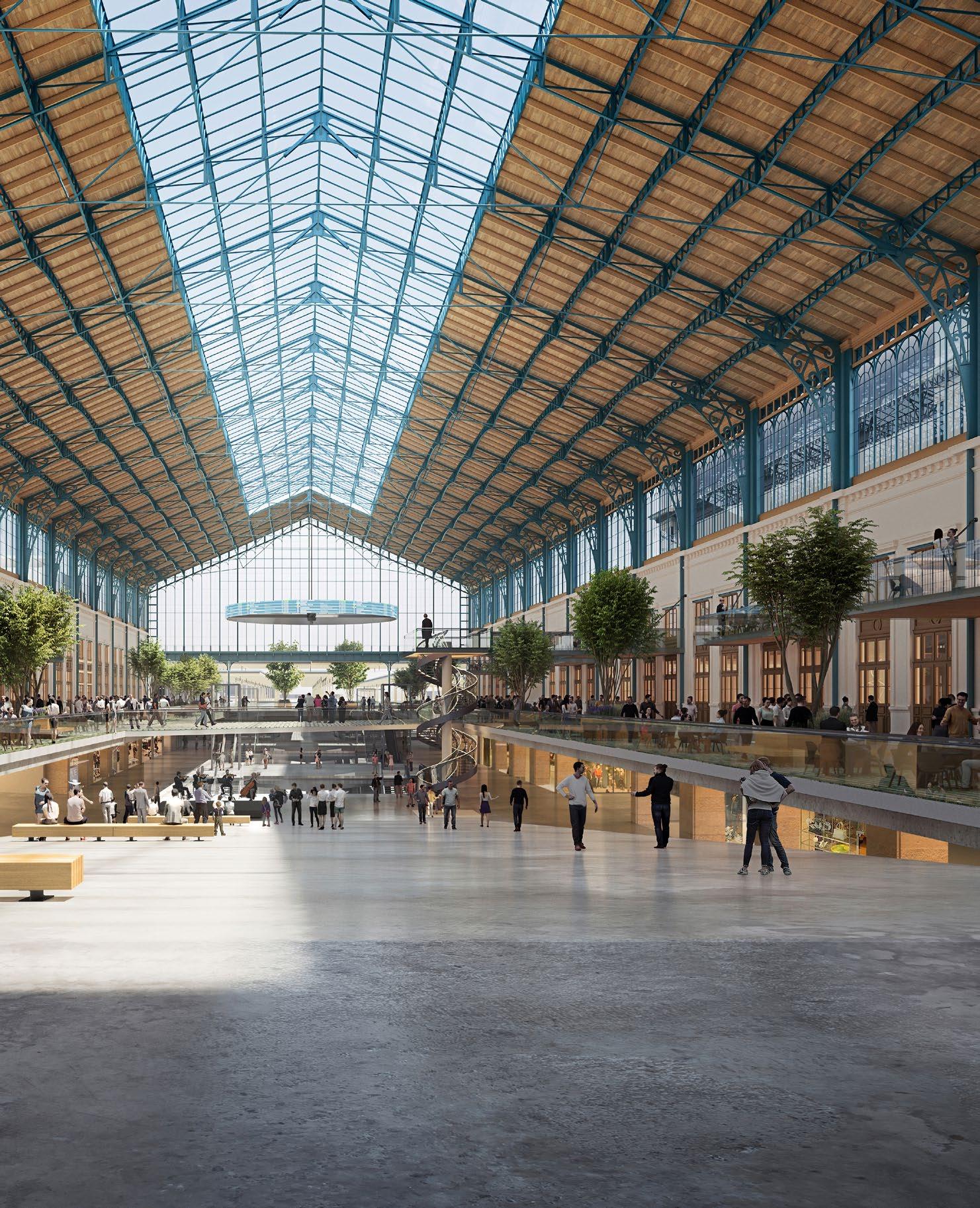
Projects at AREP
Renewal of Nyugati Railway Station - Budapest
Melun station
Brunoy station
Thomery station
Survilliers station
Student projects
Agri-urban center in Saint-Denis
Contemporary beguinage in Clamart
Aquatic center in Montreal



4
5 6 7 8
Renewal of Nyugati Railway Station in Budapest AREP - International Competition - Second prize





NYUGATI PARK, A POST CARBON STATION
I had the chance to be part of the team participating in the international competition of the renewal of the wes tern station of Budapest. We designed the project in par tnershîp with the local firm Epítész Studio. The main idea was to offer an ecological station, low in resources and respectful of life, with the ambition of a peaceful urban metabolism. We got the second place.
Located in the historic center, the future station renamed «Nyugati park» is currently a terminus station. The chal lenge of the Nyugati modernization project is to create an underground station at the heart of connections to major European cities. We propose to associate the project with a landscape and environmental vision to link the major green corridors of greater Budapest through biodi versity. We propose that these uses should coexist with the functional requirements of the national rail network and the urban fabric.








The Nyugati station project challenges some of the development orthodoxy with urban densifi cation driven purely by real estate profit motives is followed at the expense of heat-islands and artificialization of soils. Our post-carbon stance encourages instead a new balance where public spaces include more natural life that will bring a green freshness into the centre of Budapest. The project offers a green urban pedestrian and bicycle network, 16 ha of green spaces, a urban mix to serve the surrounding neighborhoods, a landscaping design that minimizes the need to move earth outside the site and the minimization of any building demolition.

1-2 - Genéral overviews - Nyugati plaza and the new park
3 - View inside the green corridor a new urban link to the station 4 - Executive summary - 8 clues
5 - Drawings before and after the project

6 - Diagrams of a frugal canopy choice 7 - Ventilation diagrams
8 - Site master plan




Keresztmetszetek és földalatti terek Cross sections and underground spaces



































































































földalatti megállóban és műemlék épül etben téli-nyári szellő kihasználásával.






































Csökkentse hősziget-hatást az albedó növelésével és zöldfelül


Sűrű városi erdő létrehozása A parkok természetes biohulladékából és az épületekből valamint helyszínen lévő felhasználókból származó azotált biohulladé kból táplált bioemésztő használata.






Passive ventilation in the underground station and the historic building by taking advantage of the winter and summer breeze.

Reduce heat island effect by increasing the albedo and providing




Providing dense urban forest Use of a biodigester feeded by the parcs natural Biowaste and the azoted biowaste from the buildings and users on site.
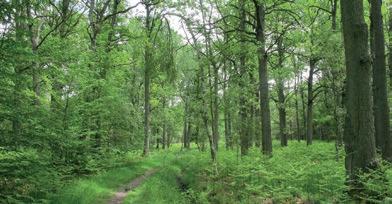


ANYAGOK: Újrahasznosítás, helyi és természetes anyagok MATERIALS: Re-Use and go local and natural
CLT favázas és fa szerkezetek felhasználásával
A lebontott épület építési hulladékából gabiont készítünk, amelyet sínek mentén használunk fel talaj megtartására
20 sec.

lévő épületek lábnyomának csökkentése, 16%-ról csak 24%-ra növeljük beépített





átadjuk a természetnek és budapestieknek.

LES MILIEUX PAR ZONES GÉOCLIMATIQUES
Principe de choix des écotypes en fonction des dynamiques naturelles
Deux grandes zones climatiques sont présentes sur ZAC Charenton Bercy l’une est ensoleillée sèche, l’autre est partiellement ombragée humide. Pour partie ensoleillée sèche du site, nous avons choisi une chênes de charmes omme communauté végétale édaphique de climax.


Pour partie partiellement ombragée humide, nous avons choisi comme communauté végétale édaphique de climax.



Ces deux communautés végétales sont toutes deux endémiques région France se côtoient fréquemment. Cela assure une continuité fois écologique et graphique l’ensemble de ZAC.



Chênaie-charmaie et toute sa déclinaison depuis les prairies jusqu’aux fourrés se développe sur des sols hydromorphes très humides, dans un substrat limoneux-argileux (sol classique de l’Ilede-France) et riche en matière organique surface. choix est le résultat de convergence de l’identification de zones géoclimatiques dont les sols sont fortement ombrés sur site, de disponibilité des essences en pépinière des terres végétales issues des travaux du système hydrique proposé par gravité avec l’infiltration et l’évacuation débit différé des eaux de surfaces (pluies, nettoyage des trottoirs, etc...) dans les mélanges terreux, permettra une forte hygrométrie des substrats. Ce système sera couplé un arrosage automatique, obligatoire pour tout jardin sur dalle, avec des capteurs d’humidités afin d’arroser plus près des besoins.




En parallèle ces écosystèmes qui représenteront 70% de palette végétale et afin d’anticiper les bouleversements climatiques venir, 20% palette végétale sera constituer d’essences locales de régions françaises mieux adaptées aux hausses de températures aux stress hydriques. Scénario optimiste de +2°C climat Aquitain en 2050 Paris. Les essences références seront celles de la région d’origine Zone Sud Ouest fixée par Fédération des Conservatoires Botaniques Nationaux (FCBN) pour Label végétal local label vraies

Scénario pessimiste de +7°C climat Méditerranéen 2100 Et enfin, afin d’apporter des floraisons toute l’année et des essences persistantes, sera autorisé planter des essences «exotiques» hauteur de 10% de palette végétale. Ces pourcentages sont comprendre en nombre de végétaux plantés non nombre d’essences dans palette. plante «exotique» pour plantes locales plantes locales horizon 2050/2100.
2 - View in the Eiffel hall facing the city


3 - View on the new transverse platform






























4 - View in the Eiffel Hall facing the underground station 5 - Cross sections

6 - Plan of the surface level 7 - Plan of the underpass level




Melun station
AREP - concept and detailed design
As soon as I arrived at AREP, I worked mainly on the study of Melun station project (Ile-de-France). I participated in all the concept design and lead graphic production on Revit. I also took an active part in project management and exchanges with engineers, urbanists, public func tions and clients. The project is currently at the end of the detailed studies.
The program aims for the desaturation of the station, which is undersized, and the accessibility of the station with the creation of a new underpass under the railways (12 meters wide). The work amount excluding taxes is 80 million euros including 18 for the extension building.


The project is completed by the creation of a building extension of the station which will connect this new underpass to the upper and lower forecourts. In this extension, a mix of programs will be offered: shops, bicycle parking, restaurant, offices, technical rooms.
The new extension of the station consists of an office building along the platform and a circulation gallery in the continuity of the one of the existing passenger hall. All the passagers areas are covered by a wide linear cover in mixed metal and timber structure.
The project aims for an environmental design with :
- The reuse of grindstones from the facade of a demolished building for the construction of the underpass. These stones constitute the new base of the station hall.
- The installation of photovoltaic panels
- The use of bio-based materials such as hemp concrete an timber structure.
1 - Aerial view of the project
- View from the gallery
- View from the top access
- Plan and facade diagrams
- Section diagram : management of natural light, rain and wind
View from the low access

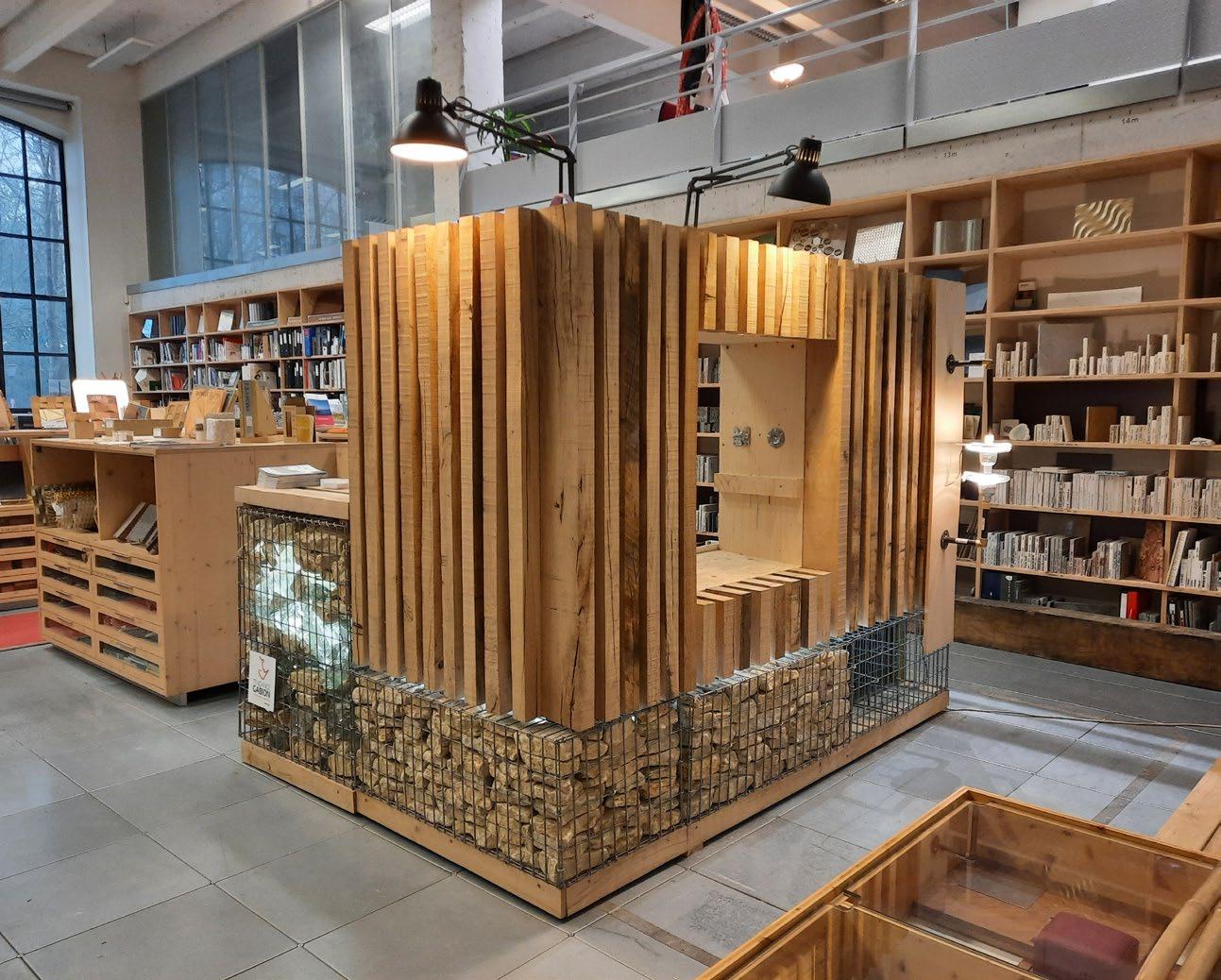





Melun station
AREP - concept and detailed design
























































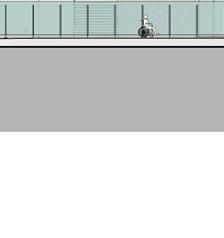

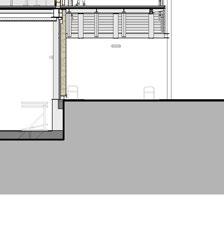









The project aims for an environmental design with :


- The reuse of grindstones from the facade of a demolished building for the construction of the underpass. These stones constitute the new base of the station hall.
- The installation of photovoltaic panels

- The use of bio-based materials such as hemp concrete an timber structure.
In the fall of 2022, we had the opportunity to have a prototype of the facade of the office building manufactured, as part of our detailed studies. This prototype highlights the use of reused and biosourced materials within the project.
We have thus carried out facade tests with:

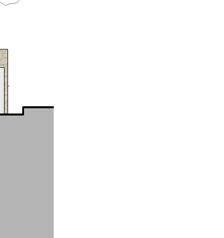
- Wood cladding reused from railway sleepers
- Gabions filled with reused stones in facade cladding
- Gabions filled with reused stones and recycled glass for a perforated wall
- A wooden frame wall filled with biosourced insulation, hemp concrete.
This prototype enabled us to study the details of the project and to validate the materials and the exterior appea rance by the client. 1 - Materials of the prototype 2 - Prototype under construction 3 - Prototype - Exterior : gabions filled with reused stones and woodcladding reused from railway sleepers
- Prototype - Interior : hemp concrete and wooden frame 5 - Cross sections
- Detail of the perforated gabion wall and the wooden frame wall






Brunoy station
AREP - detailed design and worksite supervision
RER D Brunoy station project (Ile-de-France) is based on a accessibility program and splits into three parts :



- Improvement and accessibility of the platforms and the underpass, with the replace ment of the existing furniture and shelters. The new metal structure shelters and wooden ceiling were assembled on the ground and then craned by night.
- Renovation of the existing train station building. The facades of the existing station have been renovated, the passenger hall elevated with sheets of lightweight cellular glass (Foamglass) and refurbished with the installation of a stone floor. Fi nally, we completely redesigned the agents offices.
- Creation of a new forecourt. Following discussions with the town hall, it was designed as a large “smoothed” pedestrian and accessible space, with the facade of the station that can be read from the street. In the center, there is a stone platform, free for future activities. On either side of this platform, vegetated areas integrate a play of materiality with grassed stone, groves and rainwater management.
I participated in the constitution of the detailed design, the building permit as well as the analysis of tender documents and the worksite supervision. The construc tion work lasted from the beginning of 2019 until March 2021. The work amount excluding taxes is 1.5 million euros for the station and forecourt part and 20 million euros for the platform part. As the construction site took place on an occupied site, a temporary ticket office has been placed on the forecourt to be able to close the sta tion to travelers.
1- Photographies of the new forecourt
2 - Photographies of the passenger hall
3 - Plan of the project
4 - Photography of the forecourt and the temporary ticket office during construction 5 - Photography of the elevation in Foamglass 6 - Photography of the manufacture of a shelter

Thomery station
AREP - concept and detailed design
Thomery station is a small station of line R located in the heart of the Fontainebleau forest (Ile-de-France). It is not very busy on weekdays but becomes a starting point for hikes on weekends. The station building has been abandoned and walled up for several years. Today, the station only works through the underpass and platforms.
Following an association with a future tenant, a project was launched to renovate the existing station building. He would like to set up a coworking space, a shop and a refreshment bar. The project aims for the accessibility of the ground floor, the upgrading of fire standards, the interior renovation with the addition of insulation from the inside, the change of the windows with double glazing, the addition of wood shutters and a stenciled station name. The idea is to keep the origi nal aspect of this small station but to change its use.
In partnership with the future tenant, we are studying the redevelopment of the surroundings of the station building, with the condemnation of a few parking spaces to create a terrace and a refreshment area. The project is sober, modular and lowtech. The work amount for the SNCF part it around 400,000 euros excluding taxes. The studies are underway, which I led in complete autonomy, the constuction site will start in 2023.
1- Pedestrian view of the station and its terrace 2 -South elevation of the project 3 - Project cross section 4 - Plan of the ground floor of the project
Passerelle - options
Passerelle - options


Survilliers station
AREP - concept and detailed design





































































Survilliers train station is currently a stop on RER D line (Ile-de-France). The project consists of the creation of a junction with the new train connecting Roissy airport to the north of France.











With SNCF, we are therefore studying the creation of two new station platforms and a pedestrian bridge connecting both the platforms, the station forecourt and the shopping area to the east. The project is currently in the study phase and its budget is around 20 million euros excluding taxes.




The pedestrian bridge is designed in a very sober metal structure and transparent guardrails. Two extensions on either side leed to the station platforms. This extentions are designed to be independent from te bridge, so can they can evolve according to the needs of the station without disturbing the main structure.












The project wishes to be part of an environmental approach with the creation of shelters on the platforms and at the accesses in wooden structure and roofs in recycled materials. In addition, we are studying the re vegetation of the new station platforms by implanting a planted strip in the center with grassed pavement paths.





































































I actively participated in the graphic design and production on Revit, but also in the exchanges with engineers and clients.


























1- Schematic sections : study of the bridge structure
2 - View of the entrance from the station forecourt
3- View from the station platforms of the pedestrian bridge and the shelters, wooden structure
4 - General plan of the project
5 - Aerial view
_Le projet se découpe
_Le projet se découpe

3
Agri-urban center in
This master’s workshop at the school of architecture in 2017 requested an analysis of the city of Saint-Denis (Ile-de-France) by following the path of an ancient under ground river crossing the city. With Marine de Champs, we approached urban analysis through the theme of «resources and constraints», by defining a vertical orga nization of the territory’s resources: Sky / Ground / Basement. Through this analysis, we were able to think about the connections of this large territory: reconnecting the neighborhoods, bringing new social links and new uses.
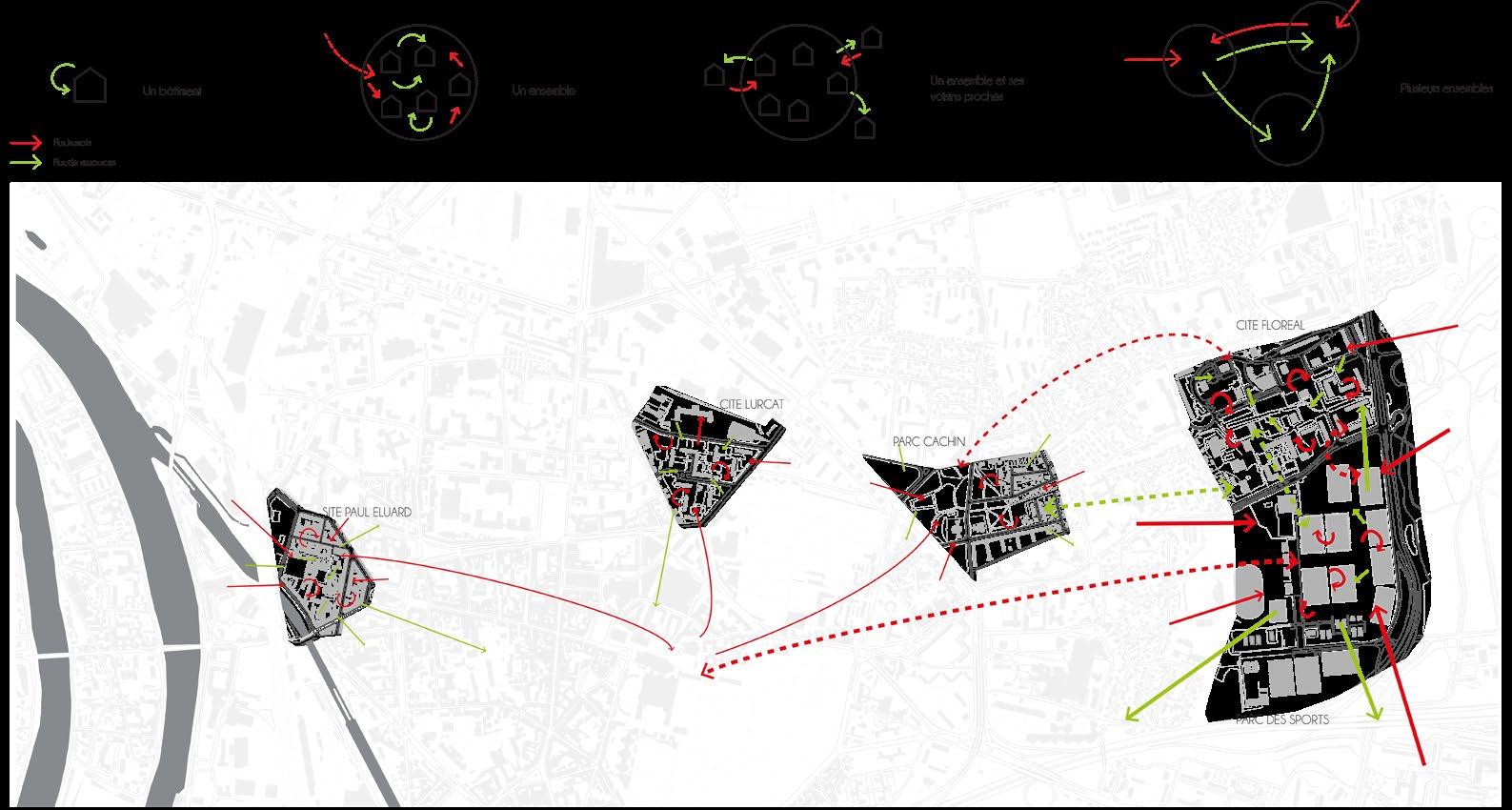
Then, we decided to focus around the Cité Floréal in the east of Saint-Denis, an interesting large and green neighborhood. The context of the project is very particular, it is located between a residential area closed on itself, a very noisy national road, the large park of Courneuve and a little exploited sports park. First, we proposed a long footbridge to link the sports park, the residential area and the Parc de la Courneuve.
We defined the program based on temporality: keeping the site lively all the time, by associating sport and urban agriculture. The programs are therefore both indoors and outdoors: vertical greenhouse, educational and family vegetable gardens, orchards, convention center, sports halls, climbing hall, sports fields, skate park, etc. The indoor programs occupy a large linear building to create a sound limit of the national road. The outdoor programs are broadcasted in the sports park as well as in the Cité Floréale.
1 - Master plan of the Cité Floréal and the sports park
2 - Cross sections in the sports park showing the path of water

5 - Diagrams of the connection scales of the different districts of Saint-Denis
4 - Schematic section of the potentials of the Cité Floréal
Saint-Denis Master 2 Semester 1 - School of Architecture 4

4 5 6 7
Contemporary beguinage in Clamart Final Project - School of Architecture





The main theme of this graduation project was about 20th century heritage: should it be restored, demolished, completed or rethought? The project was loca ted in the Cité de la Plaine in Clamart (Ile-de-France), designed in the 1950s by the architect and town plan ner Robert Auzelle. I chose to design a fairly complete project, on the north-western area of the Cité de la Plaine. The project consists of the raising and rehabilitation of fairly low residential buildings and the establishment in the center of the area of a contemporary beguinage for the elderly of the district. This program responds to the issue of the aging of the population, as well as to the problem of the inaccessibility of all buildings in the neighborhood. It also echoes the very high quality beguinage that already exists on the site.
The contemporary beguinage offers adapted social hou sing around a shared garden and thus a real community life: common rooms, workshops, vegetable gardens, tool library, infirmary, concierge ... The general volume is made up of small houses and a higher angle with passageways on the street, to play with the context, the wind and the solar orientation. The original brick mix with the wood which brings a contemporary touch. The surroun ding residential buildings are raised with the creation of houses on the roof, large duplexes, which the Cité de la Plaine lacks. The elevation is built with a wooden frame and a wooden cladding facade that contrasts with the existing brick. The raising of these buildings is accom panied by other actions, to bring something more to the accommodation below, first by making the ground floors accessible and then by thermally renovating the facade.
1- Axonometry 2 - Section in the beguinage and an elevation 3 - Project model 4 - Situation map
5 - Existing beguinage of Robert Auzelle 6 - Comparison of the entrances to the garden between the existing beguinage and the contemporary one 7 - Project model in the beguinage



Contemporary beguinage in Clamart





Final Project - School of Architecture
5 6 7
1- Elevation, cross section and plans of an elevation 2 - Site plan of raised buildings 3 - Diagram of project actions 4 - Perspective 5 - Classic Beguinage apartment on passageway or garden 6 - Large Beguinage apartment 7 - Storyboard from the street to home 7




















Aquatic center in Montreal Master 1 semester 1 - School of Architecture
For my first semester at the Université de Montreal, I chose a somewhat particular workshop, associating architecture and engineering students. In a team of six, made up of four engineers and two architects, we had to design an aquatic center for the Rosemont-Petite Patrie neigh borhood in Montreal, on a site already partially built. This workshop in association with the Ecole Polytechnique de Montreal allowed us to push the project really far, going through structural, mechanical and environmental issues.
We had to combine a cultural center, an aquatic cen ter as well as a program of our choice. We chose to install a green course, acting both as an educational space, greenhouse, and buffer space to regulate light and ventilation inside the building. We worked simultaneously on materiality and spatial composition, to design a logical whole. Therefore, in the basement is located the pool area associated with the stone material, then on the ground floor, in direct connection with the public ground, the cultural space, and finally upstairs the plant path, associated with the wood material. This superposition of programs allows both visual and direct interesting links between them, but also a diagonal arrangement on the plot. The outer envelope has been designed as a homogeneous whole, to bring simplicity to the project.

1 - Model-detail of a fragment of the swimming pool and the green course 2 - Project model 3- Site diagrams 4 - Programmatic diagram 5, 6 - Materiality concept and model 7 - Detailed cross section 8 - Plan of the ground floor

