A BREATH OF FRESH AIR
BREATHING LIFE INTO WEST INDY AND CATALYZING NET-ZERO CITIES ACROSS THE MIDWEST AND BEYOND
ARCH 602 Interal Review 03 April 17, 2024
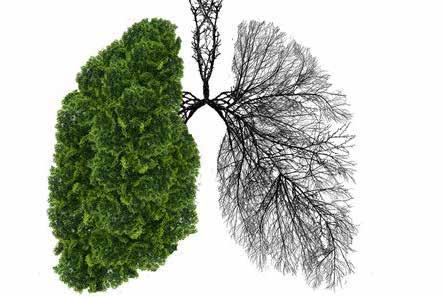 Laney Lanter, Juliet Oluyale, Elizabeth Wickware
Laney Lanter, Juliet Oluyale, Elizabeth Wickware
URBAN LUNG | URBAN FOREST | URBAN LIFE-FORCE
CATALYZE NET-ZERO AND [ENVIRONMENTALLY, SOCIALLY] RESILIENT
COMMUNITIES ACROSS THE MIDWEST AND BEYOND.

A BREATH OF FRESH AIR
VISION
PROJECT GOALS
URBAN LUNG | URBAN FOREST | URBAN LIFE-FORCE
CATALYZE NET-ZERO AND [ENVIRONMENTALLY, SOCIALLY] RESILIENT
COMMUNITIES ACROSS THE MIDWEST AND BEYOND.

The project goals are promoting the health of occupants and the community, prioritizing long-term economic impacts, and stewarding water, while working toward carbon neutrality. These project goals usher in “A Breath of Fresh Air,” and are drawn from studying the systems and processes of trees to inform the design and systems of the project.
A BREATH OF FRESH AIR
GM
N LEGEND SITE WHITE RIVER ROADS INTEREST POINTS PARKS RAILROAD BUS STOP 100’ 300’ 500’ 1000’ underlay courtesy of Google Maps
FORMER
STAMPING PLANT SITE LOCATION
DESIGN FOR DISCOVERY
The project’s sustainable strategies visibly intrigue and demonstrate to users how the built environment can be more akin to natural processes. The design team studied tree systems, learning about their energy-producing and saving qualities and integrating them into the design. Tree-like energy production, resource distribution, and hibernation were the most influential discoveries and implemented themes in the design – influencing the make-up of the double skin, the circulation and HVAC systems, and the series of indoor-outdoor spaces that expand and close depending on the time of year. Studying trees informed the design team that nature is the best teacher when it comes to efficiency, orchestrated by extremely complex yet simple systems.
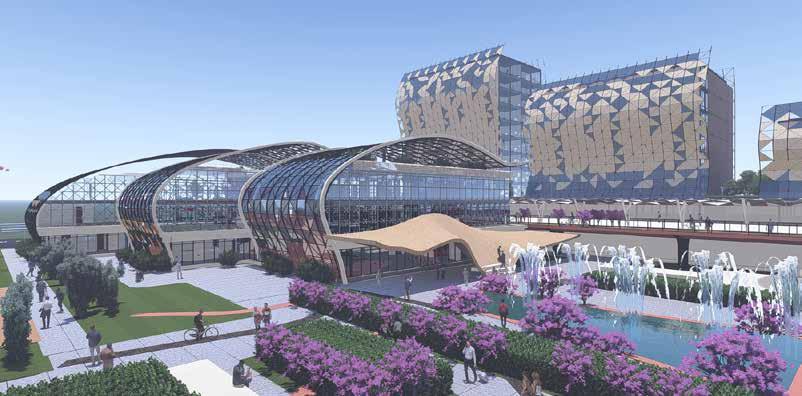
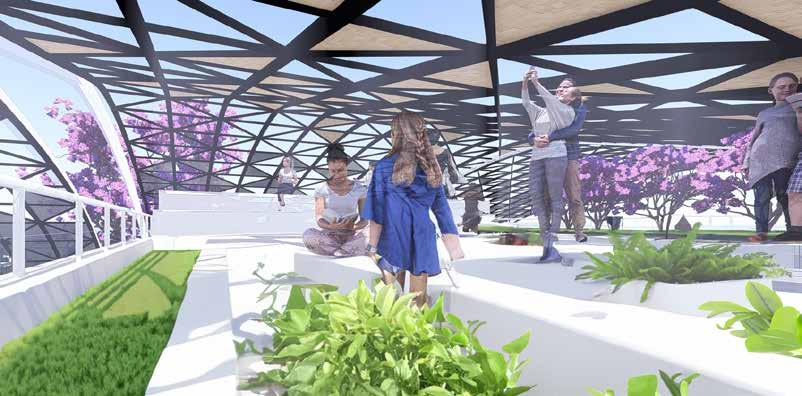
Buildings Stepped in Plan and Elevation to Maximize Views Buildings Sliced
Allow for Daylight Skin Sweeps Over Buildings as Protective Covering Skin Manipulated for Energy Efficiency Office Space Walk-In Clinic Pediatric Office Residential
Larger Building on Smaller Lot
to
Buildings Stepped in Plan and Elevation to Maximize Views Buildings Sliced to Allow for Daylight Skin Sweeps Over Buildings as Protective Covering Skin Manipulated for Energy Efficiency Office Space Hospice Walk-In Clinic Pediatric Office Residential Retail
Larger Building on Smaller Lot
DESIGN FOR ECOSYSTEMS
The White River ecosystem has been decimated by decades of heavy industry on the site. The development of native plantings, reintroducing pollinators, and decreasing the building density on the site are strategies used to reinvigorate the local ecosystem and influence broader ecological focus in cities. Rehabilitating the natural landscape takes place on a spectrum of high intensity near the White River to low intensity near the west boundary of the site. By revegetating the land and increasing green space, the project benefits the earth by working to reduce the urban heat island effect, act as a carbon sink, and increase the natural biodiversity of plants and animals in Indianapolis.
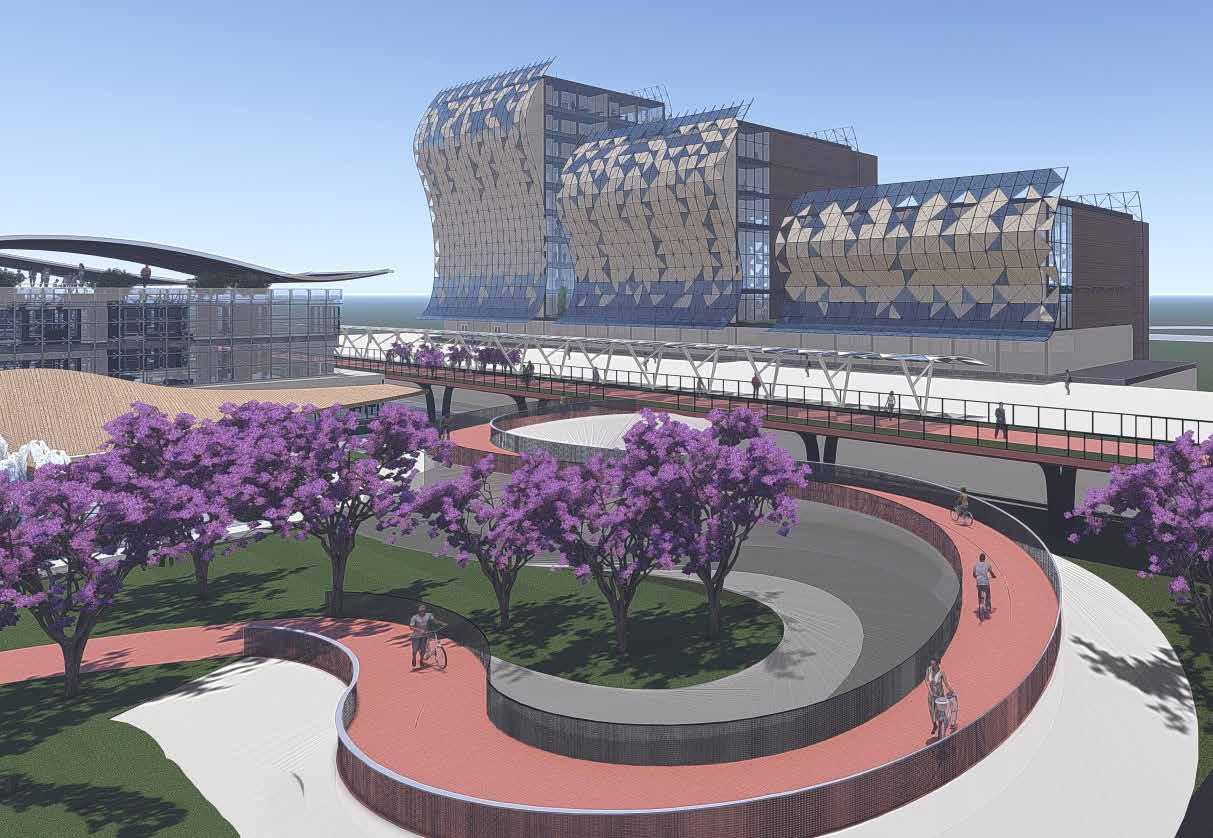
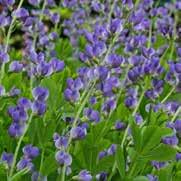
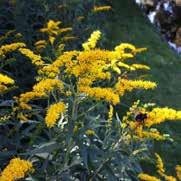
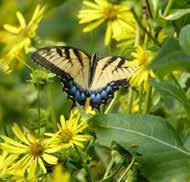
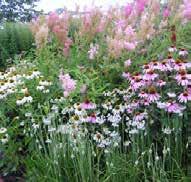
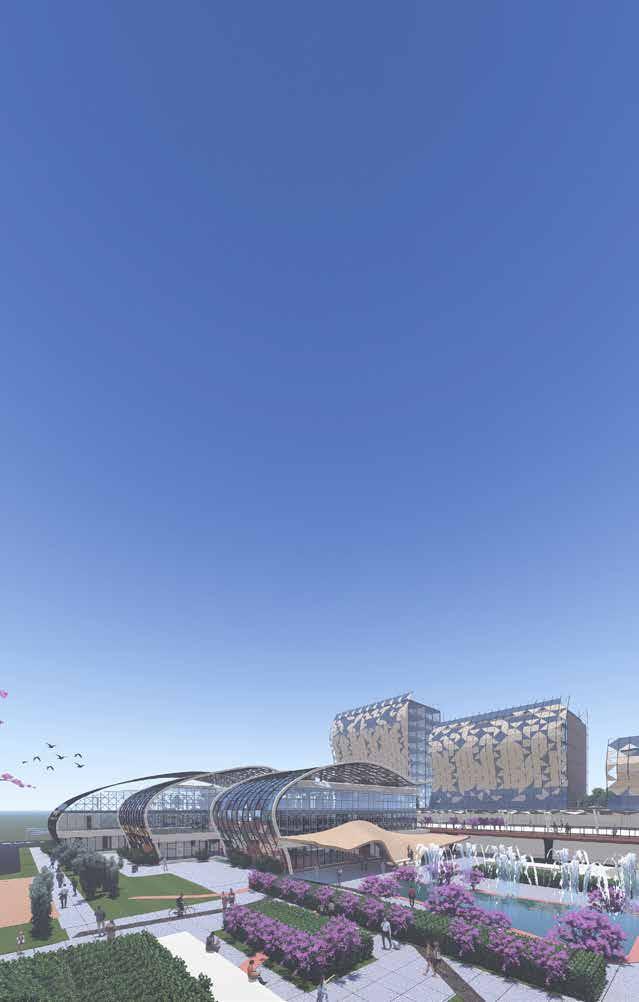
DESIGN FOR ECONOMY
One of the project’s goals is to prioritize long-term economic impacts. The site’s proximity to public transit and bikeability are essential factors, and the new pedestrian bridge connection to Downtown Indianapolis increases the site’s accessibility as a connection point and destination. This project will be a key location and contribute to the local economy for the next 20 years as the City of Indianapolis is looking to expand the downtown area with the development of new business headquarters and sports amenities. A programmatic focus on local business incubators, accessible health services, mixedincome housing, and alternative food systems empowers the community to make financial decisions that align with their local economy and mitigate the effects of gentrification. While the first costs of the design are higher than first costs of typical buildings of a similar type, the projected longterm operations and human costs are more cost-effective. The value added to the community beyond cost is in increased greenspace, recreation areas, and third spaces.
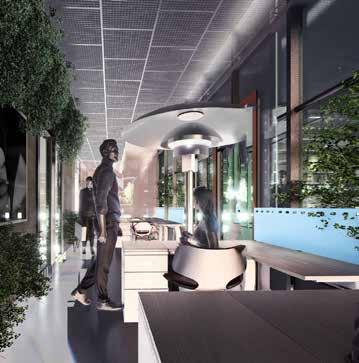
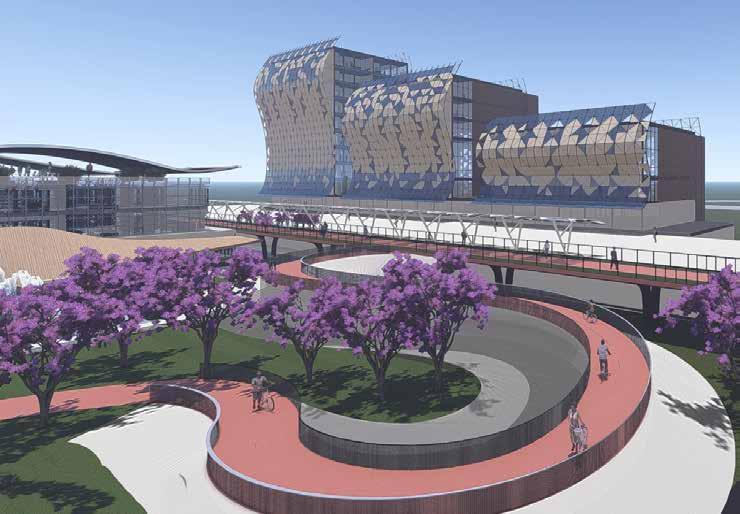
Recycled Aluminum Skin Structure Cant Strip to Roof Drain Waterproofing Membrane 5-ply CLT Panel 4x12 TJI 24” O.C. 6x12 Gluelam Beam Steel Bracket Metal Coping & Flashing Triple Pane Insulated Glazing 4” Mullion Recycled Aluminum Support Wood Finish Floor 5-ply CLT Panel 6x12 Gluelam Beam Steel Bracket Triple Pane Insulated Glazing 4” Mullion & Skin Outrigger Steel Anchor Bracket Steel Anchor Plate Sealant Pin Connection Steel-Wood Column Connection 8x8 Gluelam Column 8x8 Gluelam Column Steel Mullion Brace 4” Rigid Insulation 8” Stem Wall 12x24 Concrete Footer, 3’ Below Frost Line Drainage Pipe Finish Grade Vapor Barrier 6” Concrete Floor Slab Recylced Aluminum Support Low-Intensity Green Roof Plantings 1/2” = 1’0” 1/4” = 1’0”
DESIGN FOR ENERGY
Solar arrays, a geothermal loop system, building orientation, stack effect, passive ventilation, occupancy sensors, locally sourced construction materials and labor, mass timber construction, increased greenspace, and an optimized double skin decrease the project’s total energy use and carbon footprint. To achieve carbon neutrality, a strategy of free energy generation; passive lighting, heating, and cooling; and carbon sequestration is the design approach.
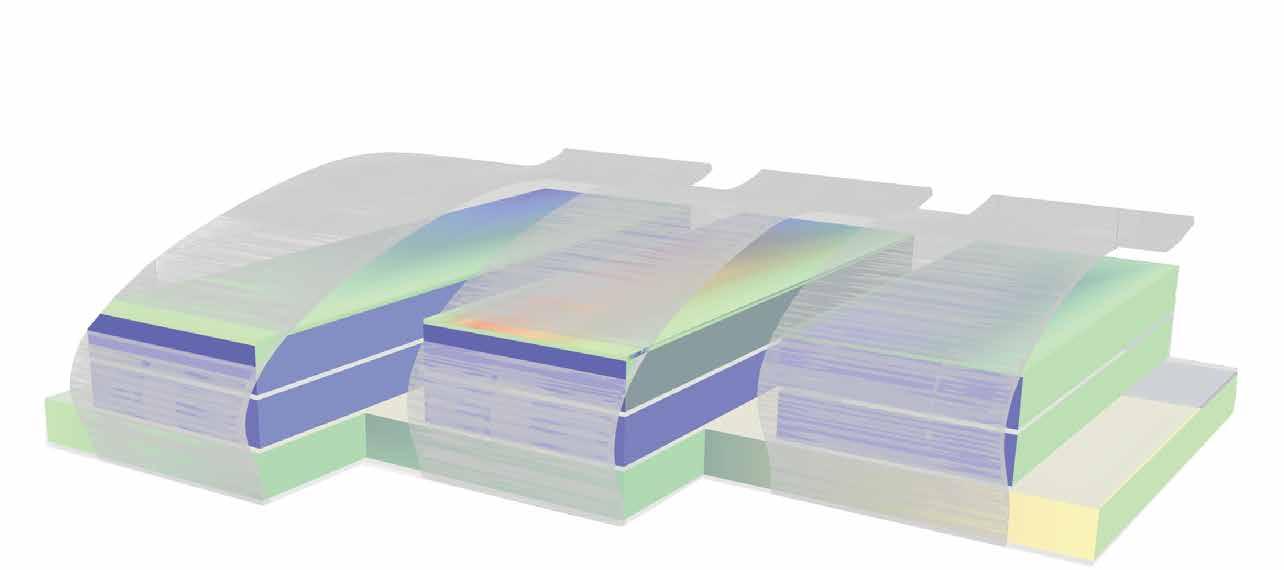
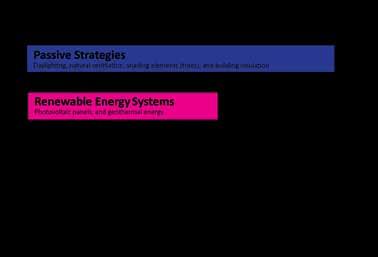
0 23.65 31.70 103.49 2030 BASELINE DOUBLE SKIN PERFORMANCE OPTIMIZATION INITIAL SKIN DESIGN MODIFIED SKIN DESIGN EUI 77 CO2 Reduction % 8 LEED Points 23.65 Proposed Whole Baseline EUI 114 2030 BASELINE 103.49 OUR EUI 2030 TARGET 0% 20% 40% 60% 80% 100% Hours of Sunlight 0 Hours Maximum 11.59 kBTU/yr by PV Panels
DESIGN FOR ENERGY
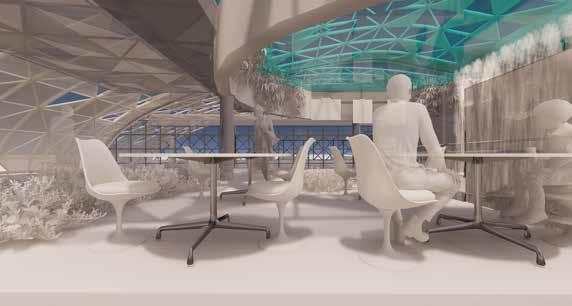
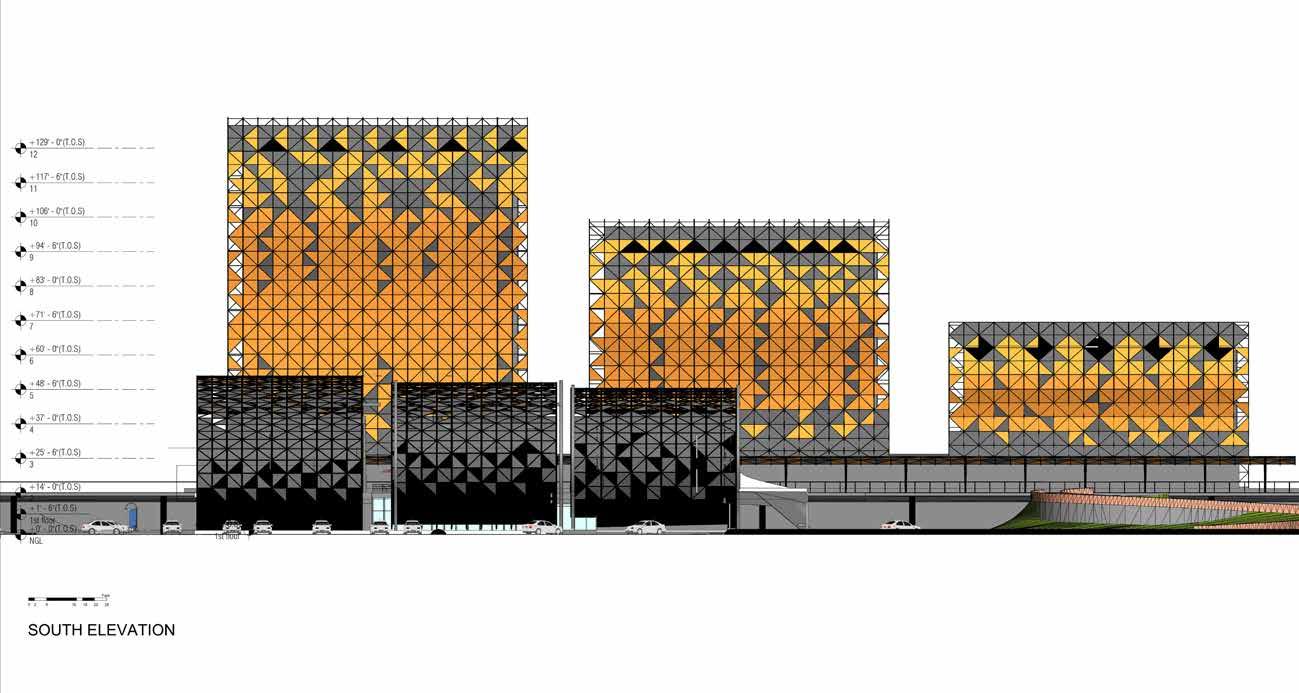
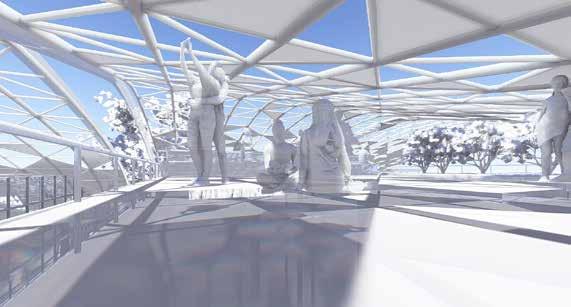
DESIGN FOR WATER
The project is located just beyond the bank of the White River. This river has run through Indianapolis for generations, taking the abuse of toxic and industrial waste dumping, sewage overflows, and stormwater drainage in Indianapolis. With the industrial decline in the area, the natural habitats are returning, and the waterway is becoming cleaner each day. This project seeks to highlight the beauty of the White River and direct users’ attention toward the life-force that is water. Intentionally set views to the East frame the White River and White River State Park, and a new pedestrian bridge and pedestrian crosswalk give patrons direct access to the river.
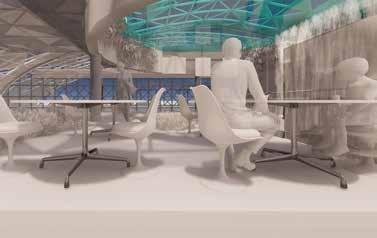
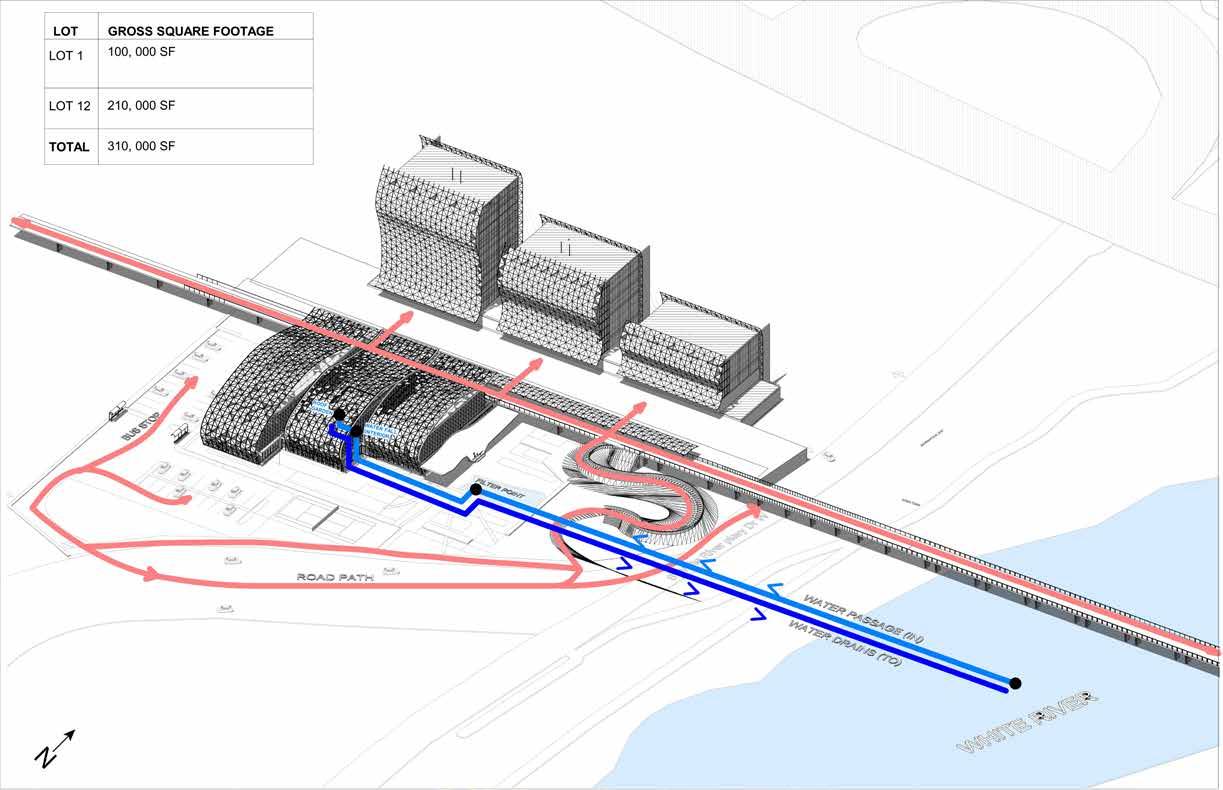
DESIGN FOR EQUITABLE COMMUNITIES
Connections to public transit, bike lanes, and pedestrian walkways increase walkability and accessibility between the site and downtown Indianapolis. The design responds to the human-scale experience of this large site with moments of activity and interest, such as a serpentine pedestrian ramp, a people-watching lounge, an open-air market, and a cafe on the pedestrian mall. These small moments promote human connection for residents, employees, and visitors.
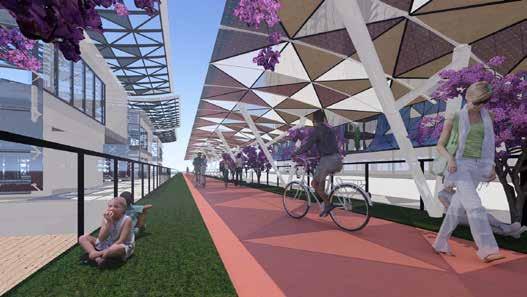
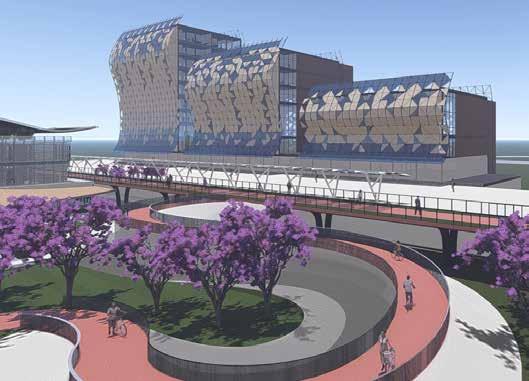
Egress Skin Structure Office Space Hospice Walk-In Clinic Pediatric Office Residential Retail Residential Tower Grocery Store and Food Hall Water Collection from Rooftop gradens
FLOOR PLANS
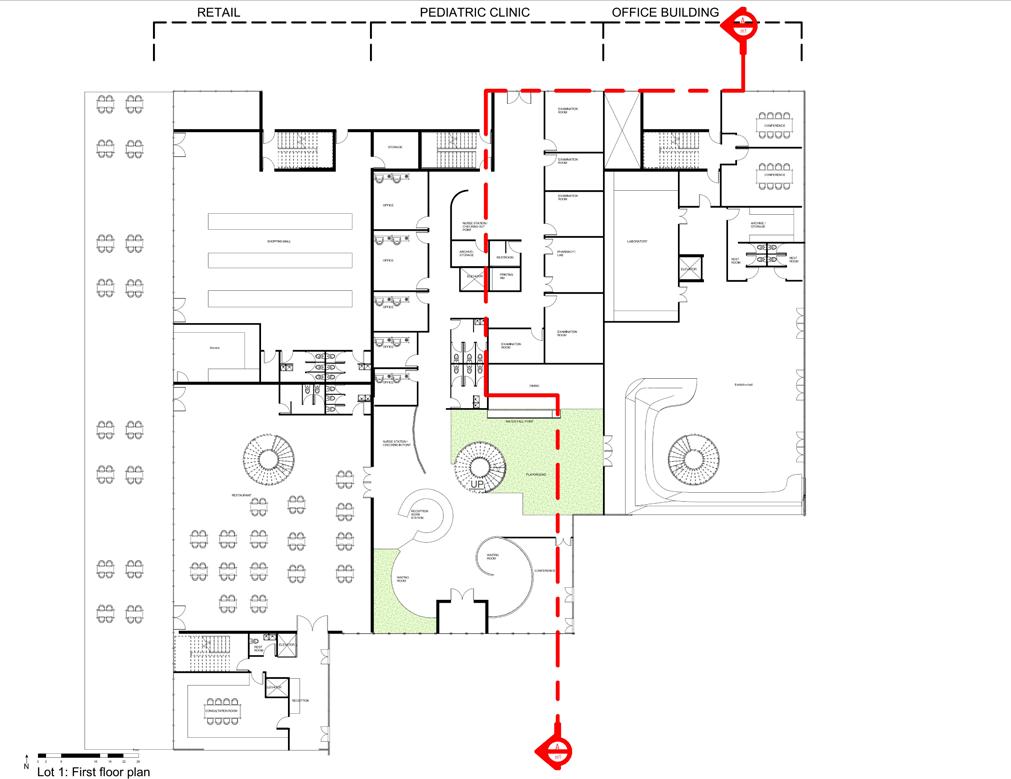
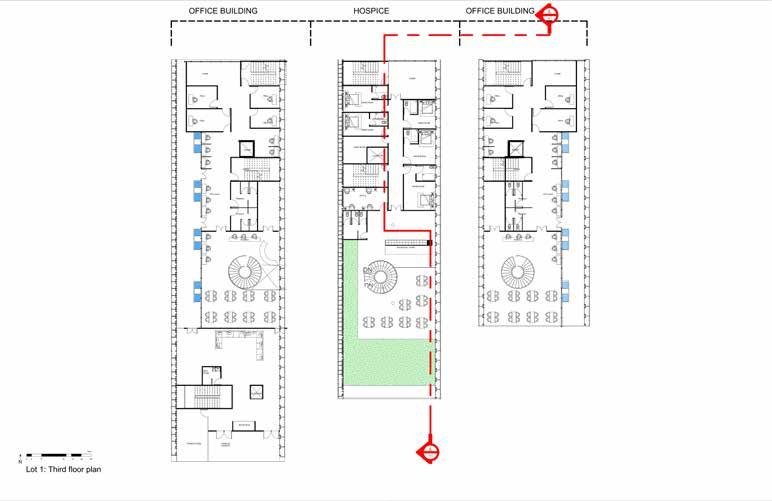
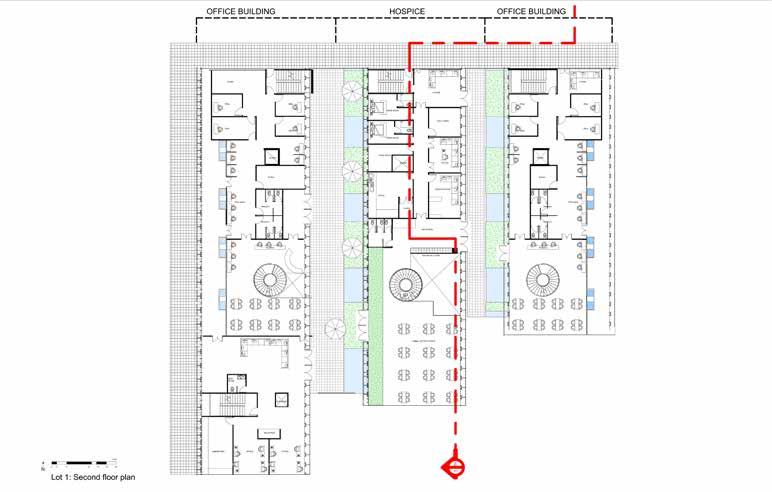
DESIGN FOR WELL-BEING
One of the project’s goals is to promote the health of occupants and the West Indianapolis community. Prioritizing access to nature, biophilic design principles, and indoor environtal quality were the design team’s main drivers. Building orientation, strategic glazing placement, and a high-performance double skin and shading system optimize daylighting. The double skin filters air entering the building and passively ventilates to improve indoor air quality. Specific vistas to the White River, greenspaces, activated pedestrian mall, and Downtown Indianapolis connect patrons to the outdoors. Connectivity to White River State Park and Downtown via pedestrian bridge and on-site recreation areas promotes physical activity. A grocery store eliminates the present food desert by providing access to healthy foods, and natural and low VOC materials were selected to promote well-being. Access to health services, housing, nature, and social spaces collectively increases community well-being.
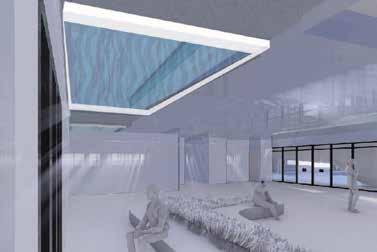
Human connection with water, green spaces, and natural ventilation promote wellness.
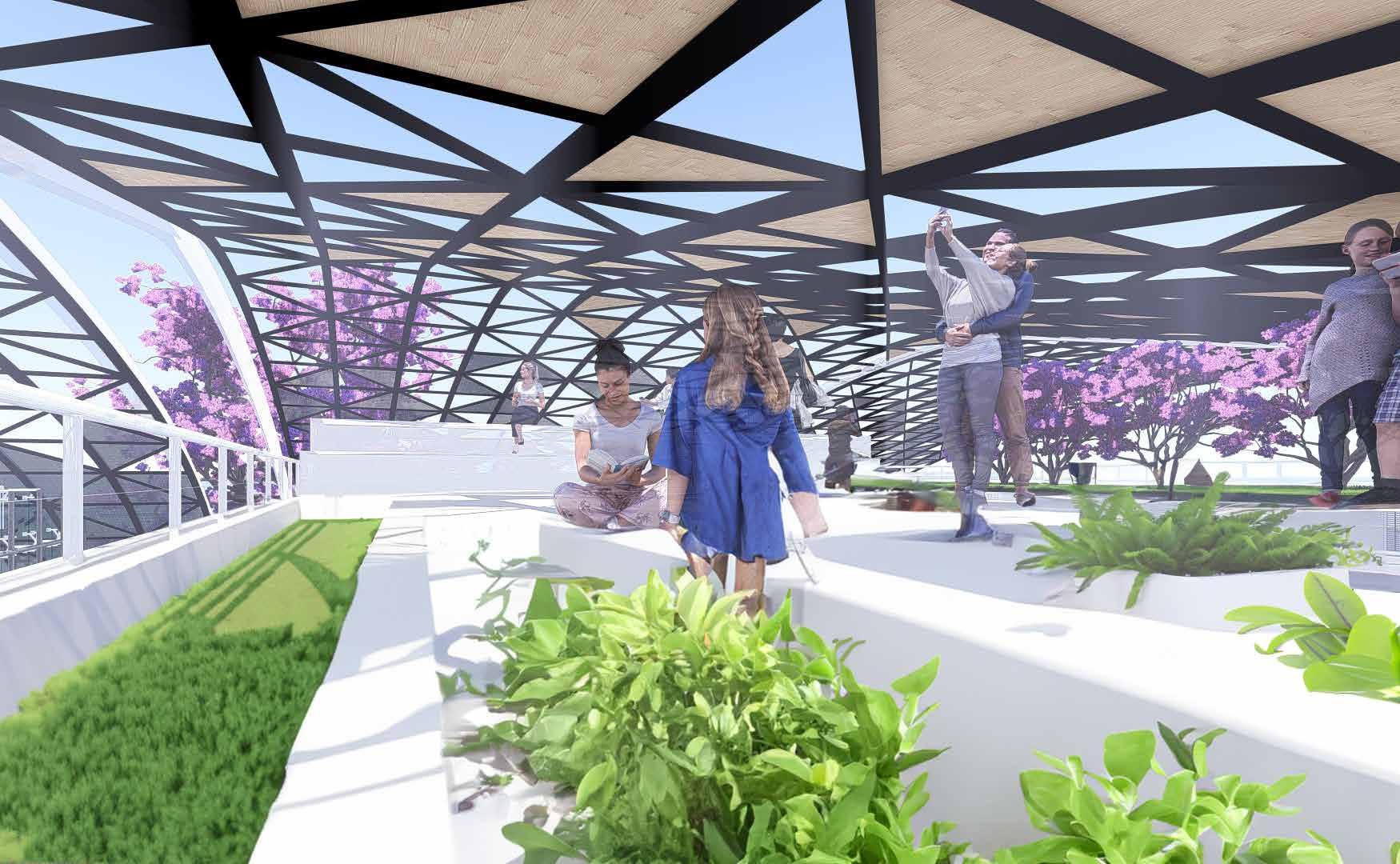
Water Pot Strategy Aluminum Cover Pot Wall Floor System Glass Water Glass Hot Air Cool Air

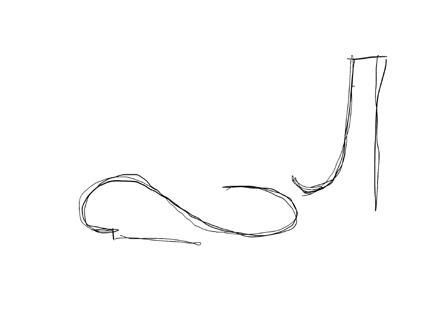
H W WinterSun SummerSun Roof Garden + Rooftop Lounge Conference Dining Waterfall Recycled Aluminum Skin Structure PV Panel | solar energy Wood Louvers | solar shading Glass | daylighting, thermal barrier, & solar heat gain Void | daylighting & ventilation PV Panel | solar energy Glass | daylighting, thermal barrier, & solar heat gain
DESIGN FOR RESOURCES
One of the project’s goals is to significantly decrease its carbon footprint. A low embodied carbon material palette aligns with this goal, which is why mass timber construction and low-carbon concrete were selected. The timber’s lifespan is approximately 60 years, so the structure has been designed for its future disassembly and downcycling of the wood, while the concrete and steel foundations and basement floors are designed for longevity. These supporting structures are designed to be free from the adaptable walls and partitions within the building. This allows the building use to be flexible and adaptable to the community for generations, increasing the buildings’ lifespan and allowing the community to craft the spaces they desire
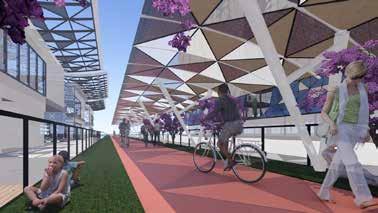
Recycled Aluminum Skin Structure Cant Strip to Roof Drain Waterproofing Membrane 5-ply CLT Panel 4x12 TJI 24” O.C. 6x12 Gluelam Beam Steel Bracket Metal Coping & Flashing Triple Pane Insulated Glazing 4” Mullion Recycled Aluminum Support Wood Finish Floor 5-ply CLT Panel 6x12 Gluelam Beam Steel Bracket Triple Pane Insulated Glazing 4” Mullion & Skin Outrigger Steel Anchor Bracket Steel Anchor Plate Sealant Pin Connection Steel-Wood Column Connection 8x8 Gluelam Column 8x8 Gluelam Column Steel Mullion Brace 4” Rigid Insulation 8” Stem Wall 12x24 Concrete Footer, 3’ Below Frost Line Drainage Pipe Finish Grade Vapor Barrier 6” Concrete Floor Slab Recylced Aluminum Support Low-Intensity Green Roof Plantings 1/2” = 1’0” 1/4” 1’0” Egress Skin Structure Office Space Hospice Walk-In Clinic Pediatric Office Residential Retail Residential Tower Grocery Store and Food Hall Water Collection from Rooftop gradens
DESIGN FOR CHANGE
The dynamic double skin screen protects the buildings like bark on a tree, anticipating changes in lighting conditions, temperature, and wind. The frame holds interchangeable panels of PV cells, wooden louvers, glass, or void to optimize solar energy collection, solar shading, solar heat gain, and passive ventilation. On-site energy production, water collection, passive heating, and food production promote passive survivability for users should there be a power outage or food or water shortage. Like a tree, portions of the project “hibernate” to conserve energy when not in use during the winter months of Indiana’s extreme climate. The project anticipates supporting climate recovery efforts by hosting climate refugees in multi-use spaces and green spaces, and providing fresh food when the conventional food system is lacking.
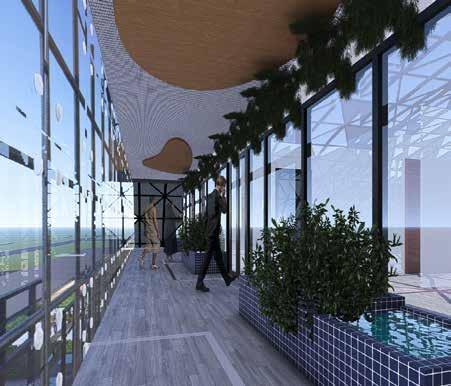
Recycled Aluminum Skin Structure PV Panel | solar energy Wood Louvers | solar shading Glass | daylighting, thermal barrier, & solar heat gain Void | daylighting & ventilation PV Panel | solar energy Glass | daylighting, thermal barrier, & solar heat gain 0 23.65 31.70 103.49 2030 BASELINE DOUBLE SKIN PERFORMANCE OPTIMIZATION INITIAL SKIN DESIGN MODIFIED SKIN DESIGN EUI 77 CO2 Reduction % 8 LEED Points 23.65 Proposed Whole Baseline EUI 114 2030 BASELINE 103.49 OUR EUI 23.65 2030 TARGET 20.70 11.59 kBTU/yr by PV Panels 77 CO2 Reduction % 8 LEED Points 23.65 Proposed Whole Baseline EUI 114 2030 BASELINE 103.49 OUR EUI 23.65 2030 TARGET 20.70
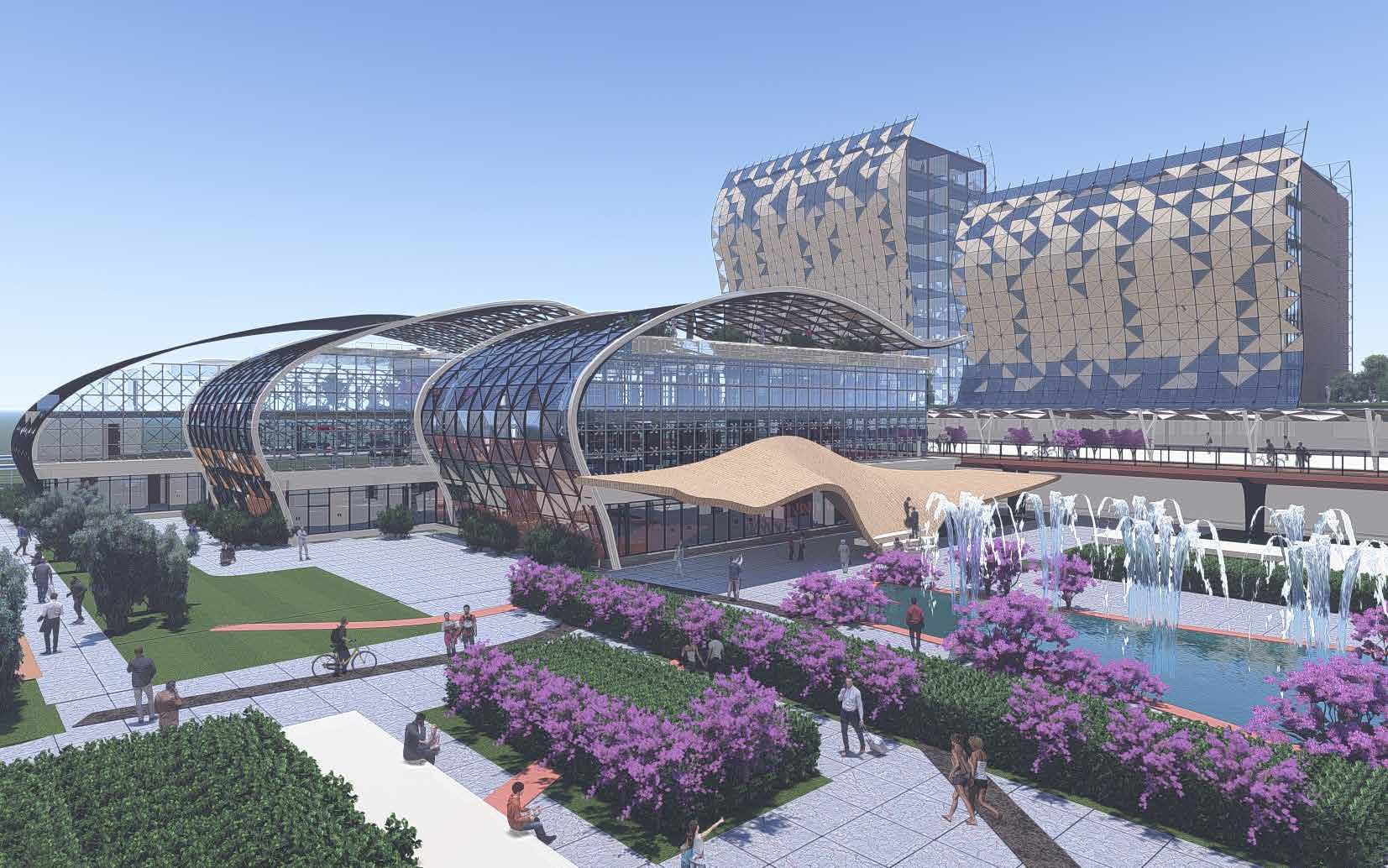
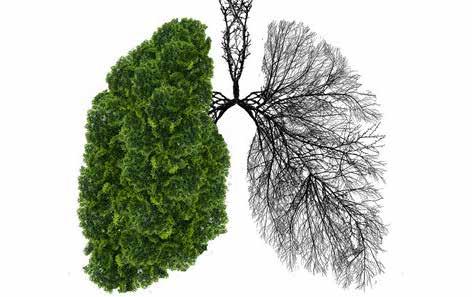
West Indianapolis is gasping for a breath of fresh air in the wake of factory closure, COVID-19 Pandemic, the ongoing climate crisis, environmental racism, poverty, gentrification, and other social ails. Drawing influence from trees and lungs, “A Breath of Fresh Air” uses regenerative design, high-performance materials, and biophilia principles to sequester carbon, generate energy and resources, and restore social and environmental ecosystems in Indianapolis to move toward a more resilient site, city, and future.
CONCEPT STATEMENT
URBAN LUNG | URBAN FOREST | URBAN LIFE-FORCE
URBAN LUNG | URBAN FOREST | URBAN LIFE-FORCE
CATALYZE NET-ZERO AND [ENVIRONMENTALLY, SOCIALLY] RESILIENT
COMMUNITIES ACROSS THE MIDWEST AND BEYOND.

A BREATH OF FRESH AIR
VISION
 Laney Lanter, Juliet Oluyale, Elizabeth Wickware
Laney Lanter, Juliet Oluyale, Elizabeth Wickware
































