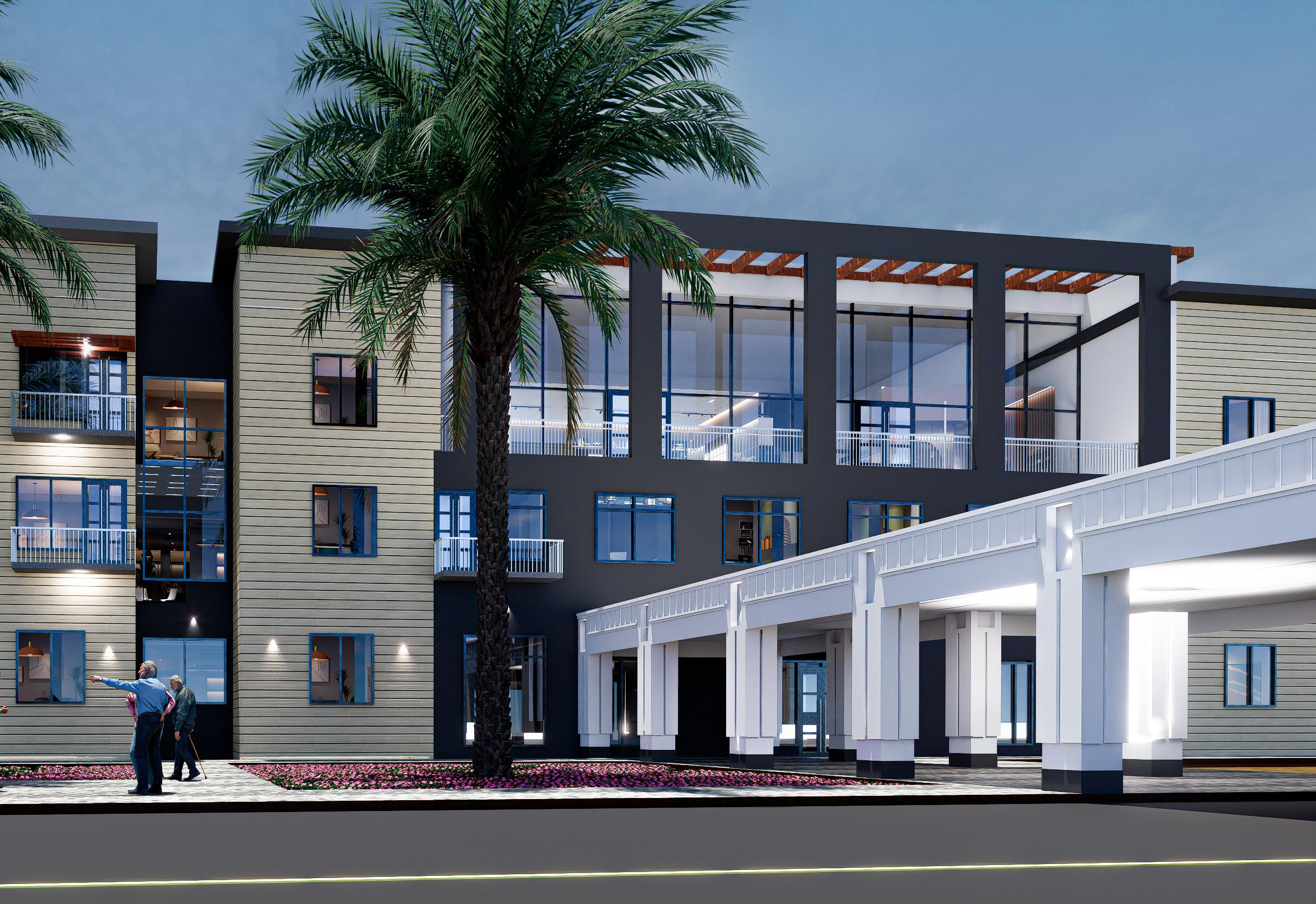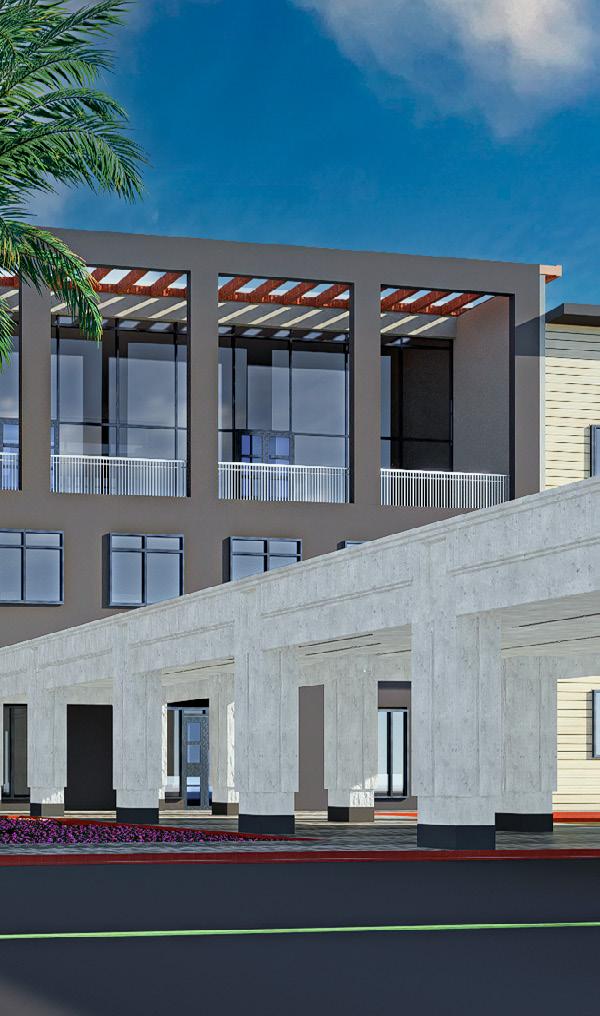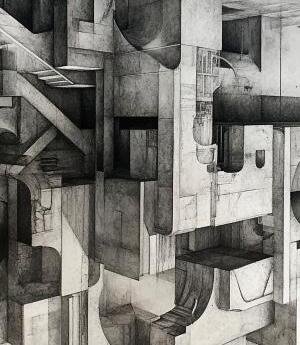

REHAB CENTER: WHERE THE YOUNG AND OLD COMES TOGETHER

A BREATH OF FRESH AIR : A COHOUSING + HEALTHCARE COMMUNITY


THE VILLAGEGATE VILLA SENIOR LIVING HOUSING 26 34 36
ACCESSIBLE KITCHEN DESIGN_AGING IN PLACE

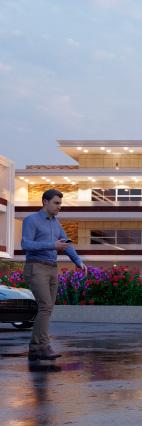

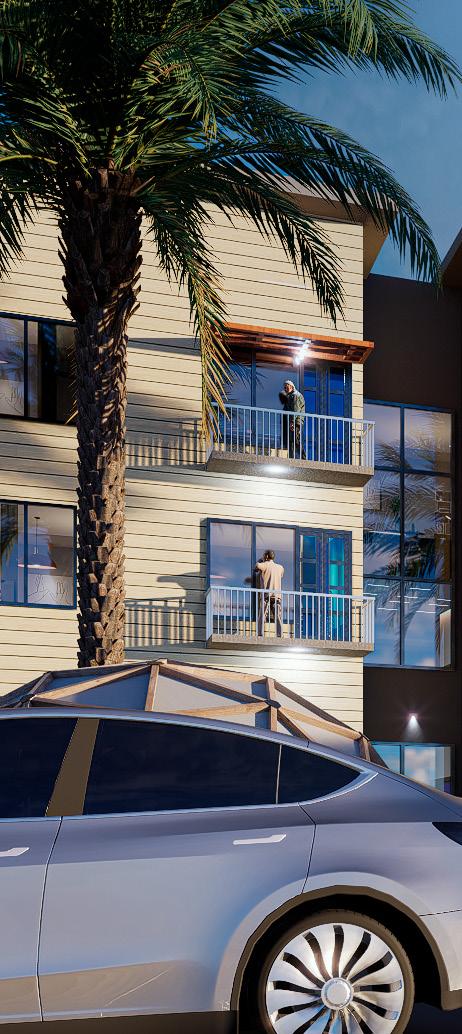



REHAB CENTER: WHERE THE YOUNG AND OLD COMES TOGETHER

A BREATH OF FRESH AIR : A COHOUSING + HEALTHCARE COMMUNITY


THE VILLAGEGATE VILLA SENIOR LIVING HOUSING 26 34 36
ACCESSIBLE KITCHEN DESIGN_AGING IN PLACE




Project type
Healthcare | Individual project Designer
Juliet Oluyale | 3rd year Masters | BSU Supervisors
Professor Timothy Gray and Maria Coronado Software used
Revit, Lumion, Photoshop, Illustrator, and Cove tool
Date of design completed
August 22 , 2024 - December 10, 2024
Located on a 40-acre site in Maumee, Ohio, the Nexus Boulevard Rehabilitation Center is a stimulating environment for adults and children blending inclusivity with sustainability. Situated on the site’s southern portion, the center is designed for community engagement and onsite therapy, aligning with goals to create therapeutic, accessible spaces while addressing long-term environmental and economic impacts.
Key sustainable features include green roofs, advanced water management systems, operable high-performance windows, and passive shading strategies, and materials selected for durability and low embodied carbon. These include recycled steel for structural components and perforated exterior panels, brick veneer accents, and cross-laminated timber for floor and wall systems. A 5435 sq. ft. solar panel array on the southern roof supports the center’s energy efficiency objectives. Energy modeling software was used in the design process to optimize building performance.
The site design prioritizes connectivity and safety with a pedestrian boulevard extending north to south, eliminating traffic disruptions and fostering walkability. By integrating sustainable strategies and prioritizing occupant well-being, Nexus Boulevard serves as a model for resilient rehabilitation facilities. This project underscores the intersection of human-centered design and environmental stewardship, setting a benchmark for future development in the region.
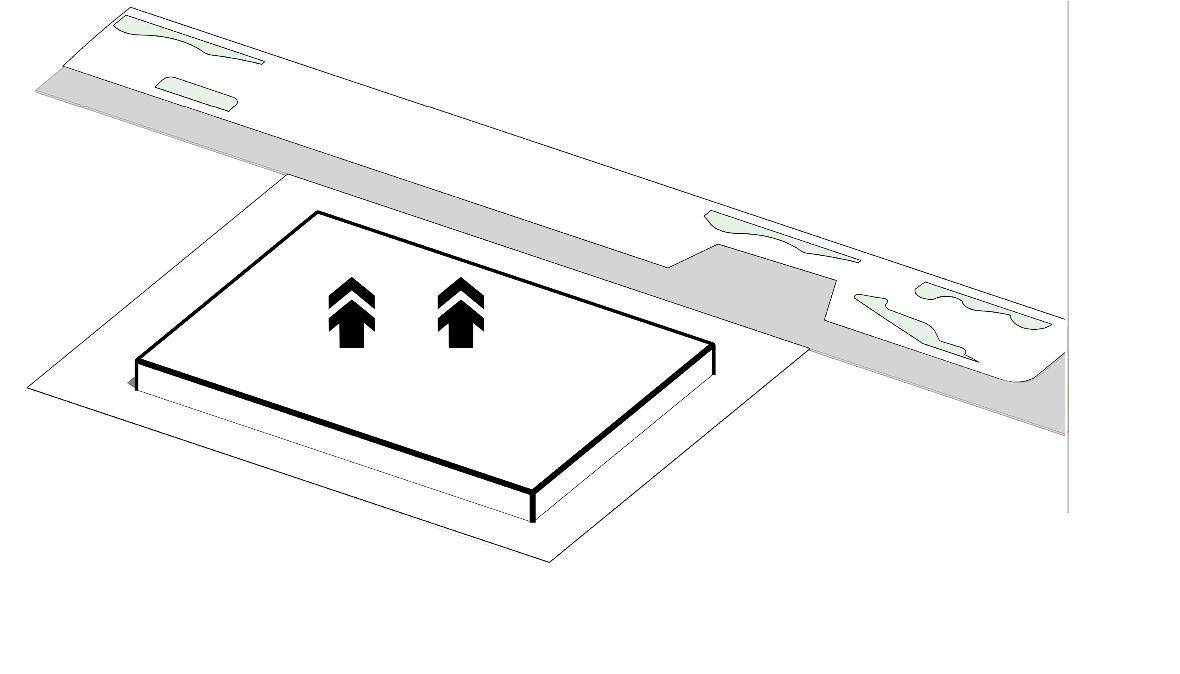
(Initial form was a rectilinear massive form) (New form

(Void, horizontal and vertical shading is added to enhance the building performance (daylight and glare reduction) (A
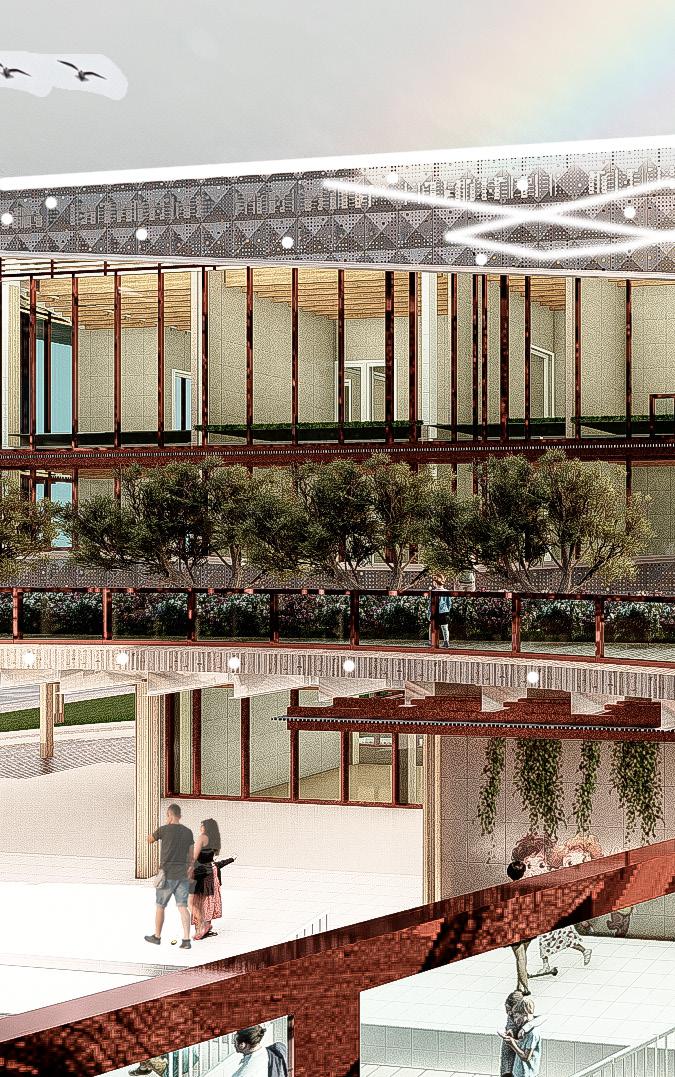

form has been extruded to allow for more natural light and accessibility)
(Subtracting masses from the building)

solid skin added to create terraces and provide more shading)
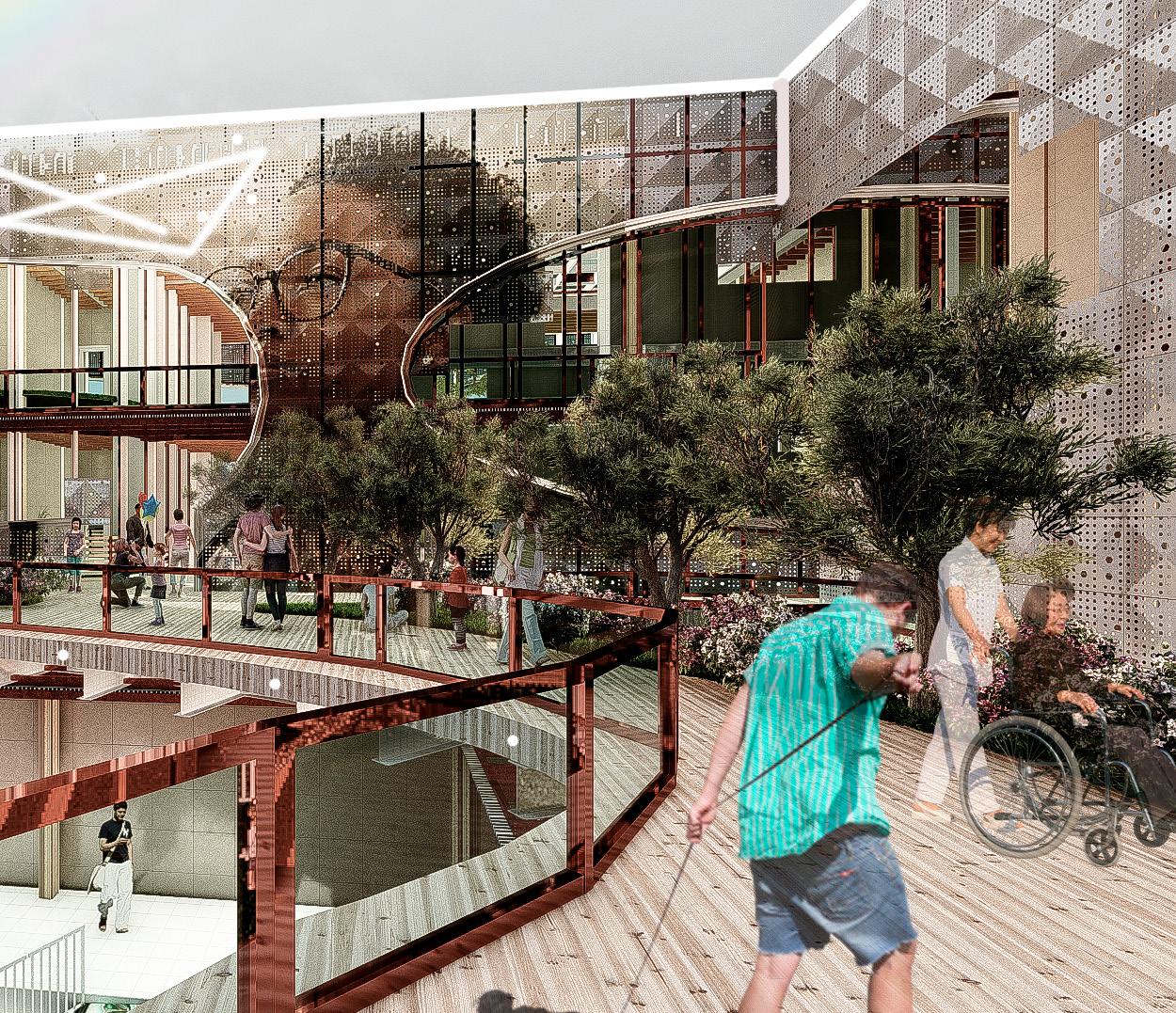
(Solid skin is being perforated to filter more air and light)
The Nexus Boulevard concept in the master plan envisions an inclusive, sustainable, and equitable community by integrating mobility equity, green infrastructure, and affordable housing, fostering social and environmental justice.“
The strategy for all-inclusive community design centers on integrating mixed-use spaces, sustainable infrastructure, and accessible public amenities that promote social equity, environmental resilience, and economic opportunities for all residents


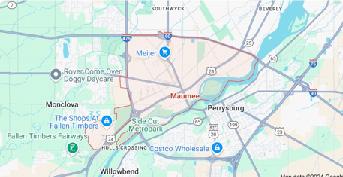

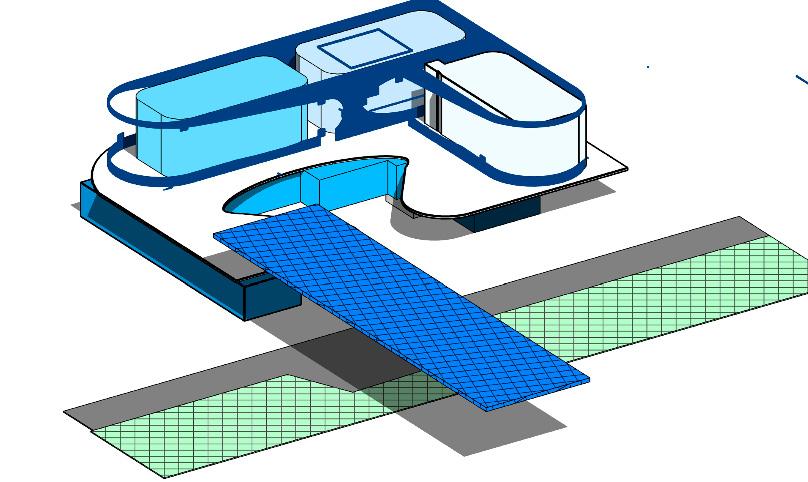


DESIGN GUIDE _ NOBERT LECHNER’S TREE DIAGRAM ON HOW A BUILDING PERFORMS
I used the Lechner’s tree diagram above as a design guide on how the proposed Rehab building on the 40 acre site can efficiently perform. Concept idea: “………. the essentially free ones should be “picked” before the more specific and expensive ones higher up” (Grant 2017, pg. 102).
So, Lechner used the order of picking a fruit from a tree to categorize building designs process and performance.

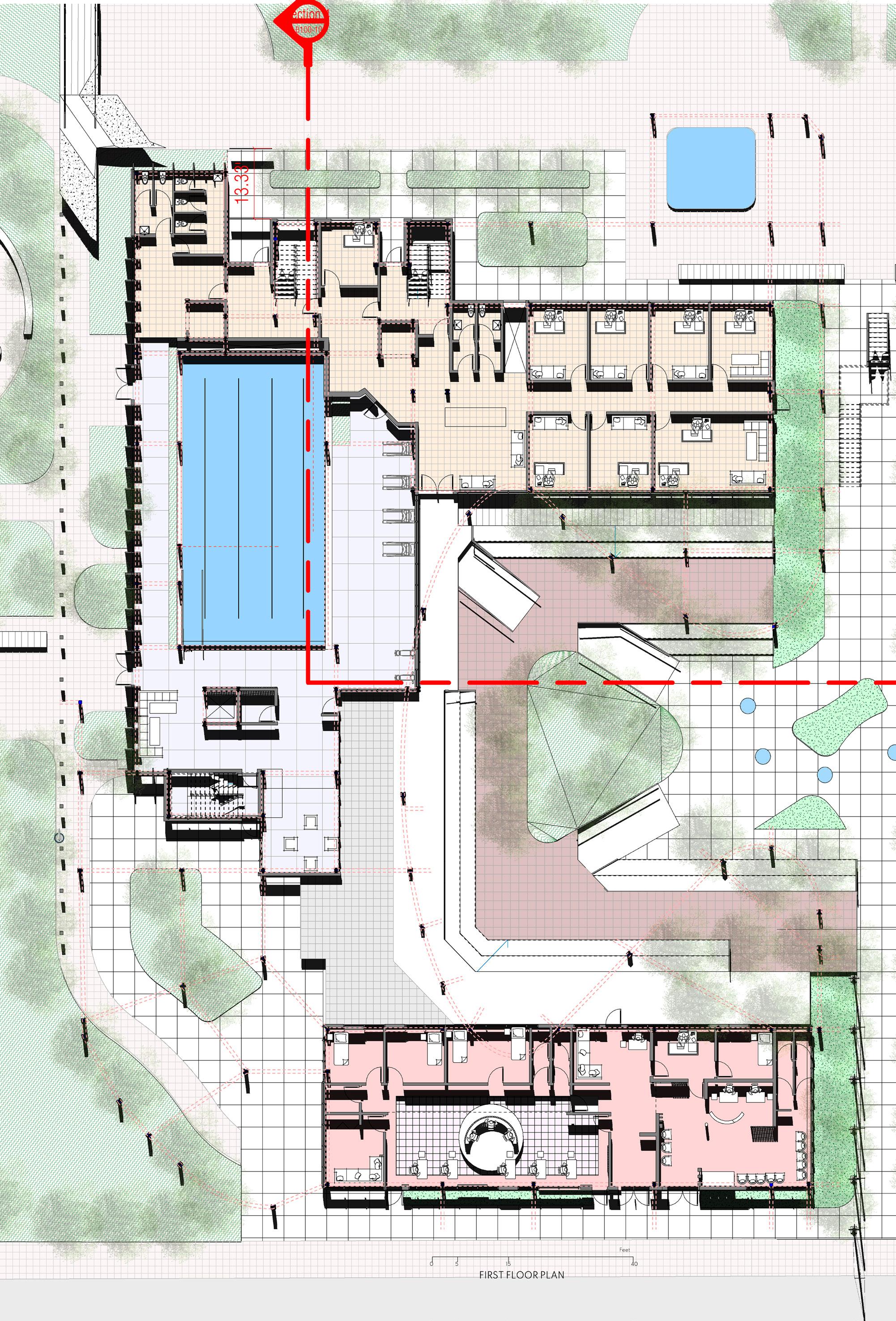

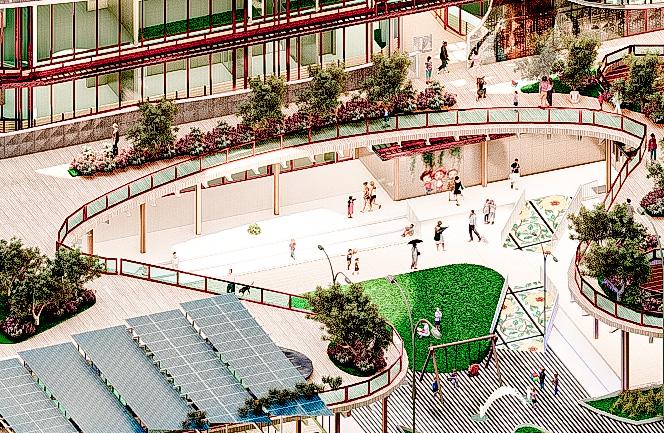
There is an inclusive and grand access point at the East facade. Also, there are some key sustainable features employed which includes green roofs, advanced water management systems, operable high-performance windows, and passive shading strategies, and materials selected for durability and low embodied carbon. These include recycled steel for
structural components and perforated exterior panels, brick veneer accents, and cross-laminated timber for floor and wall systems. A 5435 sq. ft. solar panel array on the southern roof supports the center’s energy efficiency objectives. Energy modeling software was used in the design process to optimize building performance.
The children’s clinic is located on the first floor and southern part of the building. The clinic is designed for different age groups. It comprises of patient and staff entry / exit, visible reception check in and out, patient rooms, consultation room, exam rooms, and Centralized nurse stations,





Patient entry


Staff entry
Waiting room
Reception / check -in point
Patient room
Consultation room
Exam / Patient room









Nurse station
Check - out
Exit
Staff exit



Design Considerations
• Impact of color on children
• Sense of belonging
• Wall artwork
• Way finding
• Lighting
The second floor comprises of three blocks_adult rehabilitation center (which includes offices, reception, waiting areas, open nurse station, consultation rooms,, patients and exam rooms), acute need accomodation, and a roof outdoor garden.

Mezzanine and Third floor plan
The Mezzanine floor is positioned in between the second and the third floor. it is stepped higher above the swimming area on the first floor. The Mezzanine floor includes consultation and therapy room, while the third floor features are the same as the second floor except for the outdoor garden.
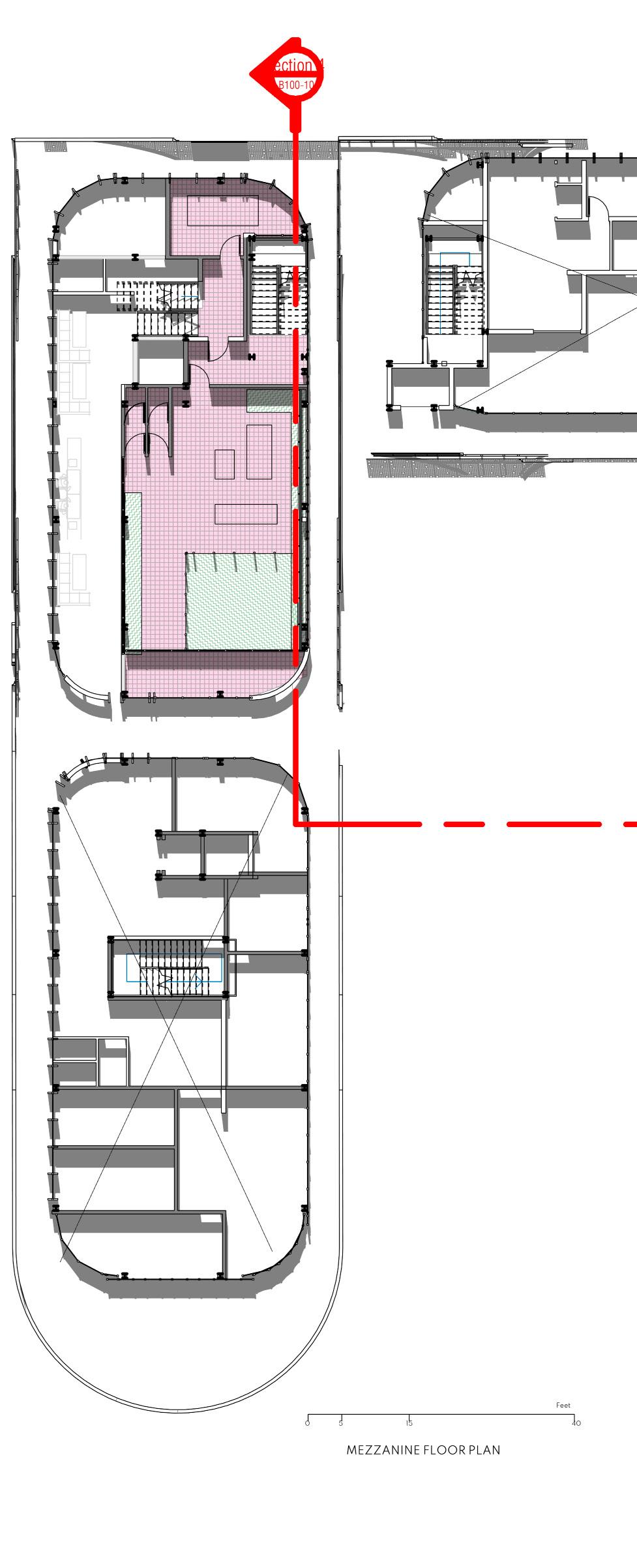
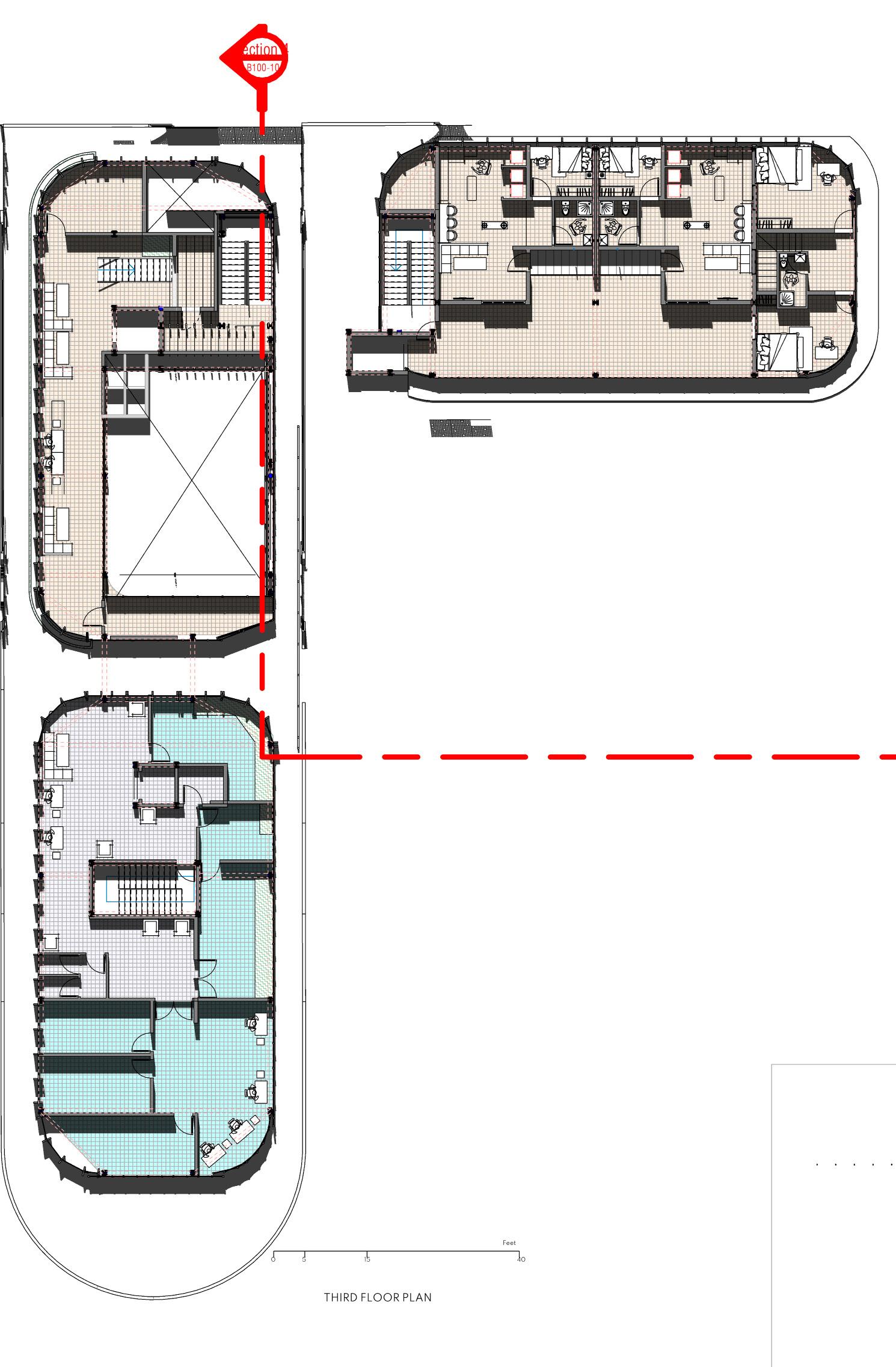
room 8 - Open Nurse station
While the primary goal of my design is to create a healthcare environment that serves both young and old, including vulnerable populations such as people with disabilities, the elderly, and children, sustainability remains a critical consideration. The design incorporates key sustainable strategies, including the use of solar panels to harness renewable energy, green roofs for irrigation and water retention, and sustainable materials such as recycled
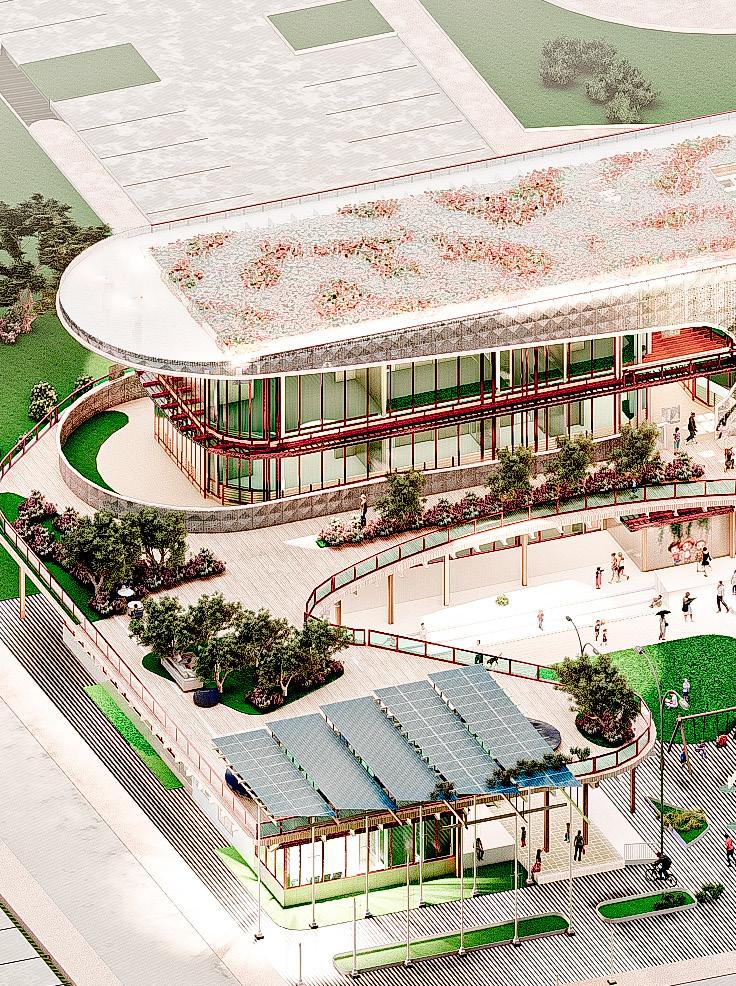

steel for perforated panels, as well as CLT and steel for structural systems. Additionally, the integration of low-emissivity (low-e) windows and shading devices ensures energy efficiency and enhances thermal comfort, contributing to a resilient and environmentally responsible design.


Permeable surface

Recycled perforated steel panels

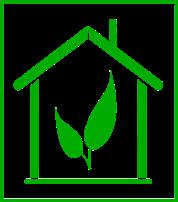
Material selection for structures; CLT, and steel




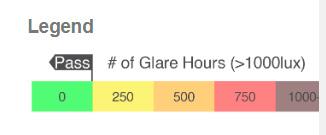
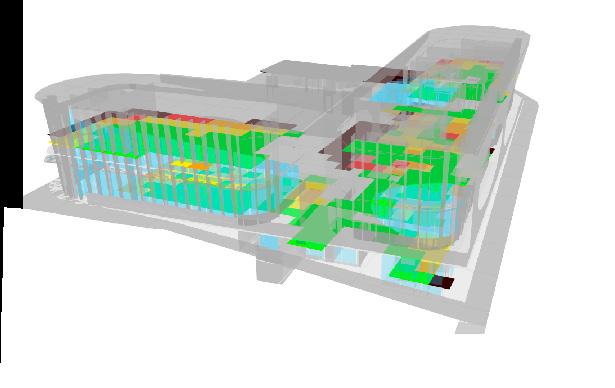








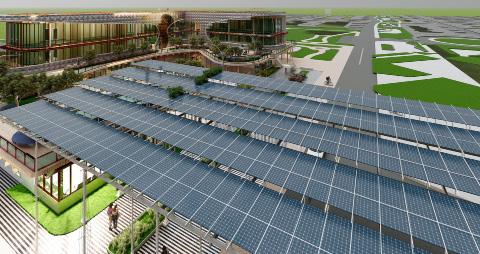
Energy Efficiency
A 5434 sq. ft. solar panel array on the southern roof supports the center’s energy efficiency objectives, contributing to a modeled EUI of 52.56 kBtu/sqft/yr which falls within the EUI target of 59.53 kBtu/sqft/yr, as calculated using Cove tool.

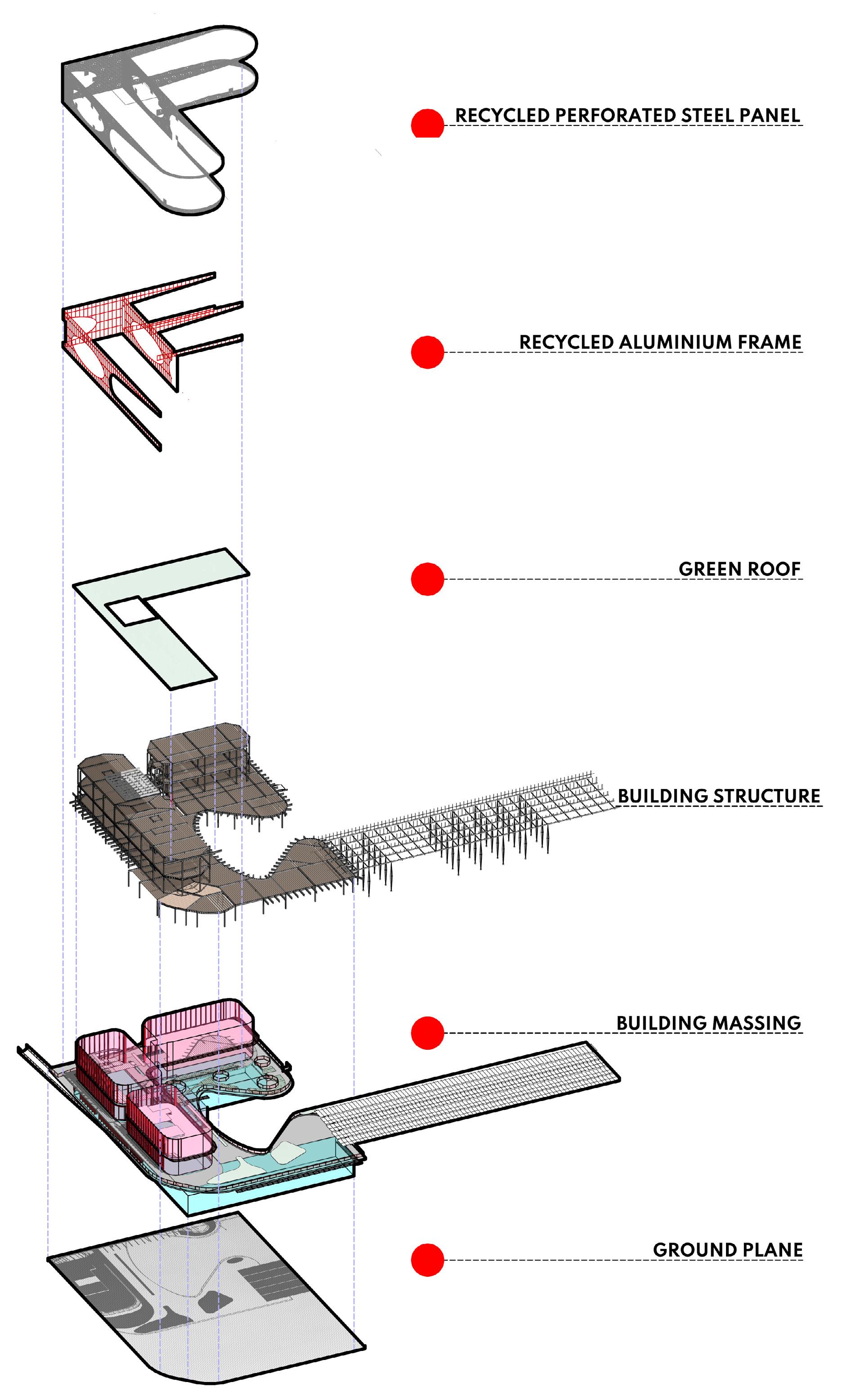
The design perforated that adds a unique while serving purpose. perforations and air to pass creating balance between openness and It’s durable, and visually making it a addition to
design includes a steel panel unique touch serving a practical purpose. The perforations allow light pass through, creating a between and privacy. functional, visually appealing, thoughtful to the space.
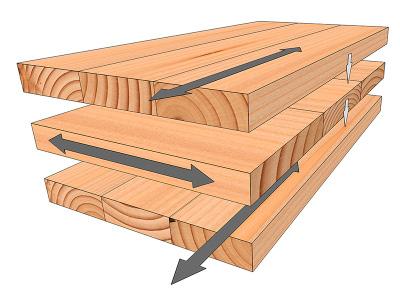
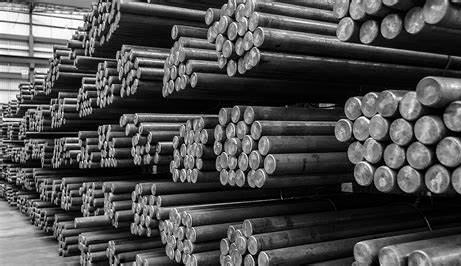

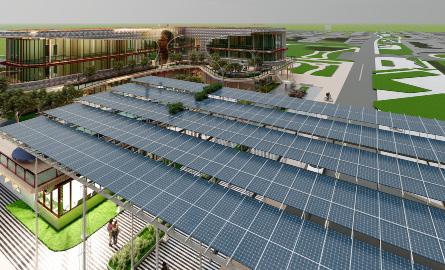
Materials selected for durability and low embodied carbon include recycled steel for structural components and perforated exterior panels, brick veneer accents, and cross-laminated timber for floor and wall systems.

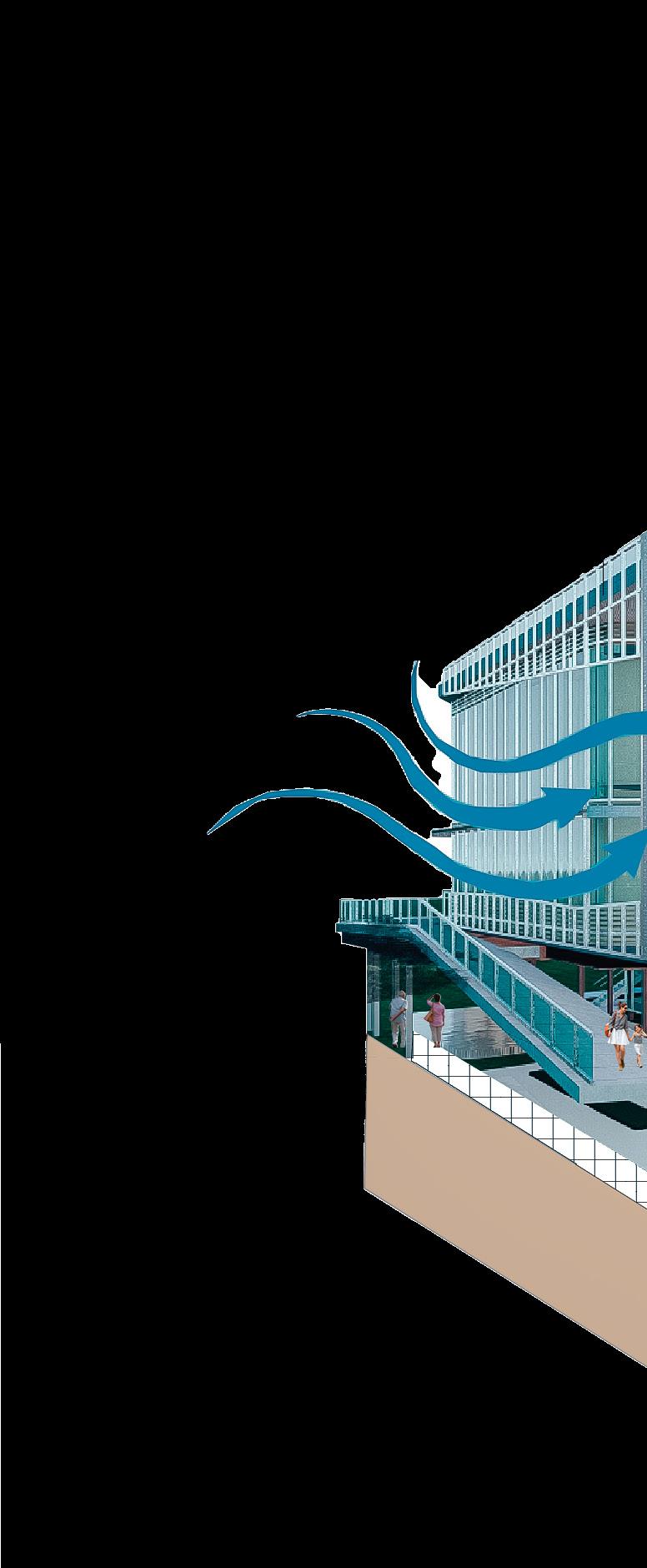

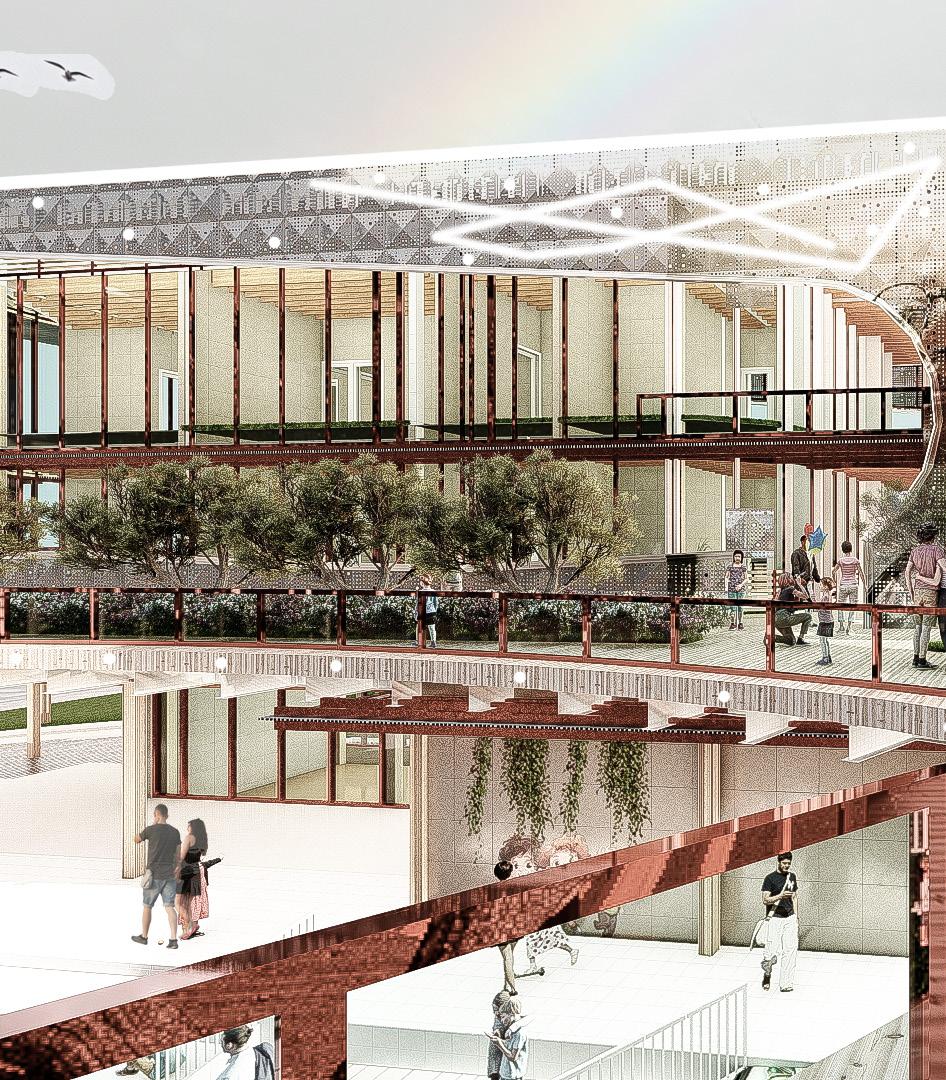
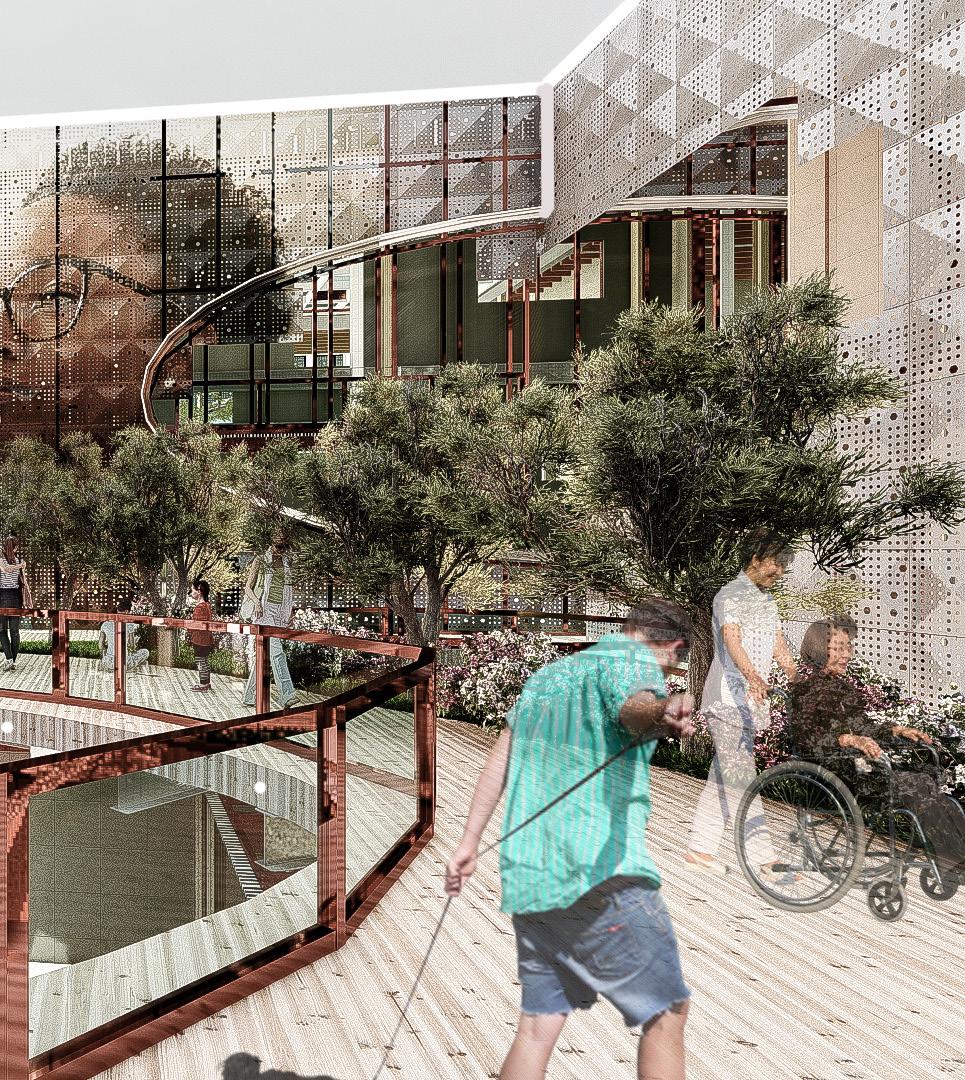




Project type
Healthcare + Housing | Academic Team
Juliet Oluyale, Elizabeth Wickware, Laney Lanter | 2nd year Masters | BSU Supervisor
Architect Daniel Overbey
Software used
Revit, Lumion, Photoshop, and Illustrator, Tally, and Cove tool
Date of design completed
January, 2024 - April, 2024
URBAN LUNG | URBAN FOREST | URBAN LIFE-FORCE CATALYZE NET-ZERO AND [ENVIRONMENTALLY, SOCIALLY] RESILIENT COMMUNITIES ACROSS THE MIDWEST AND BEYOND
This is a mixed use development project that includes office space, hospice, walk-In clinic, pediatric clinic, residential and retail centers. The project goals are promoting the health of occupants and the community, prioritizing long-term economic impacts, and stewarding water, while working toward carbon neutrality. These project goals usher in “A Breath of Fresh Air,” and are drawn from studying the systems and processes of trees to inform the design and systems of the project.
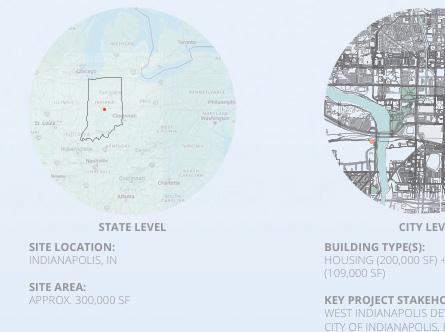




Step to optimize view D Sweep skin to protect



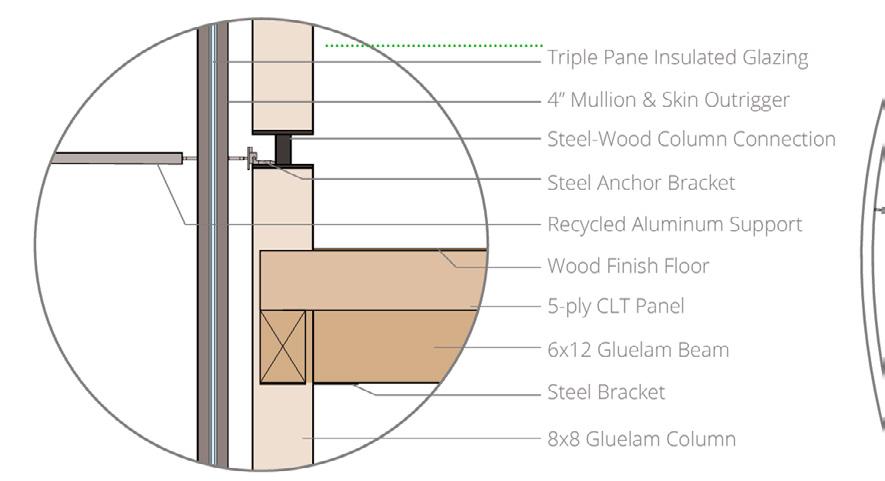



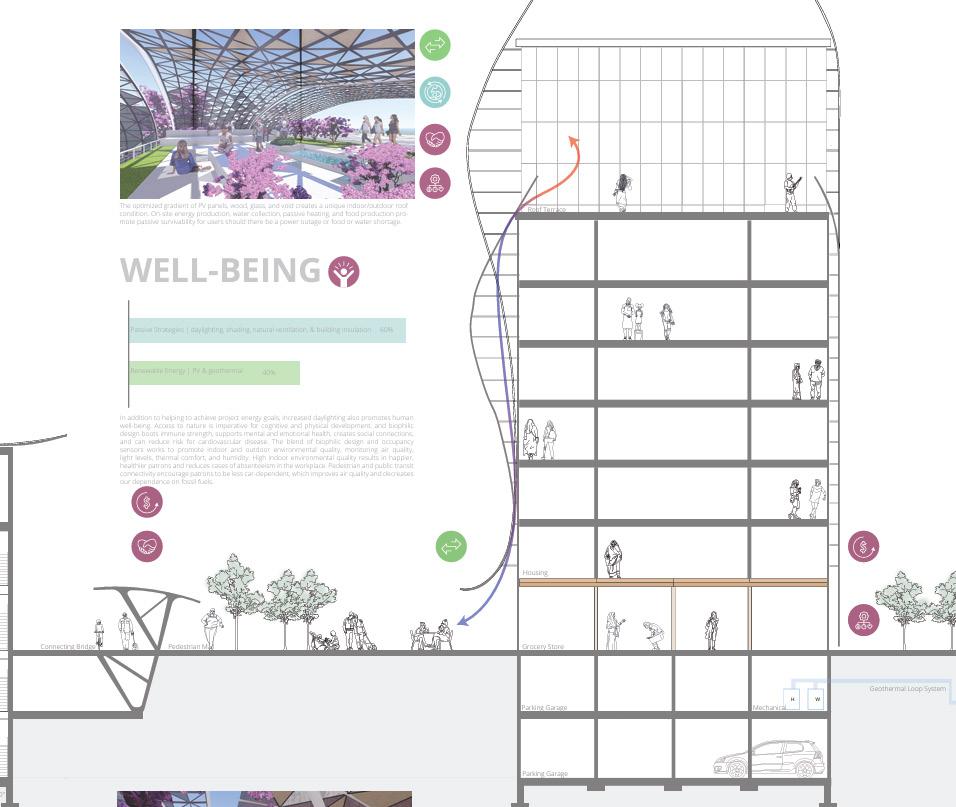

for energy
Global warming poten al for the proposed design project (when structural element is of mass timber)
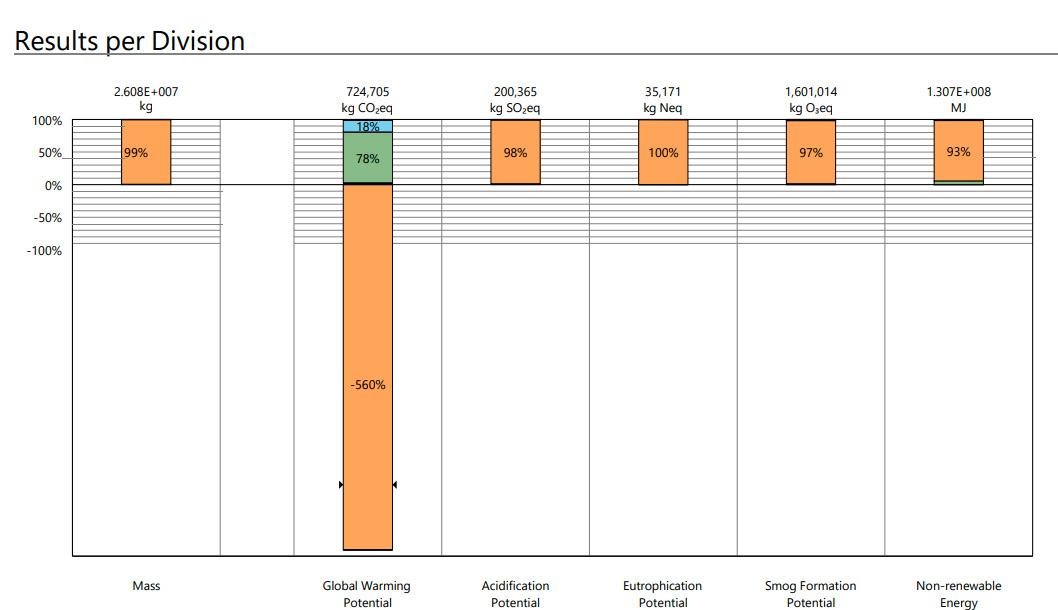
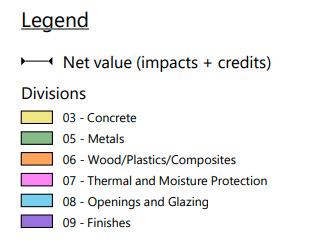

Global warming potential (when structural element is of concrete)


The design project, “A Breath of Fresh Air,” incorporates timber for its structure. Timber structures offer a significantly lower global warming poten al. We conducted a compara ve analysis of the overall global warming poten al between mber and reinforced concrete structures. The results revealed a 92% carbon emissions saved with timber structures compared to concrete structures.




The project’s sustainable strategies visibly intrigue and demonstrate to users how the built environment can be more akin to natural processes. The design team studied tree systems, learning about their energy-producing and saving qualities and integrating them into the design. Tree-like energy production, resource distribution, and hibernation were the most influential discoveries and implemented themes in the design – influencing the make-up of the double skin, the circulation and HVAC systems, and the series of indoor-outdoor spaces that expand and close depending on the time of year. Studying trees informed the design team that nature is the best teacher when it comes to efficiency, orchestrated by extremely complex yet simple systems.
West Indianapolis is gasping for a breath of fresh air in the wake of factory closure, COVID-19 Pandemic, the ongoing climate crisis, environmental racism, poverty, gentrification, and other social ails. Drawing influence from trees and lungs, “A Breath of Fresh Air” uses regenerative design, high-performance materials, and biophilia principles to sequester carbon, generate energy and resources, and restore social and environmental ecosystems in Indianapolis to move toward a more resilient site, city, and future.
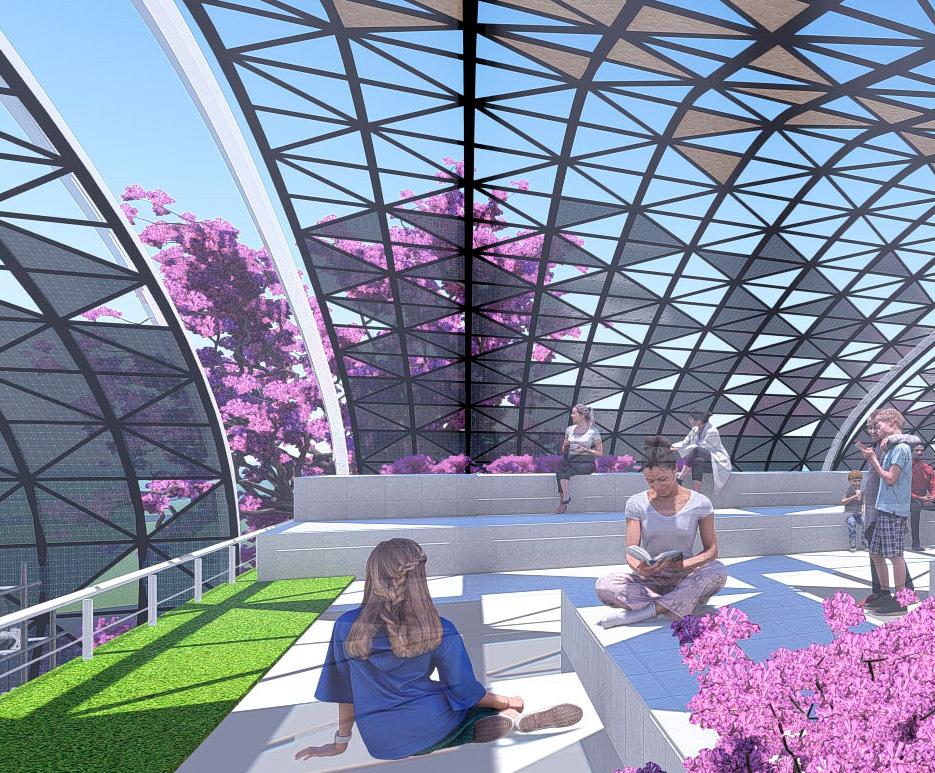

Design Principles incorporated in this project
Design for discovery
Design for ecosystems
Design for energy
Design for water

Design for economy
Design for equitable nities
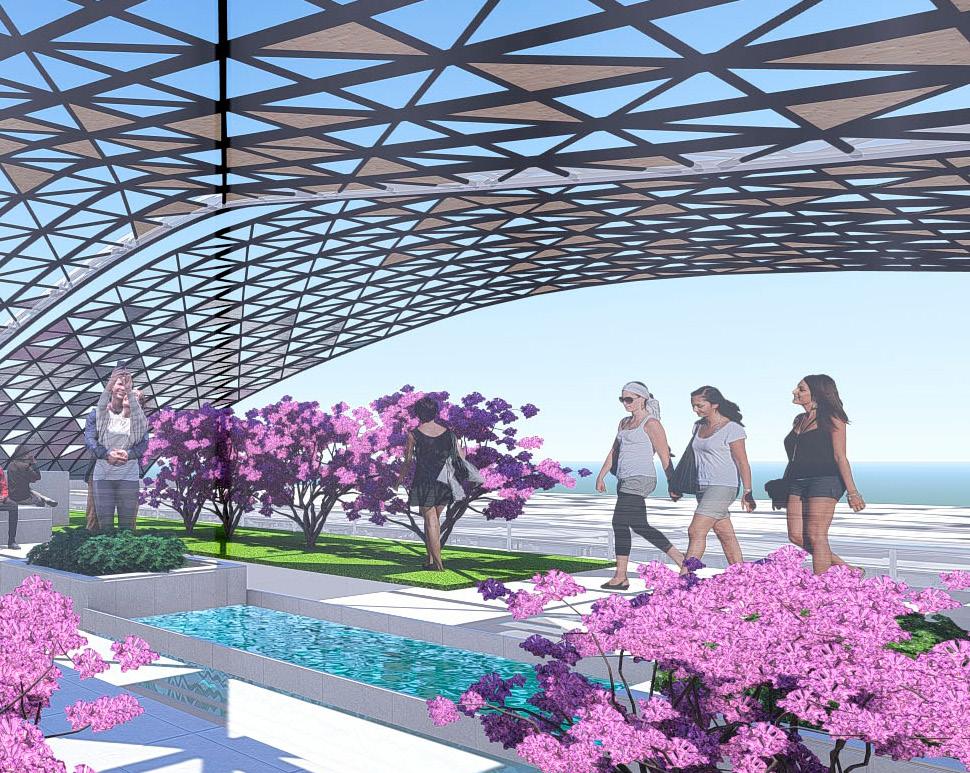


Project type
Kitchen| Health
Architectural Designer
Juliet Oluyale
Software used
Revit, D5 Render, and Photoshop
Date of design completed
August 2025
A kitchen designed for aging in place recognizes that the way we move, see, reach, and interact with our environment changes over time. The kitchen is one of the most essential spaces in any home, yet it can become challenging to use as we grow older, whether due to tight layouts, high storage, poor lighting, or features that aren’t accessible.
This concept reimagines the kitchen as a lifelong space: safe, intuitive, and adaptable. By integrating thoughtful, universal design from the very beginning, the kitchen supports longterm comfort, safety, and independence. Features such as easy-to-reach storage, wider circulation paths, ample task lighting, slip-resistant flooring, and user-friendly appliances help reduce physical strain and make everyday tasks more comfortable.
Ultimately, a kitchen designed for aging in place is not just about accommodating limitations, it is about empowering people to remain active, confident, and connected in the heart of their home for as long as possible.
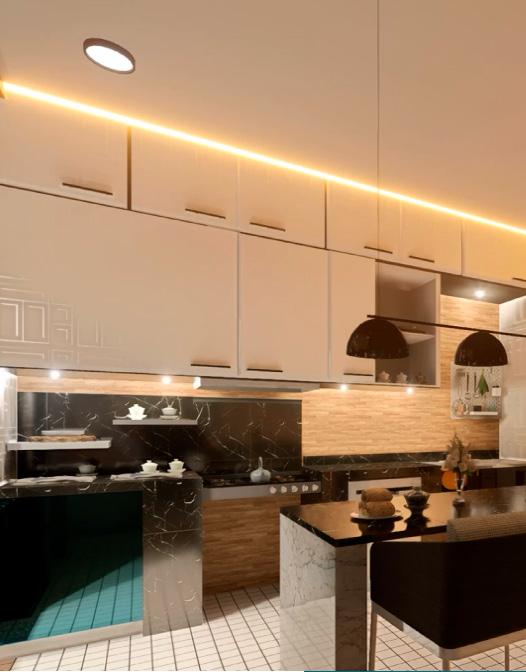
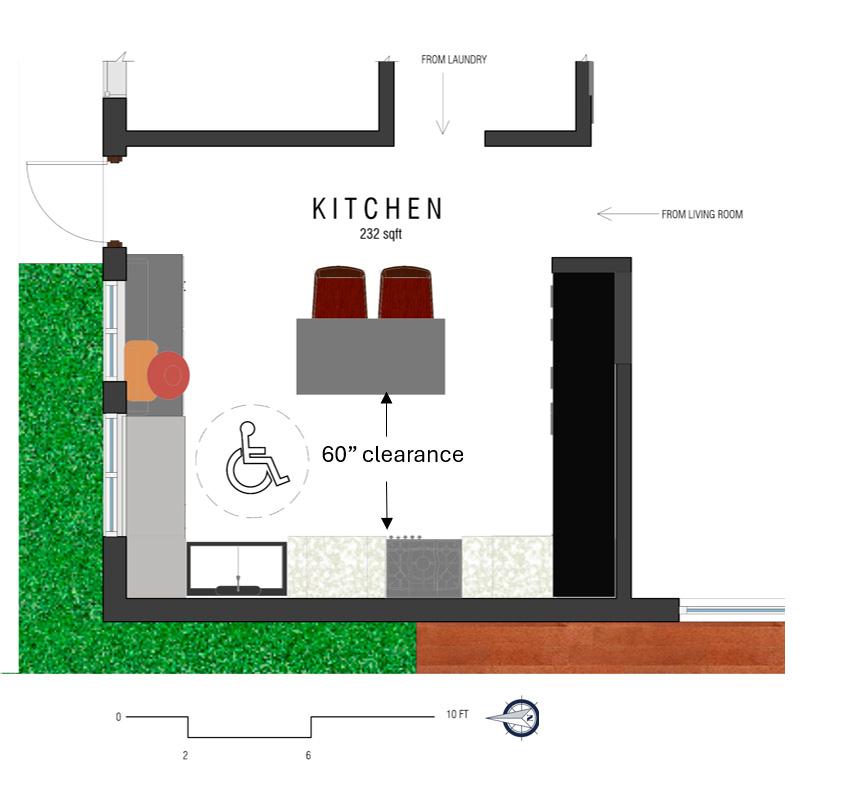

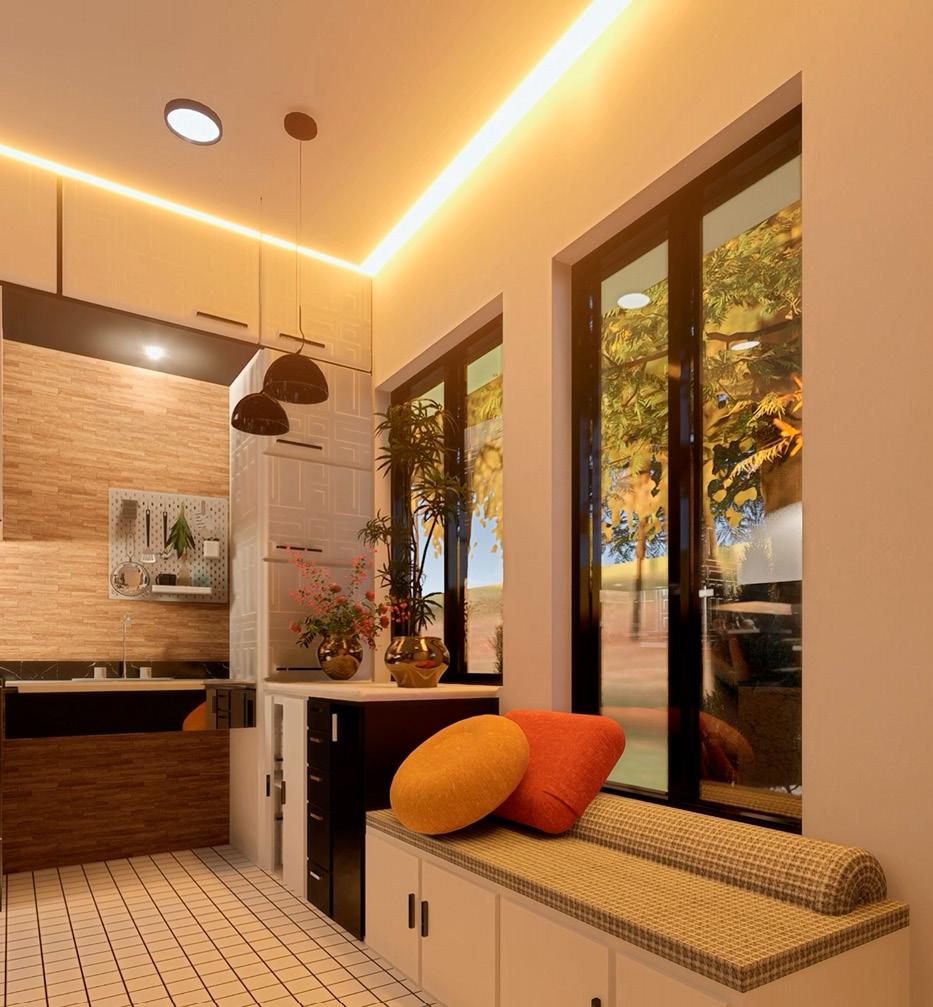
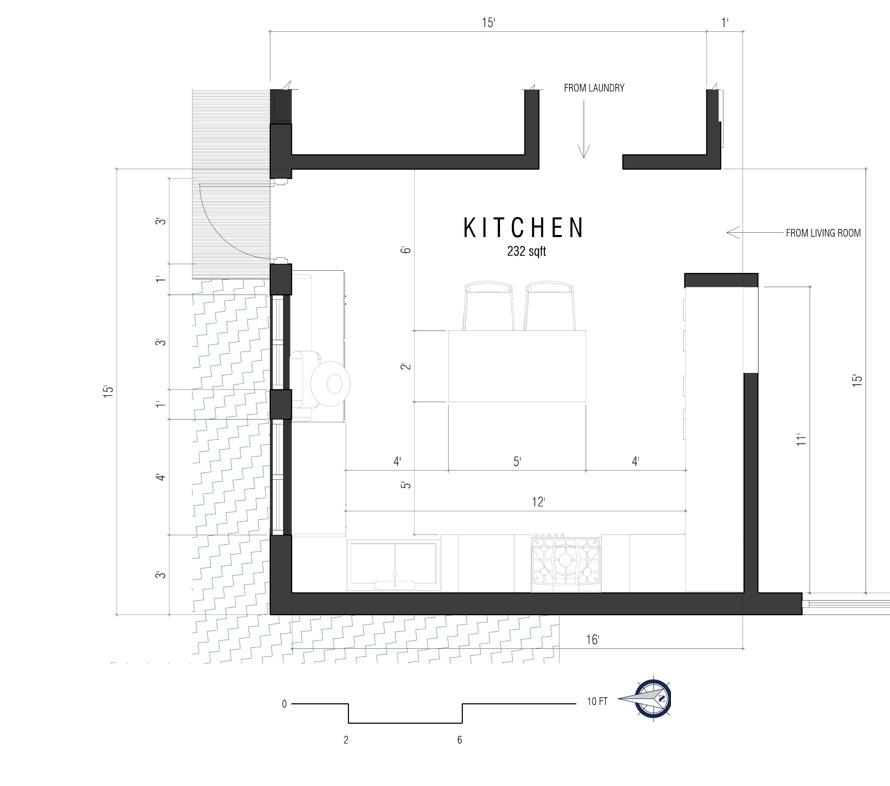

Project type
Senior Living Apartment | Health
Architectural Designer
Juliet Oluyale
Software used
Revit, D5 Render, and Photoshop
Date of design completed
April 2022
This project explores a senior living model rooted in community, and long-term well-being. The design proposes two apartment units, each containing three bedrooms and tailored for older adults, with every space shaped to support aging in place while nurturing a sense of belonging.
My approach centers on creating environments that feel warm, safe, and connected. The layouts prioritize accessibility, reducing physical barriers and making everyday movement comfortable and safe. Energy-efficient materials and thoughtful detailing reinforce sustainability while supporting long-term cost and comfort needs.
A key part of the design is the balance between privacy and shared experience. Residents have access to inviting outdoor spaces, both communal and personal, that encourage social interaction, relaxation, and a continuous connection to nature. These shared moments help strengthen community ties, while private areas provide calm, restorative places to retreat.
By integrating accessibility, sustainability, and social engagement, the design aims to foster independence while enriching the daily lives of its occupants. Ultimately, this senior living model offers more than housing, it creates a supportive environment where residents can thrive as they age.

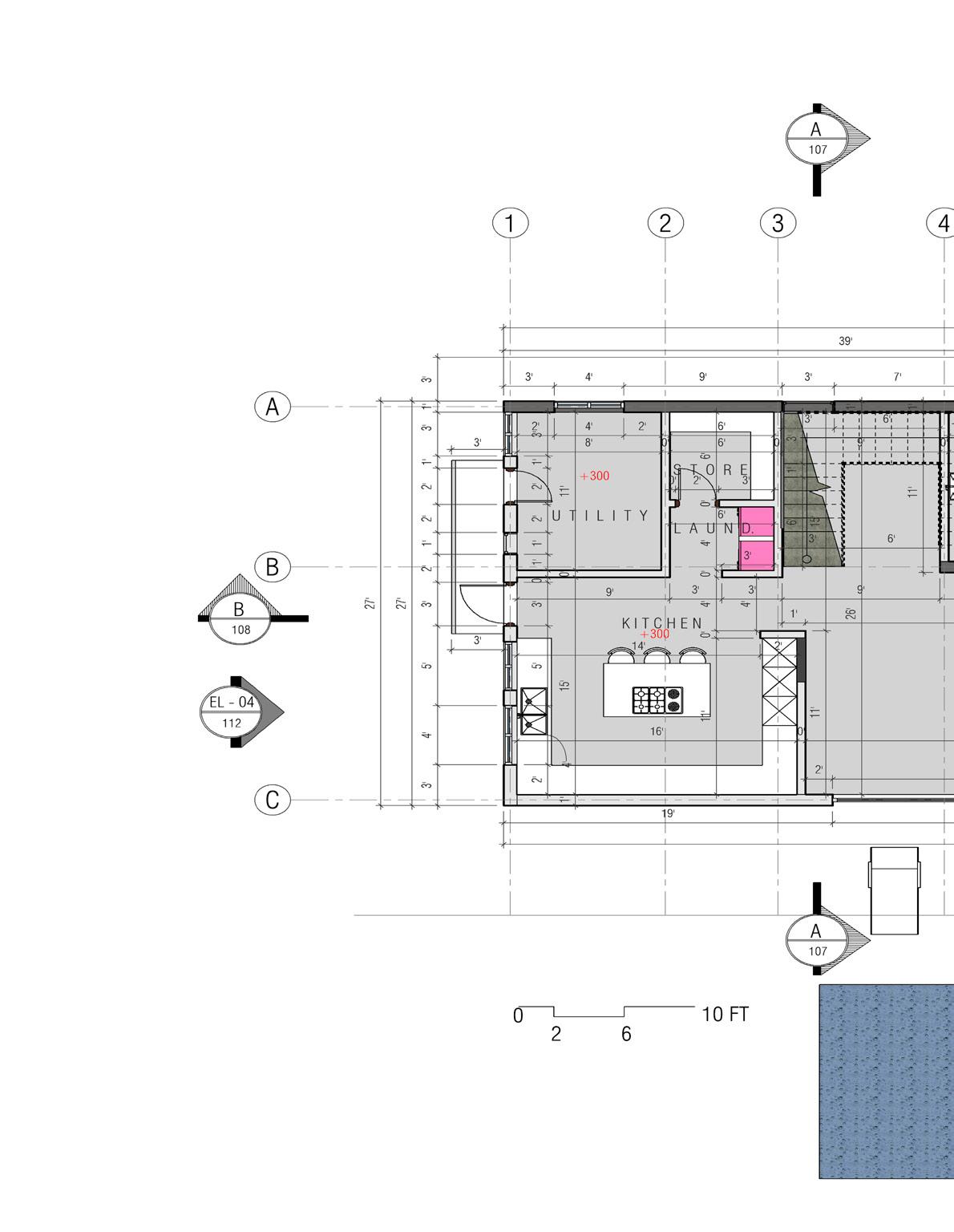

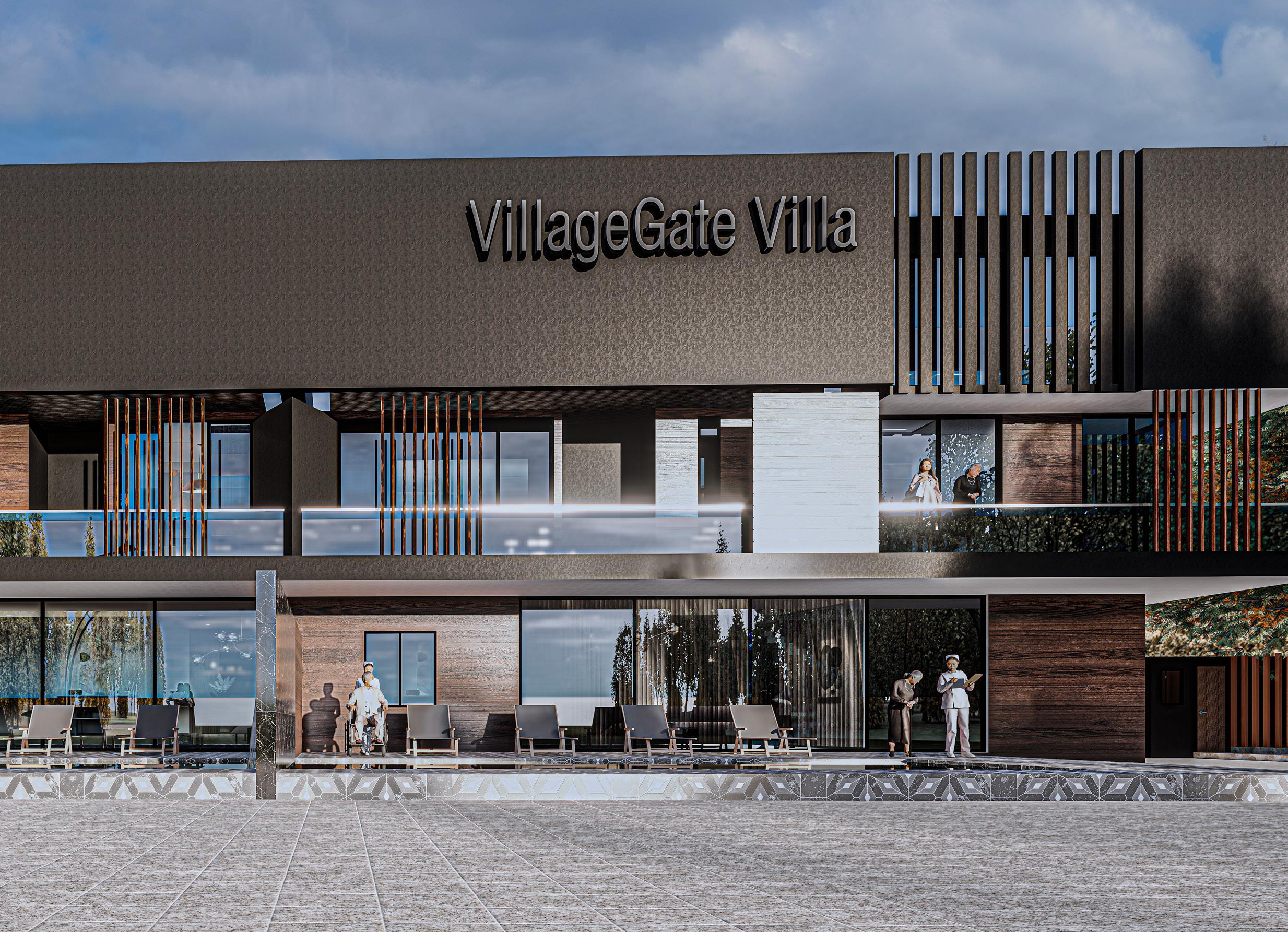
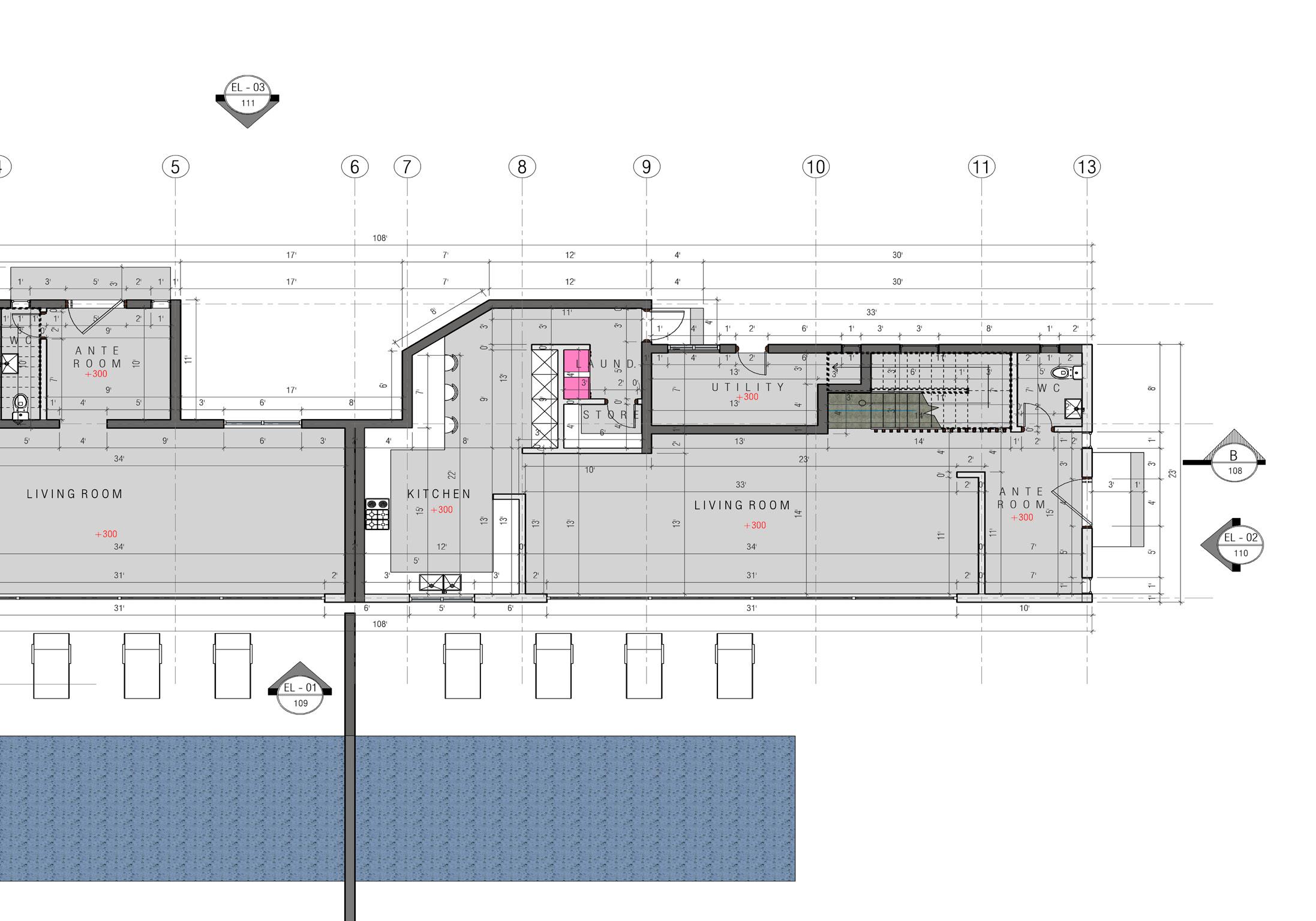
Project type
Residential | Academic | Individual project
Designer
Juliet Oluyale | 2nd year Masters | BSU Supervisors
Arc. Emile Dixon and Arc. Damon Hewlin
Software used
Revit, Rhino, Lumion, and Adobe Illustrator
Date of design completed
August, 2023 - December, 2024
The residential area consists of seven blocks, each containing twenty-two (22) living spaces. It embraces diversity by welcoming individuals from various backgrounds, cultures, and races to make this place their home. Beyond providing shelter, it enhances the human experience and promotes well-being by incorporating biophilic elements such as green spaces, natural materials, and large windows that allow abundant natural light.
To foster a sense of community, communal spaces are strategically located to encourage interaction among residents, creating a supportive environment that extends beyond the physical space and promotes equity and inclusivity.

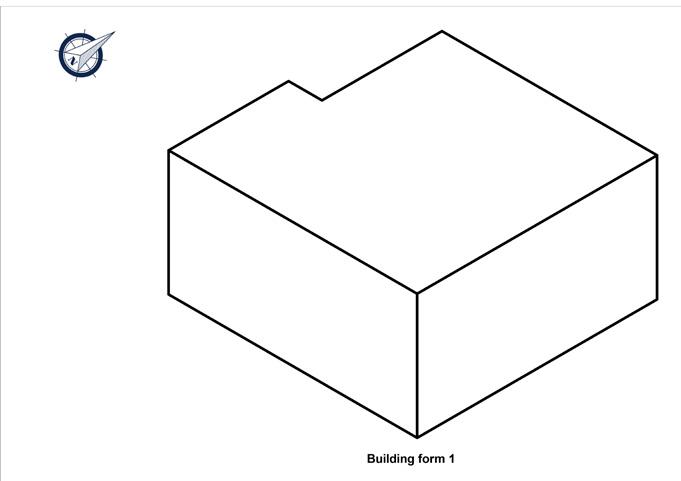
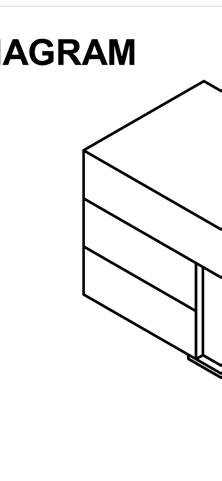


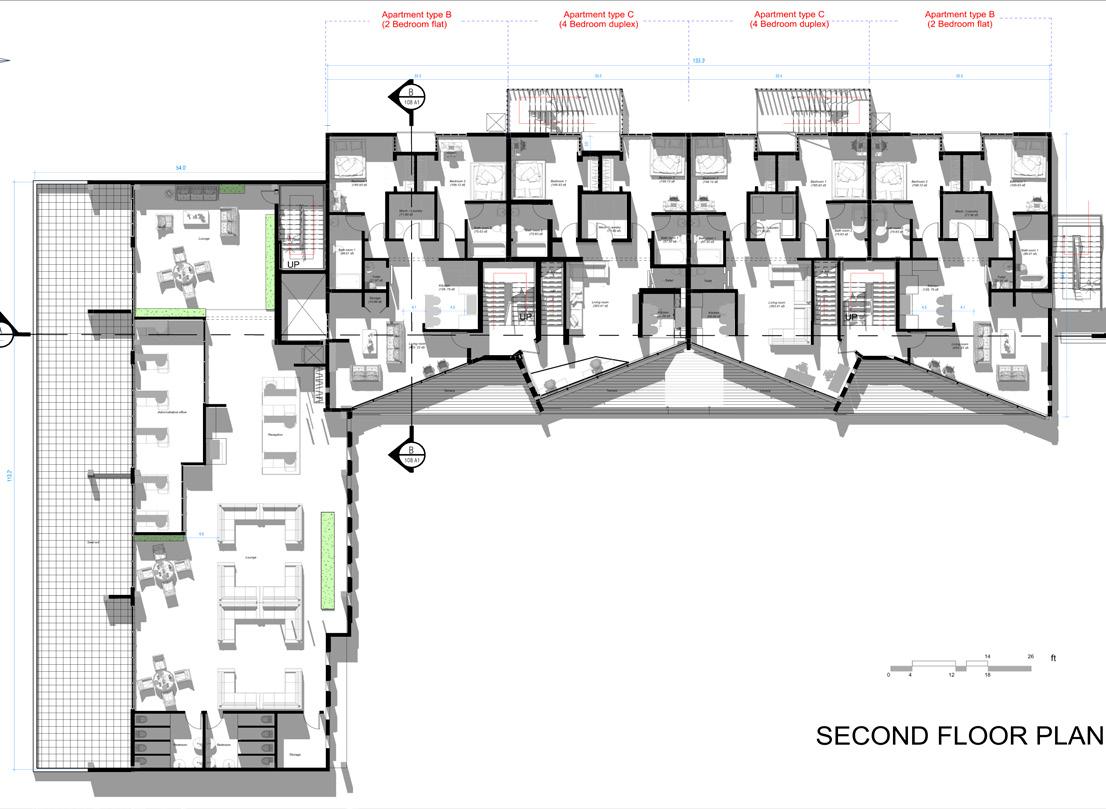

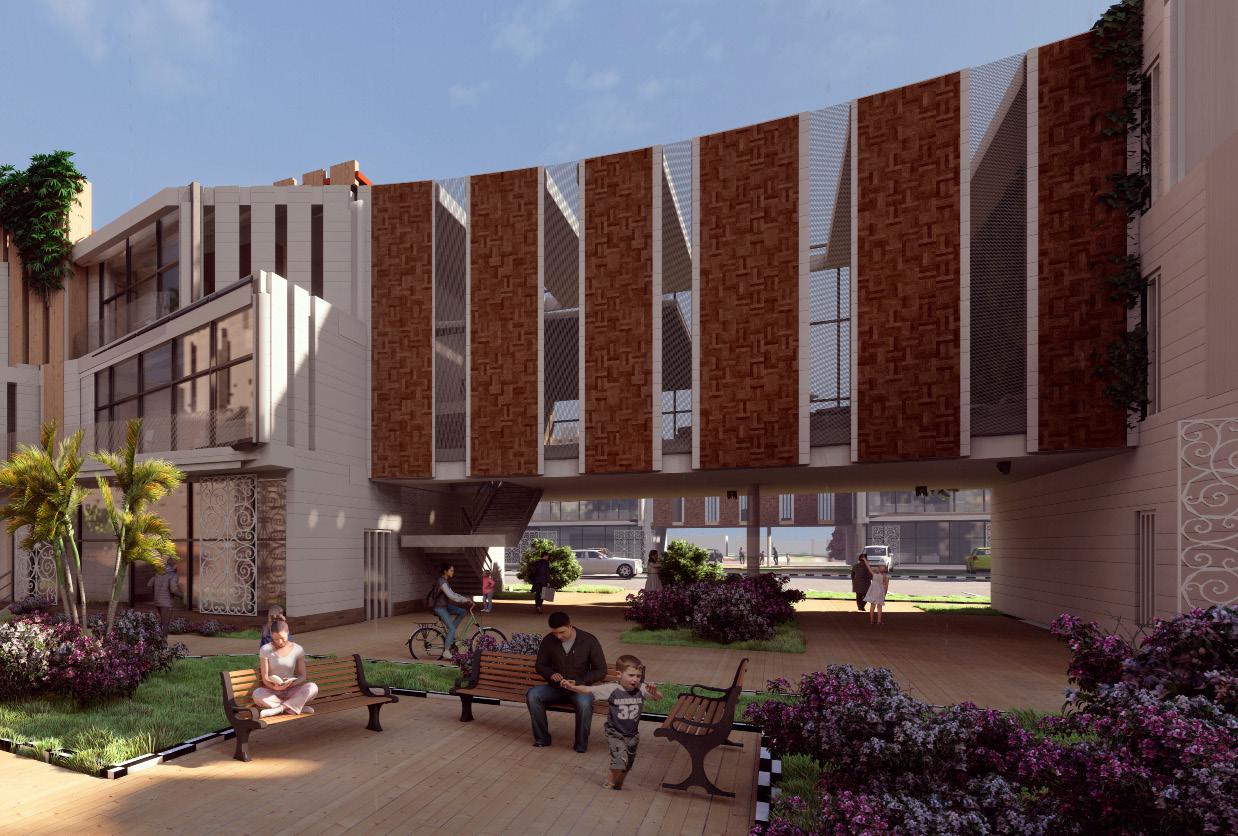


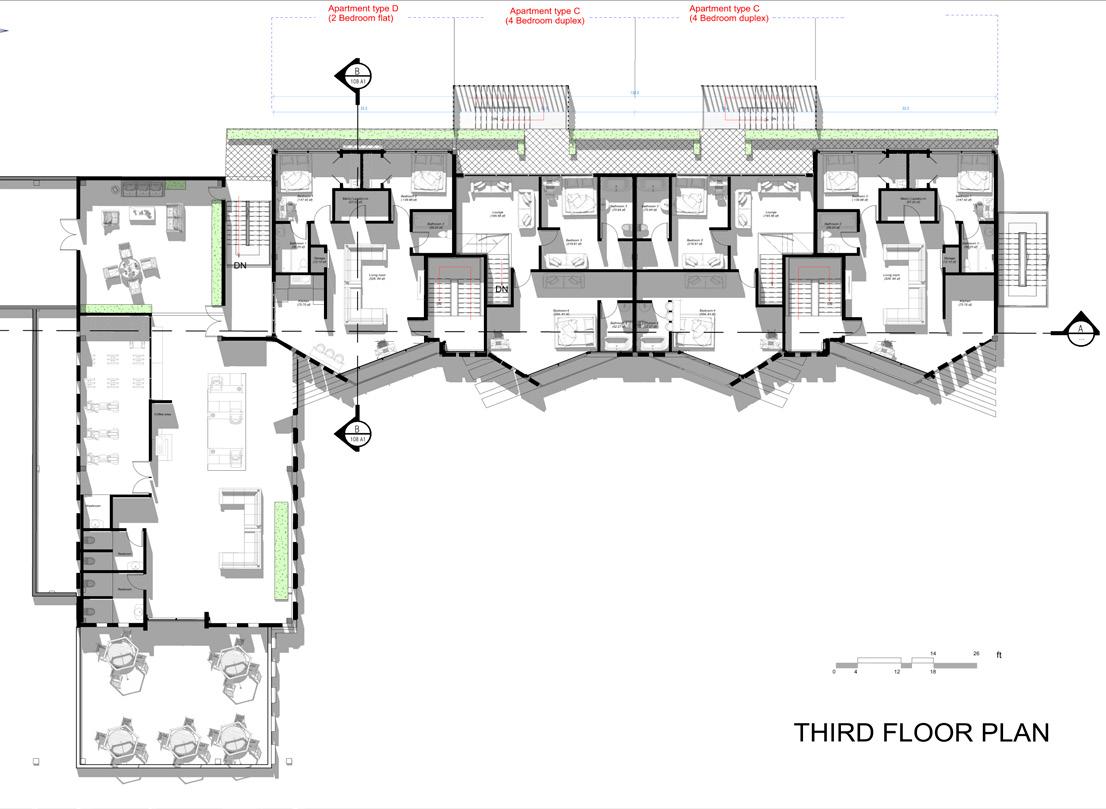

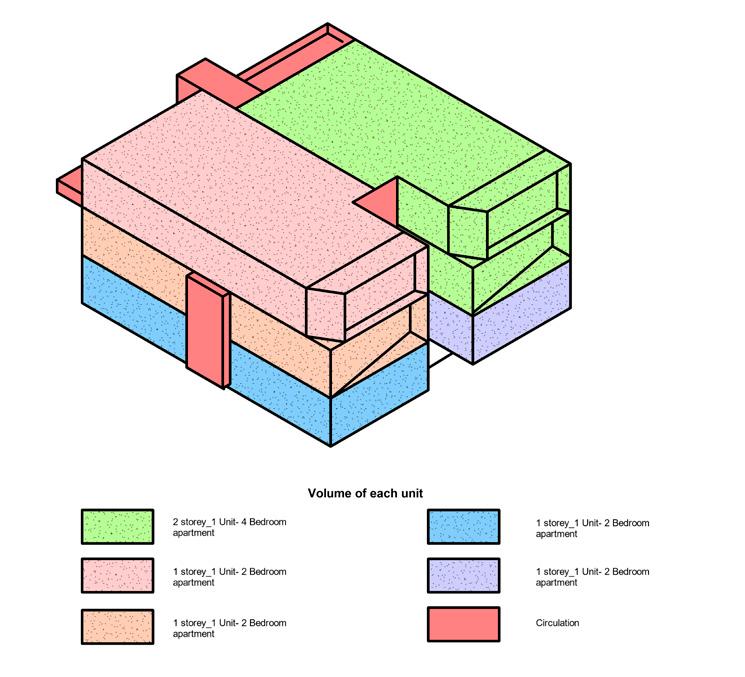
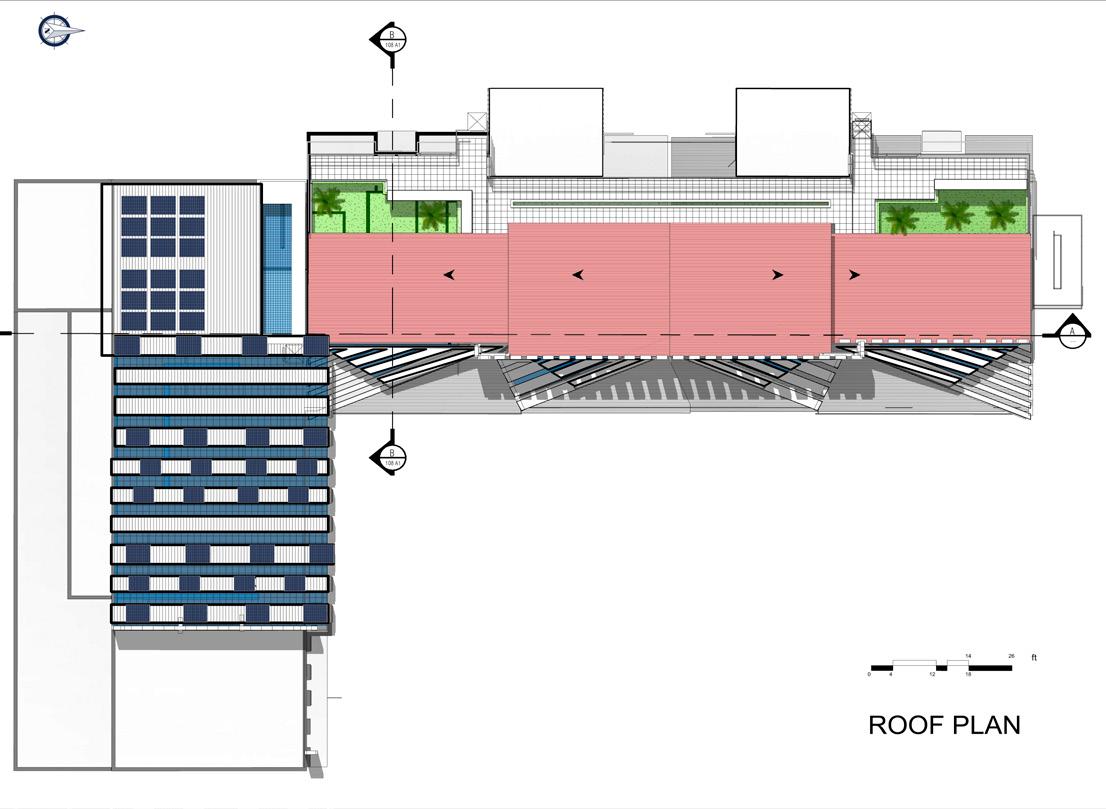

Elevations

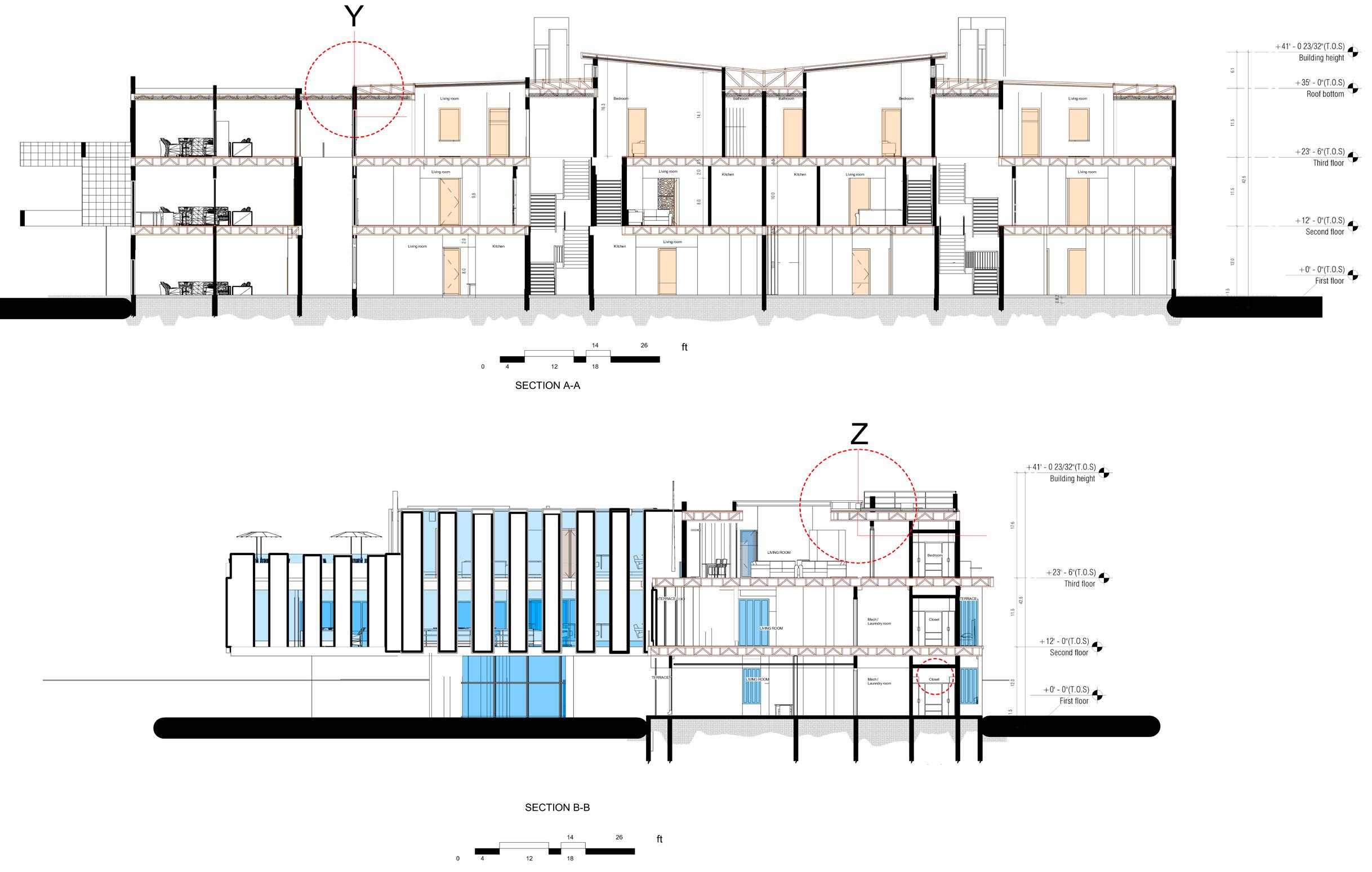
Sections





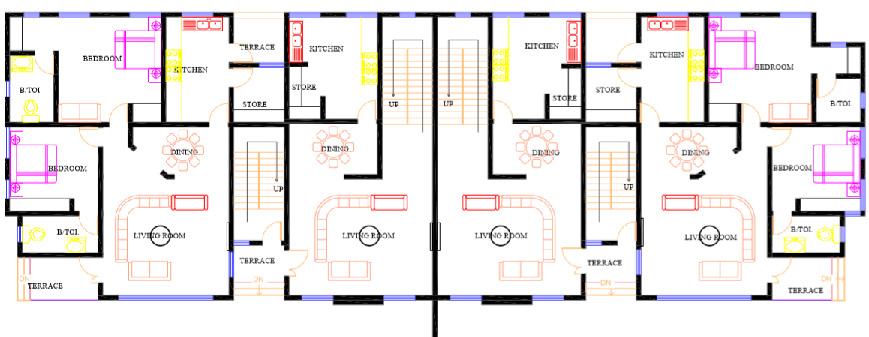
FIRST FLOOR
Apartment A & D (Flat)
• Terrace
• Living room
• 2 Bedrooms
• Toilets
• Dining
• Kitchen
• Store
Apartment B & C (Duplex)
• Living
• Dining
• Kitchen
• Store
• Stairs

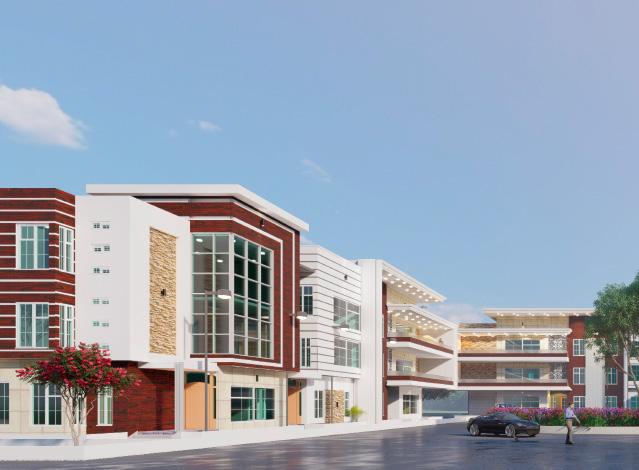
Project type
Residential project (Office work)
Designer Juliet Oluyale
Software used
Revit and Lumion
Date of design completed
2021

SECOND FLOOR
Apartment E & F (Duplex)
• Living room
• 1 Bedroom
• Bathroom / Toilets
• Dining
• Kitchen
• Store
• Stairs
• Terrace
Apartment B & C (Duplex)
• 2 Bedrooms
• Bathrooms / Toilet
• Stairs


THIRD FLOOR
Apartment E & F (Duplex)
• Private lounge
• 2 Bedrooms
• Bathroom / Toilets
• Terrace
Apartment G (Flat)
• Living
• Dining
• Kitchen
• Store
• 2 Bedrooms
This community design provides a comfortable living environment for both retirees and working-class residents. The development consists of three residential blocks, each containing four duplexes and three flats. Every space is carefully planned, with well-organized layouts and fully cross-ventilated rooms that
enhance comfort and indoor air quality. Lush vegetation throughout the site introduces fresh, cool air, creating a healthier environment that benefits both the occupants and the surrounding landscape.
Project type
Residential | Individual freelance work
Designer
Juliet Oluyale Supervisor
Arc. Bademosi Adewale
Software used
Revit, and Lumion
Date of design completed
2020
The Architectural design of this building displays a well-ventilated interior, as well as a vegetated environment, which brings in cool air and fresh air to the occupant. Northern Nigeria is particularly hot and humid. This building was designed to withstand and adapt to such conditions; this includes the choice of building material too. The building comprises of 2 Lounges, 5 conducive Bedrooms, Kitchen, Dining, Gym/utility, Laundry, and a security room. Both the interior and exterior emanate fresh and cool air because of thermodynamic air conditioning, landscaping features, plant and trees that these purposes.



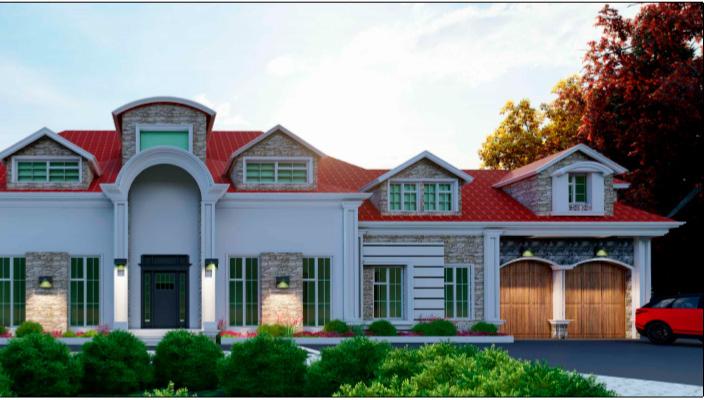
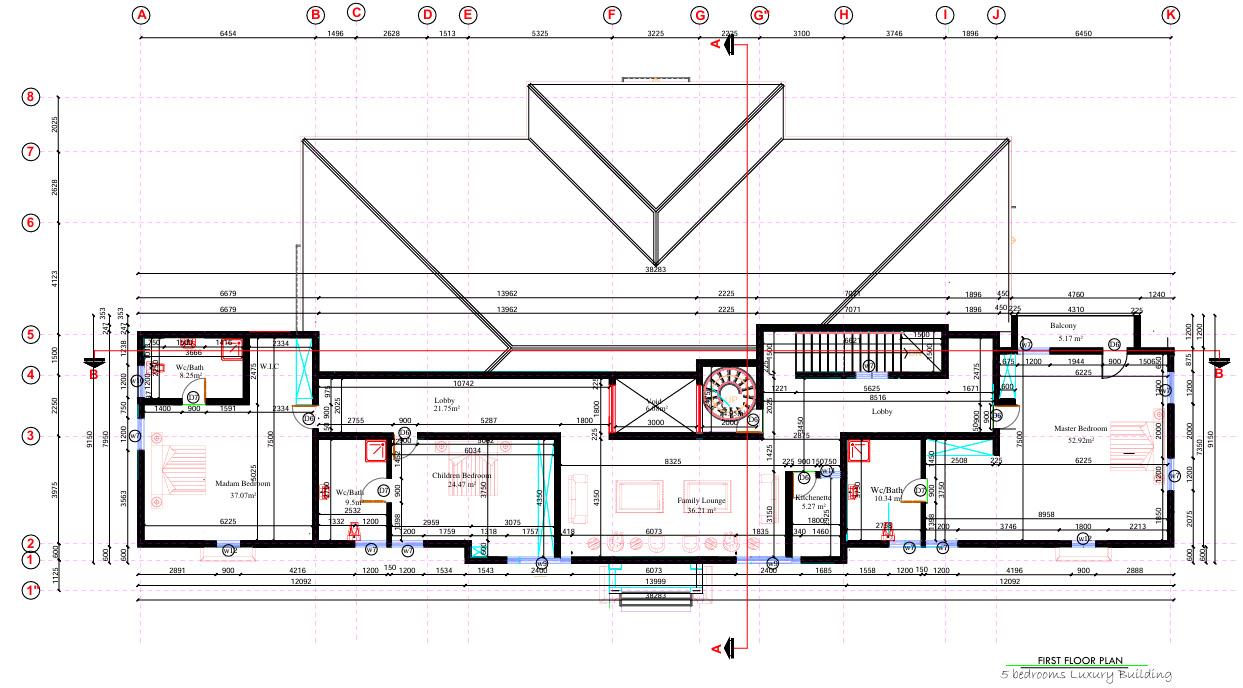

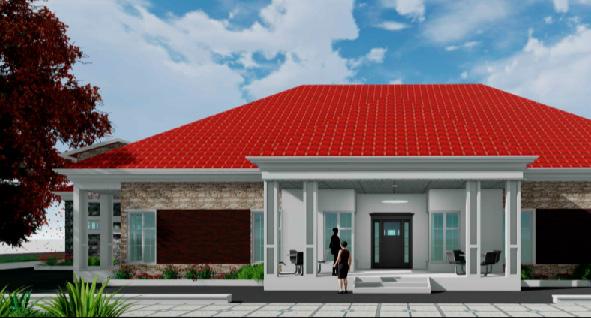
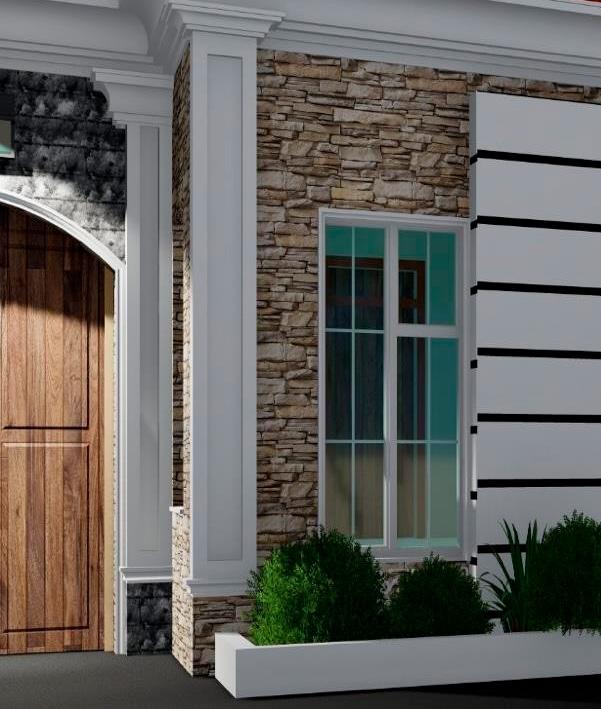


Project type
Residential Apartment | Health
Architectural designer
Juliet Oluyale
Software used
Revit, and D5 Render
Date of design completed
July 15, 2025 - July 19, 2025

This image shows a modern senior living facility designed to promote comfort, accessibility, and community engagement. The three-story building features a warm, inviting façade with light-colored siding, dark accents, and large windows that allow abundant natural light. Balconies with shading devices provide private outdoor spaces for residents, while the covered drop-off area ensures safe and convenient access. The landscape, enhanced by palm trees and a geodesic pavilion, creates a relaxing and social outdoor environment. Overall, the design blends contemporary aesthetics with functionality, supporting the physical and social well-being of senior residents.

