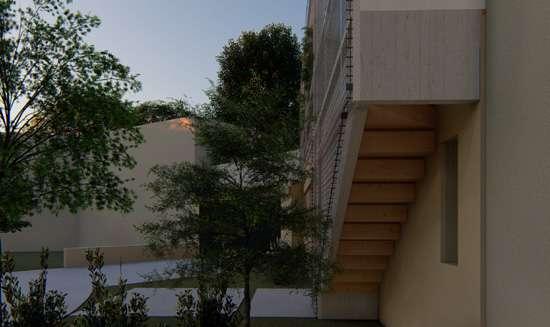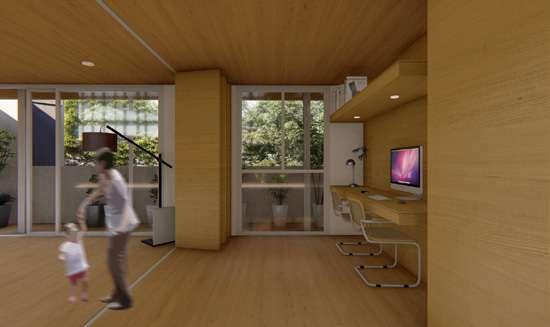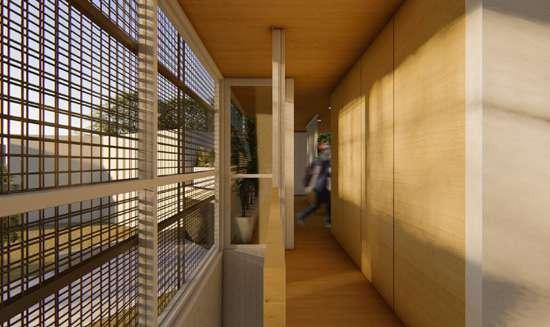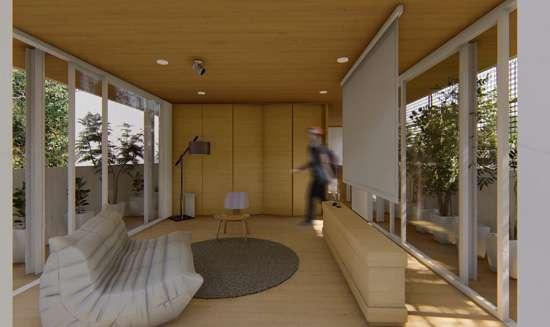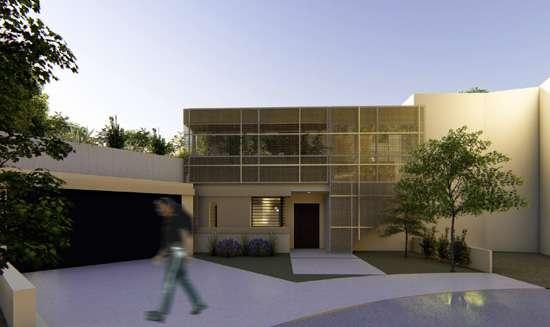por tfo lio port_ folio

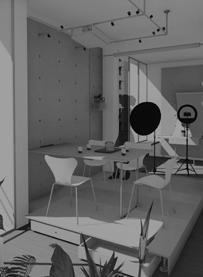
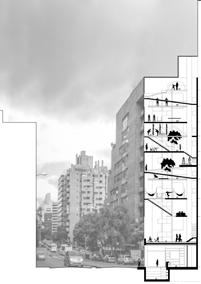

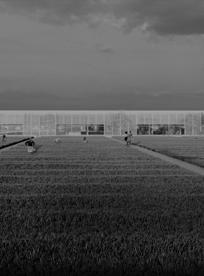

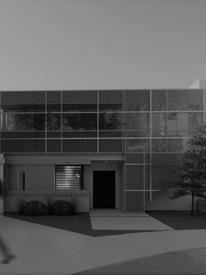

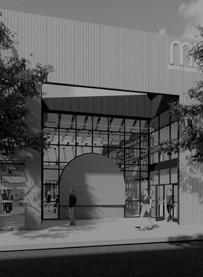












issue
re-using the abandoned: those that exist and occupy a space of territorial scale and that have become obsolete (irrigation canals and railways)
To think of the city as an ecosystem implies creating architecture that coexists with systems. In Córdoba, some of those components are already created but they have been abandoned and not maintained.
Looking forward to a remeaning of urban vacancies, new kinds of infrastructures are developed, reusing and changing the function of what had been materialized.
We start talking about a new sprawl: not an urban sprawl, nor a rural sprawl, but self-sufficient sprawl.
The self-sufficient sprawl will be community sustent.





How do we do architecture with infrastructure?




the repairer was located at the match between significant infrastructures: Cañada River, the south master canal, and the railways. The building collects urban waste and produces food. Conceived from the logic of public open space, it tries to be a piece that makes up the city's service system, resulting in a building that accompanies with its roof the development of activities that mutate. Raising awareness among its users and providing a new meeting space.

The configuration of a structural and technological module allows its construction in stages, seeking to be as efficient as possible, and taking advantage of its components to collect water and then use it.






A rehearsal of urban infiltrations, with productive and statal promotion houses, in a city with a productive legacy: Neuquén (Argentina)

Throw the creation of public spaces, dignifying houses, and productive places: we seek food and economic sovereignty, education, and capacitation. A more accessible, inclusive, organic, and safer city will be created.
The infiltration is proposed in the existing corridor of the train, the one that goes through the city from west to east, and generates new connections between north and south. These new ways link natural parks and introduce public spaces. A new system is located in the city, coming up from opportunity spaces, where it is pretended to work with a new urban law. This law is thought by public, residential, and production eyes. The west-eastern corridor will be an exchanger, from where goods will be transported. Meanwhile, the north-southern corridor will be where goods are being produced (productive houses).






“When we refer to the set of public places that structure the city, defining it as a system, we are showing that public places do not act as isolated and unconnected points, nor as discontinuous fragments immersed in the urban mass, but tend to establish conditions of form capable of guaranteeing their mutual connection and coordination. That these places operate in the city as a system means that they behave as an articulated set of elements and form a continuous plot of points and lines whose mission is to structure the city and provide it with a recognizable structure.” Martí












Therefore we think of the infiltrator as a necessary instrument to activate impact points in the city. To housing as a generator of the community welcoming public places. To the productive as a place of contact, proximity, and learning.







The paused city keeps us awake at night; it moves us and touches us, at the same time that it paralyzes us. He watches us playing with all our tokens, turning our lights on and off, and closing and opening our doors and windows. In the best scenario, it makes us talk to whoever goes out onto the balcony next door, it hums in our ears that there's only deceleration
left; it makes us think that the world has finally found a way to heal itself. But the absence of their routine finds us locked up in our apartments. Where does the city go when we are all locked up? Can we create a manifesto to the confusion of the city indoors? Can we domesticate the elements of a city?
the city as a meeting point / the city as the base and stage of people life







re-programar
the habitable furnish is the clothes that dress the house and that as habitants we wear

the materials as enablers / the square meters as cubic meters / the programmatic as life's essential of its inhabitant
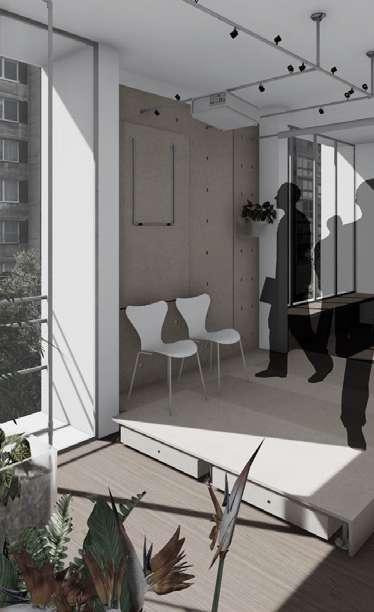
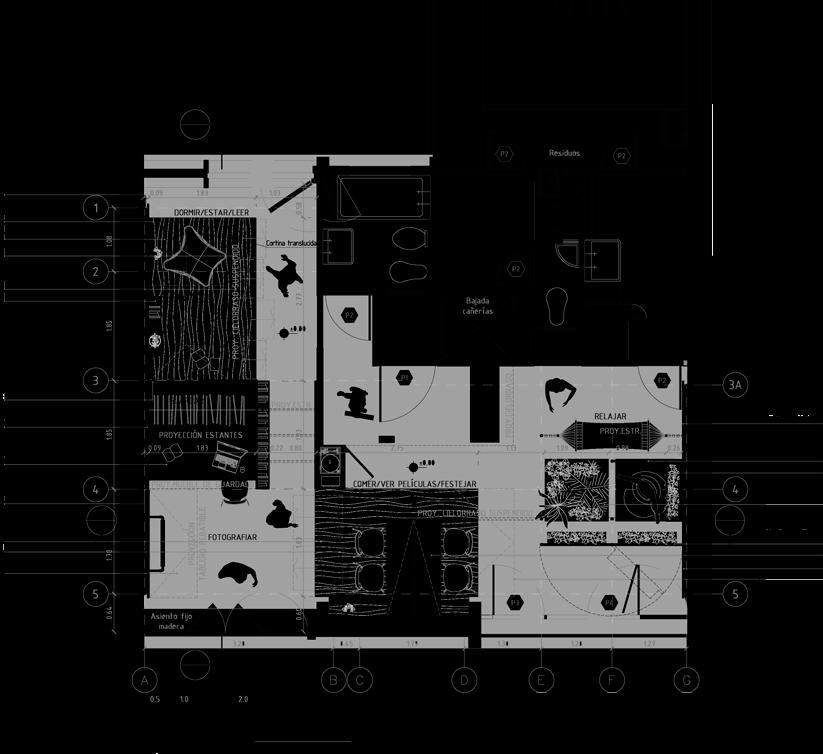
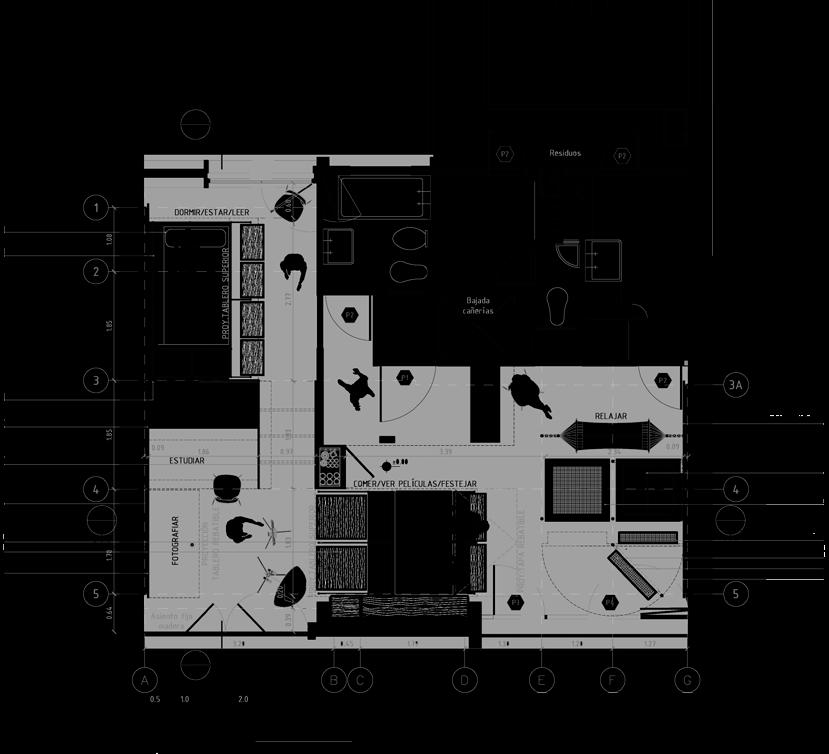





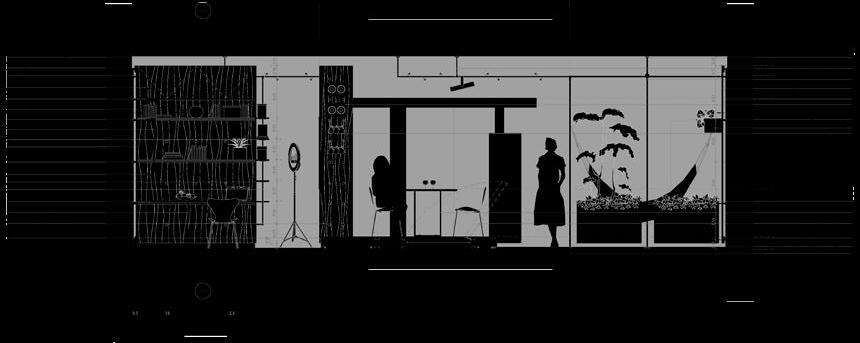
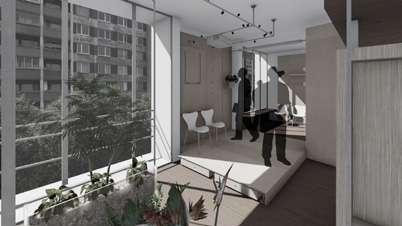






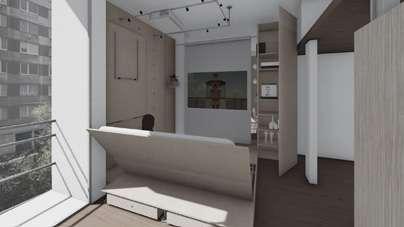
height rehearsal
“In the generic case of housing, or collective housing in particular, it is necessary to rethink a host of approaches inherited from modern manualism on the conception of the subject, often still focused on a primitive and dogmatized functionalist reductionism. The modern idea that survives in many academic workshops presupposes the existence of a type of subject, individual or family, fully subject to a convention, the convention of custom, or perhaps worse, the convention of morality. We understand that it is essential to build an ideology of questions that reveal the contemporary condition of living in a relation with the domestic: What will contemporary housing be like after the extinction of the modern "typical family"?
How Do We Live Together? - Cristian Nánzer






the wealth of exchanges comes from sharing ways of thinking, doing, and acting.
The market arises with exchange, where people coincide in the act of trading. The era of virtuality that overwhelms us suggests spaces of interconnection, which by osmosis will be of exchange; and that at some point they get compressed into microparticles that travel through cyberspace. Our market seeks to suggest (or insinuate) a structure that enables exchanges, taking i mind the fleeting and intrepid contemporaneity that touches us. To exchange is to articulate. We articulate technology with architecture, architecture with heritage, the factory with the neighborhood.








The dance museum is a space located in the heart of barrio Güemes, bohemian neighborhood of Córdoba City; where three activities are combined: trade, art and staging.
A sewing and shoe workshop was planned, which manages to adapt to the exhibition of what was elaborated; and, also, being able to be used as a scenic space in proximity to the street, which mutates into a search for dialogue with those who walk in the area. We worked with a space that changes according to the hours
of the day: due to its flexibility, the ground floor will be a museum, workshop or theater, always accompanied by a patio and a shop that sees off its visitors offering the final product. The upper floor will house the library and cafeteria, from where it is possible to watch the main space on the ground floor.












 PLANTA BAJA ESC. GRÁFICA
PLANTA ALTA - ESC. GRÁFICA
PLANTA BAJA ESC. GRÁFICA
PLANTA ALTA - ESC. GRÁFICA
THE FURNITURE WAS THOUGHT OF AS AN ADAPTATION PROPOSED BY THE SPACE, AND THIS IS HOW THE CONFIGURATION OF THE OBJECT IS USED FOR BOTH WORKSHOP, STORAGE, AND EXHIBITION ACTIVITIES.



ON THE OTHER HAND, IT IS POSSIBLE TO OPEN THE STAGE TO THE STREET, THROUGH A HINGE SYSTEM, IT CAN BE REBATED TURNING TOWARDS THE PUBLIC SPACE, EXPANDING ITS SURFACE AND ALLOWING A DIRECT INTERIOR-EXTERIOR RELATIONSHIP.


TECHNOLOGICALLY, THE WORKSHOP MUSEUM APPROPRIATES WOOD AS THE MAIN CONSTITUENT ELEMENT AND ACCOMPANIED BY STRIPS OF CANVAS, THEY SET UP A VERSATILE ATMOSPHERE THROUGHOUT THE PLACE.
FINALLY, THE PATIO CONTINUES THE DIALOGUE WITH THE INTERIOR THROUGH THE DESIGN OF ITS FURNITURE AND HALF SHADE, CONFIGURING A SPACE OF PERMANENCE AND TRANQUILITY FOR USERS OF THE MUSEUM.

urban prototype for the molecular growth of the city
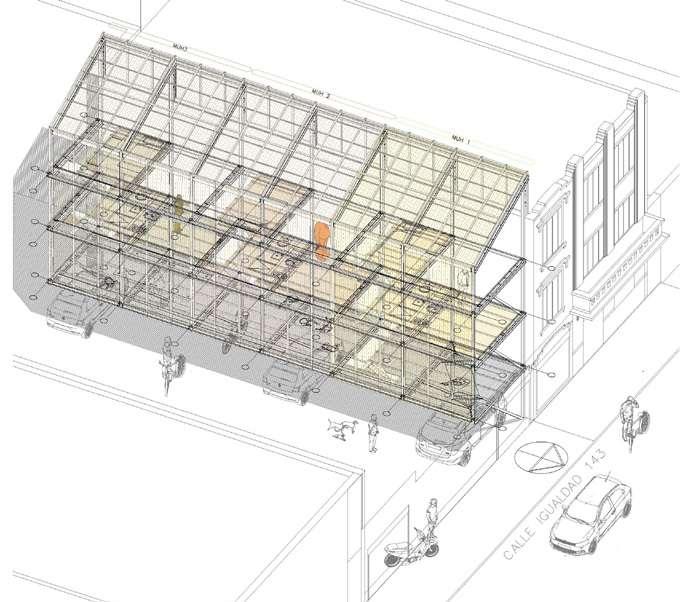

CUBIERTA: Superior: chapa trapezoidal
Subestructura: UPN 80
Inferior: cielorraso de chapa aislante lana de vidrio
+ membrana wichi
ESTRUCTURA: Columna 2 UPN 100 soldados

Viga ppal. 2 UPN 100
Viga seccundaria UPN 100
ENTREPISO:Terminacion sup. piso flotante
Estructura UPN 80 cada 60cm
Superior: OSB 2cm
Inferior: Chapa trapezoidal
Aislante: lana de vidrio membrana wichi
PIEL: Subestructura: Tubos metálicos Malla metalica 2*1
ENV.
VERTICAL: PGU y PGC 70
Aislante: lana de vidrio
+ membrana wichi
ANCLAJE: planchuela con anclaje mecánico
The project seeks to integrate architecture, infrastructure, and landscape in a syncretic trinomial, from a systemic and sustainable architectural proposal, which re-signifies the natural, landscape, and urban support of the field.
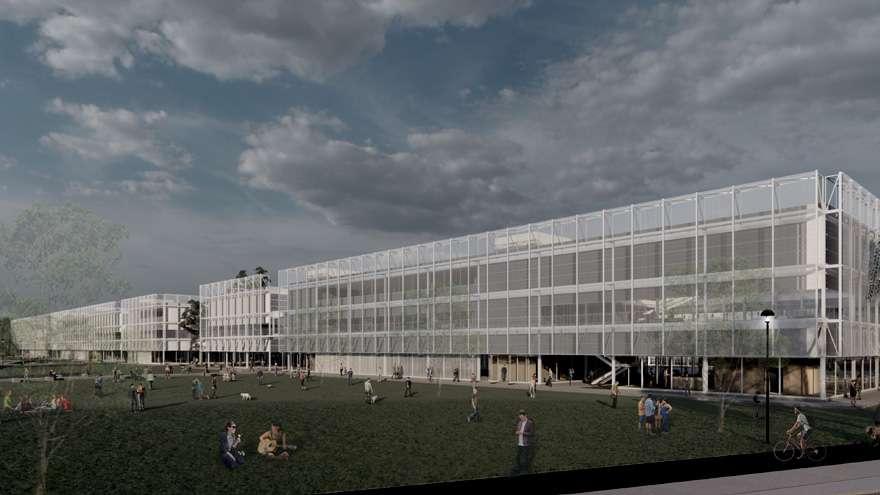
It is planned to direct the urban structure of Rawson and its potential growth from the Chubut River as the central axis of sustainable development for the city since it is a strategic urban-territorial piece to promote it. A strategic guideline.
To highlight its vocation as a botanical, urban-territorial park that crosses the entire city and links it: environmentally on a regional scale with other towns and touristically with the port, Balnearia Villa of Union Beach to the north, and the conglomerate of Magnana Beach to the south.
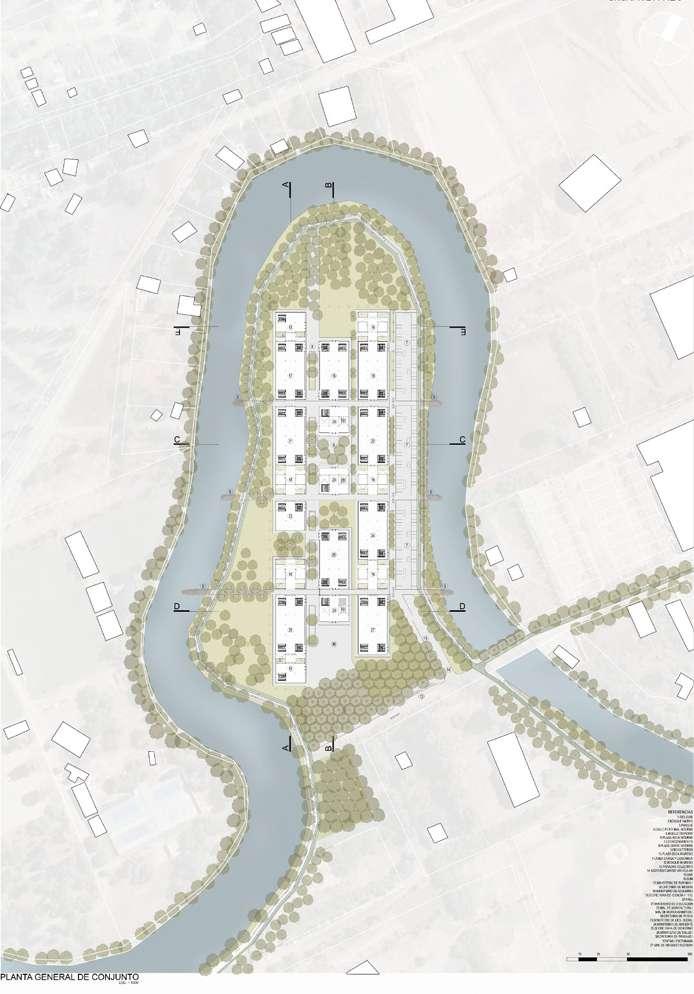


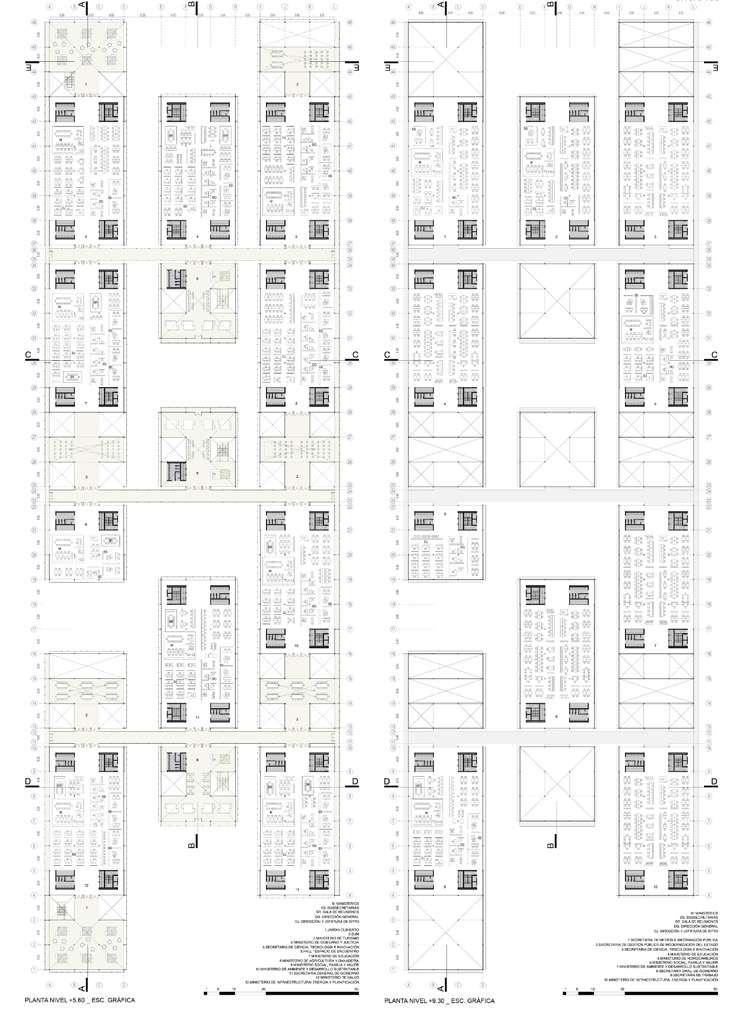
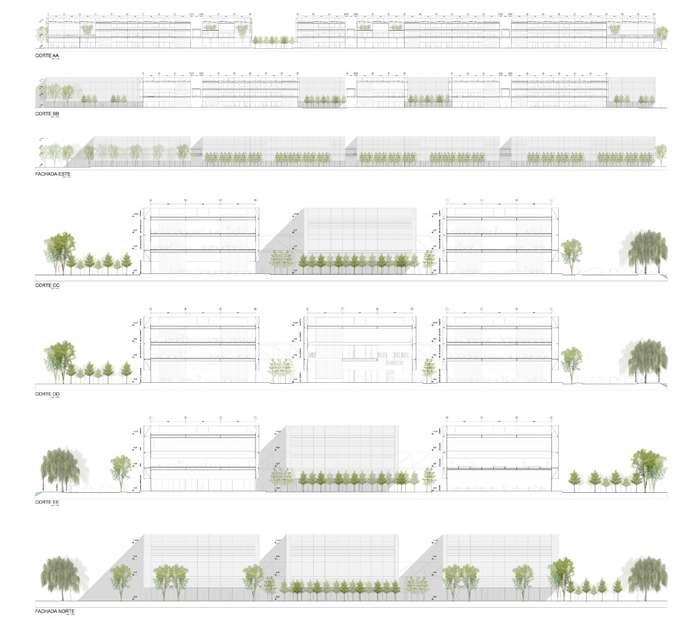
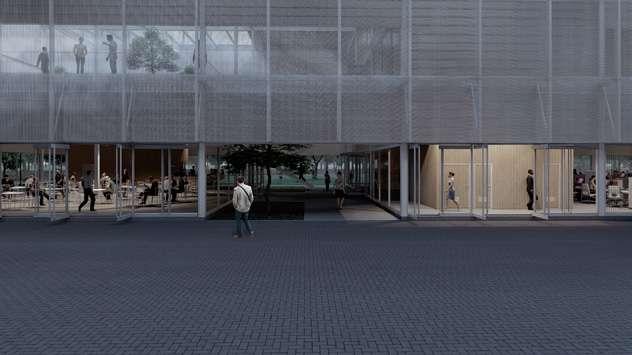
extension of a house_ a playroom and a studio coliving in one large salon, with an expansion to the outside. free space was the design premise, so it was combined with a simple structure and an easy construction method.



