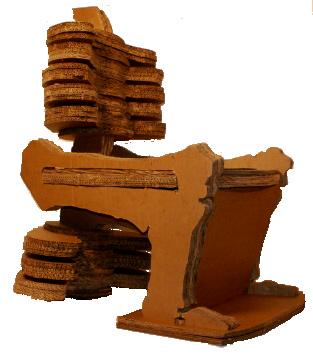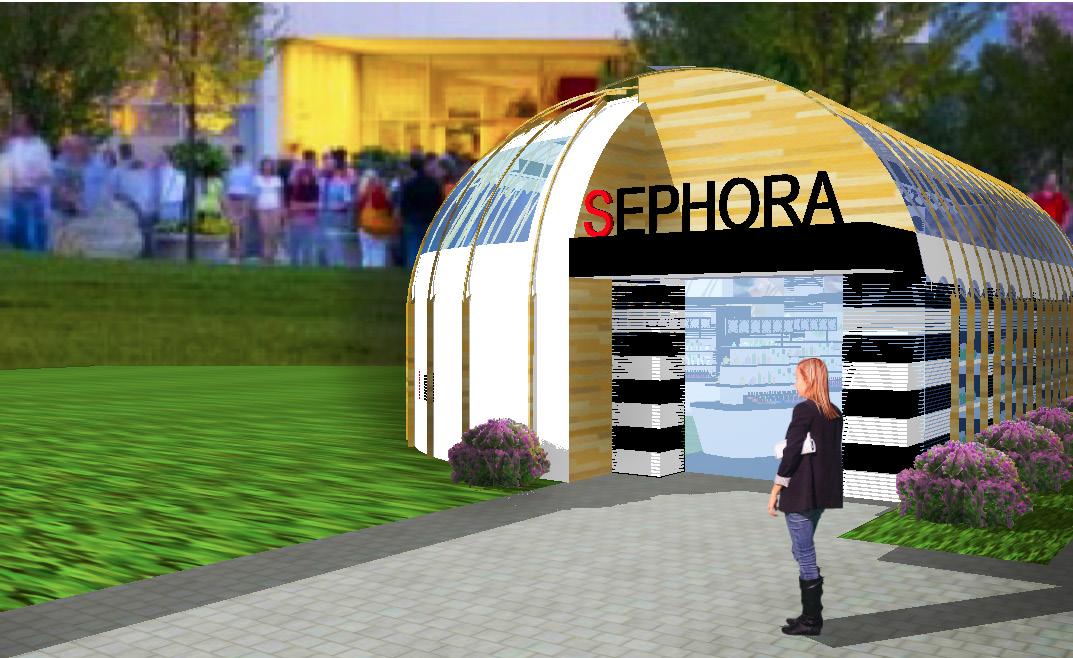

JULIE NICHOLSON
INTERIOR DESIGN & FINE ARTS PORTFOLIO











Three keys to building and maintaining a successful community consist of communication, safety and culture.




CONCEPT STATEMENT
This community serves as an educational facility during weekdays and an urban, eco-friendly center during weekends. Following into the idea of a year-round, working community, this environment shall unplug society from the negative effects of technology and provide an educational and eco-friendly environment.
Visually, the overall interior layout is divided into four main sections: spring, summer, fall and winter. Each one encapsulates the continuous sensation of one season transcending into next. This theme prolongs the vision of instilling and sustaining a unity composed of communication, safety and culture. Specific finishes and fabrics have been selected to accentuate different seasons within each room. Maintaining gardens year-round instills a sense of everlasting links working with each other.
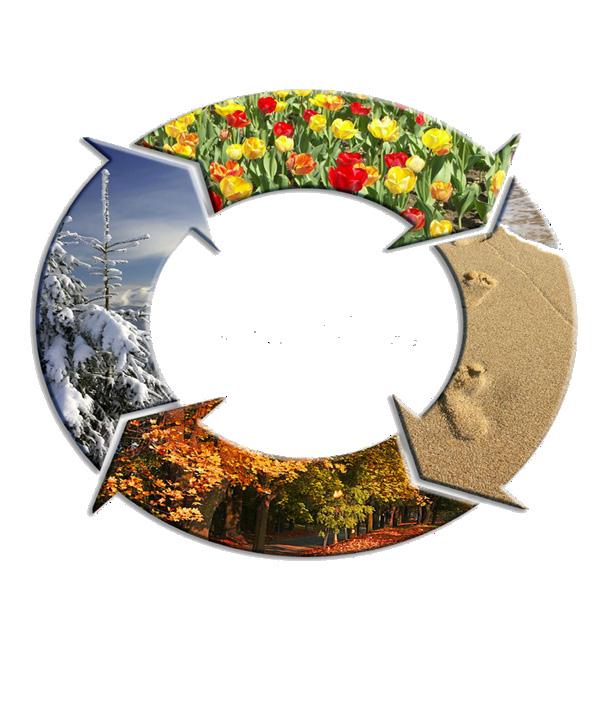
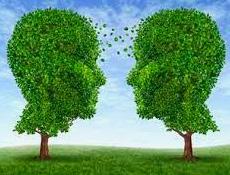
COMMUNICATION
is expressed through teachers, students, vendors and visitors. Eco-friendly design styles and surfaces highlight seasonal changes harmoniously connecting users to the atmosphere.
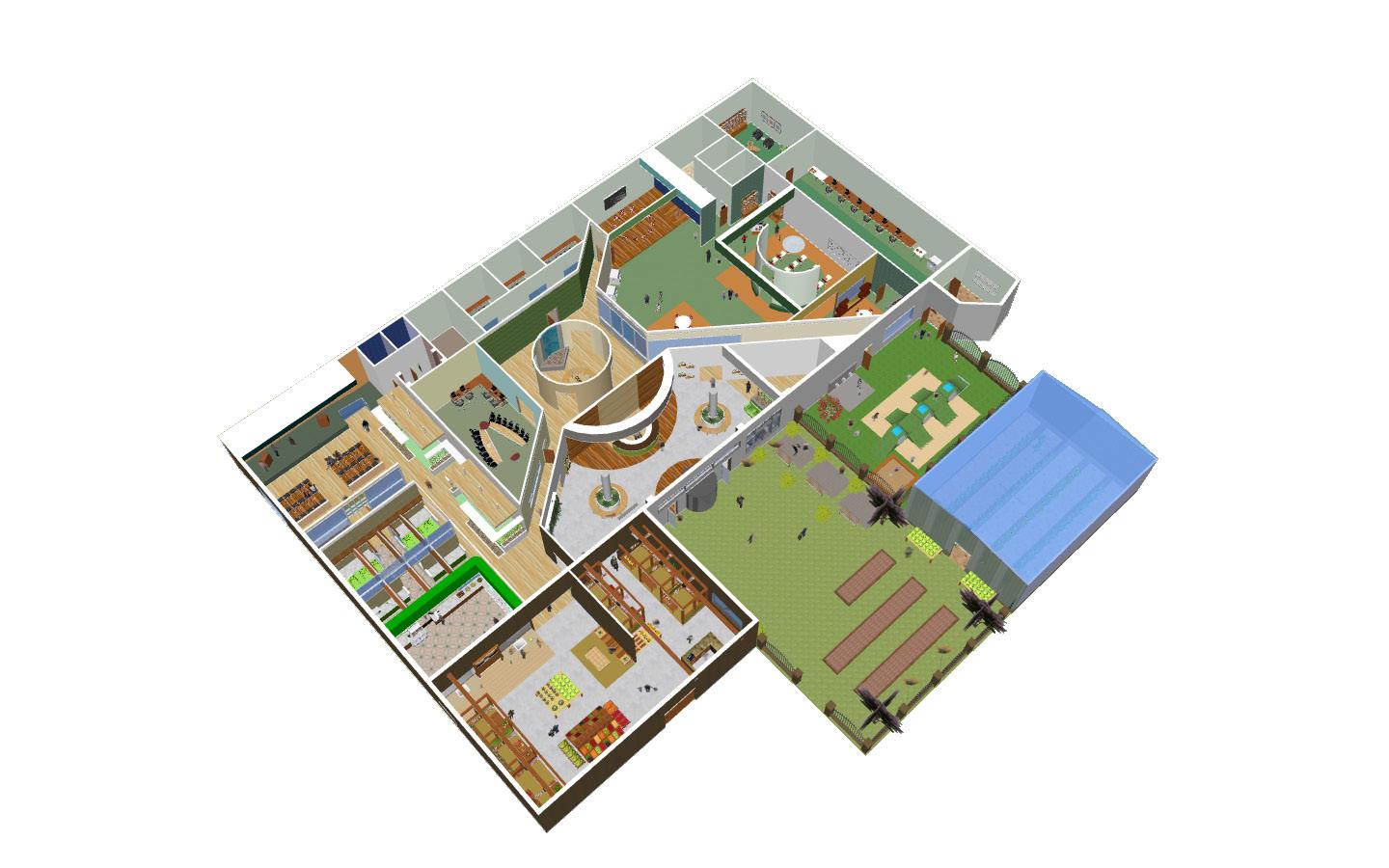


is created and instilled among teachers, students, faculty and local customers. SAFETY

CULTURE
is a language demonstrated by unique traits. Distributing local produce promotes healthy living reduces transportation emission
FLOOR PLAN: SCALE 1/16” = 1’- 0”
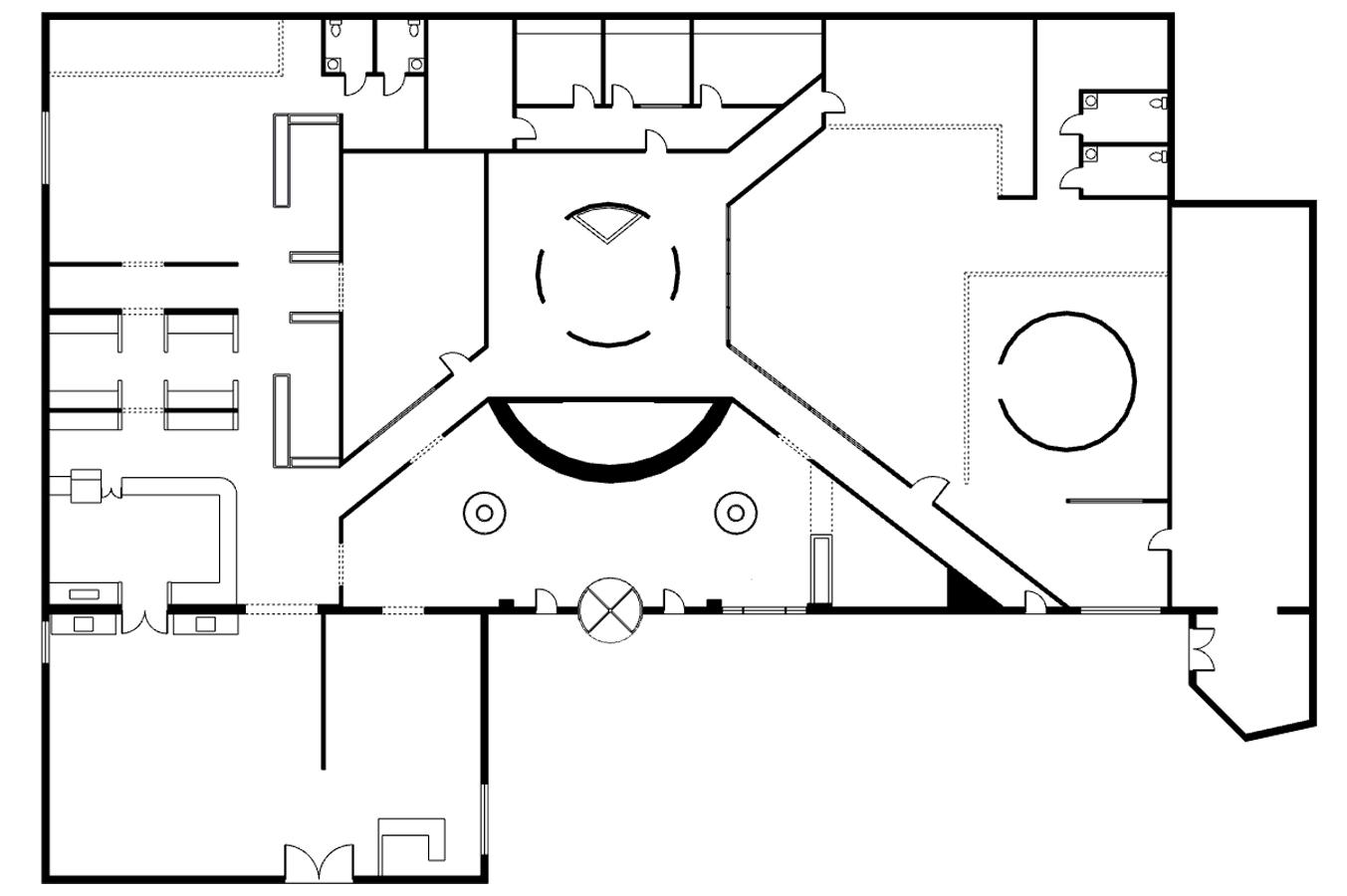
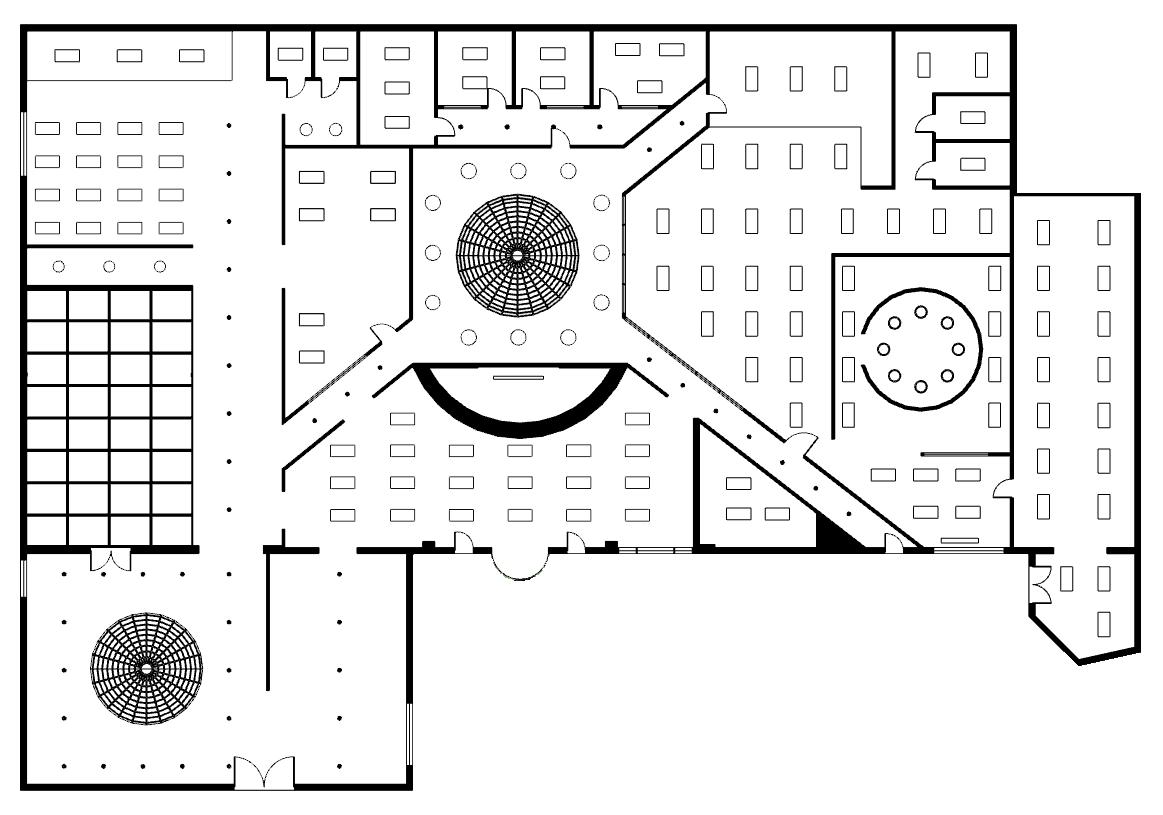

FLOORPLAN:
A. Lobby
B. Front Desk
C. Lounge
D. Farmer’s Market
E. Checkout Station
F. Kitchen
G. Café
H. Dining
I. Public Seating
J. Faculty Stage
K. Restrooms
L. Study / Lounge
M. Meeting Room
N. Indoor Courtyard
O. Printing Room
P. Tutoring Cubicles
Q. Classroom Stage
R. Classroom Restooms
S. Classroom
T. Computer Lab
U. Mud Room
V. Library
W. Children’s
Seating Tables
REFLECTED CEILING PLAN:

Recessed Ceiling Light


Flouresent Light
Flushmount Light

Suspended Light

SPRING
Ones’ experience begins with the season of spring. Civilians are greeted at the main entry with lush landscaping composed from vibrant flower beds and fresh vegetable gardens. Public benches neighbor the children’s outdoor playground as well as various garden beds and a hydroponic garden. These gardens produce continuous vegetation and flowers year-round using eco-friendly up-to-date technology.
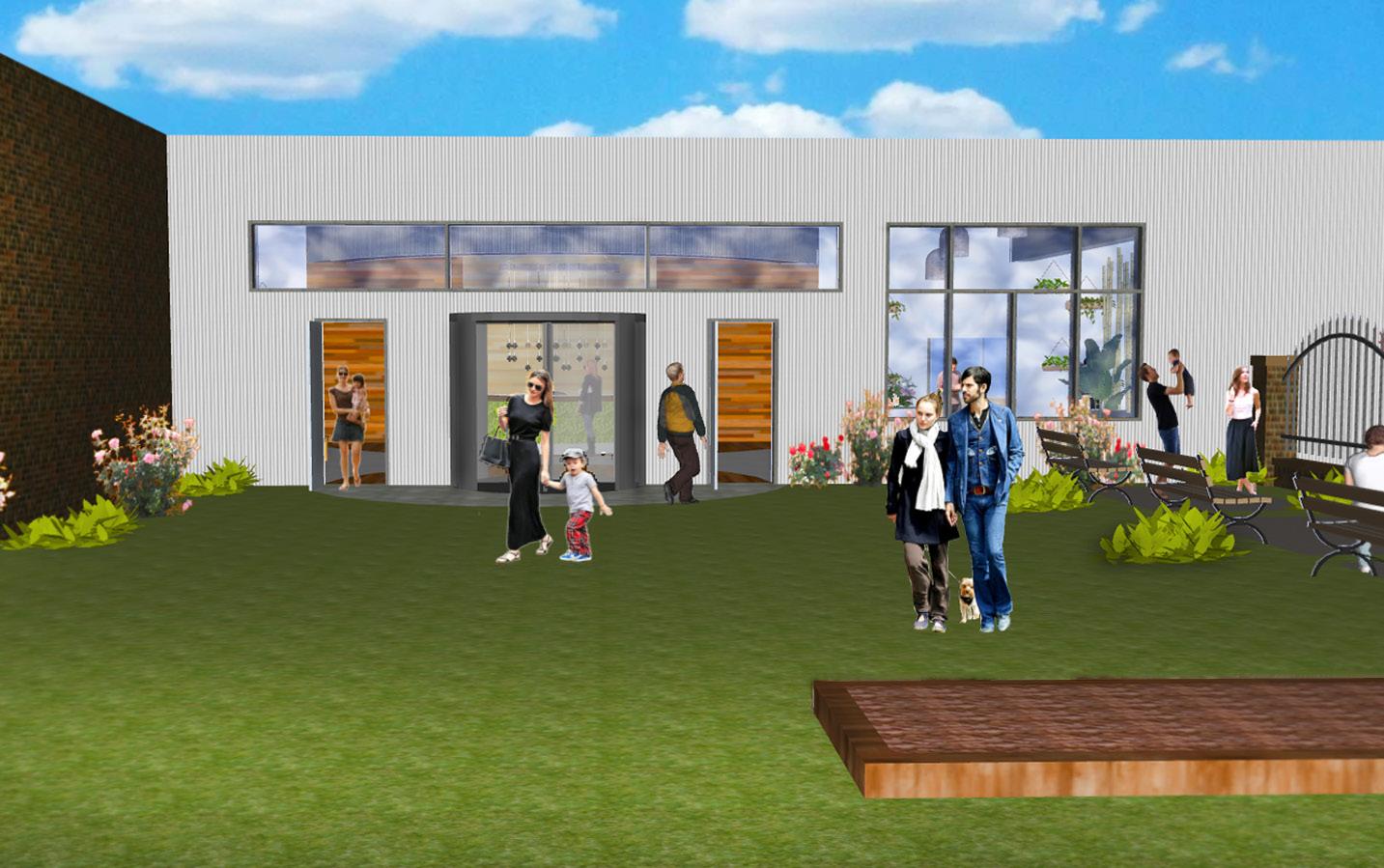

LOBBY
ENTRY GARDEN
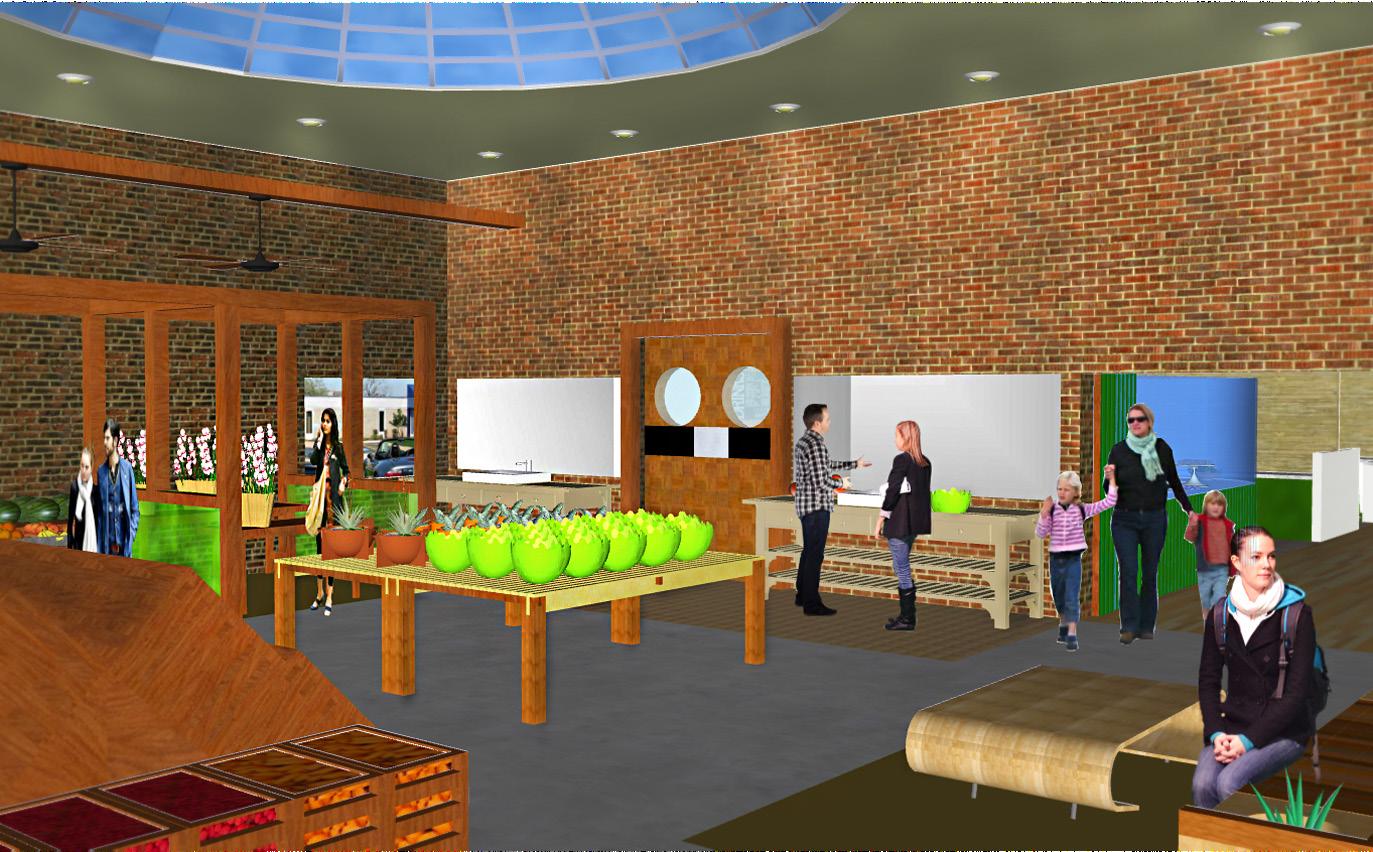
FARMER’S MARKET
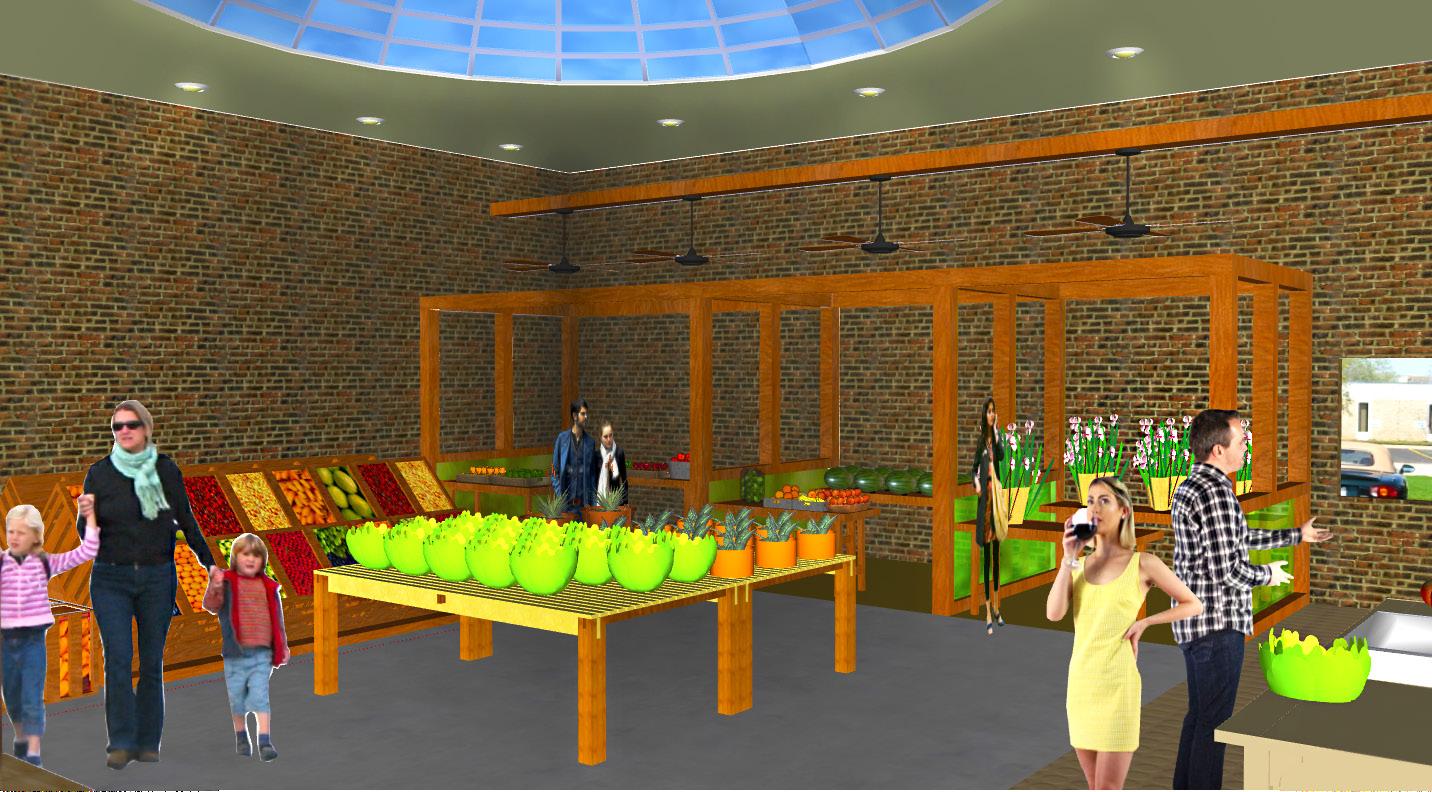
FARMER’S MARKET

SUMMER
Representing summer, is an indoor farmer’s market located behind the café for employees to easily access fresh produce and seasonal ingredients incorporated for their menu
Shoppers and local vendors enter from the side of the café for easy accessibility. Natural produce and flowers, (from the green house and local vendors) and warm material surfaces inspired from summer, produce a friendly and aesthetically pleasing grocery environment.
A striking glass domed ceiling, inspired by sunrays, is located in the center. This creates a warm and inviting atmosphere complimentary to summer. ceiling fans and recessed lighting are also located over each farmer’s station for air circulation and lighting.

FALL
Transcending into fall, features a café, dining space, public stage and seating, restrooms and tutoring cubicles. The café features a gluten-free seasonal menu that includes fresh ingredients from the gardens and local vendors. A coffee station and public dining is located in between the café and stage.
The gathering room features a public stage with seating for presentations. Two semi-private lounge stations are featured alongside the west wall. Neighboring the stage are bathrooms and drinking fountains.
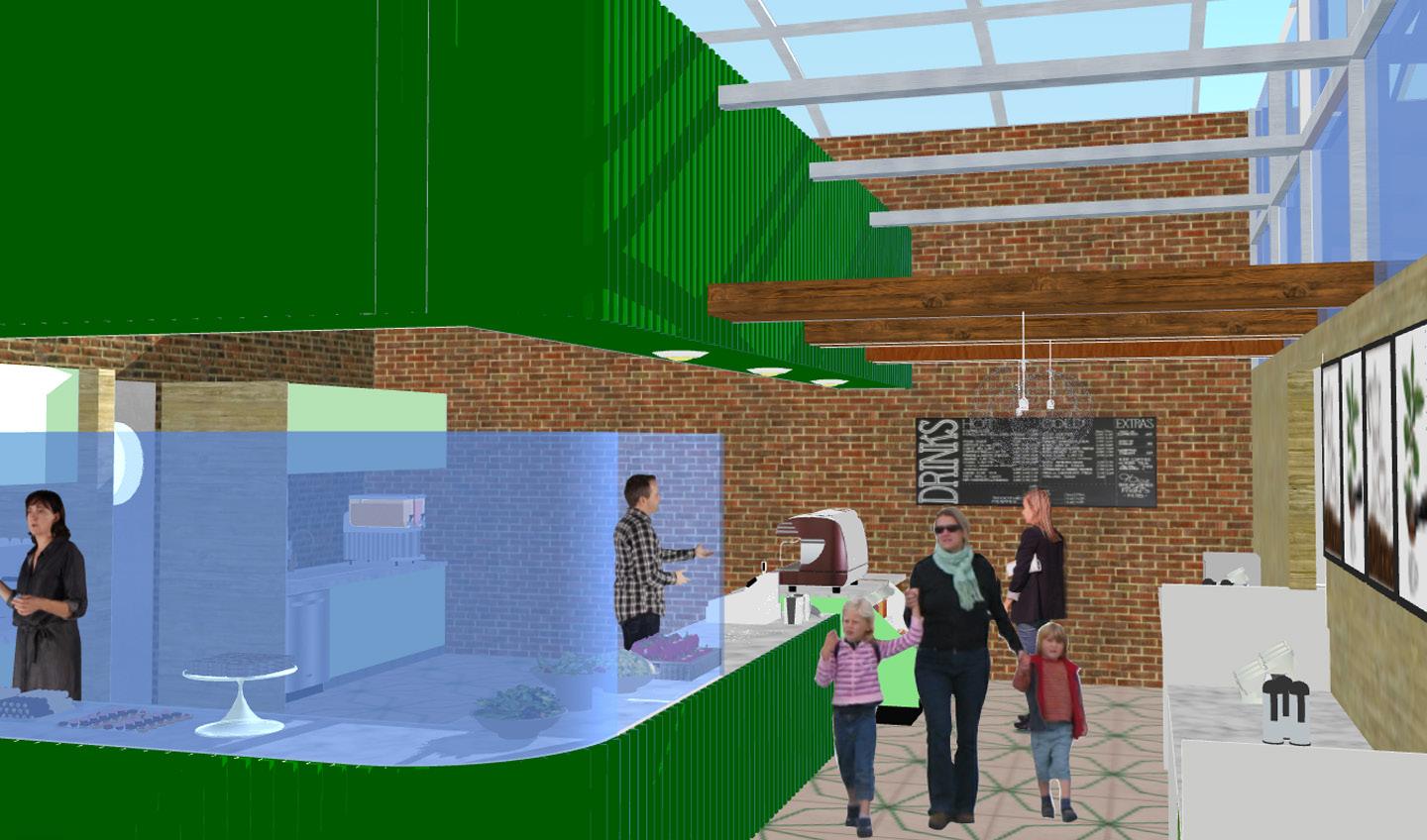
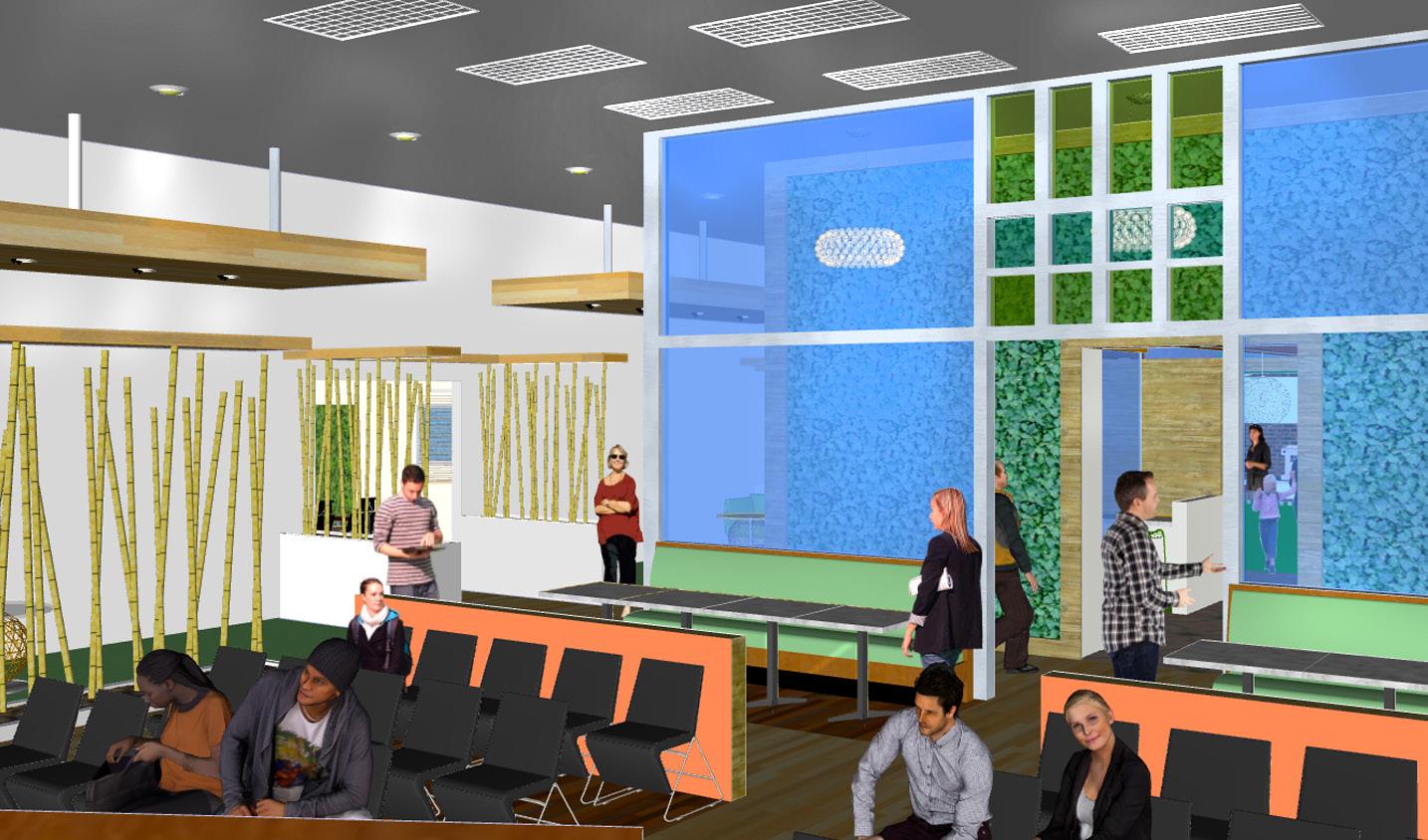
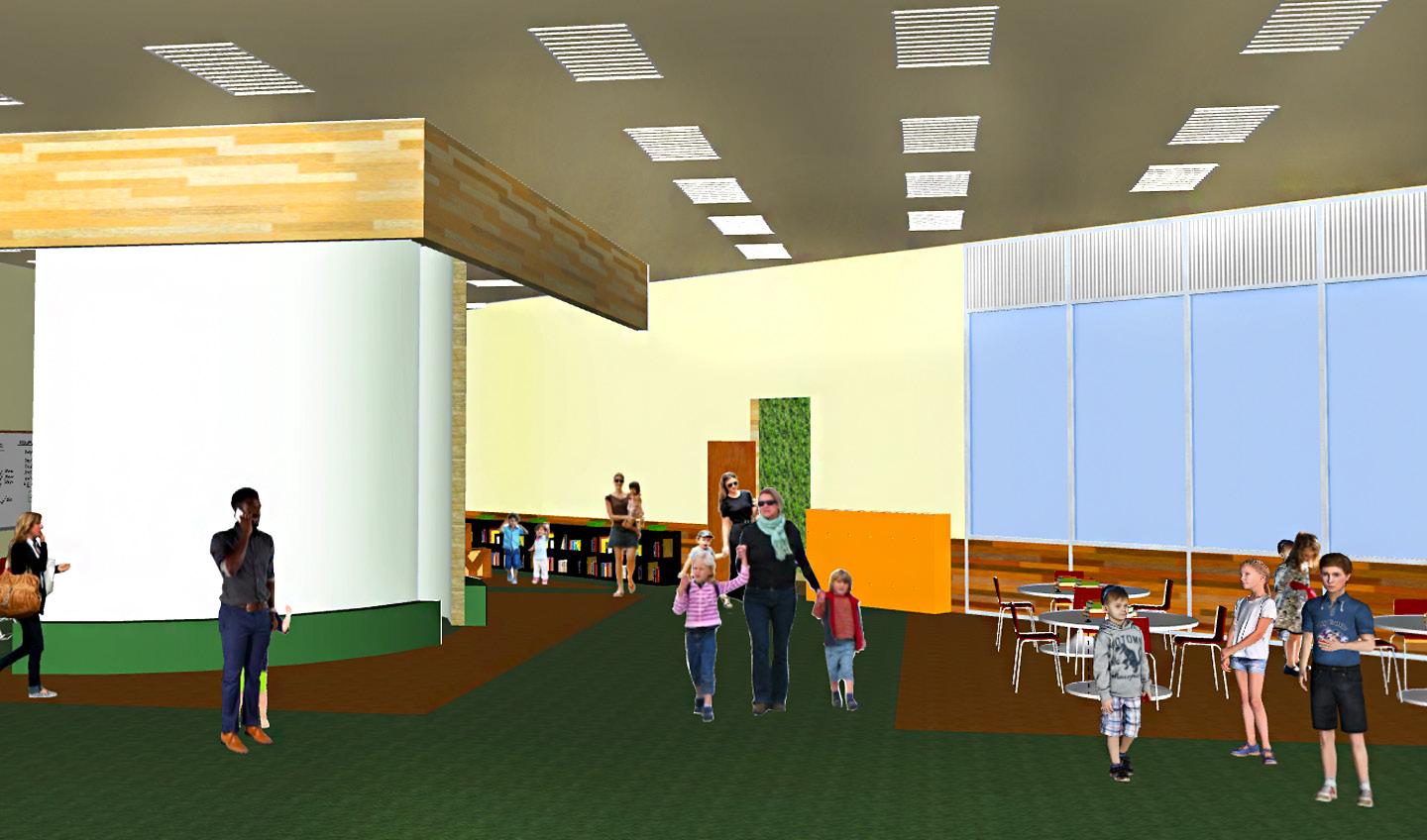
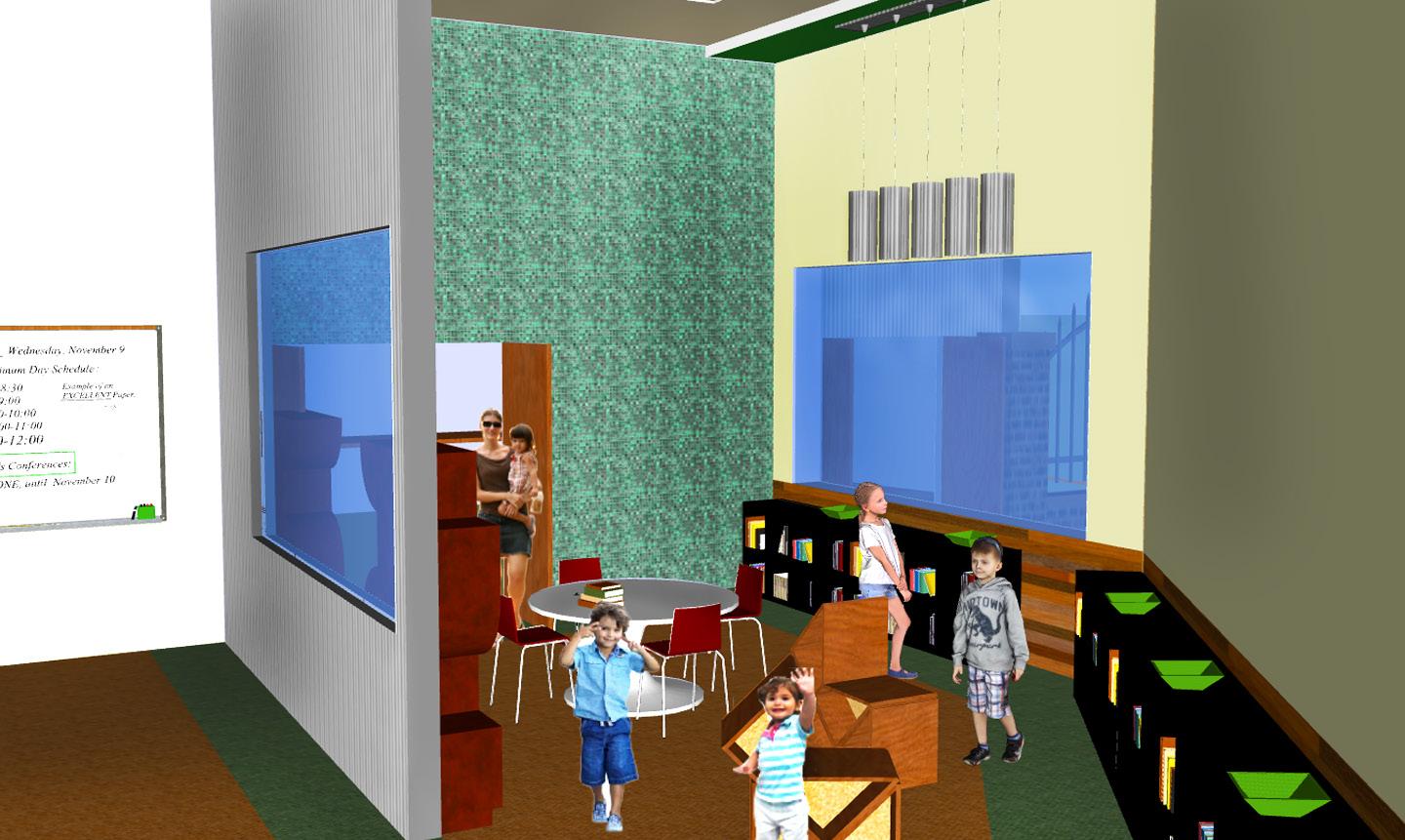

WINTER
Louisiana is known for its rich culture. French immersion schools are expanding throughout the South. This will be provided for dyslexic children during weekdays.
Trained instructors specializing in dyslexic education can teach children using proper teaching methods and techniques. On weekends, this space will function as an urban community for the public. Families and friends can unite as one, solid community working together and establishing an eco-friendly environment.
Transcending into winter, includes a classroom, tutor cubicles, a computer lab, printing room, theatre stage and library. Seasonal textures and hues stimulate positive thinking. A childrens playground neighboring the library provides interactive outdoor activities.
CLASSROOM
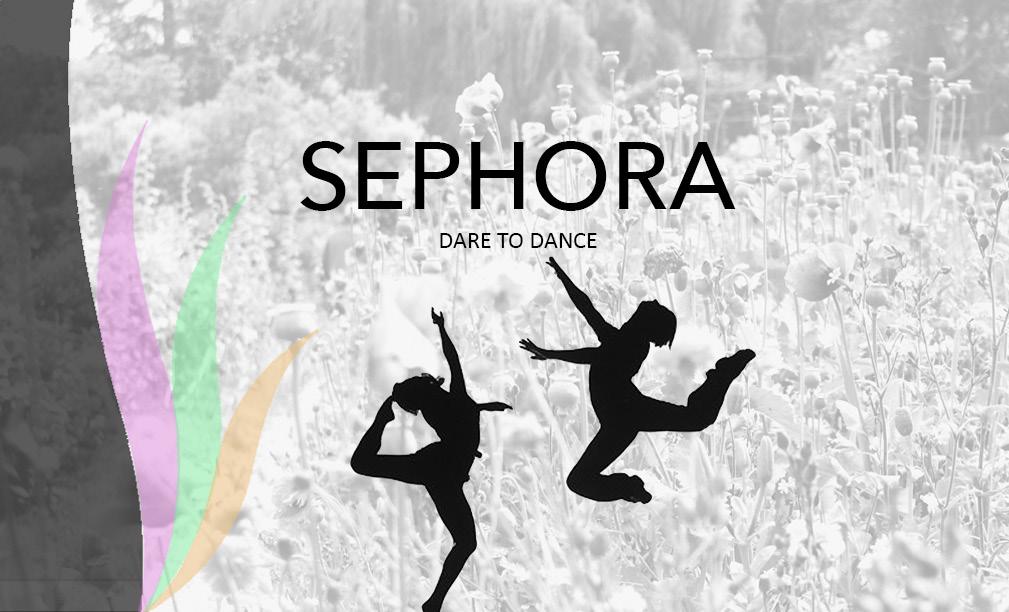
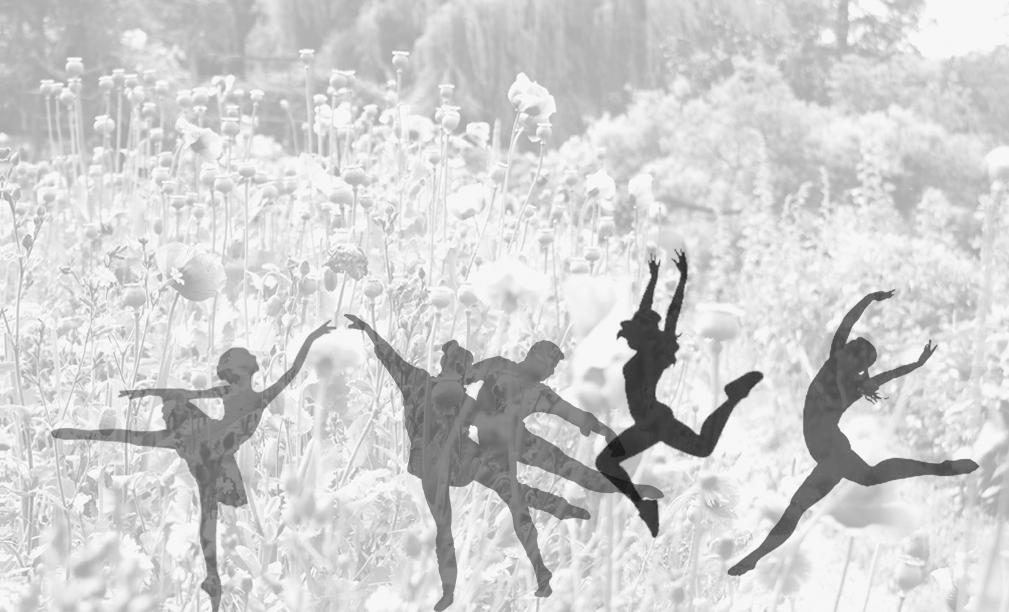


DESIGN CONCEPT AND INSPIRATION
Nature the Spontaneous Attitude
The choreographer is the producer of emotions for the audience to receive by incorporating direction and attitude. This interpretive temporary pop-up beauty business, inspired by modern dance becomes a space of design within itself. The design layout expresses a sensation of asymmetrical movement. Inspired by modern dance choreography. Sephora’s pop-up store is located outside the Durham Preforming Arts Center.
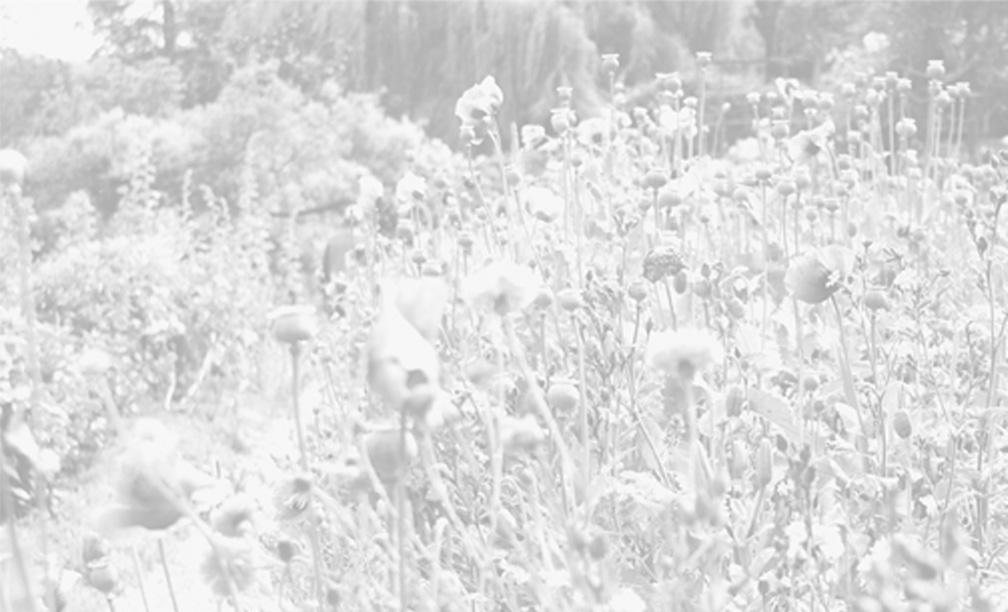
“First of all, it must be clearly understood that dance is an art in which design has two aspects: time and space. We can speak of design in a sense of a single line. That is, dance can be stopped at any moment and it will have a design of space”
- Doris Humphrey
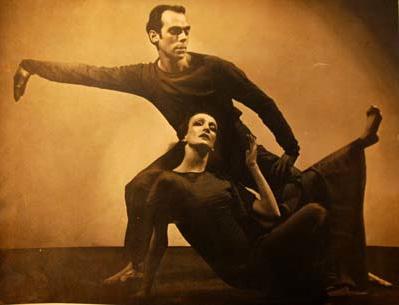

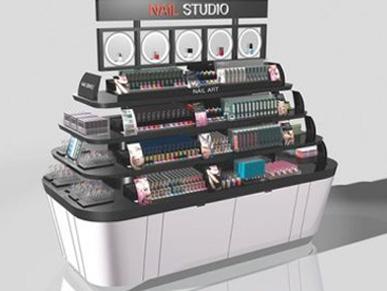

LOCATION:
Durham Performing Arts Center, (DPAC)
The American Tobacco District 123 Vivian Street Durham, NC 27701

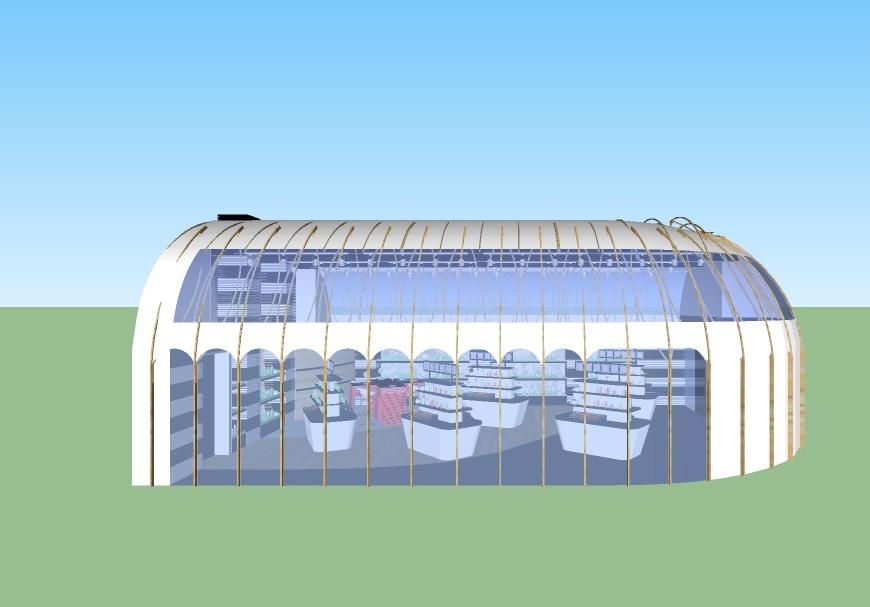


POP-UP STORE LOCATION
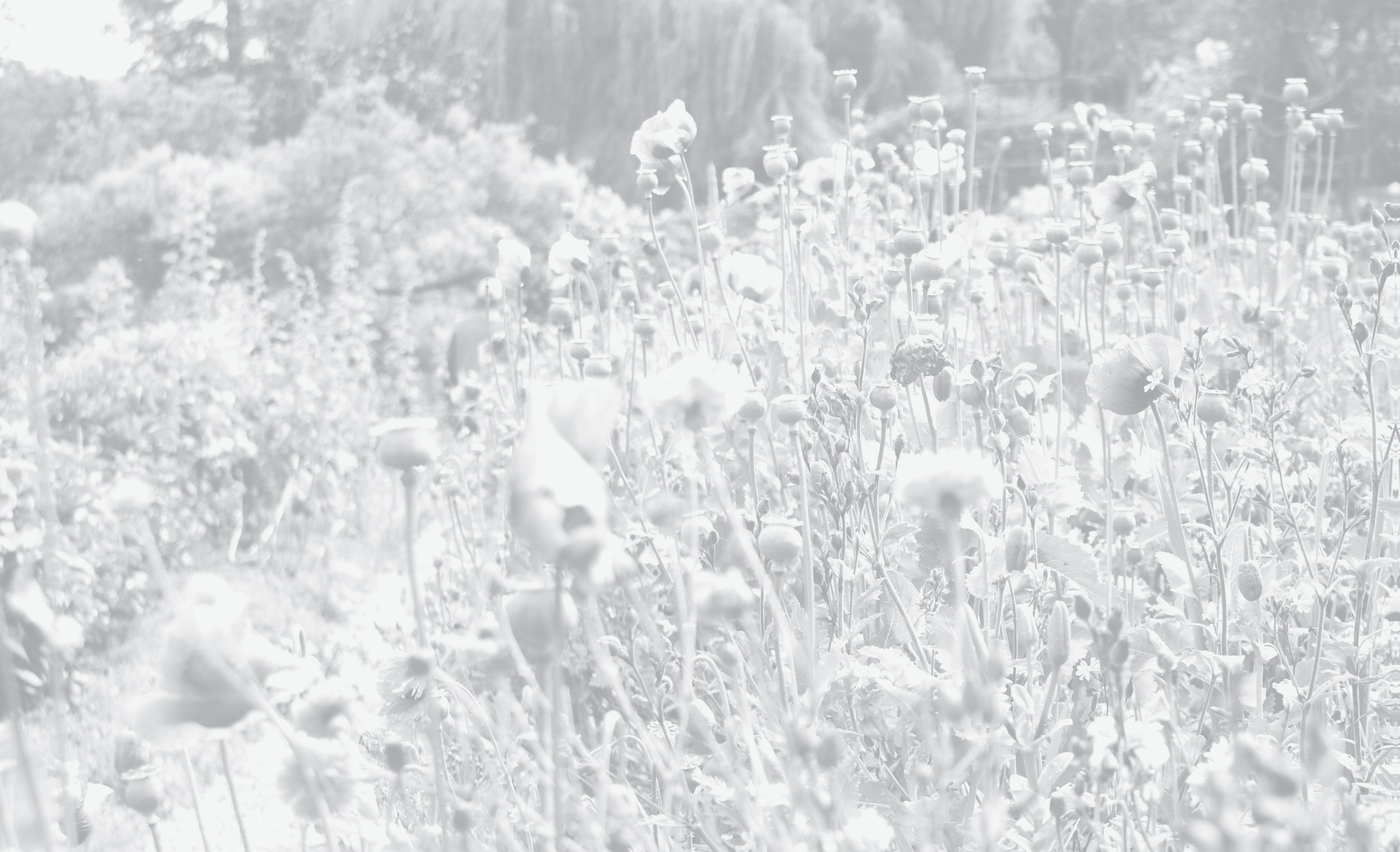
The Durham Preforming Arts Center lies within an urban context. The building contains a multi-level glass lobby. The theatre possesses a dynamic and intimate performance space, complete with backstage facilities. The thinly, drawn curtain walls of the lobby reach out, framing significant views of downtown Durham through a carefully controlled pattern of clear and fritted insulating glass. The DPAC is designed to host the most demanding productions.
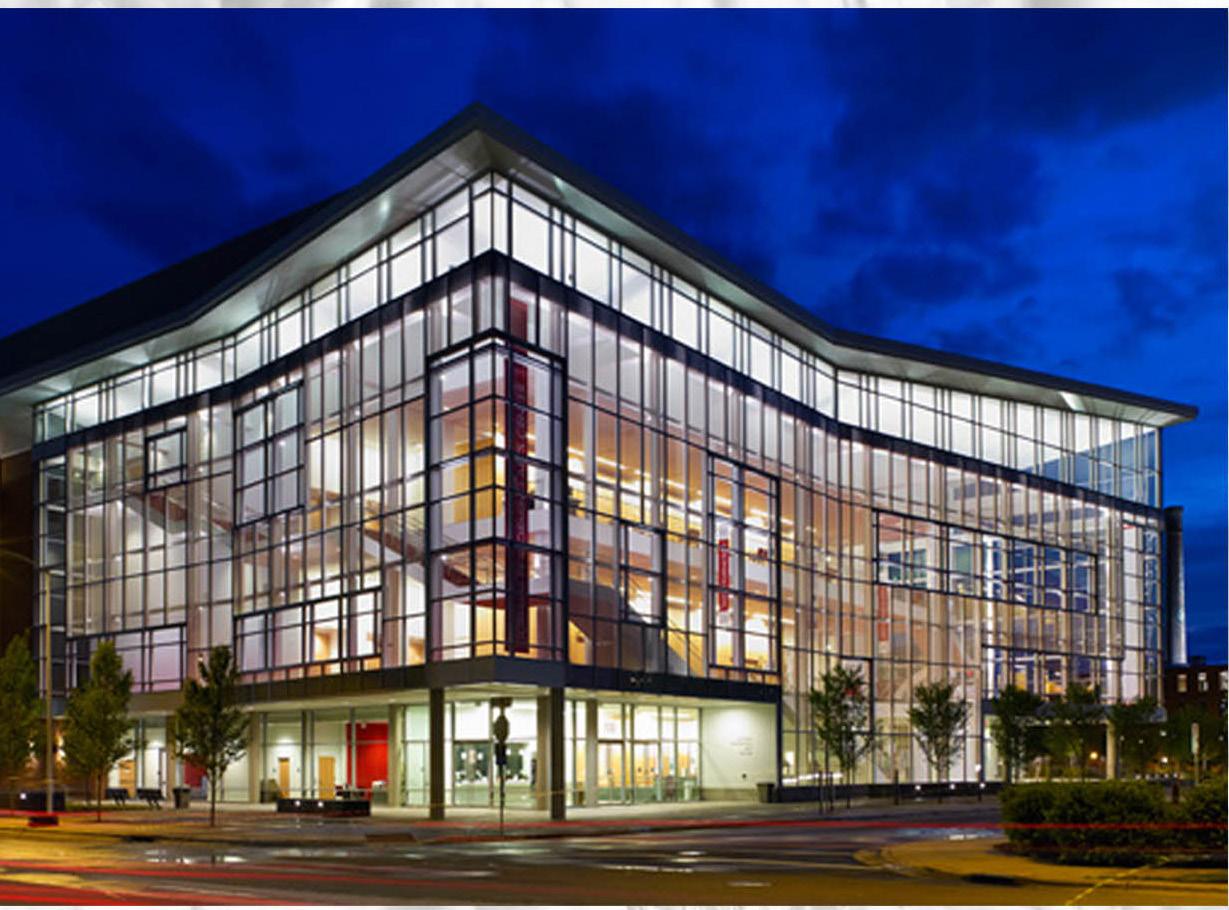
The structural system of Sephora’s pop-up store will express a sense of natural beauty, uniformity and spaciousness, relating to the architectural design of the DPAC. The DPAC’s lobby and Sephora’s interior possess the same clearness to extend the viewer’s eye to further into the store as well as Durham’s atmosphere. This uniformed style is seen thru-out Sephora’s interior.
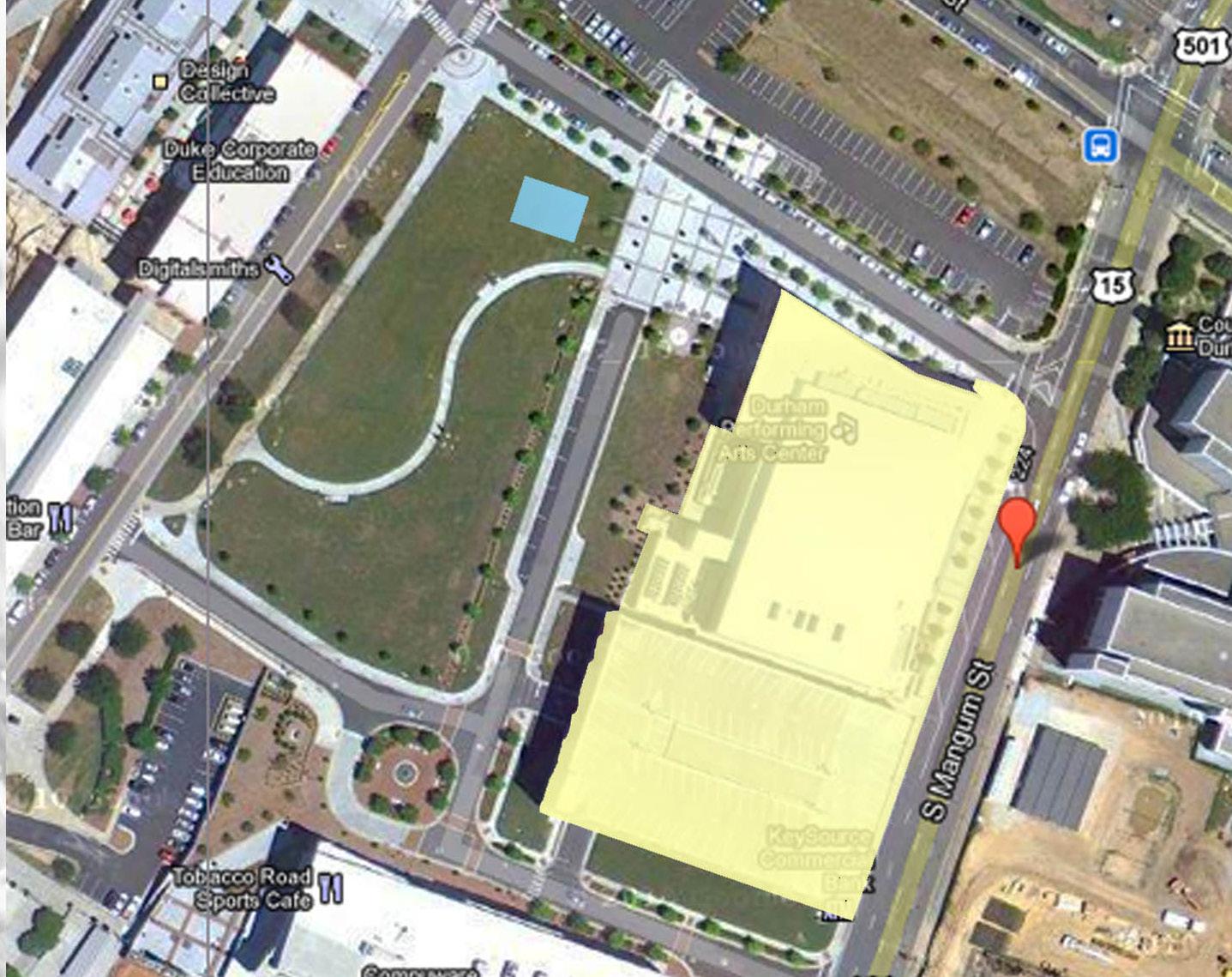
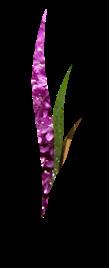
ARCHITECTURAL INSPIRATION
DIGITAL STEAM-BENDING: DEVELOPING A PARAMETRICALLY ADAPTABLE WISHBONE STRUCTURAL SYSTEM
The overall structure is inspired from a wishbone system that is being considered for movable pavilion structures. A research group at the University of Michigan decided to revisit this 19th century technique with 21st century digital tools. Using parametric modeling coupled with CNC technology, the group pushed the material to its’ limits using a series of failure points as the basis for generating form. Facility leads and professional advisors delivered a technologically, advanced energy efficient housing model that responds to the demands of northern climates.
Each wishbone structure is constructed from white oak and formed over a barrelshaped mold that produces three-axis bend. Each wooden slab is split straight down the middle stopping shortly before the end of the strip. The wood is then steamed to permanently maintain its “wishbone” shape. During the steaming process, the wood is also bent over a barrel-jig, that was created through parametric modeling. Each beam is able to be bent up to a 1.6-meter radius. Final, each piece is attached to each other, ultimately forming a sustainable and structural system.


WISHBONE GROWTH STRUCTURAL SYSTEM
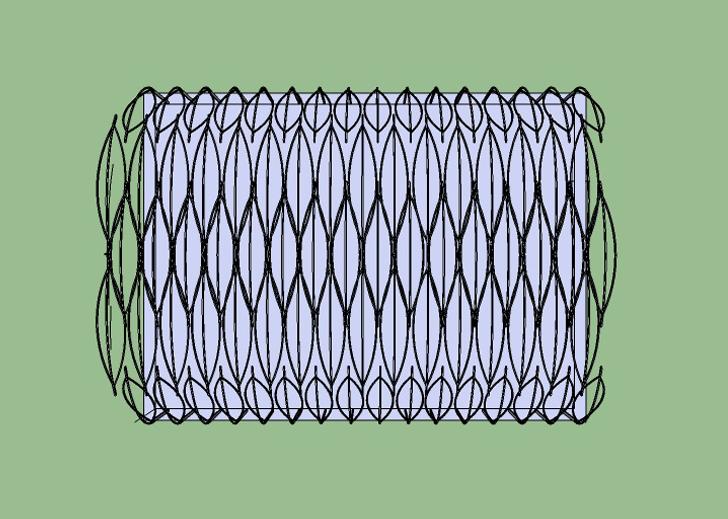
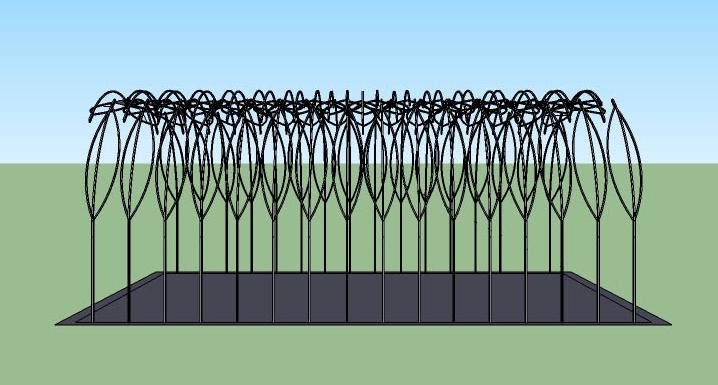

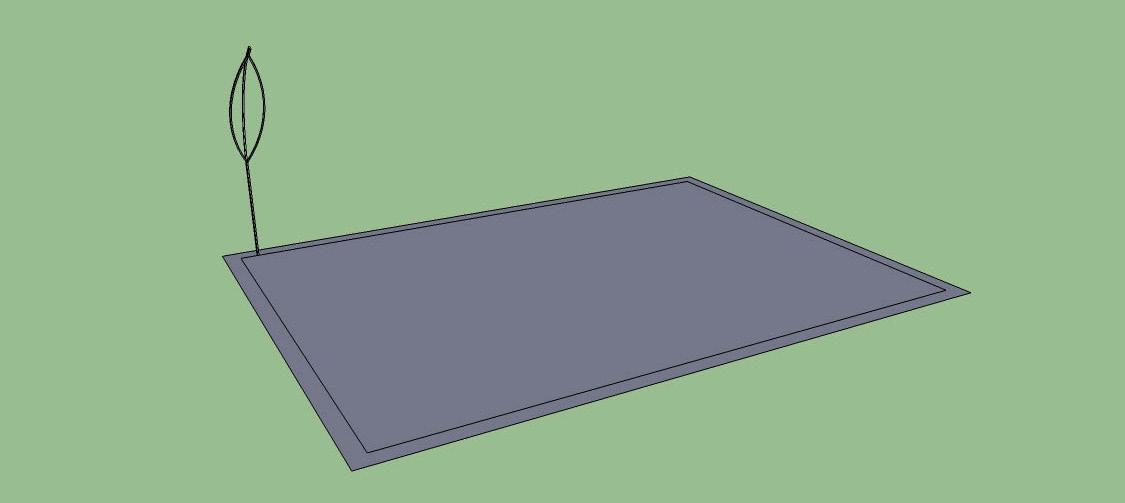
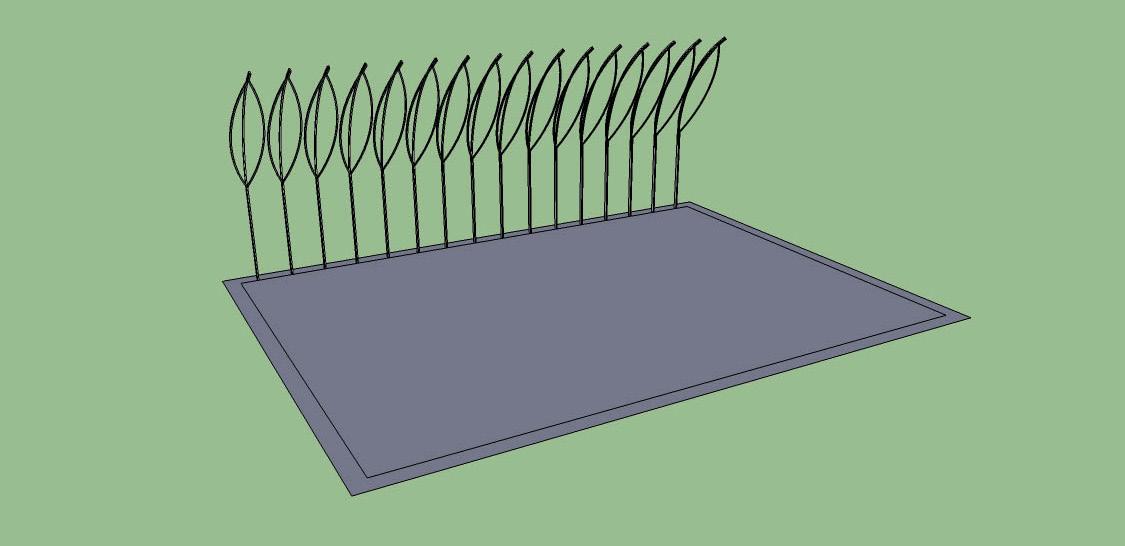
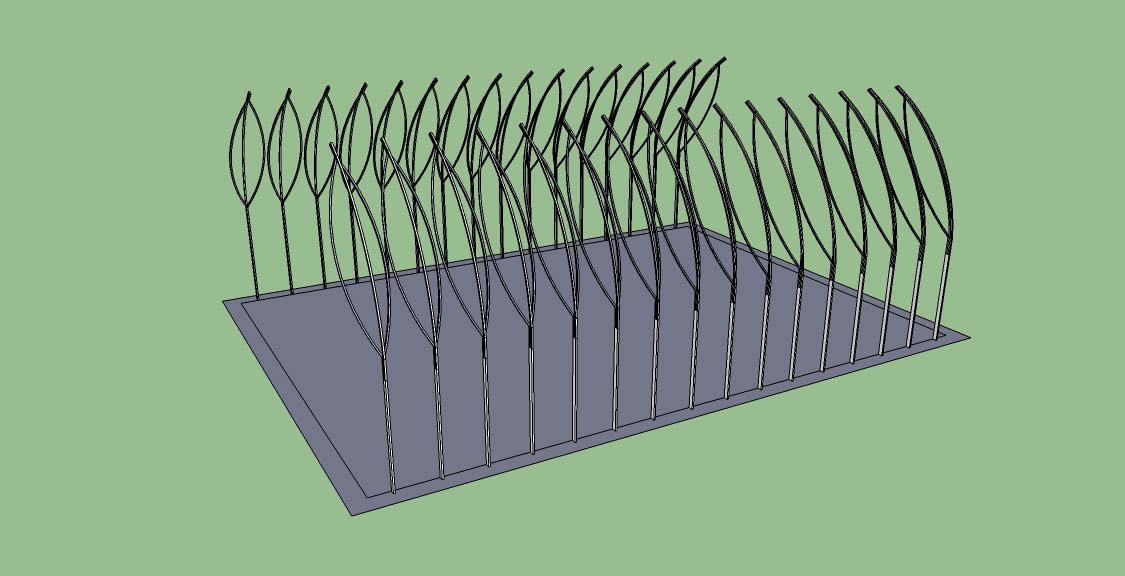
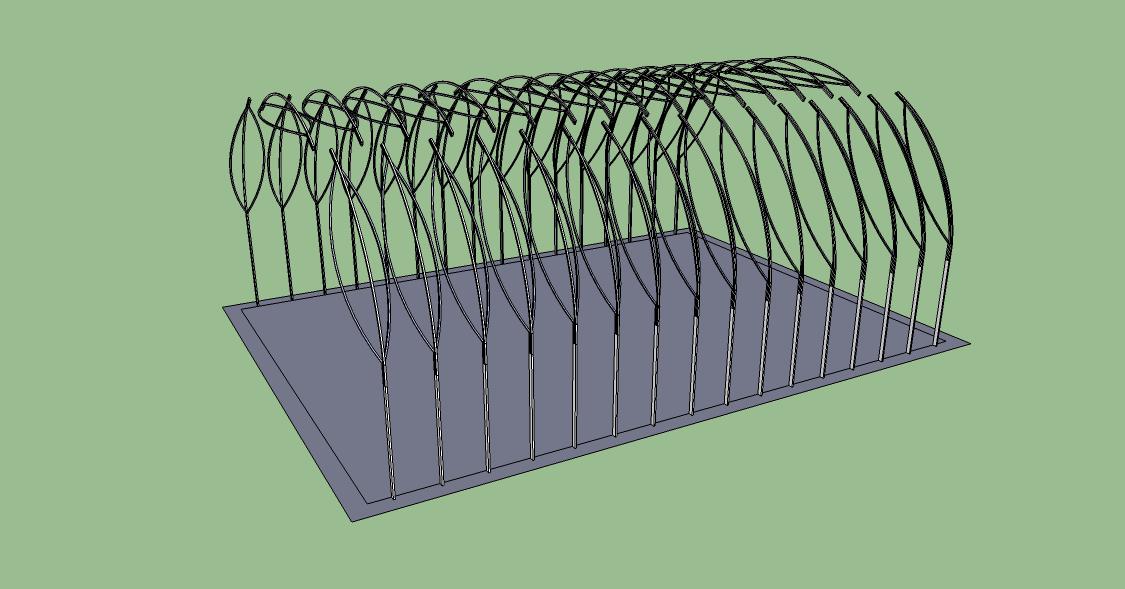


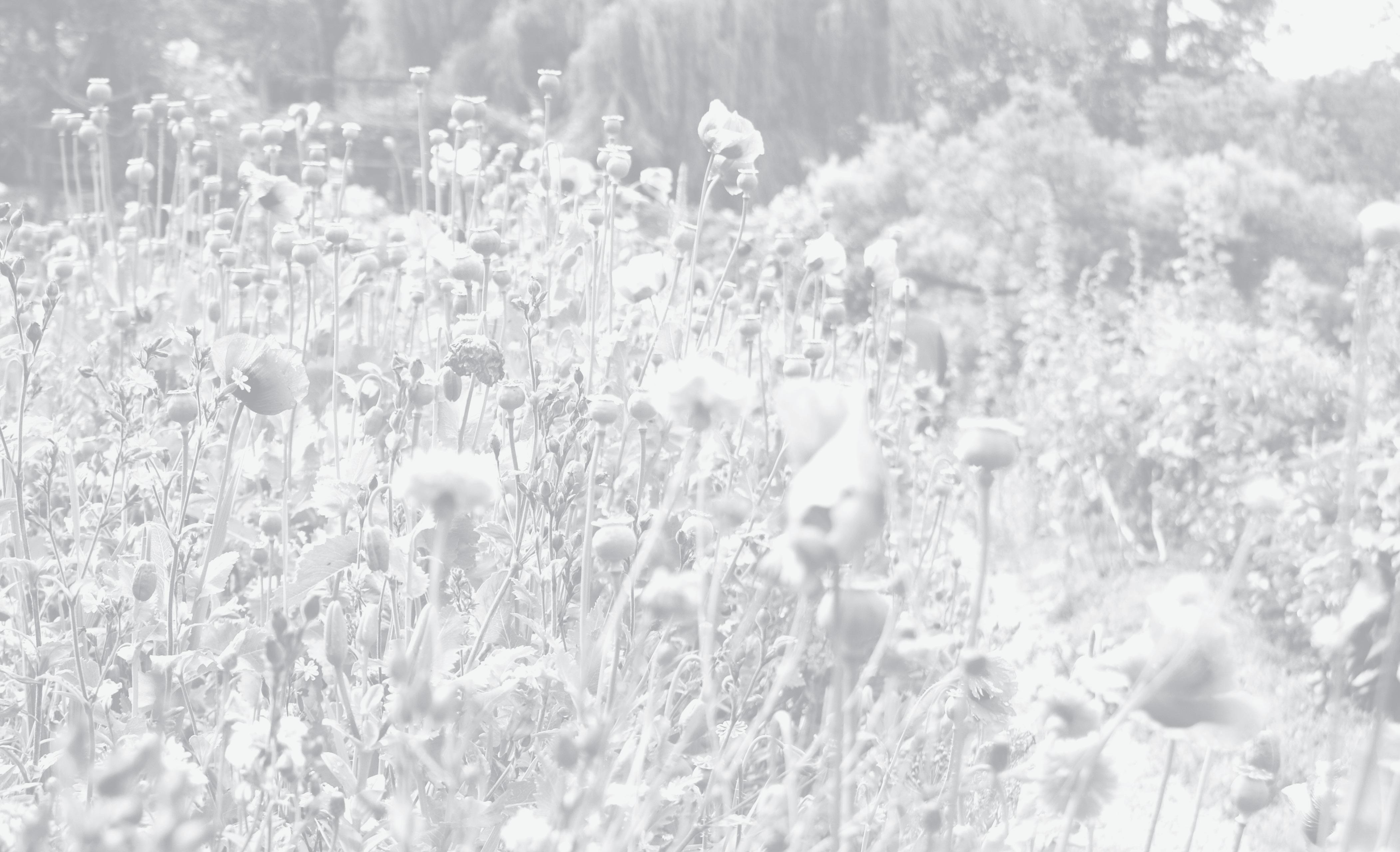
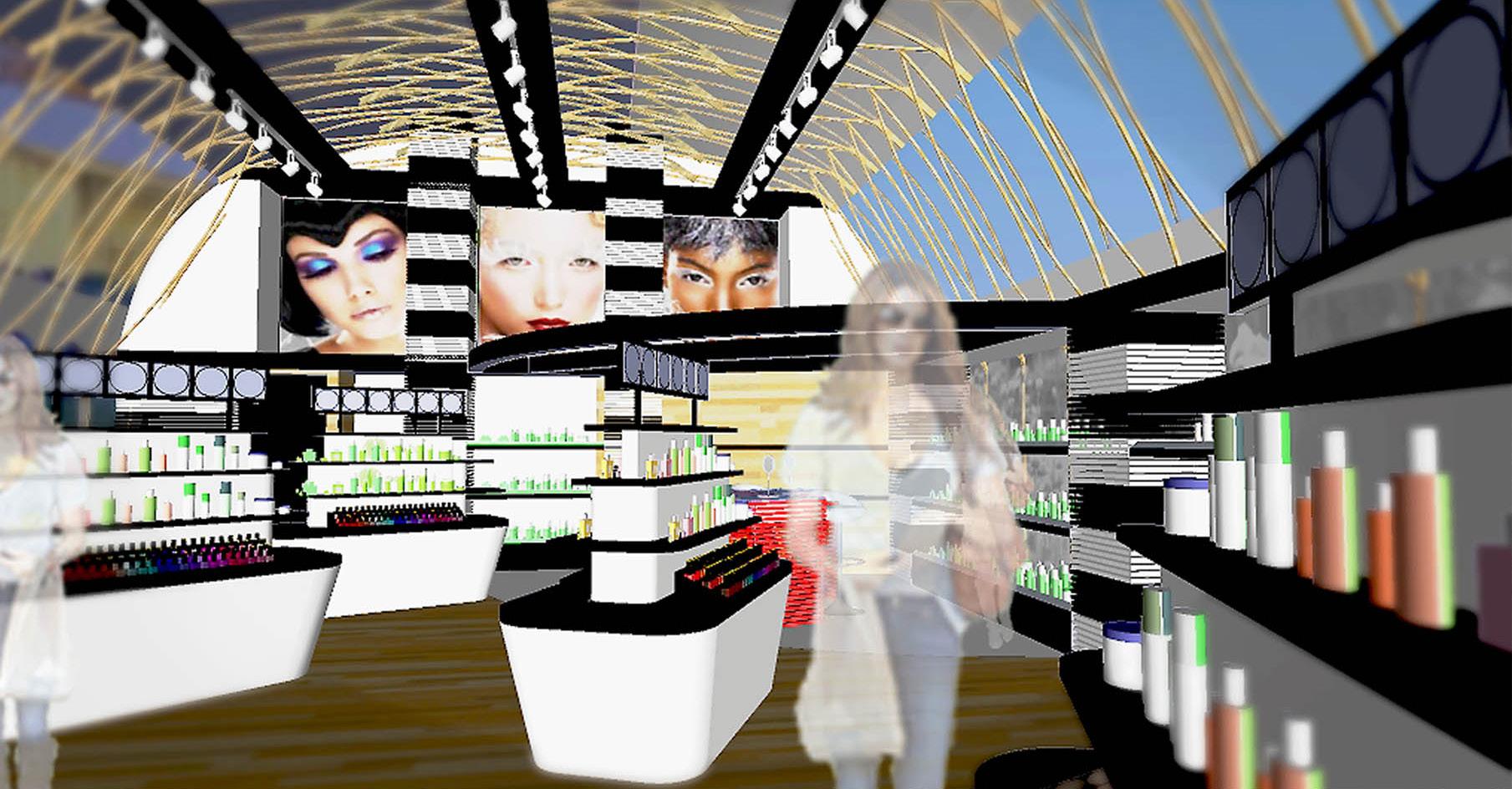

INTERIOR AND EXTERIOR FEATURES
NATURAL LIGHTING:
Natural lighting is provided along the left wall of the popup store. Additional natural lighting will be provided above through glass panels located on each side of the barrel shaped ceiling.
Benefits from incorporating natural light exceed artificial sunlight in several ways. The use of artificial light requires the consumption of fuel, such as petroleum, to produce electricity. The consumption of this fuel creates emissions and other waste products. Unlike artificial light, natural light is made up of organic reactions and requires no fuel.

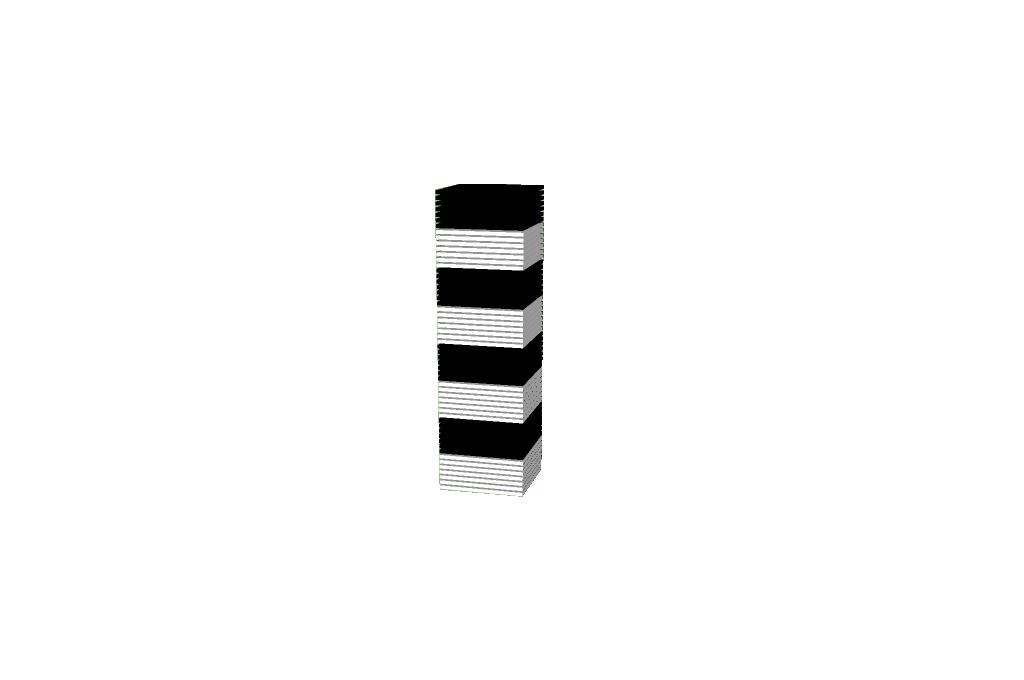
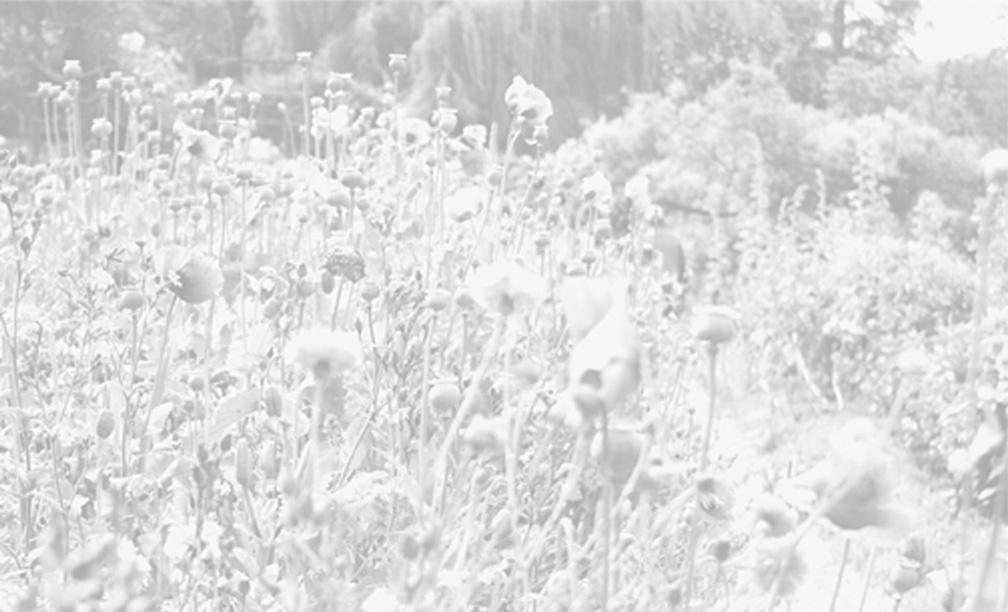

In 2002, the Moroccan government assisted in establishing an organization of female cooperatives to manufacture argon oil. These programs bestow the women of rural Morocco with a fair wage, steady income, good working conditions, literacy and other educational classes.

FEATURED COSMETICS
NATURALLY GORGEOUS:
Cosmetics shall include “Naturally Gorgeous”, one of Sephoras’ latest collections and Josie Maran Cosmetics. Maran has centered her brand around 100% pure argan oil, harvested in a UNESCO-protected region of Morocco in the purest, and most traditional way possible. These natural and organic products consist of high concentrations of botanicals, antioxidants, essential oils, fruit extracts, marine bioactivities, minerals vitamins, and some as few as zero GMO’s, parabens, petrochemicals, phthalates, sulfates, synthetic fragrances and dyes and triclosan.
WHO IS JOSIE MARAN?
Supermodel, activist and eco-entrepreneur, Josie Maran grew up in Northern California raising awareness about dangerous chemicals used in local dry cleaners. After her mom was diagnosed with chronic fatigue syndrome, it changed the way her family and herself used products leading them to only using organic and clean products. This allowed nature to become a best friend and a healer. Using her trade secrets that she accumulated during her career, Maran devisedher own eco-friendly signature line of Argan oil-based skincare and cosmetics.



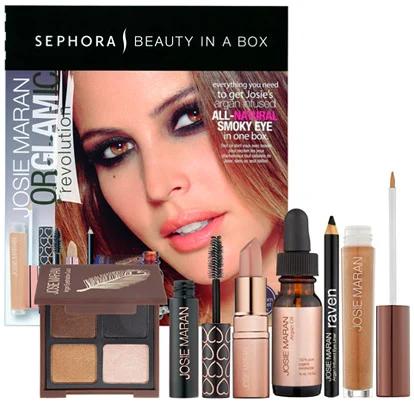
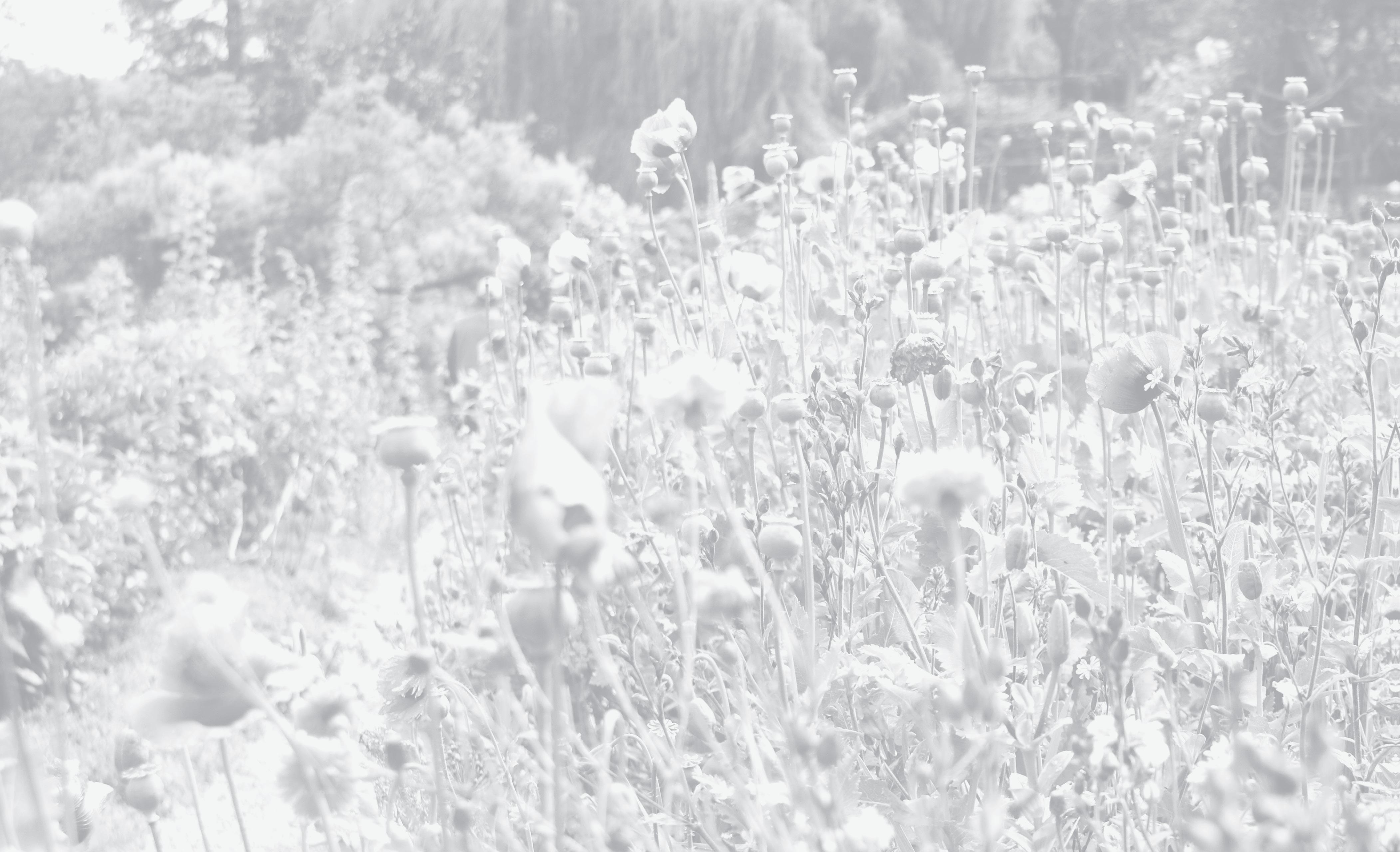

“When I compared the artificially glamorous women I saw in magazines to my mom, who has always been a true natural beauty, it was no contest”.
- Josie Maran

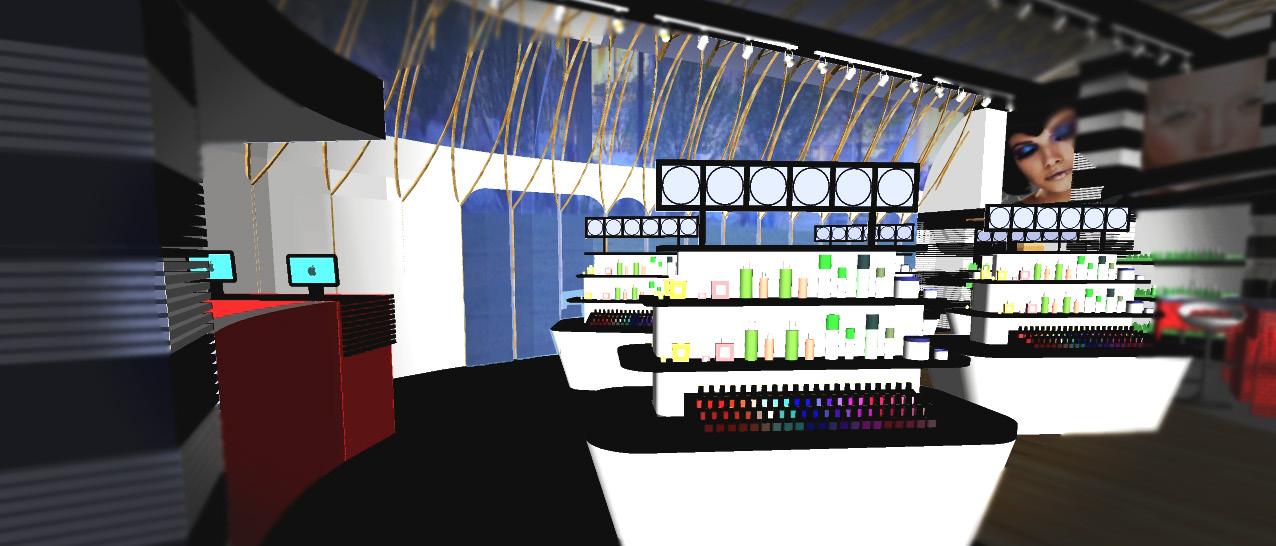
La Mar
Concept Statement:
Serenity and constant movement inspire the overall theme of the space. Its ever-changing flow is always altering or progressing. This educational environment will possess and maintain a strong suitable relationship between the space and its users. The elements, layout, technology, organization,and mood serveas the inspiration of the overall theme of the building. Its ever-changing fluidity is always altering or progressing.


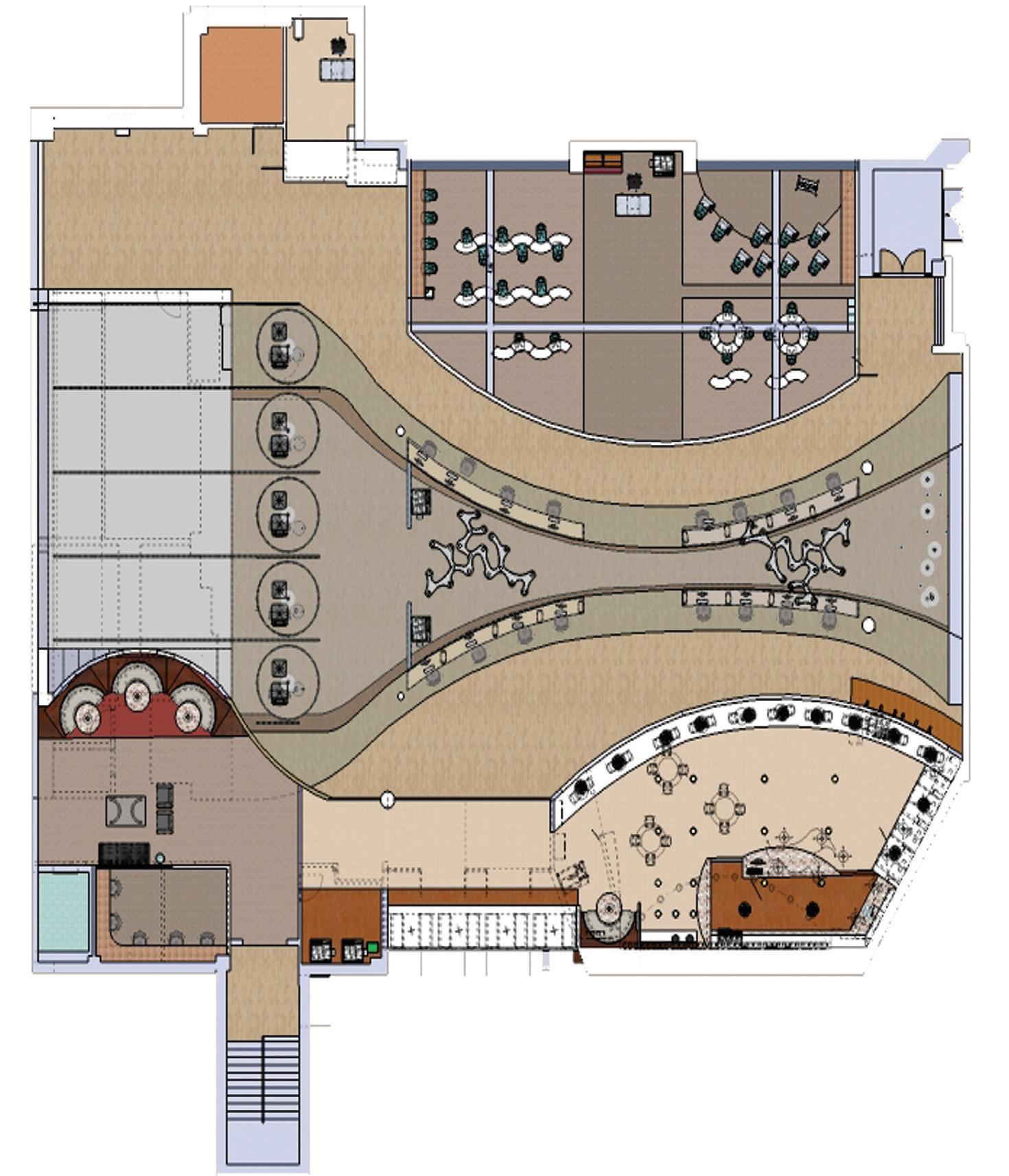
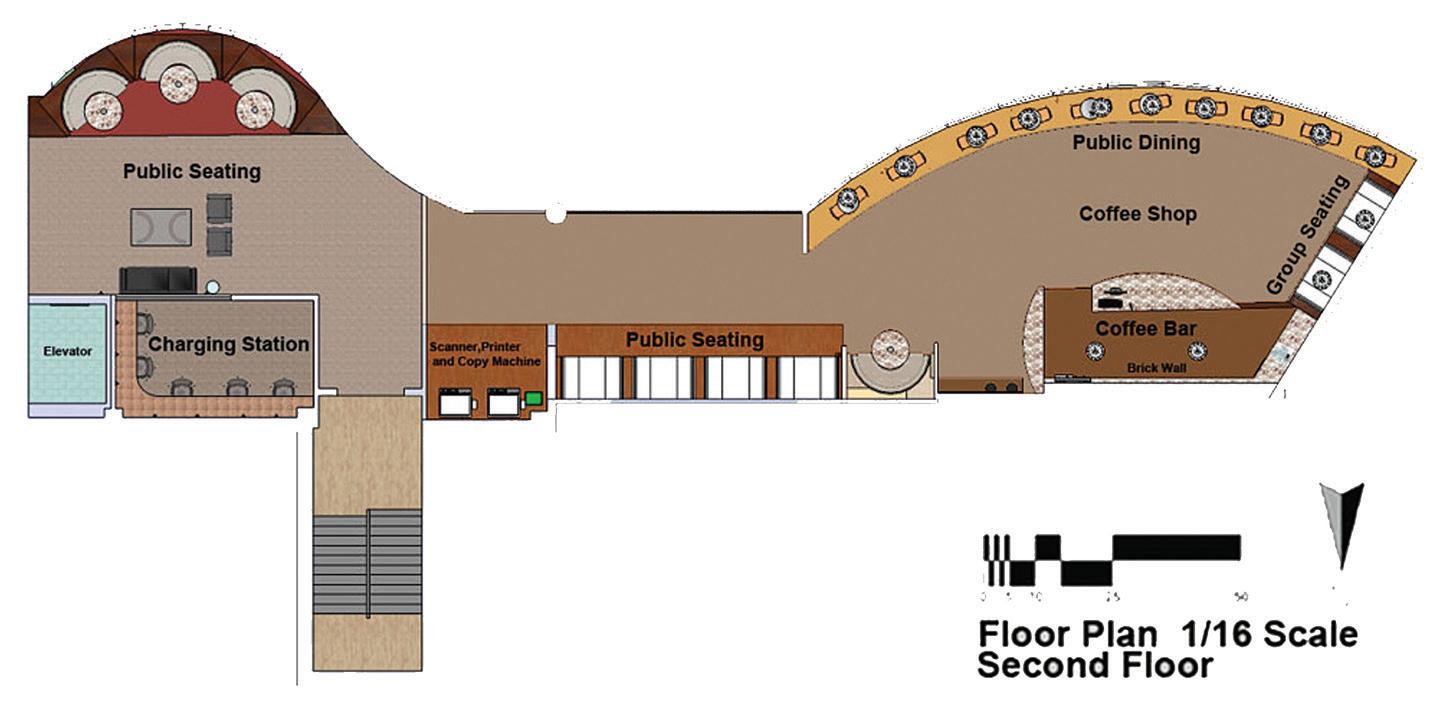
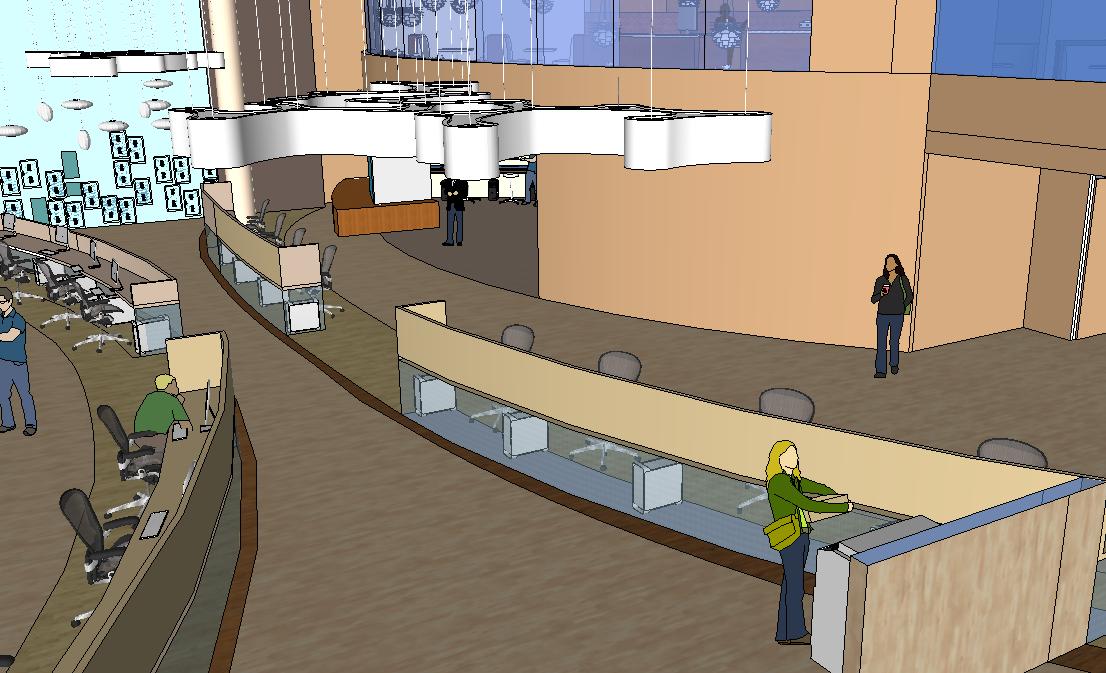
The main objectives to achieve this successful learning environment consisted of design layout, organization,technology, mood and inspiration.
DESIGN INSPIRATION:
Inspiration play’s a key role in providing students with a stimulating work environment. The overall interior layout mimics variations of water’s currencies through multi-functional design spaces The curvature of the design elemental direction in the first floor and walls directs students subconsciously to various locations within the environment.
ORGANIZATION:
Personalized color selections are selected for the “Brain Room” that consist of magnetic and dry erase boards placed on every wall allowing students to become encapsulated in their work. This atmosphere will spark attention, self-motivation and excitement producing a long-lasting outcome versed a dull and non-inspiring thinking study center.

The design layout of this educational environment ensures a productive setting that is esthetically pleasing. Downstairs, public lockers are located in-between the group study space and lecture room for personal storage. The library provides public seating and group study environments for individuals. The student café is located on the 2nd floor to minimize distractions from noise.
TECHNOLOGY:
Public computer labs and printers are located on the first floor in the central to maximize access and keep students accountable for only viewing educational content.


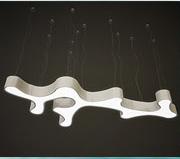
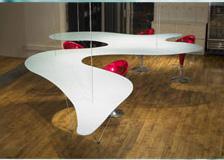

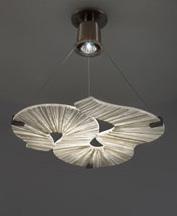
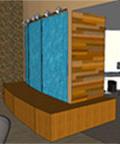

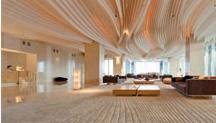
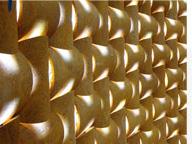

MOOD:
Innovative elements throughout the interior are highlighted by soft blue and neutral shades, decorative surfaces, a custom designed ceiling, unique light fixtures and acoustics. This harmonic rhythm carried throughout the interior, creates a unique educational atmosphere for users that evokes creative thinking and a stress-free environment. Gentle blue hues featured prolong studious moods for educational usage and collaboration. above to the locker station, multiple sizes of paper light fixtures hang, mimicking schools of jellyfish.
“Blue hues” are inspired from water fluidity that instills a sense of communication and imagination. These positive attributes motivate students to work in productive manners. Warm accents are featured downstairs to prevent cold sensations. This ties in with tangerine hues featured in the café. Custom carpeting is incorporated in the lecture room and group study to reduce noise. Environmentally friendly, cork tiles make up the coffee shop floor to sound proof the space.
LIGHTING:
Lighting is maximized in the lecture room. Translucent glass is positioned on the top portion of the lecture room allowing natural light indoors. Opaque glass prevents distractions for lectures. Direct lighting is featured in public computer stations and semipublic study spaces.
Library features include:
• Bookshelves
• Computers
• Custom Suspended Collaboration Tables
• Educational Technology and Up-To-Date Software
ASSISTED IN:
• Interior and exterior on-site surveying & deminsion verification
• Interior design and landscaping consultation
• 2D/3D modeling, 3D & hand-drafted renderings
• Architectural floorplans and Redlines.
• Virtual tours for: kitchen, living room, dining room, laundry, guest bedrooms and backyard.
• Interior and exterior paint selections
• Lighting Design & material selection
• Cabinetry, countertop, appliance and hardware selections
• Designing overall floorplans
• Furniture Layout & Staging
• Holiday consultation
• Photography
• Social media advertising
RESIDENTIAL REMODEL
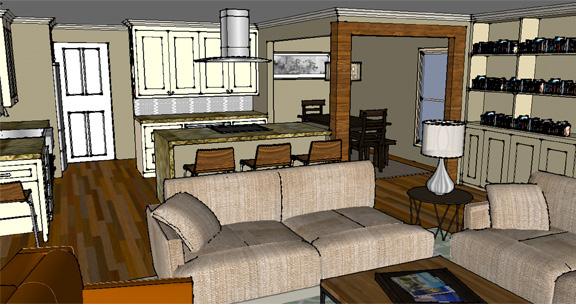
3D COMPUTER RENDERING
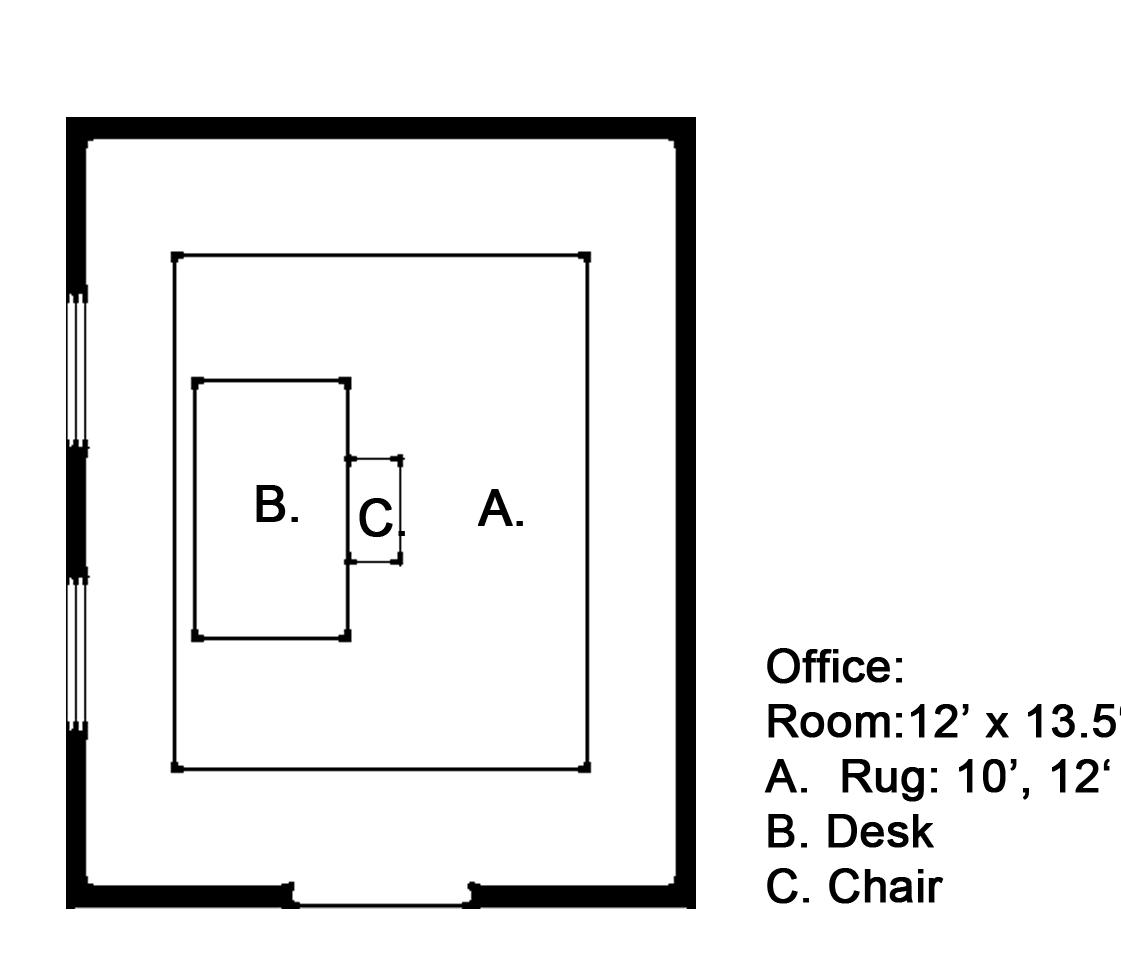
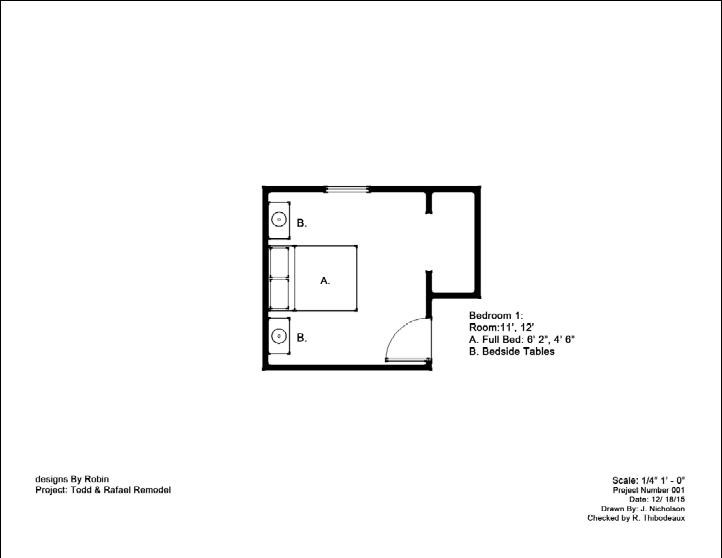
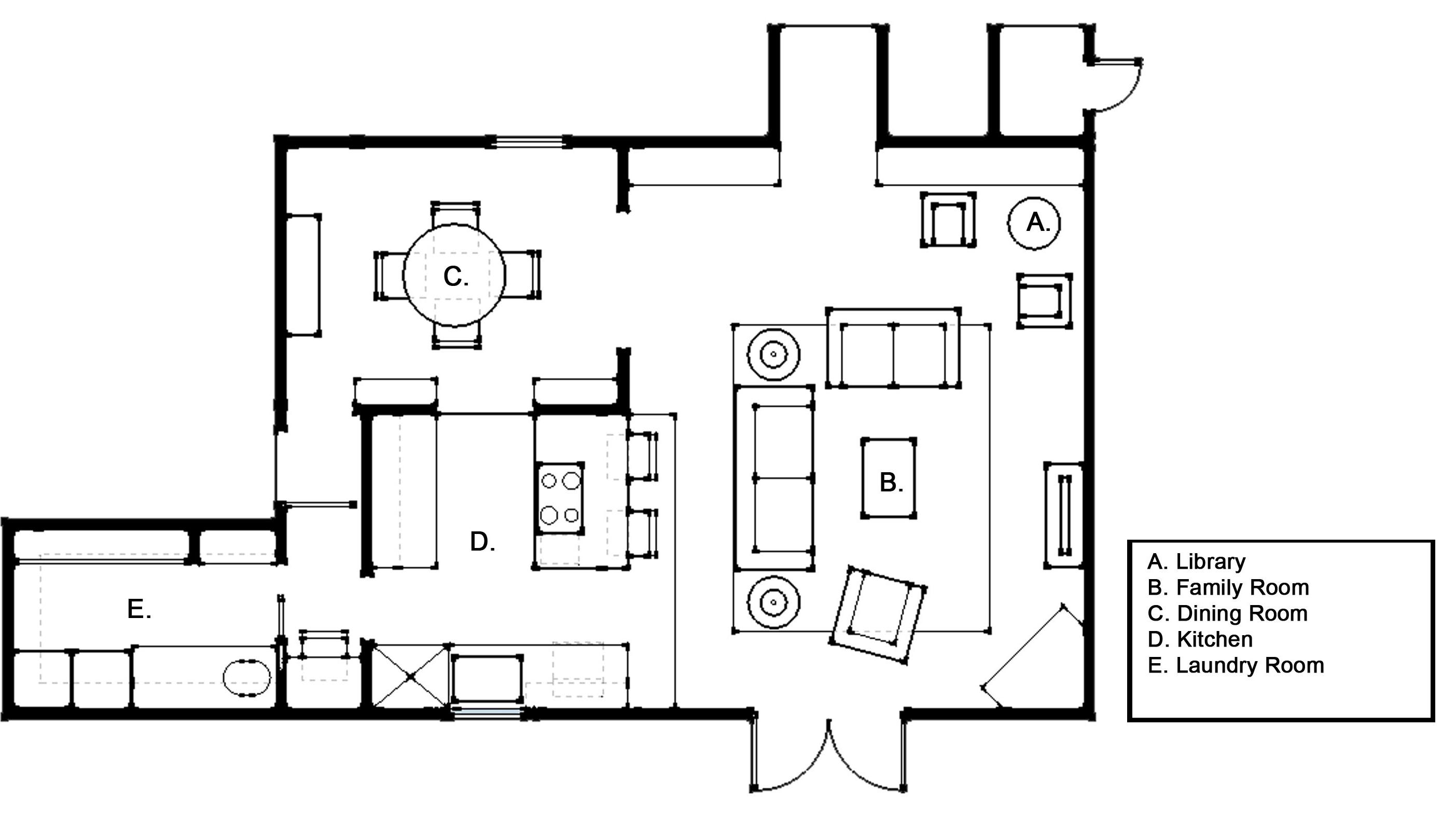
2D FLOORPLAN
2D FLOORPLAN
2D FLOORPLAN
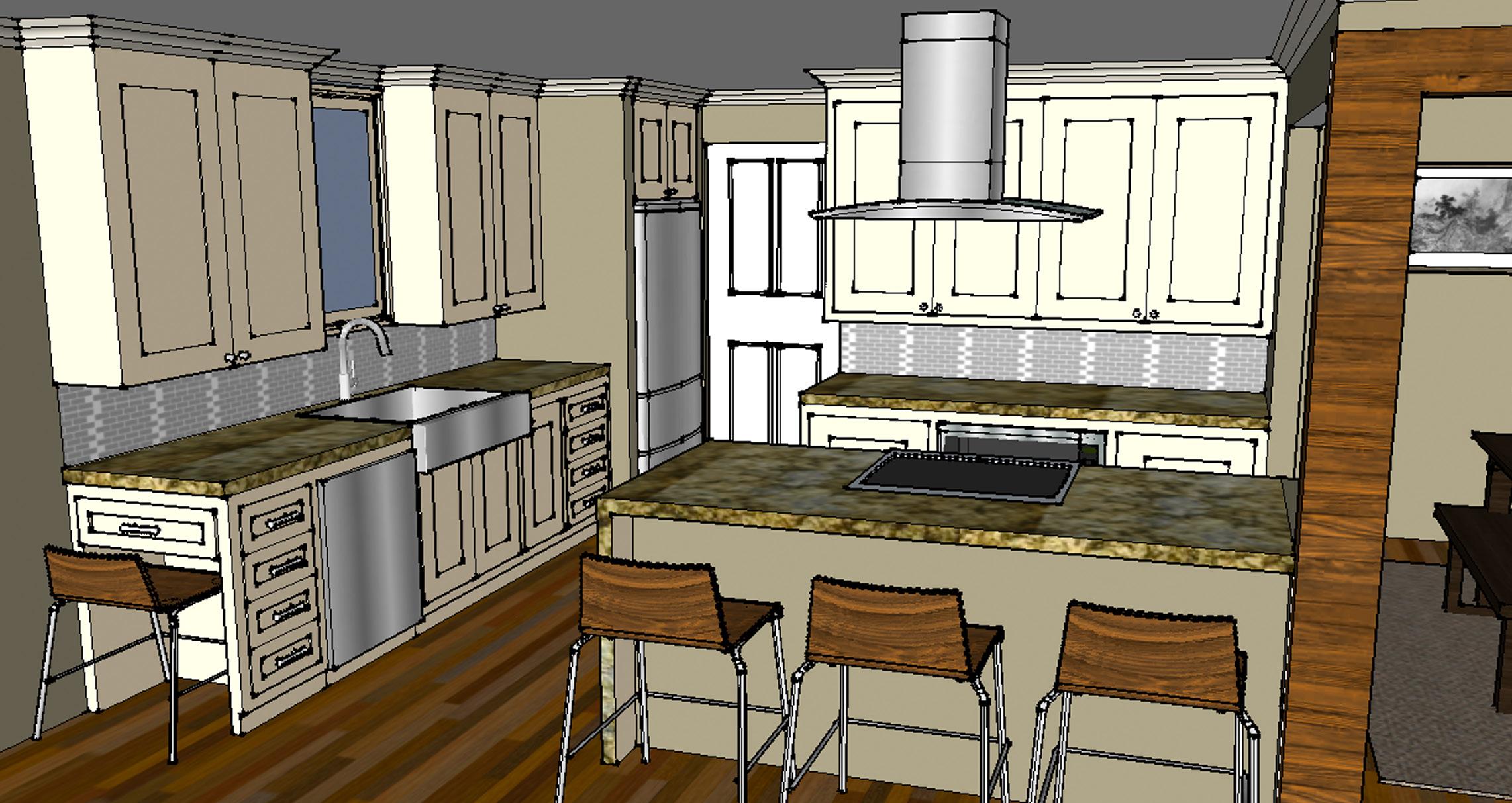
3D COMPUTER RENDERING
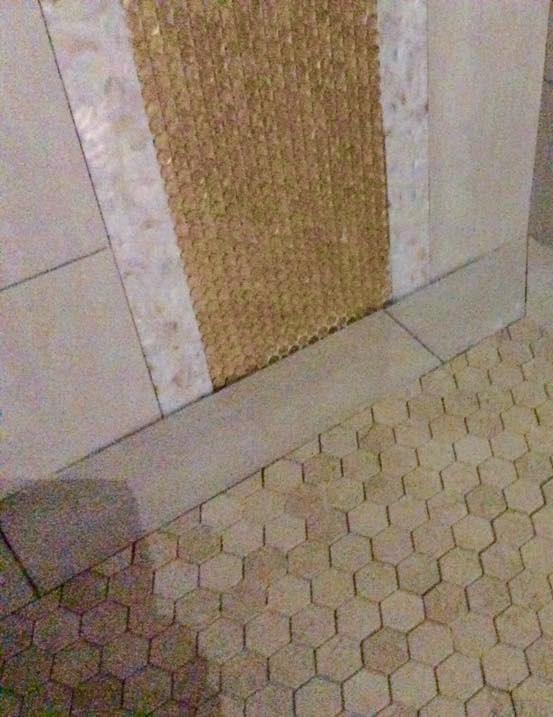
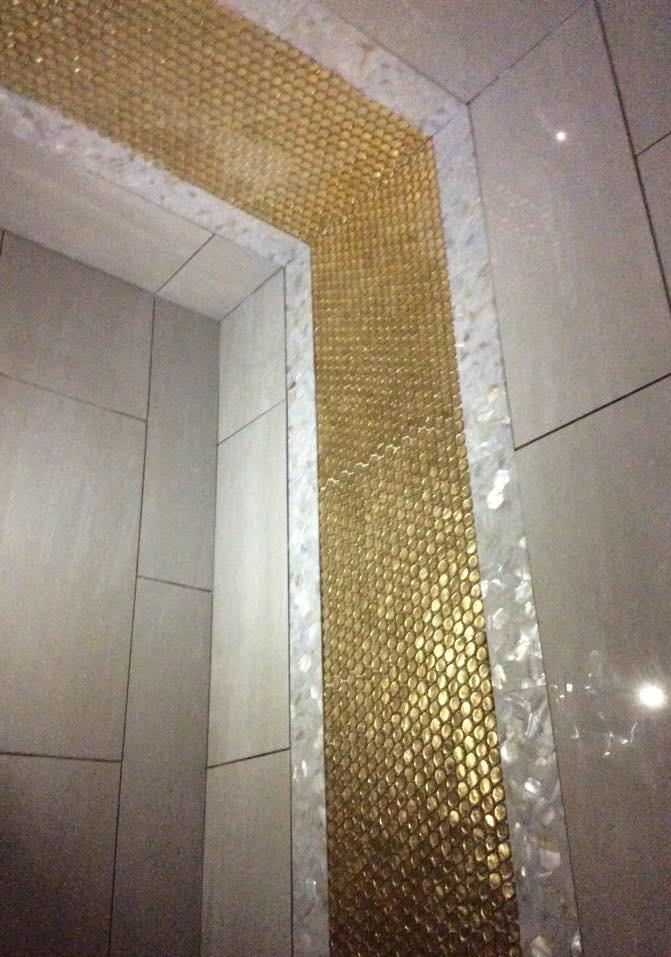
GUEST BATHROOM CUSTOM DESIGN
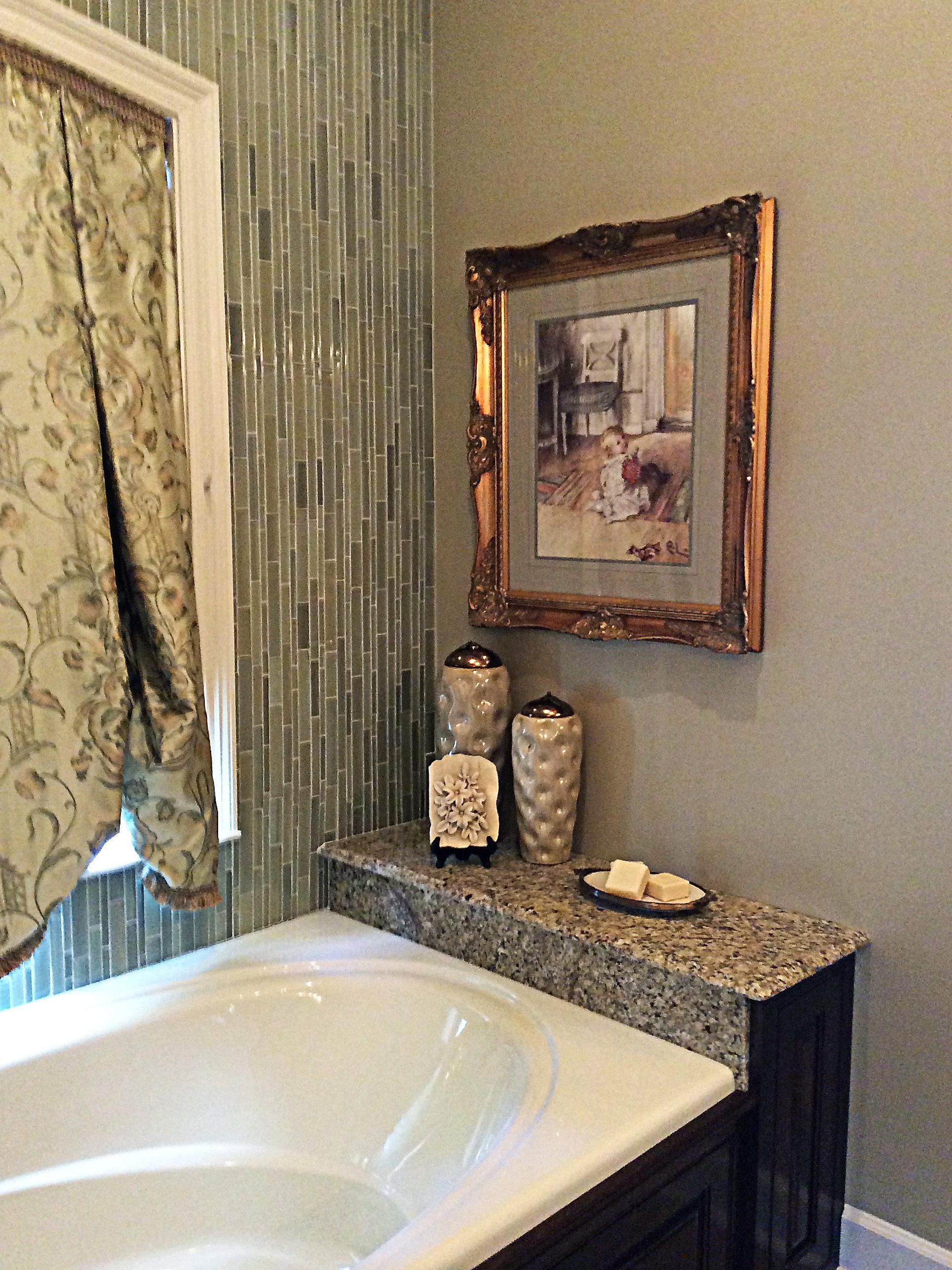
MASTER SHOWER CUSTOM DESIGN
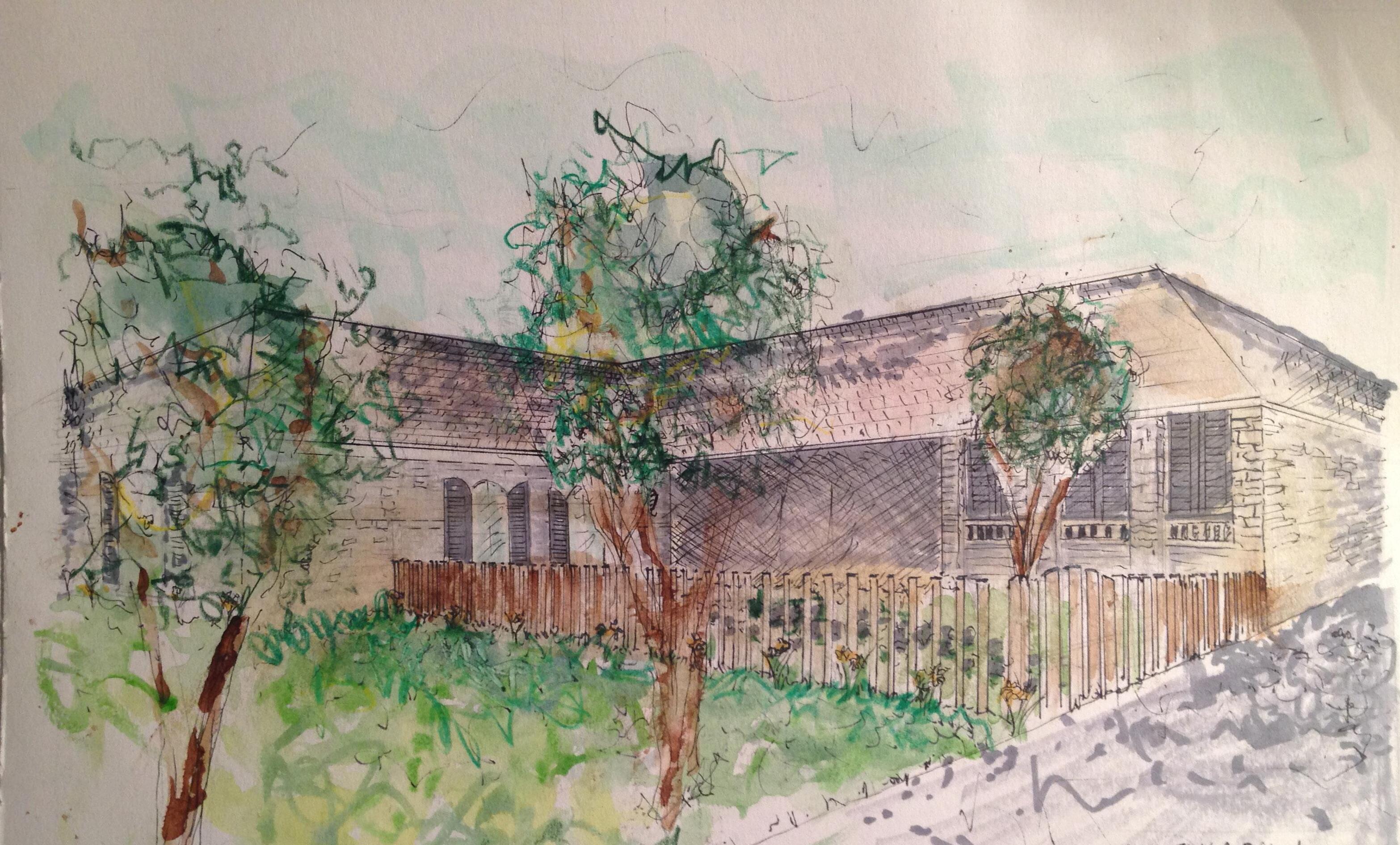
HAND DRAWN RENDERING
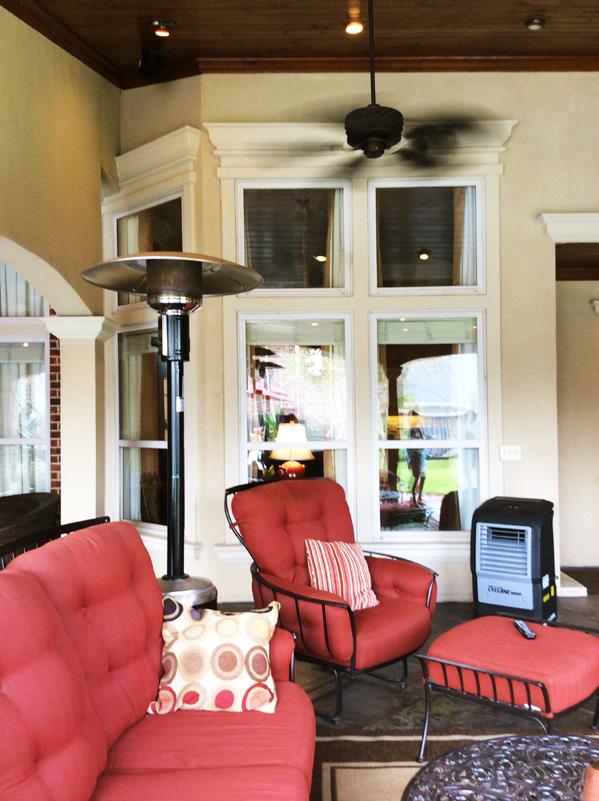
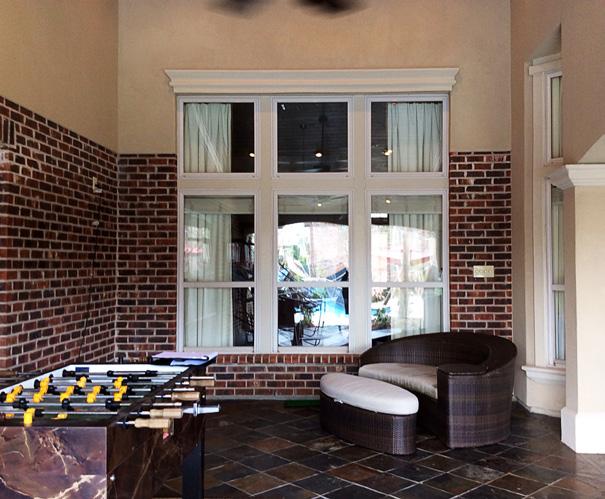
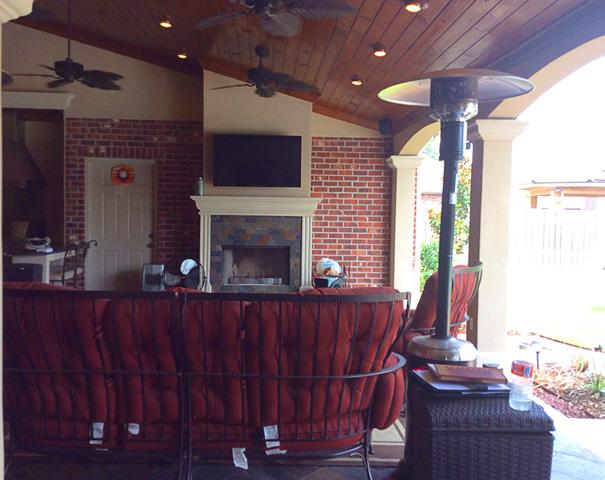
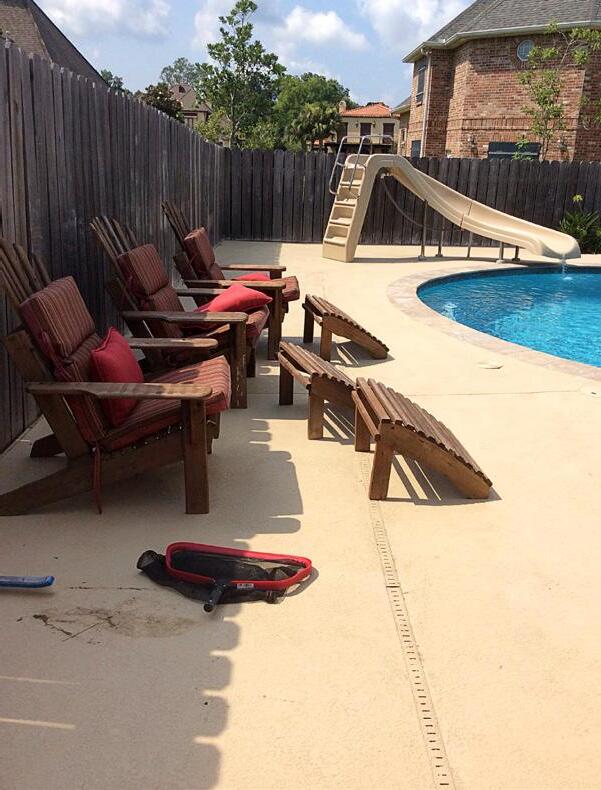
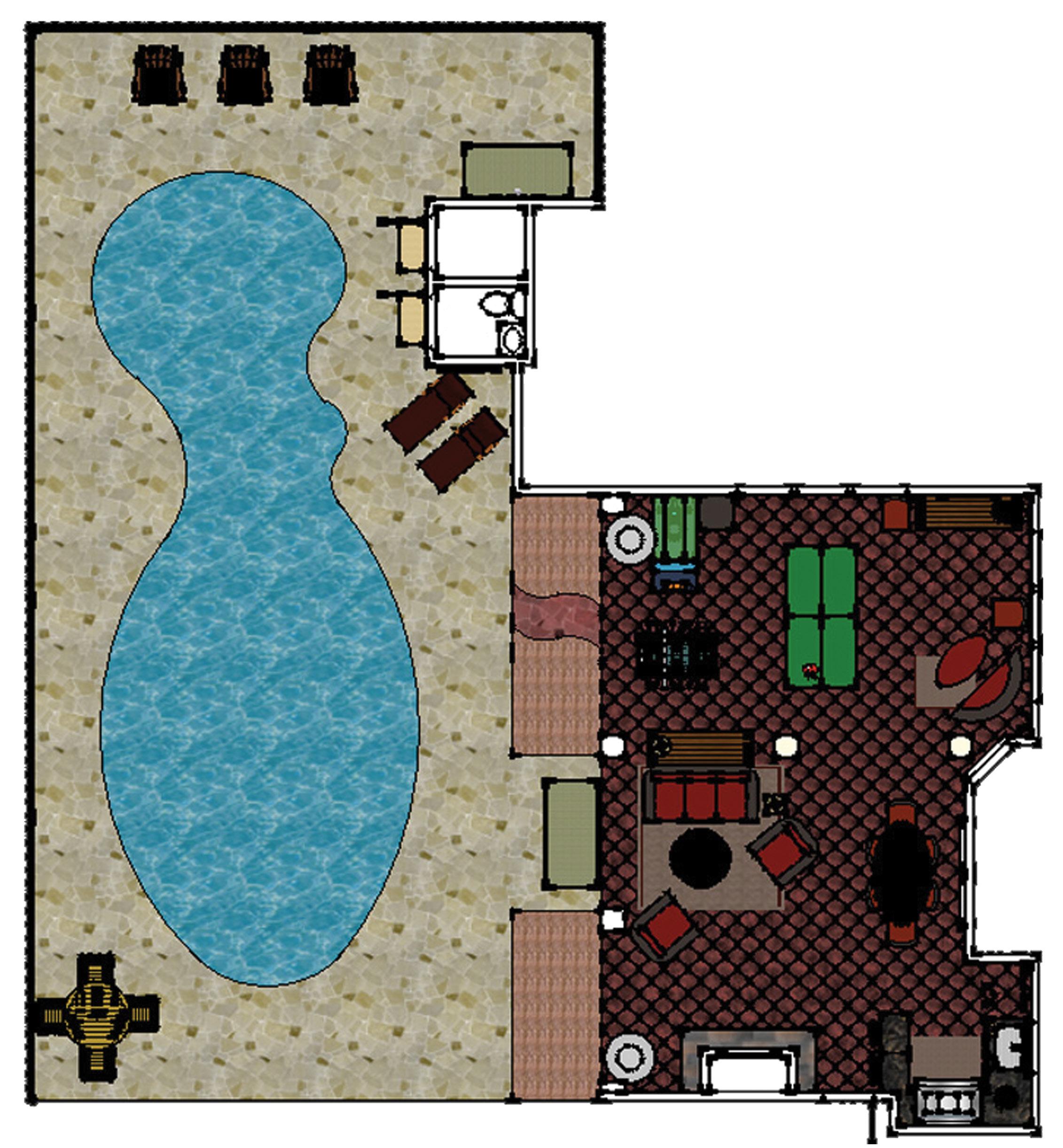
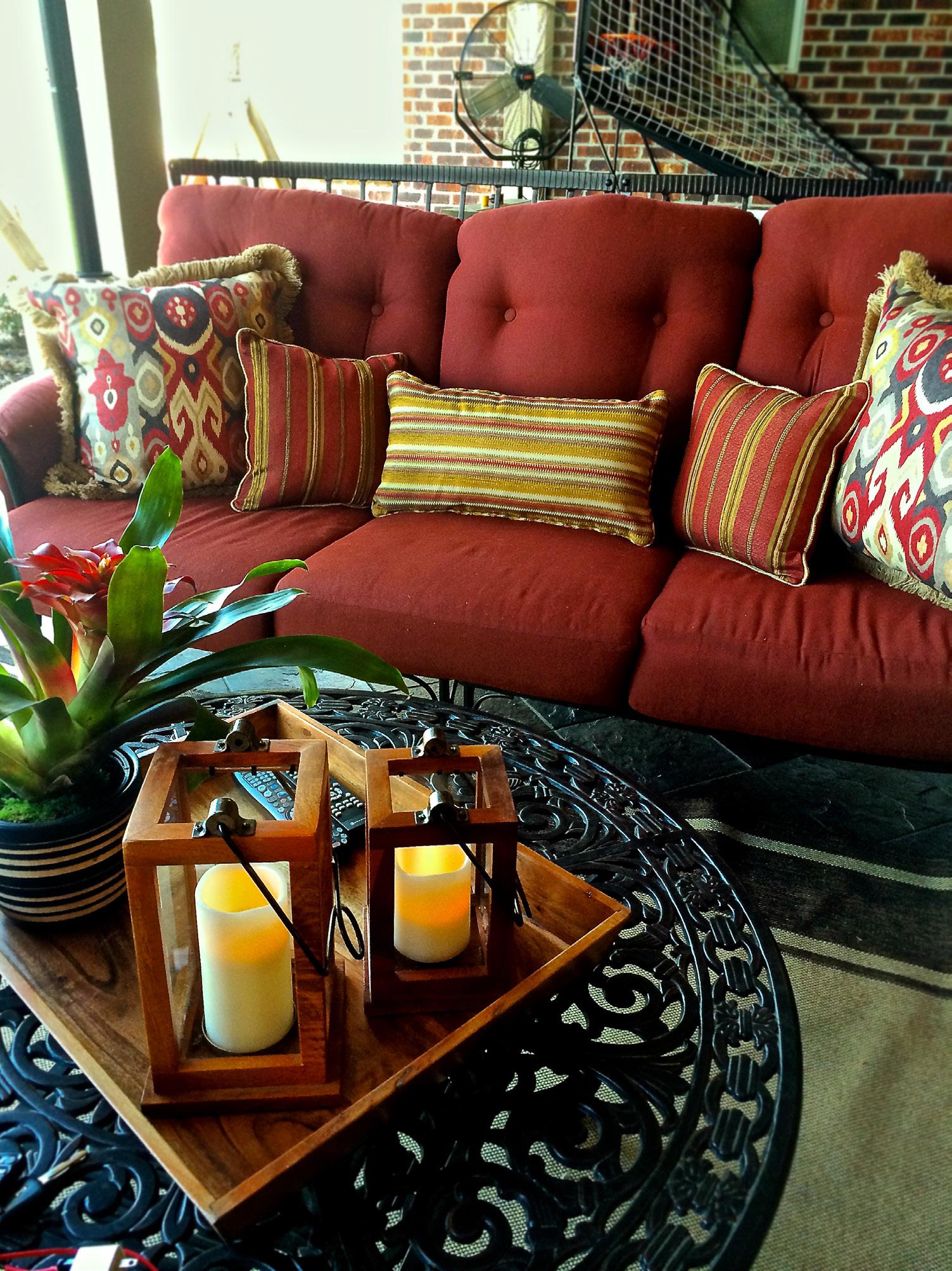
2D FLOOR PLAN PHOTOGRAPHY
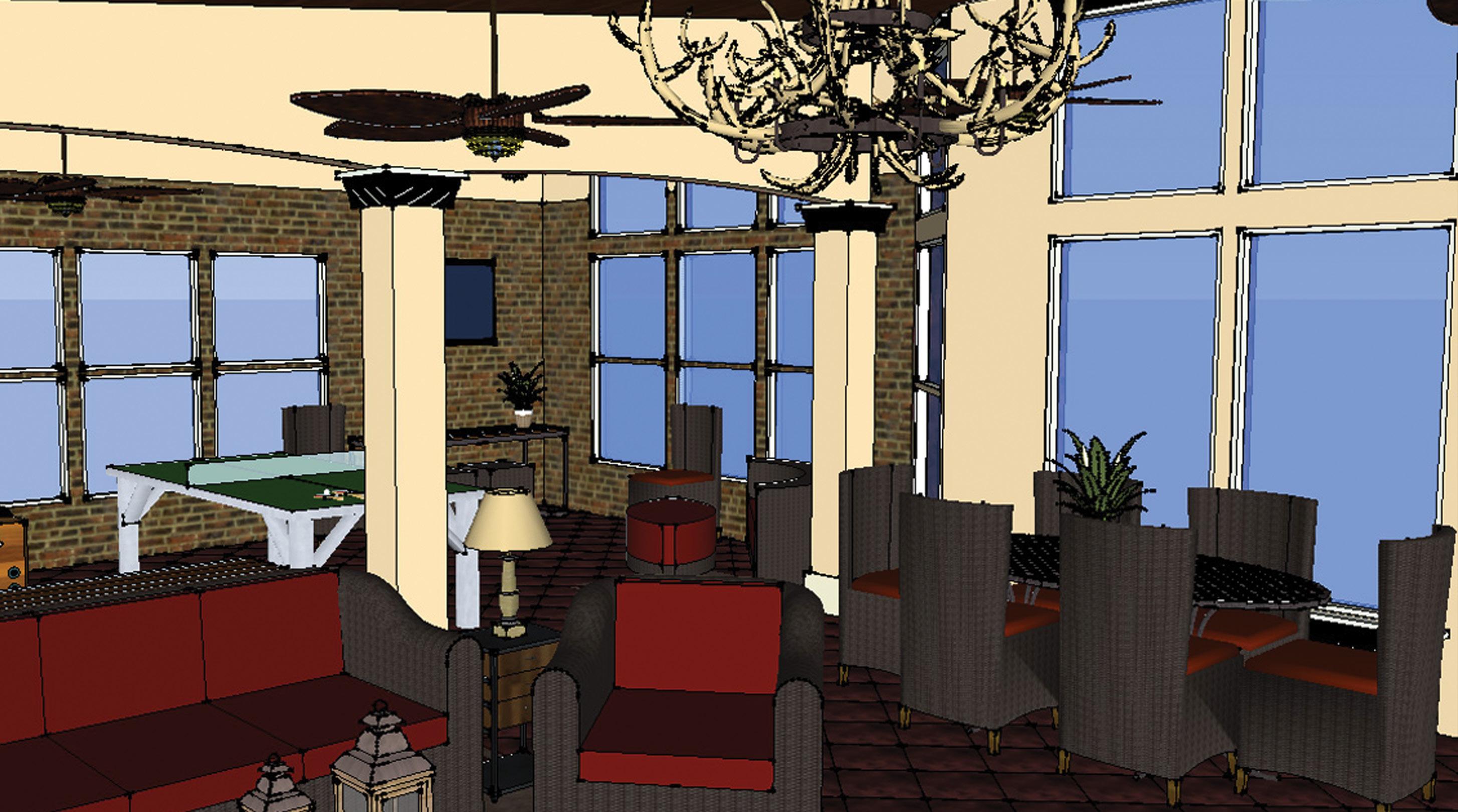
HGTV’S DESERT FLIPPERS, SEASON III
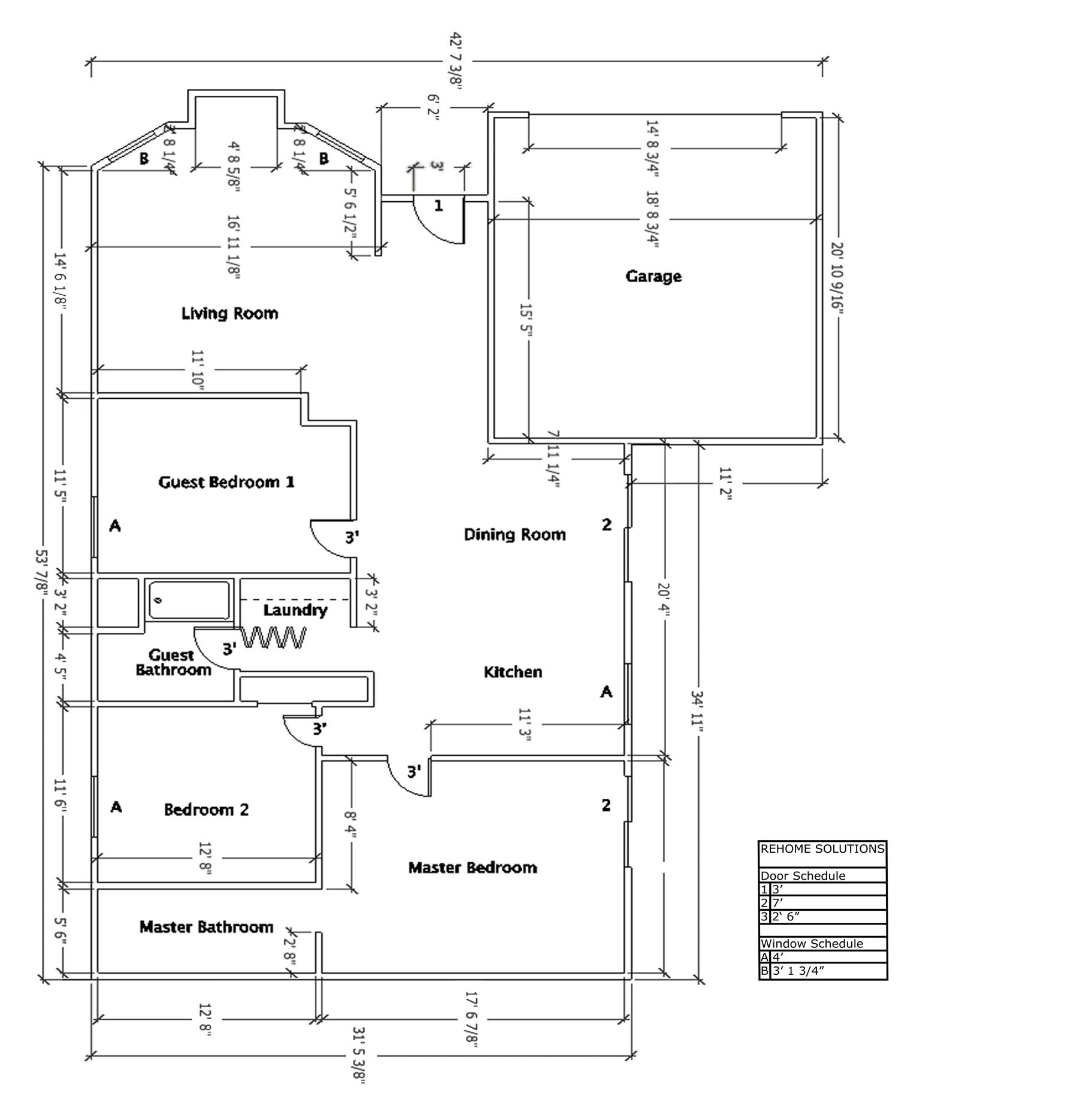
DESIGN CONCEPT:
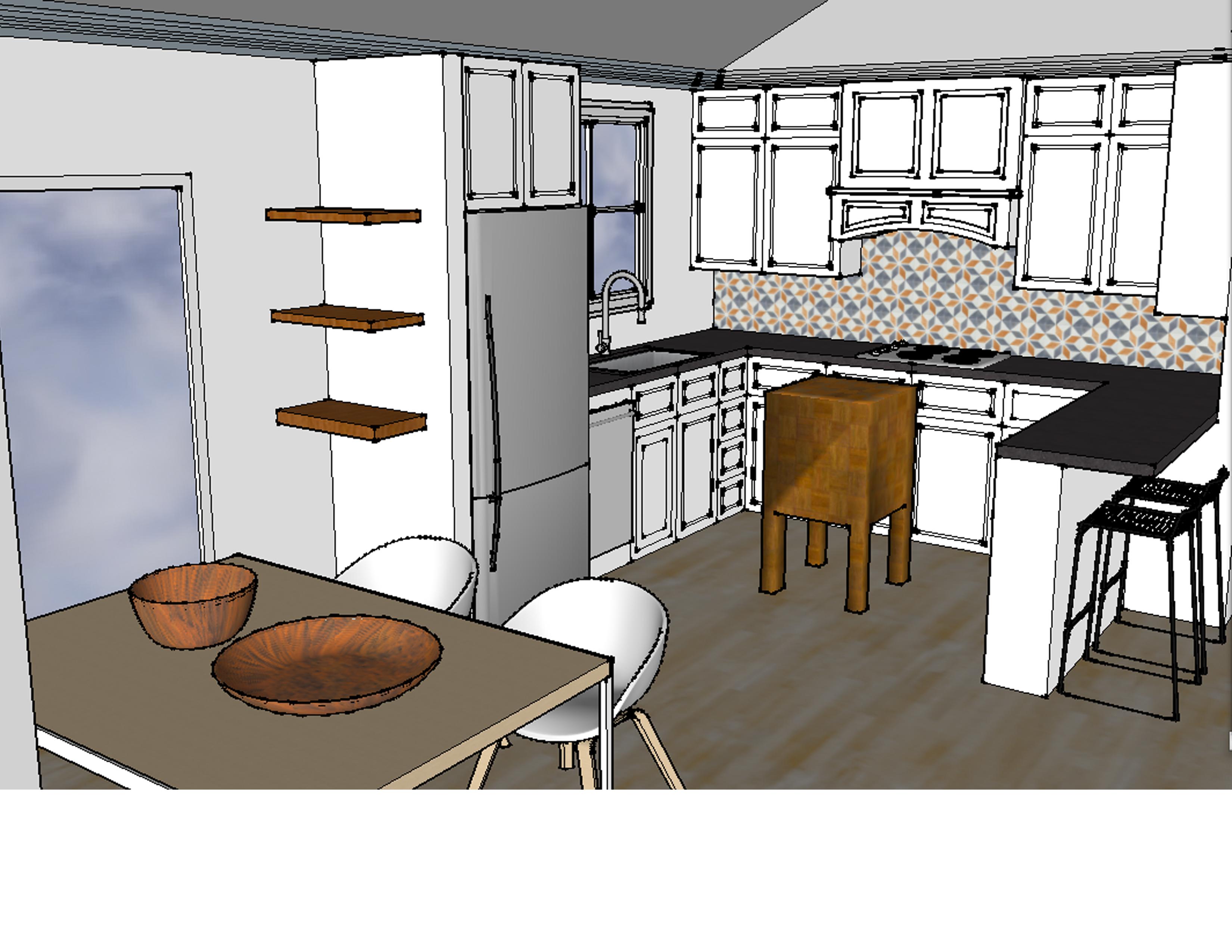
ASSISTED IN:
The goal of this dated residence was to transform it into a new home featuring incorporating Mediterranean materials with a modern twist, The pre-existing foyer walls were removed to open up and connect living room and kitchen. Ceramic tiles were adorned to the fireplace surface producing a minimalistic, yet bold style. A “U“shaped kitchen is featured with a dining space overlooking the backyard.
• Design Style: Mediterranean/Modern
• Designed floorplans, elevations and 3D computer renderings.
• Paint treatment, flooring, lighting, countertop, appliance and hardware selection and furniture layout stager
• Designed overall kitchen layout and custom backsplash design, livingroom, (including custom fireplace) and master bathroom.
KITCHEN REMODEL
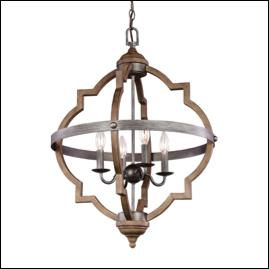
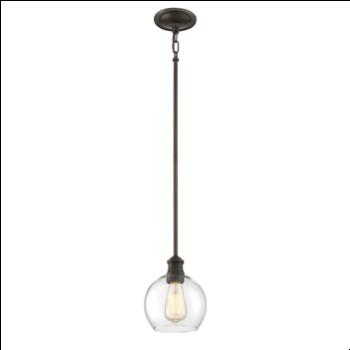

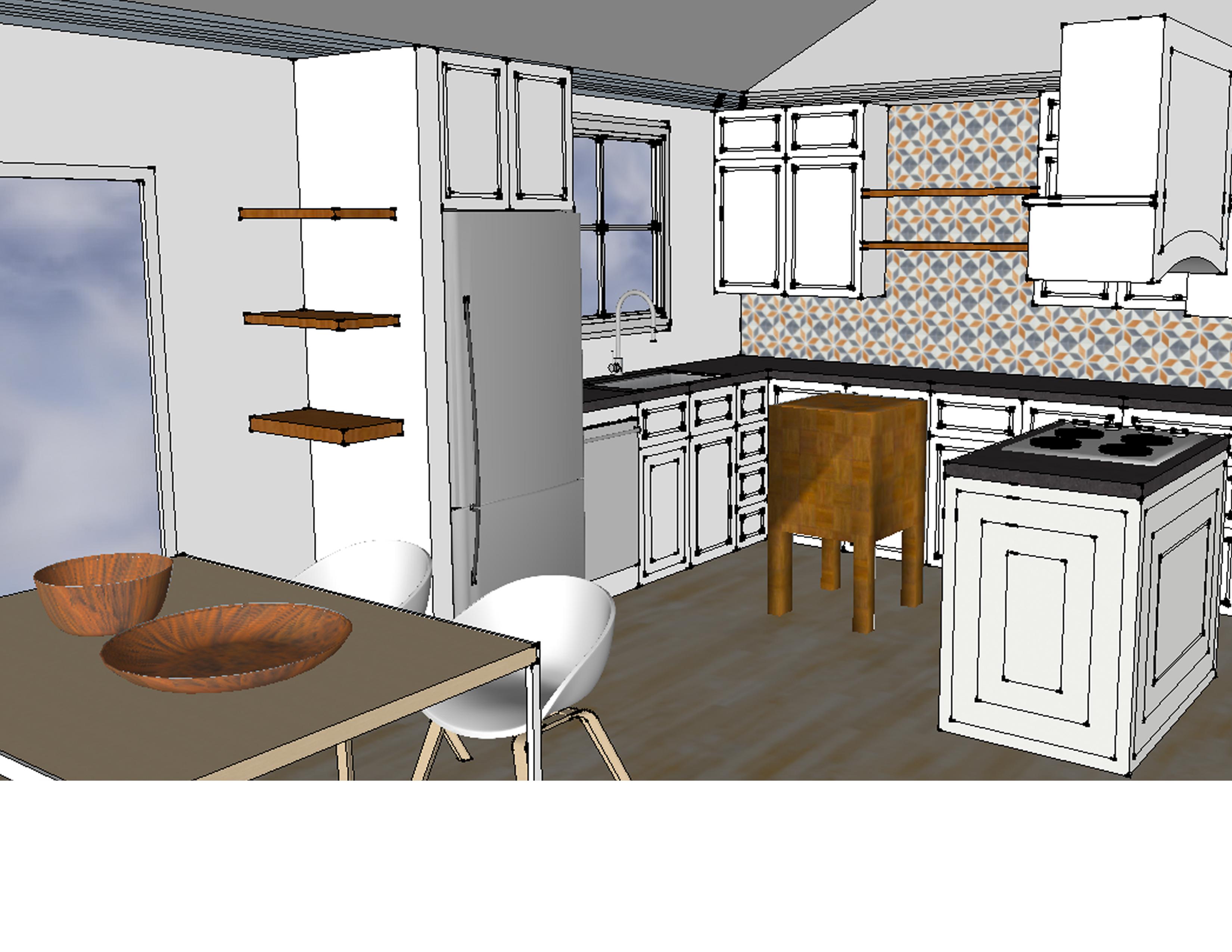


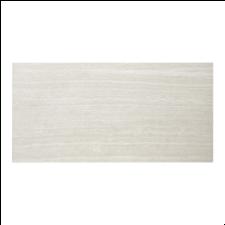
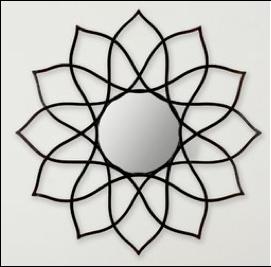
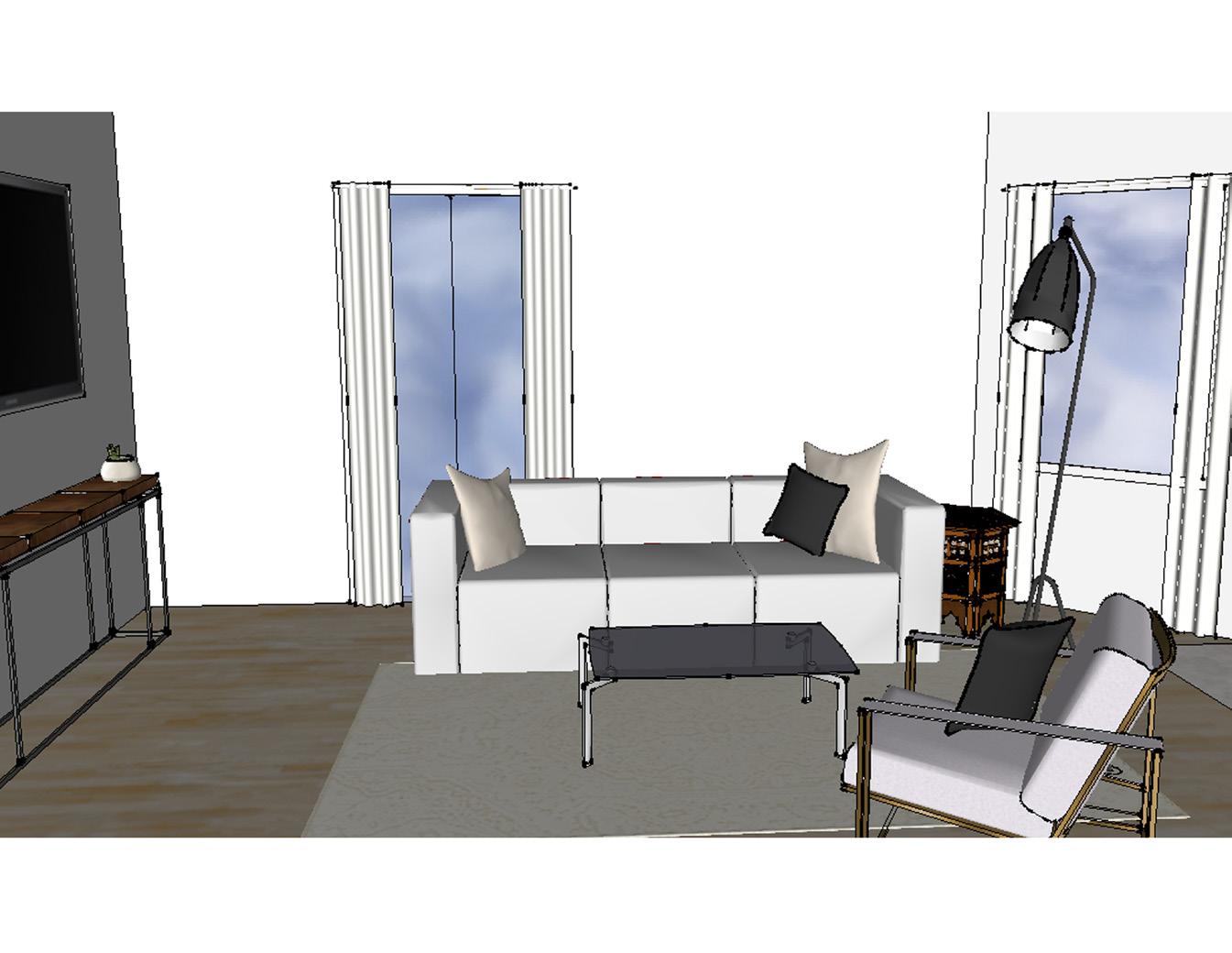
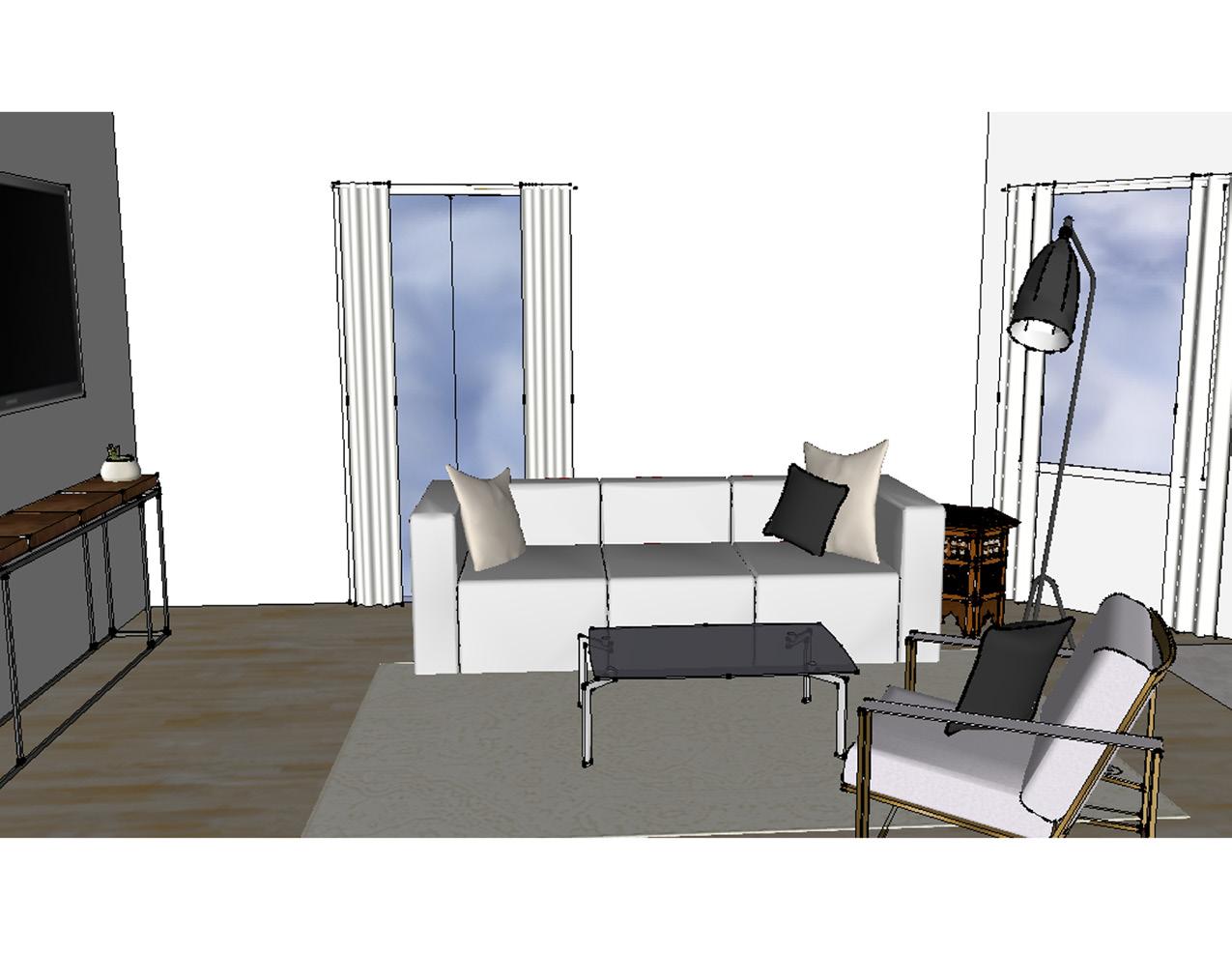
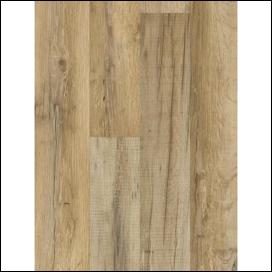
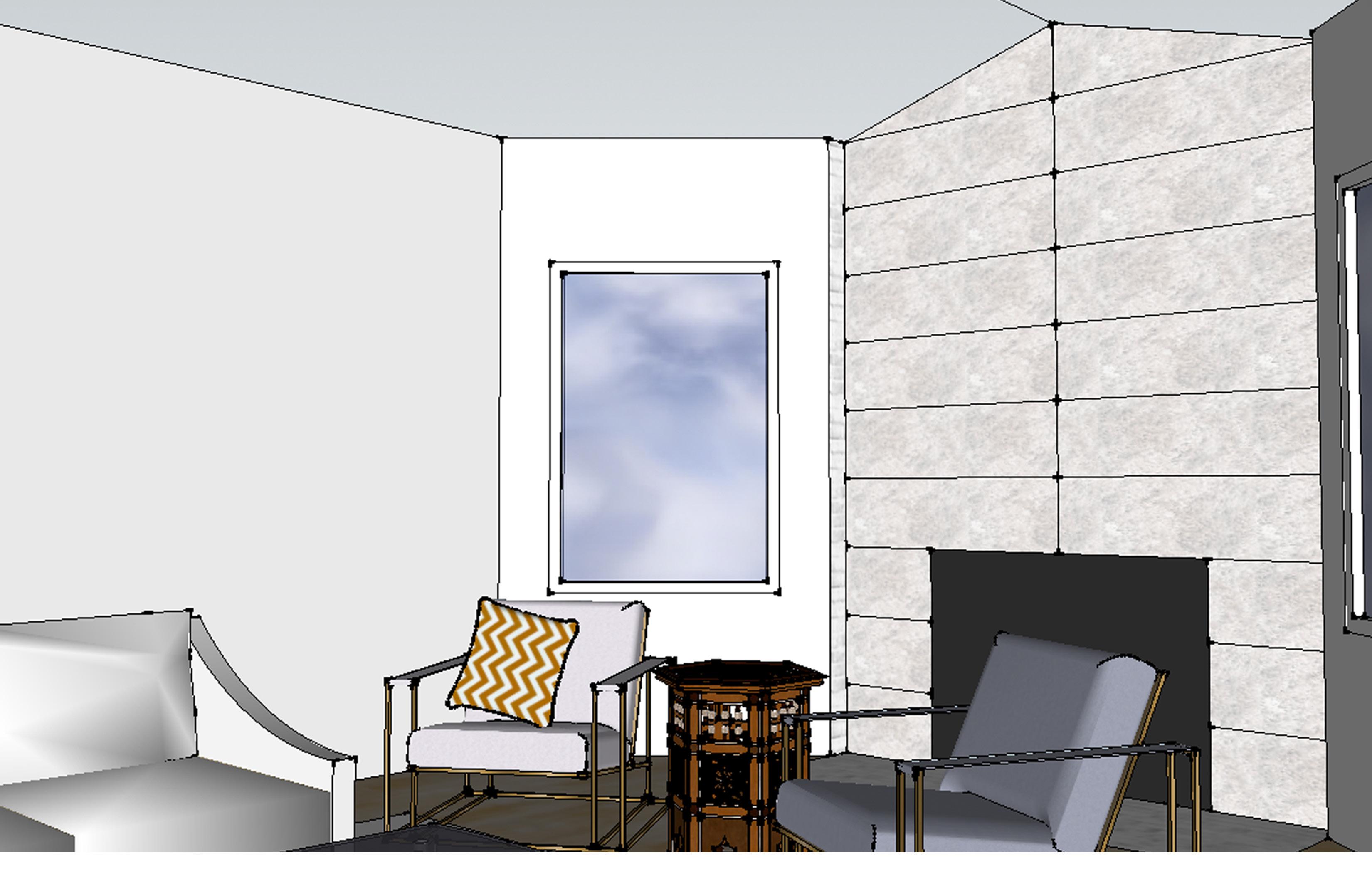
FLOORING
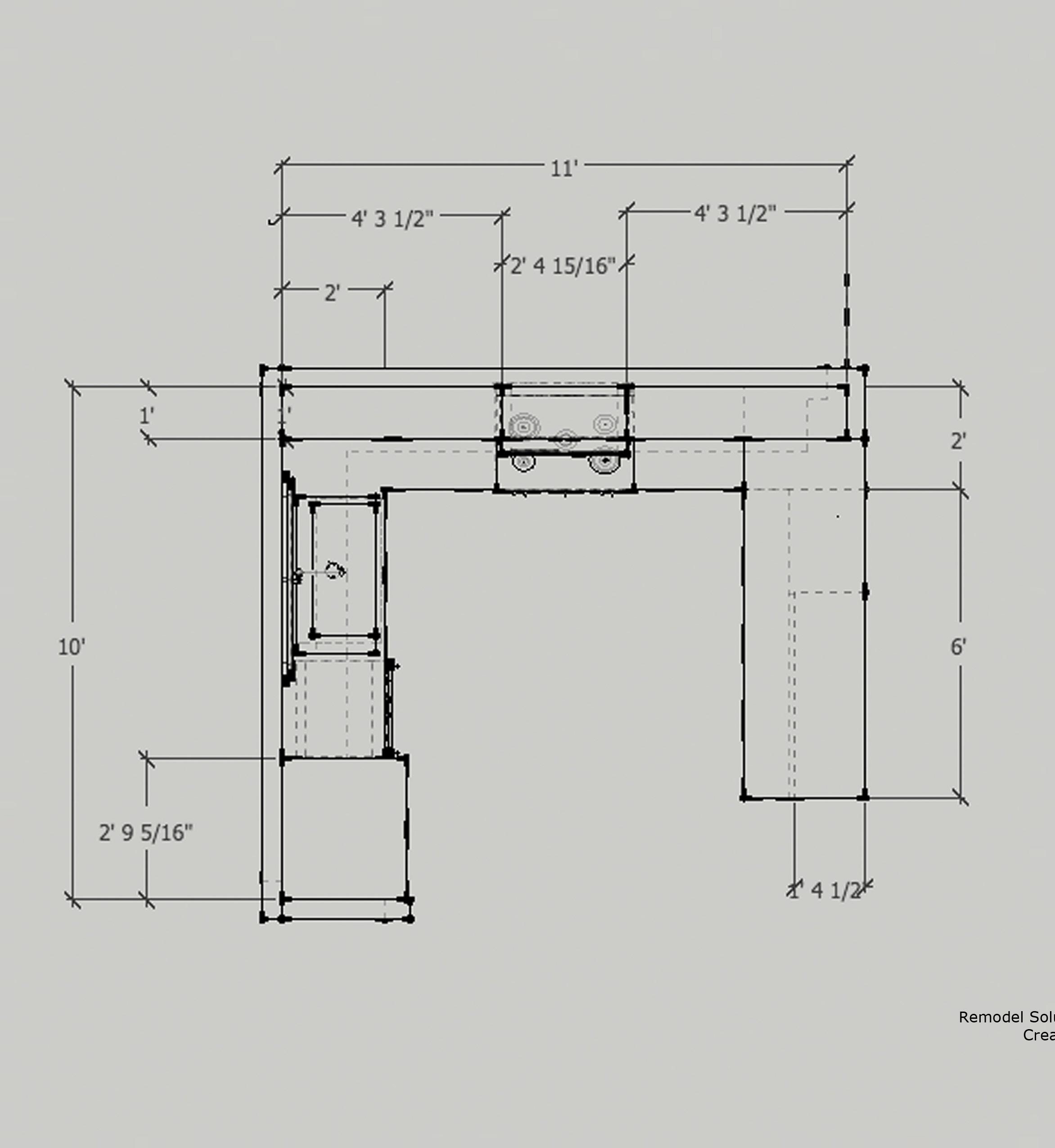

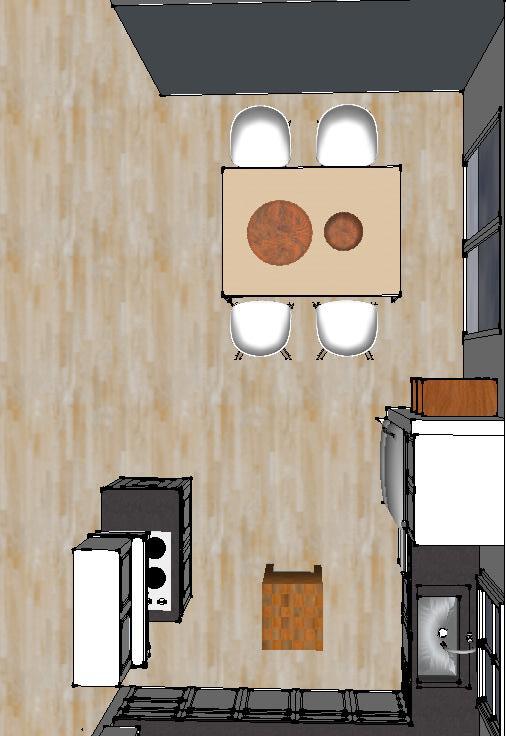
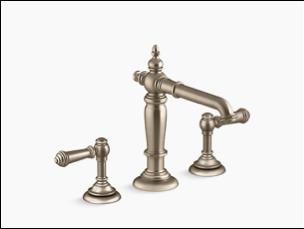

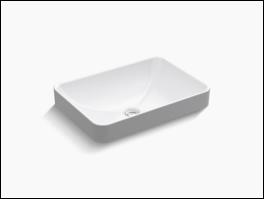


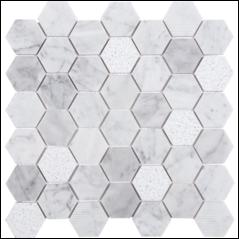
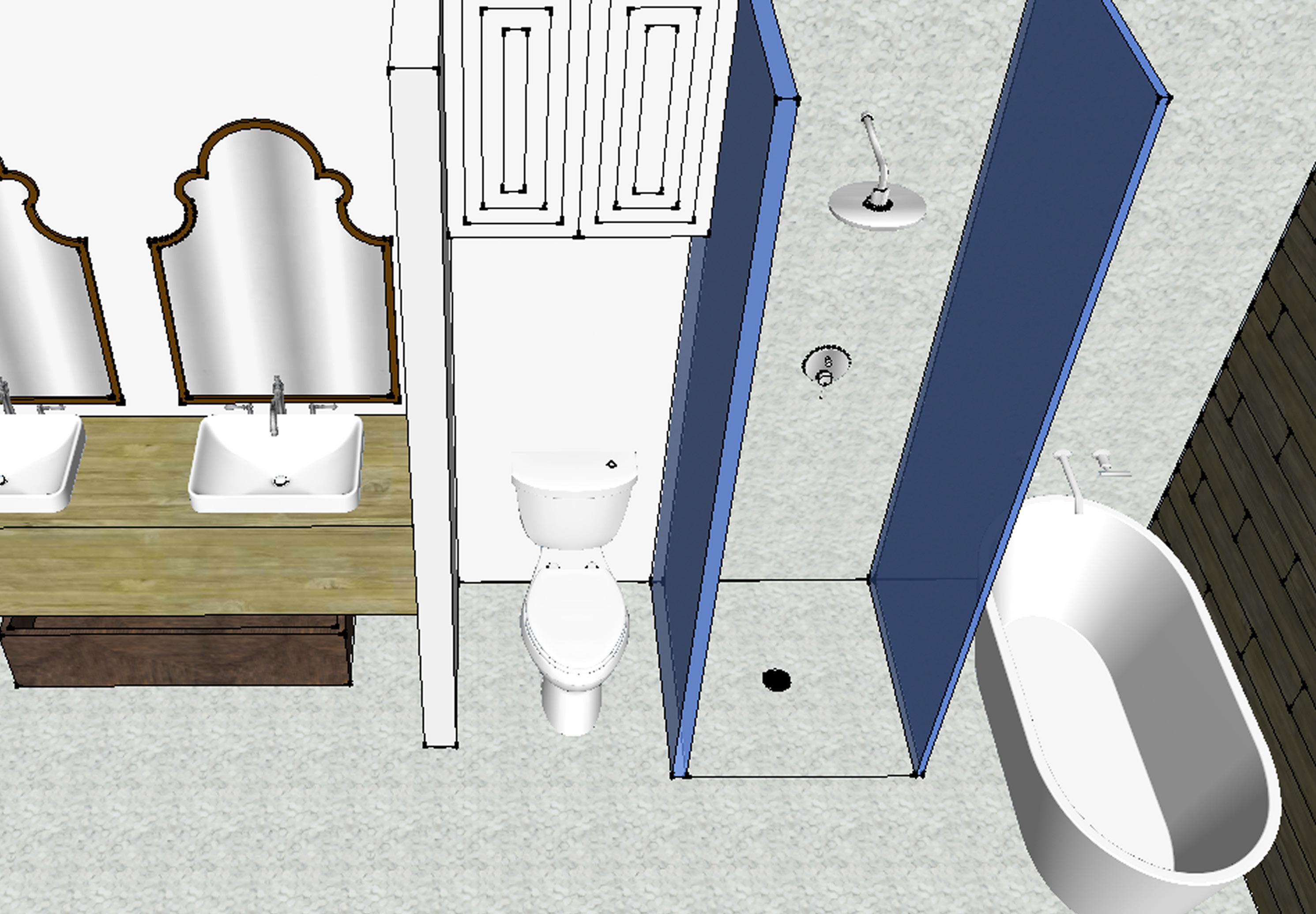
MASTER BATHROOM RENDERING

ASSISTED IN:
• Client consultations, concepts, design development and project mgmt.
• Exterior and Interior Site Surveying
• Overseer of custom designed foyer floor.
• Overseer of custom designed kitchen remodel.
• Design drafter of custom designed kitchen, living room, guest bedrooms, master bedroom and master bathroom.
• 3D modeling/renderings and hand-drawn renderings
• Flooring and carpet selection
• Paint and wallpaper treatment
• Overseer of lighting treatment, windowpane, appliance, and hardware selection.
• Furnishings, material selection and staging
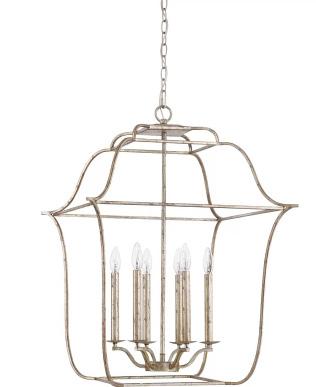
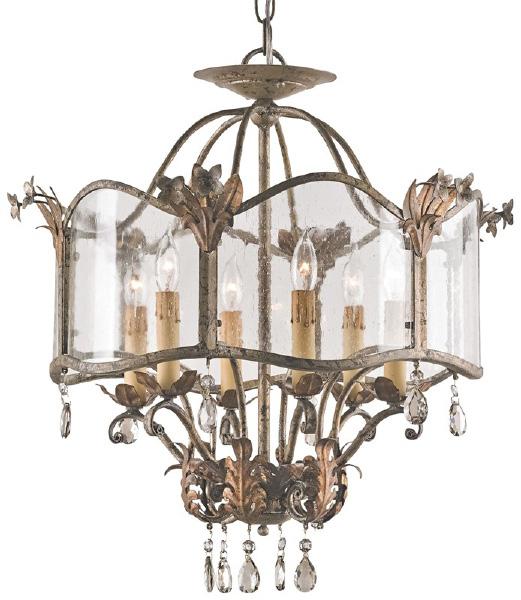
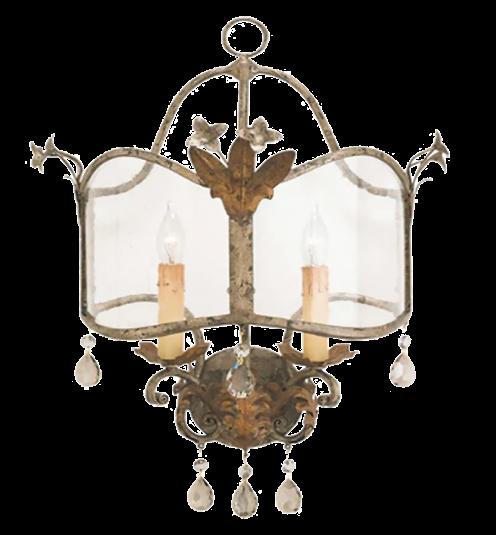
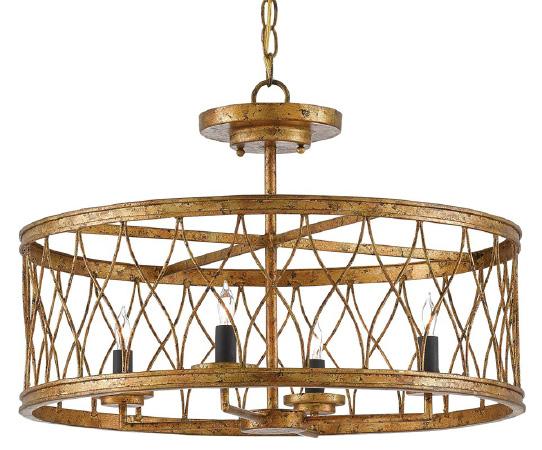

RESIDENTIAL REMODEL
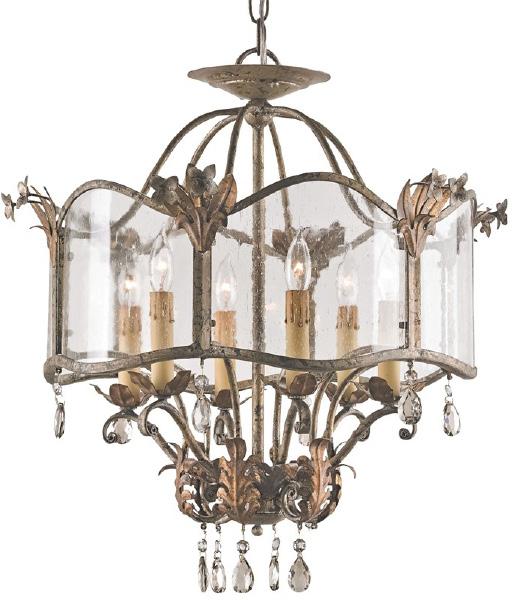
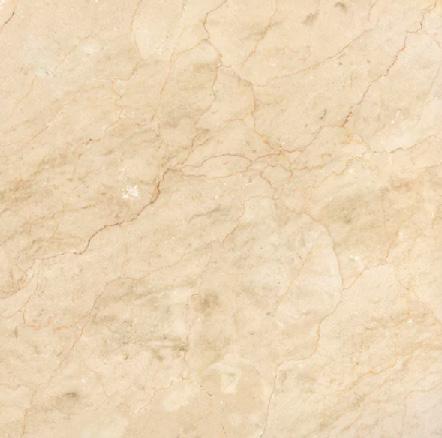
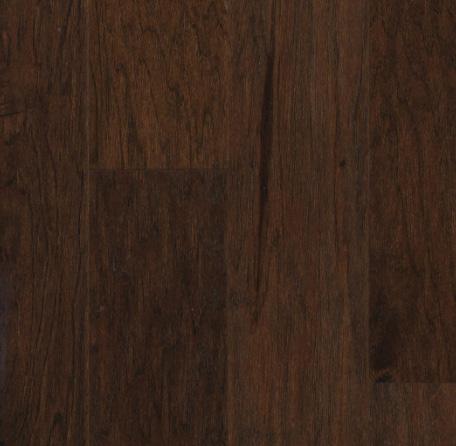
CUSTOM DESIGNED FOYER FLOOR
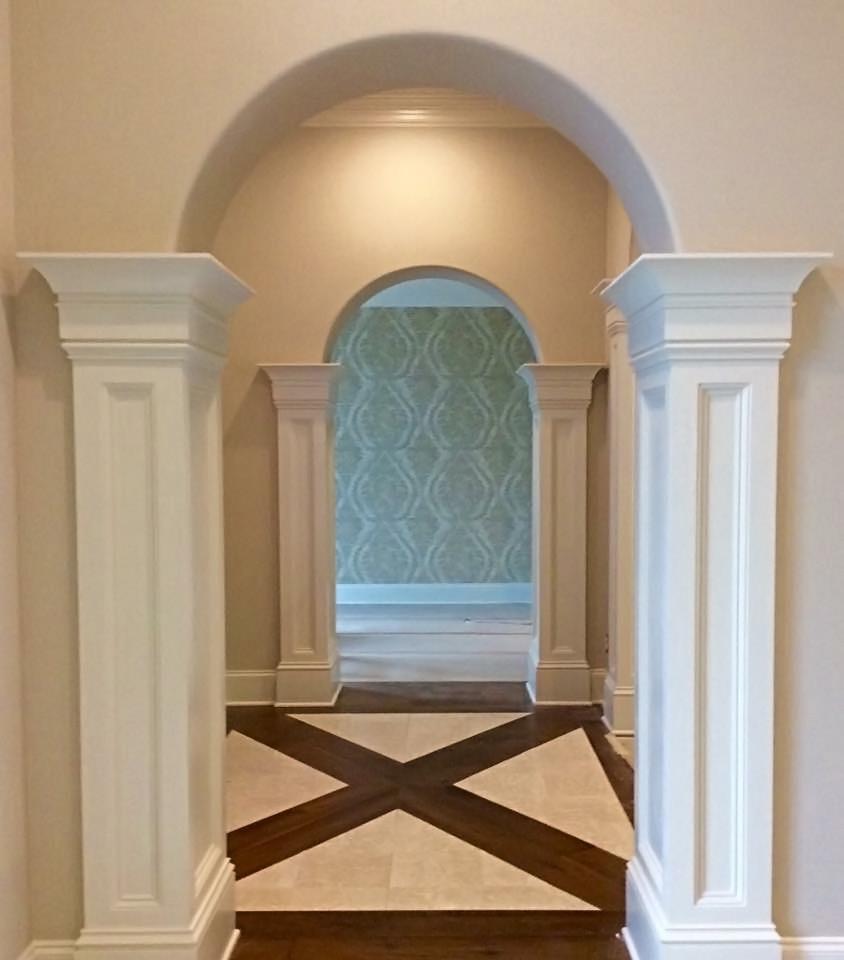

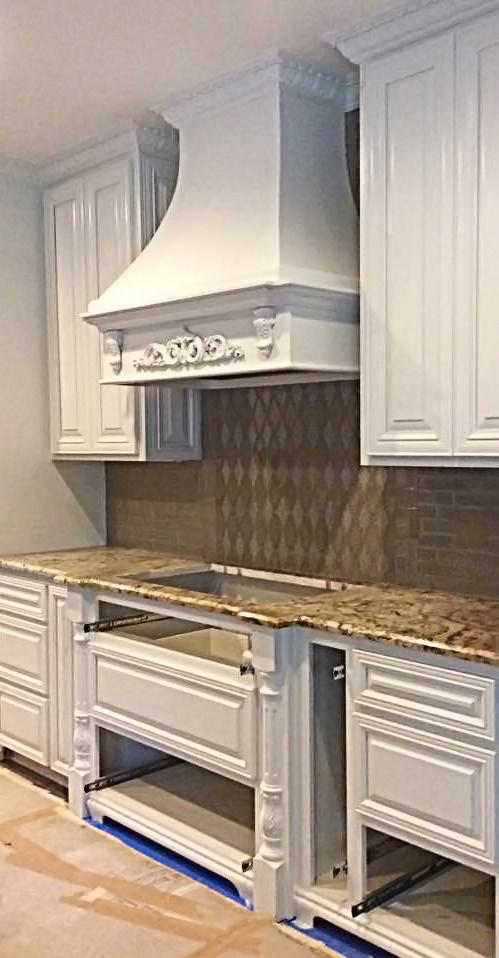
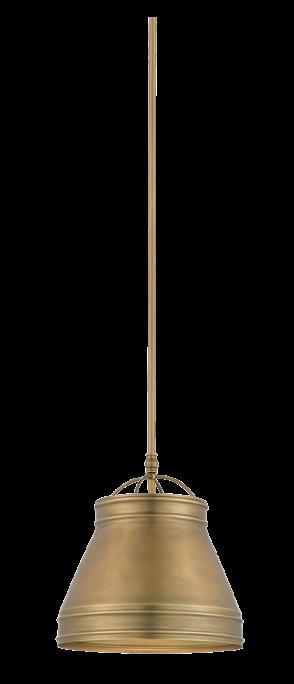


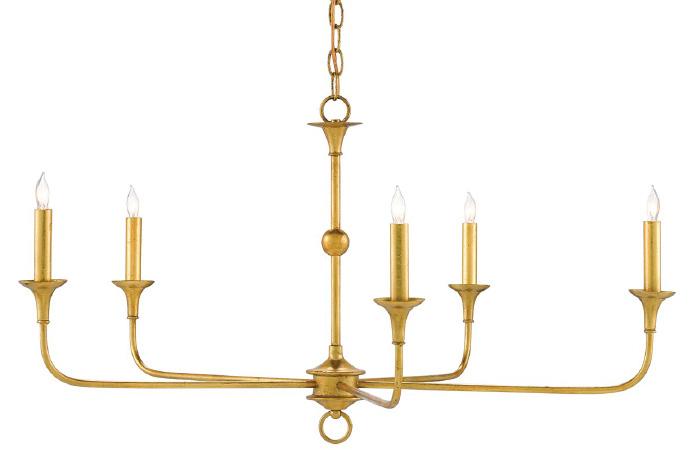
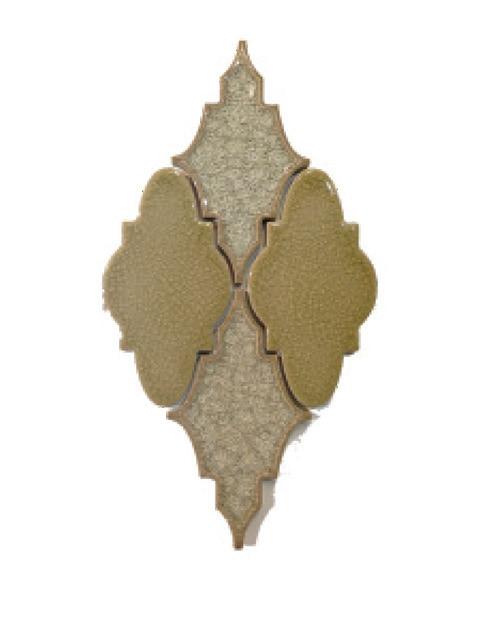
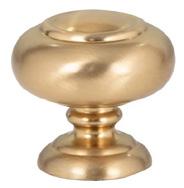
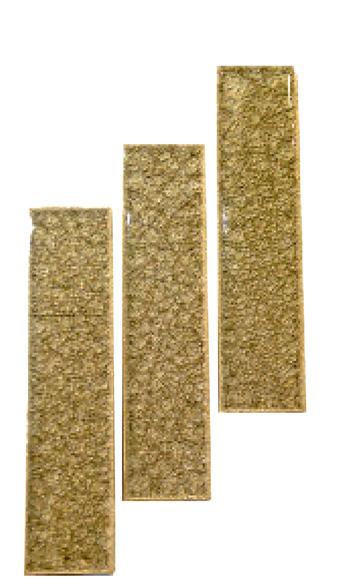
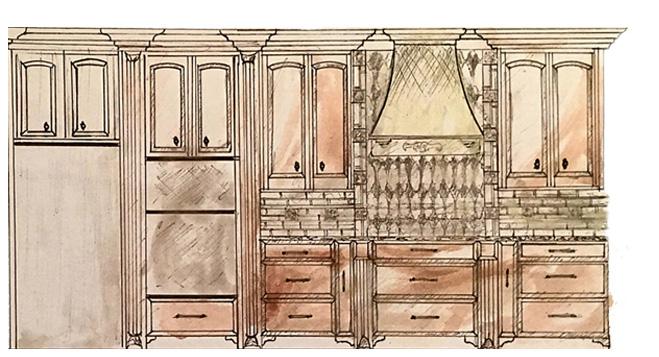
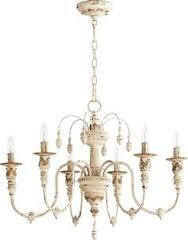
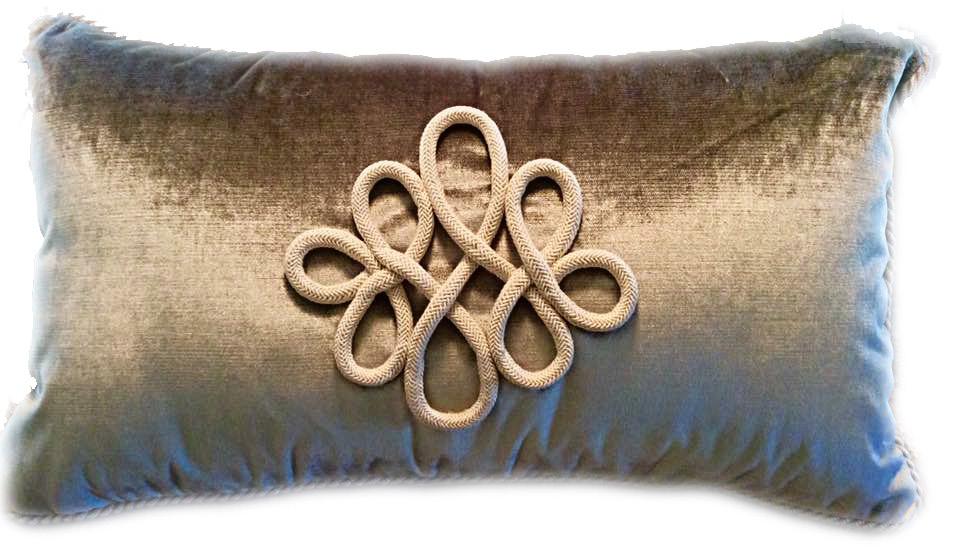

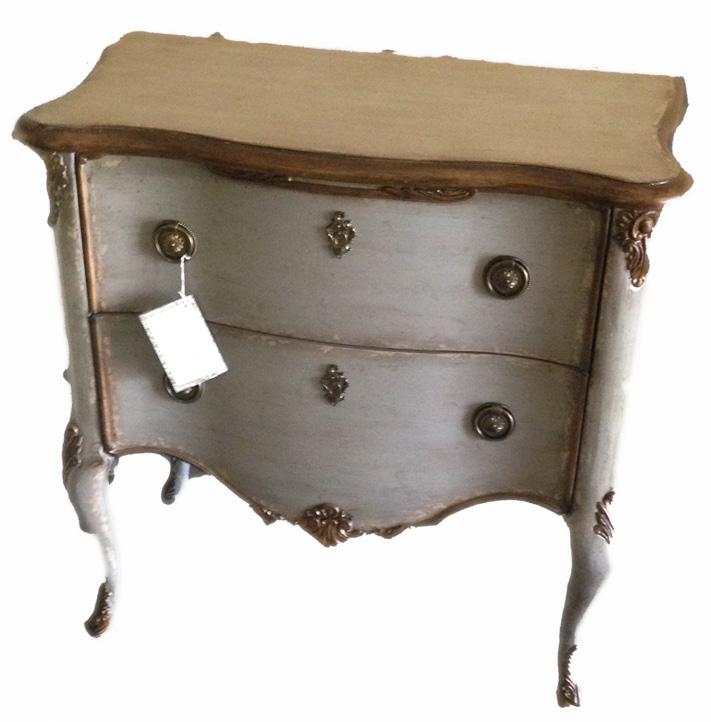

PHOTOGRAPHY

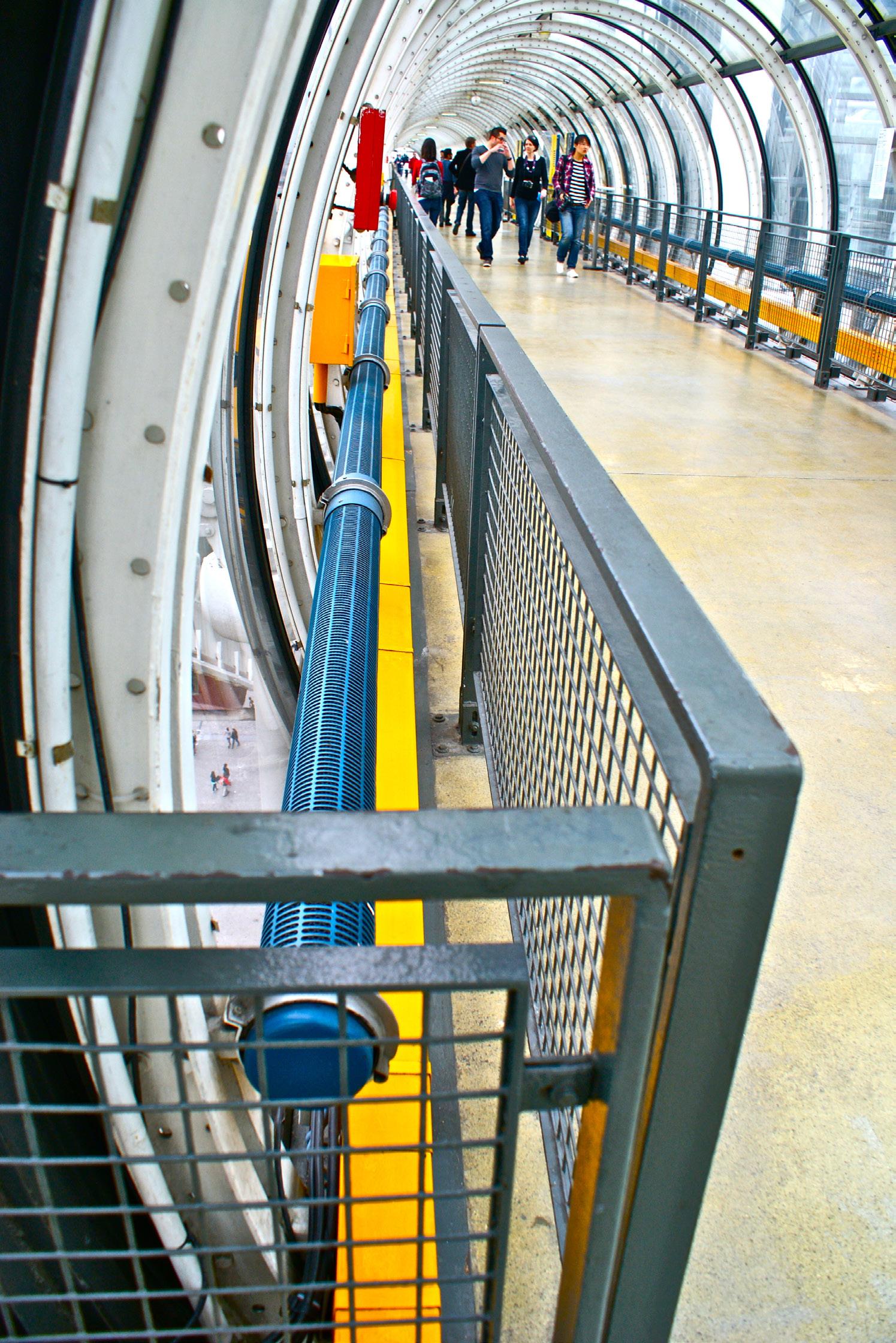
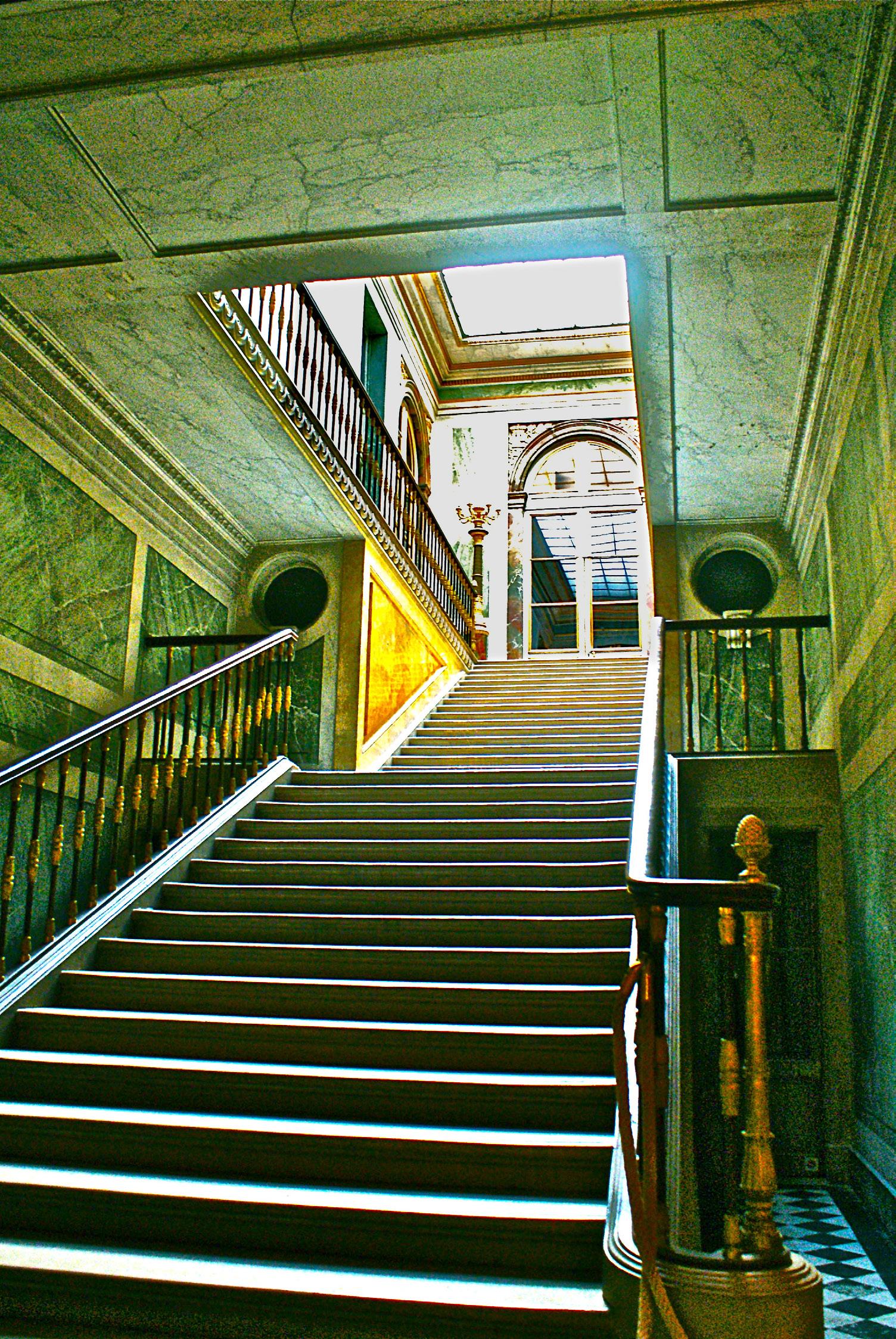
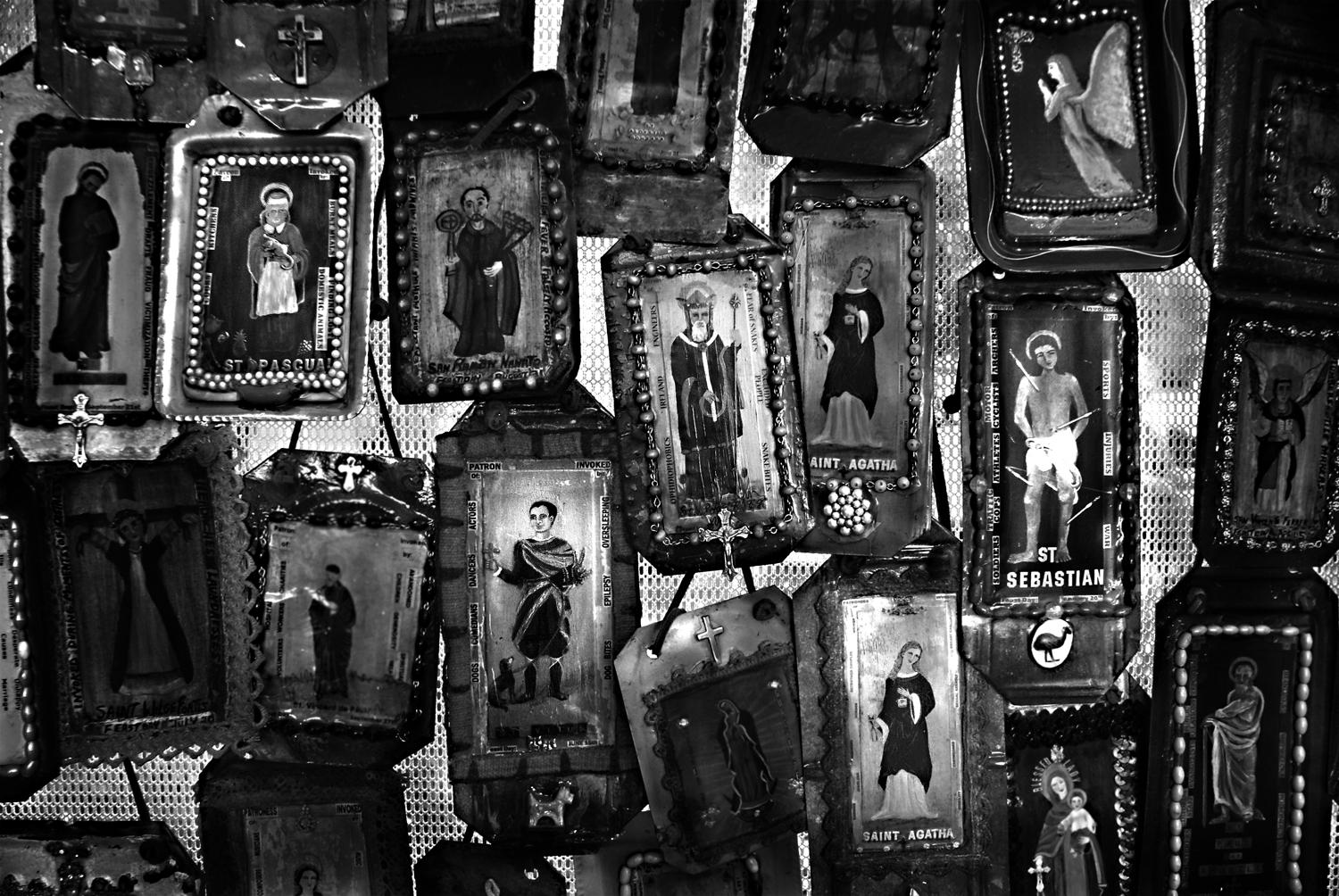
ARTWORK
Title: Giverny Taking Over
Medium: Acrylic and Heavy Gloss Medium
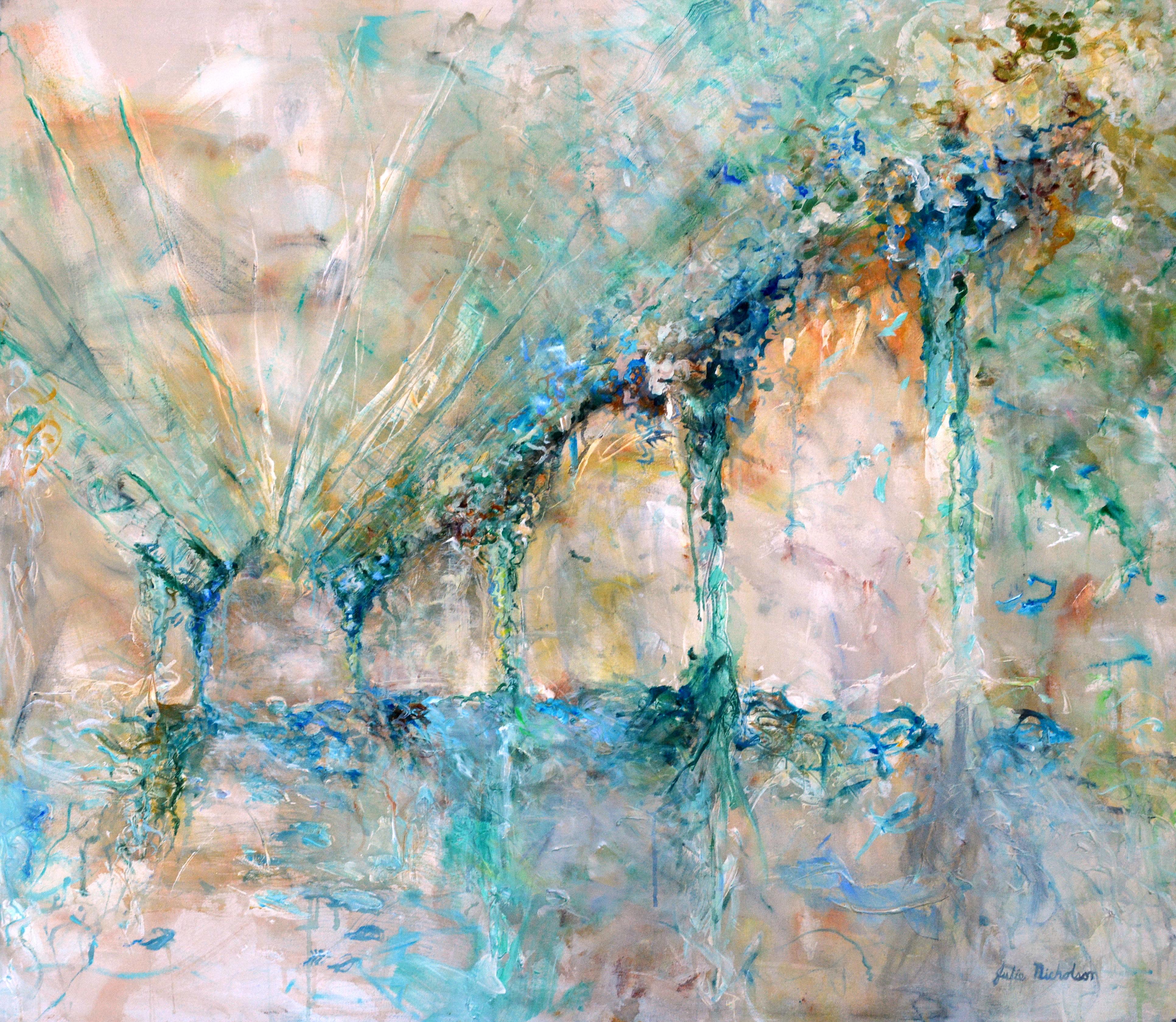
Canvas Size: 7’ L x 5 ’ H
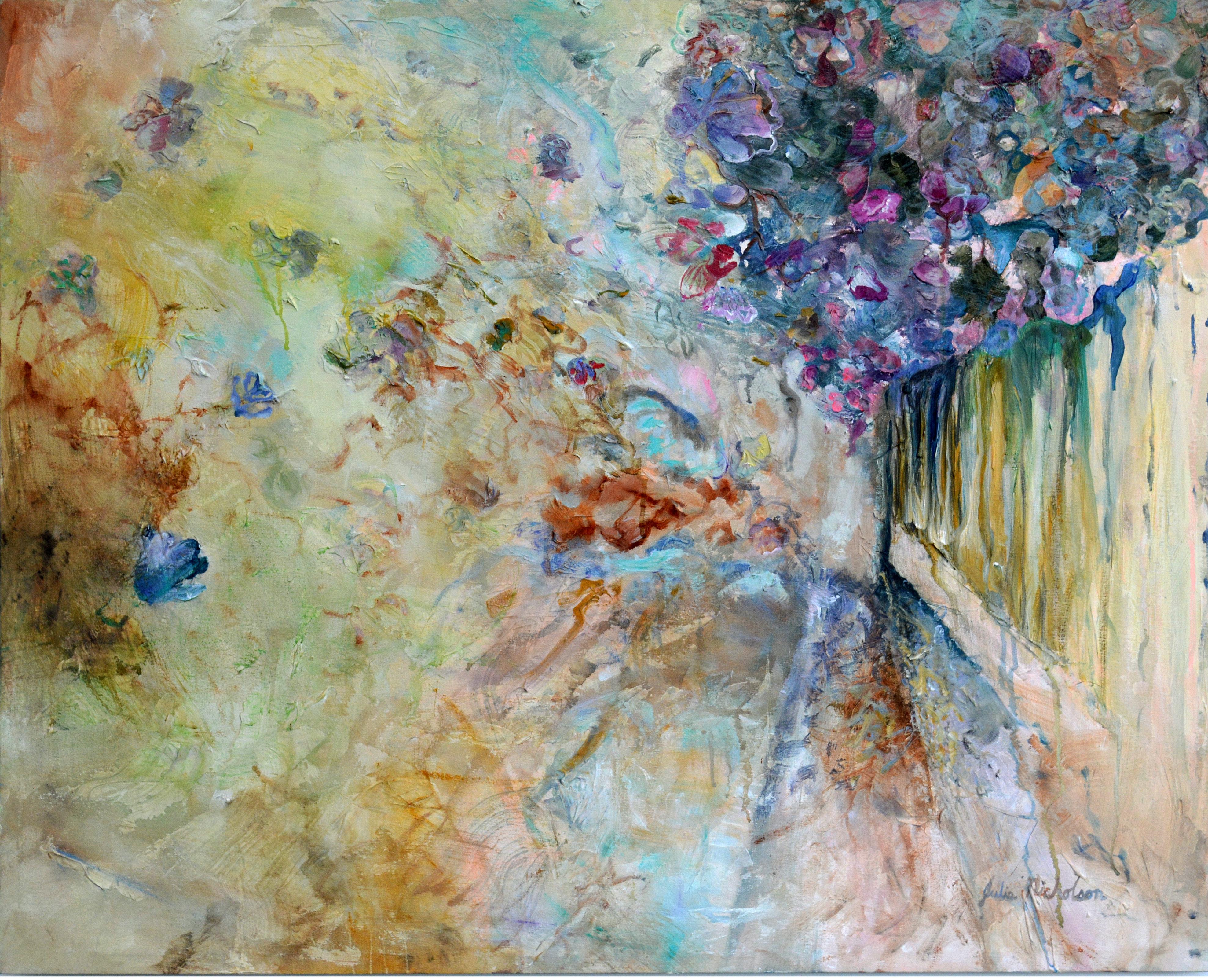
Title: Roaming Backwards
Medium: Acrylic and Heavy
Gloss Medium
Canvas Size: 7’ L x 5’ H
Title: Rekindled Chandeliers
Medium: Acrylic and Heavy Gloss Medium
Canvas Size: 7’ L x 5’ H
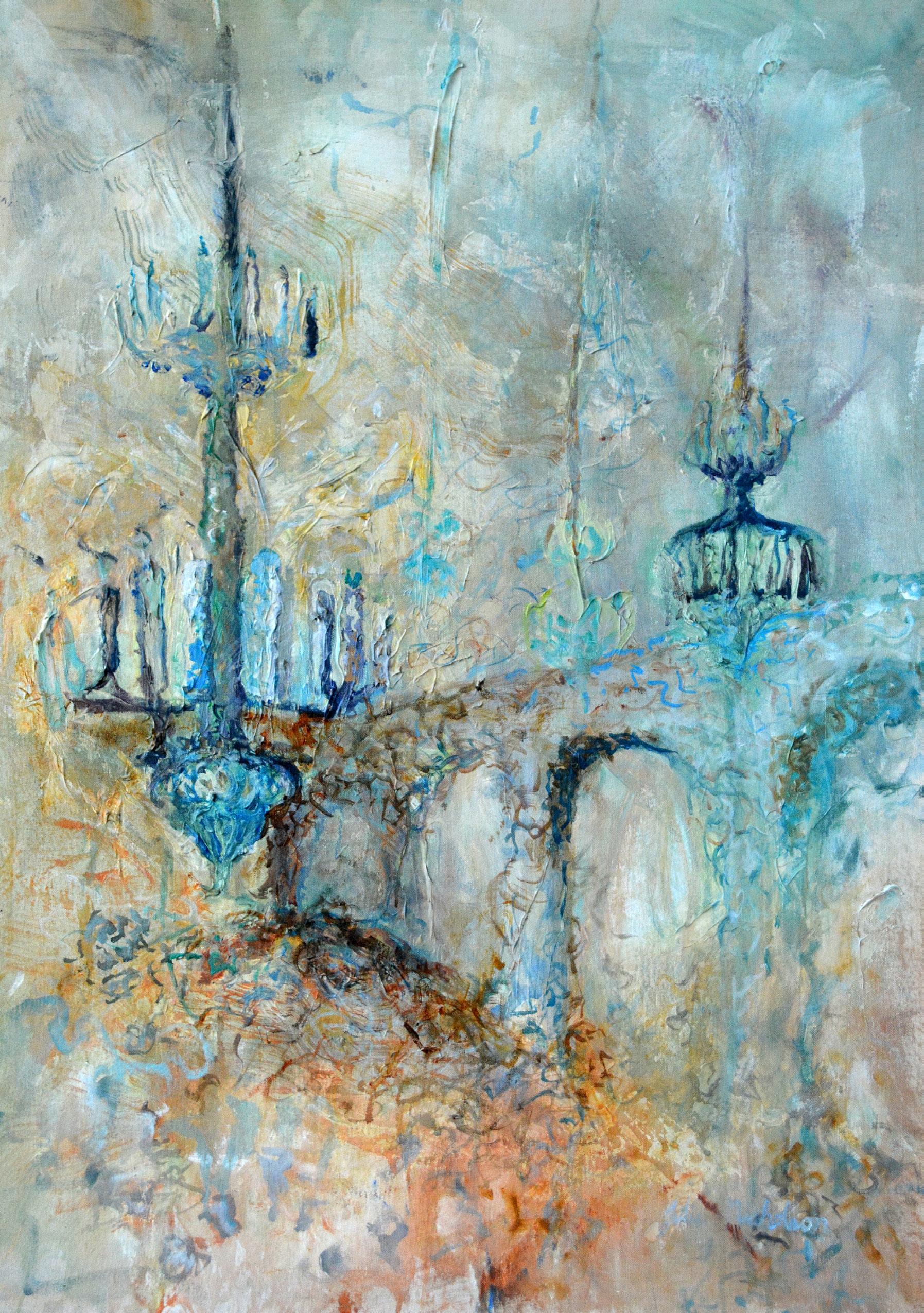
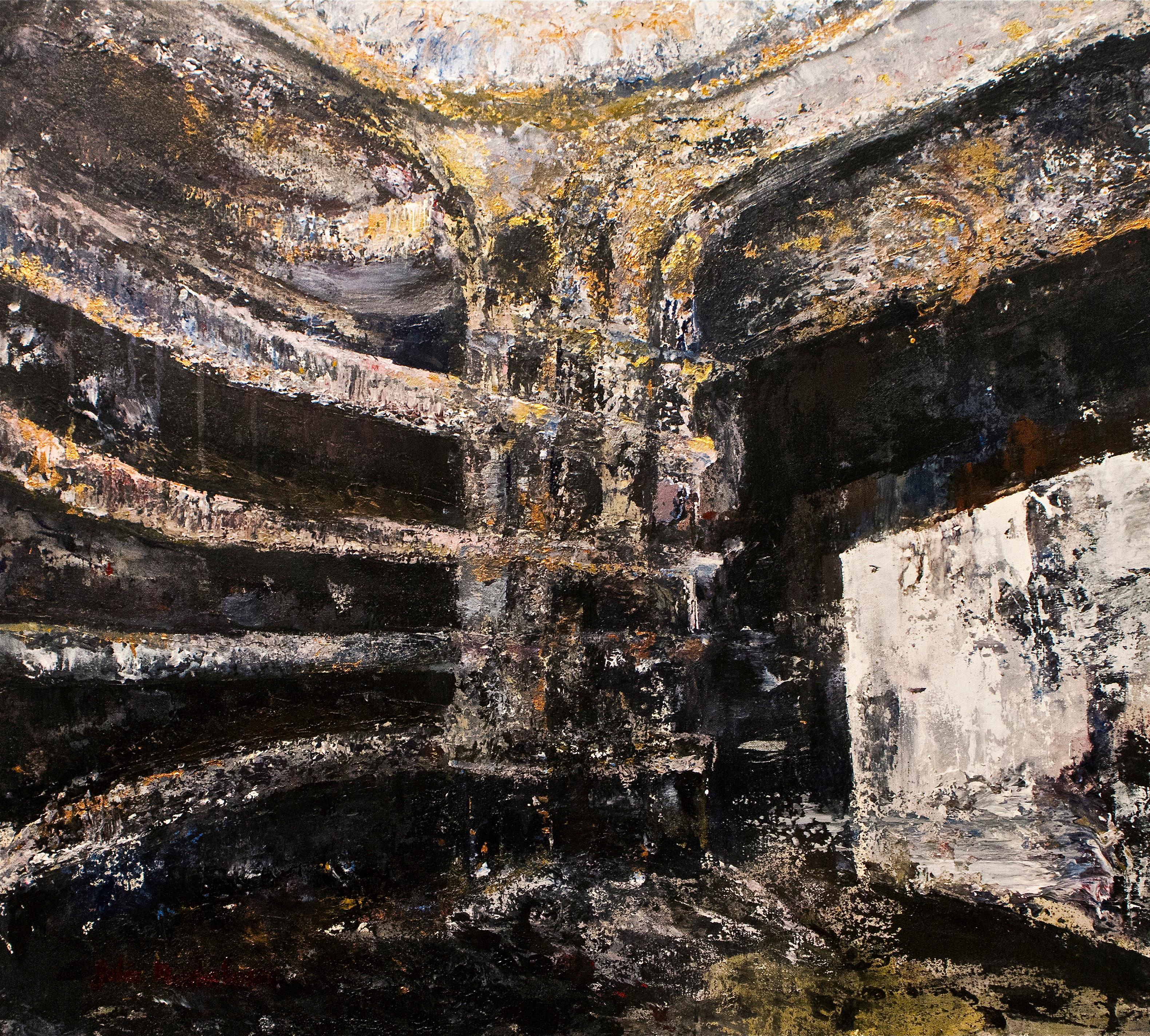
Title: Paris Opera House
Medium: Acrylic and Heavy Gloss Medium
Canvas Size: 7’ L x 4’ H (Sold)
Title: Snapper Rising Medium: Acrylic and Heavy Gloss Medium
(Sold)
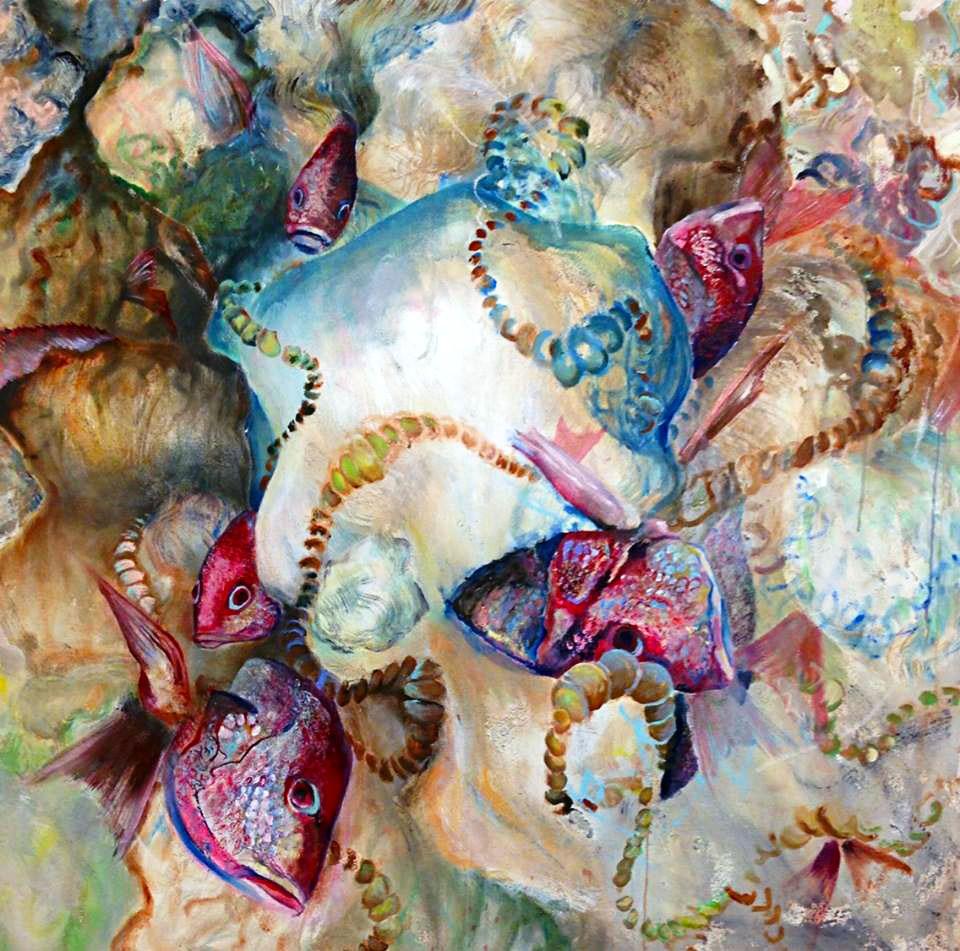
Canvas Size: 5’ L x 5’ H
STUDY ABROAD
Paris, France
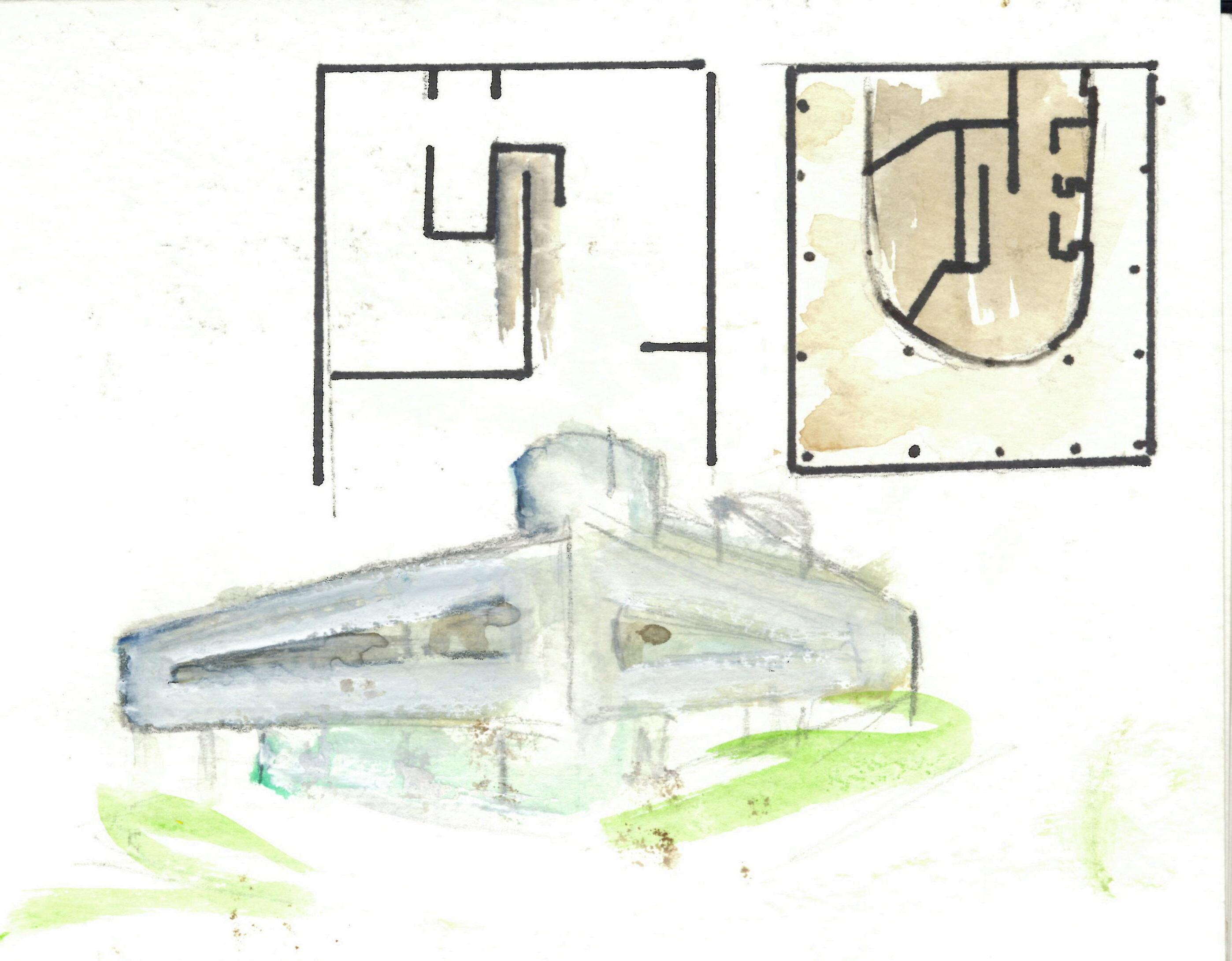
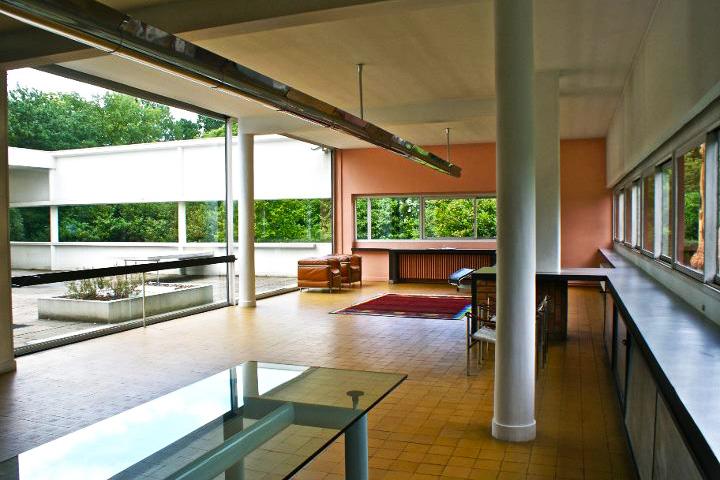
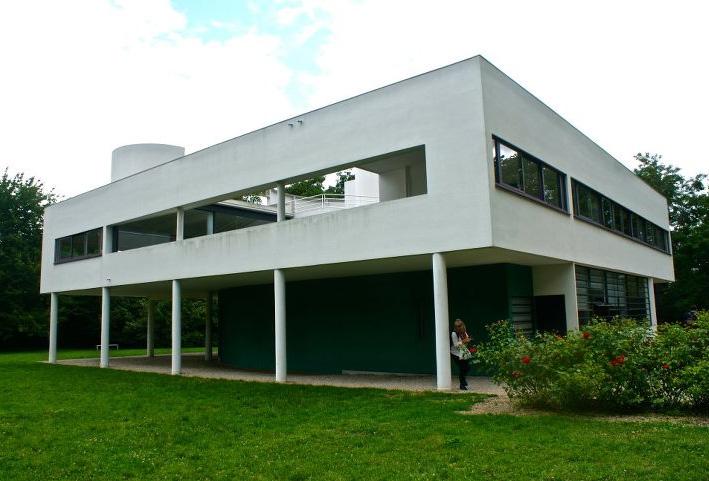
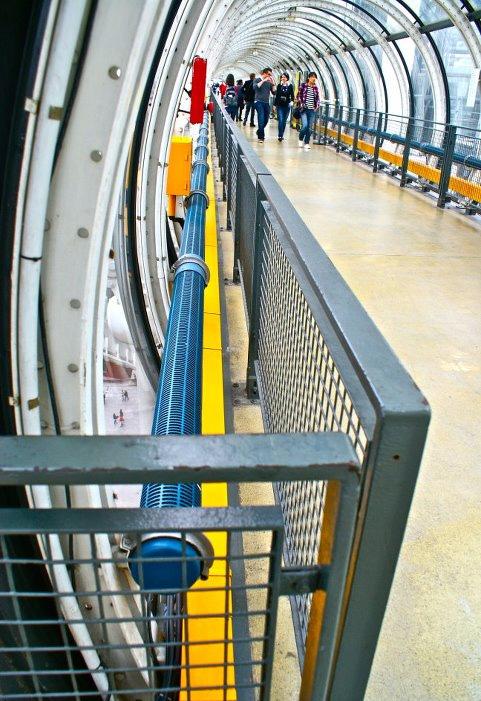

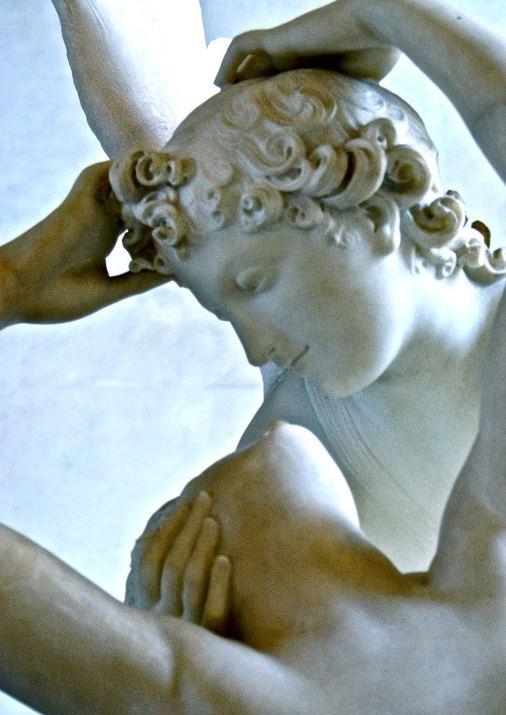
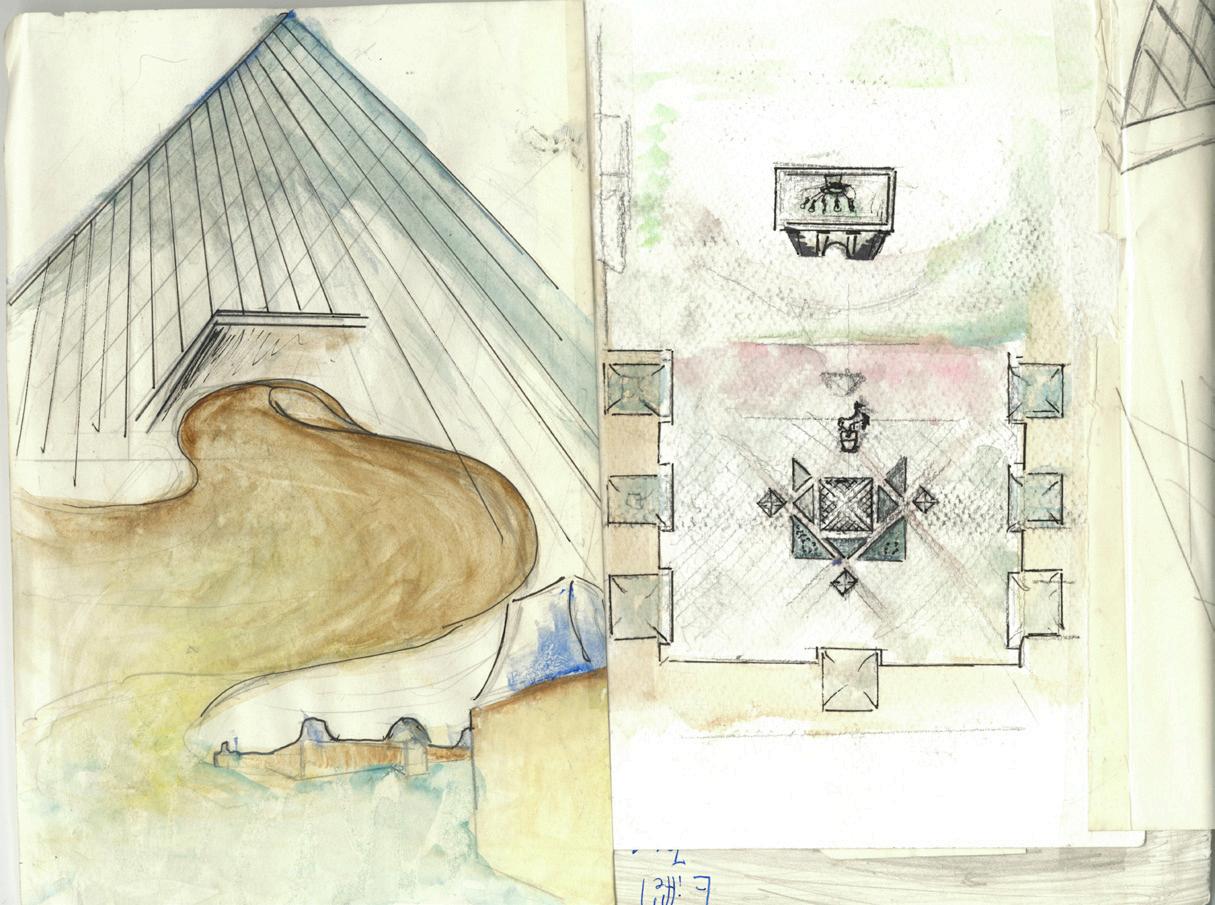
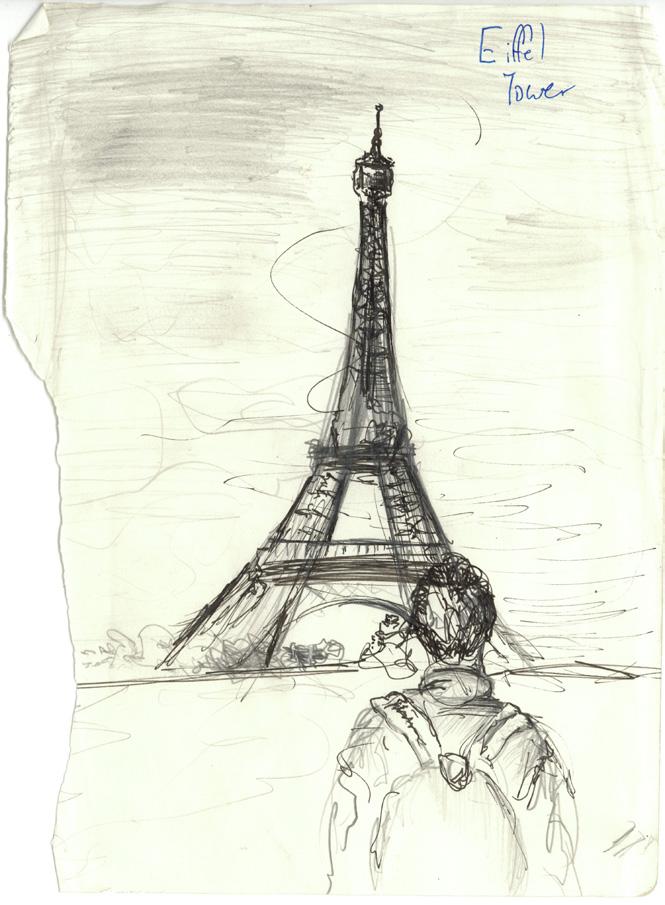

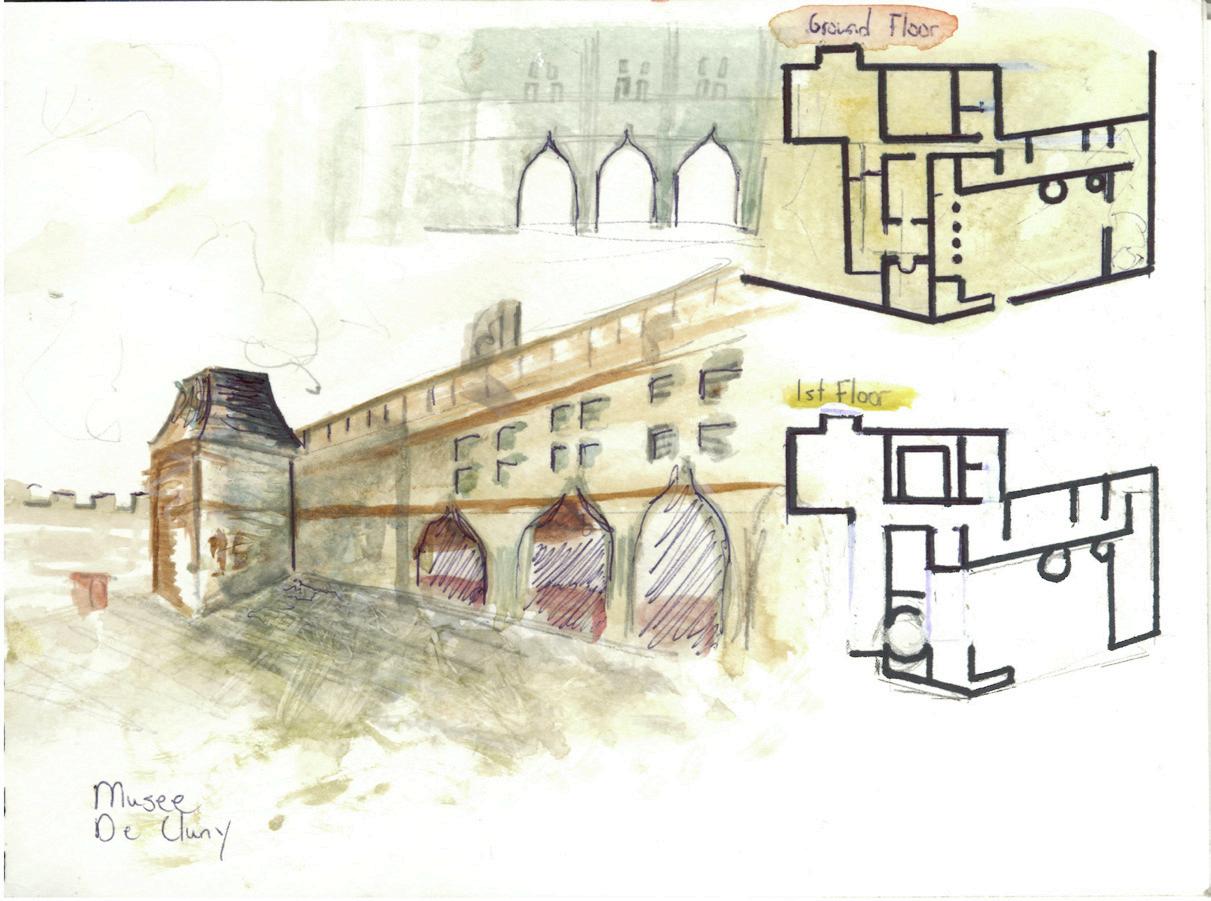
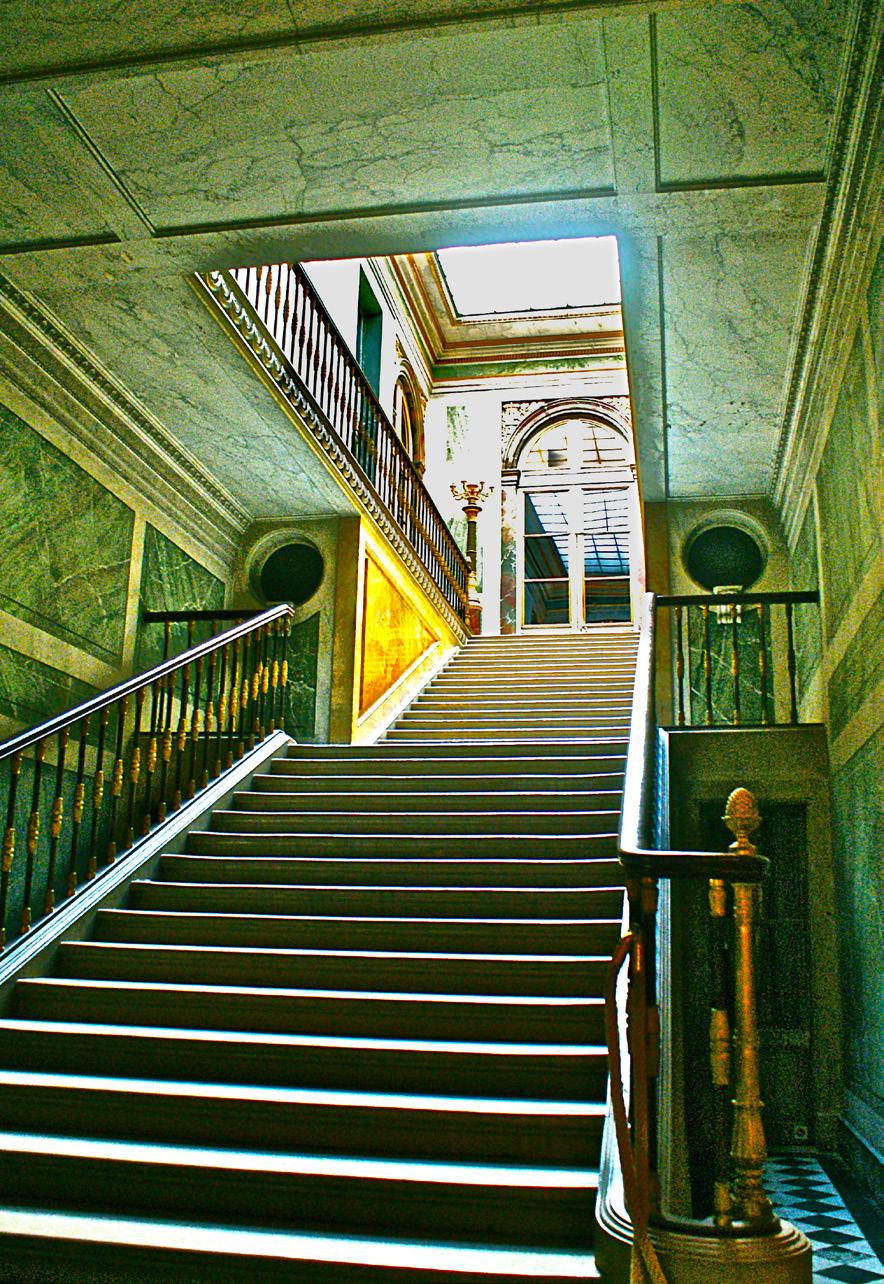

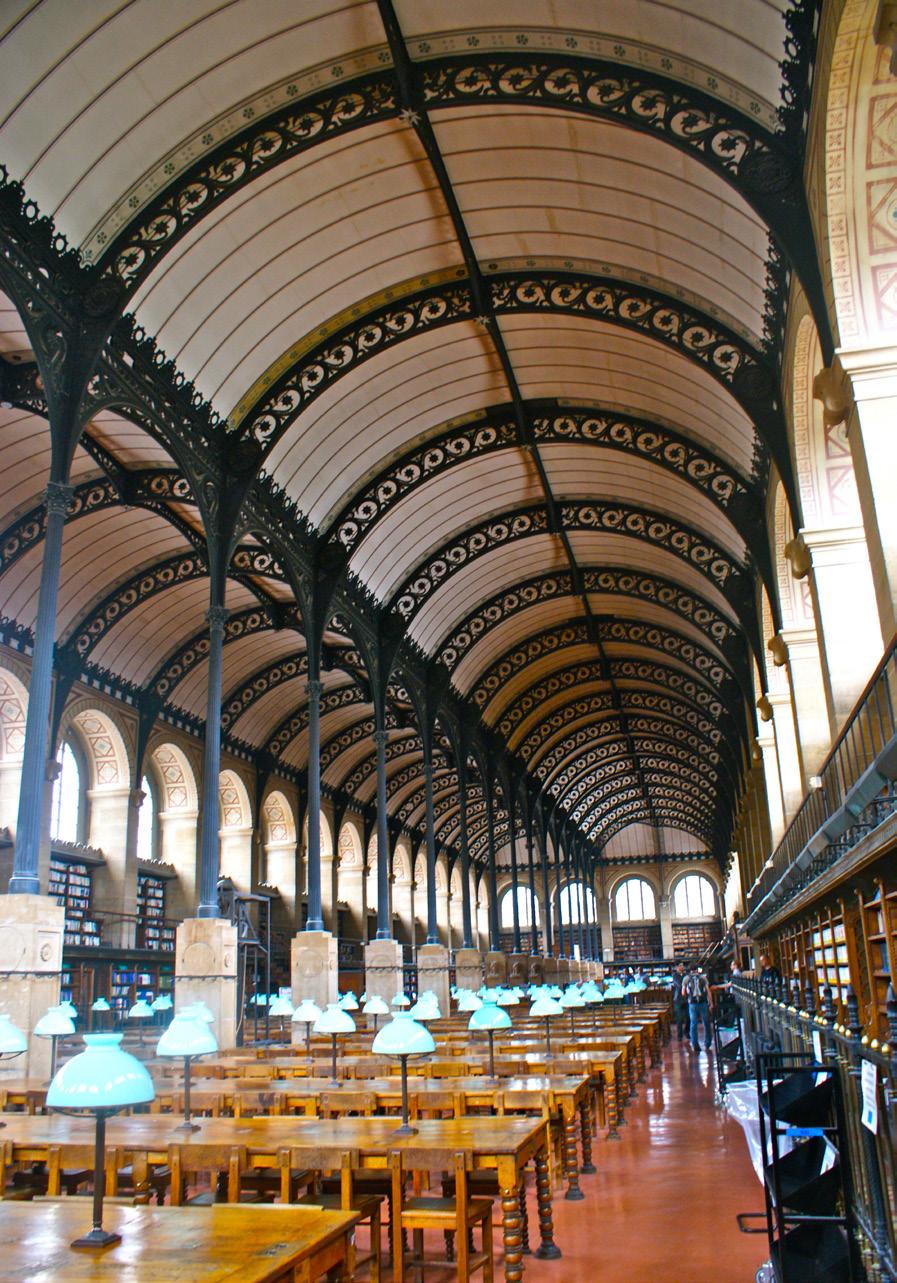
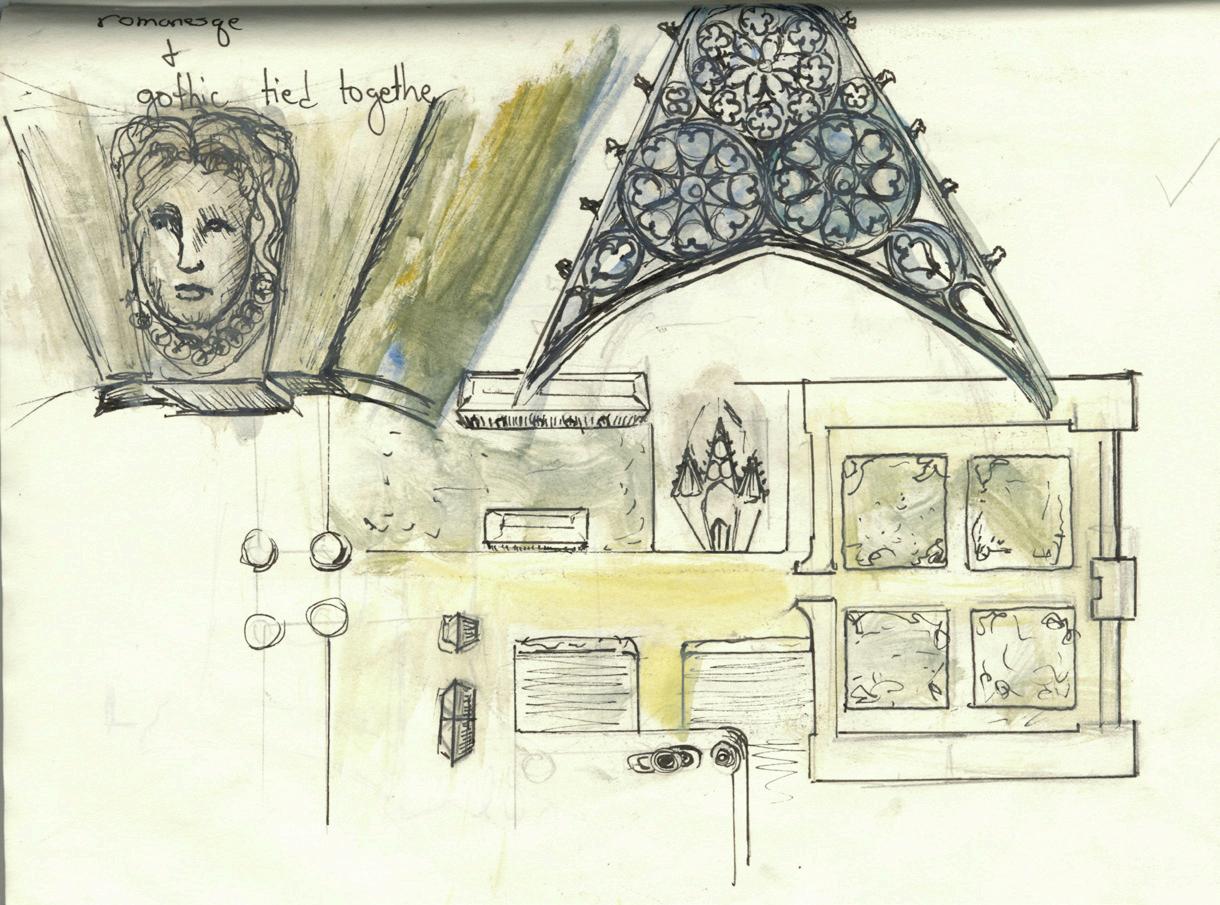

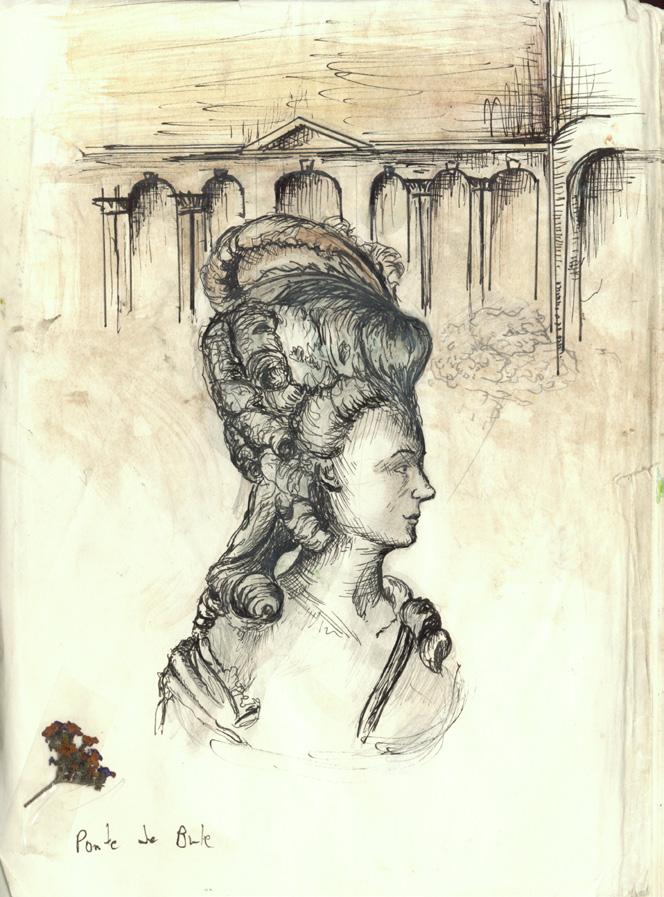
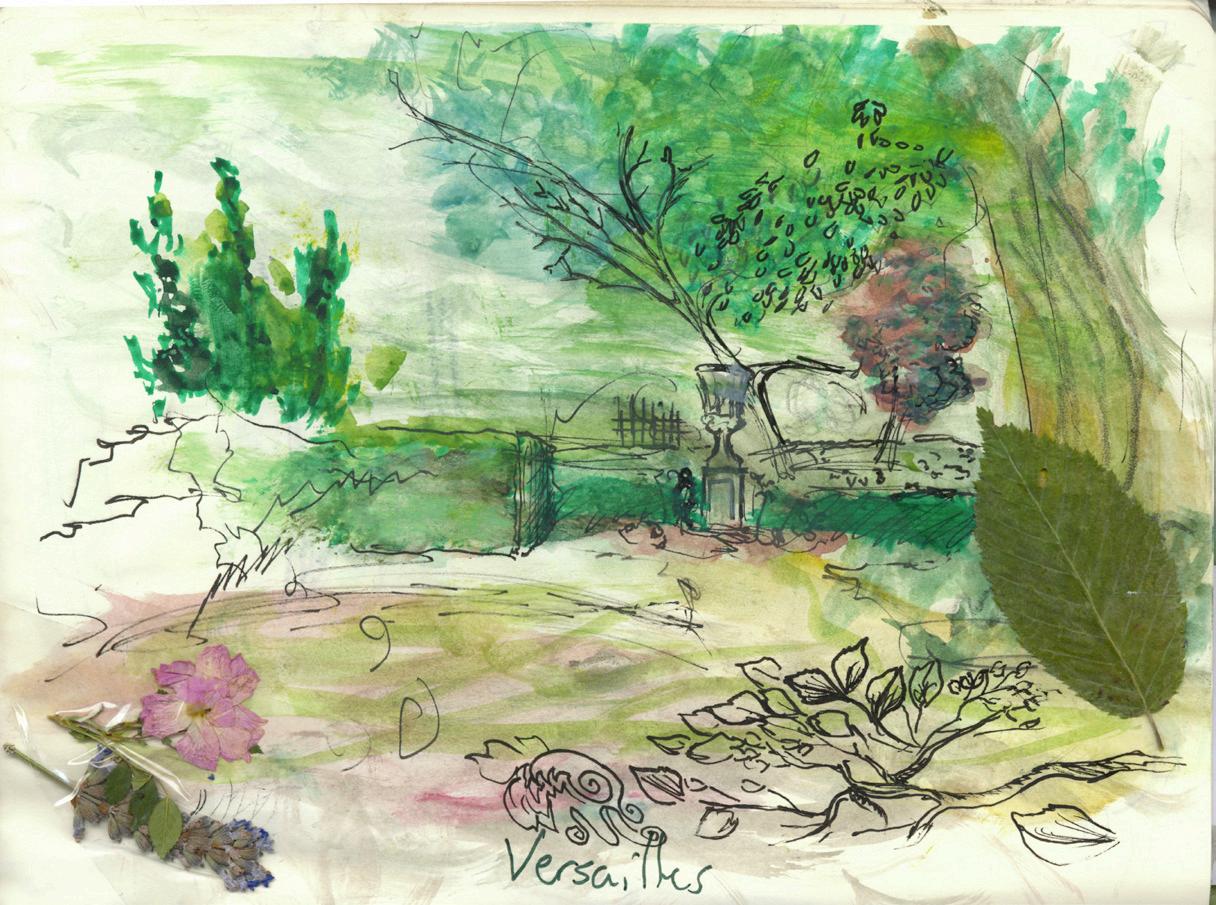
THE ORTHOPOD
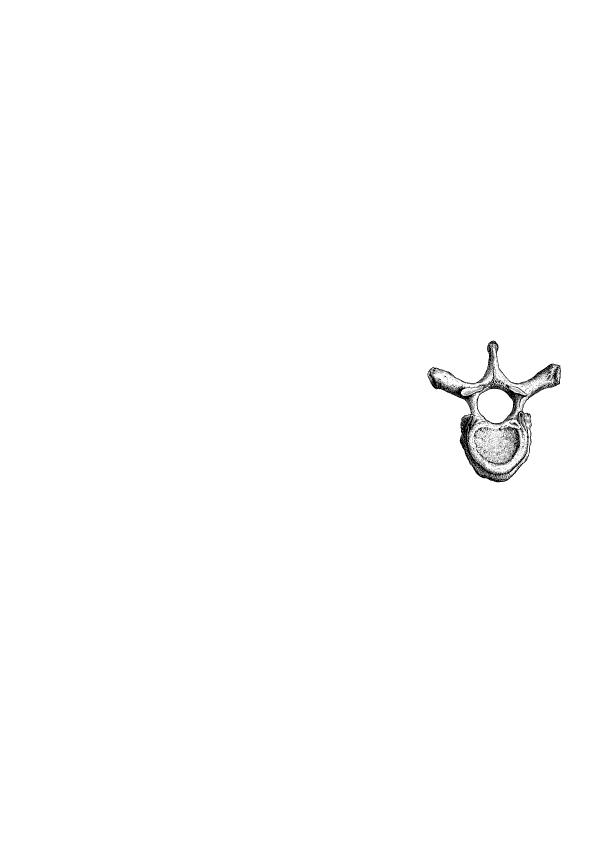

CONCEPT STATEMENT:
Construct a three-legged chair sustainable enough to support a human weighing up to two-hundred pounds. This eco-friendly chair was constructed from custom designed cardboard cutouts of various sizes. The back rest and rear leg of the chair was inspired by the vertebral column, also known as the spine or backbone. When viewed from the side, an adult spine has three natural curves that resemble an “S” shape. The seat and front legs are inspired from parts of the human skeleton.
The human spine is divided into five sections: cervical, thoracic, lumbar , sacrum and coccyx. Each vertebrate is cushioned in between intervertebral discs. The vertebral column also houses the spinal canal, a cavity that encloses and protects the spinal cord. Custom designed cardboard cutouts represent these characteristics of the vertebral column.

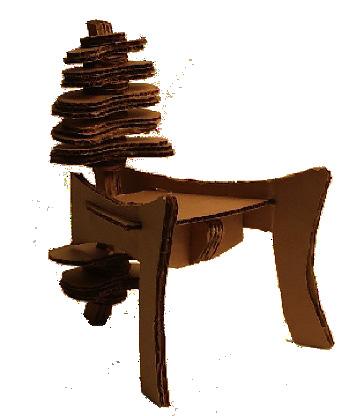
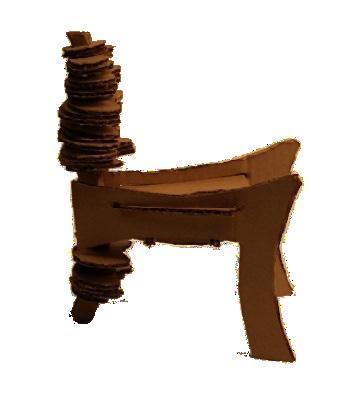


DESIGN INSPIRATION:
• The Spinal Column
• Cervical, Thoracic and Lumbar Vertebra
• Vertebral Discs
MATERIALS:
• Cardboard
• Gorilla Glue
