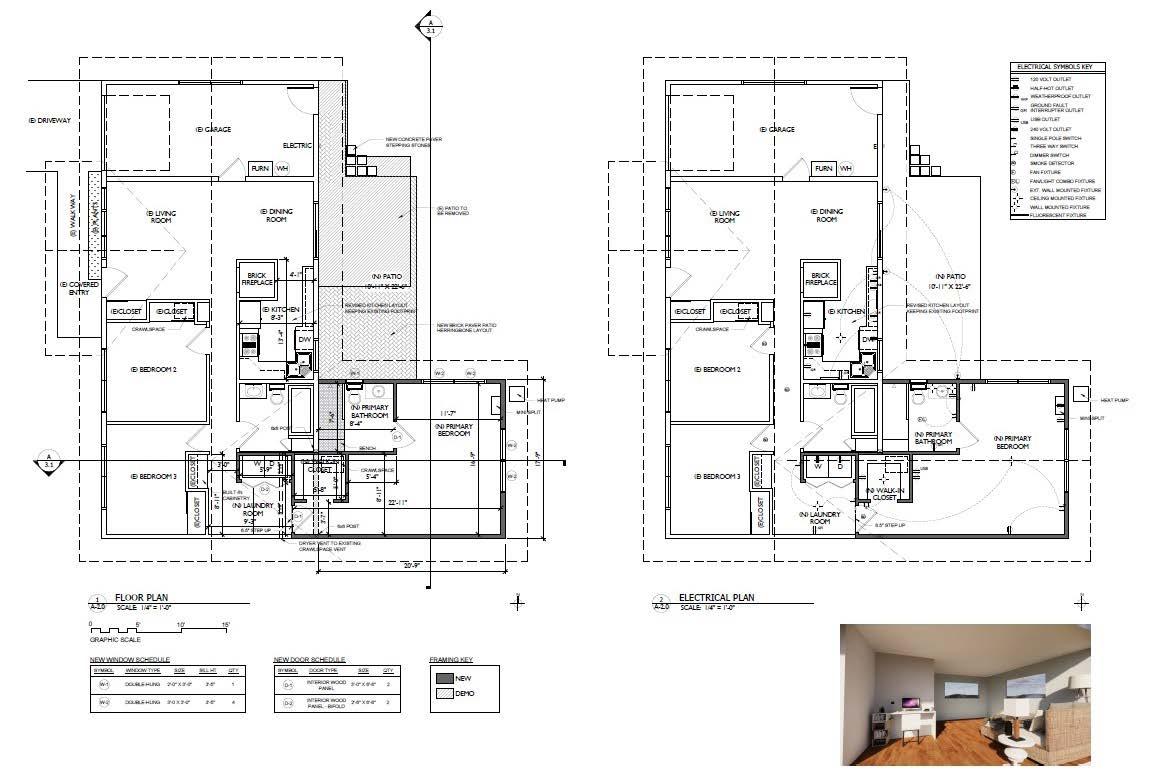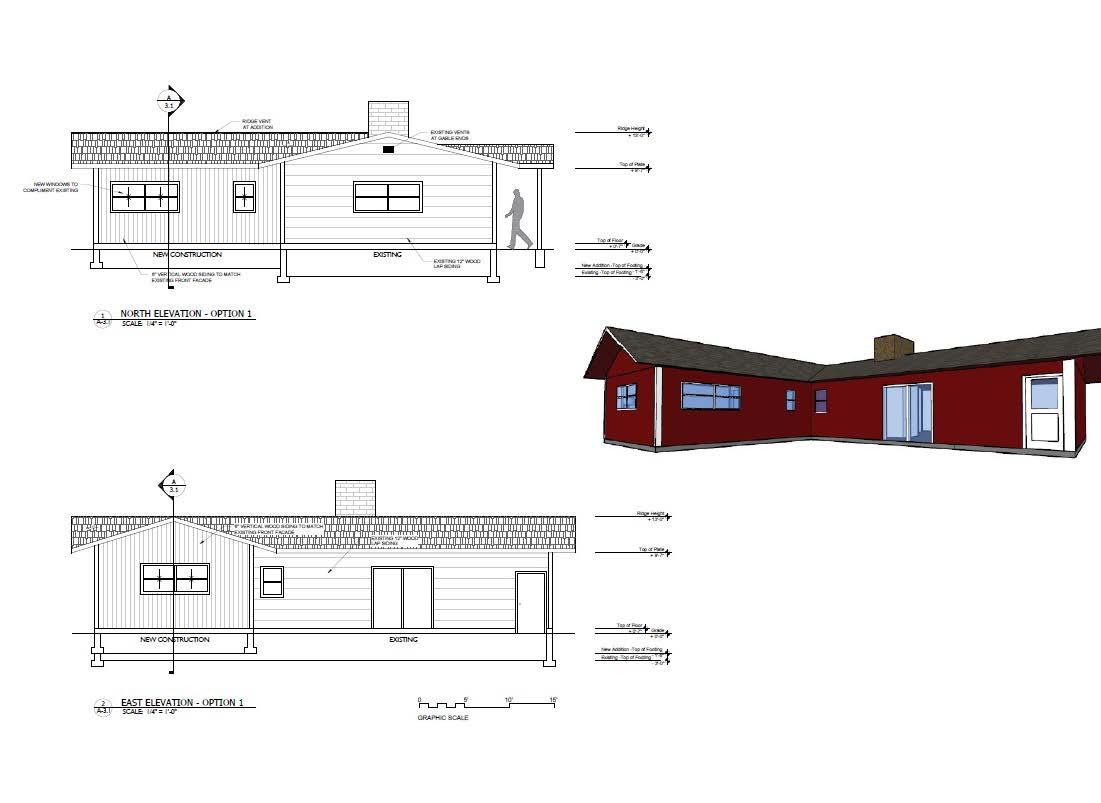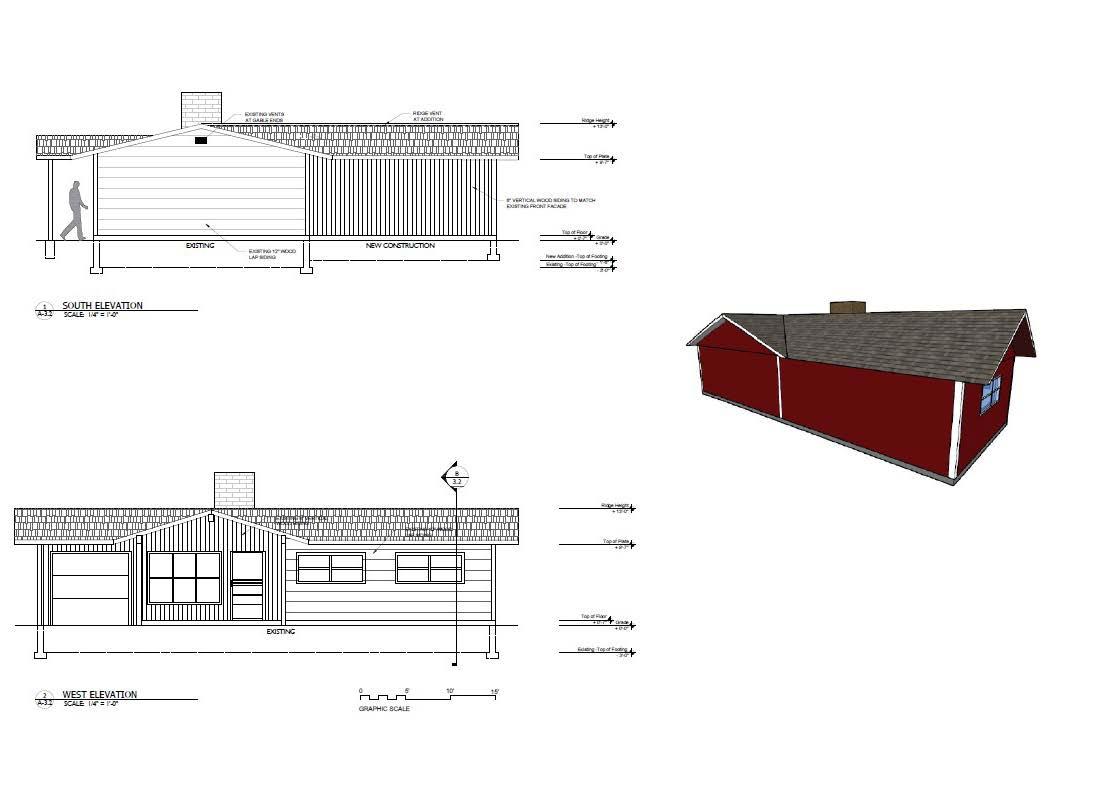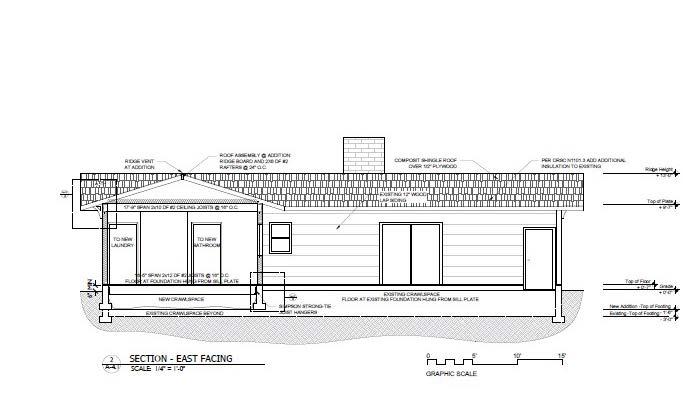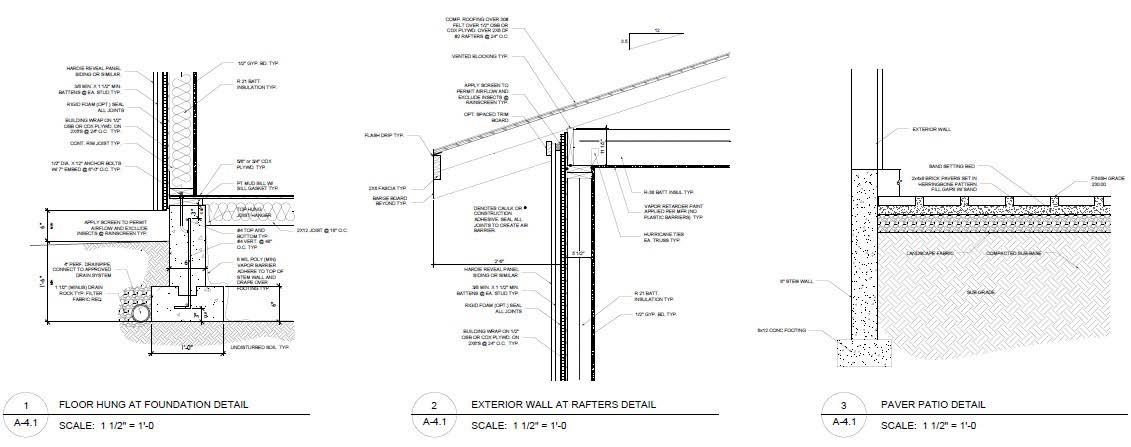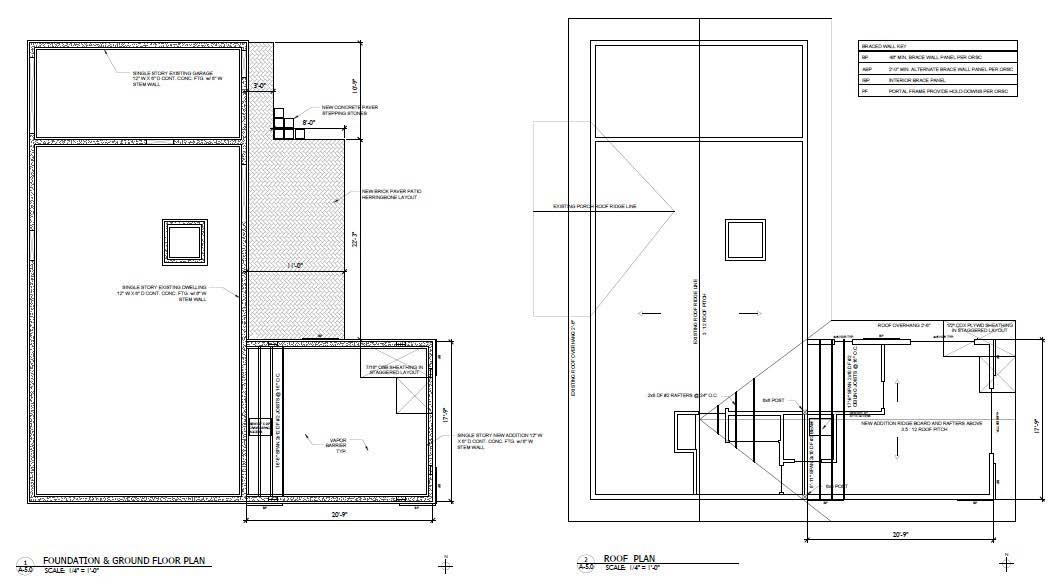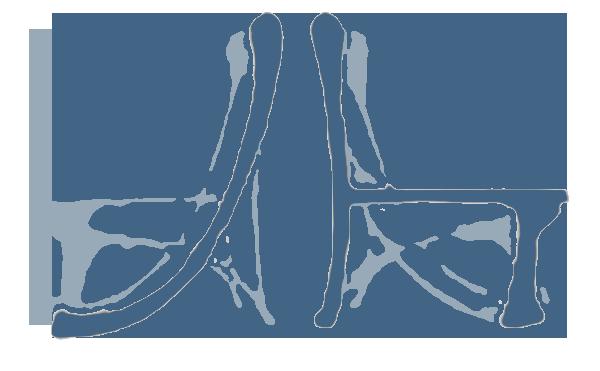

JULIE CHRISTINE HEATH
RESIDENTIAL DESIGN
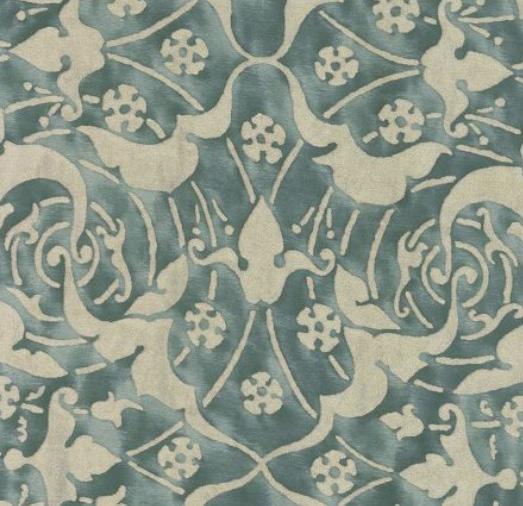
Julie Christine Heath
Education
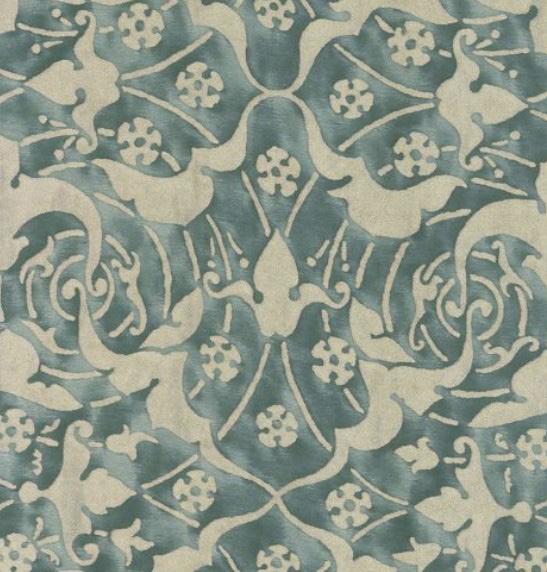
Architectural Design & Drafting Residential
Associate of Applied Science Anticipated June 2023 - Portland Community College
Healthier Buildings & Sustainable Materials
Certificate 2022 - Parsons School of Design, The New School
Interior Design
Associate of Applied Science 2022 - Portland Community College
Highest Honors
Literature/History
Bachelor of Arts 1994 - Rider University
Skills
Technical Knowledge
» Design Development
» Floor Plans/Elevations/Sections
» Construction Documents
» Lighting/Electrical Plans
» Reflected Ceiling Plans
» Kitchen & Bath Design
» Space Planning
» FF&E Specifications
» Custom Shop Drawings
» Hand-Drawing/Sketching
» 3D Rendering
» Residential Building Codes
» Site Planning
Professional Organizations
ASID Student Member
IDS Student Member
Software
» AutoCAD
» Revit
» SketchUp
» Enscape
» Microsoft Office
» Workday
» Photoshop
» In Design
EXPERIENCE
Structural Designer I
Allstructure Engineering LLC, Portland, OR April 2023 - Present
» Drafting detailed foundation & framing CAD drawings for construction permit document sets
» Collaborating with Structural Engineers to implement redlines & permit review odifications to plan sets
» Experience drafting structural plan sets for single family & multi-family residential, education facilities, & light commercial
» Prioritize work based on shifting deadlines
Accessibility Technician
Portland Community College, Portland, OR 2022 - March 2023
» Provided quality closed-captioning for online educational videos
» Prioritized work based on evolving deadlines
Tax Accountant
Standard Insurance Company, Portland, OR 2001 - 2021
» Effectively communicated & collaborated with individuals at all levels of the organization
» Reviewed & responded to client contract document inquiries
» Researched & responded to internal & external requests for corporate tax information
» Organized & managed Corporate Tax department records library, including ongoing conversion of all paper files to electronic files
» Prepared business information tax filings: Business Personal Property Tax, Consumer Use Tax, & Insurance Premium Tax
» Prioritized work based on strict legal & jurisdictional tax compliance filing deadlines
OTHER EMPLOYMENT HISTORY
Office Assistant A&B Stainless Valve, Califon, NJ
Office Assistant Brother International, Bridgewater, NJ
Shipping & Receiving Lead Borders Books, Bridgewater, NJ
Sales Associate Borders Books, Bridgewater, NJ
Hello
Hi, I’m Julie. My mom saved a picture that I colored, when I was maybe five-years-old, of a girl sewing. At the top of the picture I had written in my wobbly new handwriting, “I want to be a person who makes things for people.” I would like to refine that statement to, “I want to be a person who makes and re-imagines things for people in order to make their lives better.”
I have a talent for details that others often overlook. Whenever I walk into a space, whether it be a friend’s house or an office or a restaurant, I can’t help but start imagining what it could be. For as long as I can remember I have always done this. I take in the proportions and how the space feels. And then I listen to what the space tells me about how it would rather be. I have a deep reverence for antiques, salvage, re-purposed, and quality handcrafted goods, things that tell a story of the maker or of a life well lived. Likewise, the best spaces also tell engaging stories. Being a designer is being a storyteller.
Our homes should be deeply personal spaces. They should be inspiring and energizing and renewing. Our homes are treasure boxes for our life’s collected ephemera and of our hopes for the future. My goal as a designer is to help clients look at their spaces with fresh eyes. From there, we can remix and refine beloved treasures and thoughtfully introduce new elements to complement and enhance the client’s own uniquely personal environment.
Mission Statement
I want to live a simple, joyful, thoughtful, intentional, curious, and creative life. I want to inspire others to be thoughtful, intentional, curious, and creative in their own lives so that they might also find what brings them joy and fulfillment.
Values Statement

Always be true to yourself. Approach life with thoughtfulness, integrity, intelligence, playfulness and ingenuity. Never stop seeking, learning, creating, and sharing what you gather along the way.
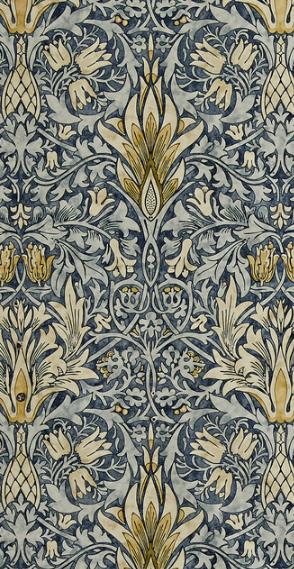
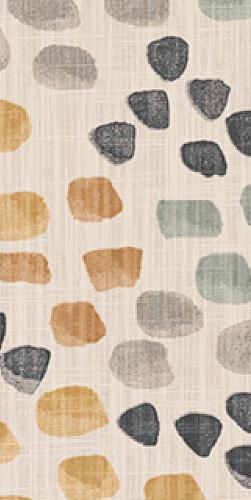
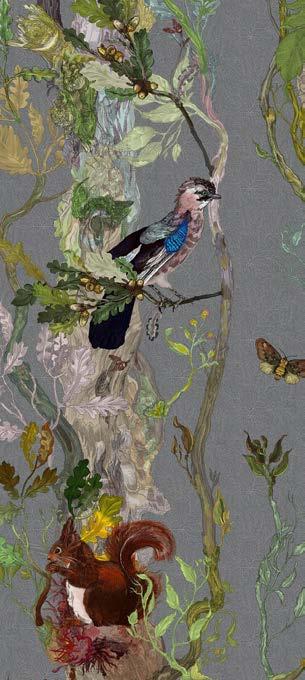
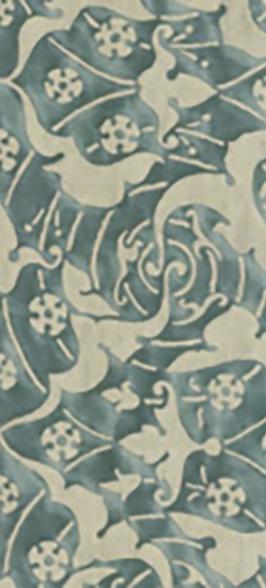

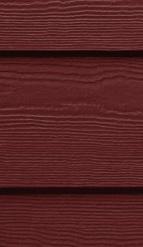
Design Focus
» Service
» Retail
» Offices
» Accessibility
Tools
» AutoCAD
» SketchUp
» Enscape
» Photoshop


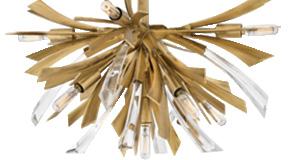

The Twisted Vine Tasting Room & Wine Shop

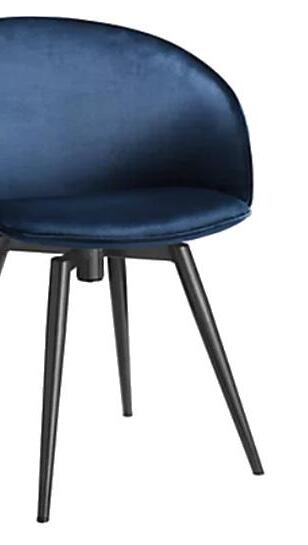




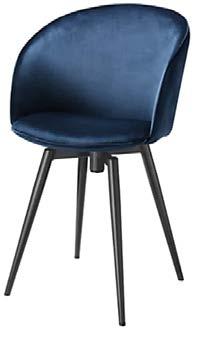
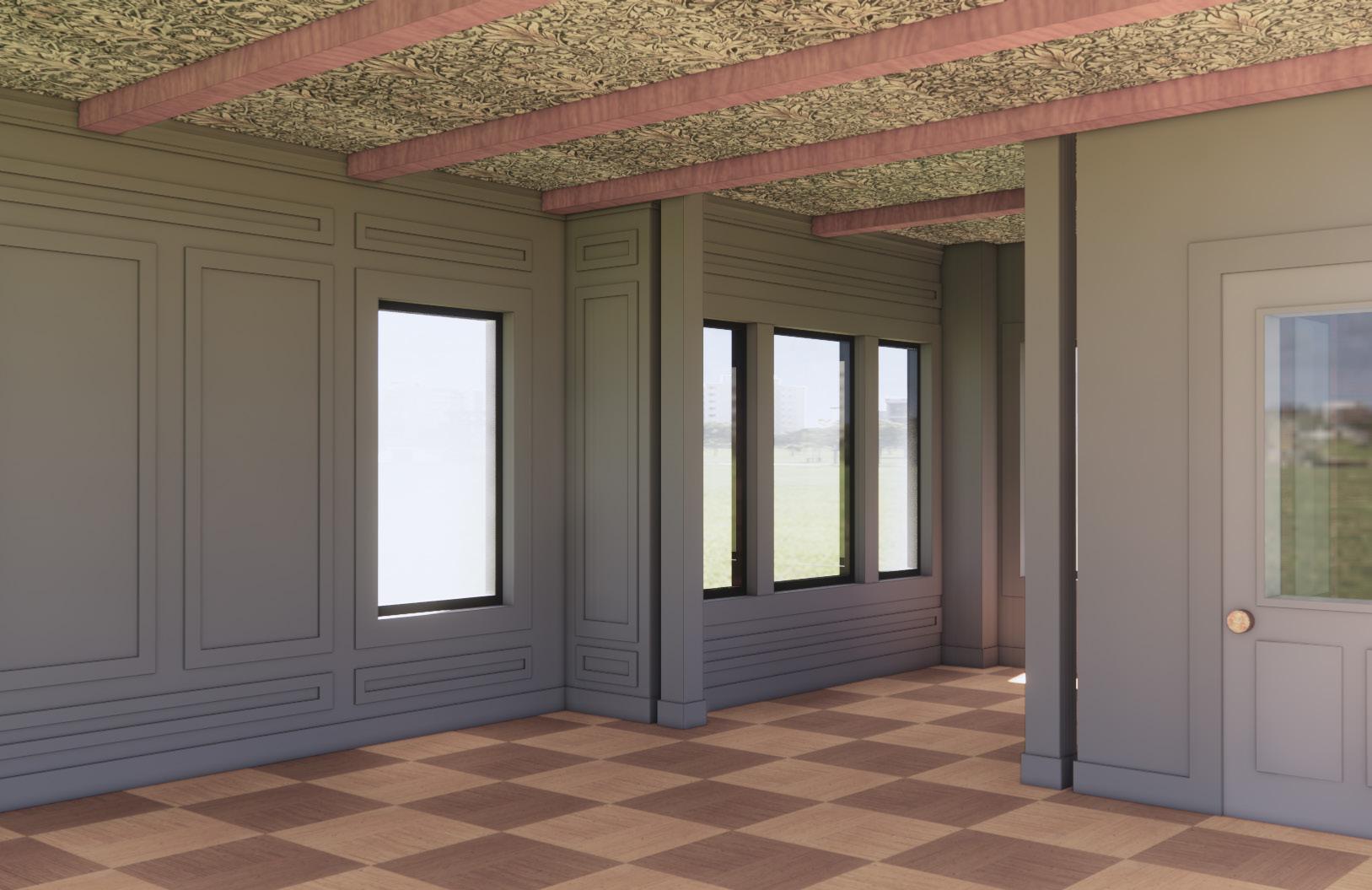
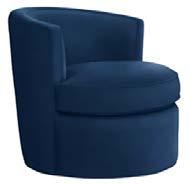
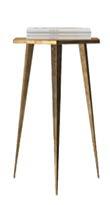
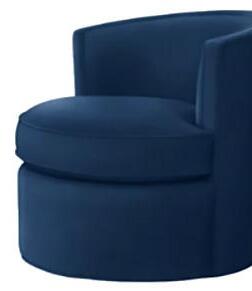
The Twisted Vine Tasting Room & Wine Shop project is a remodel of an existing historic foursquare house into a commercial business space. As much of the original architectural details as possible have been incorporated into the new design. The overall layout has been minimally rearranged to open up the public spaces, to incorporate additional restrooms, and to install an elevator for accessibility to all floors. Ramps have also been added at the front and back entrances for improved accessibility.
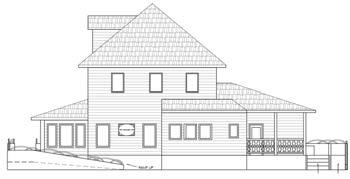
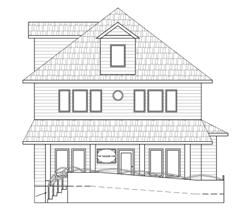
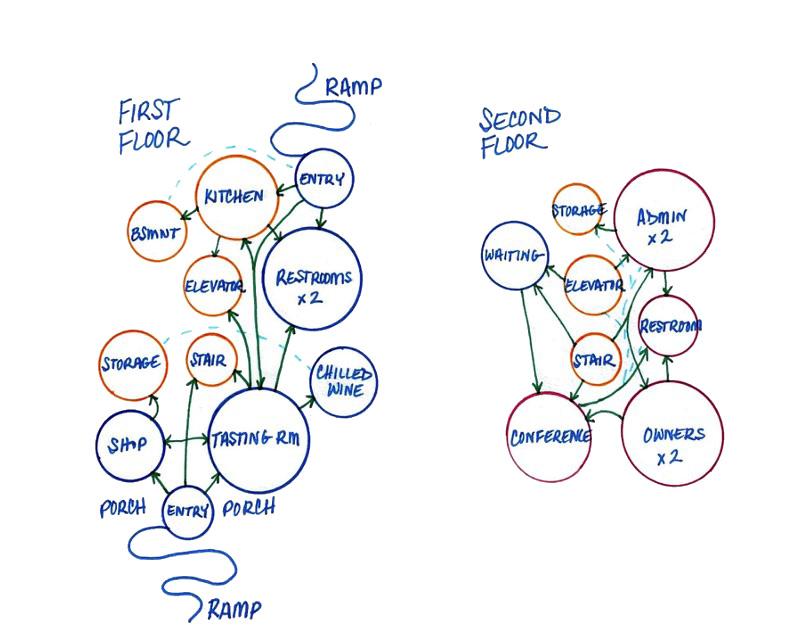
1 Public Tasting Room 6006,7,9,10,11YYLNYStereo System, Wifi
2 Private Tasting Room 2007,9,10,11YYMNYStereo System, Wifi
3 ADA Bathroom‐First Floor 1 501,2,6,7YYHYNWifi
4 ADA Bathroom‐First Floor 2 501,2,6,7YYHYNWifi
5 ADA Bathroom‐Second Floor 5014,15,16,17,18 NYHYNWifi
6 Retail Shop 1501,2,8,10YYLNYStereo System, small refrigerated case, Wifi
7 Catering Kitchen 1201,2,11NYLYYSink, range, hood, refrigerator, dishwasher, Wifi
8 Boxed Wine Storage 1001,6 NYLNN
9 Conditioned Wine Storage 751,2,6NYLNYWifi, climate control w/backup generator 10 Front Entry 1006,1 YYLNN 11 Back Entry 501,7 YYLNN 12 Ramp 22010,11YYLNN
13 Elevator 5010,11,14,15,16,17 NYLNY 14 Office‐Admin 7513,15,16,17,18,20 NYLNYComputer Equipment & Peripherals, Wifi 15 Office‐Admin 7513,14,16,17,18,20 NYLNYComputer Equipment & Peripherals, Wifi
16 Office‐Owner 11013,14,15,17,18,20 NYMNYComputer
& Peripherals, Wifi 17 Office‐Owner 11013,14,15,16,18,20 NYMNYComputer Equipment & Peripherals, Wifi
18 Conference Room 12513,14,15,16,17,20 YYMNYAV Equipment & Conference Phone System, Wifi
19 Employee Break Room 757,11NYMNYTV, Wifi
20 Stairs 10014,15,16,17,18 YYLNN
AS-BUILT
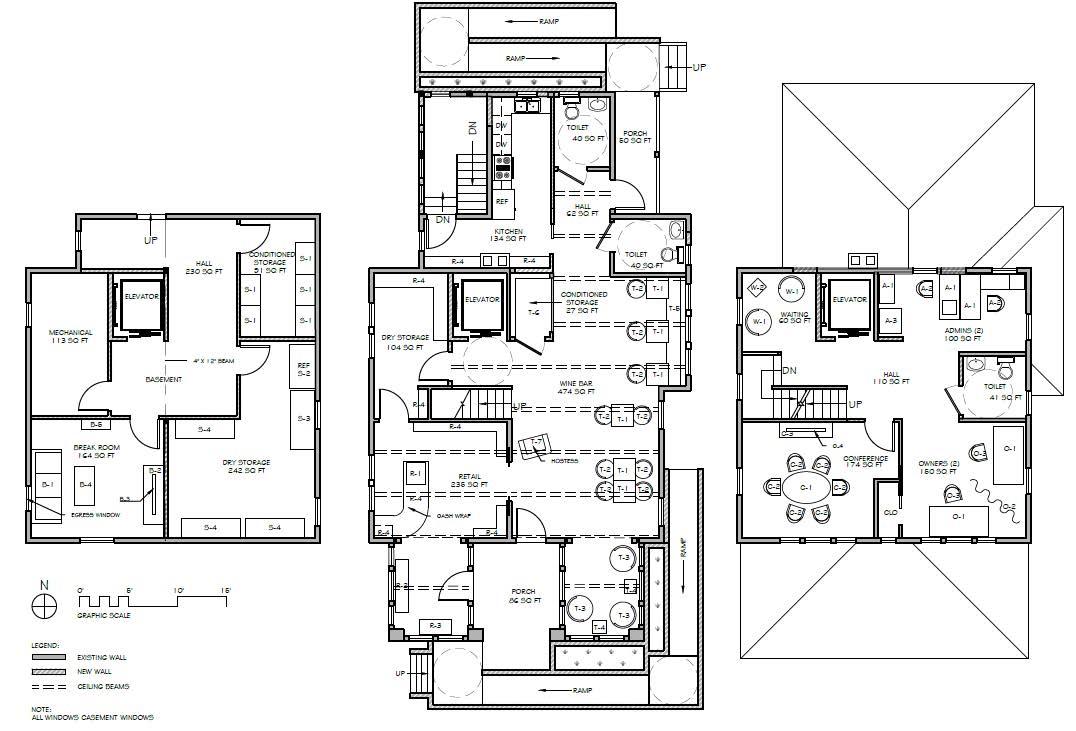
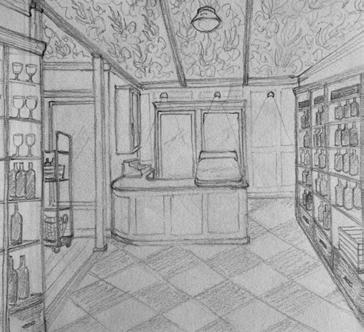
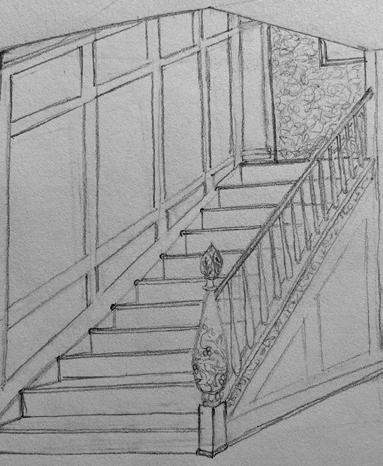
SECOND FLOOR
Custom Newel Post, Balusters, & Stringer
Tasting Room & Retail
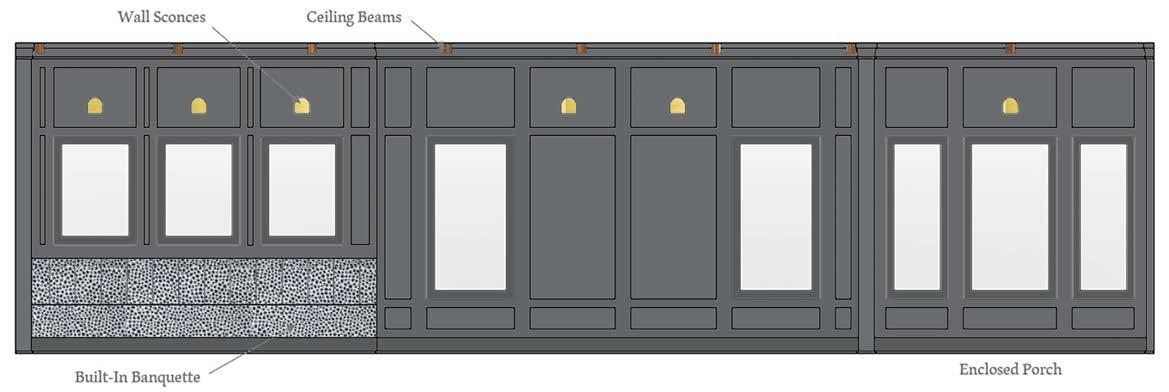

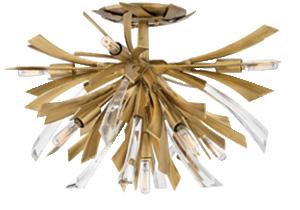
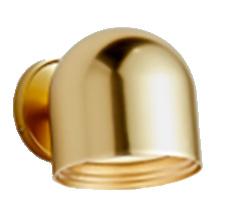
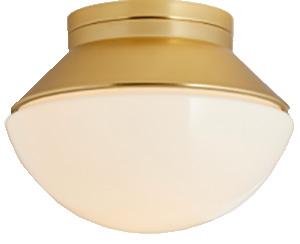
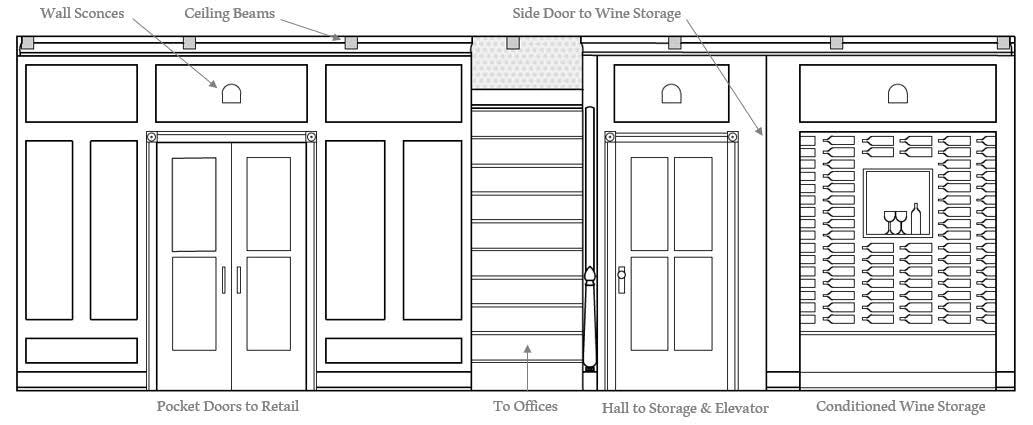
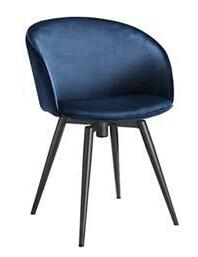
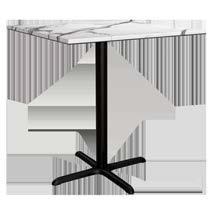
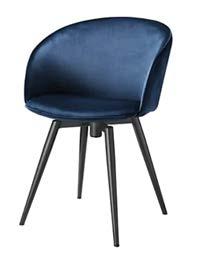
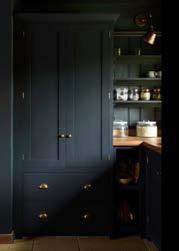
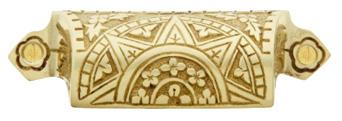
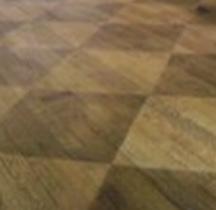
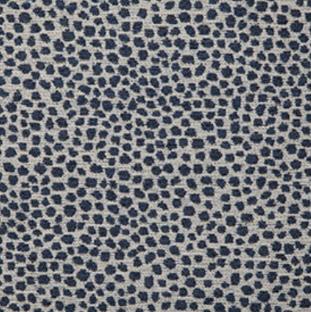

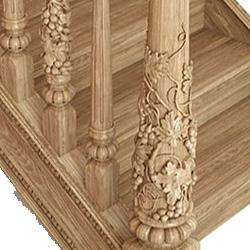
Built-In Banquette
Ceiling Wallpaper Custom
Wood Floor
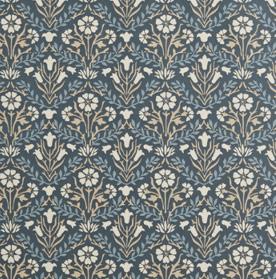

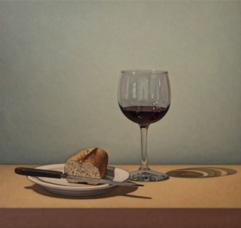

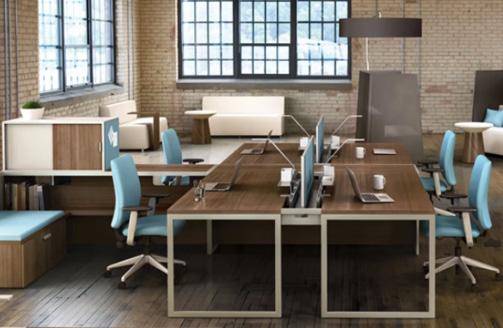


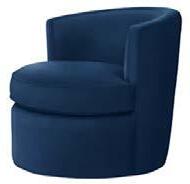
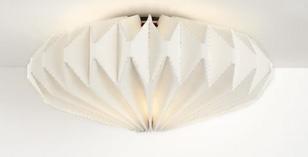


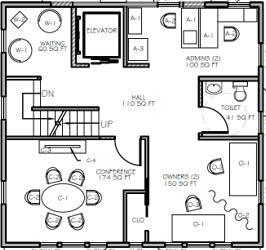
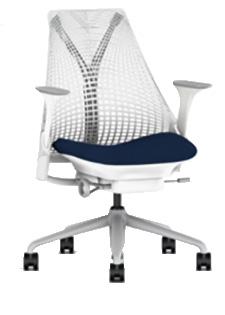
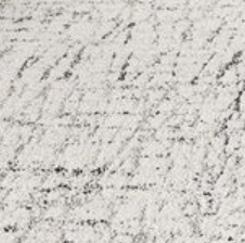
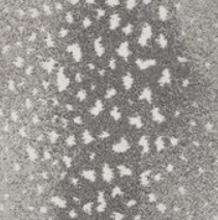

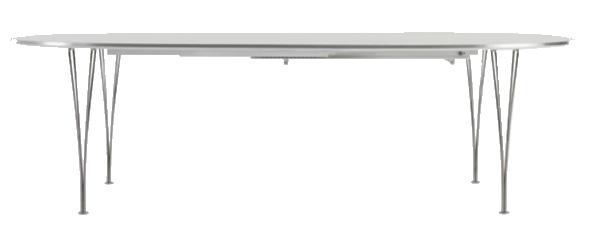
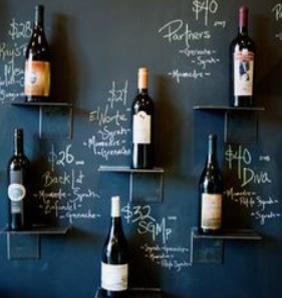
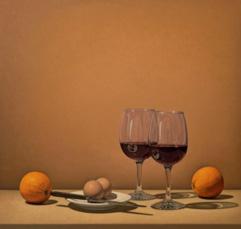
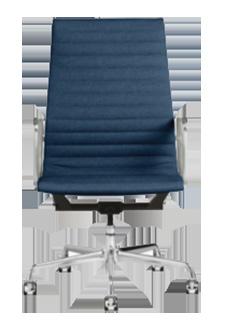
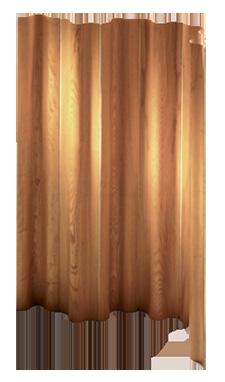


Steelcase Turnstone System Furniture
Carpet Tiles
Wallpaper
Walls
Area
Admin Office
Stairway Pendant
Design Focus
» Family & Dog Friendly
» Upgrade Furnishings and Materials
» Custom Collectibles Display
Tools
» AutoCAD
» SketchUp
» Enscape
» Hand Rendering
» Photoshop

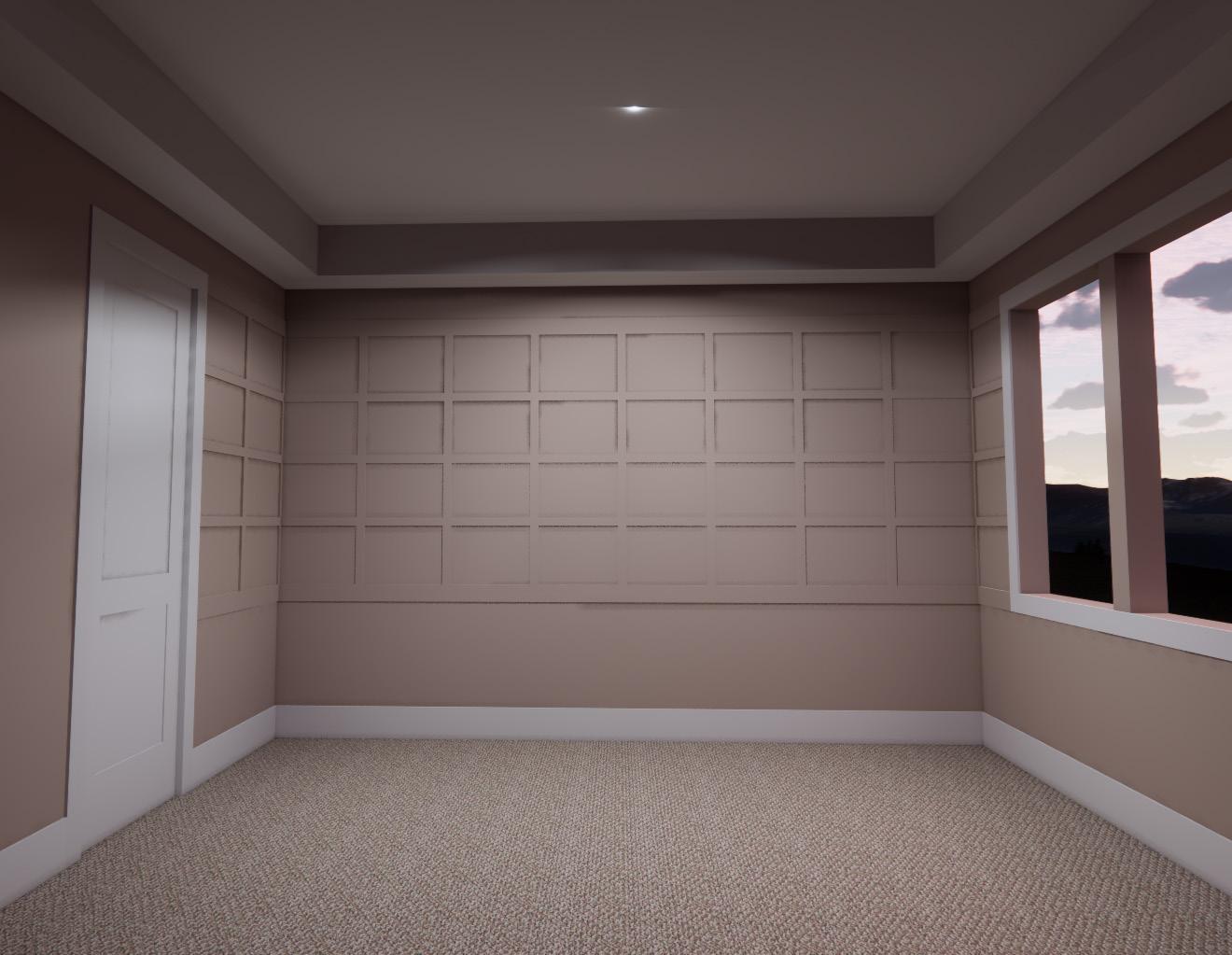


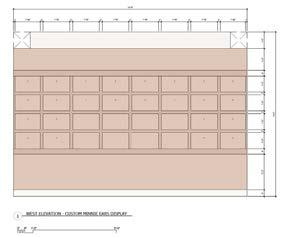

Process
Brittany and Sean Giles are in their early thirties. They have an eight-yearold daughter named Addison, and a six-year-old daughter named Emma. The family also has two dogs, a golden retriever and a German short-haired pointer. They recently moved into their newly built home and are looking for help making it feel warm and inviting instead of builder-white and echoing as it mostly is now. Brittany’s style is contemporary eclectic. Sean prefers a more traditional Craftsman style. They both like earth tones, blues, purple, black, and white. They plan to stay in the house at least until both of their girls graduate from high school. They enjoy cooking and informal entertaining for family and friends a few times a month. Sean is a hobbyist beer brewer. Brittany collects Disney memorabilia and has a large collection of Minnie-Mouse ears she would like to display in the Primary Bedroom. Addison’s favorite colors are red and white, and she loves Dalmatians. Emma’s favorite colors are pink and purple, and she loves unicorns. Brittany loves soaking in the jetted tub and would like a TV in the Primary Bath if possible.





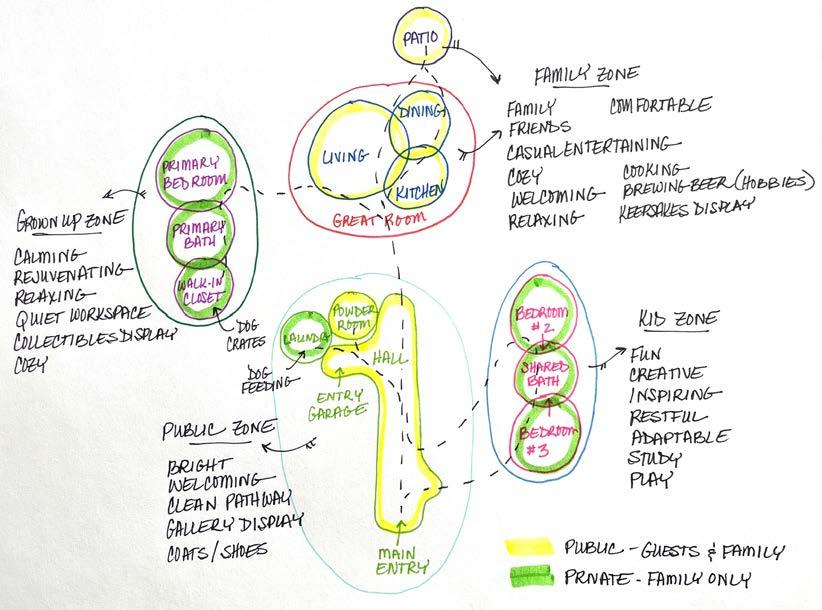
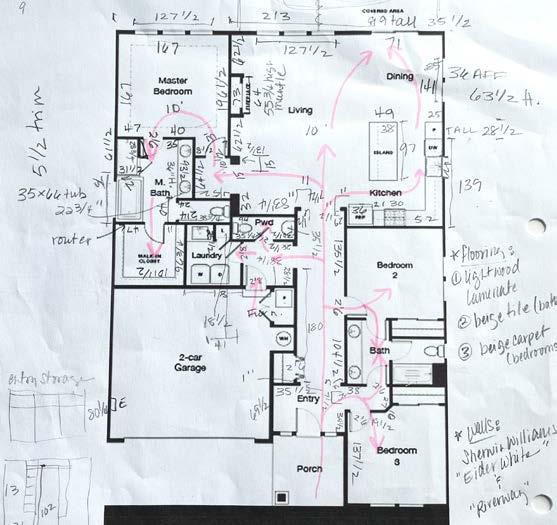
The Design Concept for the Giles Residence is Contemporary Craftsman. Rich wood tones. Soft, faded, neutral color palette. Accentuated trim and tile work. A thoughtfully collected and handcrafted feel. An open flow throughout the interior spaces.
PRIMARY BEDROOM
PRIMARY BATHROOM
WALK-IN CLOSET
LAUNDRY ROOM 2-CAR GARAGE
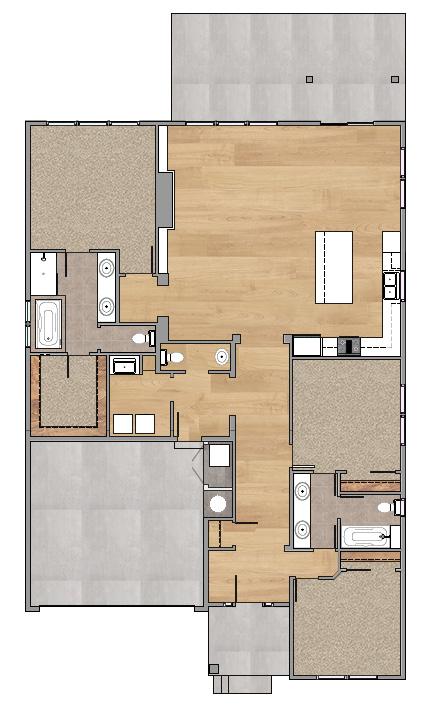
POWDER ROOM
BEDROOM #3
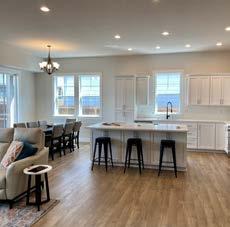
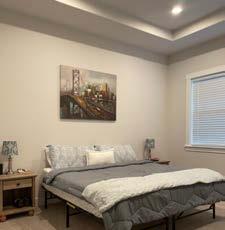
BEDROOM #2 COVERED PORCH BEFORE
SECONDARY BATHROOM ENTRY HALL
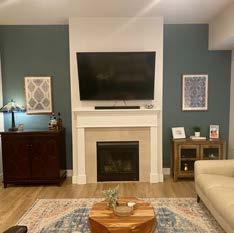
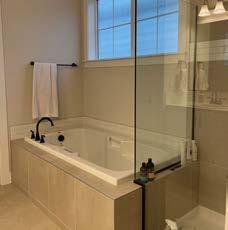
BACK PATIO
GREAT ROOM
KITCHEN
Great Room / Kitchen / Dining

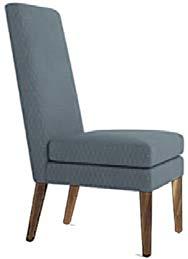

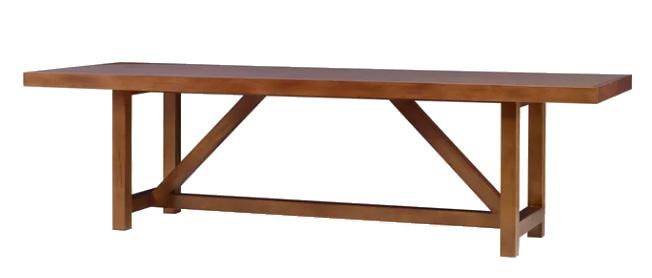
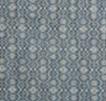
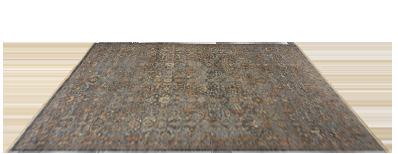
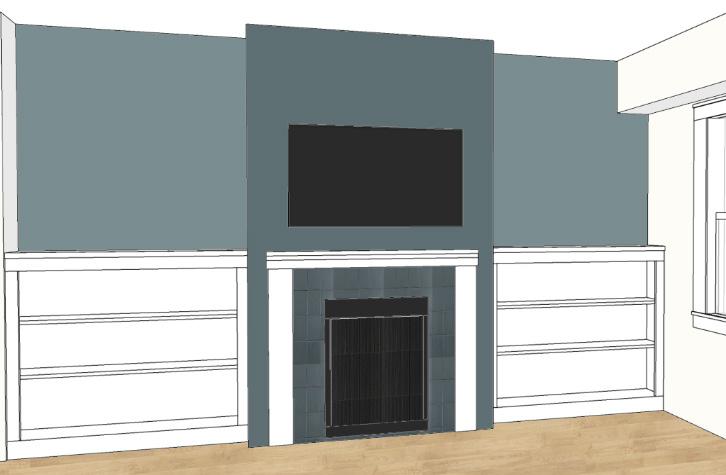
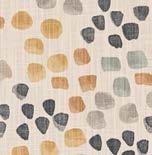




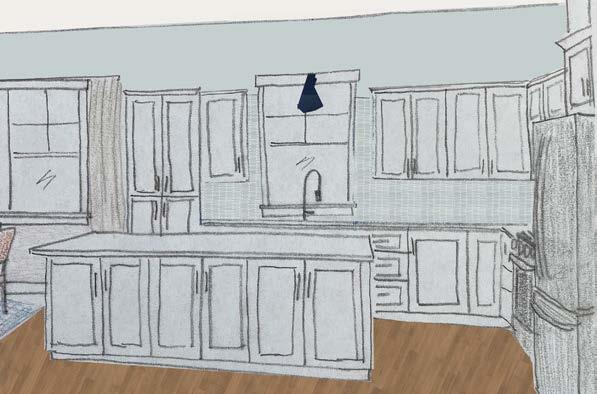
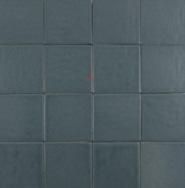


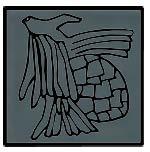





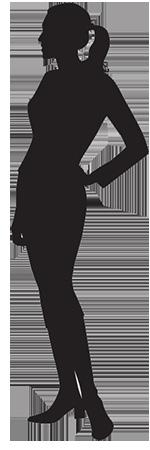




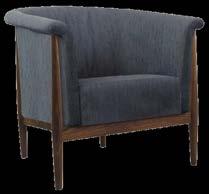
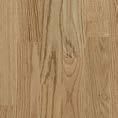
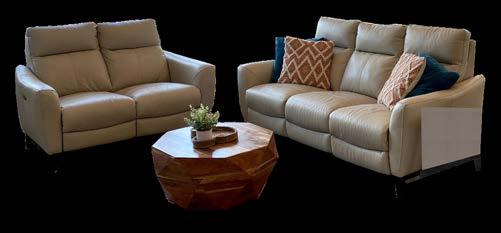

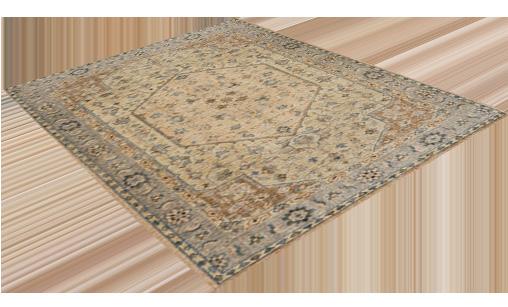
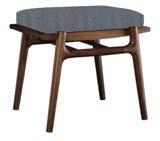
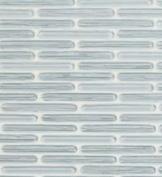
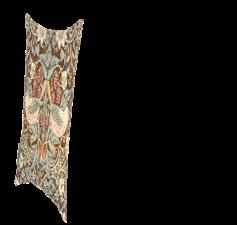
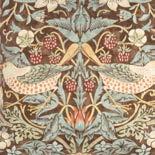
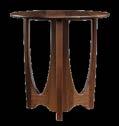
CUSTOM DISPLAY FOR CLIENT’S DISNEY MEMORABILIA
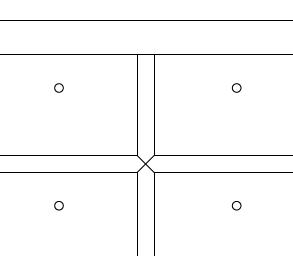
CUSTOM DISPLAY TRIM DETAIL

CLIENT CURRENTLY HAS A COLLECTION OF 20 DISNEY MINNIE MOUSE EARS. AS DESIGNED, THE CUSTOM DISPLAY HOLDS 36 EARS, BUT IT CAN BE EXPANDED TO WRAP THE ENTIRE ROOM TO DOUBLE THE DISPLAY SPACE IN THE FUTURE IF THE CLIENT DESIRES.
DISPLAY PEGS
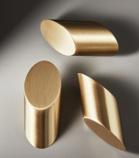





















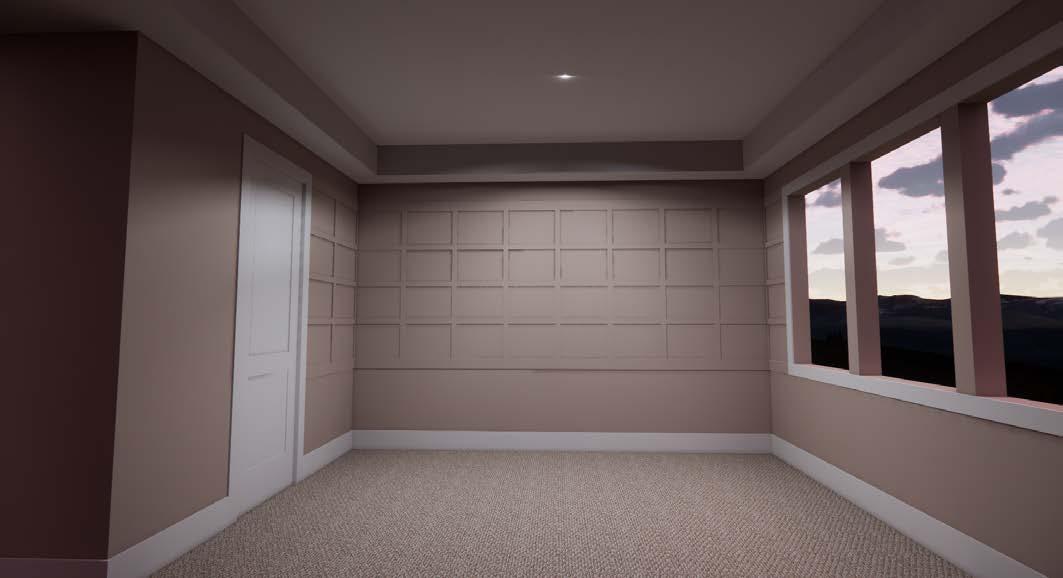
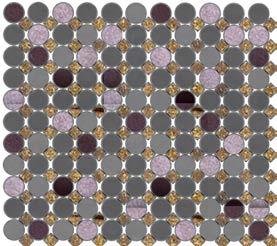



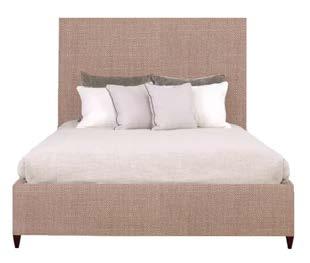

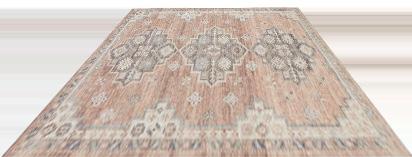
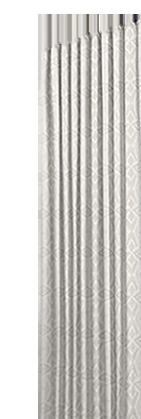

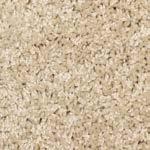

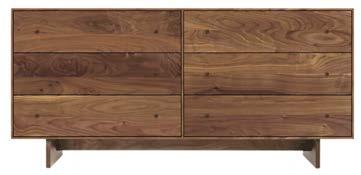

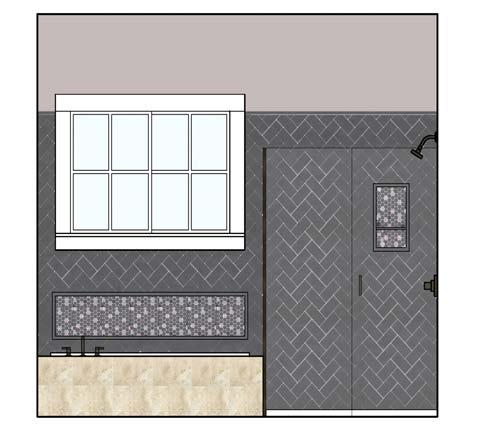

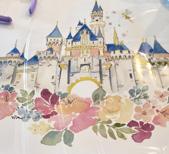
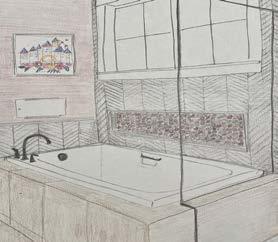





CARPET
NICHE TILE - CUSTOM COLORWAY
PRATT & LARSON CRAFTSMAN GLAZE C86, C20,C42 & C205
WALL TILE: PRATT & LARSON
CRAFTSMAN GLAZE C86
CLIENT’S ART
TABLET WALL MOUNT
Design Focus
» Layered Lighting
» Multiple Zones
» Function Driven
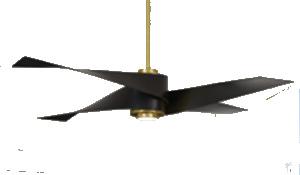
Tools
» AutoCAD
» SketchUp
» Hand Rendering
» Photoshop

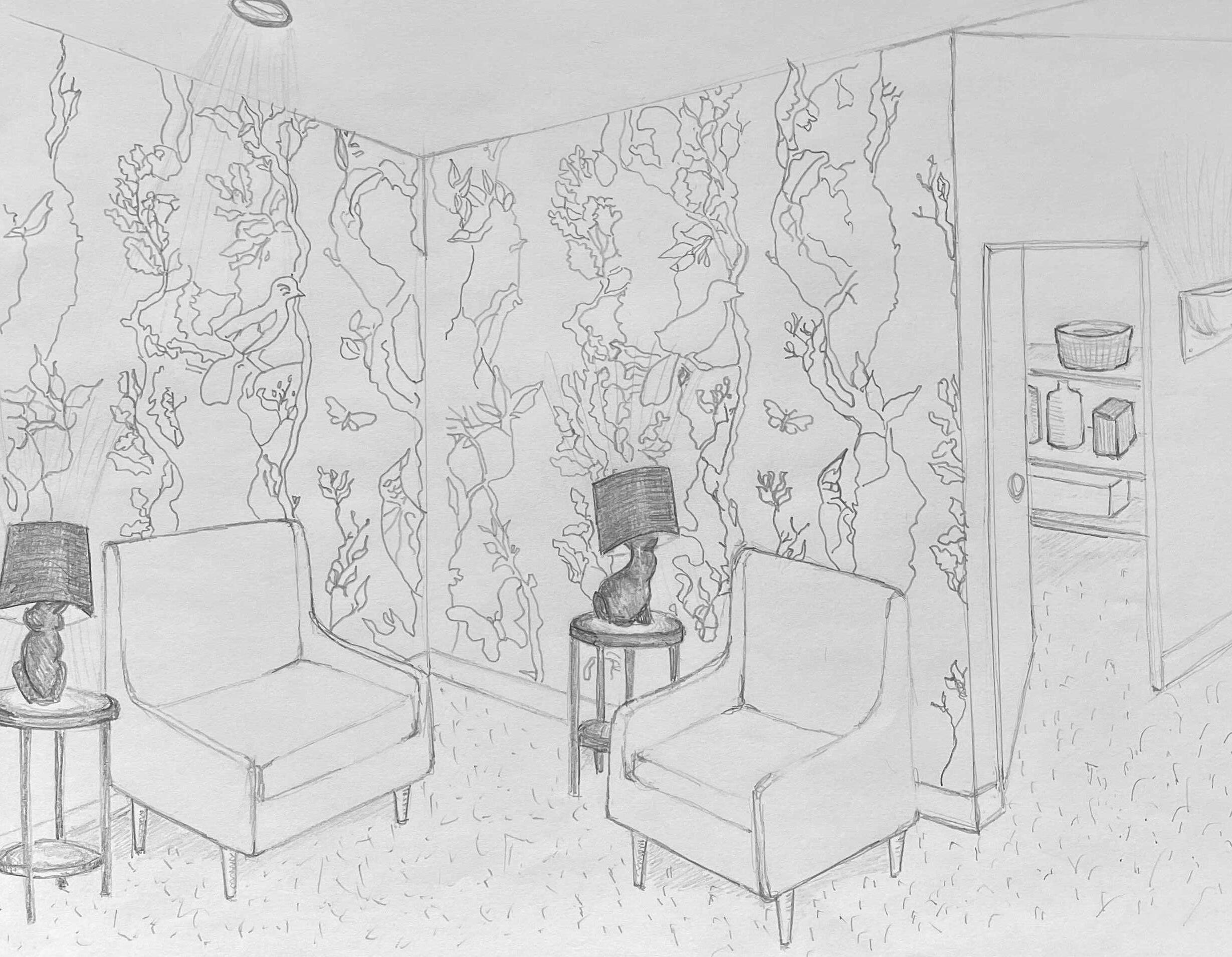
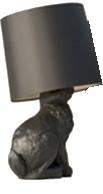
The Alice Day Spa
Process: Criteria Matrix
The “Alice Day Spa” is a luxury salon, spa, and beauty lounge that is moving into a space that has already been built out per their layout specifications. They are providing their own professional furnishings and equipment for the salon and treatment rooms. What the clients are looking for is a comprehensive, multilayered lighting plan and a fresh, upscale design aesthetic for the large and varied commercial space. The concept for the project is an English garden on the edge of a dark wood; sophisticated, earthy and mysterious.
Reflected Ceiling Plan
Fixtures & Materials
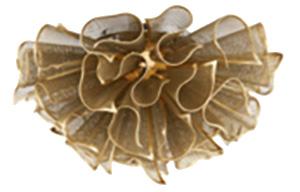

TREATMENT ROOM COVE CEILING
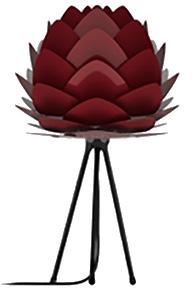
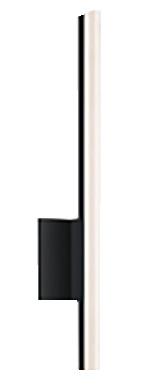
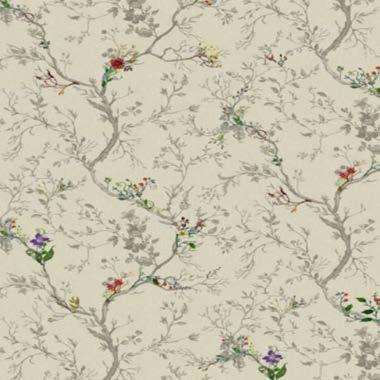
ROOM WALLPAPER OFFICE WALLPAPER
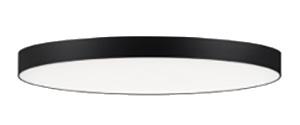

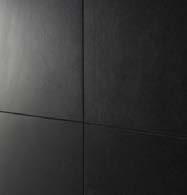
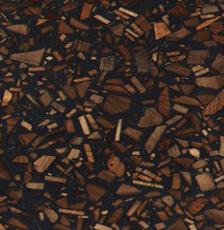

TREATMENT ROOM CEILING SALON, OFFICE, BREAK ROOM WALLS
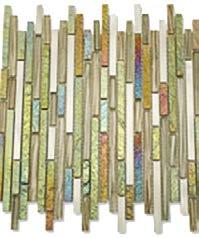
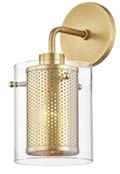
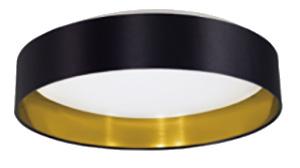
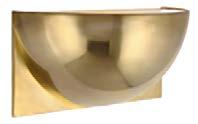

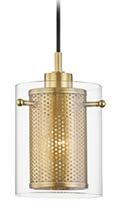
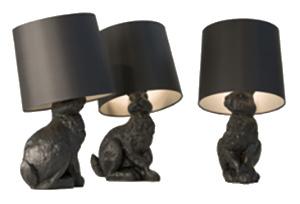
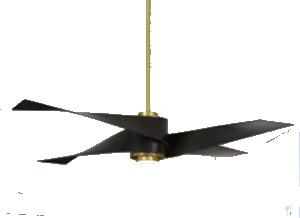

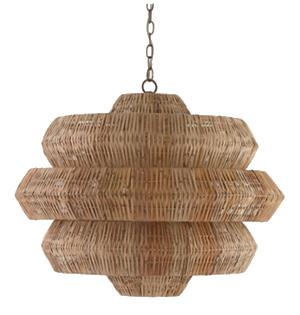
TREATMENT
HALL WALLS
LOUNGE WALLPAPER FLOOR
LOCKER ROOM FLOOR TREATMENT ROOM
LOCKER ROOM WALL TILE BREAK ROOM LOCKER ROOM
BSTORAGE ROOM
Design Focus
» Universal Design for Aging-In-Place
» Inspired by Korean Architecture
» Longterm Guest Accommodations
» Custom Display for Teapot Collection
Tools
» AutoCAD
» SketchUp
» Hand Rendering
» Photoshop
» Revit
Smith-Lee Residence
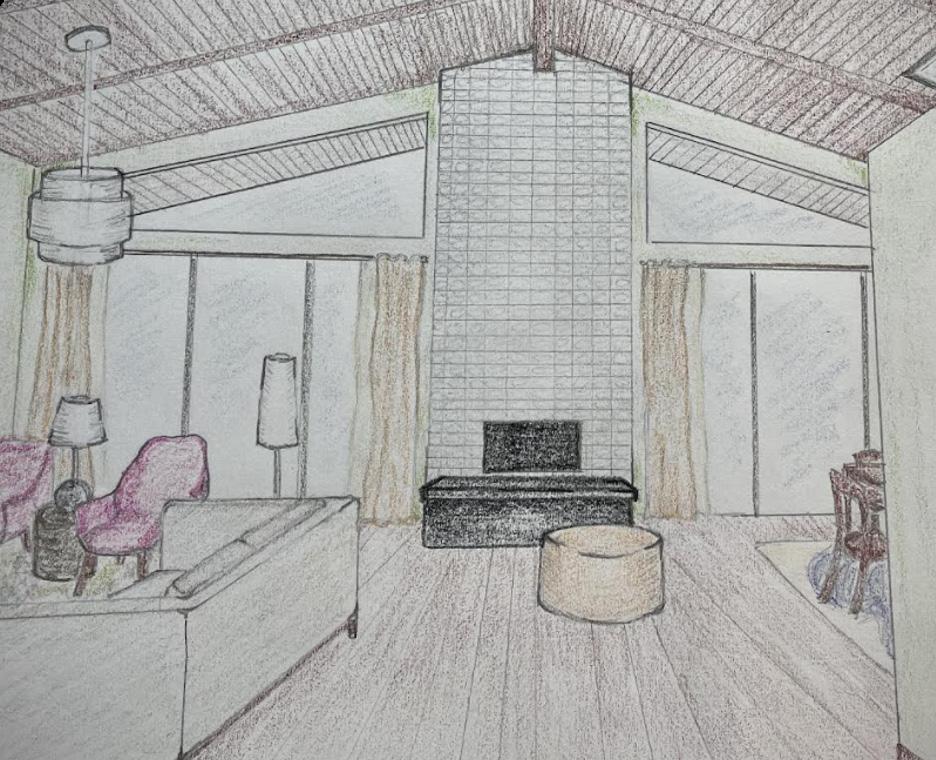
Process
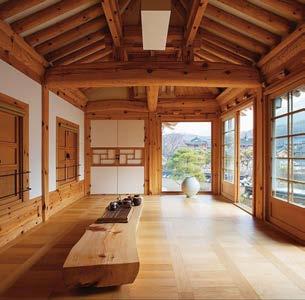
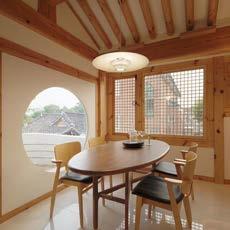
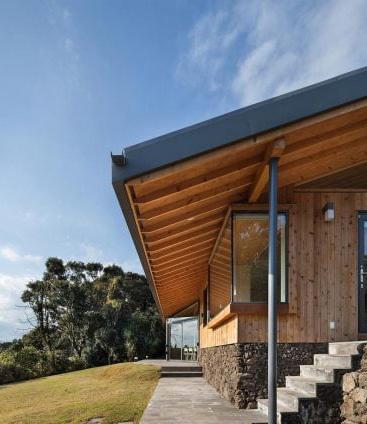
The Smith-Lee’s desire an attractive, well-designed home that accommodates universal design and agingin-place concepts. They would like a dedicated home office and a comfortable guest space for long term visitors, including Ms. Lee’s elderly mother. For their personal bedroom suite, they would like a minimum of 100 sq ft for their bathroom and they would like a closet that can accommodate at least 12 feet of hanging space. They also wish to have a dedicated space for their exercise bike. Ms. Lee collects teapots and would like to have a space to display them. The couple loves to cook so the kitchen should be a highlight within the design. The couple are avid gardeners, so the design focus is on natural materials and indoor/outdoor living, optimized for the changeable Pacific Northwest climate. The design concept is: a contemporary reinterpretation blending Mid-century Modern with the traditional Korean “Hanok” house. The design is intended to honor Ms. Lee’s Korean heritage and to enhance the couple’s active retirement lifestyle. INSPIRATION
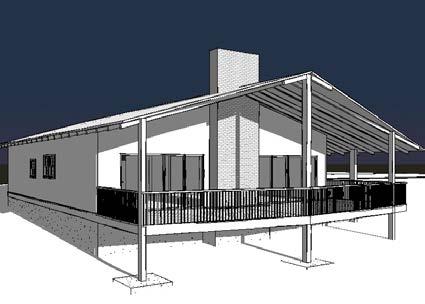
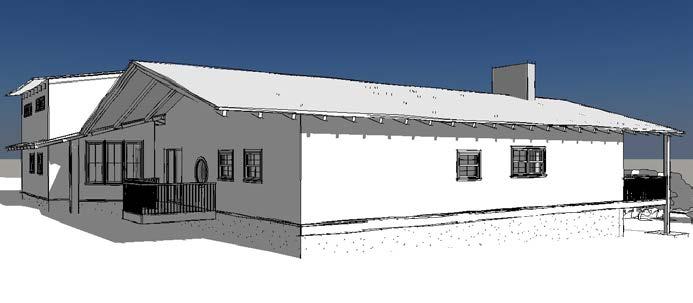
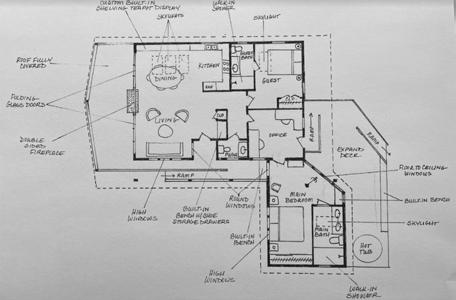
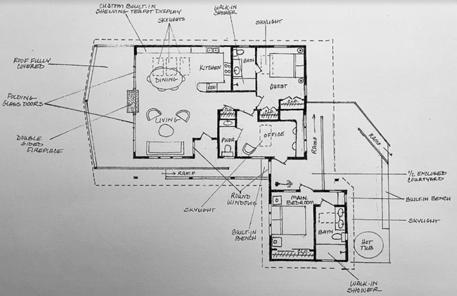
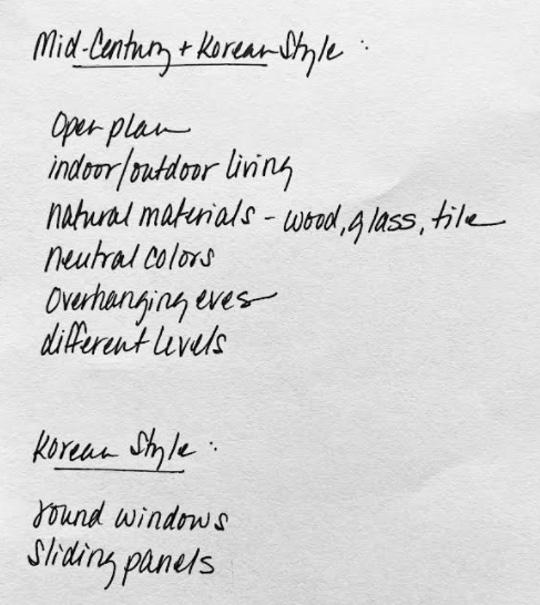
EXPLORATIONS
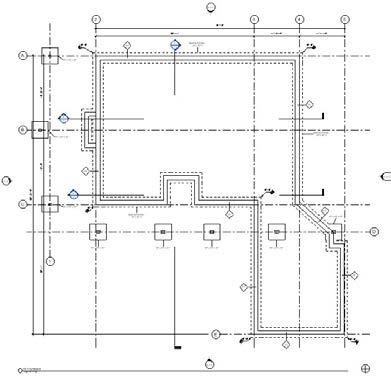
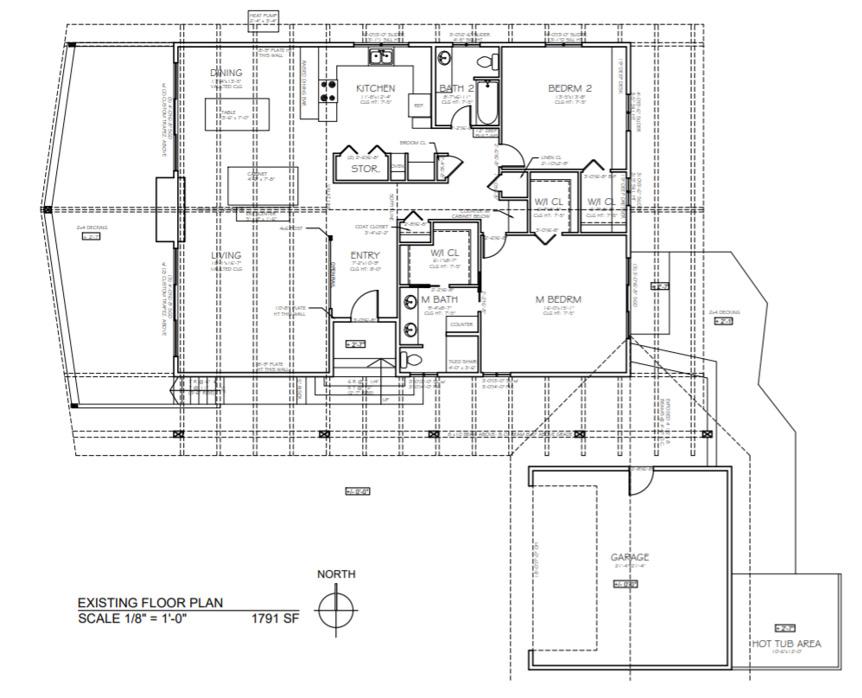
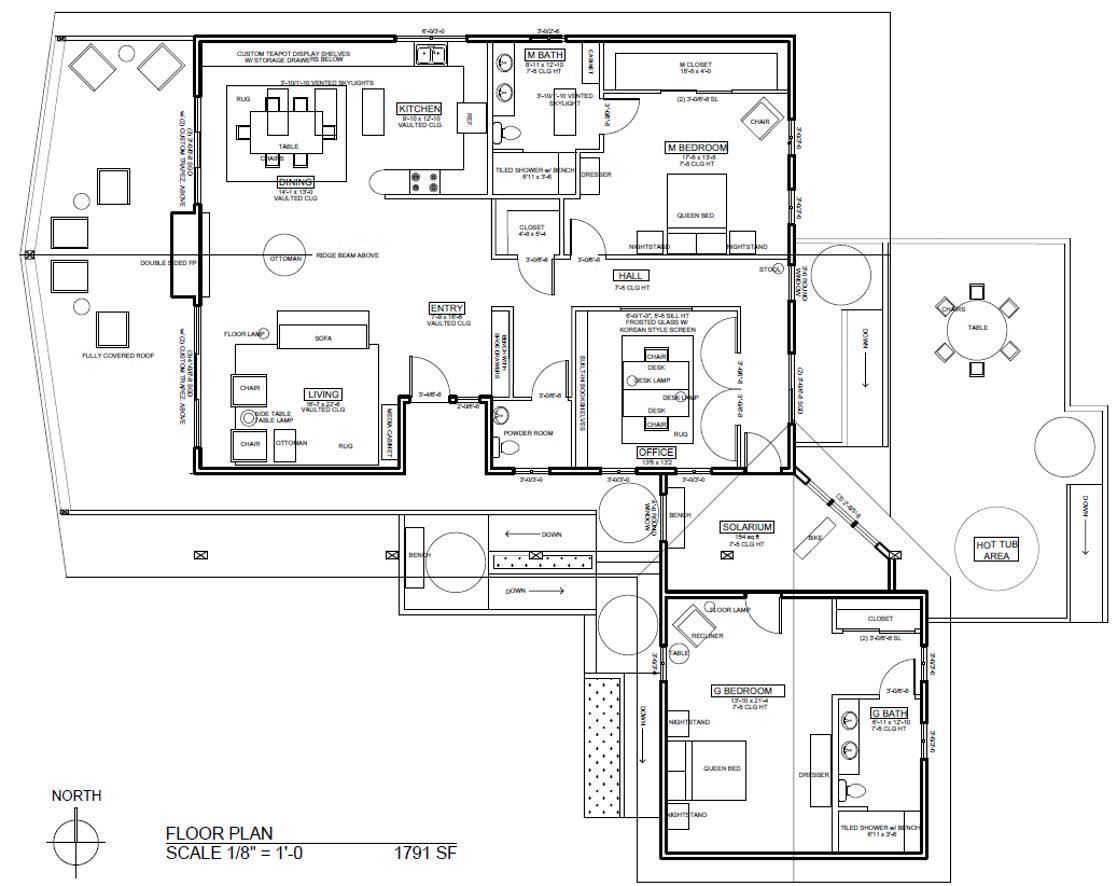
Great Room
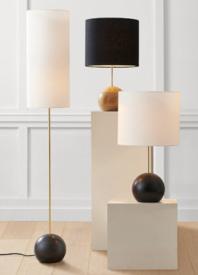
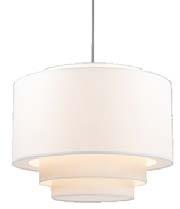


CUSTOM CABINETS WITH TEAPOT DISPLAY: BASE CABINETS MILLER PAINT “MOTHER NATURE 0746”, DISPLAY SHELVES WHITE OAK DISPLAY SHELVES
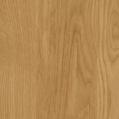


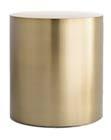
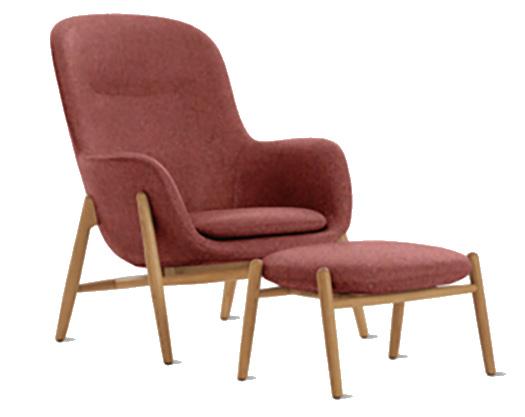
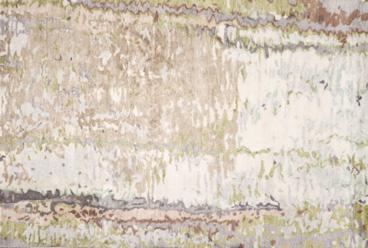
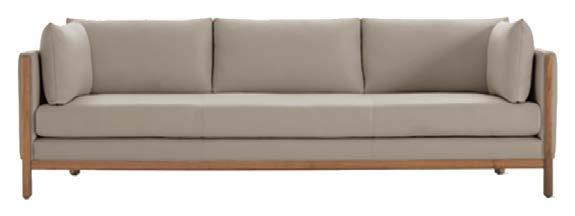
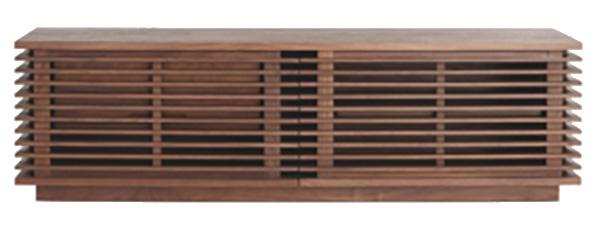


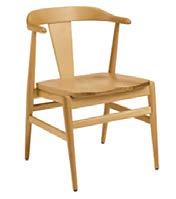
DINING TABLE & CHAIRS

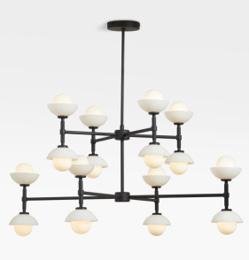
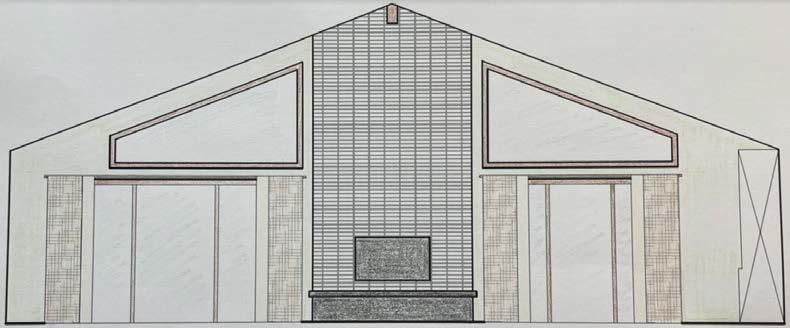
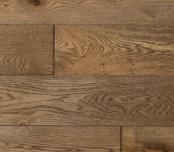
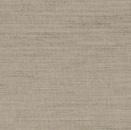

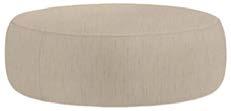

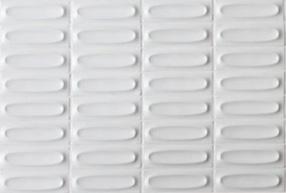
WOOD FLOOR DRAPERIES SHEERS
HEARTH STONE
FIREPLACE SURROUND
CABINETS COUNTERTOP
SITTING AREA PENDANT
FLOOR & TABLE LAMPS
LEATHER SOFA
MEDIA CABINET
LOUNGE CHAIR & OTTOMAN
OTTOMAN
WINDOW TREATMENT & FIREPLACE DETAIL
DINING CHANDELEIR
SIDE TABLE
SITTING AREA RUG
DINING AREA RUG

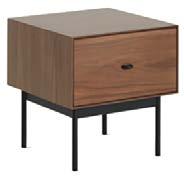
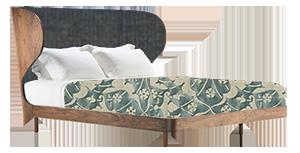
» CUSTOM UPHOLSTERED HEADBOARD IN WALNUT/CANVAS
» CUSTOM DUVET COVER IN FORTUNY ONEIROI W/ MOTHER-OF-PEARL BUTTON CLOSURE
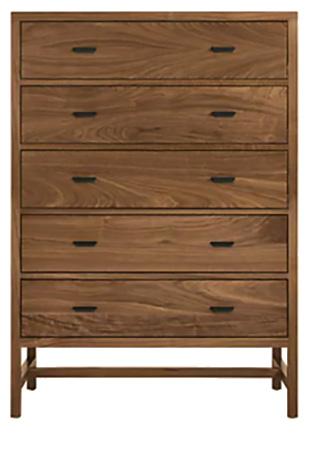
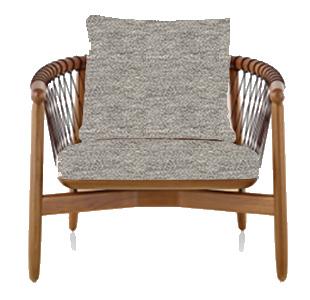


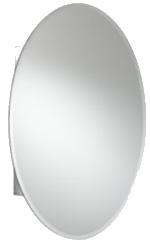





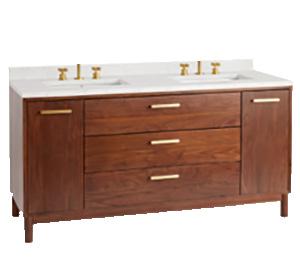




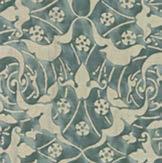
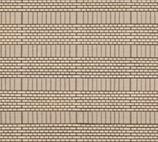
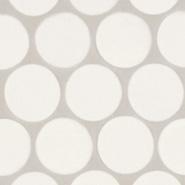
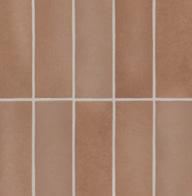
NIGHTSTANDS
TABLE LAMPS
DRESSER
LOUNGE CHAIRS
VANITY
MIRRORS
SCONCES
HEADBOARD
Design Focus


RESIDENTIAL, CUSTOM DUPLEX V-B CONSTRUCTION
LEGAL DESCRIPTION:
PROPERTY ID: XXXX
TAX MAP: XXXX USE: RESIDENTIAL IMPROVED
ZONING INFORMATION CITY OF PORTLAND TYPE R-10 LOT SIZE: 0.23 ACRES (10,164 SF) REQUIRED SETBACKS FRONT: 20'-0"

BUILDING AREAS:


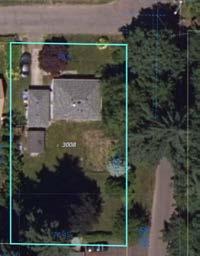
XXXX SW Maricara Street in Portland, Oregon is a corner lot in a quiet residential neighborhood with a mix of architectual styles. Across from the property, on SW 30th Avenue, is the Maricara Natural Area. There is an existing 1947 ranch house and a pair of small garages currently on the property. The owners plan to deconstruct the existing structures and replace them with a duplex. Each unit must be less than 1200 sq ft and include a one-car-garage. Care should be taken to retain existing trees wherever possible.
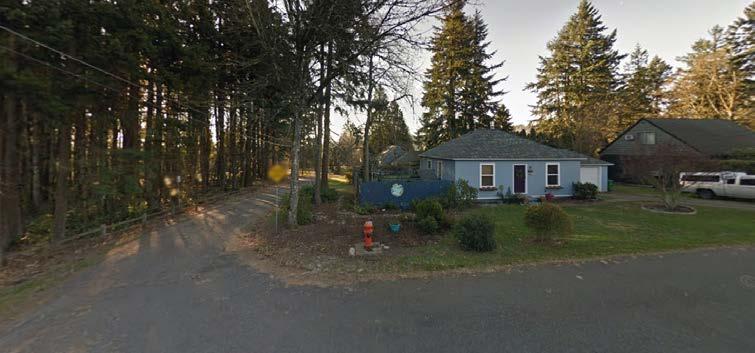
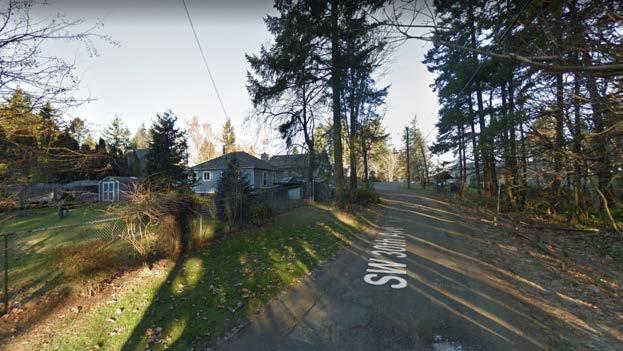
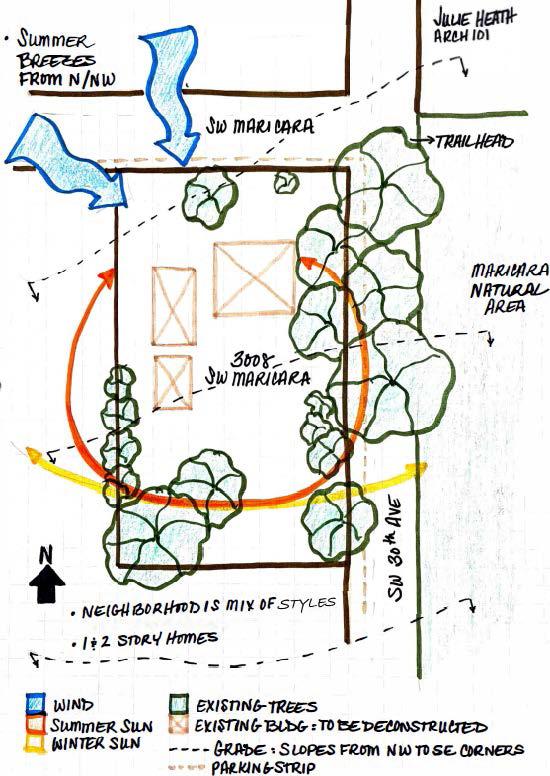
NORTHEAST CORNER OF PROPERTY AT SW MARICARA ST
SOUTHEAST CORNER OF PROPERTY AT SW 30TH AVE



Electrical Plans






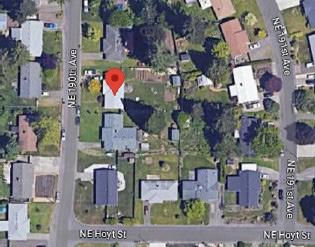
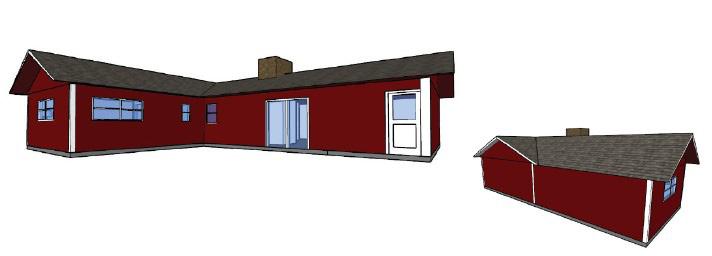
XXX NE 190th Avenue is a small 1950’s ranch house with three small bedrooms, one full bath, a modestly sized living and dining space, and a small, narrow kitchen. The house is situated on a large, flat lot in the unicorporated area between Portland and Gresham, OR. The clients would like to expand their primary bedroom, add a second bathroom, and move the laundry from the garage to a dedicated space within the house. They would like to incorporate an office area in their new primary bedroom that does not overlook the sleeping area when they are attending Zoom meetings. In the future, they would like to renovate their kitchen and expand and cover their back patio space.
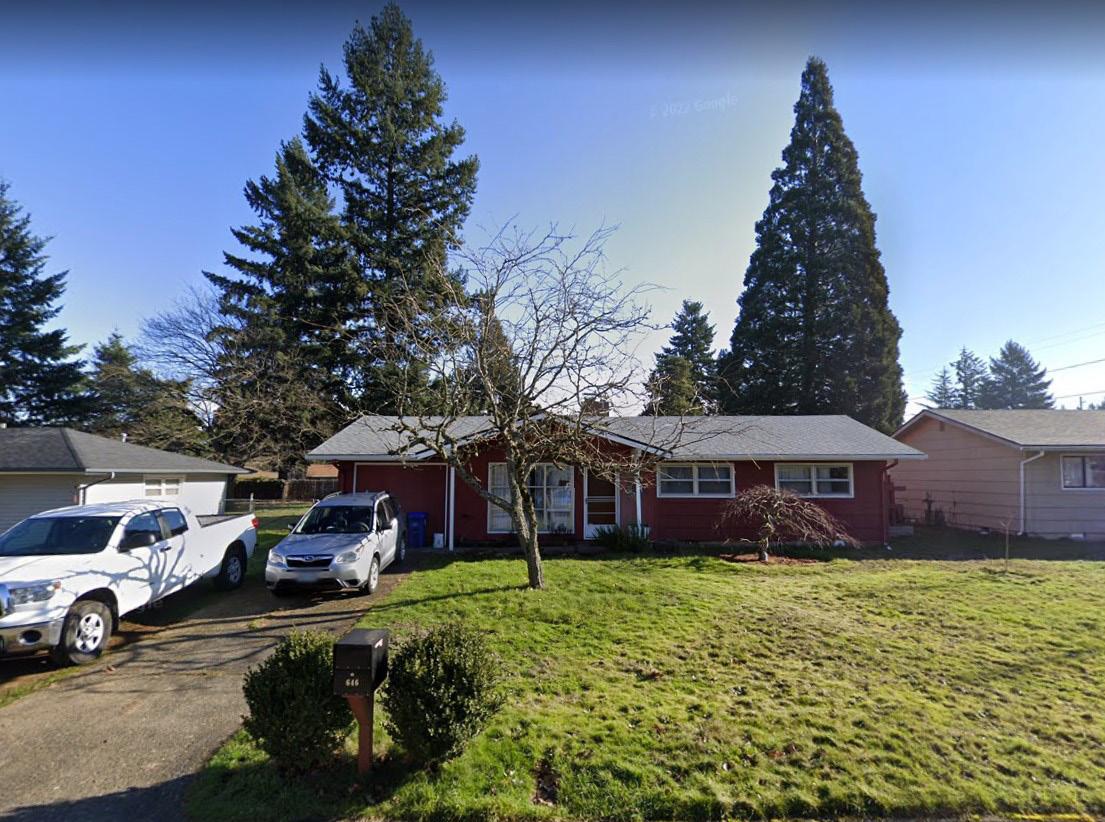
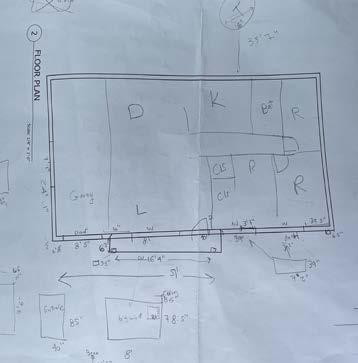
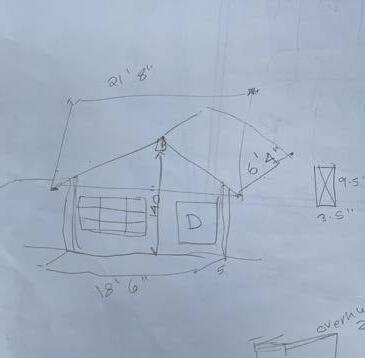
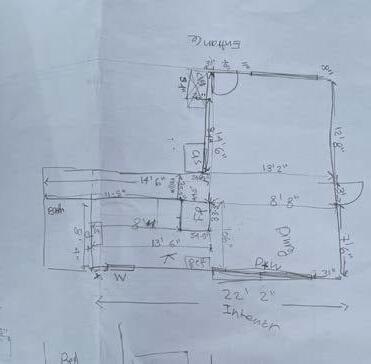
AS-BUILT MEASUREMENTS
