
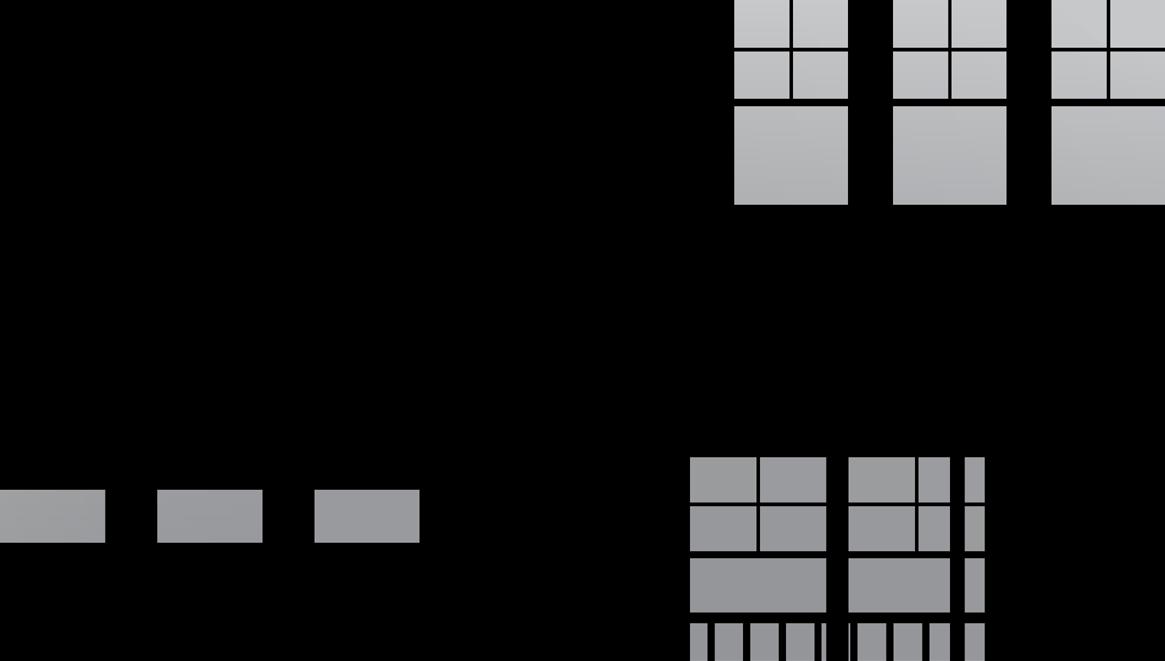



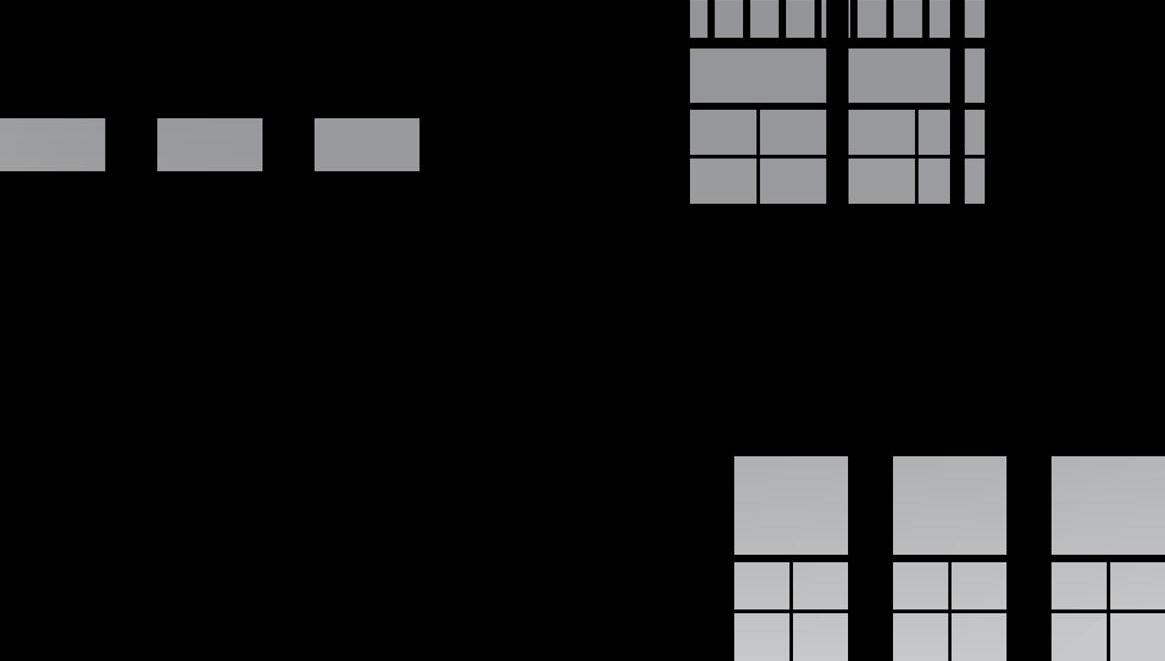















Architectural Design & Drafting Residential

Associate of Applied Science 2023 - Portland Community College
Highest Honors
Interior Design
Associate of Applied Science 2022 - Portland Community College
Highest Honors
Literature/History
Bachelor of Arts 1994 - Rider University
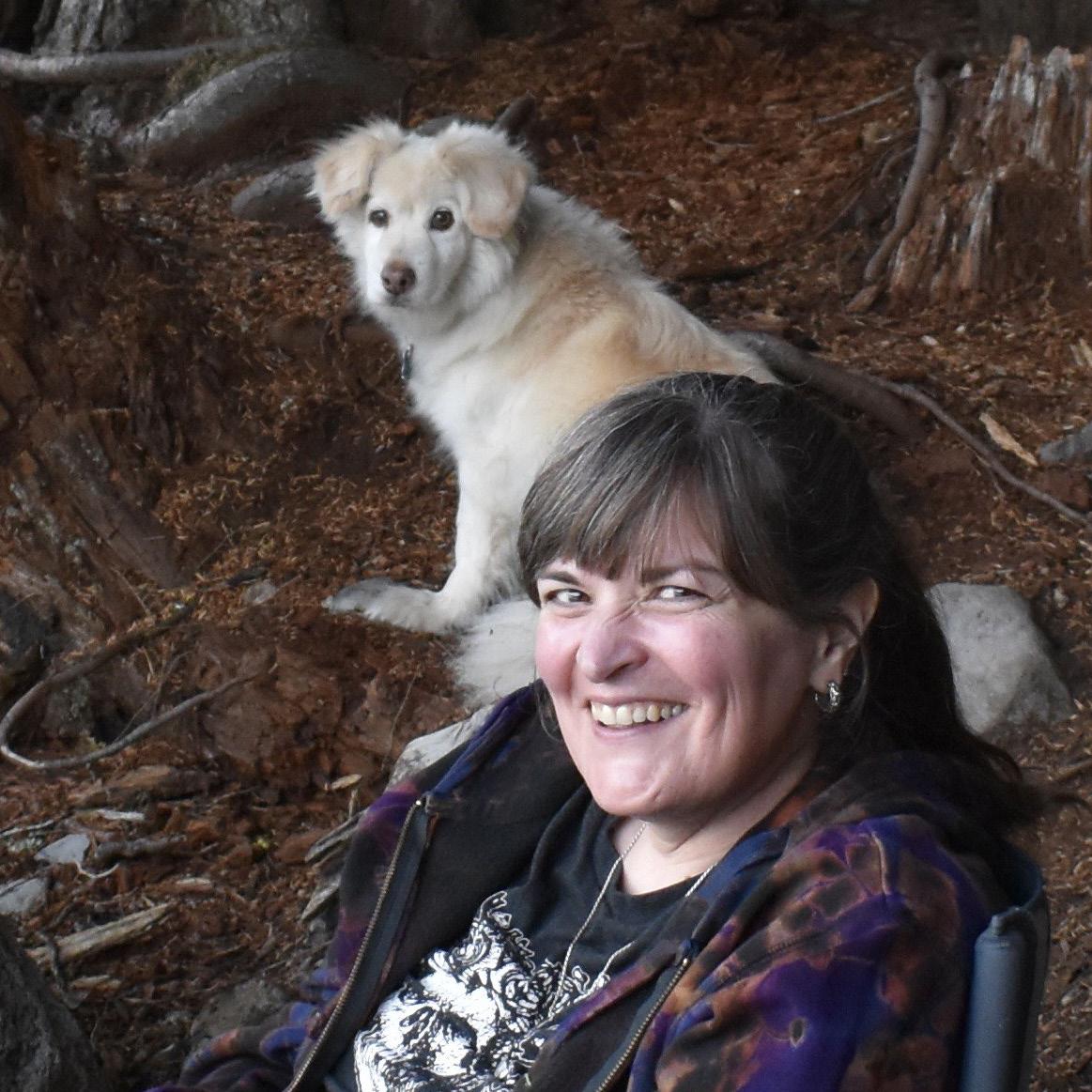
EXPERIENCE
Designer
Julie Christine Heath Design LLC, Portland, OR June 2022 - Current
» Residential Design
» Drafting detailed permit document sets
Structural Designer I
Allstructure Engineering LLC, Portland, OR April 2023 - September 2023
» Drafted detailed foundation & framing CAD drawings for construction permit document sets
» Collaborated with Structural Engineers to implement redline feeback to plan sets
» Generated structural plan sets for single & multi-family residential, education facilities, & light commercial
» Prioritized work based on evolving deadlines
Accessibility Technician
Portland Community College, Portland, OR January 2022 - March 2023
» Provided quality closed-captioning for online educational videos, including: proofreading, correcting grammar & spelling errors, and re-formatting text for readability
» Prioritized work based on evolving deadlines
Tax Accountant
Standard Insurance Company, Portland, OR December 2001 - September 2021
» Effectively communicated & collaborated with individuals at all levels of the organization
» Reviewed & responded to client contract document inquiries
» Researched & responded to internal & external requests for corporate tax information
» Organized & managed Corporate Tax department records library, including ongoing conversion to electronic files
» Prioritized work based on strict legal & jurisdictional tax compliance filing deadlines
» Prepared business information tax filings: Business Personal Property Tax, Consumer Use Tax, & Premium Tax
SKILLS
Technical Knowledge
» Design Development
» Floor Plans
» Elevations
» Sections
» Construction Documents
» Lighting/Electrical Plans
» Reflected Ceiling Plans
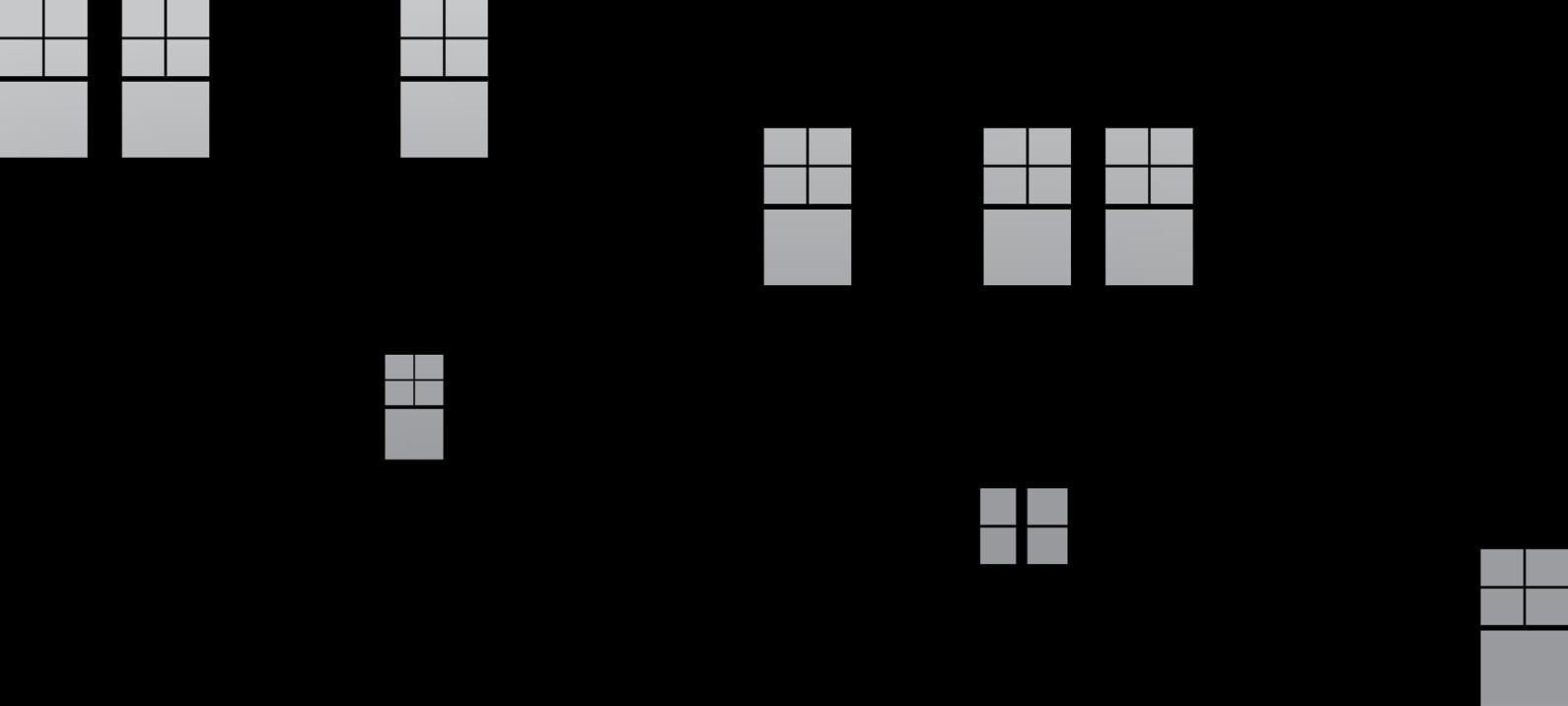
Architectural Design & Drafting
AutoCAD Sample Project
The focus of this student design studio project was to redevelop an existing corner lot. The existing single-family home was to be deconstructed and be replaced with a duplex. One side of the property faces a wooded natural area with hiking trails. The surrounding neighborhood includes a mix of homes of different styles built from the 1940’s through the 1990’s. Site analysis was conducted to assess the grade, existing trees, and local climate impact. Designers were given freedom to approach the duplex design however we chose, as long as the end design fit the following requirements: First, each unit of the duplex was not to exceed 1,200 square feet. Second, each unit was to include a single-car garage. Third, taking advantage of the corner lot, each unit was to face a different intersecting street. And finally, care was to be taken to retain as many of the existing trees as possible.
AutoCAD
Revit
Microsoft Office » Residential Building Codes » Kitchen & Bath Design » Space Planning
FF&E Specifications » Custom Shop Drawings » Hand-Drawing/Sketching
» 3D Rendering
Chief Architect
» Adobe InDesign
» Adobe Photoshop
» SketchUp
» Enscape
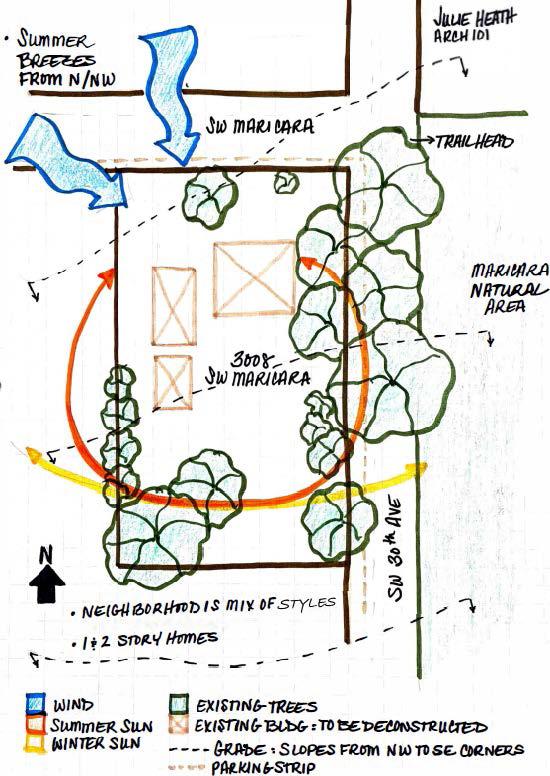

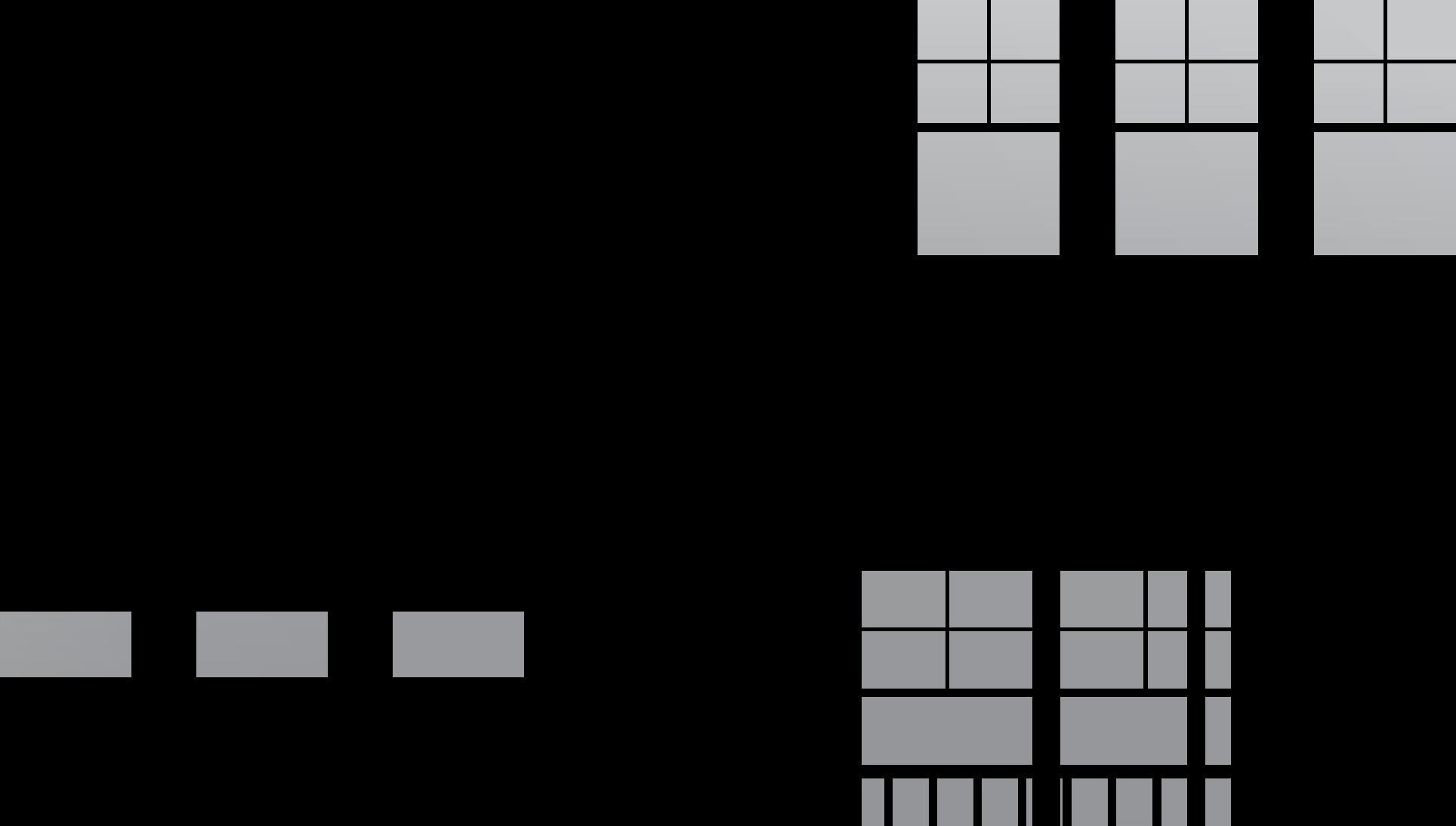
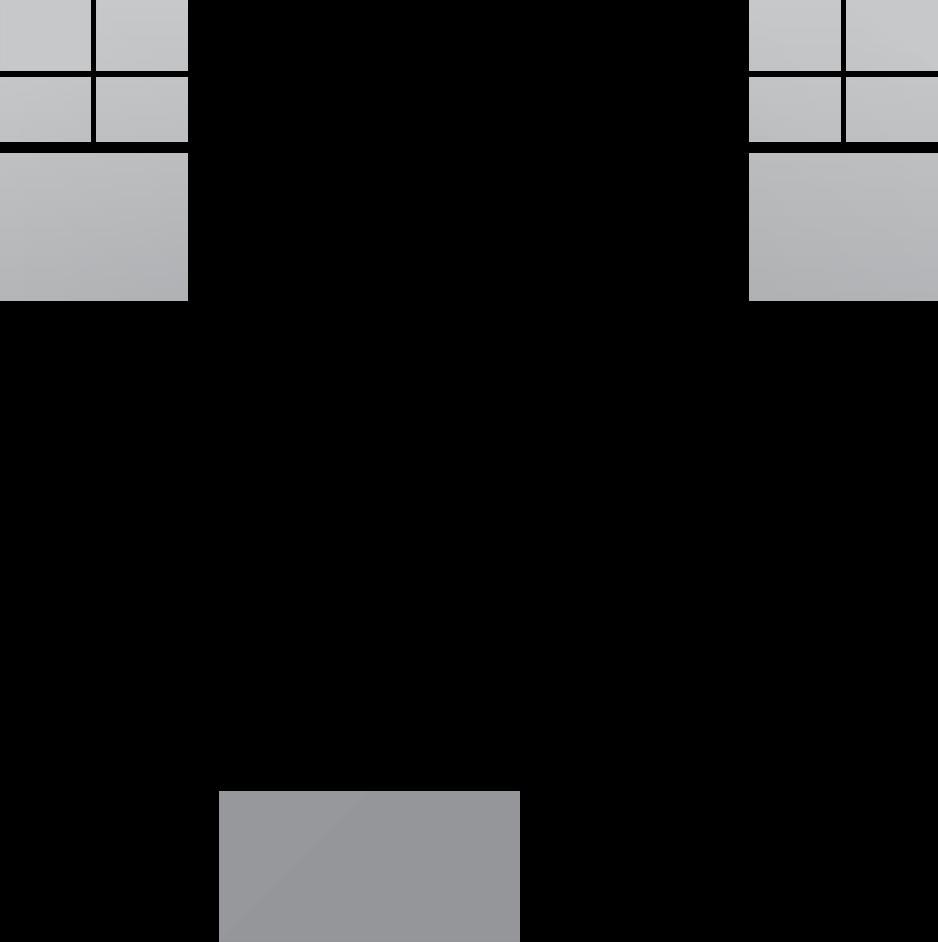
ADDRESS
XXXXSWMARICARAST PORTLAND,OR
DESCRIPTIONOFPROPOSEDDESIGN
RESIDENTIAL,CUSTOMDUPLEX V-BCONSTRUCTION
LEGALDESCRIPTION
PROPERTYID:X
TAXMAP:X
USE:RESIDENTIALIMPROVED ZONINGINFORMATION
CITYOFPORTLAND TYPER-10
LOTSIZE:0.23ACRES(10,164SF) REQUIREDSETBACKS FRONT:20'-0"
REAR/SIDE:10'-0"
GARAGE:18'-0"
MAXBLDGCOVERAGE:3,025SF(30%)
PROPOSEDBLDGCOVERAGE:2,613SF(26%)
MAXBLDGHEIGHT:30'-0"
PROPOSEDBLDGHEIGHT:27'-91/2"
BUILDINGAREAS
UNITA UNITB
1STFLOOR:572SF1STFLOOR:572SF
2NDFLOOR:531SF2NDFLOOR:531SF TOTAL:1,103SFTOTAL:1,103SF
GARAGE:285SFGARAGE:285SF
FRONTPORCH:107SFWRAP-AROUNDPORCH:277SF
BACKPORCHES:219SF

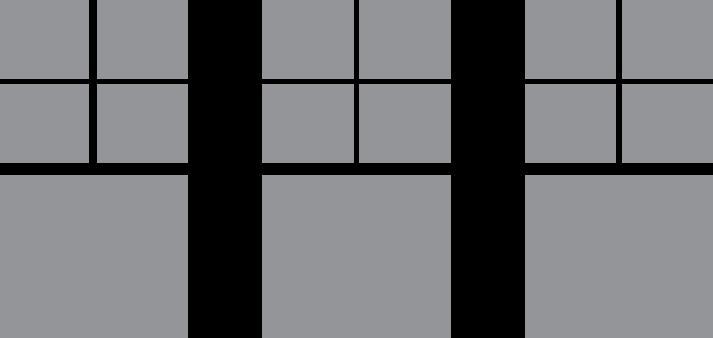
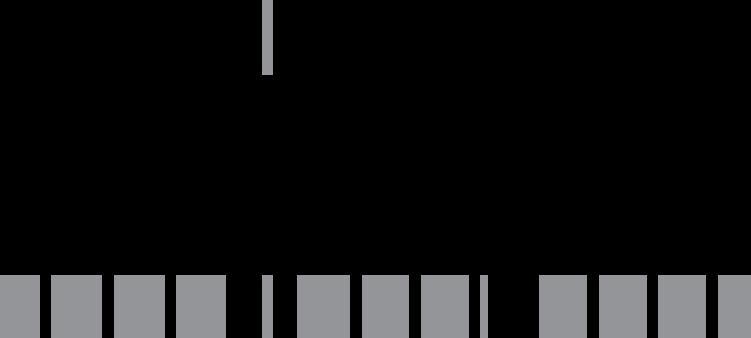
SHEETINDEX
A-1SITEPLAN/PROJECTINFO
A-2ELEVATIONS:NORTH&EAST
A-3ELEVATIONS:SOUTH&WEST
A-4GROUNDFLOORPLAN
A-5UPPERFLOORPLAN
A-6FOUNDATION/GROUNDFLOORFRAMINGPLAN
A-7UPPERFLOORFRAMINGPLAN
A-8ROOFFRAMINGPLAN
A-9SECTIONS
A-10DETAILS
A-11GROUNDFLOORELECTRICALPLAN
A-12UPPERFLOORELECTRICALPLAN
AERIALVIEW: www.portlandmaps.com

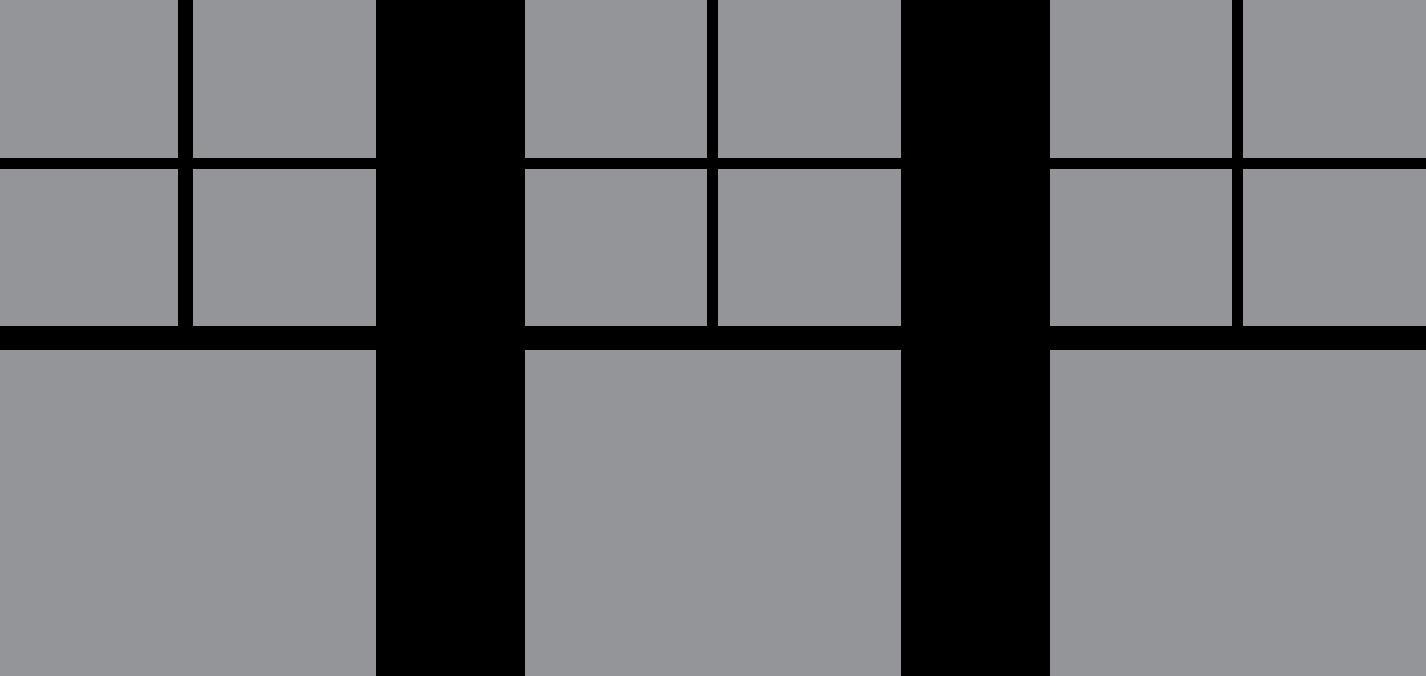

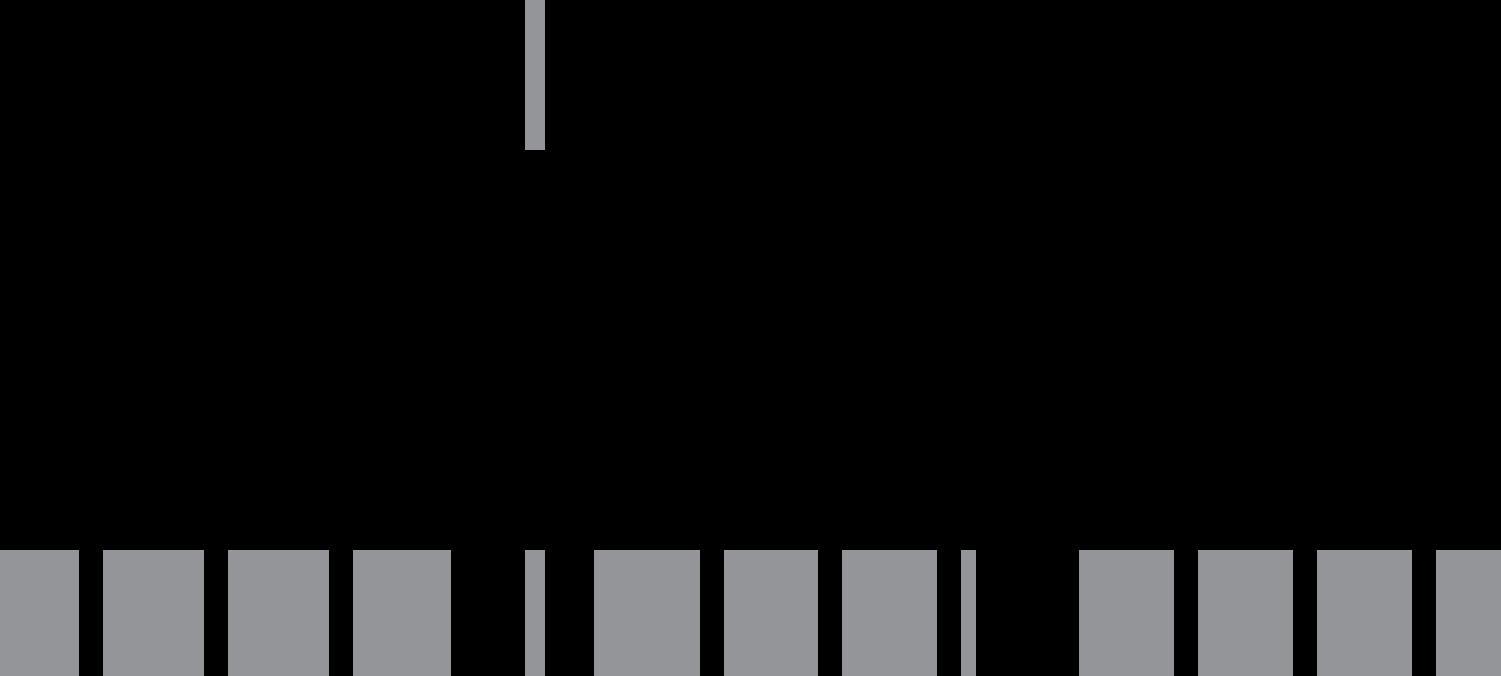
HARDIESTAGGEREDEDGE SHINGLESIDINGIN"MOUNTAIN SAGE"ALLGABLES
EKENAMILLWORK51/2"x24"x28" THORTONCRAFTSMANSMOOTH REDCEDARCORNERBRACKETS
HARDIE51/2"SMOOTHTRIM BOARDSIN"STONEPAVER" ALLCORNERS
HARDIE31/2"SMOOTHTRIM BOARDSIN"STONEPAVER" ALLWINDOWTRIM

ROOFINGSHINGLES 61/2"RIDGEVENTTYP.
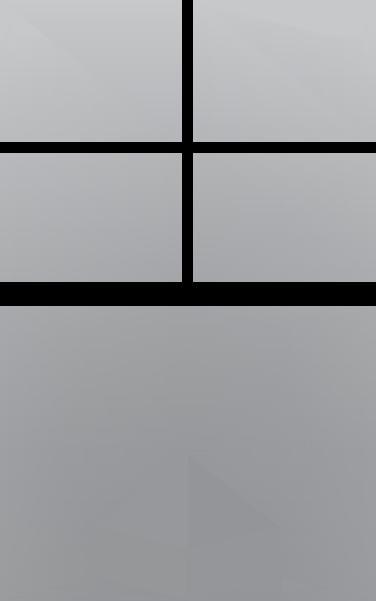

HARDIE71/4"SMOOTHFASCIA BOARDIN"STONEPAVER"
HARDIEPLANKCEDARMILL51/4"WIDTH LAPSIDINGIN"PEPPERYASH"
HARDIE71/4"SMOOTHBELLY BANDIN"STONEPAVER"


HARDIE71/4"SMOOTHFASCIA BOARDIN"STONEPAVER"
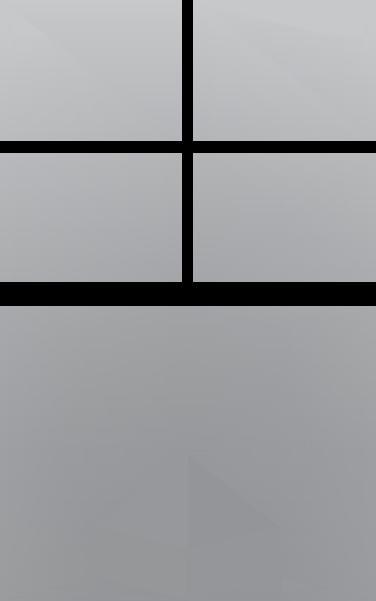
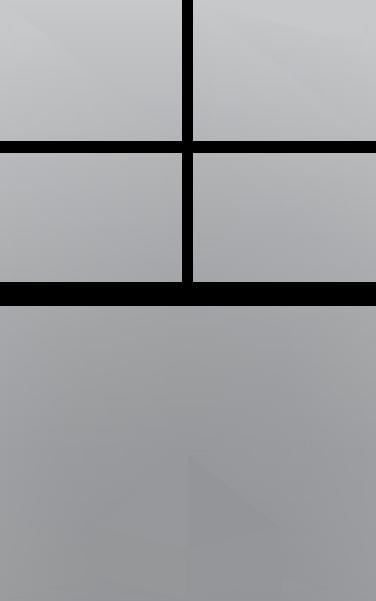
HARDIEPLANKCEDARMILL51/4"WIDTH LAPSIDINGIN"PEPPERYASH"
ALLROOFSOWENSCORNINGOAKRIDGE ONYXBLACKLAMINATEARCHITECTURAL ROOFINGSHINGLES
HARDIE71/4"SMOOTHBELLY BANDIN"STONEPAVER"

HARDIESTAGGEREDEDGE SHINGLESIDINGIN"MOUNTAIN SAGE"ALLGABLES
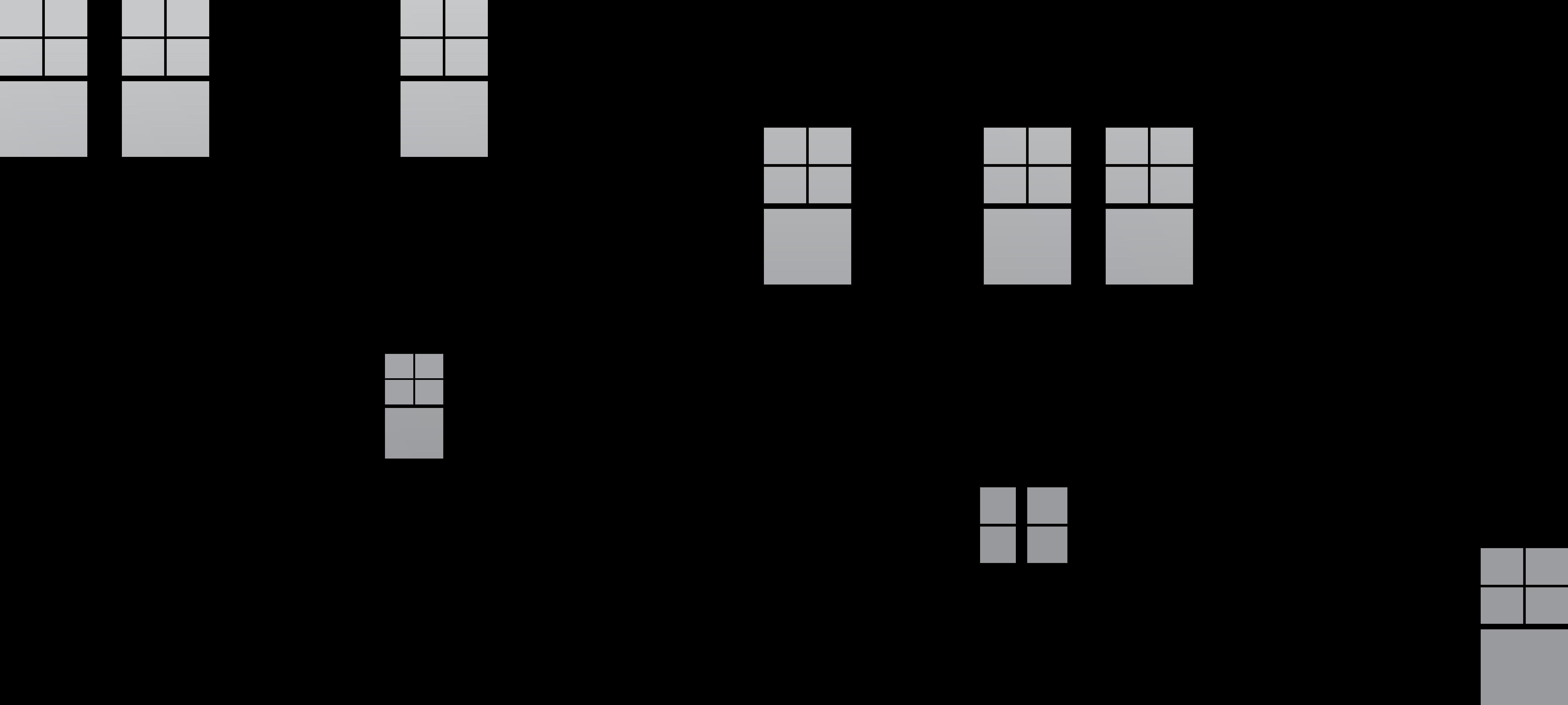
EKENAMILLWORK51/2"x24"x28" THORTONCRAFTSMANSMOOTH REDCEDARCORNERBRACKETS
HARDIE51/2"SMOOTHTRIM BOARDSIN"STONEPAVER" ALLCORNERS
HARDIE31/2"SMOOTHTRIM BOARDSIN"STONEPAVER" ALLWINDOWTRIM



SINGLESTORYGARAGE
12"WX6"DCONT.CONC. FTG.w/6"WSTEMWALL
7'-4"SPAN 4x12DF#2BEAM 7'-4"SPAN 4x12DF#2BEAM
10'SIDESETBACK
2x6CEDARDECKING
9'-6"SPAN 4x12DF#2BEAM
1/2"CDXPLYWOODSHEATHING INSTAGGEREDLAYOUT
SHAREDWALLSYSTEMON 17"CONCRETESTEMWALL w/25x8FOOTING.TWO2x6 WALLS.FIRE-RATED SHEATHING.R-21BATT INSULATION.1"AIRGAP.
BARRIER TYP.
TWOSTORYDWELLING 16"WX8"DCONT.CONC. FTG.w/8"WSTEMWALL
4"THICKCONCRETE SLABTYP.
4x8REDBRICKPAVERS HERRINGBONEPATTERN 2x6CEDARDECKING
CONTROLJOINTS@12' O.C.MAXTYP.
TWOSTORYDWELLING 16"WX8"DCONT.CONC. FTG.w/8"WSTEMWALL
SINGLESTORYGARAGE 12"WX6"DCONT.CONC. FTG.w/6"WSTEMWALL
9'-6"SPAN 4x12DF#2BEAM 9'-6"SPAN 4x12DF#2BEAM
20'FRONTSETBACKSW30THAVENUE
1/2"CDXPLYWOODSHEATHING INSTAGGEREDLAYOUT
PROPERTYLINE-SW30THAVENUE
BP48"MIN.BRACEWALLPANELPERORSC
ABP2'-0"MIN.ALTERNATEBRACEWALLPANELPERORSC
PFPORTALFRAMEPROVIDEHOLD-DOWNSPERORSC
0
A-7 1UPPERFLOORFRAMINGPLAN
15'-3"SPAN2x12DF#2JOISTS@24"O.C.
19'-4"SPAN2x8PTLEDGERBOARD
4'-7"SPAN2x12DF#2
6'-7"SPAN2x12DF#2 JOISTS@16"O.C.
4x6HEADERTYP.
18'-11"SPAN2x8PTLEDGERBOARD
1/2"CDXPLYWOODSHEATHING INSTAGGEREDLAYOUT
4x6HEADERTYP.
PFPORTALFRAMEPROVIDEHOLD-DOWNSPERORSC

PATIOROOFBELOW PORCHROOFBELOW
1/2"CDXPLYWOODSHEATHING INSTAGGEREDLAYOUT
GARAGEROOFBELOW
26'-0"SPANCOMMONTRUSSWITH1'-0" OVERHANGSEACHEND@2'-0"O.C.
30"22"ATTICACCESS
4x6HEADERTYP.
JACKTRUSSES@2'-0"O.C.
4x6HEADERTYP.
PORCHROOFBELOW
1/2"CDXPLYWOODSHEATHING INSTAGGEREDLAYOUT
TOSWMARICARA

A-8 1ROOFFRAMINGPLAN
SCALE:1/4"=1'-0"
0 5'10'15'
GRAPHICSCALE NORTH
TOSW30THAVENUE
GARAGEROOFBELOW

DECORATIVEFRONT/BACKGABLES JACKTRUSSES@24"O.C. GABLEROOFCOMMON TRUSSES@24"O.C.
R-38INSULATIONTYP.
18'-7"SPAN4x12DFL#2BEAM 18'-7"SPAN4x12DFL#2BEAM



GRAVELBASE RIGIDINSULATION GRAVELBASE VAPORBARRIERTYP.2'-1" 22'-0"SPAN4x12DF#2BEAM 22'-0"SPAN4x12DF#2BEAM w/13'-0"SPAN2x12DFL#2
R-38INSULATIONTYP. 4x6CEDARPOST
12x24CONCRETE FOOTING
1/2"OSBORCDXPLYWD.OVER PRE-ENG.RAISEDHEEL TRUSSES@24"O.C.TYP.
BUILDINGWRAPON1/2"OSBORCDX PLYWD.ON2X6'S@24"O.C.TYP. GABLEROOFRAISEDHEEL TRUSSES@24"O.C.




1/2"GYP.BD.TYP.
VAPORRETARDERPAINT APPLIEDPERMFR(NO PLASTICBARRIERS)TYP.
DENOTESCAULKOR CONSTRUCTION ADHESIVE.SEALALL JOINTSTOCREATEAIR BARRIER. 1 A-10



VENTEDBLOCKINGTYP.
HARDIESMOOTH71/4" FASCIAIN"STONE PAVER"
APPLYSCREENTO PERMITAIRFLOWAND EXCLUDEINSECTS@ RAINSCREENTYP.
SPACEDTRIMBOARD
GUTTERTYP. FLASHDRIPTYP.
HARDIESMOOTH71/4" FASCIAINSTONEPAVER
HARDIESMOOTH71/4" BARGEBOARDBEYOND INSTONEPAVER
HARDIECEDARMILL51/4" LAPSIDINGINPEPPERYASH 3/8MIN.X11/2"MIN. BATTENS@EA.STUDTYP.
RIGIDFOAMSEAL ALLJOINTS
BUILDINGWRAPON1/2" OSBORCDXPLYWD.ON 2X6'S@24"O.C.TYP.

1/2"PLYWDSHEATHING
DENOTESCAULKOR CONSTRUCTIONADHESIVE SEALALLJOINTSTO CREATEAIRBARRIER
2x12CONT.RIMJOIST TYP.



(2)5/8"TYPEX GYPSUMBOARD 1"AIRGAPFIREWALL BETWEENUNITS
R21BATT.INSULATION
5/8"CDXPLYWD
INSULATERIMJOISTW/R30,R38OR R38+(MUSTFILLCAVITYDEPTHOF JOIST)BATTINSULATIONCONT.@ PARALLELBAYS,6-12"@PERP. BAYSTYP.
1/2"DIA.X12"ANCHORBOLTS W/7"EMBED@6"-0"O.C.TYP.
PT2X6MUDSILLW/ SILLGASKETTYP.
FORREINFORCINGSEE ENGINEER'SSPECS
6MILPOLY(MIN)VAPORBARRIER ADHERETOTOPOFSTEMWALL
2X12DFL#2JOISTS @16"O.C.







1/2"GYP.BD.TYP.

HARDIECEDARMILL51/4" LAPSIDINGINPEPPERYASH
3/8MIN.X11/2"MIN. BATTENS@EA.STUDTYP.
BUILDINGWRAPON1/2" OSBORCDXPLYWD.ON 2X6'S@24"O.C.TYP.

2x8CEDAR LEDGERBOARD
UNITBUPPERFLOOR PRIMARYBEDROOM UNITBFRONT PORCH HARDIESMOOTH71/4"TRIM BOARDIN"STONEPAVER"
LOWERLEVELCEILINGHT 10'-111/2"ABOVEGRADE UNITBGROUND FLOORLIVINGROOM

