DESIGN PORTFOLIO
INTERIOR DESIGN
2022 / 2023 VIRGINIA TECH
JULIE BLITZ
INTERIOR DESIGN

SELECTED WORKS
2022/2023

INTERIOR DESIGN

SELECTED WORKS
2022/2023
Hello! My name is Julie Blitz, I am a 4th year interior design student at Virginia Polytechnic Institute and State University. For as long as I can remember, I have had a passion for the built environment. I enjoy a collaborative approach to design and work best with a team. When not designing, you can find me practicing my photography skills, fixing broken things throughout my home, or at the gym. I am excited to see where the design field takes me!

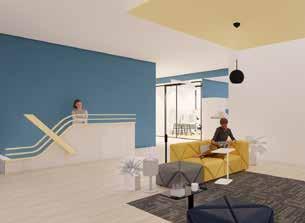

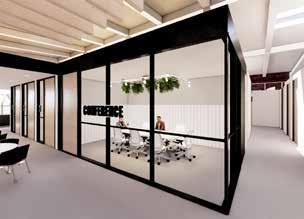
INTERIOR DESIGN STUDENT
B.S. Interior Design
Virginia Tech
May 2023
Supplemental Coursework
Public Speaking
Disabilities Studies
Adobe Photoshop
Adobe InDesign
Adobe Illustrator
Sketchup
Revit
Digital Photography
Microsoft Office
SpecSource
AFILLIATIONS
Interior Designers for Education and Sustainability
Member, 2021-2023
IIDA
Student Member, 2021-2023
Chi Omega
Fraternity Member, 2020-2023
VT Steelcase Competition
3rd Place, 2022
301.525.5246
julieblitz@vt.edu
Gaithersburg, MD
Julie-BlitzInterior Design student in the school of Architecture and Design at Virginia Tech. Looking forward to launching my career in interior design upon graduating in May 2023. Prefer a team oriented environment, collaborating with both generalists and specialists in interior design and architecture. Hoping to accomplish a variety of projects and tasks to broaden my design skills and convert creativity into production.
Interior Design Intern
Wilmot Sanz | May 2022 - January 2023
Assist the design team with FF&E packages
Create construction document sets and floor plans
• Produce renderings for hospitals, cancer centers, etc.
Director of Recruitment Guides and Retention
Panhellenic Council at Virginia Tech | January 2022 - December 2022
Lead recruitment guide interviews and onboarding
Train recruitment guides to provide unbiased support to new members
Peer Educator
Virginia Tech University Studies | April 2021 - December 2022
• Facilitate student-teacher relationships
Develop curricula designed to enhance learning and retention
Graphic Designer
Chi Omega at Virginia Tech | January 2021 - December 2021
• Develop creative design for marketing packages
Use Adobe Creative Suite to create graphics for Chi Omega events and philanthropic fundraisers
Executive Vice President
Hillel at Virginia Tech | January 2021 - December 2021
Direct and lead members of the executive and general board
Oversee the committee Vice Presidents and assist them with their roles
Client Service Coordinator
SwimLabs Montgomery County | January 2019 - August 2021
Coordinate with operations staff to resolve service problems and boost client satisfaction
Confer with clients about scheduling to best fit their needs
Within a workplace, the employees will be connecting with each other through all different modes. The concept of the NEXT innovation hub comes from the fact that Boston, MA fosters a technological environment for students and full-time employees. This workplace for the NEXT Robotics Company is influenced by the relationship of energy travel in a circuit board.

Theoretically, the way finding through the space is represented by the pathways of energy between people and the space. The main conceptual aspect throughout the office is the wired ceiling element. The ceiling’s curves and pathways allude to a circuit board, with an abstraction to provide excitement and way finding.
Finishes and furniture in the palette tie to the exciting but technological colors of yellow and blue, two colors that can both create tranquility and excitement in different scenarios.
BOSTON, MA
SIZE
10,100 SQFT
PROJECT TIME
7 WEEKS
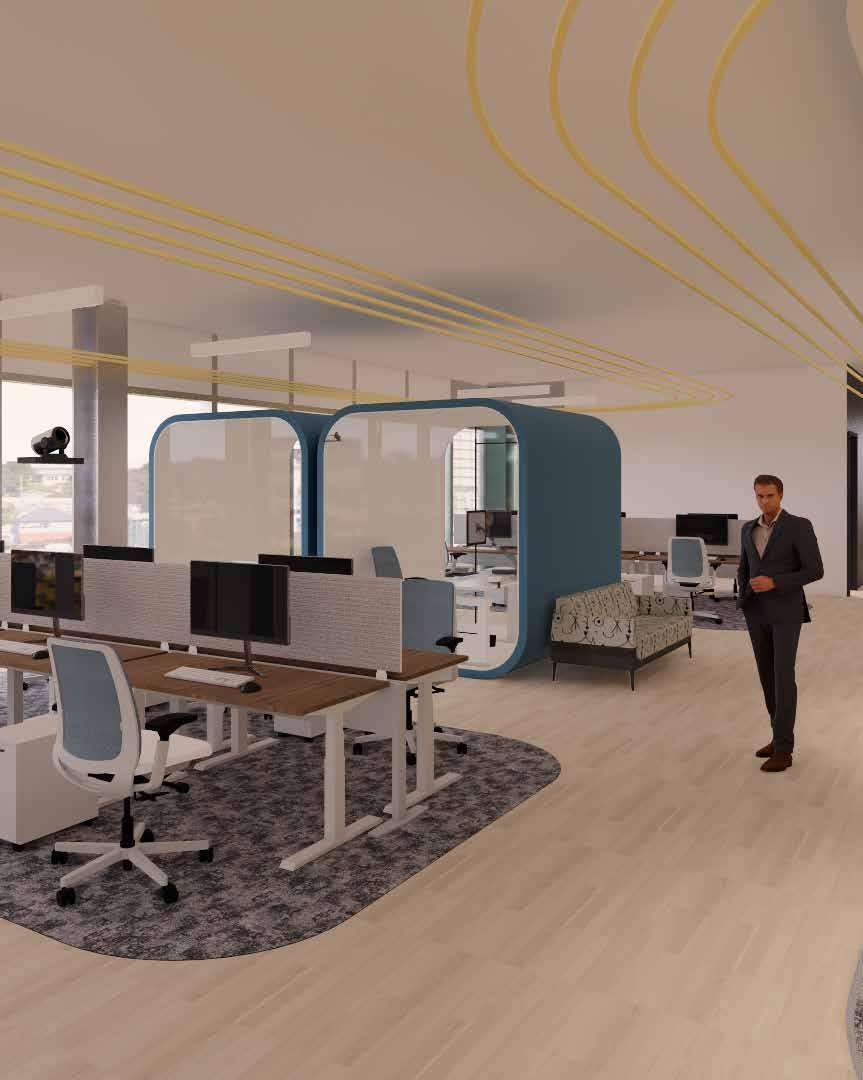
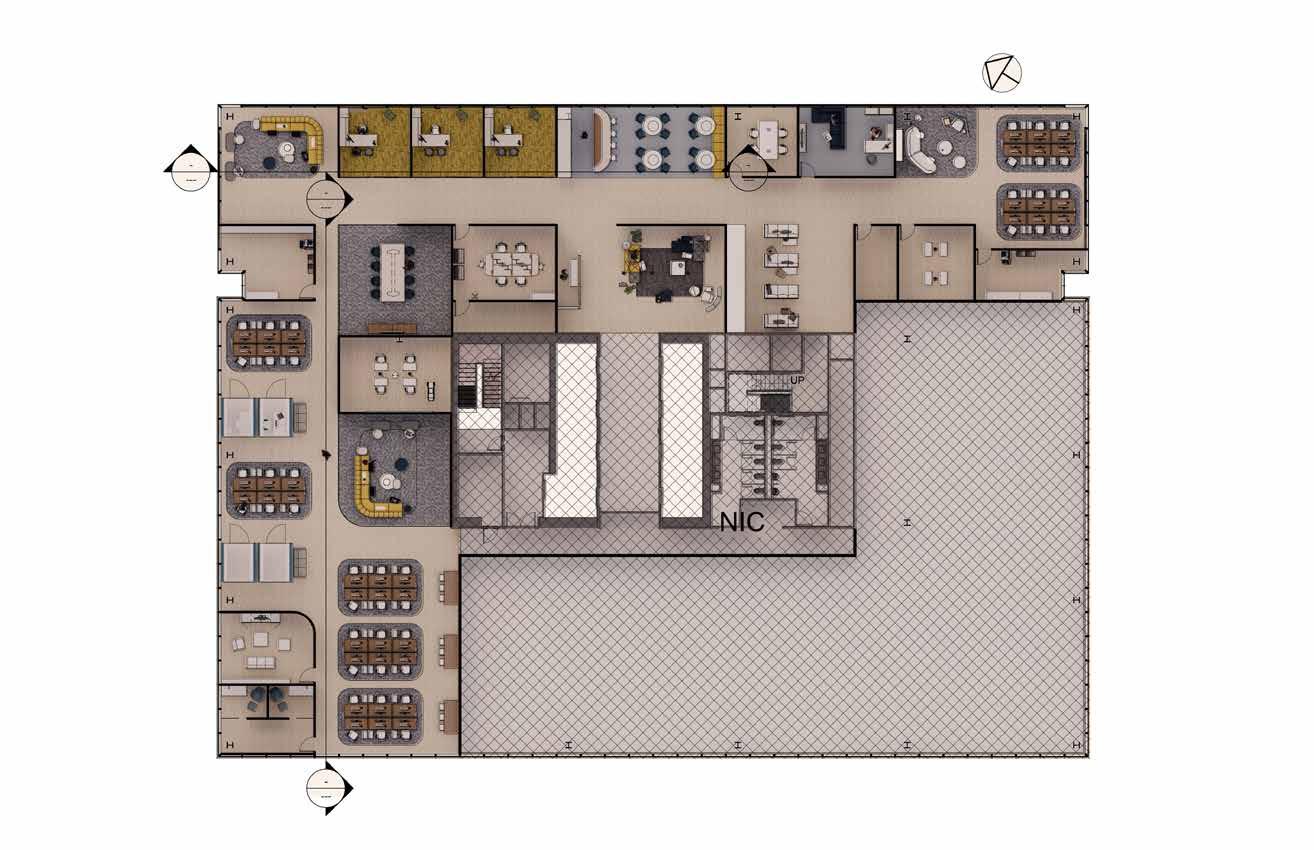

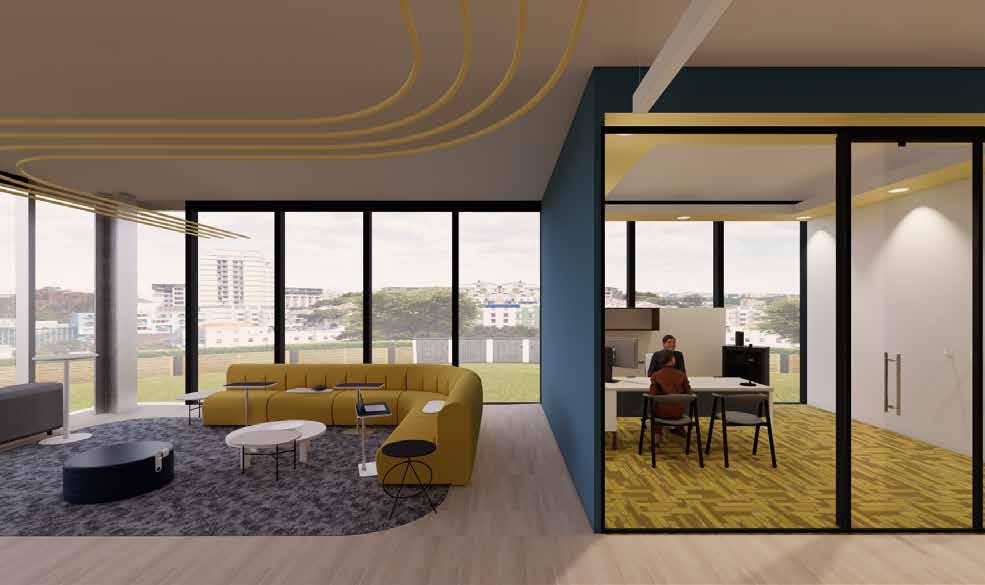
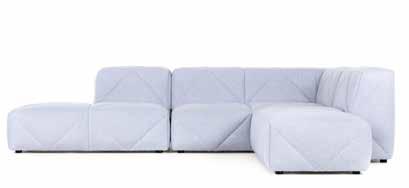
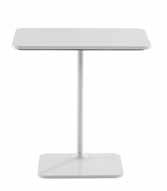





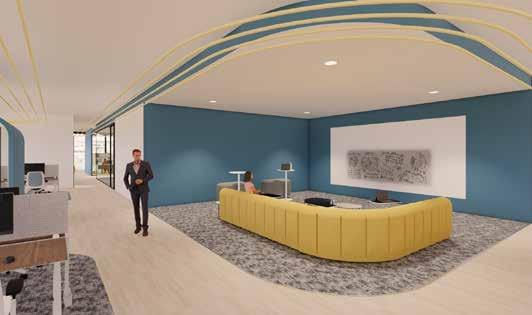
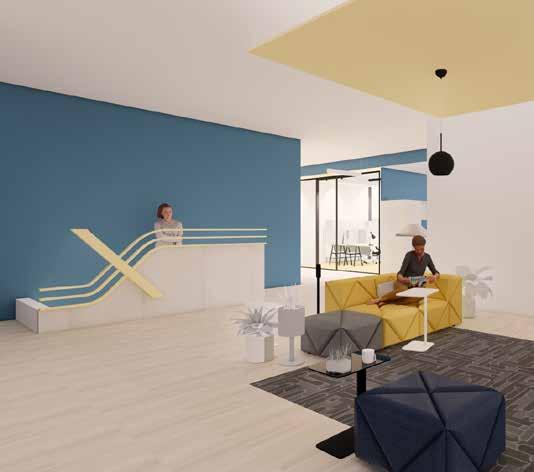
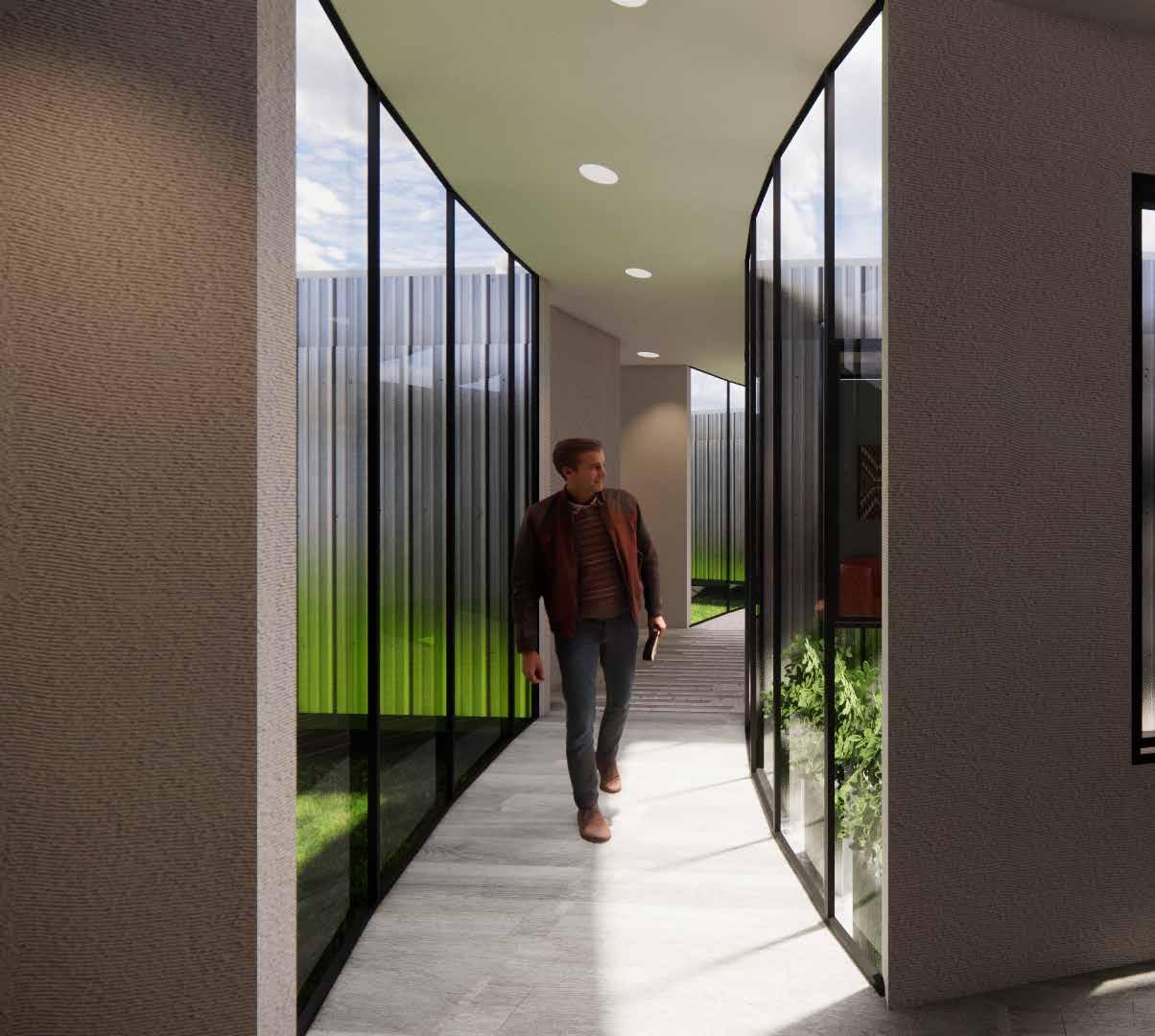

LOCATION
ROCKVILLE, MD
SIZE
1,100 SQFT
PROJECT TIME
4 WEEKS
The Navajo people have a strong sense of spirituality and believe God to be the only form of perfection. Thus, they embrace the imperfection of everyday life while providing a platform through their weaving by leaving their pieces unfinished, with loose threads, alluding to only God being perfect. Focusing on this technique, extraction is the physicality of imperfection in our transitional space. The containers are shifted angularly to appear as if they are being pulled in one direction. Choosing to execute a single level design, we represent the Navajo peoples desire to remain grounded to the earth and their spirituality.








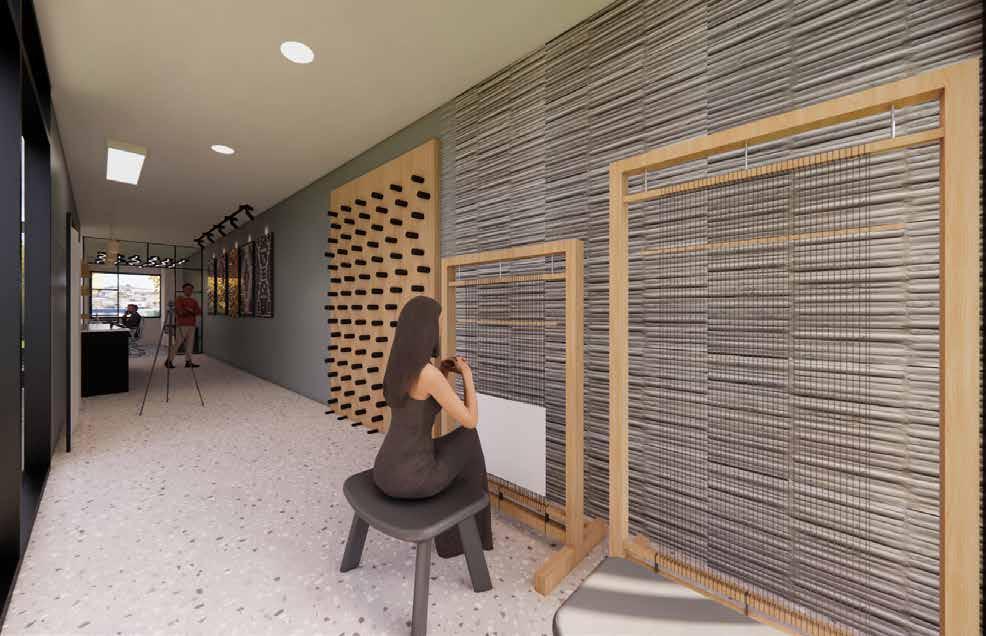
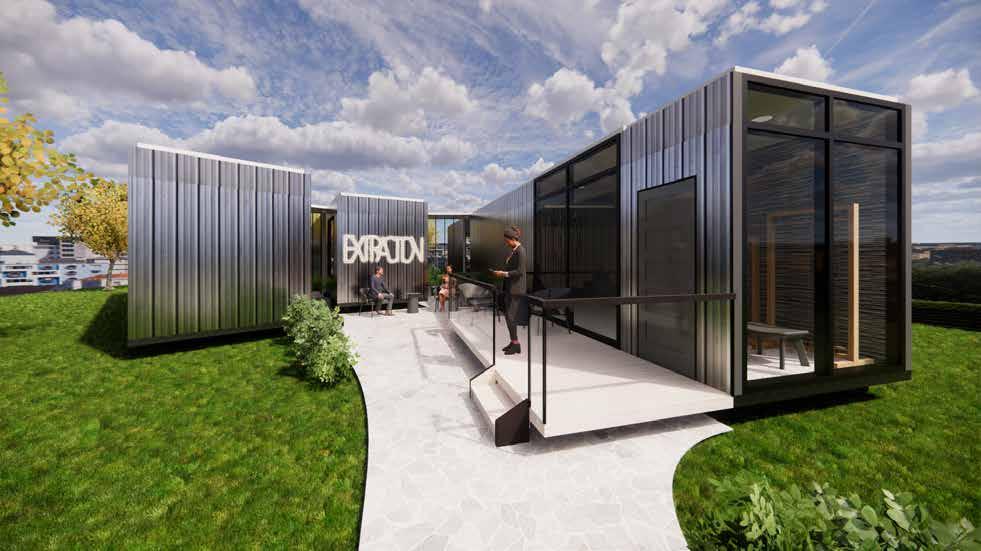
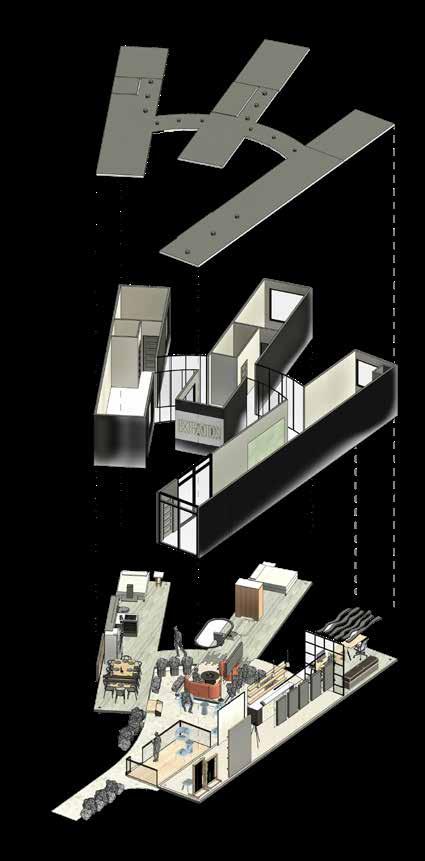
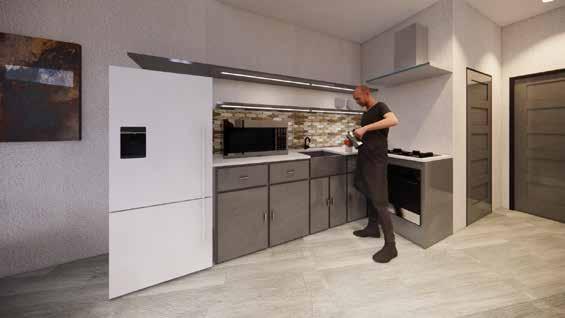

Healthcare is often seen as intimidating and mundane. We often overlook the exciting innovations in healthcare and only see the unpleasant side of things. For this contemporary healthcare space, I decided to bring the concept of vitality to each aspect. With engineers, healthcare specialists, and other professionals occupying this space, I hoped that a strong and lively experience will charge the minds of these individuals.
With an open concept space, users of the space will be able to fully interact with every aspect. Visual transparency will guide the users to feel included within the space, and it will help users to learn and grow in their respective field. My spatial intervention includes visual transparency, and green accents in order to bring the space to life.
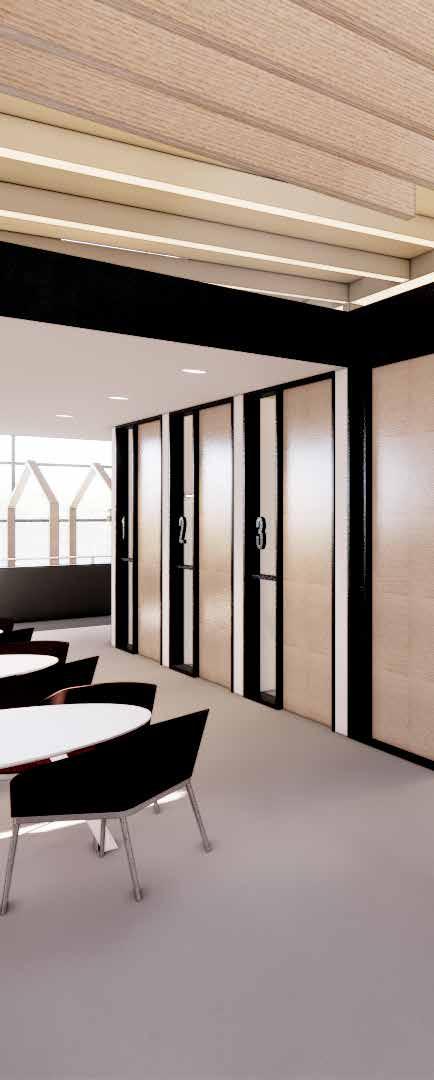
The material and color palette chosen will represent “vitality”, bringing a space life and strength. I believe that each chosen material portrays the simplest parts of life. Adding greenery to spaces will give it an extra bit of liveliness
ROANOKE, VA
SIZE
9,000 SQFT
PROJECT TIME
7 WEEKS

CARNEGIE GREY UPHOLSTERY

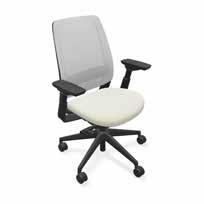
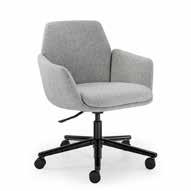
BENJAMIN MOORE CRUSHING GREEN
WHITE WOOD TEXTURE


LIGHT BROWN PAINT


CARNEGIE GREY WALL COVERING




WHITE MARBLE
RESTORERS FLAKY OAK VENEER
BENJAMIN MOORE SLATE BLUE


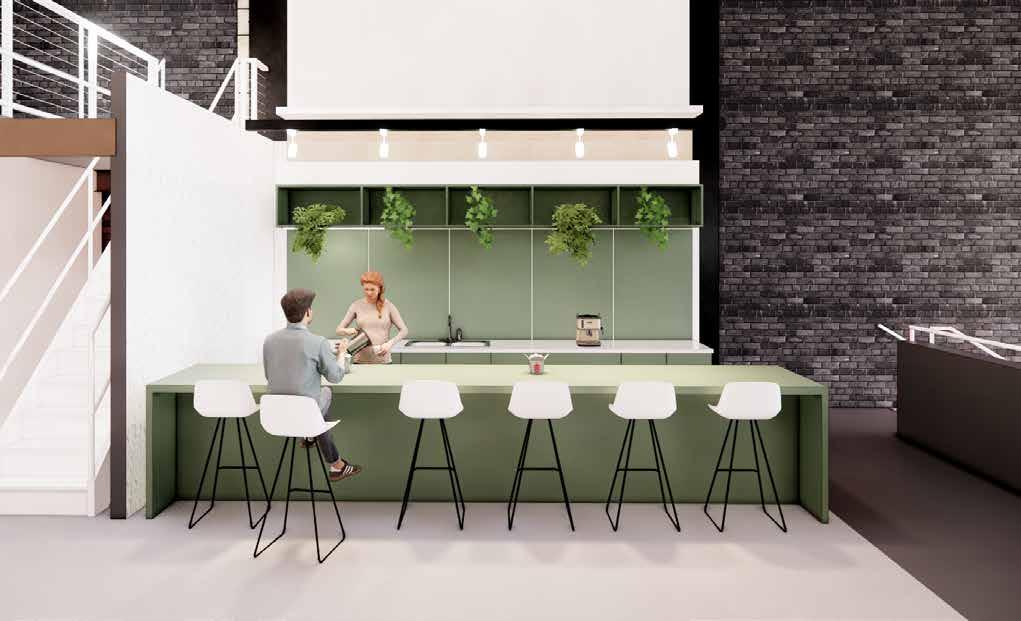
(301) 525-5246