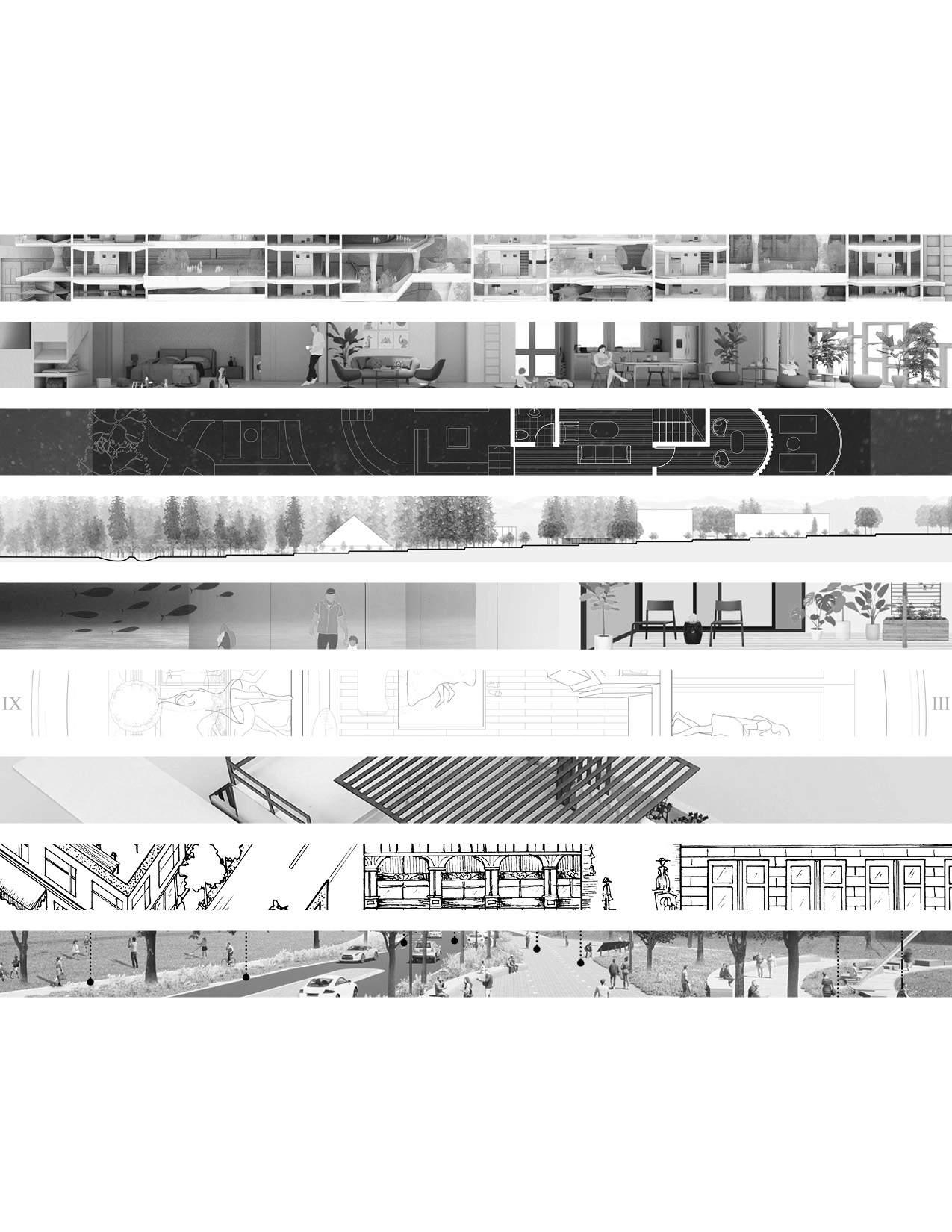
YANG
POR TFO LIO JULIE
2019-2024
Urban village proposal at Downtown Vancouver
Revitalize the underutilized spaces
Design-build competition project on UBC Campus
A low-carbon sustainable living lab
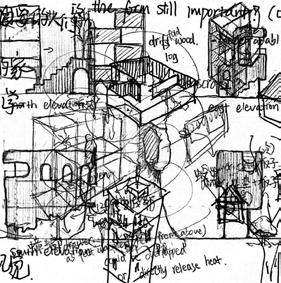
A COLLECTION OF TIME
5 selected sketches from the past 5 years overlaid
Residential unit design at Strathcona, Vancouver
A blended space for self and a friend
SYNTHESIS
Corridor redevelopment on UBC campus
Increase accessibility and interconnectivity
FLOATING VILLAGE
Modular floating village proposal
A sustainable and self-sufficient system
EXQUISITE ASSEMBLAGE
A small intervention of a moveable armature
Exploration of material manipulation and structural ingenuity
Model-making from given plans
Resolve spatial possibilities
HYBRID TIMELINE
Hand-drawn documentation of Gastown, Vancouver
Illustration of historical and existing urban context
SELECTED PROFESSIONAL WORKS RESONANCE
River Crossing at Rossdale, Edmonton
Mobility Network Design Study
1 4 3 2 5 6 7 8 9
RIDGE SKYSCRAPER
BETWEEN THE PLAN(E)S THIRD SPACE COMMONS
RIDGE SKYSCRAPER
Collaboration with Yiguan Liu + Willy Zhou + Grace Qian
Competition: SKYHIVE 2020 Skyscraper Challenge Award: BB Green Award (https://beebreeders.com/architecturecompetitions/skyhive2020)
Media : Rhino, Grasshopper, Vray, Illustrator, Photoshop
Completion Date : July 02, 2020
Duration : 2 months
Ridge Skyscraper is located at the back alleys of Vancouver, British Columbia. The design concept challenges the unused hidden volumes in the busiest downtown area which transformed the narrow and underutilized corridors into a continuous urban village, while ridging the future skyline of the city.
To restore and further diversify cultural industries and handicrafts into the city, the layers of ridge skyscraper provide spaces that are designated for local designers and artists, handicraftsmen, small business owners, indigenous art inheritors, musician, etc. who are seeking for opportunities in the city. These occupiable spaces are attached to multiple wooden structured columns that are extruded from the ground, connected by green platforms and landscapes.
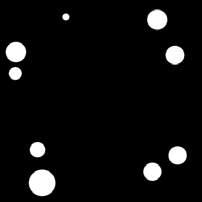
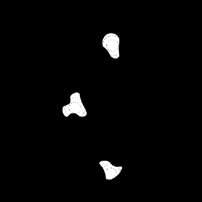

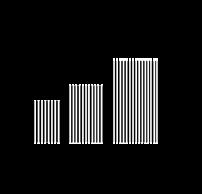



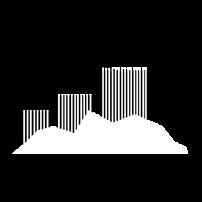
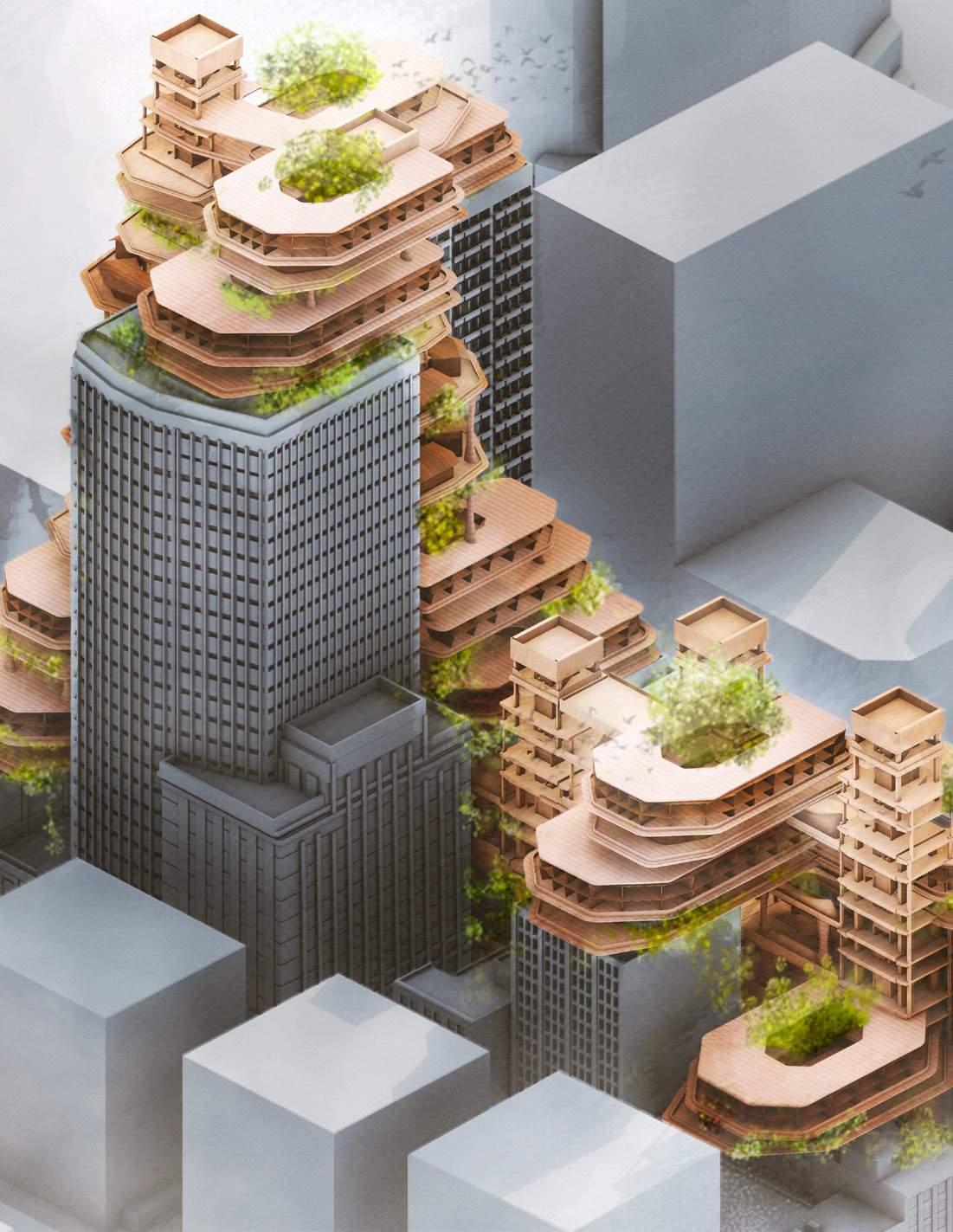
Disconnection Underutilization High Cost & Waste Standardized Restoration Mixed-Use Assemblability Redefined
SITTING
Located in between the existing buildings and the underutilized back alley of downtown Vancouver.
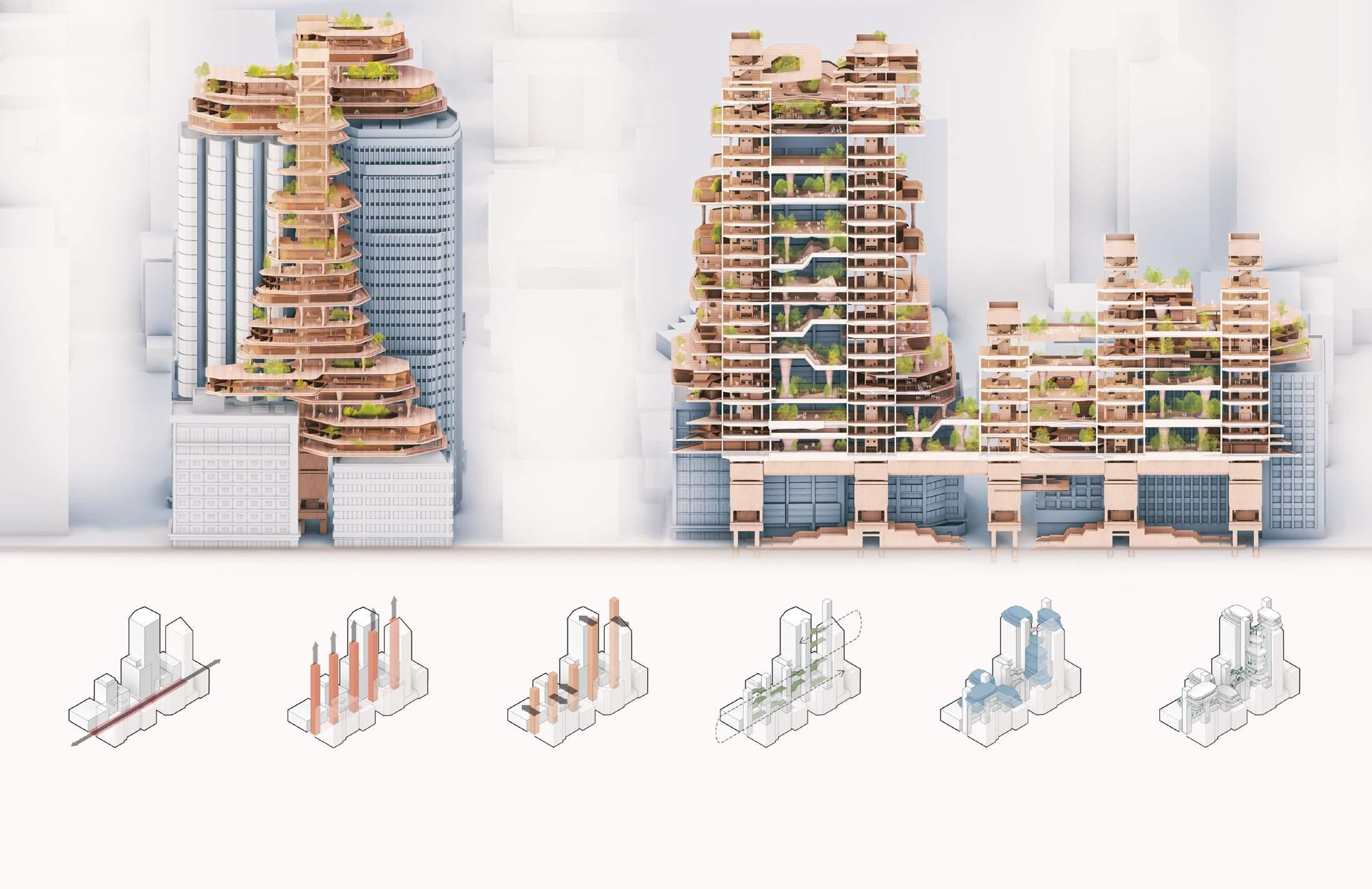
RISING
Wooden structured columns rise up from the bottom street level, and reach overtop the adjacent buildings.
LEVELLING
Adjust the heights to approach the roof of surrounding buildings in order to access the roof terrace.
CIRCULATING
Connect the columns with various forms of green platforms as part of the circulation system, with built-in micro landscape and terrain.
FILLING + STACKING
Stack the structures that contain workshops, shops, and residences in organic form to fill in the voids between different buildings.
A continuously growing vertical urban village that accommodates small businesses, cultural ambience and blend-in green environment, rises from the underutilized areas of the city.
“RIDGE”
Detailed Section
Detailed Elevation
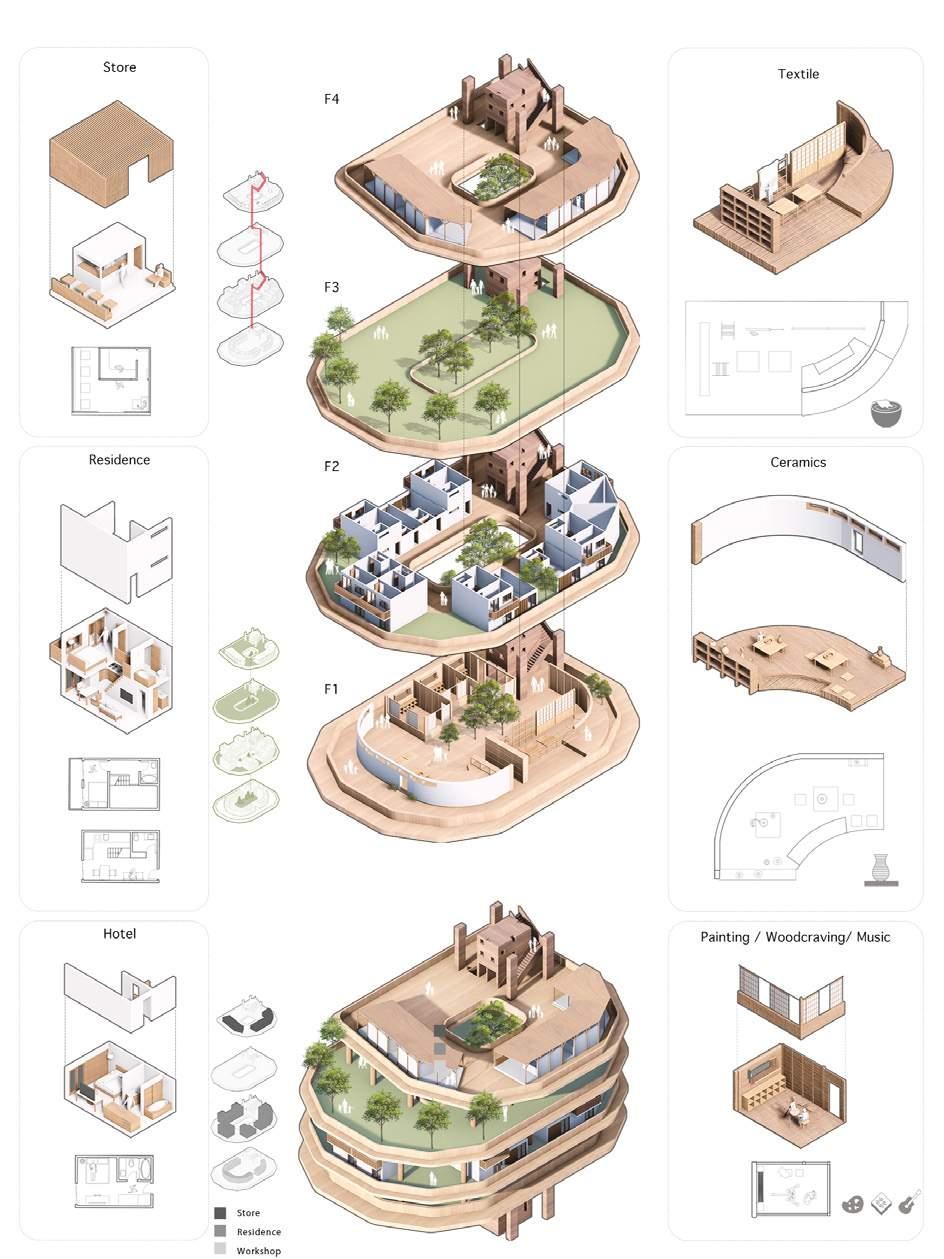
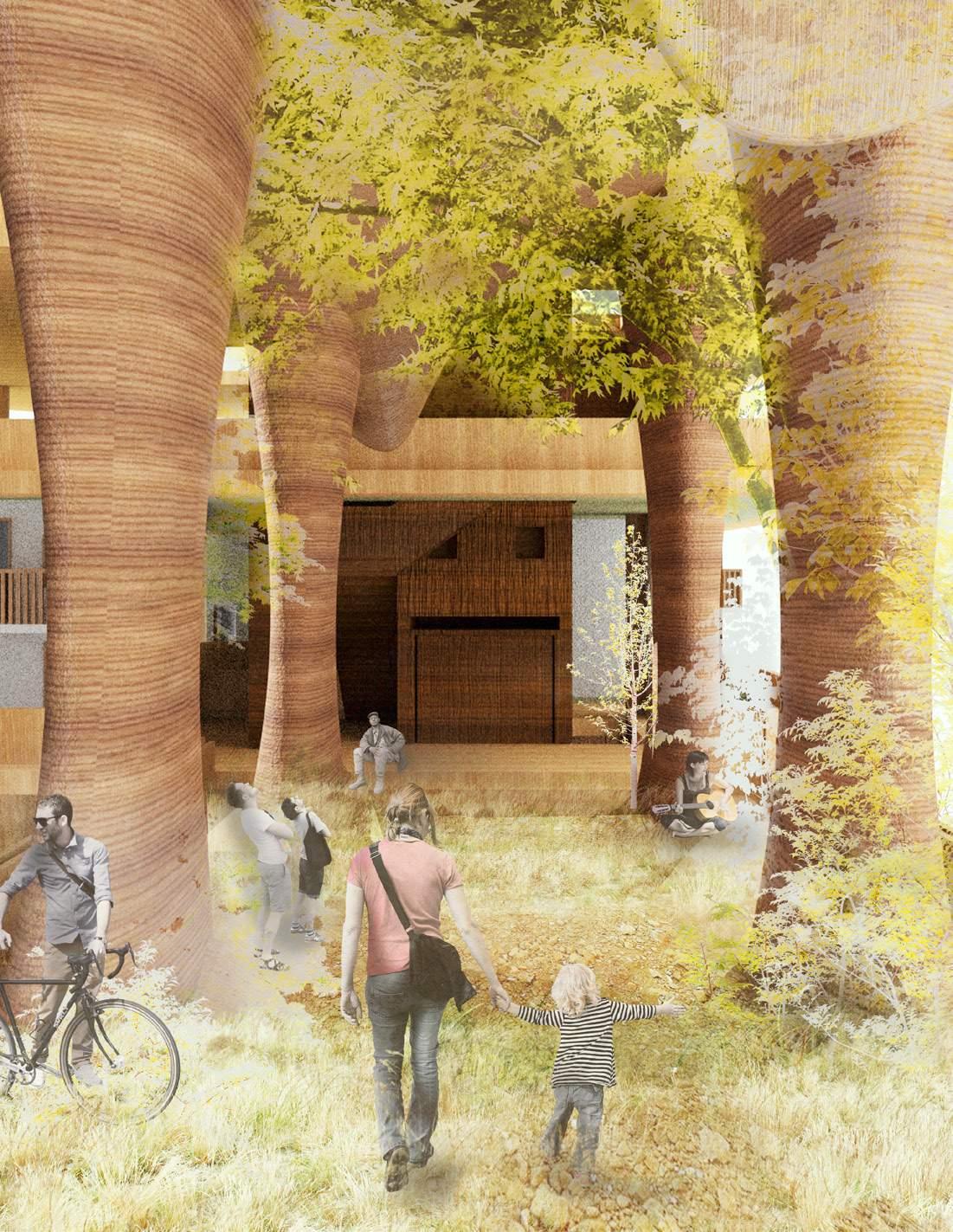 Modular Village Park + Biking Trail
Modular Village Park + Biking Trail
THIRD SPACE COMMONS
Collaboration with Third Quadrant Design
Design-Build Competition: Solar Decathlon Build Challenge 2023
Media : Rhino, Revit, AutoCAD, Enscape, Illustrator, Photoshop
Completion Date : In-progress
Duration : 2 years
Location: 6363 Biological Sciences Rd, Vancouver, BC
Third Space Commons is a design-build low carbon building by the Third Quadrant Design team, which integrates architectural design and construction practices to address the climate crisis. Building sustainability knowledge has been carried throughout the design build process and prioritize carbon over energy. Third Space Commons was built for the 2023 US Solar Decathlon Build Challenge but will ultimately evolve into an institutional integrated design 'third space.' This versatile environment is dedicated to experiential and research-based learning focused on zero emissions, regenerative, and climate-resilient design.
As the architecture team member and landscape lead from Third Quadrant Design, I was involved in the building design while overseeing the exterior design concepts to ensure a smooth indoor-outdoor transition can be achieved. Besides circulation, a cohesive design language has been carried throughout the interior and exterior to create a more holistic and comfortable space. Over the span of 2 years, I worked closely with the team from the conceptual design stage through to the construction phase, and contributed to various aspects including modeling and rendering, diagramming, preparing drawing sets, and volunteering at construction site. Below are a few drawings which I had a significant involvement:
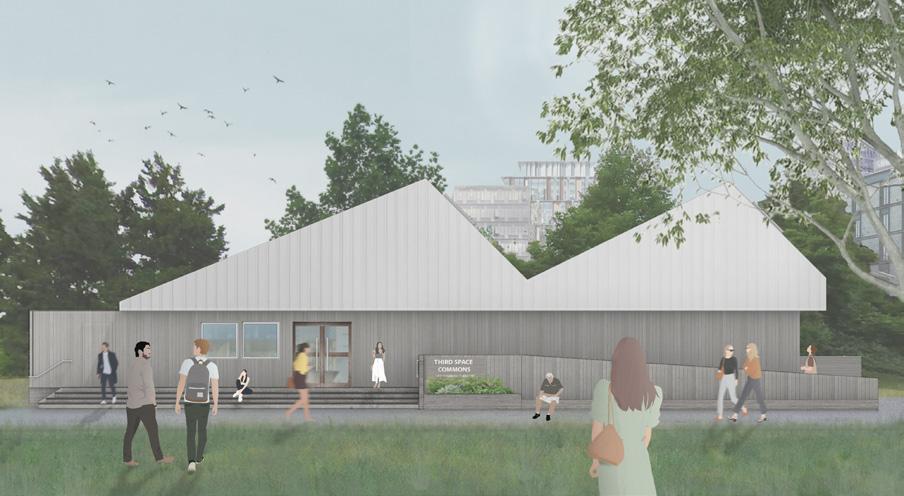

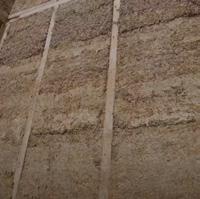
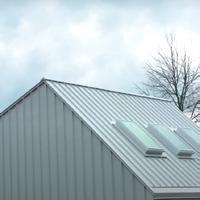


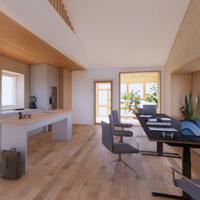
Front Entrance Elevation Context - Site Access and Parking Plan
Design
Carbon Minimalism (Hempcrete)
5
Principles:
System Minimalism (Passive Design)
Flexibility & Adaptability Living Laboratory
P Site Accessible Route Bus Loop Parking Lot Residence
Resilience (Helical Pile)







































































































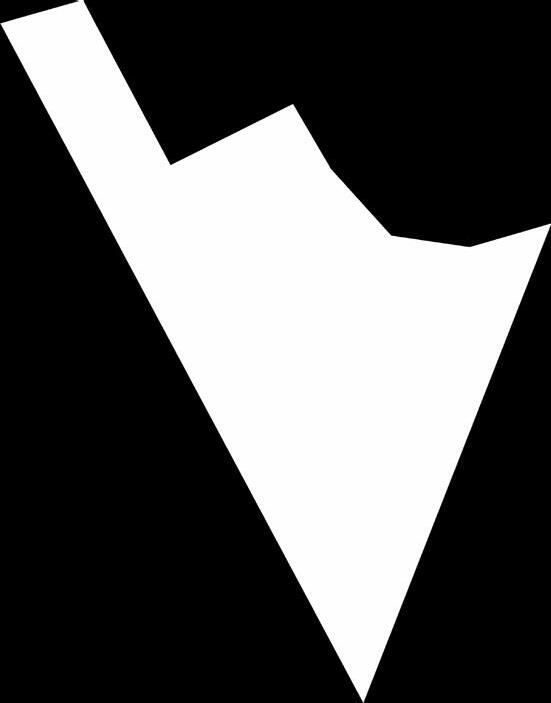



















































(91.29) (91.10) (91.04) 0.00 0.0% FFE 0.00 × × (91.29) (91.10) (91.04) FFE 91.85 91.85 0.00 0.0% FFE 0.00 × × Landscape Site Plan - Materials, Grading, and Planting Plan
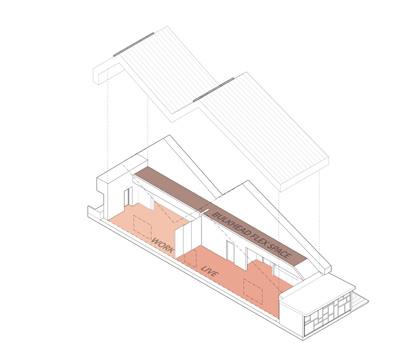
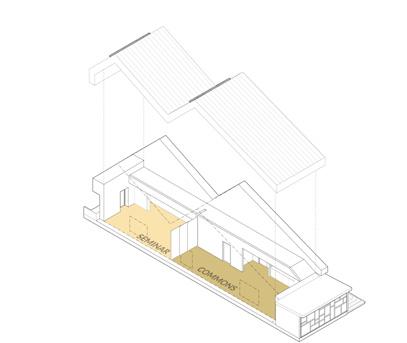
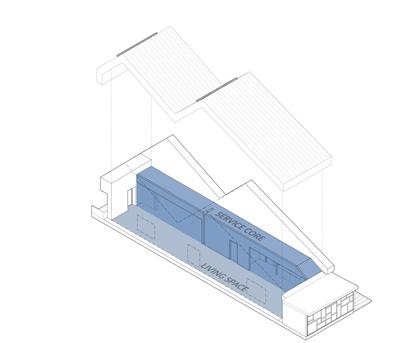
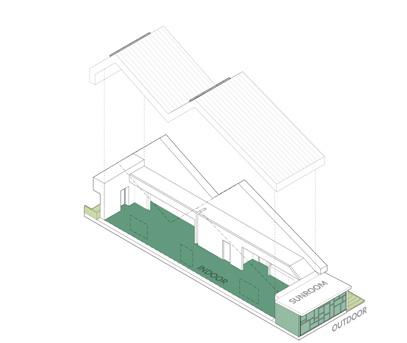

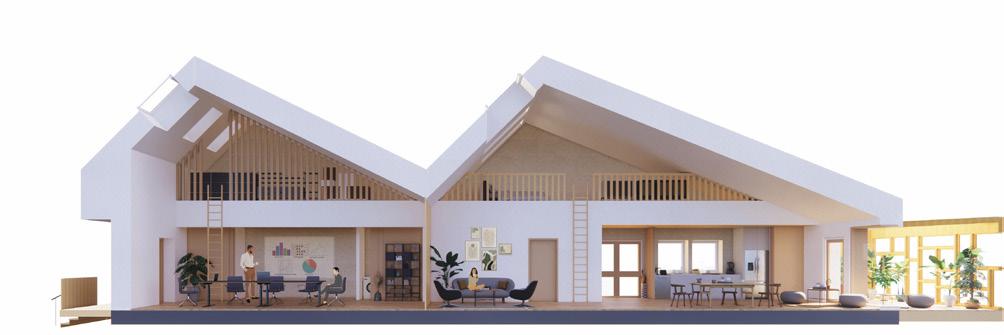


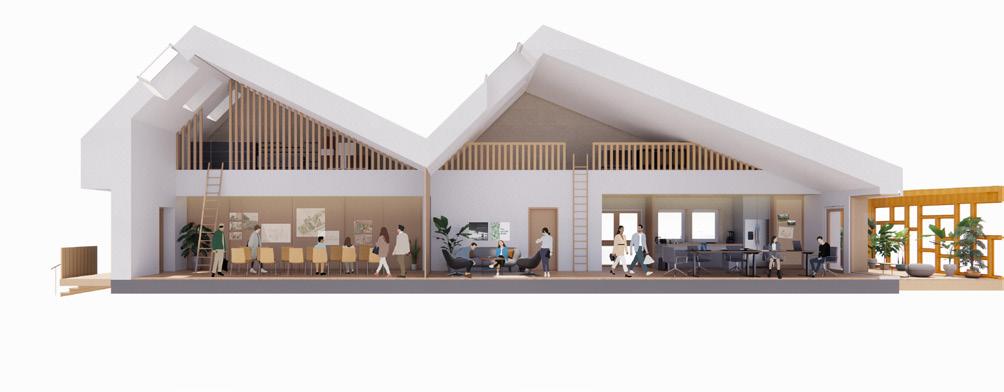
Residential
Institutional Stage
Residential Stage 1 - Single Family without Kids Residential Stage 2 - Single Family with Kids
Stage 3 - Aging
Residential Stage Institutional Stage
Indoor / Outdoor Section Perspective A-A' A' A Floor Plan
Program Diagrams:
Logistics
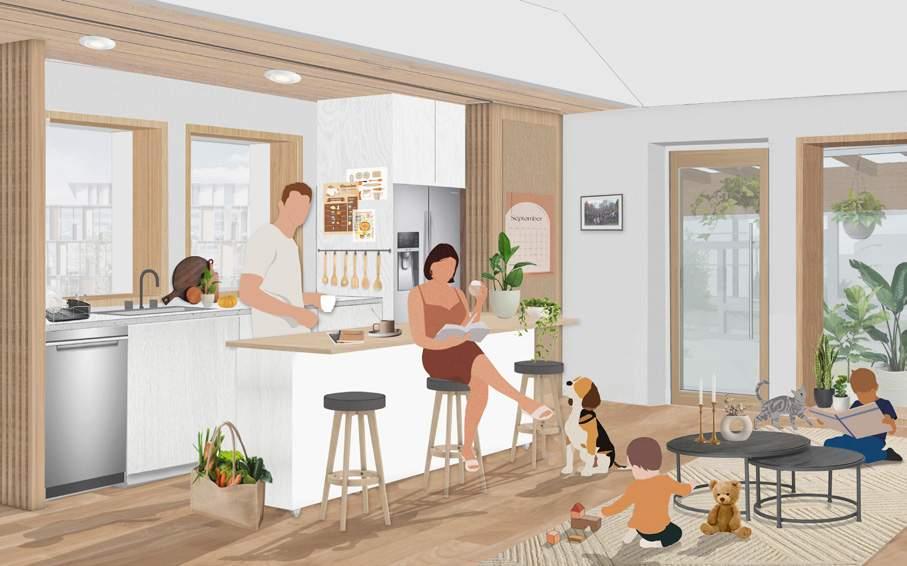

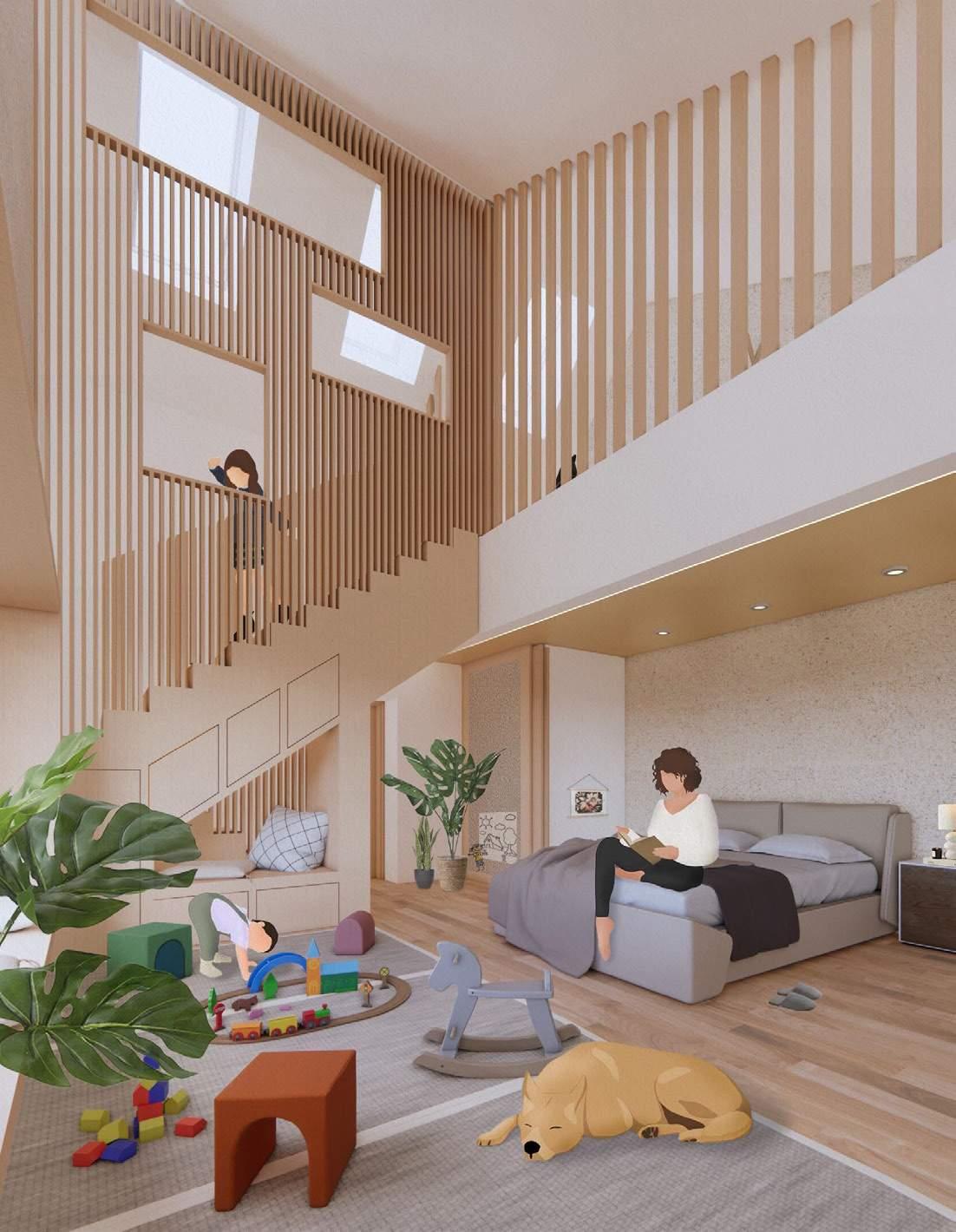 Kitchen + Living Room
Reclaimed Window Sunroom
Proposed Tree House Bedroom (N.I.C.)
Kitchen + Living Room
Reclaimed Window Sunroom
Proposed Tree House Bedroom (N.I.C.)
RESONANCE
Course: Environmental Design Studio II | Travis Hanks
Media : Rhino, AutoCAD, Photoshop
Completion Date : April 09, 2020
Duration : 6 weeks
The house is designed for my boyfriend Yinchen and I which is located at Strathcona, Vancouver. Starting with interviewing him a few questions (see excerpts on the right), a series of parti models were created to illustrate the difference of our minds. I have a creative mind and usually memorize things graphically, so that the forms in my model are more fluid and random. Yinchen studies computer science, hence he prefers analytical thinking so I represented it with a rigid cube in black. The model in the middle visualizes how we interact and communicate with each other.
As the two forms start to merge, both of them are reshaped by the other. Similarly, there are constant negotiations in a relationship, and the two participants are transformed as they reach a final agreement. A resonance was established between the rigid and fluid shapes to create a relatively equal amount of space for my boyfriend and I. Instead of finding a perfectly balanced point, leaving ambiguity between the two forms allows us to have communal spaces, which provides freedom and variety for multiple programs.
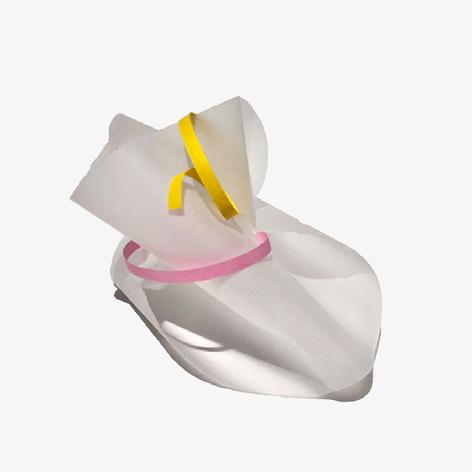
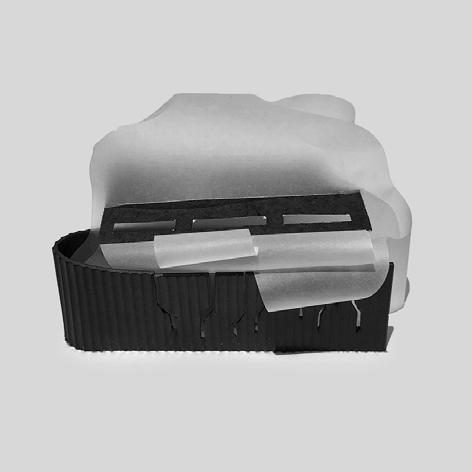

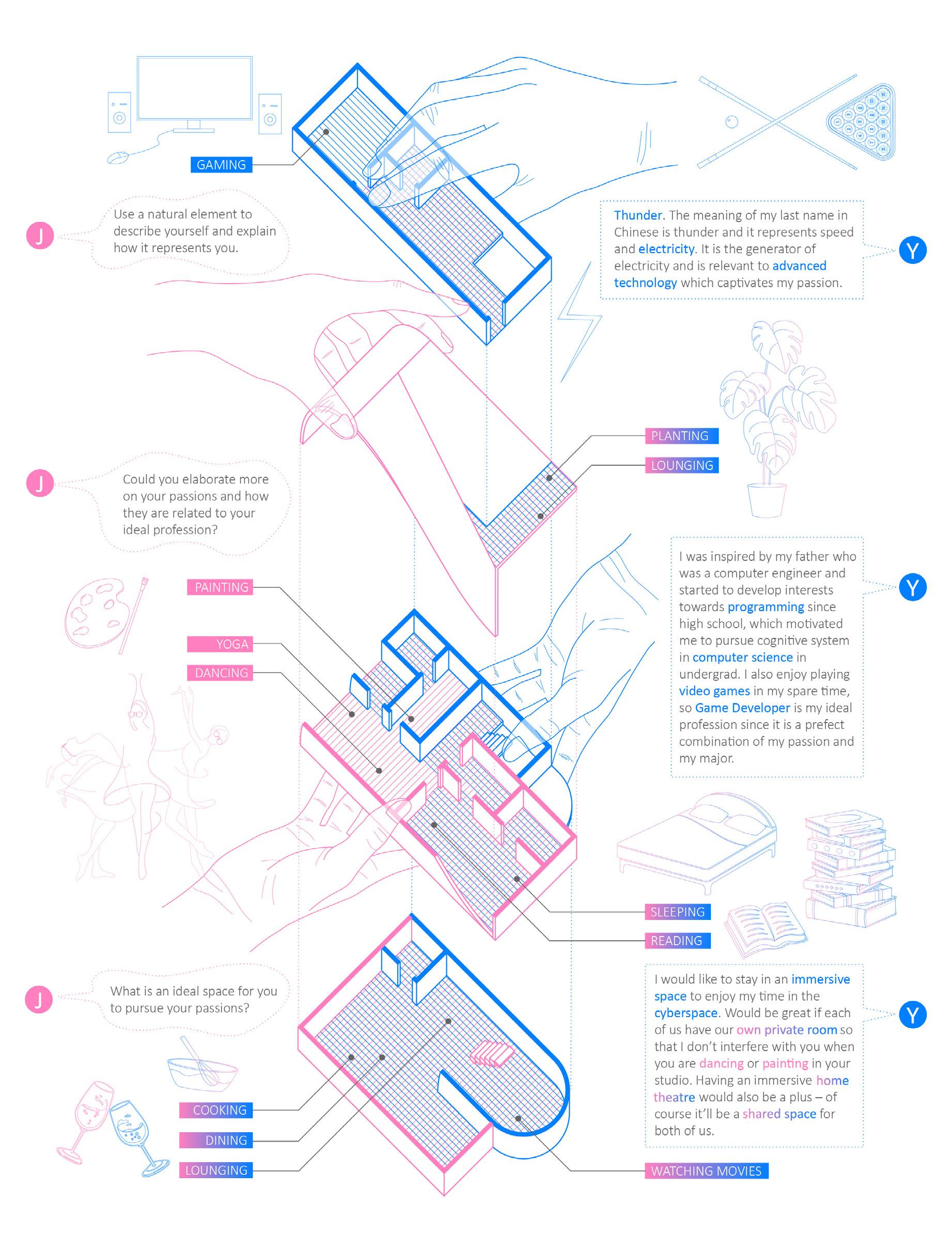
YINCHEN
JULIE
Parti Models:
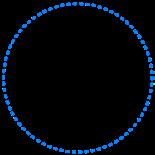
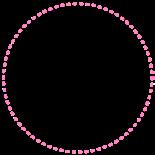

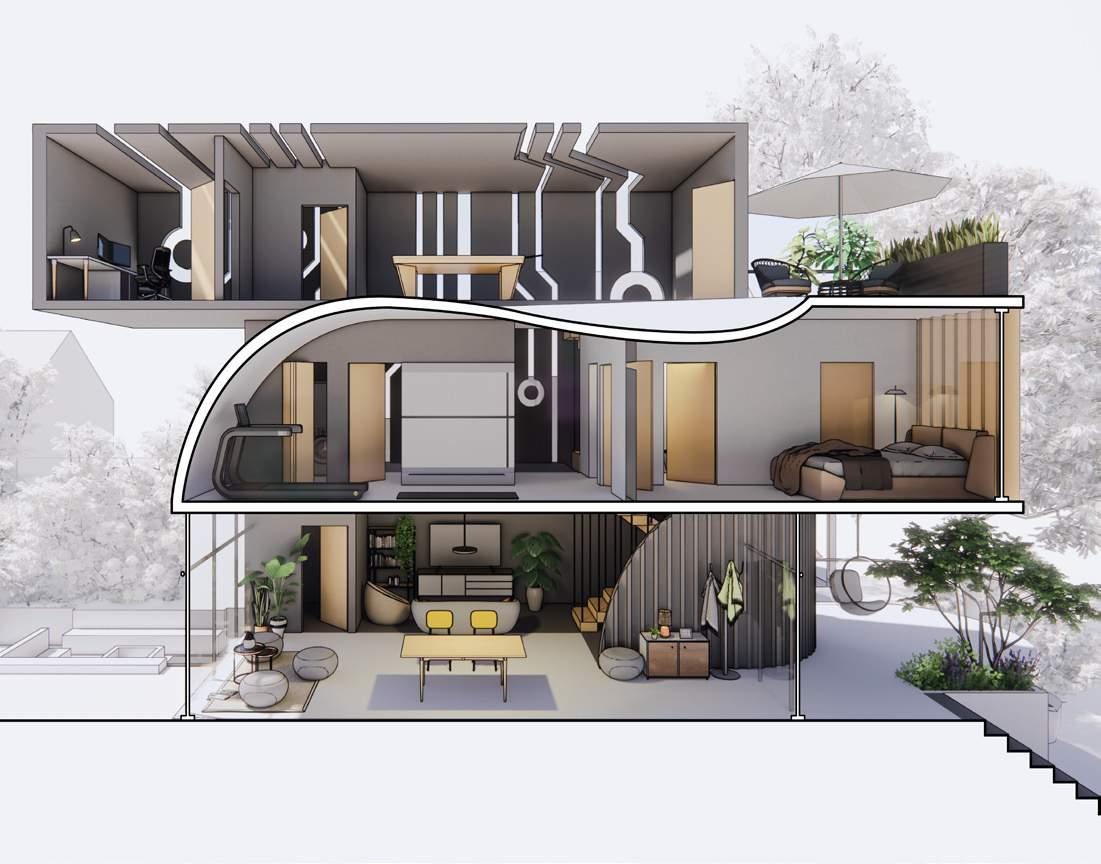
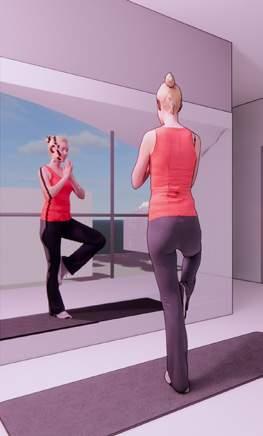
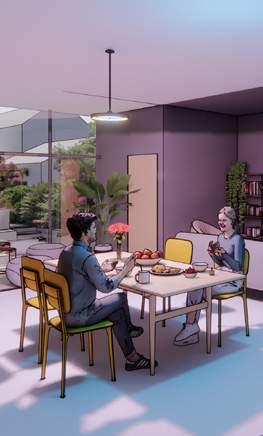
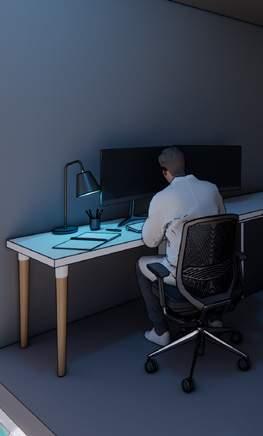
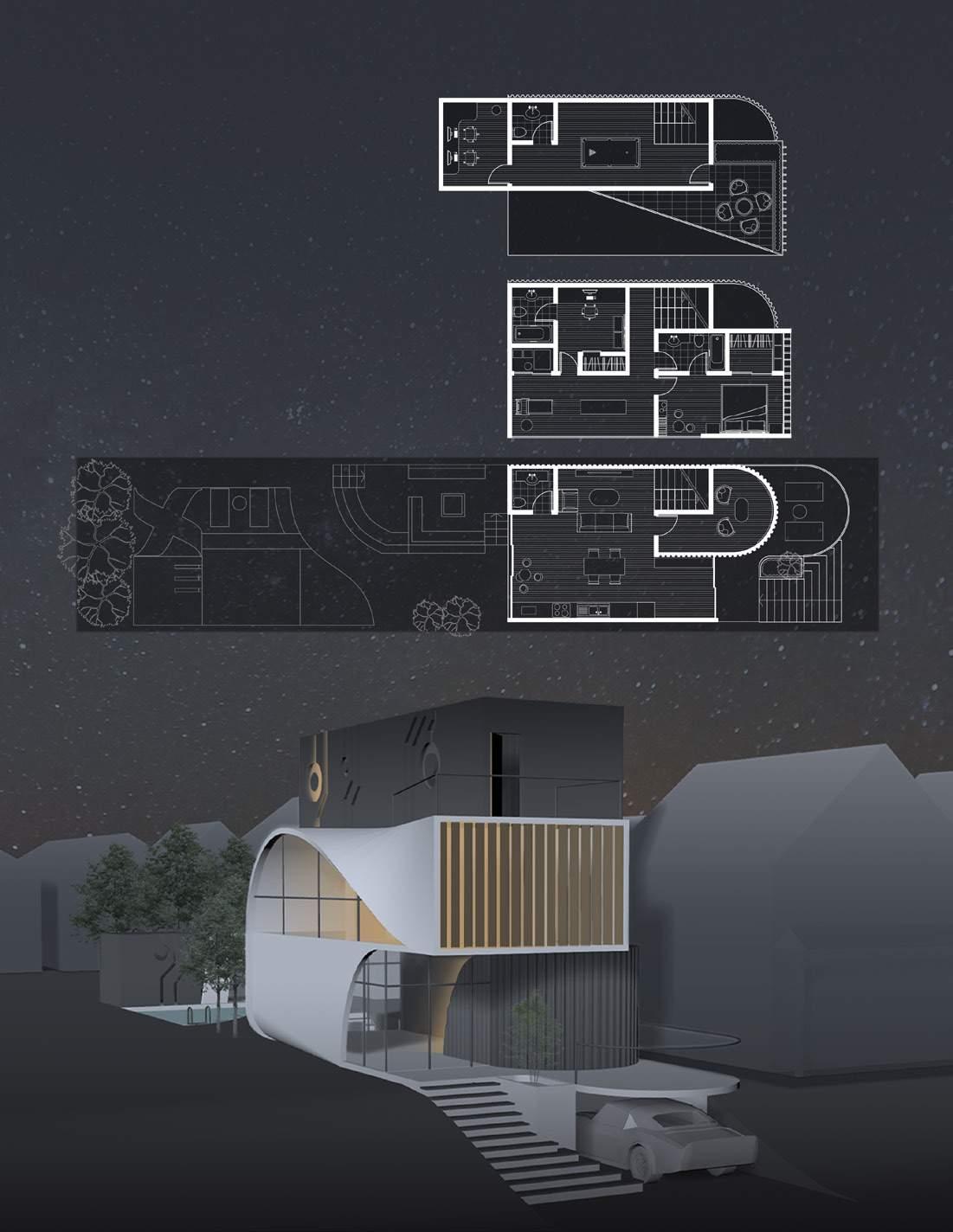
Level 1 DINING ROOM HOME THEATRE ENTRYWAY FRONT STOOP PATIO PATIO GAME ROOM YINCHEN'S HOME OFFICE JULIE'S DESIGN STUDIO / GUEST BEDROOM FITNESS / YOGA / DANCE ROOM DN DN UP KITCHEN LIMIT OF WORK LIVING ROOM TEA ROOM WASHROOM WASHROOM WASHROOM WASHROOM MASTER BEDROOM WALK-IN CLOSET READING SPACE A' A Level 2 Level 3 Section A-A' Level 3 - Yinchen' Home Office Level 1 - Dining Room Level 2 - Fitness / Yoga / Dance Room
JULIE YINCHEN
SYNTHESIS
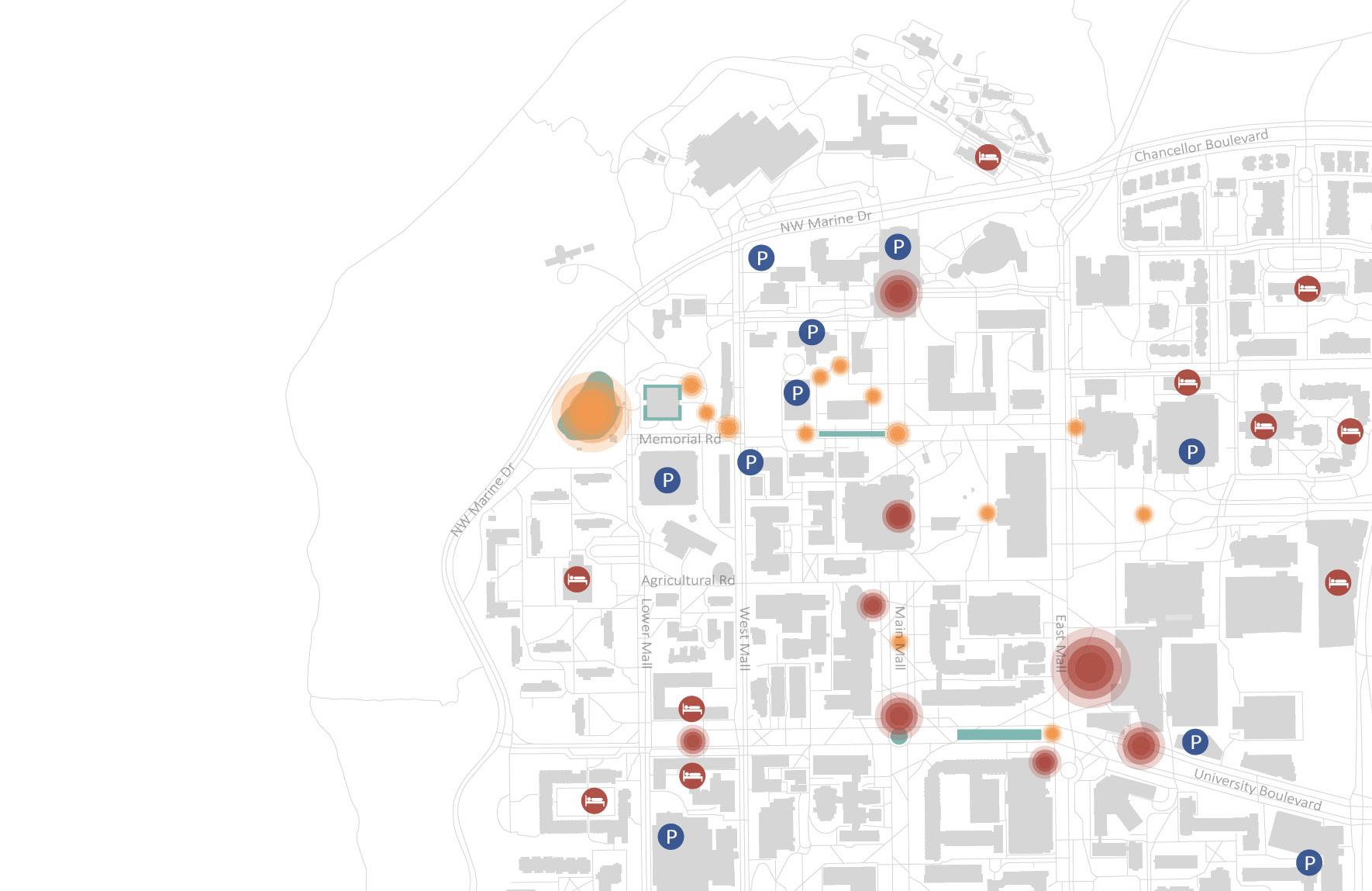
Collaboration with Jenica Ross +
Matias Kubacsek
Academic Work: Environmental Design Studio I | Kees Lokman
Media : Photoshop, Illustrator, Rhino
Completion Date : Nov 29, 2019
Duration : 3 weeks
Redeveloped an integrated sequence of open spaces and circulation networks on a given corridor on UBC Campus – Memorial Road. Along with two other team members, the corridor was sustainably transformed to be more accessible and interconnected.
Due to the large elevation difference, the stairs in front of the music building is almost inaccessible for wheelchair users. Instead of having the stairs clustered at one place, it was stretched into long platforms and spread along the entire corridor. Stairs and ramps are both presented at each transition which increases the overall accessibility. Water, memorials and vegetation are also important actors to unify the corridor as a whole.
Student Residence
Commons Block
Outdoor Gathering Spots
Social space is lacking on Memorial Rd which is one of the arterial roads on the northern campus.
A substantial number of memorials is located along Memorial Rd but many are not visible from the main road.
Water is a prominent element along Memorial Rd, including lake, decorative water feature and rain garden.
A significant number of parkades is in close proximity to Memorial Rd, causing some of them are underused.
LIMIT OF WORK
Parkade Water Feature Memorials
P UBC
Northern Context Plan (Individual)
EXISTING CONDITIONS
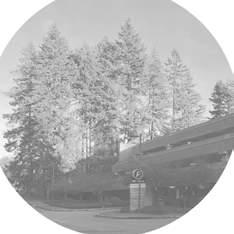
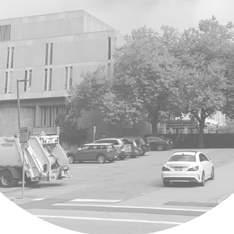
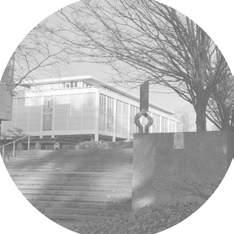
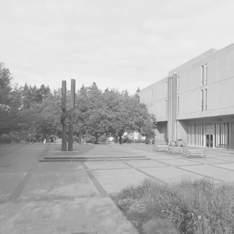
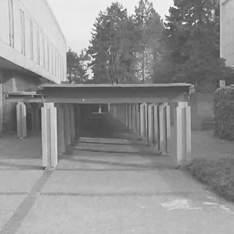
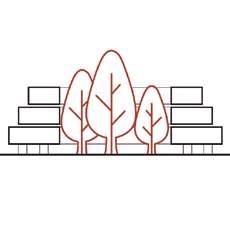

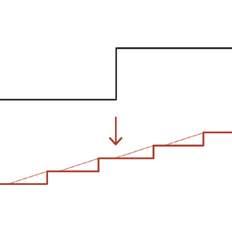
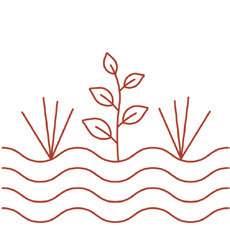
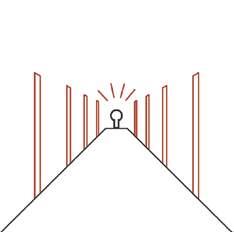

REDUNDAN
EXCESSIVE H ARDSCAPE LOW ACC ESSIBILITY HIDDEN M EMORIALS MEMO RIALIZE ACT I VATE SOF TEN ELON GATE ILLUM INATE
REDUNDAN T PARKADE
T PARKADE
Memorial Rd NW Marine Dr West Mall Lower Mall Main Mall 5% max 5% max A' A Section A-A' Site Plan
PROPOSED INTERVENTIONS
Redesigned the existing parkade by introducing a pavilion as a social space to ACTIVATE the public realm.




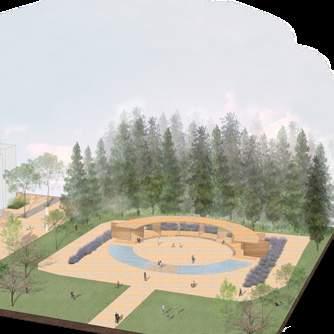
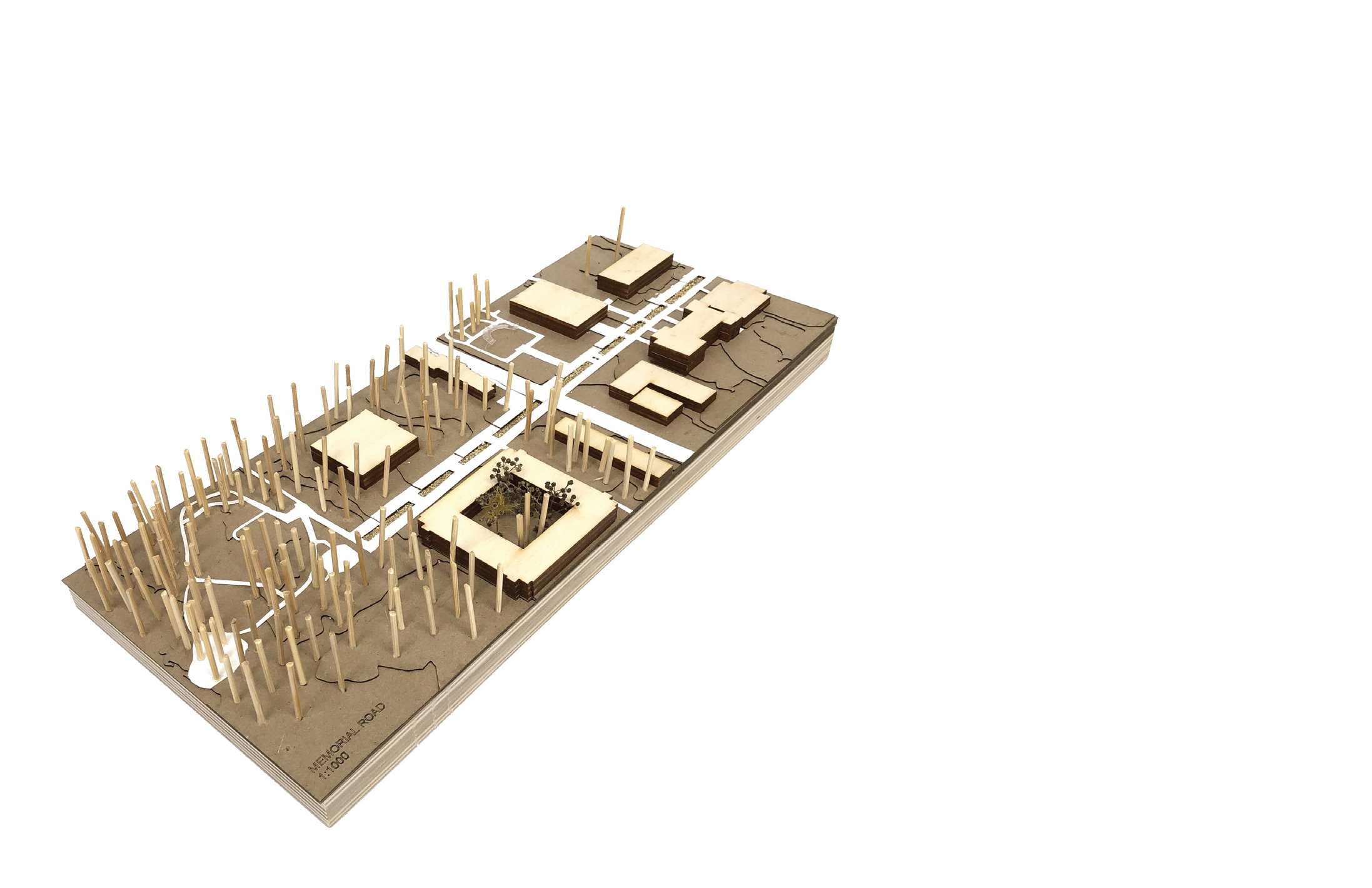
Implemented a uniform design for streetlights along the main pathways to ILLUMINATE hidden memorials and unify the corridor.
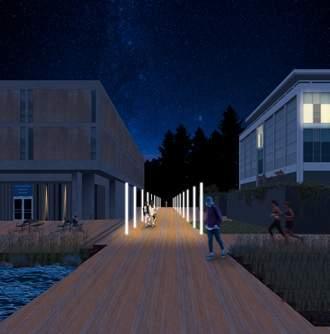
SOFTENED the hardscape with rain gardens and ELONGATED the stairs into platforms across the entire corridor to promote accessibility and inclusiveness.

MEMORIALIZED Fraser River Parkade to revitalize the corridor and reduce redundancy.
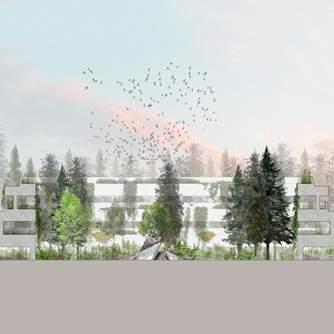
Memorial Rd Scale Model
FLOATING VILLAGE
Academic Work: Environmental Design Studio IV | Nicole Sylvia
Media : Rhino, Illustrator, Photoshop
Completion Date : Dec 08, 2020
Duration : 2 months
The project aims to propose alternative living styles and food production systems that can be less vulnerable to the issue of climate change and sea level rising. It also re-examines the human-nature relationship and introduce new interventions for human to live sustainably and self-sufficiently to achieve mutualism with nature.
In order to provide shelters for residences that are threatened by sea level rising, as well as offering new housing opportunities for people to live closer to cities, a series of modular floating platform is introduced and implemented along the coast. They are mainly divided into two categories which are the more private platforms with residential units, and the more public platforms. Each platform contains multiple functions and various programs that can meet different requirements and adapt to varies environments. They can also be attached to each other to further expand and form larger communities.
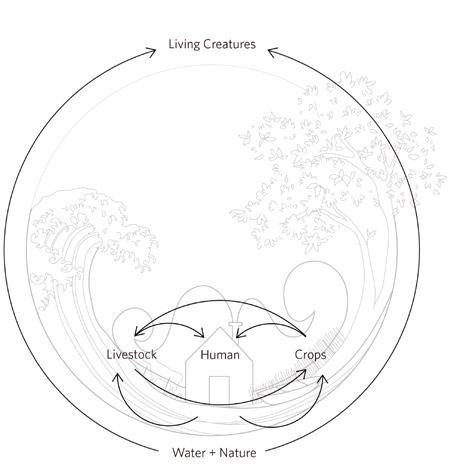
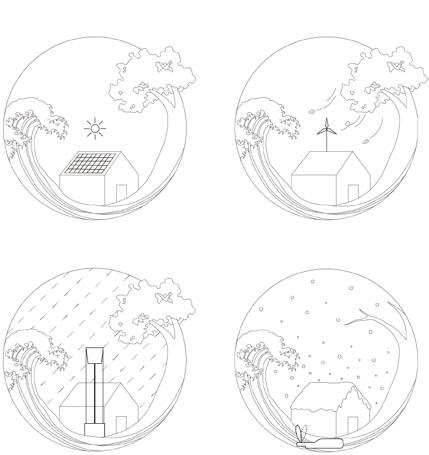
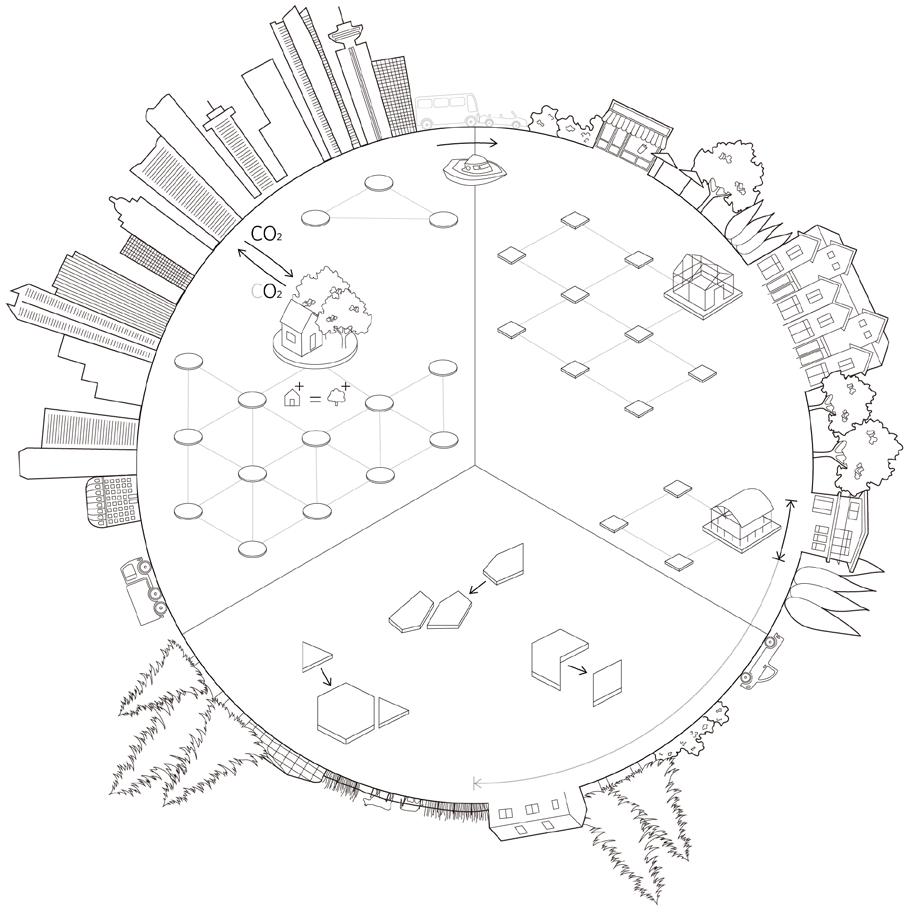
CITIES :
Reduce urban heat islands
Achieve ecological balance
Switch transportation from land to water to reduce pollution
SUBURBS : RURAL AREAS :
Bring nature and organic food closer to homes
Live in nature with minimal impact to the ecosystem
Actor
Sources of energy in different natural conditions Sunny Solar Panels Rainy Rainergy Snowy WaveRoller Windy Wind Turbines
Diagram
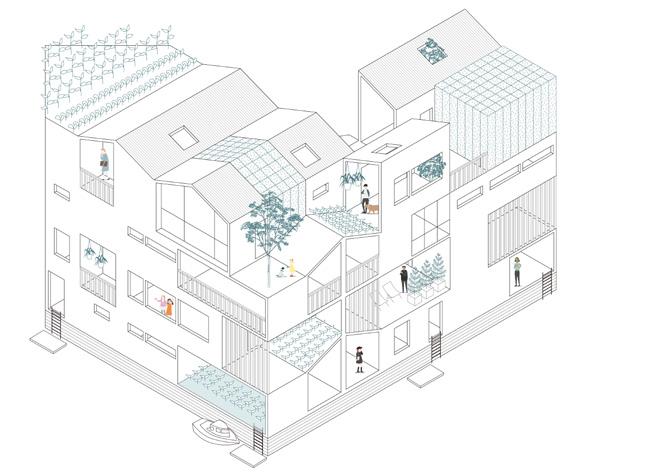
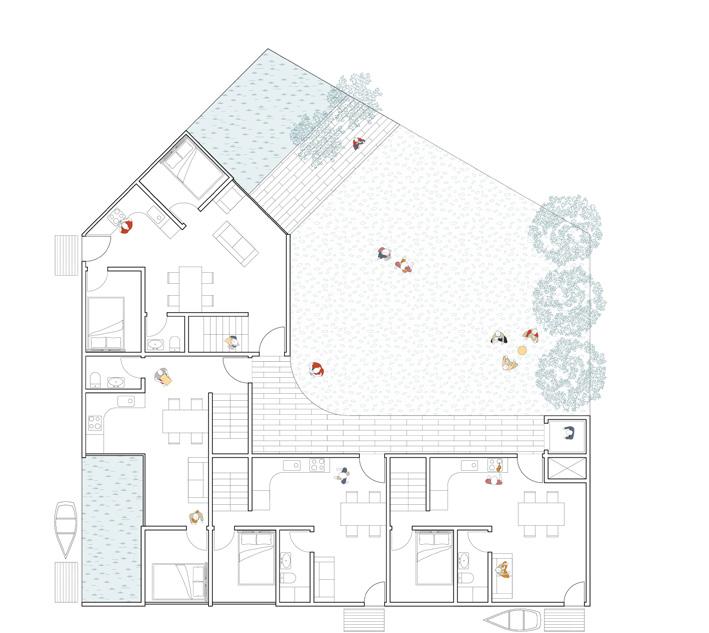
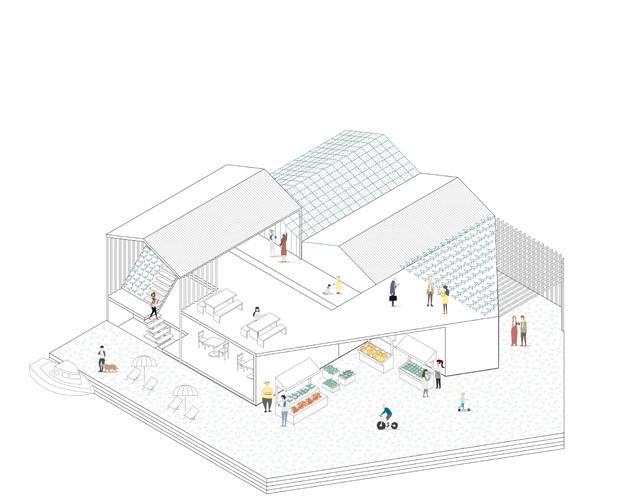
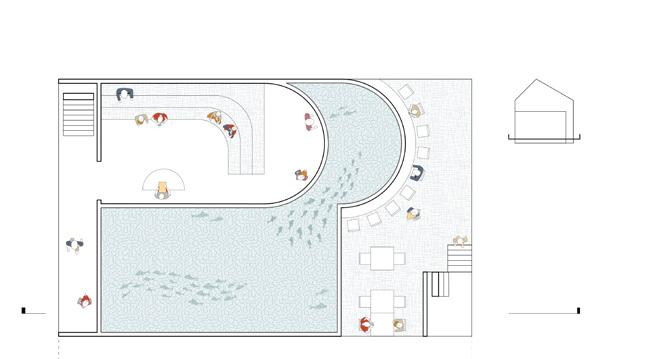
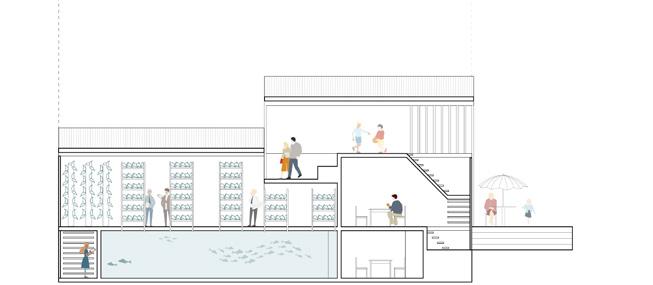
Residential Platform Residence Public Space Farming Commercial Platform Restaurant Market Education Center Aquarium Farming F0 F1 F1 F2 F0
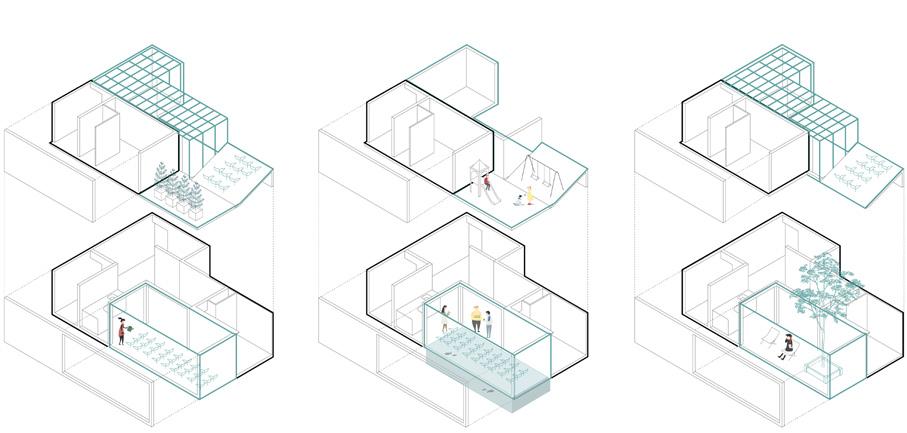
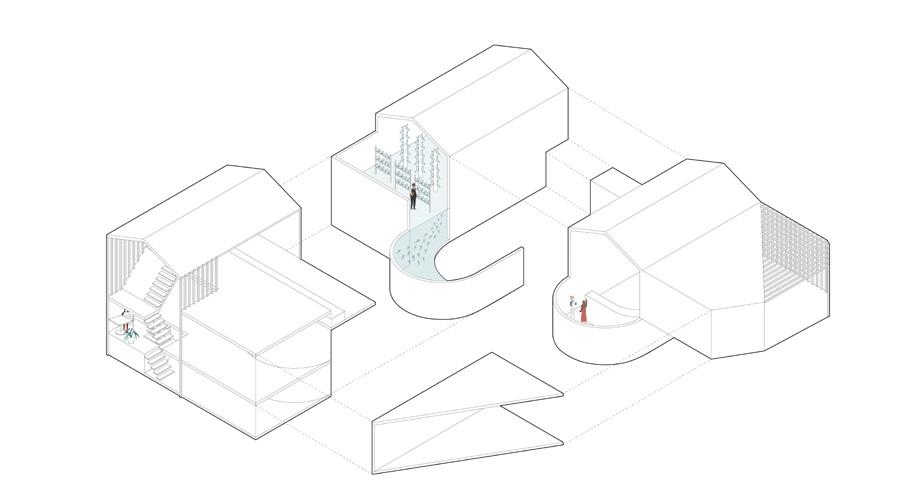
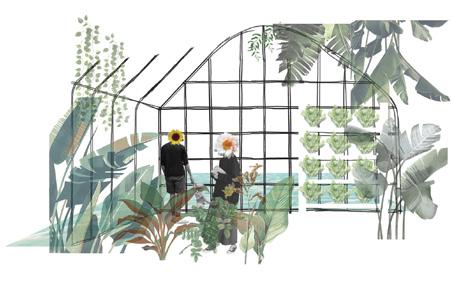
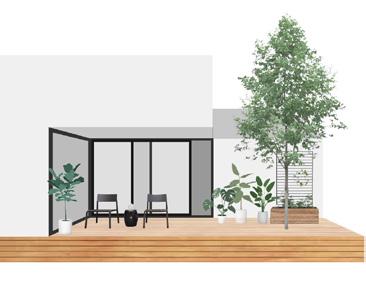
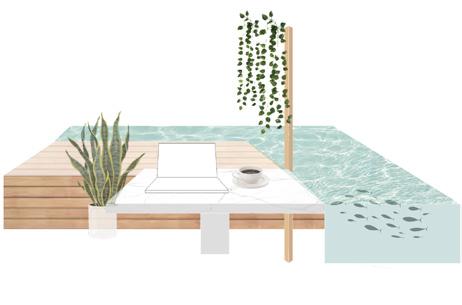
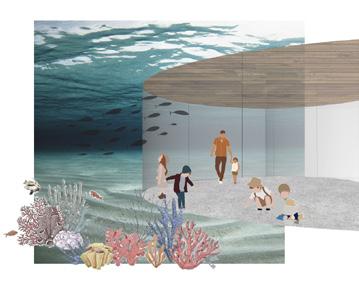
Residential Platform Commercial Platform
Submerged Café
Patio Garden Greenhouse / Aquaponics
Traditional Farming Aquaponics Double-Height Garden
Aquarium
EXQUISITE ASSEMBLAGE
Academic Work: Environmental Design Studio III | Bill Pechet
Media : Rhino, Illustrator, Photoshop
Completion Date : Feb 12, 2021
Duration : 1 month
In this exercise, students were asked to select and document the top 10 objects that define their life within the context of their body and room. The objects will then be integrated into a movable armature adapted from an existing mobile storage unit, which can be renovated and extended in any way to fit a human figure along with the 10 objects.
I was interested in creating a mobile bakery shop with my selected objects. Using mail cart as the existing mobile unit allows me to use it as a bulk bed where I can store my belongs at the bottom and sleep on the top. The main concept was inspired by the bed-stove - a traditional heating system typically used in Northern China – an electric range was placed at the bottom layer so that the stove top could heat up the sleeping area on top.

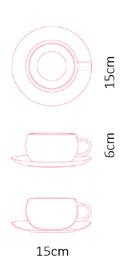
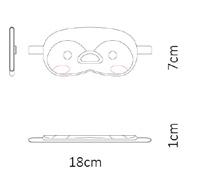
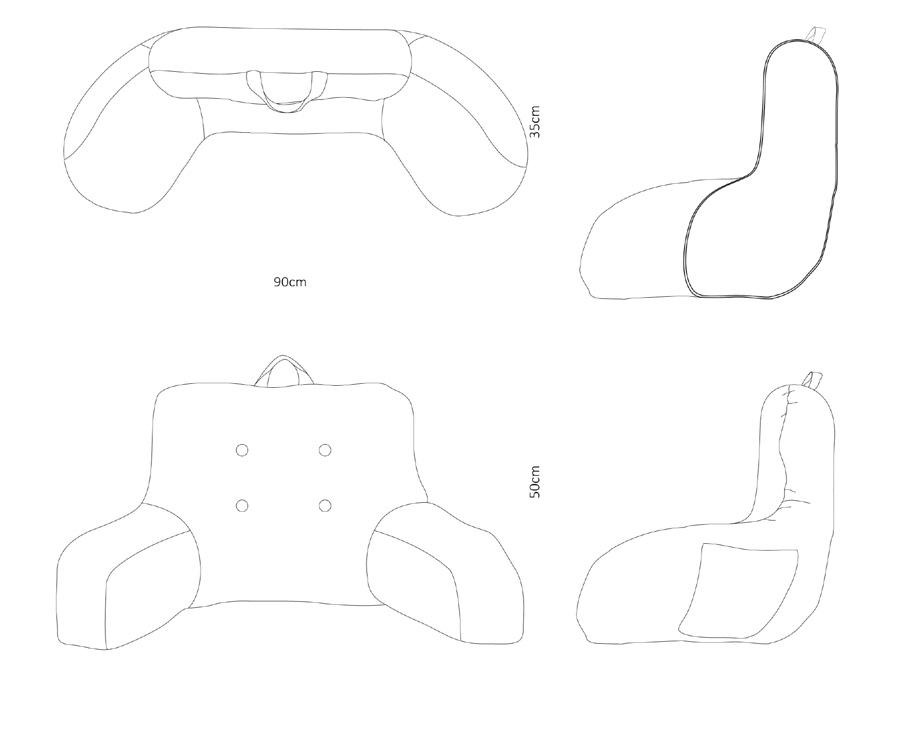
Room plan and sections illustrate how I interact with the objects
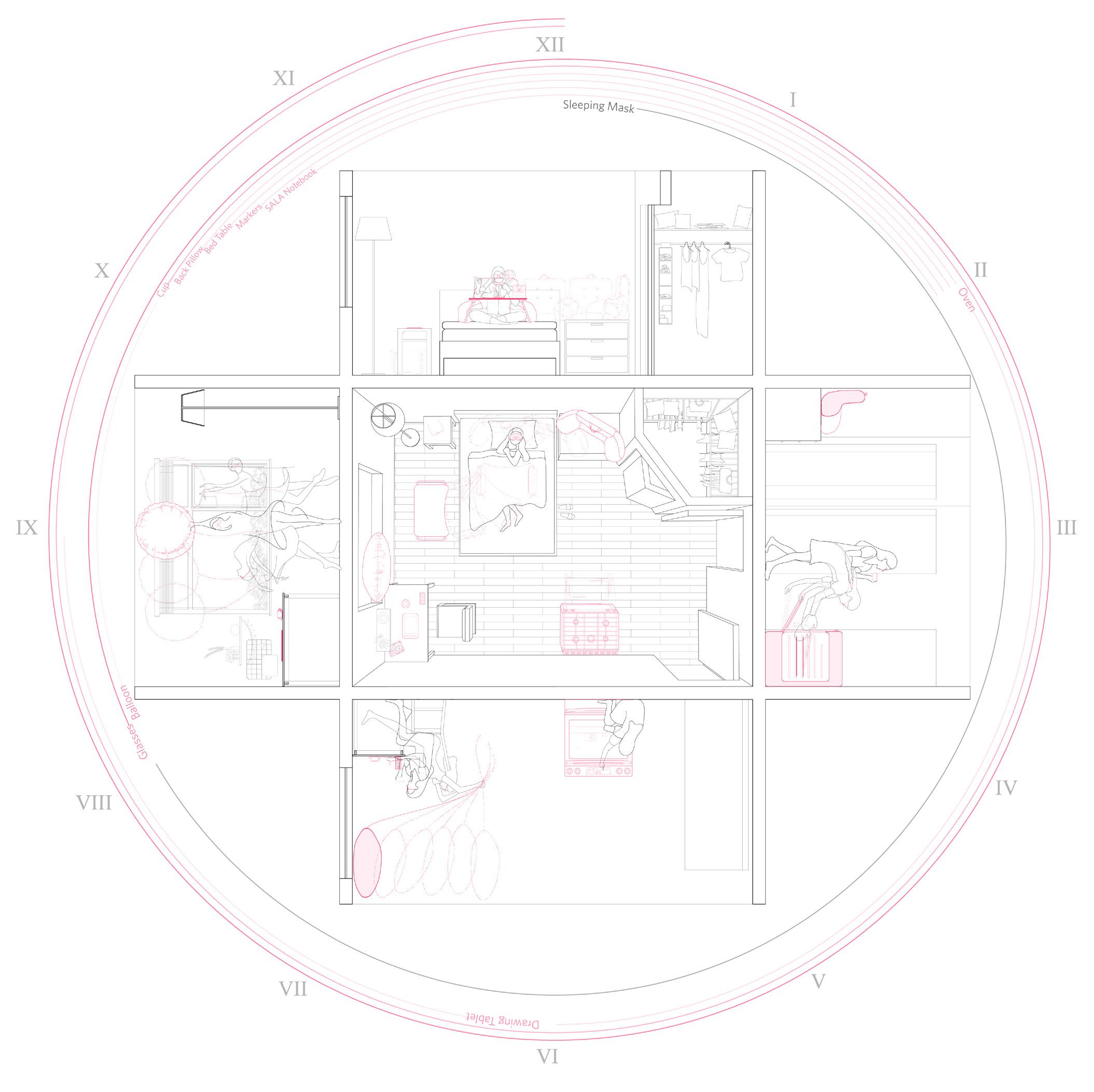
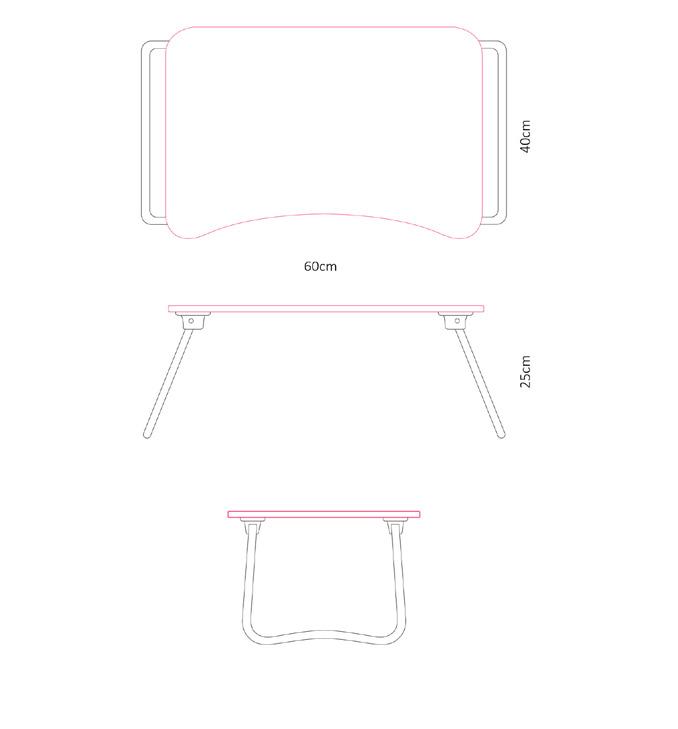
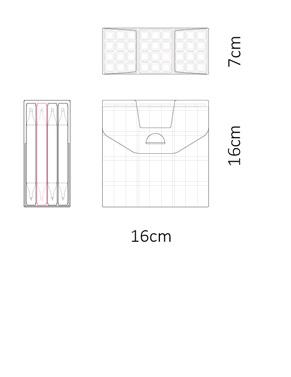
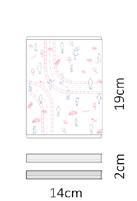
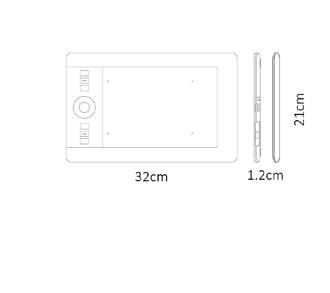
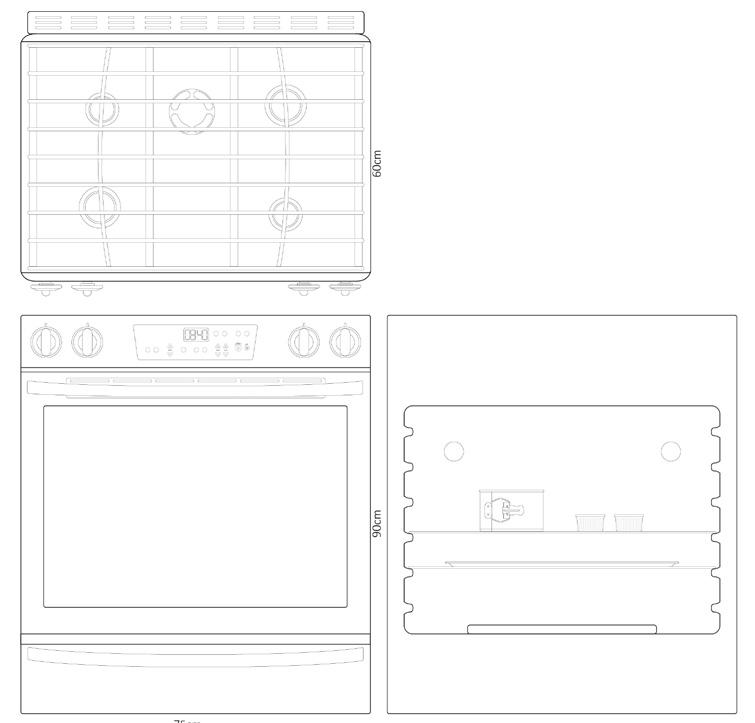
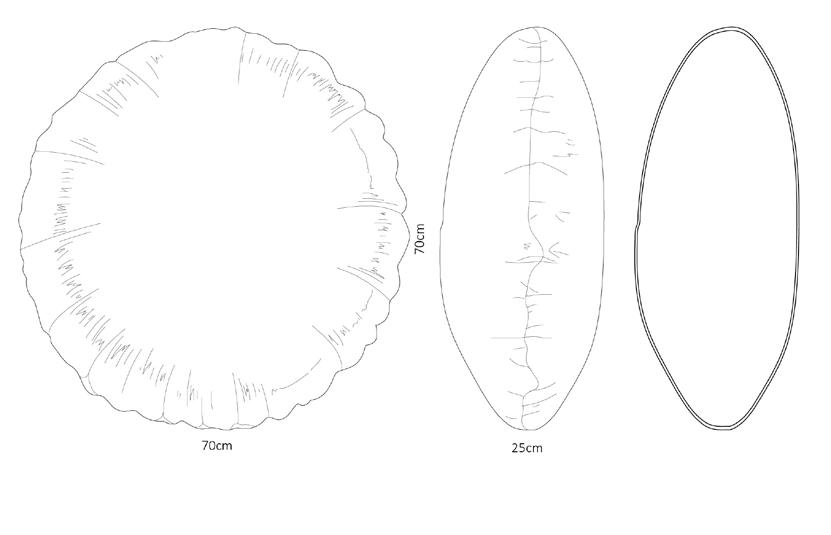 Plan, section, and elevation of the 10 objects that define my life. Sorted by daily usage duration:
assembled in a Mandala form:
Plan, section, and elevation of the 10 objects that define my life. Sorted by daily usage duration:
assembled in a Mandala form:
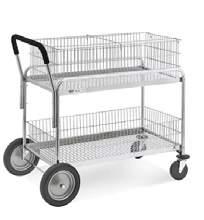
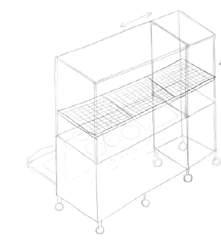
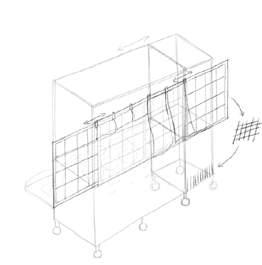
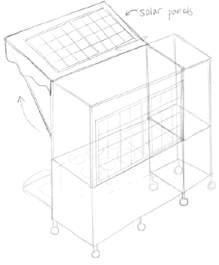
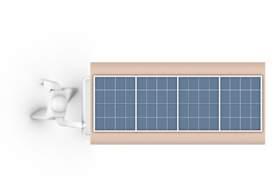

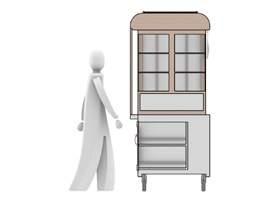
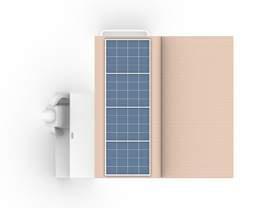
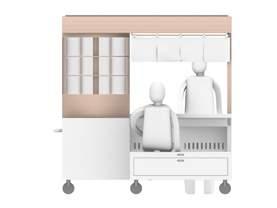
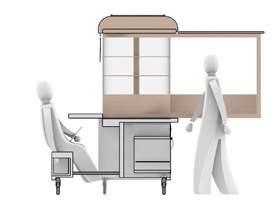
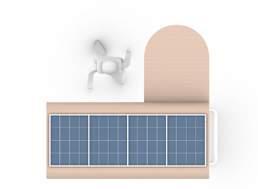
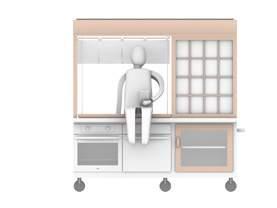
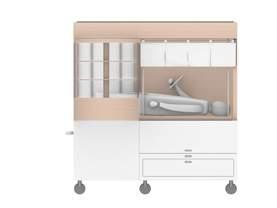
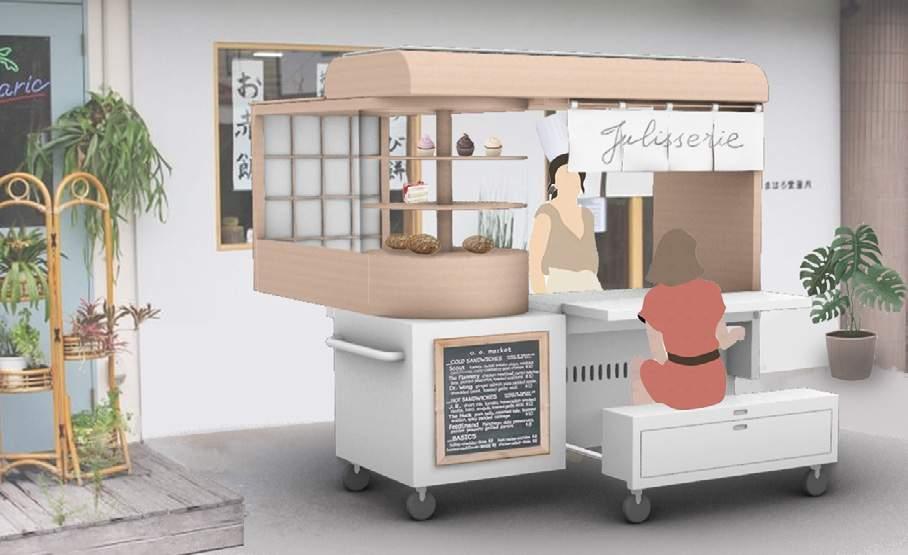
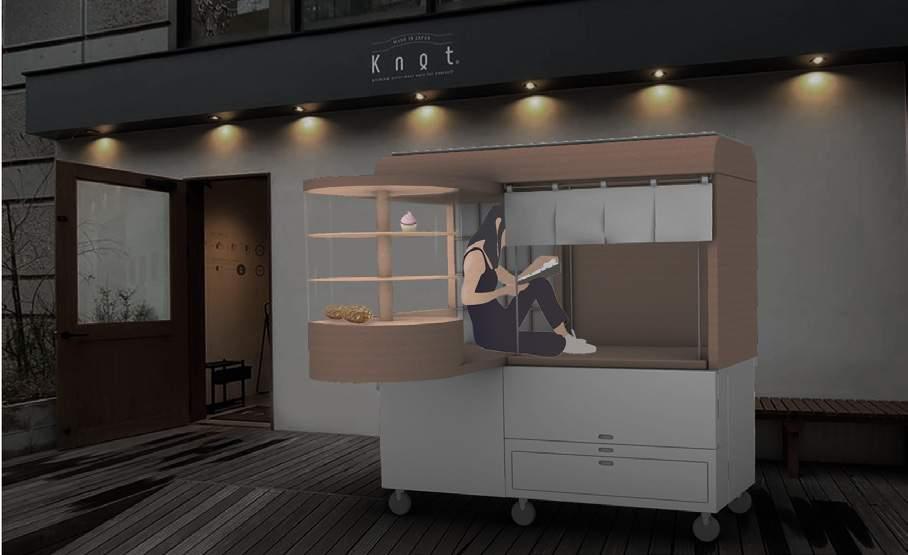
mail cart + + + closed position open position 1 - Daytime open position 1 - Daytime open position 2 - Night time open position 2 - Night time moveable tatami sliding windows integrated solar panels
BETWEEN THE PLAN(E)S
Academic Work: Environmental Design Studio II | Travis Hanks
Media : Foam board, chipboard, clear acrylic
Dimension: 22.25cm x 44.5cm
Completion Date : Feb 27, 2020
Duration : 3 weeks
By reinterpreting spatial relationships, simple lines on a single plane transform into a three-dimensional structure with solids and voids. When projecting the lines onto various planar surfaces, walls, floors, stairways, and other structural elements starts to emerge. In this exercise, students were encouraged to create a form that not only adhered to the precision of the given ‘floor plans’ but also maintained structural feasibilities. As a result, enclosed rooms along with several hybrid spaces that connect the indoor and outdoor were derived from the lines, forming a single-family home scale model at 1:50.
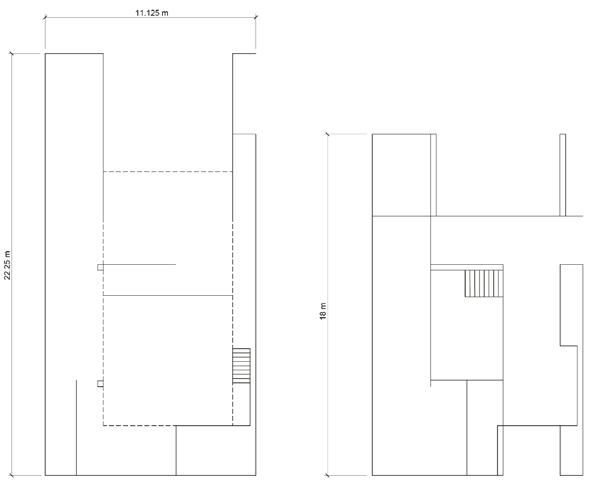
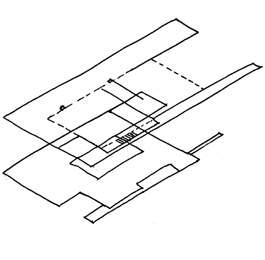
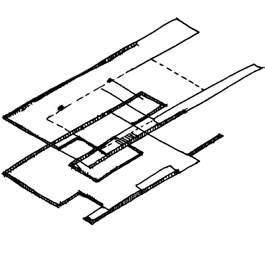

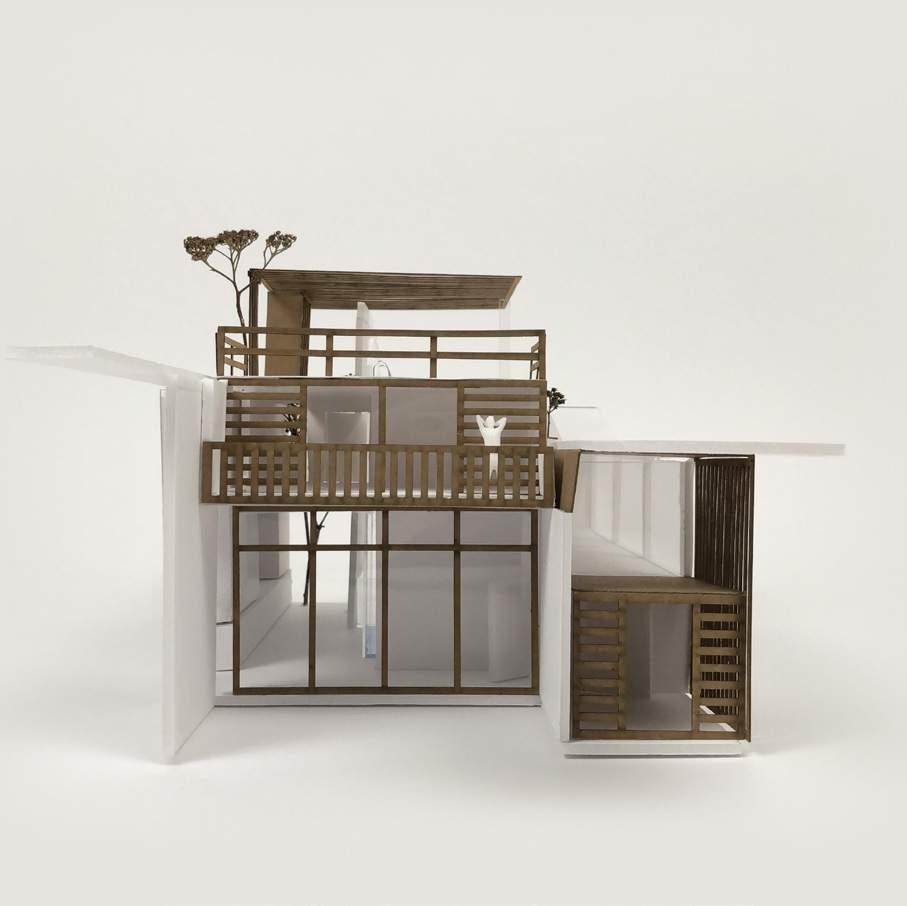

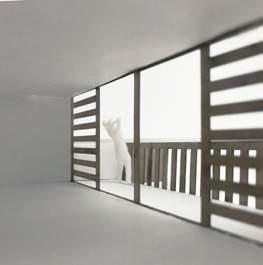

Interior Model View Design Process 1D 1D 1D 2D 2D 3D Given 'Floor Plans' Front Elevation
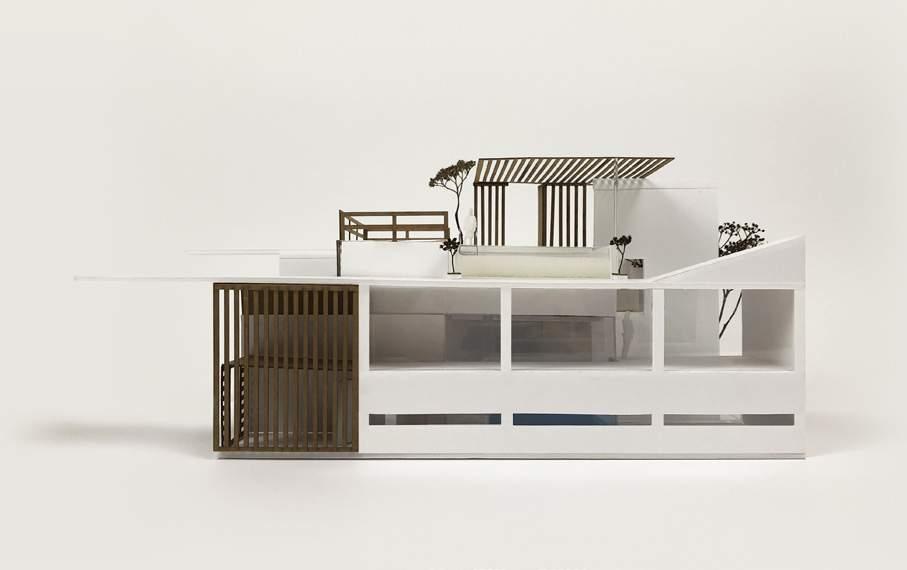
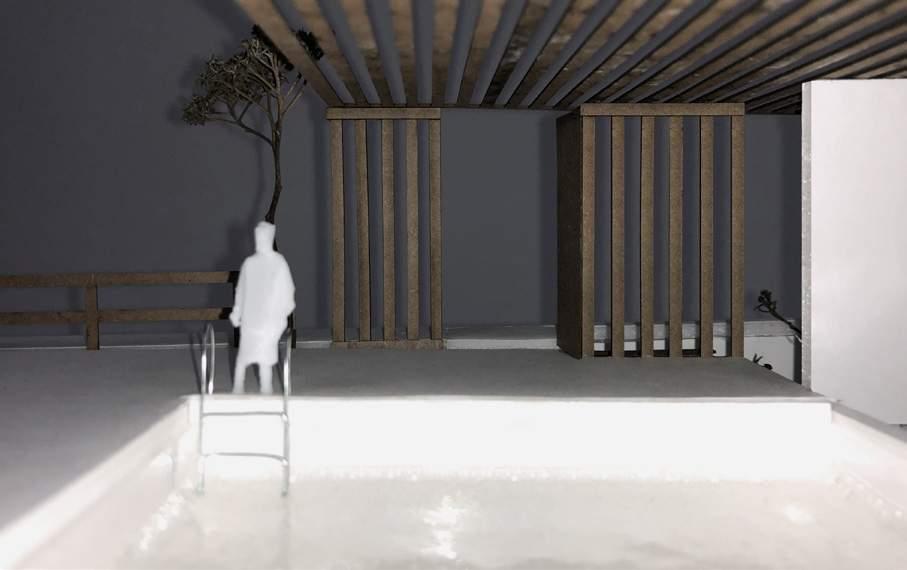
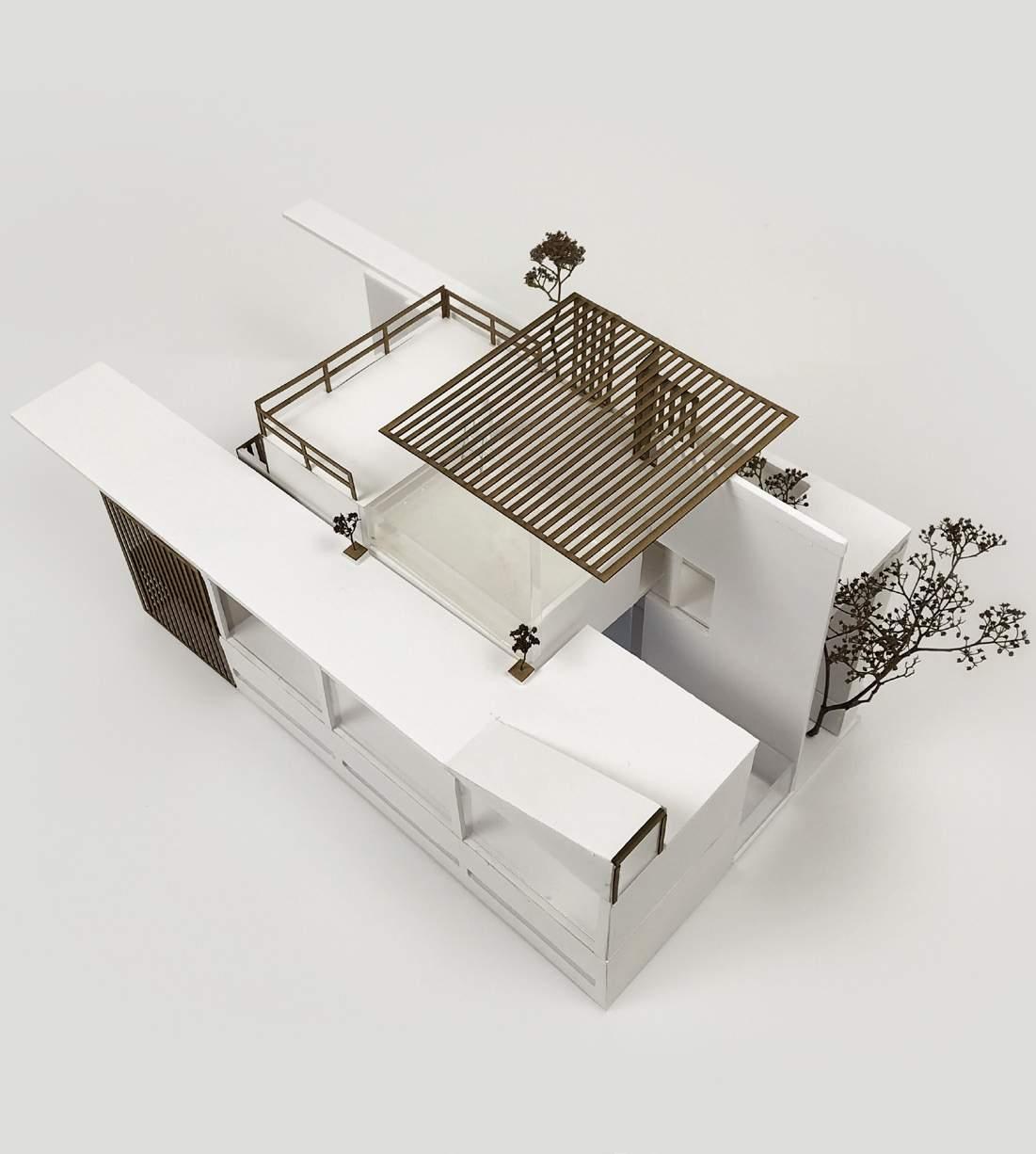 Side Elevation
Roof Patio Bird's-Eye View
Side Elevation
Roof Patio Bird's-Eye View
HYBRID TIME LINE
Academic Work: Architecture in Context | Roy Cloutier
Media : Felt-tip pen
Dimension : 10" x 10" (top), 7.5" x 7.5" (bottom)
Completion Date : Dec 07, 2019
Duration : 1 month
Studied and documented the existing urban environment at Gastown, Vancouver. Defined interests and contexts through a series of graphical representations including a generative map (top) and three narrative drawings (bottom).
Gastown is the original settlement of Vancouver and retains a diverse architectural style due to its modern city structures integrated into the historical sites. The generative map illustrates a hybrid of contemporary and vintage style, as well as explores how new forms of buildings merge into the context of an old town. The vertical road on the right showcases the era in the nineteenth century, whereas the other road demonstrates the street view of present Gastown. Two roads joining together represents the hybrid time line, and the contemporary ornaments allow traditional buildings to fit into the modern context.
The three narrative drawings document different scenes of dining in Gastown as a representative of the various activities shown in generative map. A combination of plan and section is integrated to coordinate with the graphic style of the map, while demonstrating human activity and materiality simultaneously.

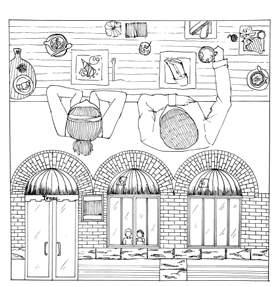
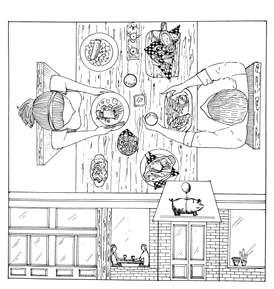
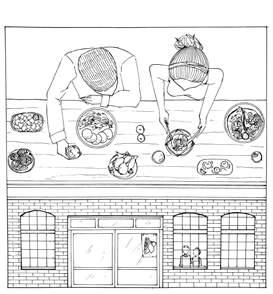
PROFESSIONAL WORK // RIVER CROSSING
Professional Work: At Hapa Collaborative
Type : Mobility Network Design Study
Completion Date : Nov 2022
Duration : 1 year
Location: Rossdale, Edmonton, AB
The River Crossing Mobility Network Design Study project is the proposed redesign of the road network in the western portion of the historic Rossdale neighbourhood, situated in the heart of Edmonton. The redesign aims to complete the concept design for the streetscapes and the related public realm enhancement, while capturing the deep and varied history of River Crossing.
As a landscape designer at Hapa Collaborative, I collaborated with other designer to assisted with the graphic production for this project with the supervision and guidance from the principle and senior landscape architects. I was mainly responsible for diagram making, streetscape modeling and rendering, and gathering documents for presentations.
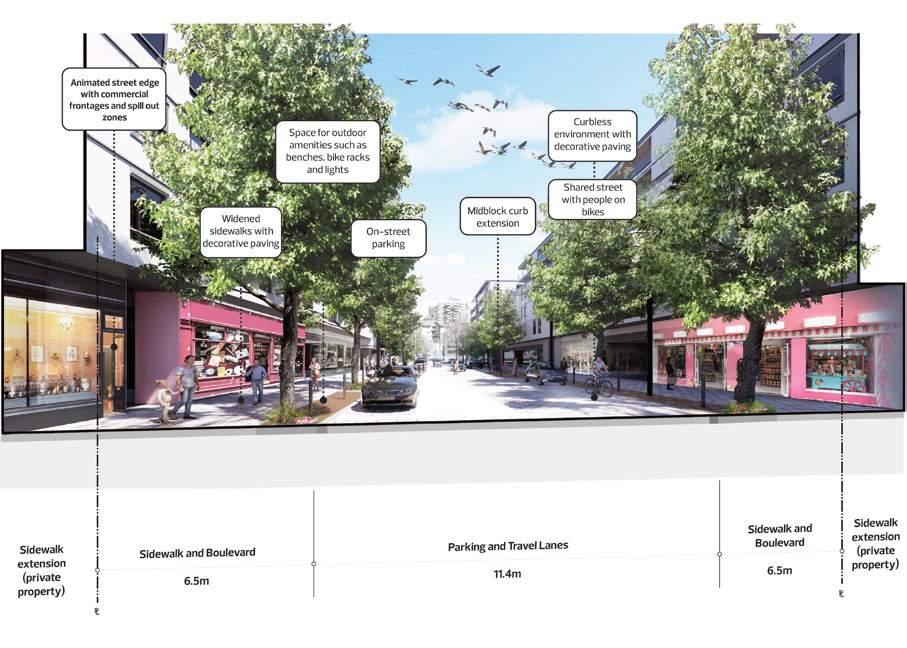
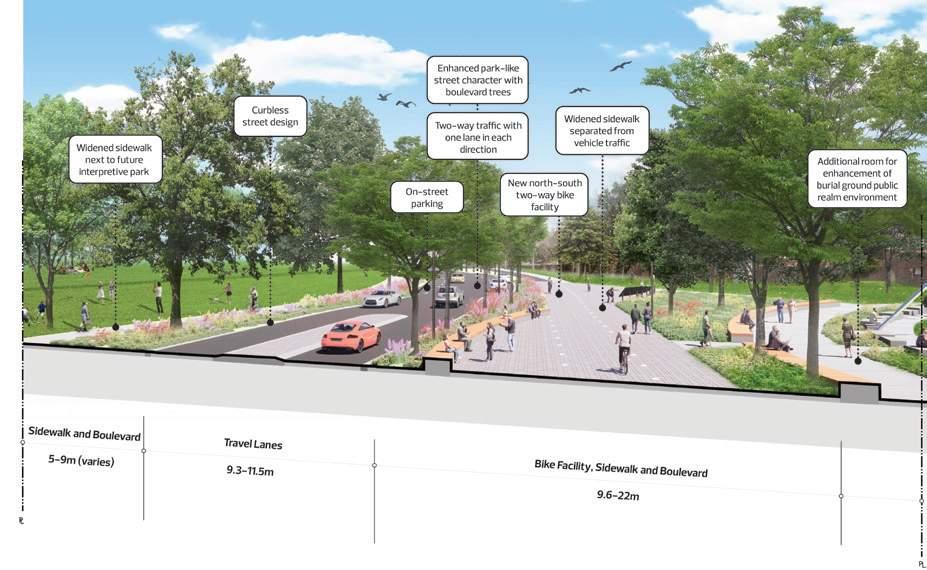
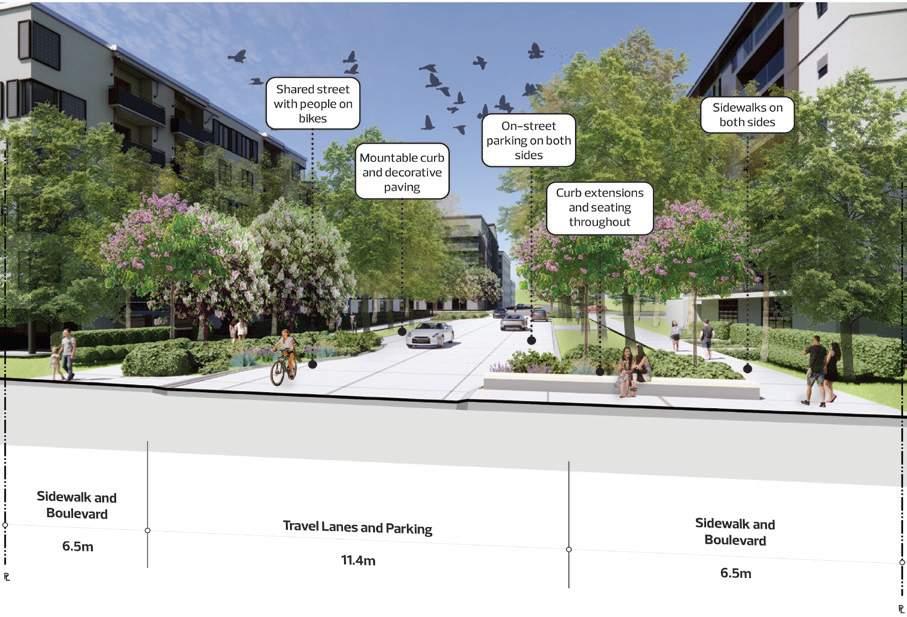
Street Cross Section at Rossdale Road - Summer Street Cross Section at 102nd Street - Summer Street Cross Section at 104th Street - Summer
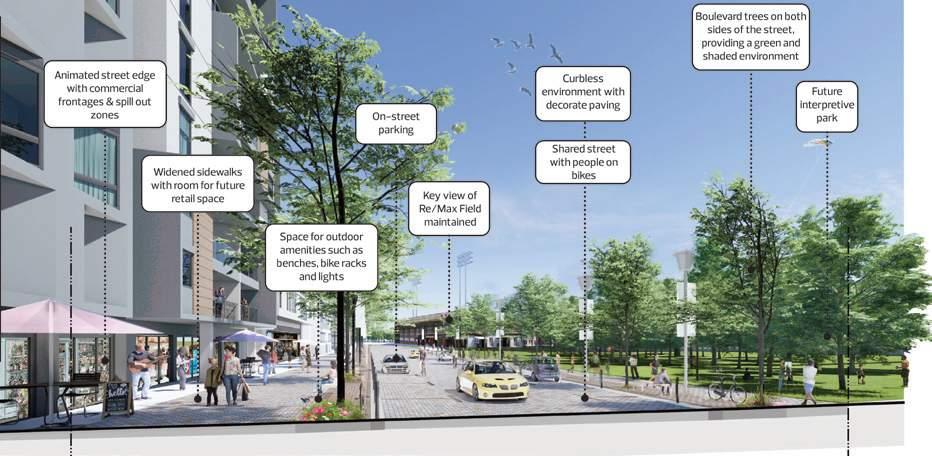

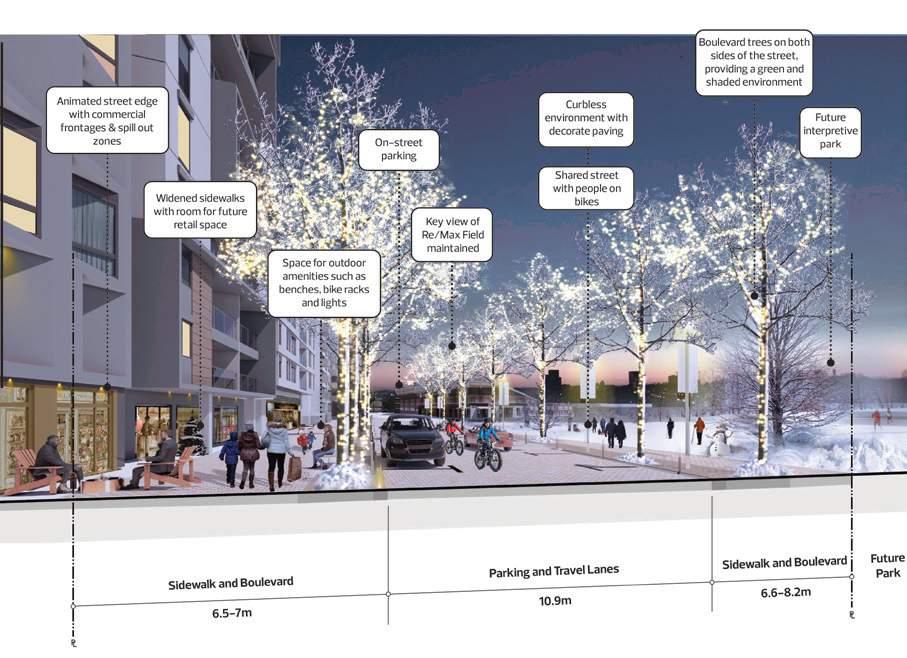
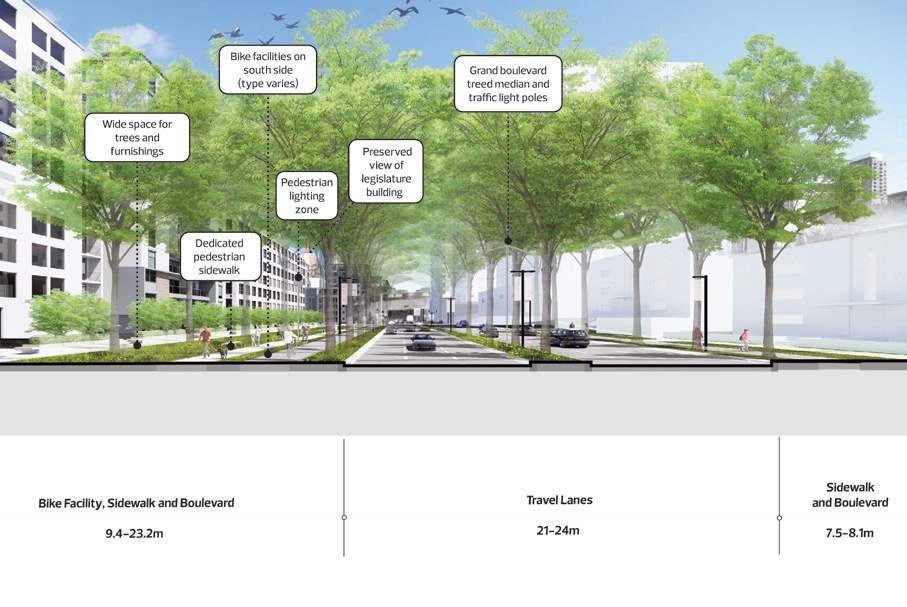
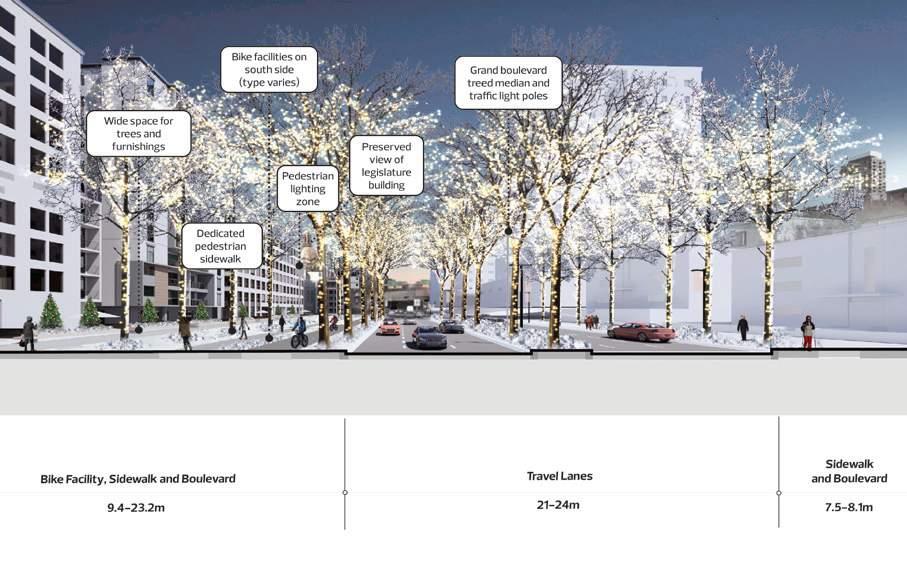
Street Cross Section at 97 Avenue - Summer Street Cross Section at 96 Avenue - Summer Street Cross Section at 97 Avenue - Winter Street Cross Section at 96 Avenue - Winter














 Modular Village Park + Biking Trail
Modular Village Park + Biking Trail




















 Kitchen + Living Room
Reclaimed Window Sunroom
Proposed Tree House Bedroom (N.I.C.)
Kitchen + Living Room
Reclaimed Window Sunroom
Proposed Tree House Bedroom (N.I.C.)

























































 Plan, section, and elevation of the 10 objects that define my life. Sorted by daily usage duration:
assembled in a Mandala form:
Plan, section, and elevation of the 10 objects that define my life. Sorted by daily usage duration:
assembled in a Mandala form:

























 Side Elevation
Roof Patio Bird's-Eye View
Side Elevation
Roof Patio Bird's-Eye View











