ARCHITECTURE PORTFOLIO
JULIA ISABELLA SUÁREZ MOLINA
JULIA SUÁREZ
Location: Bogotá, Colombia
Email: juliasuarezmo@gmail.com
Behance: https://behance.net/juliasuarez6
Phone: +57 3022624619
Date of Birth: March 7, 2001
About me
I am a 22-year-old, eighth-semester architecture student with experience in architectural proposals and surveys. I purport to engage in various areas of architecture that will help me to expatiate my knowledge and strive for self development. Born and raised in Cali, Colombia, and currently pursuing my undergraduate degree at Pontificia Javeriana University in Bogotá.
I am keen on design, construction, and graphic representation; passionate about socially-oriented architecture, always remaining a stalwart supporter of, and prioritizing people and the environment alike. I regard myself as a disciplined and responsible person who is always willing to imbibe in new things and to provide those around me with the very best of my being.

Academic Background
2005 - 2019 Colegio Bilingüe Diana Oese, Cali
2020 - Present Pontificia Universidad Javeriana, Bogotá
Languages
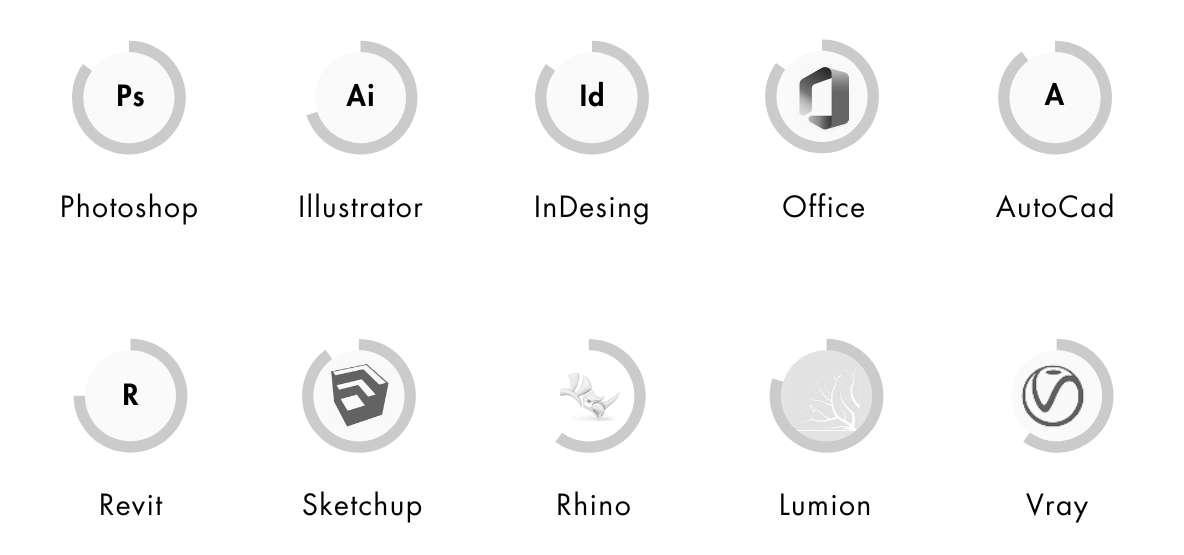
Español - Native Ingles - B2 (Toelf)
Experience
602 Studio
Support and execution of surveys, floor plans, 3D models, renders, and on-site assistance in budgeting and construction.
Asdelogy Construction Company
On-site support and supervision for single-family housing projects
Skills
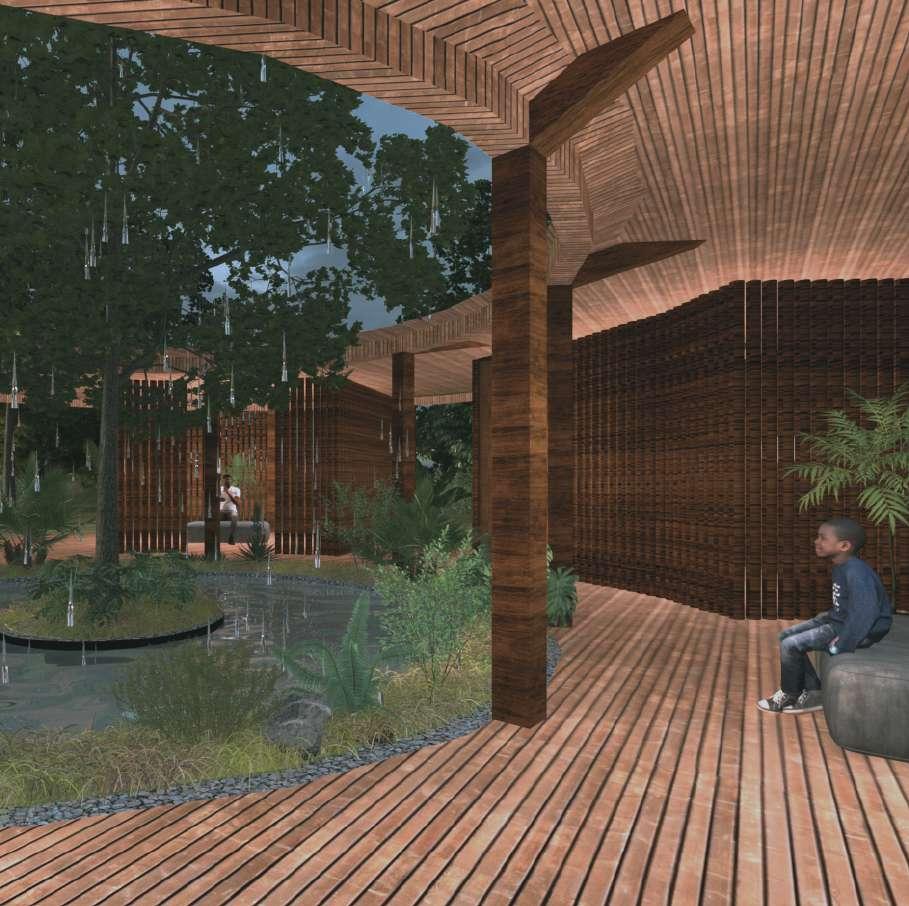
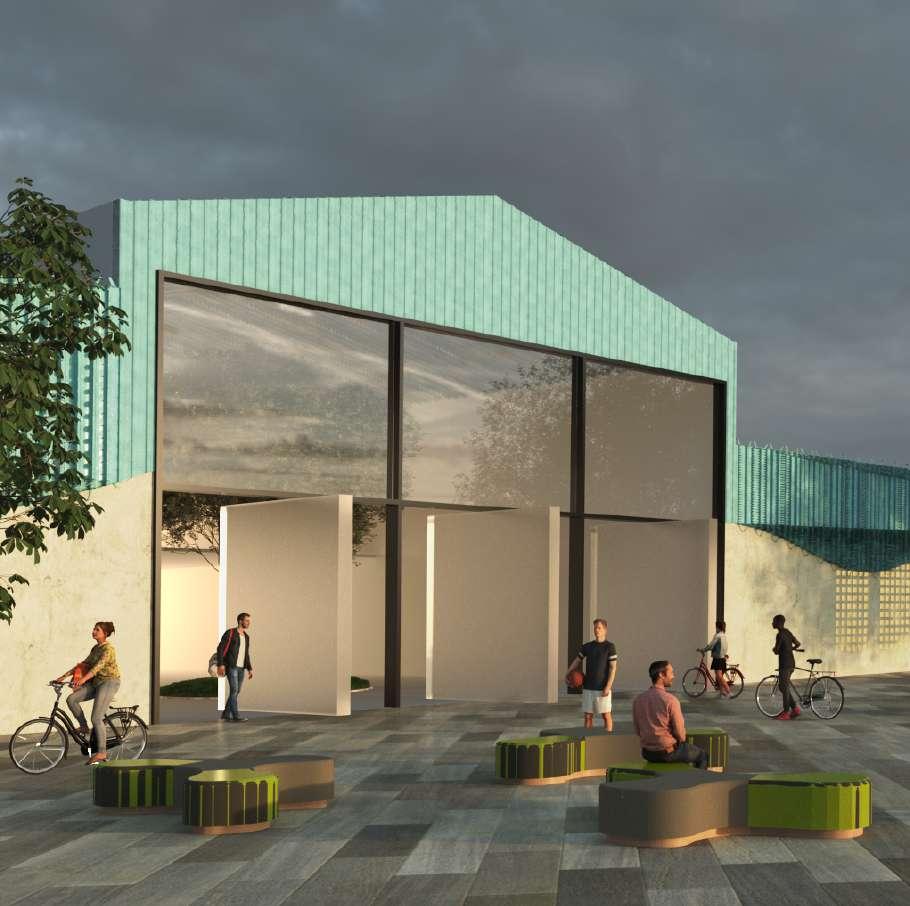
01 02
El Samán Sports Center
Water Pavilion
Multifunctional building
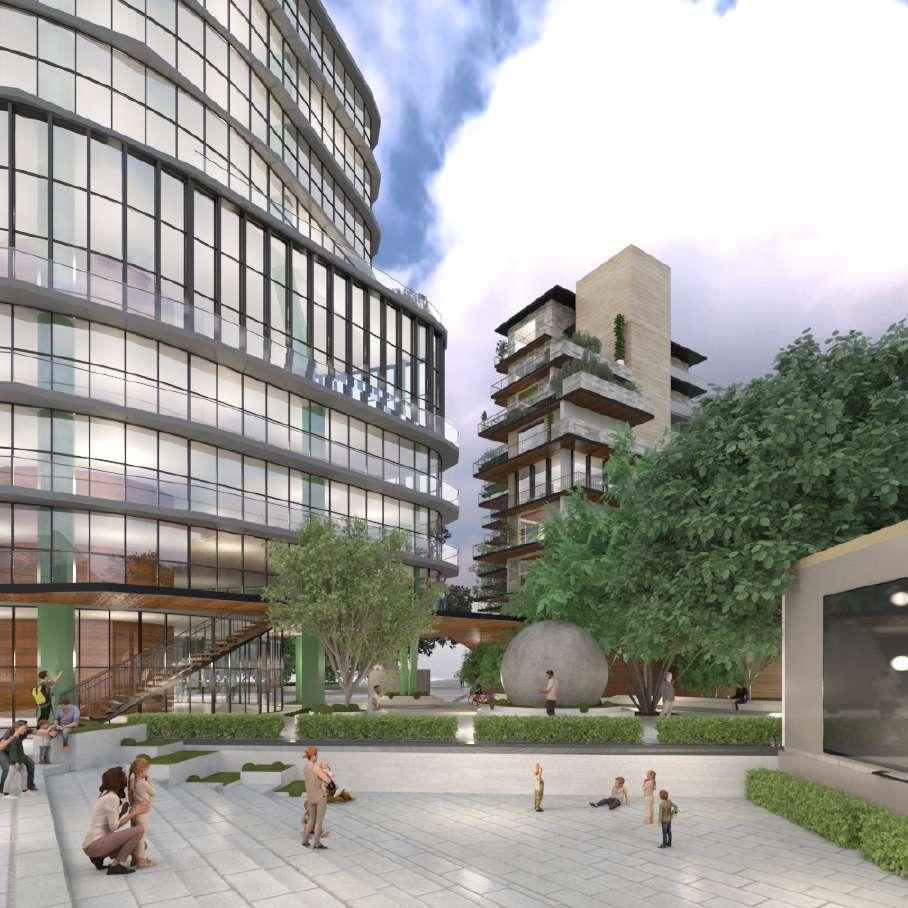
Housing for a farmer
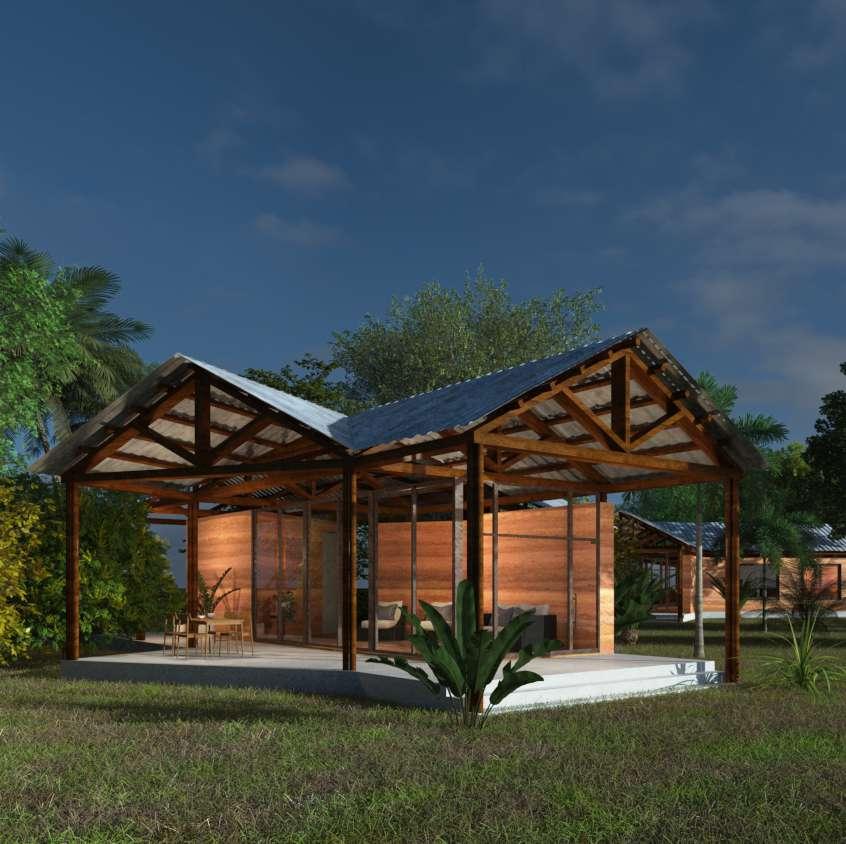
03 04
WATER PAVILION
USE: Water Pavilion
LOCATION: Tierra Bomba, Bolívar, Colombia
AREA: 160 m2
COMMISSION: To partake in a competition held between Universidad Javeriana Colombia and Politecnico Di Milano, and vie for the creation of an urban pavilion that would serve the function of tackling some of the social issues impacting Tierra Bomba.

Tierra Bomba is an island belonging to the rural area of Cartagena, a territory tarnished by poverty, lack of utilities such as clean drinking water and electricity, in conjunction with a series of concerns including education gaps, soil erosion, and the accumulation of waste on the island.
On this wise, the pavilion is located at the back of the school and ministers to the purpose of collecting water through an assortment of artisanal methods. It shifts into a water laboratory, a place where people, especially children, are taught alternatives that they can replicate across the island to address their basic needs.
The water thus collected is then channeled to the school so that the children can see their needs met and have more peaceful and ameliorated upbringing and development conditions. The pavilion is constructed with recycled wood, a bountiful material on the island, serving as a means to give it a second life, hence reducing its brunt on the territory.
ACADEMIC PROJECT, EIGHTH SEMESTER PROJECT NAME: NEW TERRITORIES SECOND HALF 2023 PROJECT DIRECTOR: CARLOS HERNANDEZ


MASTER PLAN


DIAGRAM

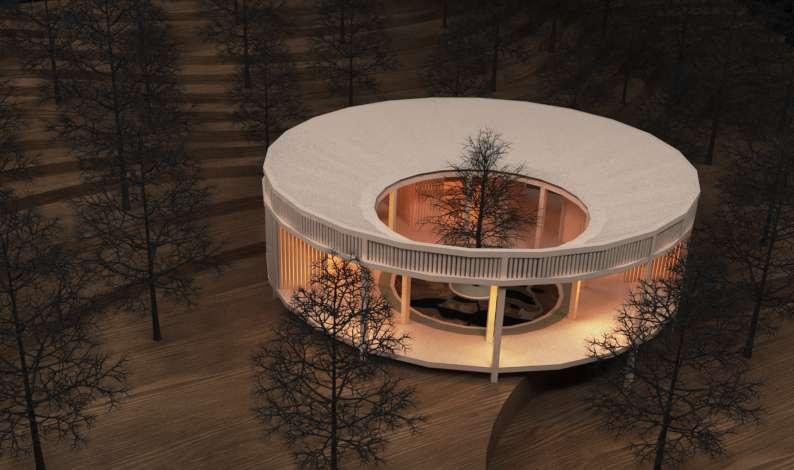


FACADE
ACADEMIC PROJECT, SEVENTH SEMESTER
FIRST HALF OF 2023
NAME OF THE PROJECT: INDUSTRIAL HERITAGE
PROJECT DIRECTOR: NATHALIE RODRÍGUEZ
EL SAMÁN SPORT CENTER
USE: Sports Center
LOCATION: Yumbo, Valle del Cauca, Colombia
TREATMENT: Renovation
AREA: 18,536 m2
COMMISSION: To develop an architectural project in the erstwhile Goodyear factory in Yumbo, which has been settled in the area for over seventy years and is deemed a historical memory of the municipality. For this project, both the industrial heritage streaks and the context of the locale were taken into account.
Housing more than two hundred factories and an ever-growing population that flocks here in search of job opportunities, Yumbo, the industrial capital of Colombia, is a a place that fails to deliver optimal living conditions due to the lack of public space in addition to dense pollution in the area.
Since Goodyear is relocating, the proposal aims to erect a sports center for the region, preserving the essence and memory of what once was a tire factory, transforming it into a space for recreation and well-being of the local residents.
The decision was arrived at with the intent to salvage the main building by creating a memorial center at the entrance, from which spaces for pools and street sports excogitate.
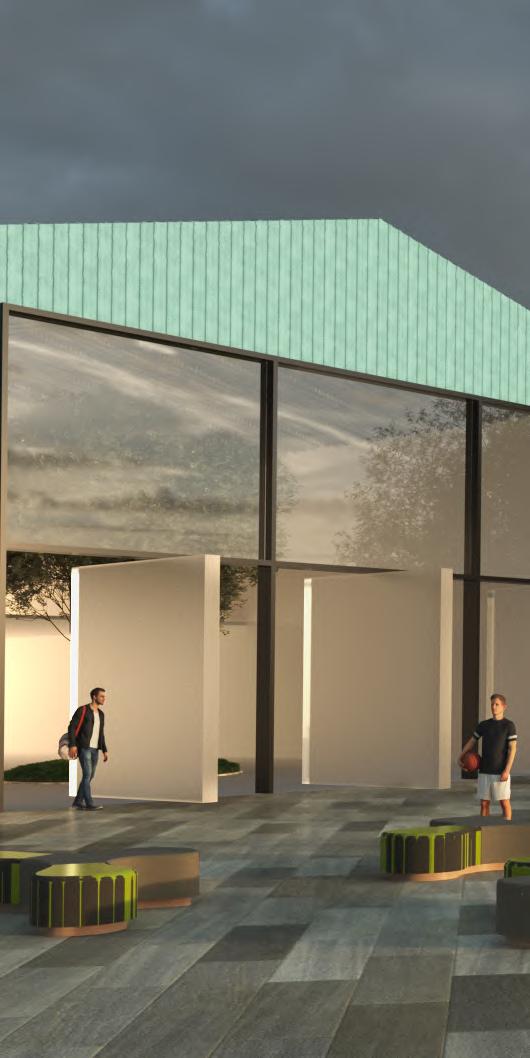
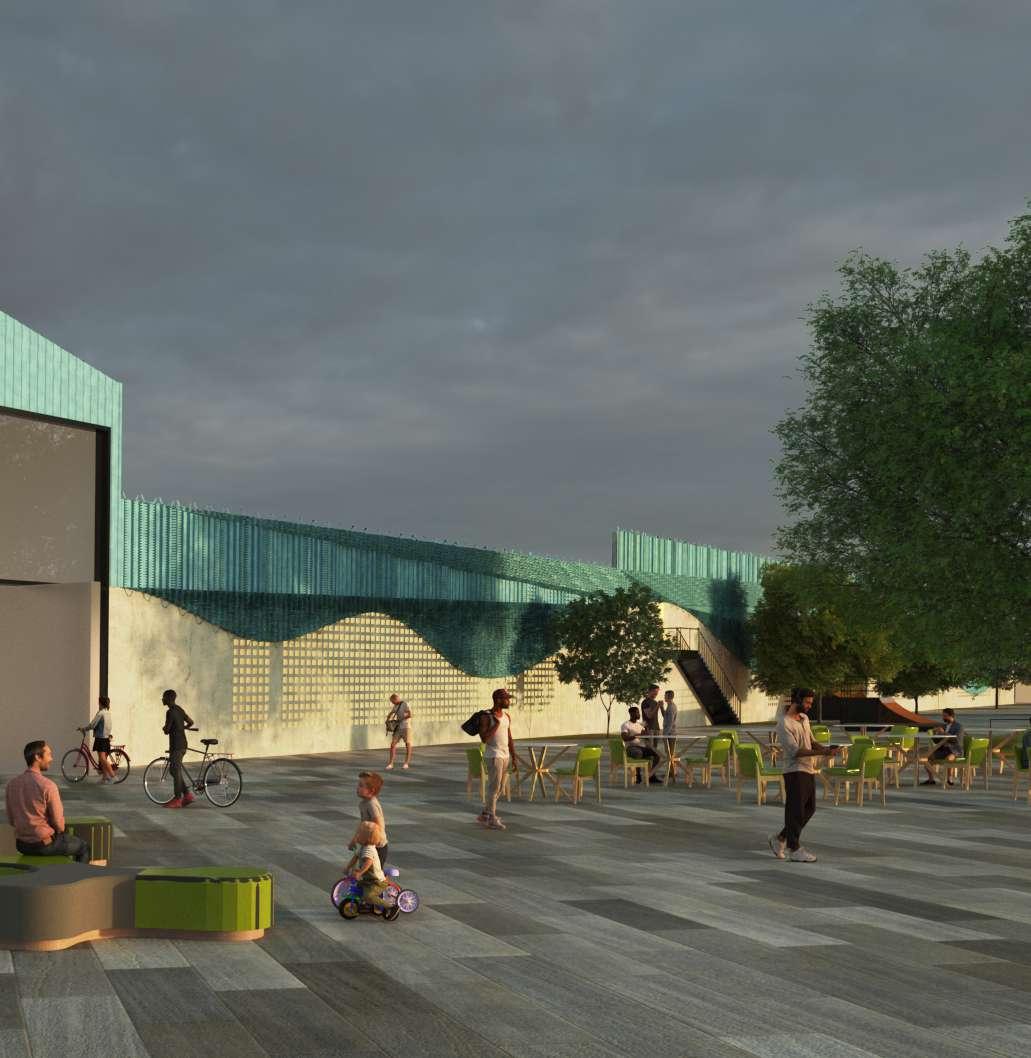
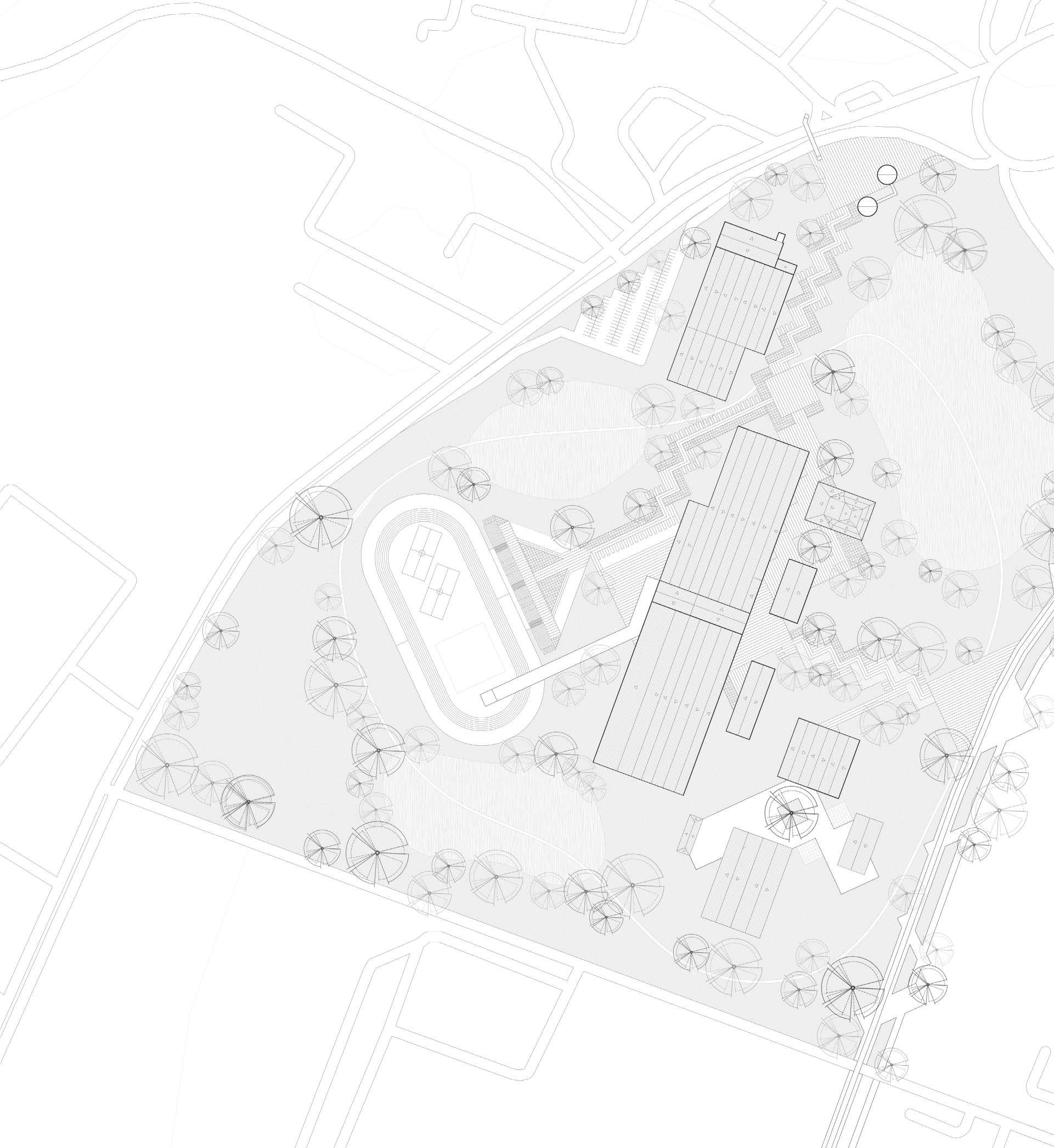
SITE PLAN
CIRCULATIONS

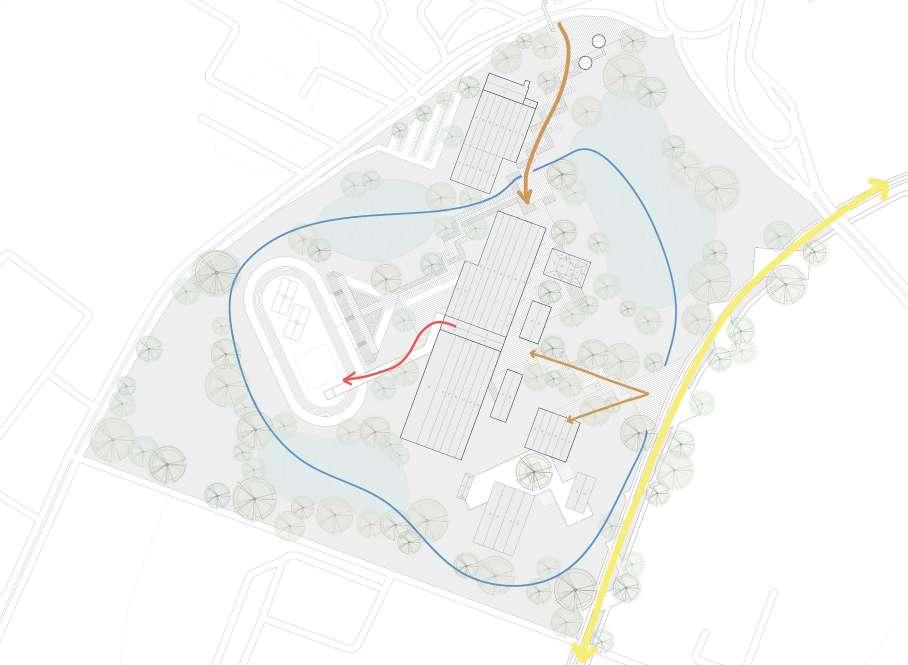

VEGETATION
WINDS AND SUNLIGHT
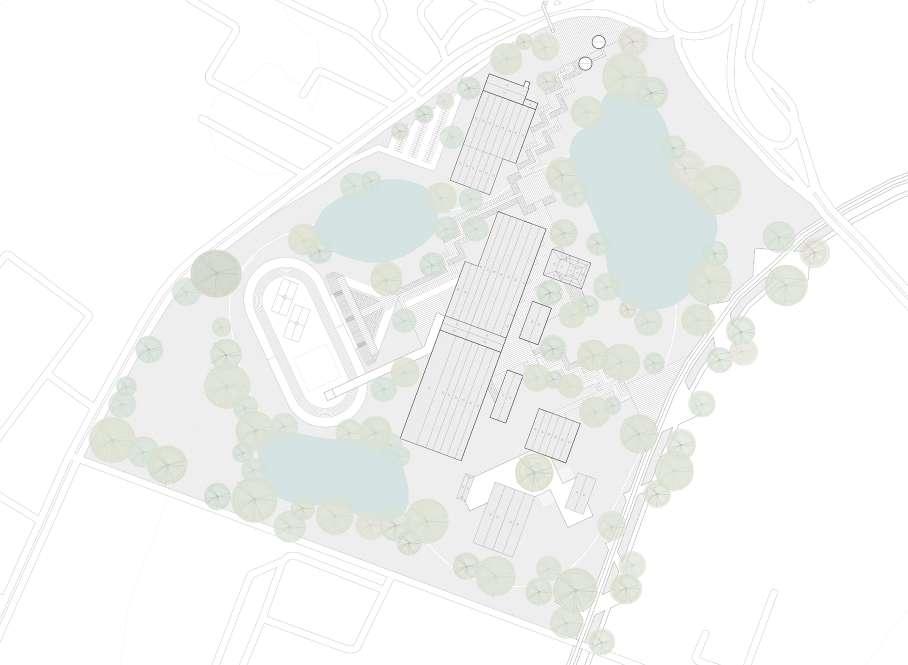
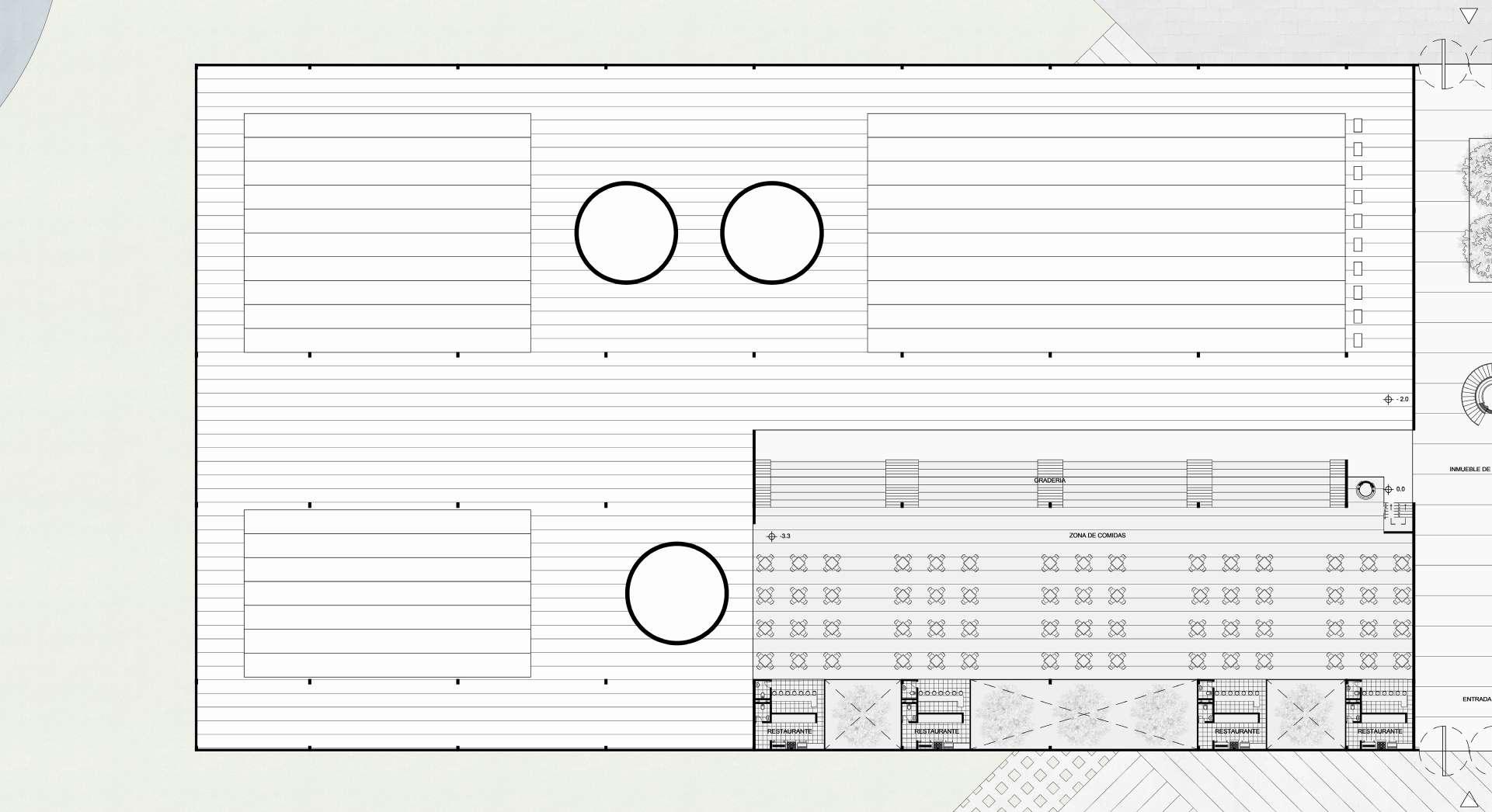


FACADE FACADE
FLOOR PLAN
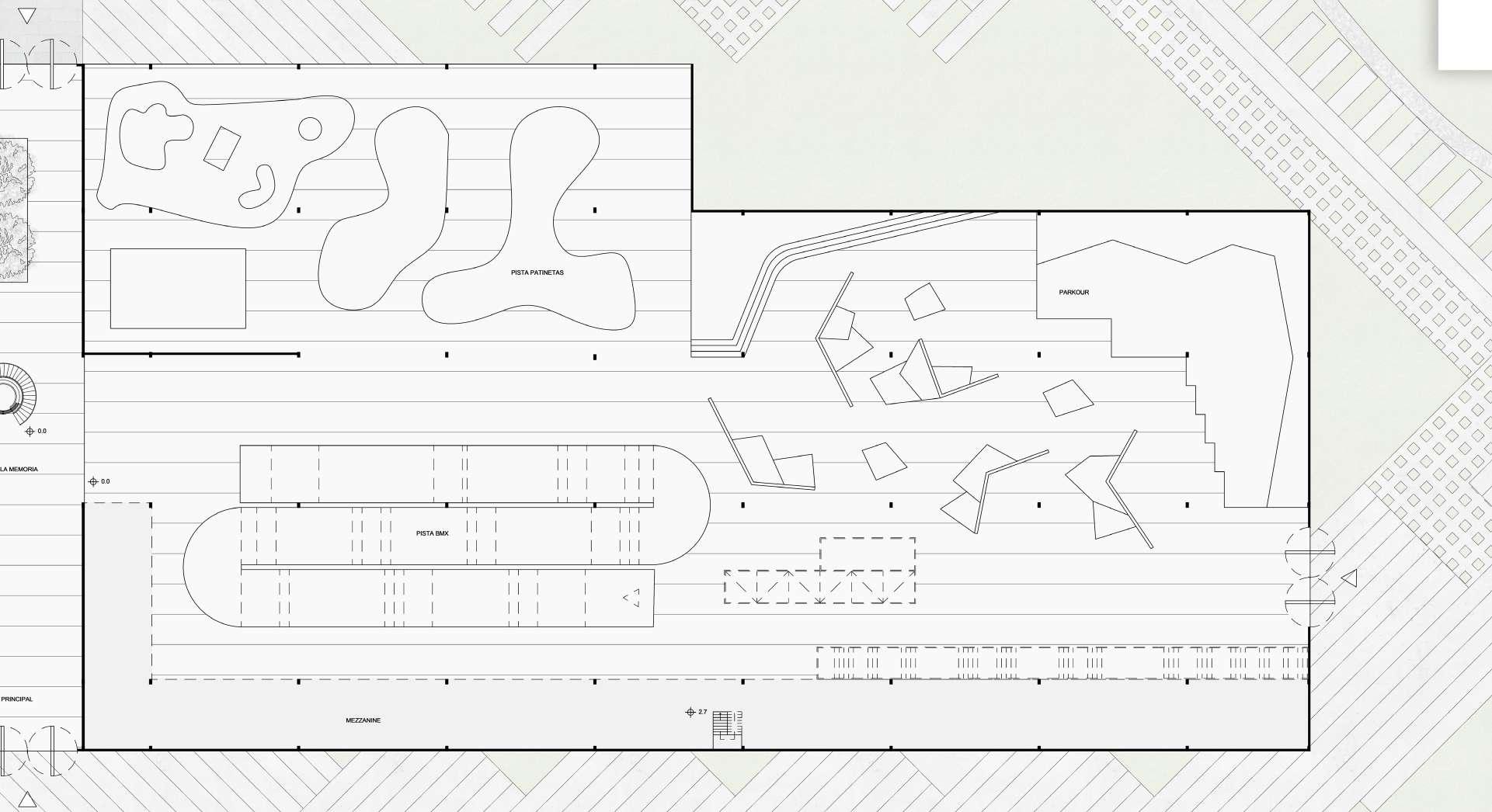


ACADEMIC PROJECT, SIXTH SEMESTER PROJECT NAME: HABITAT OF THE 21ST CENTURY
SECOND HALF 2022
MULTIFUNCTIONAL BUILDING
USE: Multi-family housing
LOCATION: Bogotá, Colombia
AREA: 9.105 m2
PROJECT DIRECTOR: GONZALO CORREA
COMMISSION: To develop an architectural project in the Chapinero locality in Bogotá city, where, based on the 190 act, the design of a multi-family housing unit that aligns with the characteristics of the area and its commixture with the green corridor is to be intervened.
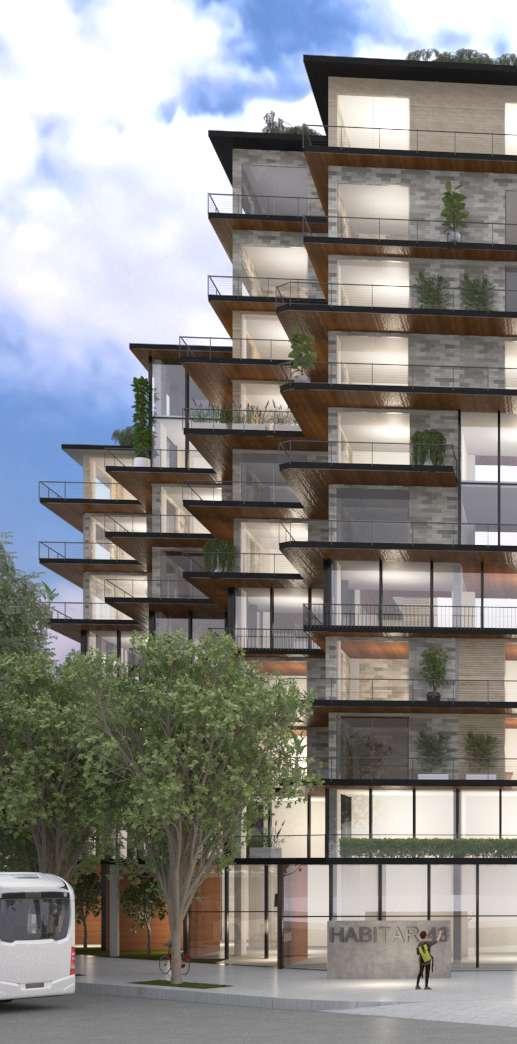
It’s a housing project that seeks new ways of living in the 21st century. The mixture of uses allows for multiple types of users who interact at various times of the day, creating a public space designed to become a means of socialization for the citizens.
Within its city block, a metro station is projected, which will attract large flows of people received by the project on its first level through commerce, restaurants, and public furniture. Its circular building houses co-working offices that offer the possibility of constantly receiving a population that keeps the building vibrant, as well as proposing a restaurant on its top floor, providing panoramic views of the capital city

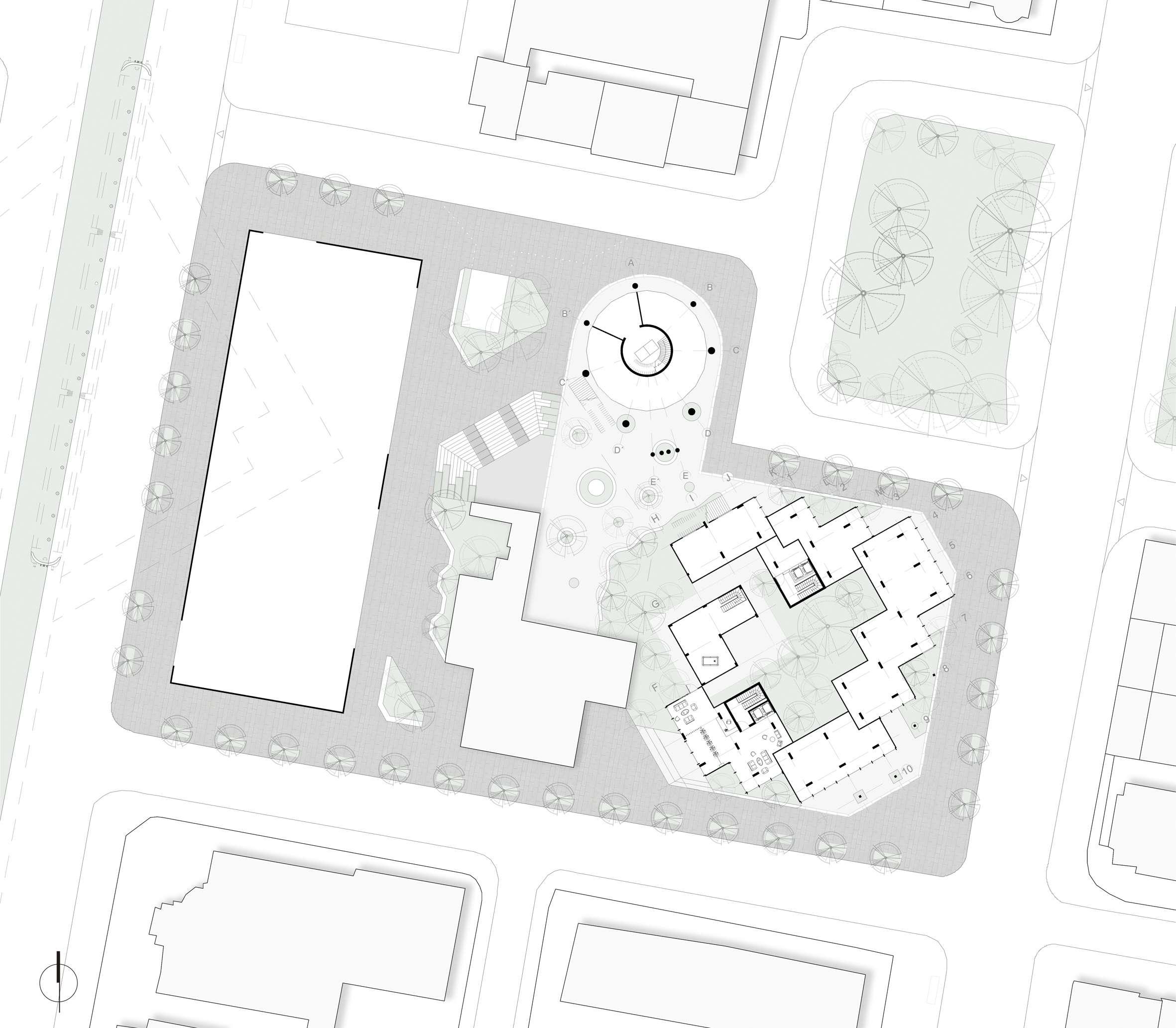

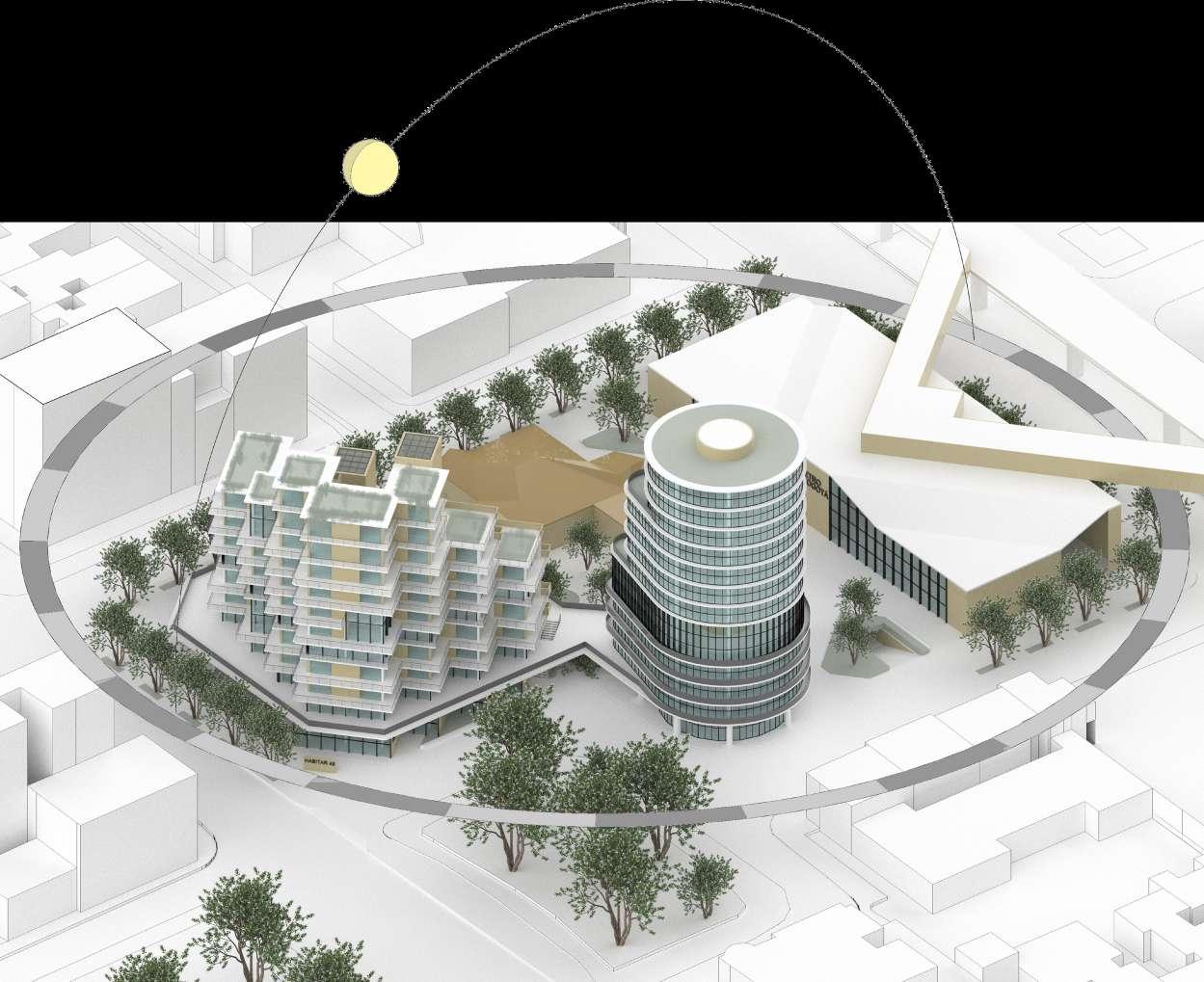
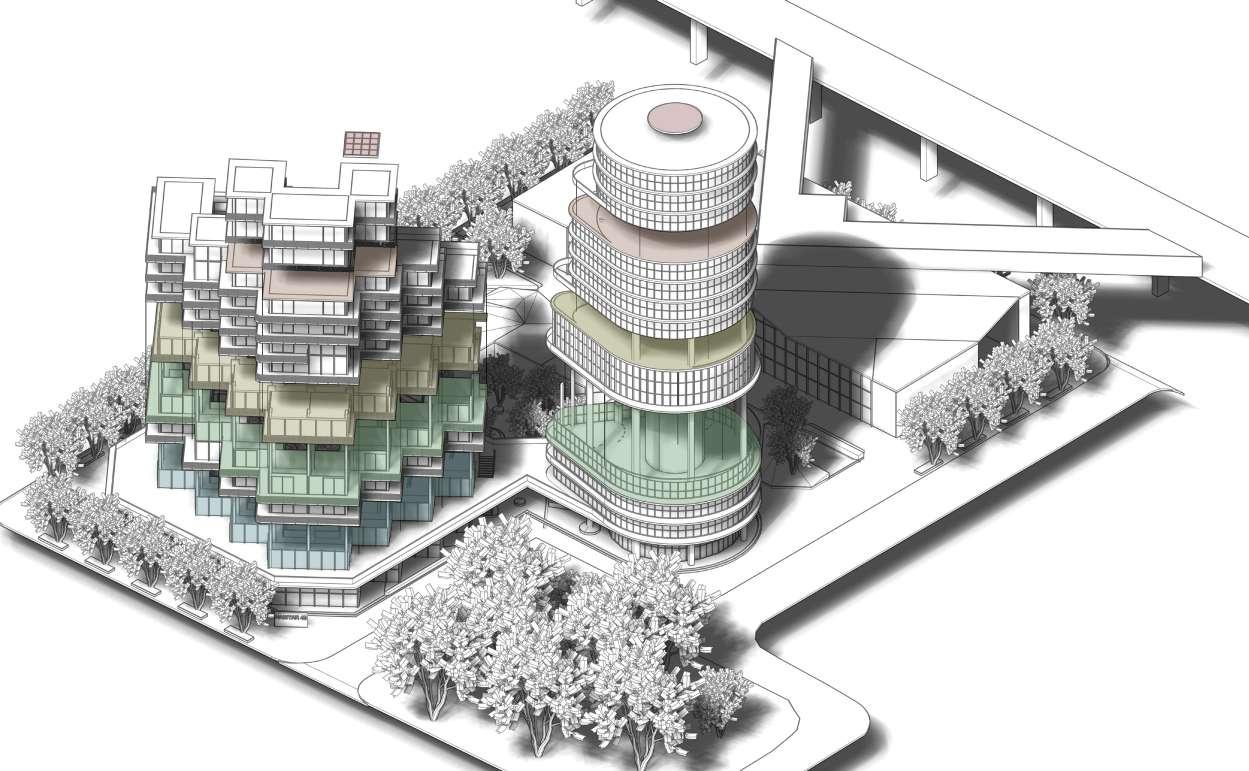
SUNLIGHT
PROGRAM

CROSS SECTION
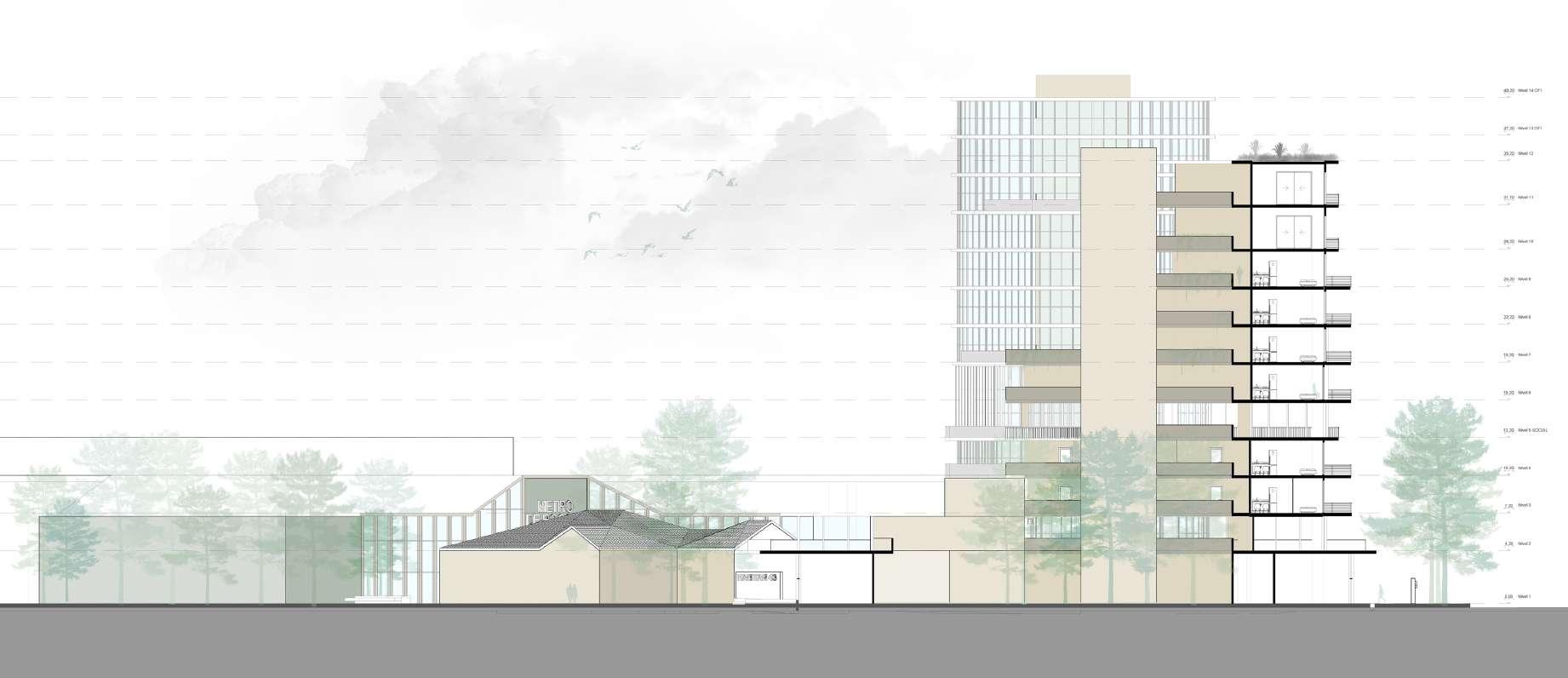
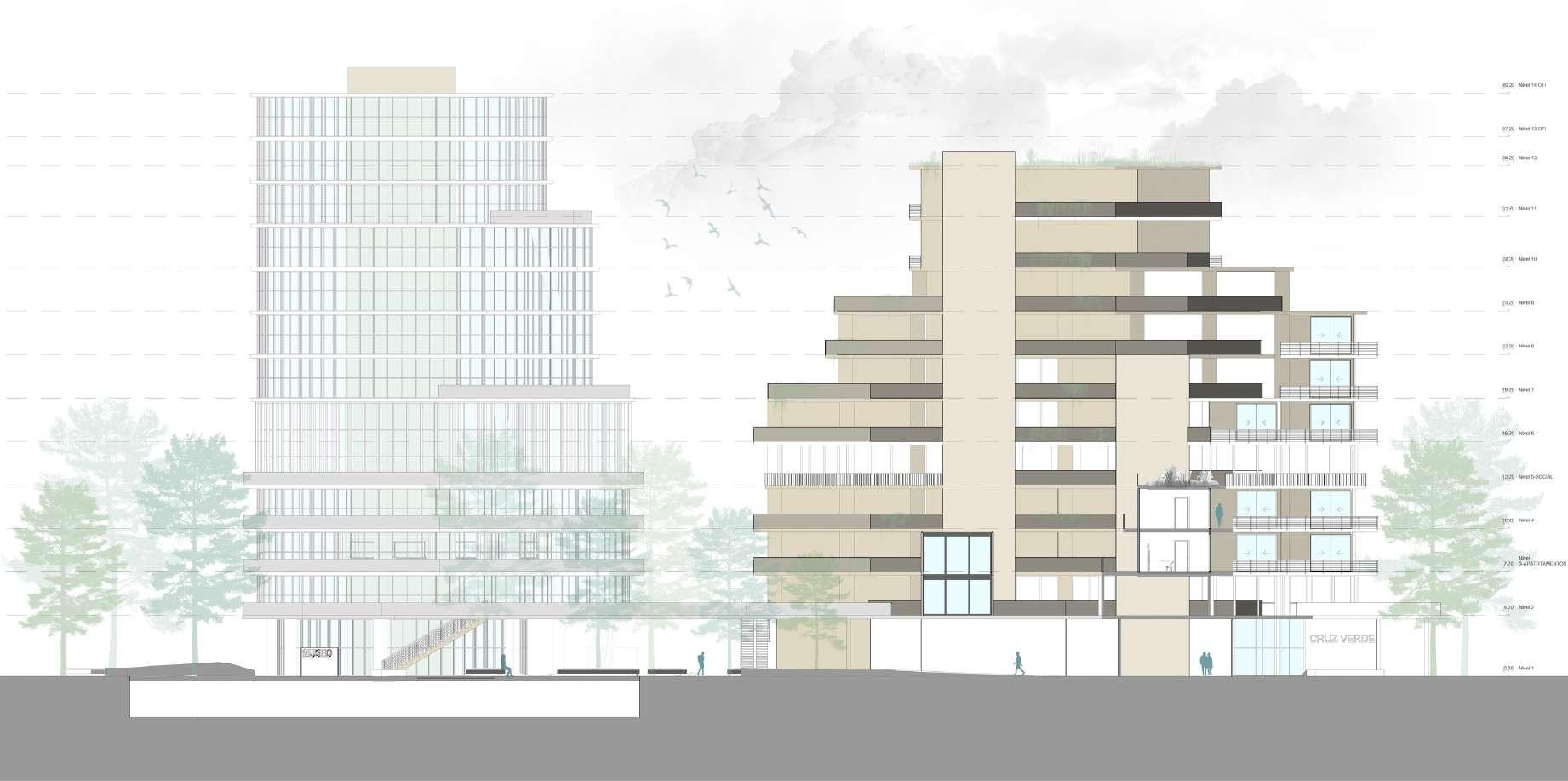
LONGITUDINAL SECTION
PROJECT NAME: RURAL HOUSING FIRST HALF OF 2022
PROJECT DIRECTOR: IVAN QUIÑONES
HOUSING FOR A FARMER
USE: Rural housing for a farmer
LOCATION: Mompox, Bolivar, Colombia
AREA: 175 m2
COMMISSION: To design a housing solution based on the needs and lifestyle of a farmer from the rural area of Mompox, Bolivar. The project is set to utilize local materials and employ fitting construction techniques, while remaining cost-effective and providing adequate space and working conditions as per their economic activities.

The design concept draws inspiration from a typical regional technique called “filigree,” in which threads of gold or silver are interwoven to create natural shapes. In this case, the house would weave the common areas with the private spaces together, intertwining them with the surrounding nature and vegetation.
The proposal appoints the usage of “tapia pisada,” a traditional local technique where the earth is compacted with a formwork to create rammed-earth walls. This technique helps to reduce the in-house temperature, a crucial feat in the region where daily temperatures can rise above 36º C.
ACADEMIC PROJECT, FIFTH SEMESTER

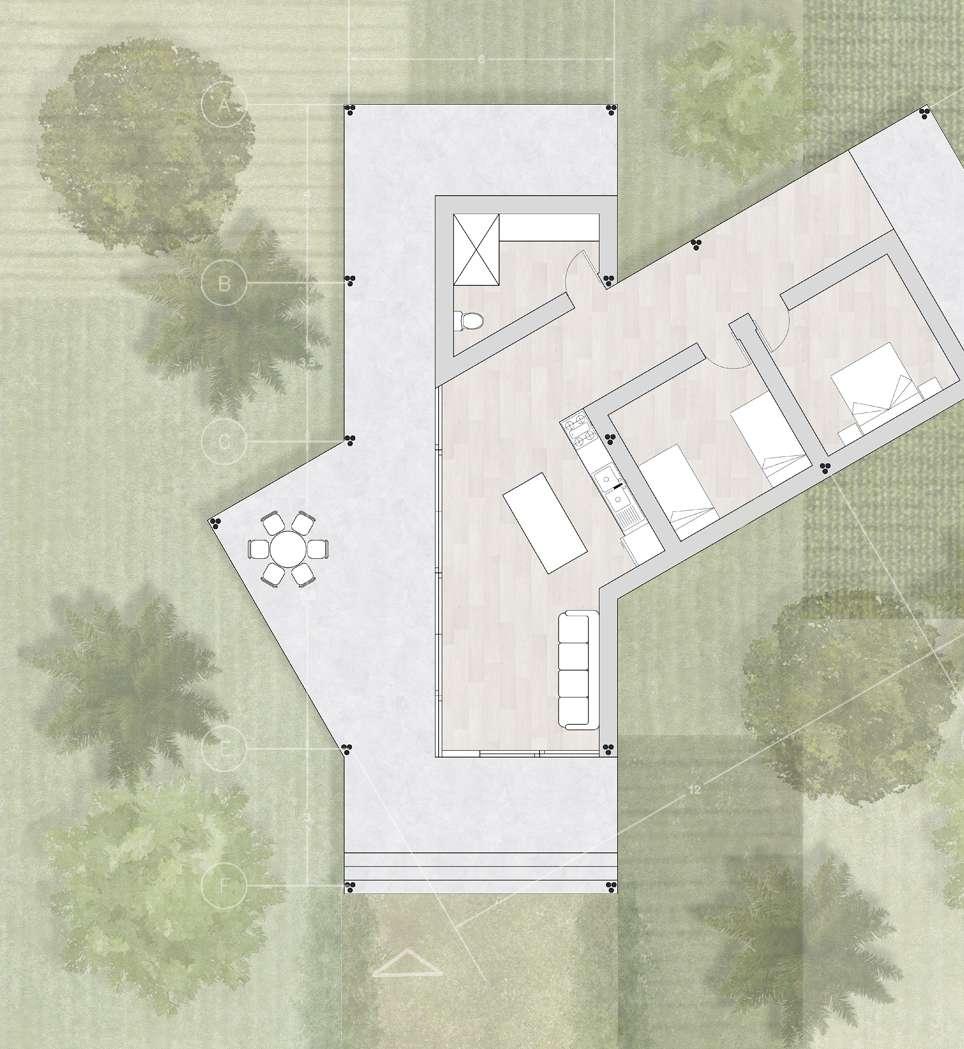
G FLOOR PLAN


VIEW
AXONOMETRIC
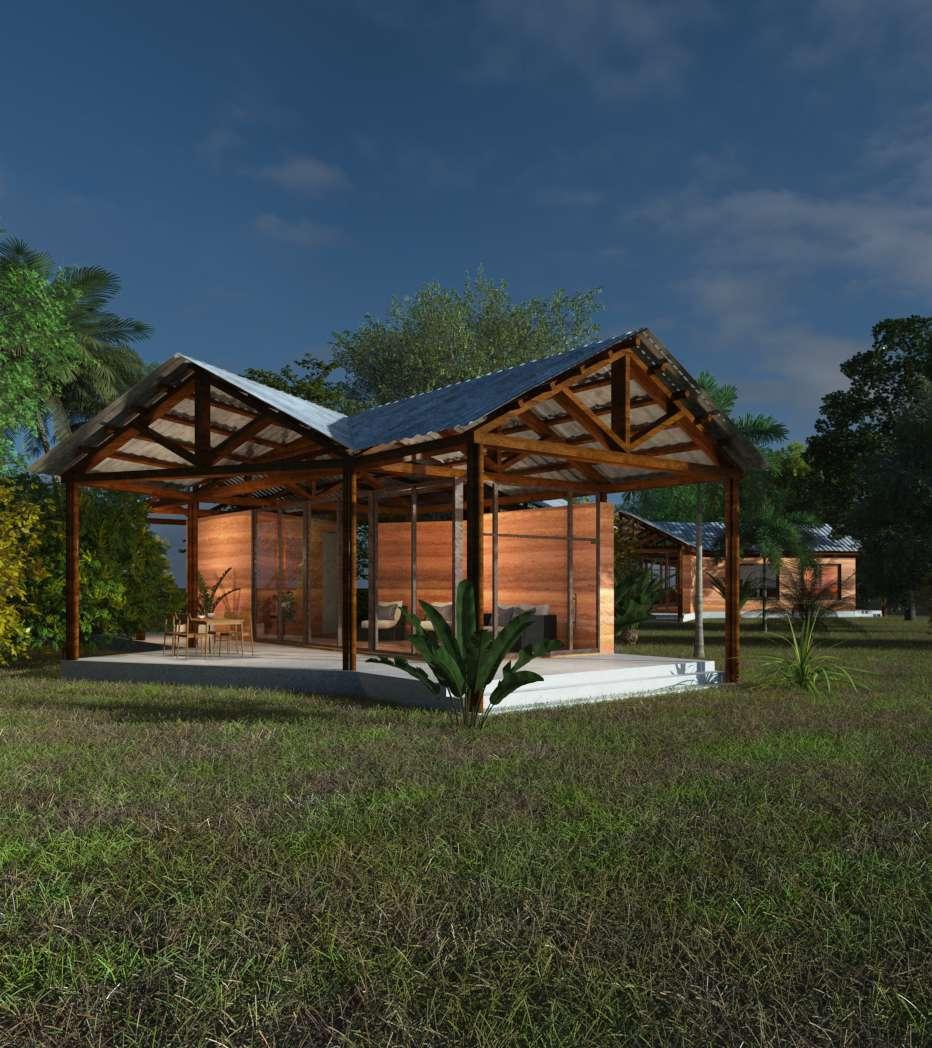
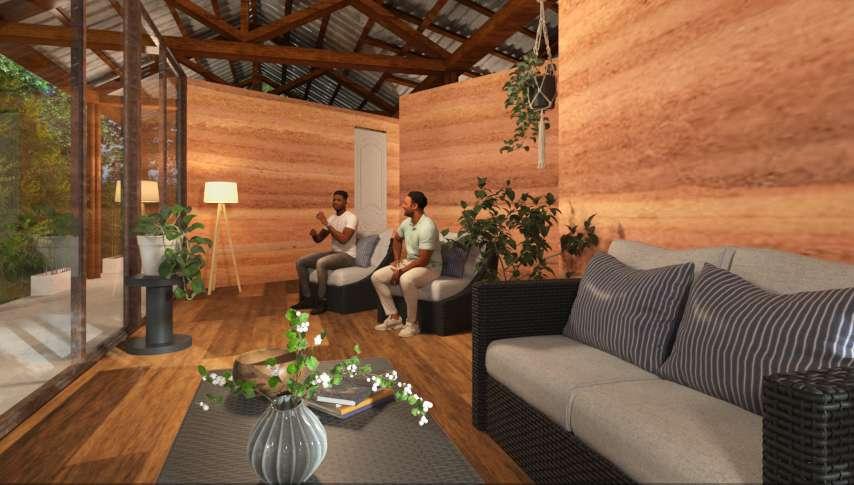
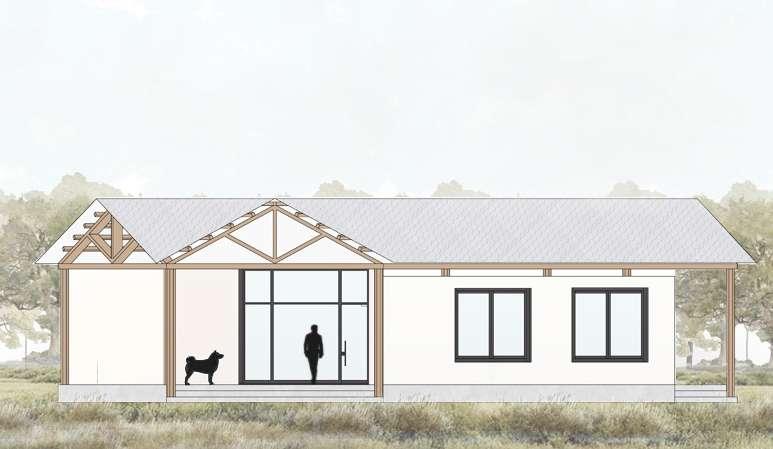
FACADE
juliasuarezmo@gmail.com + 57 3022624619 UNDERGRADUATED PORTFOLIO 2023












































