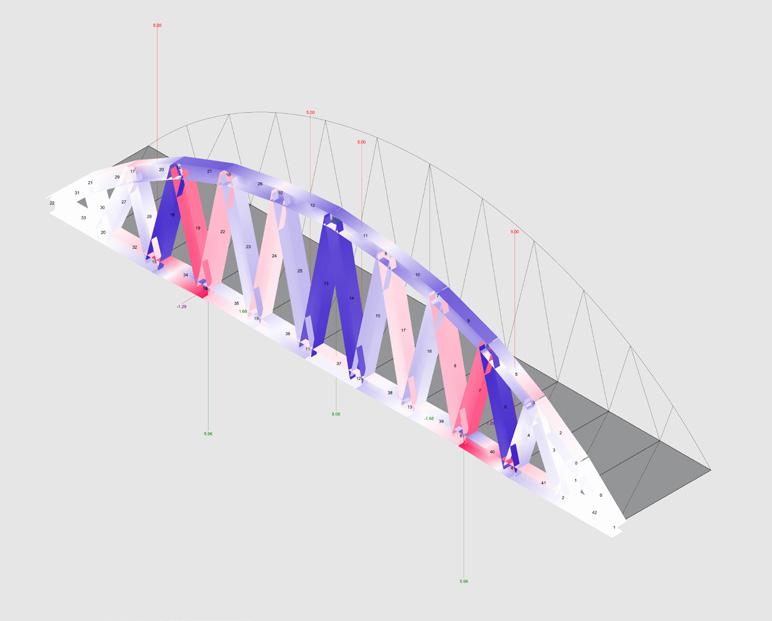Julia Stern PORTFOLIO
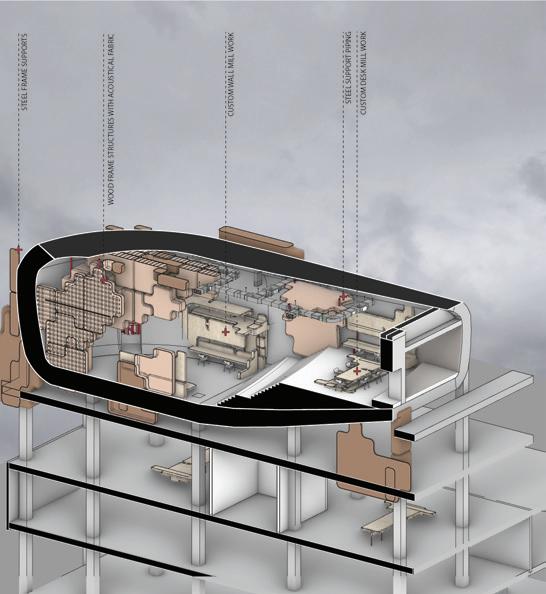
STRUCTURED
Marfa, Texas Structured Grid
Observatory

EGGSHELL
The Egg Building in Beirut, Lebanon
A Community Center and Theatre

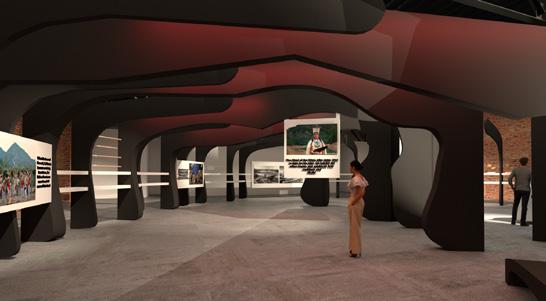
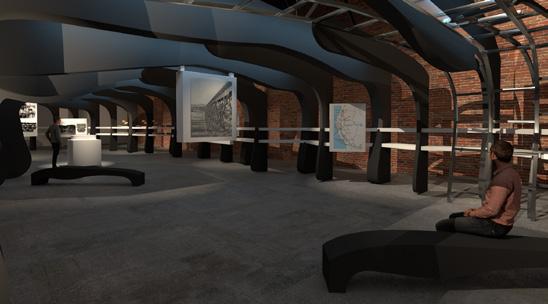
Exploring Structures and My Interests
Kennett, California Temporary
Museum
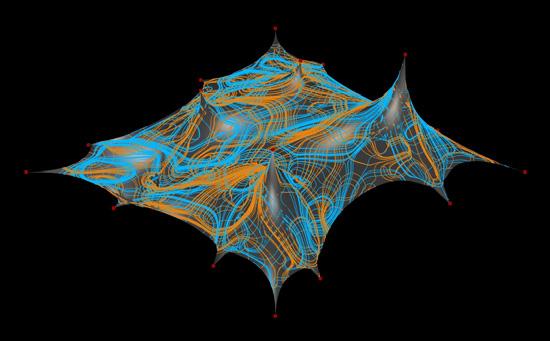


Marfa, Texas Structured Grid
Observatory

The Egg Building in Beirut, Lebanon
A Community Center and Theatre



Exploring Structures and My Interests
Kennett, California Temporary
Museum

The project began by choosing to study a sea anemone, and I created a similar structure that was used as my inspiration in the project. A deeper exploration of Beirut, Lebanon’s history and significant monuments, particularly The Egg Building, provided valuable context for understanding both the site and the community surrounding it. This research helped inform the design approach, ensuring that the project resonated with the community. The sea anemone’s organic structure inspired the development of a layered system of walls and ceiling conditions within the design. These layers not only defined distinct spaces within the building but also created a roof condition that fosters community engagement. This approach acknowledges the importance of public spaces in Beirut, where graffiti serves as a form of expression, allowing the community to interact with the site and represent their ideas. The design successfully integrates natural forms with architectural space.
Spring 2024 - Junior Studio Software Used: Rhino, Revit, Houdini, Grasshopper, VRay, Illustrator, Photoshop

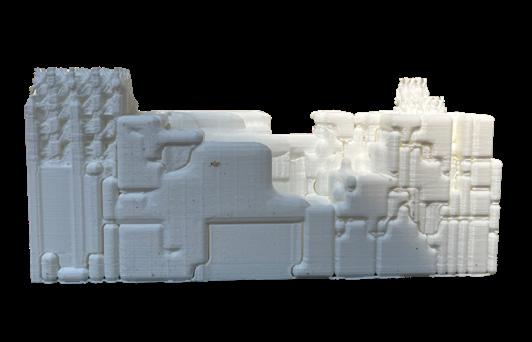


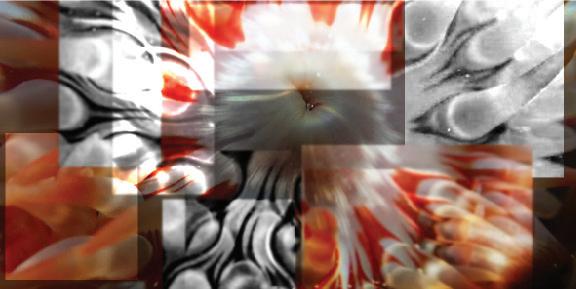
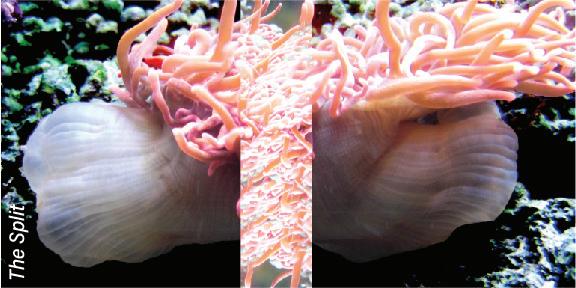
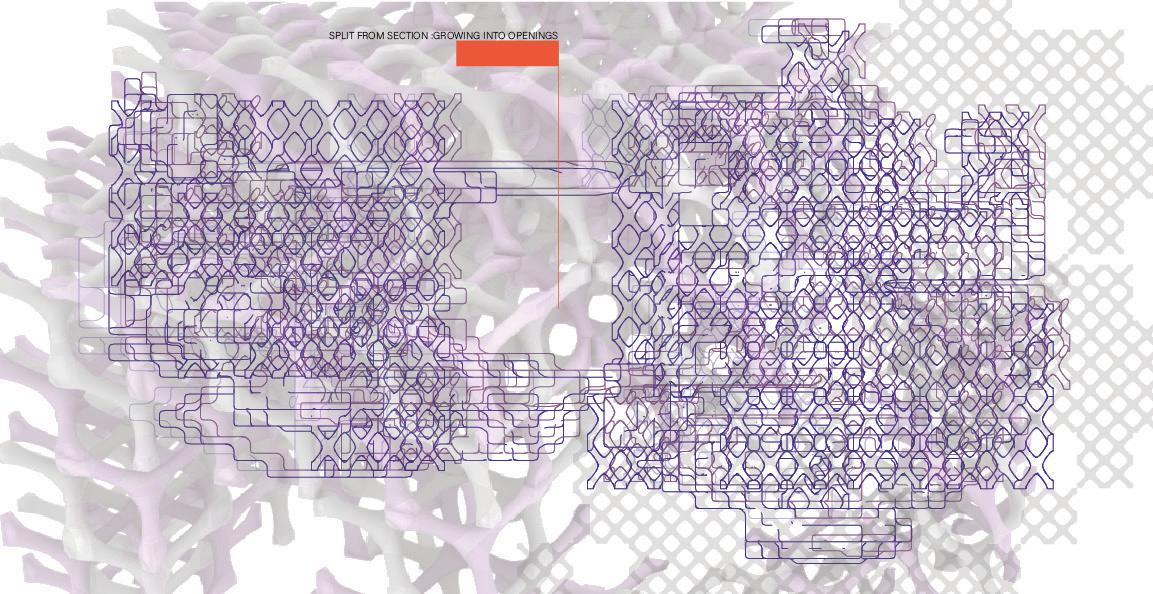

I chose to study properties of a Sea Anemone for my organism. The properties I found most interesting was that it had an interior like space that was habitable and how they reproduce. When these organisms reproduce they create new growths on their tentacles and these cause the anemone to split and expand. In my own model of this representation, I found that this split created interior and exterior spaces and the organism had wall like structures.
While doing a site analysis of Beirut I was able to learn a lot about the city’s history and how it has created a unique community. The city had a fifteen year civil war in the late 1900s. This war impacted the city by splitting it into two sides. The war caused immense destruction to Beirut and especially to the site around this split known as the Green Line. Post war, there were many buildings that were abandoned or torn down due to destruction. The site, The Egg Building, was partially demolished but still stands today.
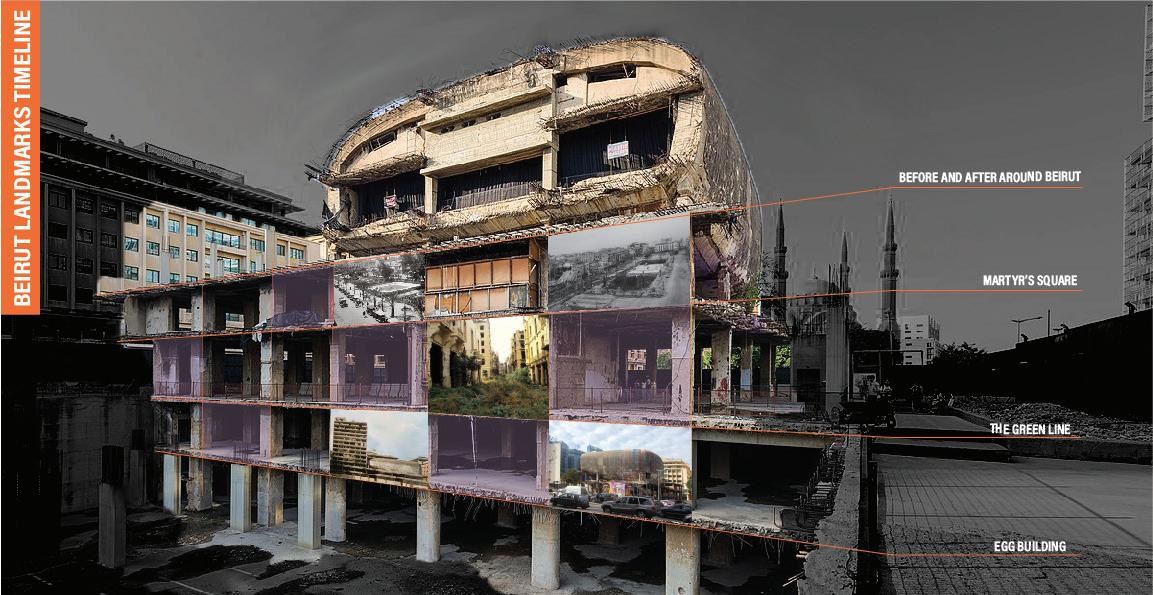
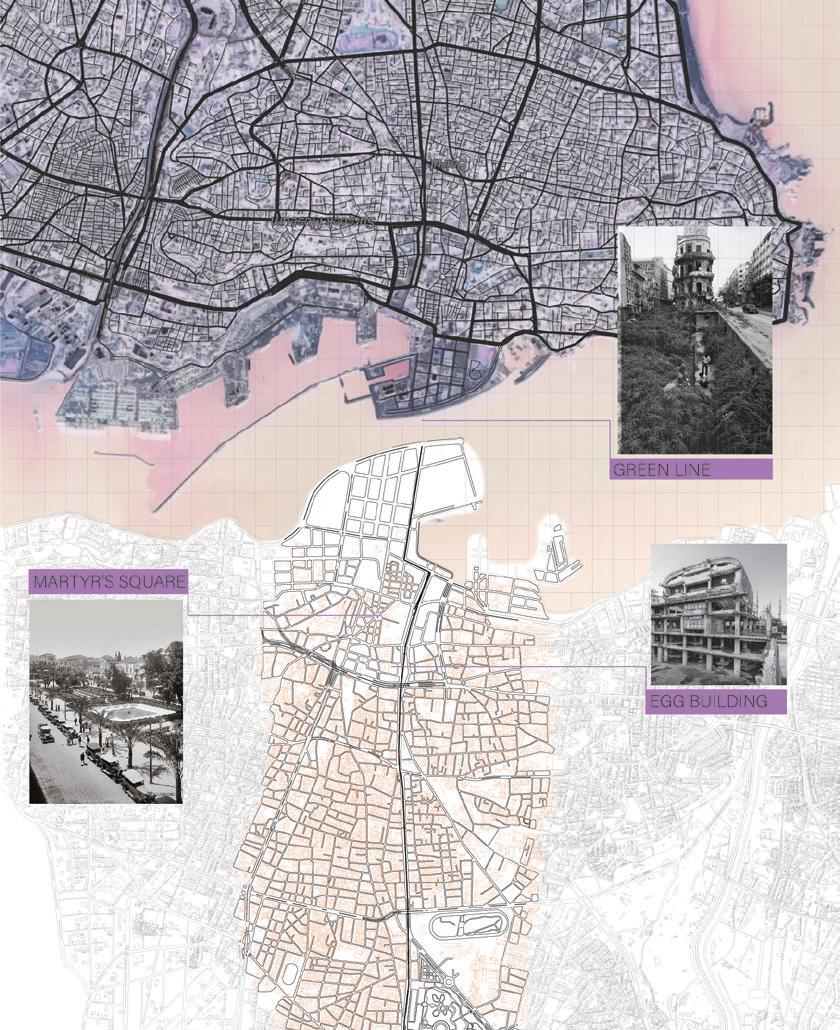

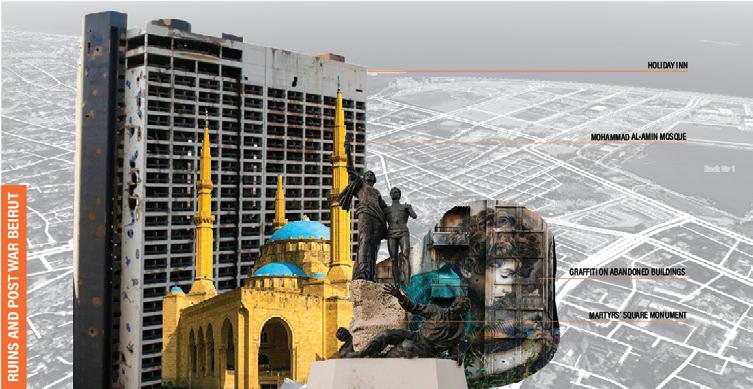
The Egg Building today stands as an abandoned building that the community uses as a place of protest and vision through graffiti. The interior is a concrete theatre as it was last left. In the site analysis of the building, I studied how people interacted with the building and the roof to gather and share ideas as a community. I began to use my sea anemone concept to create spaces that people could use on the interior and exterior.



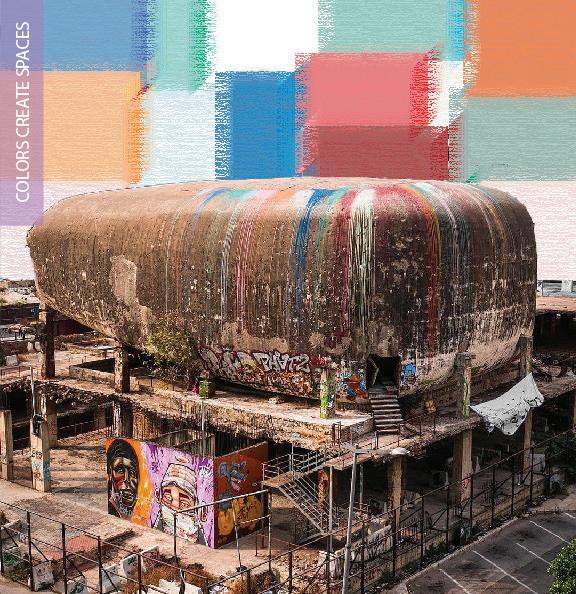












These structured forms created spaces on the interior and exterior using different materials but using the same concept. The interior offered several community spaces and a theatre while the roof provided an exterior gathering space for people to continue to graffiti as a form of expression.

The project began with creating a series of four cubes that focused on different joinery and had unique properties. A grid-like structure was maintained throughout the design of the cubes. After designing my cubes I had the opportunity to travel to Marfa, Texas with my studio where we were able to explore the town in depth and visit Donald Judd’s Chinati Foundation. The project is influenced on my studies of Donald Judd and Dan Flavin’s installations in Marfa. Inspiration was taken from the grid structure in my cube designs and created a two dimensional and three dimensional grid within the site of 1208 W Philadelphia St. This grid was used to create a cohesive structure that bridged the interior and exterior of the observatory as one unified space.
Fall 2024 - Senior Studio
Software Used: Rhino, VRay, Illustrator, Photoshop

12PM MARFA, TEXAS


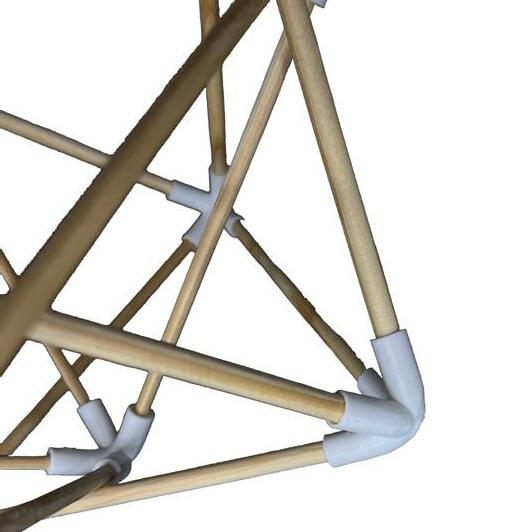
Materials: Straws
Joints: Slits and Inserted
Characteristics: Modular, Flexible, Tubular



Materials: Wood Dowels, 3D Prints
Joints: 3D Joints
Characteristics: Modular, Rotational, Interlocking




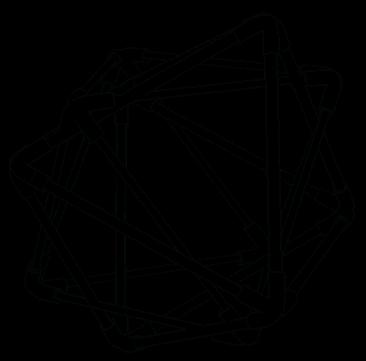
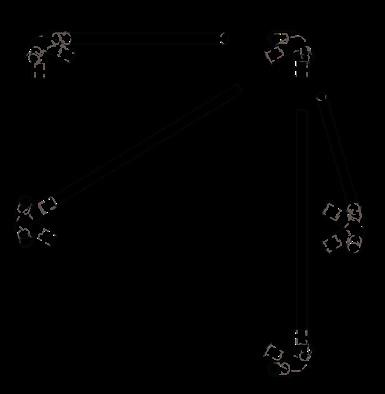
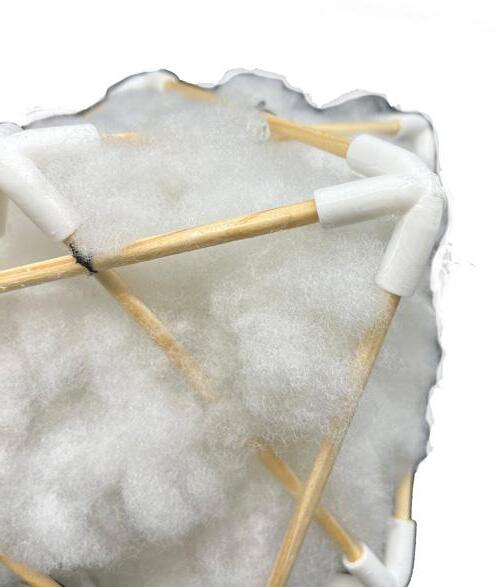


Materials: Wood Dowels, 3D Prints, Stuffing
Joints: 3D Joints
Characteristics: Modular, Tactile, Stationary
Materials: Wood Dowels, Wire, Burlap, String
Joints: Wrapping Of Wire
Characteristics: Modular, Grid, Transparency
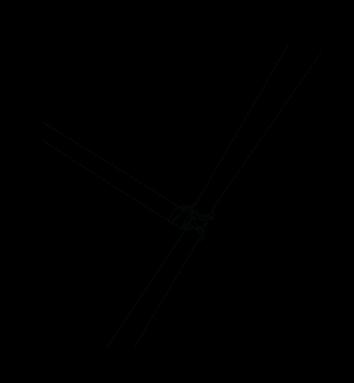
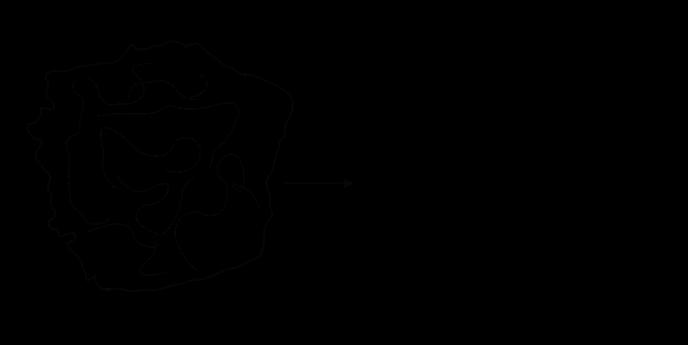

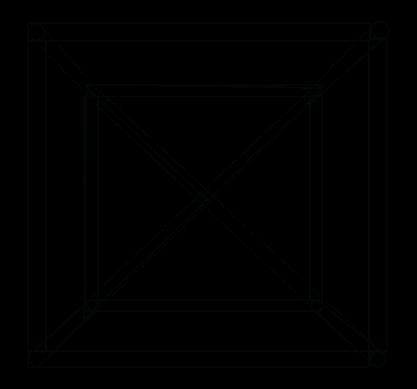
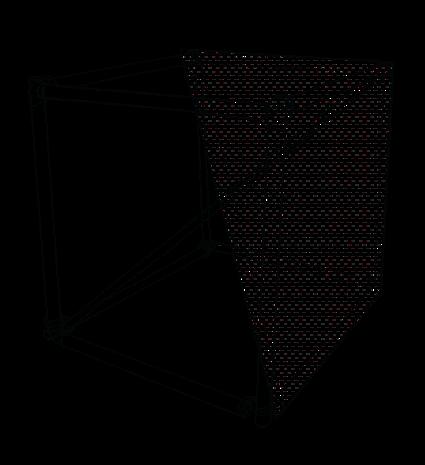

By studying Marfa, I found an emphasis on a grid like structured design throughout the sites, structures, and map.



I studied two designers, Donal Judd and Dan Flavin, while in Marfa. I was able to visit Donald Judd’s Chinati Foundation and see some of Dan Flavin’s lighting installations. These were used as inspiration in the observatory’s structure.
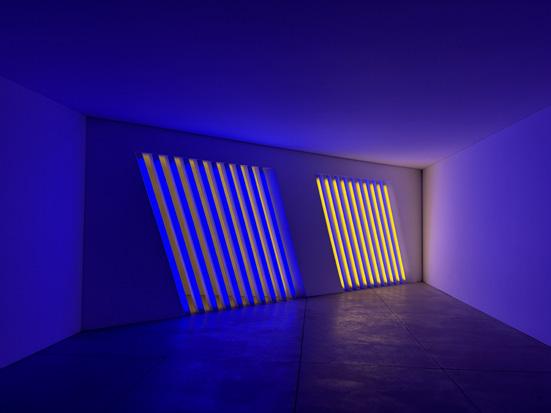

At the beginning of the design process I created a three dimensional grid around my site. This grid was based on sites around Marfa and the cube studies. This grid was the base of the design and all of the structures followed this system.
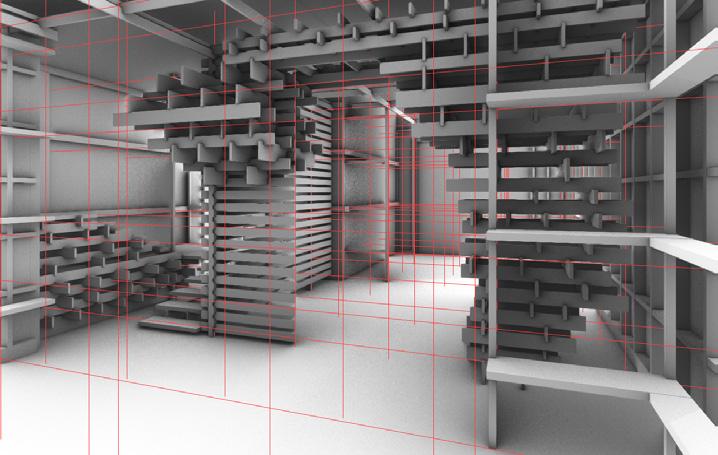
This three dimensional grid also became two dimensional in the plan and shows how the structure designed follows these pathways. I started designing from the ceiling down to the floor and expanded these lines into their three dimensional geometries.


SECTION PERSPECTIVE

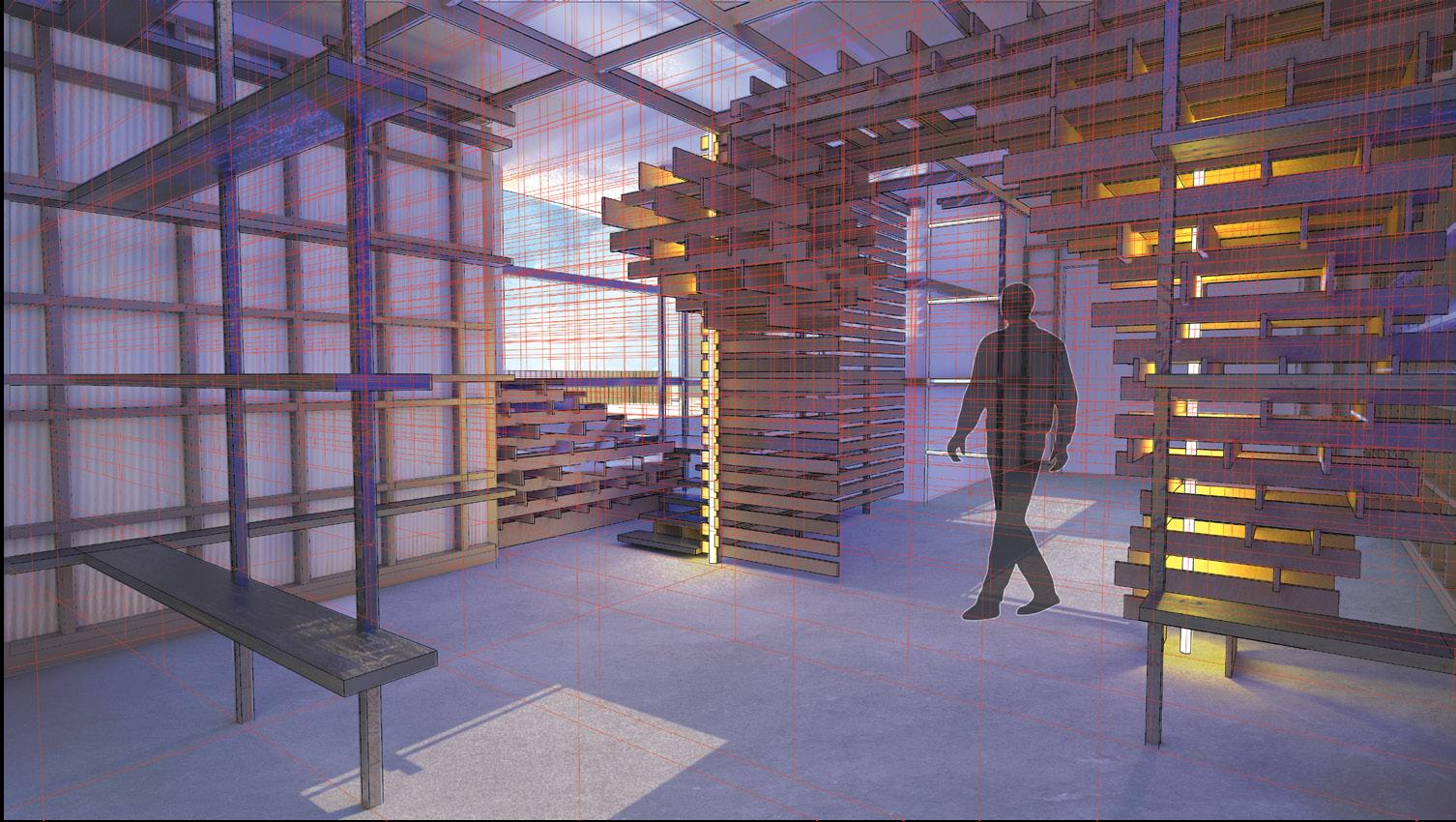
12PM MARFA, TEXAS
The interior and exterior lighting was inspired by Dan Flavin’s lighting installations. This lighting blurs the boundary of the interior and exterior through the structured grid formation and allows for pathways to be seen.
10PM MARFA, TEXAS

For this project I researched Kennett, California, an abandoned town, and designed a temporary museum. For my design I created a tunnel-like structure that compared the viewpoints of the Native Americans who lived there and of the town going through industrial changes. In this structure there are intersecting perspectives that allow viewers to compare how the Native Americans were affected as their land was taken over and changed. Two of my goals were to highlight how abandoned towns, like Kennett, California, have important history that affects the lives of those who lived there while preserving the history. My favorite parts of this assignment were researching this town and designing a unique structure and space that highlighted Kennett’s history.
Fall 2023 - Junior Studio
Software Used: Rhino, VRay, Illustrator, Photoshop
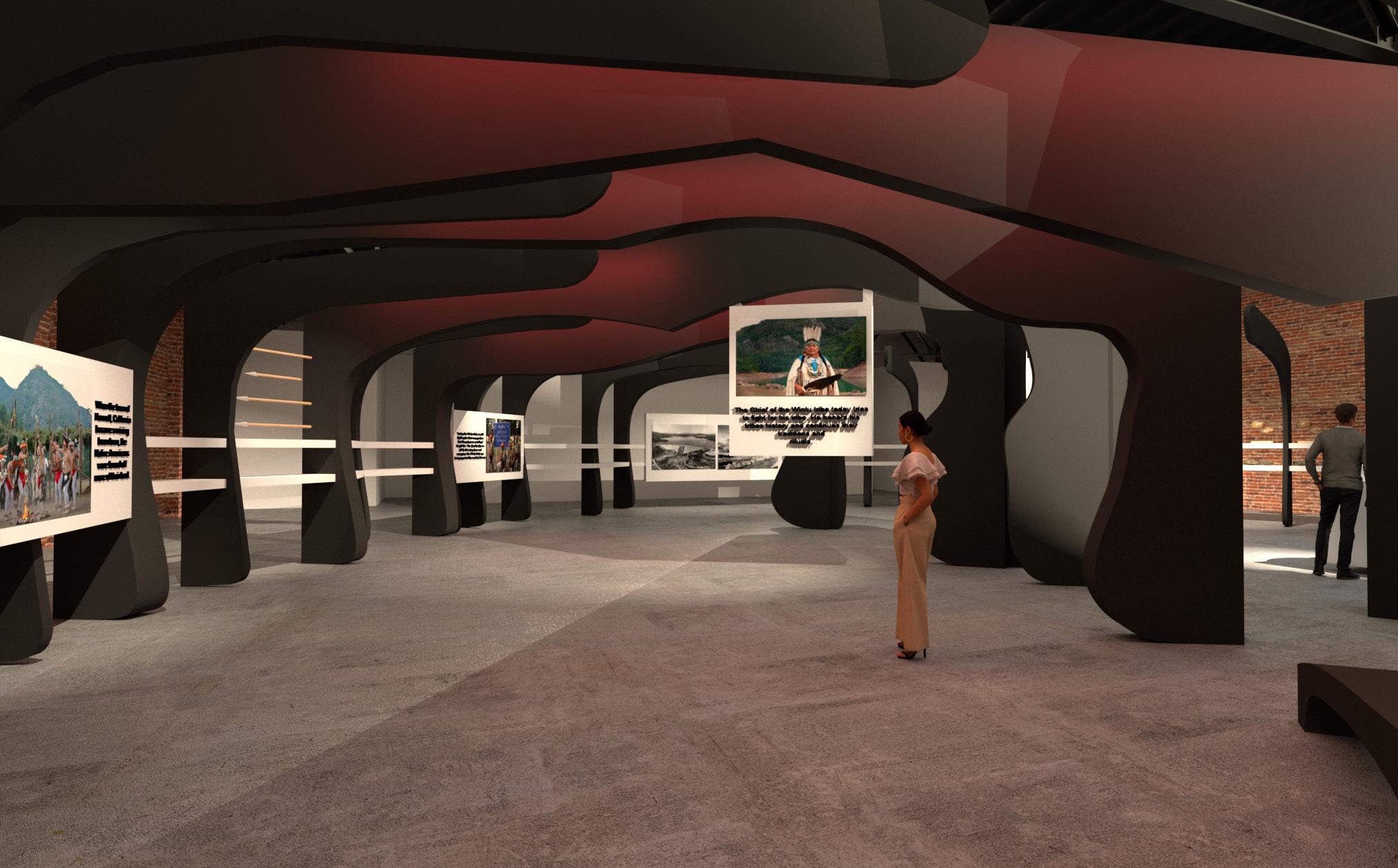


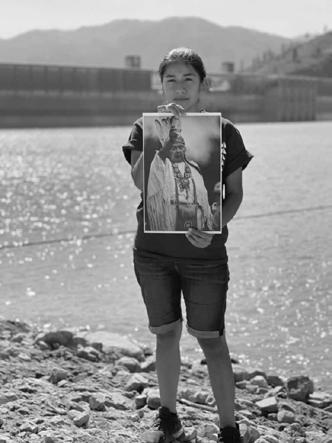

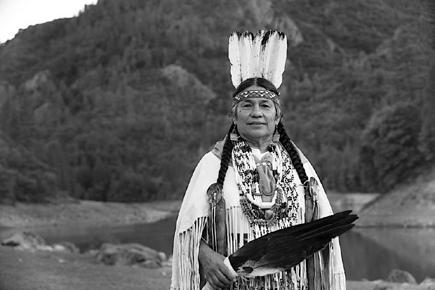
During the early stages of this project I did extensive research on the abandoned town of Kennett, California.
The Wintu tribe was an important part of this town’s history and were the first known people in this area and surrounding areas of northern California.
The Wintu tribe lived off the river’s resources such as the salmon. The Wintu tribe stayed in Kennett despite being faced with the challenges of their land being taken over by industrial changes and new settlements. Today, the Wintu tribe still lives along the river and fights for their recognition in the town’s history. The right side of the tunnel focuses on their lifestyle and how they adapted to settlers invading their land.


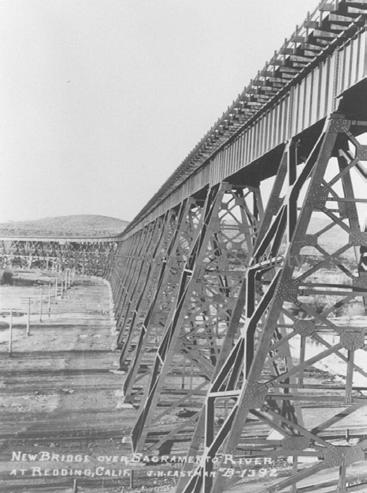


Starting in the 1880s settlers arrived in Kennett, California. The first group of settlers were part of a railroad construction camp. Once copper was discovered in 1884 Kennett became a mining boomtown bringing more people taking over land that the Wintu tribe lived on. This created many jobs because of the need for copper during WW1, but when the war ended people began to leave the boomtown due to the decrease in jobs. In 1935 the state decided to turn Kennett into a dam for the nearby river, forcing out the few residents remaining. The dam was completed in 1945 and most of Kennett is underwater today.

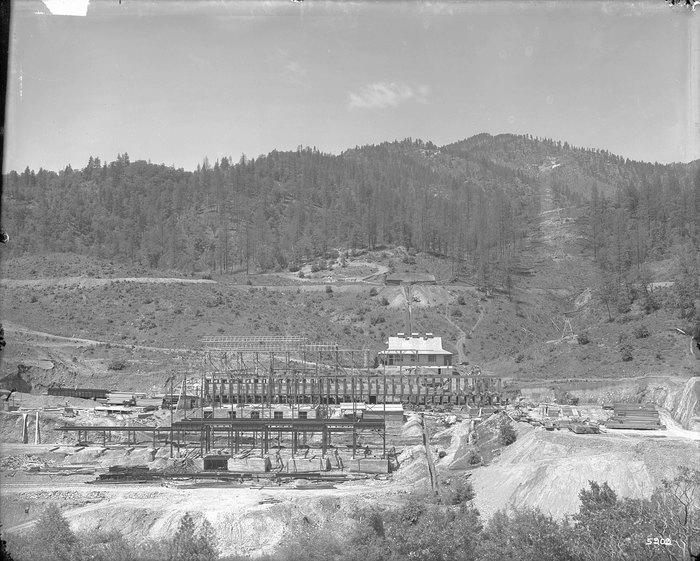
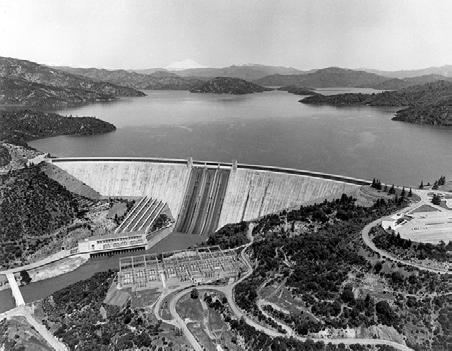
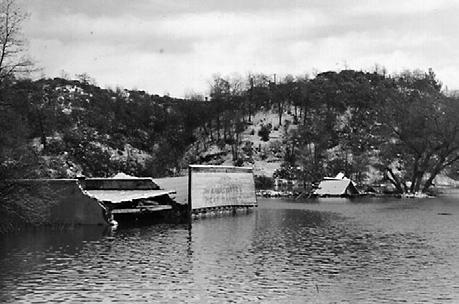
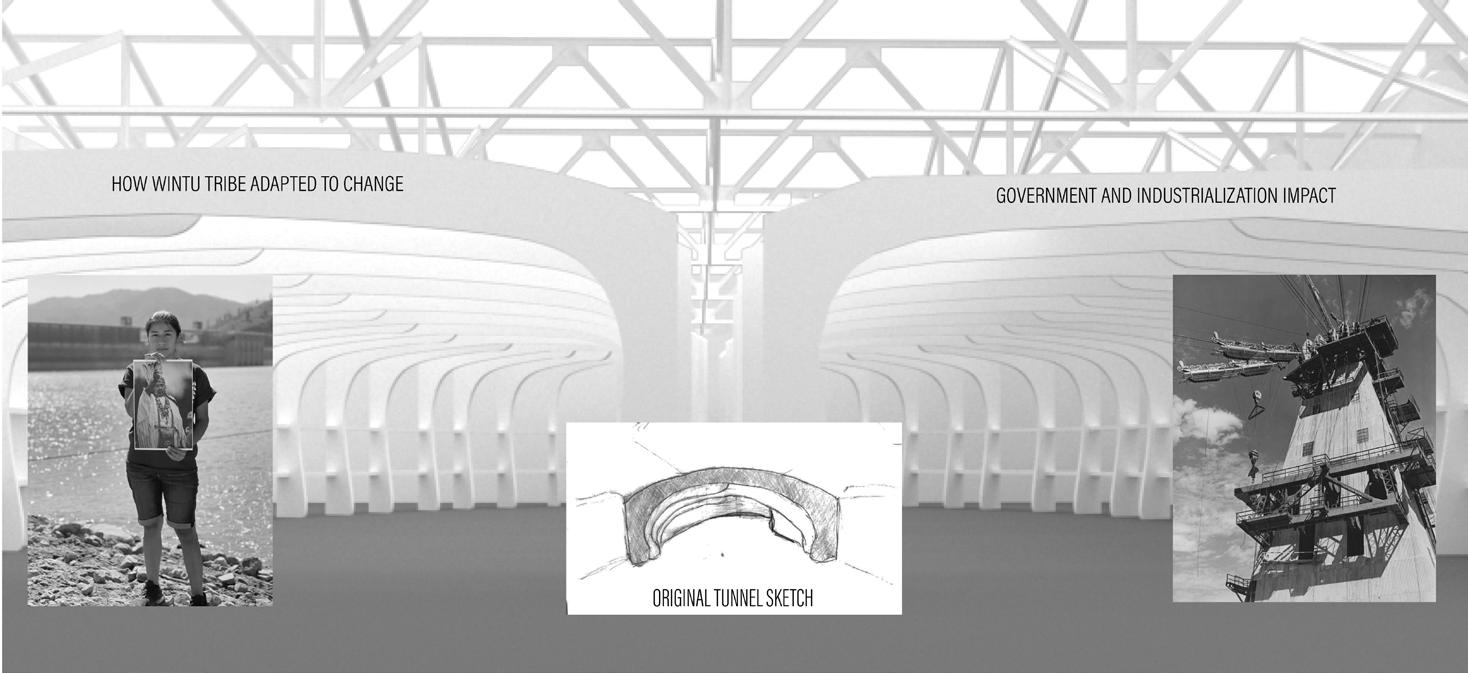


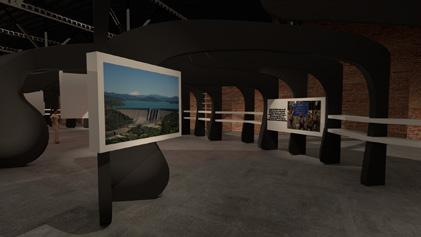
Throughout the tunnel there are various display systems. Some of them are hanging from the arches and others attach to the shelf connecting all of the arches. There are also other displays of artifacts on the shelves throughout the tunnel structure.

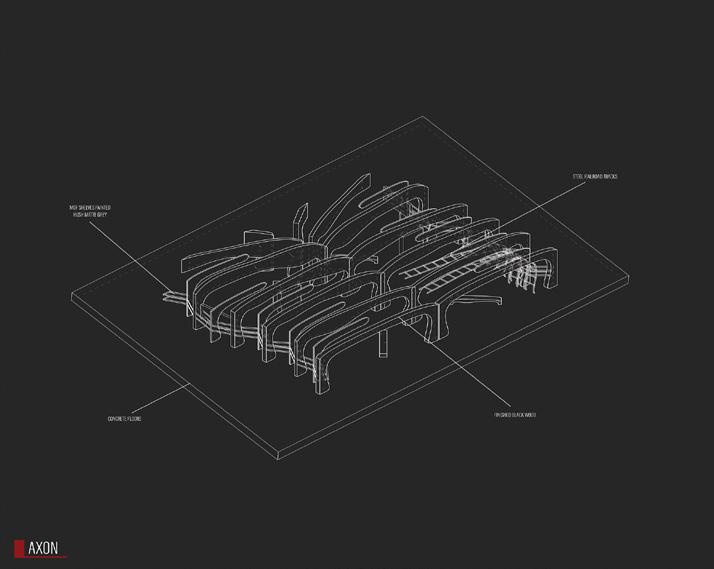
The tunnel structure has two different circulation paths throughout the floor plan. The first circulation is to follow the U-Shaped path that the tunnel leads one through. The second path of circulation is to walk between the spaces of the arches and create a path that leads the user to what interests them the most. Benches were also placed throughout the space to create viewpoints within the museum and the shape of the benches mimic the arches.
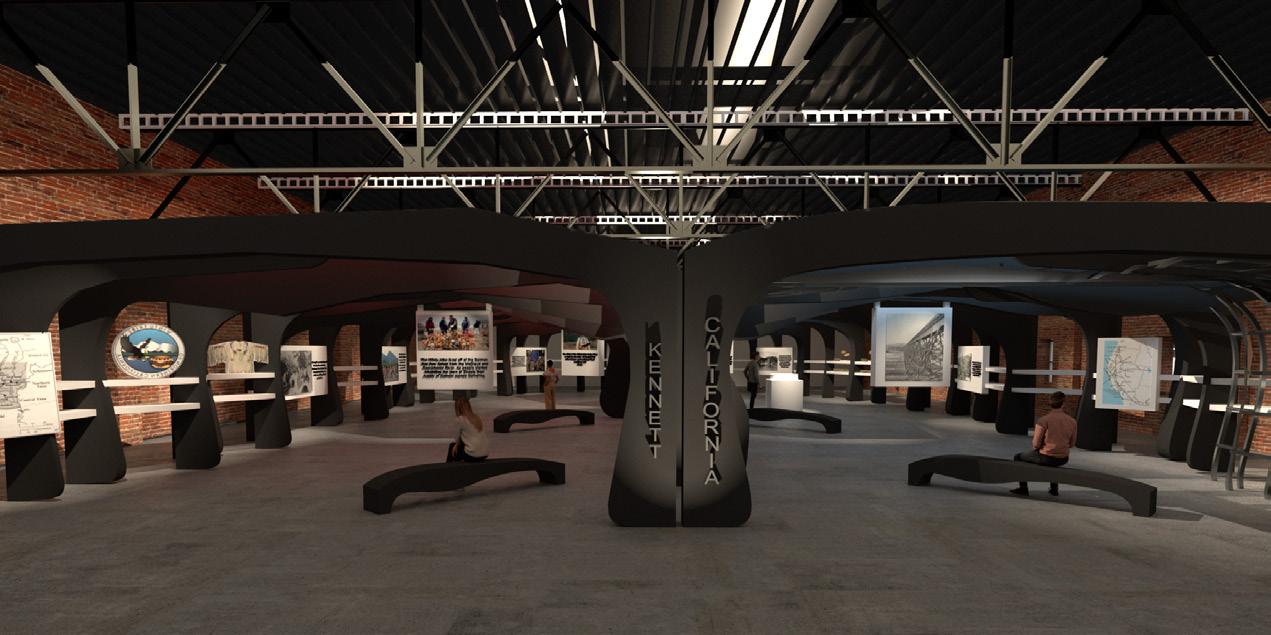
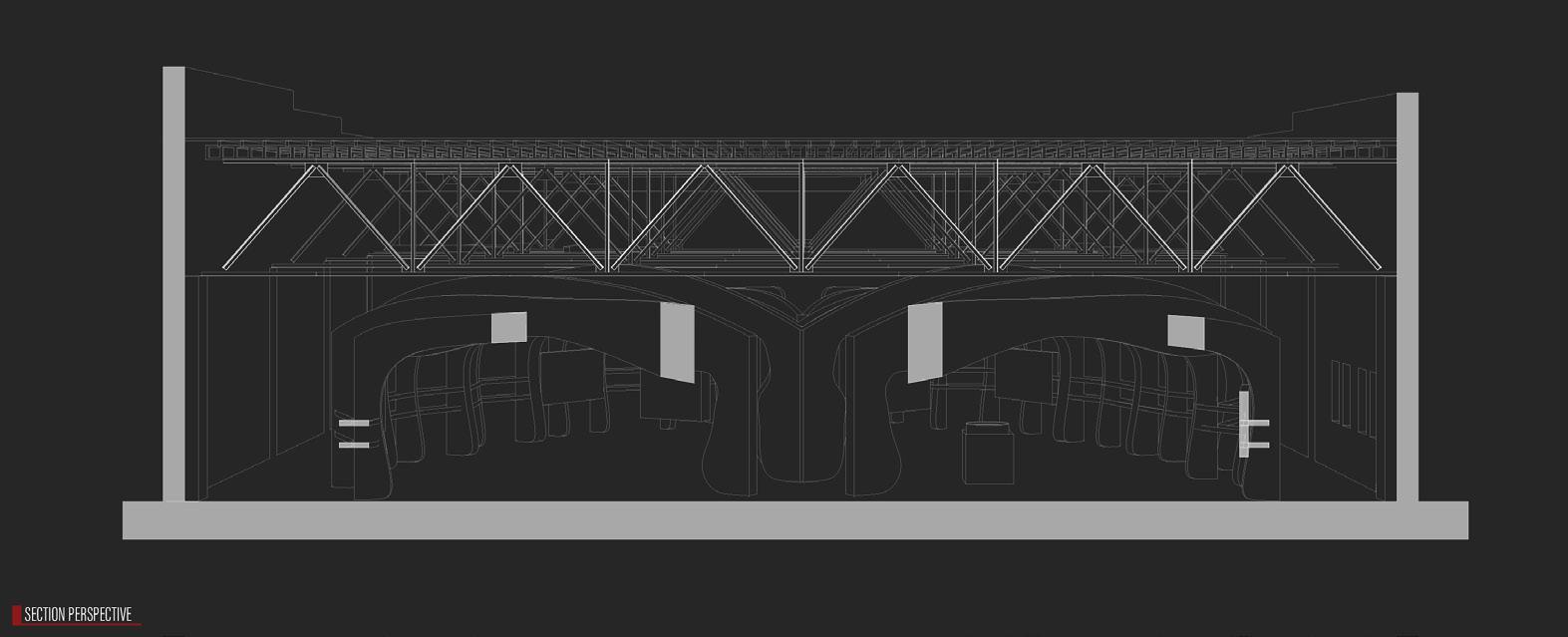
Felix
Exploration of Charcoal Hand Drawing
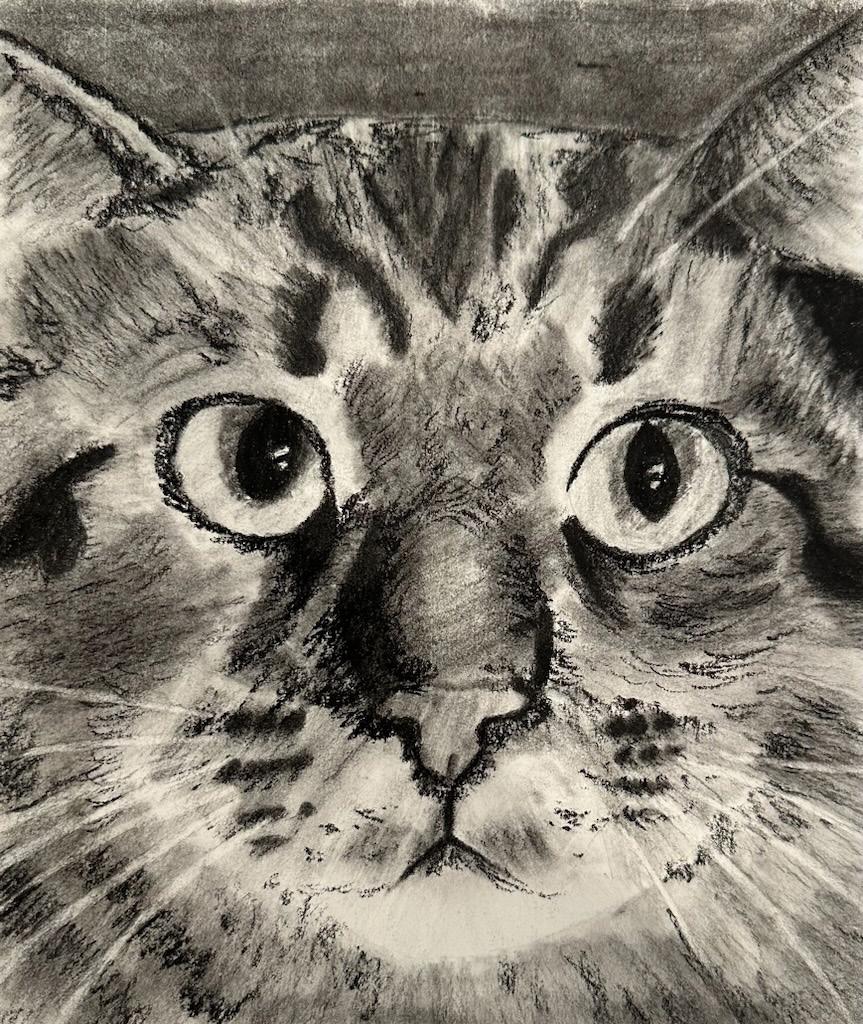
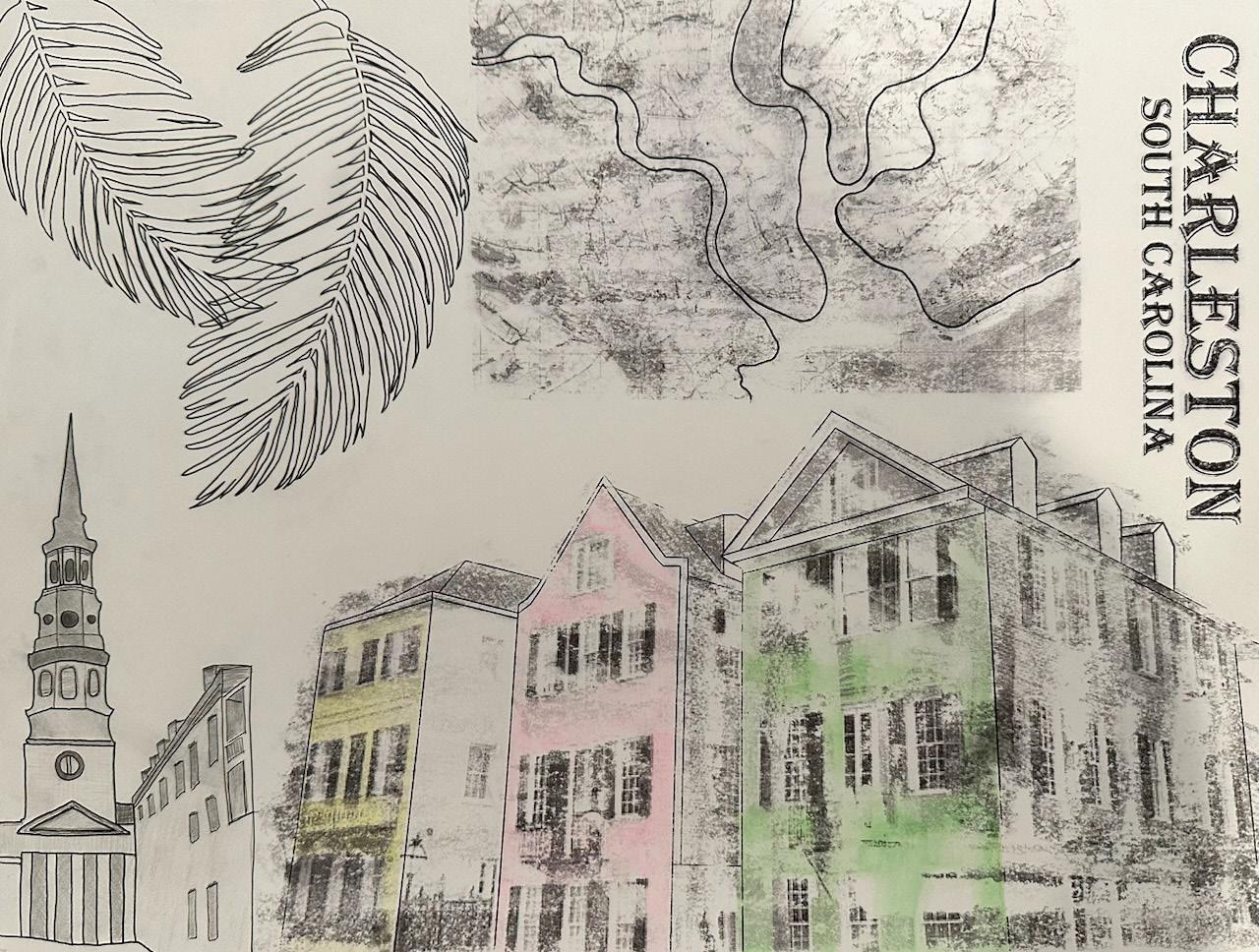
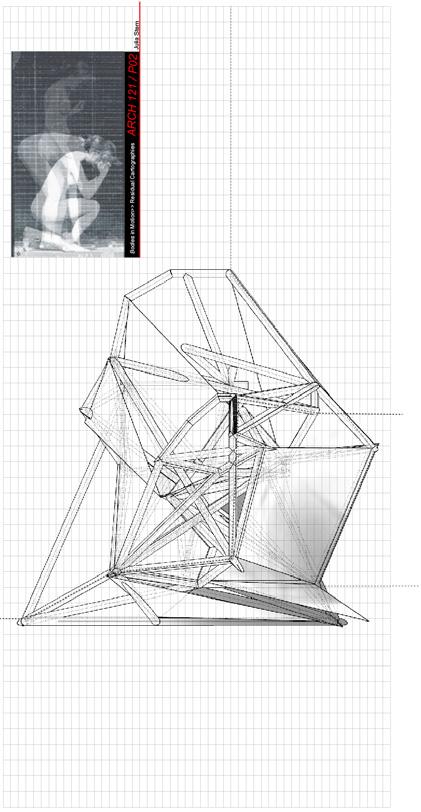
Bodies In Motion
Exploration of Rhino
Charleston Collage
Exploration of Sketching, Watercolor and Ink
Acetone Transfer

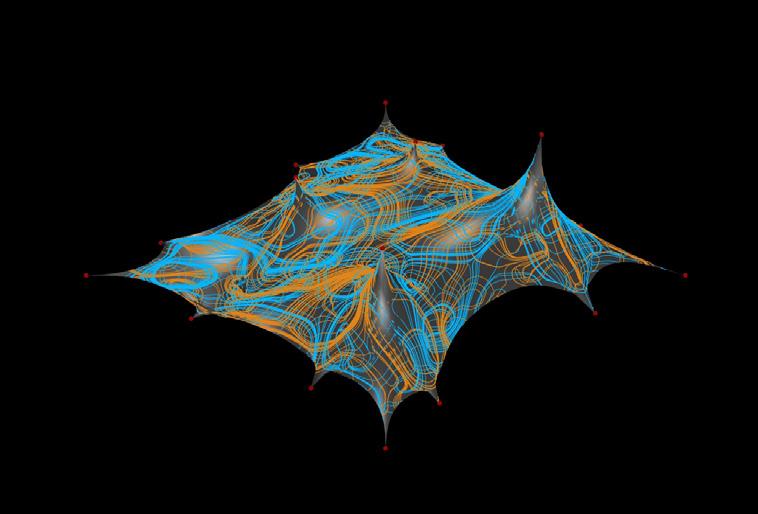
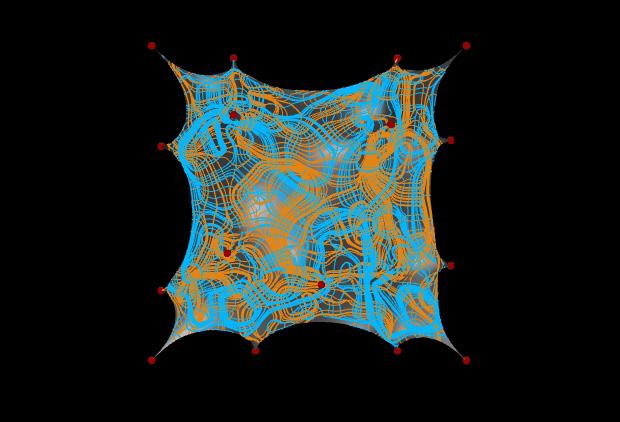
Exploration of Tensile
Fall 2024
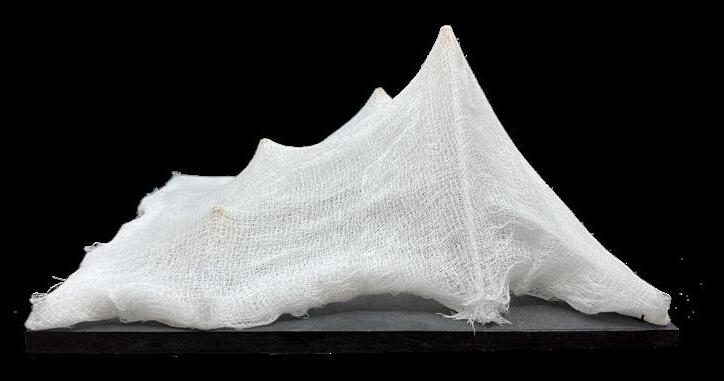
I created a grasshopper and kangaroo script to simulate form-finding of a tensile structure. I used karamba to analyze the tensile structure and compute the forces flow and the principal stress lines. Finally I created a physical model of the tensile structure using wooden dowels and cheese cloth.
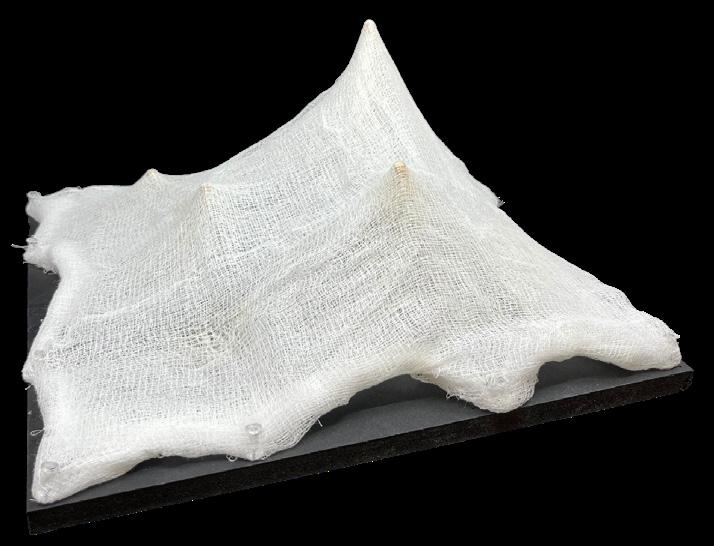
Exploration of Modeling, Woodworking, Joinery Fall 2024

To create the design for Diagonals Bench, I researched many different styles of benches and their joinery. I used different elements found to create a simple yet modular bench that had joinery elements to make it intricate and luxurious looking. This design allowed for the unique patterns on the spalted maple to be seen on all sides. I added diagonals to allow for more support and enhance the sleek look of the bench. Each joinery piece has its own angle that was hand cut with a Japanese hand saw. This bench was created by using table saws and hand saws, then finished with a natural Danish oil. This project allowed to me to focus on learning new joinery and woodworking techniques while fabricating a usable piece of furniture.
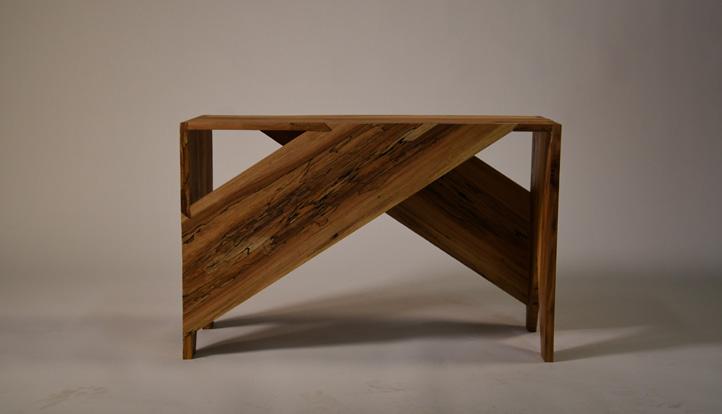
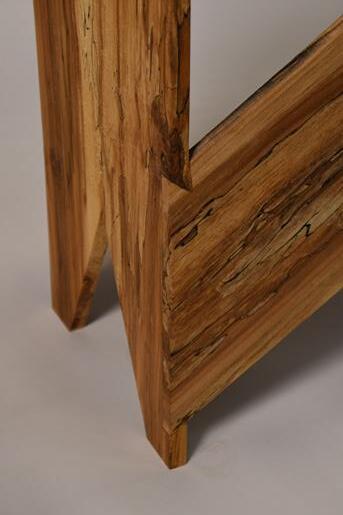






Bridge Analysis
Exploration of Analyzing Loads on Bridges and Trusses
Fall 2024

This project I chose to model a Bowstring Bridge using grasshopper and karamba and a physical model out of spaghetti to test. For this smaller scale bridge I found that a bowstring or truss bridge are most effective. I used components of both in my design.
In my karamba script I focused my loads towards the center of the bridge and built my physical model to mimic this. The bridge that I created an analysis on is 360 feet long by 60 feet wide by 80 feet tall. This allows for the weight to be distributed throughout the length of the bridge.
For my 3 foot physical model I created a system of interlocking spaghetti noodles that were evenly distributed. This distribution of the noodle will allow the loads to be places in the correct spots of the model. This allows for the compression and tension forces to be equally spread throughout the bridge.

