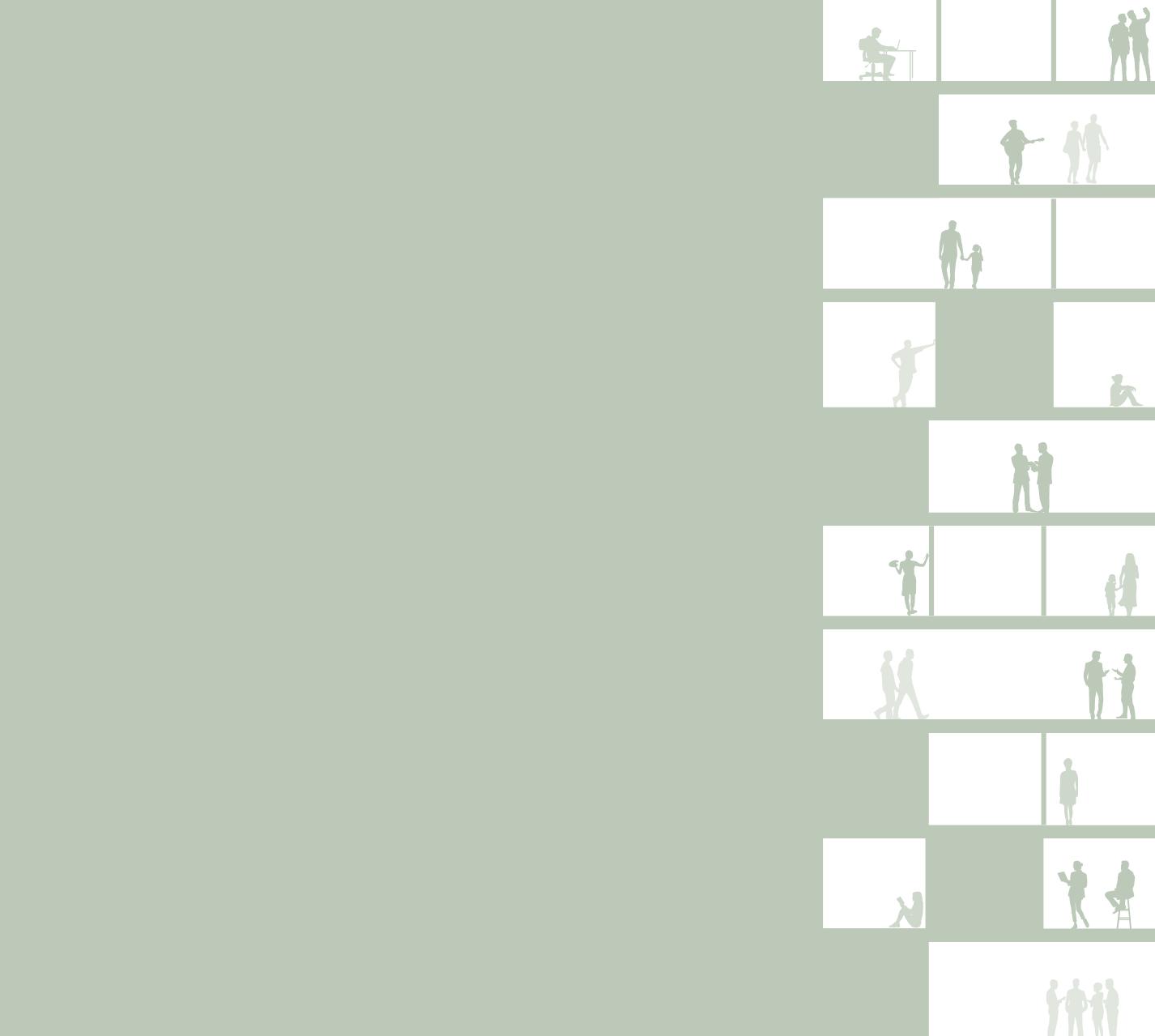

PORTFOLIO
Julia Scarinci Elliott
Selected Works
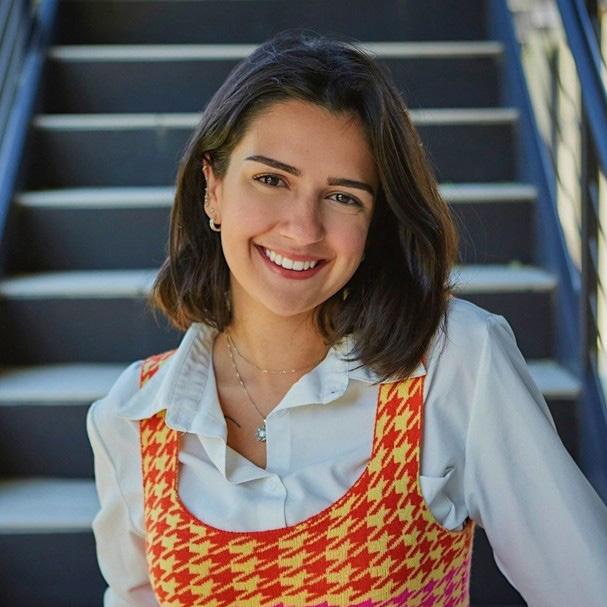
JULIA SCARINCI ELLIOTT
As a Master of Architecture student with a global perspective, I bring a unique blend of cultural fluency and diverse professional experiences, including internships in London, Spain, and the US. Fluent in Portuguese, Spanish, and English, I excel as a fast learner and dedicated team player who values ethics, collaboration, and innovative design. My portfolio showcases a diverse range of projects, reflecting adaptability, strategic thinking, and creative problem-solving. With strong communication and leadership skills, I am committed to advancing my architectural expertise and aspire to inspire future architects as a professor.

+1 (205) 490-0046

scarincijulia@gmail.com

www.linkedin.com/in/juliascarinci
August 2023 - May 2025
August 2019 - May 2023
EDUCATION
Master of Architecture (M.Arch)
Clemson University
Dual Degree in Architectural Studies and Global & Comparative Studies
Minor: Spanish
Birmingham-Southern College
August 2022December 2024
May 2024July 2024
May 2022July 2022
March 2022May 2022
July 2020August 2020
February 2019July 2019
Bachelor in Interior Design
Cruzeiro do Sul
ARCHITECTURAL EXPERIENCE
SSOE | Intern Birmingham, Alabama, USA
A2 Arquitectura | Intern A Coruña, Galicia, Spain
CCR Architects & Interiors | Intern Birmingham, Alabama, USA
DC_DF Architects | Intern London, UK
Regional Planning Commission of Greater Birmingham | Intern Birmingham, Alabama, USA
LANGUAGES
English
Spanish
Portuguese
RESEARCH
Comparison of Two Models of Subsidized Housing: Section 8 and Minha Casa Minha Vida
Developing a Self-Sustainable Home In Brazil
Sustaining What’s Environmentally Sustainable in the U.S. and Brazilian Construction Industries
Graduate Teaching Assistant - Introduction to Architecture, Clemson University
Graduate Teaching Assistant - Research Methods, Clemson University
Teaching Assistant - Research Methodologies in Studio Art, Birmingham-Southern College (BSC)
Honor Council Representative, BSC
Peer Mentor, BSC
President and Founder of the Architecture Committe, BSC
Southern Ambassador, BSC
Vice-President of EnAct (Environmental Act), BSC
Executive Director of Marketing and Public Relations for Cross-Cultural Committee, BSC
Director of International Students Programs for Cross-Cultural Committee, BSC
Outstanding Senior Award in Architectural Studies, Birmingham-Southern College
International Foreign Language Honor Society| Phi Sigma Iota, Birmingham-Southern College
CERTIFICATES
DBIA Requirements: Collaborating for Exceptional Outcomes, Setting the Stage for Design-Build Success, and Contracts and Risk Management
Revit + Lumion Intensive | Growarq
Sustainable Interior Design Week | UGreen
CONTENTS
01. Port 31
Georgetown, South Carolina 02. Dis[PLACED]
Lahaina, Hawaii 03. Viviendas Unifamiliares
Granada, Spain
Goiânia, Brazil
Washington, D.C. STEM Gelateria
Status: Fluid Studio
Year: 2024
Professor: Dan Harding
Typology: Mixed-use
PORT
31 01
Parters: Andrew Fulmer and Henry Cole
Location: Georgetown, South Carolina
OVERVIEW
This project revitalizes a historic industrial waterfront site in Georgetown, SC, into a vibrant community hub. It combines residential quads, educational buildings, light industrial spaces, grocery stores, and restaurants with adaptive reuse of a warehouse and modern CLT structures. The design emphasizes passive strategies, green roofs, and waterfront resilience, creating a unique destination that blends history, innovation, and sustainability.
CONCEPT
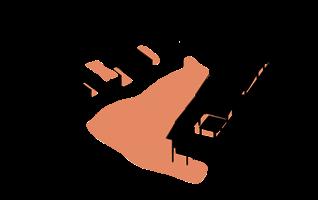

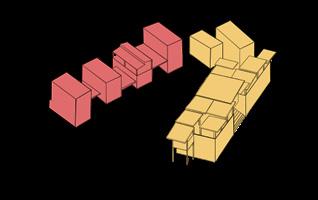


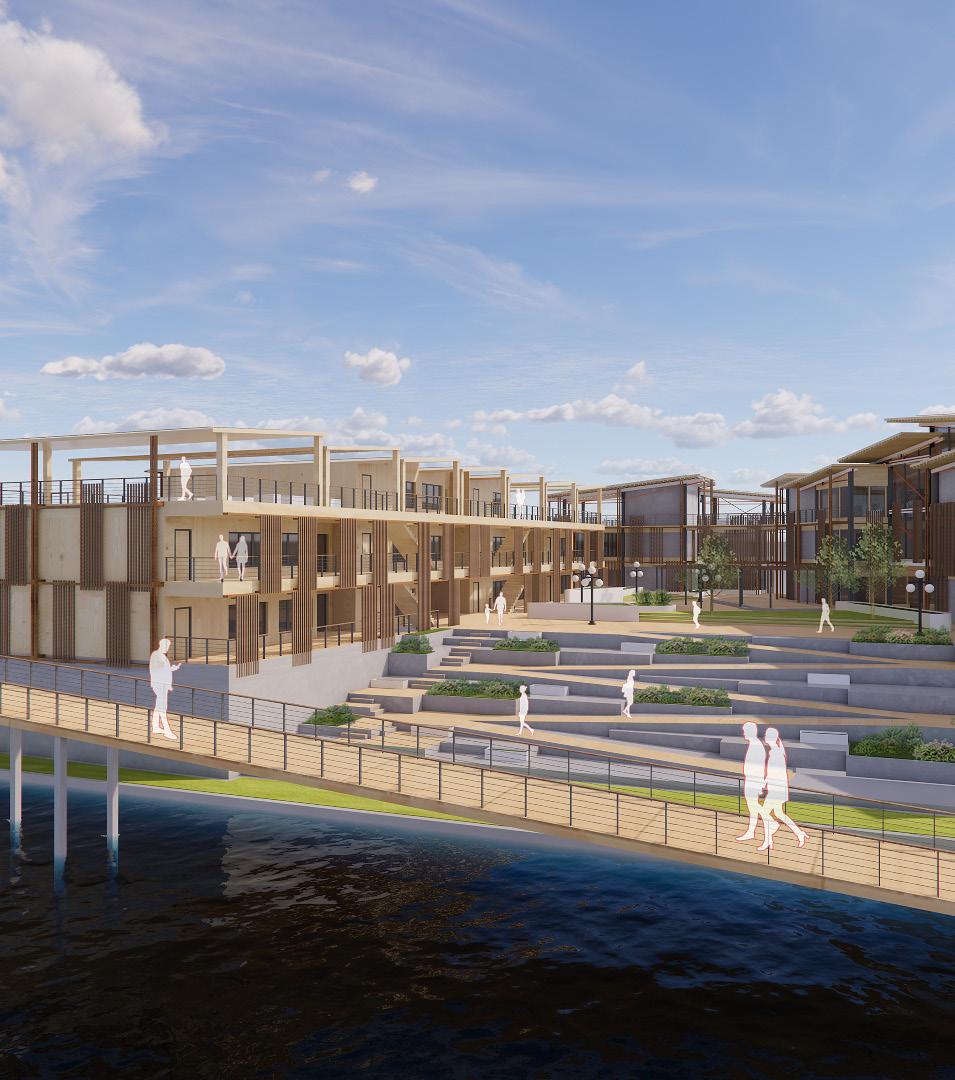

LOCATION
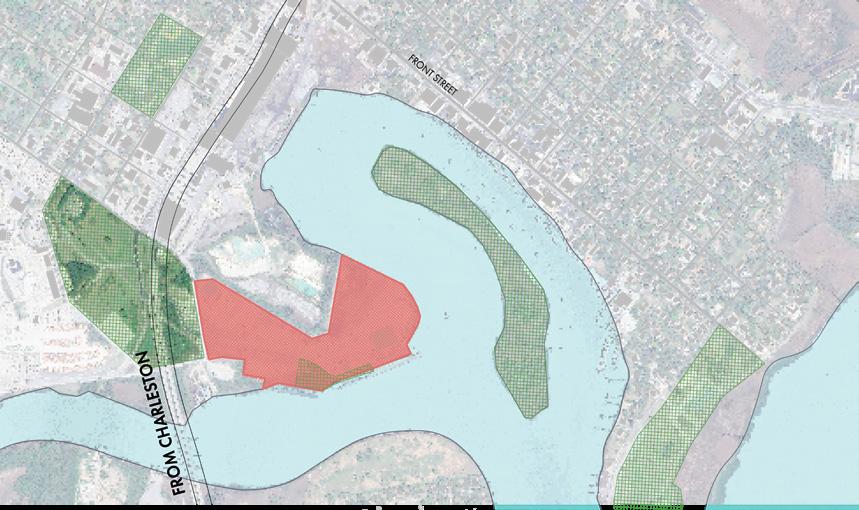
SITE PLAN
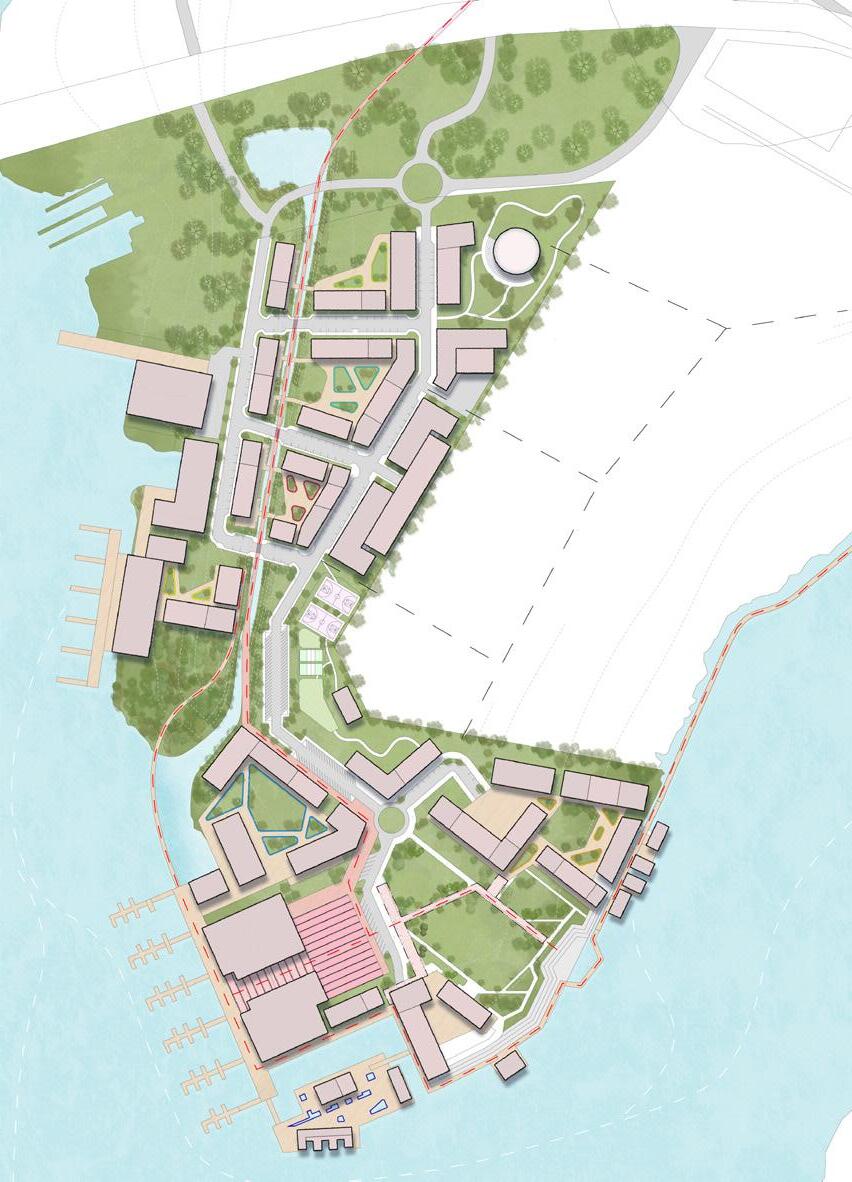
The site benefits from excellent connectivity via key routes, including U.S. Highway 17, which links Georgetown to Charleston in the south and Myrtle Beach to the north. Front Street is a historic district with local businesses and cultural landmarks, lies adjacent to the project, enhancing accessibility and connection to the heart of downtown Georgetown.
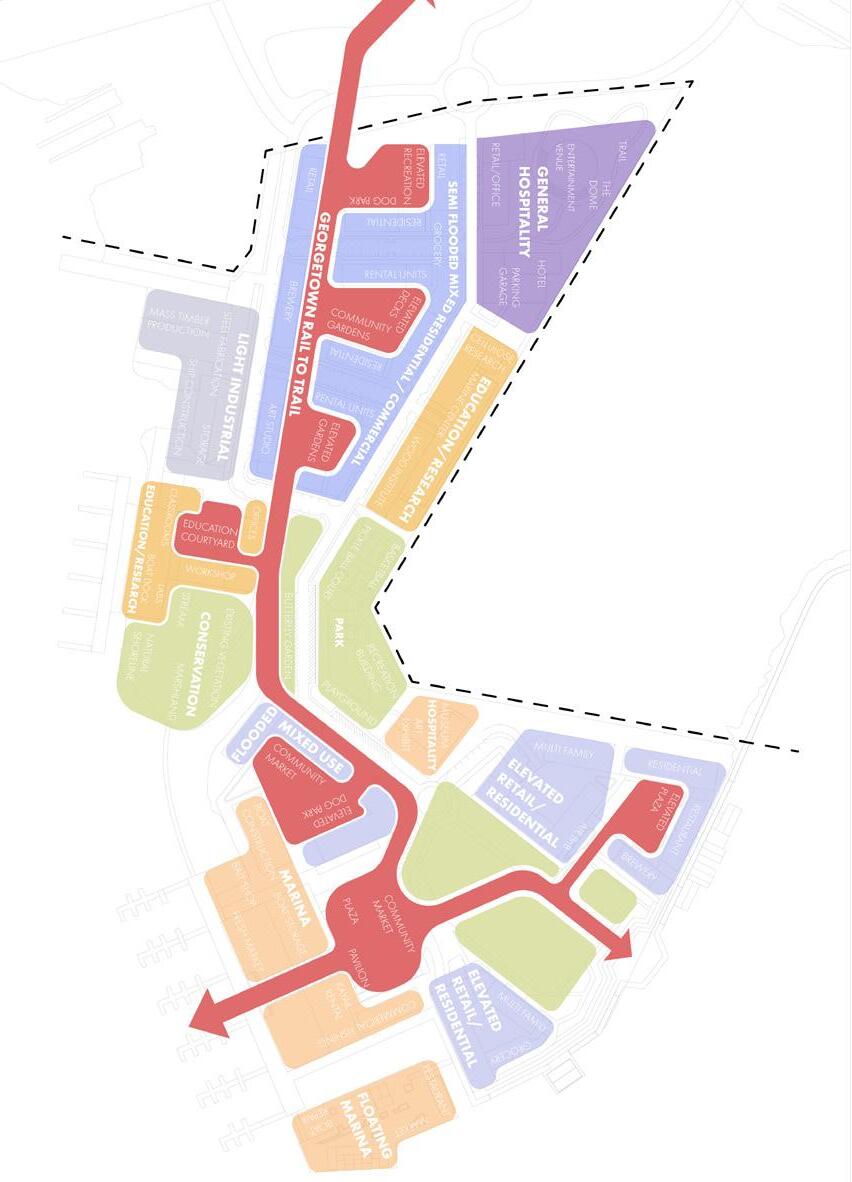
Drawing by Andrew Fulmer
Drawing by Andrew Fulmer
Site Location
STRATEGIES
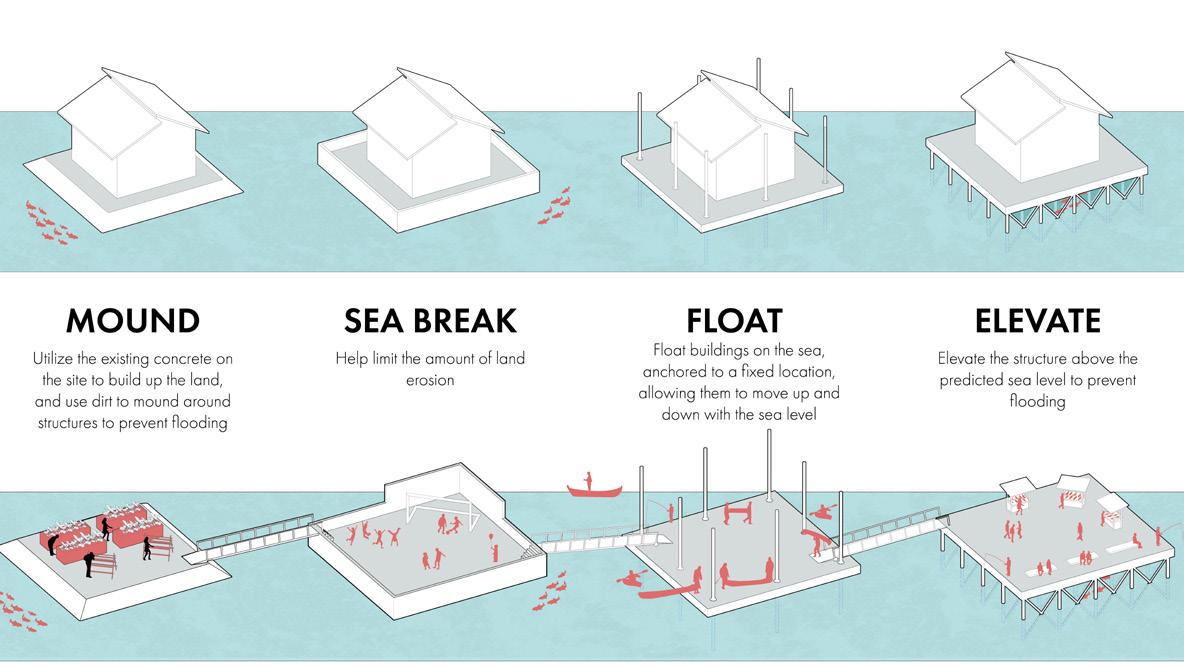

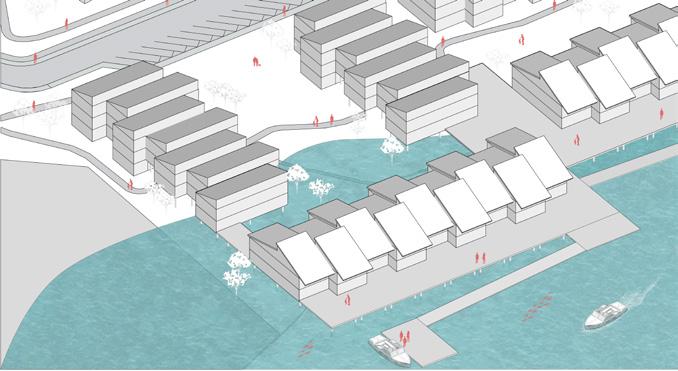
Each team developed strategies to address climate change on a site facing the challenges of King tides and projected sea level rise, with certain areas expected to experience flooding. The students concentrated on key public spaces and waterfront buildings, prioritizing designs that adapted to the site’s unique conditions. Buildings at the water’s edge and those most affected by flooding were elevated on stilts and interconnected, creating a resilient and adaptive framework for the future.
FLOOR PLAN - WATERFRONT QUAD
For this project, each student focused on a specific building type. I focused on the residential buildings in the waterfront quad overlooking Front Street, Georgetown’s main street. These homes were elevated on stilts to address flooding risks while maintaining connections to the historic street. Interconnected pathways ensure accessibility, while energy-efficient systems and sustainable materials reflect modern, climate-responsive living. This quad serves as a key link between the revitalized waterfront and Georgetown’s historic fabric, balancing innovation and heritage.
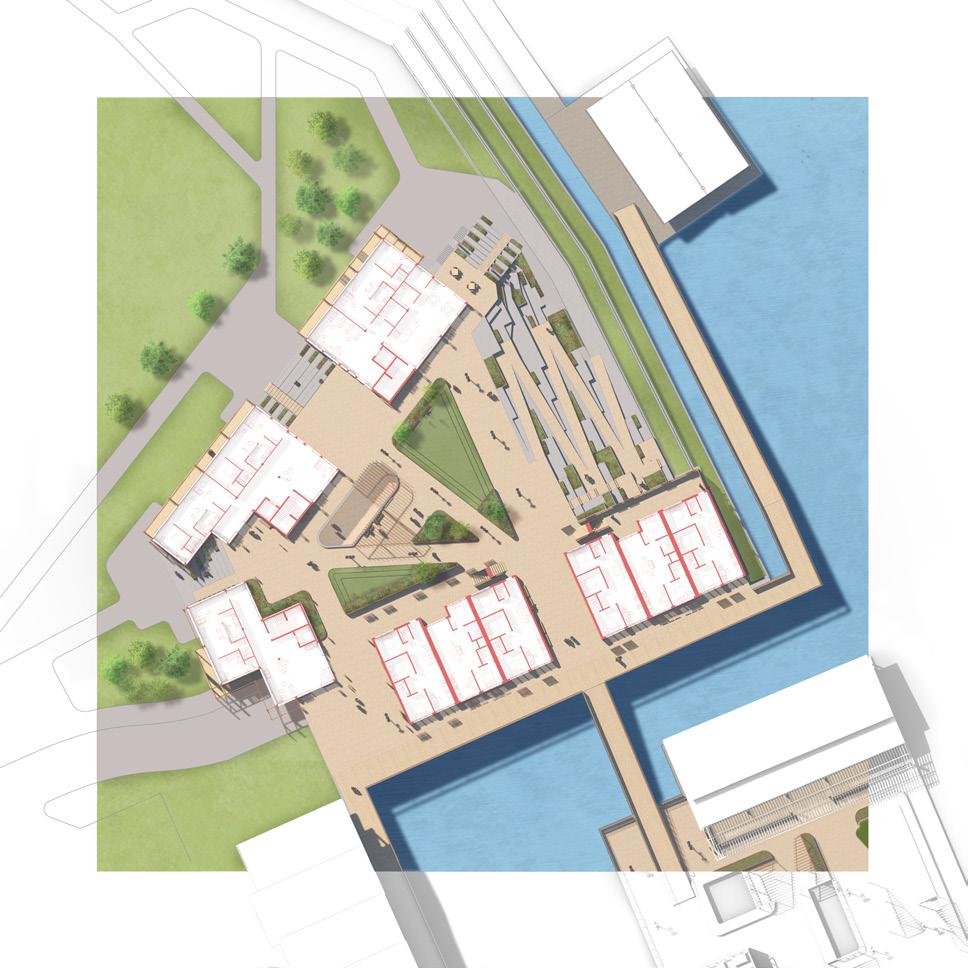
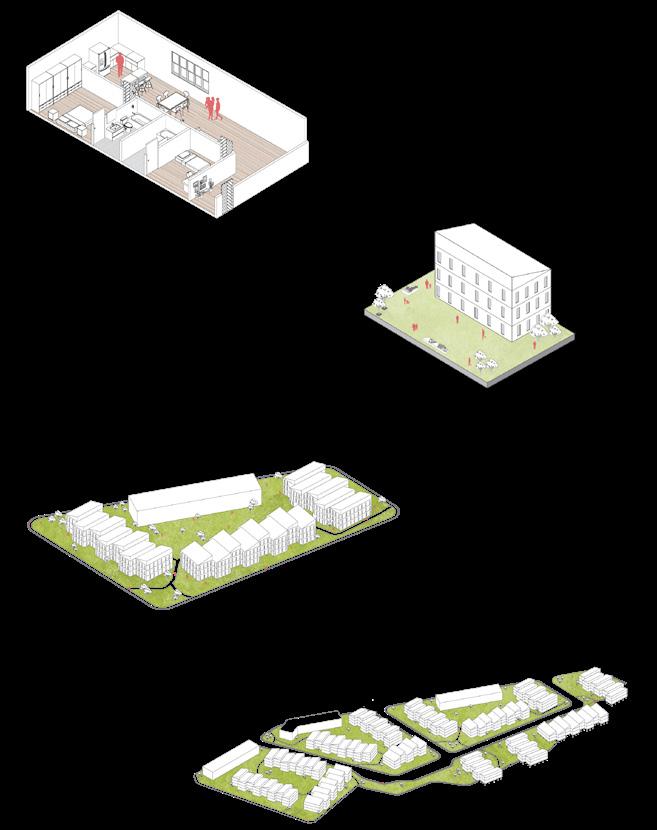
Drawing by Henry Cole
Drawings by Julia Scarinci
Drawing by Henry Cole
AMENITIES

SECTION CUT









STRUCTURAL
The project features a hybrid structural system of concrete columns and crosslaminated timber (CLT) panels for floors, walls, and ceilings, combining durability with sustainability. Concrete ensures strength and resilience against rising sea levels, while CLT provides a lightweight, prefabricated solution with a warm aesthetic.
This system balances load distribution with concrete for stability and glulamsupported CLT panels. Lightweight CLT reduces dead loads, allowing wide spans and flexible interiors, while precise detailing at connection points ensures structural performance and alignment with climate-resilient design goals.
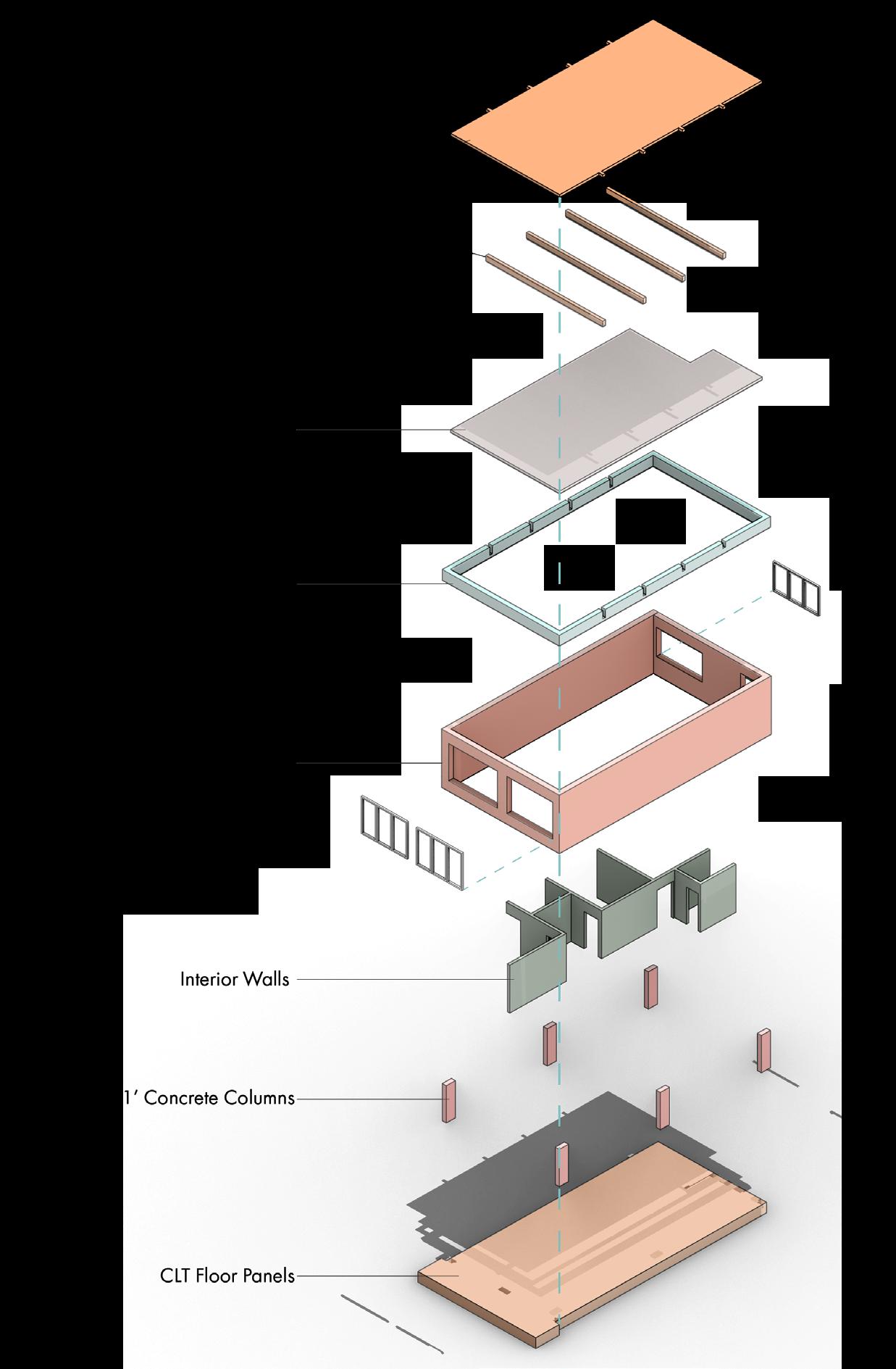
18’ PHYSICAL MODEL + FAÇADE DESIGN
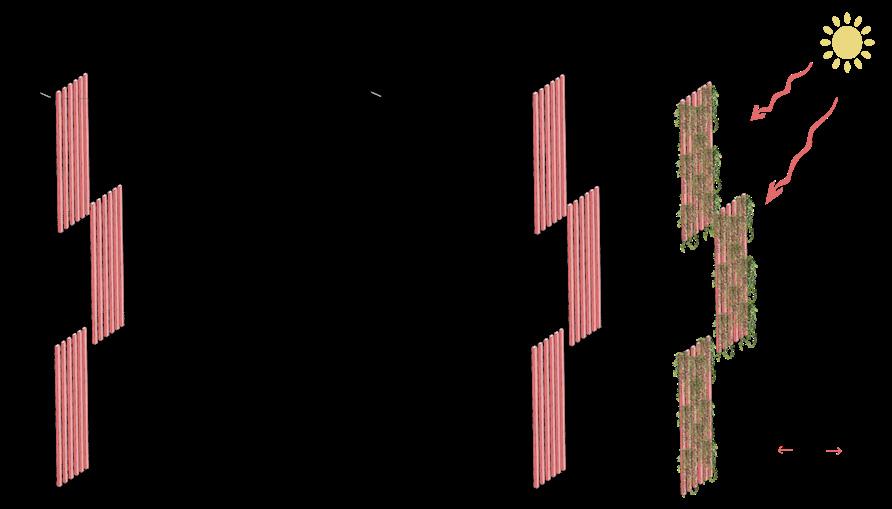
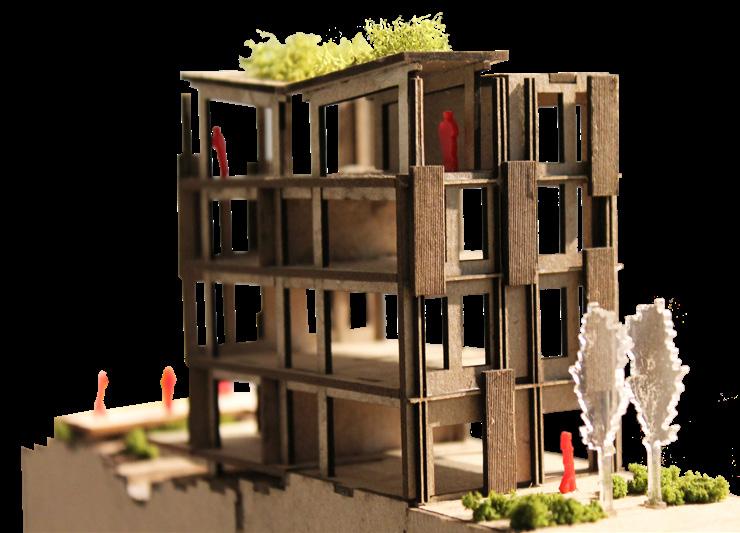
The facade design features staggered vertical fins for dynamic shading and thermal comfort. Integrated greenery adds natural cooling, improves air quality, and filters sunlight for dappled lighting. This sustainable approach optimizes energy efficiency while blending aesthetics and biophilic elements.
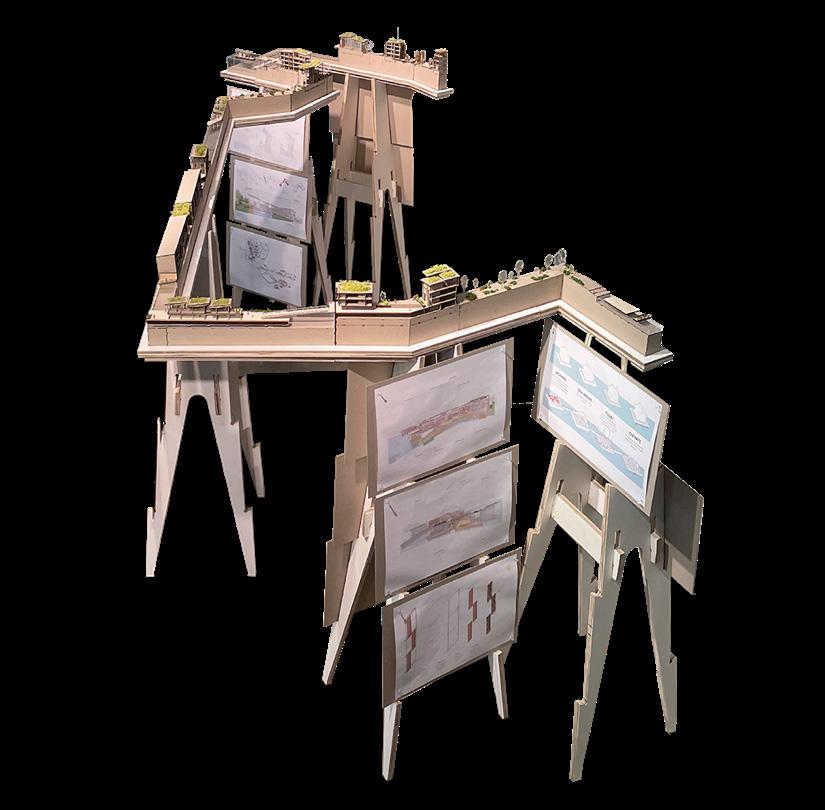
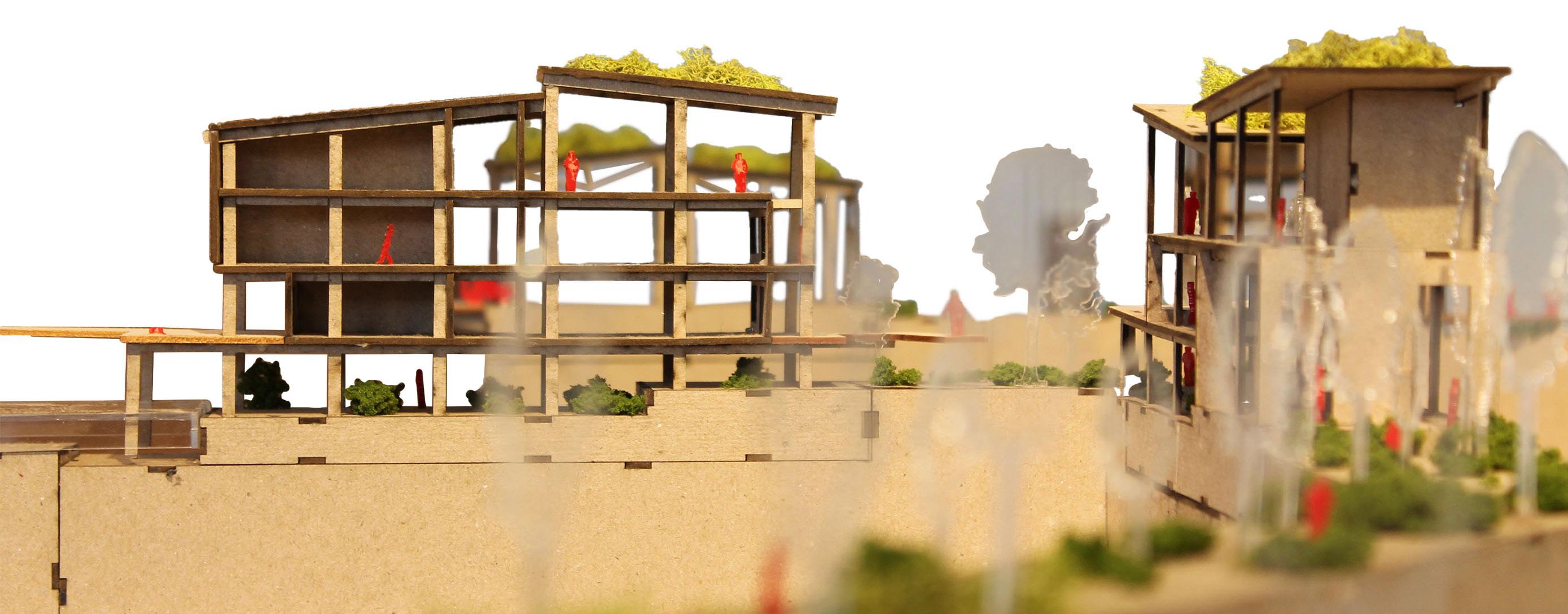
Model done by Andrew Fulmer, Henry Cole and Julia Scarinci
DIS[PLACED]
Status: COTE 10 Studio
Year: 2023
Professors: Andreea Mihalache, Brandon Pass, and David Franco
Parter: Erica Behm
Typology: Mixed-use
Location: Lahaina, Hawaii
OVERVIEW
On August 8, 2023, wildfires devastated Lahaina, Maui, displacing over 3,000 households and worsening housing insecurity for many, including 239 individuals already unhoused. The destruction of homes and businesses disrupted the local economy and access to essential services. With rising wildfire risks due to increased temperatures and decreased rainfall, traditional shelters fall short in addressing long-term needs, leaving affected individuals vulnerable to mental health challenges.
CONCEPT
By 2040, 70% of the units will be converted into affordable apartments, while 30% will remain designated for the unhoused population. Dis [PLACED] serves as a vital community resource and hub, providing an osasis for residents during times of disaster and supporting long-term solutions for future resilience and stability.
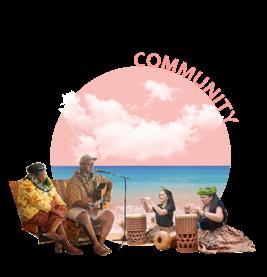



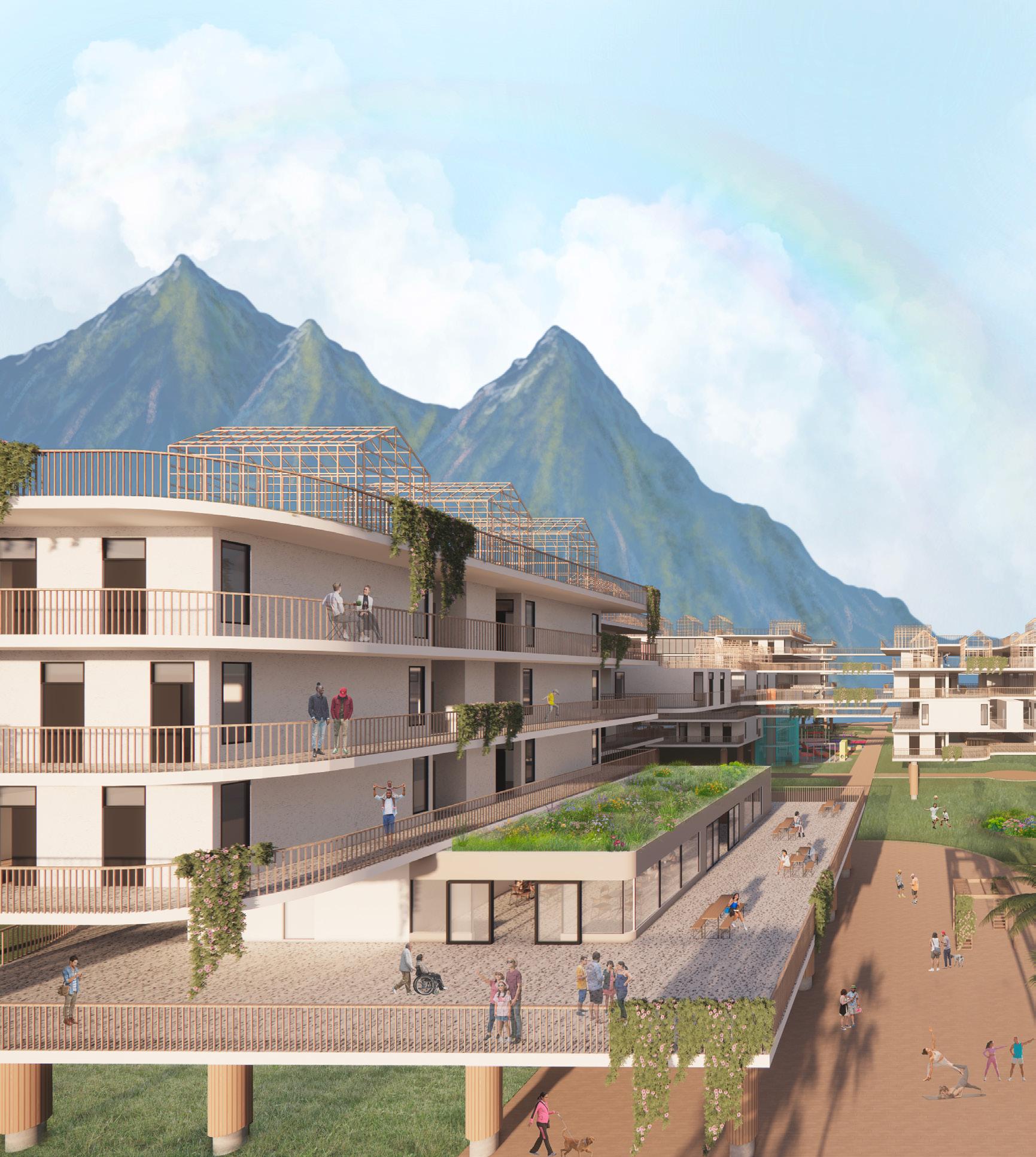
Collage by Erica Behm
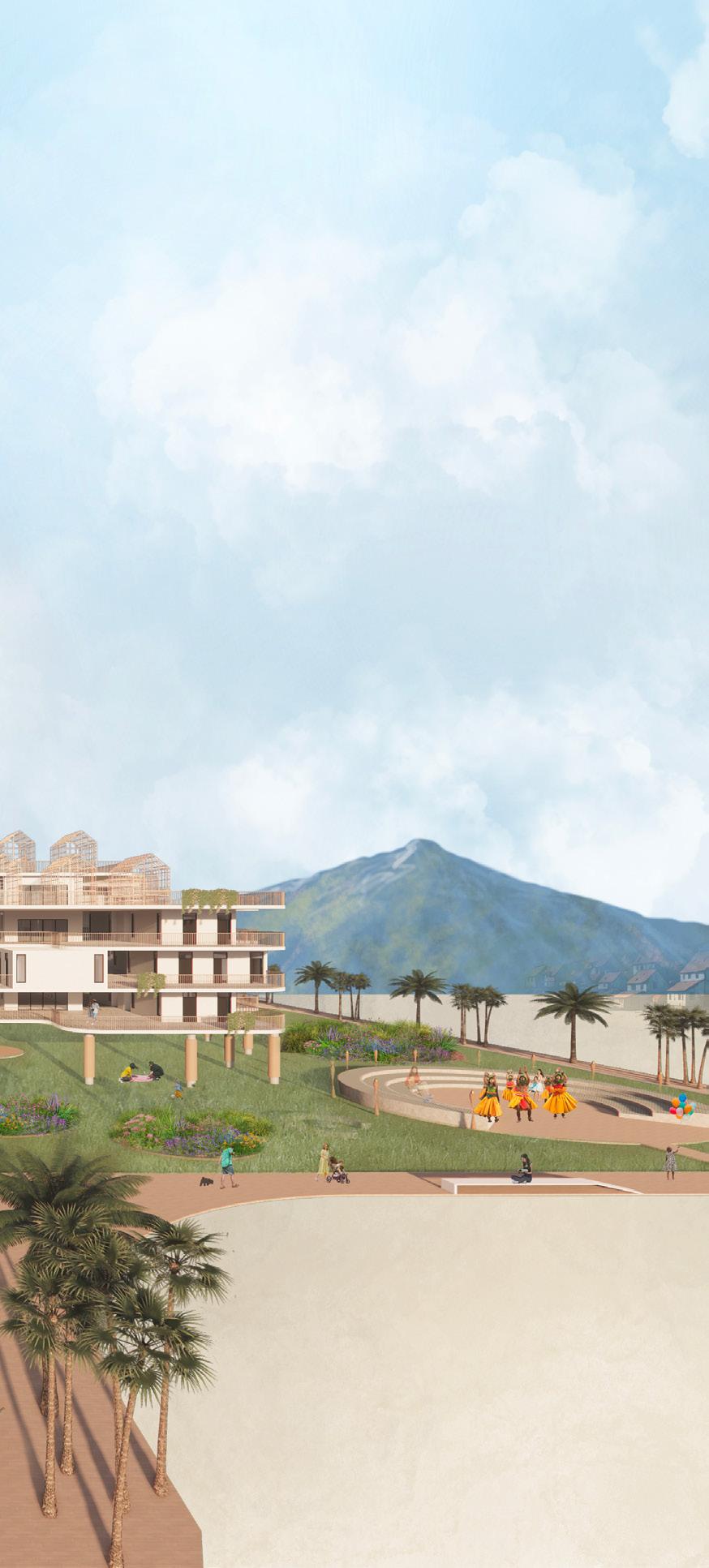
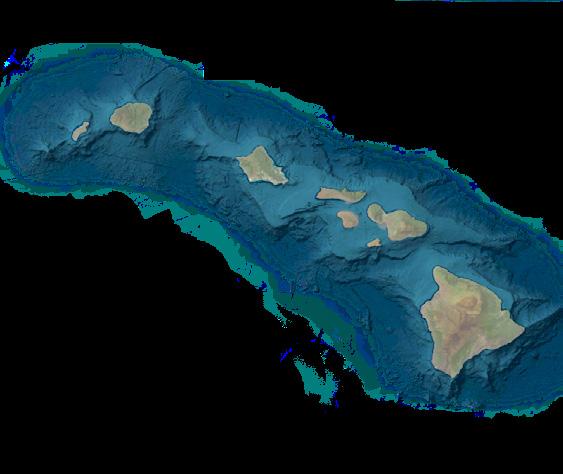
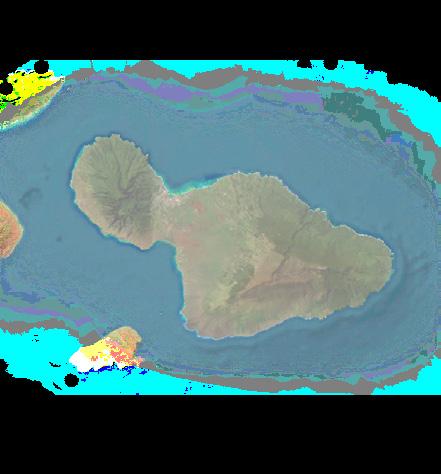

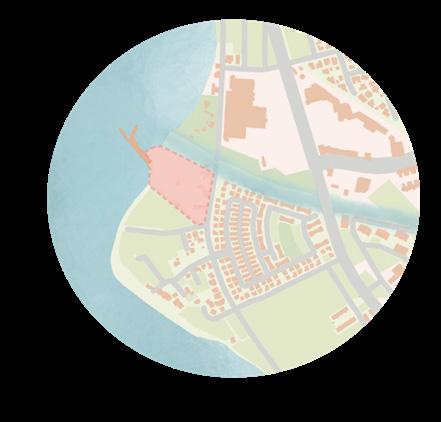
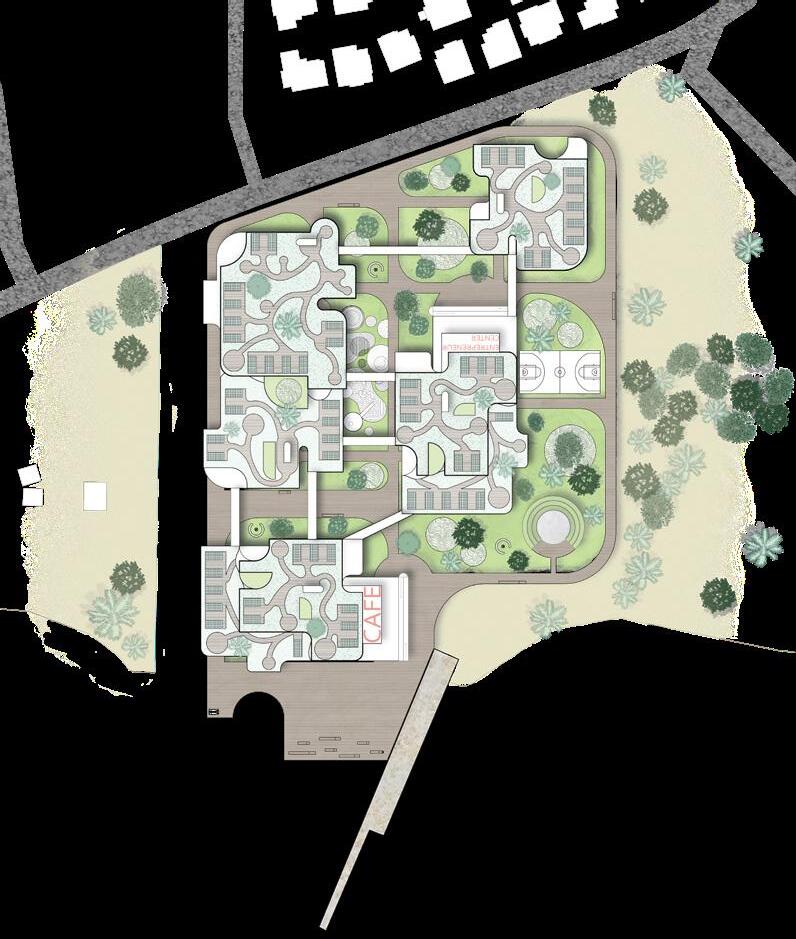
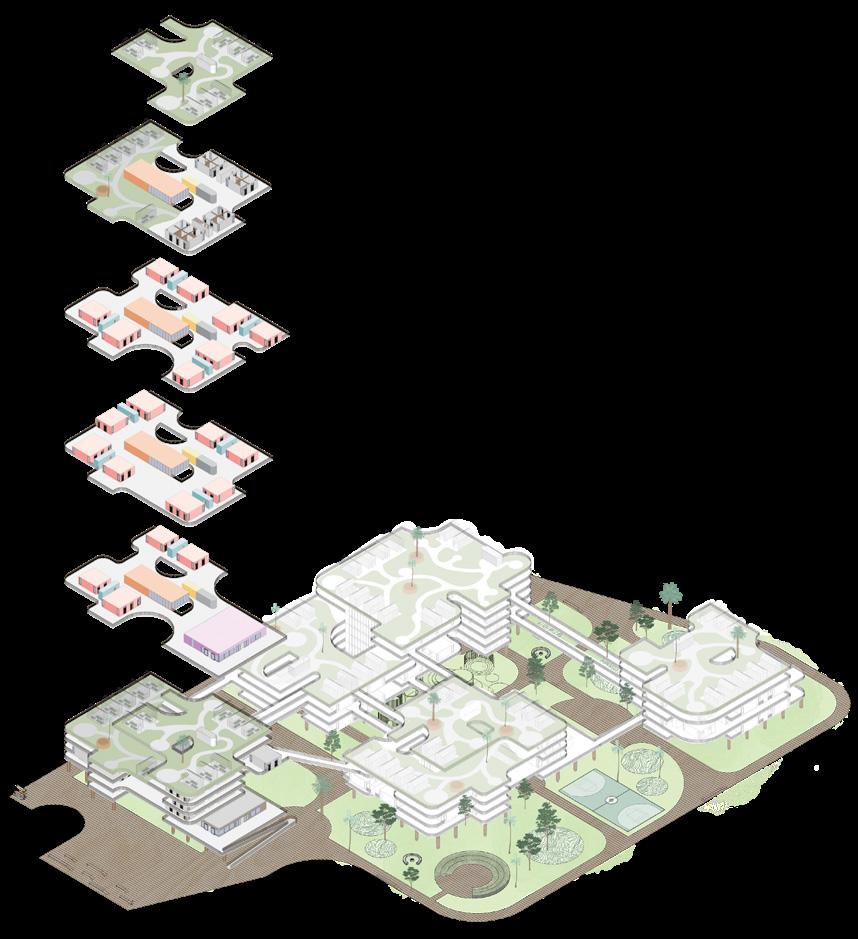
UNITS
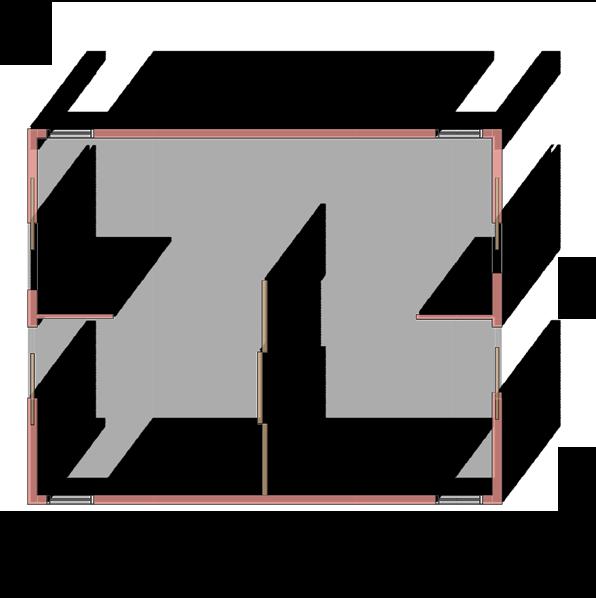
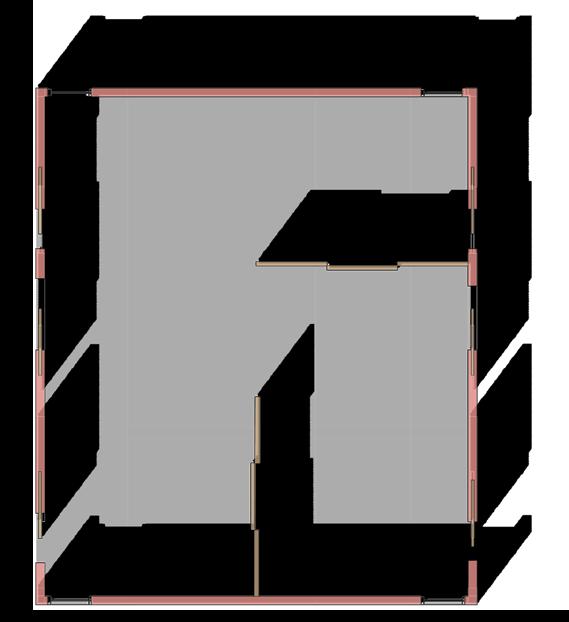
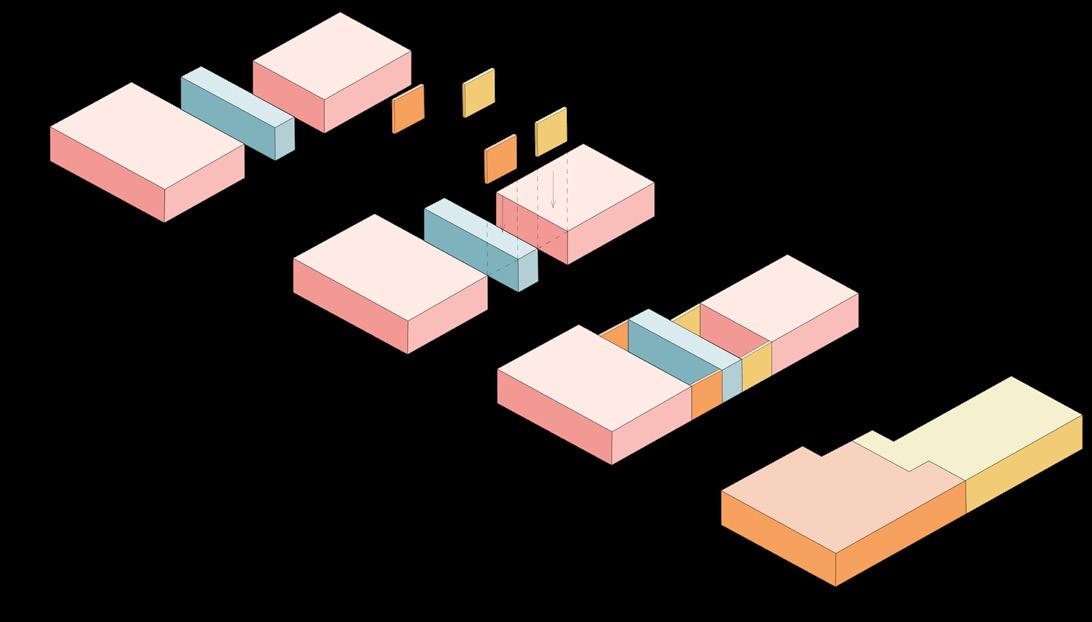
The unit conversion in this project focuses on transforming temporary emergency housing into permanent, adaptable living spaces. The design utilizes modular units that can be easily expanded or reconfigured to meet future needs. Initially, the units are used for immediate relief, offering essential functions such as medical, entrepreneurial, and community spaces. Over time, they are restructured to form more permanent apartments, with the ability to integrate additional amenities. This flexible approach allows the units to evolve with the changing needs of the community, providing both immediate relief and long-term stability.
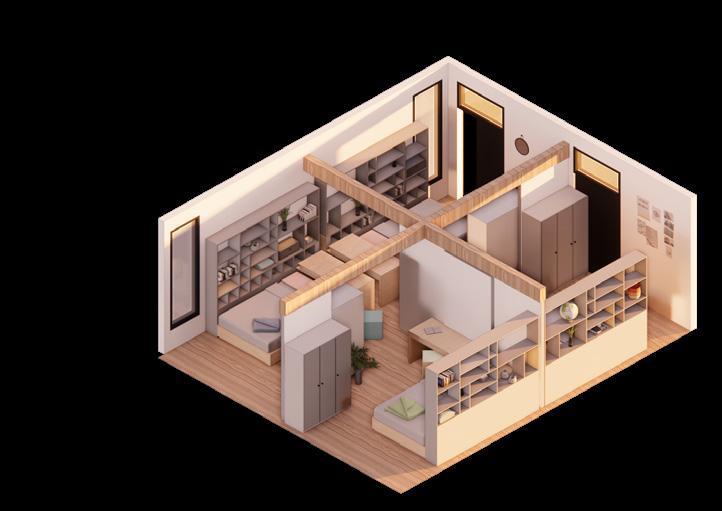
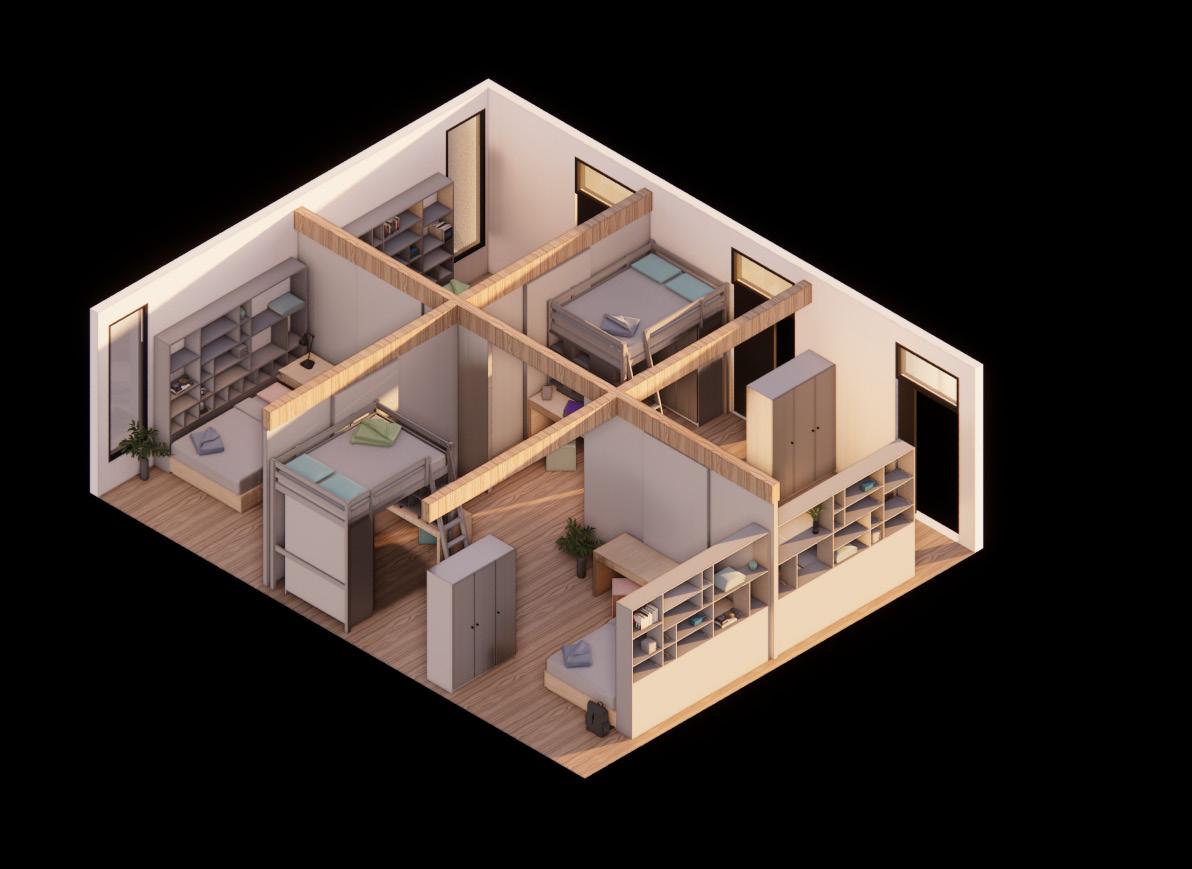

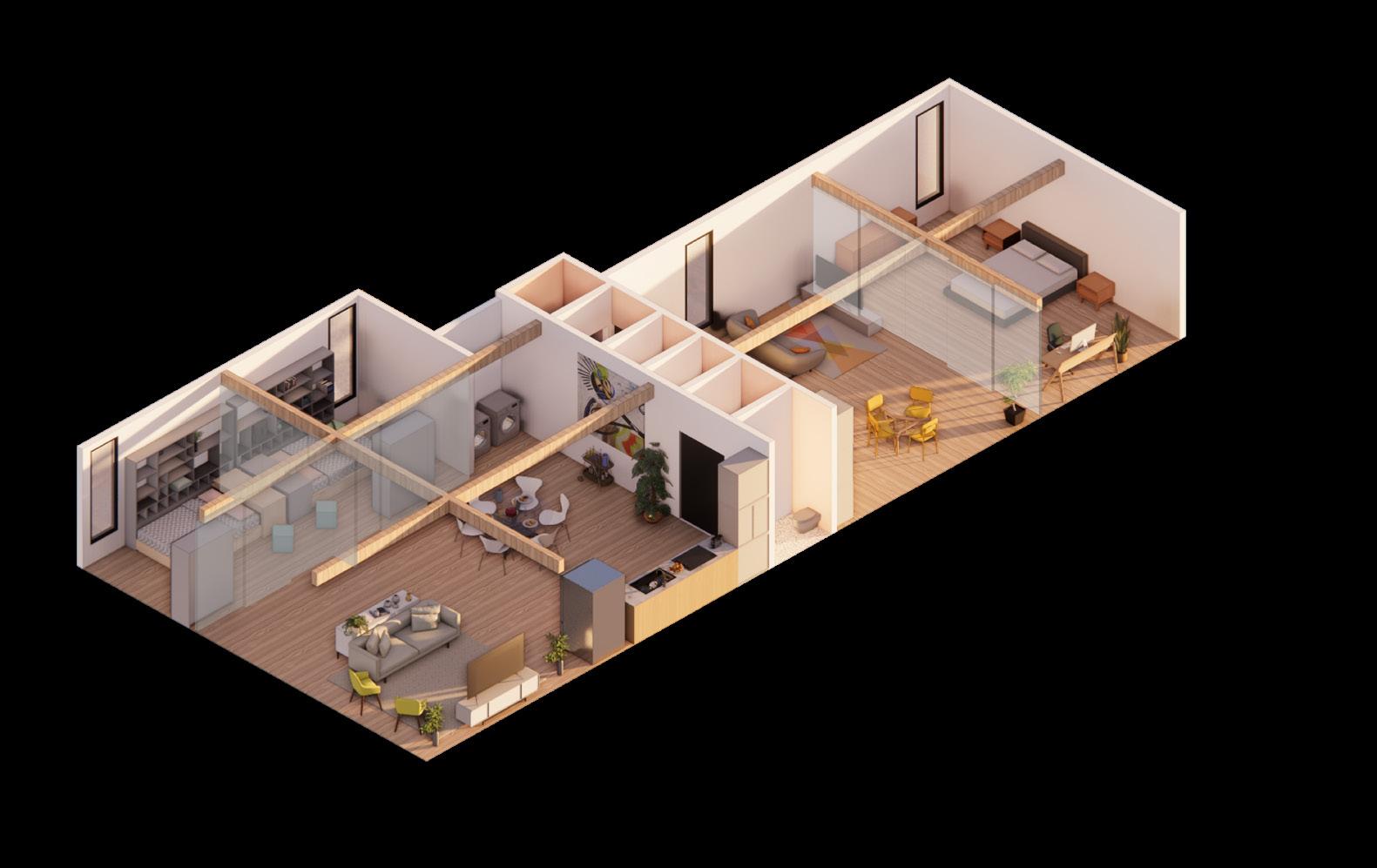
AMENITIES





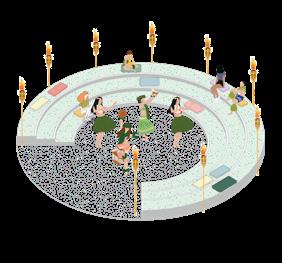
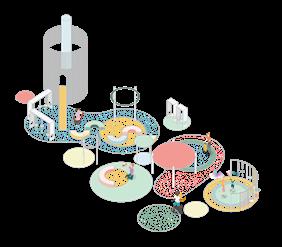

SECTION CUT + GREEN ROOF


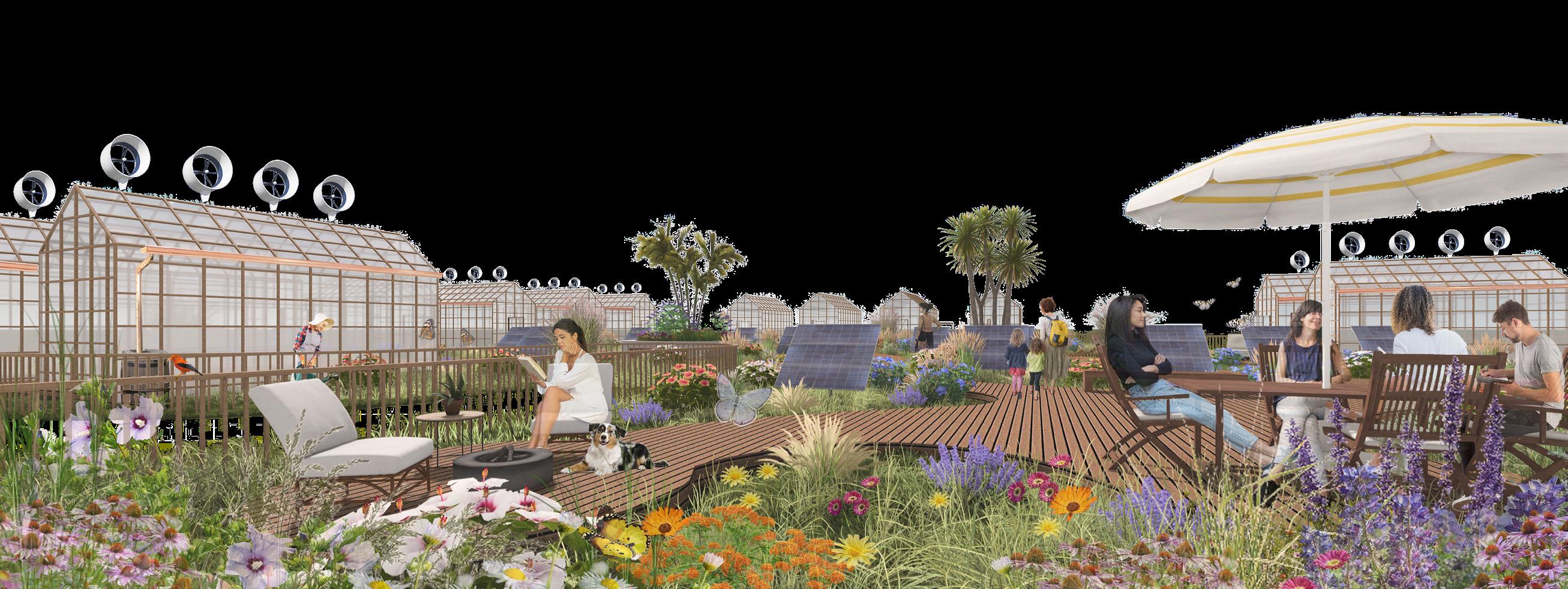
Collage by Erica Behm
VIVIENDAS UNIFAMILIARES
Status: Internship
Year: 2022
Supervisor: Elena Ampudio
Typology: Residential
Location: Granada, Spain
OVERVIEW
Viviendas Unifamiliares is a stunning residential project overlooking the beach in the beautiful city of Granada, Spain. Nestled on a mountainside and surrounded by lush nature, the design harmoniously integrates with its breathtaking natural surroundings, enhancing the picturesque views. This project was developed during my internship in A Coruña, Spain, where I created detailed renderings to present to clients, ensuring every element reflected the vision of the serene coastal lifestyle.
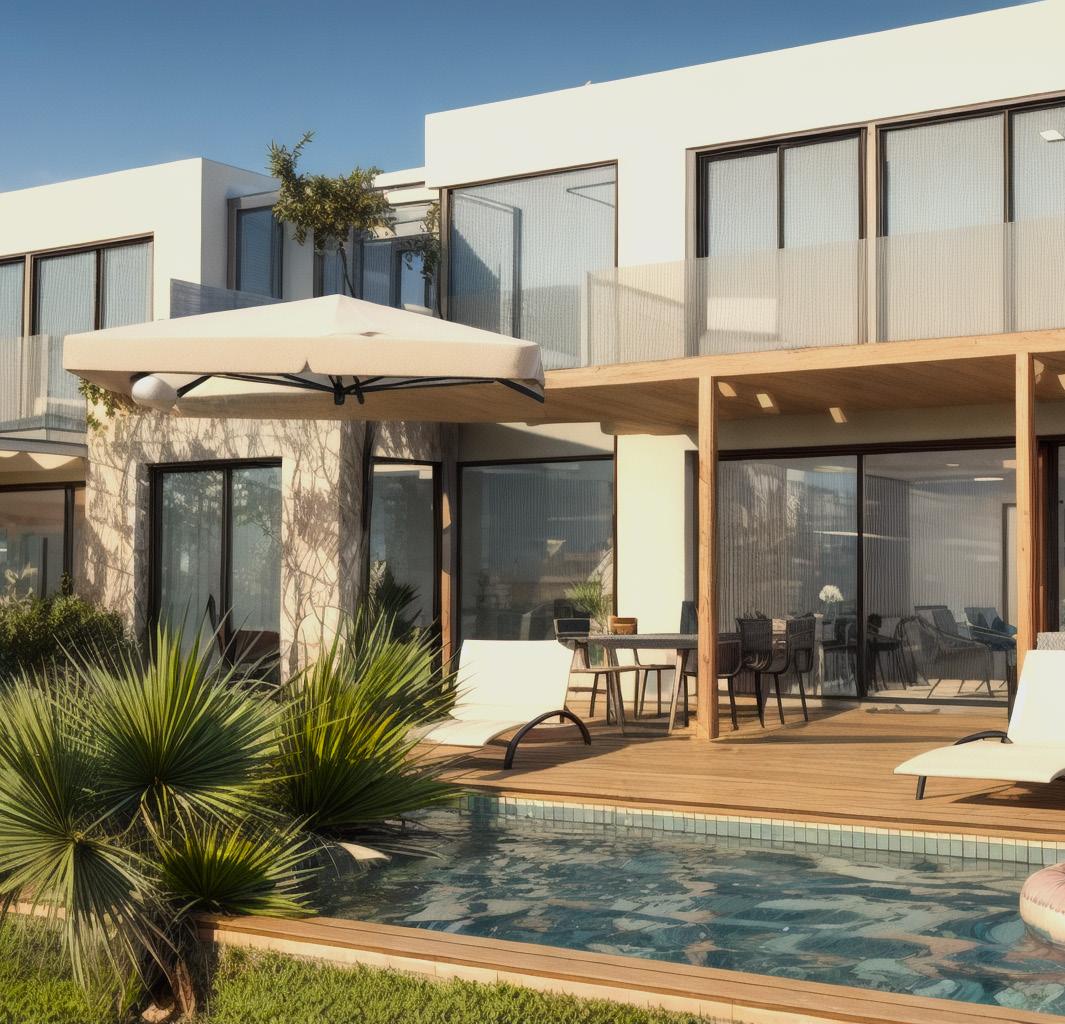
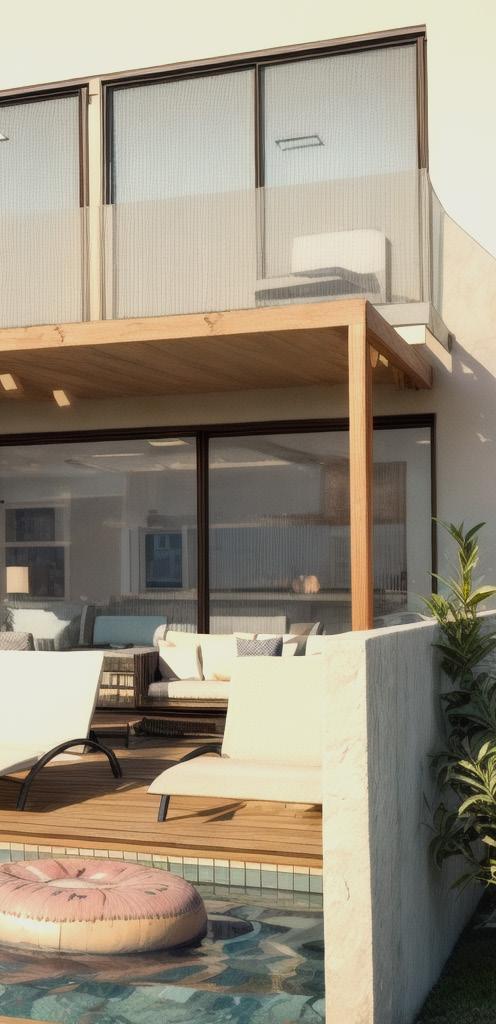
FLOOR PLANS
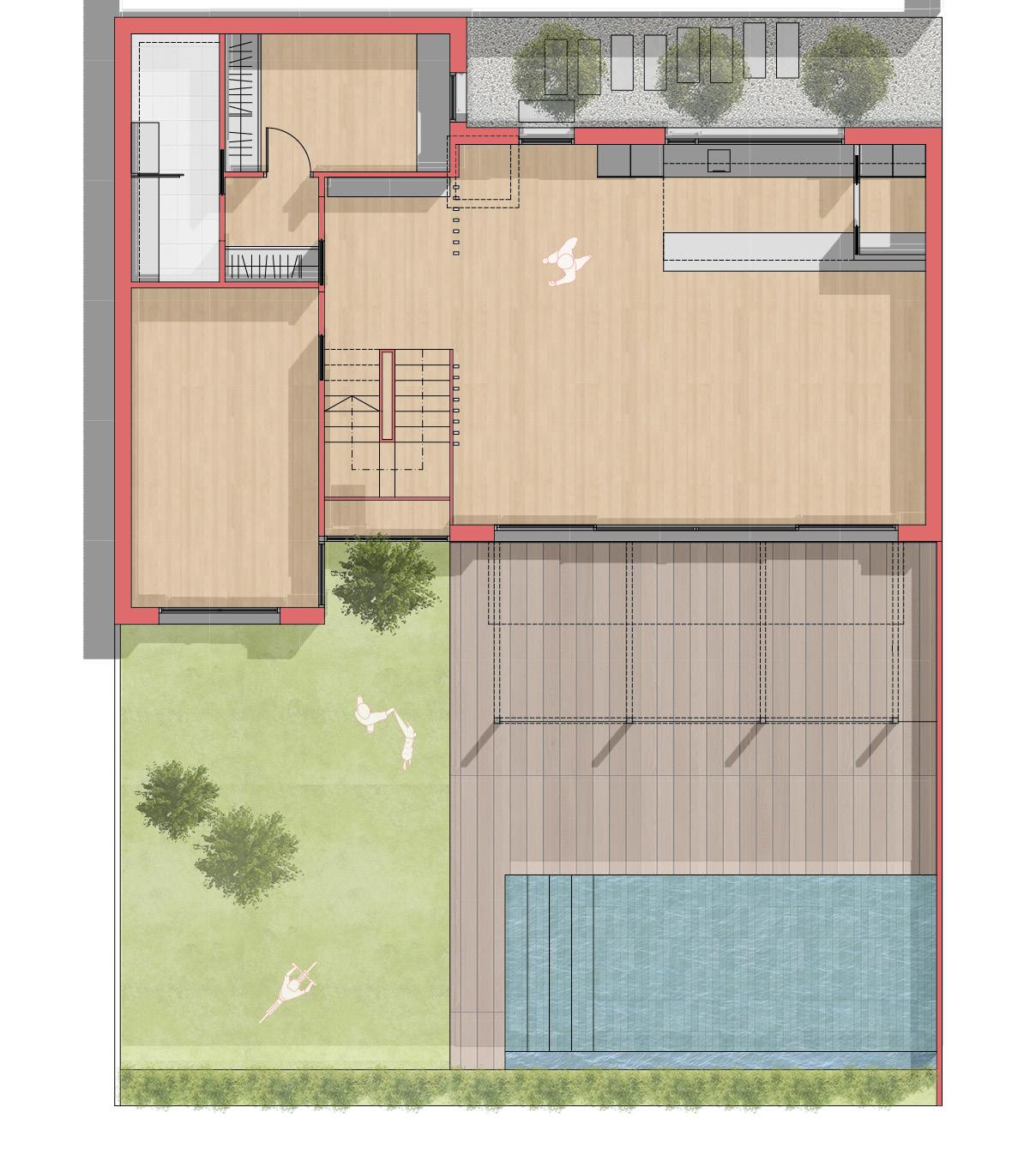
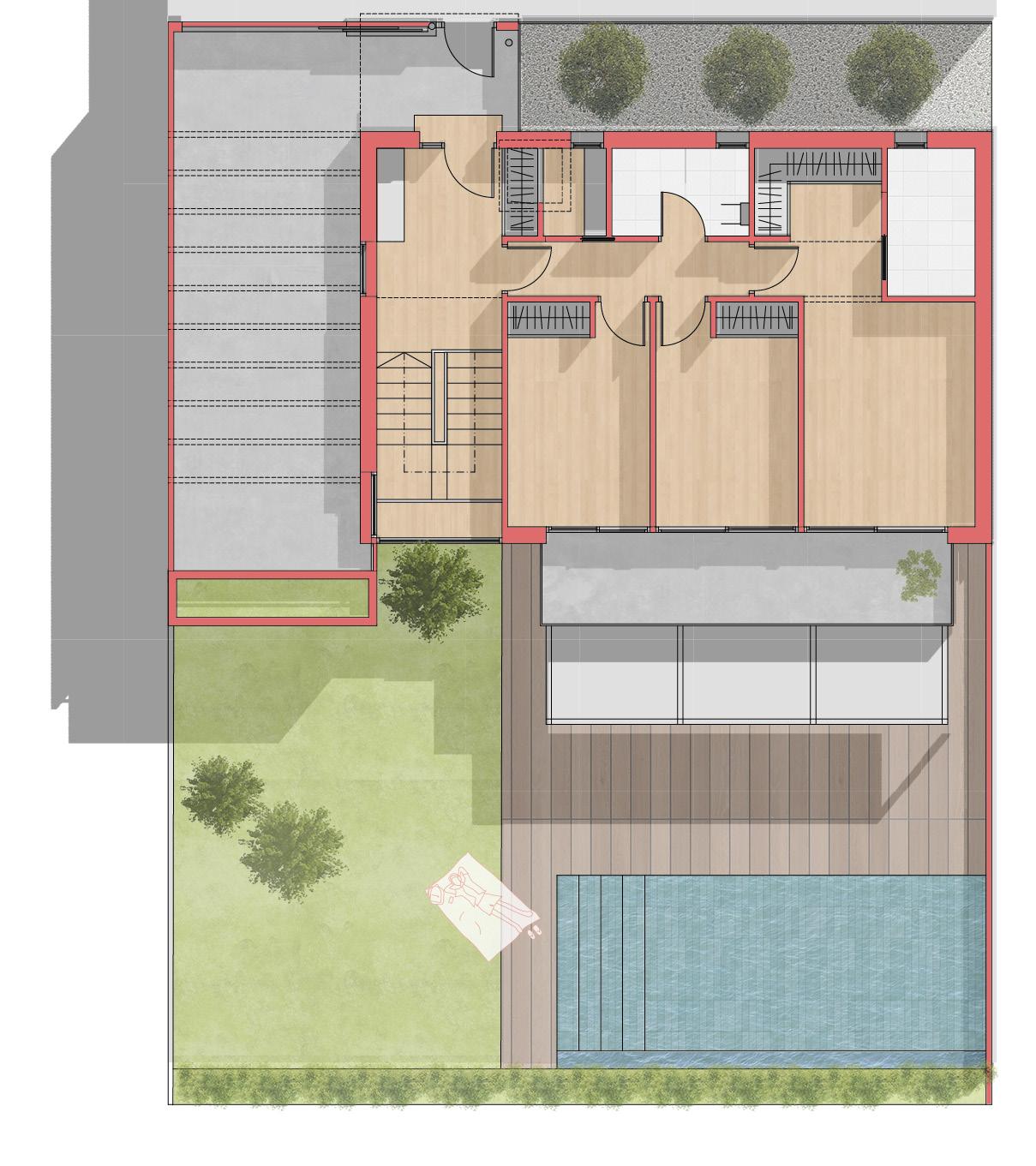
This project presents a modern residential design focused on combining functionality with aesthetic appeal. The home is arranged with an open floor plan that promotes seamless flow between interior and exterior spaces. The primary living areas open onto a private patio and pool area, offering a relaxing outdoor environment for residents. The first floor features an expansive living and dining area that connects directly to the outdoor deck, while the upper floor hosts the bedrooms and additional private spaces.
The floor plan is designed with an efficient use of space, ensuring that both public and private areas are well-connected but also maintain their privacy. The use of large windows and sliding doors invites natural light into the home and enhances the connection with the surrounding outdoor environment. The layout also includes a well-thought-out relationship between the landscape and the architecture, with a terrace and pool seamlessly integrated into the living space, contributing to a balanced living experience.
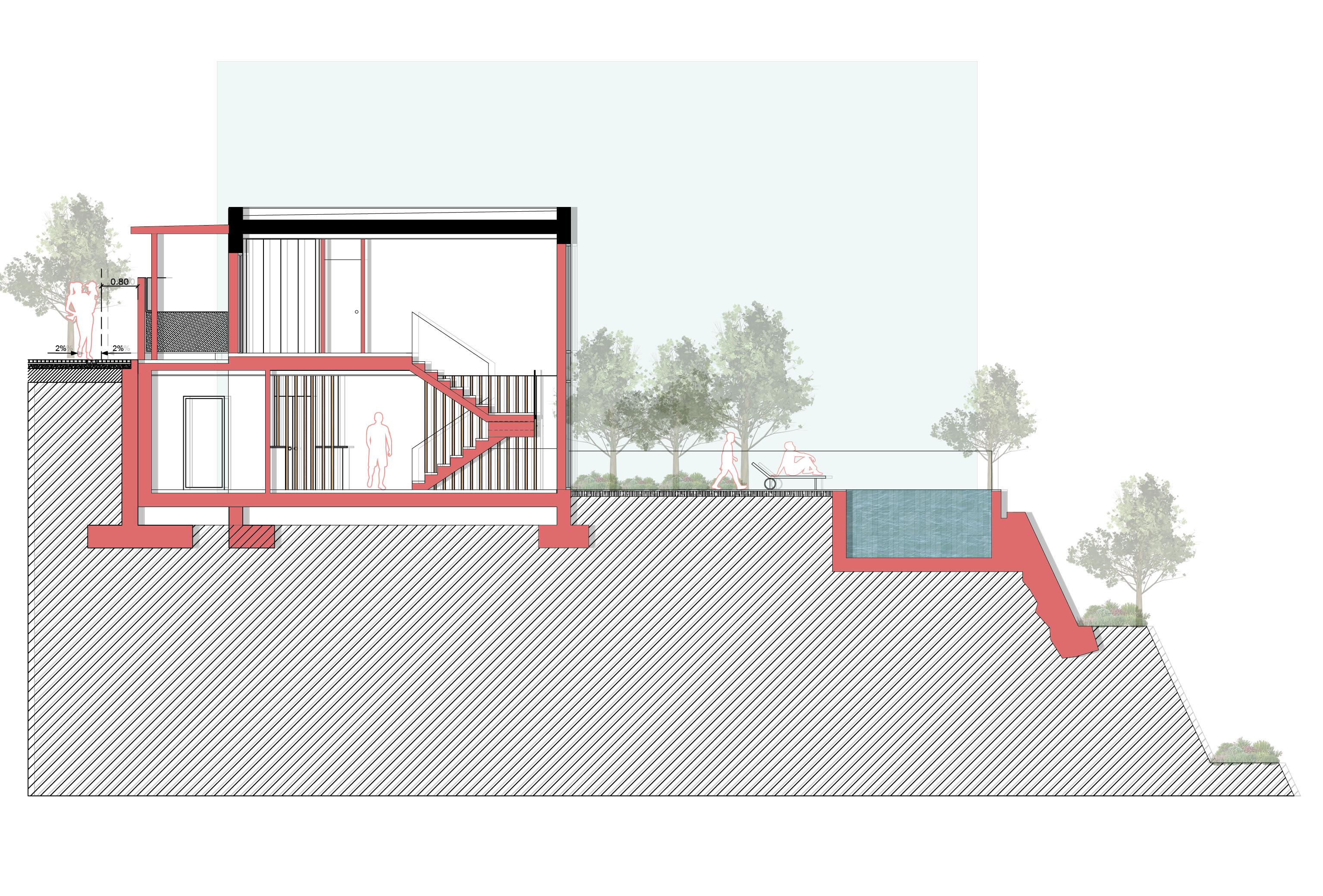
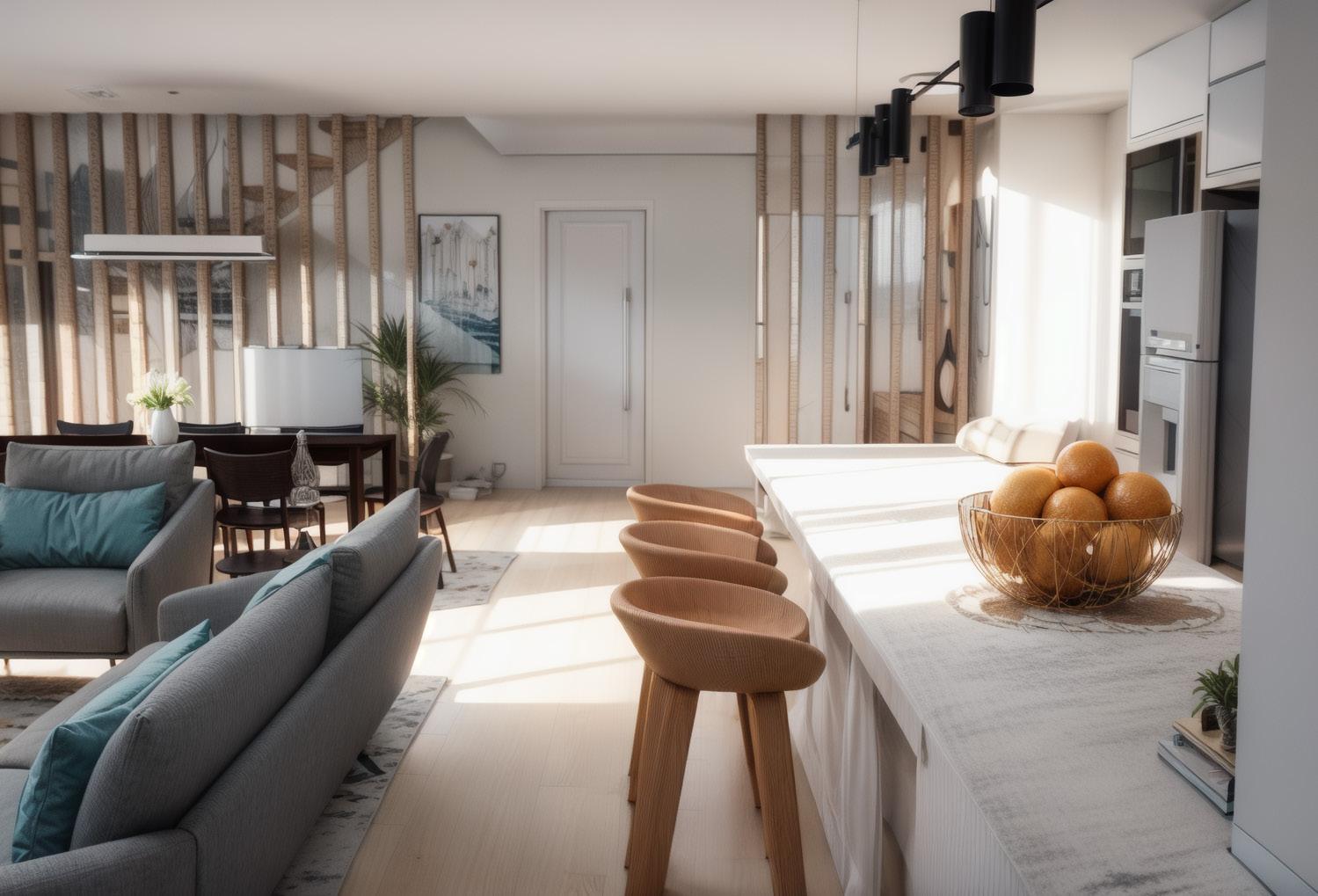
Status: Undergraduate Studio
Year: 2018
Typology: Commercial
Location: Goiânia, Brazil
OVERVIEW
Gelateria is a project located in a historic neighborhood of Goiânia, once considered one of the city’s finest but now overlooked. The concept aims to breathe new life into this forgotten area by creating a space that fosters community and connection. With an open, minimalist design, the project blends nostalgia with a modern sensibility, offering a welcoming atmosphere where visitors can gather and engage. The soft pastel colors and natural elements throughout the space create a calming environment, inviting people to reconnect with their surroundings and each other, bringing vitality back to this once-thriving neighborhood.
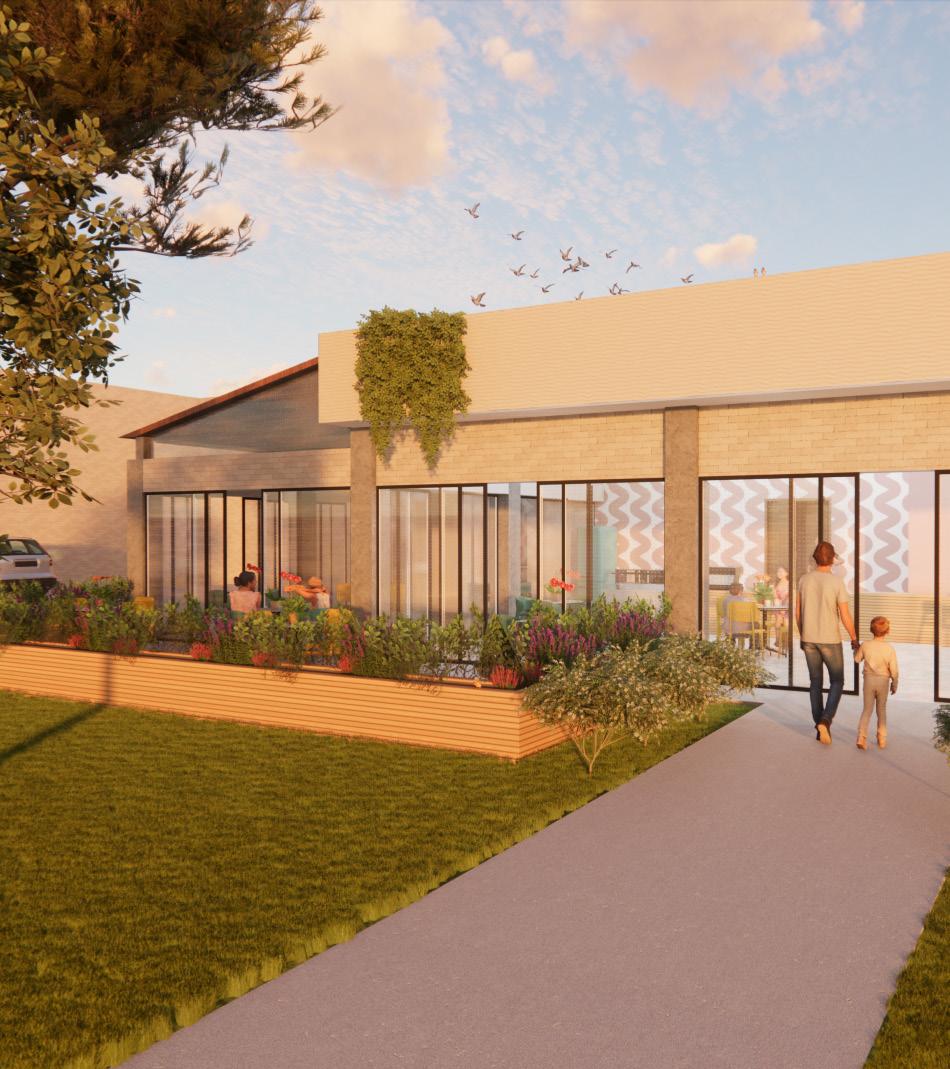

LOCATION
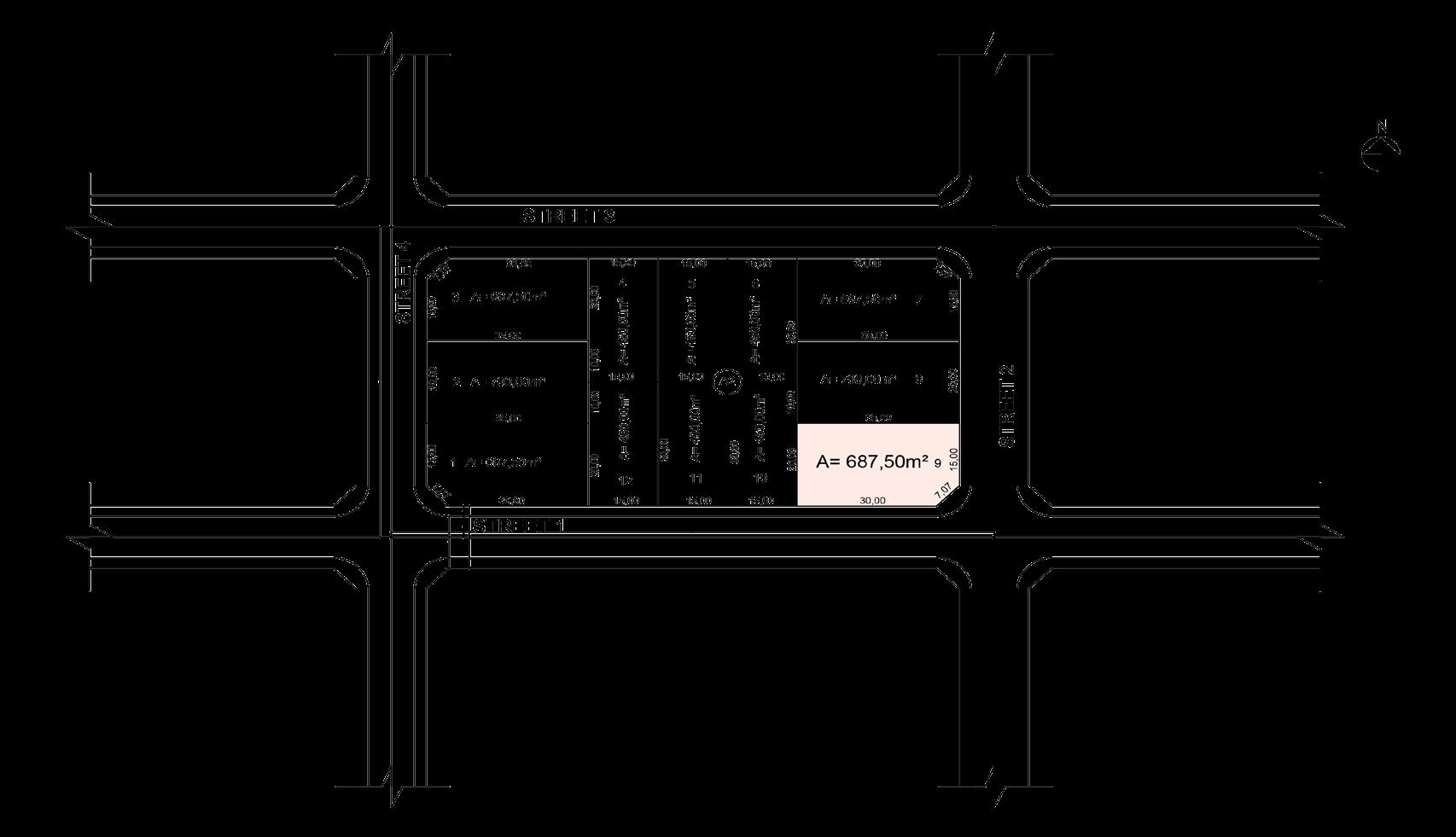
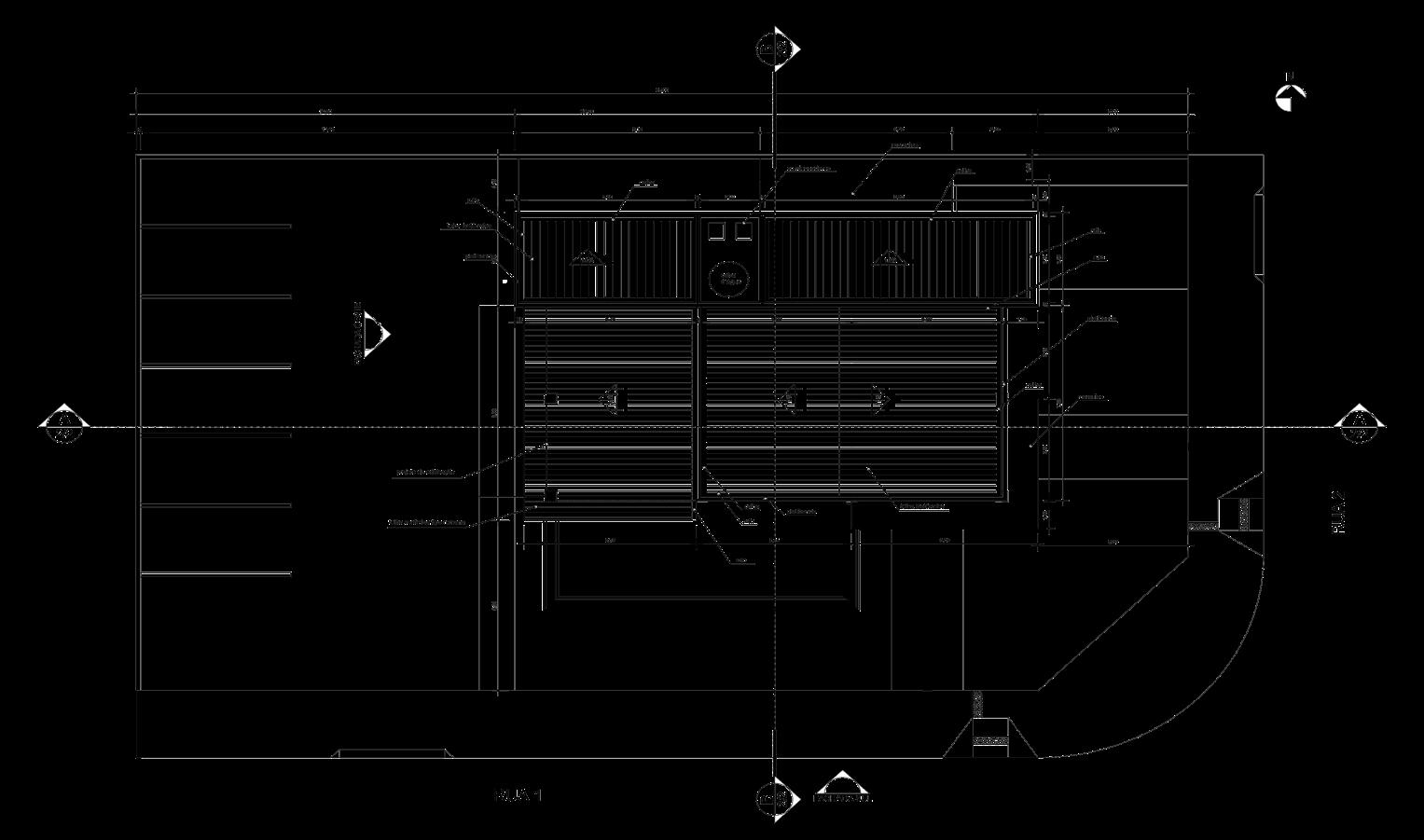
ROOF LINES
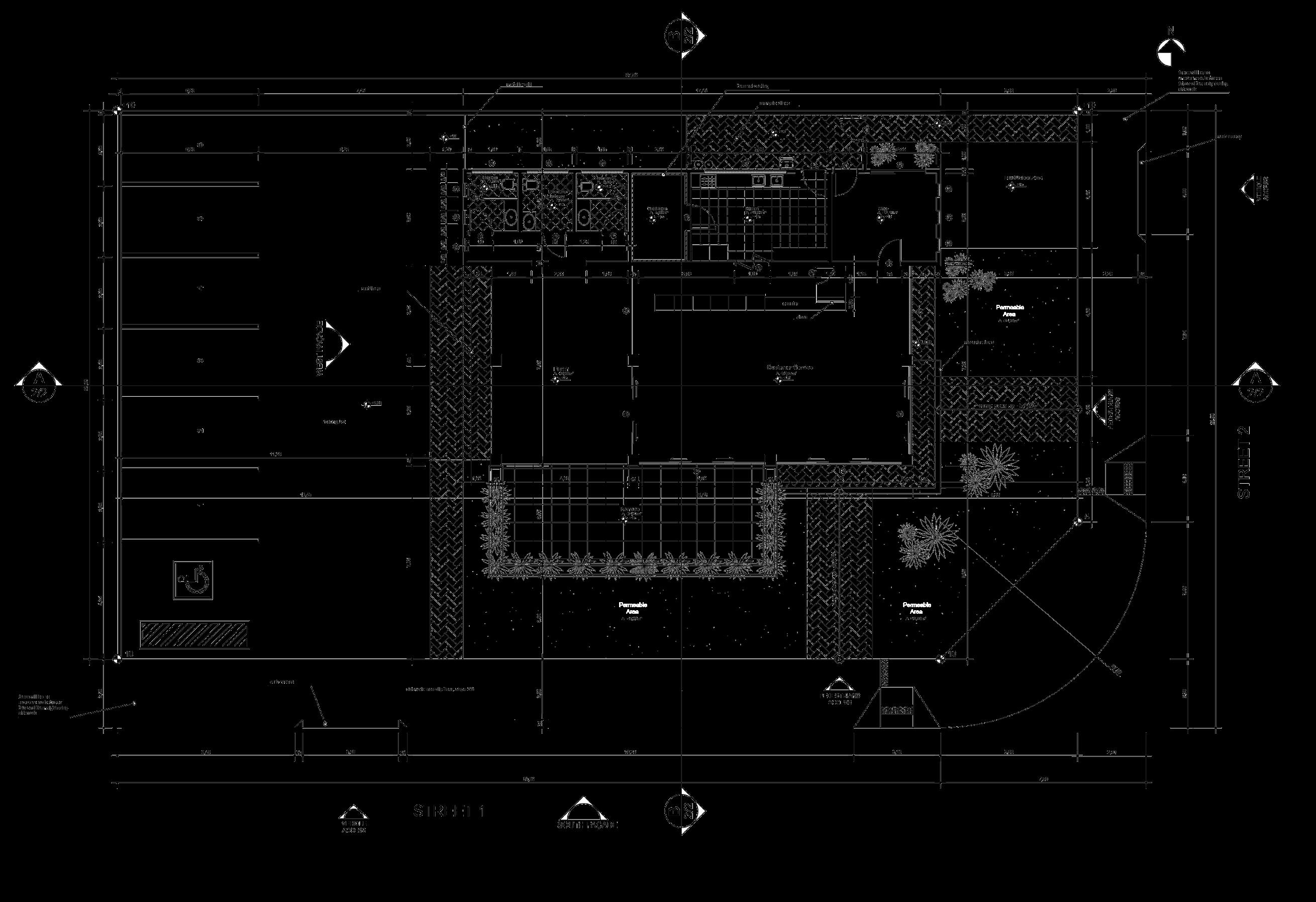
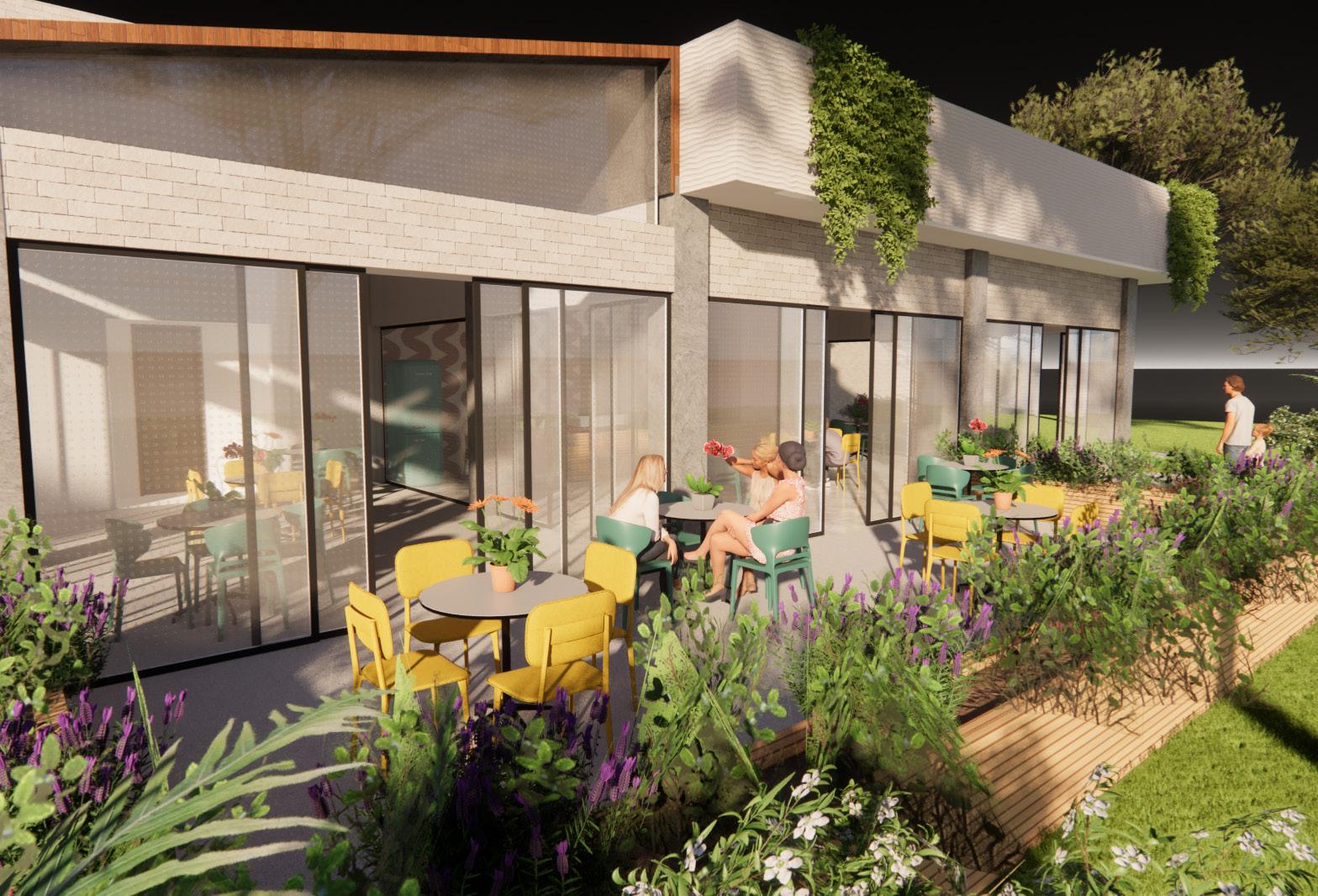
ELEVATIONS





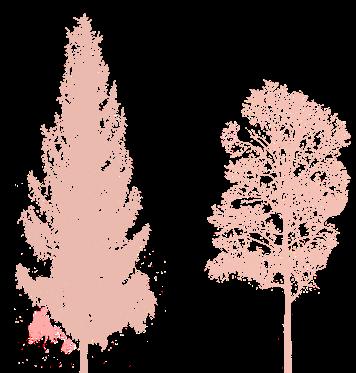










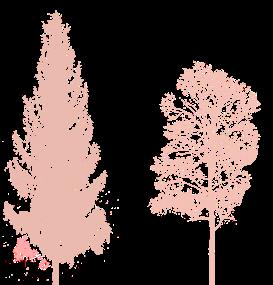
SECTION CUTS









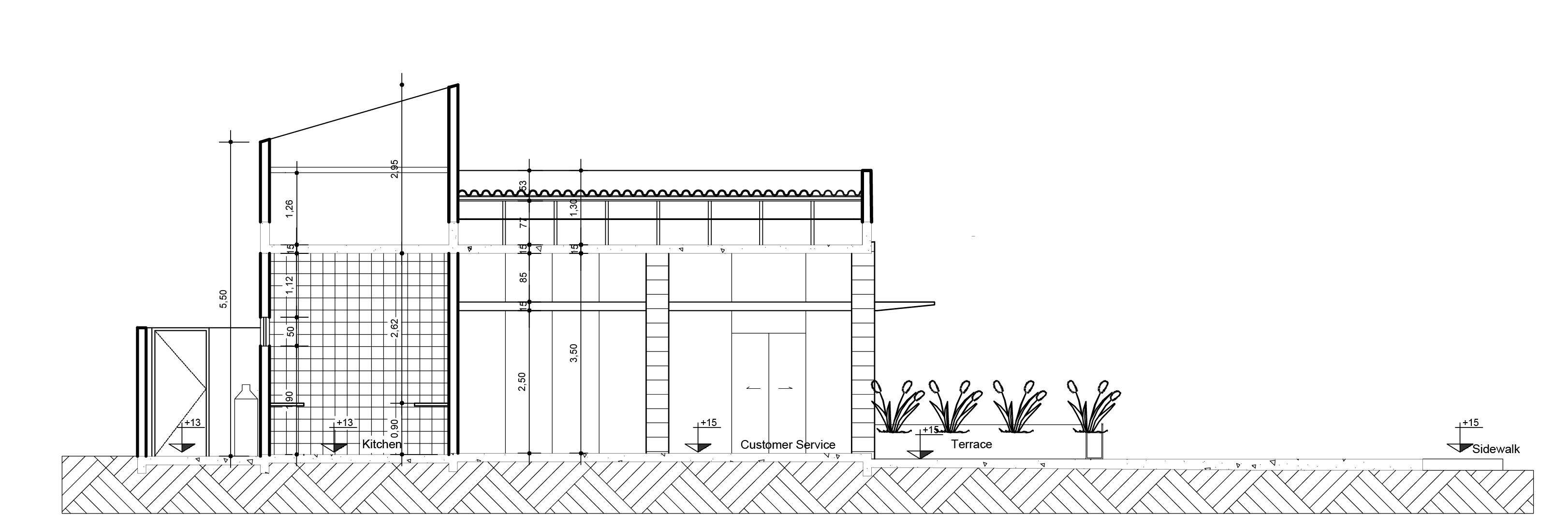


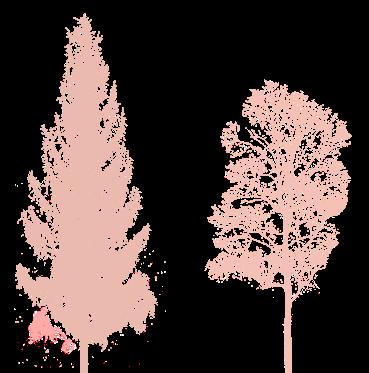



Status: Morphology Fluid Studio
Year: 2024
Professors: Dr. Carlos Kleiss
Parters: Aylin Arellano and Jonathan Caruso
Typology: Museum
Location: Washington, D.C.
OVERVIEW
The Smithsonian Technology and Experience Museum (STEM), located on the National Mall in Washington, D.C., is a cutting-edge cultural hub that redefines the traditional museum experience. By integrating advanced robotics and immersive, interactive exhibitions, STEM allows visitors to engage with technology and explore its fusion with human creativity. The museum’s exhibits transcend physical space, offering digital art, simulations, and collaborative STEM activities. With a focus on inspiring curiosity and innovation, STEM encourages hands-on learning and digital exploration, showcasing the future of science and technology.
CONCEPT
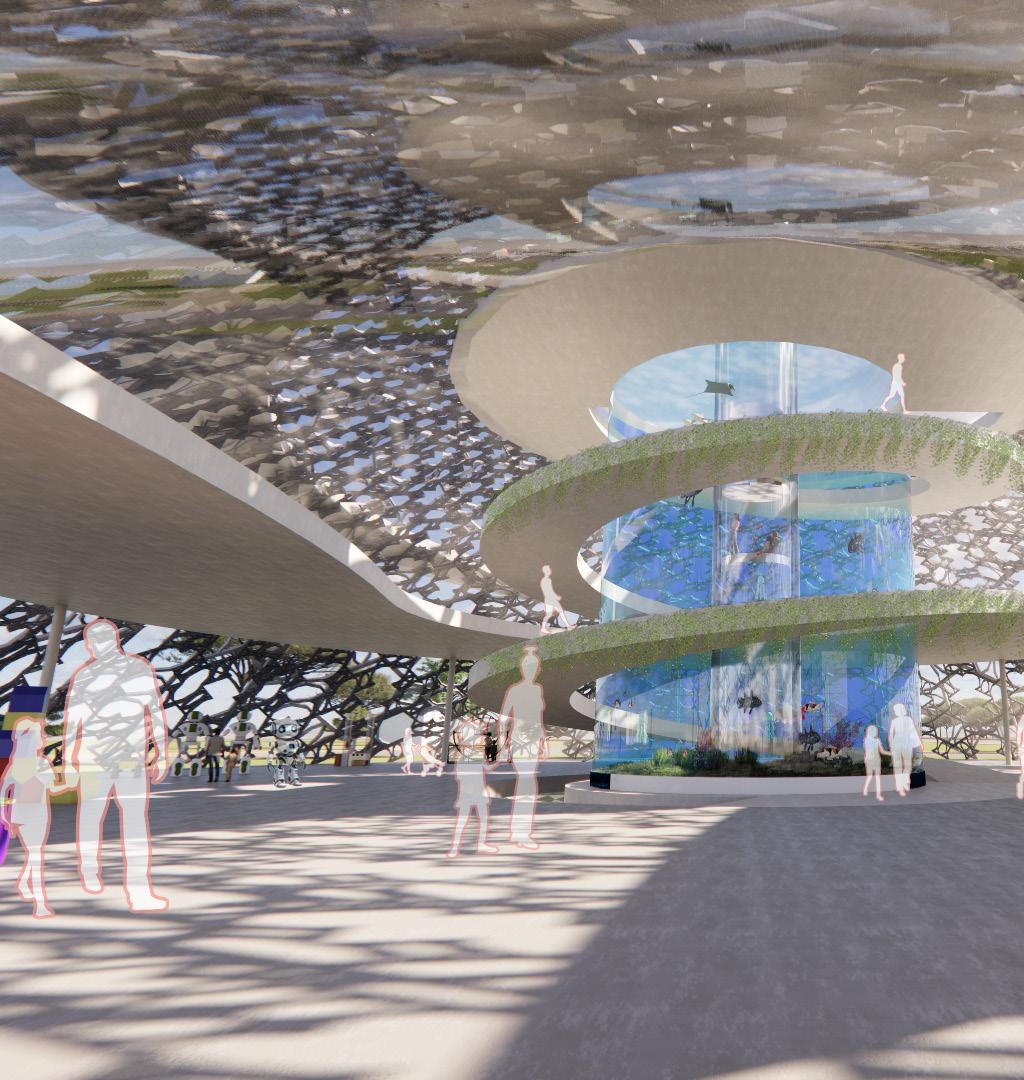

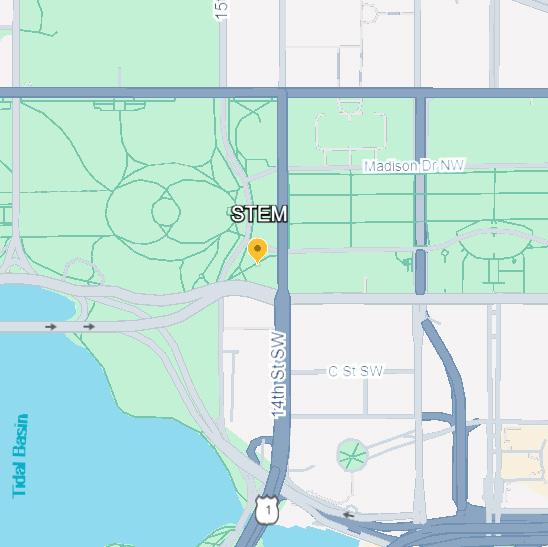
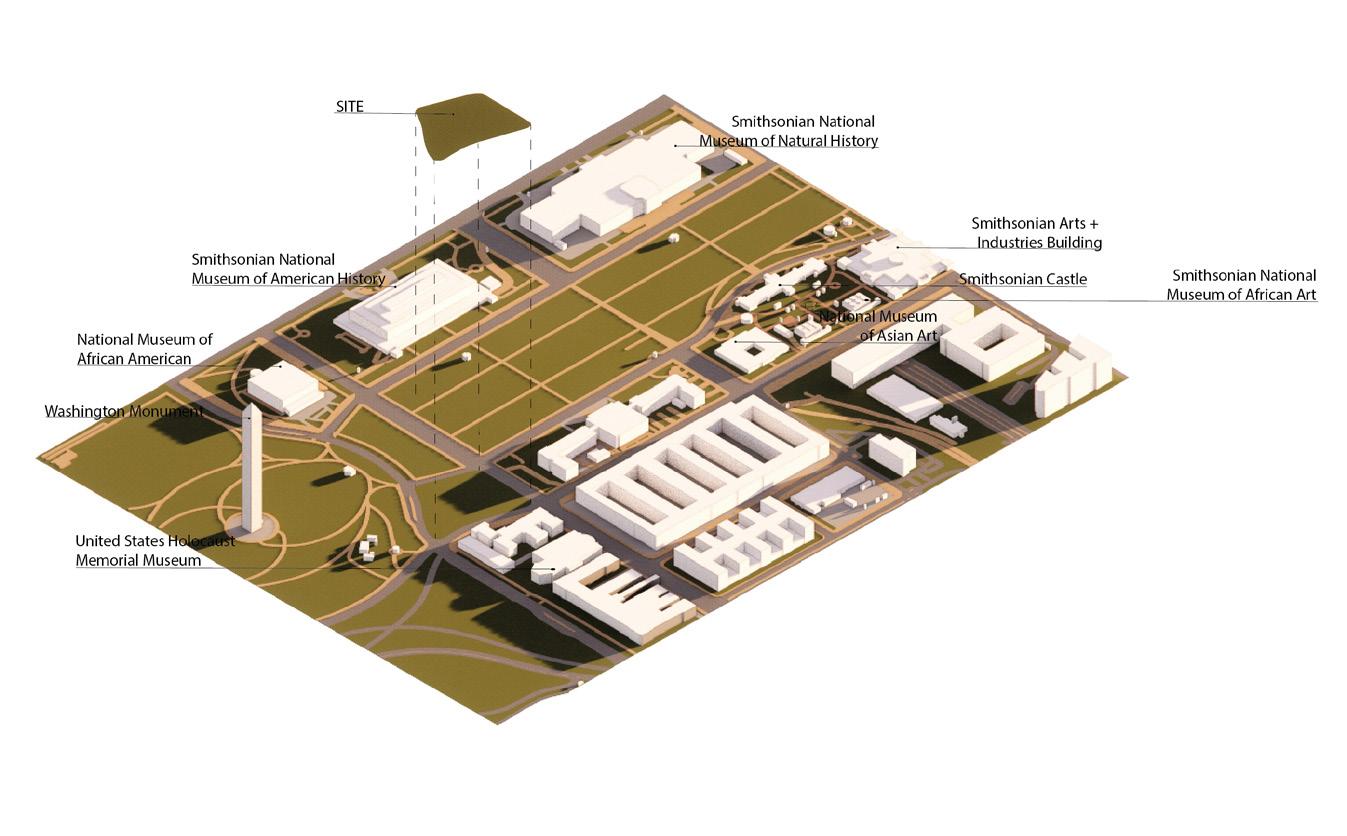
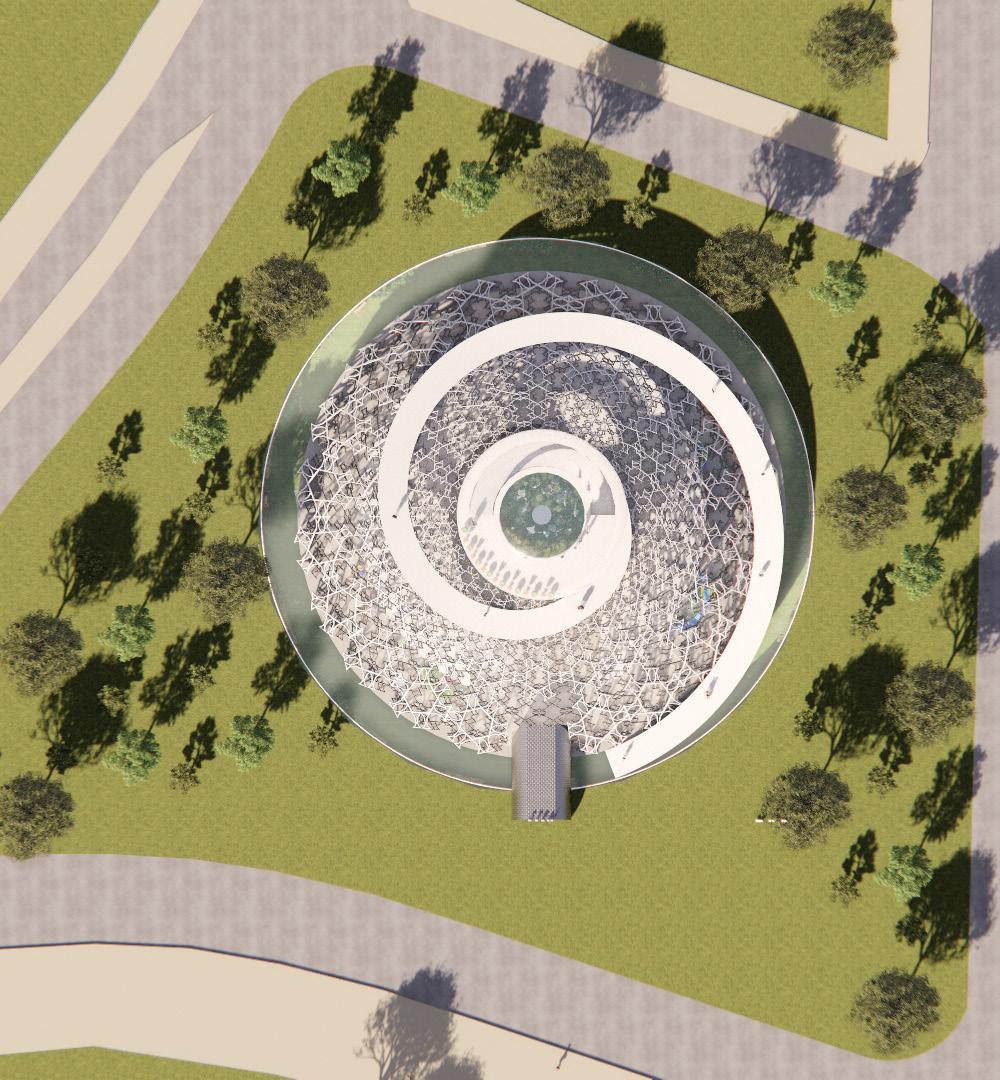
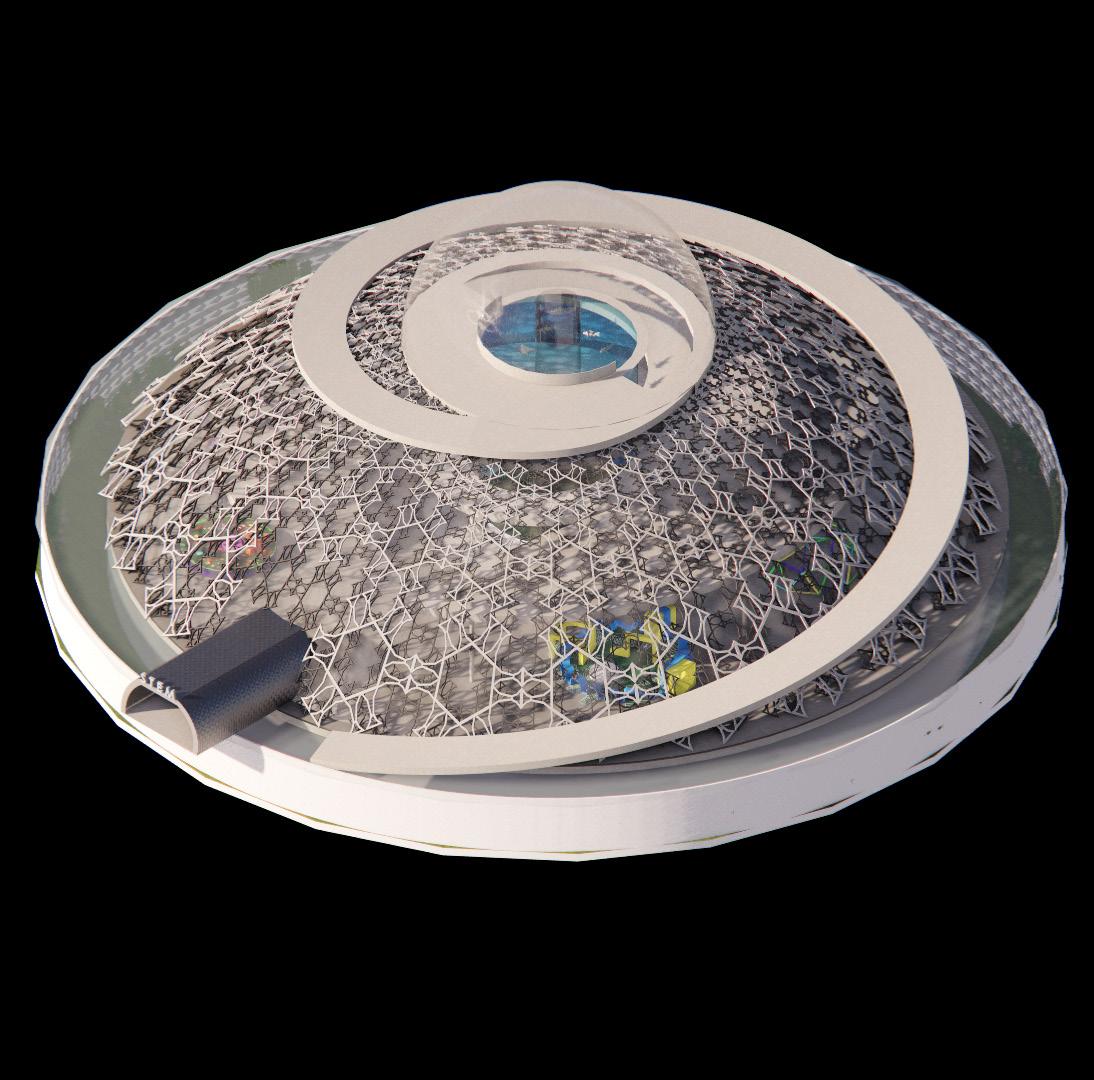
TOP VIEW
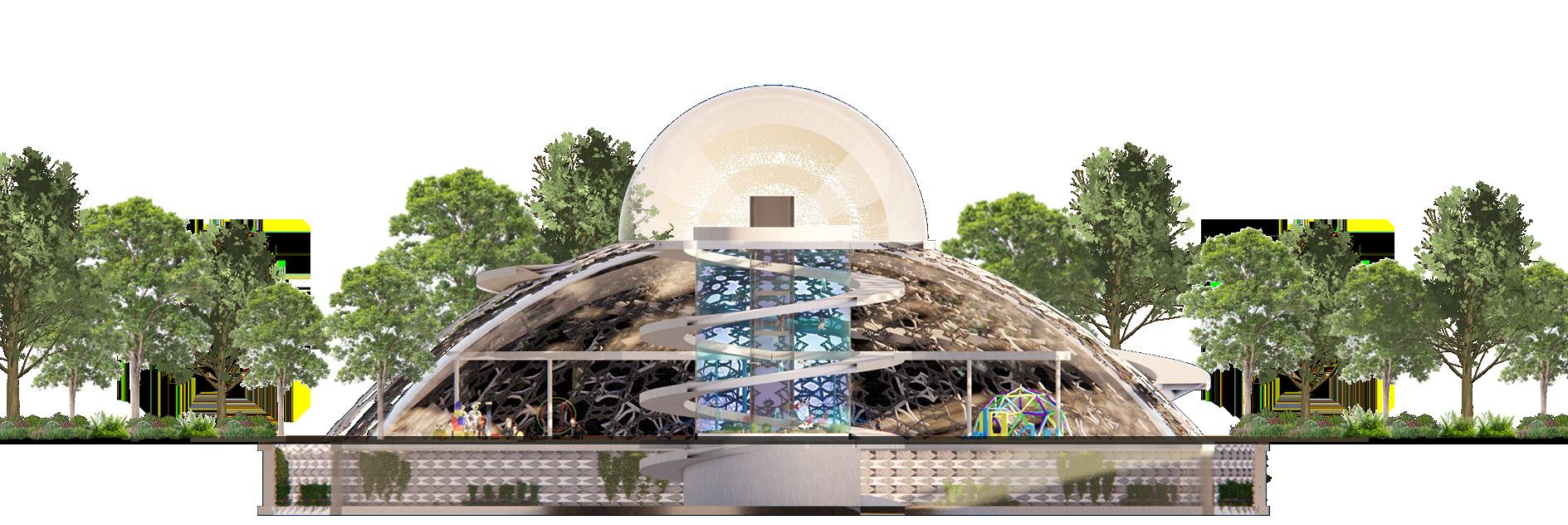
ELEVATION

Section Cut
Elevation
MORPHOLOGY
The project began by analyzing the Brasilia Cathedral designed by Oscar Niemeyer, focusing on tracing the key lines and forms of the building’s structure. From these traces, a repeating motif was derived, inspired by the building’s dynamic and organic shapes. A modular unit, referred to as the cup unit, was developed and used to generate the pattern. This unit enabled the consistent replication and arrangement of the motif. Through variations in the placement and form of the unit, different configurations and scales were explored, ultimately resulting in the final motif that reflects the building’s aesthetic in a simplified yet recognizable manner.

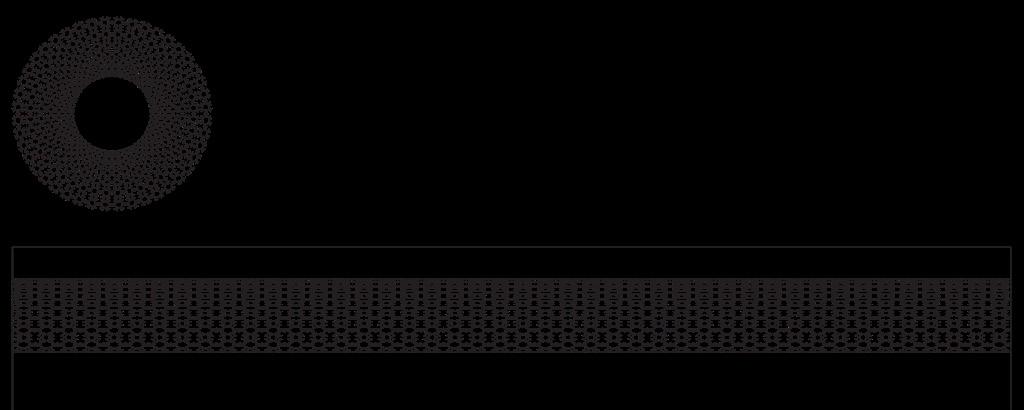
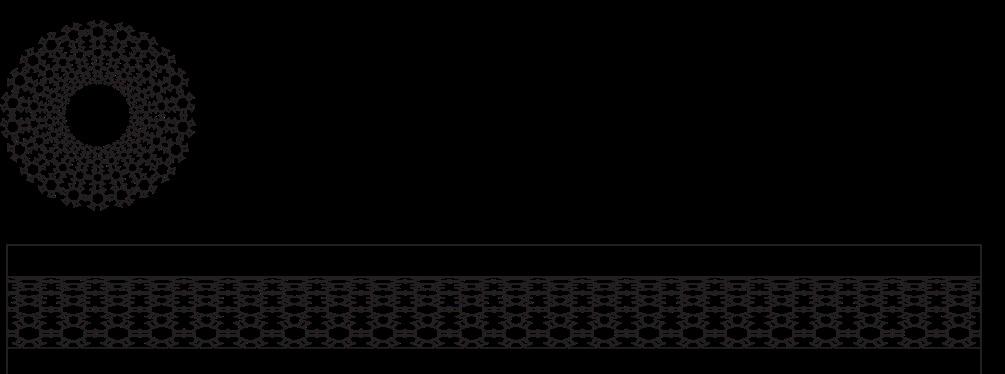
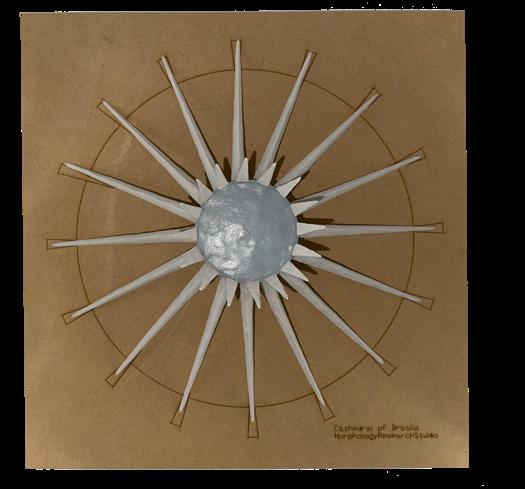

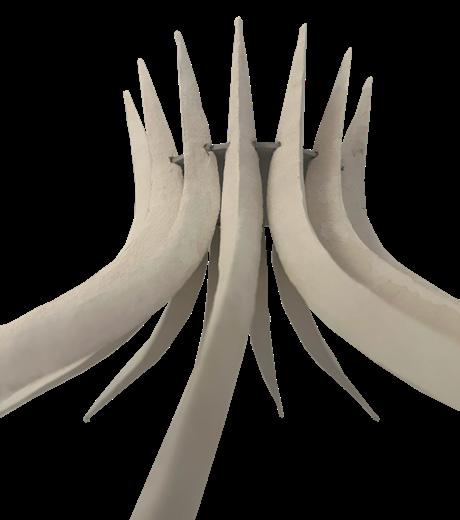
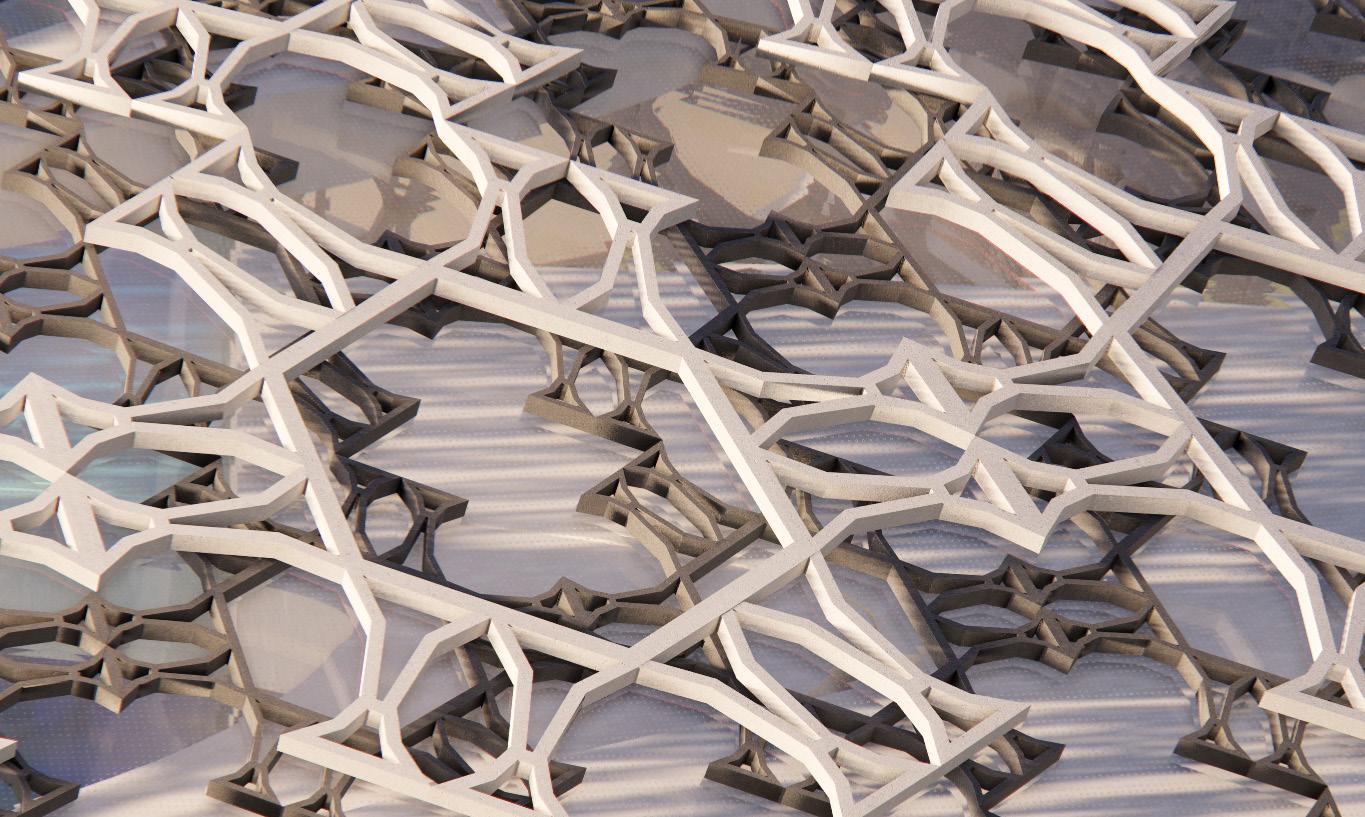
Dome Pattern Render
Inner Dome
Cathedral’s Study Model
“Cup Unit”
“Cup Unit” Levels
Motif Unit
Motif/Pattern Created
RENDERS
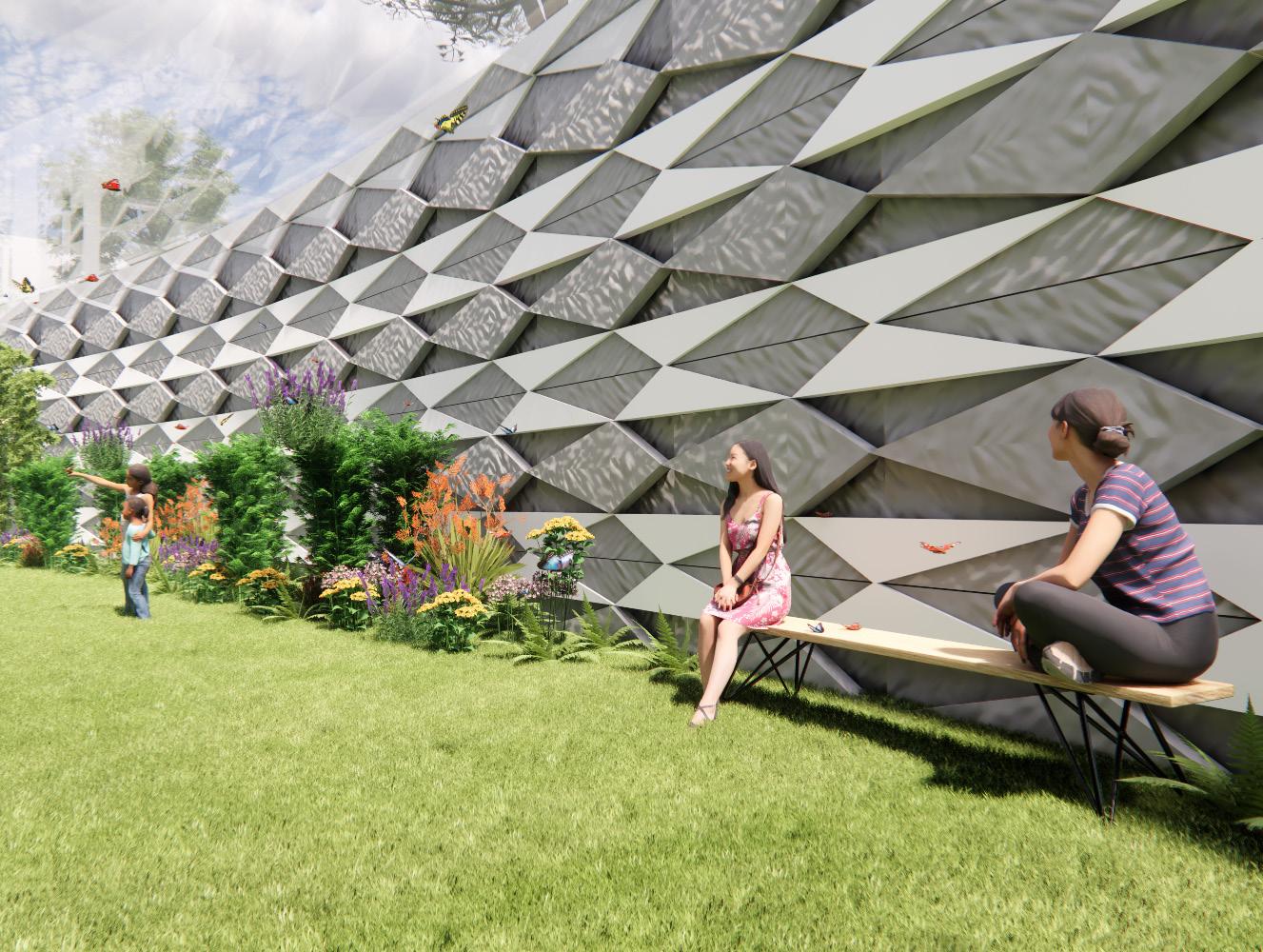
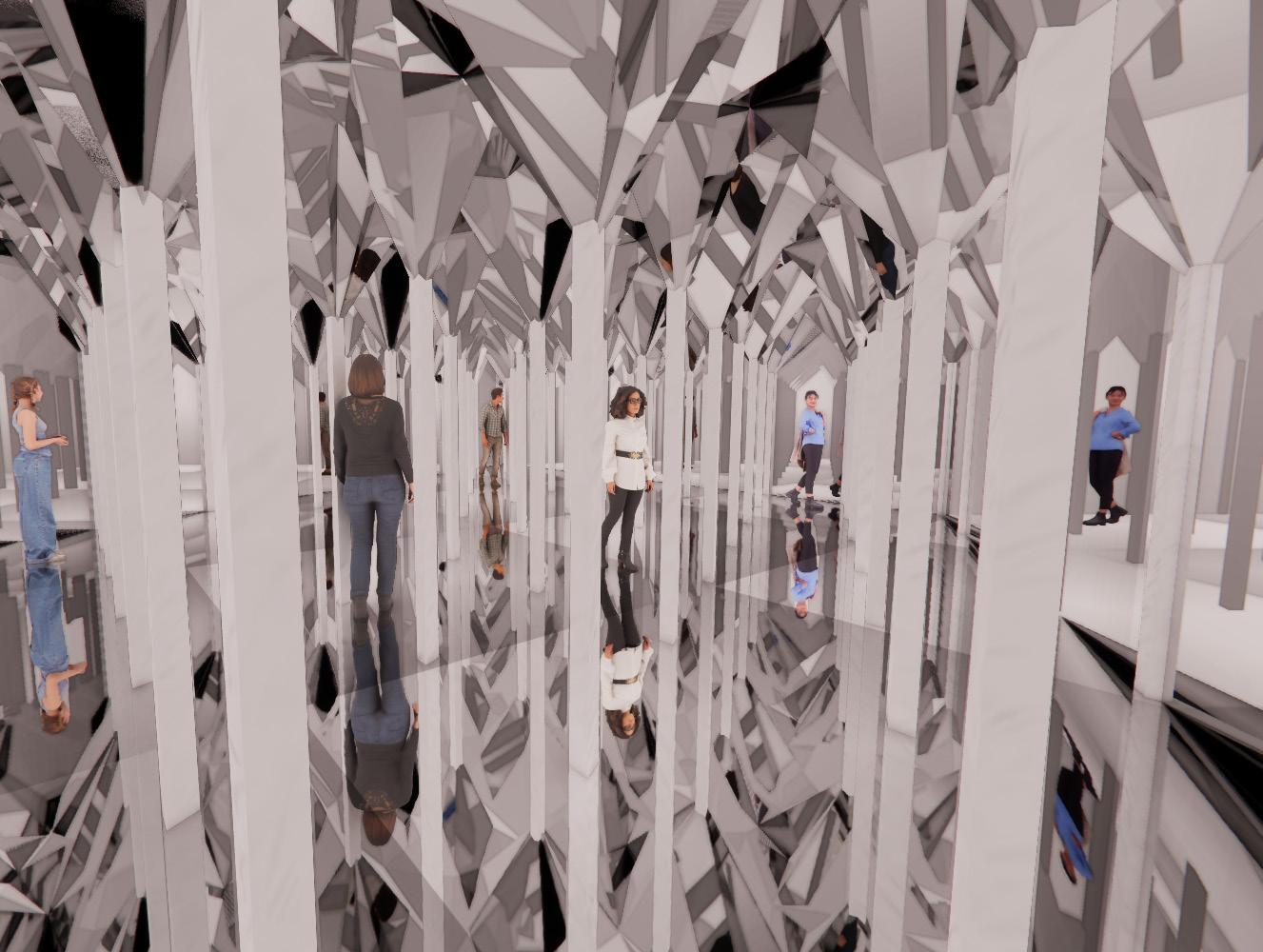
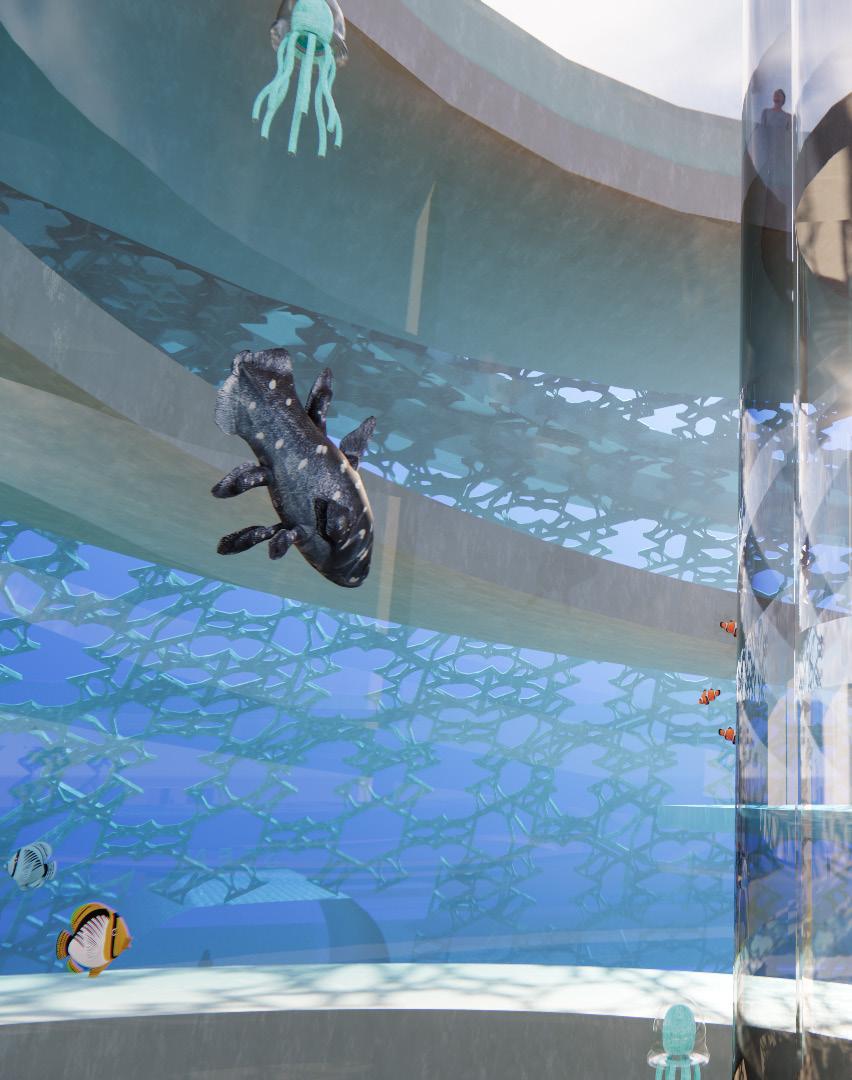
Top Glass Dome
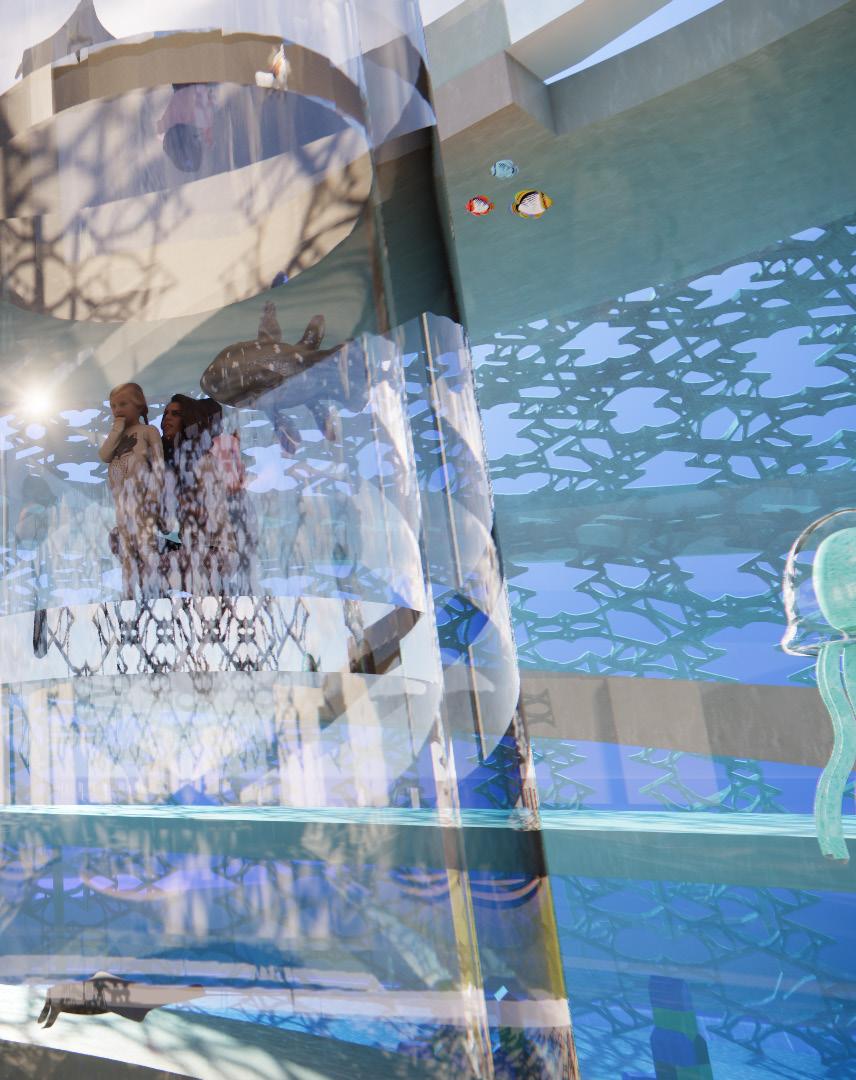
Outer Layer Pattern Dome
Inner Layer Pattern Dome
Inner Layer Glass Dome Hydraulic Elevator Aquarium
Inner and Outer Circulation Ramp Mezzanine Level Floor Ground Floor
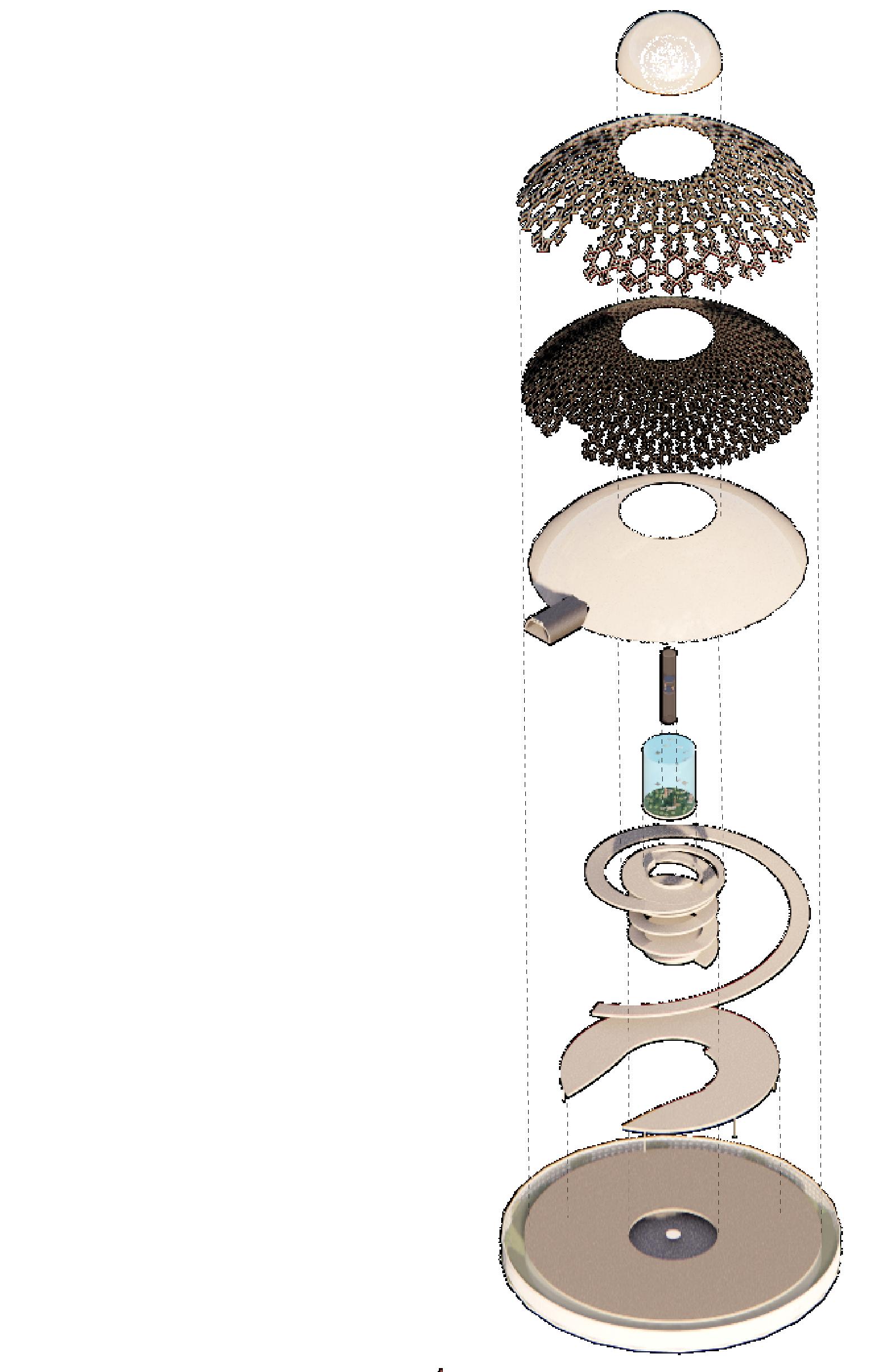

THANK YOU!
Julia Scarinci Elliott
Selected Works
