
Julia Pytko


Julia Pytko
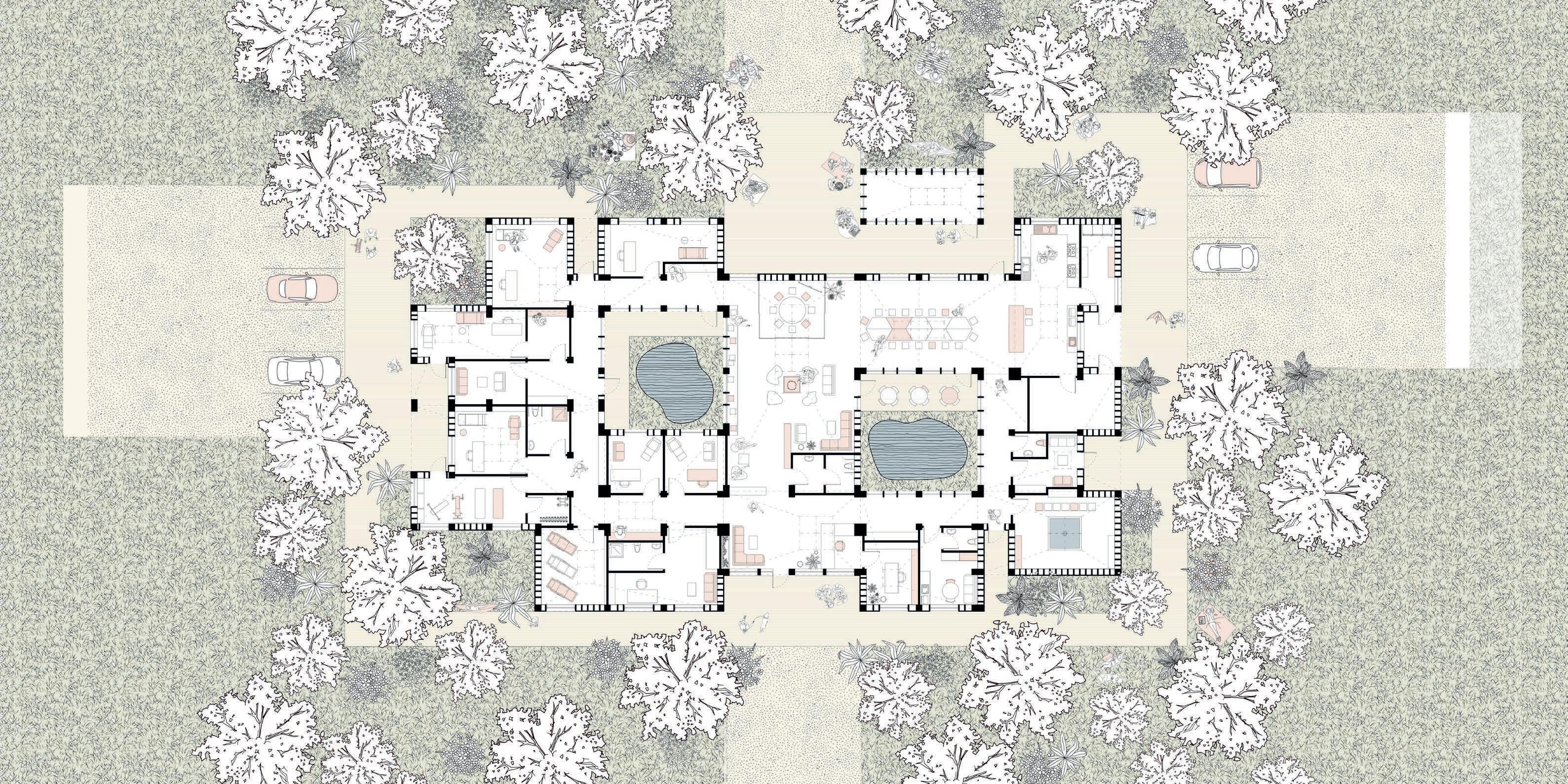
2nd Price Buildner Competition „HospiceHome for terminally ill
Co-authors: Daniel Chiłła, Maciej Oberzig
Located in Konstancin-Jeziorna, near War saw, this hospice serves as a sanctuary for contemplation and healing, integrating with the local healthcare network to provide ad ditional treatments and psychological sup port.
The design combines compassionate archi tecture with sustainability, featuring open spaces for group activities, secluded areas for reflection, and lush courtyards.
Built with locally sourced materials like hempcrete, it prioritizes environmental re sponsibility and accessibility, fostering pe ace, dignity, and holistic care for all.




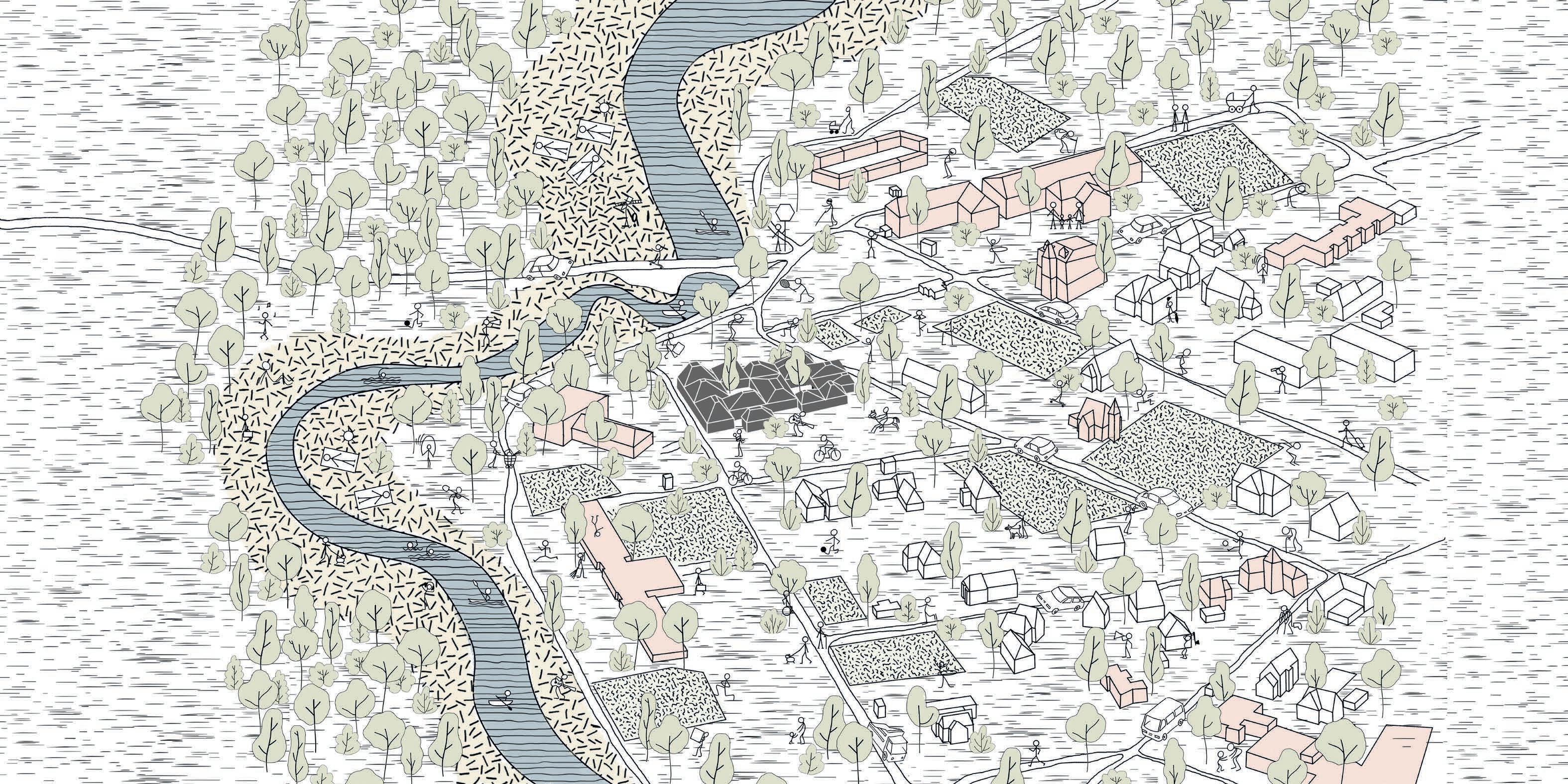
neighbourhood map

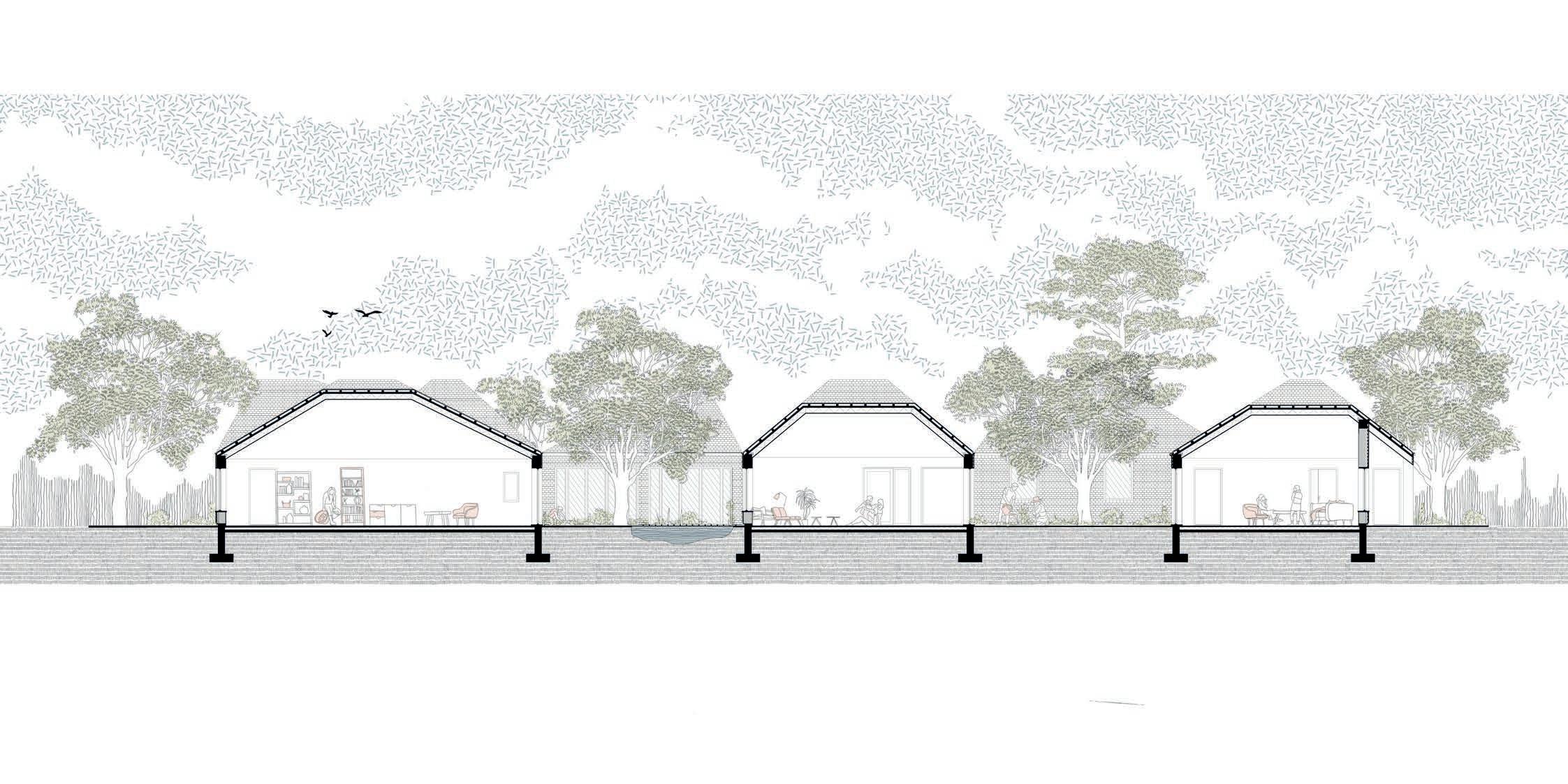



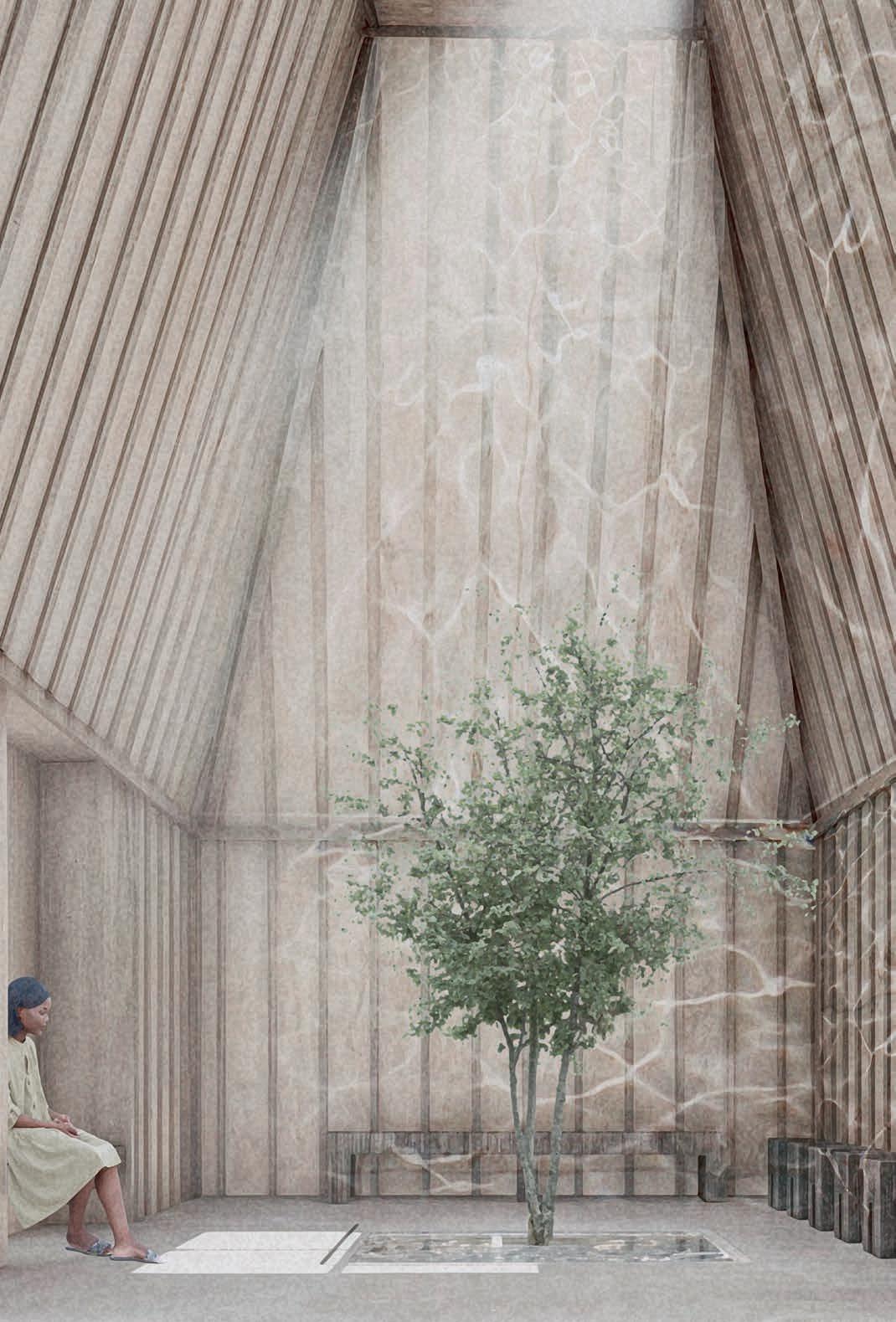

Architectural competition by Municipial Office of Łódź
Co-author: Daniel Chiłła
The purpose of the project is to create an infill building for damaged urban fabric of Łódź. The facades pay tribute to the city’s history by replicating traditional proportions and details while the interiors conform to the modern standards. Inner courtyard creates a little green oasis in the city centre.
Whilst the building is mainly residential the ground floor and mezzanine hold various services and facilities such as shops or re staurants. Clean, minimalistic design of arca des contrasts with the elaborate elevations.
Apartments vary in area and standards, ma inly providing 2-3 bedrooms, which makes it perfect for couples, families and groups of renters. Some dwellings also have an access to the roof terracess with greenery.
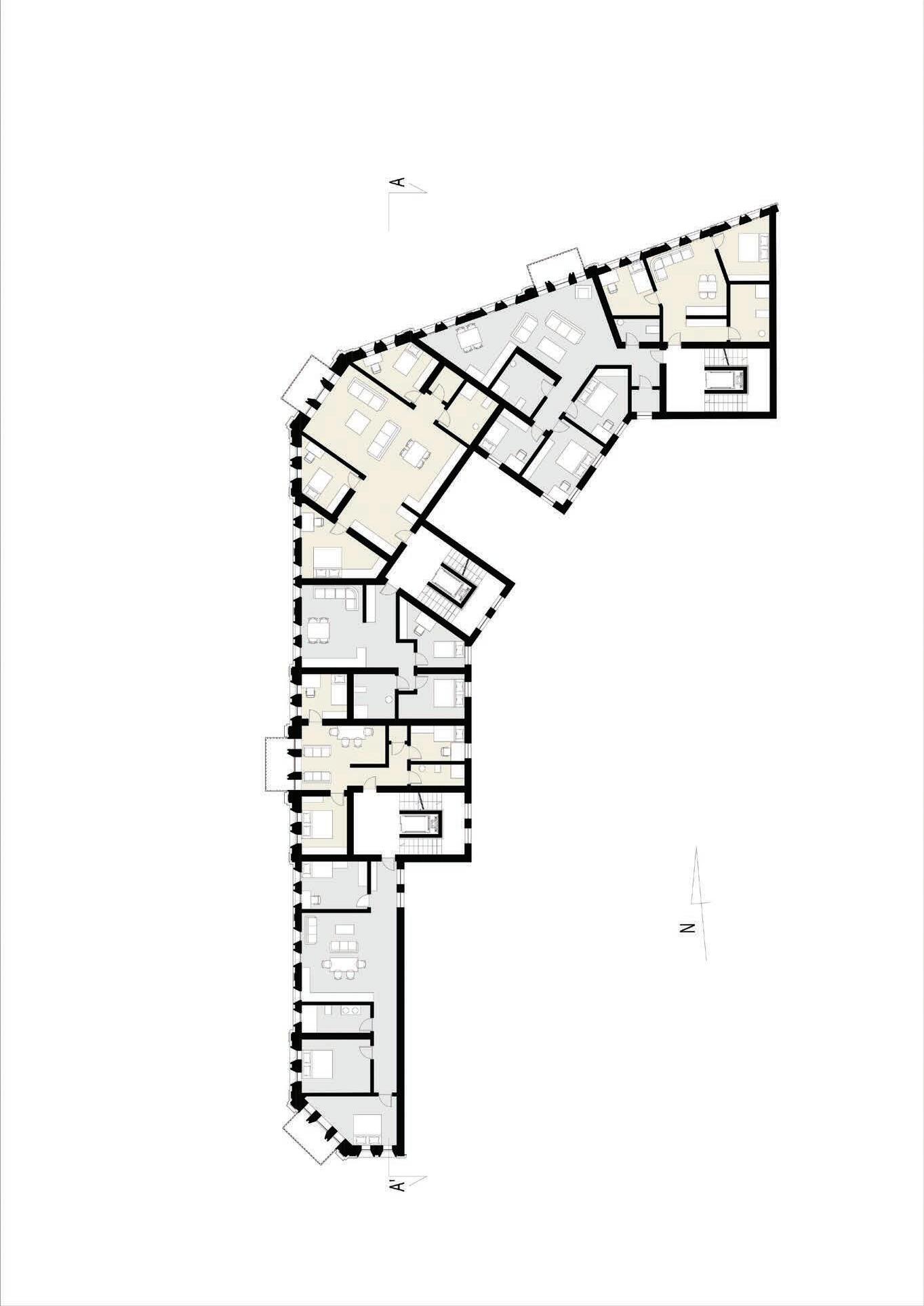





Skyscraper Design Project, semester IX
Co-author: Daniel Chiłła
The project includes a tower and an office and retail complex that combine living, working and leisure functions. The skyscraper offers a rich recreational and sports program.
The high-rise building is located in the western part of the plot, with adjacent buildings surrounding an inner courtyard. They form a system of terraces - spaces for outdoor recreation. The top floor has a winter garden.
The facades of the buildings highlight their functions. Offices are distinguished by their regular rhythm, apartments have smaller, discreet windows to match the interior layout, and the special functions such as gardens and co-working spaces feature two-story glazing.



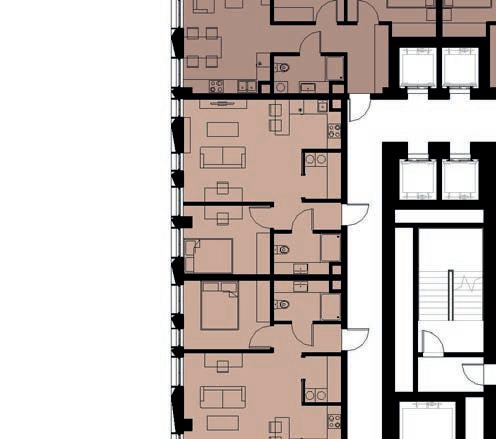




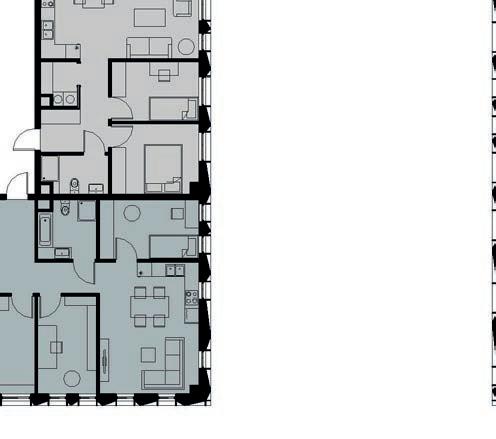





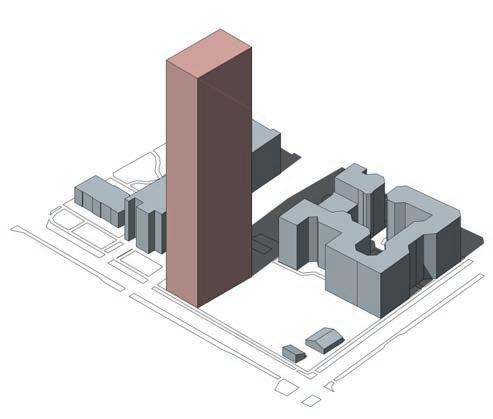


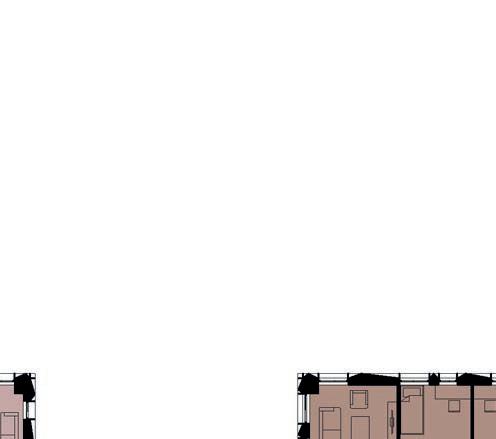
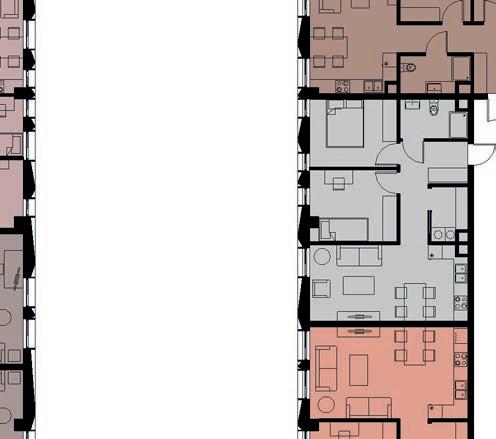


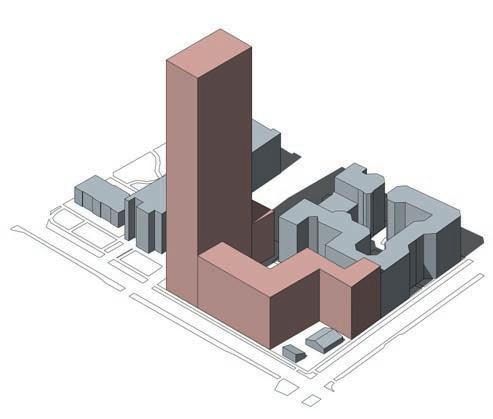


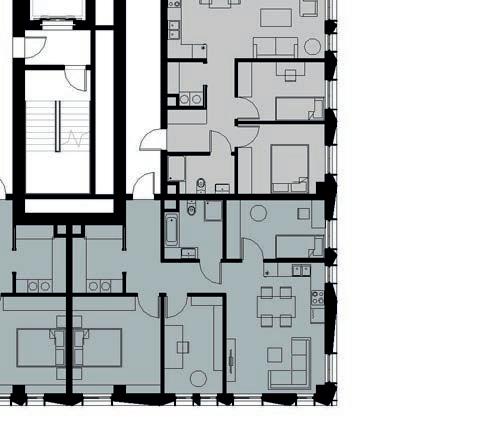
Residential plan variations


idea development diagram

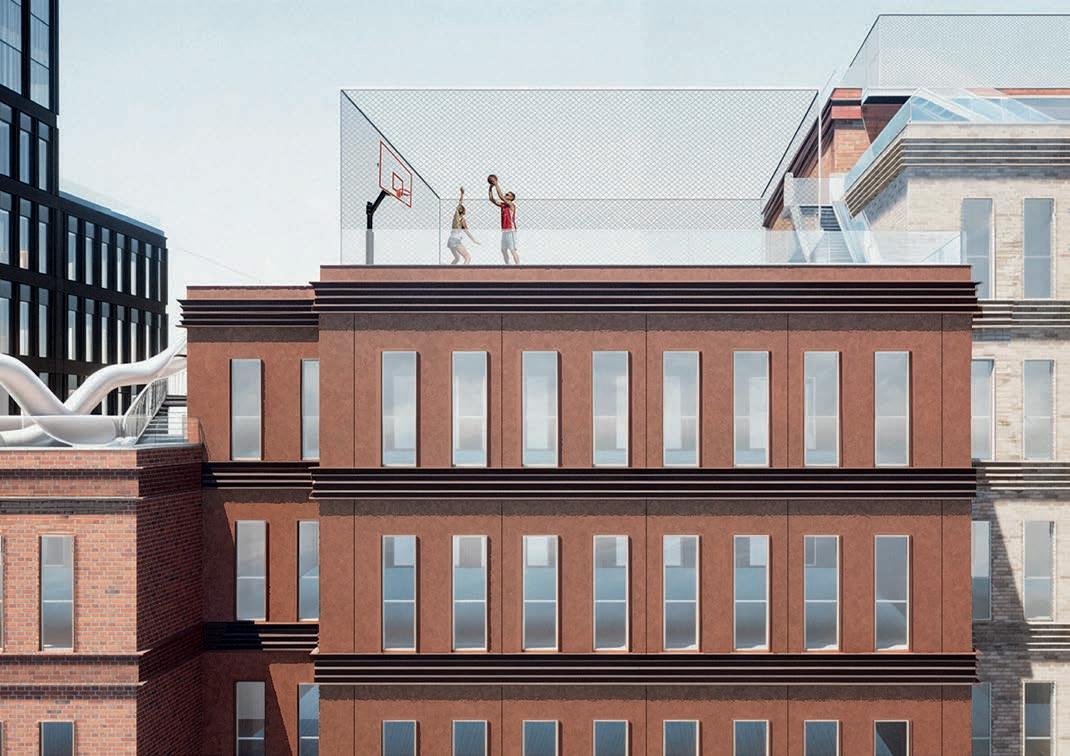















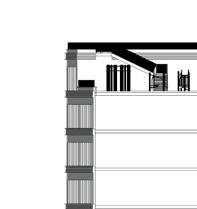
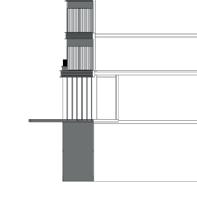








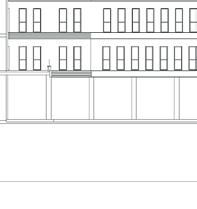





















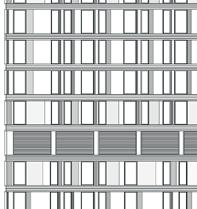


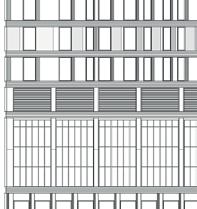

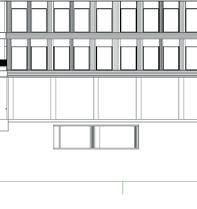







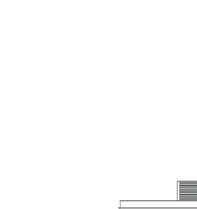






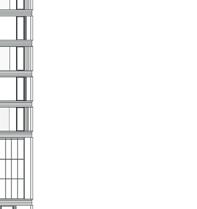







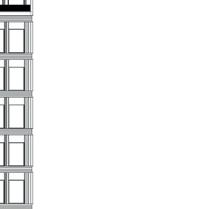
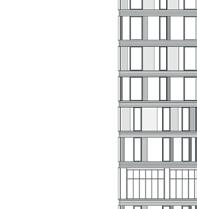


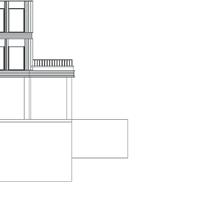











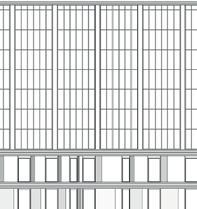




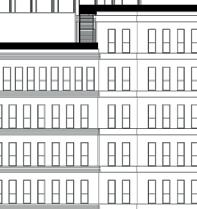


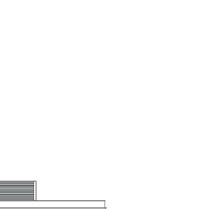





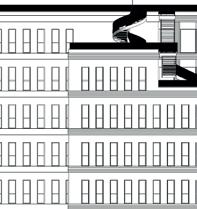








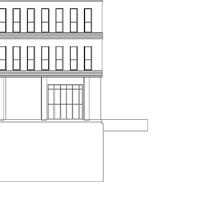


north and east elevations
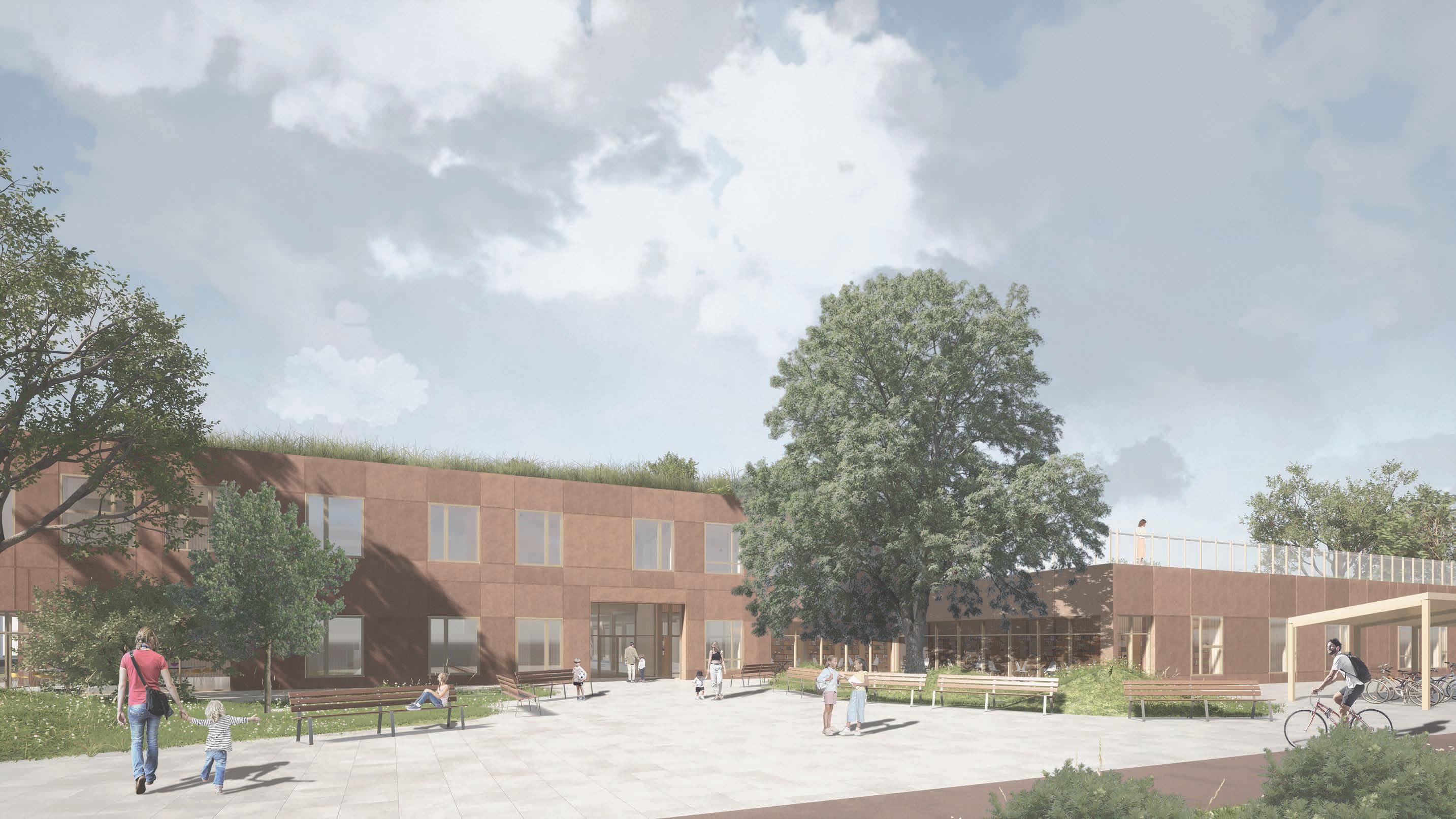
School building design project, semester VI, Warsaw University of Technology, Poland
The school is located in Czerniakow, Warsaw. The material of the main sturcture is glue laminated timber which makes project sustainable, aesthetically pleasing and shortens the construction time.
The building was divided in the two parts to cater to the different needs of different age groups. Main part is made for older pupils (10-14 yo) The main point of the project is two-story high, spacious hall. Due to the use of coffer shaped skylights the space is well lit.
The second part is intended for the younger children (7-9 yo). The idea for this building was to allow play and interactions so there is a small patio surrounded by indoor recreational area where pupils can rest and socialise.

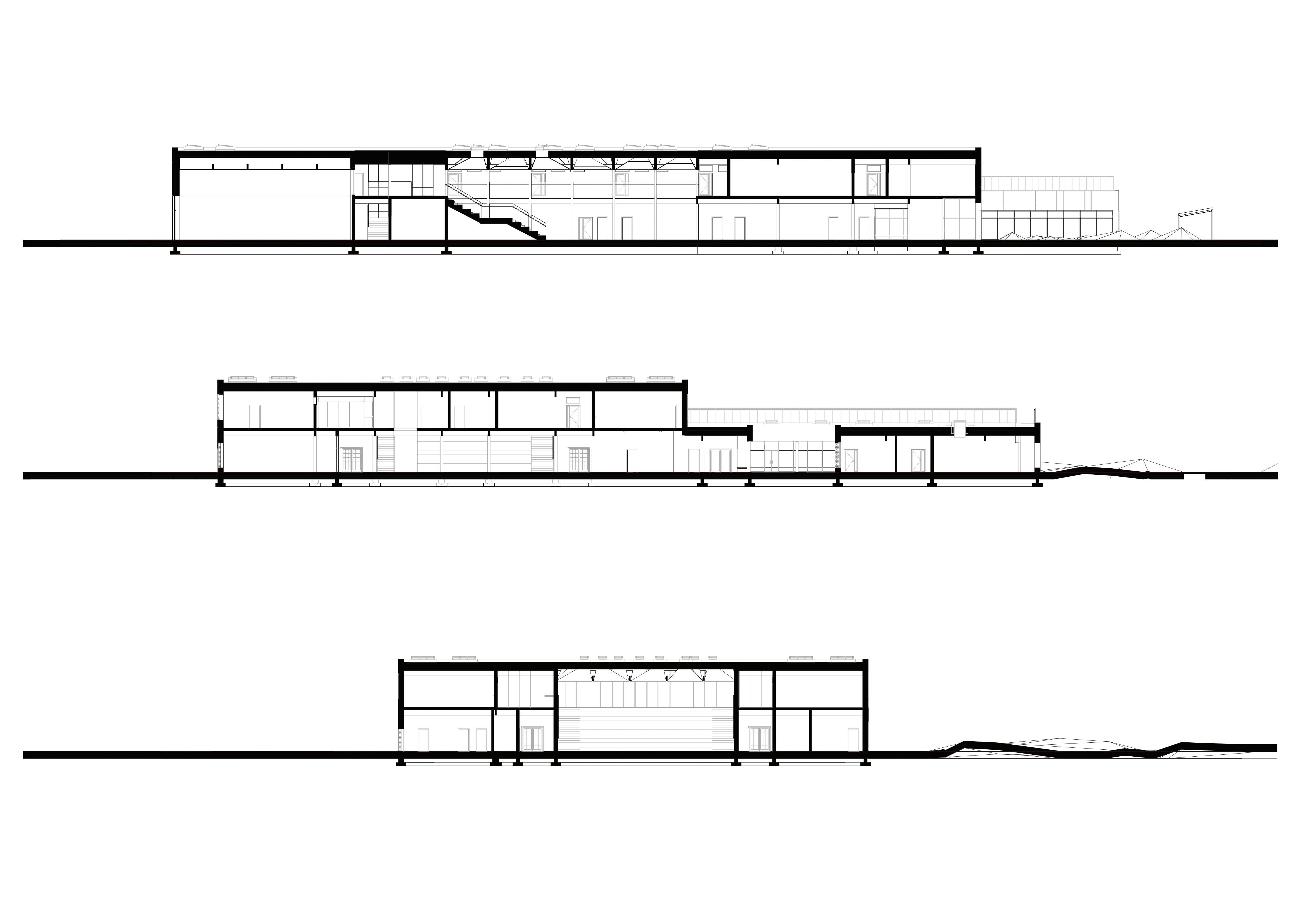

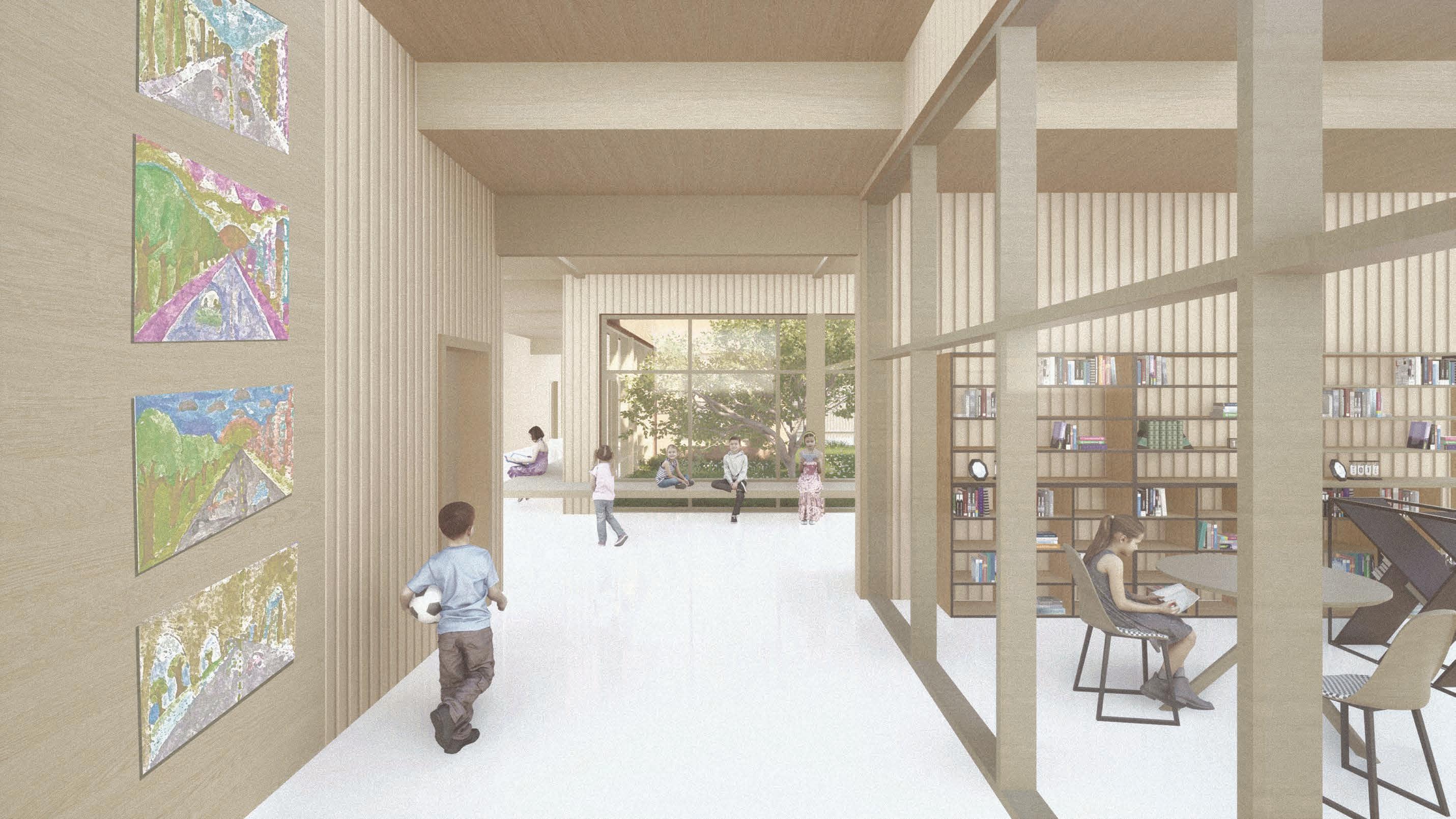





Semester V, VIA University College, Denmark
Co-authors: Daniel Chiłła, Robbe Gurdebeke, Gaia Gerletti
The purpose of the refurbishment project is to update danish residential block from the 50s to the current norms and standards while also preserving the original structure.
The main goals are to upgrade termal and acoustic insulation, improve fire safety, adjust the building to the needs of the disabled and make it more comfortable.
The layout of the dwellings and the interior design are siginificantly changed, installations and services are upgraded and new widow openings are created. The attic and the basement are given new functions. The new glass extension and the balconies are anchored to the existing walls.






Pytko