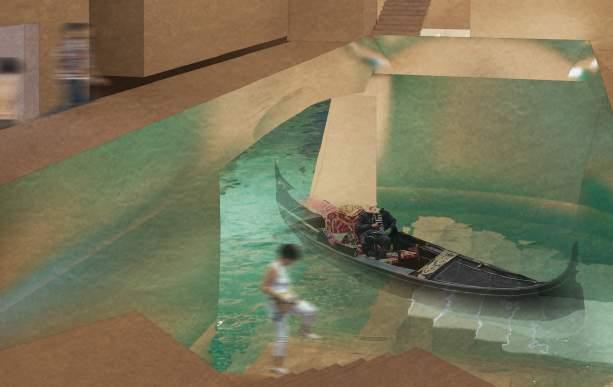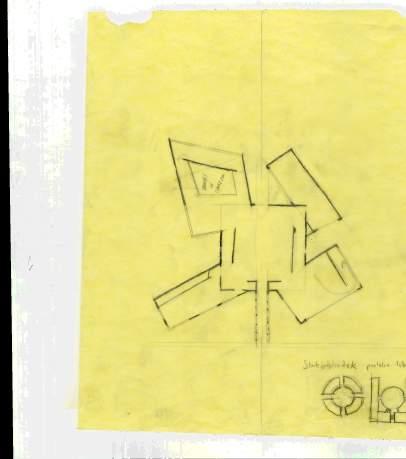
P O
O R T F O L I O
J U L I A O K O N


P O
O R T F O L I O
J U L I A O K O N
New Jersey Institute of Technology:
B.Arch, Minor In Environmental Studies
2020-2024
Scandinavia Study Abroad Summer 2023
a research and design studio on sustainable urban designs in Scandinavia
NJIT Learning Communities 2022-2024
Architecture Peer Mentor
Worked with underclassmen to help develop projects conceptually and technically
Software
Rhino
Adobe Illustrator
Adobe Photoshop
Adobe InDesign
Enscape 3d
Lumion
AIAS | NJIT Chapter
Physical Model Making
Laser-cutting
Sketching & Fine arts
3D Printing Lab Volunteer Manager
2021-2022
Learning Culture Coordinator 2022-2023
Freedom by Design: NJIT Parklet Build + Kits for Kids
2021 - 2022
NJIT Learning Communities
Architecture Peer Mentor 2022 - 2024
Alpha Rho Chi | Domitian Chapter
National Honor Art Society
juliaokon11@gmail.com | LinkedIn: Julia Okon
McNair Academic High school: An academic “Blue Ribbon” magnet school in Jersey City, NJ 2016-2020
Austria Study Abroad Summer 2024 a collaborative studio with the Kunstmeile of Krems designing urban furniture proposals
The Scandinavian School of Jersey City 2023-current Support Teacher/Co-teacher
Through a Reggio Emilia philosophy, aiding children in explorations through daily guidance and provocations (PreK-Kindergarten)
Languages
English | native Polish | fluent Mandarin | conversational
Certification in Chinese Language & Culture Courses by the Jilin Huaqiao University of foreign languages (2019 Exchange program)
Spanish | conversational
NJIT 2021 Travisano Awards Scholarship
NV5 group scholarship for architecture
NJIT 2022 R&T Scholarship
Super Jury 2020
NJIT Design Showcase 2021
Super Jury 2021
NJIT Design Showcase 2022
Super Jury 2022
NJIT Design Showcase 2023
NJIT Design Showcase 2024
39th Annual NJ Governor’s Award in Art
Honorable mention by the Art Administrators of NJ for “Emerging Artists“
Scholastic Art & Writing Awards 6 Gold Keys, 4 Silver
Keys, 7 Honorable Mentions
Produced a painting now a part of the permanent art collection of ESKFF at MANAA Contemporary
*reference available upon request
entropy
n. lack of order or predictability, gradual decline into disorder
The gowanus canal, a manmade waterway, holds the propensity to consistently flood and contaminate the site’s and the surrounding context’s landscape. this project is built to be adapted to the unstable conditions the canal poses. Destruction, as with any building, is predicatble. Using the canals water, however, and the continous rising water and flood levels as a catalyst for degradation one can start to play with form as the natural world slowly does what it is suppose to. As it comes apart, the water washing up and away parts of the land, the remediation proposals reveal themselves and are able to take place.
The building itself is partially constructed of impermeable, standard concrete, while other parts are made up of pseudo-walls, made from various bio-degradable materials. As the water washes away parts of the building that have purposely been placed up higher in elevation (so it has time to “live”) the dirt, composed of dirt with seeds, will be planned to help propagate other parts of the canal.






Through the overlay of historic boundaries of bodies of waters, local sources of pollutants along with present day propensities of flooding in relation to the local infrastructures and public spaces, the project reached certain conclusions and goals:
• The site’s determinism to flood meant a “permanent” sustainable stucture was not possible
• Instead, the site proposes a unique opportunity to explore building an impermanent structure that is adapted to the natural cycles of composition
While humans cannot fight the inevitable entropy, we can explore what it means to assume responsibilty on how this happens sustainably.
trees for protection from ground erosion & phytoremediation
intial program with stable materiality
gabions
program of building while materiality breaks away and reveals opportunities for flora and fauna to feed off of the dying building
nutrient-desnse hempcrete erodes away to reveal gabions that provide infrastructure for plant and river life


Mycelium Bricks 6 weeks-20 years
Gallions of compacted soil 1 year
Carbon sequestered concrete 100 years
Hempcrete 300-500 years if protected with a layer of plaster






This semester’s project located on the Mesicordia site of Venice, Italy featured an open and continuos dialogue on the needs and solutions of the surrounding context. Initially, the project grappled with the most apropriate site intervention, dealing with the sinking conditions of the infrasturcture of Venice as well as the rising waters of global waming. Recent successful measures that have provided Venice with proper flood prevention for the first time in history has, however, unraveled a set of new problems. The conditions of the natural lagoon have worsened, due to the lack of current circulation. This project explores how we can create future infrasturacture that attempts to minimize its infiltration to a site, and allows the social and human conditons to thrive without taking away from the integrity of the environmental lagoon.


“
How can we make a new development engage with the already established water culture and building typologies and address and adapt to climate change’s sea levels rising at the same time?


Engaging with already established transportation methods = 1/10”


Post-spatialism is a post Covid-19 concept and project that engages with the interactions that technology provides us. Technology, with its ability to collapse space and bring people together through virtual calls, simultaneously
provides an infinite void of information and digital worlds. With new concepts of what “space” is, how can architecture reflect these emerging definitions?
Covid-19 forced us to learn how to adapt to isolation, but also
that the current Hilier school of architecture lacked the sufficient diversity of working spaces to provide distance from others.
Drawing upon the theories of Madeline Gins and Arakawa, that living too comfortably was catastrophic to the human condition and buildings should


This projects grapples with the spatial and realistic constraints of


8'
be designed to stimulate our minds, the project deals with the responsibility of what architecture should be as we move to experiencing an “alternate reaality“
20 ' 20 ' 20' 20'
8 the warmth of the sun and the feel of a breeze, adding an additional sensorial experience that can bring users back to the material world.
Every room is fitted with different material and textural compositions, as well as apertures which introduce













conceptual sketches

Longitudinal Section 1’=1/8”
Situated in the valley of Wachau, famous for its productiona and innovation for wine, the city of Krems is struggling for a call for identity. The Kunstemeile “Culture Mile“, is a mile of street that connects some of the most notable museums. Yet, the kunstmeile is difficult to navigate, and struggles to connect various nodes of the city together into one cohesive brand. These proposals, for the major and art directors of the “kunstemile“, was aimed to solve this urban design dilemma with cost, the locals, and the region’s identity in mind.



Manifesting the distinct flavors of the Wachau valley into a wayfinding urban design project




( bright + green apple + sweet ) + ( arugula + bitter + angular)

fruity + mineralness + flint

peppery + spicy + acidic

balanced + floral notes

sweet + soury + edgy + rounded
Image ai generators early in the design process helped imagine how sensorial experiences, like the tastes of wine, might manifest through forms through common associations. How would it feel to sit in a “sweet” form? How would “spicy” look like?
examples of prompts and generations:









Image ai generators early in the design process helped imagine how sensorial experiences, like the tastes of wine, might manifest through forms through common associations. How would it feel to sit in a “sweet” form? How would “spicy” look like?

a smaller intervention prioritizing cost and initial intervention of project



A potential matrix of the system when further developed
Image ai generators early in the design process helped imagine how sensorial experiences, like the tastes of wine, might manifest through forms through common associations. How would it feel to sit in a “sweet” form? How would “spicy” look like?





Other-spaces is a project that explores the way new ideas are generated at the convergences and intersections of knowledge across disciplines. Four-freedoms library, named after Roosevelt’s speech, was intended to consist of four seperate libraries, one for each of the freedoms. The resulting form, however, consists of multiple converging, interpenetrating forms showcasing the intrinsic multiple definitons , and uncategorical nature any piece of information has. Freeing the program, and the plan allowed for a free flow of knowledge, life and interaction throughout the library.
programs converging and melting horizontally and vertically
Iterations

(you are here)



People mingling... ...programs colliding

huh, I never thought of that


ground floor


Southeastern oblique elevation

Southwestern oblique elevation