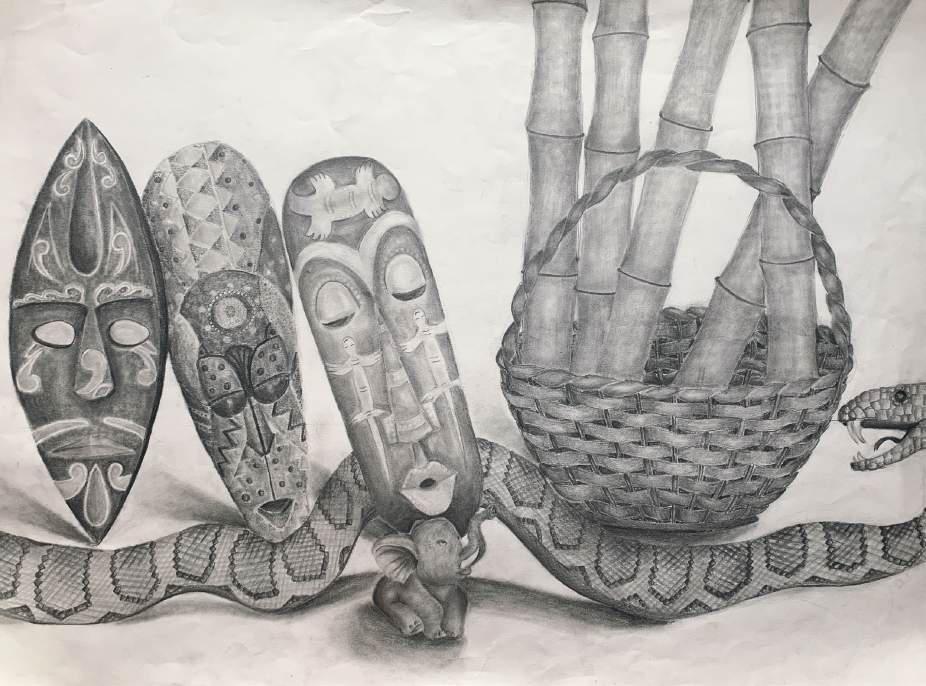Julianne Coughlin
- CONTENTS -
DWELLINGS IN THE CITY
BIOMIMICRY & A.I.

FOUNDATIONS
FIGURATION & DECORATION

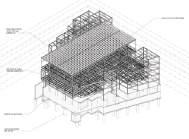
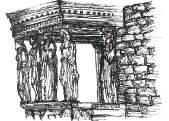
VERNACULAR
HIGH MUSEUM PRIMARY STRUCTURE
FREEHAND DRAWINGS
- DWELLINGS IN THE CITYCO-HOUSING COMMUNITIES
Advanced Architectural Design Studio I, 2024
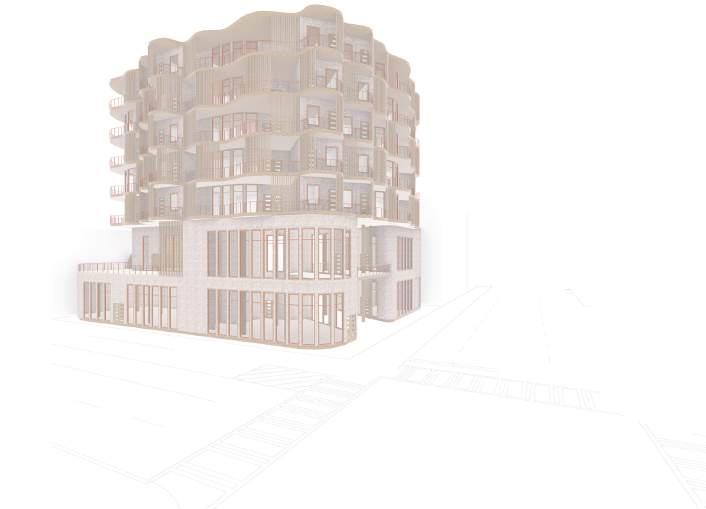

Around the time many enter their early adulthood, they find themselves moving to new place. While this decision comes with much excitement, many people in often find themselves wondering how to become apart of a new community. With every big change comes a overarching need to grow and adapt. This co-housing project will seek to design a space for the demographic of new adults relocating to the city of Atlanta while analyzing the types of spaces that can both foster community and also produce moments of growth through connection to that community. A large part of growth in this new adult age range is determining how one’s identity fits in their community. Some people enjoy more privacy while others are happy to live a very public life. A name commonly given to these two groups of people are introvert and extrovert. This co-housing project seeks to explore a residence that can equally feel like home to both introverted and extroverted individuals
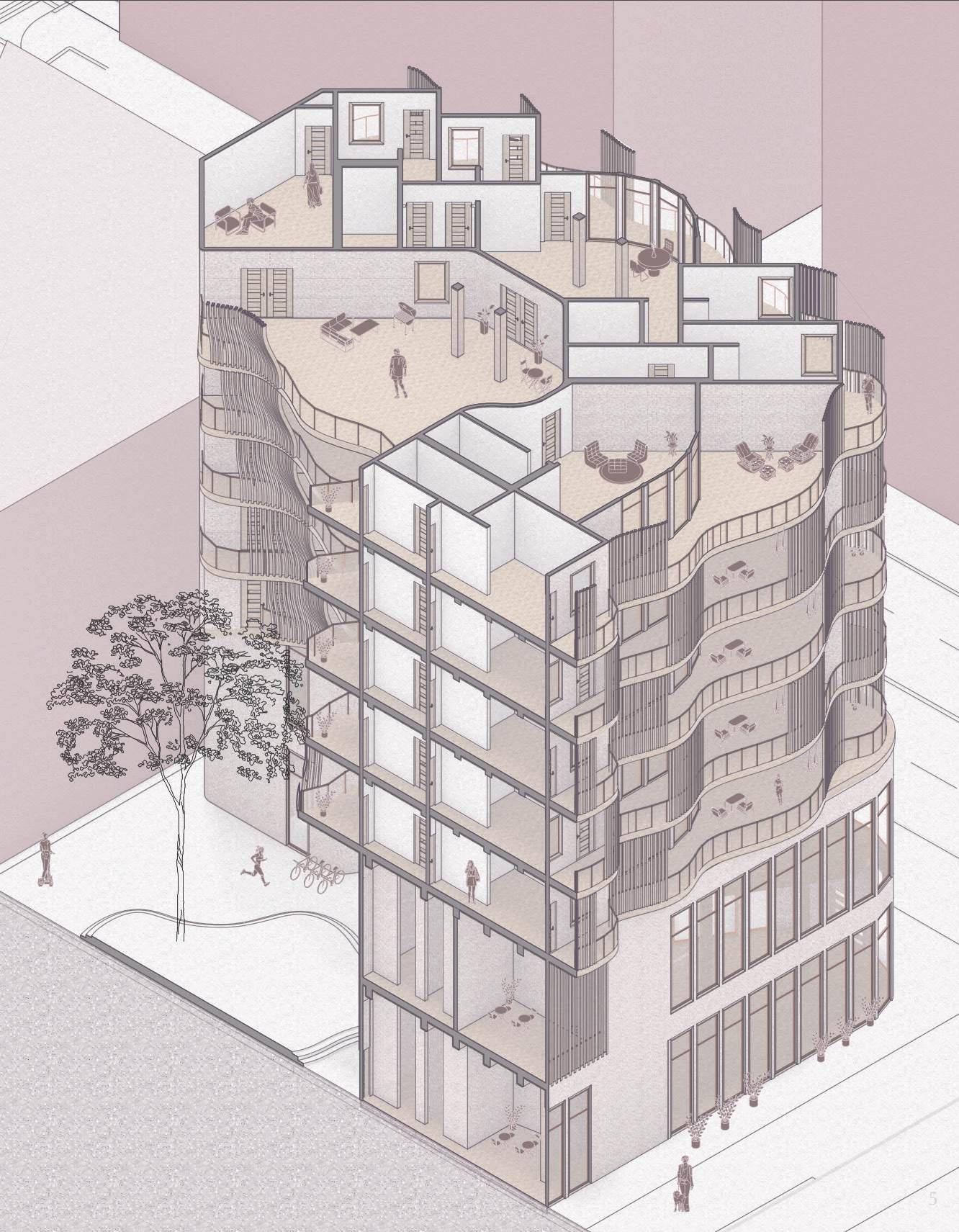
This site is located in the downtown Atlanta area, it its surrounded by much of Atlanta’s culture. Its location also makes it very accessible for pedestrians. There are two different Marta Stations within walking distance of this site, and therefore, a heavier focus on bike parking and accessibility by foot will be taken rather than one for vehicles.
SITE CIRCULATION
LEGEND
Crosswalks
Sidewalks
Minor Roads
Major Roads
Marta Railroads
Building Site
Site Buildings
Marta Stations
Buildings
SITE MAP
SOLAR ANALYSIS
Based on a series of sun studies, it is able to be informed that the site location of this project receives shade along Forsyth St. towards the beginning of the day and Mitchell St. as the day progresses to evening.


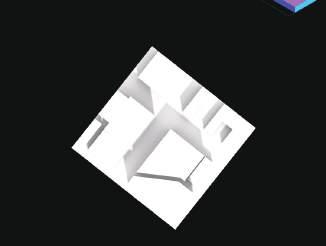

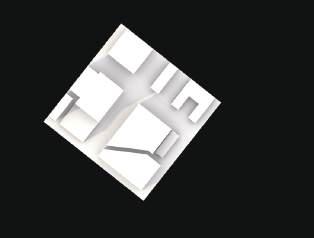


GROUND FLOOR PROGRAM ANALYSIS
With this site being bounded by two buildings while also diagonal to an intersection, an important decision about the street corner, leasable space, and service must be investigated. Because Cat Eye Creative, a local art gallery, sits to the right of the site, an early decision to continue the public space next to the shop was made. This side being dedicated to the public meant that the adjacent Forsyth St. side would become a semi-private transition into the site. The approach to public-private and program is illustrated below.
SECOND LEVEL FLOOR PLAN
GROUND LEVEL FLOOR PLAN


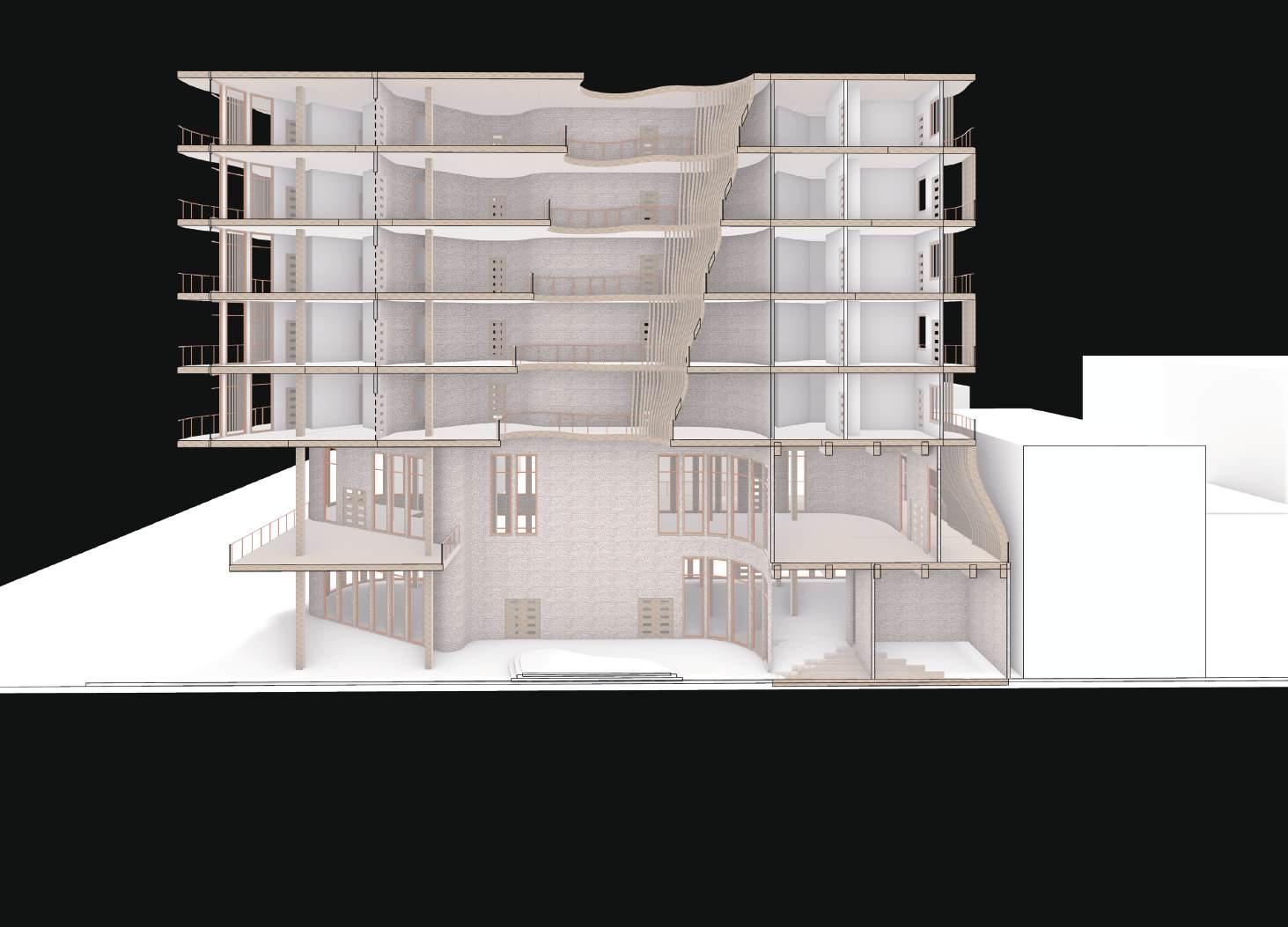
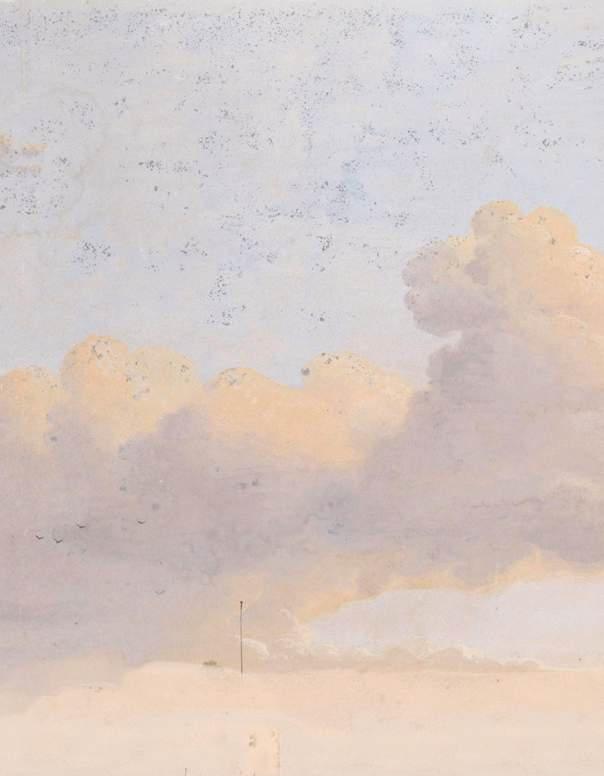





ELEVATION DRAWING

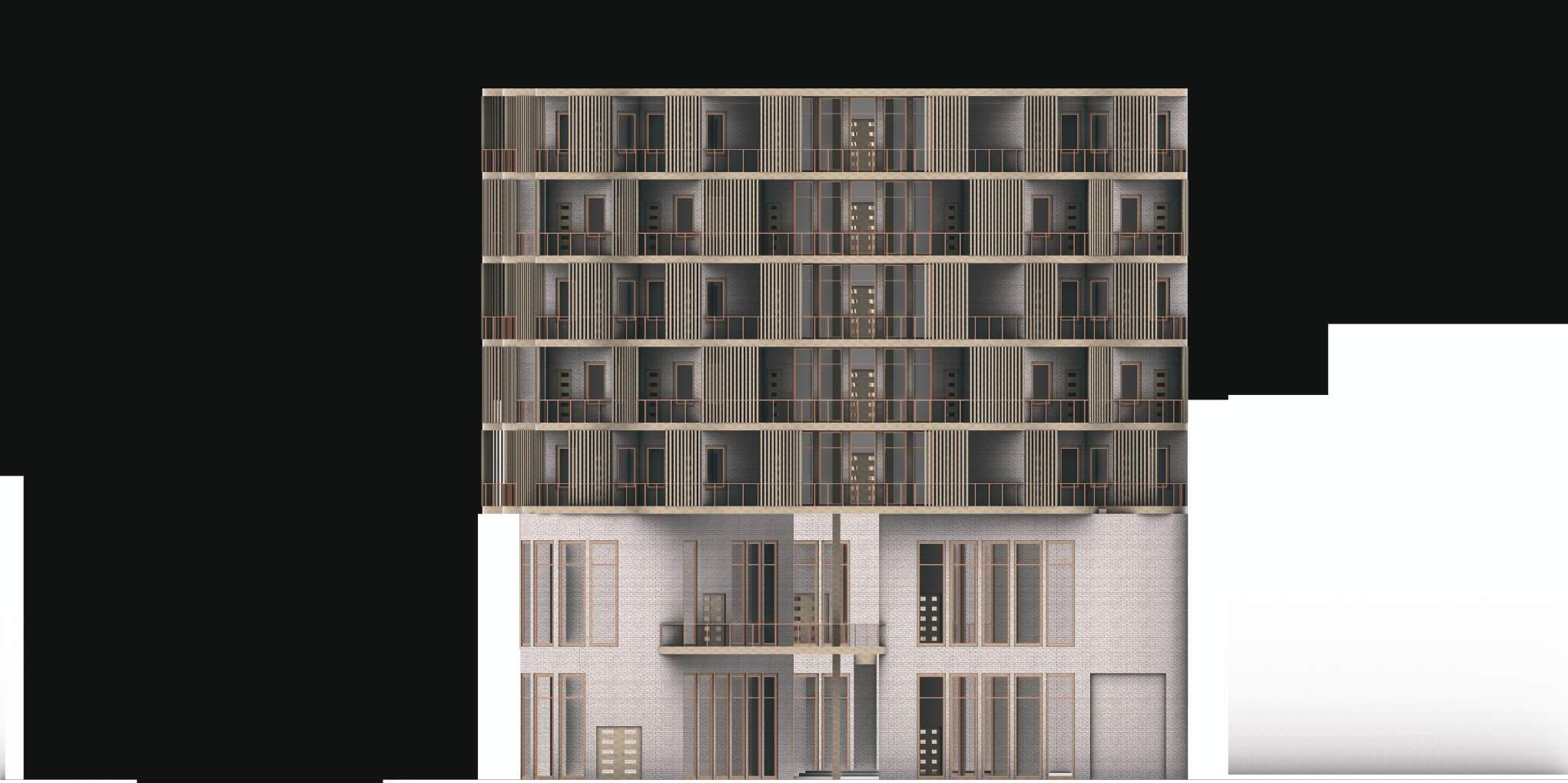

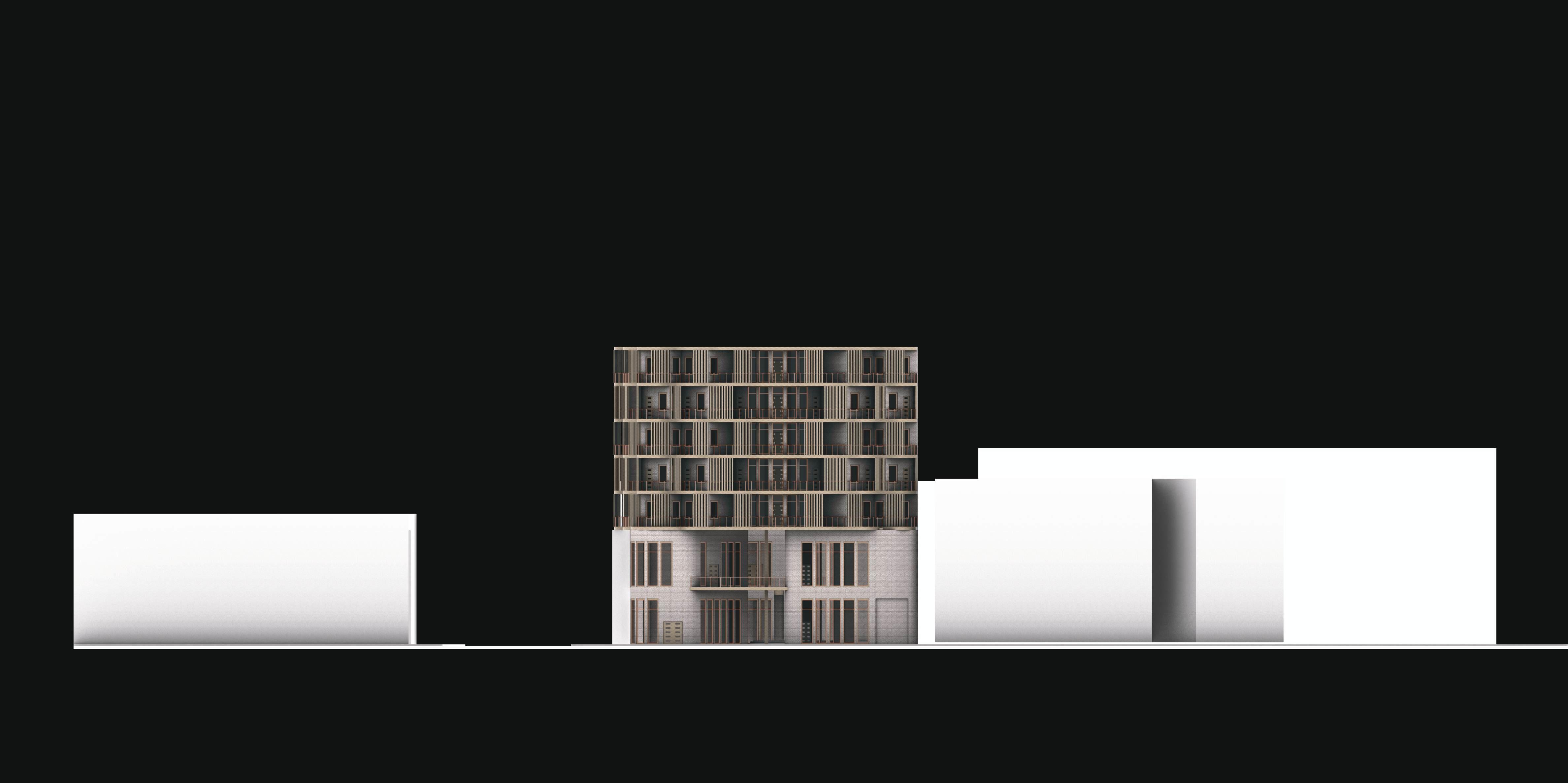














- UNDER THE BRIDGE -
MULTIFAMILY RESIDENTIAL BUILDING
Undergraduate Architectural Design Studio, 2024
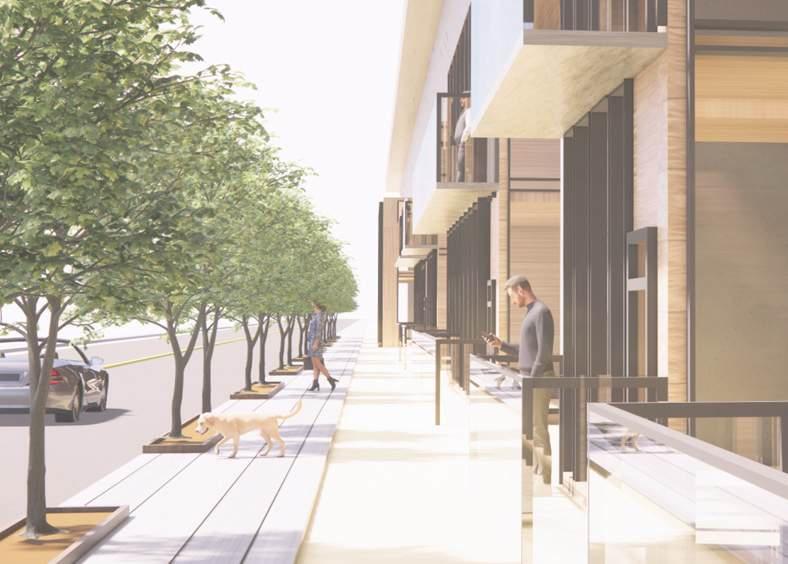
Affordable housing is a prevalent issue throughout many cities, including the city of Atlanta where 27% of households are cost-burden, and on average 40-60% of households incomes is spent on housing. Our team used a coding software, Shape Machine, to devise a solution on how to integrate housing under the devise a solution on how to integrate housing under the Marta bridge, creating a mathematical and economical design in any proposal for the replication of this design in any applicable city. Our mission is to use architecture to accomplish social equity and define the future of affordable housing. Considering the housing affordability issues in the Atlanta area, we have the opportunity to use underutilized space area, beneath the Marta bridges to create a community of 440 units.
SHAPE MACHINE CODE ANALYSIS
COST BURDENED UNITS BY ZIP CODE, 2021



SECTION DRAWINGS



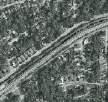





North-South Section One


























North-South Section Two East-West Section











ONE BEDROOM UNIT
TWO BEDROOM UNIT
THREE BEDROOM UNIT
FOUR BEDROOM UNIT
ONE BEDROOM UNIT
TWO BEDROOM UNIT
THREE BEDROOM UNIT
RECREATIONAL
PROGRAM ANALYSIS
COURTYARD
FOUR BEDROOM UNIT
STAIRWELL
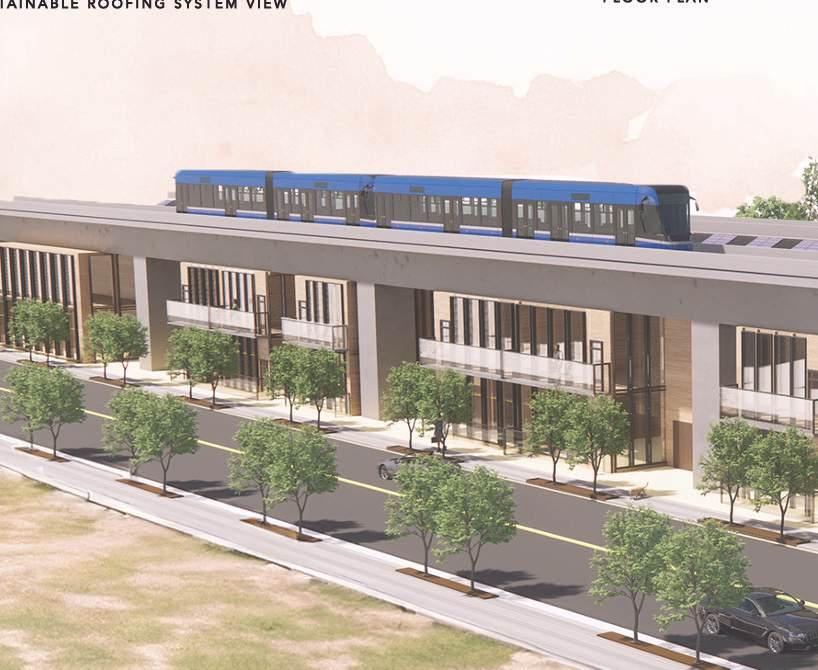

- BIOMIMICRY & A.I. -
EDUCATIONAL RESEARCH BUILDING
Undergraduate Architectural Design Studio, 2023
For this project proposal, our team worked to design a flood mitigation research center. The building collects water on its large tilted roof and mitigate floods with its terraced structure, filtering the water on its roofs until it reaches the ground-level pools. The tilted roof is shaped to resemble a tree canopy while leading the water down to the western side of the building. The water then is led to a filtering system that mimics the structure of a water lily pad, which floats on the surface and is supported by artificial-intelligence inspired columns that resemble the canopy trunk. During rainy seasons, the system may collect water in multiple ways. Some rain would flow directly through tubes inside the lily pad stems, located below their central point, and be led to underground containers to provide water for the building. Some water would be stored on the lily pads, in between the extruded radial veins, which would then spill downward during heavy rains to create multiple waterfalls and fill the pools. The goal was to understand more about biomimcry and artificial intelligence in a relationship that presents biomimcry as the oldest teacher and A.I. as the newest student.





























































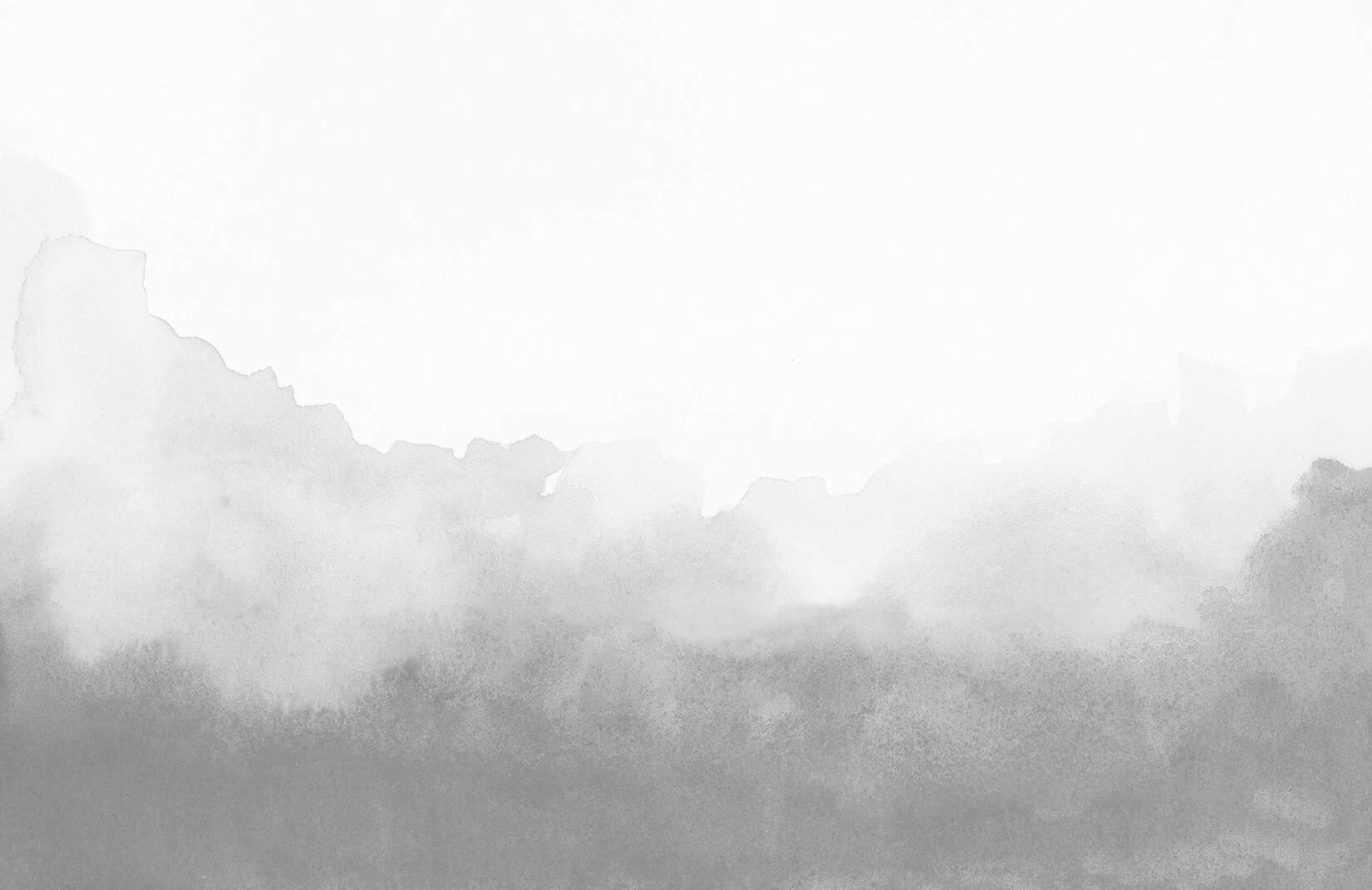

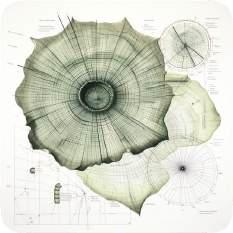































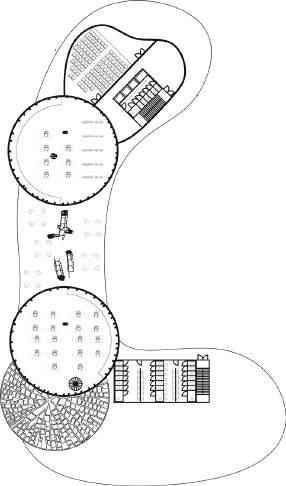

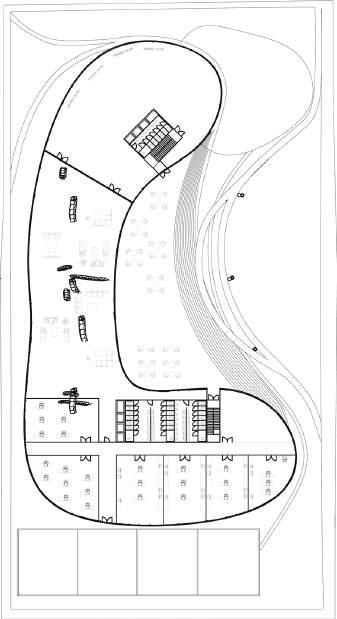
Level One Level Two
Level Three Level Four


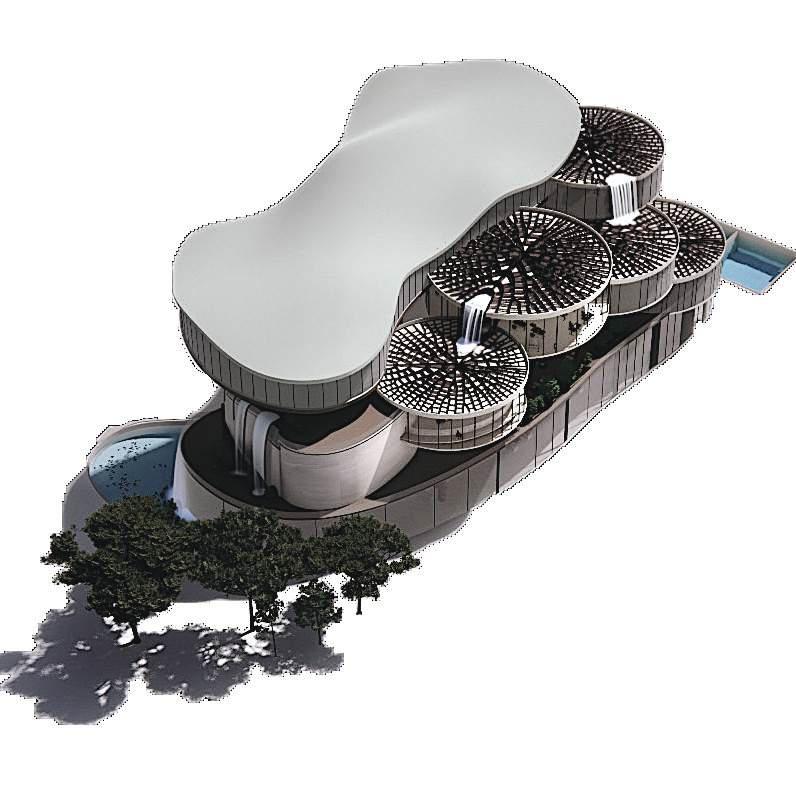
- FOUNDATIONS -
URBAN COMMERCIAL BUILDING
Undergraduate Architectural Design Studio, 2022

In this case, the challenge of producing a design strategy was due to the extreme site condition. The site was located along Atlanta’s Beltline, and it contained a 25ft difference between the beltline and street level. The goal was to produce a program that corresponded to a foundation of choice while also fitting into the site conditions. Moreover, the foundation that inspired this building design was the Turn the Page Foundation. The Turn the Page Foundation’s purpose is to strengthen the bonds between readers and writers through spaces of creation, contemplation, appreciation, and discussion. As a result, a program involving double height spaces created relationships between levels was produced. Because the relationship between a reader and a writer is so fluid, the spaces within this structure were made to reflect the fluidity of this relationship while responding to the site through the vertical variation in floors. Overall, an understanding of solid and voided space was composed and articulated in the moments throughout the building’s verticality.
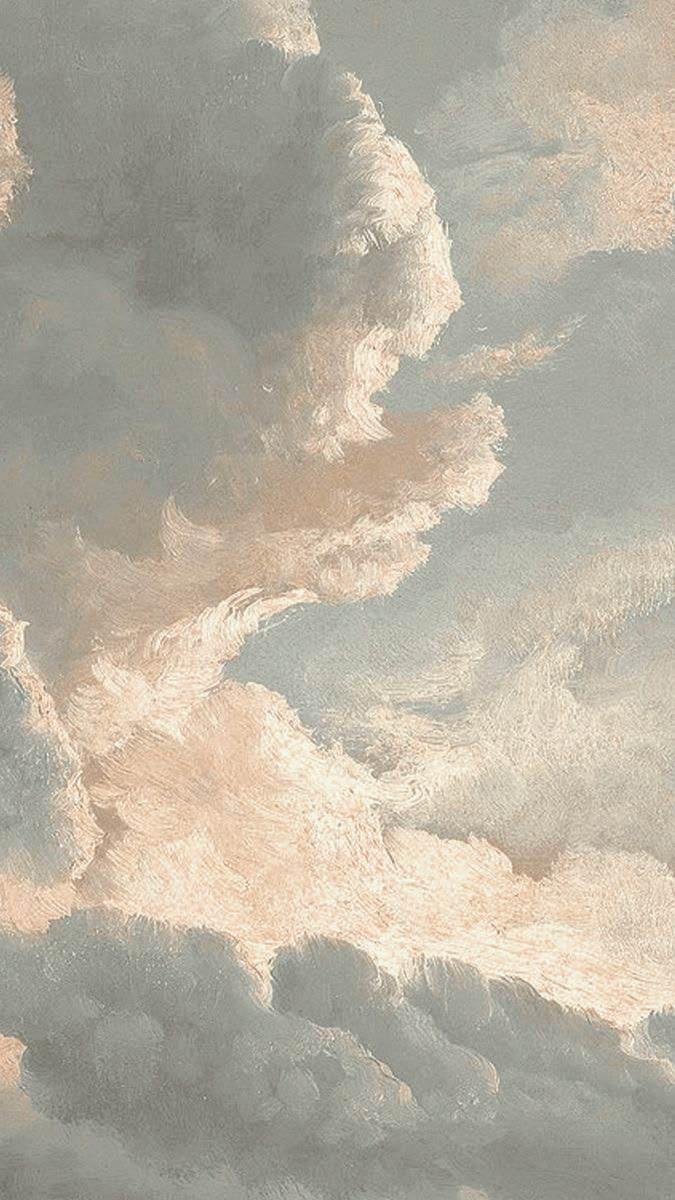
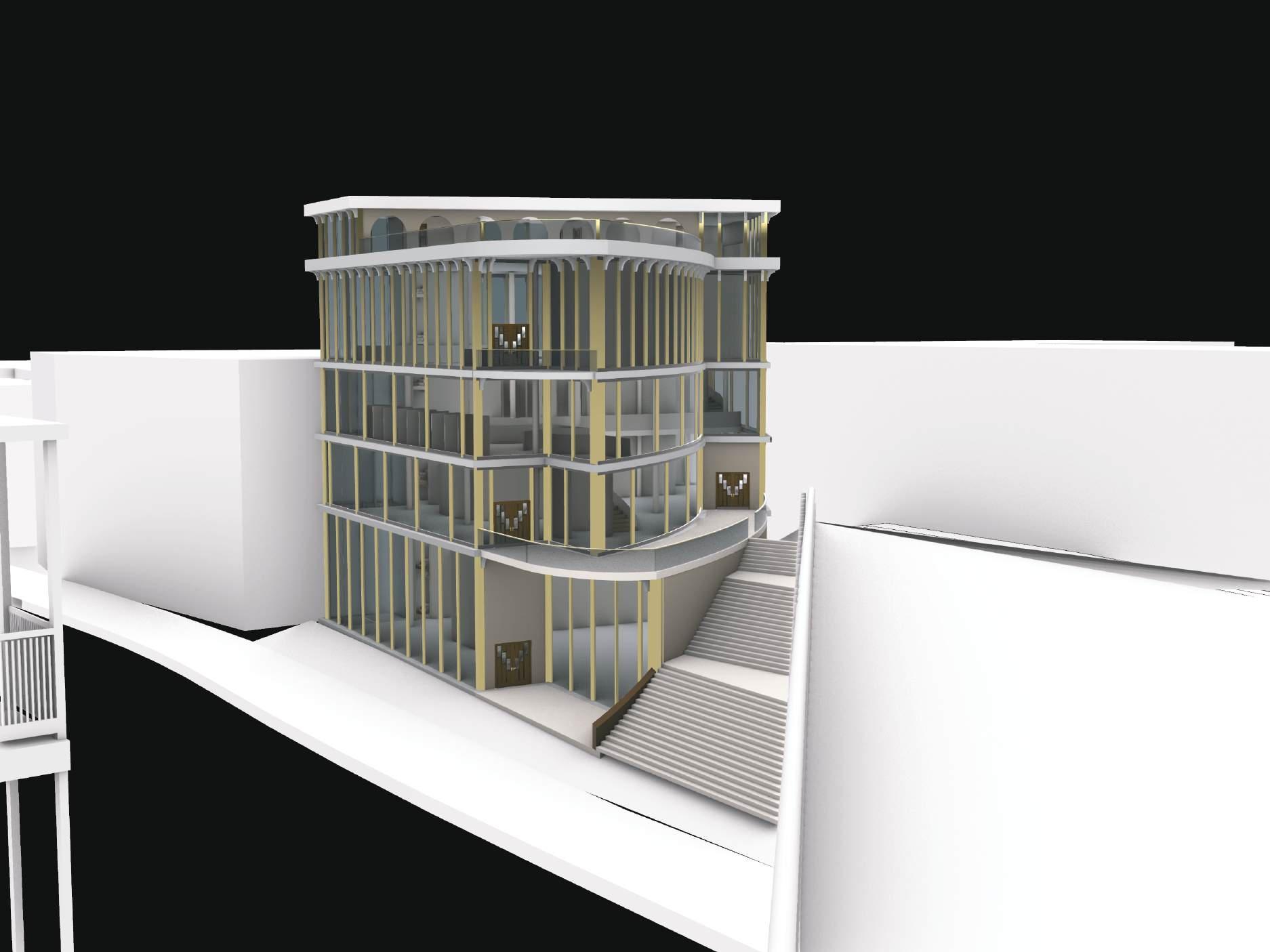
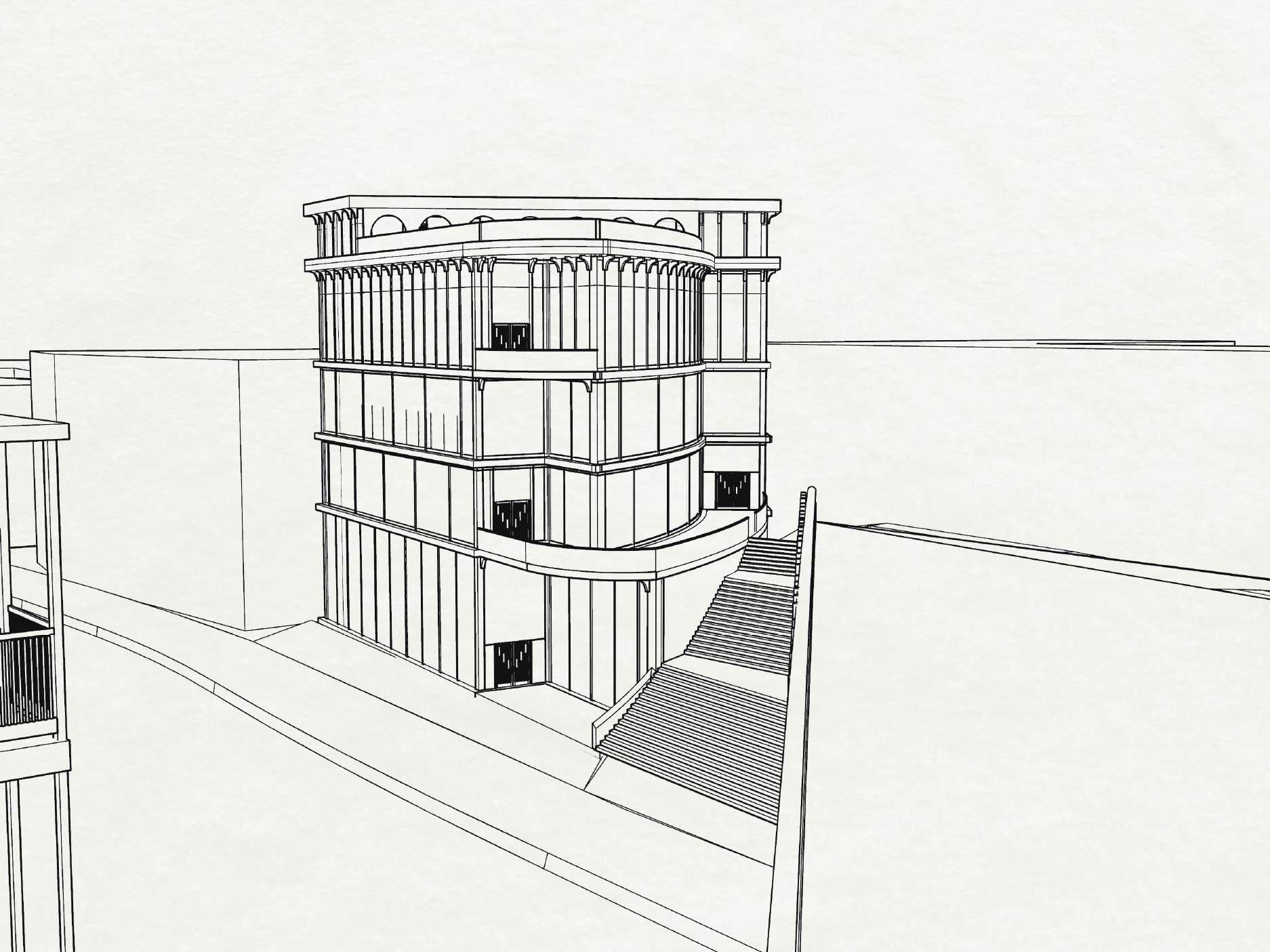
Level Two, Street Access
Level One, Beltline Access
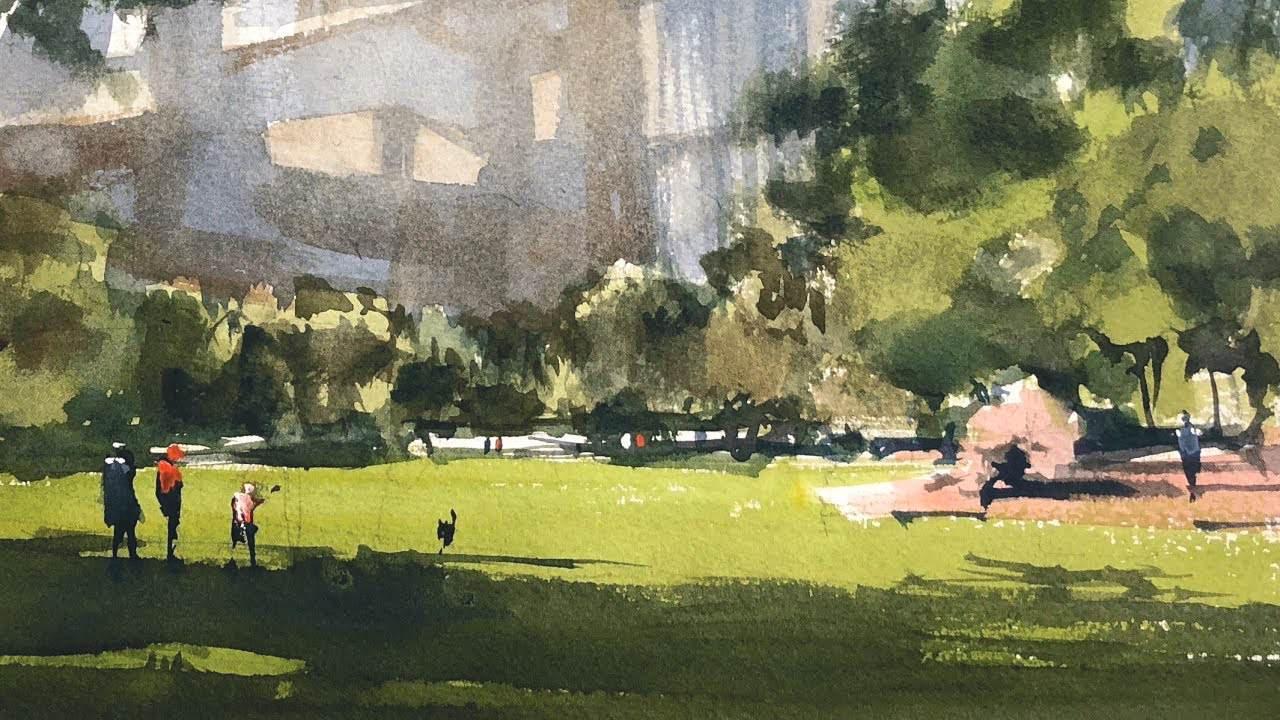
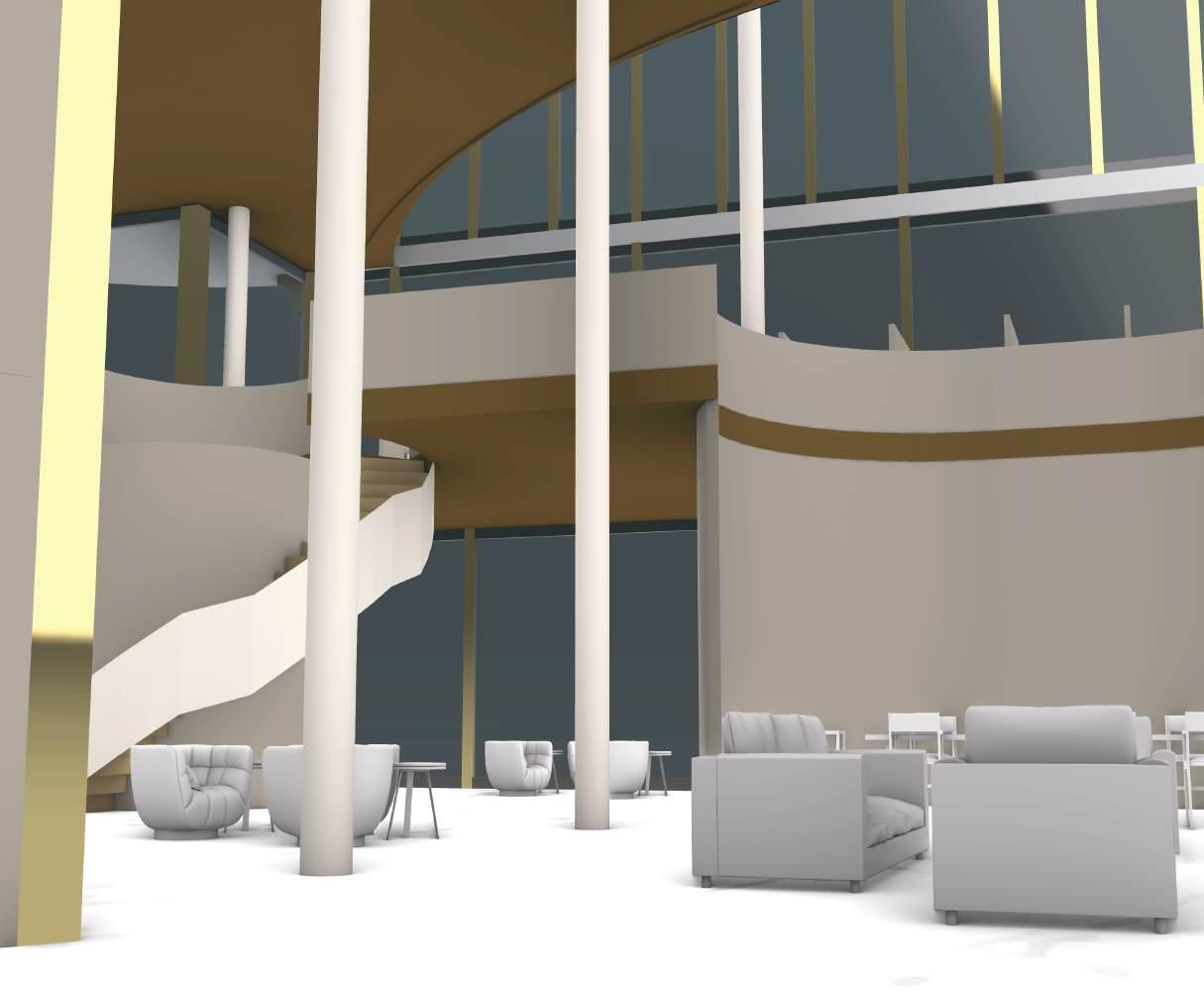




- FIGURATION & DECORTION -
URBAN EDUCATIONAL BUILDING
Undergraduate Architectural Design Studio, 2021
Within this project, knowledge about art nouveau and the application of deep decoration to a larger structure was acquired. To begin, a study was conducted on the types of curves that exist within art nouveau. After developing a lexicon from the curves of art nouveau. These curves were configured into patterns such as the one shown to the right. Each pattern was then used to inform decisions about both the vertical and horizontal structure of the design. Furthermore, working from previously proposed schemes and volumetrics, the floor slabs demonstrating this application of art nouveau in the horizontal plane were created. They were cut in the shape of an element from one of the sheets, and then a different sheet was used to engrave these slabs. Then, the configured sheets were used to wrap inside the interior and around the exterior of the structure. In all, the use of deep decoration was able to inform the design strategy carried in this building.

Level Two Level Three Level Four



Level One
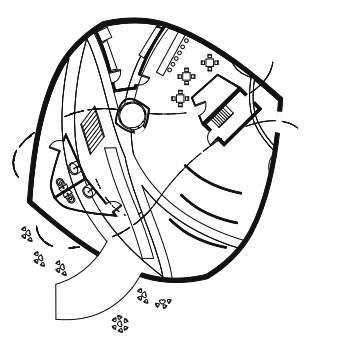
Eight Level Seven Level Six Level Five
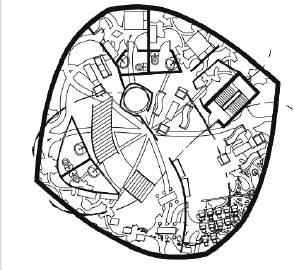

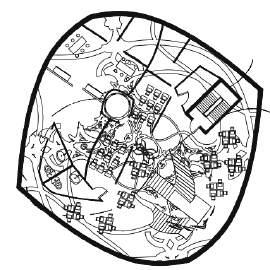
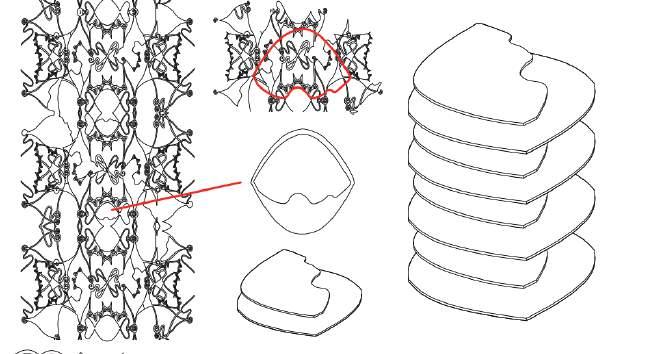
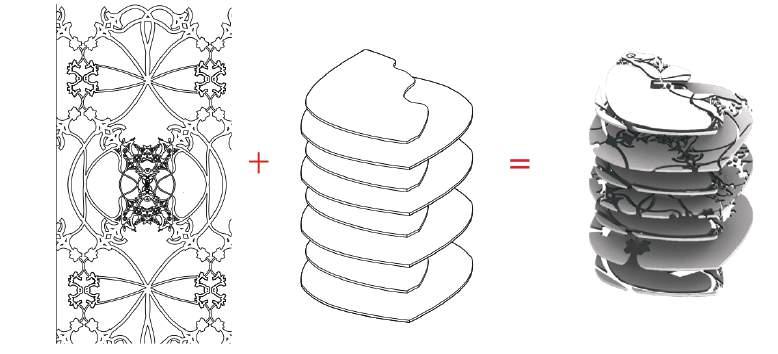
- VERNACULAR -
VERNACULAR RESIDENTIAL BUILDING
Undergraduate Architectural Design Studio, 2021

Throughout this section, students were able to explore vernacular architecture. A series of vernacular housing types were analyzed, and the shotgun was chosen to be incorporated in the final design. Elements such as history, demography, and climate all impact the residents and residential architecture of Cabbagetown. In this section, housing design is developed from the site analysis and artist studies. The detailing are some of the most distinguishable elements that exist on the Cabbagetown houses. Ornamentation and the shapes of the ventilation on each of the houses are two of the ways detailing can vary and distinguish each of the houses in this neighborhood. Furthermore, a unique way of combining two traditional shotgun houses was created in a way that allowed the space to be equally divided between two residents. This project demonstrates how tradition can be adapted in a way that recognizes a community and its culture while making adjustments to suit a new generation.
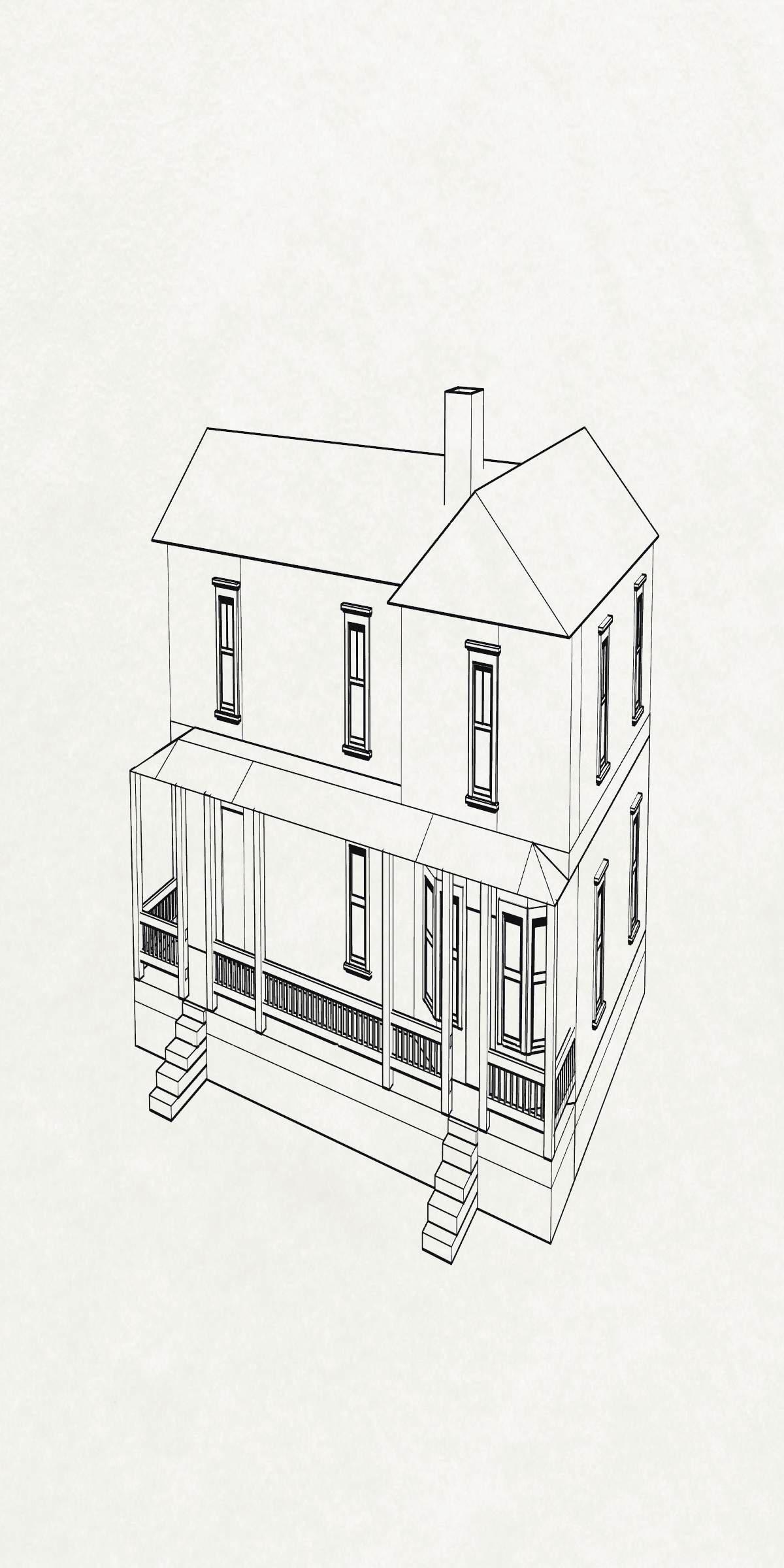



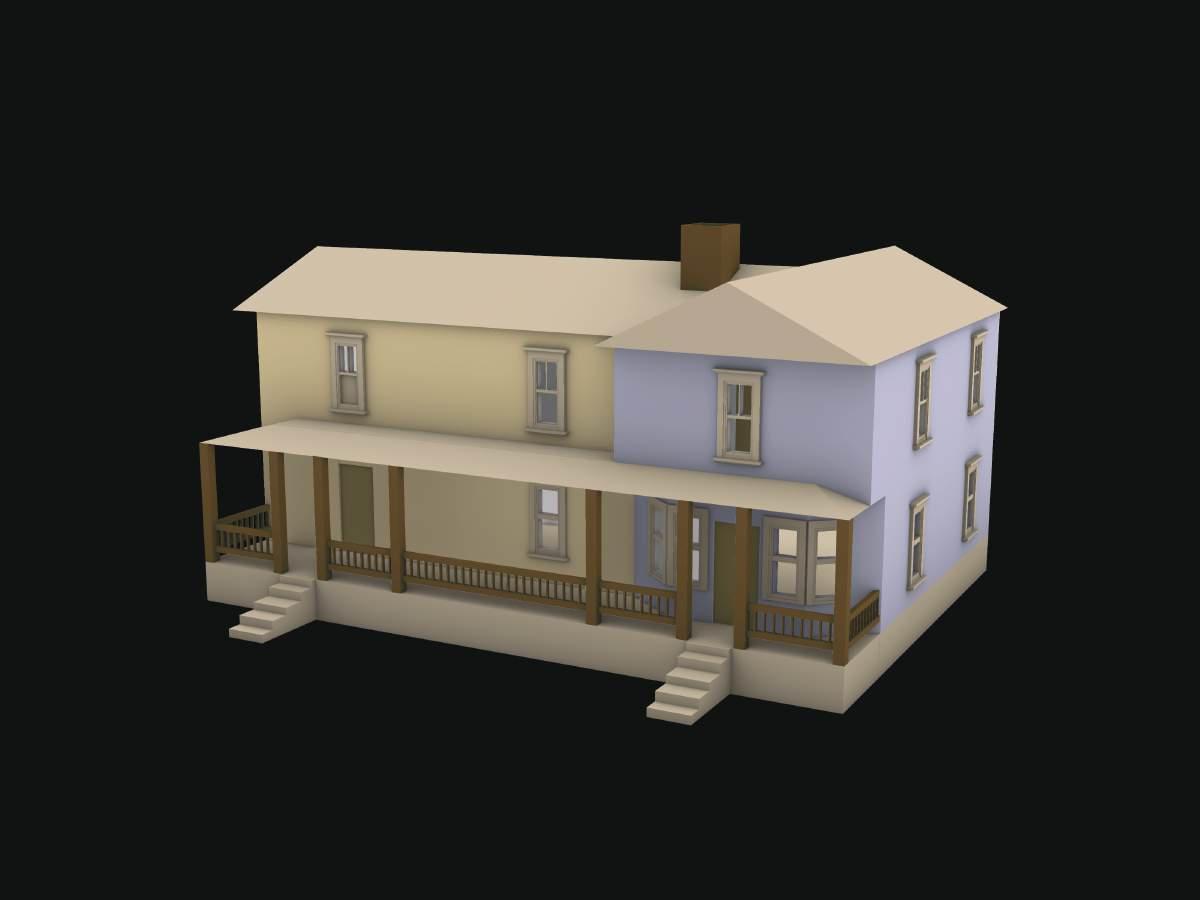















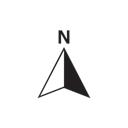











- HIGH MUSEUM PRIMARY STRUCTURE -
REVIT STRUCTURAL ASSEMBLY
Integrated Building Systems II, 2025
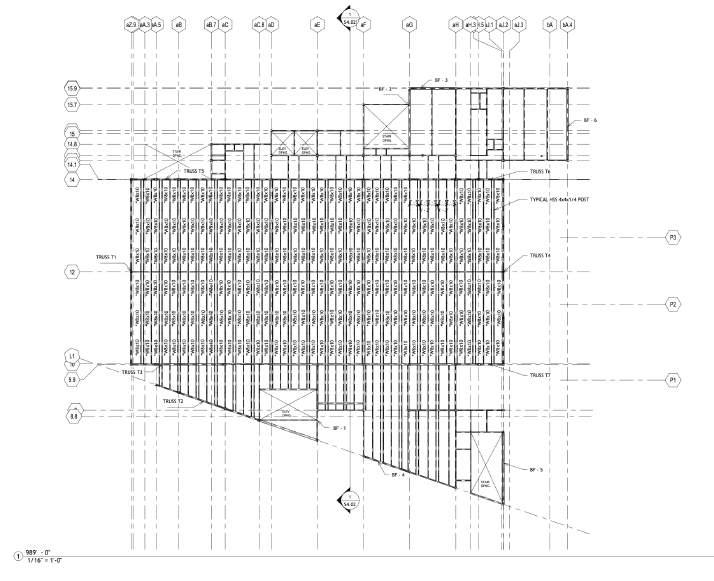
The Woodruff Arts Center was designed by Renzo Piano Building Workshop in collaboration with Lord, Aeck and Sargent Inc., architects. It was completed on October 31, 2003 for client’s the High Museum of Art and Woodruff Arts Center Associations. The entirety of the High Museum is located in Midtown Atlanta at 1280 Peachtree St NE. The first structure of the project was originally founded in 1905 and was expanded by Richard Meier in 1983. The Woodruff expansion brought the museum’s surface area up to 312,000 sq ft, almost doubling the previous size. Using Revit software, I will be anaylzing and drafting the primary structure of this building, including cross bracing, trusses, floor plates, foundation, and other vertical and horizontal structural elements.
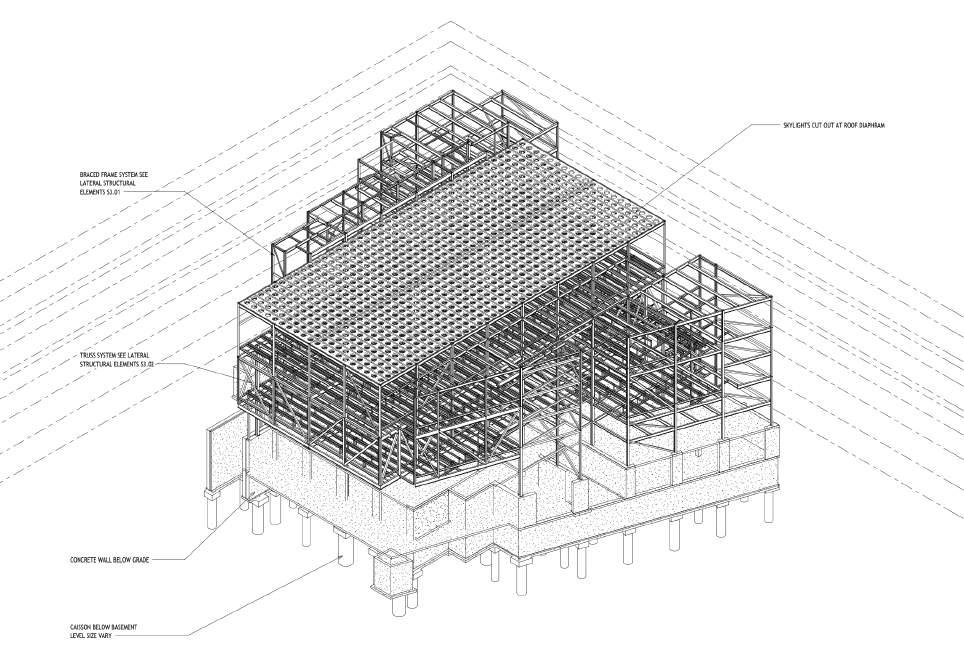
DETAIL DRAWINGS
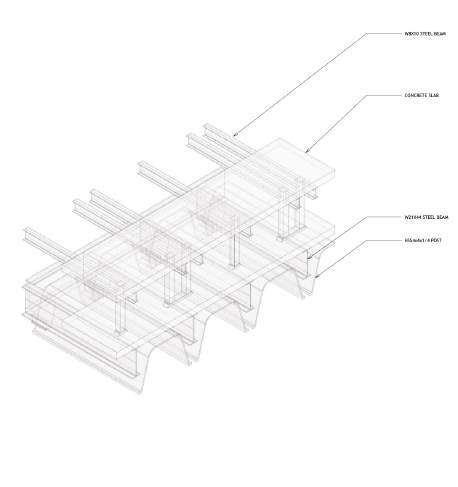
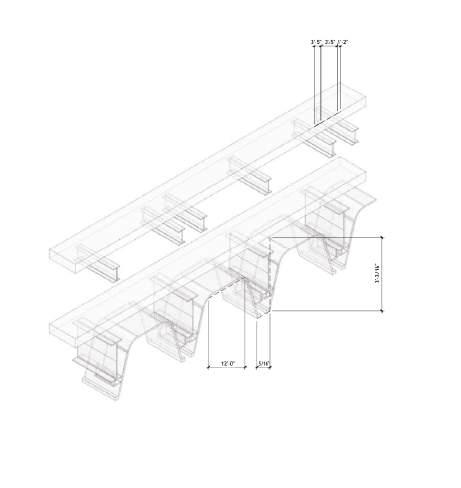
- FREEHAND DRAWINGS -
ARCHITECTURAL & PERSONAL SKETCHES
Undergraduate Freehand Sketches, 2020-2024

Freehand art forces the artist to observe the subject in a way that they might not have originally seen. Painting and sketching the structure and details of various buildings teaches specific lessons about lighting, structure, and environment. These principles can be applied to many programmatic and visual understandings about a project. When starting a new design, producing a small sketch and gathering knowledge about a site’s movement can be very informative. Over the next few pages, freehand sketches and paintings in a variation of mediums from different locations are included.

PERSONAL SKETCHES
