JULIAN CHU SNIDER
four work samples
2014-2020

four work samples
2014-2020
Interior Renovation (with Makeshift Collective)
julianchusnider.com/portfolio/makeshiftstudio
wemakeshift.com
@makeshiftcollective
How does one build a community?
This narrative cross section describes a community that calls itself Makeshift --a collective in the truest sense: a self-organized cross-pollination of disciplines that shares resources, space, and knowledge in order to enable each other’s creative pursuits. Wherever and whenever possible, we collaborate on projects, using our shared studio as a laboratory for creative experiments.
In 2016 my partners Alex, Nam, and I acquired a permanent studio space for Makeshift, renovating, re-branding, and incorporating as Makeshift Studio Inc. Each of us took ownership over one domain of the community, laying the foundations for it to grow as others joined the effort. I led the renovation of the studio space, with special attention focused on building an addition to house our woodshop and assembly room, which included engineering and fabricating a custom glulam beam made from salvaged old-growth studs found in a demolished interior wall.

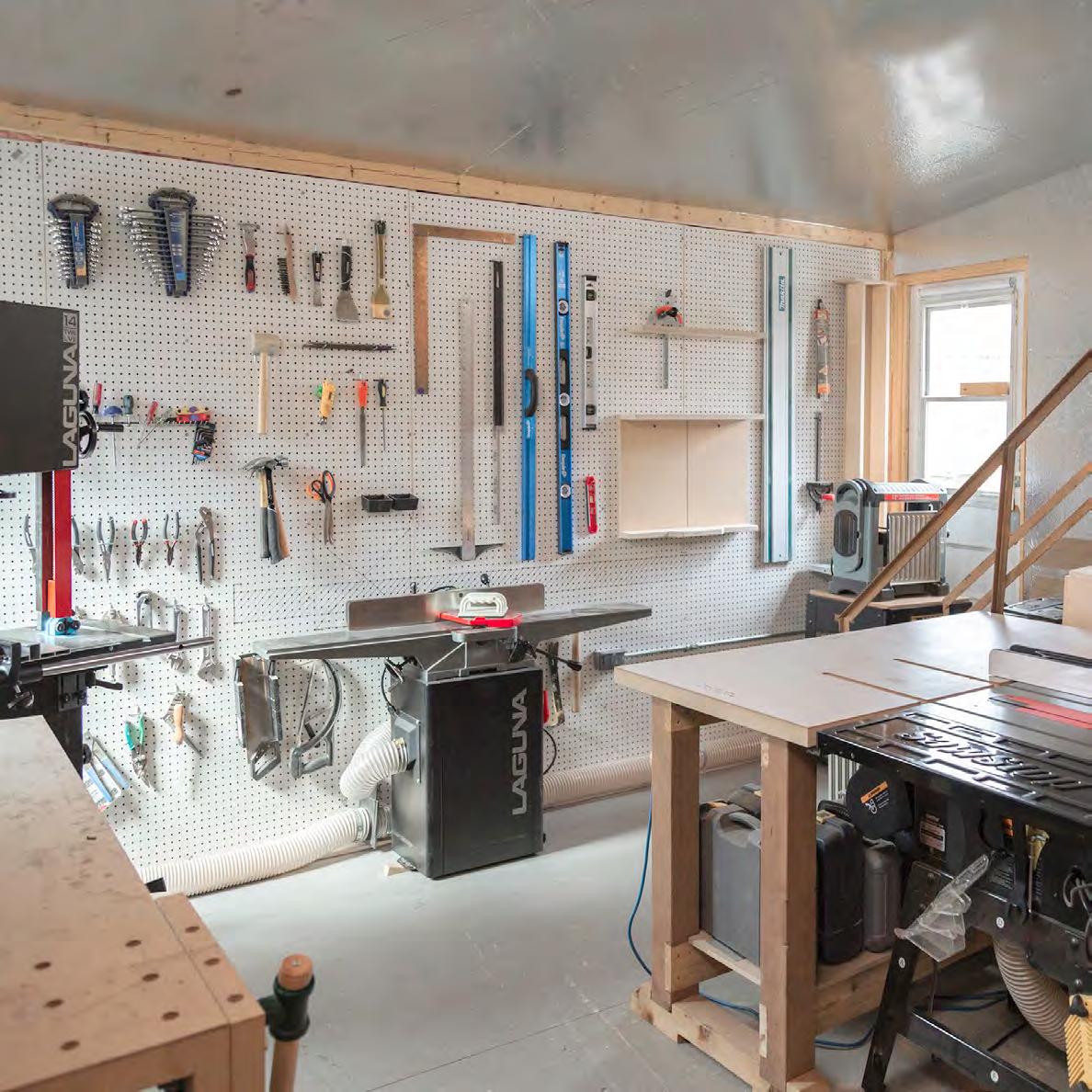
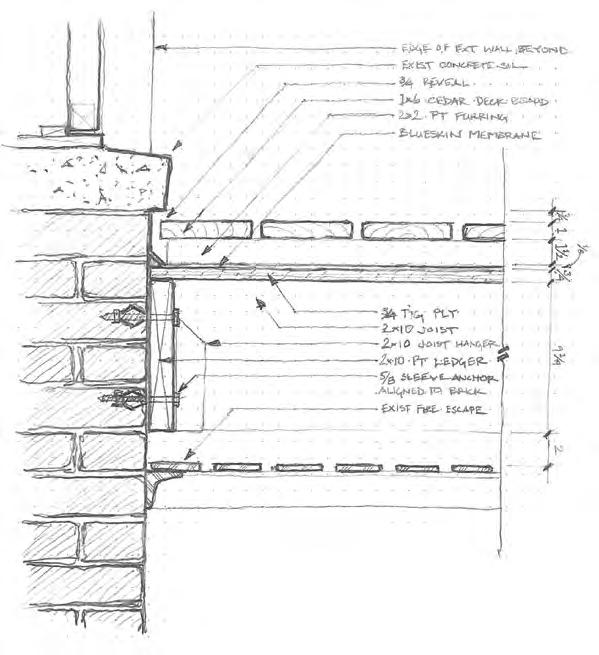




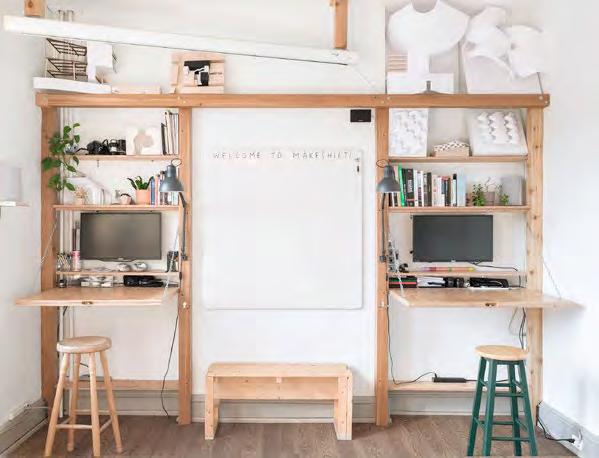
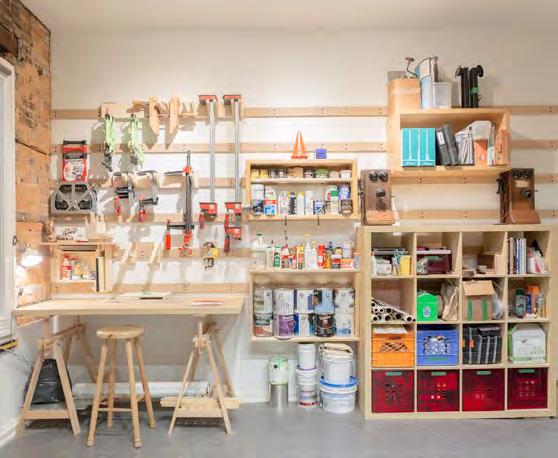
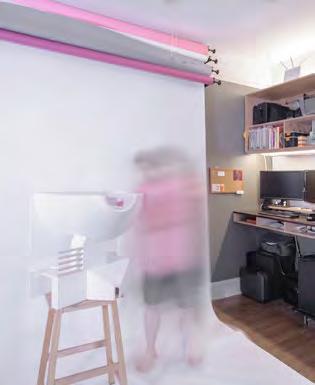


With the spaces built out and the resources in place, the rest of the studio took shape as people received training and confidence in their ability to occupy and outfit their own individual corners of the studio.
In 2020, Makeshift had to say goodbye to its beloved studio space. Its community, however, remains strong in the Toronto arts scene, with many members going on to form their own artist collectives and shared studio spaces. ...
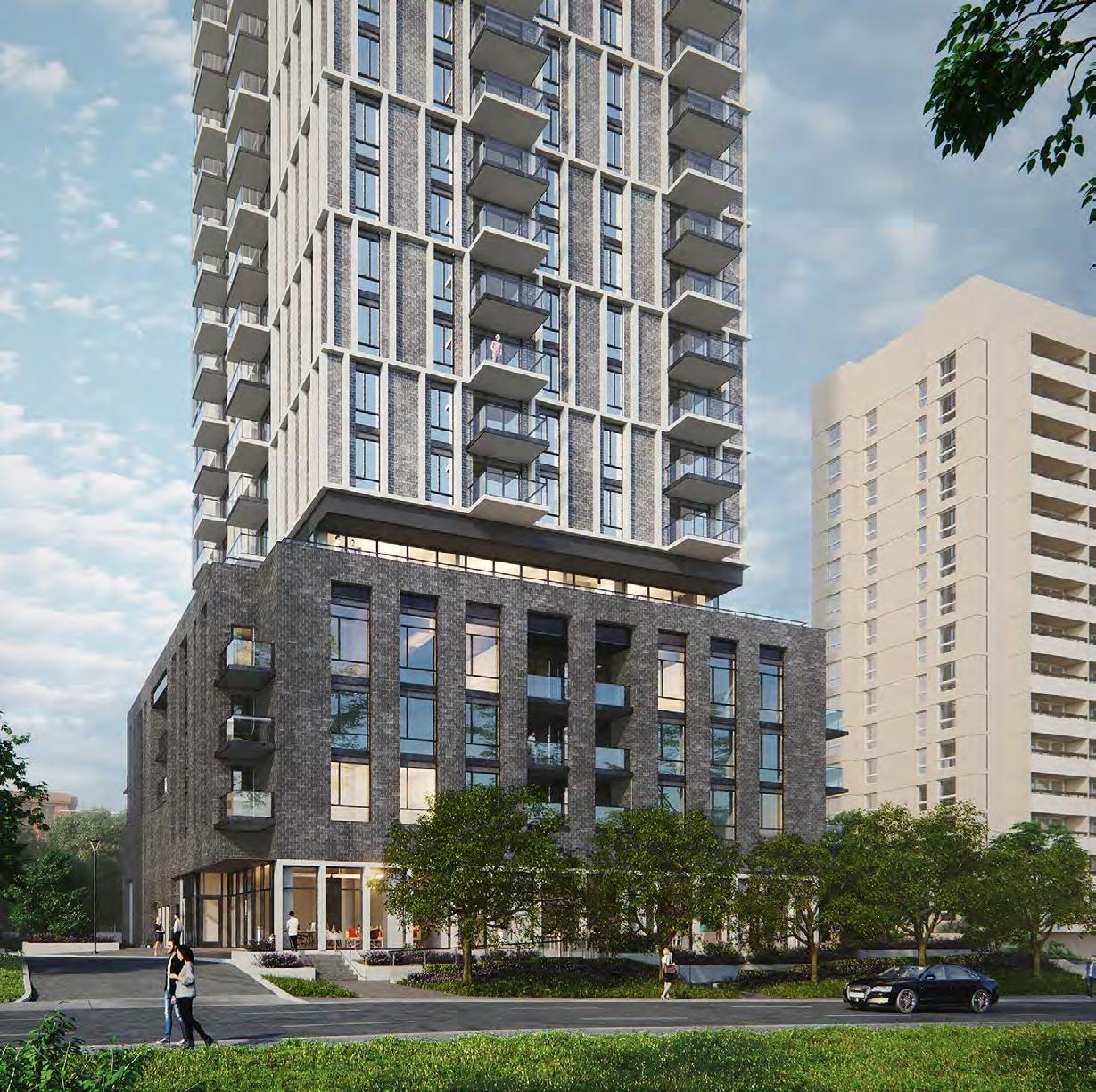

2020 - Ongoing BDP Quadrangle julianchusnider.com/portfolio/balliol
235 Balliol is a 27-storey purpose-built rental building in midtown Toronto. The existing site contains two storeys of underground parking with a 26-storey 1960’s era apartment building on the eastern half of the site. The proposed intervention retains the existing building, while demolishing half of the underground parking structure and infilling with the new tower.
Balliol Steet is situated in a rapidly densifying residential neighbourhood with mature trees, walkable streets, and transit connectivity. The proposed development underwent rigorous community consultation, resulting in unique programmatic components such as a daycare, increased amenity spaces, and an accessible mid-block pedestrian connection designed to accommodate large plantings and public art.
235 Balliol is currently under construction with expected completion in 2024.
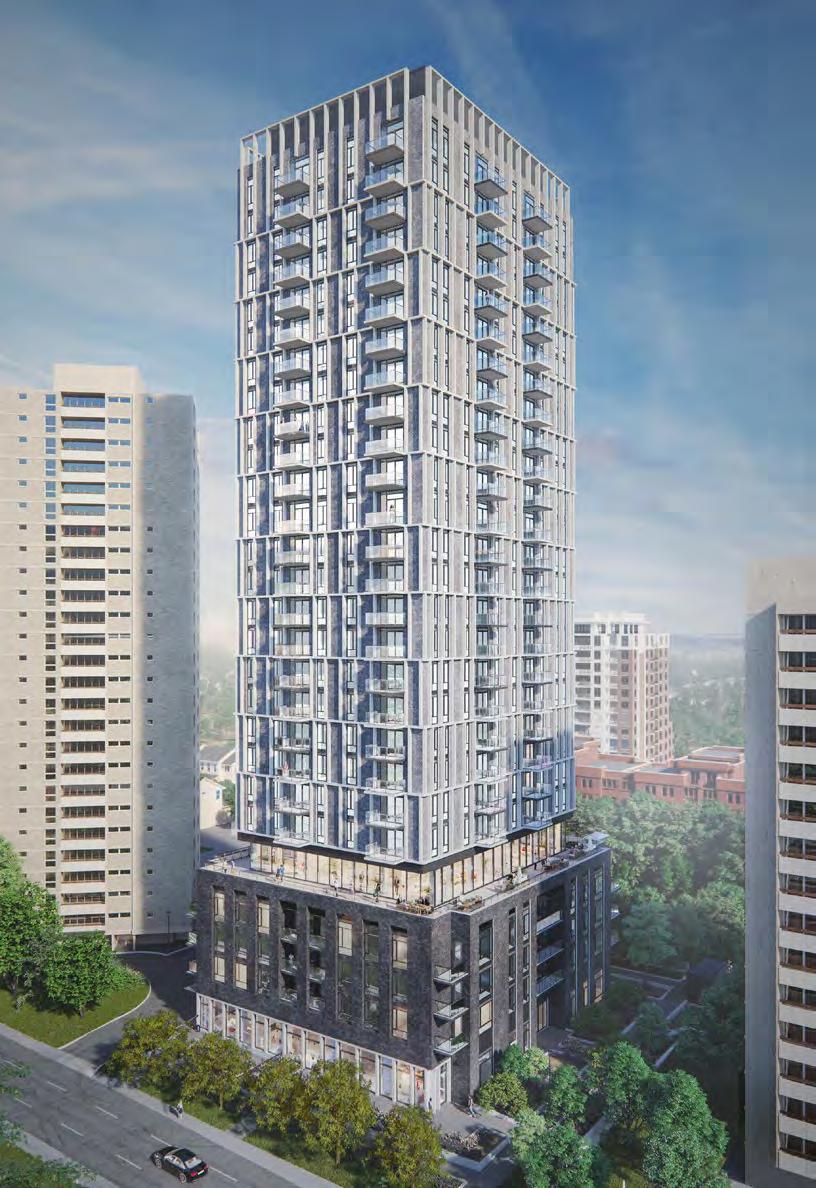
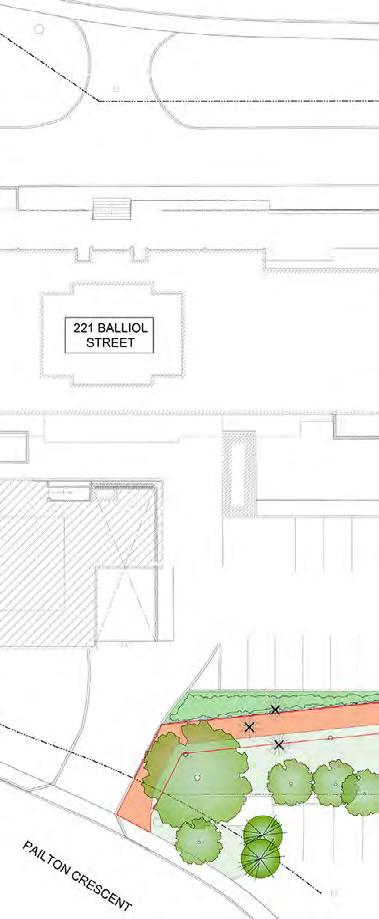



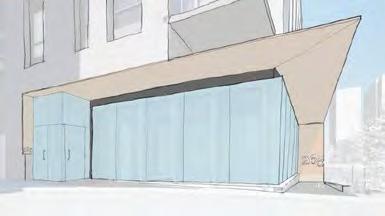
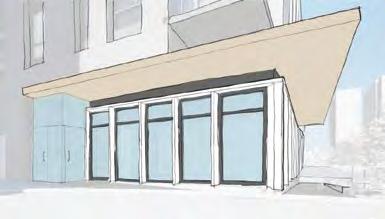
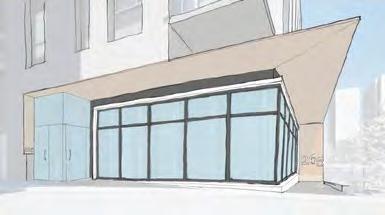
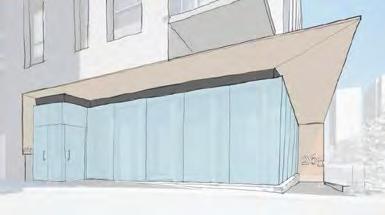



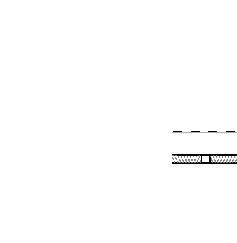


INSULATED RWL PIPE INTO
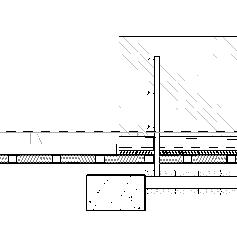


SEALANT AND BACKER ROD. PROVIDE WEEP HOLES FOR DRAINAGE, TYP.
LAP AB MEMBRANE OVER PREFINISHED METAL FLASHING, TYP.





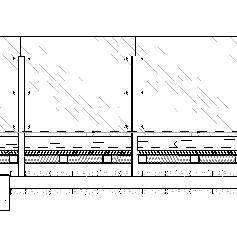
HORIZONTAL PRECAST SILL
LAP AB/VB TRANSITION MEMBRANE OVER SLAB AND PRECAST PANEL AND SEAL, TYP. WINDOW WALL SYSTEM VISION GLASS



CONTINUOUS DRIP EDGE
SEALANT AND BACKER ROD W/ WEEP HOLES FOR DRAINAGE, TYP.
PREFINISHED METAL FLASHING W/ DRIP EDGE, TYP.
FLEXIBLE FILLER, TYP.

RIGID INSULATION
50mm RIGID INSULATION OVER WATERPROOFING MEMBRANE, TYP.

ROOT PROTECTION BARRIER AS REQUIRED, TYP.
HORIZONTAL PRECAST FIN SECURED
PROTECTION BOARD OVER WATERPROOFING MEMBRANE, TYP.



2014 - 2019
Interior Renovation julianchusnider.com/home/microloft
This series of projects explores the use of the bed as an architectural space-maker. Each project solves similar urban constraints: small existing bedroom or apartment, no closet, inconvenient entry door location, and unidirectional natural light. Each project employs differing variations of three main themes: lofted sleeping space, climbable closet, and framing the main entrance.
Using these spatial techniques turned small awkward rooms into dynamic spaces that take full advantage of ceiling height and creative use of light. In what used to be a room barely large enough for a twin bed, users found they were suddenly able to fit double or queen mattresses with ample space left for furniture, work space, closet space, and deep storage.

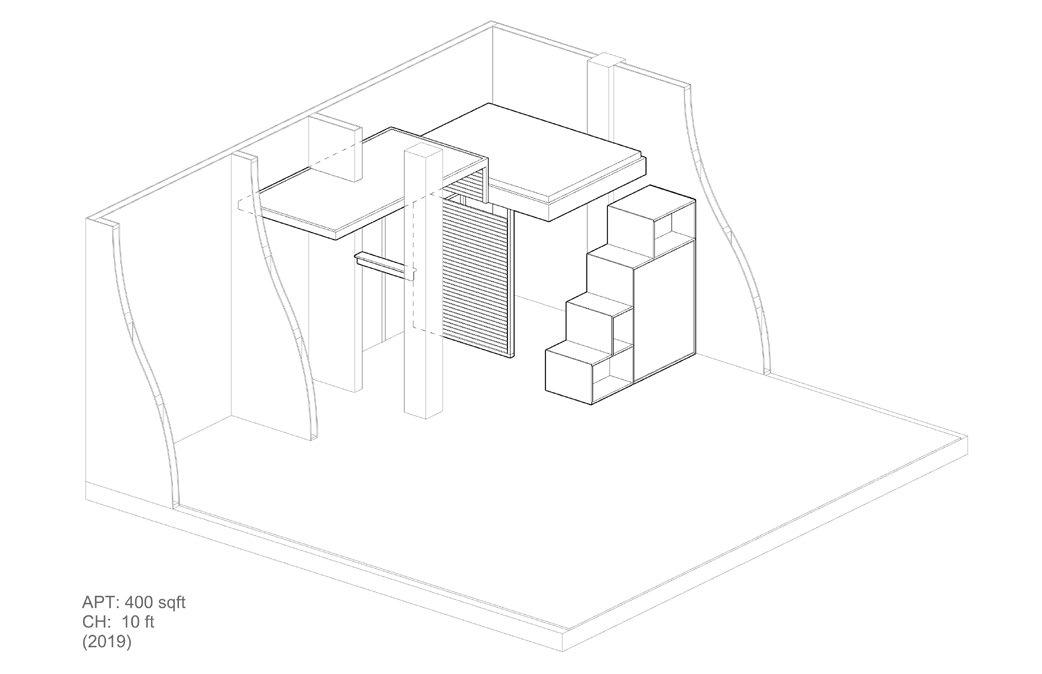

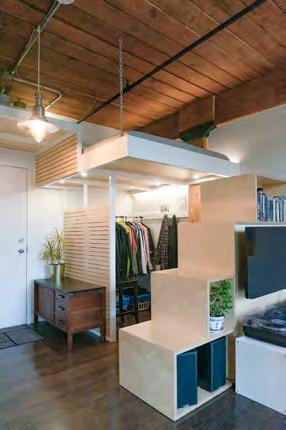
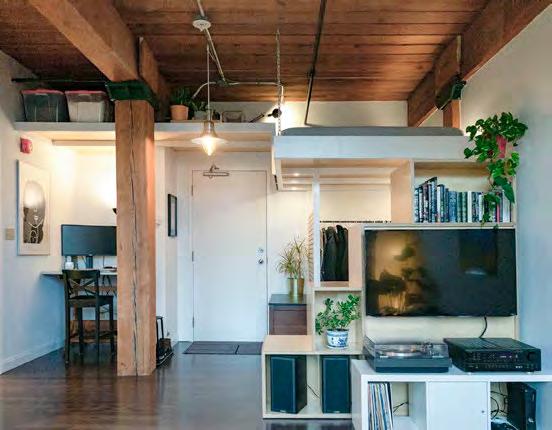
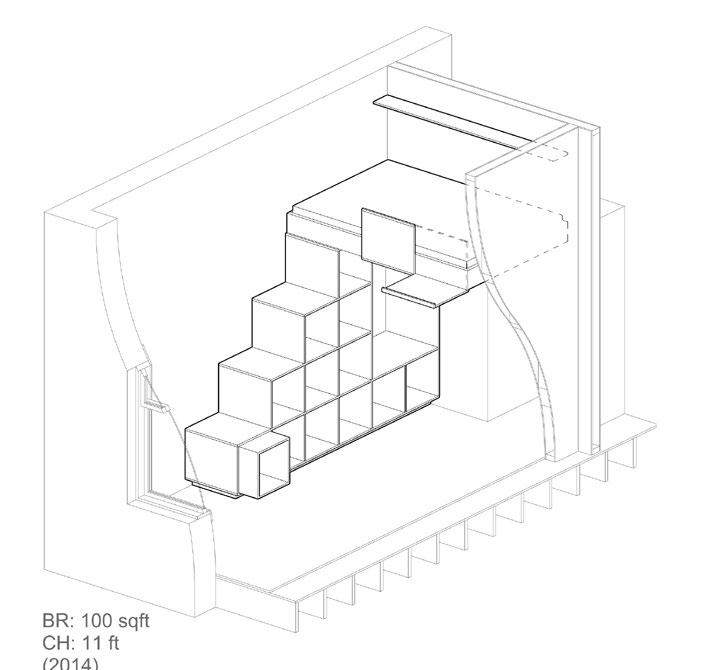
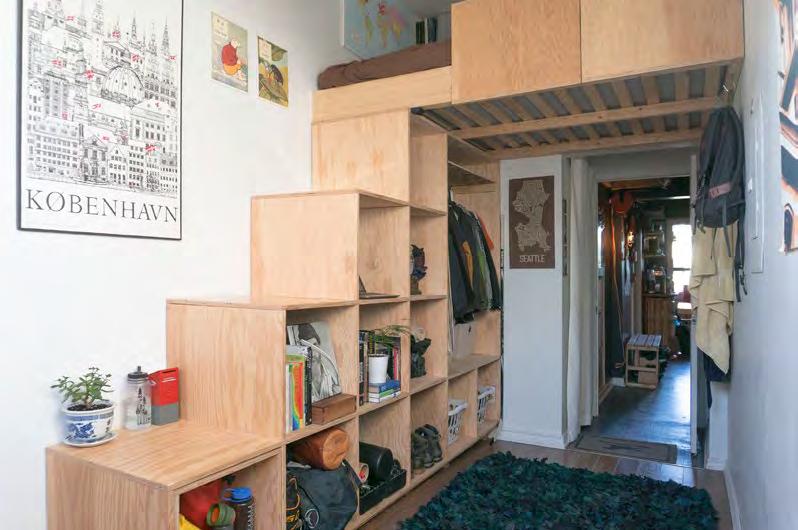




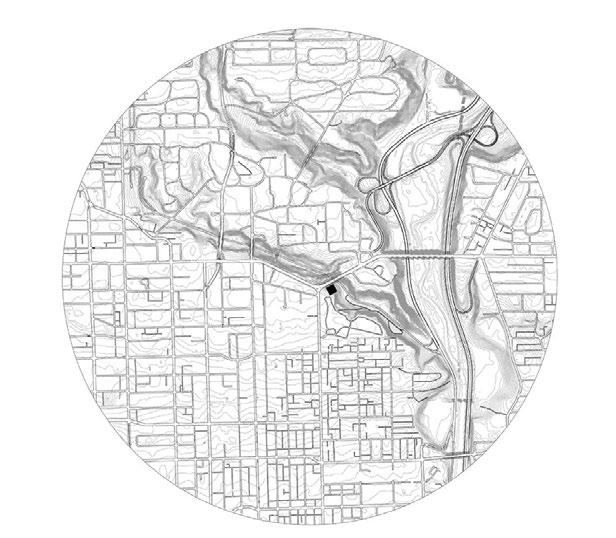

December 2018
Graduate Architectural Design Studio 5: Urban Loculi - Logistics of the Dead julianchusnider.com/portfolio/commongrave
Urban Loculi - Logistics of the Dead asked its students to critically examine the North American funeral and burial industry, its spatial, energy-consumptive, and socio-economic implications, and to propose an intervention that encourages a practical and cultural shift in the way we perceive, process, and reconcile death as a society.
Common Grave is a 100-storey work of public art, a century-long sociological experiment, and a cultural beacon in response to the prompt described above. Each large sculptural pavilion contains the bodily remains of one month’s deaths as powder-form aggregate. Each floor of the tower contains the sculptural forms of one year’s deceased: 12 pavilions arranged in differing patterns. Visitors will identify the sculpture in which their deceased is entombed by month and year, further locating their name inscribed in the bronze node at the center of the pavilion.



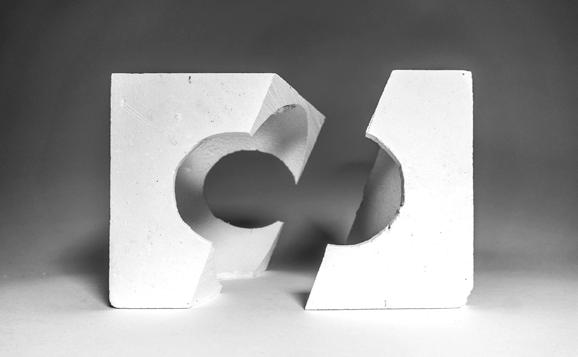
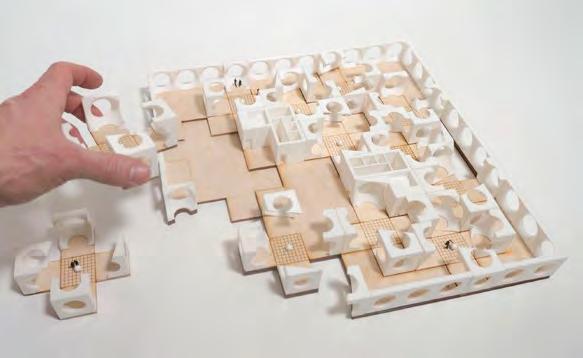
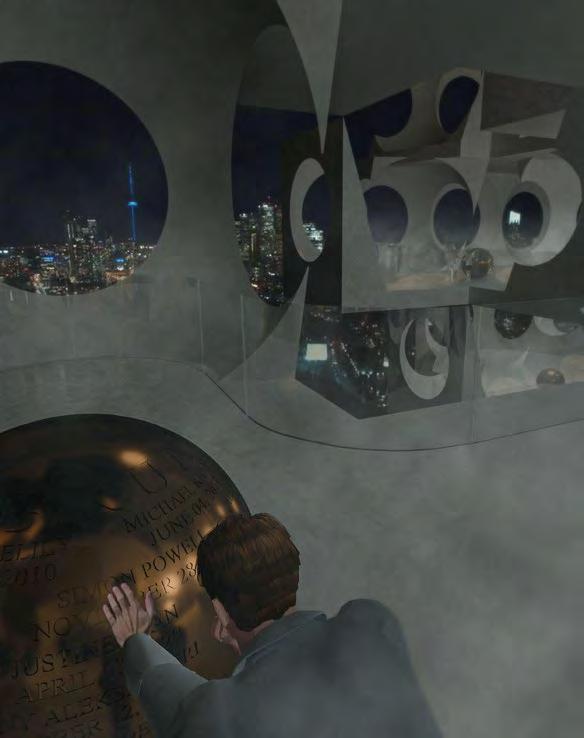


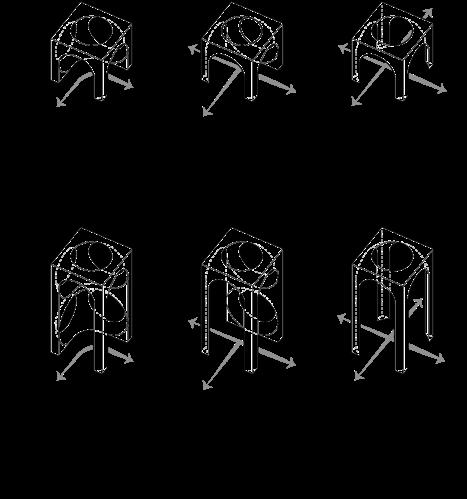

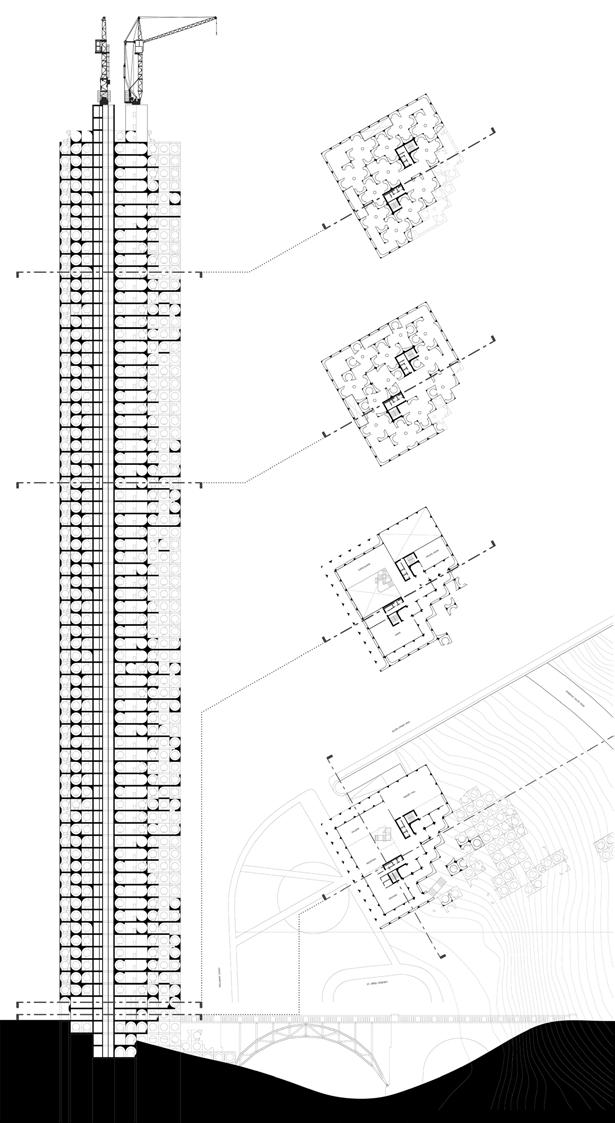
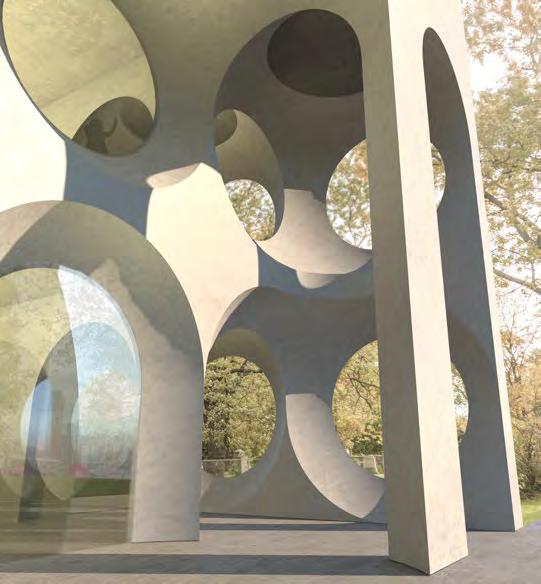
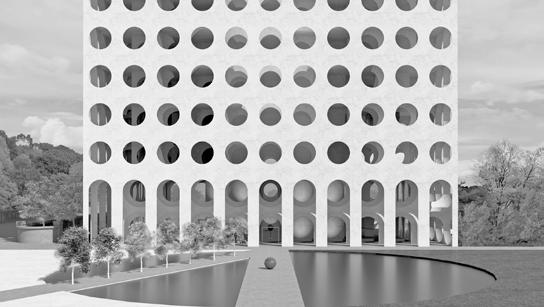
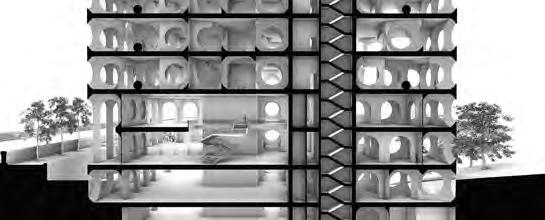
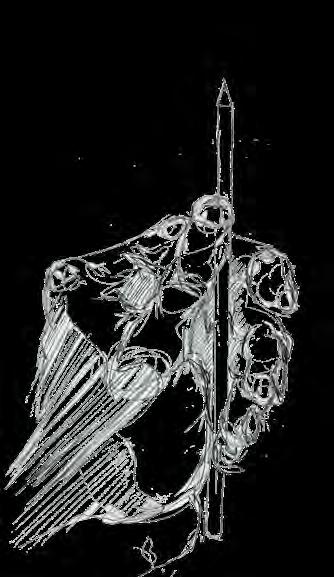
view full portfolio at julianchusnider.com