JULIAN BASURTO
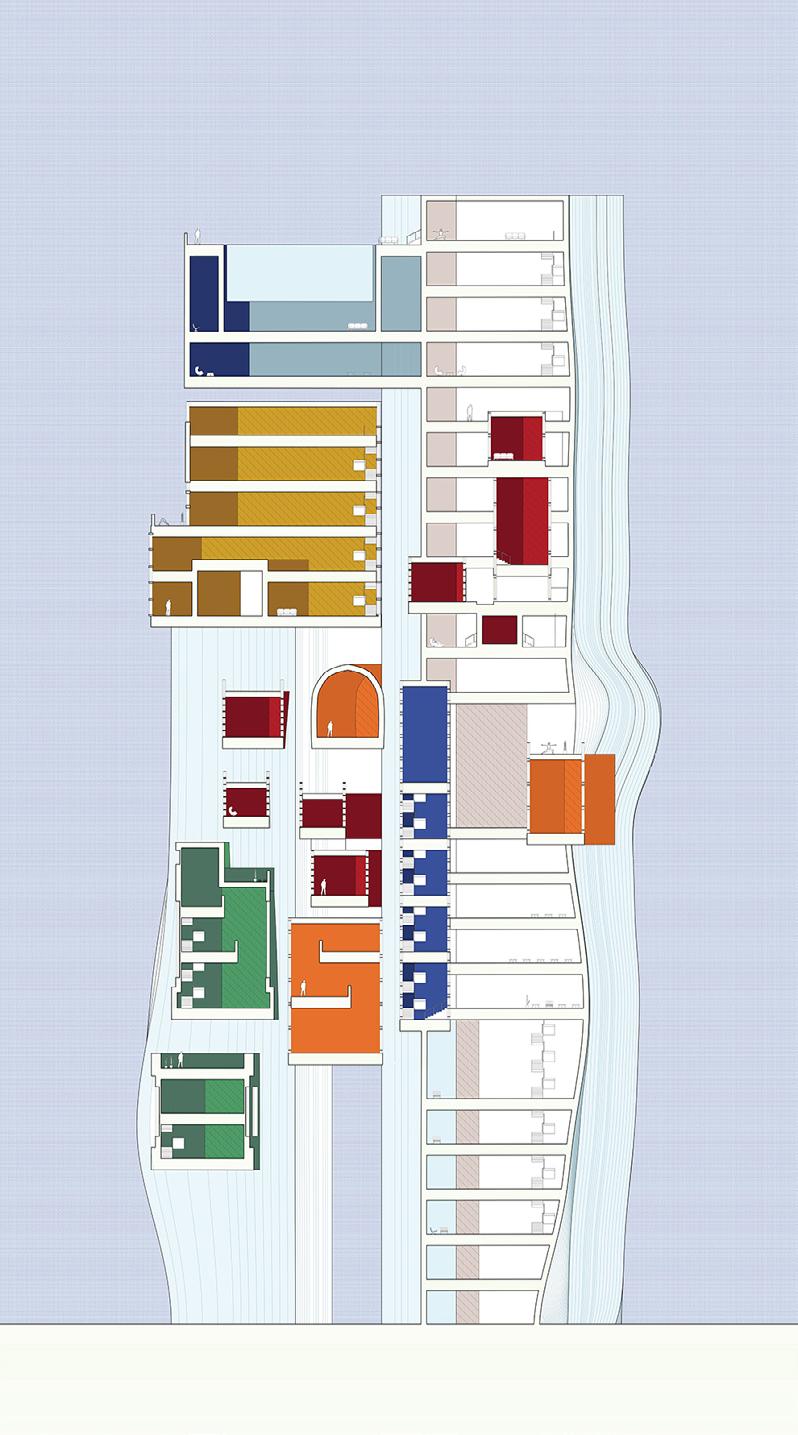
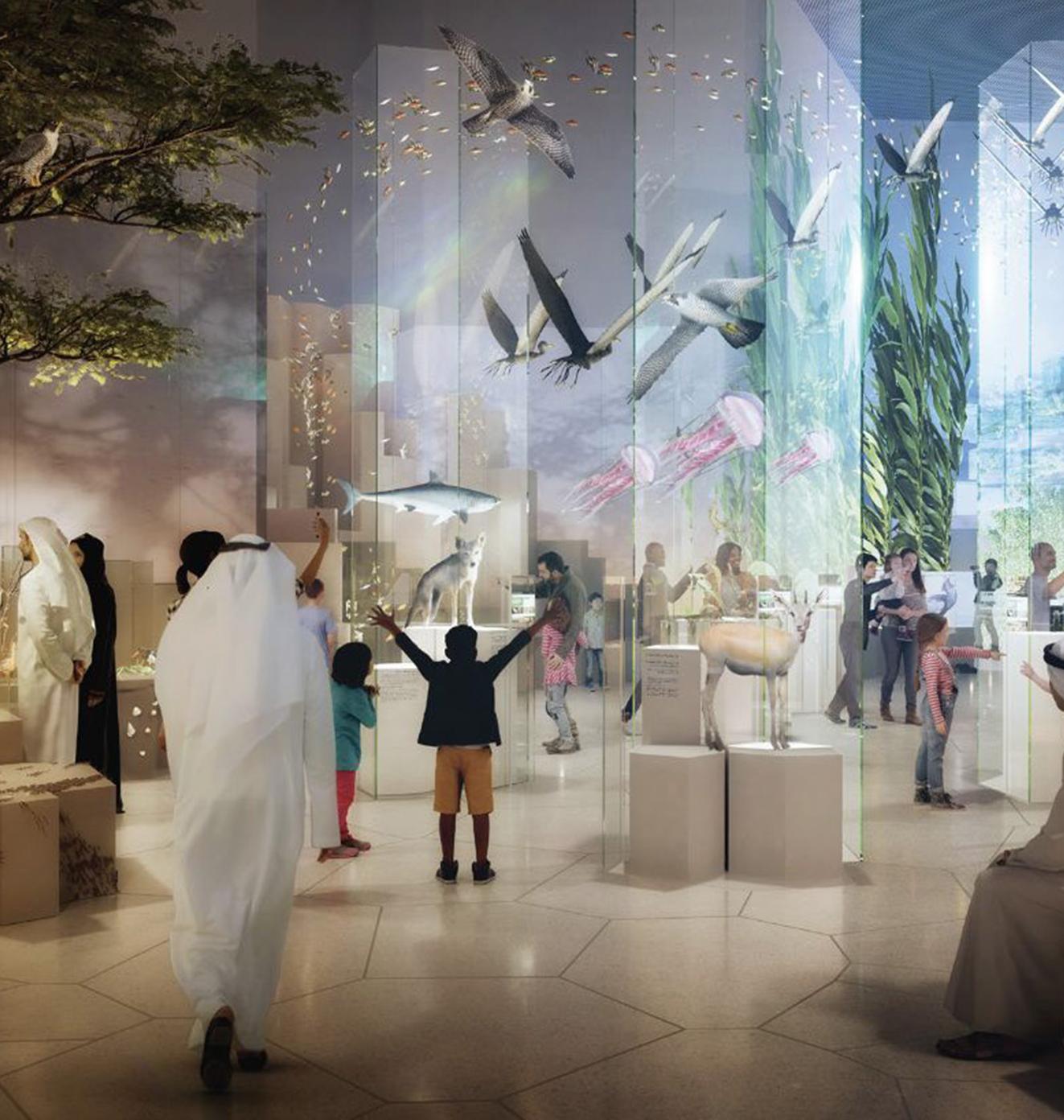

PORTFOLIO PORTFOLIO PORTFOLIO PORTFOLIO PORTFOLIO PORTFOLIO PORTFOLIO PORTFOLIO PORTFOLIO PORTFOLIO
x x TABLE OF CONTENTS Exhibition Design Architecture+3D Design Creative Technology 4-9 10-15 16-19 JULIAN BASURTO PORTFOLIO JULIAN BASURTO PORTFOLIO JULIAN BASURTO PORTFOLIO JULIAN BASURTO PORTFOLIO

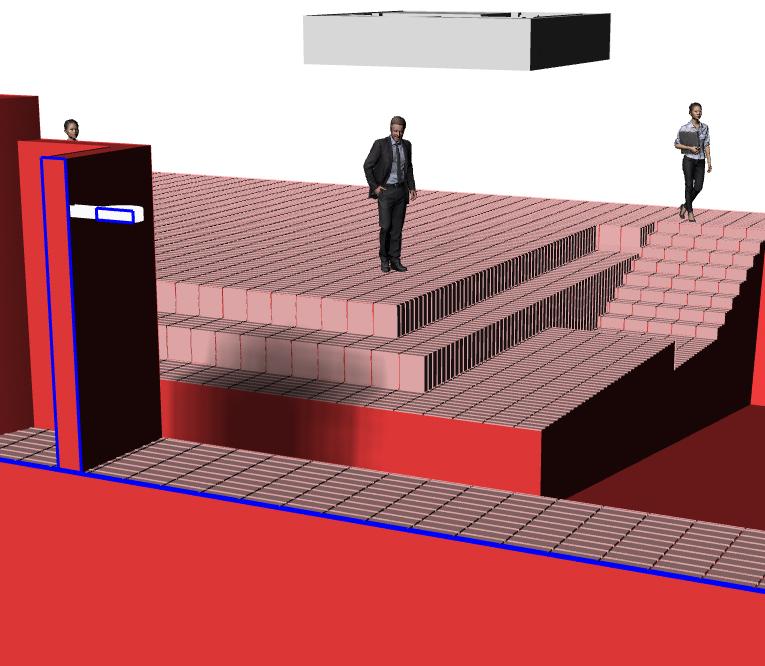
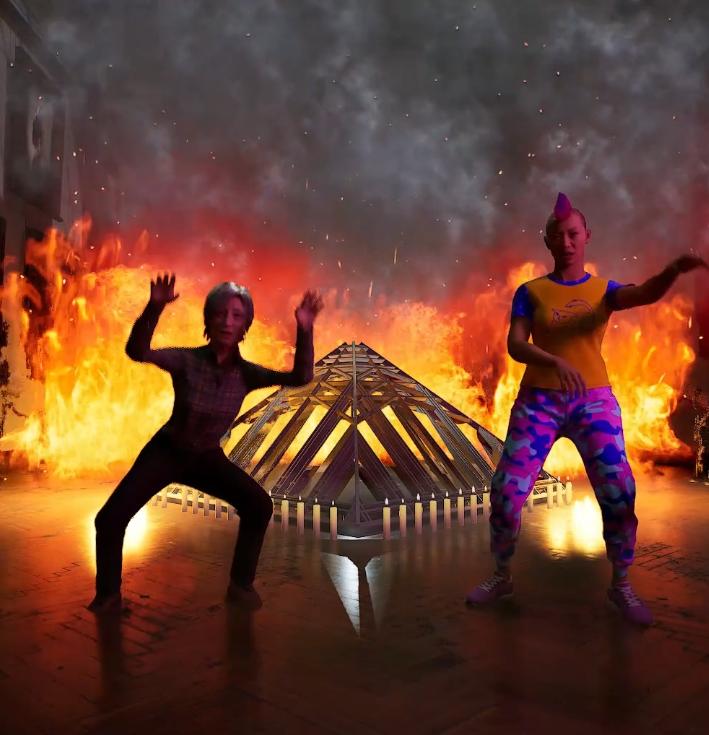

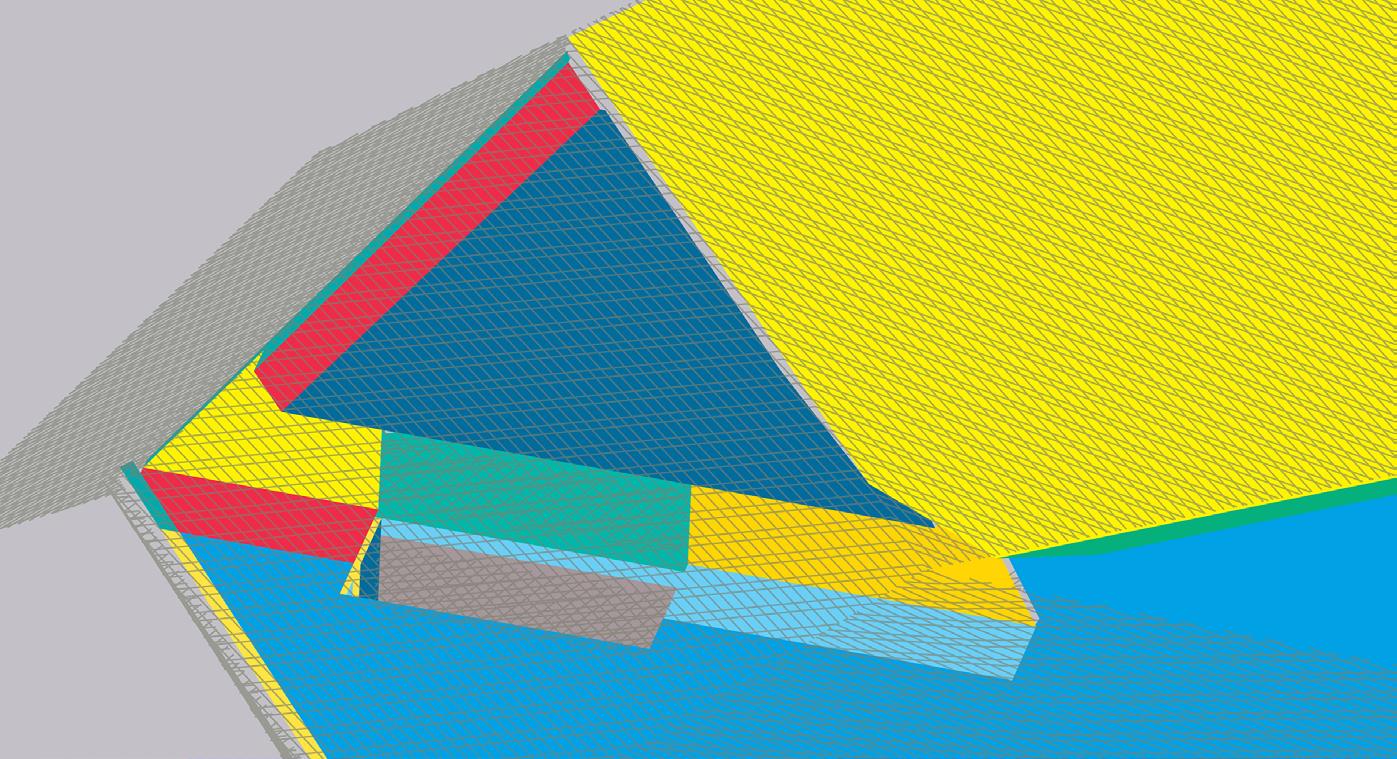

TABLE OF CONTENTS Kerdeli Studio Thinc Design Agile Lens Freelance Work Ralph Appelbaum Associates Polycam 11 8 12 5 18 17 JULIAN BASURTO PORTFOLIO JULIAN BASURTO PORTFOLIO JULIAN BASURTO PORTFOLIO JULIAN BASURTO PORTFOLIO
EXHIBITION DESIGN
EXHIBITION DESIGN
Ralph Appelbaum Associates
EXHIBITION DESIGN
EXHIBITION DESIGN
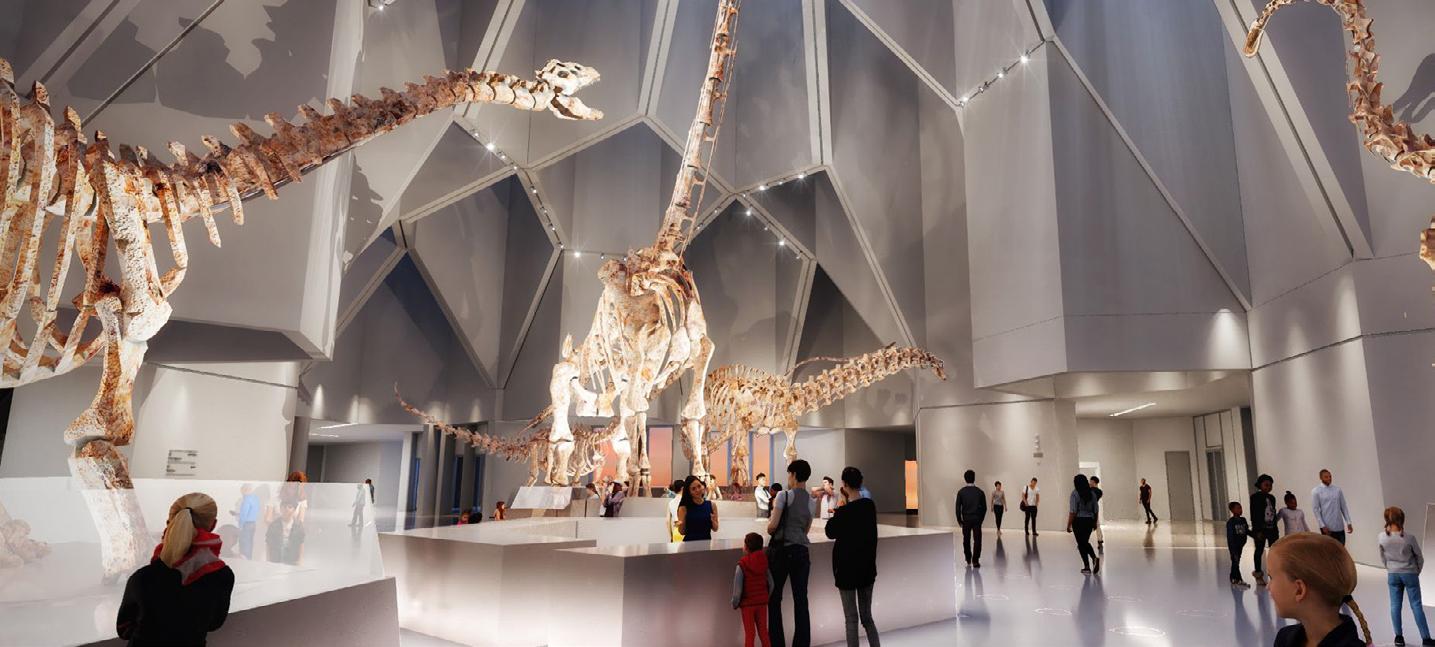
Thinc Design
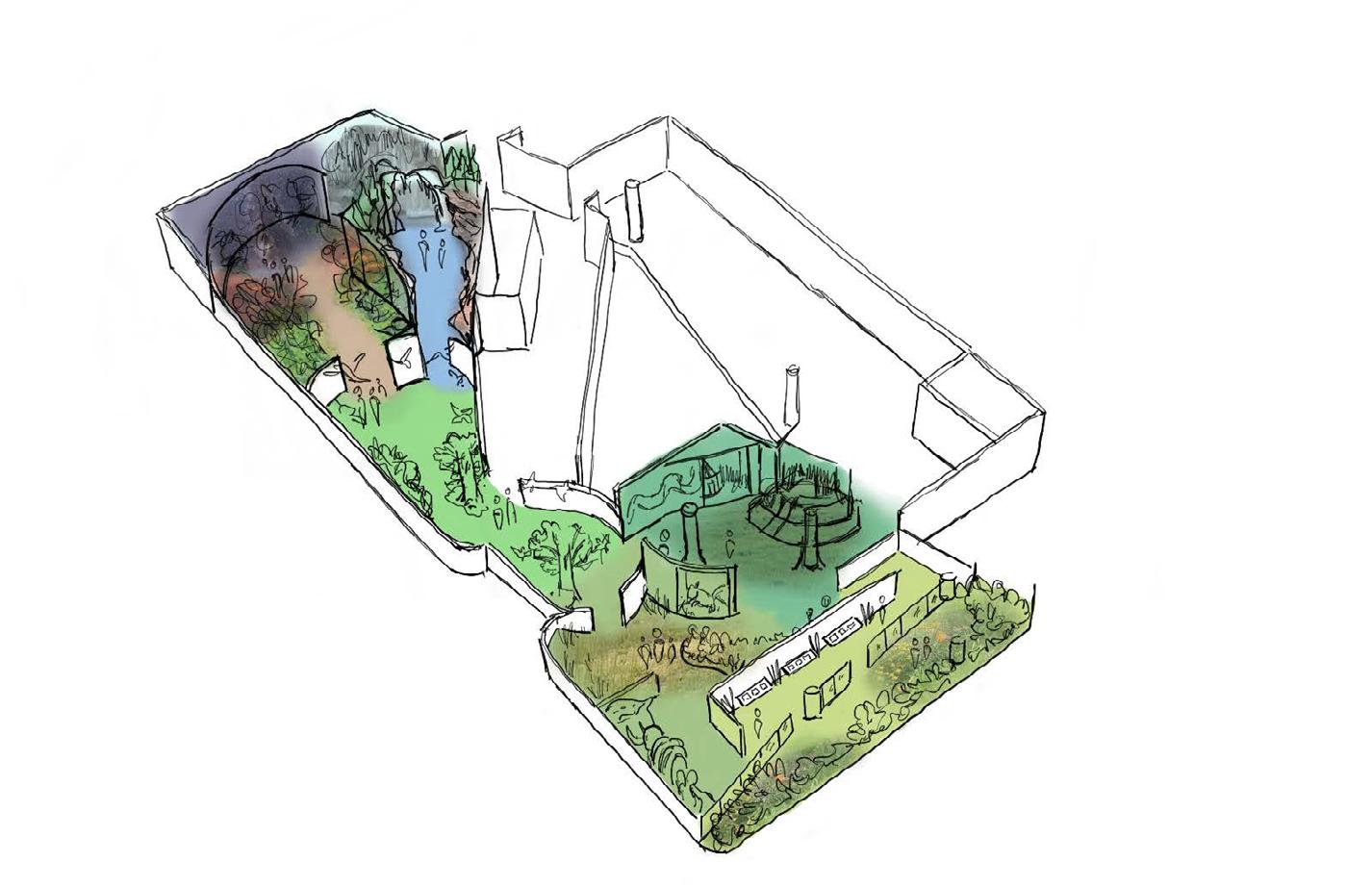

EXHIBITION DESIGN
EXHIBITION DESIGN
SKILLS
• Model setworks and artifacts in Rhino, including complex terra dome
• Created detailed construction set across three museum projects
• Detailing various complex casework
• BIM modeling and management in Revit
EXHIBITION DESIGN
x
Middle East Natural History Museum Project Rendering
Gallery Plan Drawing
Future Museum, Milwaukee, WI
Atrium
8-9 5-7
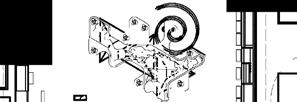
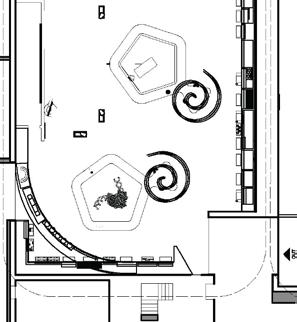










Robot Arm Installation, Detail Drawing
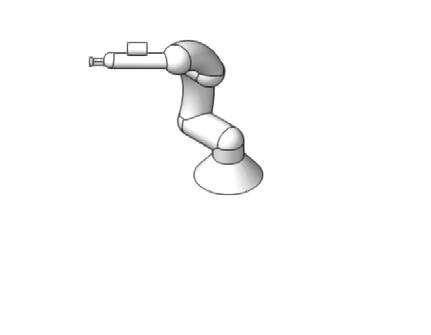


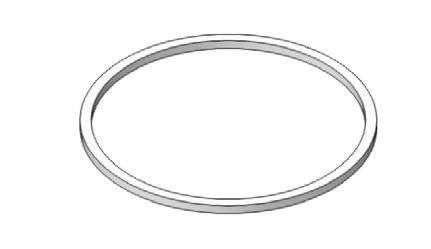

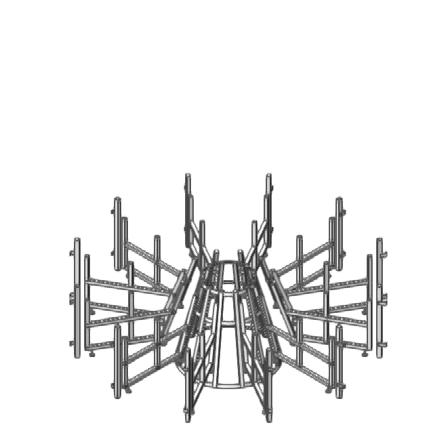
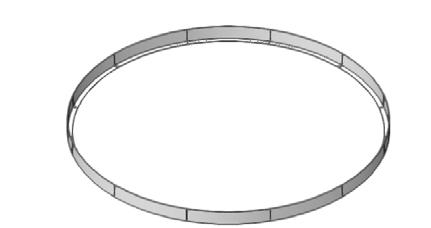


• Collaborated and designed science researc gallery in Science Center
• 3D Detailed Robot Arm mechanical installation in Rhino and detailed in Revit
• Produced construction documentation set and executed BIM management for seven galleries
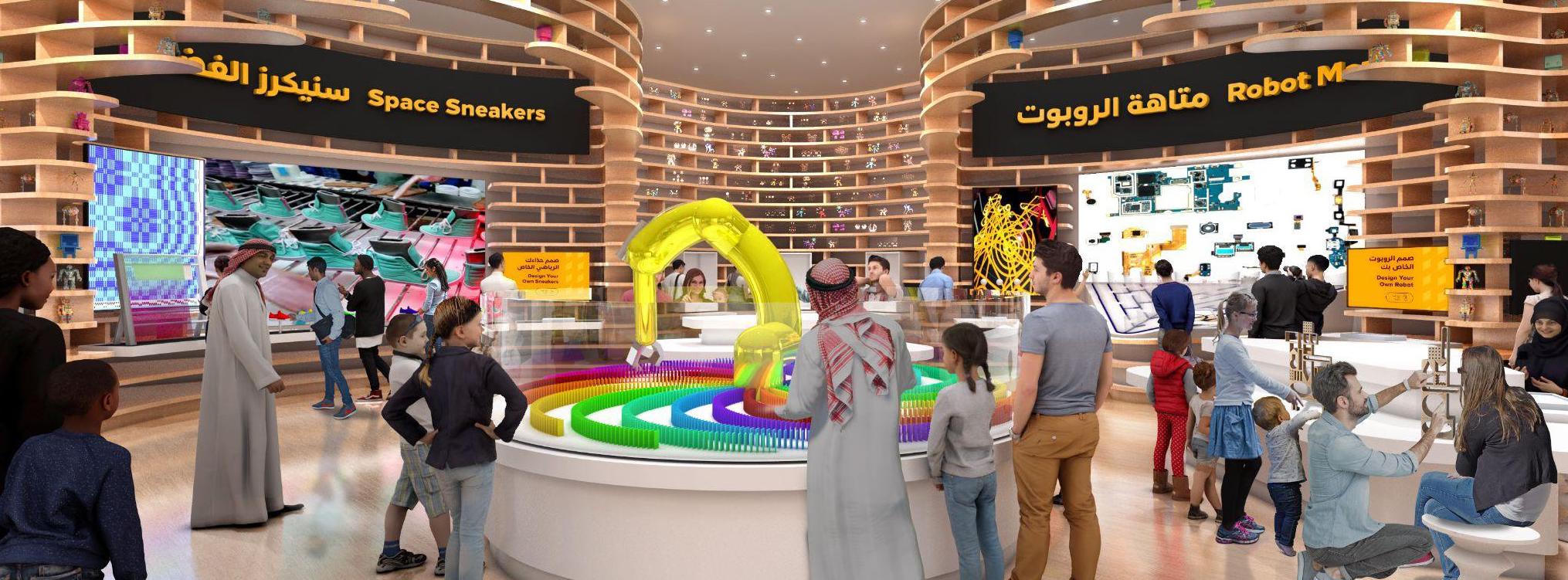
5 Ralph Appelbaum Associates Middle East Science & Innovation Center property of RAA IN1 - DREAM STUDIO D.00.002 EXD-101071 SE3 - MACHINES AND US C.00.007 EXD-101061 / mnr 0 0 ® G• 000 = WR0 - ENERGY A.00.016 0 0,:] ,'j m C I• I. EXD-101011 WR1 - EXPEDITION B.00.002 SE2 - SUPER HUMAN C.00.023 EXD-101051 R.liii.=� /t--i:::t::=::::;=====1T-�► ···-··· I 1:::::r�::::r=., EXD-101021 WR2 - LIVE LAB B.00.022 EXD-101041 SE1 - BEING HUMAN C.00.002 WR3 - SPACE B.00.006 C 02 12/17/21 01 06/17/21 00 09/14/20 REV DATE DESCRIPTION DRAWN CHECKD. APRVD. ject o,-L<LJIO---"u J�¥19 ILMI MUSEUM A World of Science and Innovation Riyadh, Saudi-Arabia gnFinn MISK FOUNDATION P B. 67 167 Riyadh 11596, Saudi Arabia RAA Planning,Design,&Media 88 Pine Street, New York, NY 10005, USA nsultant AV, lighting Rapenburg Technologies Centurionbaan 220 3769 AV Soesterburg Netherlands MediaConsuJtant TAMSCHICK MEDIAtSPACEGewerbehot BOlowbogen BOlowstrasse 66, Aufgang D3 10783 Berlin, Germany • SPENCER LUCKEYLUCKEYLl. 300EAST HAVEN CT, 00511, USA Neither this drawing, nor any of such ideas, arrangements, designs or plans shall be appropriated or disclosed to any person, firm or corporation for any use whatsoever, except by the specific written permission of Ralph ,A,ppelbaum Associates (AAA). This drawing is for design control only and may not be used in lieu of Contractor's shop drawings. Written dimensions on drawings shall have authority over scaled. Contractors and manufacturers shall verify and be responsible for all dimensions and conditions on the jab and inform RAA of all variations from the drawing prior to performing the work. RM shall first see and approve Contractor's full-size shop details before fabrication. It is the Contractor's responsibility to verify and ensure structural integrity of this design with licensed structural engineer. OVERALL EXHIBIT PLAN Sheet# REV EXD-100101 02 ShectTitle MC-PH01-P01-01A01-RAA-DWG-EXD-100101 """ STAGE 4 100% TECHNICAL DESIGN Scolc AS NOTED roject# 1920 ilename TD-ILMI Overall Plan_Stage4.vwx MM lbaum Associates
Gallery Floor Plan
Robot Arm Modeling Screenshot
Project Rendering (done by Team Renderer)

























































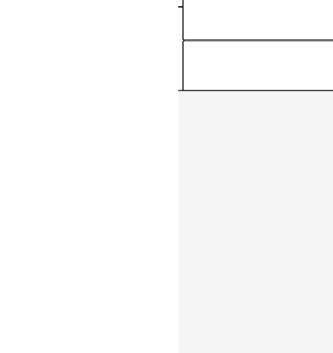







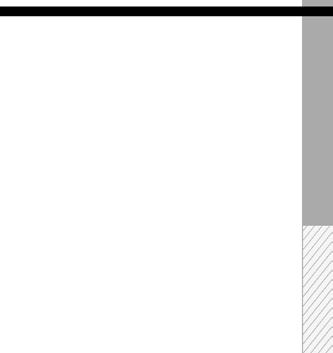







• Co-designed five large galleries • 3D model setworks and artifacts in Rhino, including complex geodome • BIM Management across five galleries, including coding, case layouts, and more
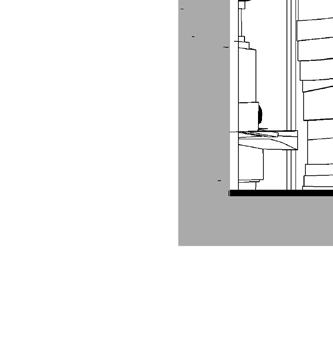
















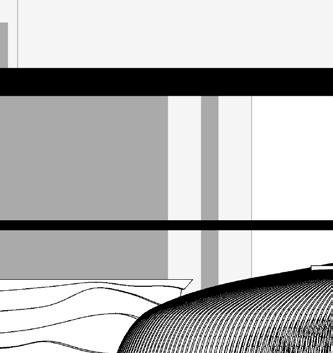
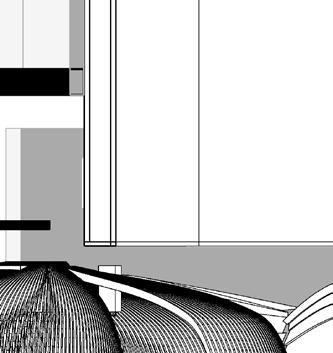
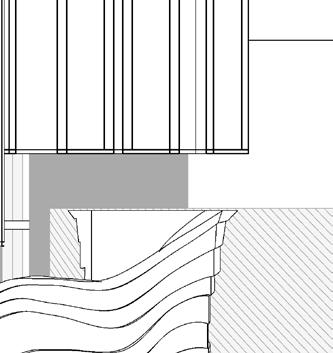



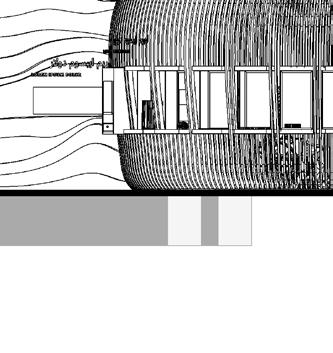

































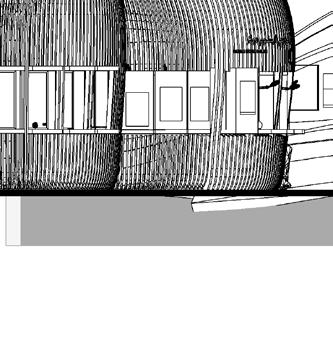


















































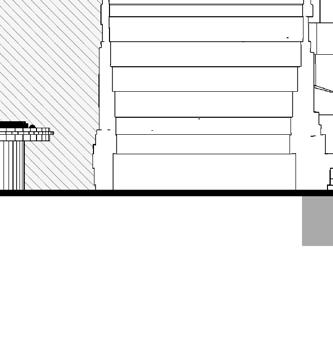

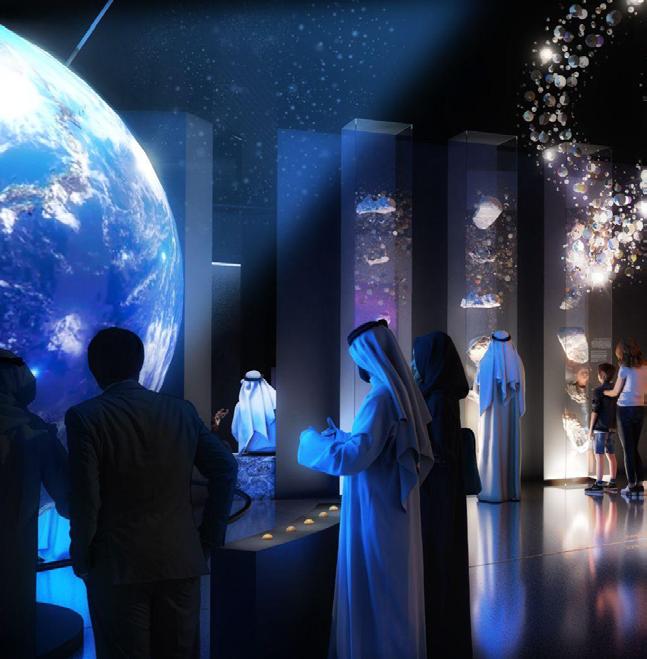
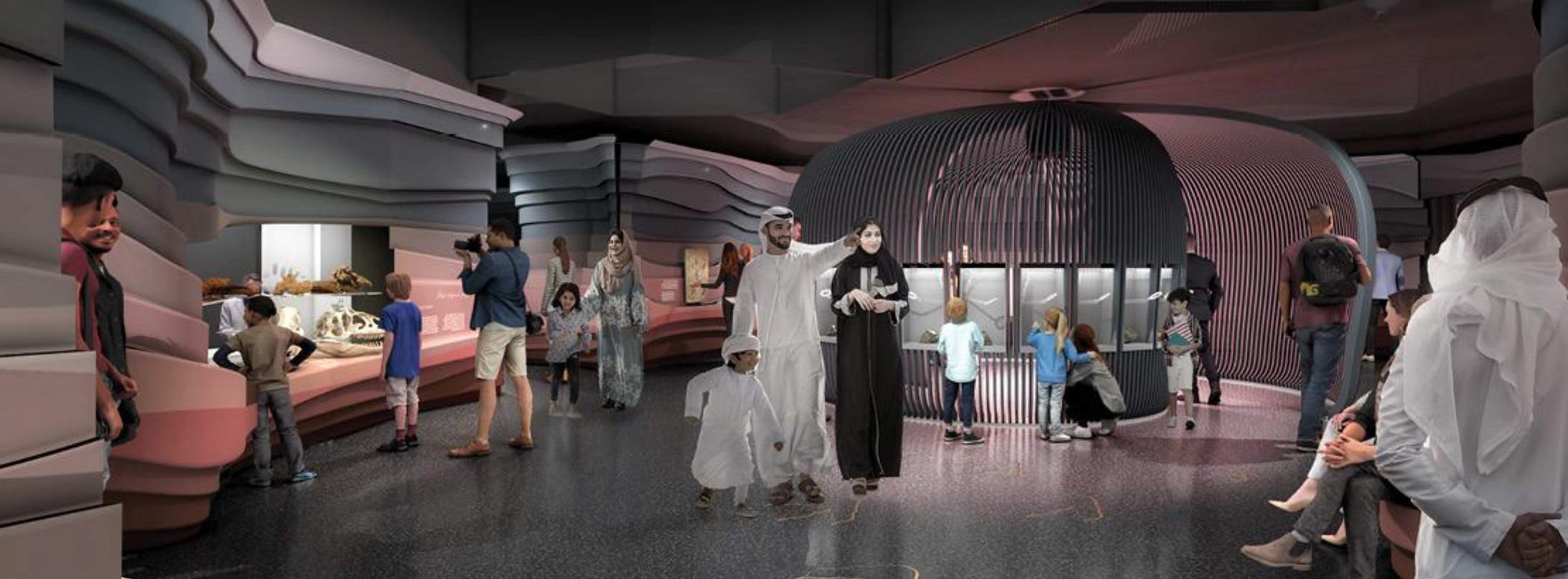
Middle East Natural History Museum property of RAA 10 11 12 Q R DENOTES SKYLIGHT ABOVEAPERTURE IN SHOWCASE INTEGRATION-PL-103-204SECRETS OF FOSSILSPL-200-1 PALAEO LAB -EXHIBIT CODED PLANGC1_OL05 PL-102-GC1_OL06 PL-102-GC1_OL07 PL-102-GC1_OL08 - -GC1_OL09 GC1_OL05 PL-103-GC1_OL06 PL-103-GC1_OL07 PL-103-GC1_OL08 - -GC1_OL09-PL-100-GZ111 12 13 - - - -3 PALAEO LAB -CENTRAL PAVILION -3 4 PALAEO LAB -CENTRAL PAVILION -5 PALAEO LAB -ENLARGED PLAN (1) KEYPLAN 2 (+4.000 NADD) LANDSCAPE -2.000 FFL (+12.000 NADD) LEVEL 01 +6.000 FFL (+0.000 NADD) BASEMENT 01 -6.000 FFL (+6.000 NADD) GROUND FLOOR +0.000 FFL 4000 2000 6000 (+4.000 NADD) LANDSCAPE -2.000 FFL (+12.000 NADD) LEVEL 01 +6.000 FFL (+0.000 NADD) BASEMENT 01 -6.000 FFL (+6.000 NADD) GROUND FLOOR +0.000 FFL 4000 2000 6000 SCALE : 1 50 1 PALAEO LAB -GALLERY SECTION (1) SCALE : 1 50 2 PALAEO LAB -GALLERY SECTION (2)
Gallery Ground Floor
Plan
Project Rendering (done by Team Renderer)
Section Drawing
Detail Drawing
Appelbaum Associates 6
Project Rendering (done by Team Renderer)
Ralph
Design
Museum
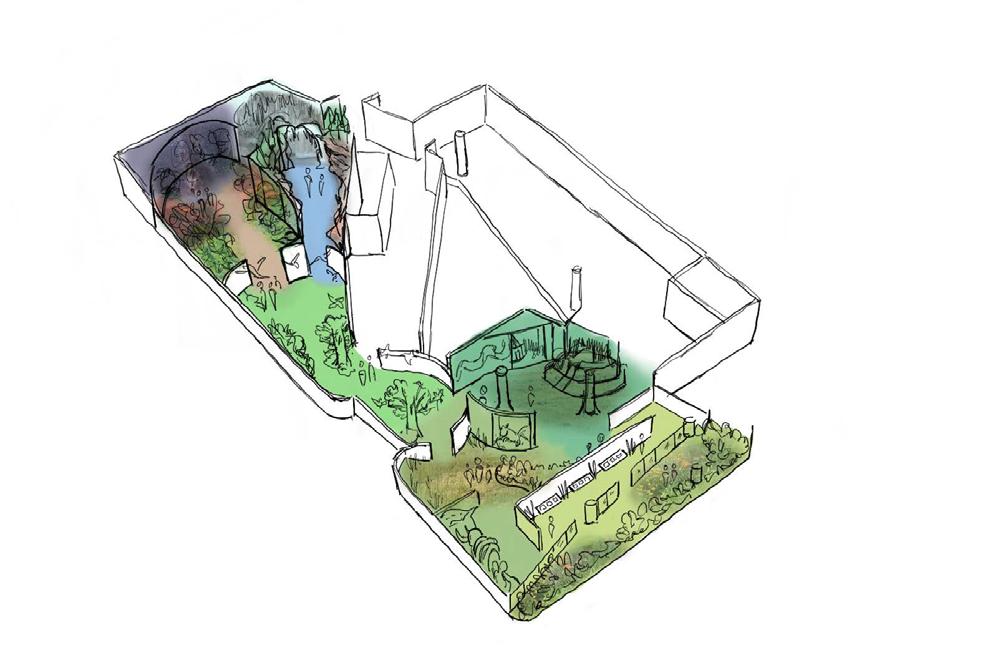
• Designed seven galleries on third floor of museum (Wisconsin Journey) depicting the geography of the state
• Modeled and detailed setwork and artifacts in Rhino and delivered comprehensive CD set in Revit
• Assisted with BIM management and design for Cocoon Office in New Hampshire and Shedd Aquarium in Seatlle, WA


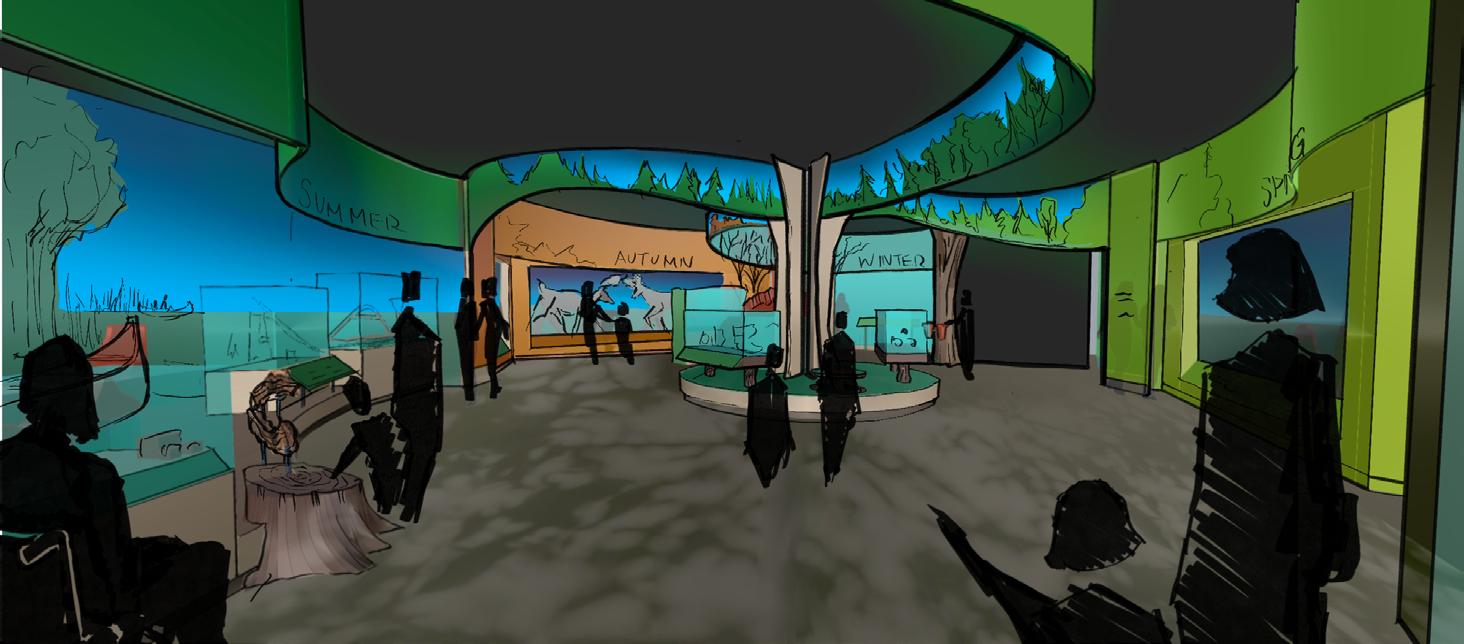

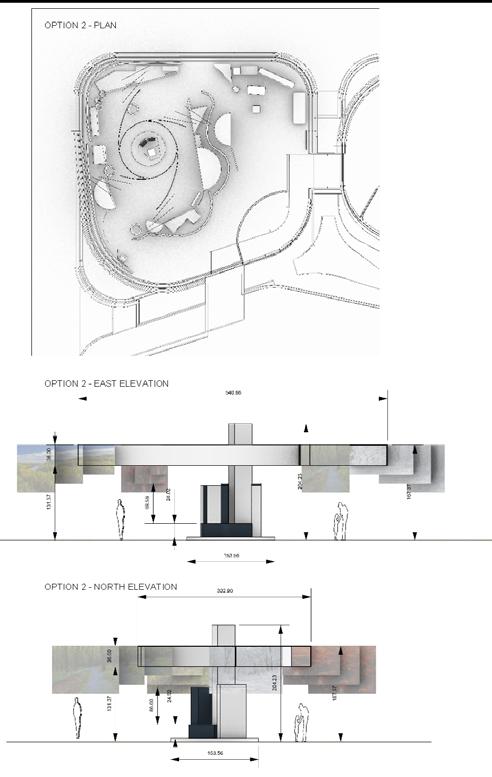
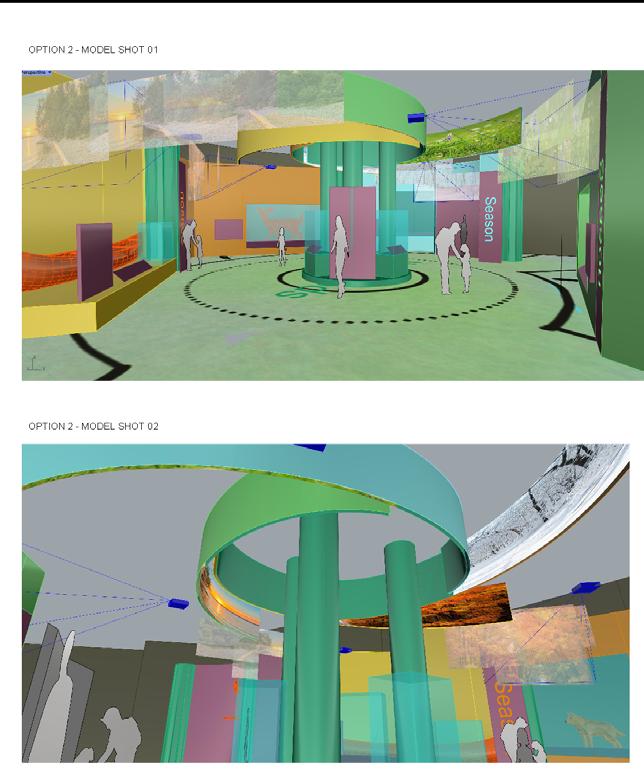
8
Thinc
Future
Milwaukee, Wisconsin opening in 2025
Illustration, Wisconsin Journey Gallery Overall Exhibition Plan, Wisconsin Journey Gallery 3D Modeling, Plinth, Central Atrium Illustration, Wisconsin Journey Gallery 9.01 INTRO TO WISCONSIN 9.03 PRAIRIE 9.02 DRIFTLESS 9.05 GREAT LAKES 9.07 NORTHWOODS 9.00 CIRCULATION 12.00 TERRACE 10.00 RAINFOREST 11.00 VIVARIUM 9.04 DOOR COUNTY 9.06 APOSTLE ISLANDS 1 OVERALL EXHIBIT PLAN WISCONSIN JOURNEY NOT FOR CONSTRUCTION 06.30.2023 1/8" = 1'-0" OVERALL PLAN- LEVEL 5 EX09.00.00 LEVEL Concept Modeling, Central Tree, Wisconsin Journey Gallery Concept Modeling, Central Tree, Wisconsin Journey Gallery






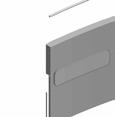
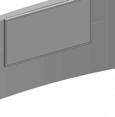










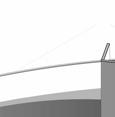

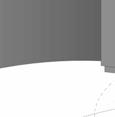
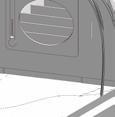












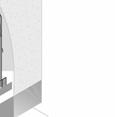















































9
Future Museum
Other Milwaukee, Wisconsin opening in 2025 Plinth, Shedd Aquarium 3D Concept Modeling Screenshot, Cocoon Office Re-Design Detail Drawing, Northwoods Gallery 3D Concept Modeling Interior, Cocoon Office Re-Design SUMMER RECREATION DISPLAY CASE SUMMER SCENE FOREST (FALL) 5/8" 0" 3' 11' 10" 5' 0" 0" 2' 0" 3/16" 7' 13/4" 28' 3/16" EX DATUM RICING DISPLAY CASE CASE SCENIC WOODWORK SUMMER BANNER VOICES OF THE FOREST (FALL): BUTTONS EMBEDDED IN WALL ACTIVATES AUDIO FROM SPEAKERS ABOVE; FINAL LOCATION BUTTONS TBD As indicated - SUMMER Future Museum EX09.07.12 1/2" 1'-0" ELEVATION NORTHWOODS SUMMER BUILDING WALL (CONTOUR V.I.F.) 8'-3 3/4" 4' 11/16" 2' 11/16" 11' 8" 0" 2' 0" 4' 25/8" 7/8" 2' 11/8" SCULTPED SCENIC LANDFORM WILL BE DEFINED THROUGH SUBMITTAL OF DIGITAL MODEL FROM EXHIBIT FABRICATOR, BASED OF REFERENCE SPECIFICATIONS, AND REVIEW BY OWNER AND DESIGNER 1' 5/8" 3' 0" 1'-6" 21' 1/16" SLOPING PLATFORM FACE TYP. FOR THIS PLATFORM BOUNDARY OF SCULPTED SCULPTED TERRAIN IS REBATED 1' 3" 0' 0' 0' 1/2" CASE ASSEMBLY OUTLINE PER PRAIRIE DIORAMA 1/8" THICK STEEL TIE-DOWN ANCHORS, TYP. ALL LUMBER MUST BE DIORAMA SCENE DECKING ANS SCULPTED TERRAIN 6" 0' 6" 63/4" 0' 013/16" 13/16" 0' TRIM ALONG TOP AND SIDES PROJECT-TYPICAL EXTRUDED ALUM. CASE 'COLLAR' 9/16" 15/16" DETAILS PRAIRIE BUFFALO PLATFORM Future Museum EX09.03.55 3/4" = 1'-0" DETAIL PLAN LAYOUT BUFFALO 2 - TYP 3 - AT RAIL CASE Display Case Detail Drawing, Prairie Gallery Mechanical Interactive Drawing, Shedd Aquarium 4' 33/4" 1' 1' 1' 7/8" SCENIC DROPS TO BE 10' 6" 11" 09.04.13.DS01 DRAWINGS Kelp Interactives EX9.5.0.21 SHEDD AQUARIUM PLAN - KELP INTERACTIVES 1 KELP INTERACTIVES SECTION 1 2 1/2" 1'-0" KELP INTERACTIVES SECTION 2 4 KELP INTERACTIVES ELEVATION 1 3 1/2" 1'-0" KELP INTERACTIVES ELEVATION 2 5 KELP INTERACTIVES ISO 6
Thinc Design
and


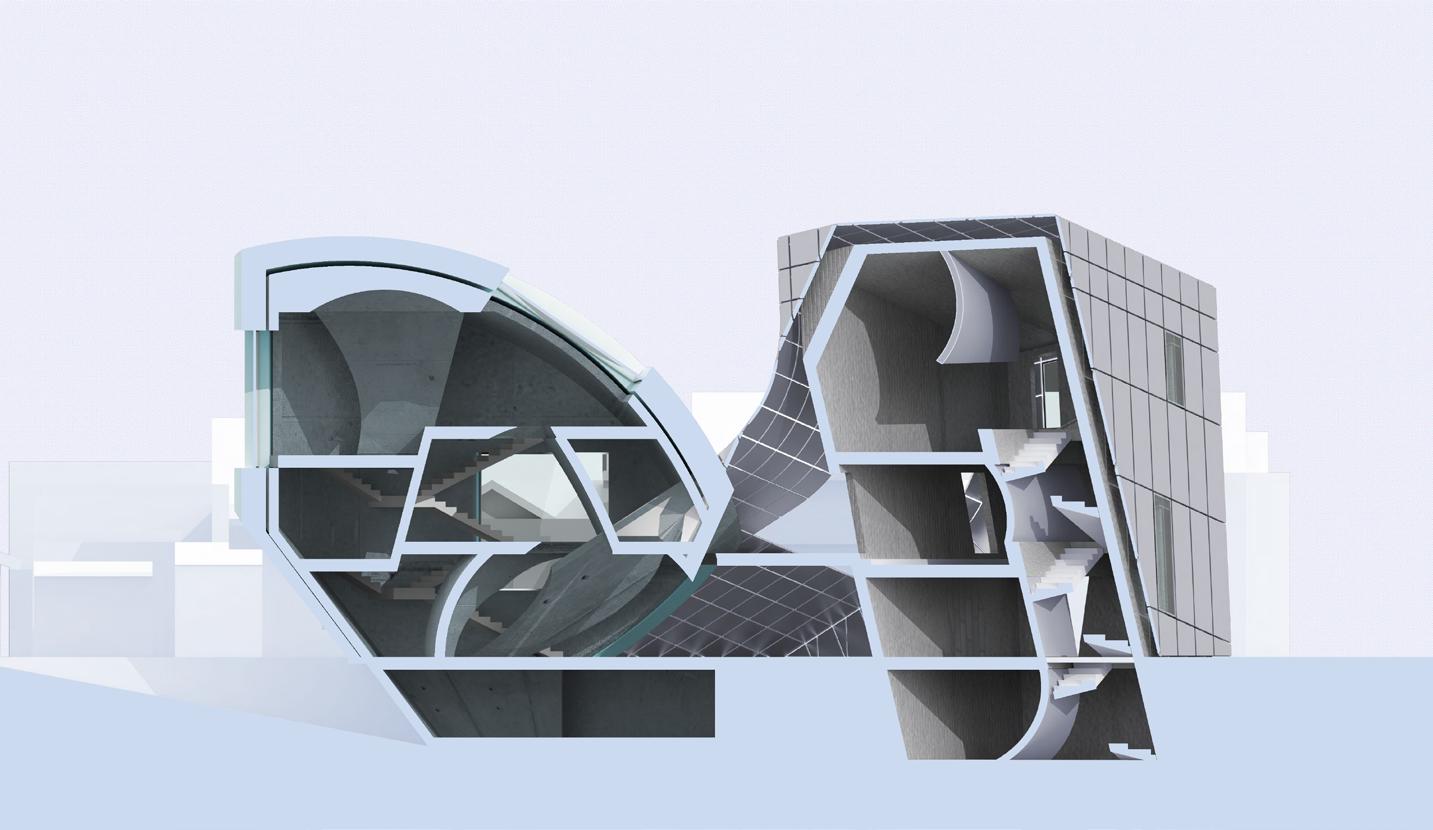
SKILLS
• Modeling and Detailing 3D objects from Architectural Buildings to Product Design
• Rendering visualizations and animations in V-Ray, Keyshot, 3DSMax, etc.
• Collaborating across multiple creative teams
• Delivering required assets in a timely and efficient manner
x ARCHITECTURE+3D DESIGN Freelance Work 12-15 11 Kerdeli Studio Pool Pavilion 3D Modeling and Detailing Hyde Park Library, Programmatic Drawing
ARCHITECTURE+3D DESIGN ARCHITECTURE+3D DESIGN ARCHITECTURE+3D DESIGN ARCHITECTURE+3D DESIGN
Kerdeli Studio

The Aurum, Boutique Hotel and Hammam



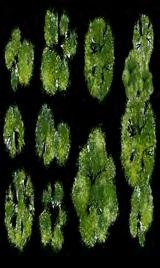











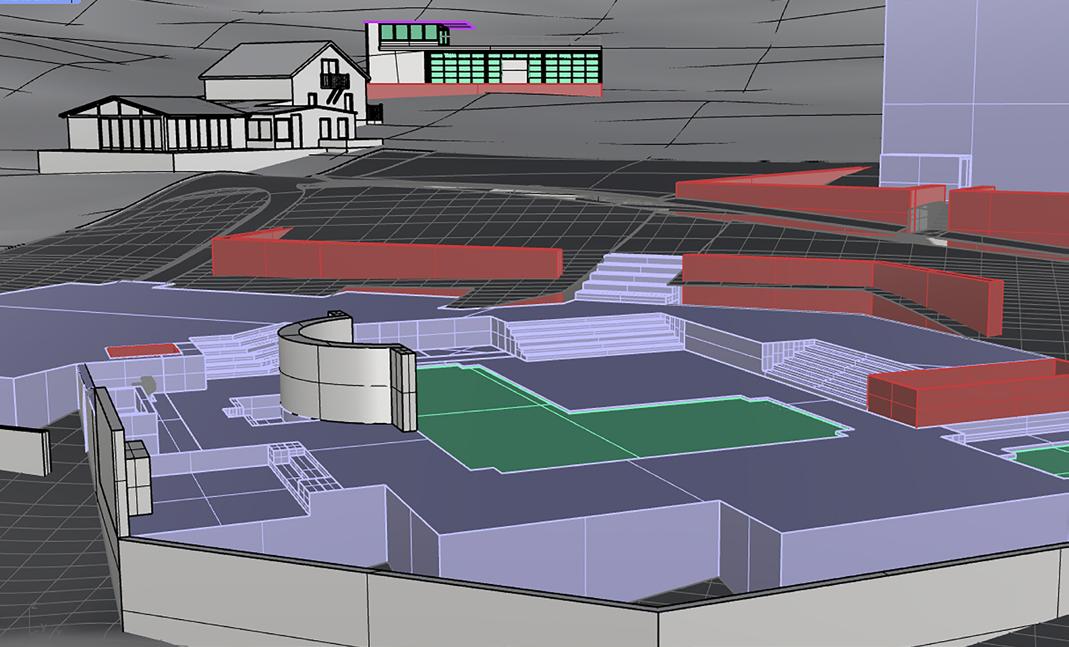
While at Kerdeli Studio I worked on a seminal project The Aurum (set to open in Fall 2024) which will be a boutique hammam and hotel in the Catskills of New York. I joined the project during Concept Stage and helped 3D Model the project site and buildings, including Pool Pavilion, Event Pavilion, and Restaurant
New York, NY


Dec 2020 - Nov 2021
11
HOTEL YOGA STUDIO GUIDO RESTAURANT Spring Yoga Parking PARKING PARKING Hotel centerline sqft Parking Parking kerdeli STUDIO AURUM HOTEL RESTAURANT POOL SITE PLAN The Aurum - Hotel/Restaurant/Pool Site Plan The Aurum - Hotel/Restaurant/Pool Site Plan 3D Modeling Screenshot, Pool Pavilion
KITCHEN BAR WATERFALL (IN LOCATION) ELECTRICAL CABLE 30'-0" 12'-0" 16'-0" 33'-0" 12'-0" 20'-0" 22'-0" AURUM POOL PLAN kerdeli STUDIO
Concept Drawing and 3D Model, Event Pavilion
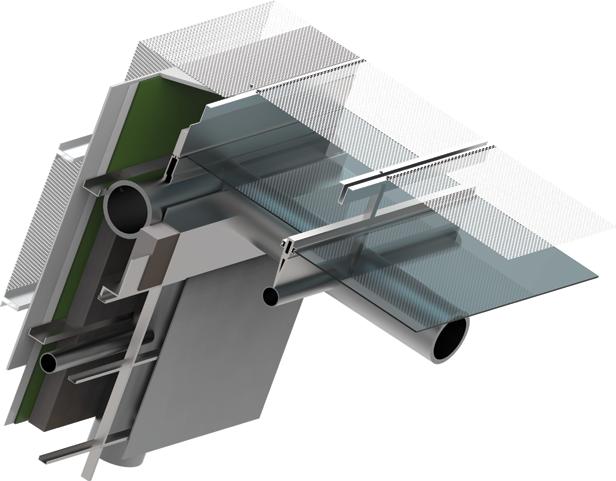
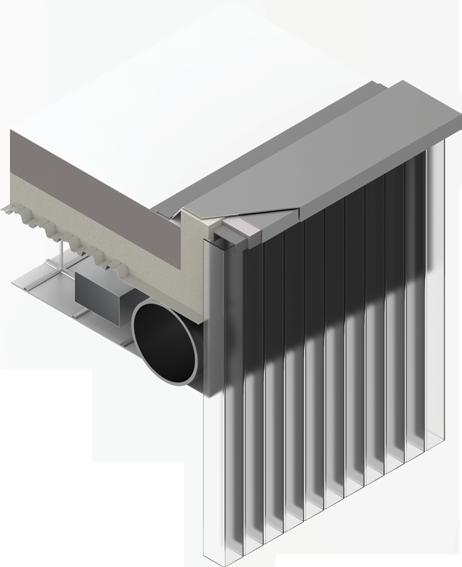


Architectural Modeling and Detailing New York, NY TOWERISH ANIMATION CENTER AND OFFICES JULIAN BASURTO JASLEEN GUJRAL ROBERT OSHODIN ERWIN VERGARA GABRIELA ZAPPI APPLIED STUDIES DESIGN DEVELOPMENT SPRING 2019 INSTRUCRORS: HERWIG BAUMGARTNER SCOTT URIU PROJECT NO. A.4 2 DJ A Freelance Work Form-Finding Diagrammatic Drawings, Disney Burbank Offices 3D Model, Disney Burbank Offices Megachunk 3D Detail, Disney Burbank Offices 3D Detail Chunk, Disney Burbank Offices 12
Freelance Work
3D Concept Modeling and Rendering

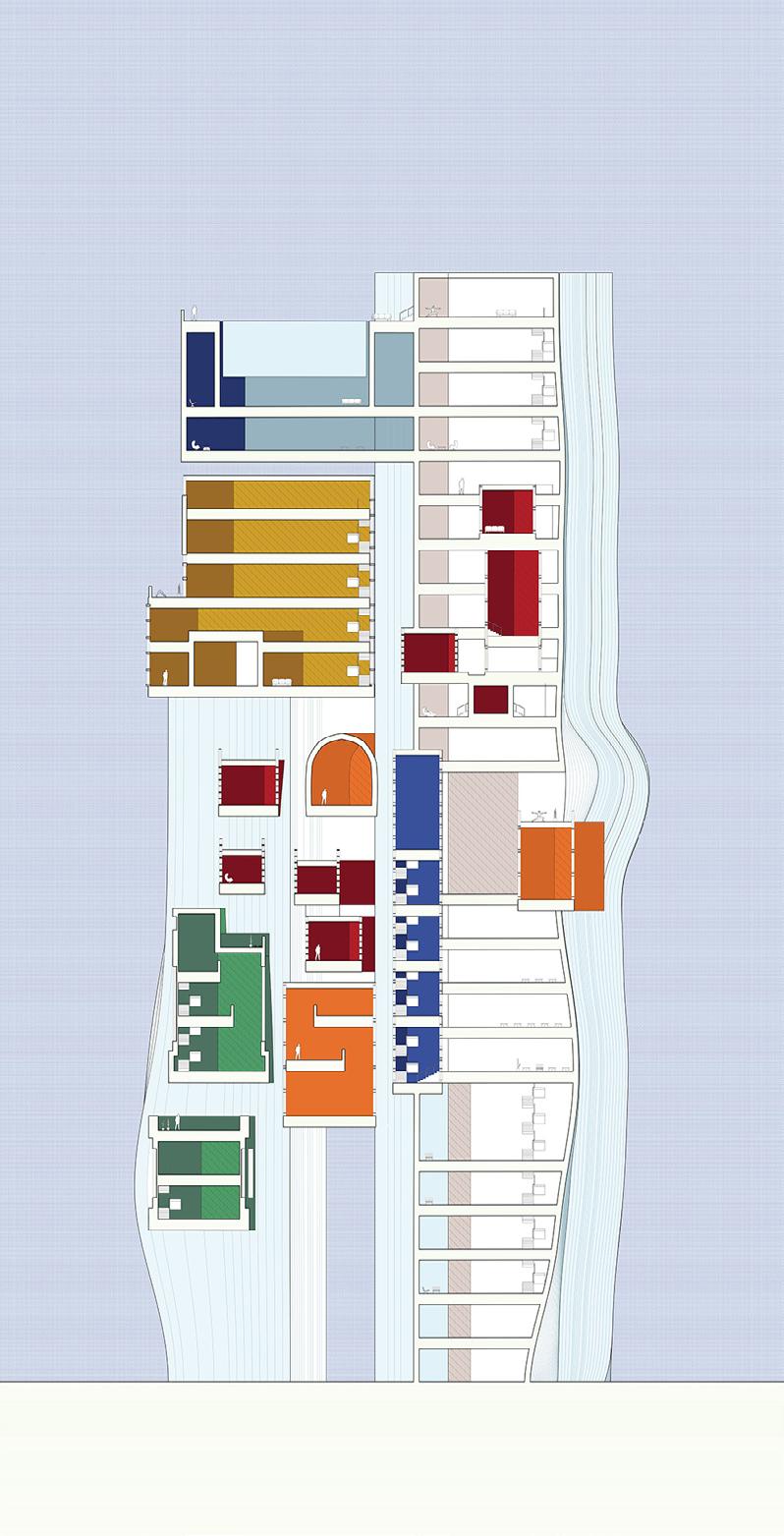
New York, NY

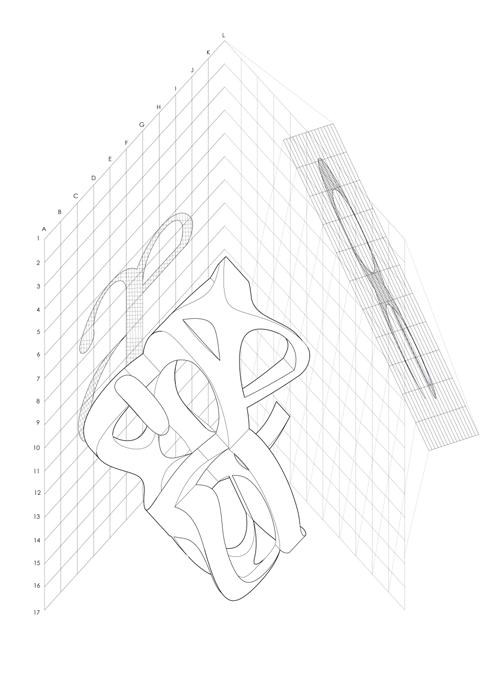

My work as a Freelance 3D Designer demonstrates my prowess in translating products from architecture to 3D products into reality. I have experience in detailing in Rhino and rendering in softwares like V-Ray, Keyshot, and Lumion. My projects have ranged from Office buildings to 3D Conceptual Art.
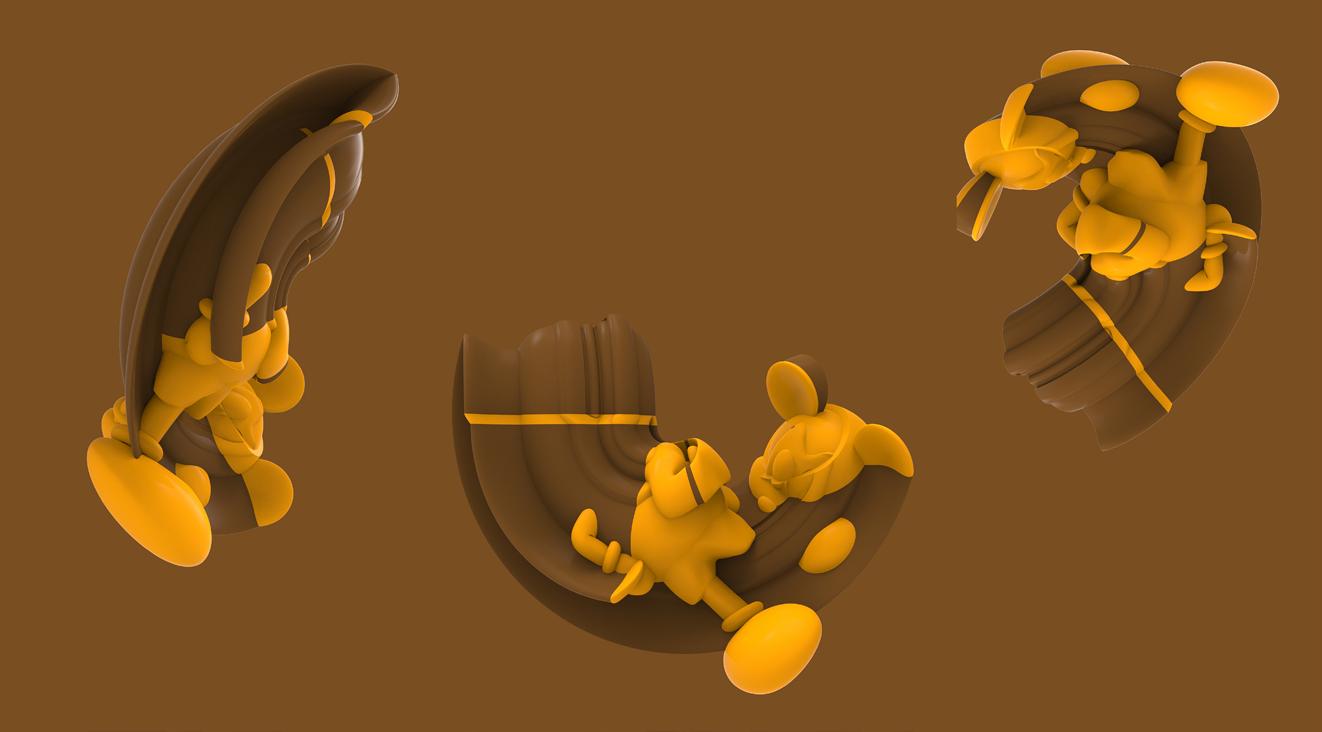 Programmatic Section Drawing, CDMX University
3D Concept Model, Hyde Park Library
3D Concept Model and Drawings, Letterform
Programmatic Section Drawing, CDMX University
3D Concept Model, Hyde Park Library
3D Concept Model and Drawings, Letterform
September 2020-Present 13
3D Model and Arnold Rendering, Mickey Mouse
Freelance Work
Brad Howe Inc. Sculptural Design
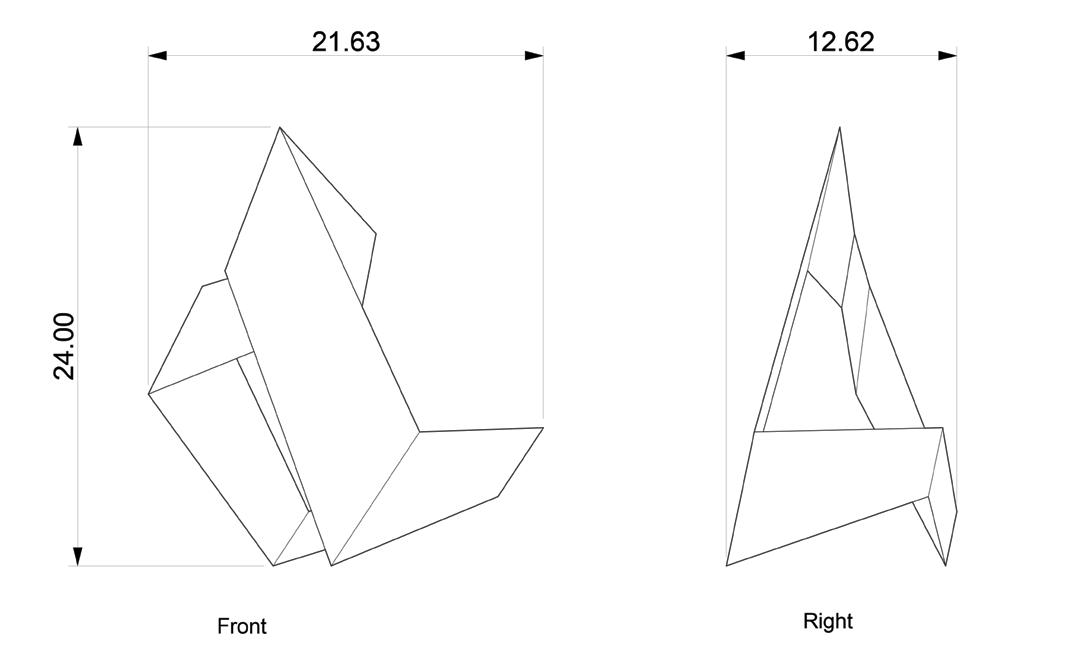
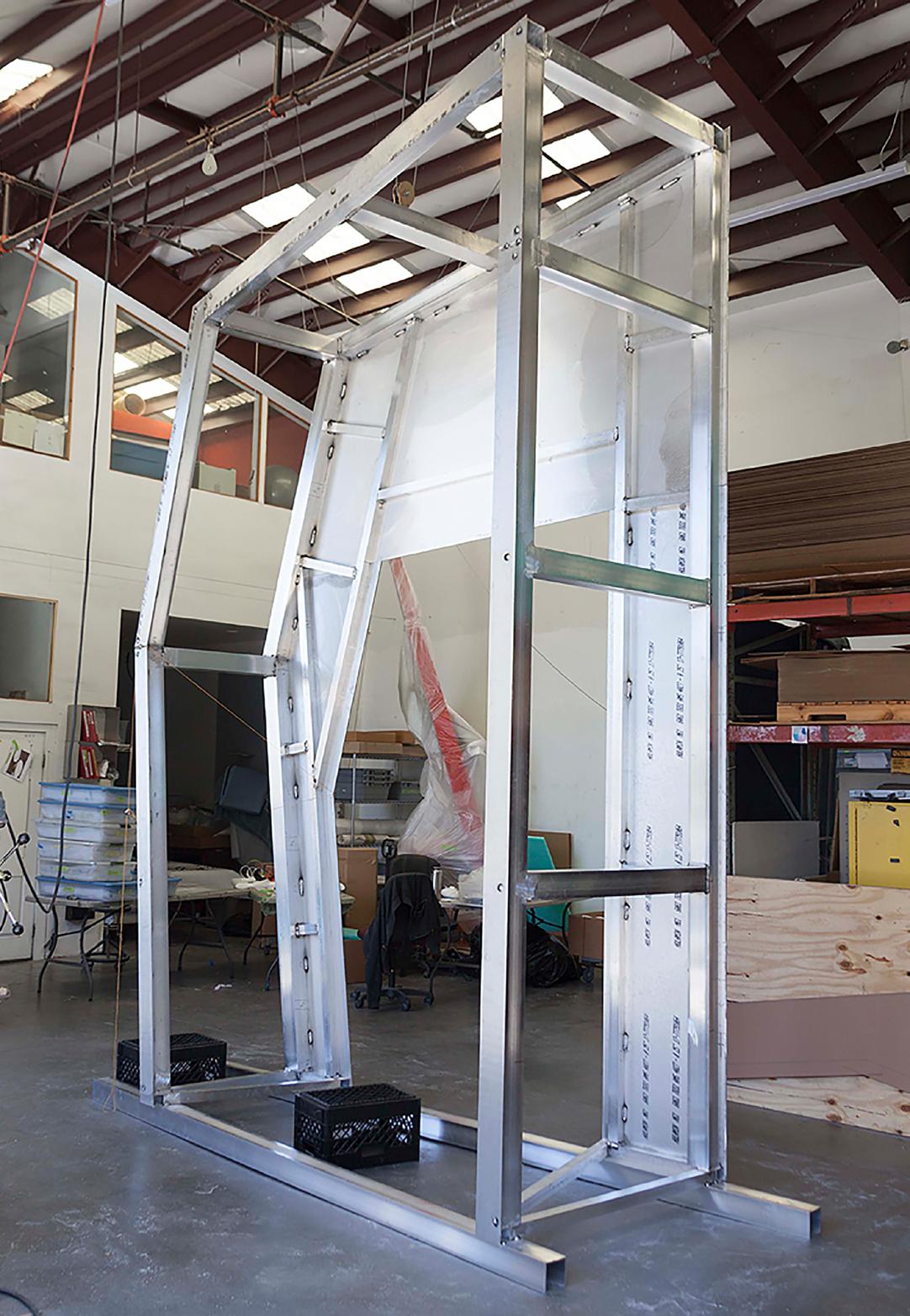


During my time at Brad Howe Inc. I made a series of sculptures, modeled in Rhino. I was able to help construct a 33-ft tall installation at Michigan State University.
14
Malibu, CA May 2018-August 2018
Construction Drawing, Brad Howe Table Sculpture
Michigan State Sculptural Installation (33 ft tall)
Michigan State Sculptural Installation
Sculptural Photography
Work
let’s rage Virtual Danceclub Experience

“let’s rage” is an experiential XR project and film fully rendered and realized in Unreal Engine. It revolves around the concept of a meta virtual Queer Danceclub where queer identity is visualized as a Danceclub navigable by a virtual avatar that could be taken apart and combined at will.


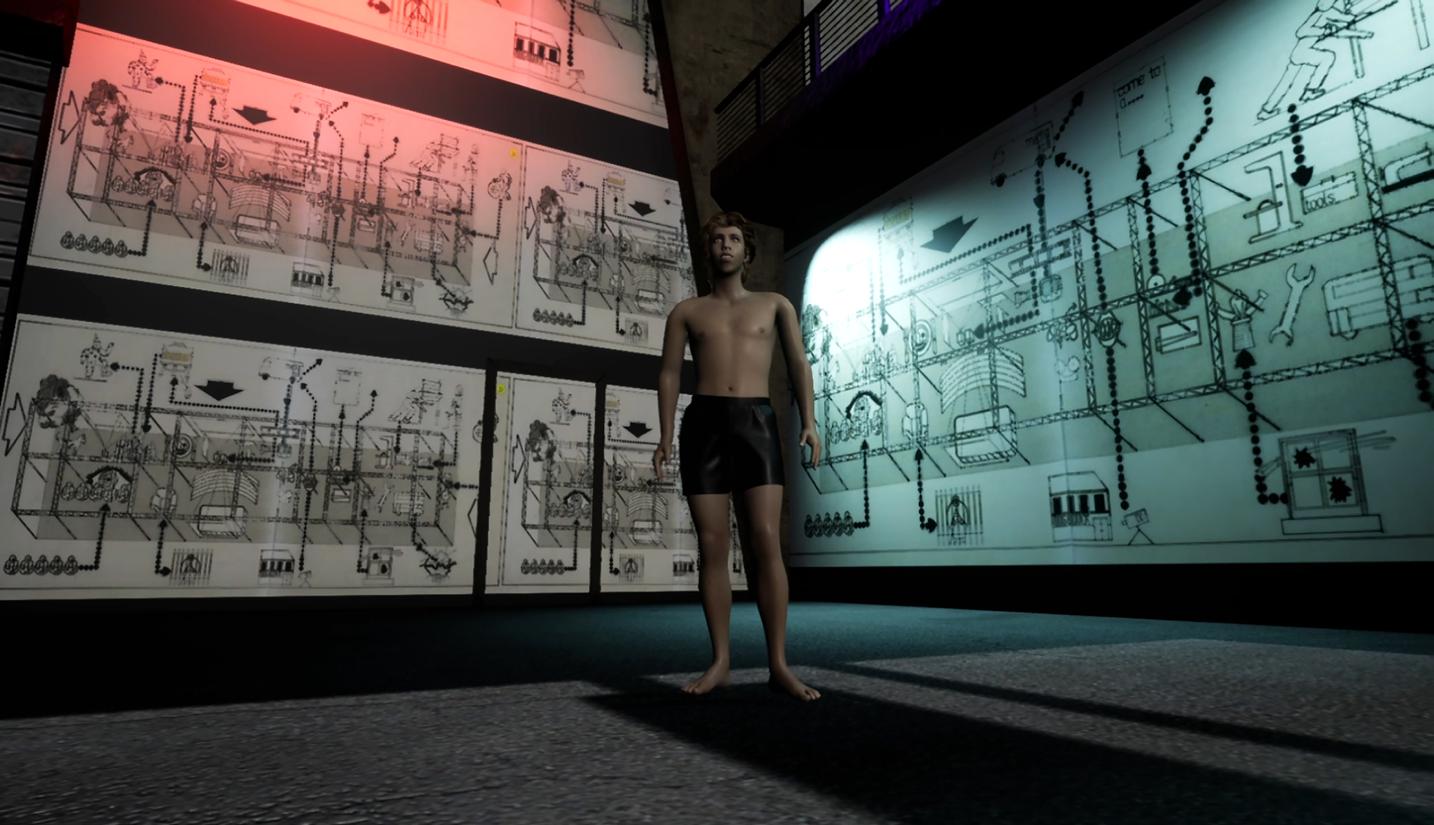
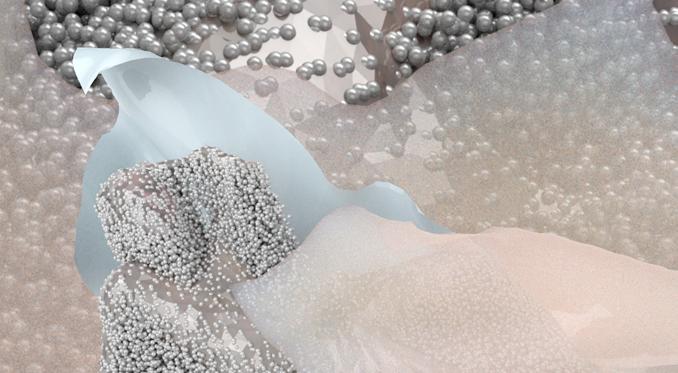
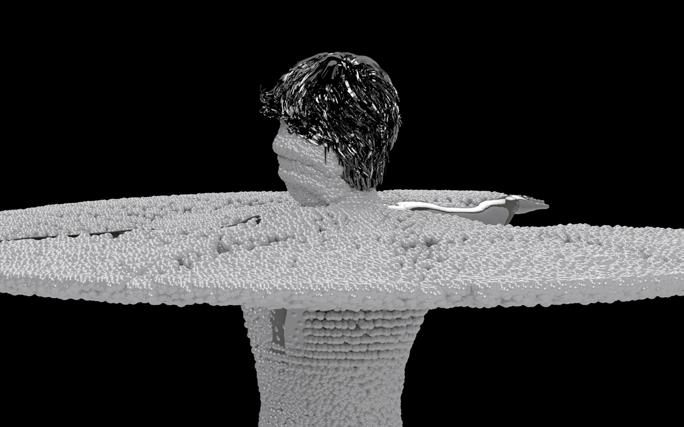
15
September
Los Angeles, CA
2020 Freelance
HERE TO WATCH FULL VIDEO
CLICK
Screenshots from Animated Film “let’s rage”
Agile Lens

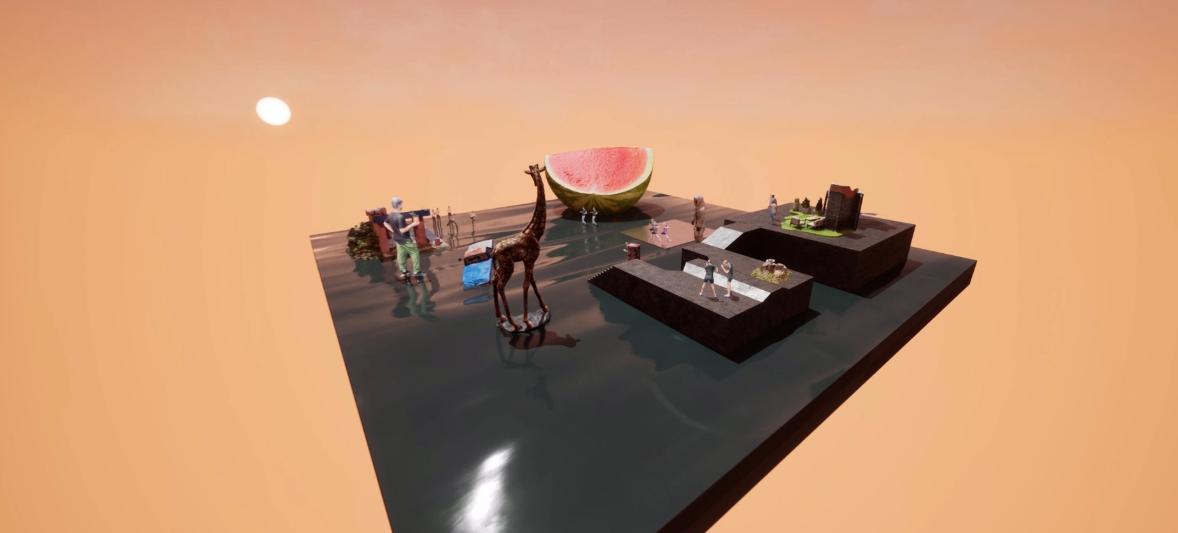
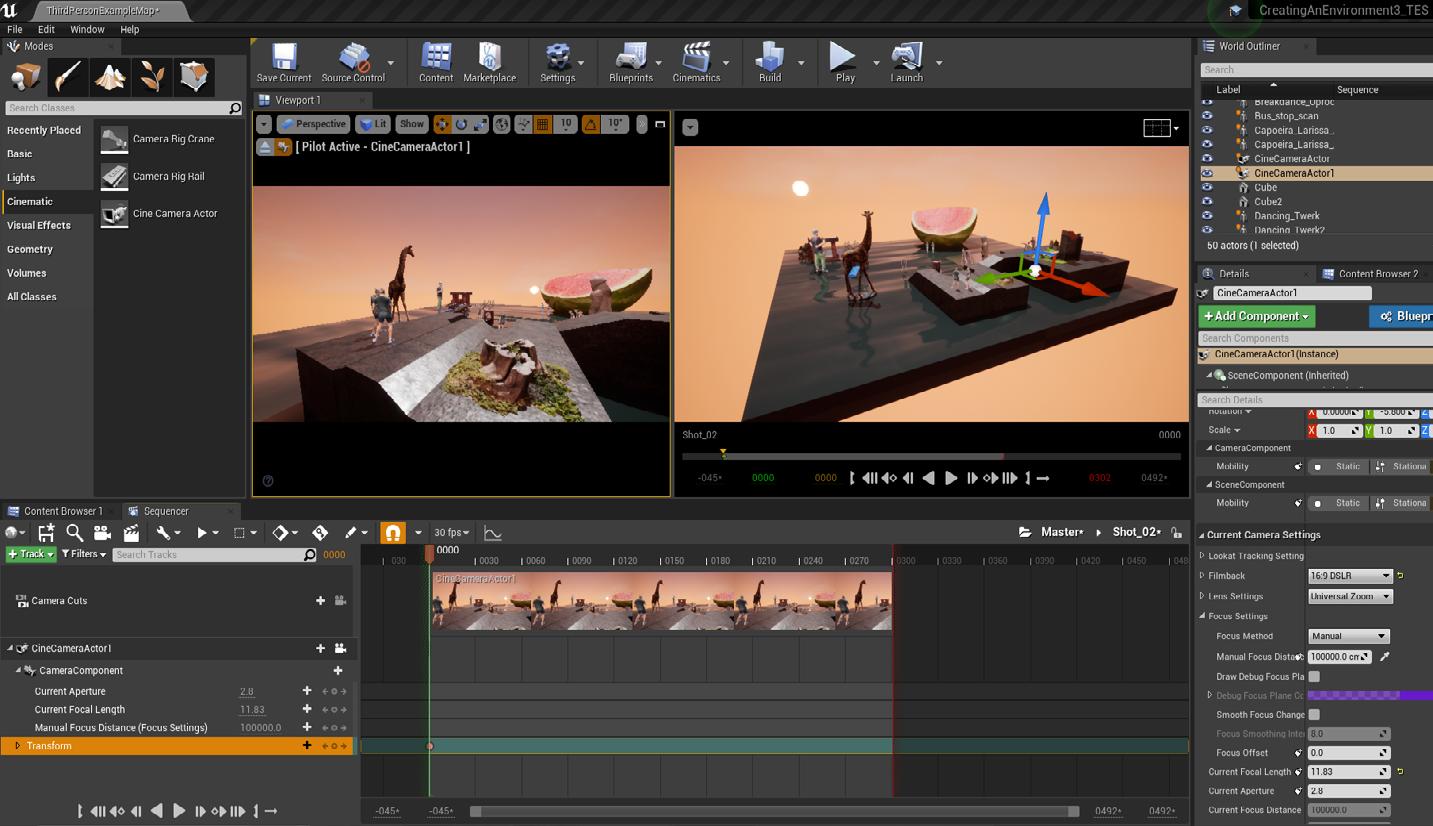
SKILLS
• Partnered with pivotal players in the XR industry, including Polycam, RADiCAL AI, and more
• Creative directed multiple 3D and UE tutorials covering several important topics in 3D art and game design, including character animation, 3D modeling, and UE environment design
x
CREATIVE TECHNOLOGY Polycam 18-19 17
Virtual Idol Live Performance Platform
TECH CREATIVE TECH CREATIVE TECH CREATIVE
TECH CREATIVE TECH CREATIVE TECH CREATIVE
Polycam: Build your Own 3D Metaverse YT Tutorial Series
CREATIVE
CREATIVE
Agile Lens
Virtual Idol Live Performance Platform
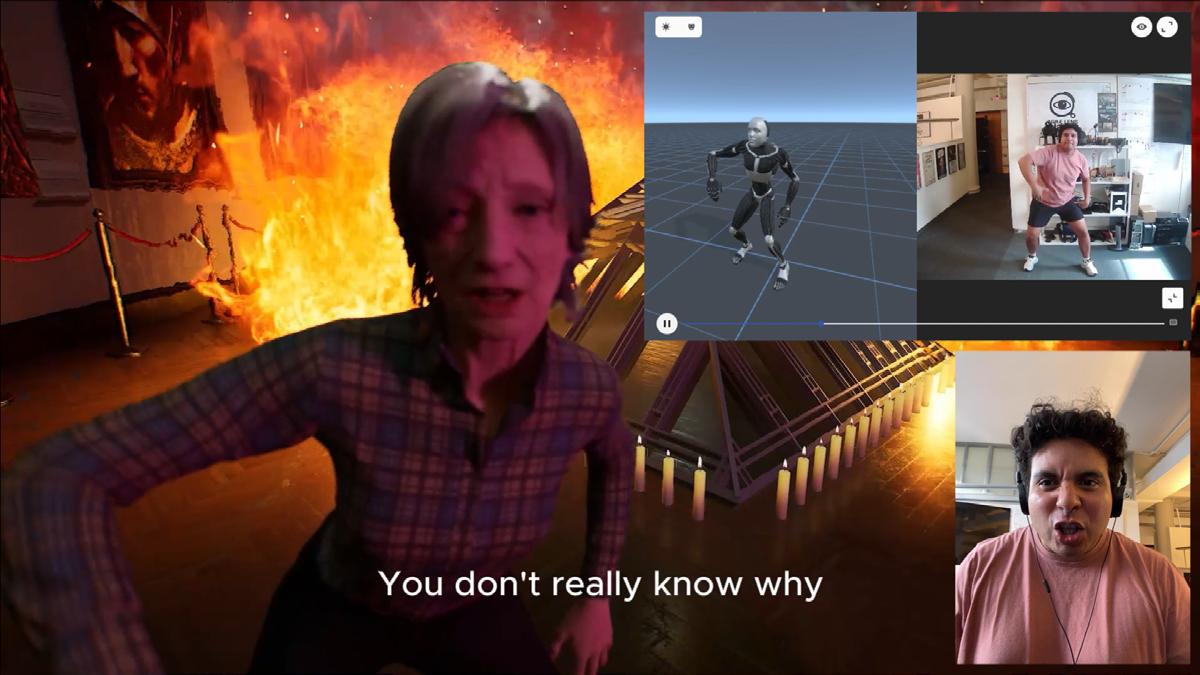
During my time at Agile Lens, a NYC-based XR studio, my team and I created a Live Performance Platform entitled “Virtual Idol.” As part of this project performers could capture their body and face motion using motion capture software RADiCAL AI and implement it in real-time onto a 3D virtual avatar in Unreal Engine.



New York, NY
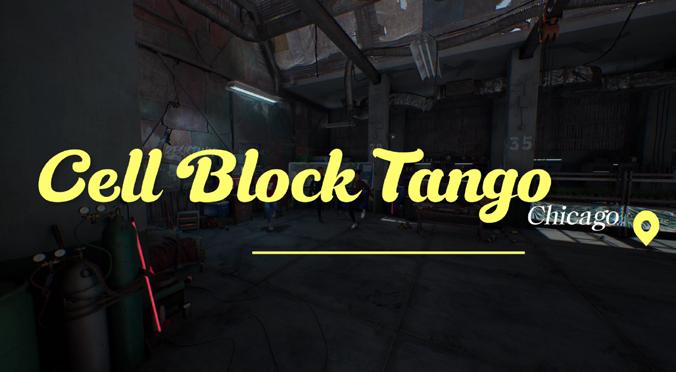
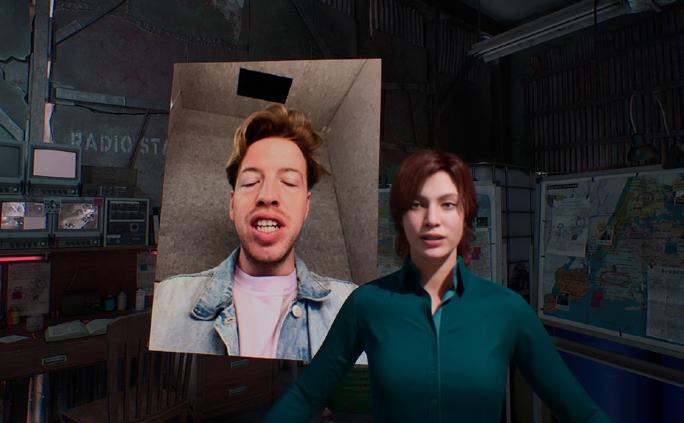
July 2023-Jan 2024
17
Screenshots from “Virtual Idol” demos
Build Your Own 3D Metaverse
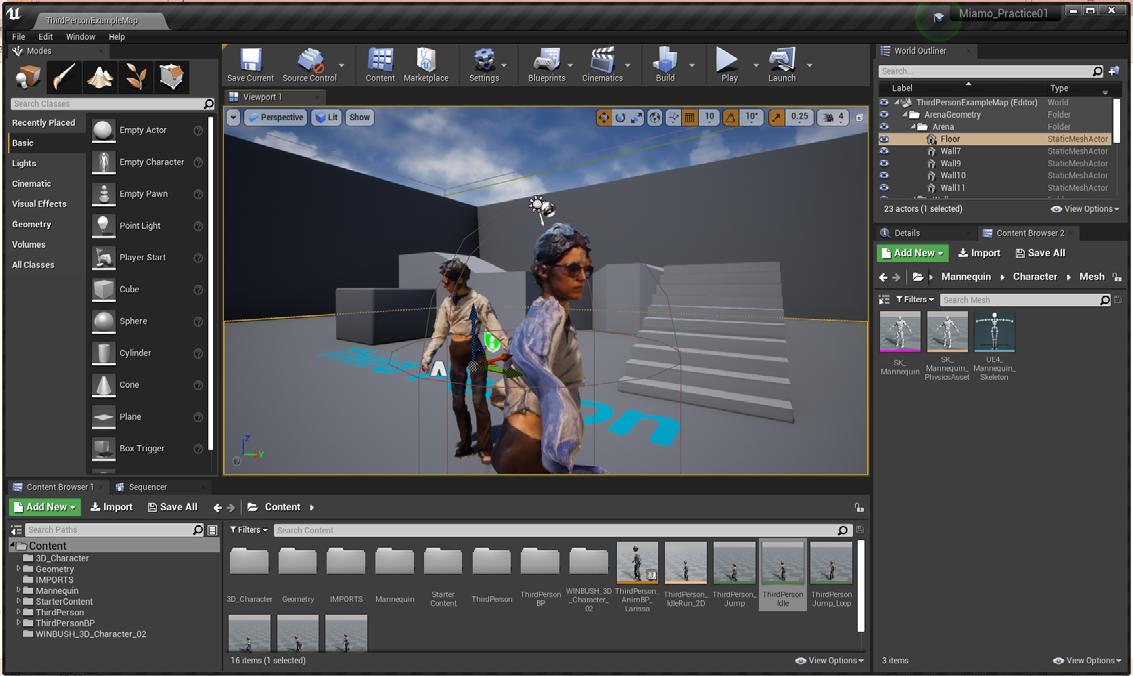
I created and shot a 3-Part Tutorial Series for Polycam’s Youtube channel entitled “BUILD YOUR OWN 3D METAVERSE” where I instructed users how to create their own DIY video game using environmental scans they take with their phones and DIY video game characters of their friends. I covered several important topics in 3D art and game design, including character rigging and animation, 3D mesh cleanup and modeling, and UE environment design.




18
-
2023
3-Part Youtube Tutorial Series
New York, NY May 2022
March
Polycam
Screenshots from “Build Your Own 3D Metaverse” YT Tutorial
Polycam
Build Your Own 3D Metaverse
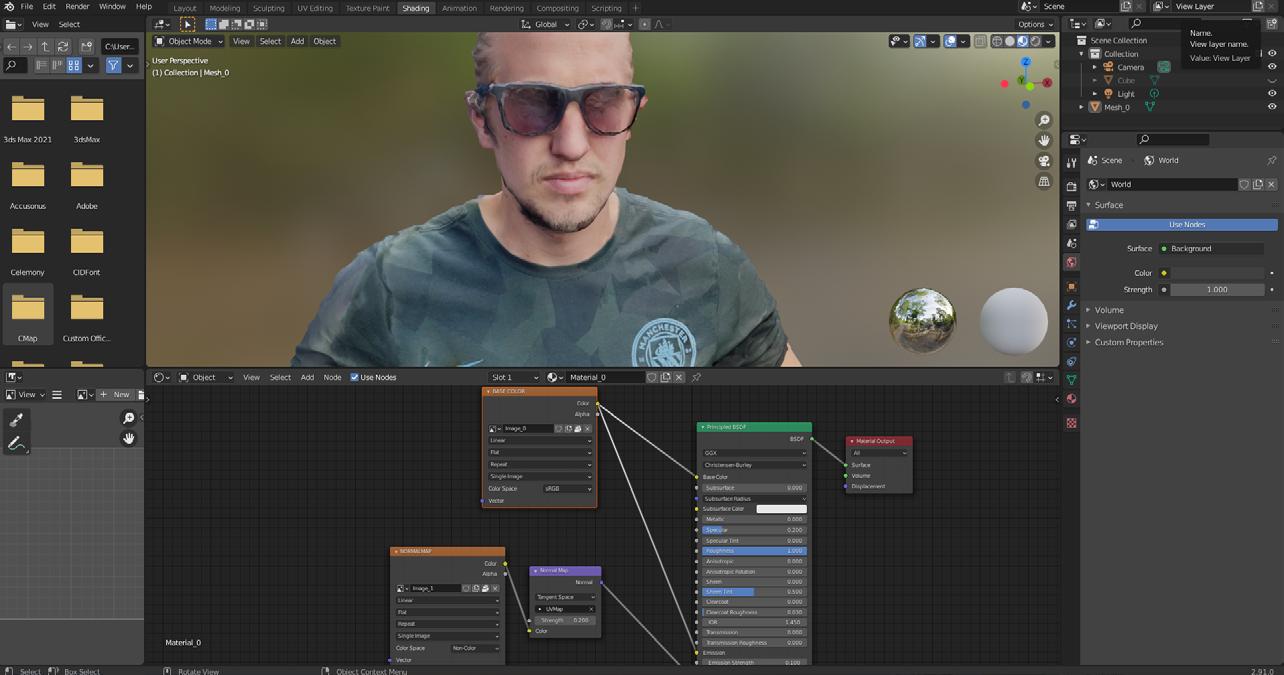

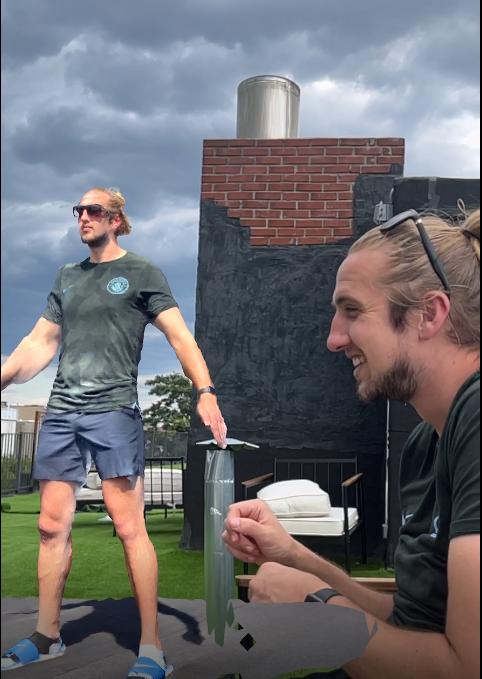
Create Your Own Character Youtube Tutorial
• Capture your friend using Polycam’s 3D scanning software
• Clean up the mesh and texture in Blender
• Rig and animate your friend using Adobe Mixamo
• Import your friend into custom video game in UE


19
New York, NY May 2022 - March 2023
Screenshots from “Creating a Character” YT Tutorial
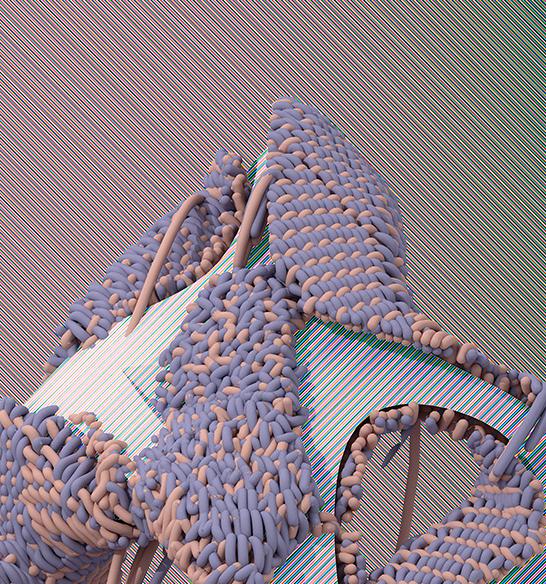
PORTFOLIO PORTFOLIO PORTFOLIO PORTFOLIO PORTFOLIO PORTFOLIO PORTFOLIO PORTFOLIO PORTFOLIO
PORTFOLIO










































































































































































































































































 Programmatic Section Drawing, CDMX University
3D Concept Model, Hyde Park Library
3D Concept Model and Drawings, Letterform
Programmatic Section Drawing, CDMX University
3D Concept Model, Hyde Park Library
3D Concept Model and Drawings, Letterform





























