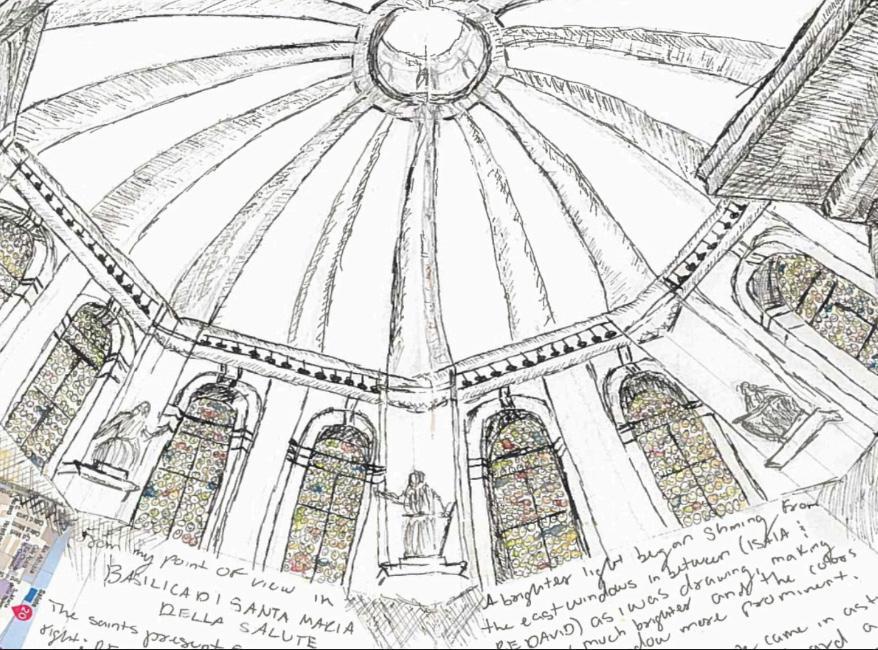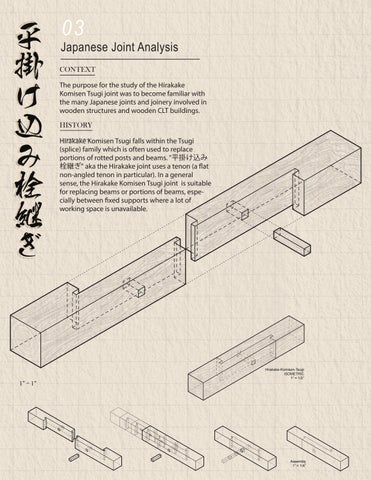Juliana Torrez-Ortiz
Master of Architecture

University of Southern California
2021-2022

Juliana Torrez-Ortiz
Master of Architecture

University of Southern California
2021-2022
My story begins in Bogotá, Colombia where I was born and later South Florida where I was raised as a Colombian-American. In May 2021, I graduated from Boston University with a Bachelor of Arts in Architectural Studies and concentrations in Business Management and Innovation & Entrepreneurship.
The work in this portfolio is a culmination of selected work produced only within my year and a half while studying at the University of Southern California (USC) as a 3 year Master of Architecture student. These projects show my creativity and growth as a designer and future architect.

Joshua Tree Visitors Center
Visitors Center located in the Oasis of Mara, California.
02
Venice Bath House
Revitalization project located in Venice Beach, California. 03
Japanese Joint Analysis
Analysis and Study of the traditional Japanese Hirakake-Komisen-Tsugi joint.
05
Co-Living Housing Project
Shared Living Housing Project located in Los Angeles.
07
Los Angeles ADU Project
ADU idea for immigrant workers living in Los Angeles.
04
Baldwin Hills Media Incubator
Competition for a community Media Incubator in Baldwin Hills, Los Angeles.
06
Minimal Dwelling Concept
Idea for a 10’x10’x10’ room where minimal dwelling is comfortable.
08
Nagasaki Chair
Analysis and Study of the Nagasaki Chair by Mathieu Mategot.

This Visitors Center located in the Oasis of Mara, California focuses on modularity, prefabrication, and accessible indoor/ outdoor area in order to add to the its landscape rather than distract from it.


This project spreads out an office, a cafe, a bookstore, gallery, and lobby into five different locations in order to make the experience of the visitors center a greater and longer experience.




















This revitalization project located in Venice Beach, California takes the outside shell and structure of the existing abandoned warehouse and reworks its interior into becoming a Bath House.

This bath house plays with repitition, light wells, and perforations throughout different moments in order to bring in light and create privacy when preferred,



The purpose for the study of the Hirakake Komisen Tsugi joint was to become familiar with the many Japanese joints and joinery involved in wooden structures and wooden CLT buildings.
Hirak ake Komisen Tsugi falls within the Tsugi (splice) family which is often used to replace portions of rotted posts and beams. "平掛け込み 栓継ぎ" aka the Hirakake joint uses a tenon (a at non-angled tenon in particular). In a general sense, the Hirakake Komisen Tsugi joint is suitable for replacing beams or portions of beams, especially between xed supports where a lot of working space is unavailable.
“Soul Station” is a media incubation pitch created during a one week charette at the University of Southern California.
Station Soul yearns to create outside spaces in which everything is transparent and welcoming to attract its black communities and surrounding neighbors to encourage creativity and media incubation. From permanent built in art easels, to public stages for performances of all kinds, outdoor markets, and recreational activities, Station Soul tries to make sure creativity and community is addressed first and foremost.
Station Soul uses its resources to create spaces in which new technologies, new medias, and new innovations can be learnt about and explored through VR, open meeting rooms, and free public art/media lessons to ADD to its surrounding communities, rather than take away from it.


With the rise of student loan debt, rent unaffordability, and inflation, this building aims to be an affordable residency where recent graduates can live while paying off debt, recent parents can begin to discover their new roles, and students who are still in University can still live.
Therefore, creating study spaces where students can focus, where people can join zoom meetings, and families can privately explore parenthood within a community is important. This project yearns to address the importance of creating social spaces so occupants can learn and grow from each other. This cross shaped design maximizes natural sunlight and public spaces closer to the middle and more private spaces further away.



With the rise of population growth and regrettably greenhouse gas , topics regarding space, air, and greenery are become more and more prevalent. The idea of a minimal dwelling space with communal areas for communities provides a solution we can begin to address regarding population growth.
Creating a minimal dwelling space that can incorporate the imperative need of more plants and greenery, moves us a step forward towards a better future. Similarly, by creating minimal dwelling areas that still provide the feeling of a larger space while allowing greater sunlight to come in, occupants can also have healthy space to grow.

In this minimal dwelling space, an open floor plan is emphasized. By creating alcoves and spaces within the walls, which allow occupants to have greater surface area to do other daily activities. The addition of the balcony extends this open floor concept by allowing occupants to be able to step outside when the minimal dwelling area becomes too stuffy.
Most importantly, these concepts work together in order to provide areas where lots of sunlight can come in to maintain the presence of greenery and plants throughout the dwelling. Through the potential use of hydroponics in the room, and compost bins in areas throughout the building, interior gardens can grow. These gardens can create potential for discourse in the community so that vegetation can be shared and traded throughout the occupants.
 Legend
1. Sleeping space
2. Balcony
3. Closet Space
4. Vanity/Desk
5. Storage drawers
6. Sink and Faucet
7. Shelves
8. Floor table and Pillows
Legend
1. Sleeping space
2. Balcony
3. Closet Space
4. Vanity/Desk
5. Storage drawers
6. Sink and Faucet
7. Shelves
8. Floor table and Pillows
ADU living is becoming a much more popular way of looking at traditional ideas of housing. With a growing population and a lack of homes to house certain groups of people, this ADU creates a space in which migrant workers who are beginning to settle themselves in this country, can live and work around.
This ADU gives migrant workers a space in which they can comfortably live and store their belongings in while living in close relation to each other so there is a sense of community for those who may come from other countries and still are learning how to adjust and adapt to this country.
One of the greatest intentions in this project was to create an area where migrant workers can have an area of privacy for themselves, while still being able to come together and have a social space for gathering. In order to achieve these goals, creating a perimeter and interior courtyard gives the workers an area of privacy in which they can use an outdoor social space or have a space to themselves where they can socialize and make use of, or work on their personal projects.
In addition to an exterior private courtyard for the workers, an indoor living and cooking area is encouraged in order to have a space where workers could relax and cook for each other in order to make heavy work days less of a burden.
The play on curved doors and windows, as well as orthoganal and slanted roofs and building shapes works together to create a modern building with spanish influences common within Southern California.
The purpose for the study of the Nagasaki chair was to analyze design outside of traditional architecture.
The Nagasaki chair was created by Mathieu Matégot in 1954. Mathieu Matégot became famous for this groundbreaking material use and technique, which he named Rigitulle, where metal tubes are combined with perforated metal sheet. This concept gave the feeling of weightless materials that looked almost transparent and therefore very modern. While the chair was not made for any building in particular, it is evocative of Le Corbusier’s work for the Church at Ronchamp.
Certifcate in Building Sciences
Candidate for a certificate in Building Sciences from USC.
Certifcate in Sustainable Design
Candidate for a certificate in Sustainable Design from USC.
Adobe- InDesign, Illustrator, Photoshop basics
Autodek- Revit, AutoCAD, Dynamo basics
Google- Sketchup, Canva
Microsoft- Word, Powerpoint, Excel basics
Rhino- VRay, Enscape, Grasshopper, Ladybug, Honeybee
English (native)
Spanish (native)
Italian (conversational)
Lead Senator at Boston University’s Student Government
2019-2021
Was the Lead Senator for Boston University’ Leather Apron at-large party. As one of the founding members of this new at-large party at Boston University, its mission is to add life to “boring” or unlively areas around campus.
E: torrezor@usc.edu | L: linkedin.com/in/juliana-torrez-ortiz/
University of Southern California
Master of Architecture (3+) 2021-
NAAB Accreditation
GPA: 3.53
Bachelor of Arts in Architectural Studies 2017- 2021
Dean’s List | GPA: 3.53
Minors: Business Administration & Management, Questrom School of Business; Innovation & Entrepreneurship, Questrom School of Business
London Study Abroad Program: Imperial College London, College of General Studies
Venice Study Abroad Program: Art & Architectural Design
University of Southern California
Class Assistant August 2022- December 2022
Los Angeles, California
• Worked with Bhavna Sharma to assist student with Structures
• Worked with Karen Kensek to assist students with Revit and Building Plans
Orientation Staff May 2020- January 2021
Boston, Massachusetts
• Worked with Sustainability at Boston University through Zoom
• Introduced incoming students to the University with an emphasis on Sustainability
Wilson HGA
Architectural Intern January 2020- May 2020 Boston, Massachusetts
• Worked on projects for Trinity College in Dublin
• Projects included: test fits, AutoCAD, photoshop, basic design work
Researcher 2020
This student research award was funded by Boston University and sponsored by the Director of the Art & Architecture department. My research was mentored and focused on green buildings and their technologies.
Recipient 2019
2022Elected
50-page proposal on creating a sustainable city in the last undeveloped area of Boston. This project took climate change, population growth, sustainable architectural technologies, and mental health into account in order to create the community of Widett circle.
Graduate Architecture Student Association as the Class of 2024 Graduate Student Representative. Involvement includes organizing, executing, and fundraising for events for architecture students.