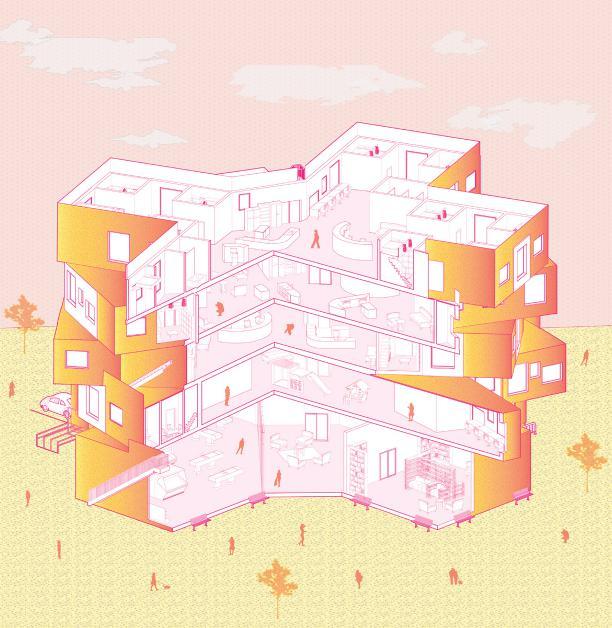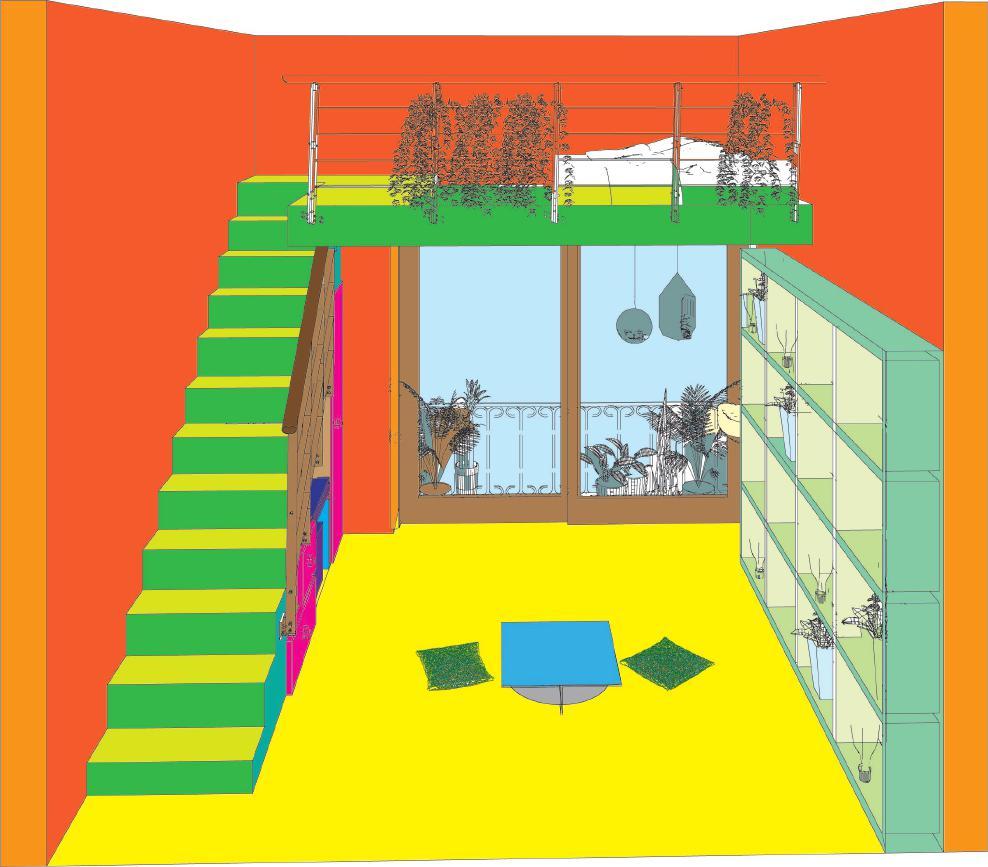
2 minute read
Hirakake-Komisen-Tsugi
平掛け込み栓継ぎ “flat-tenon plug splice joint”
Juliana Torrez-Ortiz, Richie Luu
Advertisement
Baldwin Hills Media Incubation
“Soul Station” is a media incubation pitch created during a one week charette at the University of Southern California.
Station Soul yearns to create outside spaces in which everything is transparent and welcoming to attract its black communities and surrounding neighbors to encourage creativity and media incubation. From permanent built in art easels, to public stages for performances of all kinds, outdoor markets, and recreational activities, Station Soul tries to make sure creativity and community is addressed first and foremost.
Station Soul uses its resources to create spaces in which new technologies, new medias, and new innovations can be learnt about and explored through VR, open meeting rooms, and free public art/media lessons to ADD to its surrounding communities, rather than take away from it.
Co-Living Housing Project
With the rise of student loan debt, rent unaffordability, and inflation, this building aims to be an affordable residency where recent graduates can live while paying off debt, recent parents can begin to discover their new roles, and students who are still in University can still live.
Therefore, creating study spaces where students can focus, where people can join zoom meetings, and families can privately explore parenthood within a community is important. This project yearns to address the importance of creating social spaces so occupants can learn and grow from each other. This cross shaped design maximizes natural sunlight and public spaces closer to the middle and more private spaces further away.
Minimal Dwelling Concept
With the rise of population growth and regrettably greenhouse gas , topics regarding space, air, and greenery are become more and more prevalent. The idea of a minimal dwelling space with communal areas for communities provides a solution we can begin to address regarding population growth.
Creating a minimal dwelling space that can incorporate the imperative need of more plants and greenery, moves us a step forward towards a better future. Similarly, by creating minimal dwelling areas that still provide the feeling of a larger space while allowing greater sunlight to come in, occupants can also have healthy space to grow.

Description
In this minimal dwelling space, an open floor plan is emphasized. By creating alcoves and spaces within the walls, which allow occupants to have greater surface area to do other daily activities. The addition of the balcony extends this open floor concept by allowing occupants to be able to step outside when the minimal dwelling area becomes too stuffy.
Most importantly, these concepts work together in order to provide areas where lots of sunlight can come in to maintain the presence of greenery and plants throughout the dwelling. Through the potential use of hydroponics in the room, and compost bins in areas throughout the building, interior gardens can grow. These gardens can create potential for discourse in the community so that vegetation can be shared and traded throughout the occupants.
ADU living is becoming a much more popular way of looking at traditional ideas of housing. With a growing population and a lack of homes to house certain groups of people, this ADU creates a space in which migrant workers who are beginning to settle themselves in this country, can live and work around.
This ADU gives migrant workers a space in which they can comfortably live and store their belongings in while living in close relation to each other so there is a sense of community for those who may come from other countries and still are learning how to adjust and adapt to this country.



