Portfolio
Juliana SchwartzI consider my curiosity and fascination with the world around me to be the driving force of my designs. Seeking to understand and meet unfulfilled needs encapsulates the way I approach each project.
I have forever been engrossed in the process of learning. The ever-curious pursuit of information and permeating dissatisfaction with “good enough” or “has-been-done” drives my desire to learn and create. Design’s ability to engage every facet of human experience and create tactile, intimately personal experiences and pieces fascinates me.
To me, design is language: endlessly iterative, need-meeting, human-centric, beauty-creating, communicative, and at times frustrating. It’s a tool to meet needs and a building block to arrange into works of art.
Call me many things: curious, driven, passionate, constantly learning – but never afraid to take risks. I love the process of pushing the envelope: at times failing, but never wasting an opportunity to try something new.
I’m Juliana. Here’s some of my work.
Interior. Workplace for Steelcase NEXT student design competition
NEXT Beauty Eden Winery
Interior. Wine tasting & retail.
Chair d Fable Publishing
Furniture design.
Interior. Interactive retail space.
Fourth World Textiles Resume
Interior. Live/work space for IDEC Student Design Competition.
NEXT Beauty
Workplace for Steelcase NEXT design competition, Fall 2021. National semifinalist. 15,000 SF. Manhattan, New York

NEXT Beauty is a startup clean beauty company in the heart of Midtown Manhattan focused on transparency, honesty, and inclusivity in its beauty mission. Founded by a Korean immigrant who had difficulty finding skin products suitable for her skin tone and type, NEXT aspires to be inclusive and diverse, celebrating individuality and embracing all walks of life. Seeking to maximize real estate through multi-functional spaces, NEXT embraces the future of workplace design through a hybrid workplace that fosters wellbeing, community, and cross-generational mentoring while rooted in New York’s diverse melting pot culture.
Software Revit, Rhino 3D, Enscape, Adobe Illustrator, Adobe Photoshop, Procreate

The goal: Highlighting the individuality of clean beauty by accommodating each employee’s unique needs.
Concept & Application
Beneath Manhattan’s bustling metropolis lies a geologic history that’s intricately tied to New York’s growth as a city. Three layers of stone: Fordham Gneiss, Manhattan Schist, and Inwood Marble, are metamorphically bound together in intricate layers that tell the story of New York City’s past, present, and future. The conceptual driver Stratum peels back these layers and allows each individual consumer and employee of NEXT to integrate themselves into the overall ecosystem of products and spaces that NEXT offers, just as each individual stratum in a metamorphic rock is fully integrated into the whole. Ultimately, NEXT seeks to remain foundationally rooted in its core values as a company, maintaining a never-ceasing committment to inclusion & diversity.
Meeting Space






Enclave
Materiality
Spatial Considerations
Manhattan Schist spaces best suited for hypersensitive individuals focused, controlled, low-stimulation



Inwood Marble spaces best suited for hyposensitive individuals collaborative, playful, high-energy







Meeting Space
Meeting Space

Enclave



Work Cafe Terrace Wellness Terrace Mother’s Room Wellness Room Enclave










Eden Winery
Interiors, Spring 2021 4,500 SF interior with exterior patio
Sonoma County, California
Located in Sonoma County, California, Eden Winery creates a space located in the county’s context and history. Using local materials, incorporating indigenous peoples’ tradition and history, and drawing from the landscape for formal inspiration. The name “Eden” draws from the ancient Garden of Eden origin story, alluding to the meld of nature and man in harmony, shaping and using natural materials to allude to a sense of ancient beauty rooted in place while showcasing man’s intervention into the natural world. Ultimately, Eden brings the art of wine-tasting down to an approachable level, transforming the experience into a communitybuilding action.
Software Revit, Rhino, Grasshopper, Illustrator, Photoshop, Indesign
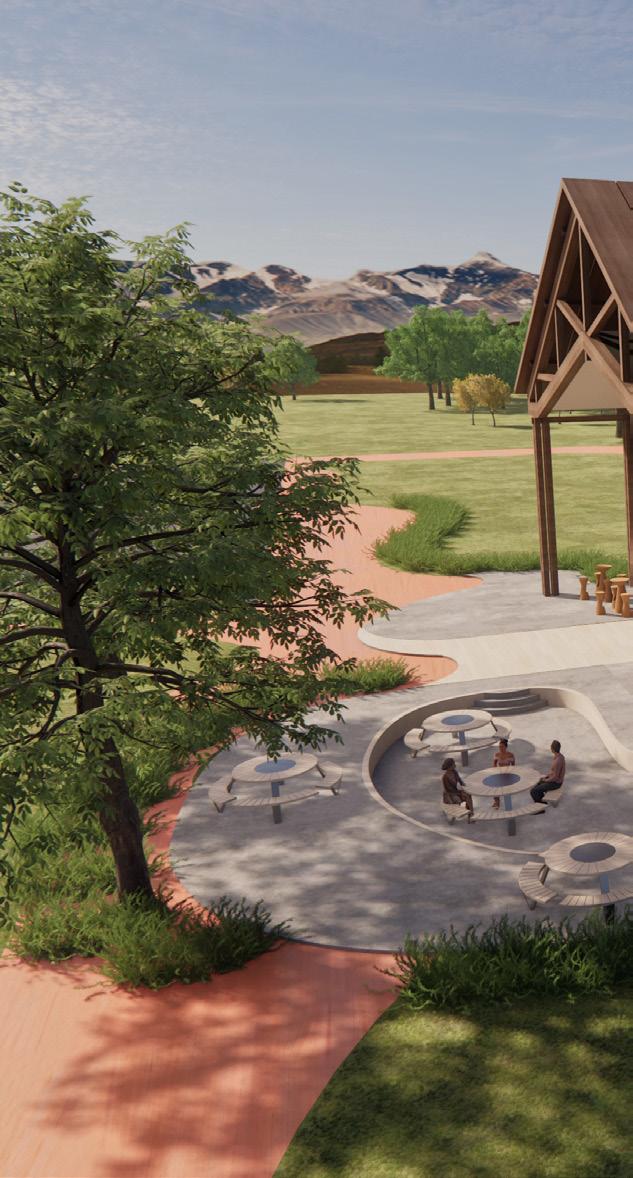
The goal:
Showcasing man’s intervention into Earth’s raw materials to elevate and enhance the wine-tasting experience.

Concept

Drawing from the surrounding topography and geography, Eden abstracts the landscape to create different qualities of space within the winery. The Pacific Ocean borders Sonoma County to its west, while the Mayacamas mountains divide the landscape to the east. The Russian River flows between the two, connecting the mountains to the ocean. Ocean spaces are points of movement, and use concrete and plywood to sculpt spaces that are interactive and busy. Mountain spaces are more toned back places of solitude and quieter conversation, and use rough natural stone, heavy timber, and corten steel to create spaces on the mezzanine and meeting room more conducive to gather in smaller groups. Just as the river flows from the Mayacamas mountains to the ocean, a sweeping river-like circulation path makes its way through the space and joins the two qualities of space.





 Above: Outdoor Seating
Below: Mezzanine Seating
Above: Outdoor Seating
Below: Mezzanine Seating
winery & mercantile

ministry extra bold
Aa Bb Cc Dd Ee Ff Gg Hh Ii Jj Kk Ll Mm Nn Oo Pp Qq Rr Ss Tt Ww Xx Yy Zz
1 2 3 4 5 6 7 8 9 0 ! ? &



ministry medium


Aa Bb Cc Dd Ee Ff Gg Hh Ii Jj Kk Ll Mm Nn Oo Pp Qq Rr Ss Tt Ww Xx Yy Zz
1 2 3 4 5 6 7 8 9 0 ! ? &





playfair display bold





Aa Bb Cc Dd Ee Ff Gg Hh Ii Jj Kk Ll Mm Nn Oo Pp Qq Rr Ss Tt Ww Xx Yy Zz 1 2 3 4 5 6 7 8 9 0 ! ? &

PATTERNS & GRAPHICS




Chair d
Furniture Design, Spring 2021 Study abroad, Danish Institute for Study Abroad Copenhagen, Denmark
Designed during a semester abroad in Copenhagen, Chair d is an entirely flat packing product that disassembles to fit in a 5cm thick box. Inspired by Denmark’s Viking roots and the interaction of fabric and wood inherent to ships, Chair d ultimately aims to be as graphic and expressive as the letter “d”.

Dreamed & designed in Denmark.

Fabrication










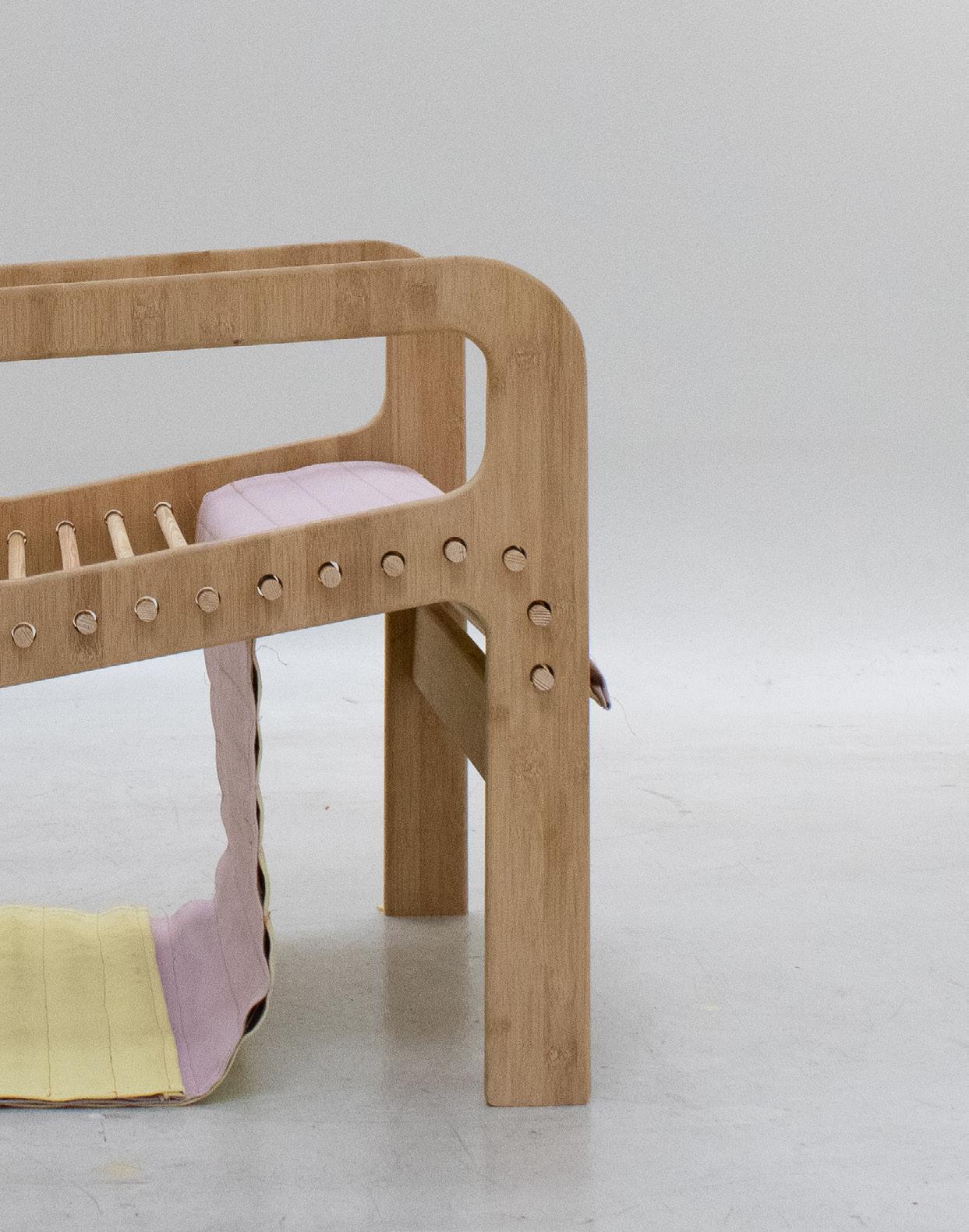
Fable Publishing Co
Interior, Spring 2021 4,440 SF
Portland, Oregon
Fable Publishing Collective, located in downtown Portland, Oregon, aims to spark and inspire the joy of learning through reading. A hybrid bookbinding workshop and bookstore, Fable creates an environment where community members immerse themselves in story. Fable seeks to spark the love of life-long learning and act as a community connection point where children and adults engage in learning at all stages of life.
Software Revit, Rhino, Procreate, Illustrator
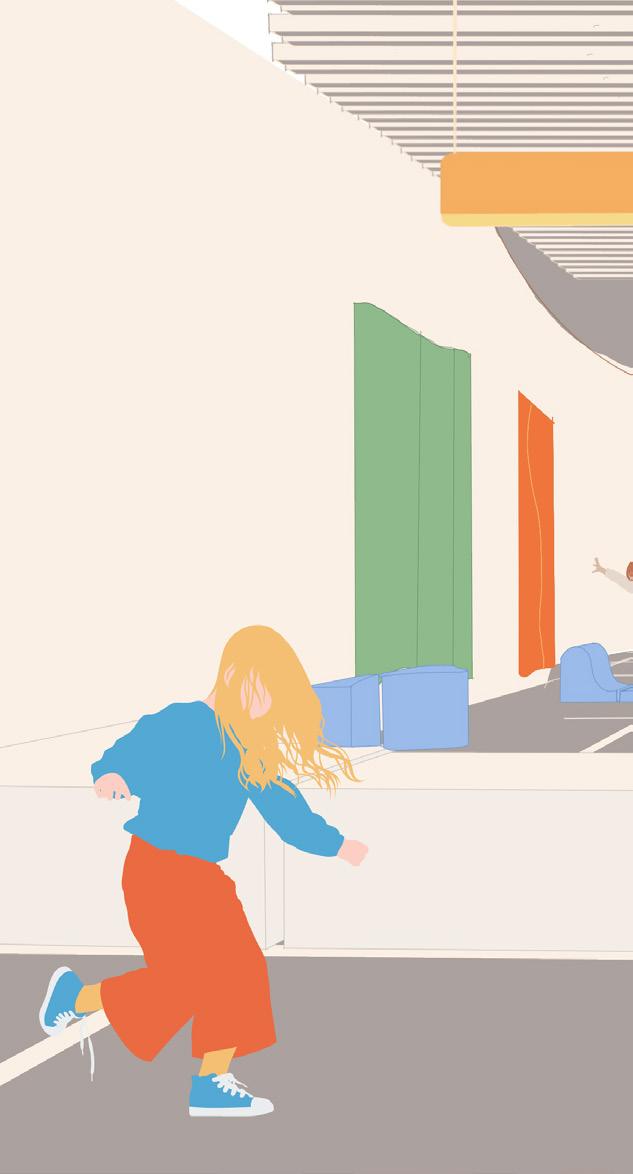
The goal:

Sparking the joy of lifelong learning through stories brought to life.
Concept


Bringing stories to life in a fantastic and larger-than-life manner evokes joy and wonder where anything can happen. Fable’s concept of bringing stories to life connects with users young and old in their pursuit of knowledge. Fantastical forms bring stories to life and let children physically step into the pages of a book. A theater and customdesigned modular furniture pieces in the community forum area invite children to take part in the story-building process themselves and realize their potential–ultimately leading to a love of learning that carries them through life.

1

2 3 4 5 6 7 8 9

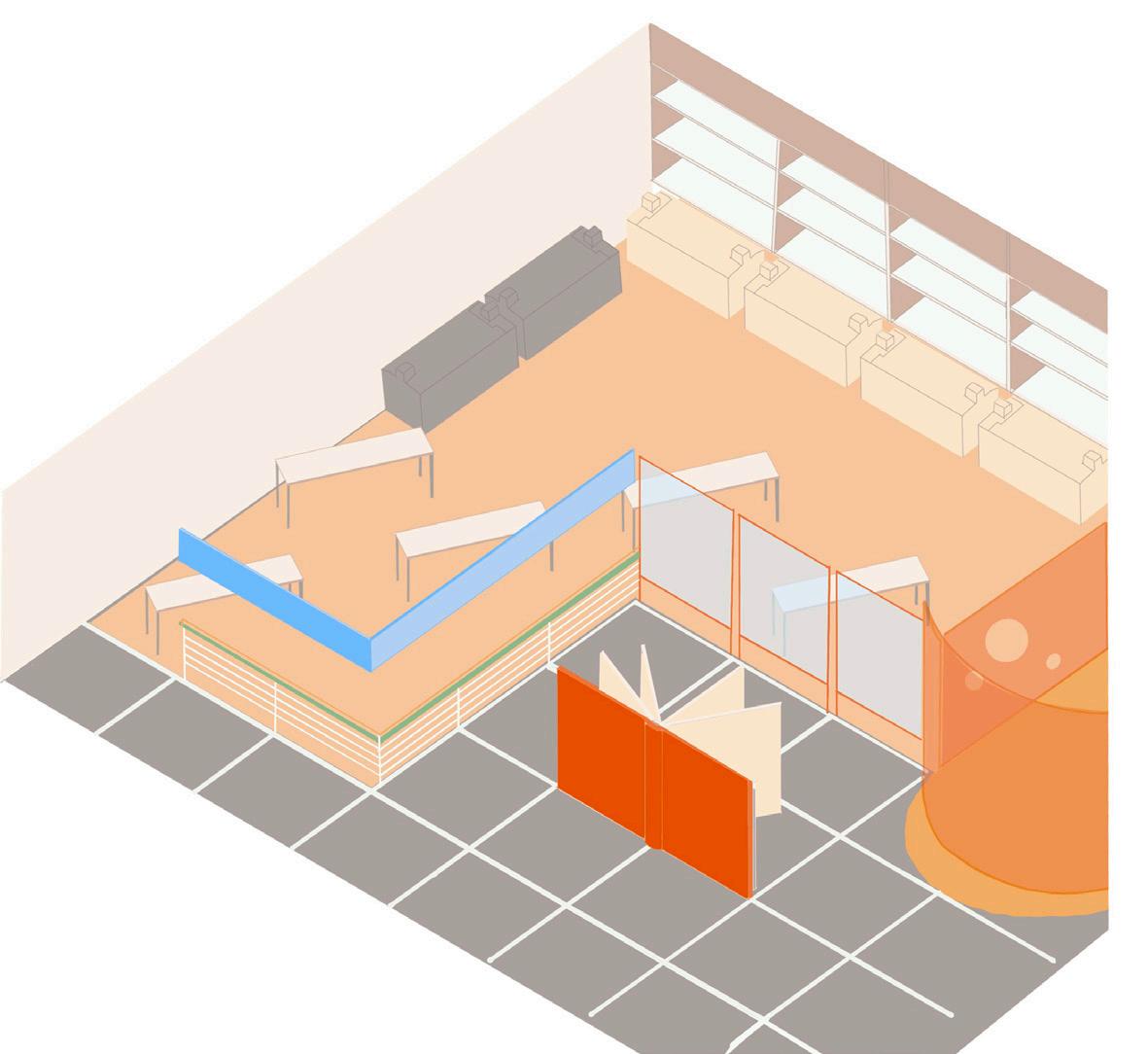




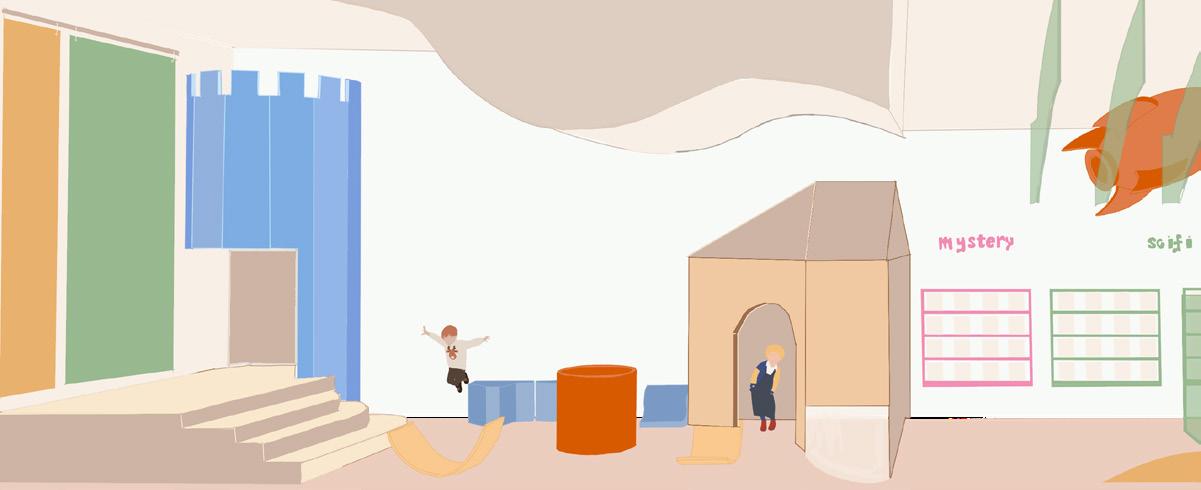





Fourth World Textiles

Interior, Fall 2021 1,400 SF Flagstaff, Arizona
Designed as a response to IDEC’s Student Design Competition [Un]contained: Designing inside the box for forward-looking life, Fourth World Textiles is a live-work dwelling constructed from an assembly of three shipping containers that reconciles its users’ relationship with work and life. Just as the Navajo people adapt and change to today’s world (and must do to stay resilient), the space adapts to the user’s needs and desires; likewise, as the natural world does not adapt to man and forces man to adapt to its presence and demands, the space demands compliance and adaptation from its users. This continual push and pull literalizes the synchronicity of man and earth with which the Navajo live so vividly in-tune.
Software Revit, Rhino, Illustrator, Indesign, Photoshop
The goal:

Balancing work and rest in a resilient space reflective of the art of Navajo textile creation.
Concept

The Navajo are a people who have experienced significant oppression and suffering at the hands of both the US government and Western settlers. Deeply thoughtful and story-telling, the Navajo instill personality and consciousness into every element of the natural world, from animals to rocks. The deep care with which the Navajo live in their surroundings translates to the significance of living a sustainable life and living in tune with nature. The concept Reconcile seeks to create a mediating point where life and work unite in harmony and past wounds can be healed– reconciling the natural and built world through passive design strategies and the choice of separation between physical environments to live and work while creating a space where a Navajo artist can engage with the larger community. Exposing the community to Navajo tradition aims to begin the relational healing process for this artist.


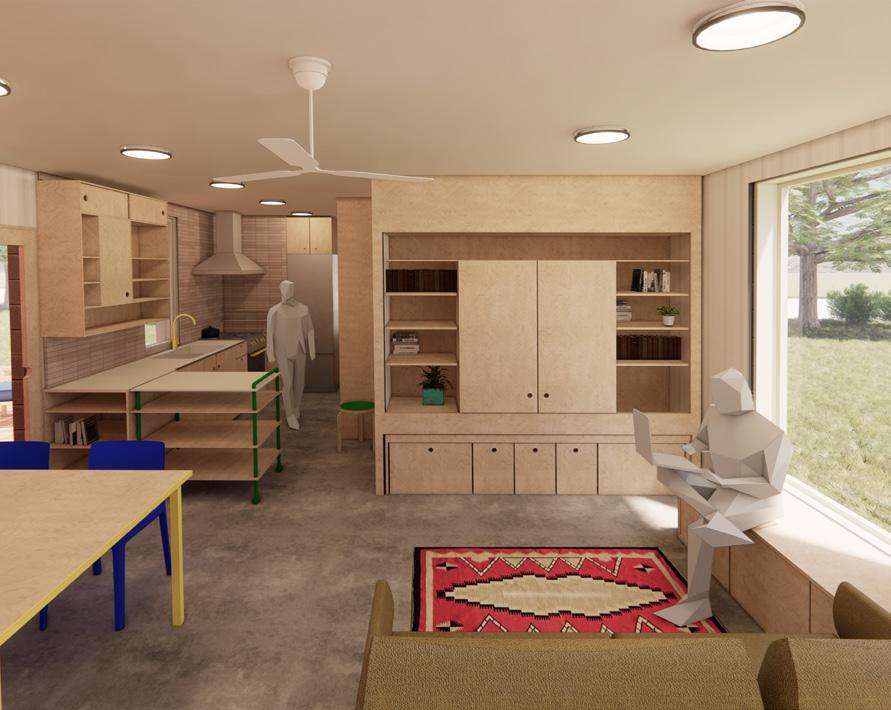





Education
M.IAPD May 2023
Master of Interior Architecture & Product Design College of Architecture, Planning, & Design
Kansas State University, Manhattan, KS 4.0 Graduate & 3.9 Undergraduate GPA
Study Abroad Spring 2022
Furniture & Textile Design
Danish Institute for Study Abroad Copenhagen, Denmark
Leadership
IAID Student Council 2019-present
President 2022-2023: Vice President 2021-2022: Secretary 2020-2021: Representative 2019-2020. Planned & hosted major-specific wellness + community-building events. Served as a liason between students & department leadership and faculty.
IAID Open House Leader Spring 2021
Planned & hosted a fully virtual Open House experience for the department of Interior Architecture & Industrial Design.
International Service Trips 2016, 2017
Served alongside CIY MOVE in Northern Ireland in 2016 & Youth Protection Advocates in Dance in 2017 in Anahuac, Mexico. Facilitated group mental health discussions, taught dance, and distributed food packages to the local community.
Honors & Awards
Gensler Brinkmann Scholarship Spring 2022

First place winner.
Steelcase NEXT Semi Finalist Spring 2022
One of five finalists from 1000 entries to national competition.
Dean’s List 2018-Present
Juliana Schwartz
p. 785.789.2619 e. julianaschwartz@ksu.edu w. julianaschwartz.myportfolio.com
Interests
Neurodiverse-inclusive design, concept development, graphics & branding, research, furniture design, textile design
Experience
Gensler San Francisco, 2022
Intern
Work 2 Studio intern. Worked alongside a project team designing commercial interiors. Designed and created interior visualizations, presentations, selected materials & finishes.
Kansas State University Manhattan KS, 2022
Graduate Teaching Assistant GTA for Professor of Practice Michelle Wempe’s Professional Practice course.
Arrow Coffee Company Manhattan KS, 2019-2022 Barista
Envisioned, crafted, & served specialty coffee + cocktails as a barista & bartender. Designed merchandise, graphics, and branding for the company & its sister company Pool House Kitchen & Bar.
Freelance
Design 2018-present
Graphic design, merchandise, branding.
Skills
Software
Adobe Illustrator
Adobe Indesign
Adobe Lightroom
Adobe Photoshop
Adobe Premiere Pro Grasshopper
Microsoft Office Revit Rhino 3D
Personal Graphic communication Leadership Collaboration Sketching Prototyping Furniture fabrication
