JULIANA CUBILLOS
POR TA FOLIO
CONTENTS Contenido 4-5 6-11 12-15 16-19 20-23 24-25 26-29 30-33 CV JULIANA CUBILLOS THE HIDDEN HOUSE THE PASSEPARTOUT PROJECT UNBLOCK-To KNITTING URBAN PATHS THE TRUXHIBITION CHALLENGE CONEXIONES CALEÑAS EDIFICIO PARQUE EN EL CENTRO
ABOUT ME / SOBRE MI

Passionate and self-motiva ted architectural designer capable of creating and finding solutions in a com mitted and efficient way. During my academic years outstand for leadership abili ty, interpersonal relations hips, and teamwork. Currently studying a Master Architecture for Sustainabili ty design at The Politecnico di Torino, Italy.
Arquitecta apasionado y automotivado capaz de crear y encontrar soluciones de manera comprometida y eficiente. Durante mis años académicos destaqué por la capacidad de liderazgo, las relaciones interpersonales y el trabajo en equipo. Actual mente estudiando una Maes tría en Arquitectura para el diseño de Sostenibilidad en el Politecnico di Torino, Italia.
EDUCATION / EDUCACIÓN
Tivoli, Italy 2022 Turin, Italy 2021
Piranesi Prix de Rome
Workshop-Contest at Villa Adriana -First place
The Piranesi Prix de Rome is an architecture competi tions for archeology, the University Award - open to students of architecture schools from all over the world that converge at Villa Adriana to attend a two-week wor kshop-competition.
El Piranesi Prix de Rome es un concurso de arquitectura para la arqueología, el Premio Universitario, abierto a estudiantes de escuelas de arquitectura de todo el mundo que se reúnen en Villa Adriana para asistir a un taller-competición de dos semanas.
Competiton Challenge@PoliTo by Firms - Treasure Track
Politecnico di Torino- Marazzato Company
– design a renovation project of the area taking into account the overall image of the museum.
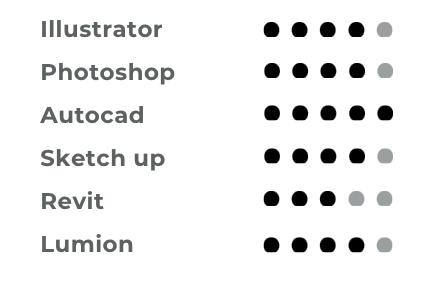
– design and test innovative solution for the enjoyment of the collection
– design a marketing strategy aimed at increasing the awareness of the trucks museum.
JULIANA CUBILLOS
– diseñar un proyecto de renovación del espacio tenien do en cuenta la imagen global del museo.
– diseñar y probar una solución innovadora para el disfrute de la colección.
– diseñar una estrategia de marketing dirigida a aumen tar el conocimiento del museo de camiones.
EXPERIENCE/ EXPERIENCIA
Turin, Italy 2022
Internship/ Pasantia Arch. Corrado Colombo Assisted with the production of detail plans and 3d model for private housing projects / Asistí con la producción de planos detallados y modelos 3d para proyectos de vivienda privada.
Cali, Colombia 2020
Internship/ Pasantia

Ingenio Manuelita + Pontificia Universidad Javeriana Cali Exploration, design, construction, and assessment of a flexible module for a cons truction element developed by the company which has thermal properties / Exploración, diseño, construcción y evaluación de un módulo flexible para un elemento constructivo desarrollado por la empresa que tiene propiedades térmi cas.
Cali, Colombia 2019 Bogota, Colombia 2017
Internship/ Pasantia Publicidad Exterior SAS Assisted with the production of detail plans and 3d model for retail stores. Had the opportunity to sketch design ideas for furniture / Asistí con la producción de planos de detalle y modelo 3D para tiendas minoris tas. Tuve la oportunidad de esbozar ideas de diseño para muebles.
Internship/ Pasantia MID Design
Assisted with the production of architectural and electrical plans, architectural schedules, permissions and logistics. Had the opportunity to oversee the cons truction process and discuss progress with client / Asistí con la producción de planos arquitectónicos y eléctricos, cronogramas arquitectónicos, permisos y logística. Tuve la oportunidad de supervisar el proceso de construcción y discutir el progreso con el cliente.
CONTACT INFORMATION/ INFORMACION DE CONTACTO
Turin, Italy 2020- Present Cali, Colombia 2016-2020
Master Program- Sustainability Design
Politecnico di Torino
Bachelor Program-Architecture School
Pontificia Universidad Javeriana Cali Achievements
INTEREST & HOBBIES/ INTERESES Y PASATIEMPOS
+39 351 665 1185
Via Cavallermaggiore, 24, 10139
Torino TO, Italia. julianacubillos1@gmail.com
-First place Final delivery Basic Projects I 2016
-First place Final delivery Basic Projects II 2017-1
-First place Final delivery Basic Projects III 2017-2
-Third place Final delivery Basic Projects IV 2018-2
-First place Final delivery Integral Projects I 2020
Travelling Painting (Oleo technic) Learning languages
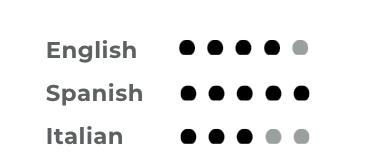
SOFTWARE SKILLS/ PROGRAMAS LANGUAGES / IDIOMAS
4 5
CV JULIANA CUBILLOS
CV JULIANA CUBILLOS
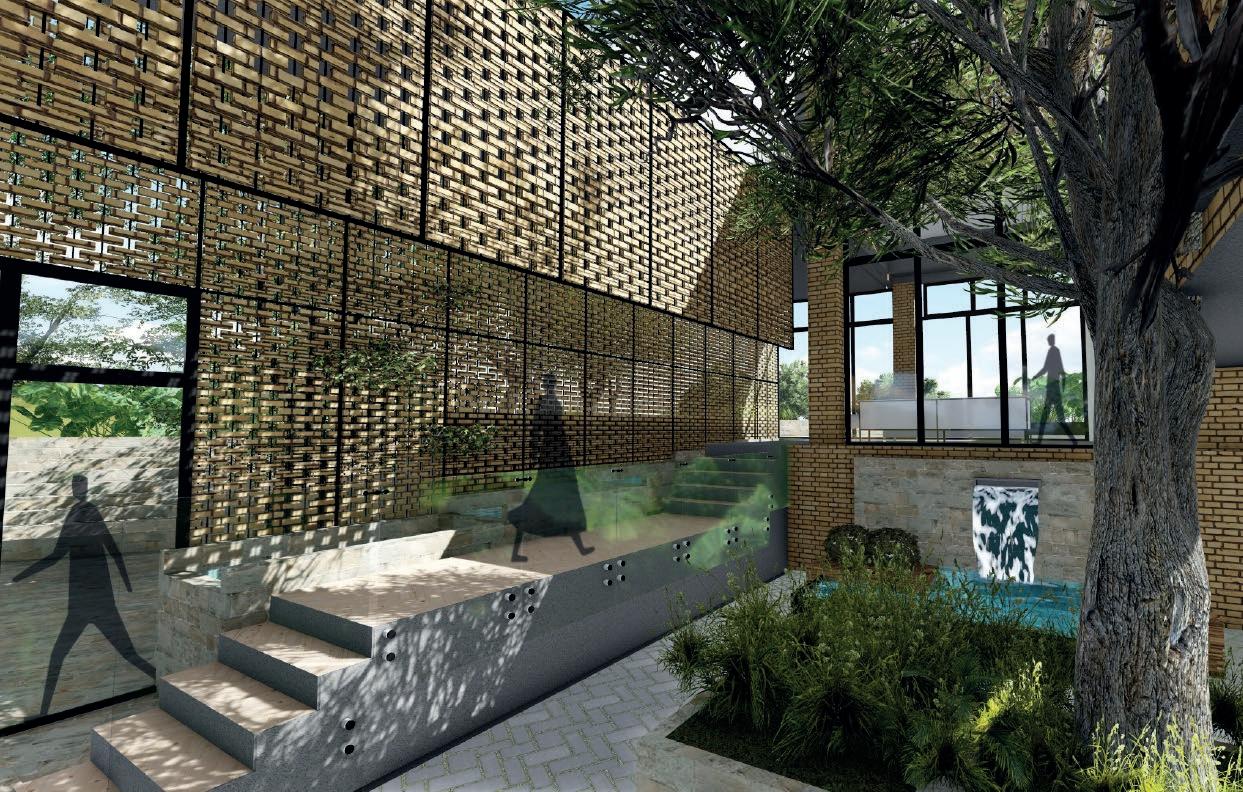
THE HIDDEN HOUSE 6 7
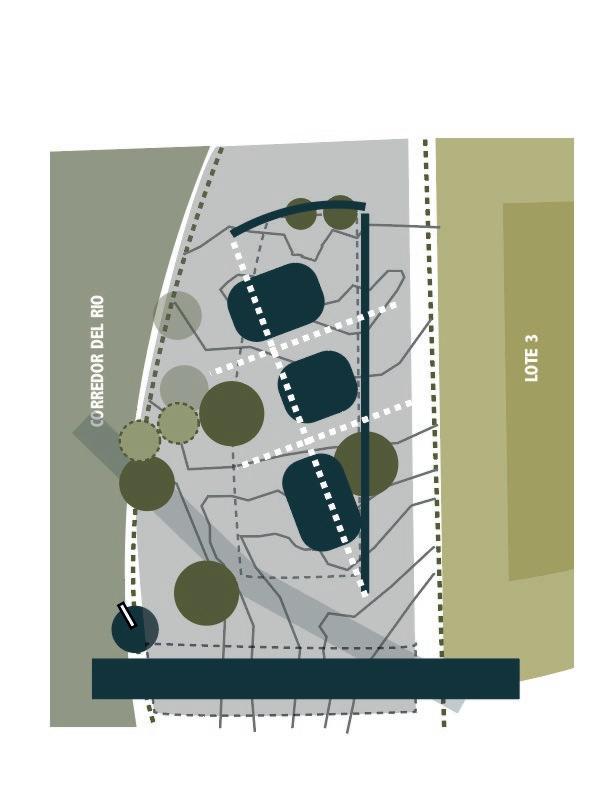
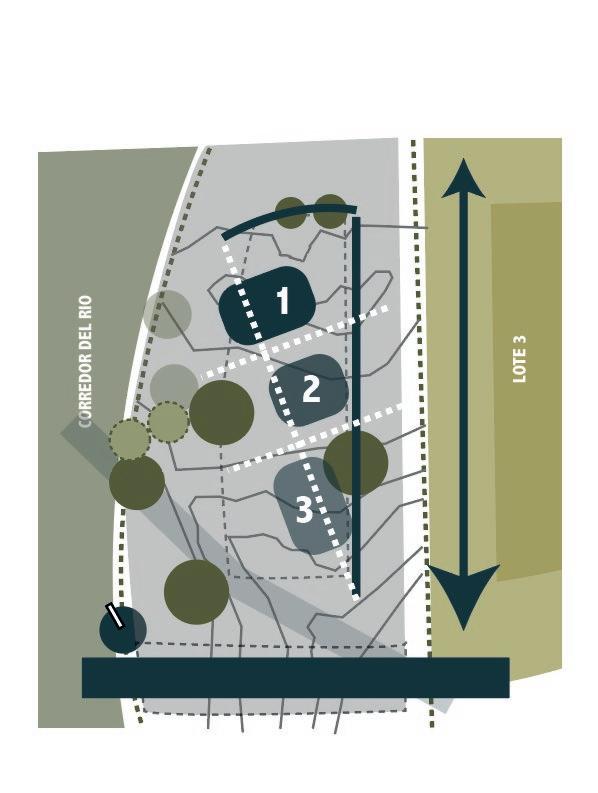
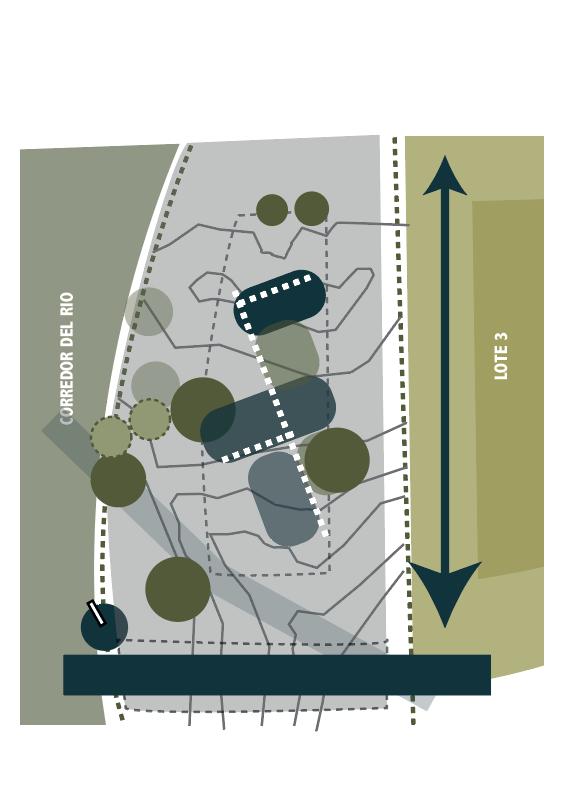
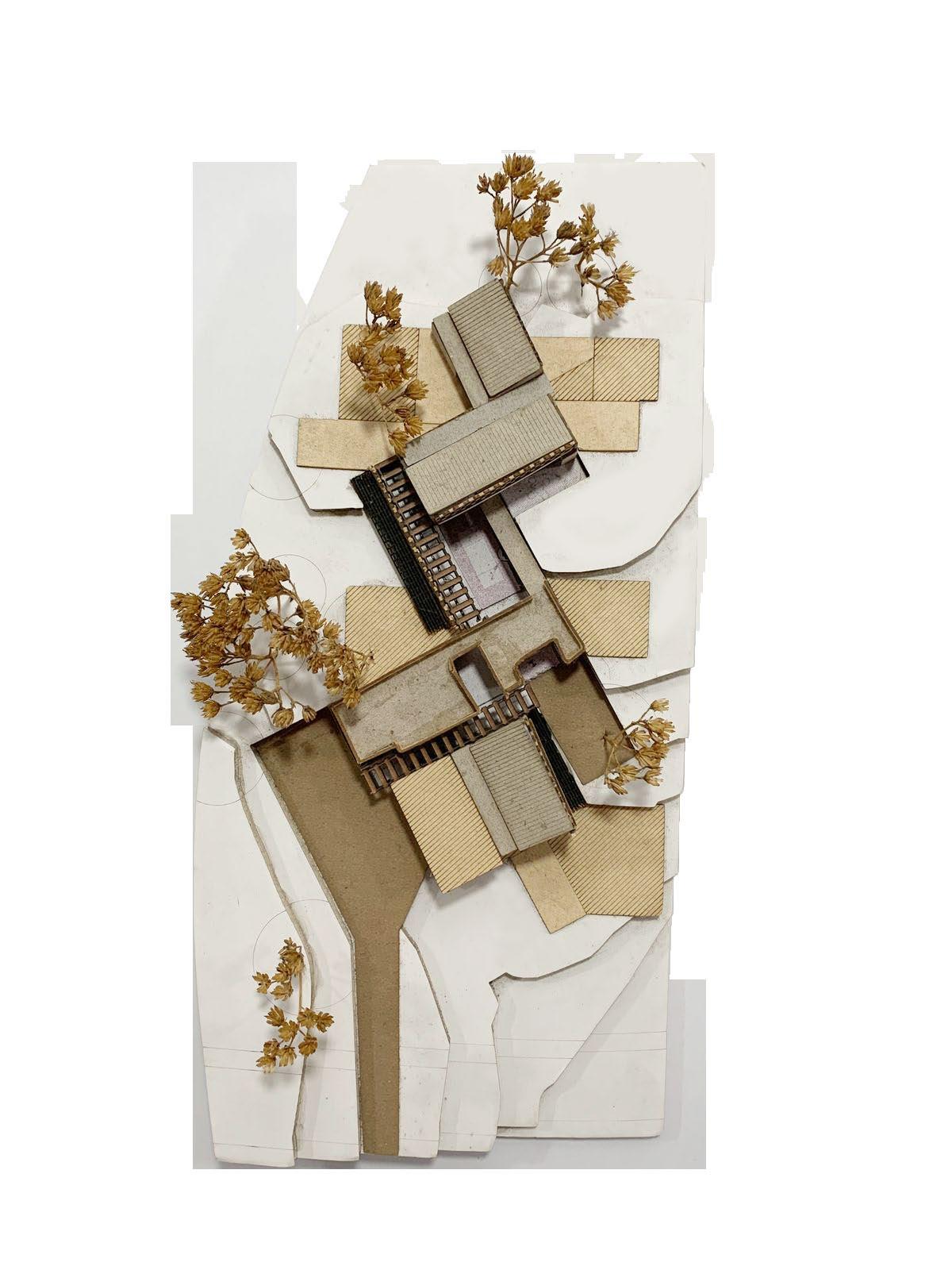

-1.5 -0.5 N -1.5 -1.5 -0.5 -0.5 -0.5 -0.5 -0.5 -0.5 N -0.5 -0.5 -0.5 C2 C2 C1 C3 C1 C4 C3 C4 C5 C5 FULL EMPTY
Location/ Ubicación: Cali, Colombia Course/Curso:
Integral I Year/Año: 2020
floor plan/ Planta piso tierra -1.5 segmentation/ Orienta 3. Visual Prioritation/ Jerarquizacion visual 4. Circulations between volumes/ Circulación entre volumenes FUNCTIONS THE HIDDEN HOUSE THE HIDDEN HOUSE 8 9 Private area Social area Pool area Water path Circulation POOLARE A P R I VATEAREA S OCIALAREA Bedroom 2 Studio/ Library Guest Room Guest Room Yoga & Meditation Interior Courtyard Orchard Bedroom 1 Dinning area Kitchen Services Living-room Parking BBQ Bar Pool Functional Diagram/ Diagrama funcional Draft Model/ Maqueta de trabajo Situación actual
floor plan/ Planta primer piso Roof plan/ Planta Cubierta
Project
Proyecto
Ground
First
THE HIDDEN HOUSE CONCEPT
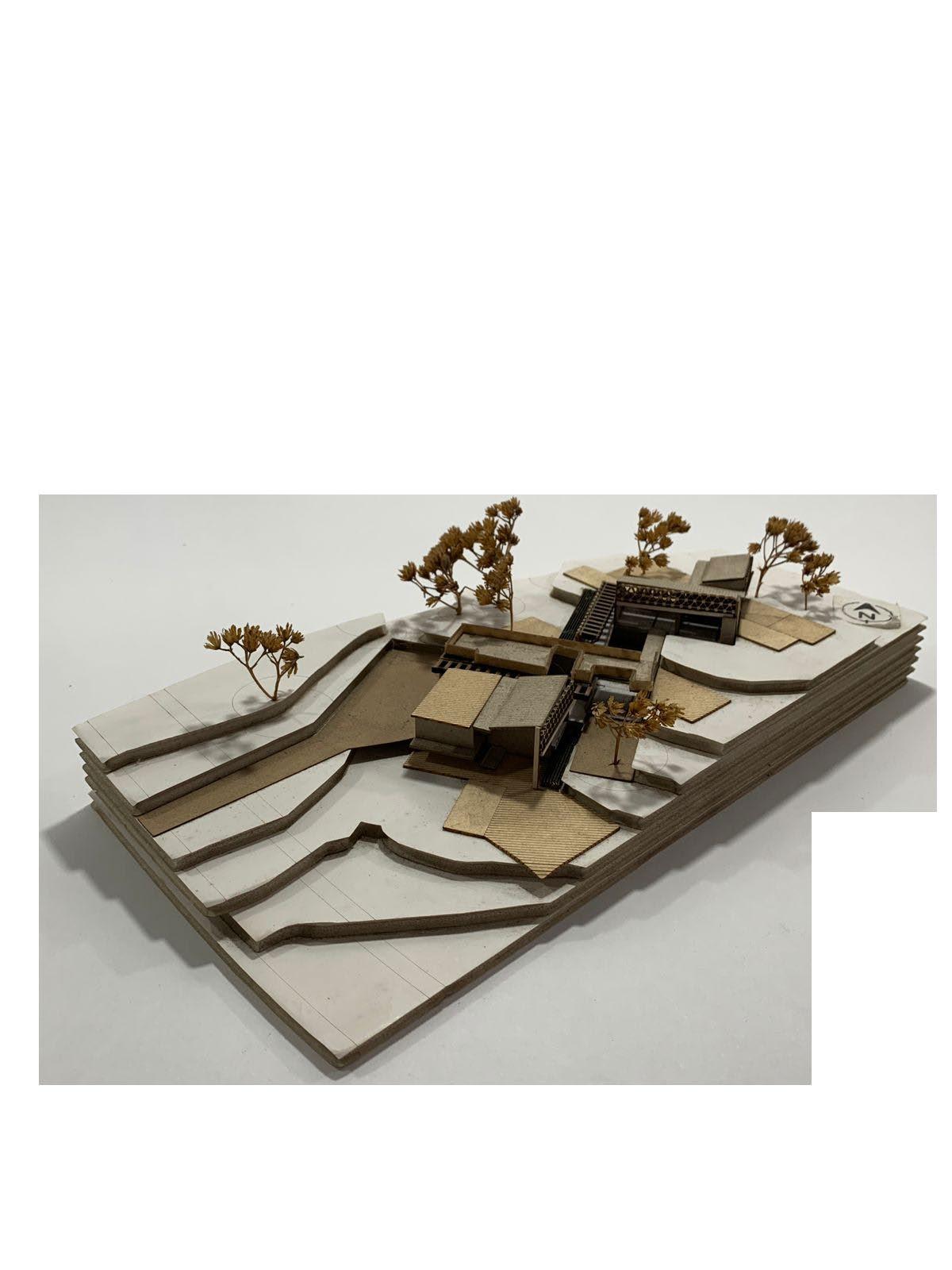
A house that has always been there, for this residency project the clients emphasize the idea of erasing the limits between nature and man-made, The hidden house is a project where the focal element is the water flow that crosses through the house, the project aims to keep people always in contact with nature.


Una casa que siempre ha estado ahí, para este proyecto de residencia los clientes enfatizan la idea de borrar los límites entre la naturaleza y lo hecho por el hombre, The Hidden House es un proyecto donde el elemento focal es el flujo de agua que atraviesa la casa, el proyecto tiene como objetivo mantener a las personas siempre en contacto con la naturaleza.
Outdoor Indoor Water path
Circulation Semi-build
SECTION C1/ CORTE C1
SECTION C3/ CORTE C3
10
THE HIDDEN HOUSE THE HIDDEN HOUSE 11
URBAN MASTER PLAN

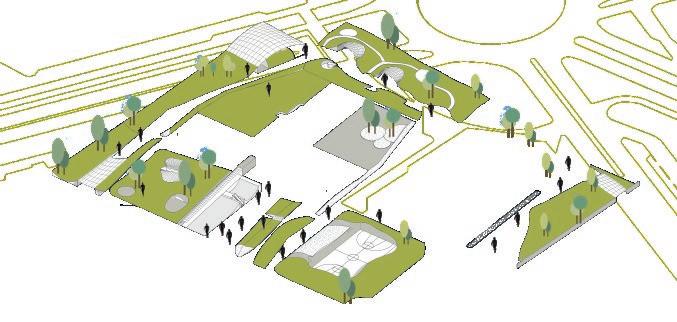
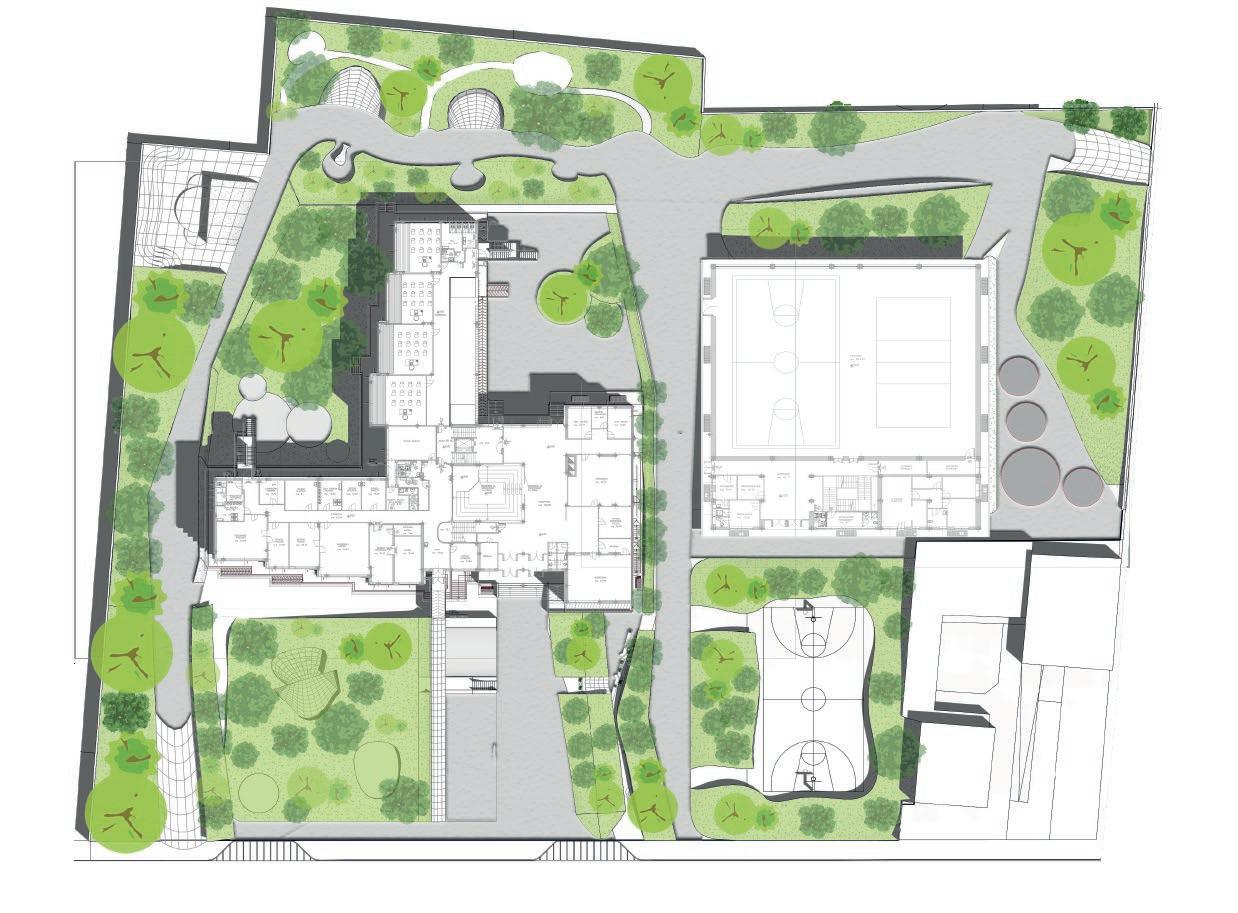
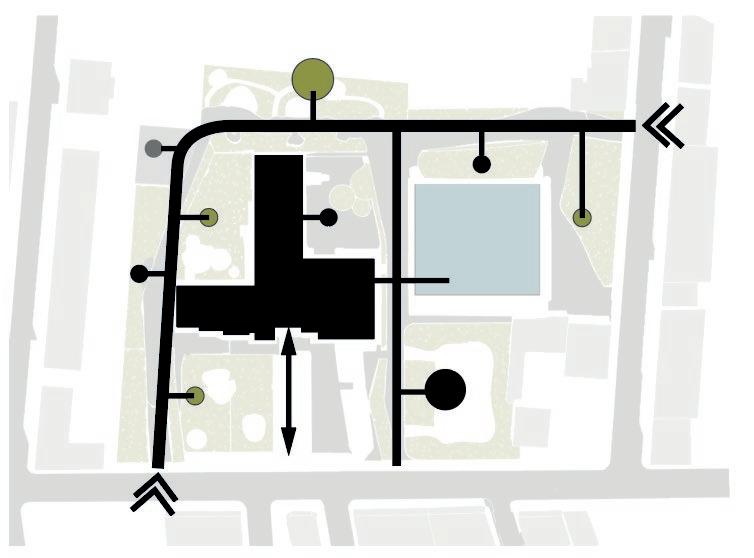

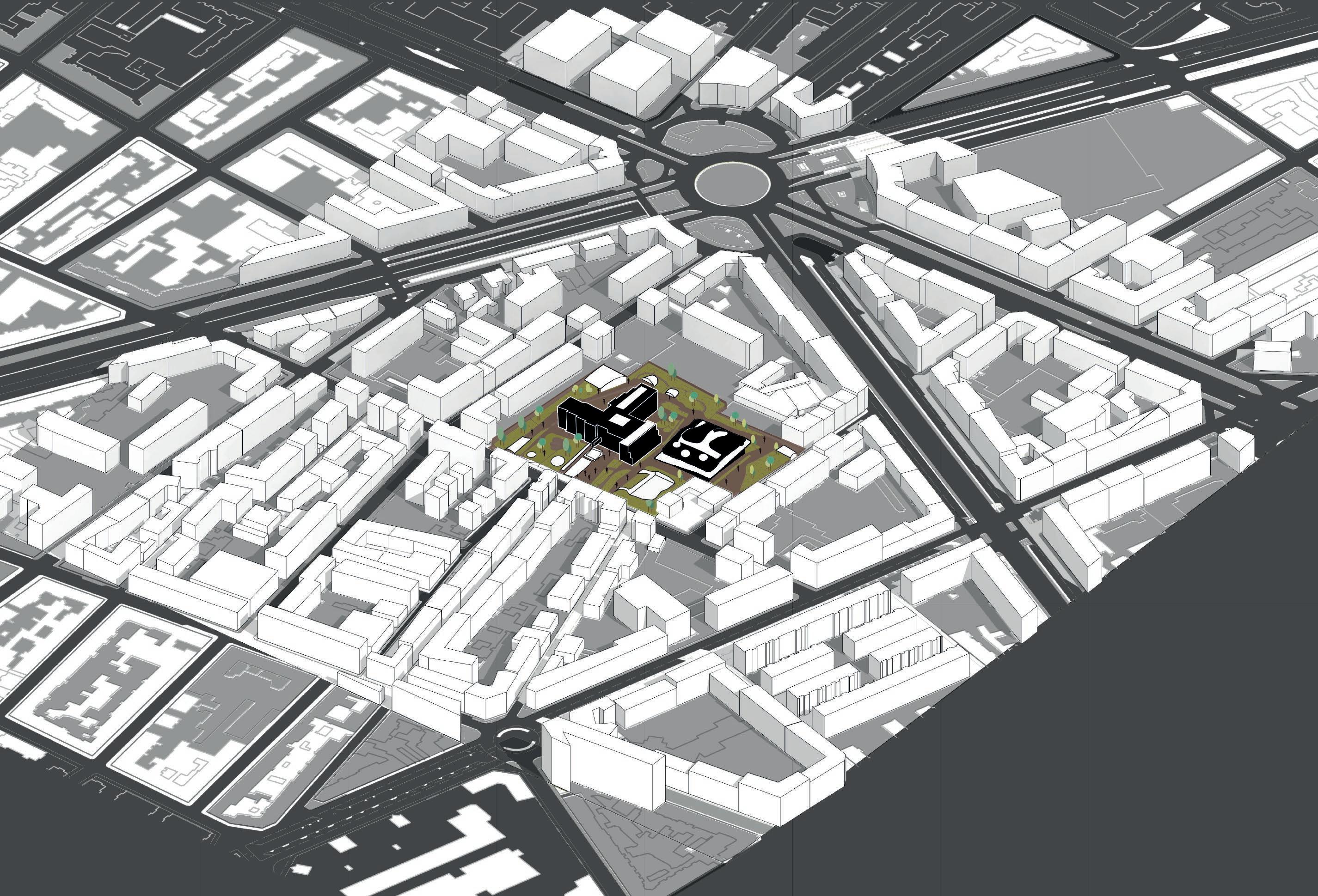
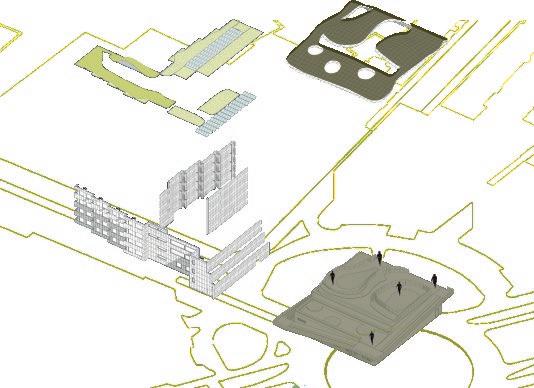

THE PASSEPARTOUT CONCEPT
Floating population Resident population
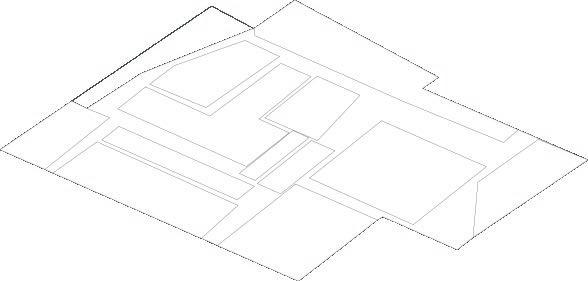
El objetivo de este proyecto es crear un espacio que le dé verdadera relevancia al rol de la comunidad en la construcción de una ciudad, ambas capas (La Manta & El Verde) actúan como una herramienta para promover cualquier tipo de actividad deportiva, recreativa, económica , actividades académicas y culturales, el papel dentro de la comunidad es promover actividades y generar un sentido de propiedad y orgullo para los habitantes de la zona.
The Layers will provide with physi cal comfort and visual of what the concept will look like. A Blanket, gracefully traveling between the floors of our building.
Las capas proporcionarán comodi dad física y visual de cómo se verá el concepto. Una Manta, viajando con gracia entre los pisos de nues tro edificio.
VIABARDONECCHIA
Skater Young couple with kids
“No places for playing cards”
“There are not many things to do” “Big school, few places to play” “There is a public park but it´s too far”
URBAN Conceptualization
12 13
INCLUSION DYNAMISM GATHERING OWNERSHIP
Kids & Teenagers Adults Elder people
Book
The objective of this project is to create a space that gives true rele vance to the role of the community in the construction of a city, both layers (The Blanket & The Green) act as a tool to promote any type of sporting, recreational, economic, academic and cultural activities, the role within the community is to promote activities and generate a sense of ownership and pride for the inhabitants of the area. THE PASSEPARTOUT PROJECT
WHO
OUR PERSONAS
lover Elder couple
THE PASSEPARTOUT PROJECT
Project Location/Ubicación: Turin, Italy Team-work/ Equipo: Diego Bevilaqua, Jana Arabi, Melissa Banguero Course/ Curso: Atelier, the architectural sustainable design E Year/ Año: 2020
GENERAL PLAN
3D VIEW


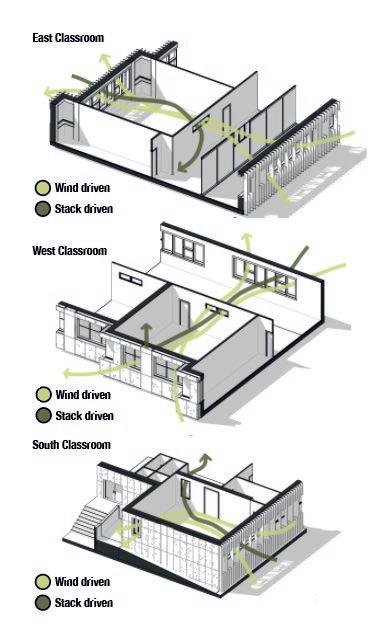
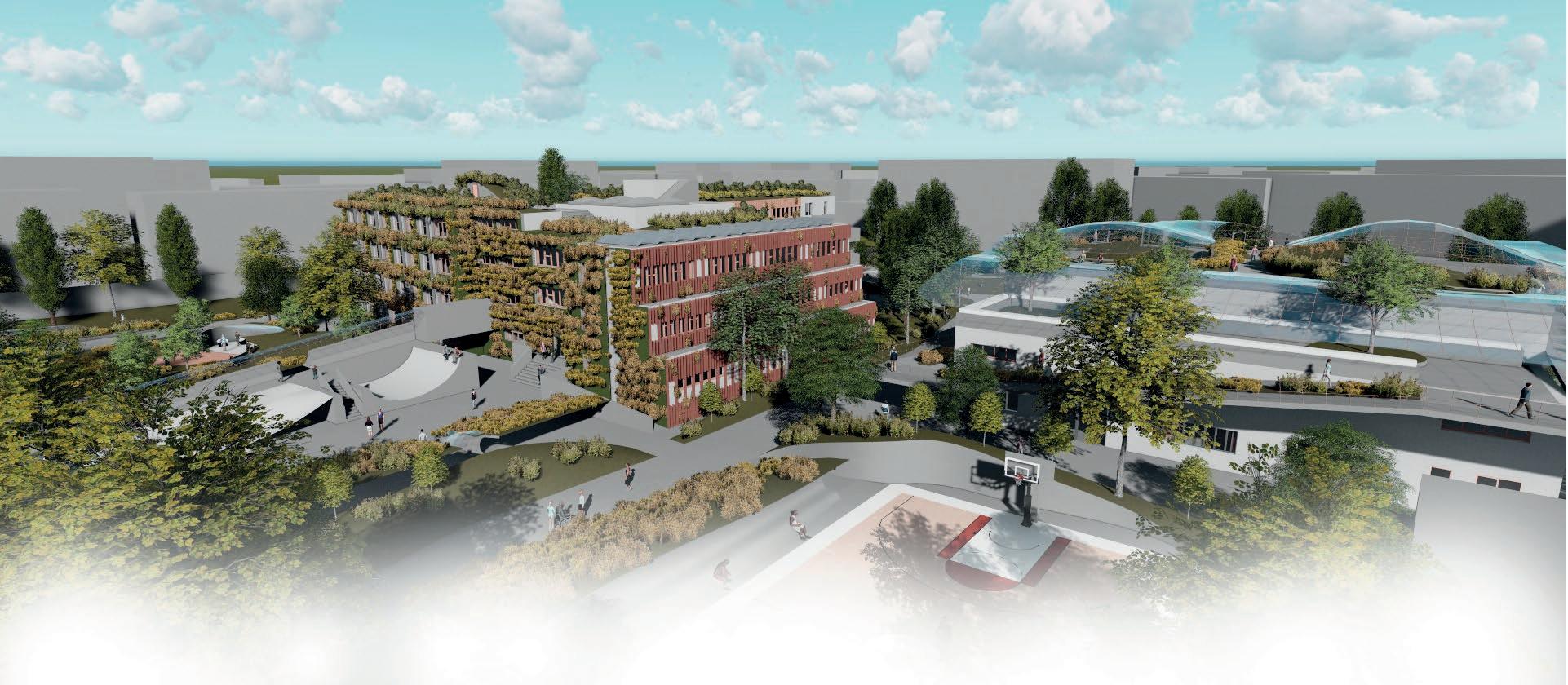
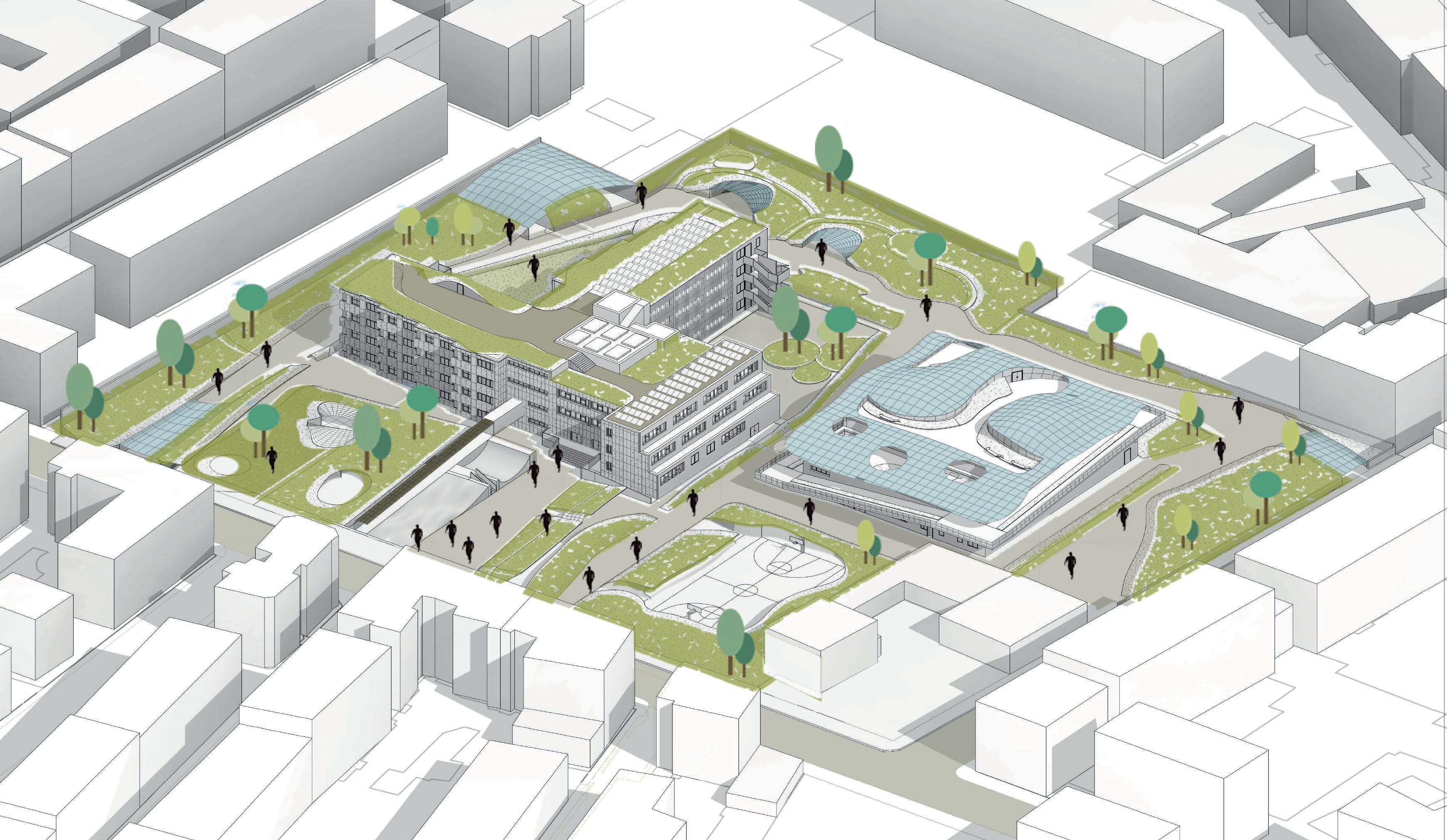
The project’s main aim is to generate the most proper thermal comfort and adecuate protection from solar radiation as well as providing a virtual cover beneath which the building will lie.
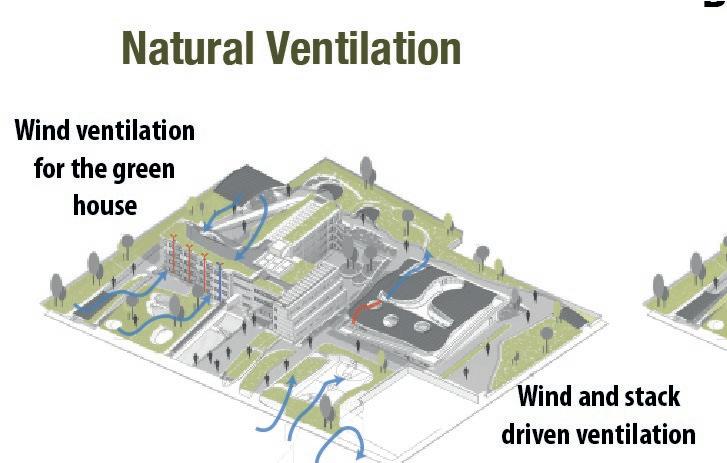
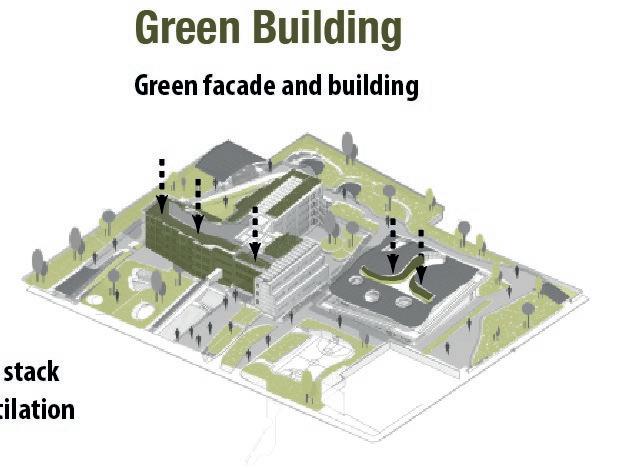
El objetivo principal del proyecto es generar el confort térmico y protección más adecuadas frente a la radiación solar, así como proporcionar una cubierta virtual bajo la que se asentará el edificio.
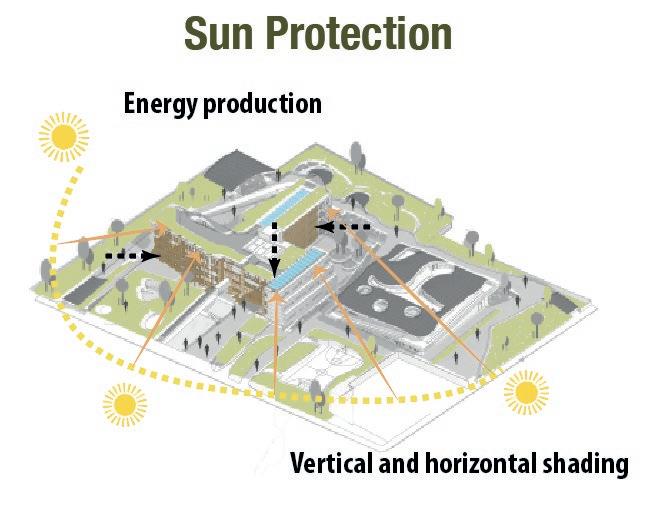
14 15 THE PASSEPARTOUT PROJECT THE PASSEPARTOUT PROJECT
THE SCHOOL LAYERS BLANKET GREEN
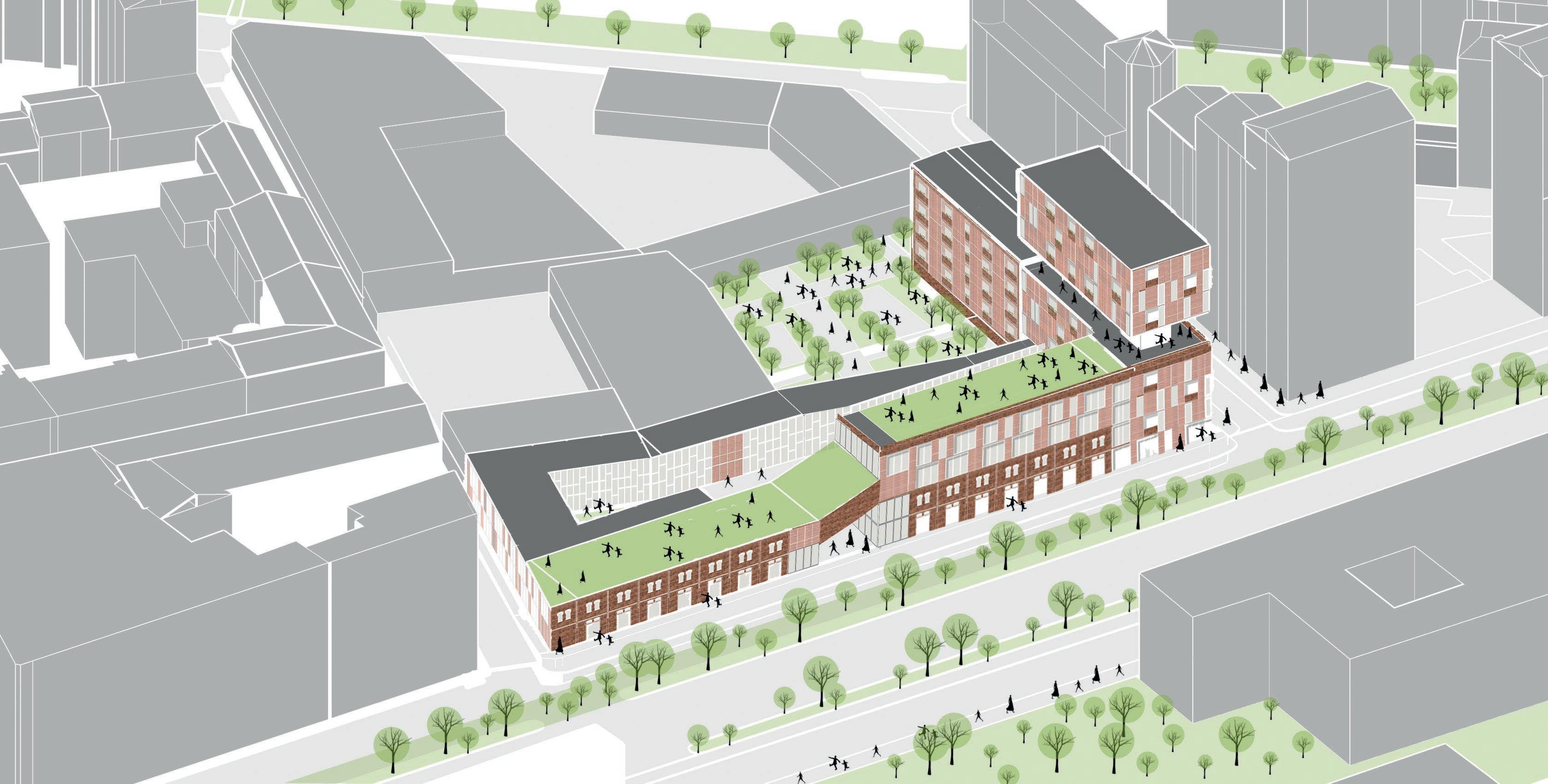
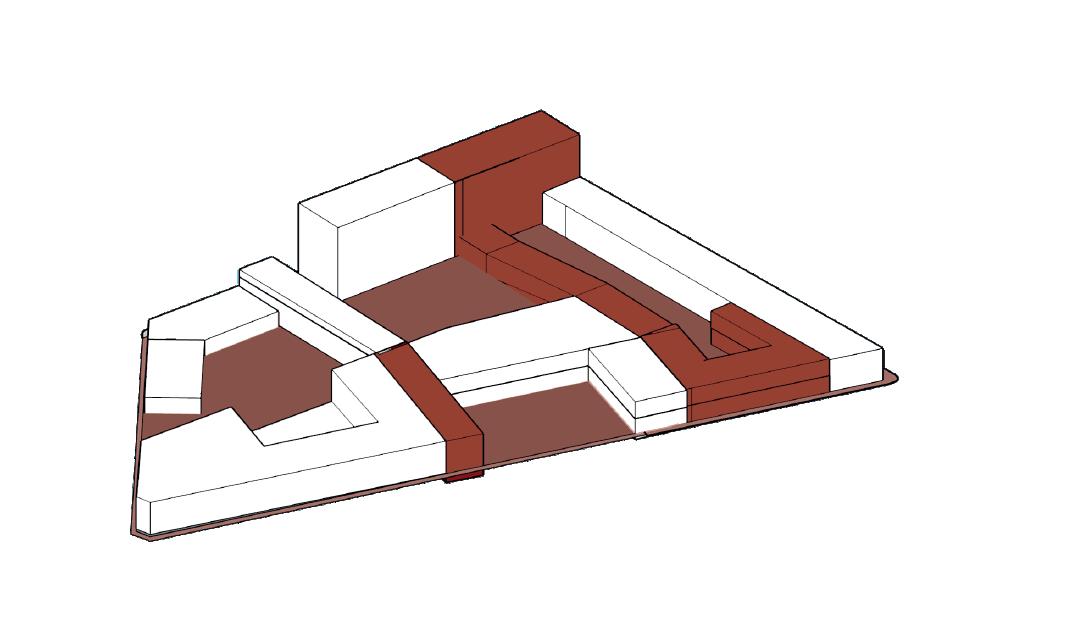
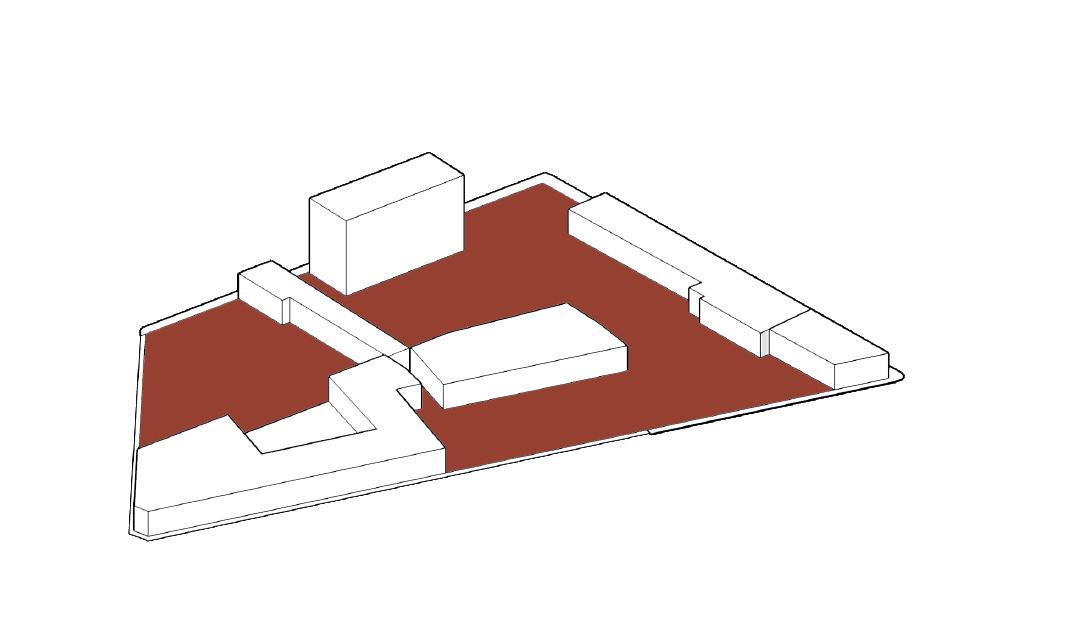
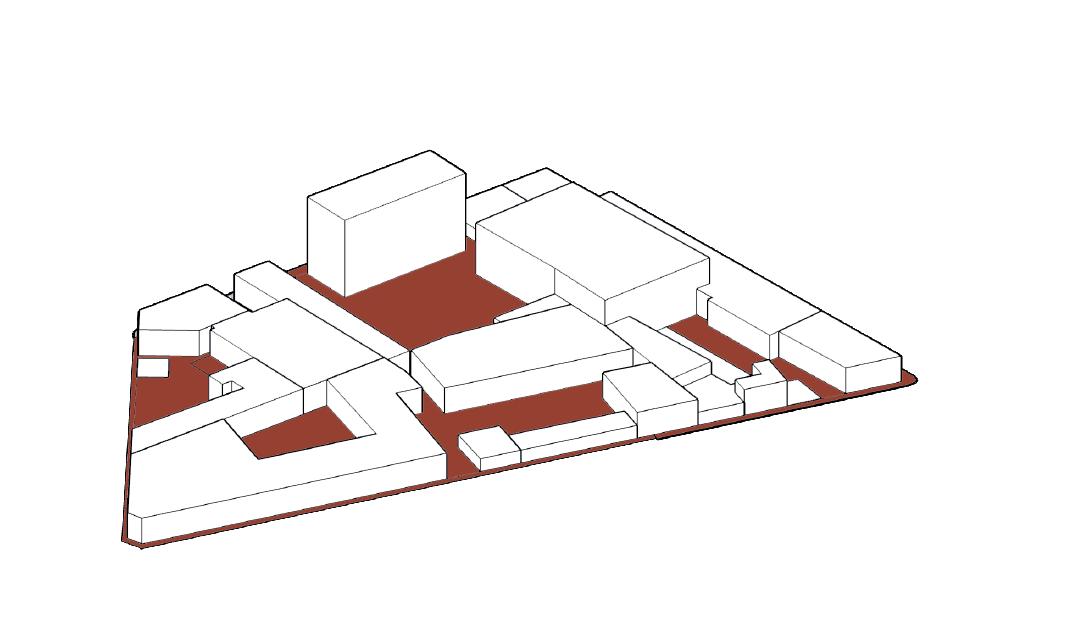
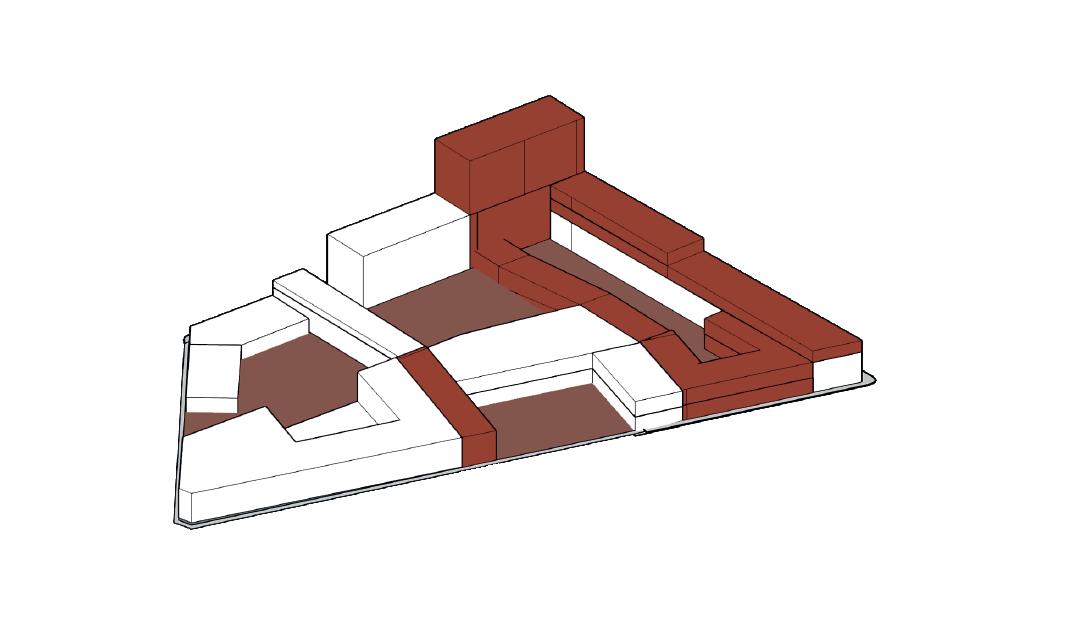
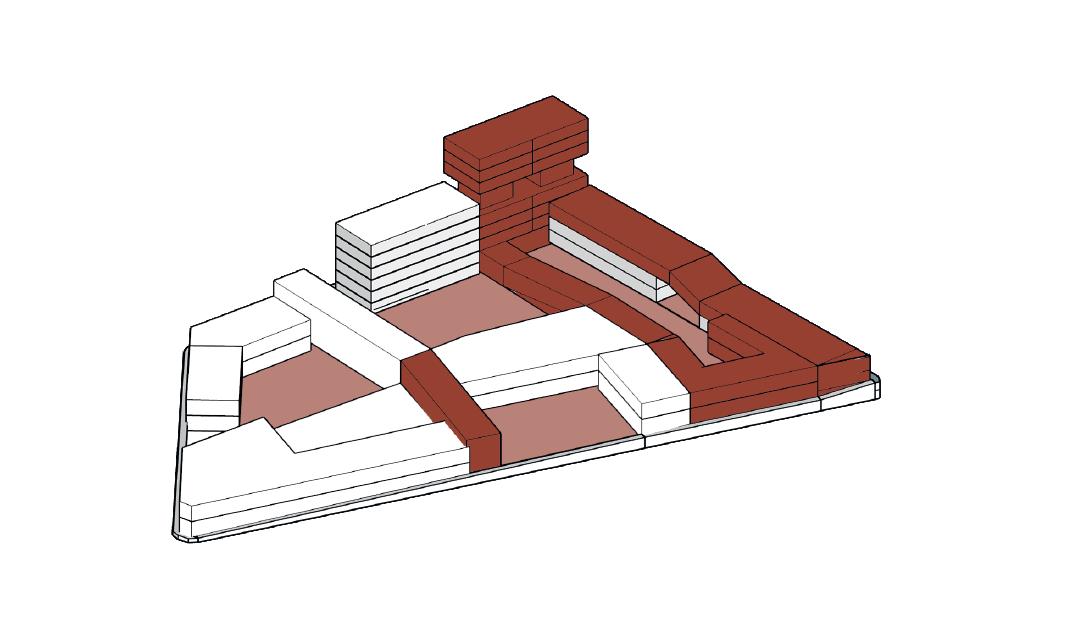
UNBLOCK-To UNBLOCK-To
Existing
de
volumenes
16 17 Elevación
Transicional
volumenes
interior
Project Location/Ubicación: Torino, Italy Course/Curso: Final Design Studio D Year/año: 2022 3D VIEW
1.
Building/ Edificaciones existentes 2. Demolition/ Demolición Adición
diferentes
para conformar los patios al interior de la manzana. 3. Addition/ Adición
de los volumenes para generar continuidad con el contexto directo. 4.
elevation/ Elevación transicional Sustracción de
para establecer conexiones al
y exterior de la manzana. 5. Sustraction / Sustracción
Adding different volumes to conform the courtyards inside the block. Elevation of the volumes to continue with the direct context.
Sustraction of volumnes to stablish connections inside and outside of the block.
FACADE F1/ FACHADA F1
Restoration and renovation of a residential block, however, seeks to offer a wide variety of public or collective spaces that encourage daily human con tact. This is how, many of the existing buildings are maintained, which are adapted to new activi ties and functions.

Restauración y renovación de una manzana con caracter residencial sin embargo busca ofrecer una gran variedad de espacios publicos o colec tvios que fomentan el contacto humano diariamen te. Es asi como se matienen muchas de las edifica ciones existentes las cuales son adaptadas a las nuevas actividades y funciones.
Ground floor plan/ Planta piso tierra
The intention of the facade is to recreate the brick walls through technological applications that allow this image to be simulated in a lighter way, this is how the facade is defined as a brick mesh that allows the entry of light and air flow.


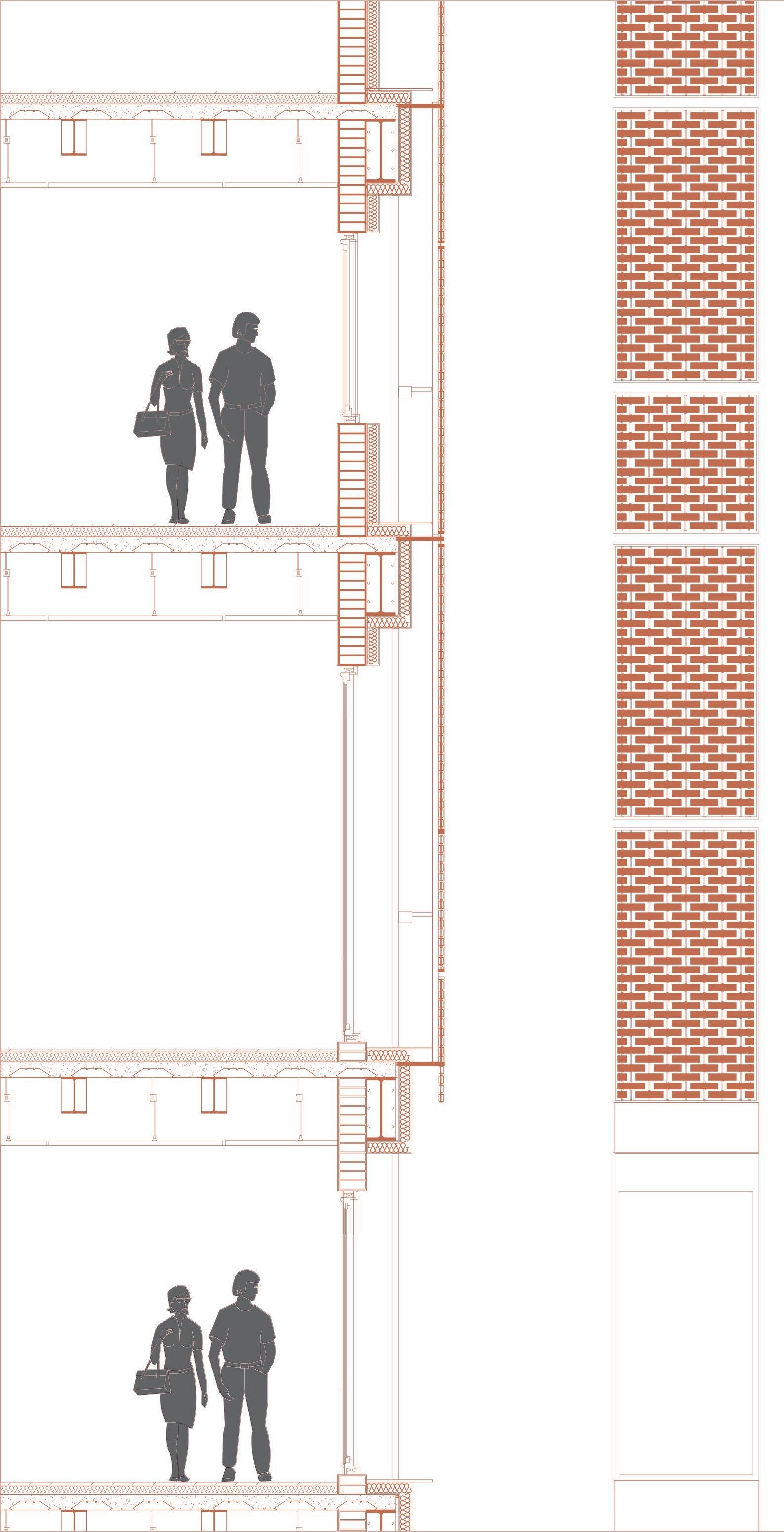
La intención de la fachada consis te recrear los muros de ladrillo a travez de aplicaciones tecnologi cas que permiten simular esta imagen de manera mas ligera, es asi como la fachada se define como una malla de ladrillo que permite la entrada de luz y flujo de aire.
SECTION C1/ CORTE C1
UNBLOCK-To UNBLOCK-To
18 19



KNITTING URBAN PATHS KNITTING URBAN PATHS Project Location/Ubicación: Cali, Colombia Course/Curso: Proyecto Basico III Year/Año: 2017 Reconnecting people with disconnected roads, incompleted paths, and dead ends Reconectar a las personas con caminos desconectados, caminos incompletos y callejones sin salida 20 21 Space Definition/Paramentar Sustraction/Sustracción Elevation/Elevación Extraction/Extraction Deformation/Deformación Drilling/Perforación Openings/Aperturas
Ground floor plan/ Planta piso tierra
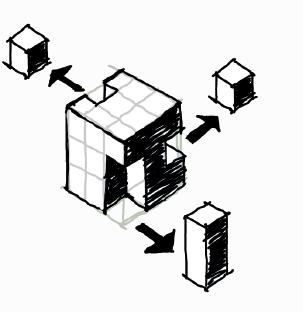
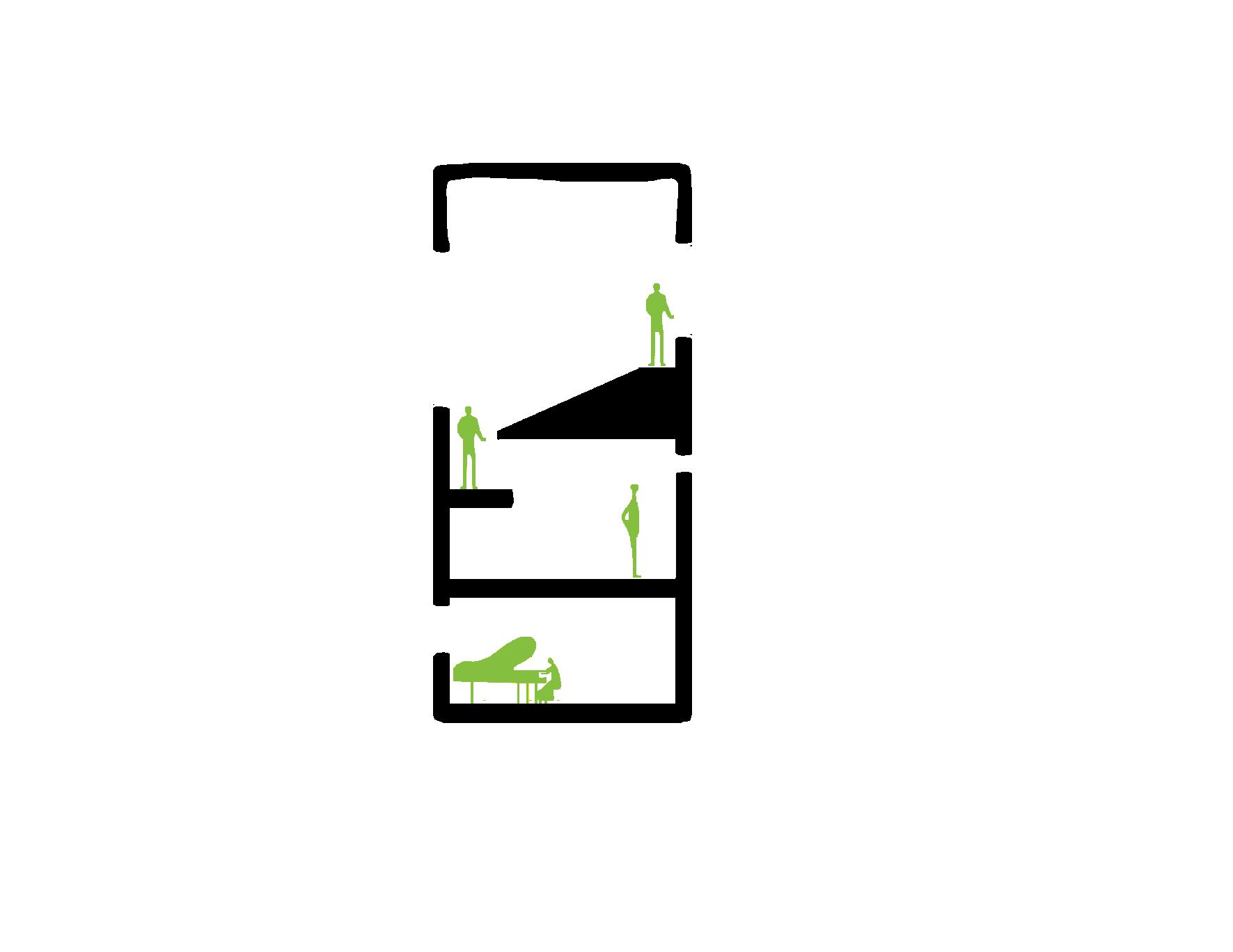
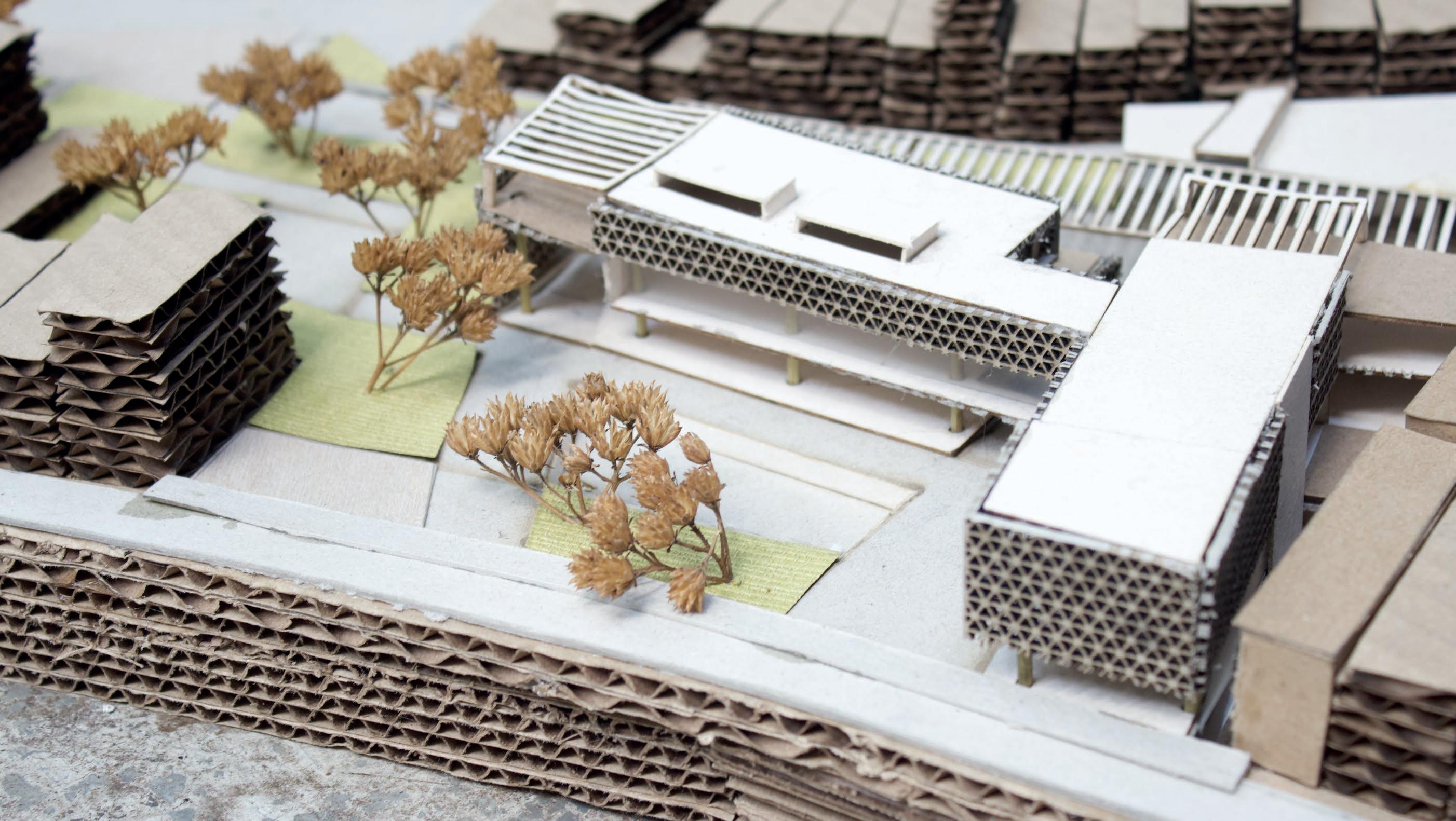

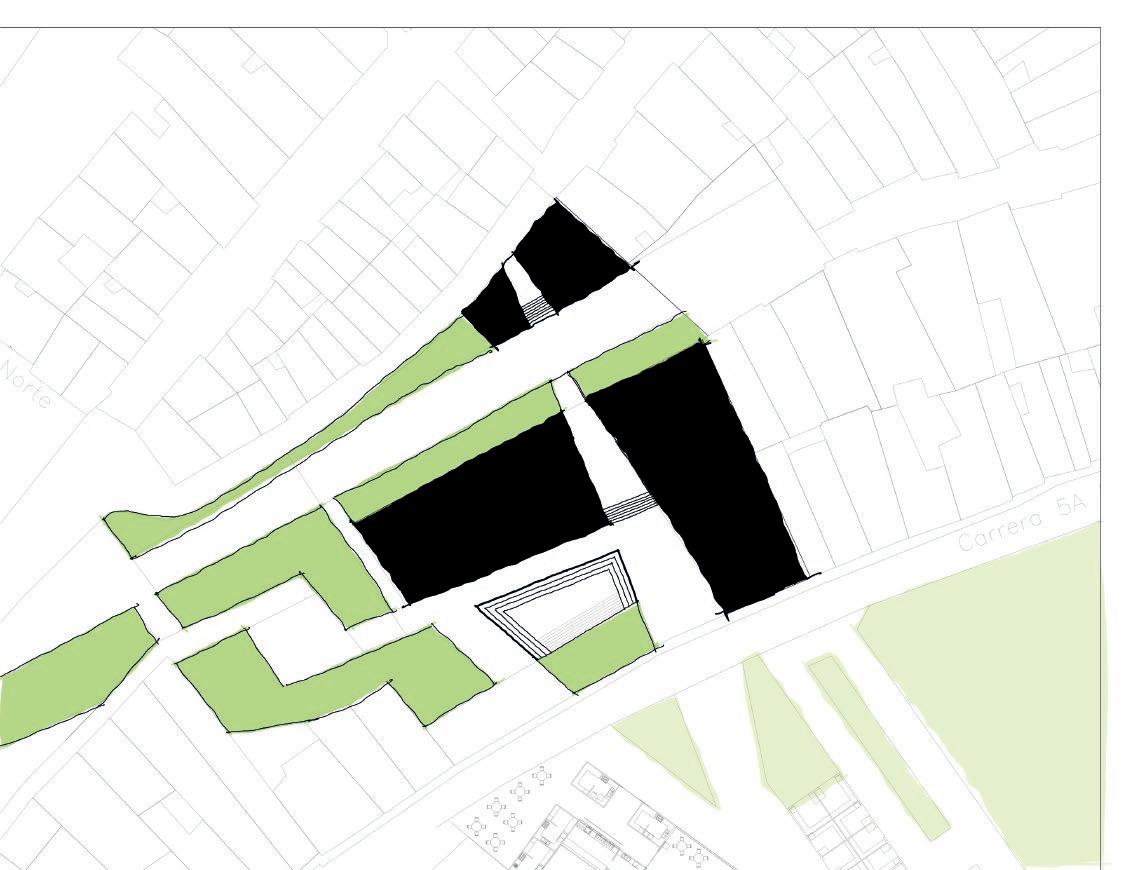
Through paths both inside and outside, the project seeks to unite paths that generate new spaces for integration among the inhabitants of the neighborhood.
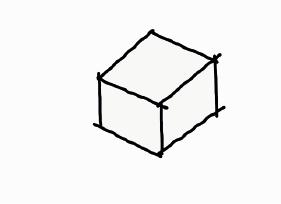
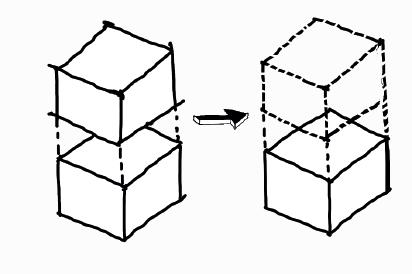
A traves de caminos tanto al interior como al exterior, el proyecto busca unir caminos que propicien nuevos espacios de integra cion entre los habitantes del barrio.
Through this project, we seek to knit the city, reconnect incomplete roads and trails. From a cultural center in an invasion zone to the east of the city of Cali.
Por medio de este proyecto se busca tejer ciudad, reeco nectar caminos y senderos incompletos.
A partir de un centro cultural en una zona de invasion al oriente de la ciudad de Cali.
SECTION C1/ CORTE C1
KNITTING URBAN PATHS KNITTING URBAN PATHS 22 23
Draft Model/ Maqueta de trabajo
THE TRUXHIBITION
BY
Truxhibition Museum is an all-embracing expe rience , where users can interact in different ways with The Marazzato heavy vehicle collec tion, the largest in Europe.
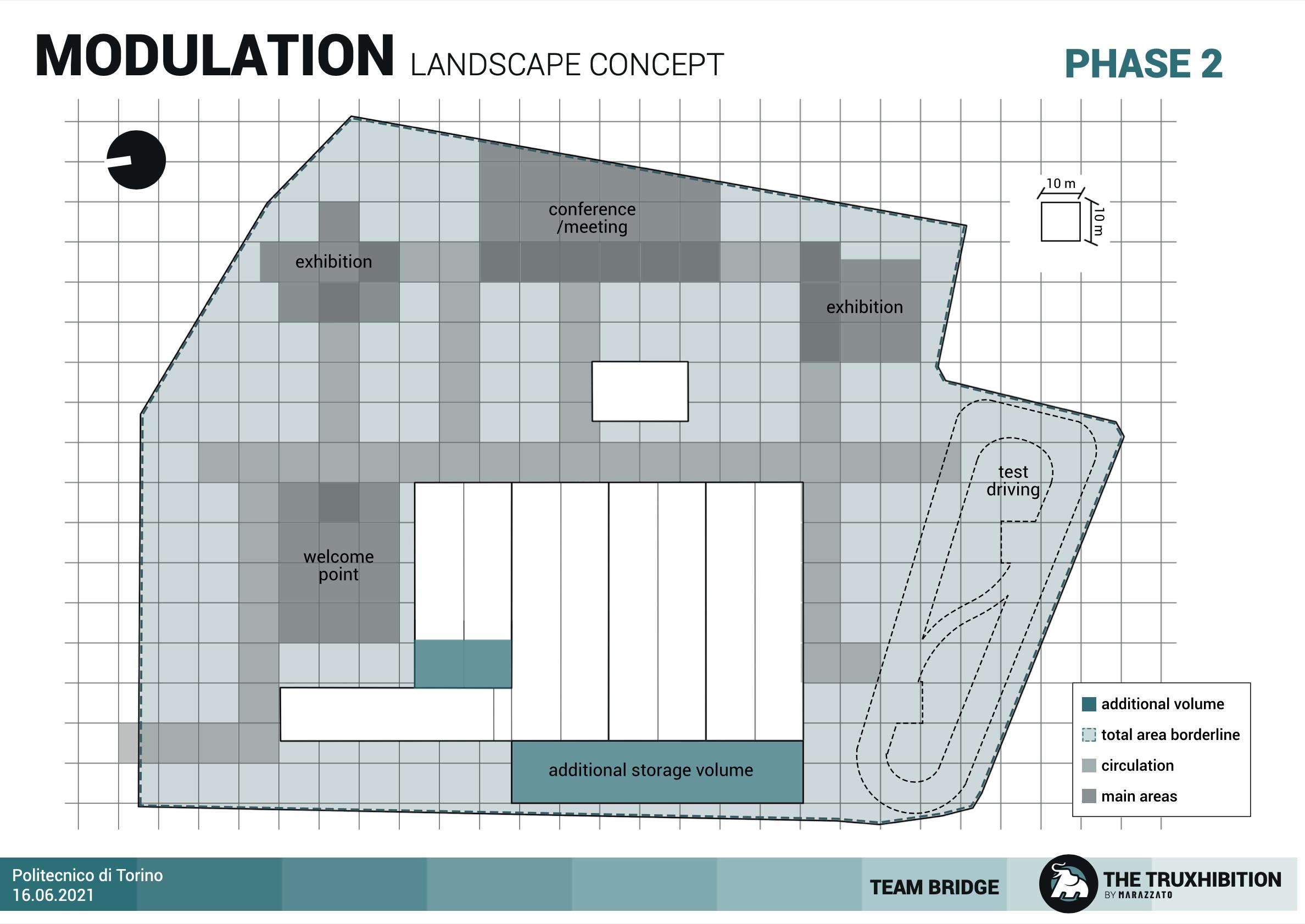
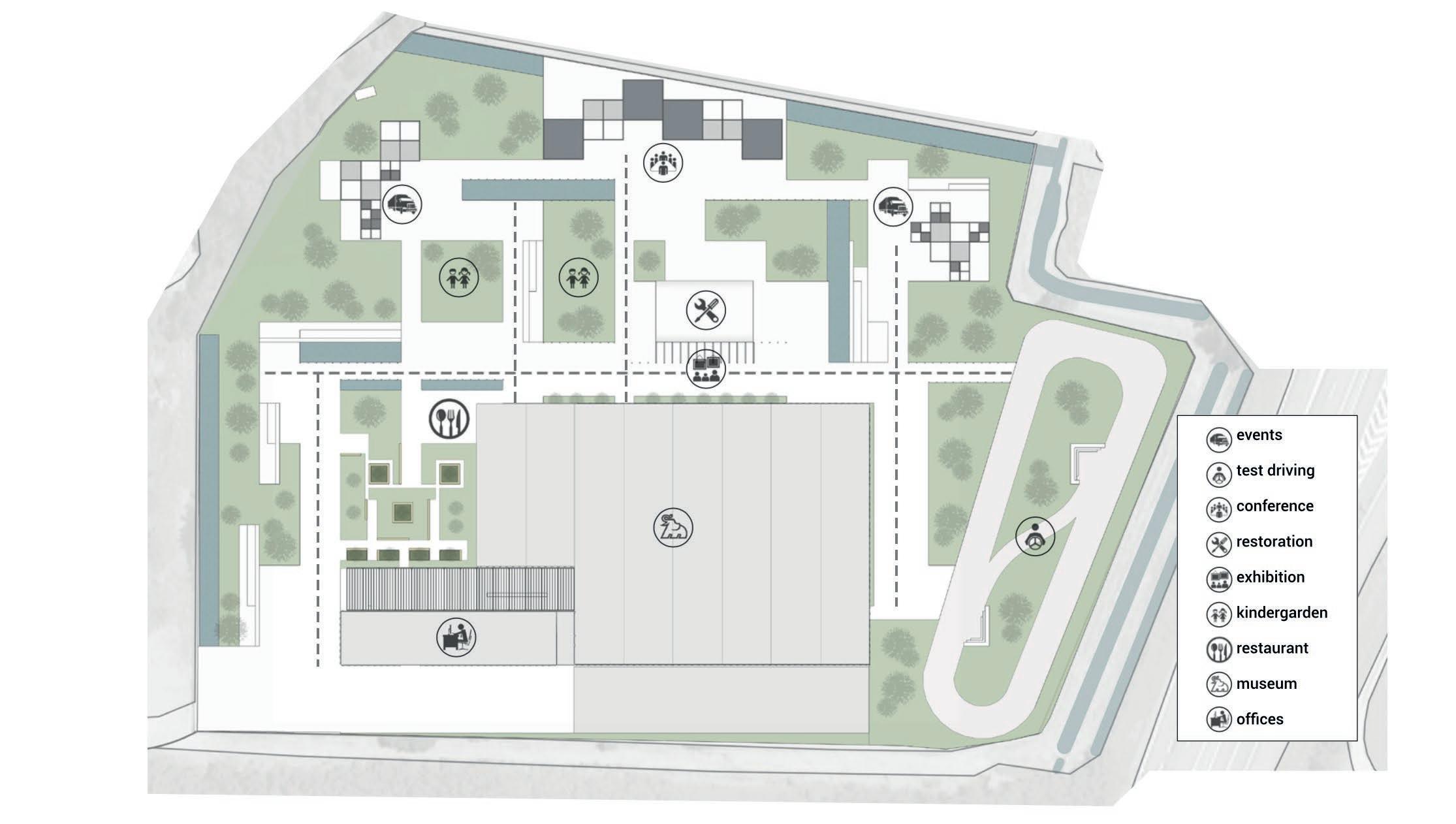
The objective of this project is to create a space where visitors are able to have a four-sense experience and at the same time fortify the community role by generating activities and sense of ownership and pride through history.
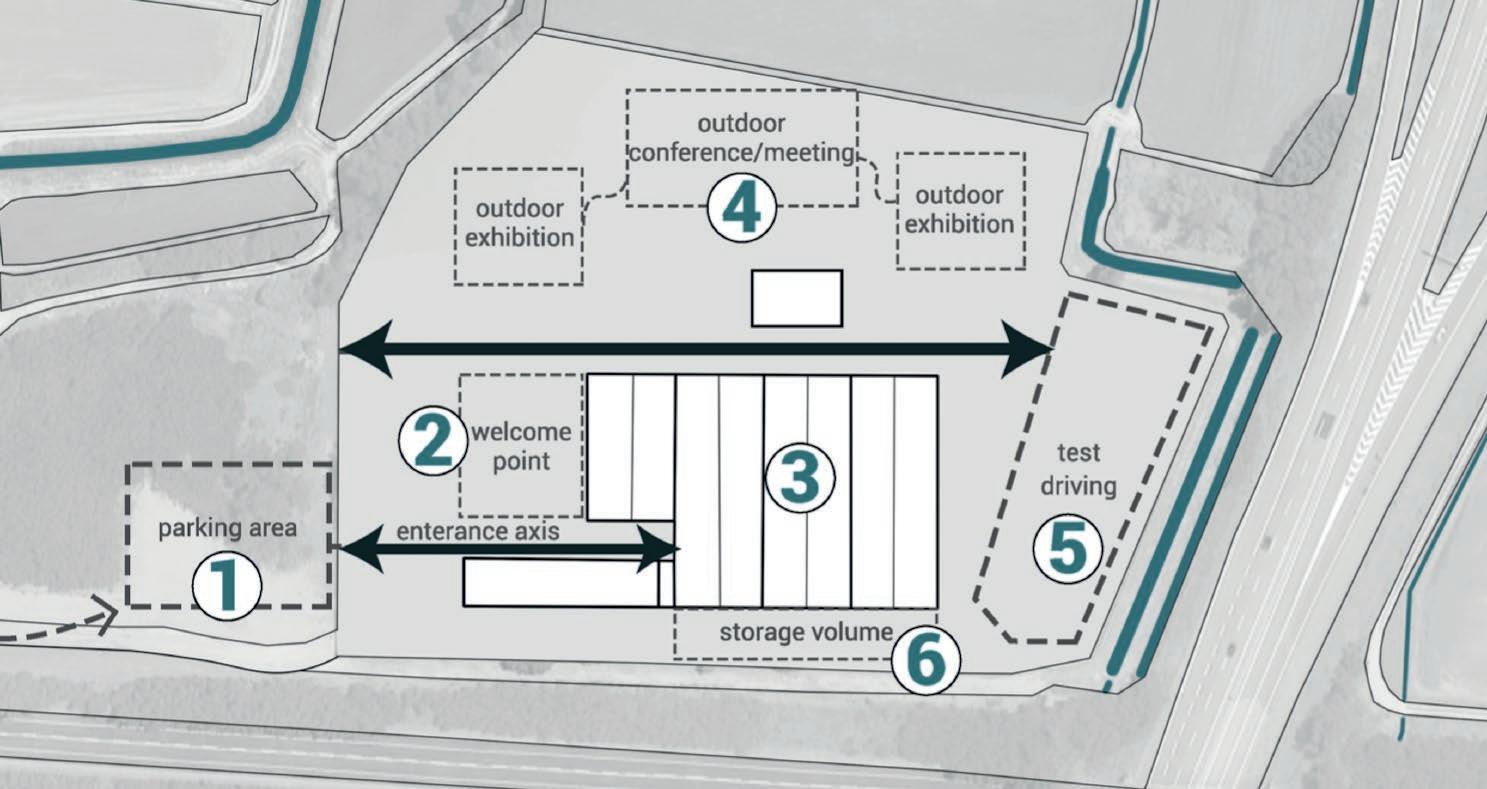

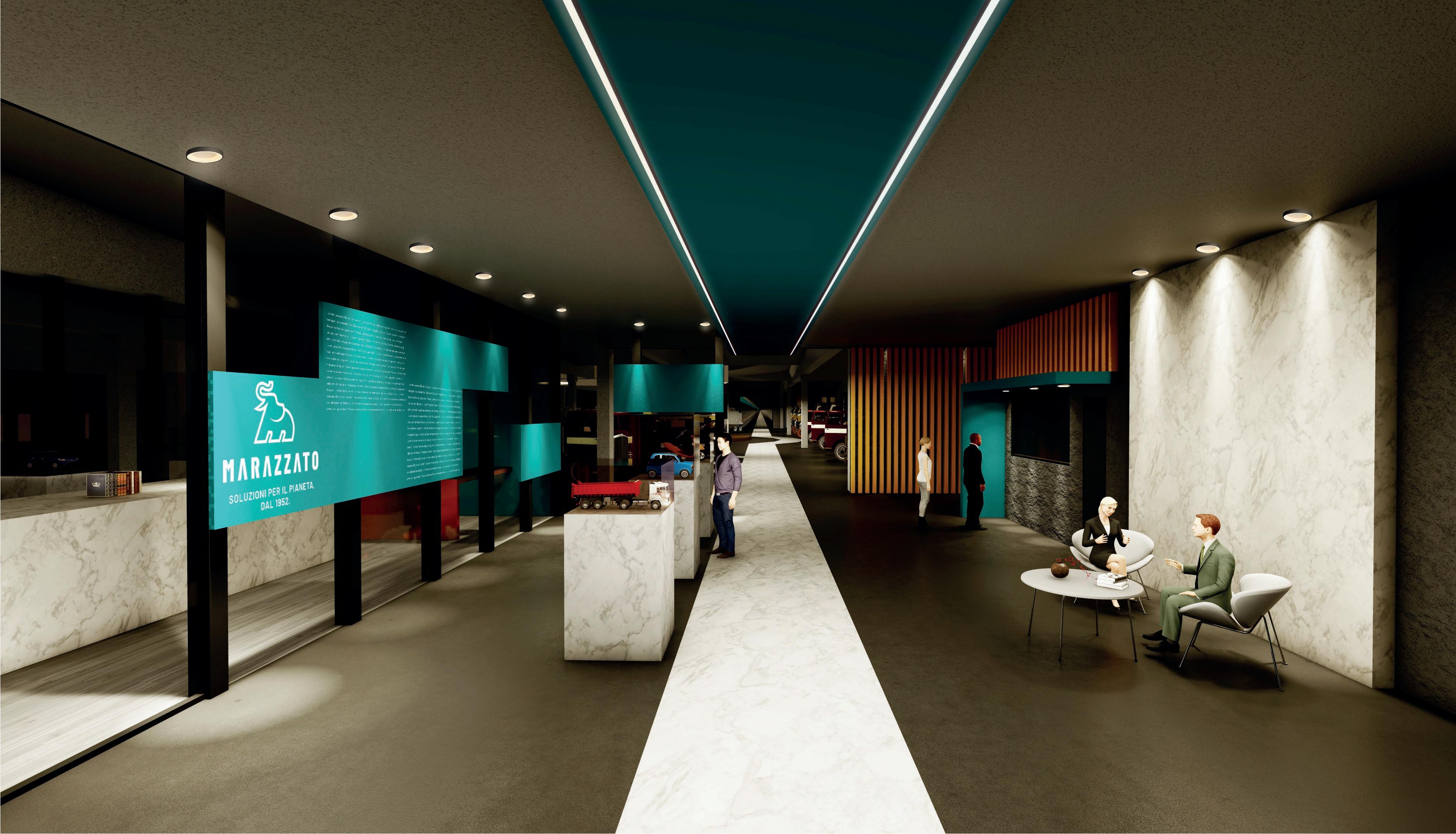
Truxhibition Museum es una experiencia integral, donde los usuarios pueden interactuar de diferen tes maneras con la colección de vehículos pesa dos de Marazzato, la más grande de Europa.
El objetivo de este proyecto es crear un espacio donde los visitantes puedan tener una experiencia de cuatro sentidos y al mismo tiempo fortalecer el rol de la comunidad generando actividades y sentido de propiedad a través de la historia.
TIME & HISTORY
PEOPLE
INTERACTION
EXPERIENCE

Project Location/ Ubicación: Stroppiana, Italy Team-work/ Equipo: Gozde Genc, Dilsad Becik, Mehmet Ali Kurt, Melissa Banguero, MetinTayran Course/ Curso: Competiton Challenge@Poli To by Firms - Treasure Track Year/Año: 2021
Lanscape concept/ Concepto paisajismo
General distribution/ Distribución general
Lanscape fuctions and activities/ Funciones y actividades paisajismo
West facade/ Fachada oeste
THE TRUXHIBITION CHALLENGE THE TRUXHIBITION CHALLENGE 24 25
Draft Model/ Maqueta de trabajo
Project Location: Cali, Colombia
Course: Proyecto Basico IV

Year: 2018
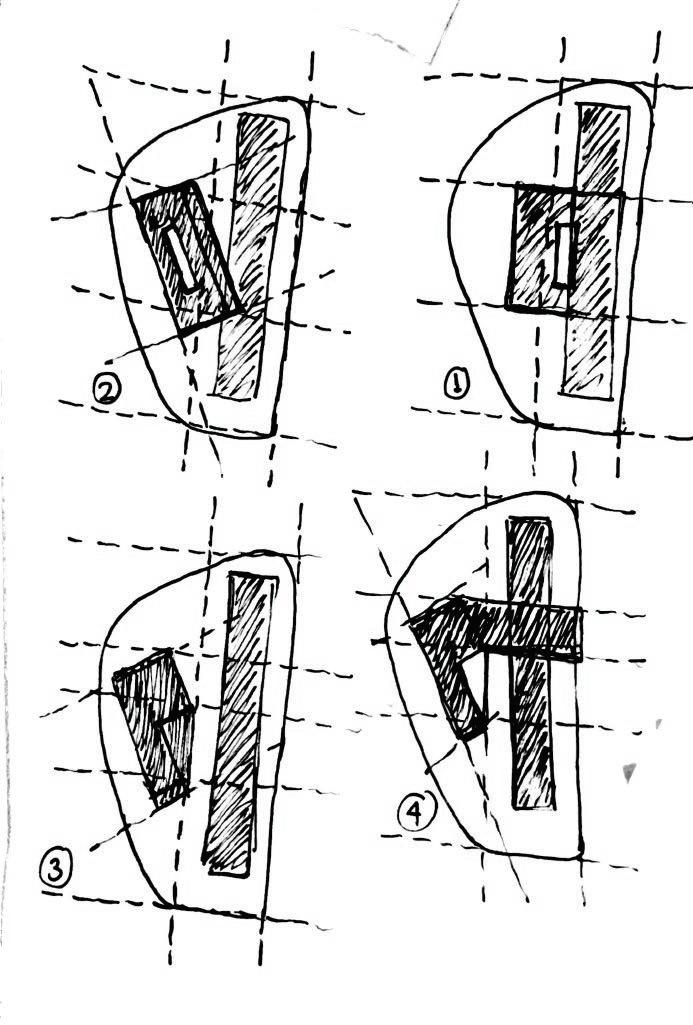
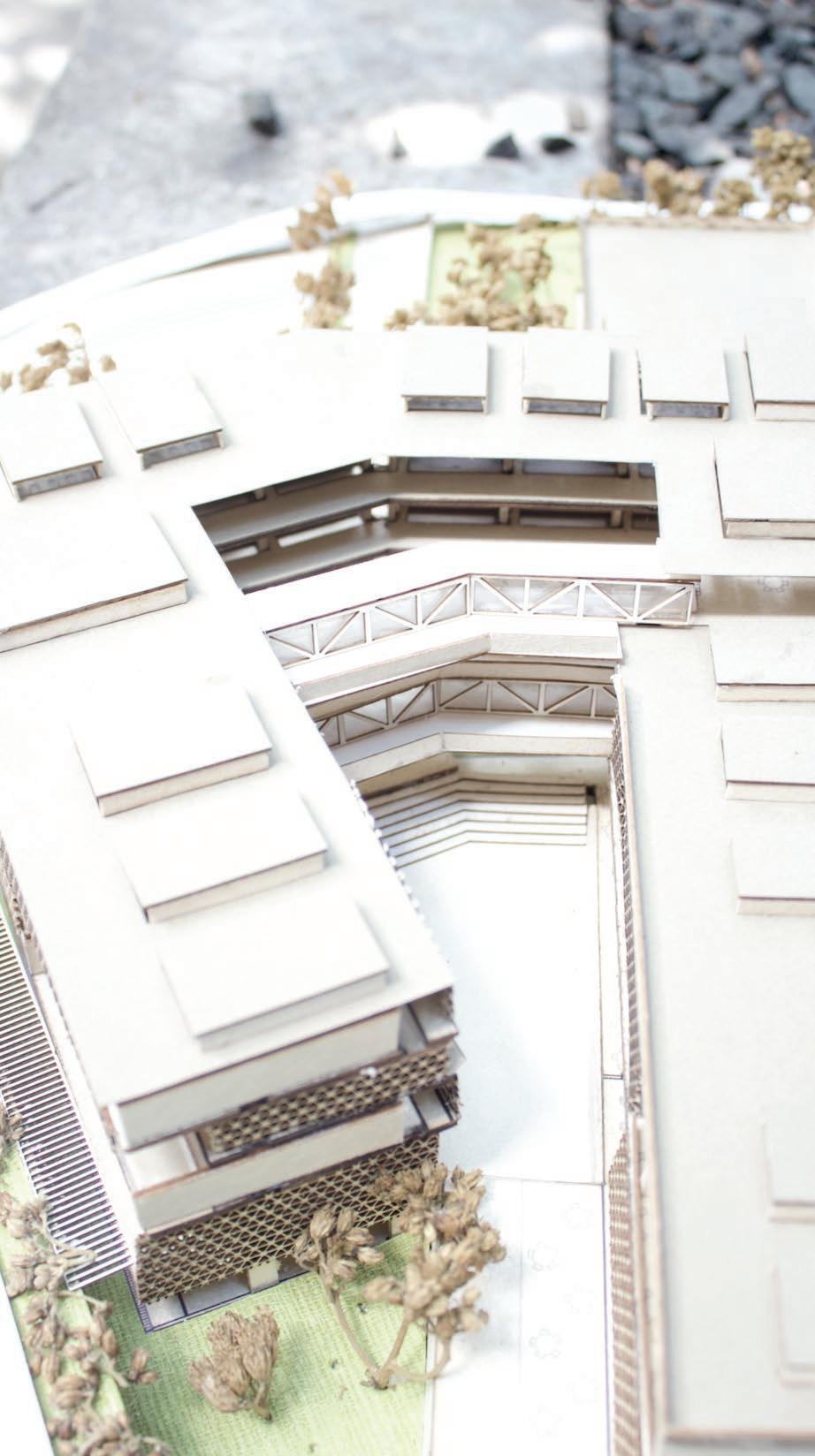

Implantation/ Implantación
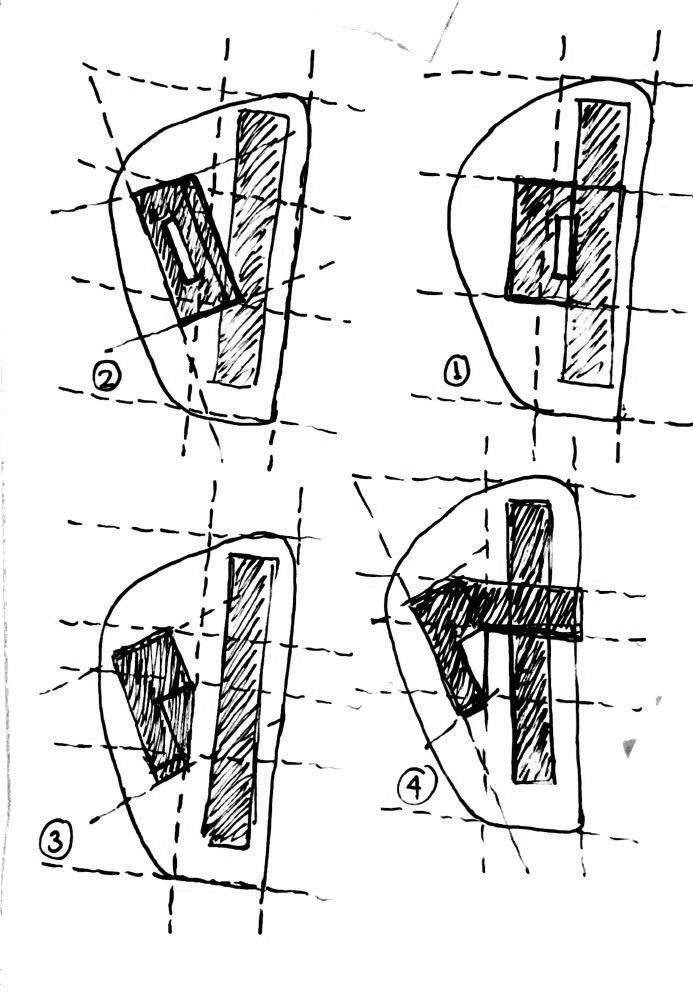

Urban landscapes that dilute the notion of public and private space where the void is contained and the full is released.
An educational facility on Fifth Street that main tains an urban response in contrast to the houses within the Tequendama neighborhood that main tains a smaller scale.
Paisajes urbanos que diluyen la nocion de espacio publico y privado donde se contiene el vacio y se libera lo lleno.
Un equipamiento educativo sobre la calle quinta que mantiene una respuesta urbana en contraste con las viviendas al interior de barrio tequendama que mantiene una escala menor.
26 27 CONEXIONES CALEÑAS CONEXIONES CALEÑAS
Ground floor plan/ Planta piso tierra
The public space that crosses the educational building, a model permeable for young people from Cali. Duality; the introvert and extrovert intertwine simultaneously.
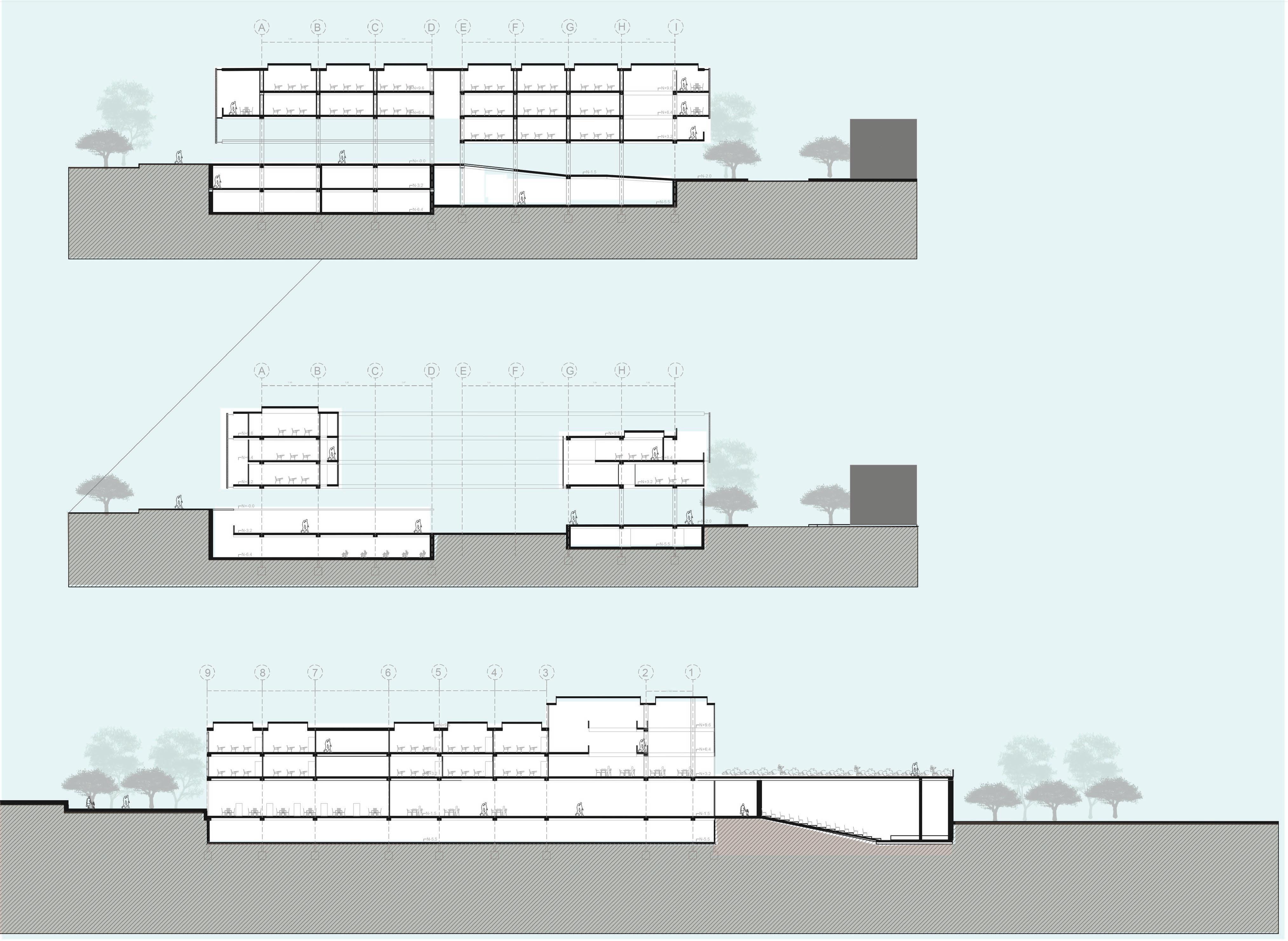
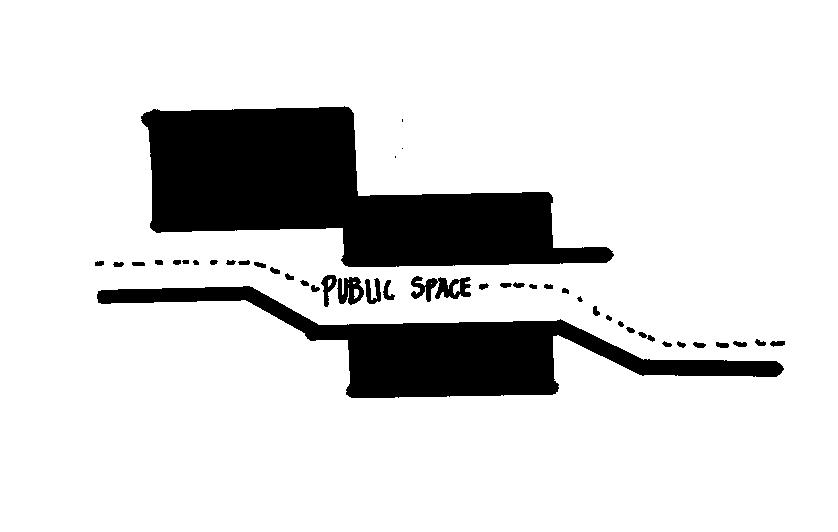
SECTION C1/ CORTE C1
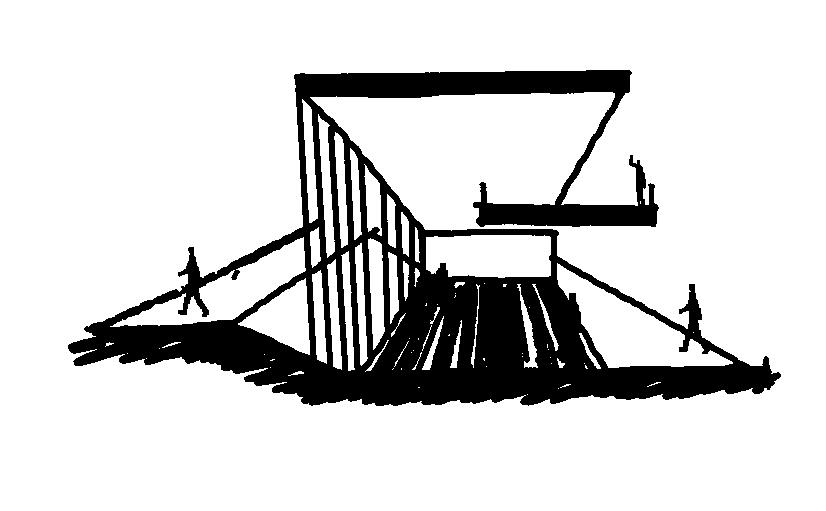
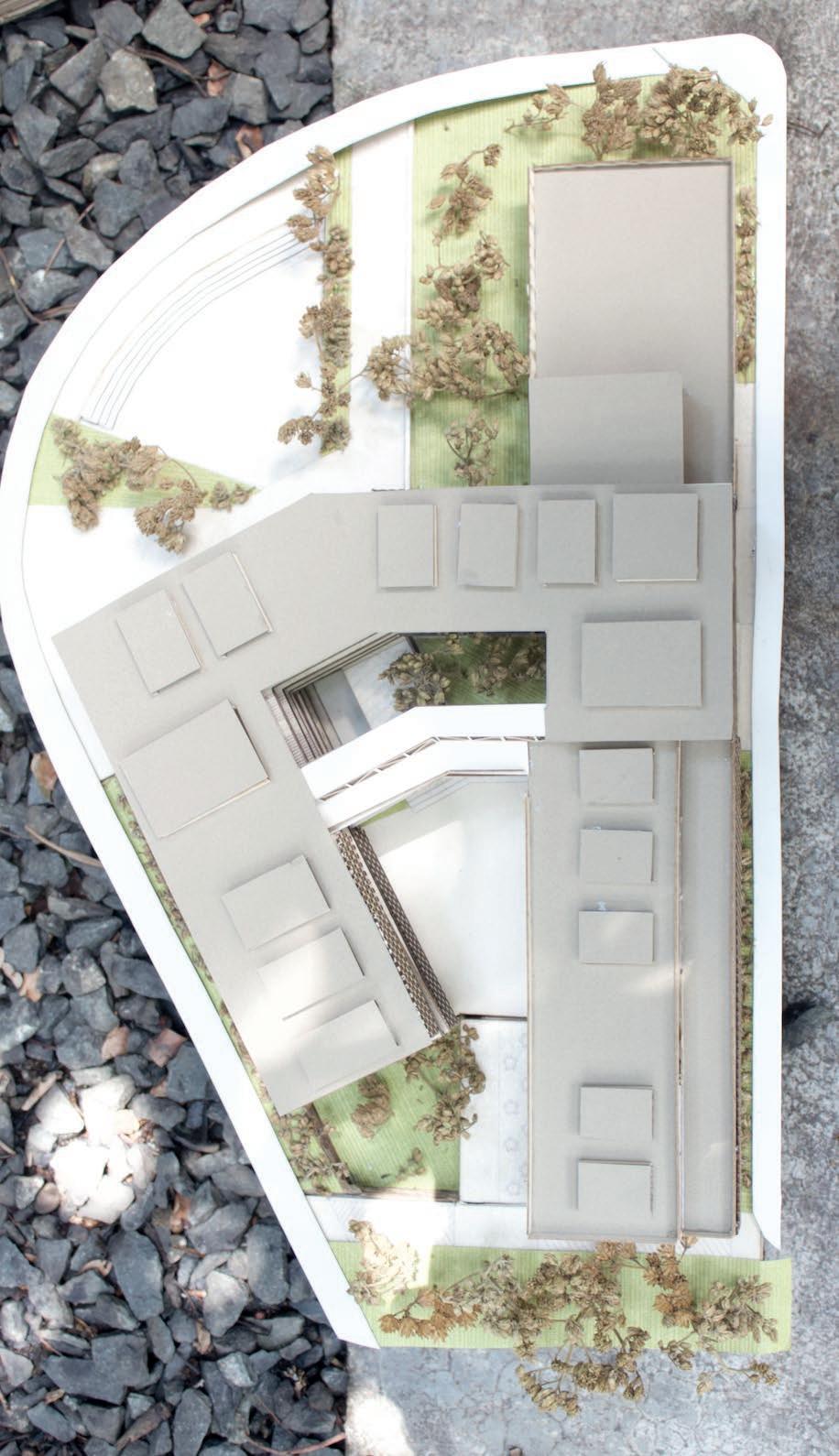


El espacio publico que atraviesa el edifico educativo un modelo permeable para los jovenes caleños. Dualidad; lo introvertido y extrovertido se entre lazan de manera simultanea
Maqueta de trabajo
SECTION C2/ CORTE C2
Draft Model/ Maqueta de trabajo
28 29 CONEXIONES CALEÑAS CONEXIONES CALEÑAS
3d Model/ Modelo 3d
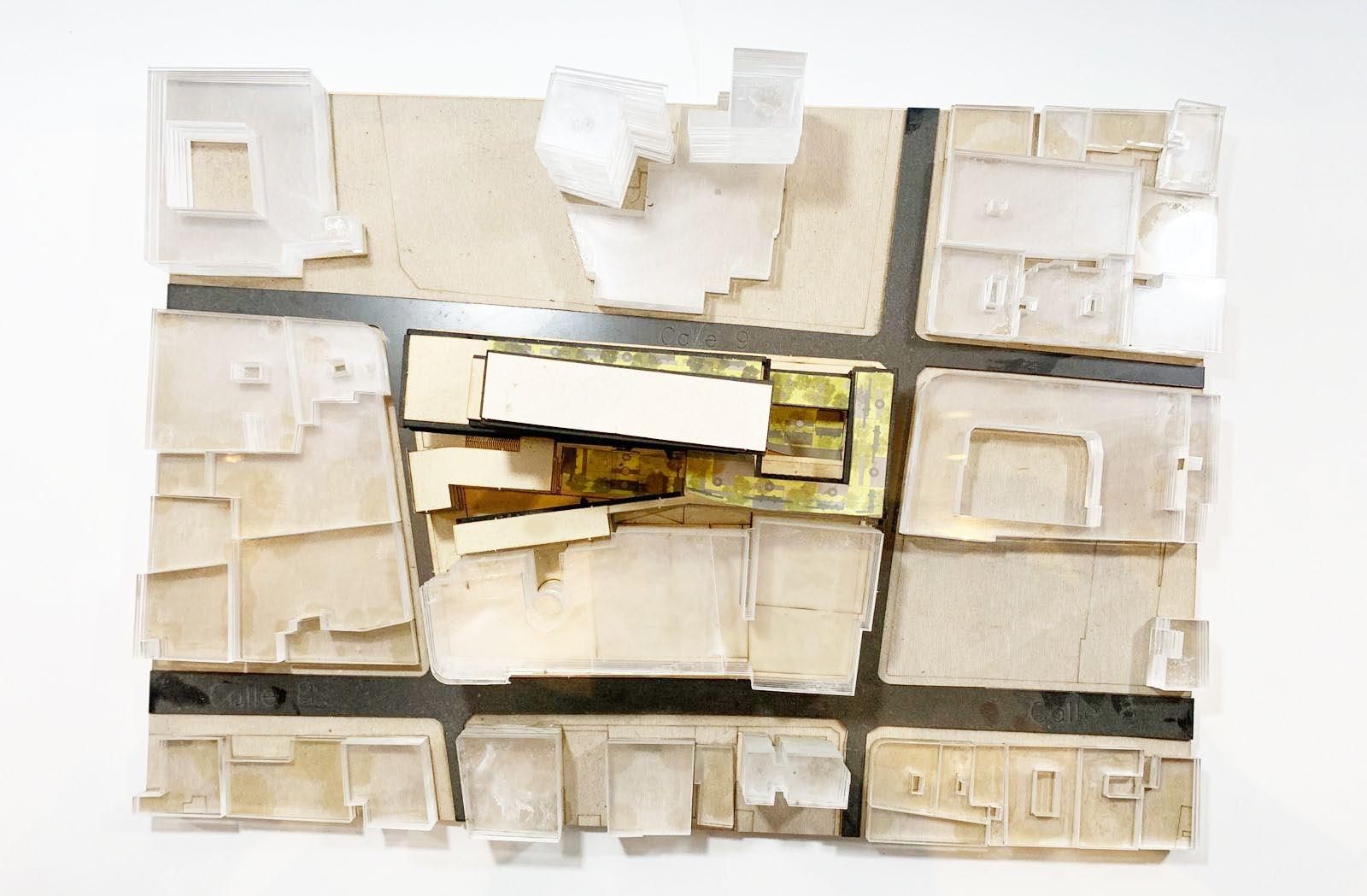
Project Location/ Ubicación: Cali, Colombia Course/Curso: Proyecto Integral II Year/Año: 2019
The platform tower concept merges instead of differentiating the public from the private. The park runs through the project at different heights.
El concepto de torre plataforma se fusiona en lugar de diferenciar lo público de lo privado se convierten en uno solo. El parque recorre el proyecto a diferentes alturas.

EDIFICIO PARQUE EN EL CENTRO EDIFICIO PARQUE EN EL CENTRO 30 31
Ground floor plan/ Planta piso tierra
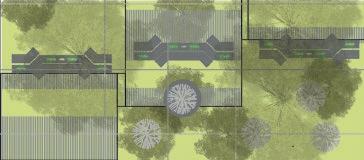
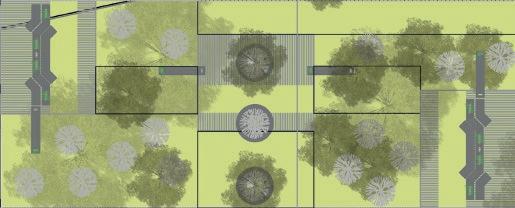
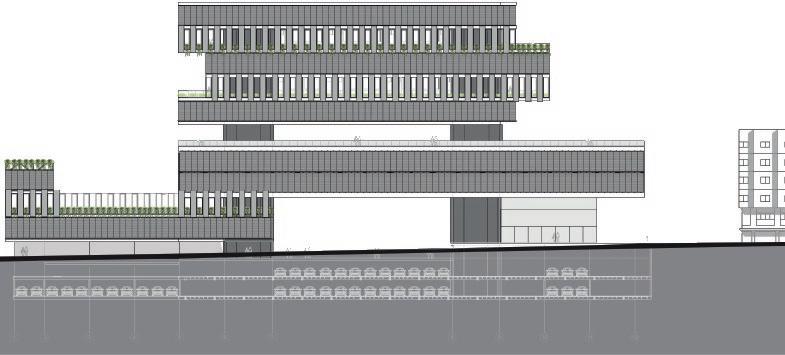
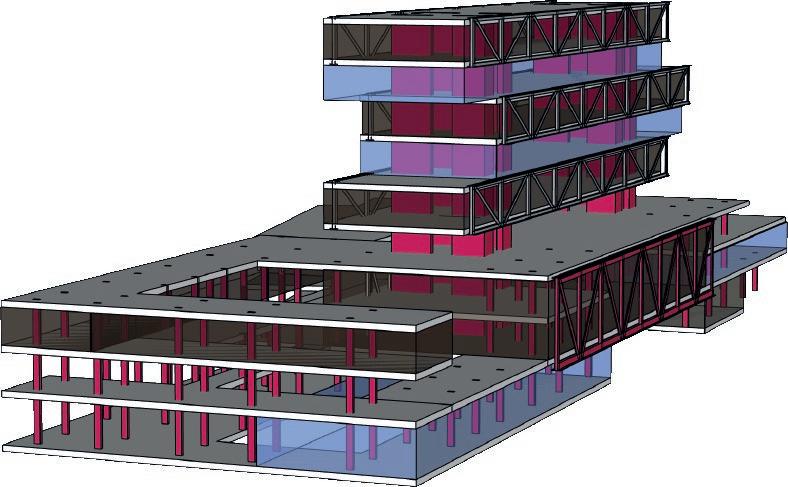
EDIFICIO PARQUE EN EL CENTRO CONCEPT
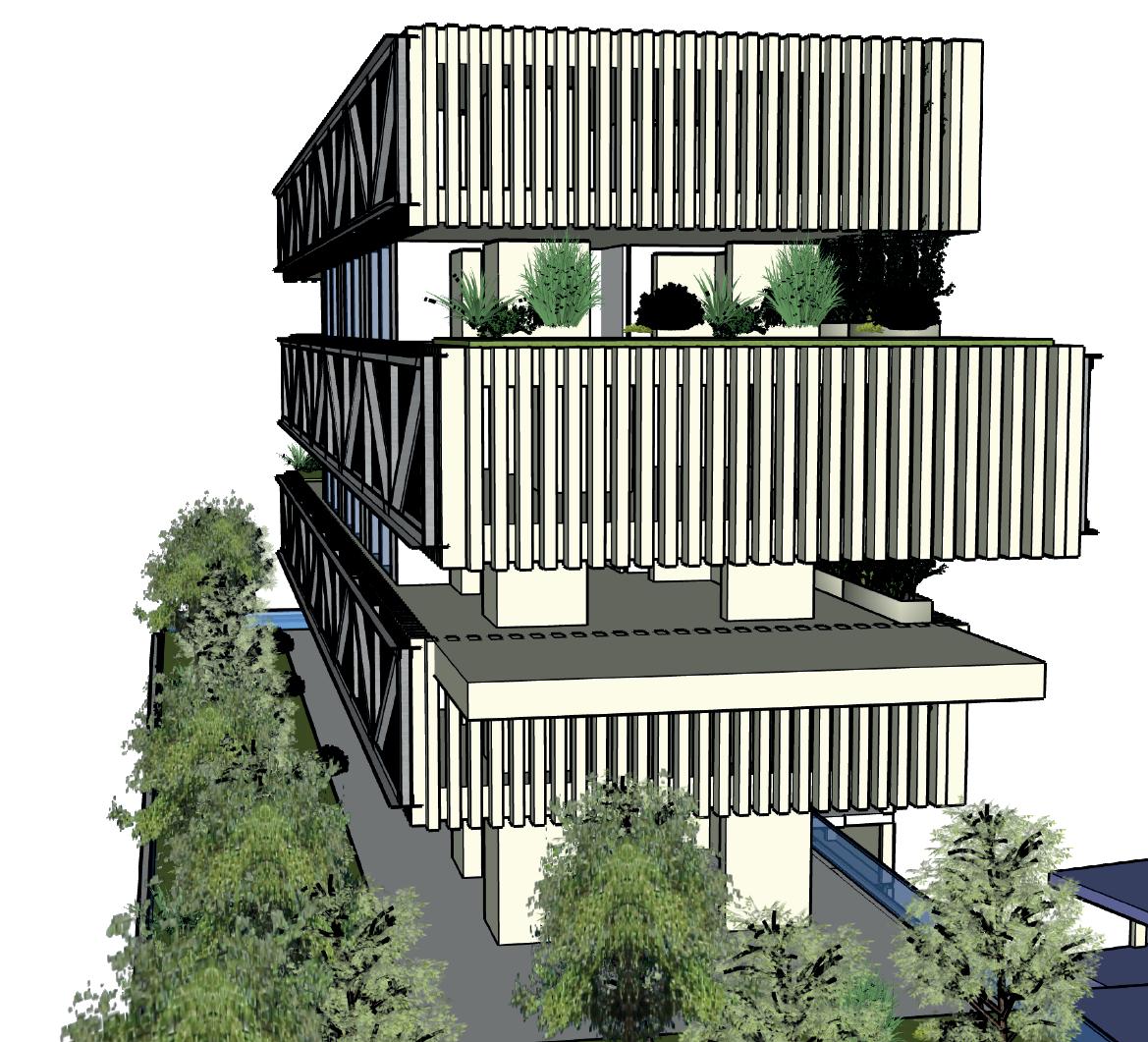
Promote sports and educational use in children and young people.
Generate an urban sports facility in the center of Cali. Reactivate the area through pre-existing and new com mercial uses.
Fomentar el uso deportivo y educativo en niños y jóvenes. Generar una instalación deportiva urbana en el centro de Cali.
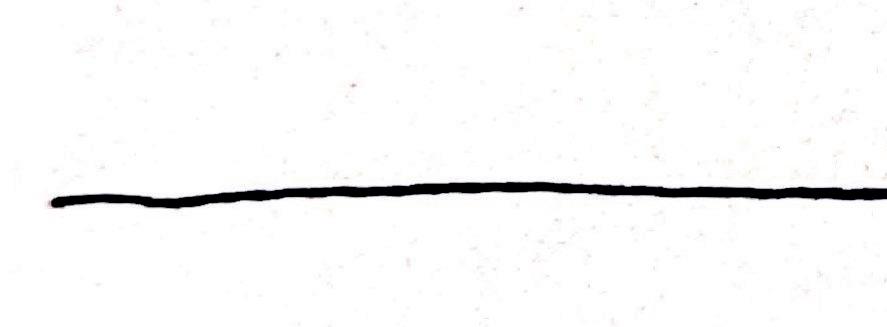
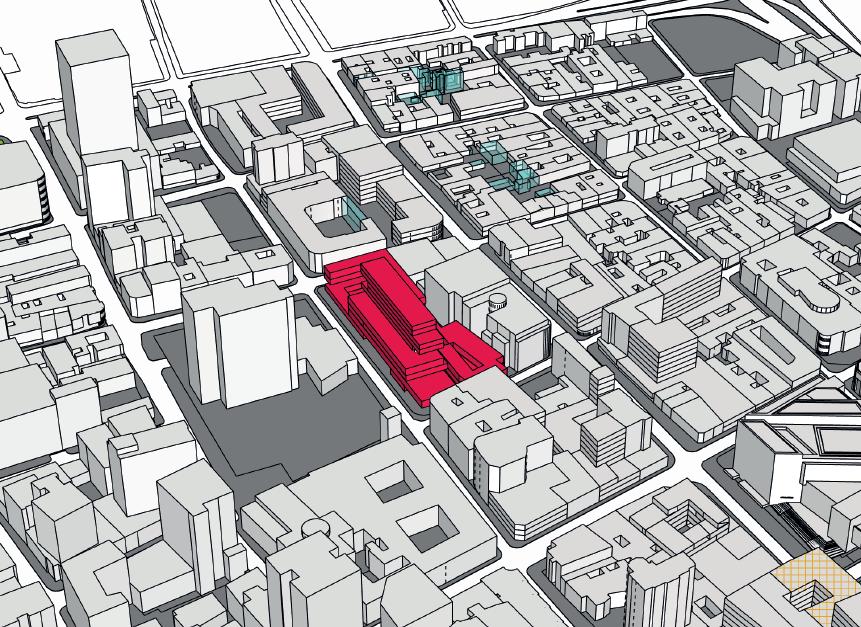
Reactivar el área a través de usos comerciales preexisten tes y nuevos.
North facade/ Fachada norte
The project seeks to develop a high-rise park where it inte grates public services at different levels without being limited to groundfloor plant.
El proyecto busca desarrollar un parque en altura donde integre los servicios públicos en diferentes niveles sin limitarse a la planta baja.
General distribution/ Distribución general
HOTEL
CENTRO DE RECREACION Y DEPORTE COMERCIO PARQUEADEROS
The courtyard is consolida ted as an interior-open space characterized by sta blishing different relations hips between indoor and outdoor.
El patio se consolida como un espacio interior-abierto caracterizado por establecer diferentes relaciones entre el interior y el exterior.
HOTEL ROOMS HOTEL COMUNE SPACES VERTICAL CIRCULATION SPORT FACILITIES SPORT ROOMS INDOOR PARK MULTIFUNCTIONAL AREAS COMMMERCE
PROGRAM
EDIFICIO PARQUE EN EL CENTRO EDIFICIO PARQUE EN EL CENTRO
32 33 N 0.0 N -1.25 +1.25 +2.50 N +2.50 N +2.50
+39 351 665 1185

Via Cavallermaggiore, 24, 10139
Torino TO, Italia. julianacubillos1@gmail.com










































































