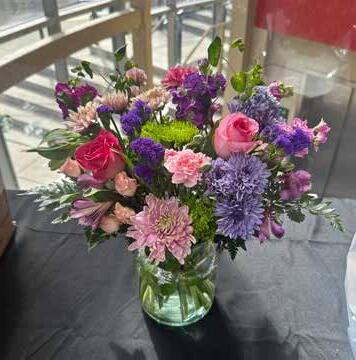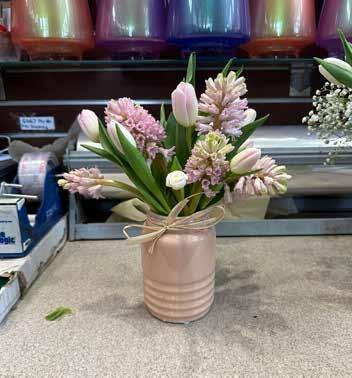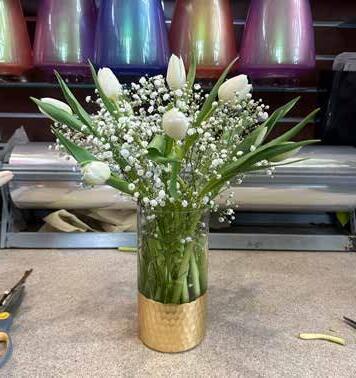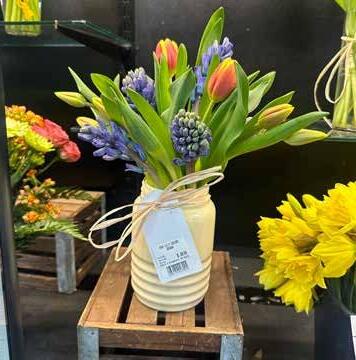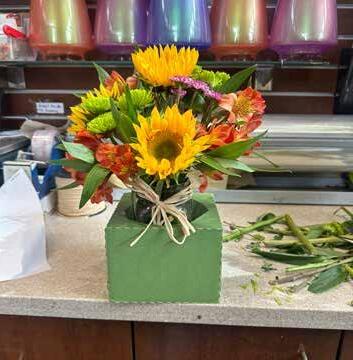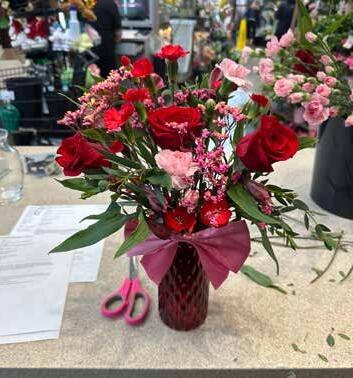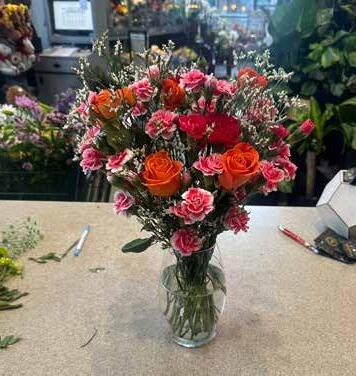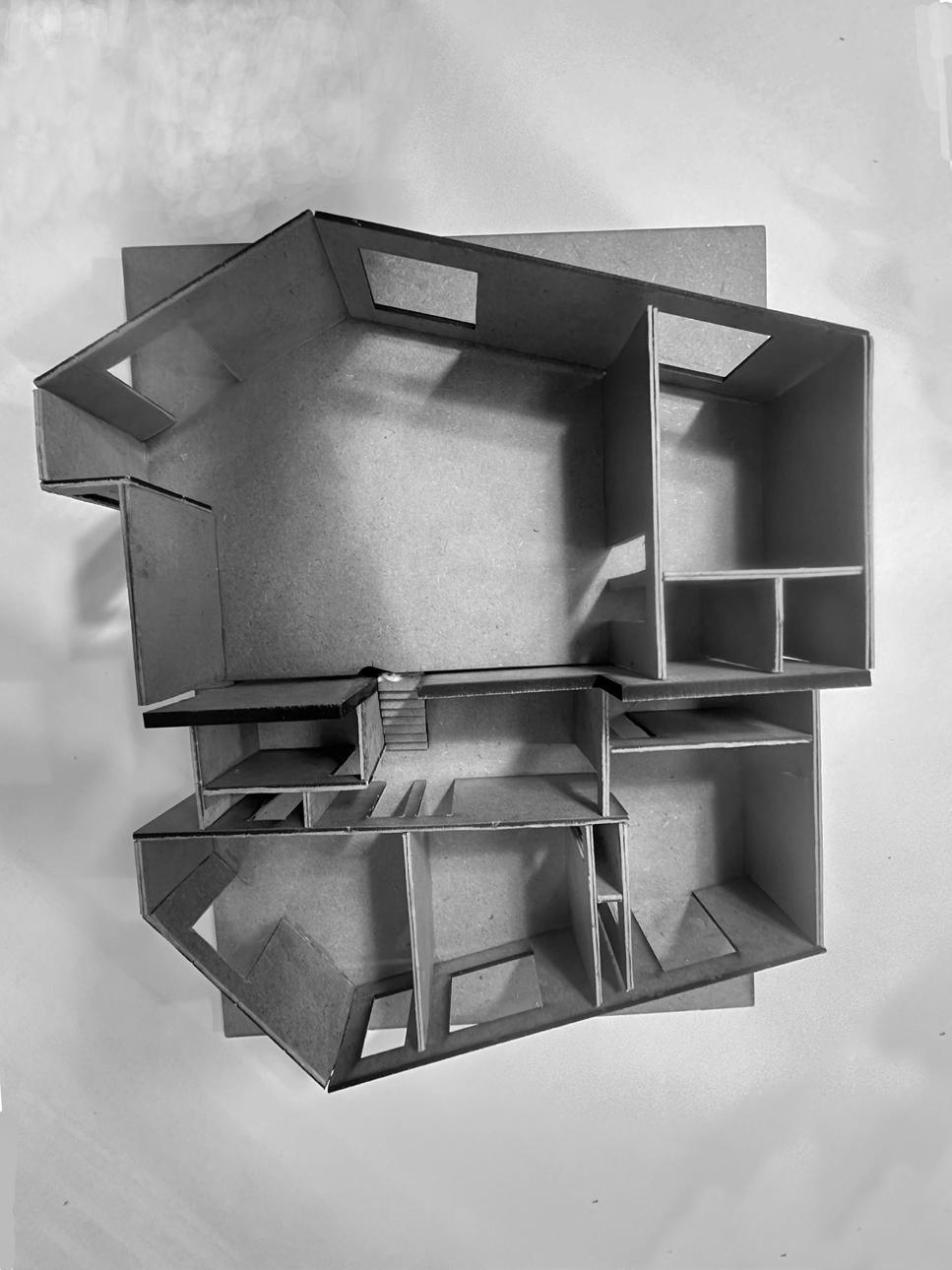

Juliana Rodriguez
Architecture Portfolio
2024
Juliana Rodriguez

About Me
I am a 3rd year Northeastern architecture student with a minor in history. I’ve always loved exploring different cities while learning about their buildings and past. This love for history and architecture was exacerbated during my semester in Rome where I studied Ancient Roman architecture and history. Because of these experiences, I look to the past to predict the needs of the future in my designs. In Boston, I worked as a floral clerk creating floral arrangements; I loved designing with different shapes and colors in a facet outside of my architectural education and bringing creativity from this work back into architecture.
www.julianarodriguez.com
Table of Contents
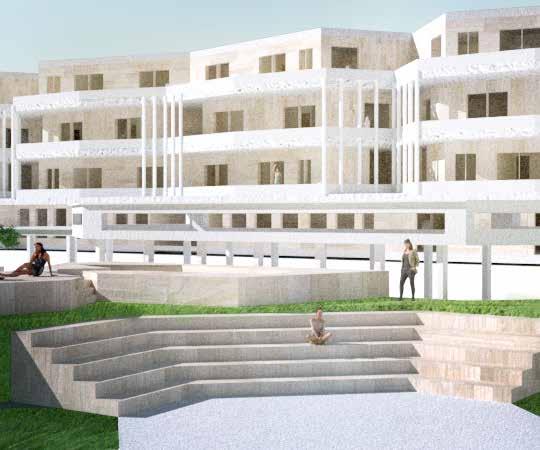
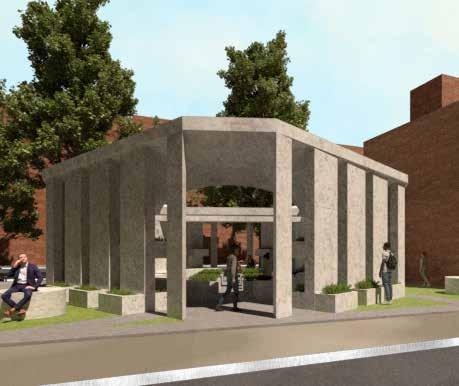
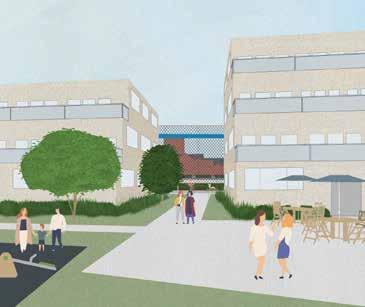
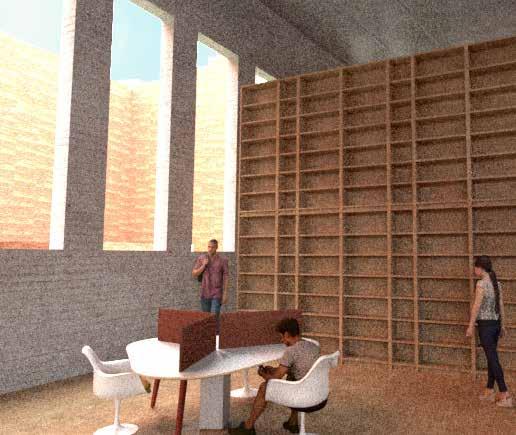
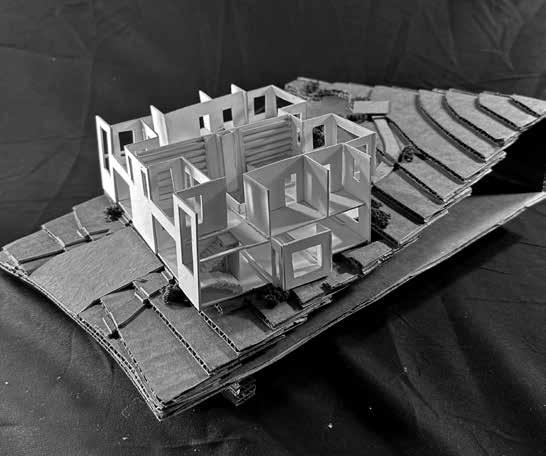
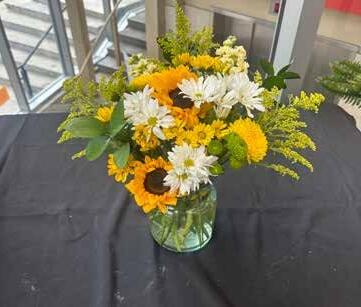
chinatown
Jarvis Street Apartments
Northeastern University
ARCH 2140 Urban Housing Studio
Fall 2023
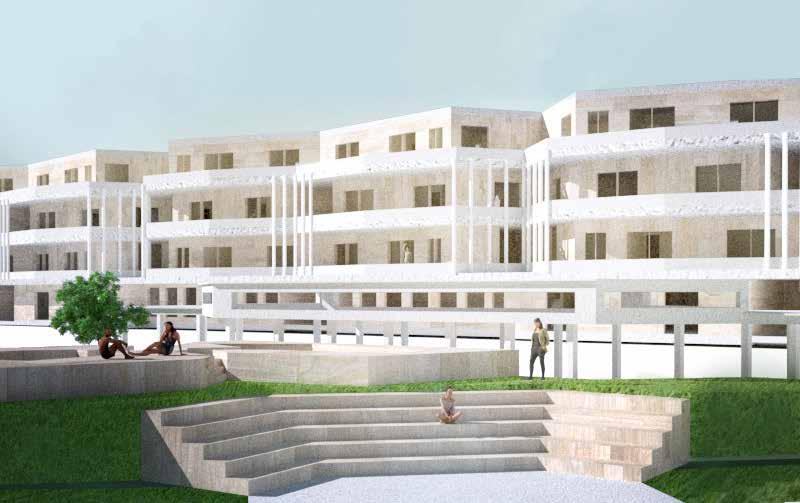
In this course, we worked to create housing that met the needs of the area near Northeastern University in Boston. We transformed a triangular site by adding a proposed road to run through the site. My proposal included shared balconies to promote community through the project, a split level building to reduce circulation and accommodate the site topography, and a distinct unit arrangement to mold to the needs of the community.
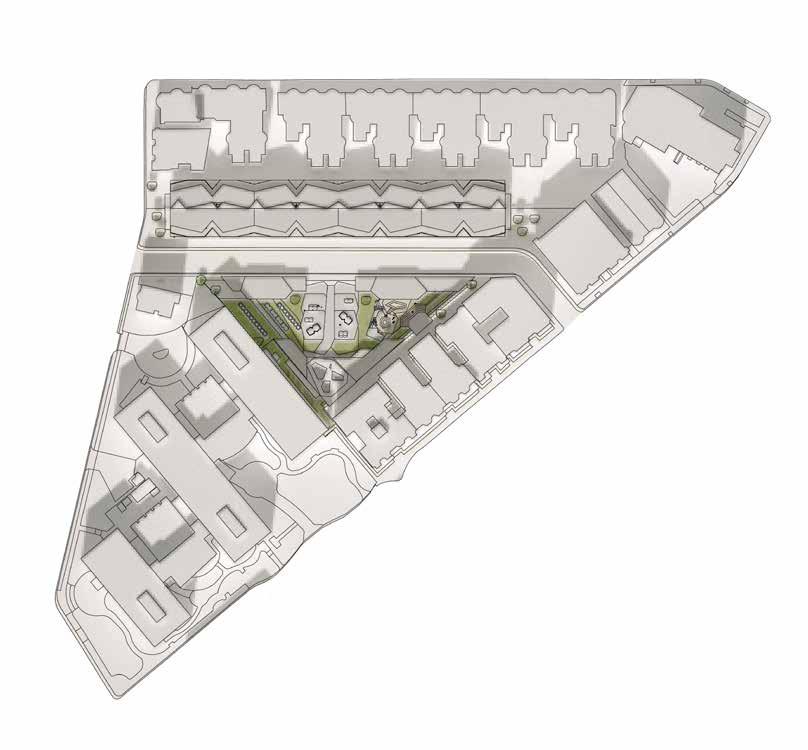
Site Plan
In my project, I proposed adding housing which caters to both students and families, a public park with infrastructure for covered pop-up shops, a community garden, outdoor gathering space, and a cafe. My main design idea was to create a housing building comprised of modules of two hexagons that change direction through vertical levels.
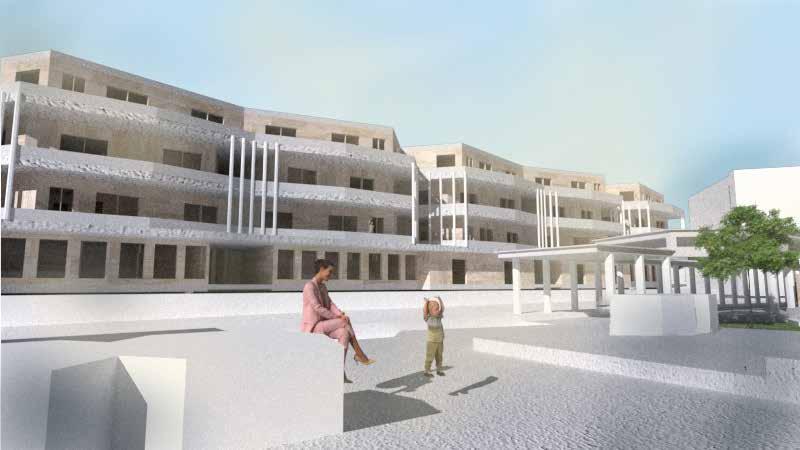
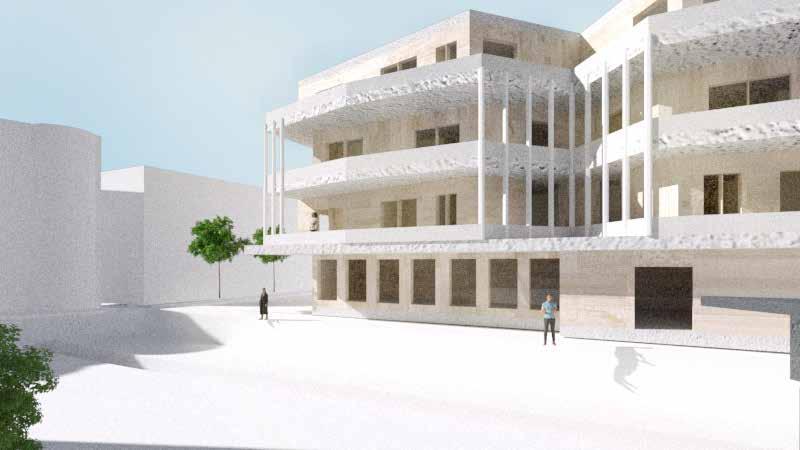
Jarvis Street
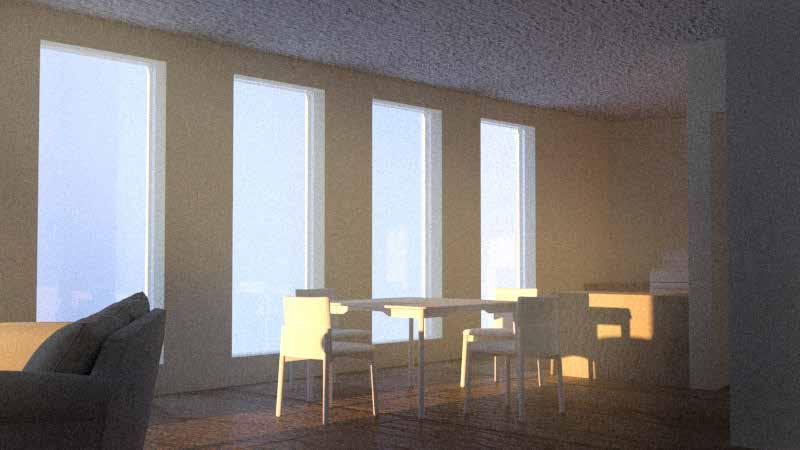
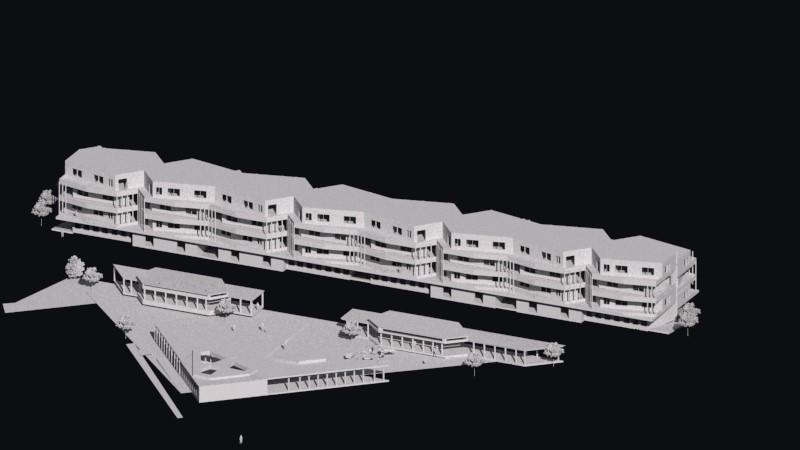
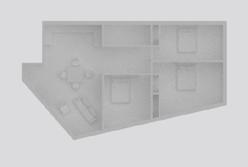
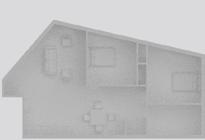
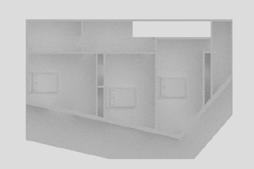
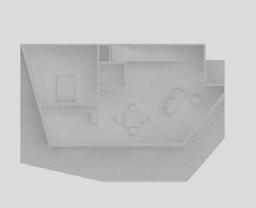
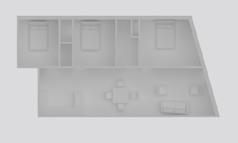
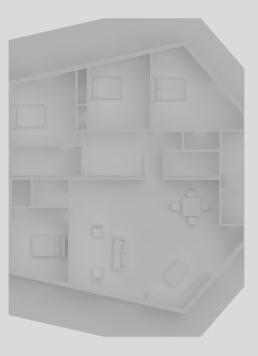
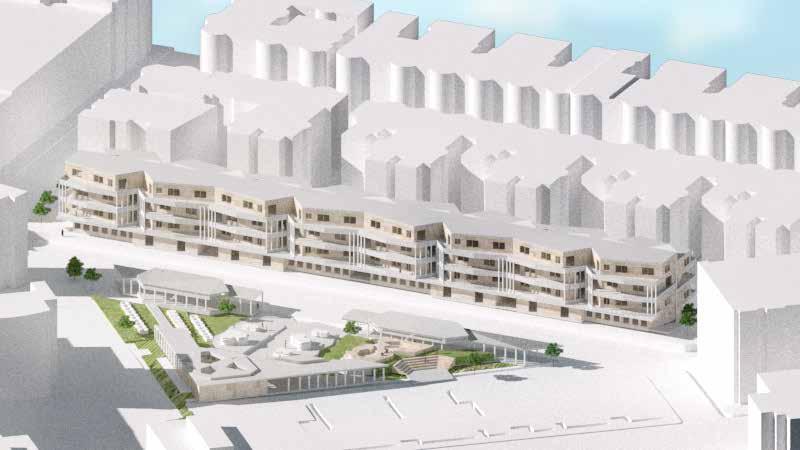
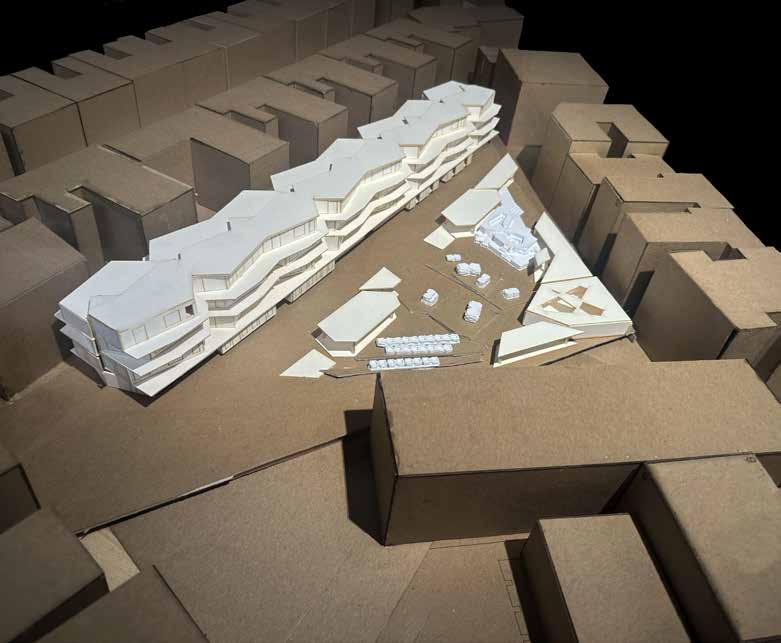
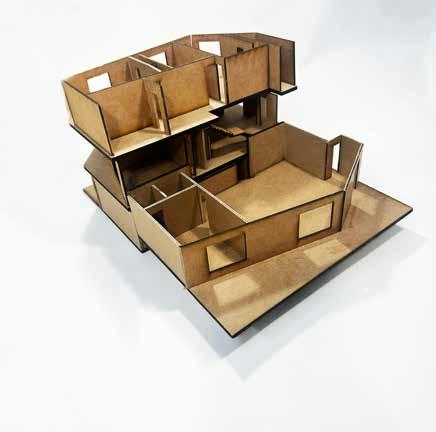
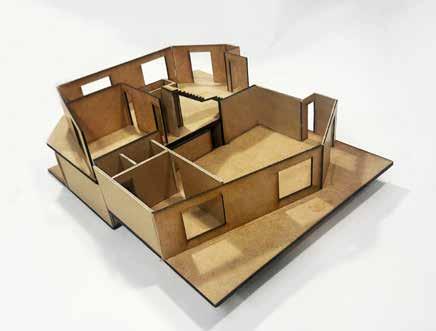
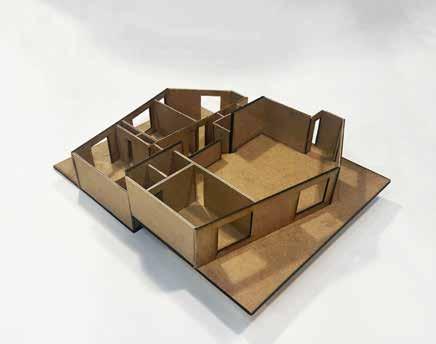
Models
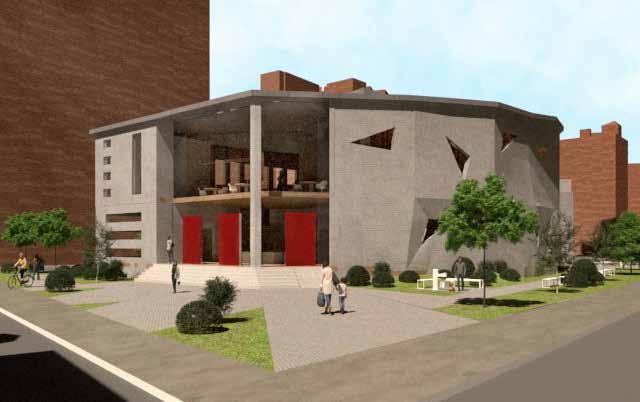
Chinatown Branch Library
Northeastern University ARCH 2130 Site, Space, Program Summer 2023
In this course, we focused on designing based on program and creating a cohesive site. We were tasked with designing a branch library for Chinatown, Boston. My goals for the library were to implement a central secluded outdoor reading space, create a distinct user experience of flowing through closed and open spaces, and spiral the program around a central atrium.
Floor Plans and Sections
Floor Plans and Sections
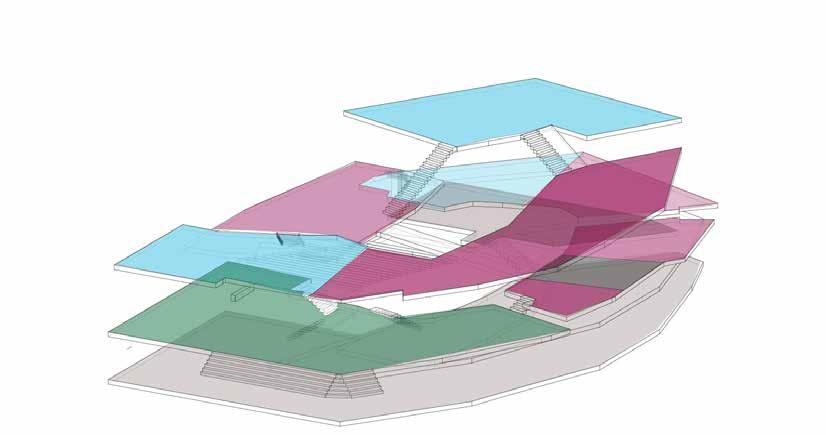
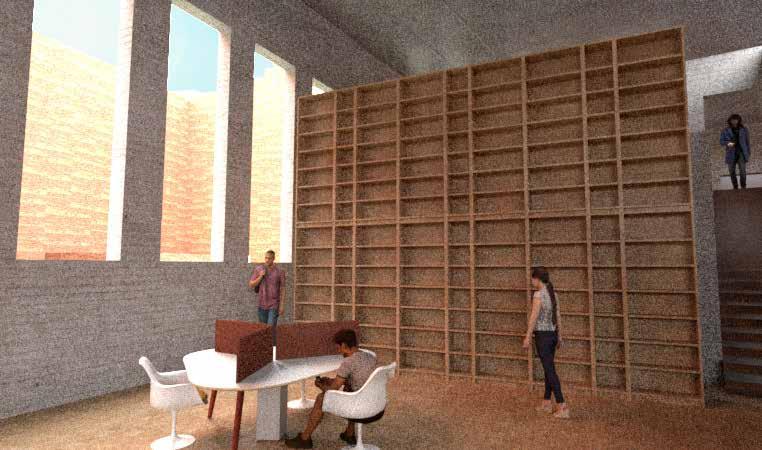
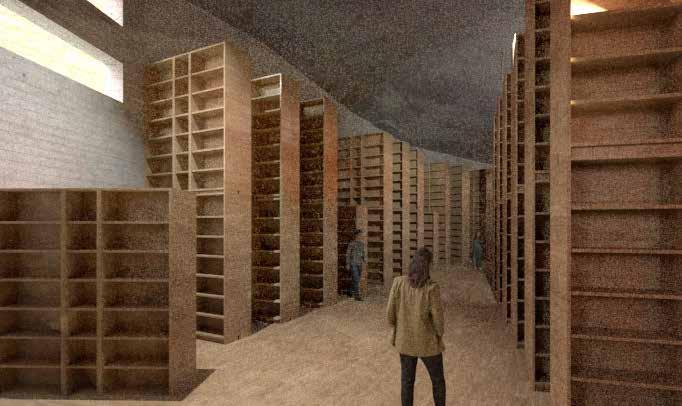
Program Diagram
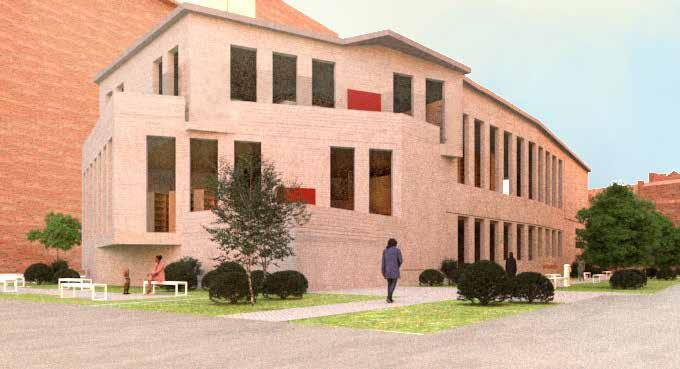
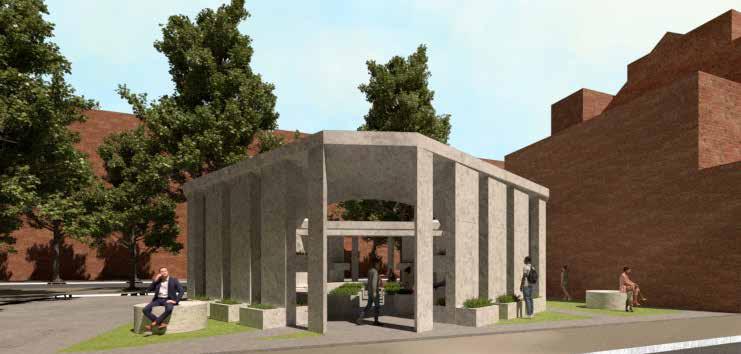
Chinatown Pavilion
Northeastern University
ARCH 2130 Site, Space, Program
Summer 2023
My main design goal for this pavilion was to create a community garden space for the surrounding site and to improve pedestrian circulation between the two major streets on both sides of the site. The pavilion also includes public restrooms.
Floor Plans Sections
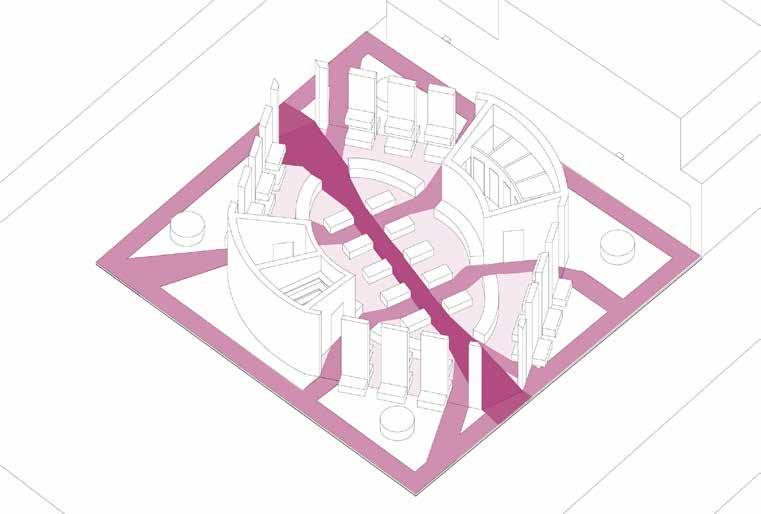
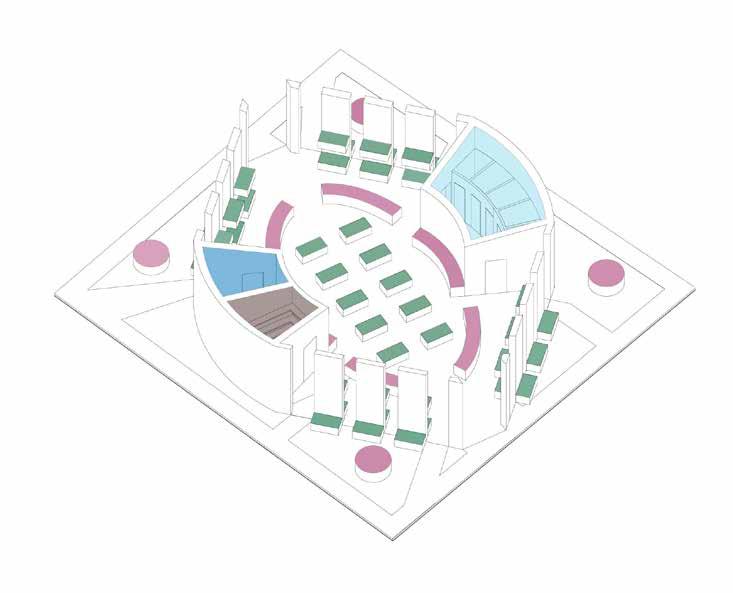
Program Diagram
Circulation Diagram
Key:
Bathroom
Storage
Garden
ADA Bathroom
Seating
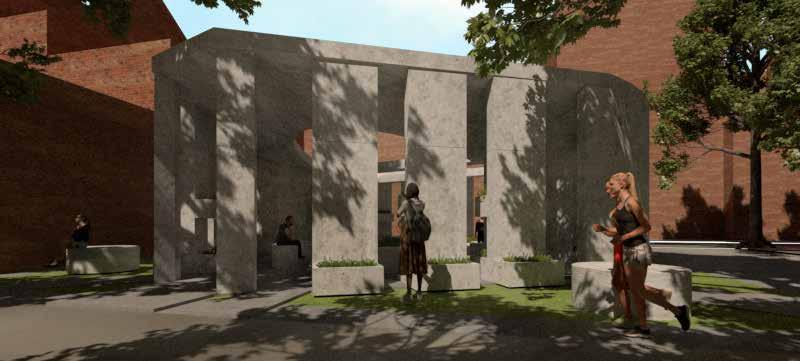
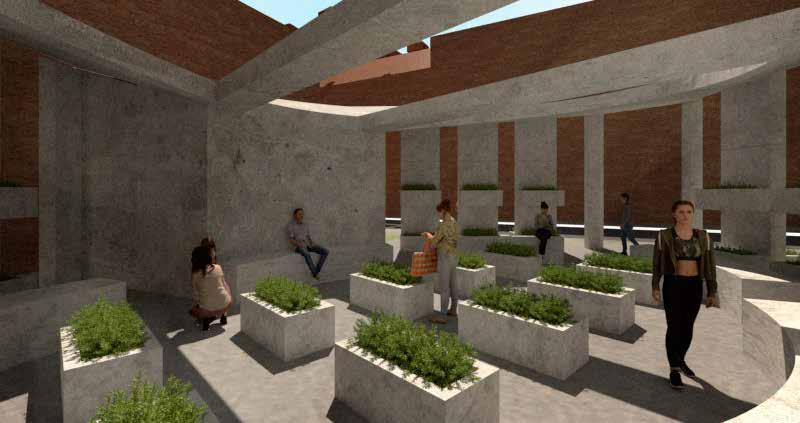
Double House
Northeastern University
ARCH 1120 Fundamental Architectural Design Spring 2023
In this course, we looked at residential architecture, adapting projects to match the site, and architectural strategies such as the Raum plan. In my design I created a symmetrical double house which mimicked the topography of the site through a slight Raum plan. I used a “thick thin” ideology to create a large central space which was accented by a double height space to connect both floors. I introduced light into the central space through a skylight.
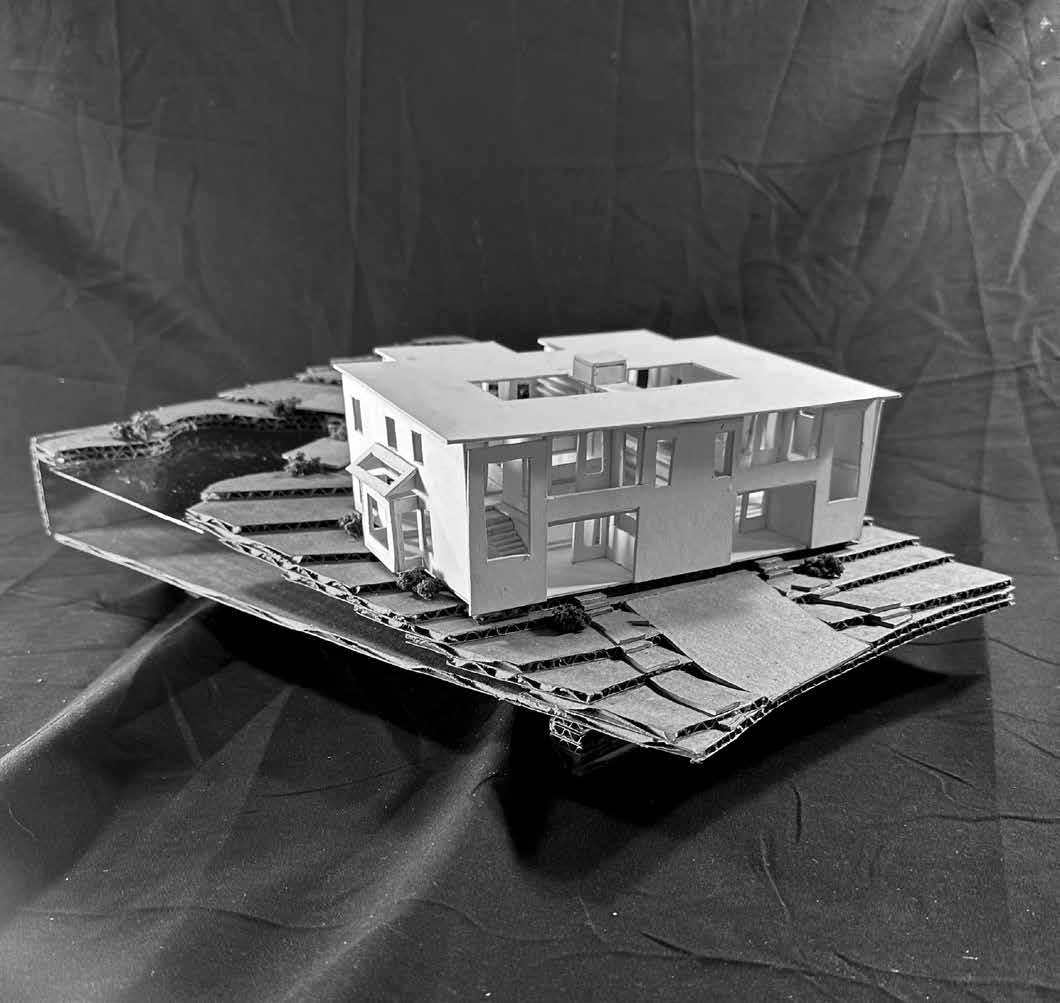
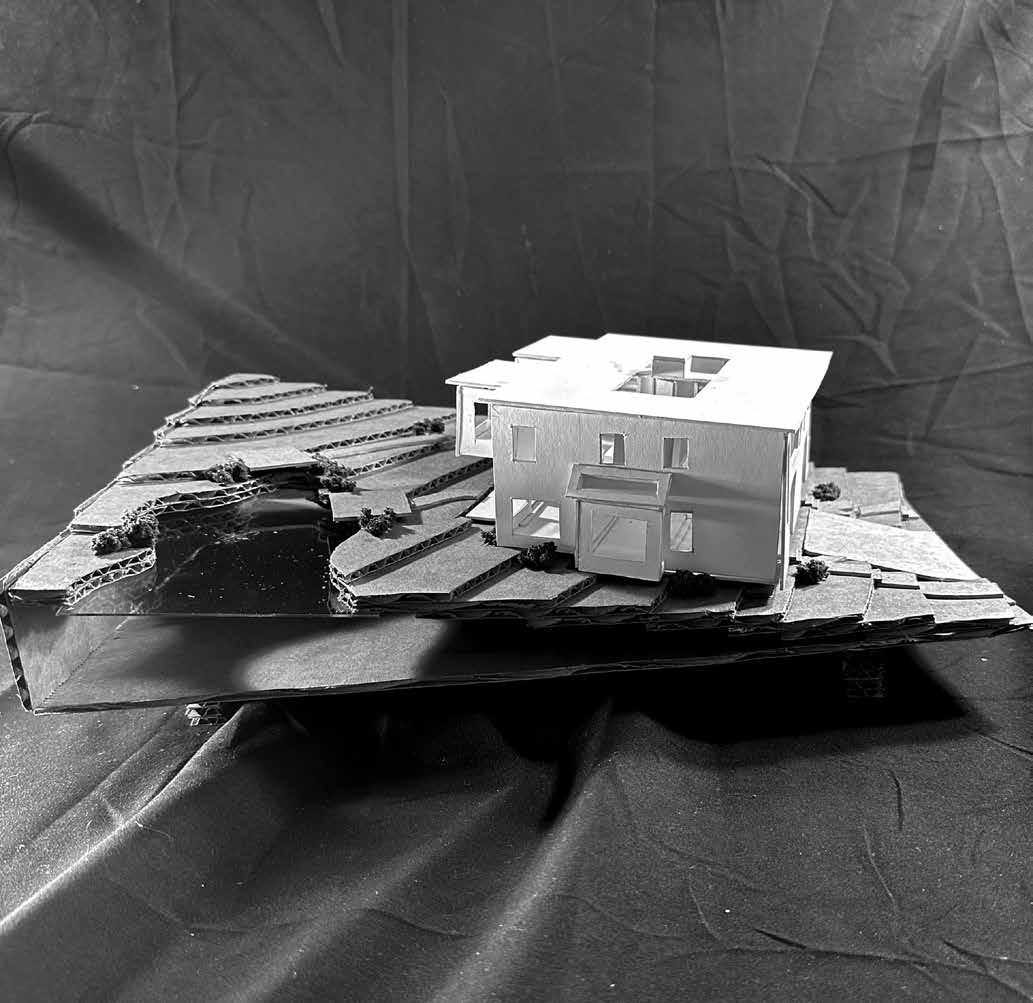
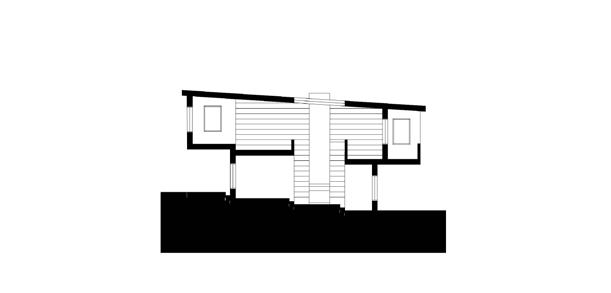
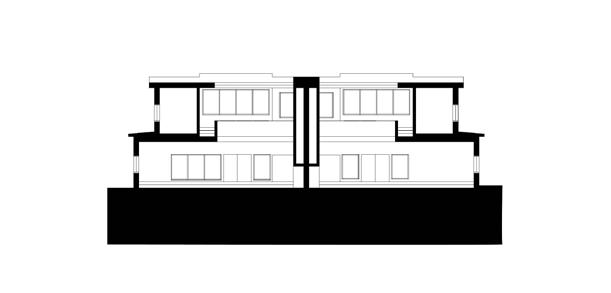
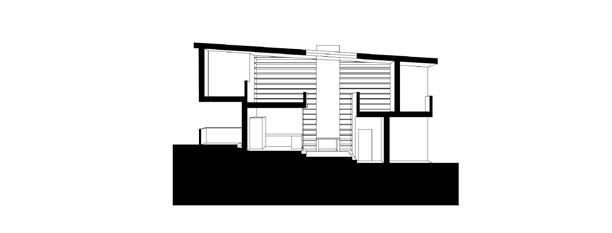
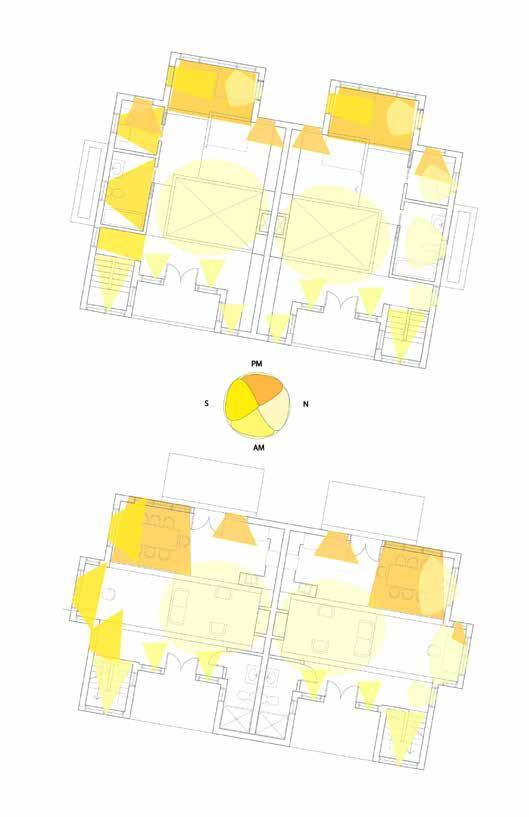
Axonometric Diagram
Thick Thin Diagram
Sunlight Diagram
Key: Thick Thin
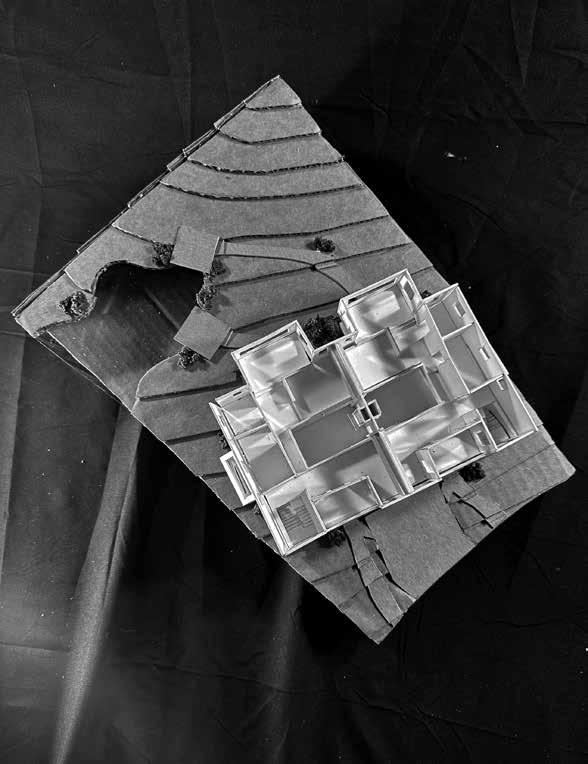
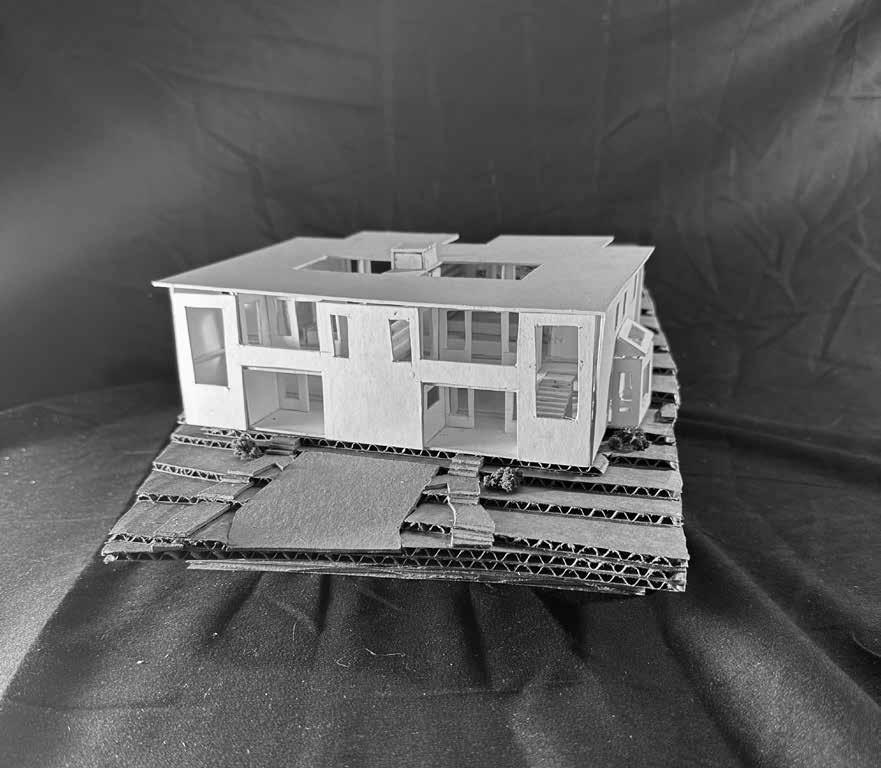
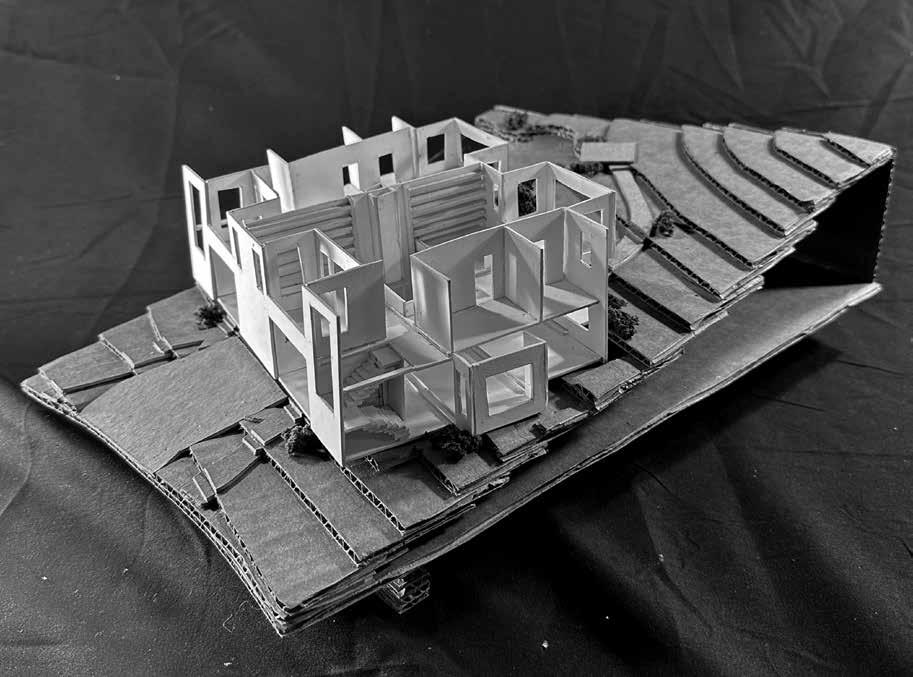
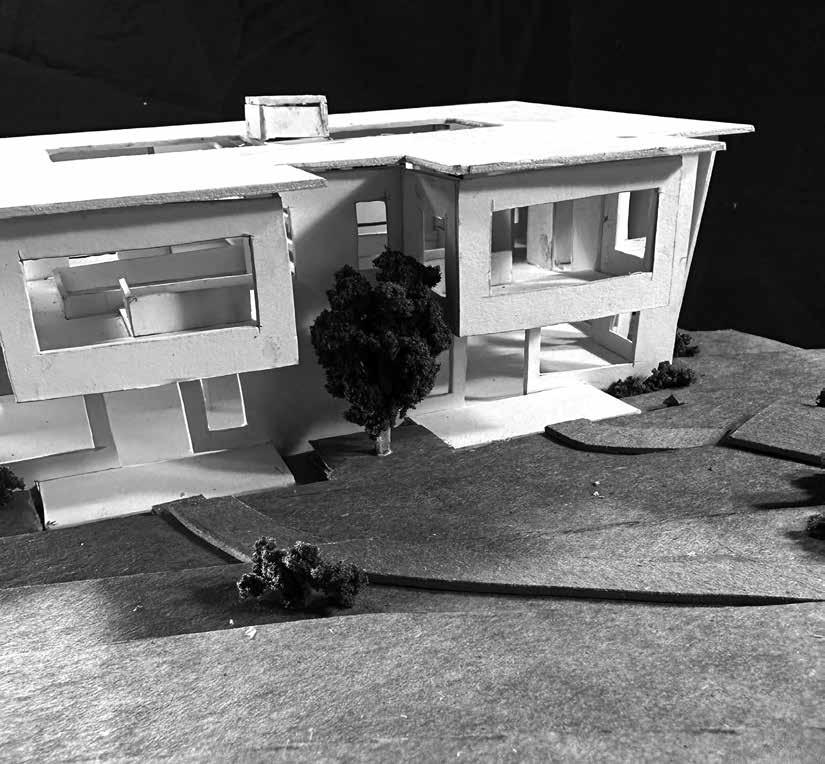
Models
Urban Planning
Northeastern University
ARCH 3170 Arch, Infrastructure, & City Spring 2024
Group Project with Sydney Tan
In this course, we worked to create an urban plan situated in the Roxbury neighborhood. The block we designed is characterized by pre-existing commercial spaces, housing projects, and plans for the new Wentworth field. In our proposal, we worked to address the needs of the neighborhood, adding grocery stores, additional housing, new commercial spaces catering towards local businesses, and community spaces. Our general goals for the site were to create a “15 Minute City” where the residents have all the necessary amenities on the site. Our design aimed to create public and private outdoor open spaces and extend the southwest corridor above a commercial strip.
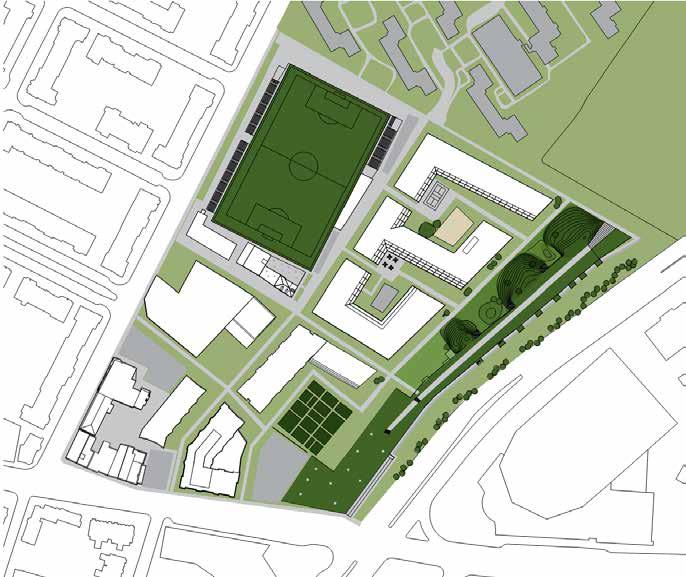
Axonometric Site Plan
Illustrative
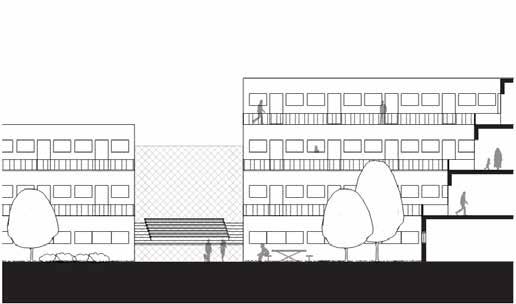
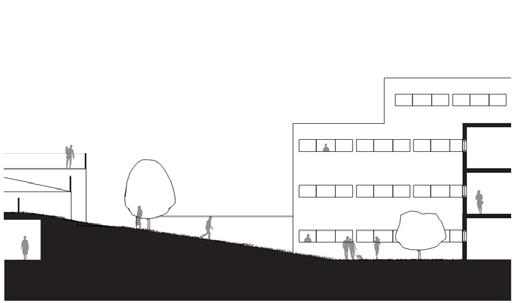
Illustrative Axonometric
Framework Diagram
Street Section A
Street Section B
Drawn By Sydney Tan Drawn By Sydney Tan
Drawn By Sydney Tan
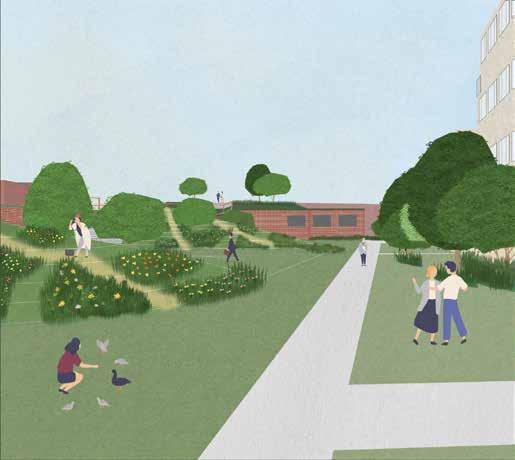
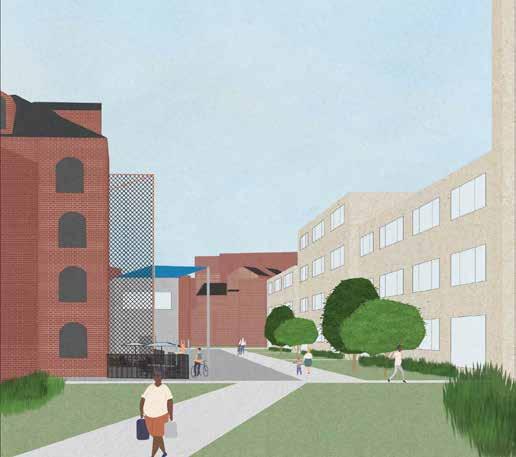
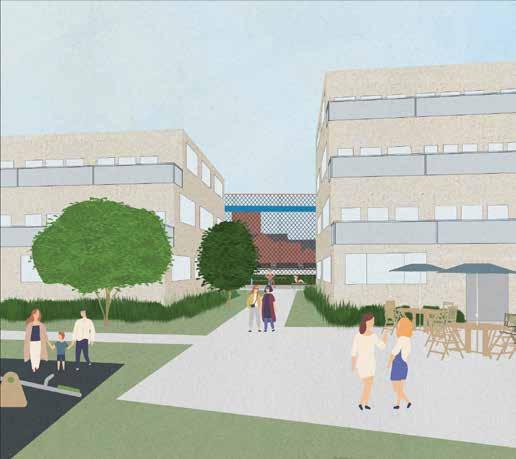
Perspectives
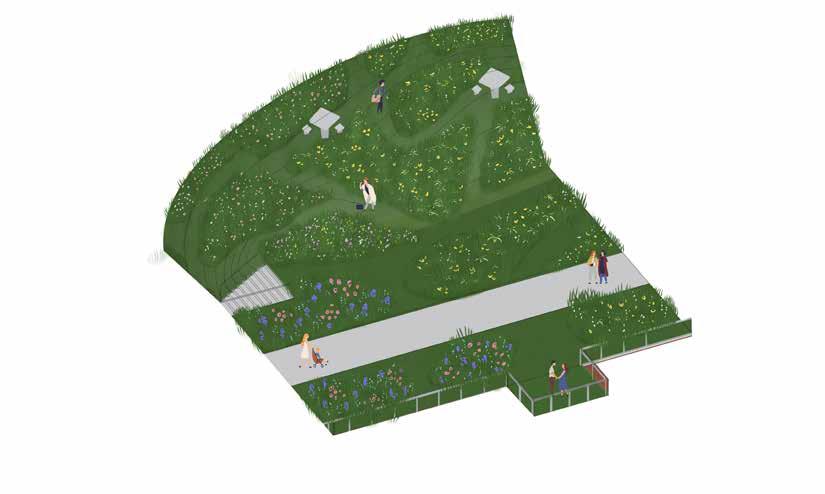
Transect and Room Studies
Floral Arrangments

