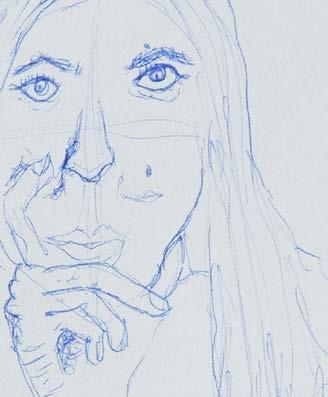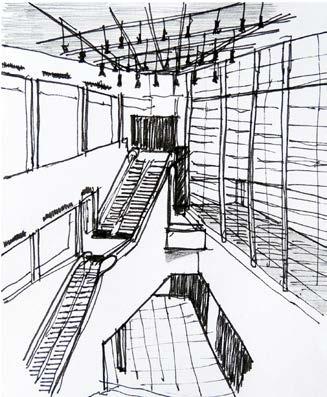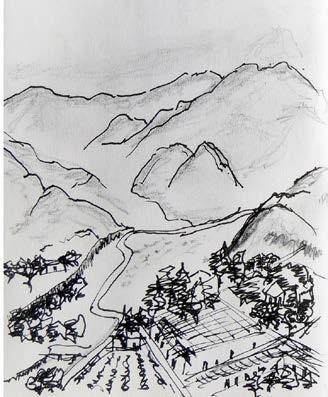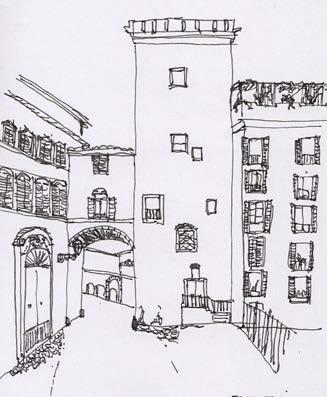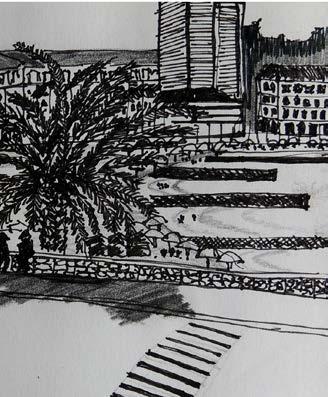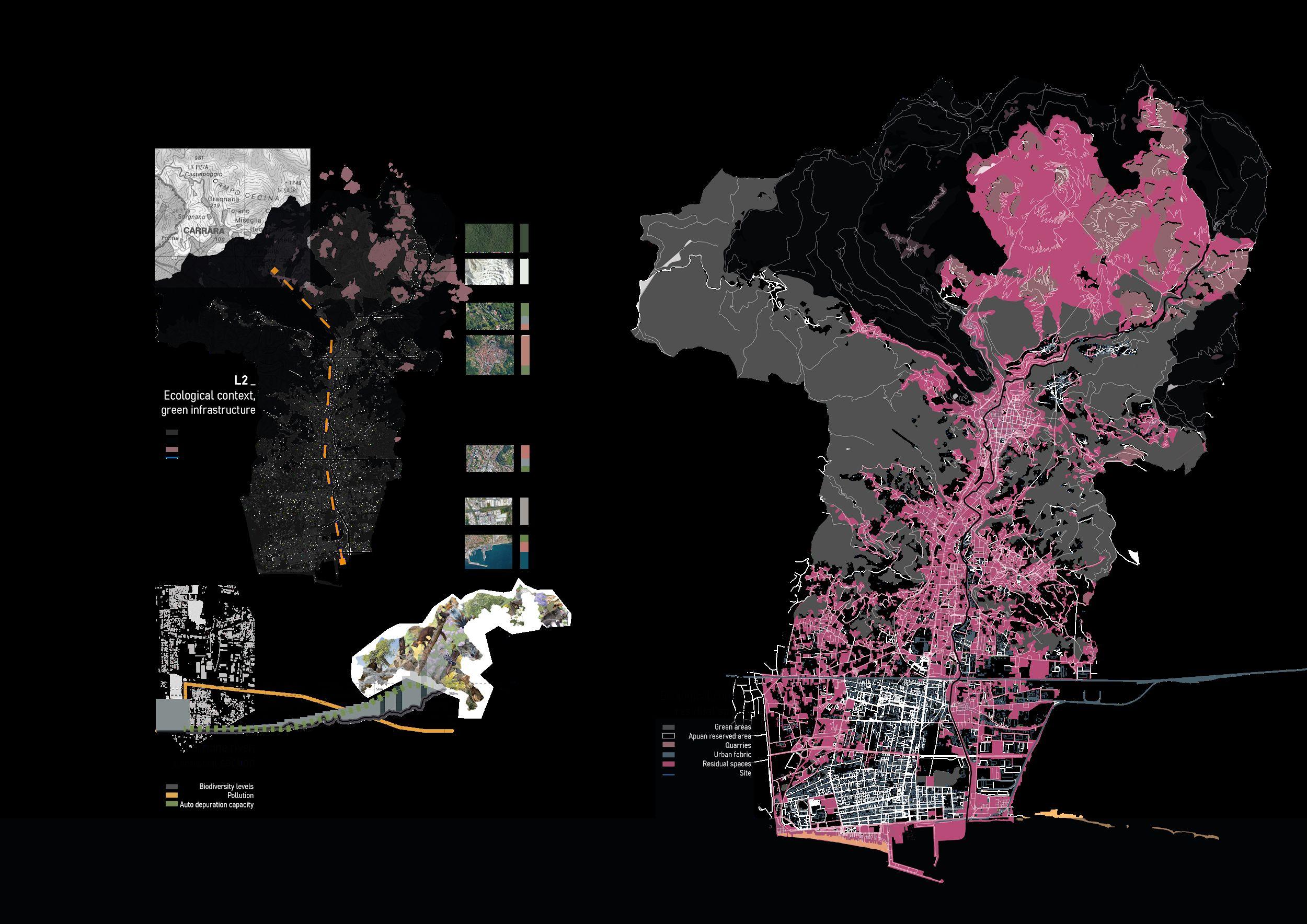

Portfolio
Julia Lis Franco
From landscape to architectural design.-
Table of contents Table of contents
XL XL
CARRARA biodiverCITY
Olympic Swimming Pool Center (Masterplan) _01 _02
CARRARA biodiverCITY
_Method of work: group work // _Location: Carrara, Tuscany, Italy.
_Type of work: academic.

Taking as reference the book “The third Landscape” by Guilles Clement; the project began with an analysis at the territorial scale; from the reserve area of the Apuan park to the location of the site in the Ligurian coast. The analysis revealed a green discontinuity between these two ecosystems, a fragmented landscape due to human intervention and the presence of high levels of pollution in correspondence with low levels of biodiversity. For this reason, the aim of the project was to enhance biodiversity, through the use of residual spaces; giving to the site a character of preservation.
The site was redesigned using the vegetation as structural elements and it was treated like a vertical axis -Y- (the Carrione river) and an horizontal axis -X- (the coast). The X axis presents a system of new terraces, to visually connect the city with the sea; the preservation of the existing railway to keep the identity of the site and the incorporation of mediterranean vegetation to restore the original softscape. Instead for the Y axis the existing marble industries were relocated in order to create a new green infrastructure; achieved by the use of ecosystem services such as a riparian wooded area and a floodplain. Doing so the indigenous species were restored, providing shelter and shadow for the people and increasing the pollinators’ activities.
The project contributes to enhance the biodiversity of the site by reducing the water pollution and reusing the residual spaces. The quality of the public space is improved, giving a unity to the site allowing the people to reconnect with the natural environment.

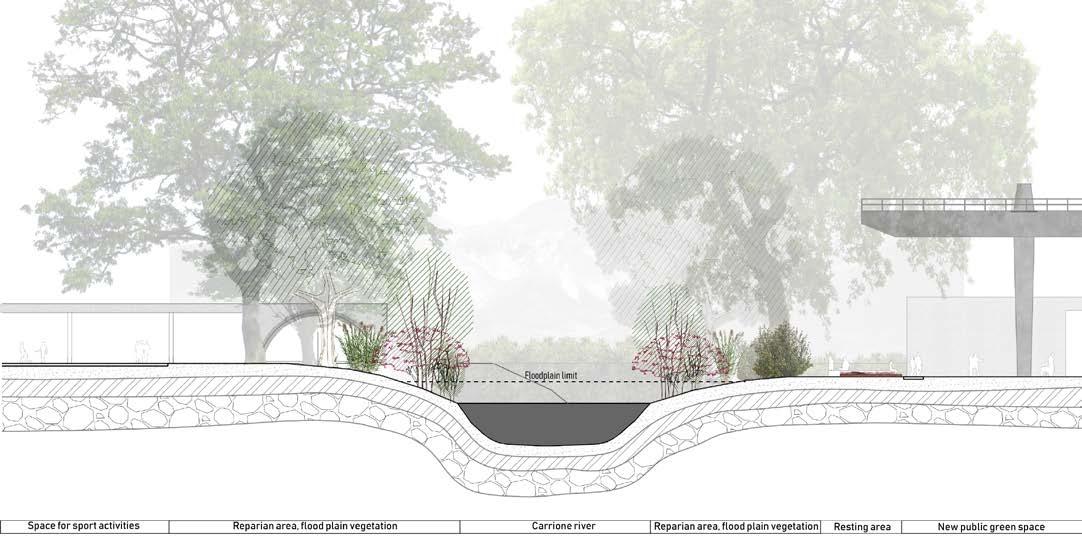
Masterplan Marina di Carrara
Olympic Swimming Pool Center (Master plan)
_Method of work: group work // _Location: Rosario, Santa Fe, Argentina.
_Type of work: academic.
The objective of this project was to create a Swimming pool center and find a proper location inside the “South Park” of the City of Rosario. For its implementation the main avenues were analyze and a peculiarity was found. In the proximity of South Park, some other sports establishments were detected; such us publics swimming pools, a basketball court and a velodrome. Those places have a historical importance and are part of the cultural identity of the city. For these reasons they were taken in consideration to create a new integrative system, were present and past could live together. As a result a sport and recreational walk was created, and the bases were settled to implant the new Swimming Pool Center.
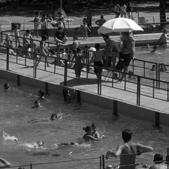
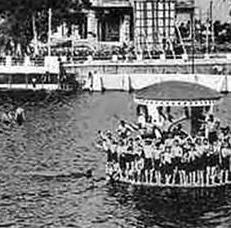
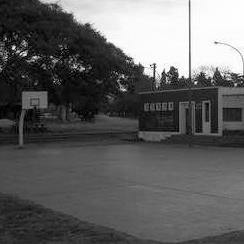
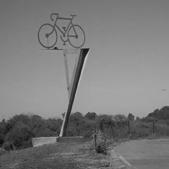
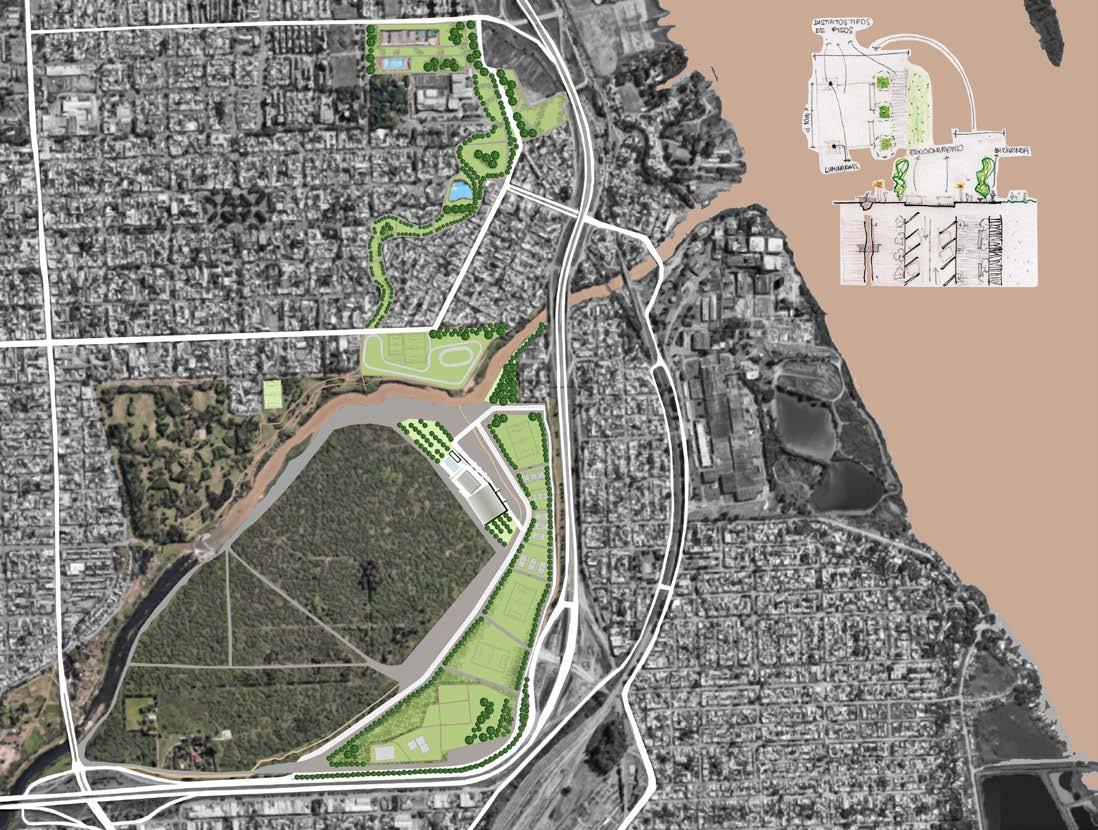
South park
Paraná River
Residential housing
Competition: Revitalization of the central area of Villa G. Belgrano. _03 _04
Residential housing
_Method of work: group work// _Area: 82.500m2// _Number of Houses: 249// _Location: Victoria, Entre Ríos, Argentina. _Type of work: academic.
The project is a located in a small town called Victoria. Before working on the residential housing project, the city was analyzed and several issues were detected. The main problems were a high concentration of population at the center and the absence of vegetation along the entire city. At the same time, it was detected that in spite of being a city closed to the river it didn’t have any relationship with it, it was a compact city. With that in mind, the proposal was to generate new residential zones so that the concentration would progressively be left behind. Furthermore, on the the masterplan it was proposed to open new avenues, where possible with tree lines, to increase the vegetation. Some of these avenues, the ones perpendicular to the direction of the river, were suggested to crown their path with big projects; so that this way the city would have new attractions all along the river coast.
The value of this project lies on its ability to incorporate, in a fluent way, public and private programs, where both can subsist in harmony.
Because of the distant location between the project and the heart of the city, the residential housing project was treated as a unit, with the intention for it to be capable of self – supply itself. With this in mind, to go along with the residential program, it was incorporated a commercial program surrounded by green spaces. The reason of the creation of this central green infrastructure is to provide spaces for recreation, sports facilities and increase the well-being of the community.
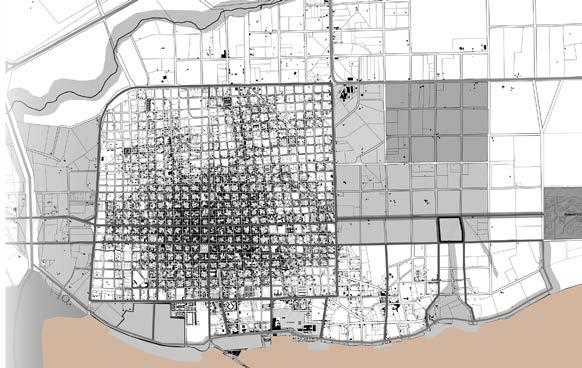
About the houses, different typologies were determinate with the purpose for them to go along with the natural slop of terrain. Finally, each typology was design until reaching a plan resolution. During the design process, some main characteristics were established, such as the use of brick as a common material and the creation of different brick patterns on the social areas of the houses.
Master plan
City of Victoria
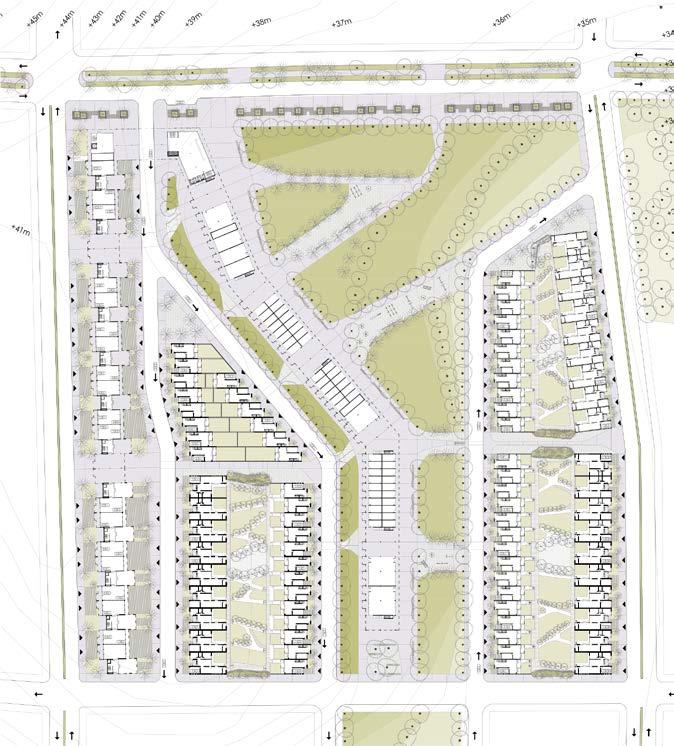
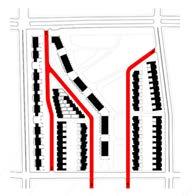
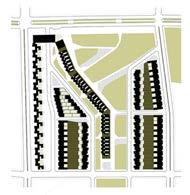
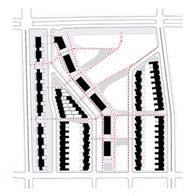
Vehicular Circulation
TYPOLOGY 1


Ground floor plan // Esc. 1:250
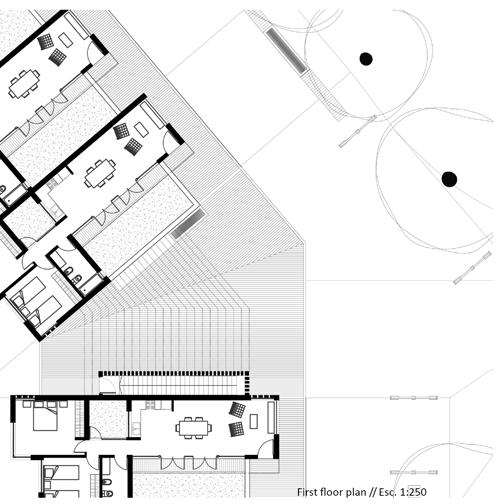
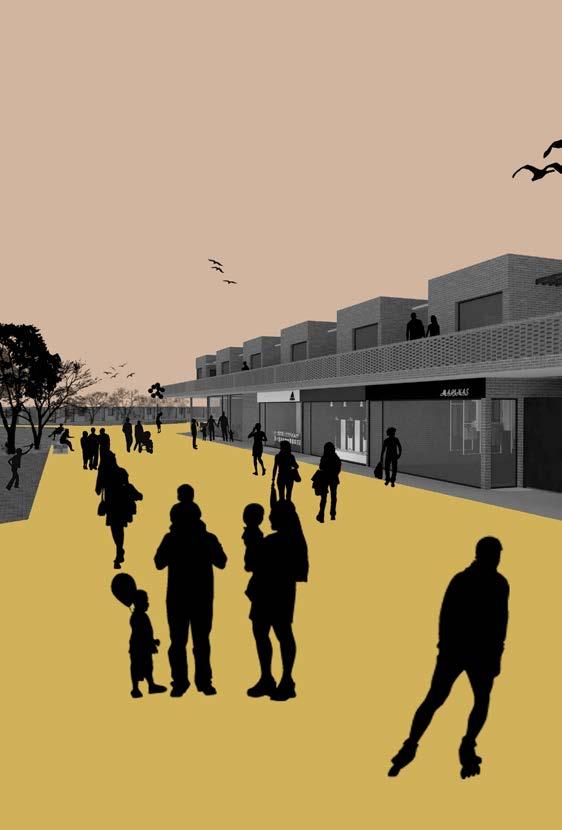
First floor plan // Esc. 1:250
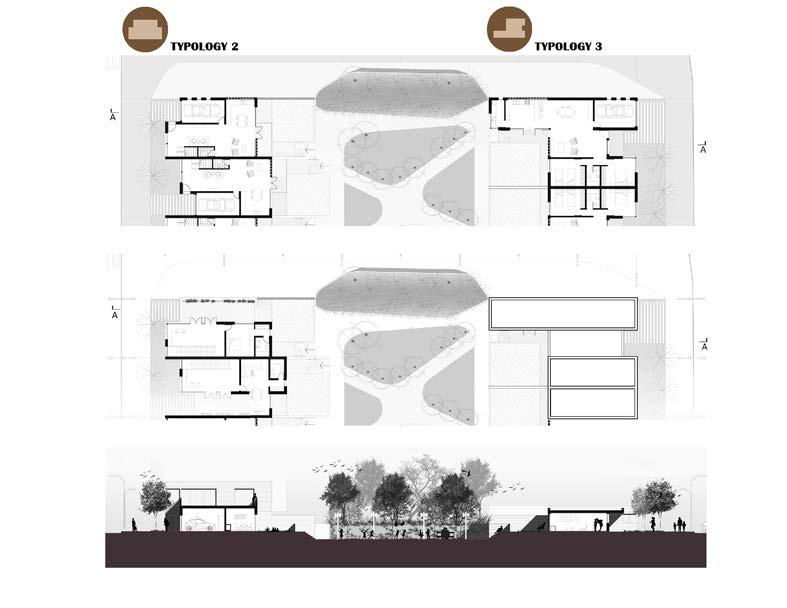

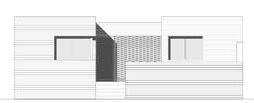
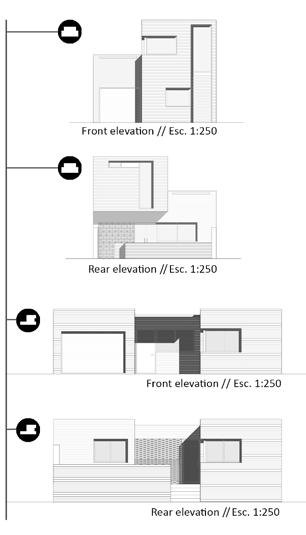
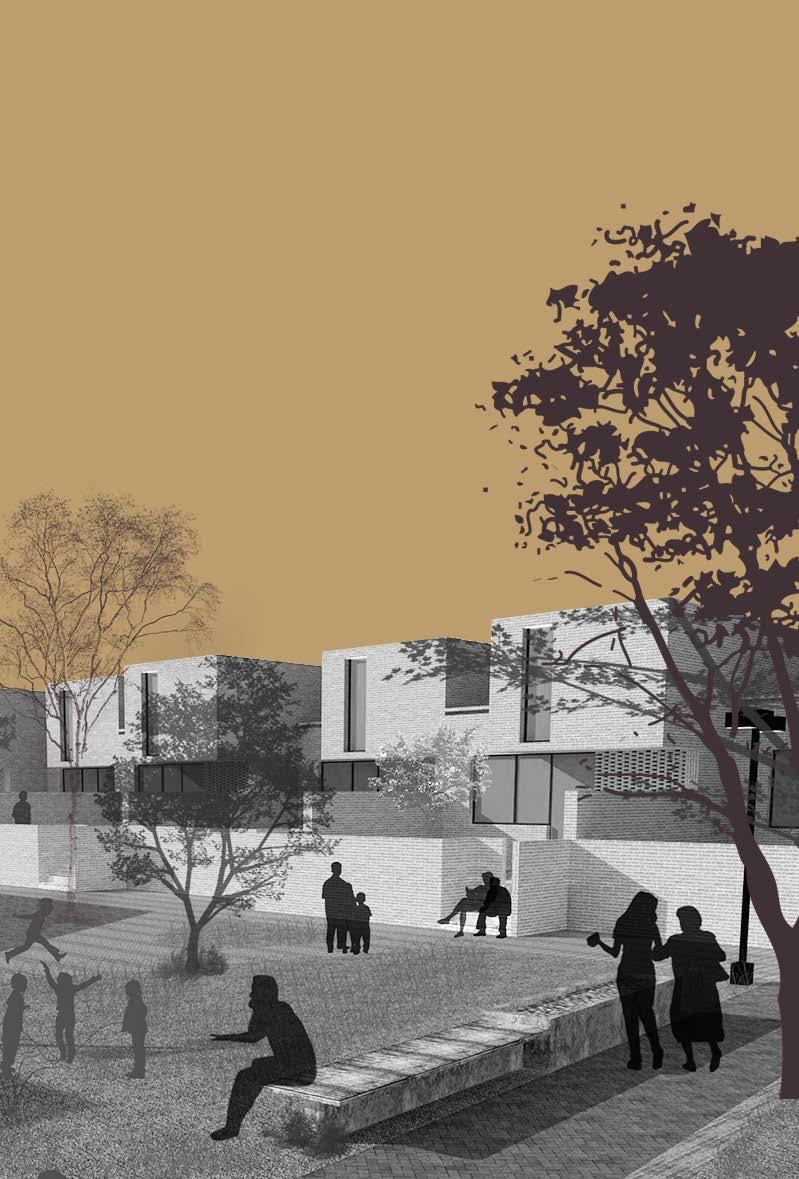
Front elevation // Esc. 1:250
Rear elevation // Esc. 1:250
Front elevation // Esc. 1:250
Rear elevation // Esc. 1:250
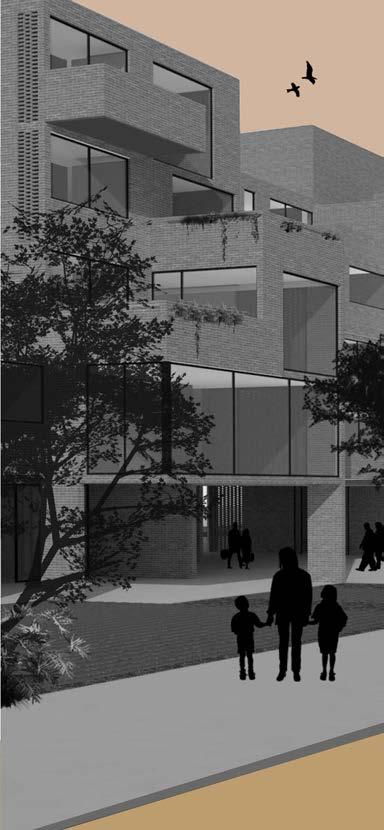

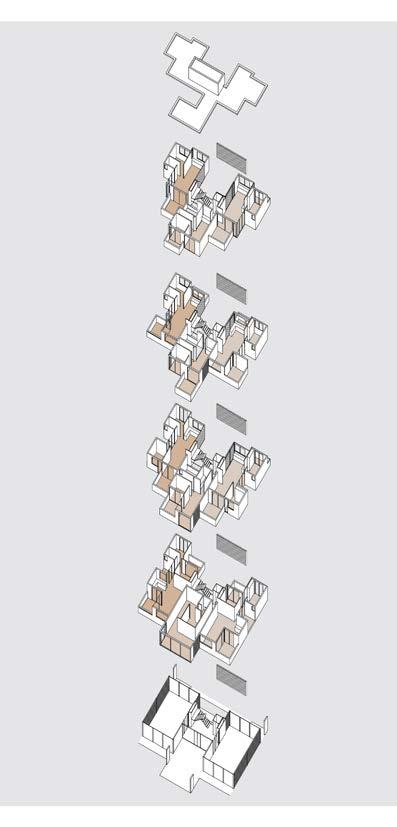
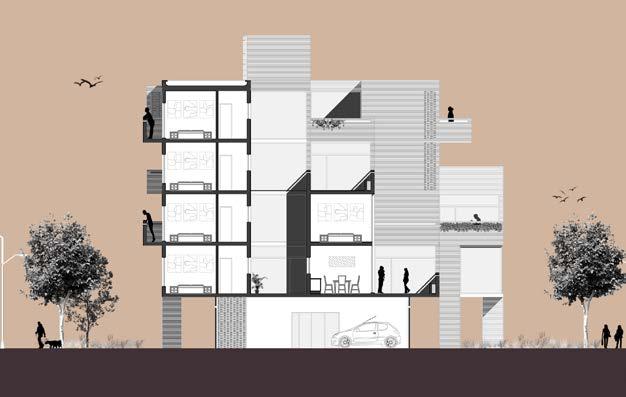
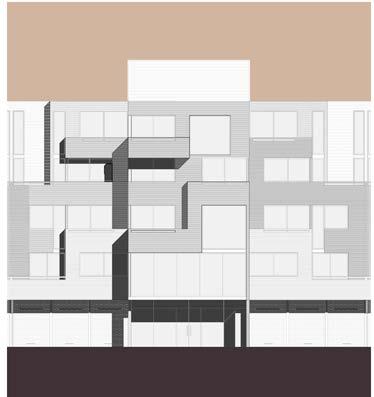
Front elevation
Competition: Revitalization of the central area of Villa G. Belgrano.
_Method of work: individual work// _Area: 2,35 Ha//_Location: Villa General Belgrano, Córdoba, Argentina//_Type of work: competition.
The aim of this urban project is to revitalize the area creating two axis. Their purpose is to consolidate Julio Roca Avenue as a commercial walk, and to put in value the edge of the stream with a recreational and sport pathway , to benefit the mental and physical health of the citizens.
The reinforcement of Julio Roca Avenue as a commercial and gastronomic walk is achieved due to the incorporation of four new plazas to the already existing footpaths. Those plazas were revitalized, each of them with a distinctive character in order to provide new touristic attractions for the village.
As an additional decision, to improve the circulation, it is proposed to forbid car parking along Julio Roca Avenue and displace it to the the side streets. The idea is completed with new luminaries, more green spaces and the widening of the existing sidewalks, to give priority to the pedestrians.
On the other axis, it is proposed the creation of a footpath along the stream. It is conceived as a recreational and sport walk, useful to cover the demand of a training space for the runners that every year arrive to the city to run marathons. Moreover, this path would be a safe corridor, helpful for the children to arrive easily to their schools.
All the project is articulated with a system of cycle paths that step up Villa General Belgrano as a sustainable city.
Due to the proposed interventions, new touristic attractions are generated and the quality of life of the citizens is improved.
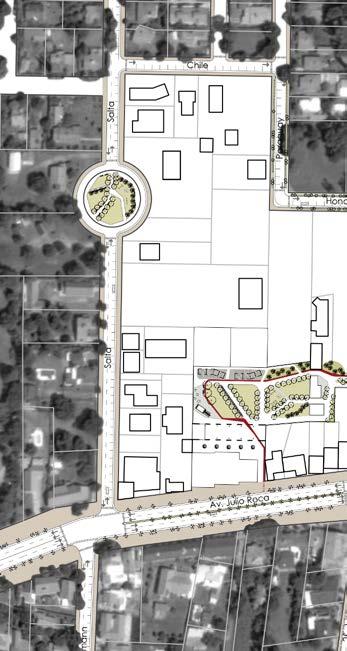
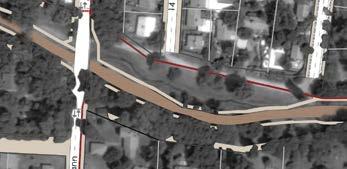
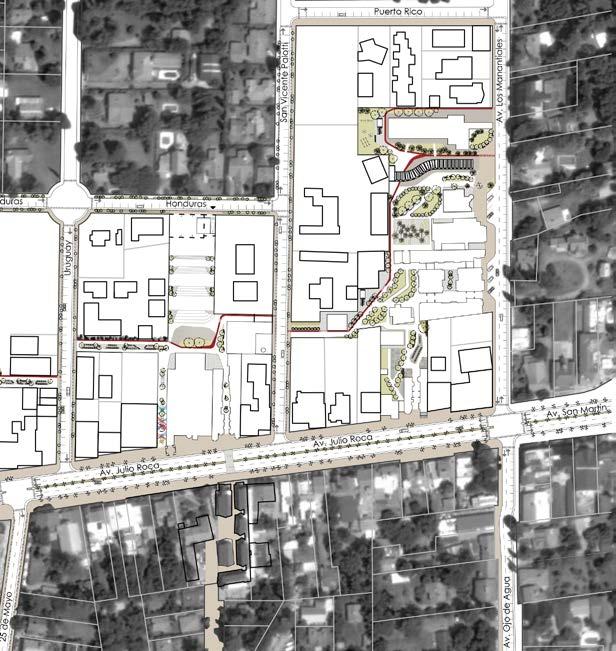




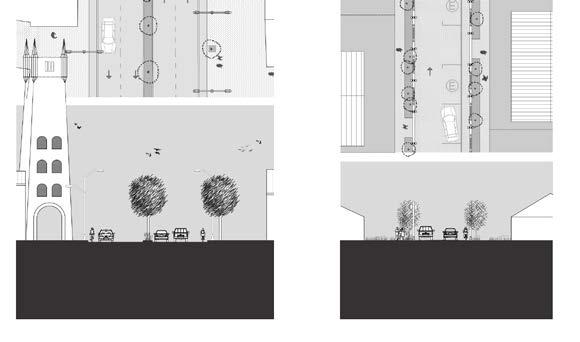

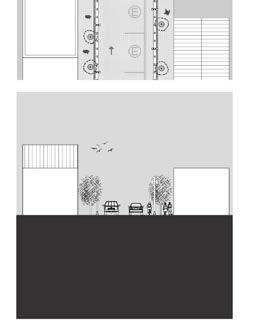
Julio Roca Avenue
Chile, Paraguay, Honduras and Puerto Rico streets
Uruguay, San Vicente Palotti and 25 de mayo streets
Salta St., Kochmann Ave., Los Manantiales Ave. and Ojo de Agua Ave.
Streets and avenues renovation proposals
A_Production Plaza
The Production Plaza is a public place where the trilogy manufacture, sale and consumption takes place. That is possible, due to the capability of the plaza to host two big factories and spaces to sell and consume in situ the products. Together with the trilogy, coexist a housing program, footpaths, abundant vegetation and a cycle path that goes across the entire Plaza.
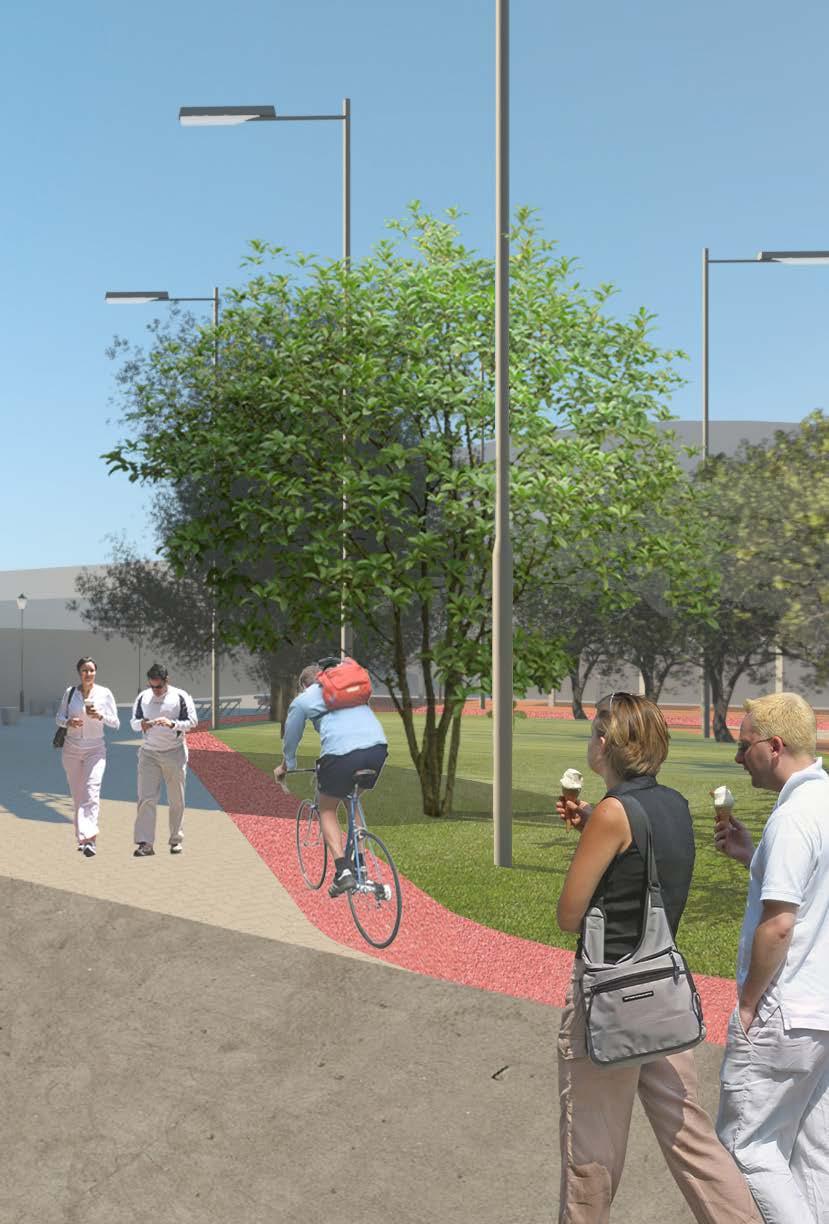
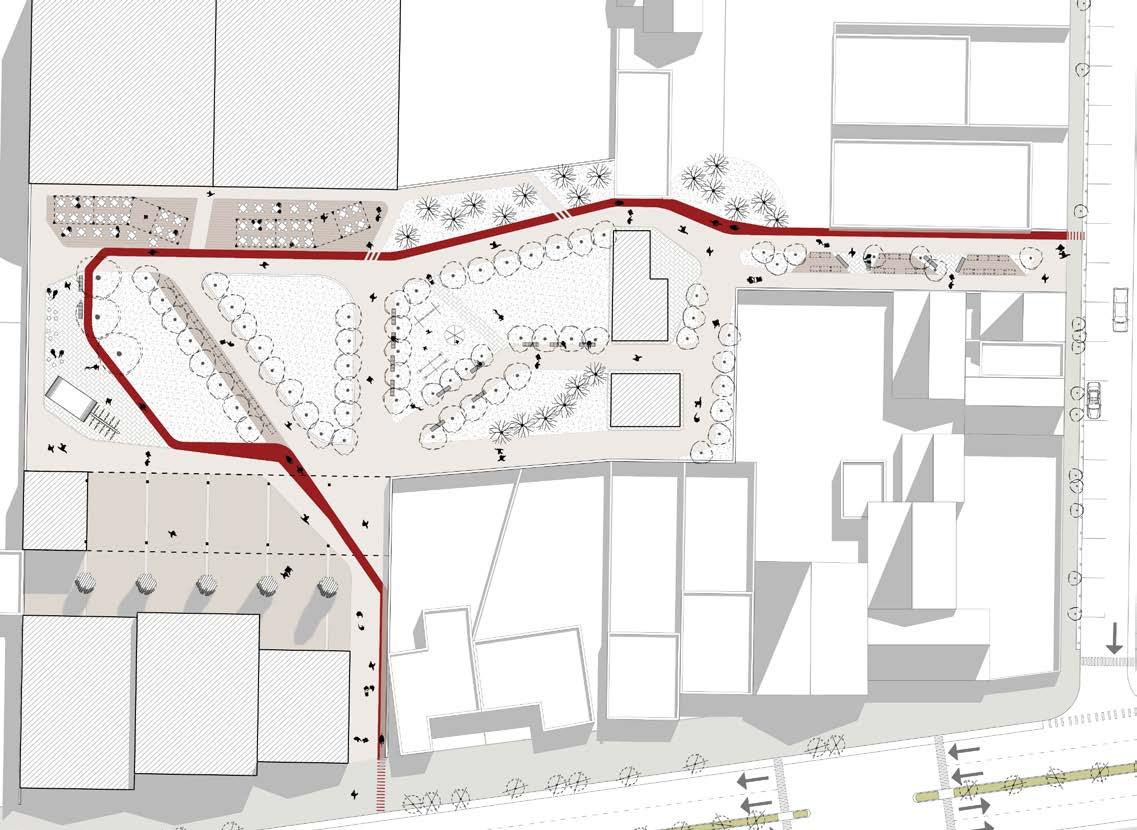
Uruguay

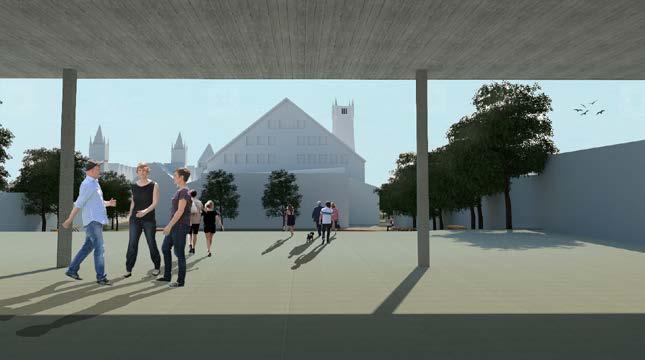
B_Music Plaza
It has been conceived as multi-purpose public space, able of host music events, play the role of a brewing patio or just be a public square for social encounter and leisure.
The main attractive point is the staircase, designed in allusion of pentagrams and musical elements. To project it, advantage was taken from the slope of the natural terrain; this way an appropriate space to host cultural events is obtained with the minimum intervention possible.
At the same time, the Plaza contemplates the spaces for two future public buildings. Due to their position, these buildings creates a passage that frame the view of the plaza and invites the passerby to come in.

_Vista 2

San Vicente Palotti
St.
C_Cinema plaza and Art and crafts Plaza
These two plazas creates together a system of footpaths that surfaces into a creative and artistic environment. This is possible thank to the presence of a revitalized movie theater and multiples fair stands for handcraft products. Both plazas are interconnected with a space designed with paths and trees, that comes alive at night and invite people to get trough it.
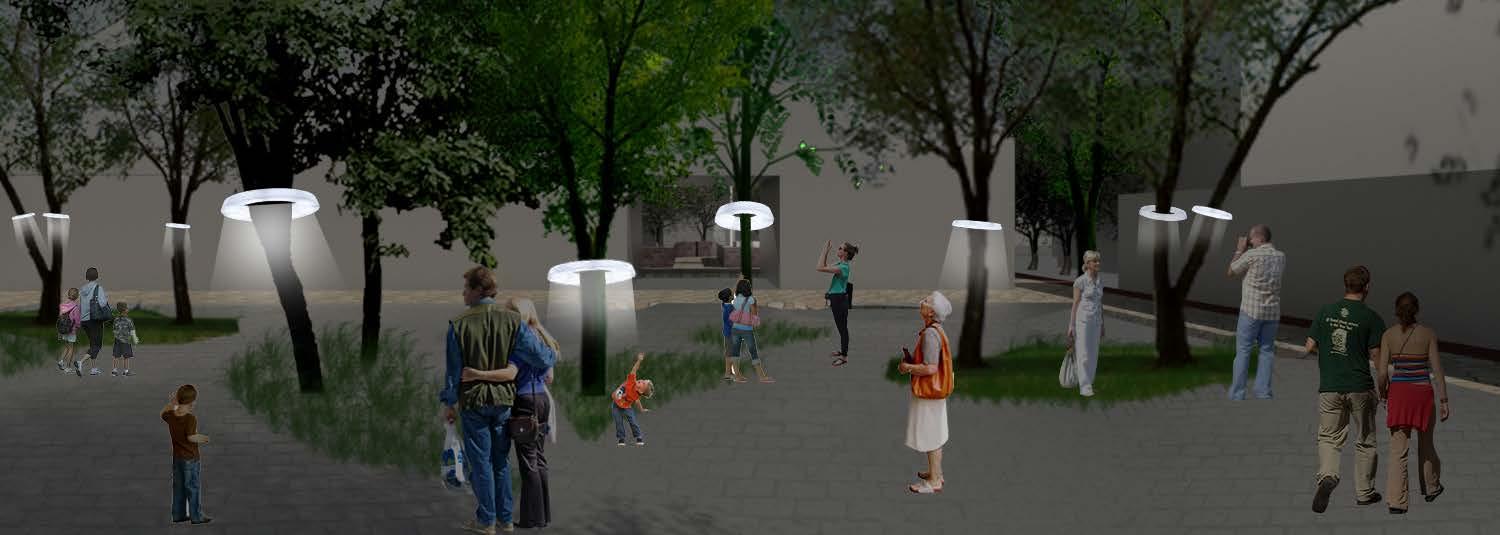
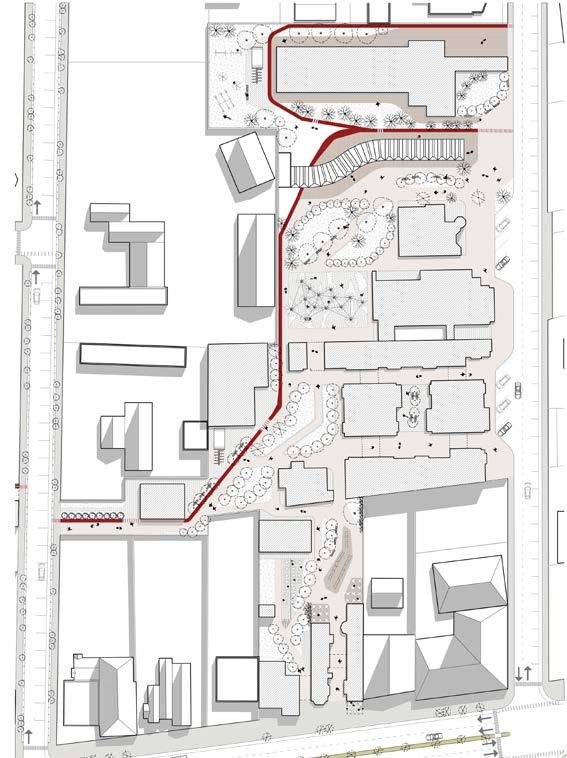
Cinema Plaza ground floor plan
Art and Crafts Plaza ground floor
San Vicente Palotti St.
Los manantiales Ave.
_05
Office reconvertion
_Method of work: group work //_Area: 1476m² //_Location: Piacenza, Italia.
The aim of this project was to create a new office building starting from an existing factory, in the outer parts of the city of Piacenza. The main challenge was to provide the number of workstations required and incorporate the facilities needed such as meeting rooms, conference rooms and areas to relax.
The project develops in tree floors. The underground floor was destined mainly to the canteen area. Before the reconvertion it was an isolated floor with little sunlight. In order to reverse that situation it was proposed a pedestrian entrance that connects this level to the ground floor and allows the sunlight to get in. In addition on the back side of the building a dry piazza was created to extend the relax area and bring it to the exterior. About the ground floor level, it is considered the main floor. I host the entrance for the clients and the totality of the workstations needed. Instead, the first floor is designed as a more quiet area to host the meeting and conference rooms.

B01 house renovation
_Method of work: group work//_Area: 608m² //_Location: Piacenza, Italia.
B01 project consists on the renovation of an existing apartment in the city of Piacenza. The objective of the design was to create contemporary spaces for a family, maintaining and preserving the originals details such as the flooring and the decorated vaults.

The project propose a new flux of circulation, changing the entrances and creating different levels of privacy; from the main entrance with a living room exclusively dedicated to receiving visitors; going through the spaces for daily use until arriving to the more private areas with the bedrooms and a service area.
Via Stradone Farnese
Cortile
Cortile
_Method of work: individual//_Area: 193m2// _Location: Rosario, Santa Fe, Argentina. C01 house renovation
This project, the renovation of a residential house, is particularly important because of its original year of construction dated on 1902 and its consequently classification as a “Casa chorizo”; a typical Argentinian house typology around the 1900s.
The renovation was commissioned by a traditional family with two sons. Their intention was dividing the house into two, so that in the future they will have one house for each son, with separated entrances and different characteristics. On one hand, the youngest son, a musician, needed a recording studio and be able to control the access of public to it; at the same time with capability to be use independently from the main house. On the other hand, the oldest son, a lawyer, has his privacy as a priority and needed an office and a garage. Between the initial stage of the house and the desired project, the renovation should give response to numerous requirements of habitability; that is the reason why flexibility was essential. At the beginning, it was a two floor house that in spite of the interventions, still had inconvenient derived from its original typology (Casa Chorizo), such as an unsuitable circulation, lack of natural sunlight and presence of humidity.
As part of the proposal, the ground floor was assigned to the youngest son, because it was adequate to place a recording studio, receive
public and to control it. On the same way, the upper floor was designated to the oldest son, so that he could have more privacy. On the proposed project the patio and the garage play a leading role. The garage is a flexible space, shared by the two houses; playing the role of garage of the upper floor and, at the same time, of an independent entrance for the recording studio. For its part, the patio function as a foyer for the recording studio; and as the heart of the houses, because of its capability of providing natural sunlight and ventilation for both of them. The garage and the patio are both divided by a pattern brick wall, which convert the patio into permeable place to the sight and invites the passerby to come in.






















_References:

Parents (current owners)
Youngest son
Oldest son
Youngest son + couple
Oldest son + couple
Youngest son + family
Oldest son + family
Ideal situation
Flexibility
Initial situation
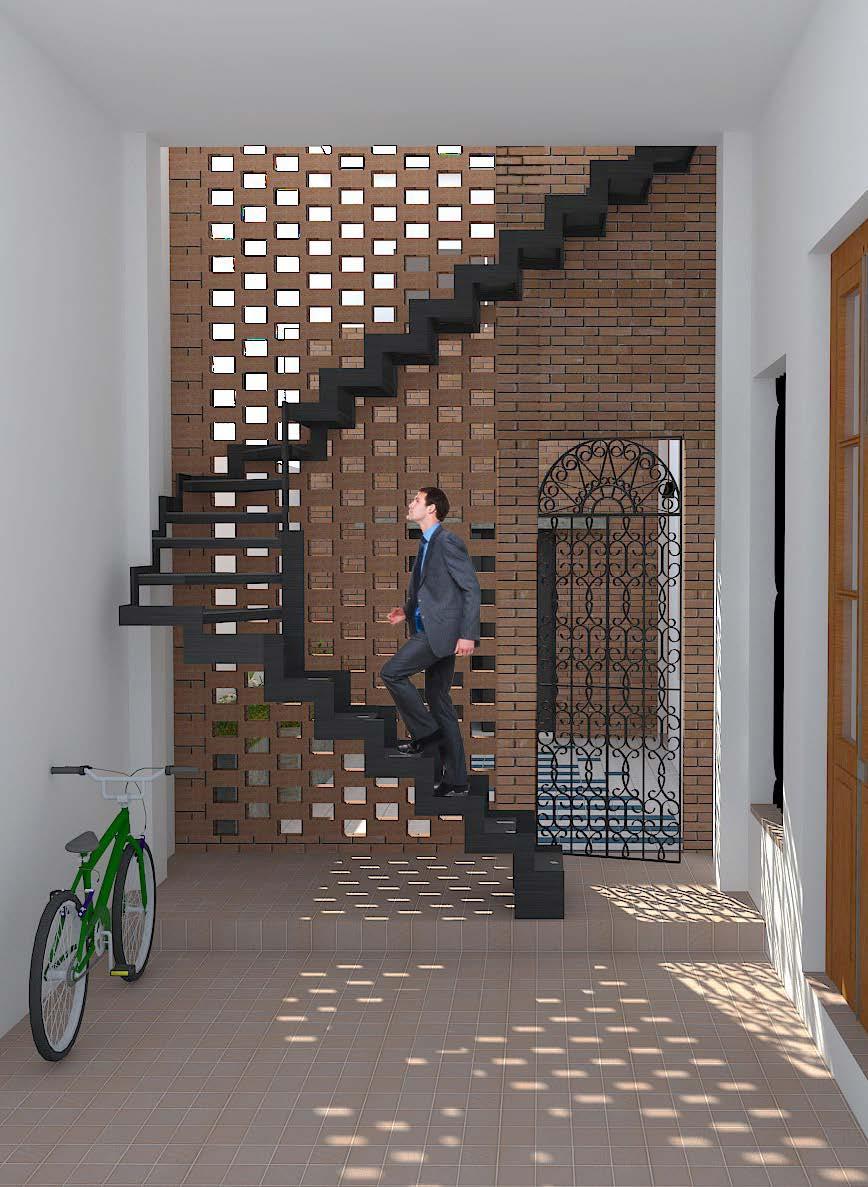
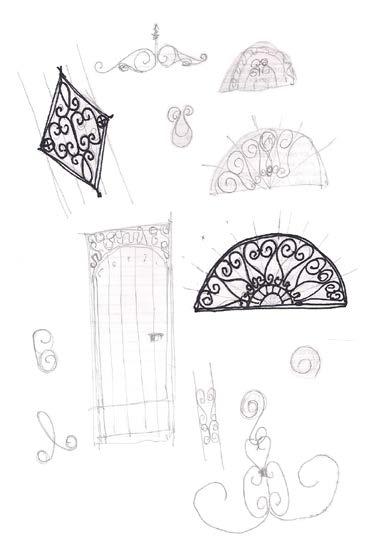
Grille design sketches
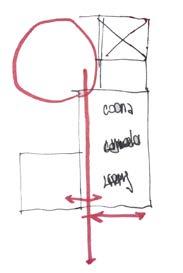
1- Garage
2- Living / dinning room
3- Kitchen 4- Bathroom 5- Bedroom 6- Yard 7- Bathroom 8- Recording studio 9- Main Yard
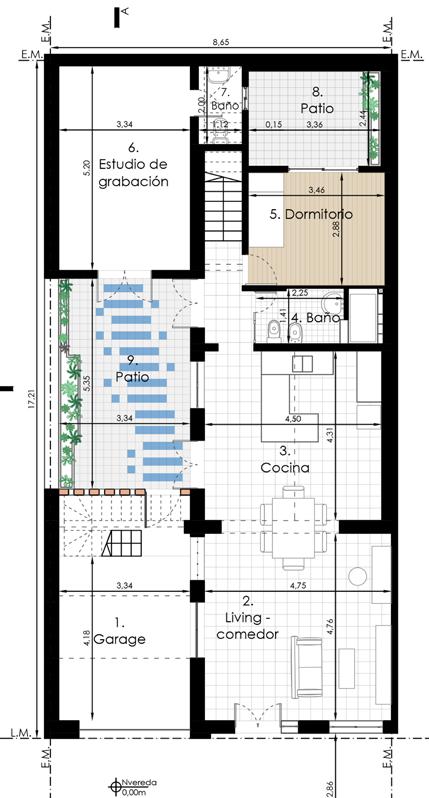

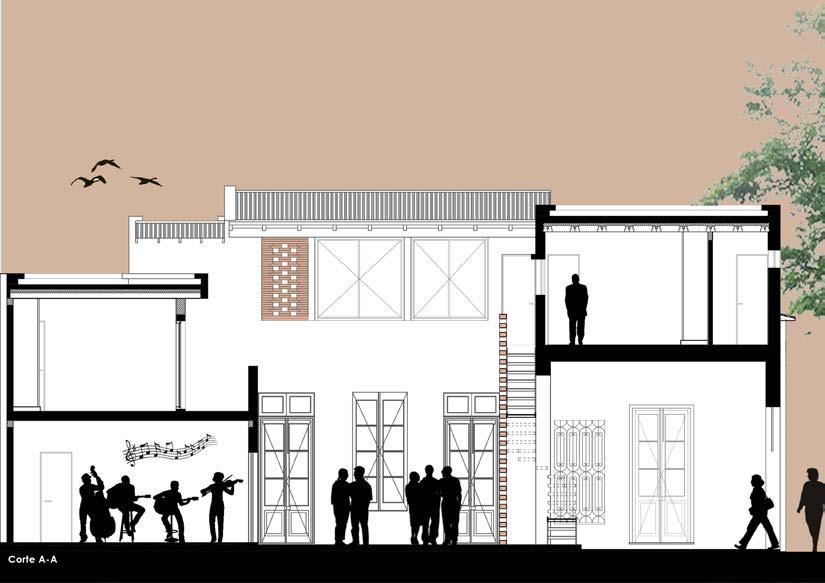
Section A-A
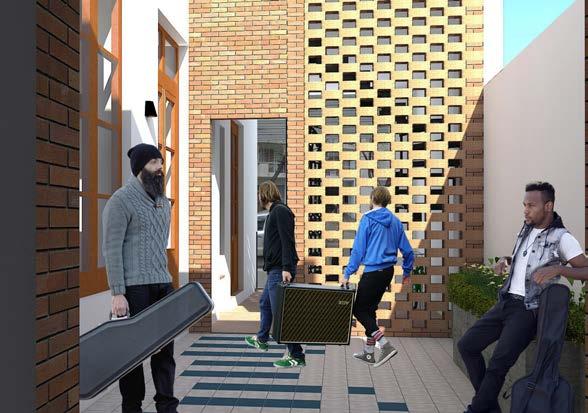
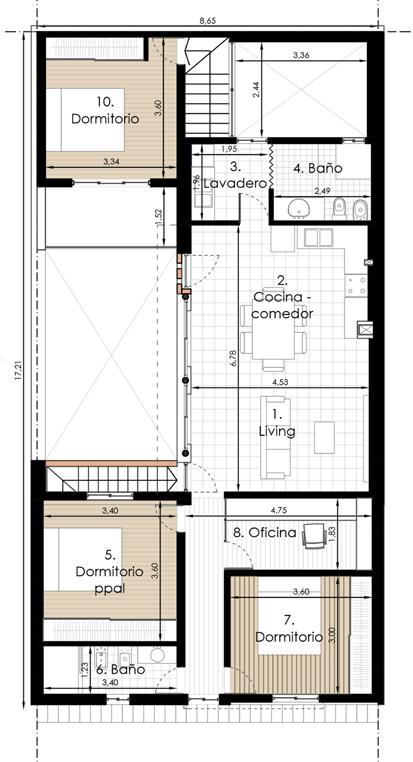
Yard renovation
_Method of work: individual// _Area: 43m2// _Location: Rosario, Santa Fe, Argentina.
Belonging to a residential house, enclosed between neighbors, this yard was isolated and had a difficult relationship with the rest of the house. The main inconvenient was a covered gallery, provided with a barbecue place, but useless due to its limited dimensions. At the same time, the yard had another “parrillero” difficult to be use because of its characteristics and location.
With this in mind, I decided to generate a new structure and replace the old gallery with a new one, with floor to ceiling windows, to allow a permeable relationship with the patio. This way, I created an intermediate space between the house and the patio. Likewise, the ceiling of the gallery extends to generate a semi-covered space; that has a direct relationship with the new and only “parrillero”. Additionally, the vegetation was limited removing green areas. This action makes it is more controllable, easier to maintain and gives a new green environment to the pool area.
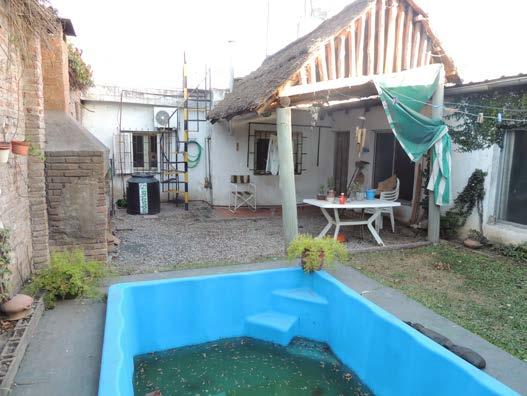
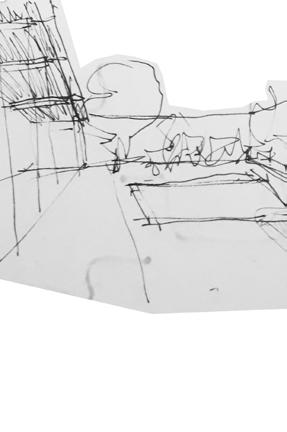
Initial situation

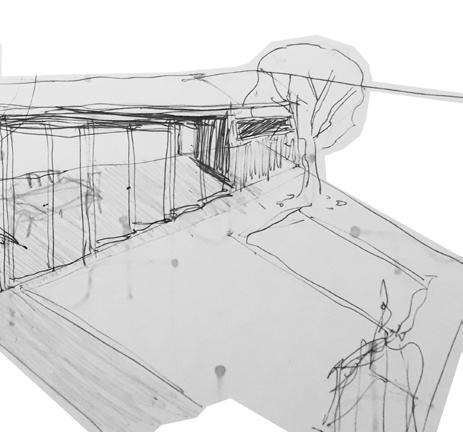
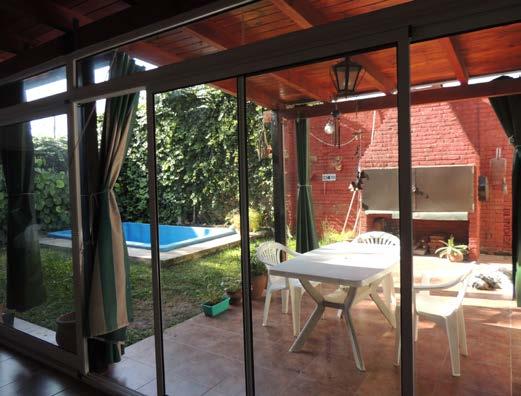
Sketches
_Sketches
During my free time, I like to express myself and register the way I see the world through sketches.
