JULIA RATLIFF
L C O M E !

WEMy name is Julia Ratliff, and I am from Austin, Texas. I am currently an interior design student at Texas Tech University. From a young age, I have exhibited a passion toward assisting others and creating inviting spaces that cater to their needs. This inclination gradually evolved into a passion for design, both in my personal space and those of others, which led me to choose interior design as a career path.
My professional goal is to create environments that provide comfort, security and serenity for others. Over the course of my involvement in the Texas Tech Interior Design program, I have been privileged to encounter many enlightening experiences which opened my eyes to the many ways in which design can support both mental and physical health, as well as have learned to create both aesthetically pleasing yet environmentally-conscious spaces
Enclosed within this portfolio are select samples of my work, reflective of my journey
INVOLVEMENT & LEADERSHIP
American Society Of Interior Designers
Lubbock, Texas
2021 - Current Public Relations Chair
Create merchandise for members and officers
Create graphics for social media, flyers and posters for the organization
Attend biweekly meetings to discuss agenda and hear from active professionals
Chi Omega Sorority
Lubbock, Texas
2022 - Current Banner Chair & Active Member
Create graphics and banners for events
Attend weekly chapter meetings to learn about the current weeks itinerary
Attend sisterhood events
(512) 739-9812 Phone
SKILLS
FOLLOW ME
https://www.linkedin.com/in/julia-ratliff/
EDUCATION
Texas Tech University Expected 2025
EXPERIENCE
Autumn Oaks
Bachelor’s Degree in Interior Design
Wolfforth, Texas
2023 - Current Event Assistant
Work closely with clients and vendors to ensure seamless coordination and execution of events
Assist in conducting venue tours, showcasing our facilities and discussing available decorating options and packages
Design space plans for events and weddings
Texas Tech University
2022 - Current Receptionist
Assist in troubleshooting technical issues with printing equipment or software, direct problems to appropriate personnel for resolution
Provide administrative support such as filing, data entry, and maintaining customer records
Greet customers and assist with printing orders, providing information on available services, pricing, and turnaround times
Alo Yoga
Austin, Texas
2023 - 2024 Sales Associate
Actively engage with customers, offering product recommendations and solutions to enhance their shopping experience
Monitored inventory levels and communicated replenishment needs to management, ensuring adequate stock levels were maintained
Adapted to different tasks and responsibilities as needed, demonstrating flexibility and willingness to contribute to store operations
Free People Movement
Lubbock, Texas Austin, Texas
2021 - 2023 Key Holder
Assisted in receiving and unpacking shipments, verifying accuracy and quality of merchandise, and prepared items for display
Participated in store promotions, sales events, and other marketing initiatives to drive traffic and increase sales
Process transactions accurately and efficiently using the point-of-sale (POS) system; handled cash, credit, and other forms of payment

OPEN DESK SPACE

COMMERCIAL AND HOSPITALITY PROJECT
PROGRAMS USED: REVIT, ENSCAPE, AND CANVA

WINERY PATIO
SPRING 2024
HILL HOUSE RESORT AND WINERY
PROJECT STATEMEMENT
The Hill House Resort and Winery, located in Dahlonega, Georgia, faces various challenges which may impact its overall success. Identifying and addressing the challenges is crucial for the sustainable growth and prosperity of the establishment. It is recommended that personnel work with a marketing team to engage followers of all social media platforms via both online and in-person marketing strategies. Modernizing accommodations, and winery equipment, and adding recreational offerings may also enhance the overall guest experience; this may involve renovations, technological upgrades, and the introduction of new activities to meet the evolving expectations of contemporary travelers. Other recommended enhancements include: Creating inviting spaces that provide vignettes for guests to relax, giving guests the opportunity to interact with the resort by providing winery tours, wine-tasting classes, and water activities, and giving guests easy access to amenities by providing golf carts for their personal use. The pricing strategy may need evaluation to ensure competitiveness within the market. Conducting a thorough analysis of pricing models, comparing the pricing structures of similar resorts and wineries in the region, could help optimize rates and attract a broader range of guests without compromising on profitability. Addressing these challenges requires a strategic and comprehensive approach involving marketing improvements, operational enhancements, and a commitment to providing an exceptional customer experience.
CONCEPT STATEMENT
The traditional town of Dahlonega, Georgia is rich in history and steeped in tradition. The goal of this design project is to incorporate the historical structures of the town with a homey, cottage-getaway feel. Combining traditional elements with modern technology, in order to create a perfect getaway feel, the intention is to give you a deeper dive into the wine country of Dahlonega. Known for its gold rush history and boasting a tapestry of historical structures that have witnessed the passage of time, the vision for the resort is to honor the local heritage by incorporating the time-honored architecture into the fabric of the resort. Our resort stands as a gateway to the heart of Georgia's wine country, and provides a unique opportunity for guests to immerse themselves in the nuances of winemaking and viticulture. Guests at the resort can indulge in an immersive experience, exploring not only the delightful wines produced in Dahlonega but also gaining insight into the art and science of winemaking.






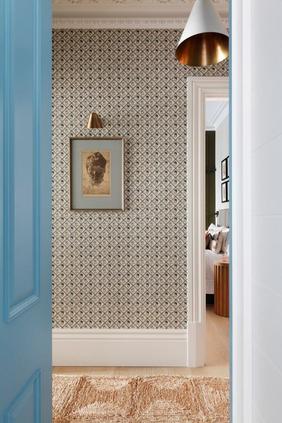





COTTAGE A ROOM KEY
COTTAGE B ROOM KEY




COTTAGE B BEDROOM

COTTAGE A LIVING ROOM

SITE PLAN

H O L I L H USE HILLHOUSE BRANDING ABOUT HILL HOUSE
Situated on a picturesque plot in Dahlonega, Georgia, Hill House Resort and Winery boasts 40 cottages, a winery, event center, pickleball courts, spa and fitness center, large pool, and outdoor living areas Accessible boat docks and watercraft rentals allow guests to enjoy the outdoor landscape of nearby Lake Zwerner along with the many indoor amenities, and designate Hill House as an attractively wellrounded vacation destination The inclusion of a golf cart into every cottage package allows guests comfortable and easy access throughout the entirety of their stay.
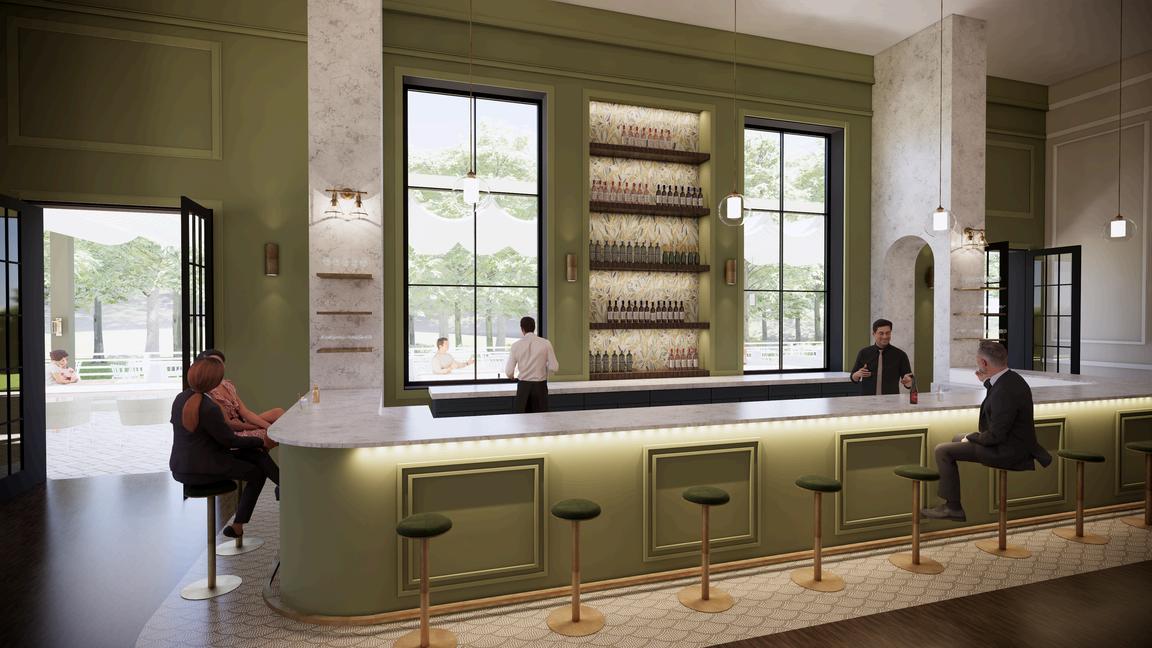
RECEPTION SPACE
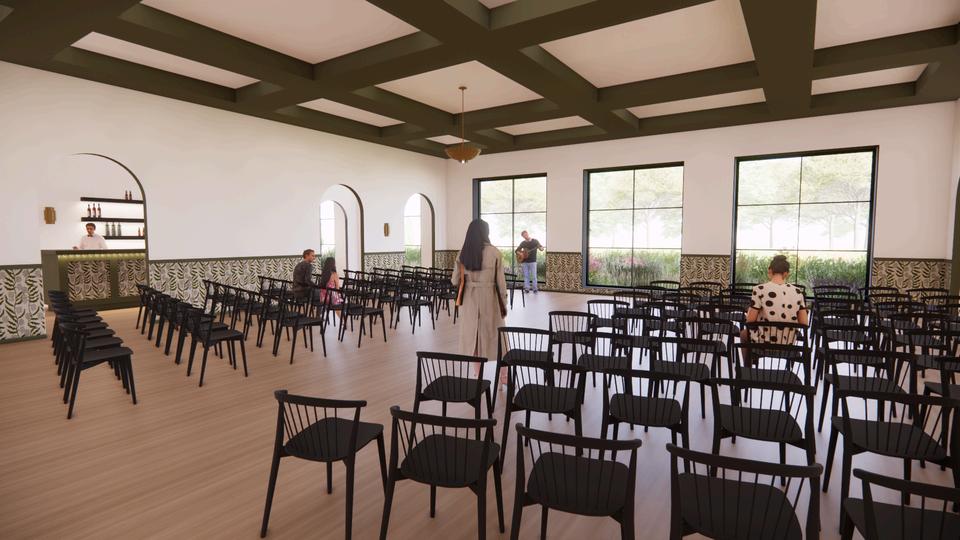
COTTAGE A BEDROOM



Wallpaper - Cottage A Bedroom Ceiling
COTTAGE C LIVING ROOM


- Cottage B and C Bathrooms, Countertops

- Cottage A and B



COTTAGE B BATHROOM

A Kitchenette

B Bedroom

C Bedroom








 Olivia Occasional Table
Olivia Occasional Table
COTTAGE C BEDROOM

 Molding
Sconces
Molding
Sconces
COMMERCIAL AND HOSPITALITY PROJECT

PROGRAMS USED: REVIT, ENSCAPE, AND CANVA
FALL 2023
EAST HAMPTON COMPLEX
PROJECT STATEMEMENT
The Hamptons offer an ideal setting for a versatile complex housing a coffee shop, retail store (Jacqueline & Kennedy), and co-working space. The challenge lies in creating functional areas for each business while preserving their unique identities. East Café, our coffee shop, is crafted to be a perfect blend of productivity and relaxation. Vibrant colors and warm, dark wood decor create an inviting atmosphere, complemented by ample natural light streaming through large windows. Jacqueline & Kennedy, our retail store, will showcase fine clothing, exquisite home decor, and Wölffer Estate Vineyard wines The interplay of natural light and expertly designed lighting will enhance the aesthetic appeal of the dark wood shelves.The co-working space, featuring dark furniture, playful artwork, shelves, and pin-up boards, caters to business professionals as well as interior and fashion designers. This space seamlessly integrates with the retail store below, providing a conducive environment for diverse creative endeavors.
CONCEPT STATEMENT
Nestled near Long Island, New York, The Hamptons epitomize the essence of a quintessential beach destination Comprised of two enchanting towns, this locale pays homage to the landscape’s unique ambiance, offering a sought-after and cherished warm weather escape within a convenient drive from New York City. Positioned along the waterfront, The Hamptons serve as an idyllic haven, surrounded by exceptional amenities. Celebrated for its luxurious residences, upscale shopping, and rich, artistic legacy, The Hamptons have been a haven for renowned artists, both past and present. The presence of numerous art galleries and museums attest to the enduring influence of these creative minds. The towns are graced with picturesque landscapes, capturing the very essence of summertime through calming beach hues of blues and greens A sophisticated integration of traditional color palettes further elevates the aesthetic appeal. The vibrant community comes alive with a diverse array of shops and eateries, each contributing to the perpetual sensation of summertime throughout the year.








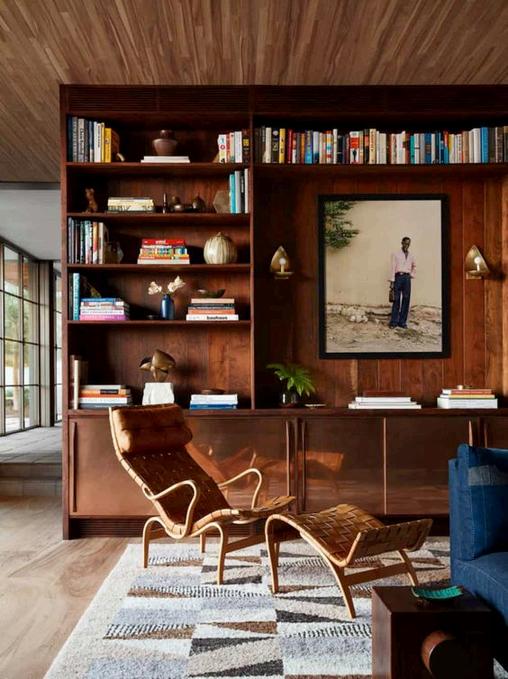


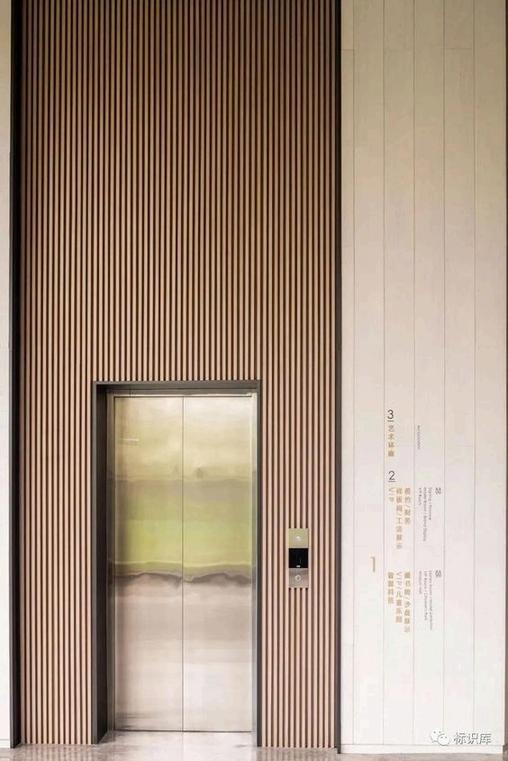





CAFE SEATING


LongitudinalSection
LEVEL 2 ELECTRICAL KEY
Electrical Outlet
Electrical Current

LIGHTING CONCEPT
The lighting in East Hampton Complex is elegant and simple just like the building it’s self The lighting will enhance the physical features of the interior itself, by adding simple fixtures that are large in size, but dont take away from the space The black and white of the lighting fixtures will complement the blues and neutral colors throughout the spaces The simple lighting will mostly be pendent lighting that will hang above surfaces as task lighting
REFLECTED CEILING PLAN - LEVEL 2

LIGHTING SELECTIONS










Container Table




RETAIL SHELVING


Vandera Quartz
Countertops - Cafe and Retail Store
CONFERENCE ROOM


Hardwood FlooringLevel Two Office Spaces

Hardwood FlooringLevel One Cafe and Retail Spaces

LX Hausys CountertopsSecond Floor Cafe

CO-WORKING CAFE


Drop It Modern
Rug - Collaboration
Space


Drop It Modern
Wallpaper - Pin-Up
Room

Porcelanosa
Wallpaper - Cafe and Retail Office
Spaces
HIGH-END RESIDENTIAL

PROGRAMS USED: CAD, PHOTOSHOP, AND CANVA
SPRING 2023
CHILDRENS PLAYROOM
NEW YORK CO-OP
PROJECT STATEMEMENT
This Italian Renaissance co-op, designed by Rosario Candela, is situated in the Upper East Side neighborhood of Lenox Hill, Manhattan, at 2 E 62nd Street. Boasting a doorman to welcome residents and guests throughout the day, this 12-floor building is situated across from Central Park, a well-known attraction offering various activities for children and families. The proximity of the 19th precinct enhances the safety of the neighborhood, and convenient access to transportation, including the subway, adds to the practicality of the location. With a family of five children, the clients find an ideal educational fit in the Caedmon School (for ages 2 to 10) and the Manhattan International High School (for ages 14 to 18) The residence, located on the 7th and 8th floors, not only provides a strategic location, but also aligns with the family’s and Hindu culture’s belief in the auspiciousness of the number 7, symbolizing good fortune for the residents.
CONCEPT STATE
Walking through a field flowers during the ea instills a sense of creativ a feeling akin to being family and friends in a living space. The home's echo the vibrant colors flowers, featuring shades orange, and red Whether office or strolling throug these colors will evoke bo and a soothing sense o essence of marigold flow artfully integrated into through murals, envelopin with a pervasive feeling and love This thoughtful of color extends throughou spaces, providing a ha comforting environment for nine. These designs not their cultural identity bu a serene atmosphere, foste of peace within the home.


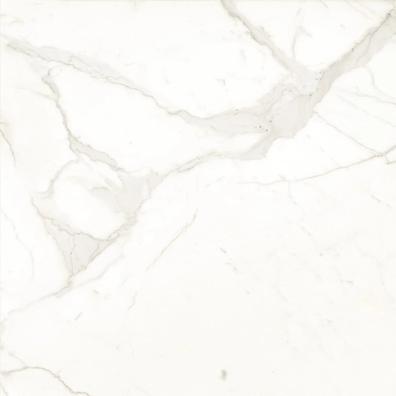

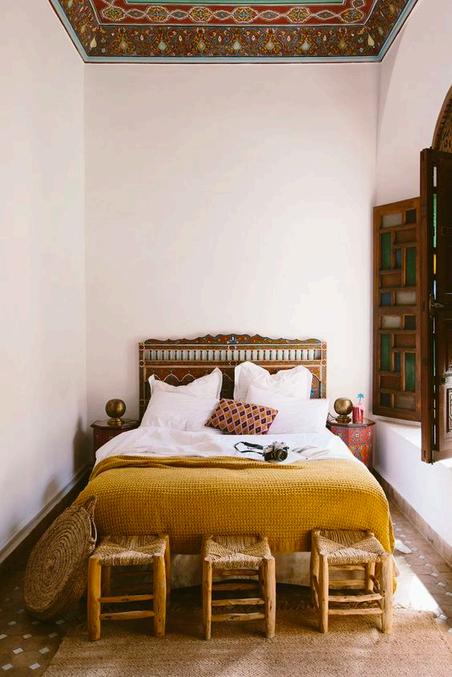







A THE PLAYROOM HAS A LARGE CHAIR PLACED IN THE CORNER AND A DESK WITH CHAIRS ALLOWS SPACE FOR CHILDREN TO COLOR OR DO SCHOOL WORK
B THE PRAYER ROOM FEATURES A TILE RUG AS WELL AS A BUILT-IN DAY BED
C THE POWDER BATH INCLUDES SCONCE LIGHTING BESIDE THE SINK
D KID'S BEDROOM 1 INCLUDES A WALK-IN CLOSET AS WELL AS A DESK PLACED IN FRONT OF LARGE WINDOWS
E CHILDREN'S BATHROOM 2 HAS TWO SINKS ON OPPOSING SIDES OF THE BATHROOM AND ONE LARGE SHOWER WHICH CAN BE SHARED

F THE GRANDPARENT'S SUITE FEATURES A KITCHENETTE AS WELL AS A DINING/LIVING AREA
A THE LIVING ROOM HAS A J SHAPED COUCH
B THE STUDY HAS ONE LARGE BUILT-IN DESK
C THE PRIMARY BATHROOM HAS TWO SHOWERS FOR THE COUPLE
D THE GYM HAS GYM EQUIPMENT AS WELL AS A SAUNA FOR THE FAMILY
E THE MAID'S BEDROOM HOLDS A TWIN BED
F THE KITCHEN HAS TWO ISLANDS THAT GIVE THE FAMILY MORE SPACE TO ENTERTAIN OR COOK

GRANDPARENT’S SUITE

LongitudinalSection









Elevation 1- Primary Bedroom
NOT TO SCALE

PROCESS DRAWLINGS
Level 1

Level 2

SEMI-PRIVATE
SEMI-ADJACENT

Elevation 2 - Kitchen
NOT TO SCALE

LIVING ROOM
MARFA CASITA
PROJECT STATEMEMENT
The clients, both in their 40s and without children, are embarking on a renovation journey for their new home in Marfa, Texas. With one being a writer and the other an author, they seek to infuse their modern and minimalist tastes into the design of their residence. The move from bustling Austin to Marfa represents a desire to escape the urban hustle and immerse themselves in an environment conducive to fostering their creative endeavors. Eager to accommodate larger gatherings, the clients envision a space that can host sizable groups and provide comfortable accommodations for occasional guests. Given their shared passion for cooking and hosting dinner parties, a key focus of the renovation will be the creation of a spacious, chef-grade kitchen to meet their culinary needs. The overall aim is to fashion a home that harmoniously aligns with their creative aspirations, minimalist aesthetic, and the serene atmosphere of Marfa, Texas.
CONCEPT STATEMENT
Envision stepping into an abandoned building, discovering a captivating space bathed in natural light and brimming with untap potential This natural, rustic beauty fo the foundation of a simple, yet elega interior Each thoughtfully selected piece furniture exudes a blend of rustic charm vintage allure, contributing to an open sp adorned with clean lines Paying homage to organic growth seen on abandoned structur an abundance of greenery will be strategica placed throughout the home, creating harmonious connection with nature The over design will embrace organized movement, w furniture pieces sharing similar textures patterns to establish a rhythmic flow. overarching theme for this home dr inspiration from abandoned buildings wh simplicity holds immense aesthetic appeal. minimalist approach will be complemented pastel accent colors, wood-grain elements, modern furniture, creating a seamles balanced and visually engaging living space.





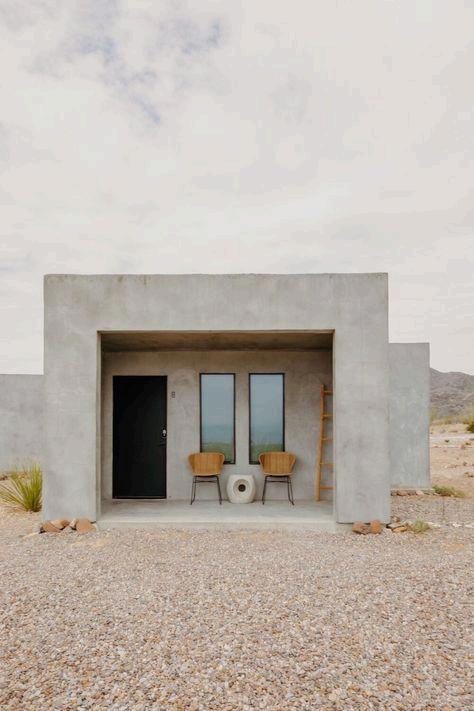

CONCEPT IMAGERY


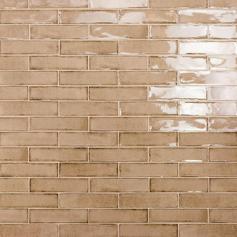
PRIMARY BEDROOM

LIVING ROOM
DINING ROOM
PRIMARY BATH
RENDEREDFLOORPLAN NOTTOSCALE
KITCHEN GUEST BEDROOM GUEST BATHGUEST BEDROOM

ANNOTATIONS
A. Triangle from stove to sink to refrigerator assures easy access from one appliance to another
B. Guest bathroom is within close proximity to entrance as well as kitchen for seamless entertaining.
C. Primary suite allows for easy access to living areas while also allowing for a selfcontained, private space.
D. Open concept living room, dining room, and kitchen allows the residence to flow from one space to another
E. Living area features floor-toceiling windows that show off the beautiful view of the mountains.







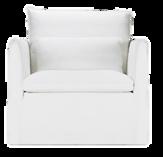
 French Desk
French Desk
Elevation 1-A


Elevation 2-A


TO SCALE Elevation 1-B
TO SCALE Elevation 2-B NOT TO SCALE
NOT TO SCALE
(512) 739-9812
julratli@ttu.edu
https://www.linkedin.c om/in/julia-ratliff/
