JÚLIA SANTOS PORTFOLIO






A B O U T M E

28 years old, passionate urban planner and architect with a focus on urban planning, city issues, social housing, heritage and sustainability
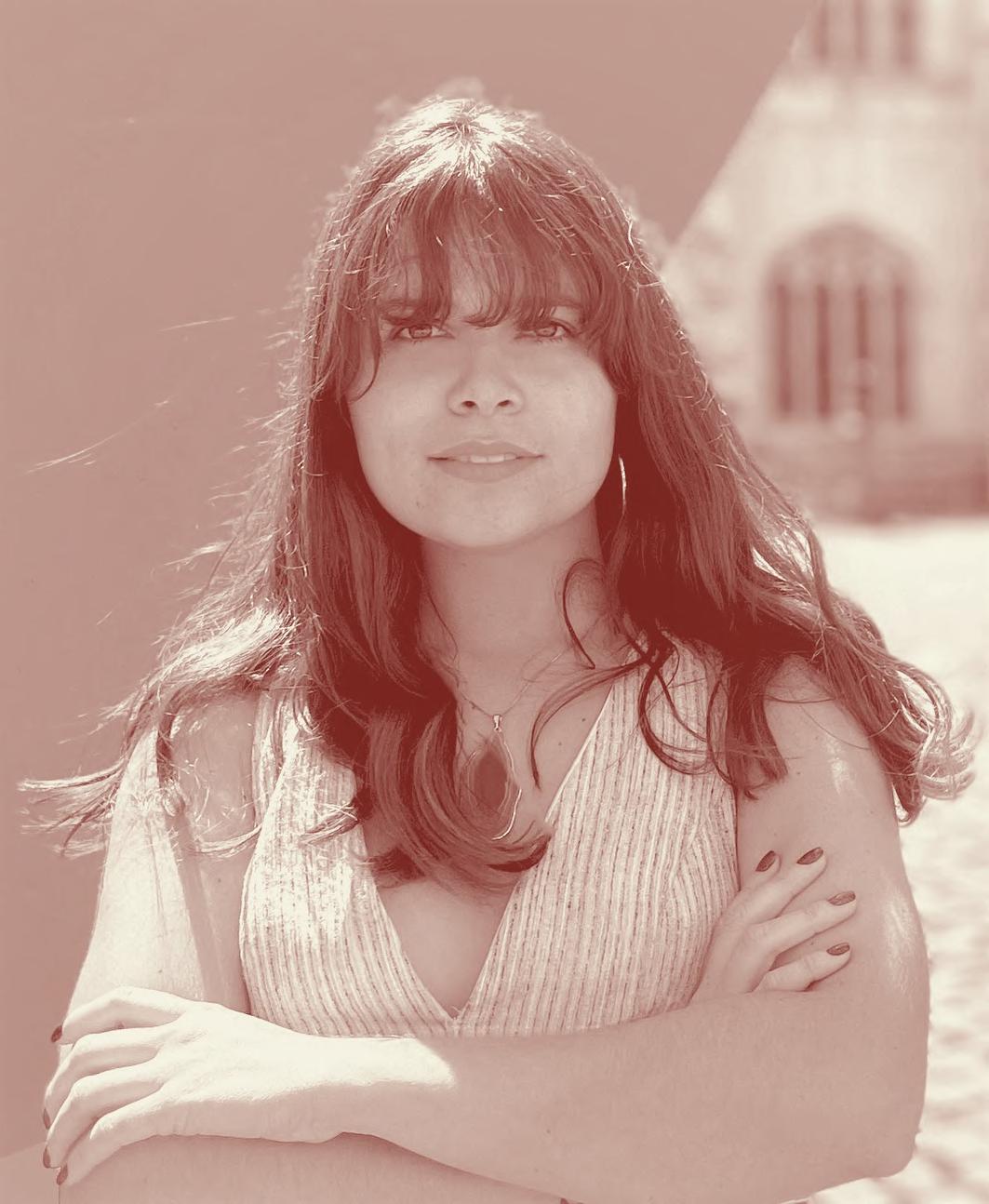


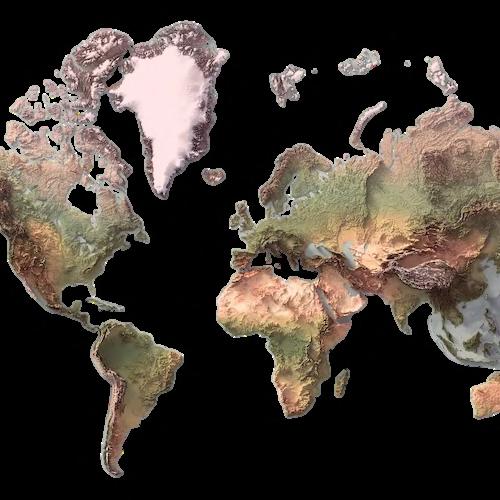
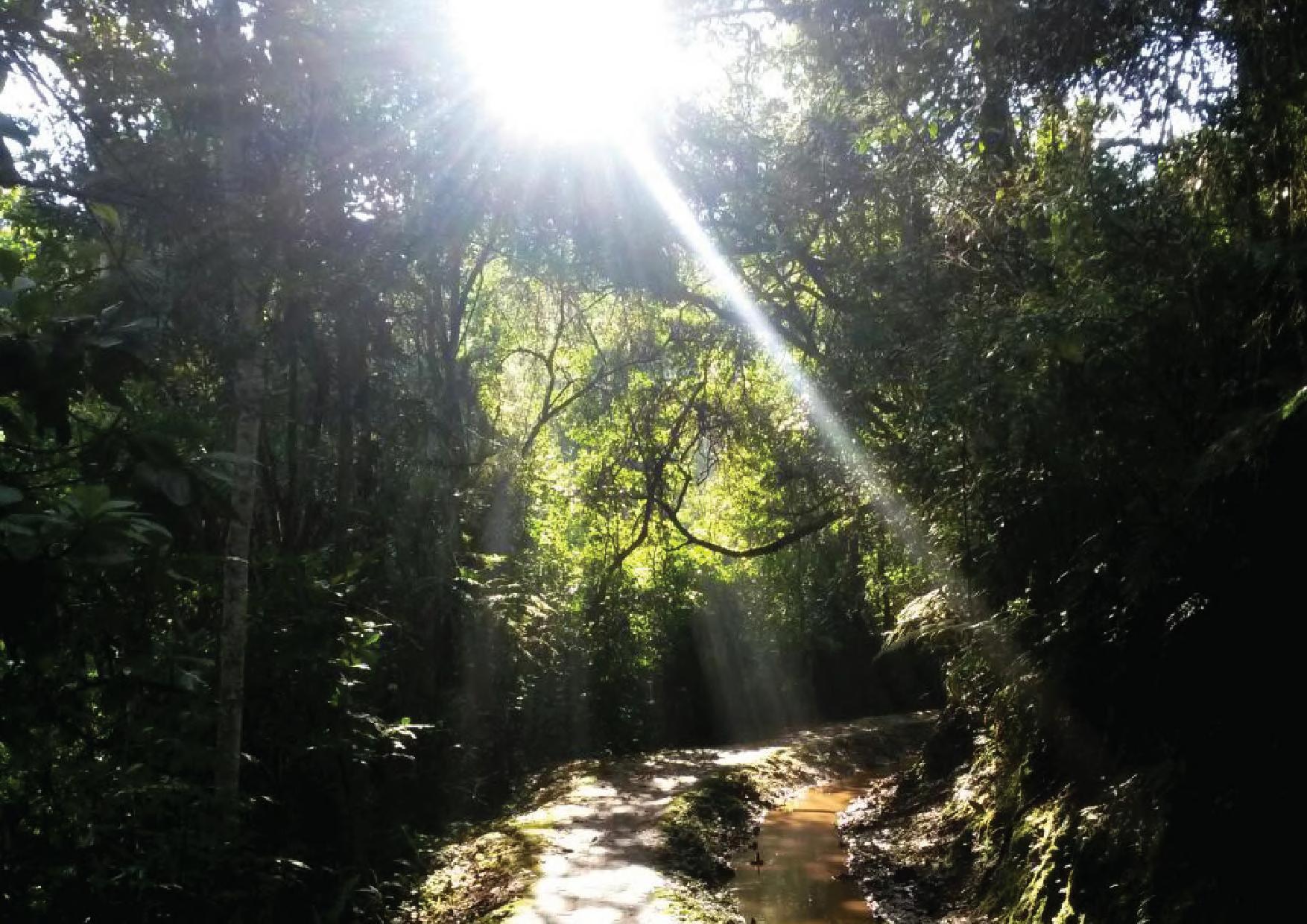
My town, Nova Lima, is located a 20-minute drive through the mountains from the state capital, Belo Horizonte, in Minas Gerais It bears the historical influence of the British during their quest for Gold The "Saint John Del Rey Mining Company," one of the deepest mines in the Americas, was instrumental in Brazil's gold production, accounting for nearly half of the country's annual output before its closure in 2003 The British have made significant contributions to our culture and history Many of our monuments and engineering systems were constructed under the expertise of British technicians.

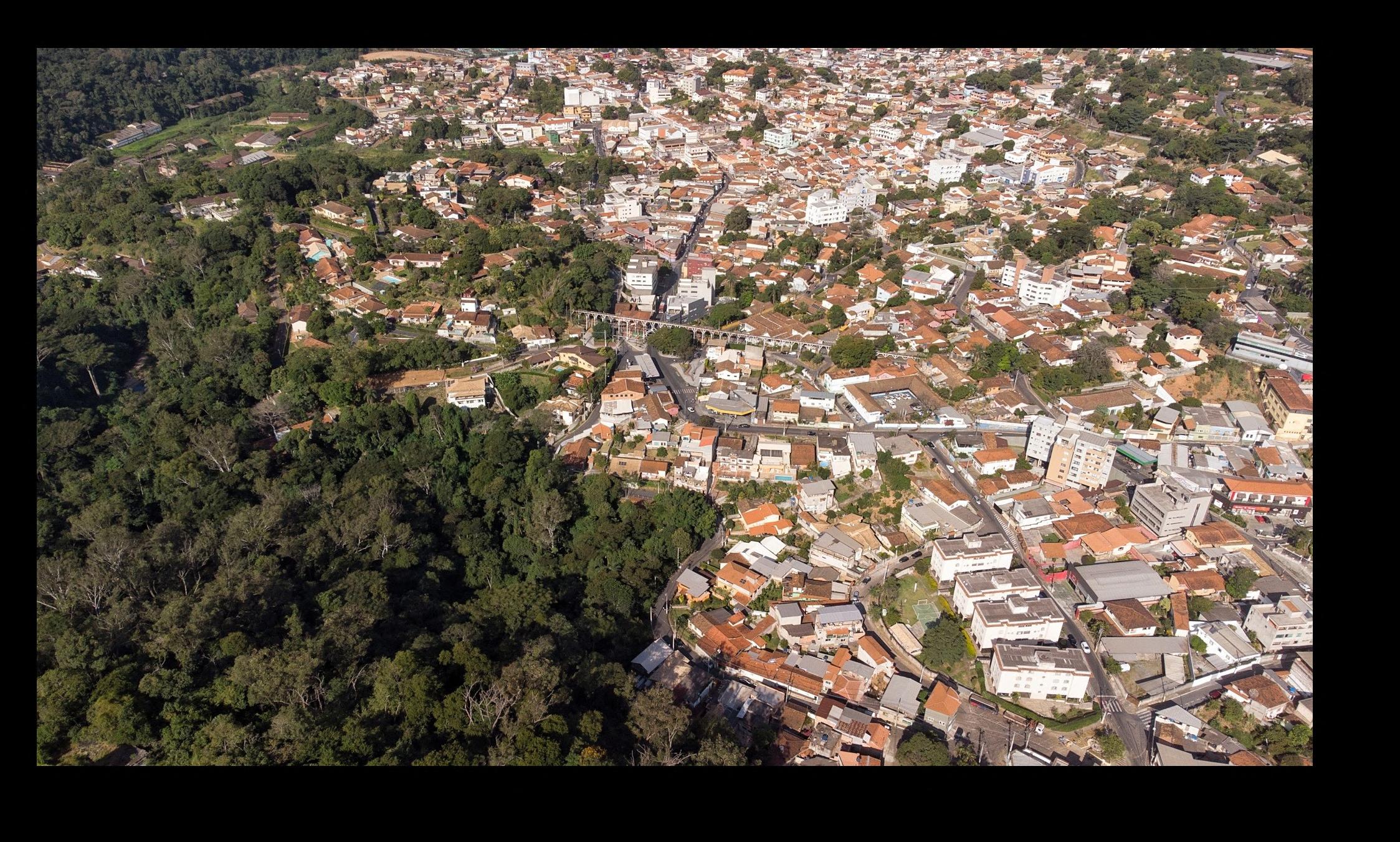
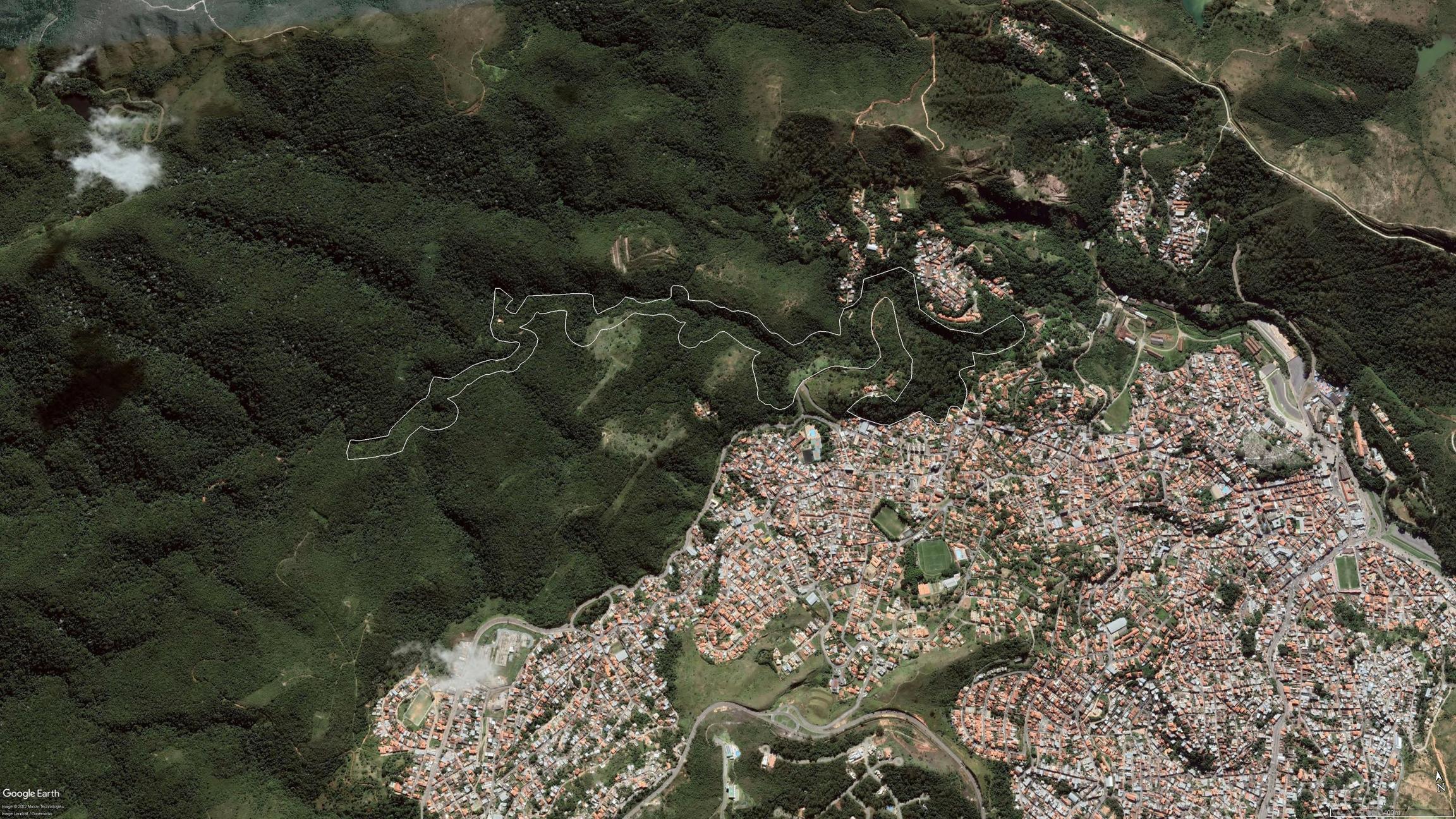
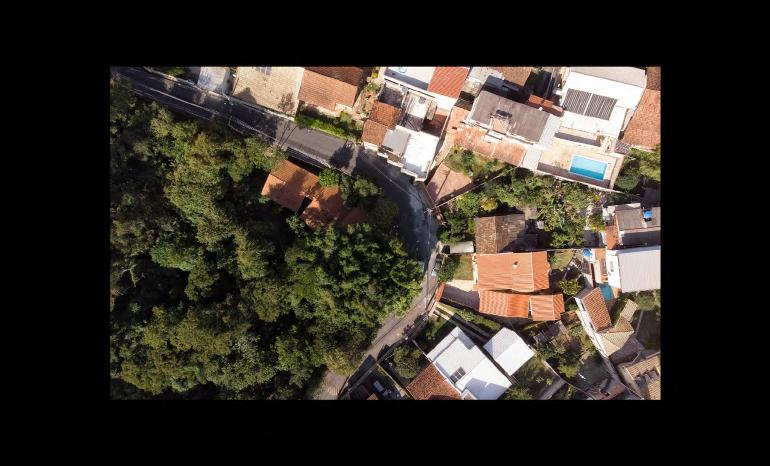
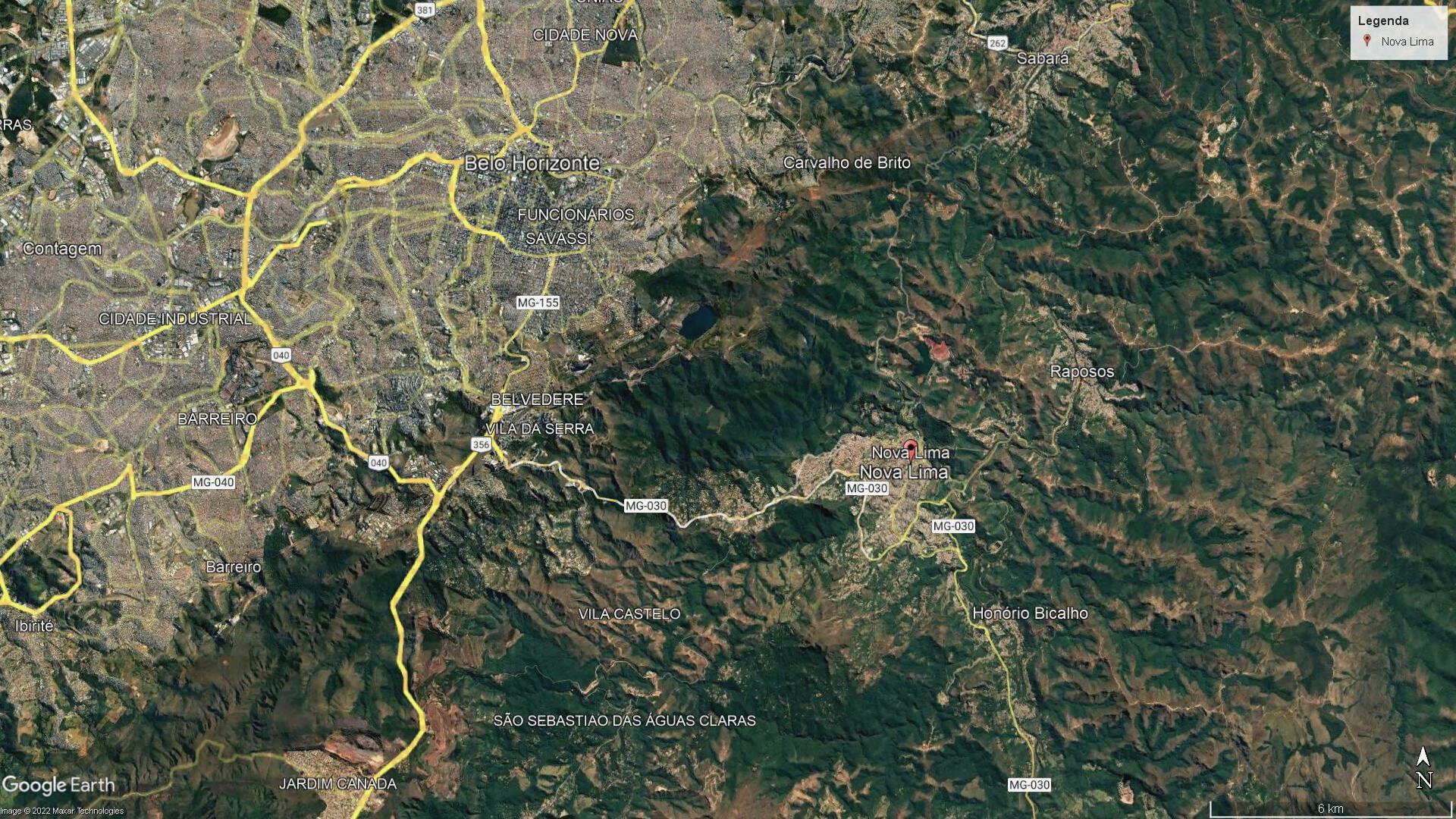
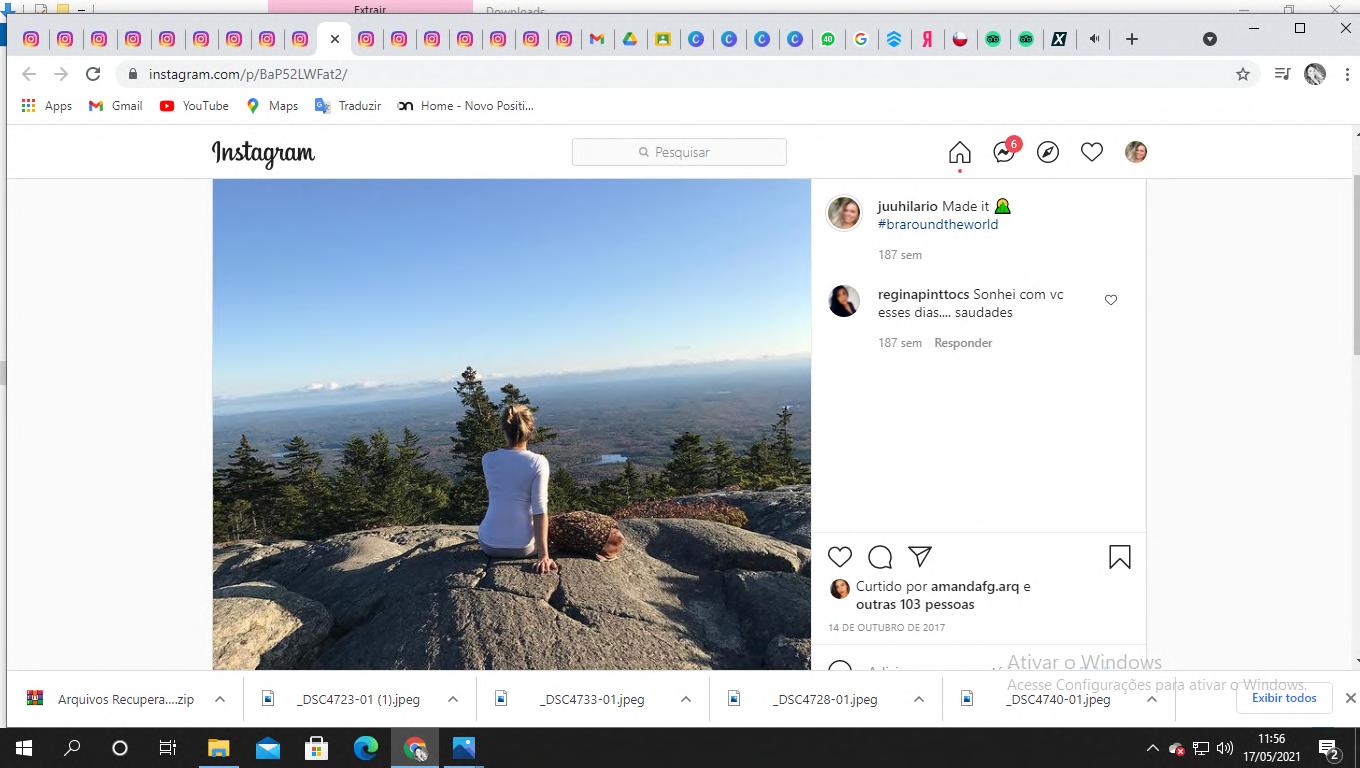
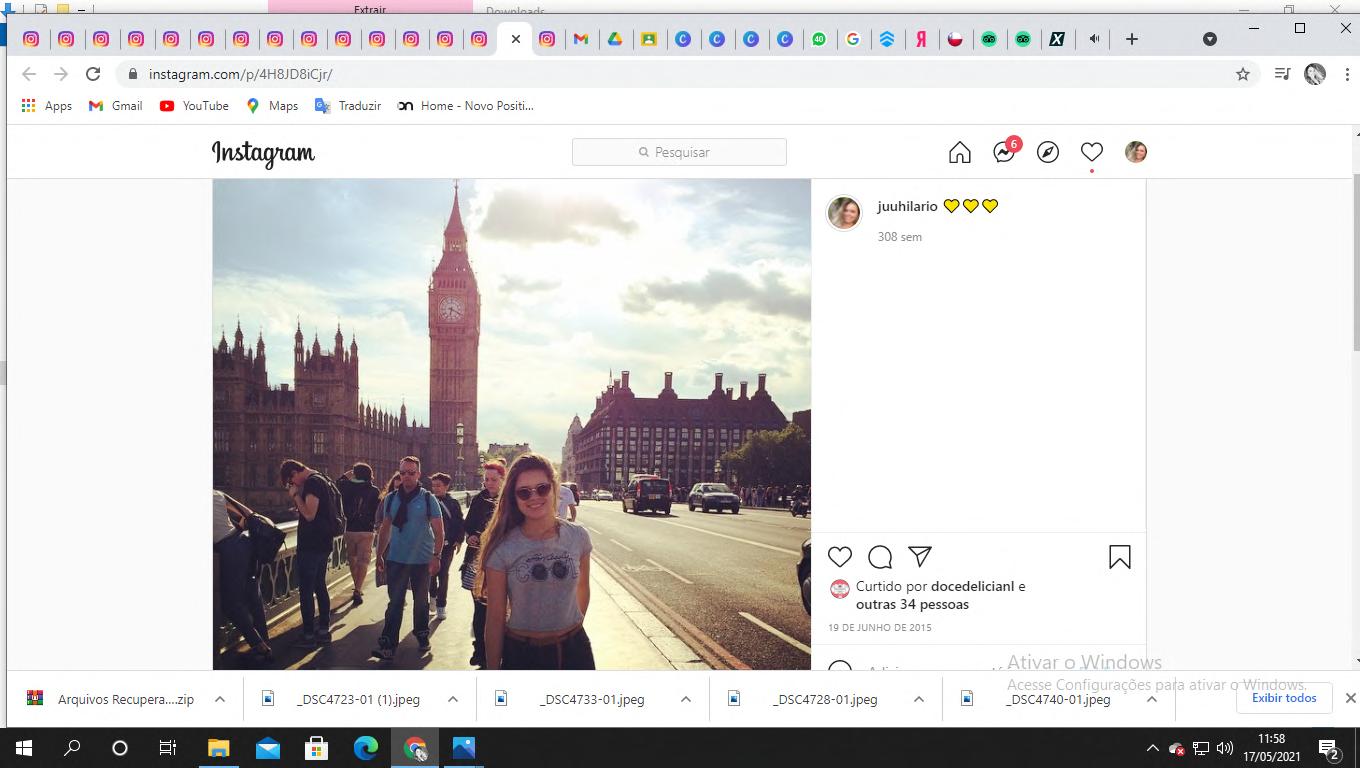

Travelling to different places to experience new cultures, meet new people, and explore diverse histories has been a passion of mine
To begin with, I spent four months in the United States, with three months participating in the working and travel program in Sandusky, Ohio, and one month travelling to New York, Miami, and Orlando
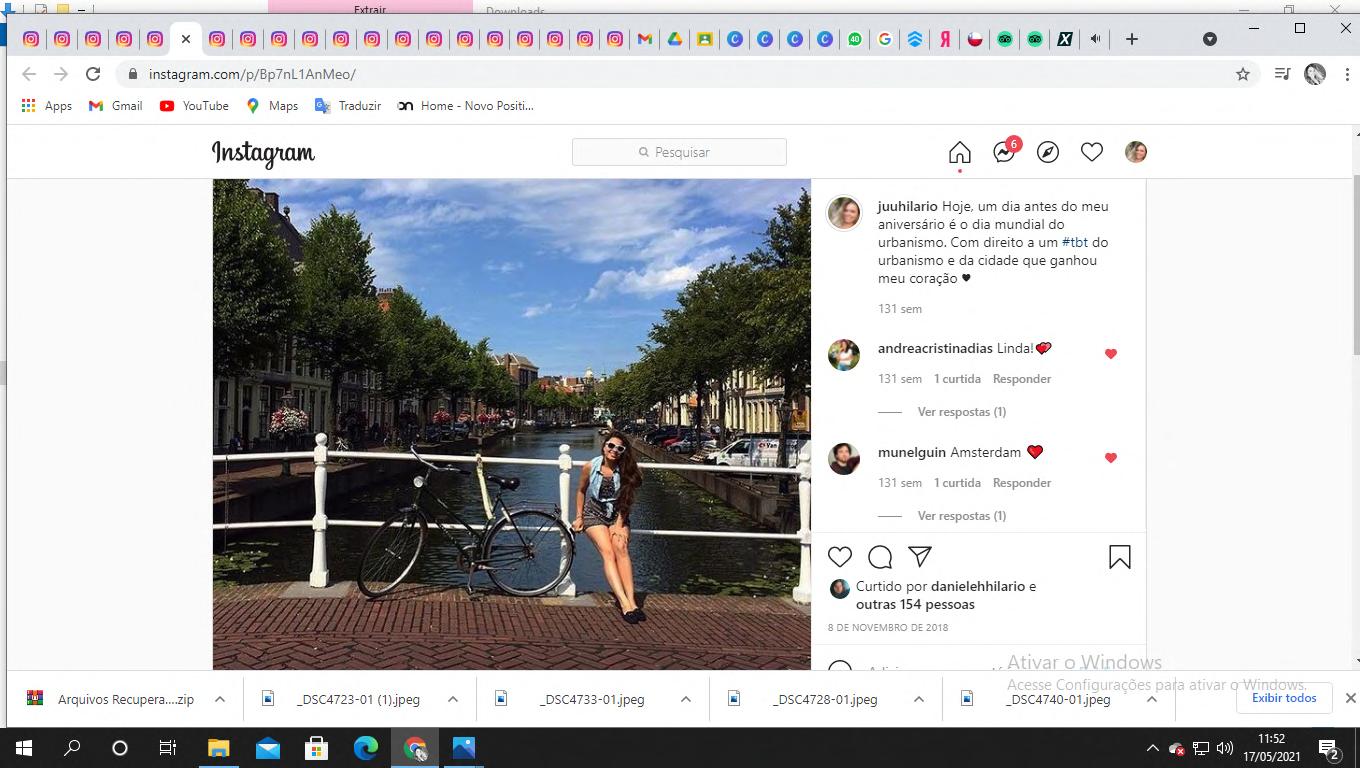
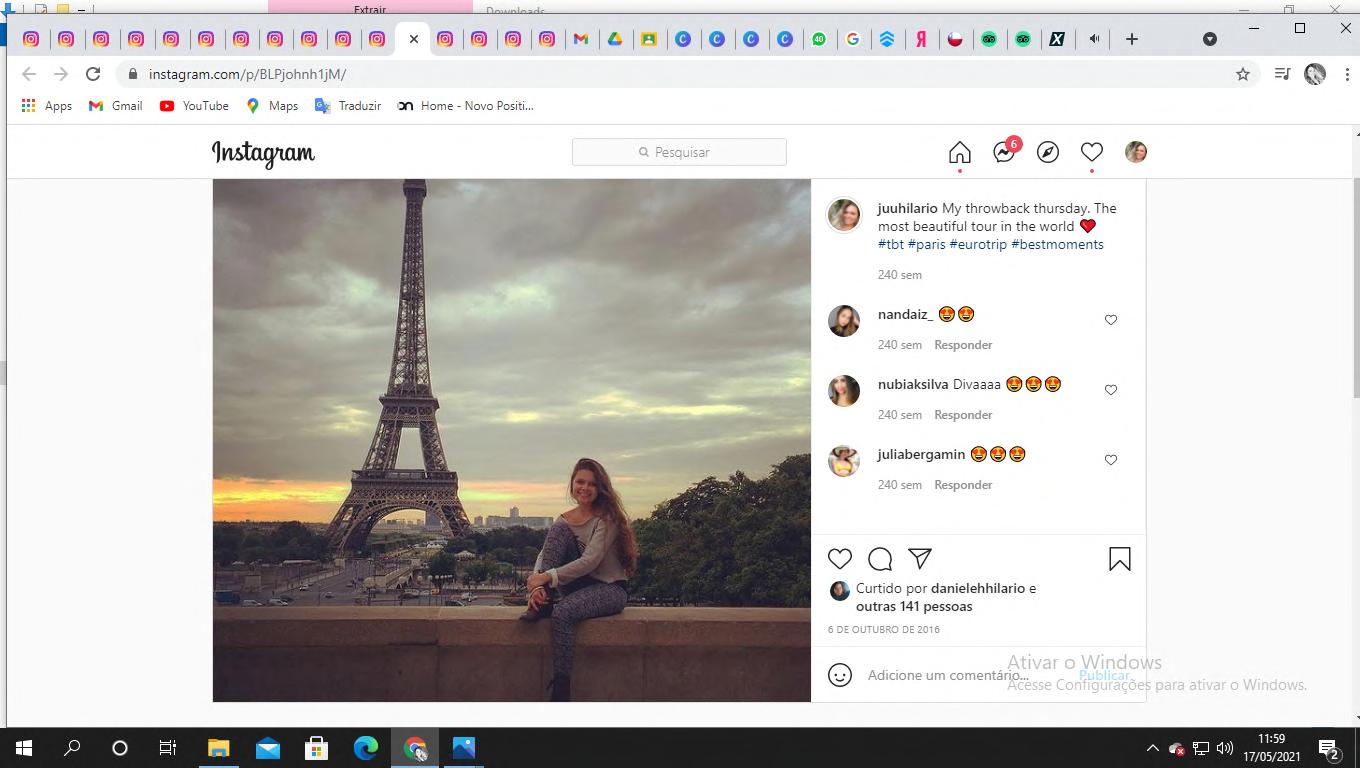
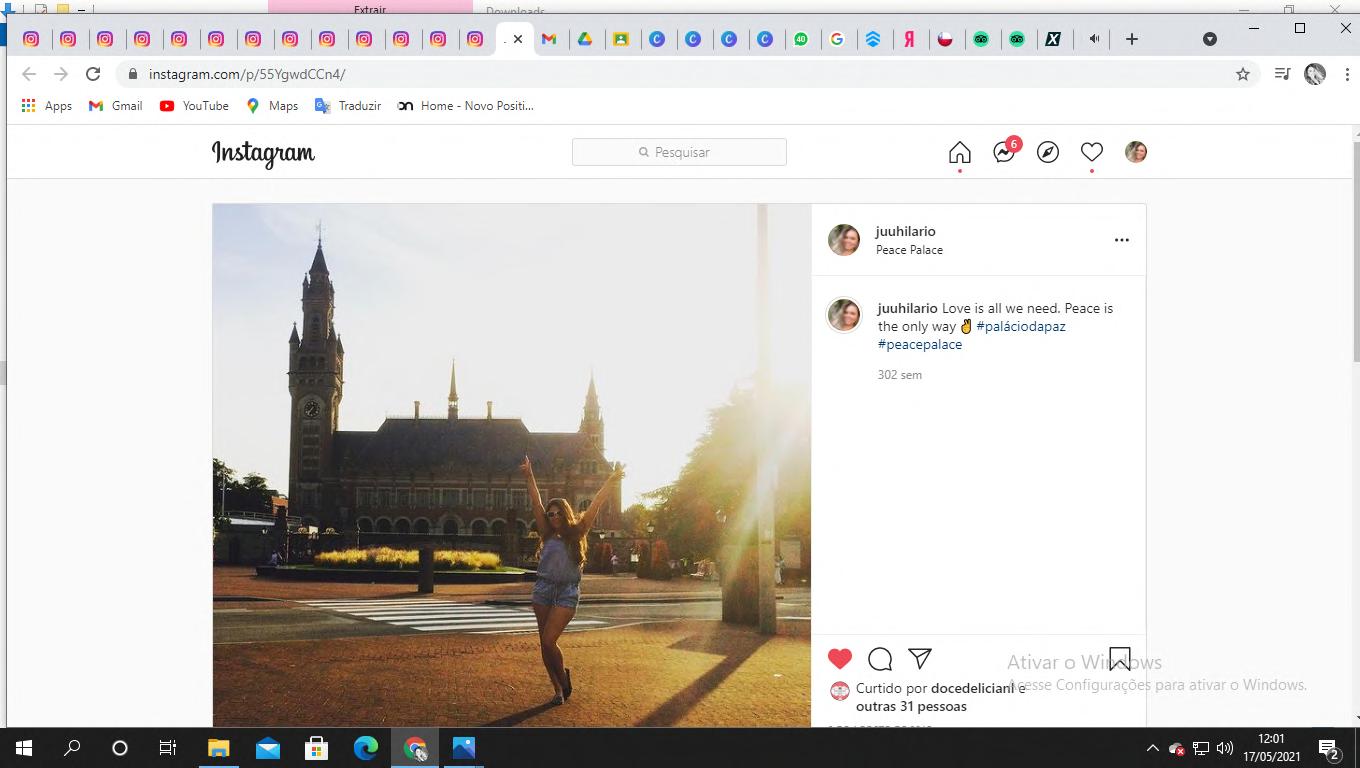
During my break, in university I also had the opportunity to spend two months in London and one month in The Hague, Netherlands Additionally, I was able to visit Paris, Hamburg, and Brussels During my university vacations, I traveled to Boston in the United States, Panama, Chile, Buenos Aires, and Montevideo
Each experience has provided me with valuable insights into different ways of life and allowed me to fully immerse myself in other languages and cultures
Through these travels, I have not only moved from one country to another but also gained a deeper understanding of various aspects that have influenced my perception and vision of the potential of my hometown and cities in Brazil
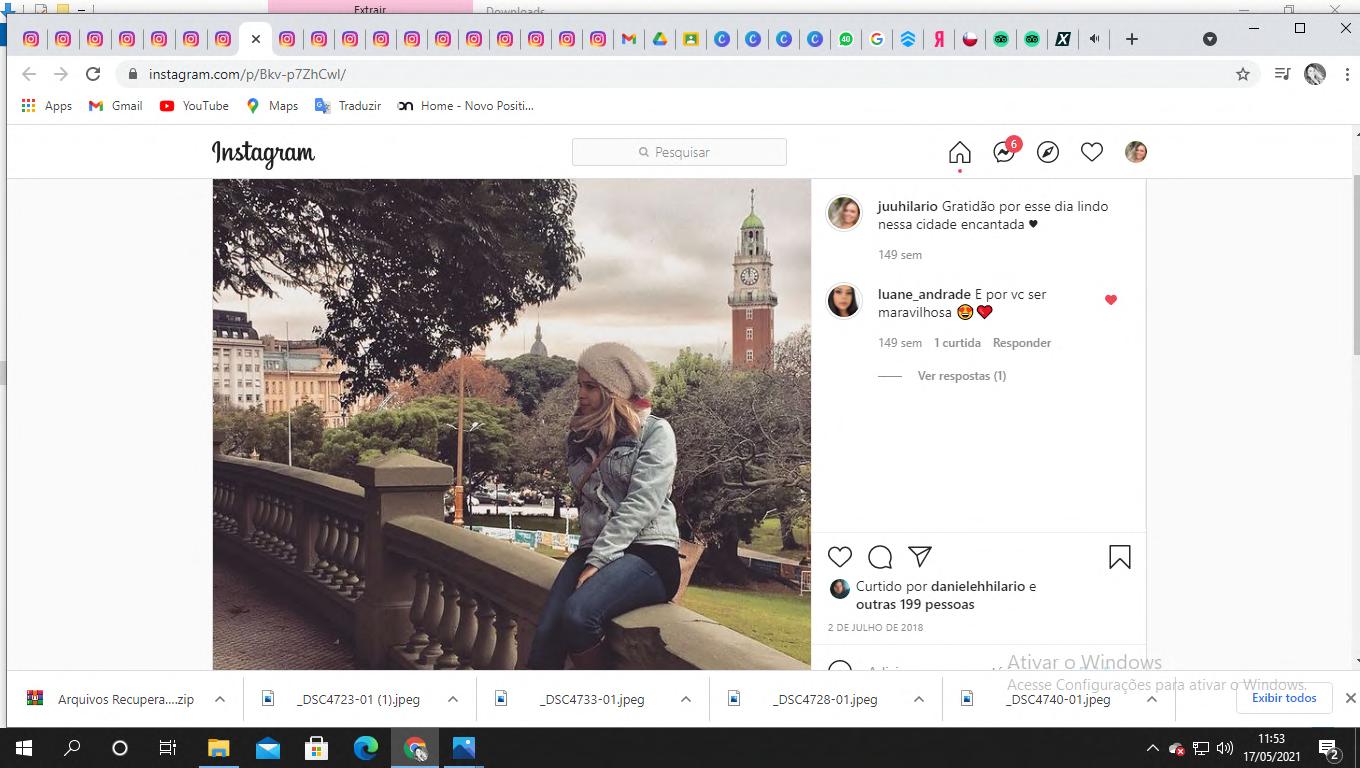




Master's - Geographic, City and Architecture 2021- Present
70% Scholarship
The course is based on architectural design as a tool for research and approximation to different cultures based on the theme Civilization of America
Bachelor's of Architecture and Urbanism
CENTRO UNIVERSITÁRIO UNA
PROUNI Scholarship
Score 86,48 out 100
2013-2018
Dissertation: Circuit of Water Captation in Nova Lima/ MG: Bicame and Regos
Final paper: 94 out 100
Reconization: One of 51 architectural and urban design projects selected to compose an IAB GUIDE for Agenda 2030 . The project sought to highlight the potential for valuing heritage, tourism and environmental preservation through connectivity and requalification of 3 historic landmarks in the city. Valuing history and rescuing its important legacy through this proposal is to translate places of memory and belonging into their social function in urban space.
E X C H A N G E S
United States - Work and Travel Program
Sandusky - Ohio - US
2014-2015
Is a United States Government program that allows foreign university students to travel and work within the United States for several months Worked as a housekeeper at the Kalahari Resorts. United Kingdom
London - UK
June 2015 - August 2015
Urban planner and Architect
2021-- Present
Nova Lima - Minas Gerais
Municipal Housing Department - since january 2023
Key Qualifications & Responsibilities
Work in an interdisciplinary team for social habitation; Implementation of a public policy that can bring more quality of life to citizens Offer Public and free Technical Assistance for low-income people to access technical architecture and engineering services for the population.
Municipal Department of the Environment - June 2021 - December 2022
Key Qualifications & Responsibilities
Development the extension of my final project to revitalize the urban park and an extensive public consultation with more than 785 participants; Elaborate an Strategic Plan for the Revitalization Project; Elaborated an research to provide further information for the project of a Revitalization of the Rego dos Carrapatos Park.; Elaborate completed reports for an important urban infrastructure and other services
Elaborate an preliminar project for the second entrance and the drawnings necessaries for the project.
Key Achievements
Success in the implementation of the public consultation with more than 785 participants;
A complete diagnosis that supported a revitalization plan for the park;
Cofounder and Architect and Urban Planner
2019 - Present Nova Lima / Belo Horizonte - MG
Autonomous and collaborative work in the areas of architecture and urbanism.
Key Qualifications & Responsibilities
ability to communicate with all stakeholders of the built environment
Worked on various types of projects (residential, commercial, interior)
Developed building information models using Archicad
Created 2D drawings of floor plans, sections using AutoCAD
Used 3DS Max VRay and Lumion to render photorealistic visualizations for presentation and marketing purposes
Performed research on specifications, materials, building codes
Assisted Project Managers with reports, cost estimates and time tables
Worked with the Projects Managers to create cost estimates and optimize the design of the building to fit the budget. maintained strict control over the construction process, ensuring the final design was completed within specifications
Instituto Procomum
Architect and Urban plannerMarch 2021 - September 2021
Santos - São Paulo
One of sixty architects from all regions of Brazil were hired and divided into two groups to work in the territories and find solutions to the demands raised by residents. The ATHIS laboratories were two projects carried out remotely and representatively for the development of actions, prototypes and solutions in ATHIS and Urban Commons in partnership with residents of Vila Margarida (São Vicente-SP) and Bela Vista (Vila Progresso, Santos-SP ).
Key Achievements
We produced two booklets to guide residents on related issues risk management and the right to housing in the Bela Vista community and 3 guidance posters for residents
Cofounder
April 2020 - January 2021
and Architect and Urban PlannerNova Limas
Collective of four architects and urban planners that sought to publicize the Federal Technical Assistance Law 11.888/2008, which guarantees free Technical Assistance to Social Interest Housing for low-income families
The collective aimed to put into practice the right to decent housing and defend that decent housing is linked to health and is a right guaranteed by law
Key Qualifications & Responsibilities
Work in an interdisciplinary team for social habitation; Dissemination of a public politics that can bring more quality of life to the citizens.
Key Achievements
We produced produced one informative folder to guide the population for request your right to housing in Nova Lima pressuring the public sector to implement the existing law. Inform other politics and firm compromising to implement.
Mobility and intersectionality. (20h). POLIS
Establishing Public Policies, Programs and Projects for the human development (10h) ENAP
University Extension Course of Urbanistic Redesign in process of landholding regularization (30h) UFF
Sustainable Development agenda. (8h). ENAP
Accessibility for urban spaces. (16h). ENAP
Governmental Planning (20h) TCU
Participative Management (12h) ENAP
Urban land regularization (60h) UFRSA
Practice in energy efficiency in social housing. (36h) ENAP
University Extension Course of Topics in Architecture and Urbanism (45h) UFMG
Projecting Urban transformations (5h) IABrj
Architecture, City and Philosophy : correlation with the axes of UIA Congress. (5h) IABrj
Built heritage and social function of private property . (8h) UFSJ
Department of Minas Gerais 2020- Present
The IAB is the oldest of the Brazilian entities dedicated to architecture, urbanism and the exercise of the profession, its purpose is to bring together Brazilian architects for the defense of the profession and for the development of architecture and urbanism professionals, in all their fields of acting It develops its activities as a professional and cultural entity, representing architects before public authorities and cultural and technical entities, contributing to the defense of the national cultural heritage.
Superior Counsellor 2023 - 2025
Elect the National Board of the IAB, among its members and alternates; Determine the common direction to be followed by the Departments in matters of national and international interest and other attributions.
Vice Director of Cities 2020 - 2023 Represent the Department before the authorities, government agencies and other local entities
BACHELOR IN ARCHITECTURE AND URBANISM QUALIFICATIONS


Every stage of education, regardless of the field, is recognized as a crucial period of preparation for professional practice. However, it is understood that this preparation begins in basic education, encompassing school experiences, and continues throughout the student's journey, aiding in the development of each individual as a professional It is therefore essential to emphasize the significance of both school and university in a student's life When delving into the discourse surrounding the teaching of architecture and urbanism, there is an ever-growing emphasis on the relationship between theory and practice as pivotal elements for the future profession and the practice of urban planning and architecture
The postgraduate program in Geography, City, and Architecture at Escola da Cidade aims to establish practice and design as catalysts for knowledge and critical thinking in the fields of research, design, and teaching In line with this objective, the program's overarching theme, "Civilization America," explores the origins, settlement, transformation, and unique aspects of the American territory and its connections This inquiry is intended to address social disparities and work towards shaping a better future for these spaces (ESCOLA DA CIDADE, 2021)
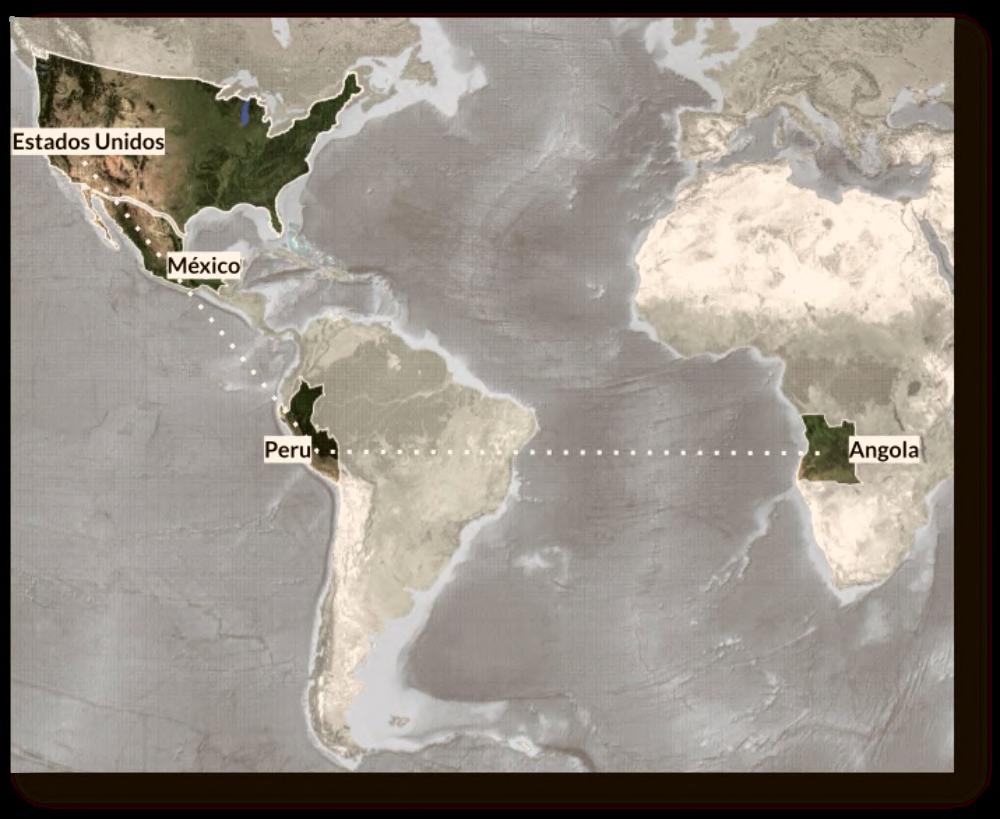
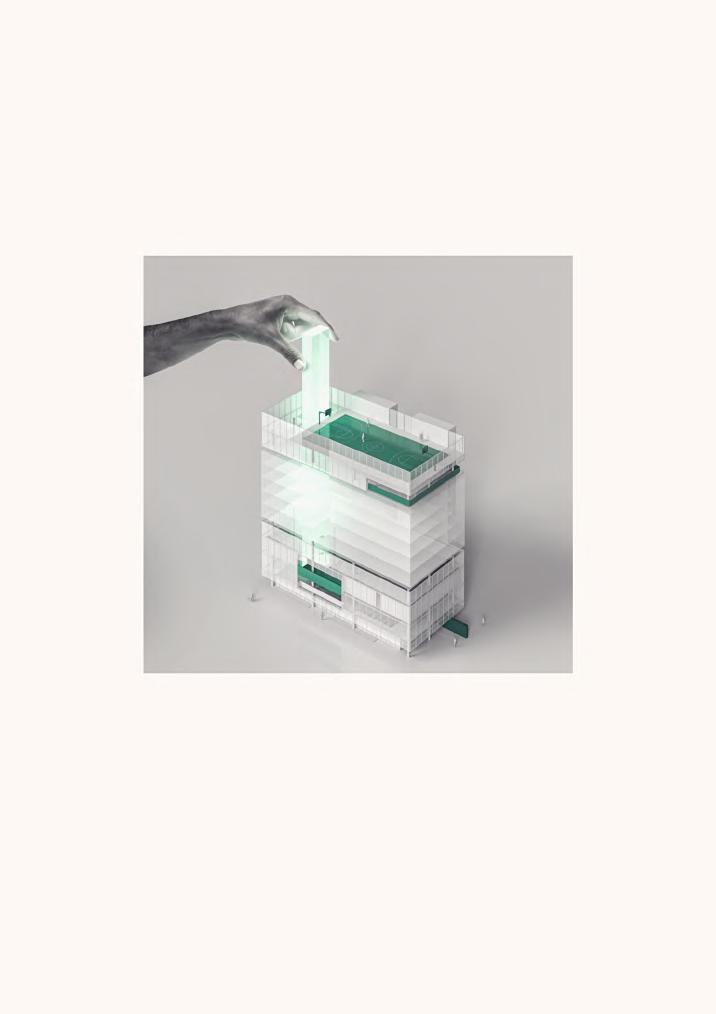
Coordinated by Prof Dr Álvaro Puntoni and Prof Ms Fernando Viégas, the postgraduate program in Geography, City, and Architecture offers a comprehensive cultural exploration through urban planning, geography, architecture, arts, history, and various perspectives on the country under study The program consists of four separate modules, each organized into bi-monthly sessions.
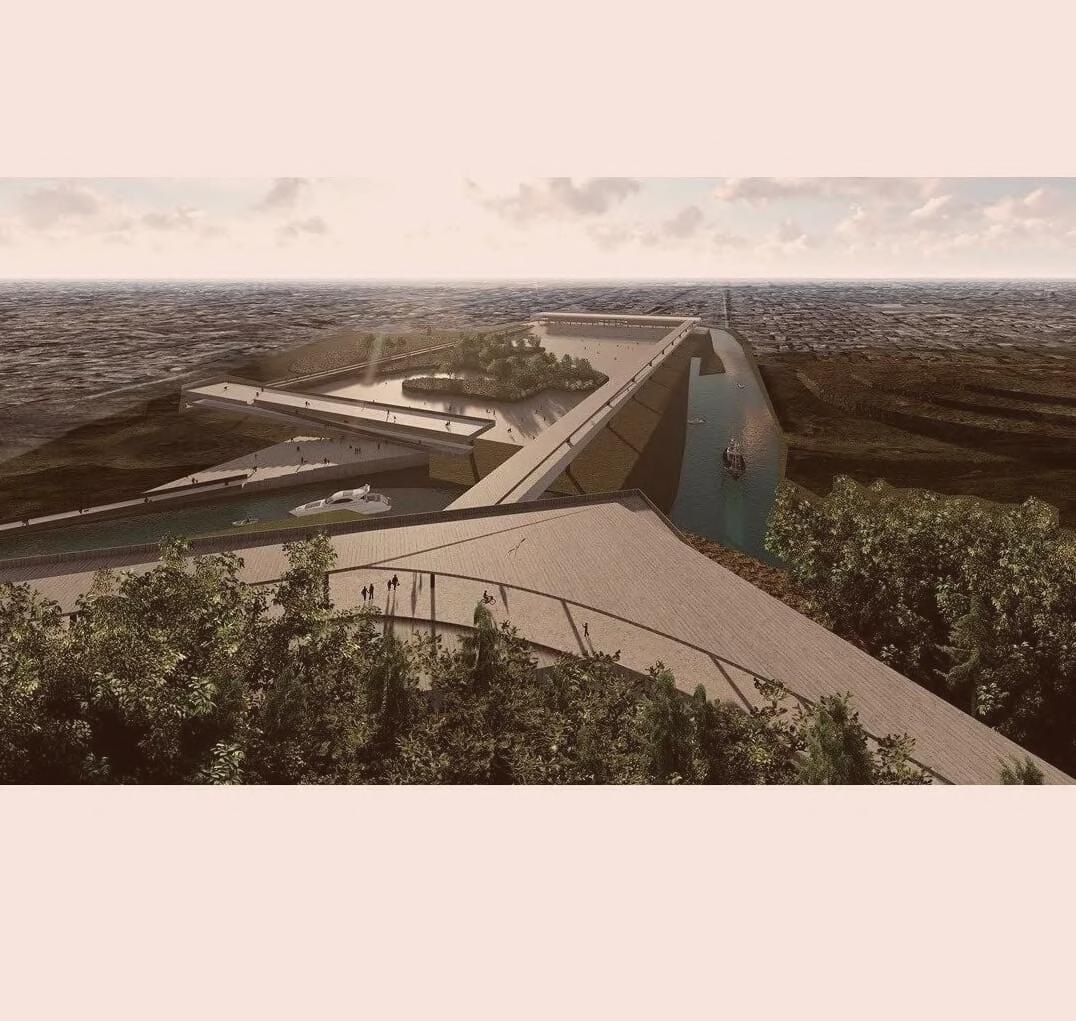
In a hybrid format, my postgraduate studies included the following modules: Buenos Aires, Argentina; Chicago, United States; Machu Picchu, Peru; and Luanda, Angola
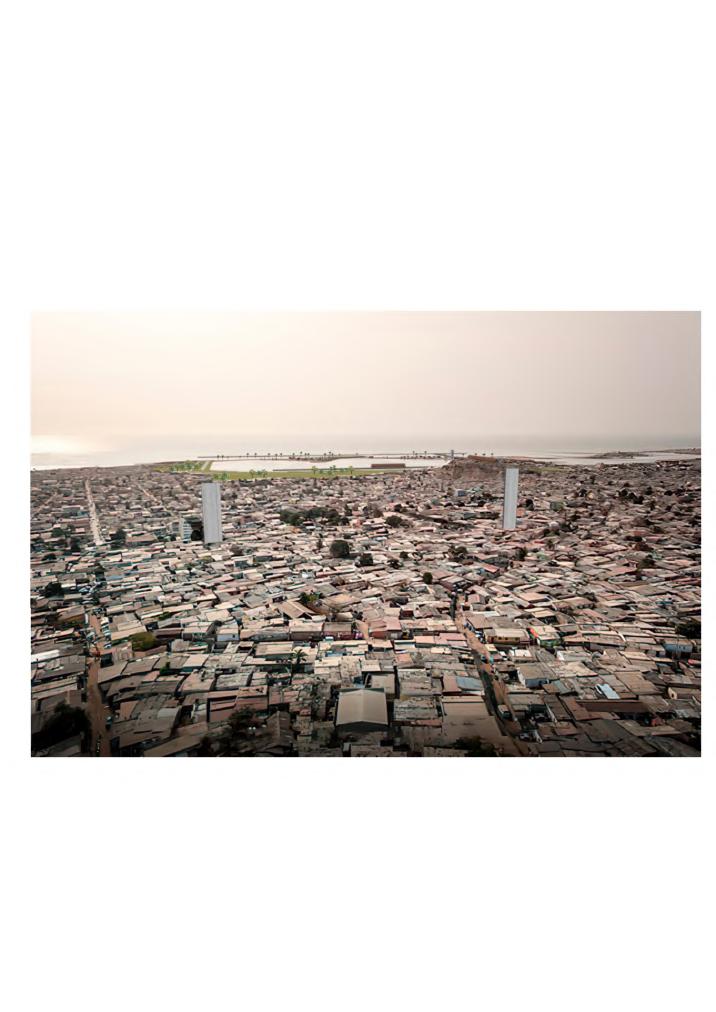
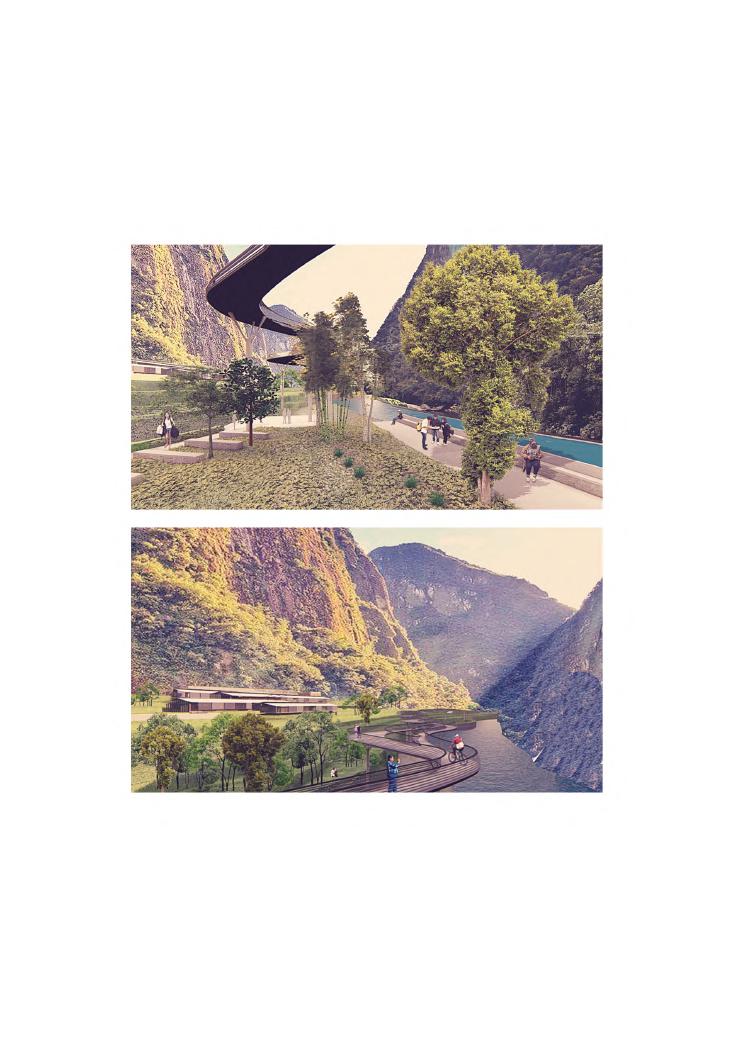
Throughout the course, the curators arranged for guest speakers who, through their experiences, provided valuable insights into the various subjects covered in each project exercise. Esteemed individuals such as architect Emilion Tuñon, dancer María Pagés, cultural activist Jorge Blandón, architect and urban planner Alejandro Echeverri, actress Veronica Antile, photographer Fredi Casco, artist and architect Fernando Amberé, and the curating architects themselves, among others, shared their expertise and interdisciplinary perspectives to elucidate the territories under study
s,
Buenos Aires - Argentina Chicago - United States Águas Calientes - Peru Luanda - AngolaThe Argentina Module, focusing on the "forgotten" areas of Buenos Aires, was curated by Marcelo Vila, Marcelo Lenzi, and Agustín Moscato Following a series of lectures, the project exercise titled "Tales from the Alhambra" took place from August to October
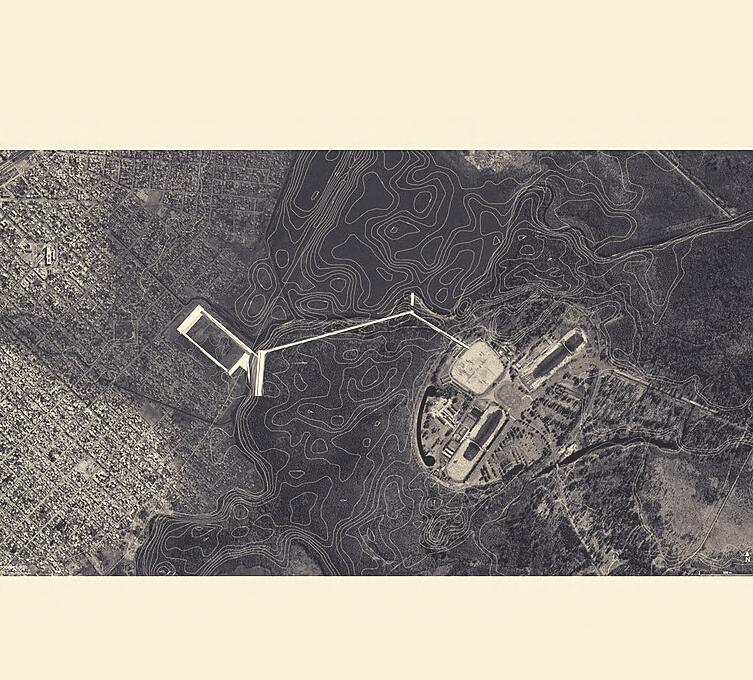
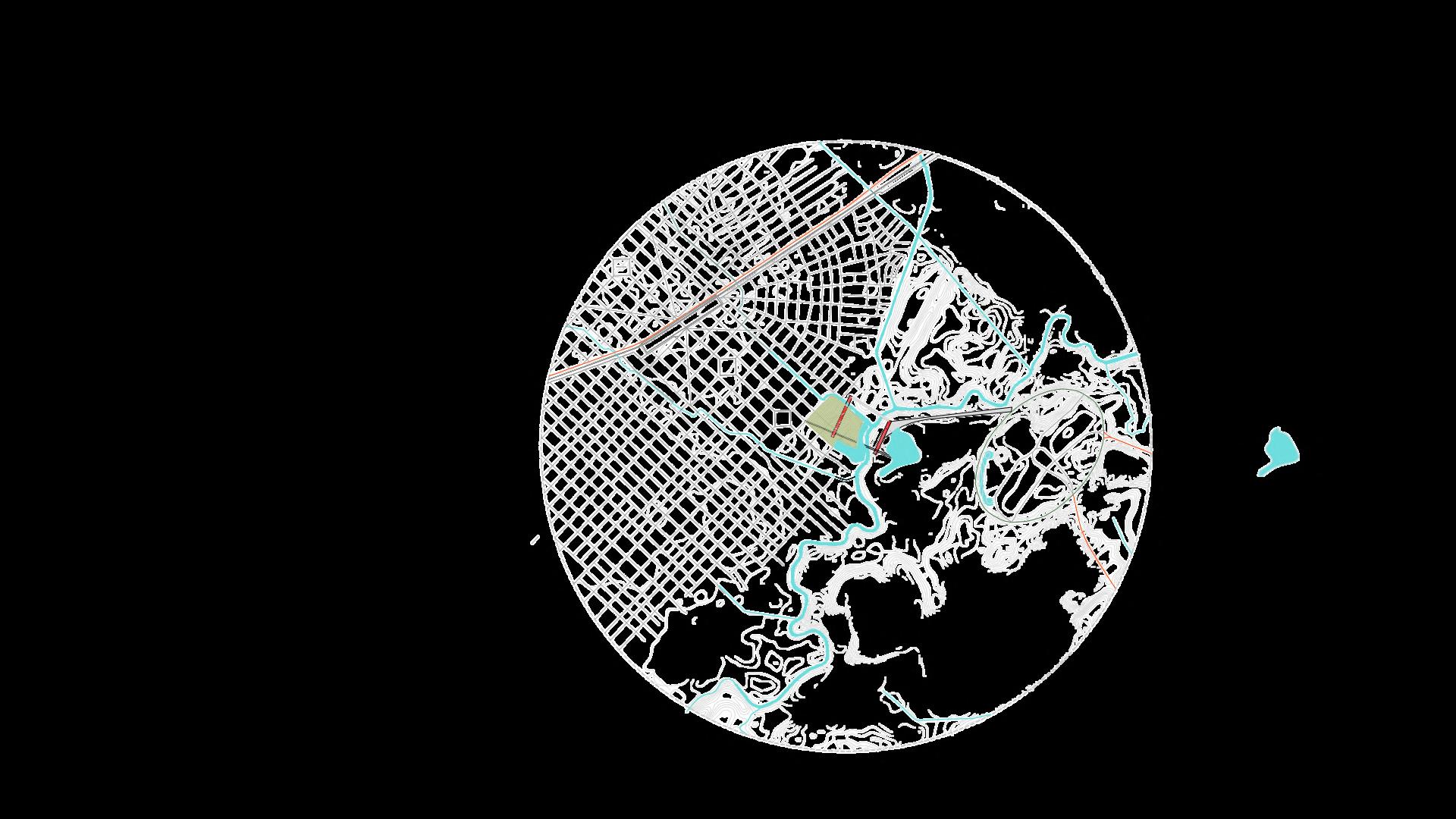
The project site is situated between the municipalities of Matanza and Ezeiza, specifically in the region spanning the Gregorio de LaFerrere locality and the Ezeiza forest It encompasses the area within the Matanza-Riachuelo river basin
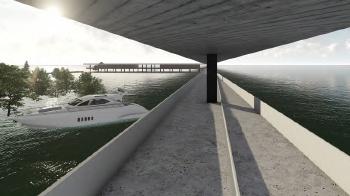
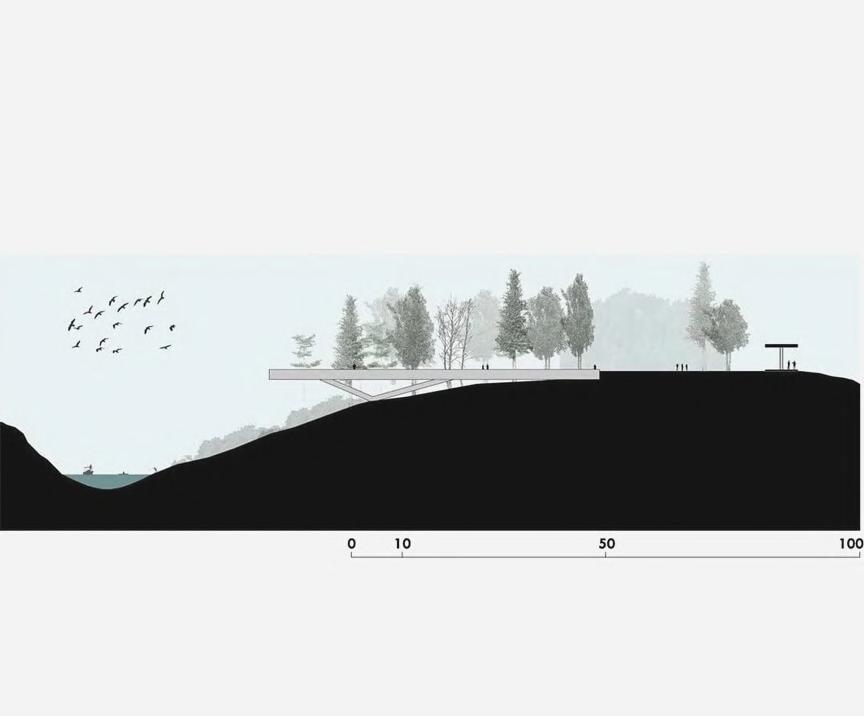

Considering the densely populated nature of this area and the environmental challenges it faces, including river deterioration and vulnerability to flooding, it becomes crucial for the proposal to establish connections between the urban network, the train line, the Gral Pablo Riccheri road, the Matanza River, the Ezeiza forest, and the city of Buenos Aires itself
The aim is to develop a comprehensive plan that integrates these elements, addressing the environmental concerns while enhancing the connectivity and functionality of the urban fabric By creating synergies between transportation infrastructure, natural assets like the river and forest, and the surrounding urban areas, the proposal can contribute to the sustainable development and resilience of the region
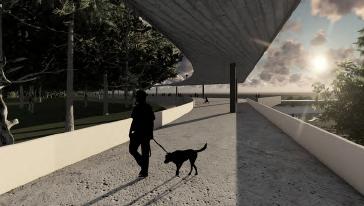
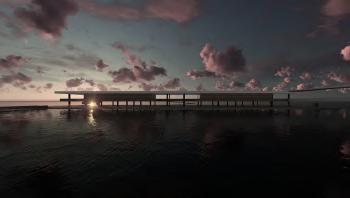
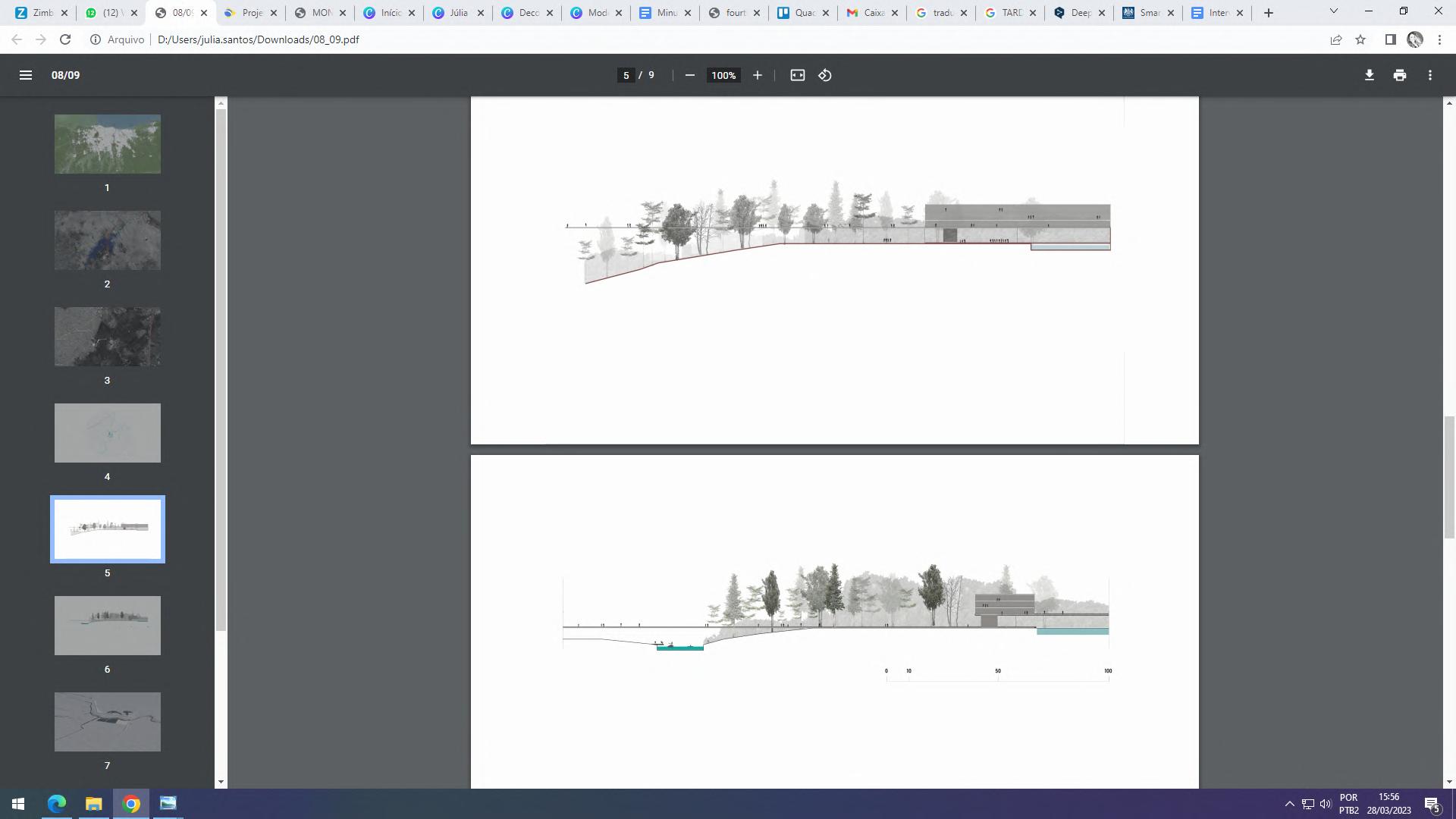
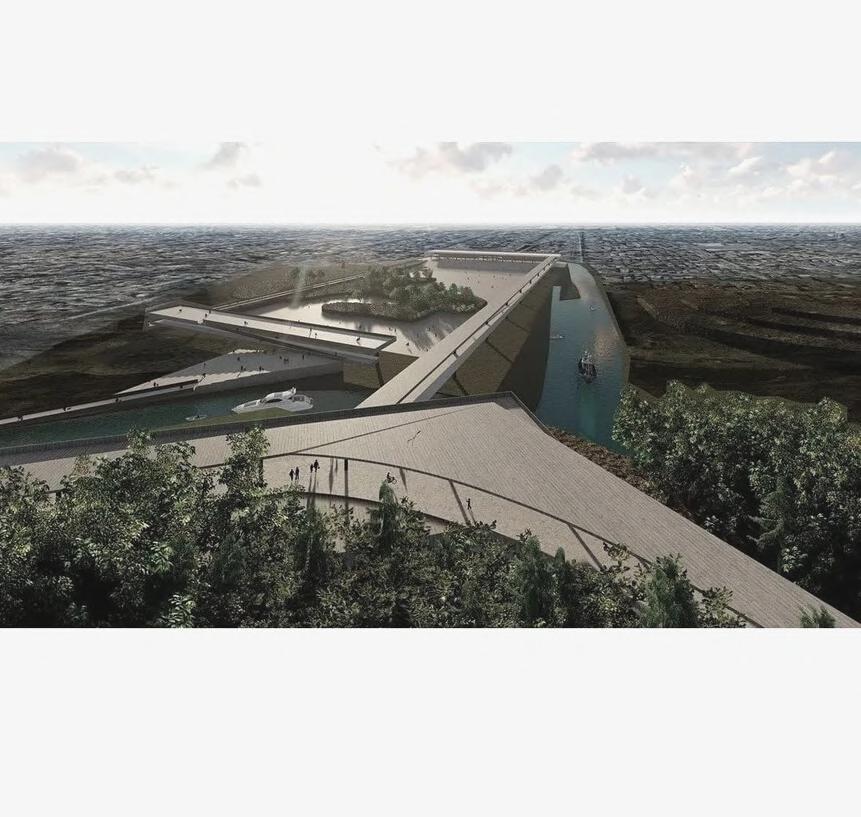
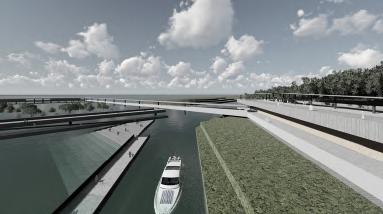
The United States Module, curated by Iker Gil and Thomas Jacobs, focused on the exercise titled "Alternative Scenarios for Chicago." Throughout the module, guest professionals were invited to share their experiences, providing an interdisciplinary understanding of the territory
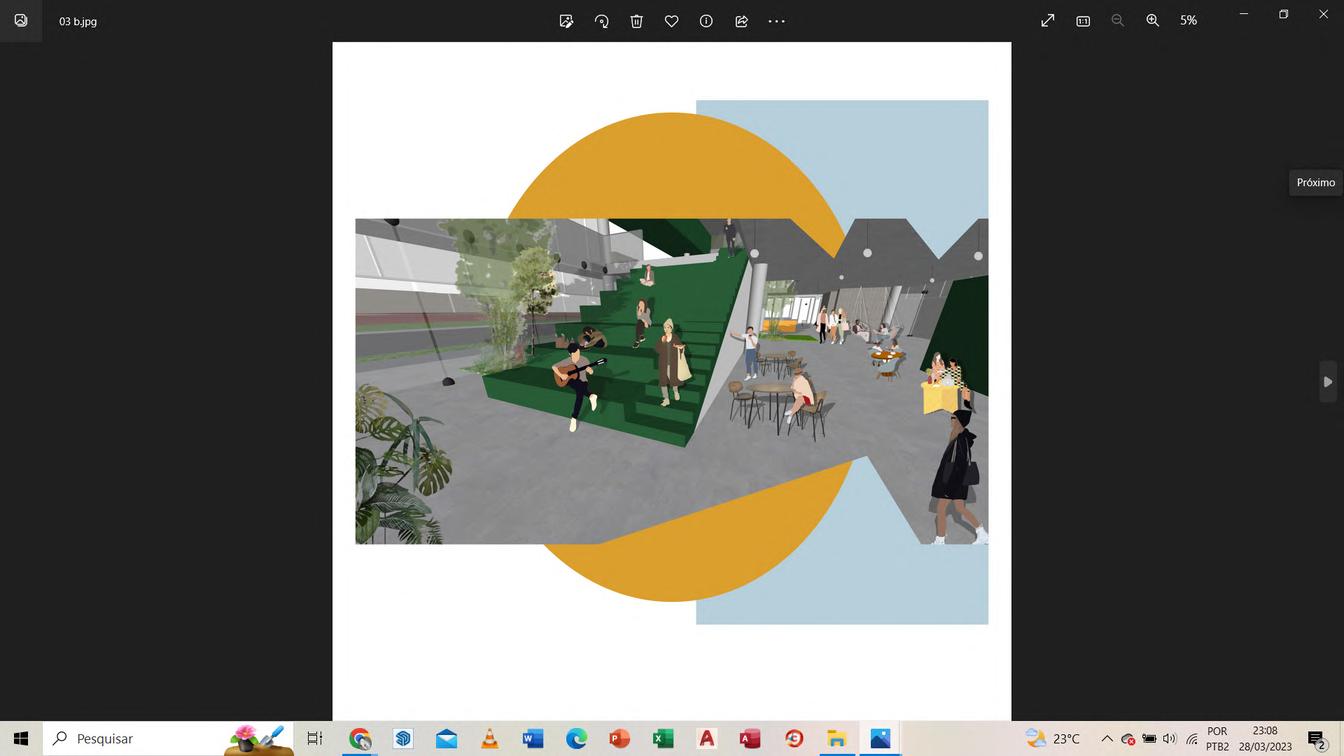

In this module, the departure point was the densely populated city of Chicago, but the project approach shifted to utilize the vacant lots within the city. The objective was to collaborate and create an urban circuit comprising mixed-use buildings with complementary programs
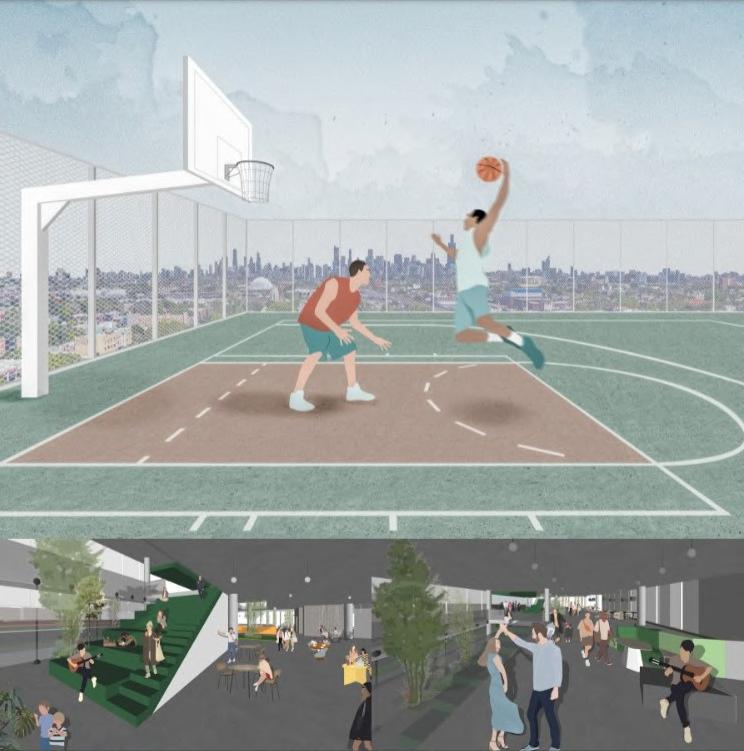
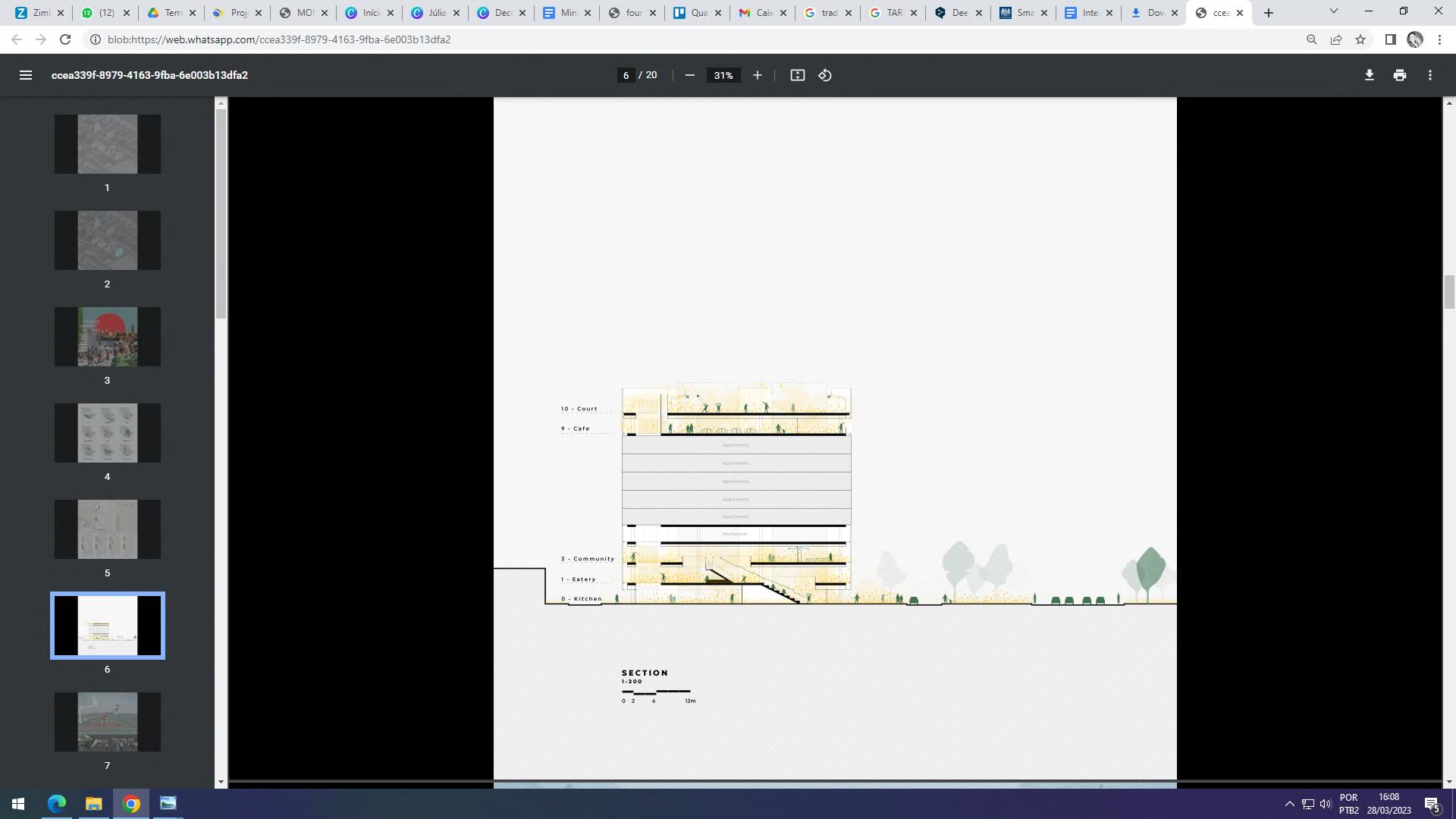
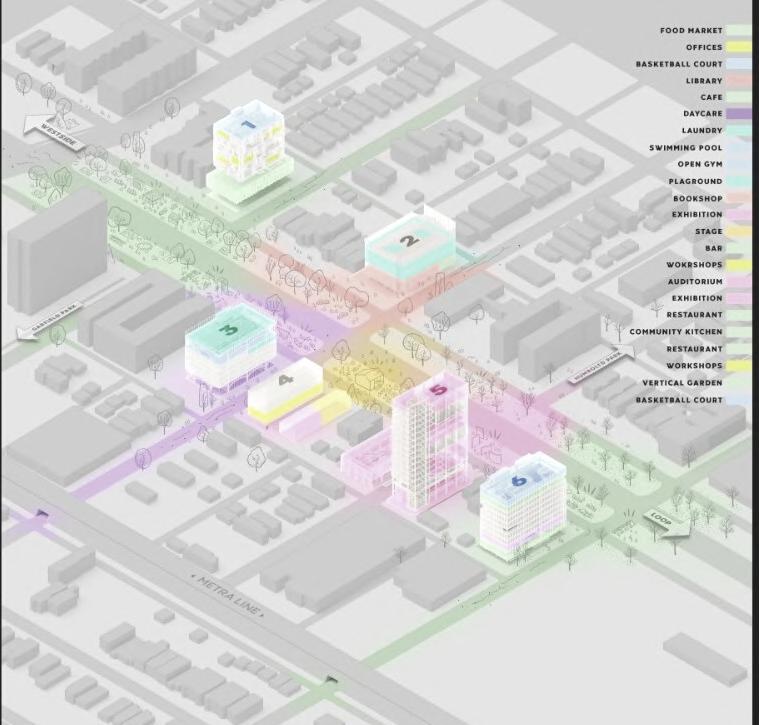

These buildings were designed to serve various purposes, such as incorporating vegetable gardens and community kitchens, facilitating sports activities, and providing city viewpoints Additionally, there was a focus on educational and artistic functions, such as cinemas and theaters, which aimed to enrich the cultural and educational fabric of the city

Sandra Barclay and Jean Pierre Crousse, focused on Aguas Calientes, a city that developed alongside the historical and cultural heritage of Machu Picchu. The challenging aspect of the city is its limited space for effective urbanization due to the strong water flow in the area The objective was to transform the former town into El Encuentro Civic Park, a space that caters to both tourists visiting Machu Picchu and local residents
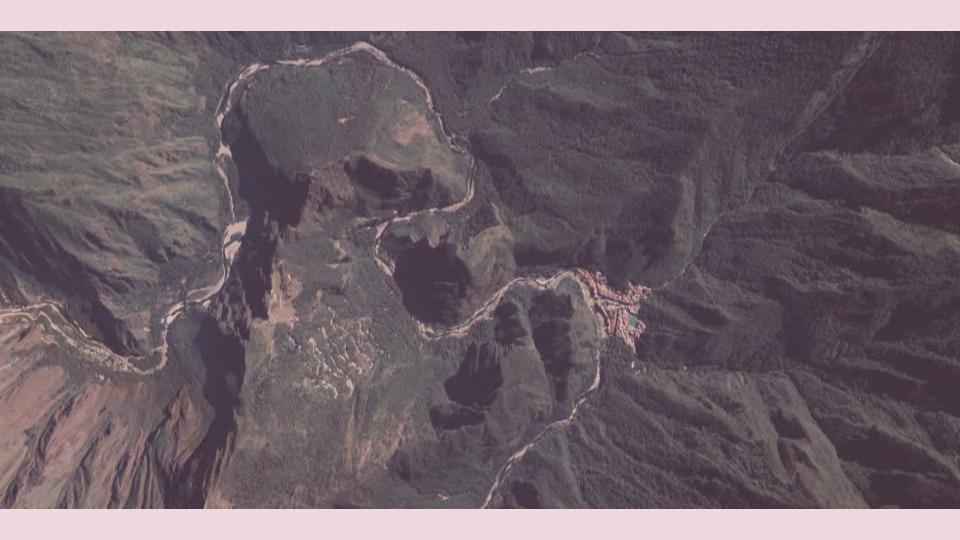
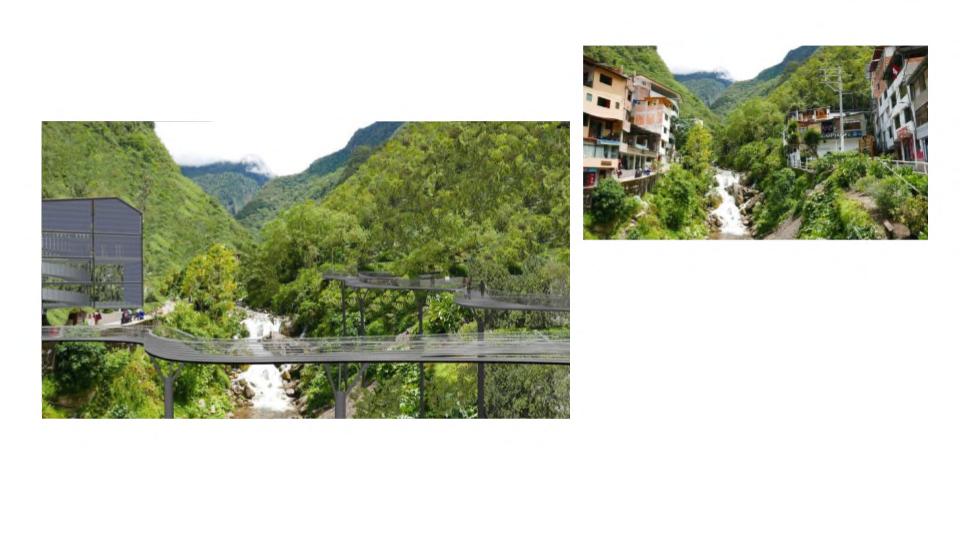
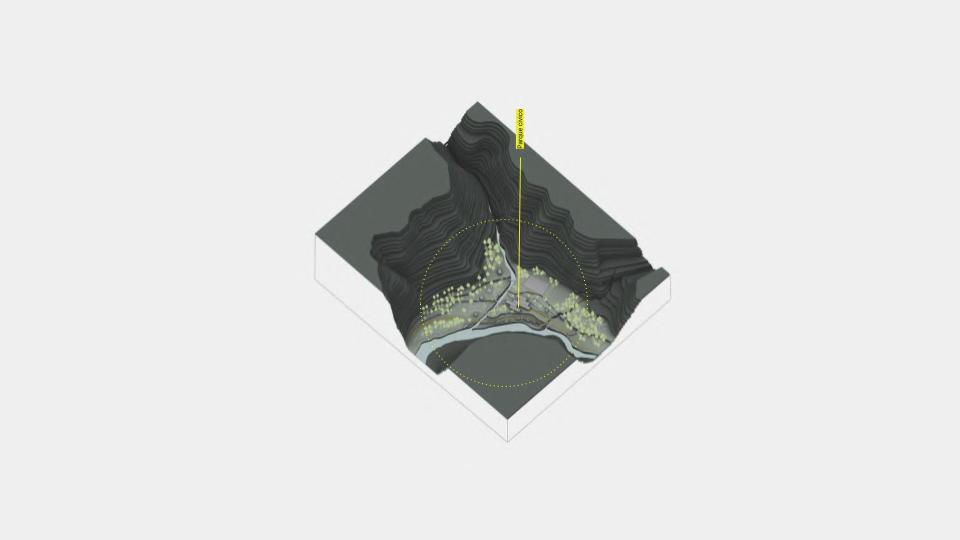

The park design aimed to preserve the existing infrastructure of the city, taking a nature-based approach It incorporated a pavilion and nature observation points, prioritizing the preservation and appreciation of local biodiversity The linear park surrounding the Urubamba River included amenities such as a cycle track and elevated walkways Provide necessary infrastructure such as pathways and restroom facilities, ensuring it met the needs of visitors and locals alike
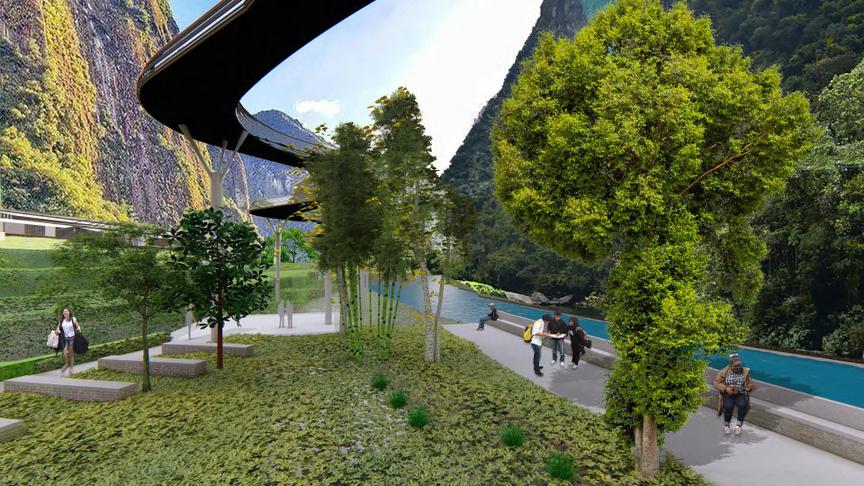
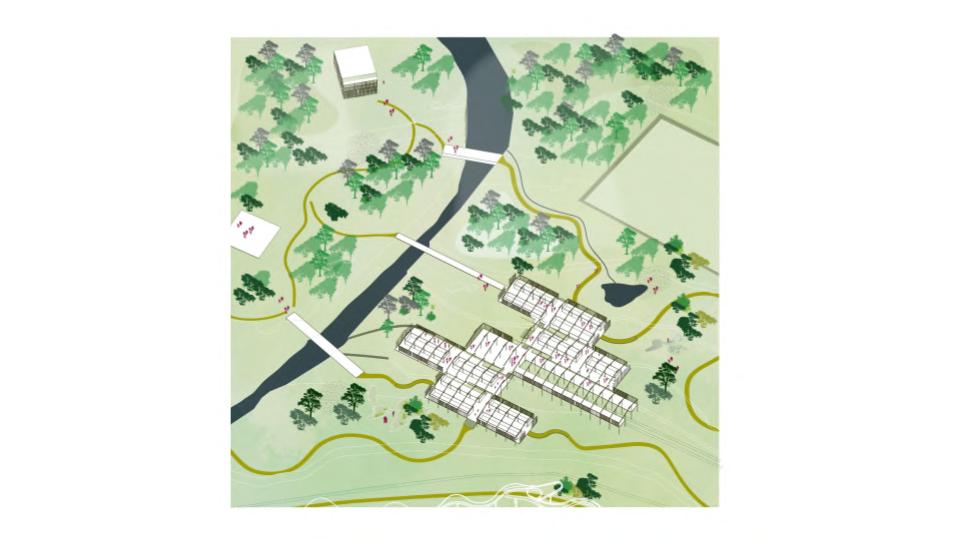
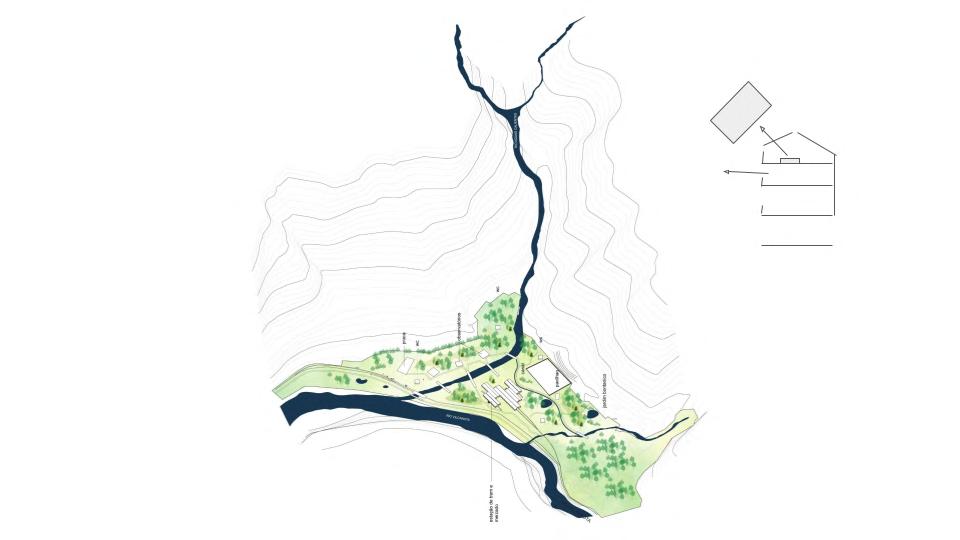
The Angola Module, curated by Ana Vaz Milheiro, Jorge Figueira, and Helder Pereira, focused on the city of Luanda, which is characterized by multiple layers that overlap in both symbolic and cultural aspects, as well as in material, architectural, and geographical senses The project exercise specifically centered on the Samba Bay area and involved an analysis of the geography of this region over the past 20 years using aerophotogrammetric data as a basis.
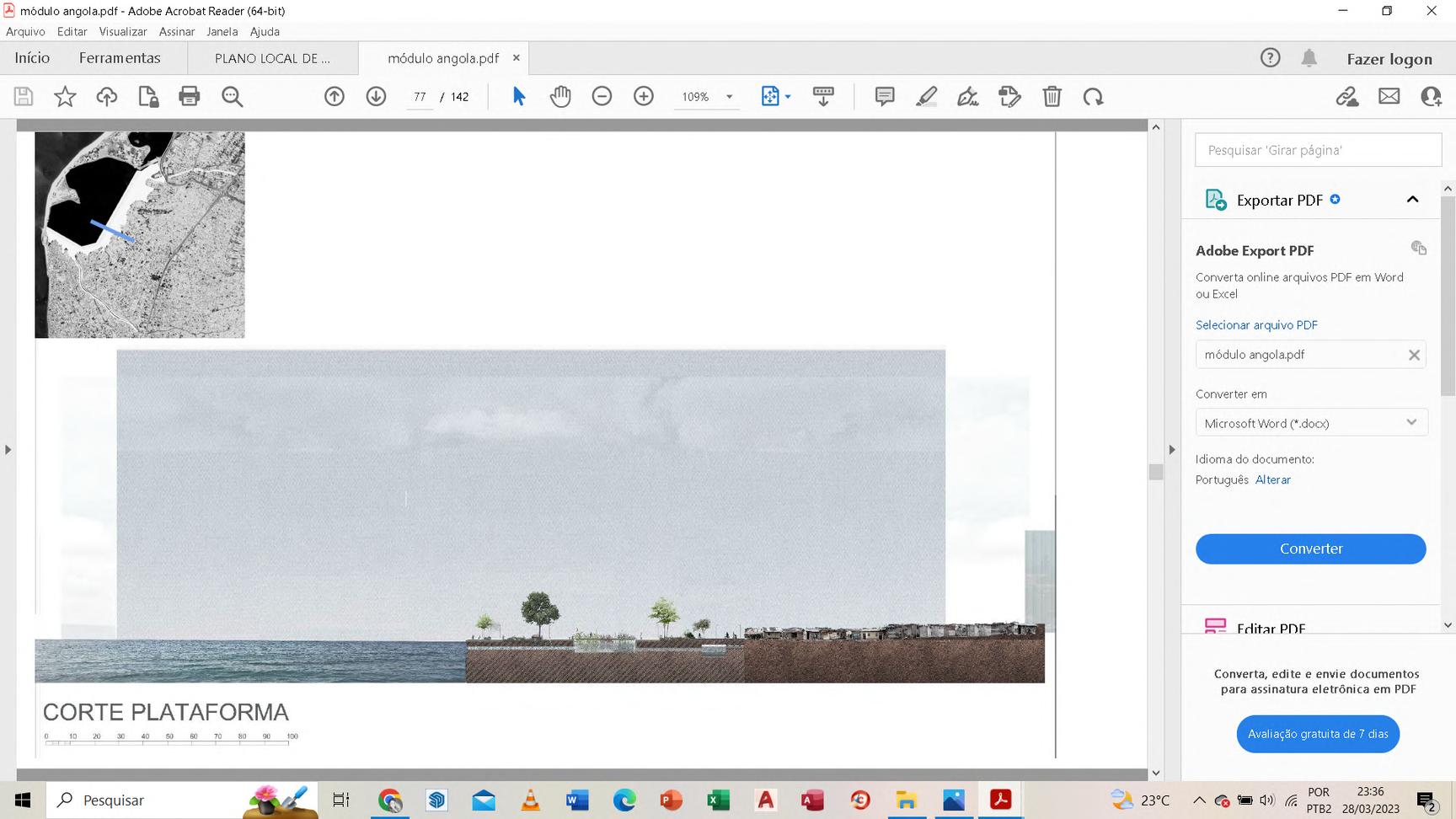
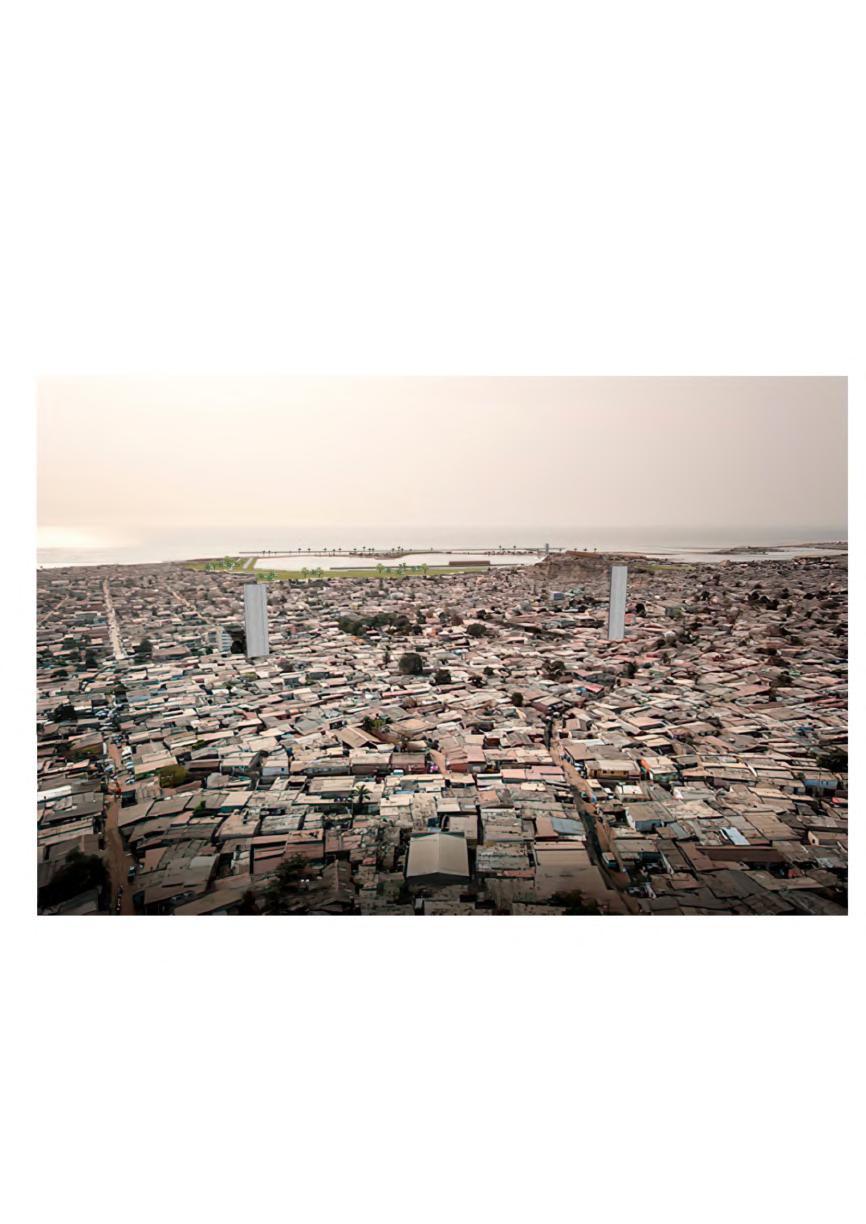

This analytical approach aimed to understand the changes and developments that have taken place in the Samba Bay area, taking into account the geographical context and utilizing advanced imaging techniques By examining the transformations that have occurred over time, the project sought to gain insights into the urban dynamics, physical alterations, and spatial configurations of this specific region within Luanda
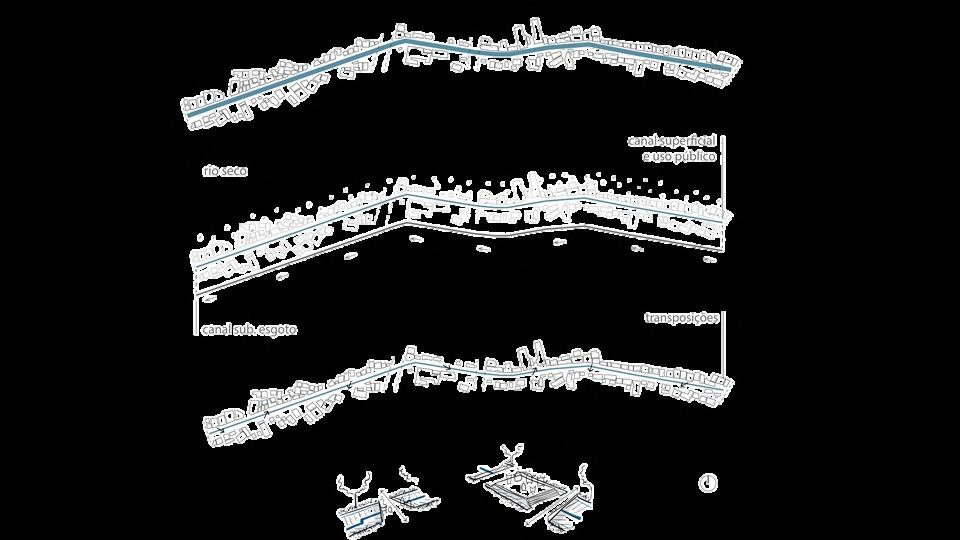





As part of our project proposal, we have introduced the concept of a sanitation axis that extends along the entire shoreline This axis aims to address the sanitation issues present in the bay and the streams that flow into it Our proposal includes the implementation of public facilities dedicated to water treatment, strategically placed along the shoreline

The Bachelor of Architecture and Urbanism in UNA delves into the interrelationships of design at various scales, encompassing the individual body to the urban context Central to the program is a series of design studios that progress from fundamental skills to the creation of intricate spaces As Mahfuz
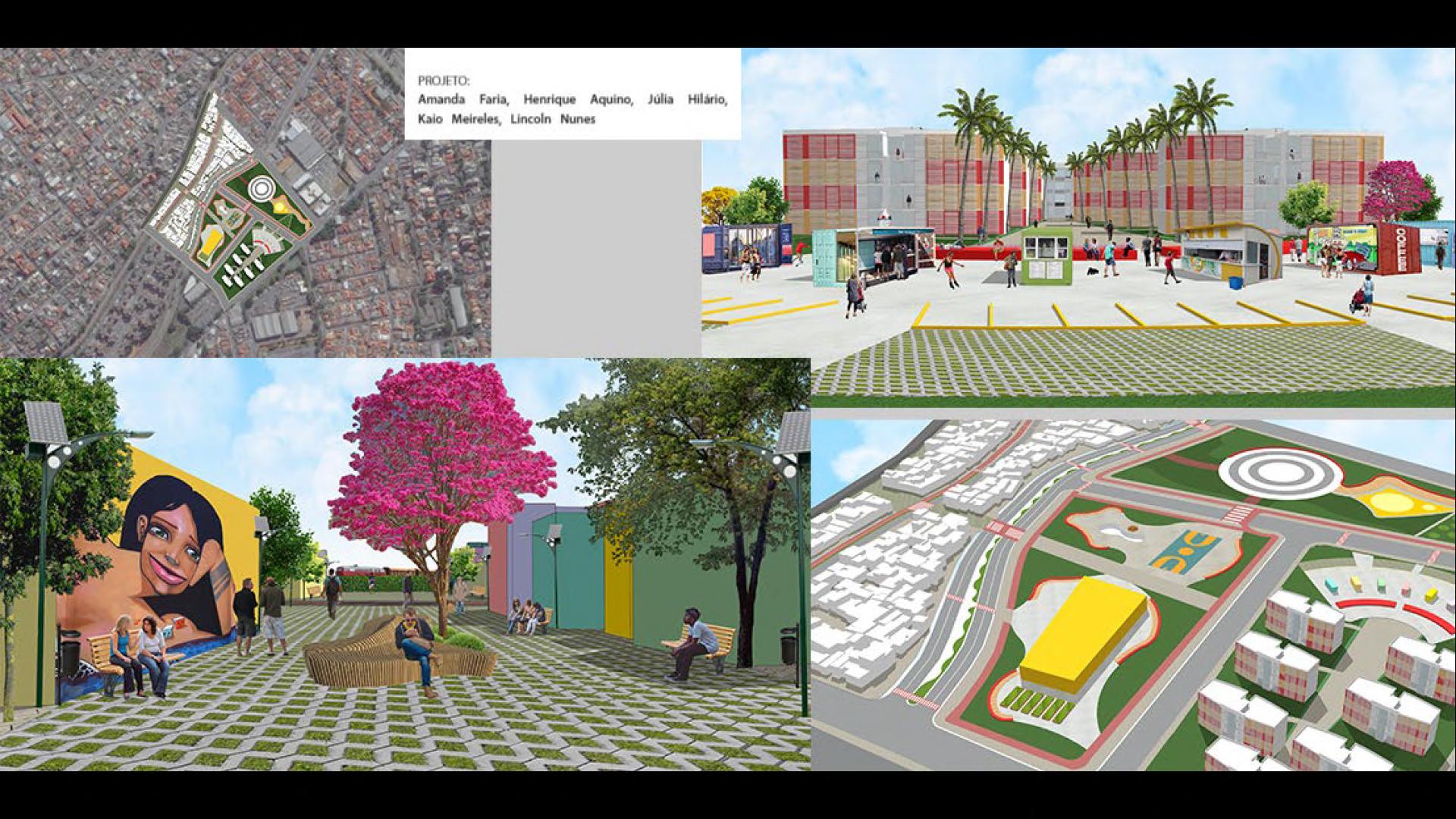


By incorporating theoretical knowledge alongside practical application, students gain a comprehensive understanding of design principles and their real-world implications This approach allows for a holistic and well-rounded education that prepares students to navigate the complexities of the architectural, landscape architecture, and urbanism fields
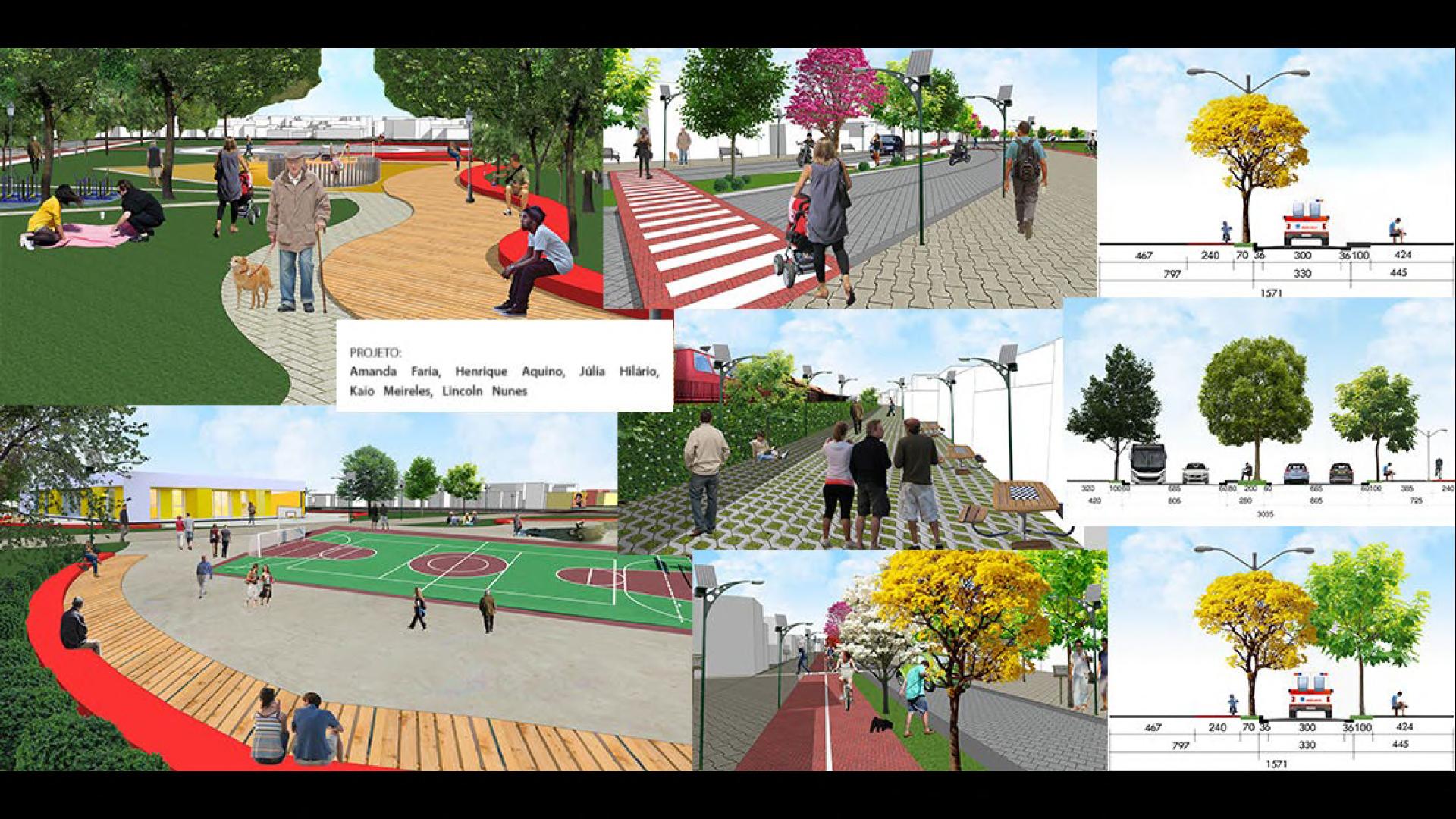


Next I will show one project for each year in my graduation experience
Fisrt year
The favelas of Belo Horizonte are characterized by their significant detachment from the rest of the city, from a combination of phical, socioeconomic, and factors This division between and neighborhoods is deeply and presents numerous challenges
As part of the urban planning and social housing class, the first module focused on addressing these issues The exercise urban master n the capital city
encouraged to exp promote social inclusion, enhance infrastructure, and improve the quality of life for the residents of the slum. The aim was to develop a holistic master plan that addressed the specific needs and aspirations of the community, aiming to create a more cohesive and equitable urban environment
Group members: Amanda Faria, Henrique Aquino, Júlia Santos, Kaio Meireles, Lincoln Nunes and Poliana Ferreira.
Second Year
Located in Belo Horizonte, the project site spans an area of 7,000 m² and benefits from convenient accessibility The project's core objective is to foster dialogue and connection by creating an urban and architectural complex that enables a mixed-use approach, incorporating residential, commercial, and nursery/infant school functions. The primary aim was to transform this substantial urban void into an inclusive space that caters to the needs of the community
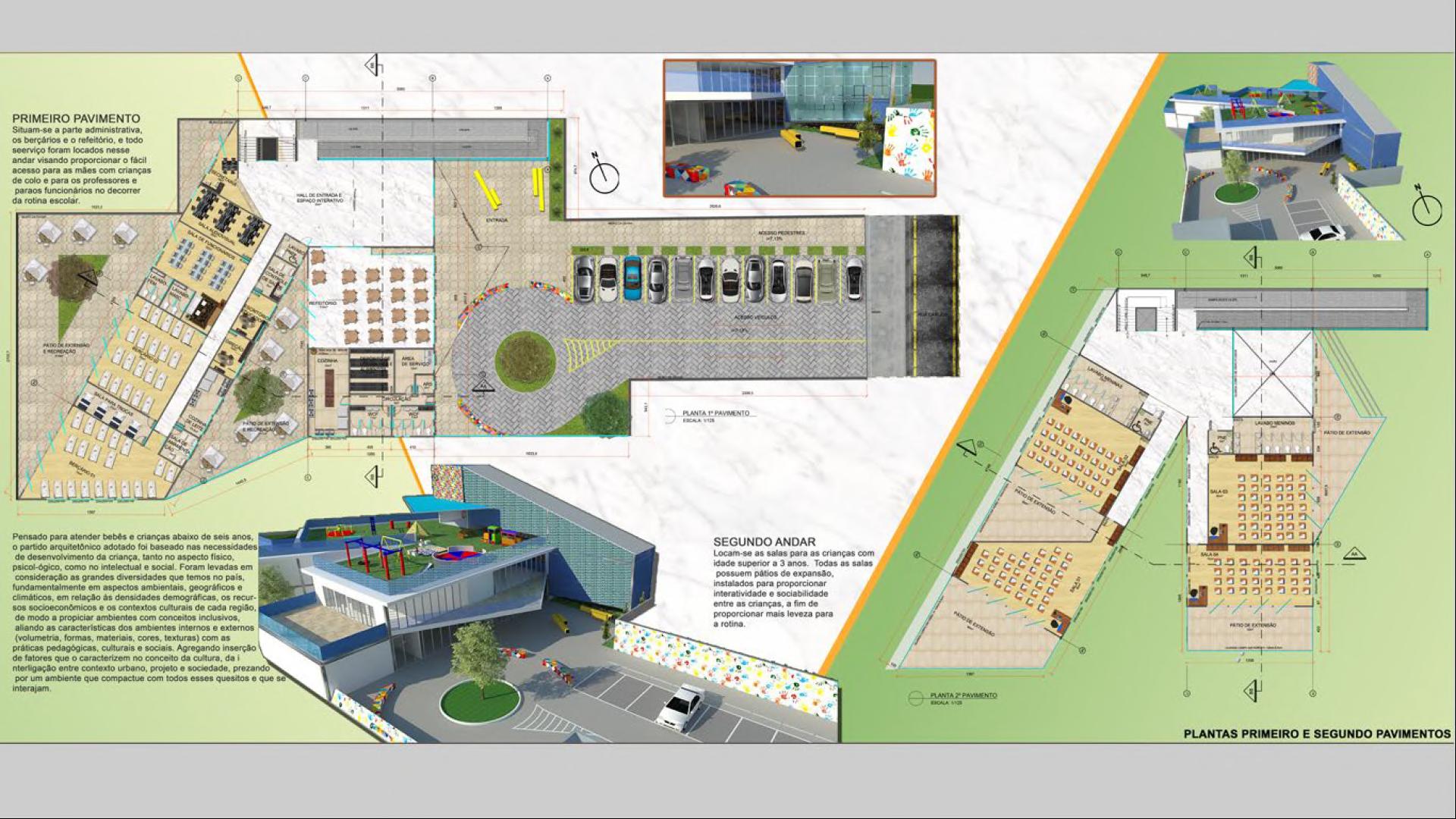
By converting what was once exclusively private land into a publicly accessible facility, the project promotes the integration of housing, culture, and education The envisioned space aims to serve as a gathering point for individuals from all walks of life, providing a shared environment that promotes interaction and inclusivity. Through the combination of various functions, the project seeks to enhance the quality of urban life and contribute to the overall vibrancy and functionality of the city


In the Ouro Preto neighborhood of Belo Horizonte, there is a vacant plot of land measuring 160,000m² Upon assessment, it has been determined that there is a need to establish basic infrastructure for land division and development. As part of the project, a linear park has been designed, running alongside the watercourses The aim is to harmonize the urban and environmental aspects while adhering to legal requirements and addressing practical considerations
The creation of the linear park serves multiple purposes It enhances the aesthetics and ecological value of the area, incorporating green spaces and promoting biodiversity. Additionally, it provides a recreational and leisure space for the local community to enjoy By reconciling the urban and environmental aspects, the project seeks to strike a balance between development and sustainability, making it compliant with applicable legislation and mindful of the surrounding reality
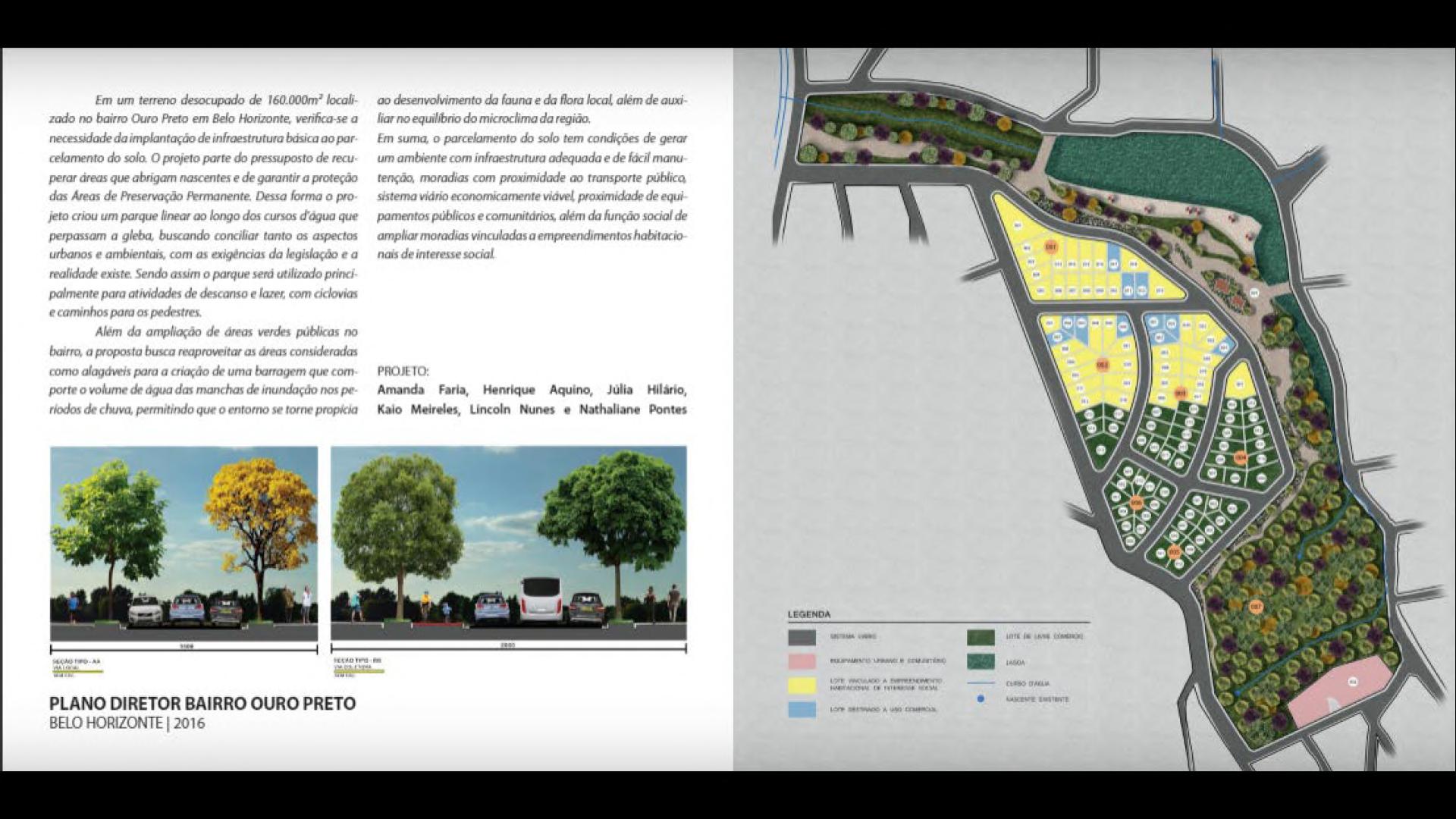


This mixed use complex is de friendly environments, promoting accessibility and encouraging a sense of community By integrating residential, commercial, cultural, and institutional elements, the development aims to foster a dynamic and inclusive urban fabric This approach aligns with the planning strategy of creating a community-oriented design that benefits the local economy, enhances public health, and considers environmental sustainability
By combining different functions within the same development, the project seeks to optimize land use and create a lively and cohesive urban environment It provides opportunities for residents, visitors, and businesses to coexist and interact, contributing to the overall livability and vitality of the city centre in Belo Horizonte
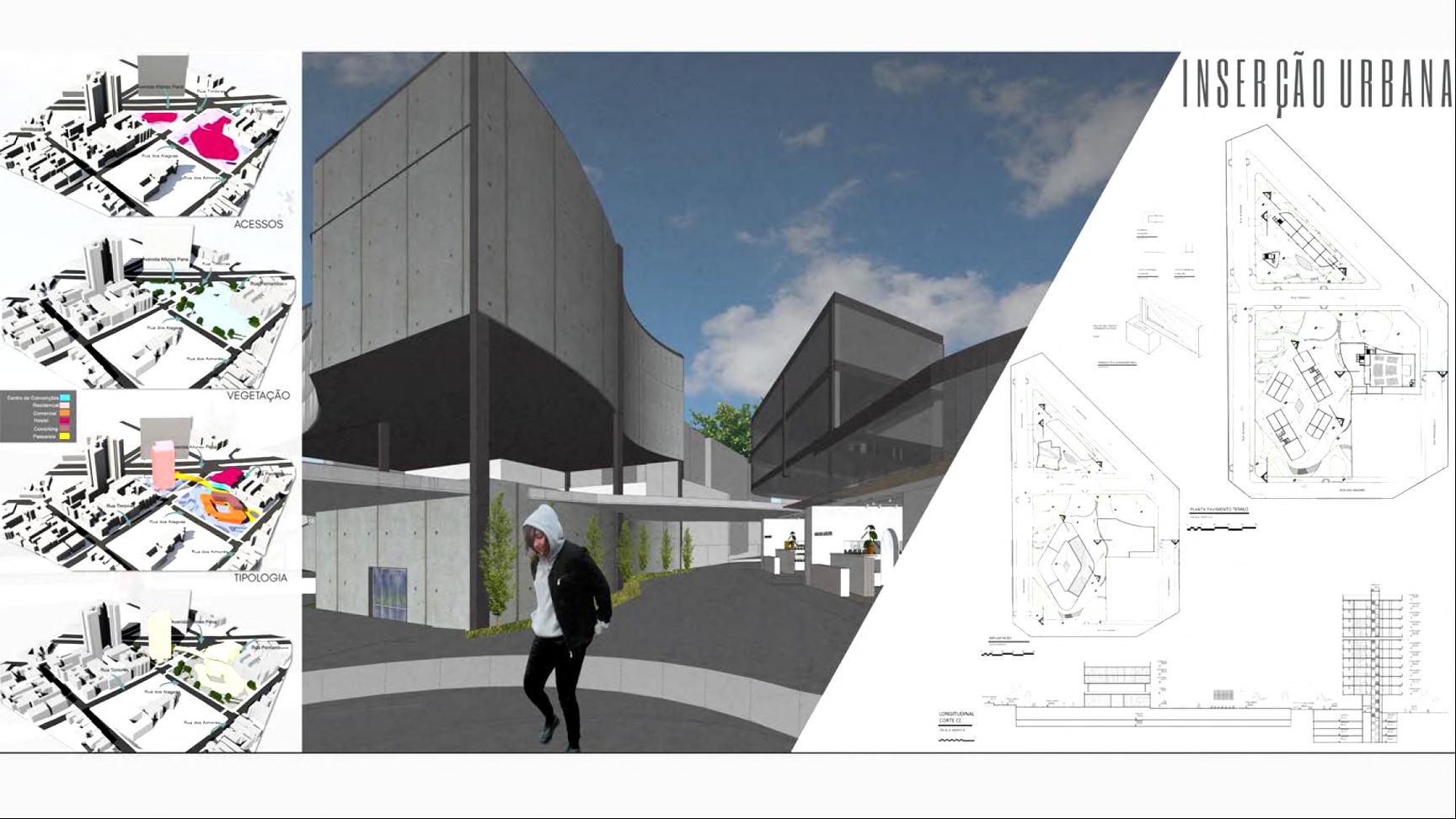

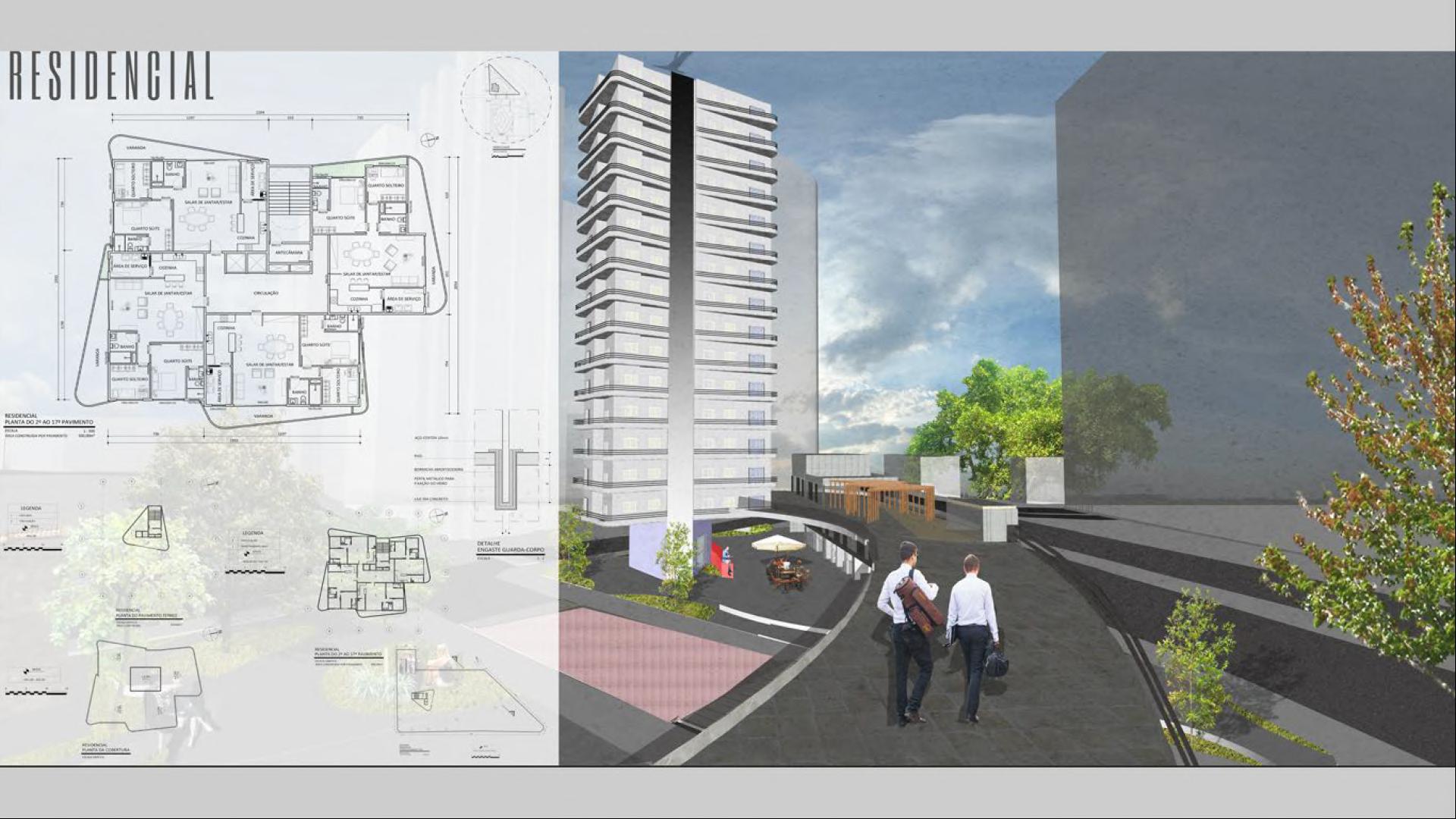

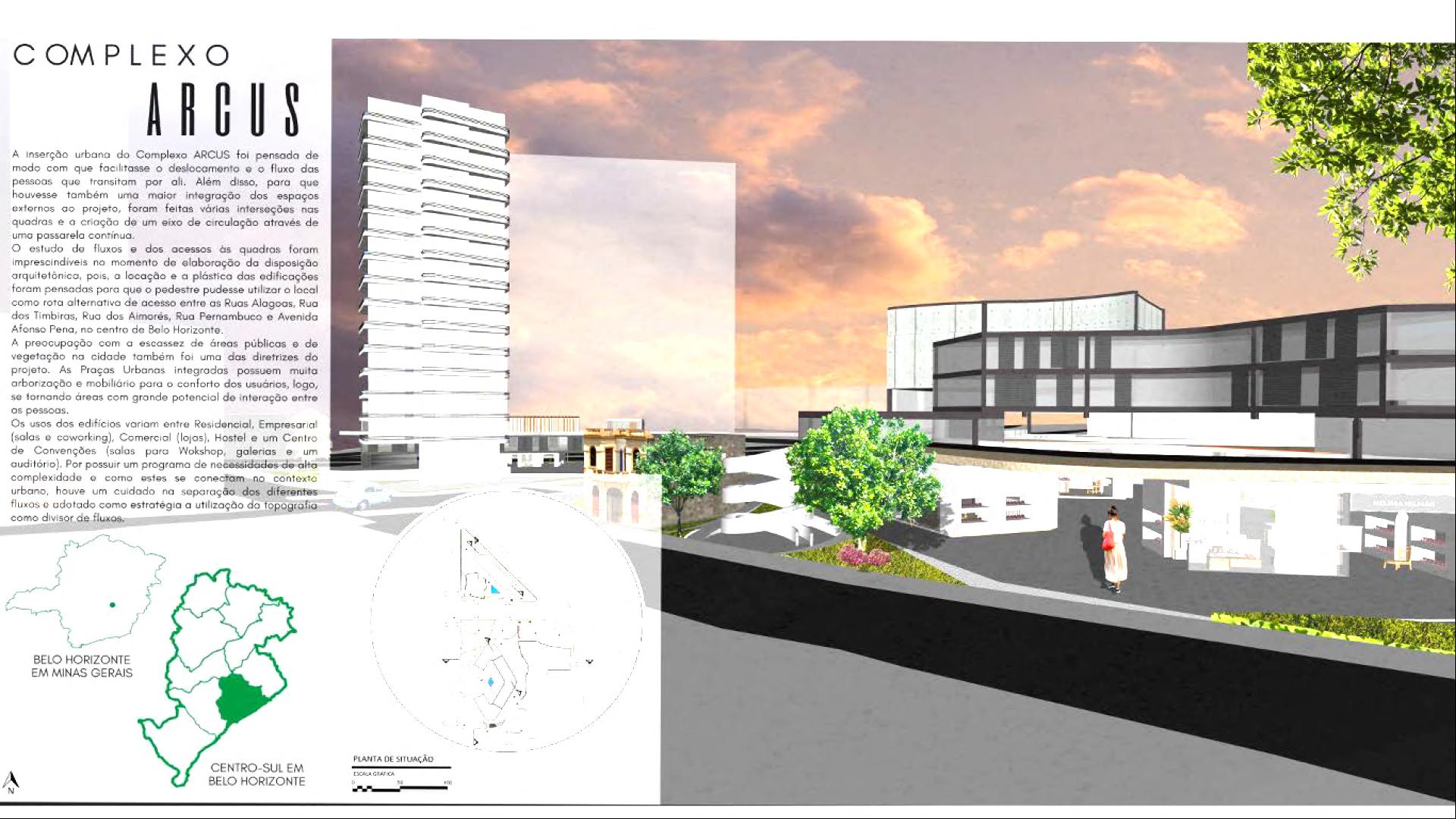


 Members: Júlia Santos and Karina Vasconcellos
Members: Júlia Santos and Karina Vasconcellos
The project aims to interconnect significant historical landmarks in the city, which were integral to the water catchment system supplying the city during its prominent economic activity of gold exploration and mining By highlighting the potential for enhancing heritage, tourism, and environmental preservation, the project focuses on the connectivity and revitalization of three key landmarks
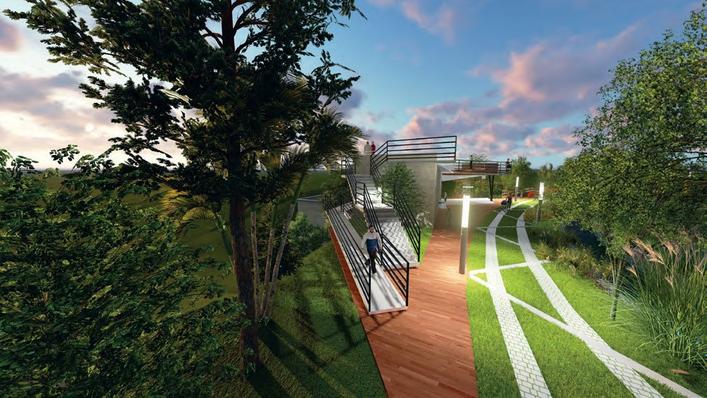
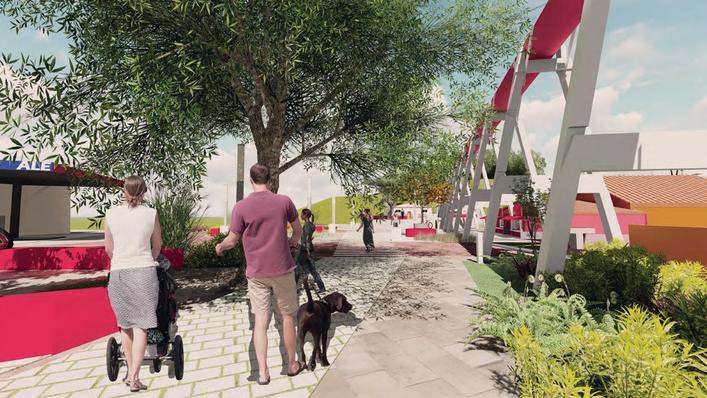

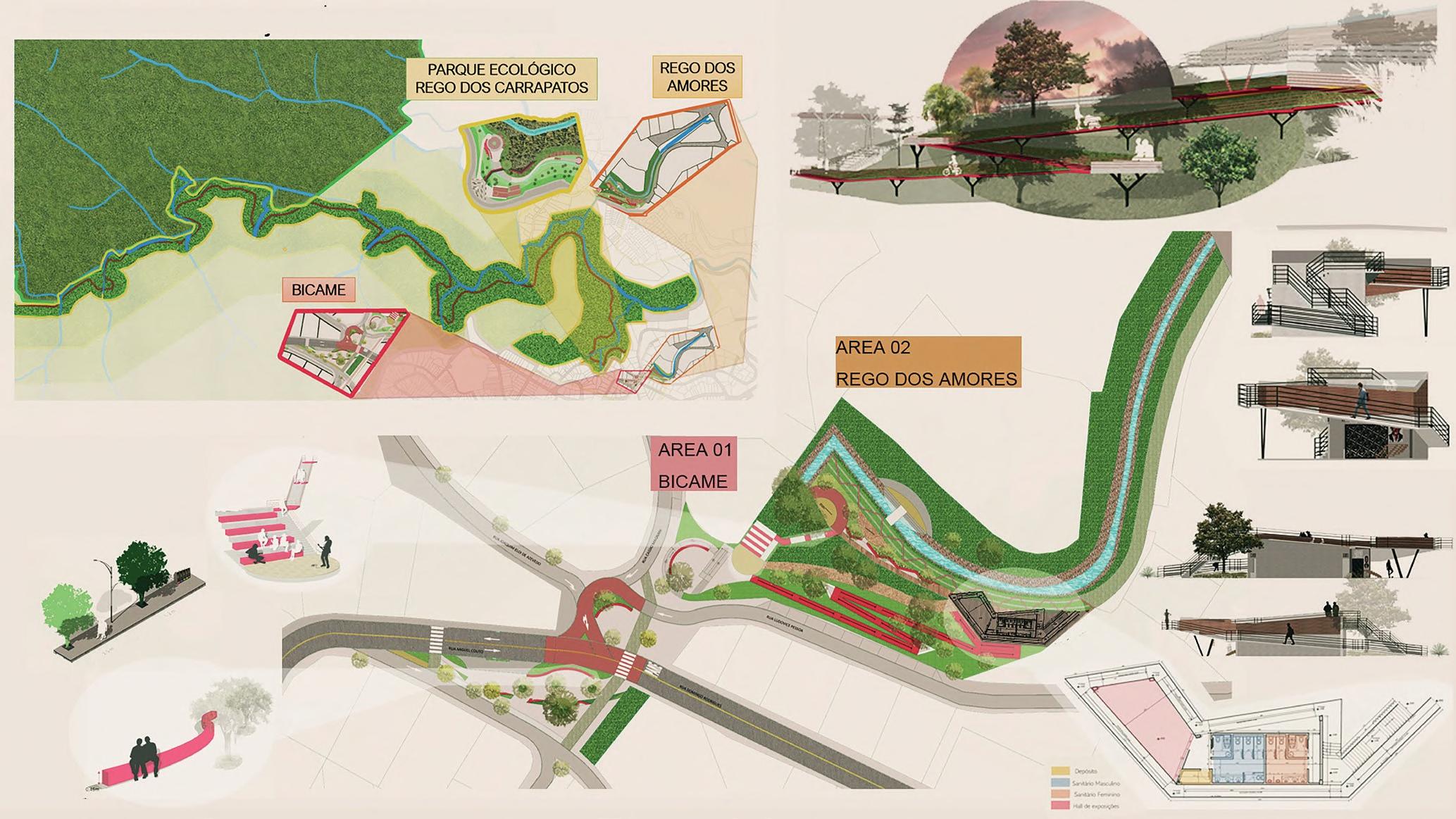


Through this proposal, the projec not only showcase the historical s of these landmarks but also to tra them into meaningful places of m and belonging within the urban sp valuing and preserving the city's history, the project aims to reinforce the social function of these spaces and their importance to the local community
The masterplan envisions these public spaces as focal points for community engagement and cultural activities By restoring and enhancing these areas, the plan seeks to reconnect the present with the city's past, allowing residents and visitors to appreciate the historical importance of these locations
The masterplan recognizes the importance of these landmarks and aims to integrate them into the fabric of Nova Lima, ensuring their continued significance and contribution to





By leveraging the potential of these landmarks, the project aspires to create a synergy between heritage, tourism, and environmental preservation, ultimately enriching the urban fabric and fostering a sense of pride and identity within the community
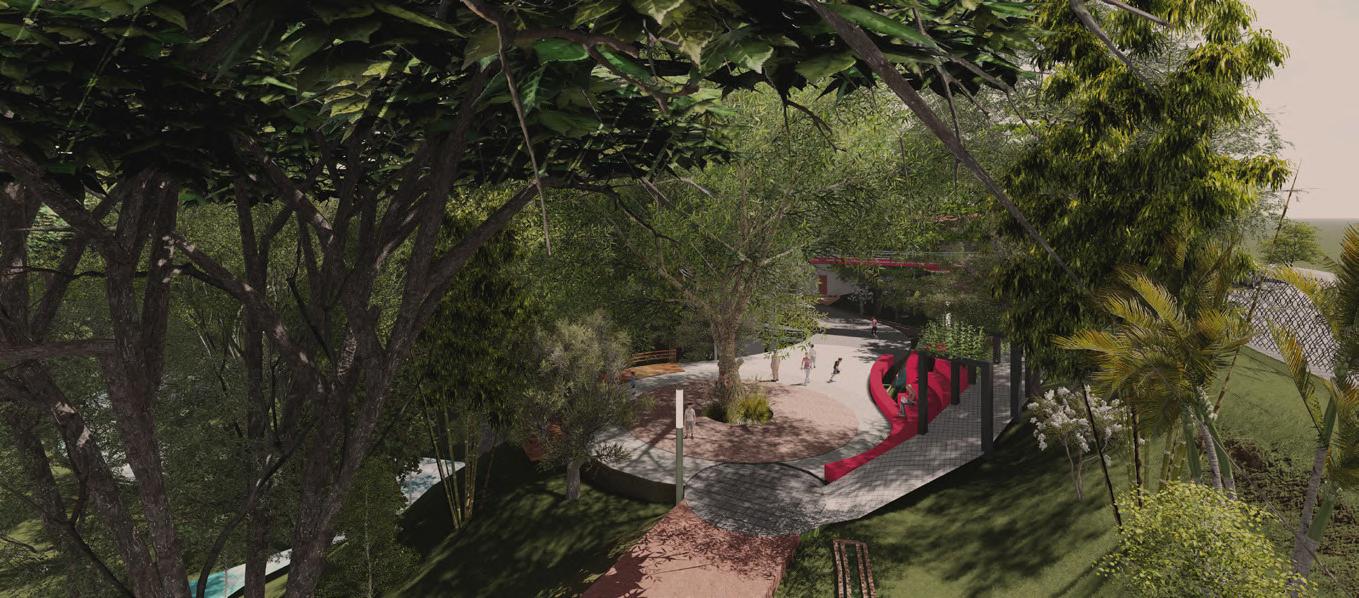

In 2015, world leaders from 193 countries committed to achieving the goals of the 17 Goals of the Sustainable Development (SDGs)In 2015, world leaders from 193 countries made a commitment to achieve the 17 Goals of Sustainable Development (SDGs) by 2030 These goals have the potential to eradicate hunger, reduce inequalities, and mitigate climate change Inspired and guided by the SDGs, a guide was created with the participation of Brazilian architects and urban planners, featuring projects and plans located in Brazil or abroad, developed from 2015 onwards.
A total of 51 projects and plans were selected, and these proposals, aligned with the 17 SDGs of the UN's 2030 agenda and originating from various regions of Brazil, will soon be available in digital format Among the 17 sustainable development goals, my final graduation project, the Water Captation Circuit in Nova Lima/MG: Bicame e Regos, was aligned with Goal 9, which focuses on building resilient infrastructure and promoting inclusive and sustainable industrialization
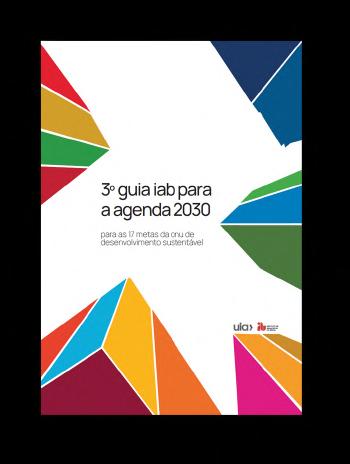
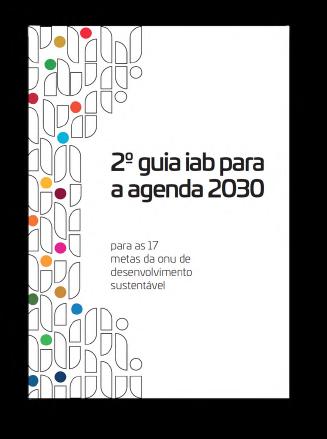
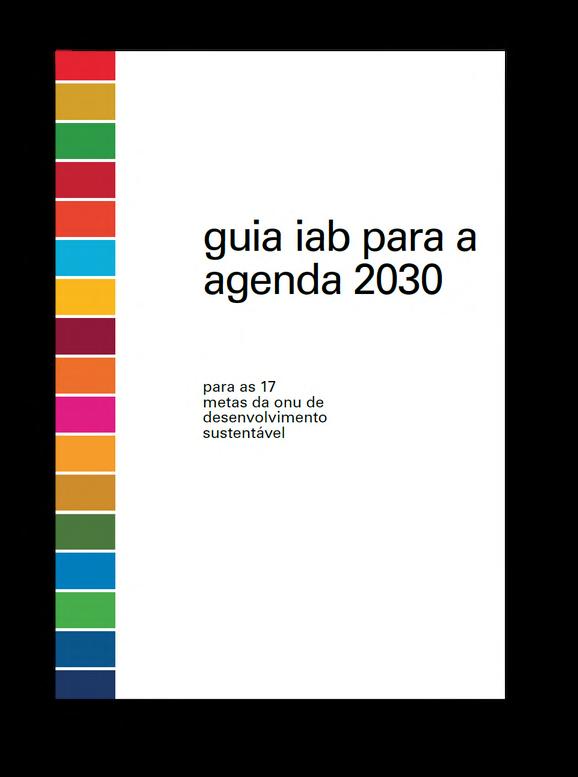
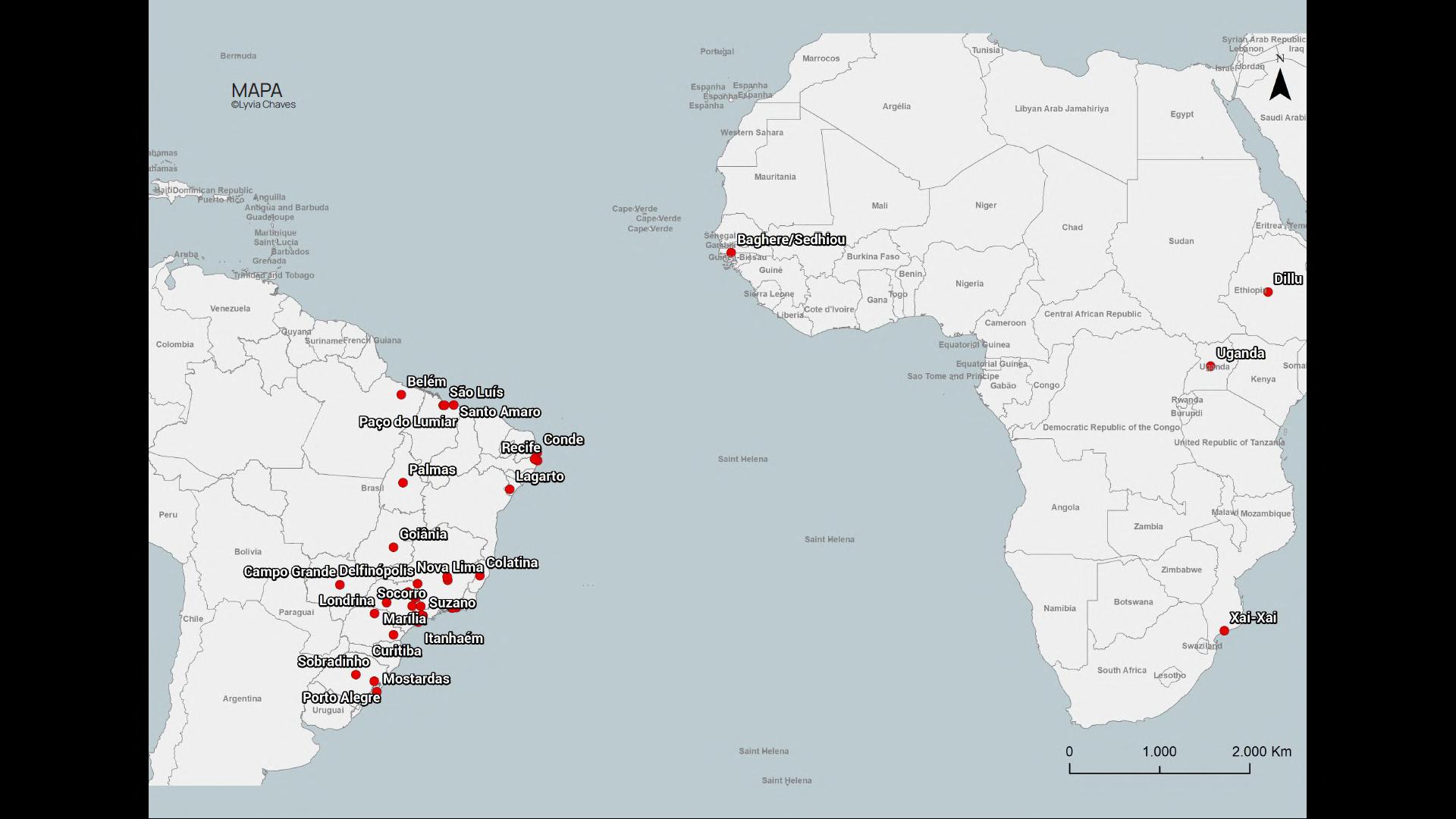
The results of the selection process were presented during the Urban Circuit 2022, which took place in October and was organized by the IAB (Institute of Architects of Brazil)
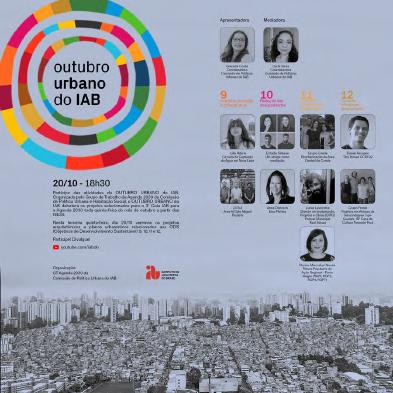
The result of the selection process was presented during the Urban Circuit 2022, held in October and organized by the IAB
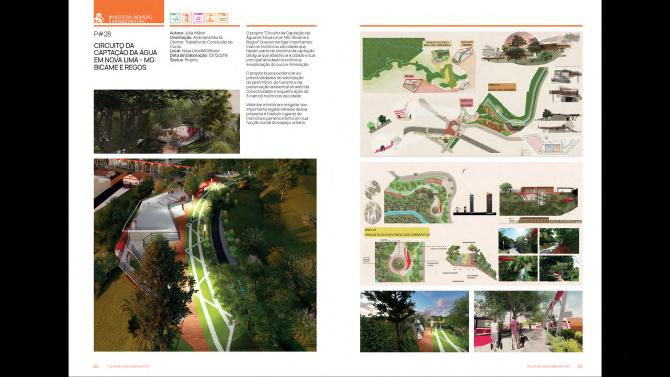
Establishing Public Policies, Programs and Projects for the human development ENAP
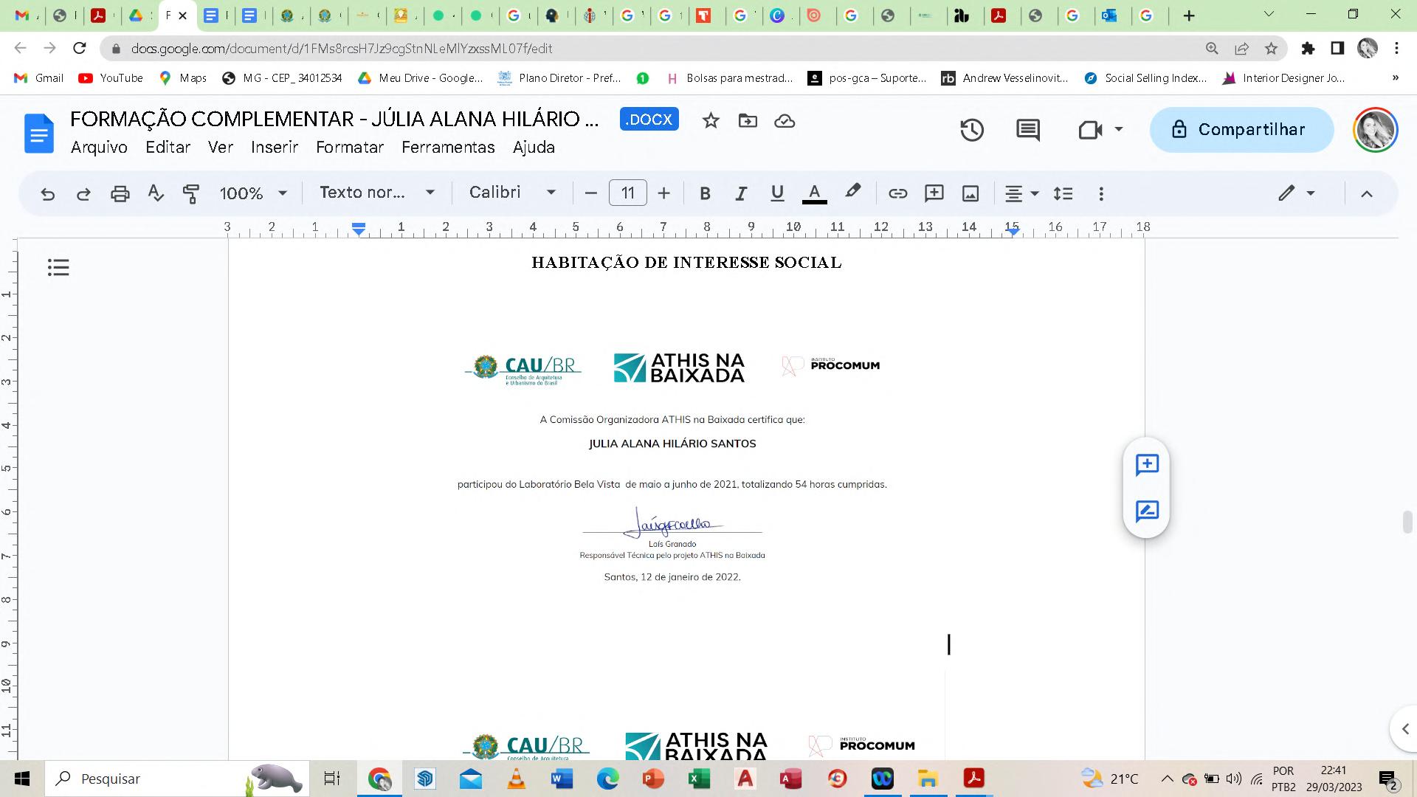
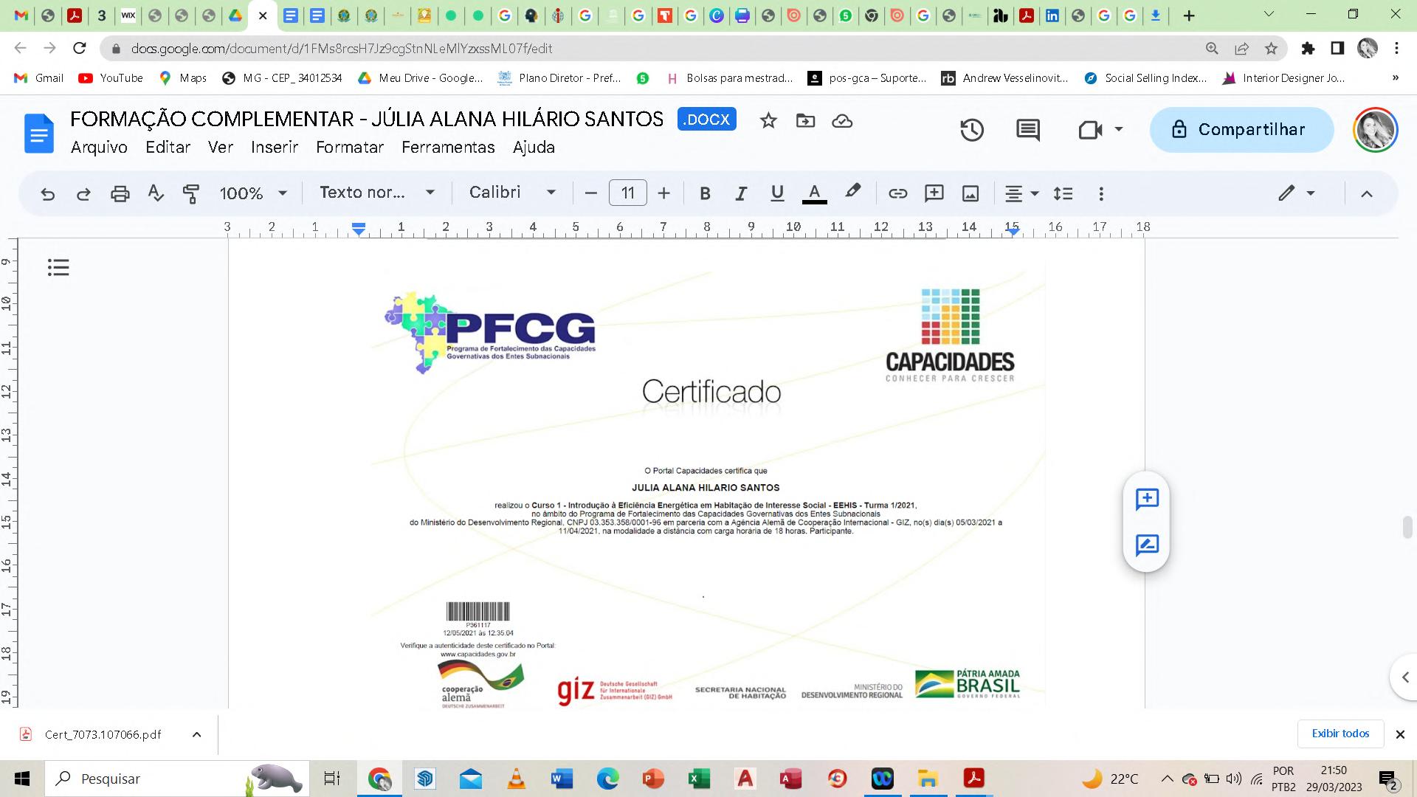
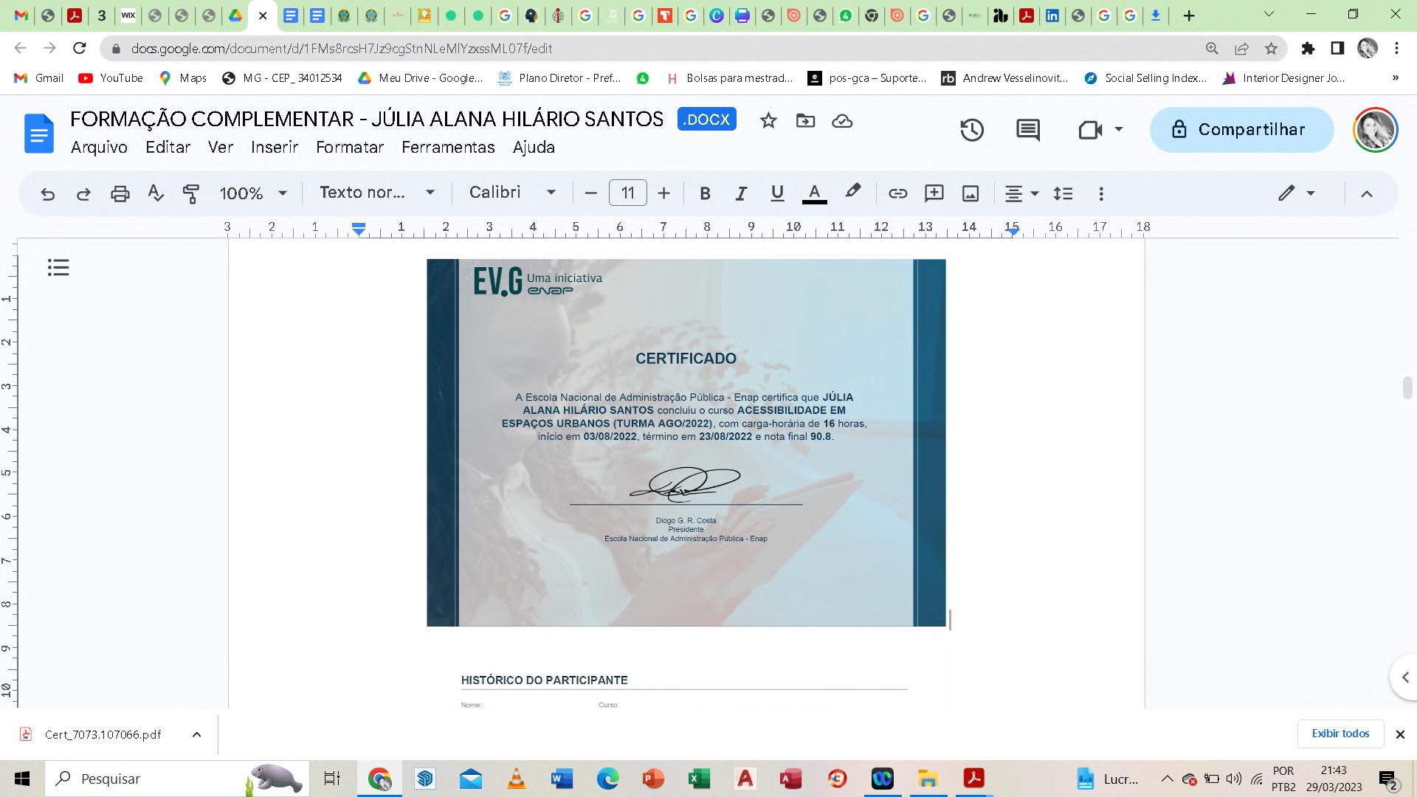

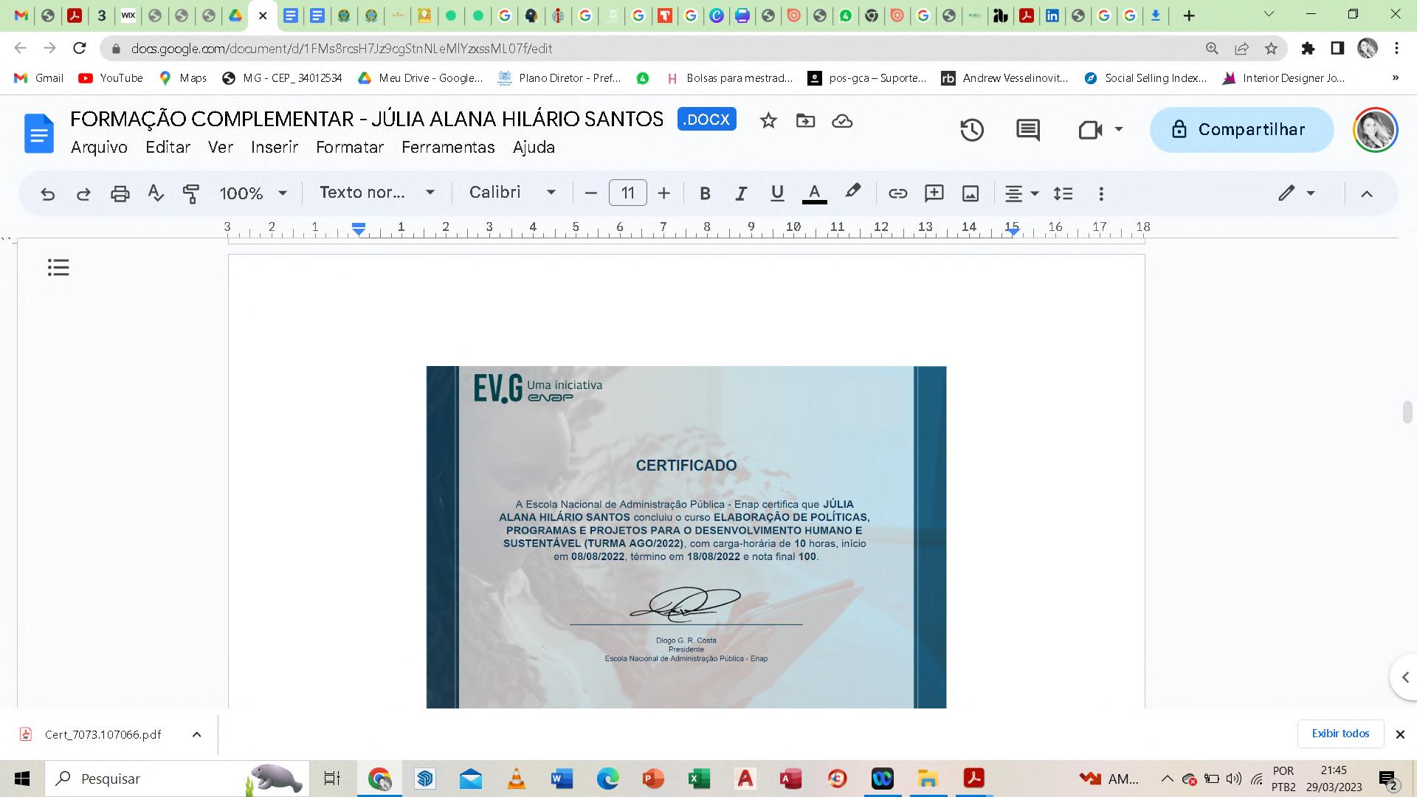
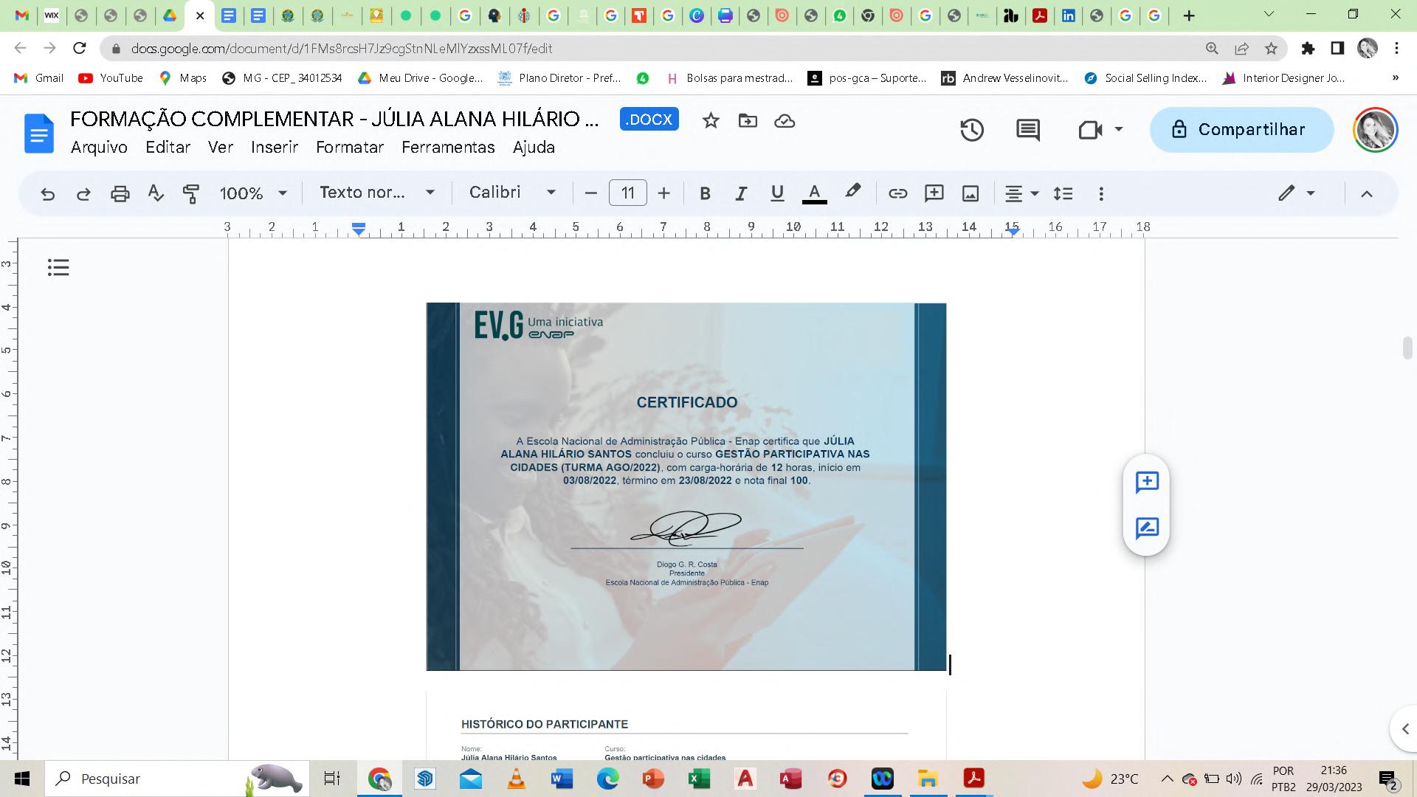

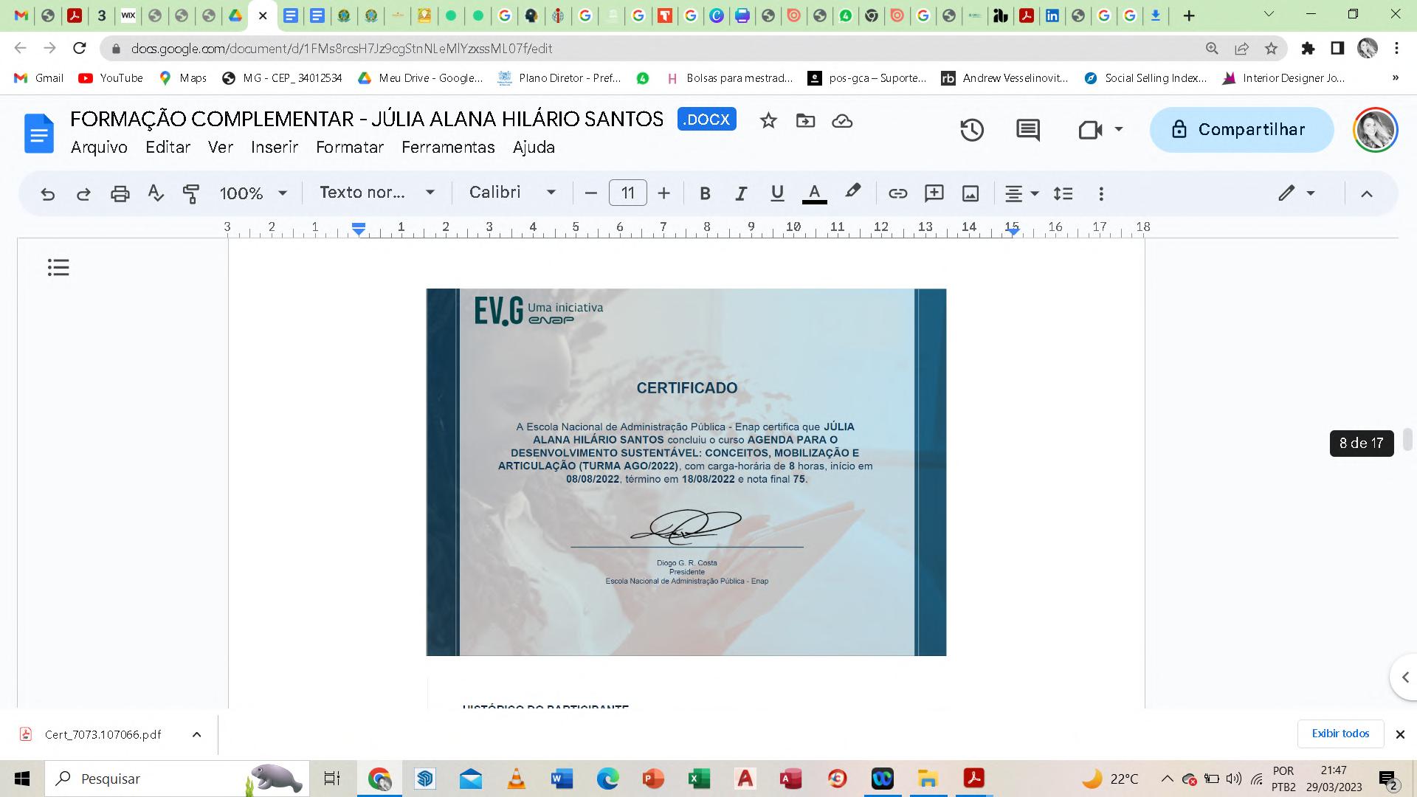
University Extension Course of Urbanistic Redesign in process of landholding regularization UFF
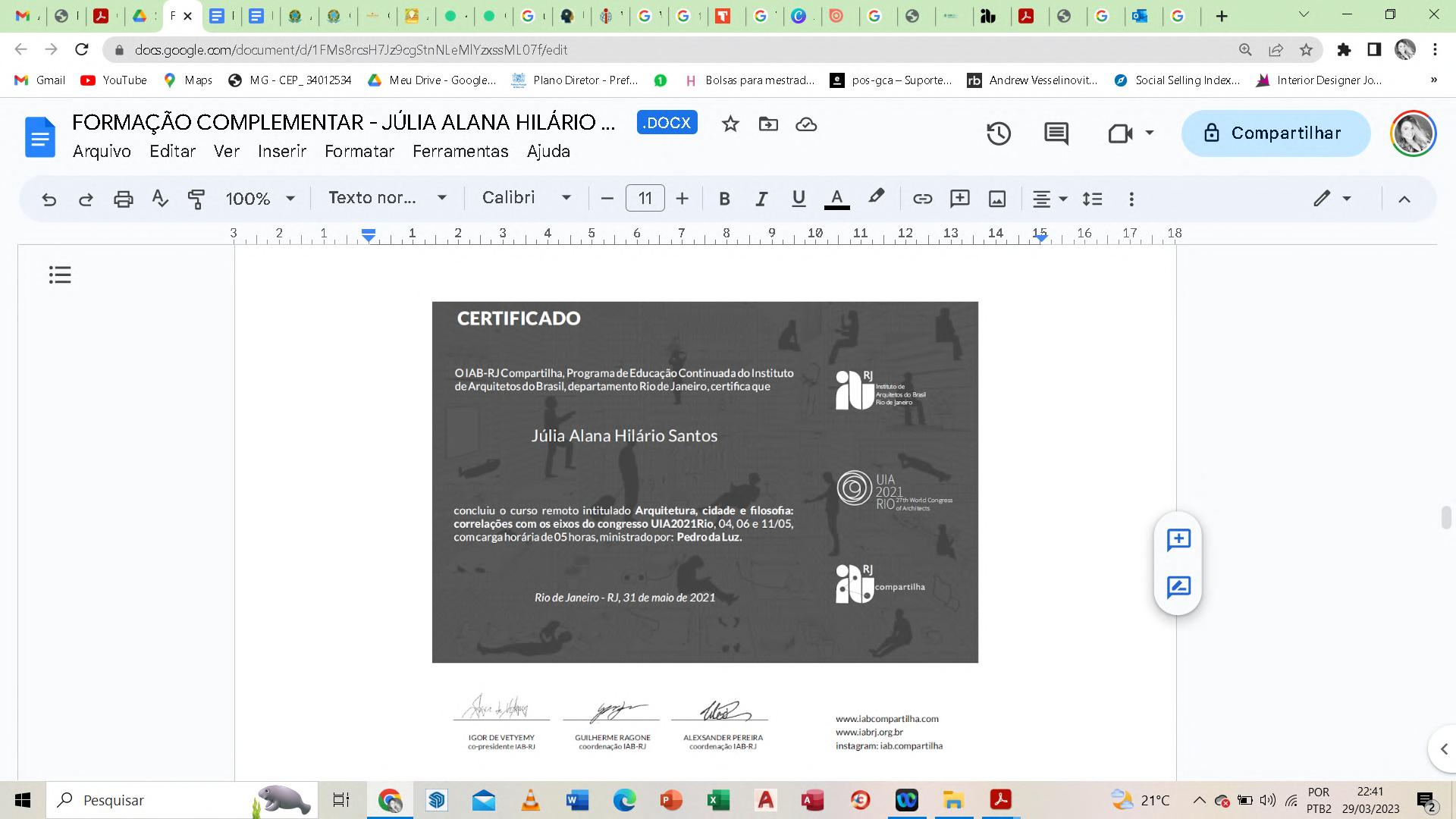
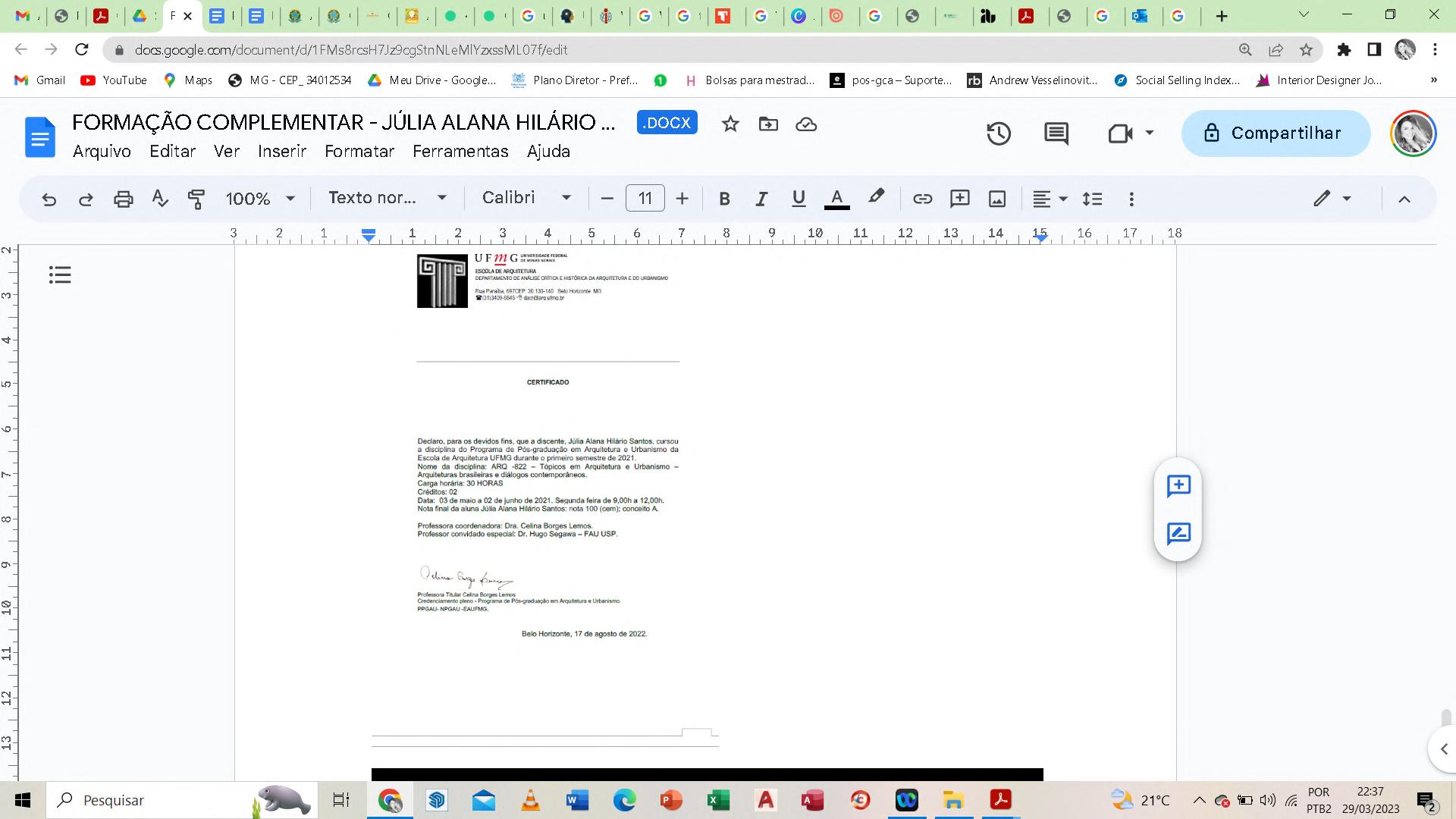
Development agenda.
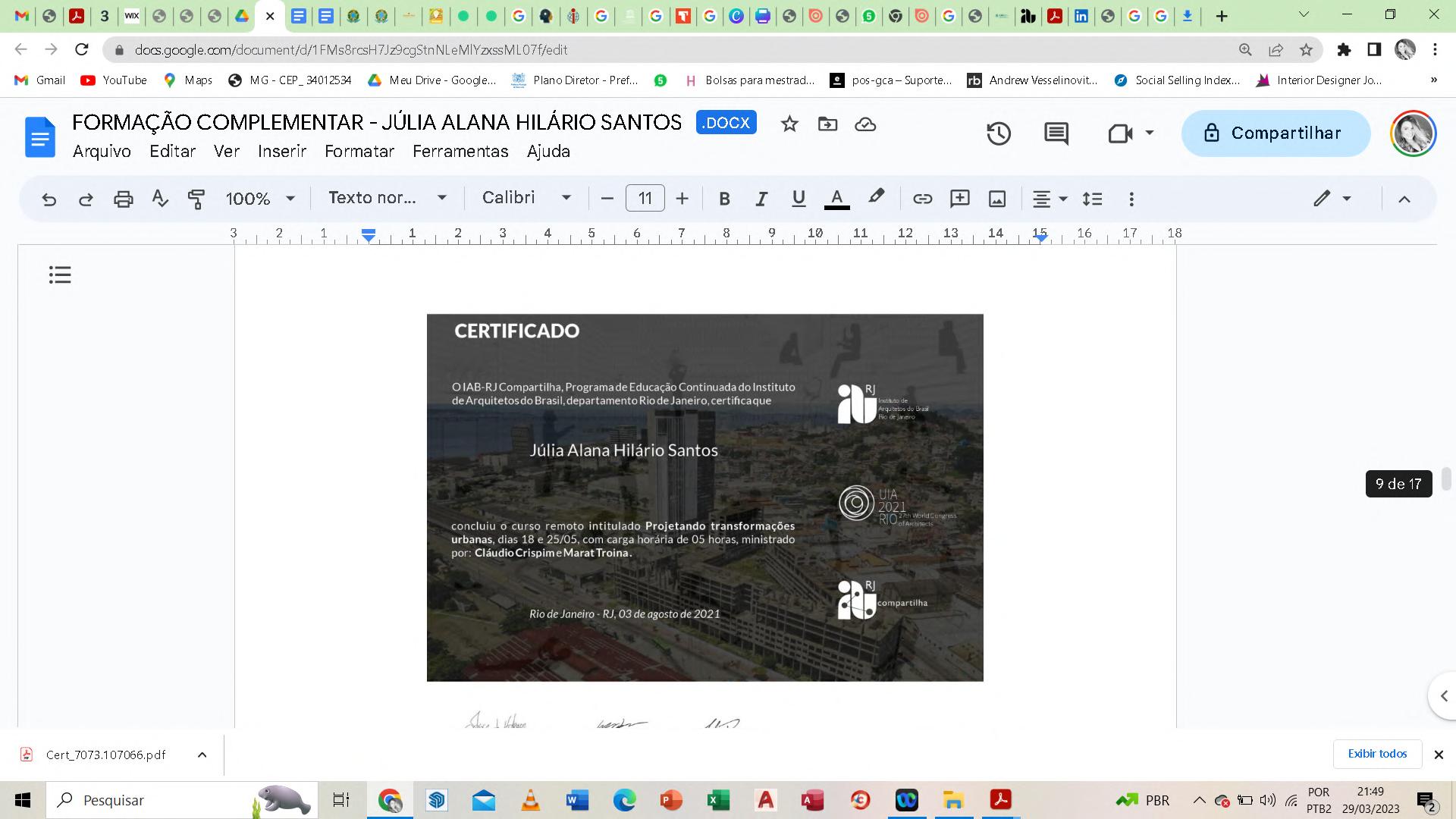



From June 2021 to December 2022, I served as the coordinator for the revitalization project of the Municipal Natural Park Rego dos Carrapatos at the Nova Lima City Hall. This project was an extension of my final project, the Water Captation Circuit in Nova Lima, MG: Bicame and Regos
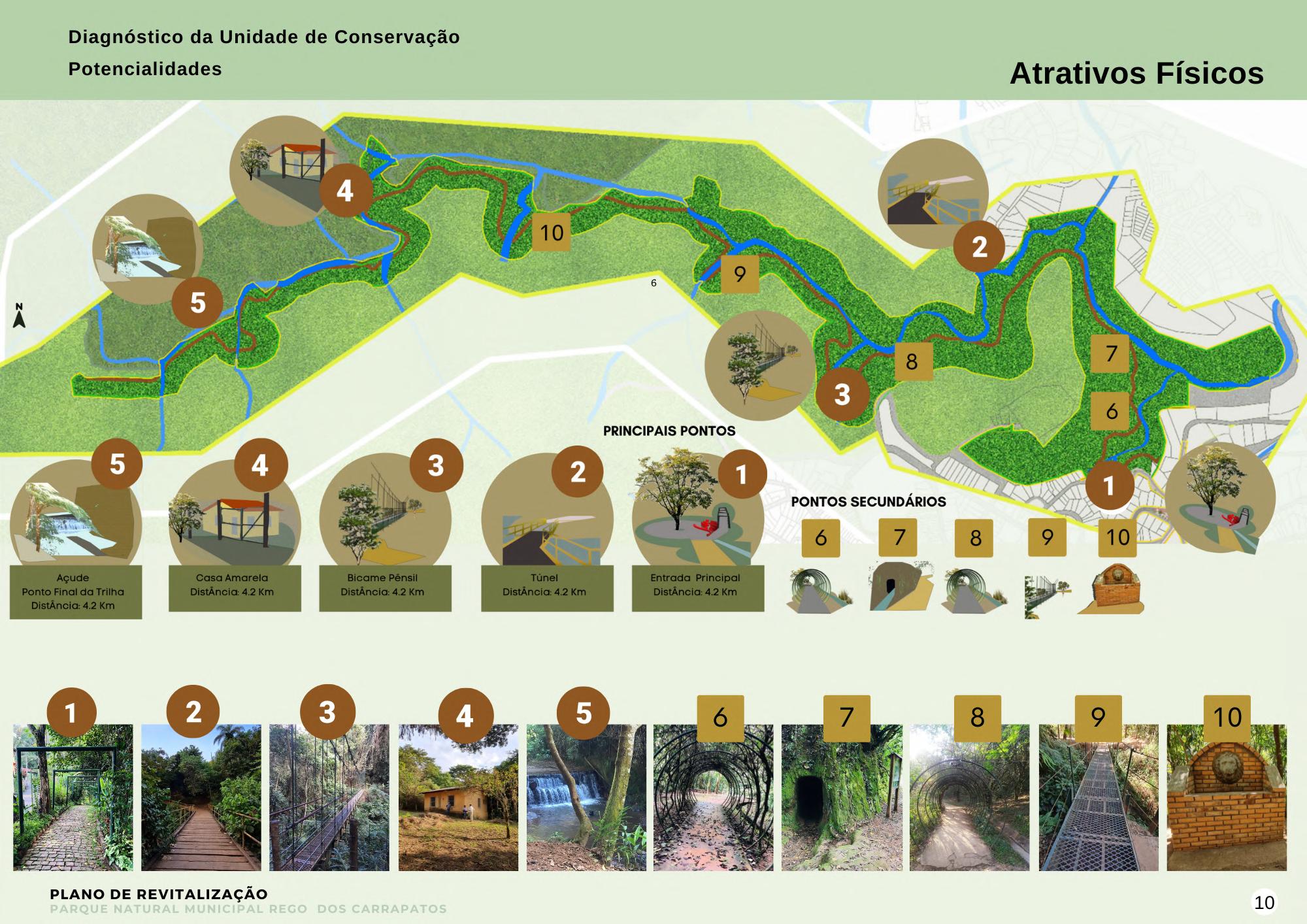
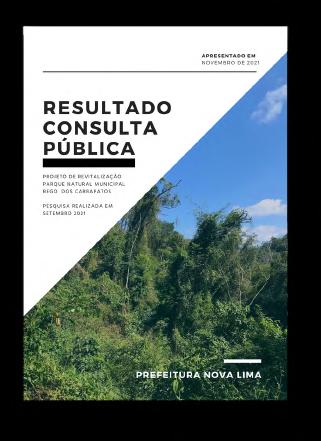
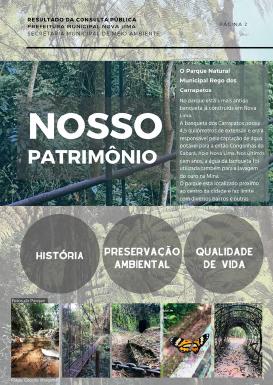
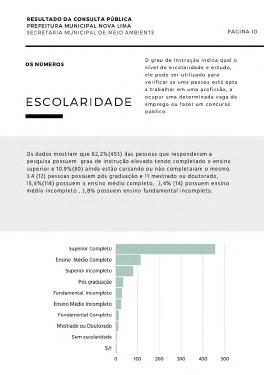
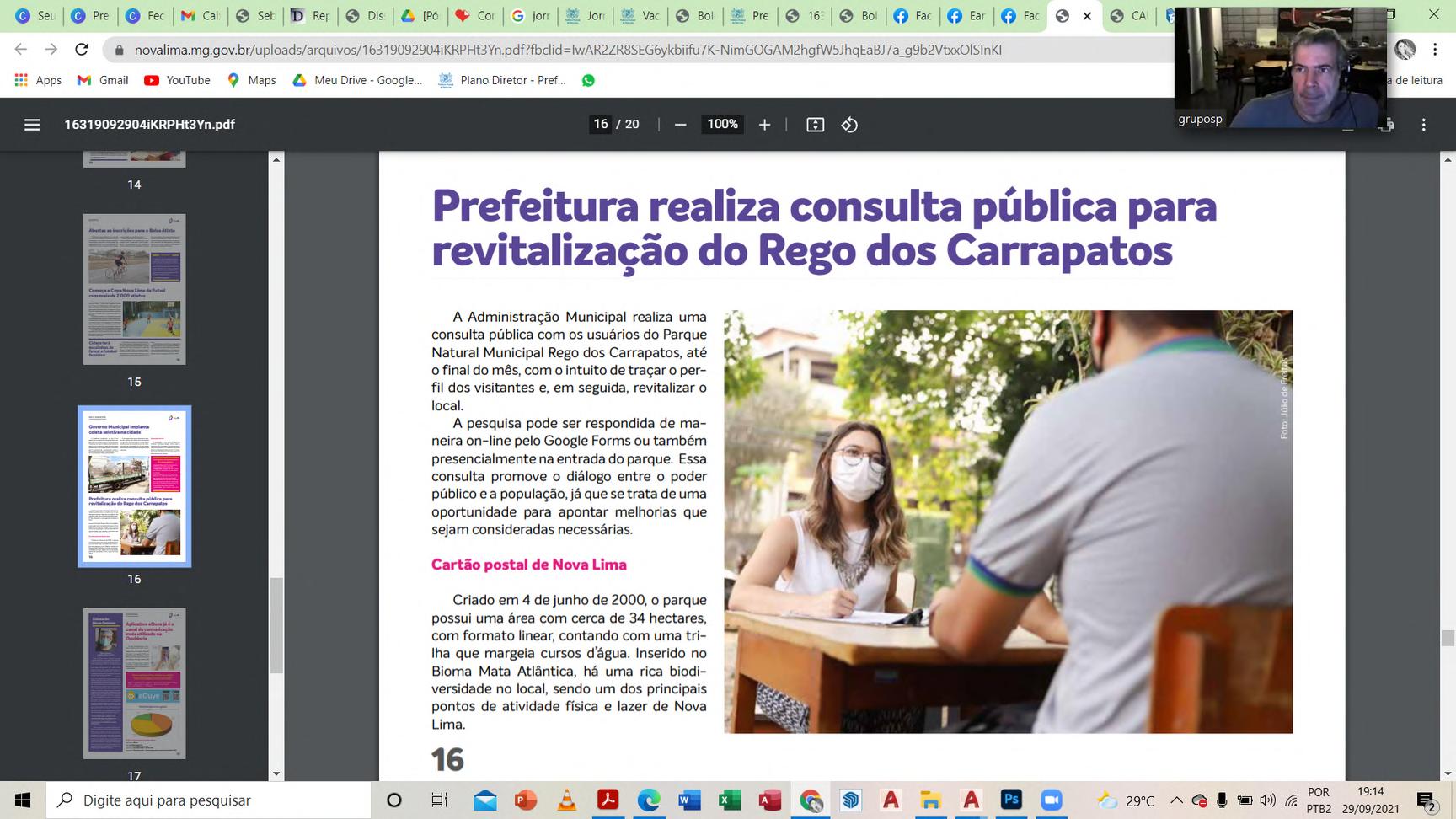
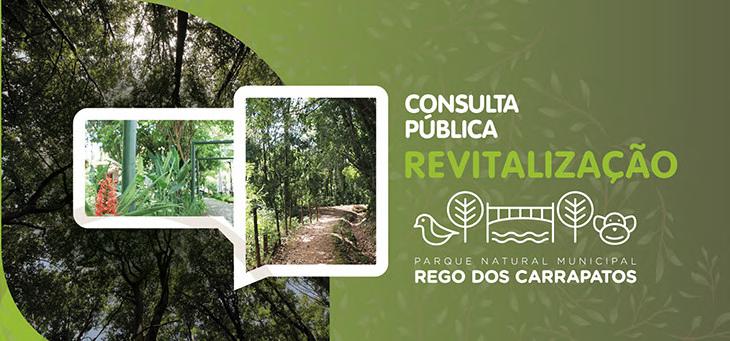
The revitalization plan began with a public consultation process, which saw the active participation of 785 individuals The input and feedback received from the participants played a crucial role in shaping the revitalization plan and ensuring that it aligned with the needs and aspirations of the community
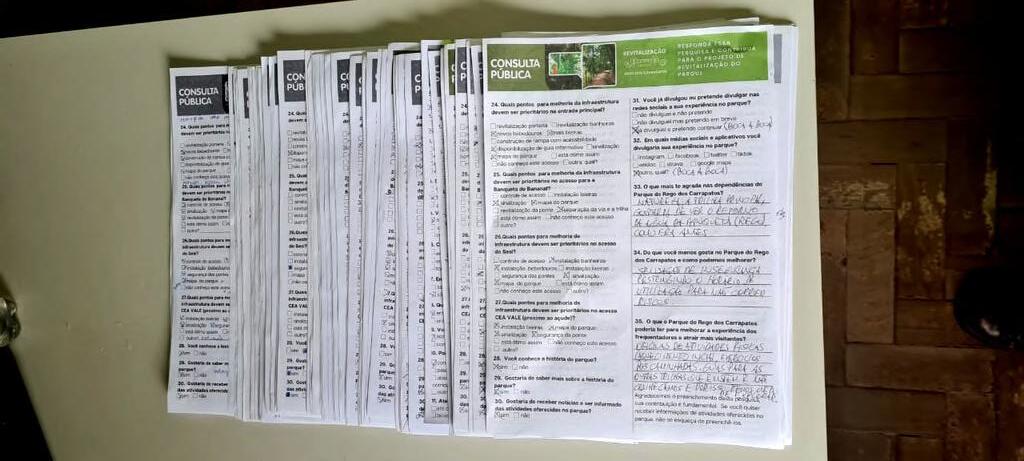

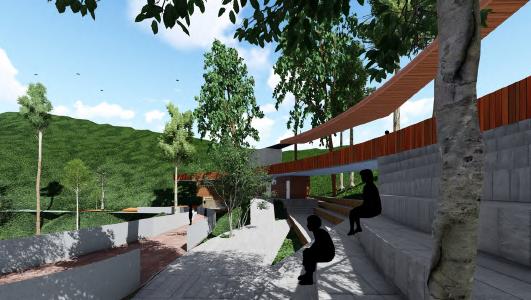
Throughout the project, we worked diligently to incorporate sustainable practices, preserve the park's natural resources, and enhance its recreational and educational potential By involving the community in the planning and decision-making processes, we aimed to create a park that truly reflects their values and fosters a sense of ownership and pride
The revitalization project aimed to transform the Municipal Natural Park Rego dos Carrapatos into a vibrant and inclusive green space that offers various amenities, promotes biodiversity conservation, and provides opportunities for outdoor recreation and environmental education
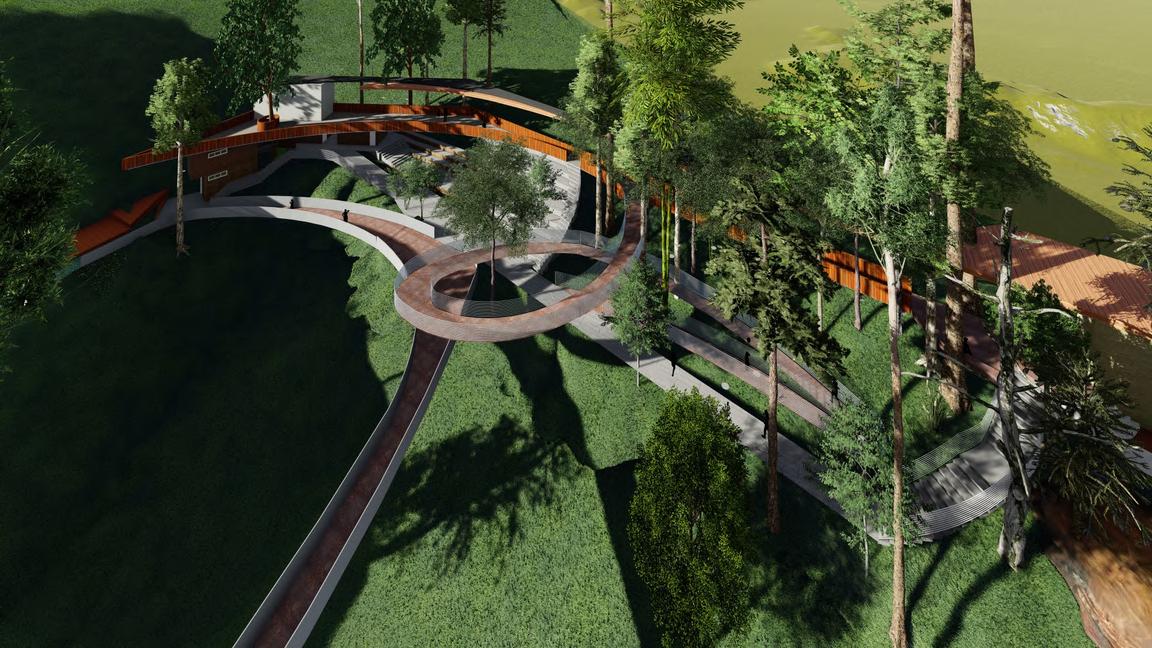
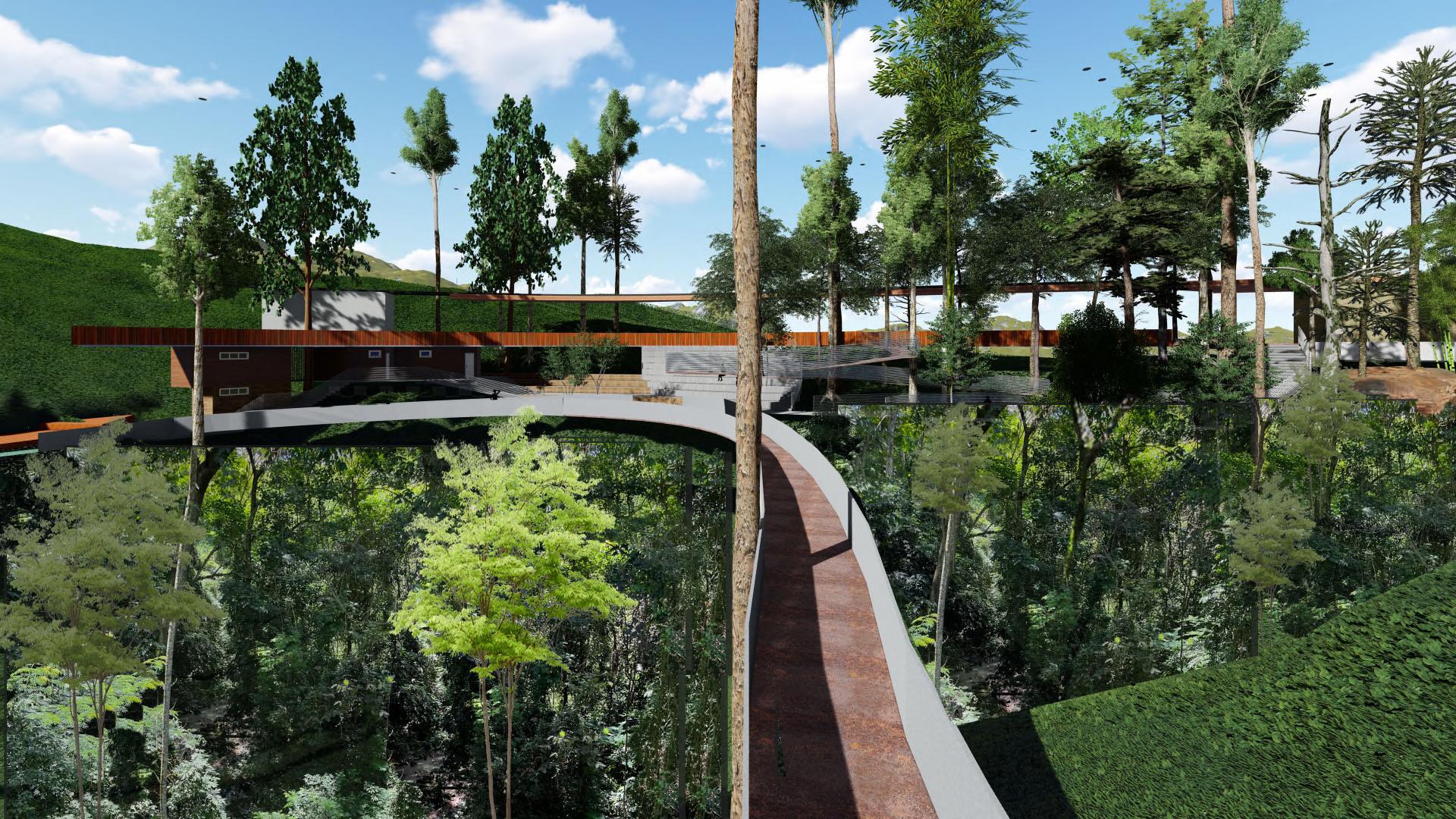
The ATHIS Collaborative Project was initiated by the Technical Assistance Law for Social Interest Housing (ATHIS) in Baixada, with the support of CAU/SP and in partnership with the Procomum Institute This project aimed to combine training in social technologies for ATHIS and urban commons, along with the development of projects, through regular meetings, workshops, and courses The target audience included urban planners and community members, with the goal of fostering collaboration, knowledge exchange, and the formation of the ATHIS network
As part of this project, I was among sixty architects from different regions of Brazil who were hired to work in specific territories and find solutions to the challenges raised by local residents Two ATHIS laboratories were conducted remotely, in collaboration with the communities of Vila Margarida (São Vicente-SP) and Bela Vista (Vila Progresso, Santos-SP) These labs served as platforms for the development of actions, prototypes, and solutions related to ATHIS and urban commons
To address the community issues effectively, we analyzed the territories, identified the main problems, and engaged with the community through workshops that encouraged their active participation The ultimate outcome of our work was the creation of an informative booklet, which served as a final product that synthesized our findings, proposals, and recommendations for the community
It aimed to empower the community by offering insights, strategies, and potential solutions to improve their living conditions and enhance the overall well-being of the neighborhoods.
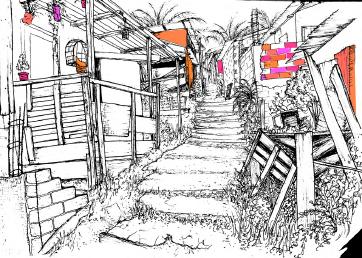
This map aimed to serve as a tool for residents to identify and locate key points of reference within their neighborhood Included various elements that were important to the community, such as landmarks, community centers, local facilities, public spaces, and important gathering
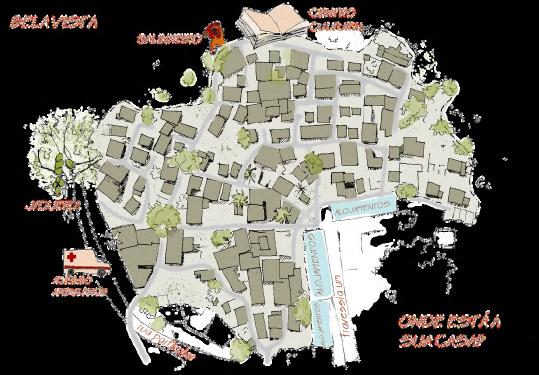
This figure included a comprehensive analysis of the community's infrastructure, terrain, and buildings We specifically focused on identifying areas that presented risks or potential hazards, such as uncovered slope areas, unsafe foundations or other vulnerable spots

The figure acted as a visual reference that facilitated communication and understanding among stakeholders, ensuring that important information about the community's condition and challenges was readily available








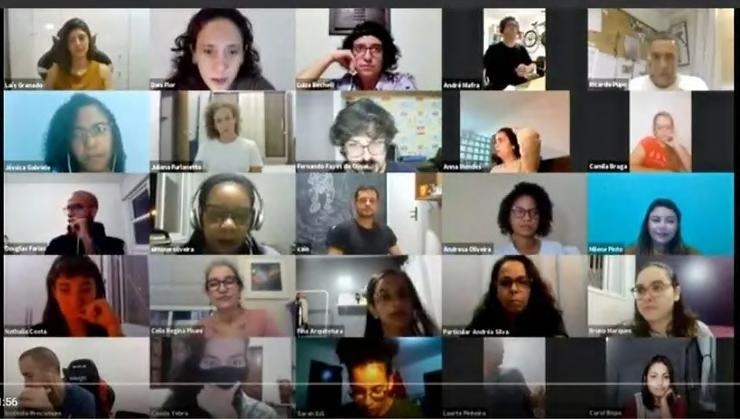
This booklet serves as an educational tool that promotes safer construction practices and highlights the importance of adequate infrastructure works in hill areas. It contributes to the well-being of communities by providing valuable guidance and empowering them to make informed choices that prioritize safety and mitigate potential geological risks
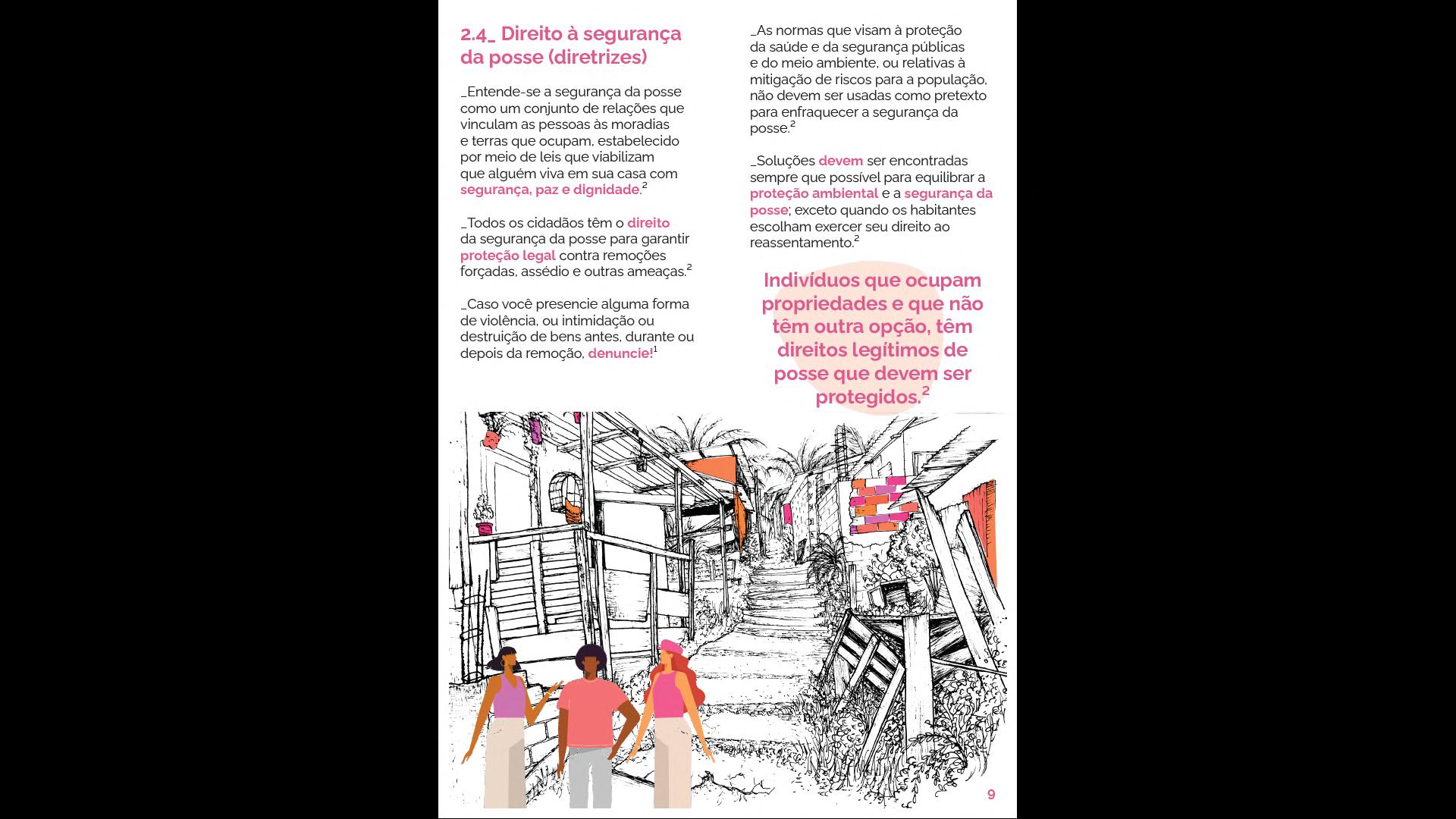

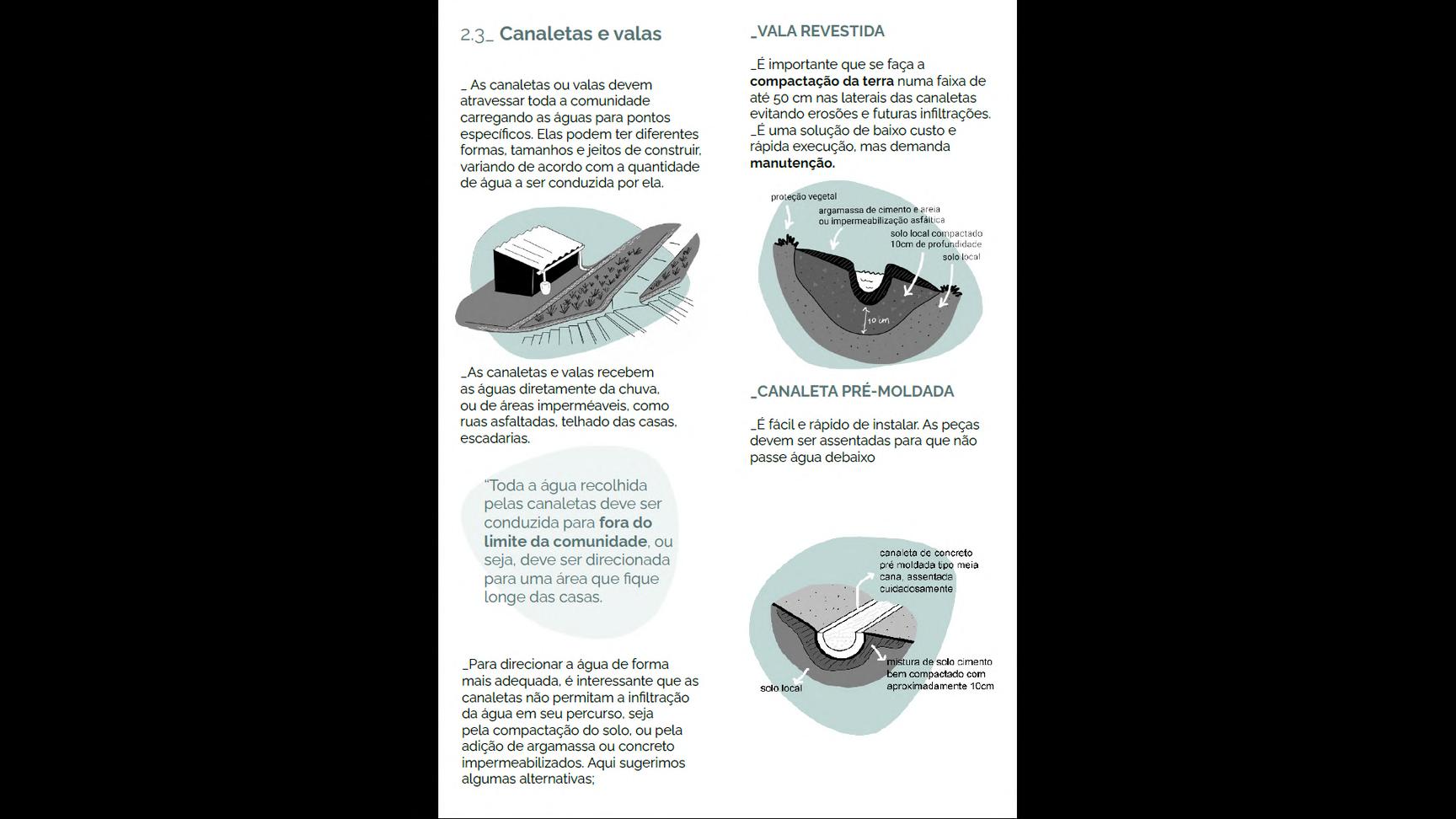
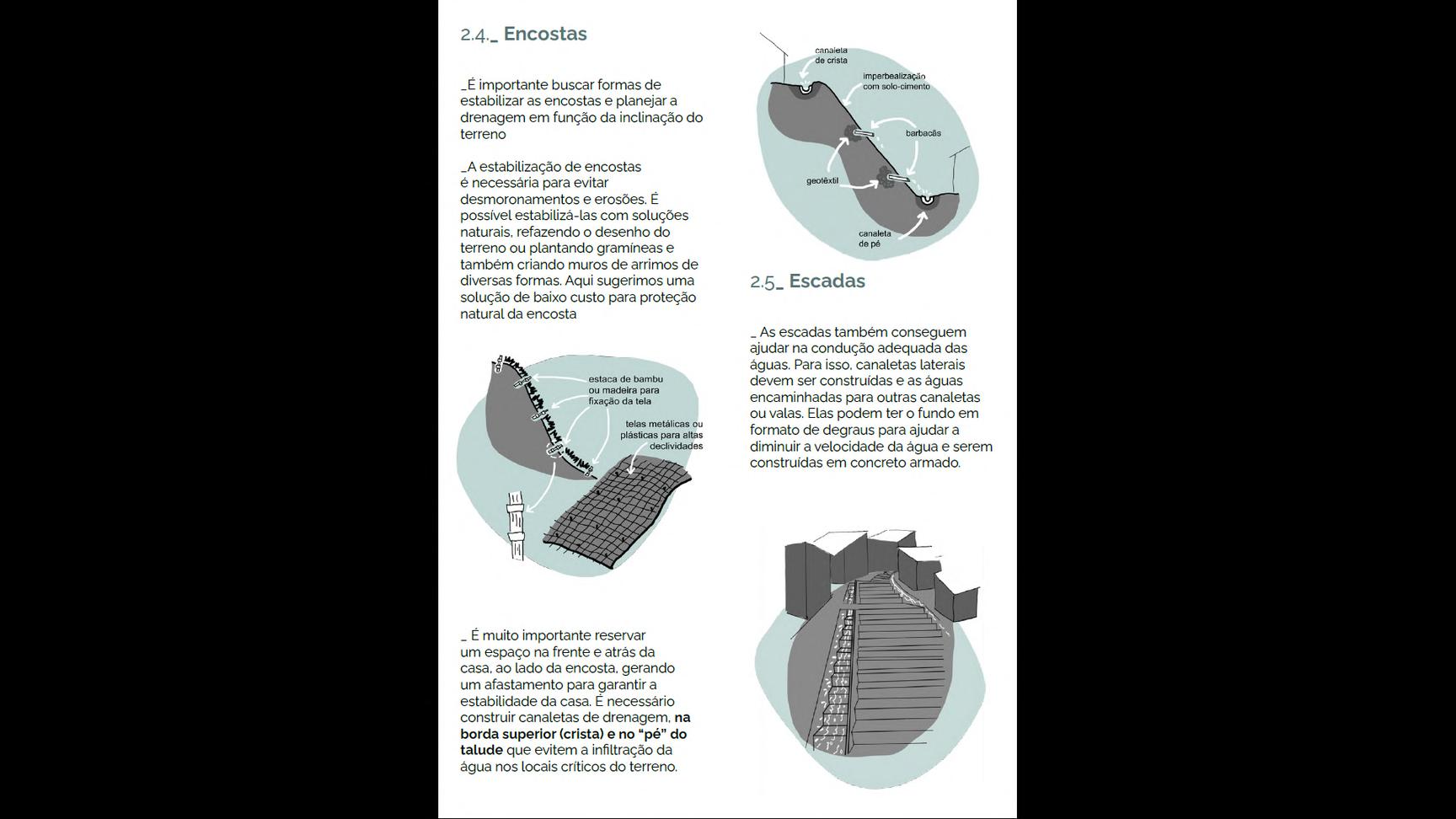

the booklet contributes to the empowerment and awareness of communities regarding their housing rights, evictions, and access to legal assistance. It enables residents to make informed decisions, advocate for their rights, and work towards achieving safe and adequate housing conditions in their communities
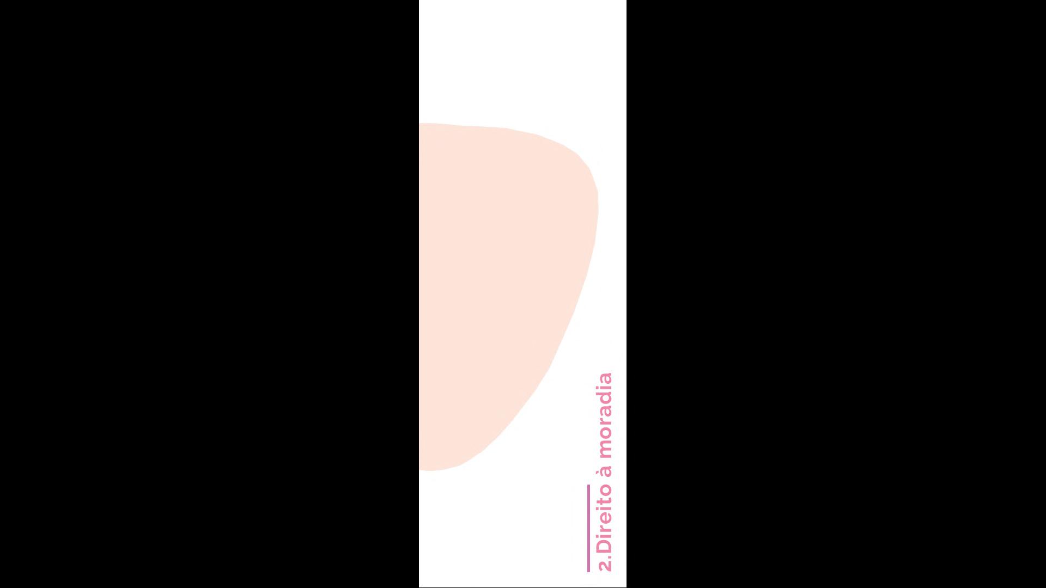
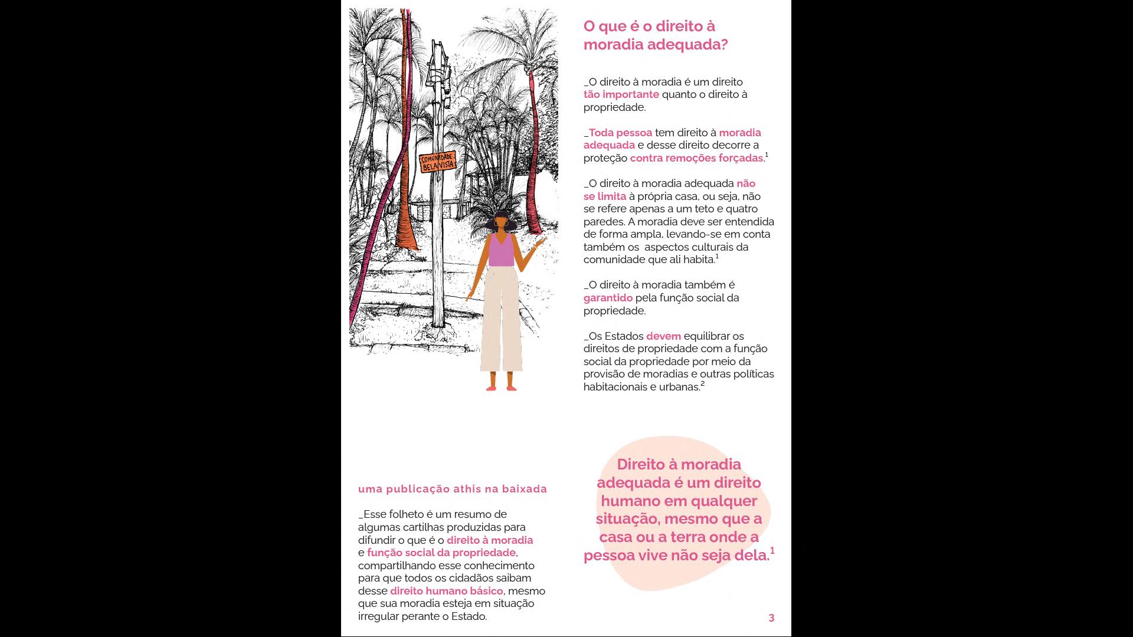
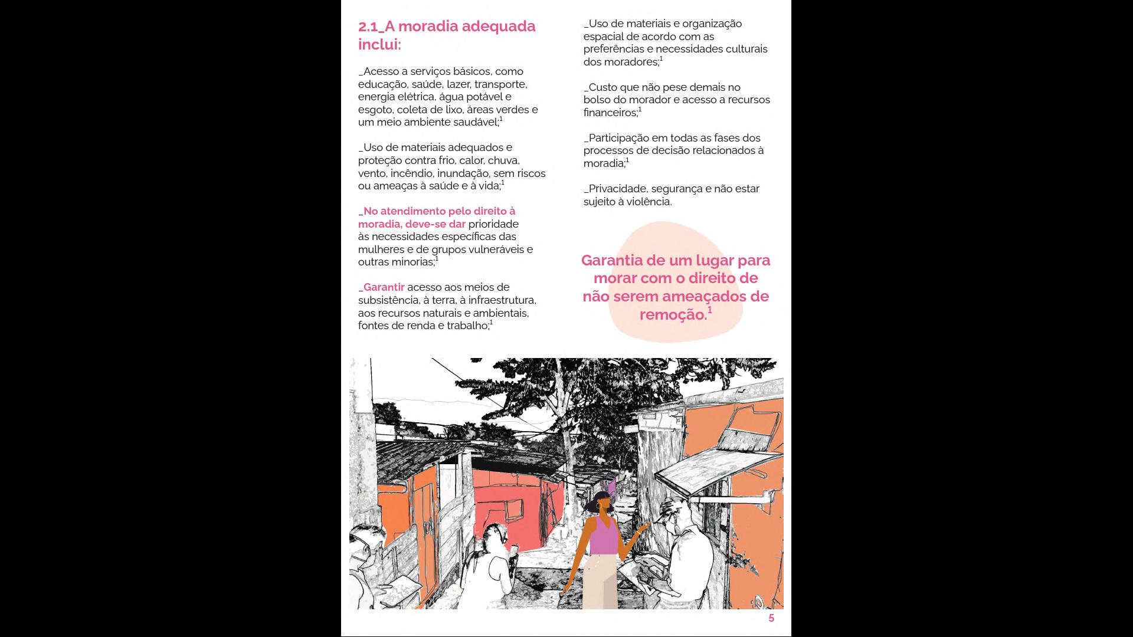
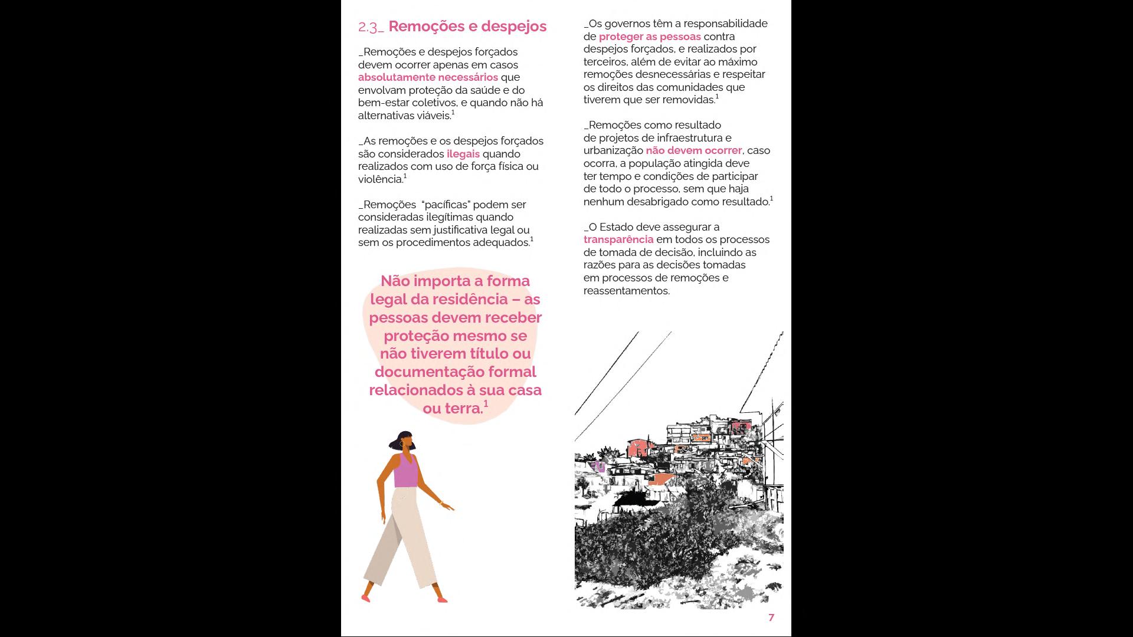

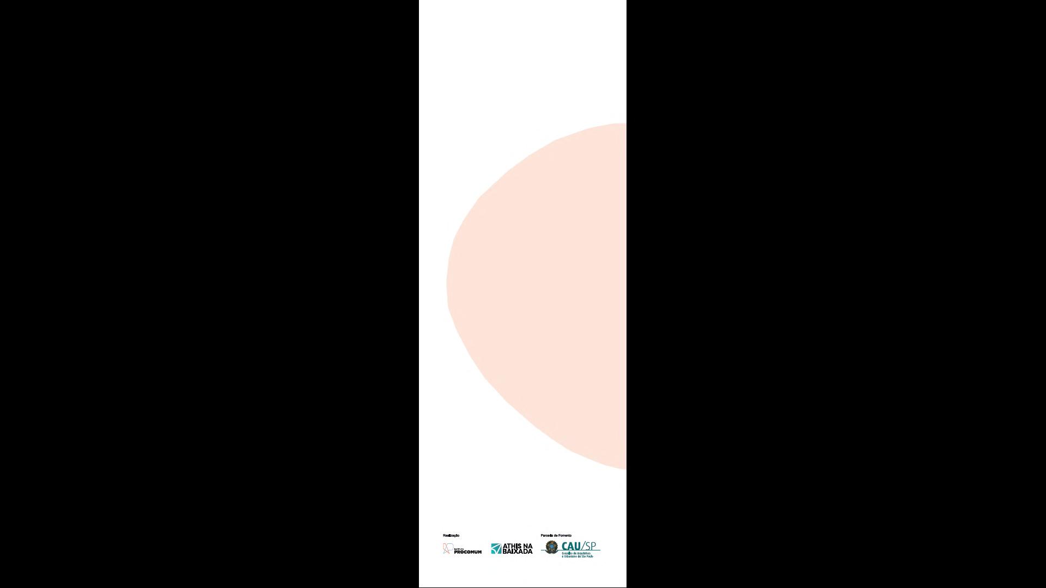

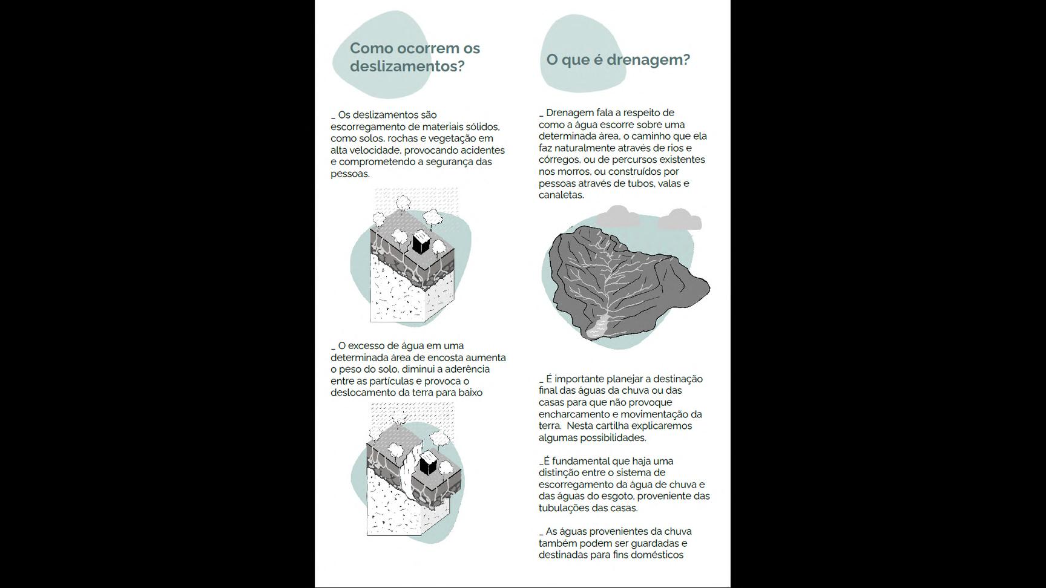
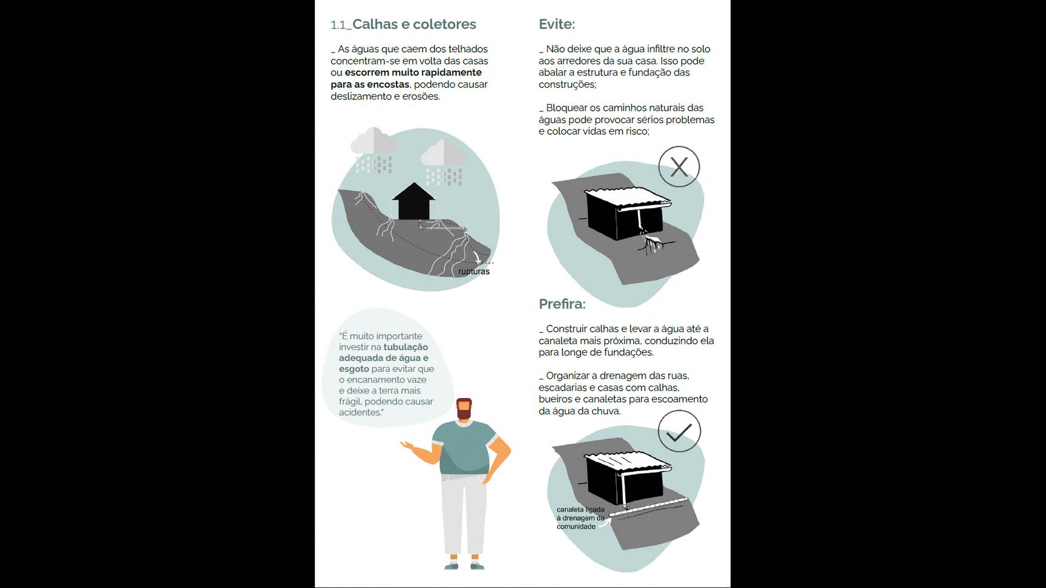
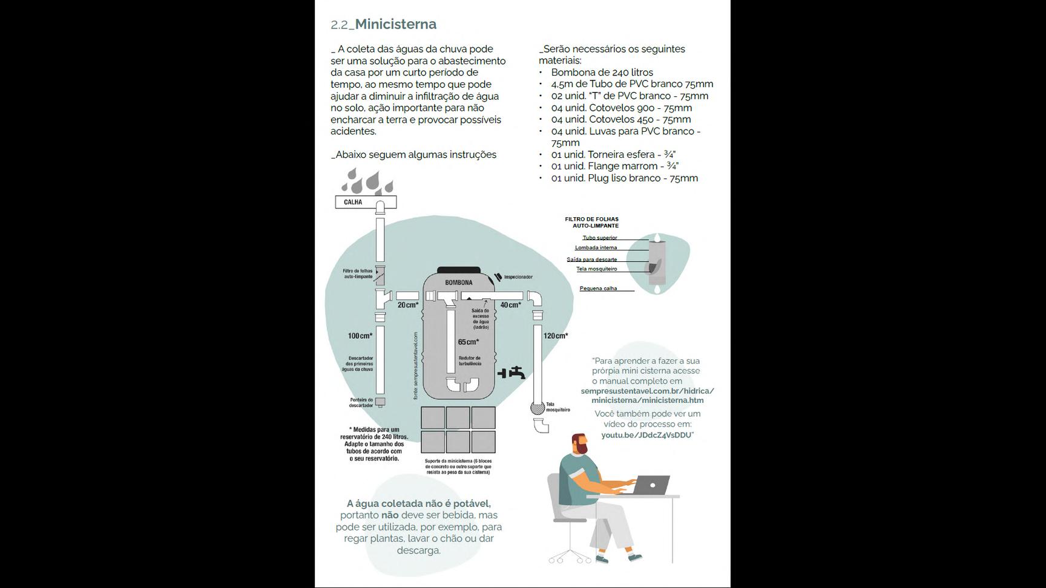

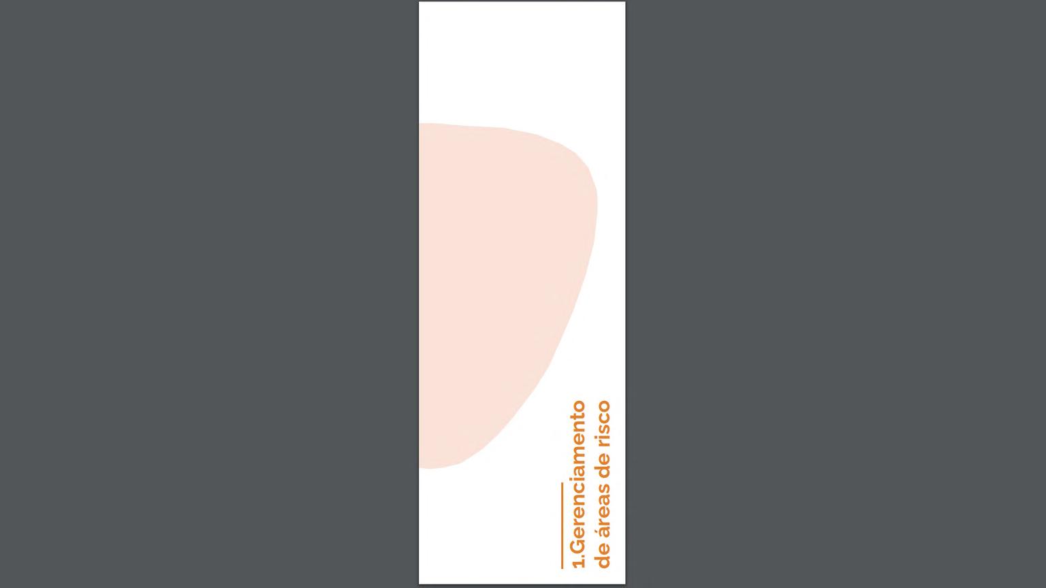

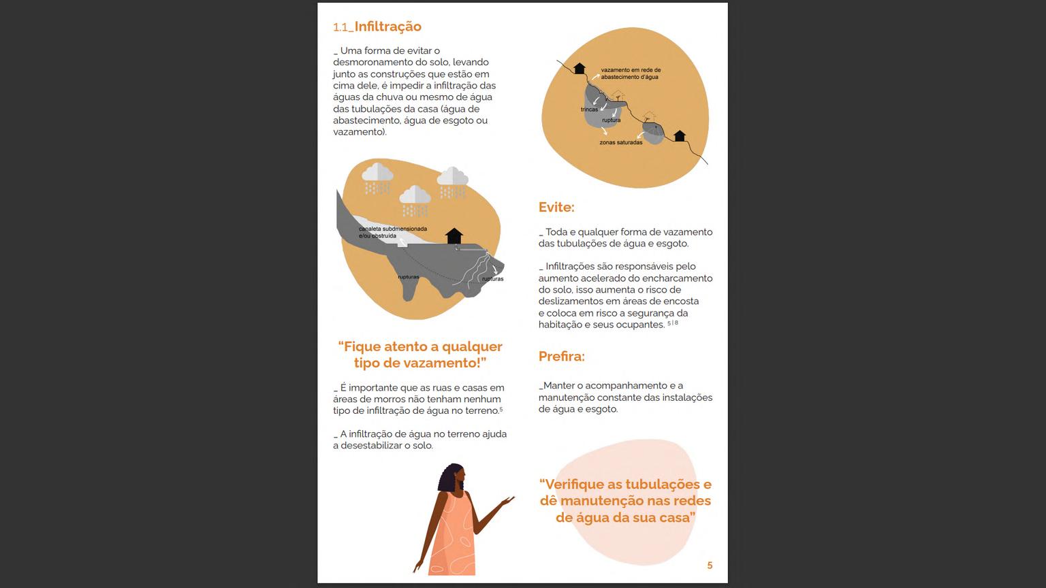

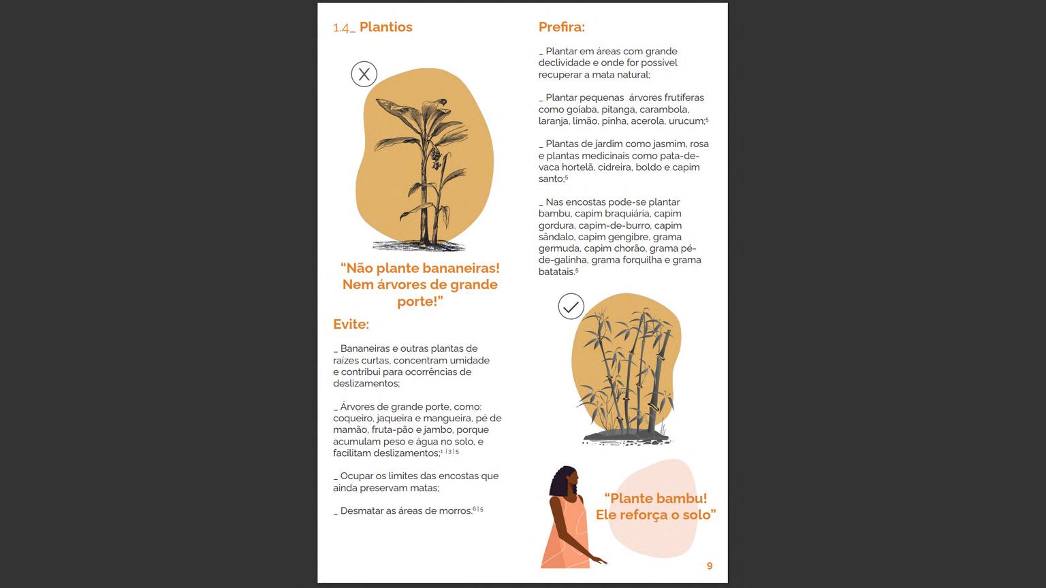

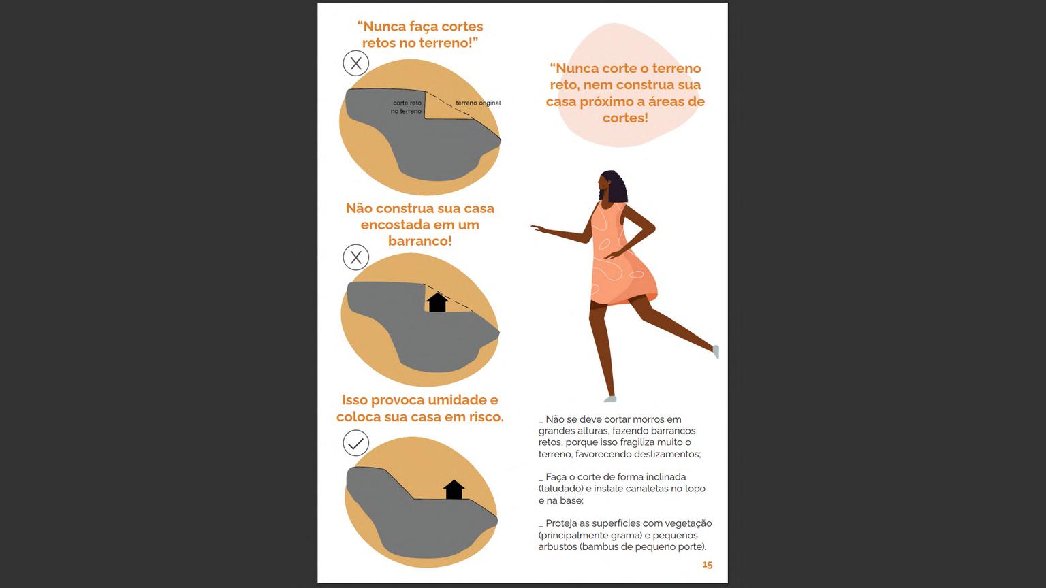
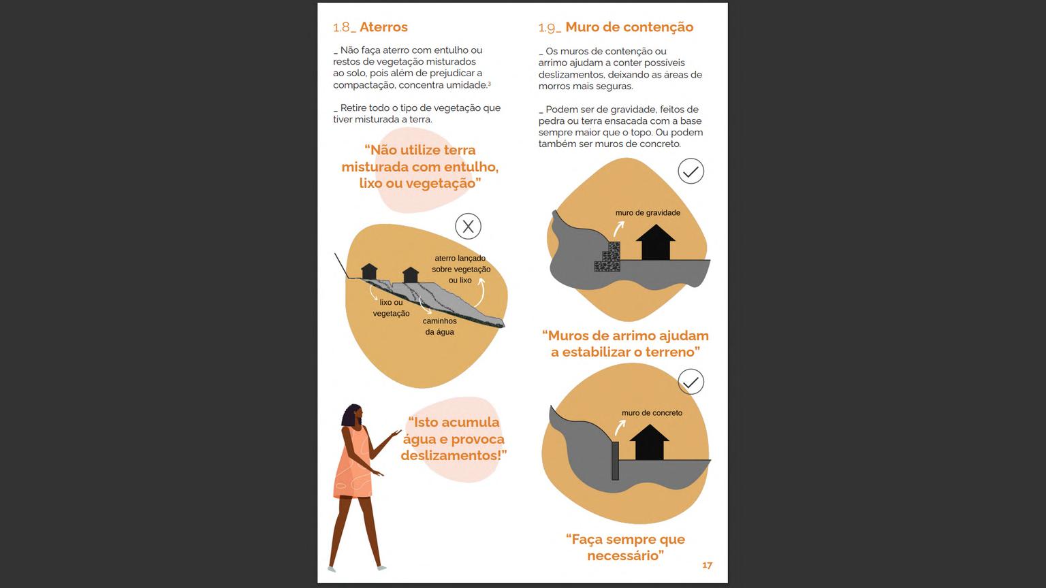


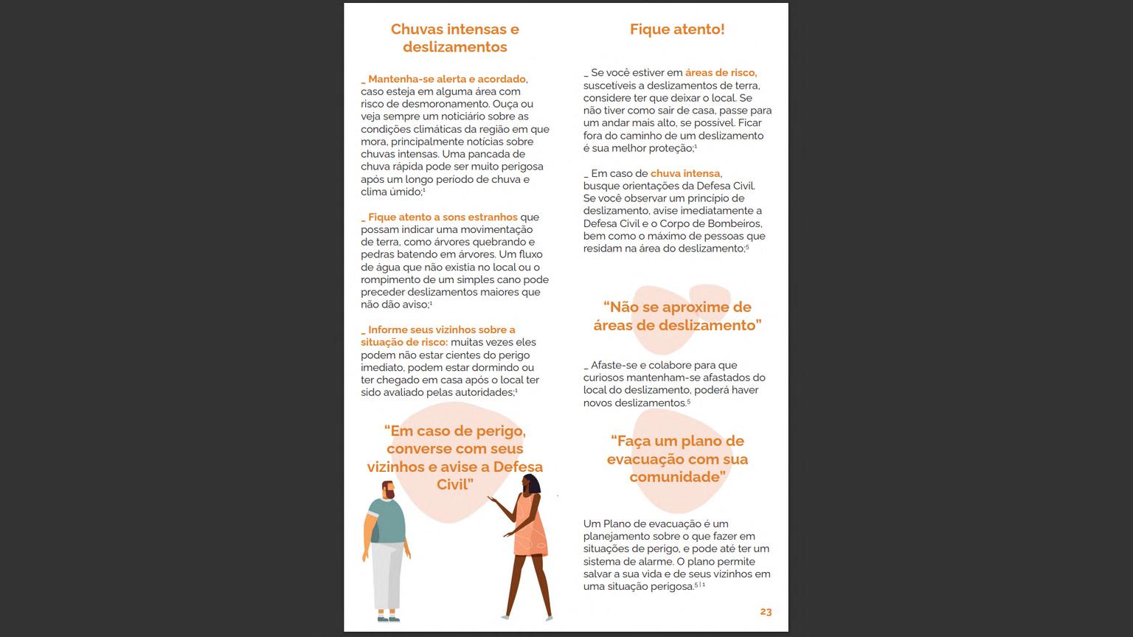
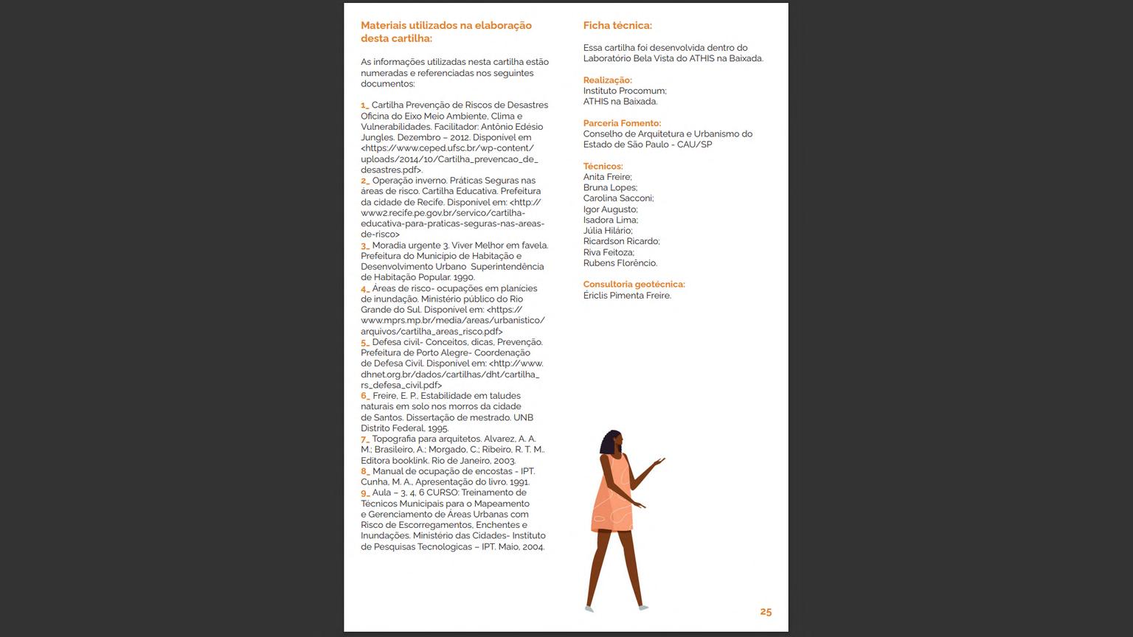
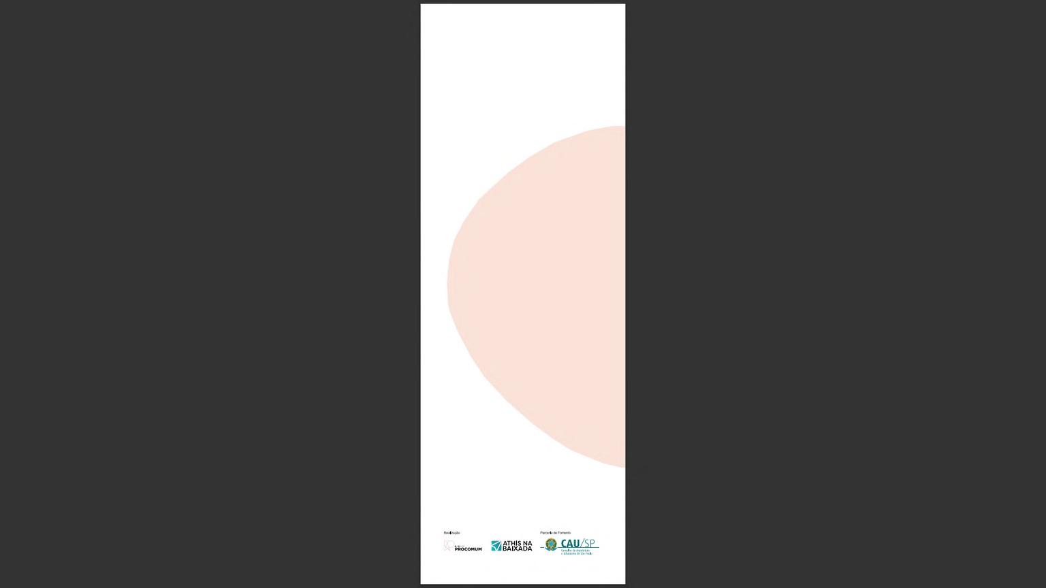
he booklet serves as a comprehensive guide on understanding the relationship between water, landslides, and community safety in hill areas It educates residents about the importance of drainage, highlights actions to avoid, and promotes proactive measures to mitigate landslide risks By disseminating this information, the booklet empowers individuals and the community as a whole to take necessary precautions and contribute to a safer living environment
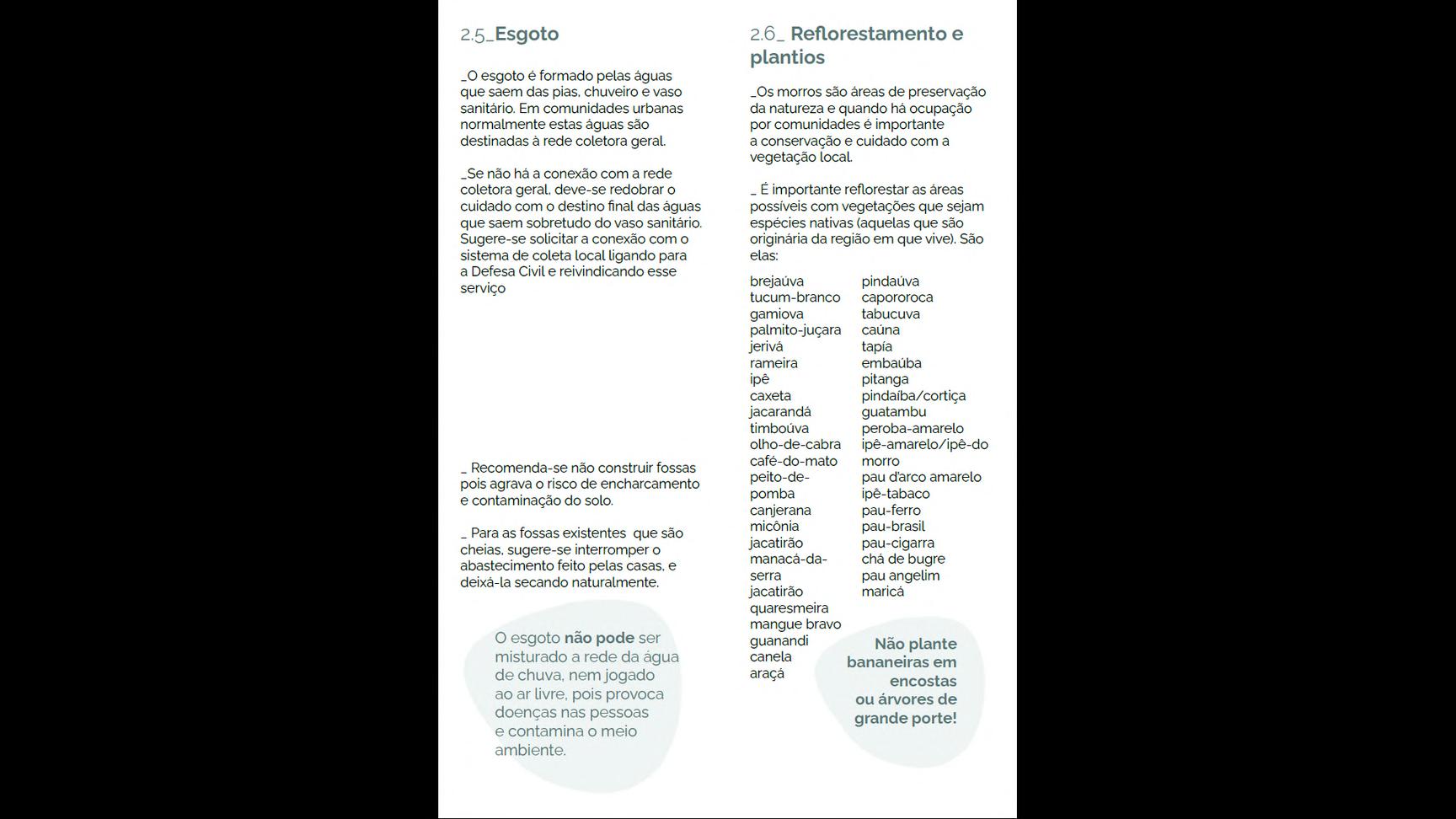

years of working independently veral exemplary sustainable ential architecture projects, I have ed on showcasing a harmonious ation of modern design with onmentally conscious practices project prioritizes energy ency and sustainability at its core, porating sustainable practices tegral to the design philosophy ch project, ensuring that energy ency, environmental responsibility, and the use of recycled materials are ntral considerations throughout the tire design and construction process ese residential architecture projects emplify a commitment to stainability, functionality, and social responsibility Through thoughtful

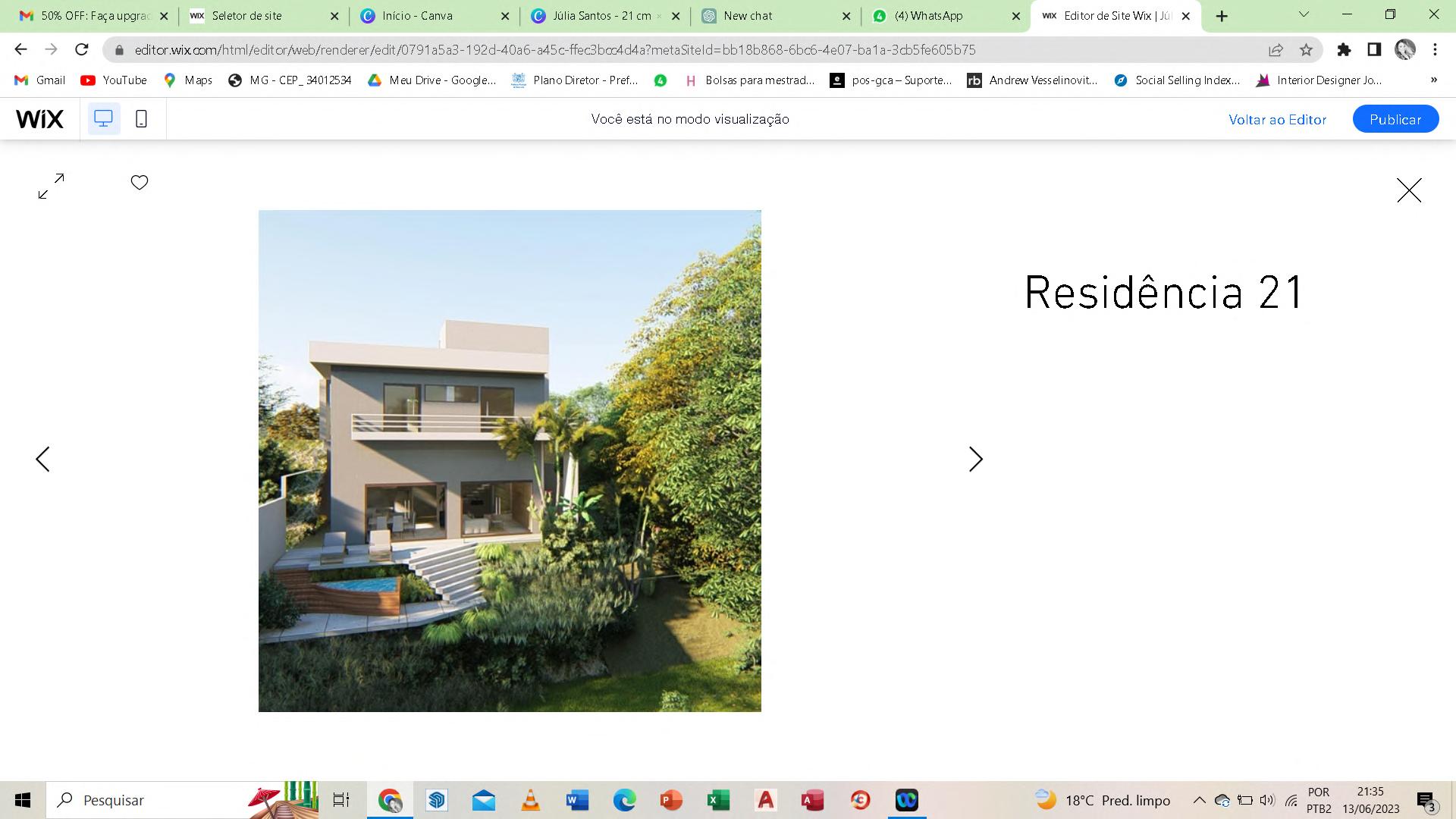
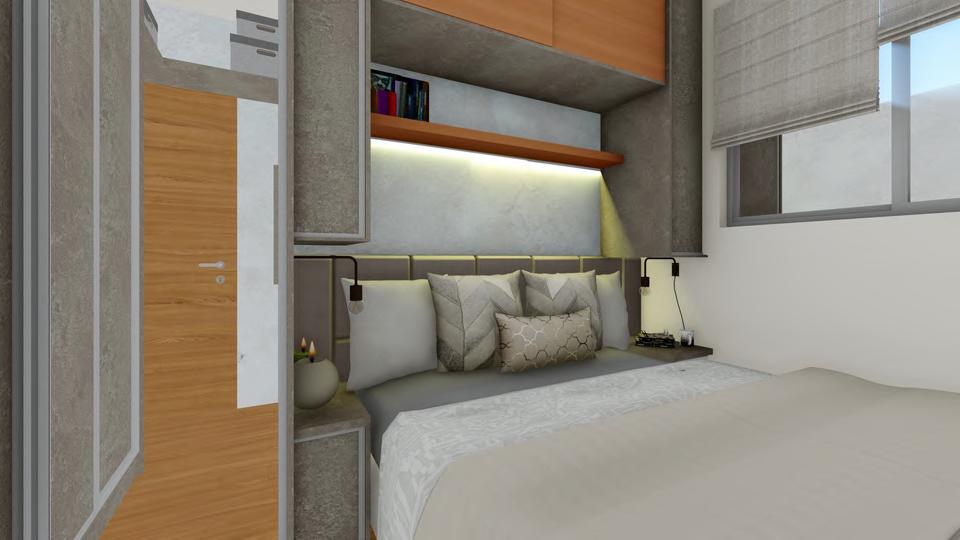
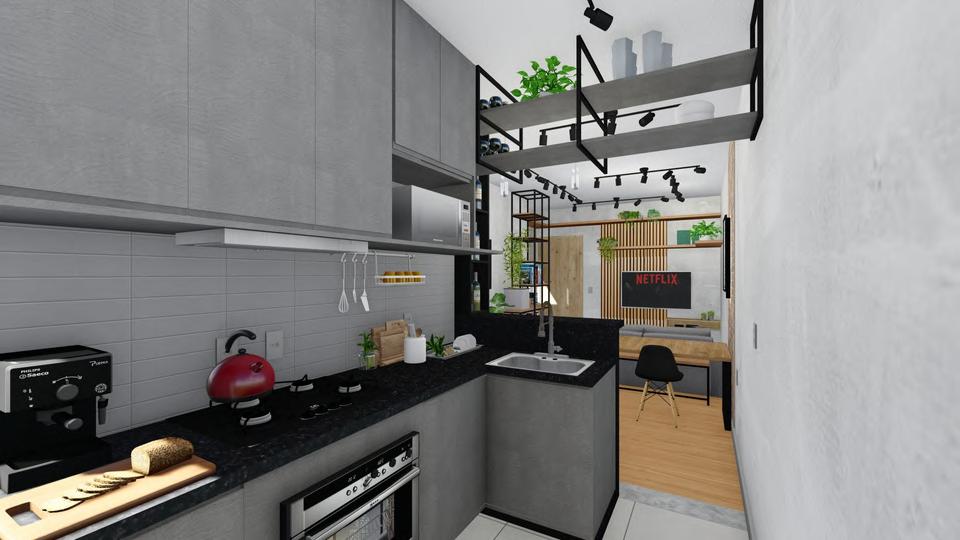

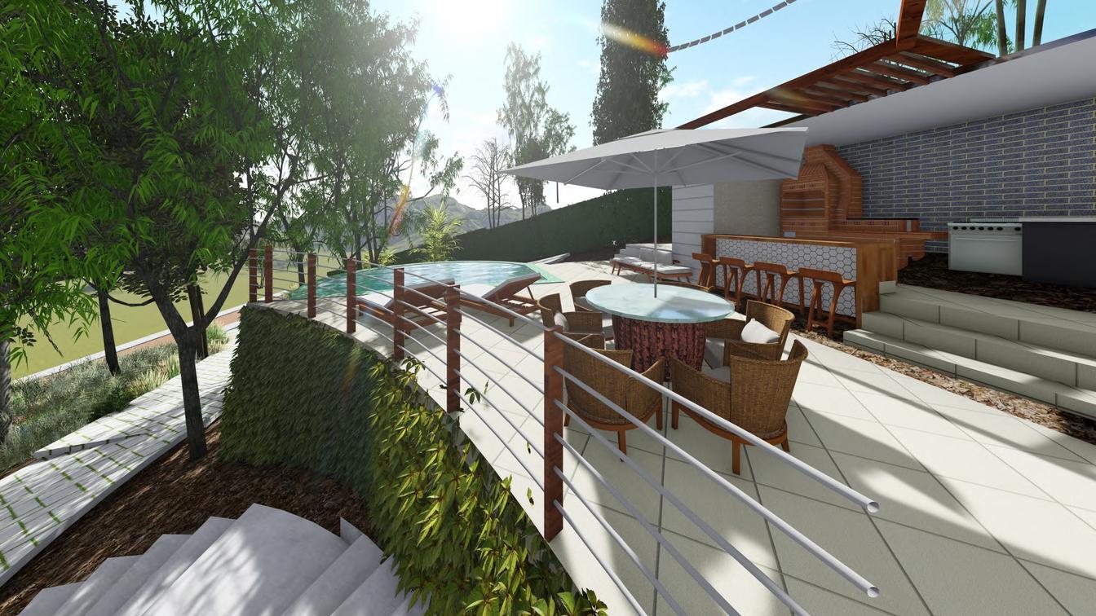
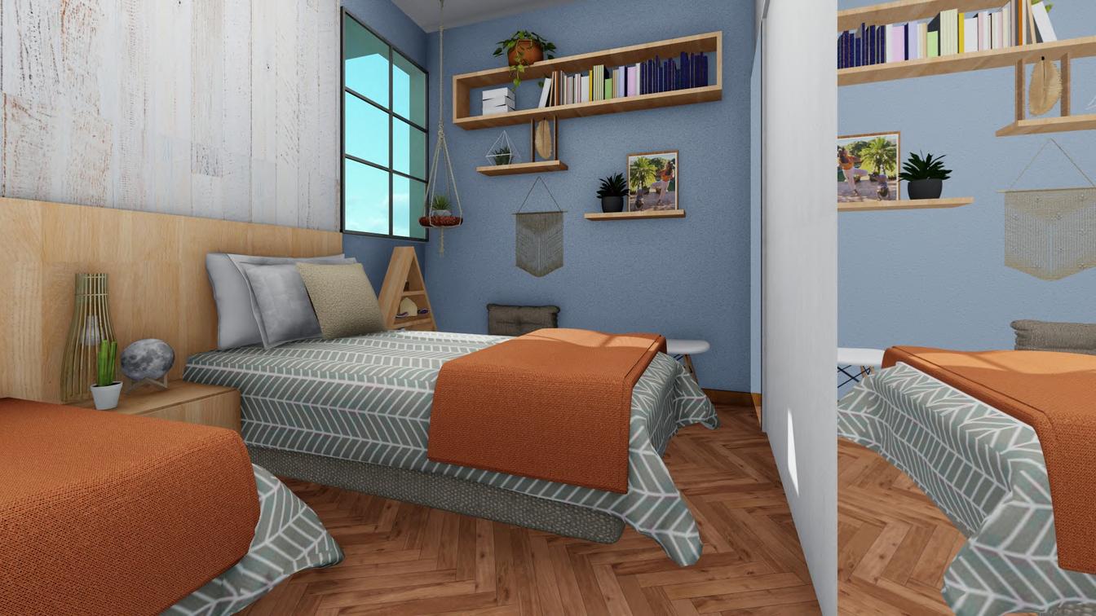
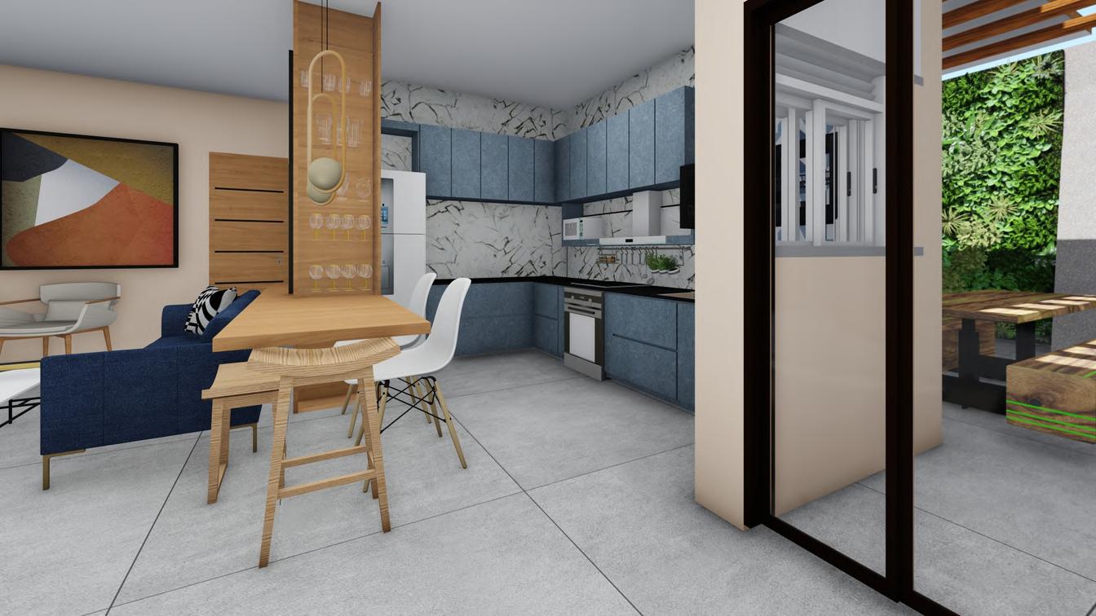
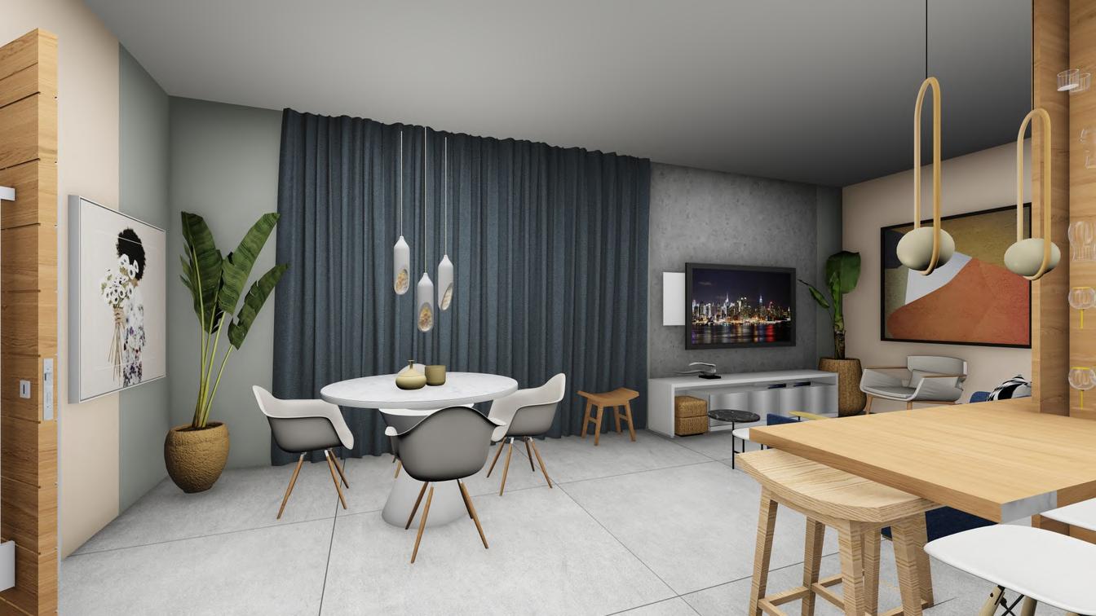
Every project aim to incorporate the features:
Passive Design: The orientation of the house maximizes natural daylight and cross ventilation, significantly reducing the need for artificial lighting and mechanical cooling
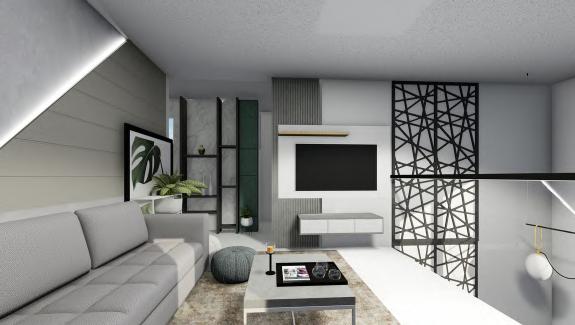
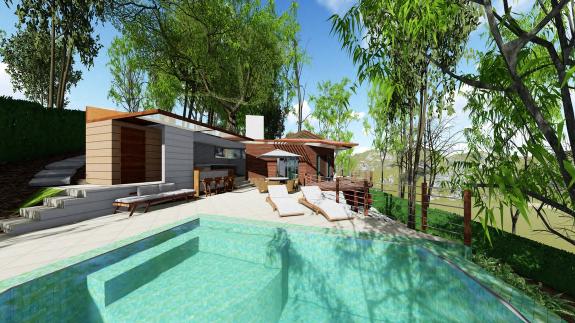
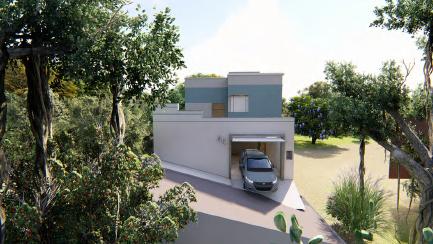

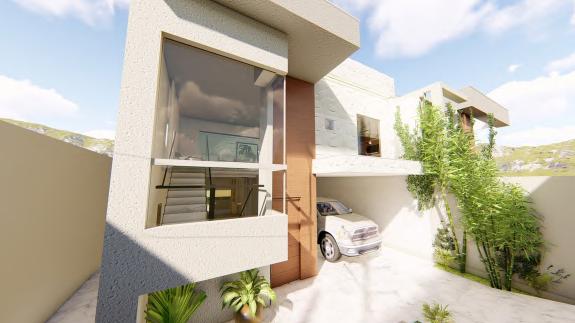
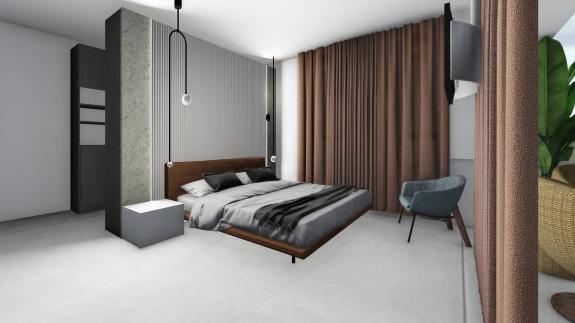
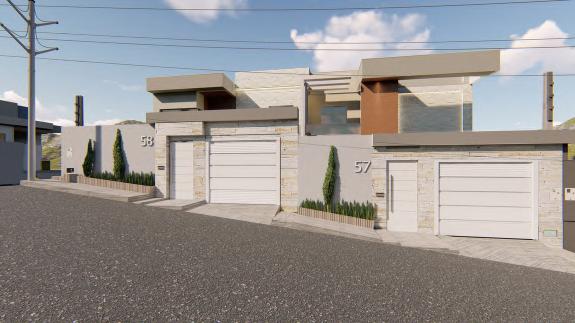
Solar Panels: The roof is equipped with solar panels that harness clean energy, fulfilling the house's power needs and reducing reliance on the grid.
Rainwater Harvesting: The projects include rainwater harvesting systems that collect and store rainwater for irrigation and nonpotable uses, thereby reducing the demand for municipal water supply.
Recycled Materials: The construction incorporates recycled materials, such as reclaimed wood and recycled steel, to minimize the environmental impact of the project.

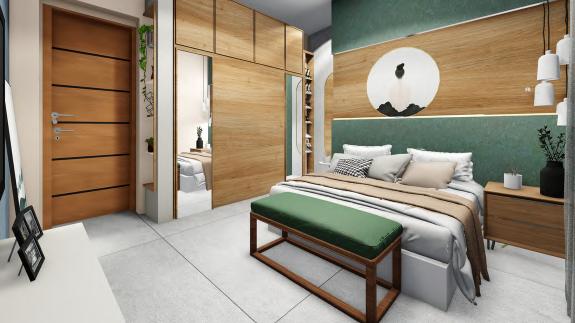
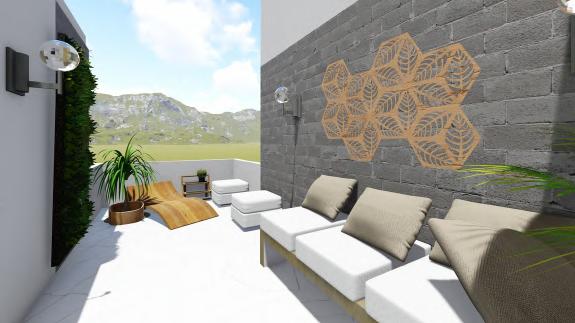

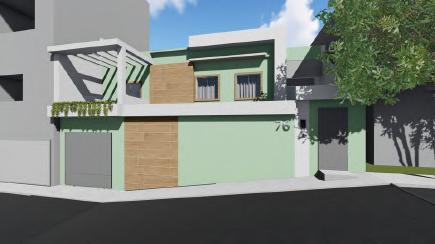
IAB - ISTITUTE OF ARCHITECTS OF BRAZIL

COLETIVO MAIS UM QUARTO
NOVA LIMA CARINHOSA
GRUPO MOVIMENT'AÇÃO

The IAB is the oldest organization in Brazil dedicated to architecture, urbanism, and the advancement of the profession Its primary objective is to unite Brazilian architects in advocating for the profession and promoting the development of architecture and urbanism professionals across all disciplines
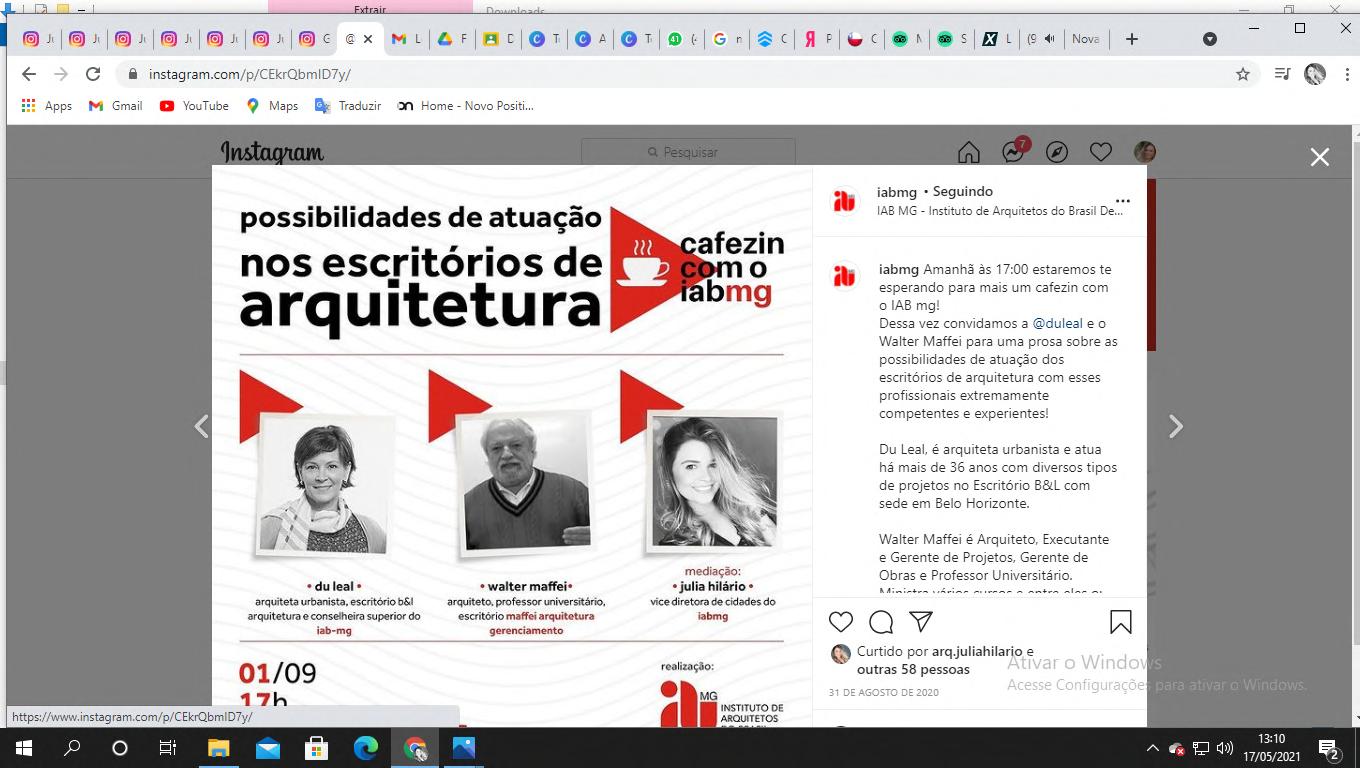
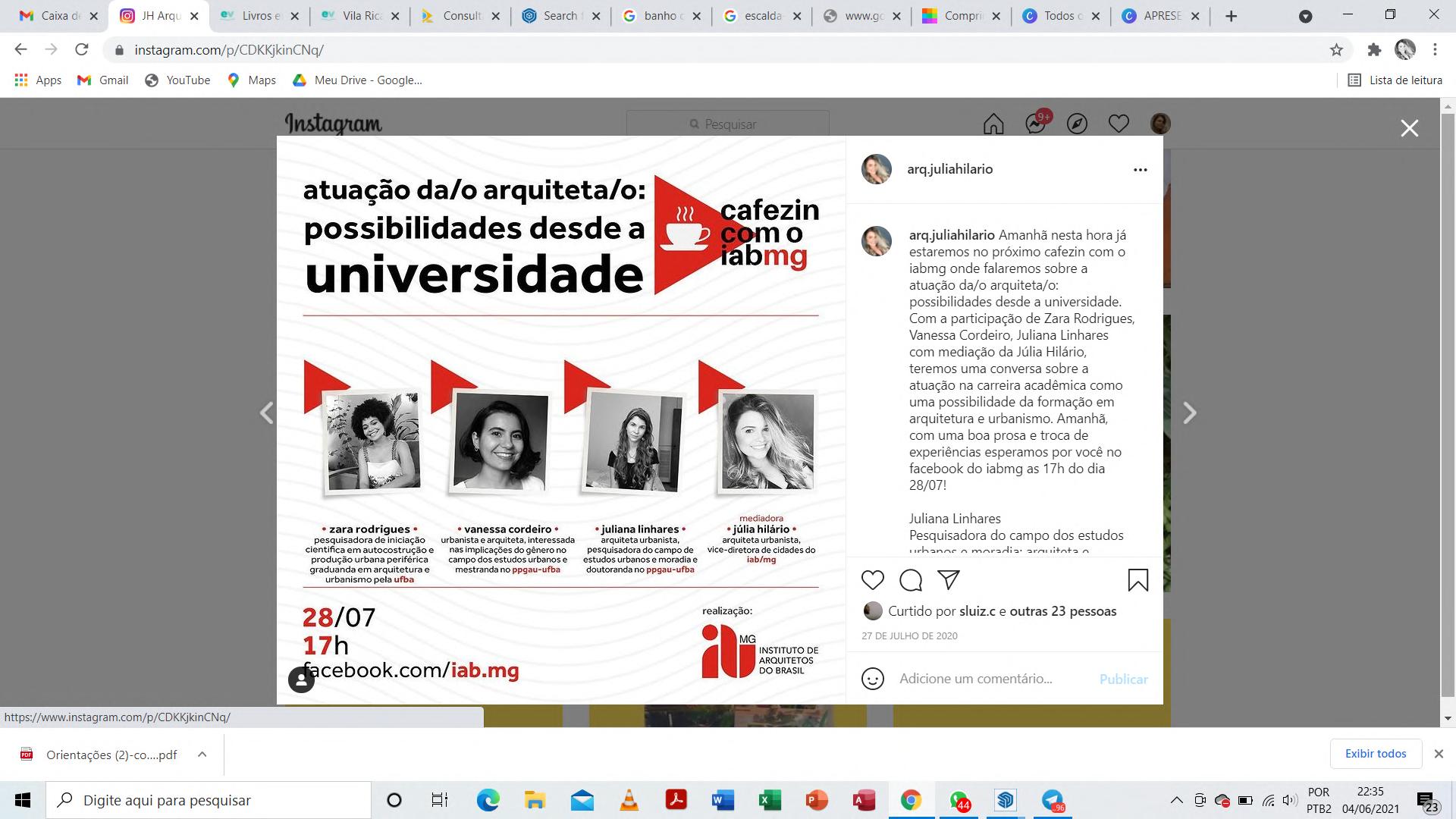
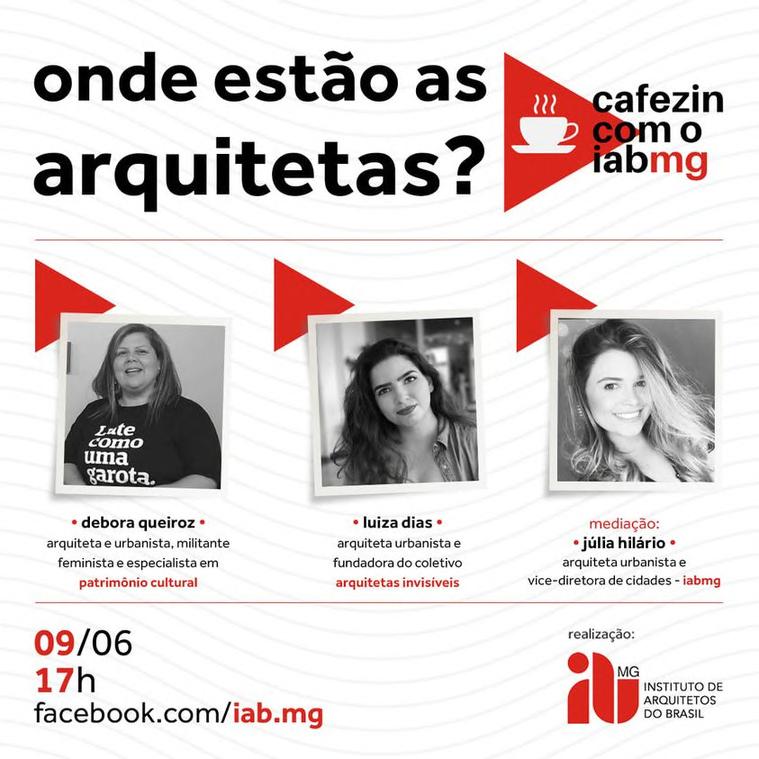
As a professional and cultural entity, the IAB represents architects in their interactions with public authorities, cultural institutions, and technical entities, working towards the safeguarding of the national cultural heritage. Within the IAB, I contribute on a voluntary basis to the Vice Directorate of Cities at the Minas Gerais Department Together with the board and councilors, we strive to defend the interests of professionals in the fields of architecture and urbanism in all their areas of practice.

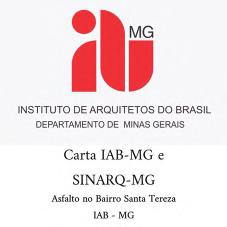
In addition, I represent the IAB in the Forum of Entities in Defense of Heritage in Minas Gerais, acting as a representative of the professional and cultural entity Through collaboration with public authorities, cultural institutions, and technical entities, we contribute to the preservation and protection of our national cultural heritage

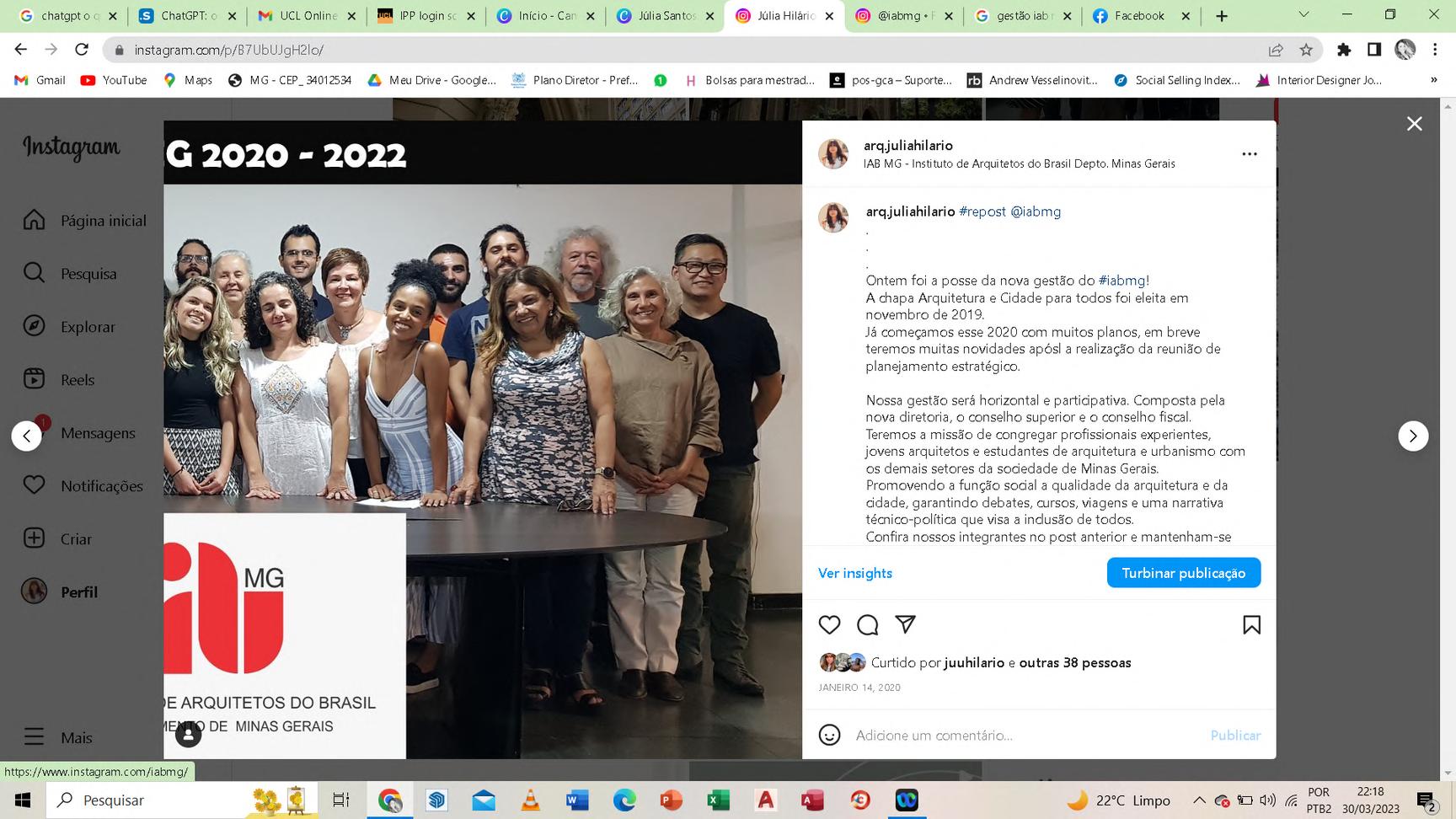
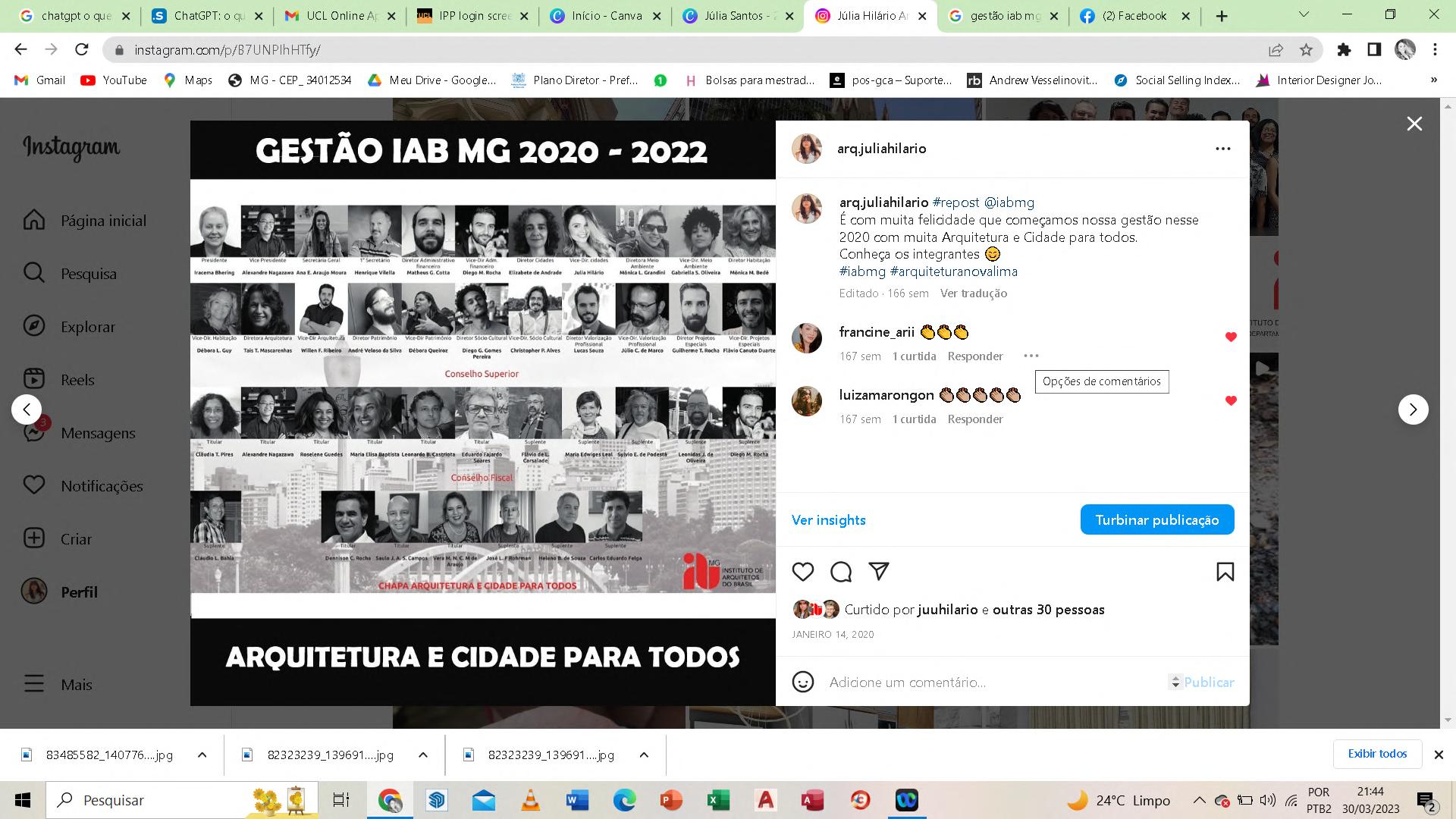
I have also taken on the coordination of the Program of online lectures that took place in 2020 This initiative aimed to foster discussions on important societal and professional topics Collaborating with other board members, I participated in the conceptualization of several themes, managed guest speaker communications, and facilitated the dissemination of these events through various platforms
Furthermore, I have served as a mediator and host for numerous lectures, ensuring engaging and informative sessions. I am responsible for creating and managing content related to our activities, and I oversee the regular publication of content on the Instagram and Facebook pages of the IAB/MG, as well as managing these platforms effectively
Comprising of four individuals who reside in Nova Lima, we have first-hand experience of the realities of the city that extend beyond what is typically portrayed in advertisements Our perspective goes beyond the boundaries of condominiums, allowing us to understand and address the broader housing challenges faced by the community
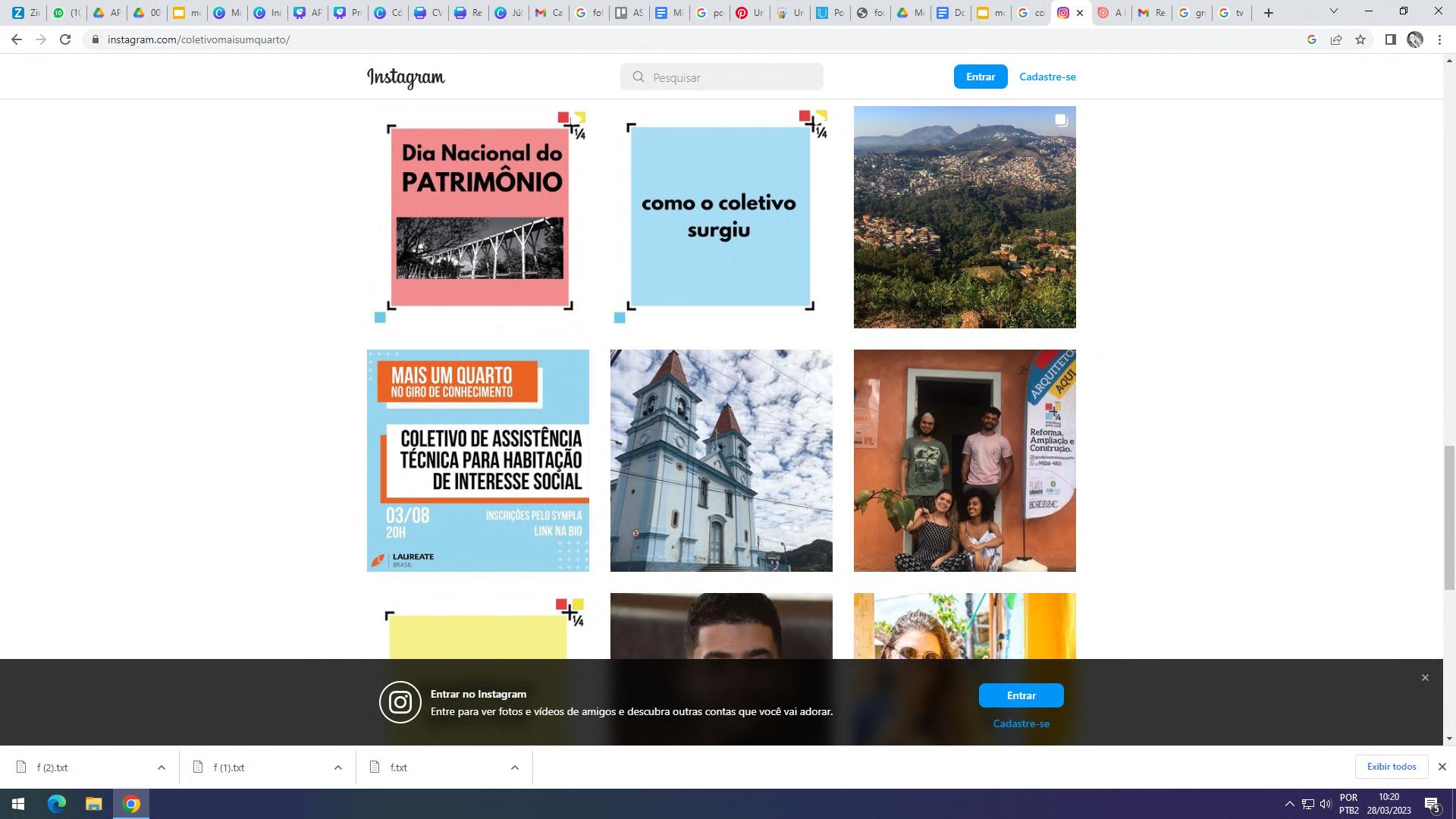
The collective's primary objective is to actively promote the right to adequate housing and advocate that decent housing is closely linked to public health By defending and supporting the Technical Assistance Law for Social Interest Housing (ATHIS), we aim to contribute to the improvement of public health conditions through the provision of suitable housing
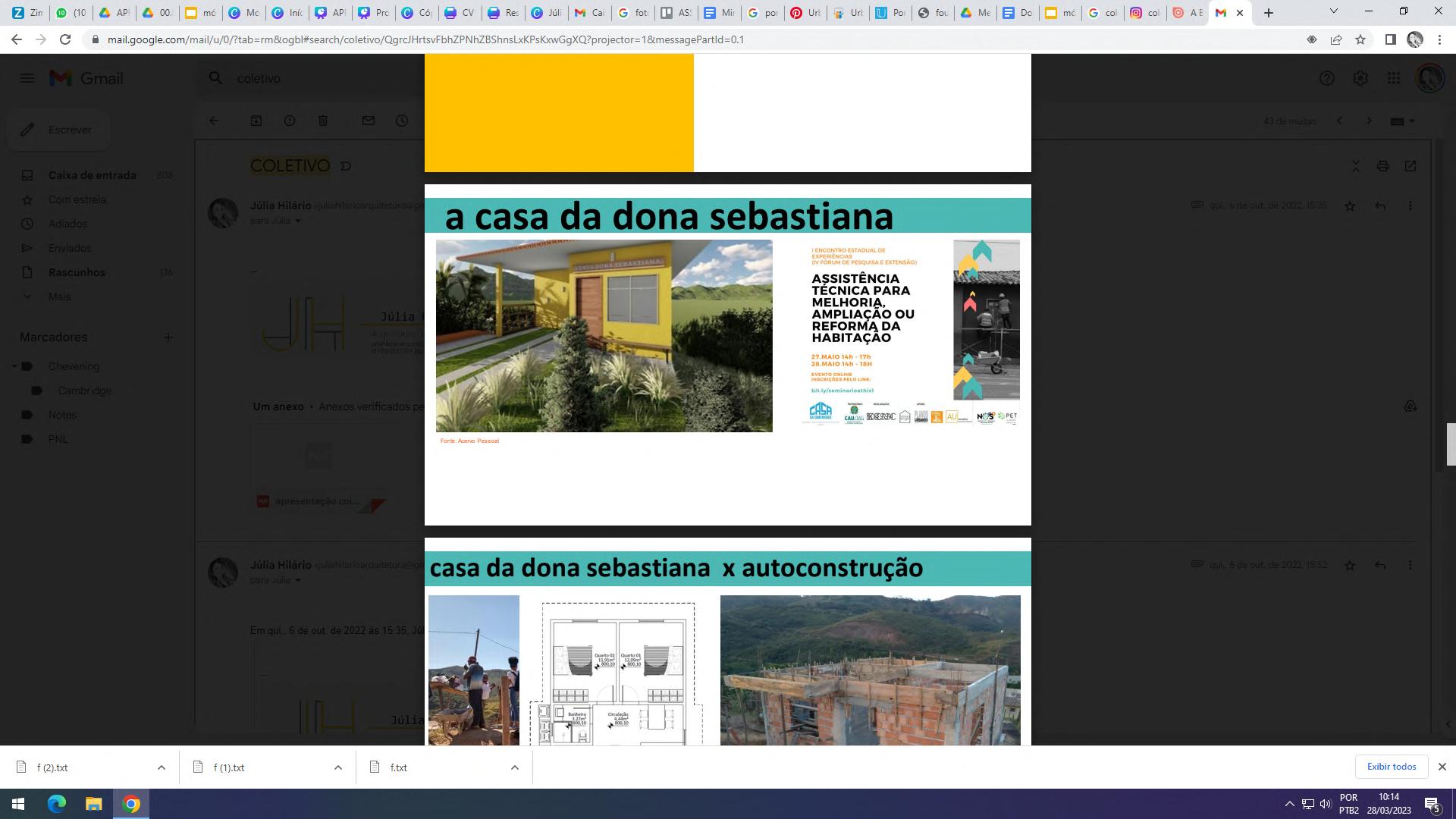
To further this cause, we initiated a campaign urging political candidates to prioritize and incorporate the implementation of ATHIS into their candidacy platforms
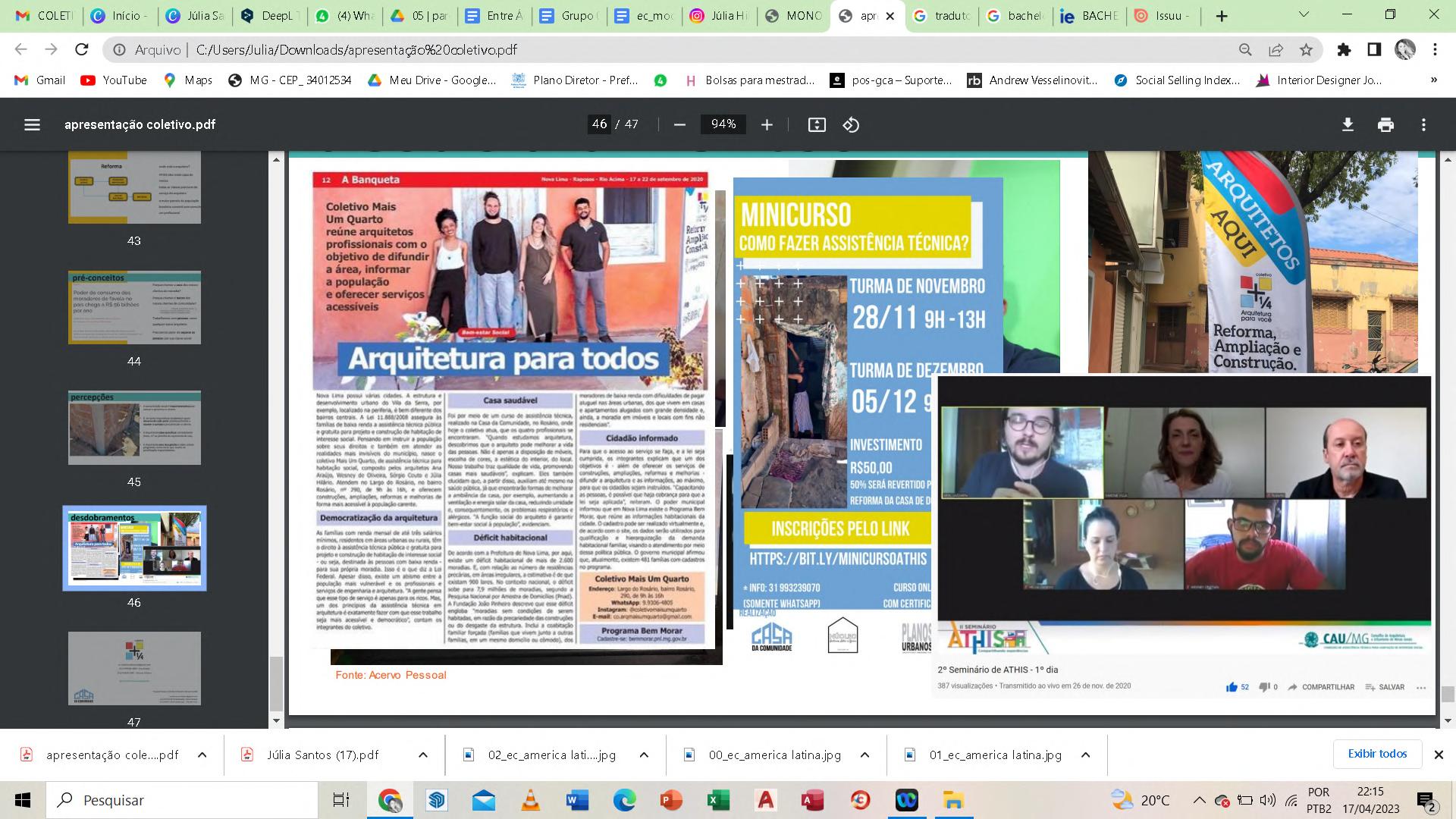
At present, I and other members of the collective are actively engaged in working with the municipality to facilitate the implementation of ATHIS. Our efforts are focused on ensuring that the law is effectively put into practice and that its principles are upheld in the provision of social interest housing within the community
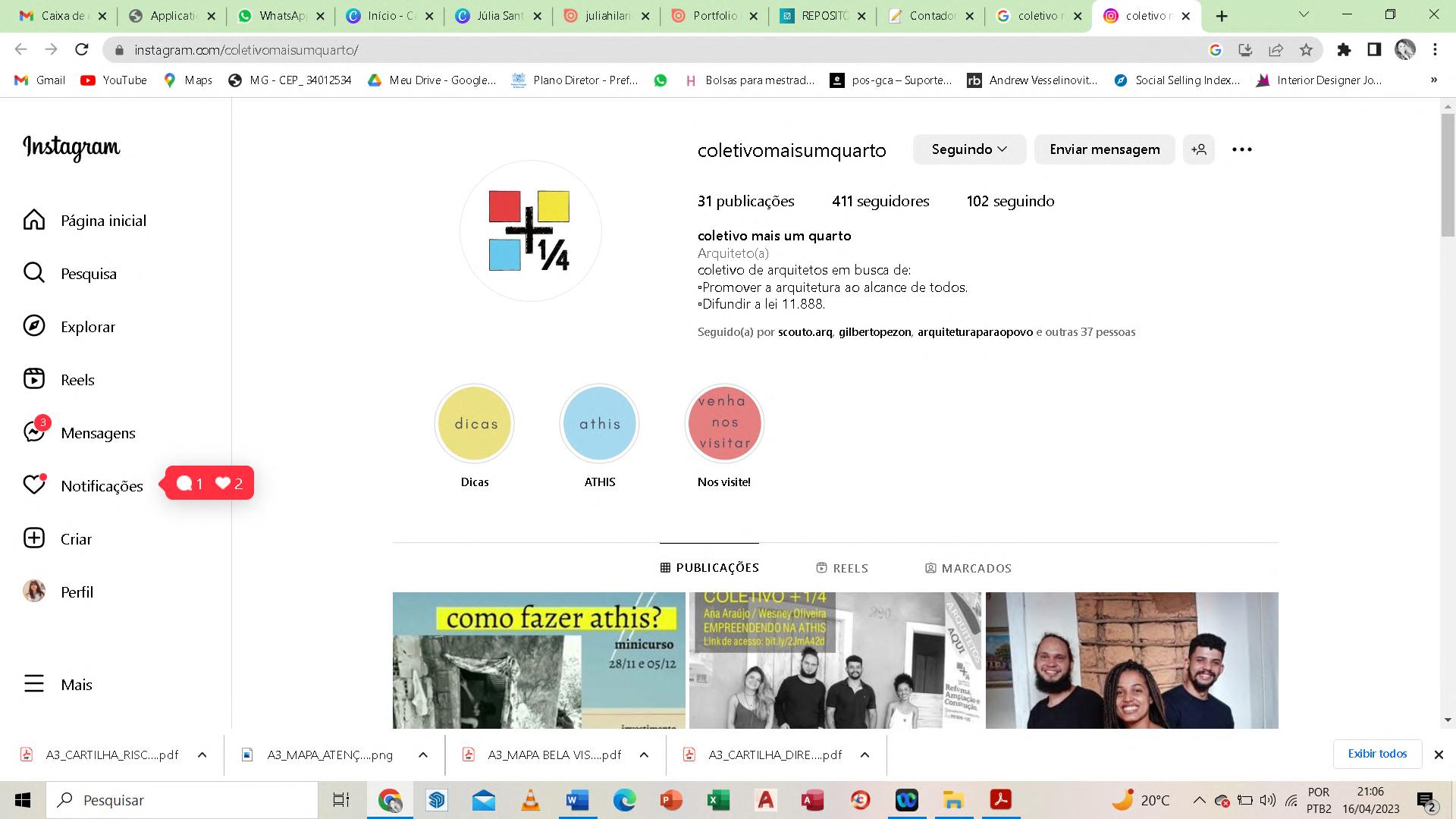
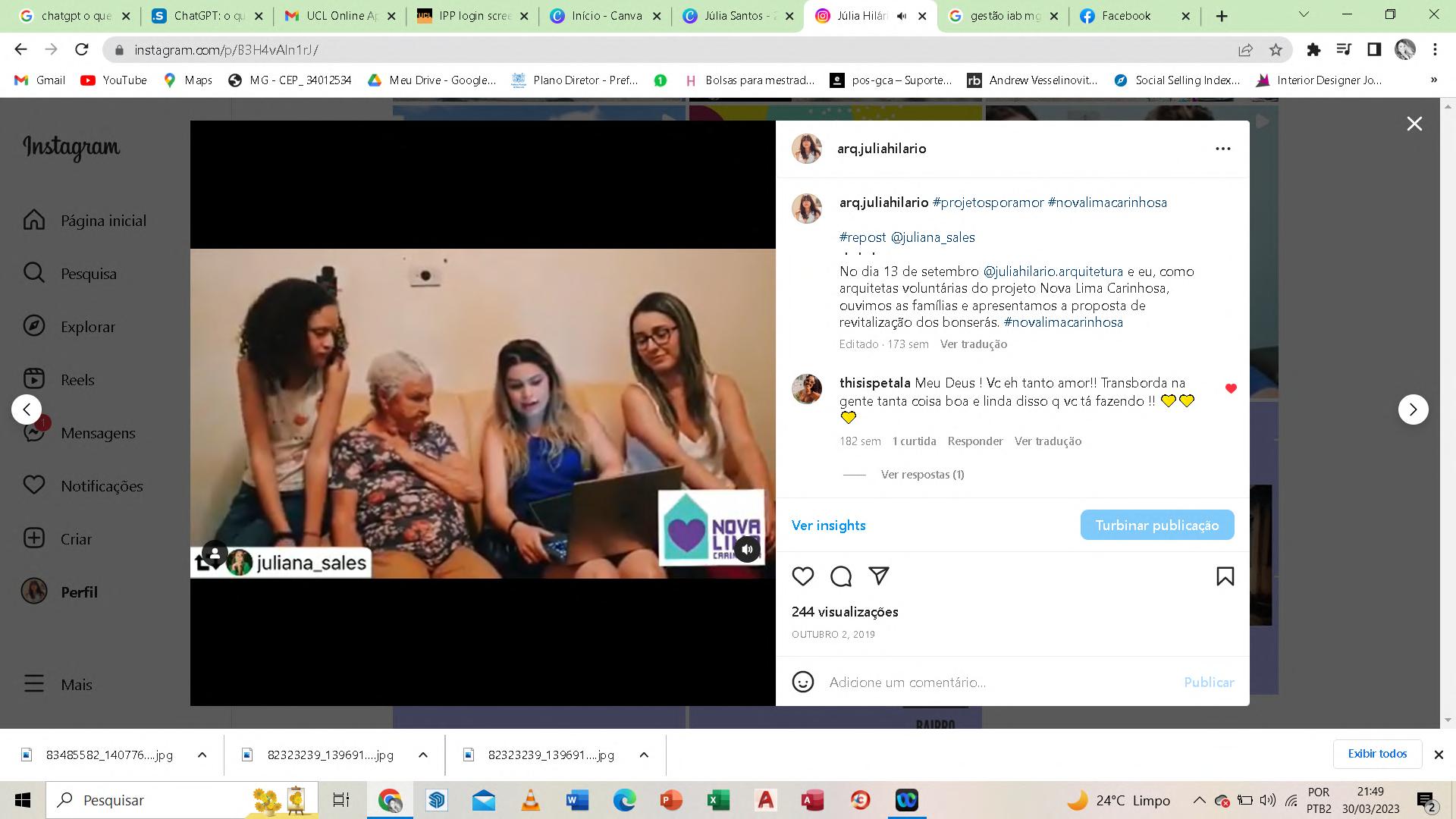
Conceived by architect and urban planner Juliana Sales and businessman Rodrigo Diniz Mascarenhas, the Nova Lima Carinhosa project aims to preserve the architectural and cultural heritage of the city by revitalizing residential facades through painting
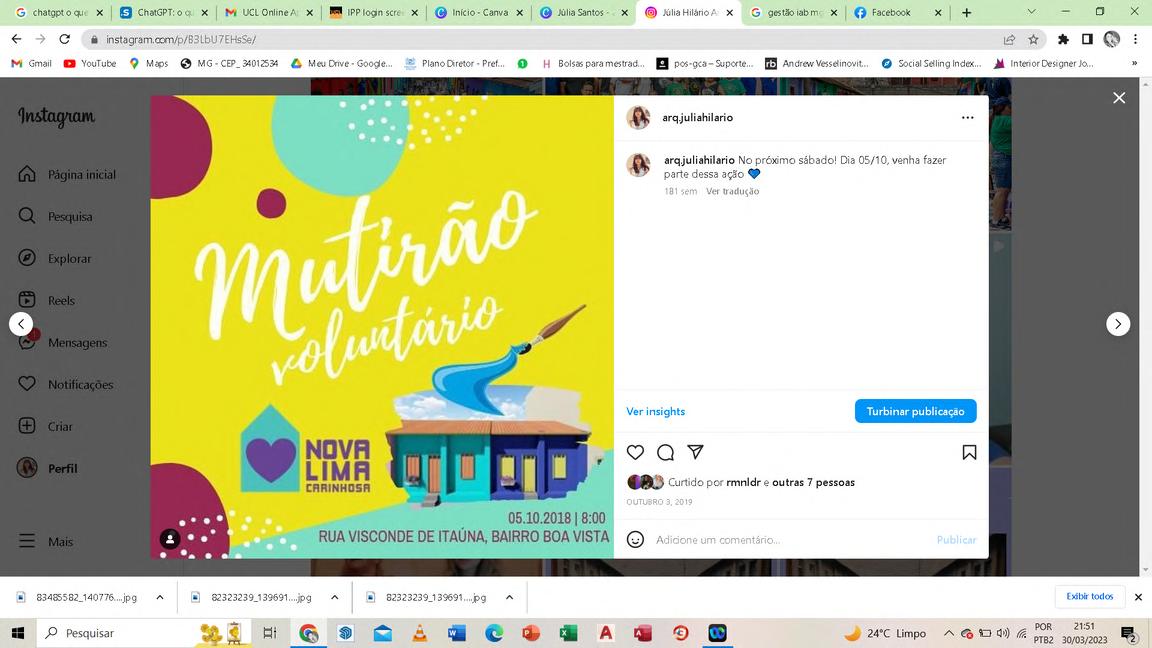
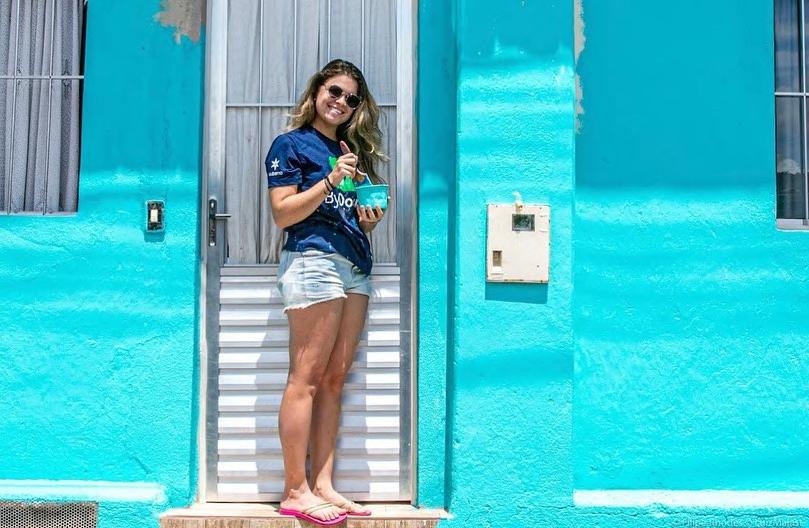
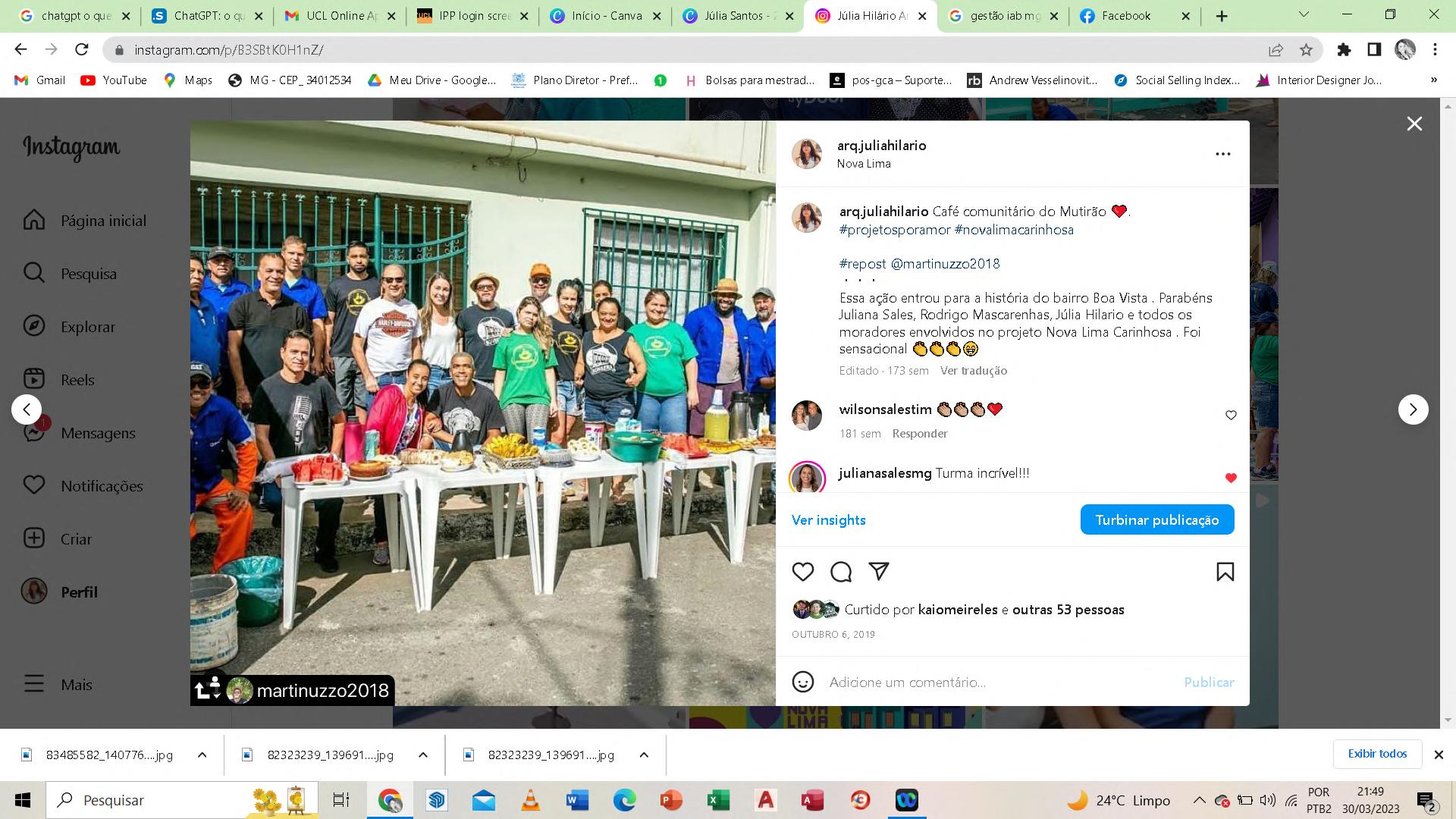
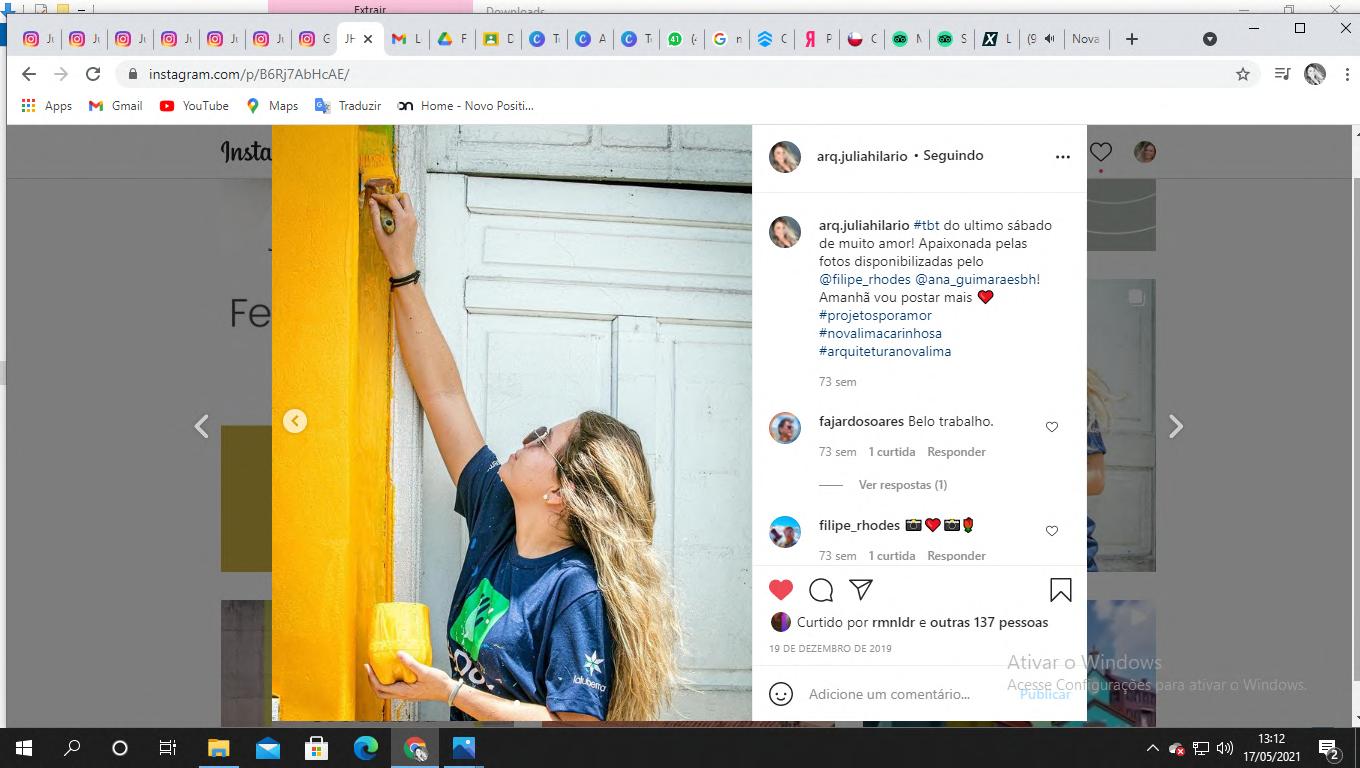
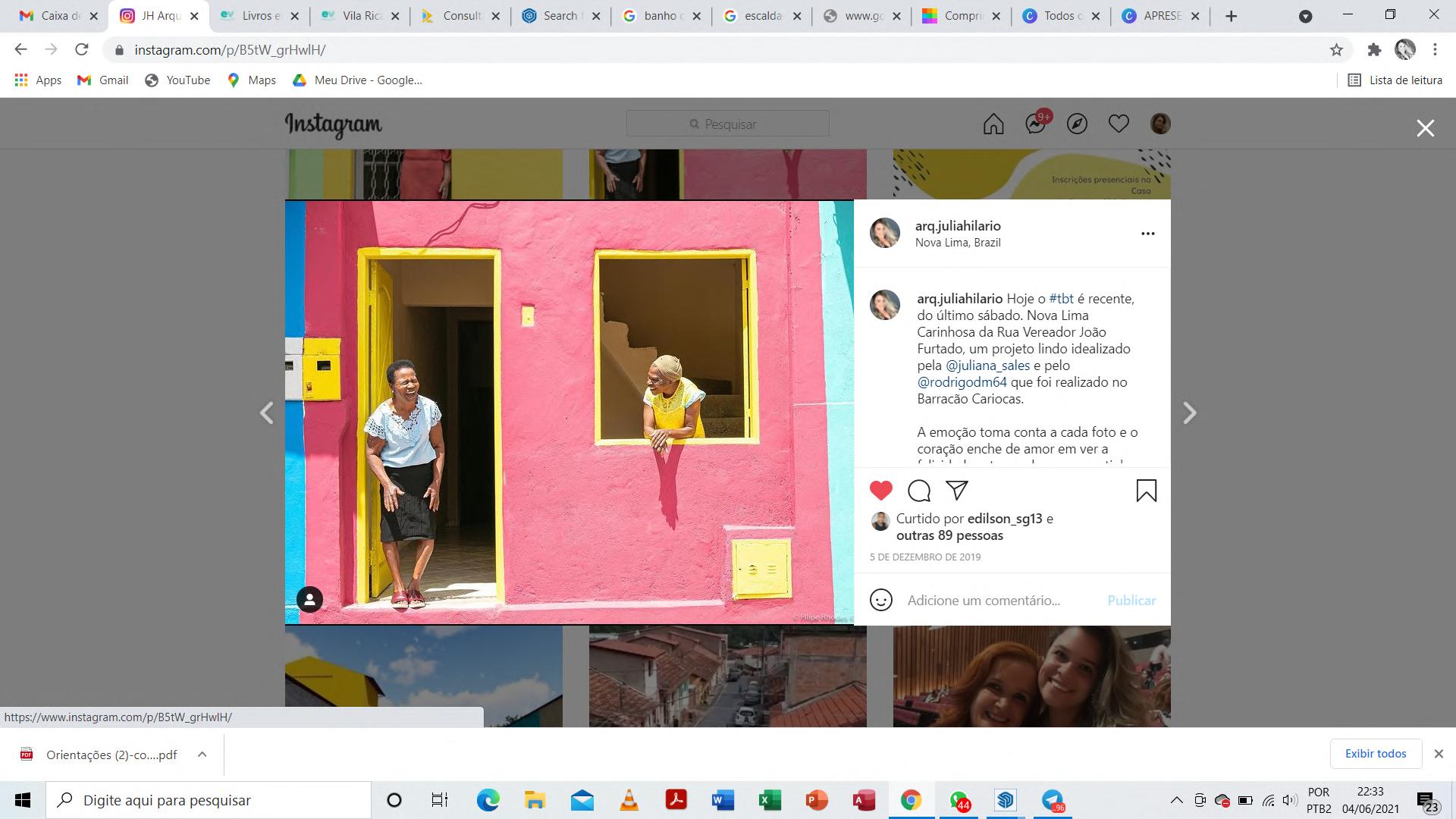
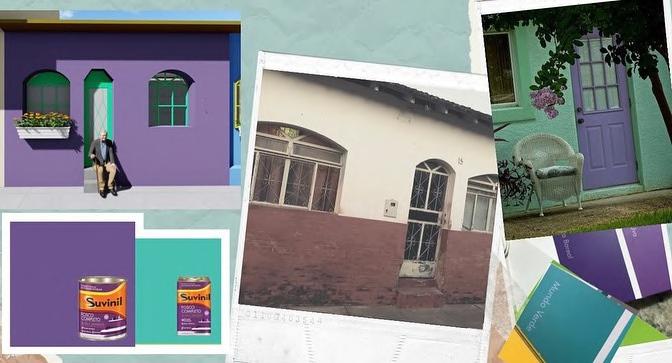
Nova Lima Carinhosa promotes the appreciation of neighborhoods, boosts tourism, and actively involves residents as the agents of transformation Through voluntary participatio residents and other individuals collaborate in joint painting ac fostering a sense of communi ownership and pride. As a volu architect and urban planner, I played a crucial role in the pr working closely with the familie I was responsible for creating architectural drawings using 3 modeling software like Sketch Lumion. These drawings helpe the proposed transformations served as a guide during the p phase Additionally, I actively participated in the planning p alongside other volunteers, en

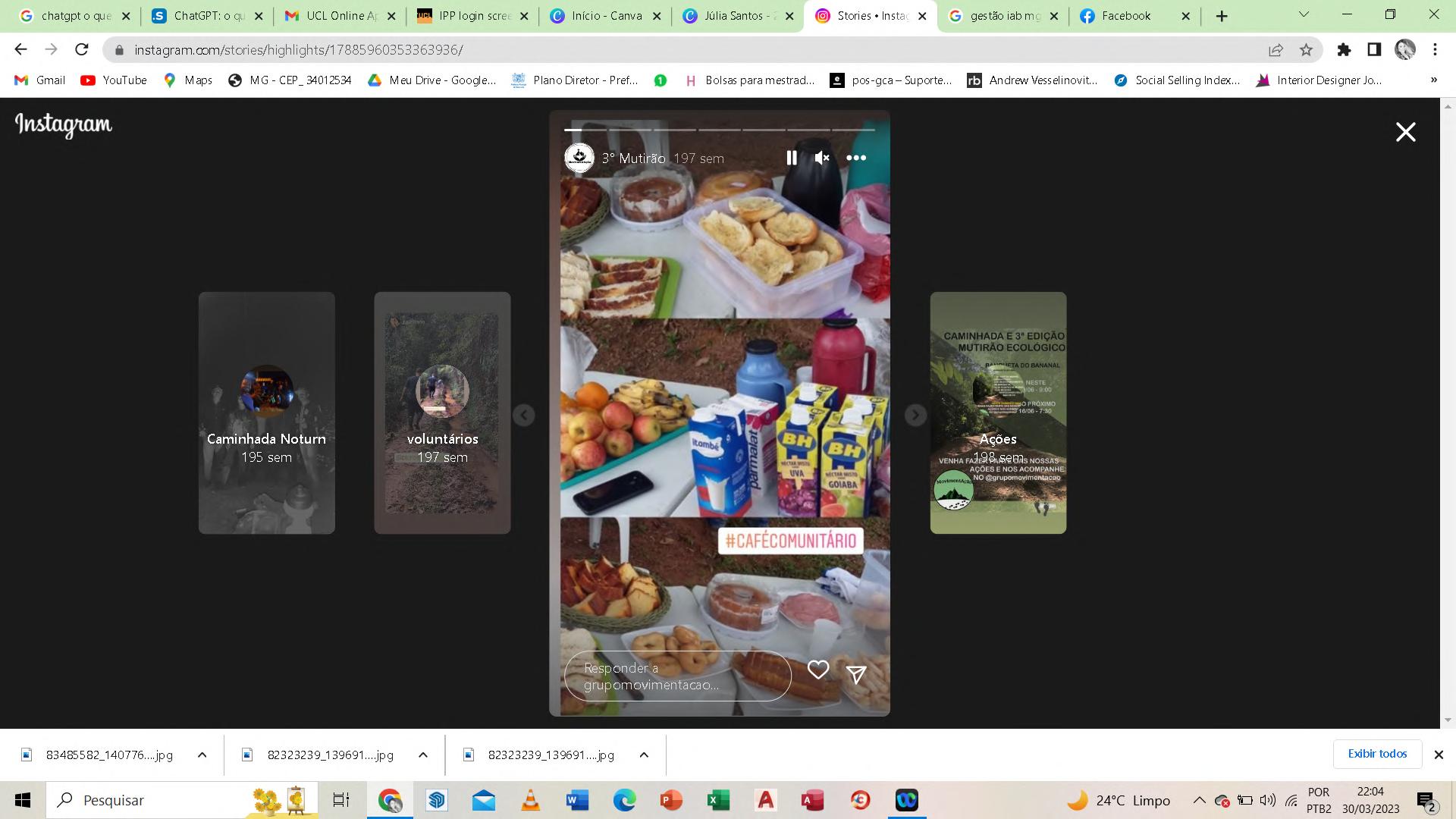
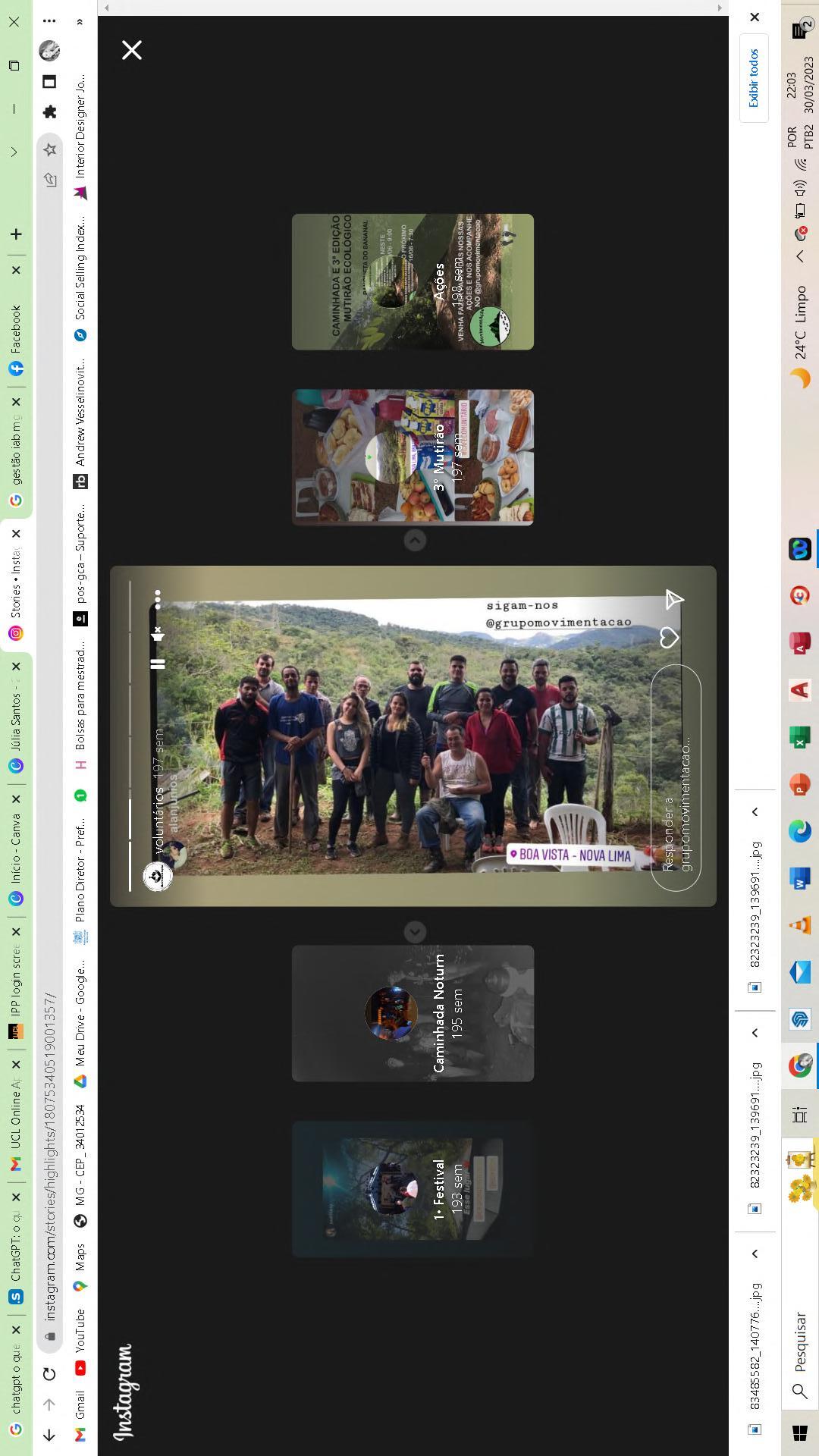
The group MovimentAção was established in the Boa Vista neighborhood with the aim of promoting the appreciation of history and tourism, environmental preservation, and fostering integration and socialization among residents
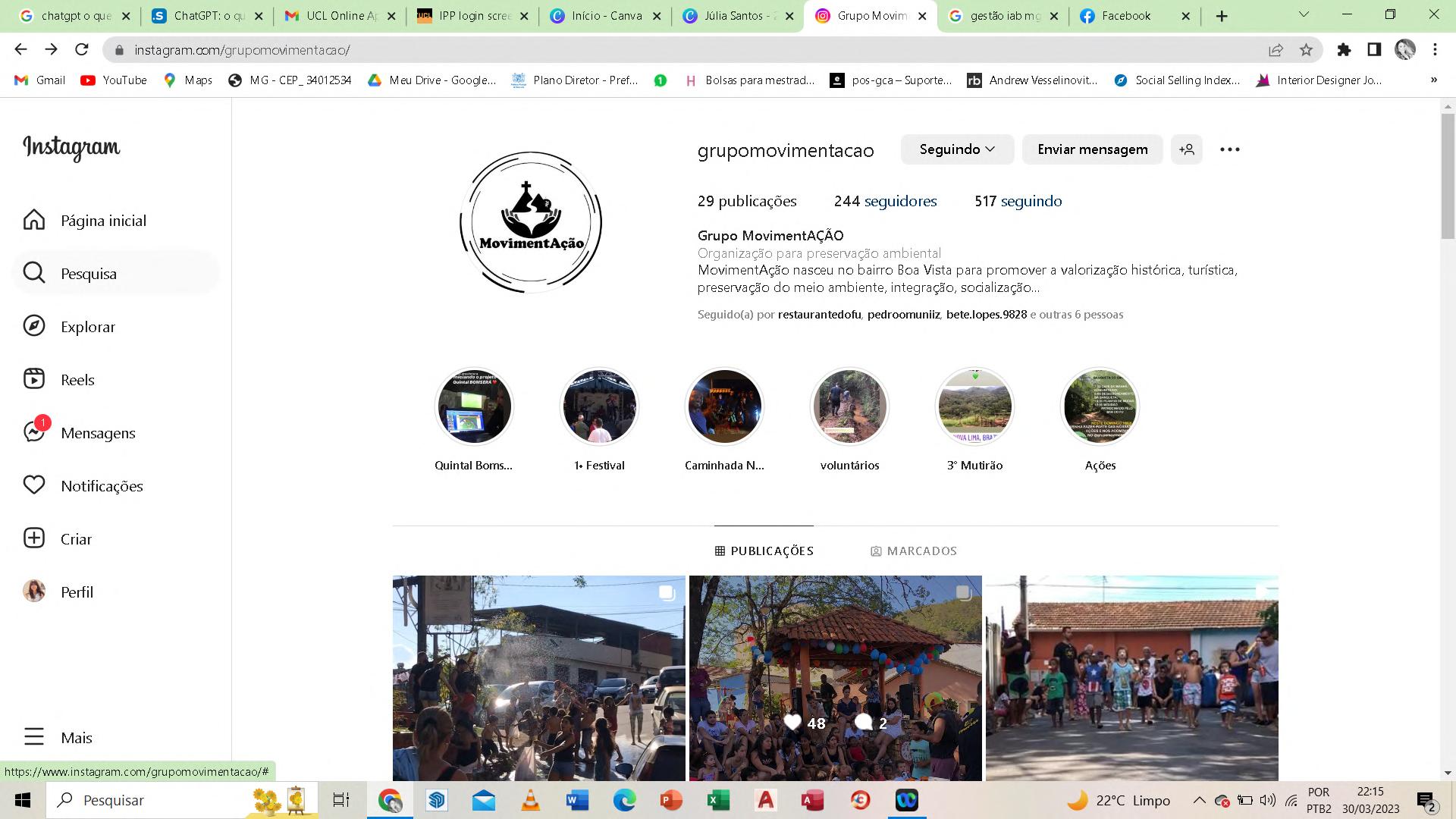
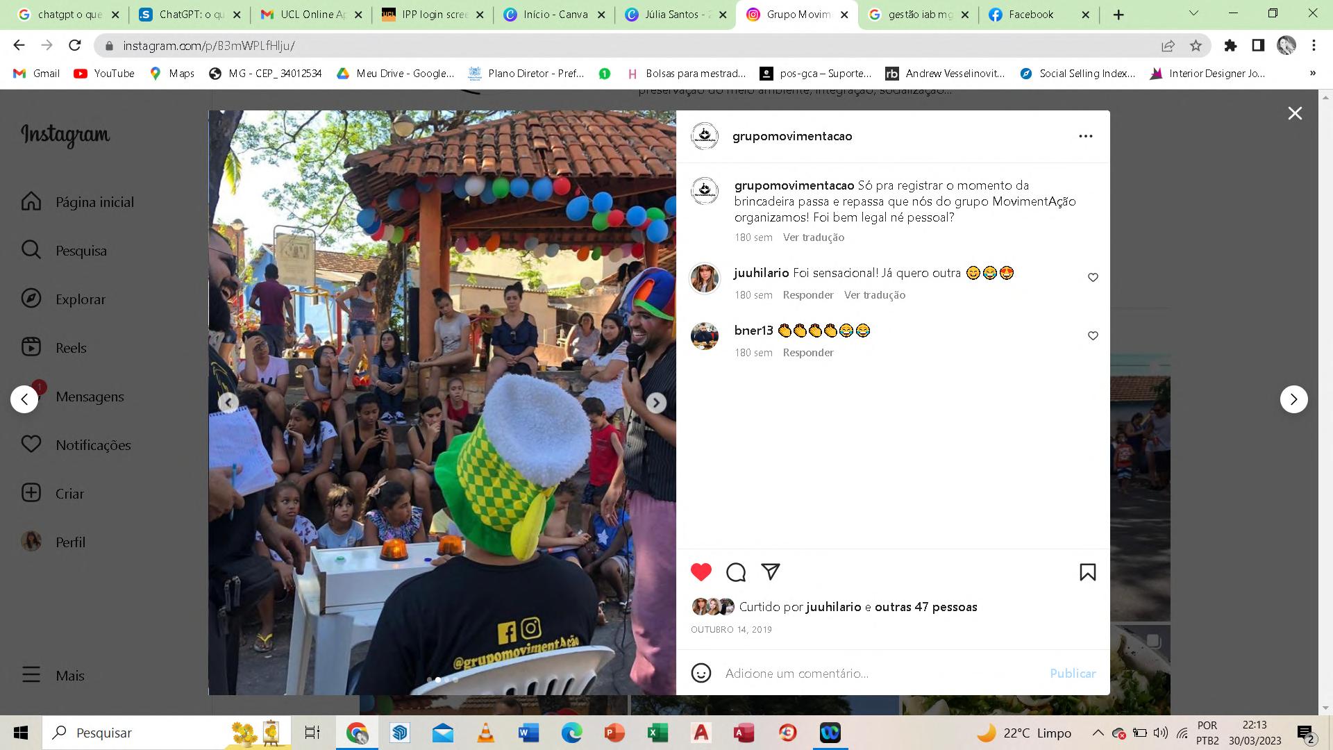
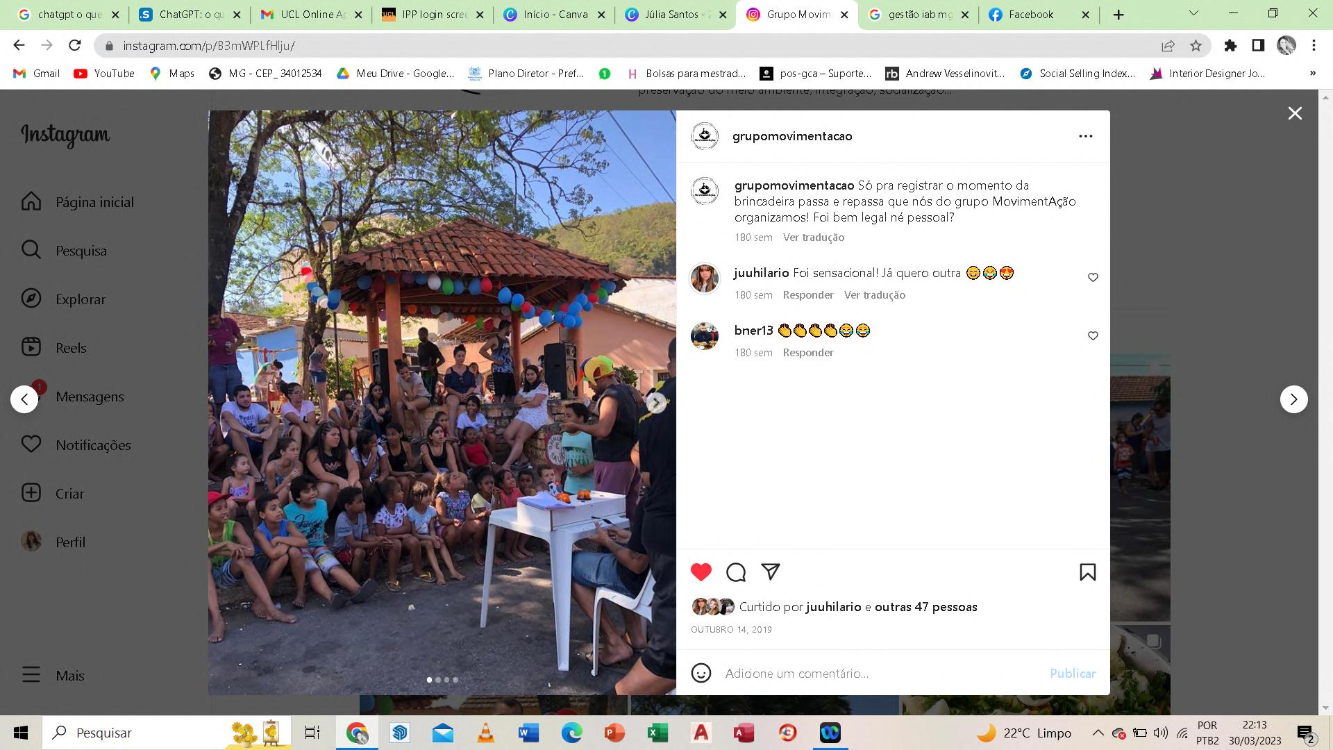
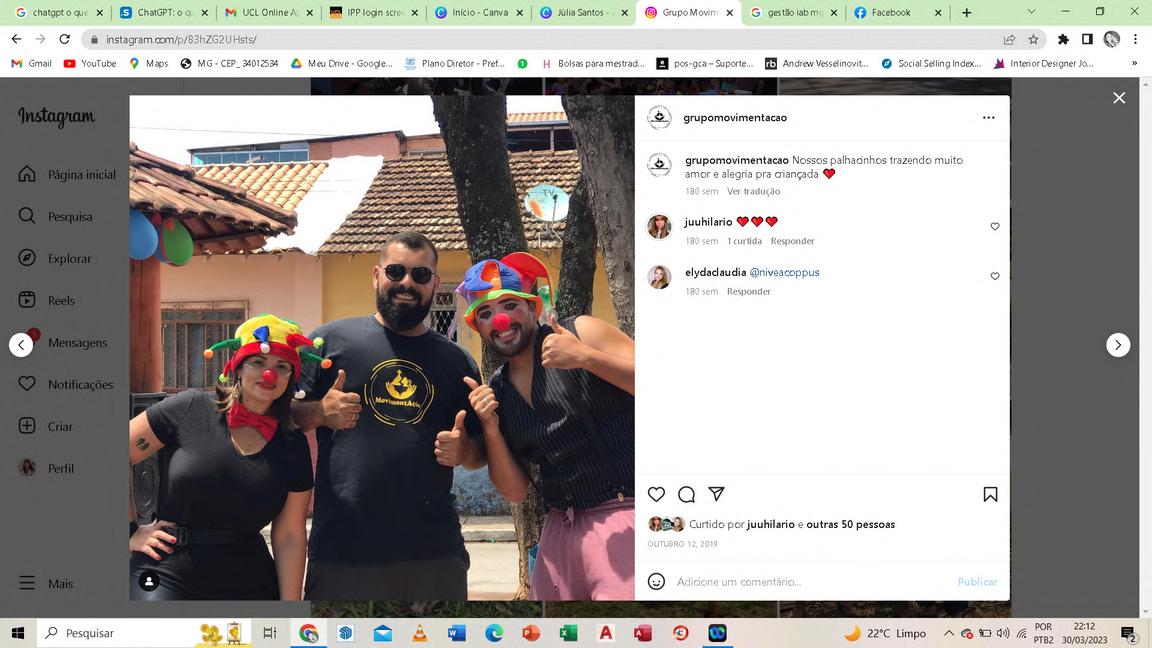
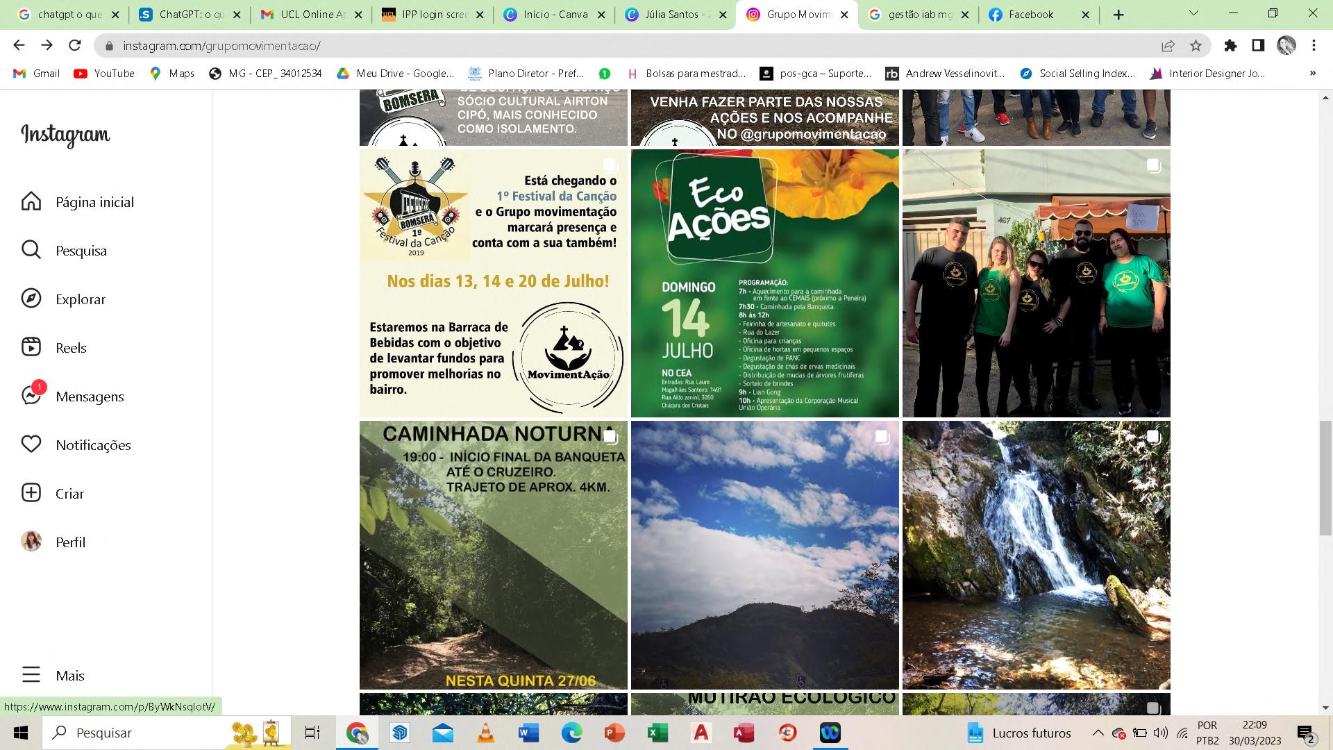

Founded by five members, including myself, we embarked on a series of initiatives to enhance our neighborhood In previous editions, we organized a significant number of volunteers to clean the area where the old shower was located Furthermore, we successfully installed a new Public Shower, emphasizing the importance of preserving the site's historical significance and providing the community with another space to enjoy and take ownership of
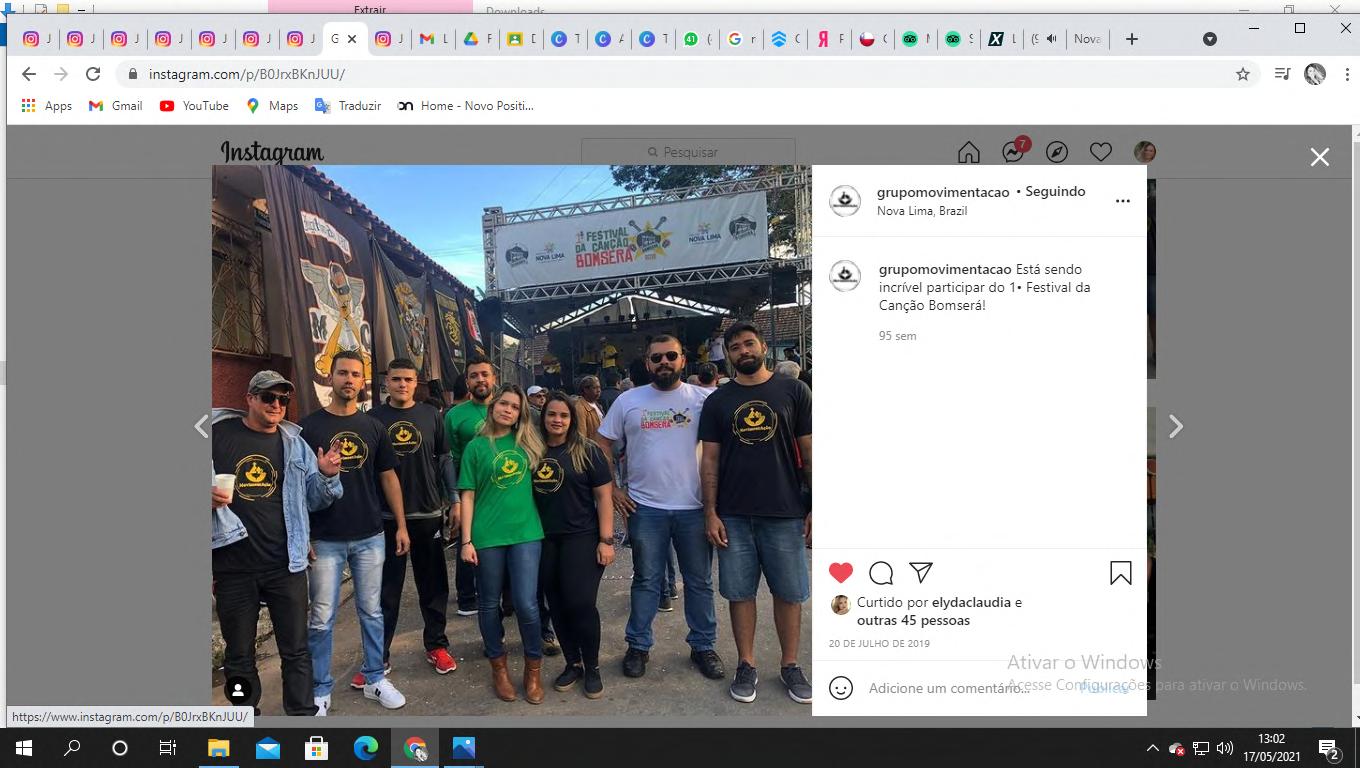
in/juuhilario/ arq juliahilario/ juliahilarioarquitetura@gmail com