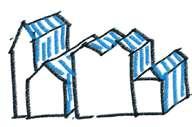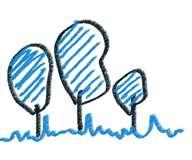ARCHITECTURAL PORTFOLIO
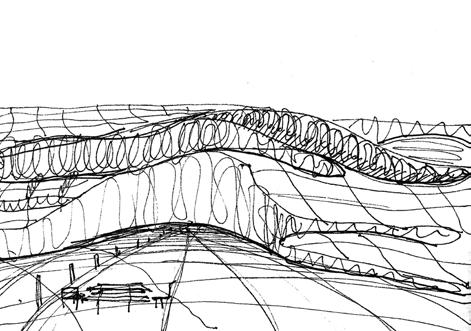
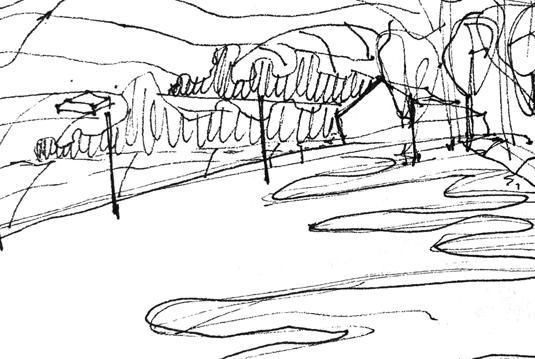
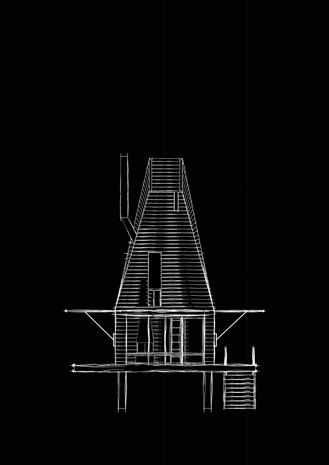
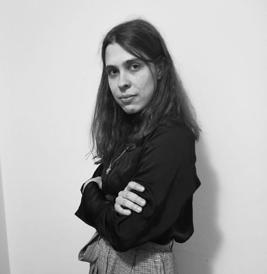
EDUCATION
yulya.galkina2011@mail.ru 0032 496 31 67 70
Antwerp, Belgium
https://www.linkedin.com/in/julia-galkina60657a225/
Revit
Blender
Photoshop
InDesign
Illustrator
Architectural Assistant with a profound interest about Craft, Revit workflows and Architectural Visualization.
MSc in Architecture and Sustainability - KU Leuven | Gent, Belgium
Expected grade: Magna Cum Laude (83%)
BSc Architecture - Yuri Gagarin State Technical University of Saratov Russia
Institute of Urbanism, Architecture and Construction GPA - 4.5 \ 5.0
Associate’s degree (AA) in Panting and Drawing | Marks, Russia
Art School, Department of Fine Arts (painting, drawing)
WORK EXPERIENCE
Architect-Stagiaire - POLYGOON Architectuur | Antwerp, Belgium
Concept development, technical drawings, detail development, craft
Architectural Intern - Wim Goes Architectuur | Gent, Belgium
BIM modeling, model making, technical and conceptual design
Architectural Intern - Architectural Bureau ‘‘SNOU project | Saratov, Russia
BIM modeling, social research,renderings
Architectural Intern - Studio ‘‘Continu-UM’’ | Saratov, Russia
BIM modeling, technical and conceptual design
Architectural Intern - Robert Bosch GmbH | Engels branch | Russia
Concept development, technical drawings, 3d modeling
Independent Architect - Private Commissions
Development of a duplex house Ekaterinburg, Russia
Development of a duplex apartment and a one-room flat | Sochi, Russia
BIM modeling, technical and conceptual design
GRANDS
International Workshop ‘‘Plan Barron’’ | Lisbon, Portugal
5-year Bachelor Rector’s Scholarship, | SSTU, Russia
Vectorworks
Autocad
Corel Draw
Sketchup
Mapbox Studio
AWARDS AND COMPETITIONS
Project Selected in Publication: The LucAs Architecture Book Gent, Belgium
‘‘The Small Large Selection’’
Shortlisted Project - Engagement Expo Mediating Tactics | Gent, Belgium
First Prize - All-Russian Competition of Street Development | Atkarsk, Russia project realization 2022-2024
All-Russian Competition of the Best Projects for Creating a Comfortable Urban
Environment in Small Towns and Historical Settlements until 50.000 people
2nd Degree Diploma - Bachelor Diploma 2021 Volsk, Russia
Revitalization of the chalk quarry with hotel development
1st Degree Diploma - Island Development Workshop by Strelka KB | Moscow
Master Plan Development of the «Territory of Pokrovskie Peski Island» by Strelka
Institute and ISOCARP Institute – Centre for Urban Excellence
Shortlisted Project - Timber Pavillion Competition Rep. of Tatarstan, Russia
Architectural Competition «The Sea Around the Bend» on Wooden Pavillions
First Prize - Entrance Interior Development | Engels, Russia
All-Russian competition on a development of the interior of the Bosch entrance hall in Engels\Russia project realization 2023-2025
LANGUAGES
INTERESTS
Fireplace ‘‘Shelter’’
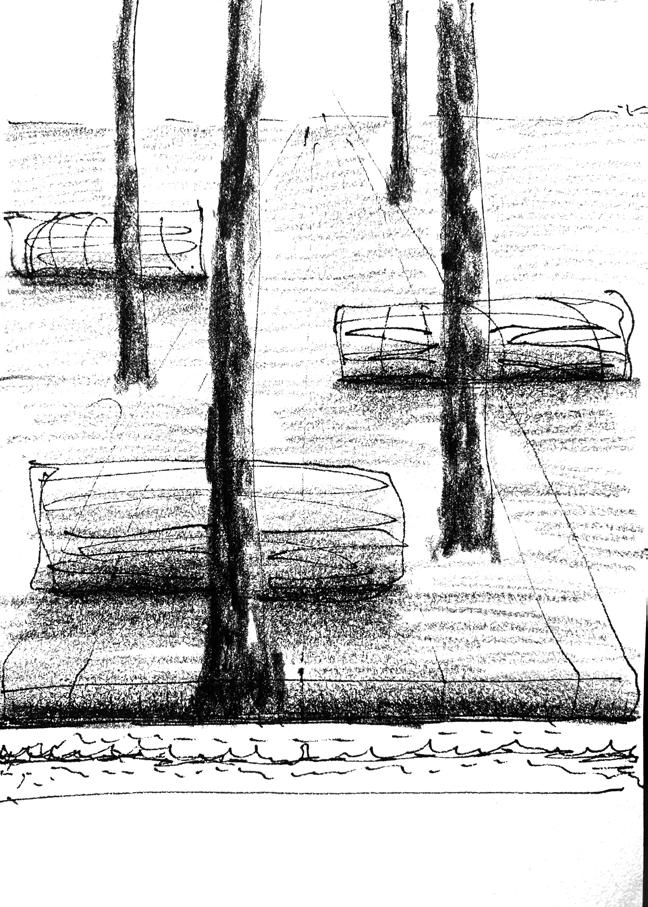
Industrial building ‘‘the TOWER’’
The Contest Project of Improvement of Sovetskaya Street ‘‘Cool street’’
Revitalization of the chalk Quarry with Hotel Development
|
Densification project ‘‘(Re)connecting Landscapes’’
Current Master Thesis ‘‘SEA THROUGH the differences’’
Drawings | Paintings BIM works
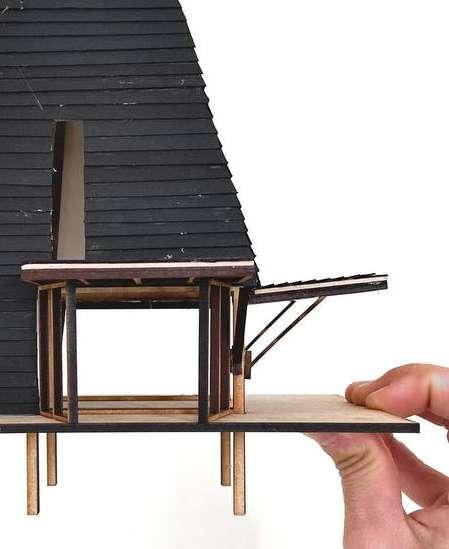
studio «Reverse Perspective» | 2022
Wim Goes
SHELTER
designing a fireplace ‘a refuge’ - in the landscape for a client in Luxemburg, Belguim
programs: Revit, Blender, Photoshop
the project is a small wooden house itegrated in nature with the hearth in a center as a gathering\community space with places to sleep. the safe space lifted above the ground keeping the wildlife untouched.
shutters give an possibility to experience the architecture which activates us to move.
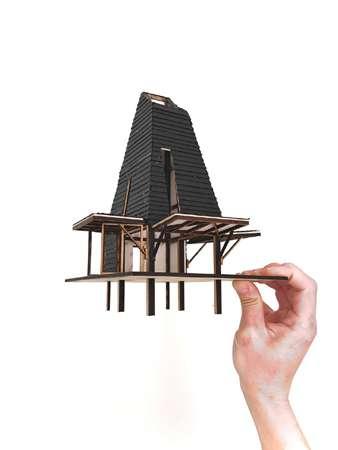
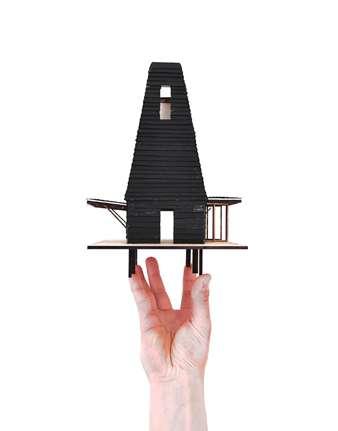
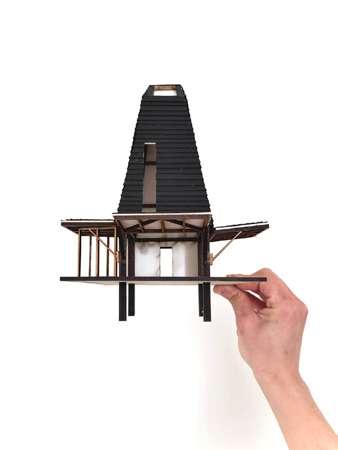
site reflection. density of the woods, wild nature
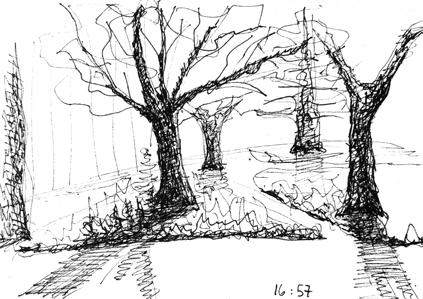
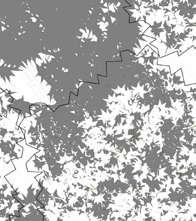
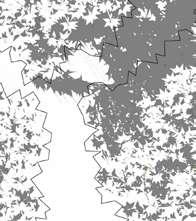
its a self sufficient building with water collection and drenge system. there is two floors with a completely flexible space inside, small kitchen, storages and sanitary downstairs, sleeping places on the first and second levels. the outside shell made of burned wood and has shutters to open or completely close.
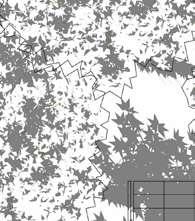
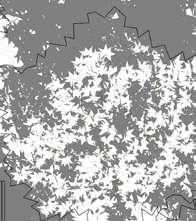
the shape of the building fully reflects my feeling of the site itself - verticality, upward striving, connection, intersection, limited space in the air for the penetration of the sun, black burnt wood outside,
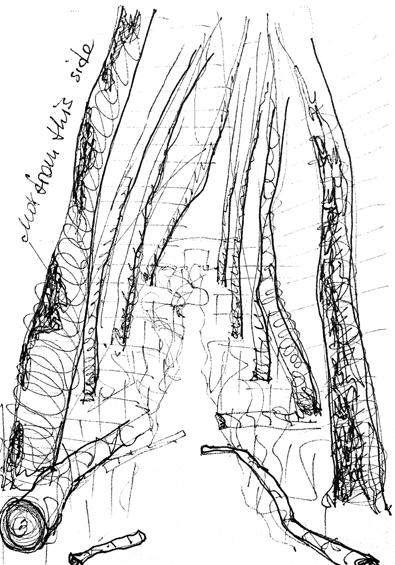

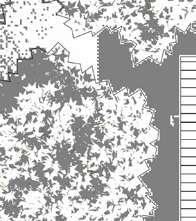
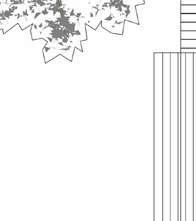
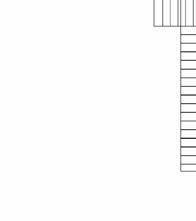
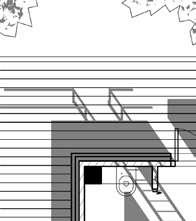
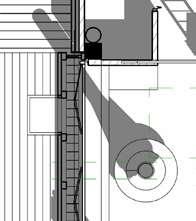
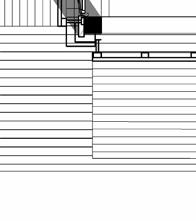
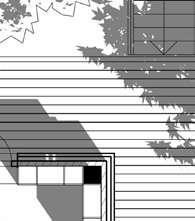
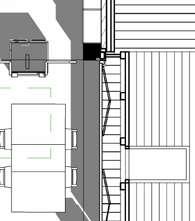
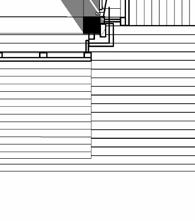
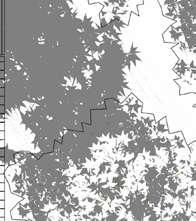
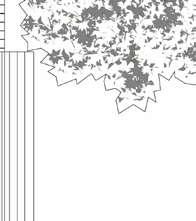
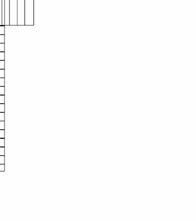
flexible space \ possibilities
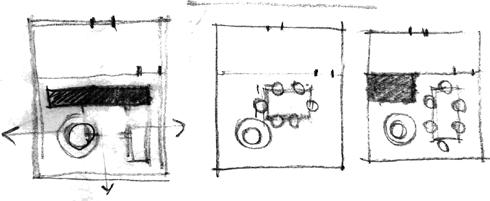
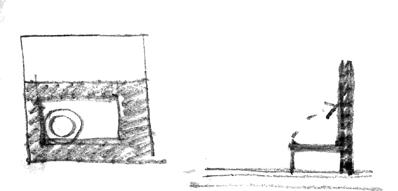

































































































































shutters
water removal fireplace
place to meditate
place to sleep
sanitary
storage
kitchen
flexible open windows
terrace to use
Architecture that requiring user’s participation
You can take a shower with a rain water and use for the toilet. There are several sleeping places where you can accommodate 5-8 people. the space inside is absolutely free and flexible. you can bring tables, open shutters and glass doors and have dinner on the open terrace. and when the weather is terrible, you can completely close and sit in front of a cozy fireplace on a carpet with a second natural light from above or from small vertical windows.
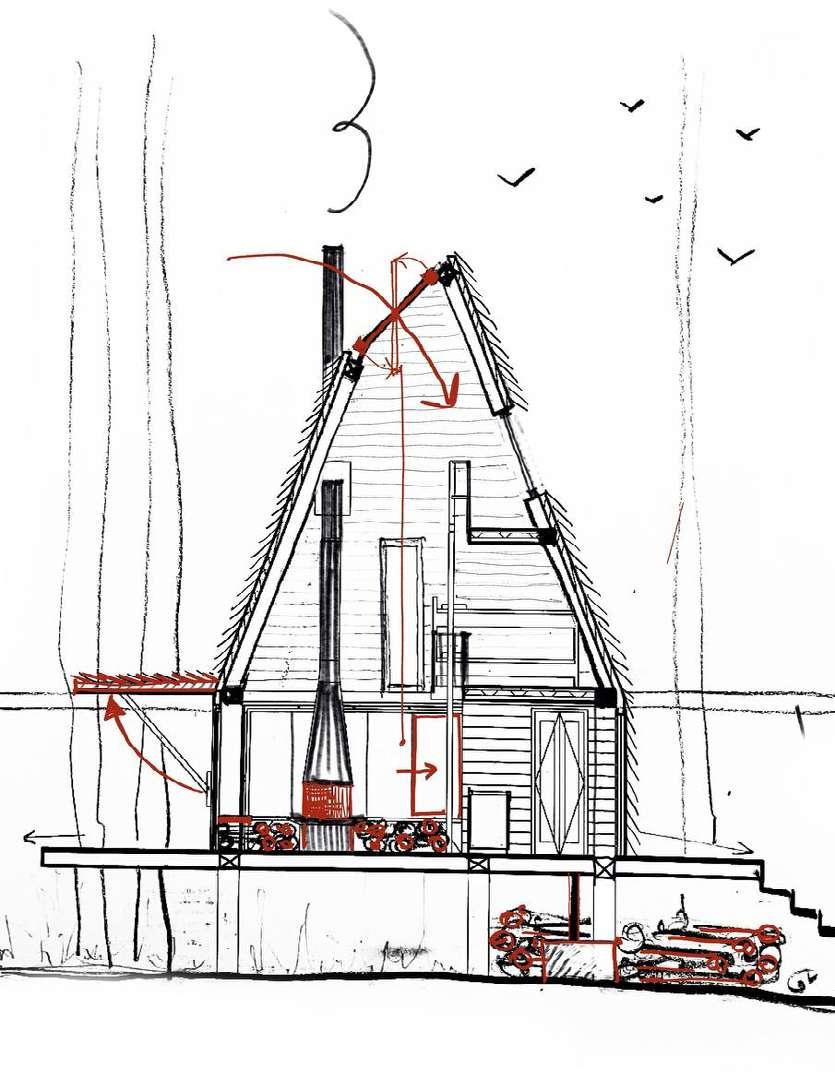
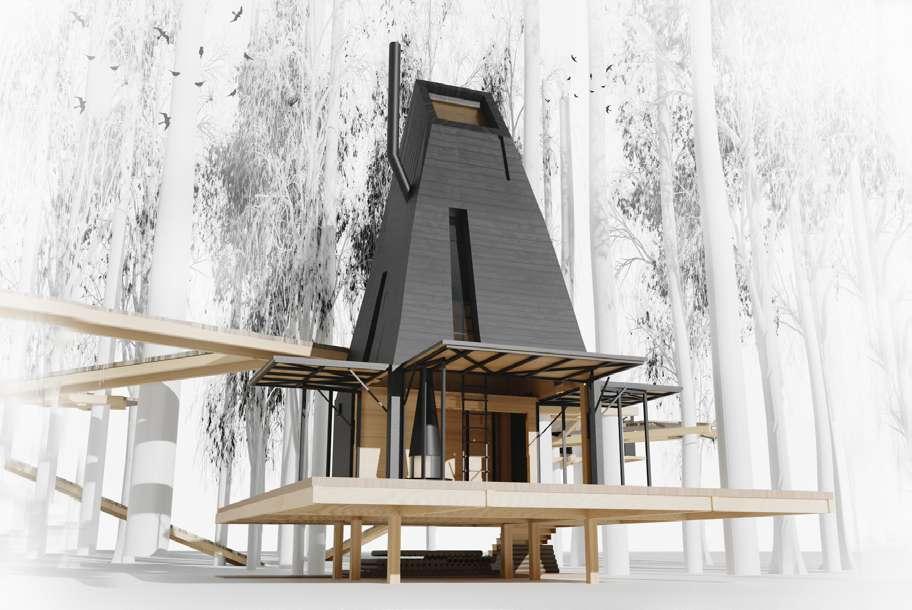
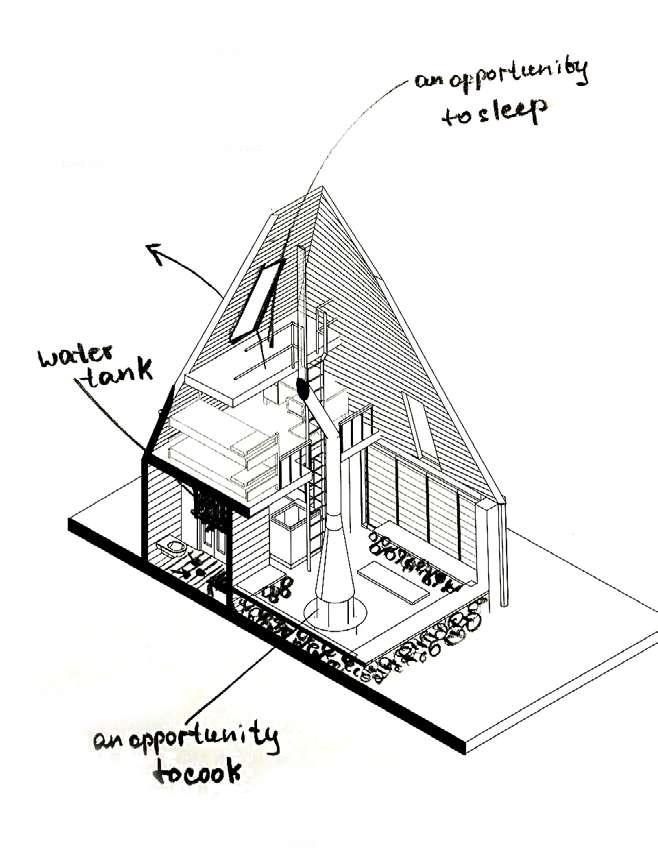
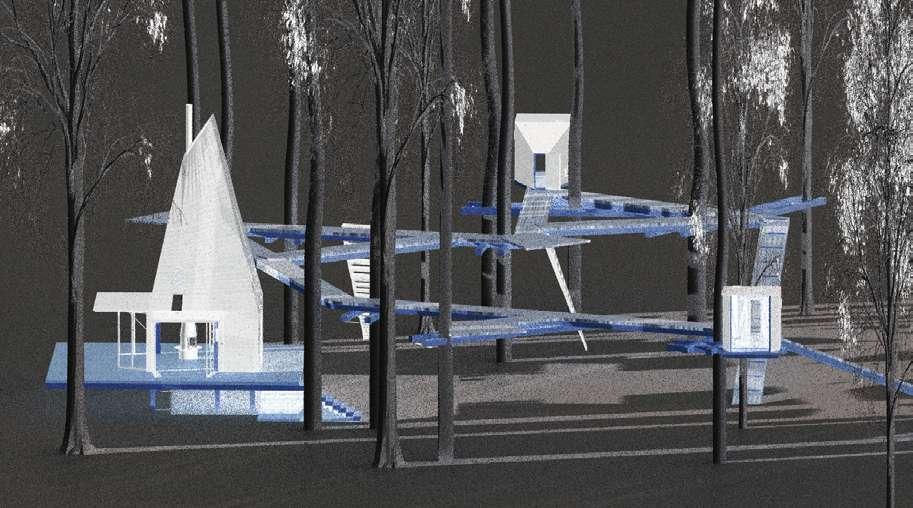
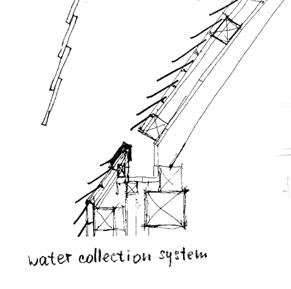
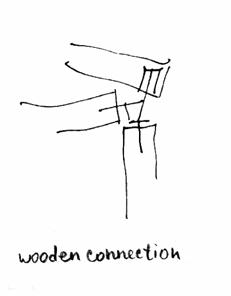
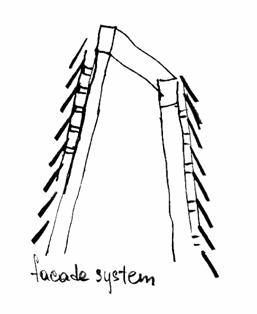
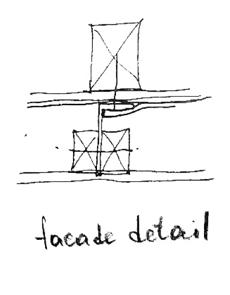
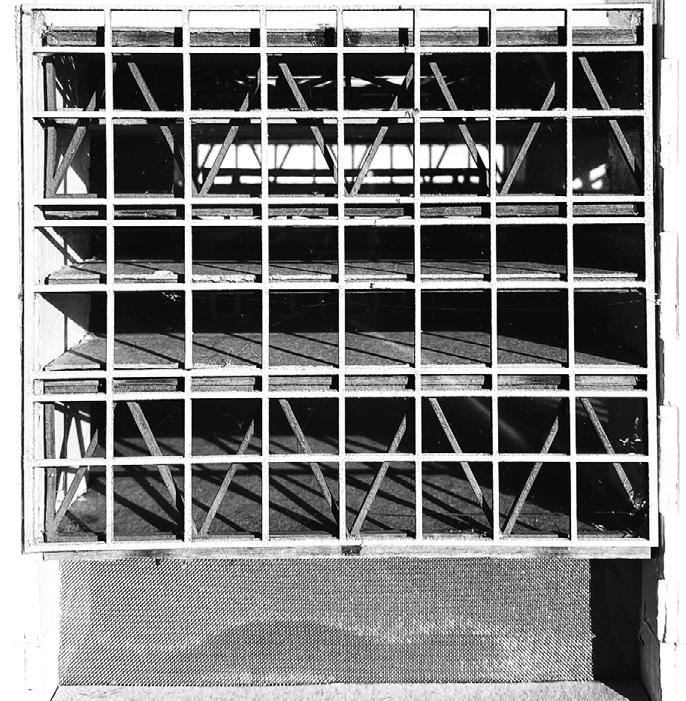
studio «The Stack», 2021
Bram Aerts, Jan Baes
the TOWER
designing a circular stacked multipurpose large-scale industrial building on a specific site Kortrijk for a client in Kortrijk, Belguim
programs: Blender, Revit, Photoshop
the main goal is to preserve the space on the ground that is already built up and build in height by stacking 5 clusters and 22 floors. the remaining territory of the site is given over to a green.
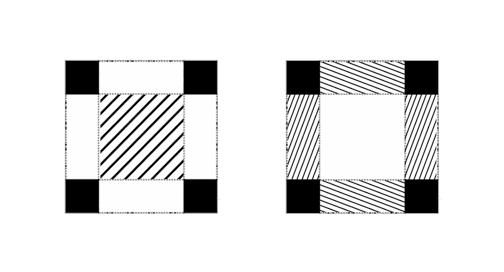
The tower is mainly divided into Five clusters above ground and two levels undergrounds for parking. A production cluster has three floors of production with offices and one technical floor. A metal mesh is used for the technical floors’ facade, as it is a lightweight material and keep the services rooms ventilated as much as possible.
The structure
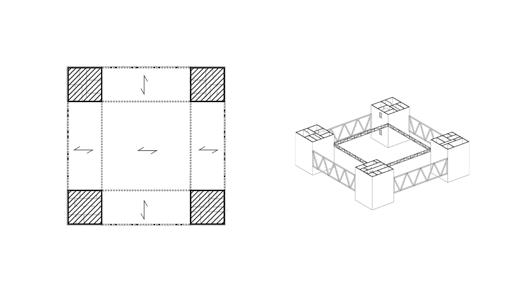

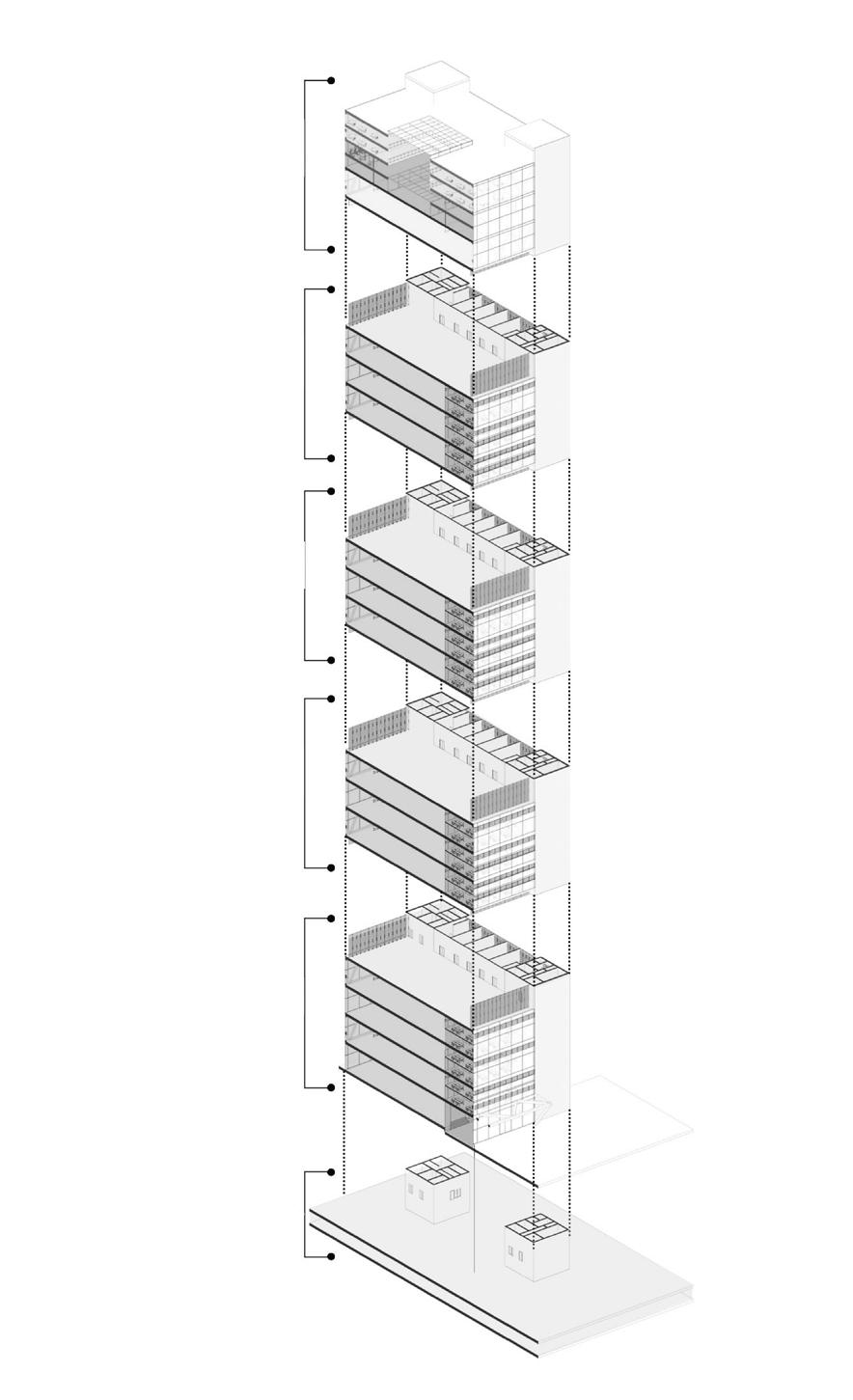

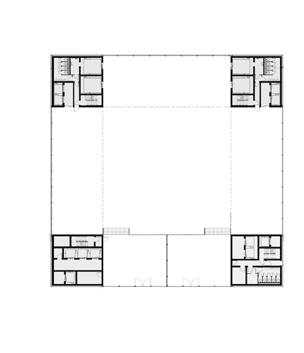
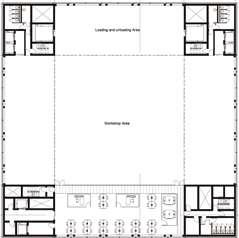
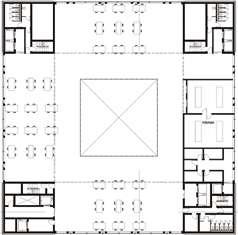
stacking different functions in a vertical way as well as placing the cores on the corners, gives the opportunity to have various options in the inner spaces.
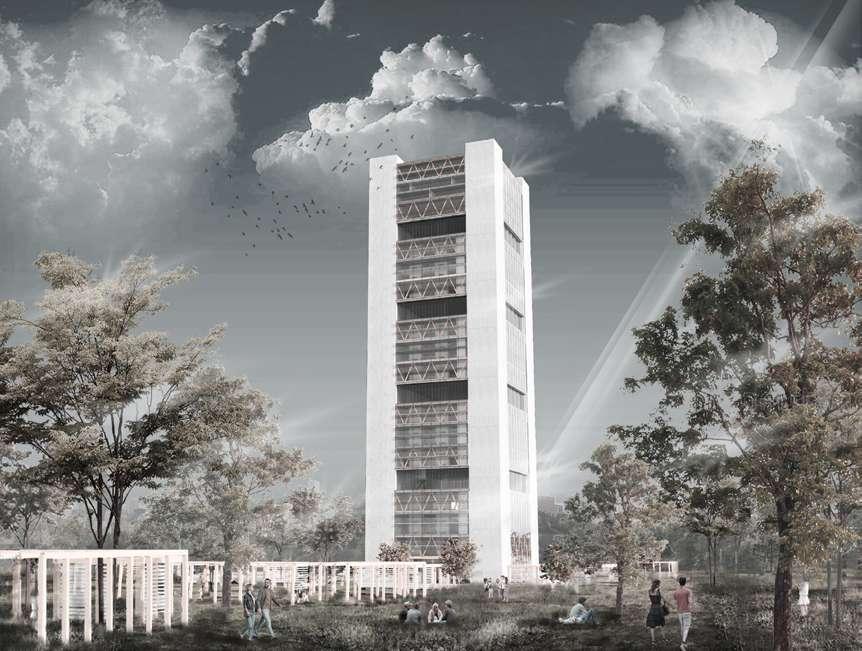
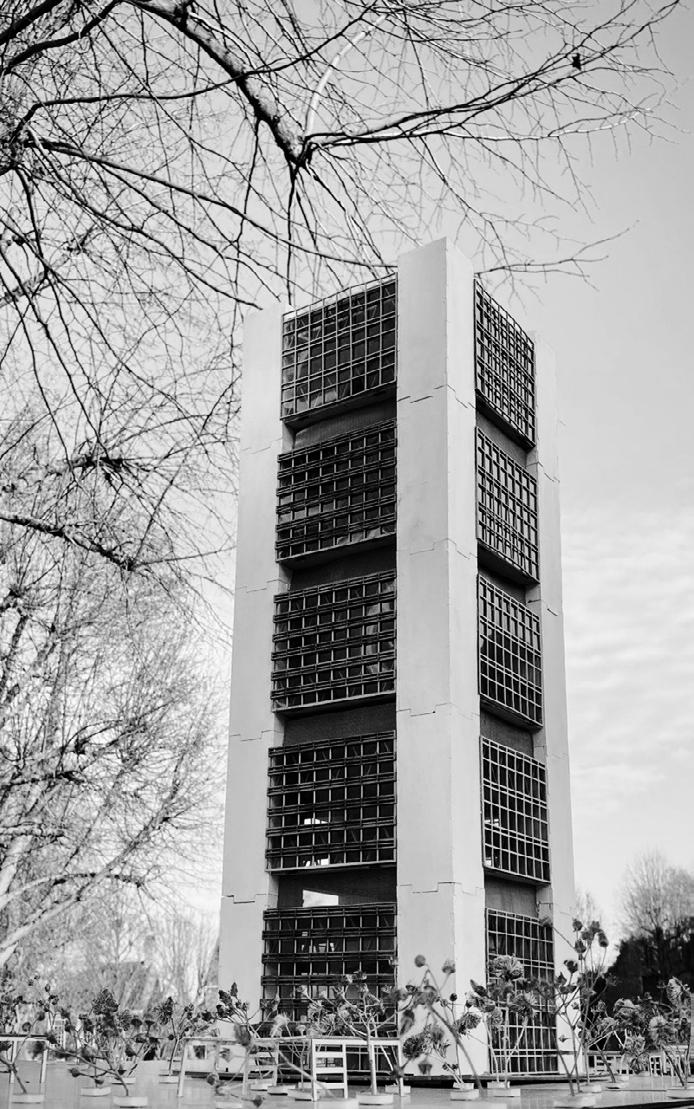
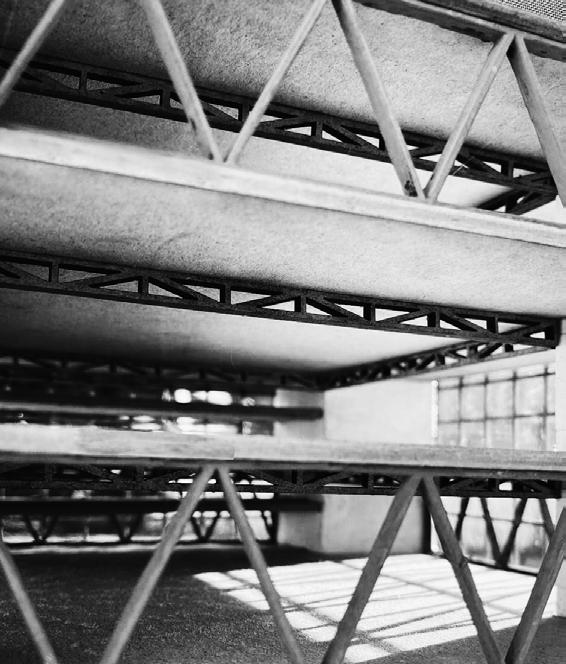
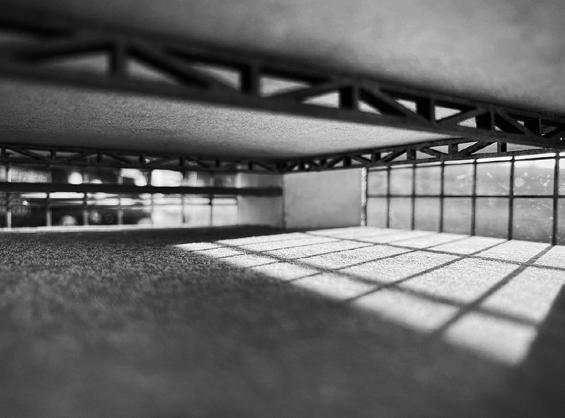
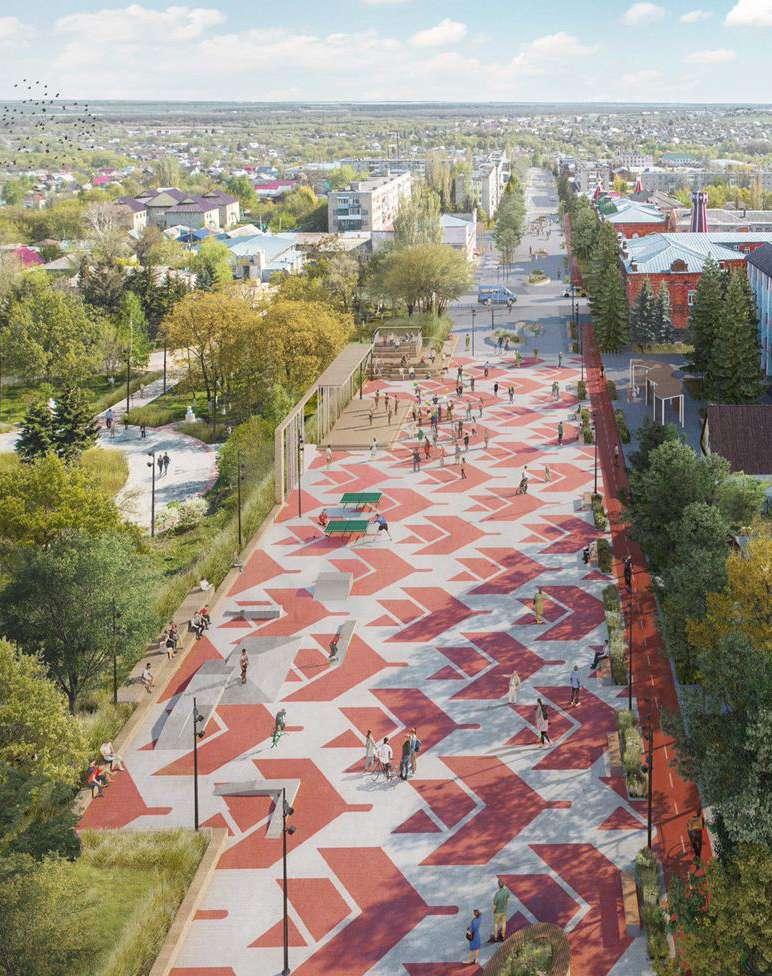
internship in architectural office «SNOW», Saratov, Russia, 2021
‘‘Cool’’ Street
Improvement project of Sovetskaya Street in Atkarsk. All-Russian contest for urban development of historical sities.
Winner, in a process of realization, 20222024
Responsibilities: site\historical research, maps, conducted surveys, technical drawings, architectural representations programs: Photoshop, Illustartor, Indesign, Autocad
The peculiarity of Atkarsk is the preservation of the traditions of education. By combining the historical layer with cultural traditions gives rise to the idea of a «cool street» as the embodiment of the theme of enlightenment. New public «multi—scenario» platforms complement the existing «culture»
The concept of the street improvement project is based on three fundamental components: — culture as a set of unique historical objects of the city; — education as identification and support of educational traditions; — multiscenarity.
A pedestrian zone, a bike path, various small architectural forms, recreational pavilions and canopies wiwll make the street a new point of attraction for citizens and tourists. The main element will be the rose square in front of the entrance to the city park. The complexity and effects of the project will be provided by the design code of the street with urban furniture.
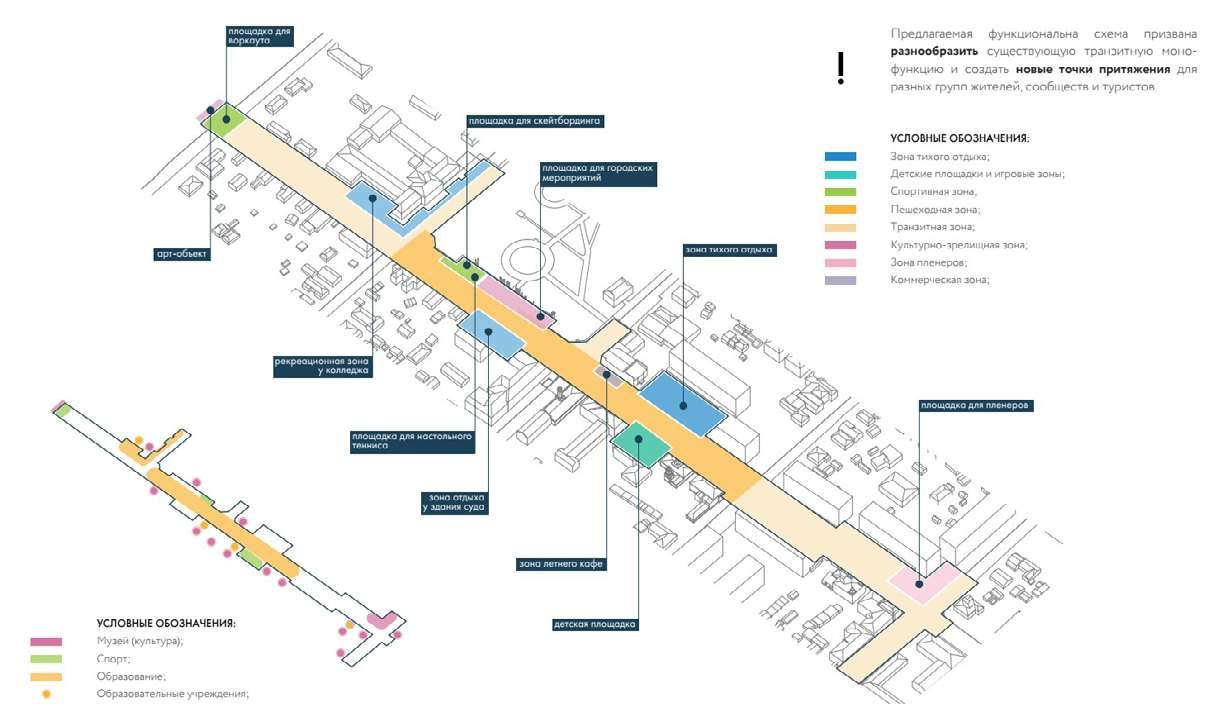
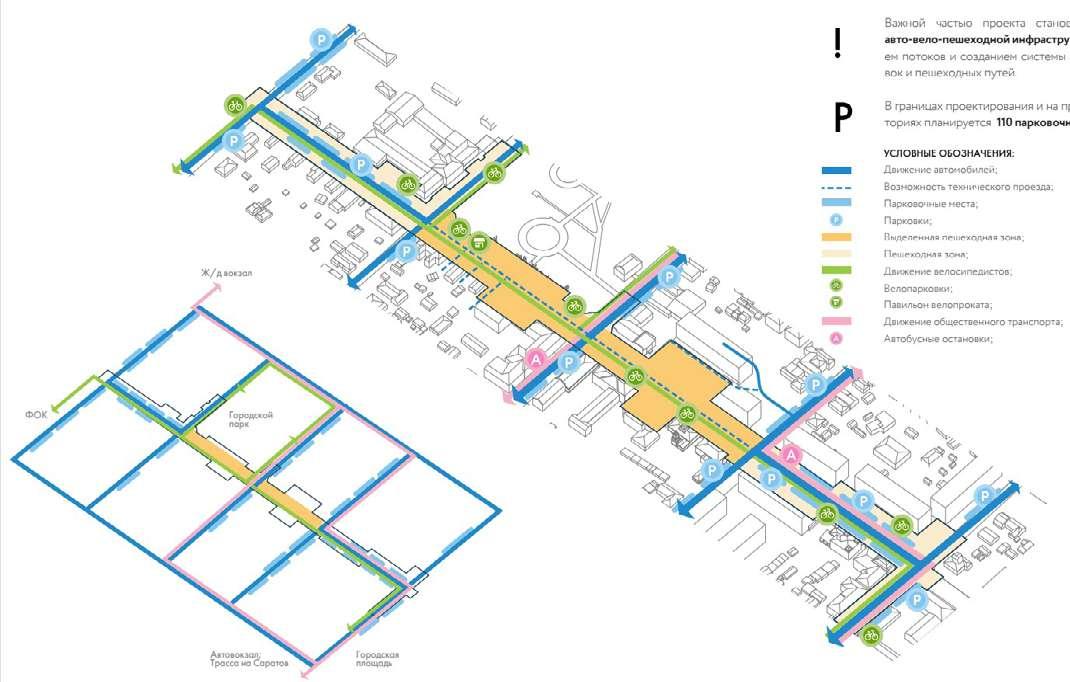
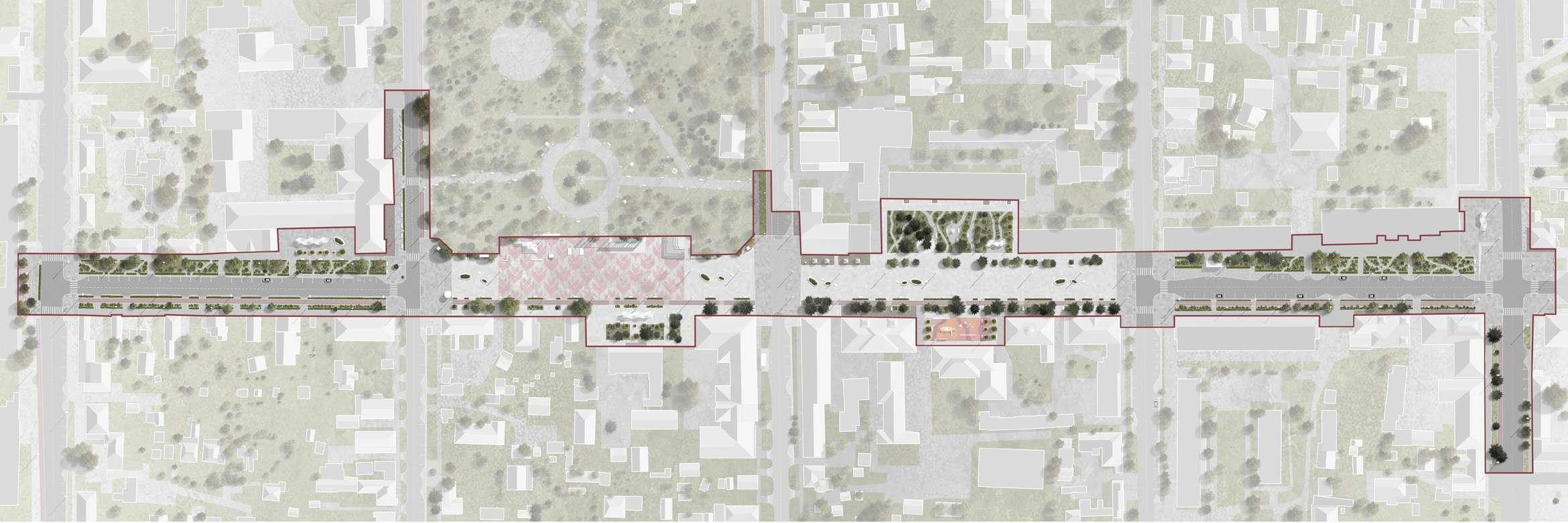
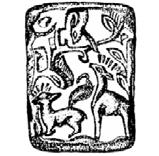
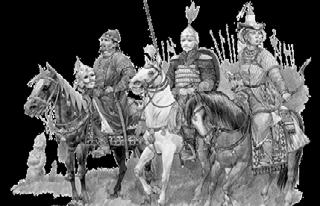

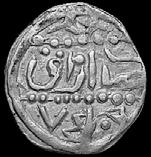
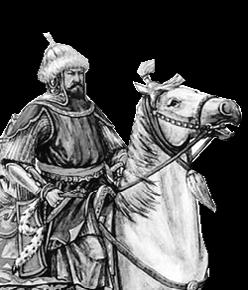
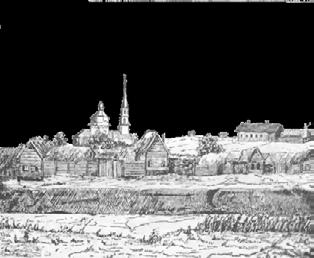
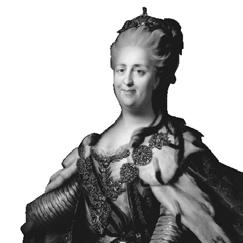
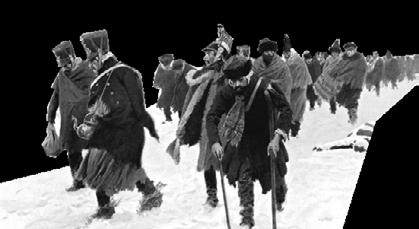
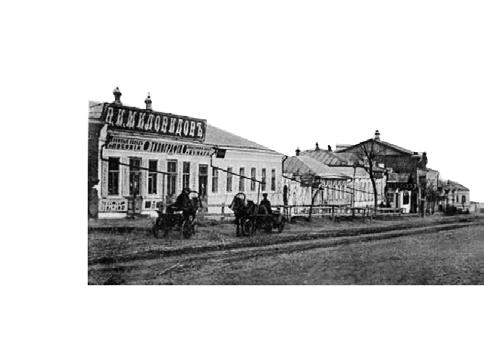
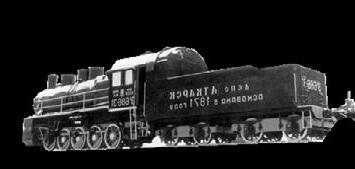
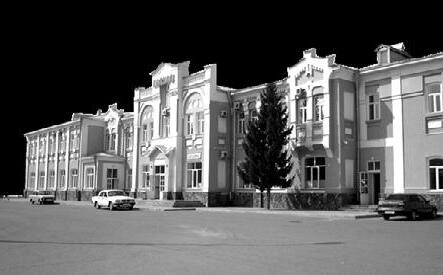
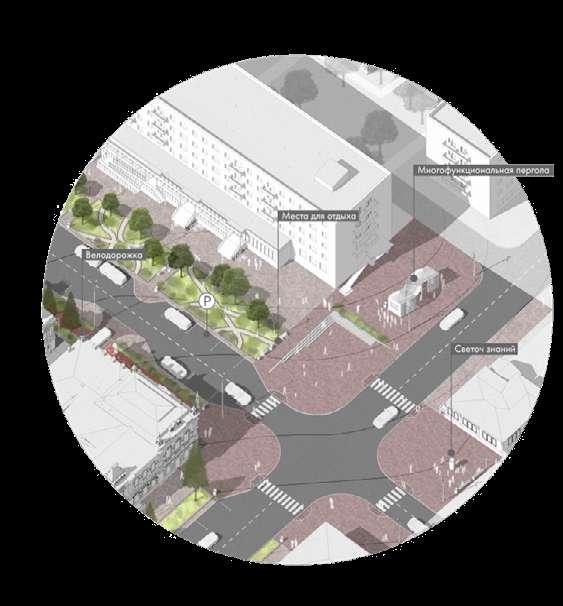
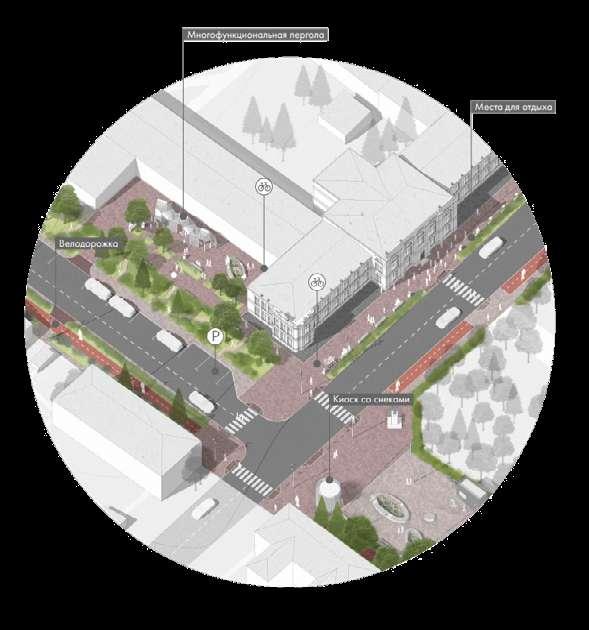

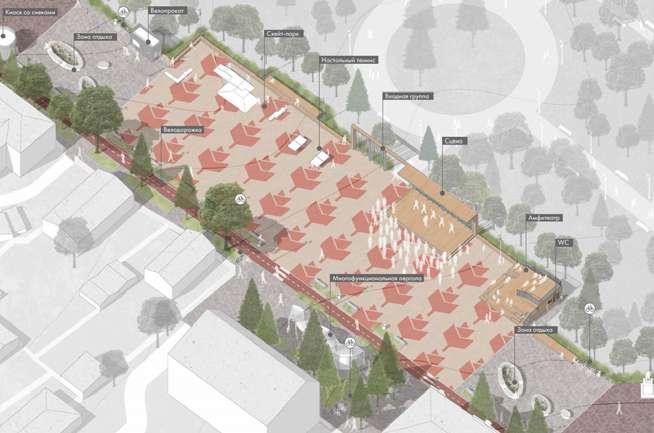

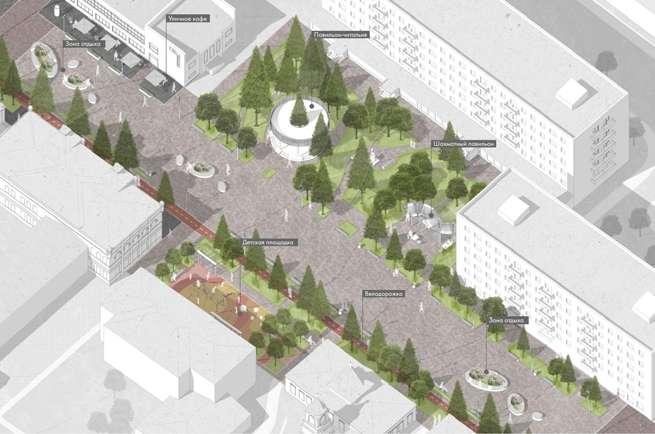


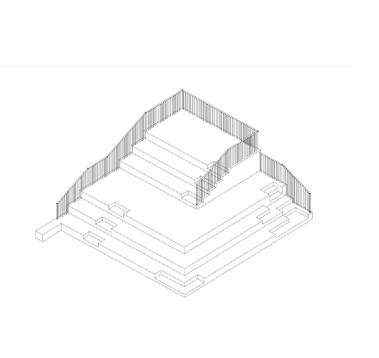
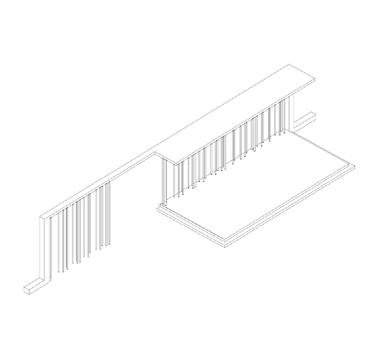
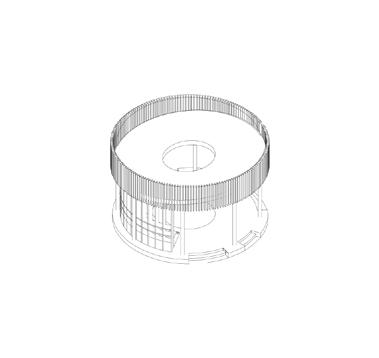
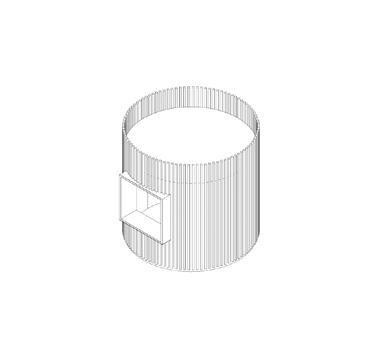
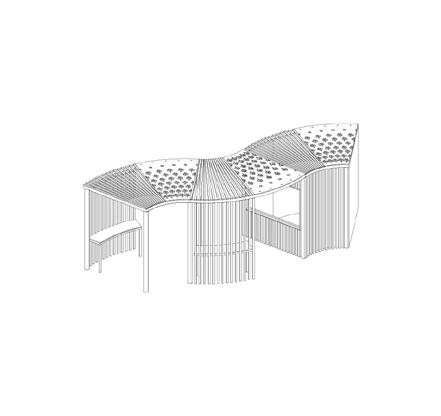
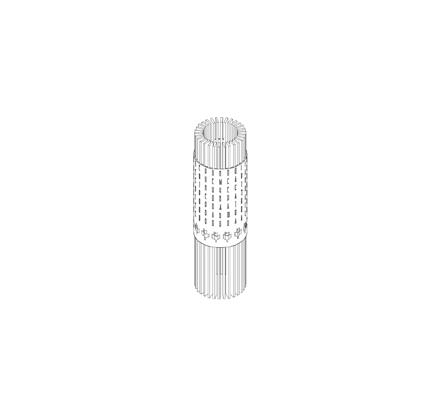
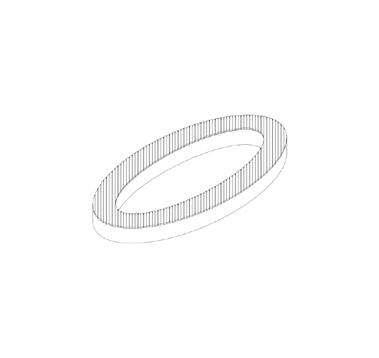
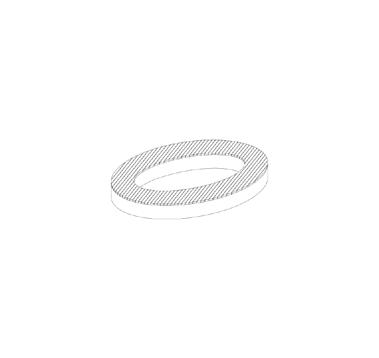
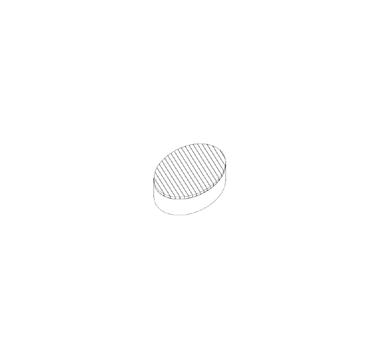
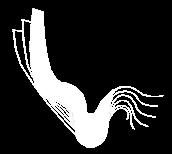
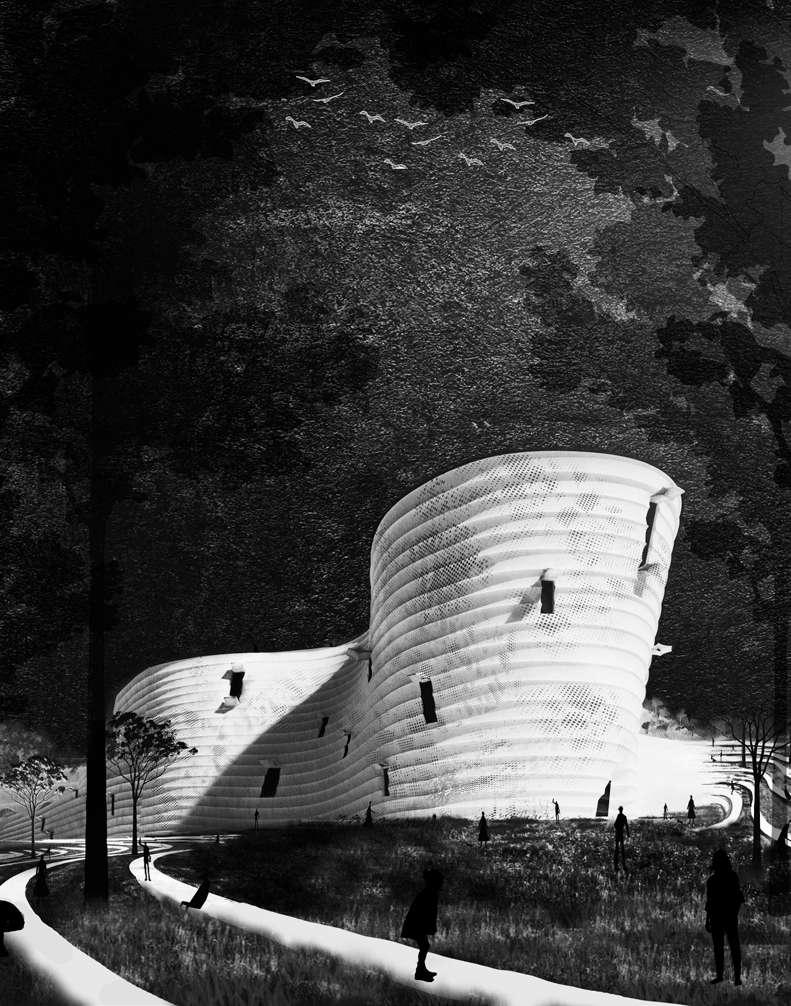
bachelor diploma, 2021
CRATER
Chalk quarry revitalization with a development of a hotel in Volsk city, Russia
programs: Revit, Blender, Photoshop developing a multi-functionsl touristic cluster with a 6-floor hotel organically integrated into the landscape in a unique ecosystem created by nature trying to recover from heavy human production.
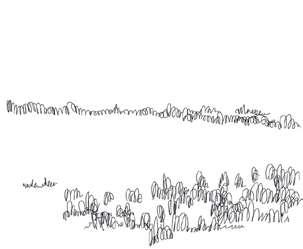
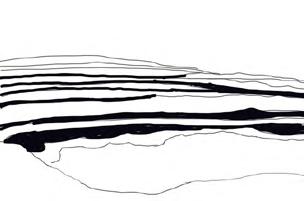
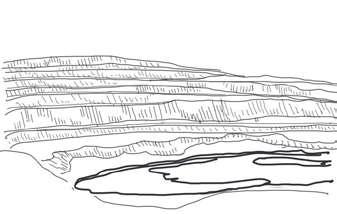
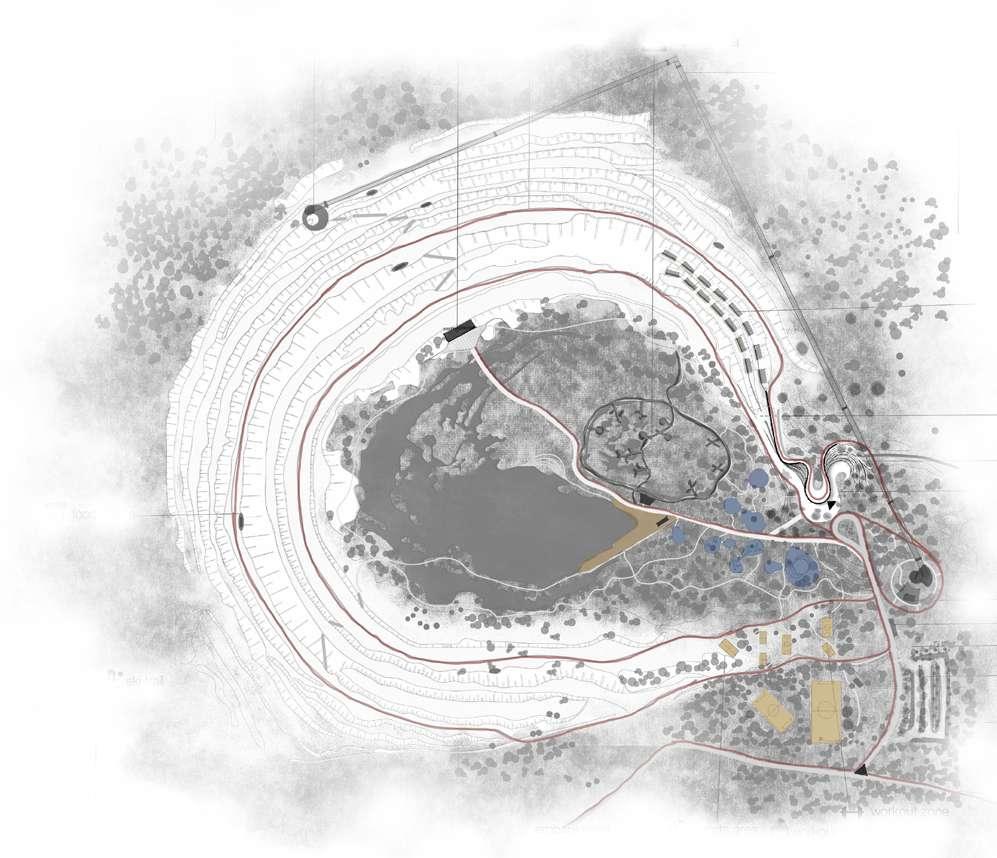
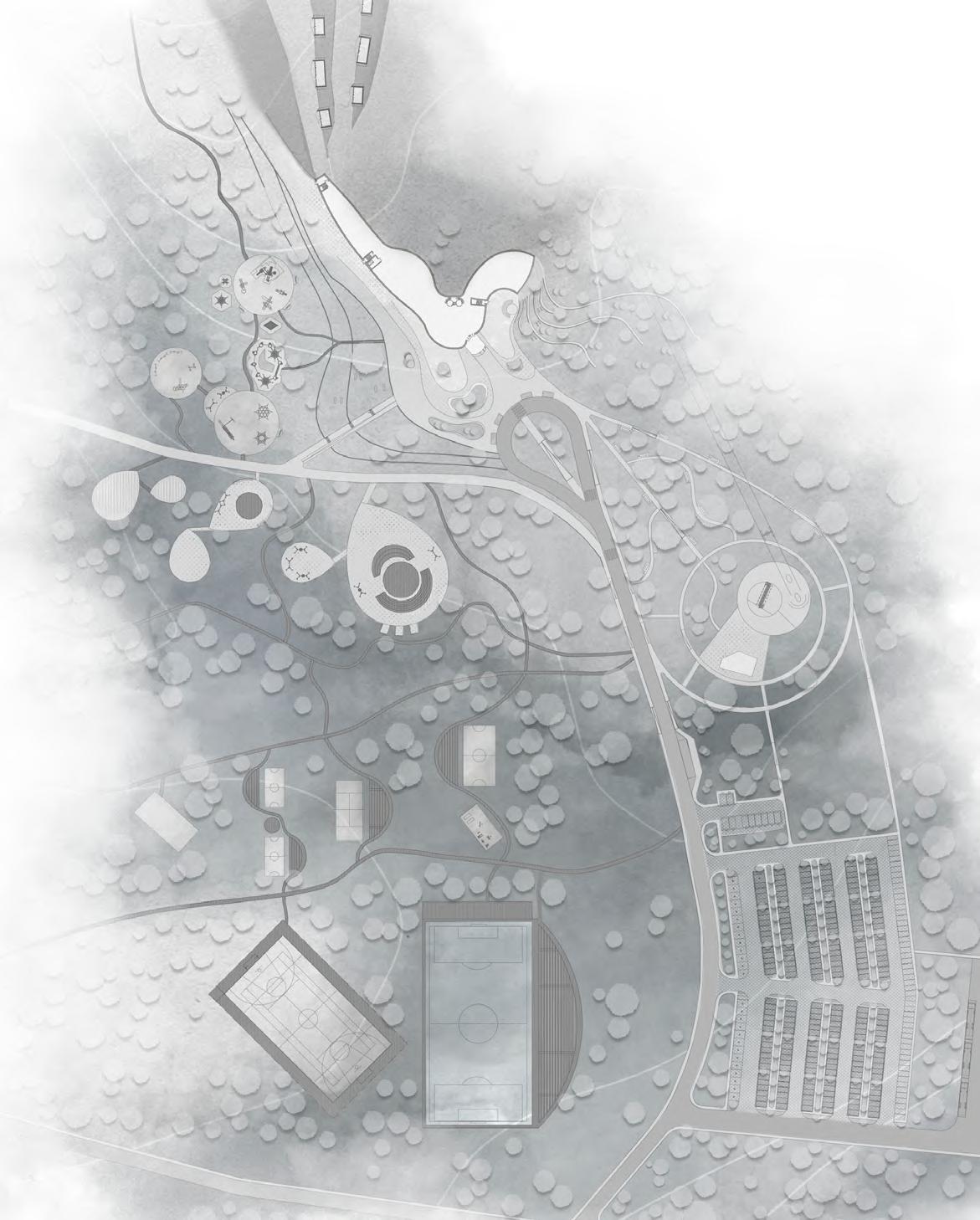
The site of the hotel complex is located at the entrance to the territory of the quarry on a steep terrain where three levels of the quarry connect. The hotel complex is the main point of attraction of the entire cluster.
Alltwo levels at the end have fire staircases which lead to the chalk terrains. The construction system is concrete columns and slaps with frame system of the façade. The facade has modular system of wavy perforated panels opening upwards. The chalk voluminous panels inside on the walls on the walls were used to give an addition impression of an unique quality of the place.
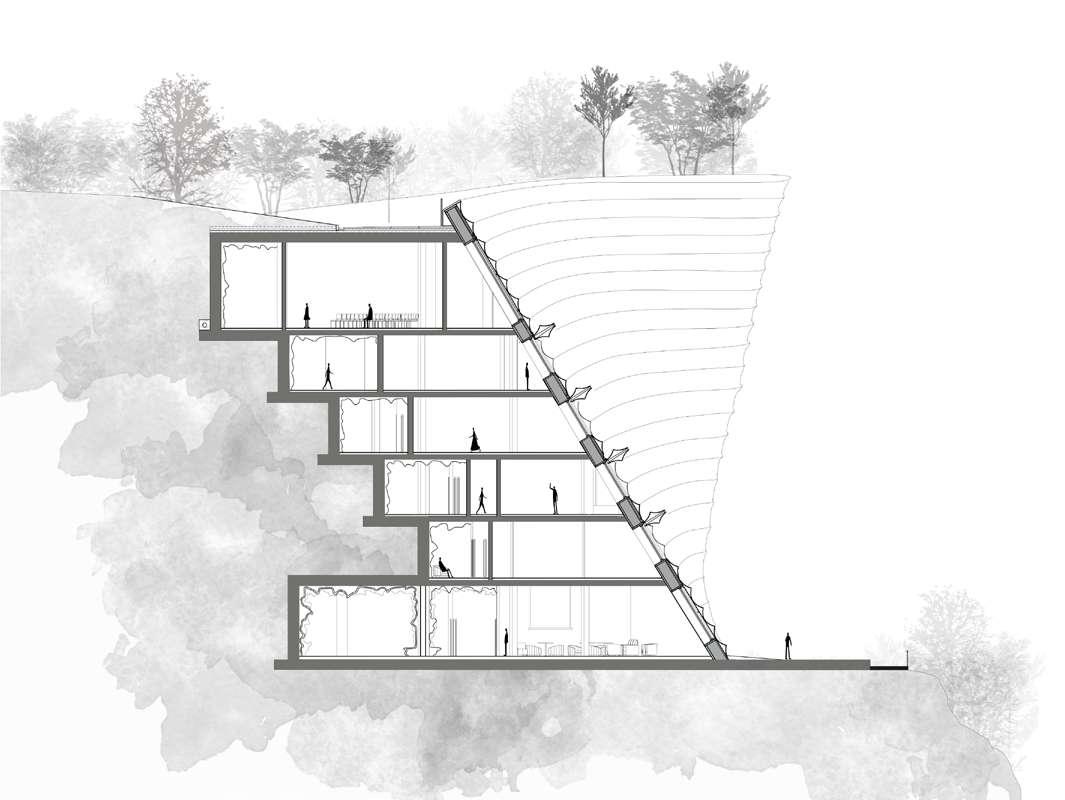
The hotel has six floors in total with public spaces on the ground floor and the last floor and private hotel rooms in-between. The shape of the building is one solid plane, and begins its movement from three existing terraces which form three tails consisting of two floors each, skirting the slope with two vertical stair cases on both sides, creating а «head» with a view to the Volga River, again going into terrain, dissolving into the landscape.

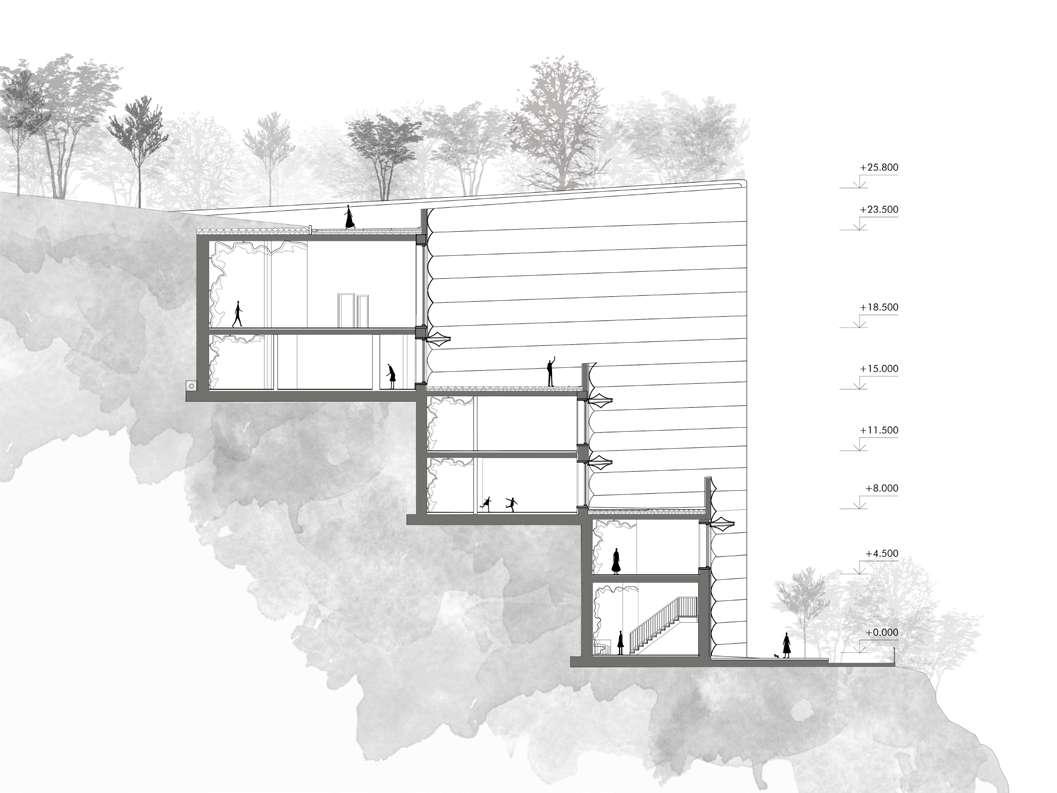










































































On the fifth floor there is a huge restaurant with a great view with the kitchen in the middle, conference rooms and zone for kids. There is also additional access for staff and food delivery.









From the first to the fourth floor there are hotel rooms on one side (sun-oriented building) connected by corridors with resting areas and openings on both sides of the staircases to bring light.
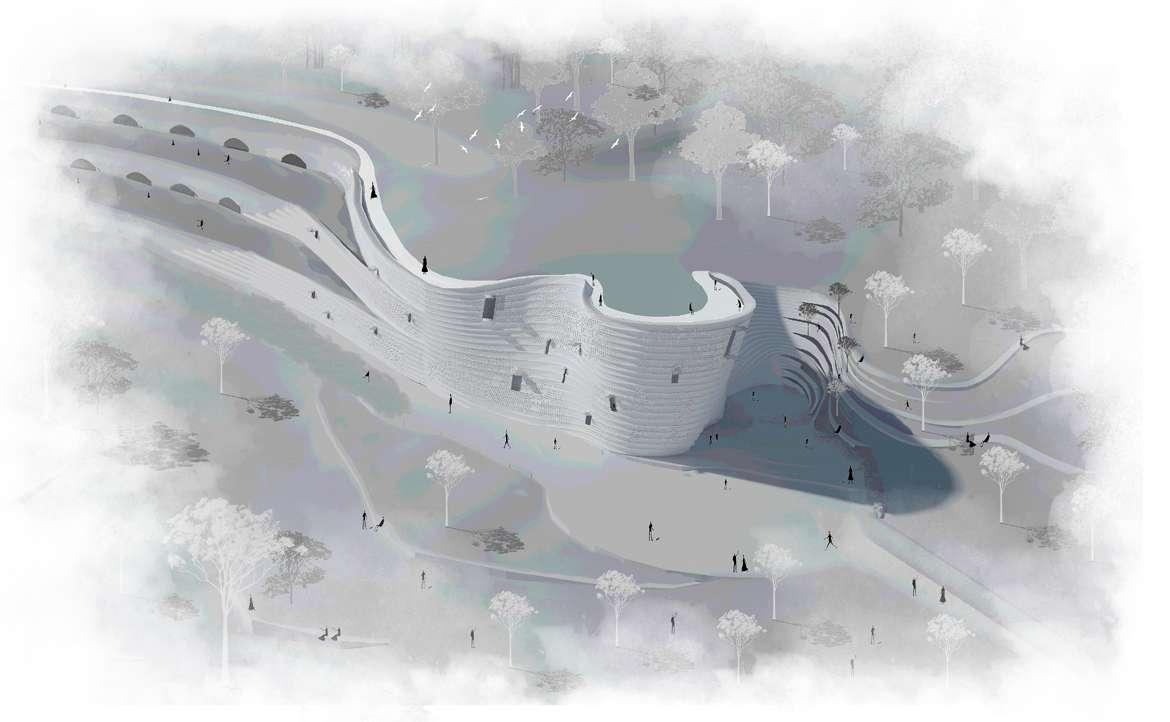




















































On the ground floor there is a reception, a museum of quarry history extended into terrain, working space, cafeteria and technical rooms on the right with the main v ertical connection – glass elevator.
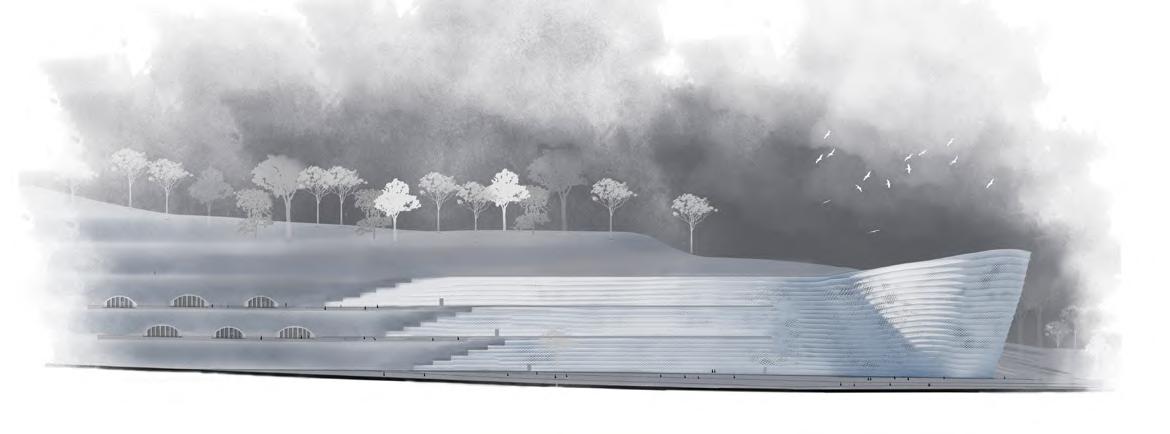
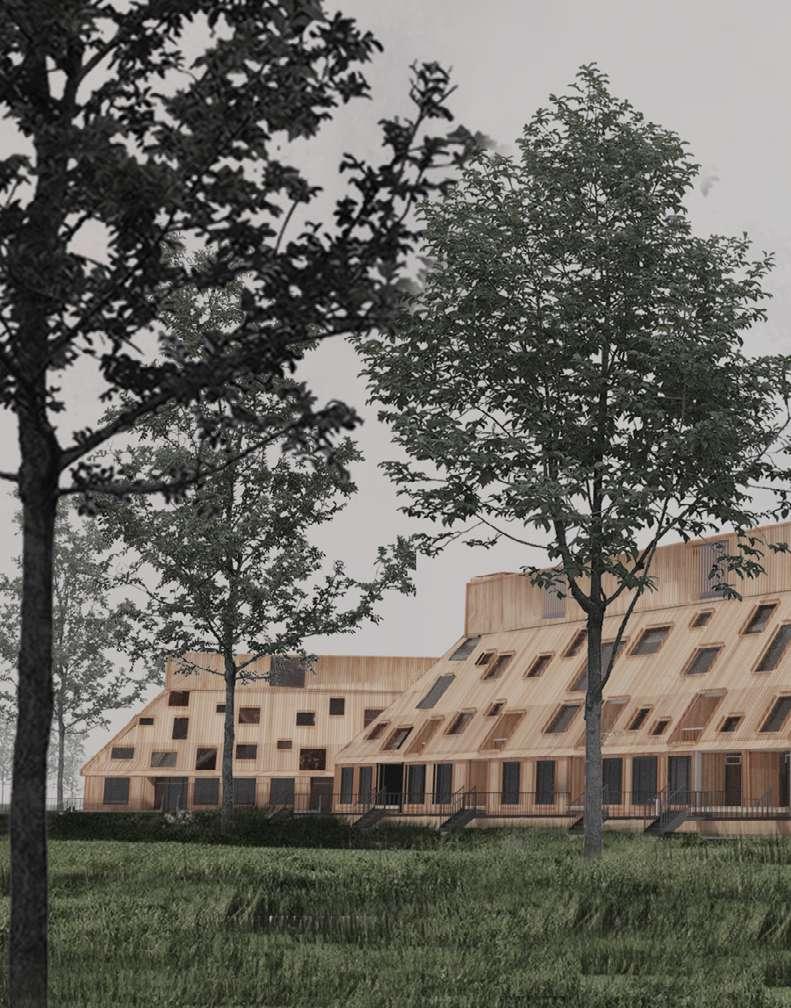
Studio «All city, all land - New Urban Figures -Densification within the periurban landscape», 2022
Roeland Smits
(re)CONNECTING LANSCAPES
creating an alternative form of living and open urban structure within densification processes in peri-urban conditions in Geel, Belguim
programs: Revit, Blender, Photoshop, Illustrator how to densify and connect enclosed dark green spaces facing the backyards and fences. 16% of the land is taken by the roads whereas built area is only 13% (public spaces 2%). designing an affordable collective housing typology by bringing back natural processes and roads disconnection .
6. Densify on the borders of ‘’bocage rooms’’
- All new buildings have an access to nature thus creating an inner cortyards by outting the collonade system on the perimeter of the rooms. Walking and bike routes go through collonade
5. Connecting green areas
- Potential areas to densify are located in-between green landscapes at the end of the roads
4. Creating «Bocage rooms»
- as a continuous part of an existing situation
3. Bringing back natural processes
- putting water back on the surfaceconnecting water greeks - collecting rainwater from the roads
2. Cut off the roads
- remove 24 houses, connect green areas, let the nature go throug, keep an old farm house
1. Existing situation
- two enclosed not accesable grean areas and another enclosed agricaltural area
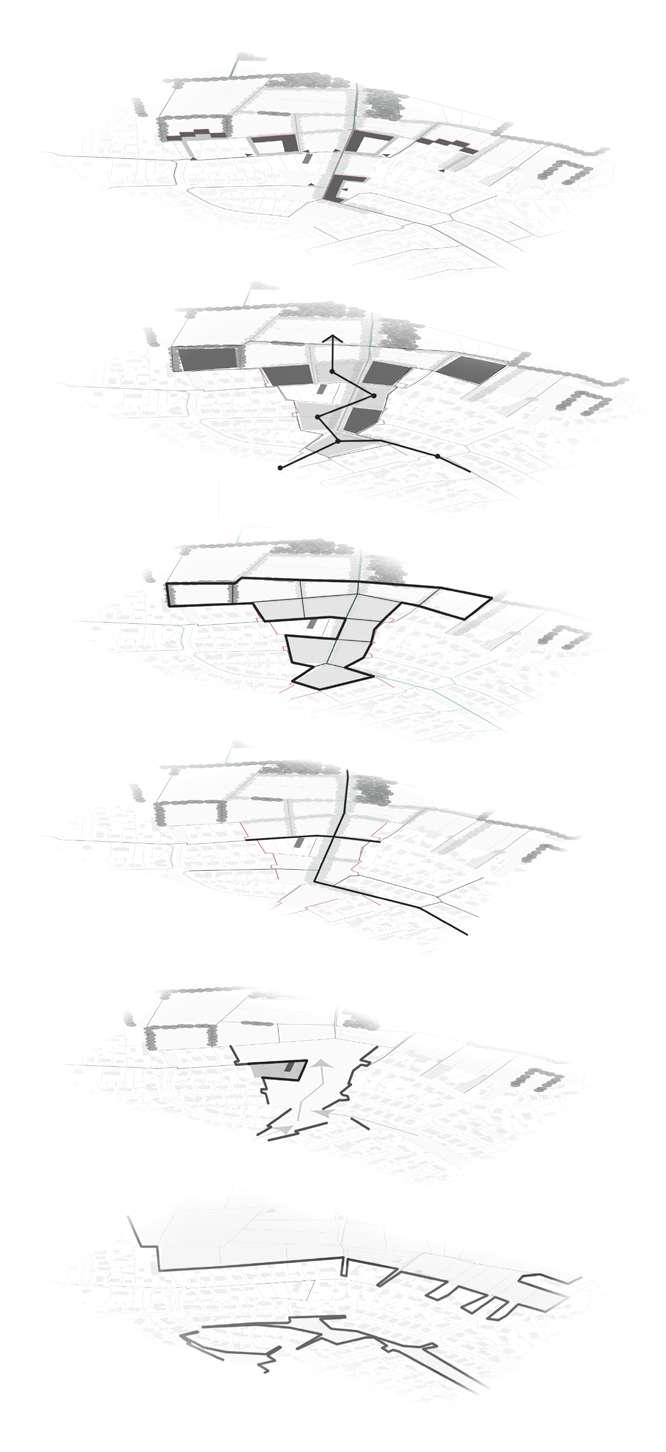
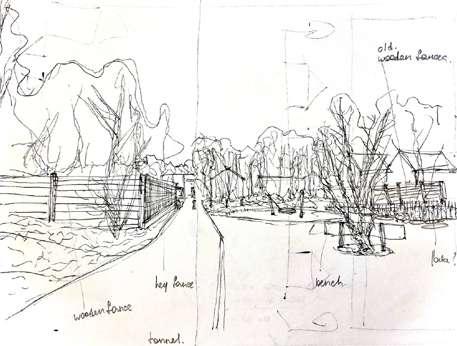
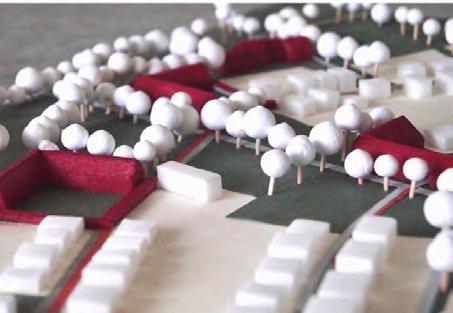
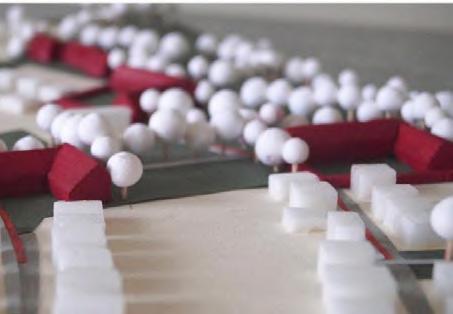
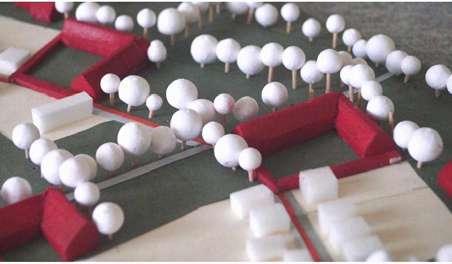
Developing of the typologies. Circulation
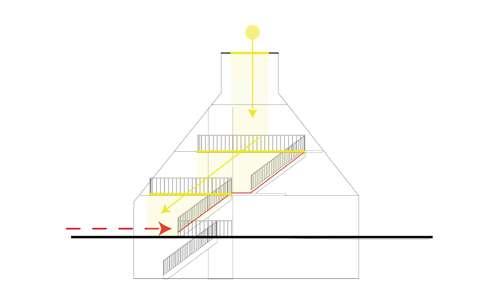
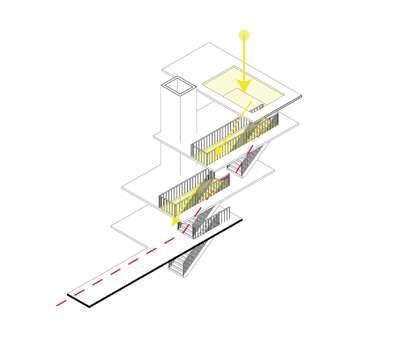
1. First typology of new figure - building blocks on the backyards of private plots using connecting colonnade system.
2. The second one - placing building in the middle of the existed road with the same idea of colonnade, parking and public space.
3. The third was developed in details. Firstly, cut off the roads, let the nature go through, put the L-shape building on the perimeter of the bocage room connecting to the landscape around, and finally connect two other sides with colonnade structure creating a court yard - a semi public space for co-housing.
The common connection of the floors of the building - the core with elevation and a fire staircase from the underground level with the new circulation type on the ground floor up to the second floor with natural light.
Road leads to the underground parking with 140 parking slots and a flexible space with natural light as the terrain has 3 meters difference which allows to use a collective space of the parking for different activities by its dwellers.
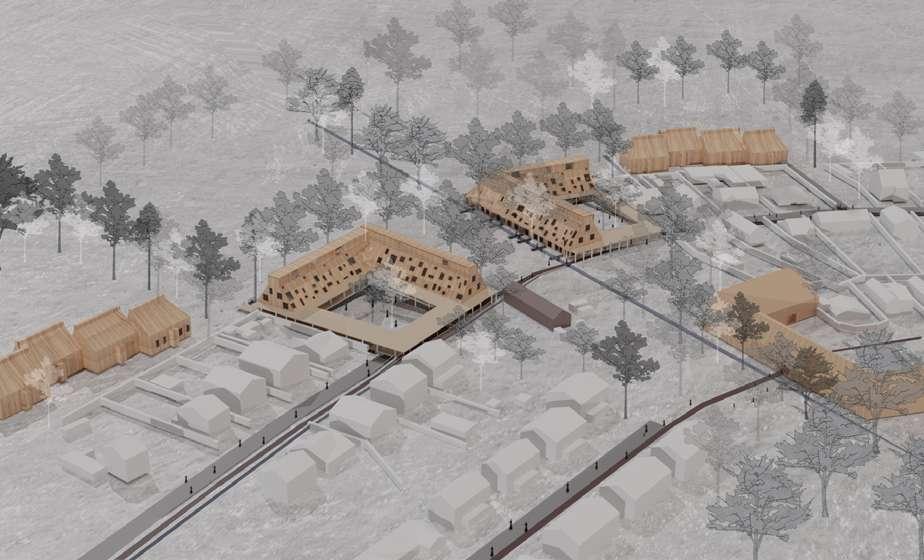
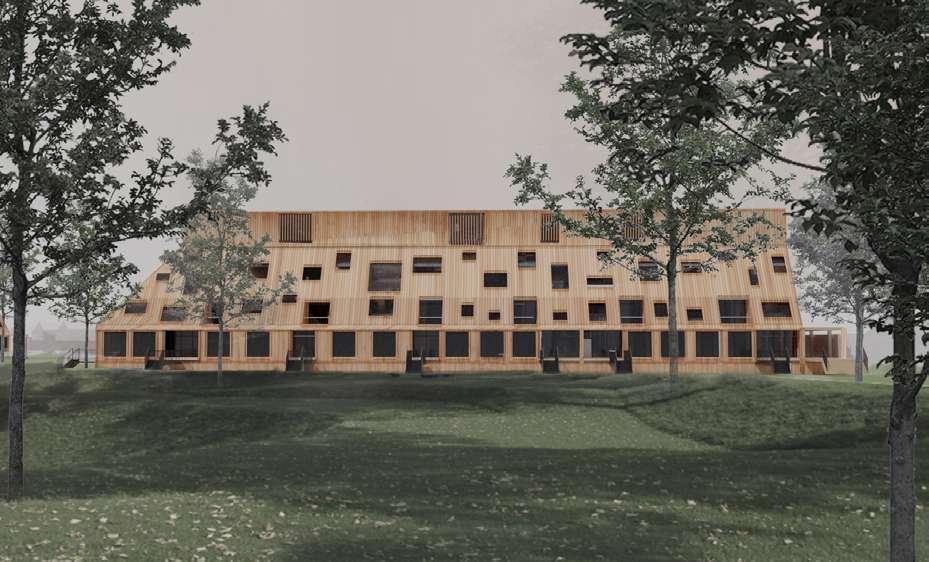
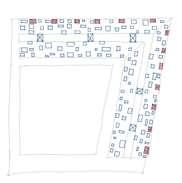
LIGHT \ VIEWS
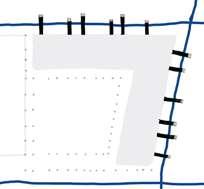
NATURE CONNECTION
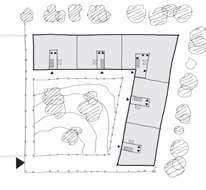
ENTRANCE
semi-pablic courtyard
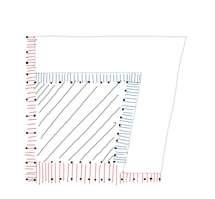
TRANSITIONS
collonade as semi-public space forming inner courtyard
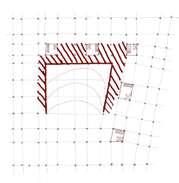
SPACE FOR COMMUNITY undergtound
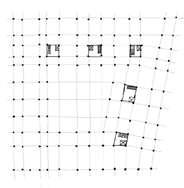

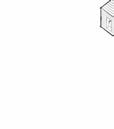










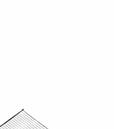
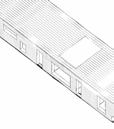























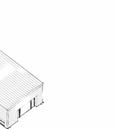


































towards nature private space

















































as a transition from private fances and public space





PARKING with natural light
The idea of the shape of the buildings was taken from an old farm house as a typical Belgian architecture of previous century which was kept at the project area as the only public space while 26 other houses were demolished.
The materials of the building - concrete colunms and beams for the slaps with wooden system used on gable roof and the top of the building.
Open space structure - colonnade, the connection between existing private plots with harsh boundaries - fences. In all three new housing typologies the colonnade as a tool to make a smooth connection in the relation between private plots and created new public spaces.
By demolishing 26 private old houses 186 new apartments were created by 5 created new urban figures.
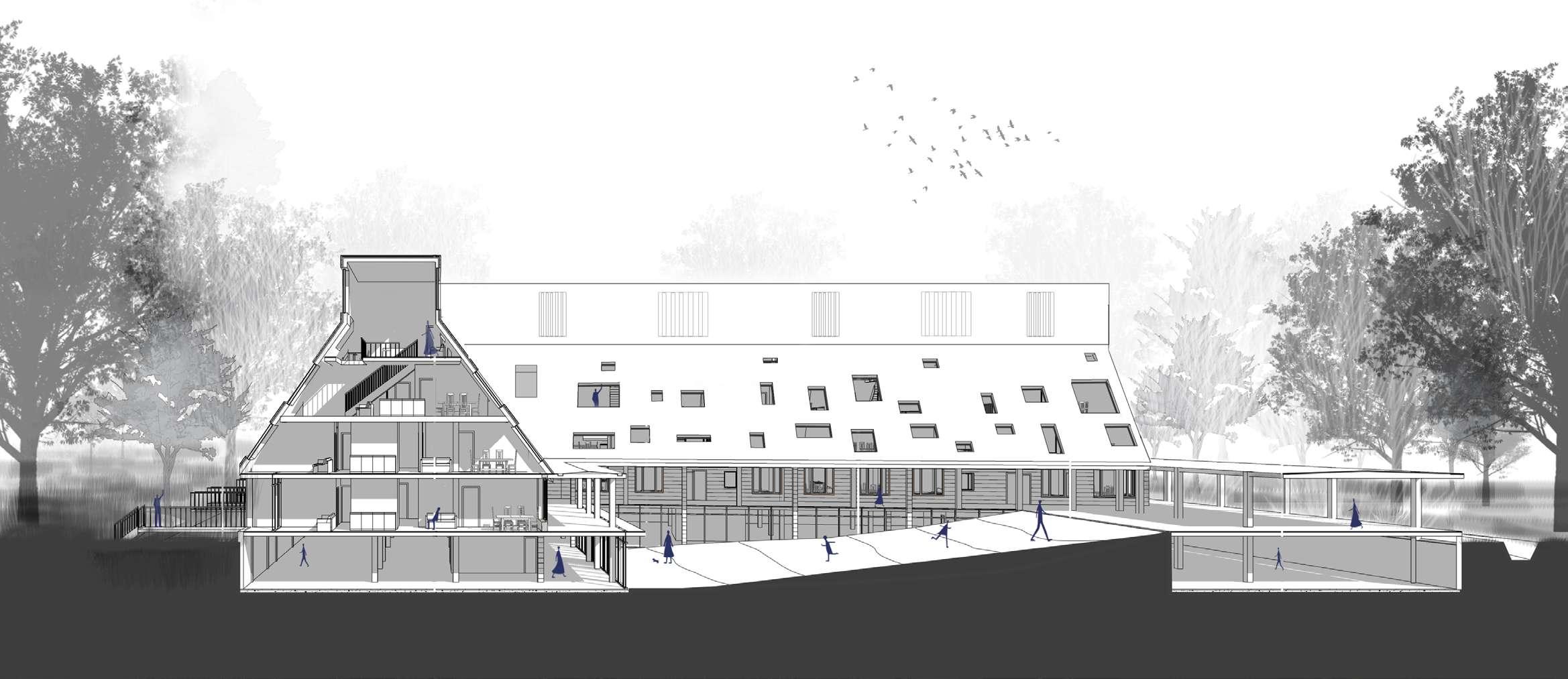
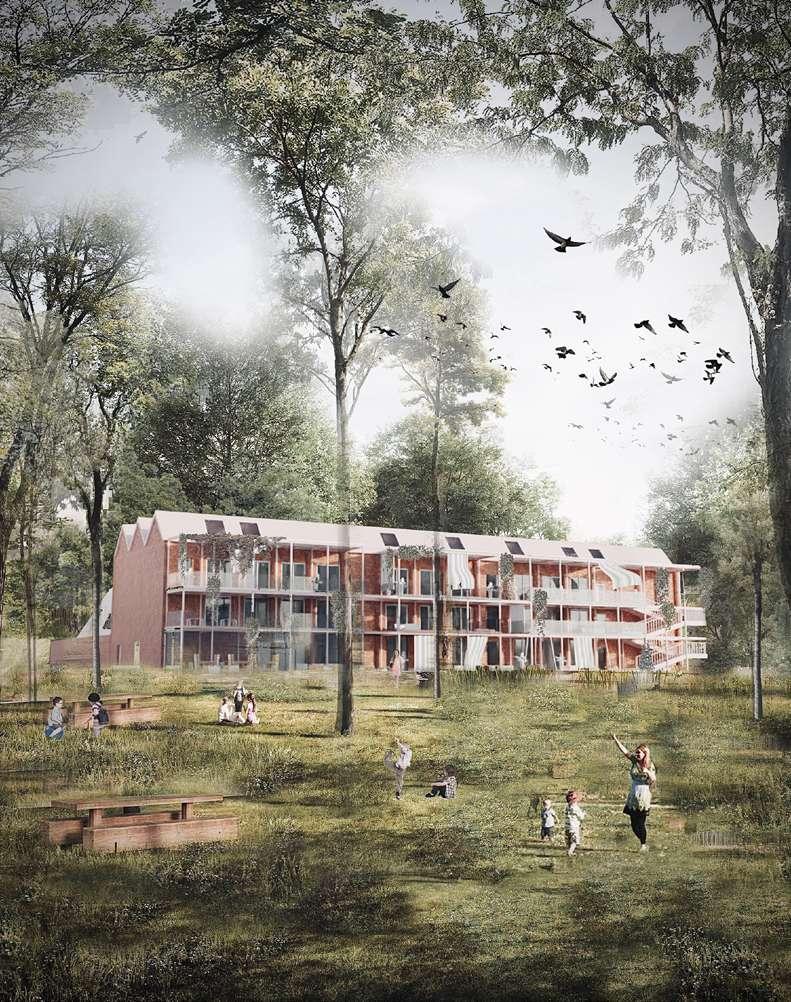
Master Studio ‘‘Regenerative Future of the City of Gent’’, 2023 Luc Eeckhout & Stijn Leemans
‘‘SEA THROUGH The differences’’
Individual work:
‘‘PRIMARY SCHOOL OF EDUCATION FOR AUTISTIC CHILDREN AND RELATED DISORDERS’’
programs: Revit, Blender, Photoshop, Illustrator
The project is a Primary School for 85 Autistic Kids aged from 6 to 12 years old from an existing school.
Designing for Autism or Sensory Design is a recent challenging topic in the world as the perception varies from hypersensitivity to hyposensitivity depending on the individual. There is no formula how architecture should be for autistic people. There are only a few guidelines with special rules and main principles for architects and designers to follow when designing for autism. The main aim is to create a different type of sensory environment according to the different perception.
