ABOUT ME

My name is Julia Faerron Haugen, and I am an international student from Costa Rica currently pursuing a dual degree in Interior Design and Architecture at Texas Tech University. I am a third-year Interior Design student and in my first year of the Architecture program.
I am seeking a summer 2025 internship at an architecture or interior design firm, with a primary interest in commercial design. While my focus is on commercial projects, I am open to gaining experience in any sector to broaden my skill set. My long-term design goal is to specialize in high-end hospitality design, particularly luxury hotels, or K-12 educational spaces. I am open to opportunities nationwide and eager to contribute my passion for creating thoughtful, innovative spaces.
M U L T IF A M I L Y
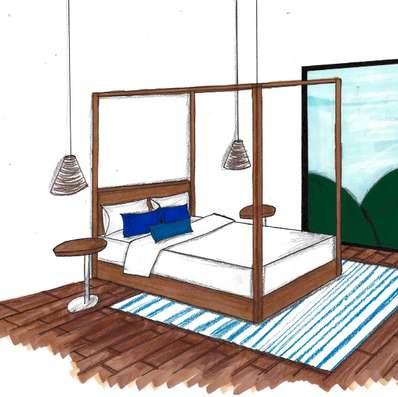
3
C R E A T I V E W O R K S

4
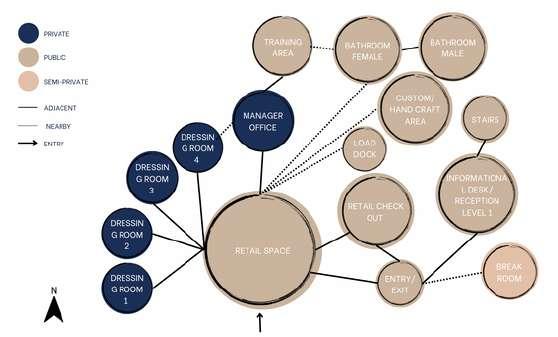
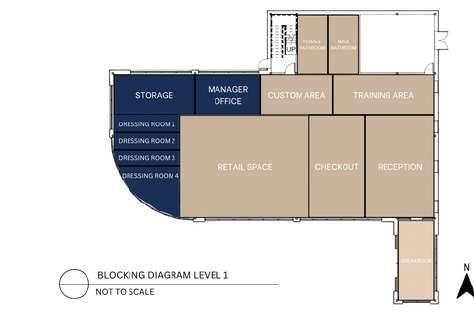
BLOCKINGDIAGRAMLEVEL1
NOTTOSCALE
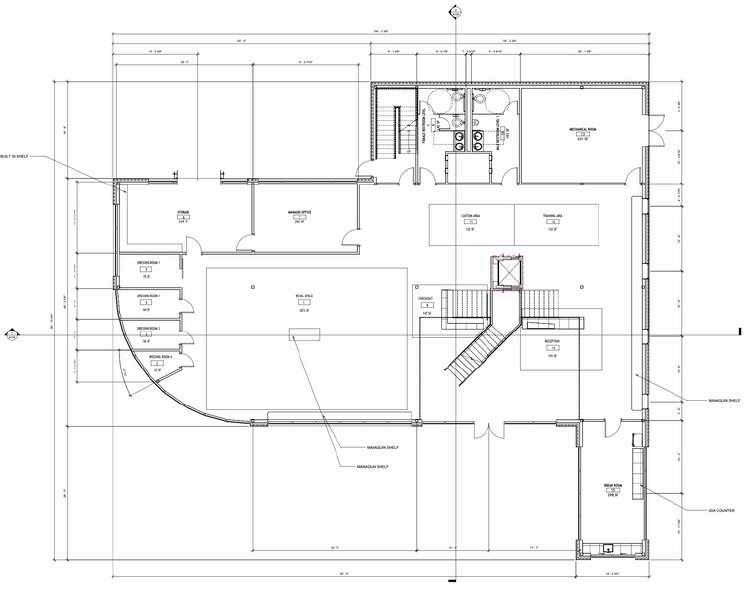
DIMENSONEDPLANLEVEL1
NOTTOSCALE



EGRESSPLANLEVEL1
NOTTOSCALE


FINISHPLANLEVEL1
NOTTOSCALE

PHASE
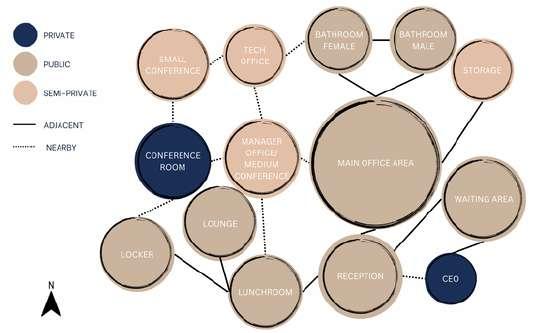


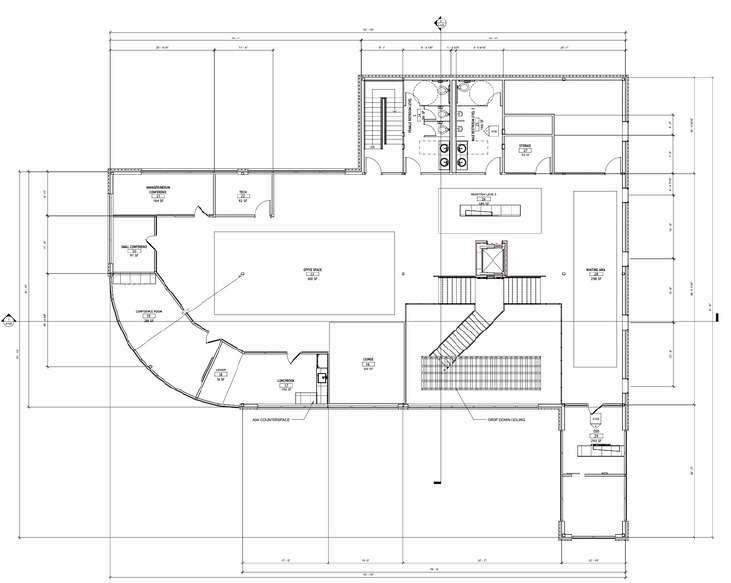

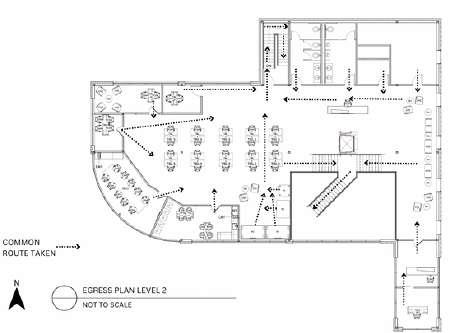





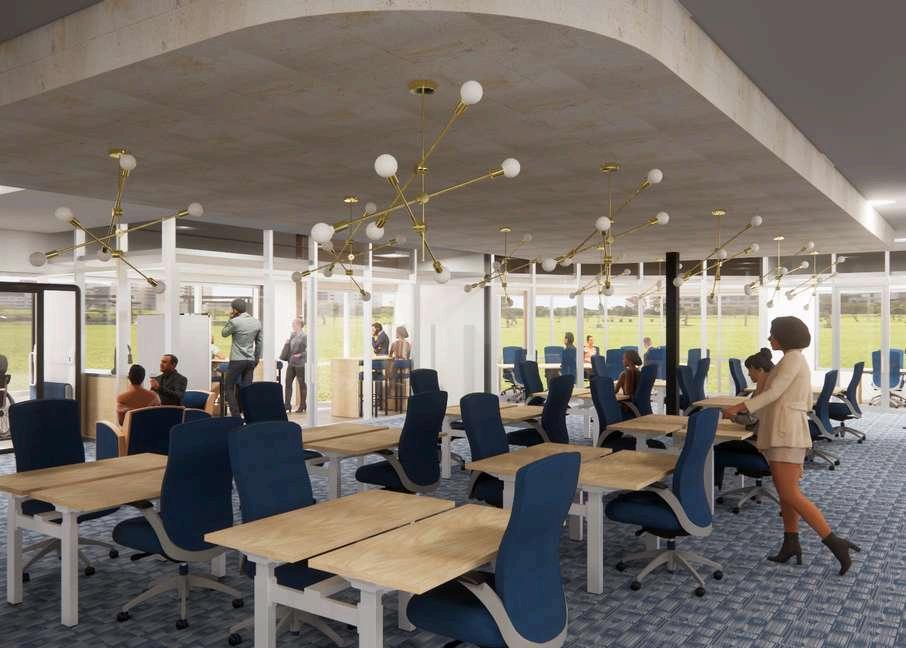
RENDERINGS
The second floor serves as the business’s primary office area, designed to support various work styles From the left, there is a break room for employees to relax, followed by the male restroom Next is a privacy pod for phone calls, meetings, or focused work. Beyond this is the main office space, featuring private meeting rooms and a central open workspace. The layout promotes collaboration while also providing areas for independent and focused work.

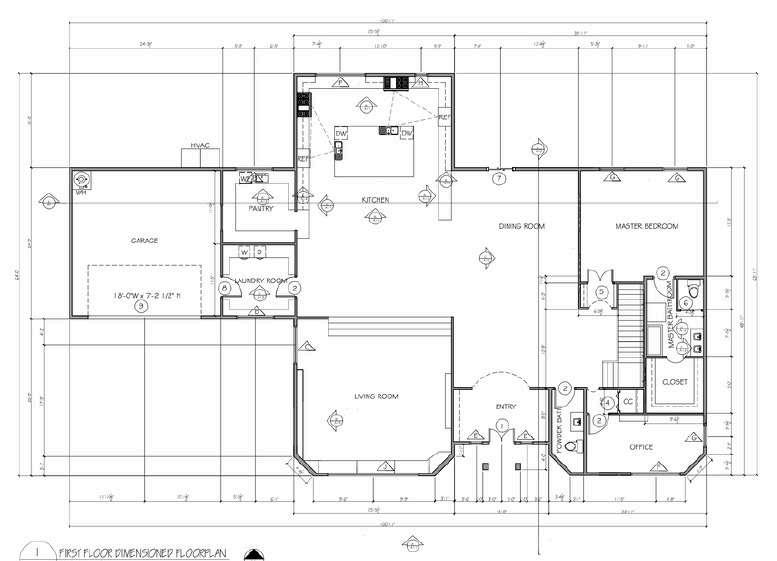

BLOCKINGDAGRAMLEVEL1 NOTTOSCALE


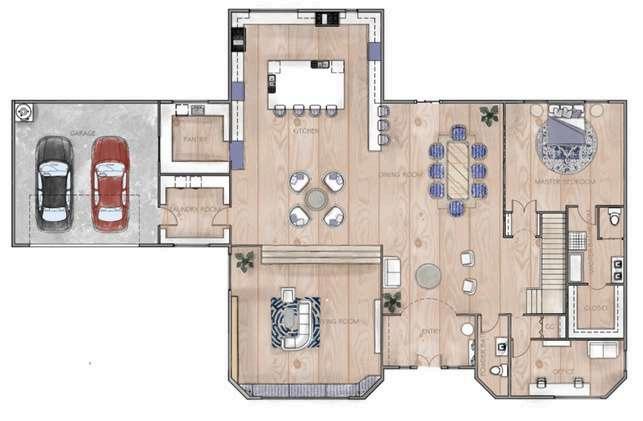
RENDERRED

DRAWINGS

LONGITUDIALSECTION
NOTTOSCALE CROSSSECTON

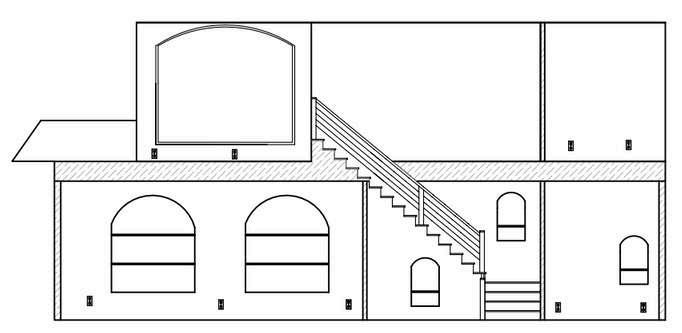





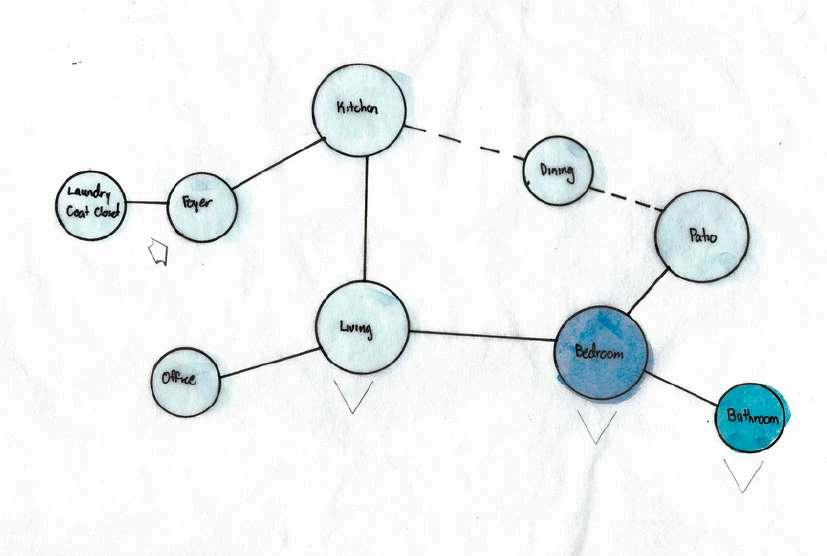
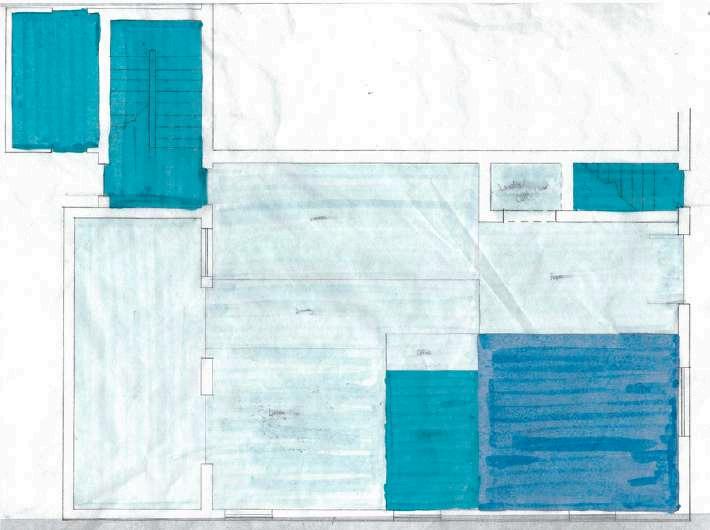
BUBBLEDIAGRAM
NOTTOSCALE


ANNOTATEDFLOORPLAN
NOTTOSCALE

TWO POINT RENDERING




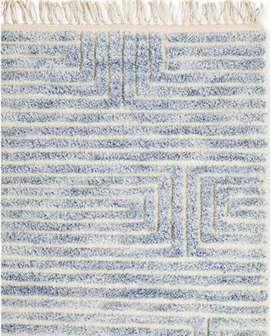
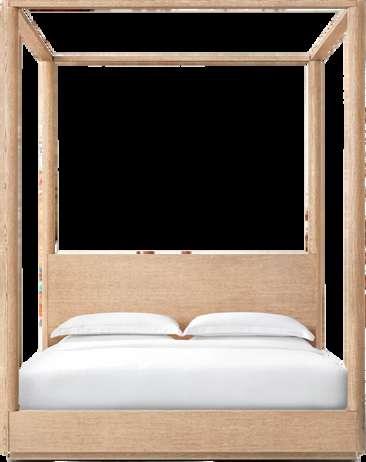

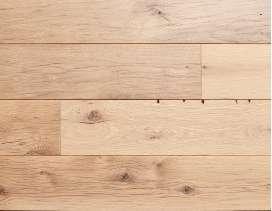


For this assignment, we designed and constructed an 8x8x8-inch cube featuring intersecting pathways that create a seamless transition between each entrance and exit. The project required careful consideration of spatial flow and geometric harmony to ensure smooth connectivity between the different sections of the model.
Additionally, we were tasked with developing a conceptual scenario for our design, supported by both interior and exterior renderings. Our chosen scenario depicts the grand opening of a contemporary art museum during the First Friday Art Trail in Lubbock. The design embodies a dynamic architectural statement, blending structural innovation with an inviting aesthetic to enhance the cultural vibrancy of the event. The interior spaces are envisioned as fluid galleries, while the exterior integrates with the urban art trail, creating an engaging experience for visitors.

The courtyard between the Texas Tech Architecture and Art buildings was a thoughtfully designed semi-enclosed space that connected the two academic areas. Originally an open, sun-exposed site, it featured shaded seating areas with pathways that enhanced movement and interaction. The design respected existing circulation while introducing modular elements that aligned with the buildings’ architecture. Materials like wood were chosen for durability and visual appeal, reflecting the creative nature of both disciplines, while also maintaining a cool environment. Overall, the courtyard served as a functional and inviting space that encouraged collaboration while responding well to its environmental and architectural context
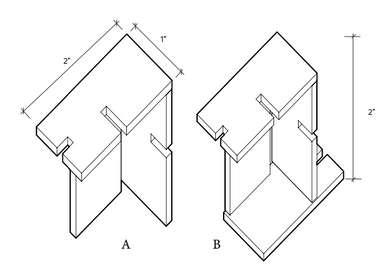



Section Cut A
Not to Scale
Site Plan

Plan Cut B
Not to Scale
INTERIOR DESIGN
Skills: Procreate, DiaLUX and Hand Drafting
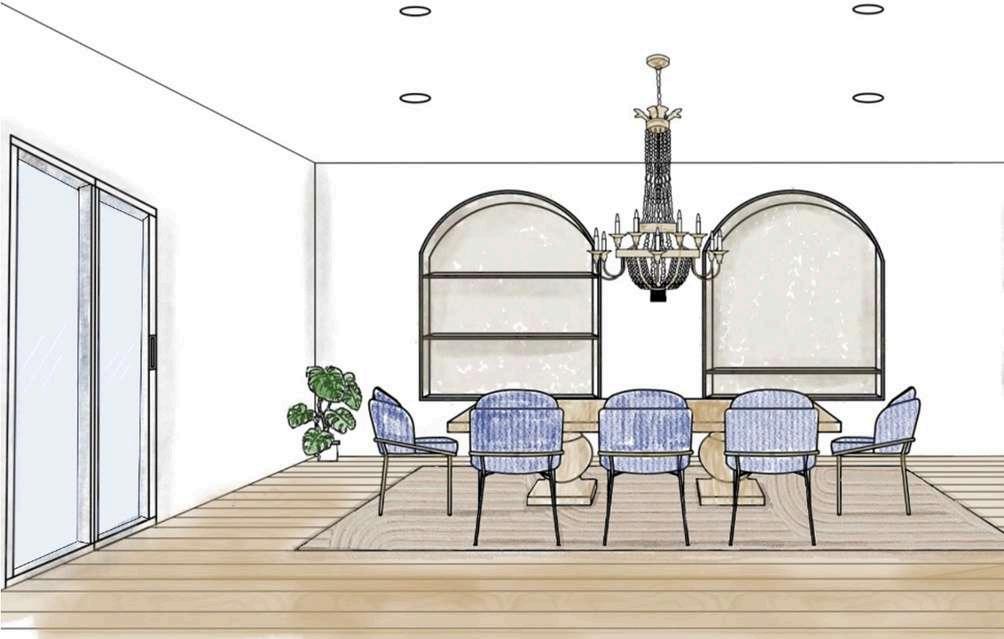
Dining Room Sketch

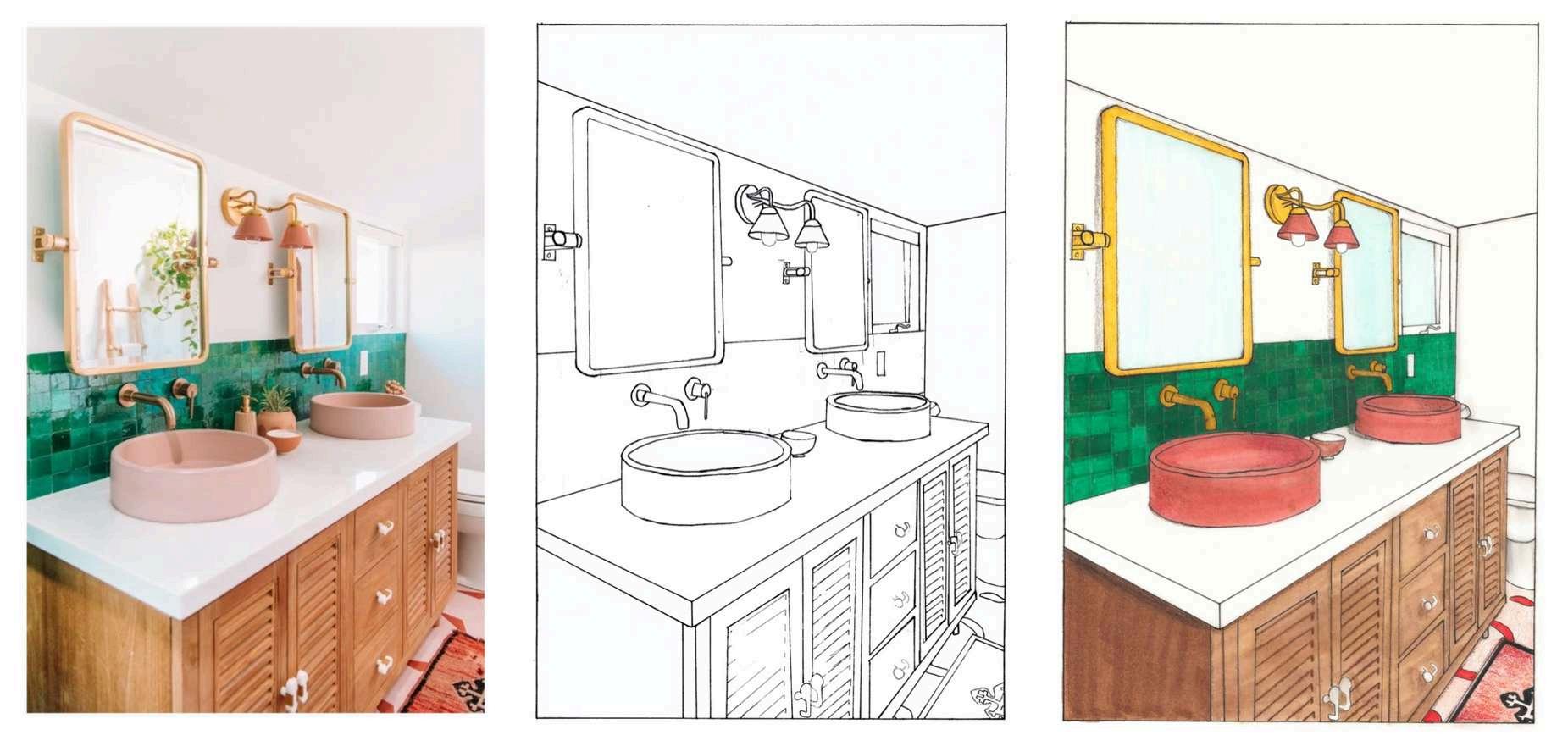
For this assignment, we were instructed to select an image of an interior space and accurately replicate it using our hand drafting skills. This exercise aims to enhance our ability to interpret spatial relationships, proportions, and architectural details while refining our technical drawing techniques. By carefully analyzing the chosen image and translating it into a precise hand-drafted representation, we will develop a stronger understanding of perspective, scale, and composition in interior design.
For this assignment, we were asked to select an interior image of a residential space to analyze and interpret. I chose to focus on this kitchen due to its well-designed layout and the interplay of functionality and aesthetic appeal. The kitchen serves as a central hub in a home, where both practicality and style must coexist, making it an ideal subject for exploring design principles such as spatial organization, lighting, and material selection.

One Point Interior
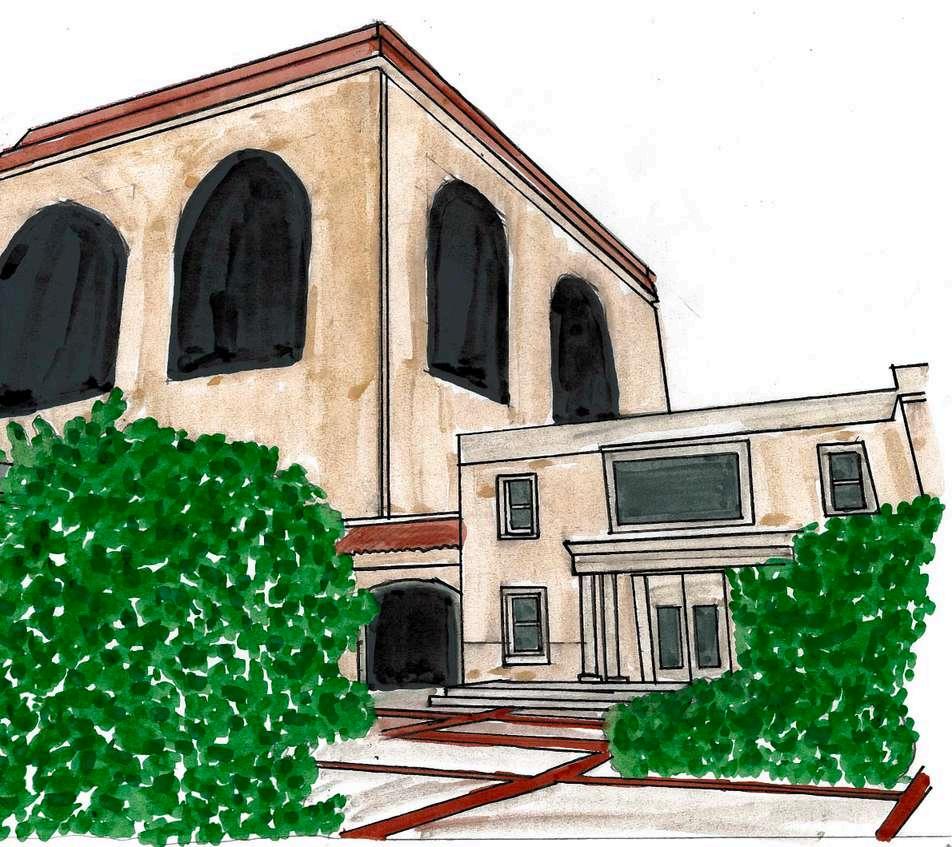
For this assignment, we were instructed to select a building from our campus and create a drawing in two-point perspective. I chose the Human Sciences Building due to its historical significance as one of the original structures on the Texas Tech University campus. This building not only represents the early architectural development of the university, but it also serves as a symbol of the institution’s rich heritage and longstanding presence within the community.

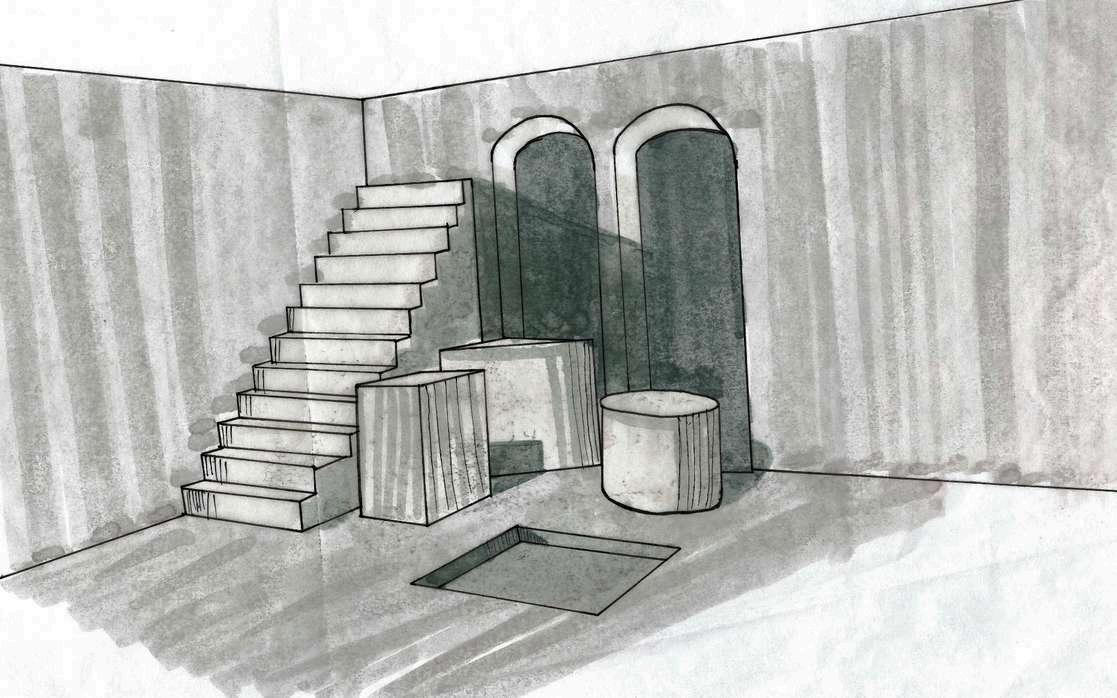
Two Point Shaded Study
