ABOUT ME

My name is Julia Faerron Haugen, and I am an international student from Costa Rica currently pursuing a dual degree in Interior Design and Architecture at Texas Tech University. I am a third-year Interior Design student and in my first year of the Architecture program.
I am seeking a summer 2025 internship at an architecture or interior design firm, with a primary interest in commercial design. While my focus is on commercial projects, I am open to gaining experience in any sector to broaden my skill set. My long-term design goal is to specialize in high-end hospitality design, particularly luxury hotels, or K-12 educational spaces.
I am open to opportunities nationwide and eager to contribute my passion for creating thoughtful, innovative spaces.
JULIA FAERRON HAUGEN
CONTACT
(832) 245 4200
juliafh16@gmail com
Lubbock, Texas
julia faerron designs
HONORS
Texas Tech College of Human Sciences
SS Recruit Human Sciences
Scholarship: Fall 2022 - Present
Presidential Merit Scholarship: Fall
2022 - Present
Dean’s list: Fall 2022 - Spring 2023
EXPERIENCE
CENTRE SUITES
www linkedin com/in/julia-faerron LUBBOCK, TEXAS
GPA 3 5
SKILLS
AutoCAD
Adobe Illustrator
Adobe InDesign
Adobe Photoshop
Bilingual: English and Spanish
Canva
Dialux
Enscape
Hand drafting
Hand modeling
Microsoft Office
Procreate
Revit
Rhino
Community Assistant May 2024 - Present
Developed communication skills by understanding tenant preferences
Built skills in addressing pricing and working within budgets
Collaborated with property managers and maintenance teams
Handled tenant inquiries, enhancing client relationships
EDUCATION
TEXAS TECH UNIVERSITY
Bachelor of Interior Design
CIDA - accredited classes
Expected May 2026
Bachelor of Science of Architecture
NAAB - accredited classes
Expected May 2028
Minor in General Business
SUPERMERCADO LUPERON
Accounting Assistant May 2018 - December 2020
Managed budgets, invoices, and expenses
Prepared accurate financial reports and project estimates
Coordinated timelines with vendors
Resolved financial discrepancies efficiently
COSTA RICA
Delivered strong customer service and client communication.
Met tight deadlines in fast-paced environments.
INVOLVEMENT
INTERNATIONAL INTERIOR DESIGN ASSOCIATION (IIDA)
Student Member 2024 - 2025
AMERICAN SOCIETY OF INTERIOR DESIGN (ASID)
Student Member 2024 - 2025
MENTOR / MENTEE PROGRAM
Mentor 2024 - 2025
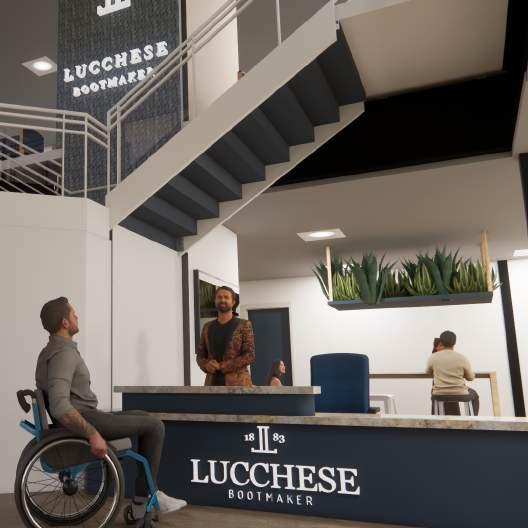
R E S I D E N T I A L
1 2 C O M M E R C I A L
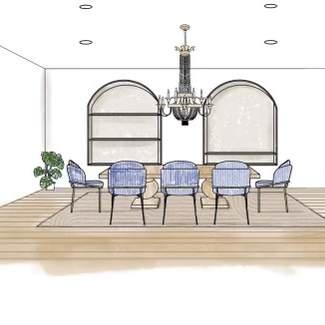
M U L T IF A M I L Y

3
C R E A T I V E A R T S

4

LUCCHESE BOOT
Semester: Fall 2024 |
PROJECT STATEMENT
Lucchese bootmaker planned to update their headquarters in El Paso. The new headquarters was designed to be a two-story building. A section of the first floor was dedicated to showcasing the craftsmanship of their luxurious boots for clients and new employees. Additionally, the first floor featured a retail area. The design goal for the new space was to create a modern, clean, and luxurious atmosphere. The second floor housed the office area with a reception, conference room, and multiple open workspaces to foster collaboration. This design accommodated employees who primarily worked from home but needed a comfortable space when they visited the office. It also supported ADA compliance by allowing the workspace to be easily adjusted for individual needs through movable furniture.
MAKER RETAIL
Skills: Revit and Enscape
CONCEPT STATEMENT
The concept for this project was inspired by the Alamo, a significant symbol in Texas history, particularly in San Antonio, where Salvatore Lucchese founded his bootmaking company. This influence was reflected in the materials and design of the new headquarters. The stone used to build the Alamo was incorporated into the structure, creating a strong connection to its heritage. Symmetry, a prominent feature of the Alamo, was emphasized in the interior design, especially in the retail area. Elements such as columns and arches, reminiscent of the Alamo’s architecture, were used throughout the space to create a cohesive design. To maintain a clean and modern aesthetic, the company ’ s signature navy blue was incorporated as an accent color, standing out against a neutral color palette. This blend of historic elements and contemporary design reflected both the brand's legacy and its modern evolution.

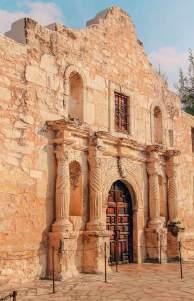



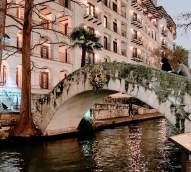

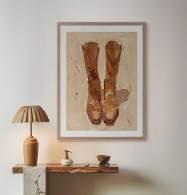
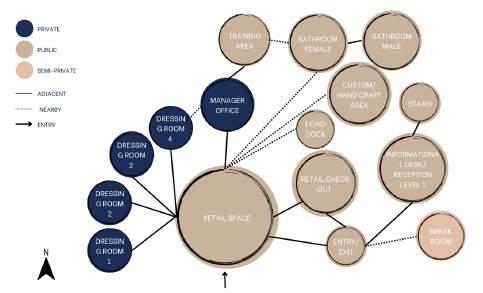

BLOCKINGDIAGRAMLEVEL1
NOTTOSCALE

DIMENSONEDPLANLEVEL1
NOTTOSCALE


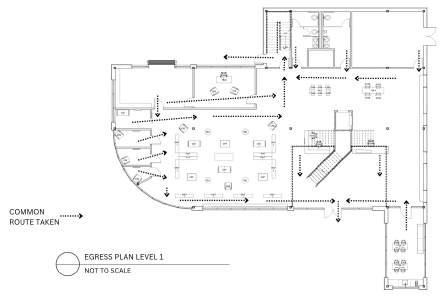
EGRESSPLANLEVEL1
NOTTOSCALE


FINISHPLANLEVEL1
NOTTOSCALE

PHASE



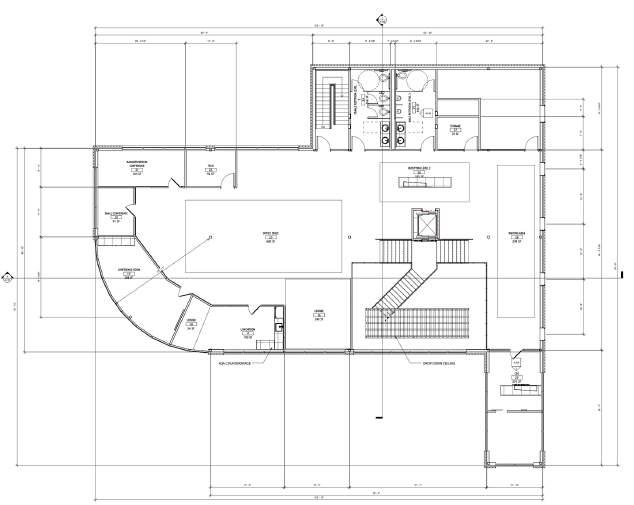






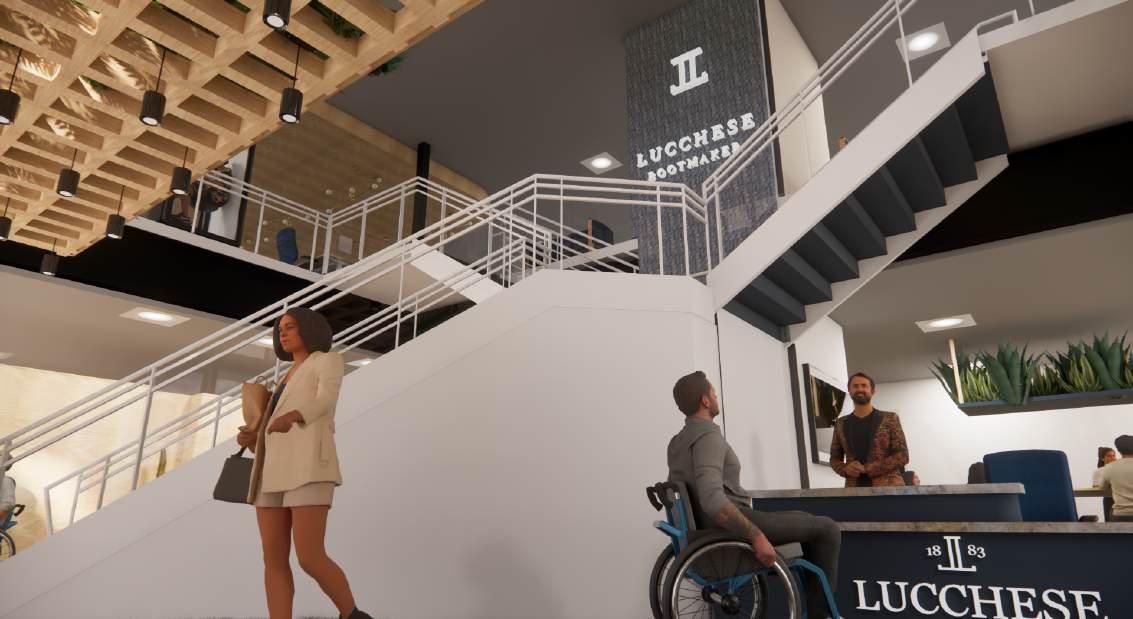
RENDERINGS
The first-floor retail space features an open-concept design, fostering a seamless flow between the retail area, checkout, custom boot section, and training space Extrusions were utilized to construct the reception desks, booths, and drop-down ceilings, enhancing both functionality and aesthetic appeal
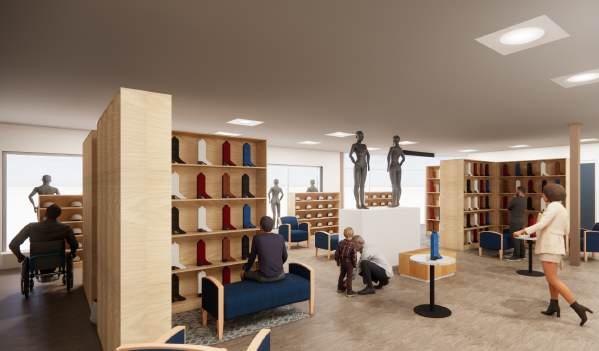


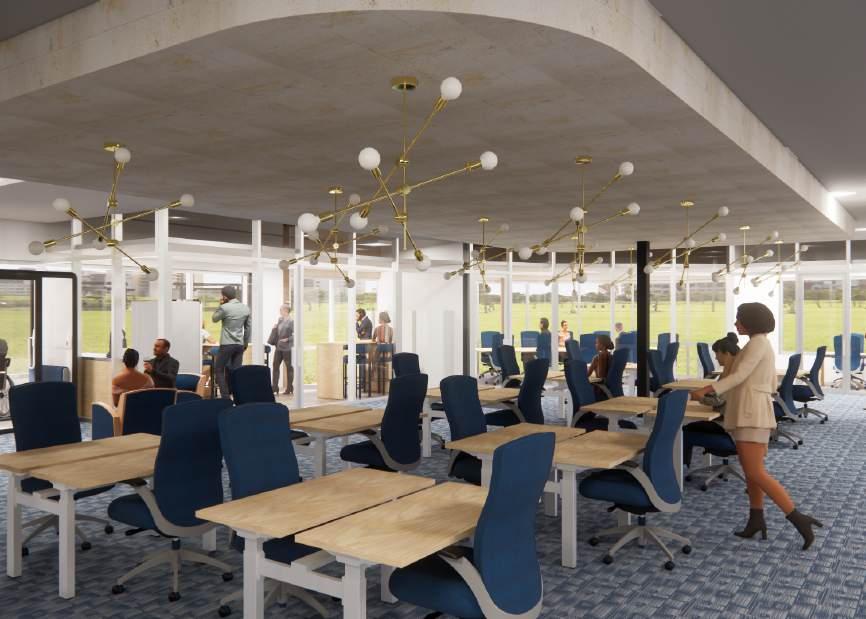
RENDERINGS
The second floor serves as the business’s primary office area, designed to support various work styles From the left, there is a break room for employees to relax, followed by the male restroom Next is a privacy pod for phone calls, meetings, or focused work. Beyond this is the main office space, featuring private meeting rooms and a central open workspace. The layout promotes collaboration while also providing areas for independent and focused work.

Semester: Spring 2024 |
PROJECT STATEMENT
The client, Michael Herzog, the representative of Israel in the United States, along with his wife, Shirin Herzog, have a property in Bethesda, Maryland. The lot, with a range of 5000 square feet. The residential home is intended to reflect a modern design infused with Israeli culture. Given the couple’s passion for cooking and hosting gatherings, a spacious kitchen and living area are essential. Additionally, they have expressed the need for storage dedicated to their Jewish candles and artifacts, along with including a kosher kitchen in their new home. Considering their family size, which includes two children and four grandchildren, the couple has specifically asked for a bunk room to accommodate them.
Skills: Procreate and AutoCAD
CONCEPT STATEMENT
The Menorah serves as an anchor within the design, characterized by its curvilinear lines. The design scheme embraces the incorporation of arches for fluid transitions between rooms alongside the strategic usage of circular and oval furniture. Reflecting the colors of the Israeli flag, blue and white will be used, with blue strategically placed as an accent color in each room. To enhance the overall aesthetic, the concept of the "foundation stone” in Jerusalem will be prevalent throughout the residence within the walls and ceilings to introduce texture and a palette of neutral colors. This project harmoniously mixes modern design with traditional Jewish design and textures, resulting in a sophisticated and cultural design.
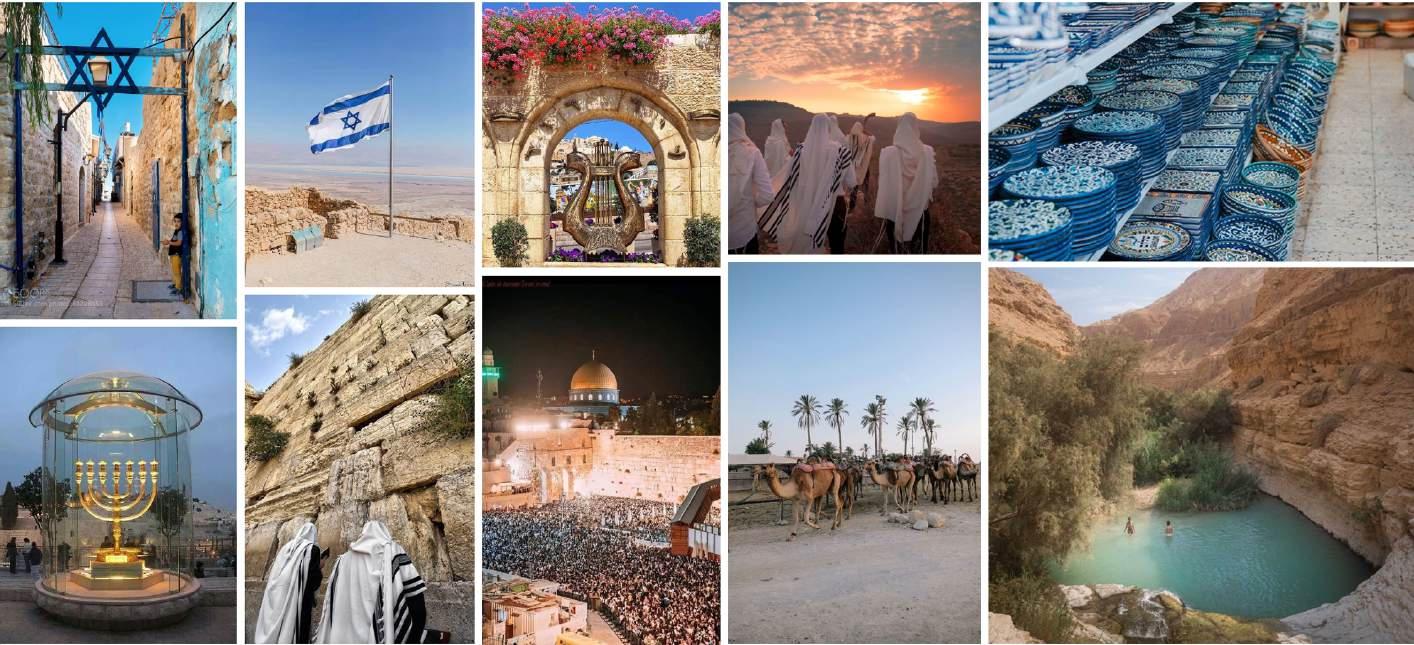




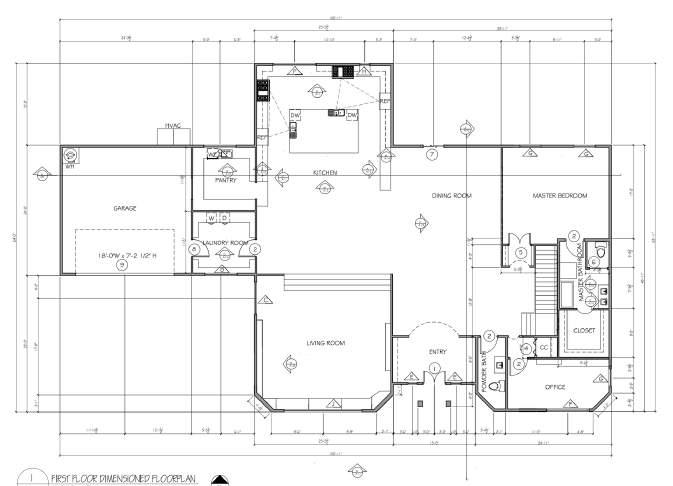
DIMENSONEDPLANLEVEL1
NOTTOSCALE

BLOCKINGDAGRAMLEVEL1
NOTTOSCALE

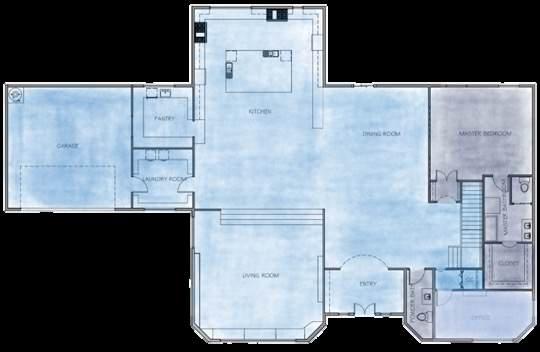

RENDERRED PLANLEVEL1
NOTTOSCALE

PHASE
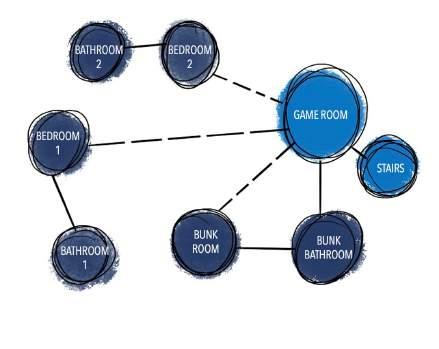
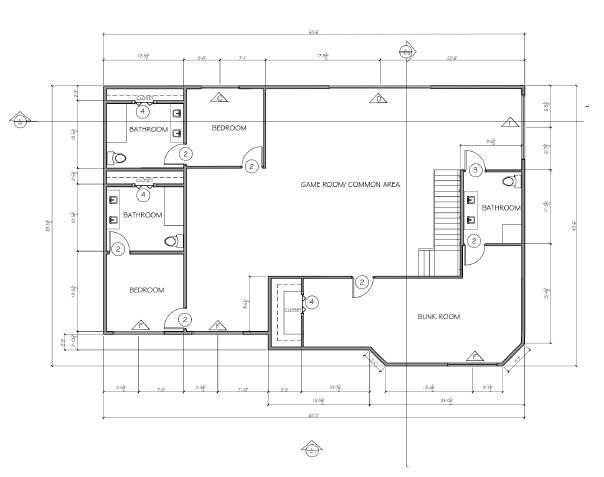
DMENSIONEDPLANLEVEL2
NOTTOSCALE

BLOCKINGDIAGRAMLEVEL2
NOTTOSCALE



RENDERREDPLANLEVEL2
NOTTOSCALE

AUTOCAD

SITEPLAN
NOTTOSCALE


RENDEREDKITCHENELEVATION
NOTTOSCALE

RENDEREDEXTERIORELEVATON
NOTTOSCALE

RENDEREDBATHROOMELEVATION
NOTTOSCALE

DRAWINGS

LONGITUDIALSECTION
NOTTOSCALE

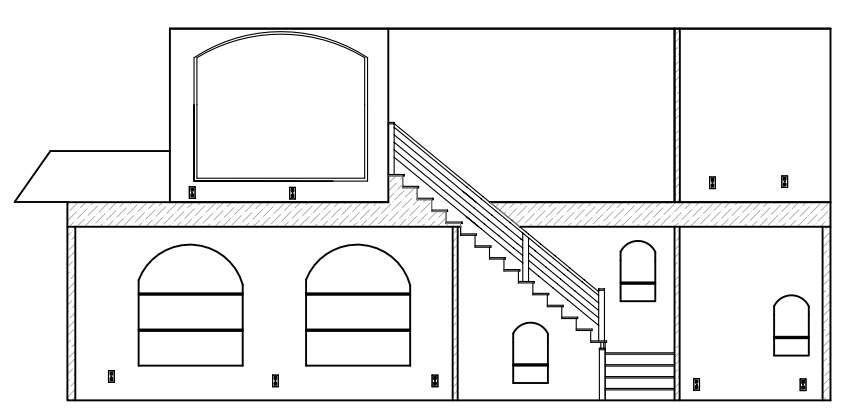
CROSSSECTON




NAPA VALLEY PROJECT STATEMENT
Semester: Fall 2023 |
This one-bedroom, one-bathroom Napa Valley condominium offered 1,487 square feet of living space. The kitchen featured a wine cellar, island, and French door refrigerator. The living room connected to a 287square-foot patio with a dining area. Designed for a mid-20s professional from Los Angeles, it suited her vineyard marketing career and relaxed lifestyle. The open layout and neutral palette reflected her style. The unit included a bedroom, bathroom, office, laundry, and coat closet. With a fully equipped kitchen, spacious living and dining areas for guests, and a well-organized office, this condominium blended style and function for a professional seeking a slower-paced life.
CONDOMINIUM
Skills: Hand Drafting
CONCEPT STATEMENT
IInspired by the rustic elegance of Napa Valley, the client envisioned a design blending neutral tones, natural materials, and rustic accents. Exposed wood beams and arches added timeless charm, while furniture reflected French countryside and Spanish influences. Natural light flooded the space through ample windows, complemented by elegant chandeliers. The open floor plan created a seamless flow between the living, dining, and kitchen areas, while the bedroom and bathroom ensured privacy. The living room offered stunning views of rolling hills and vineyards. Pops of blue, lush greenery, and natural textures like rugs and baskets enhanced the ambiance. Decorative accents in white, blue, and neutral tones, along with sculptures and vases, completed the theme. The result was a harmonious space embodying rustic elegance, natural beauty, and understated sophistication.


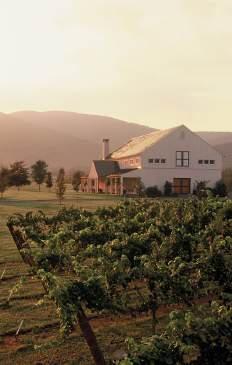

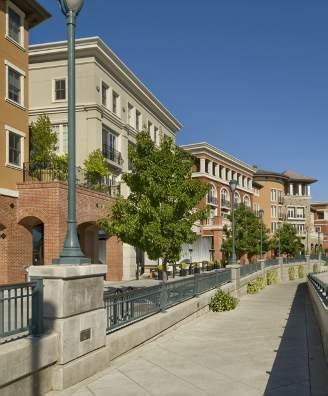

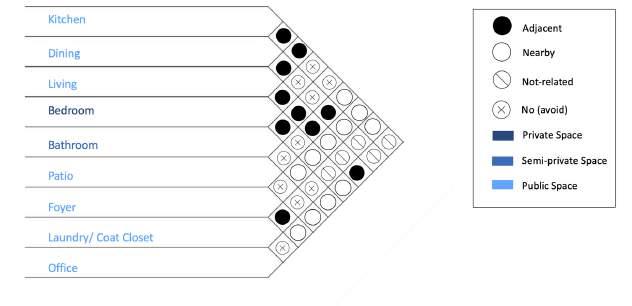
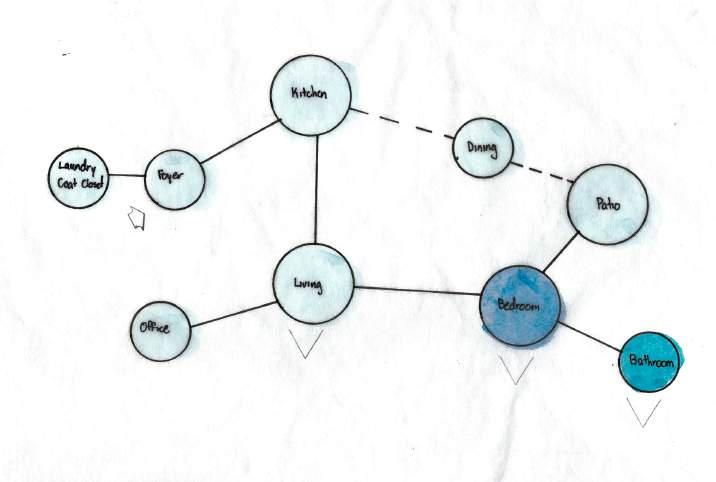
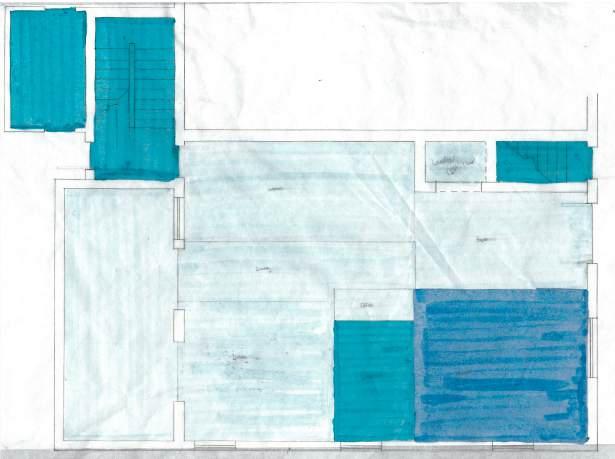
BUBBLEDIAGRAM
NOTTOSCALE


ANNOTATEDFLOORPLAN
NOTTOSCALE

ONE POINT RENDERING

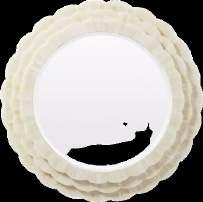

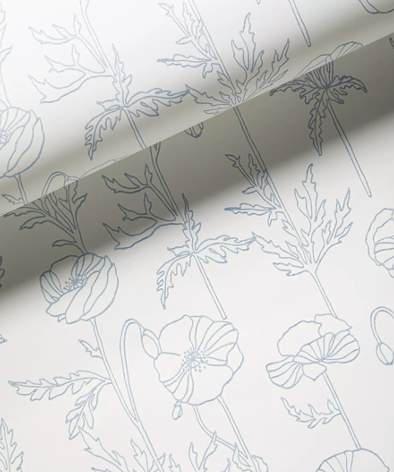

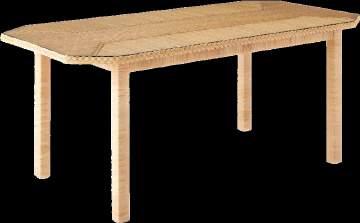
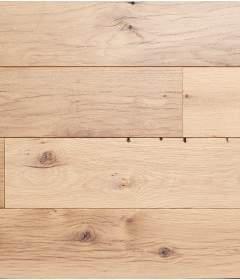

TWO POINT RENDERING
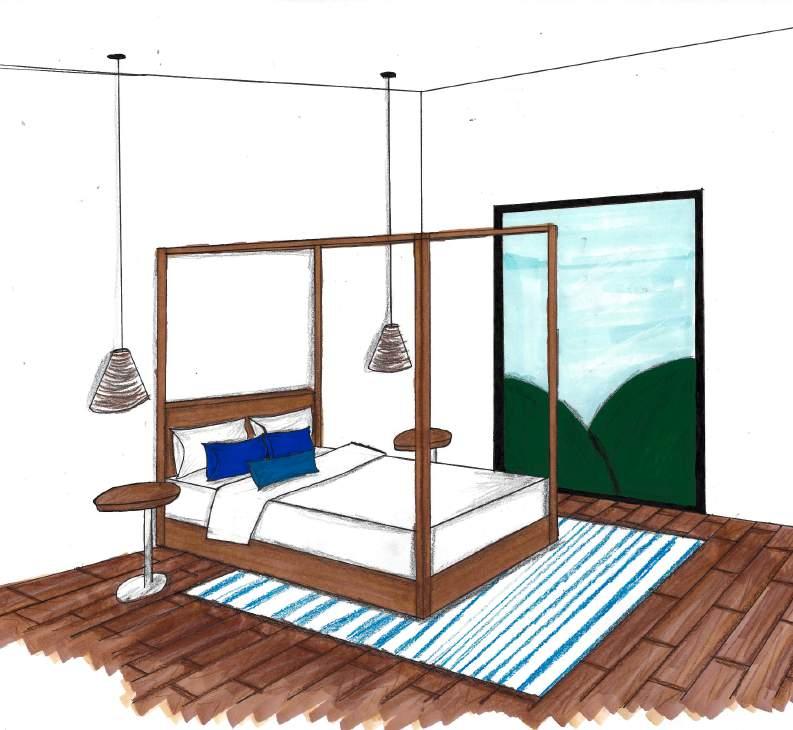







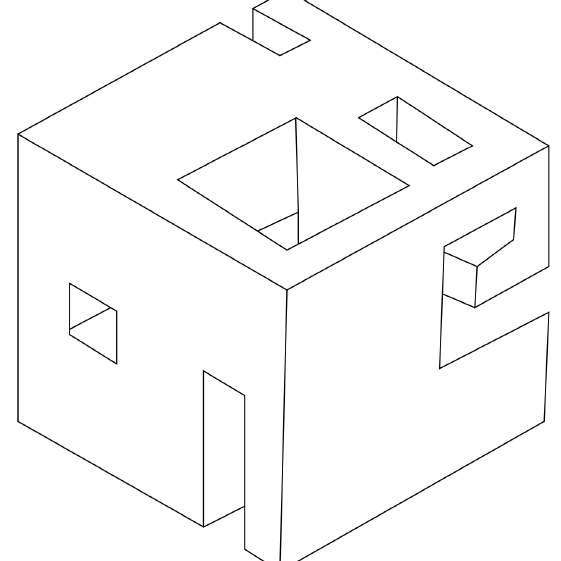
Kit of Parts
Semester: Fall 2024 | Skills: Hand Modeling, I
CREATIVE ARCHITECTURE
For my first architecture studio assignment, we had to pick a home object with notable negative space. I chose a wax warmer for its curves and cozy feel. The goal was to design pavilion models reflecting the experience of being inside the object. Inspired by the warmer, I created a cylindrical pavilion mirroring its curves, showcasing how curves influence spatial design with openness, scale, and fluidity. The warmth from the warmer ’ s light inspired a yellow central pole in my design, symbolizing light, enclosure, and comfort.
ARTS
llustrator, Photoshop, Rhino 8 and Hand Drafting
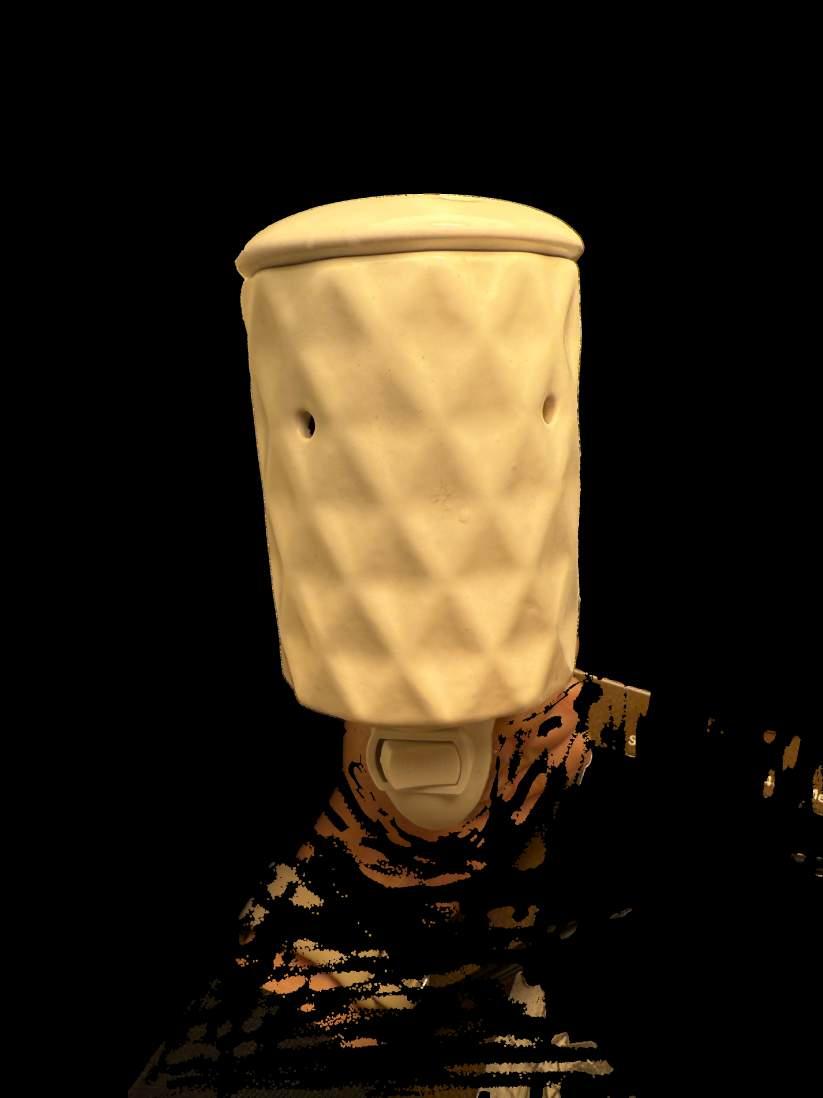
Chosen vessel: Wax Warmer
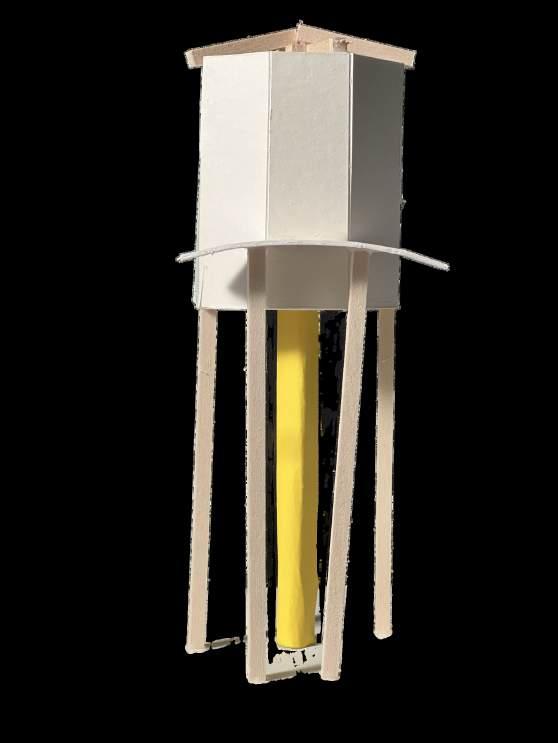
First Draft Pavilion: The pavilion’s curvilinear shape mimics a vessel, while the yellow pole symbolizes light and warmth.
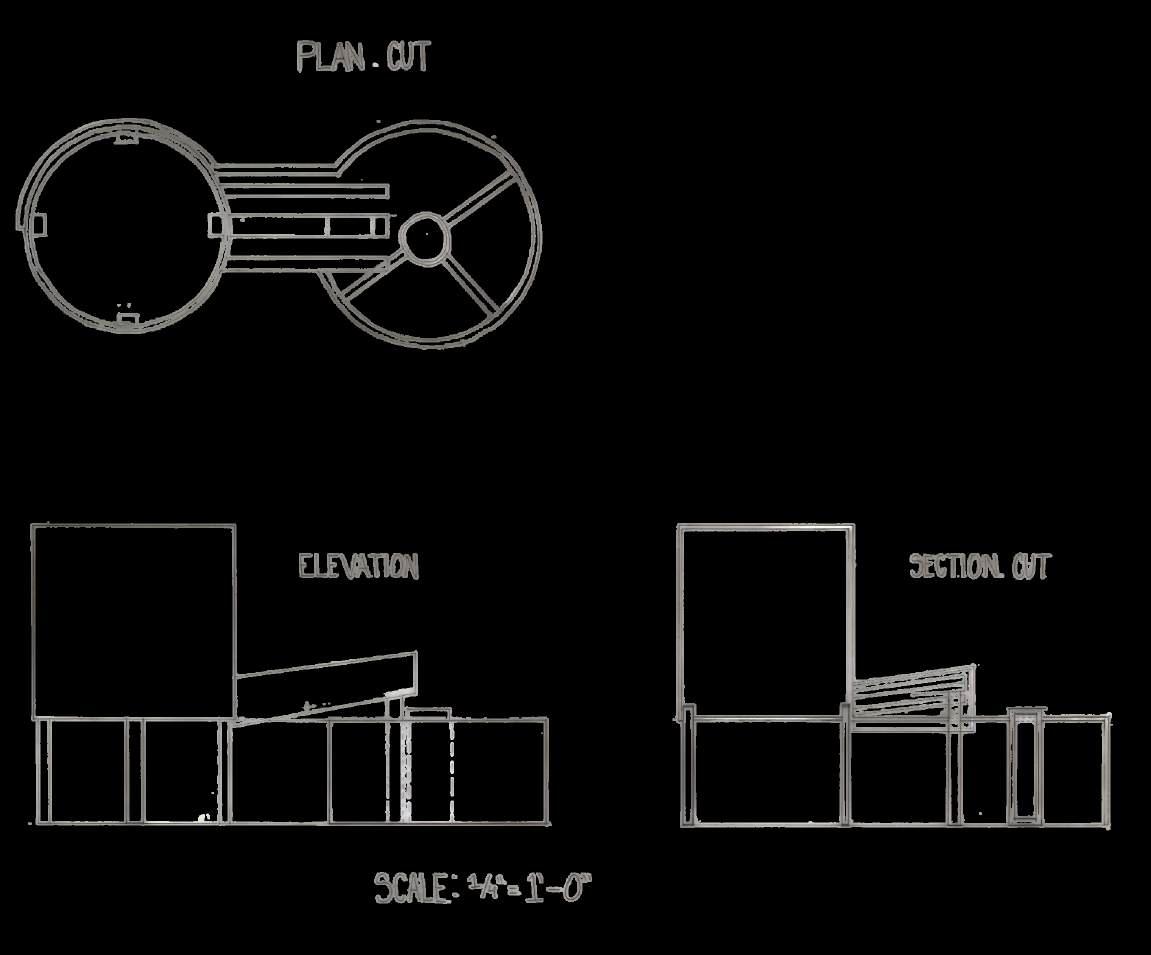
Final Draft Pavilion
The design of the pavilion builds upon the initial draft while maintaining key conceptual elements. The outer walls remain consistent with the original structure, guiding visitors toward the inner portion. These walls are intentionally designed to evoke a sense of enclosure, mirroring the protective and immersive qualities of a vessel. At the heart of the pavilion, a central light pole serves as a symbolic representation of warmth, reinforcing the comforting and inviting nature of the space. The use of toothpicks as the primary construction material was a deliberate choice, contributing to the pavilion’s rigid and structured appearance. This material selection further enhances the resemblance to a vessel, emphasizing both its form and texture.

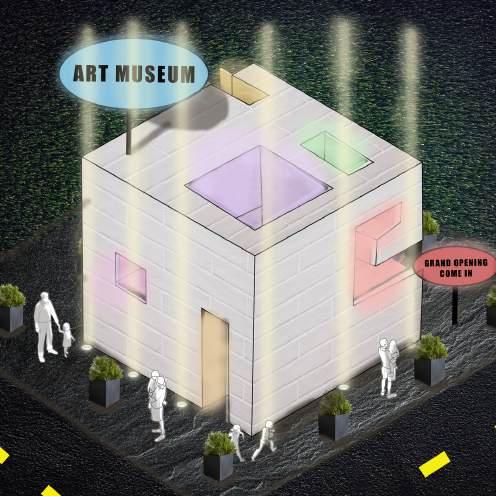
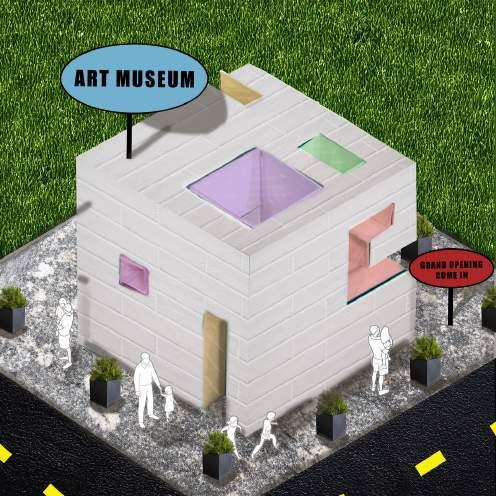
For this assignment, we designed and constructed an 8x8x8-inch cube featuring intersecting pathways that create a seamless transition between each entrance and exit. The project required careful consideration of spatial flow and geometric harmony to ensure smooth connectivity between the different sections of the model.
Additionally, we were tasked with developing a conceptual scenario for our design, supported by both interior and exterior renderings. Our chosen scenario depicts the grand opening of a contemporary art museum during the First Friday Art Trail in Lubbock. The design embodies a dynamic architectural statement, blending structural innovation with an inviting aesthetic to enhance the cultural vibrancy of the event. The interior spaces are envisioned as fluid galleries, while the exterior integrates with the urban art trail, creating an engaging experience for visitors.
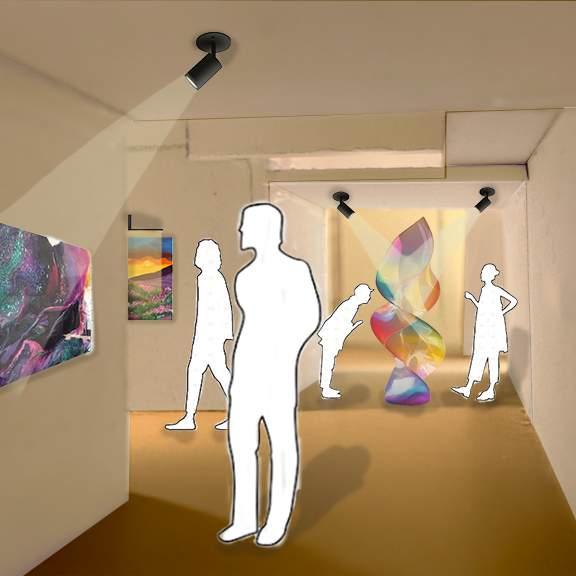
Spring 2025
For this assignment, we were tasked with studying the human body, focusing specifically on our own measurements. Using these personalized dimensions, we were required to analyze and depict two distinct poses: a static pose (standing) and an action pose (stepping onto a step).
To achieve this, we utilized both digital modeling in Rhino 8 and traditional hand drafting techniques. This dual-method approach allowed us to develop a comprehensive understanding of human proportions, movement, and spatial relationships, integrating both technical precision and artistic interpretation.
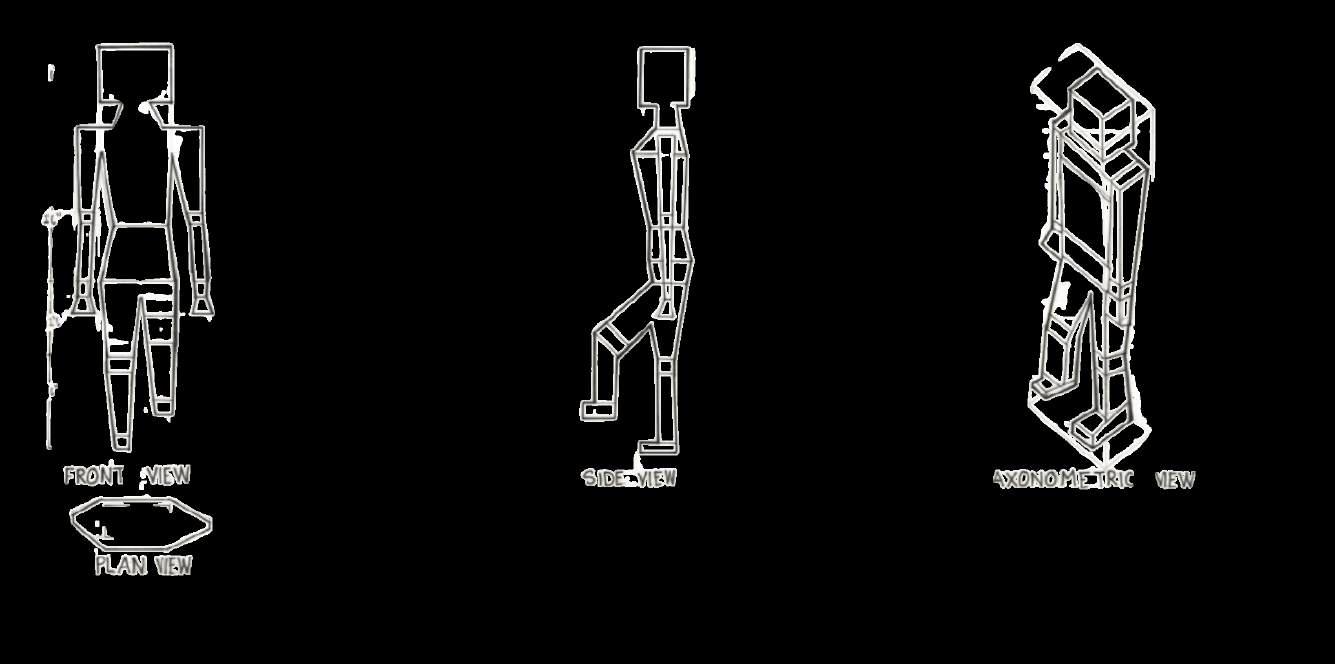


Spring 2025
For this assignment, we were tasked with designing and constructing a module that seamlessly connects to others without the use of adhesives such as glue or tape. This modular design concept is a foundational element of our semester-long project, culminating in the creation of a pavilion that will be installed in the courtyard of the Texas Tech University College of Architecture.
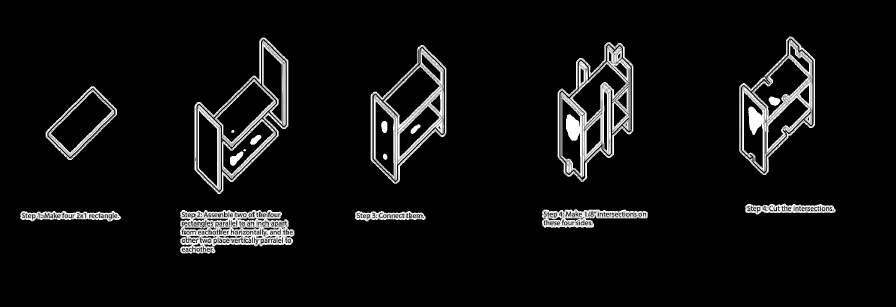
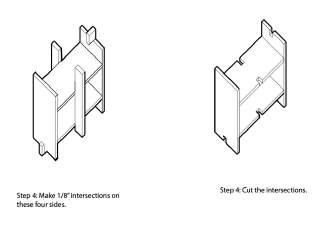



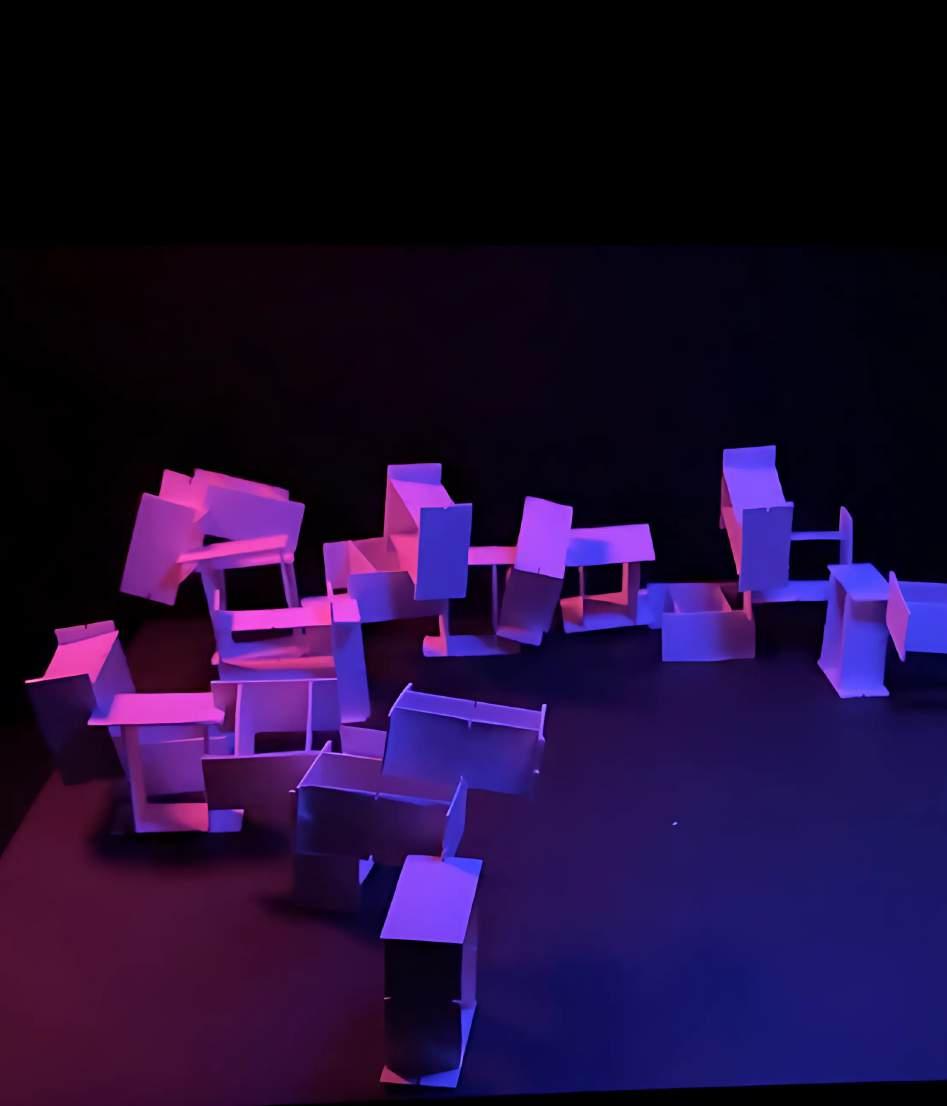
INTERIOR DESIGN
Skills: Procreate, DiaLUX and Hand Drafting

Dining Room Sketch
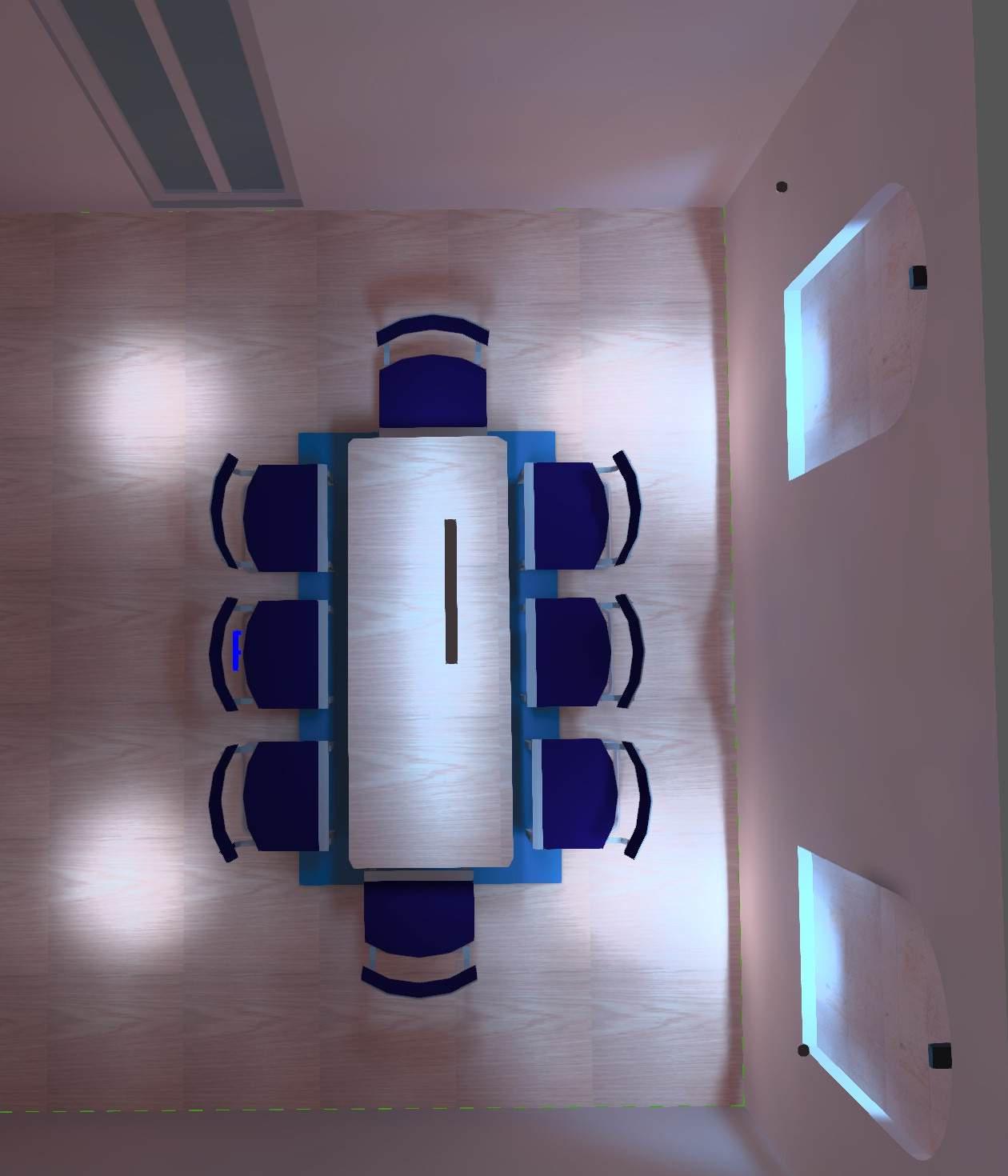

For this assignment, we were instructed to select a rendering we had previously created and replicate it using DIALux. Our objective is to customize the lighting setup and analyze how the illumination changes based on the placement of the fixtures. This process will allow us to gain a deeper understanding of lighting design principles and how different configurations impact the overall visual and functional aspects of a space.
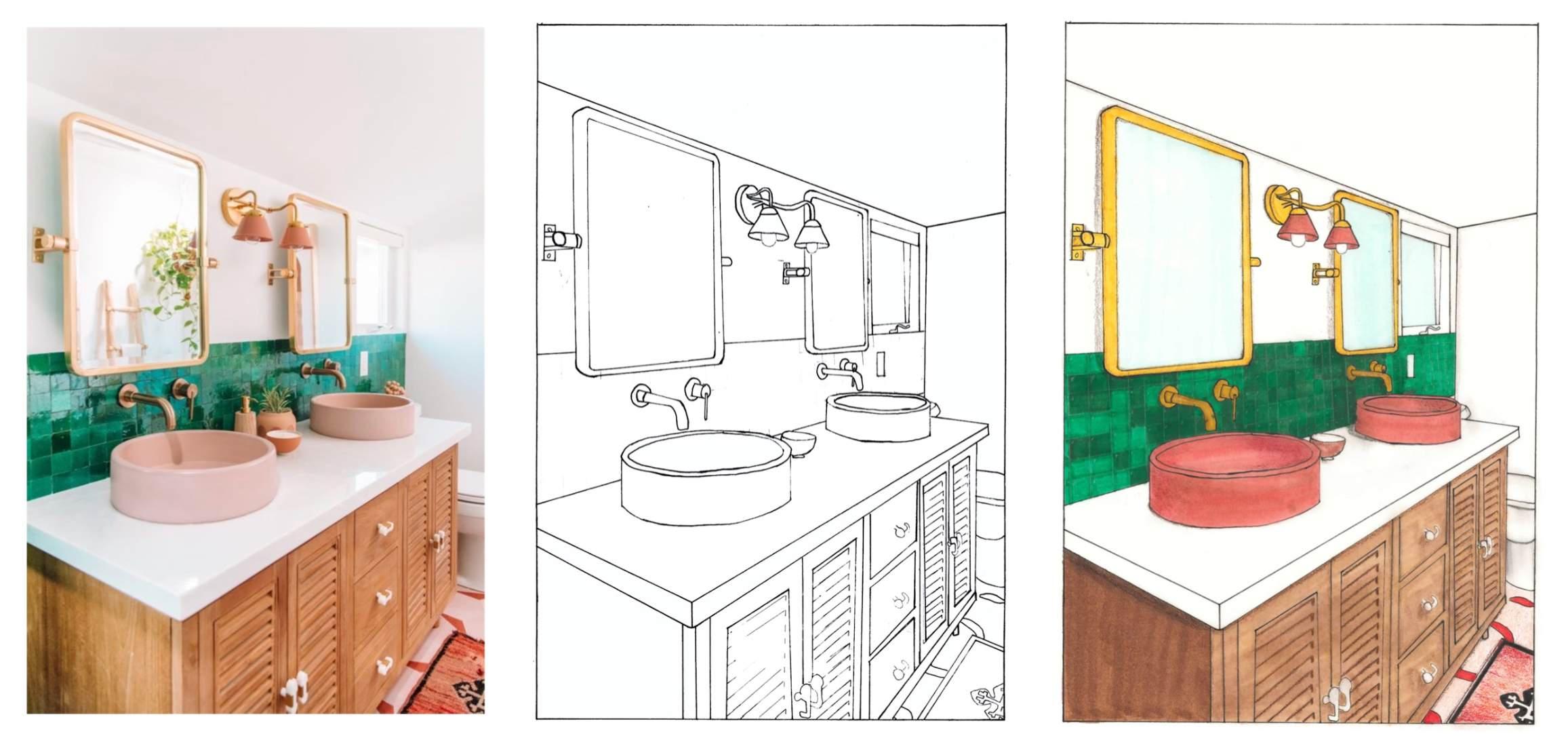

For this assignment, we were instructed to select an image of an interior space and accurately replicate it using our hand drafting skills. This exercise aims to enhance our ability to interpret spatial relationships, proportions, and architectural details while refining our technical drawing techniques. By carefully analyzing the chosen image and translating it into a precise hand-drafted representation, we will develop a stronger understanding of perspective, scale, and composition in interior design.
For this assignment, we were asked to select an interior image of a residential space to analyze and interpret. I chose to focus on this kitchen due to its well-designed layout and the interplay of functionality and aesthetic appeal. The kitchen serves as a central hub in a home, where both practicality and style must coexist, making it an ideal subject for exploring design principles such as spatial organization, lighting, and material selection.
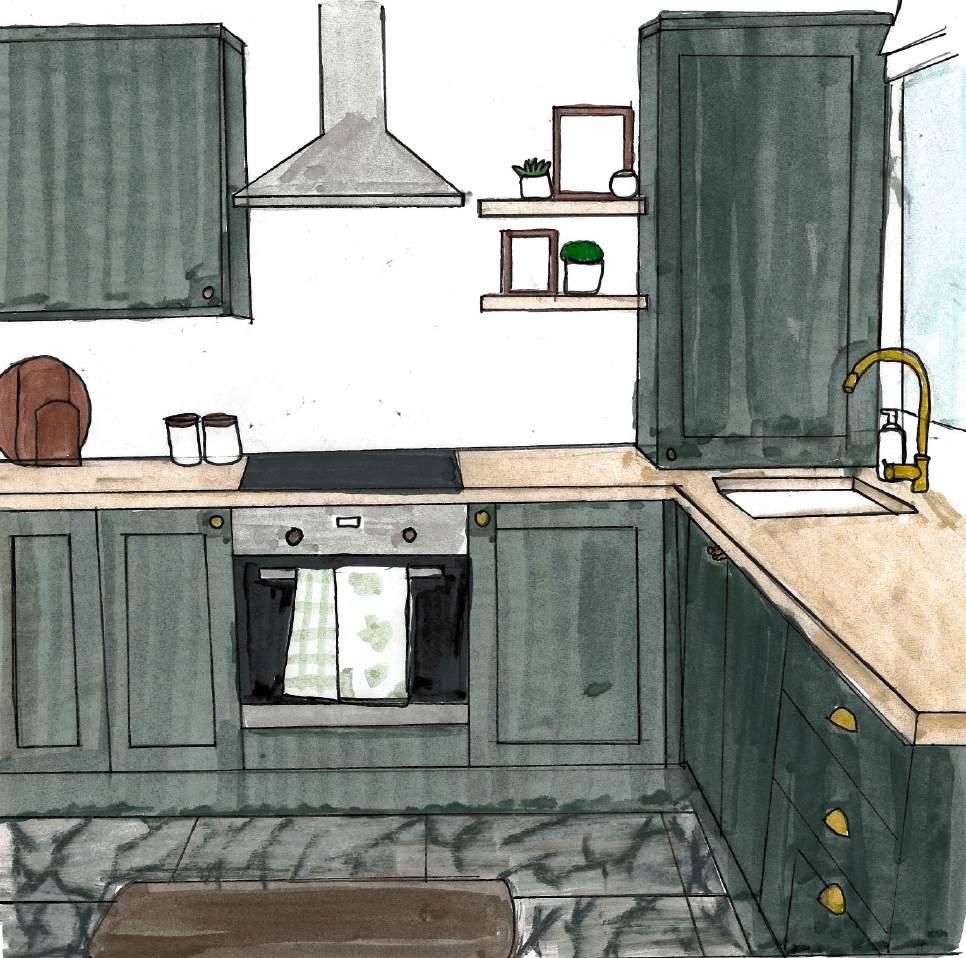
One Point Interior

For this assignment, we were instructed to select a building from our campus and create a drawing in two-point perspective. I chose the Human Sciences Building due to its historical significance as one of the original structures on the Texas Tech University campus. This building not only represents the early architectural development of the university, but it also serves as a symbol of the institution’s rich heritage and longstanding presence within the community.

Two Point Shaded Study



Two Point Shaded Study
