
Virginia Tech Interior Design Portfolio 2022
JULIA CONNOLLY
Hello!
I am a third year Interior Design student at Virginia Tech. My whole life, I have appreciated the beauty of my surroundings and have always loved to create. While designing for beauty is always important, I also believe in using design to improve the quality of lives and make a difference in the community. I enjoy applying this passion to my career as a designer by always seeing the potential a space has to change for the better of those who use it.
Outside of studio, I enjoy photography, spending time with friends, and trying new restaurants.
02. CONNECT 04. SHIFT Coworking Building Refugee Housing 03. DINE N’ DASH Soup Kitchen Re-imagined 01. THE HOTSPOT Academic Branch Library
Spring 2023 | 1.5 Months | 14,000 SF | Pheonix, AZ
Revit & Enscape
The Hotspot is an innovative academic library located in the heart of Phoenix, Arizona. In an effort to reflect the radiance of the Arizona sun, the library showcases waves of orange throughout the space, contrasting with cool toned materials to give visitors a refreshing environment to escape the heat in. The concept of “radiate” translates into the academic environment of the library


01.
Cross Section NTS

Lighting Plans
Level One Lighting Plan NTS

My lighting design concept ties into my building design concept of “radiate.” For my ambient lighting, I used the OCL Centro Ceiling lights combined with OCL 60” Glowrings with an orange acoustical felt material in the more open space to bring color into my lighting design as well as absorb sound. In the less open spaces, I used a grid of 6” recessed can lights for ambient lighting. For task lighting, I chose to keep it simple with the OCL Duo linear pendant to create contrast with the roundness and curvature of the other lighting elements. For accent lighting, I used strip lighting to trace the interesting curvature of my building design to mimic the appearance of radiating heat waves. In the more private areas, such as the classroom and staff workroom, I used rows of linear pendant lights to provide a simple and consistent lighting system for focus and learning.

Level Two Lighting Plan NTS
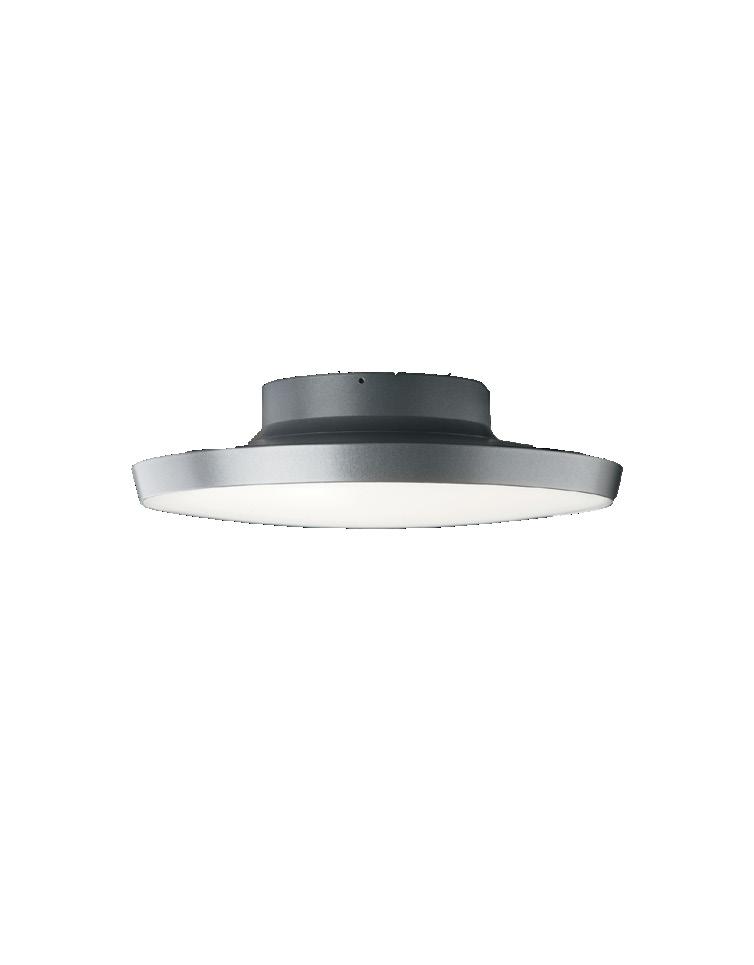


Fixtures
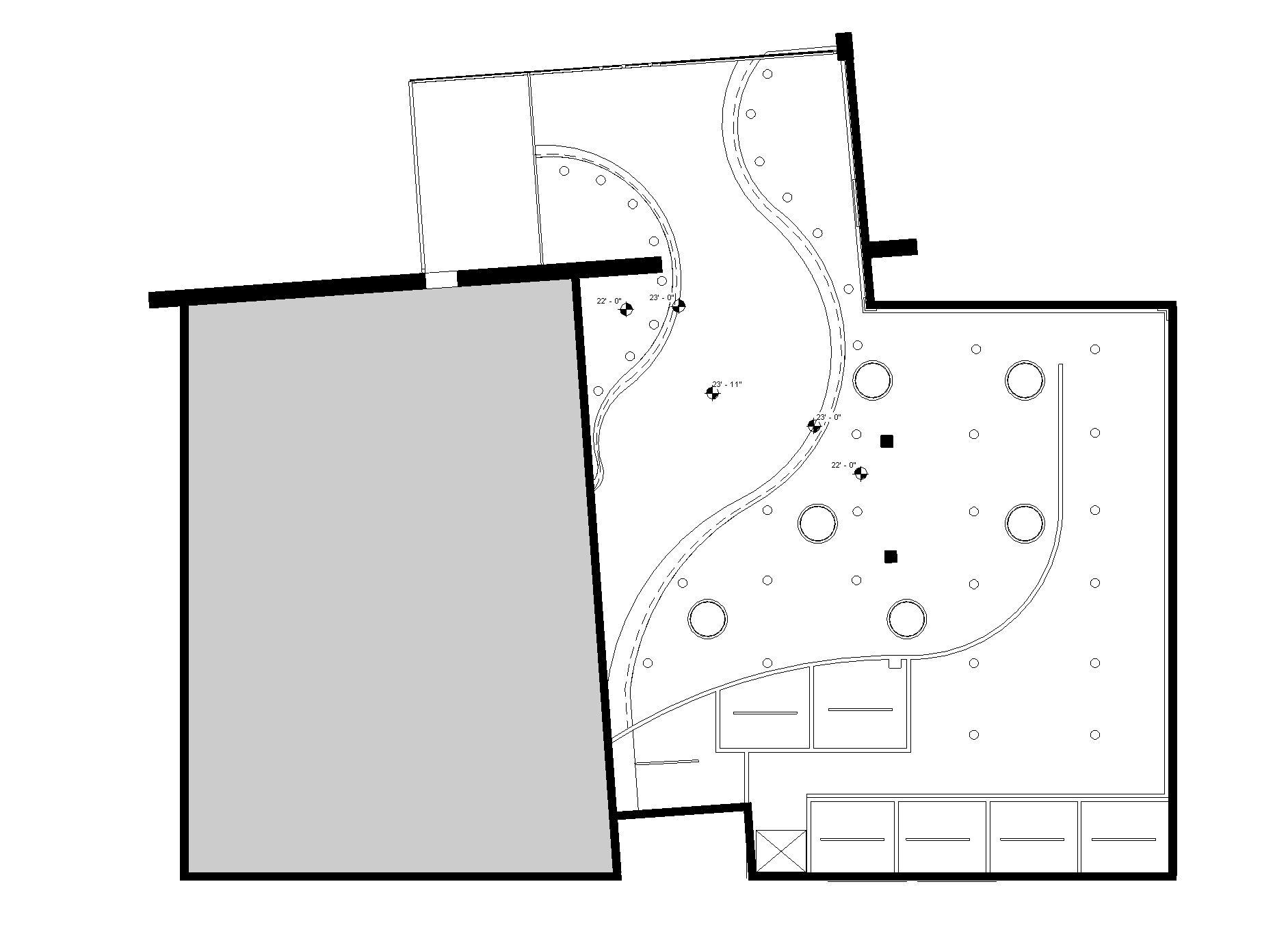
OCL- Acoustic Glowring 60”: GL3 LED 2 OCL- Centro Ceiling LED 2 OCL- Duo Pendant 24”
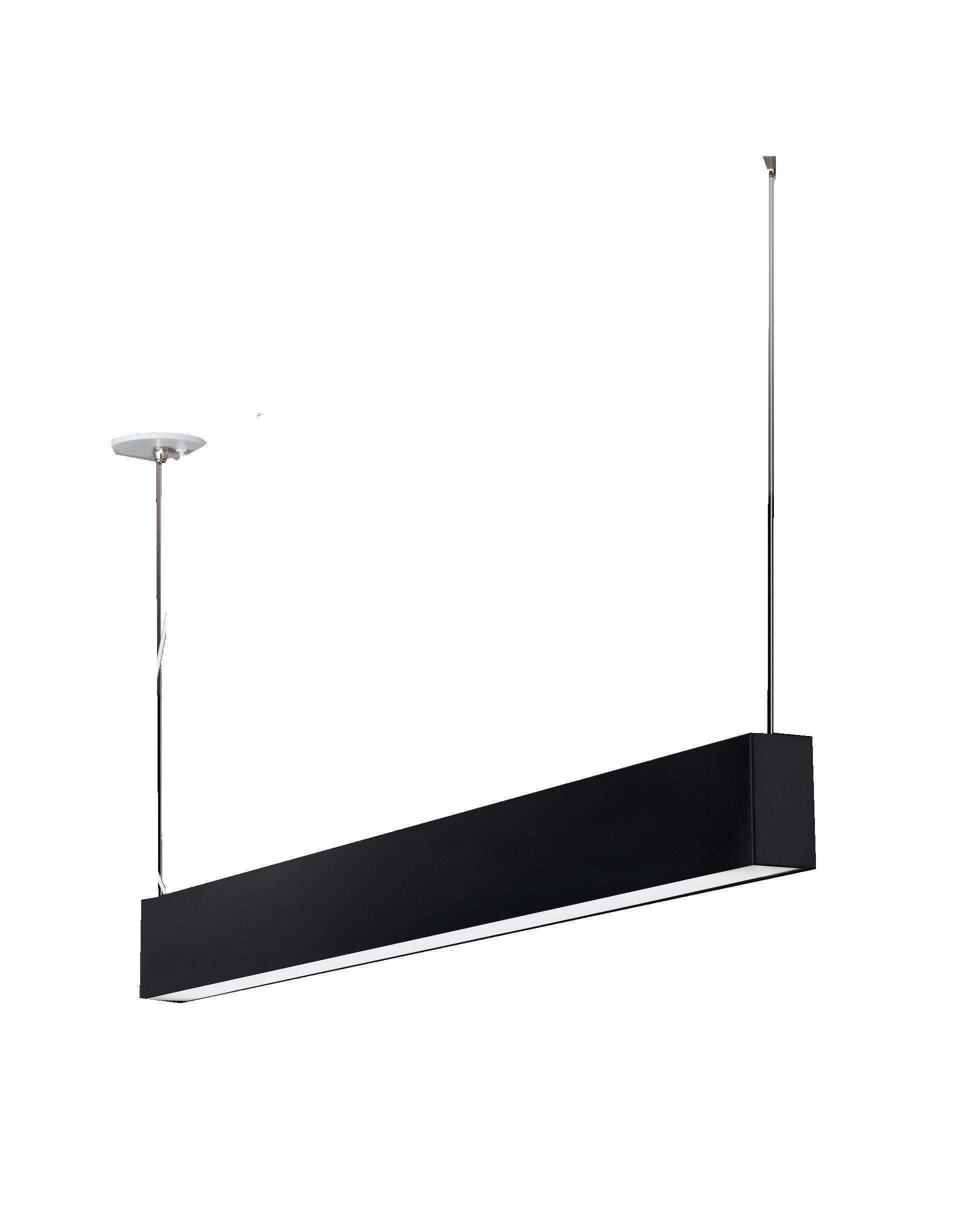

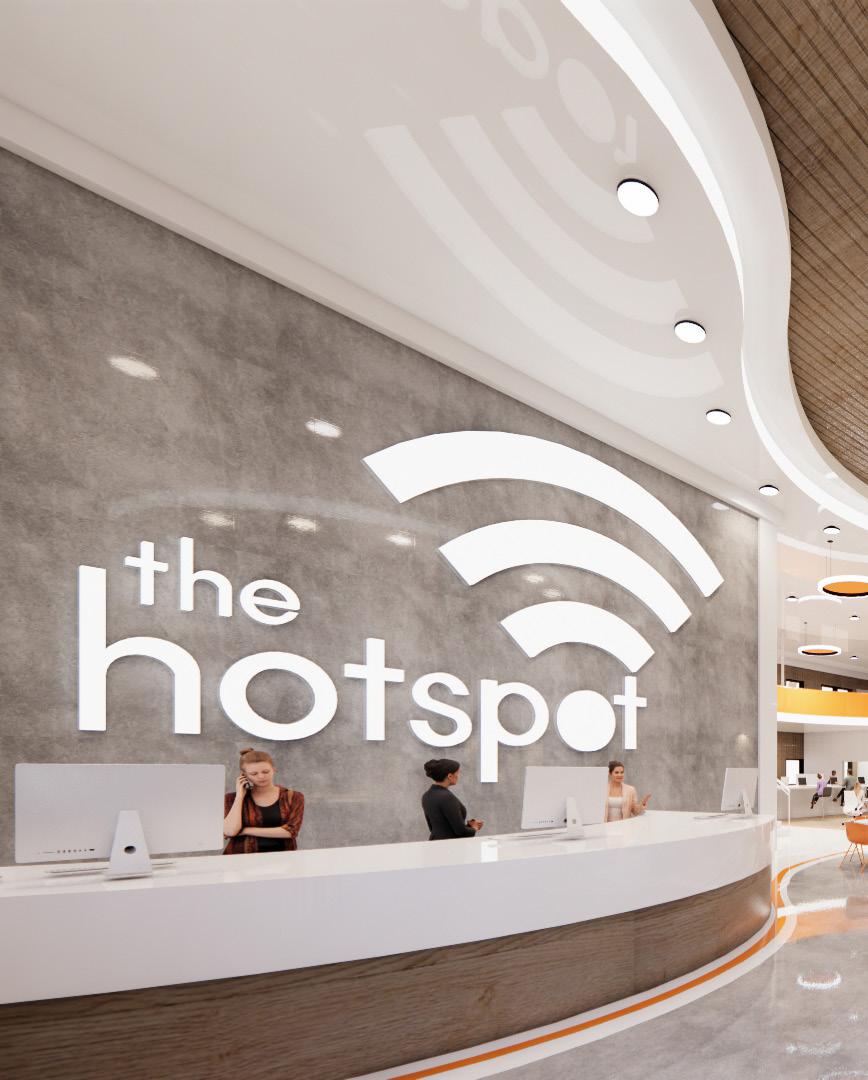

Check-in / Check-out
Study




Quiet Study Area/ Group Study Rooms
Area Underneath Mezzanine
Materials and Furniture
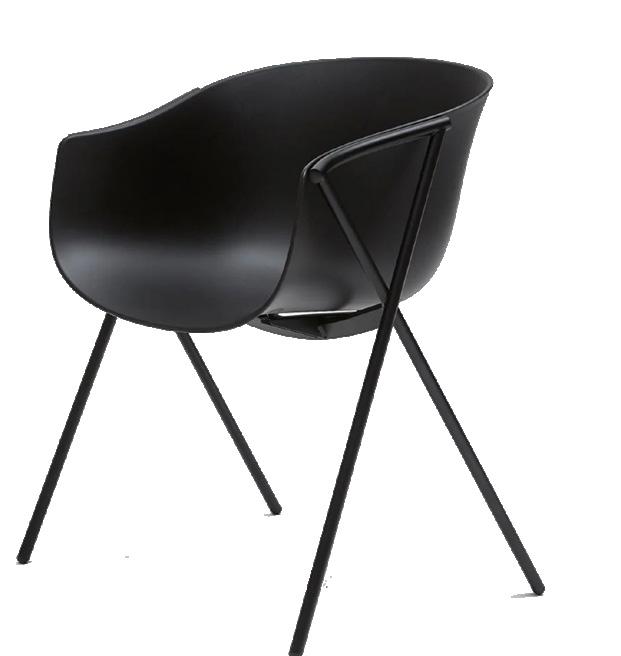
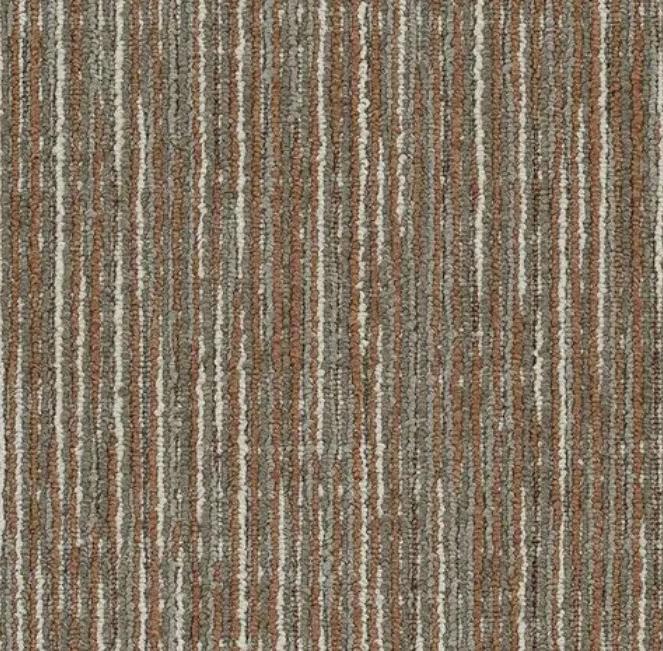





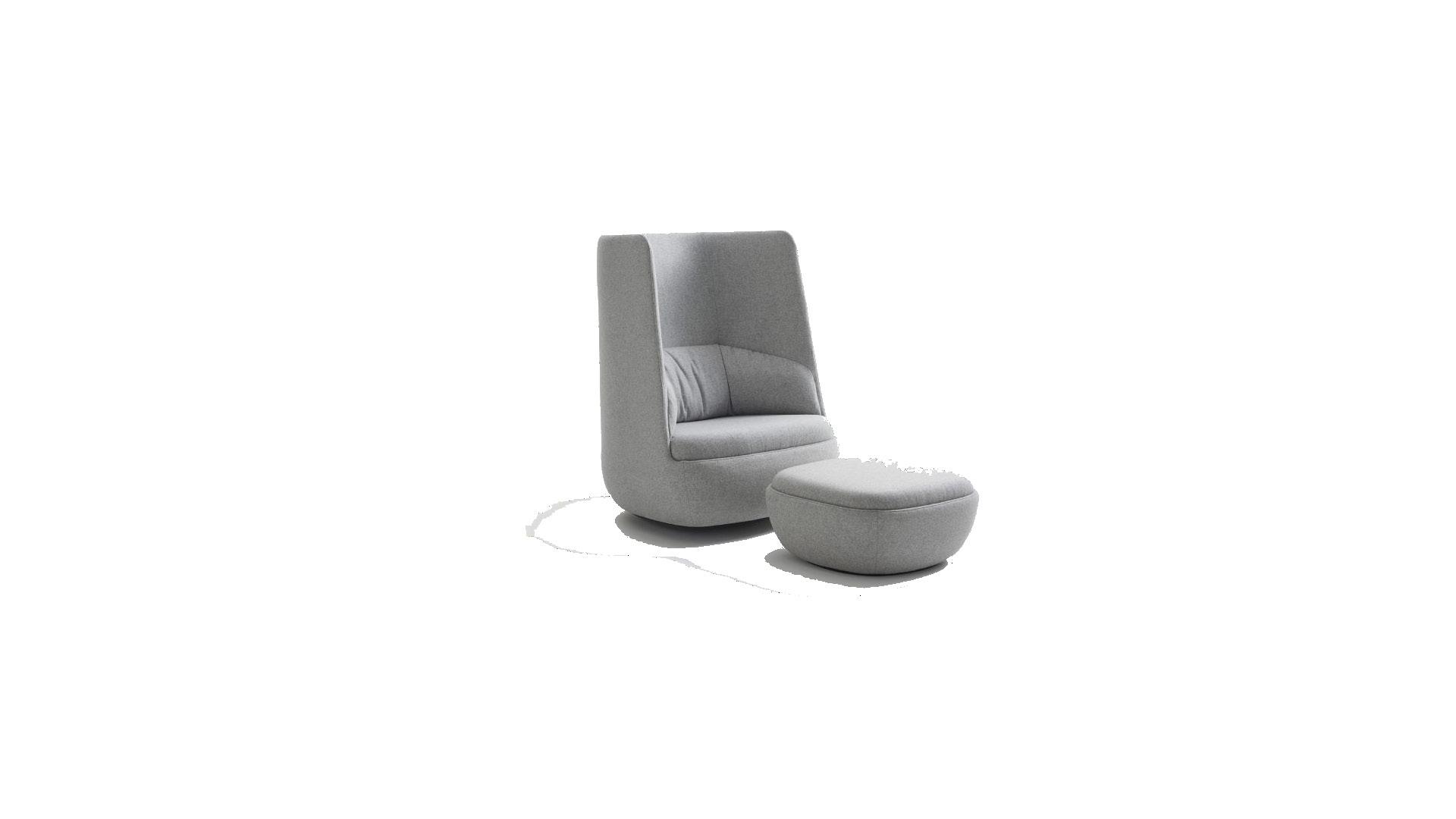 Hightower Alo Barstool- Black
Tim Webber Bai Chair- Orange
Flock – Banquette by Connection- Orange and Black
Hightower Gimbal Lounge Highback Rocker
Oak Wood Polished Concrete Acrylic Coating
Mohawk Group: Shifted Focus in Fresco
Hightower Alo Barstool- Black
Tim Webber Bai Chair- Orange
Flock – Banquette by Connection- Orange and Black
Hightower Gimbal Lounge Highback Rocker
Oak Wood Polished Concrete Acrylic Coating
Mohawk Group: Shifted Focus in Fresco


Social / Group Study Space
Axonometrics
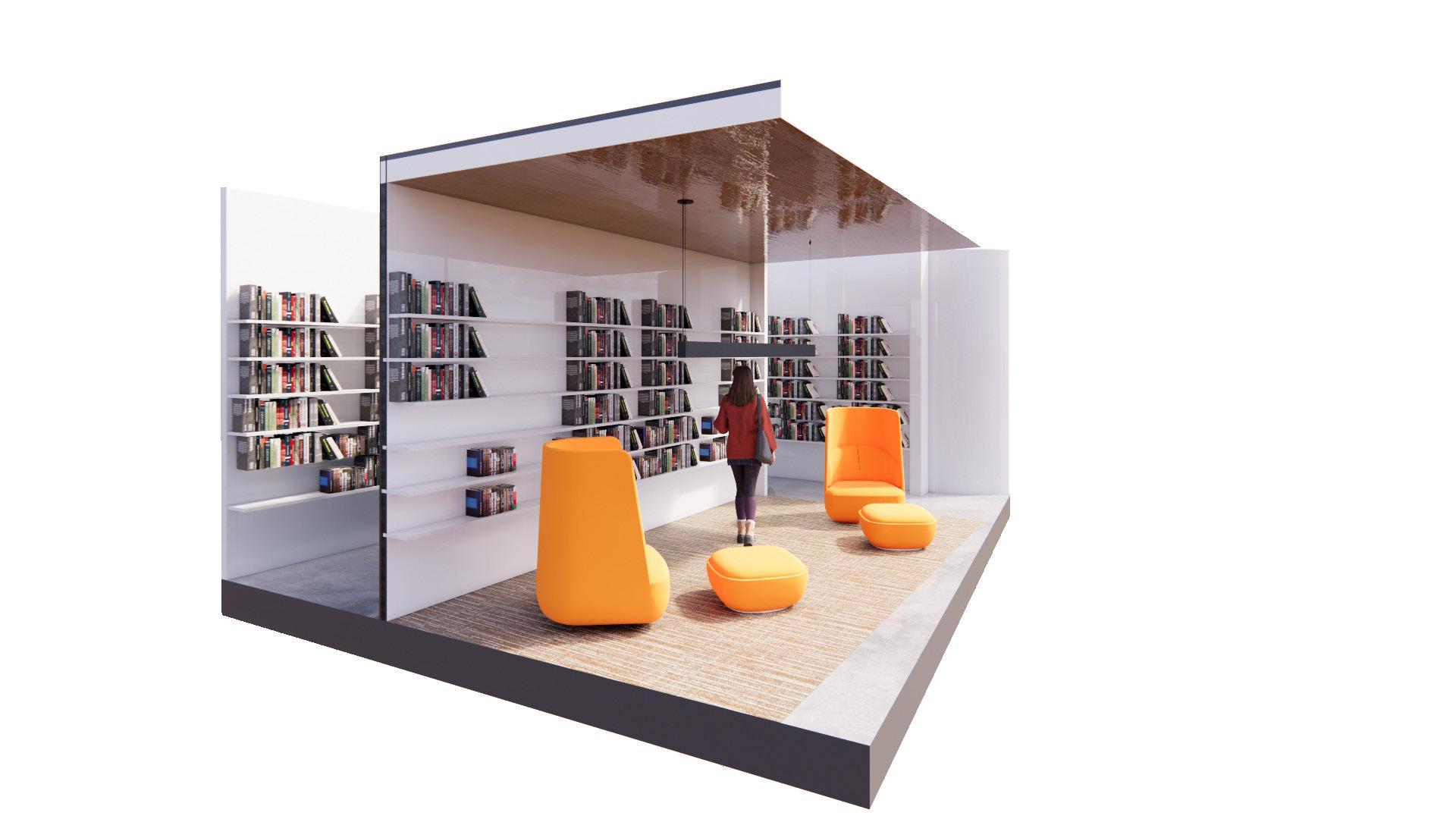

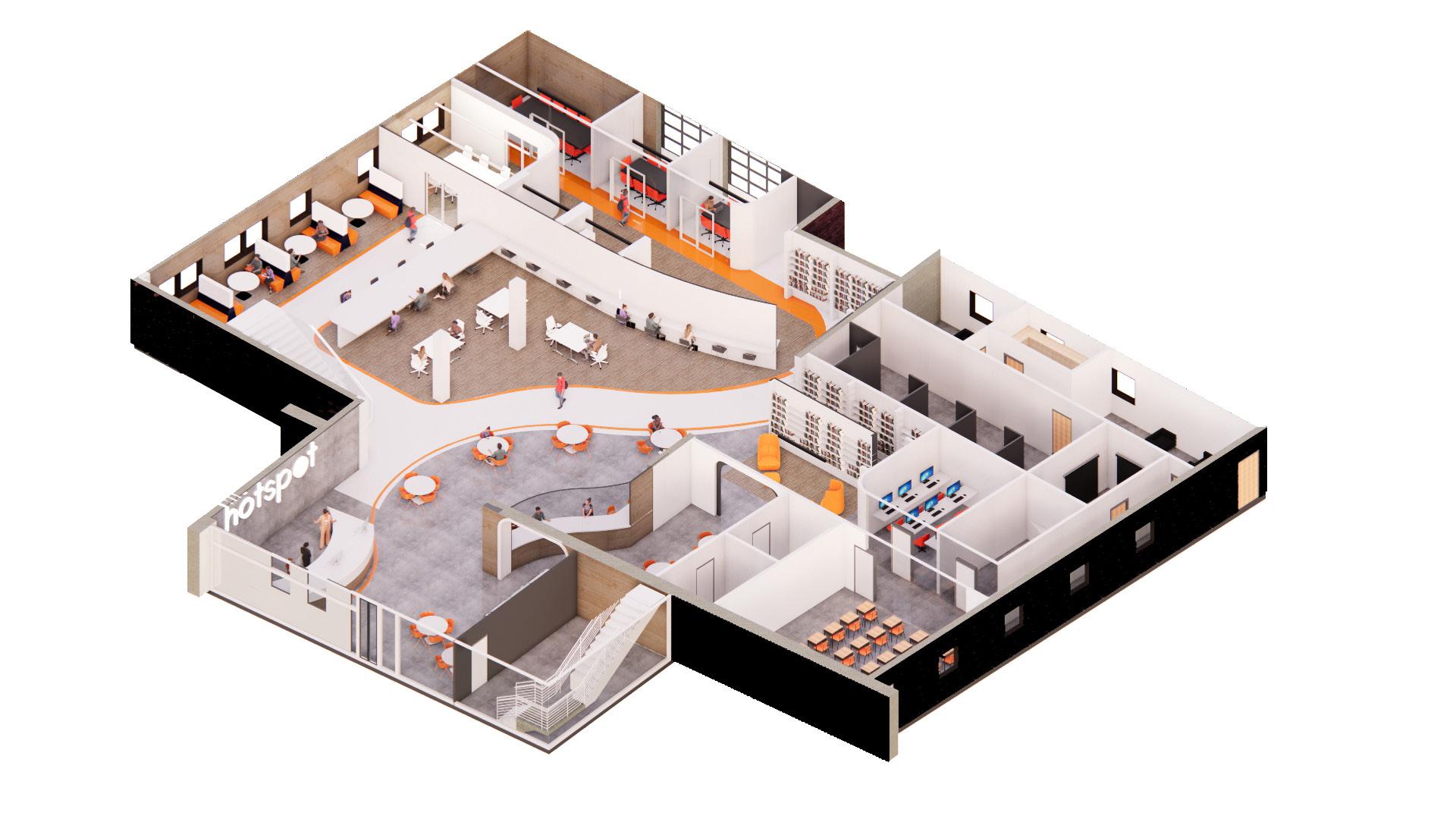 Axon- Entire First Floor
Axon- Stacks / Quiet Reading Area
Axon- Quiet Study Space
Axon- Entire First Floor
Axon- Stacks / Quiet Reading Area
Axon- Quiet Study Space


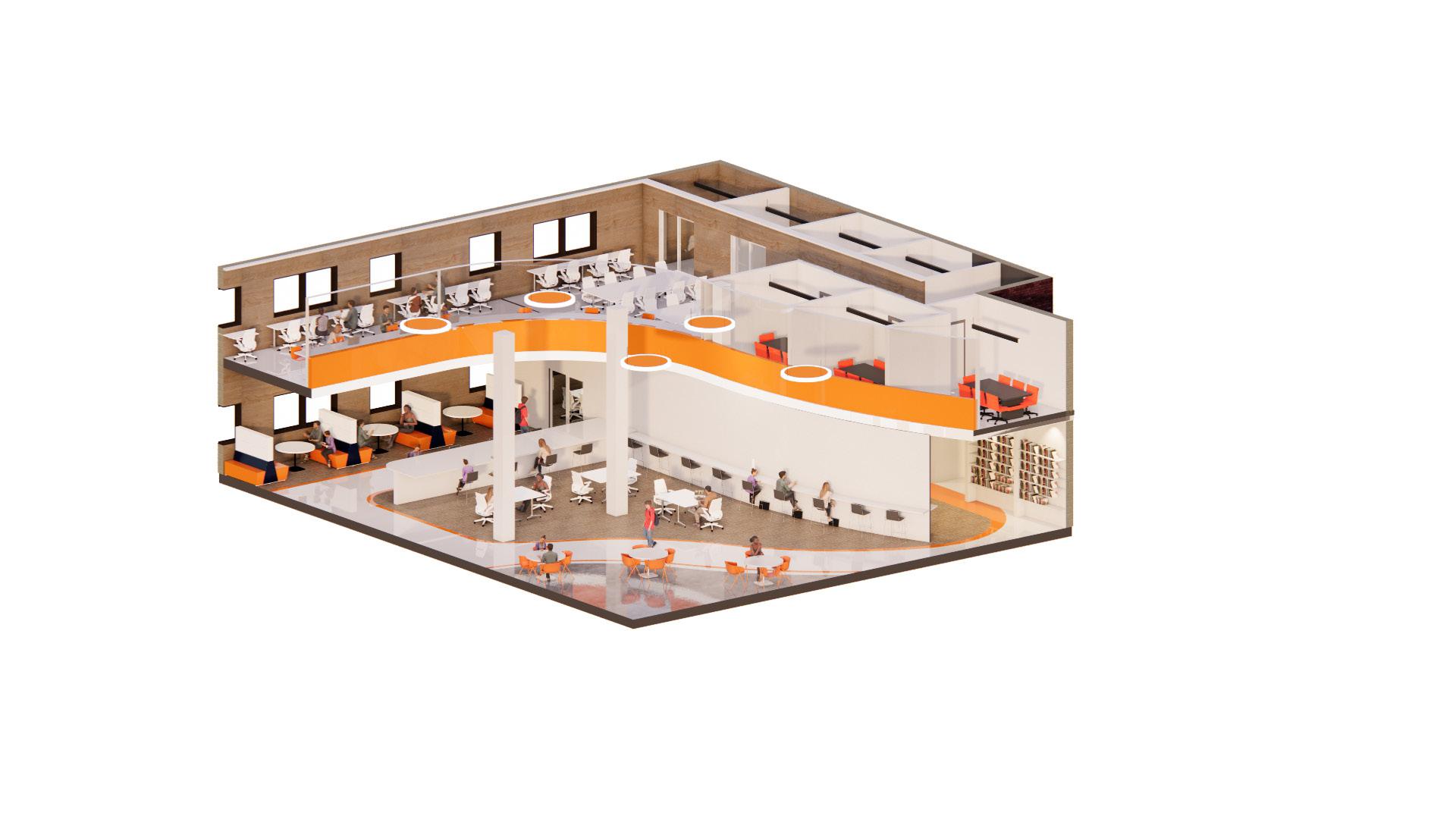
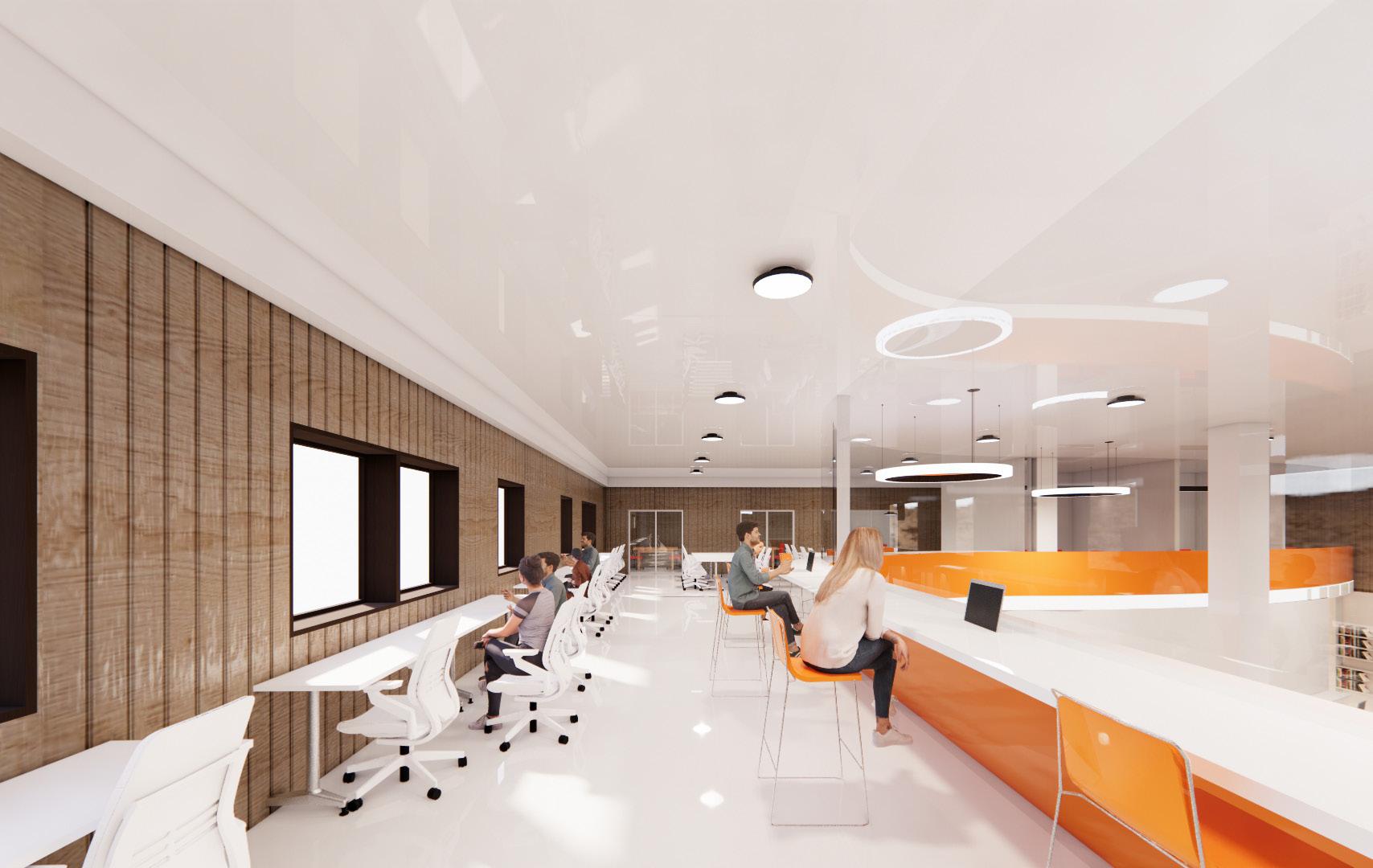 Mezzanine / Individual Seating
Axon- Mezzanine and Beneath
Mezzanine / Individual Seating
Axon- Mezzanine and Beneath
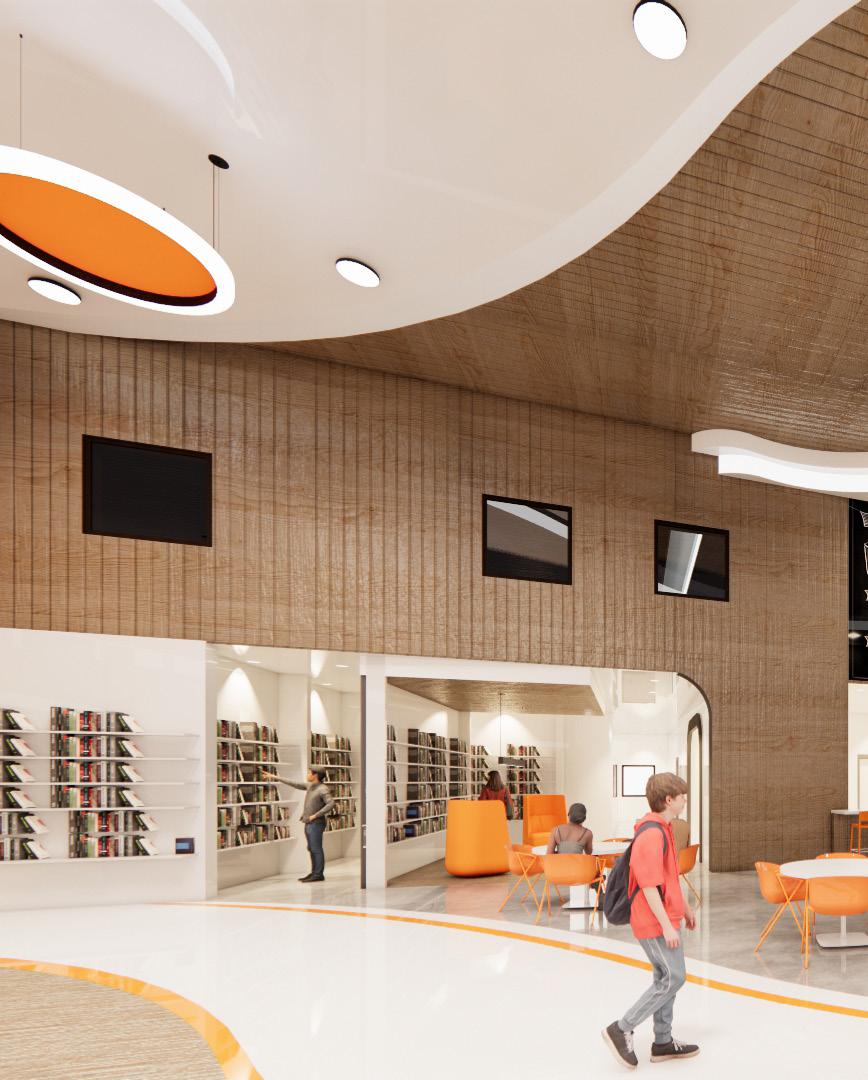

Cafe
CO-WORKING
Fall 2022 | 2 Months | 7,500 SF | Roanoke, VA
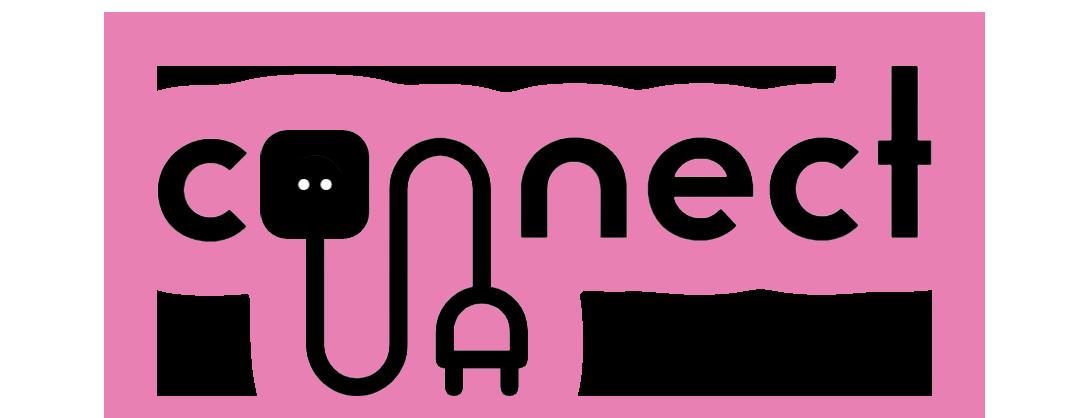
Revit & Enscape
A 2-story unfinished complex becomes a dynamic co-working space for Airbnb to connect with a variety of entrepreneurs and independent employees under one roof. Connect is inspired by Airbnb’s mission to “unlock the power of sharing space, resources, and support in times of need.” As a company that started as a charity and then became one of the world’s most popular travel resources, they value the importance of connecting with others in your own area and around the world. The concept of “connect” is shown through the prioritization of interactive space, interesting passageways for travel between different spaces, and a sea of neon light creating a fun environment that makes work more exciting.
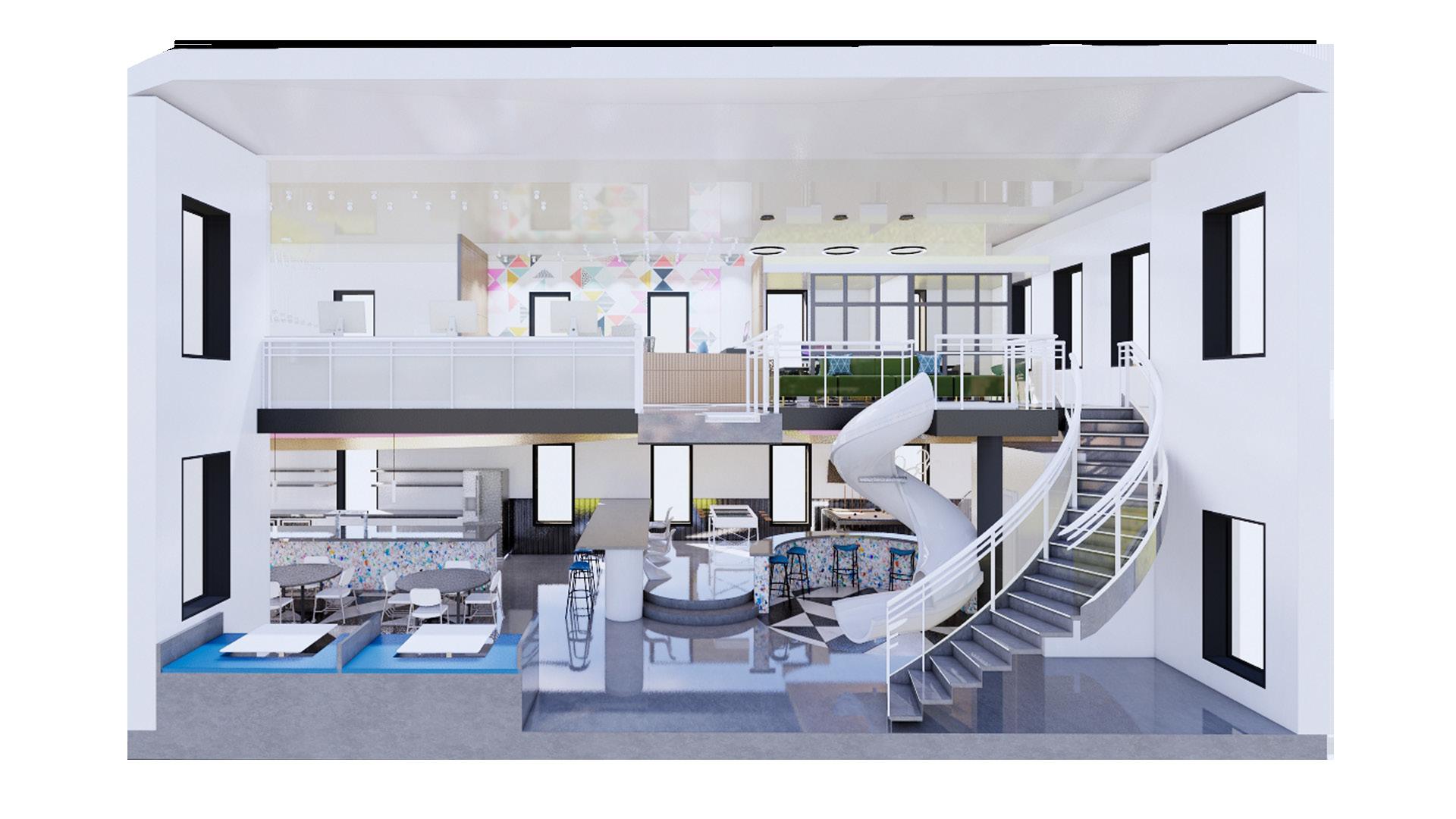
02.
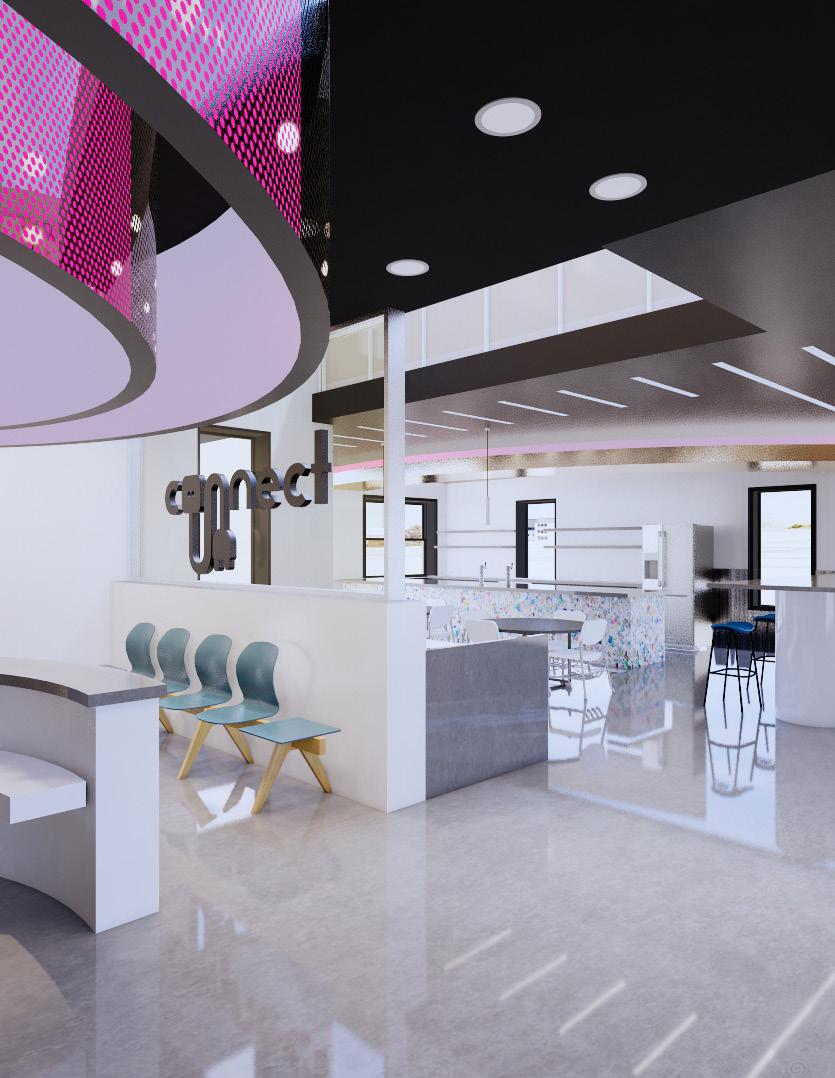



1 2 3 4 First Level Plan NTS
Entrance/Reception Desk
Administration Office
Kitchen
Game Room/Lounge 1
Lounge 2/Entrepreneur Offices 5 6 7 8 9 10 13 14 OPEN TO BELOW OPEN TO BELOW 11. Small Conference Rooms 12. Storage 13. Phone Booths 14. Print Room
Entrepreneur Offices 9 11 11 15
1.
2.
3.
4.
5.
15.
6. Hotdesking
7.
Large Conference Room
8. Restrooms
9. Tech Start-Up Space (AirBnB)
10. Lounge 3
Second Level Plan NTS
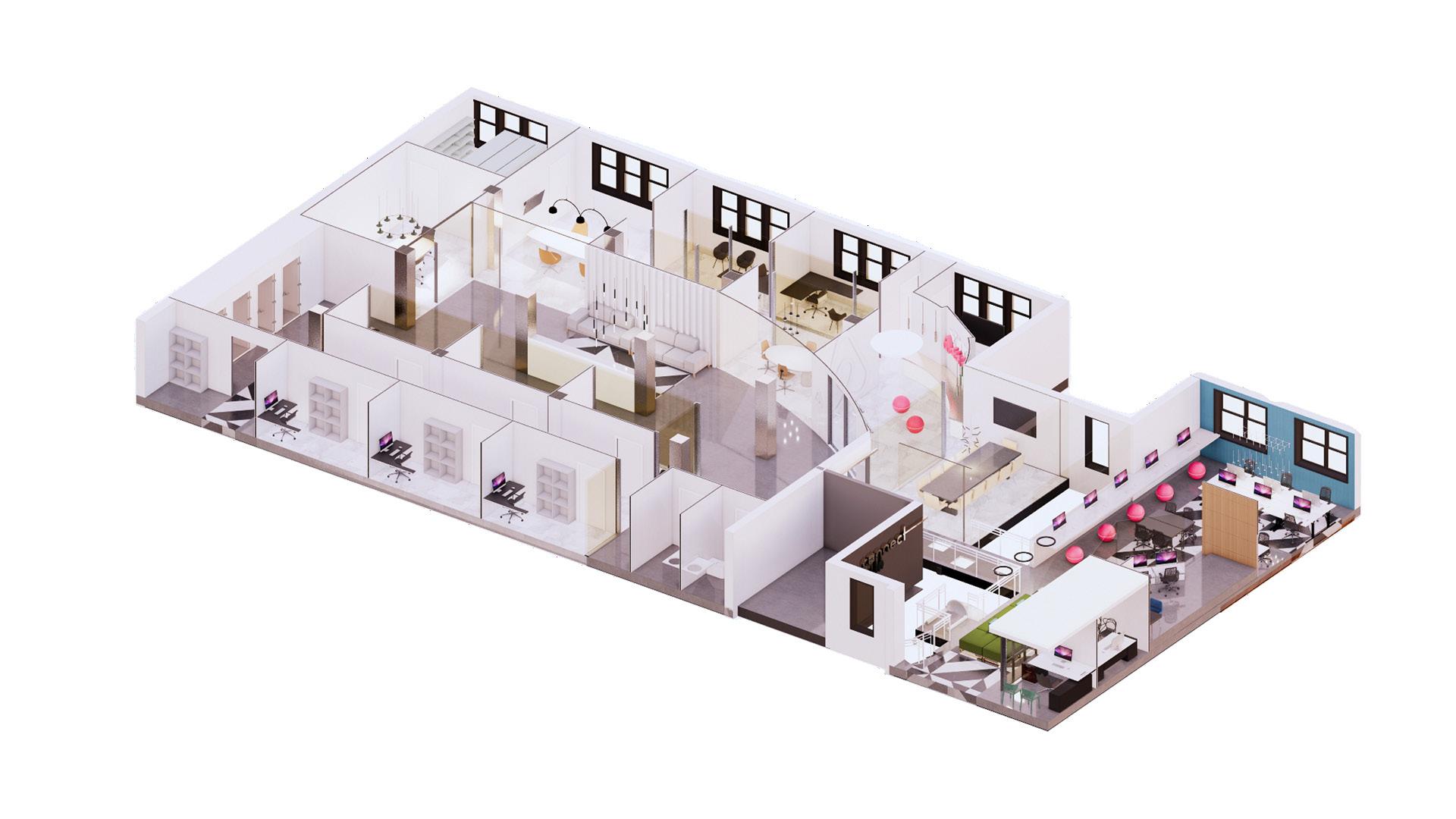
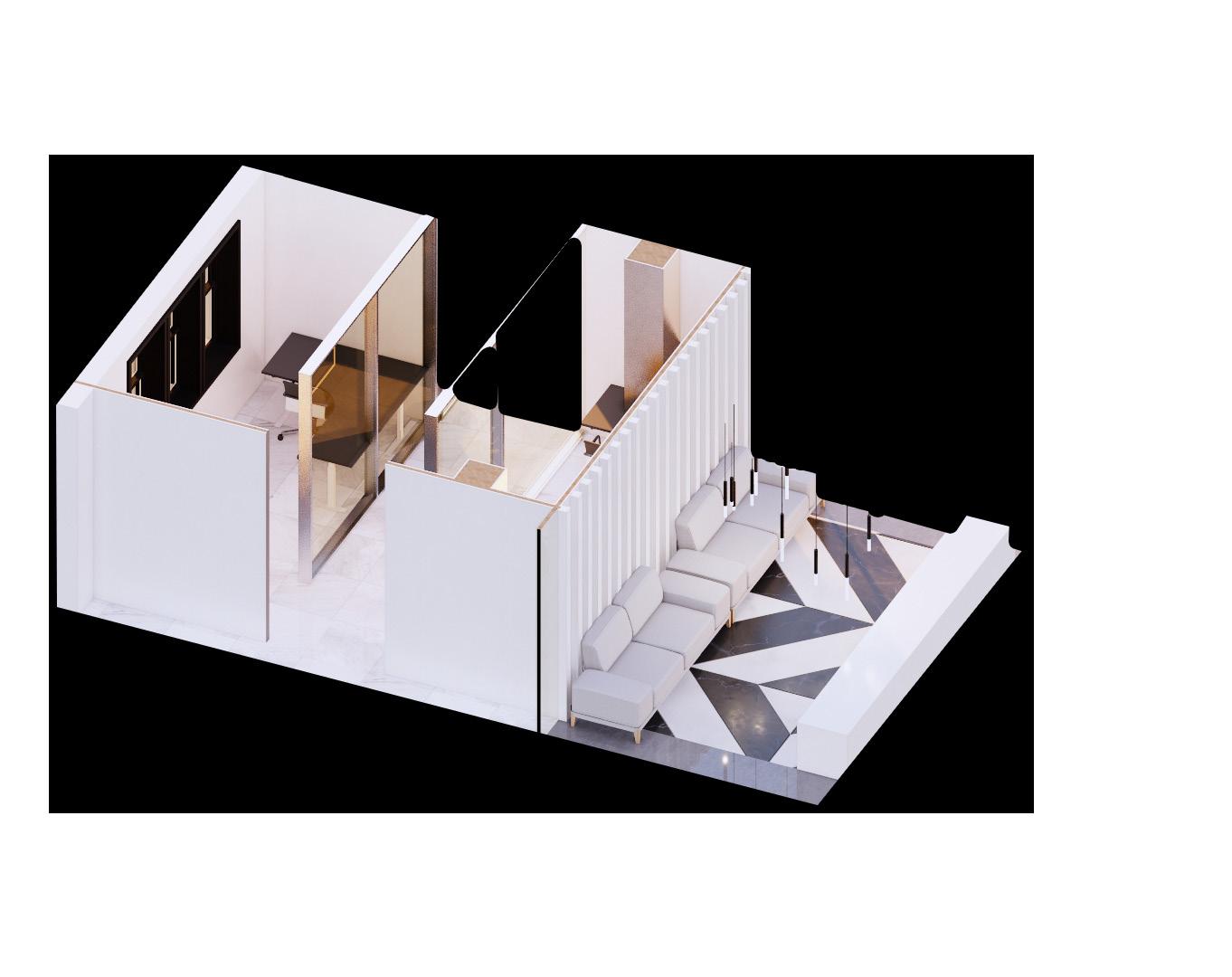

 Second Floor Axon
Lounge/Office Axon Hotdesk Axon
Game Room Axon
Second Floor Axon
Lounge/Office Axon Hotdesk Axon
Game Room Axon
Colored Neon lighting is incorporated throughout the building to tie in the concept of “Connect” to the ambience of the space as well as create a fun work atmosphere.



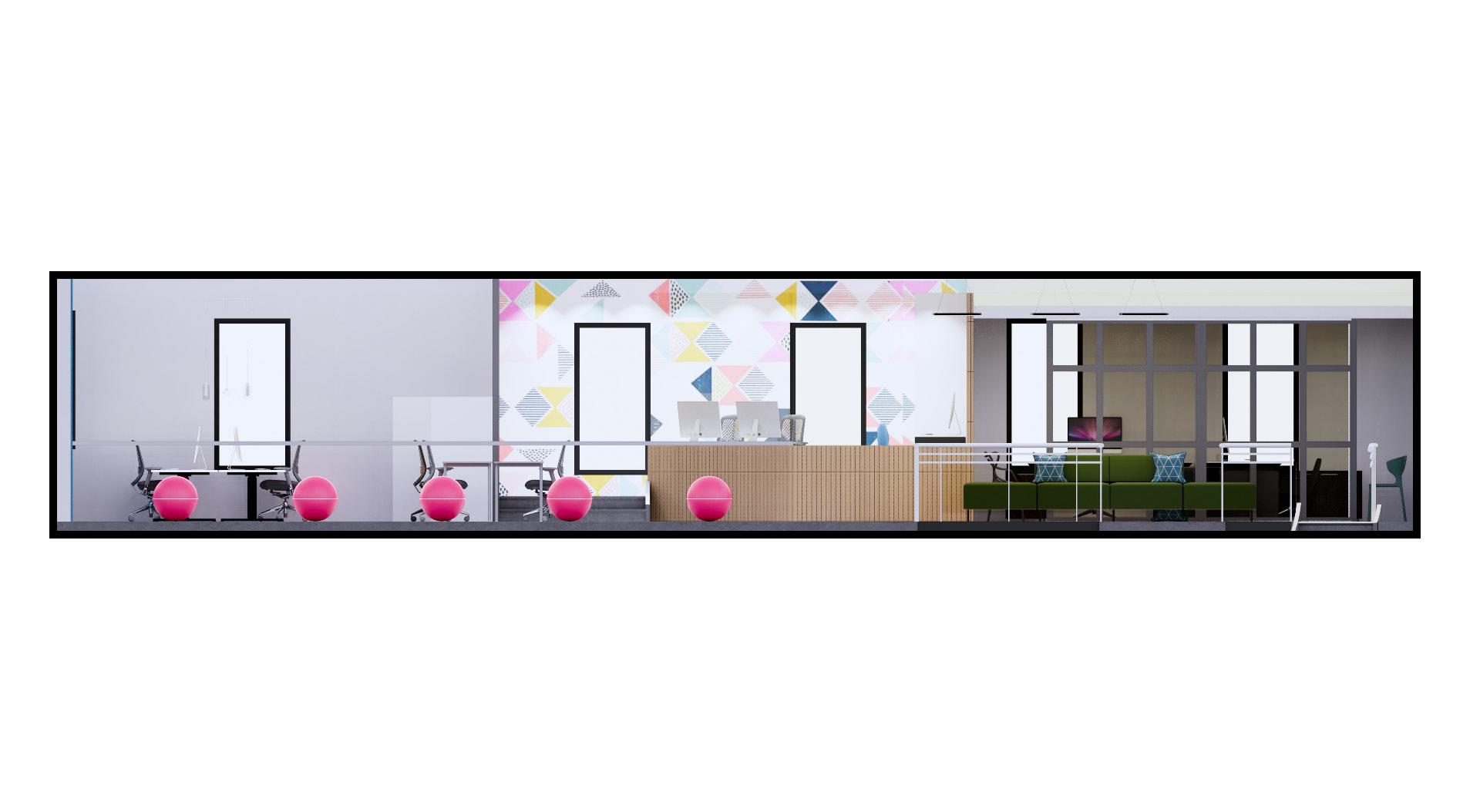


 Gotessons Office Balls
Lumenwerx
Elia Pendant
Gotessons Office Balls
Lumenwerx
Elia Pendant


Bridge Passageway

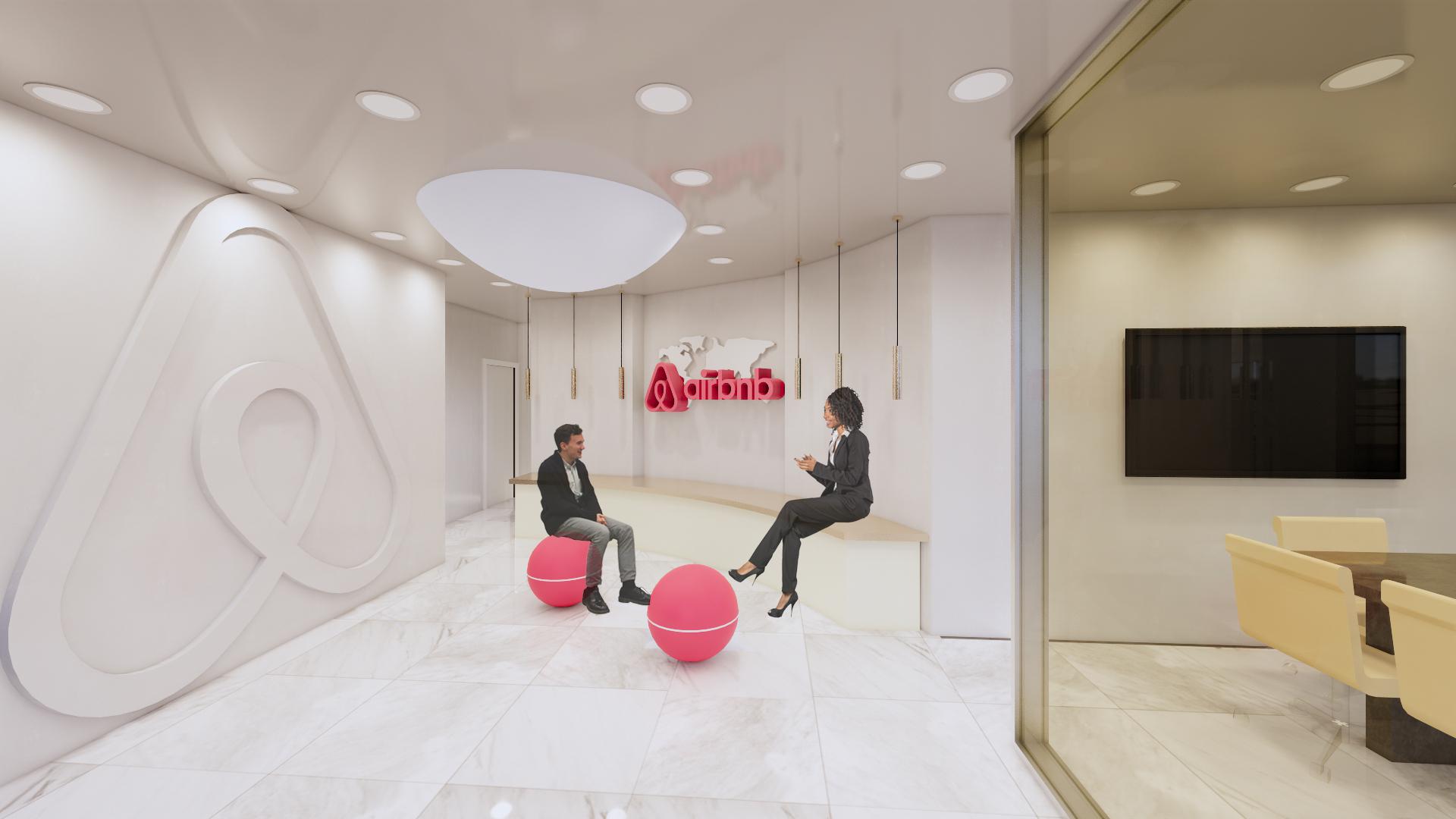

Private Offices/Lounge AirBnB Lobby

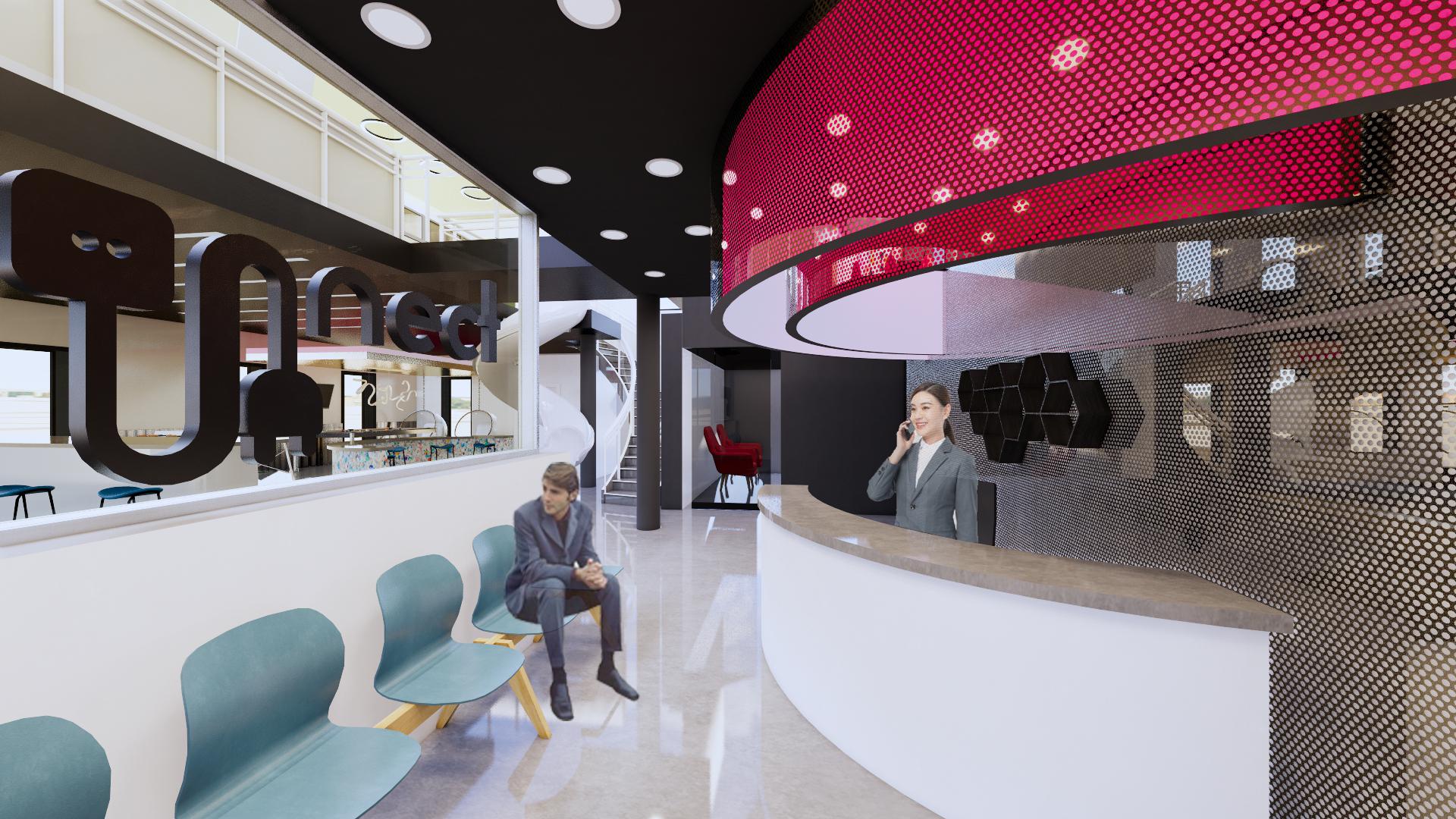
 Interior Elevation NTS
Reception
Cross Section NTS
Interior Elevation NTS
Reception
Cross Section NTS
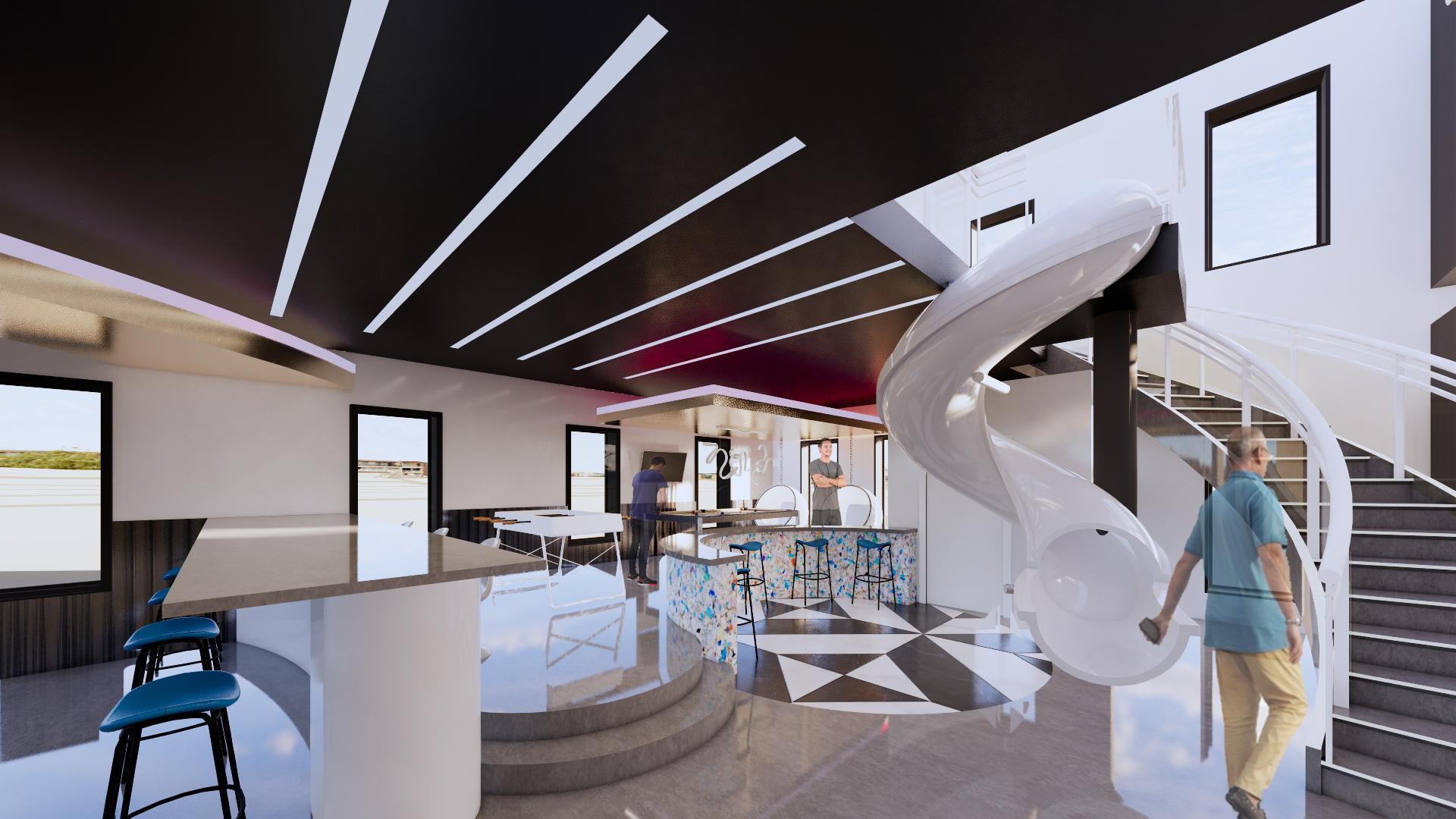

Game Room
Revit & Enscape

“The design mission is to consider a response to the current meal service environments serving our food challenged communities and you are asked to develop a forward thinking and uplifting design (re)vision of those service environments. The design goal is to propose an interior design experience that both elevates the spirit and addresses the physical, psychological, and emotional needs of customers affected by food insecurities.”
My design organizes the space logically into 3 categories of socialization: private, semi-private, and public spaces. The mezzanine acts as a space definer for the more private zones, as the lowered ceilings provide a higher sense of privacy. With the dining room on the bottom floor acting as a restaurant style space, the mezzanine serves the purpose of providing a safe space for guests to have access to resources, counseling, and a place to relax. In order to combat the typical uninviting environment of soup kitchens, my design uses motifs and cultural elements of the surrounding city of Nashville to allow guests to feel more included in their community. To allude to Nashville’s musical culture, I chose to theme my design after country music singer and songwriter Johnny Cash because of his calming tone and his musical theme of redemption and moral tribulation.

Spring 2022 | 1 month | 4,700 SF |
Nashville, TN
03.

Scale: 1/8”= 1’-0”


1
Level
Plan
Mezzanine Plan

Scale: 1/8”= 1’-0”

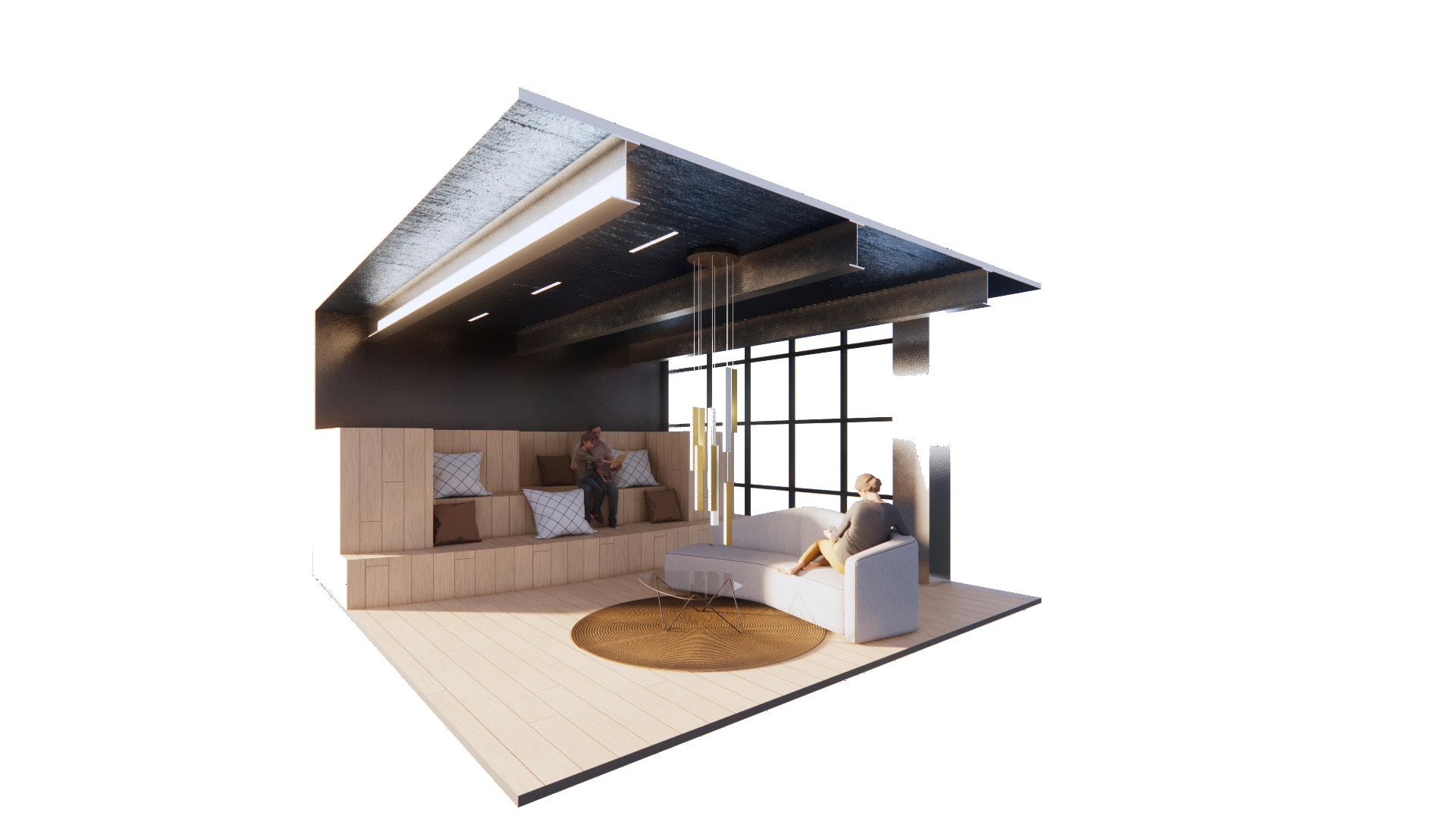

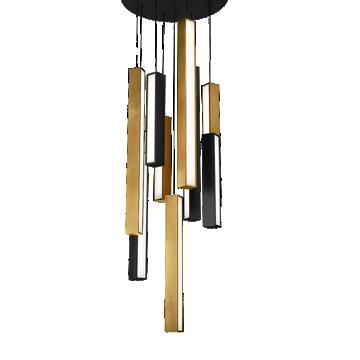

Modern Forms CHAOS Pendant Light
Mezzanine Lounge
Lounge Axon




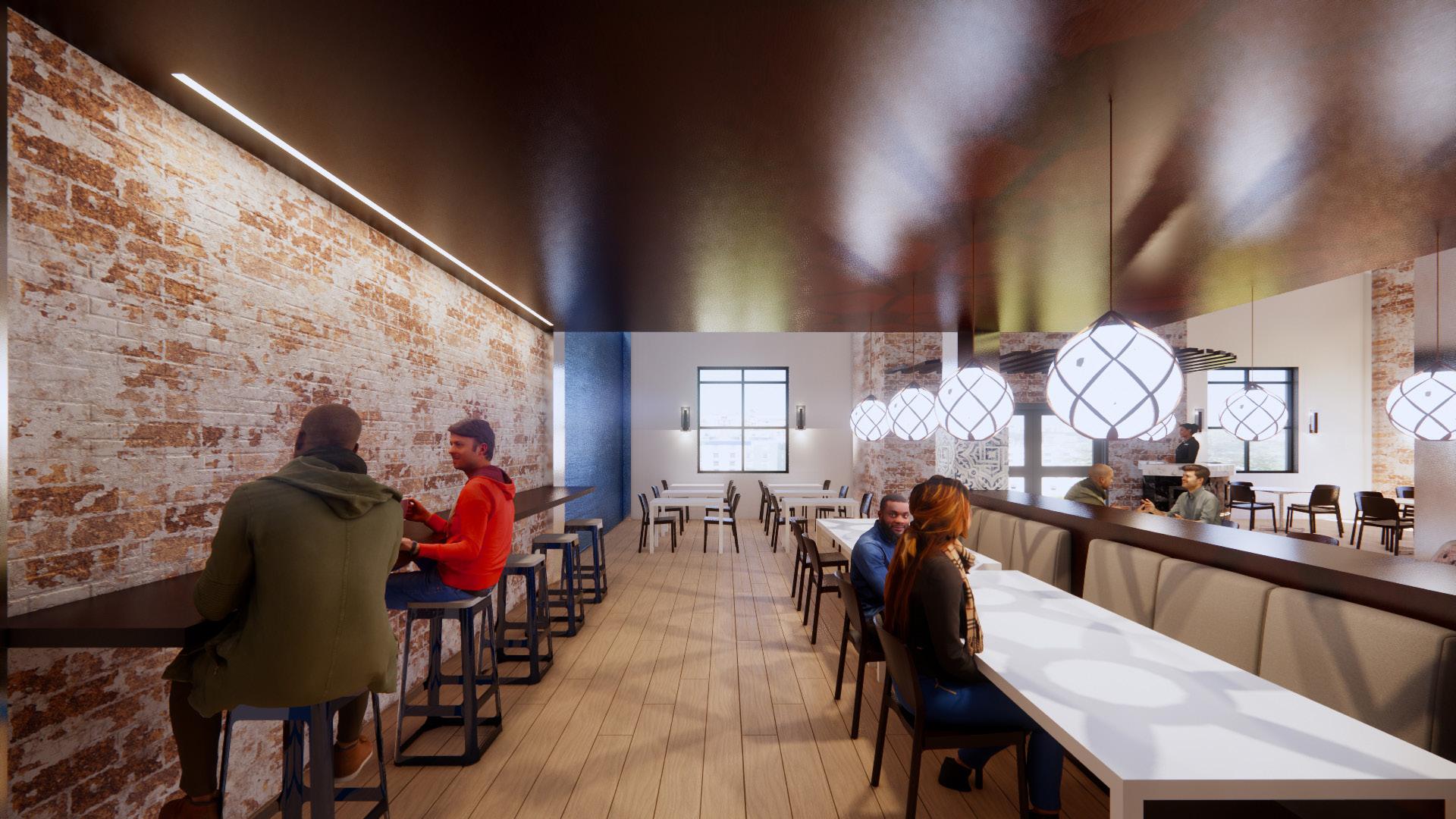

 Zero Lighting Fisherman Pendant Light
Hightower Jaxson Stool
Public Dining Axon
Public Dining Space
Zero Lighting Fisherman Pendant Light
Hightower Jaxson Stool
Public Dining Axon
Public Dining Space

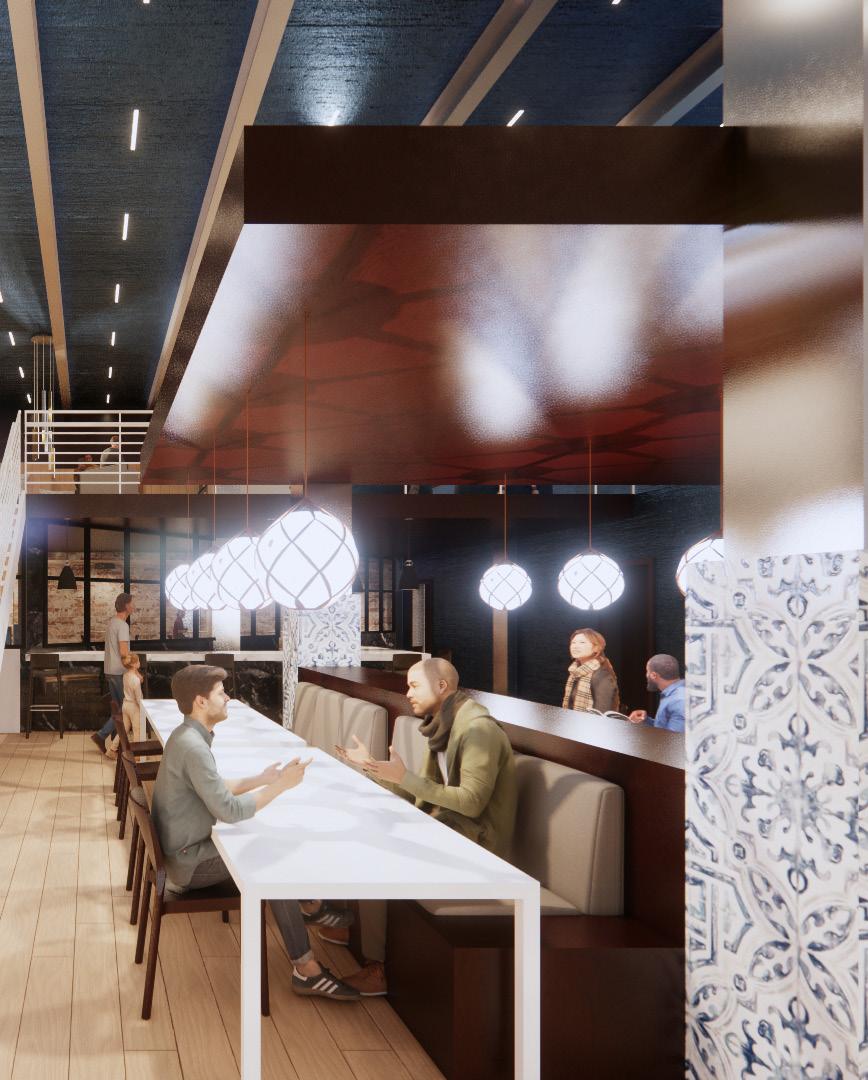
Entrance
View
from
Incoporating an iconic element of the brings a sense of community and belonging to guests.



The color scheme was carefully selcted to reflect Nashville’s rustic charm with warm, low vibrancy hues, as well as various shades of blue to allude to its geographical location on the Tennessee river.


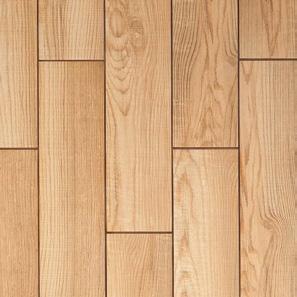
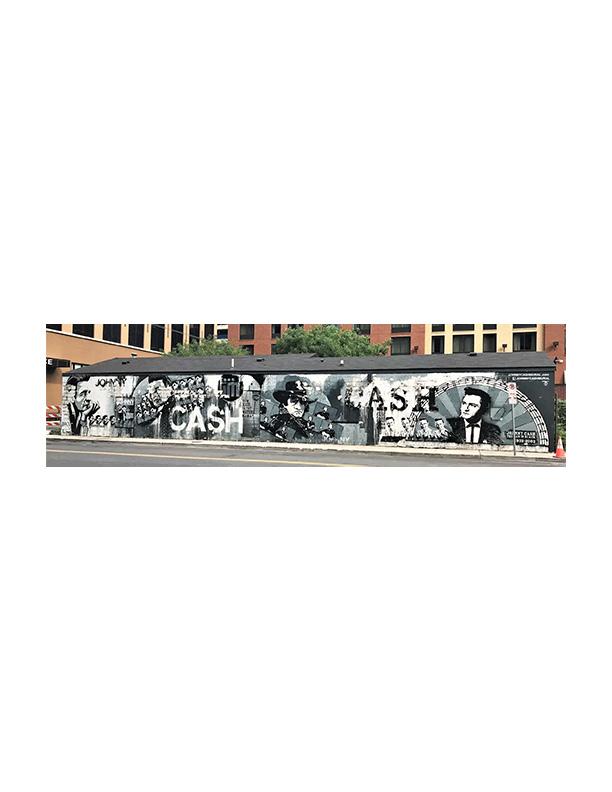 Famous Johnny Cash mural in Nashville
Painted Aluminum Mosaic Tile Mohagany Stained Wood Existing Distressed Brick
Wooden Plank Flooring Haworth Carnico Marble
Cross Section NTS
Famous Johnny Cash mural in Nashville
Painted Aluminum Mosaic Tile Mohagany Stained Wood Existing Distressed Brick
Wooden Plank Flooring Haworth Carnico Marble
Cross Section NTS



Hostess Stand/Entrance Public Dining


Private Dining and Bar Seating
Fall 2022 | 1 week | 50 square meters | Bari, Italy
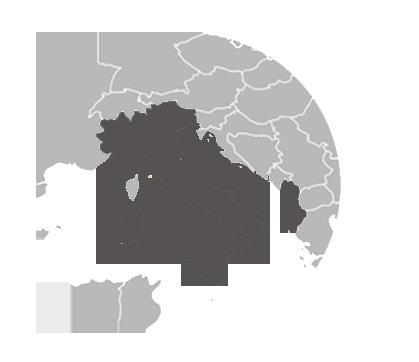


Team Project with Shpresa Bucaj, Emma Bowman, and Avery Quarles
Revit & Enscape
Our design is a pre-existing apartment that was reimagined to house a husband, a wife, and the wife’s parents seeking refuge in Bari, Italy after fleeing Albania due to generational trauma, economic crisis, poverty, and lack of job opportunities.
The design is intended to display the “shift” of the new life and purpose these refugees seek to achieve. the space and allow the dwellers to enjoy an distinct living spaces and levels of enclosure are used to create a strong sense of security and safety incorporated to combat the spatial limitations of common refugee housing in Italy. Authentic Albanian design elements sourced from local Italian vendors are integrated to help oppose the difficult acculturation process that many refugees face.

04.



Floor Plan NTS
Using locally sourced Italian materials combined with Albanian cultural motifs, our design creates a space that provides comfort and stability to the refugees by making them feel less far from home.
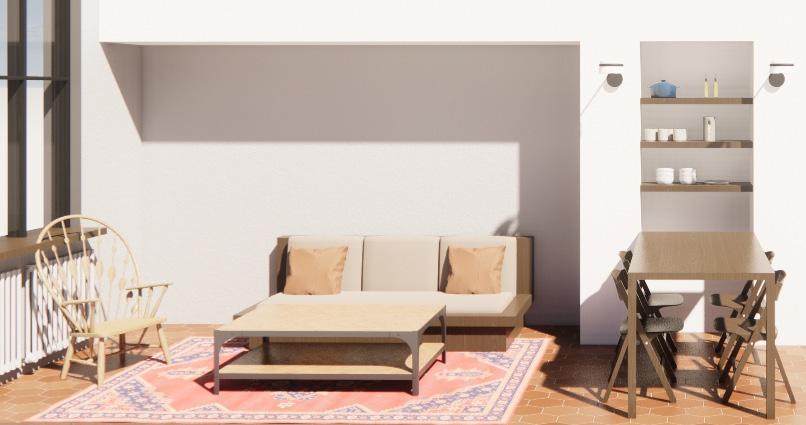


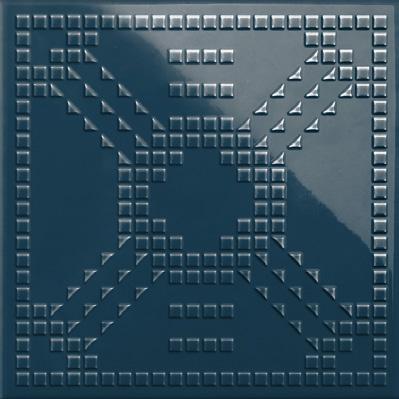
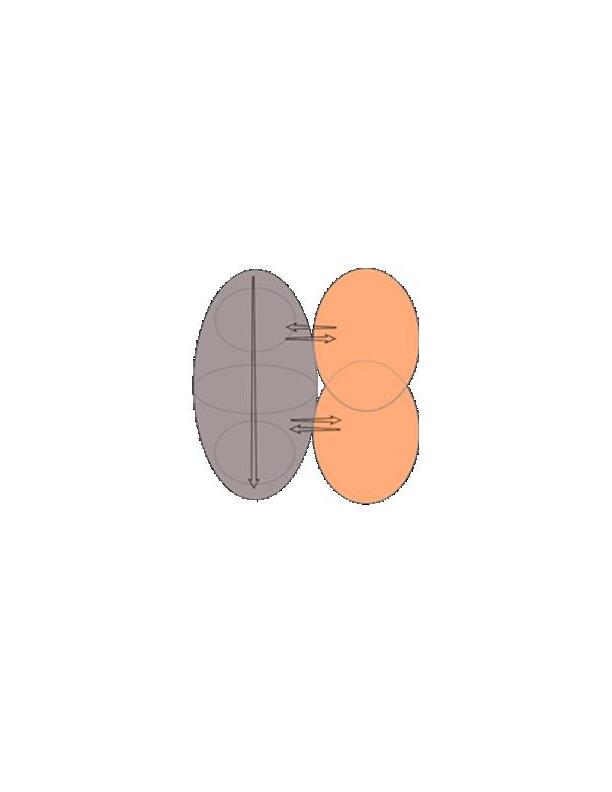
Designing on a budget, all the furniture is made with old timber and metal work

Bed
Kitchen/Dining Living Space Entry/Storage
1 Bed 2 Bathrooms
Reclaimed Wood Ceramic Tile Terracotta Stucco



























 Hightower Alo Barstool- Black
Tim Webber Bai Chair- Orange
Flock – Banquette by Connection- Orange and Black
Hightower Gimbal Lounge Highback Rocker
Oak Wood Polished Concrete Acrylic Coating
Mohawk Group: Shifted Focus in Fresco
Hightower Alo Barstool- Black
Tim Webber Bai Chair- Orange
Flock – Banquette by Connection- Orange and Black
Hightower Gimbal Lounge Highback Rocker
Oak Wood Polished Concrete Acrylic Coating
Mohawk Group: Shifted Focus in Fresco




 Axon- Entire First Floor
Axon- Stacks / Quiet Reading Area
Axon- Quiet Study Space
Axon- Entire First Floor
Axon- Stacks / Quiet Reading Area
Axon- Quiet Study Space

 Mezzanine / Individual Seating
Axon- Mezzanine and Beneath
Mezzanine / Individual Seating
Axon- Mezzanine and Beneath











 Second Floor Axon
Lounge/Office Axon Hotdesk Axon
Game Room Axon
Second Floor Axon
Lounge/Office Axon Hotdesk Axon
Game Room Axon






 Gotessons Office Balls
Lumenwerx
Elia Pendant
Gotessons Office Balls
Lumenwerx
Elia Pendant






 Interior Elevation NTS
Reception
Cross Section NTS
Interior Elevation NTS
Reception
Cross Section NTS













 Zero Lighting Fisherman Pendant Light
Hightower Jaxson Stool
Public Dining Axon
Public Dining Space
Zero Lighting Fisherman Pendant Light
Hightower Jaxson Stool
Public Dining Axon
Public Dining Space








 Famous Johnny Cash mural in Nashville
Painted Aluminum Mosaic Tile Mohagany Stained Wood Existing Distressed Brick
Wooden Plank Flooring Haworth Carnico Marble
Cross Section NTS
Famous Johnny Cash mural in Nashville
Painted Aluminum Mosaic Tile Mohagany Stained Wood Existing Distressed Brick
Wooden Plank Flooring Haworth Carnico Marble
Cross Section NTS
















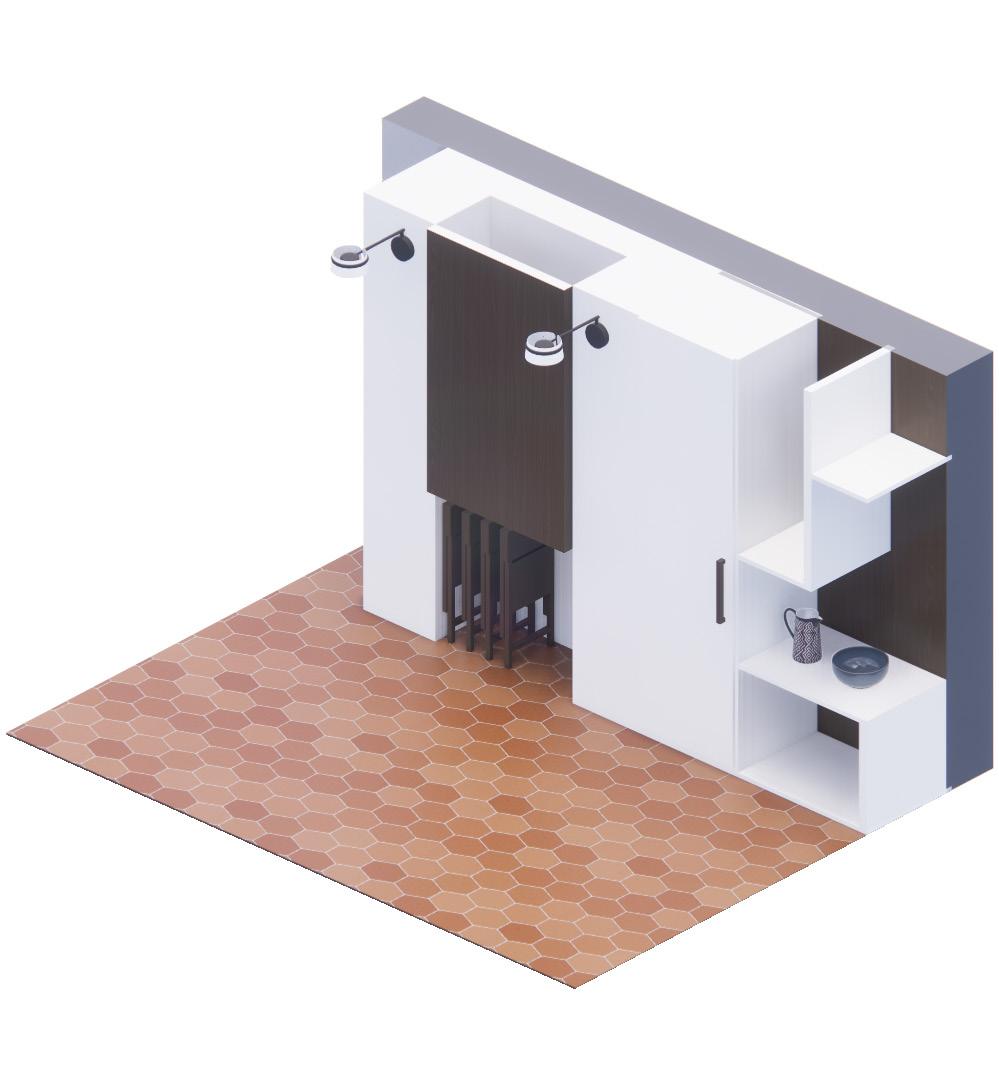
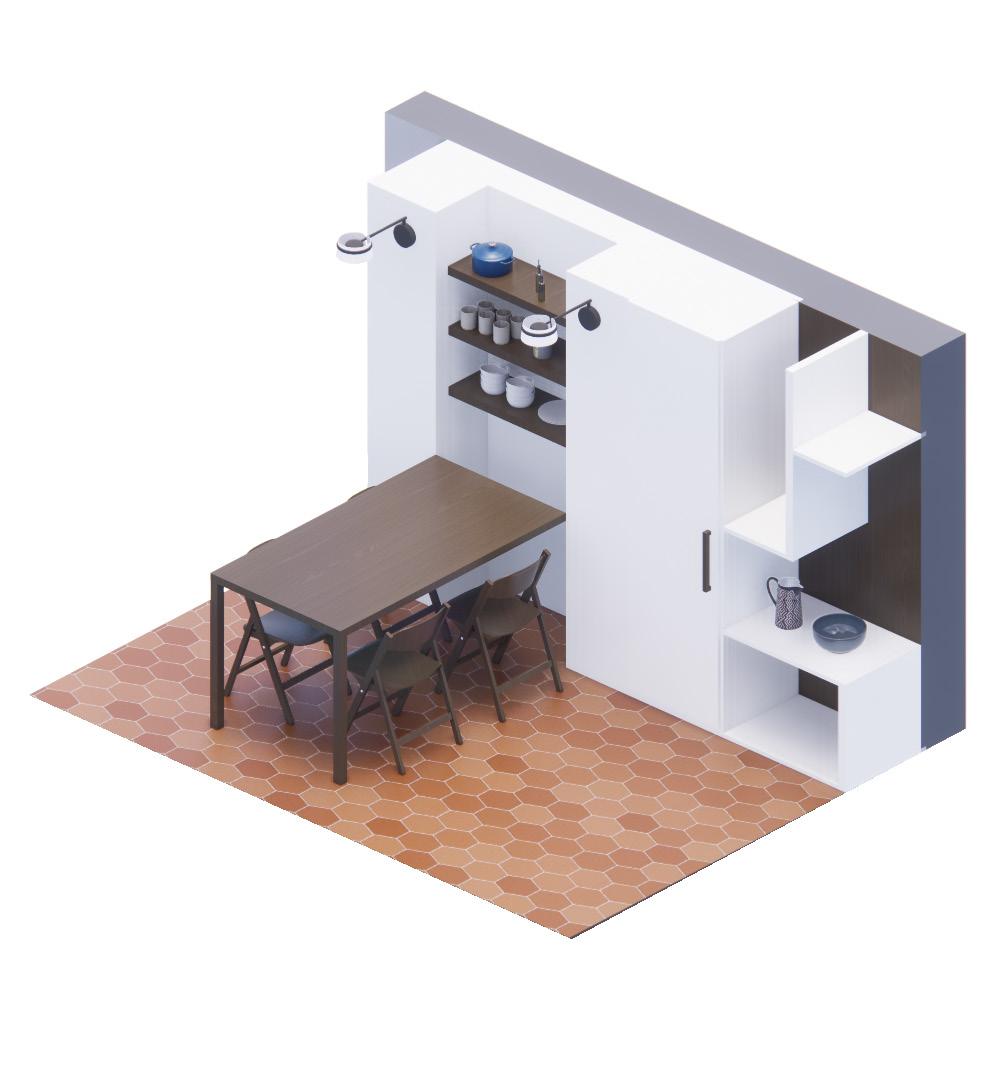
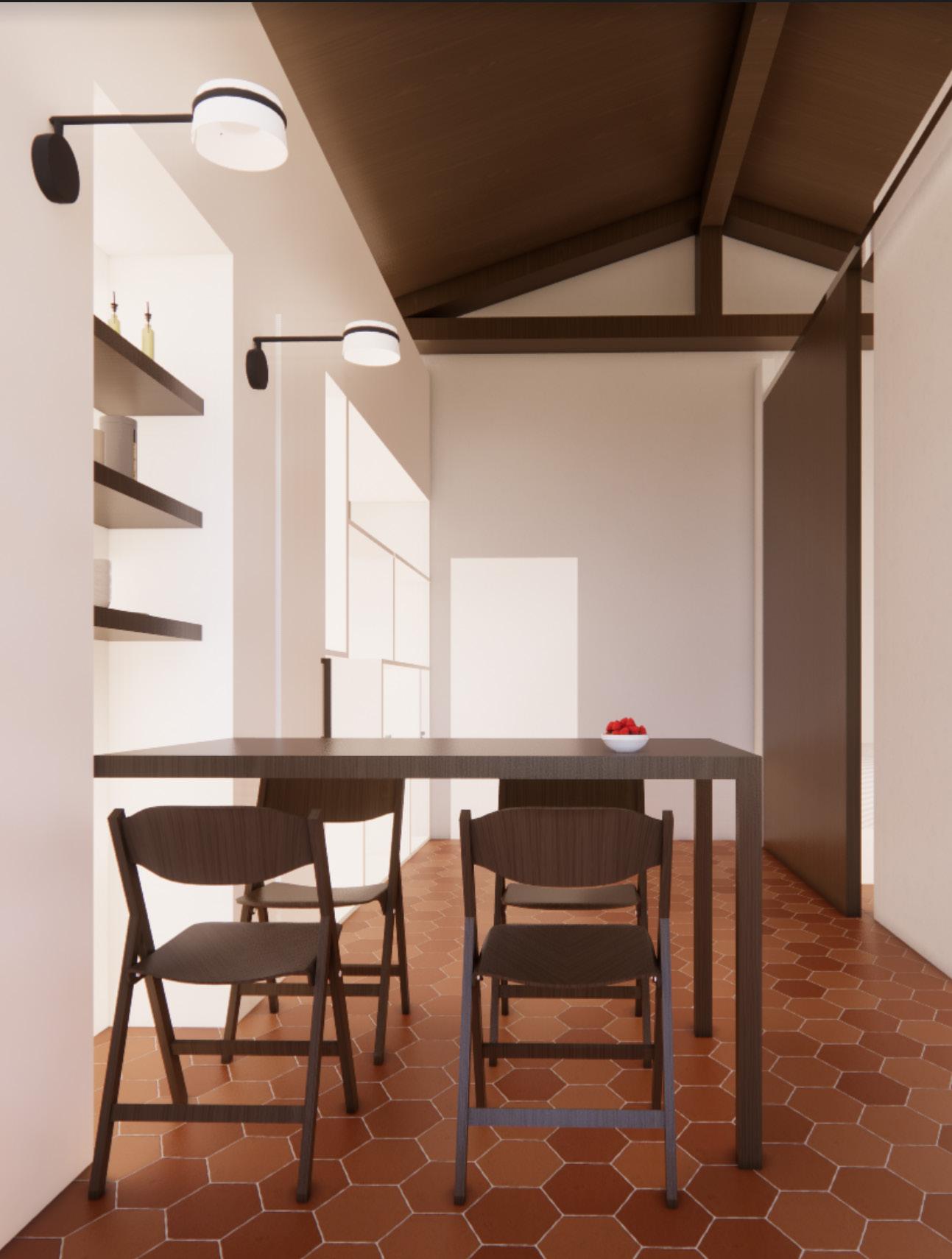
 Pantry/dish storage behind folding table
Pantry/dish storage behind folding table

 The kitchen can be closed off to allow access to drawer and closet storage
The private spaces can be closed off for privacy when in the bedrooms and to access the kitchen.
The kitchen can be closed off to allow access to drawer and closet storage
The private spaces can be closed off for privacy when in the bedrooms and to access the kitchen.