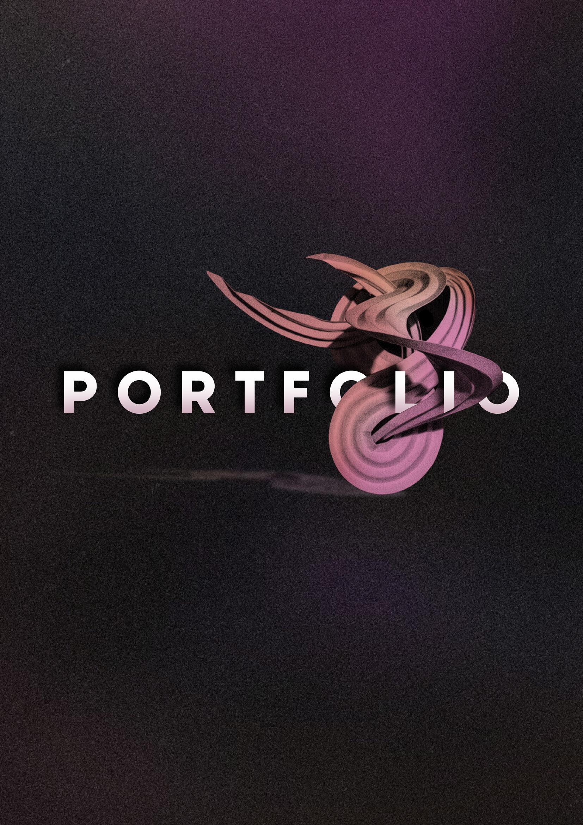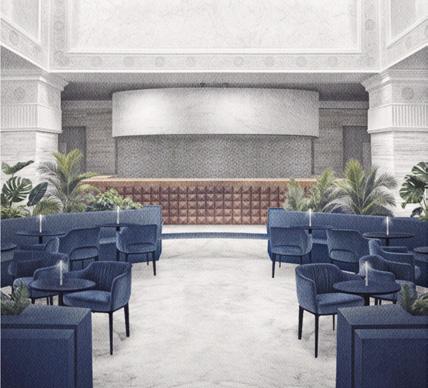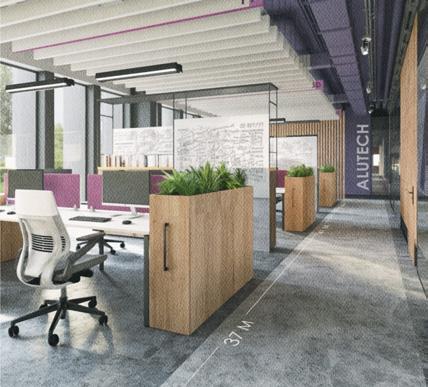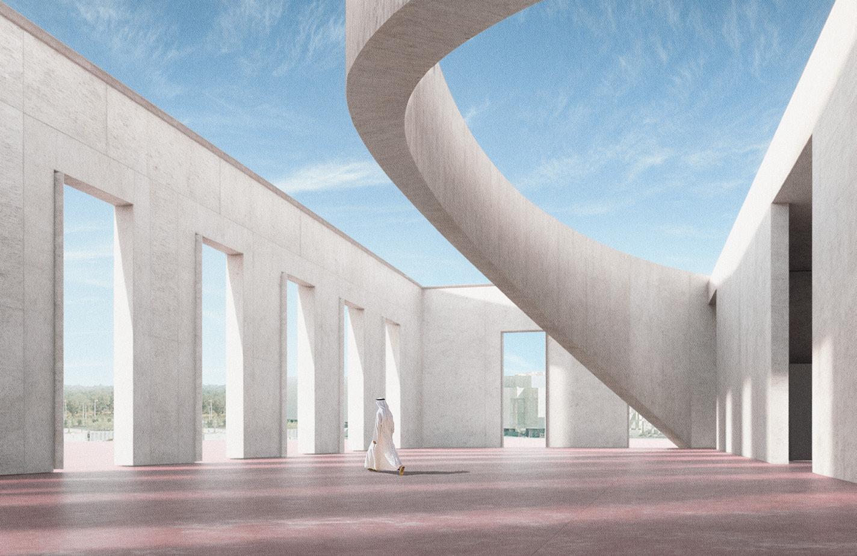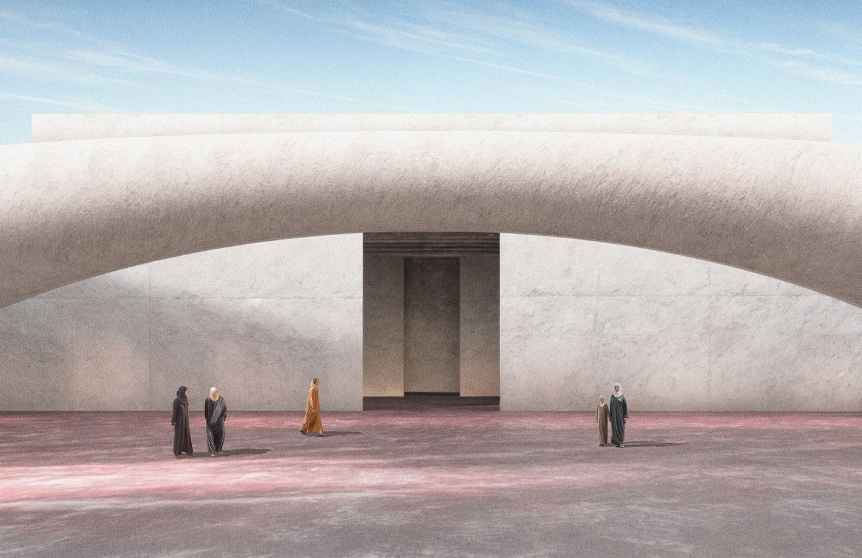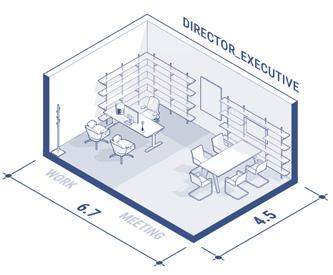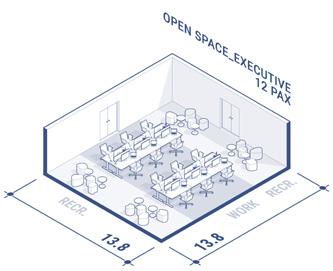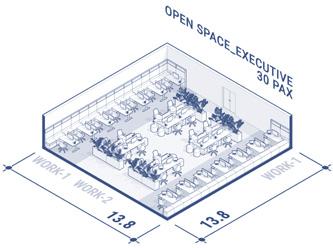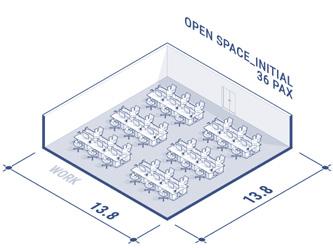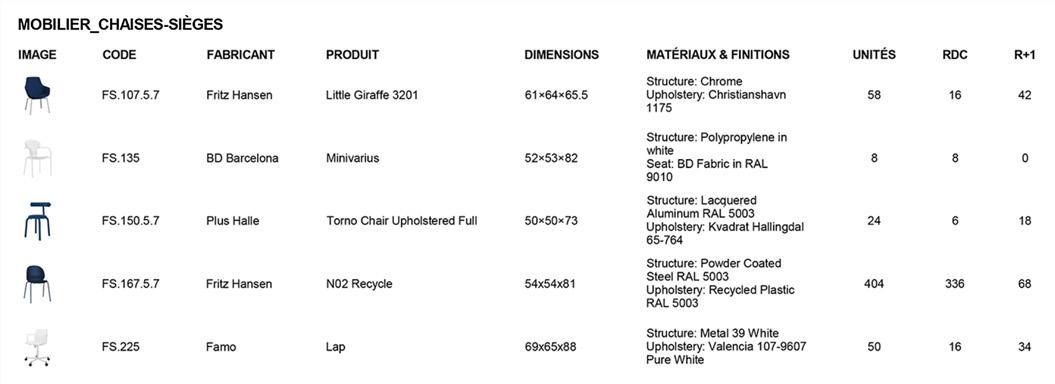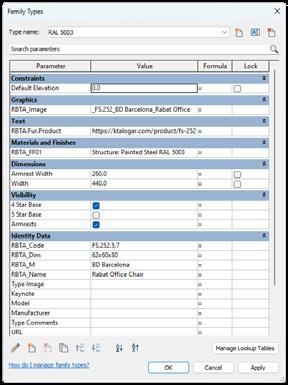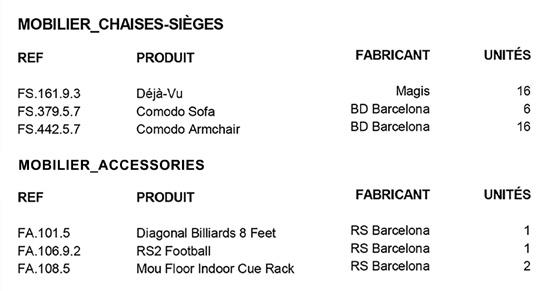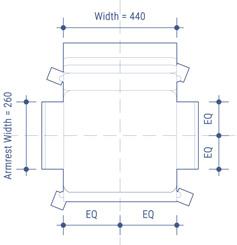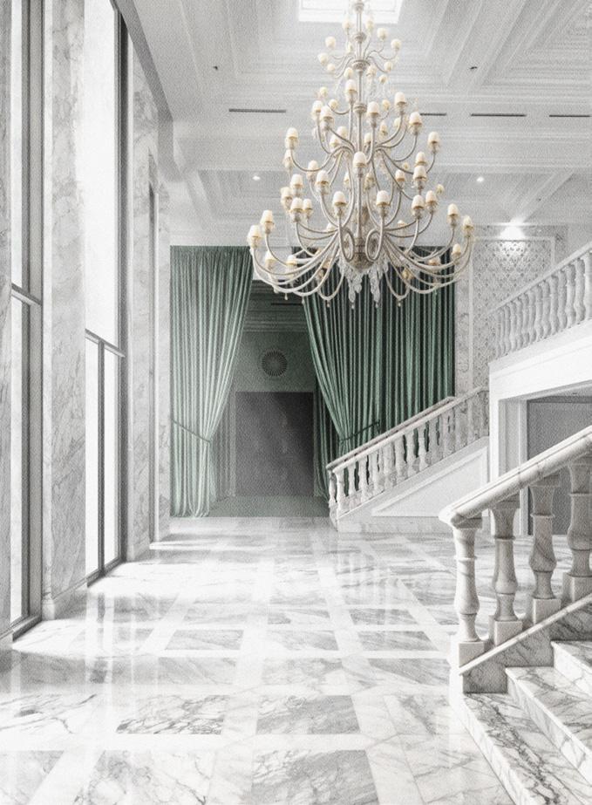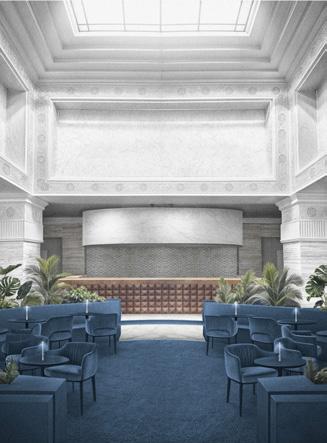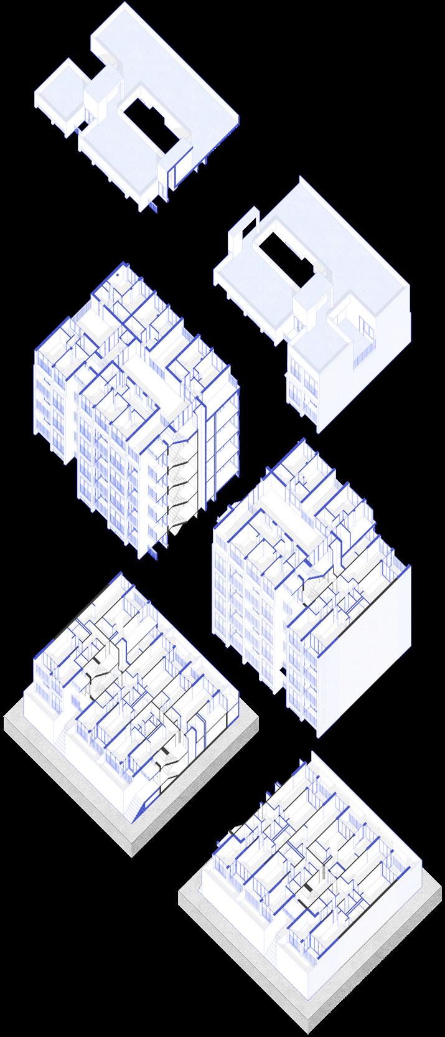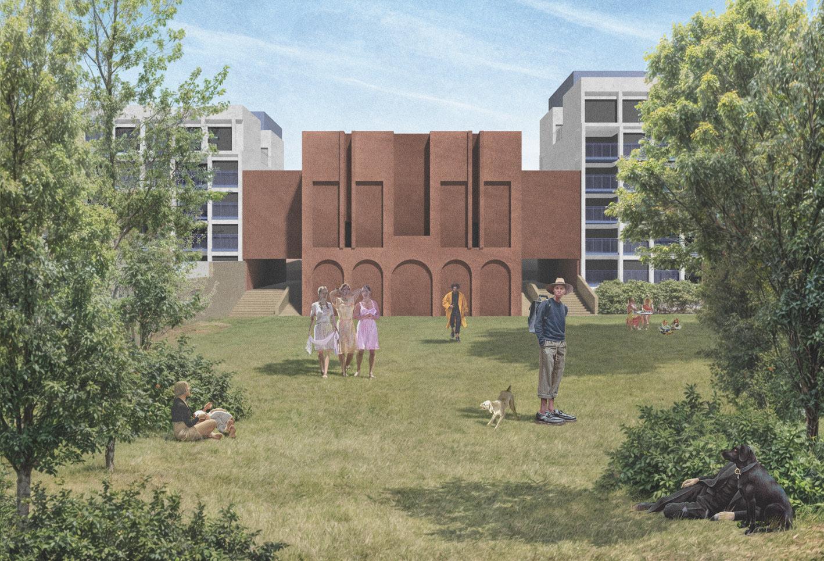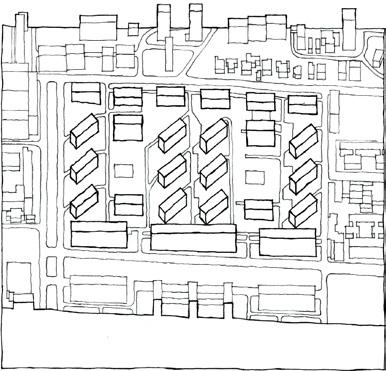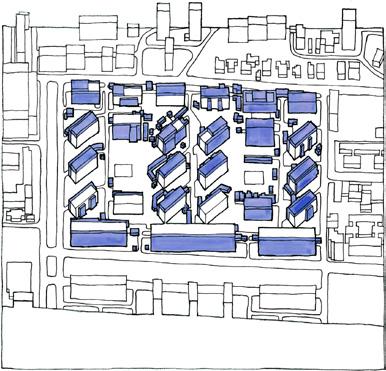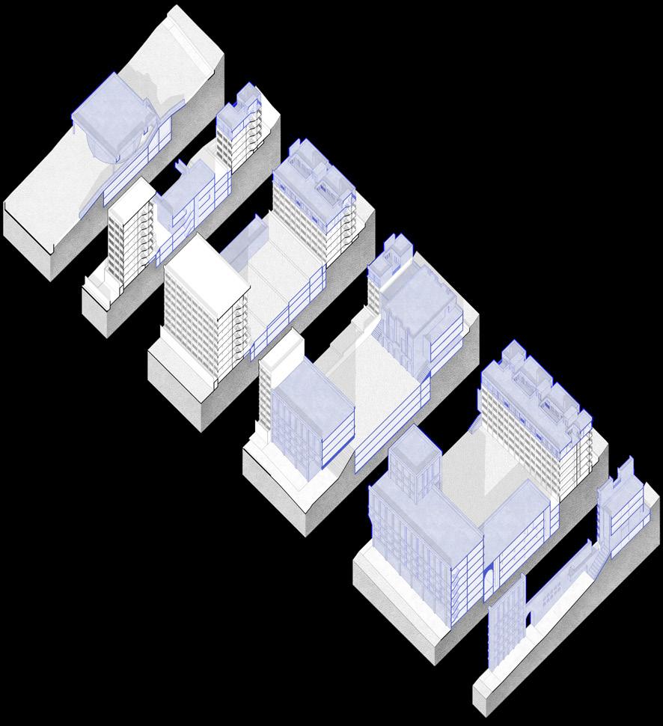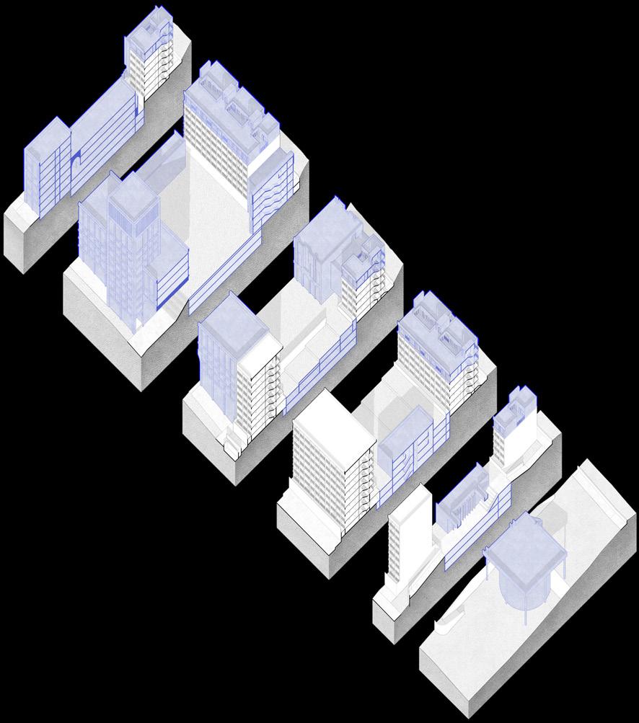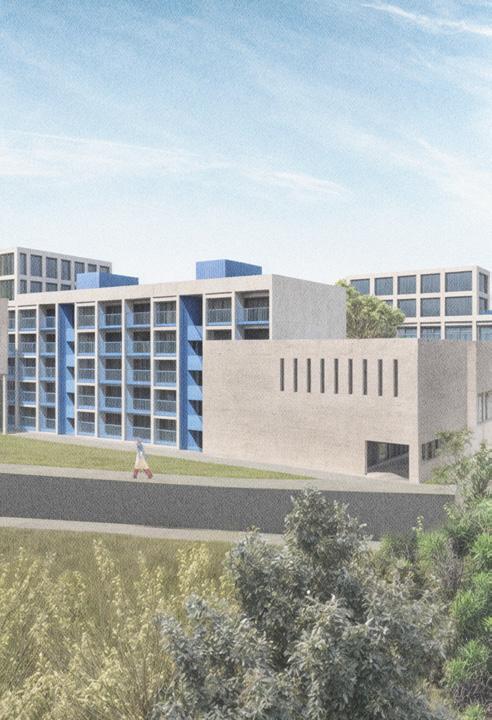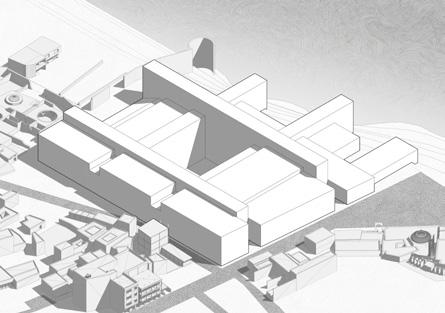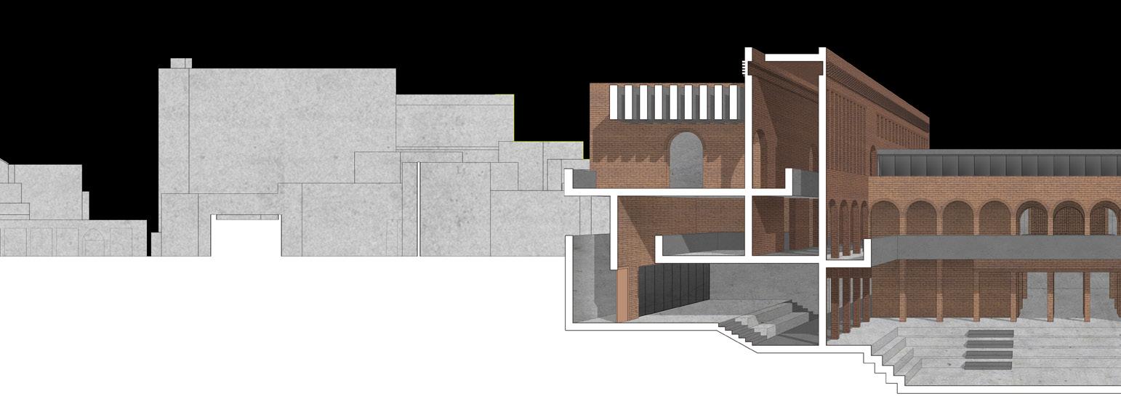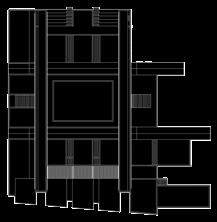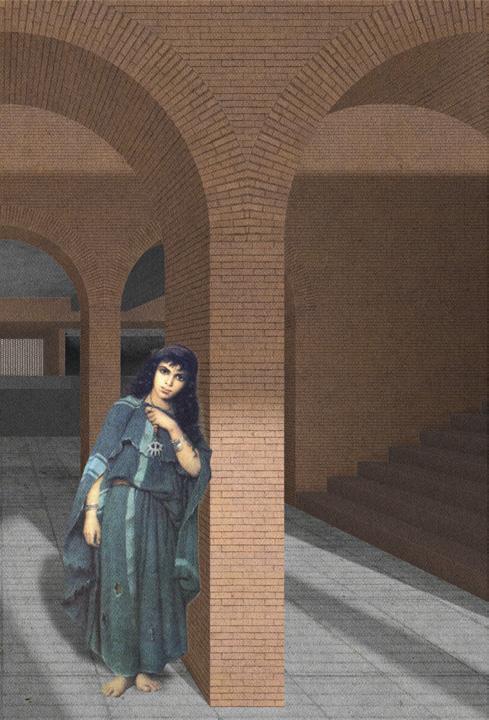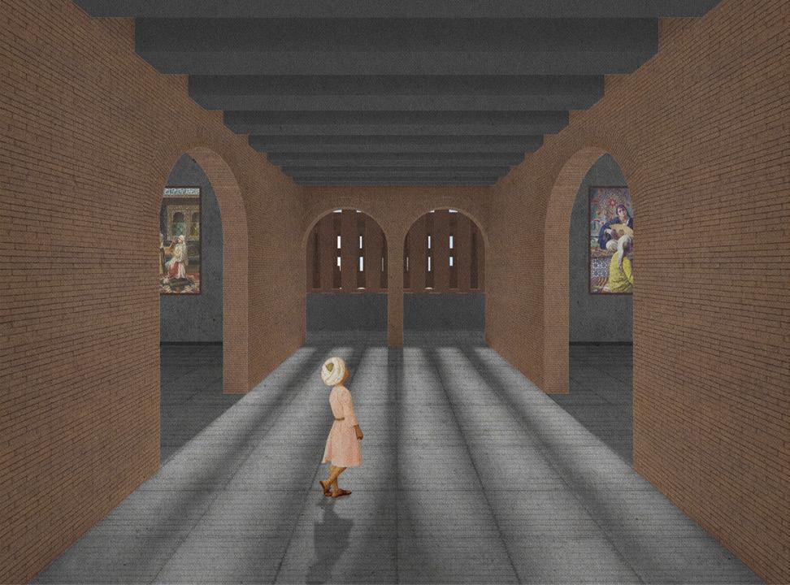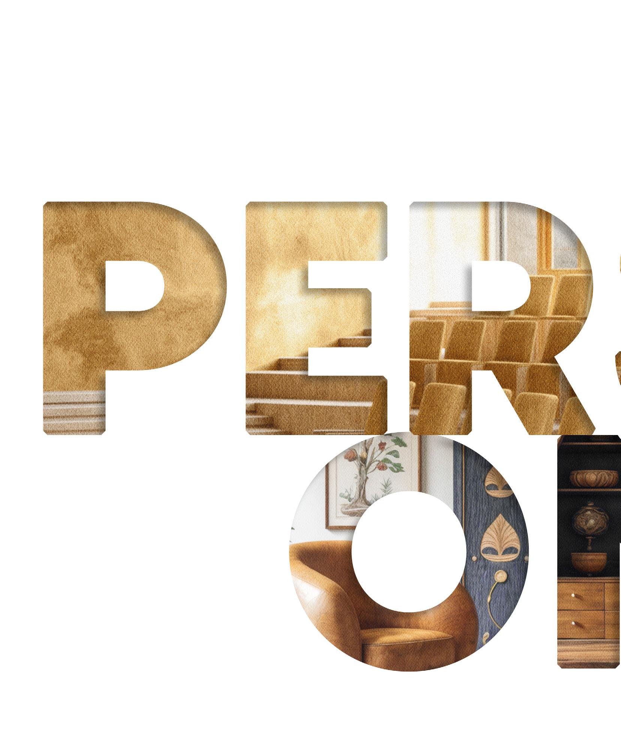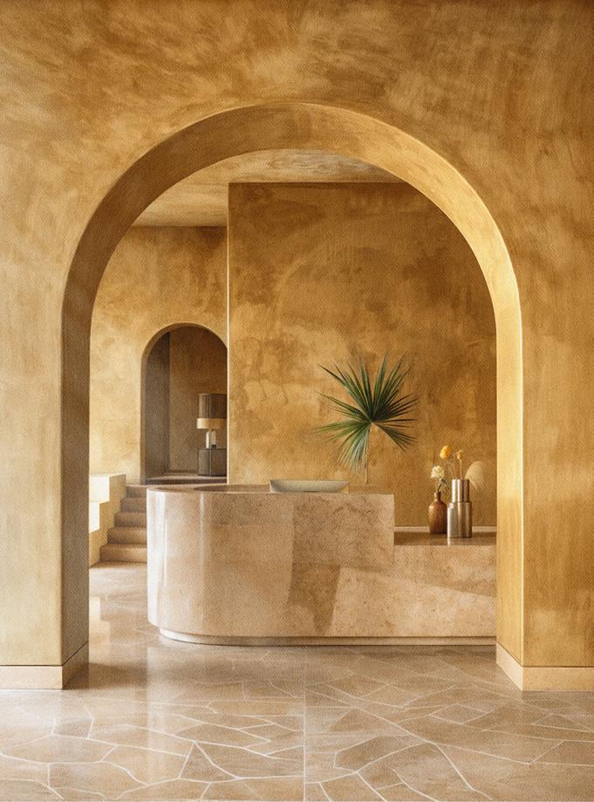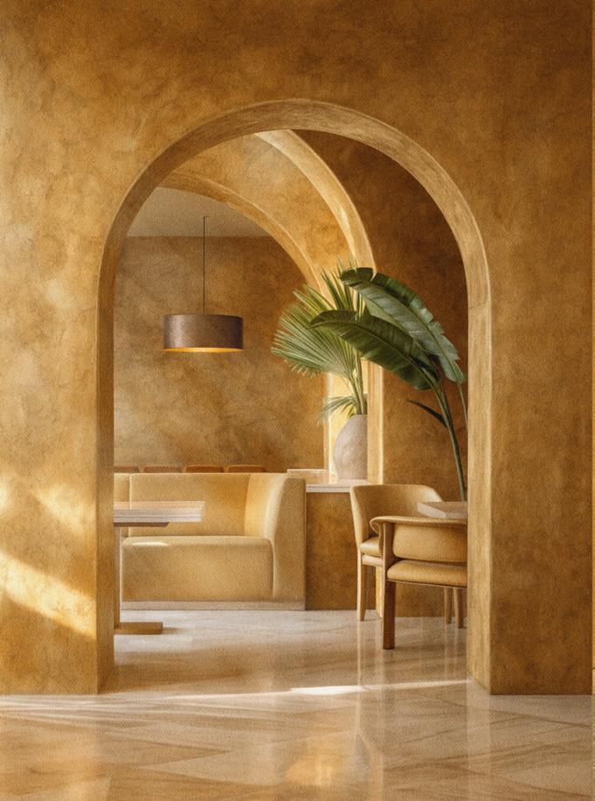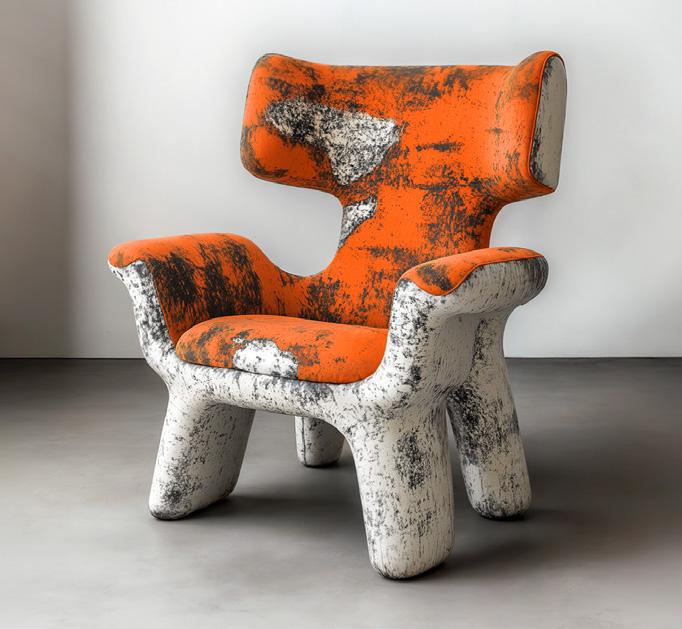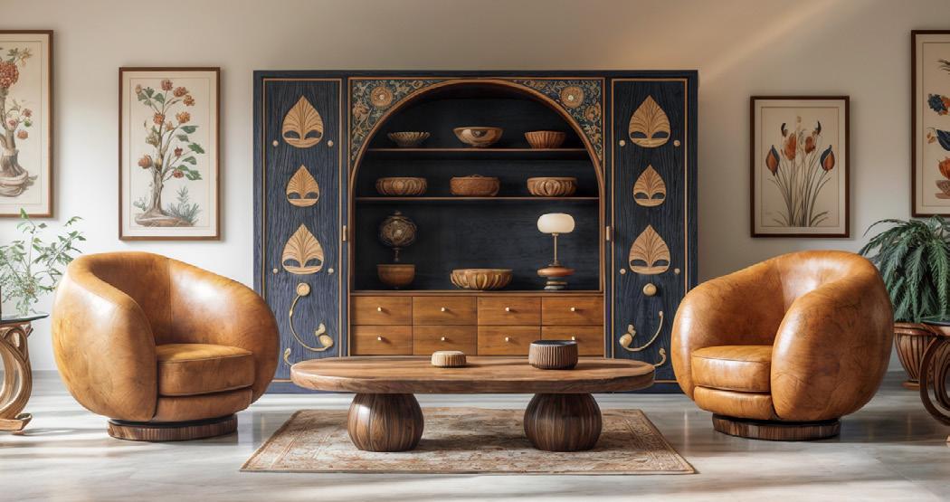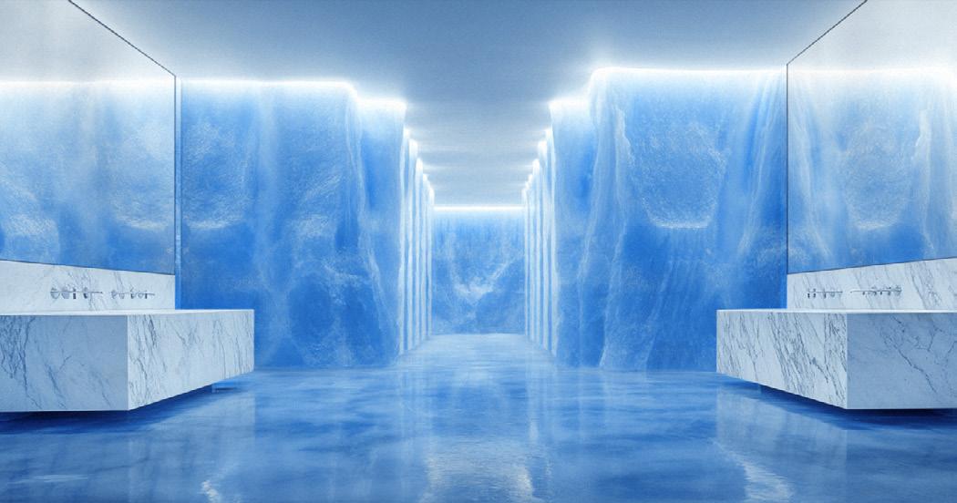RICARDO BOFILL TALLER DE ARQUITECTURA
Contributed to medium- and large-scale international projects, including UM6P University Complex and Ritz Carlton Hotel in Rabat, across all design phases. Developed volumetric concepts, interior designs, and technical detailing for high-end hospitality and mixed-use buildings. Coordinated cross-discipline teams and managed BIM models, creating families, drawings, and schedules. Led workshops on Revit and Photoshop training junior colleagues, optimizing workflows, and integrating AI tools. Conducted site visits to ensure design alignment.
OFFICE SOLUTIONS
04/202009/2020
birth: 11 July 1994
from: Krakow, Poland
phone: +48668469609
EDUCATION
POLITECNICO DI MILANO
Master’s Degree in Architecture and Urban Design
Graduated with honors and awarded a scholarship for thesis research on urban regeneration in Tbilisi, focusing on rehabilitating socialist mass housing. Led international design teams across Europe and the Middle East, fostering effective collaboration.
SJTU SUMMER SCHOOL
Discovering Shanghai: Past and Future. The story of Li-Long
07/2021
Designed and coordinated functional, aesthetic office spaces for clients like Alutech and Roche, ensuring brand standards. Led projects across all stages, from concept to technical documentation , delivering seamless execution. Collaborated with clients through site visits and observations to develop design concept, functional zoning, and furniture layouts. Created detailed BIM models and visualizations. Managed furniture selection, prepared schedules, and delivered high-quality presentations.
LUDI ARCHITECTS
Led the concept design development for the Western High-Speed Diameter Museum in Saint Petersburg, Russia, producing an architectural album with technical drawings and detailed visualizations. Designed exterior spaces and public amenities including playgrounds and recreation areas for urban development of Parusinka District in Ivangorod, Russia, emphasizing sustainability and user functionality.
Designed production facilities using BIM technologies, coordinating with MEP and structural teams. Developed precise Revit models and schedules, ensuring compliance with technical standards.
Developed detailed urban plans, including a strategic development plan for the historical center of Minsk (2030 perspective) and a metropolitan area development model for Minsk (2050 perspective) within Akentiev’s studio. Gained experience in urban design and planning, focusing on long-term sustainability, infrastructure, and zoning strategies for the city’s growth.
Awarded a scholarship to a program on urban sustainability and innovative architecture in Shanghai, where I collaborated with international students on design projects addressing complex urban challenges.
BUILDIT LAB
01/2020
“VDC Engineer” course Architecture Specialist
Earned Official Autodesk Certificates for Revit and Navisworks, demonstrating advanced proficiency in BIM modeling and coordination. Developed expertise in virtual design and construction workflows, enhancing project efficiency and accuracy. Gained practical experience in clash detection, 4D scheduling, and model optimization for construction projects.
BELARUSSIAN NATIONAL TECHNICAL UNIVERSITY
Completed a 6-year architecture program specializing in residential, public, and industrial buildings, with a focus on urban design. Honored to have the thesis project, “Scientific and Production Complex,” showcased at the national exhibition of the best diploma projects in Belarus.
PROFICIENCY
Photoshop, Illustrator, InDesign, AI Tools, After Effects
Corona Renderer, Enscape, Lumion, Twinmotion, UE5, Qgis
TOOLS: DESIGN TOOLS:
Revit, Dynamo, Navisworks
Rhino, Blender, 3ds Max, Autocad, SketchUp
email: juliakarlovich@gmail.com
https://www.linkedin.com/in/juliakarlovich/
JULIA KARLOVICH INTERESTS
Contributed to an international competition focused on transit-oriented development in Beijing, China. Prepared graphic materials, including drawings, diagrams, and collages, to effectively communicate design concepts and proposals.
BEST RUSSIAN-WIDE PROJECTS FOR CREATING A COMFORTABLE URBAN ENVIRONMENT
Ludi Architects, St. Petersburg, Russia
06/2020
Developed a design proposal for children’s playgrounds and recreation areas, emphasizing functionality and aesthetic appeal. Prepared graphic materials, including visualizations and diagrams, to illustrate the project concept.
XI COMPETITION OF GRAUTION PROJECTS UNIVERSITIES AND COLLEGES OF BELARUS
Minsk, Belarus
09/2017
Presented thesis project, showcasing innovative architectural and urban design solutions, among the top works from academic institutions across Belarus.
DESIGN OF “KUROPATY” MEMORIAL
Aksionova’s Studio, Minsk, Belarus
04/2017
Contributed to the design development of a memorial site, focusing on the layout and symbolic elements of the territory. Prepared graphic materials to effectively present the design concept.
INITIATIVES
2021
2018
Contributed to a design proposal selected as one of the best architectural projects, showcased at Villa Litta.
Directed a team’s winning renovation proposal for the Belarusian State Economic University library atrium, recognized for excellent visual communication.
Honored to have thesis project showcased among best works at the XII National architecture festival in Minsk, Belarus, gaining recognition for design excellence and contributing to architectural advancement in the country.
2014
Contributed to a landscape design proposal for the 34th Clinic, selected by a professor and a group of top-performing students.
PROFESSIONAL EXPERIENCE
PROJECT: Hotel Complex
LOCATION: Hattah, UAE PHASE: Schematic Design
TASKS: Create graphic materials for a hotel concept proposal using only AI tools YEAR: 2024
RICARDO BOFILL TALLER DE ARQUITECTURA
PROJECT: Office Building Sèmè City
LOCATION: Cotonou, Bénin PHASE: Design Development & Construction
TASKS: Design interior spaces; develop layouts; BIM modelling; prepare construction documentation YEAR: 2024
BOFILL TALLER DE ARQUITECTURA
RICARDO BOFILL TALLER DE ARQUITECTURA
PROJECT: Africa Business School
LOCATION: Ben Guerir, Morocco PHASE: Schematic Design
TASKS: Make a volumetric proposal for the group of buildings; create visualisation materials YEAR: 2024
DE ARQUITECTURA
RICARDO BOFILL TALLER DE ARQUITECTURA
PROJECT: Business Campus
LOCATION: Ben Guerir, Morocco PHASE: Schematic Design
TASKS: Create visualisation materials YEAR: 2024
PROJECT: Initial Training Center LOCATION: Ben Guerir, Morocco PHASE: Design Development
TASKS: Design interior spaces; develop layouts; make visualisations; BIM modelling YEAR: 2024
PROJECT: Hotel UM6P LOCATION: Rabat, Morocco PHASE: Design Development & Construction
TASKS: Develop floor plans and furniture layouts; select futniture; BIM modelling; constr. documentation YEAR: 2024
RICARDO BOFILL TALLER DE ARQUITECTURA
PROJECT: Bofill Tower
LOCATION: Tirana, Albania
PHASE: Design Development
TASKS: Floor plans development; different apartment types design; furniture layouts; BIM modelling YEAR: 2024
RICARDO BOFILL TALLER DE ARQUITECTURA
RICARDO BOFILL TALLER DE ARQUITECTURA
PROJECT: Office Typologies
LOCATION: Ben Guerir, Morocco PHASE: Schematic design & Design Development
TASKS: Make furniture layouts; select furniture, materials and colors; create visualisations; BIM modelling YEAR: 2024
PROJECT: Flex Office UM6P LOCATION: Rabat, Morocco PHASE: Design Development & Construction
TASKS: Site visit; terrace exterior design; BIM modelling; construction documentation YEAR: 2023
RICARDO BOFILL TALLER DE ARQUITECTURA
PROJECT: Flex Office UM6P
LOCATION: Rabat, Morocco PHASE: Design Development & Construction
TASKS: Floor plans development; furniture layouts; furniture selection; BIM modelling; constr. document. YEAR: 2023
RICARDO BOFILL TALLER DE ARQUITECTURA
PROJECT: Dormitories UM6P
LOCATION: Rabat, Morocco PHASE: Design Development & Construction
TASKS: Develop floor plans and furniture layouts; select futniture; BIM modelling; constr. documentation YEAR: 2023
RICARDO BOFILL TALLER DE ARQUITECTURA
PROJECT: RITZ Carlton
LOCATION: Rabat, Morocco PHASE: Design Development & Construction
TASKS: Site visit; interior design; visualisation; layouts development; BIM modelling; constr. documentation YEAR: 2024
RICARDO
RICARDO BOFILL TALLER
2017 - 2024
RICARDO BOFILL TALLER DE ARQUITECTURA
OFFICE SOLUTIONS
PROJECT: UM6P LOCATION: Rabat, Morocco PHASE: -
TASKS: Create graphic representation style; prepare graphic materials for publications in magazines YEAR: 2024
PROJECT: Roche Office
LOCATION: Minsk, Belarus PHASE: Design & Construction
TASKS: Site visit; floor plans & layouts; futniture selection; visualisation; BIM modelling; documentation YEAR: 2020
LUDI ARCHITECTS
PROJECT: Parusinka LOCATION: Ivangorod, Russia PHASE: Competition
TASKS: Recreation areas and playground design; visualisations and graphic materials YEAR: 2020
RICARDO BOFILL TALLER DE ARQUITECTURA
PROJECT: Urban Sub-Center
LOCATION: Beijing, China
PHASE: Competition
TASKS: Prepare graphic materilas and visualisations
YEAR: 2022
PROJECT: Playtika Office
LOCATION: Minsk, Belarus
PHASE: Schematic Design
TASKS: Furniture layouts proposal; furniture and materials selection; visualisations YEAR: 2020
PROJECT: Minsk Historical Center
LOCATION: Minsk, Belarus
PHASE: Design Development & Construction
TASKS: Site visits; territory analysis; urban planning; survey; graphic materials; project documentation YEAR: 2019
RICARDO BOFILL TALLER DE ARQUITECTURA
PROJECT: Place de L’innovation UM6P
LOCATION: Rabat, Morocco PHASE: Design Development & Construction
TASKS: Pavilions design development; BIM modelling; graphic materials; construction documentation YEAR: 2023
OFFICE SOLUTIONS
PROJECT: Playgendary Office
PROJECT: Alutech Office
LOCATION: Minsk, Belarus PHASE: Design & Construction
TASKS: Site visit; floor plans & layouts; futniture selection; visualisation; BIM modelling; documentation YEAR: 2020
PROJECT: Aglomeration Development
LOCATION: Minsk, Belarus PHASE: Design Development & Construction
TASKS: Territory analysis; urban planning; survey; graphic materials; project documentation YEAR: 2018
PROJECT: ZSD Museum
LOCATION: Minsk, Belarus PHASE: Schematic Design
TASKS: Furniture layouts proposal; furniture and materials selection; visualisations YEAR: 2020
LOCATION: St. Petersburg, Russia
PHASE: Schematic Design & Design Development
TASKS: Volumetric design, floor plans development; visualisations and graphic materials; BIM modelling YEAR: 2020
PROJECT: Trostienec Memorial
LOCATION: Minsk, Belarus PHASE: Competition
TASKS: Landscape design; graphic materials
YEAR: 2017
TENGO GROUP
MINSKGRADO
TENGO GROUP
CONGRESS CENTRE
TRAINING
AFRICA BUSINESS SCHOOL IN
GUERIR, MOROCCO
RENOVATION OF RITZ CARLTON HOTEL, RABAT, MAROCCO *
CITADEL MUSEUM IN MOSUL, IRAQ
REHABILITATION OF SOCIALIST MASS HOUSING MODELS IN TBLISI, GEORGIA
Ricardo Bofill Taller de Arquitectura
INDIVIDUAL WORK. The graphic materials were produced by Julia Karlovich.
Analyze and articulate the building’s geometry using simple geometric forms. Developed architectural drawings showcasing the interplay of geometric shapes in the building’s formation.
were produced by Julia Karlovich.
P R O F E S S I O N A L
Ricardo Bofill Taller de Arquitectura
Design a cohesive composition for a buildings group, including two towers and their functional program. Create a geometric composition of volumes and voids with eye-catching graphic materials to convey the design.
MASTERPLAN COMPOSITION
TRAINING
LEARNING
CONFERENCE
LIBRARY
CO-WORKING
RESEARCH
DINING
ADMINISTRATION
MODEL: Rhino
Blender
INDIVIDUAL WORK.
The graphic materials and design proposals were produced by Julia Karlovich.
Ricardo Bofill Taller de Arquitectura
Design a system of three atriums as central hub for student activity and communication. Assign different functions and designs to each atrium, presented through engaging visual materials.
GROUND FLOOR PLAN SCHEME
At the heart of Ben Guerir University, this vibrant complex features colorful atriums that seamlessly connect levels and encourage collaboration. I designed the atriums as central vertical and social hubs, incorporating a striking central staircase and amphitheaters for relaxation and interaction. Integrated greenery adds an oasis-like ambiance. My responsibilities included developing the design and 3D model, creating explanatory diagrams, and producing visualizations. GROUND FLOOR PLAN SCHEME
ATRIUM #1
ATRIUM #1
ATRIUM #2
MODEL: Rhino, Revit
Blender
Photoshop + AI
Revit, Rhino + Photoshop
MEETING AREA
PROFESSOR’S OFFICE
OPEN-SPACE
RECREATION AREA
were produced by Julia Karlovich.
P R O F E S S
Ricardo Bofill Taller de Arquitectura
Design compact, multi-functional office typologies for diverse users.
BIM models of dual-purpose rooms with flexible layouts explained in compelling graphic materials.
A detailed typology system for office spaces was developed to suit different room sizes and premium levels. I designed layouts for professors, PhD students, directors, and open spaces, focusing on compact, functional solutions. Using a BIM model, I created parametric families and schedule templates, selected furniture, and produced visualizations to present the design concepts effectively. :
PARAMETRIC FAMILY
RENOVATION OF RITZ CARLTON HOTEL, RABAT, MAROCCO
BUSINESS CENTER CIRCULATION
SUIT
SUIT BATHROOM
SUIT BATHROOM
INDIVIDUAL WORK. The graphic materials and design proposals were produced by Julia Karlovich.
Ricardo Bofill Taller de Arquitectura
Revitalize outdated interiors while maintaining the hotel’s luxury and heritage. Use monochromatic schemes to enhance ambiance and collage techniques to illustrate design proposals.
A fresh interior design proposal was created for the renovation of the RITZ Hotel in Rabat, Morocco, blending heritage with modern elegance to reimagine its ambiance. My responsibilities included designing interiors for the lobby, restaurant, suite, and business center, developing new layouts, selecting color palettes and furniture, building a BIM model, and creating graphic materials. Key to the presentation were before-and-after collages crafted from site visit photos, showcasing the transformation.
RESTAURANT
URBAN RECOMPOSITION & ARCHITECTURAL REHABILITATION OF SOCIALIST MASS HOUSING MODELS IN TBLISI, GEORGIA
SOCIO-CULTURAL BEHAVIOR IN RELATION TO RESIDENTIAL ARCHITECTURE EVOLUTION IN GEORGIA
by Julia Karlovich.
A C A D E M I C
Politecnico di Milano
Occupied territory Extension structure
ANALYSIS OF BUILDINGS ATTACHMENTS TYPOLOGIES
To address limited living space, a novel buildingheight structure is proposed for the northern and southern elevations, increasing the habitable area of each apartment while introducing diverse options for various household needs. Terraces are suggested as intermediate zones to enhance privacy and support leisure activities like gardening. Additionally, to promote integration with nature and foster stronger community bonds, the design features rooftop villages on upper floors, creating vibrant and engaging communal spaces.
INDIVIDUAL WORK. The graphic materials and design proposals were produced by
Julia Karlovich.
A C A D E M I C
Politecnico di Milano
DRAWINGS: Revit + Photoshop
1’
2’
graphic materials
design proposals were produced by Julia Karlovich.
A C A D E M I C Politecnico di Milano
Reorganize freestanding buildings into cohesive groups and introduce missing facilities to enhance functionality. Analyze residents behavior to reorganize the territory based on their lifestyle, improving living conditions.
Block IV transformation involved increasing density, adding green spaces, and creating pedestrianfriendly areas with public facilities.
Original conditions
Current conditions
BLOCK TRANSFORMATION ANALYSIS
Four buildings and parts of the street network were demolished to introduce new residential and public building typologies.
NEW CONSTRUCTION & DEMOLITION
Urban farms and collective spaces connect the block, preserving historical layer through conserbation of two I-464 buildings.
CROSS SECTIONS OF NORTHERN BUILDING GROUPS
LONGITUDINAL SECTION 1-1
LONGITUDINAL SECTION 2-2
by Julia Karlovich.
A C A D E M I C
Politecnico di Milano
MODEL: Rhino, Revit
The museum is designed upon the ruins of the Citadel next to the river Tigris. Four main axes oriented in two perpendicular directions form a skeleton of the building. Its covered by semi-open exhibition areas that are attached to the main distributive corridors. The void in the center of the complex is an open three-story courtyard with an amphitheater, which is the heart of the museum. Besides exhibition areas for permanent and temporary expositions, there are workshop areas on the underground floor, as well as an auditorium for lectures and conferences.
The Citadel Museum aims to rebuild community bonds in Mosul post-war while honoring Iraqi culture. It serves as a space to celebrate heritage and inspire future generations to preserve and contribute to the nation’s cultural legacy.
30 GROUP WORK. The graphic materials were produced by Julia Karlovich.
Create a post-war cultural hub that preserves and celebrates Iraqi heritage. Develop design that blends traditional and modern elements, with multifunctional exhibition spaces.
: CHALLENGE : SOLUTION
materials were produced by Julia Karlovich.
A C A D E M I C Politecnico di Milano
MODEL: Revit VISUALIZATION: 3DS Max + Corona Renderer
POST PRODUCTION: Photoshop DRAWINGS: SketchUp + Photoshop
by Julia Karlovich.
Politecnico di Milano
MODEL: Revit VISUALIZATION: 3DS Max + Corona Renderer POST PRODUCTION: Photoshop DRAWINGS: Revit + Photoshop
produced by Julia Karlovich.. Physical model is done inside the group.
A C A D E M I C Politecnico di Milano
MODEL: Revit VISUALIZATION: 3DS Max + Corona Renderer
POST PRODUCTION: Photoshop DRAWINGS: SketchUp + Photoshop
graphic materials were produced by Julia Karlovich.
INTERIOR DESIGN MOOD BOARD
AUDITORIUM
MATERIAL MOOD BOARD
MEETING ROOM
Develop a cohesive interior design concept using AI, starting with an in-depth material mood board.
SUIT
BATHROOM
Inspired by a painting by A.R. Penck, an interior for an apartment was conceptualized. After developing furniture designs and fabric samples, the final interiors for dining and living rooms were produced.
graphic materials were produced by Julia Karlovich.
INDIAN ARTWORK
ICEBERG PHOTO
N. ROERICH’S PAINTING
FURNITURE COLLECTION
TOILET INSIDE THE ICE MUSEUM
