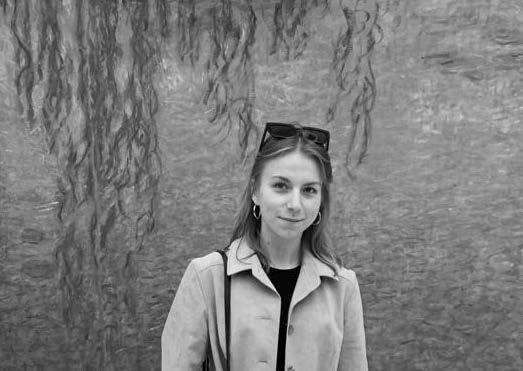
Julia Neubauer.
Student Portfolio 2023 Contact info jula.neubauer@gmail.com Phone number +48 691 084 877
Architecture
1 Baths // Adaptive reuse project / Gdansk Shipyard
2 Curtain concept //Mmulti -family block / Gdansk Wrzeszcz
3 Osowa. // Urban development plan / Gdansk Osowa
4 Play of Chiaroscuro // Interior Design / Gdansk Nowy Port


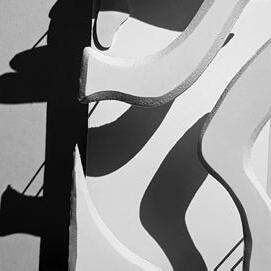
5 Daylight Assesment // Single - family house / Gdansk Nowy Port
6 Complexity & Simplicity // Beach bar / Concept
INDEX
7 Matisse’s inspired // Performance space / Concept
8 Conference room transformation // Interior project & renders / Eaton, Tczew
9 Building Renovation // 19 th century hall / Technical drawing
10 Inventarisation // Church of the Holly Cross / Tczew
11 Staircase // Technical drawing
12 Light and shadow study // Hand drawings and pantings
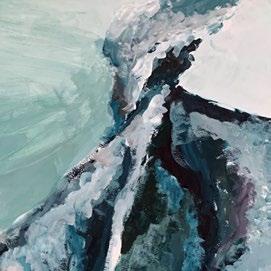
LEGEND 1 Brick wall with Portland mortar 2 Lime plaster 3 Limestone facade slabs 4 Wooden floor beam 5 Granite frame 6 Single-glazed casement window 7 Granite windowsill 8 Oak wood floor 9 Flooring brads 10 Wooden decking 11 Wooden floor beam 12 Wooden boarding 13 Granite tiles 14 Polonceau steel roof truss 15 Round end flat clay roof tiles 16 Wooden batten 17 Steel rafters 18 Wooden bearing wall plate 19 Cast - iron gutter 20 Stone eaves VERTICAL SECTION SCALE 1:20 1 2 3 5 6 7 8 9 10 11 12 13 14 15 16 20 19 FACADE SCALE 1:20 MSc Building and Architectural Engineering Building Renovation Studio Professor Manuela Grecchi TASK 1 AUTHOR Julia Neubauer PERSON CODE 10925083 19th century building
Imperial Shipyard / Gdańsk
In cooperation with Antonina Cieślik
My duties: concept creation (together), initial floor plan, collage, 3d model of the existing building and new structure (Revit), all renders (3ds Max and Corona)
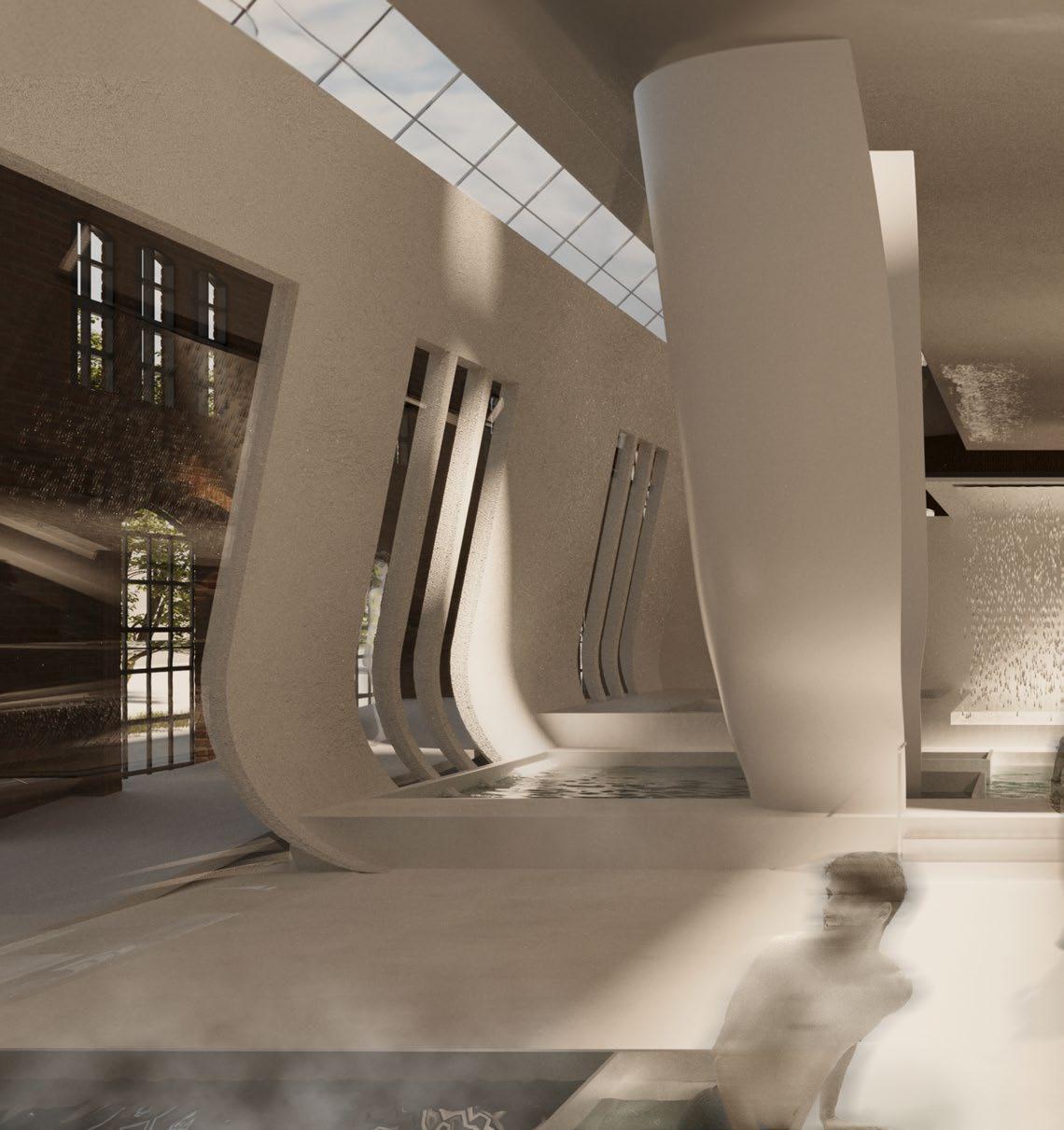
Plot area: 8400 m2
Building area: 2100 m2
Building height: 10m
BATHS tradition
& leisure
Although Gdańsk is closely related to water, the city is lacking recreational points which could be used all year round. Thus, inspired by medieval traditions of the Gdańsk city and traditional polish cure methods, we’ve created the modern interpretation of historical baths.
The idea is complemented with herbal aromatherapy and beer oriented cures, which also support community relations. Our purpouse is to reuse the post imperial shipyard hall and create an unique spot while preserving a historical atmosphere. The whole project consists of internal part (baths, pools, saunas) and external garden with a water aromatherapy and inhalation system. The whole complex is a synthesis of old habits and modern technologies.
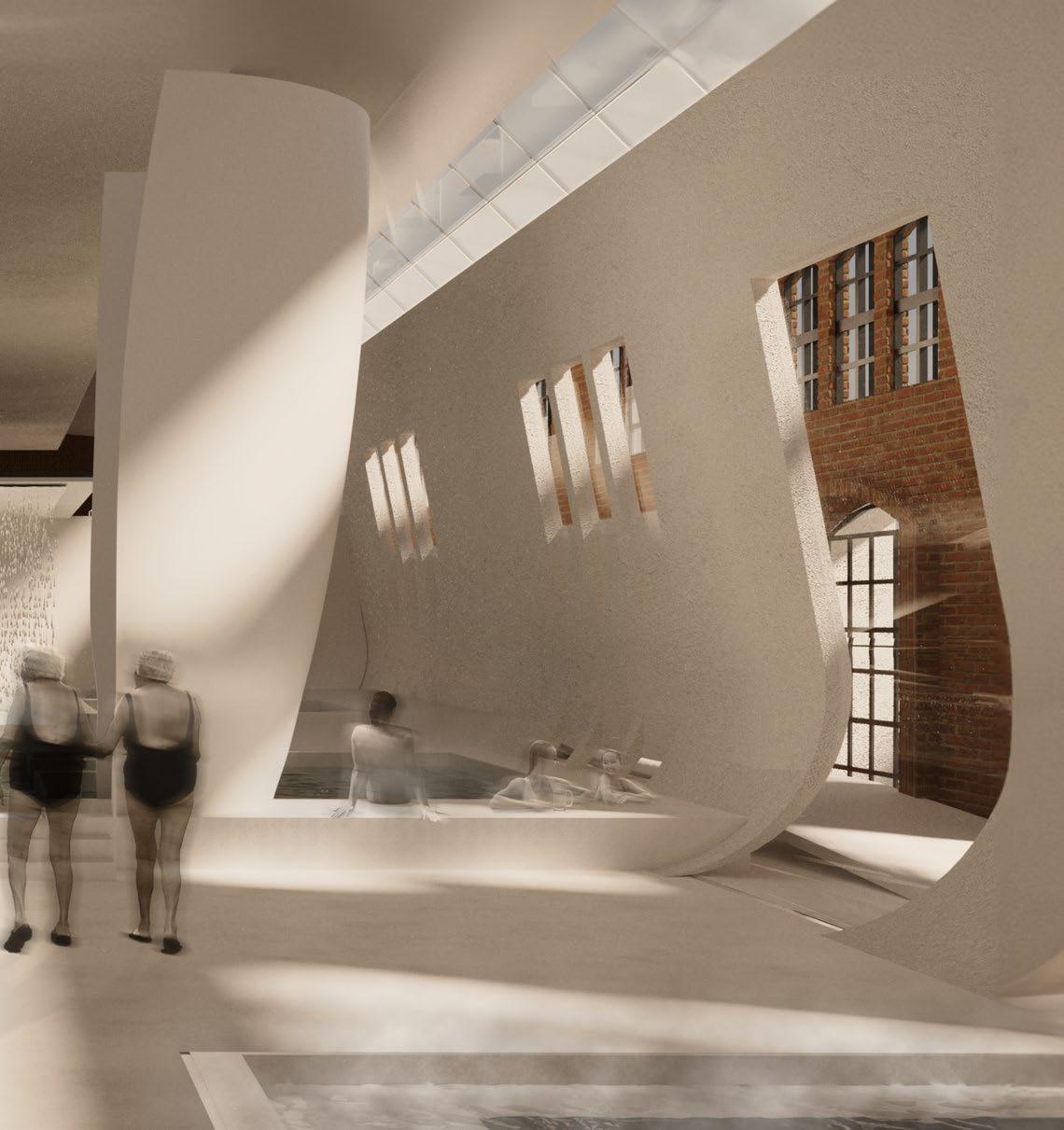









SAUNAS ZONE resting space jacuzzi|pools pool bar beer tubes massage rooms sanitary entrance mud pool brine graduation towers outdoor pool resting space outdoor resting space distilerry PLAN 1:200 Krótka Street Odlewników Street Narzedziowców Street 02. Beer baths In addition to the classic swimming pools, the complex has the possibility of a beer 04. SAUNAS There is dedicated space for saunas with three sauna tubes. It is equipped with showgo for a massage.Outside, there are small graduation towers equipped with an aromatherapy system for inhalations during a stay in the baths. Facilities available in the complex: BATHS tradition & leisure Imperial Shipyard / Gdańsk
1
Floor plan / Functions
2
3
7 various swimming pools (soaked with herbal oils) - 5 indoor and 2 outdoor. Main pool connected with beer bar.
In addition to the classic swimming pools, the complex has the possibility of a curing beer baths.
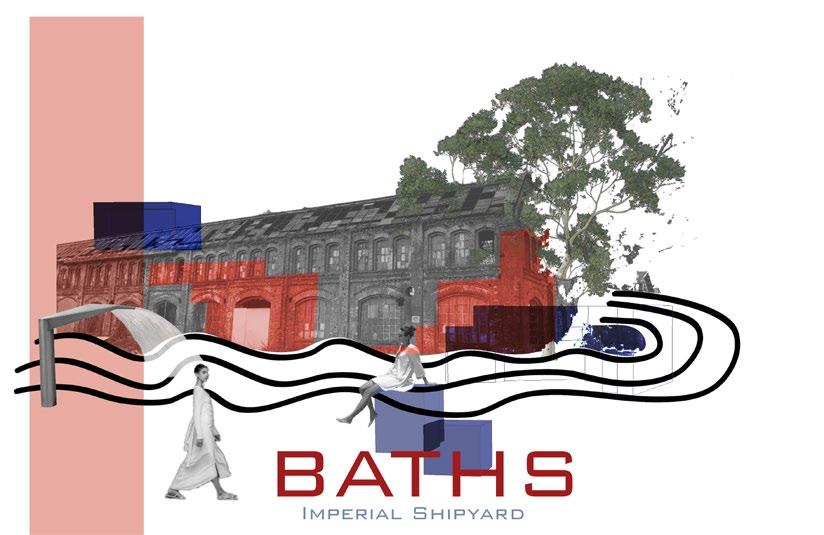
Outside are located private graduation towers.
There is dedicated space for saunas with three sauna tubes. It is equipped with showers, toilets, shelves. In addition to the internal rest zone, it is possible to go to the external one.
There is a separated space where you can go for a massage.
SWIMMING POOLS
BEER BATHS
5
BRINE GRADUATION TOWERS
4
SAUNAS
MASSAGES

BATHS tradition & leisure Imperial Shipyard / Gdańsk

Exterior view
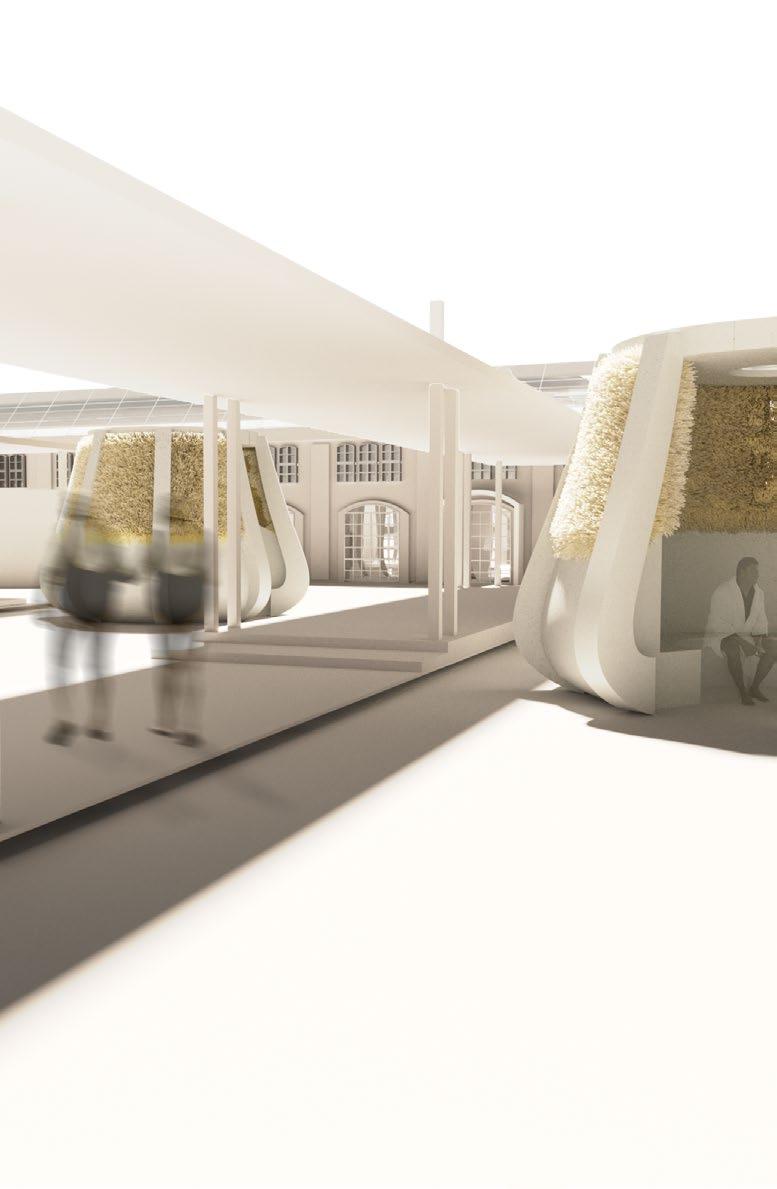
BATHS tradition & leisure Imperial Shipyard / Gdańsk
Brine Graduation Towers
The overal concept of the outdoor structures is a modern interpretation of a traditional for polish culture brine towers. They consit of blackthorn branches attached to the structure, which are connected with the saline water pumping system. Falling down water create an uniqe and healing air, which is also conductive for relaxation. Small size of the towers provide privacy and tranquility.
BRINE GRADUATIONTOWERS
The OUTDOOR is dedicated to our brine systems. We designed frorm reffering to th blackthorn branches inside the structure, provide place to sit and an opening in the ceiling to provide ventilation, sun light but in the same time to save from the rain. Trees located around the whole plot provide privacy.
DISTILERY
A small distilery has been built on the edge of the plot, which enables us to produce the essential oils used in our gradiation towers in a natural way.
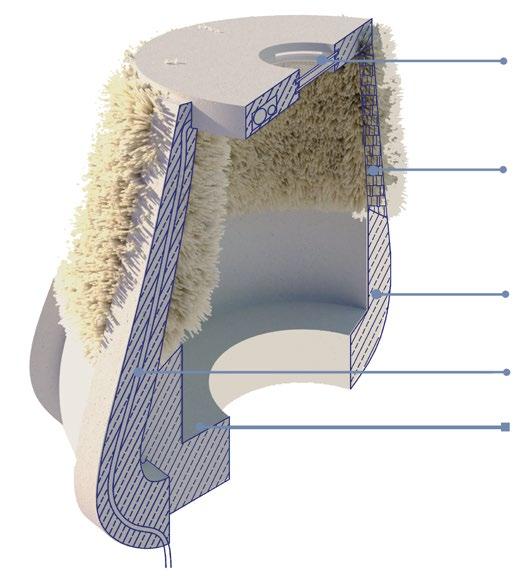
|
| Architectural Project V | conducted by Dr. eng.
Julia Neubauer
Antonina Cieslik
arch.
01. Skylight in the ceiling
02. Blackthorn twigs with aromatherapy system
03.
Concrete structure
04. Brine pumping system situated in the concrete ribs
05. Bench
Skylight
Blackthorn twigs with aromatherapy system Concrete structure Brine pumping system situated in the concrete ribs
Bench
PLAN 1:200 small aromastay 45° 5100 4600 3500 400

BATHS tradition & leisure Imperial Shipyard / Gdańsk
01. Saunas Zone 02. Brine Structures
03. Jacuzzi
Perspective Cross-Section
04. Beer Bar
01. Saunas Zone 02. Brine Structures
03. Jacuzzi 04.

Perspective cross - section view Julia Neubauer | Antonina Cieslik | Architectural Project V | conducted by Dr. eng. arch. Marek Gawdzik and MSc. eng.arch. 05. Beer Tubes Ramp as a connection between levels
Beer Tubes
Beer Bar
Changing rooms
Reception
05.
04.
06.
07.
CURTAIN CONCEPT
Apartment building with a service ground floor

Wrzeszcz district / Gdańsk
CONCEPT OF THE COMPOSITION // positive and negative space analysis street
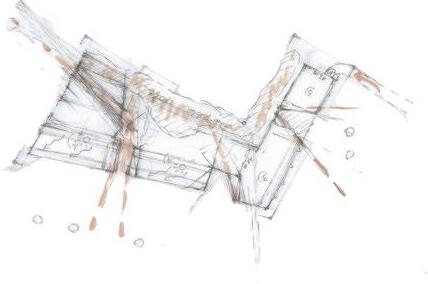
Primary assumptions
FORM // Curtain motif
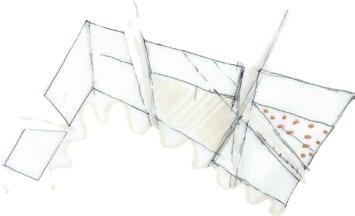
Thanks to this analysis it was possible to select attractive points so to preserve their relation with the new settlement. In this manner, not only new residents benefit from the unique view of the surrounding classical architecture but also current residents of the distircit who do not loose the perspective view from their windows.
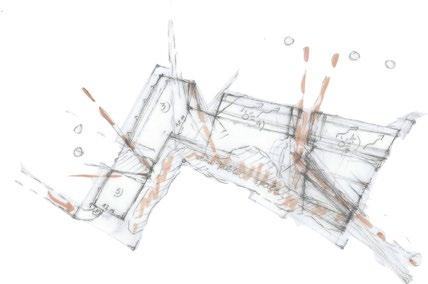
Functional divisions
Artists have long used curtains in their work to both spotlight the enigma of everyday life and obscure certain elements. Drawing from this "curtain concept", I've chosen to explore this motif in art, noting its use since antiquity. My own interpretation involves creating panels from semi-transparent glass, maintaining a level of privacy while allowing glimpses of inhabitants' life, fostering a connection with the urban environment.

greenery buffor zone gastronomy point
„Girl Reading a Letter at an Open Window” Vermeer
3077 BISTRO GROCERY STORE COFFEHOUSE ART GALLERY HAIRDRESSER A B C D E F G H I 1 2 2 J K L A B C D E F G H I J K L A B C D E F G H I J K L 1 3 3 A B C D E F G H I J K L A B C D E F G H J K L 397 440 529 517 442 582 610 442 A B C D E F G H I J K L B C D E F G H I J K A A B C D E F G H J K 3 3 2 2 2 2 1 3 1 3 2 3 3 2 1 UNDERGROUND PARKING SERVICE LEVEL APARTMENT LEVELS TERRACE LEVEL
CURTAIN CONCEPT
Wrzeszcz district / Gdańsk
Design concept includes three apartments levels, underground parking and closed roof terrace available from all staircases. The main aim was to provide maximum access to exterior spaces for inhabitants and to connect flats with the surroundings. For this purpose every apartment
has two balconies- one opening to southern and one to northern side. All apartments have also access to common green terrace which can serve as an integration point and what is more, it is available all year round.
LEGEND
Scope of the study
Existing street
Underground parking
Designed buildings
Plot’s boundaries
Paved space
Green space
Garden shed
Entrance to the parking
Entrance
Designed greenery
Existing greenery
SITE DEVELOPMENT PLAN
Urban development plan & strategy
Osowa district / Gdańsk
In cooperation with Marta Bochyńska
My duties: concept creation (together), functional analysis, urban development plan (together), urban detail drawing.
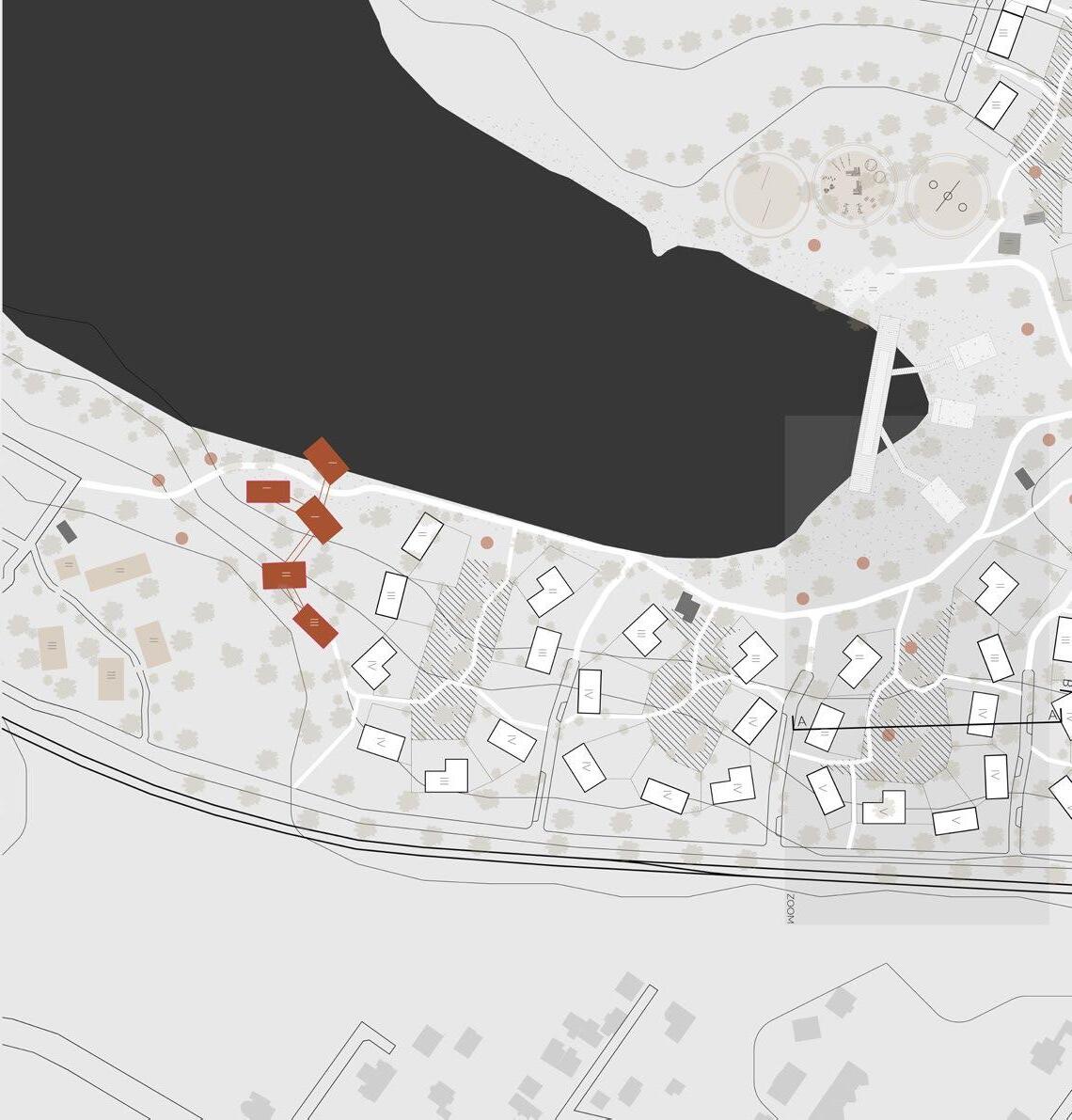
OSOWA.
TOTAL AREA 259 233 m2
BIOLOGICALLY ACTIVE AREA 89%
% OF BUILT UP AREA 11%
BUILDING INTENSITY 0.4
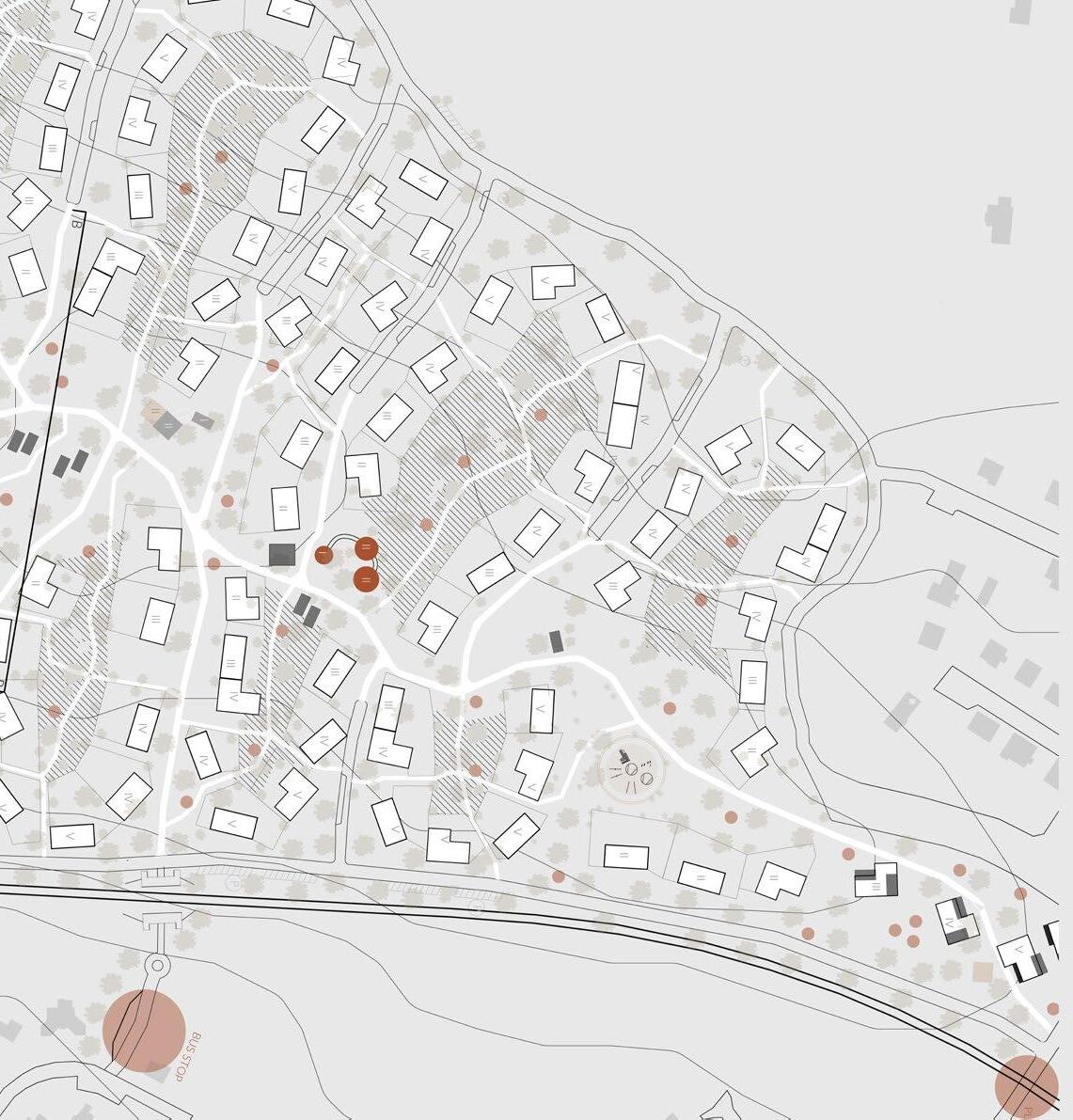
Urban development plan & strategy
URBAN ANALYSIS
URBAN ANALYSIS
CONCENTRATION OF FUNCTIONS (CENTRAL AREA)
COMMERCIAL FACILITIES (SHOPS, AUTOMOBILE, CATERING, LIFE SERVICES)
EDUCATION FACILITIES
PATHS
RECREATIONAL FACILITIES (SWIMMING POOL, TENNIS COURT)
CHURCH
Concentration of functions // central areas
CONCENTRATION OF FUNCTIONS (CENTRAL AREA)
Commercial facilities // shops, automobile, catering, daily need facilities
COMMERCIAL FACILITIES
(SHOPS, AUTOMOBILE, CATERING, LIFE SERVICES)
Education facilities
EDUCATION FACILITIES
RECREATIONAL FACILITIES (SWIMMING POOL, TENNIS COURT)
Recreational facilities //swimming pool, tennis court
Church
CHURCH
Kielnieńska
RESIDENTIAL AREAS (LOW DENSITY OF DEVELOPMENT)
COMPACT CITY SUSTAINABILITY
CONCENTRATION (CENTRAL AREA)
COMMERCIAL (SHOPS, AUTOMOBILE, EDUCATION
RECREATIONAL (SWIMMING POOL, CHURCH
RESIDENTIAL (LOW DENSITY
RESIDENTIAL (HIGH DENSITY NON-BUILT
ROADS LAKES
PATHS
Residential areas // low density development
RESIDENTIAL AREAS (LOW DENSITY OF DEVELOPMENT)
Residential areas // high density development
RESIDENTIAL AREAS (HIGH DENSITY OF DEVELOPMENT)
Non - built up area
NON-BUILT UP AREA
Roads
ROADS
MOVEMENT, NODES
Lakes
LAKES
Osowa district / Gdańsk OSOWA.
Braniewiecka
Braniewiecka
Wysockie Lake
Osowskie Lake
Oliwska
Kielnieńska s ron Ch Park
Forest park
OSOWA.
Braniewiecka
CONTEXT // Landscape and transport
Analysis & assumptions
SUSTAINABILITY
The designed urban ensemble is situated on Osowa district’s fringe, nestled between Wysockie lake and forestsurrounded residences, with one border defined by nearby PKM tracks. The district is a mix of small multi-family housing and minor services. At the edge of the plot is located PKM stop and future one will be developed close to area’s end.

CONCENTRATION OF FUNCTIONS
(CENTRAL AREA)
COMMERCIAL FACILITIES
(SHOPS, AUTOMOBILE, CATERING, LIFE SERVICES)
EDUCATION FACILITIES
RECREATIONAL FACILITIES
(SWIMMING POOL, TENNIS COURT)
CHURCH
RESIDENTIAL AREAS
(LOW DENSITY OF DEVELOPMENT)
ASSUMPTIONS // layout and public space
RESIDENTIAL AREAS
(HIGH DENSITY OF DEVELOPMENT)
PATHS
NON-BUILT UP AREA ROADS
LAKES
ACCESSIBILITY
MOVEMENT, NODES
CONCENTRATION OF FUNCTIONS
(CENTRAL AREA)
Kielnieńska
COMMERCIAL FACILITIES
(SHOPS, AUTOMOBILE, CATERING, LIFE SERVICES)
EDUCATION FACILITIES
RECREATIONAL FACILITIES
(SWIMMING POOL, TENNIS COURT)
CHURCH
RESIDENTIAL AREAS
(LOW DENSITY OF DEVELOPMENT)
RESIDENTIAL AREAS

(HIGH DENSITY OF DEVELOPMENT)
PATHS
NON-BUILT UP AREA
Our goal was to design a space harmonizing with the existing environment, integrating the layout seamlessly with the valley’s topography, ensuring a visibly ordered, but loose development. We defined nodes as public spaces, encompassing pergolas, local services, and stores. Emphasizing harmony with topography, we established pedestrian paths which, along with greenery, create a communal neighborhood space.
MOVEMENT, NODES
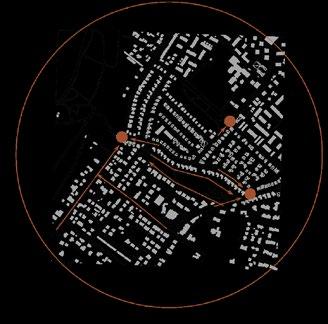
EDGE
PATHS ANALYSIS
MOVEMENT, NODES
COMPACT CITY ECO FRIENDLY
PATHS MOVEMENT / NODES EDGE
Urban development plan & strategy
LEGEND
Art workshops & exhibitions



Park greenery
Multifamily development

Restaurants & shops
Pergolas
Health facilities (including sports and recreation)
NODES
Meeting spots S
NODES



Meeting spots L
Greenery
Osowa district / Gdańsk OSOWA.
Process & Strategy
According to WHO Health is not only the obsence of disease, but a state of complete physical, mental and social well-being.
STAGE 1
Informed by user needs and the compact city concept, we propose a space combining four intertwined zones: housing, a health center, a recreational center, and retail & dining. We initially divided these zones distinctly but gradually blended them for easy access to all facilities.

STAGE 2
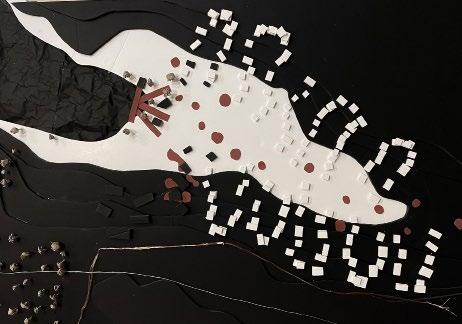
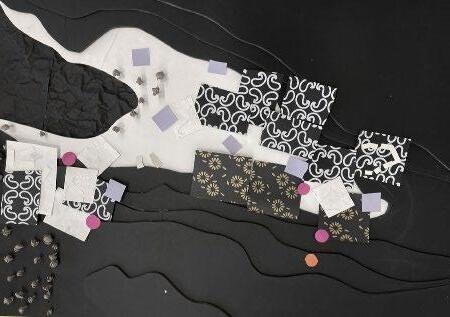
Our buildings, shaped to align with the topography, will slope towards the lake, blending residential areas with restaurant and bar pavilions. Local art exhibitions will guide inhabitants through the space. On the plot’s south side, we’ve positioned a health unit featuring a rehabilitation center and sports facilities.
STAGE 3
Our main purpose is to create a HEALTHY CITY
Density: Compact Cities
Mobility: Connected Cities - friendly for pedestrians, cyclists, providing public transport
Variety: Complete Neighbourhoods - mix of public servies, health institutions, healthy food options
Landscape: Green Cities - diverse green spaces and public spaces which socialise inhabitants
Housing: Quality Homes - comfortable and warm
Urban development plan & strategy
spaces for activity close to the dwelling place (arranged public spaces in the closest location of houses encouraging residents to physical outdoor activity)
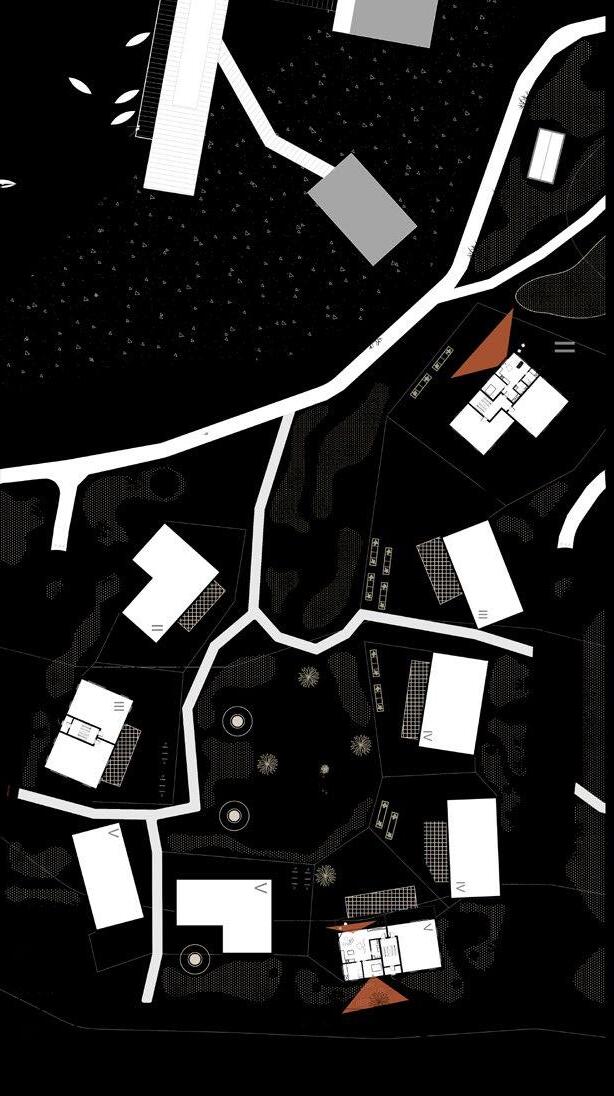
creating local communities and identification with a place (pergolas equiped with grills serving as a space connecting people)
spaces for activity of all age groups and for the whole families (playgrounds and gaming fileds, paths leading to the lake which can be used by pedestrians, cyclists or rollerskaters)
natural environment (our settlement is composed with harmony with existing nature)
SECTION SCALE 1:500 DETAIL SCALE 1:500 OSOWA. URBAN DESIGN II JULIA NEUBAUER SUPERVISED BY DR. HAB. INŻ. ARCH.
Osowa district / Gdańsk OSOWA.
TRANSPORT

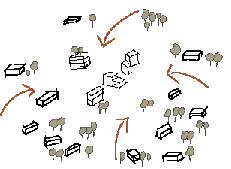
Process & Strategy
Initially, we linked pedestrian paths to existing and planned PKM Stops, then introduced a central bus stop. Car roads encircle the plot, accessing inner zones only through woonerfs, thus controlling traffic and promoting smoother transitions. This layout encourages sustainable modes of transport like cycling and walking.
QUALITY OF PUBLIC SPACES
Our design aims to foster community-building and leverage the plot’s existing assets—its proximity to a lake and forests—to promote outdoor activities. We proposed a green path, equipped with seating, grills, and outdoor facilities, traversing the valley to the lake, and connecting neighborhood pockets. Featuring local grocery shops and interspersed with wilderness, it offers an accessible, high-quality public space adjacent to dwelling areas.
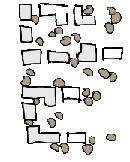
15 m 12 m 9 m 00 CHANGE OF THE SECTION DIRECTION LAKE KAYAKEE BASE BAR PAVILION ART WORKSHOP PAVILIONS PERGOLA WOONERF A A B INTRODUCING DENSITY CREATING FINE GRAIN SYSTEM ESTABLISHING HARMONY
PLAY OF CHIAROSCURO
Interior design of a single family house
Nowy Port district / Gdańsk
In cooperation with Antonina Cieślik
My duties: concept (together), 3d model (Revit), renders (3ds Max and Corona)
The kitchen features reflective stainless steel surfaces, while concrete flooring unifies the space. Textured glass in the winter garden generates unique reflections, and indoor plants enliven the interior. Soft fabric furnishings create a relaxation zone, with pink glass adding a memorable touch of whimsy.
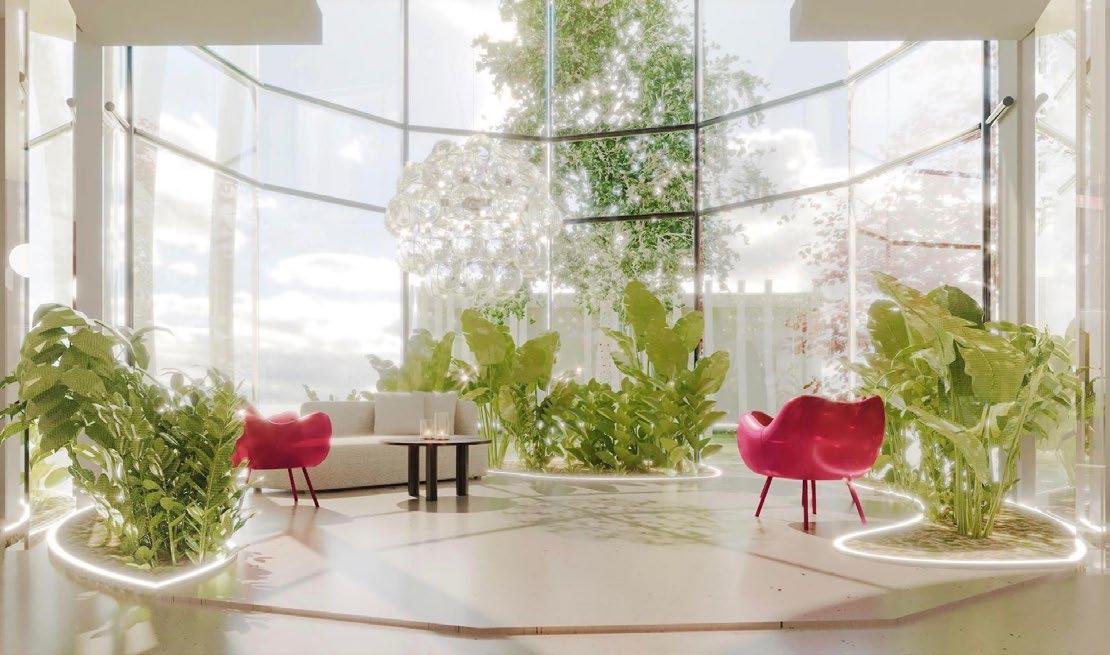 STAINLESS STEEL CONCRETE TEXTURED GLASS PLANTS SOFT FABRICS PINK GLASS
STAINLESS STEEL CONCRETE TEXTURED GLASS PLANTS SOFT FABRICS PINK GLASS
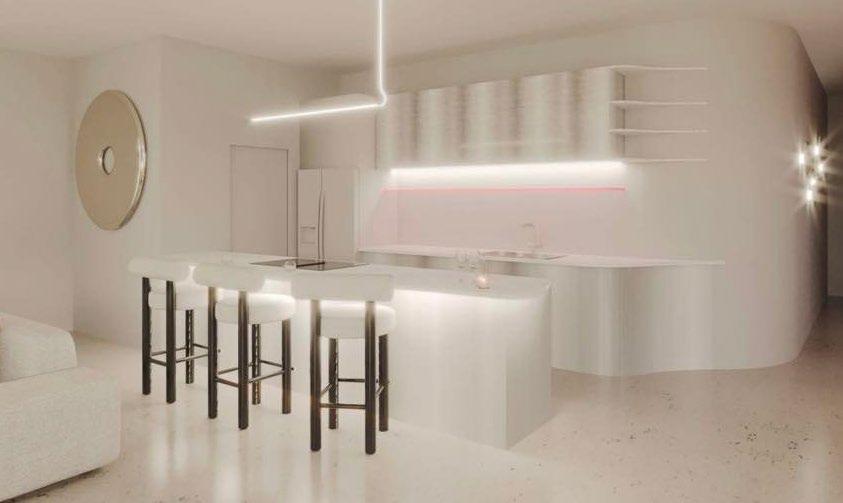
Assumptions // Outcome MOVEMENT // DEFORMATION // REFLECTIVITY // ACTION
PLAY OF CHIAROSCURO
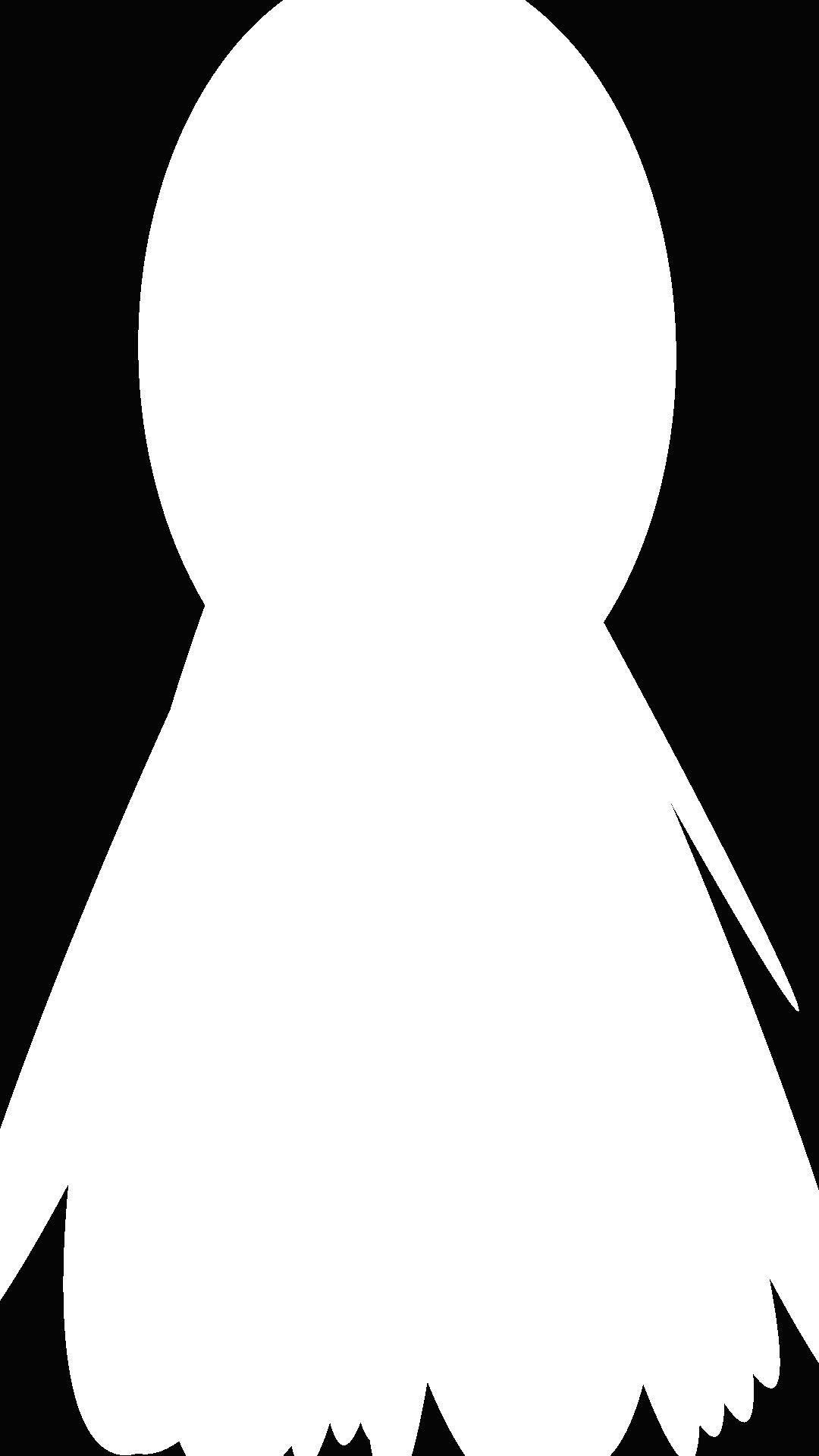
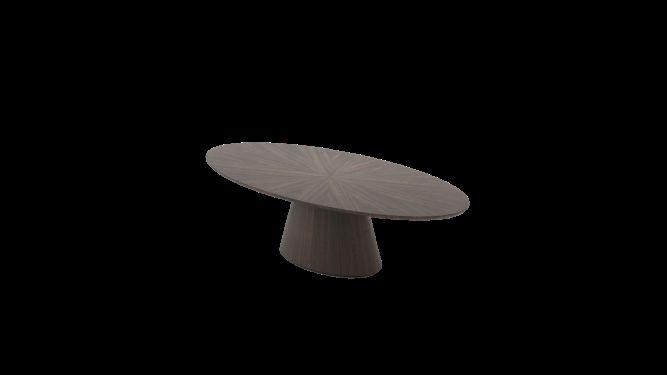
Interior design of a single family house
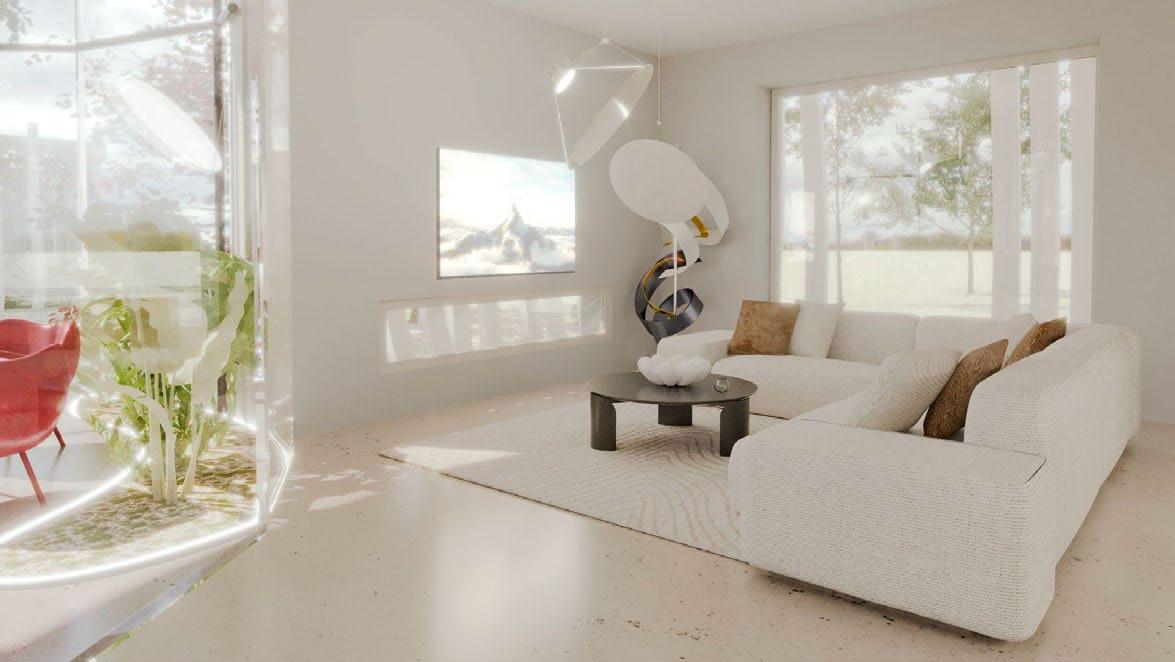 STAINLESS STEEL CONCRETE TEXTURED GLASS PLANTS SOFT FABRICS PINK GLASS
STAINLESS STEEL CONCRETE TEXTURED GLASS PLANTS SOFT FABRICS PINK GLASS
Assumptions // Outcome
MOVEMENT // DEFORMATION // REFLECTIVITY // ACTION
Drawing inspiration from nature, especially water, and the building’s exterior, our aim was to design a space that complements its sculptural form. The wavy panels create stunning light effects, which we sought to enhance as the main interior decoration. We achieved this through curvy planes and lines, and light-interactive materials like colored glass, mirrors, and metals.
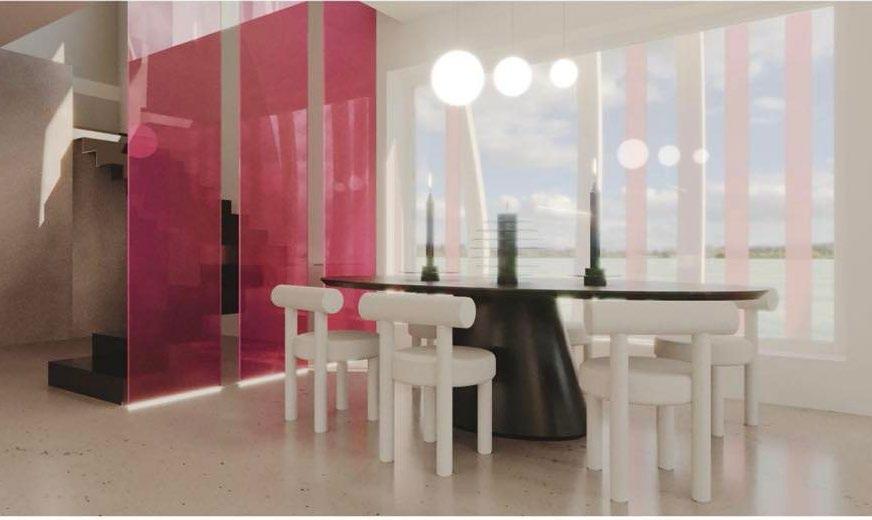
Winter Solstice
DAYLIGHT ANALYSIS Gdańsk. Wilków Morskich 12 //

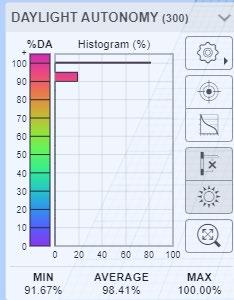
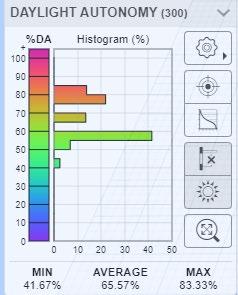

In cooperation with Tymon Trzeciak Supervisor: dr. inż. Natalia Sokół
My duties: all visible analyses
54.3998672N, 18.6668397E
Spring Equinox
DAYLIGHT AUTONOMY DA (300 lux)
DA for a whole year
Spring Equinox
DAYLIGHT AUTONOMY DA (300 lux)
Daylight Autonomy DA (300 lux)
Winter Solstice
Winter solstice
Winter Solstice
DA for a whole year
analysed room
Summer Solstice
Summer solstice
analysed room
based on Sketchup + DeLuminae
Summer Solstice
based on Sketchup + DeLuminae
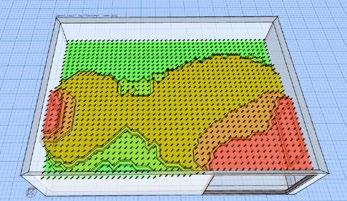
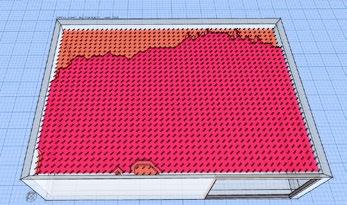
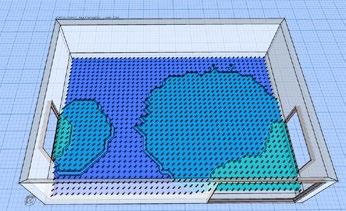
Spring Equinox
Spring Equinox
Spring Equinox
Summer Solstice
Analysed building: single - family house
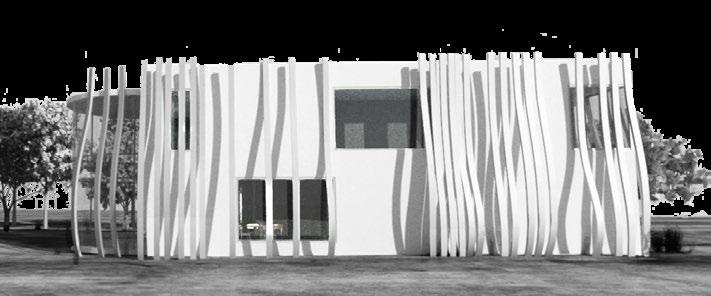
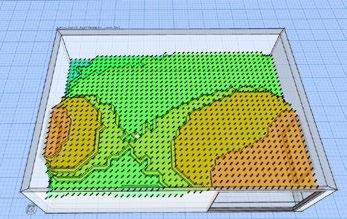
Autumn Equinox
Autumn Equinox
PROGRAM: Andrew Marsh
PROGRAM: Andrew Marsh
Autumn Equinox
Autumn Equinox
Autumn Equinox
Summing up our results we can observe that difference between winter and summer
PROGRAM: Andrew Marsh
needed because of maximum DA equal 33,33% which is below minimum value. During Spring Equinox most of the space will be also w e llli t b e ca u s e o f t h e minimum equal 41,67% and maximum 83,33%. Similarly in Autumn Equinox when DA minimum is equal 58,33% which is above minimum level.
will be perfectly illuminated however there is high possibility of glare and unwanted visual contrast. D u r i n g w i n t e r e l e c t r i c lightning will be needed because of maximum DA equal 33,33% which is below minimum value.
During Spring Equinox most of the space will be also w e llli t b e ca u s e o f t h e minimum equal 41,67% and maximum 83,33%. Similarly in Autumn Equinox when DA
Study
of the light conditions
gave us much higher score than it is needed. According to WELL at least 55% of the space should receive at least 300 lux of daylight for at least 50% of operating hours each year. In case of our study 99,8% of room area is above that target so it meets the recruitments.
//
living room in the single - family house
Spatial daylight autonomy checked for operating hours during the whole year gave us much higher score than it is needed. According to WELL at least 55% of the space should receive at least 300 lux of daylight for at least 50% of operating hours each year. In case of our study 99,8% of room area is above that target so it meets the recruitments.
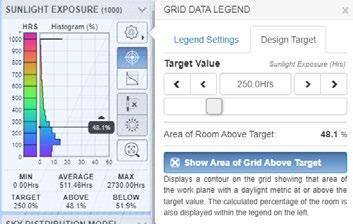
ANNUAL SUNLIGHT EXPOSURE according to WELL BUILDING INSTITUTE
Annual Sunlight Exposure according to WELL BUILDING INSTITUTE
Annual Sunlight Exposure according to WELL was analysed for 1000 lux during the whole year. The overal score should be smaller or equal 10% below 250 hours each
Annual Sunlight Exposure according to WELL was analysed for 1000 lux during the whole year. The overal score should be smaller or equal 10% b e l o w 2 5 0 h o u r s e a c h y e a r . Unfortunately, in this analysed space the outcome is equal 51,9% which means that it doesn’t meet those standards and the space receives too much direct sunlight.
Unfortunately, in this analysed space the outcome is equal 51,9% which means that it doesn’t meet those standards receives too much direct sunlight.
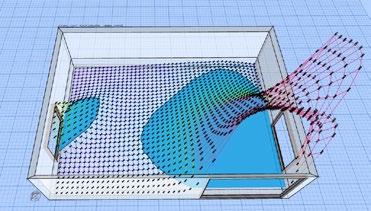
Annual Sunlight Exposure according to WELL was analysed for 1000 lux during the whole year. The overal score should be smaller or equal 10% b e l o w 2 5 0 h o u r s e a c h y e a r . Unfortunately, in this analysed space the outcome is equal 51,9% which means that it doesn’t meet those standards and the space receives too much direct sunlight.
DA: Summing up, we can observe that during Summer Solstice average DA is equal 98,41% which is nearly 2 times more than minimum (IEASNA 2013). In this time the whole space will be perfectly illuminated however there is a high possibility of a glare and unwanted visual contrast.
During winter artificial lightning will be needed because of maximum DA equal 33,33% which is below minimum value. During Spring and Autumn Equinox most of the space will be also well-lit.
Daylight is introduced to the building by windows and glass winter garden. Most of windows are located on the south thus the purpouse of this analysis is to check their correctness.
OUTCOME
The living room is well lit and autonomus during most of the year. However the glare risk is high therefore it’s needed to limit the access of light coming through the winter garden.
ANNUAL SUNLIGHT EXPOSURE according to WELL BUILDING INSTITUTE
operating
during the whole year
hours
Conceptual design
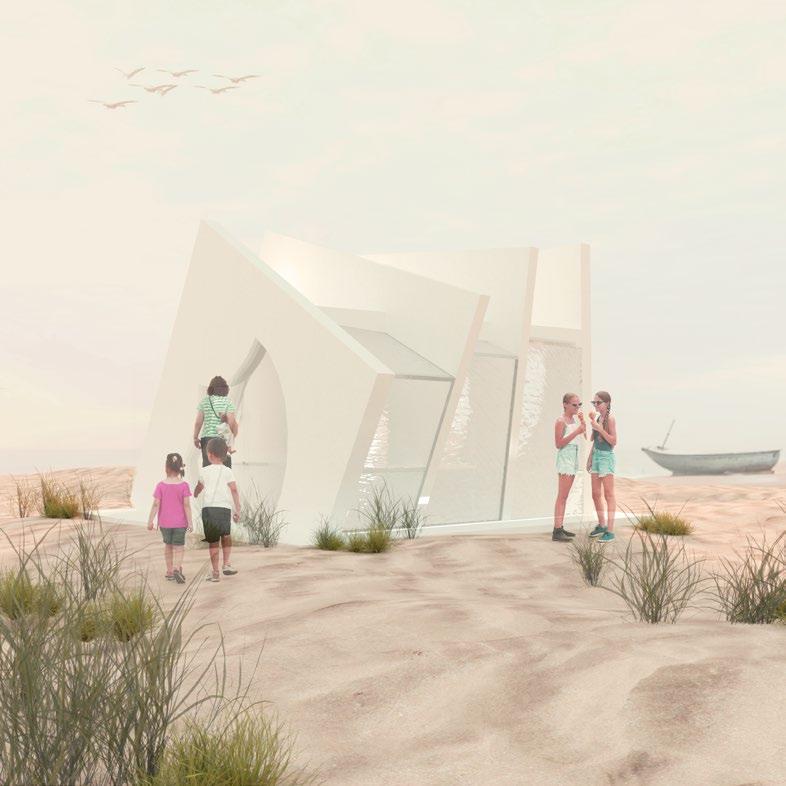
COMPLEXITY &
bar
SIMPLICITY Beach
Project was designed based on contrast between compositional principles - complexity and simplicity. The idea was to combine those two and create one form with a function of a beach bar.
The impression of simplicity was contained in flat square walls, whereas complexity was created by rotation of the panels and by use of irregular but organic shapes.
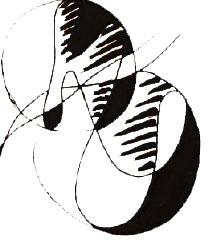
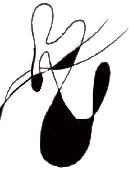
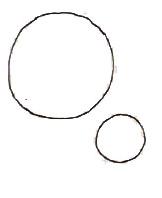
simplicity complexity synthesis Process // Outcome Shape origin + =
Conceptual design PERFORMANCE CENTER
Matisse’s art inspired

Performance Center is located between two already existing buildings and is a form of passage to the park. The form constains open-air performance space on the ground floor which is available for all passing people, rehearsal space on the upper floor and main studio which is coated by glass from the park side. Thereby performances can be observed from the park.
Passage is an invtation for passers - by to explore the world of art and culture. It is a performance space but also an area for the artsists.
A A B B B B A A first
4 rehearsal space 5 main studio theater 6 changing room
floor plan
1 4 park 2 5 6
ground floor plan
1 lobby 2 performance space 3 reception
street 3
Spatial organisation
Conceptual design PERFORMANCE CENTER
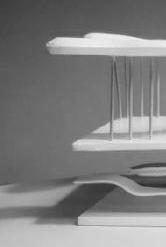
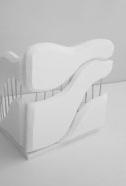
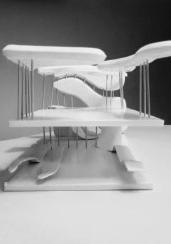

Matisse’s art inspired
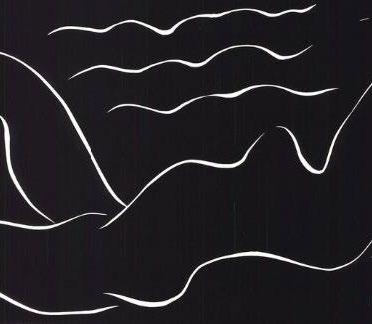
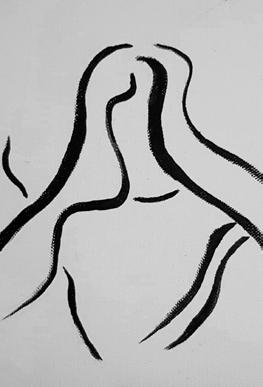 Naked in the waves
Henri Matisse
personal interpretation
of Matisse’s art
Naked in the waves
Henri Matisse
personal interpretation
of Matisse’s art
Architectural concept
Inspired by Henri Matisse’s sketches and his pure use of line I have created interpretation of his art in architectural forms. The process began with accurate following of his brush strokes and interpreting it as a non-figarative vision. Based on that I created spatial compositon which was the genesis of my architectural project.
facade facing a street
facade facing a park
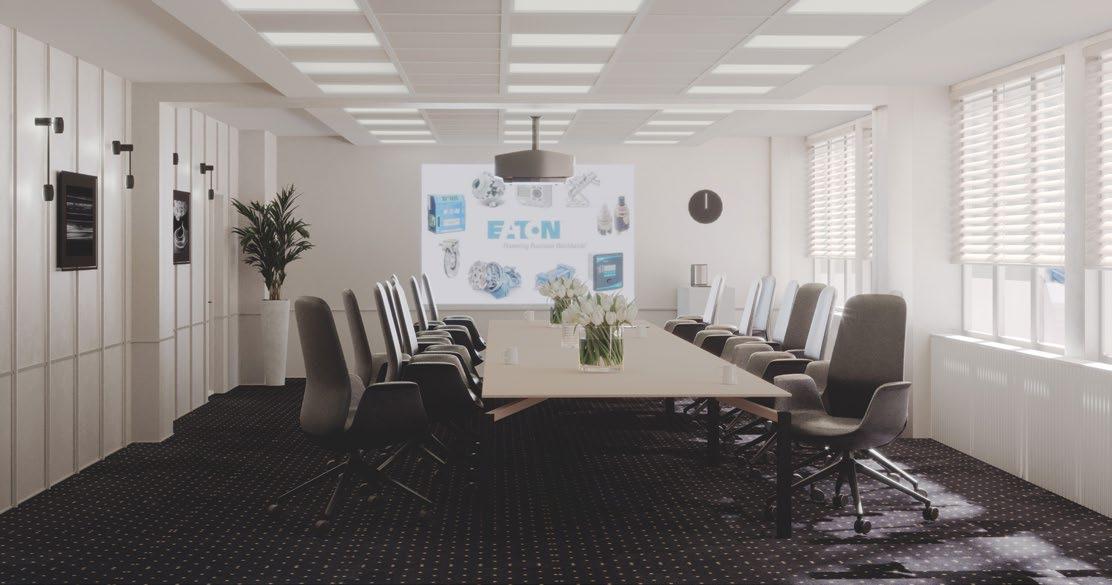
CONFERENCE ROOM TRANSFORMATION Eaton Truck Components, Tczew
Interior project & renders
This project is an assgnment to propose a new solution for the outdated conference room functioning as a space for directorship’s meetings. I was asked to propose simple design as the time for the transformation was very short. I’ve used bright colour range mixed with stronger black accents to refer to the automotive industry but aslo to stimulate people to work.
My duties included: inventory taking, propositions of materials and furniture, calculations of needed amount of materilas, renders with propositions.
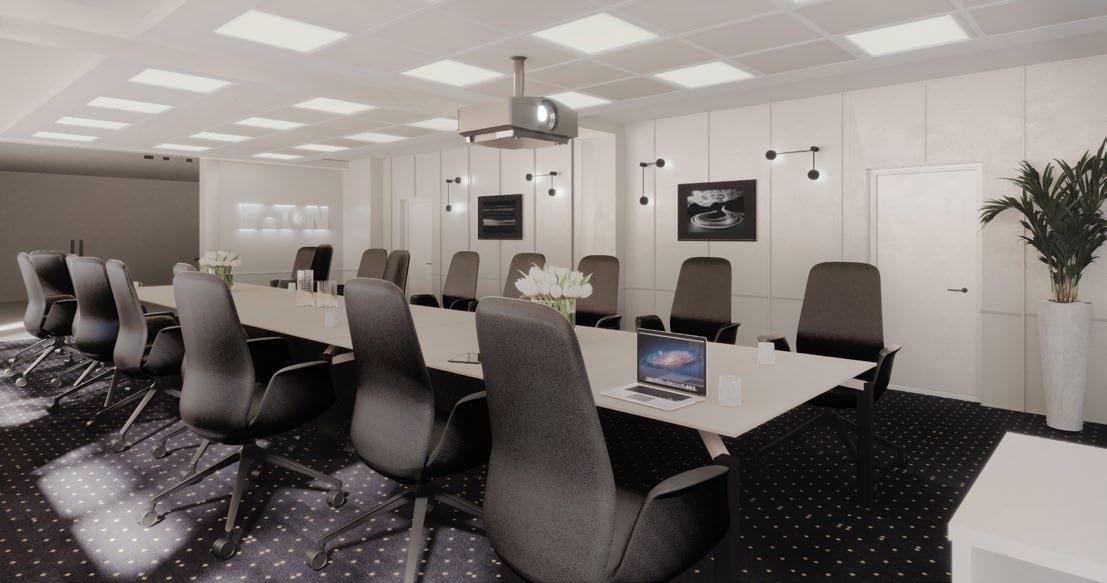
Technical staircase drawing
Multi - family building
134.5 135 134.5 404 143 6x17,5x25 232 155 195 6x17,5x25 155 + 35 35 135 5x17,5x25 144 90 210 90 210 736 13,40 11,13 12,18 144 360 390 W1 D1 D1 439 A B 1 2 1 2 A B 1 2 17.5 25 6x17,5x25 6x17,5x25 5x17,5x25 326 24 13,40 11,13 12,18 9,9 123 105 123 299 Plaster 0,5 cm Styrofoam 15 cm Porotherm hollow block P+W 25 cm Plaster 0,5 cm + + + + + + 110 24 A A CROSS SECTION A-A PLAN 152 90 220
Technical section of the building constructed in 19th c.
TASK AUTHOR Julia Neubauer PERSON CODE 10925083

LEGEND 1 Brick wall with Portland mortar 2 Lime plaster 3 Limestone facade slabs 4 Wooden floor beam 5 Granite frame 6 Single-glazed casement window 7 Granite windowsill 8 Oak wood floor 9 Flooring brads 10 Wooden decking 11 Wooden floor beam 12 Wooden boarding 13 Granite tiles 14 Polonceau steel roof truss 15 Round end flat clay roof tiles 16 Wooden batten 17 Steel rafters 18 Wooden bearing wall plate 19 Cast - iron gutter 20 Stone eaves VERTICAL SECTION SCALE 1:20 1 4 2 3 5 6 7 8 9 10 11 12 13 14 15 16 18 20 17 19 FACADE SCALE 1:20 HORIZONTAL SECTION SCALE 1:20 MSc Building and Architectural Engineering Building Renovation Studio Professor Manuela Grecchi
century building LEGEND 1 Brick wall with Portland mortar 2 Lime plaster 3 Limestone facade slabs 4 Woode n floor beam 5 Granite frame 6 Single - glazed casement widnow 7 Granite windowsill 8 Oak wood floor 9 Flooring brads 10 Wooden decking 11 Wooden floor beam 12 Wooden boarding 13 Granite tiles 14 Polonceau roof truss 15 Round - end flat clay roof tiles 16 Wooden batten 17 Steel rafters 18 Wooden bearing wall plate 19 Cast - iron gutter 20 Stone eaves
19th
INVENTARISATION
Church of the Holly Cross
Old Town / Tczew
In cooperation with: Antonina Cieślik, Angelika Szarmach, Bartłomiej Wilbrandt
±0 +3.50 +7.70 +11.20 +15.48 +19.83 +3.50 +11.09
+13.93 +13.34 +10.06 +9.06 +5.53 ± 0'
South facade view
part developed together with Antonina
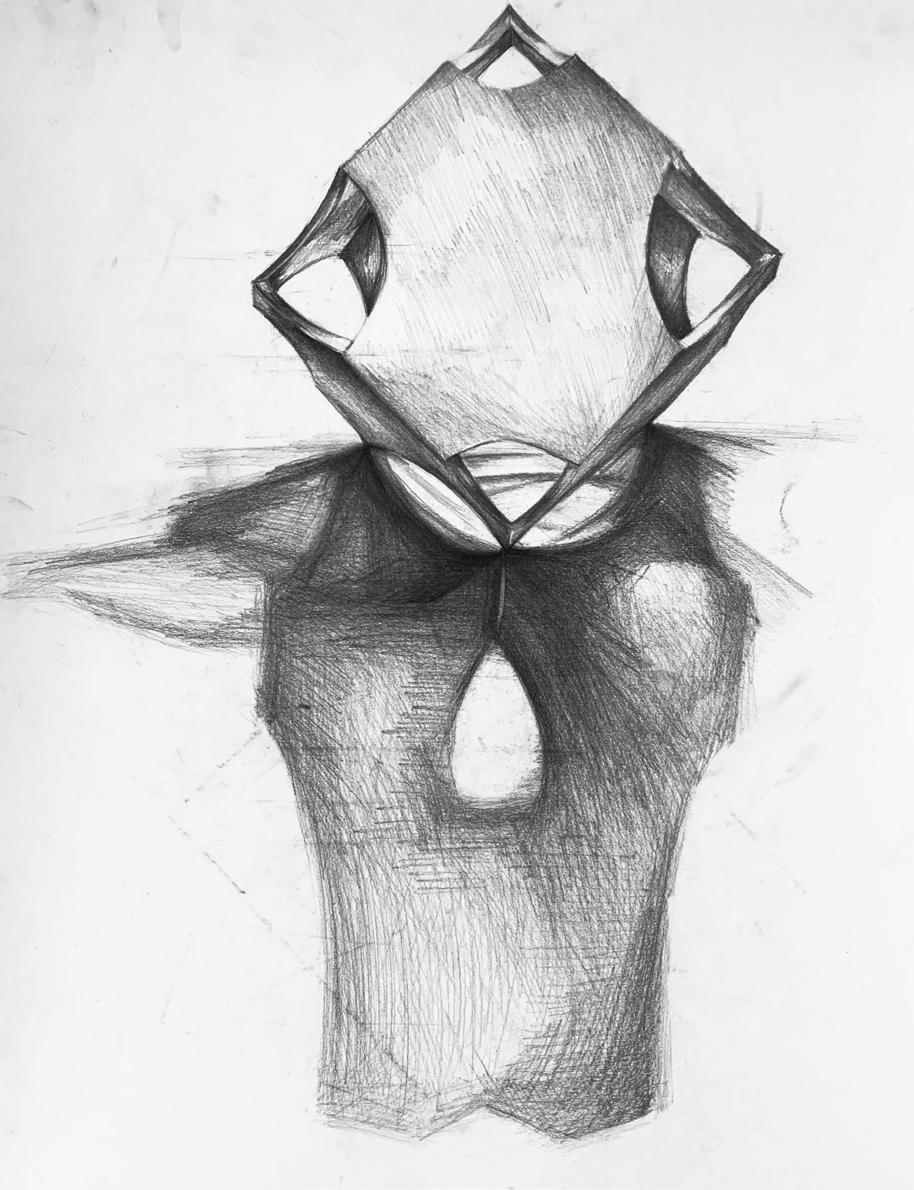
Light and shadow study
Metal / Colors of light
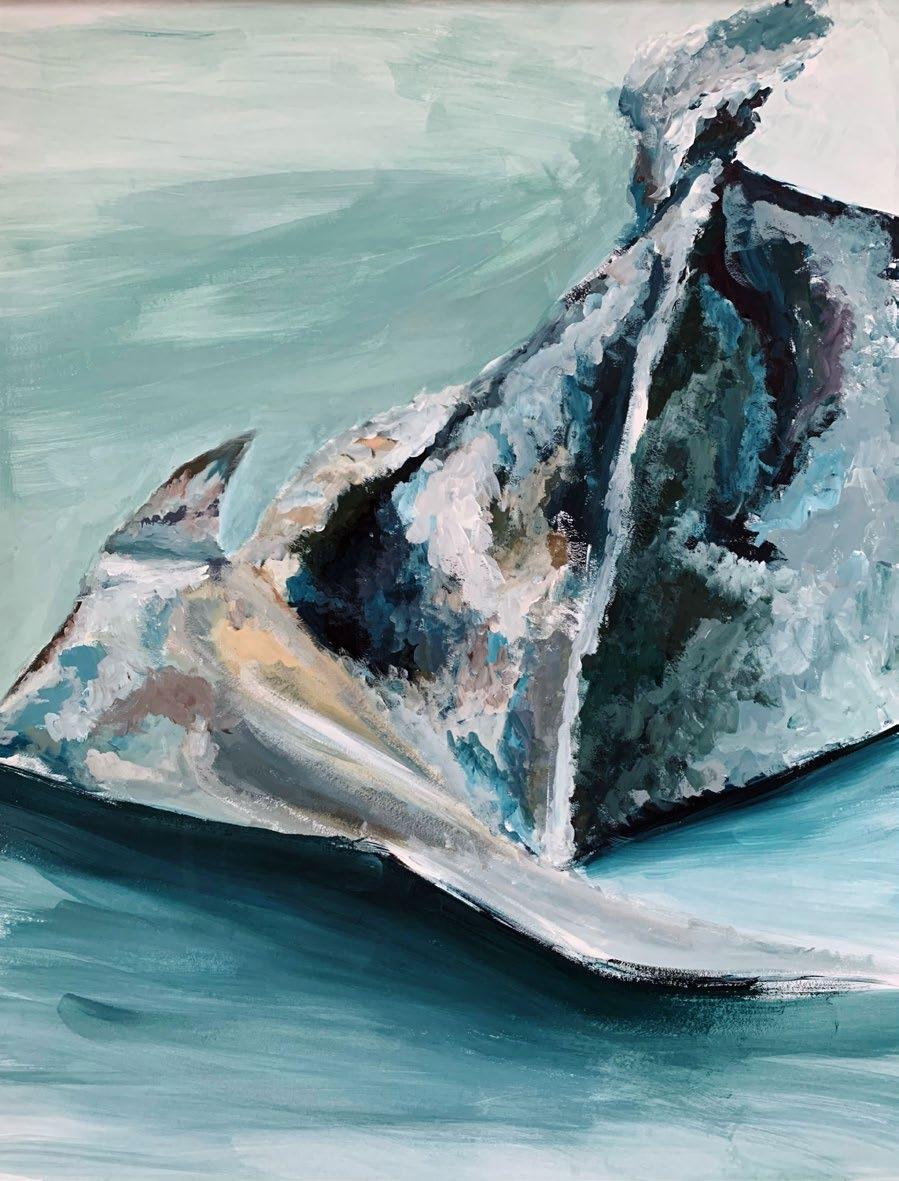














































 STAINLESS STEEL CONCRETE TEXTURED GLASS PLANTS SOFT FABRICS PINK GLASS
STAINLESS STEEL CONCRETE TEXTURED GLASS PLANTS SOFT FABRICS PINK GLASS



 STAINLESS STEEL CONCRETE TEXTURED GLASS PLANTS SOFT FABRICS PINK GLASS
STAINLESS STEEL CONCRETE TEXTURED GLASS PLANTS SOFT FABRICS PINK GLASS






















 Naked in the waves
Henri Matisse
personal interpretation
of Matisse’s art
Naked in the waves
Henri Matisse
personal interpretation
of Matisse’s art




