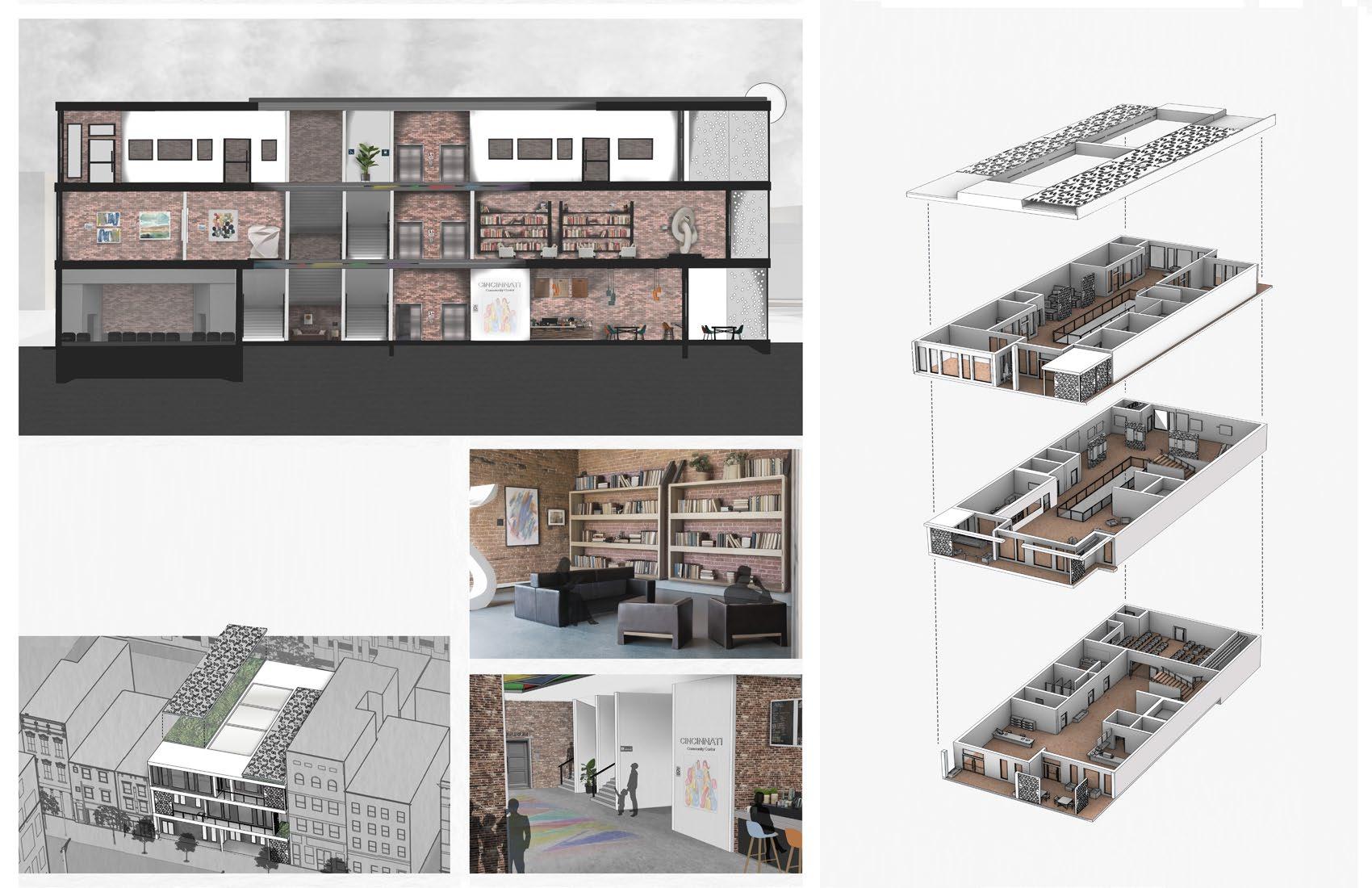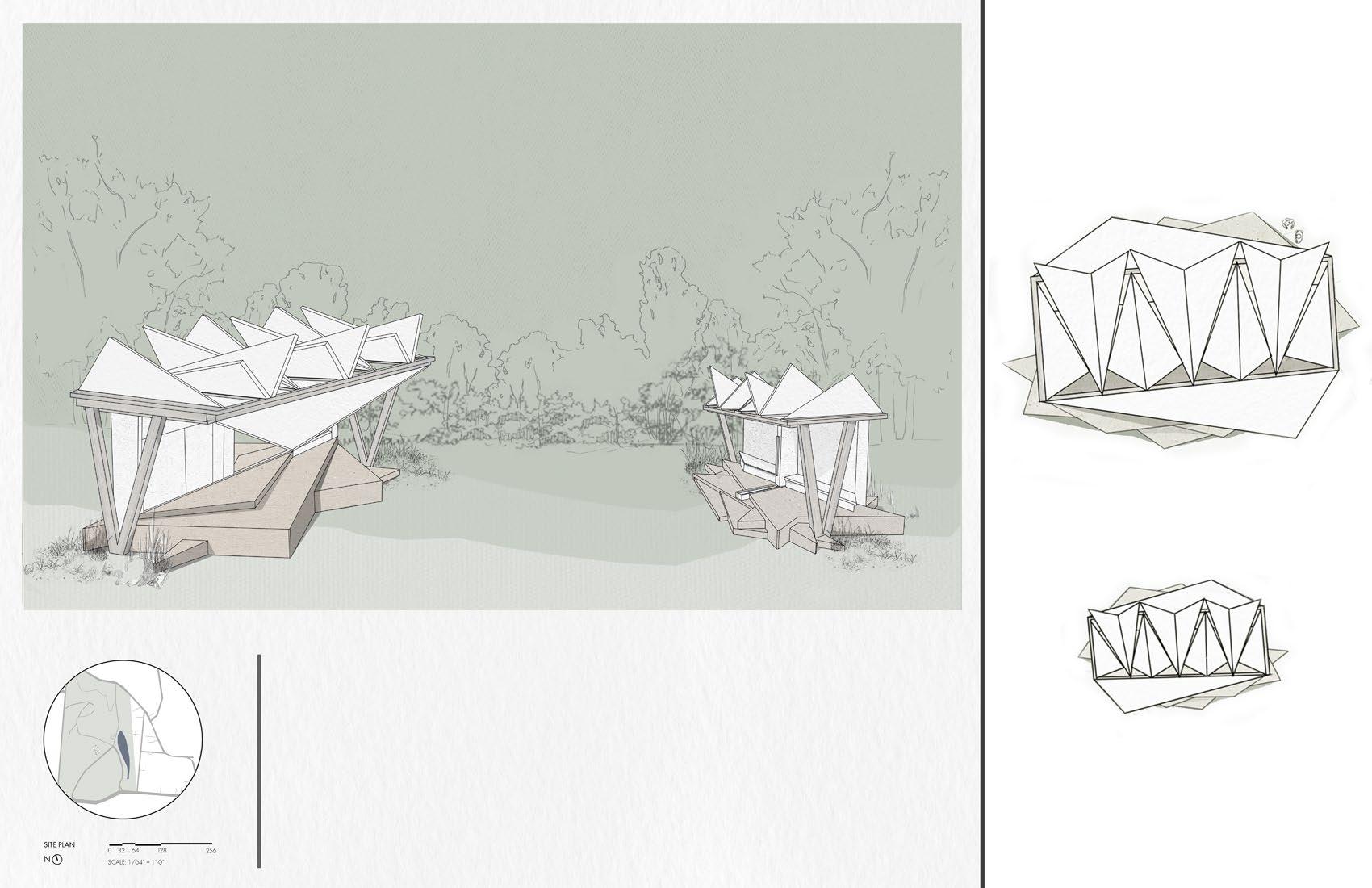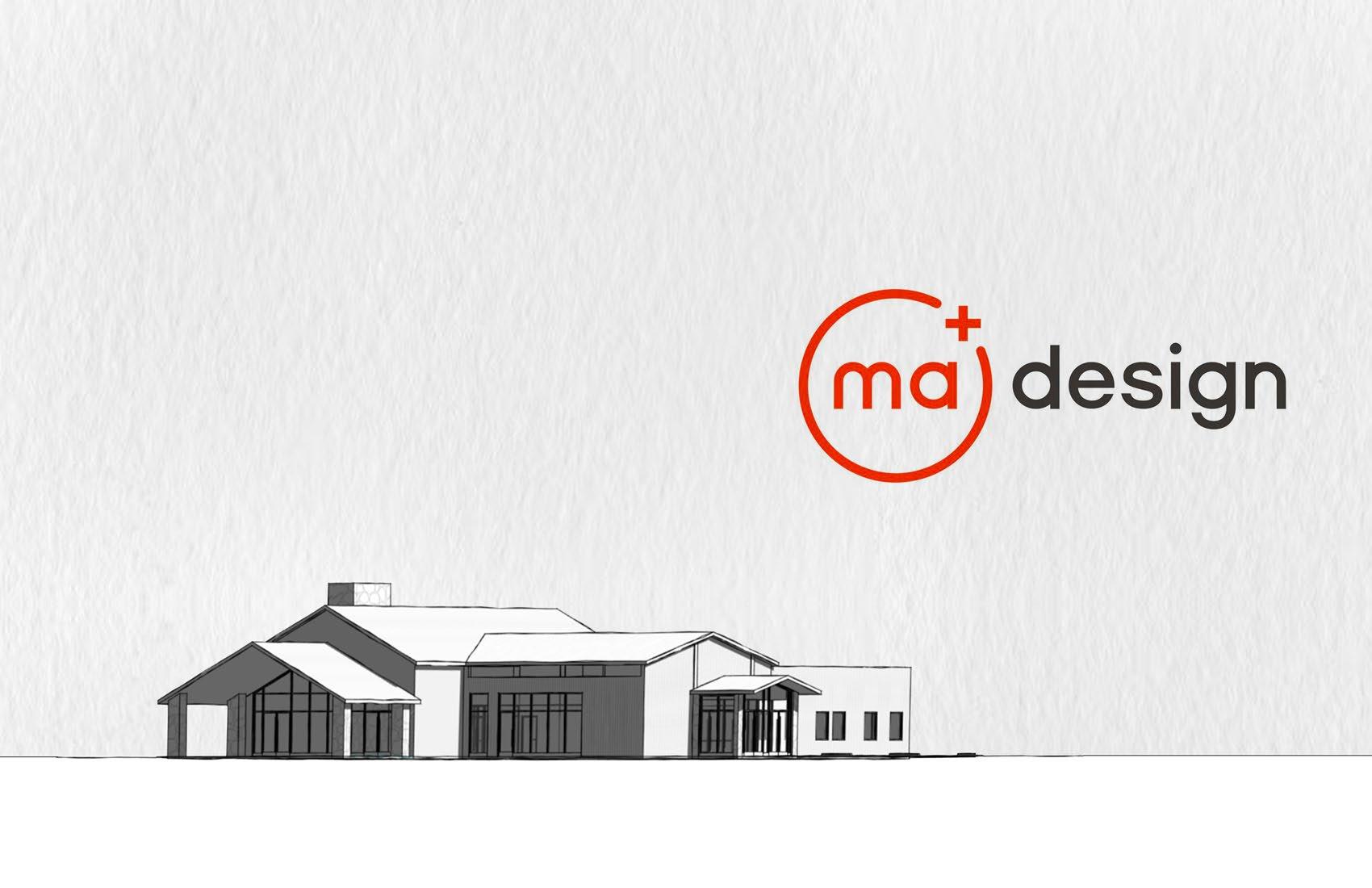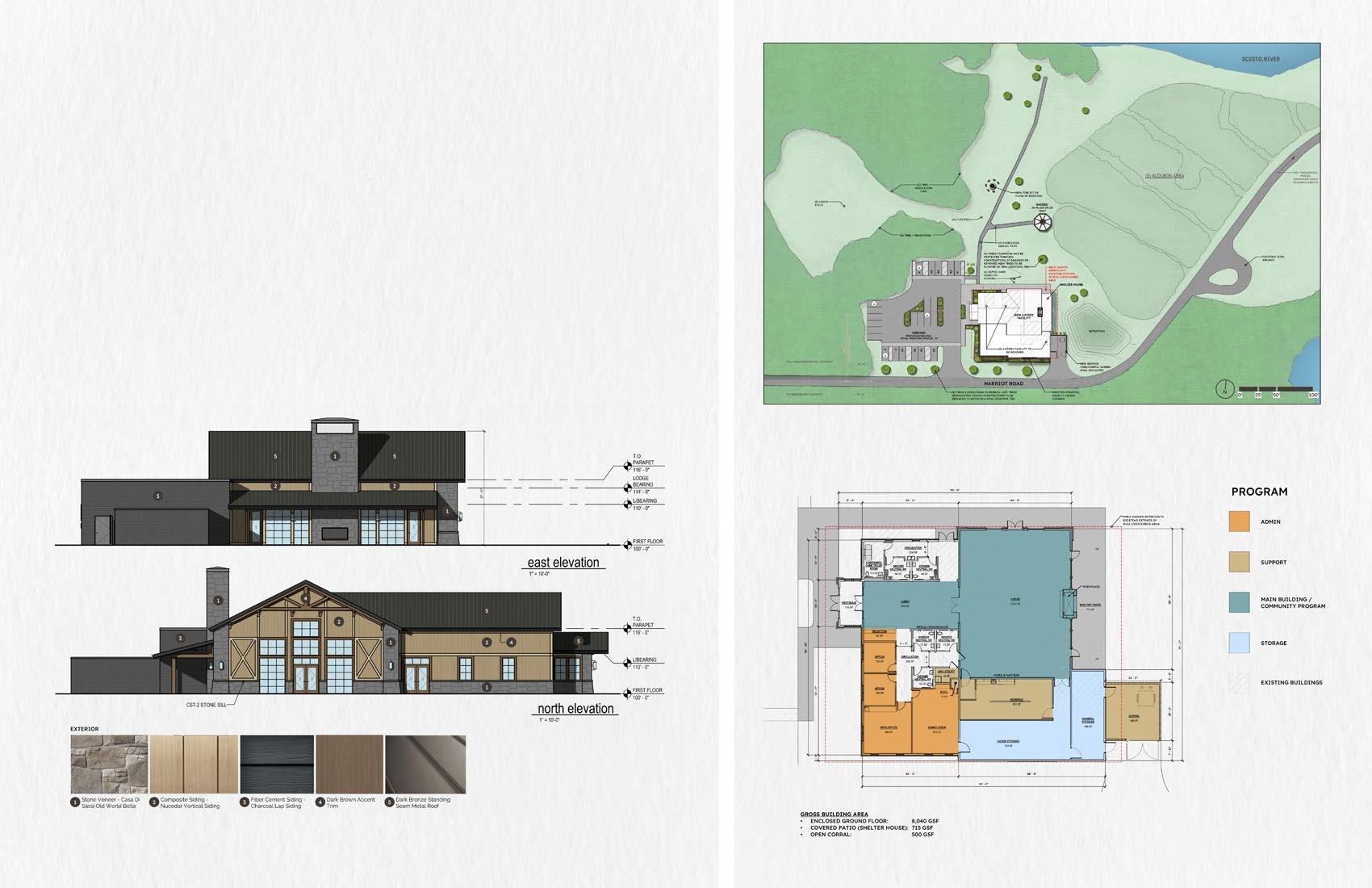

JULEAH FRANCIS
ARCHITECTURE PORTFOLIO
JULEAH FRANCIS
(419) 989 - 5057
francij9@uc.mail.edu.com
EDUCATION
The University of Cincinnati - Cincinnati, OH
School of Design, Architecture, Art, and Planning
Participating in the Professional Practice Program, alternating semesters of classroom study with work in the field of design.
Bachelors of Science in Architecture (2025)
- Dean’s List for the College of Design, Architecture, and Planning (2021, 2022, 2023, 2024, 2025)
Minor in Construction Management (2025) College of Engineering and Applied Science
Lexington High School - Lexington, OH (2017 - 2021)
- Honors Diploma
- Honor Roll, 3.85 GPA
- Perfect Attendance Award (2018)
SKILLS
Revit
Procore
Rhino
AutoCAD
Adobe Illustrator, Photoshop, InDesign
CERTIFICATION
LEED Green Associate (2024)
OSHA Safety Certification (2024)
EXPERIENCE
MA Design Firm, Columbus, OH (2023)
Architectural Intern (Co-op) (Spring & Fall)
-Assisted with design development of site and floor plans of residential and mixed-use structures
-Organized and developed project sheets and drawings.
-Developed Revit modeled buildings and sites for renderings as well as architectural drawings of analysis and design phases.
-Visited ongoing projects at their site, attended client and civil discussions, assisted with spec and submittal reviews, and conducted code and plan inspections of design and construction phases.
PCI Design Group, Columbus, OH (2024)
Architectural Intern (Co-op) (Summer)
-Assisted with design development of site and floor plans of residential construction documents.
-Organized and developed project sheets and drawings.
-Developed AUTOCAD buildings and renderings as well as architectural drawings of analysis and DD phases.
-Visited ongoing projects at their site, attended client and civil discussions.
ACTIVITIES
AIAS (2023 - PRESENT)
American Institute of Architecture Students
DAAP LLC (2021 - PRESENT)
Learning Living Community
Piano Private Study (2010 - PRESENT)
Superior ratings in judged performances
- Compose and perform original music pieces.
- Memorize and play musical numbers in adjudicated performances for scoring.
Grasshopper
V-Ray
Twin Motion
Enscape
Bluebeam
Plangrid
Revit Certification (2022)
Procore Certifications (2024)
Softball (2011 - 2017)
JV & Varsity Letter
- Lead and encourage each member in the group and push for success both inside and outside of the game.
- Maintain composer and work ethic within stressful and abrupt situations.
Marching Band (2016 - 2021)
Qualified for OMEAs, recieving high ratings
- Memorized music and cooridinates to achieve the highest ranking for judged performances.
02
CONNECTIVE HOUSING - BLOCK SPRING 2024
01 (6 - 15) (24 - 31)
04 PCI DESIGN GROUP PROJECTS SUMMER 2024 (16 - 23) (32 - 35)
05
MA DESIGN PROJECTS SPRING & FALL 2023 (36 - 45) COMMUNITY CENTER FALL 2022
03
URBAN RENEWAL - PAVILION FALL 2022

THE VAULT OF 1381 MADISON RD.
CONNECTIVE, APARTMENT, & RETAIL - BLOCK HOUSING

The rooftop amenity space offers residents a vibrant, open athletic area to stay active and unwind. With expansive views, it provides an ideal setting for workouts and casual games. Whether exercising or relaxing, this versatile space enhances both fitness and community enjoyment, elevating daily living.

The immersive grand entrance into the main residence block features a stunning groin vault, seamlessly connecting modern living with Cincinnati's historic charm. A divided long pathway leads residents from the public retail space to the private sanctuary of the building, offering a striking blend of history, elegance, and exclusivity.

The one, two, and three-bedroom units, available in types A and B, are designed to maximize space without sacrificing comfort. Each layout is carefully planned to create open living areas that seamlessly connect to private balconies. Whether a cozy one-bedroom or a spacious three-bedroom, every unit is crafted to suit different needs while offering ample space for relaxation and entertainment. The design balances functionality with style, ensuring an ideal living experience for every resident.

The Vault at 1381 Madison seamlessly blends the rich cultural heritage of Greater Cincinnati with the innovation of post-modern architecture. The building’s striking facades, composed of elegant arcades, honor the area’s historic character while introducing contemporary elements. This thoughtful design creates a visual connection to the past, offering a unique architectural experience that complements the surrounding environment.
The development focuses on maintaining a retail presence oriented towards the bustling Madison Road, positioning it alongside neighboring stores to create a dynamic shopping district. By enhancing pedestrian circulation throughout the site, The Vault fosters a smooth, cohesive connection to the broader community. This integration of modern design and functional space not only supports local businesses but also encourages foot traffic, helping to revitalize the area while offering a vibrant, welcoming environment for residents and visitors alike.

COMMUNITY CENTER
GALLERY, PERFORMANCE, & COMMUNICATION


The community center is thoughtfully designed around a striking stained-glass atrium, which serves as the building’s focal point. Sustainability is one additional focus, with shading screen walls that reduce heat gain and a green roof featuring rainwater collection panels. These panels are designed to collect and disperse rainwater, helping to maintain the roof while minimizing runoff. This eco-conscious approach not only enhances the building’s energy efficiency but also contributes to the overall sustainability and environmental health of the space.
LIBRARY PERSPECTIVE
LOBBY PERSPECTIVE
The community center is designed to foster a strong connection to the arts, with openness and a central atrium featuring colorful glass that guides visitors through each floor. This intentional flow leads to a variety of spaces, including a theatre, library, large gallery, café, lounge, and upper-story offices and meeting rooms, all infused with art in different forms. Each area is carefully crafted to provide an immersive artistic experience.
This design plays a crucial role in connecting Cincinnati’s community to its artistic roots while encouraging creative expression and interaction. Offering diverse spaces and activities—from exploring art exhibitions to enjoying a performance or relaxing in a café—the center provides opportunities for engagement, inspiration, and collaboration. By embracing both contemporary and traditional art, the space enriches the cultural fabric of the city and ensures that art remains an accessible and integral part of everyday life.


URBAN RENEWAL - PAVILION
STAGE & LOOKOUT


STAGE SLIDINGV PANELS
ROOF SHADING DESIGN
ARIAL PLAN:


This pavilion project is presented with the concept of “redesigning” Burnet Woods, a vegetated park located in Cincinnati, Ohio - across from our college campus. The purpose of the design is to provide a stage and lookout pavilion that can become a useful space to the community. I took the approach of this project with the key-idea of “multi-purpose”. My design holds a main detail of operable sliding panels that allow the space to transform into different uses depending on the group and need.
This location is surrounded not only by the campus but also by local neighborhoods and high schools of the Cincinnati community. With the ability and consideration of different needs and desires given by the active community, my design provides and allows for an easy transformation between events and uses, enabling for both pavilions to be utilized and occupied by the diverse community around the park.
PCI DESIGN GROUP PROJECTS
SUMMER 2024

SELLS GREENE COMMUNITY LIVING
PCI DESIGN GROUP INTERNSHIP

Working with my team at PCI Design Group, I was in charge of drafting, detailing, and rendering the floorplans, sections, and elevations of two residential low-income family apartments. Using AutoCAD, Phoshop, and some additional tools, I helped to produce a detailed DD Set, drawings, and renders to illustrate the design intent and construction information.
MA DESIGN INTERNSHIP
MA DESIGN INTERNSHIP

CITY HALL COMPLEX
MA DESIGN INTERNSHIP - FALL 2023

Working with my team at MA Design, and the projects clients, I was in charge of fully modeling and rendering the existing site conditions and buildings, as well as the new connection proposed for the two buildings. Using Revit, Enscape, and some additional tools, I helped to produce a detailed model, drawigns, and renders to illustrate the design intent and contextual information.
MA DESIGN INTERNSHIP
MA DESIGN INTERNSHIP - FALL 2023

Proposals for an adaptive sports facility were produced where I worked on rendering, site planning and programming for our team. With ADA as a major importance for this facility, designing a responsive program that could fit within the zoning requirements was something I worked along side the MA team to accomplish. Using Revit, AutoCAD, Photoshop, and additional tools, I helped to efficiently produce an SD set that allowed for illustrative site plans, programmtic floorplans, and
TRIPLEX 3 BR RESIDENTIAL HOME
MA DESIGN INTERNSHIP - SPRING 2023

Residential triplex homes that fit within a narrow zoning and requests for identical residency units within the structure. Due to the project falling under challenges with funding and volunteer knowledge, additional studies and information was provided and presented to ensure a cohesive understanding between the firm and Habitat for Humanity volunteers.
CITY SOCIAL SERVICES BUILDING
MA DESIGN INTERNSHIP - SPRING 2023

Working along side the MA Design proposal team, I worked on rendering and site planning for a commercial multi-use project of a social service building. Materials and site planning for current project building and future additions was implemented into rendered elevations, site layouts and parking lot proposals working with provided AutoCAD layouts to increase parking and create a further design presentation for the client reviews.

