PORTFOLIO
SELECTED WORKS TILL 2024
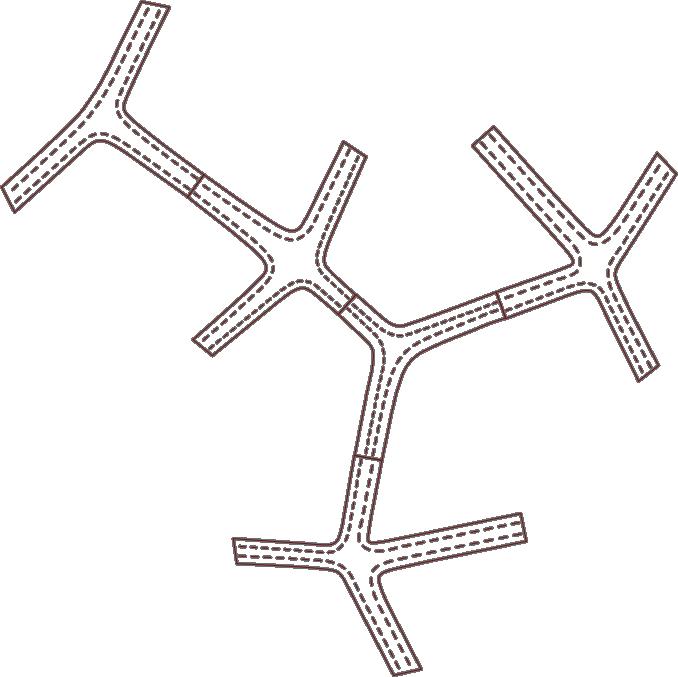
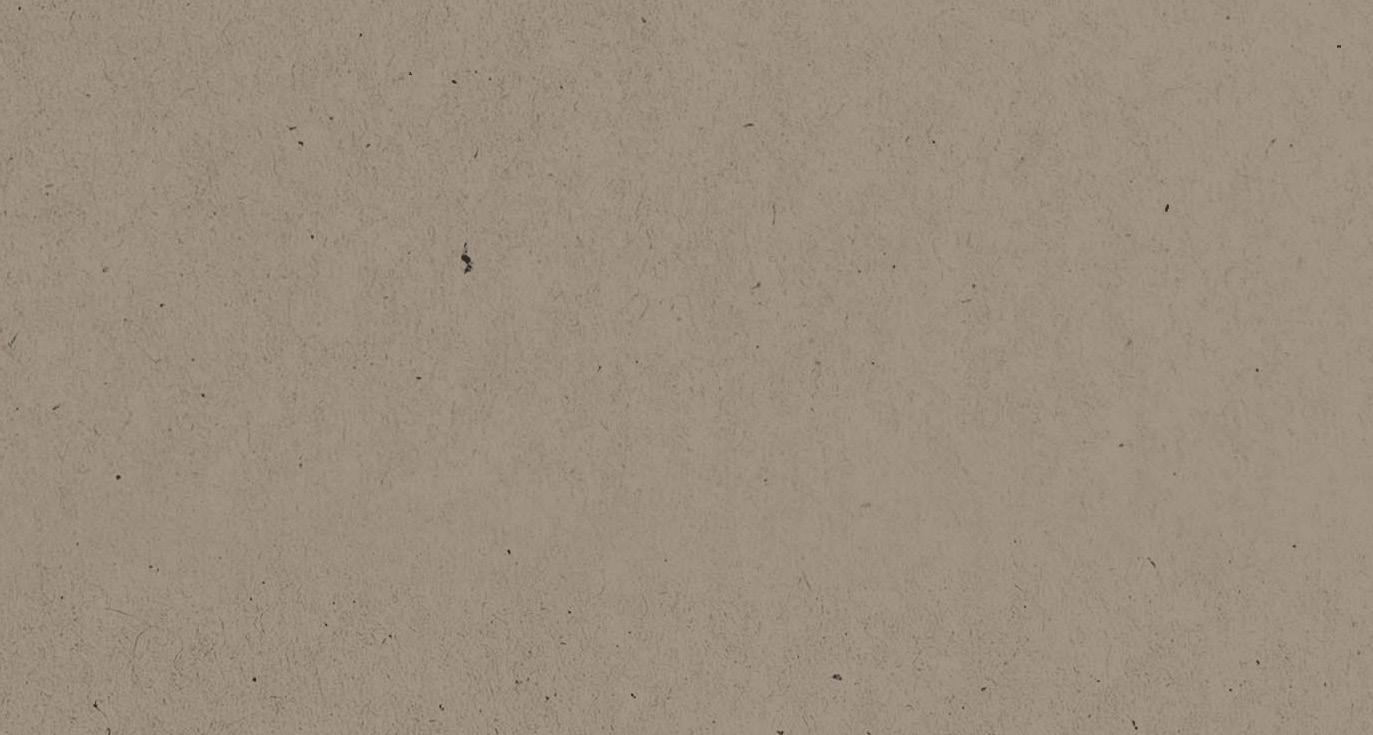
JUHI MODY
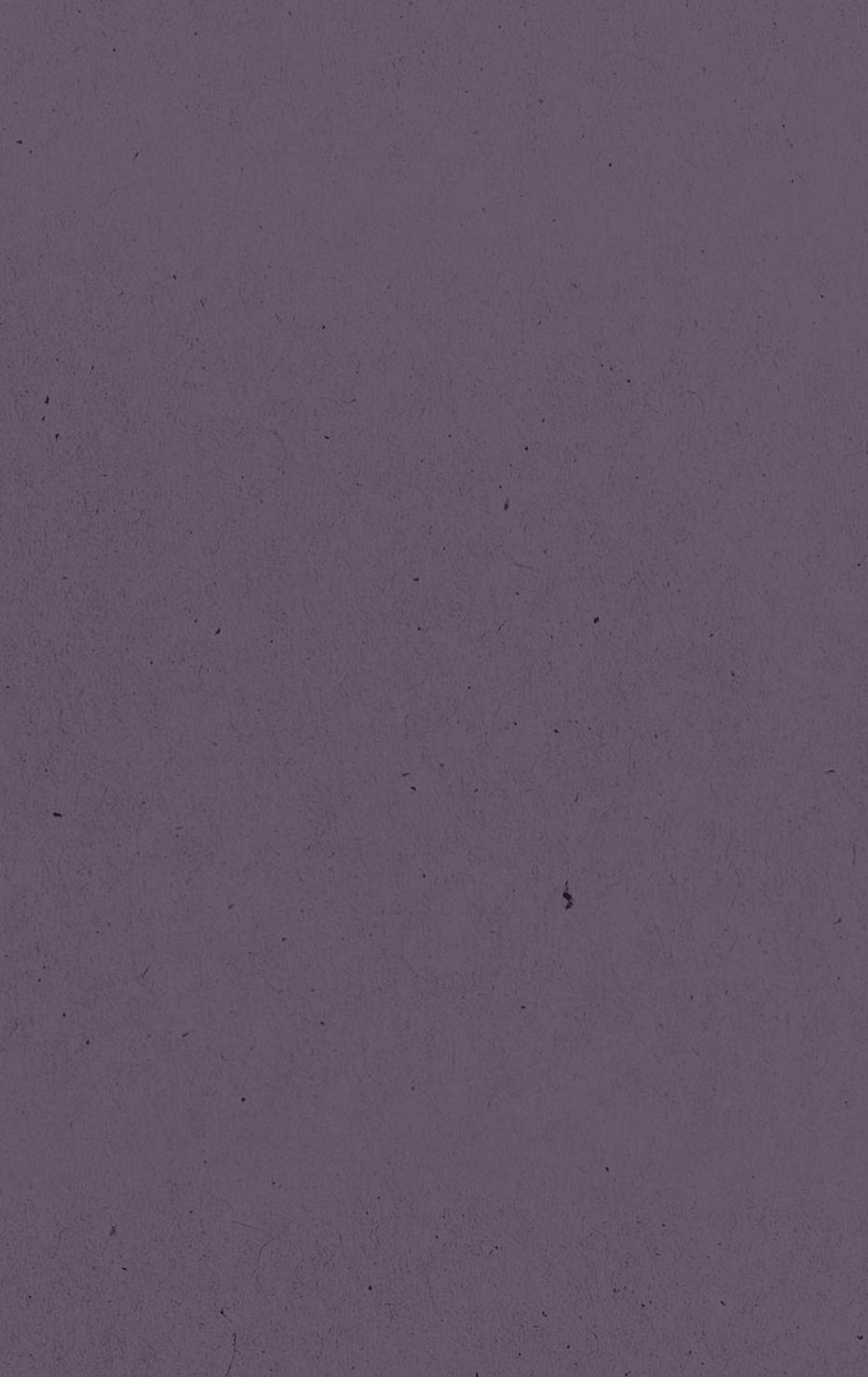
PROFESSIONAL EXPERIENCE




PROFESSIONAL EXPERIENCE

Hello,
With a two year work experience as an architect in my city of Mumbai, India - I am currently pursuing a masters in furniture design. My previous experiences include architectural design, interior design and theorotical teaching.
Eager to explore the European design world, I am keen to take up opportunities across the continent. My strength is designing closely with nature and life psychology, with a brief understanding in ecological materials.
2023 (6 mo)
2022 (12 mo)
Studio Plural
Architect
DSP Design Associates Junior Architect
2022 (12 mo)
NMIMS Balwant Seth School of Architecture
2021 (6 mo)
Visiting Faculty Red Architects Intern
juhi.mody01@gmail.com
Currently based in Milan
2024 (Present)
Politechnico Di Milano
Specialization Masters in furniture design
NMIMS - Balwant Seth School of Architecture
B. Arch
Narsee Monjee College of Commerce and Economics
(2 yrs)
Commerce Junior College


Yoga Teaching


Urban Sketching
Spatial Photography
AutoCAD
Rhinoceros 3D
Keyshot
Adobe Illustrator
Adobe Photoshop
Adobe Indesign Procreate
Adobe Lightroom


Design books Theatre

SICURA 2024 COMMERCIAL USE

KGAF 2020 PUBLIC SPACE
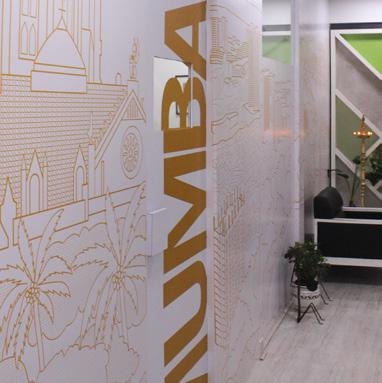
WALL 2023
COMMERCIALGRAPHICS

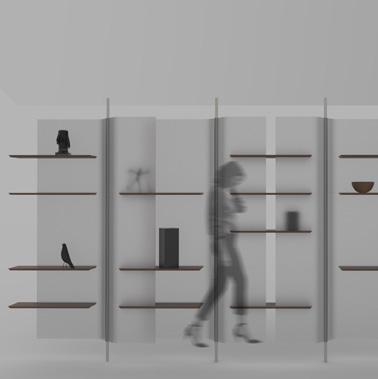
MIO 2024 DOMESTIC USE NEBBIA 2024 DOMESTIC USE

BIO.S 2018 INSTITUTIE

COCO 2021 RETAILINTERIOR
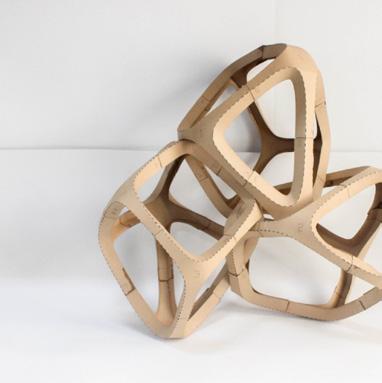
GAMA 2019 INSTALLATION
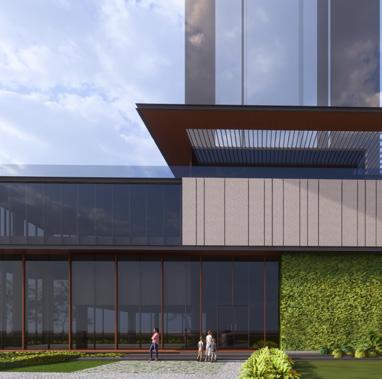
EMAAR 2022 RESIDENTIALARCHITECTURE
Project 01 - 2024
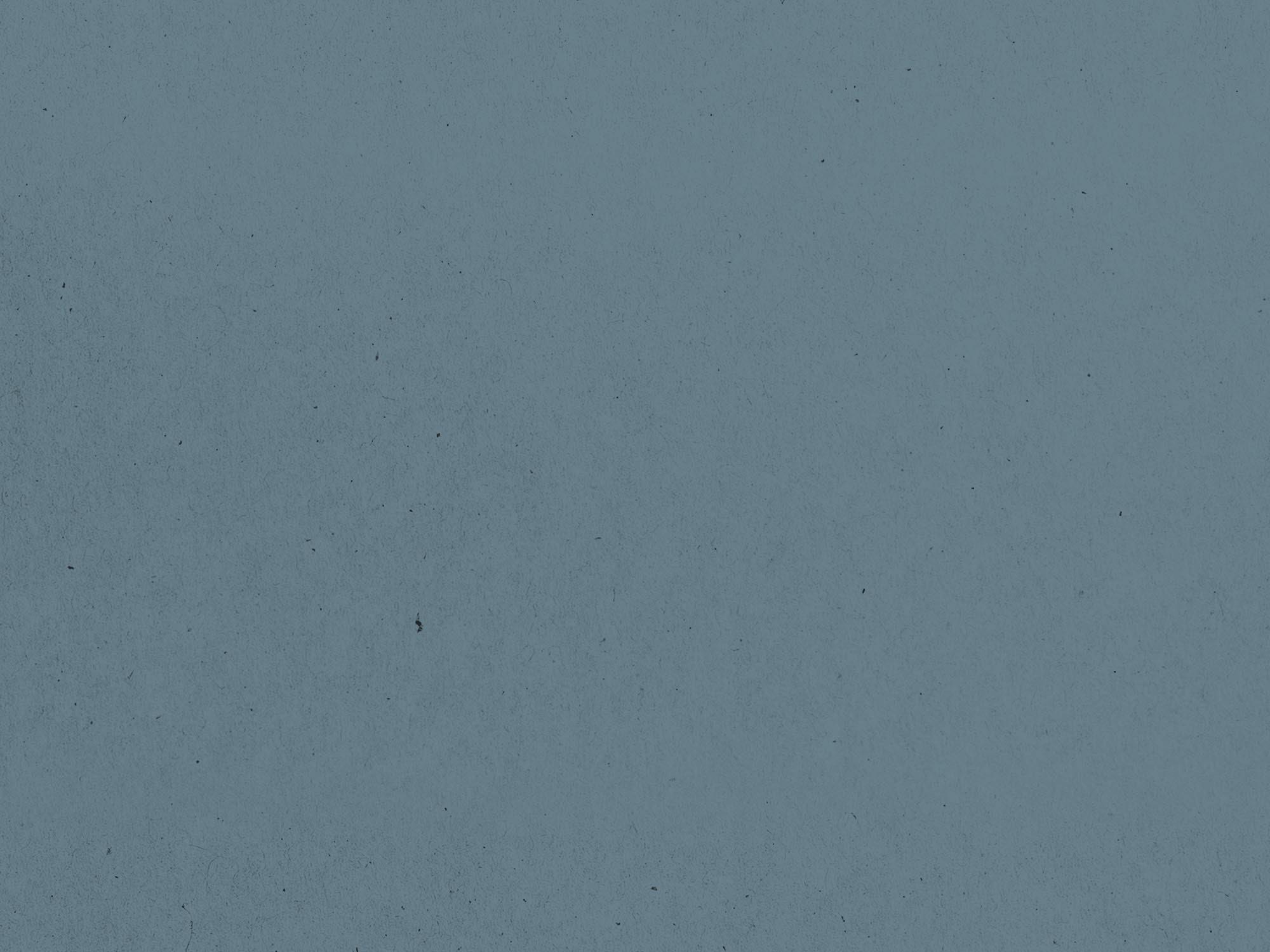
X : 1200 mm
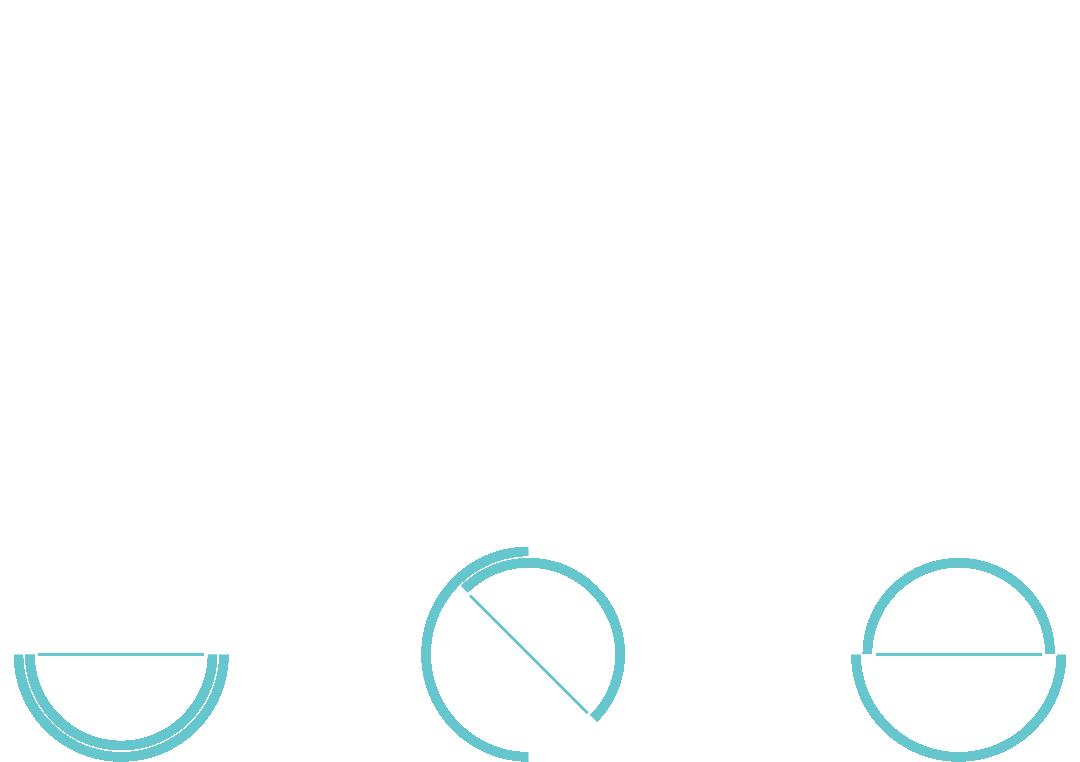
Y : 1200 mm
Z : 2000 mm
A safe space for professional environments where one can freely express the neglected range of emotions.
With: Politechnico Di Milano, Italy
For: Caimi Solutions, Italy
Duration: 2 weeks | Team: 3 members
Intended usage: Commercial spaces
Participation: Conceptualisation, 3D model, renders Softwares used: Adobe illustrator, Rhinoceros, Keyshot
Key Material: Snowsound Acoustic Panels by Caimi
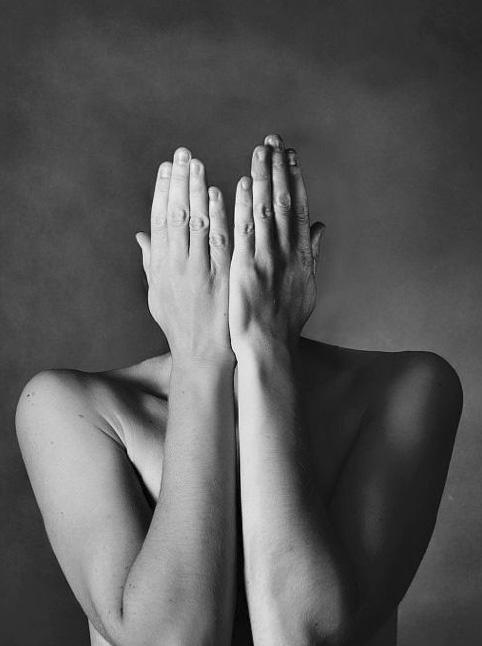
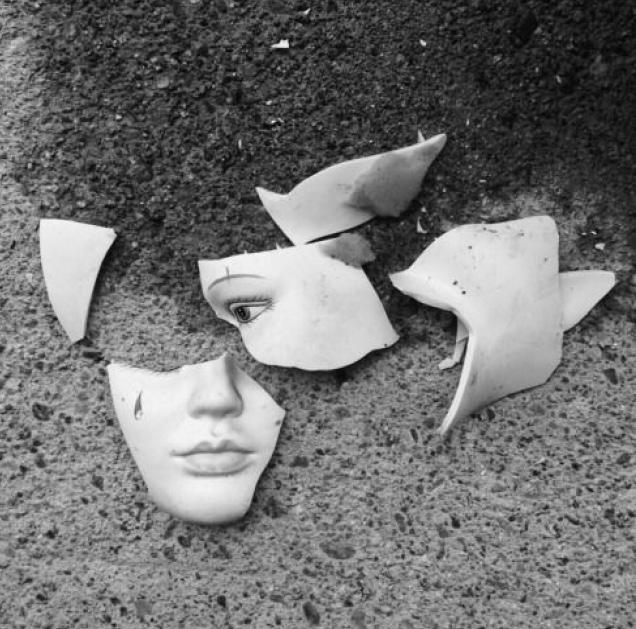
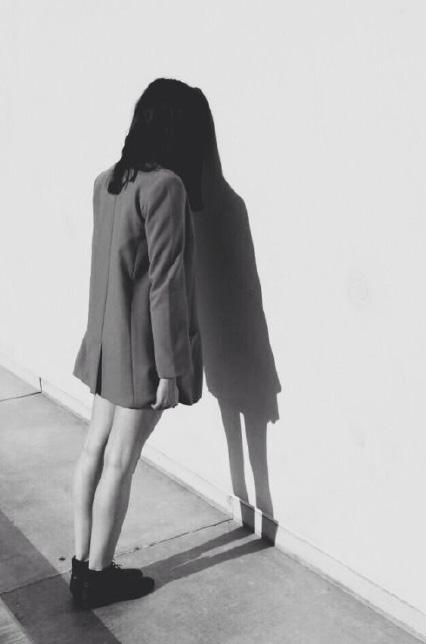

In a corporate set up we are expected to not potray the “negative” emotions like anxiety, frustration, pain. Why?
Being senstivite to the form derived from a cocoon/shell, the curvature of Sicura allows one to feel safe by notion of embracement. The rotational movement personifies the ‘turning within’ and makes the product usable in 3 stages - according to the head space of the person.

Key words
A. Chair like with extension
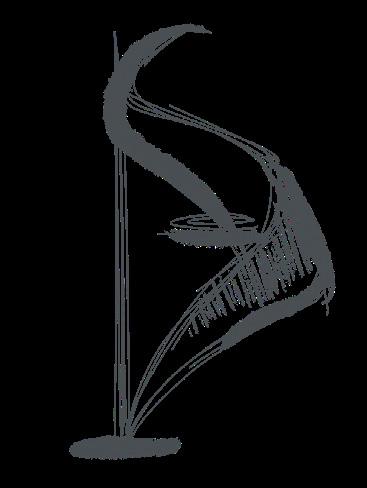
B. Booths

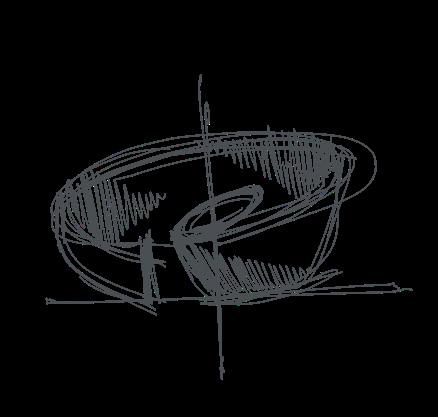

C. Modular


Embrace it
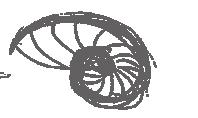
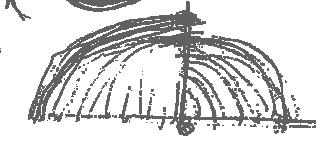
Lighten it
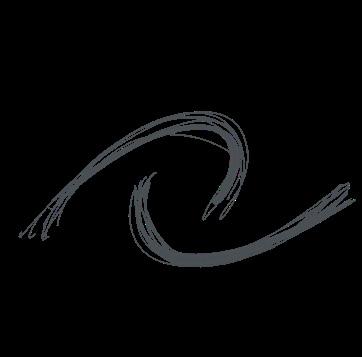
Simplify it

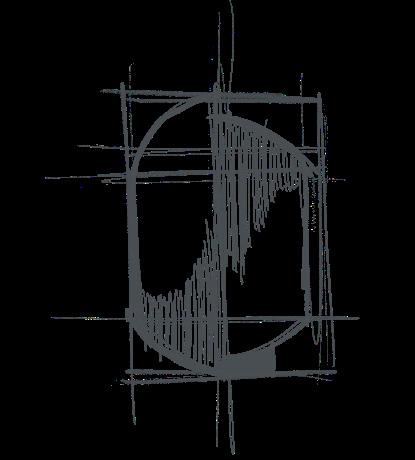
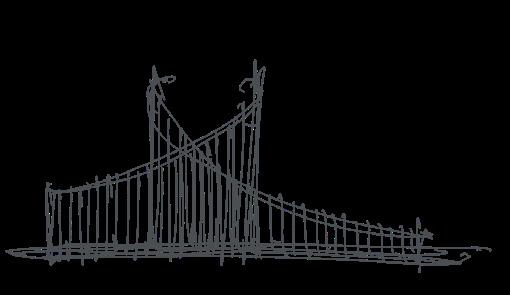
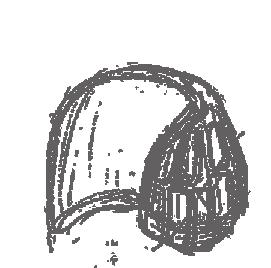

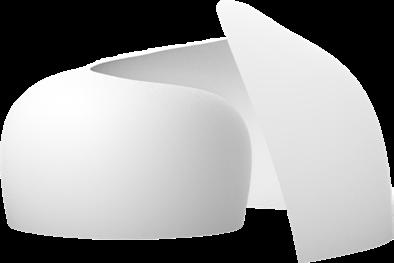

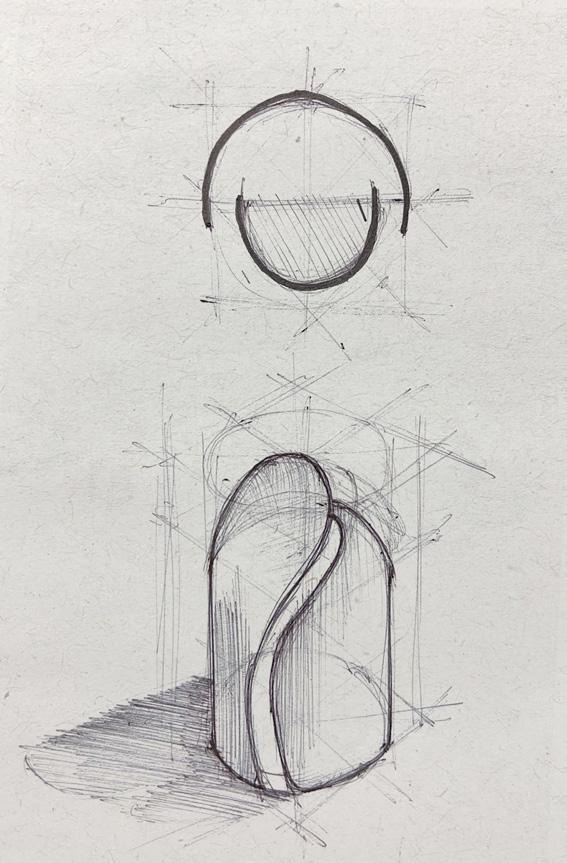


How can we integrate some aids here?
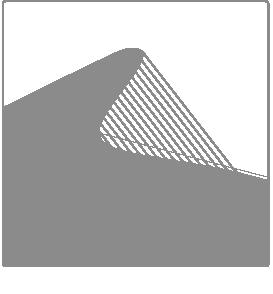
KINETIC SAND
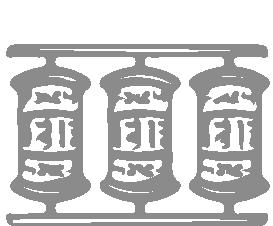
PRAYER WHEELS (Panel A in image)
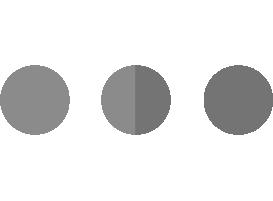
ROTATING ACCUPRESSURE BALLS (Panel B in image)
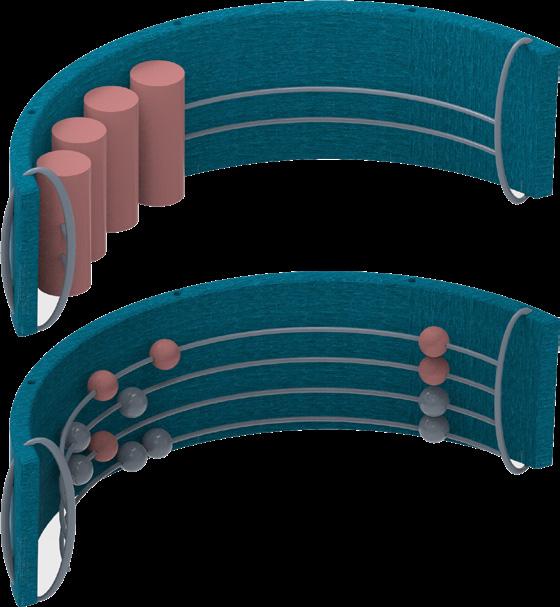
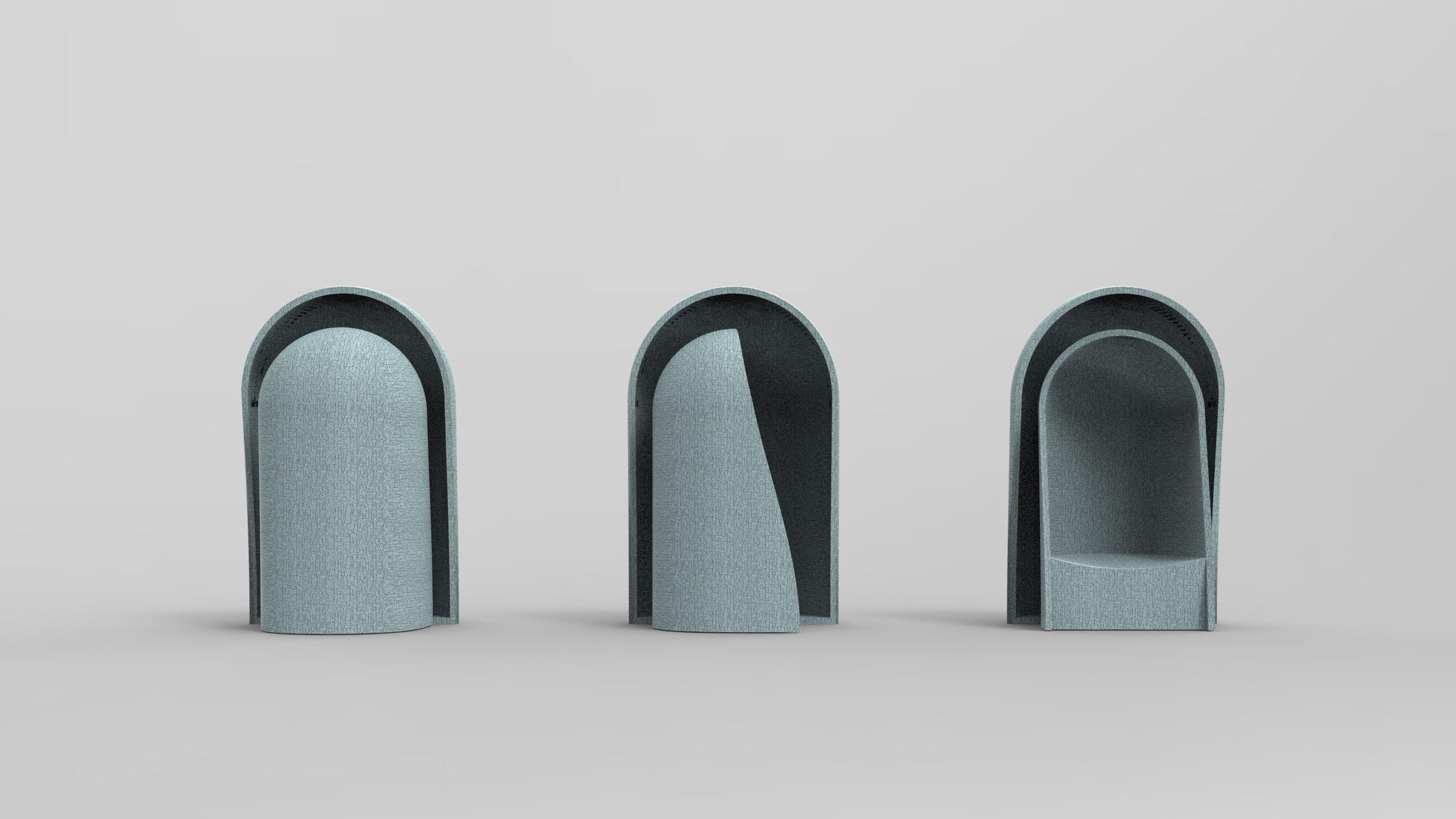

How do you feel?



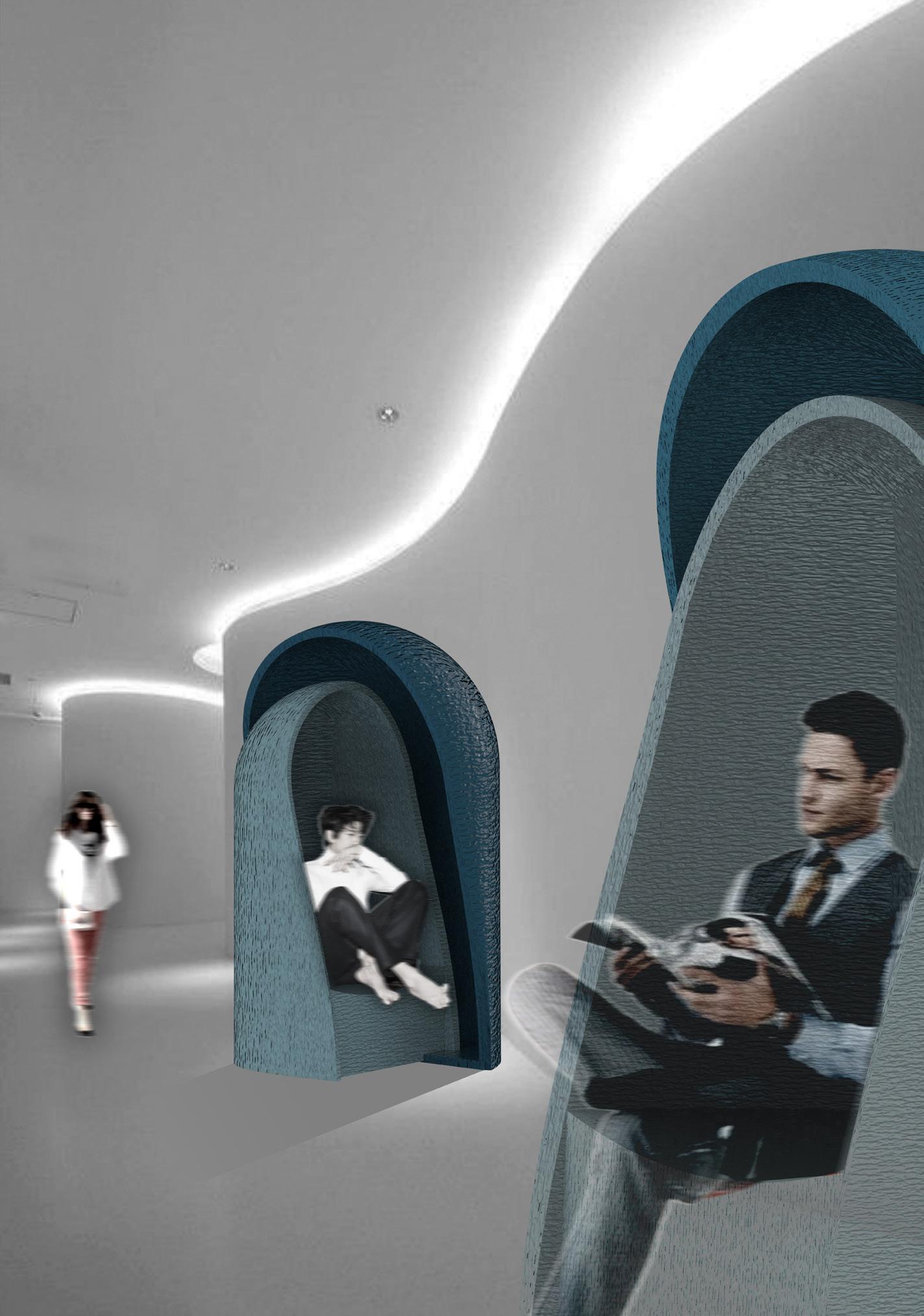
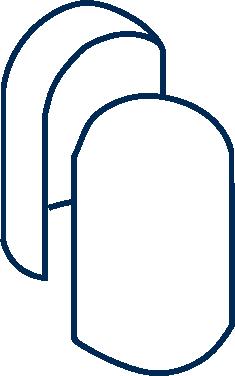
Designed as a soundproof booth offering a safe space for healthy expression of emotion. With the prominent focus on feelings like Anxiety, frustration, pain.
With a universal need to cater to this, we can forsee the use of sicura in other sapces.
Designed for ease of shipping and packaging
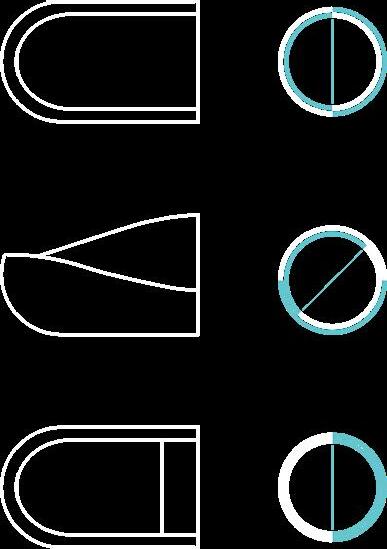
Hospitals
Library Airports Workspaces
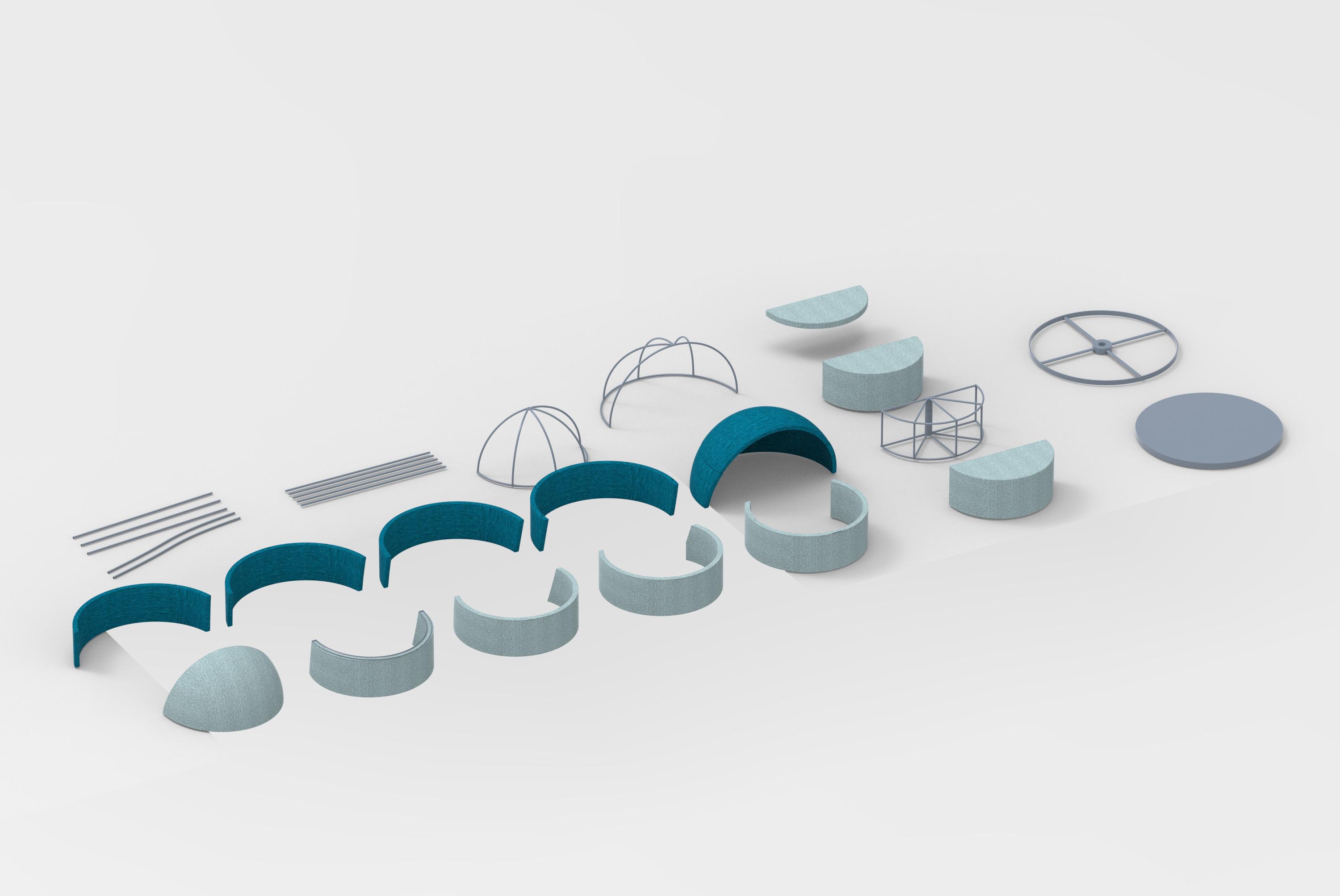
Project 02 - 2024
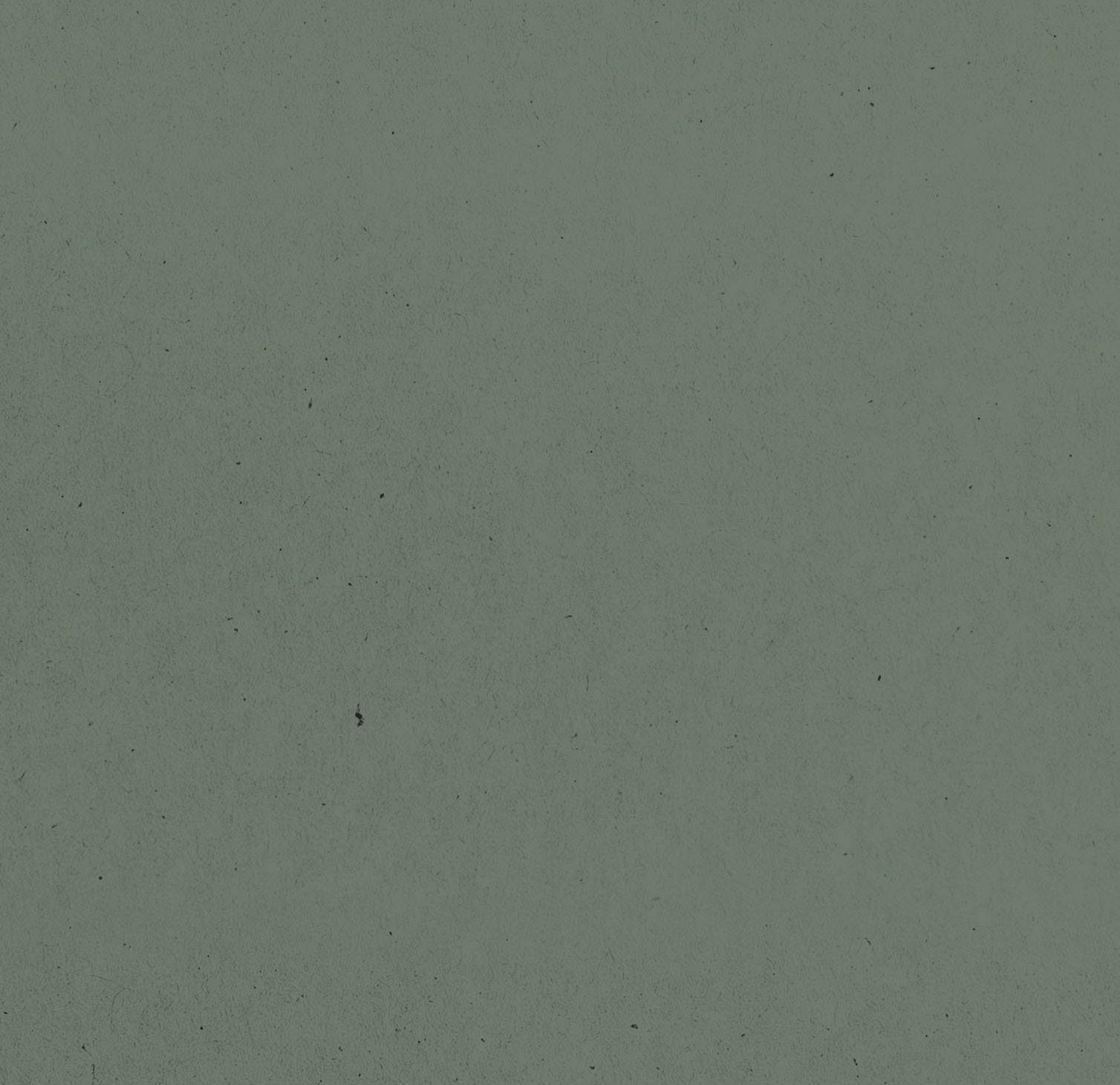
X : 600 mm

Y : 1200 mm
Z : 830 mm
A chair that is an extension of me - all things mine
With: Politechnico Di Milano, Italy
For: Molteni & Co, Itlay
Duration: 2 weeks
Intended usage: Domestic spaces
Participation: Conceptualisation, 3D model, renders Softwares used: Adobe illustrator, Rhinoceros, Keyshot
Key Material: Wood, Cane (rattan)
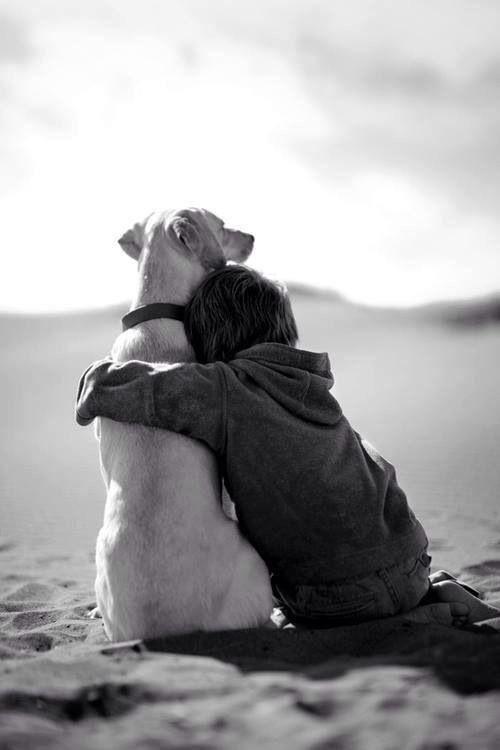
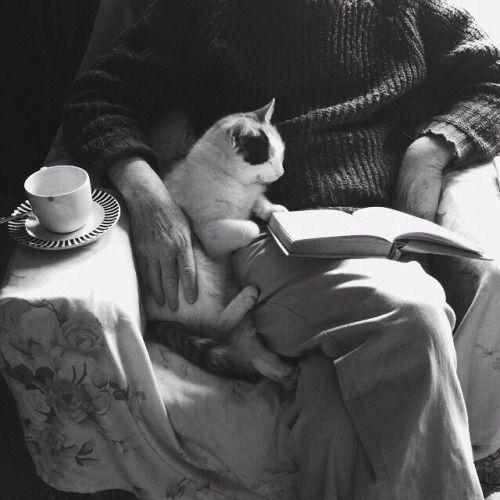
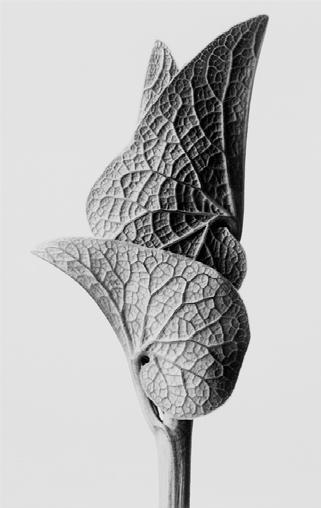

Make space for all things that matter to you

What for you is defined as luxury - the simple act of being in peace.
Take a pause with all things that induce peace in you

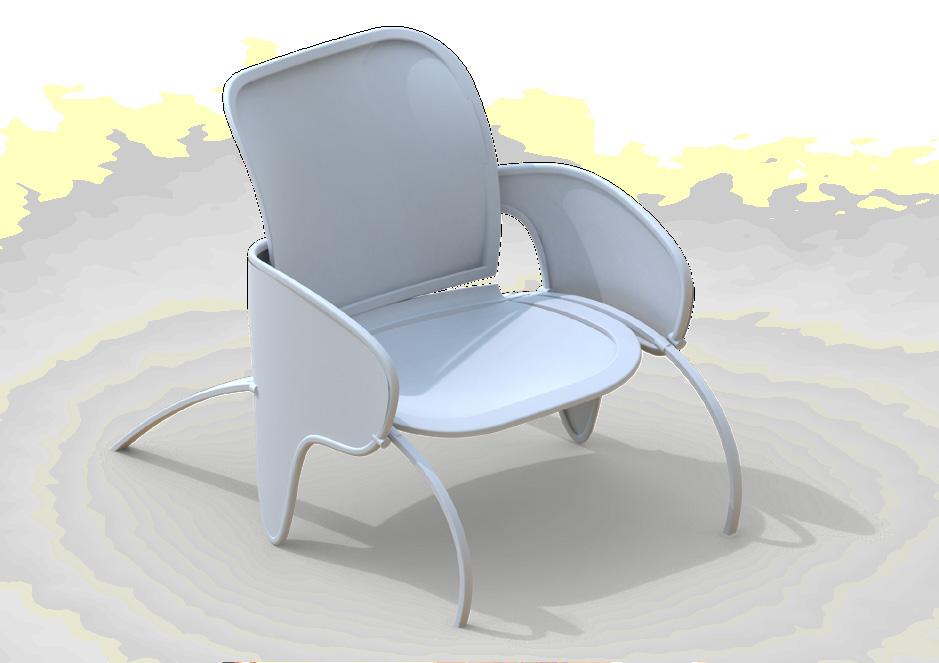
Molteni’s Outdoor collection of 2021 takes inspiration from the nature photoseries of a German artist - the form derivation of Mio continues on same lines Closed
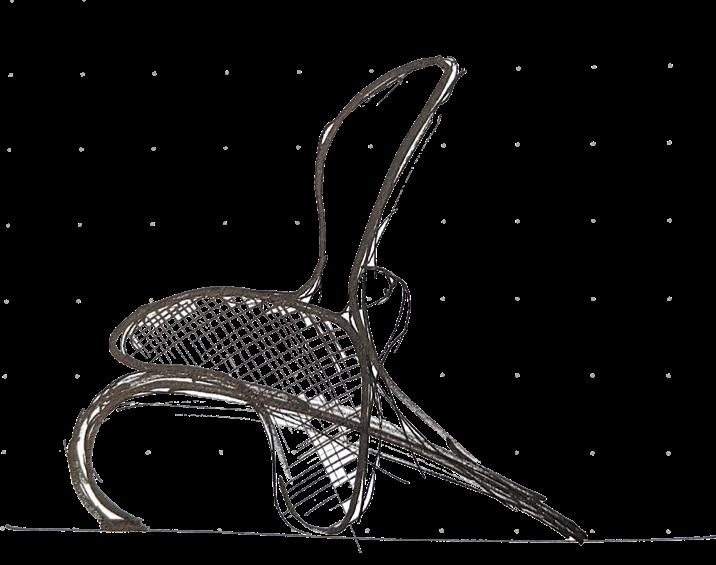
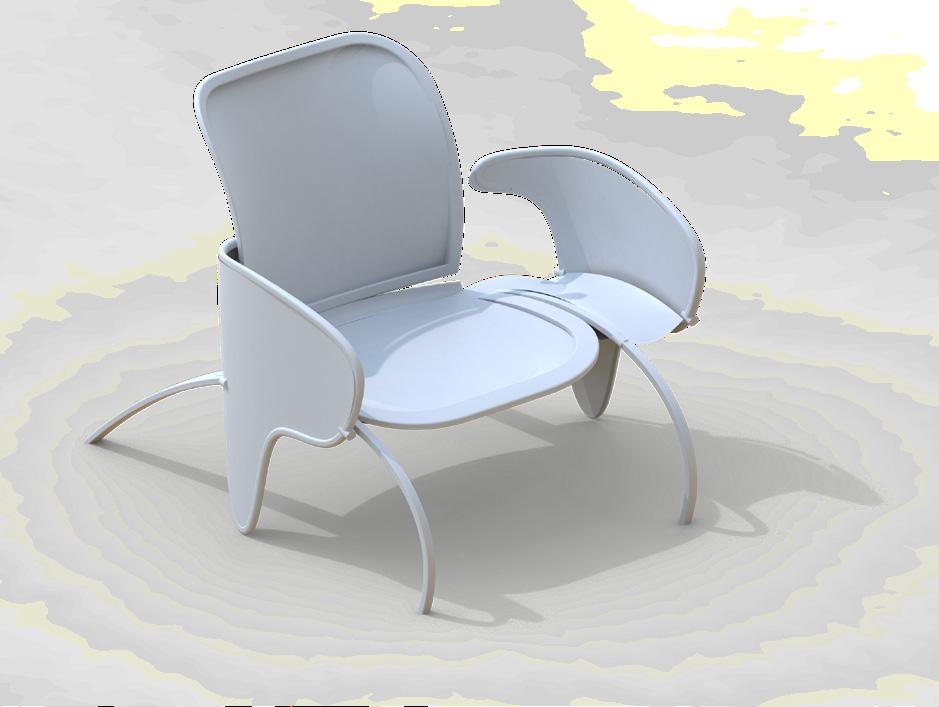
Extended

Opening mechanism in wood, covered by fabric on top
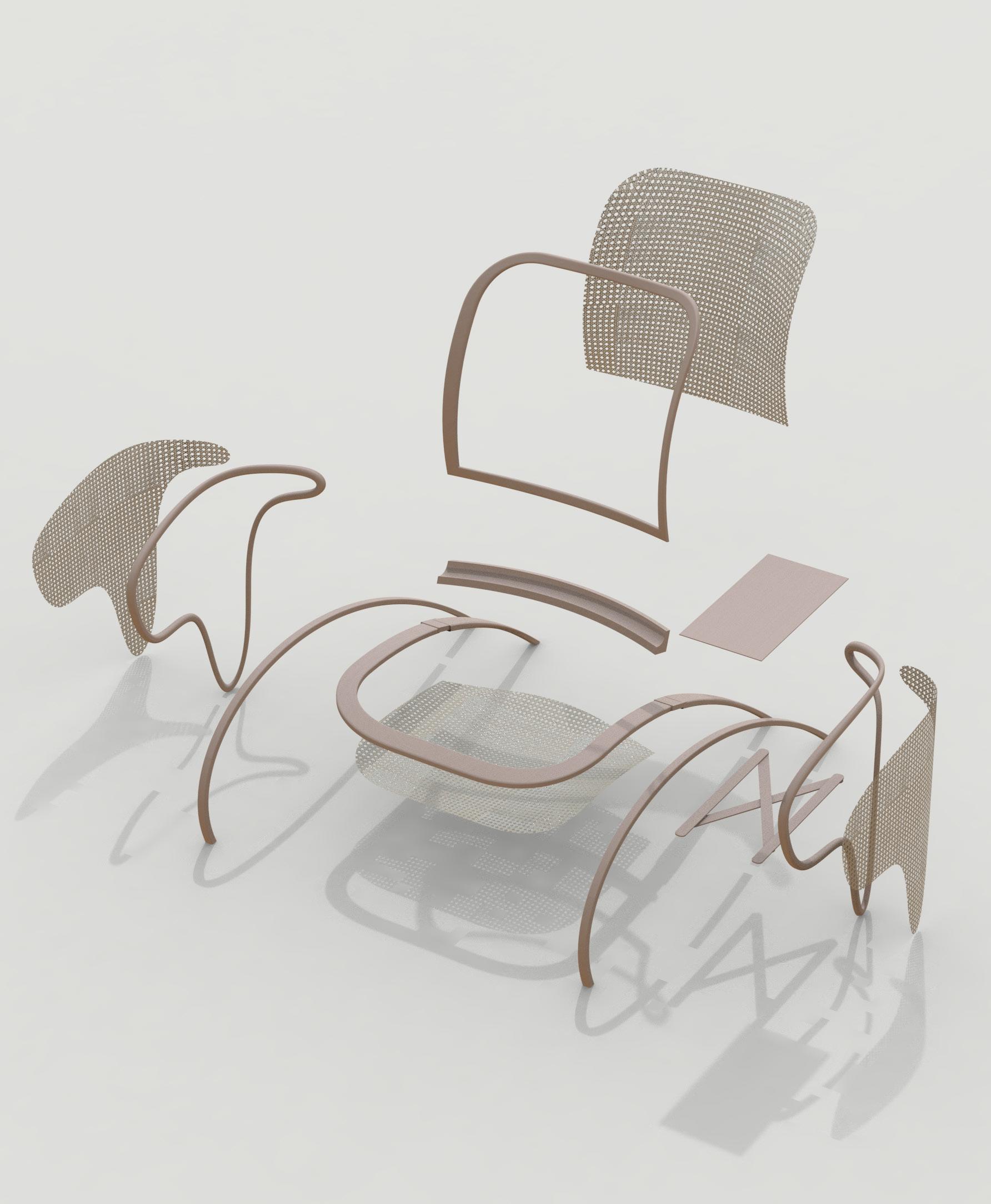
Chair designed as kit of parts for the ease of packaging and shipment
Exploded 3D

B: joinery to attach legs

A: joinery between legs, seat and backrest
Rendered on Keyshot

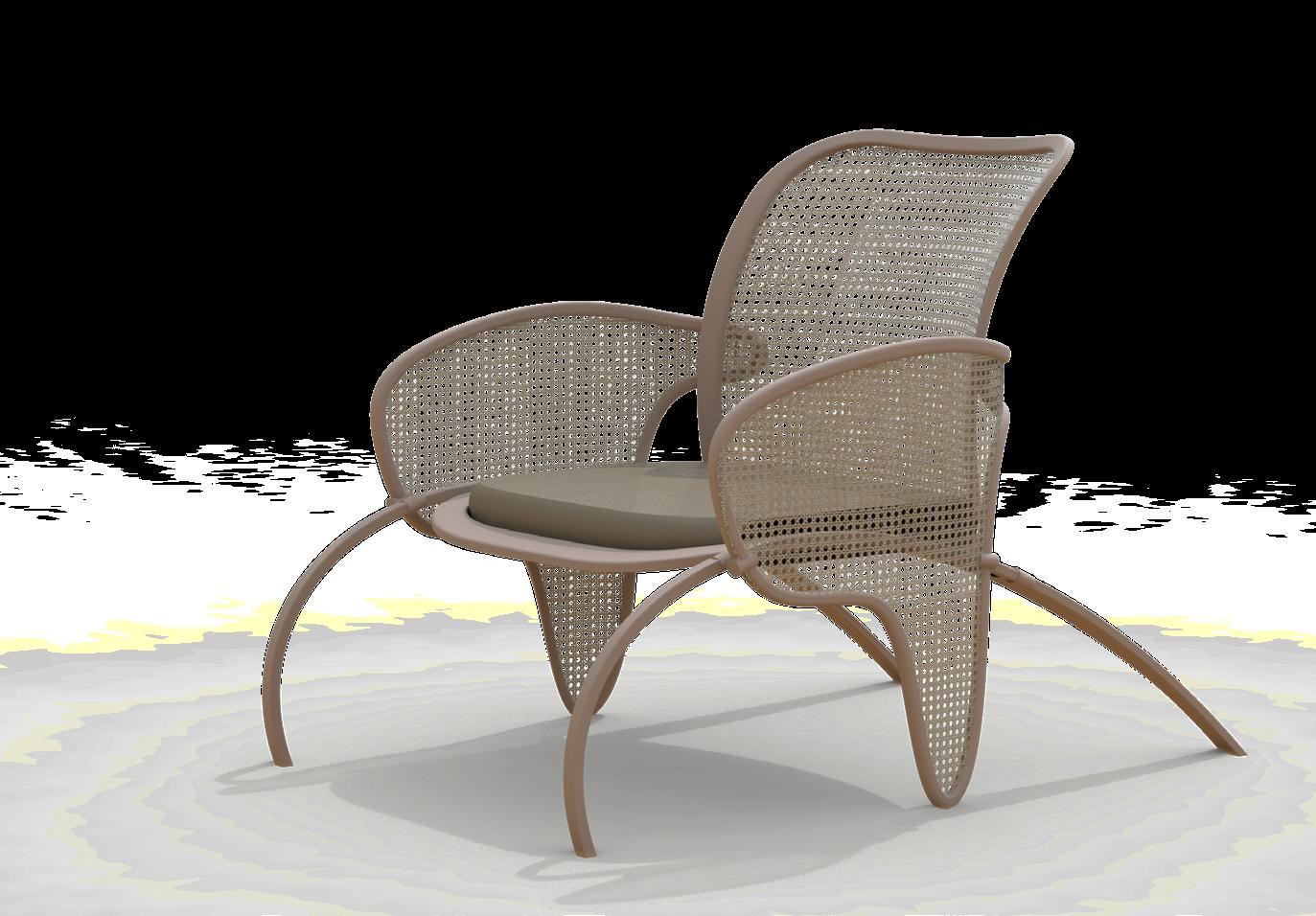
Mio visualised with curved wooden sections and rattan
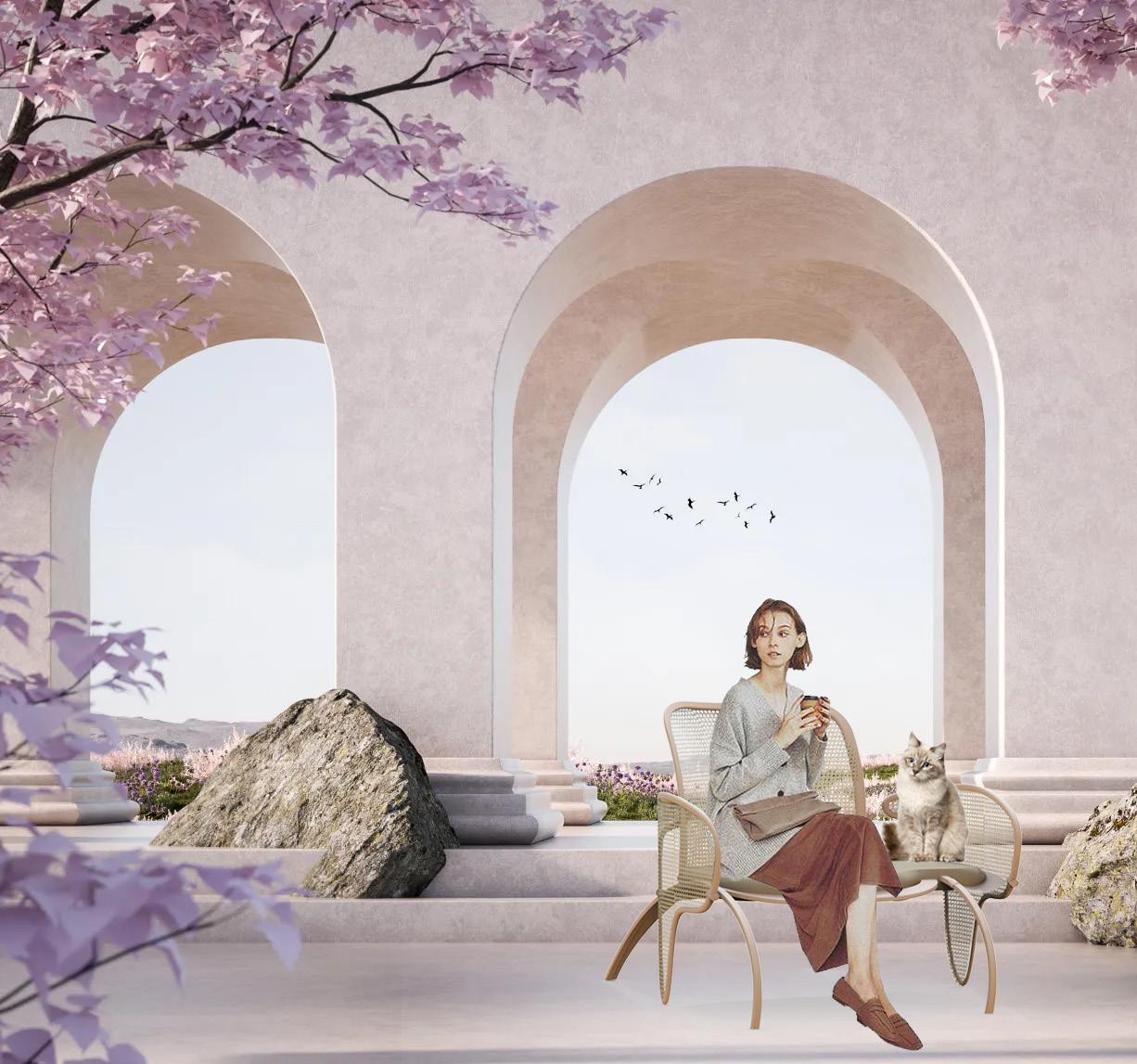
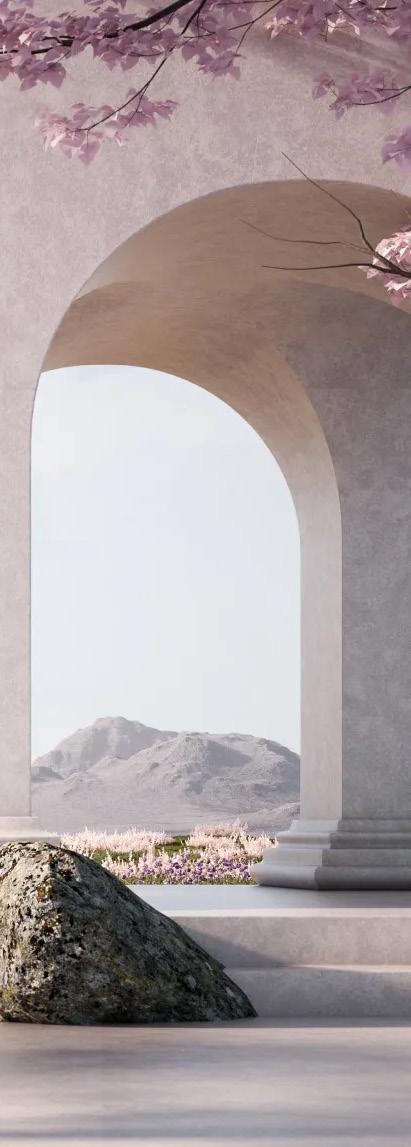
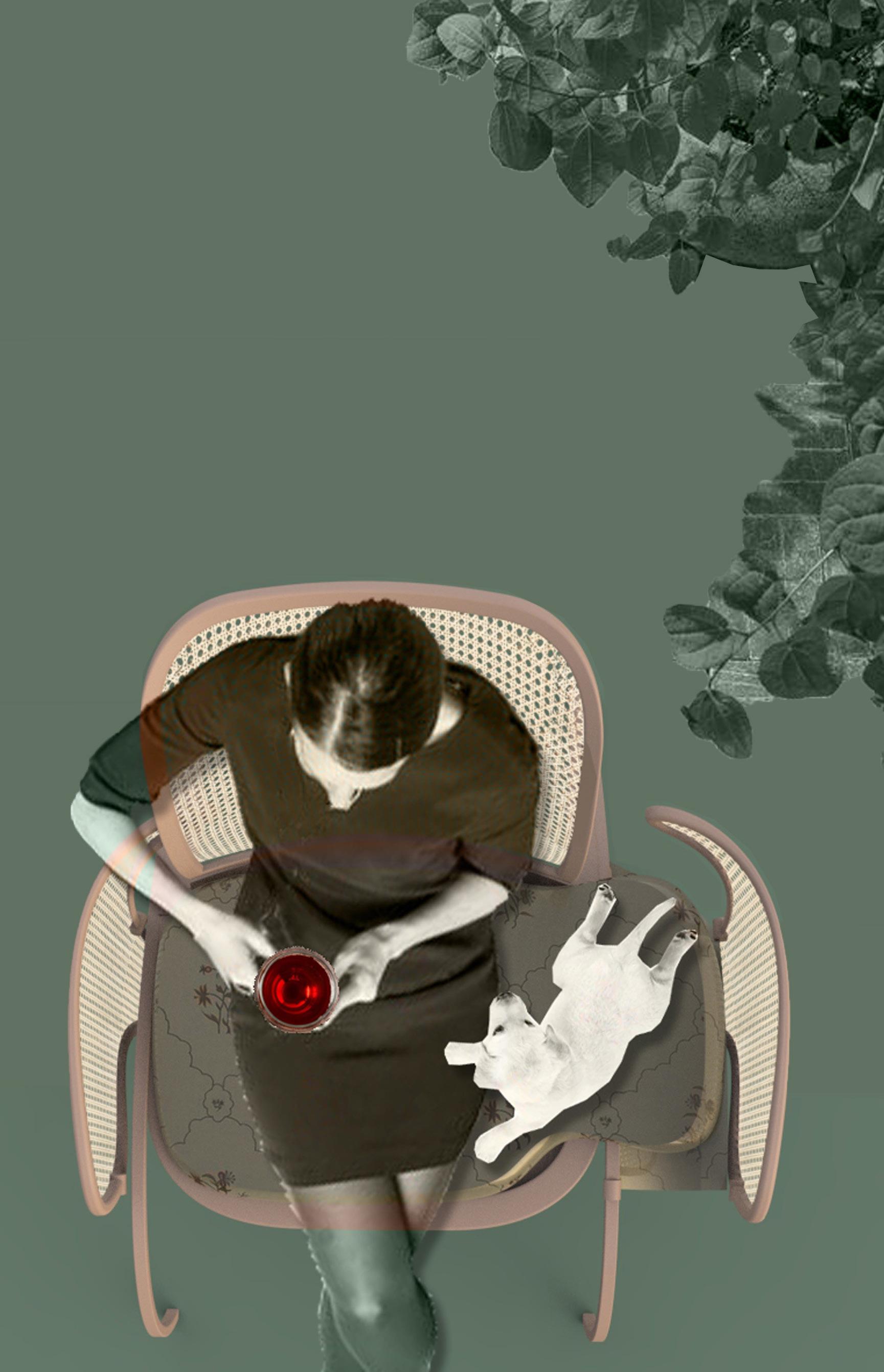
Project 03 - 2024
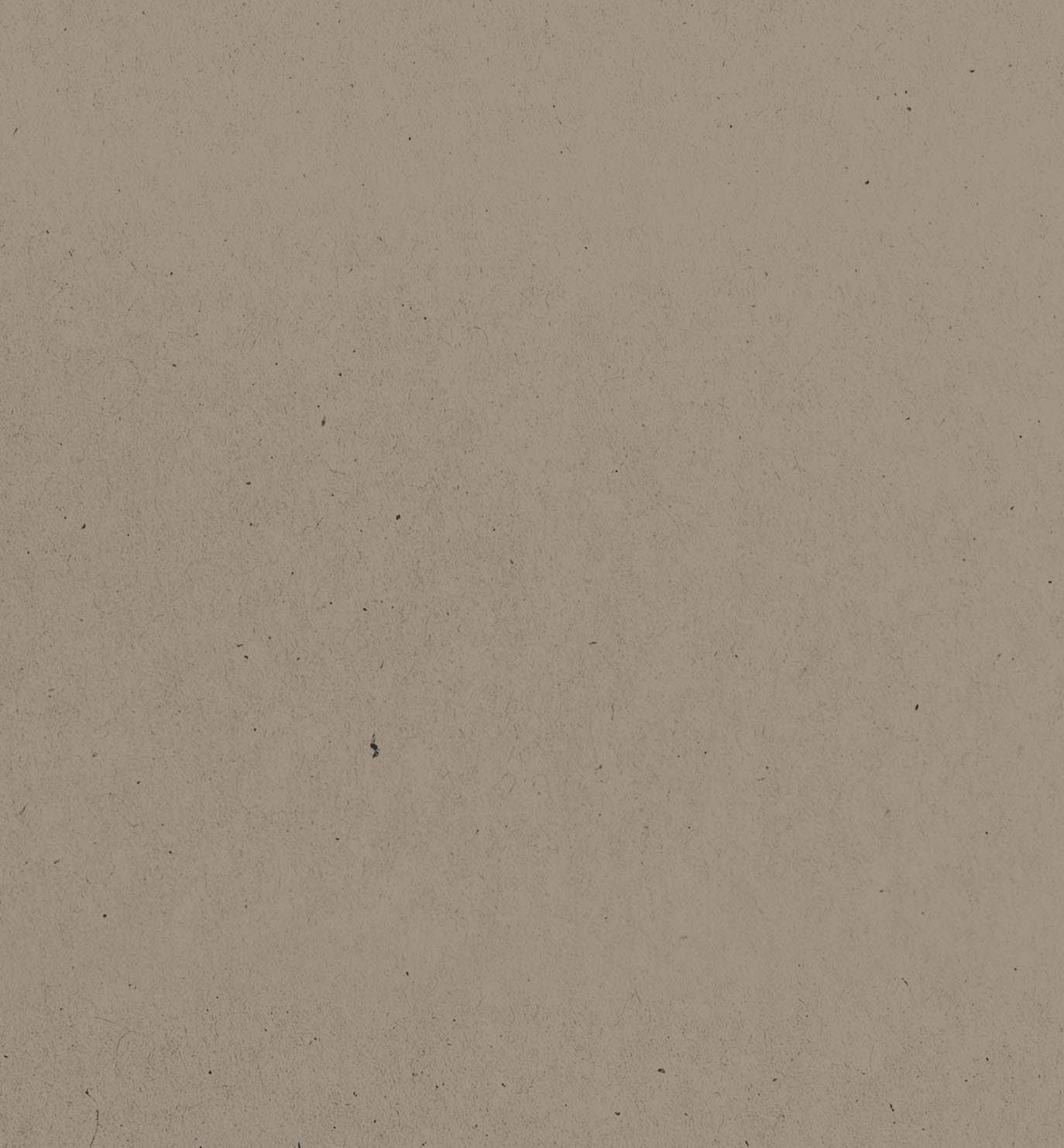

EACH MODULE
X : 2200 mm
Y : 300 mm
Z : 750 mm
A display for your memories - the ones you remember and wouldn’t.
With: Politechnico Di Milano, Italy
For: Molteni & Co, Italy
Duration: 2 weeks | Team: 3 members
Intended usage: Residential spaces
Participation: Conceptualisation, 3D model, renders Softwares used: Adobe illustrator, Rhinoceros, Keyshot
Key Material: Resin, Wood
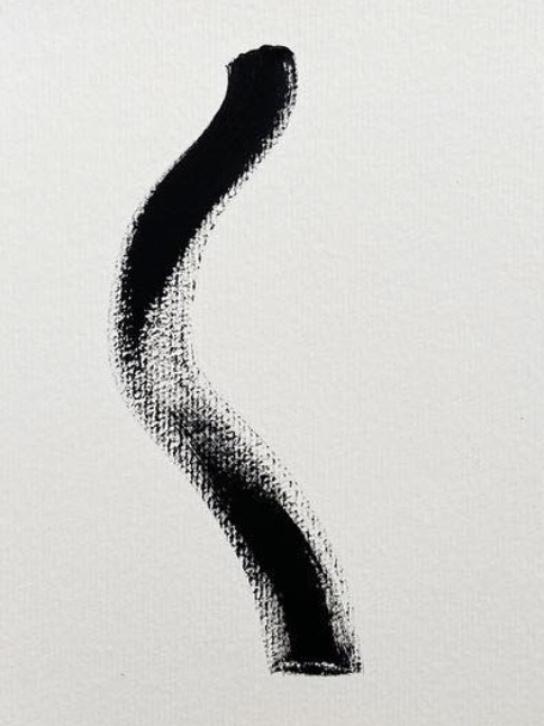
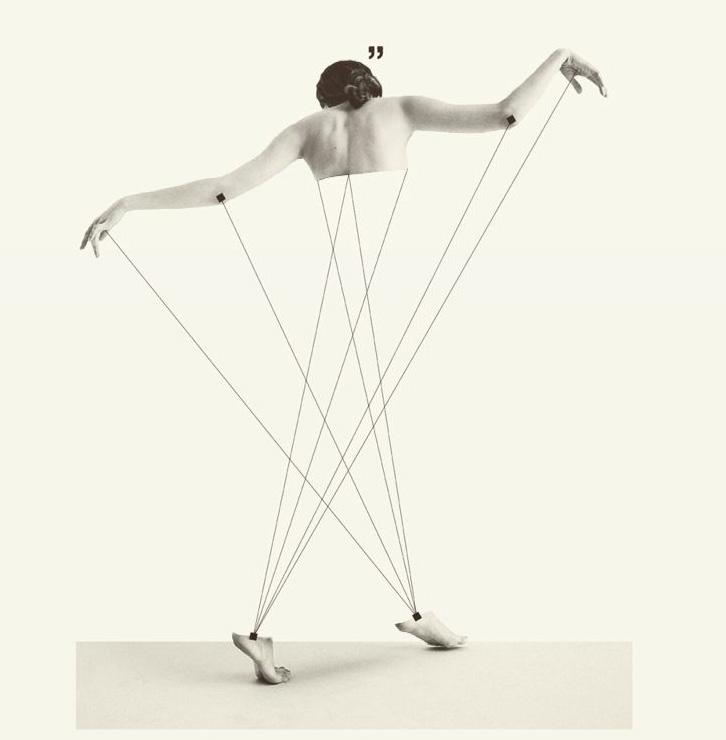

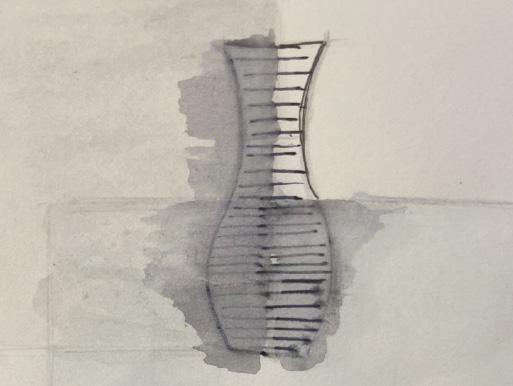
Remebering and forgetting - Tulio Criti
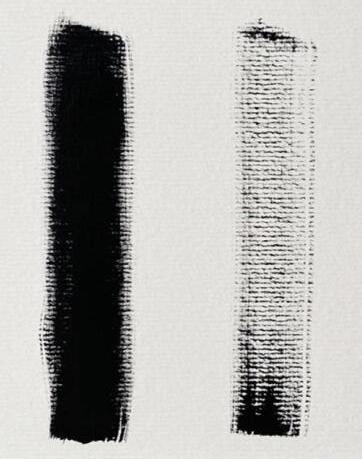
If Memory was a gesture
When we receive similar information related to an existing memory, we create a new memory. The hippocampus reshapes that content, blending the facts.
For its own evolution, it is important for the mind to forget things. Only then can new memories emerge. In this sense, it becomes clear that what is produced in the field of memory, is always of the order of fiction.


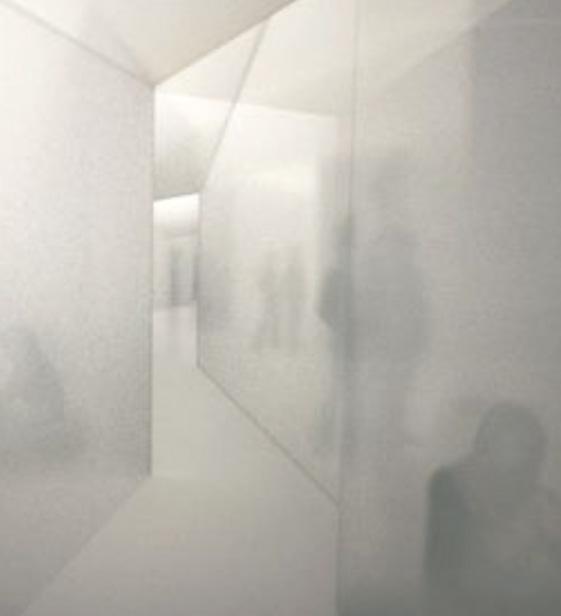
The Milanese fog, sometimes called “schighera” or “Nebbia” - is one of the most characteristic and singular aspects of the city.
While researching the fundamentals of memory, we understood that the fog was the perfect visual representation for the aesthetic we wanted to create. Something that would represent this cloudy and layering aspect of memory, where we can no longer distinguish reality from imagination
Artist’s works resembling the concept we want to show. A study to undertand ways to translate an idea into tangible design and materiality.
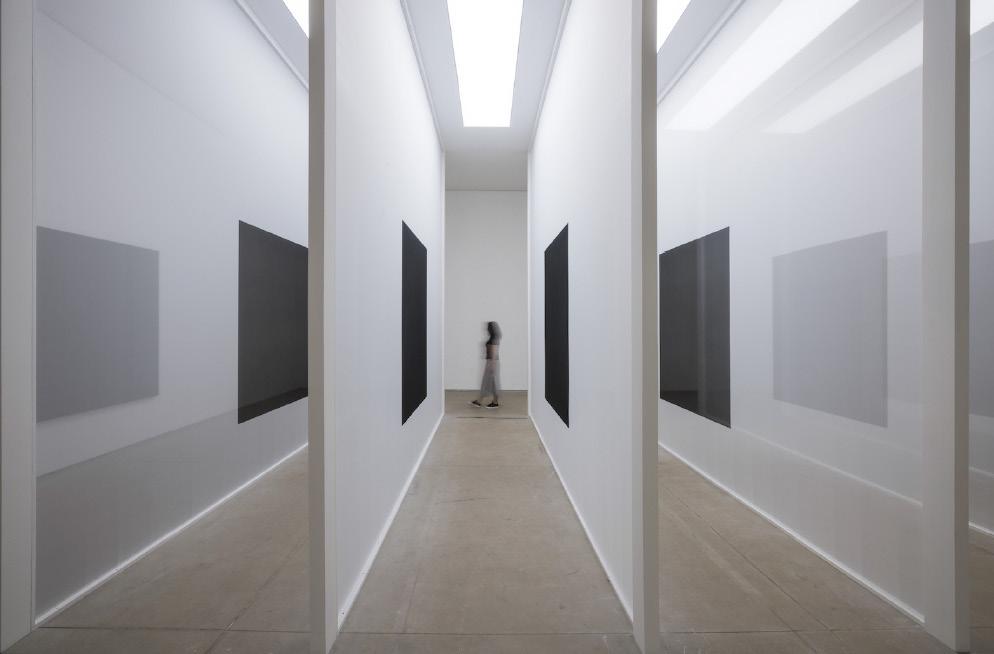
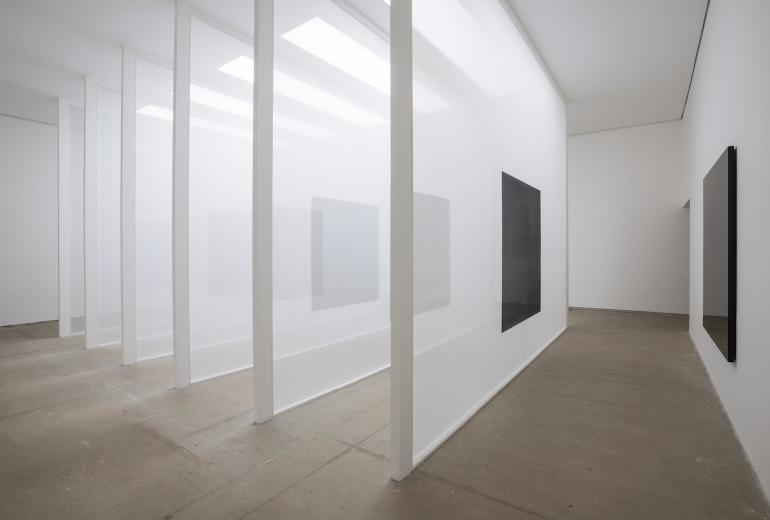
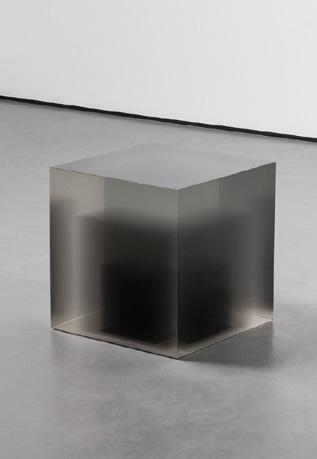


Randomness in object placement
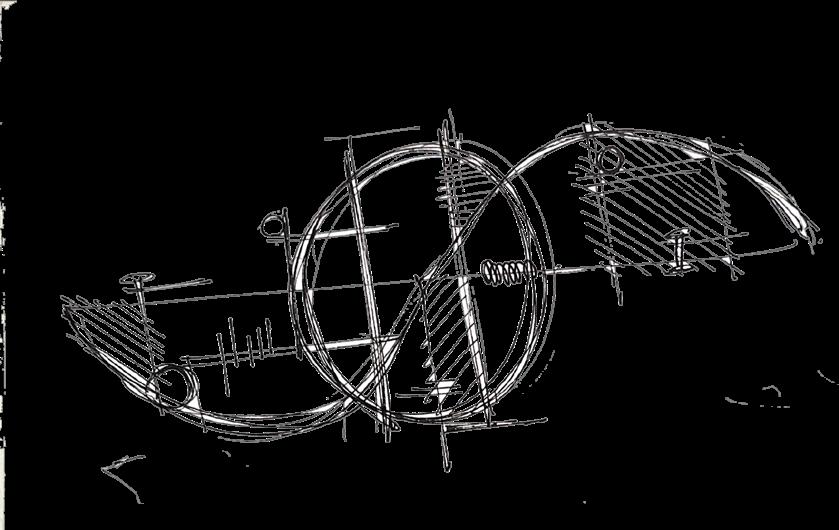
Having flip side of remembering and forgetting

Use of grid
Sketches made on procreate
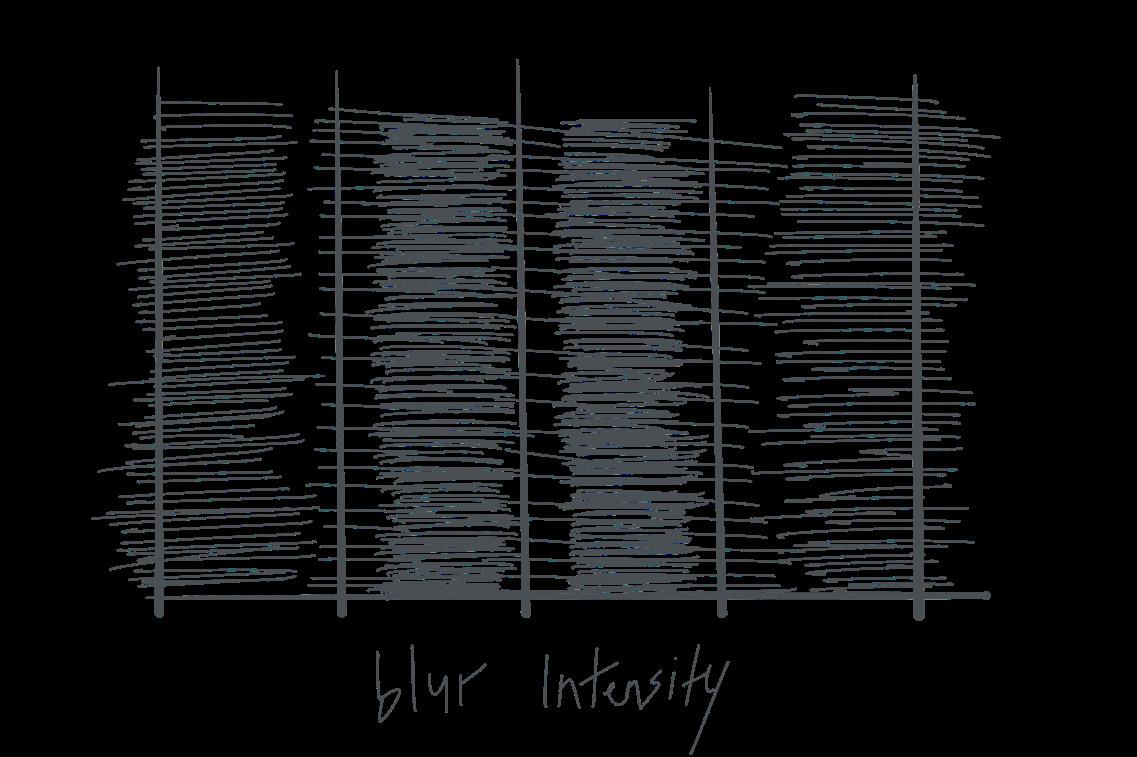

Layering opacity to have different view from all vantages
First visualisation of the final product. Ink on paper

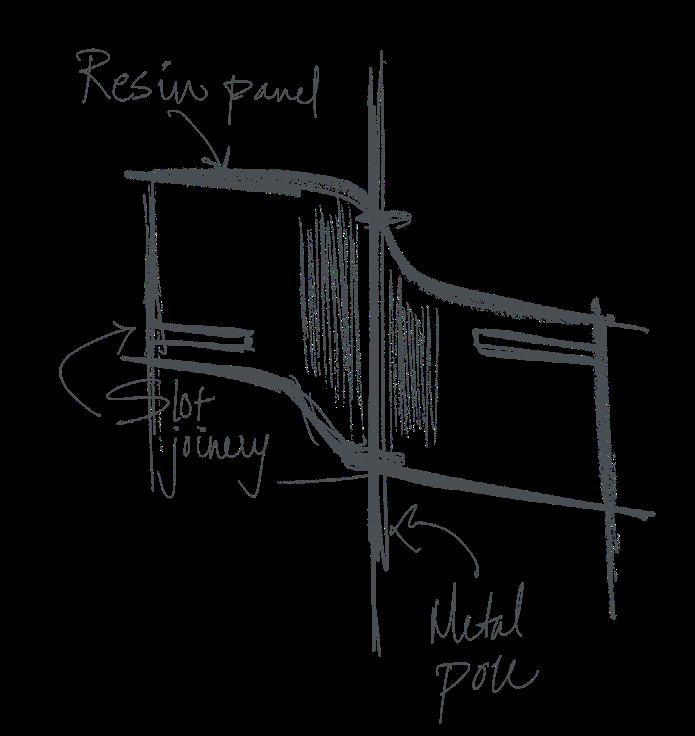
Sketched on Procreate

“Memory is an editing island” -Waly Salomao
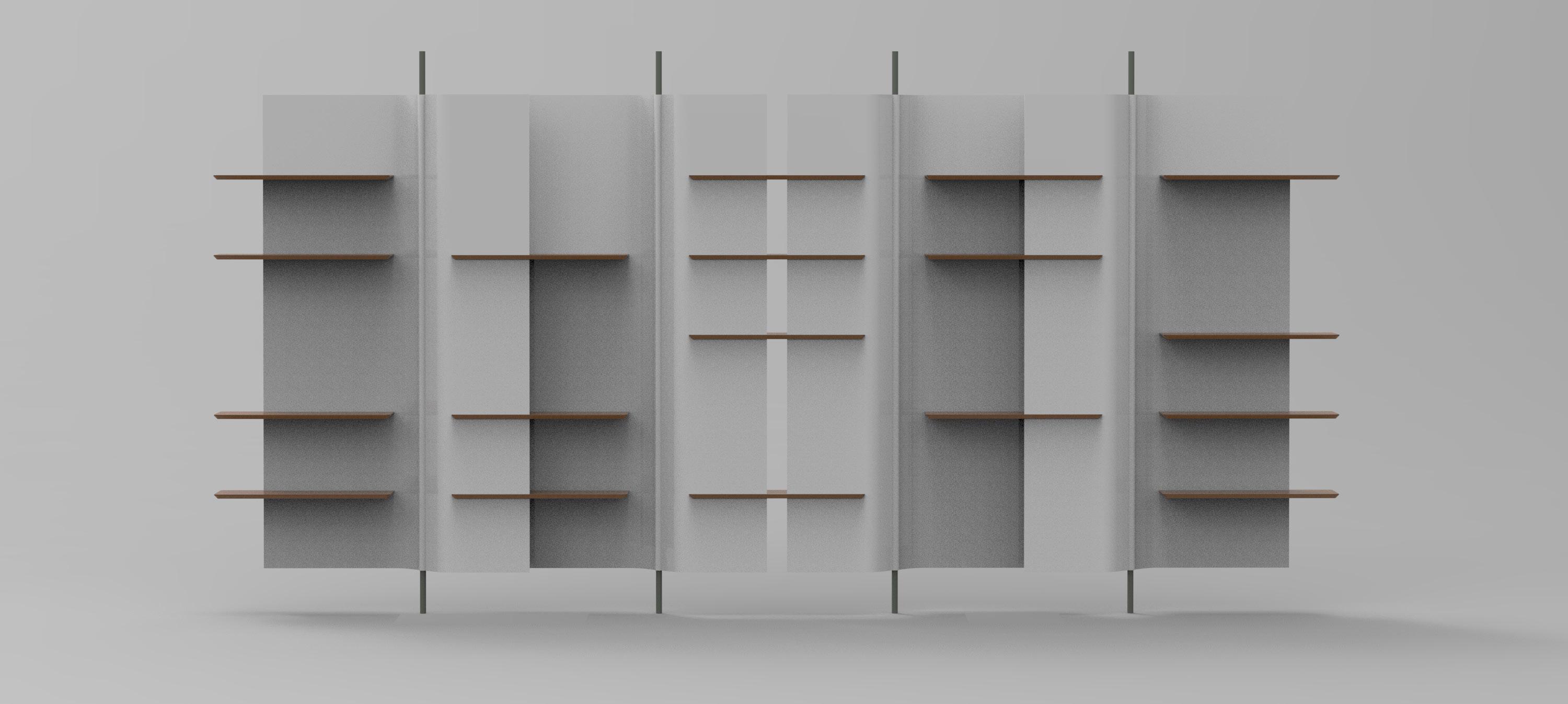

Each Module:
Standard Resin Panel: 750mm x 1100mm x 200 mm
End Resin Panel: 750mm x 2200mm x 200mm
Wooden Shelves: 800mm x 200mm x 15mm
Thickness of Resin: 10mm
Pole diameter: 40mm
Metal poles height dependant on floor to ceiling height of a space
Rendered on Keyshot
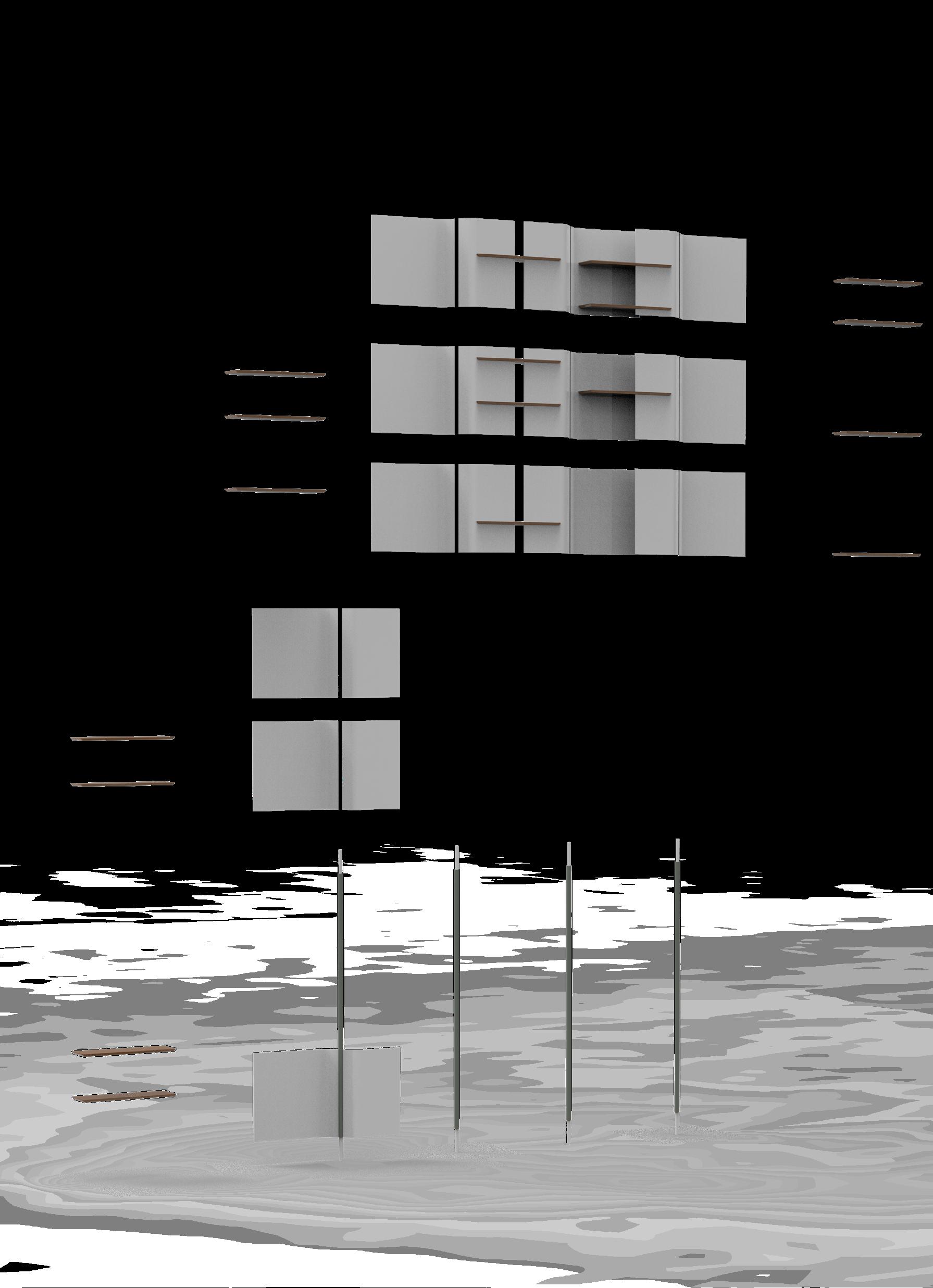
Curved Resin Panels with tube like cavity to fit on metal poles

“Memories come crowding when we look back upon a shelf on which the objects you collected throughout life are disposed”
- Gaston Bacherlard
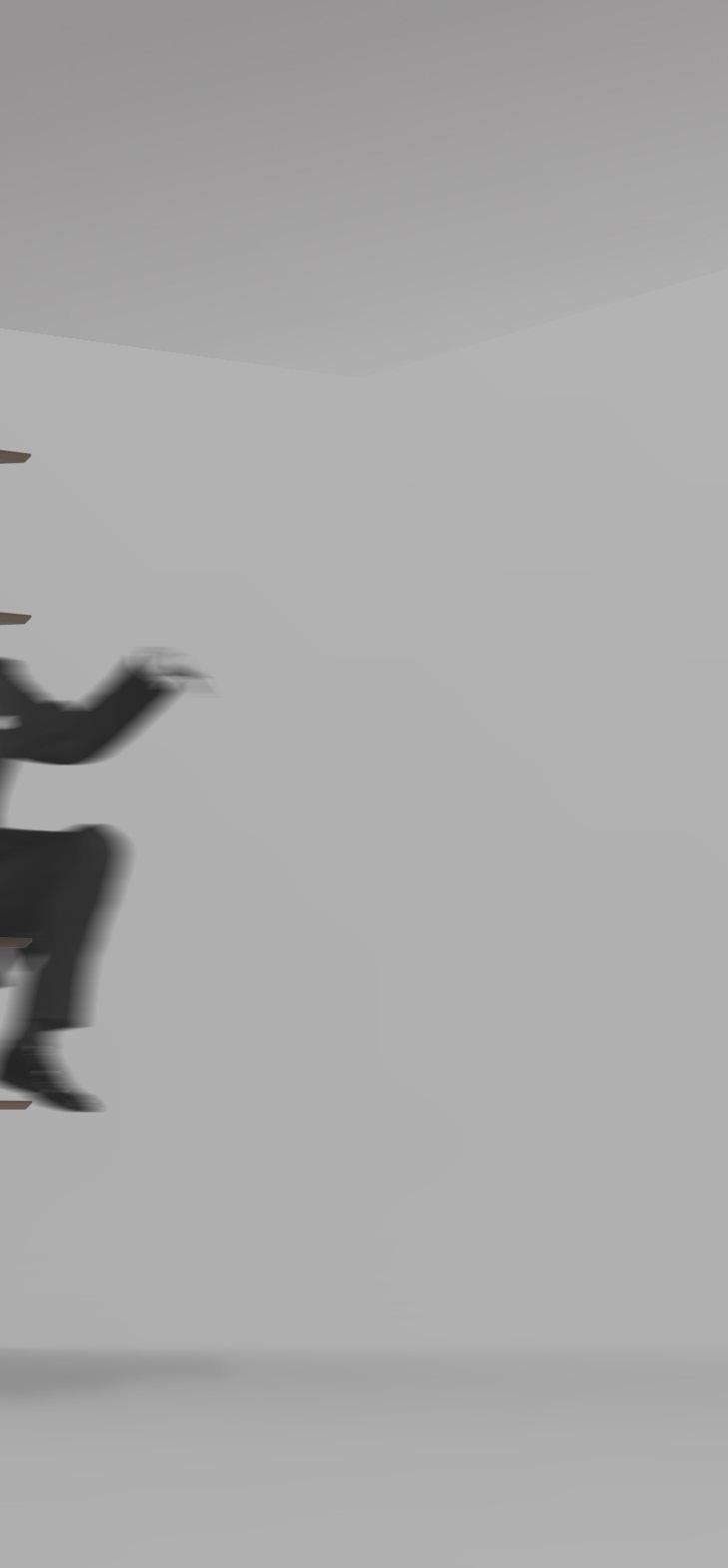
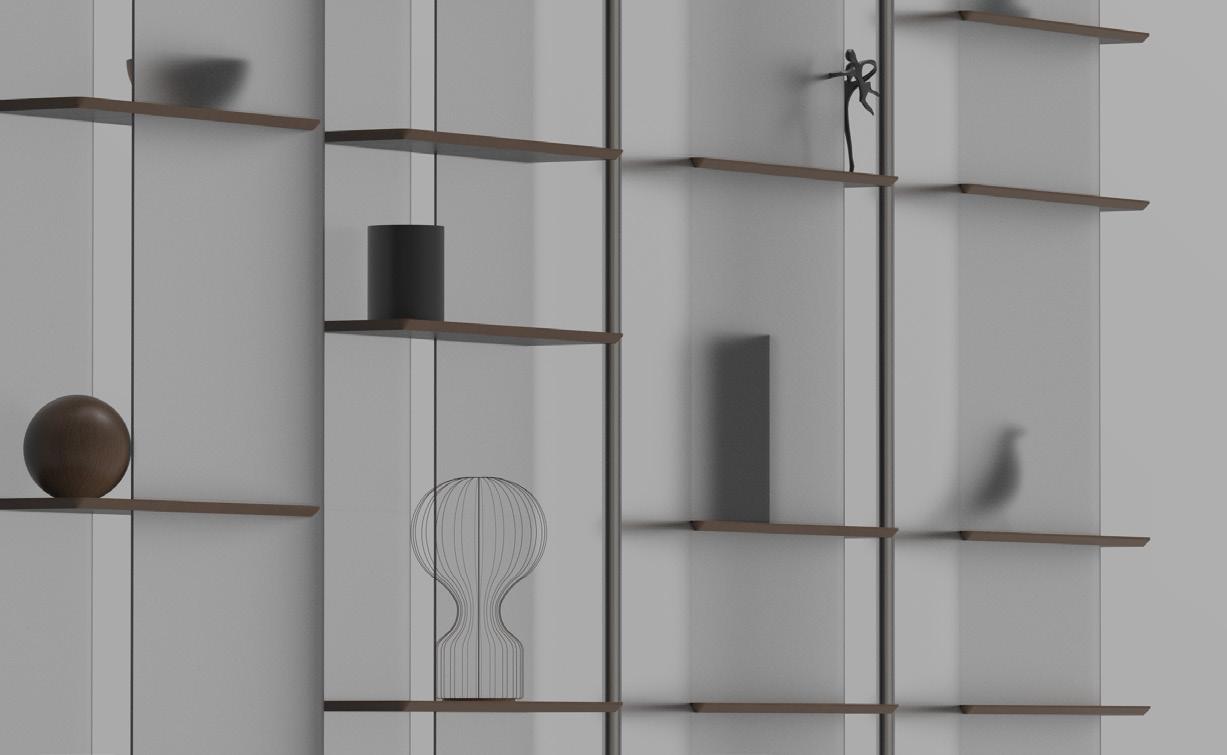
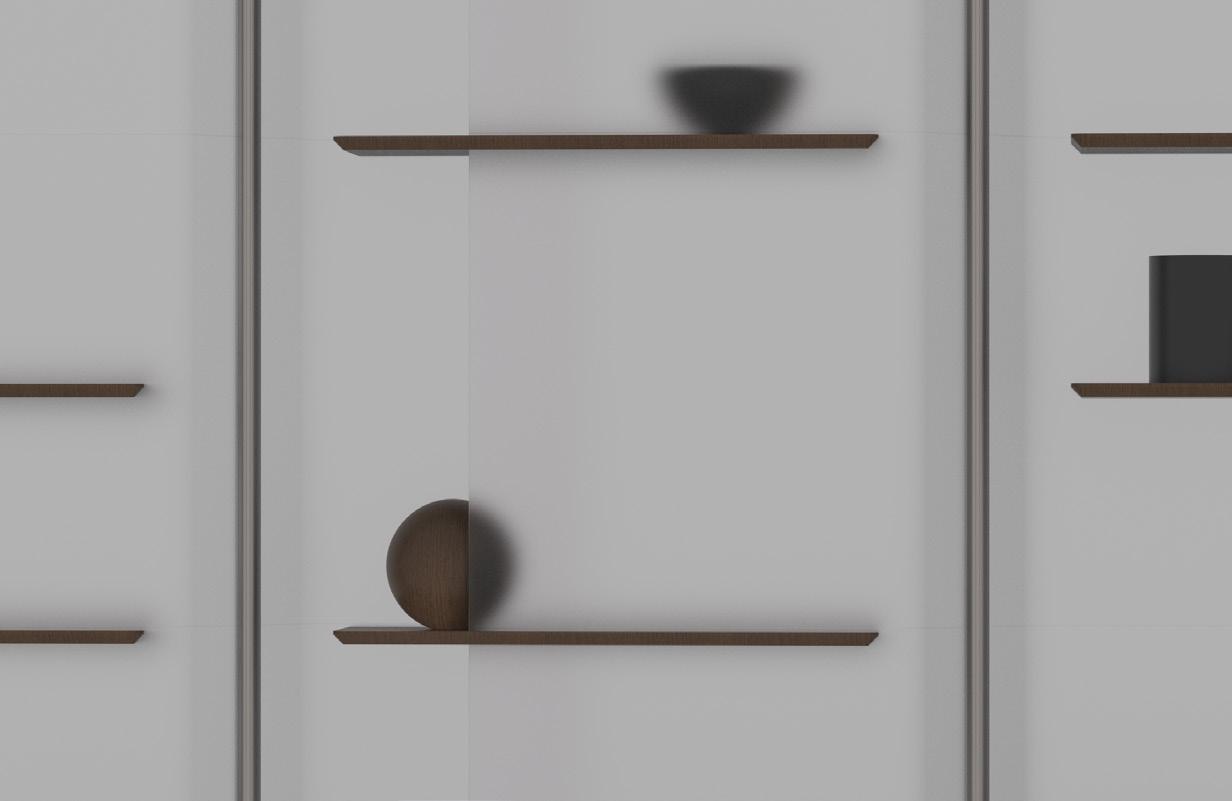

Project 04 - 2020

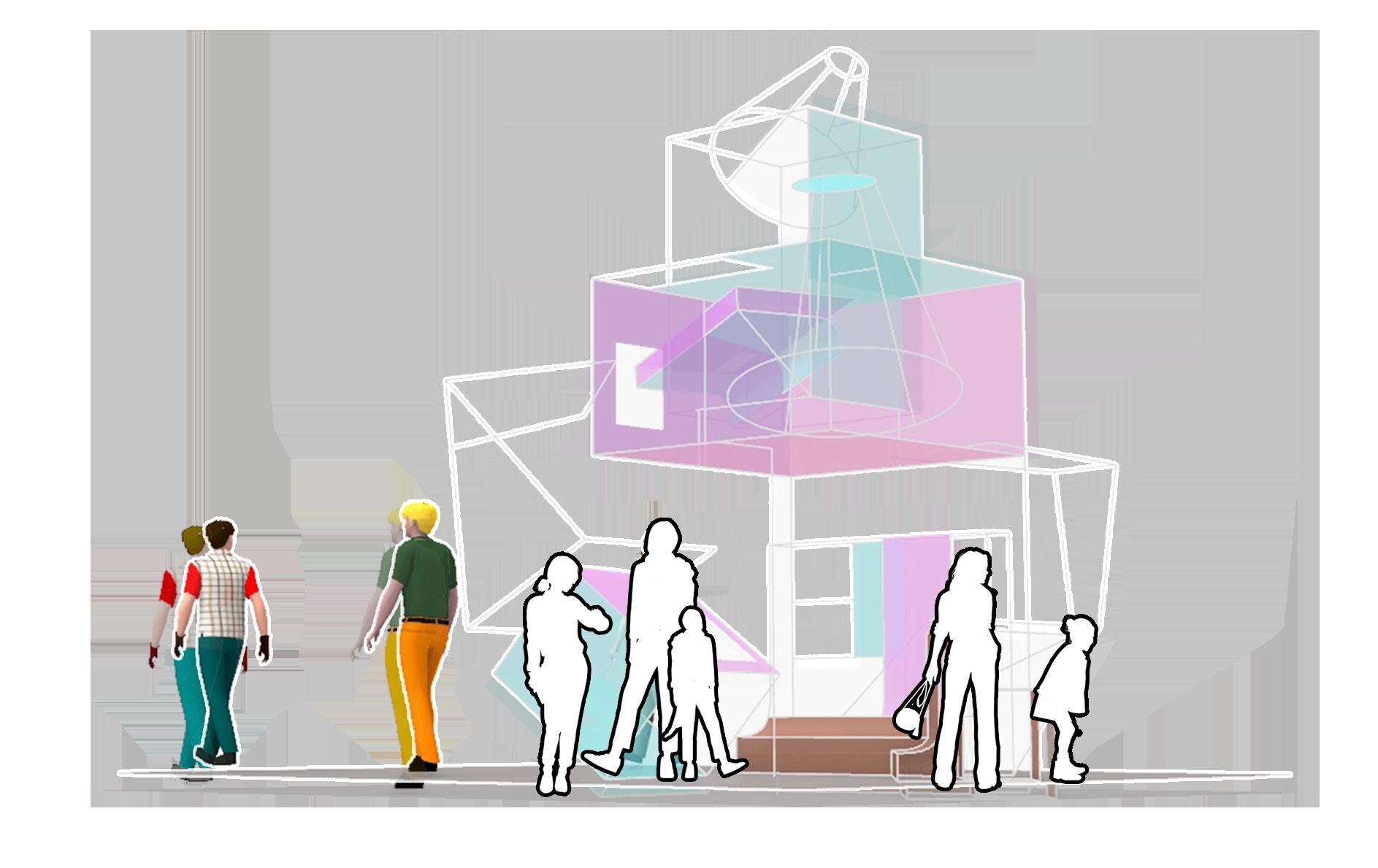
Y : 3500 mm X : 3800 mm
: 4700 mm
A walkthrough expereince where you can see others, through your own coloured reflections.
Comissioned for the most famous annual arts festival in Mumbai, India.
This event is in collaboration with The Times of India and is a national platform for all architects and artists with a footfall of thousands of visitors each day.
With: Balwant Seth School of Architecture
For: Kala Ghoda Arts Festival
Duration: 3 weeks | Team: 6 members
Intended usage: Public spaces
Participation: Material sourcing, Construction
Methods used: Welding, Clamping, Painting
Key Material: Metal, acrylic, Cables

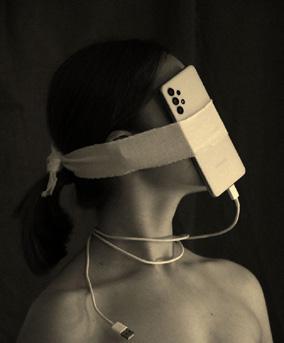
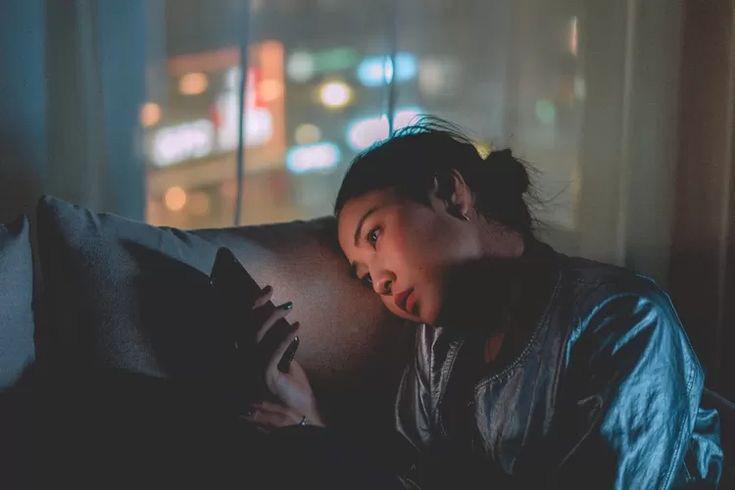
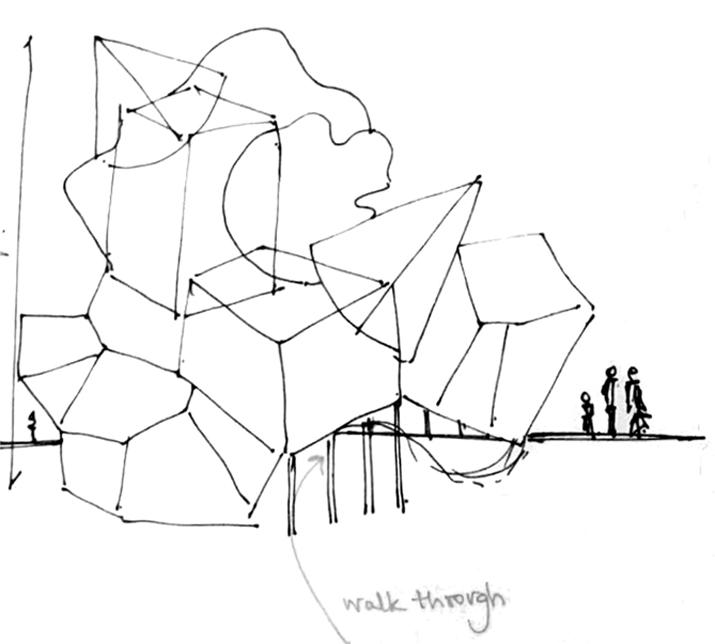
In the balancing form, the sharp edged shapes indicate strong emotions - anger, fear and the curved solids indicate peace, calm
Gathering a different take on the theme “Threads”we see them as connections, especially in the 21st Century via digital plaforms.
In the choice of material here the holographic and reflective nature of acrylic signifies screens whearas the cables are the modern age “threads” or connectors.

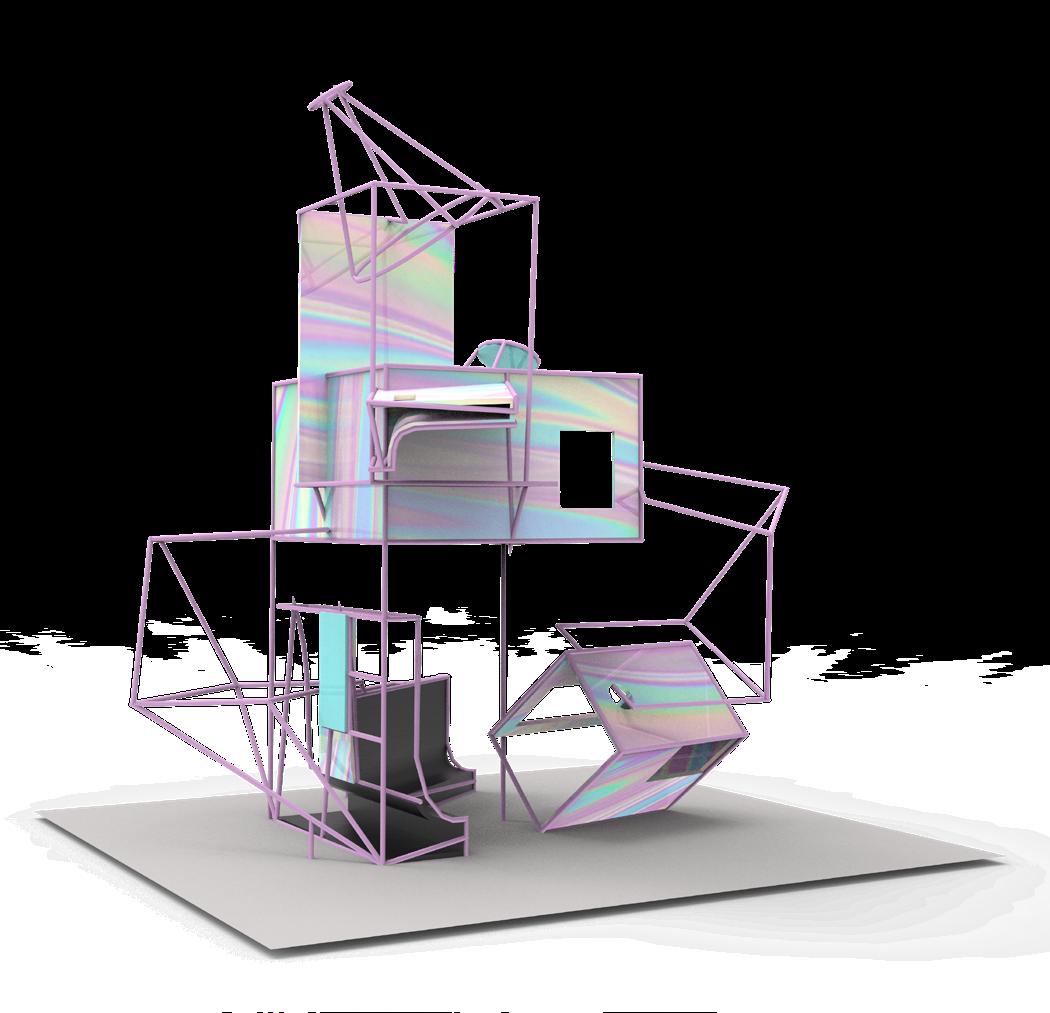
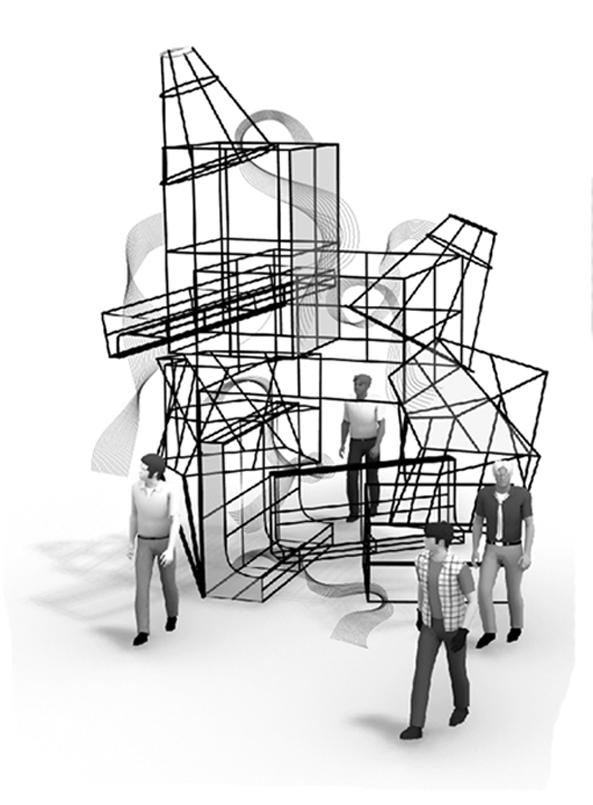
Materials:
Framework: 25 mm square hollow MS sections
Seat: 2mm MS sheet For joinery: Welding rods Clamps Nuts and Bolts
Materials:
Surfaces:
4mm Clear acylic
Holographic film (High Density)
Cables: Grey,blue (8 gauge) Pink, white (6 gauge)
Assembly and transportation
Designed in parts keeping in mind the commute
Partly assembable on site

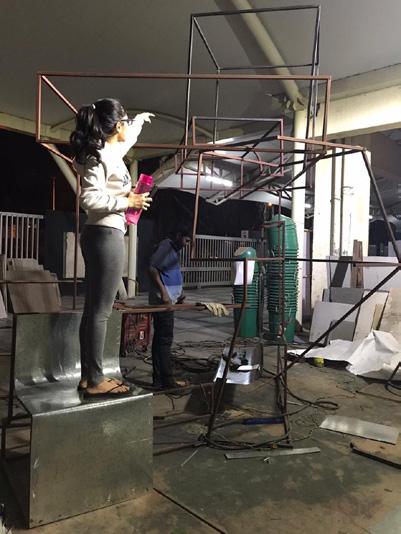

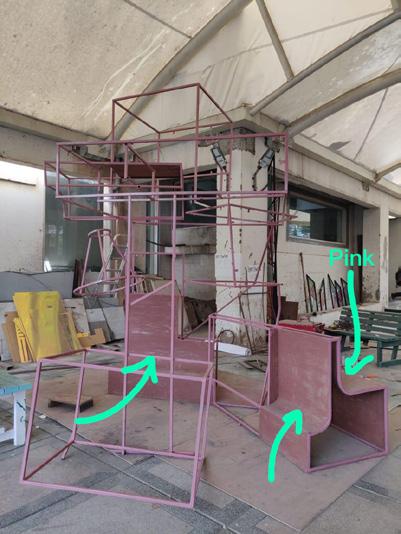
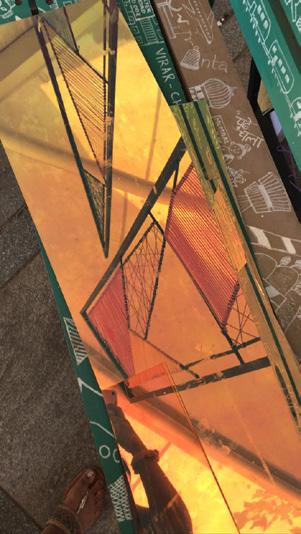



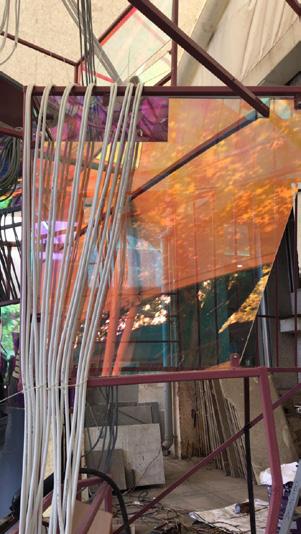
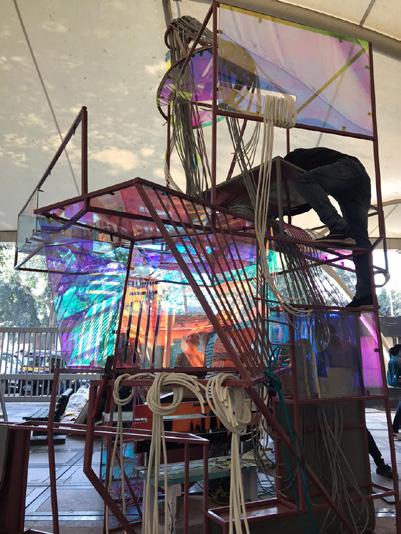
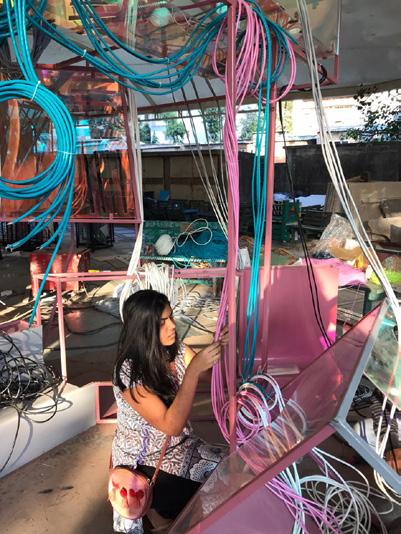



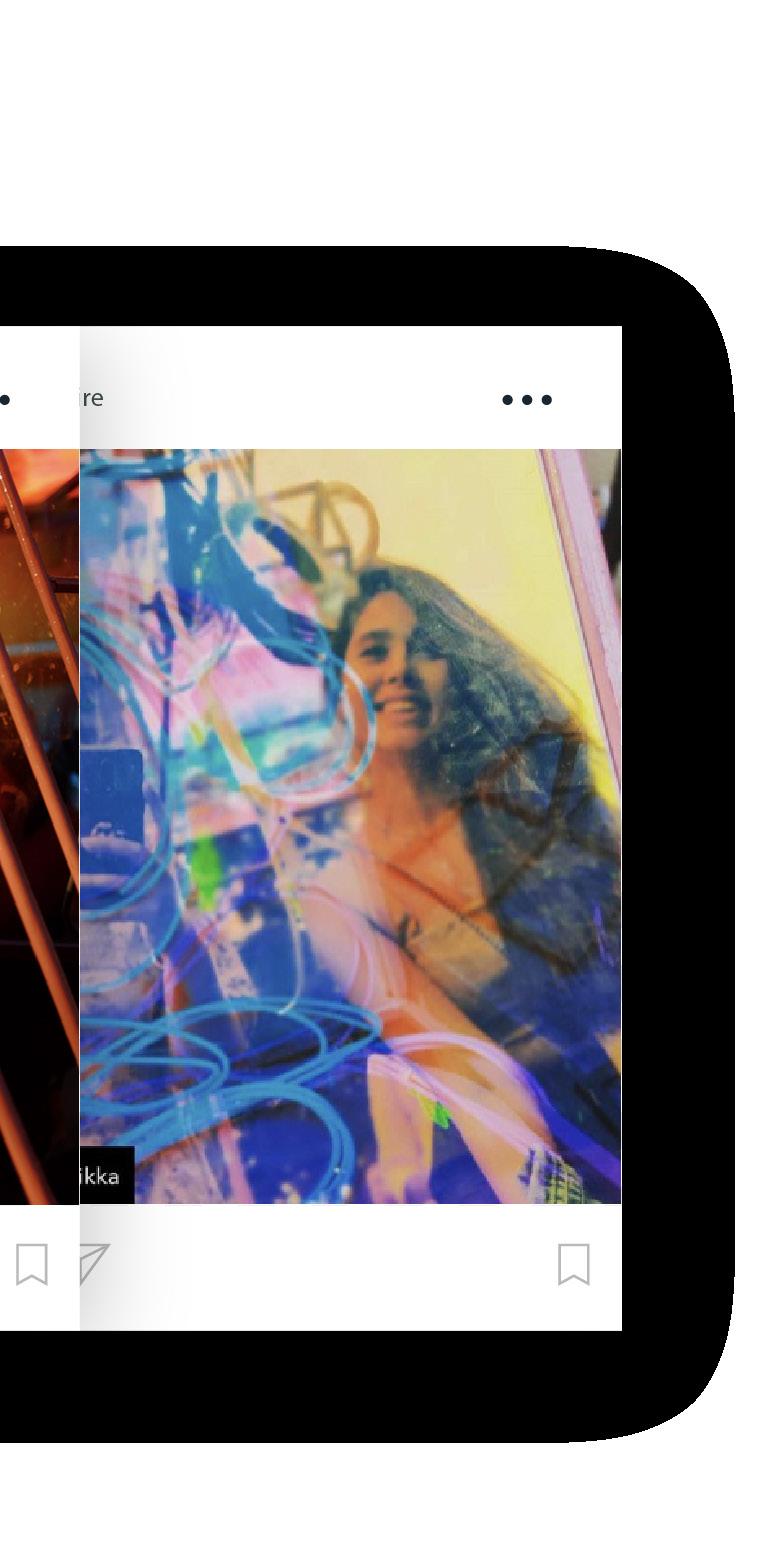

Project 05 - 2019 Academic Works (Individual)

With: Balwant Seth School of Architecture
For: Semester 6
Duration: 4 months
Intended usage: Institutional space
Subject: Architectural Design
Concept: Adaptible to growth
Key Material: Concrete, MS sections

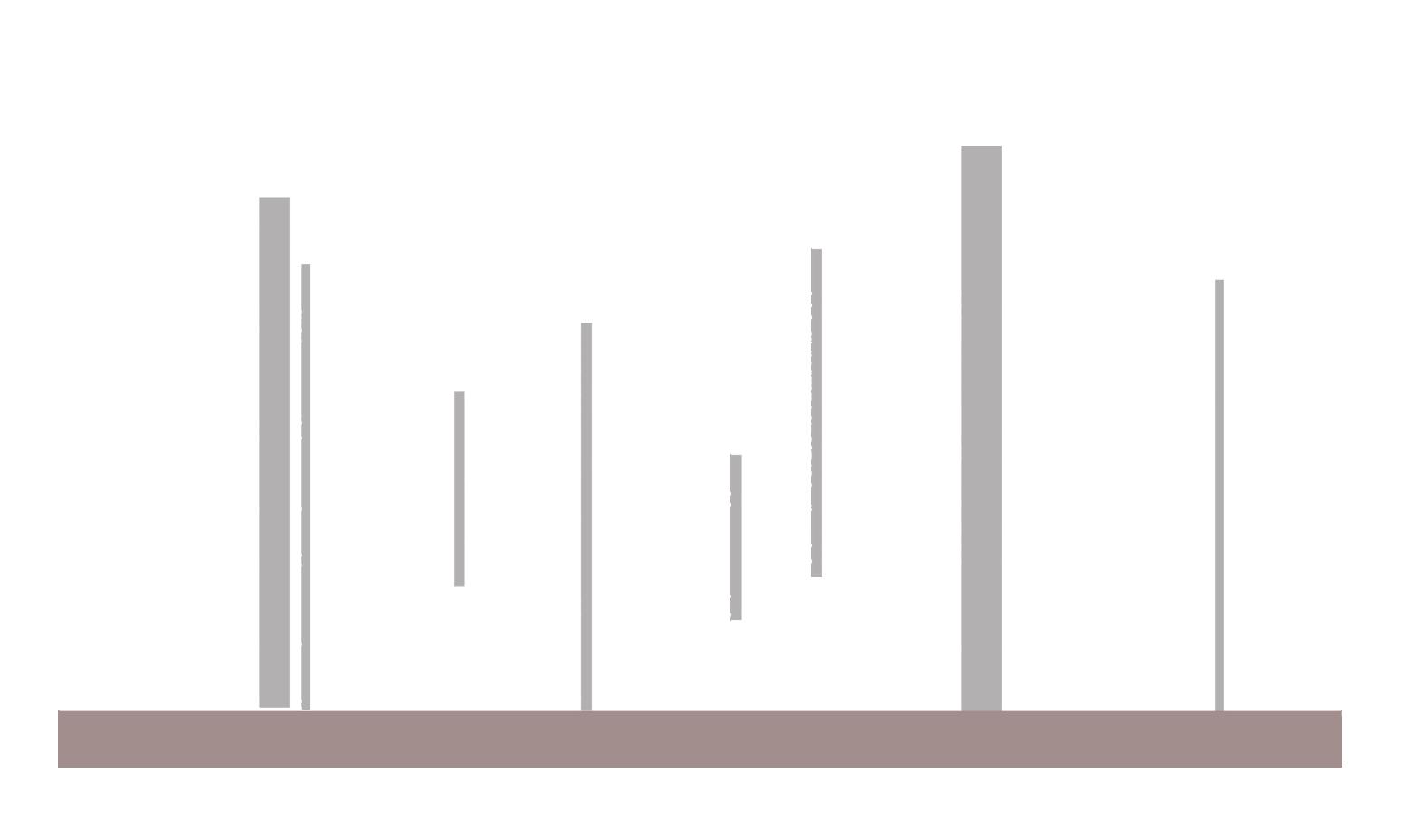
With a site in the greens of the Bhavans campus, Mumbai - the proposal is to establish an institute of natural sciences with an open design.
The design has all activities interlinked and a skin with louvers to expose to the greens allowing natural light in all spaces. Different modules can be added to the core in the future, for expansion.
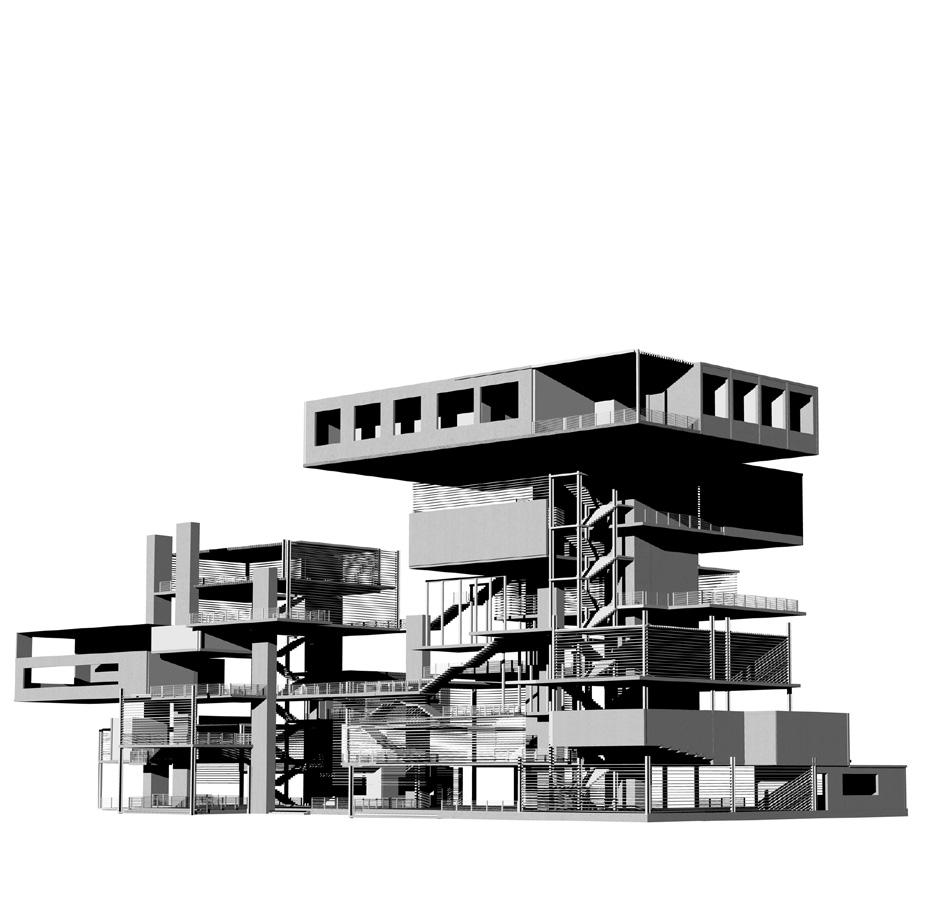


Different Volumes Flexible
Configurations

Community Core Pressure points
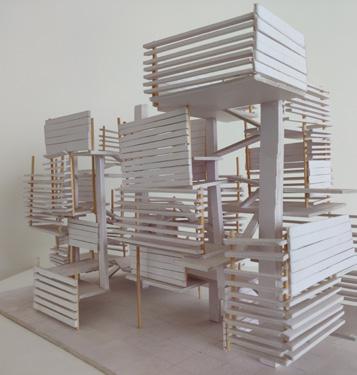
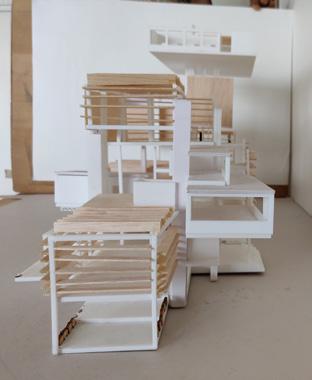
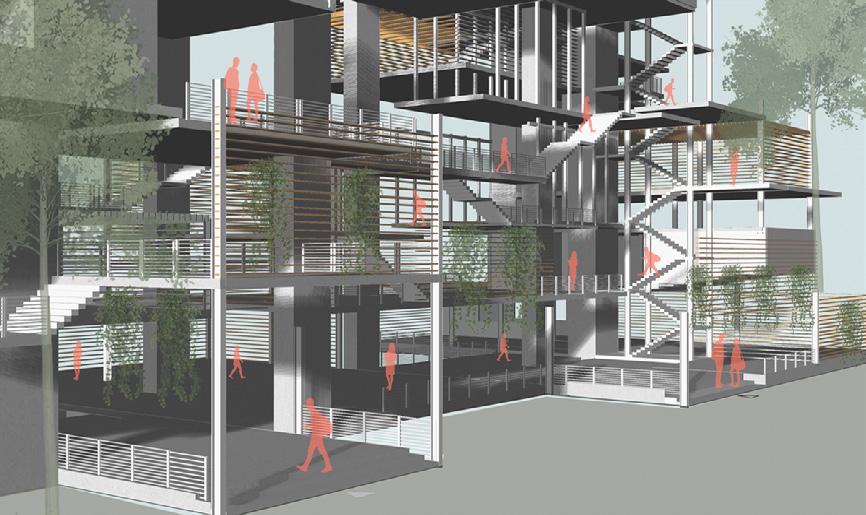
Adaptable to Growth
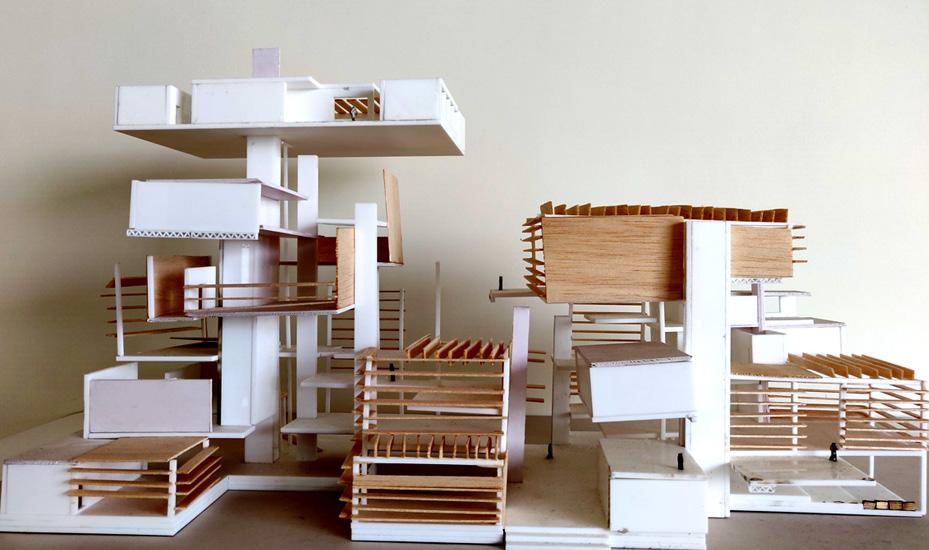
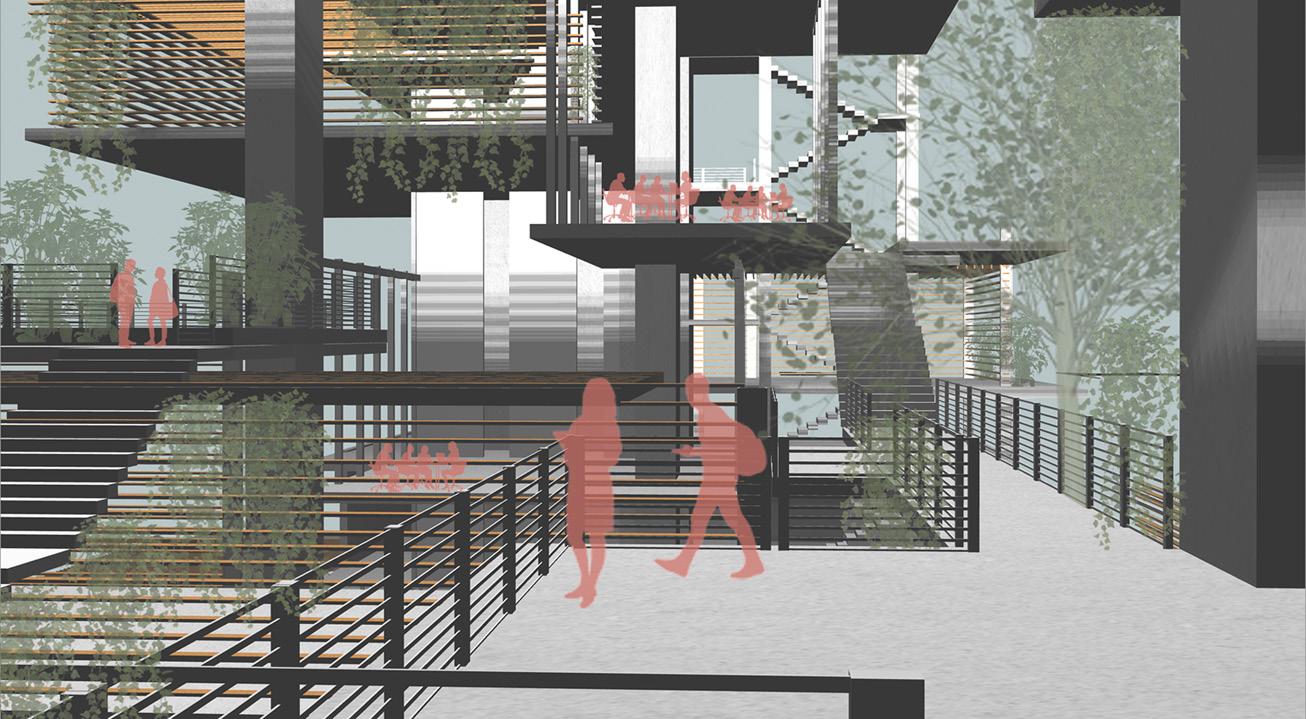
to show visual connection in the transitional spaces and the play in levels:
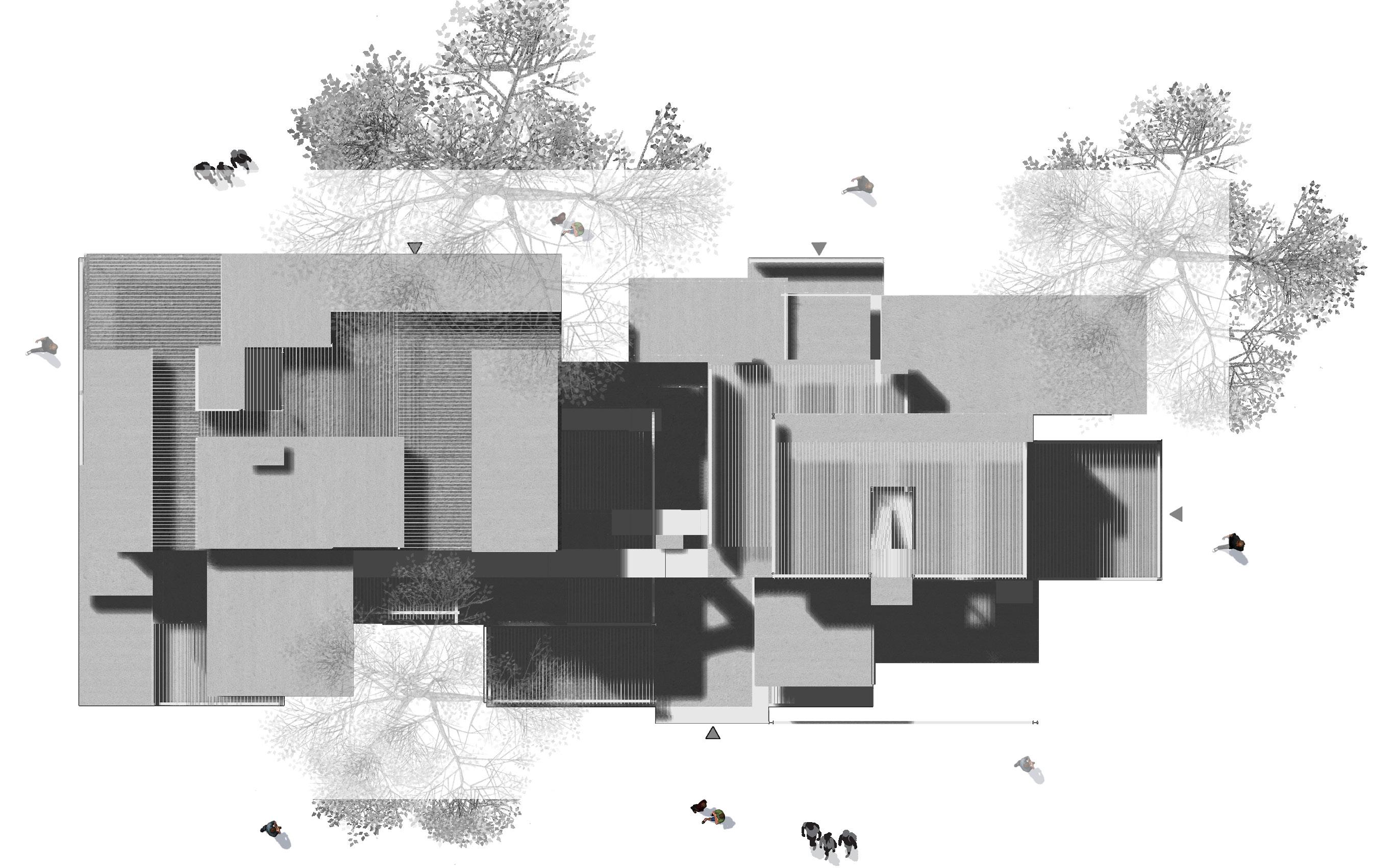
Roof Plan: Modelled on Rhino, Rendered on photoshop (NTS)
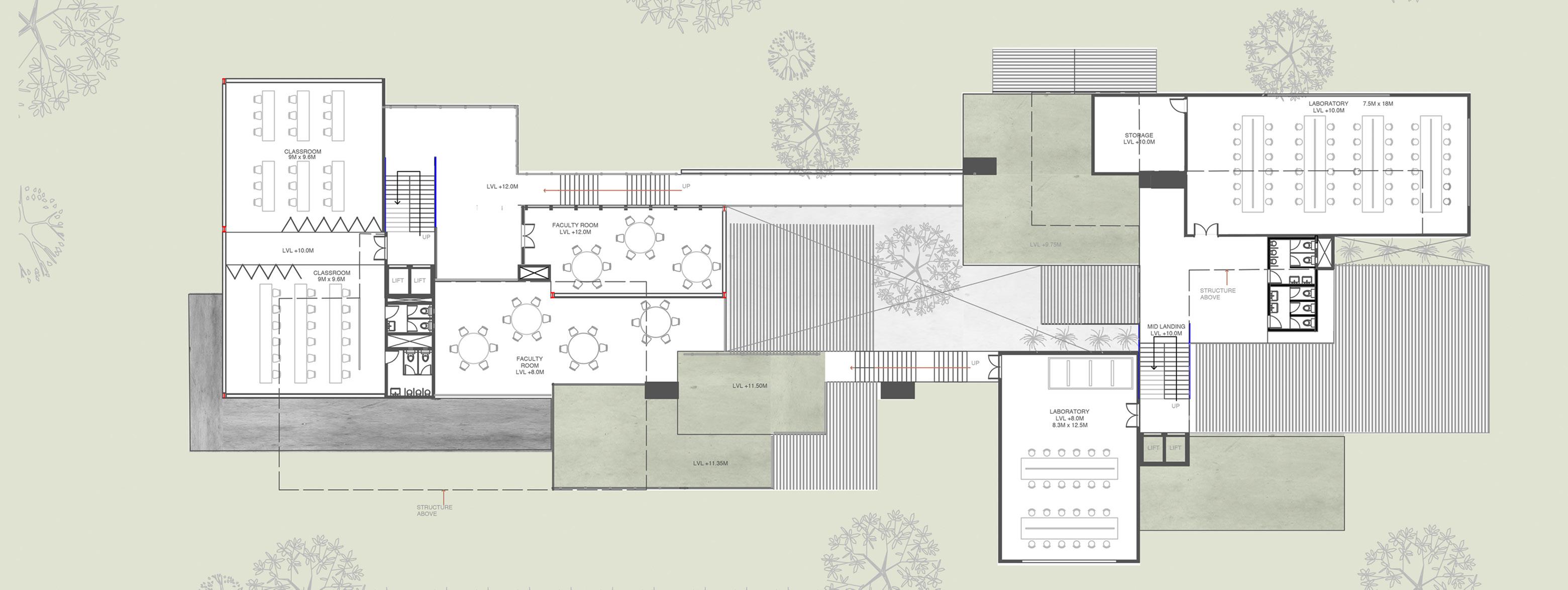
Project 06 - 2019

Works (Group)

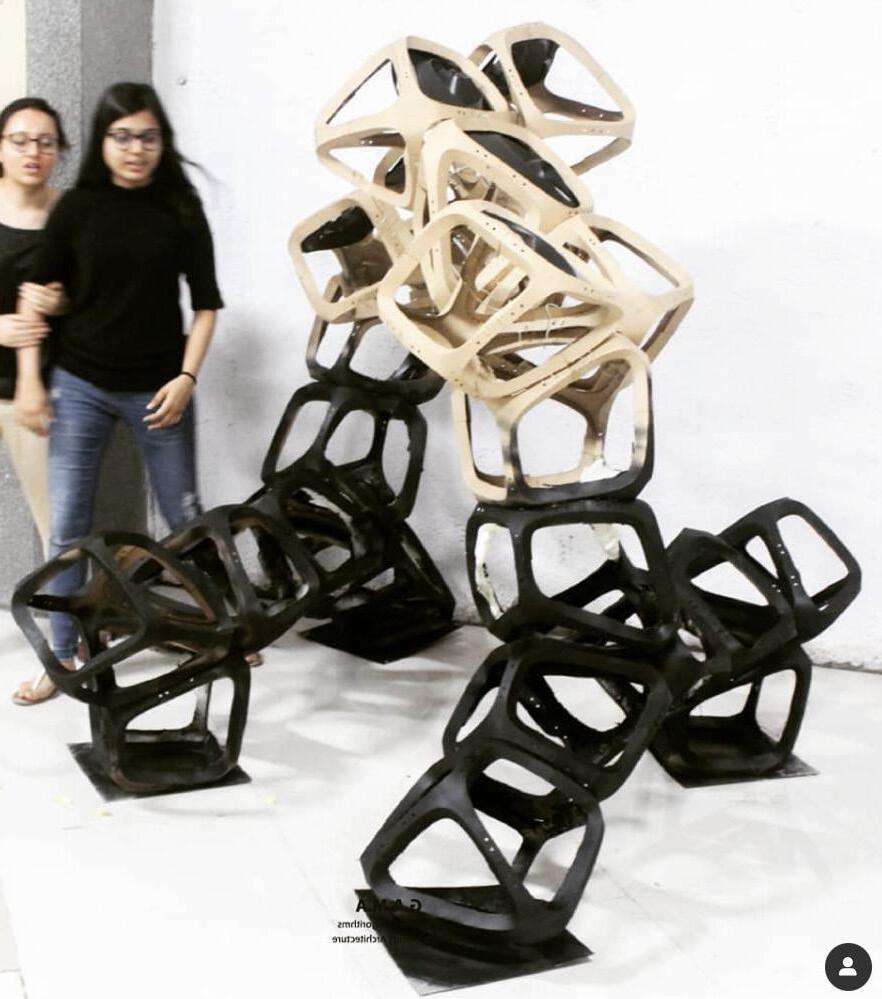

With: Balwant Seth School of Architecture
Duration: 3 weeks | Team: 6 members
Intended usage: Studying mathematic of curve folding
Softwares: Rhinoceros 3D, Maya
Methods used: Foam strengthening, folding
Key Material: Paper, foam, zip ties
Curved crease Folding is a process of folding flat sheet materials along a curved crease for creating 3D shapes. This workshop was aimed to learn the curve folding behaviour physically and digitally, and fabricate nodal geometries (polyhedra) using various mathematical operations.
Geometry A:
2 connecting nodes
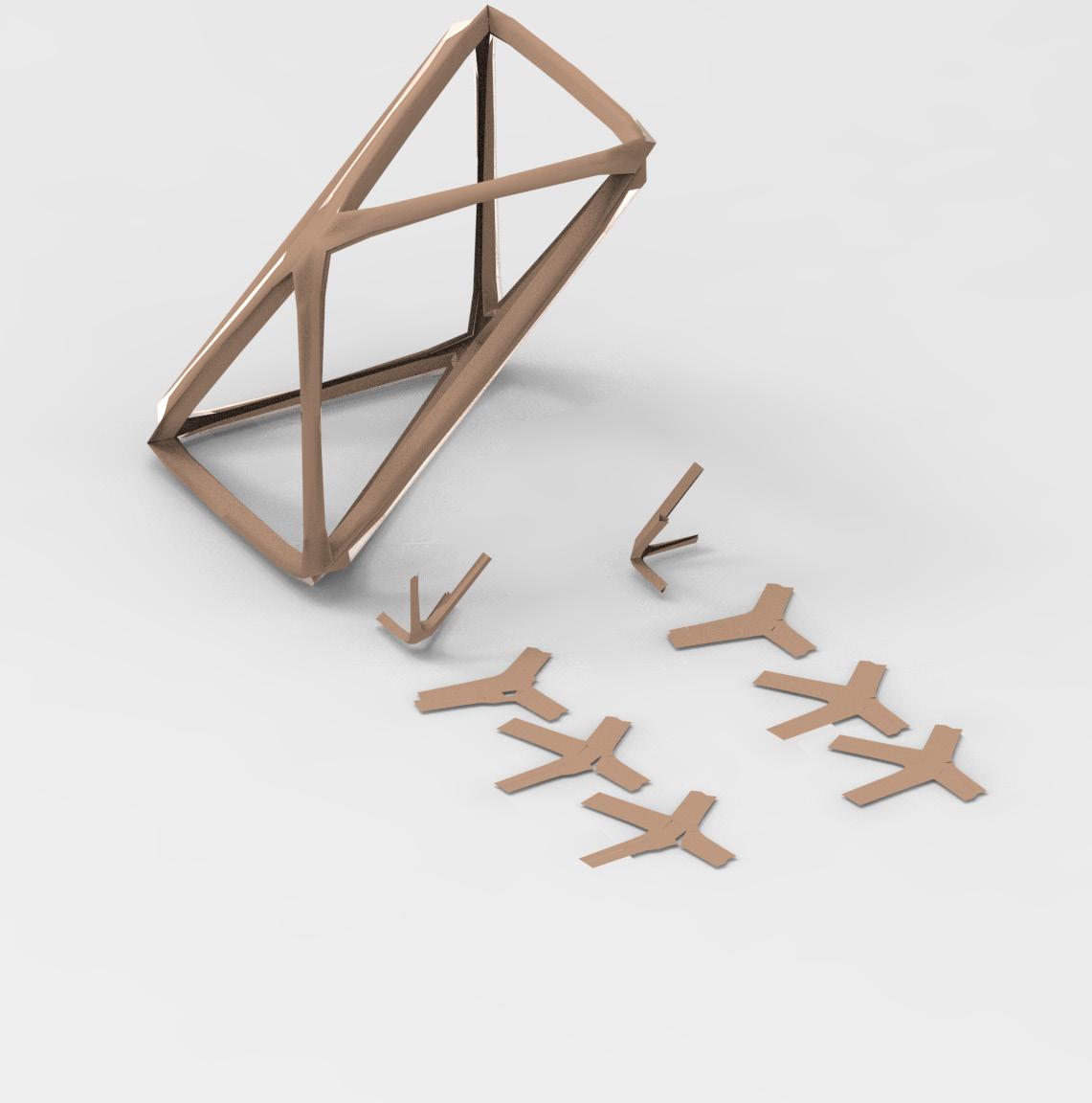

Geometry B:
3 connecting nodes

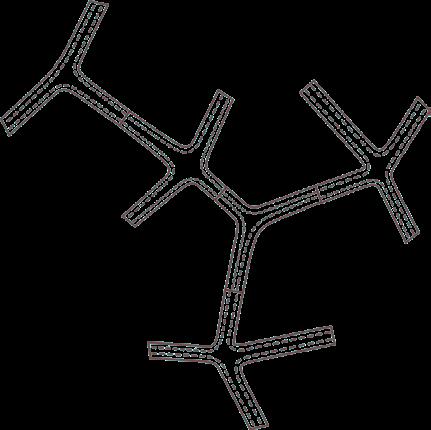
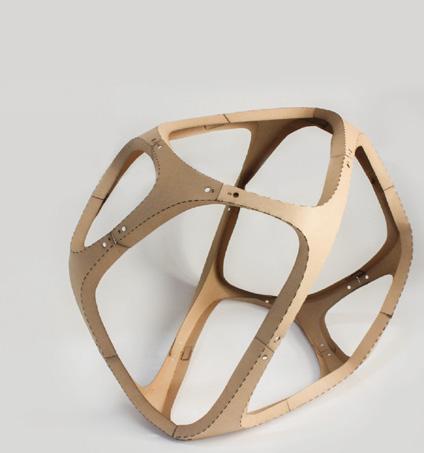
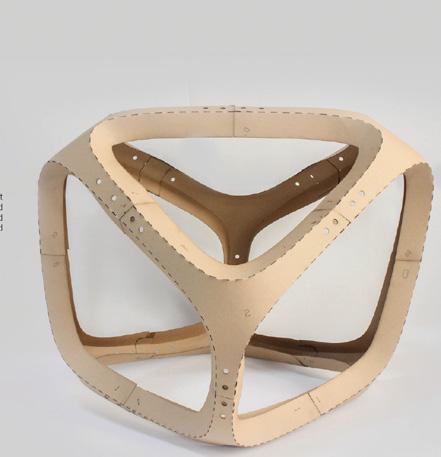

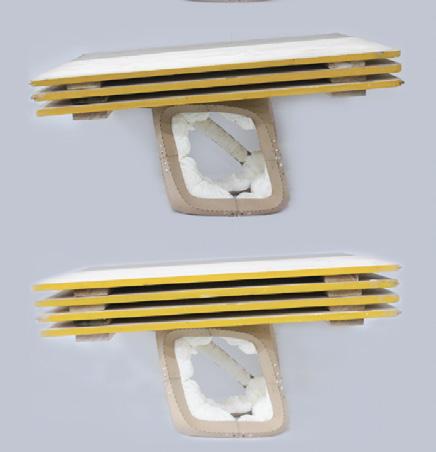
With: Studio Plural
For: Deodhar Architects
Duration: 6 weeks
Participation: Solo project
Intended usage: Corporate space
Software used: Adove Illustrator
Key Material: 5M Ecovinyl
A self-illustrated, bespoke graphic made for a 14m long office passage way.
The ideology of the clients was on the lines of shaping the new city and also respecting the old history. Hence the choice of scenes to be illustrated.
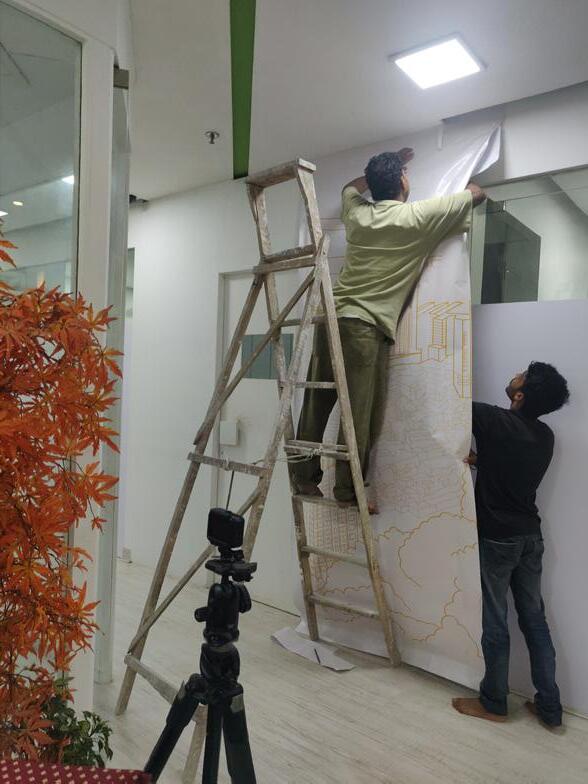
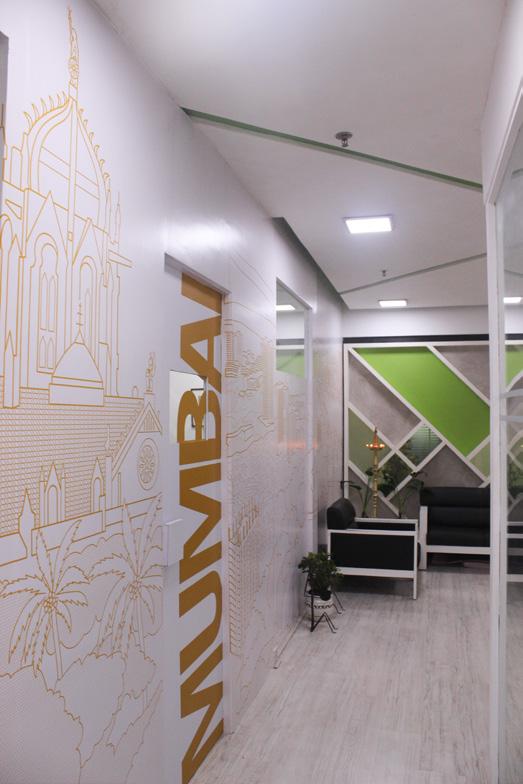
Vinyl pasted from top to bottom. 20 mm buffer given on all sides Pasting done with special applicator and water to avoid air bubbles
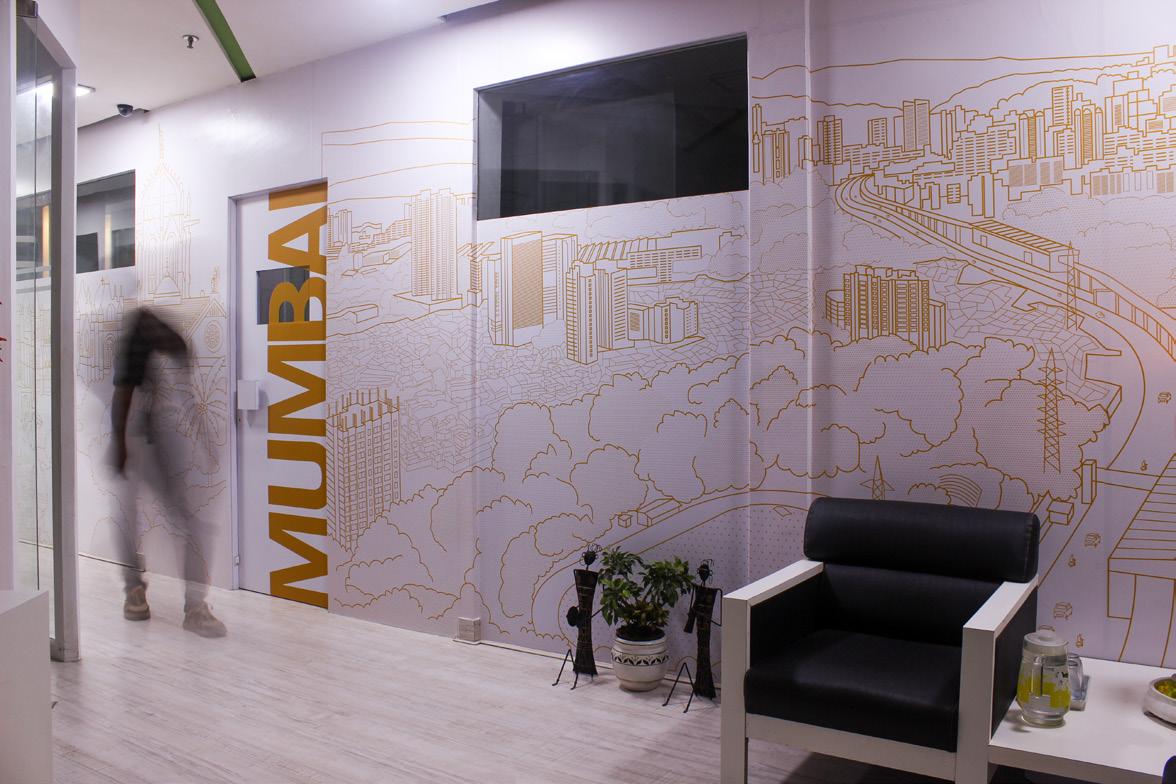
Each print size designed according to printer restriction and column folds to achieve almost seamless look
With: Red Architects
For: Cococart, Khopoli
Duration: 3 months
Participation: Furniture Drawings, Lighting layout, Facade design
Intended usage: Retaill space for Cococart chainstores
Software used: AutoCAD, Photoshop
Key Material: Plywood, Metal, Laminate, Paint
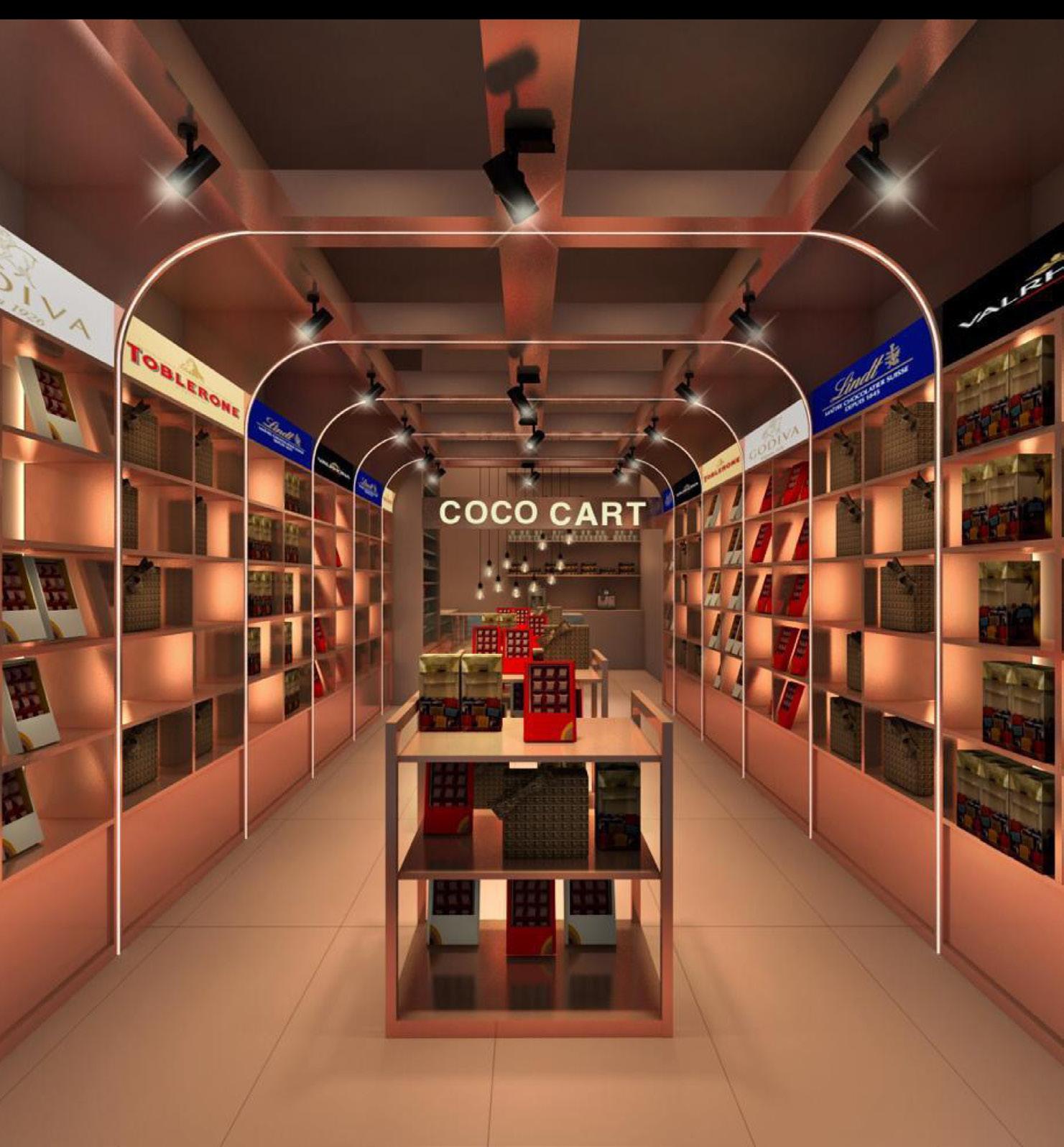
Key role as Intern:
Vendor Drawings for quotations
Doumentation of on-going sites
Service layout drawings
Furniture drawings
Facade Signage
Wall decor themed for the brand
A:
Store layout to design customer circulation, services - accordingly propose a layout for carts/racks and service counter (kitchen)
B:
Designing the wall racks strategically to maximise area usage and utility space.
Facade Signage Proposal
C:
Vendor Drawings for the making of wall racks and material specifications.
D:
Service counter layout.
Vendor drawings for work table with material specifications.
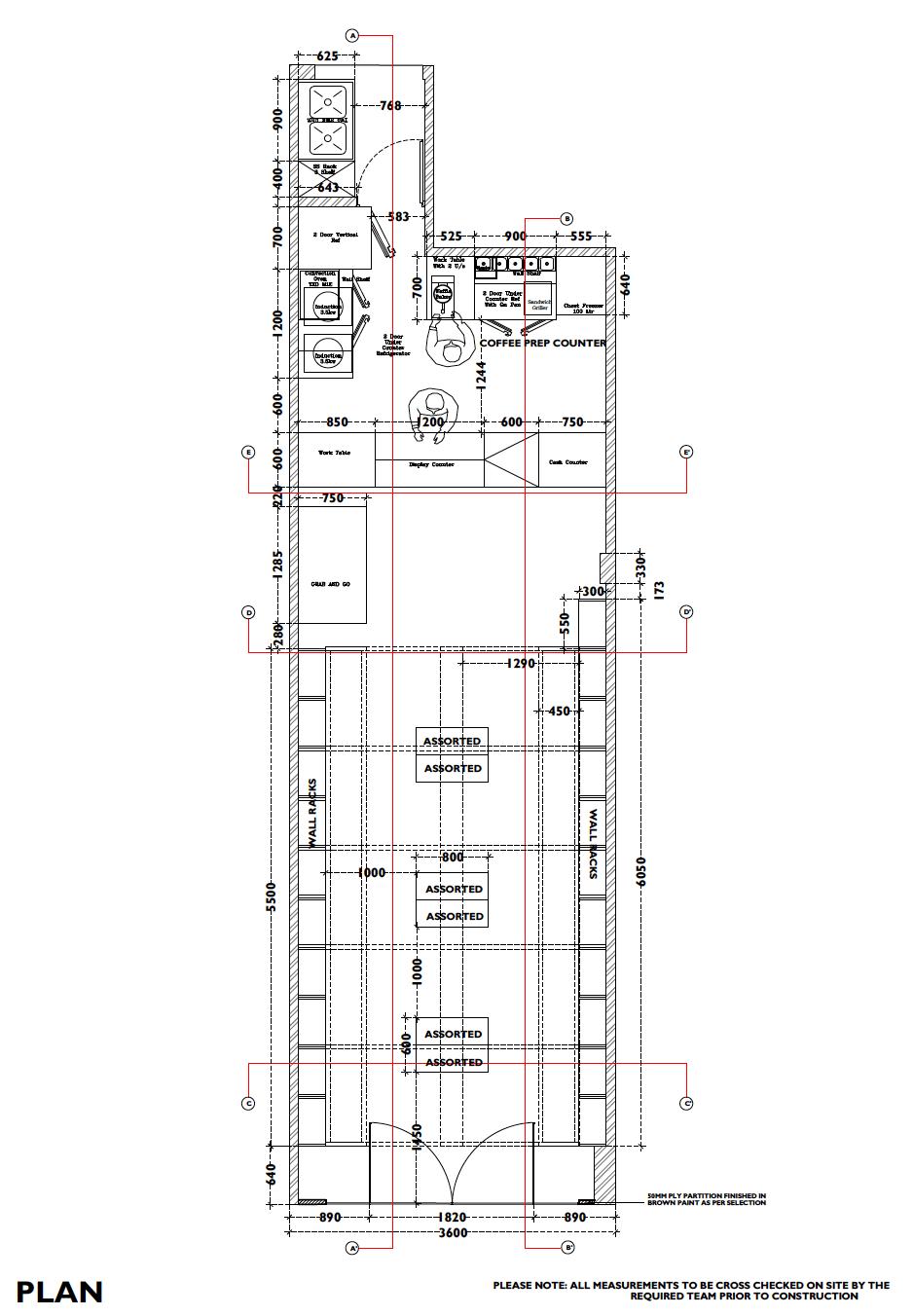
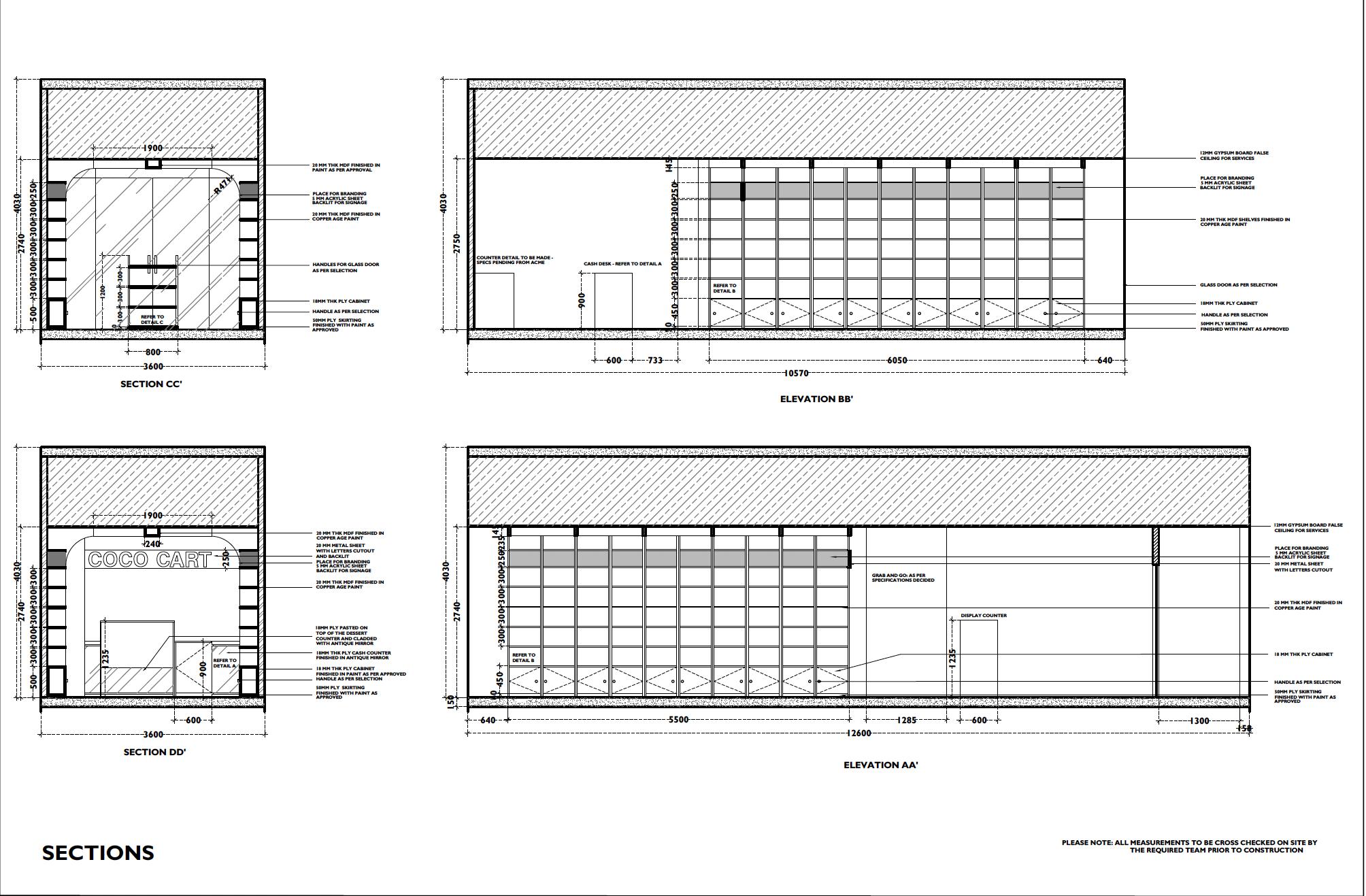
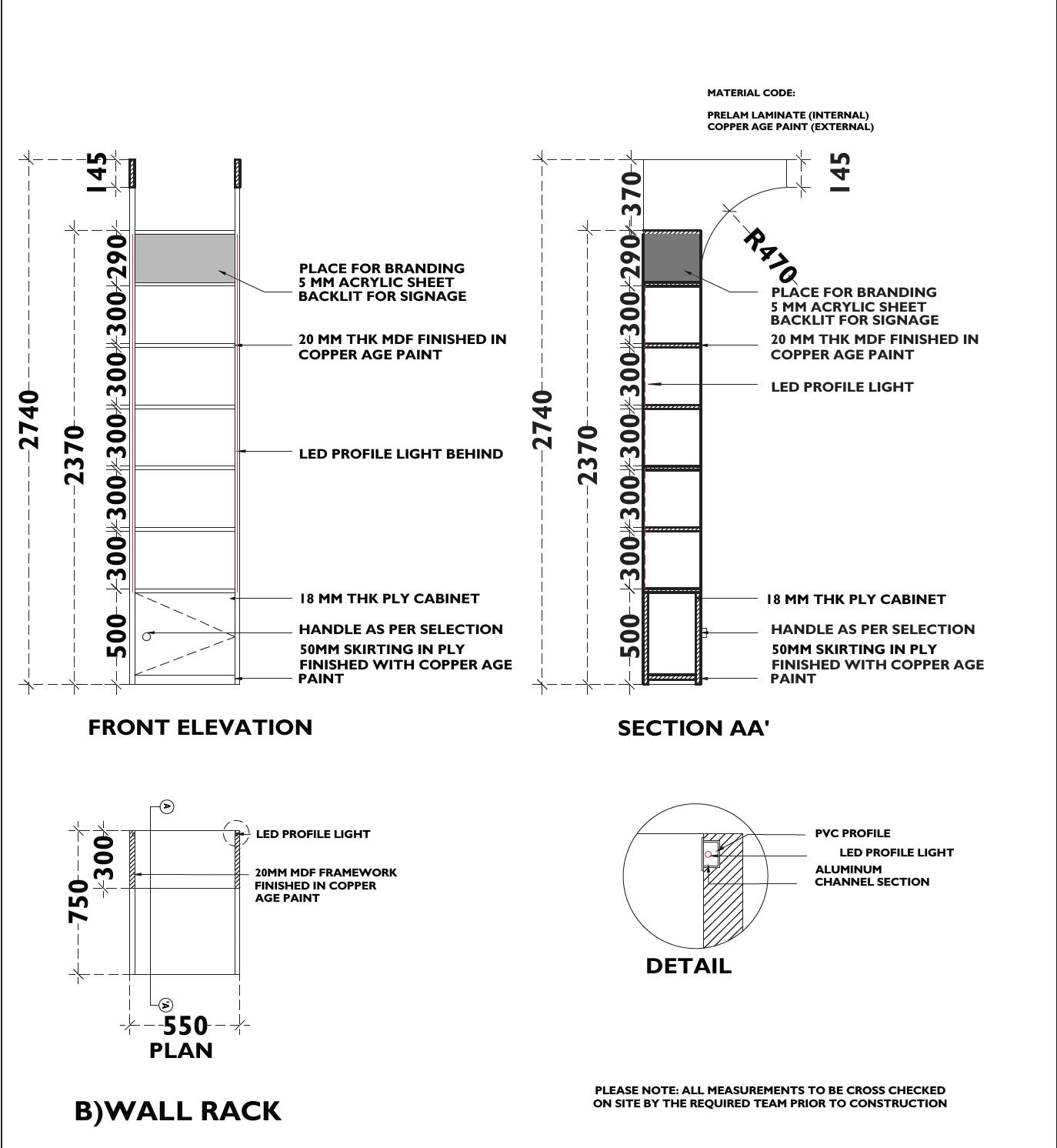
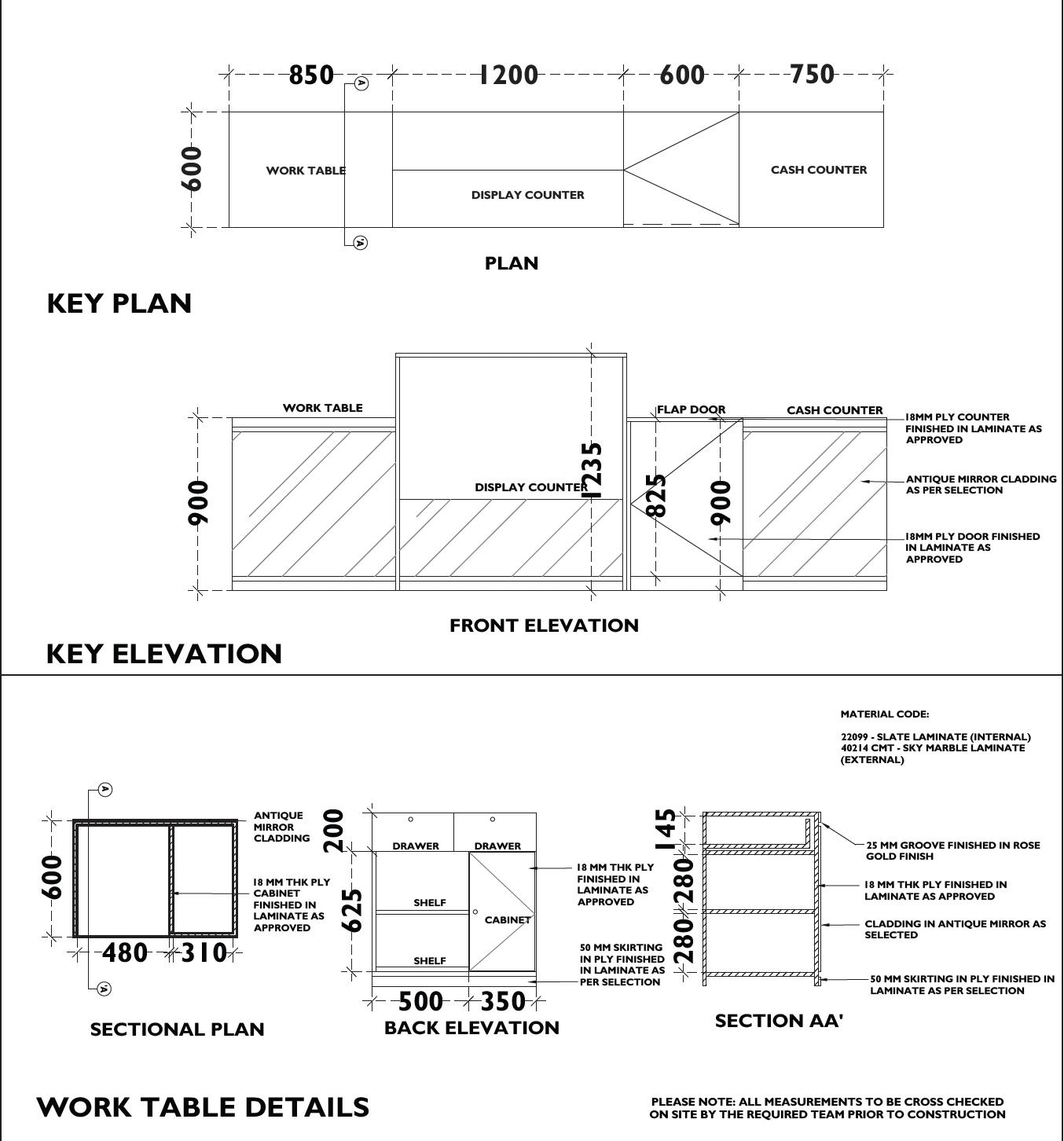
With: DSP Design Associates
For: Emaar GRoup of builders, UAE
Duration: Ongoing
Participation: Clubhouse execution
Intended usage: A community space inside a residential complex
Software used: AutoCAD, SketchUP
Key Material: Concrete, MS sections
The Clubhouse
Key role as Junior Architect:
Desiging the interior layout of the structure as well as the canopy and the facade.
Making proposed service drwings for MEP, Structural and landscape consultants.
Design revisions in the structure after exchage with all consulatants.
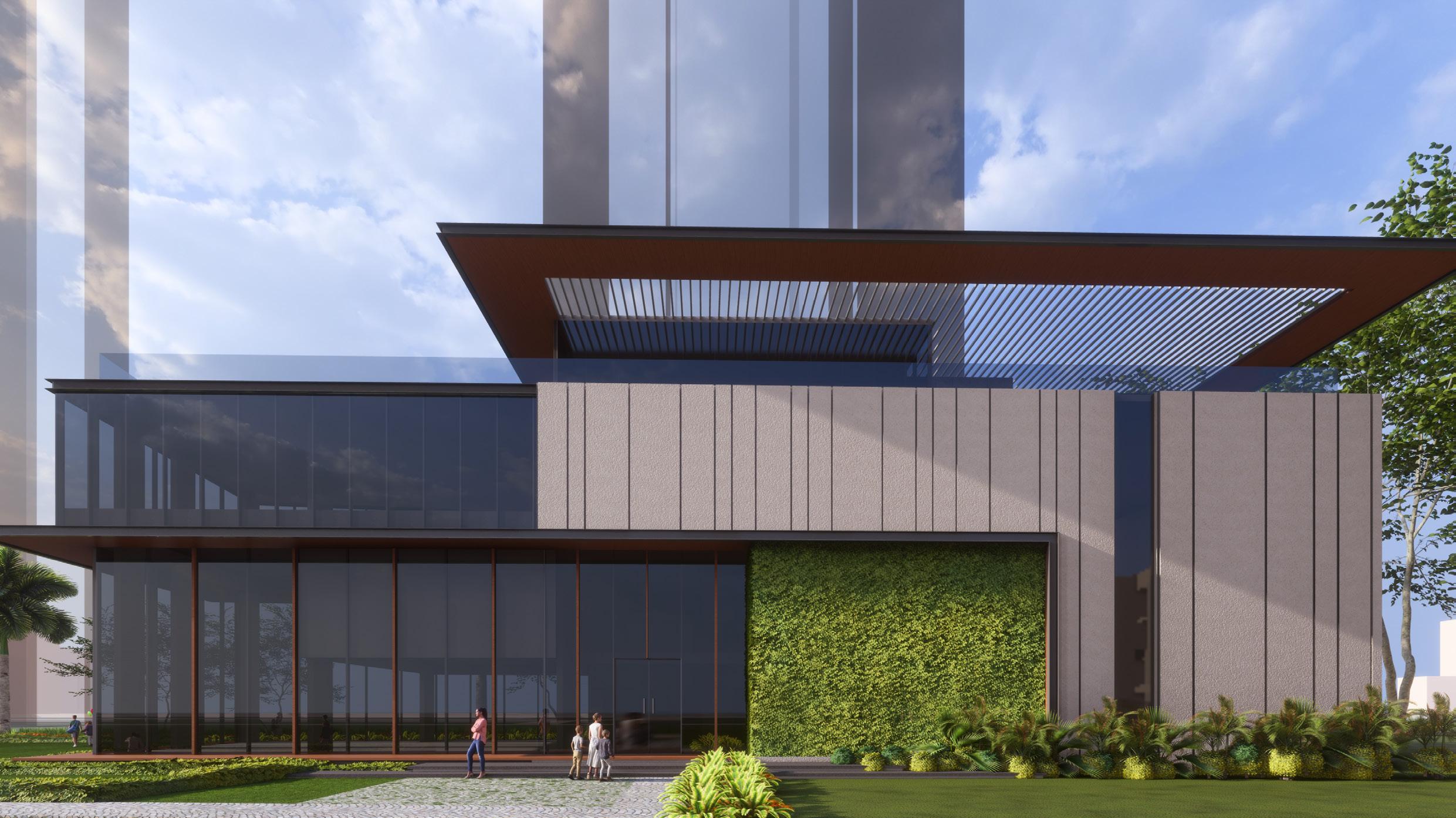
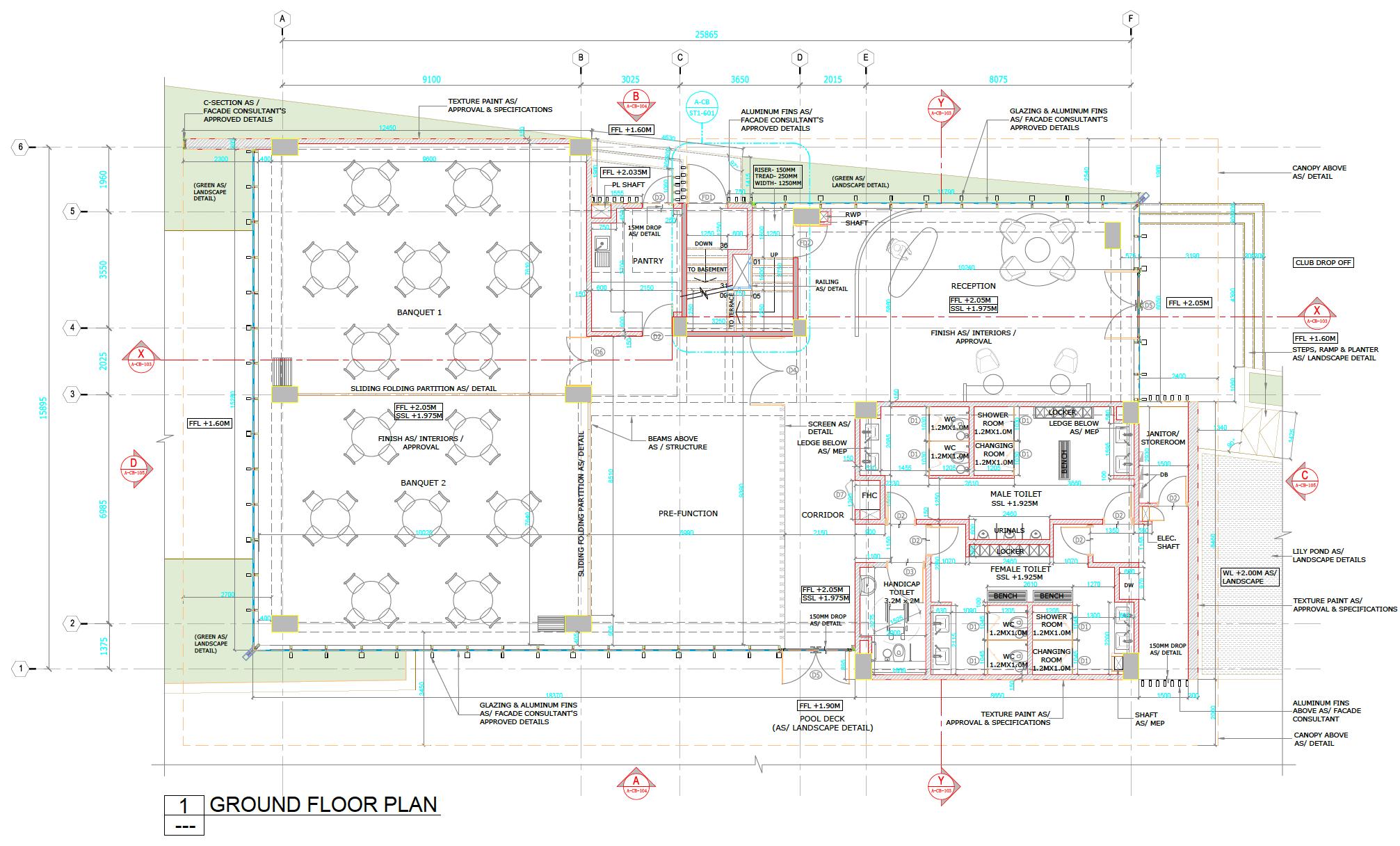
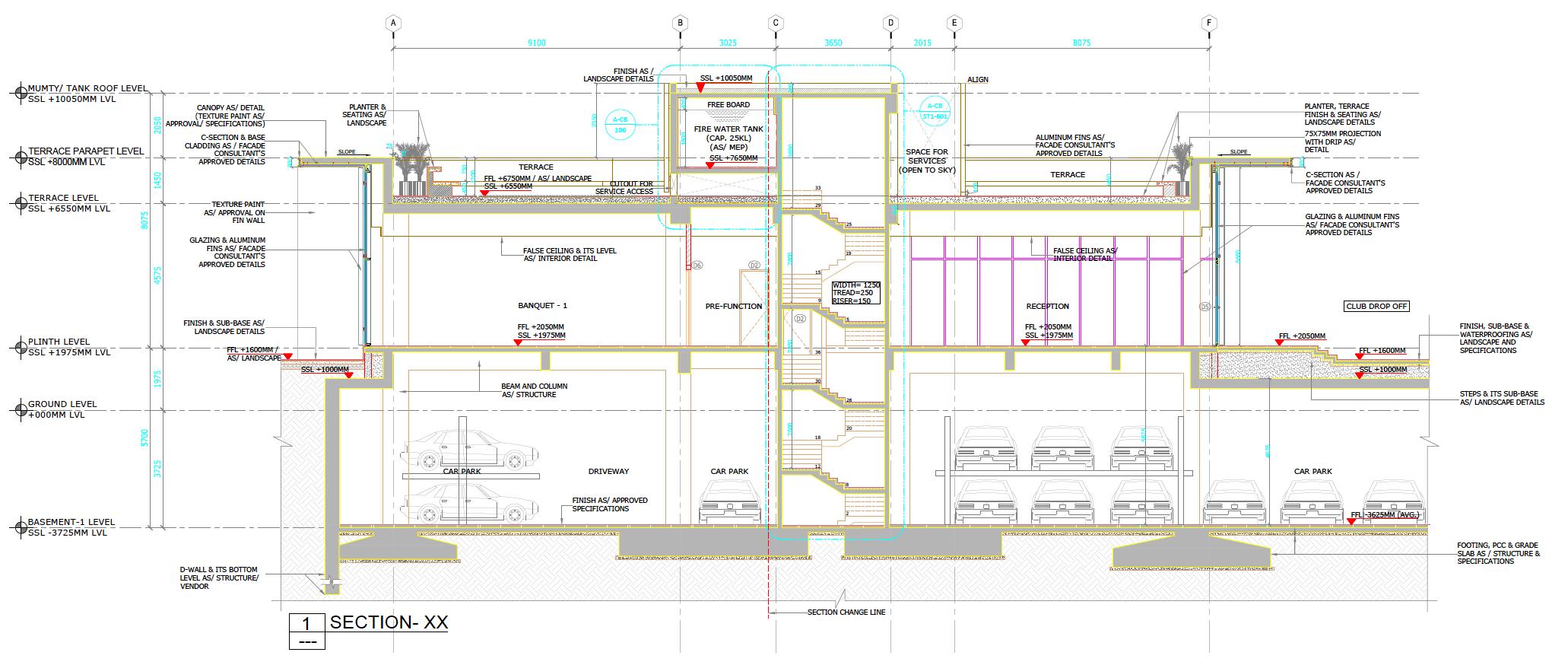
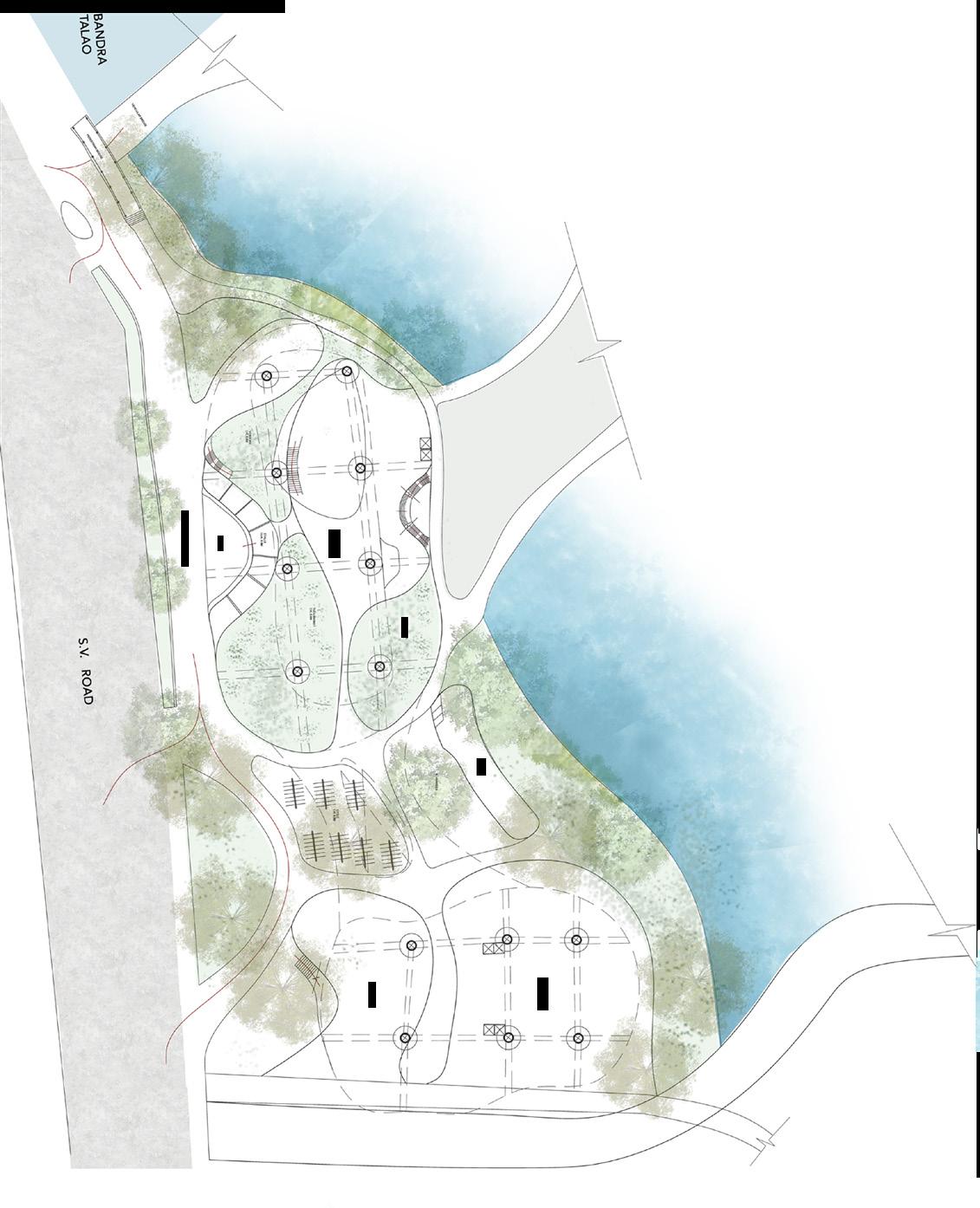
Tools to express: AutoCAD and photoshop
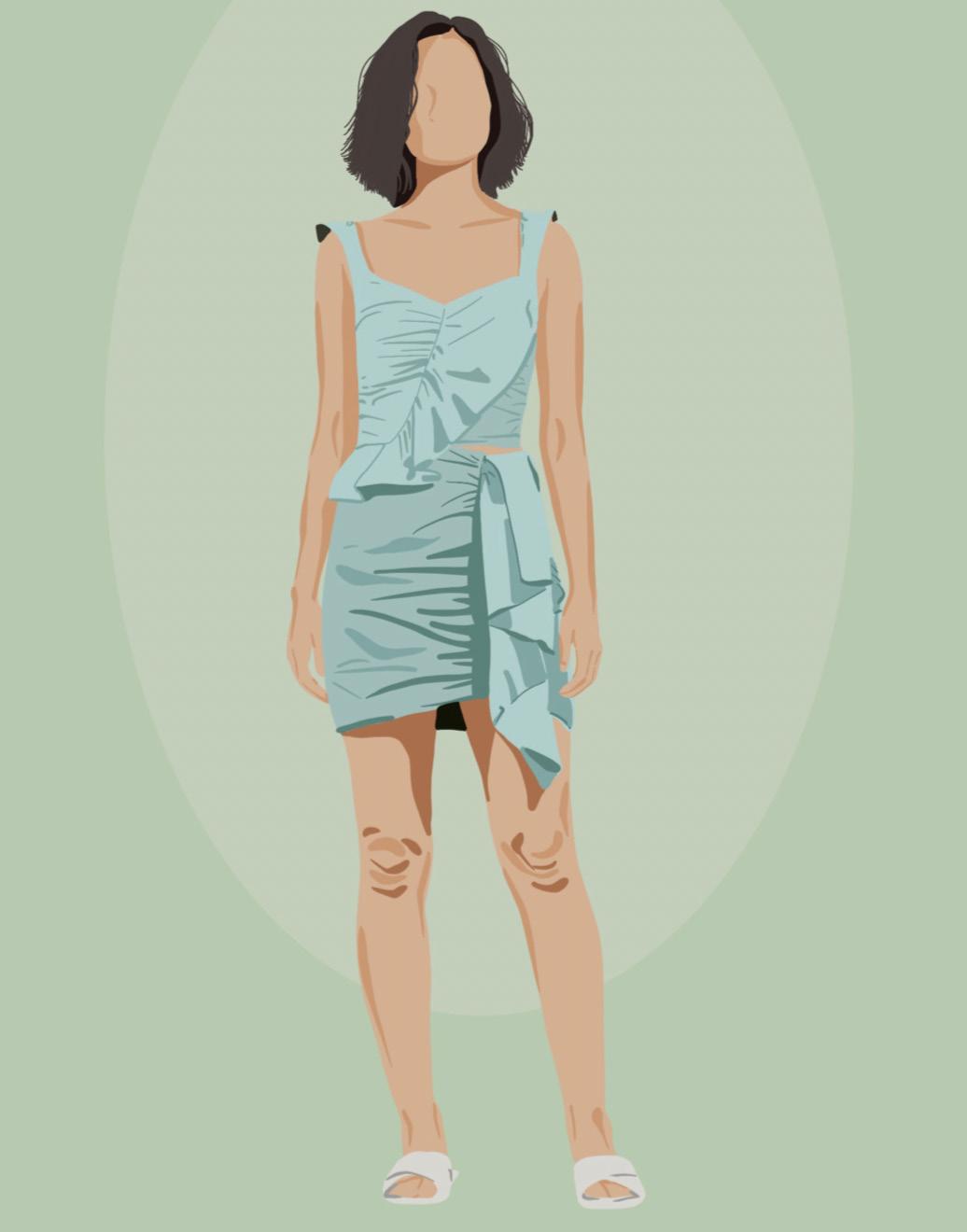
Tools to express: Procreate (Collaboration with a high end Indian fashion brand Bhaane)
To find out more:
Issuu: Juhi M Instagram: graphically.insecure


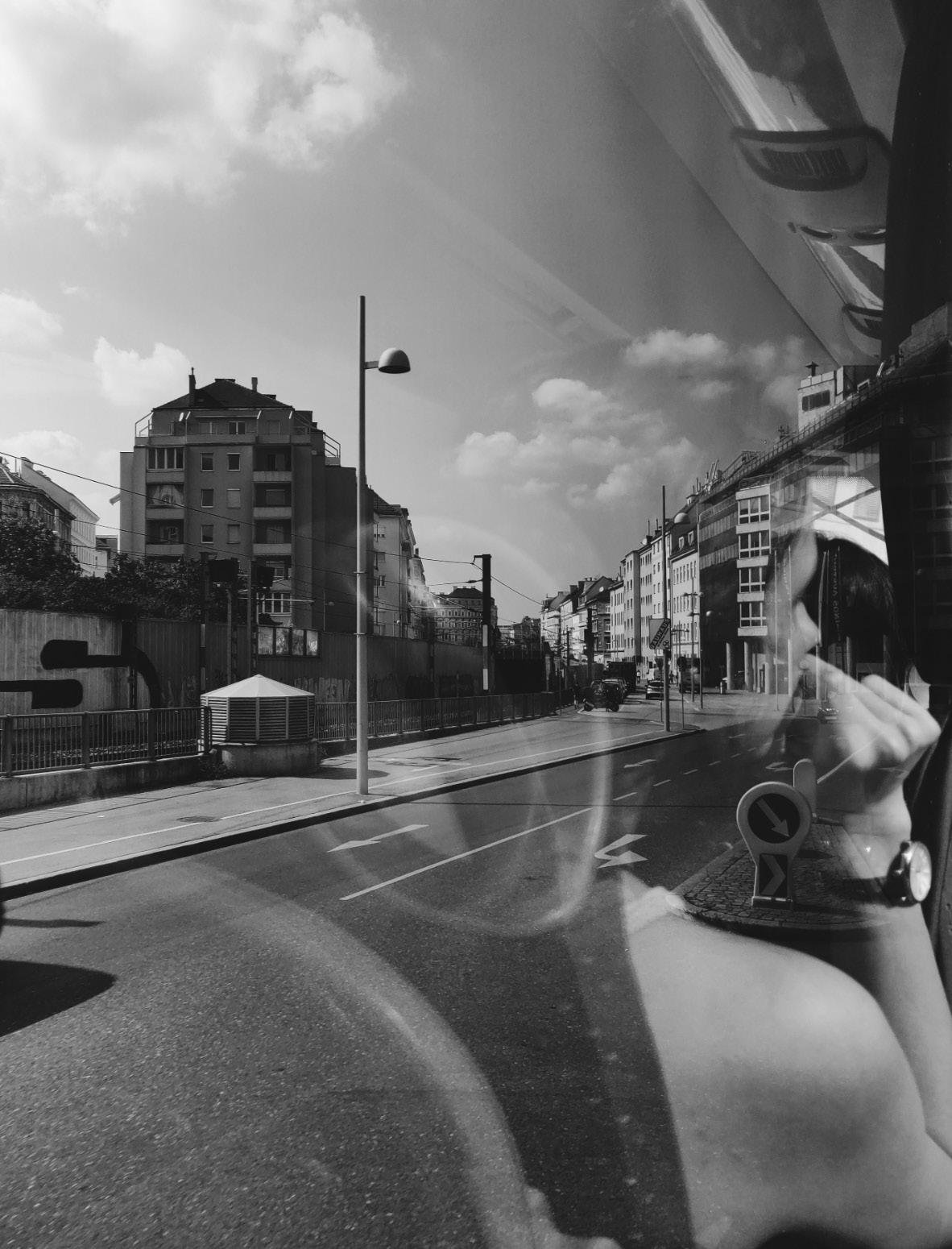
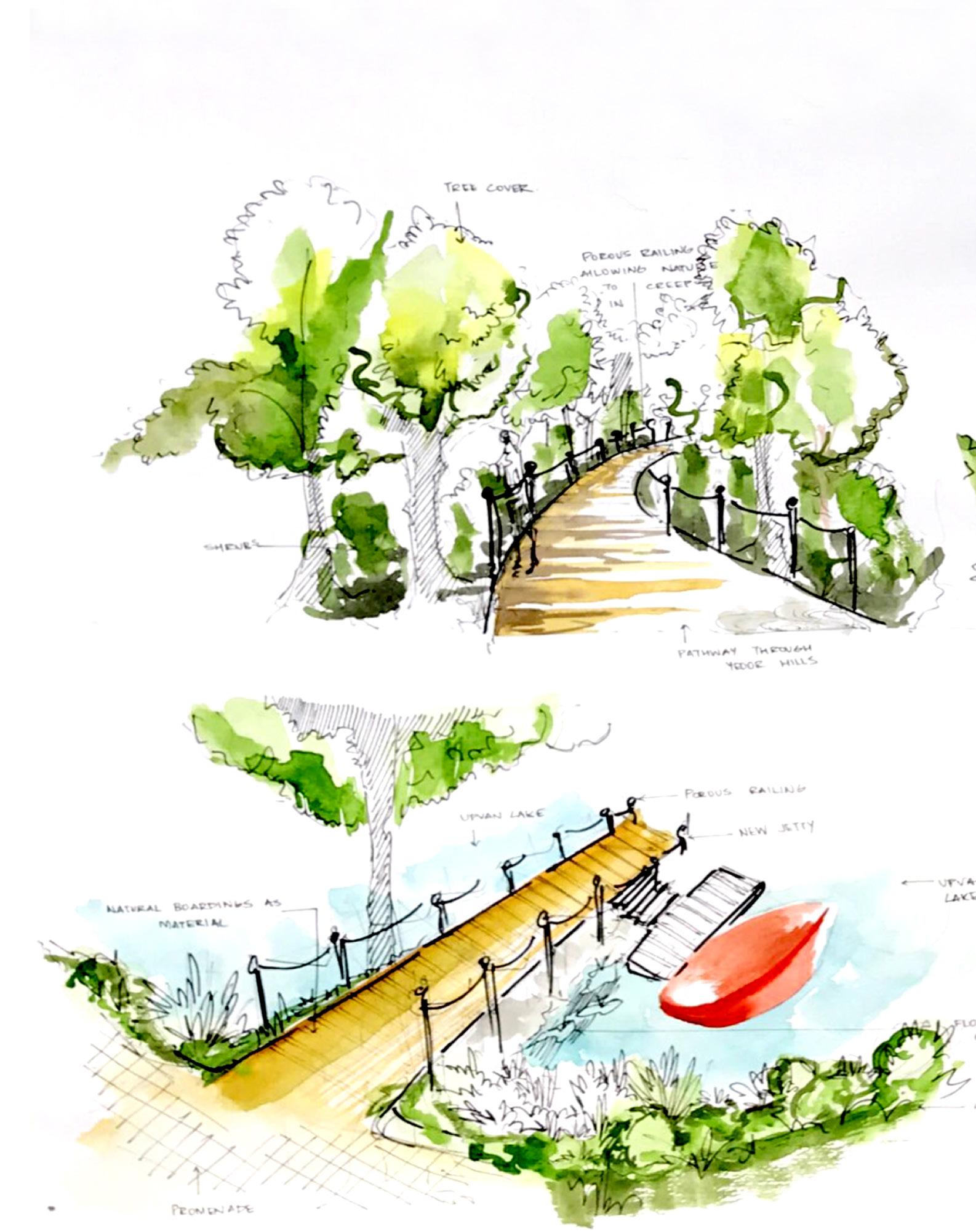



“Be
Thank you, I appreciate your time and attention. Reach me at: juhi.mody01@gmail.com