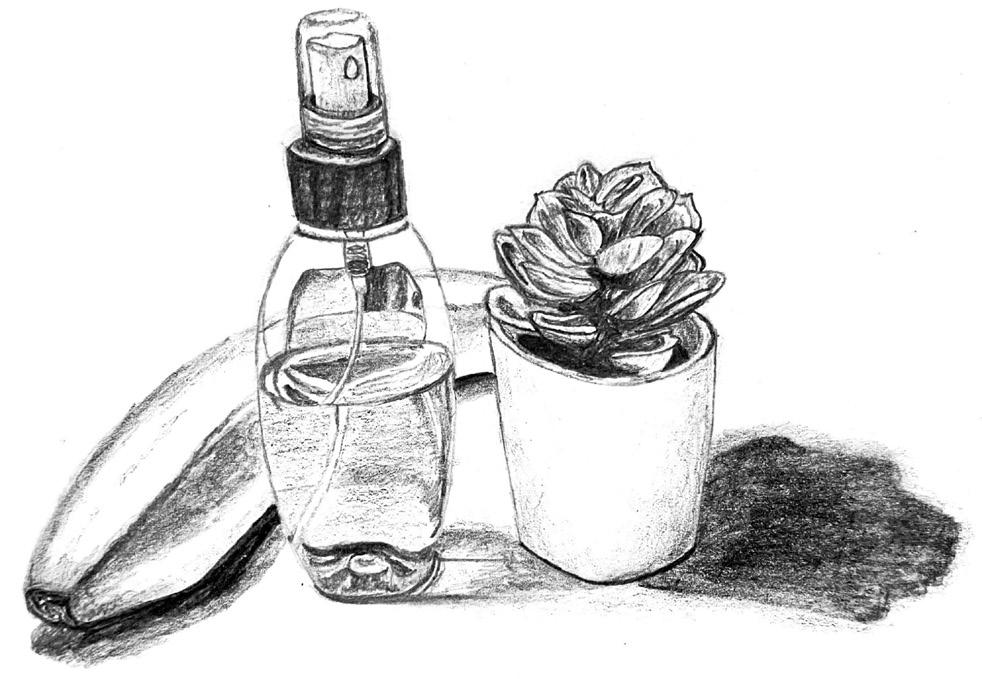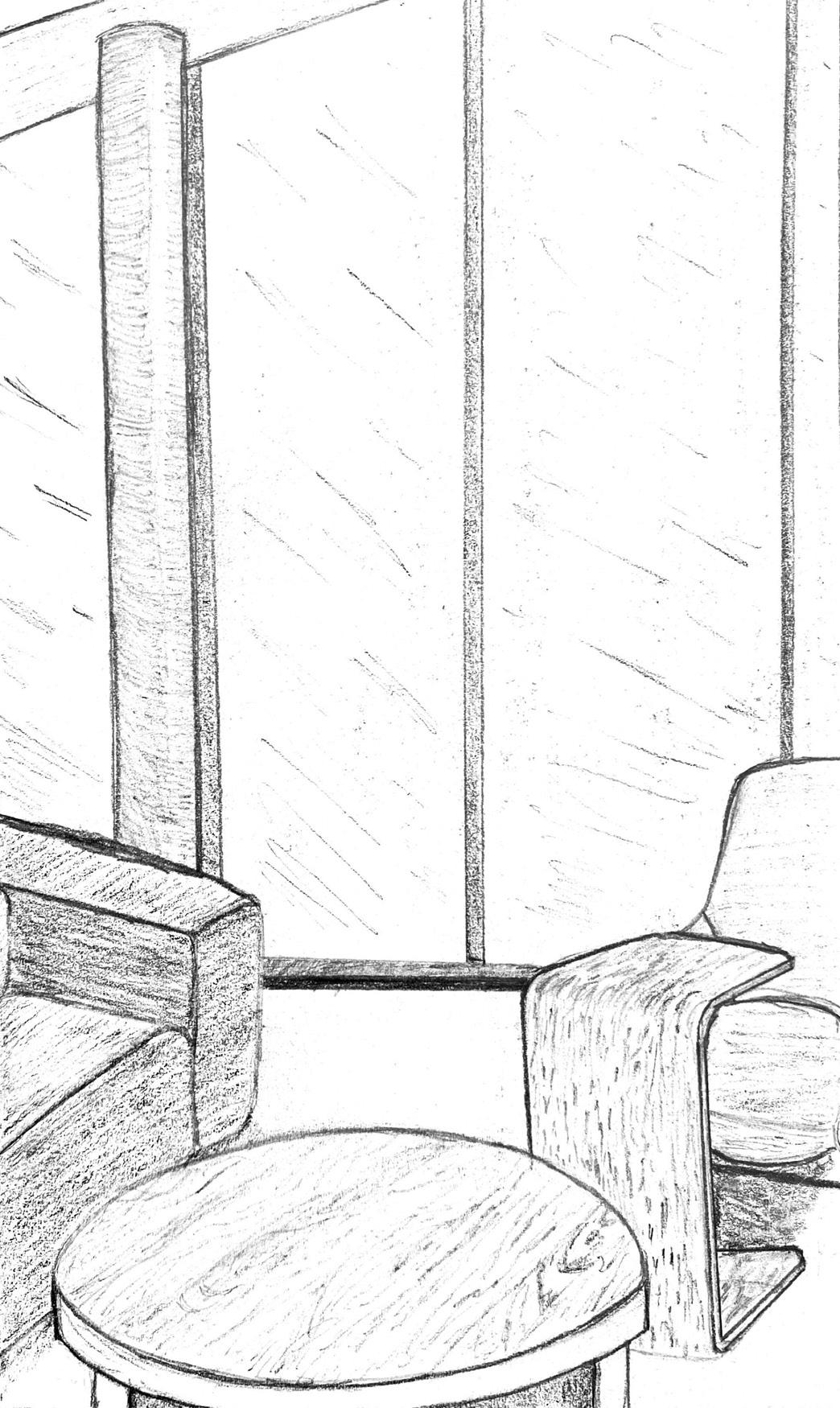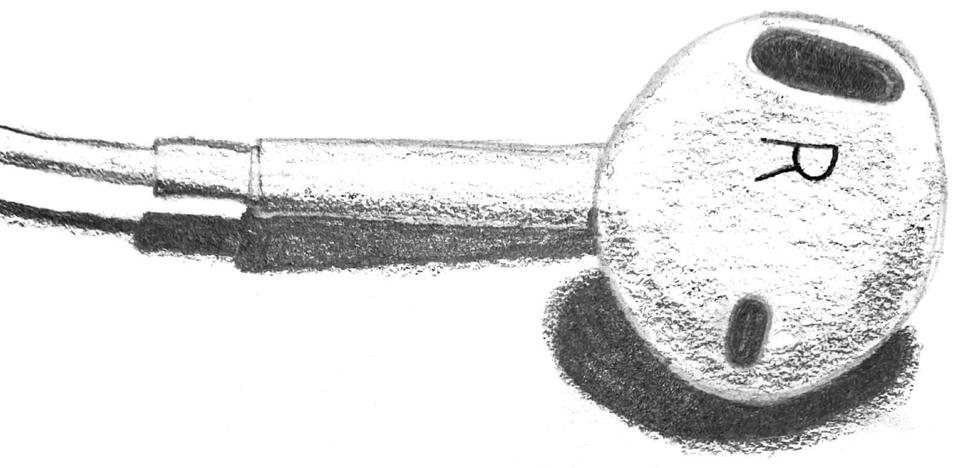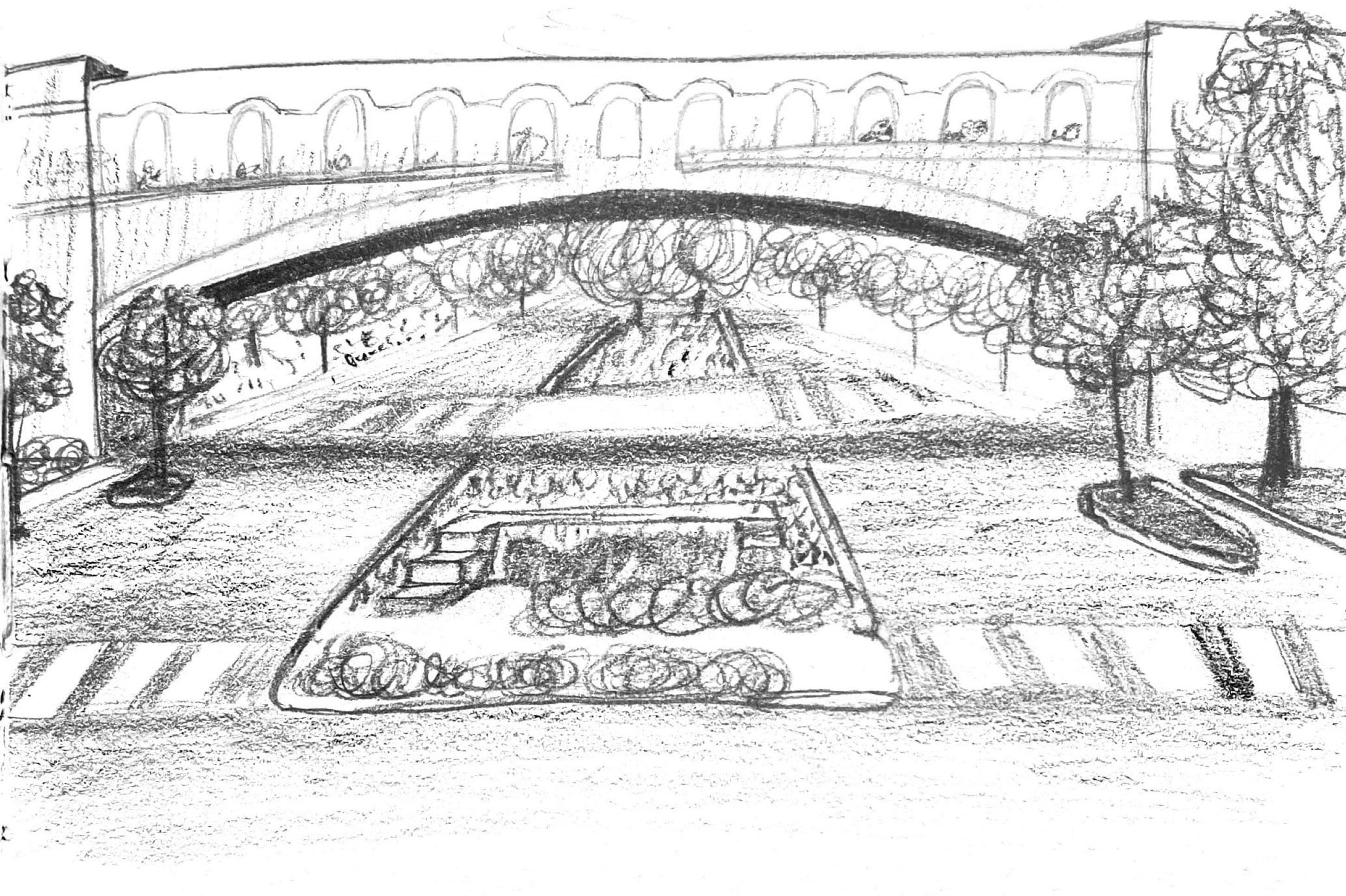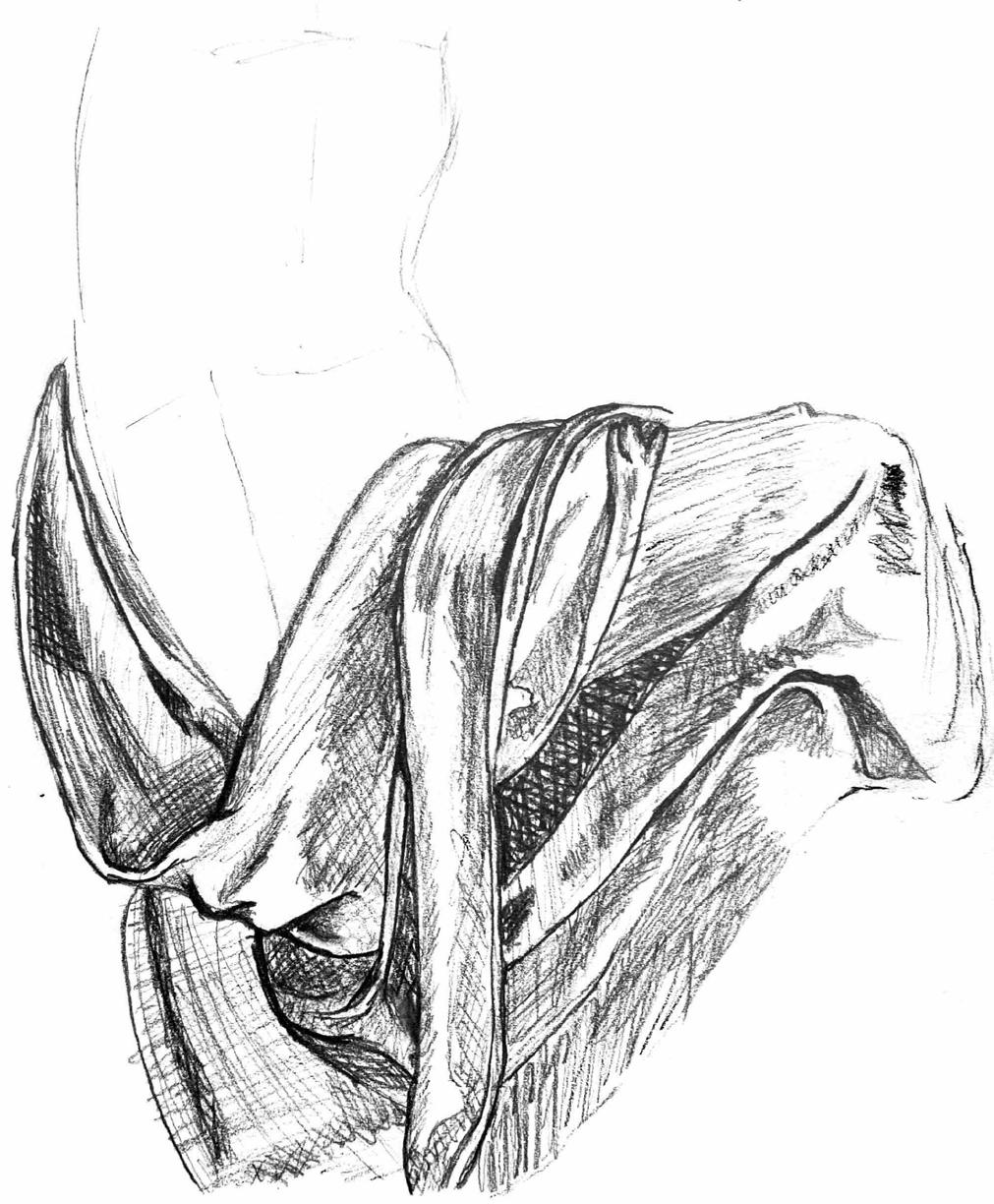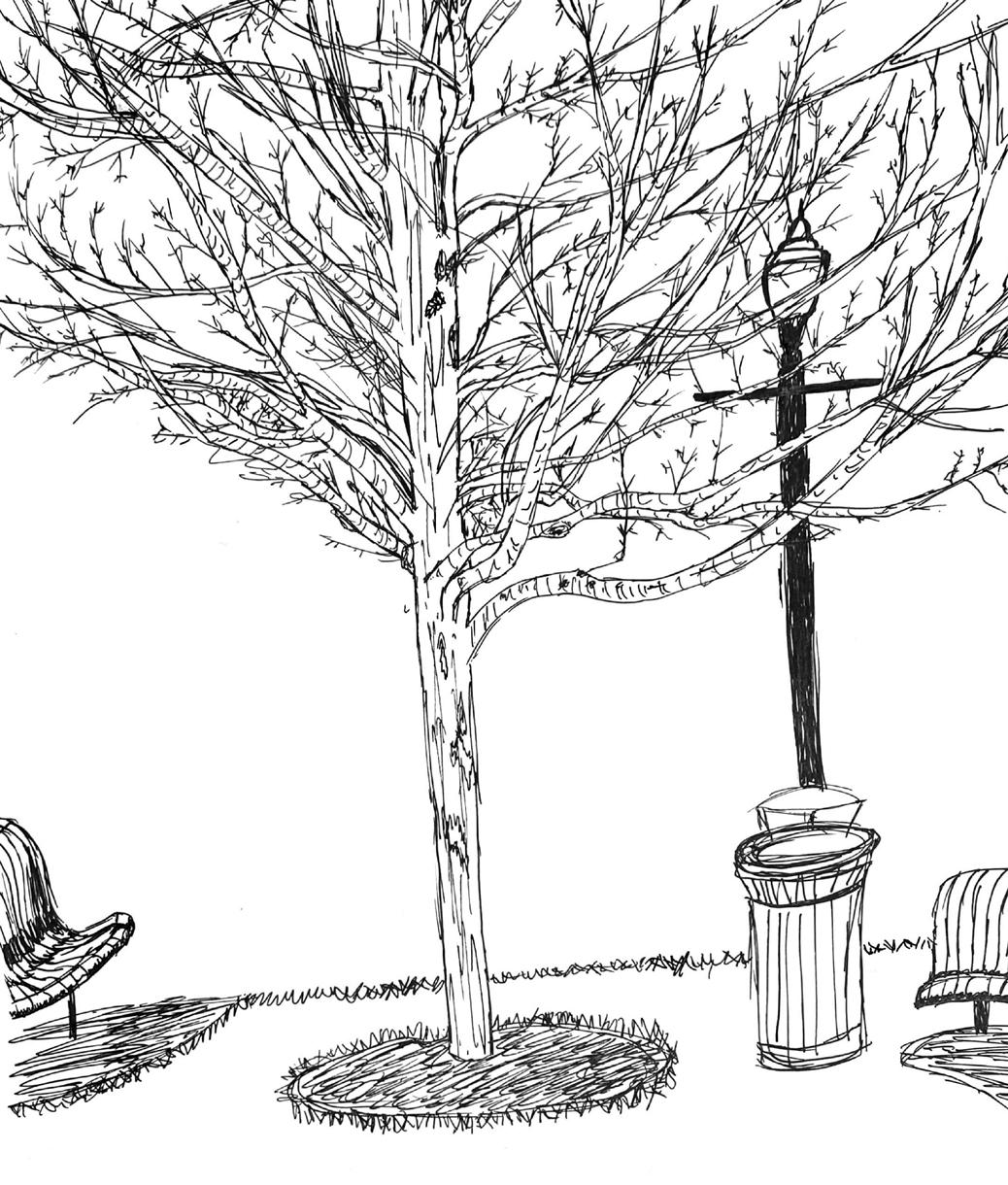JUDY MEDRANO
 Interior Design Portfolio 2023
Interior Design Portfolio 2023

 Interior Design Portfolio 2023
Interior Design Portfolio 2023



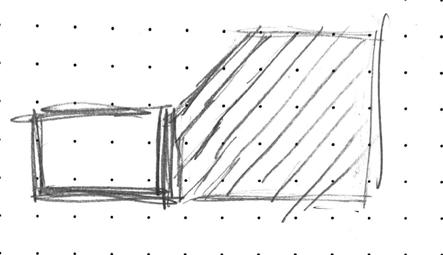

Inspired by 98point6, a tech startup that focuses on making healthcare accessible by connecting patients to medical professionals at an affordable rate, this coworking space incorporates the ideas of network and connectivity. The various types of spaces are each connected through color, line of sight, and repetition.

The dark blue color from 98point6’s logo is used all throughout the building’s design, serving as a sense of connectivity and continuity throughout the space.
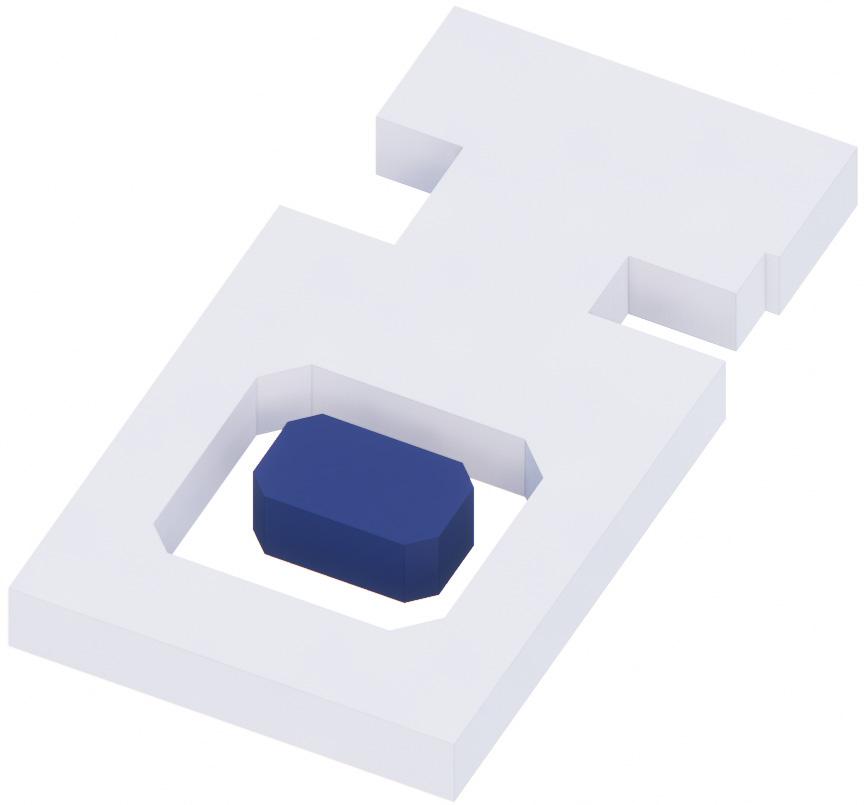

The second floor large area focuses on line of sight by keeping an open space concept between the kitchen and hot desks, while encasing the central lounge in glass partitions. This allows a visitor to easily scan the room upon walking in.
Repetition of material, color, and form is incorporated all throughout the space, seamlessly connecting different axes and different zones.
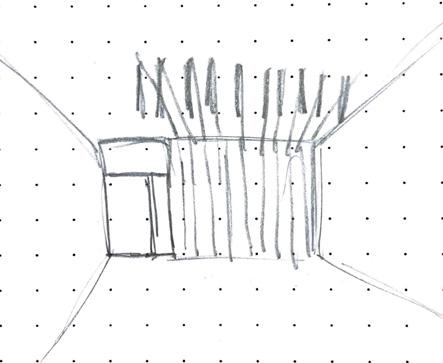
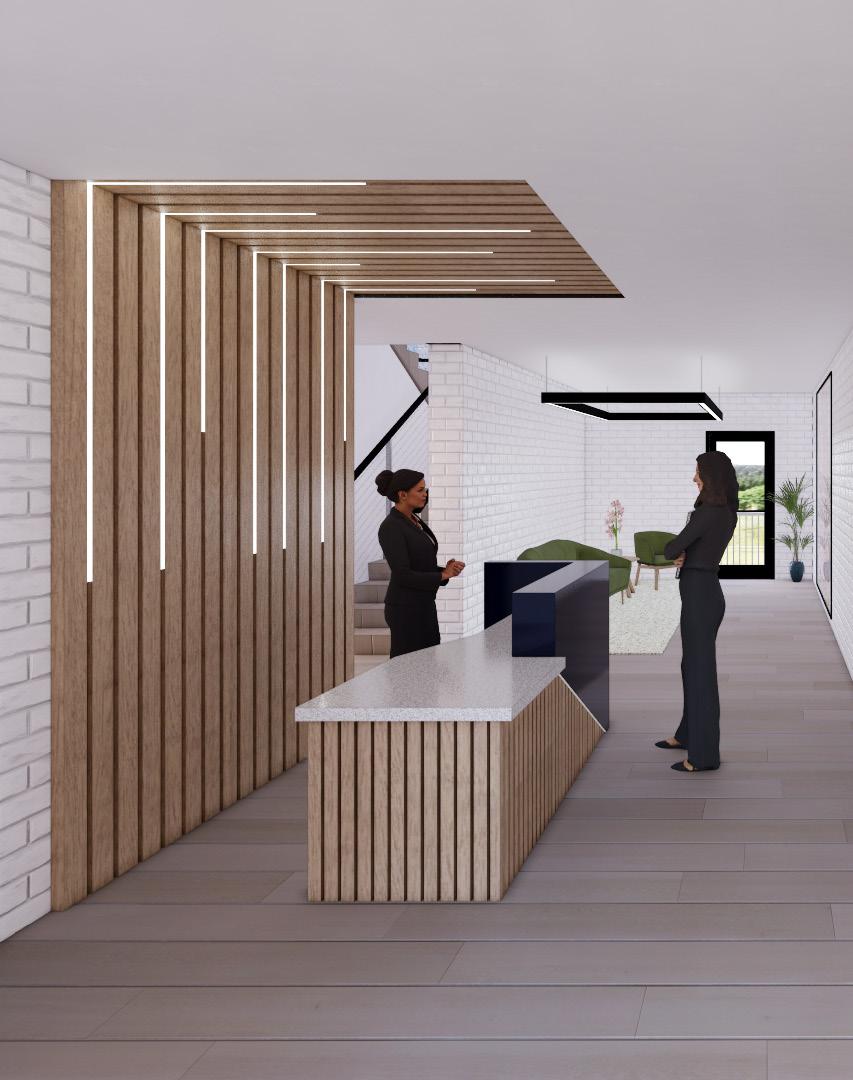
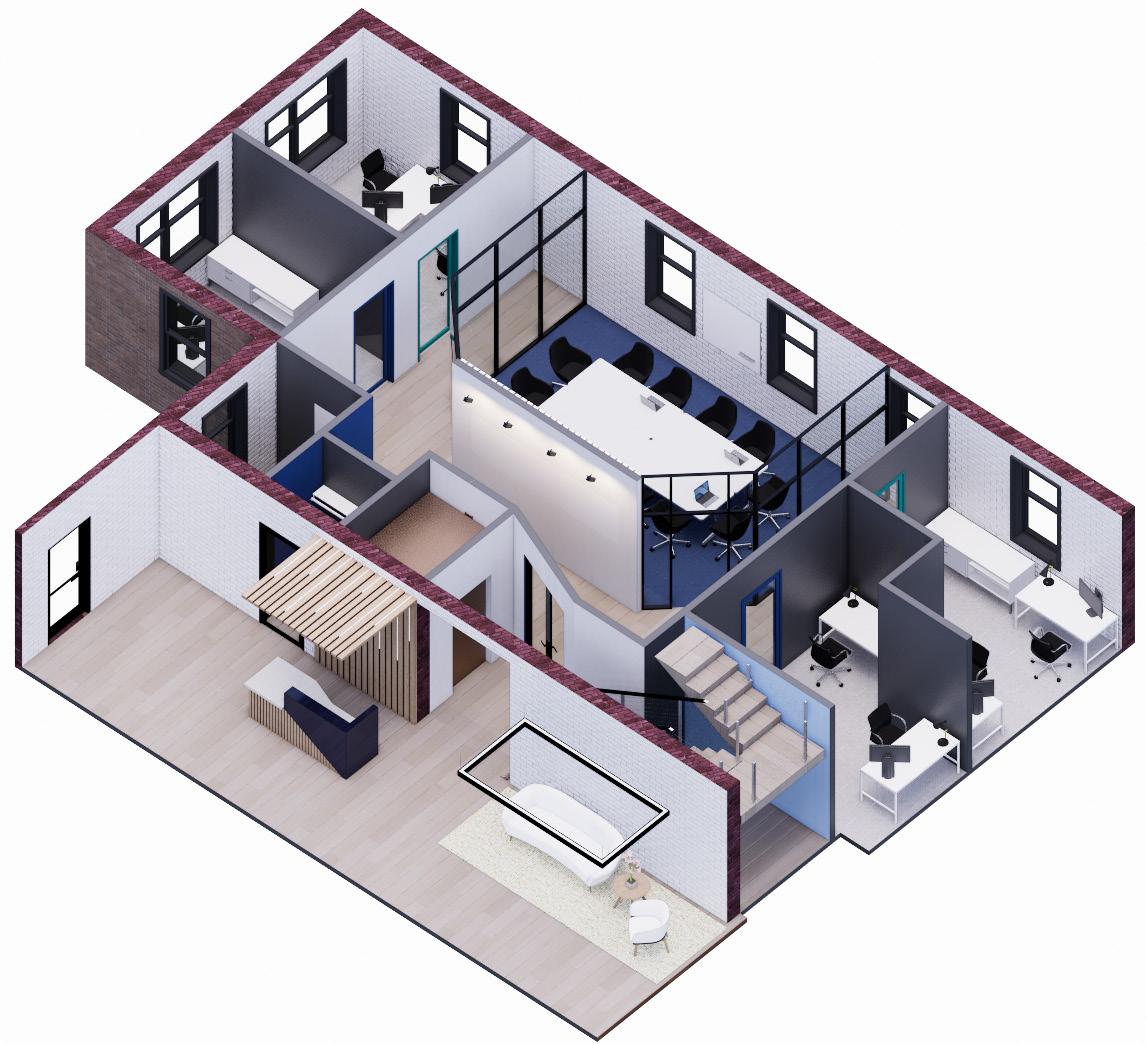 The wooden panels use the same wood as the reception desk.
The wooden panels use the same wood as the reception desk.
The outer walls that connect to the private entrepreneurial offices encase the central area, while mimicking the inner walls that enclose the lounge.
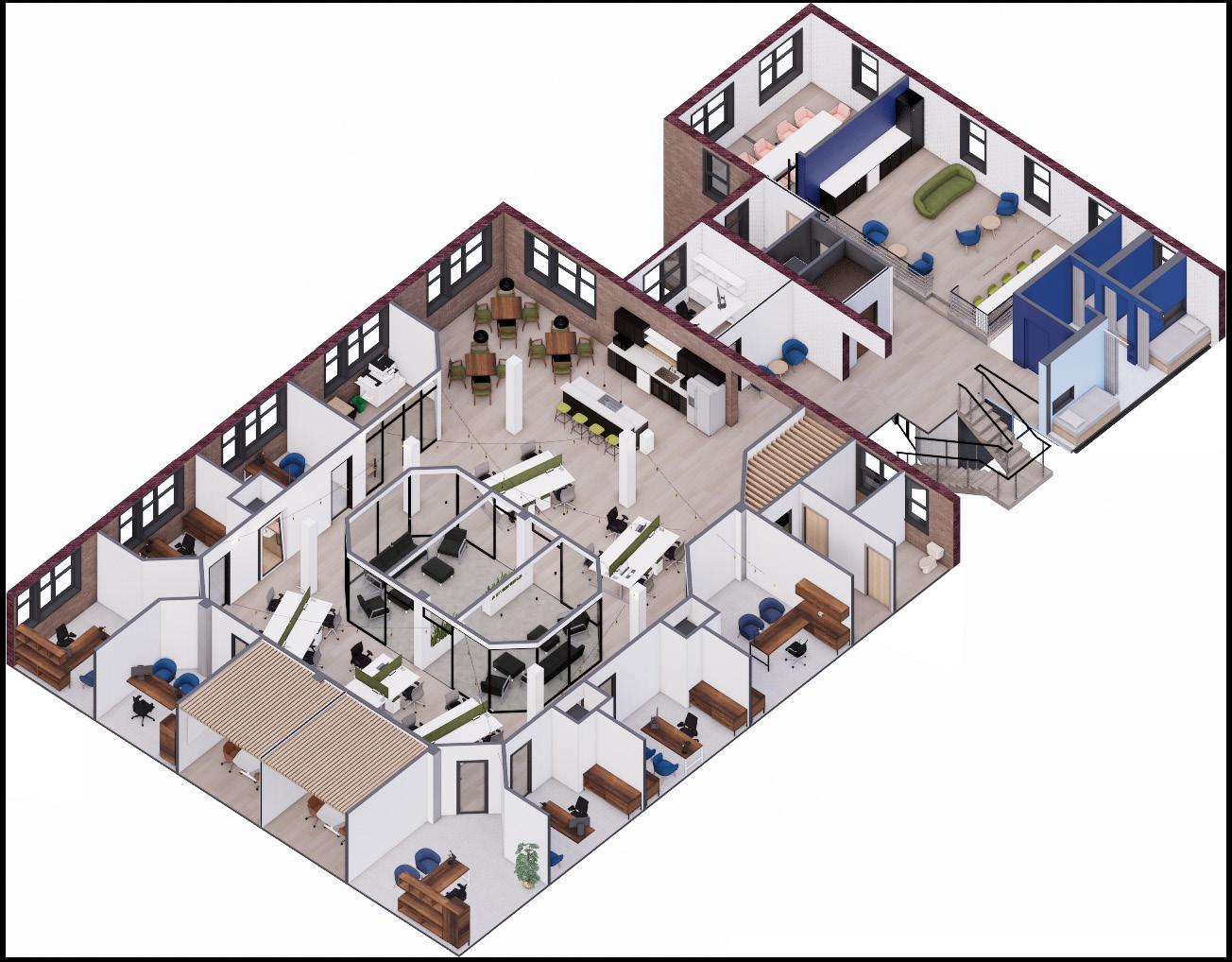
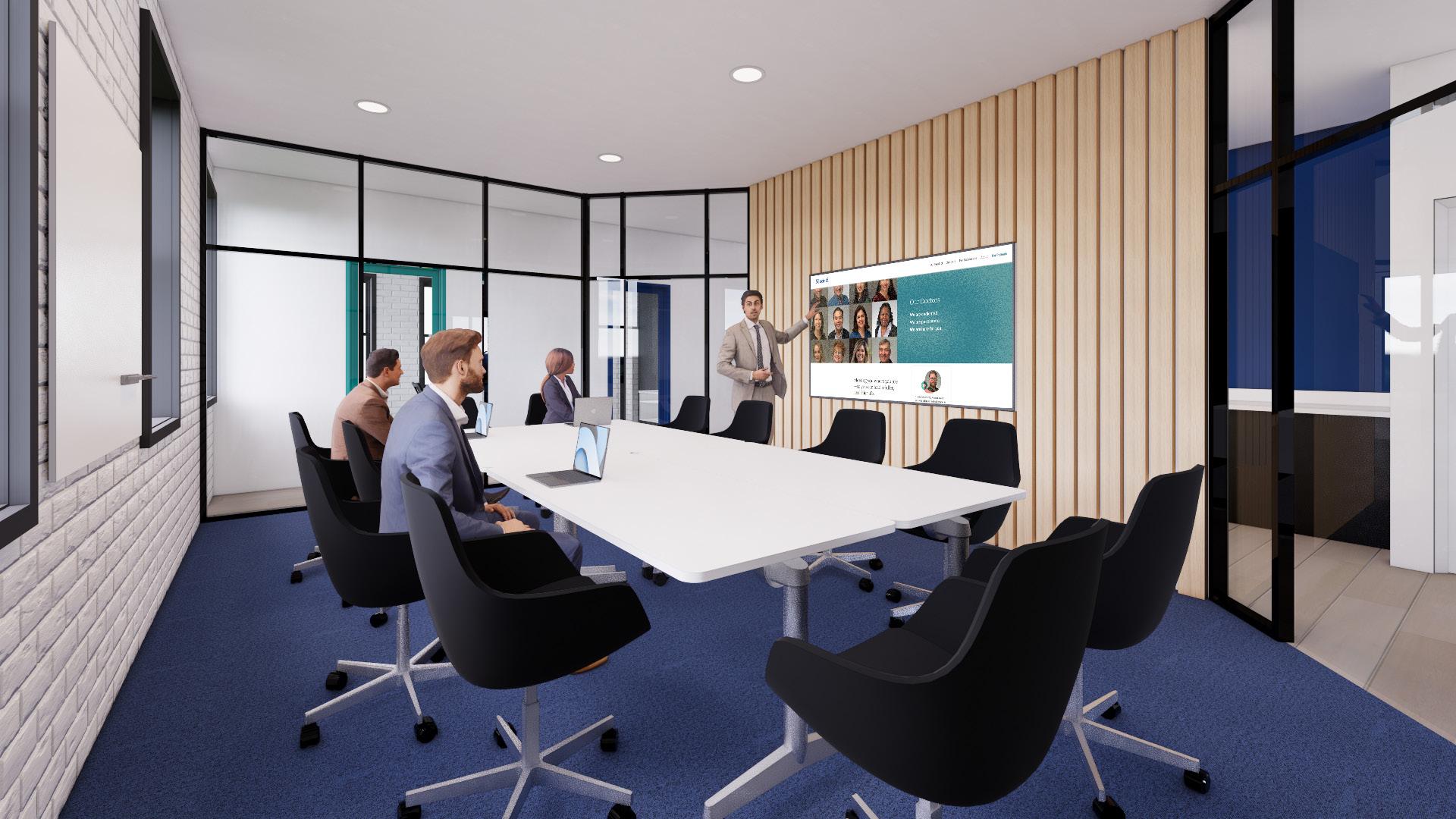
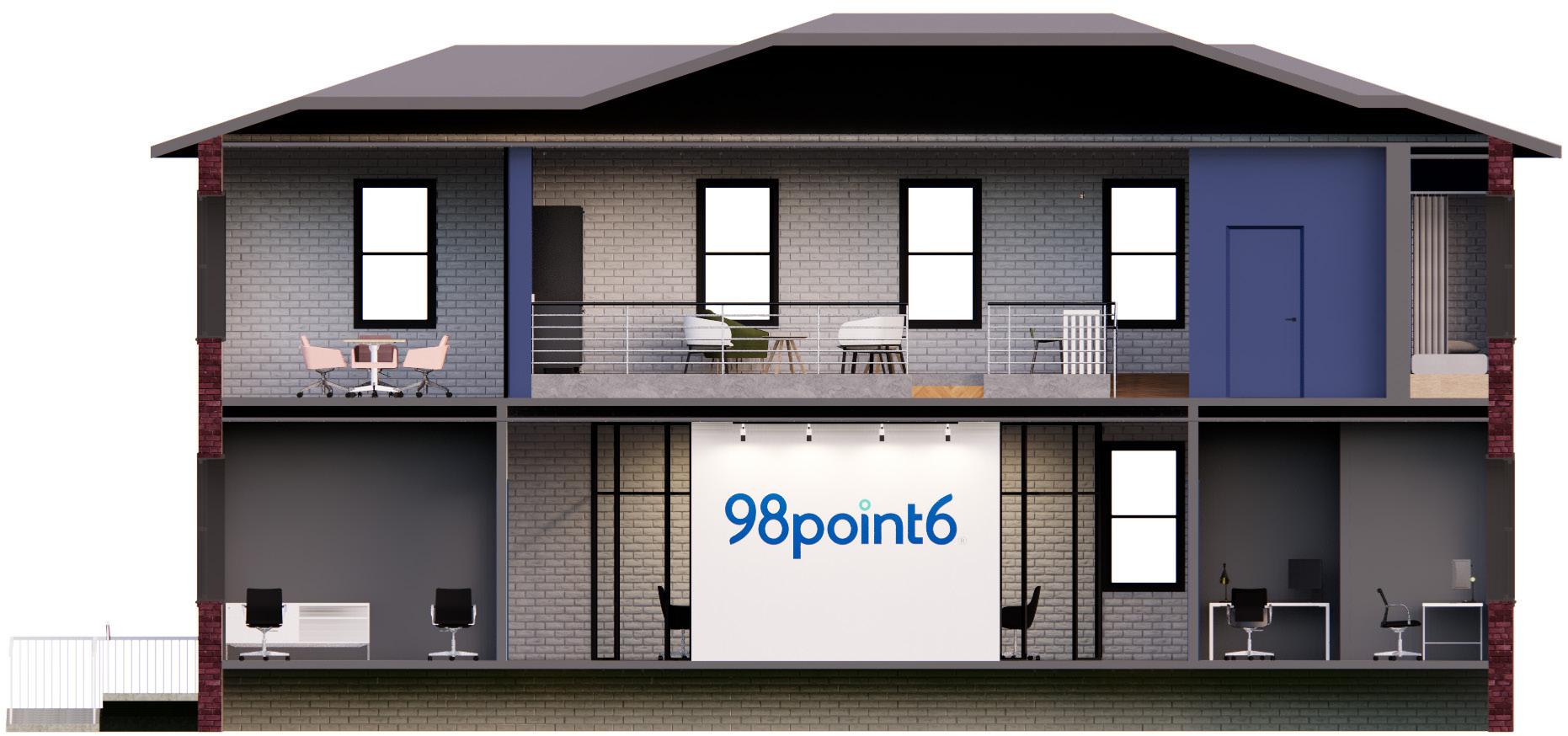
Sleep is an important factor in maintaining proper mental and physical health. To contribute to this necessity, the small area on the second floor contains a room with four (4) napping pods.
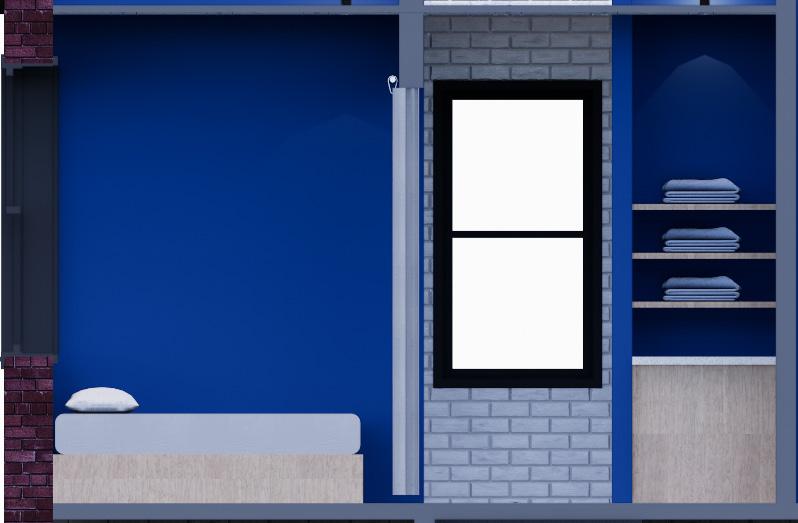
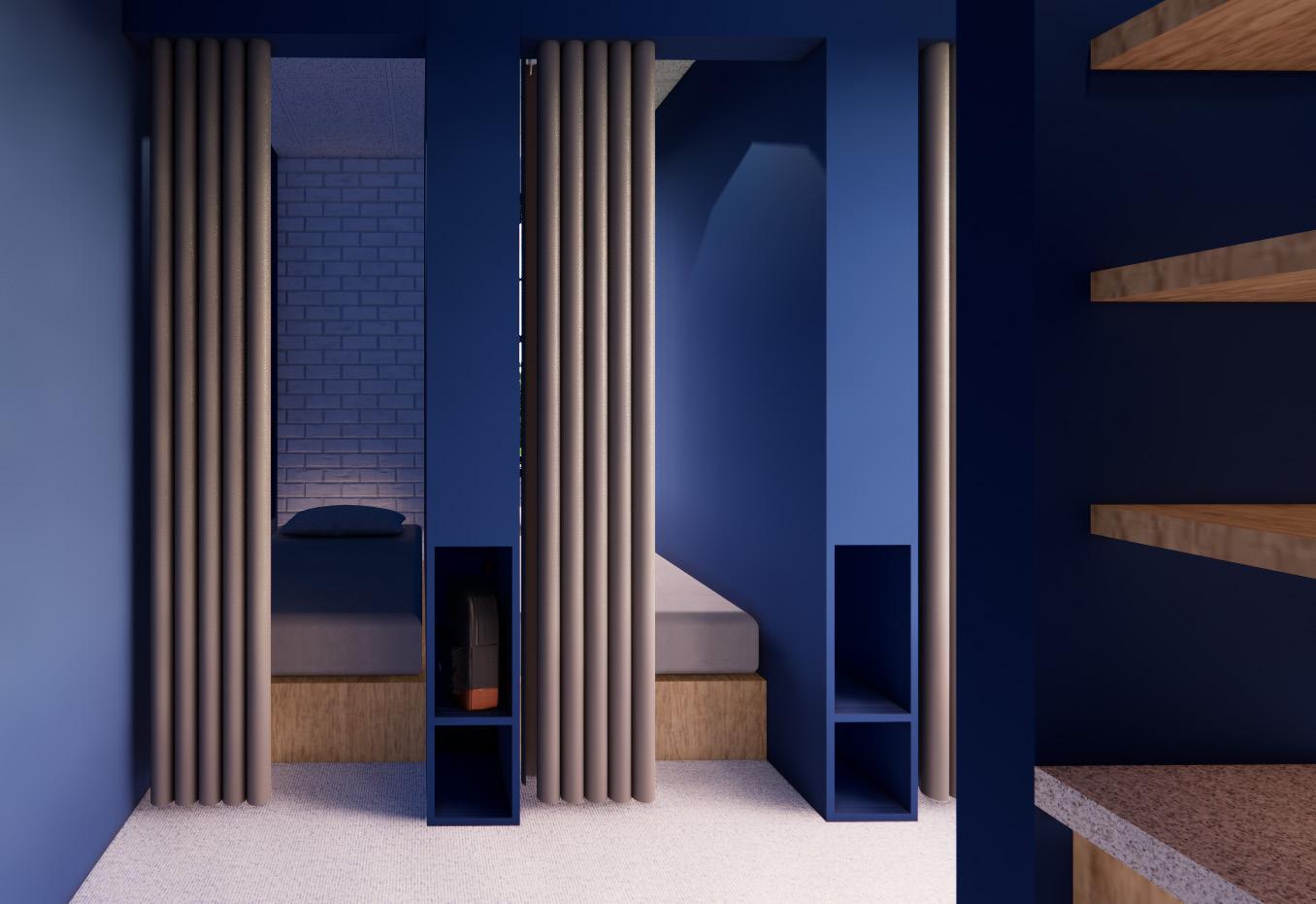
Each napping pod has a twin sized bed with a pillow. There is a thick curtain for privacy, and there are shelves outside of each pod for storage such as shoes and/or a bag.
For cleanliness purposes, there is set of shelves upon entering the nap room that holds clean blankets. Below the shelves is a counter with an opening to place the blankets after usage to be washed.
Kitchen + Dining Area
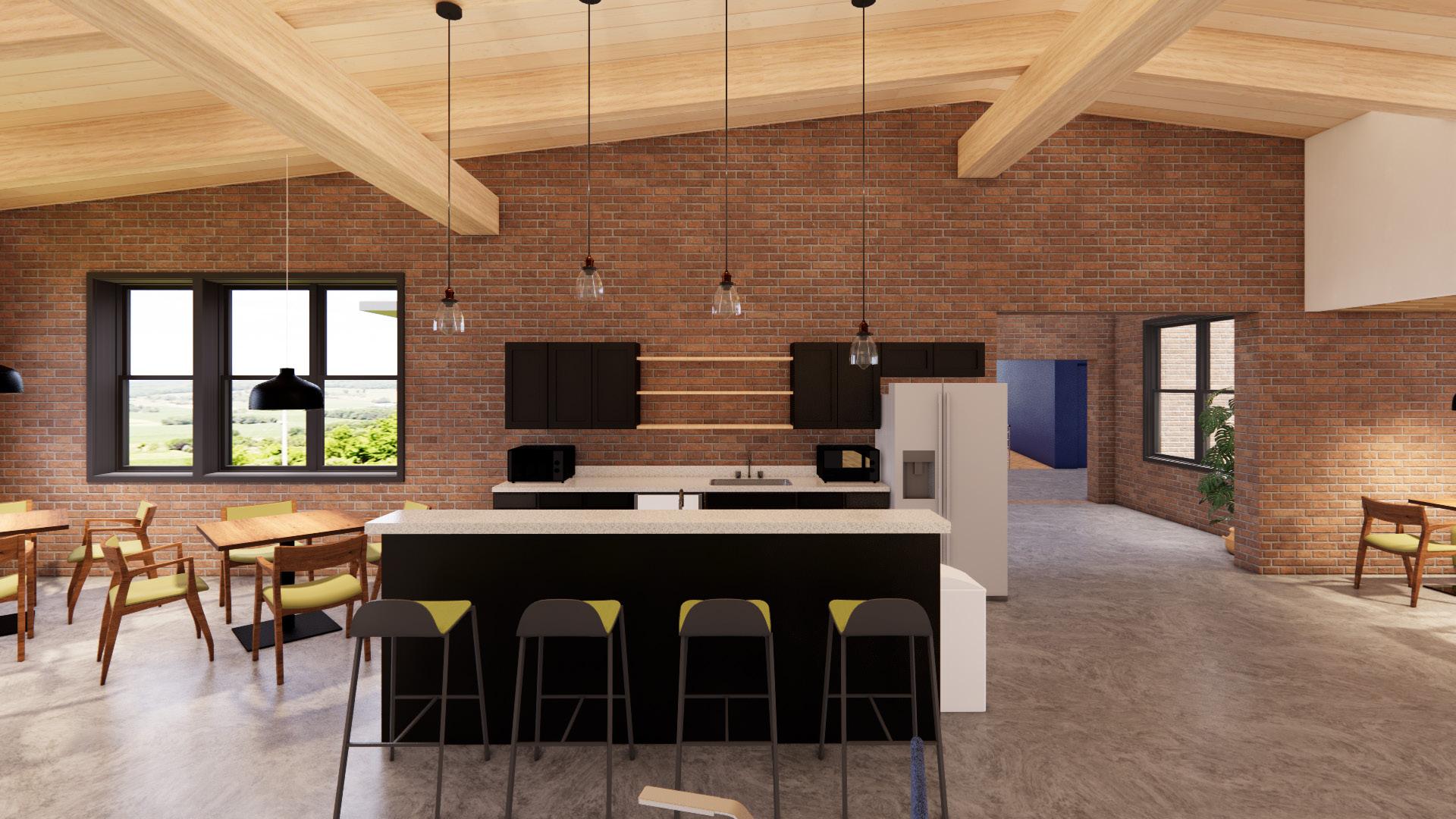
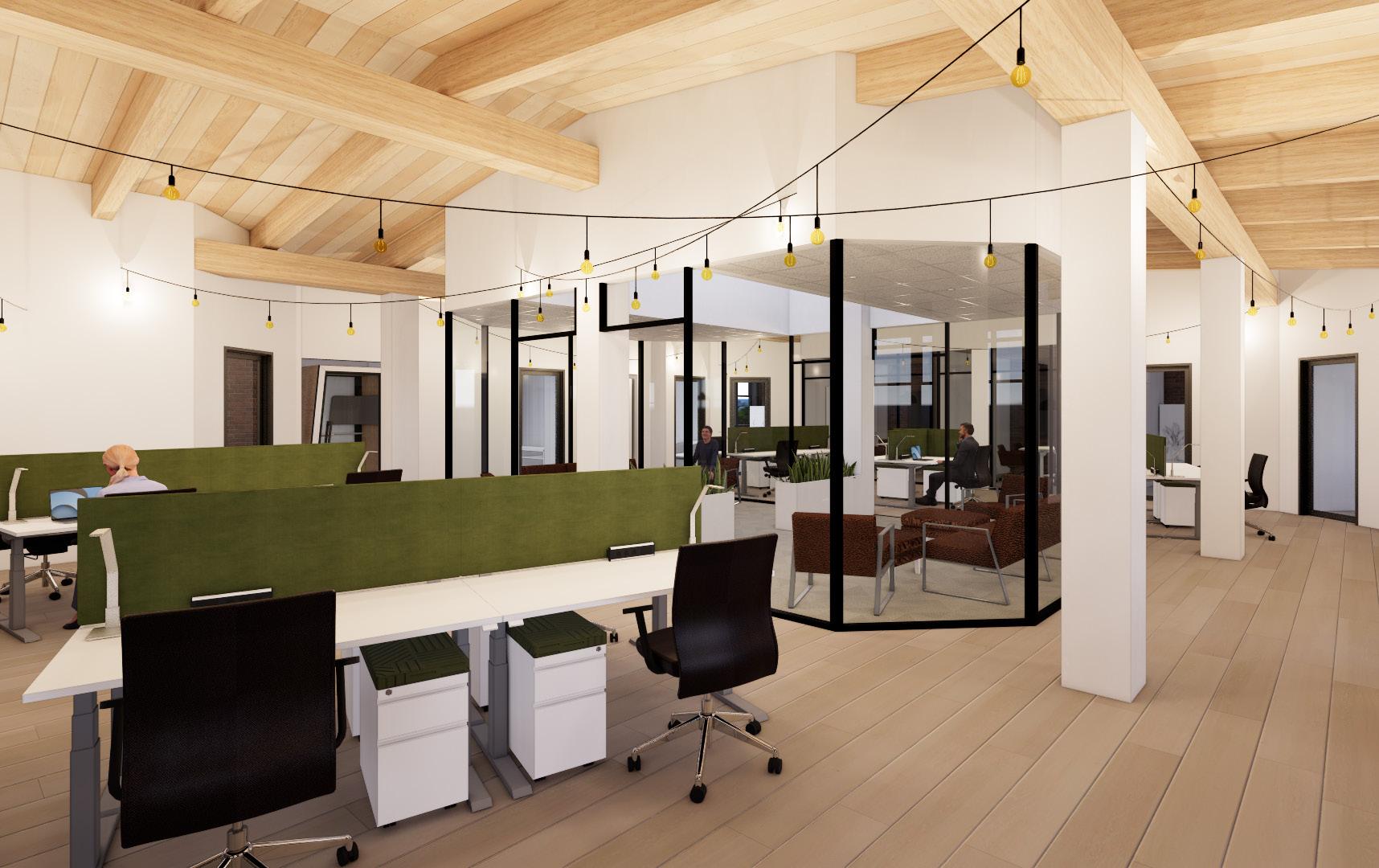 Hot Desks + Lounge Area
Hot Desks + Lounge Area



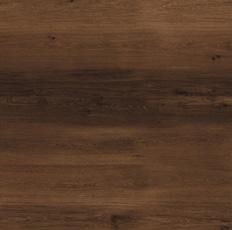


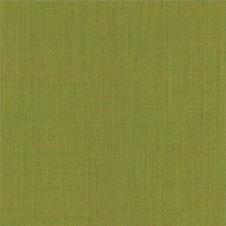
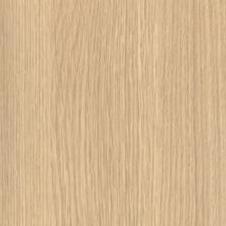

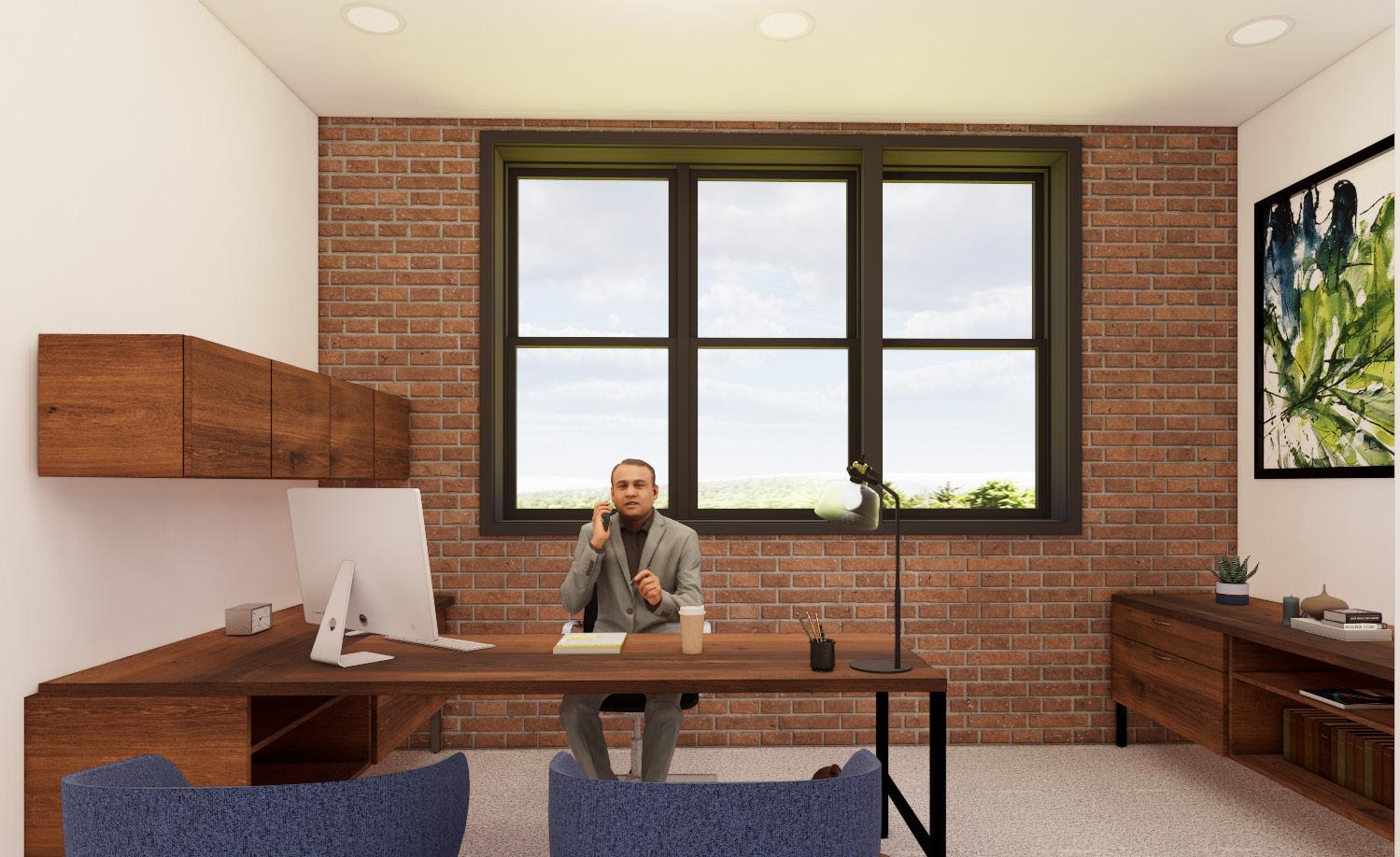


 Custom Reception Desk
Steelcase Ology Adjustable Desk
MDD Grace Armchair
RUBELLI Palazzo Sofa
Sossego Daniella Armchair
Martin Brattrud Serif Sofa
Custom Reception Desk
Steelcase Ology Adjustable Desk
MDD Grace Armchair
RUBELLI Palazzo Sofa
Sossego Daniella Armchair
Martin Brattrud Serif Sofa

The phrase “Hilo de la Vida” means thread of life. It is representative of the passage to a new life. The thread is symbolic of the migrant’s journey and pays homage to Mayan weaving. The design of the space is an expression of continuity and fluidity, and it seeks to meet the need for constant adaptation.
Senda de Vida “path of life” is an organization in Reynosa, Mexico that helps newly expelled migrants apply to seek asylum in the US with the help of immigration lawyers. The site is located on the Rio Grande, where over 1,200 migrants live along the bank in tents. The proposed design is set to replace these tents with more permanent and private structures.
This specific refugee unit is designed for Suyapa, a single mother, and her two children, a 6-year-old girl and a 2-year-old boy. They fled from their hometown in San Pedro Sula, Honduras with a goal to reach the U.S. for a better life.
This shelter has moveable lattic screens in order to create an adaptable environment, visual transparencies that connect the spaces, and proper air flow. Additionally, it uses local materials for affordability and sustainability purposes.
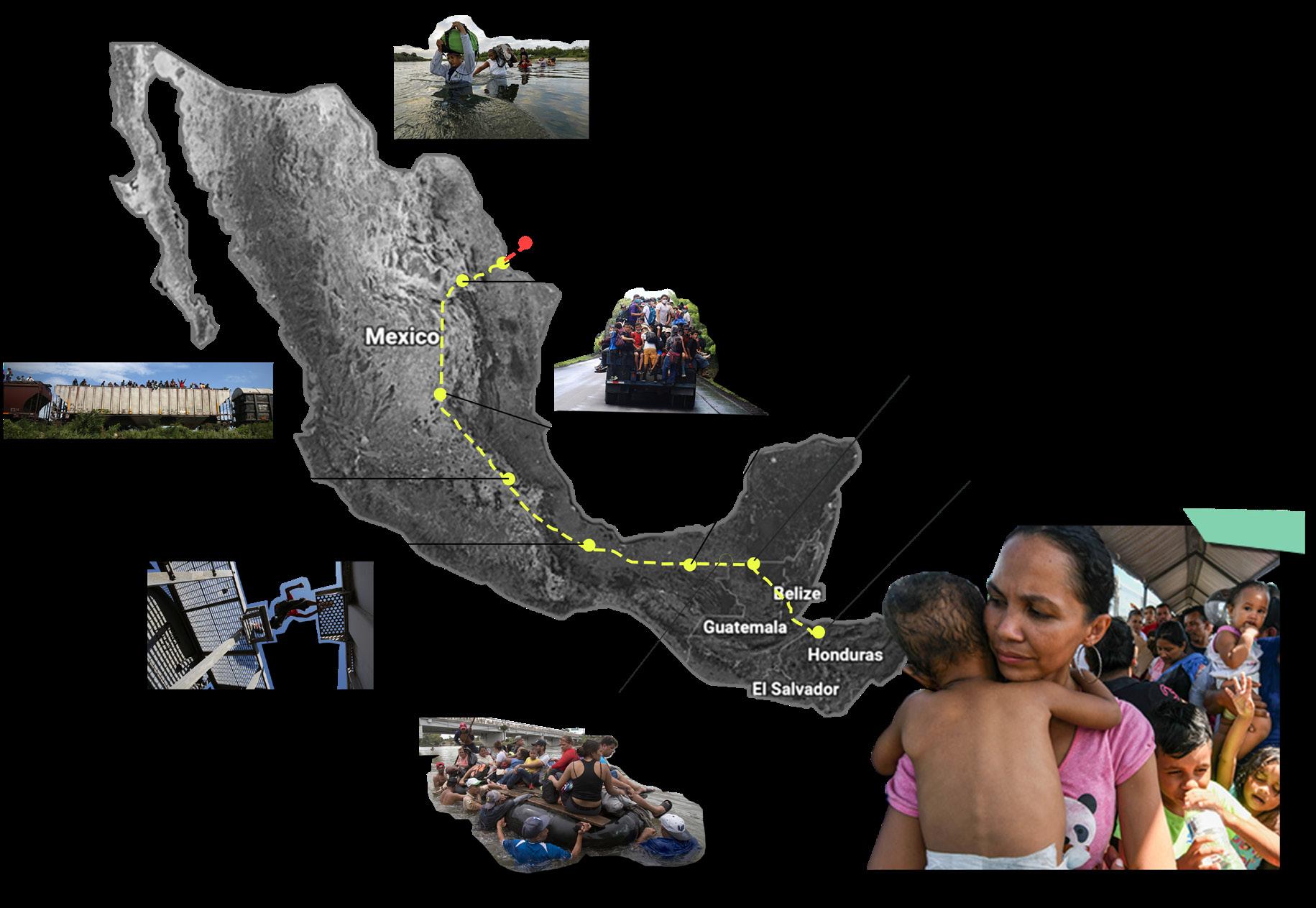
Kitchen + Dining Area
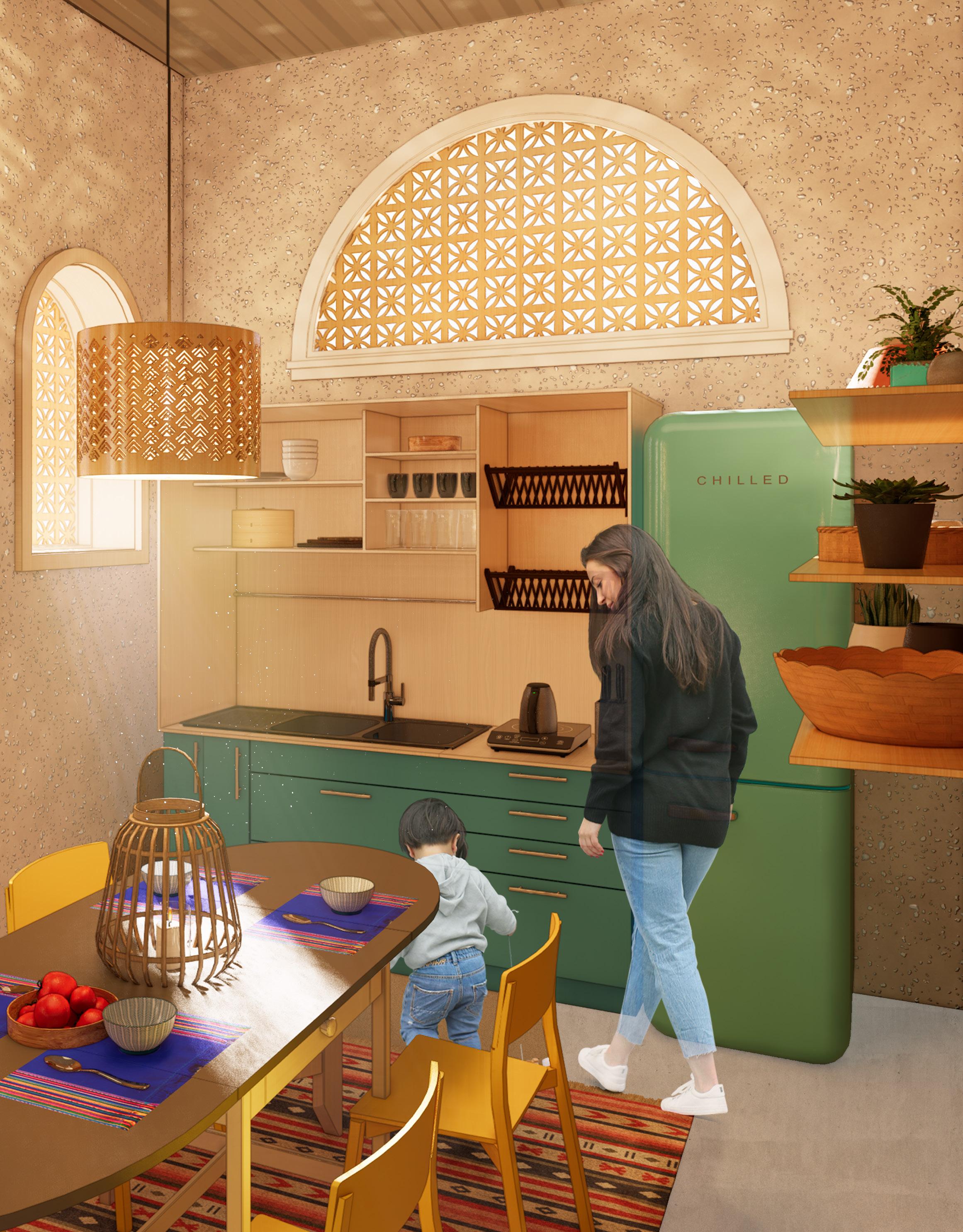
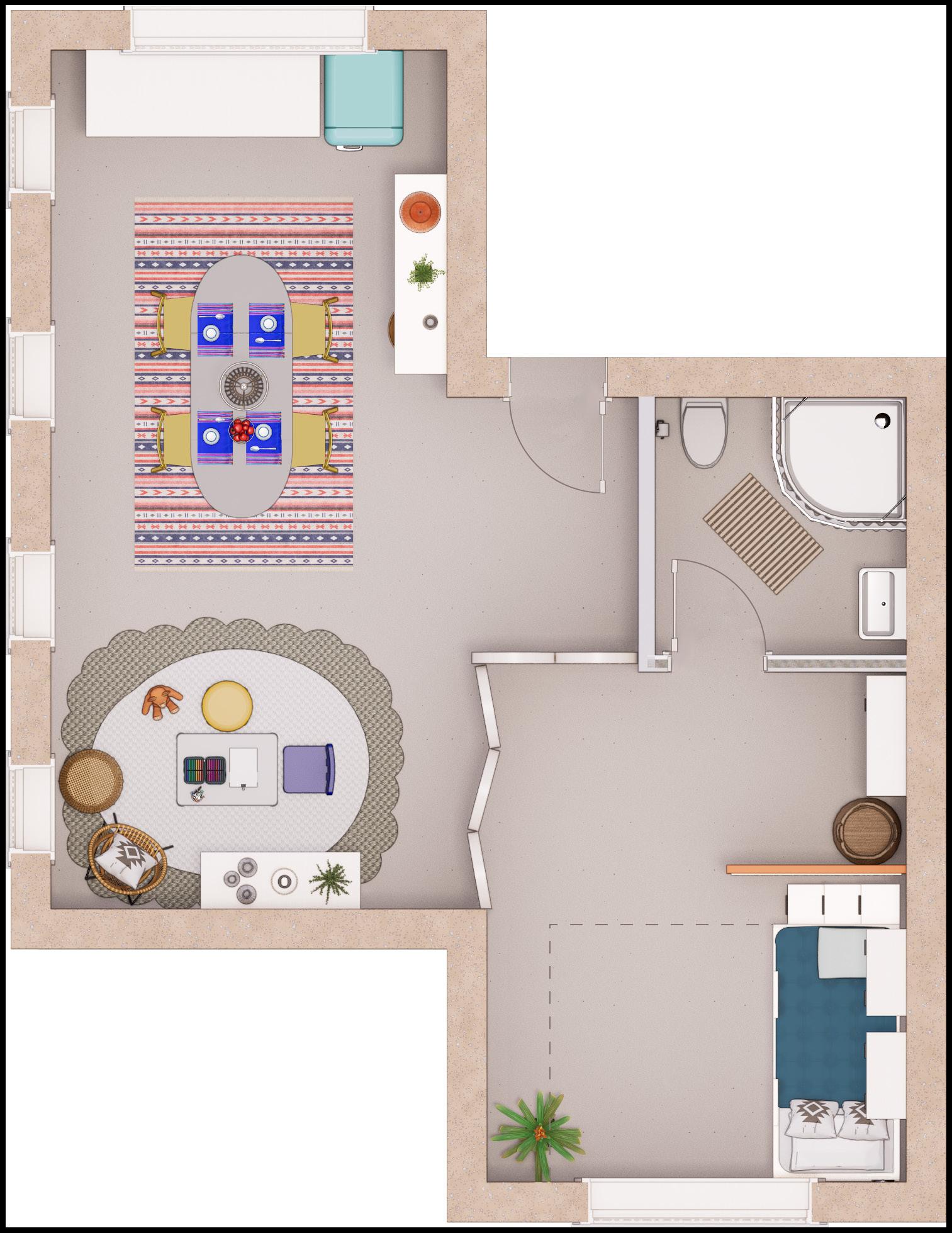 1. Entry
2. Kitchen
3. Dining Area
Floor Plan NTS
4. Children’s Area
5. Transition Space
1. Entry
2. Kitchen
3. Dining Area
Floor Plan NTS
4. Children’s Area
5. Transition Space
Alternate Orientations

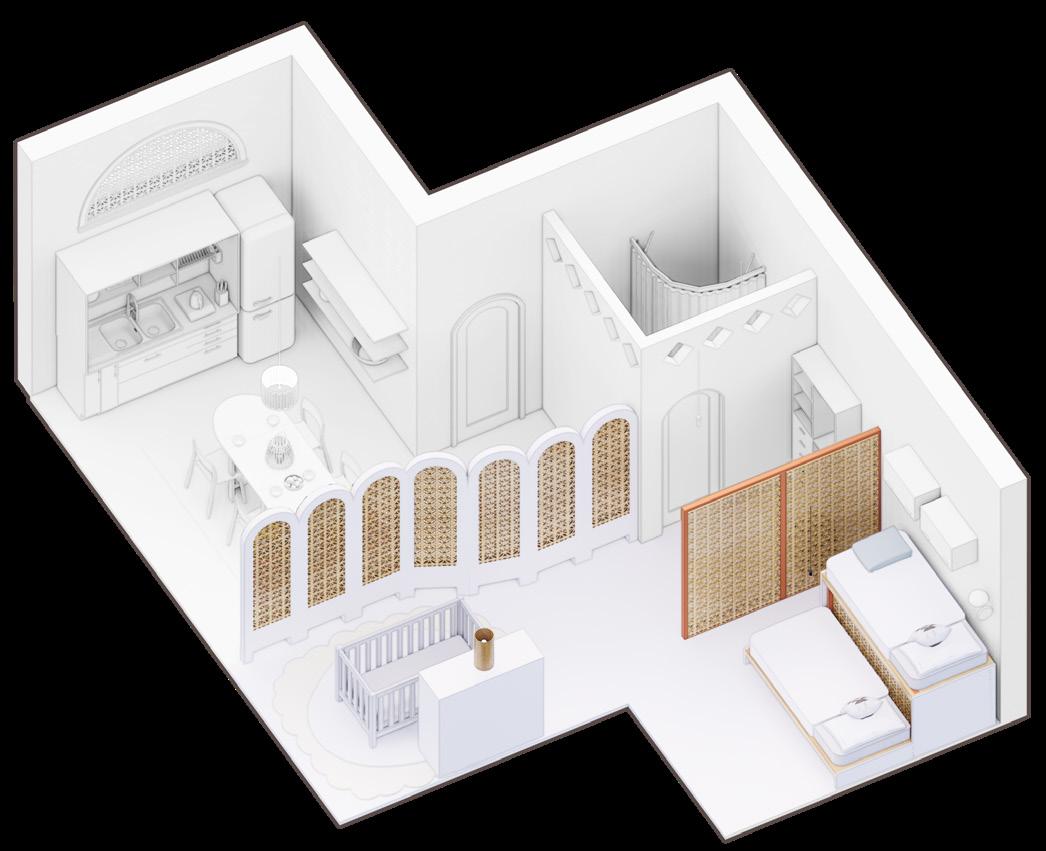
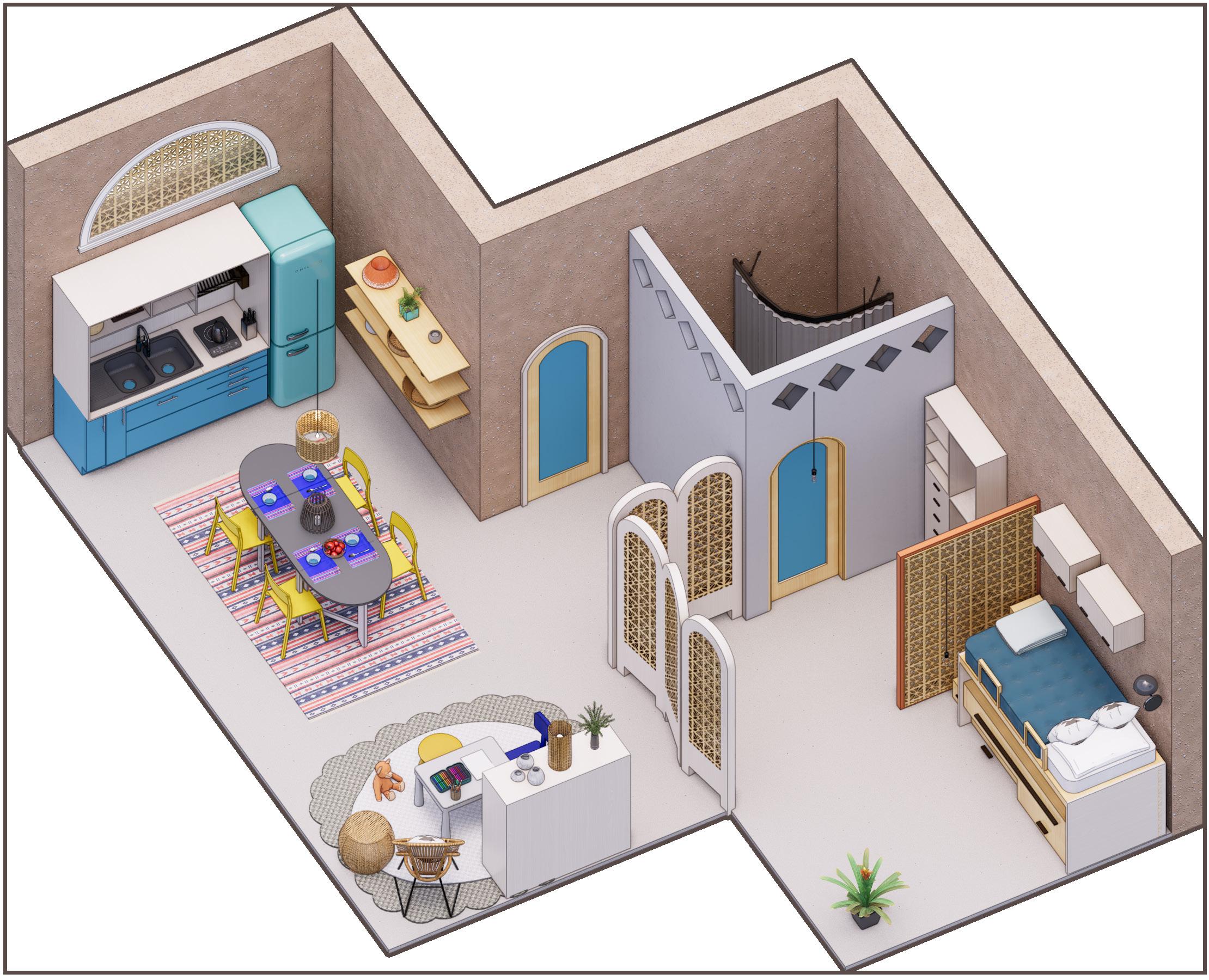
Children’s Area
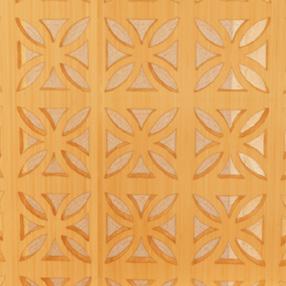
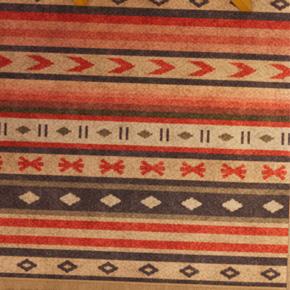

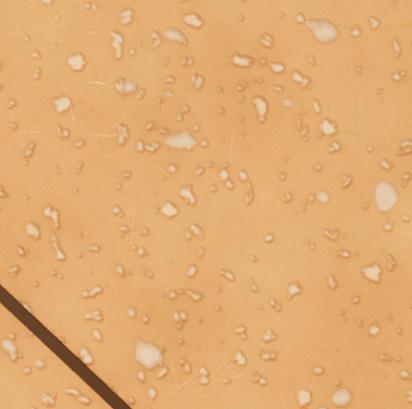

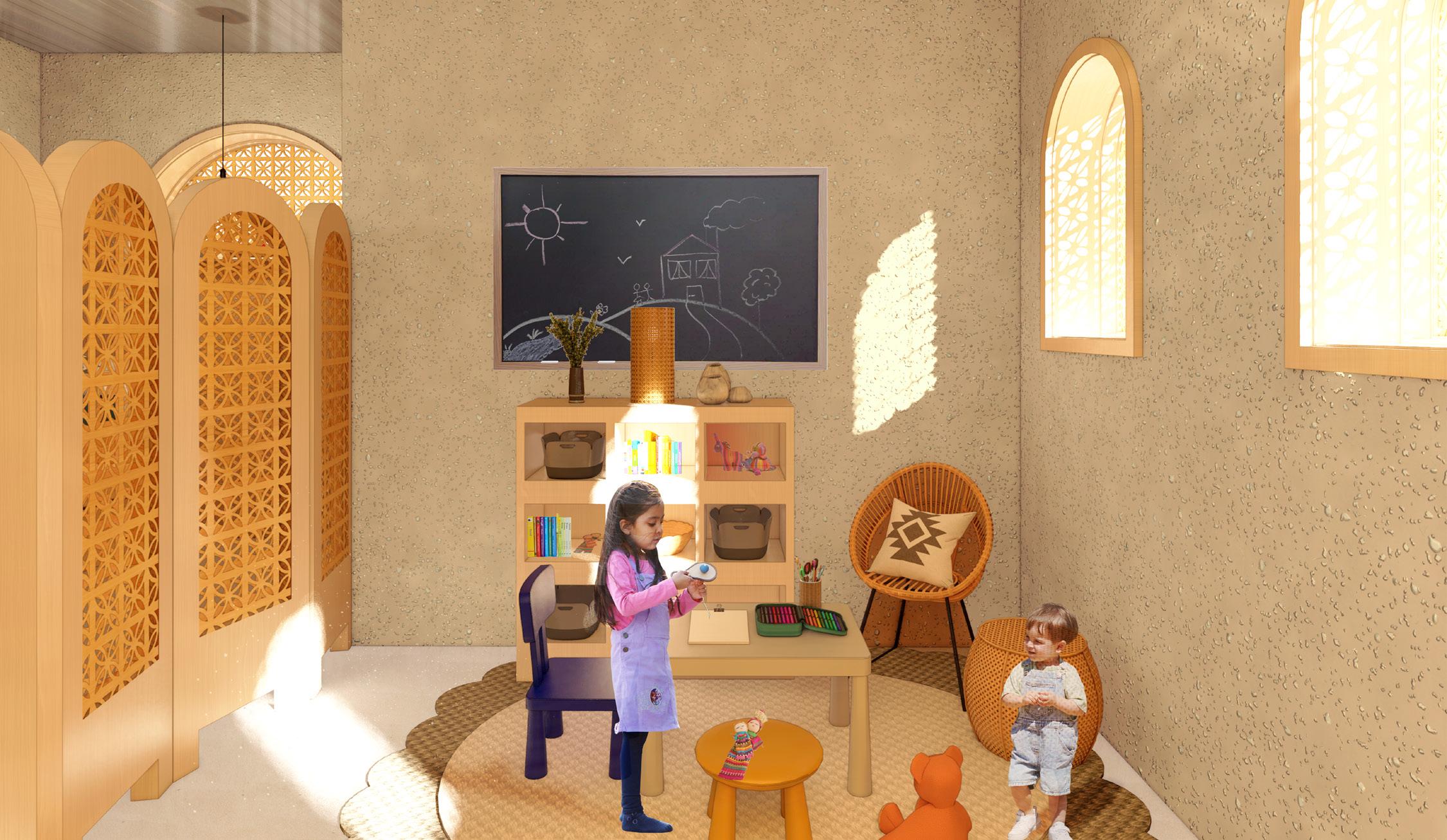 Cross Section
NTS
Reclaimed Wood
Handwoven Rug
Carrizo Cane
Locally Sourced Clay
Cross Section
NTS
Reclaimed Wood
Handwoven Rug
Carrizo Cane
Locally Sourced Clay
Sleeping Area
Sleeping Area + Storage Area
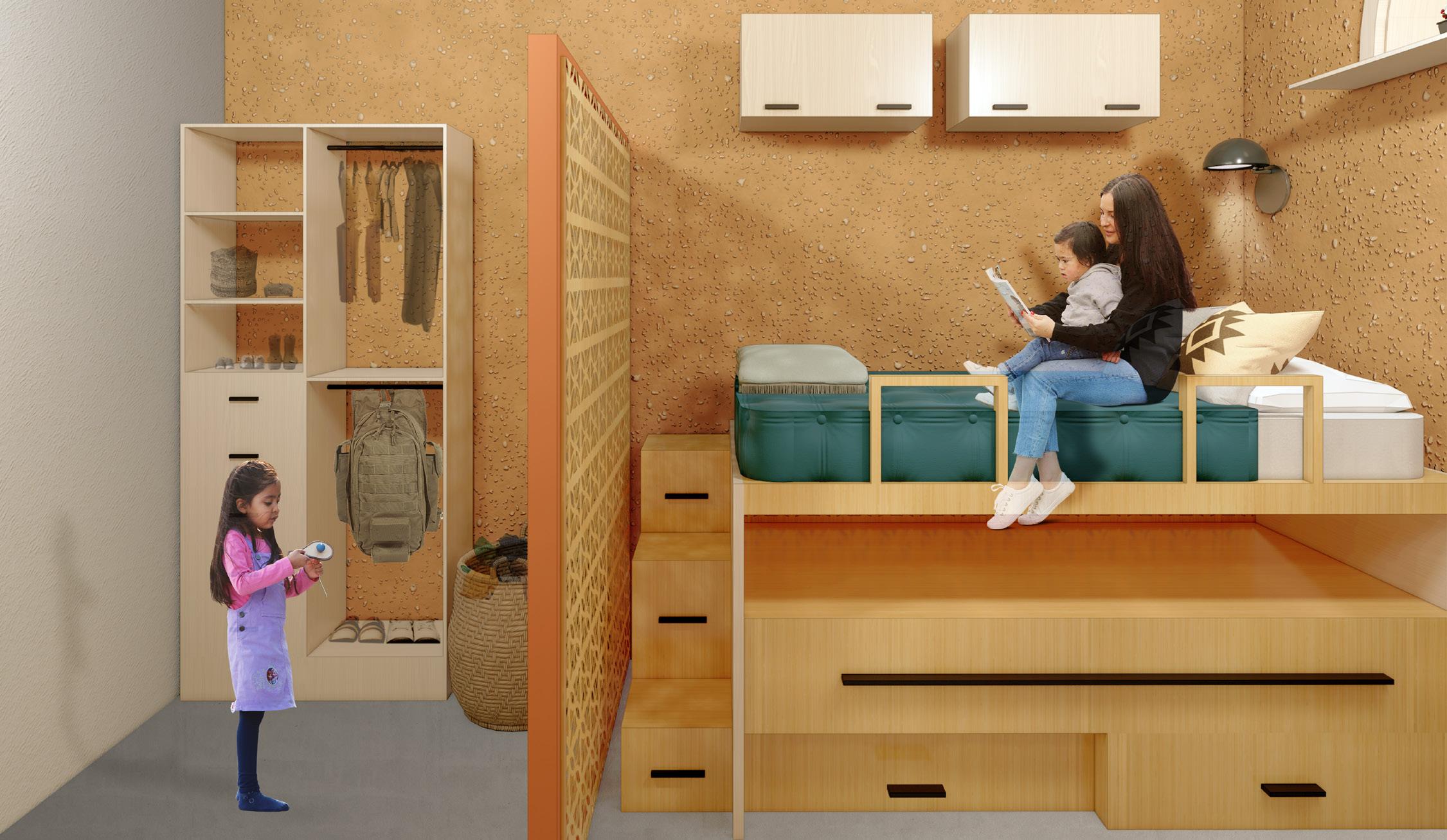
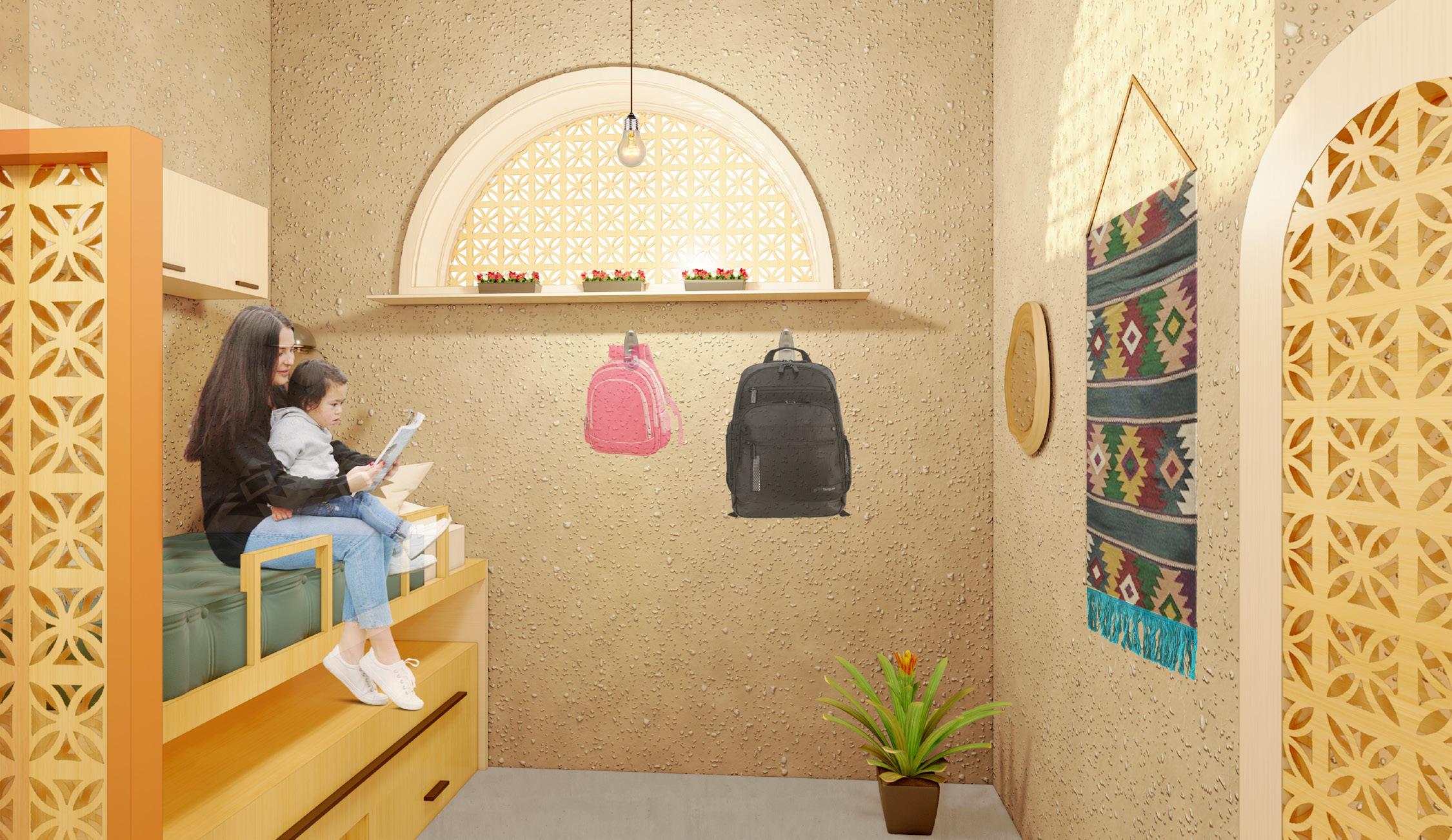
Artist’s Atelier| Fall 2022 | 720 SF | 4 Weeks
Sketchup + Photoshop
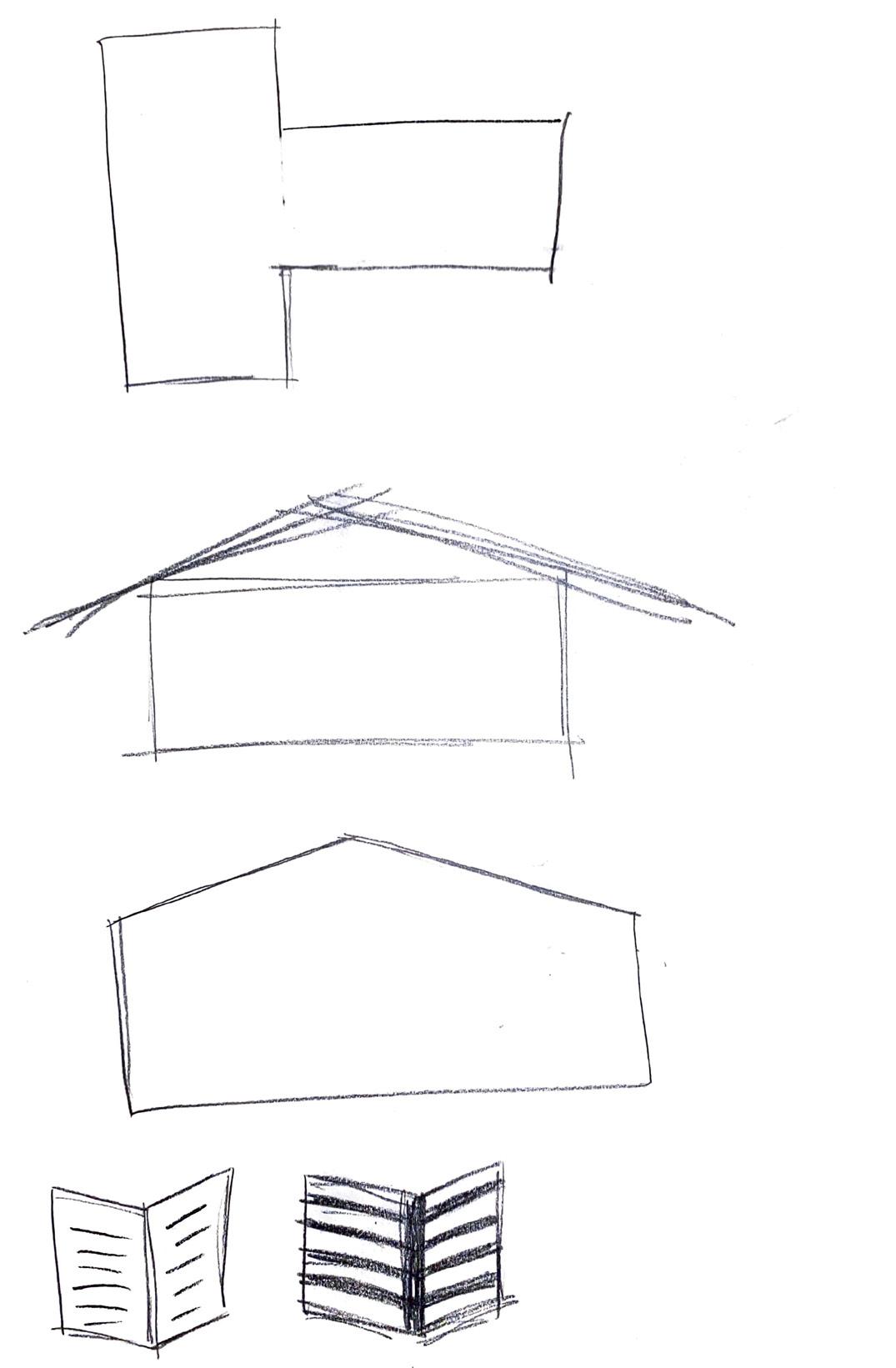
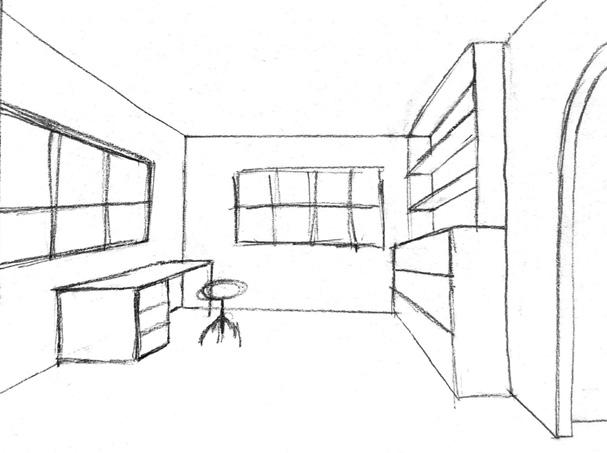

Isabella Cortes is a 32 year old Mexican-American children’s book illustrator located in Santa Ana, CA. Cortes’s artistic process includes sketching double-spread illustrations and using acrylic paint. In her free time, Cortes likes to care for her plants. She also paints natural sceneries to sell at the Downtown Santa Ana Artwalk.
This design is based heavily on symmetry, with the reflective axis based in the center of the open-concept public space. The public zone’s placement in the center serves as a divisionbetween the private area and the work zone. Inspiration is taken from Hacienda architecture that is found in Mexico, which heavily uses texture and bright, bold colors.
This design uses a split complementary color palette, with the base hue of yellow. The orange hues are take inspiration from terracotta, which is heavily used in Mexican design.
The angled ceiling was inspired by the Isabella Cortes’s method of artwork. The ceiling design uses exposed beams to mimic the inside of an open book.
Bedroom

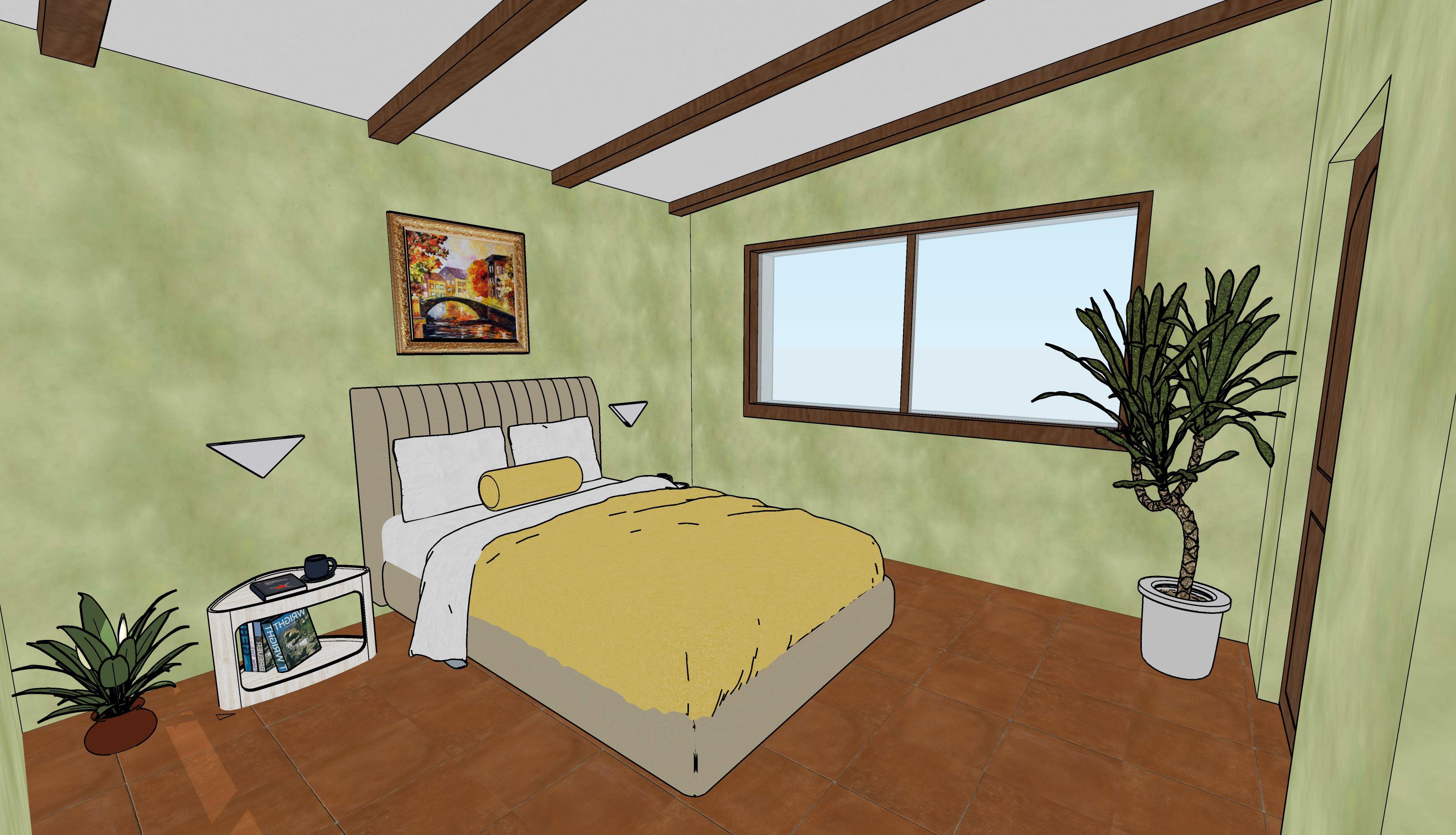
 1. Studio + Gallery
A. Art Storage
B. Display Shelves
2. Bathroom
3. Living Area
4. Kitchen + Dining Area
5. Bedroom
1. Studio + Gallery
A. Art Storage
B. Display Shelves
2. Bathroom
3. Living Area
4. Kitchen + Dining Area
5. Bedroom
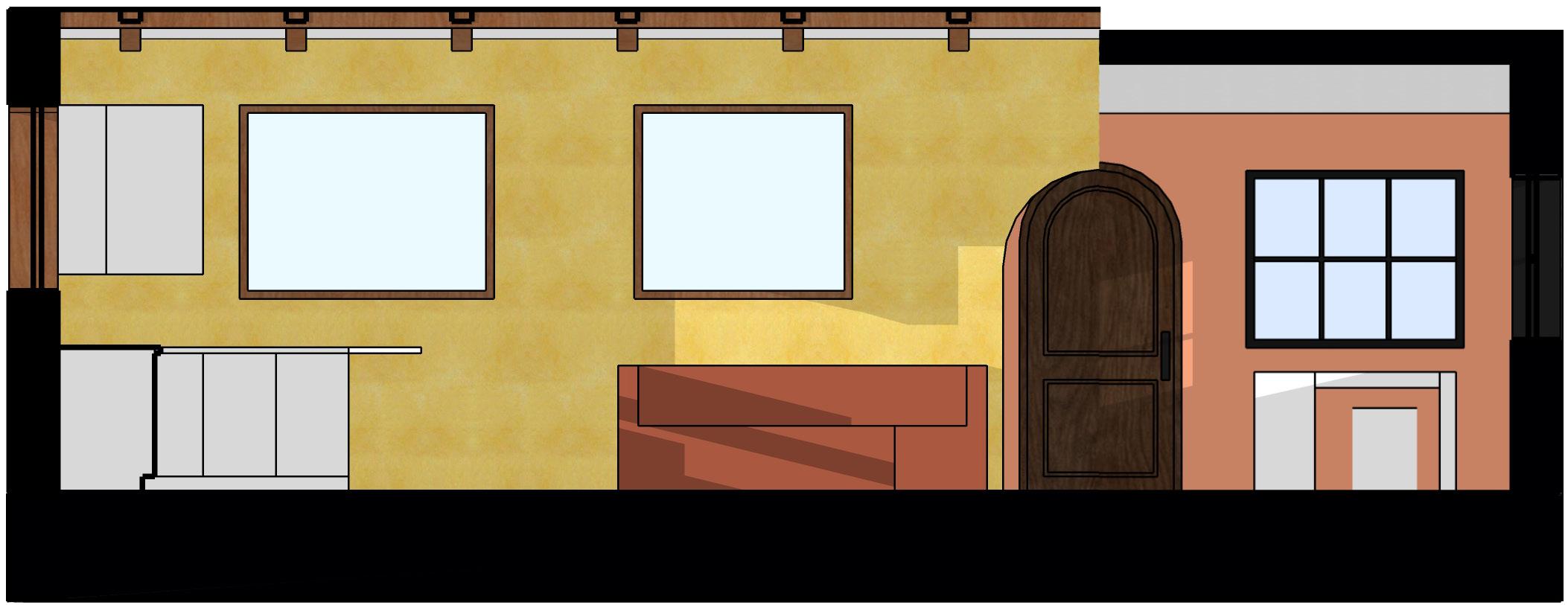
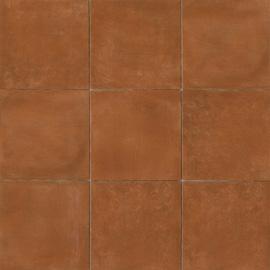

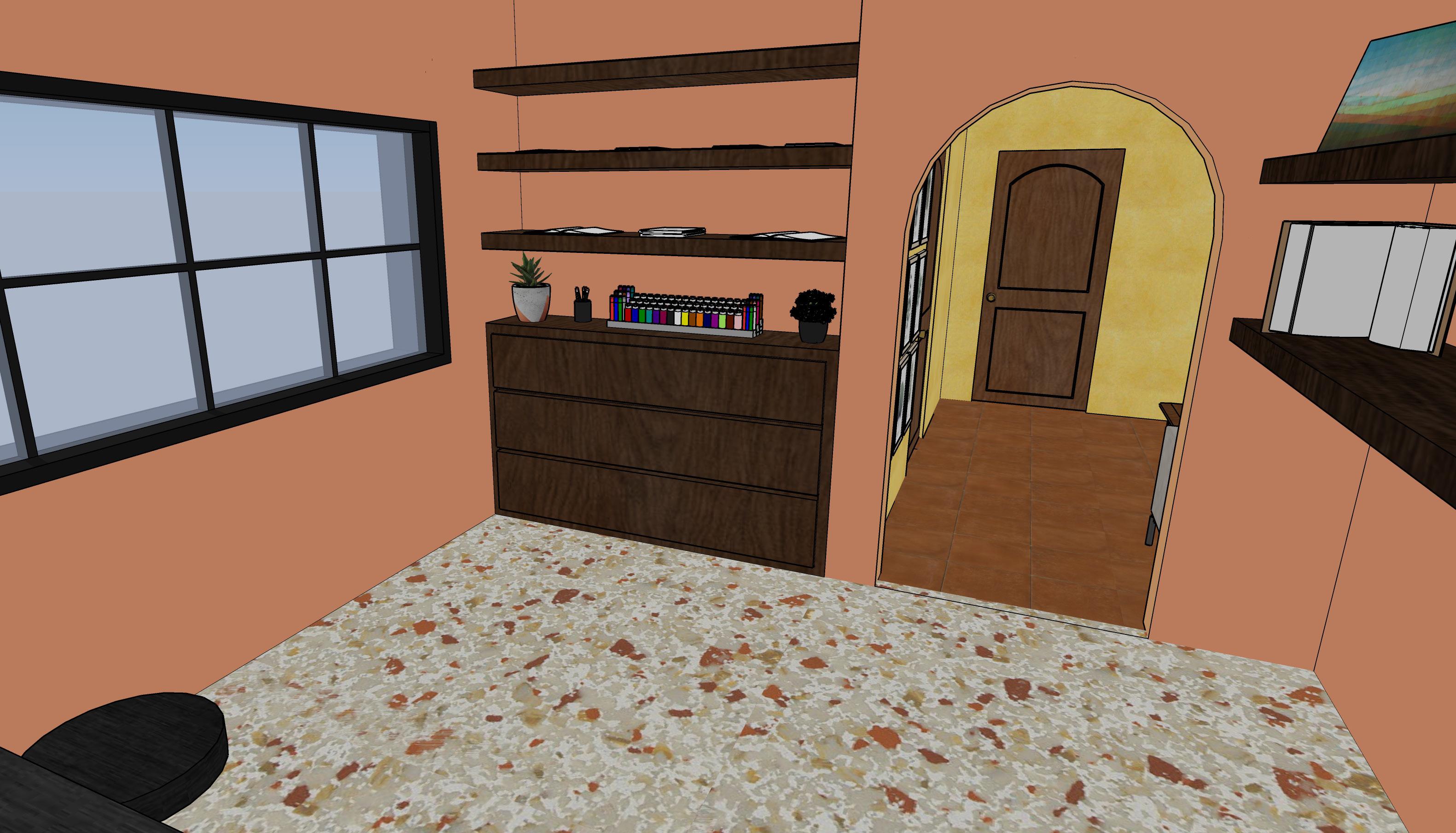 Studio + Gallery
Cross Section
NTS
Bedrosians Cotto Nature 14" x 14" Porcelain Field Tile
Azrock® Vinyl Composition Tile | VET Azterra
Studio + Gallery
Cross Section
NTS
Bedrosians Cotto Nature 14" x 14" Porcelain Field Tile
Azrock® Vinyl Composition Tile | VET Azterra

