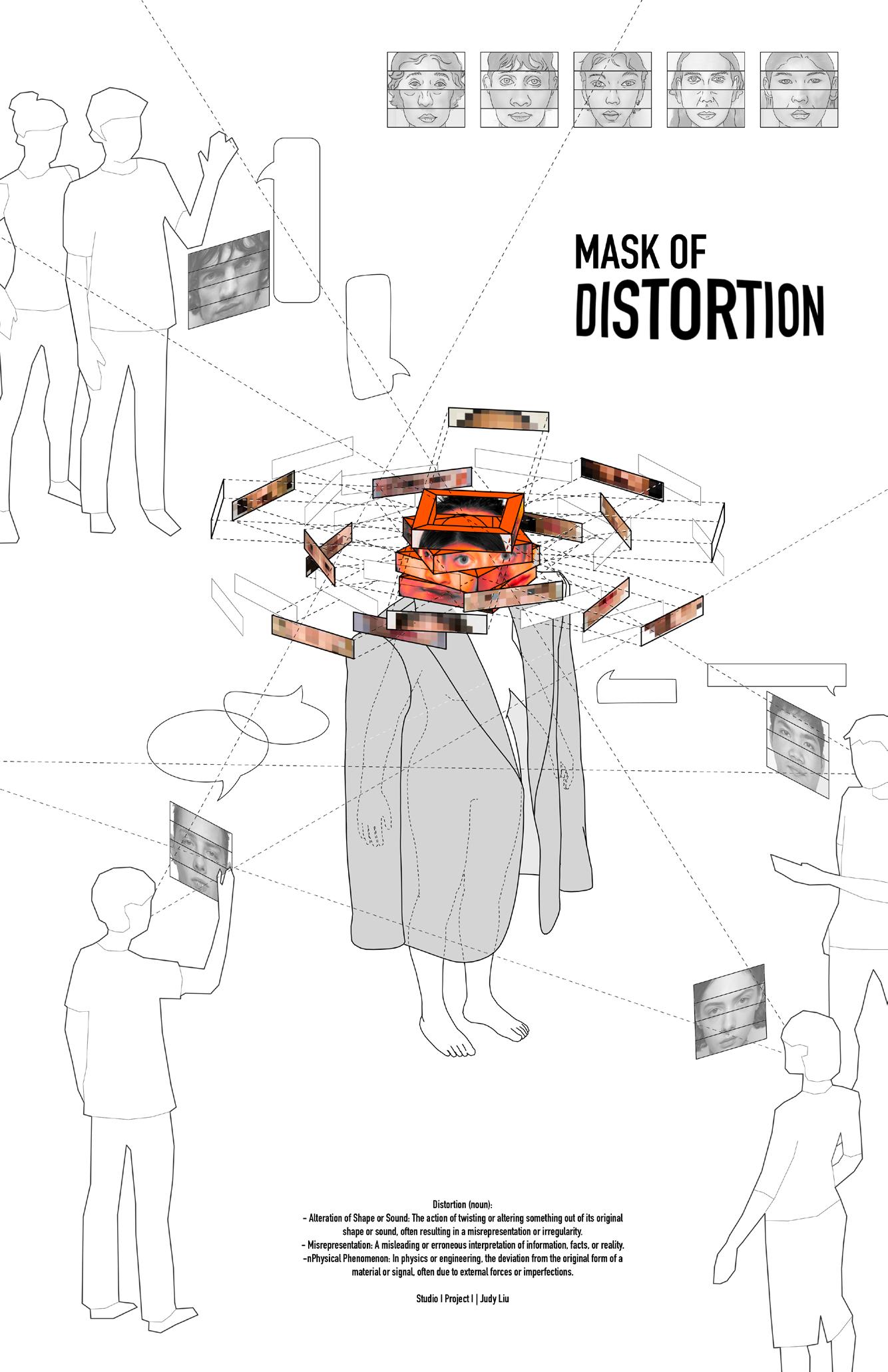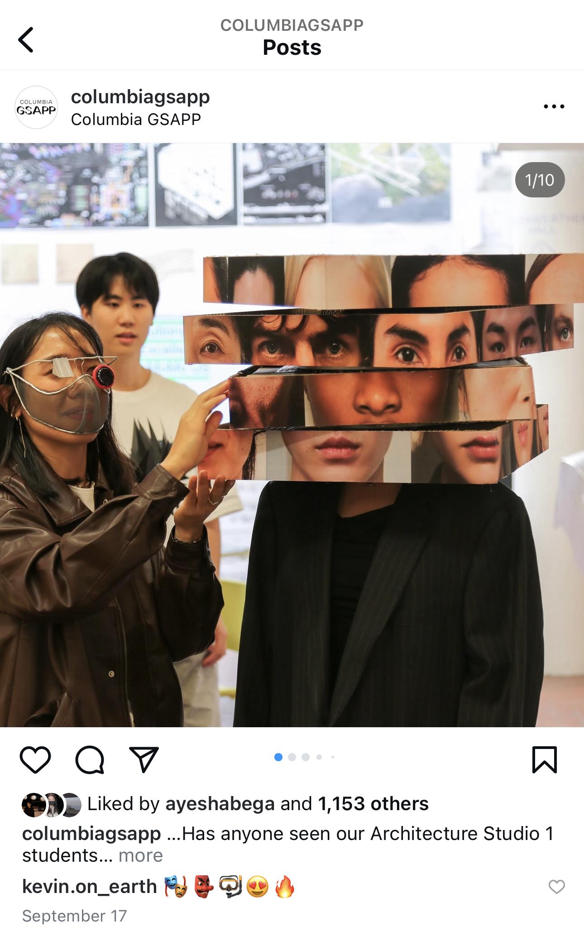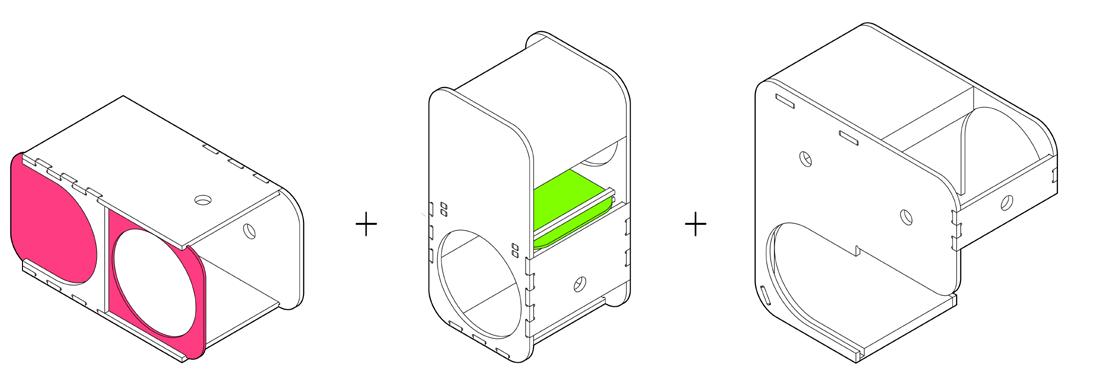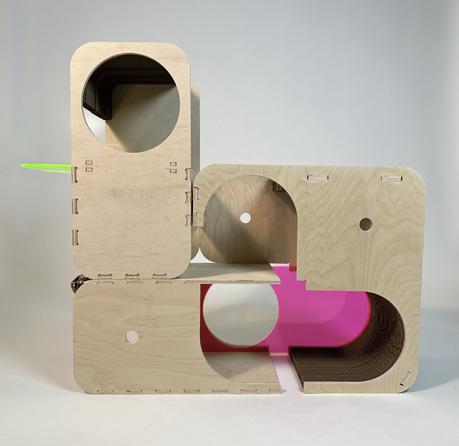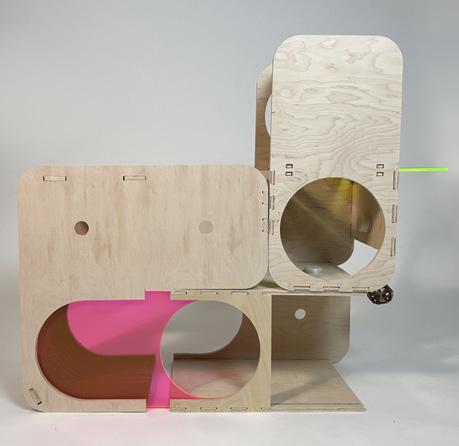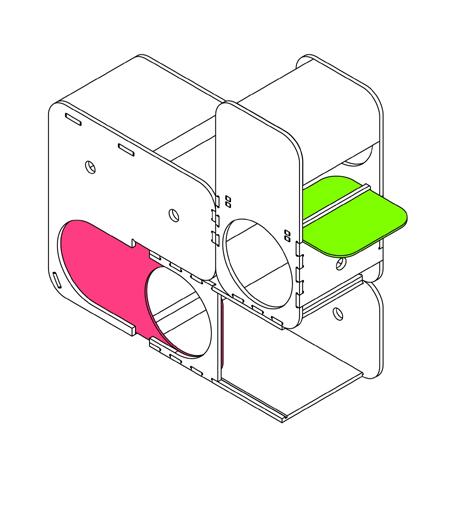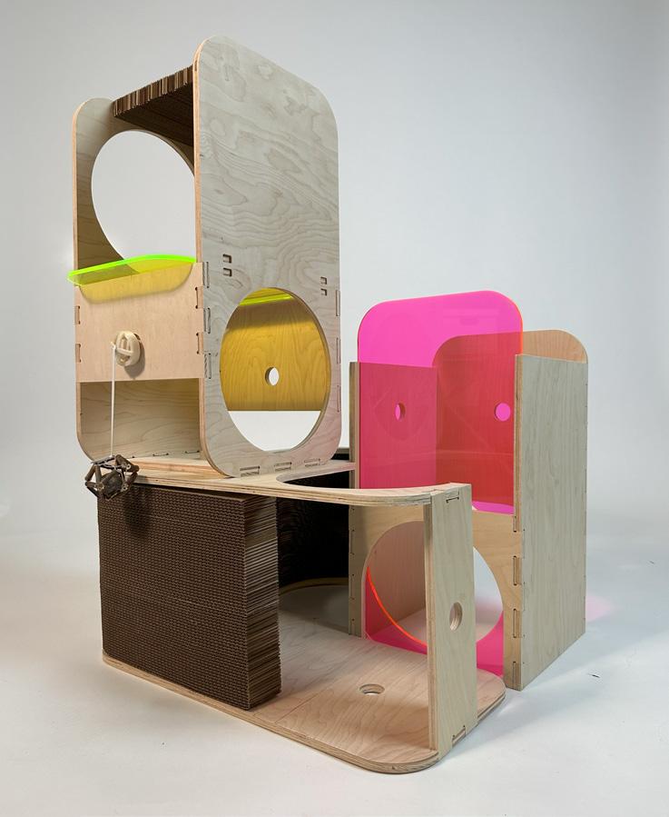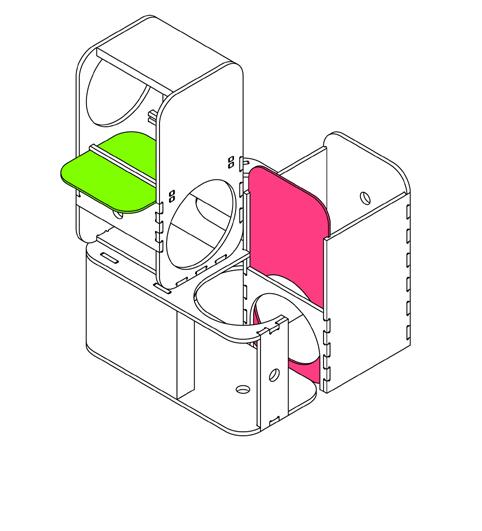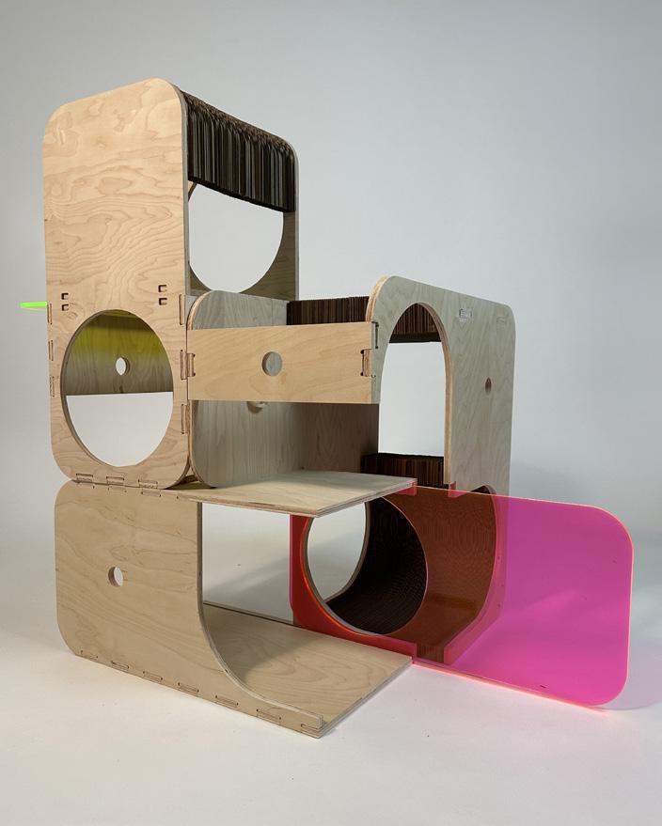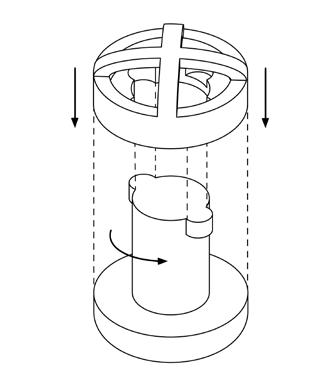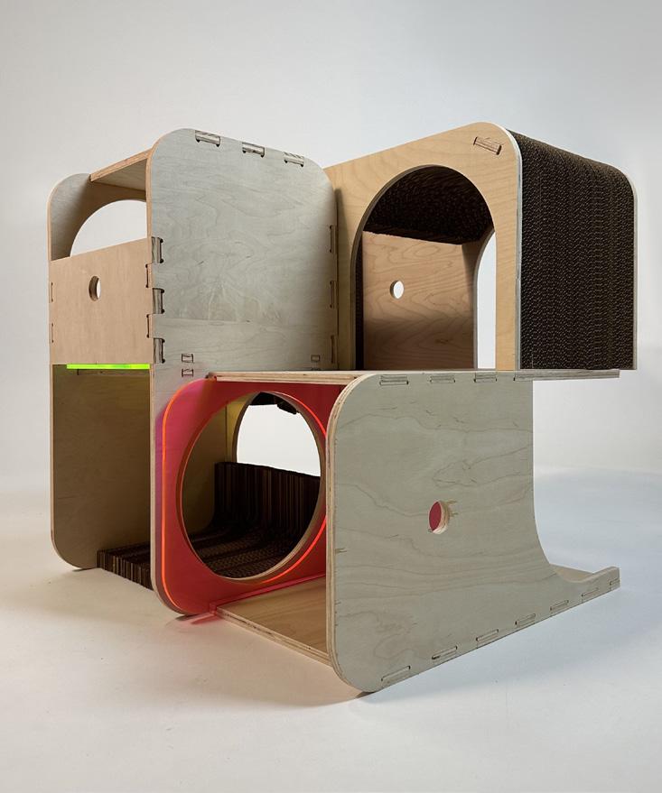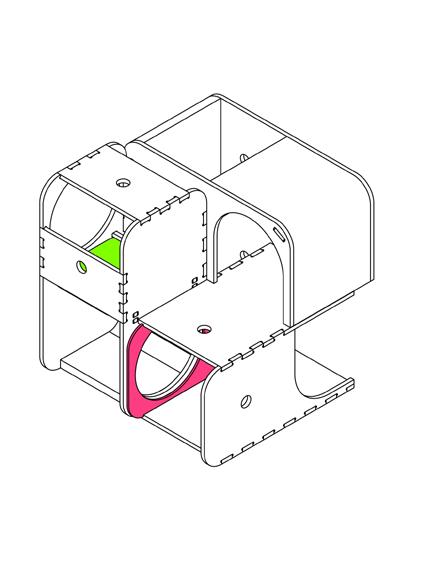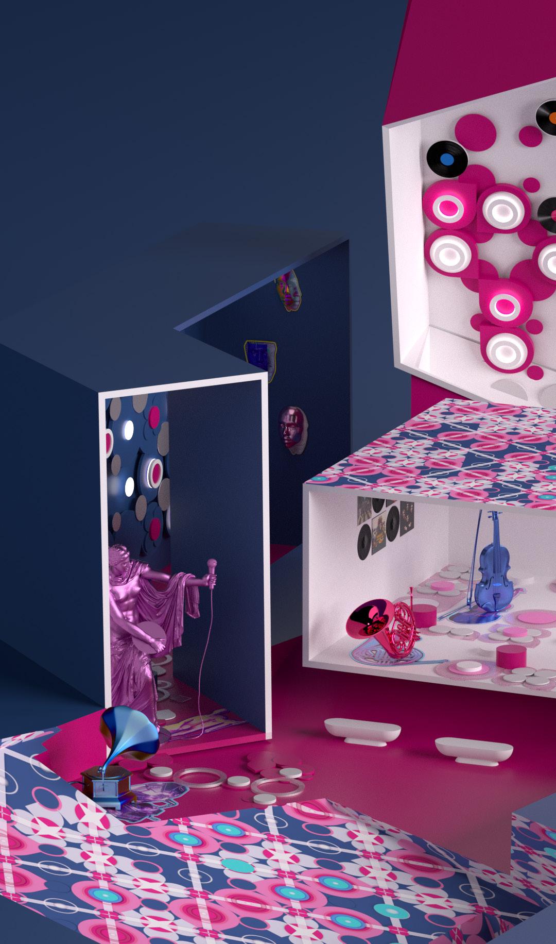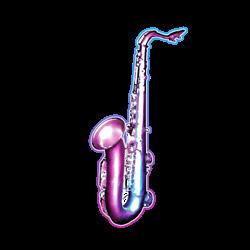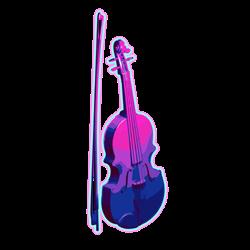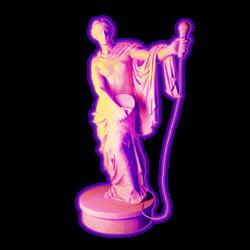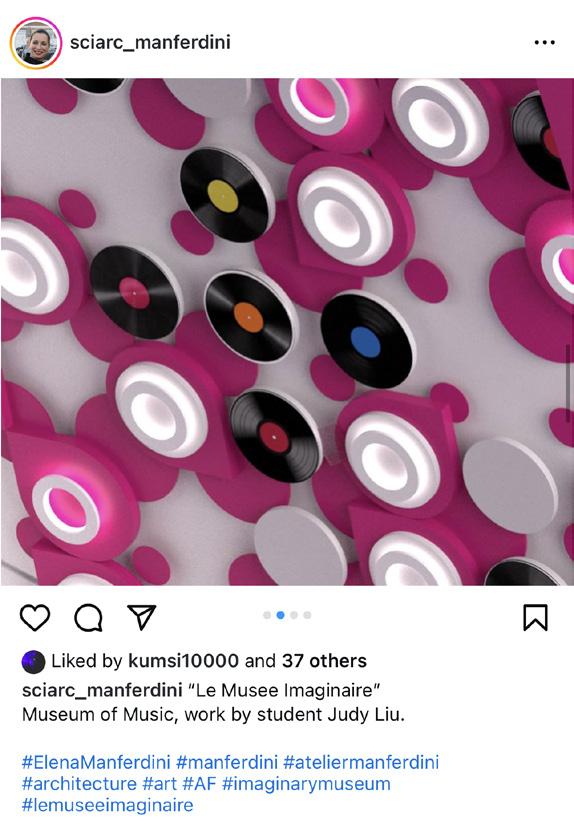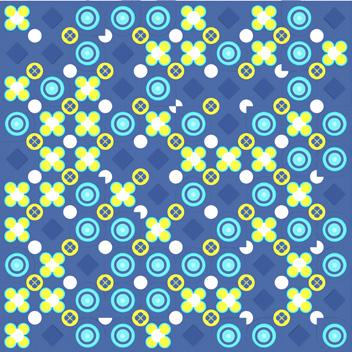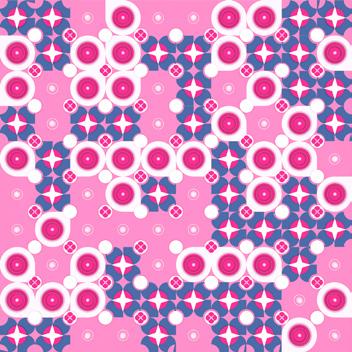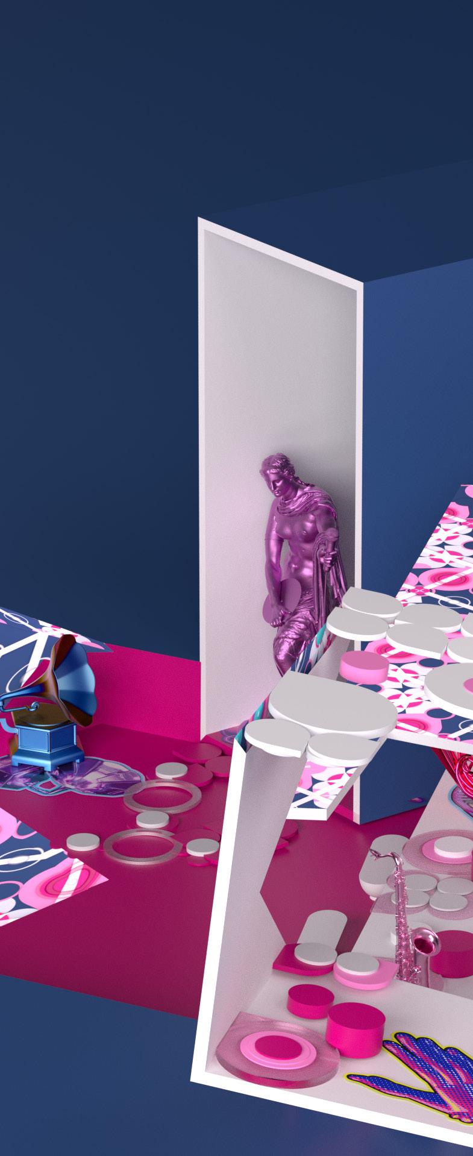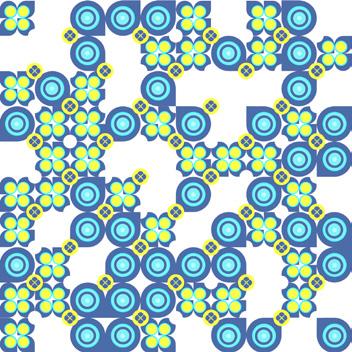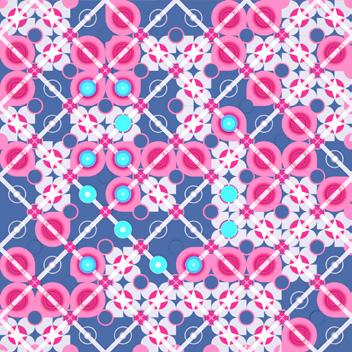PORTFOLIO
SELECTIVE WORKS 2022-2024 - YUPENG LIU


Italy Study Abroad Journey Sketches 01 02 03 BIRD WATCHING CAFE

INTEGRATION OF REASON AND EMOTION
Architectural Design
ETERNAL CONNECTION
Architecture Renovated Design
Architectural Design



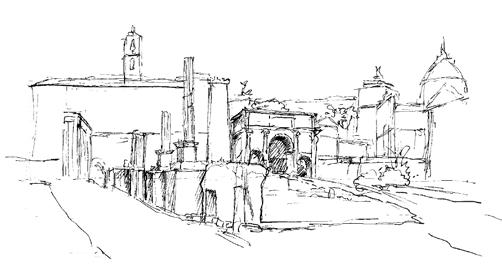


04 05 06
MASK OF DISTORTION
Installation Design
FURNITURE DESIGN
Hand Crafting Practice
MUSEUM OF MUSIC
Digital Space Design
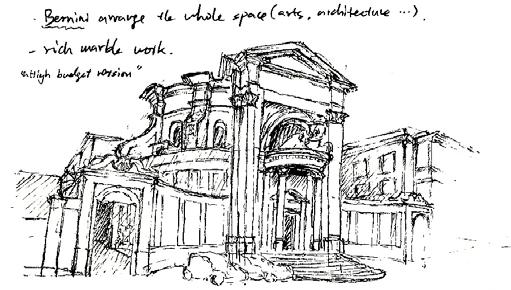



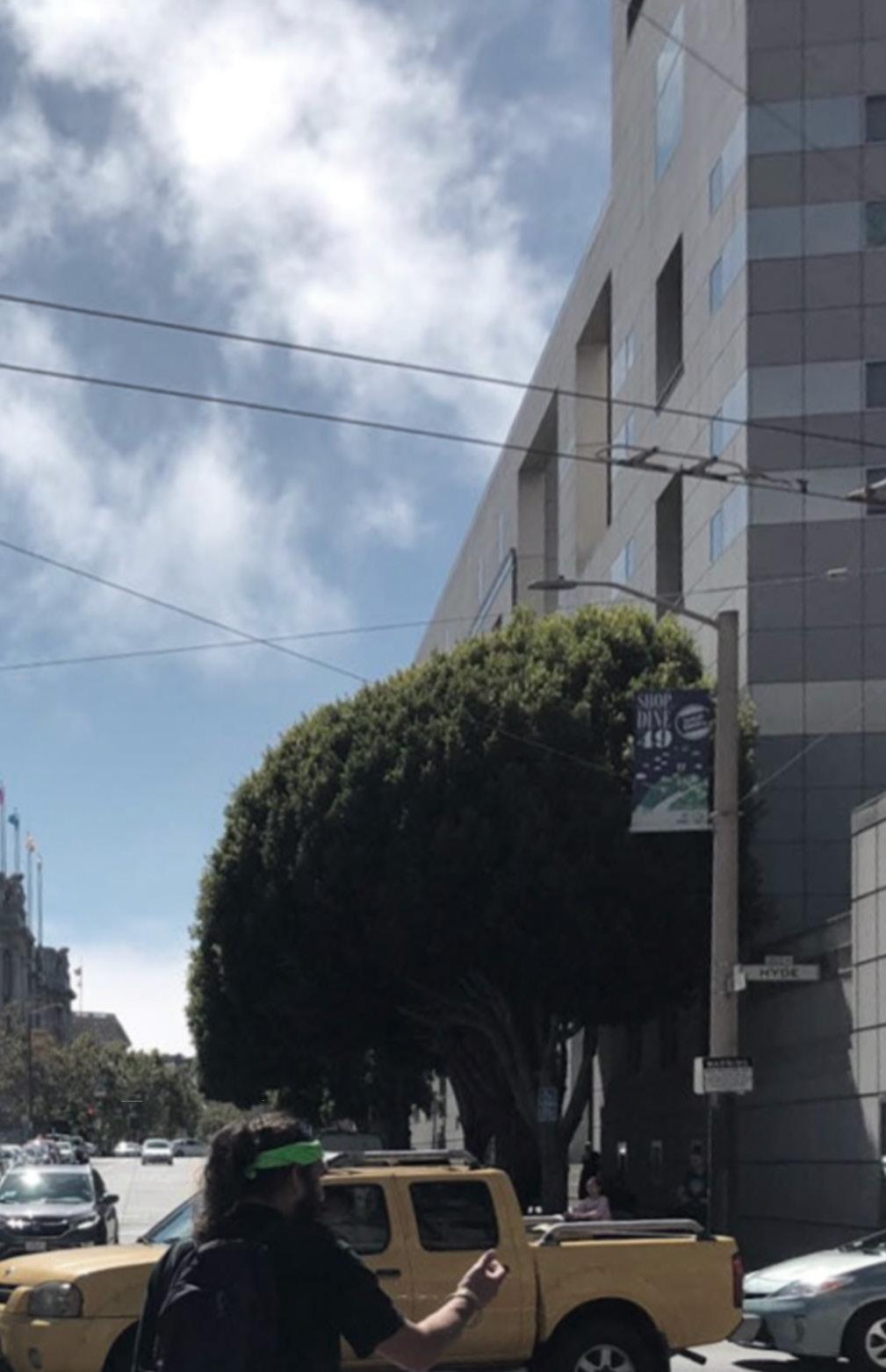
INTEGRATION OF REASON AND EMOTION
Winter 25 | Individual Work
This project, located at San Francisco’s UN Plaza, is envisioned as a museum that serves as a cultural hub. Situated at the heart of the city, the design seeks to engage with surrounding urban fabric while providing a dynamic space for art, history, and community interaction. This six-floor museum integrates four major galleries with each embodying a distinct modern attitude—Puzzle, Dynamic, Critical, Ambitious—while the architecture adapts to sunlight, views, and city landmarks. The architecture evolves with the program, responding to sunlight, views, and the surrounding cityscape. The museum is a dialogue with the city, an exploration of human attitudes, and a celebration of architectural innovation.

Redefining the Program


The museum comprises six floors, including four major gallery spaces, each embodying a distinct modern attitude: Puzzled, Dynamic, Critical, and Ambitious. These galleries not only reflect these perspectives but also express them through their architectural forms and spatial experiences, creating a dialogue with both the visitors and the city.

SITE: The structure is positioned to respond to the triangular plaza, harmonizing with its unique geometry.

PROGRAM: The cube is divided into six floors, organizing spaces for galleries and public functions.

STRETCHING: Each rotated slice is stretched vertically to enhance views and perspectives for both the public and the surrounding cityscape.

MASSING: The base is extruded to form the primary cube-shaped mass.w

PERSPECTIVE ROTATION: Portions of the cube are rotated to optimize interior sunlight and spatial dynamics.

FLOORS: The design is segmented into six distinct levels, with specific allocations for galleries and public areas.

Gallery I - PUZZLE

The first gallery, located on the second floor, is designed to evoke a sense of intrigue that emphasizes on the concept of puzzling. Its relatively enclosed layout creates a maze-like atmosphere, inviting visitors to navigate the space and experience the feeling of unraveling a puzzle.

Gallery II - DYNAMIC
The second gallery, located on the third floor, is designed to convey a sense of energy and motion. The layout features a relatively open and active plan, fostering a vibrant and dynamic experience for visitors.





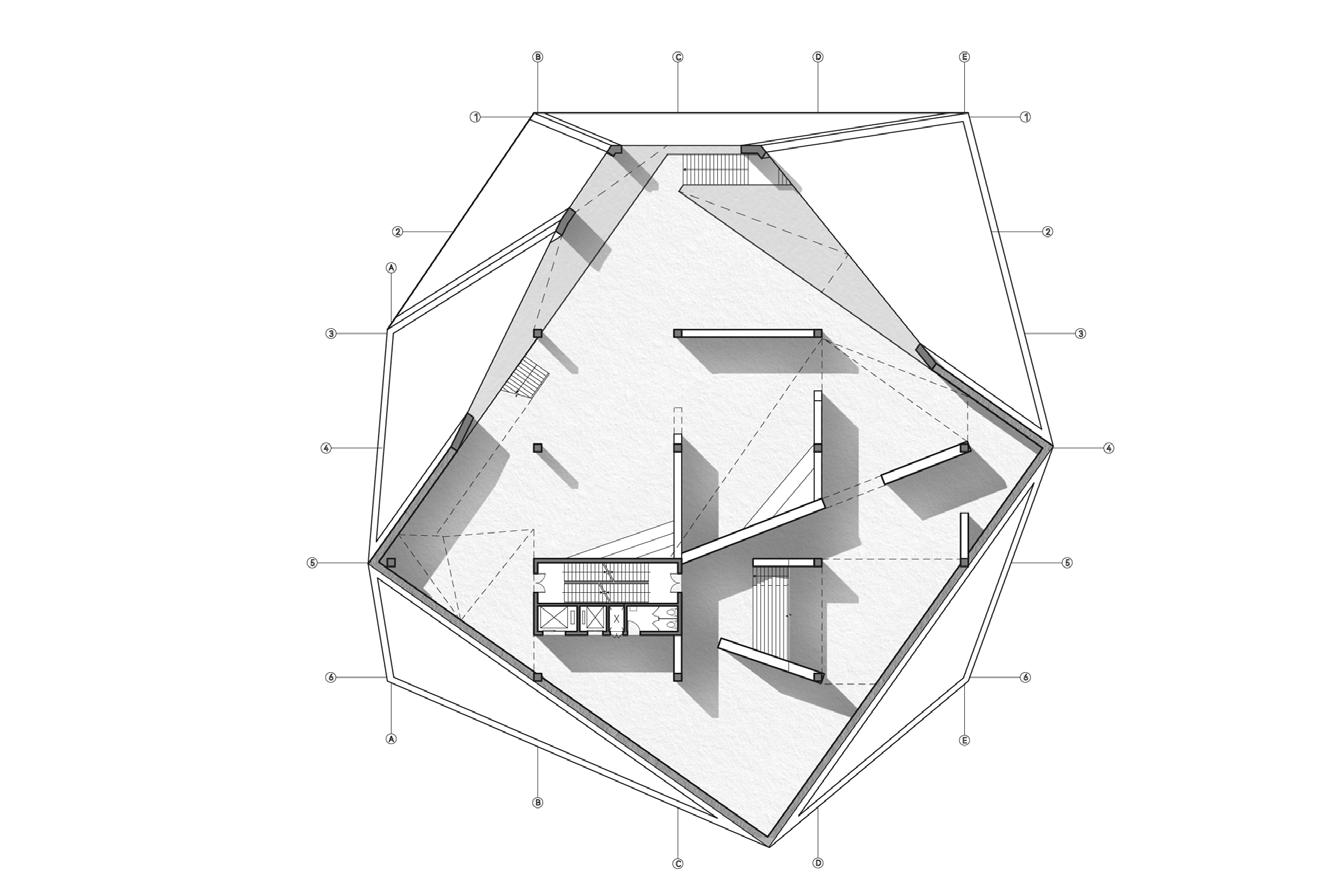
Gallery III - CRITICAL
The third gallery, located on the fourth floor, is designed to evoke a sense of sharpness and focus. The layout emphasizes angular forms and directed views, creating an thought-provoking atmosphere that encourages visitors to engage critically with the space and its surroundings.
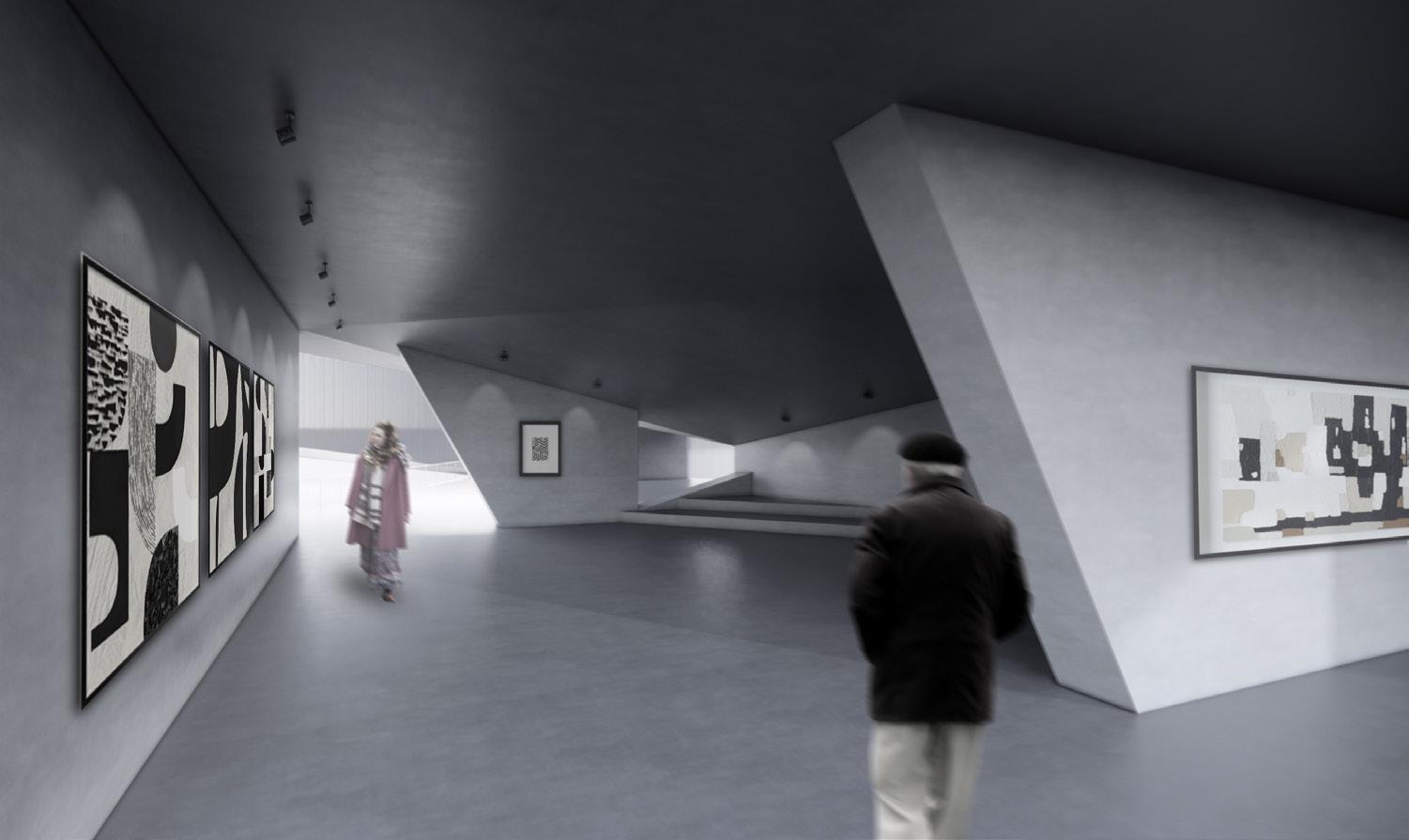
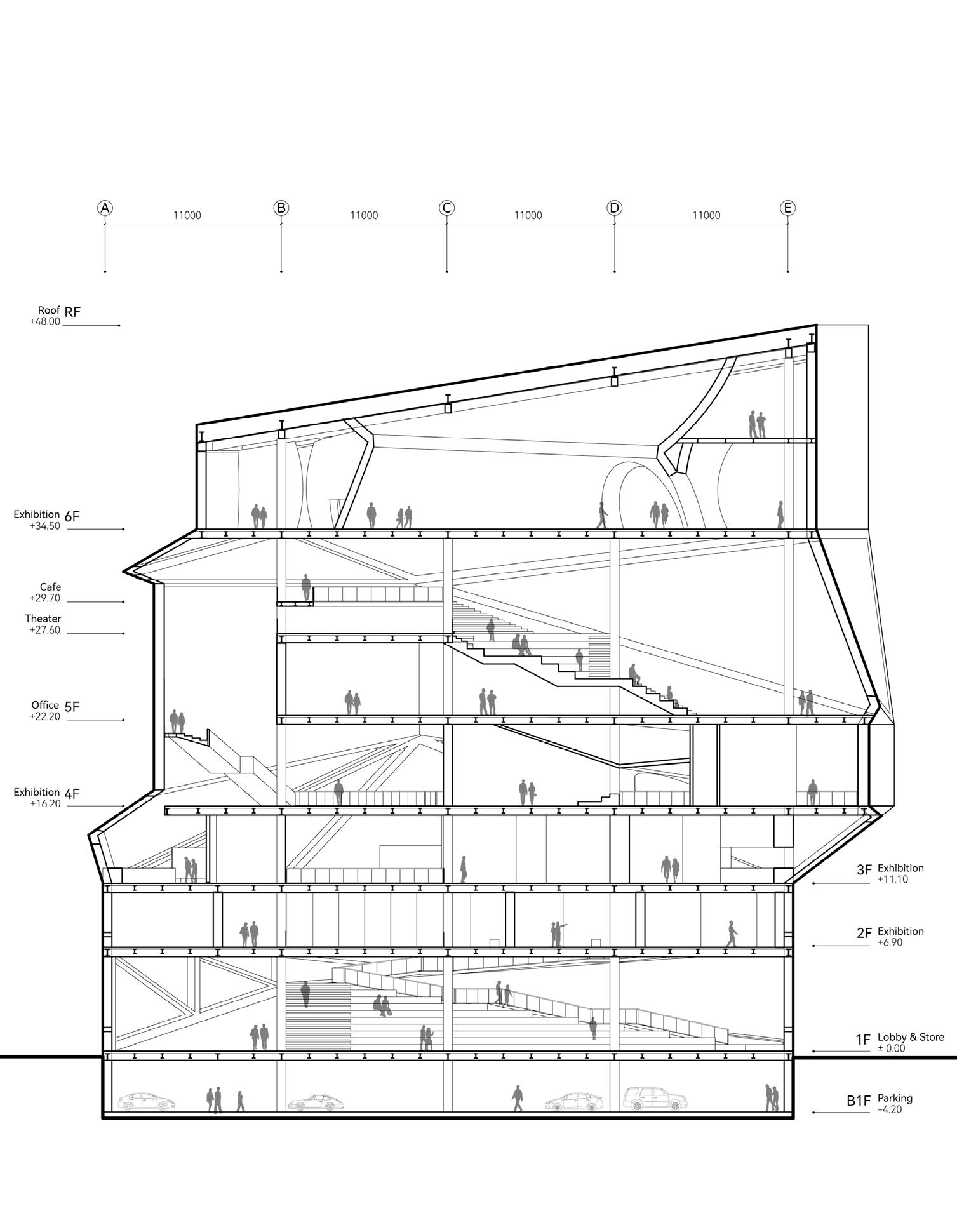
Gallery IV - AMBITIOUS
This fourth gallery, located on the sixth floor, features a central staircase leading to a small, extended gallery space on the upper level. This design creates a grand, central focal point that evokes a sense of scale and aspiration, immersing visitors in an atmosphere of ambition and possibility.



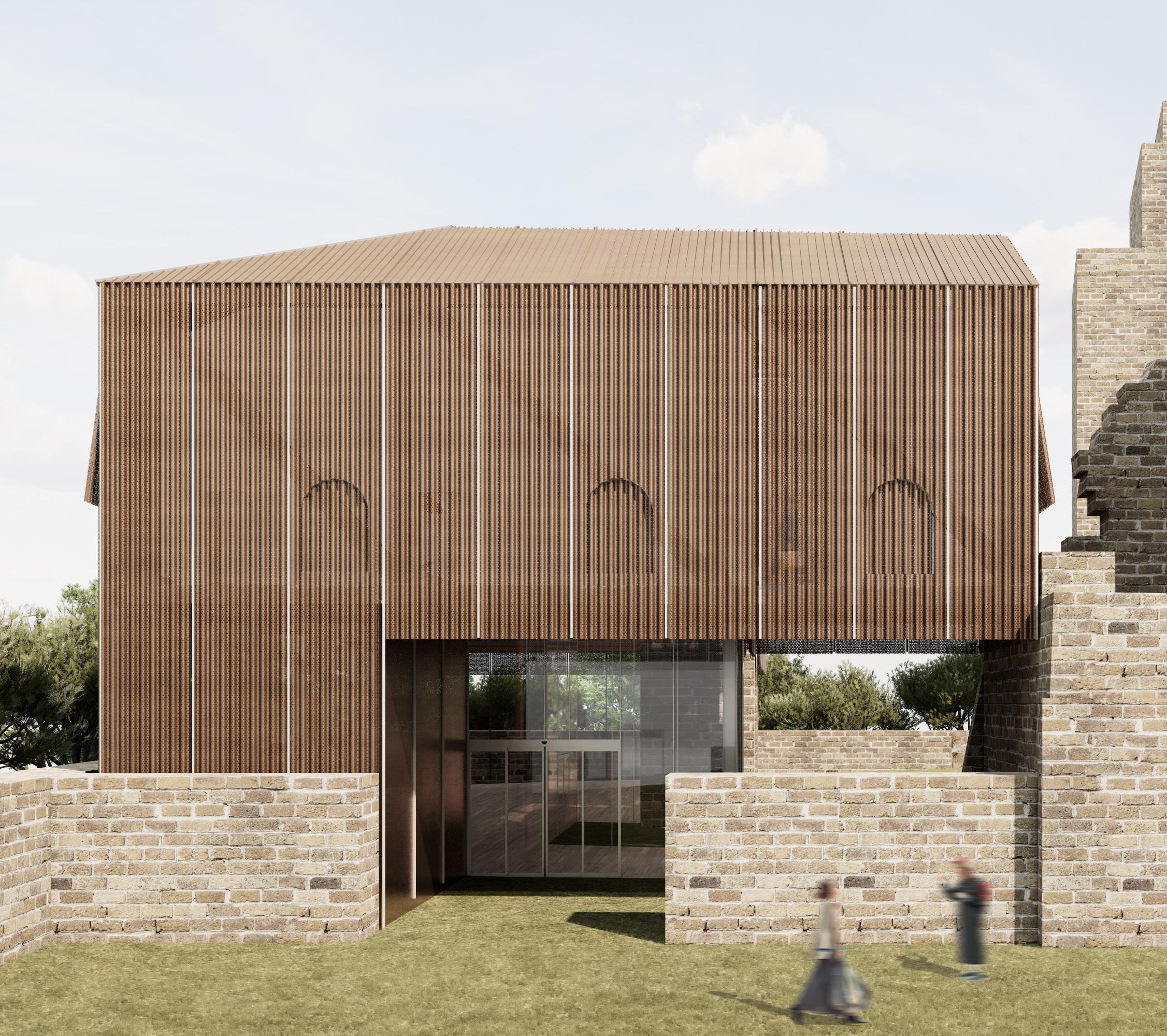


ETERNAL CONNECTION
Summer 24 | YAC 2024 Competition 1st prize in Honorable Mention Group Work: led design, created models, drawings and renders, managed team coordination Team member: Yupeng Liu, Chuyue Zhang, Chenxi Cai
The objective of the project is to create a hospitality and reception center for pilgrims at to St. Peter’s Church in Tuscania, Italy. It seeks to harmonize the spiritual and architectural legacy of the site with the needs of modern-day travelers, offering a space for reflection, rest, and connection. Amid the serene landscapes of Italy, this project reimagines the spiritual essence of a historic church. Designed as a sanctuary for the pilgrims, the architecture serves as a bridge between the earthly and the divine, inviting contemplation, solace, and transcendence.
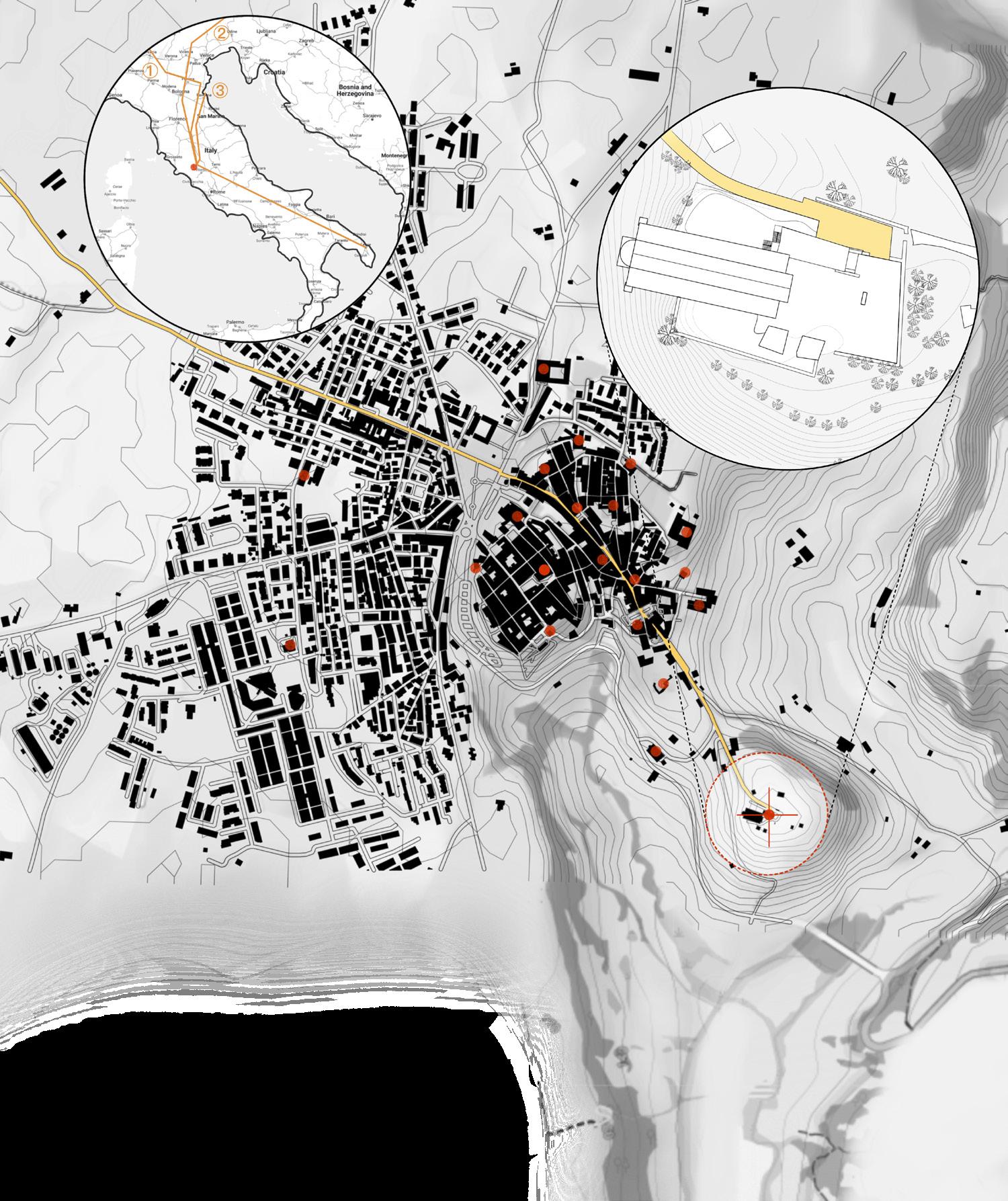

The new design seeks to amplify the spiritual aura of the site, where transparent walls embrace the souls of pilgrims in a journey of cleansing and renewal. The upper portion of the structure, hovering above like a celestial abode, symbolizes the gateway to the purest of souls’ final sanctuary. From the iron gate at the entrance, the visual connection between the original church and the elevated new structure evokes the iconic imagery of God and Adam’s nearly touching hands, a delicate metaphor for divine grace and human aspiration.


The interplay of materials, light, and form evokes a poetic dialogue between the original structure and the contemporary addition, creating a harmonious blend of reverence and innovation. The architecture connects with the existing structure to form an L-shaped mass, enhancing the sense of a courtyard in front of the basilica. Shaped by its relationship with the arch, part of the mass is carved out, creating a dynamic space that seamlessly harmonizes old and new elements.



The project reflects the formal language of the original church through a sensitive reinterpretation of its convex surfaces and arch motifs. The second floor elevates these elements, forming a dynamic interlocking volume. Skylights on the roof channel sunlight through the structure, casting a celestial glow on the arches below. This infusion of light permeates the entire building, enhancing the spiritual experience.


Ground Floor:
A: Entrance & Exits
D: Shop
G: Shared Restrooms
Second Floor:
A: Laundry Room
D: Single Rooms

B: Offices and Storage
E: Lounge Areas
H: Kitchen
B: Atrium
E: Double Rooms
C: Reception Room
F: Accessible Bathroom
I: Refreshment Area
C: Garden/ Lounge Area
F: 6-Bed Dorms

The ground floor features expansive glass facades that offer unobstructed views of the church, fostering a seamless visual and spiritual connection between the sacred architecture and its surroundings. In contrast, the second floor employs copper panels, creating a sense of material density that enhances the illusion of the upper volume floating above the ground. This juxtaposition of materials embodies the duality of lightness and permanence, echoing the timeless themes of faith and transcendence. The resulting design celebrates the interplay of light, material, and form, creating an architectural expression that honors the sacred heritage of the site while offering a contemporary reinterpretation of its spiritual and cultural significance.







BIRD WATCHING CAFE
Summer 24 | Individual Work
Situated at Union Bay Natural Area in Seattle, this bird-watching cafe project envisions a space where architecture, nature, and community converge. Designed to foster a deeper appreciation for the environment, the café provides a space for visitors to enjoy a drink while observing birds in their natural habitat. Situated in a unique location that balances urban proximity with ecological preservation, the project is an architectural response to the need for harmonious coexistence between humans and wildlife.

The cafe is located in the Union Bay Natural Area in Seattle, a beloved natural refuge on the city’s edge. This site is celebrated for its role in protecting diverse bird species and offering an accessible escape into nature for residents and visitors. The area’s wetlands, meadows, and open skies make it an ideal environment for birdwatching. The proximity to both urban life and preserved ecosystems creates a rich context where the café serves as a gateway to reconnect with the natural world. The architectural design of the cafe takes inspiration from the traditional Native American longhouses that once inhabited this region. The longhouse-inspired form
1. TRADITIONAL BIRD VIEWING CAGE:
Birds are confined within a cage, creating a one-sided interaction where people observe them from the outside.
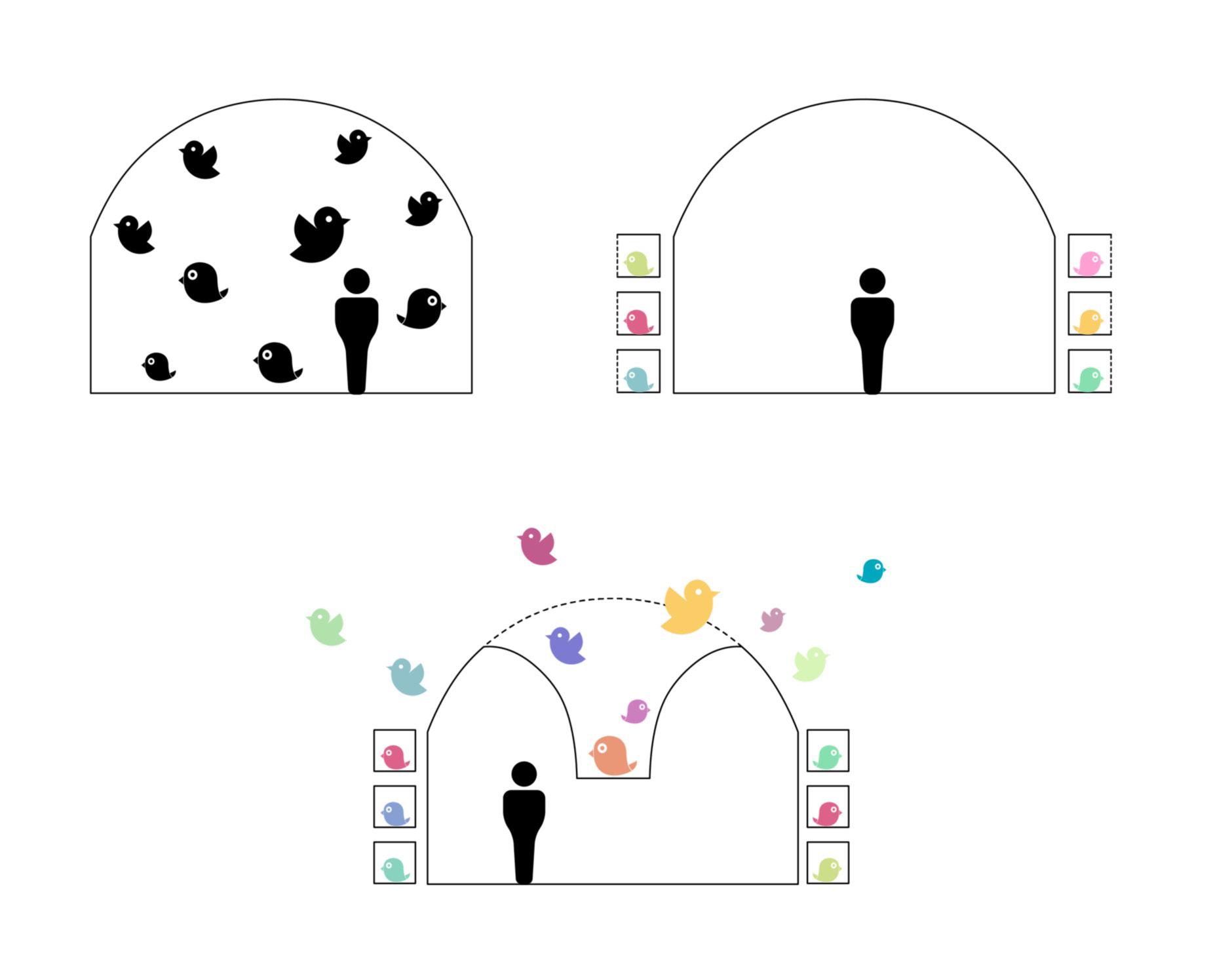
2. REIMAGINED BIRDHOUSES: The cage is replaced with birdhouses; people now view birds freely flying outside from within the structure, reversing the traditional dynamic.
3. SHARED SKYLIT HABITAT: A skylight is introduced to transform the structure into a shared space, blending light and openness to attract birds naturally while fostering harmonious interaction.
blends seamlessly with the natural environment, reflecting a sense of belonging and reverence for the land. A distinctive feature of the bird-watching cafe is the integration of various small birdhouses surrounding the building. These birdhouses, thoughtfully placed and designed to accommodate different species, encourage birds to inhabit the area, enriching the visitor experience. This close interaction fosters an intimate connection between people and wildlife, allowing visitors to appreciate the beauty and diversity of the local ecosystem while enjoying the comfort of the cafe.

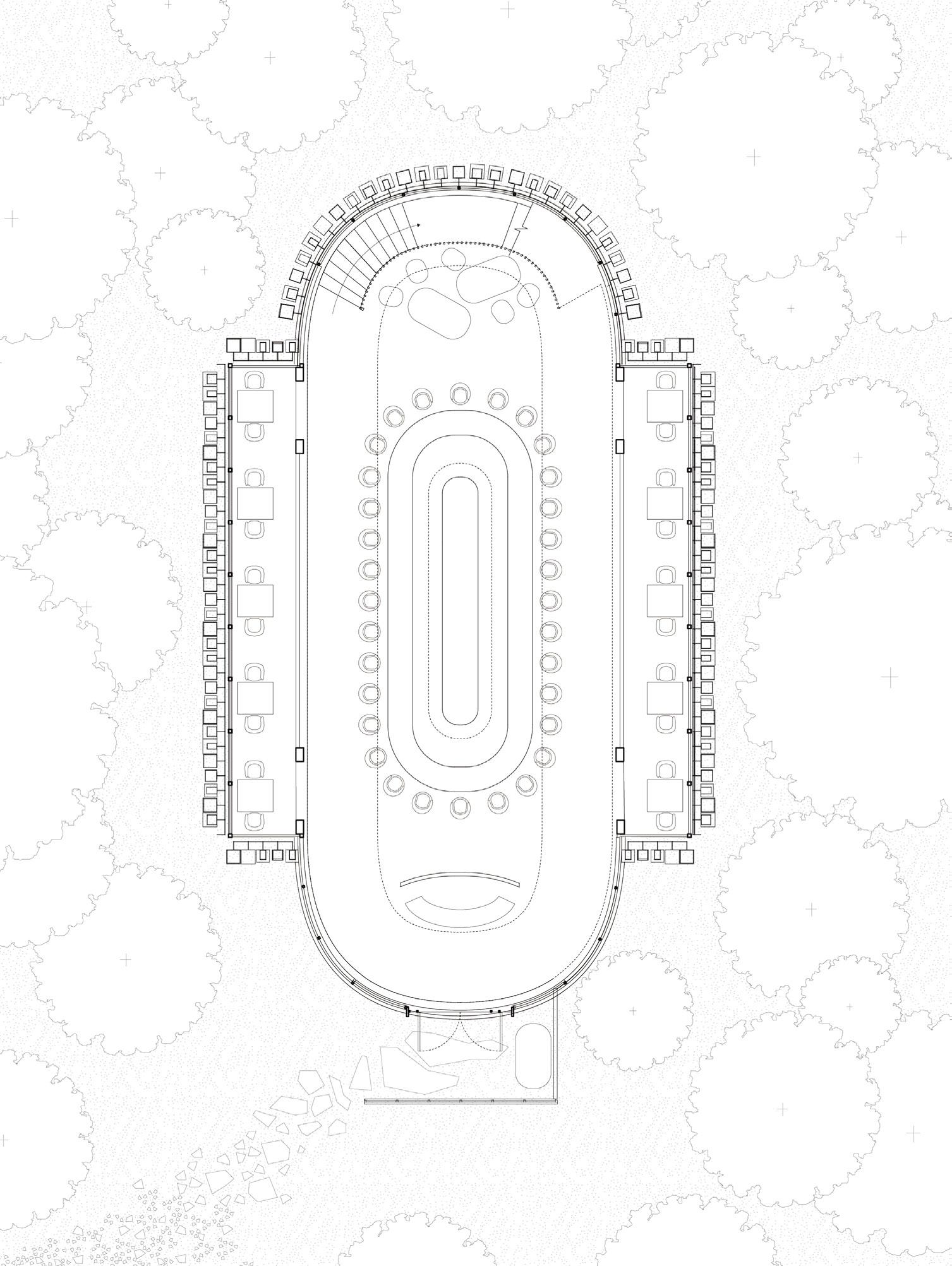



Outside View


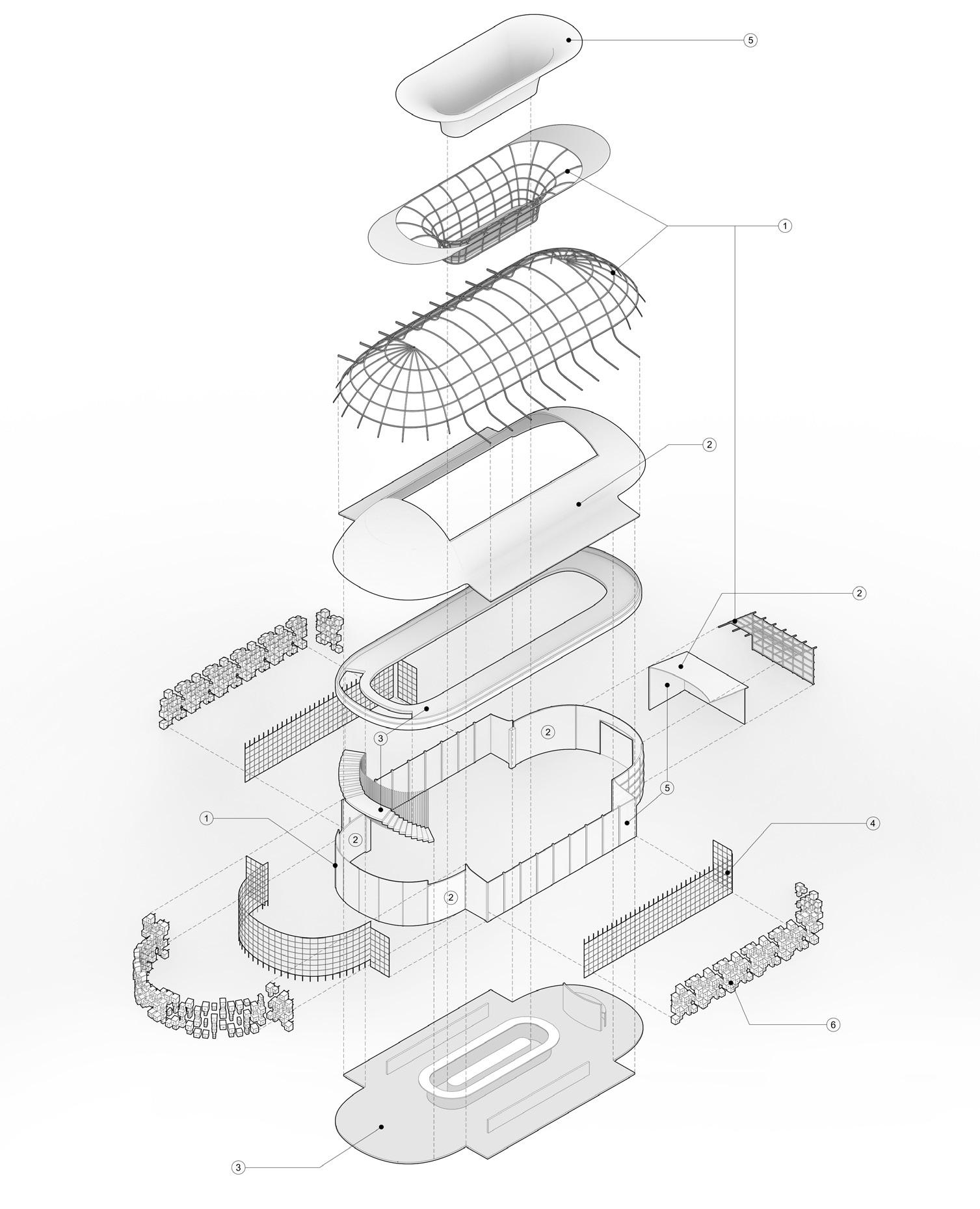

Wood Structure

Steel Structure
Material
