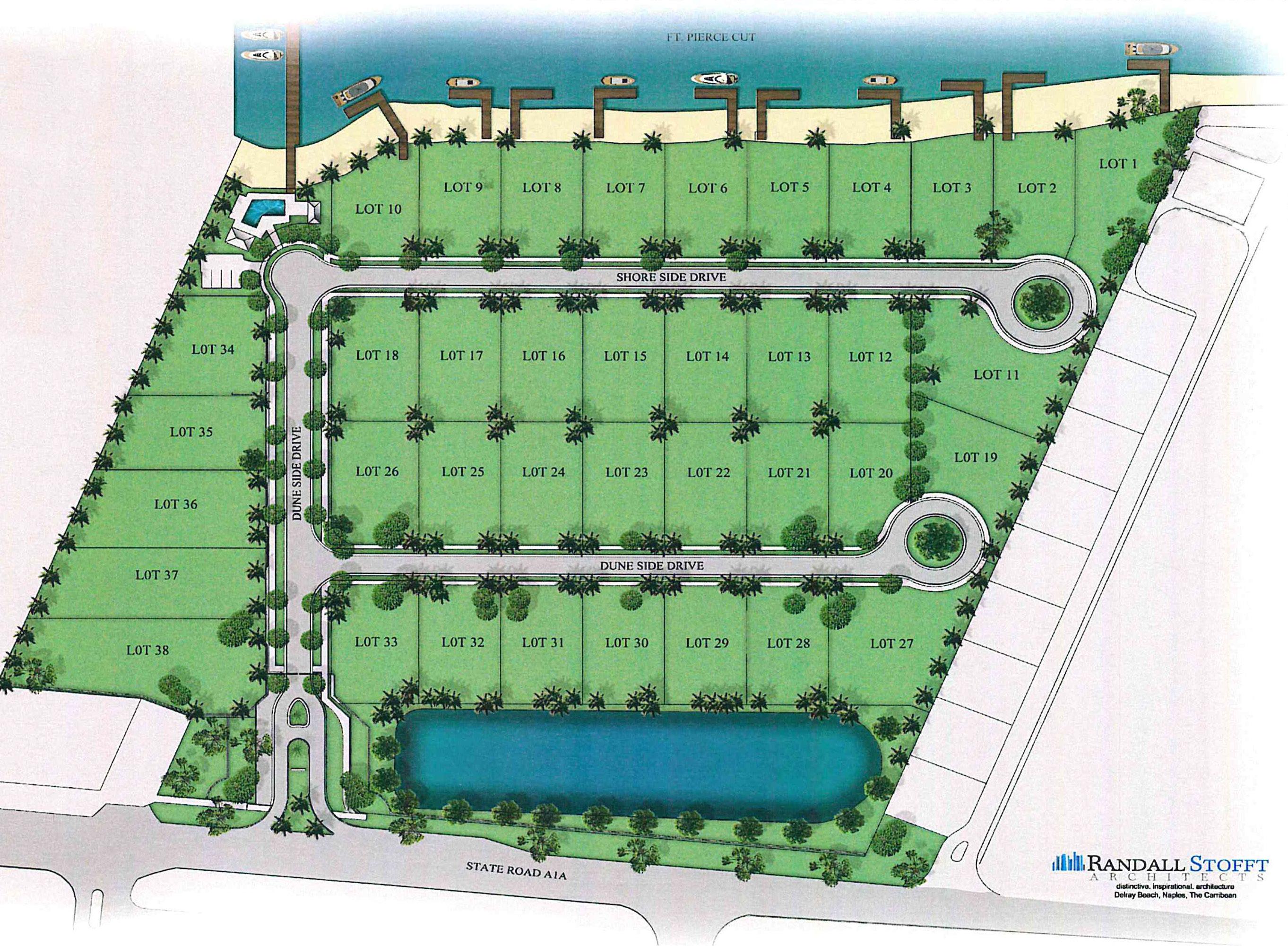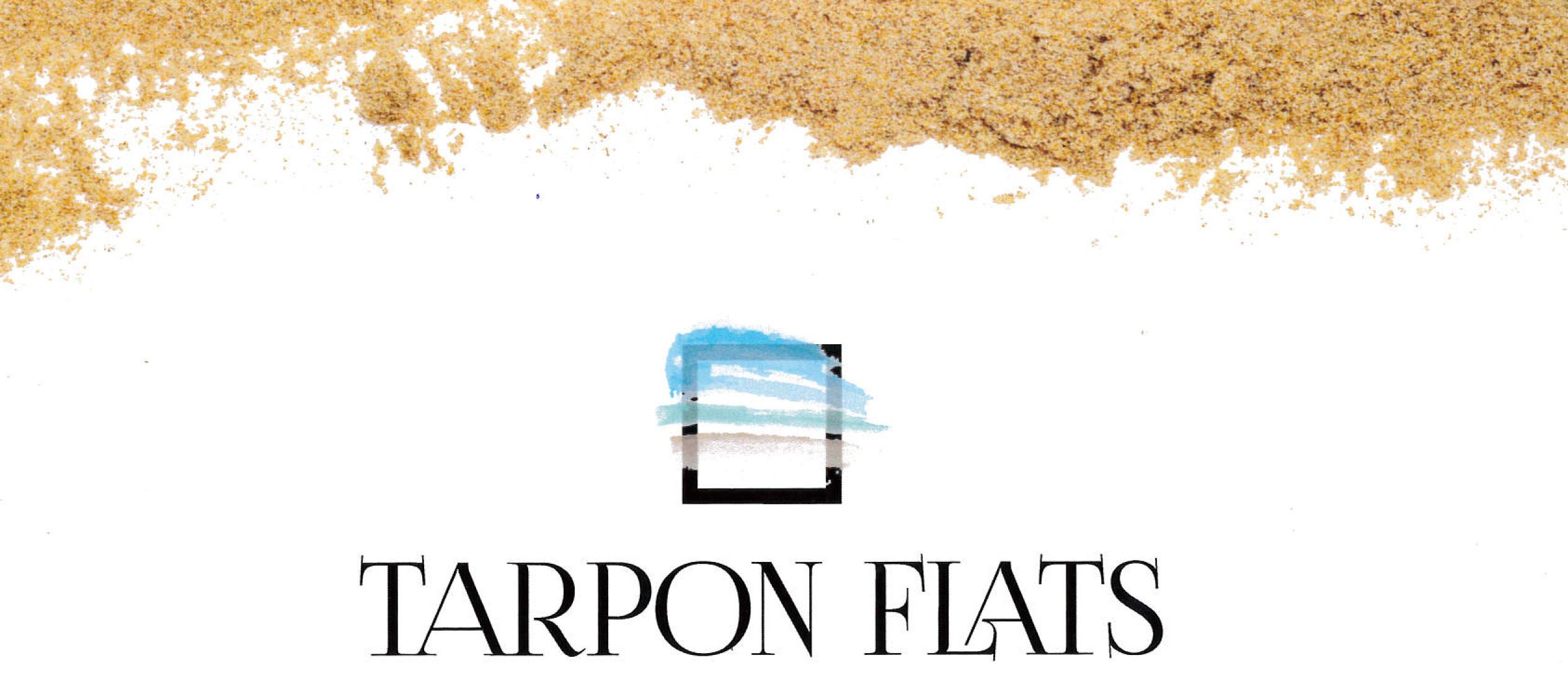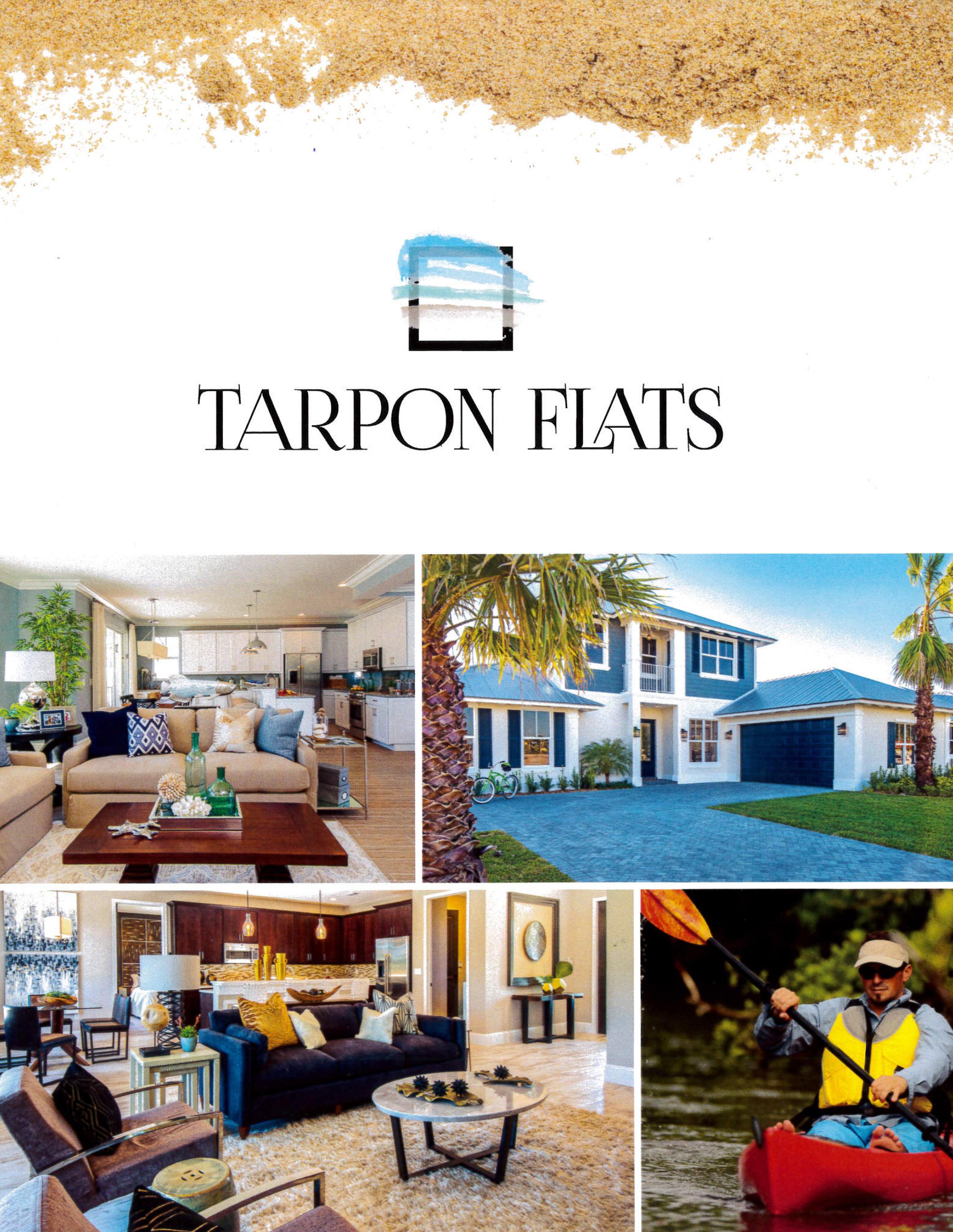


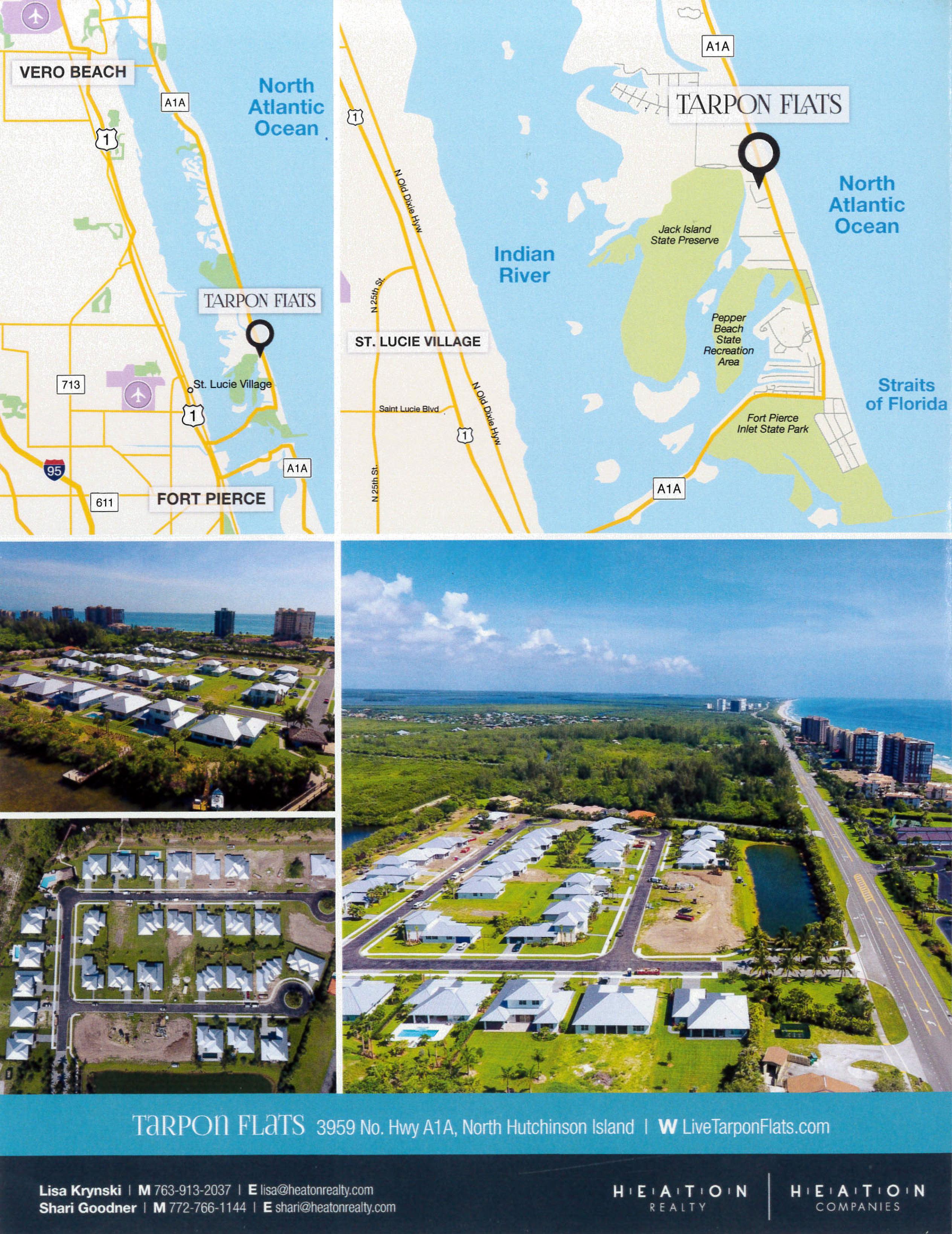
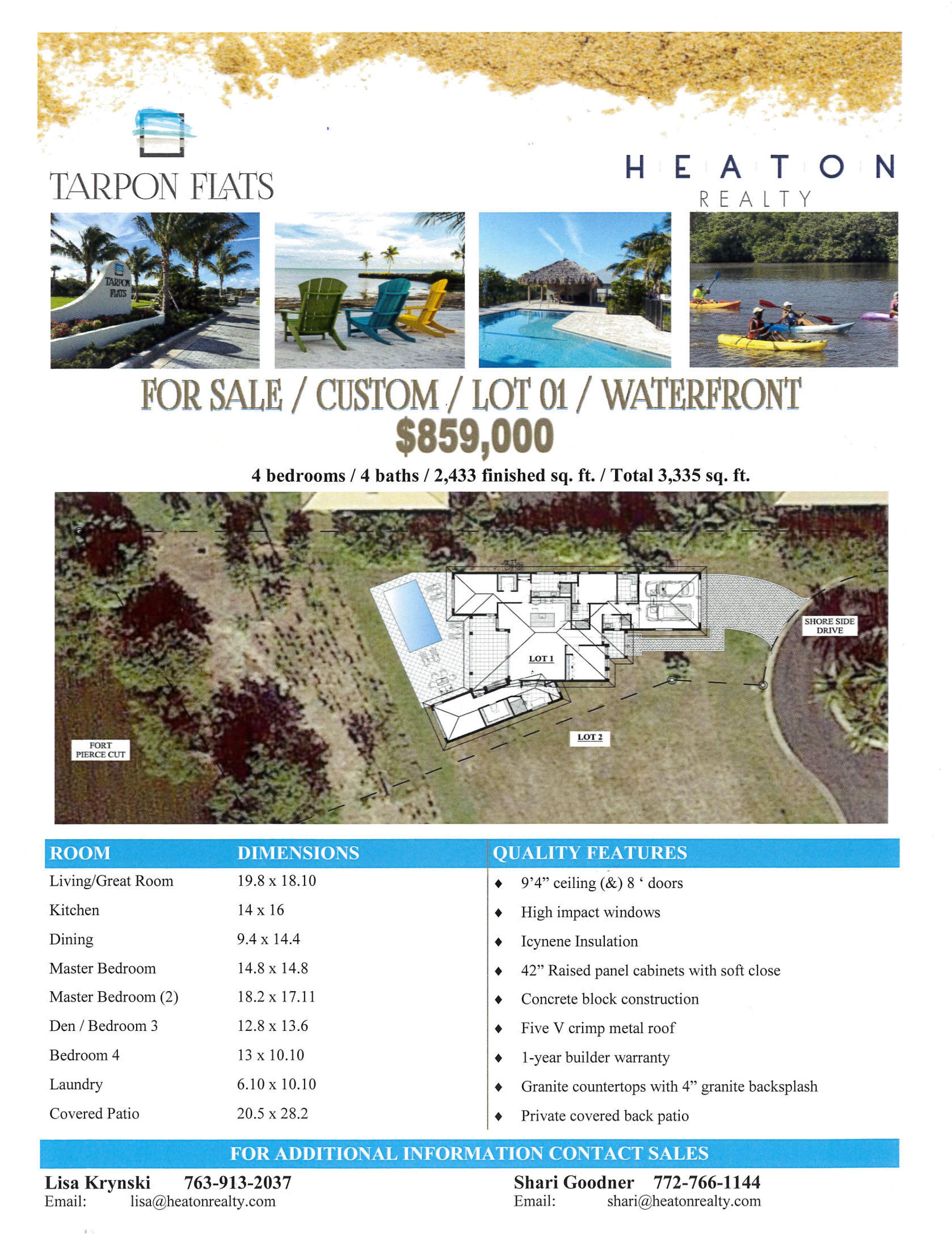












Builder Service and Warranties
1 year builder warranty
Renewable termite bond
All surveys for standard home sites All necessary building permits
Building impact fees as required by local codes
Structural Features and Site Work
Full compliance w/codes and standards
Steel reinforced monolithic concrete slab
Concrete block construction
Engineered roof trusses w/ hurricane strapping
5/8”, 4 ply CDX plywood roof sheathing
6 mil plastic vapor barrier under all concrete flooring, including garage & patio
3000 PSI concrete slab
Roof
Five V crimp metal roof
16” roof overhangs on hip roofs & 12” on gable ends
Insulation
Icynene insulation
Exterior masonry walls w/ R4.2 thermal barrier foil insulation
Other insulation to code
Plumbing
CPVC water lines
Emergency shut offs at all exposed plumbing lines
Moen single lever instant on sink & tub faucets Pressure balanced shower valves
Water shut off valve at washing machine hook up Two exterior hose bibs
65 gallon water heater
Landscaping and Driveway
Concrete paver driveway
Professionally designed landscaping package Floratam sod
Automatic irrigation system
Kitchen
Raised panel 42” cabinets
3cm granite counters w/ stainless under mount sink
GE stainless steel appliance package
Garbage disposal
Moen pullout faucet w/ limited lifetime manufacturer warranty
4” backsplash
Bathroom
2cm granite counters
Glass w/ chrome frame shower enclosure in master bath
Moen instant on single lever faucets & pressure balanced shower valves
Full width glass mirror 48” high over vanity in master bath
18x24 framed glass mirrors over vanity in secondary baths
Raised height vanities Roman tub in master bath
Master bath shower tiled walls 8’ from floor
Secondary tubs w/ porcelain tile shower walls 8’ from floor
Laundry Room
Upper cabinets over washer and dryer
GE top load washer with stainless steel basket GE top load dryer
Floor Covering
Choice of carpet w/ 5.5 ounce carpet padding in all bedrooms
Choice of 20” tile in common areas (foyer, great room, kitchen, dining area & utility room)
Choice of 13” tile in bathrooms
Energy Saving Features
Energy efficient 14 SEER cooling system w/ heat
Steel insulated entry door w/ weather stripping
Water conserving toilets, faucets & showerheads
Insulated attic ductwork
Windows, Doors and Interior Trim
Steel insulated front entry door w/ dead bolt
Steel reinforced garage door
Marble window sills
White aluminum framed, impact resistance, single hung windows & impact resistance sliding doors 8’ raised panel interior doors
5¼” baseboard
5¼” crown molding in common areas & master bed
General
9’4” ceilings & 8’ doors
Level IV smooth drywall & ceilings, including garage
2 car garage w/ cement finish & interior painted walls
Full compliance w/ all state & local building codes
Trussed roofrear porch
Ventilated closet shelving
Programmable digital thermostat
Electrical
Cat 5 & RG6 wiring
TV & phone jacks in bedrooms, kitchen & great room
Smoke detection system per code
Safety ground fault electrical receptacles in wet areas (kitchen, bath, garage, exterior)
Decora electric light switches Three waterproof exterior outlets Front doorbell with chime
House includes standard hi-hats, fluorescents & j boxes for all ceiling fixtures & lights
Exhaust fans in all bedrooms A/C vents in walk-in closets
Lights in walk-in closets Garage door opener
Lighted attic over garage
Coach lights
3 wire ceiling fan pre-wires in all bedrooms, great room &porch
