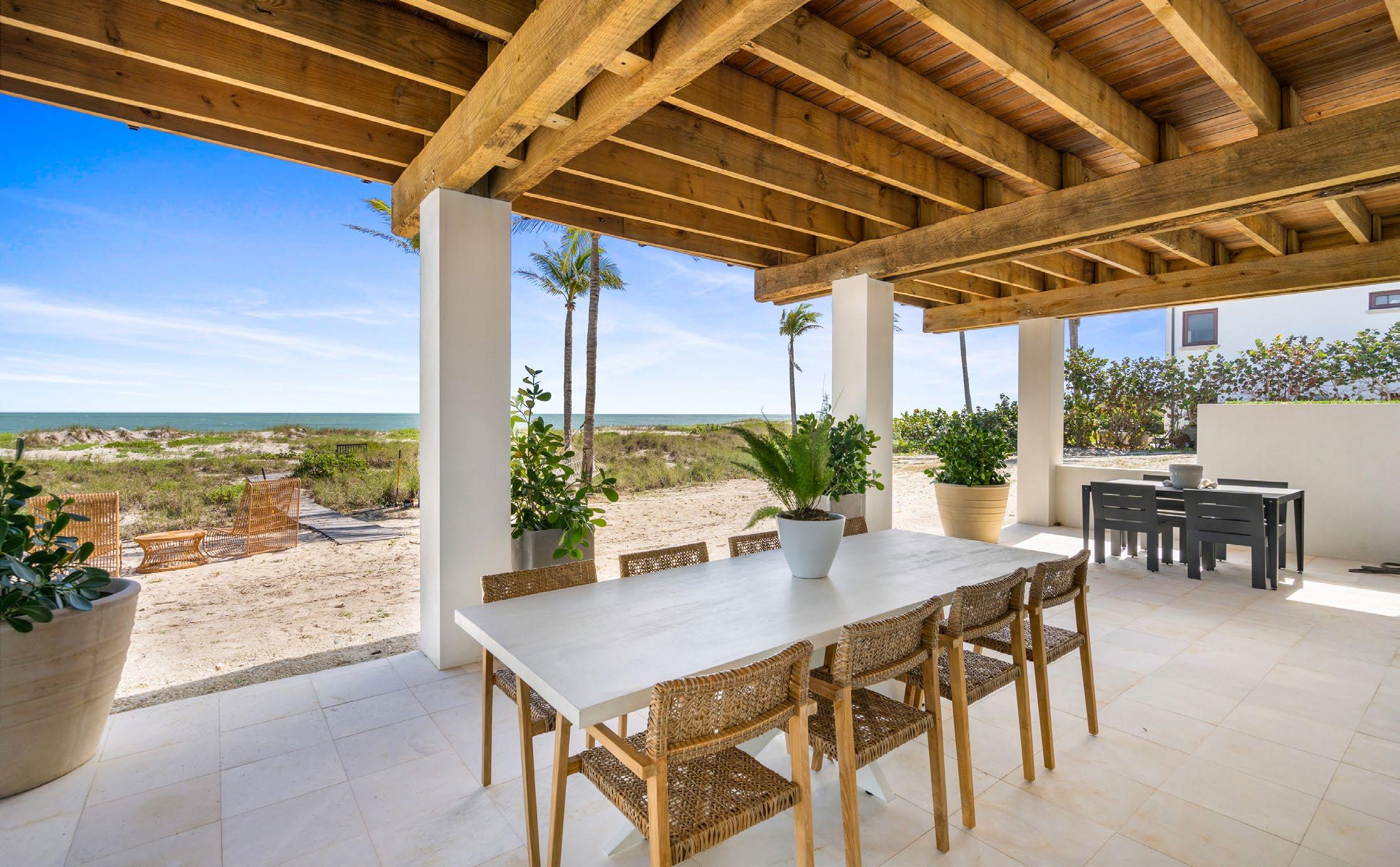Your haven on the Sea


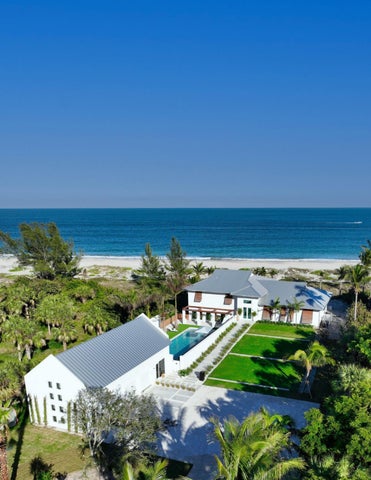


This home is situated on a generous 1.3 acres with a very private winding driveway from A1A to the ocean. Ample space for outdoor living and entertaining, including a beautiful expansive pool and guest house. Inside, the home features an open and airy floor plan, with plenty of windows and natural light that showcase the stunning ocean views. The interior of the home is beautifully appointed with high-end finishes, including coral stone and wide plank walnut hardwood floors. Includes a gourmet kitchen, luxurious bathrooms, and spacious bedrooms. The home is designed for comfort and ocean living.
Overall, 6740 N. A1A is a perfect family and multi-generational beach home combining classic and contemporary design elements to create a stunning living space. Located in an area close to one of the best private schools in Florida.

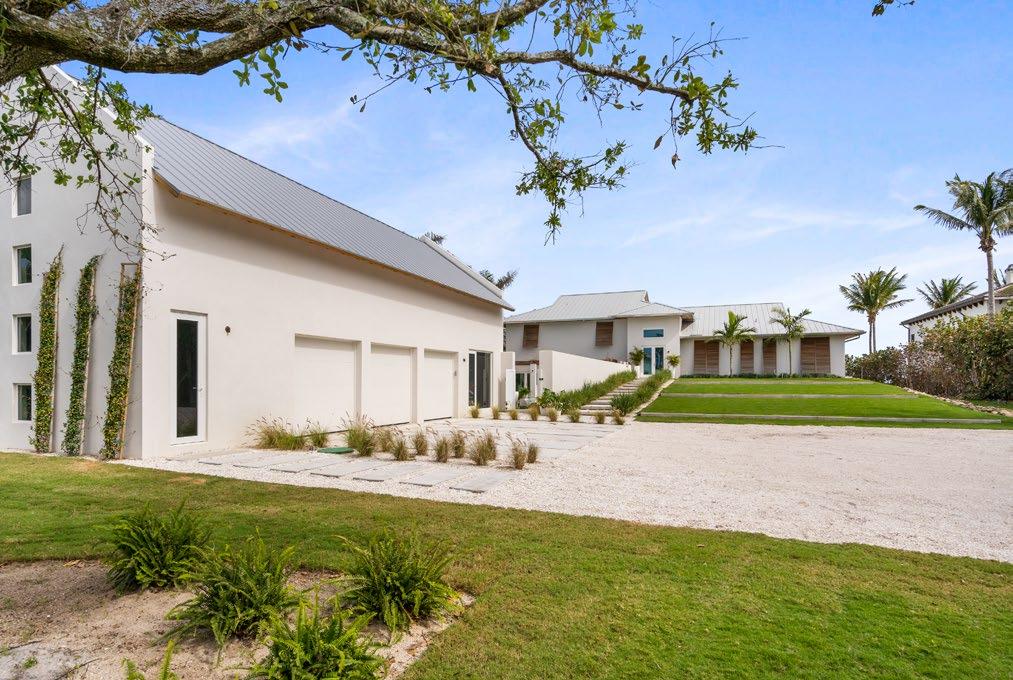
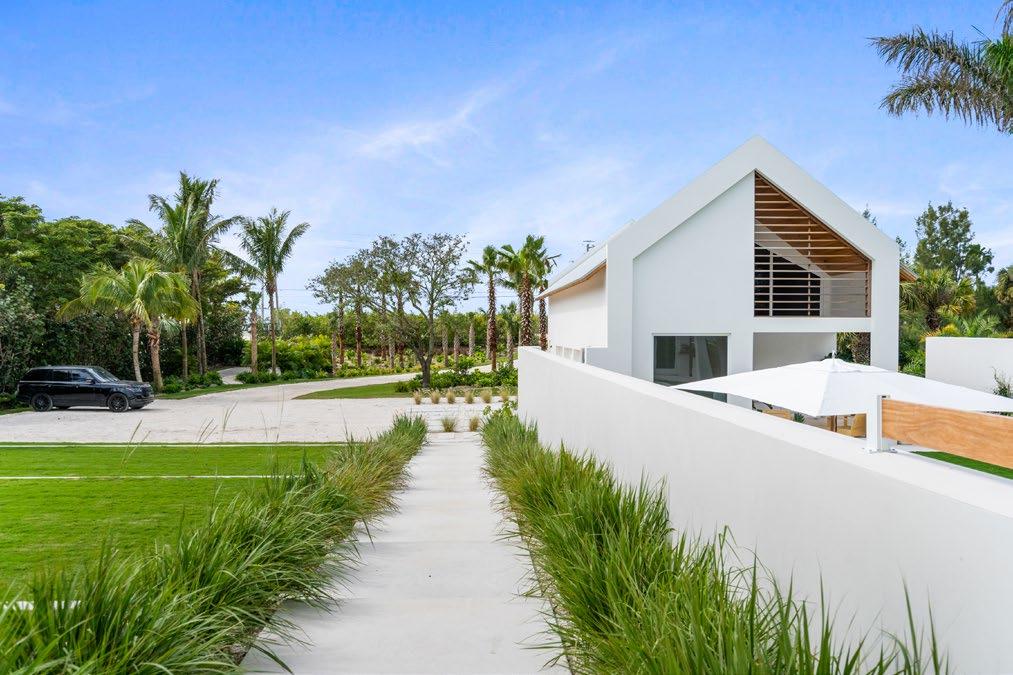
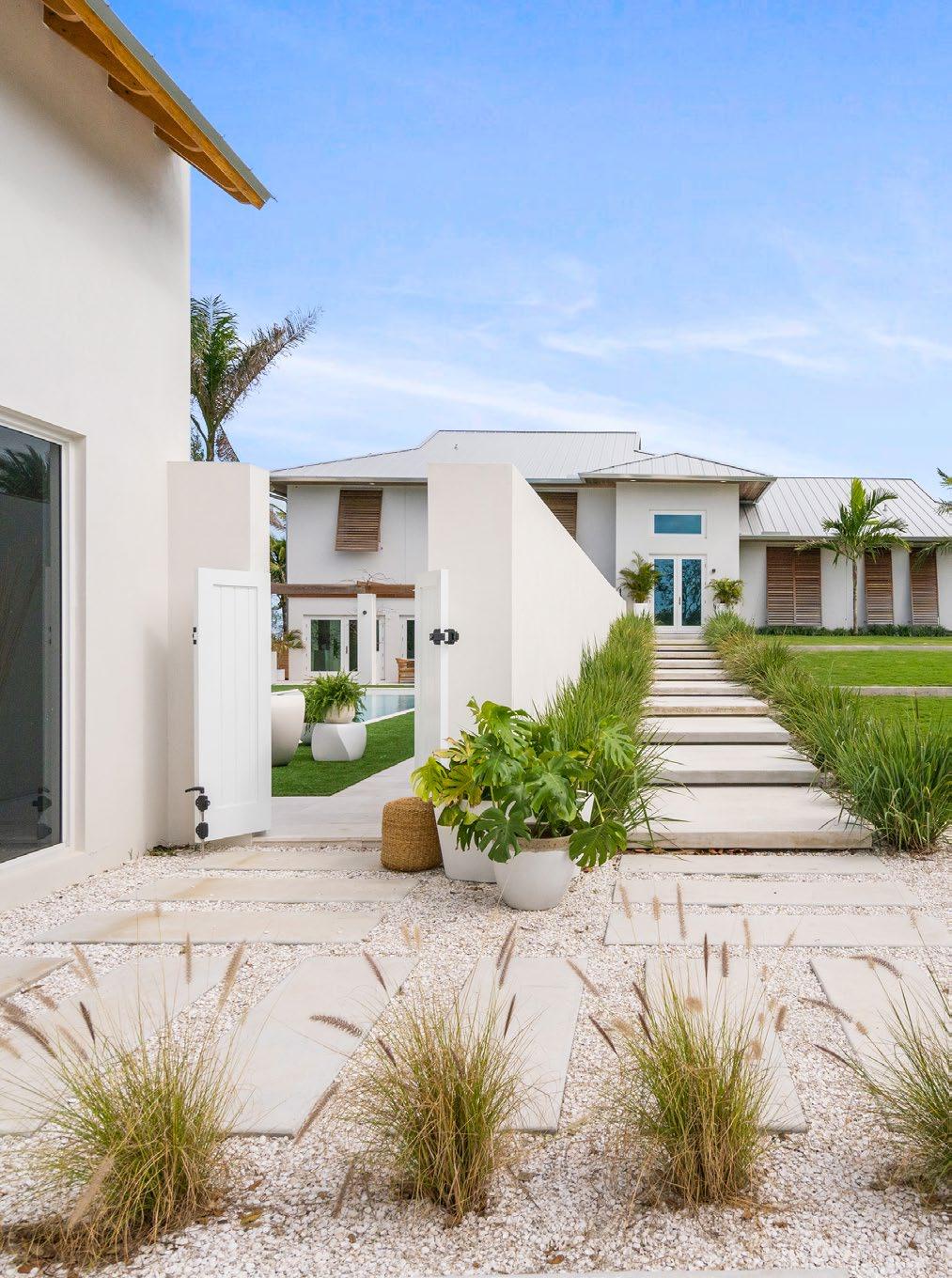
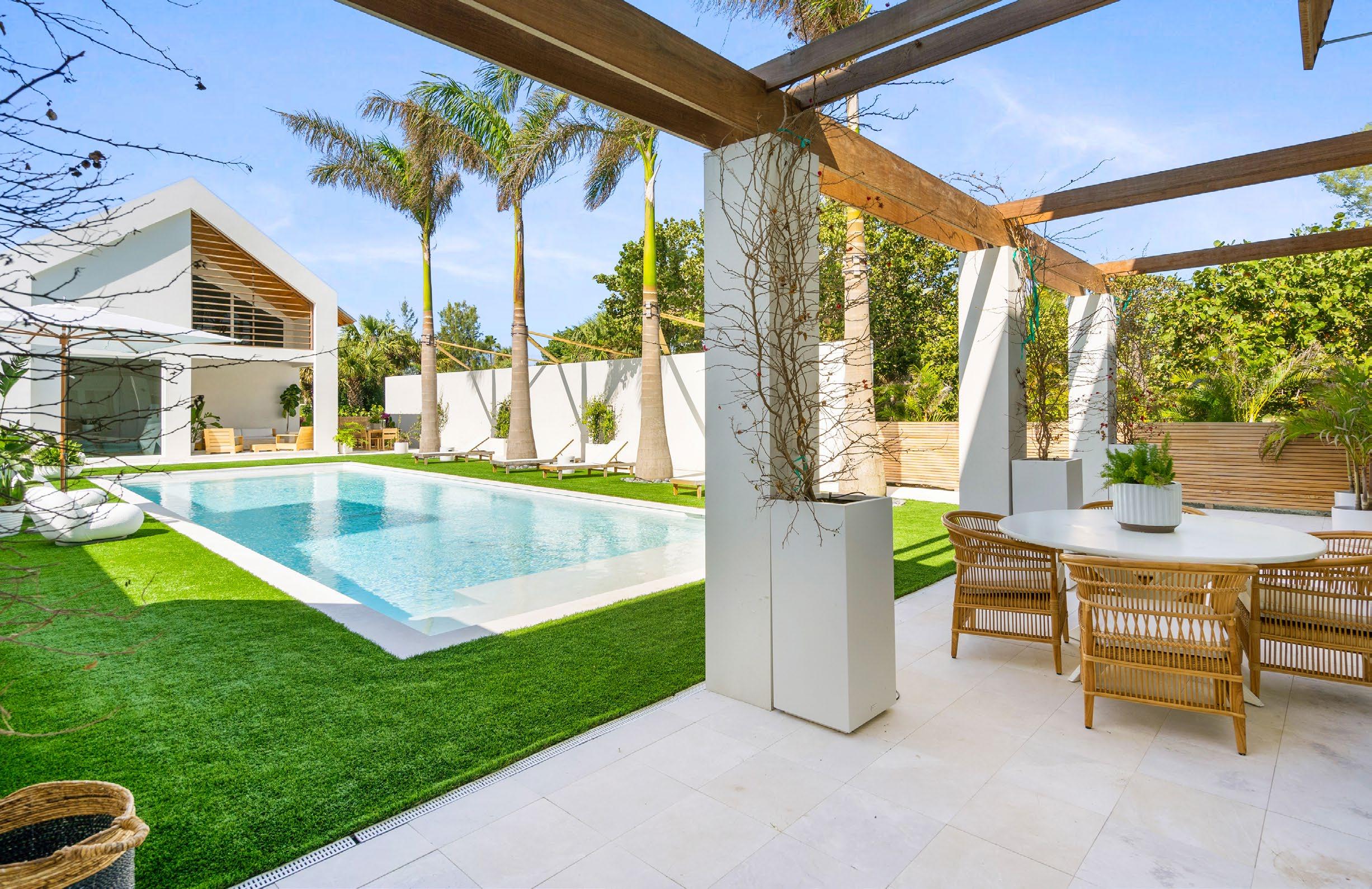
Not simply a home but a lifestyle

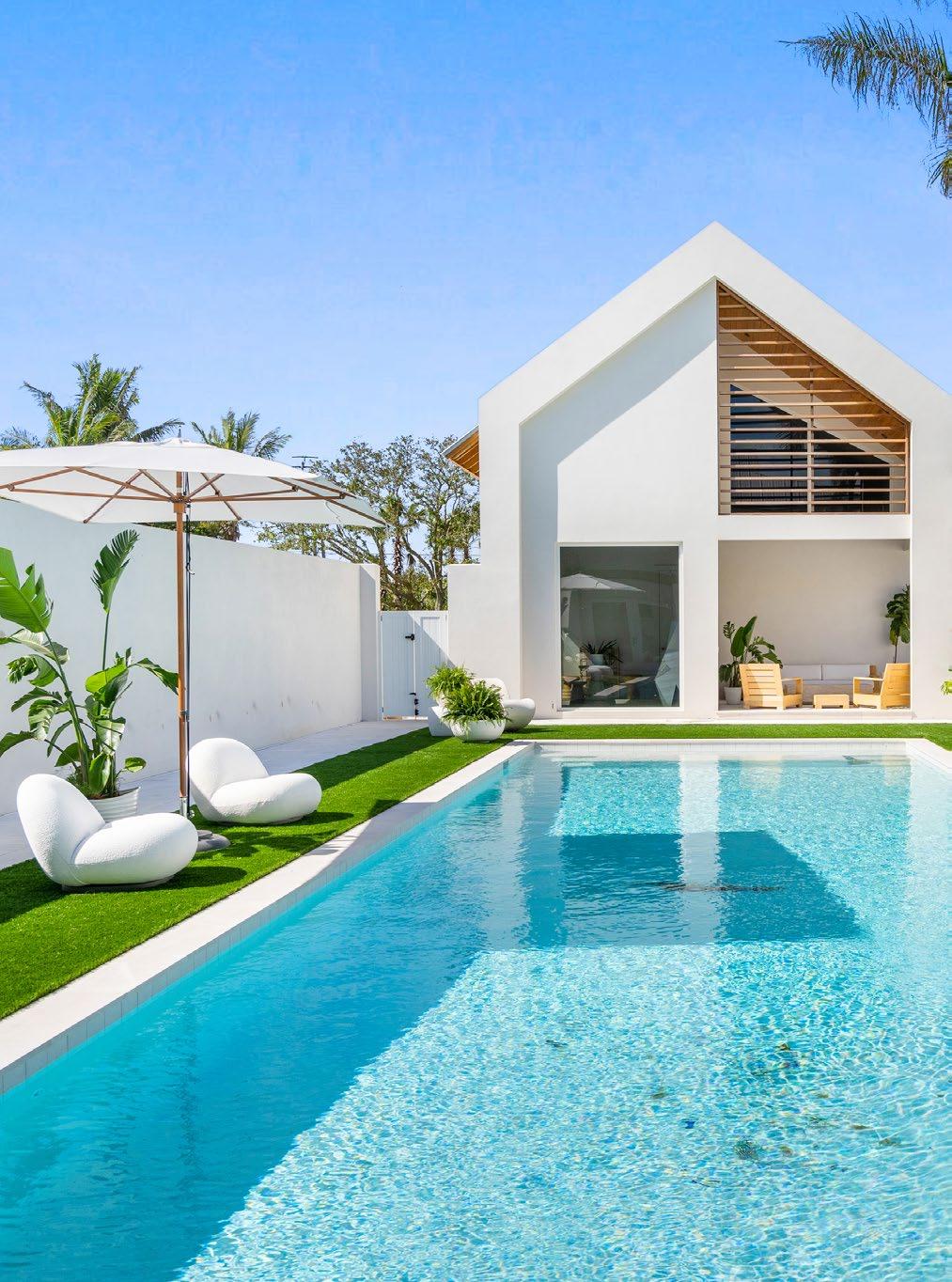
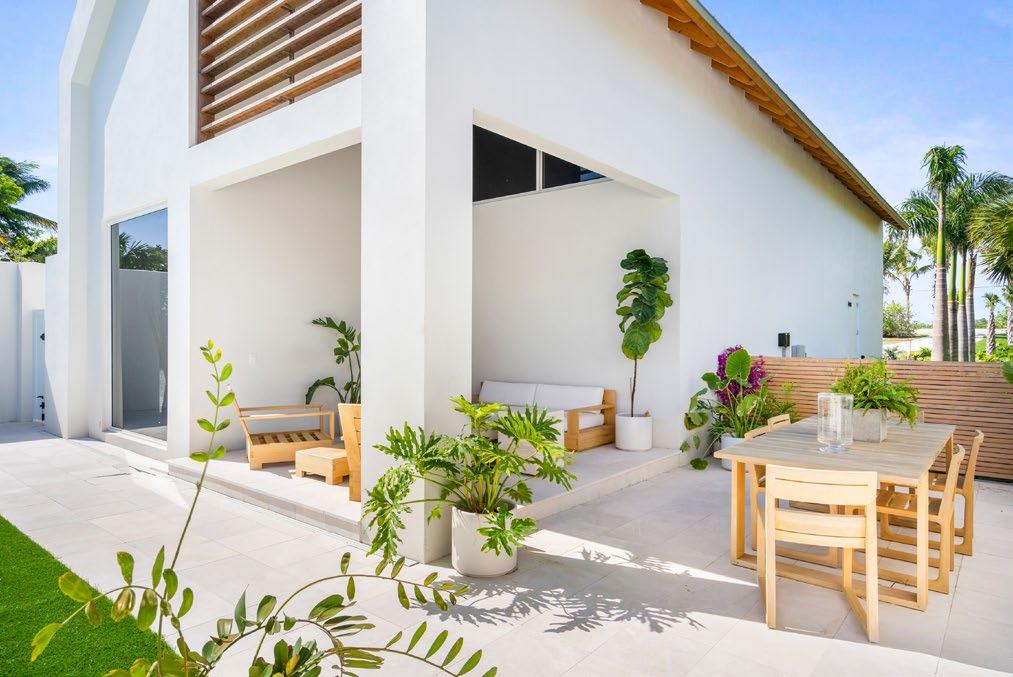
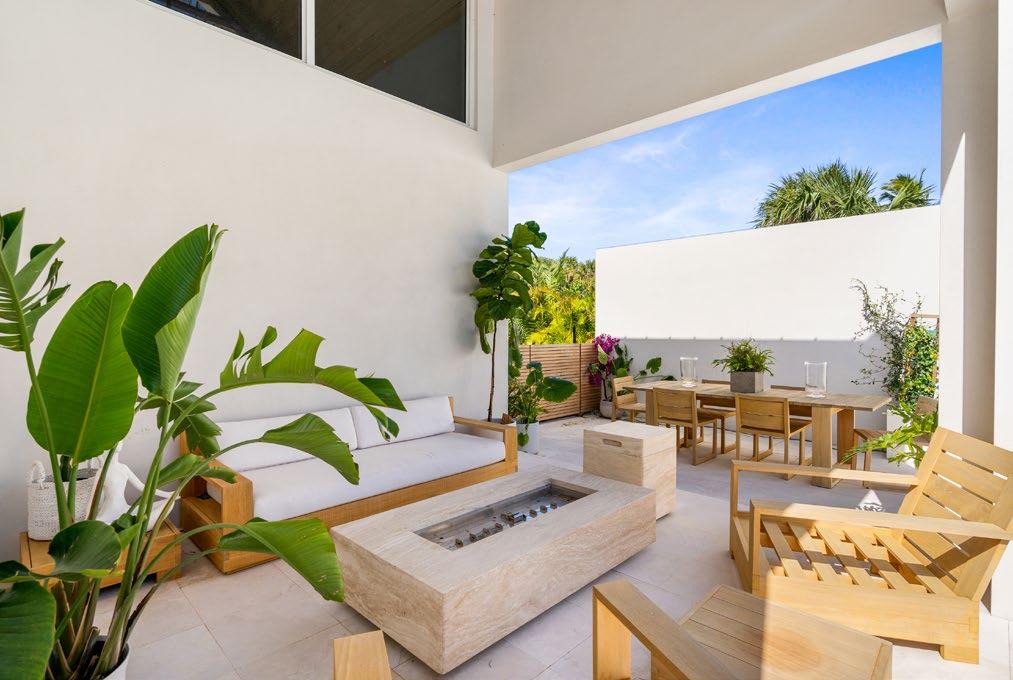
Seaside sophistication meets bohemian chic
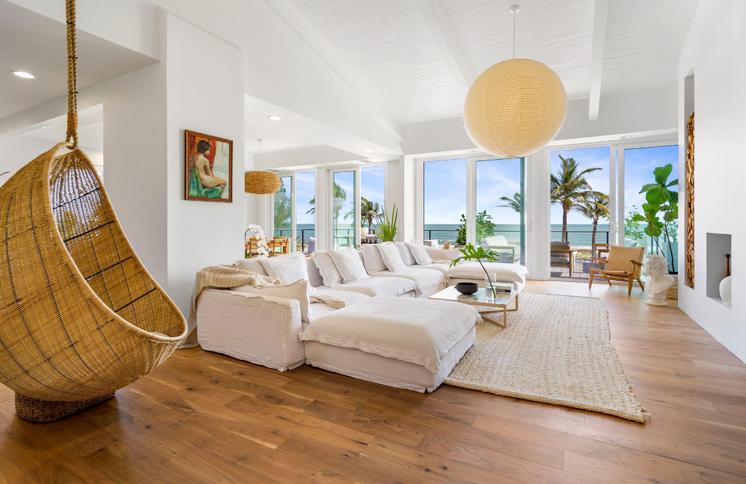

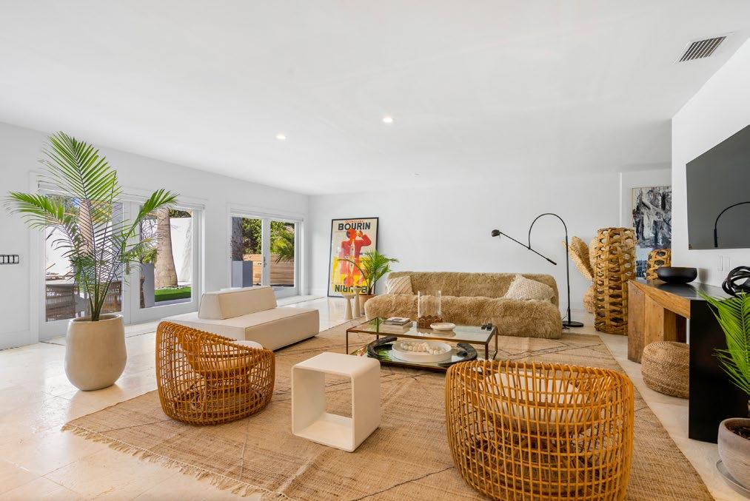
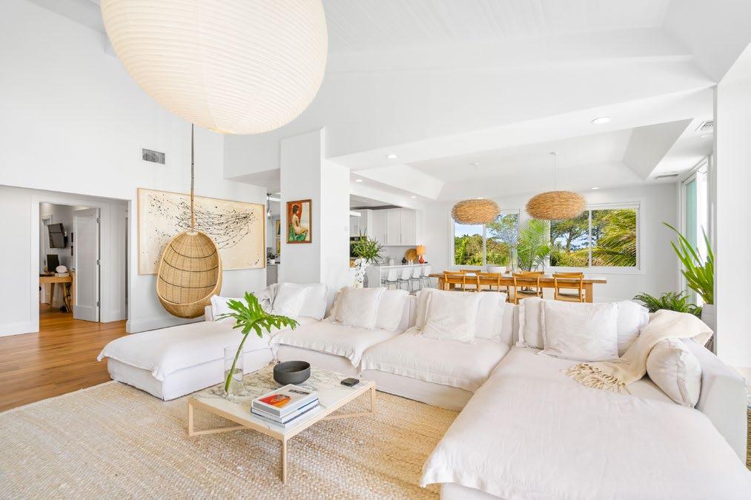
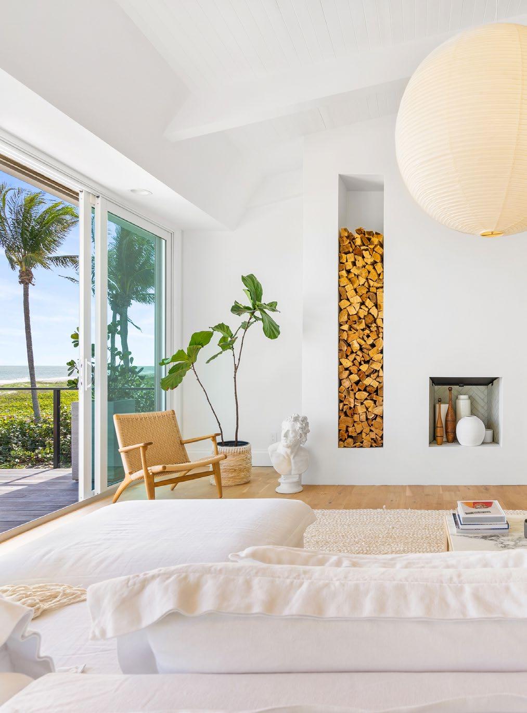


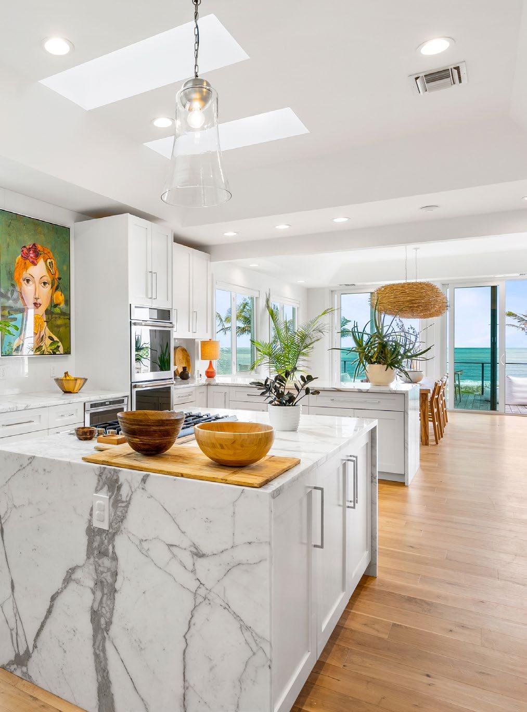

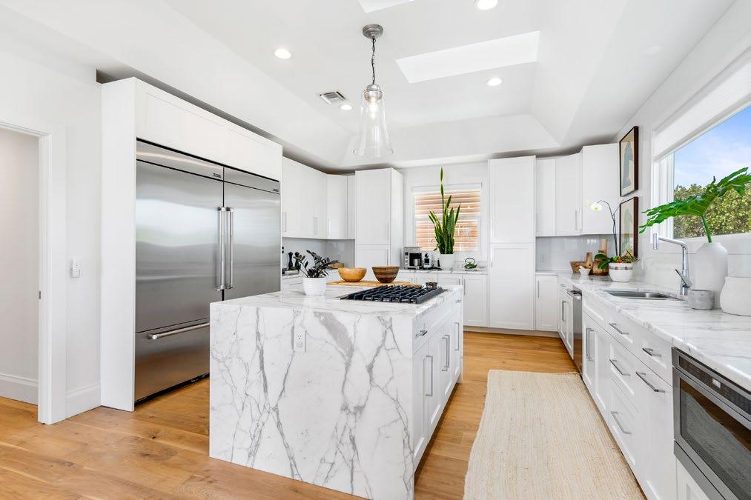
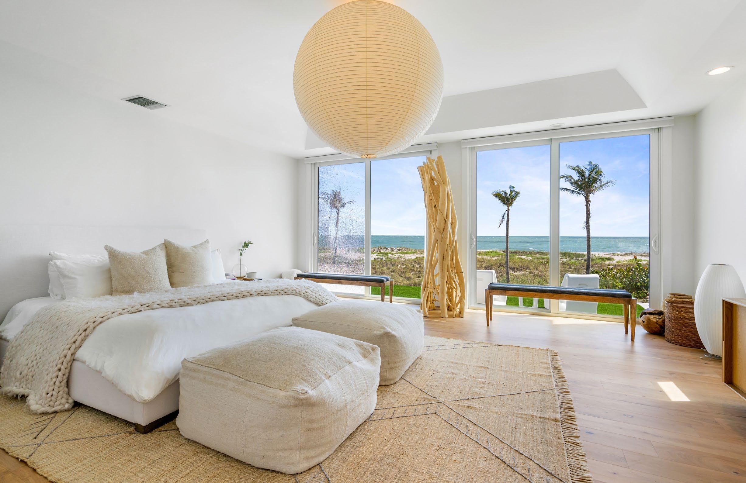

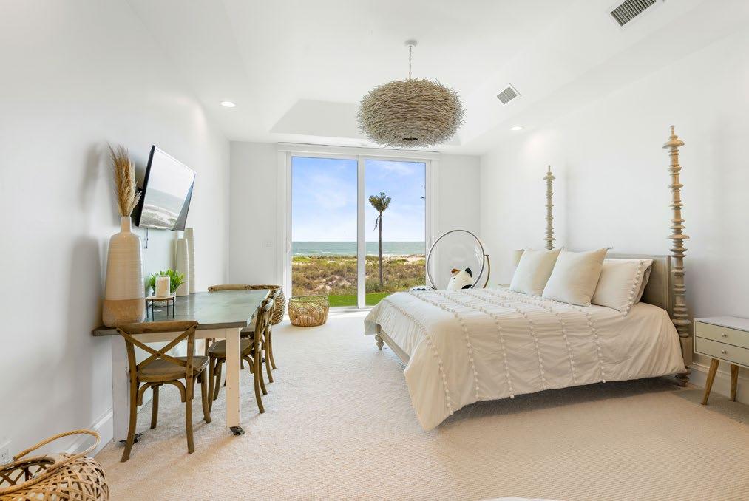
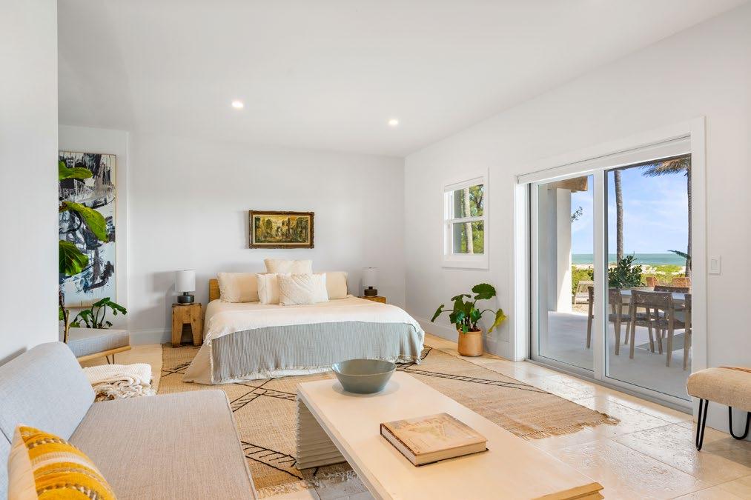
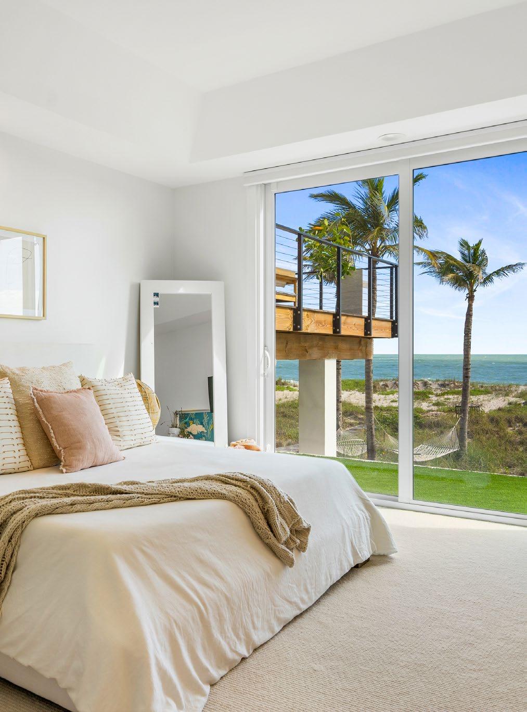
6 BEDROOMS
6 FULL BATHS
7,000 SF
FOYER
• French door entry
• Coral stone floors
LIVING ROOM
• Vaulted tongue-in-groove/beamed ceiling
• Open to kitchen and dining room
• Large, paneled sliding glass doors to the balcony with panoramic ocean views
• Wide plank walnut hardwood floors
• Wood burning fireplace
DINING ROOM
• Opens to the living room and chef’s kitchen
• Tray ceiling
• Sliding glass doors to the balcony with ocean views
• Picture windows
• Wide plank walnut hardwood floors
CHEF’S KITCHEN
• Wide plank walnut hardwood floors
• Open to the dining room
• Custom white cabinetry
• Tray ceiling
• Recessed ceiling lights
• Pendant lighting over kitchen island
• Quartz countertops
• Quartz waterfall island
• Picture window
• Skylights
• Jenn Air Appliances Include:
• 6-burner Gas cooktop
• Large French door fridge and freezer drawers
• Microwave drawer
• Double wall oven
• Dishwasher
• Garbage disposal
MASTER BEDROOM
• Tray ceiling
• Wide plank walnut hardwood floors
• Walk-in Closet
• Sliding glass door wall with ocean views
• Exit to private balcony
• Tray ceiling
• Picture window
MASTER BATHROOM
• Porcelain tile floors
• Tray ceiling
• Double sinks
• Soaking tub
• Built-in shelving
• Walk-in shower
GUEST BEDROOM #1
• Carpet floors
• Tray ceiling
• Walk-in Closet
• Sliding glass doors with ocean views
• Exit to patio
• En-suite bath with walk-in shower
GUEST BEDROOM # 2
• Carpet floors
• Tray ceiling
• Walk-in Closet
• Sliding glass doors with ocean views
• Exit to patio
GUEST BEDROOM #3
• Carpet floors
• Tray ceiling
• Walk-in Closet
• Picture window
• En-suite bath with walk-in shower
BEDROOM #4
• Tray ceiling
• Walk-in Closet
• Wide plank walnut hardwood floors
• En-suite with walk-in shower
FAMILY ROOM
• Coral stone floors
• Three sets of French doors with courtyard and pool views
• Built-in desks with under counter accent lighting
GUEST SUITE #5
• Coral stone floors
• Sliding glass doors with ocean views
• Sitting area with wet bar and drink fridge
• En-suite with walk-in shower
OUTDOOR FEATURES
• Large saltwater pool
• Privacy wall
• Outdoor dining area
• Astroturf pool deck
*Information Provided by Seller/ Builder. Buyer Must Verify


