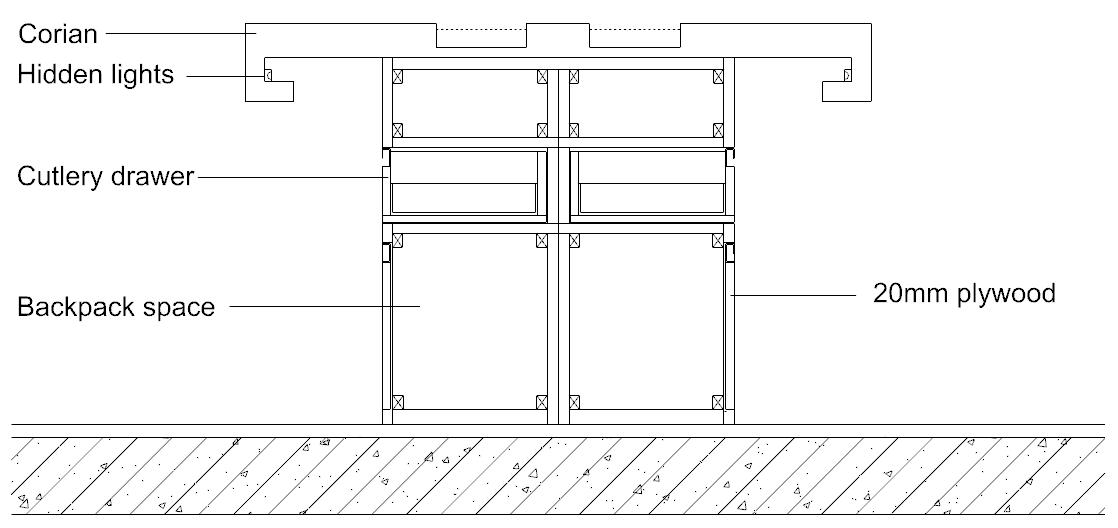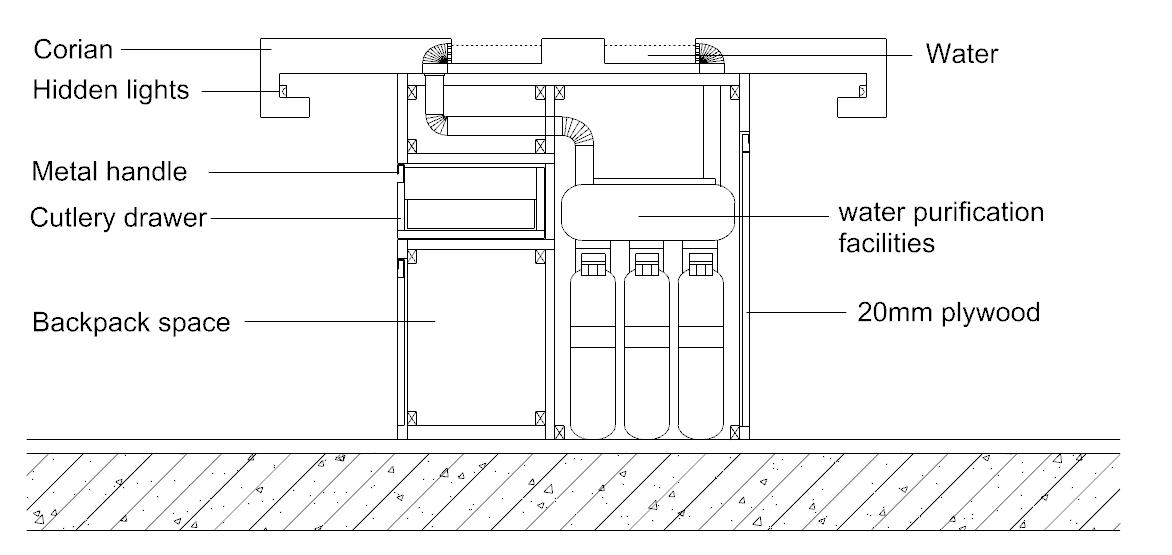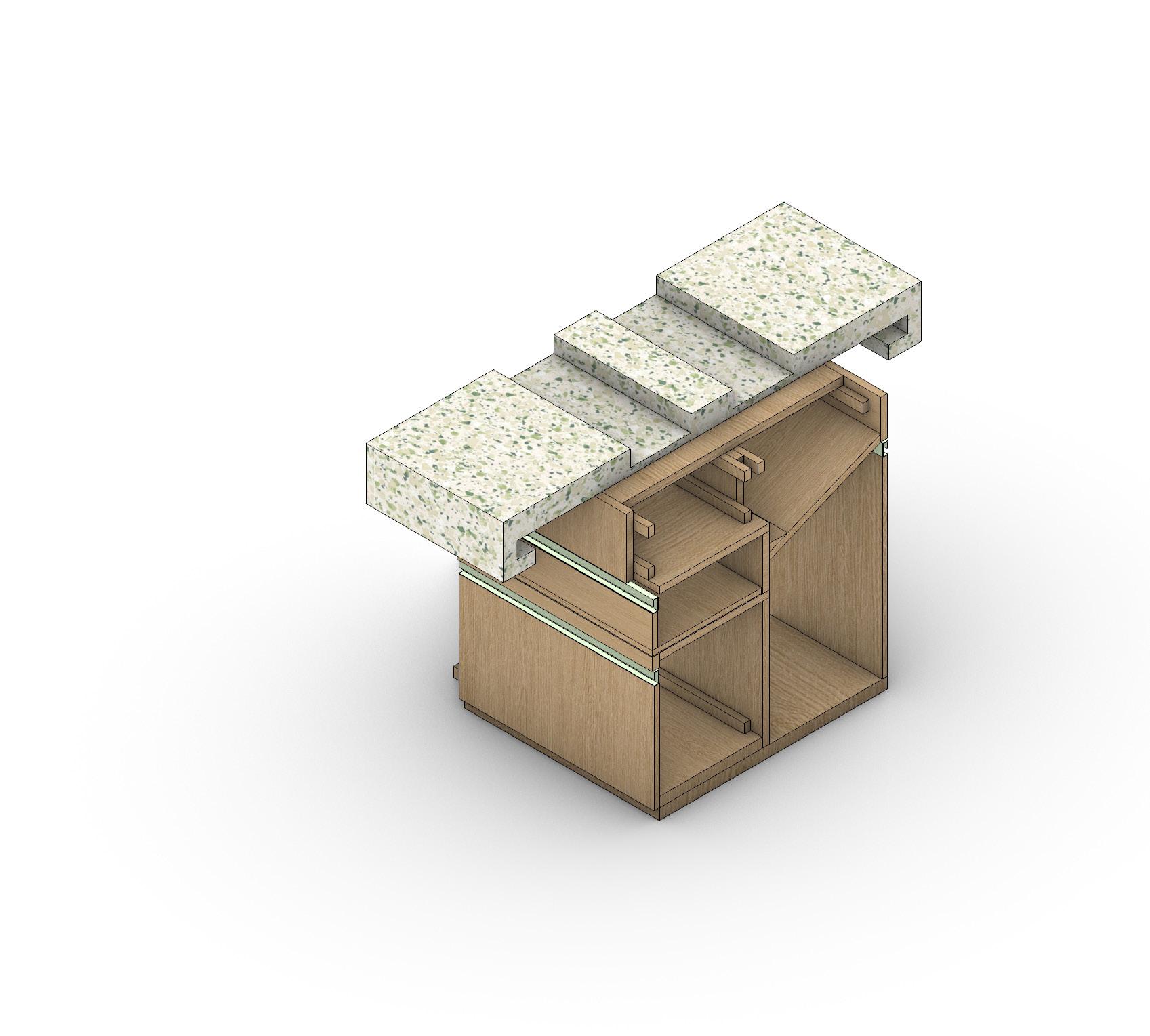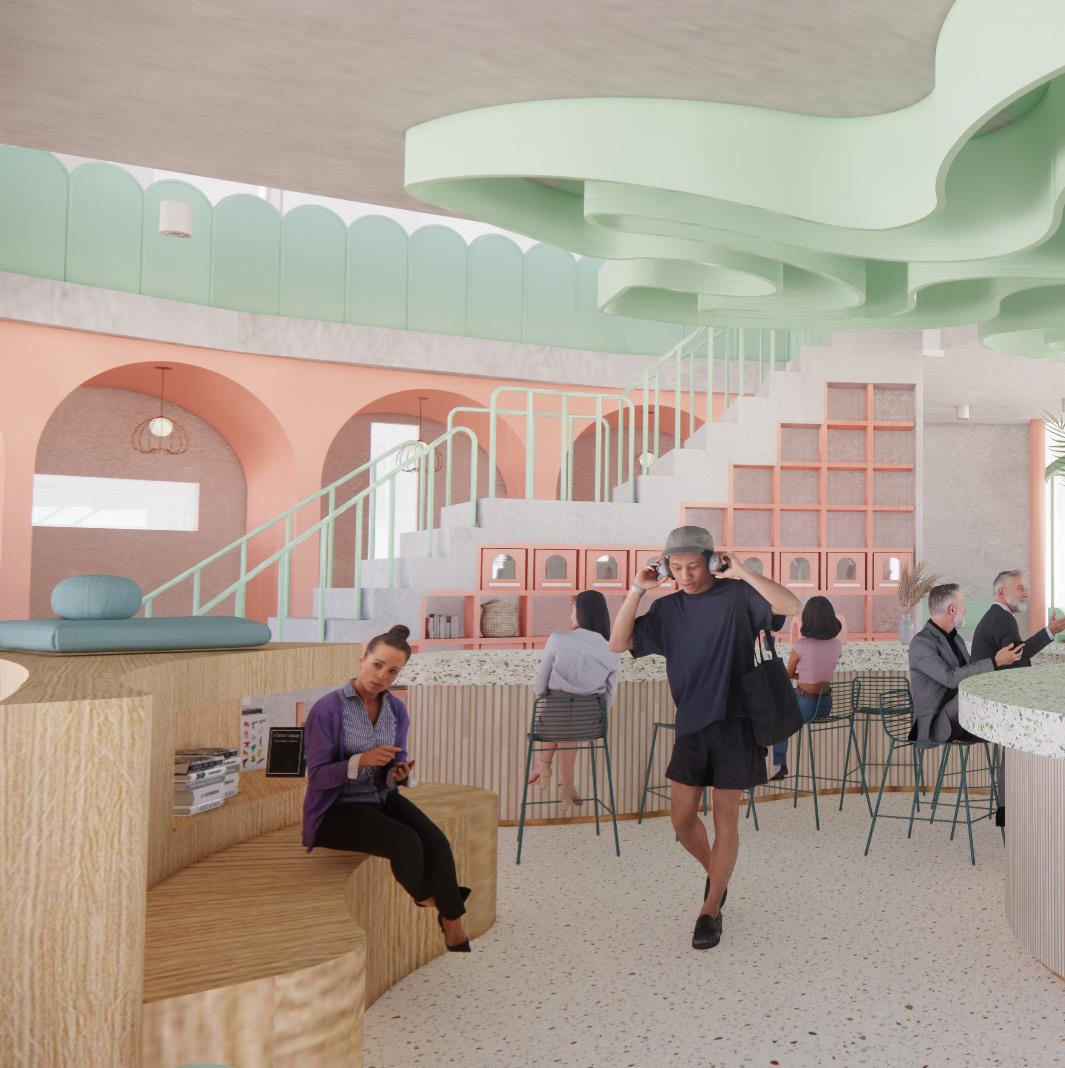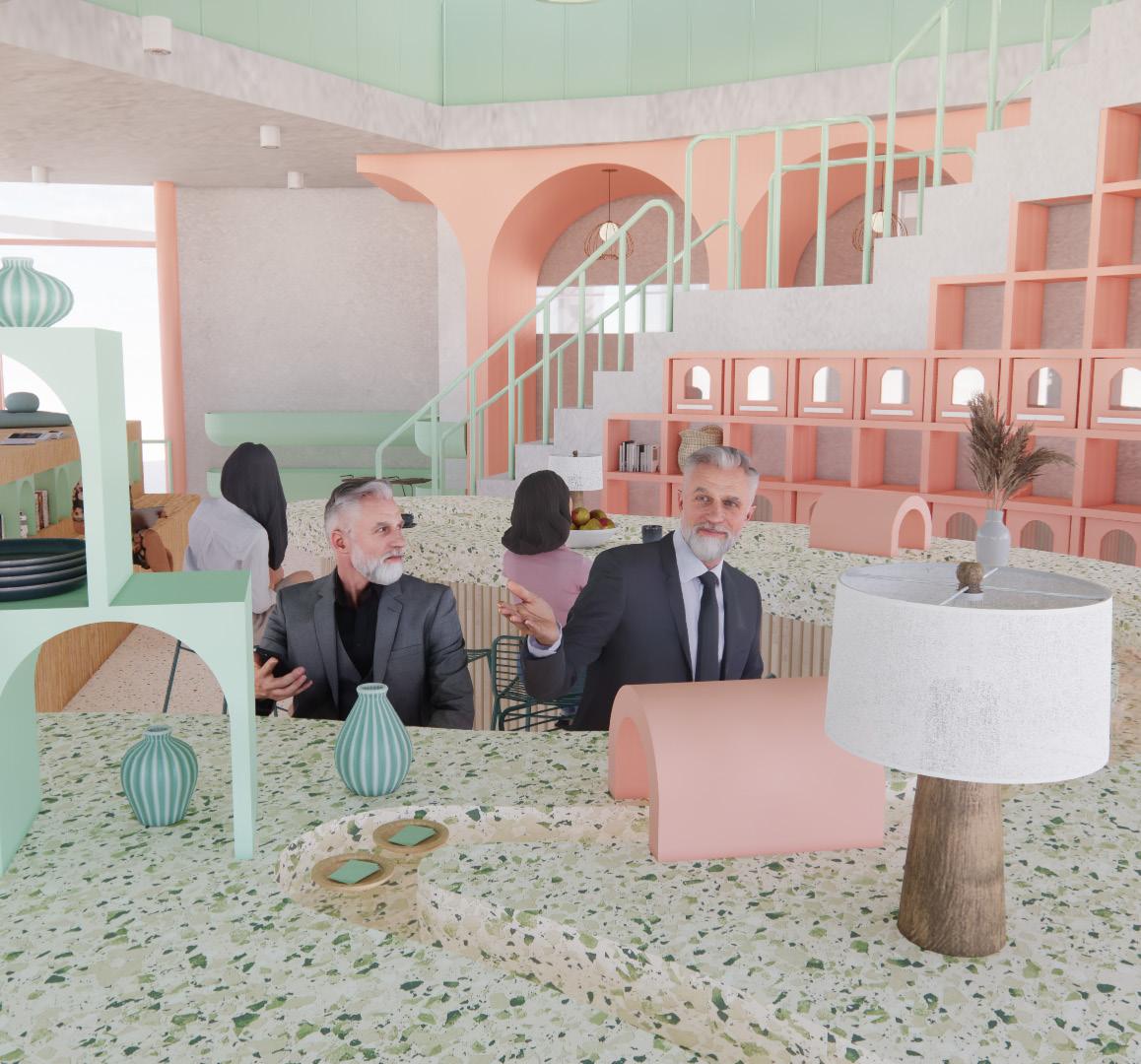POR TFO LIO
JUDY ZHU
YUM+ME COMMUNITY FOOD SPACE


YUM+ME COMMUNITY FOOD SPACE

Happy!
Creative!
Active!
An award-winning cross-disciplinary graphical and interior design graduate with a passion for creative and innovative design. During the design education both in Edinburgh and Shanghai, I explore the relationship between interior space and human activity focusing on building renovation. The scope of projects includes commercial retail, community, residential space and more. These projects have helped me to improve the design thinking and to become more skilled in the whole design process.

The project aims to enhance community cohesion and change the current unsustainable management of food waste. The continued arrival of large groups of visitors and international students into Edinburgh has made many communities into temporary settlements. With large communities made up of individuals or families with loose or fragmented relationships, each one is an island. There is a need to stabilise neighbourhoods and to create transitional spaces between home and public space: a community space. The project uses the design of interior spaces to generate warm neighbourhoods and promote wider communication and understanding between different cultures, creating a sense of community belonging.
Bringing families and individuals together, my project explores a community food space which gives a chance to change the situation of nearly expired food, accelerate food consumption and reduce food waste through a series of instructional cooking activities in the community kitchen, where an open atmosphere of and generosity in sharing will be established.
The main spaces in the project will include a free food market (sharing food that is about to expire but is in good condition), a community kitchen and dining area. The process of selecting food - cooking - eating will take place here. The community kitchen will bring the residents closer and promote neighbourhood harmony through cooking teaching and using the power of the community to tackle the issue of food waste at the same time. It will support closed-loop food systems through food sharing, and promoting interaction between the foreign population, the international students and the locals.
BY JUDY ZHU INTERIROR DESIGNER


The site used to be used as part of an office building before being built as a restaurant space and becoming a Swedish-style bar, with the shop now permanently suspended due to the impact of the epidemic.
1. This site is very accessible, with the nearest bus stop located within 50 metres.
2. there are a large number of student flats and residential areas in the vicinity of the site.
3. The site is flanked on both sides by pedestrian routes leading to the river.
4. The southern side of the site is very scenic and the riverside walkway is used by many local residents for walking.

The diagram shows the areas around the site for accommodation, eating and drinking, commercial services, retail and transport.The information on these factors is important for my site, as it relates to transportation and the surrounding services.

I searched for people living alone around site using digimap, the data is from. The darker the blue, the higher the proportion of people living alone, so it is clear that in 2011 there were relatively more people living alone around my site.




The graph shows a relatively high proportion of young adults around my site in 2011. I have also searched and found that around my site there are fewer people aged 0-15 and 65+ . More people aged 16-34 than 35-64. 16-34 is the largest proportion of the age structure in this area.

As online technology continues to develop, online takeaway services in the cateriing industry are on the rise. Takeaway services have a great impact on social life and are one of the major influences on the young people of today to cook. I tried to search for the distribution of internet users in Edinburgh. There are a large number of e-Cultural Creators and Youthful Urban Fringe around my site.

1817-1822
Between 1817 and 1822, the Union Canal was built to link the centre of Edinburgh with the Forth and Clyde canal at Falkirk. It mainly to carry coal from Central Scotland to Edinburgh. Later, it brought stone, chemicals and market produce into Edinburgh.

1930s
The canal basins and corridor had been derelict since trade along the canal stopped in the 1930s.

1965s
Closure of the Union Canal Industry: The Union Canal, as well as providing transport, was an important source of water for the brewery, North British Rubber Works and Cox's Glue Works in Edinburgh.
Closure:However, the canal was closed to through navigation in 1965, and sections of it were removed, particularly through Wester Hailes in the western suburbs of Edinburgh.It seemed unlikely then that the canal would ever re-open.
2000
Millennium Project
A scheme was approved to reopen the entire length of the canal between Edinburgh and Glasgow was approved at a cost of £78m, as one of Scotland's Millennium Projects in 2000. The canal has now re-opened. Sections that were lost have been re-built.
In July 2002, the Edinburgh Evening News announced proposals to redevelop the area around Lochrin Basin at Fountainbridge, close to the view in the engraving below. The development is a joint venture between Miller Developments and British Waterways. It is to be known as Edinburgh Quay.




2003
Reopen
This was once an industrial area with a brewery and the North British Rubber Company Works It is proposed to create a mixed development with 30,000 sq ft for restaurants and bars, 80,ooo sq ft for offices and 62 apartments


Construction is due to commence in summer 2002, with the first phase being completed in autumn 2003



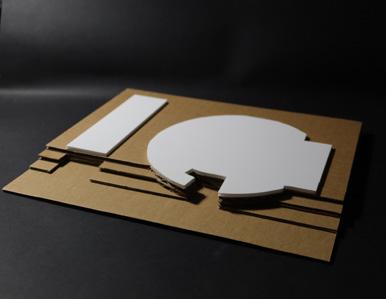
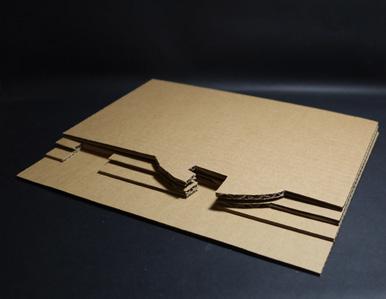
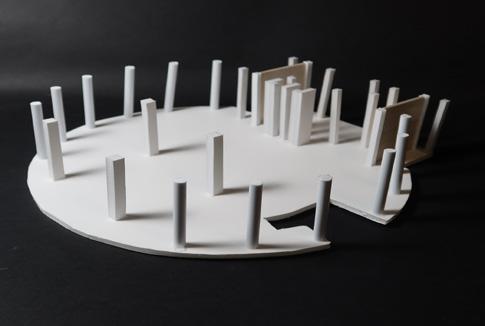
The base of ground floor. There is a ground level difference between the north and south sides of the building.
The ground floor of the building is divided into two separate blocks, one rectangular in shape and the other more closely resembling a circle.
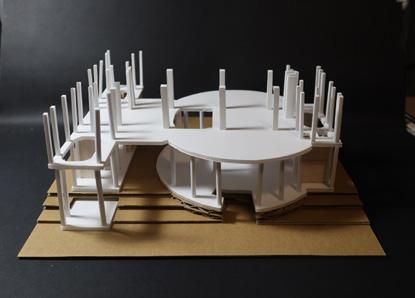
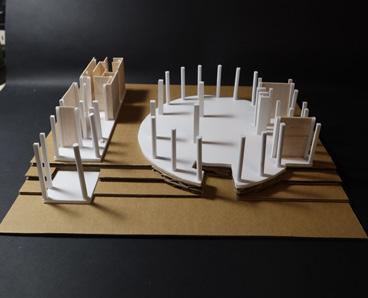
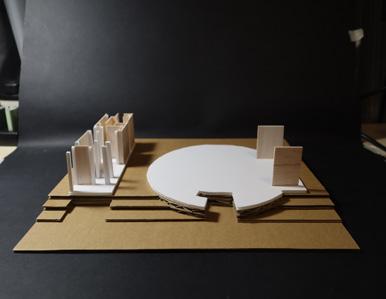

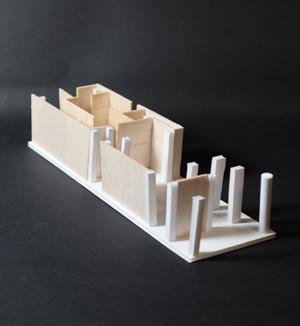
The first floor of the building connects the two separated blocks to form a single space.


This bubble diagram takes the community kitchen as the central starting point. I then began to consider the relationship between this important space and various other spaces. The food market is the place for the community kitchen to supply the ingredients that people need to carry to the kitchen after they have collected them, so it is important that these two spaces are connected. The dining space is also very close to the kitchen space and should minimise the distance that people have to carry their prepared food.

This bubble map uses the food market as a central starting point. It considers the relationship between spaces by considering the movement of food through them (being collected, carried, washed, heated and cooked, plated and eaten).
Different methods of food storage will be used in this food market, ambient, refrigerated, frozen, etc. These methods of storage require the consideration of equipment and facilities, so it is a challenge to layout the equipment and facilities in relation to the rest of the space.

OUTLINE PROPOSE 1
The order in which people enter and use each space: entrance - dining area - food market area - bar/heating facilities


The majority of the dining space is laid out at the outermost edge of the space, taking into account the environment in which people dine. The natural light on the edge of the space is excellent and the views are relatively open.
The idea of a spatial layout with to the previous drawing. Taking shape of the overall building space to change gradually from centre.
3
with concentric circles was added Taking full advantage of the circular building space allows the function of the from the entrance to the space
Unlike the last idea, this one is more like a pizza. I think in terms of the movement of people through the space, entering in a clockwise or counter-clockwise direction. The proximity of the bar, food market and heating facilities to each other allows for more convenient access to a selection of uses.


I have arranged the kitchen space in the middle of the entire first floor space, according to the order of cooking and serving. People usually carry their food to the dining table after using the kitchen. This layout allows people to move from the centre towards the outside.

I have boldly switched the kitchen space and the whole circulation converging from the kitchen towards space. This is in line with my desire neighbourly interaction.



kitchen space with the dining circulation changes, with people towards the centre of the desire for my project to promote
Rethinking the use of the kitchen space, I hoped that there would be cooking teaching activities in this space and that a decentralised kitchen space would not be suitable for demonstrations and teaching. So I developed the first idea again. And the staff room and toilets have been repositioned appropriately.
Food market
Dining space
Bar
Toilet
Heating facilities
Dining space


Make full use of the round shape!
The staircase, which is most closely linked to the main activity space in the space, can be fully utilised at a later stage in combination with the interior fitting.
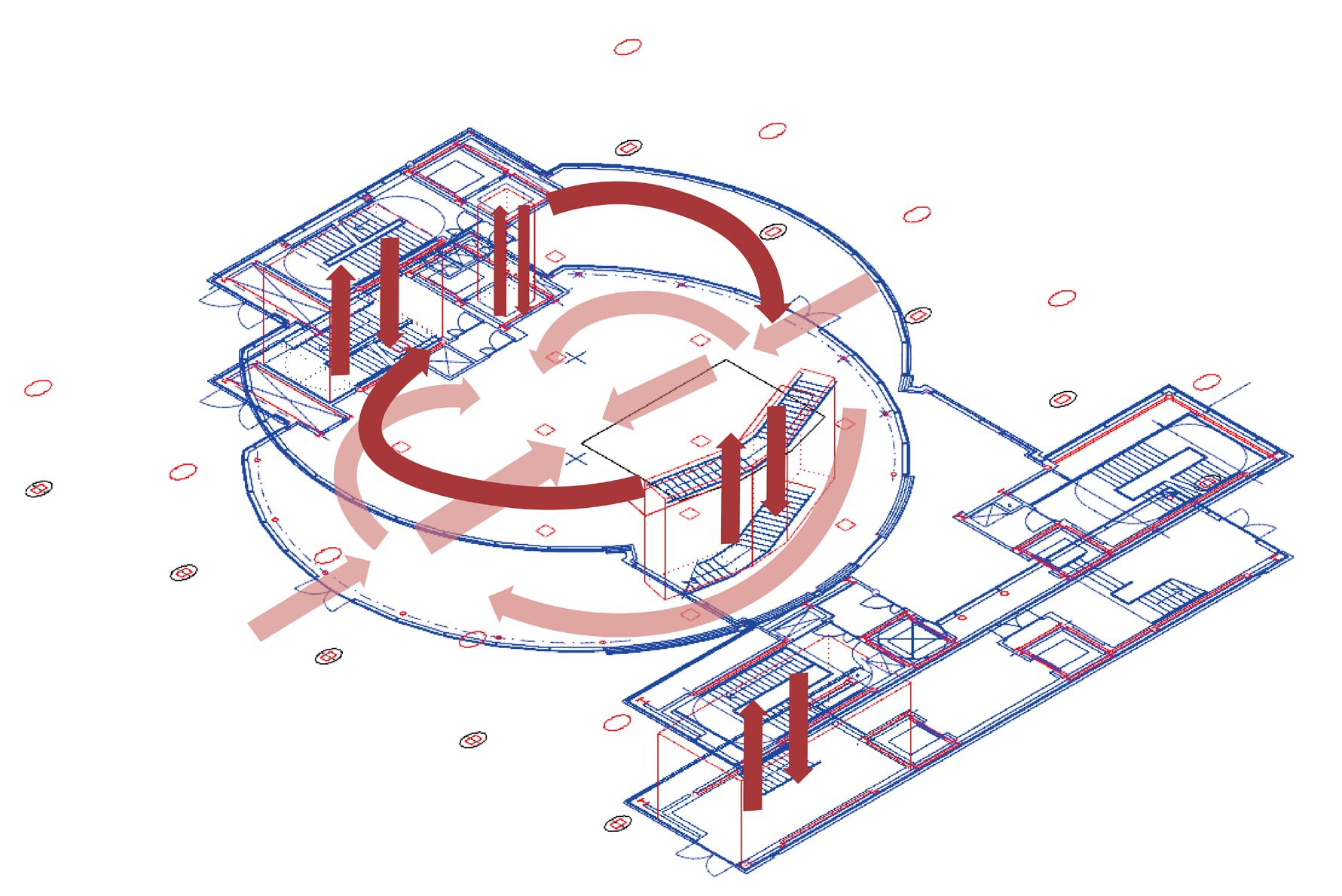
This staircase serves more often as a fire emergency.
This staircase serves more often as a fire emergency.
ENTRANCE 1
Entrance near the road side
ENTRANCE 2
Near the entrance to the Union Canal
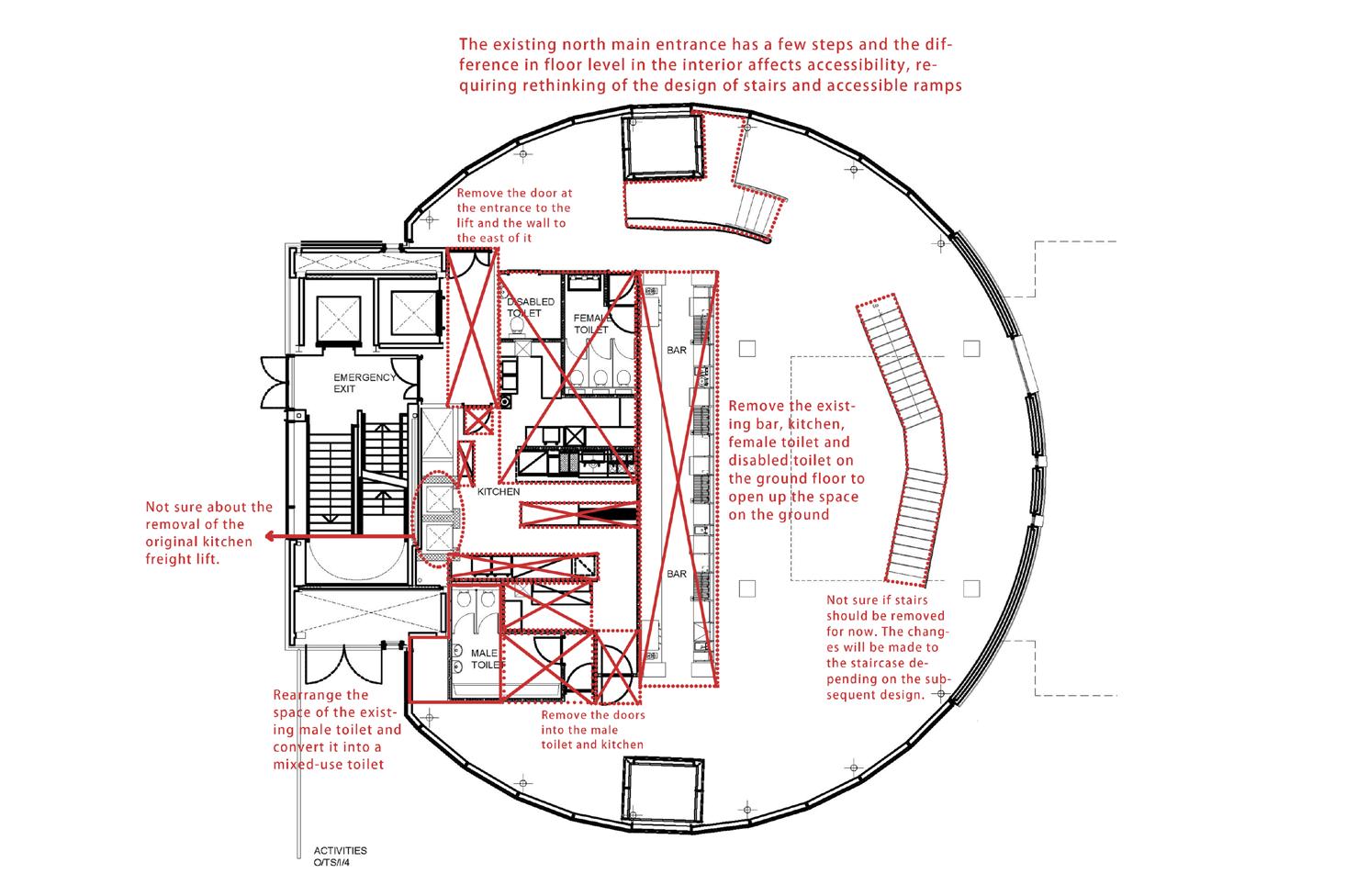
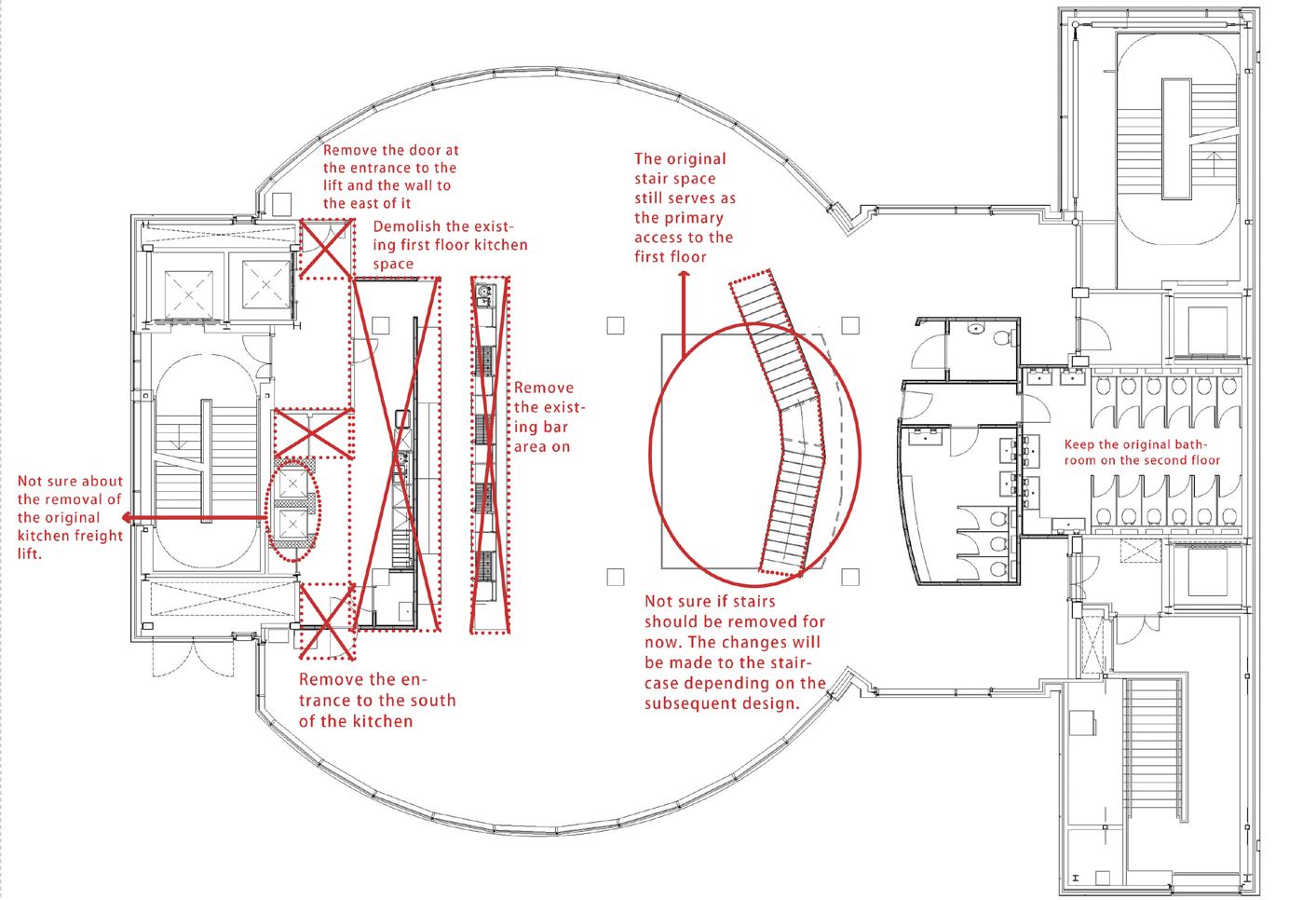


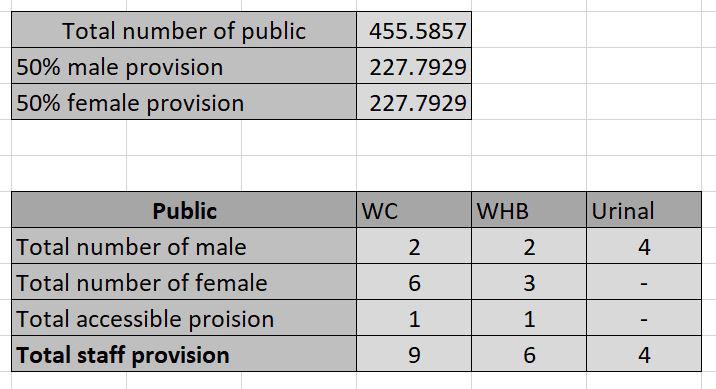

The building I have chosen is part of a project to revive a disused canal as part of Edinburgh's Millennium Plan. The building is not very old and did not exist when the canal was flourishing, but was a very important part of the canal. The story of the design begins with 'She was a canal'.
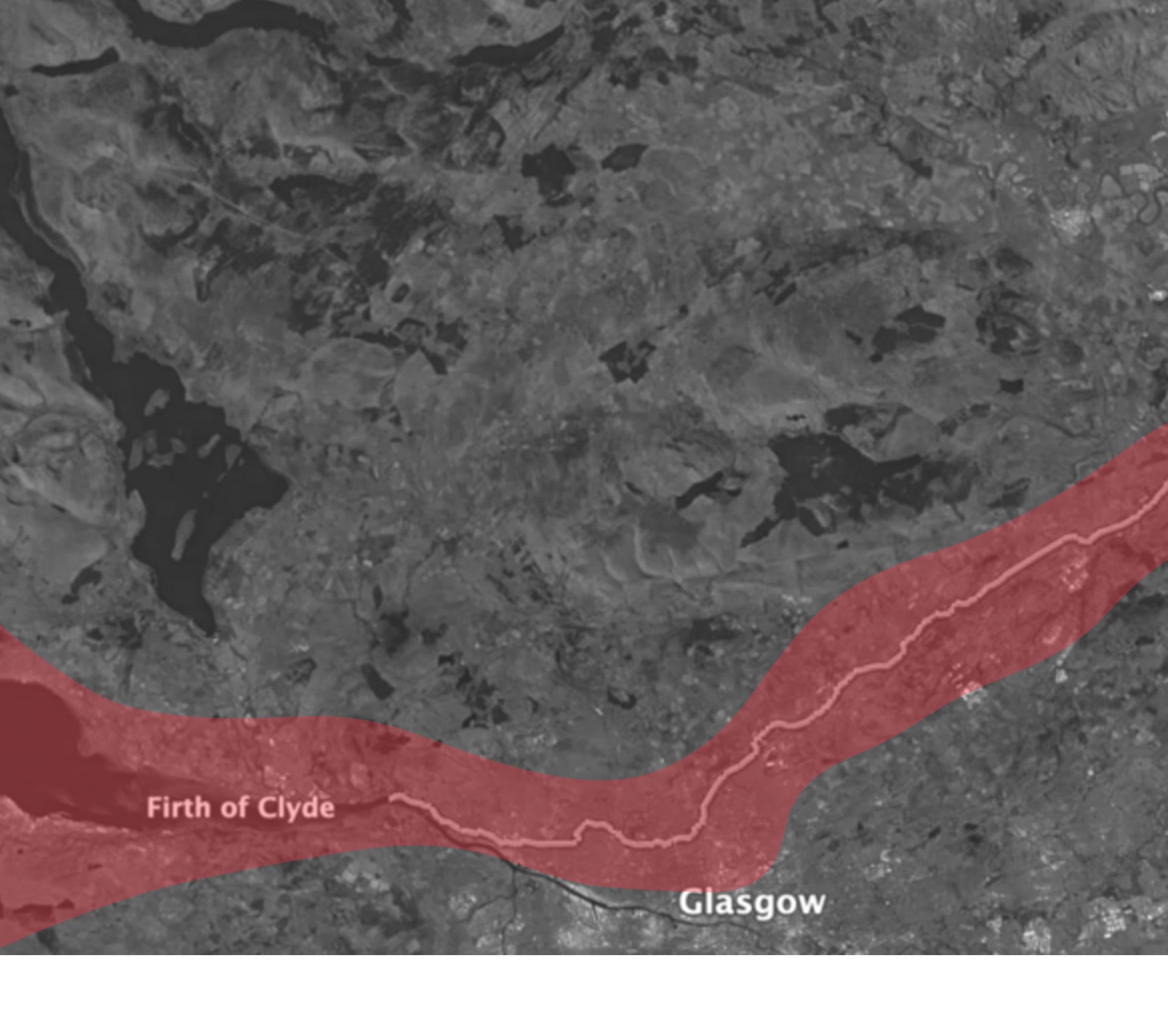


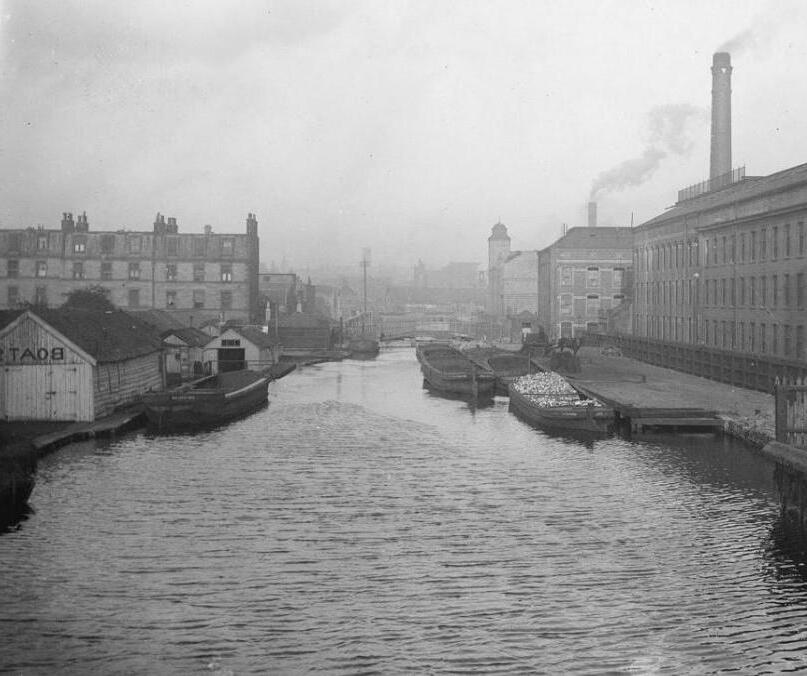
Get shape inspiration from the flow of the canal, straight, turnin.
Find the shape from the changing width of the canal.

Find the shape from the connection of the canal and the port.














I tried to experience the canal trip on Google Maps to get a feel for what it was like to travel through. I was surprised to discover. The canal that is supposed to run under a bridge hole is surprisingly above the bridge.

 Falkirk wheel
Roughcastle Tunnel
Falkirk wheel
Roughcastle Tunnel
Elements from the journey of the union canal

The arch, which appears frequently on canal journeys, caught my attention and I chose it to be the main element of my design.
Winding stream party
A winding stream party (Chinese: 曲水流觞 ) is an old Chinese custom in which the participants wait by a winding stream and compose poems before their cups full of rice wine float down to reach them. It was popularized by Wang Xizhi, and dates back as far as 353; poems composed at this event were recorded in Wang's famous work, the Lantingji Xu.
The canal and the flowing water remind me of this ancient traditional custom in my hometown of Zhejiang, China. People drink and recite poetry by the canal, but this custom no longer exists because of the fast-paced urban life of the people.


My project aims to encourage people to do community cooking activities to consume food that is going to waste, so I have replaced the wine in the ‘ 曲水流觞 ‘ with a recipe. The cards with recipes will be waterproof and can be washed and reused, while the community can leave their favourite recipes to share with the rest of the community through this indoor canal.
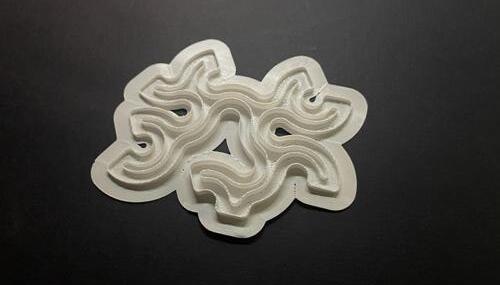

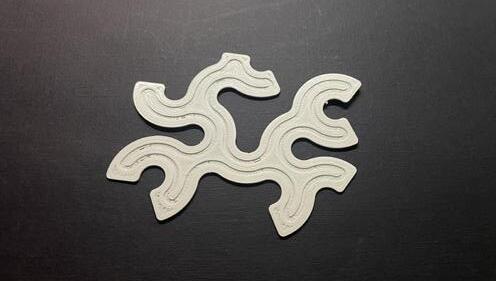





Wow! There is a canal!
Welcome!

It's time to relax after a long morning at the office.
Lunch time!
Hi! So relaxing to watch the water running!
Wow!There is a small fountain.
The canal of recipes is combined with a reception, cafe and seating area.


The stepped seating at the entrance takes advantage of the height drop in the original interior floor. This space gives the surrounding office workers and students a place to relax and have a quick bite to eat. It also serves as a living room and lecture hall for the community, promoting communication and spreading knowledge about food conservation and nutrition.
To add interest to this space, I have added a small flowing device in front of the circular stepped seating so that people can relax better.
The downward-facing arches form the display area for fruits and vegetables. The middle area is used for vegetables such as potatoes and onions. The bottom of the shelf is designed to hold wooden storage boxes.


The space under the stairs has also been considered for use. This space has been divided into many small compartments for storing cereals and pulses. On the shelf where the boxes are stored there is a circular hole for the cereals.
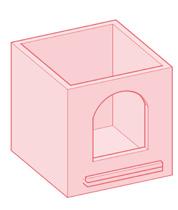
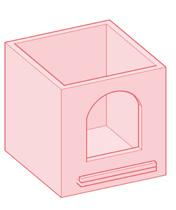

The domed dining space creates a relatively private space.


Here we go!
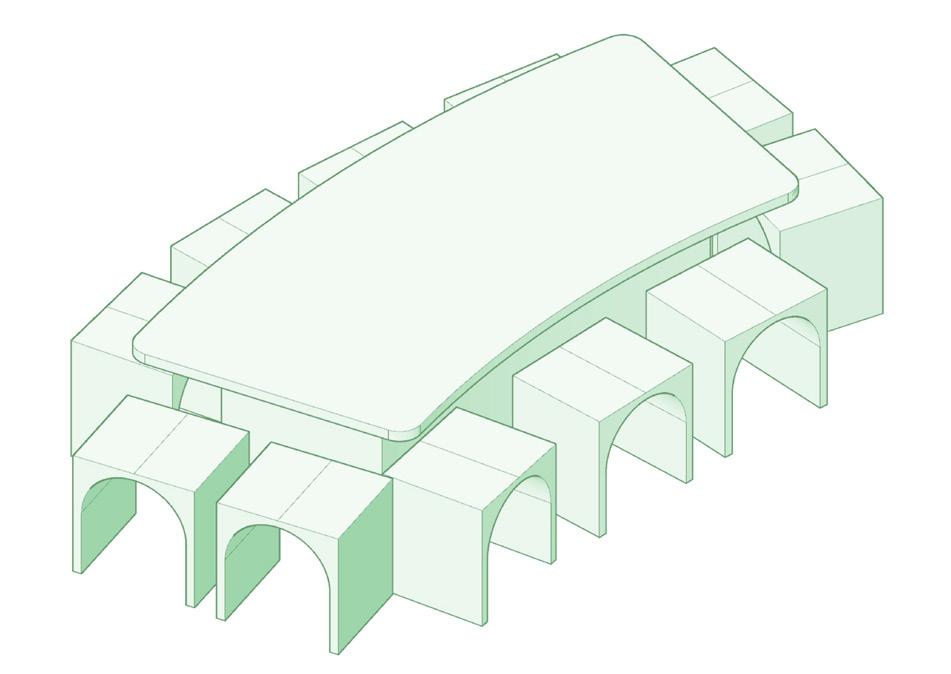

The food is ready, come and help!
I'm ready for the food!
So much cookware!
So many ways to sit! Let’s go and sit over there!



