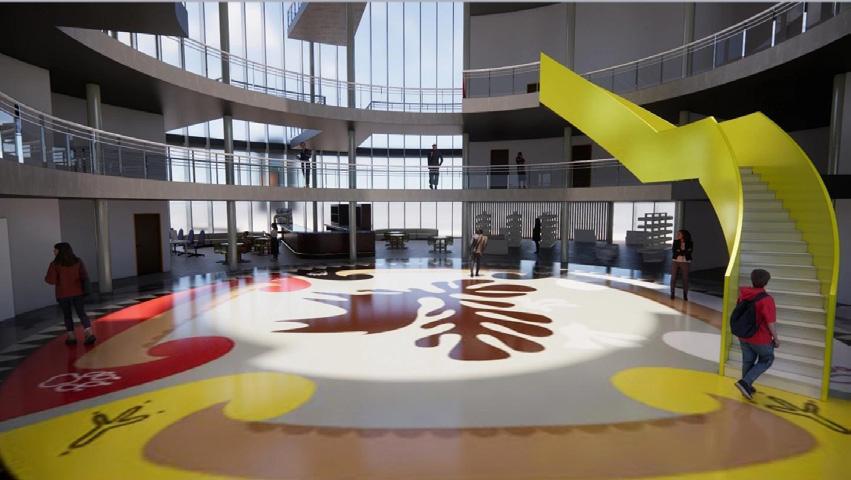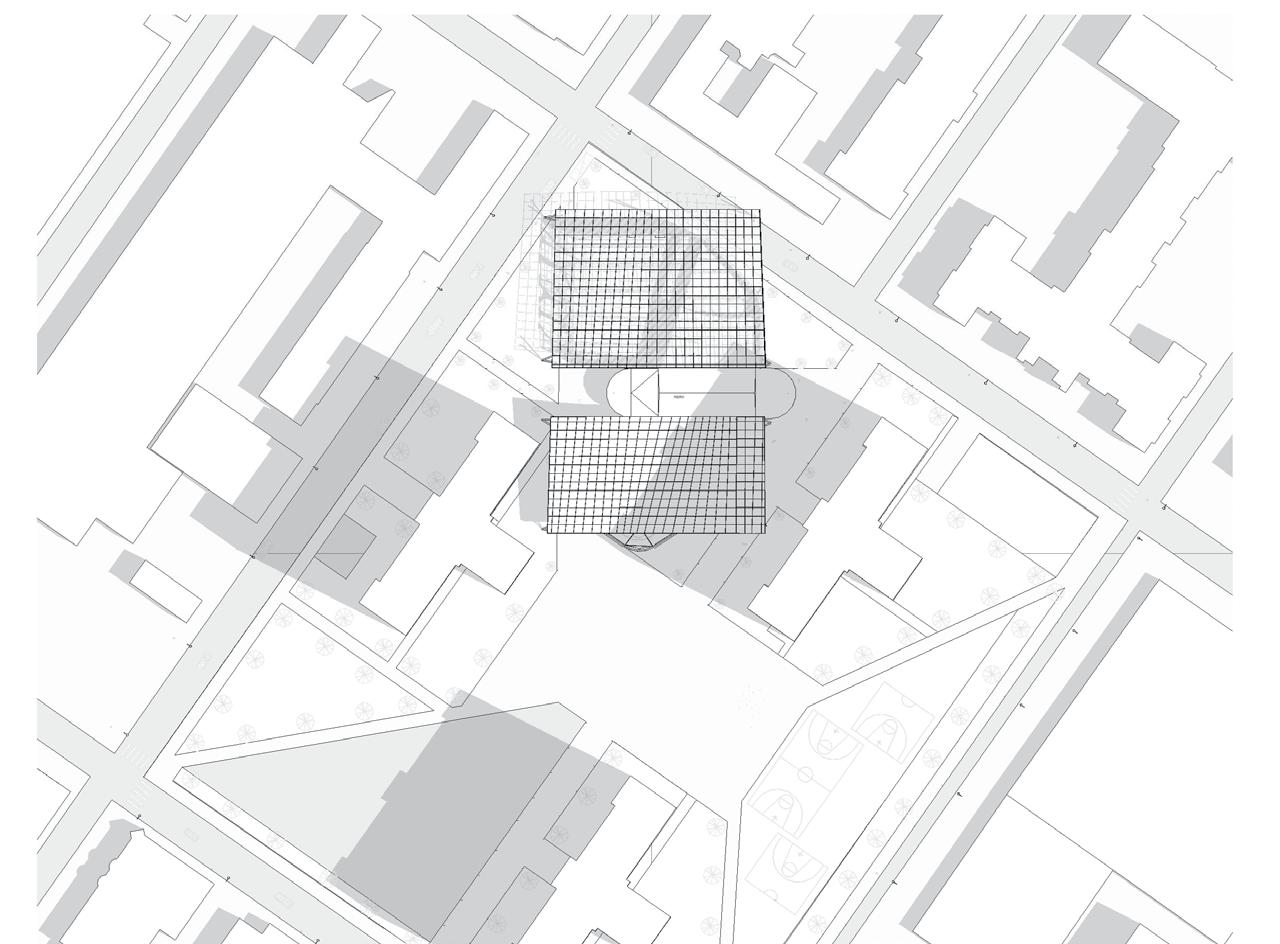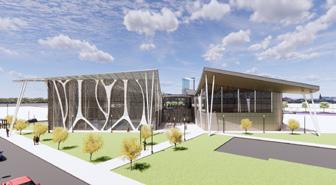

PORTFOLIO ARCHITECTURE
BY JUDE SONALLA
JUDE SONALLA

Graduated with the Bachelors of Architecture at Carleton University. Experienced and passionate in project management and architecture design.
Experience:
Project Coordinator - Reliance Construction. Montreal, QC - 2023
June-Present
Intern Architect - Groupe PDA Inc. Longueuil, QC - 2022 May-August
Intern Architect - David Smith Architects. Laprarie, QC - 2022 January-April
TABLE OF CONTENTS

STUDIO WORKS
- HOUSING STUDIO (p.8)
- SPIRITUAL SPACE COMPETITION (p.9)
- FORM & FLOW ATHLETICS FACILITY (p.12)
- SAGA COMPLEX (p.15)
PROFESSIONAL WORKS
- VOLTIGE BELVEDERE PHASE III (p.17)
-PARK AVENUE BMW BROSSARD (p.18)
- TINY HOUSE GARAGE (p.19)
CREATIVE WORKS
- ARCHITECTONICS (p.21)
- HAND DRAWINGS MURRAY MURRAY COMPETITION (p.22)
STUDIO WORKS
1-HOUSING STUDIO (p.8)
2-SPIRITUAL SPACE COMPETITION (p.9)
3- FORM & FLOW ATHLETICS FACILITY (p.12)
4- SAGA COMPLEX (p.15)
01 HOUSING STUDIO
THE CITY WALK | RESIDENTIAL PROJECT | 2022
Course: ARCS 4105 Instructor: Eric Archambault
Housing and site revamp proposal in the Deerfield neighbourhood of Ottawa, Ontario. Presented to the Minto Group.
Summary:
Focusing on multi-unit housing, BAS majors collaborated to redevelop large urban sites, covering urban design, site planning, programming, adaptive reuse, and community consultation. Students produced detailed building designs, emphasizing systems and envelope design, integrating structural, mechanical, and electrical considerations. The “triple bottom line” principle guides choices, addressing architectural questions through site analysis, program development, master planning, placemaking, and the logic of construction.

Partner: Nicholas Legault
Applied Skills: Urban Planning, Structural Systems, MEP, Builing Code, Interior Circulation, Unit Design
Made With: Revit, Rhino3D, TwinMotion, Enscape


01-A PODIUM TOWER





01-A PODIUM TOWER





































01-B COURTYARD BUILDING
TYPICAL FLOOR PLAN


PESPECTIVE SECTION







3D SECTION VIEW
02 SPIRITUAL SPACE COMPETITION
MA - MAW | INDIGENOUS CULTURAL CENTER | 2023
Sponsor and Instructor: Greg Andonian
First Nations cultural center located and proposed monorail transit system behing parliament hill, Ottawa. Designed in steel and glass. Submitted to the ASCA as part of the 2023 Steel Competition
Summary:
Partners: Nicholas Legault
Erika Colmenares
The “Ma. Maw Centre,” which translates to “all together,” provides an engaging experience for visitors to gain knowledge the heritage of Indigenous communities. The building integrates the cultural legacy of the First Nations community by utilising the distinguished compass symbol from Ottawa’s railway station to signify Indigenous territory and their distinctive method of orientation. The integration of this symbol within the architecture and design of the building serves as a focal point, drawing in visitors and promoting interaction with the surroundings.
PARTI DIAGRAM

ALGONQUIN WAYFINDING WHEEL
EAST - YOUTH
WEST - ELDERLY
SOUTH - ADOLESCENE
EAST - YOUTH
CONCEPTUAL MASSING CULTURAL CENTER & TRAIN STATION
CULTURAL



02-A MONORAIL STATION
A Suspended steel monorail and station connects to different sites based on the Algonquin Wayfinding Wheel



PERSPECTIVE SECTIONS




02-B CULTURAL CENTER
GROUND FLOOR




F2 YOUTH
F3 ADOLESCENCE
F4 ELDER

EXPLODED STRUCTURE AXONOMETRIC

SPIRIT


FEATURE STAIRCASE NARRATIVE

F5
03 FORM & FLOW ATHLETICS
UNION OF ACTIVE AND URBAN LIFE
RECREATIONAL FACILITY | INDIVIDUAL PROJECT | 2022
Course: ARCS 3107
Instructor: Jay Lim
The project for this studio course is an urban revival project where students were tasked to create a community center for the Wyckoff Gardens neighbourhood of Brooklyn, New York. The site is slated for redeveloppment and this project will be shared with urban design officials and land developpers.
Summary:
The Recreational center has a non linear approach, separating the building in two with one central node which acts as a passage, with an emphasis on the “push and pull” dynamic. The building’s main components involve a curved roof and curved structural supports
Applied Skills: Site Planning, Green Design, Unique Structural System Integration Made With: Revit, Enscape




PARTI DIAGRAM “PUSH & PULL”

CURVED STRUCTURAL SUPPORTS
PROGRAM:
SWIMMING POOL
YOGA STUDIO
COURTS
WEIGHT ROOM
CAFE/LOUNGE


SECOND FLOOR
TRUSS SYSTEM

SOUTH SECTION










04 SAGA COMPLEX
COMMUNITY CENTER, GREENHOUSE AND URBAN REVIVAL | INDIVIDUAL PROJECT | 2022
Course: ARCS 3105 Instructor: Greg Andonian
Architectural conservation as a transformative social project. Site revamp in the Overbrook neighbourhood of Ottawa.
Summary:
This projects aims to provide educational and entertainment facilities whilst revitalizing the community with creative architecture. The site is occupied with three main buildings :
Existing Community Center - Multi Purpose Building - Green House Building

Applied Skills: Urban Planning, Rendering, Community intergration Made With: Rhino3D, Enscape

PROFESSIONAL WORKS
- VOLTIGE BELVEDERE PHASE III (p.17)
- PARK AVENUE BMW BROSSARD (p.18)
- TINY HOUSE GARAGE (p.19)
ARIA -VOLTIGE BELVEDERE
CONSTRUCTION MANAGEMENT - 17 STOREY RESIDENTIAL BUILDING | RELIANCE | 2023/06 - 2025/07
Ahuntsic Cartier-Ville, Montréal QC | TEAM : NCK - GBI - ACA - SOCIETY DEVELOPPEMENT
Project Goal:
As a project coordinator at Reliance Construction, my goal is to coordinate the construction, reception of plans, preparation of scopes of work of the subtrades for the successful completion of this 17 storey, 182 unit residential tower.










































Applied Skills:
Project Management, Construction, Building Code







































































PARK AVENUE BMW BROSSARD
CONSTRUCTION MANAGEMENT - RENOVATION BMW DEALERSHIP | RELIANCE | 2024/09 - 2025/07
Brossard,
QC |
Project Goal:
TEAM : PARK AVENUE - DENOMMÉE ARCHITECTES
As a project coordinator at Reliance Construction, I manage the construction, MEP coordination, reception of plans, preparation of scopes of work of the subtrades for the successful completion of this large renovation and expansion of this 38 000 sq ft BMW dealership.
Applied Skills:
Project Management, Building Code, Construction

ATELIER & GARAGE
TWO FLOOR GARAGE ADDITION TO A HOME | DAVID SMITH ARCHITECTS | 2022
Saint Jean sur Richelieu, QC In Collaboration with David Smith Architects
Project Goal:
Create architectural drawings and renders for a garage & atelier addition to a home.


CREATIVE WORKS
- ARCHITECTONICS (p.21)
- HAND DRAWINGS MURRAY & MURRAY COMPETITION (p.22)
ARCHITECTONICS
THE DETAIL IN THE DETAIL
PHYSICAL MODELING AND COLLAGE EXERCISE | INDIVIDUAL | 2021
Course : ARSC 2105 Instructor: Adriana Ross
Summary:
The exercise had students redraw 5 major details found in the architectonic build and determine how these new axonometric views create spatial qualities, openended and interconnected spaces.
Applied Skills:
Physical Modeling, Lighting
Made with:
Various Materials, Illustrator



RAOUL ISLAND 2022

Selected Works 2021-2024
BY JUDE SONALLA
