PORTFOLIO JUDE MYLES MACABIDANG
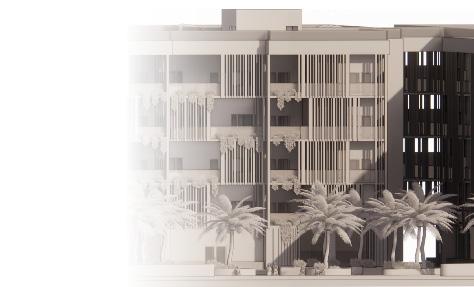
Jude Myles Macabidang
I am a student currently pursuing a bachelors degree in architecture at Amity University Dubai. Since I was young, I have always had a great interest in the creative process and creative works such as illustration, music and art (among others) eventually led me to find my passion for architecture design. I am agreeable, friendly and enjoy working with a team. I am always looking forward to gaining more knowledge and experience in the field so if you have a project in mind, I would love to hear from you.

CONTACT
E-mail: jude_myles@yahoo.com
Phone:
judeM@amitydubai.ae
+971502891385
SKILLS
Software Skills
Revit Sketchup Enscape

Indesign Photoshop Autocad



Language Skills
English (Fluent)
Tagalog (Native)
Japanese (Intermediate)
French (Intermediate)
EDUCATION
Higher Secondary Education: Emirates English Speaking School, Dubai (2007-2019)


Bachelors in Architecture: Amity Univerity Dubai (2019-present)
EXPERIENCE
Construction Work Volunteering: Baitykool, Sustainability City Dubai (2021)
Site Visits:
Egypt (Cairo, Luxor, Aswan)
Azerbaijan (Baku)
2 ABOUT | RESUME
SOCIAL HOUSING PROJECT
SITE: AL KARAMA, DUBAI
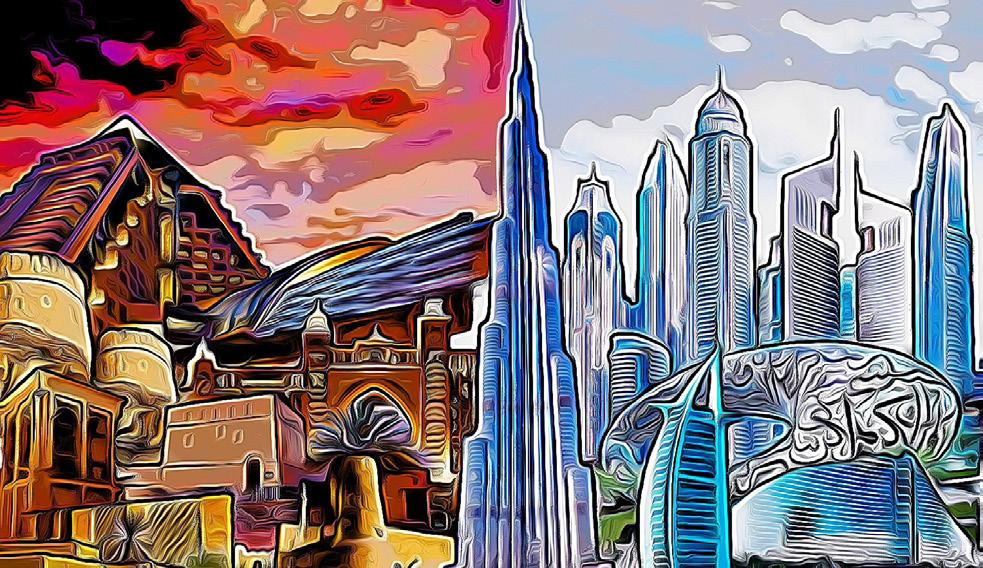
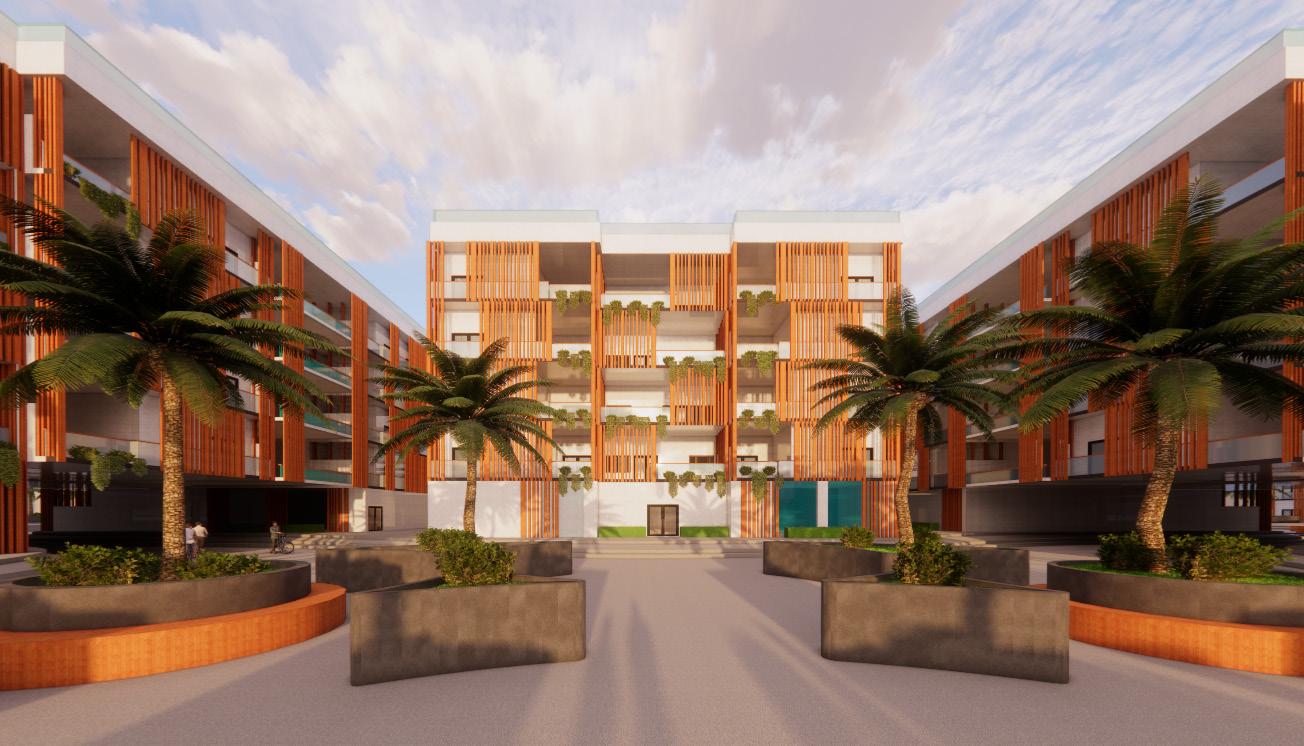
TYPE: RESIDENTIAL PROJECT
PAGES: 4-27 02
LAND ART PROJECT
SITE: AL NAKHEEL, RAS AL KHAIMAH
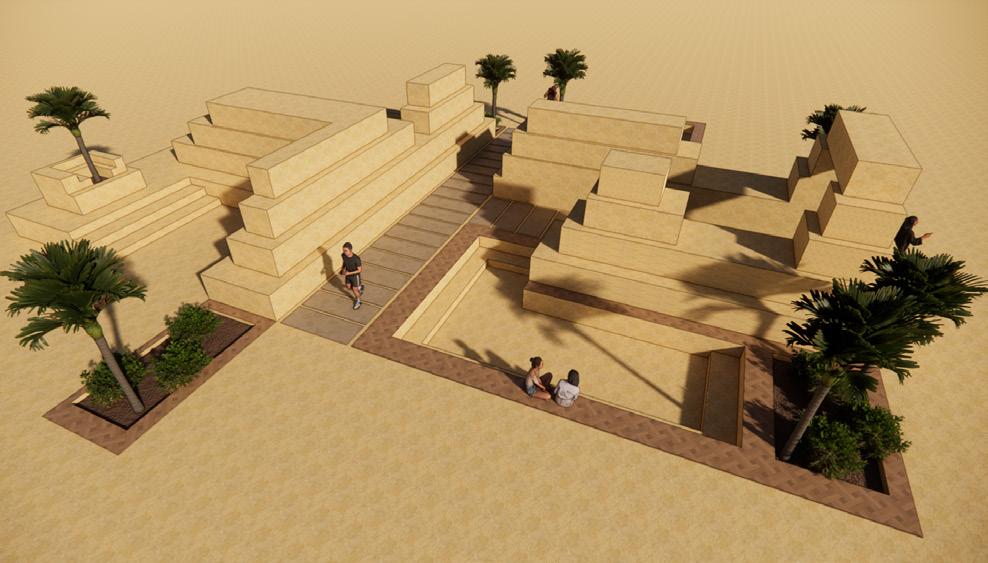
TYPE: LANDSCAPE PROJECT
PAGES: 28-37 03
OTHER PROJECTS
PAGES: 38-50
3 TABLE OF CONTENTS | SELECTED WORKS 01
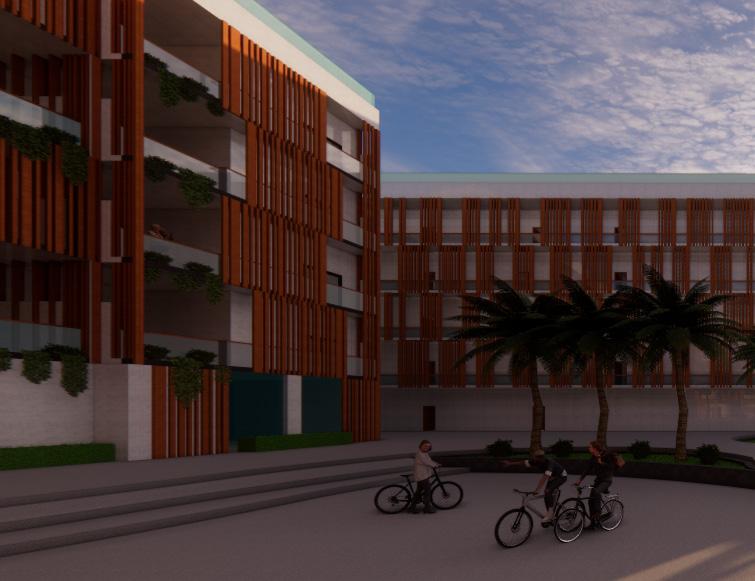
STUDIO PROJECT | SOCIAL HOUSING
Social Housing Project
This proposal is the latest studio project and the first residential building type to be designed by me for my previous academic semester. The task this time was to design a social housing project in Al Karama, Dubai. The goal of the project was to design a G+4 residential building within an area of approximately 42,000 sqm. rectangular plot that would engaging for both users and local communities alike.

5
Site Analysis

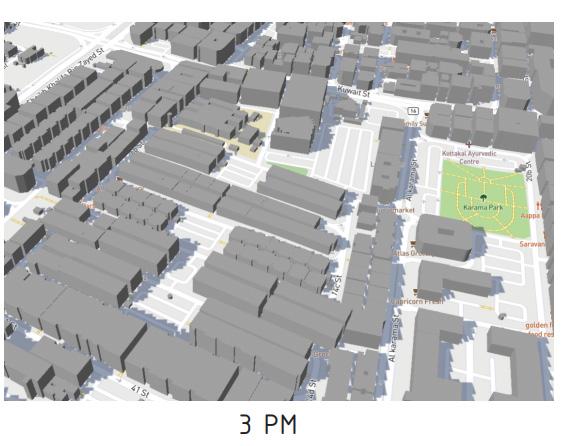

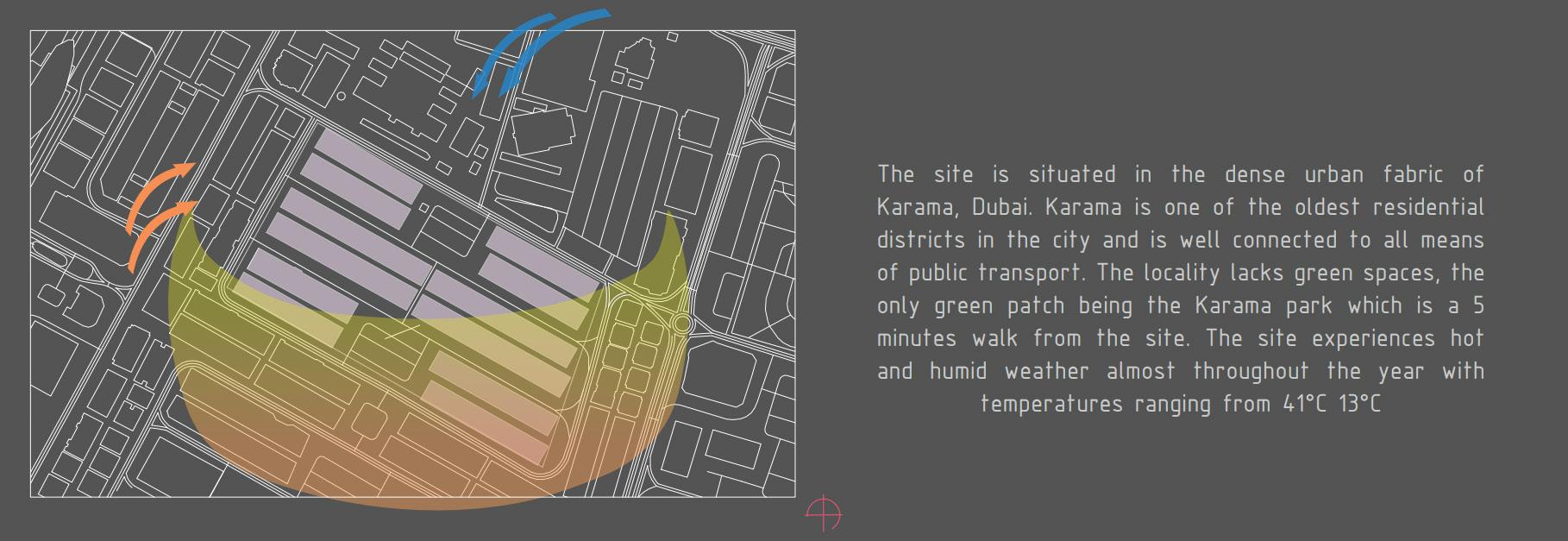
Before the design stage, a site visit was performed and a site analysis was conducted. The site is situated in the dense urban fabric of Al Karama, Dubai. Al Karama is one of the oldest residential districts in the city and is well connected to all means of public transport.. The site experiences hot and humid weather almost throughout the year with temperatures ranging from 41 to 13 degrees celcius
First Impression
The rectangular plot is located in Al Karama and has a total area of 42,000 sqm. There is a metro station within a walkable distance towards the northwest direction. In the opposite direction towards the northeast, there is the Karama park as well as the Karama centre a few minutes away. The structures surrounding the plot consist of residential buildings, some of which have pale finishes that seem to have begun to deteriorate. All around the site, greenery can be found without a consistent pattern, some of which is spontaneous vegetation.



6 DESIGN | SITE INVESTIGATION
ADCB MS KARAMA PARK
Concept
Al Karama, being one of the oldest and densely populated areas of the city, has been home to many different communities over the years, especially nowadays as more and more people around the world come to Dubai.
For people living in Dubai, as many of these communities come and go over the years, it has slowly become the norm for residents to be private to the point that there is little to no interaction between neighbours in the area anymore. The feeling of community in the area is slowly fading.
Mindmapping Exercise
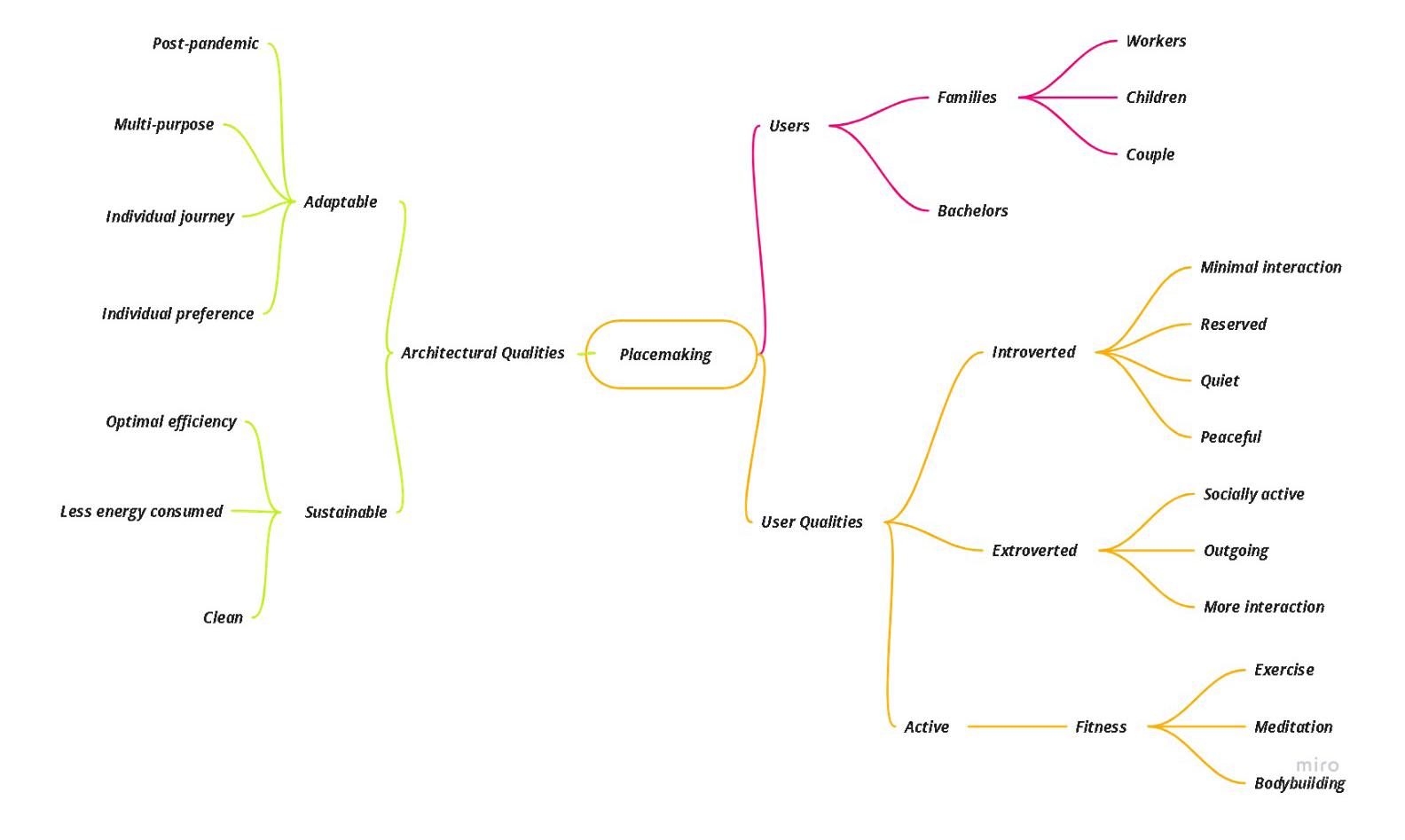
The main concept of the project is to reignite and reinforce the feeling of community between the users and their neighbours inside and outside the building. The main focuses of the project is to encourage outdoor activities, interaction between people in large open spaces, and promoting fitness and health. The idea is to provide opportunities for not only residents but also non-residents to use the project and it may also contribute to a sense vibrancy in the site with the more prominent use of greenery in consistent patterns

7
DESIGN | CONCEPT
Unit Typologies
The development of the project started with the development of the individual units, consisting of studio, 1BHK, 2BHK and 3BHK apartments. The areas of the individual units were decided upon beforehand according to assumed area requirement of each space to be incuded and the number of units were then calculated.

The units started out as rectangular shapes with their respective areas calculated beforehand, laid over 1m x 1m grid. The shapes were then modified according to the interiors to allow for maximum amount of sunlight to enter the bedrooms and living rooms.
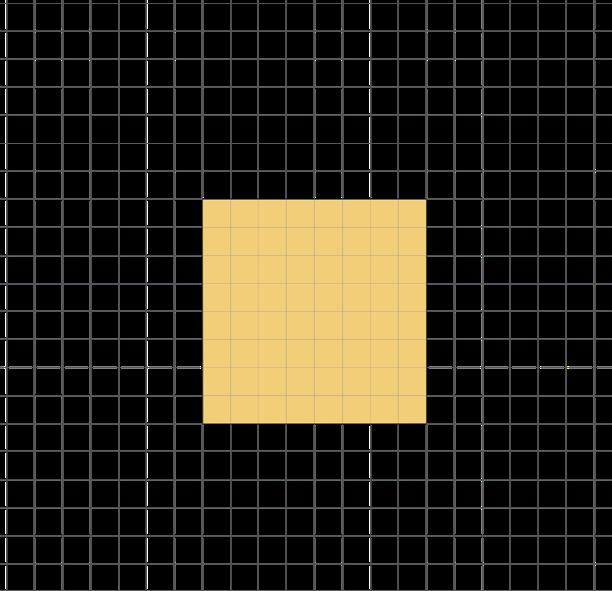

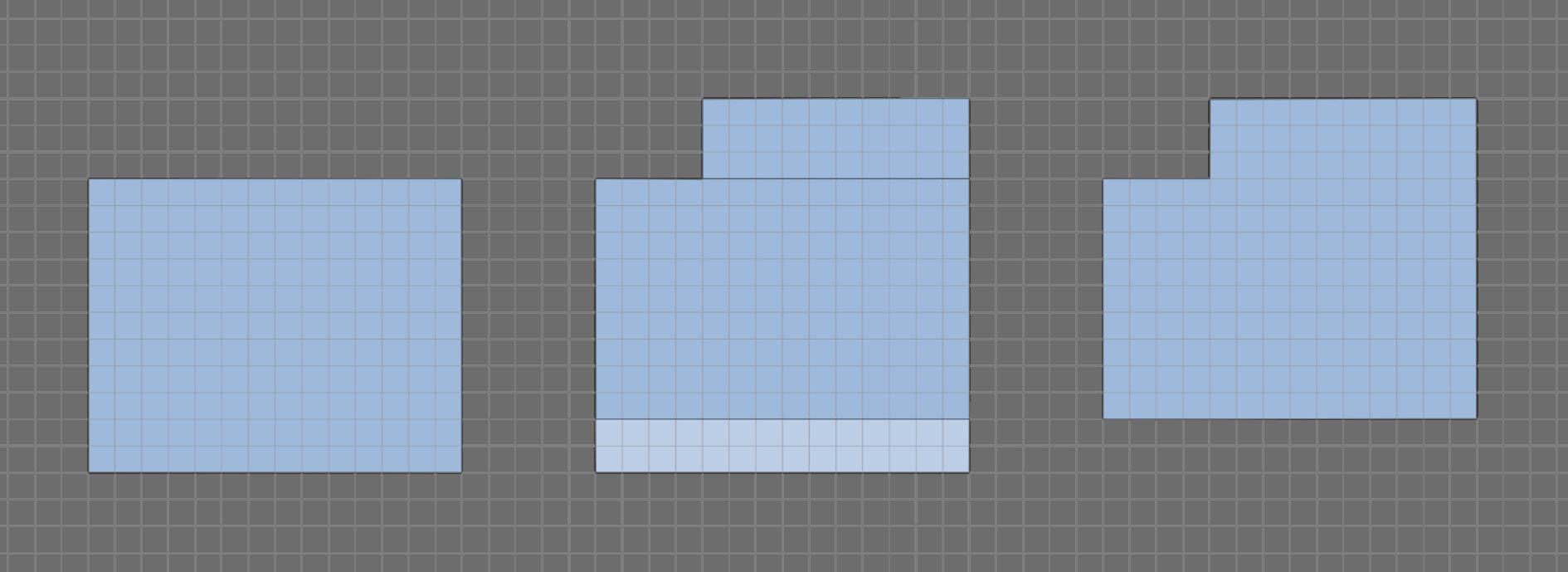

8 DESIGN | INDIVIDUAL MODULAR UNITS
(1m x 1m) STUDIO 1BHK 2BHK 3BHK
8 8 8 10 10 11 14 13 14
(Figure does not reflect the final number of apartment units)
Early Iterations
After the shapes of the individual units were developed, the configuration of the larger building block was designed. There were to be four blocks with a large open centre for outdoor activities. Each of the open spaces of the four blocks were to have different activities from each other and would be usable by anyone around the area.
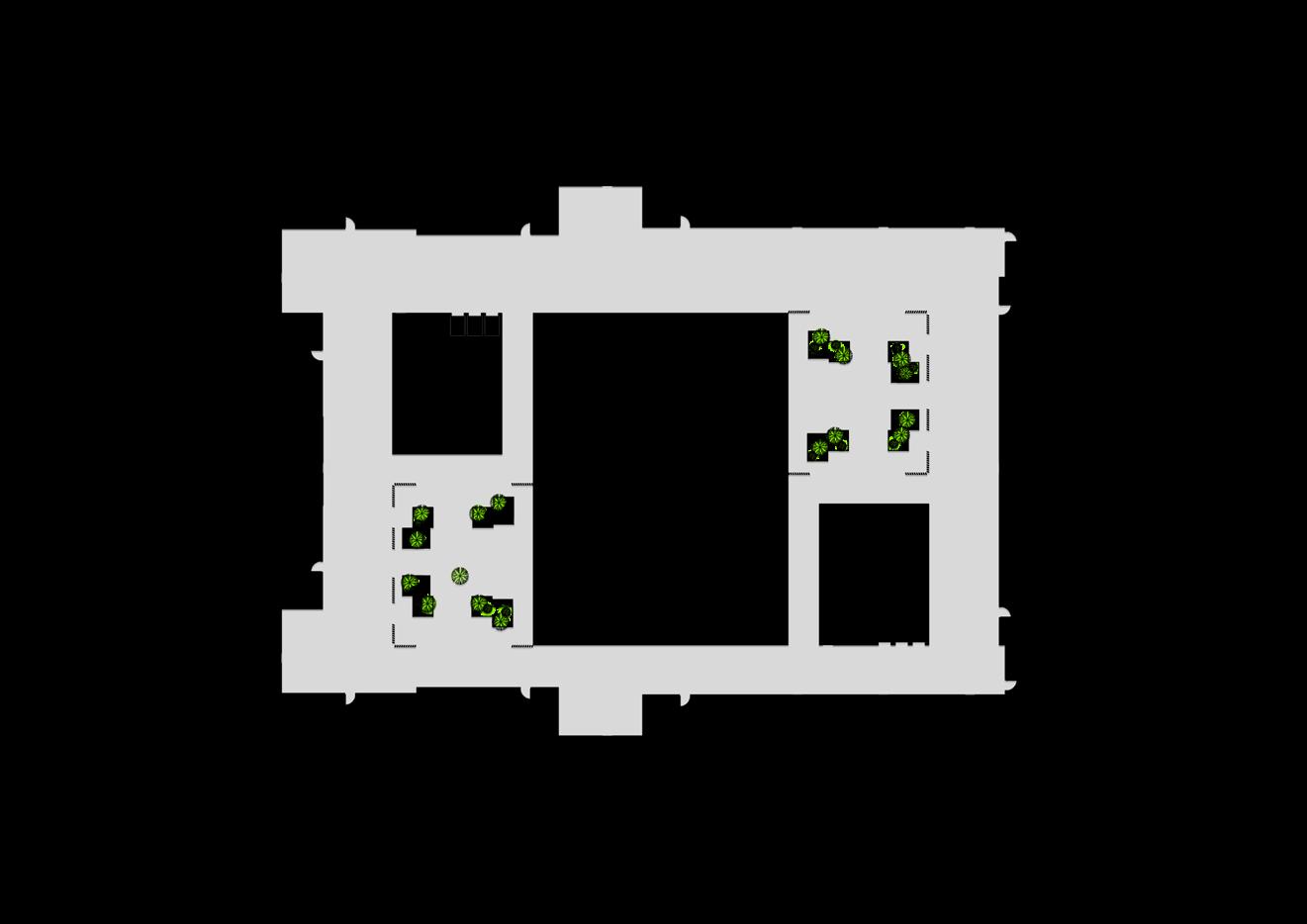

The number of rooms for one floor were calculated and configured into a rectangular shaped building block. The block was then made to be more permeable by separating the edges from each other and leaving some space for air to pass through. The main drawback of these earlier iterations was their large size and balconies facing each other were too close to one another. That was when the decision to create a single superblock instead came about.
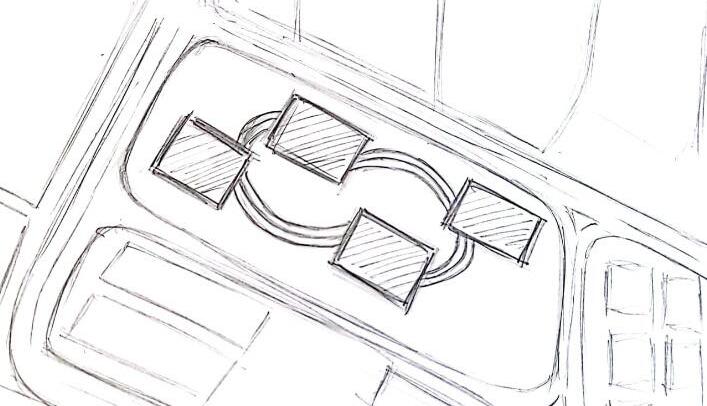
9 DESIGN | DEVELOPMENT STAGE
Superblock Development

The development of the superblock started with combining the lines of apartments (of the previously separated adjacent building blocks) that were opposite each other to create double loaded hallways.

10 DESIGN | MASSING


11 DESIGN | SITE PLAN


12 DESIGN | GROUND FLOOR PLAN


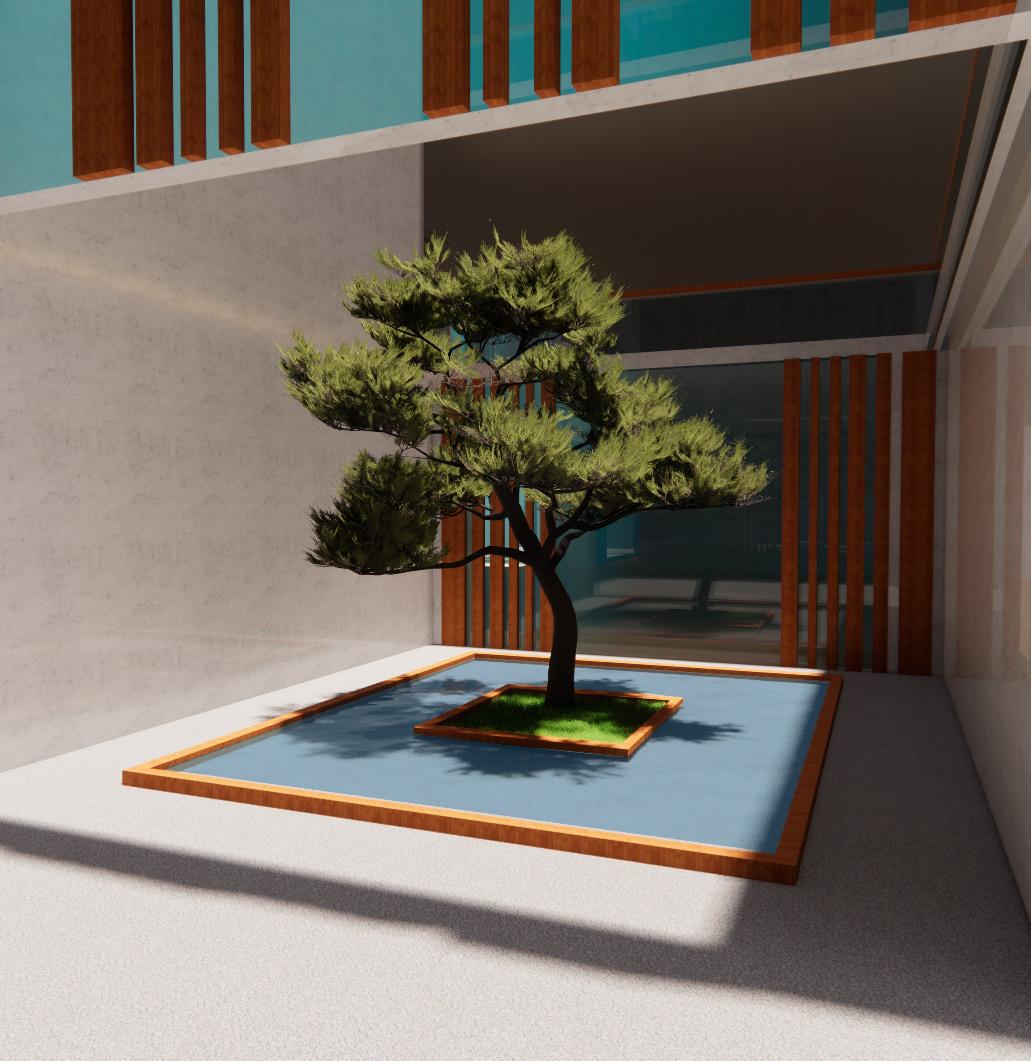
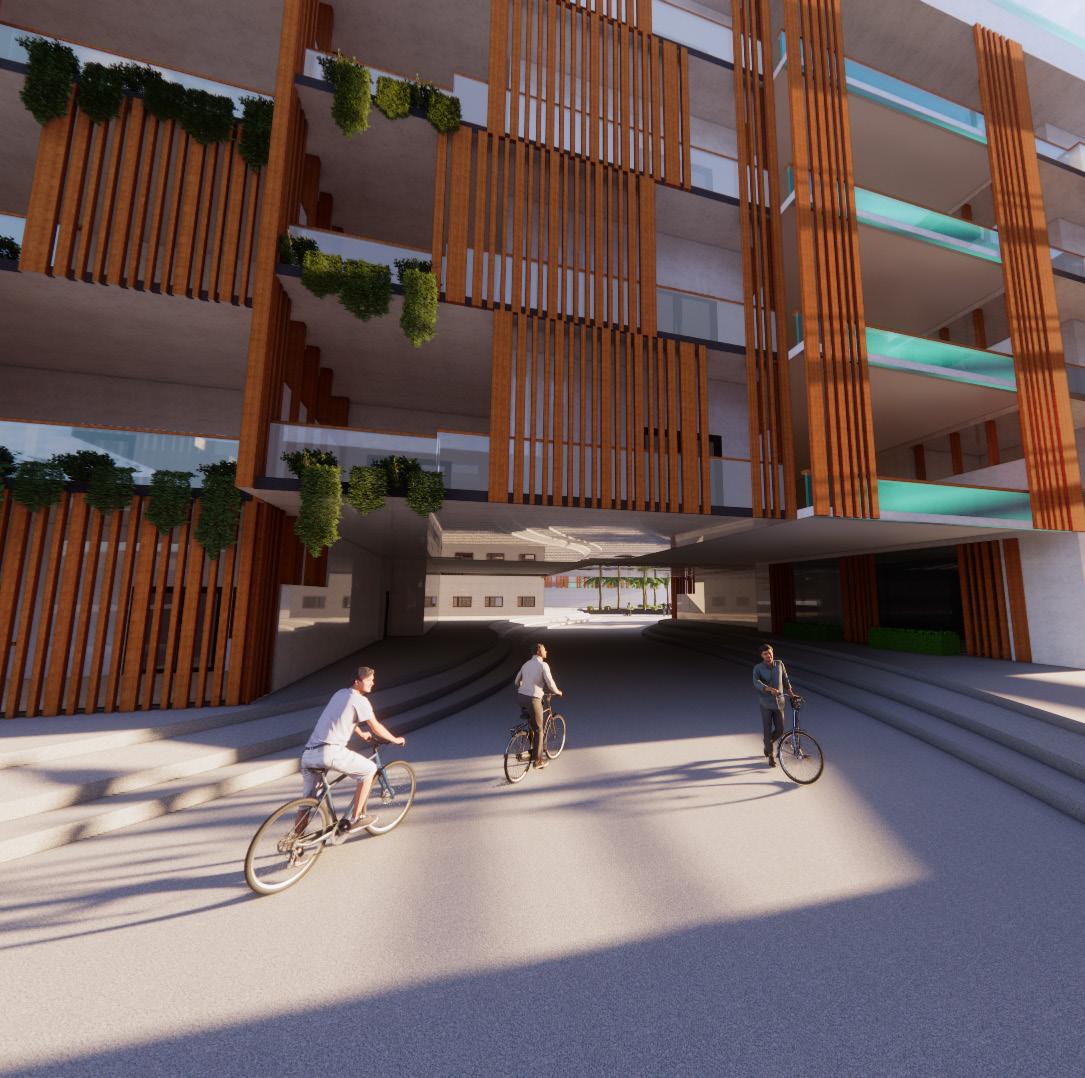

13 DESIGN | GROUND FLOOR PLAN
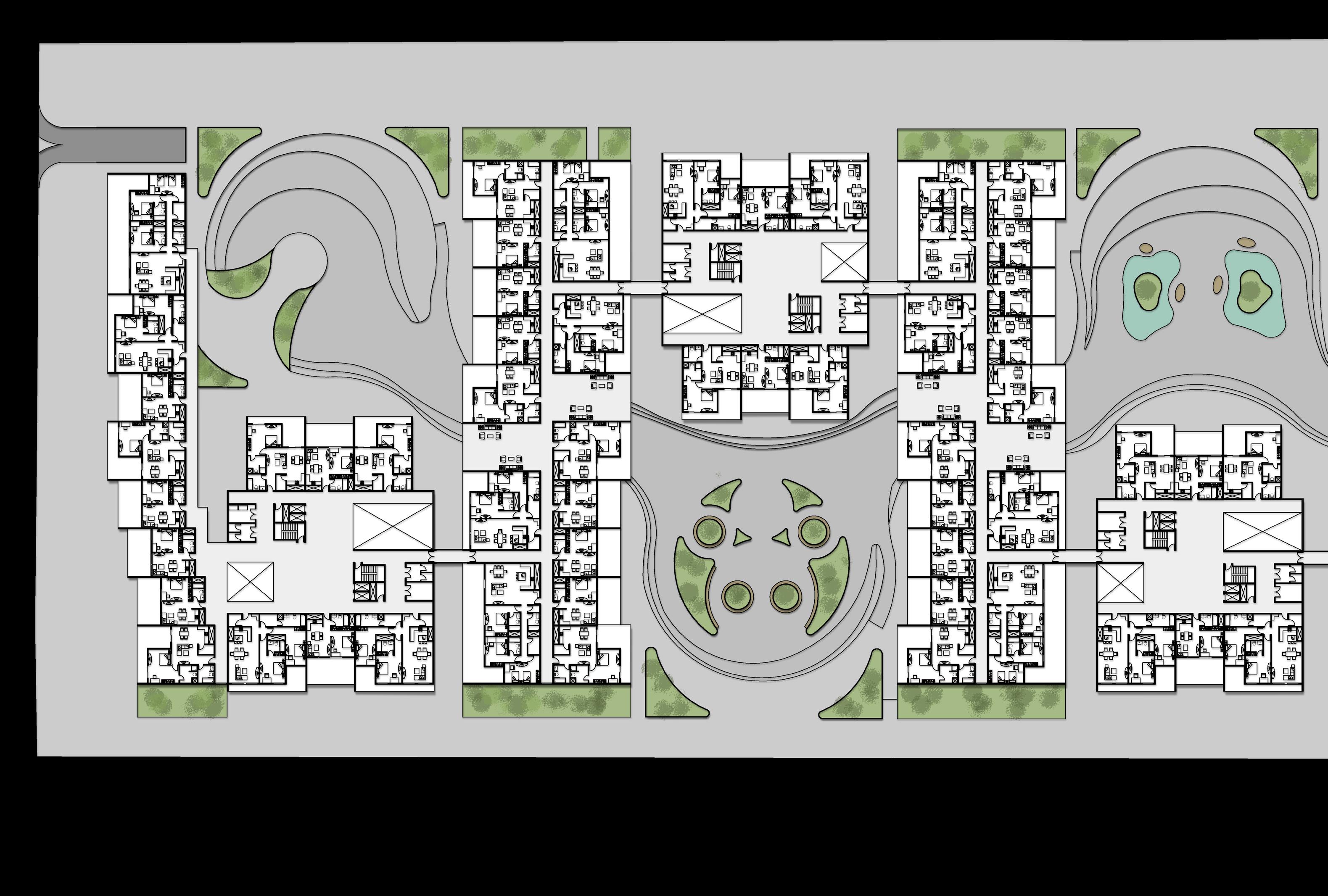

14 DESIGN | TYPICAL
PLAN
FLOOR
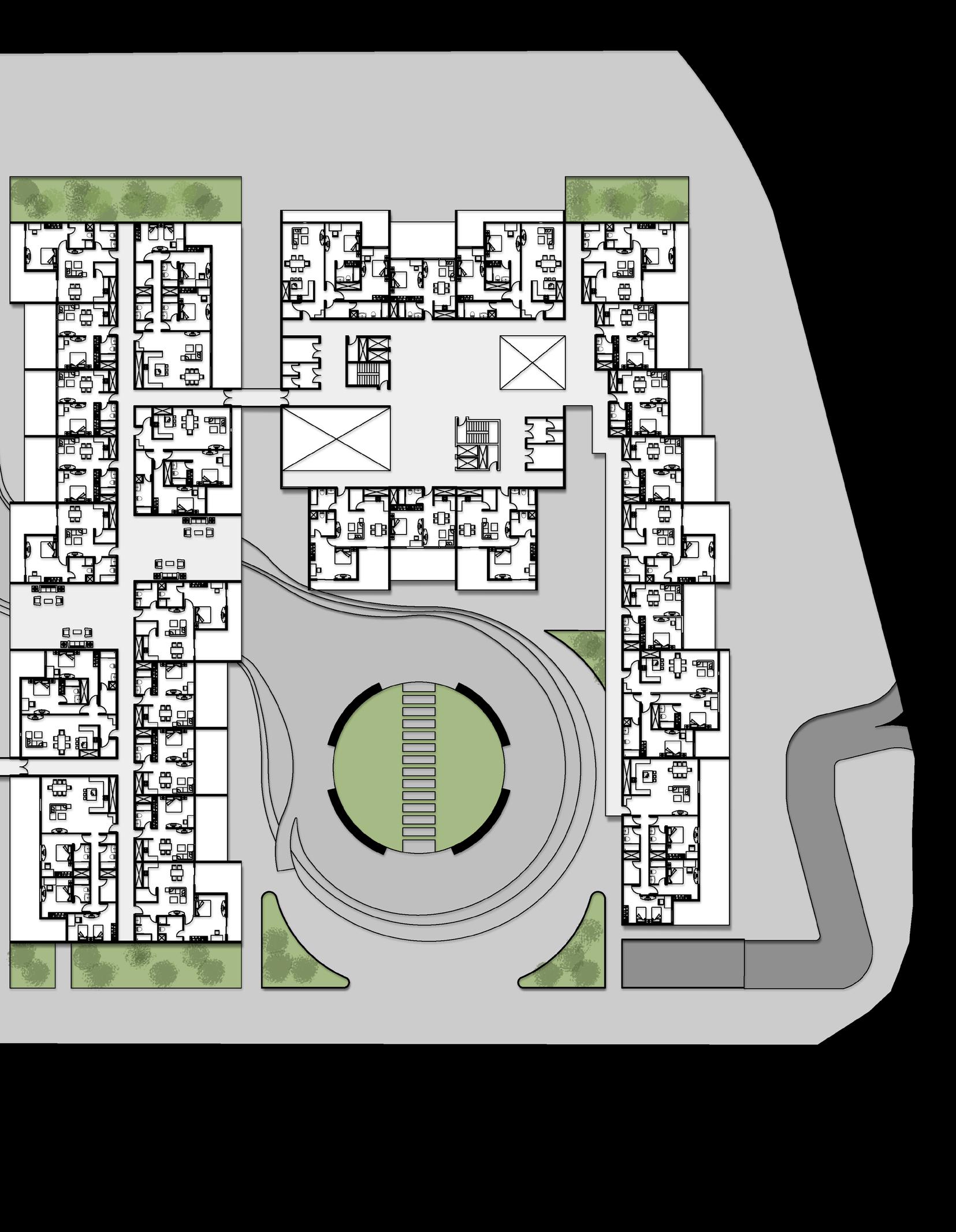

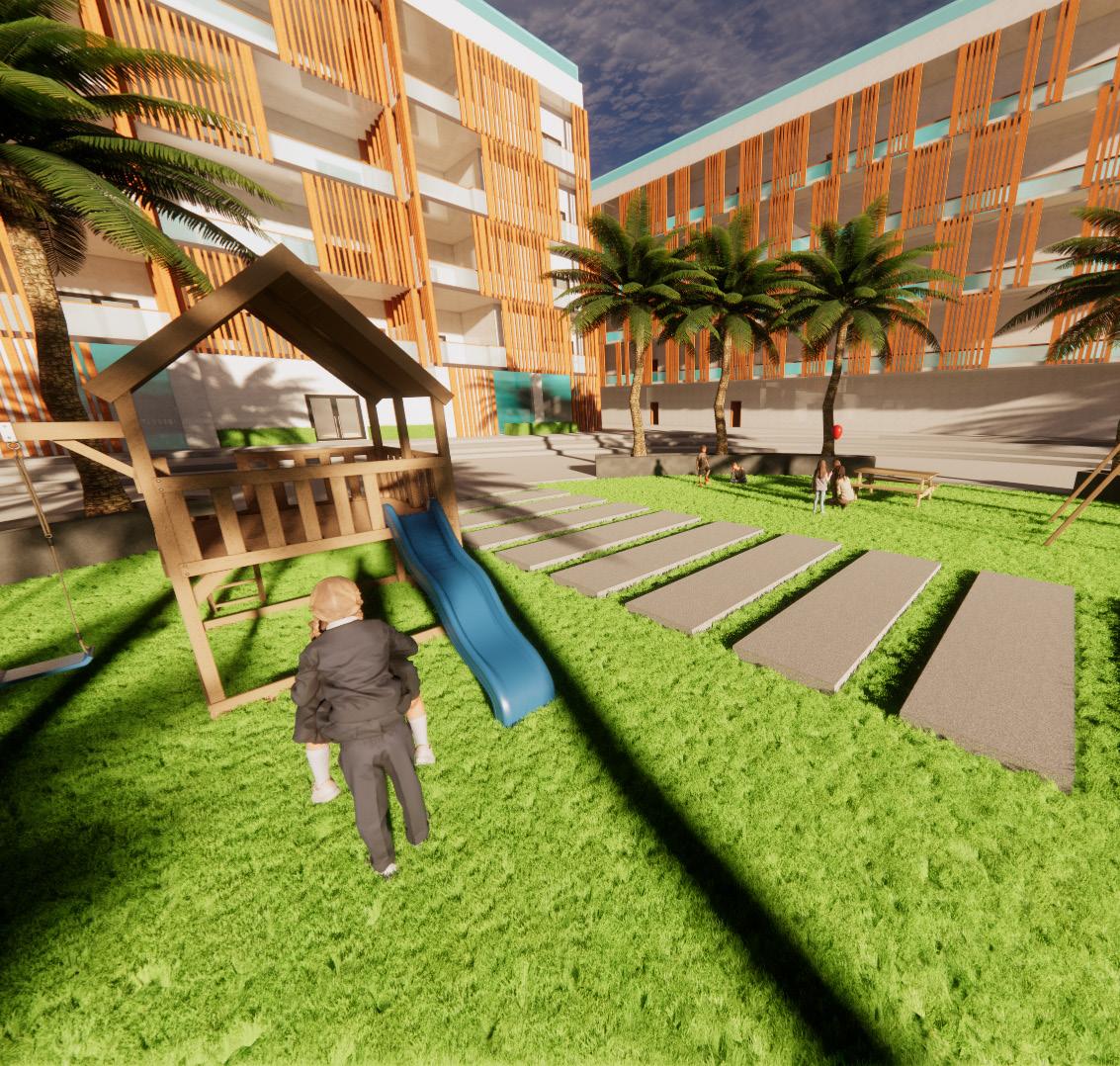
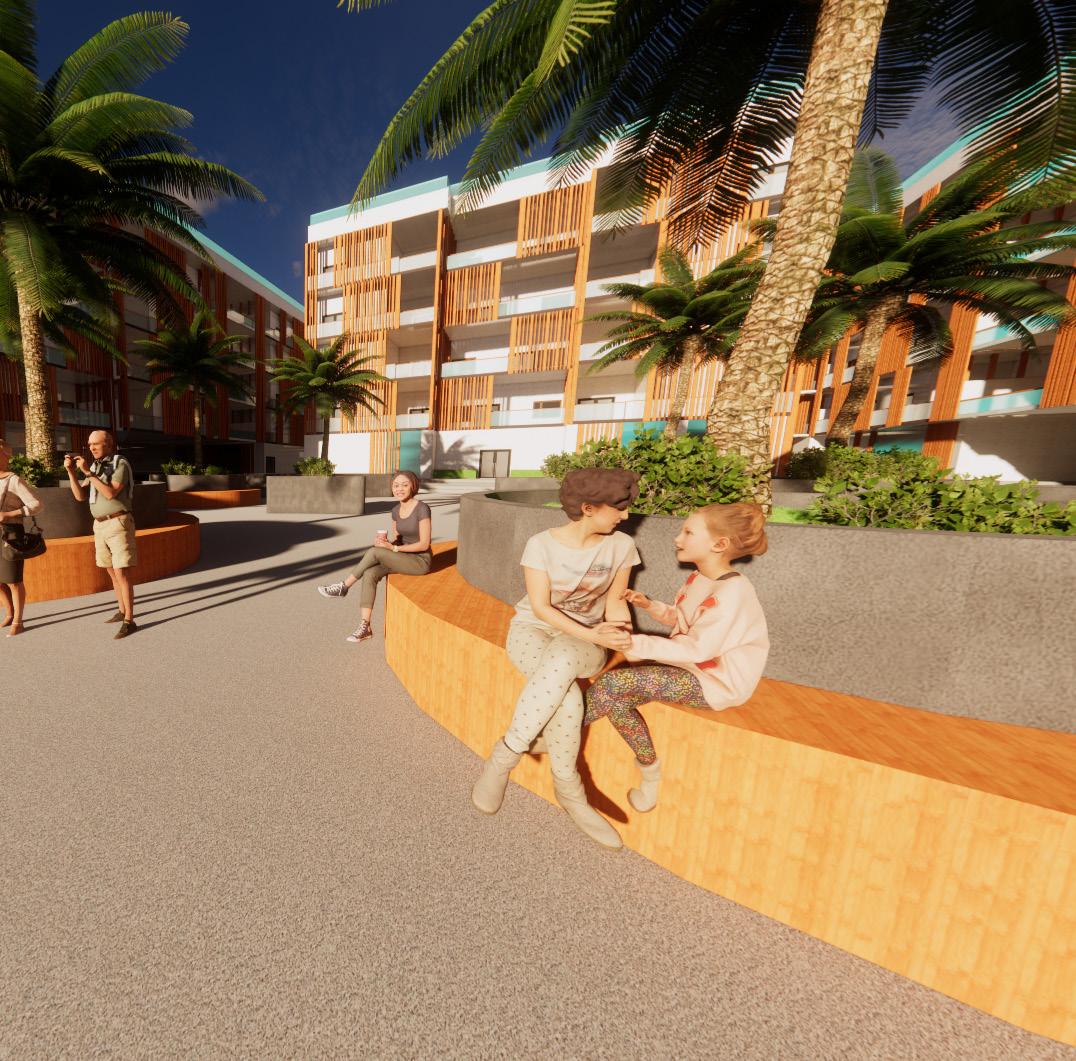

15
DESIGN | TYPICAL FLOOR PLAN


16 DESIGN | SITE SECTION VIEW
DESIGN | APARTMENT DISTRIBUTION LAYOUT




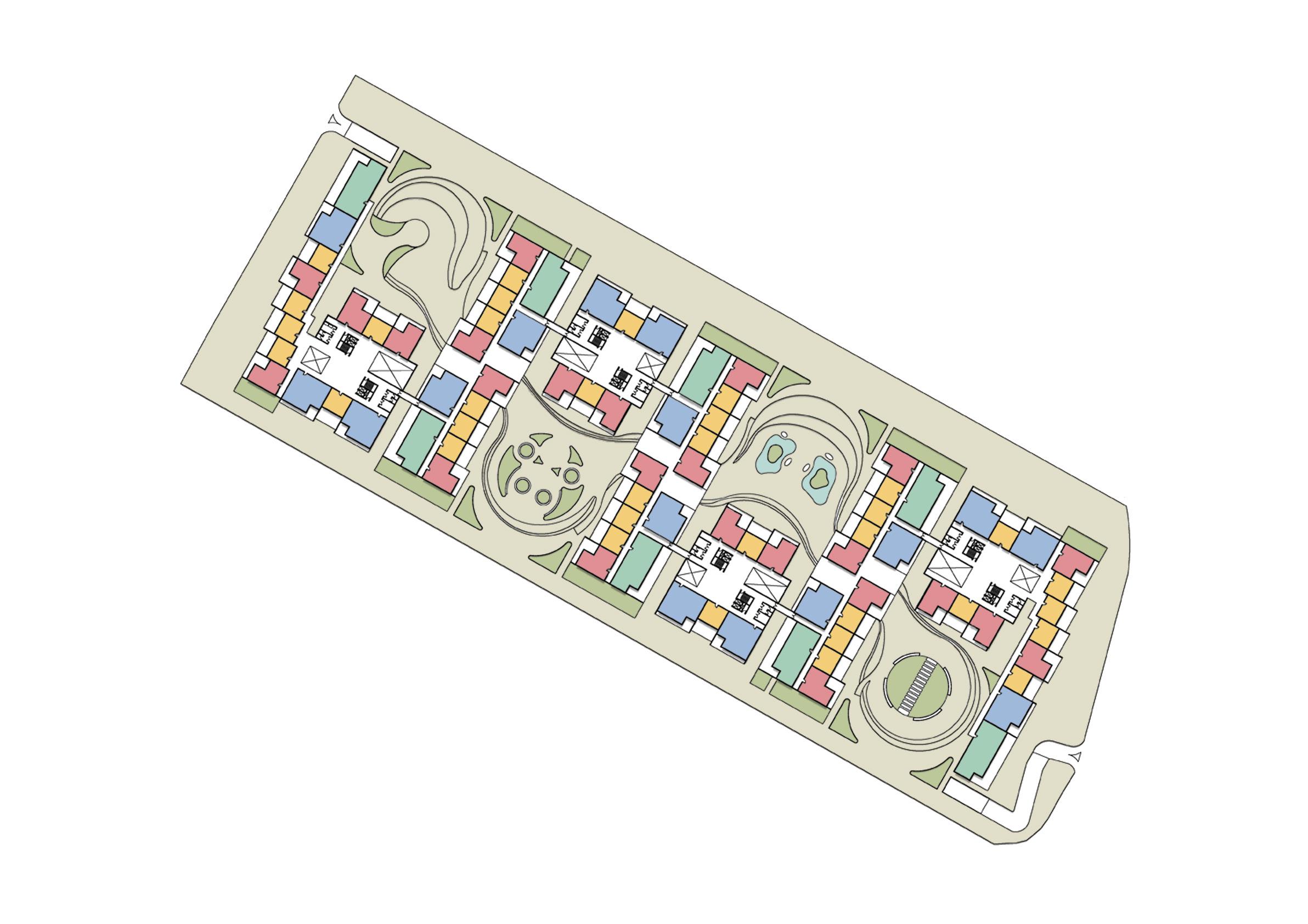
Legend
Studio Apartment
One-bedroom Aparment
Two-bedroom Apartment
Three-bedroom Apartment
Rentable Studio Space
Restaurant/Cafeterias

Gym/Fitness Centre
Entrance and Lobby
17
BASEMENT PARKING LAYOUT
TYPICAL FLOOR LAYOUT
GROUND FLOOR LAYOUT
FLOOR PLANS



Studio Apartment
The studio apartment is for bachelors or couples. The plan did not undergo any changes in shape and remained a rectangular shape of approximately 60 sqm. It opens towards the living and dining area in front of a divider to separate the bedspace from the rest of the apartment. The studio also contains a modular kitchen and a shaded balcony.
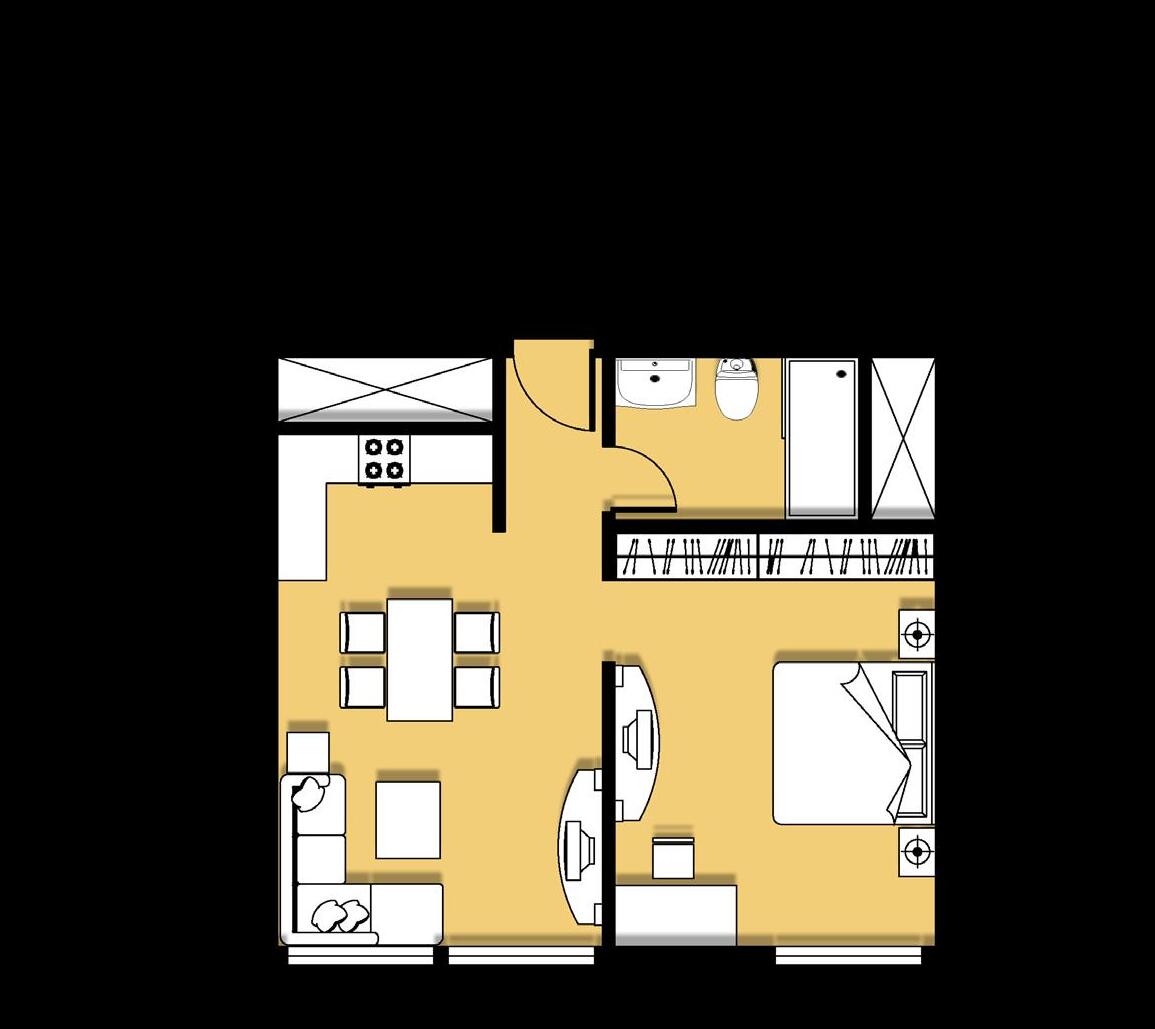
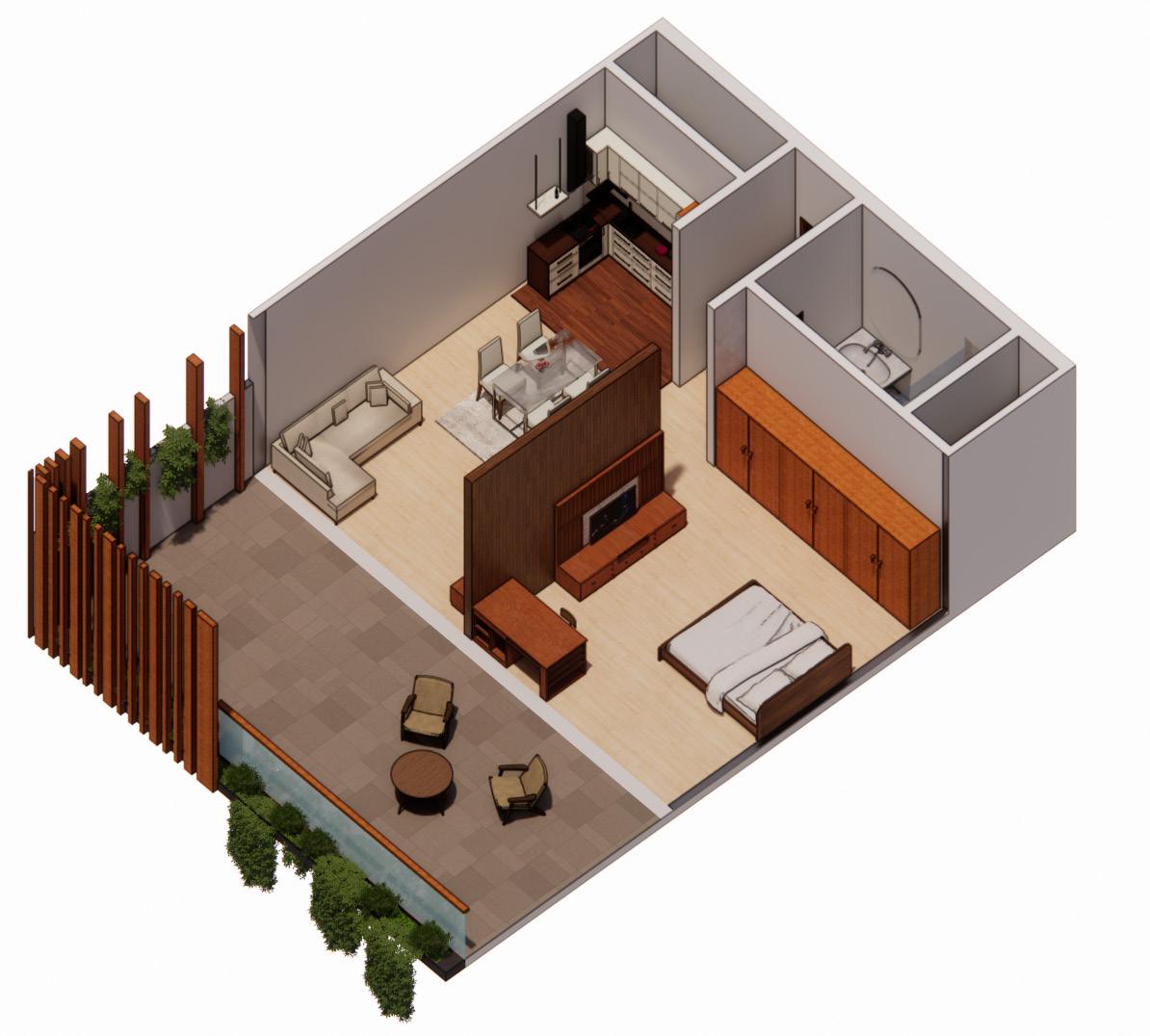
18 DESIGN | APARTMENT
FLOOR PLANS
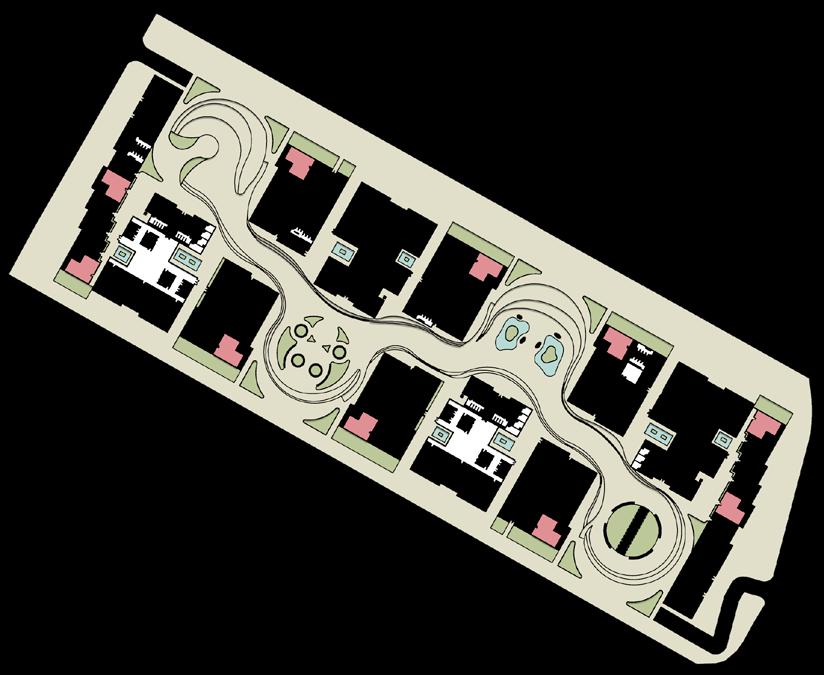
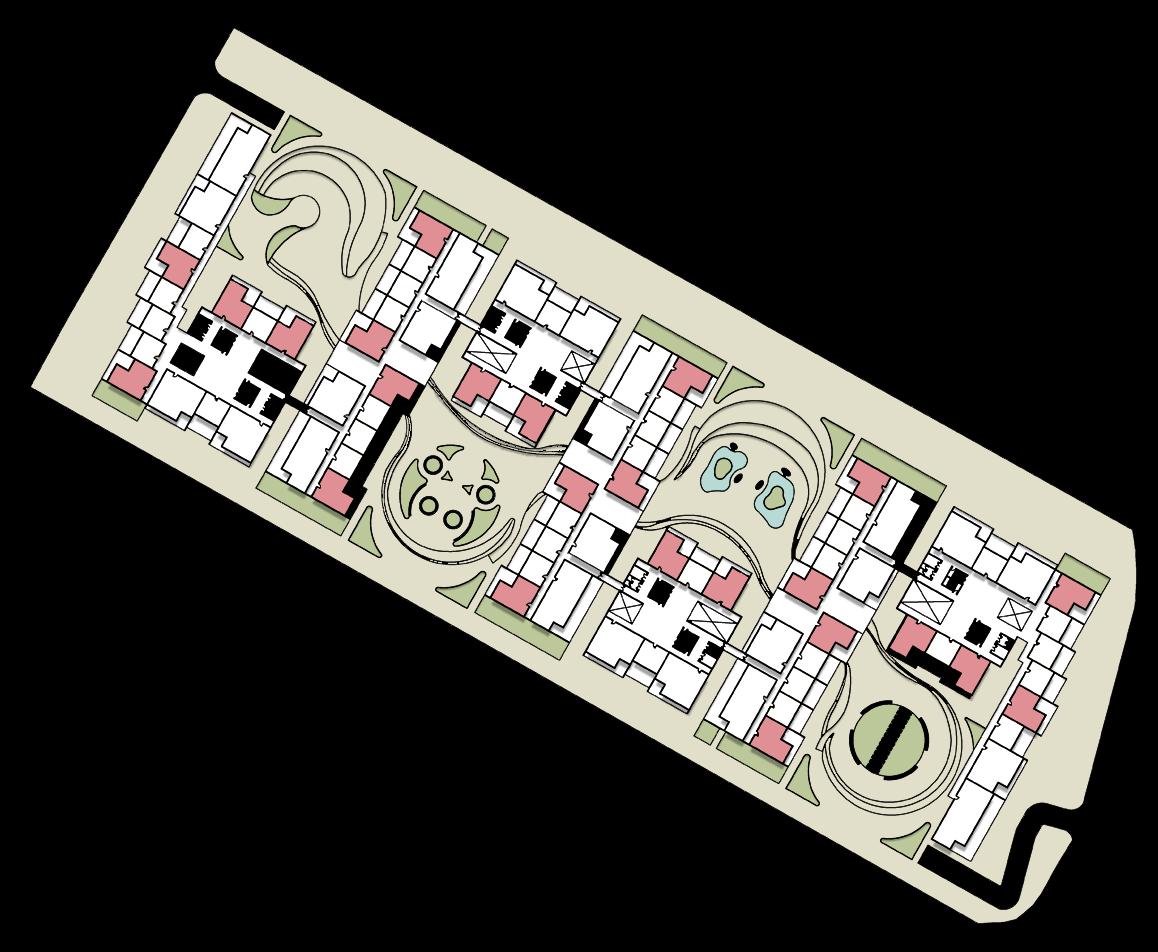


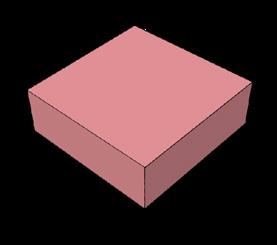

One-bedroom Apartment
The one bedroom apartment is mainly for couples or smaller families. The apartment unit has an area of approximately 100 sqm. It consists of a bedroom with its own bathroom, a smaller guest restroom or powder room, modular kitchen along with a dining and living room, and finally a storage room.

19 DESIGN |
APARTMENT
FLOOR PLANS
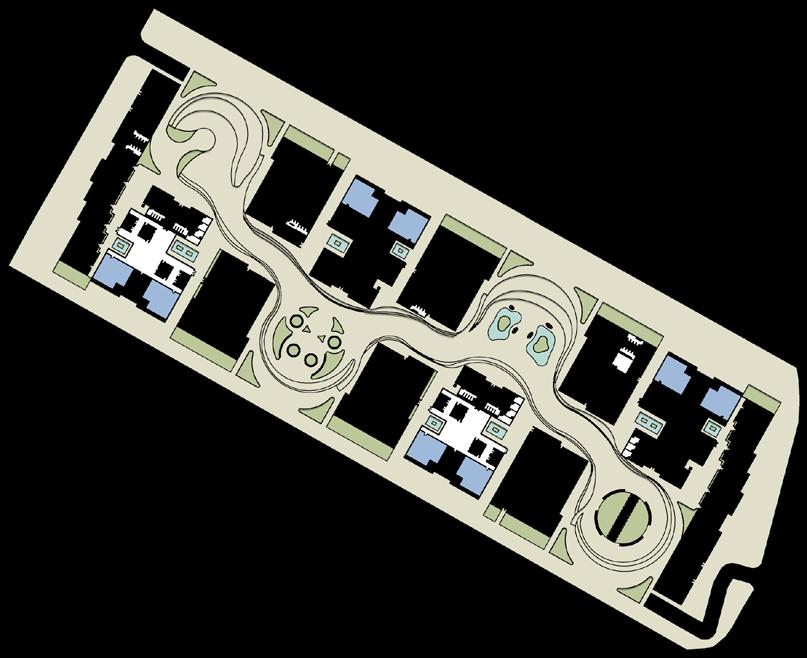
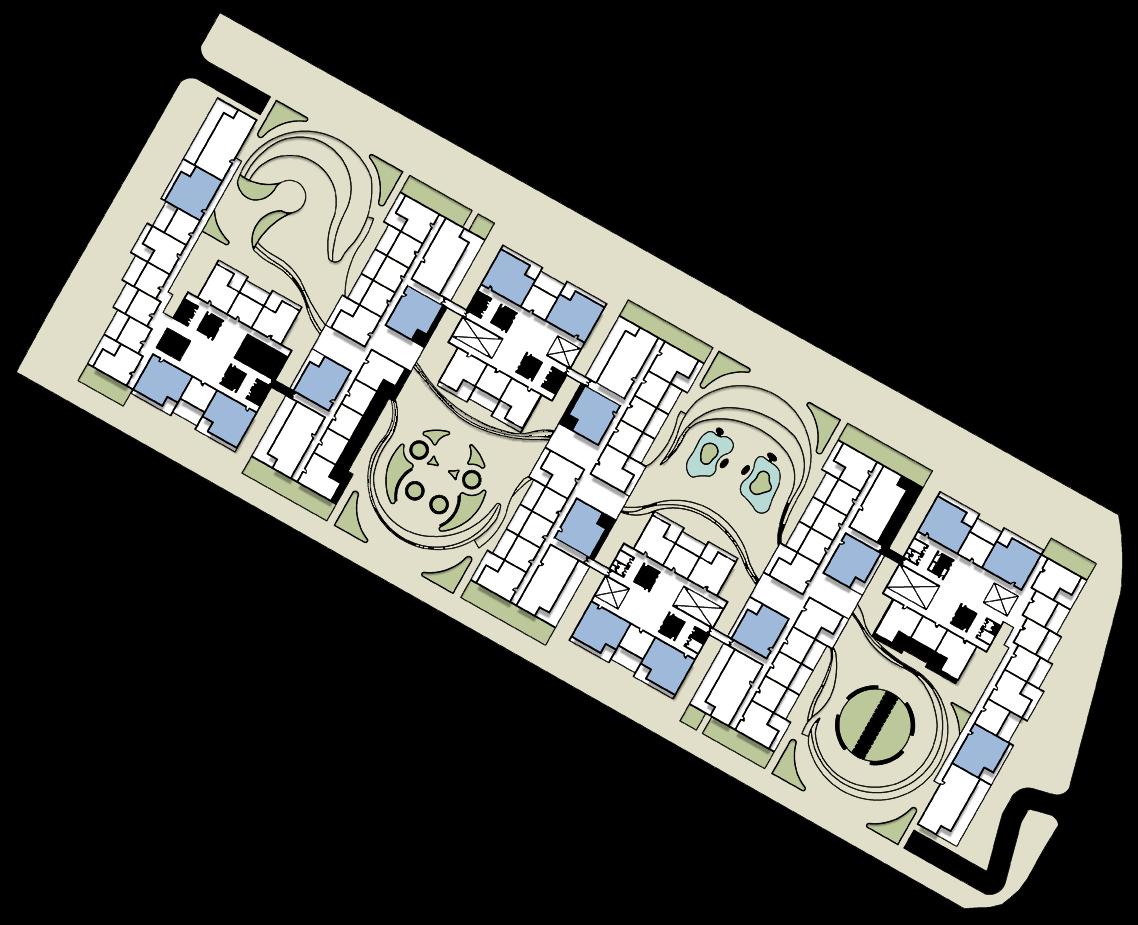
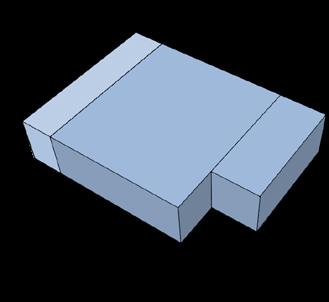

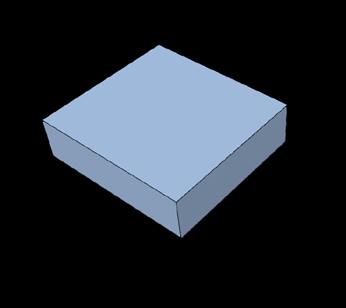
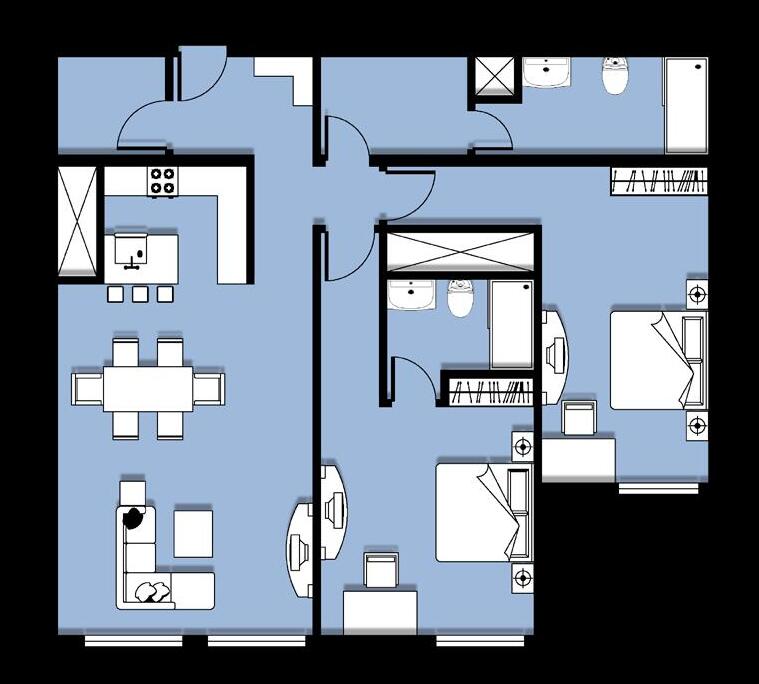
Two-bedroom Apartment
The two-bedroom apartment is for meant for bigger families. It has an area of approximately 165 sqm. It contains a master bedroom with its own bathroom, and another smaller guest room. Along with the standard living, dining and modular kitchen, there is also a small storeroom near the entrance, as well as a utility room connected to the guest restroom.

20
DESIGN | APARTMENT
APARTMENT FLOOR PLANS



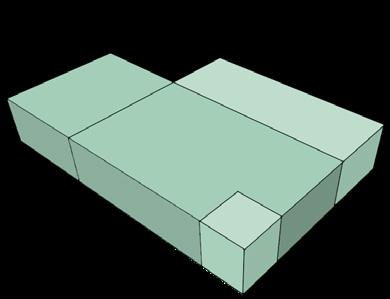
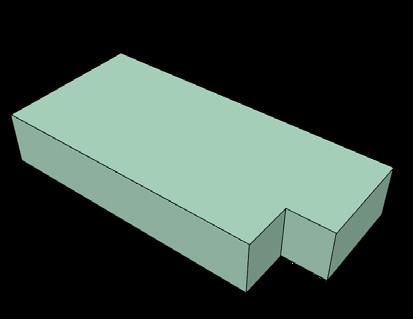
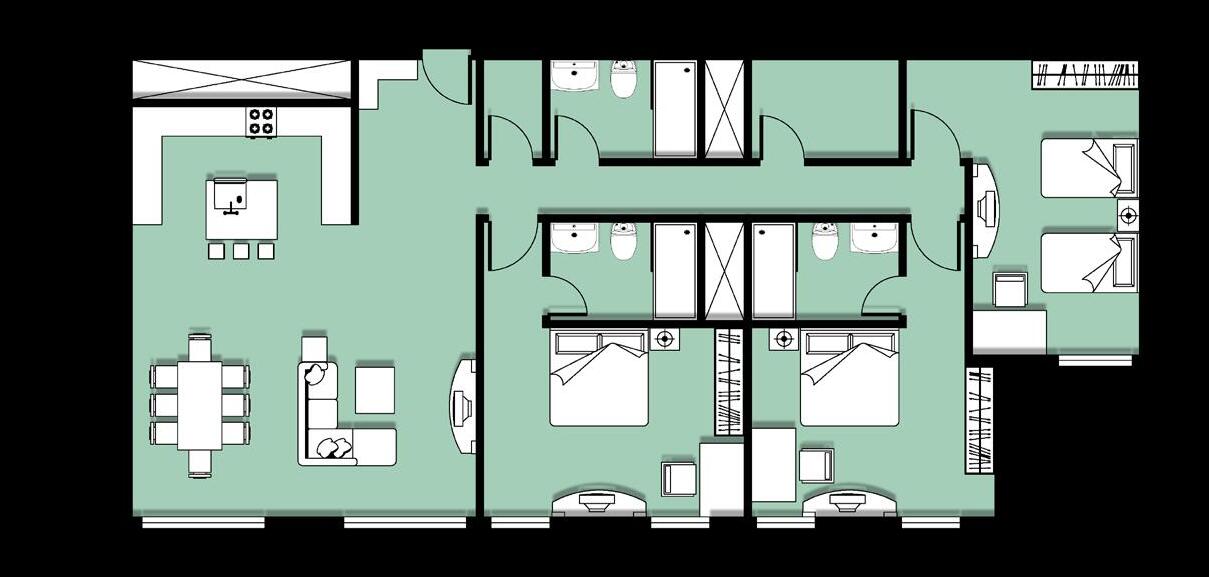
Three-bedroom Apartment
The three-bedroom apartment is meant for bigger families. The apartment covers approximately 180 sqm. It consists of two master bedrooms with one king size bed each, and one smaller bedroom with two twin size beds. Similar to the two-bedroom apartment, there is a storage room near the entrance and there is a utility room next to the guest restroom. Three-bedroom apartments are only found in the upper floors of the project.
21 DESIGN |


22 DESIGN | SECTION VIEW
Community Spaces
Large open spaces available for use by residents and non-residents for outdoor activities or to pass under the building.
Lighting & Shading
Fins are fitted along the surface in aesthetic patterns to provide shading. Interior walls use lighter colors are used to reflect light and reduce energy consumed for lighting.

Green Features
Green features can be found throughout the project to provide shading, contribute to privacy and cooling, as well as for the general aesthetics of the project.


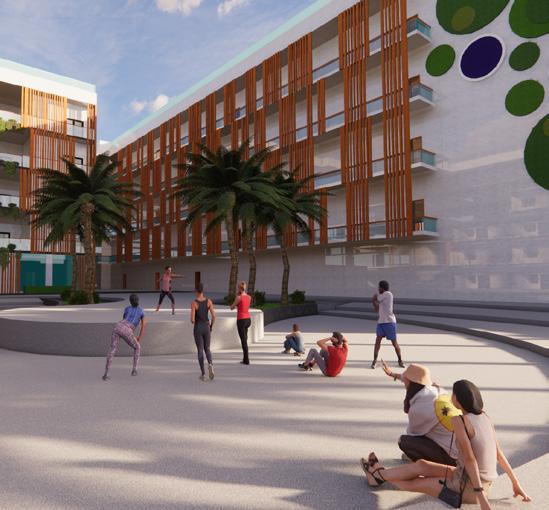
Passive Ventilation & Cooling

Atriums are found throughout the superblock for passive ventilation. Water bodies are also scattered around the project for evaporative cooling.
Recycled Materials
Recycled materials are used for the aesthetic designs on the surface of the building.

Composting Units
Composting and storage units are employed in the basement level to collect waste and grey water from the project and reuse them for the green features. (Figure only for reference)
23 DESIGN | FEATURES
Facade
Fitted along the surface of the project are vertical shaders or fins to provide shading to the apartments while greenery on the planters droop down and create aesthetic shadow patterns of the foliage on the adjacent balcony. On top of adding an aesthetic touch, based on how it is used, it may also contribute to the privacy, provide some degree of cooling effect, and may reduce the amount of carbon emitted by the project. Recyclable waste materials collected in Al Karama are used in tandem with circular green walls to create aesthetic designs on the surface of the project. The green walls can also contribute to insulating heat.
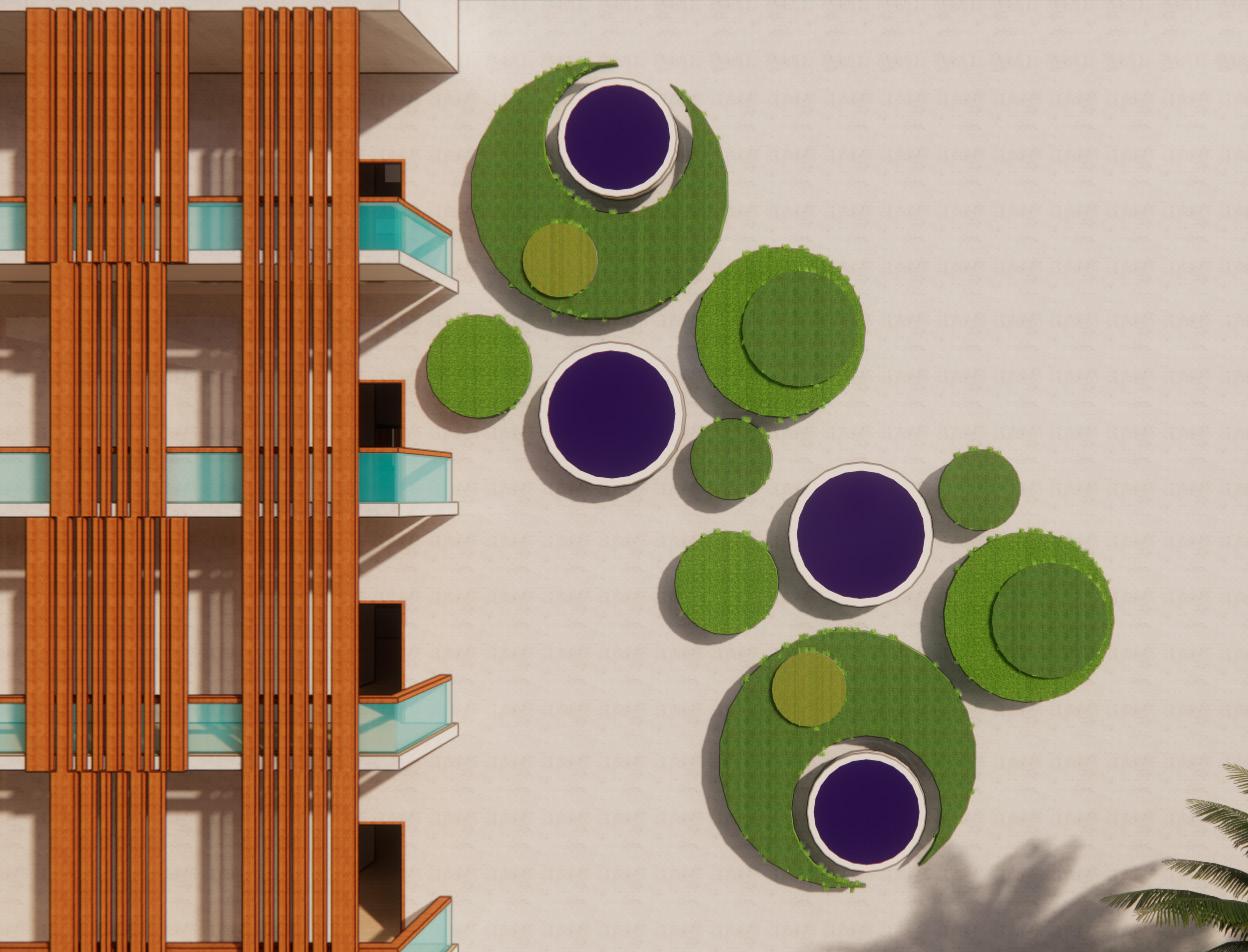

24 DESIGN | FACADE

25 3D VIEWS | APARTMENT BALCONY


26 3D VIEWS |
APARTMENT INTERIORS
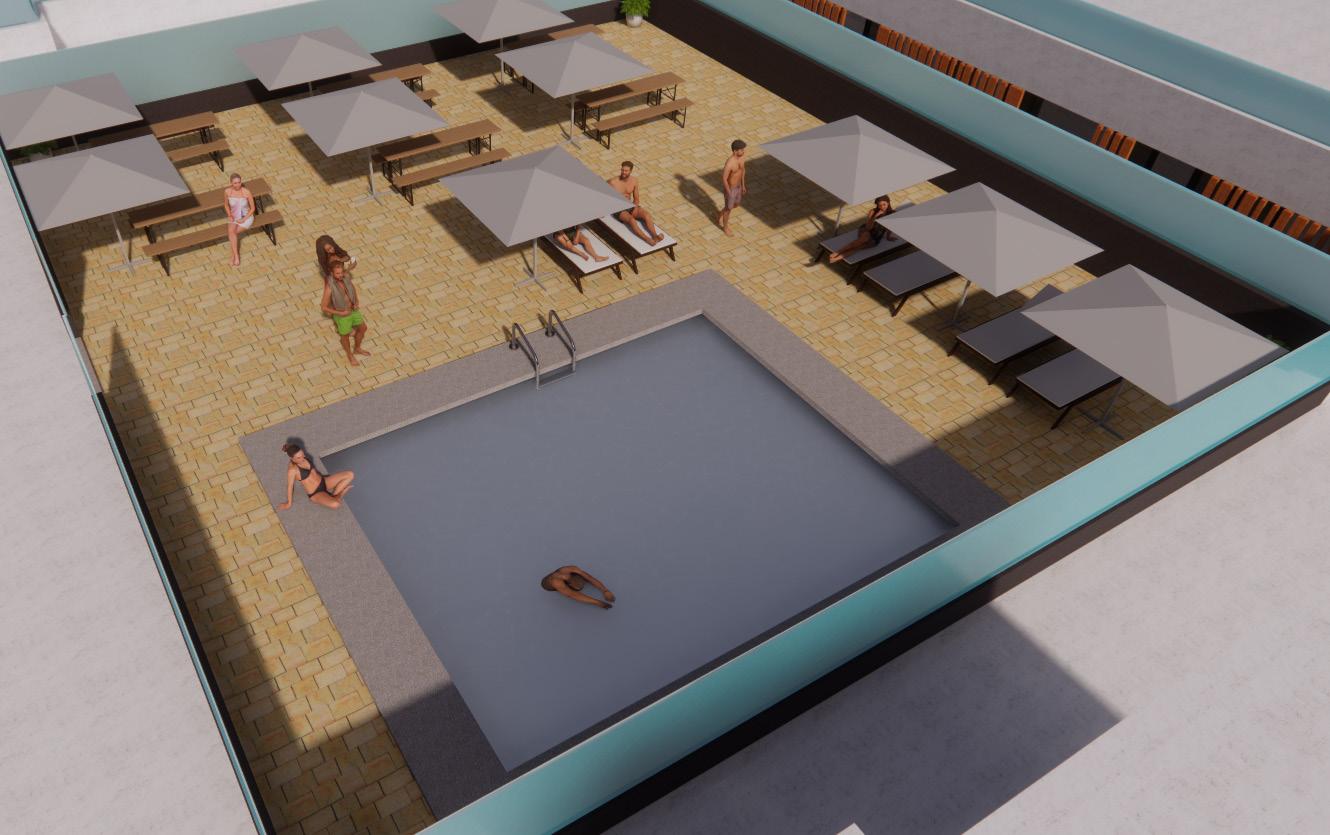

27 3D VIEWS | ROOF POOL
Land Art Project
For this project, the task was to design a land art project based on a plot to be selected in the Al Nakheel area in Ras Al Khaimah, which people or passers-by could interact with.

28
STUDIO PROJECT | LAND ART
Site Analysis

The site is located at the Al Nakheel Area of Ras Al Khaimah and overlooks the Ras Al Khaimah Harbour. It is located to the west side of the Jabal Jais mountains. The density of the buildings is not very high towards the northwest portion of the area and There are many empty sandy plots all over. Among the residenctial buildings, there is a number of facilities for health and fitness such as gyms, spas, sports centres, etc.. The commercial buildings such as malls are mostly concentrated near the Hilton Garden Inn towards the southeastern part of the site.


Among the many unoccupied plots found around the area, the task was to select one or multiple plots on which the land art projects would be designed and placed.

29
DESIGN | SITE INVESTIGATION
RAK CUSTOMS DEPARTMENT
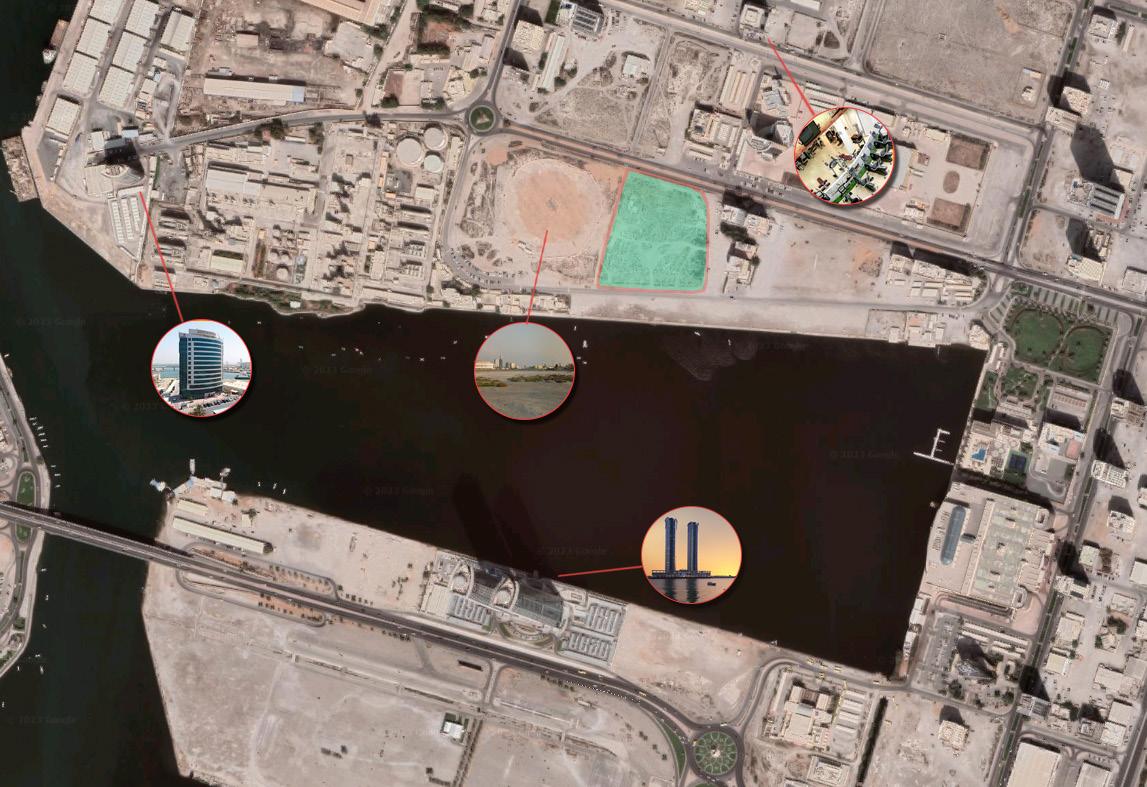
Site: Bin Majid Street
The site selected is near the RAK Customs Department and the FEWA cricket grounds that people may use. The selected site is generally an empty sandy plot with some shrubs present. The plot covers an area of 26,675 sqm. approximately. The site provides a scenic view of the harbour as well as the twin Al Julphar Towers on the opposite side of the water.

FEWA CRICKET GROUND
30 DESIGN | SITE INVESTIGATION
LADIES FIIRST GYM
AL JULPHAR TOWERS
SELECTED PLOT
Concept
The main focus of the project was to create space that could serve to provide refuge for passers-by from the heat of the sun or simply to interact with eachother, while celebrating and making use of all the elements that are unique to the selected site.
As the plot was generally a sandy area, the inspirations for the project include various historical structures made with sandstone, limestone, clay, etc. that have been built throughout throughout the past. These structures include ancient Egyptian temples, and ruins of the Indus Valley Civilization among others. Various desert rock formations, naturally occurring desert formations, were also used as reference.

There was also an objective to mainly use materials that could be found or excavated in on site.
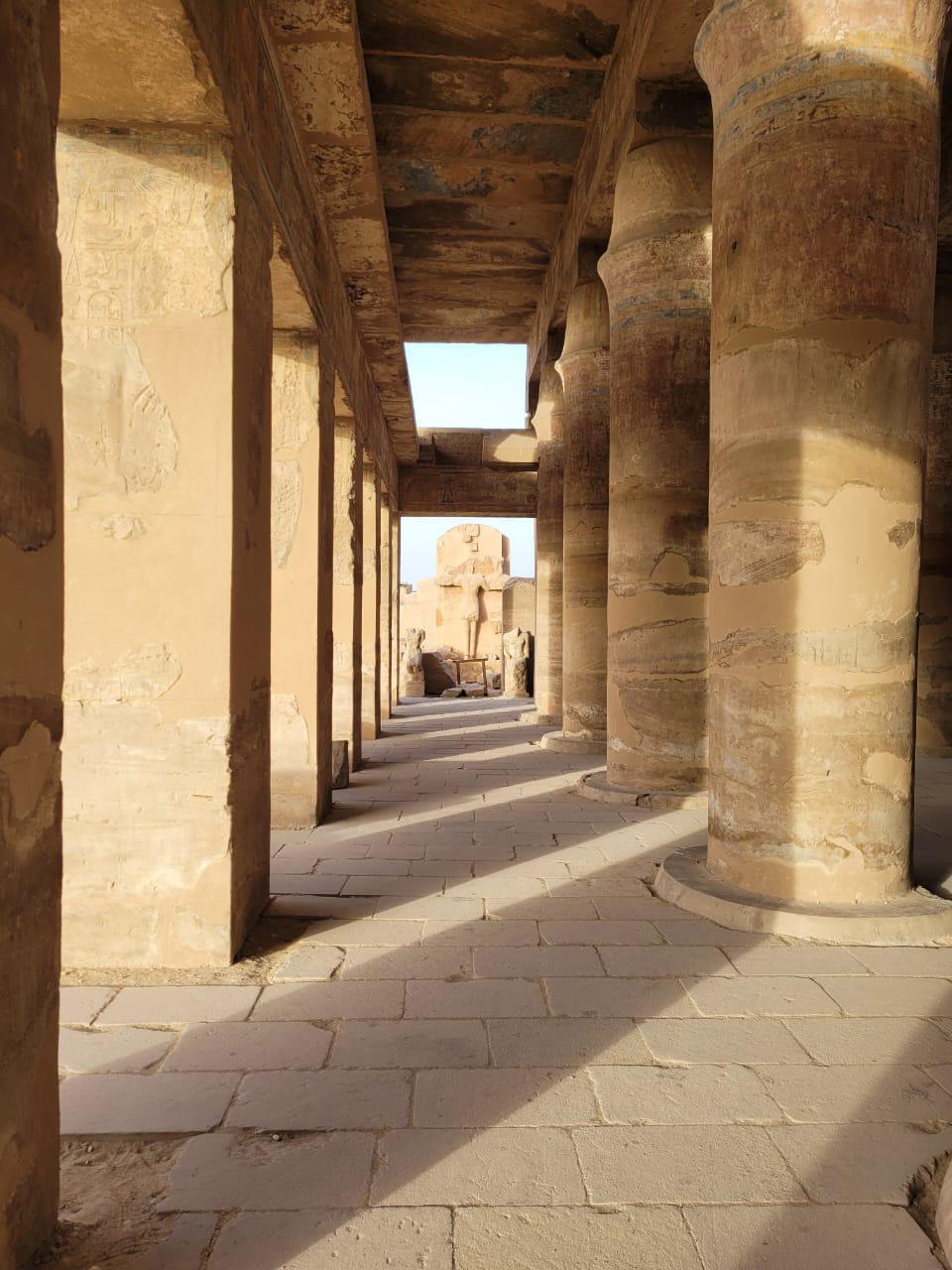
31 DESIGN | CONCEPT
Design Development
The project uses the cut-and-fill method to collect the sand, stone and other materials to be used to build the project from the site itself. The excavated areas could then form small sunken amphitheatres where people could sit and interact. The amphitheatres’ shapes started off small and eventually evolved into more complex angular shapes. The structure was designed to have a certain relationship with the surrounding landmarks and collages or concept art were created based on those ideas.
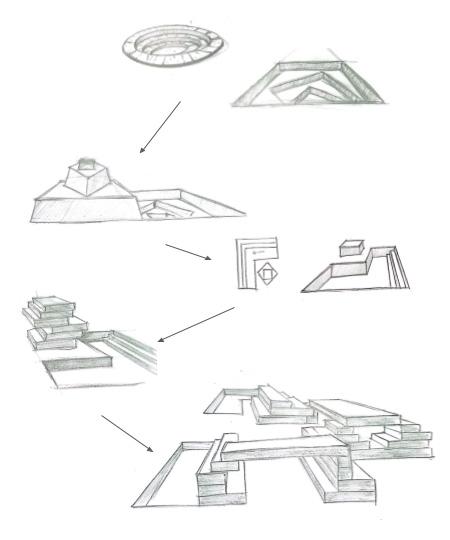


32 DESIGN | DEVELOPMENT STAGE
Latest Iteration
As the project began to evolve, the plan was slowly reworked into a geometry akin to that of cubic art with multiple rectangular shapes overlapping eachother. The areas enclosed by these shapes were sunken and raised accordingly to create a play on squares and rectangles when viewing the project from its sides so that each face of the project could be unique.


To provide a seating area, the project consists of numerous small sunken amphitheatres mentioned previously, as well as sandstone blocks layered on top of eachother in a staggered manner to provide shade. The foliage of trees and shrubs provide shading for the sunken areas while still allowing the wind to pass through. The main axes of the sandstone structure are placed along the direction of the harbour to invite the breeze coming from the water as well as to provide framed views of the water and the julphar towers in one direction and the RAK Customs Department on the other.
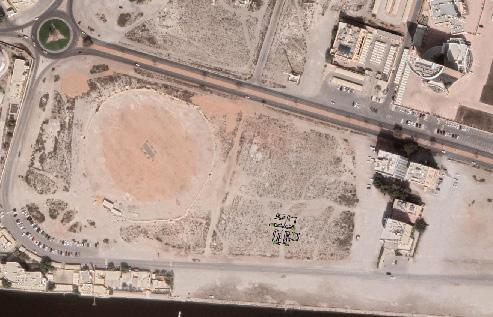
33 DESIGN | PLAN VIEW
WEST ELEVATION

SOUTH ELEVATION

34
DESIGN | ELEVATION VIEWS
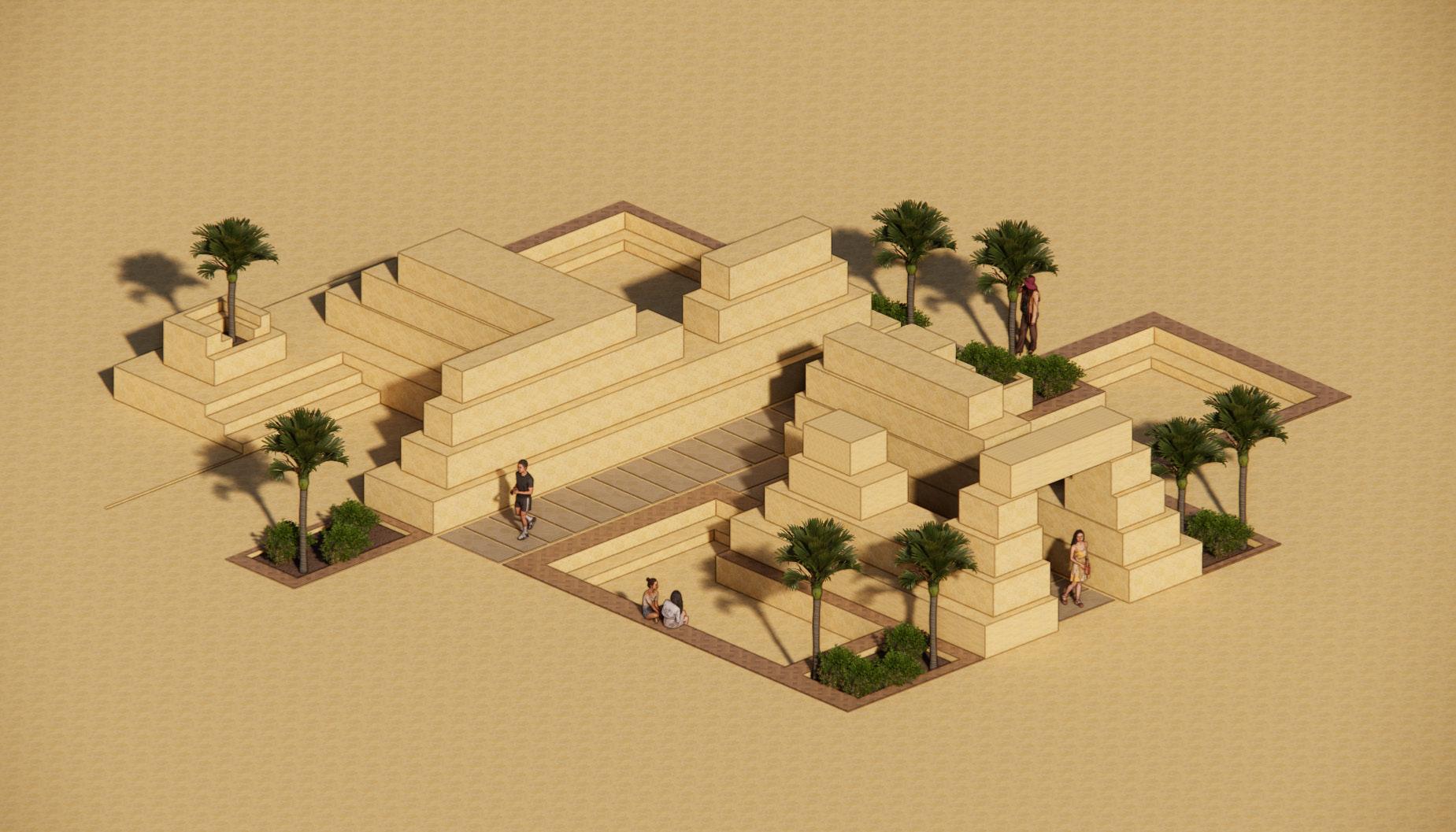
35 3D VIEWS | ISOMETRIC VIEW
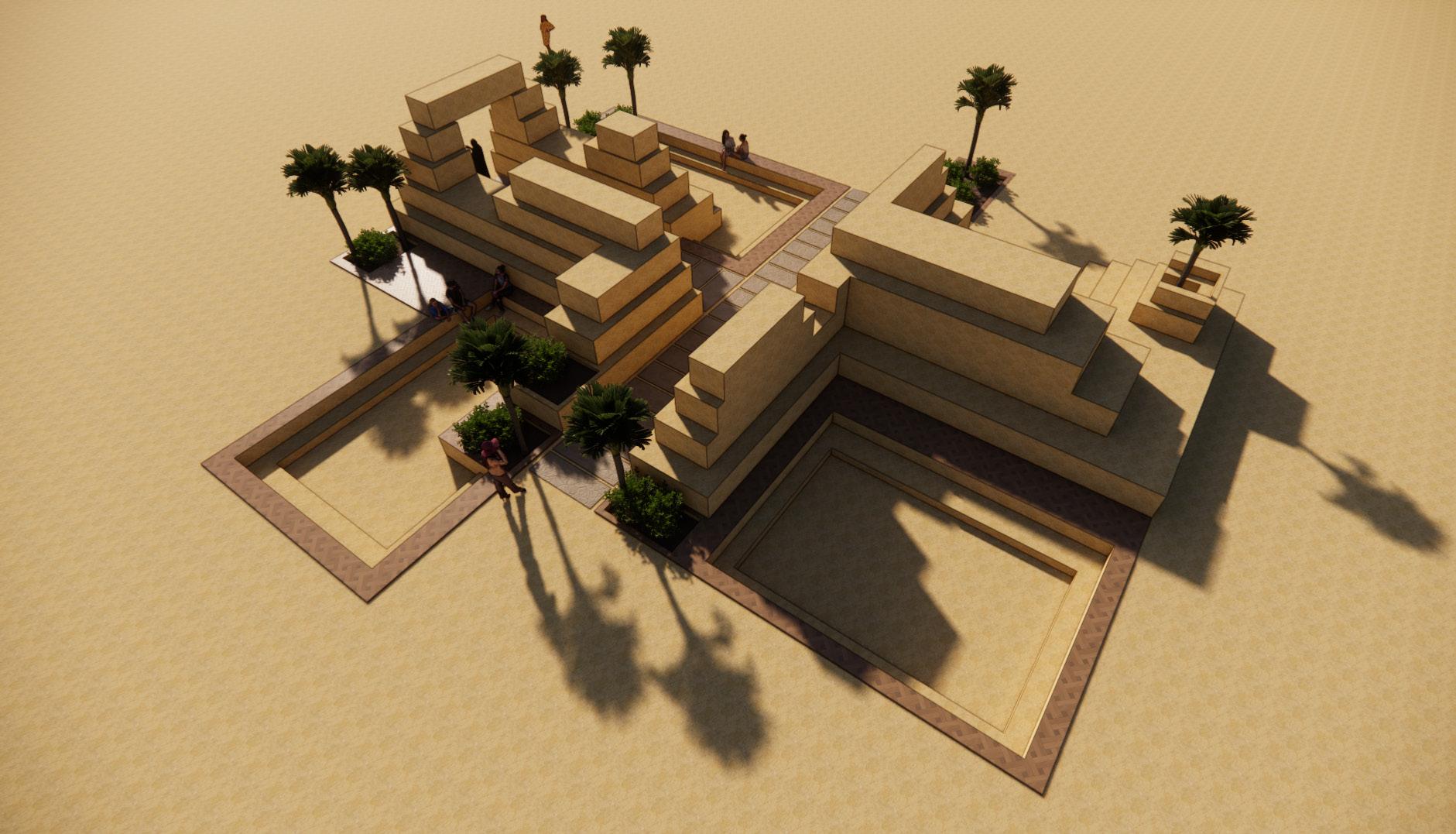
36 3D VIEWS | AERIAL VIEW

37 3D VIEWS | COLLAGE
Previous Works
The following pages are a collection of some of my other works from previous semesters. These works include digital collages, sketches, and other studio projects.
38
OTHER PROJECTS | PREVIOUS WORKS

39 DIGITAL COLLAGE | DUBAI: WHERE THE PAST MEETS THE FUTURE
ASSIGNMENT
Scientific name: Lycium shawii
Common name: Desert thorn
Scientific name: Asdepias speciosa

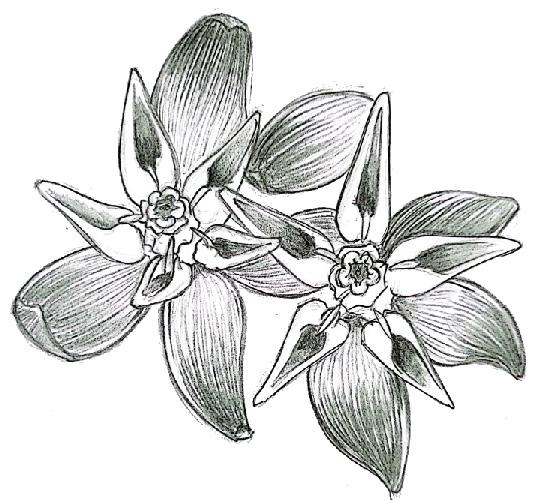
Common name: Showy milkweed
Scientific name: Forsskaolea tenacissima
Common name: Desert nettle

40
LANDSCAPE ARCHITECTURE
| BOTANICAL DRAWINGS
LANDSCAPE ARCHITECTURE ASSIGNMENT | BOTANICAL DRAWINGS
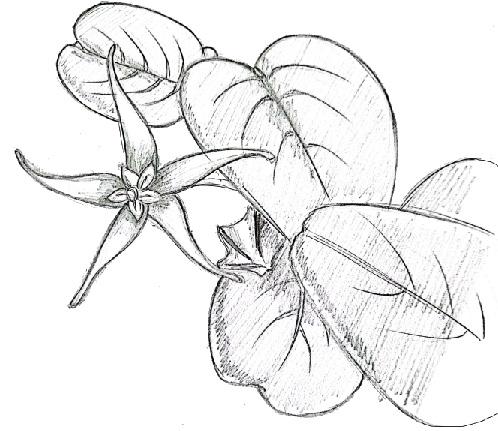
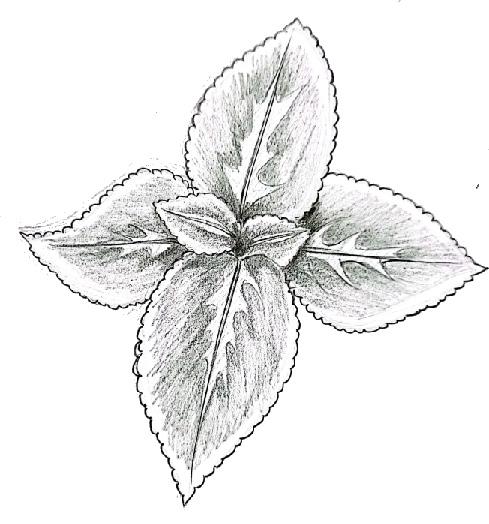
Scientific name: Plectranthus scutellarioides
Common name: Coleus, painted nettle
Scientific name: Nelumbo nucifera
Common name: Sacred lotus

Scientific name: Pentatropis nivalis
Common name: White milkweed
41
Hotel Project
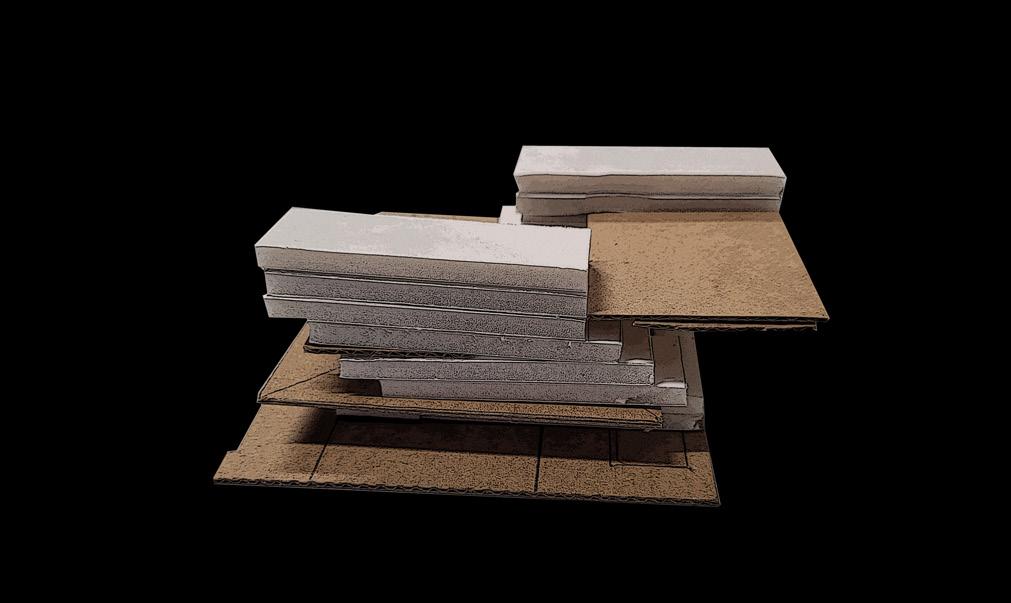

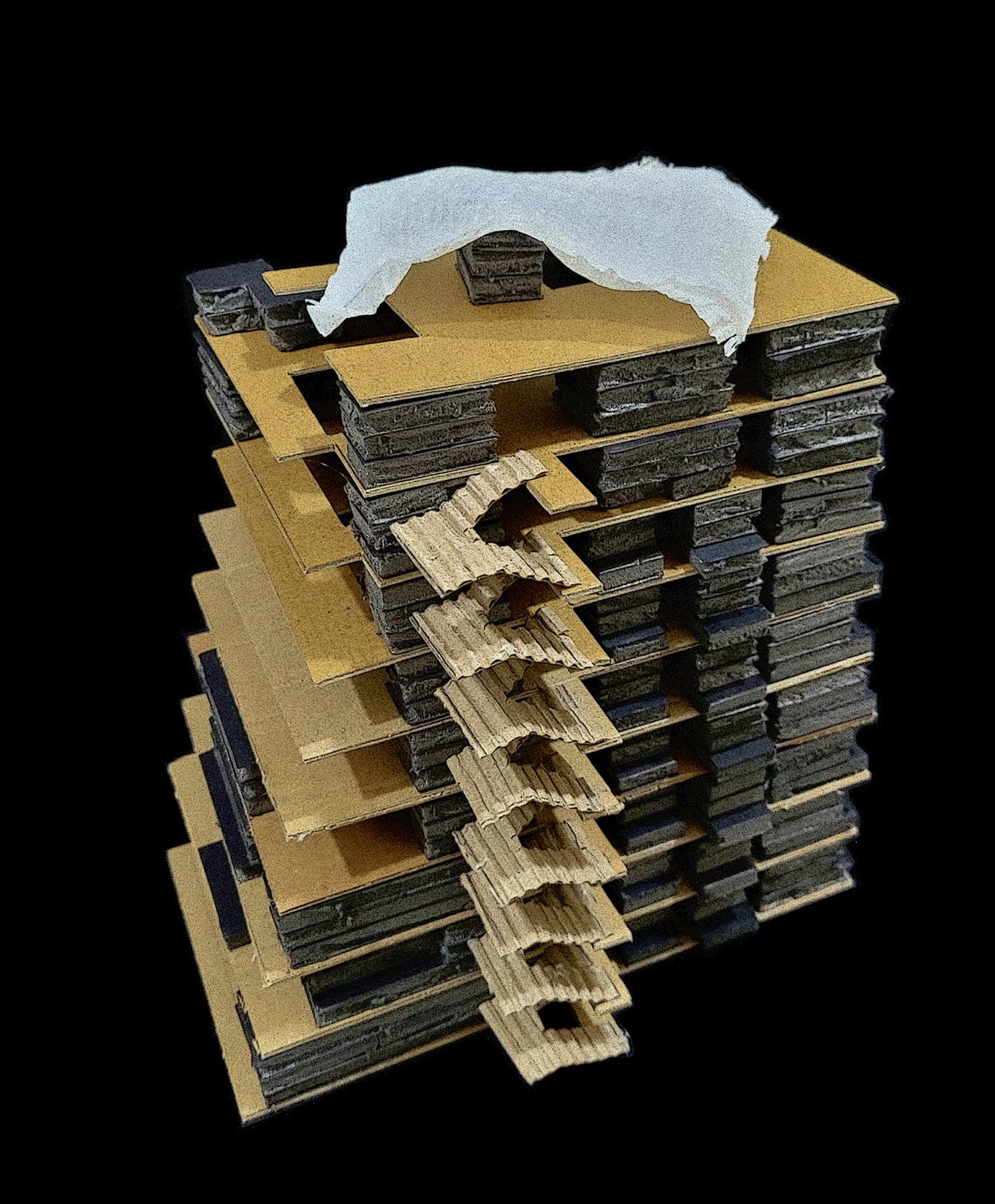
For this project, the task was to design a highrise hotel to be located near the Shindagha heritage site, across the Shindagha City Centre and Al Ghubaiba MS. The structure covers an area of approximately 2000 sqm.
The hotel has a height of 35m approximatey. Each level of the building is divided into two sections; the private section, consists of rooms or suites, and the public section, accessible to all passers-by, includes various amenities as well as an exhibition space that tells the history of Deira. The idea behind the project is to not only design a hotel for travelers but to also create a space that the locals could use, while also serving to connect with the heritage site itself.
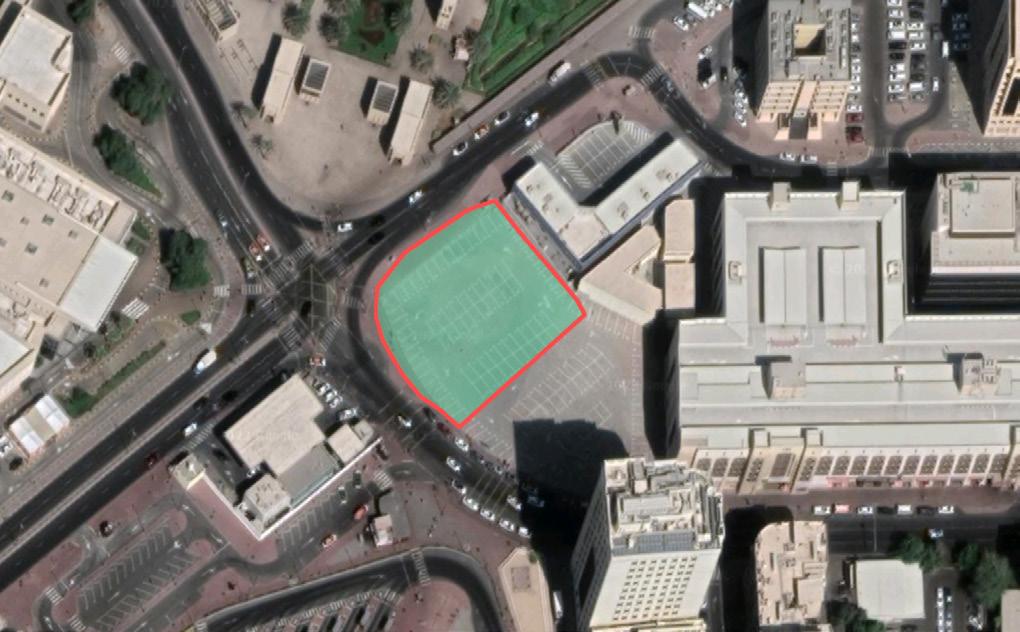
42 STUDIO PROJECT | HIGHRISE HOTEL PROJECT


43 STUDIO PROJECT | HIGHRISE HOTEL PROJECT

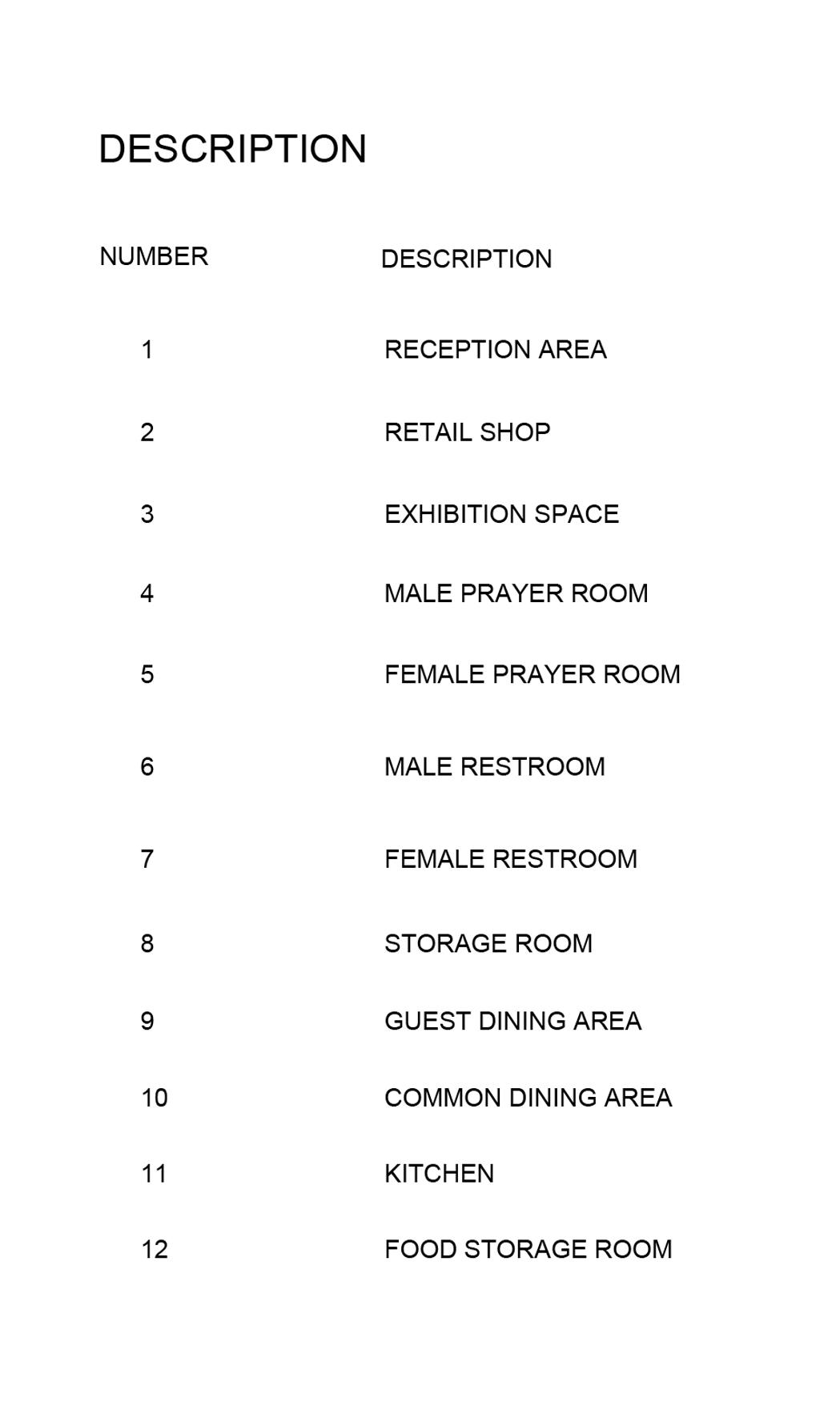


44 STUDIO PROJECT | HIGHRISE HOTEL PROJECT






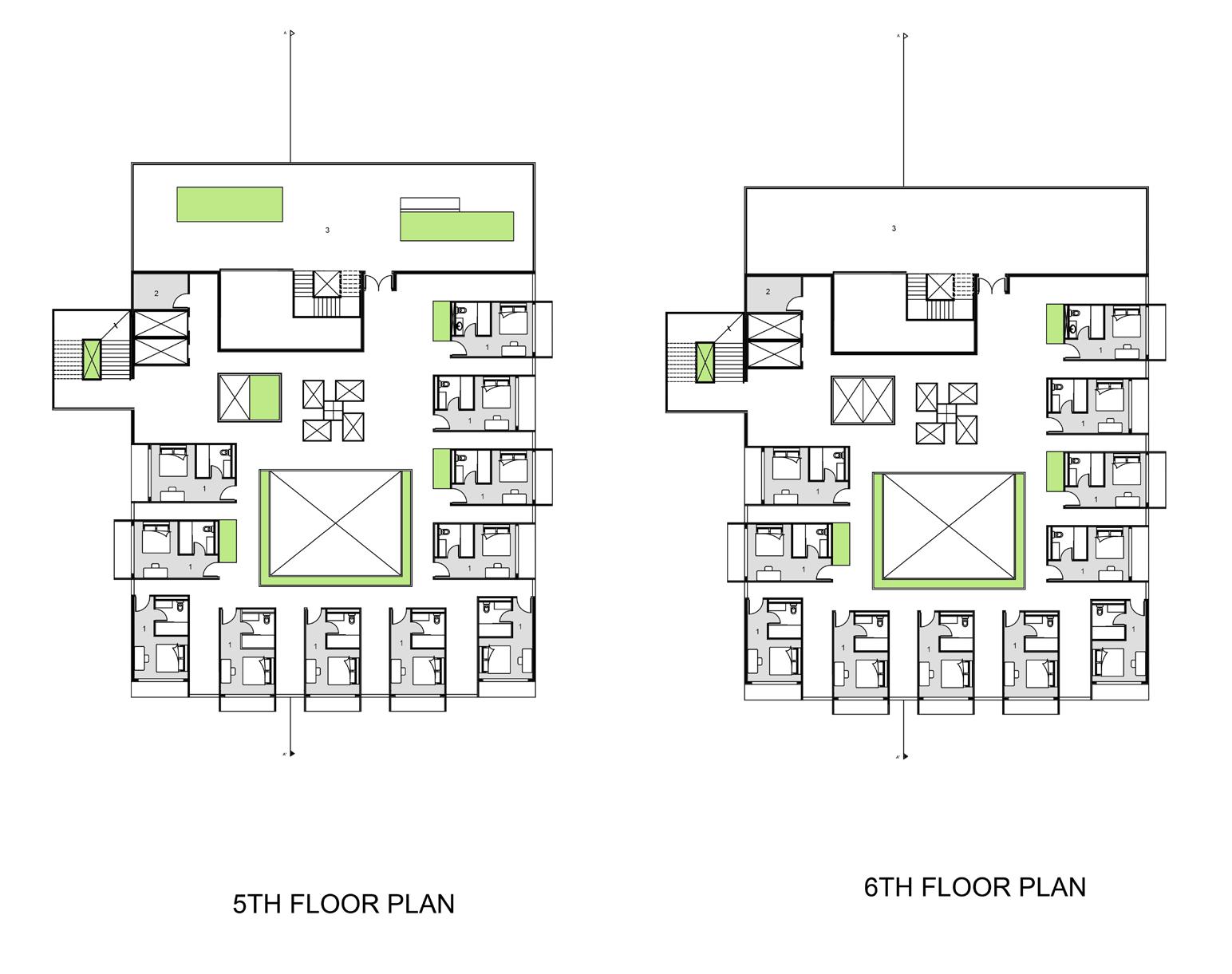
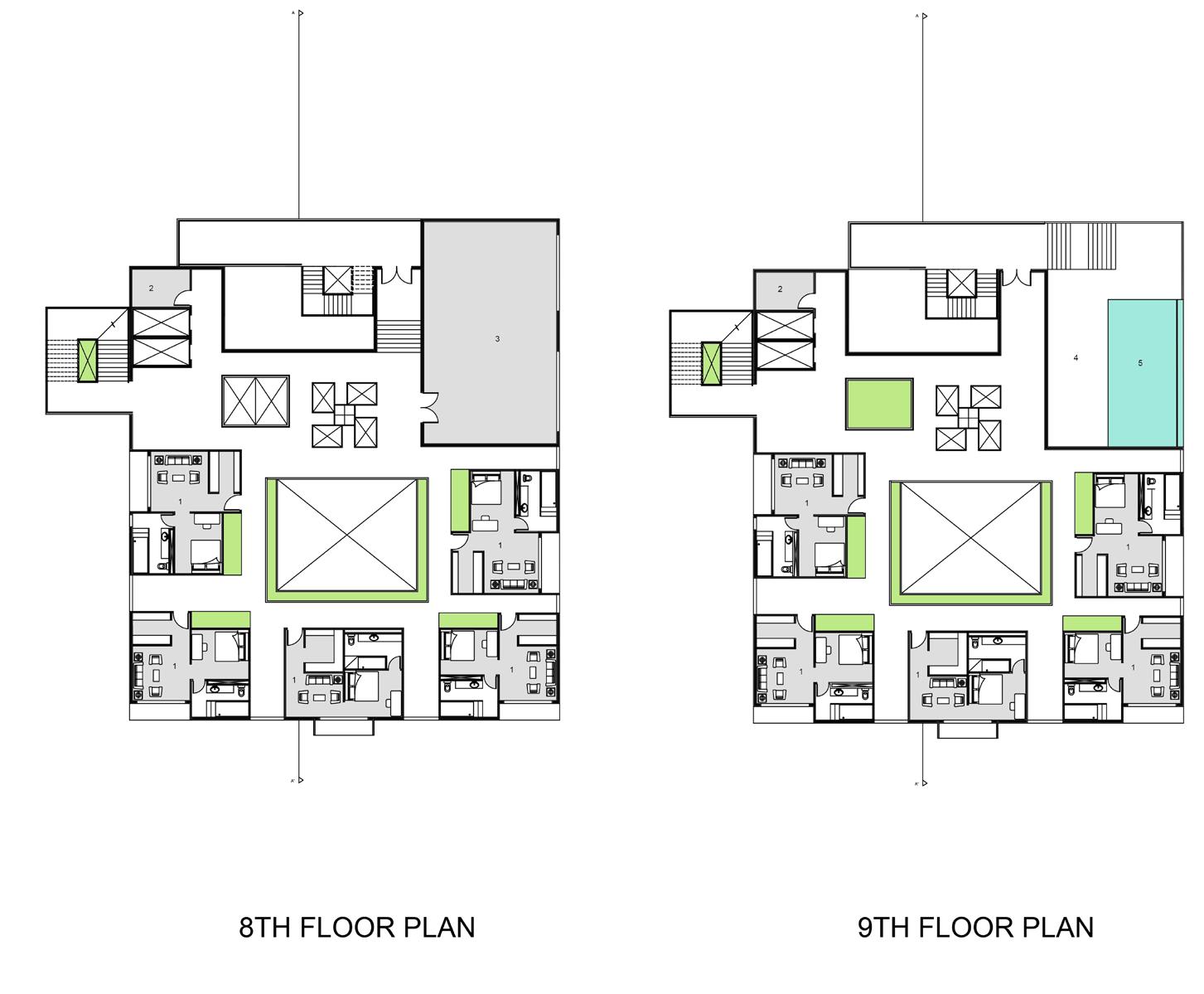

45 STUDIO PROJECT | HIGHRISE HOTEL PROJECT
Vacation Home
This project is a vacation home proposal located on a sloped plot in Fujairah.
Along with living spaces, the project also includes a library and personal working spaces. The irregular shape allows users to see as much of the surrounding context as possible framed by floor-toceiling windows and also to build curiosity. The bedrooms make use of the infinity pool concept to have a visual connection with the sea outside while concealing the interior, providing privacy.
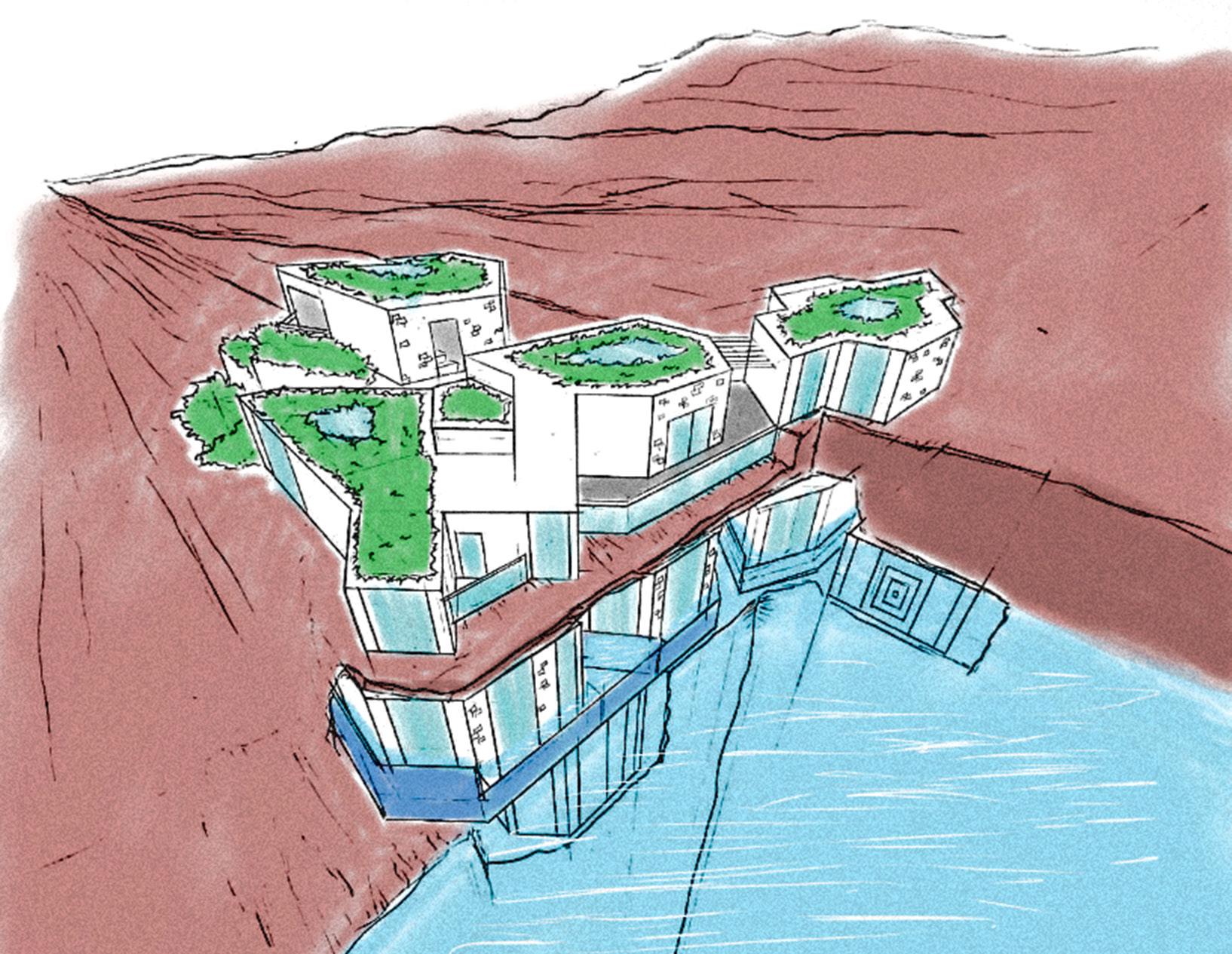
46 STUDIO PROJECT | VACATION HOME PROJECT




47 STUDIO PROJECT | VACATION HOME PROJECT

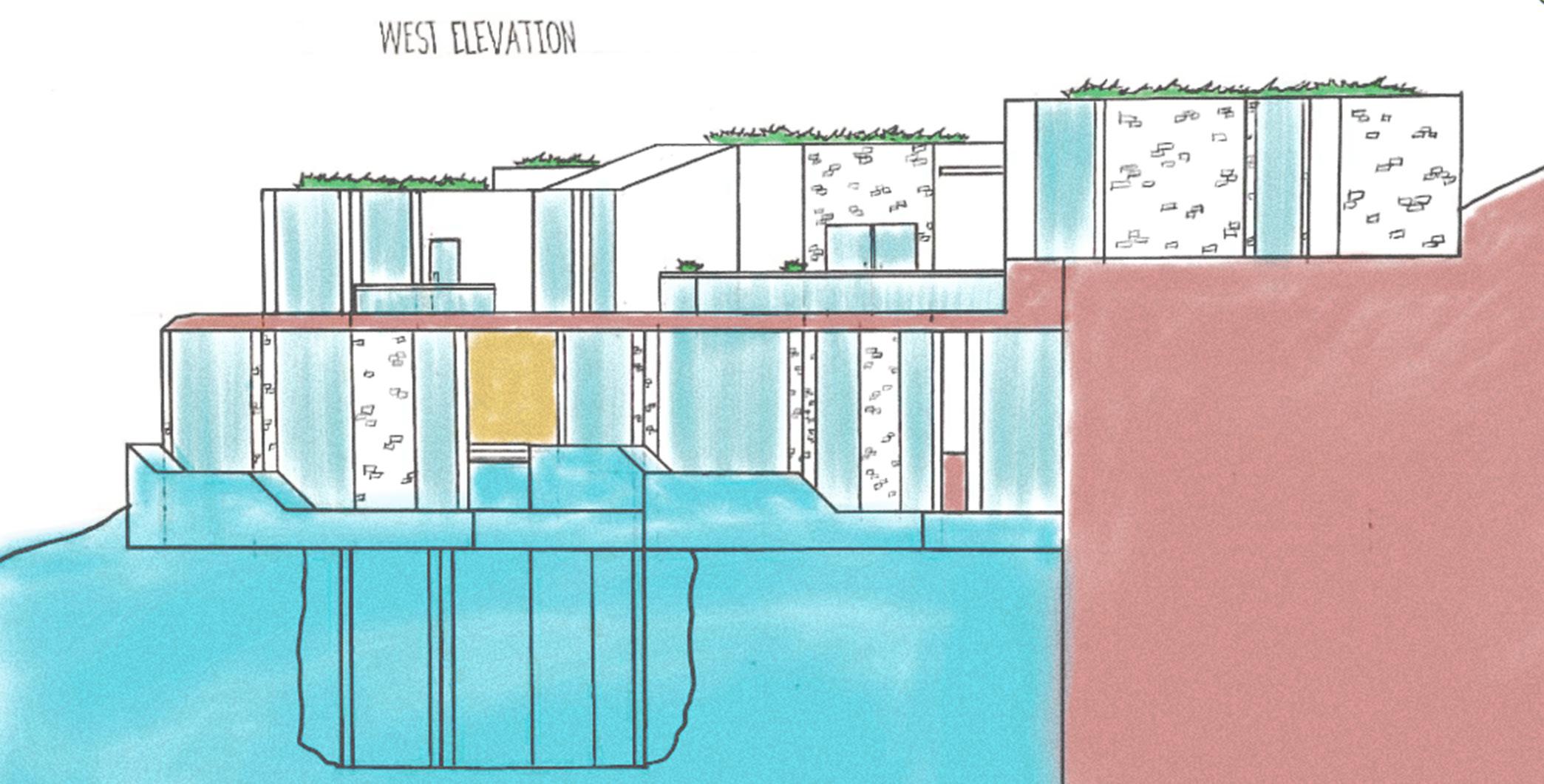
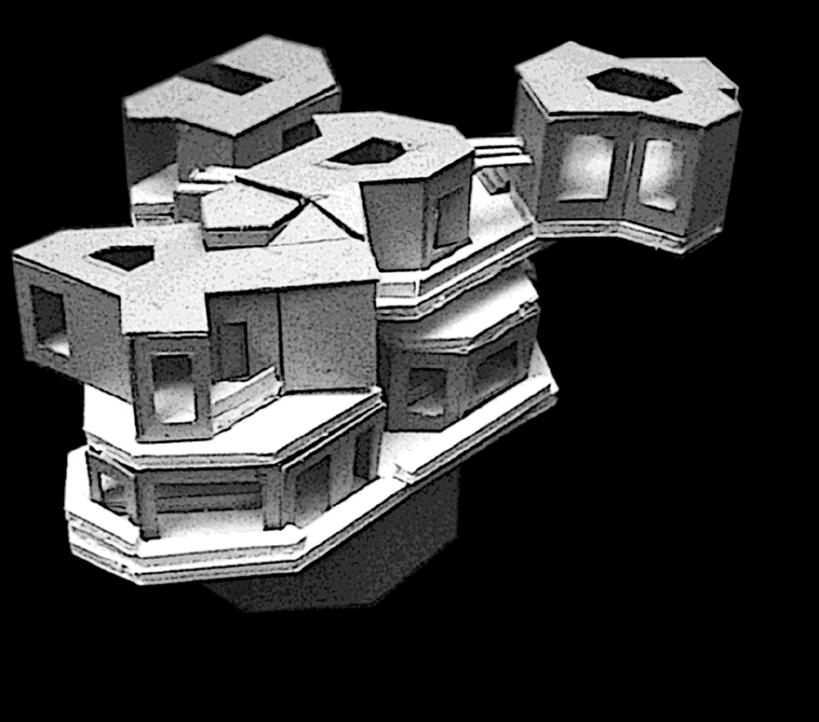
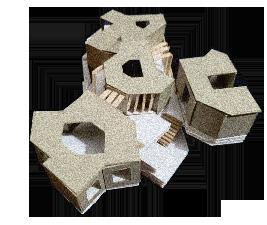
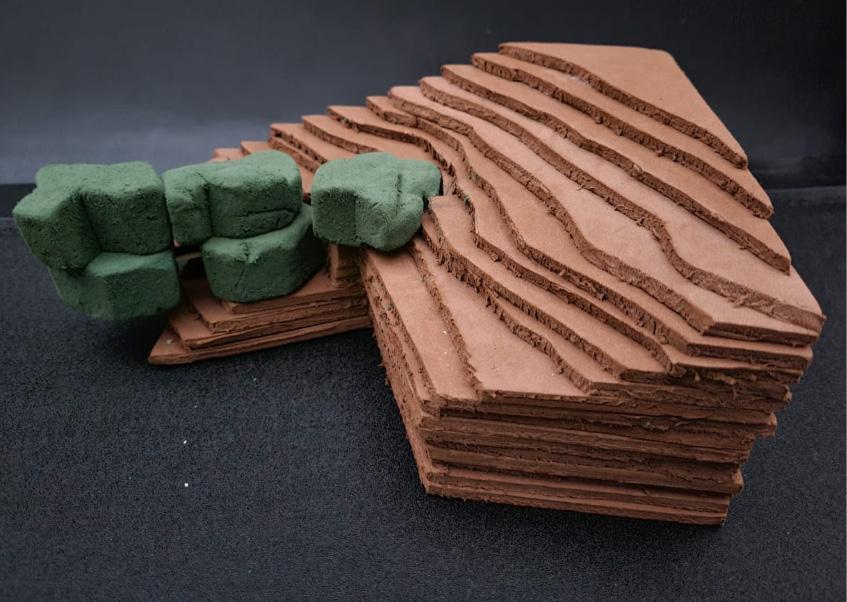
48 STUDIO PROJECT | VACATION HOME PROJECT
Lodge Project
For this project, a lodge was to be designed based on an inclined plot of land located near the Shahdagh mountain, Baku, Azerbaijan. It serves to provide an option for a living space to those visiting the mountain and the ski resort named after it.
The project makes combined use of elements such as steps and ramps to emulate the experience of climbing a mountain indoors for a unique experience. The trombe walls provide passive heating during winters and the are irregular shape of the building serves to invite the prevailing winds from the southwest in summer months for passive cooling

49 STUDIO PROJECT | TRAVELER’S LODGE



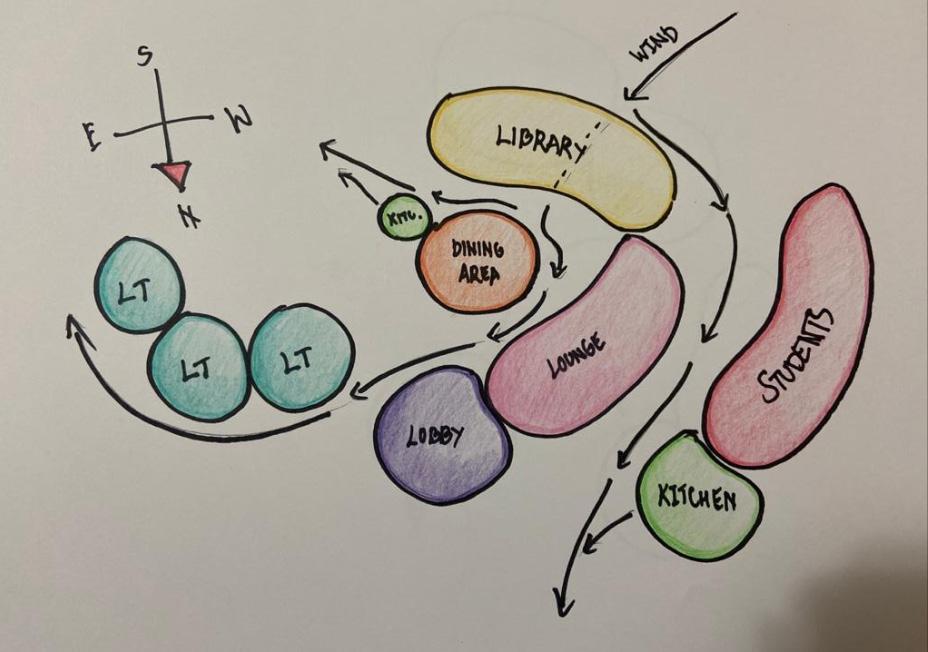

50 STUDIO PROJECT | TRAVELER’S LODGE
















































































































































