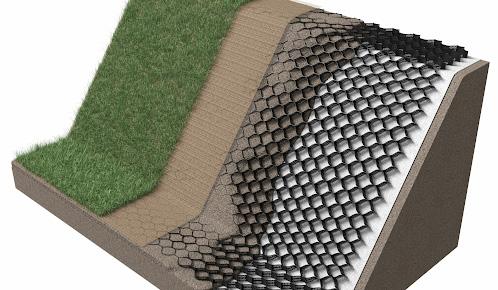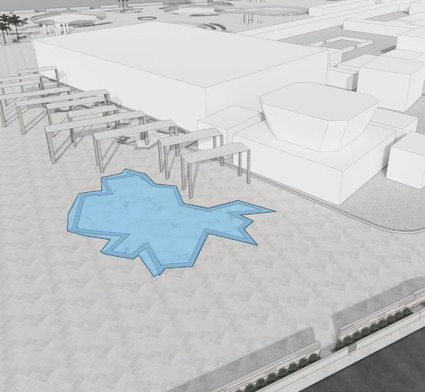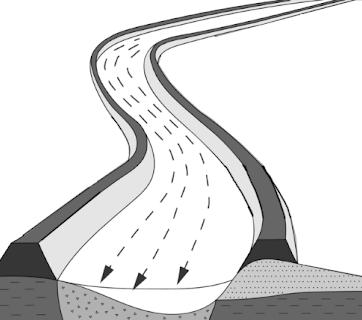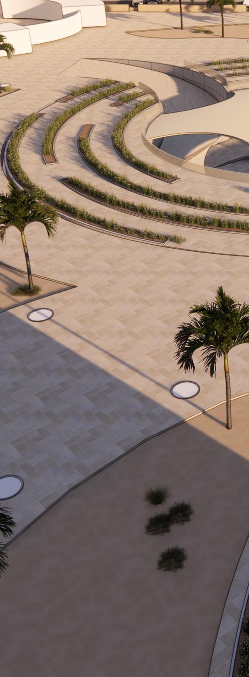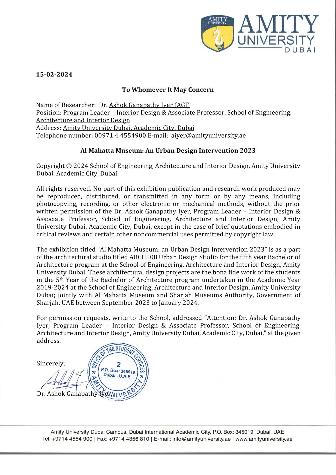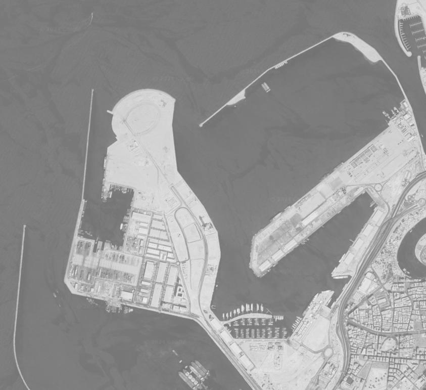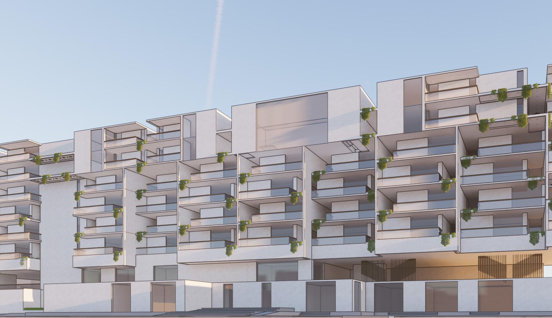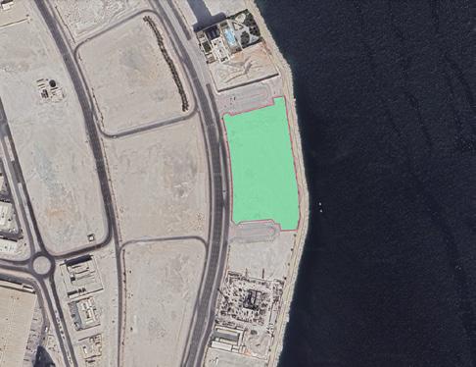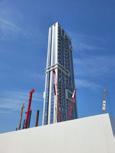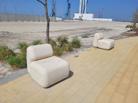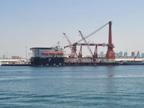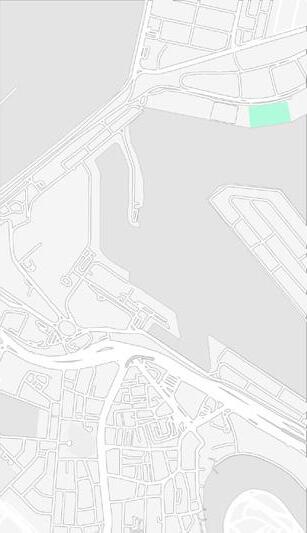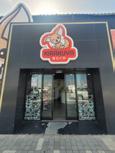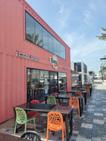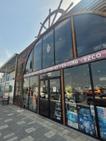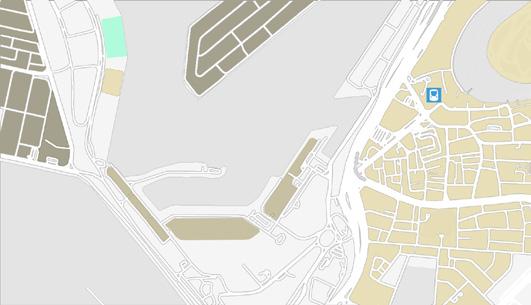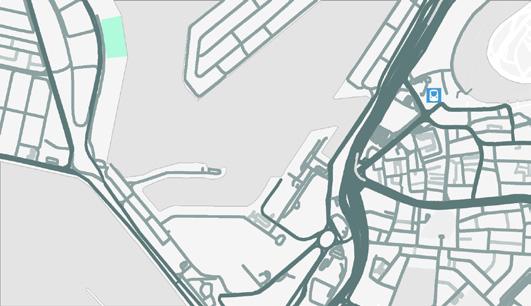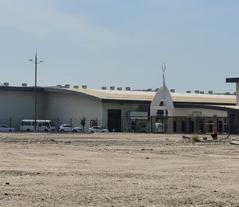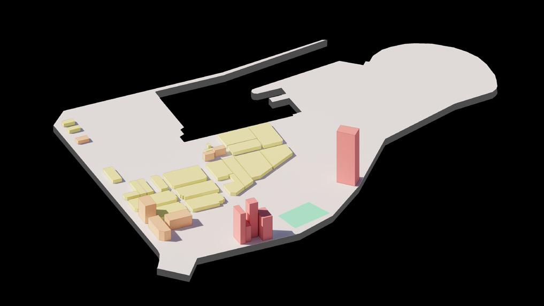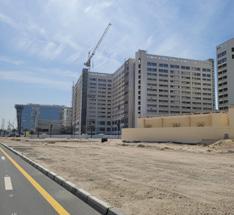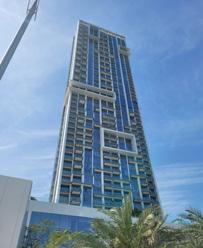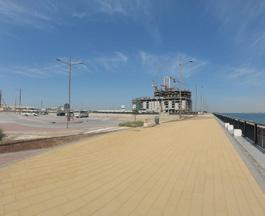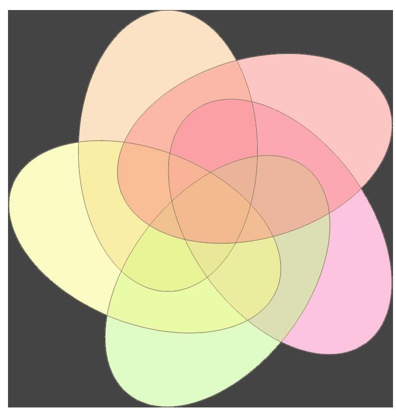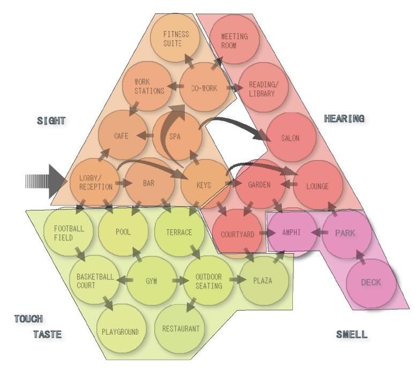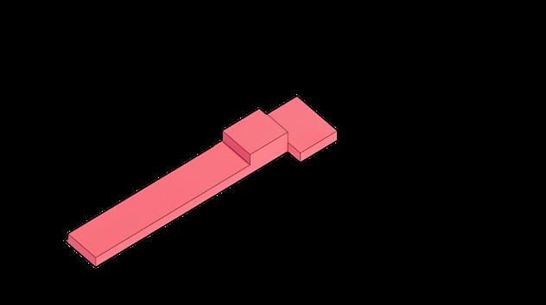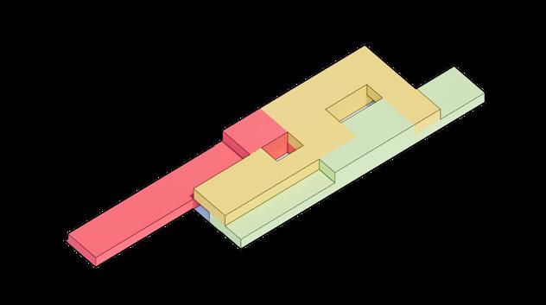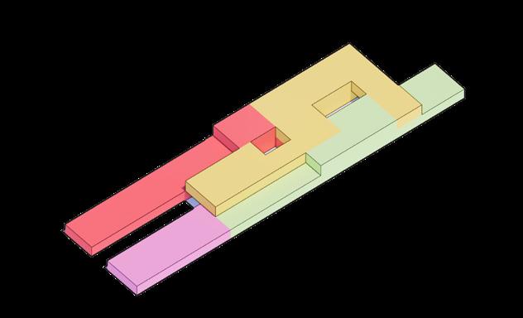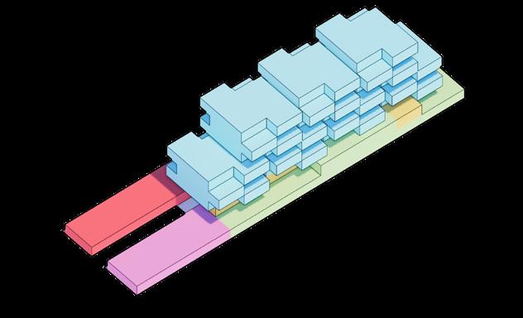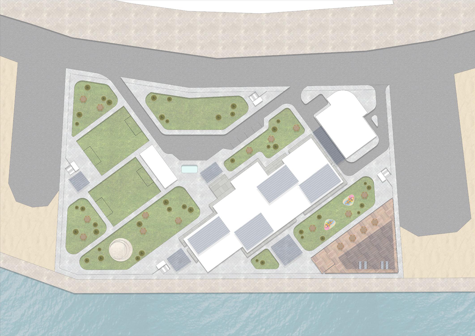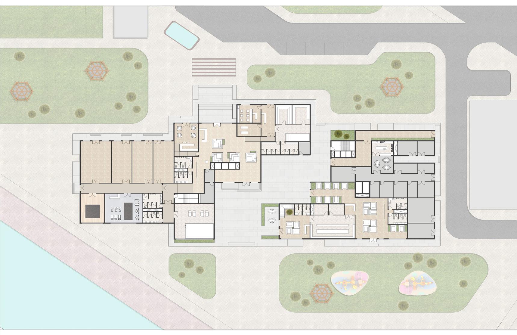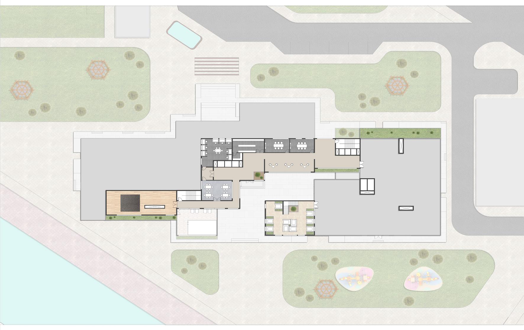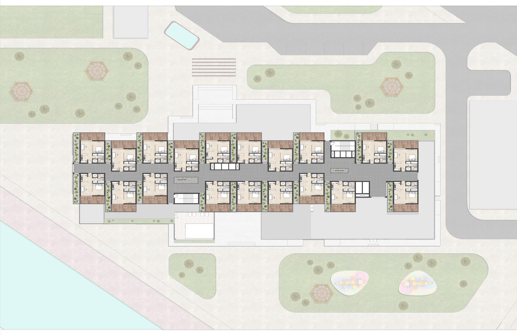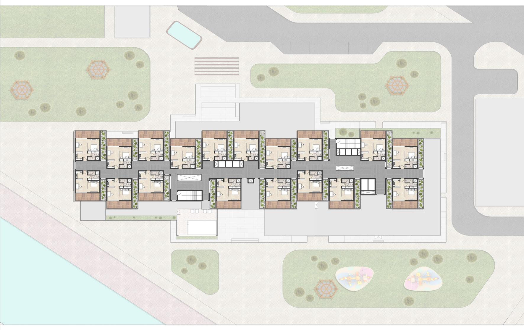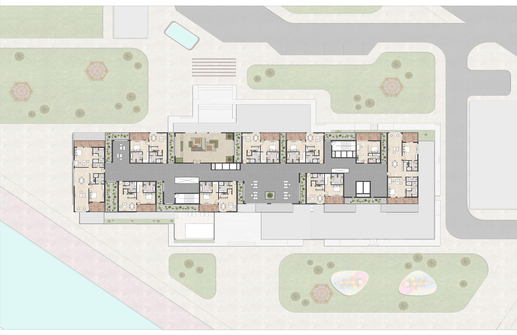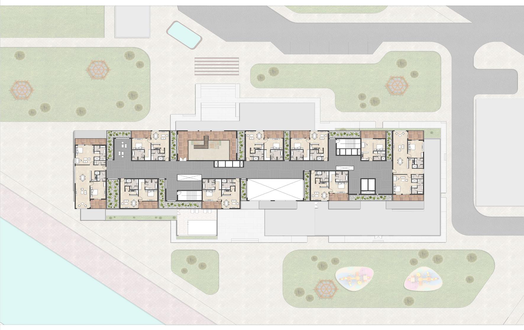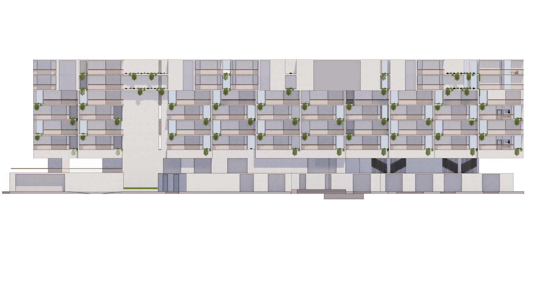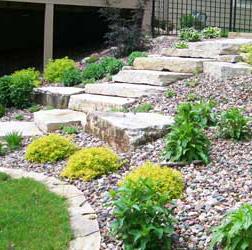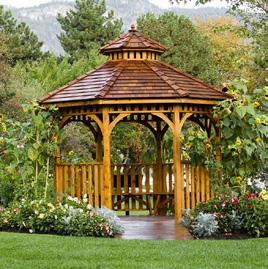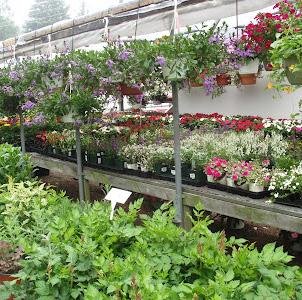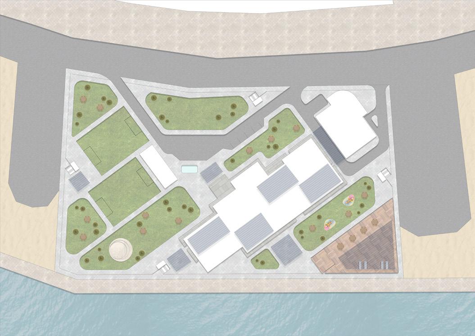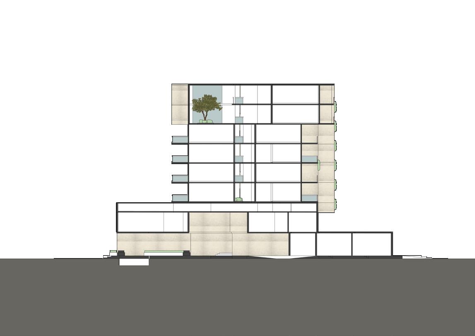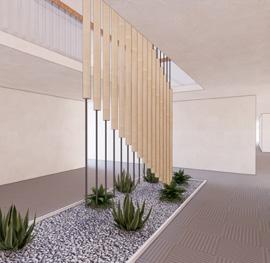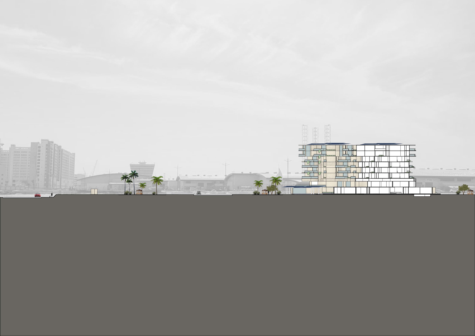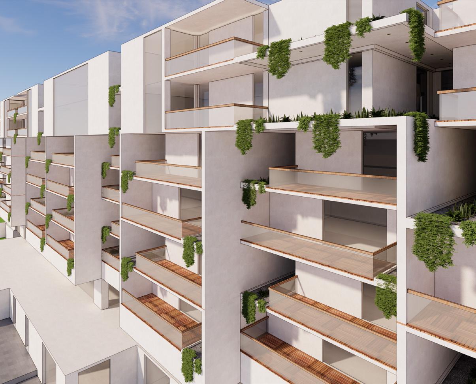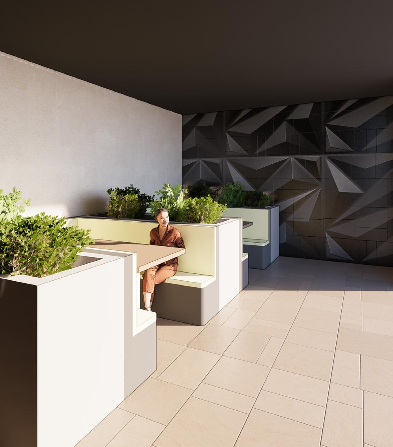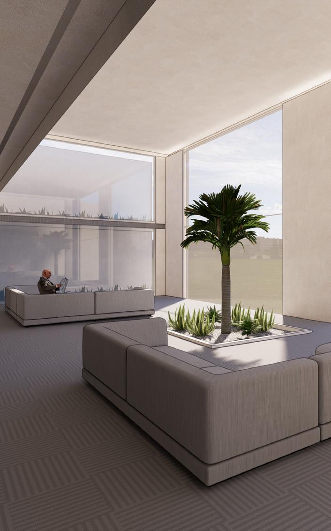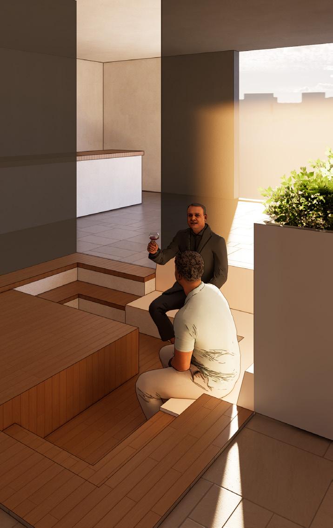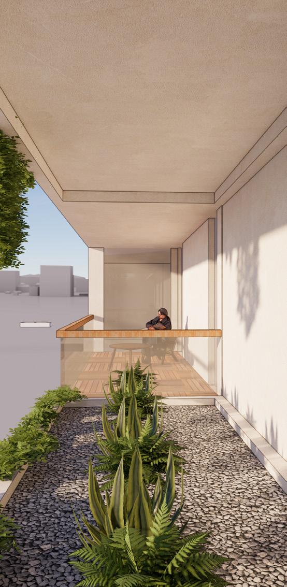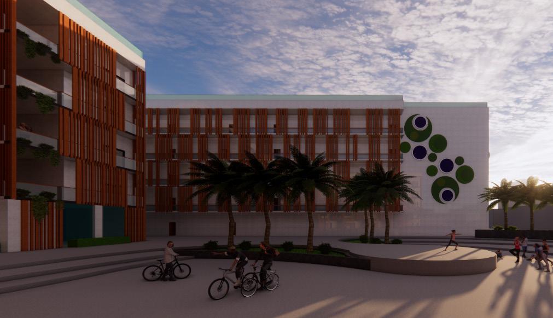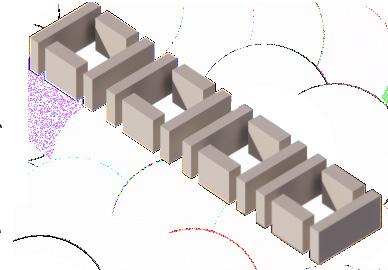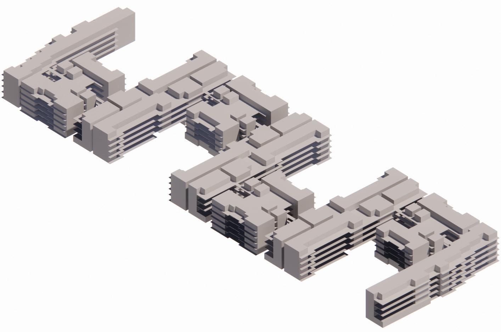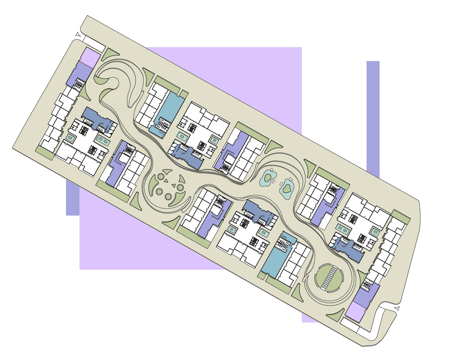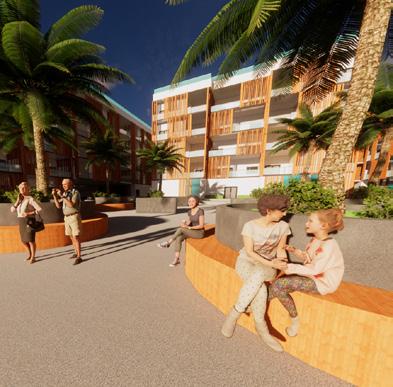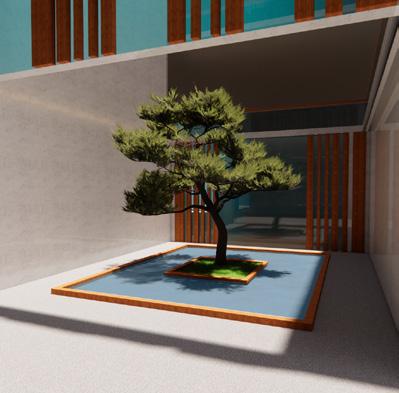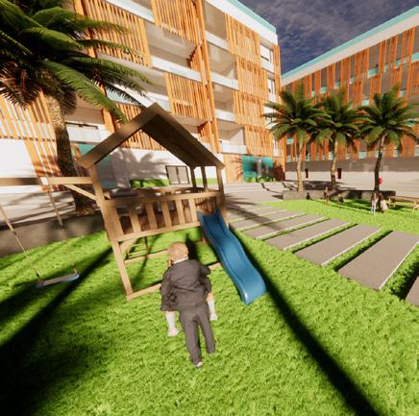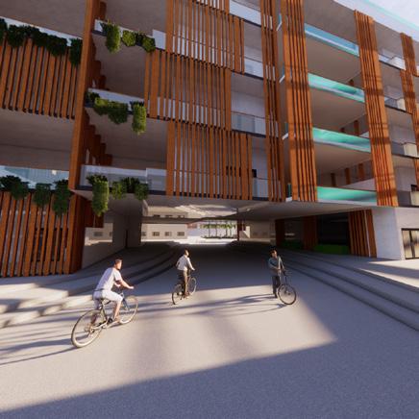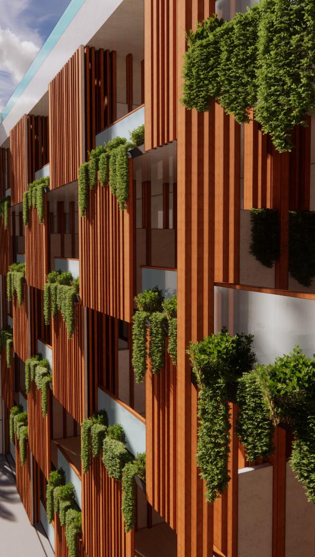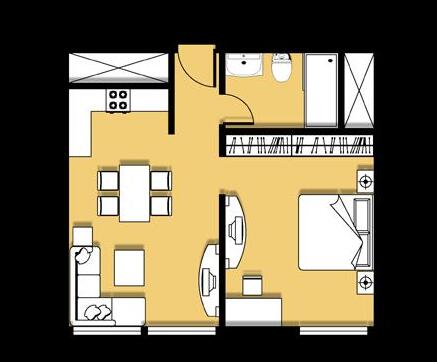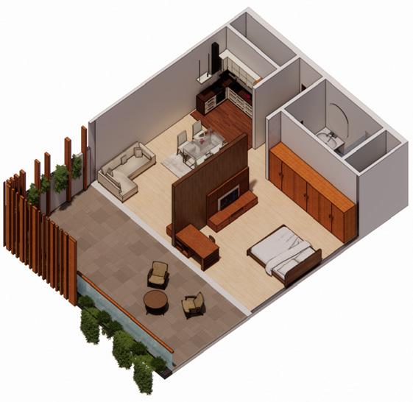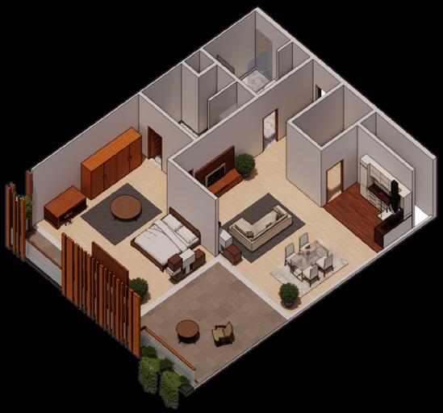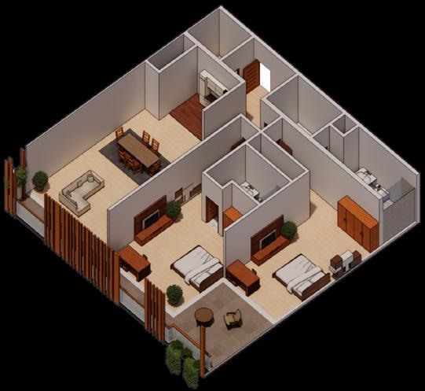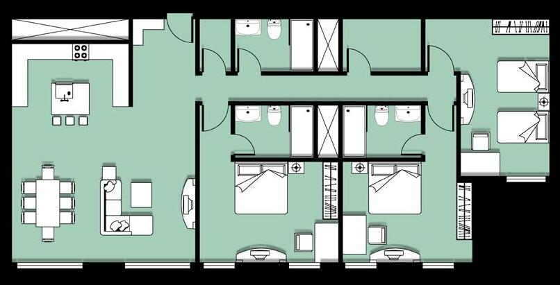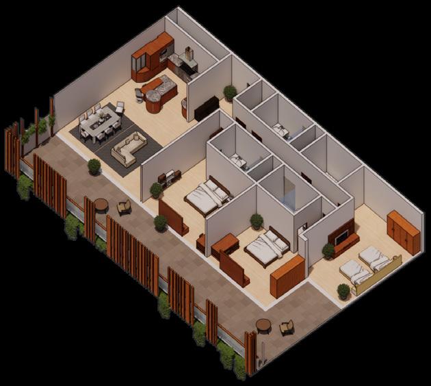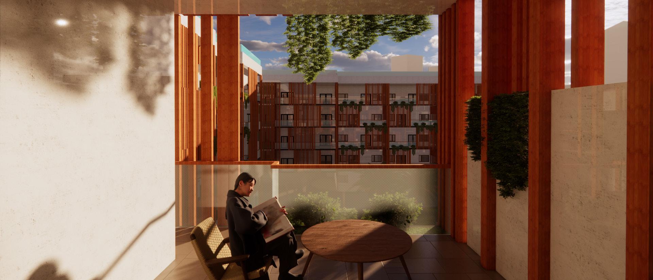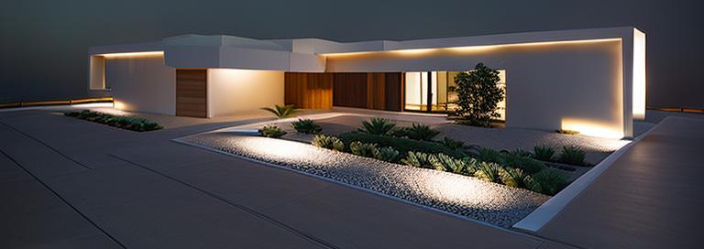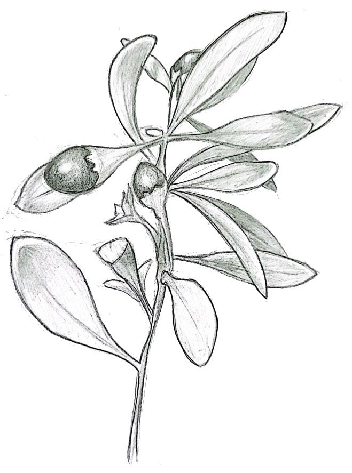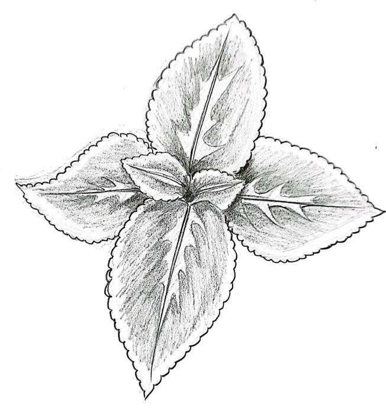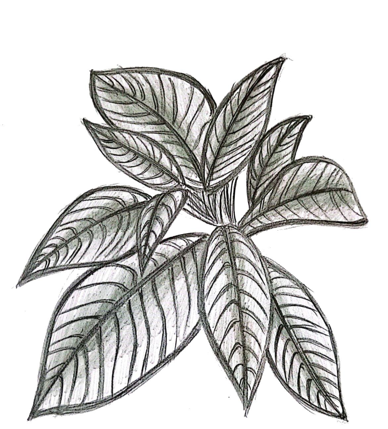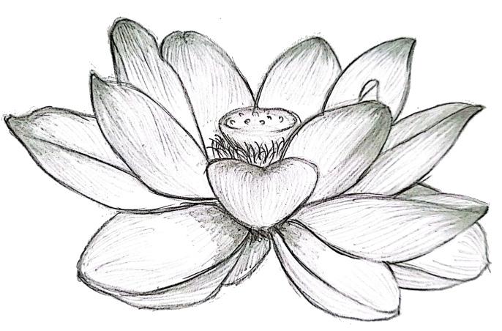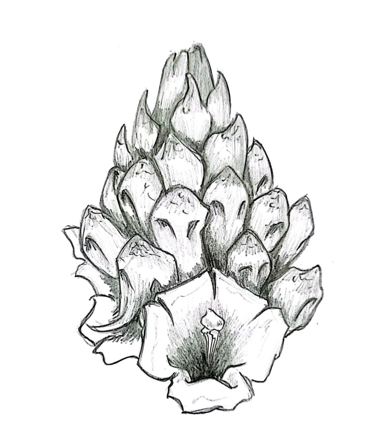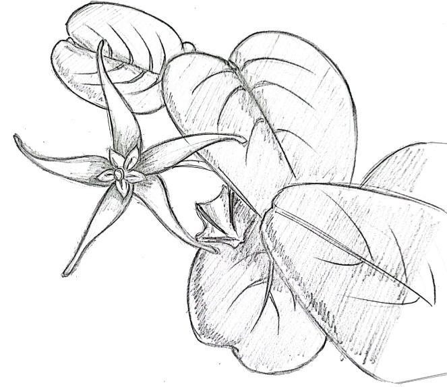PORTFOLIO
JUDE MYLES MACABIDANG

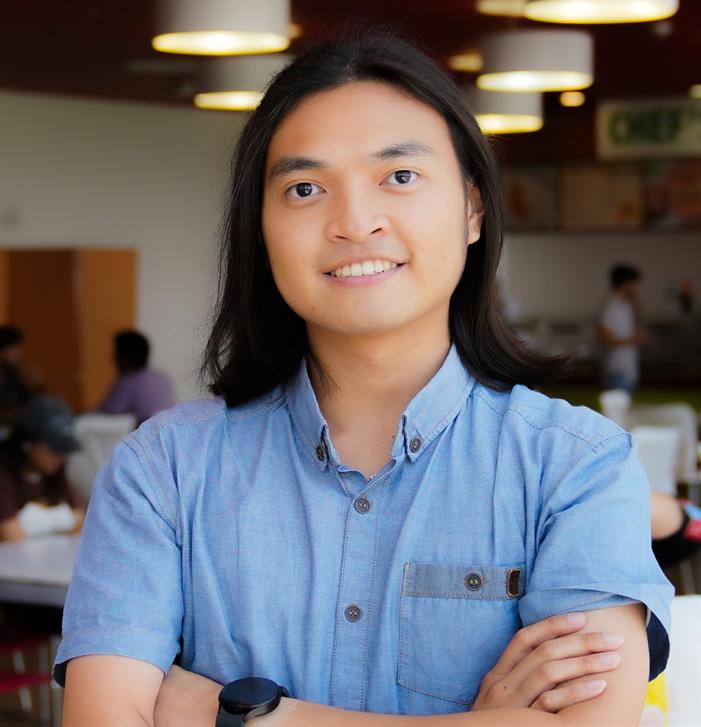
Education & Experience
2019-2024
Amity University Dubai | Academic City, Duba i Student (Graduate)
Jude Myles Macabidang
I am an aspiring architect who has always had a great interest in the creative process and creative works such as illustrations and music, among others. Eventually these led me to find my passion for architecture design. I am friendly and enjoy collaborating with a team. At the moment, I am looking for a starting position as a fresh architect.
Language Skills Software Skills
English (Fluent)
Tagalog (Native)
Japanese (Intermediate)
French (Beginner-Intermediate)
I studied a 5-year course and pursued a bachelor’s degree in architecture at Amity University Dubai. Through this course, I learned to design different building typologies and gained experience with various graphic design, 3D modeling and rendering softwares.
2023
KEO International Consultants | Sheikh Zayed Road, Dubai
Intern
I worked as an intern for KEO International Consultants for a duration of a semester as part of my course in university. During this time, I was able to apply the skills, and gained practical experience in the field. I collaborated on projects such as:
PROJECT
CLIENT
- Al Qua Residential Development Project, Abu Dhabi Aldar Properties
- Large Scale Housing Design Project, KSA
Qiddiya Investment Company
- Private Commission for Residential Villa, Kuwait Ms. Donna Sultan










2024
Aurora Investments | Bay Square, Dubai
• Green Gardenia Pool & Landscaping
• Amwaj Real Estate Developments
Intern
I continued gaining experience in the field by working as an intern with Aurora investments on their two company needs--in Green Gardenia for Landscaping, as well as Amwaj, a real estate development company--for a few months, while simultaneously continuing my studies at university. During this time, I learned more about landscape design and materials, and improved my software skills.
2020-2024
Miscellaneous | Dubai
Volunteer, Promoter
• Threads Uniforms, Timesquare Mall (Promoter)
• Shinedown, Deira City Centre (Promoter)
• Baitykool Project, Sustainable City (Volunteer)
• GETEX, World Trade Centre (Volunteer)


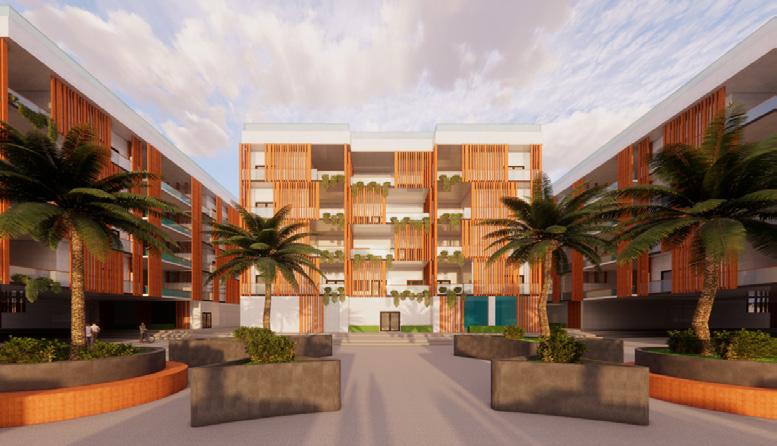

01
URBAN INTERVENTION PROJECT
SITE: AL MAHATTA, SHARJAH TYPE: URBAN DESIGN
PAGES: 4-9
02
WATERFRONT HOTEL PROJECT
SITE: PORT RASHID, DUBAI TYPE: MIXED-USE HOTEL PROJECT
PAGES: 10-15
03
SOCIAL HOUSING PROJECT
SITE: AL KARAMA, DUBAI TYPE: RESIDENTIAL PROJECT
PAGES: 16-19
04 OTHER WORKS
PAGES: 20-25
AL MAHATTA MUSEUM URBAN INTERVENTION
This was a project that was designed as part of my course in university in collaboration with the Al Mahatta Museum in Sharjah. For this project, my class was divided into groups of three. I, along with two of my peers, were tasked to design a proposal for an urban intervention that would encourage more visitors to visit the musuem, as well as to propose solutions for the musuem’s major challenges such as flooding due to rain.
We were given freedom to use the entirety of the plot around the museum, and to propose new designs for the landscape, circulation, parking, etc.
• Site: Al Mahatta Museum Plot, Sharjah
• Plot area: 46,000 sqm


SWOT ANALYSIS
Strengths
• Historical Significance
• Preserved
• City Landmark
• Accessible
• Existing Parking
Legend
Al Mahatta Museum Plot Boundary
Primary Roads
Secondary Roads
Nearby Bus Stops
Opportunities
• Centre of Activities
• Surrounding Landmarks
• Surrounding Parks and Green Areas
• Accessibility Via Public Transport

Legend

Al Mahatta Museum Plot Boundary
Al Mahatta/ Al Ittihad/ Al Manakh Park
Blue Souq Mall
Mega Mall
Central Bank of Sharjah
King Faisal Mosque / Ibn Othaimeen Mosque / Um Almo’umeen Um Habiba Mosque
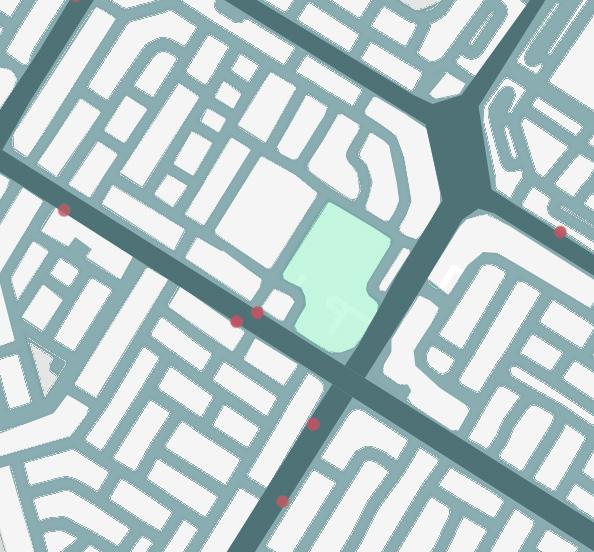

IMMEDIATE SURROUNDINGS
Old hangar
Expected pedestrian traffic
Prevailing winds
Nearest Bus Stop
Sun path

• Building Materials
• Spontaneous Vegetation
• Surrounding Multi-storey Buildings
• Structural Systems
• Large Underutilized Plot Area
Legend

Undrutilized Plot Area
Surrounding Multi-storey Buildings
Internal Weaknesses
• Extreme heat
• High humidity
• Rainfall and flooding
• MEP systems
• Circulation

BUILDING NETWORK Legend
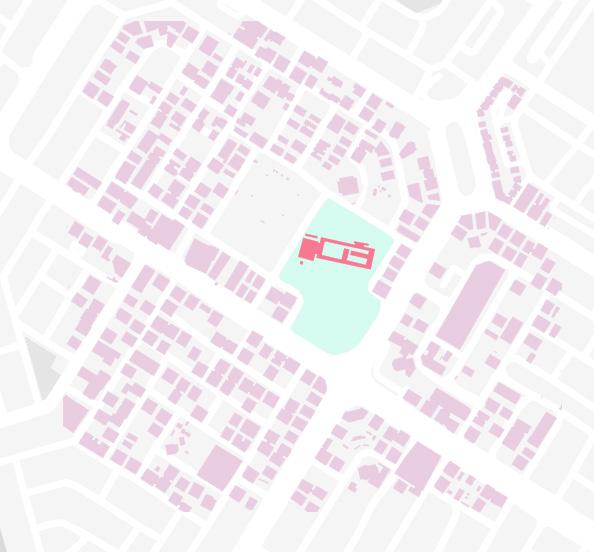
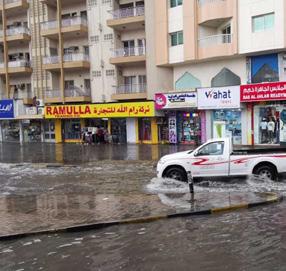




CONCEPT
• The inspiration for the project came from aeroplanes, the form being an abstraction of the shape of a turbine. Just as turbines help propel the aircraft forward, the intervention would help reinvigorate interest for the museum and reintroduce it to the future.
• The Al Mahatta Museum in Sharjah has a vast history being the first airport constructed in the UAE. The project aims to raise awareness of the significance of the airport and its role as one part of the Arabian Air Route
• Due to humidity, the land front of al mahatta formed salt flats. This salt flat land was used a landing strip for the aircrafts landing at Al Mahatta. The project also aims to educate visitors about salt flats and the conditions around the airport at the time.

DESIGN DEVELOPMENT

Level Difference
There is a gentle slope from the plot boundary going down to the centre of the Al Mahatta plot

Outdoor Experience
The user’s outdoor experience consists of outdoor exhibits that tell facts about the Imperial Air route, artificial salt flats and runway lights, etc.
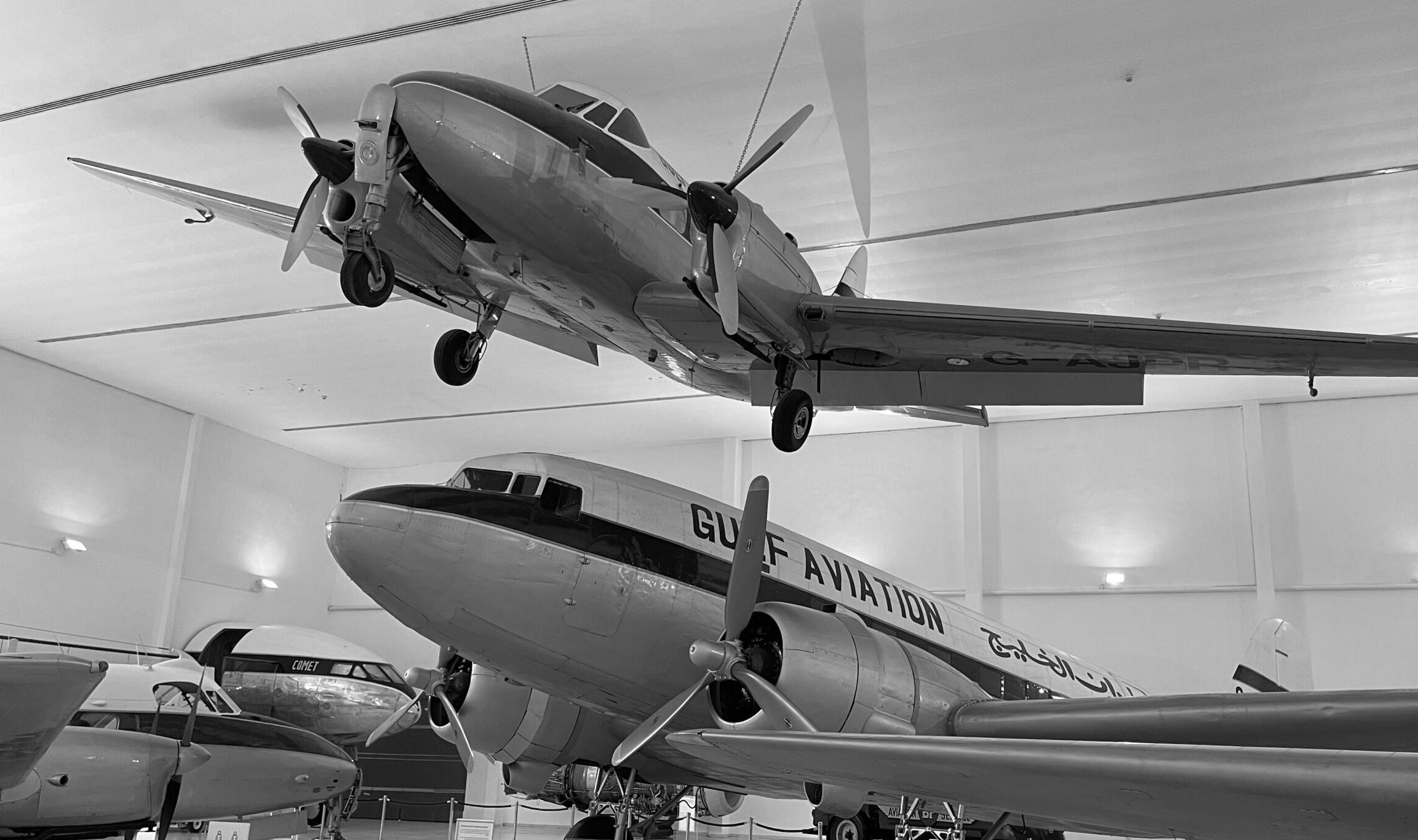

Public Squares
Public spaces are created by making circular cutouts in front and back of the museum to not obstruct the view from the streets to the museum
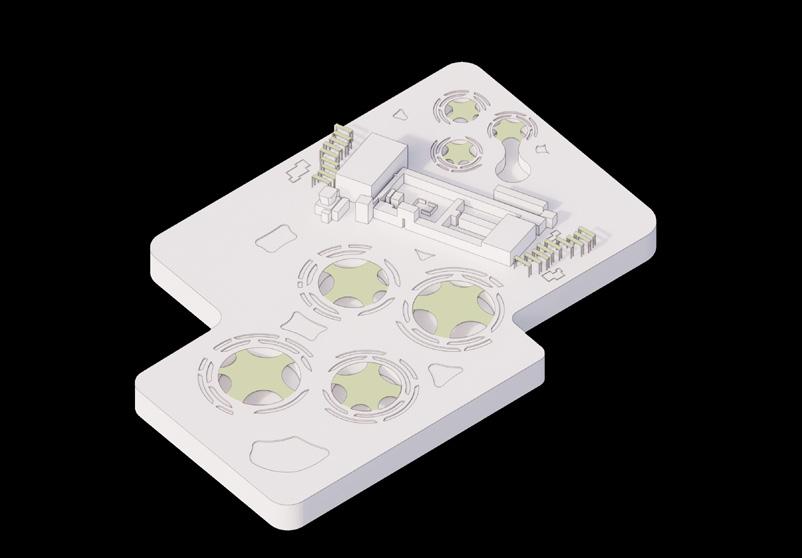
Shading Devices
Sand dune shaped shading devices are placed over the cutouts. Pathways from the front plot to the back plot are also provided shading

Landscape
A mix of various landscaping features such as floor planters, sand plots, shrubs, trees, etc. are introduced.
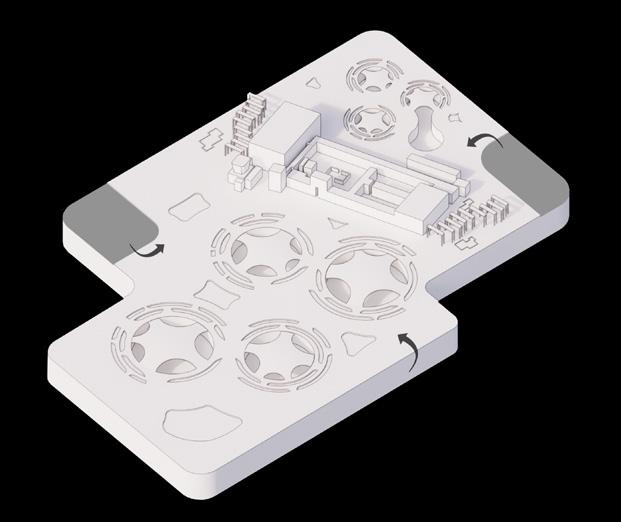
Parking & Access
Additional parking spaces are provided in the front and back of the museum to supplement the existing parking spaces.



RAINWATER CALCULATION
Rainwater Collection from possible nearby locations to Al Mahatta Museum
21000 Liters per annum
60 Liters - 1 day
30 Liters - 12 hours
15 Liters - 6 hours
4-6 Meters height of sunken space

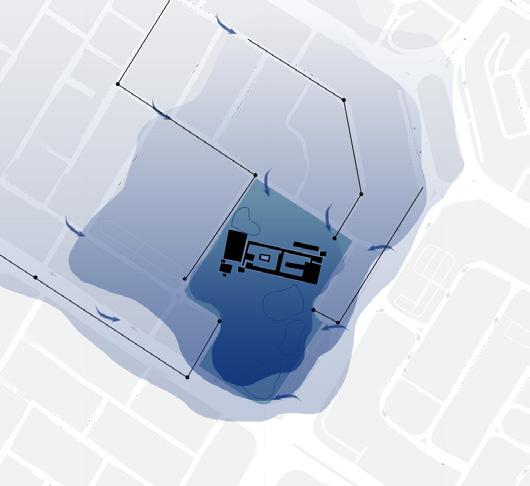
Perforated Flooring
Water Collection Level


ON-SITE FEATURES


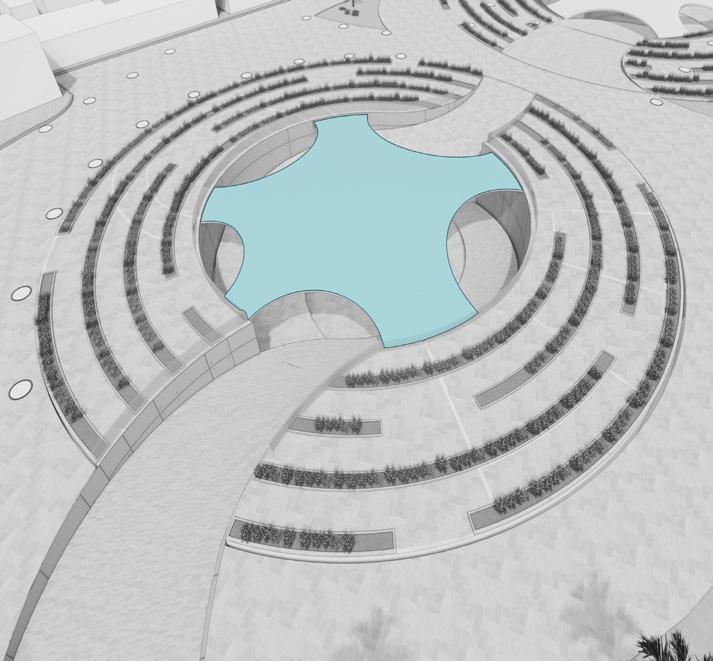
Shading Installations



