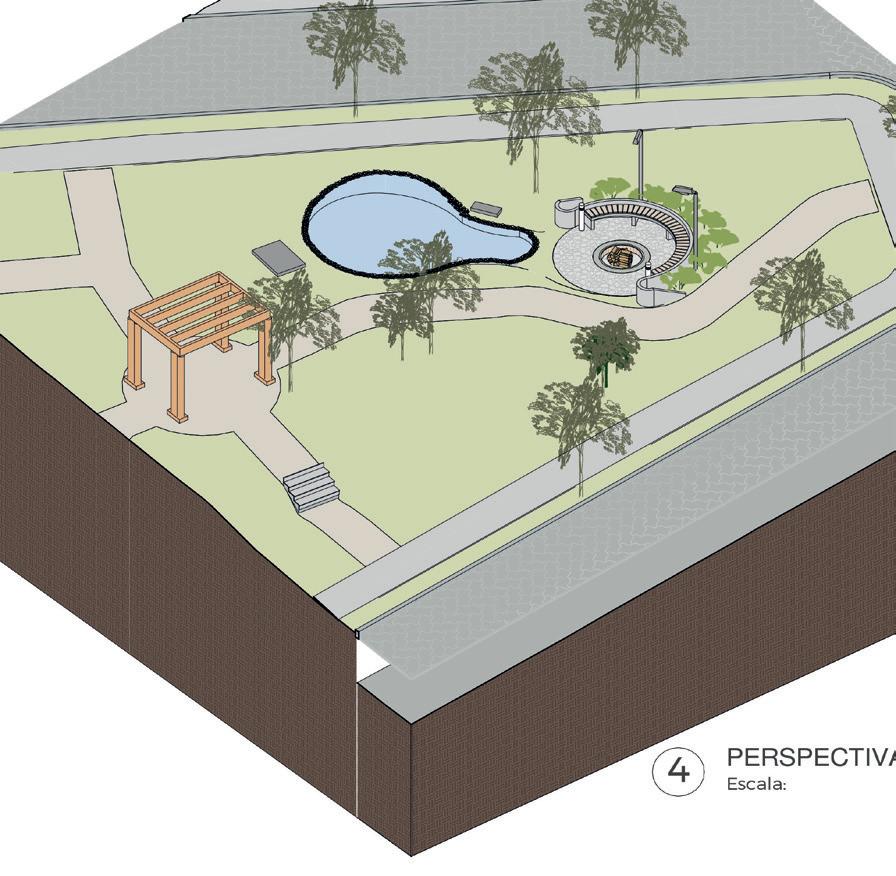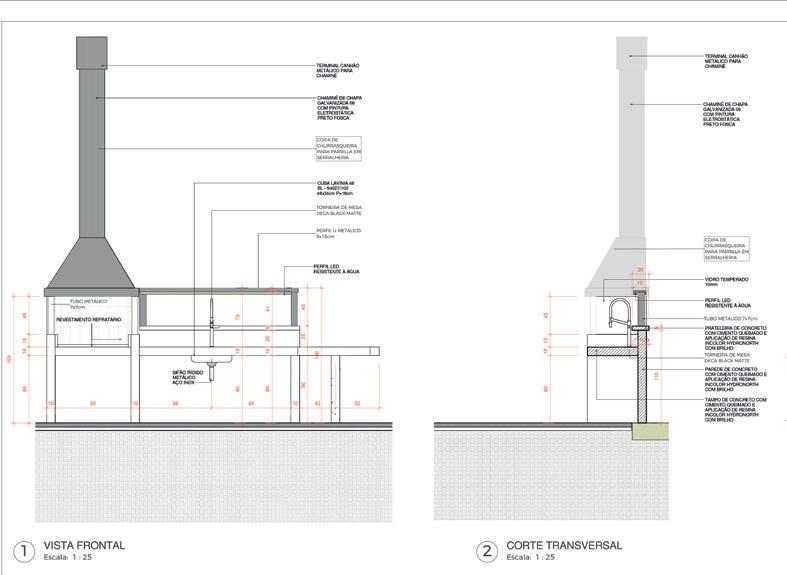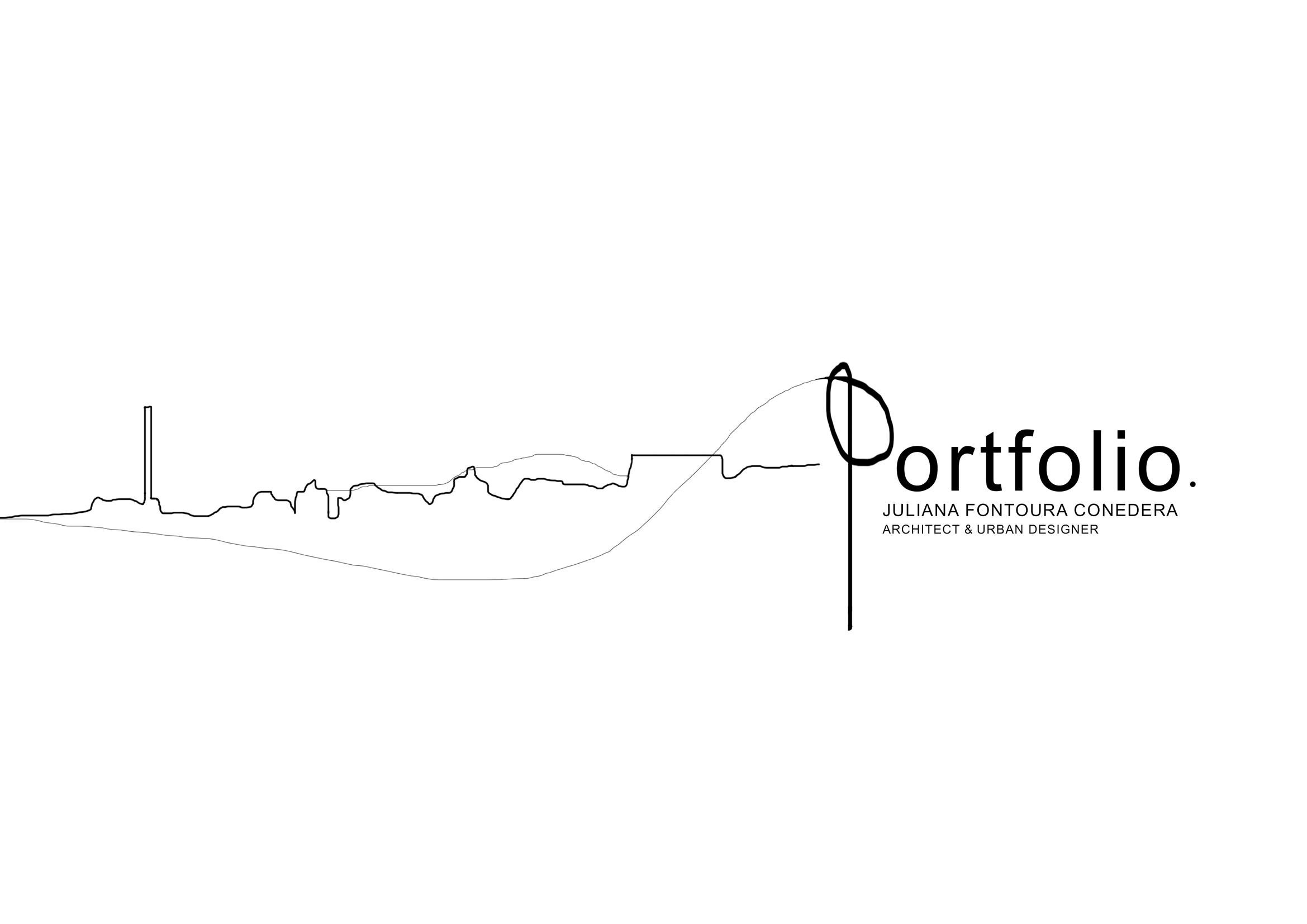












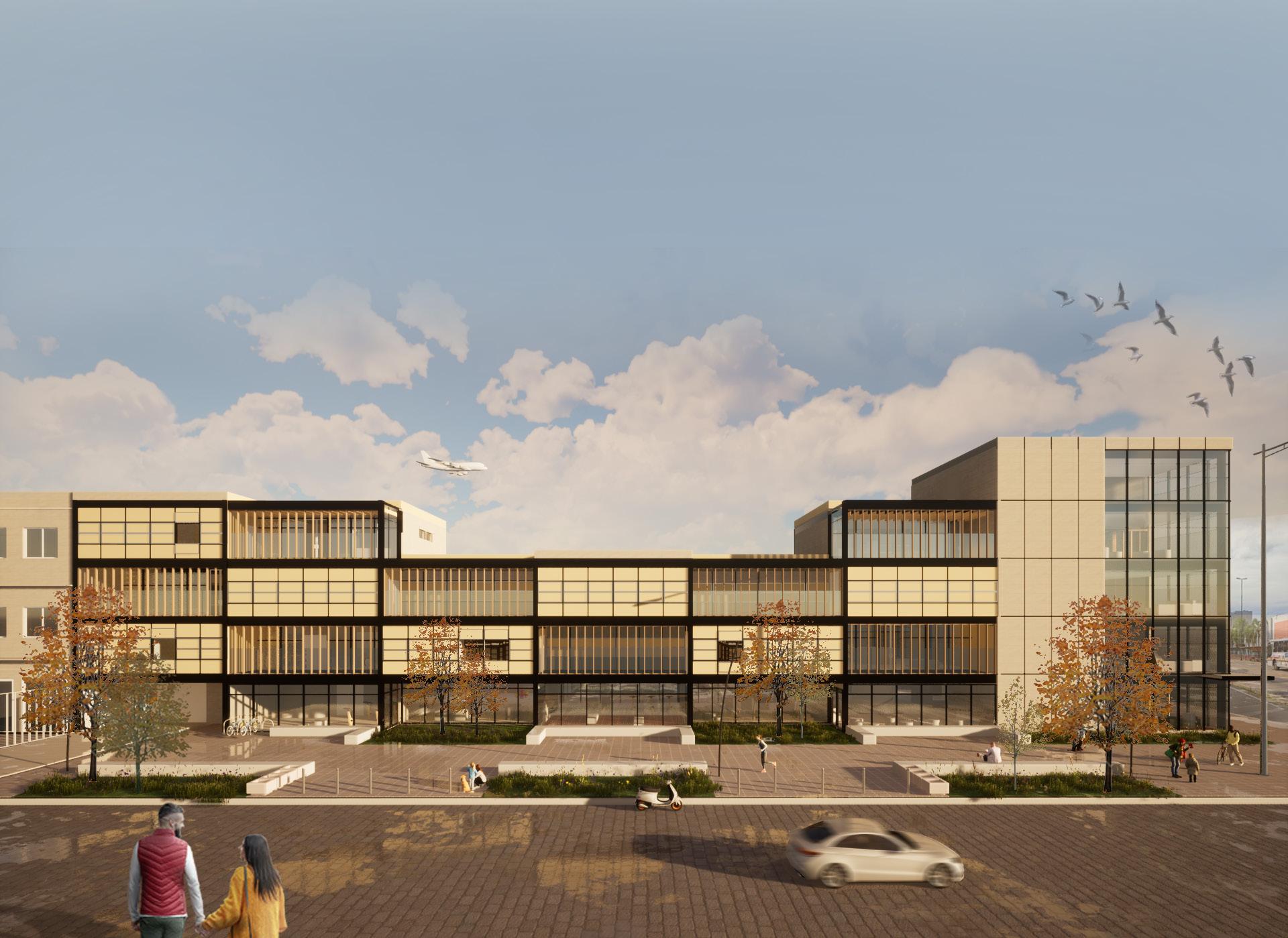
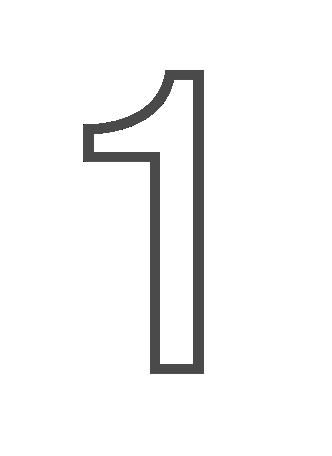




























The bars were cut and the monolithic aspect of the building disappeared, giving space to the dynamic and coherent cube that follows the grain of its context and provides better function and sectorization in the building that no longer functions as a monolith, but as a complex, taking into account its peculiarities. The proportion of the land favors the design of the central inner garden, which acts as the heart of the whole.
Land occupancy study based on occupancy rates and permitted heights, taking into account the surroundings as a natural fit and a form of visible belonging. Search for ventilation and natural lighting on the south facade, as well as division of axes into 3 meshes of 3x3m on the ground, each with a different alignment, adapting to the angle of the corner and its limits. The two main facades evoke different grains and the same language.




The height of the blocks reflects the neighbors and follows the proportion of each facade.
The retreat on Av. Farrapos allows the visualization of the Art Deco heritage on the corner and softens the noise. The corner contemplates its importance over the years in the region and highlights the entire building as filling the void in the neighborhood, recognizing the Art Deco heritage in front. The main access is to the east on Av. Farrapos near the traffic lights. 2 emergency exits were provided at the ends, with the southern exit also providing access for vehicles.
Farol means the lighthouse, which guides boats in the darkness, gives direction and clarifies the destination. This relationship is reinforced by the area of operation of the Adoption centre, the Navegantes neighborhood, close to the Guardianship Council that serves the Arquipélago neighborhood, in the capital Porto Alegre. Designed to accommodate 102 to 184 babies, children and adolescents from 0 to 18 years old who need to be away from original family due to the protective measure of shelter. Like a dream factory in the neighborhood undergoing creative transformation, in a playful way, the building brings the concept of construction: of knowledge, character and life. According to scholars, the first learning begins playing with stacked blocks, even before the alphabet.

Home in the eyes of a child and the need to feel safe and welcomed. Childhood and adolescence are crucial moments o the development of human beings who will contribute to the world we know and may be able to transform it. According to the UN, children and teenagers must be a priority focus on action by countries committed to the SDGs proposed by the UN, which present 17 objectives until 2030, establishing sustainable development, the reduction of poverty and inequality and the promotion of justice and the impacts of climate change.
Source: OBSERVATÓRIO DA CRIANÇA. ORG. Disponível em: <observatoriocrianca.org.br>. Acesso em: 4 de setembro de 2020.
The industrial roots of the 4th district in Porto Alegre were affirmed by the various companies that ere allocated there, where the gray color dominated the landscape and was also the place where artists were established, but had no visibility. The region has been transforming into a creative district, but the permanent audience has not been reestablished, neighborhoods in the 4th district may densify, creating welcoming communities, while art attracts residents and establishes local identification.
The children must know the roots of their city in order to know themselves, creating their own roots.







Adoption is an exceptional measure, applicable when it is verified that it is impossible to maintain the child or adolescent in the biological family. It is a legal procedure by which someone definitively and irrevocably assumes as their child a child or teenager born to another person. It is regulated by the Child and Adolescent Statute (ECA).
If there is a situation of risk or violation of the rights of a child or teenager, the protection measure of institutional care may be applied. Institutional Reception is the classification of the FAROL project and consists on the inclusion of minors in institutions such as shelters that offer a welcoming environment and conditions that guarantee their full protection and promote their development.

The Froebel blocks used by Frank Lloyd Wright were pieces presented to him as a child and were essential to his architectural conception. It is a geometric teaching method created by Friedrich Froebel, who argued that learning should be based on interest and not on obligation. FAROL was based on blocks from a 3mx3m mesh, generating 9mx9m modules, with 2 to 3 individual bedrooms each. The intersection of the cells creates living spaces and terraces.
















The decomposition of the whole piece guarantees the human scale and good functioning environments, rationalized distribution of activities, a complex of small solutions. In collective housing, this factor is decisive as a guiding and spatial network, which can arise from the size of the bedrooms. The Avenue’s facade seeks a language of quick perception, while the facade with less movement allows for greater complexity when decomposing.
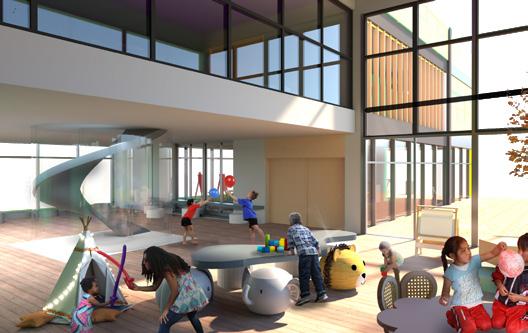
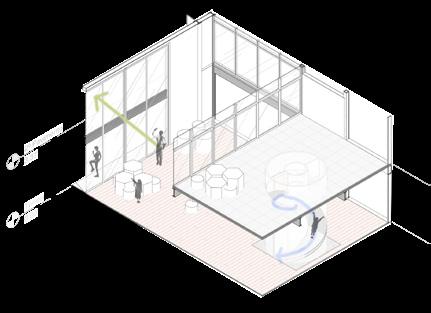

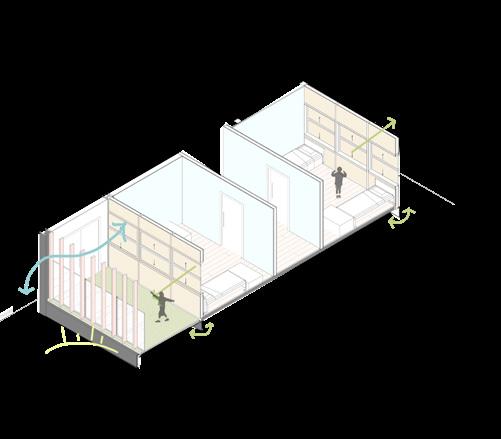
The young people’s housing is on Farrapos Avenue, providing good views and visibility for the Reception Center’s cause, while the children are on the site’s local road, Dr. João Inácio Street, ensuring greater security and privacy, as well as familiarity with the daily life and neighbors, grocery stores and residences in a tree-lined view.









A new approach to the Social Housing typology in the city, a series of activities involving the neighborhood and residents bring a sustainable experience and a contemporary approach that explores the potential of the fourth district of Porto Alegre, in Rio Grande do Sul, Brazil.


REARCHITECTURE of the whole block and, therefore, recognition of the neighborhood in growing RESIGNIFICATION with a SUSTAINABLE focus and INCOME generator for users of the spaces, returning to the character of the old industrial neighborhood of the capital. Its name, BRISA, arises from its proximity to the Guaíba river and entrance to the city, as well as the permeability of the route.
INDUSTRIAL area of the city, it had the main companies at national level, but from the moment new areas were found that facilitated the reception of goods, the north zone of Porto Alegre gradually LOST its regulars, investors and residents.
The FUTURE of Porto Alegre will once again be the North Zone, the region of the 4th District, formed by the neighborhoods Floresta, São Geraldo, Navegantes, Farrapos and Humaitá, was the development hub of the capital of Rio Grande do Sul in the 19th century. The present project seeks to recover its VITALITY, which was dissipating throughout the decentralization of the capital, a process common to cities as they develop. The remnants of this process are full of meaning, starting with the surrounding industrial facades, their height and size, the place has everything to bustle with activities and movement of people again, its proximity to the center reinforces its real estate promise.
The project includes as a program:
-110 units of SingleFamily Housing; -1 children’s daycare center; -Stores and services; -Residents association; -Income generation (Workshop, Coworking, stores and services); -55 parking spaces; -Community spaces and sports court; -Academy; -Media library; -Music and gastronomy schools; -Training and courses; -Gastronomic market; -Community garden;
The sustainable look begins with the decision to position the volumes of the house, in particular, in the north/ south direction, taking the large and long facades to the EAST, where the sun rises, illuminating the location of the main activities of the housing units such as bedrooms, rooms and bathrooms, which saves energy at relevant times of the day, in addition to ensuring decent housing and quality of life.
- Preservation of PRE-EXISTENCES with relevant architecture, use or volume
-RECYCLING of selected buildings
-Preservation of the vegetated masses of MIOLO DE QUADRA -Valued CORNERS -Community open spaces at the CHIMNÉ site
-Attractive coworking buildings for INVESTORS and companies -Focus on the CREATIVE ECONOMY, training, production and sales
Cross ventilation is embraced by the block whose concept is permeability and the large circulation of people from different corners involved in different activities, which generate income and possibly clean energy such as SOLAR with photovoltaic panels. Another strategy confirmed in the proposal is the COLLECTION OF WATER from rain in cisterns, inside the court.
















1st PLACE IN THE 5TH URBAN MICROREVOLUTIONS CHALLENGE EPTC 2020
SOFTWARES: REVIT | INDESIGN | PHOTOSHOP | TWINMOTION



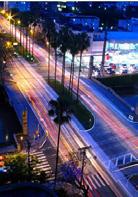






THE CITY ARISED FROM LAKE GUAÍBA AND SPREAD LIKE A HAND ACROSS THE TERRITORY, SETTING ROOTS: THE RADIALS


The focus is to establish routes along the city’s radials to the hills, distributing visual landmarks along them and at the top, where depending on the character there may be different uses and constructions.
The main goal is to make people get to know the city itself and reflect on what happens in it on different scales.
As if climbing the hill, the people who make up the city, looked in a mirror and thought about what they have done to improve the metropolis, promoting environmental awareness and citizenship, as well as an urban adventure to the top of the hills that are part of the city. city and guided the history of the capital.




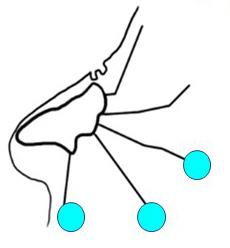










SUPPORT TO THE GEOLOGICAL MUSEUMMORRO SANTA TERESA (MINERAL ARCHITECTURE)

The technological route starts from Redenção, passes through the Azoreans, has a Bike Stop in Praça Itália, a Drive-in with shows and cinema in the vacant lot in front, a café below the viaduct on Rua José de Alencar, a cable car, a viewpoint and the support building for the Geological Museum



The cultural route consists of a redemption playground, a totem in the positivist temple, a memorial to Porto Alegre personalities in the cemetery, a Zeferino playground and the Antenna amusement park.




The environmental route begins at the Araújo Viana Auditorium, with exhibitions of migratory species that pass through the hill, taking us to another green station, Praça Moranense: restaurants, with local food, local producers and a bike stop. Finally, the Barranco restaurant, an intermediate space with restaurants and local food.






IN SEARCH OF A CHARACTER OF OBJECT BUILDING, THE PAVILION OF EXHIBITIONS EXPO POA ACCOUNT WITH SKILLFUL BALANCE VOLUMETRIC AND SATISFACTORY PROGRAMATIC DISTRIBUTION.
THE PAVILION PROVIDES DIFFERENT SPACES FOR EXHIBITIONS, ONE EXTERNAL COVERED, AND AN INTERNAL WITH VIEWS OF MAURÍCIO SIROTSKY SOBRINHO PARK.
VERTICAL CIRCULATION DEVELOPS TO THE CENTER OF THE PROJECT, BRINGING THE DYNAMICS OF CULTURAL CENTERS IN REVERSE RAMPS, LEADING TO HIGHER LEVELS.
THE METALLIC STRUCTURE IS EXALT IN THE BUILDING THROUGH THE PORTICES, LINKS AND BEAMS

THE BUILDING IS SURROUNDED BY STEEL PORTICES, WHICH BRING THE VISUAL PERCEPTION OF THE PROPOSED CONCEPT, COMPLETING THE ARCHITECTURAL EFFECTS OF REPETITION, RHYTHM AND THE COMPOSITION OF PRISMATIC VOLUMES.
THE PARK WELCOMES THE PROPOSAL IN THE SAME WAY THAT THE PROJECT SUITS THE ENVIRONMENT IN WHICH IT IS IMPLEMENTED.
THE IMMEDIATE SURROUNDING LANDSCAPE SUGGESTS WALKS AROUND THE INTERVENTION AND ACCESSIBLE WALKS AMONG THE TREES IN THE BACKGROUND.
BEINGS HAPPEN NATURALLY AND THEY ARE INSTALLED IN THE LANDSCAPE THROUGH QUADRANGULAR AND ORGANIC PAVING LAYOUT.
IN THESE SPACES IT IS POSSIBLE TO RECEPT FOODTRUCKS OR INFORMAL TRADE, AS WELL AS FAIRS AND OTHER VISITORS TO THE POA EXPO AND CUSTOMERS OF THE RESTAURANT ON THE GROUND FLOOR.
ON THE GROUND FLOOR, EXHIBITIONS TAKE PLACE IN AN OPEN COVERED SPACE, AN ENVIRONMENT THAT ACTS AS AN INVITATION TO PARK PASSERS TO ENTER THE EXPO POA CENTER AND DISCOVER THE DIFFERENT PERSPECTIVES THAT CAN BE FOUND THERE.











INTERIOR DESIGN: DH ARQUITETURA CONSTRUCTION DRAFTING:


INTERIOR DESIGN: DH ARQUITETURA CONSTRUCTION DRAFTING: JULIANA CONEDERA
SOFTWARES: REVIT
This is a special project, as it required extra attention to each word written, each measurement and guidance provided. The interior architectural project was developed by DH ARQUITETURA, and it was up to me to evelop the final construction papers. The client lives in the state of Texas, in the United States, the entire project was developed remotely and the work would be carried out with local labor. Firstly, the Portuguese version was made, then the project was translated into English, which involved research into specific architectural terms, measurements used in each scale and clear writing in the work guidelines.
It is interior design of a residence, a house with two floors, and a back garden. The scope of the interior project is a living room with a home theater in a classic American style, a china cabinet with finished lining, a balcony for receiving visitors, an outdoor kitchen with views of the garden and a TV room on the balcony.







The kitchen presented several challenges. It was proposed that the structure of the kitchen unit be maintained. The American kitchen in Texas has concrete socles and internal walls, however the floor had to be changed and aligned with the floor of the adjacent room, which resulted in a change in the height of the furniture and kitchen bench, it was then necessary to fill the concrete structure .
The work details were all translated into English, as well as the measurements and guidelines, in order to ensure that the work was carried out in accordance with the project, despite the project having been developed remotely.

INTERIOR DESIGN: DH ARQUITETURA CONSTRUCTION DRAFTING: JULIANA CONEDERA
SOFTWARES: REVIT
This is a different project. It is a condominium of houses that has several common areas to be renovated. The scope is 3 areas, the first would be a children’s square on a plot of land with a steep topography, the second would be around an artificial lake and sports court and the third area would be a barbecue, parking and waste area.















In area 1, several proposals were made plateaus with access to different levels of the square. Spaces for small, spaces for older children and living spaces. Ramps, stairs and climbs were distributed across the levels. The existing trees were almost entirely preserved.




In area 2, a multi-sports court was proposed with rubberized floors for impact and lasting resistance, grandstands with access from the existing condominium area with a party room and an artificial lake with floor fire space.
