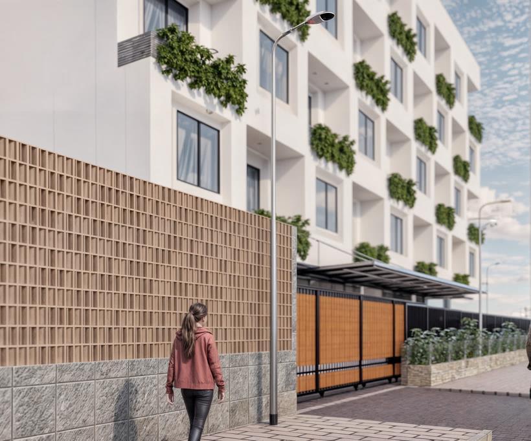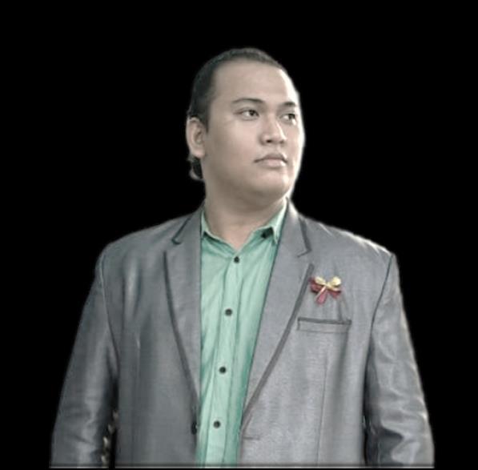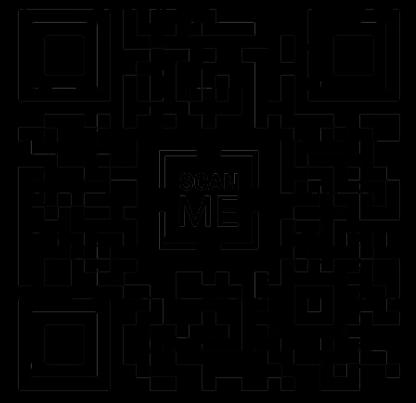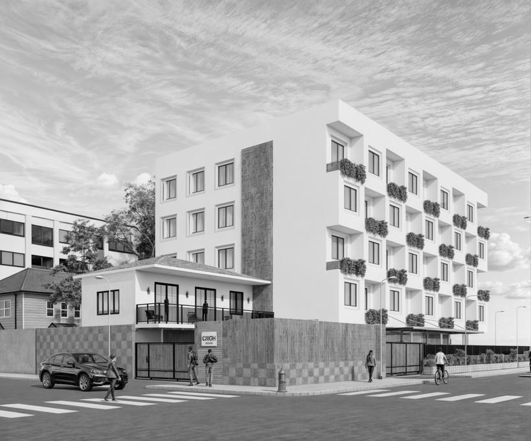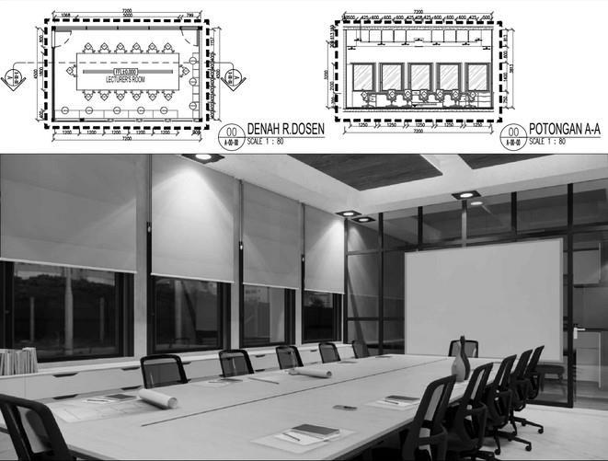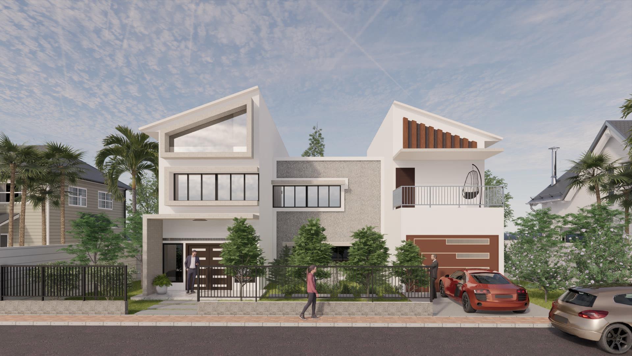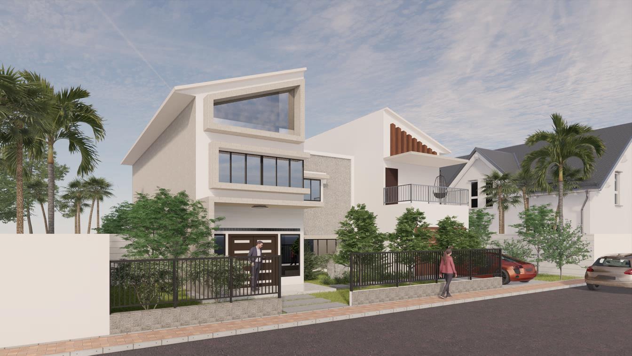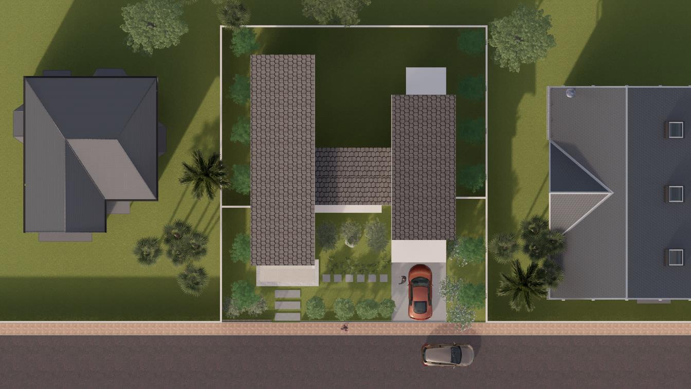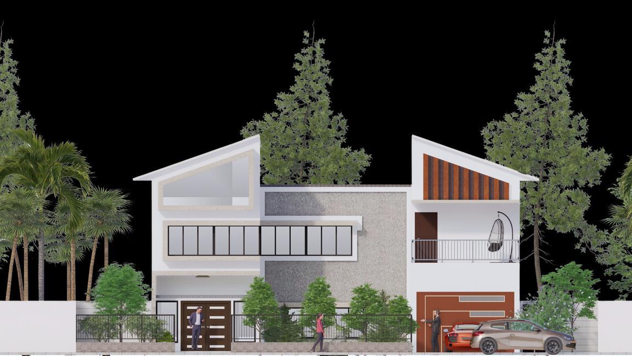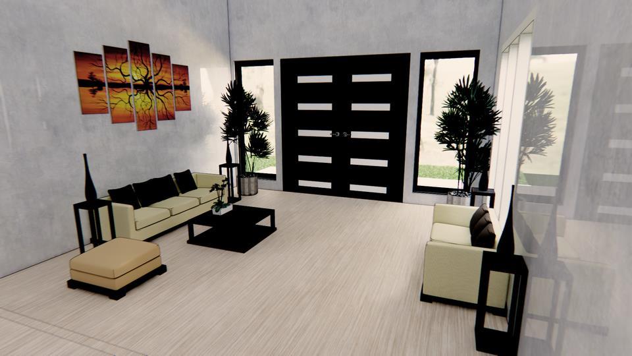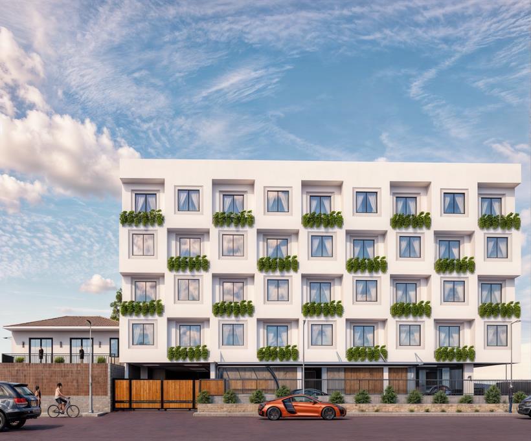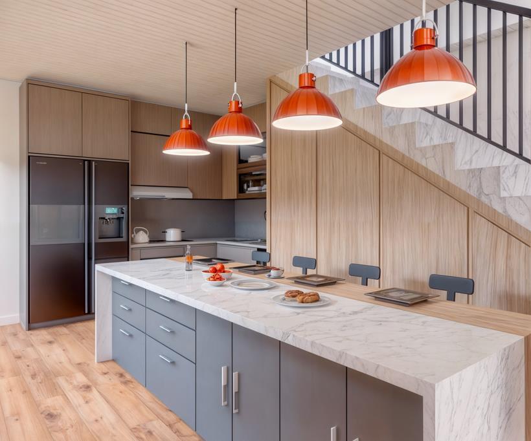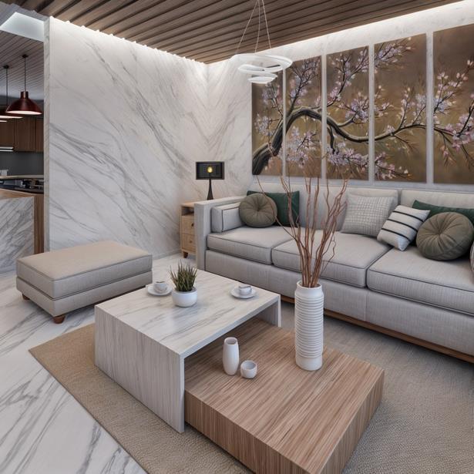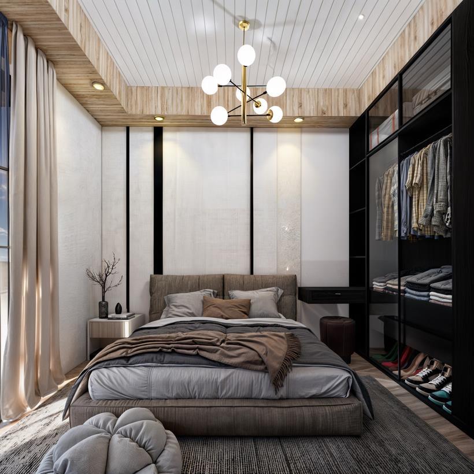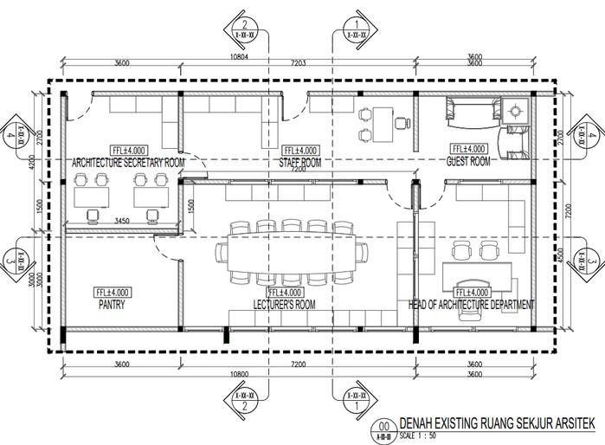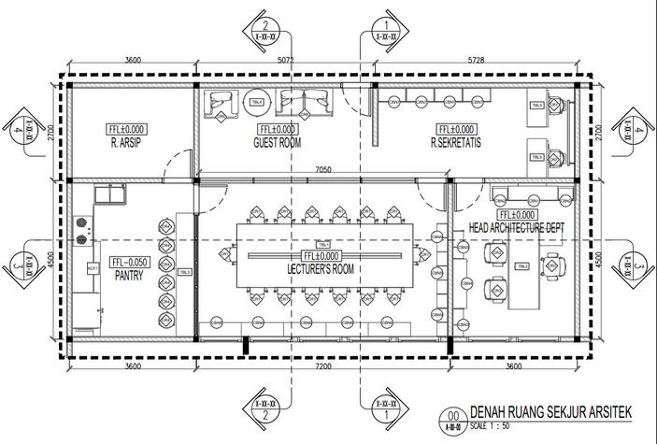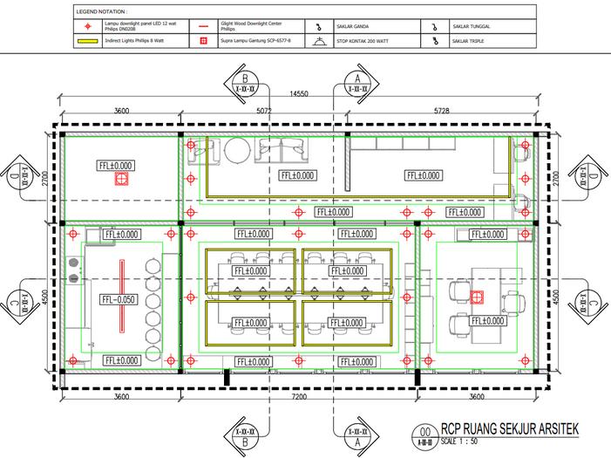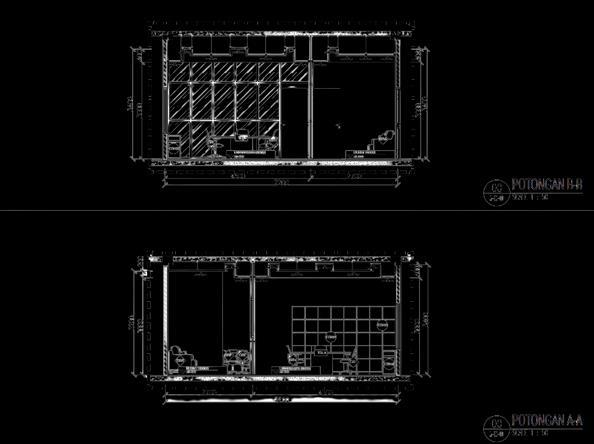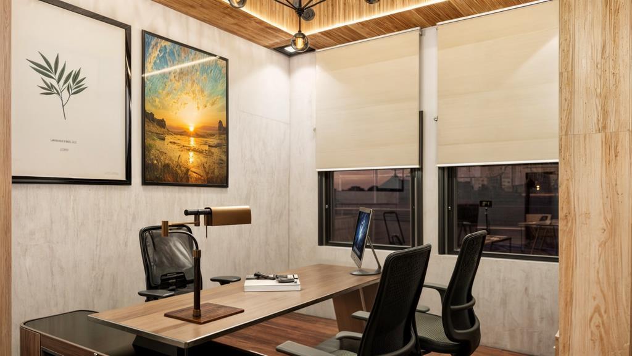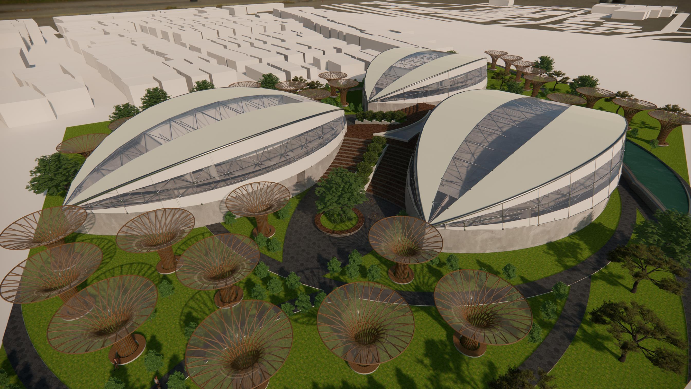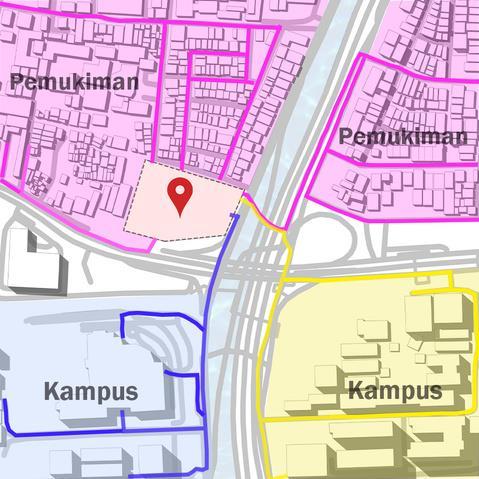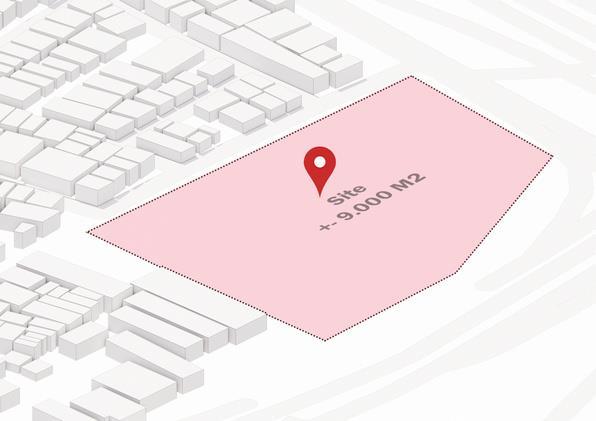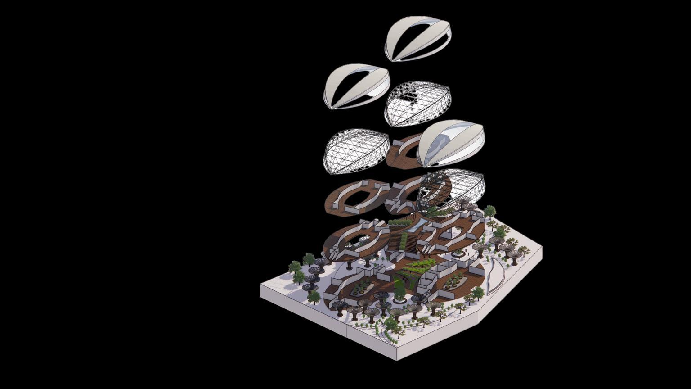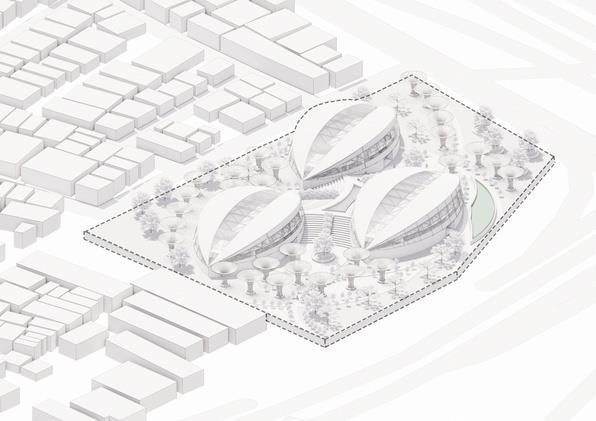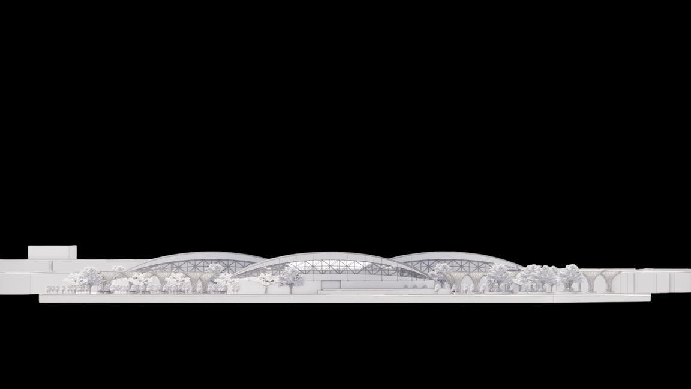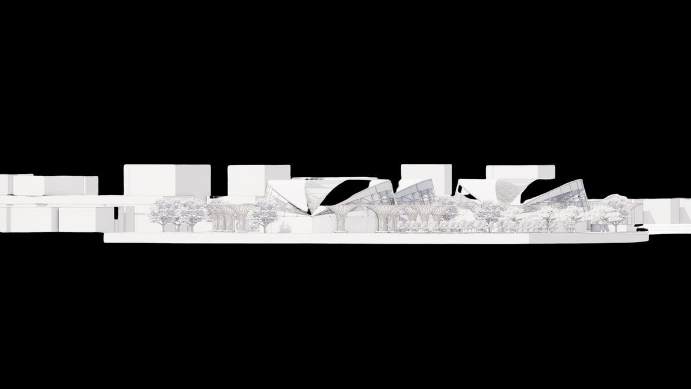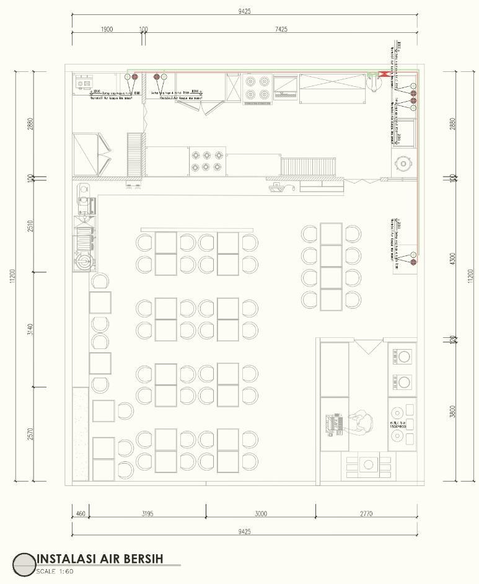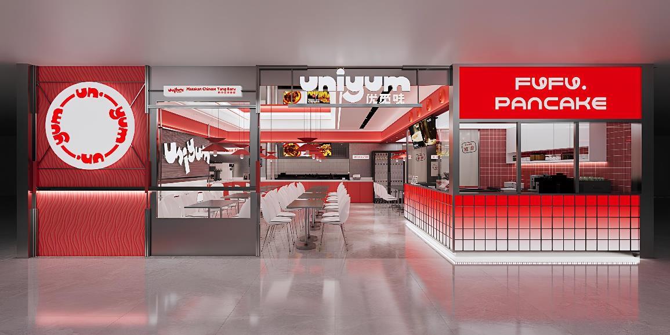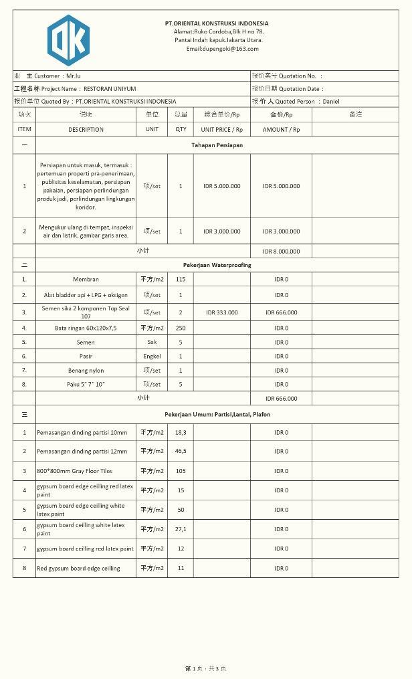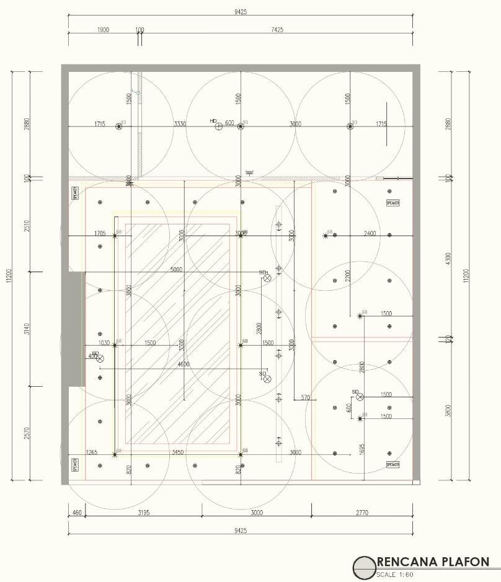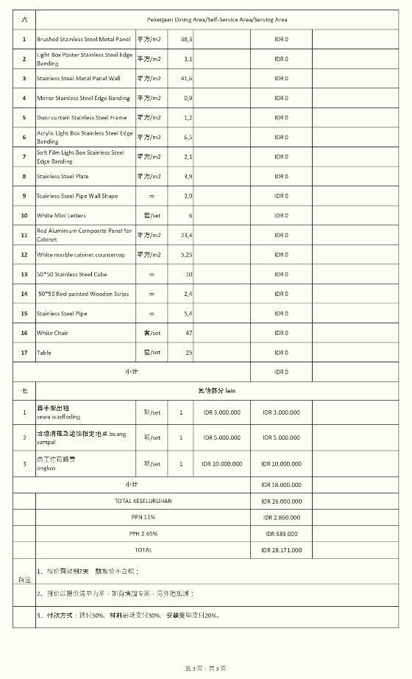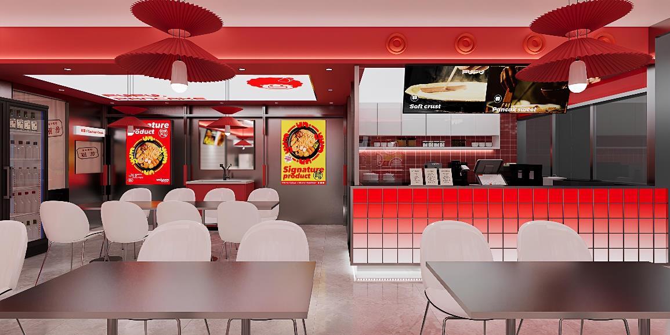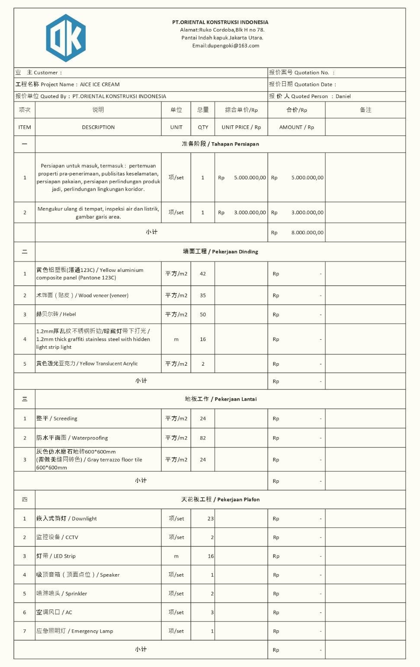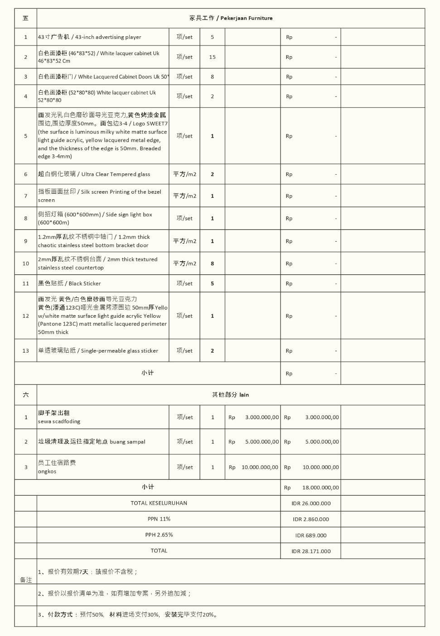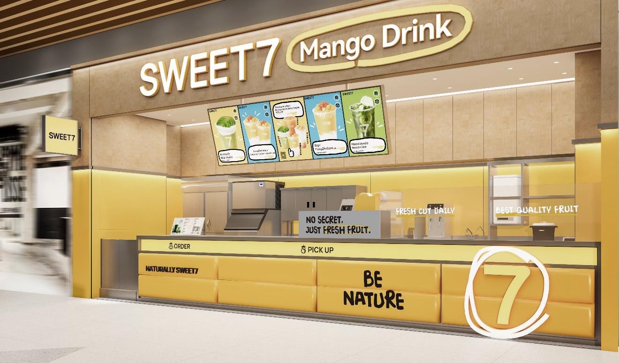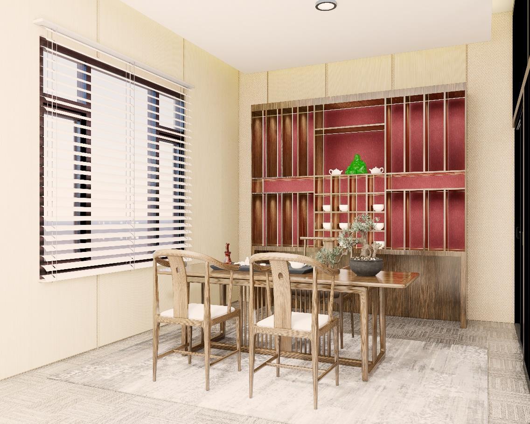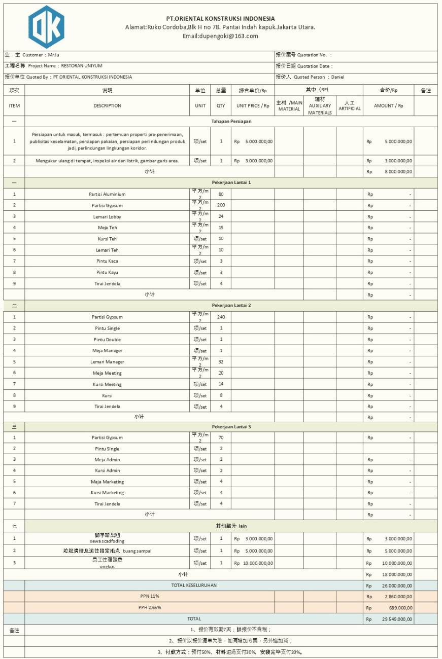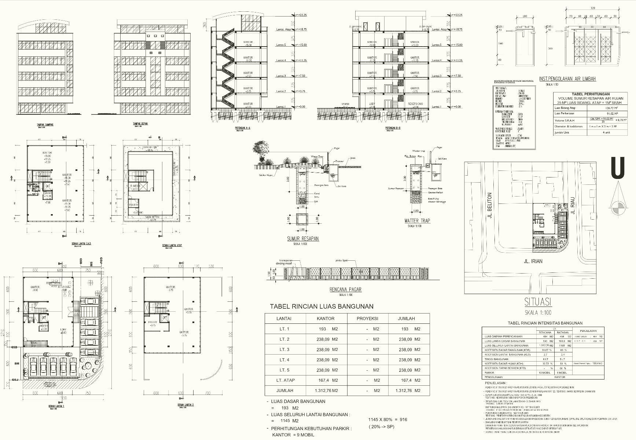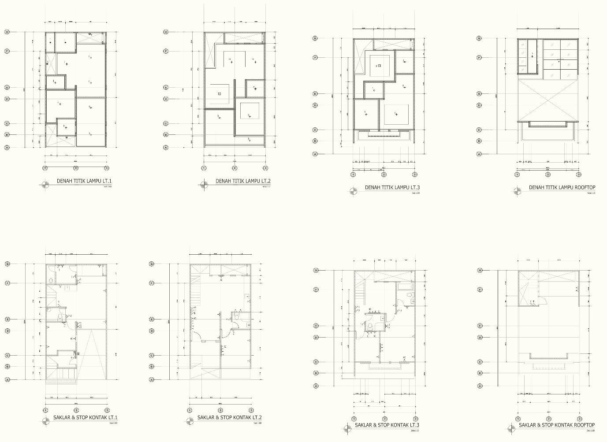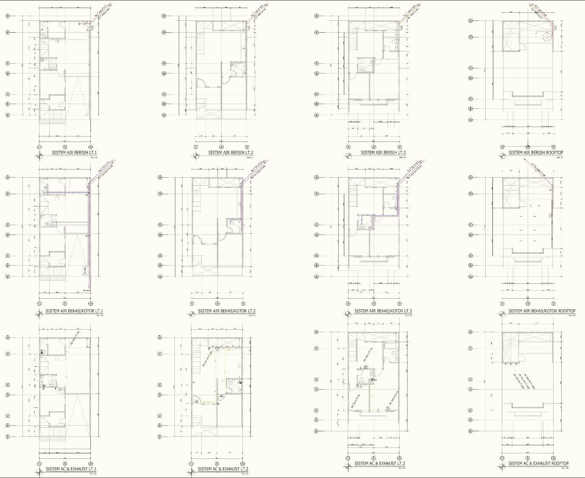CURRICULUM VITAE
EDUCATION
2020 - Present Christian University of Indonesia
Publication: Library Design with the Theme "The Shape of Nature" in Grogol, Journal of Architecture and Urbanism Research
ORGANIZATION
Himpunan Mahasiswa Jurusan Arsitektur UKI
Vice President ofAcademic Division (2023-2024)
• Organizing Software Training for the architecture students of 2021.
• Giving competition information to HMJAUKI members
Himpunan Mahasiswa Jurusan Arsitektur UKI
Head of Spiritual Division of HMJAUKI (2021- 2022)
• Organizing christmas event for HMJAUKI members in 2021
• Giving reflections in every Friday to HMJAUKI members
ExhibitionTeam of UKIArchitecture Department on IBTExhibition
Committee ofArchitecture UKI on IBT Exhibition (Nov 2021)
• Assist in the planning ofArchitecture exhibition in JCC Senayan
• Managing administration needs for booth in architecture exhibition
• Maintain a booth ofArchitecture UKI in architecture exhibition
EXPERIENCE
Vastufest byAMIKOM Jogjakarta (2022)
Library Design Competition
Top 5 Participation
Arfest 4.0 by HMJAUKI (2024)
Sport Center Design Competition
AYDAAwards 2024 (2024)
Converge: Glocal Design Solutions
WORK EXPERIENCE
Architectural Designer Junior
FulltimerArchitect at Oriental Konstruksi Indonesia (2024)
• Uniyum Restaurant at TamanAnggrek, Jakarta
• SOHO at PIK 2, Jakarta
• Hotel at Gunung Sahari, Jakarta
• Office at Kebayoran, Jakarta
• Residential House at PIK 2, Jakarta
• Sweet7 Restaurant at SPARK, Jakarta
Architectural Project Drafter
Freelance for Individual Project (2024-now)
• Boarding House at Kebayoran Baru, Jakarta
• Office Building at Pasar Minggu, Jakarta
• Residential Houses at PIK 2, Jakarta
• FactoryWarehouse of PT. RayovacBattery Indonesia
• Tongkonan House at Toraja, Makassar
Architectural designer internship
Internship at JulioArchitect and Partner (2023-2024)
• GKT PIK 2, Jakarta
• Residential House atAncol, Jakarta
• Production House at Bogor, Jawa Barat
• Residential Houses at Pejeng, Balik
SOFTWARE
Drafting :AutodeskAutoCad
3D Modelling :Autodesk Revito Sketchup
3D Rendering : Enscape
Post Production :Adobe Photoshop,Adobe Illustrator
LANGUAGE
Bahasa Indonesia
English
EDUCATION
Living House
Project : Residential Housing
Subject : Computer Aided design
Software : Autocad, Sketchup, enscape
Tropical Housing
Project : Apartment, Owner Housing
Subject : Computer Aided design 2
Software : Autocad, Sketchup, enscape
Lecturer Room
Renovation
Project : Renovasi Ruang Dosen Arsitektur UKI
Subject : Perancangan ruang dalam
Software : autocad, revit, sketchup, enscape
The Leaves
Project : Library
Subject : Competition
Location : Jalan raya daan mogot Rt 8/ rw 4, Jelambar, kec. grogol petamburan jakarta barat
Software : Autocad, sketchup, enscape, photoshop
Uniyum, Taman Anggrek
Project : Restaurant
Location : Mall Taman Anggrek, Jakarta
Software : Autocad, Ms. Excel
Sweet7 SPARK
Project : Restaurant
Location : SPARK, Jakarta
Software : Autocad, Ms. Excel
WORK
SOHO, PIK 2
Project : Interior
Location : PIK 2, Jakarta
Software : autocad, sketchup, enscape
Freelance Project
Project : Residential Houses, Office, Boarding House
Location : Jakarta
Software : Autocad
Living House
Project : Residential Housing
Subject : Computer Aided design
Software : Autocad, Sketchup, enscape
Living House
This task is a project for Computer Aided Design that I received in class. I used a modern tropis theme that was applied to the building's form and interior of the house.The house is built on a land area of 500m2 and has a building area of 320m2. It has a Building Coverage Ratio (KDB) of 40% and a Floor Area Ratio (GSB) of 3m.
Tropical Housing
Project : Apartment, Owner Housing
Subject : Computer Aided design 2
Software : Autocad, Sketchup, enscape
Lecturer Room Renovation
Project : Renovasi Ruang Dosen Arsitektur UKI
Subject : Perancangan ruang dalam
Software : autocad, revit, sketchup, enscape
This is an assignment I received in my interior design course, where I am required to collaboratively design the renovation of the architecture faculty's lecturer room at UKI.
The directive emphasizes incorporating a nature-themed design, implemented through the extensive use of glass materials in the space. this is the way to maximize natural lightning to be a main lightning thatusedinthisroom
In this assignment, we are tasked with creating working drawings, including the existing floor plan, proposed floor plan, and ceiling plan. Additionally, I am also required to generate renders and a cost estimation (RAB) based on the proposed plans.
The Leaves
Project : Library
Subject : Competition
Location : Jalan raya daan mogot Rt 8/ rw 4, Jelambar, kec grogol petamburan jakarta barat
Software : Autocad, sketchup, enscape, photoshop
R. Referensi
Teens Area
Learning Center
Farming Space
R. Kerja Bersama
R. Kerja Private
Section Box Farming Space
Rain Water Collector
The design is created for a library design competition organized by Vastufest. We used the thematic shape of nature, which was applied to the rainwater collector. The rainwater collector functions to collect rainwater and treat it to reuse it as a water source for the library building. Additionally, we incorporatedsolarpanelstomaximizeournetzerothem. Theshapeofthisbuildingisdesignedtoresemblealeaf,inlinewithitsname.However,wehaveadded slight curves to the building with the aim of allowing the wind to easily reach the communal spaces withinthebuilding
Interior SOHO PIK 2
Project : Interior
Subject : SOHO PIK 2, Jakarta
Software : Autocad, sketchup, enscape, photoshop
Project ini merupakan interior project yang saya kerjakan pada saat saya bekerja di kantor saya sebelumnya. Di proyek ini saya mengerjakan denah lantai, 3D Modelling, dana 3D Rendering
Freelance Project
Project : Interior
Subject : SOHO PIK 2, Jakarta
Software : Autocad, sketchup, enscape, photoshop
Berikut merupakan beberapa project freelance yang pernah saya kerjakan. Diantaranya ada project rumah kost, kantor, rumah tinggal. Dalam proyek freelance biasanya saya mengerjakan gambar kerja arsitektural, structural, dan juga MEP. Selain
gambar kerja juga biasanya saya mengerjakan 3d Modelling dan 3d rendering
Office Menteng
Project : Office
Location : JL. IRIAN NO.16 MENTENG, JAKARTA PUSAT
Software : Autocad
Boarding House, Kebayoran baru
Project : Boarding House
Location : Kebayoran Baru, Jakarta Selatan
Software : Autocad
Residential House PIK 2
Project : Residential House
Location : PIK 2, Jakarta
Software : Autocad
E-mail vitojuntak1@gmail.com
Instagram @vitojuan_
Phone 085776920760
Address Kalideres, Jakarta Barat
JUAN VITO
YOHANNES SIMANJUNTAK
