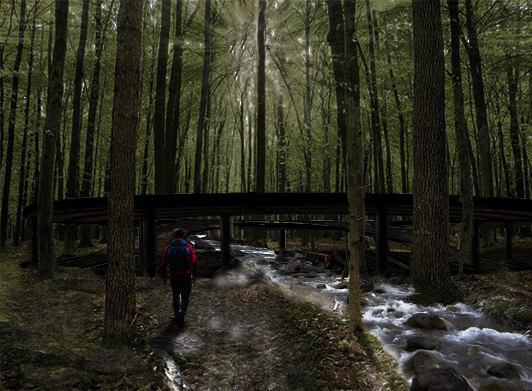




Final project: Design Campus
03-07 Final project
In collaboration with Martín Capdevila
August 2022-June 2023
FAUD Universidad de Mendoza
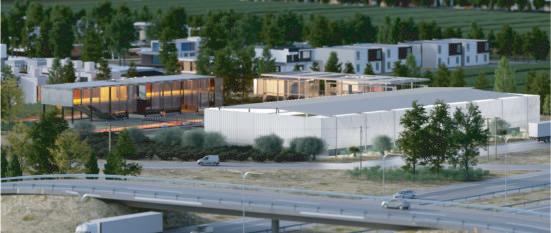
Industrial architecture: Winery
08-12
Biannual project | Arquitectura V
In collaboration with Martín Capdevila
April-July 2022
FAUD Universidad de Mendoza
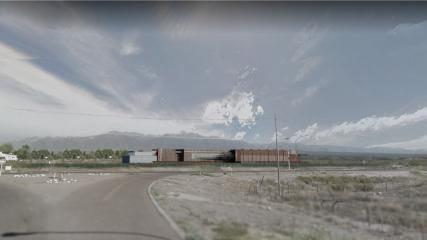
Commercial architecture: Hotel
13-17
2020-2023
Biannual project| Arquitectura IV
In collaboration with Martín Capdevila
August-November 2021
FAUD Universidad de Mendoza
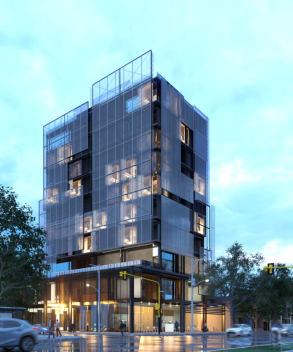
18-21
Commercial architecture: Restaurant
Biannual project | Arquitectura IV
Individual work
April-July 2021
FAUD Universidad de Mendoza
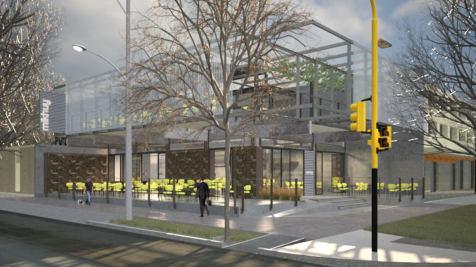
Residential architecture: Co-living
22-24
Biannual project | Arquitectura III
In collaboration with Martín Capdevila and Julia Yaciofano
August-November 2020
FAUD Universidad de Mendoza
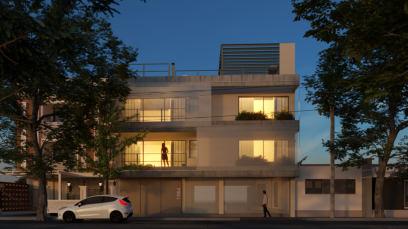
Nature contemplation space
25-26
Project | Ambiente II
Individual work
May-June 2020
FAUD Universidad de Mendoza
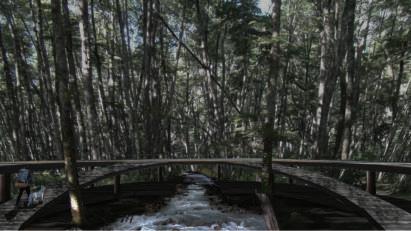


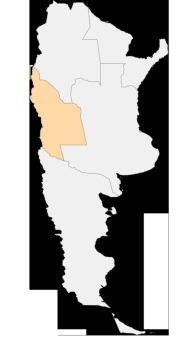
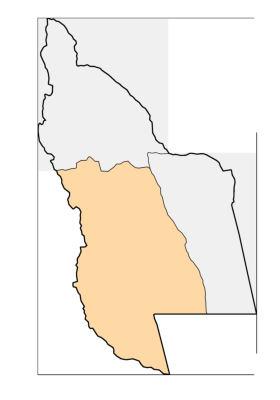
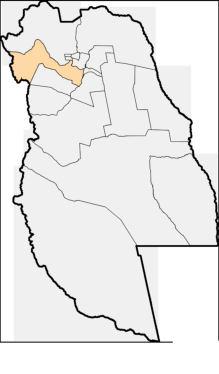
Industrial design had a great presence in Mendoza throughout the 20th century. Its climax occurred in 1945, with the Feria de America, which brought together the main exponents of international design. However, throughout the years that identity was lost. Today, the design industry faces a great challenge, that of reaffirming the Mendoza identity. Our proposal to reaffirm this identity, rescue the foundations that were laid in the middle of the last century and continue building it to achieve a global reach, is the creation of the Mendoza Design Campus, where design, production and retail all meet in a single place.
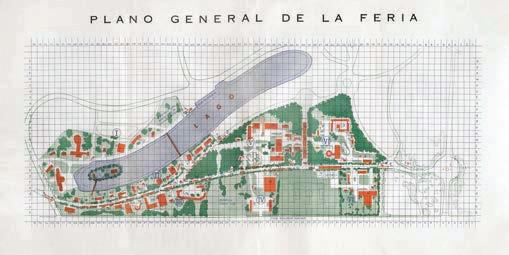
PROJECT DEVELOPMENT
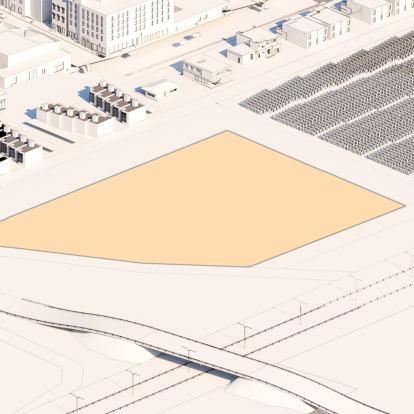

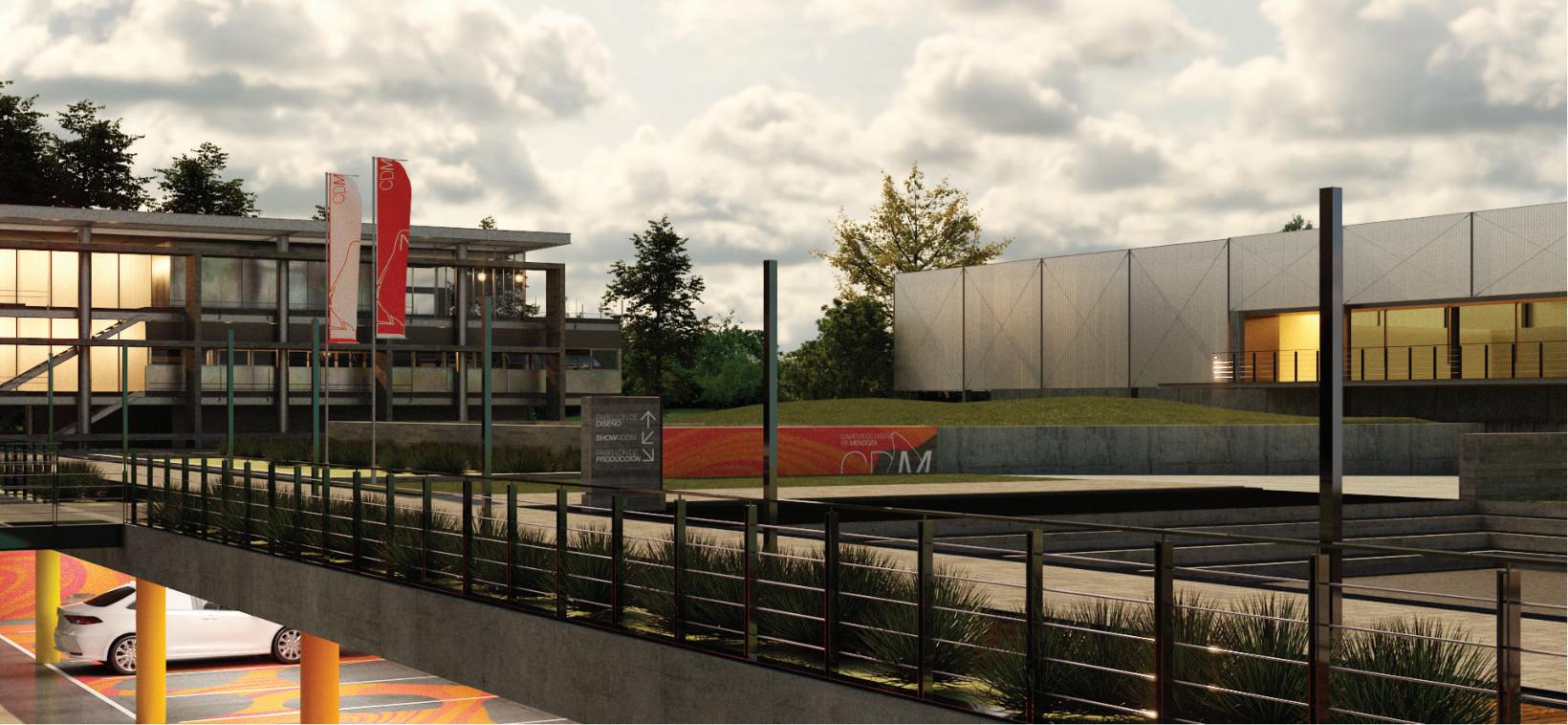

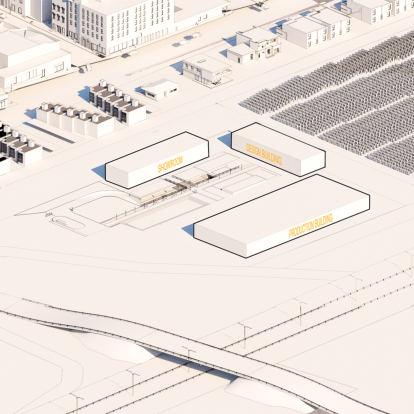
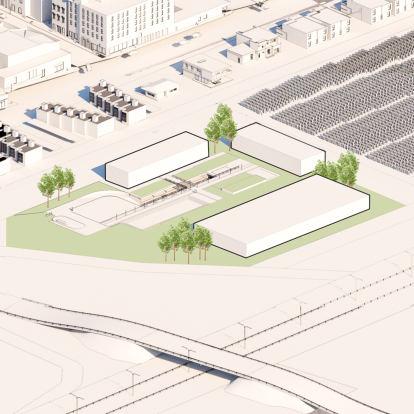

For the programming of uses, 3 main axes were taken into account: Design, Production and Sales. As the land is adjacent to a residential neighbourhood, it was taken into account that the Production Pavilion was as far away as possible and that there were sound barriers so as not to cause pollution in the neighbourhood.
The sales pavilion was placed towards the west of the land, in order to make the most of the views towards the mountain. Finally, the design pavilion was placed towards the north of the site, closing the central space.



The production pavilion is designed to fulfill the entire furniture production of the design campus, seeking to ensure that it receives the greatest amount of sunlight possible throughout the day in order to achieve an optimal work environment. The production warehouse is a free plant which has 1700m2. With the aim of hiding the height of the building and reducing its visual impact within the campus, two large green slopes were generated towards the interior of the campus.
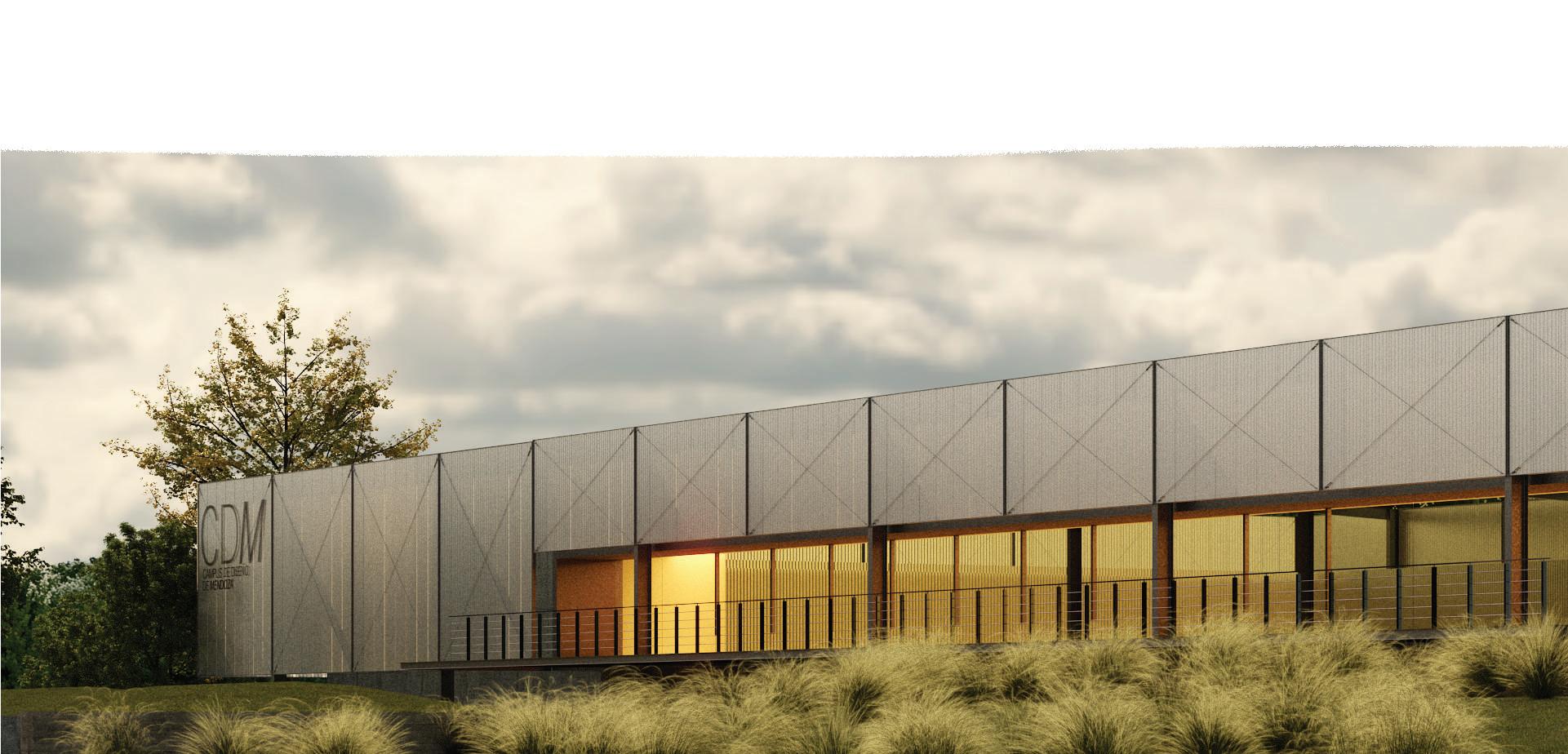
The first axis of the project is design, and for this a building was needed where design could be conceived and taught. The design pavilion responds to this need, consisting of two large blocks joined by a metal pergola, in which the design studio, a workshop and prototype warehouse, an auditorium and two multimedia classrooms are located, in a development of around 800m2

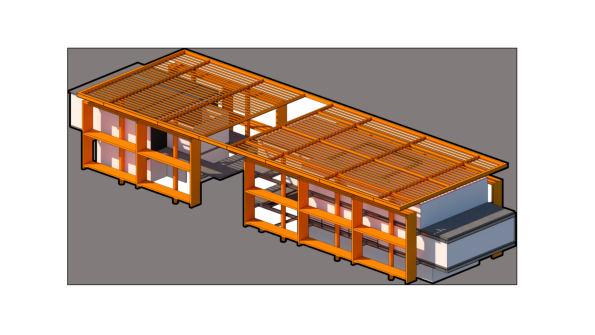

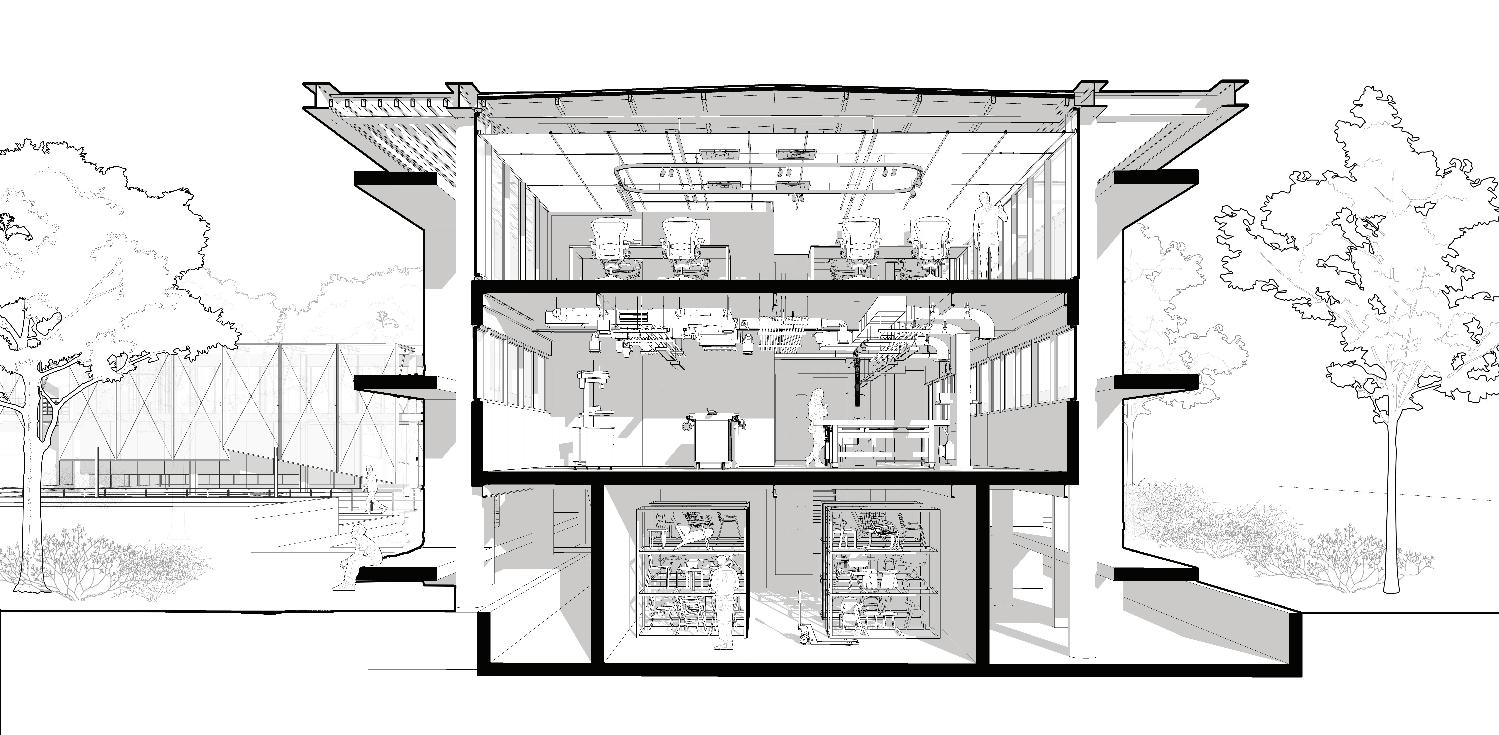

Showroom
The sales pavilion is a building that responds in the form of a route to the different spaces that compose it. Its design is based on the use of different materials that integrate and complement in order to generate special lighting effects inside it, making use of specific materials such as Orange laminated glass, black Chrome Paint and concrete to harbour a café, a store and the most important space, witch is the exhibition hall and showroom.
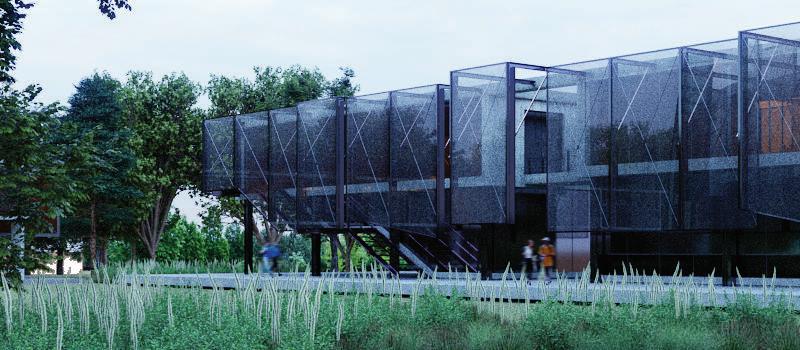
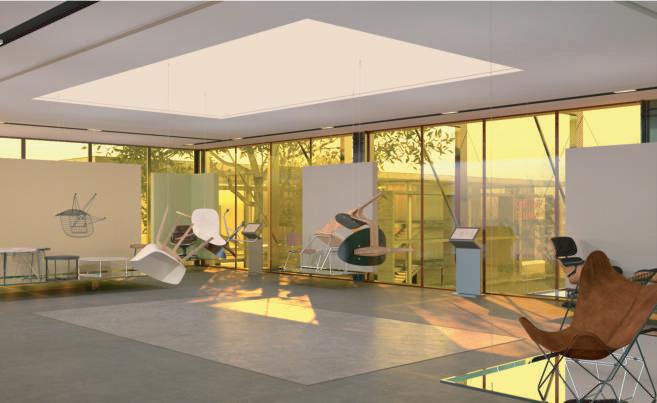
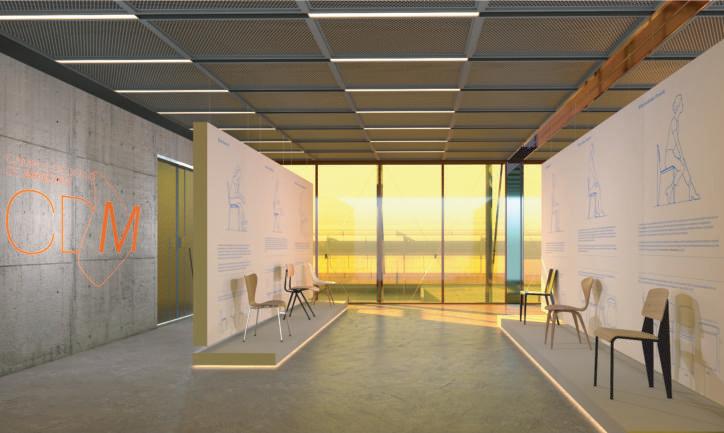


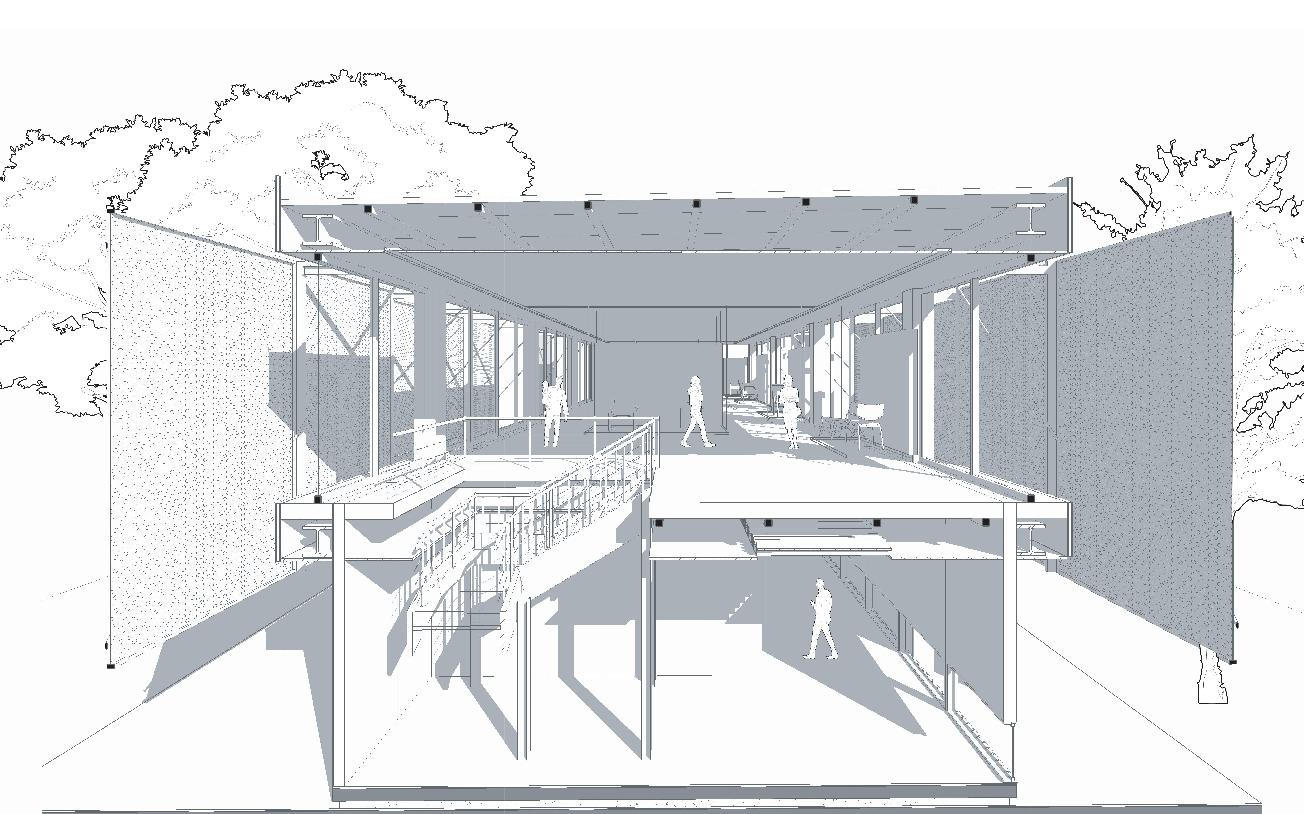

In collaboration with Martín Capdevila
April-June 2022
FAUD Universidad de Mendoza
Industrial architecture: Winery Biannual project | Arquitectura VThe productive rural landscape
At the moment when the world's viticulture enters a new era, characterized by globalized markets, environmental awareness and sustainable development, a transformation is taking place in the wineries and in the vineyard landscapes, which adapt to the times. current, renew their meanings and assume an important role as communicators of the identity of the product and as
mediators of its relationships with society. The strong idea of this winery comes from the nature of the Mendoza soil, representing in different layers and through materiality, its richness in terms of minerals and nutrients from which the grapes used to produce Mendoza wine are nourished.
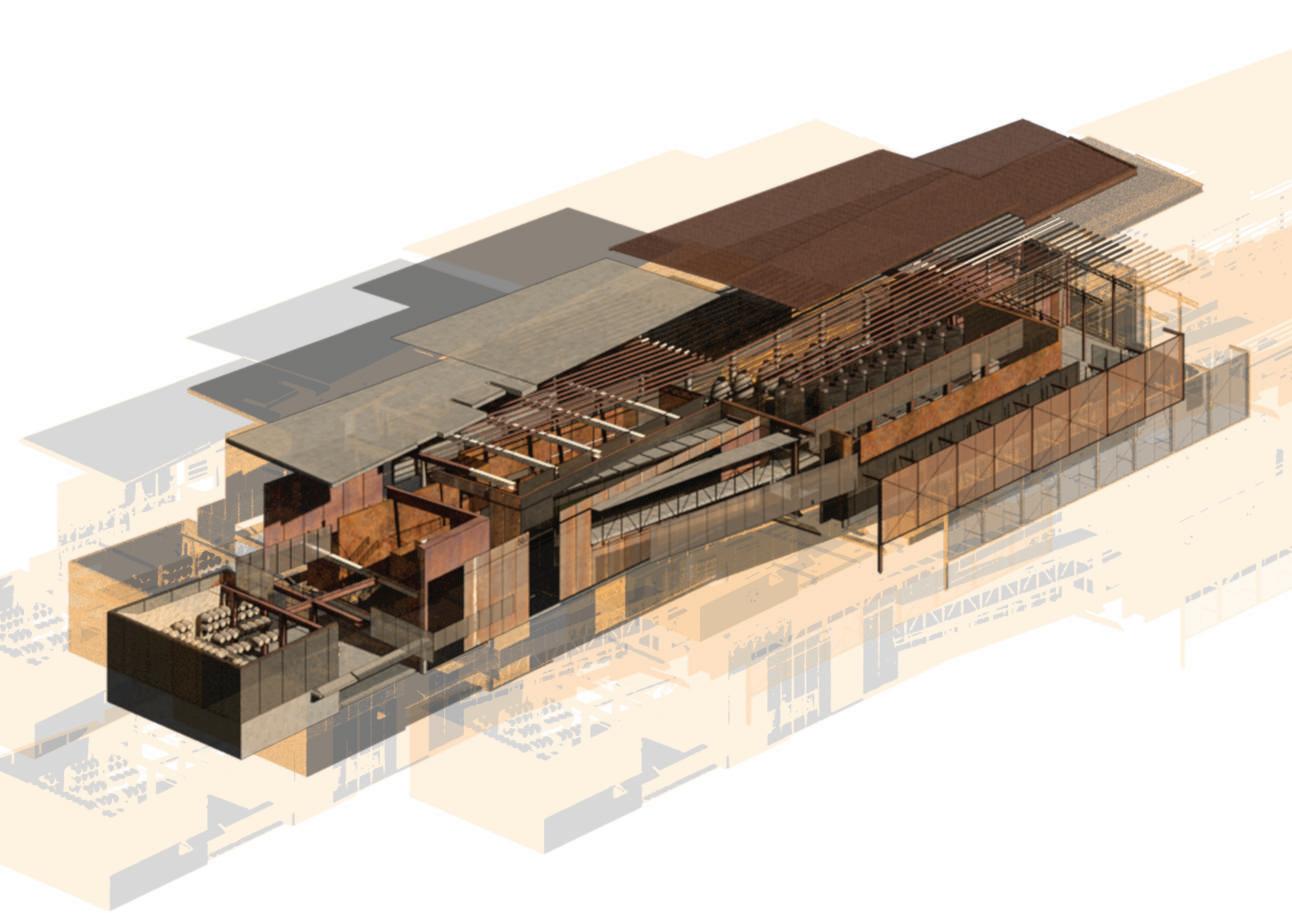

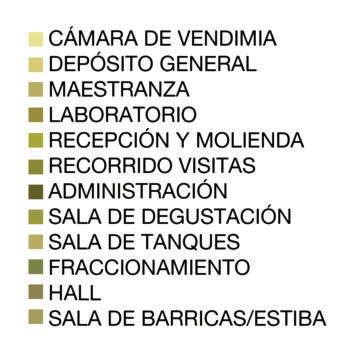 Industrial architecture: Winery
Industrial architecture: Winery
The aim is to evaluate the potential of the landscape as a resource, to base its assessment as a cultural landscape based on the new uses acquired or the old ones that are maintained within the framework of sustainable local development.
Also, generate a relationship between architecture and landscape, to enhance its conversion as a cultural resource, and facilitate interpretation and tourist valuation.
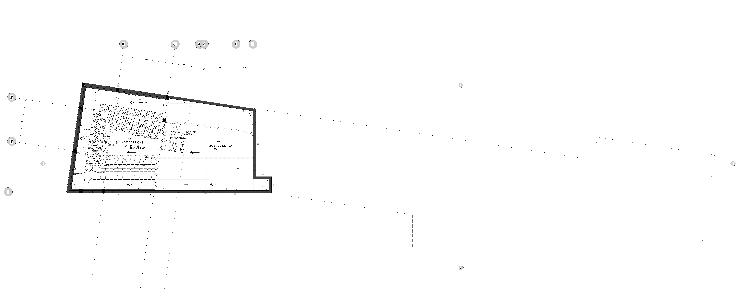

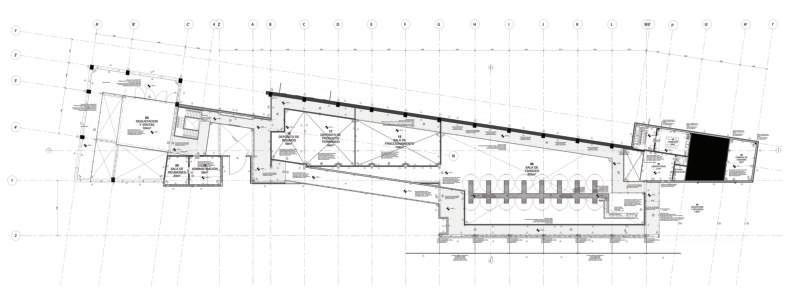
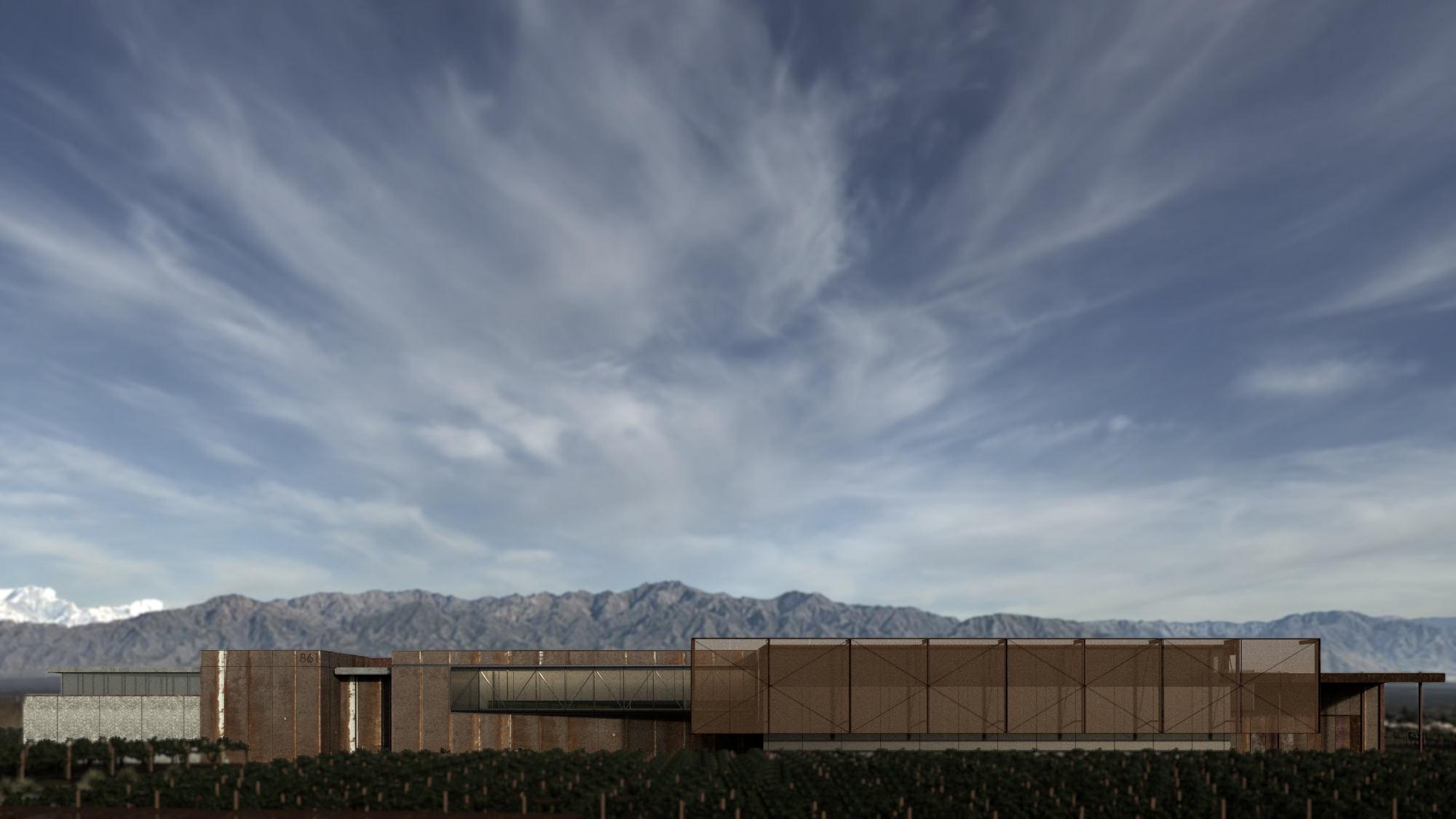
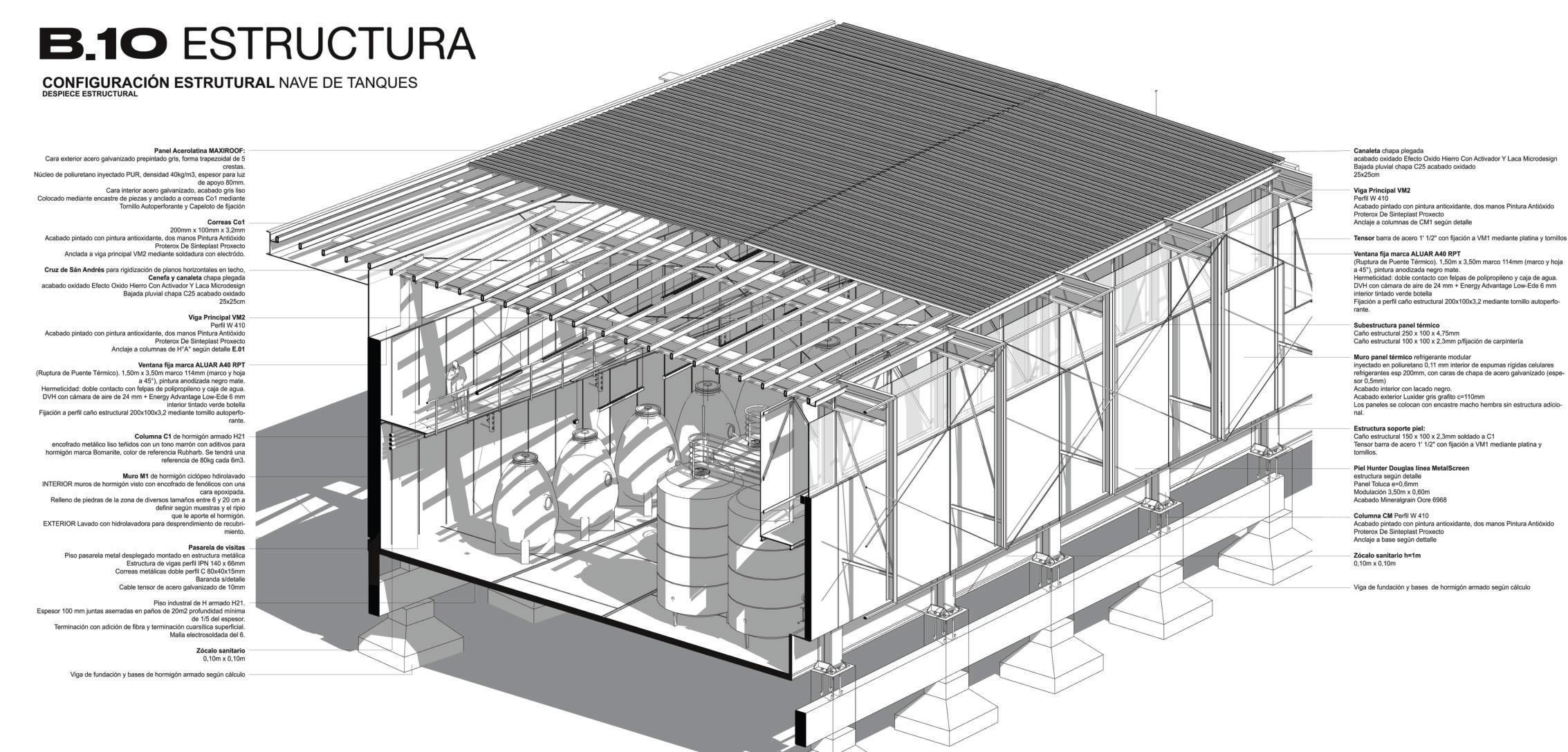
The building system consists of a prefabricated steel structure that can be easily dismantled and is completely recyclable. This also represents a significant reduction in construction time.
The cellar, built with cyclopean hydrowashed concrete walls, integrates the building into the natural environment characterized by imitating the typical structure of sedimentary rock with a layered texture, also increasing inertia with the attenuation of high temperatures inside the building in summer.
The need for energy for the air conditioning of the winery is minimized by taking advantage of the thermal inertia of the existing ground against which the building has been placed and dissipating the heat of solar radiation through the ventilated wall system, used in the façade and roof. .
The production of energy derived from renewable sources is guaranteed by the photovoltaic panels on the flat roof and the need for water is reduced by recycling rainwater.

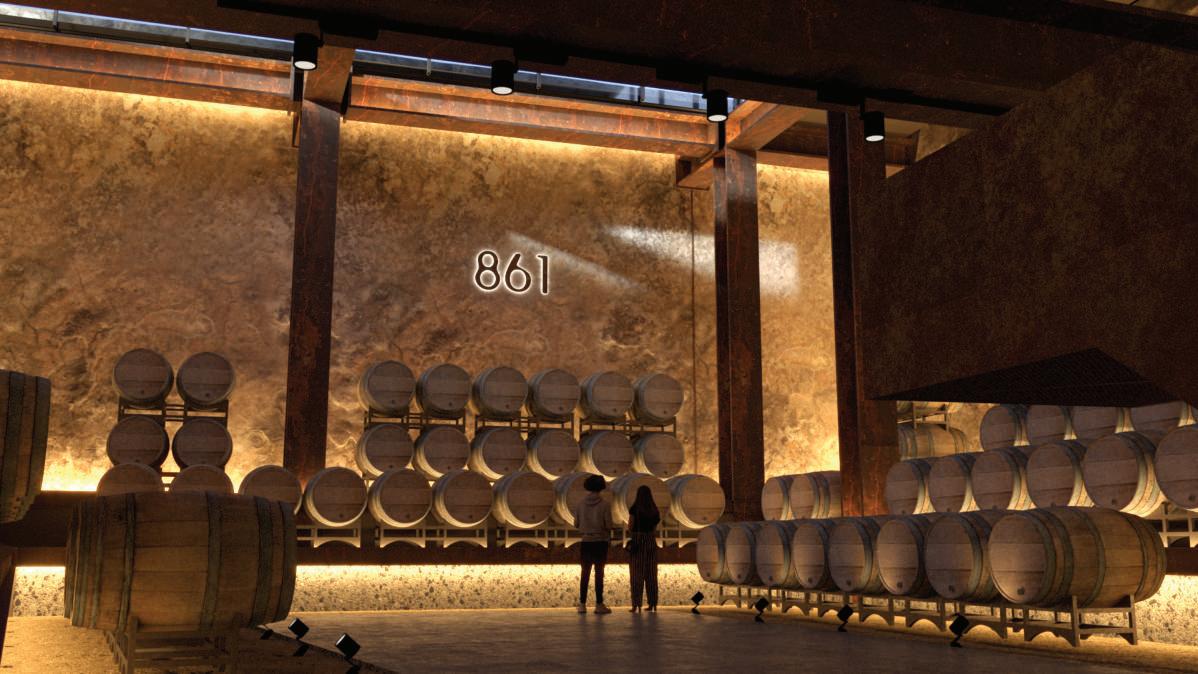

 (1)Tank Room, (2) Cellar(3)Visitors hallway (4) Hall
(1)Tank Room, (2) Cellar(3)Visitors hallway (4) Hall
 Commercial
Commercial
The strong idea of the hotel begins in the illusion of the explosion of a box.
The intention of the project is that it appears to be an exploited box, in which the displacement of the planes or faces of it are hose that generate habitable spaces, spaces exteriors and climate protections. We try to achieve this premise, without falling into typical resources, but rather, innovate from materiality to generate these effects.
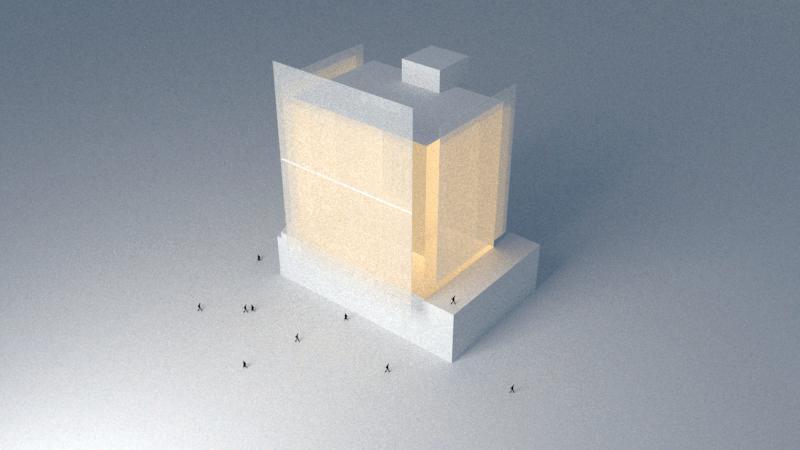
PHASE 1PHASE 2PHASE 3
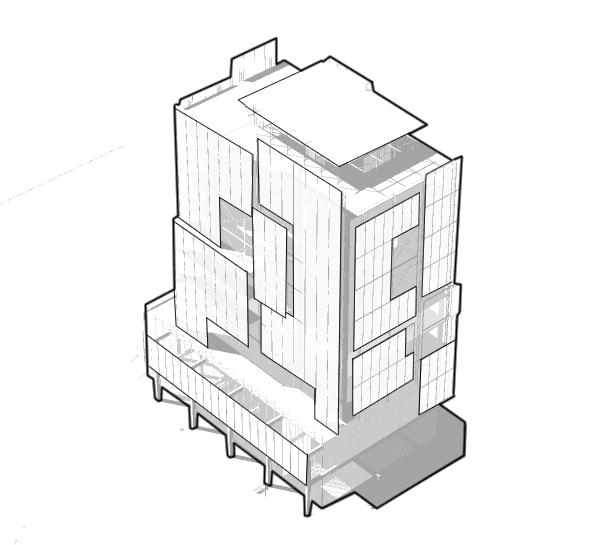
The project is distributed over three basement levels, six tower levels, a terrace and two basements.
All plants were designed to achieve the greatest possible flexibility and adaptability. The premises adjust to the grid given by the structure. The project seeks to achieve exterior-interior spatial continuity, without losing intimacy.
The west façade is used to place the rooms, in this way the view towards the mountain range is enhanced. Solar gain is controlled through a ventilated façade system.
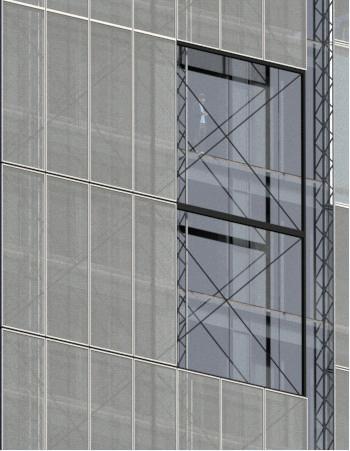
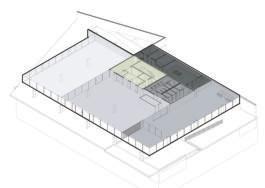
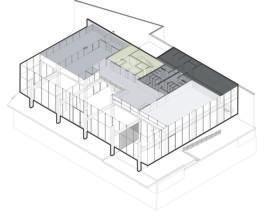


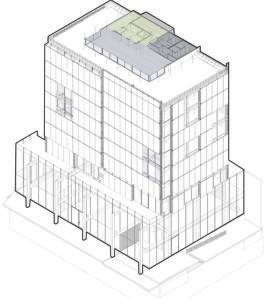
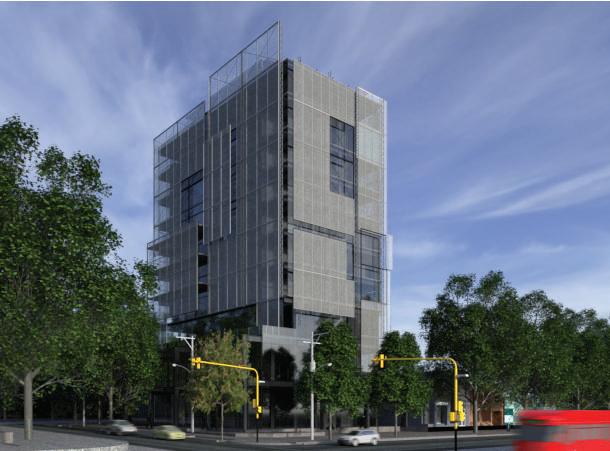

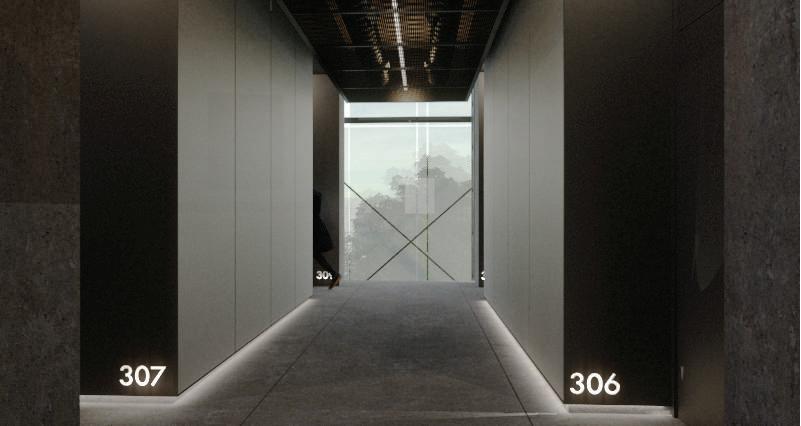
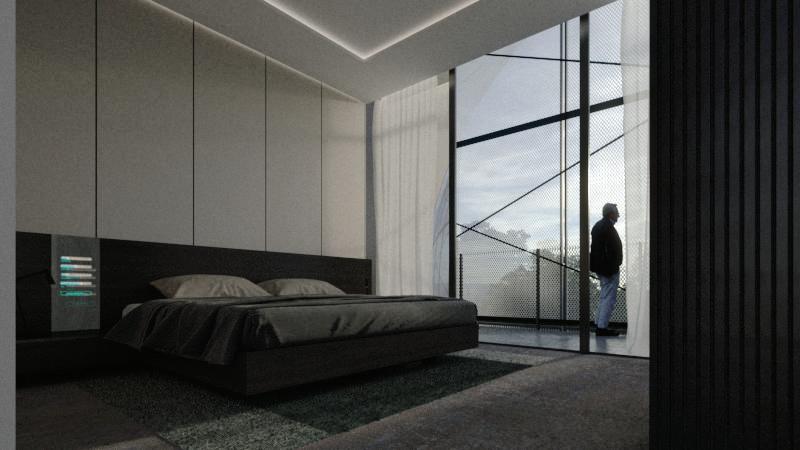
In the interiors, it was proposed to show the raw materials. The sum and combination of the different textures (concrete, aluminum, steel, perforated metal) result in an expressive architecture, in which a great relationship is produced between the interior and exterior of the building..
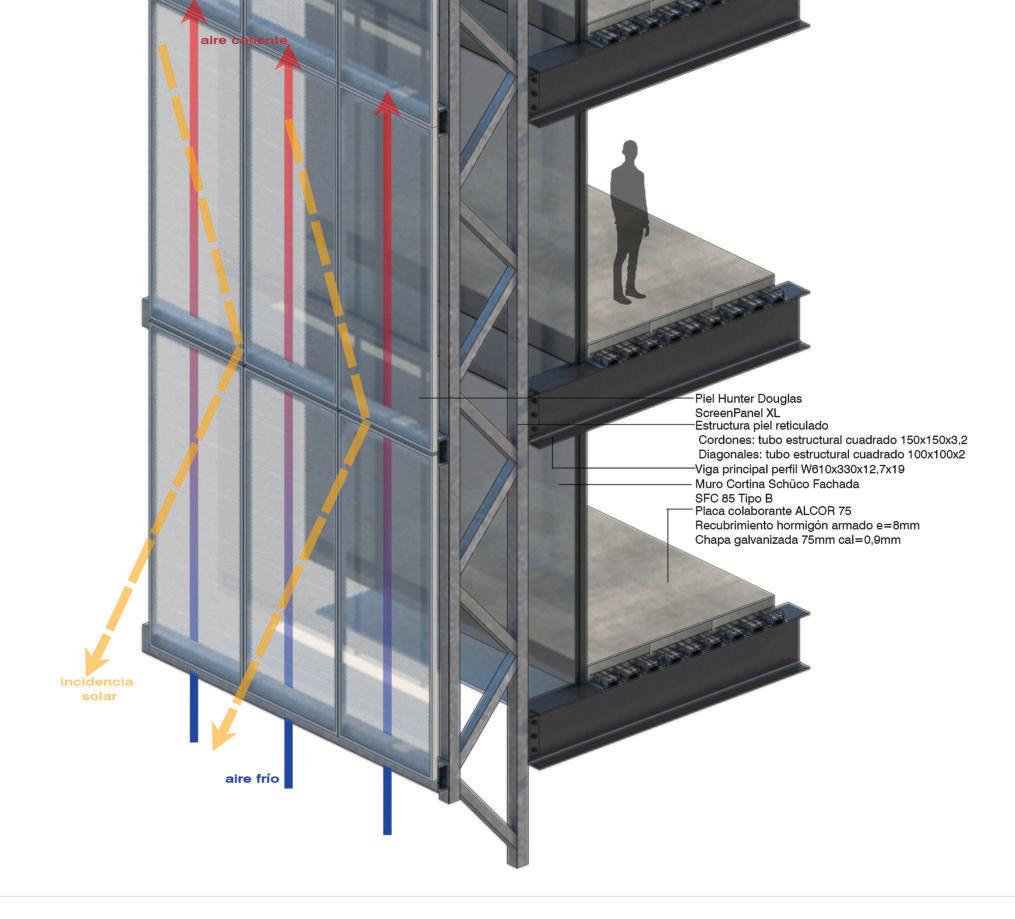
The ventilated or transventilated façade is a construction system of exterior enclosure consisting of an inner leaf, an insulating layer, and a non-watertight outer leaf. This type of façade generally allows for durable, high-quality finishes, and offers good thermal performance. And due to the heating of the air in the intermediate space with respect to
the ambient temperature, the so-called “chimney effect” occurs, which generates continuous ventilation in the chamber.
In this way, a constant evacuation of water vapor from both the interior and exterior of the building is achieved, maintaining and obtaining better performance and great savings in energy consumption.
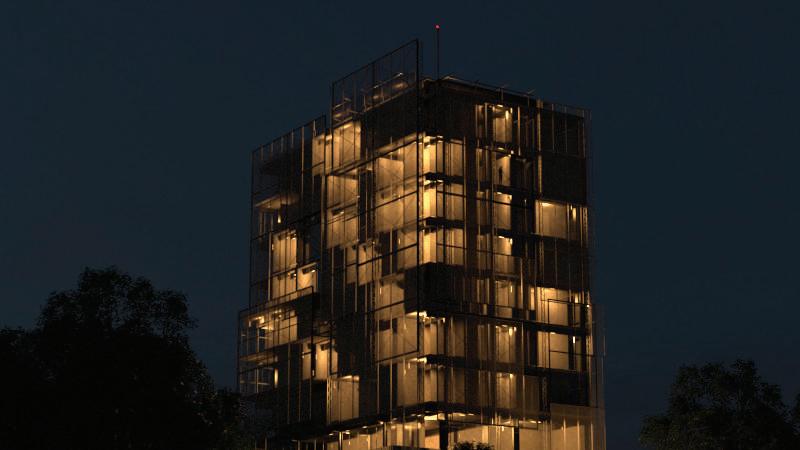
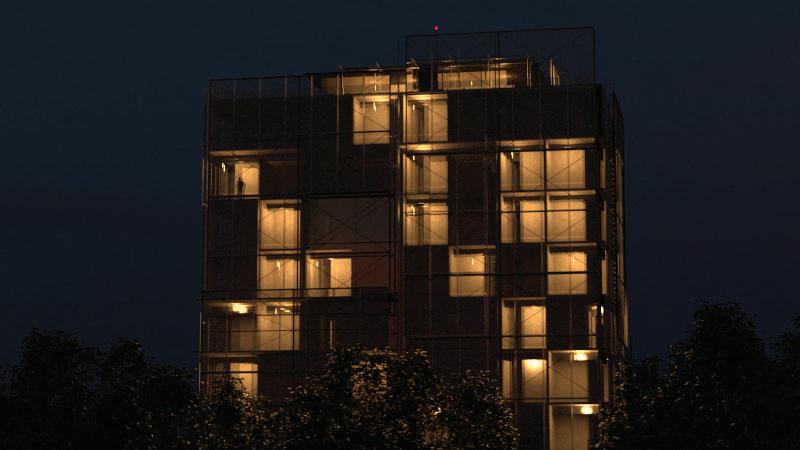
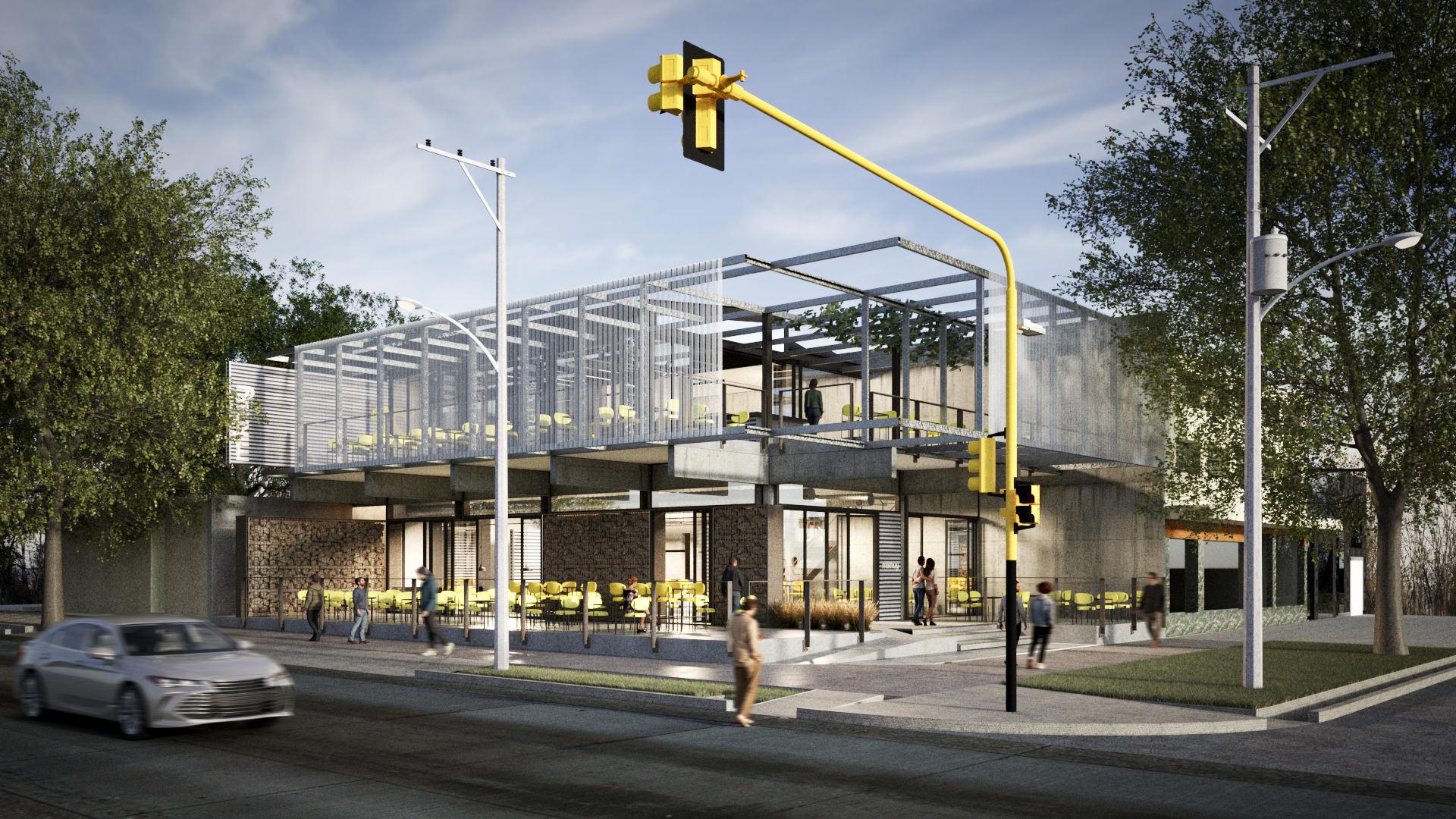
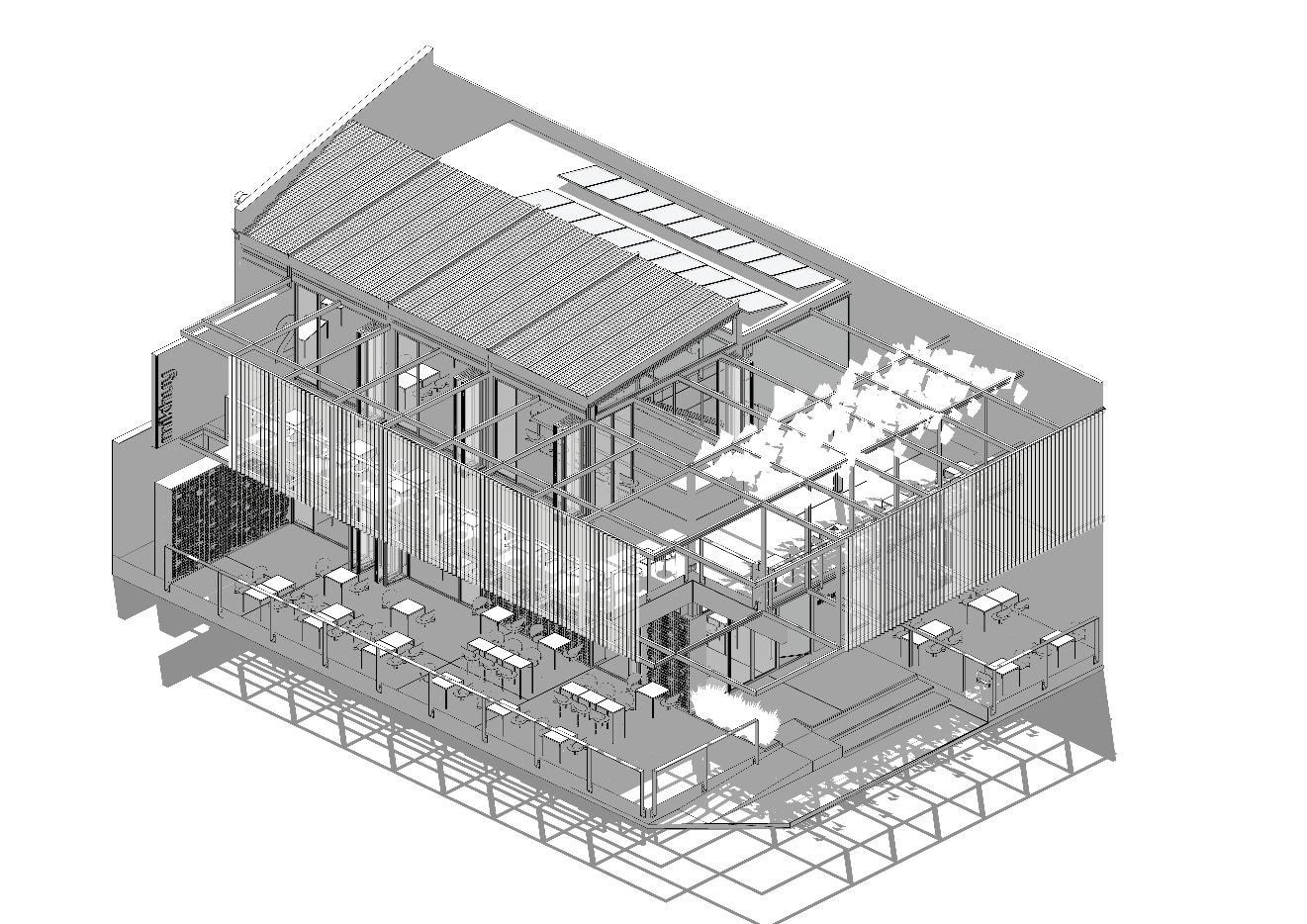
The main idea of the restaurant is born from the concept of “repurpose”, that is, giving a new purpose.
On the land, we find an old nursery, about to be demolished. Not only the
the land will have a new purpose, the demolition materials will also form part of the gabion filling that will be the base of the building structure.
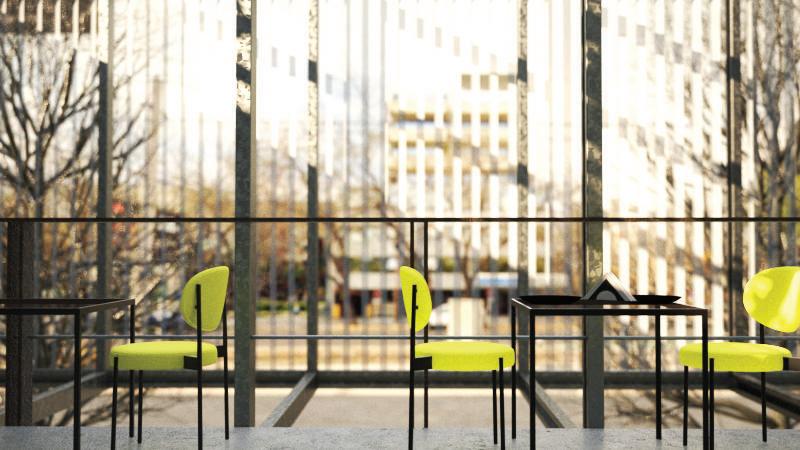

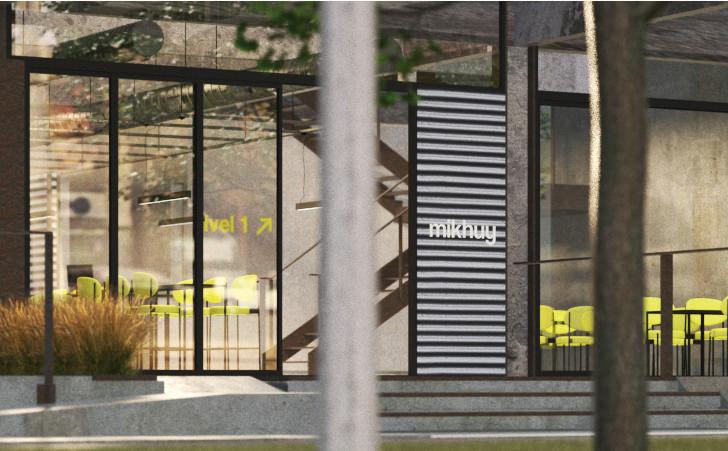
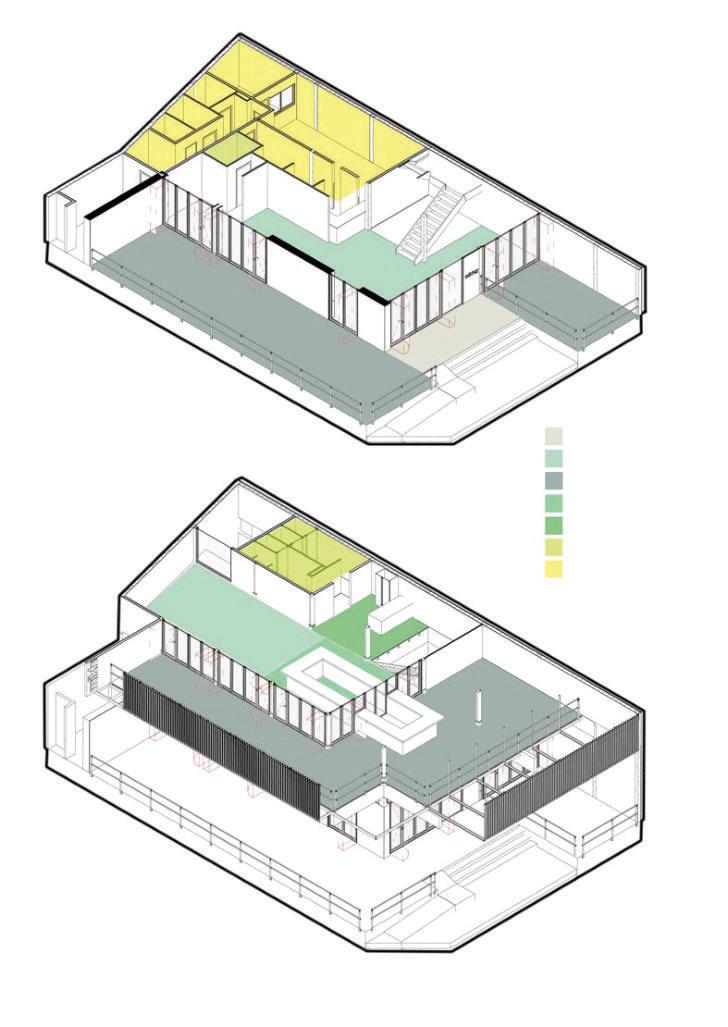
The project is distributed on two levels. On the ground floor, there is the kitchen and services and the main living room, while on the upper floor we find the bathrooms and the bar.
The distribution of the spaces and their coordination was designed with the premise of generating large free spaces, and above all, making the most of the outdoor spaces.
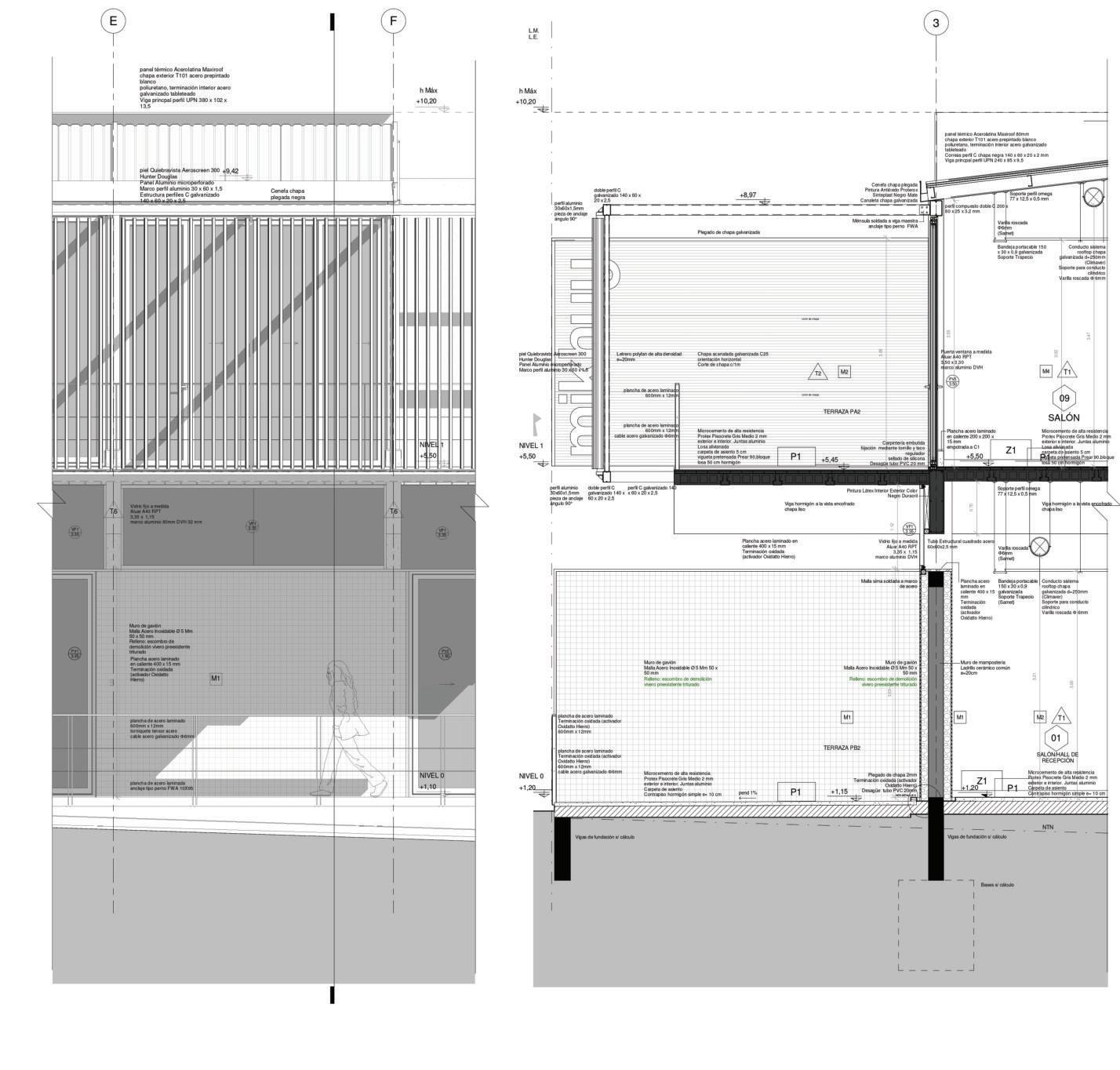
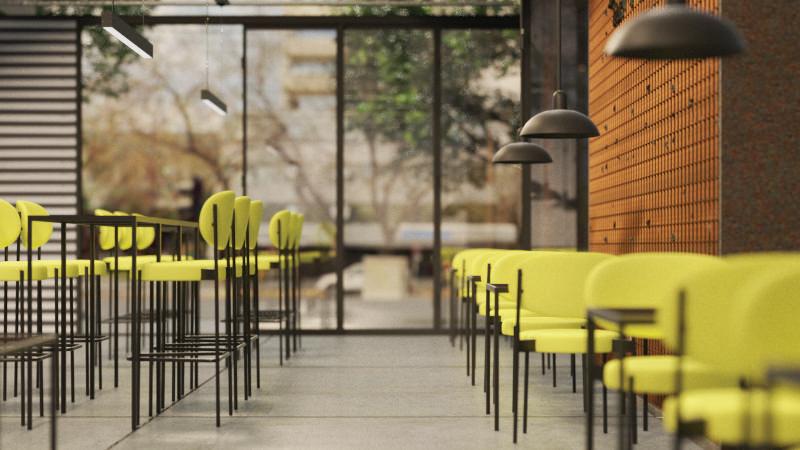
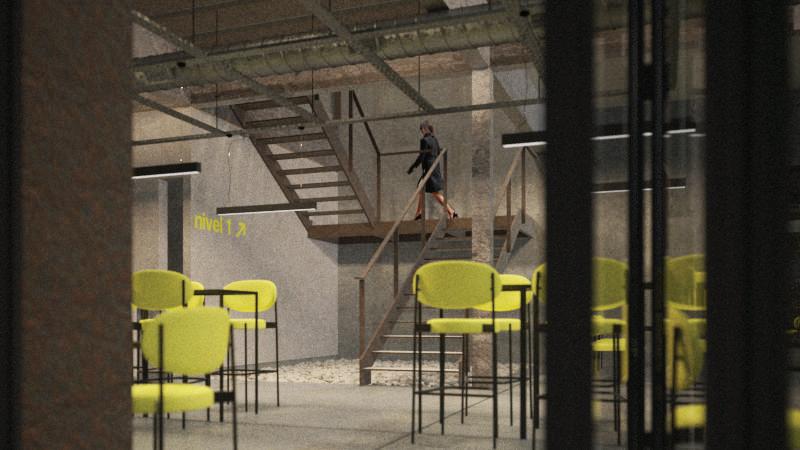
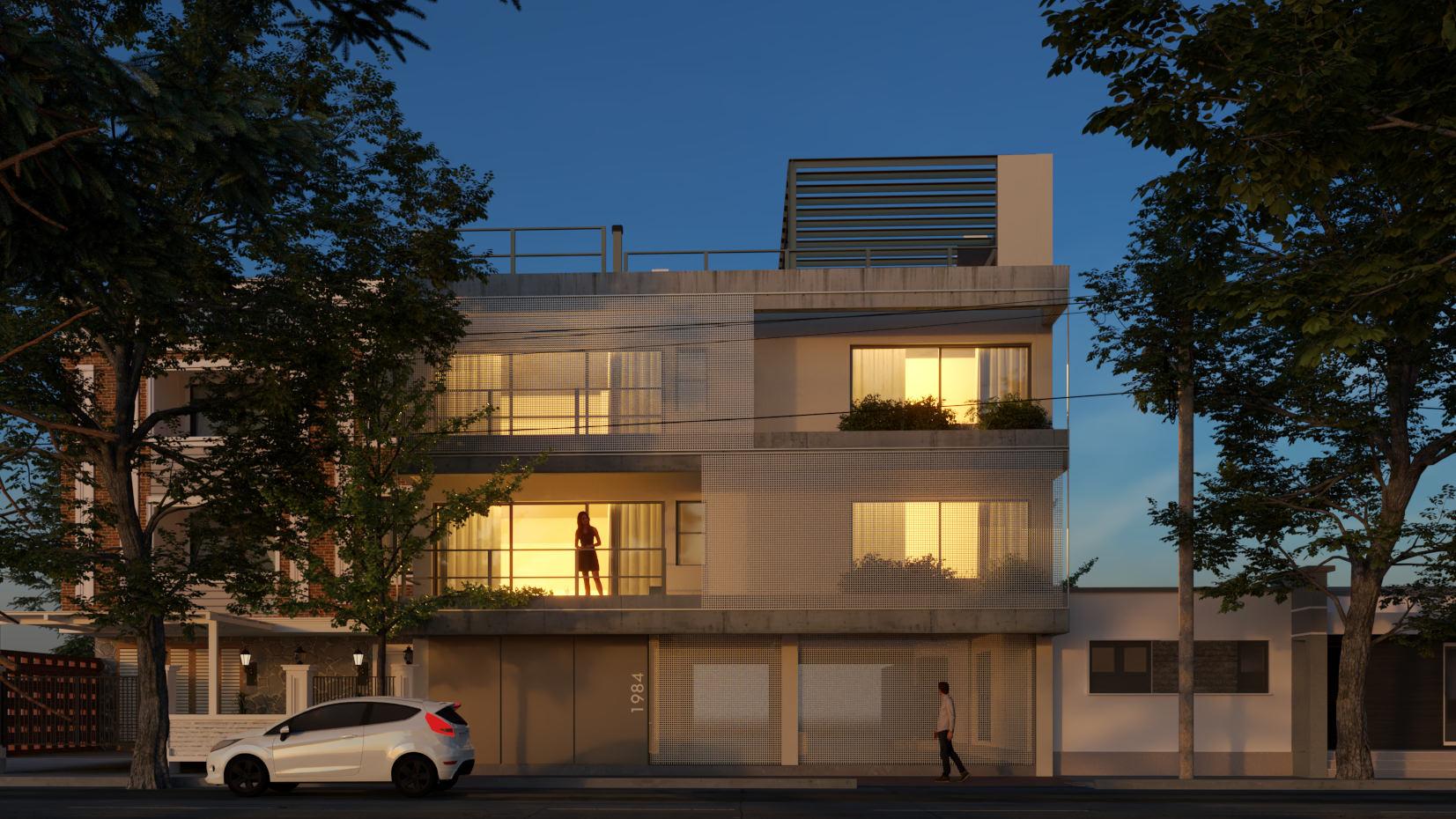
Biannual project Arquitectura III
In collaboration with Martin Capdevila and Julia Yaciofano
August-November 2020
FAUD Universidad de Mendoza
architecture: Co-living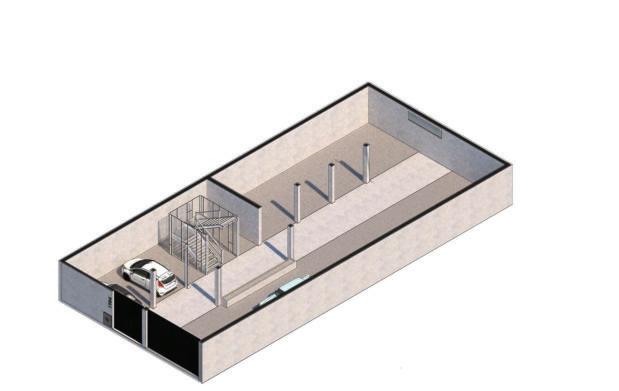
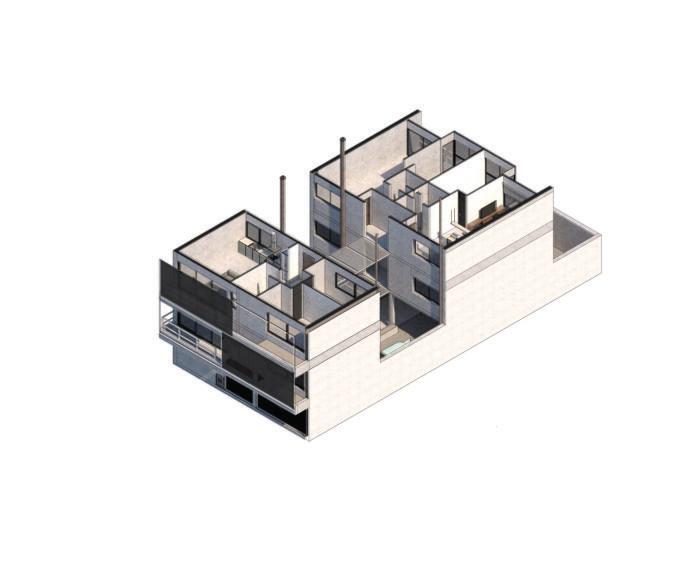

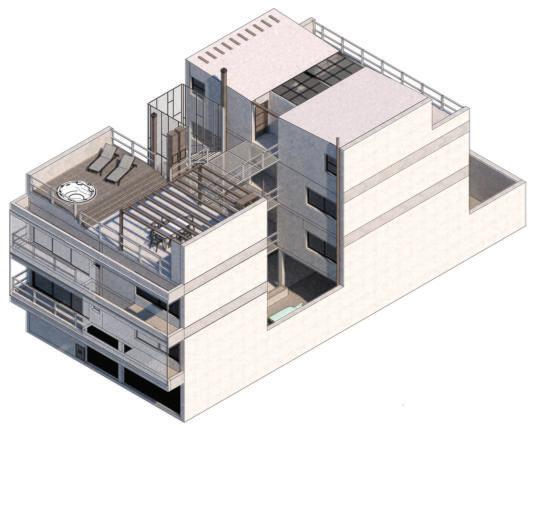
The building's design solution insistently seeks attentive integration with the urban and natural environment, making the most of all its orientations. The façade is made up of balconies and terraces with native vegetation, in flowerbeds integrated into the design and protected by a metal skin. This façade coexists with the environment and the trees that face the street.
The urban vegetation merges with the hanging vegetation of the building, achieving a harmonious experience with the exterior, both of the building and of the users. We can highlight that the outstanding spaces of the building are the common spaces, generating spaces
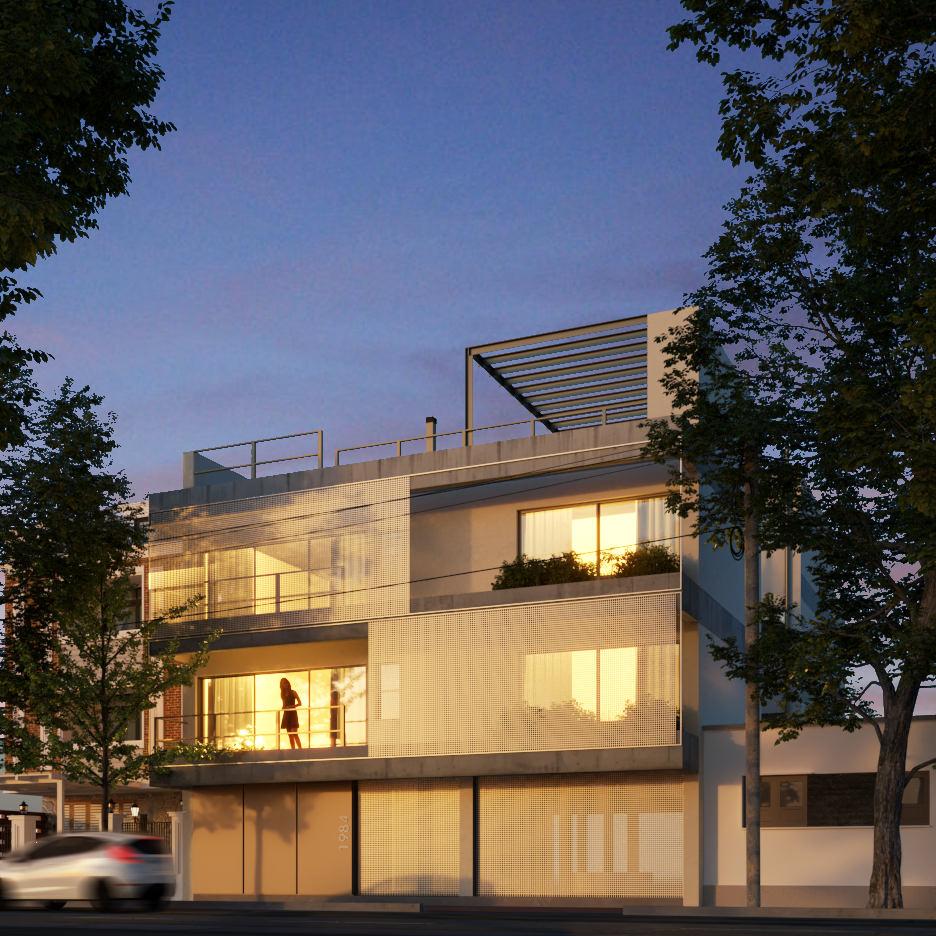
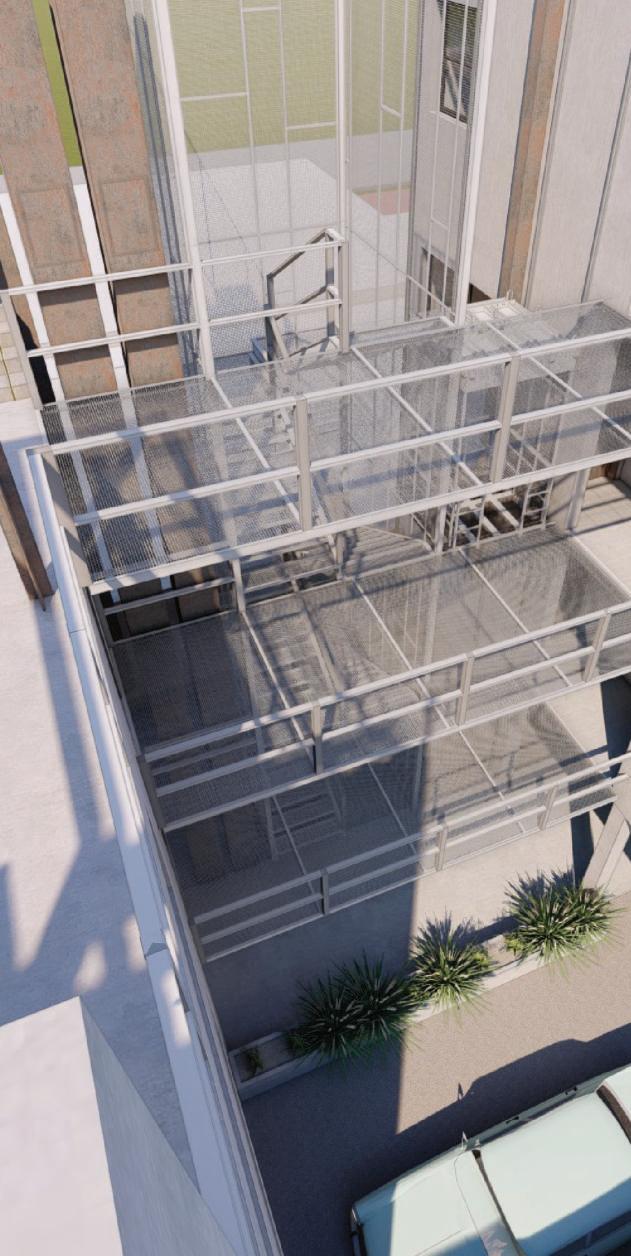
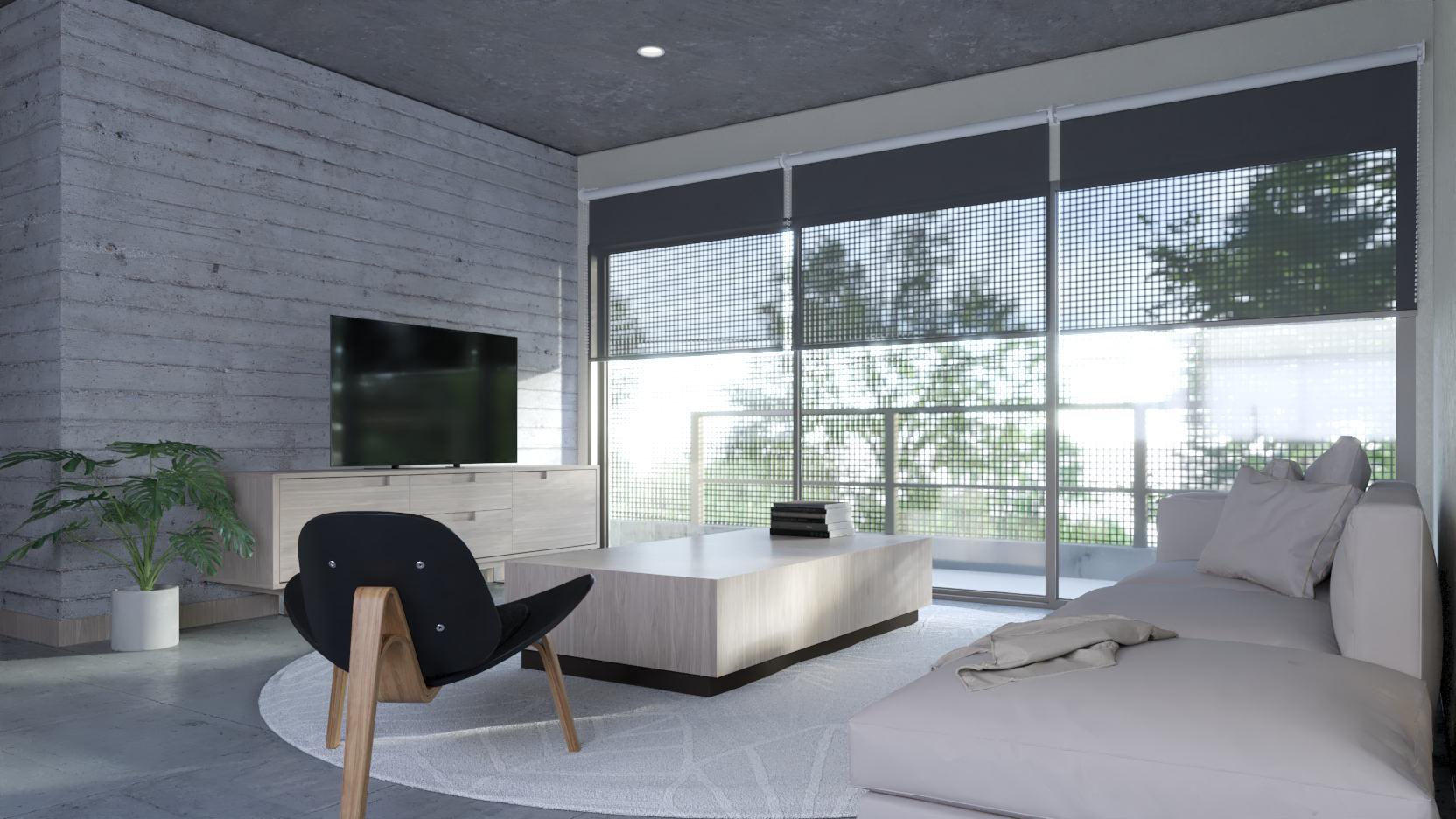
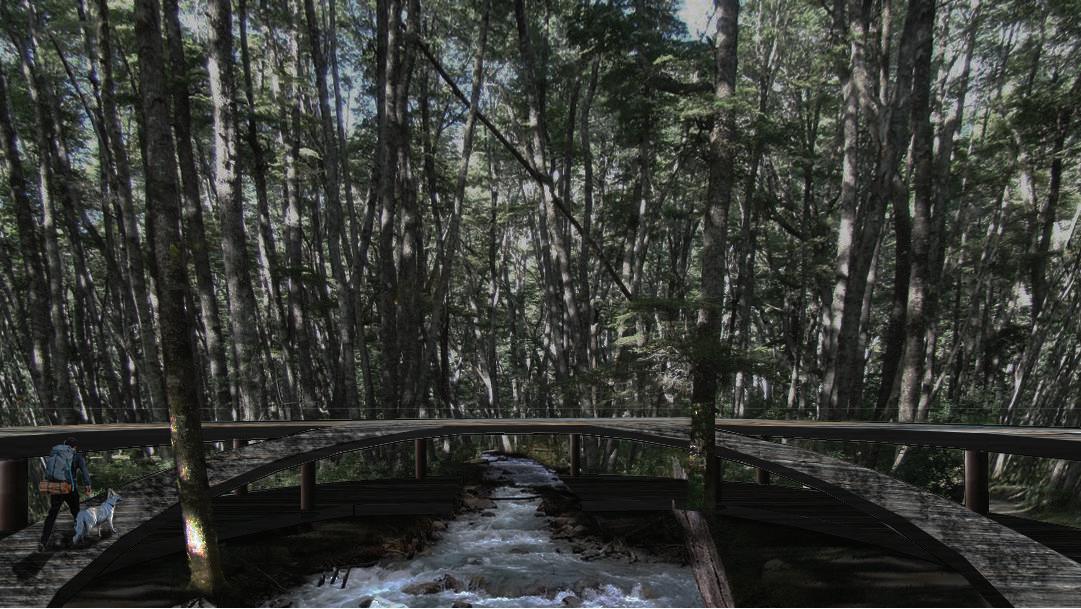

The project consists of a space that allows the visitor to pause in the tour, take a moment to sit and observe the environment where they are, enjoy the tranquility and contemplate through the senses the different sensations that the place generates. . The sound of the stream, the wind moving the leaves in the treetops, or the light that enters through them.
Built mainly of wood, the idea is that the project blends in with the forest and does not invade the natural landscape, which is the main focus. At the same time, the installation functions as a bridge, connecting the trails on both sides of the river, which lead to the end of the forest where the Huemul Glacier is located.

The place was chosen because being there transmits peace, allows you to pause and observe the tranquility of the forest while listening to the sound of the stream. It is a place to stop and enjoy the connection with nature and completely isolate yourself from the everyday world.
