DESIGNISNEVERWITHOUTASTORY,
As architects we should aim to work beyond boundaries to reveal, expore and invent designs that amplify experiences.
Throughout my career, I have worked from urban solutions to the design of a simple object that allows us to rethink how man develops himself in different environments.
I have collaborated in architecture studios working in small and medium scale projects, from concept design to delivery, always having sustainability as the fundation.
During the last couple of years I have put into practice all the knowledge acquired in my architecture studio “JF Arquitectos” In which I have been able, together with my team, to work on urban intervention projects as public buildings, residential, furniture design, temporary architecture and landscape design.
In addition to JF Arquitectos, I created my own sculpture studio, in which I show my love for human morphology and explore different ways of understanding man through materials and shapes.
Mypassionforsolvingproblemsledmeto becomeinterestedinarchitectureandto investigatesolutionsthroughnew materialsandinnovativeforms.My motivationhasalwaysbeenthewell-being ofaconstantlychangingsociety.
About


SELECTEDWORKS




CASA V
Location:

San Simòn el Alto, Mèxico
Year: 2018
Located on a plain inside the forest of San Simón elAlto, Estado de México. Casa V was designed to enjoy its surroundings. Sunlight, trees, sky and air are always present and flowing in the different spaces of the house. The user is always protected from the environment and can partially touch nature.

The house is divided into two main volumes, private and public, by a central garden which acts as a filter of sound between the two, at the same time allowing natural light into the back of the house and also granting a spectacular main entrance experience to the inside.
On the public volume, the program is defined by the main services, the kitchen, dining room, living room and terrace in one big space with a high ceiling.The private volume contains a program of three bedrooms on two levels, the master on the second and the other twoin he Ground Level.

In the exterior, wood is used as a skin, mixing its aesthetics to resemble different houses depending on the point of view.




Due to the inclination of the terrain, from the interior, the terraces lose themselves towards the trees, under these terraces plants grow to visually hold the house on a floating position.


The user can open or close the windows to regulate temperatures and experiences to fit its commodities without ever closing up completely to nature.


Designed with timber and brick, the house emphasizes the use of single spaces with mixed programs and few walls to only guarantee privacy.The public space is a huge gallery of possibilities.

S.S RANCH
Location:

Valle de Bravo, Mèxico
Year: 2020
This house was designed in the middle of the forest with the purpose of mixing nature with architecture without cutting any trees.
Located within a forest 2 hours from México City, the project is composed of five volumes distributed over an area of 5,000m2 land with the aim of accommodating the extensive architectural program generating the least impact on the site, therefore, instead of a large footprint that required cutting several trees, the different cabins are located between the holes that naturally exist between the trees, also integrating them into the architecture at alltimes.
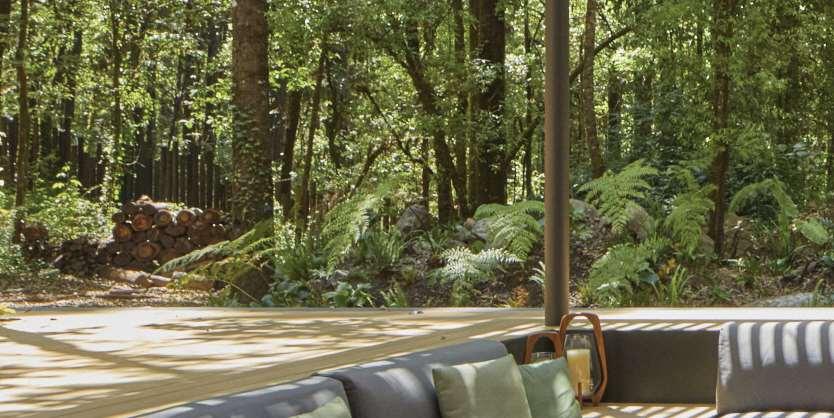

The pure forms, materials and colors of the cabins were designed to generate a peaceful convesation between the project with its context.








The volumes open themselves to frame nature bringing it inside them in a way that both context and building become one.







Local materials were used wisely to generate cosy atmospheres inside the house, melting together the transition between interior and exterior.


Location:
México City, Mèxico
Year: 2019
Theprojectisbasedontheideaofcreatingahousingcomplex wherethescaleofthearchitecturalobjectismaintainedunder thesamepremiseofasingle-familyhousedueinlargepartto thesurroundingcontext.
Thus it is conceived as a property development of three different dwellings where volumetry can be read as one.The rectangular proportion of the site helps to keep the volume as horizontal as possible and therefore each house has the same orientation and views.
We explored the way to minimize common areas to potentiate the saleable and private space for each home. In this case, it is only proposed as a common area the corridor for the parking lot entrance, the surveillance zone and the circulation for the main entrances.


















Eachunitisprojectedonthreelevels,startingfromthebasementarea,which respondstotheserviceandgarage. Onthegroundflooristhepublicarea,the firstlevelallocatestheprivateareasand finally,theterracewhichisdevotedasa familyroom.
The materials of the facades are thought of in two layers. The lower one corresponds to the basement materialized in volcanic stone typical of the area, and the upper part is made of apparent smooth concrete, which helps to counteract the basement giving it visual lightness.



MOUNTAIN NAZCA
Location:
Mèxico City, Mèxico
Year: 2017
Theaimwastocreateadynamicandequitablespacebetween allthecompany’sramifications,seekingtoimprovethework performancebyintersectingtherecreationandworkingspaces together.
The design process for the new Mountain Nazca offices is defined through one main objective; How to create an interior office space for today’s intercommunicated society?, on the third floor of a building seeks to be perceived as a place of integration and comfort, with warm materials, vegetation, without walls and different options of areas to work.

We created an open space office for users to work where it best suits them.
The project required a space in which all its occupants could interact to optimize work efficiency, a physically and psychologically healthy, pleasant and flexible space.




The materiality, methods of manufacture and construction were devised particularly for the execution timethat the project had to achieve. Digital manufacturing controls production with as many assemblable parts as possible, thus making construction time more efficient and allowing us to deepen the design. Every detail of each assembly is already planned. Apre-manufacture almost in its entirety.
An acceptance space surrounded by natural light and plants inside, so that, together with natural ventilation, there is a good flow of oxygen and convenient temperatures.



 Juan
Juan
CASA SOTO

Location:






Mèxico City, Mèxico
Year: 2020
Inside a house on the outskirts of Mexico City, we have been entrusted to rethink some poorly solved spaces in it.
We designed a terrace that used to be planned in such a way that it was a space that blocked the interior of the house with the outdoor garden.
We based our design on the premise of creating a space that would be the transition element that would connect the interior and exterior.

The roof is made with a metal structure that supports a wooden lattice capable of adapting its opening position, in such a way that it can serve as an open space or a semi-closed one, giving the space a greater dynamism.
The design of the furniture is made with concrete and stone to create contrast with the centrepiece of wood and marble that serves as a bar and extends to the ceiling.



To give the space the sensation of openness and to connect the outside with the interior we placed a mirror wall at one end of the project that reflects the terrace and the view that it has, bringing the exterior to the interior of the house and the other way around.

Location:
SOFITEL REFORMA Mèxico City, Mèxico
Year: 2019
ThedesignofSofitelReformaLobbyBarandRestaurantis
basedontheideaofprintingthewideMexicanCulinaryculture intotherequestedspaces.
Forthisproject,wehelpedwithdesigningtheLobbyBarandtheRestaurant insideSofitelReformaHotelinMéxicoCity.


Wedesignedthesetwospacesunderstandingtheessencethateachoneofthem required.
Contrastingcoloursandamixtureoftextureshelpusfindthesolutioninthecreationofthesetwoareasofthehotelcelebratingtheunionbetweencontemporary architectureandtheancientMexicanCulinaryLegacy.
The design of the furniture is made with concrete and stone to create contrast with the centrepiece of wood and marble that serves as a bar and extends to the ceiling.



The Lobby Bar, located right next to the impressive lobby of the Sofitel Mexico City Reforma, is the most popular gathering point for guests looking for a quiet moment to grab an aperitif or cocktail and relax after a day exploring the city.

We designed this space following the vast social activity that ithouses, considering that vibrant colours and the cosiness of wooden panels will provide the essence that the space required.

Bajel Restaurant is a refined space decorated with elegant touches of walnut and copper, which has a unique gastronomic proposal.


Attached to its concept of sincerity and transparency, diners can enjoy a creative show thanks to the open kitchen of this exquisite restaurant.


Location:
London, UK Year: 2022
Theproposalcomprisesabuildingof11storeys,44hotel





bedroomswiththeintentionthebethemodeloftheself-service typeofhotelforthegrowingworkingcommunityofthefuture.
Located in sprawling Stratford, East London, a smart, self-serve hotel has been proposed for today’s changing society.
The building was designed to be a self-service building, it has an intelligent system in which the guest does not require any type of interaction with any member of the hotel staff, understanding the area and the growth it is experiencing, the building is designed to adapt to the work community of today and the future.

25% of the 44 bedrooms will be DDA compliant.
All are double bedrooms including ensuite.
The vertical circulation is achieved by one lift and two sets of stairs.
Abasement level will host all Plant Space.
Cycle and waste storage will be provided at Ground Level.
The height and proportion of the proposed building is related to the adjacent buildings.
Public Space
Back of House Plant Room
Access and Circulation Bedrooms
The skin of the building is designed to adapt to the transition of the sun, having the ability to open and close automatically depending on the light intensity that the building requires during the day.



Location:


STREET Birmingham, UK Year: 2022
LocatedinBirminghamtheproposalisa97residentialunits building.Amixofaffordableandprivateunitsalldesignedtobe Eco-sustainable.




The proposed building has been designed specifically for the site condition, considering its physical elements and its surrounding condition.
In the plan, the proposal presents a series of modules mirrored by the central axis, improving with this its functionality.
The edges of the project are aligned with the adjacent building Community Vocational College (CVC) new development acting as a theatrical backdrop for the CVC´s square.








In the middle, a courtyard articulates all flats and helps to separate them and avoid overlooking.
At the Ground-Level a colonnade made by a series of playful arches will create an active frontage and will complement the street elevation proposed by the CVC.
At this Level, the car parking and residential access will be located.
Th vegeteble garden on top was proposed to provide some of the food consumption of the residents.

The community amenities space is an important element of the building as it is a way of connecting all residences and forming a closer knit community.This space has a vegetable garden and playground spaces for the residents.

Mex-ART México City, México
Location: University:
Universidad Iberoamericana,México
Year: Teachers:
2018 Jun Pablo Serrano Alejandro Carvajal
Mex-ARTproposesanewwayofblendingarchitecturewith
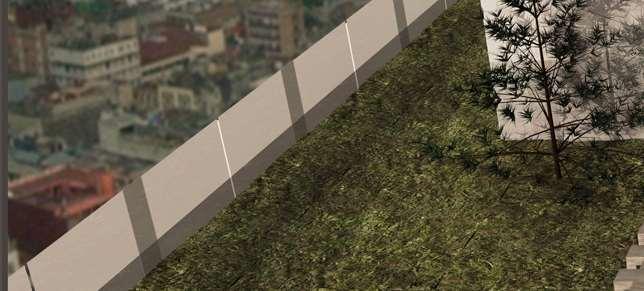
GreenopenareasinsidethecarcrowdedMexicoCity´scentral area.
Located in the Santa María la Ribera neighbourhood, Mex-ART complex seeks to eradicate crime inside and outside the neighbouring area and promote Mexican art.
The project opens itself bringing inside this cycling existing network, being understood by this as an extension of the city, breaking the boundary between the exterior and interior of the building.Achieving with it the creation of community, borning in the parks and galleries of the building.

The building houses a wide variety of programs, so it can house more types of people with different interests related to art, creating with this a community within the area.
On its way to being a self-sufficient building of the future, the proposal mixes aesthetics with high-tech green solutions, including water collection, green houses, and sun light harvesting.









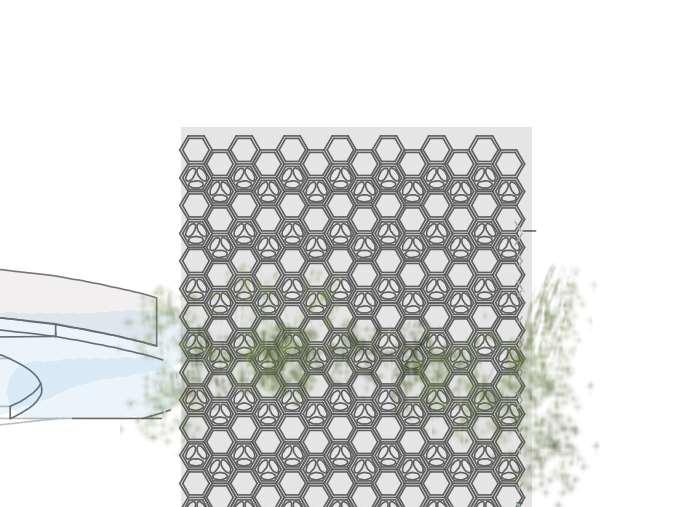















The Facade of the building is been made with a high-tech skin cappable of absorbing the moisture from the air, condensate inside it and redistributing it inside the building.




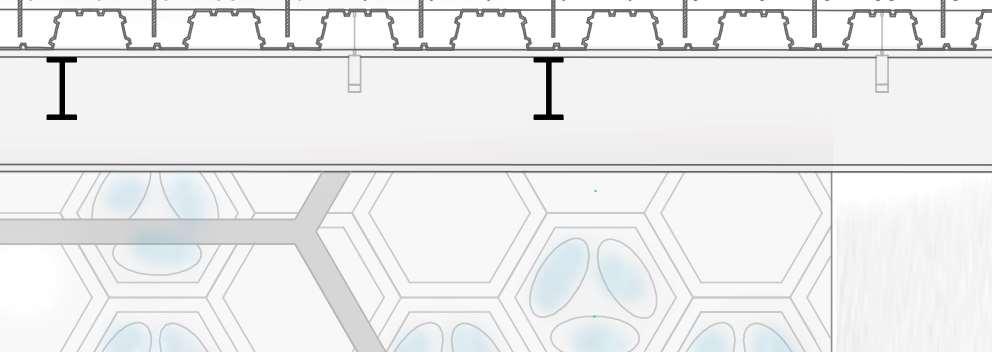



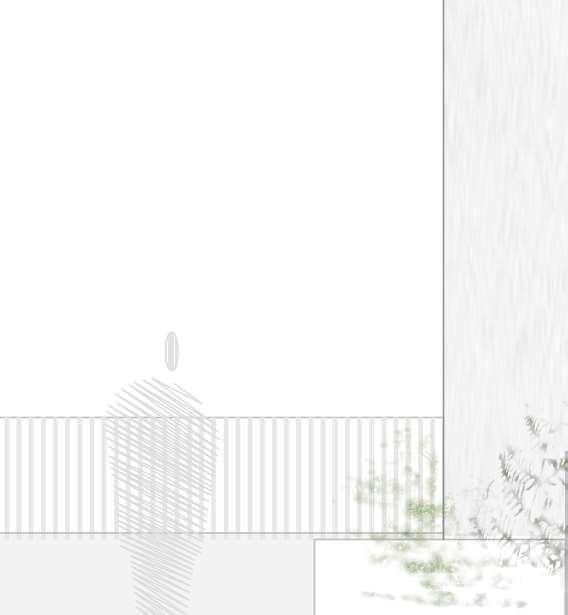





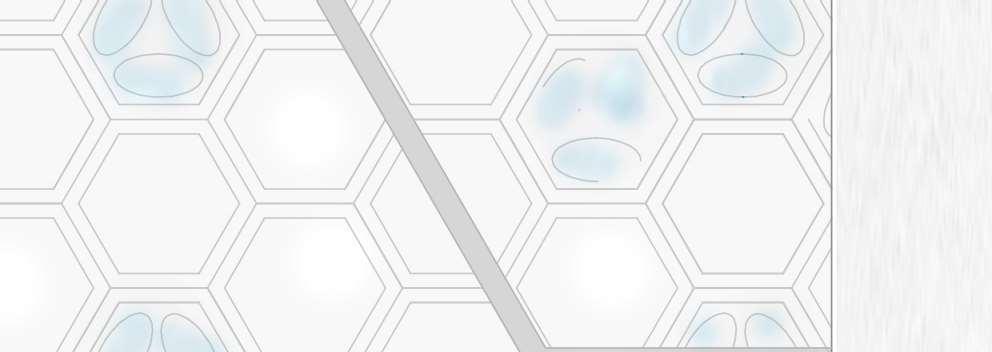

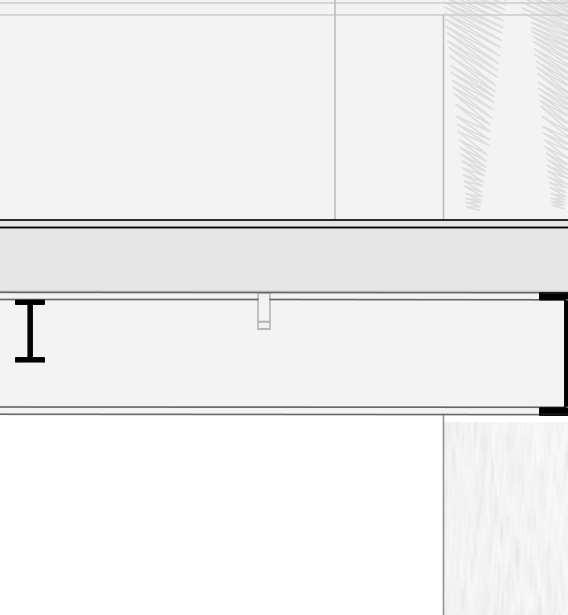
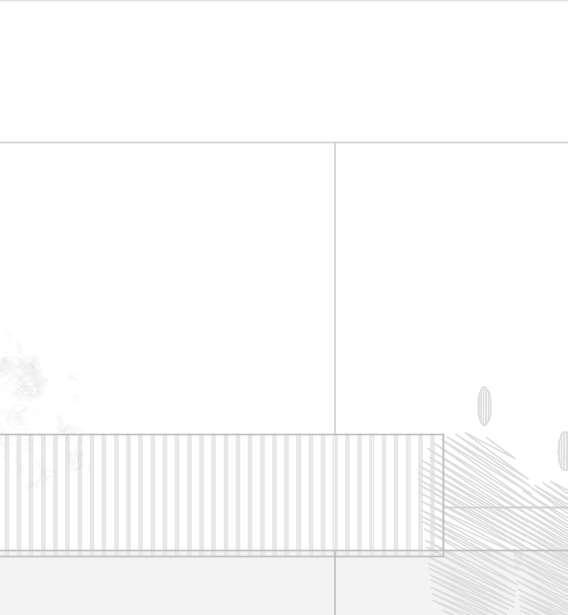






Location: University:



WATER CITY Birmingham, UK SCI-arq, USA
Year: Teachers:
2016 Thom Mayne

Tom Wicombe John Enright

Francisco Pardo
Marcela Delgado
Thisprojectexplorestherelationofarchitecturewithpossible futureenvironmentalcircumstancesinsideMéxcioCity.

Located in the Iztacalco Norte neighbourhood in Mexico City, a study was carried out to identify one of the biggestproblems in the area, these being the problem of flooding and rain water waste and distribution.

The design of the set is based on the Prehispanic way of living in ancient Mexico, through a network of water canals that provide water to the housing complex, which serves simultaneously as a route of movement within the area.



The project is understood as a possible alternative to one of the problems that most affect the country and the world, those related to use, distribution and collection of water.
The morphology of the project was designed to be able to have the greatest uptake and redirection of the water, besides being a visual attraction for the user and visitors.
