 JUAN PINEDO | B.Arch Student | Thesis Degree Phase
JUAN PINEDO | B.Arch Student | Thesis Degree Phase

CONTACT
www.linkedin.com/in/jjpivar/ juanjrpinedo@gmail.com
+591 77207031
La Paz, Bolivia
B.Arch Student | Degree Thesis Phase
> Bachelor's Degree in Architecture
EDUCATION
2024 | La Paz, Bolivia
Universidad Mayor de San Andrés | Faculty of Architecture, Arts, Design, and Urbanism
• CGPA: 3.1/4.0 (Czech University Grading System: 2.50)
> Digital Marketing Program
April - December 2019 | La Paz, Bolivia Instituto Técnico Anura | institutoanura.com
• Graphic Advertising Design, Website Design, Corporate Visual Identity, and Digital Marketing.
EXPERIENCE
> April 2024 - July 2024 | Full-time Sopot, Poland | On-Site Architectural Assistant | ŁAŃCUCKI ARCHITEKCI SP. Z O.O. (MAARTE) | www.maarte.pl
> December 2022 - December 2023 | Part-time Barcelona, Spain | Remote Graphic Web Designer | Yeyehelp | www.yeyehelp.com
> October 2022 - June 2023 | Part-time La Paz, Bolivia | Hybrid Design & Research Assistant | Ivan Valdez Architects (IV_Architects) | bo.linkedin.com/in/ivan-valdez-51630014
> October 2021 - March 2022 | Full-time
Hamburg, Germany | On-site International Architecture Intern | SHE ARCHITEKTEN SCHRICK HAHNEFELD PartG mbB | she-architekten.com | Affiliated with IAESTE and DAAD
> August 2019 - November 2020 | Part-time
La Paz, Bolivia | Hybrid Guest Teaching Assistant | Faculty of Architecture, Arts, Design, and Urbanism (UMSA) Theory and Morphology 2 / Environmental Conditions in Architecture / Urbanism & Territory 3
> February - April 2020 | Part-Time
La Paz, Bolivia | On-site Draftsperson at the New Plurinational Legislative Assembly of Bolivia | Sociedad Constructora CONSTEC S.R.L. | Daroca y Asociados
> August 2018 - November 2019 | Part-time
La Paz, Bolivia | On-site Head Assistant Professor | Faculty of Architecture, Arts, Design, and Urbanism (UMSA)
Theory, Methods and Techniques of Research / Environmental Conditions in Architecture / Urbanism and Territory 1
> June 2016 | Freelance
La Paz, Bolivia | On-site Model Maker | Murphy Arquitectura y Construcción
• Adaptability
• Critical Thinking
• Detail Attention
SOFTWARE SKILLS SOFT SKILLS
• Problem
• Solving
• Teamwork
Drafting/Modeling
Autodesk AutoCAD
Autodesk Revit
Graphisoft ArchiCAD
SketchUp
Vectorworks
Rhinoceros 3D
Rendering
Artlantis
Enscape
Lumion
Graphic Design
Adobe Photoshop
Adobe Illustrator
Adobe InDesign
Adobe Lightroom
Canva
GIS
ArcGIS
QGis
Web Design
WordPress
Elementor
Agile Methodologies
Atlassian Jira
Atlassian Confluence
Office
Microsoft Word
Microsoft Excel
Microsoft PowerPoint



LANGUAGES
Spanish
English
French
Levels:
A1/A2: Beginner/Elementary
B1/B2: Intermediate/Upper Intermediate
C1/C2: Advanced/Proficient
VOLKSDORFER STRASSE page 4
THE LIVING HOTEL page 10

CENTRAL URBAN NODE page 14
HANGAR TICINUM page 22
ACHUMANI URBAN CENTRALITY page 26
LANDSCAPING EXERCISE page 32
RECREATIONAL CENTER page 36
HANDMADE EXTRAS page 40
VOLKSDORFER STRASSE
Barmbek Süd, spanning approximately 3.1 square kilometers alongside the Outer Alster, in Hamburg, is undergoing a significant transformation from a working-class district to an attractive residential area. With a population of around 35,500, the district shares borders with Barmbek Nord, Dulsberg, Eilbek, Winterhude, and Uhlenhorst. Notable for its diverse development, Barmbek Süd features striking modern towers, such as those in the Mundsburg Center and the Hamburger Meile, alongside historic buildings from the early 20th century. The focus on urban development includes plans for constructing 450 new apartments from Mesterkamp to Alsterdorf, illustrating a commitment to enhancing living spaces.
A current consideration involves the revitalization of properties between Hamburger Volksdorfer and Wohldorfer Straße, aiming to identify alternatives for ongoing development and improve the planning area along a vital highway. The endeavor is driven by a political interest in creating additional living spaces, prompting a potential replacement of the existing building law with a new development plan that encourages denser construction. Various offices are invited to contribute free ideas to this exploration, emphasizing the examination of the location's potential and proposing innovative solutions.
The ultimate goal is to shape a vibrant and harmonious urban environment in Barmbek Süd.

2022
Location:
Hamburg, Germany
Type:
Mixed-use Complex
Status:
Private Contest with
SHE Architekten
Contest by:
ABR German Real Estate AG
Concept:
Urban development
Integral complex
Architecture software:
ArchiCAD
Revit
SketchUp
Enscape
Graphic design software:
Adobe Illustrator
Adobe Photoshop
Team & main input:
Ulrich Hahnefeld (Mentorship)
Juan Pinedo (Modeling 3D, Drafting, Design)
Bellyzane Caldeira (Drafting, Rendering, Design)


From 3 to 12 stories, this multifaceted complex seamlessly incorporates four purpose-built structures. The introduction of a novel corporate edifice meticulously aligns its volumes with the established architectural context. Meanwhile, a residential building undergoes a thoughtful facade rejuvenation, introducing an additional layer while preserving the essence of its original aesthetic. Complementing the ensemble, a horizontally oriented 5-story residential structure, organized with three cores, stands alongside a four-story industrial building.
As anticipated, the design of the complex must also meticulously adhere to regulations governing the extent of shading cast upon the adjacent surroundings.



 GREEN ROOF VIEW
ROOF VIEW
GENERAL VIEW
ROOF & SHADOWS
GREEN ROOF VIEW
ROOF VIEW
GENERAL VIEW
ROOF & SHADOWS

The inclusion of roof gardens emerged as a focal point in our discussions while shaping the accessibility of the building's roof space. Deliberating on the development, we recognized the significance of integrating these elevated green spaces, strategically contributing to the overall design and functionality. This thoughtful consideration adds not only aesthetic value but also enhances the building's environmental impact, aligning with our commitment to sustainable and harmonious urban development.


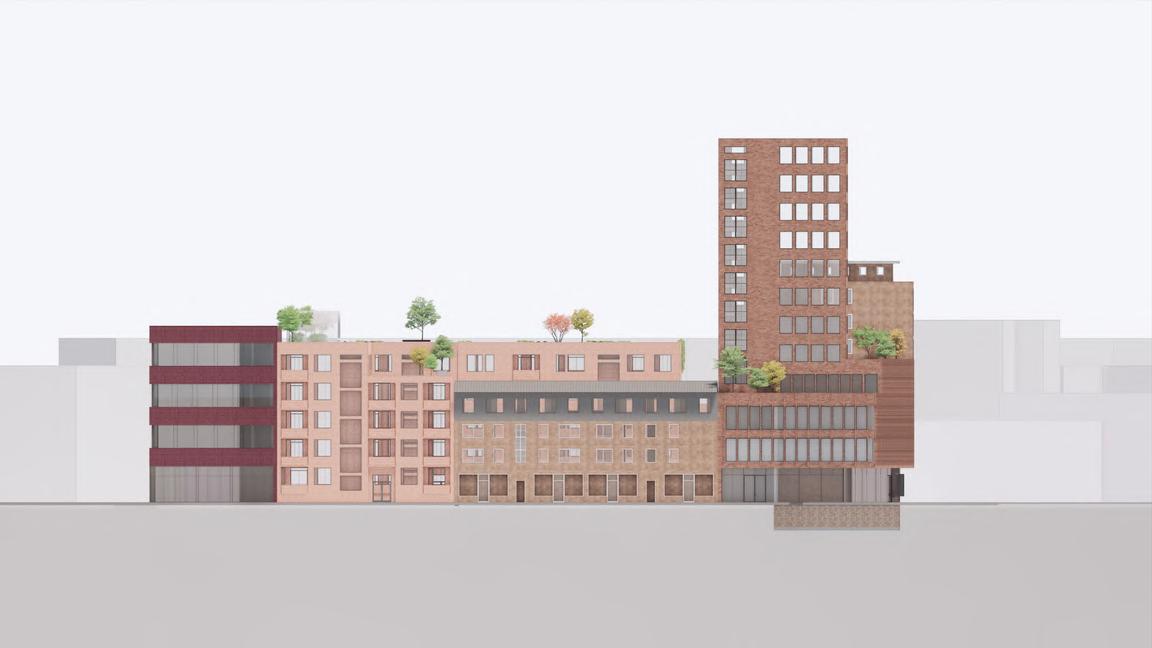

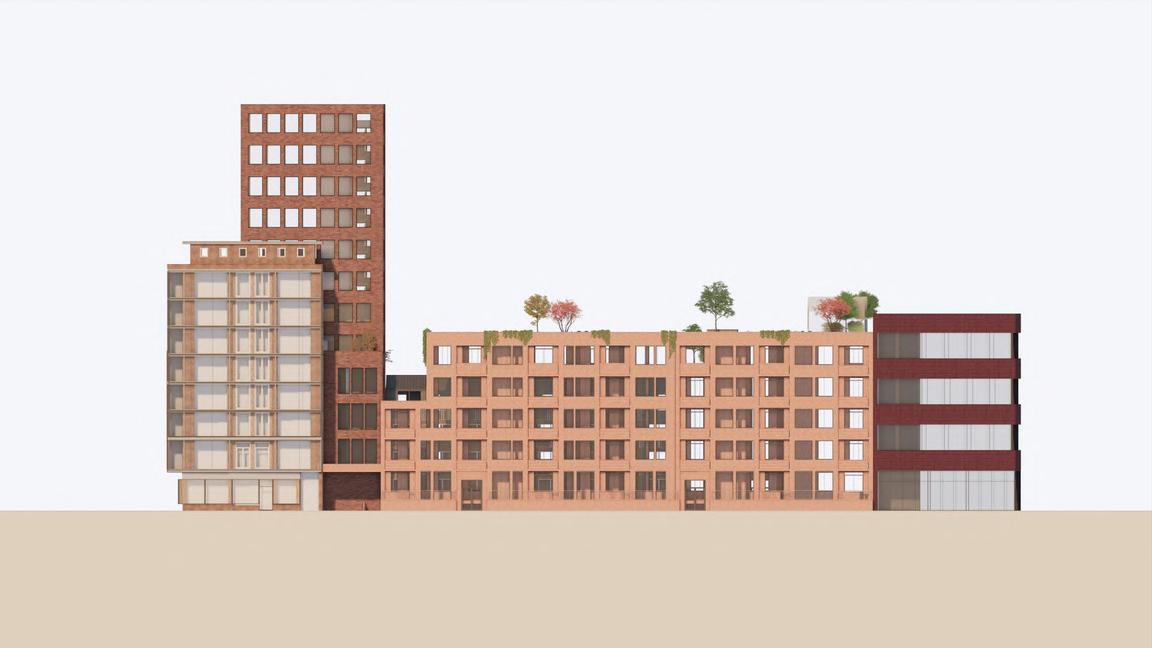 EAST ELEVATION
EAST ELEVATION
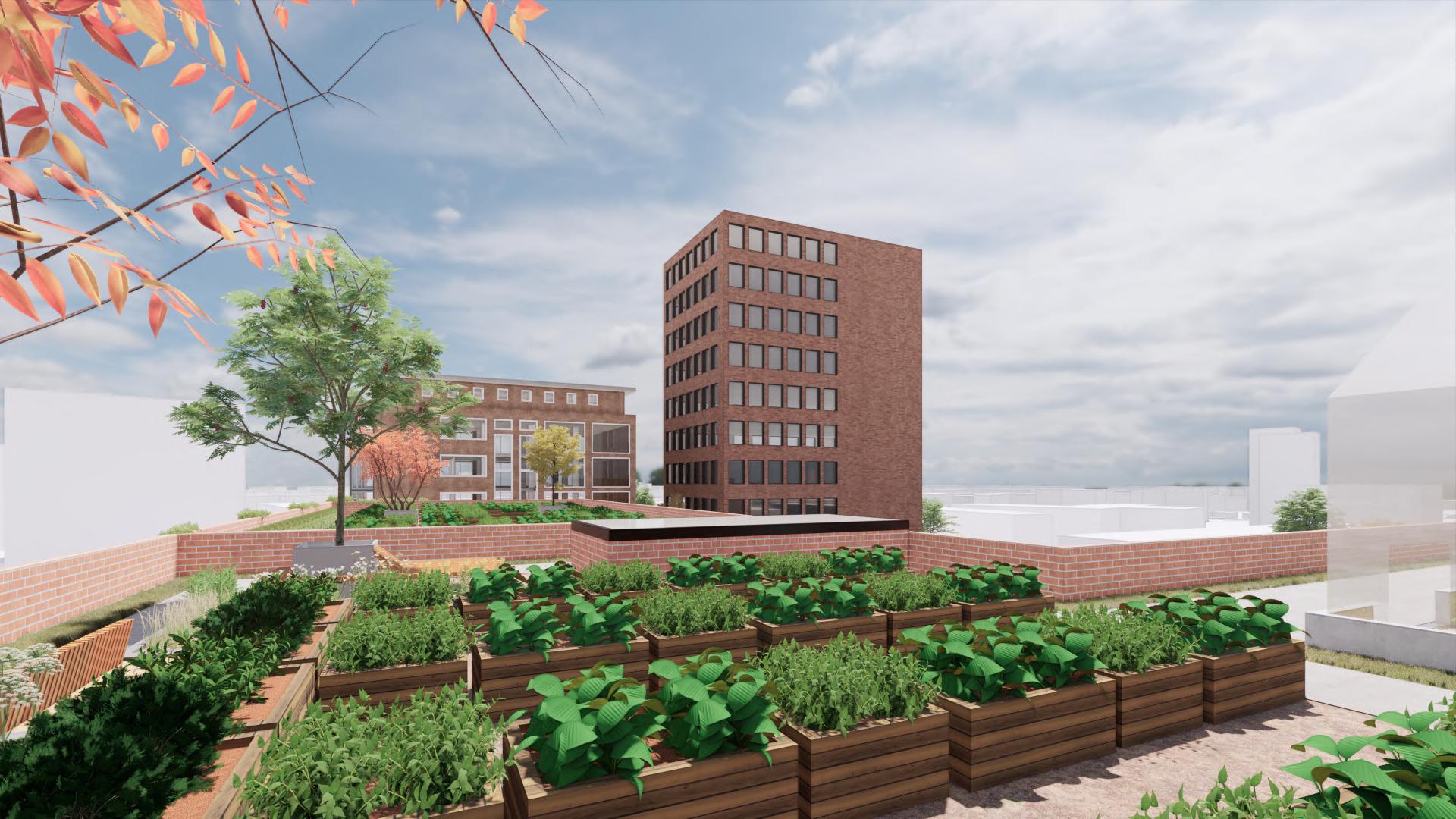
THE LIVING HOTEL
Initially, our focus centered on acquiring pertinent information about Orani to comprehend the cultural context that would influence our work. It was crucial for us to delve into details about the museum's aesthetics, the configuration of garden pathways, the choice of building materials, and notably, the interior spaces where art was

2021
Location:
Orani, Italy
Type:
Hotel in Museum
Status:
International Contest
Contest by:
TerraViva Competitions
Concept:
Museum preservation
Environment respect
Architecture software:
ArchiCAD
Revit
Lumion
Graphic design software:
Adobe Illustrator
Adobe Photoshop
Team & main input:
Raissa Gonzalez (Research)
Juan Pinedo (Modeling 3D)
Isaac Reynaga (Design)
Cristal Humérez (Drafting)
Julio Humérez (Concept)
Andrea Cataldi (Post-editing)
Simoné Garrón (Copywriting)
PROJECT AREA
MUSEUM AREA

AXONOMETRIC EXPLODED VIEW / Proportional Scale
BEDROOM
1ST CABIN LIVING ROOM & BATHROOM
DOUBLE CABIN PLAN / Proportional Scale

2ND CABIN LIVING ROOM & BATHROOM

CABIN WITH SHARED SOCIAL AREA





CENTRAL URBAN NODE
The 'Potosi Central Urban Node' proposal aims to prioritize public activity as the curator of space. Situated at Mining Ingenuity #35 (VELARDE) near the plateau, its strategic location just 2 kilometers from the city center makes it a natural landmark due to its topographical qualities.
The primary objective is to mitigate the negative environmental impact of urban and mining growth. The goal is to transform peripheries from artificial and chaotic boundaries into free and spontaneous transition zones that restore the natural relationship between the city and landscape, creating a new identity. A green "oasis" emerges within the rugged highland environment, acting as the new lung for the imperial villa, complemented by the renovation of a lookout tower atop the intervention site.
The project unfolds in three phases, encompassing a convention center, artistic area, lookout tower, 'white square', an underground cube, green spaces, pedestrian paths, landscape considerations, and other minor additions.
In this sample, the lookout tower stands out as a key feature within the overall design.
PEDESTRIAN PATHS FOR OPEN SPACES
Pedestrian path with height
Location:
Potosi, Bolivia
Type:
Public Space, Urban Park
Status:
University Project
Project Workshop:
Prof. Carlos Villagomez
Concept:
Nature preservation
Tourism
Architecture software:
ArchiCAD
AutoCAD
Graphic design software:
Adobe Illustrator
Adobe Photoshop
Other tools:
Photography
Hand-made iterations
Team & main input:
Salvador Saavedra (Concept)
Juan Pinedo (Design & drafting)
Gustavo Rivera (Drafting)
Surface pedestrian path

In designing a lookout tower for the central urban node, we expanded the concept to incorporate a convention center and an artistic area at the mountain's peak. This multifunctional structure serves as an observation point, community gathering space, and venue for cultural events.
The lookout tower, combined with the convention center, features an observation deck, community hub, and cultural event space. To enhance the visitor experience during cold weather and limited visibility due to cloudy conditions, a green wall was integrated into the tower's facade. This living feature not only adds visual interest but also improves insulation and air quality, enhancing the tower's sustainability

 FLOOR PLAN / Convention Center and Artistic Areas
Entering area for Convention Center
FLOOR PLAN / Convention Center and Artistic Areas
Entering area for Convention Center
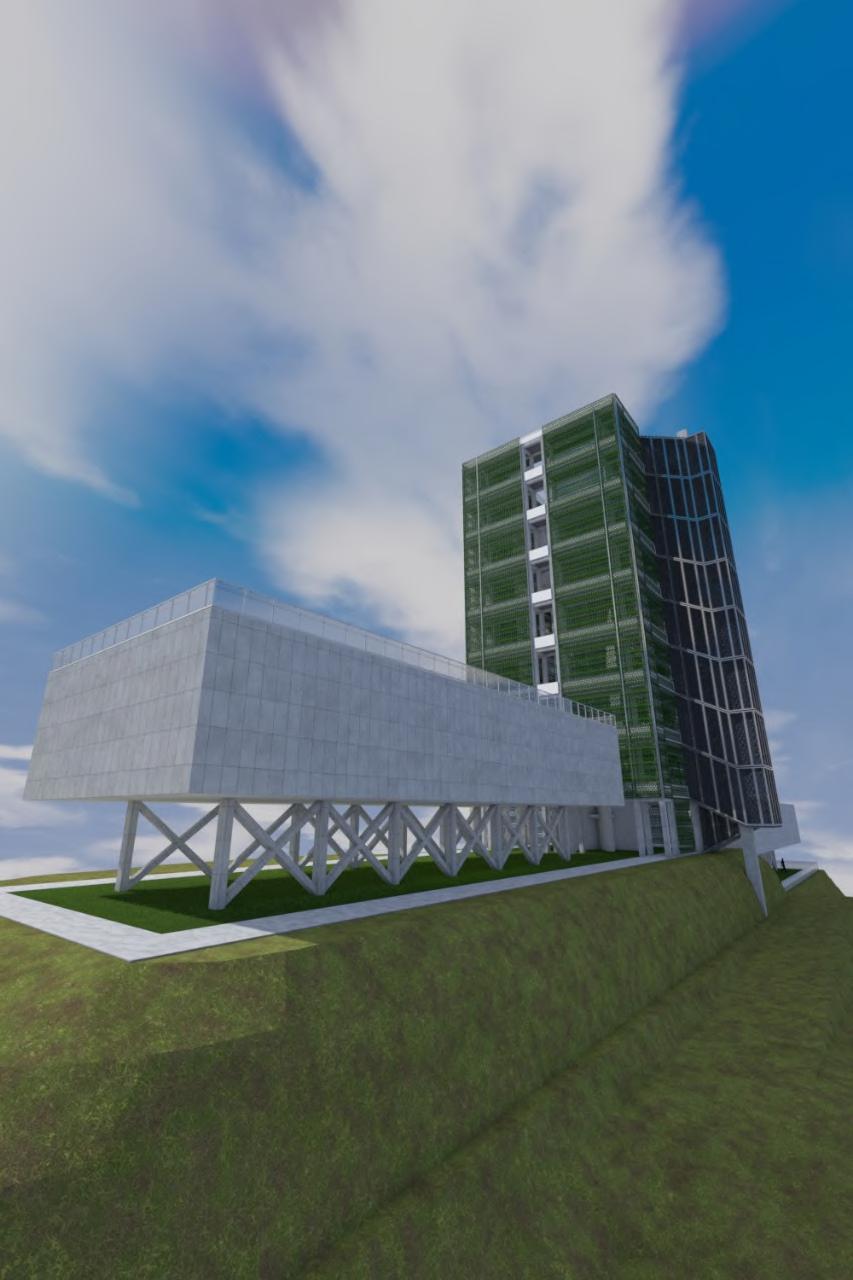 Lookout Tower / Convention Center and Artistic Areas
Lookout Tower / Convention Center and Artistic Areas
Our design integrates seamlessly with the park's natural landscape, combining contemporary architecture with the park's aesthetic. One of my tasks focused on detailed specifications and technical plans to ensure the project's successful design. This included architectural drawings, material selections, and structural analysis.

EAST ELEVATION
 Night view atConvention Center
Night view atConvention Center
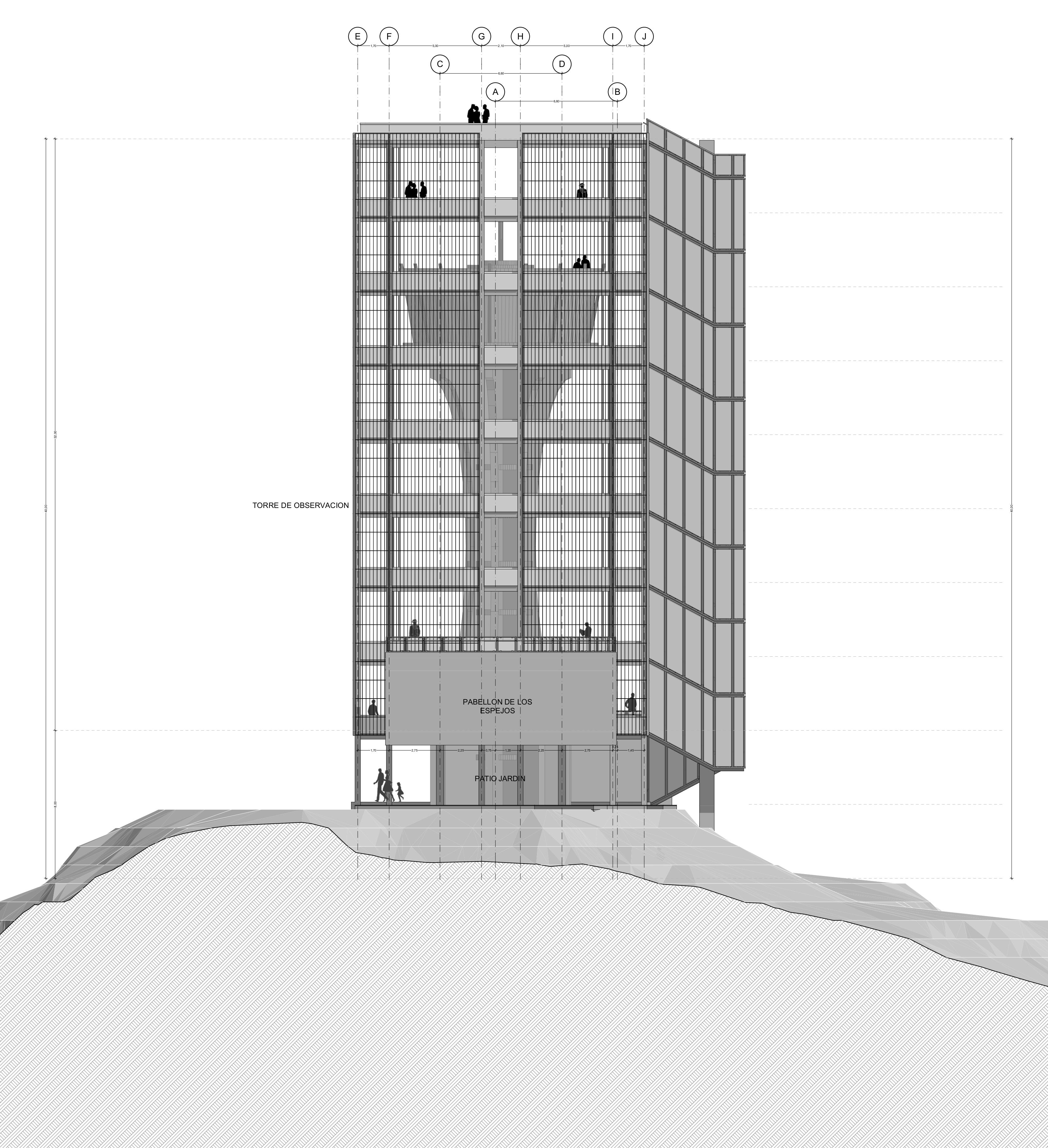

HANGAR TICINUM
The Idroscalo serves as a symbolic representation of the passage of time, advocating for spaces to evolve while retaining their vitality.
Time, depicted as levitating, underscores the importance of respecting the past by seamlessly integrating the new. The concept involves appropriating space and manifesting it through a distinctive structure situated in the upper section of the building dedicated to temporary exhibitions. Visitors are encouraged to engage with the
2021
Location:
Pavia, Italy
Type:
Cultural Preservation
Status:
International Competition
Contest by:
TerraViva Competitions
Concept:
Facade conservation
Renovation for culture
Guardian of the river
Architecture software:

Social Areas
Wet Areas
Work Areas


AXONOMETRIC EXPLODED VIEW / Proportional Scale




ADMINISTRATION AREA PLAN
EDUCATION AREA PLAN
RECREATIVE AND MARKET AREA PLAN





The design prioritized creating pedestrian-friendly environments, fostering easy access and ensuring that the community could navigate and benefit from the various services seamlessly. By integrating this human-centric perspective, our project not only addressed the functional aspects of service distribution but also contributed to the overall well-being and convenience of the Achumani neighborhood.




2nd STAGE Administration area
1st STAGE Renovation of Market Kindergarden implementation
3rd STAGE Classrooms and auditoriums
4th STAGE Dinning building
5th STAGE Outdoor amphitheater
5th STAGE Educational area
6th STAGE Pedestrian walkway
Public Space design and green area
7th STAGE Consolidation of areas and services area implementation
PRESENTATION
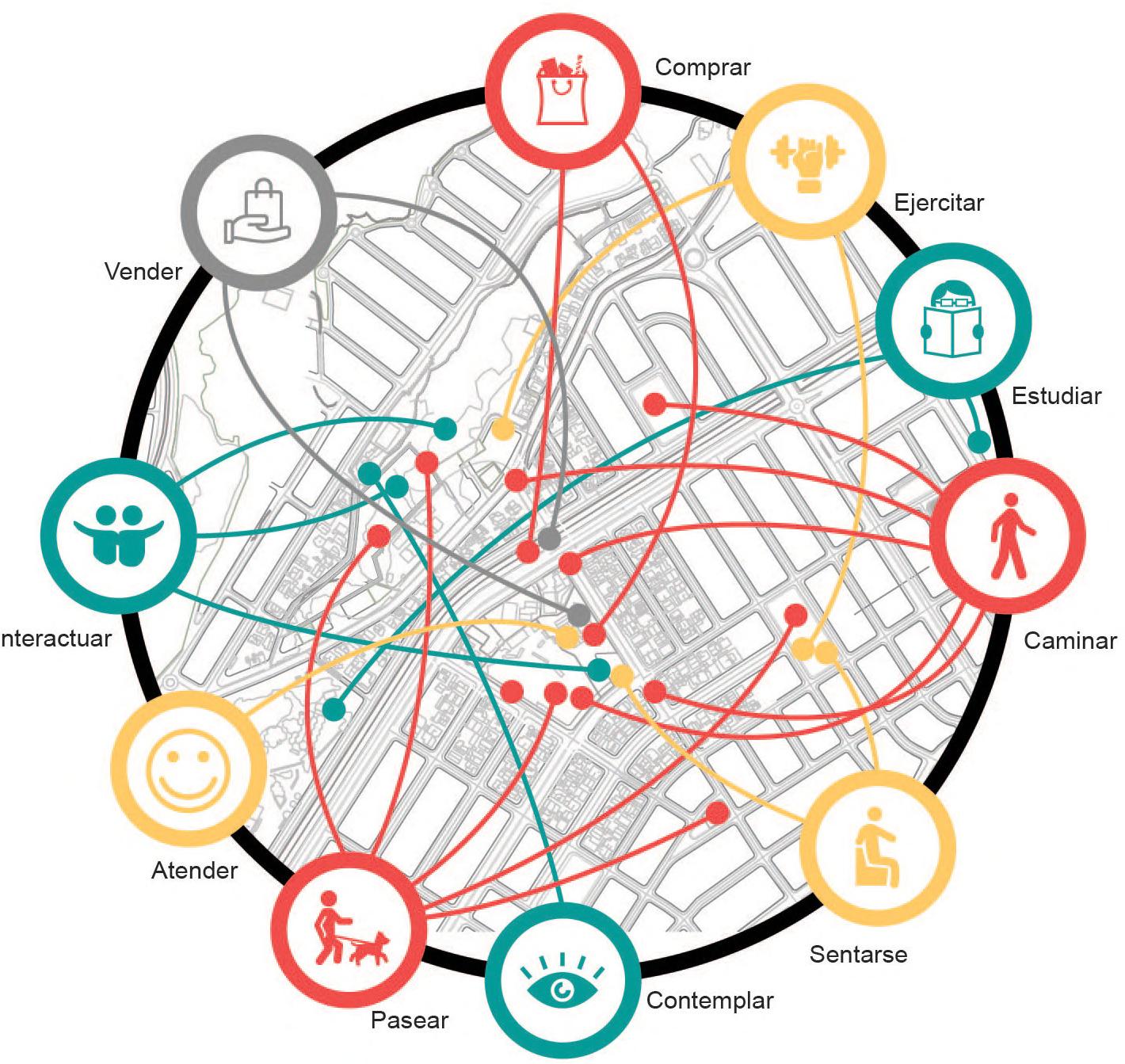
 PANEL DURING 1ST STAGE OF CONTEST
PANEL DURING 1ST STAGE OF CONTEST

LANDSCAPING EXERCISE
Situated at an altitude of 3,600 meters, La Paz grapples with limited green spaces and tree diversity due to its high elevation and cold climate. In the 'Theory and Morphology 3' course led by Professor Ana Arze, we focused on rejuvenating a neglected public square that had been overlooked by both the city hall and the community, resulting in its minimal use.
Our proposal underwent iterative evaluations of local and imported flora to adapt to the distinct weather conditions experienced throughout the year. This dynamic approach ensured the preservation of existing vegetation while introducing species resilient to La Paz's climatic challenges. The design evolved to feature spaces for children, a potential venue for public performances, pathways lined with green bays and water channels, transformation of one of the streets into a pedestrian path and the integration of parking facilities, aiming to transform the square into an active and vibrant community hub.


2017
Location:
La Paz, Bolivia
Type:
Landscape Architecture
Status:
University Project
Project Workshop:
Prof. Ana Arze
Concept:
Community space
Protection of local flora
Architecture software:
AutoCAD
Other tools:
Tracer
Color pencils
Hand-made drawings
Team & main input:
Juan Pinedo (Design & Drafting)
Daniela Arce (Design & Modeling)



 HANDMADE MODEL PERSPECTIVE
HANDMADE MODEL PERSPECTIVE
HANDMADE MODEL PERSPECTIVE
HANDMADE MODEL PERSPECTIVE


SUMMER

SPRING

WINTER
AUTUMN LANDSCAPING ITERATION LANDSCAPING ITERATION LANDSCAPING ITERATION LANDSCAPING ITERATION
RECREATIONAL CENTER
Coroico is a popular tourist destination known for its tranquility, natural beauty, and pleasant climate. The village is renowned for its fruits, production of medicinal coca, and organic coffee. Situated at 1,525 meters above sea level and just a three-hour drive from the cooler city of La Paz, it serves as a common escape for locals and visitors.
Despite its attractions, Coroico lacks sufficient entertainment infrastructure to fully capitalize on its natural beauty. To address this, a recreational center has been proposed, featuring a traditional restaurant, ice cream parlour, game room, swimming pools, camping area, dance club, sauna, and other related amenities.
MORPHOLOGICAL GENERATION
Location:
Coroico, Bolivia
Type:
Tourism Status:
University Project
Project Workshop:
Prof. Genaro Paiva
Concept:
Regional architecture
Architecture software:
AutoCAD SketchUp
ArchiCAD
Other tools:
Modeling materials
Sketches
Team & main input:
Individual project



GENERAL PLAN (COMPLEX)
Proportional Scale
BASIC MORPHOLOGICAL VIEWS


Significantly, the design of the project has been developed by studies in regional architecture, allowing the complex to adapt to the area's steep topography. This dynamic approach involves varying heights and creating a complex morphology that complements the natural landscape, resulting in a harmonious integration with the surrounding environment. GROUND


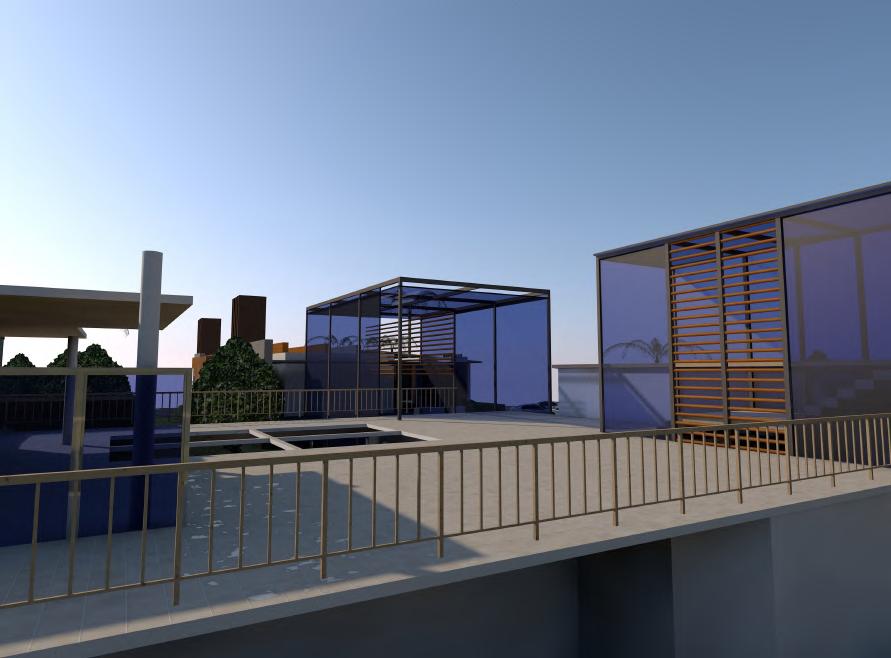
HANDMADE EXTRAS
This hotel project encompasses family cabins and housing blocks ranging from 2 to 4 beds. The design incorporates essential amenities such as a service area, restaurant, swimming pool, and parking facilities. Situated in Mecapaca, the lowest area of the metropolitan area of the city of La Paz at an elevation of 2,600 meters above sea level, the project is set within a square territory.
The entire design process, including plan drafting, sketches, and physical models, was executed manually, reflecting a hands-on approach to architectural development.
ISOMETRIC PERSPECTIVE


PERSPECTIVE DRAWING

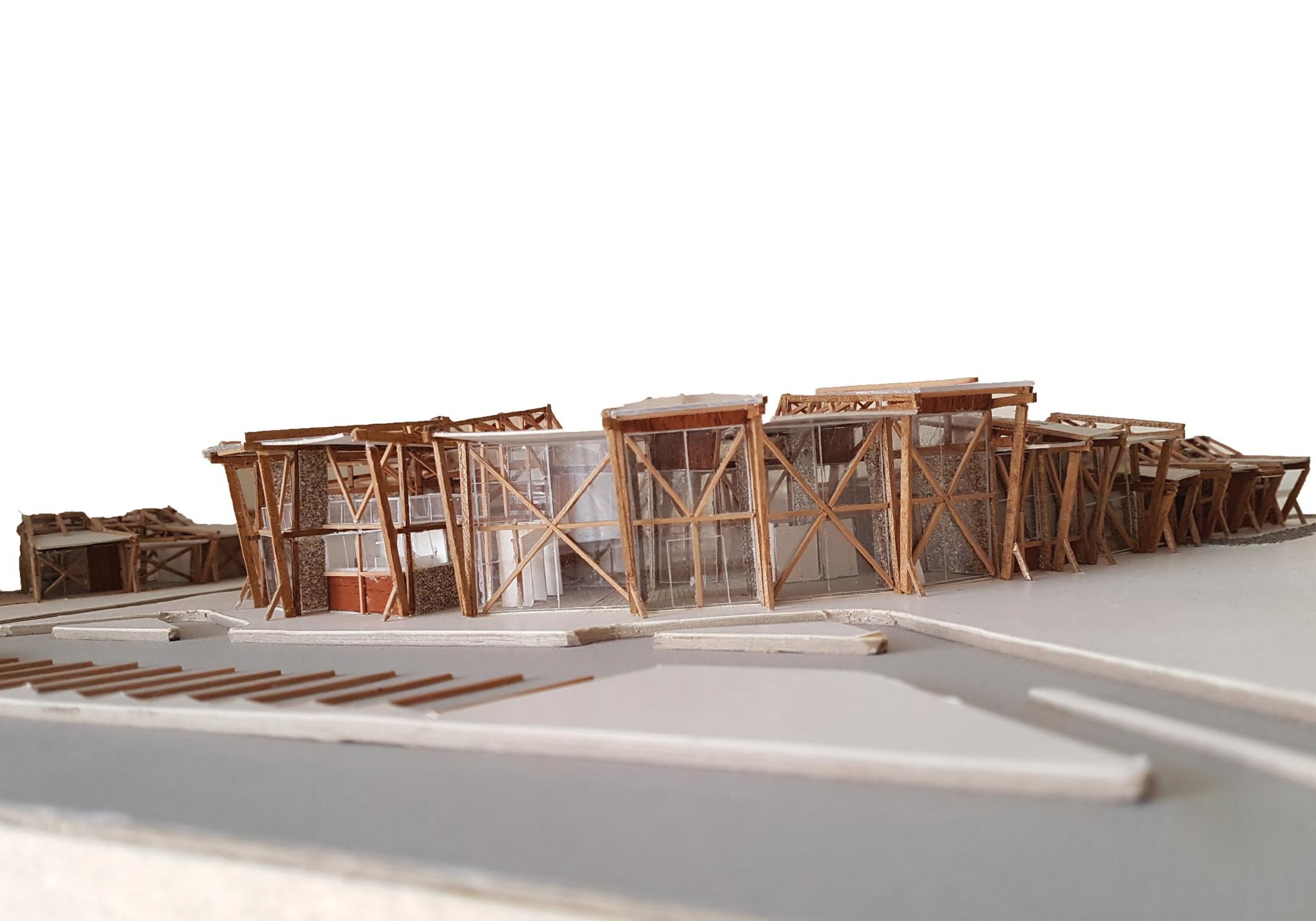
(PARTIAL) GENERAL PLANNING
Restaurant, Kitchen, Others HANDMADE MODEL

The design of this house in El Alto, an altiplanic city, caters to the typical needs of a family of four while adhering to fundamental principles of residential habitability.
The entire design process, encompassing plan and section drafts, was executed manually, exemplifying a hands-on approach to architectural development.





THANK YOU
Juan Pinedo
B.Arch. Thesis Student at UMSA-FAADU Graphic Designer linkedin.com/in/jjpivar/ +591 77207031
