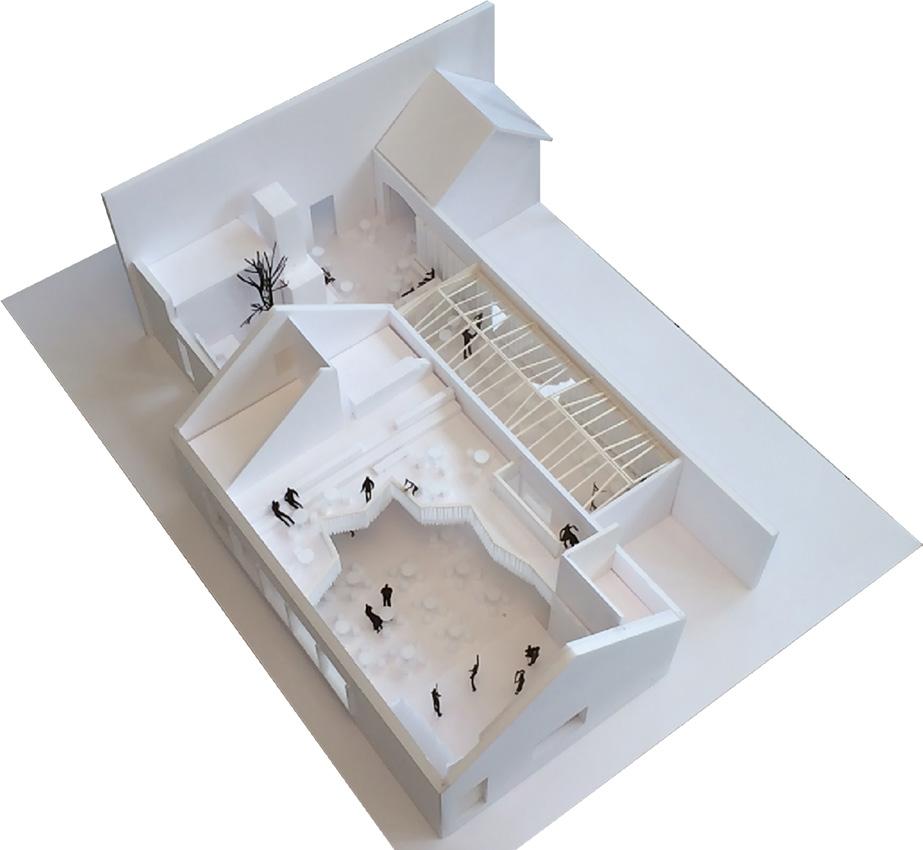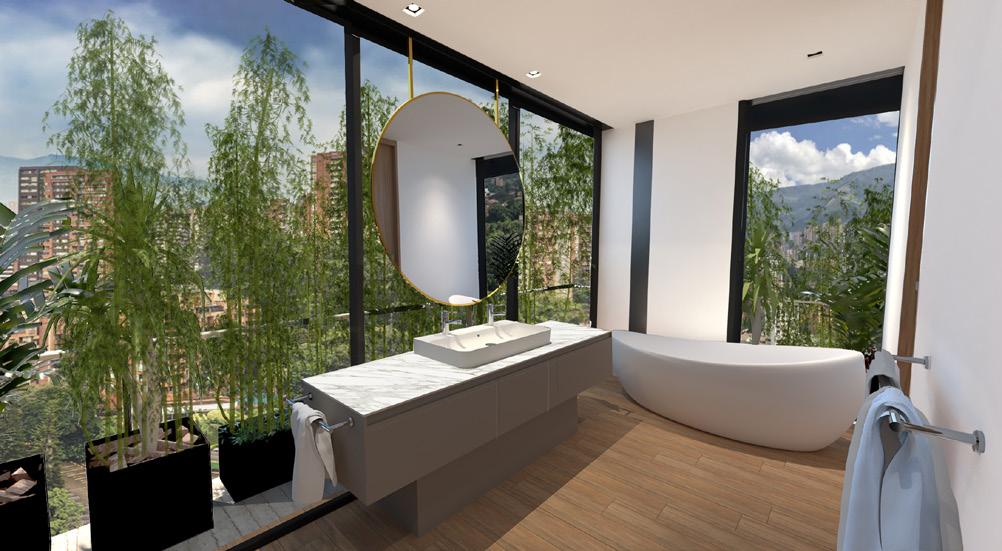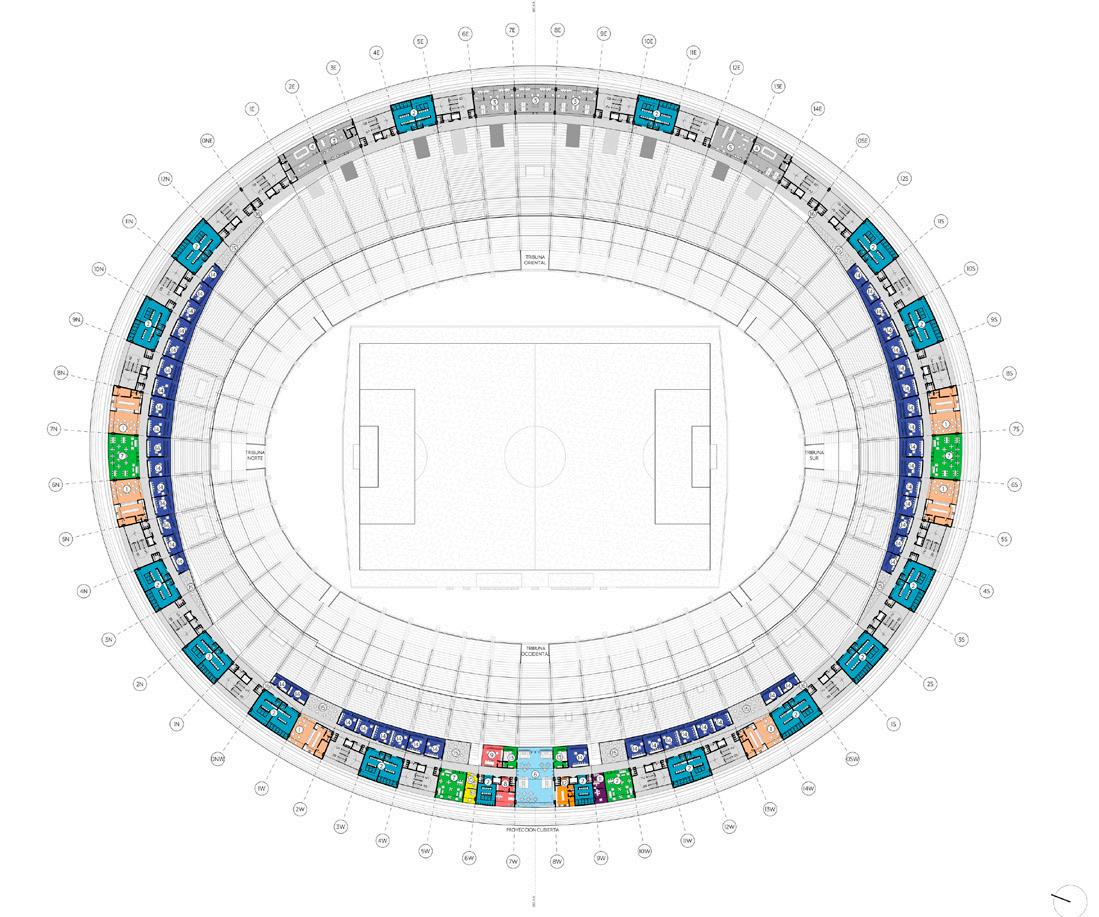
Architecture Portfolio.
Juan Pablo Gallego Alvarez.

“The Architect of the future will be based on the imitation of nature, because it is the most rational, durable and economical of all methods.”
SELF EMPLOYED PROJECTS.
1. House Design. Page 1
2. Rooftop restaurant-bar Page 2
3. Countryside House renovation. Page 3
4. Housing Building. Page 4
EXPERIENCES AS EMPLOYEE.
1. Support as internt in FOCKETYN DEL RIO STUDIO. (Switzerland 2015) Page 5
2. Support for METROS CUBICOS ARQUITECTOS. (2018 - 2019) Page 6
3. Support for PLAN B ARCHITECTS. (2020 - 2021) Page 7
4. Support for MEDELLIN HERITAGE & LANDSCAPE AGENCY. (2021-2023) Page 8
OTHER PROJECTS. Academic and professional excersice.







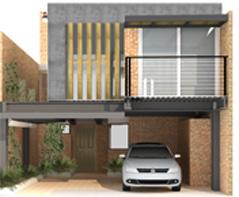
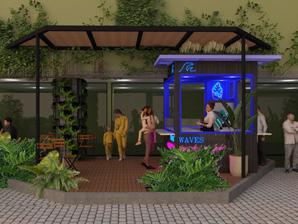
The design looked to free half of the land for a front yard, to integrate the house to a open and fresh space and grow in heigh in the back space.
The front yard function as a meeting place with a large bench and a bamboo garden that controls access of direct sunlight; On the first floor are located collective uses (Living room - Dining room - Kitchen - washing room), on the second floor private rooms, studio and a shared bathroom, and on the third floor master room, dressing room and bathroom.
The patio offers the possibility to habitate the house with “open doors” all the time without sacrificing security or privacy, the space allows to extend the inner spaces to the patio, provides a place to park or do meetings outdoors.
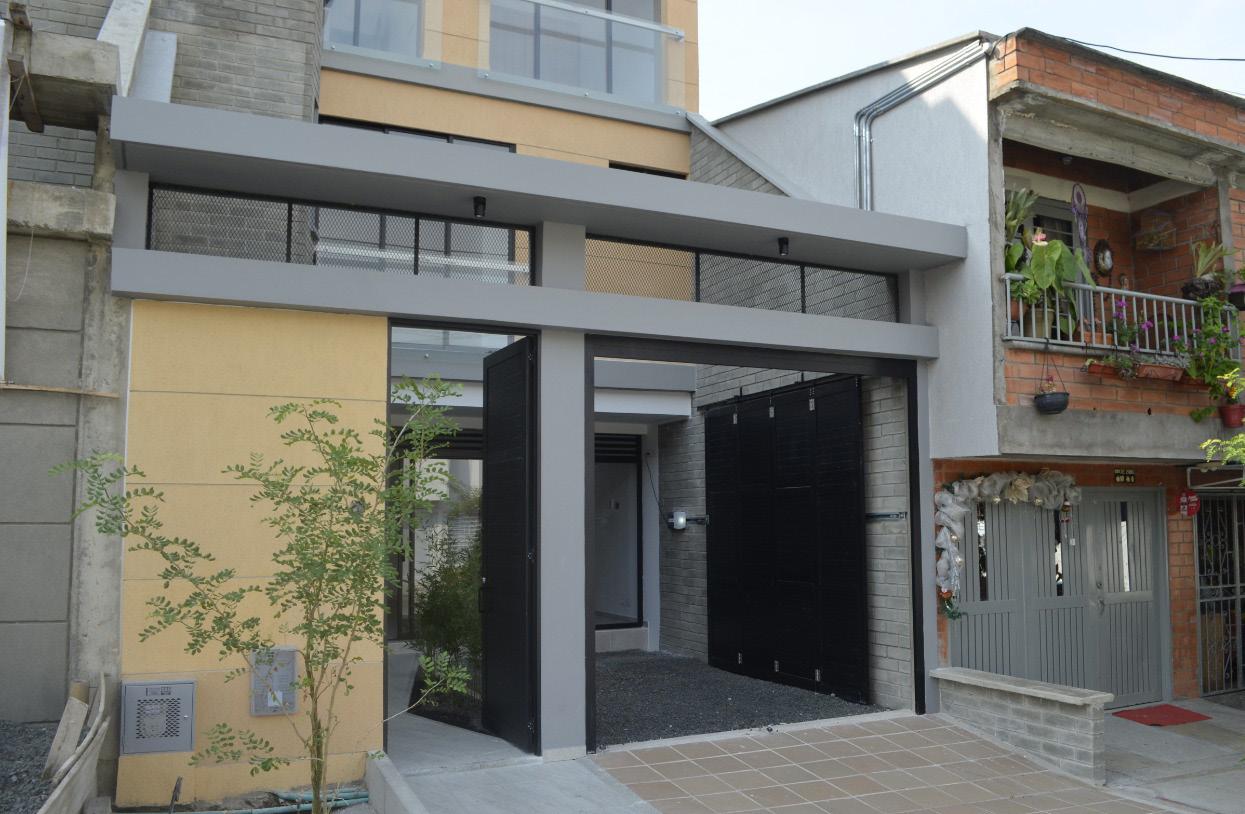
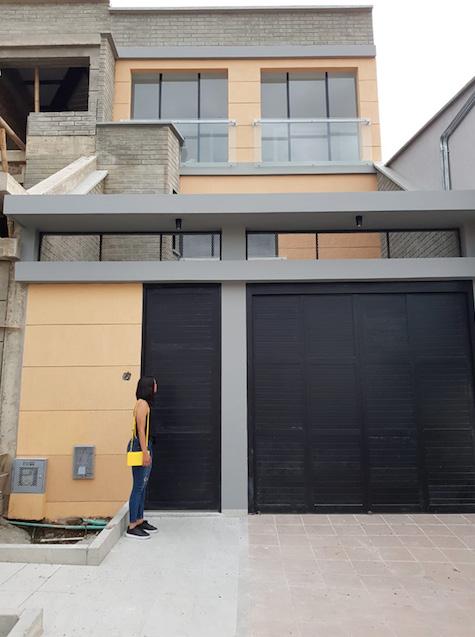




Designed for a old roof terrace over an office building; The client was looking to build a restaurant bar where the users could appreciate the city above 360° and keeping privacity from the surrounding buildings, blocking inner and outter loud.





Design made for a existent house in the countryside. The client bought the property with a small farmer house and was looking a refurbish to achieve a more comfortable, modern, bigger and cozzier house. He wanted a design where he could keep most of the walls. Keep a rustic farmer style but having a modern design style for the new spaces to build.




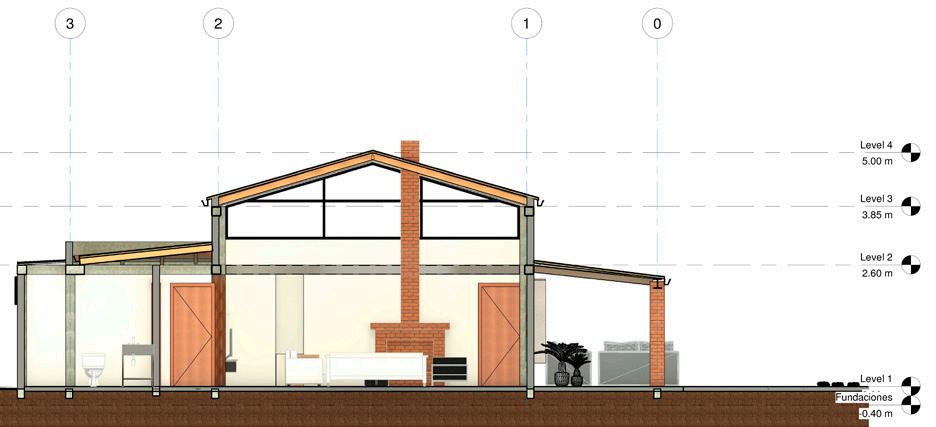





Apartment building with a ground floor located 3.5m underground surrounded by open public space with a private character with intentions to get their own complex urban park. From 2nd to 6th floor it has 5 apartments each floor. The 20 apartments building has 4 typologies and an inner closed patio.



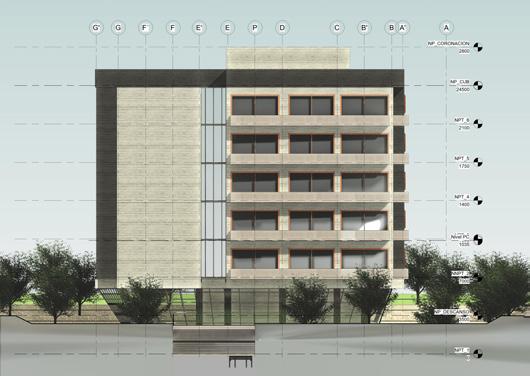






Year: August 2015 - December 2015
During the second semester of 2015, I did a internship at the Focketyn Del Rio Studio, an architecture office based in Basel-Switzerland. There I supported the design options for the parterre bar with a theater room, restaurant and lounge room. In the same way, I supported drawing plans and proposal options for the design of the Kaserne, a architectural competition for a heritage building to rehabilitate the use, where the office propossed a change of uses and activities looking to update the building and give it more life time through actions as open the building to the river, open to the public, generate public areas indoors.
