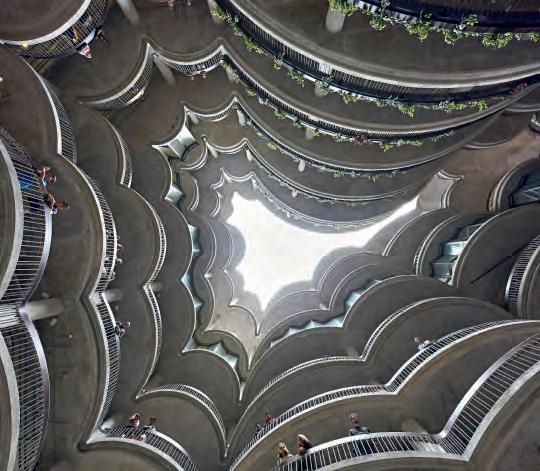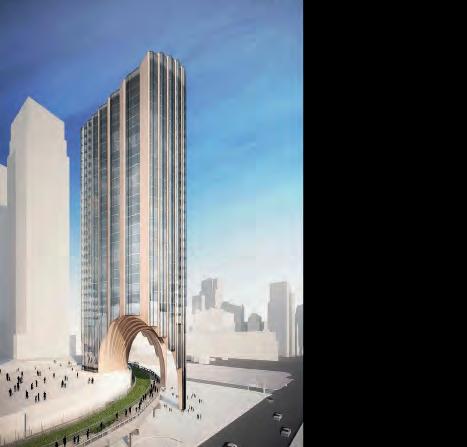ARCHITECT, DESIGNER AND MASTERPLANNER ARB/Dipl.Arch/MA(Dist)UCL/MPhil London 2020 Juan Oyarbide
Juan Oyarbide
Juan Oyarbide ( San Sebastian, Spain 1979) graduated as an architect in Spain ( ETSASS) in 2006 and obtained a Master degree at the Bartlett School of Architecture (UCL) with Distinction in 2010.
Juan worked for 4 years in Spain after graduation and spent a year in Tokyo at Furuichi&Associates.From 2012 to 2020 he worked as a senior architect at Heatherwick Studio collaborating on several world class projects including the award winning Nanyang Learning Hub in Singapore, Eden high-end residential tower, the Maggie’s Leeds and the Headquarters of Google in London and Montain View, California.
From 2020 Juan is an Associate Director working part time for Prior+Partners, leading a team that is developing a masterplan for Moffett Park in California for Google. In 2017 Juan co-founded Boom Studio, a design practice that focuses on strategy and crafted architectural design.

With extensive experience in early design stages through to the production of tender documentation, Juan brings a wealth of knowledge to practice.
Juan is interested in an inclusive urban design, the programmatic innovation and the incursion of new tecnologies in architecture as a way to produce designs that integrate environemental sustainability, health and well-being with experiencial design.
CV SUMMARY
2017- Boom Studio, Director
2020- Prior&Partners, Associate Director
2011-2020 Heatherwick Studio, London. Senior Architect
2010 Furuichi&Associates, Japan. Architect.
2006-2009 JMB Architects, Spain. Architect.
Juan Oyarbide
Juan Oyarbide (San Sebastián, España 1979) obtuvo la titulacion de architecto en San Sebastian (ETSASS) en 2006 y obtuvo una Maestría en la Escuela de Arquitectura Bartlett (UCL) con distinción en 2010.
Juan trabajó durante 4 años en San Sebastian para Joaquin Montero Architectos tras graduarse y pasó un año en Tokio trabajando para Furuichi & Asociates. De 2012 a 2020 trabajó como arquitecto en Heatherwick Studio colaborando en varios proyectos de alta relevancia, incluido el premiado Nanyang Learning Hub en Singapur, Torre Eden, Maggie’s Centre in Leeds y la nueva sede de Google en Londres y en Montain View (California).
Desde 2020, Juan es Director Asociado a tiempo parcial para Prior + Partners, liderando un equipo que está desarrollando un masterplan en Moffett Park, California para Google.
En 2017, Juan cofundó Boom Studio, una práctica de diseño que se centra en estrategia y el diseño arquitectónico actualmente disenando un REtreat de Salud en Grecia y varios projector residenciales en Londres.
Con una amplia experiencia en las primeras etapas de diseño hasta la producción de la documentación de licitación, Juan aporta una gran cantidad de conocimiento en la construccion de narrativas, ideacion, conocimiento tecnico y coordinacion de los equipos de trabajo, colaboradores y clientes.
Juan esta interesado en un deseno urbano inclusivo, en la innovacion programatica de edificio y en la incursion de nuevas tecnologias, como vehiculo de una architectura sostenible y humanizada centrada en el valor experiencial de sus usuarios.
JUAN OYARBIDE
SENIOR ARCHITECT / PROJECT LEAD
ARB/BA Arch/MA(Dist)UCL/MPhil
TIMELINE PERSONAL
Name Juan Oyarbide
Birthday 30th May 1979
Nationality Spanish
Status UK Permanent residency
Born San Sebastian, Spain
Languages English, Spanish, Basque, Greek, French
CONTACT
Mobile +44 (0) 7799717276
Email oyarbideproject@gmail.com
Skype juanitooyarbide
Address 5b Leighton Crescent London, NW5 2QY
WORK
Experience 10+ years
Currently Senior Architect
EDUCATION
Masters MA (Dist) Arch. UCL
Degree BA Architecture. Spain
SOFTWARE Office
Adobe Suite
Revit
AutoCad
Rhino
Vray/Maxwell
Grasshopper
Unreal
OTHER
Oral Presentation
Hand Sketch
Painting
Story Telling
2020
Prior+Partners
Associate Director London, UK
Heatherwick Studio
2019
REFERENCES
Jason Prior Partner, Prior+Partners
70 Cowcross St, Farringdon, London EC1M 6EJ
E jason@priorandpartners.com
2017
Senior Architect, 8 years London, UK
Boom Studio
Co-founder and Director
London, UK
Eliot Postma
Partner, Heatherwick Studio
356-364 Grays Inn Road, London WC1X 8BH
E eliot@heatherwick.com
Joaquin Montero Basqueseaux Arquitecto
San Sebastian, Spain
E joaquin@joaquinmontero.com
2012
Heatherwick Studio London, UK
2011 2010
Furuichi&Associates
Architect, 1 year Tokyo, Japan
Ashton Porter Architect, 4 months London,UK
MA(ARCH) MASTER
Distinction, The Bartlett UCL, London, UK
2007 2006
BA + Chartered Architect University of Basque Country
San Sebastian, Spain
JMB Architects
Architect, 3 years and 6 months
San Sebastian, Spain
WORK EXPERIENCE
2012-2019 HEATHERWICK STUDIO ( LONDON,UK)
Senior Architect - Project Lead
Bruneseau _ High Rise Mixed-use ( Paris, France)
Deputy Project leader + Senior Architect/ Competition Phase 01, 02, 03 ( Unibail Rodamco Westfield)
Canada Water_Mixed-use ( London, UK)
Deputy Project leader + Senior Architect/ Stage 1 ( British Land)
Spruce Goose You Tube ( LA_USA)
Project leader / Concept Design (Google)
Google Headquaters _Charleston East (Mountain View_USA)
Leaders group Architect - Infrastructure leader / Concept, Schematic and Detailed design ( Under construction)
Google London Headquarters ( London_UK)
Senior Architect/ Concept design ( Under construction)
Western Railyard _ High Rise Tower (NYC, USA)
Senior Architect, Concept Design( Related companies)
Toronto Waterfront_SideWalkLab
Senior Architect / Master planning
Penn Station ( NYC,USA)
Senior Architect, Concept Design ( Vornado)
Maggie’s Centre Leeds ( Leeds, UK)
Deputy project leader / Concept, Schematic and Detail design ( Under construction)
Garden Bridge ( London_UK)
Architect ( South landing) / Schematic design and Planning
Hamachi Hotel (Honk Kong)
Deputy project leader / Concept design (Rich Asian)
Eden Residential Tower ( Singapore)
Architect / Schematic design ( Under construction) (Swire)
Chealsea Barracks Chapel ( London , UK)
Architect / Competition (Qatar Royal family)
Nanyang Technical University Learning Hub ( Singapore)
Architect / Competition winners, Schematic Design, Tender and Detailed Design ( Completed)
2011-2012 FURUICHU & ASSOCIATES ( TOKYO, JAPAN)
Architect
Jomon Museum (Miyahata, Japan)
Architect / Schematic Design / Area: 2500 sqm ( Completed)
Fuefuki Arena ( Fuefuki, Japan)
Architect / Competition 1st Prize and Schematic design / Area: 2500 sqm
Aizu General Hospital ( Fukushima, Japan)
Architect / Detailed design and Site visit Area: 23000sqm. (Completed)
Tamura Town Hall ( Tamura, Japan)
Architect / Competition/ Concept design
Ureshino Culture Centre (Ureshino, Japan)
Architect / Competition/ Concept design
2010 ASHTON PORTER ARCHITECTS ( LONDON, UK)
Architect
The secret Garden_12th International Garden Festival, (Quebec, Canada)
Architect
Salford House 4 Life / International Open Design Competition
Architect A Room for London /Living Architecture
Architect
2006-2010 JOAQUIN MONTERO ARCHITECTS ( SAN SEBASTIAN, SPAIN)
As Part 2 and Architect
Headquater of Tekniker ( Eibar, Spain)
Area: 20.000 sqm Schematic and Detailed Design ( Completed)
Theatre Orfeon Donostiarra (San Sebastian, Spain)
Area: 7.014 sqm Capacity: 1500 seats. Detailed Design
A.1.2 Space in High-Tech Park of San Sebastian
Area: 8.806 sqm. (Completed)
Miramon House (San Sebastian, Spain)
JUAN OYARBIDE SENIOR ARCHITECT/PROJECT LEAD ARB/Dipl.Arch/MA(Dist)UCL/MPhil
WORK SAMPLES
JOMON MUSEUM. FURUICHU & ASSOCIATES

2011-2016 / Miyahata, Fukushima, Japan / Area: 2500 sqm
JUAN OYARBIDE SENIOR ARCHITECT/PROJECT LEAD ARB/Dipl.Arch/MA(Dist)UCL/MPhil
ROLE: Architect 1 year involvement, during Schematic and Detail design, developing construction details and coordinating them with the consultants and contractors. It included site visits and structural coordination during the design stages.

CULTURAL
WORK SAMPLES
NANYANG UNIVERSITY LEARNING HUB. HEATHERWICK STUDIO


2011-2016 / Singapore / Area: 14,000 sqm
ROLE: Architect and package leader with a 12 months involvement from the Competition stage until Tender documentation submission and follow up during the construction. I was in charge of the structural coordination and the facade development with site visits during the construction period.
ARB/Dipl.Arch/MA(Dist)UCL/MPhil
EDUCATION JUAN OYARBIDE SENIOR ARCHITECT/PROJECT LEAD
WORK SAMPLES WORKPLACE
JUAN OYARBIDE SENIOR ARCHITECT/PROJECT LEAD ARB/Dipl.Arch/MA(Dist)UCL/MPhil
GOOGLE MONTAIN VIEW. HEATHERWICK STUDIO + BIG 2014 / Masterplan + Charleston East Headquaters 600,000 sf building (Underconstruction) / Montain View, USA

ROLE: Member of the Design leaders’ team with over 2 years of involvement. Project leader at Youtube LA and package leader for ‘human scale’ CLT structures and infrastructure on Charleston East. My role included attending design team meetings, pursuing site visits and client presentations in NYC and California.

WORK SAMPLES
HEALTH AND WELL-BEING
MAGGIE’S LEEDS. HEATHERWICK STUDIO

2013- Under construction / Leeds, UK / Area: 450 sqm
 JUAN OYARBIDE SENIOR ARCHITECT/PROJECT LEAD ARB/Dipl.Arch/MA(Dist)UCL/MPhil
JUAN OYARBIDE SENIOR ARCHITECT/PROJECT LEAD ARB/Dipl.Arch/MA(Dist)UCL/MPhil
ROLE: Architect during concept, schematic and detailed design stages for a period of 18 months. Involvement in planning application process, tender and pre-construction documentation, including supervision of Revit production and delivery, as well as design and coordination of the construction details with engineering team and
WORK SAMPLES
INFRASTRUCTURE-PUBLIC SPACE
GARDEN BRIDGE - HEATHERWICK STUDIO


2013 - Schematic Design / London (UK)
JUAN OYARBIDE SENIOR ARCHITECT/PROJECT LEAD ARB/Dipl.Arch/MA(Dist)UCL/MPhil
ROLE: Architect and package leader for the south landing of the bridge. 7 months involvement during Schematic stage and Planning .
WORK SAMPLES
HIGH-END RESIDENTIAL
EDEN TOWER. HEATHERWICK STUDIO



2012- Under construction / Singapore / Area: 8,000 sqm
 JUAN OYARBIDE SENIOR ARCHITECT/PROJECT LEAD ARB/Dipl.Arch/MA(Dist)UCL/MPhil
JUAN OYARBIDE SENIOR ARCHITECT/PROJECT LEAD ARB/Dipl.Arch/MA(Dist)UCL/MPhil
ROLE: Architect at concept and schematic design for 18 months. In charge of different packages from basement, in-situ load-bearing textured concrete facade, GRC balconies design and coordination. My responsibilities included design team meetings, site and client presentations in Singapore.
WORK SAMPLES
MIXED USE HIGH-RISE
BRUNESEAU - HEATHERWICK STUDIO
2019- Concept and Schematic Design - Competition / Paris ( France) / Area: 58,000 sqm

ROLE: Deputy project leader (co-leadership) for a period of 12 months. Design ideation and development, project and team coordination and management, client and planners’ presentation.

OYARBIDE
LEAD
JUAN
SENIOR ARCHITECT/PROJECT
ARB/Dipl.Arch/MA(Dist)UCL/MPhil
WORK SAMPLES
HIGH-RISE
WESTERN RAILYARD RESIDENTIAL SCHEME - HEATHERWICK STUDIO

2018- Concept Design / NYC ( USA) / Area: 30,000 sqm

ROLE: Senior Architect for a period of 4 months. Design ideation and development for client presentation.

RESIDENTIAL JUAN OYARBIDE SENIOR ARCHITECT/PROJECT LEAD ARB/Dipl.Arch/MA(Dist)UCL/MPhil









 JUAN OYARBIDE SENIOR ARCHITECT/PROJECT LEAD ARB/Dipl.Arch/MA(Dist)UCL/MPhil
JUAN OYARBIDE SENIOR ARCHITECT/PROJECT LEAD ARB/Dipl.Arch/MA(Dist)UCL/MPhil





 JUAN OYARBIDE SENIOR ARCHITECT/PROJECT LEAD ARB/Dipl.Arch/MA(Dist)UCL/MPhil
JUAN OYARBIDE SENIOR ARCHITECT/PROJECT LEAD ARB/Dipl.Arch/MA(Dist)UCL/MPhil




