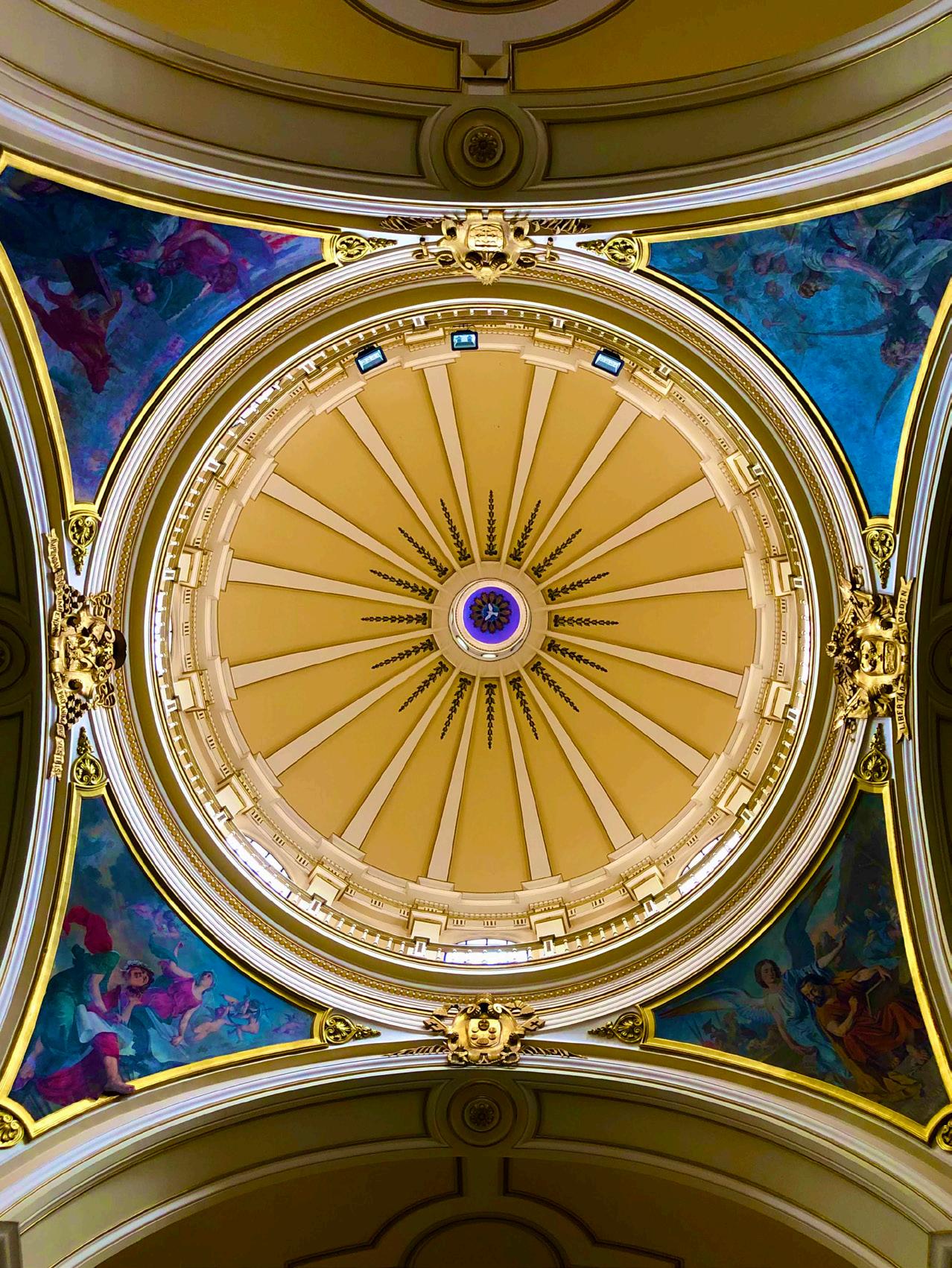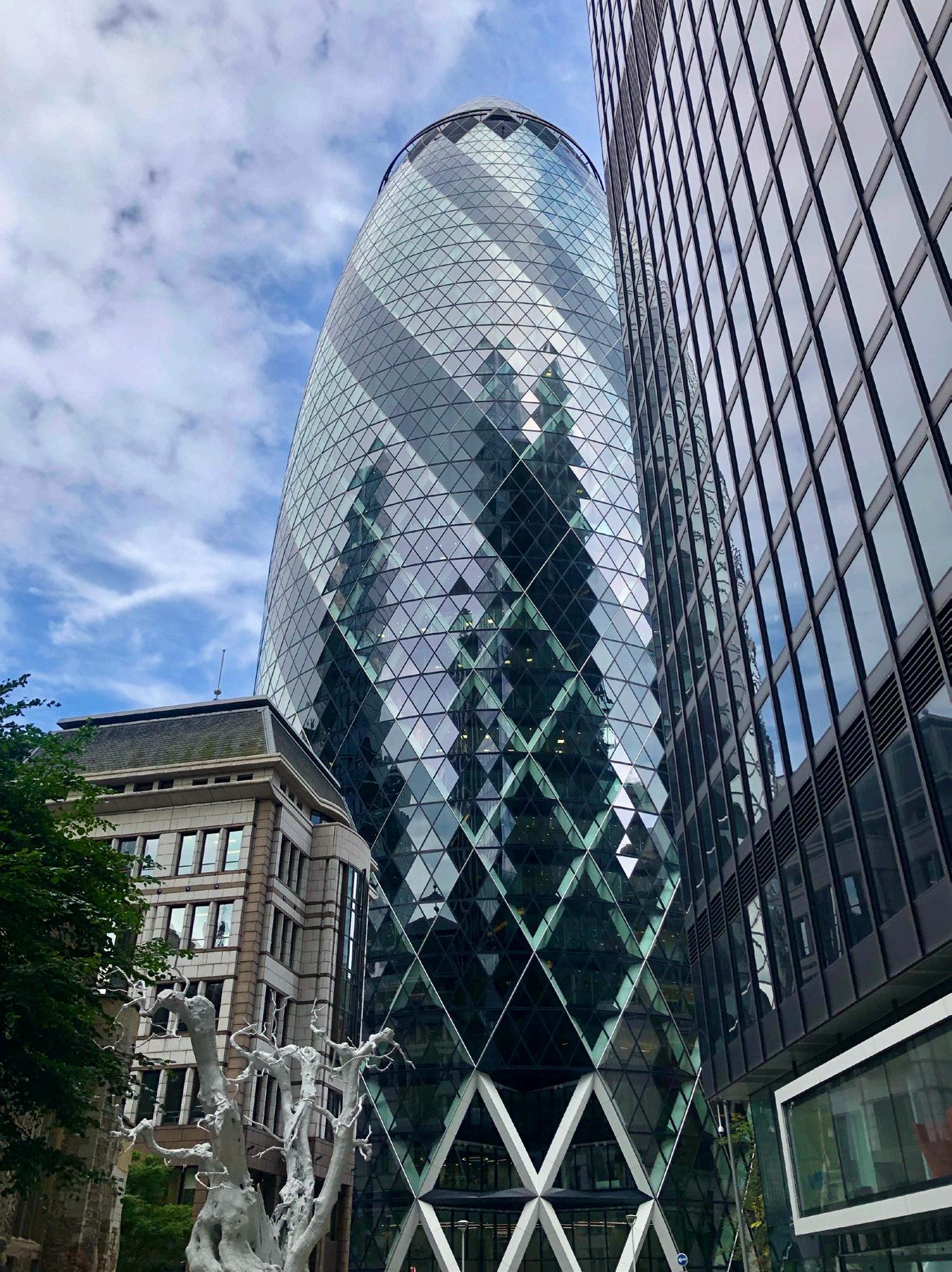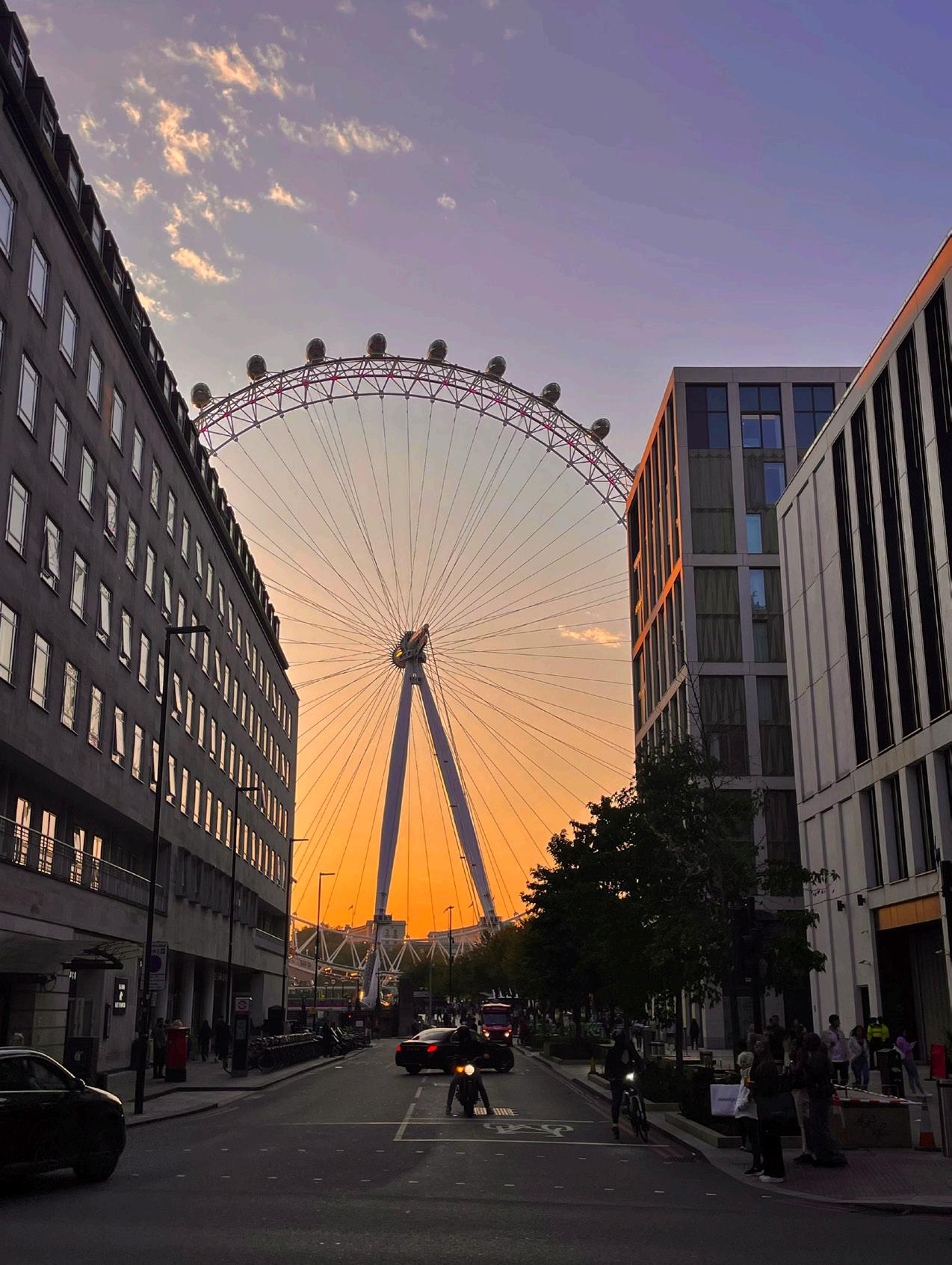JUAN ARANA.
ARCHITECTURE PORTFOLIO.
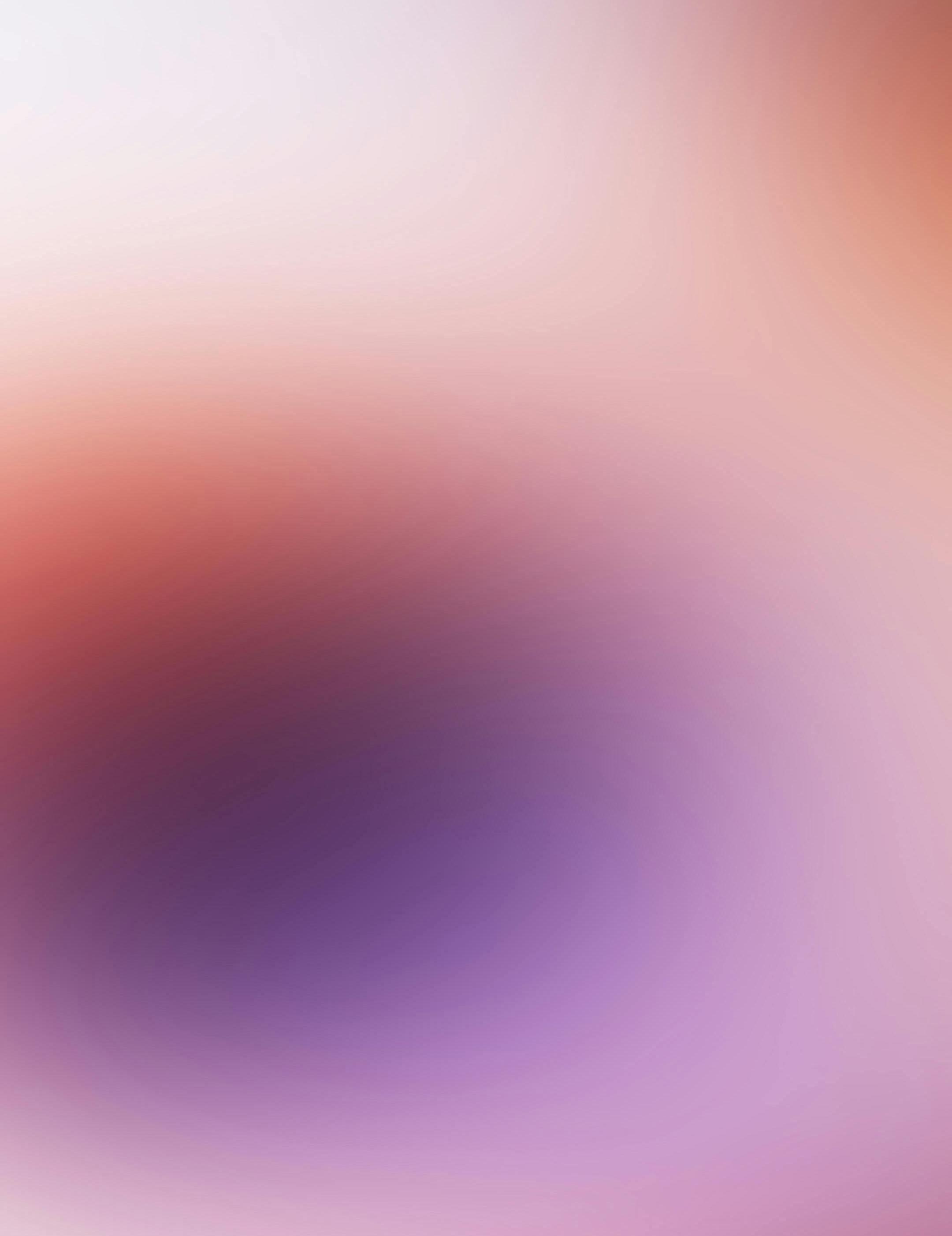
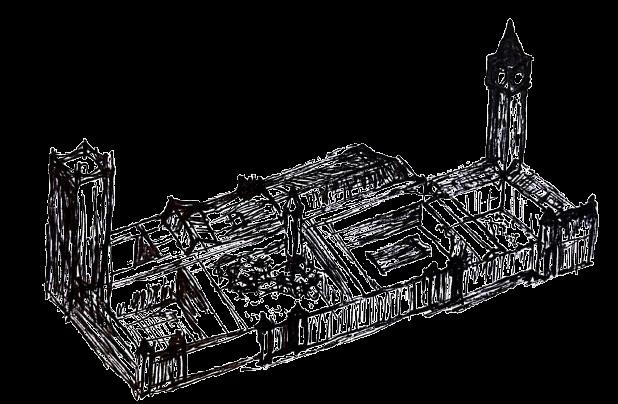



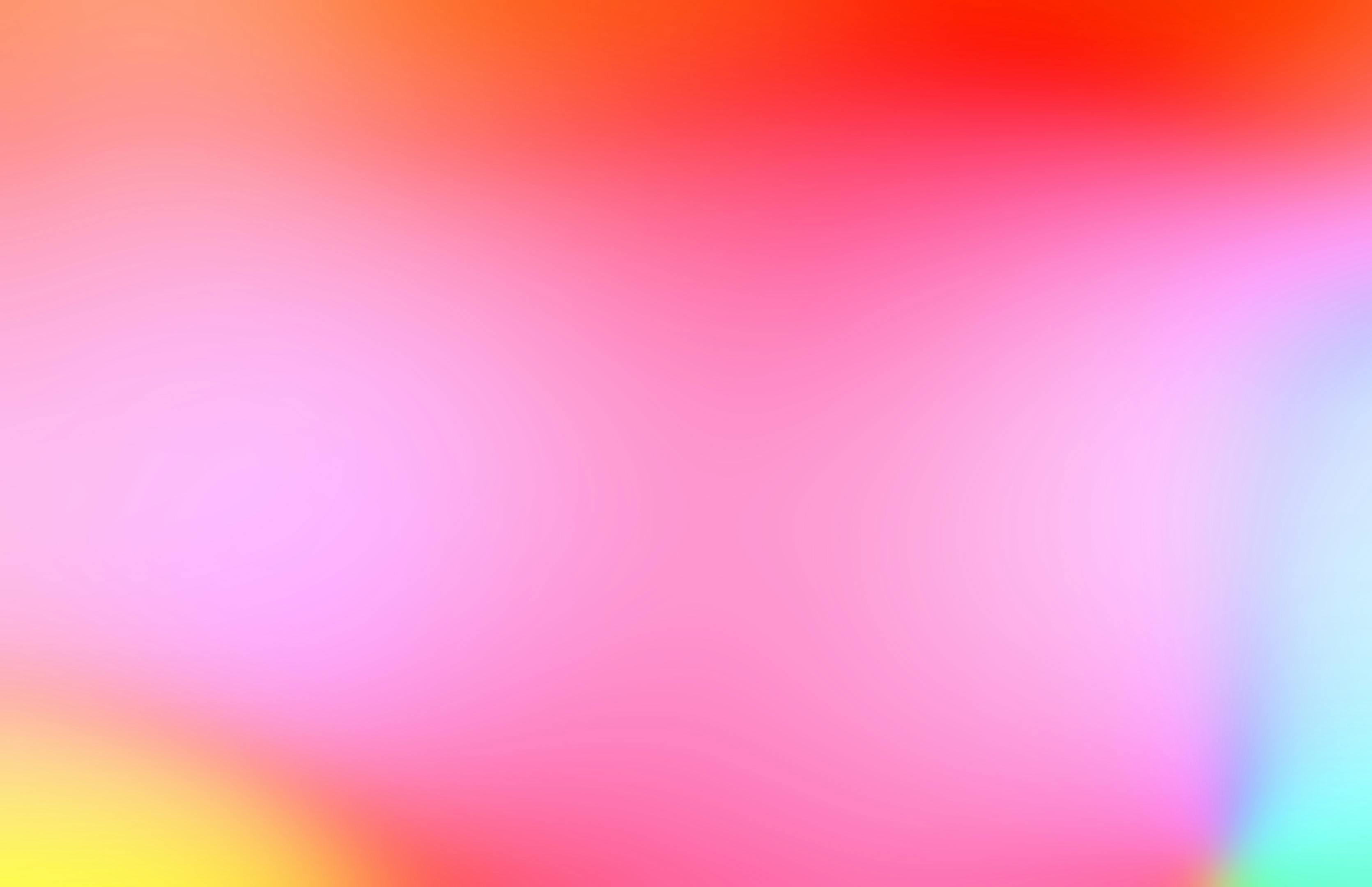
About me:
Architect with a proven track record of excellence, including first place in the Alacero 2022 competition, third place in the 2022 Design Workshop, and recognition as Best Internship at Universidad Javeriana in 2023. Skilled in translating client visions into innovative designs while maintaining a strong focus on client satisfaction and project success.

Experience
2023 - 2024
2022 - 2023
2021 - 2022
Education
2018 - 2023
2011 - 2016
Languages
Spanish
English
Software
Autocad
Revit
Sketchup
Enscape
Fortes
Sketching
Teamwork
Graphics
independent projects
Dussan Giraldo real estate
Teleperformance
Pontificia Universidad Javeriana Comfandi School
Native Fluent
Adobe: Illustrator
Photoshop
Indesign
Microsoft office
Physical model making
Fast learning
Customer experience

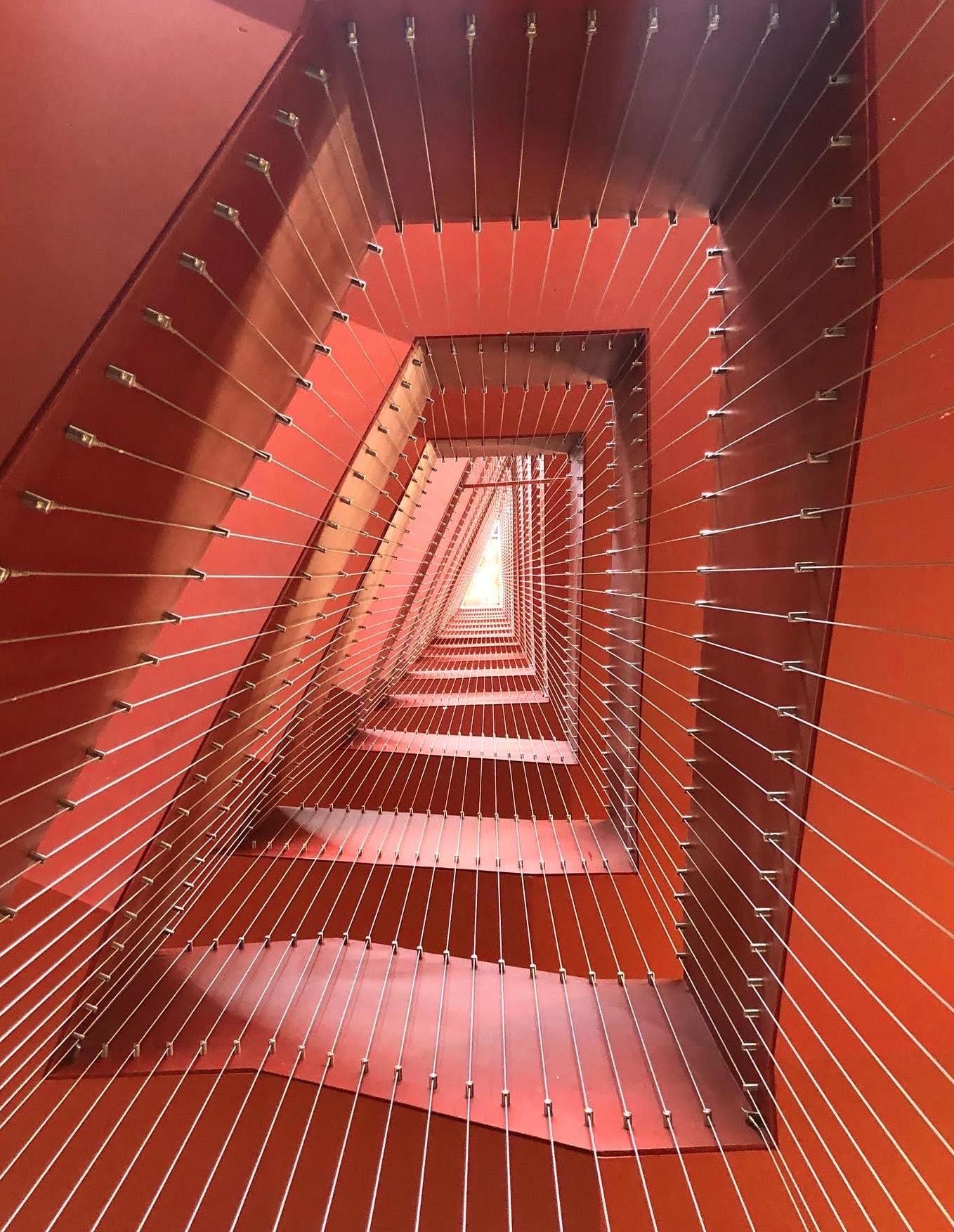

Bio-Vida Prototype
First-place university national competition concept and sustainable design approach.
Chipichape Expansion
Professional practice competition entry with focus on commercial space innovation.
Digital Modeling and Rendering
Showcase of 3D modeling and rendering skills.
Architectural Art
Collection of original photographs, exploring architectural forms focusing on composition, light, and texture.
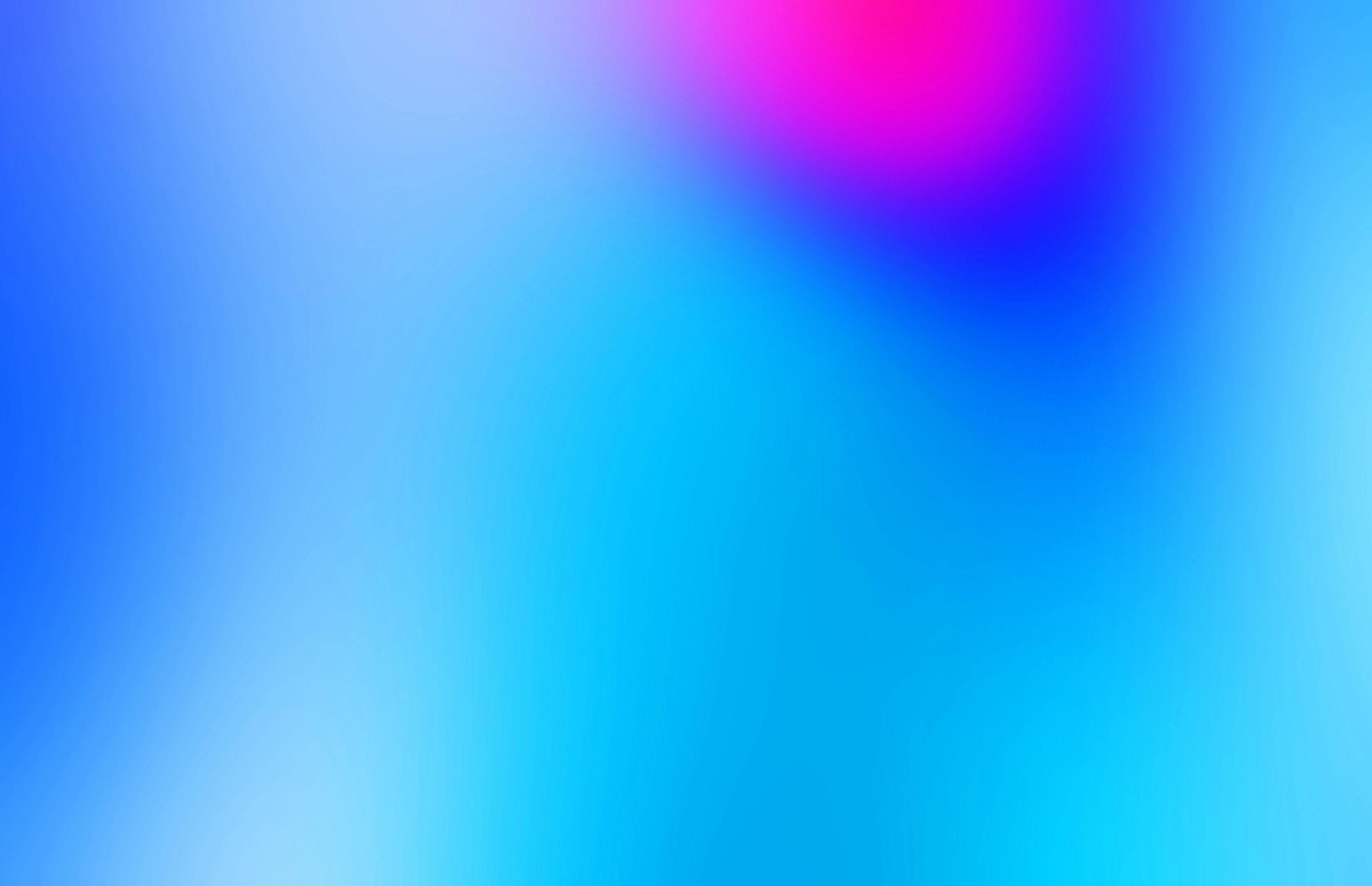

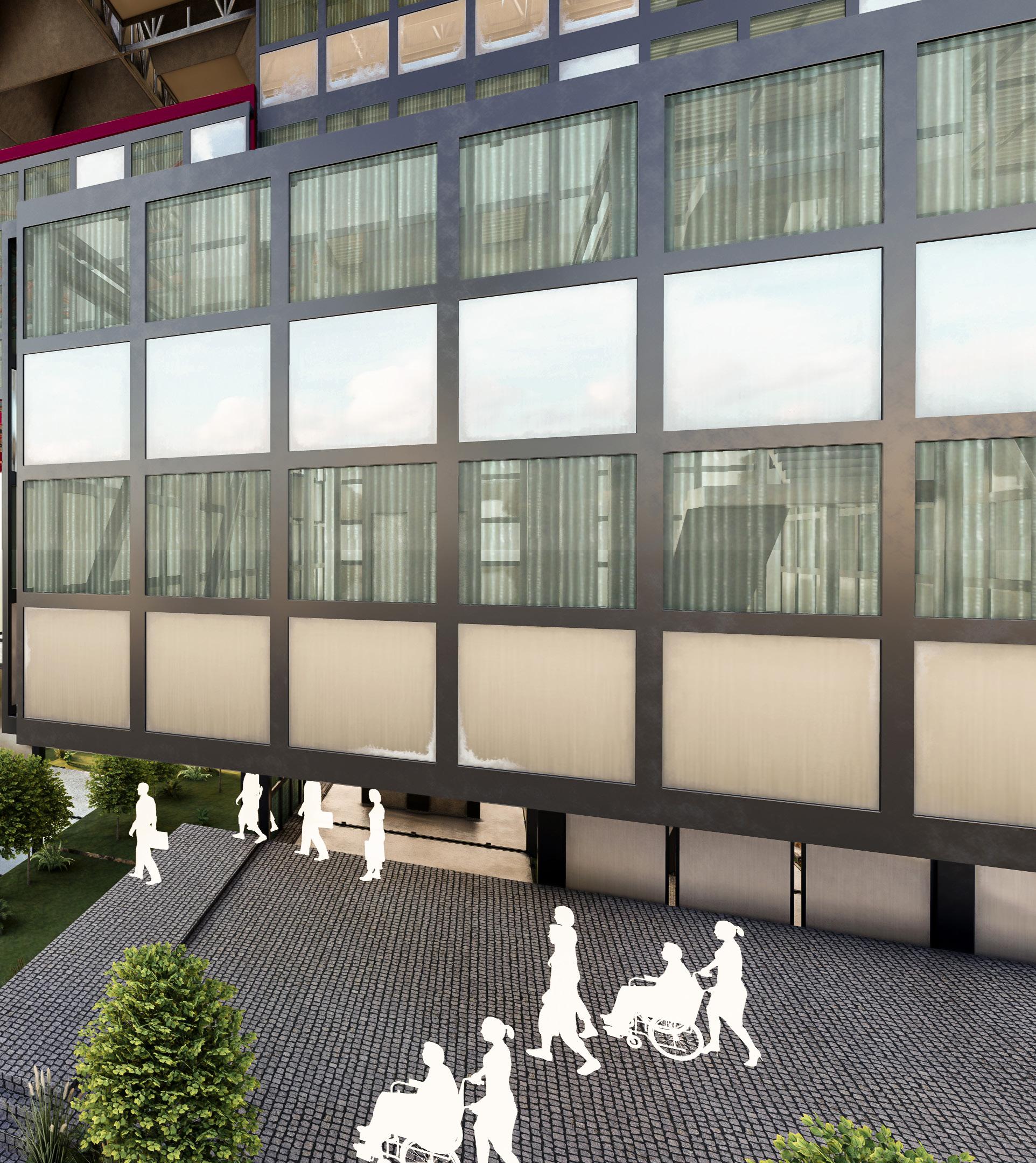

FIRST PLACE in the 13th Best Steel Design Competition for Architecture Students, Colombia Edition.
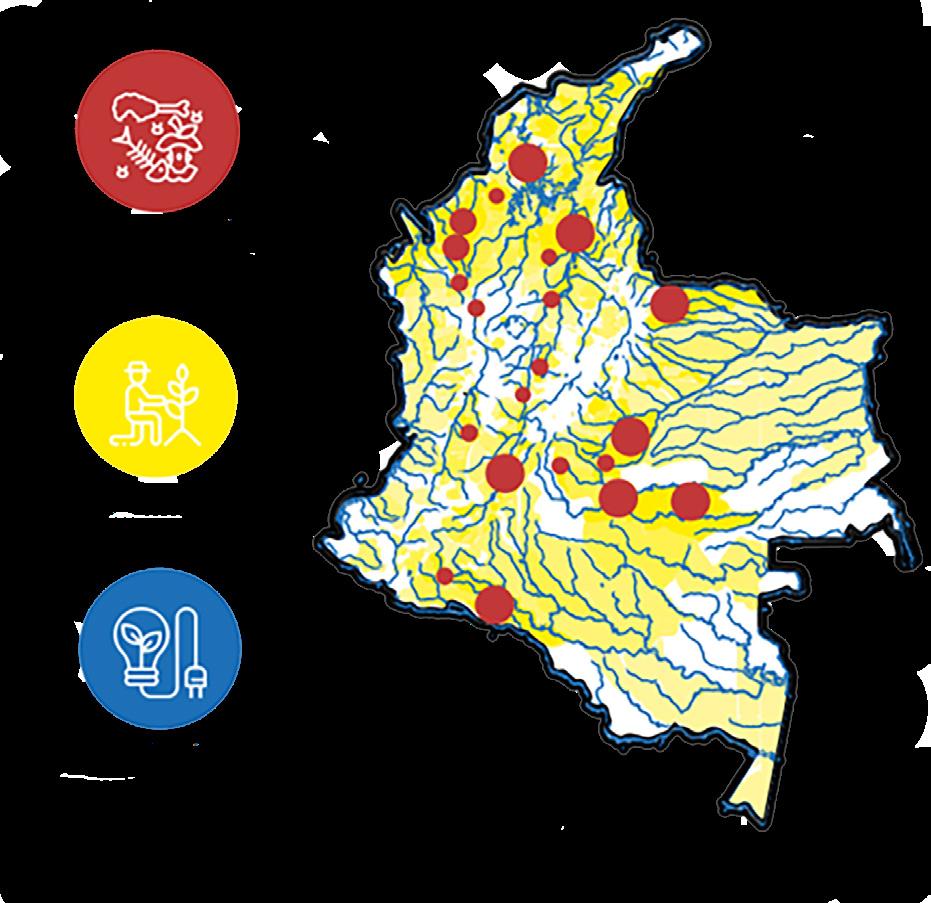
Objective The competition aimed to design an industrial, productive, and social infrastructure that enhances its surroundings by leveraging the unique properties of steel, aligned with the guidelines of SDG #9.

Challenge Colombia’s geographical, climatic, cultural, and socioeconomic diversity posed a significant challenge. Additionally, as an agricultural country, Colombia relies heavily on its rivers, lakes, and wetlands for energy production.


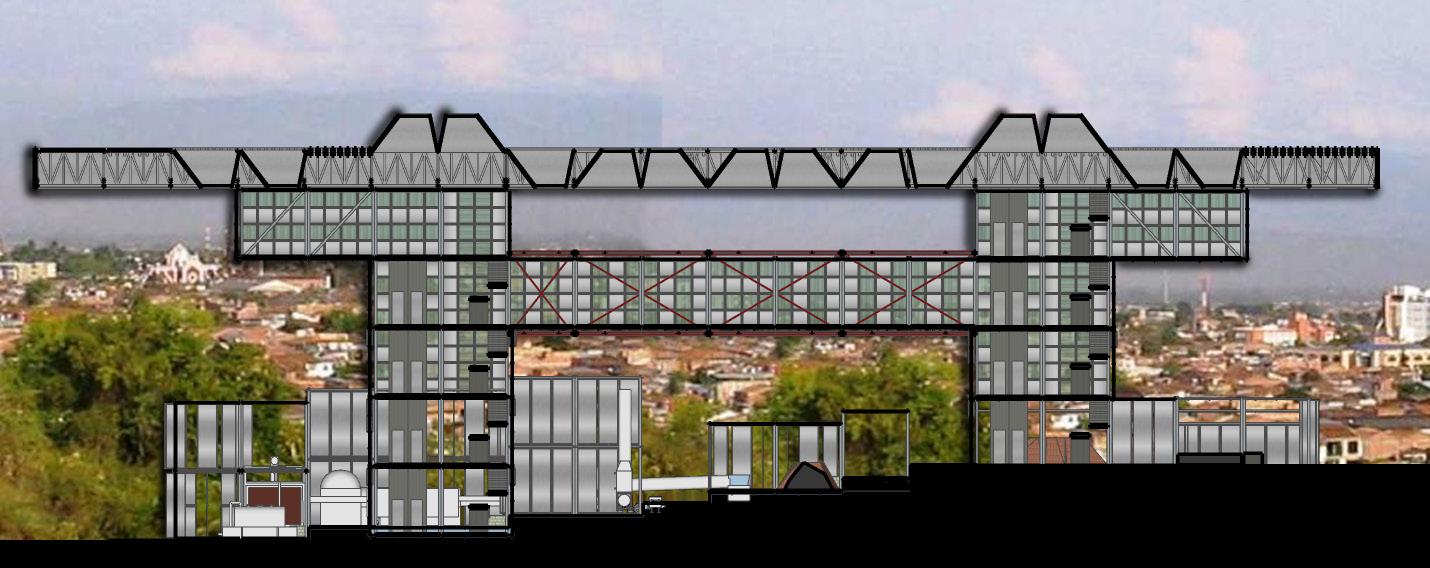
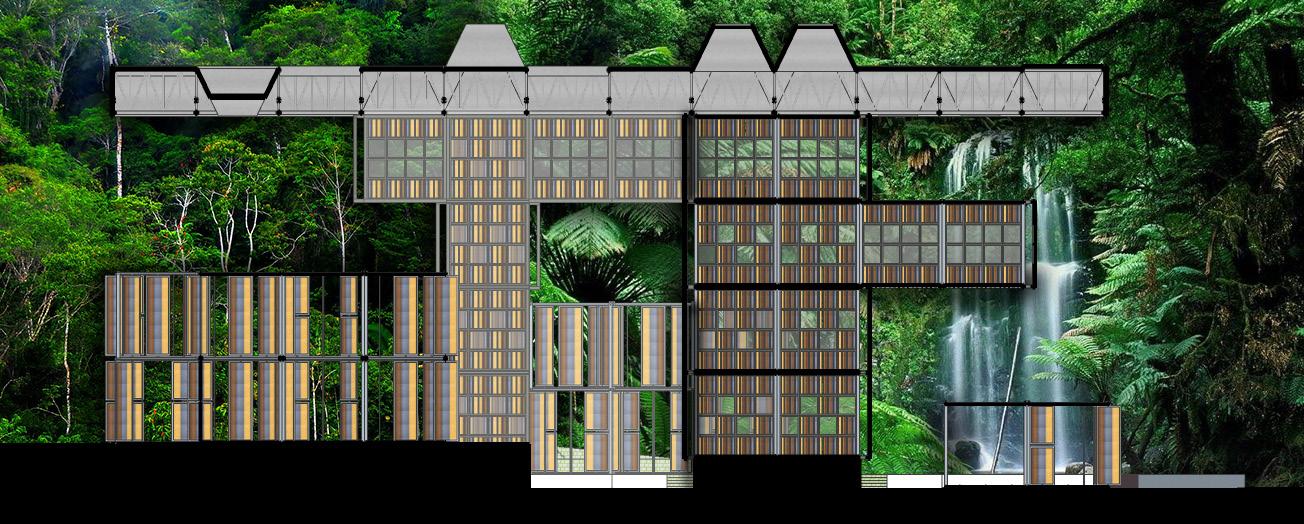

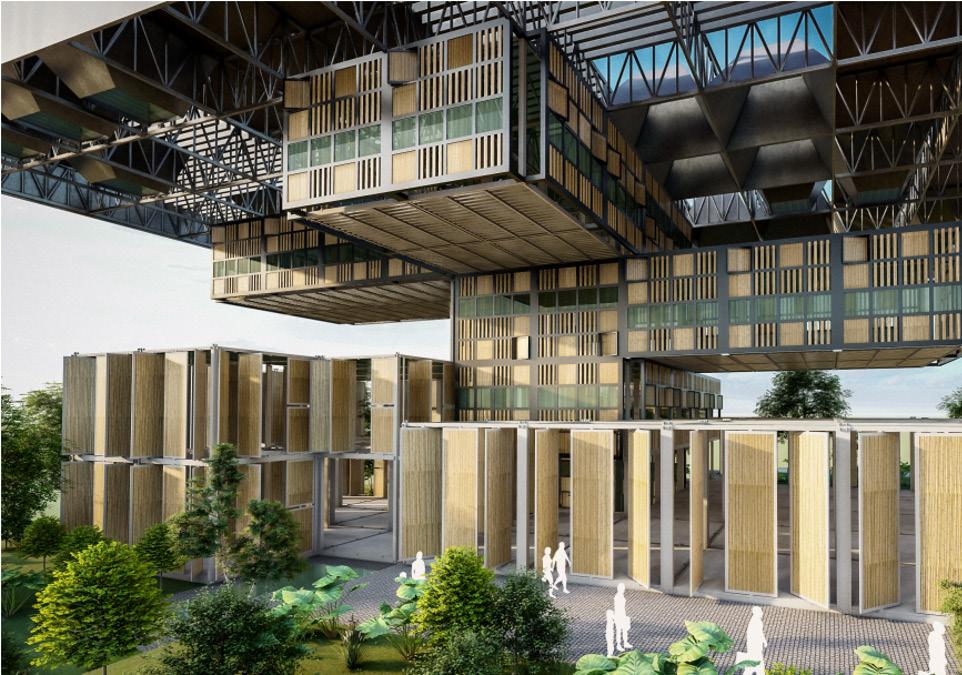
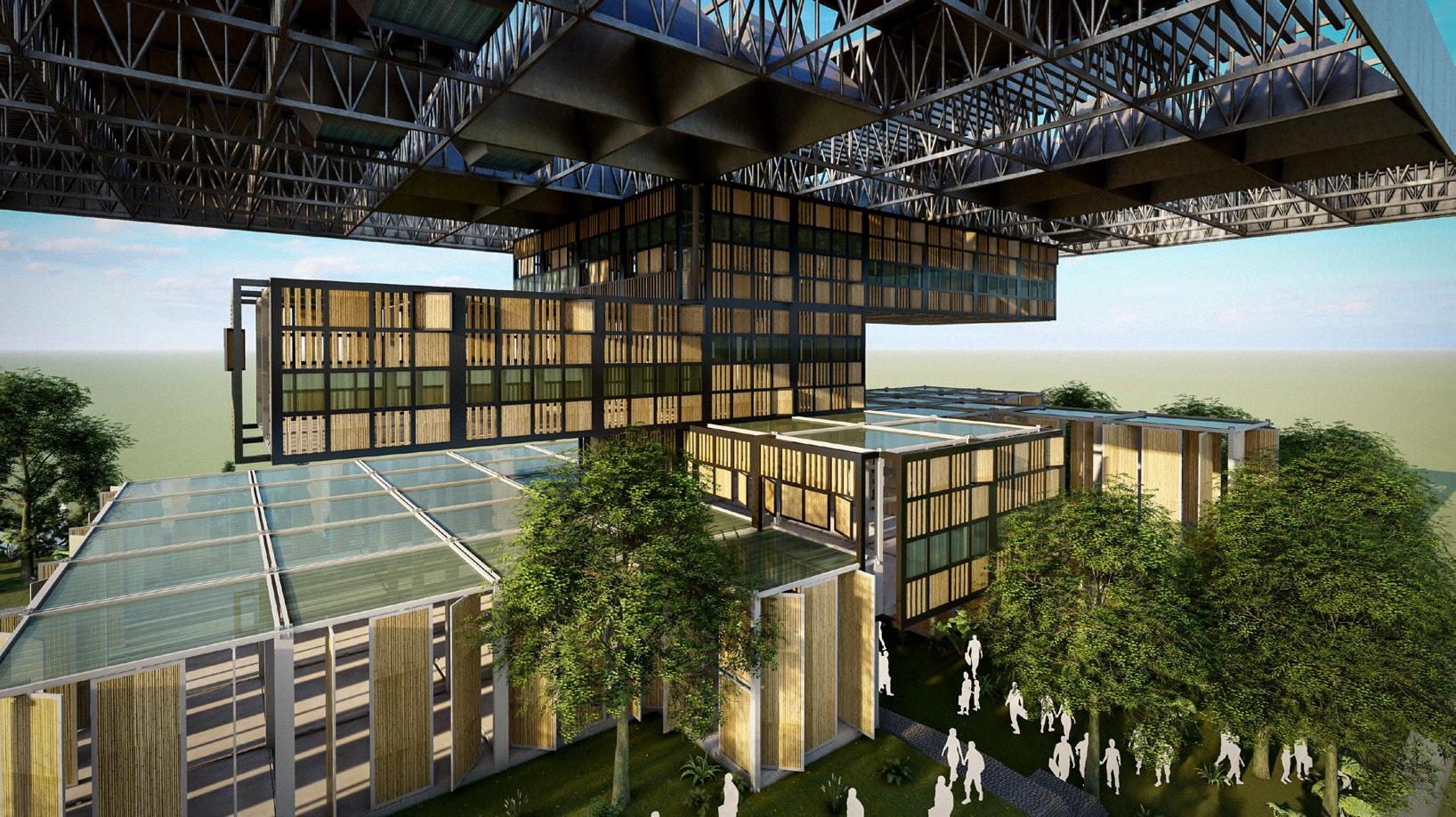

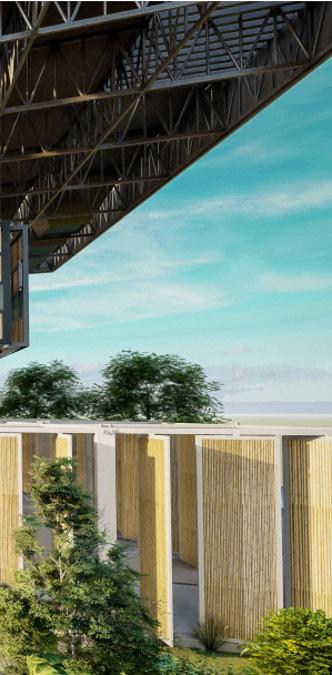

The competition aimed to design an industrial, productive, and social infrastructure that enhances its surroundings by leveraging the unique properties of steel, aligned with the guidelines of SDG #9.
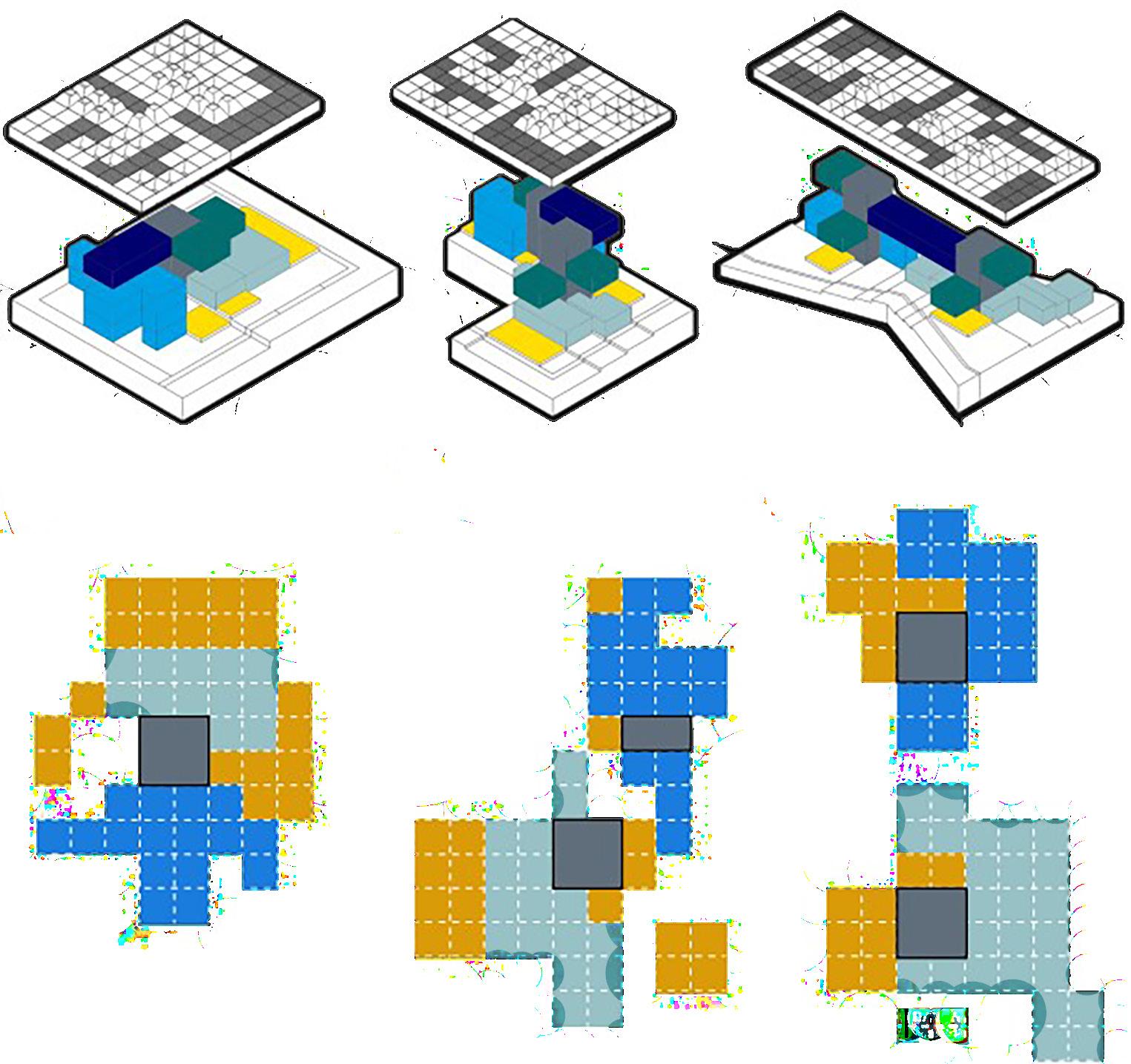
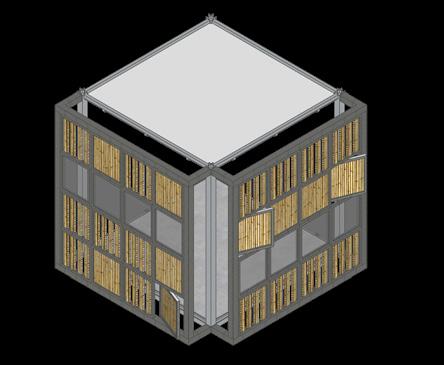

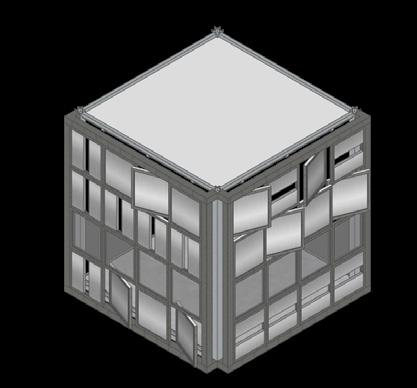
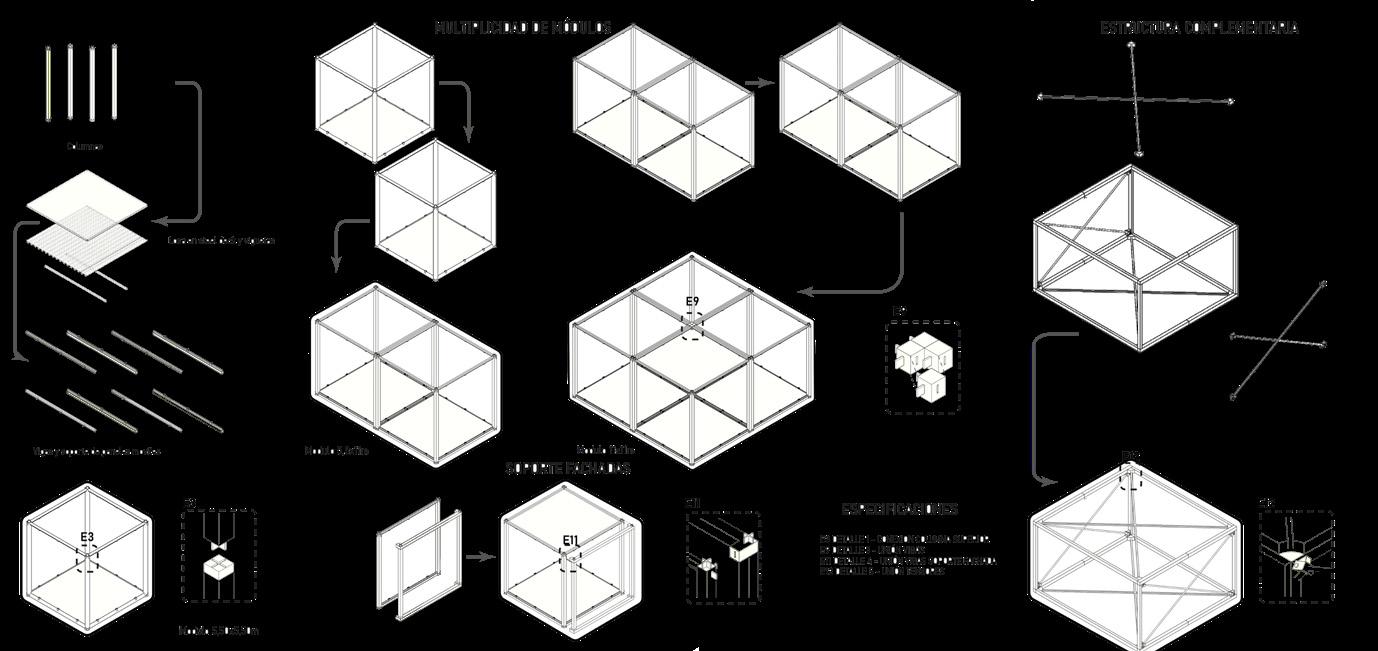


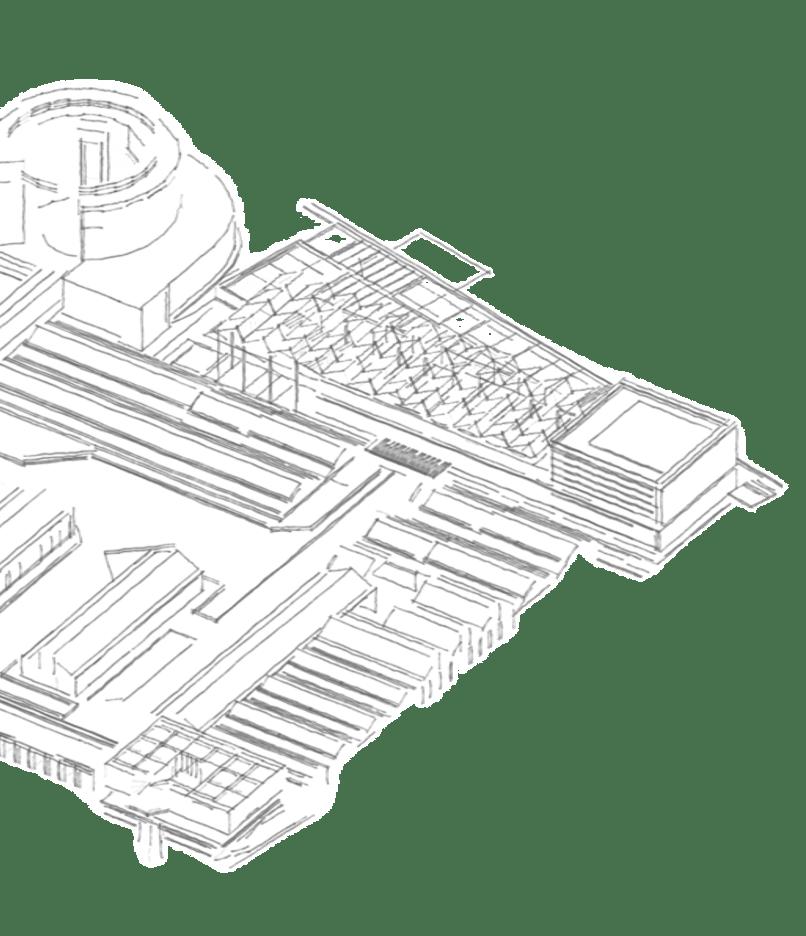

Objective Chipichape Mall in Cali, Colombia, seeks to expand by constructing a new building to house retail stores, restaurants, and recreational spaces.

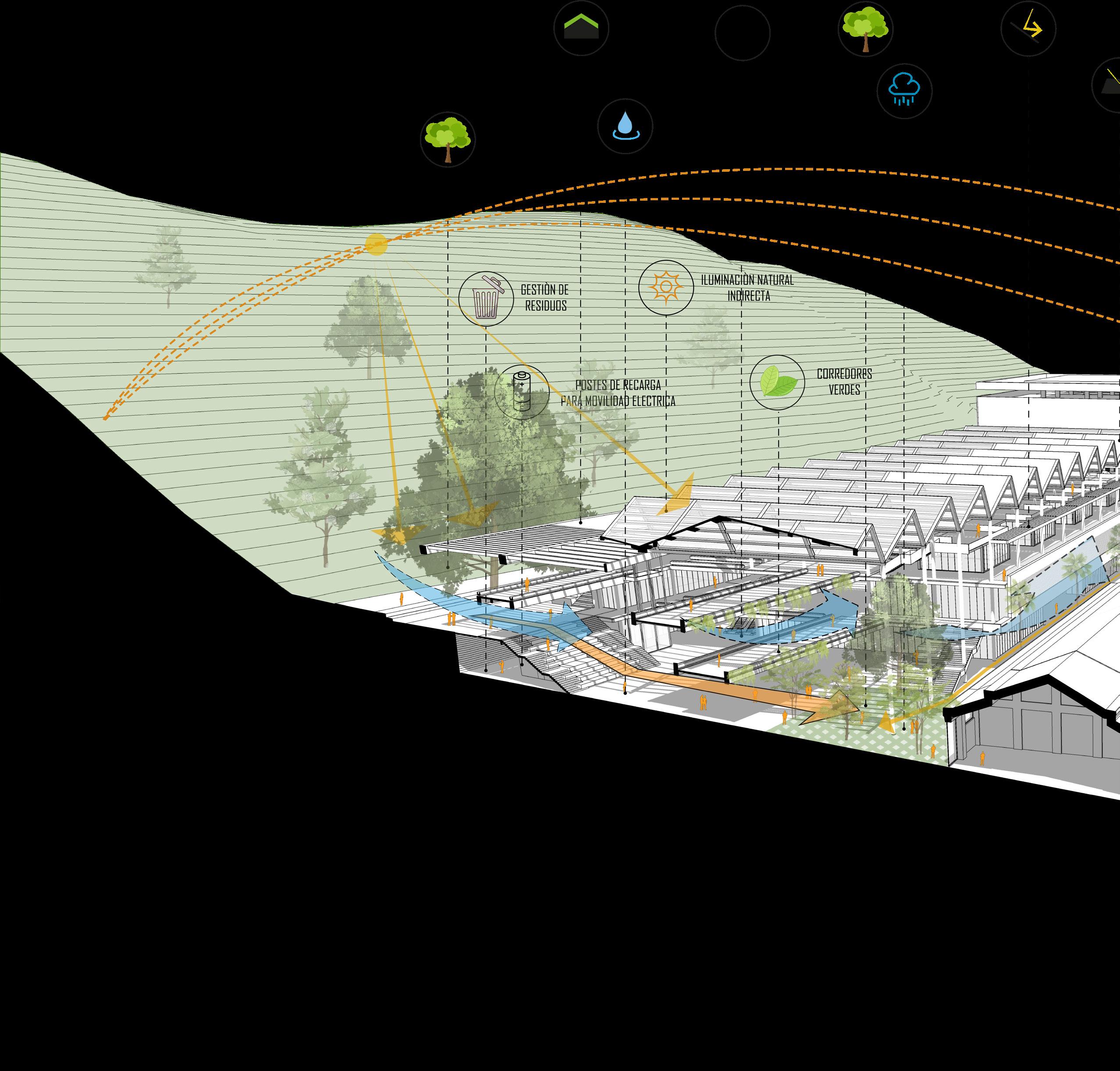
Participation in competition (private) for professionals as part of a design office during internship.
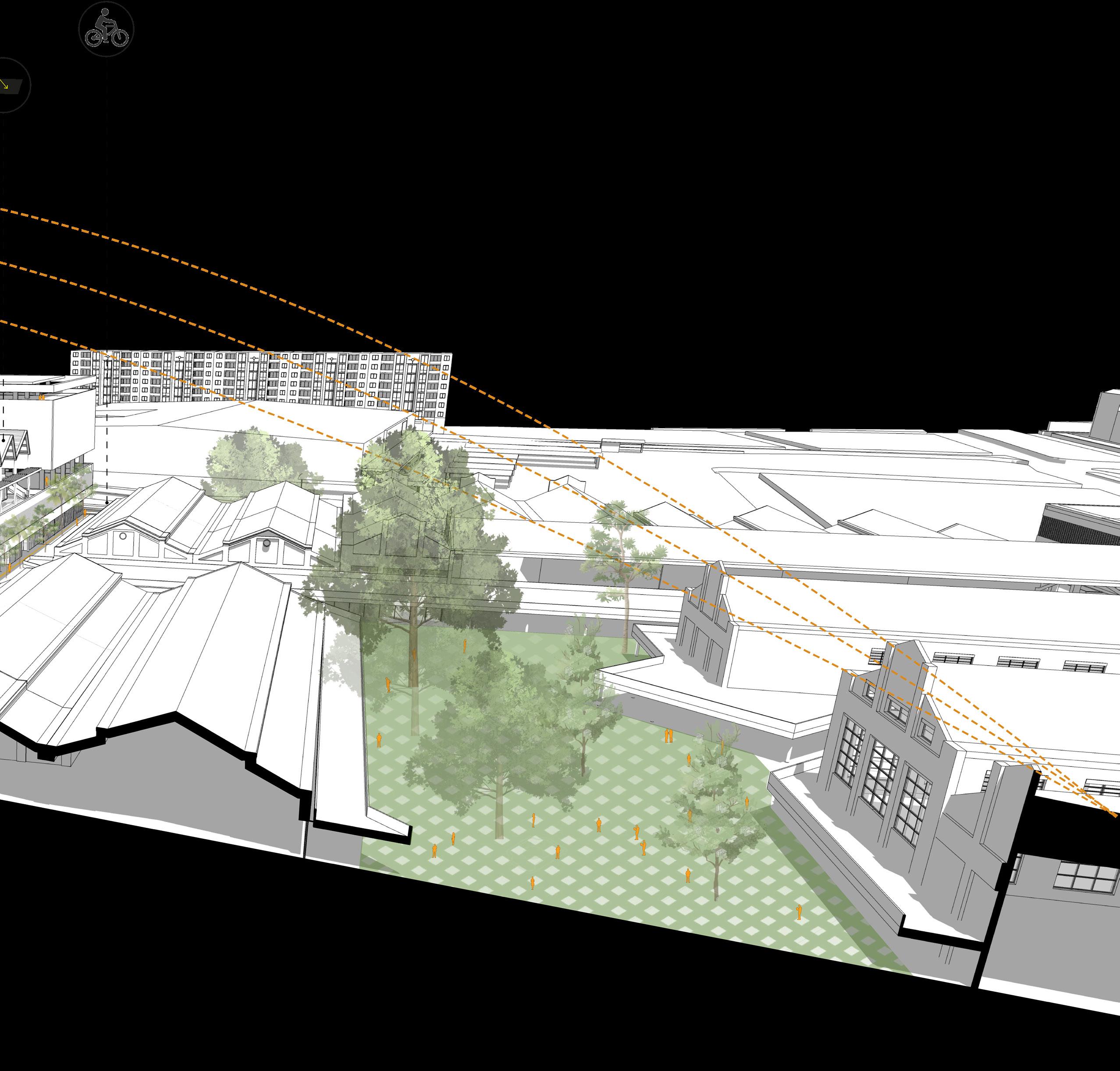

Challenge As a historic site originally built as a locomotive station, Chipichape Mall is a cultural and architectural landmark. The project aims to harmoniously integrate surrounding greenery with its commercial functions.
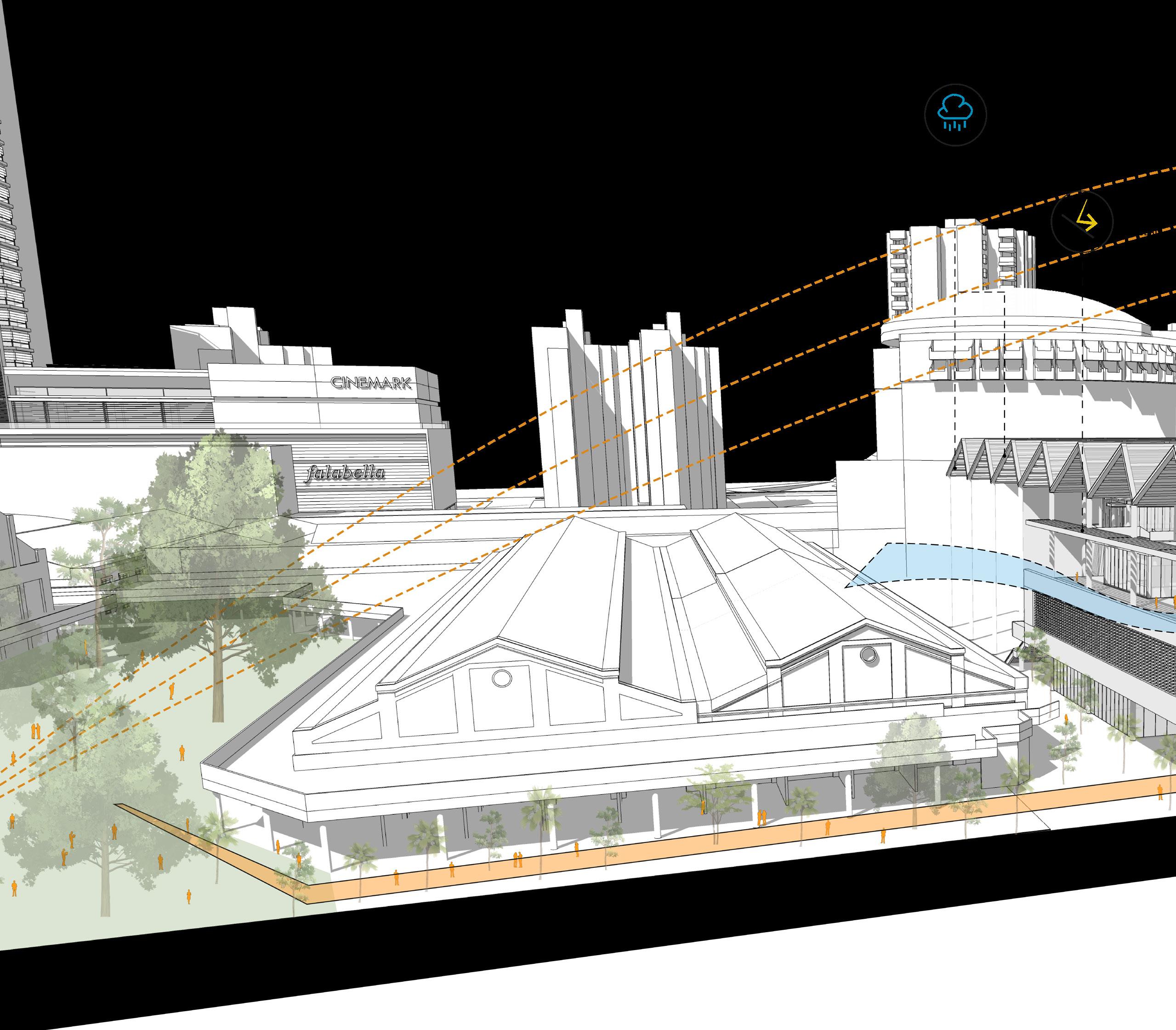

Solution The proposal features a three-story structure with plazas and open spaces for cross-ventilation, blending nature into the design to enhance spatial richness. A glass roof allows natural light to illuminate communal areas effectively.
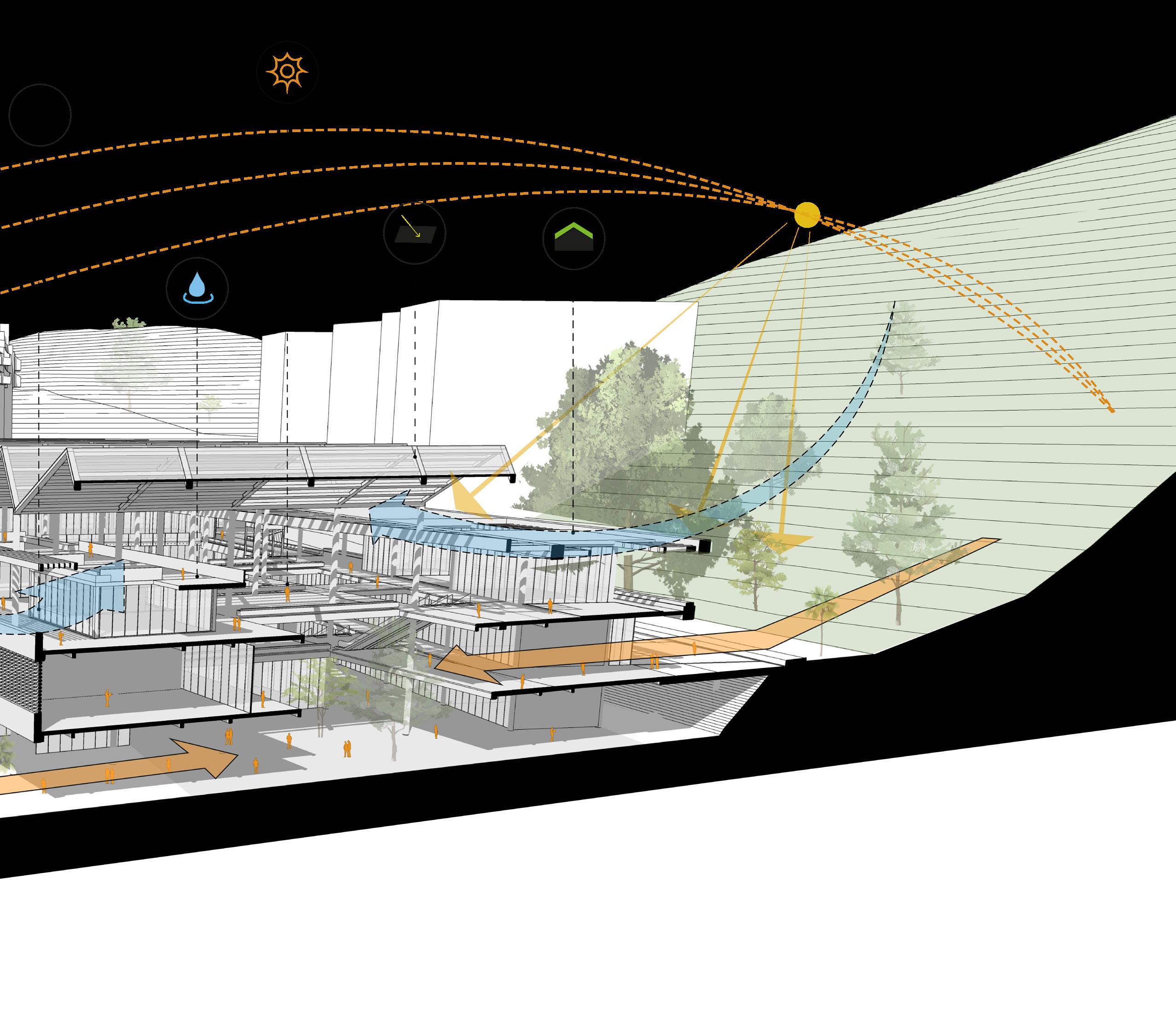

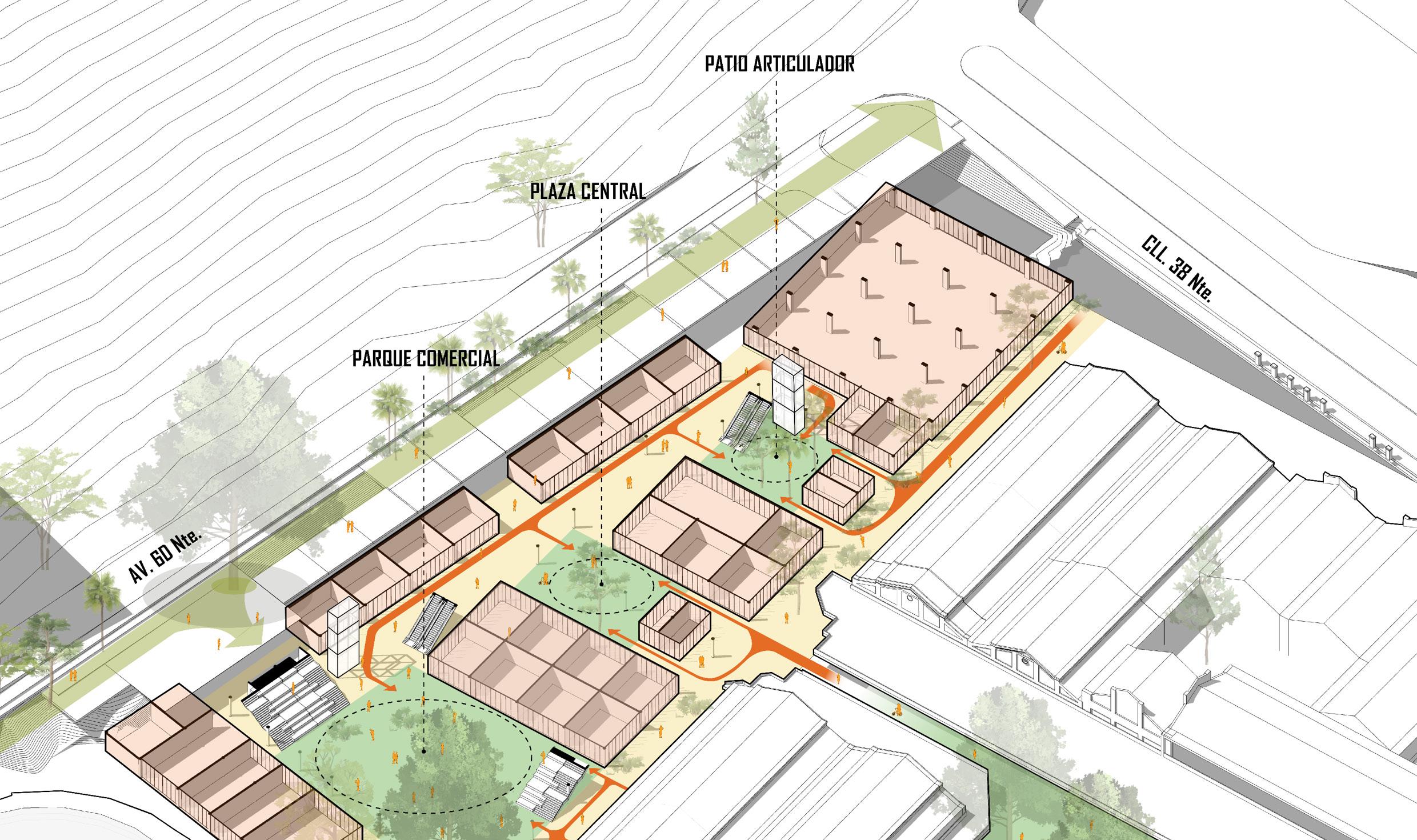

Visualization Understanding the proposal’s systems was key. Using tools like SketchUp, Illustrator, and Photoshop, bio-climatic sections, isometric diagrams of vegetation, accessibility, and common areas were created to convey the concept effectively.

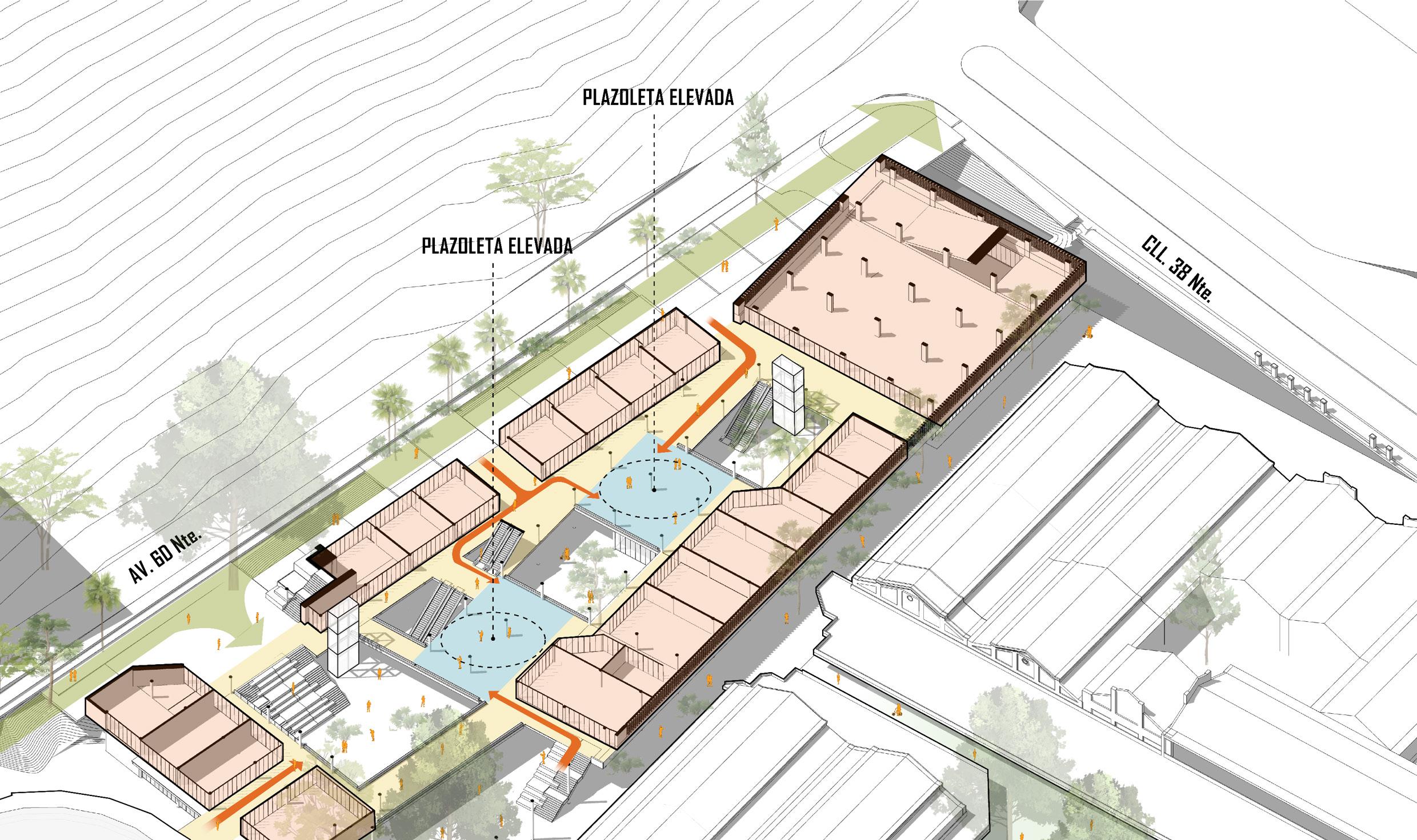
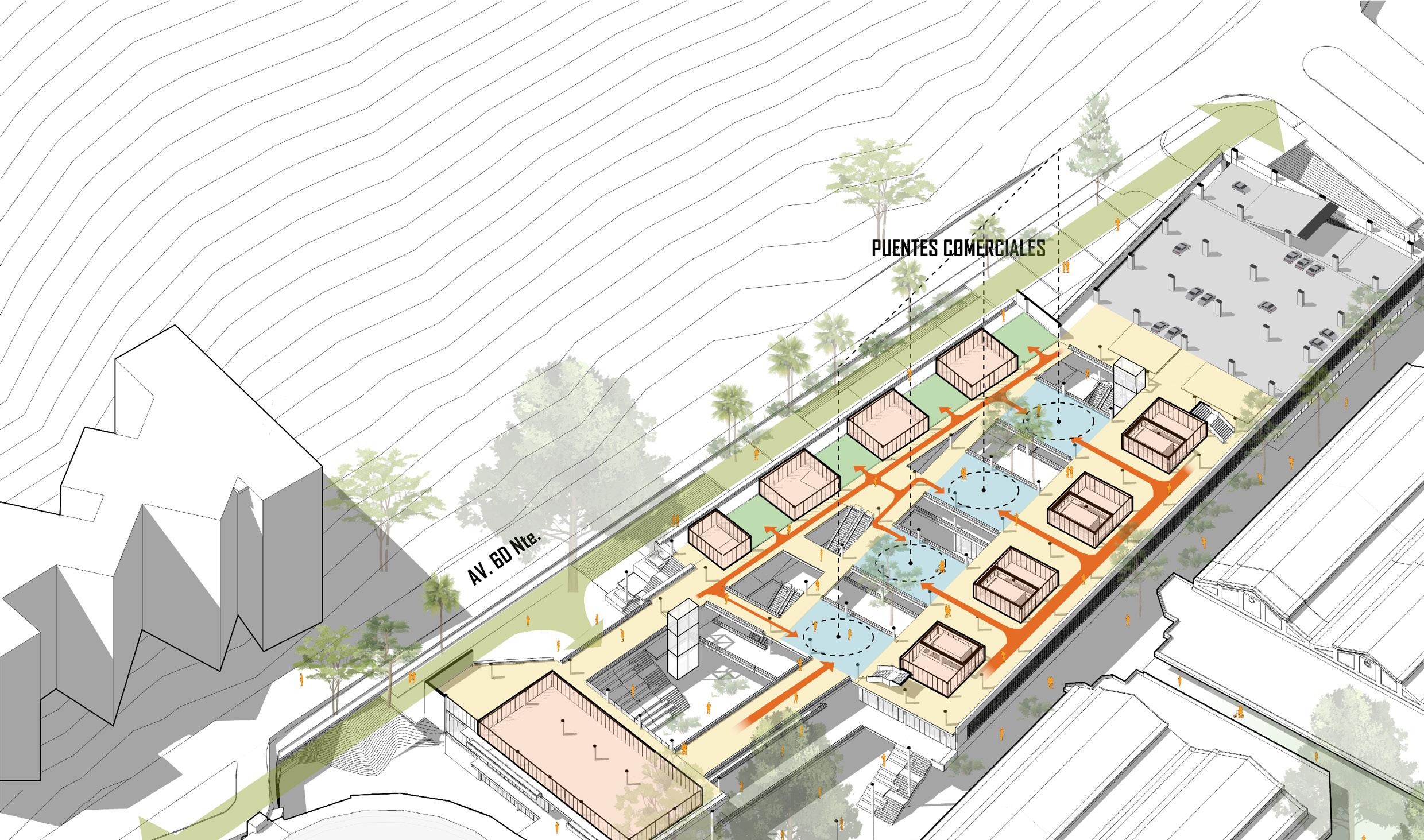

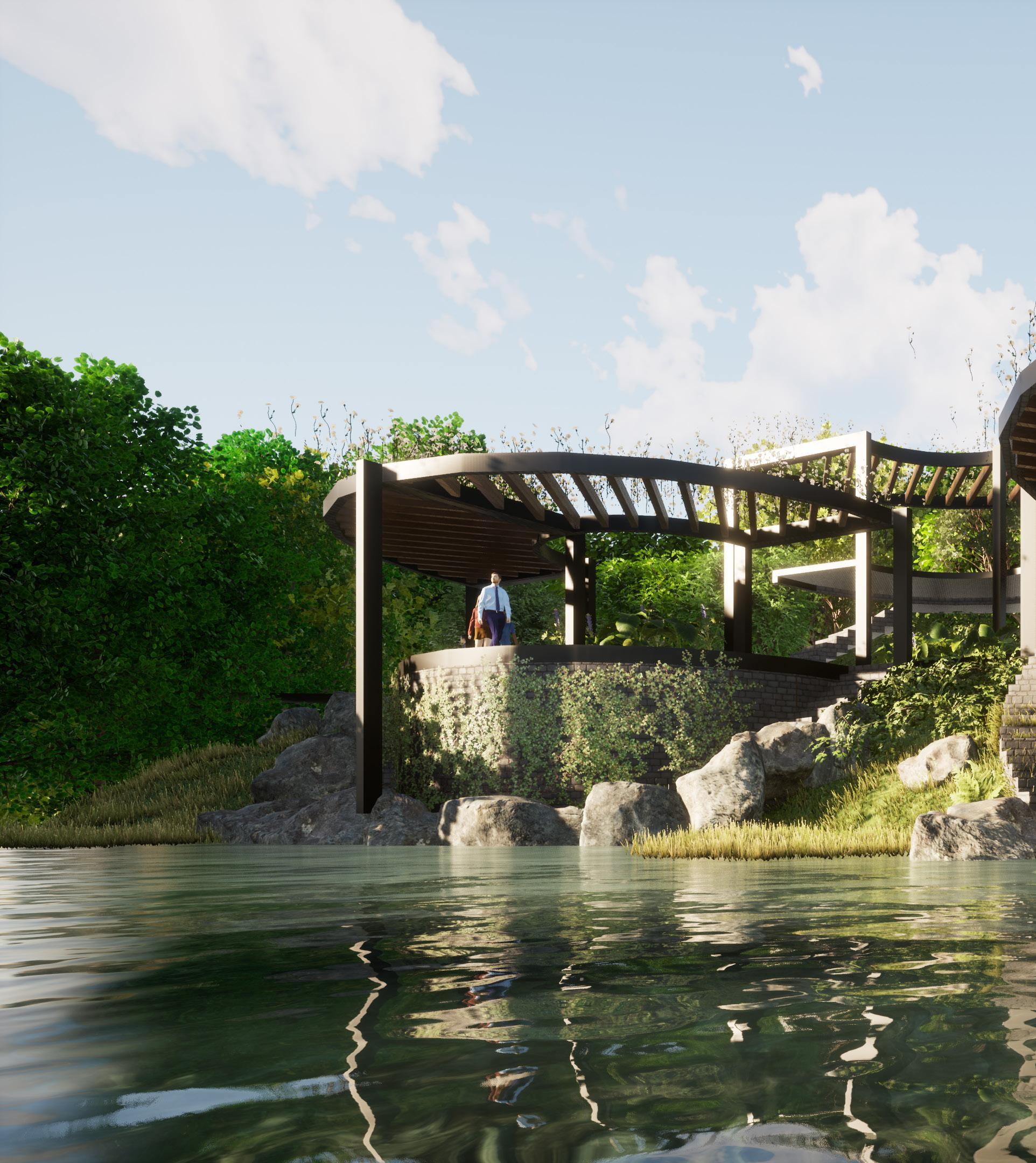
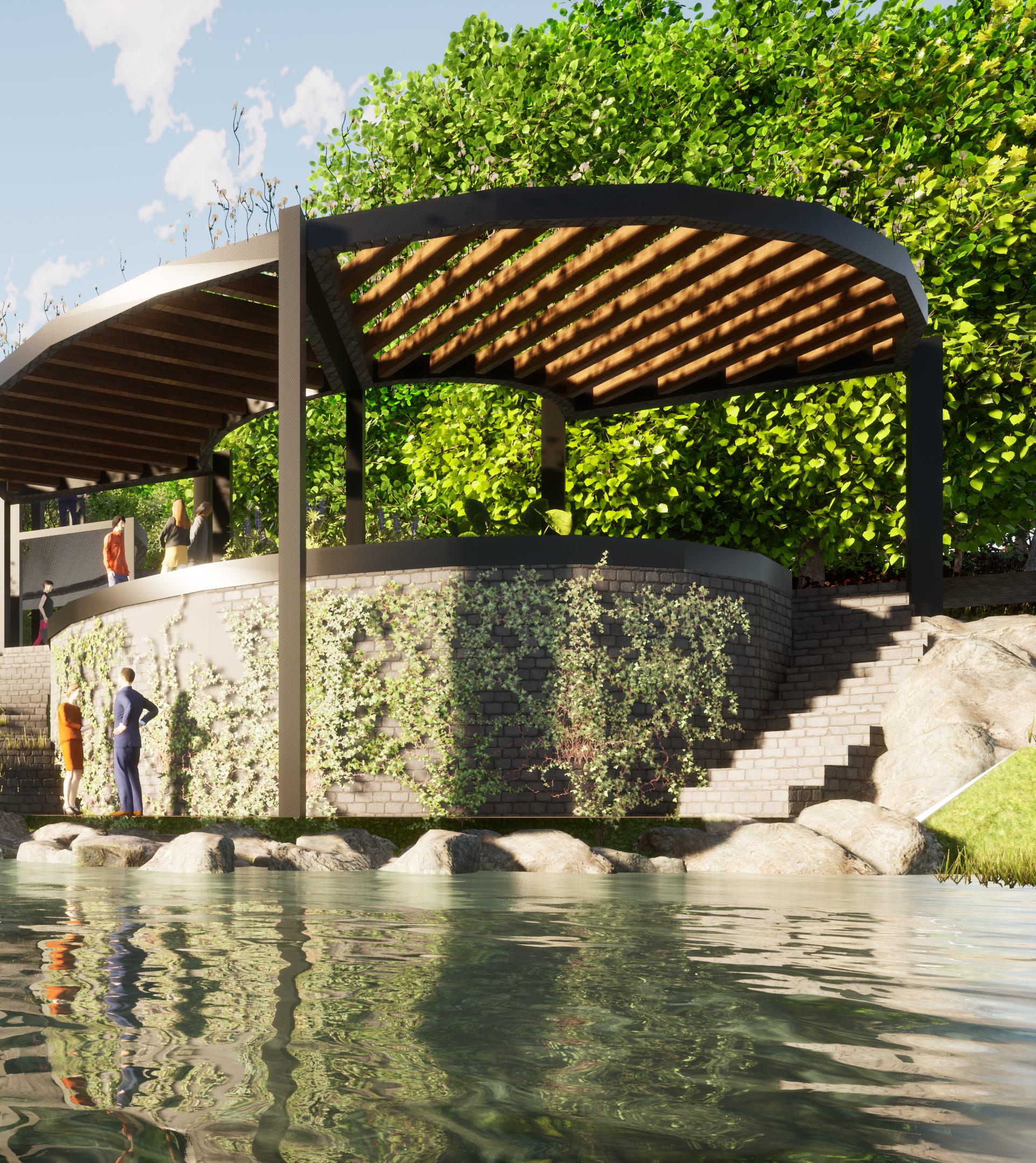

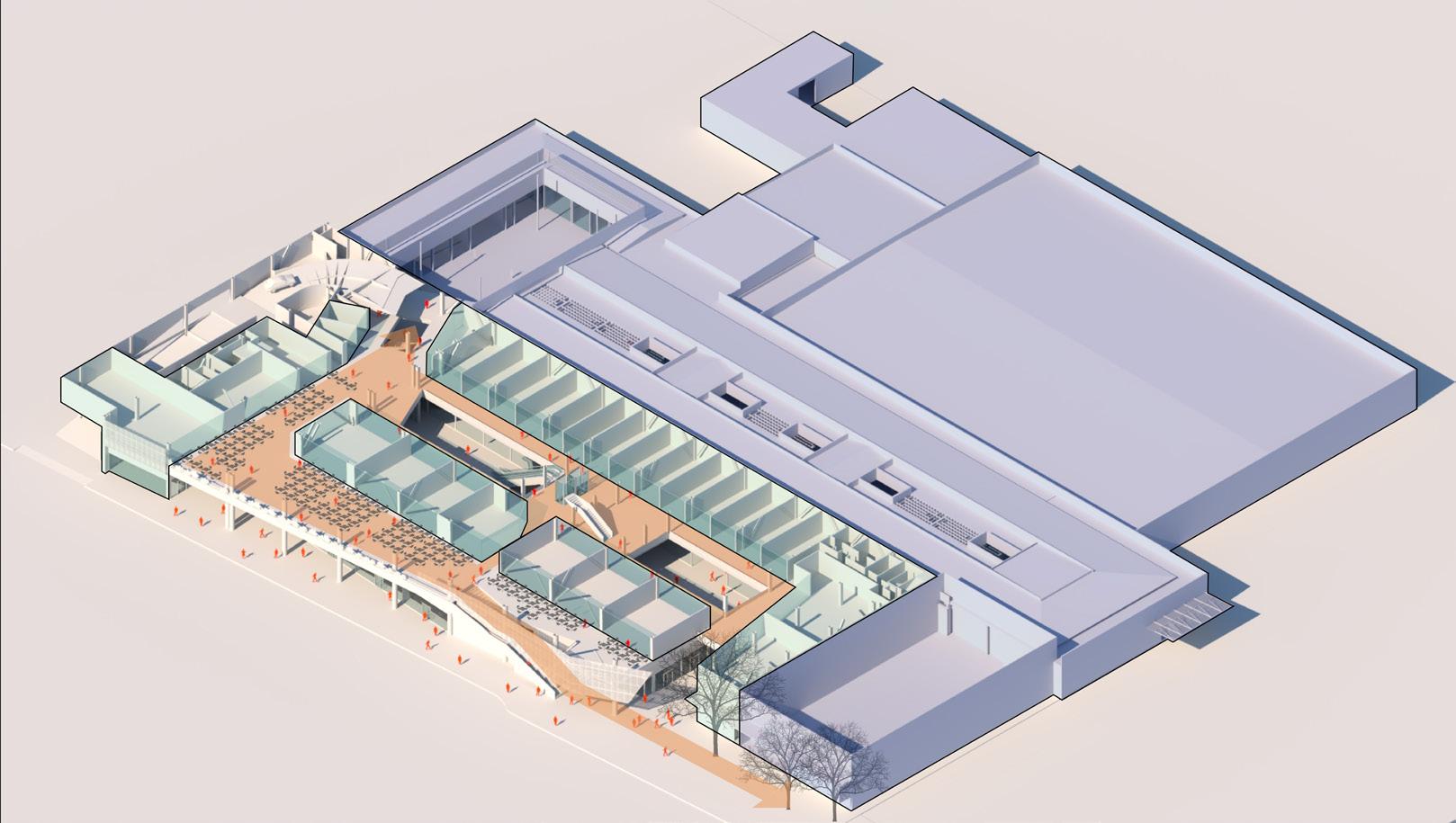
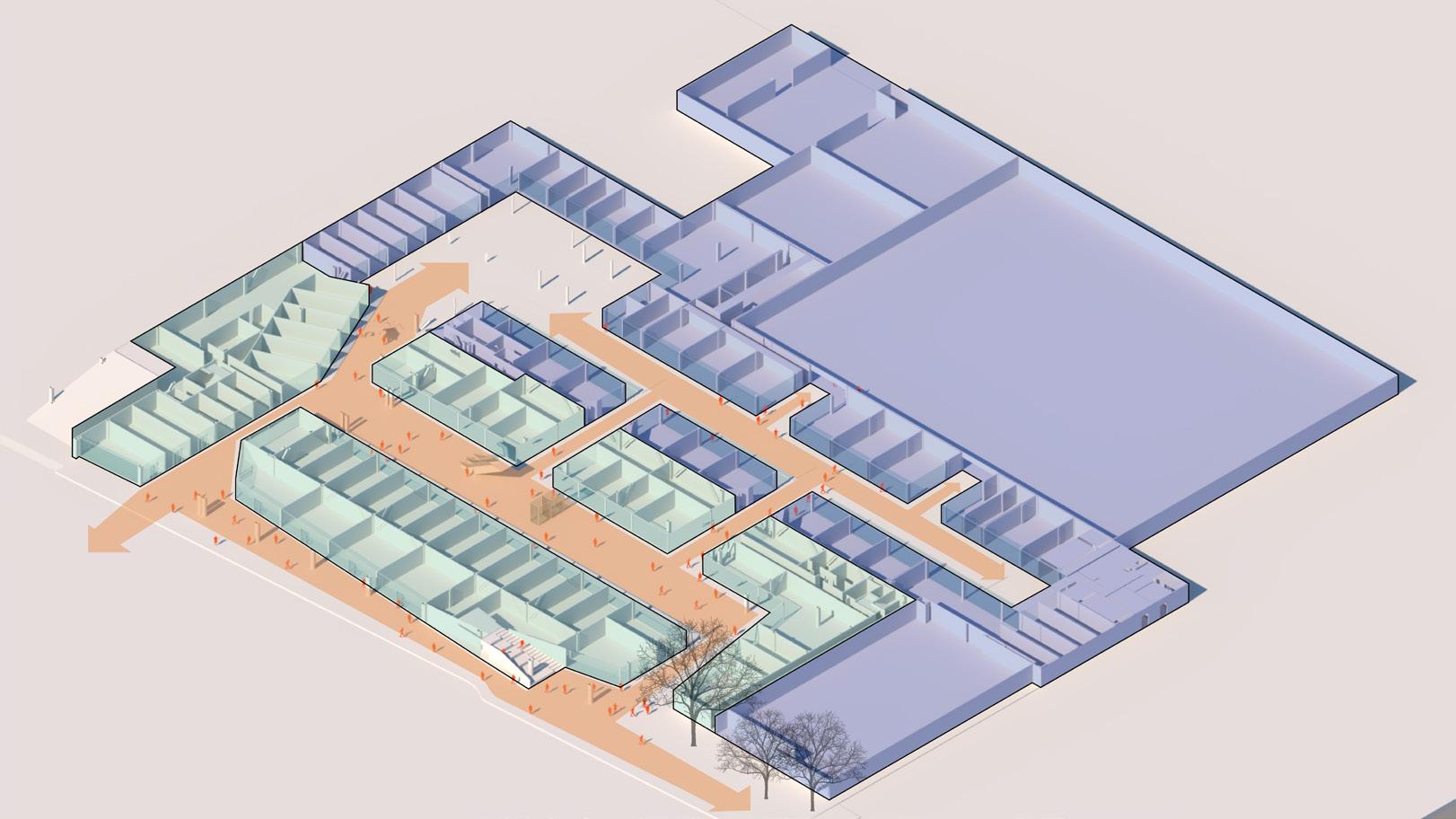

Using tools such as V-Ray, SketchUp, and Illustrator, a series of diagrammatic axonometric drawings were produced to clearly explain circulation, zoning, and accessibility. These images were created as part of the ‘Buga Plaza Shopping Center’ project during my professional internship.
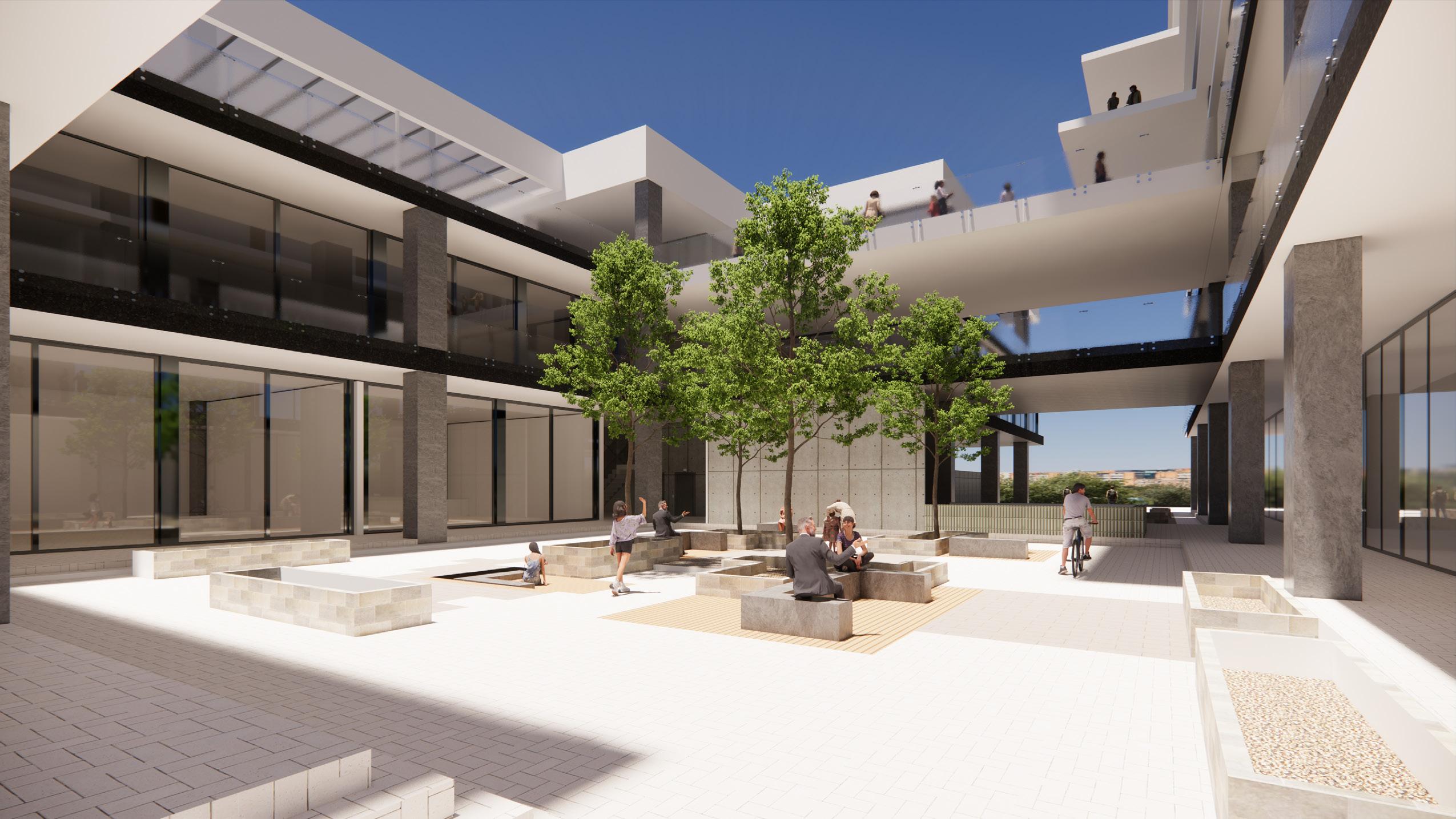
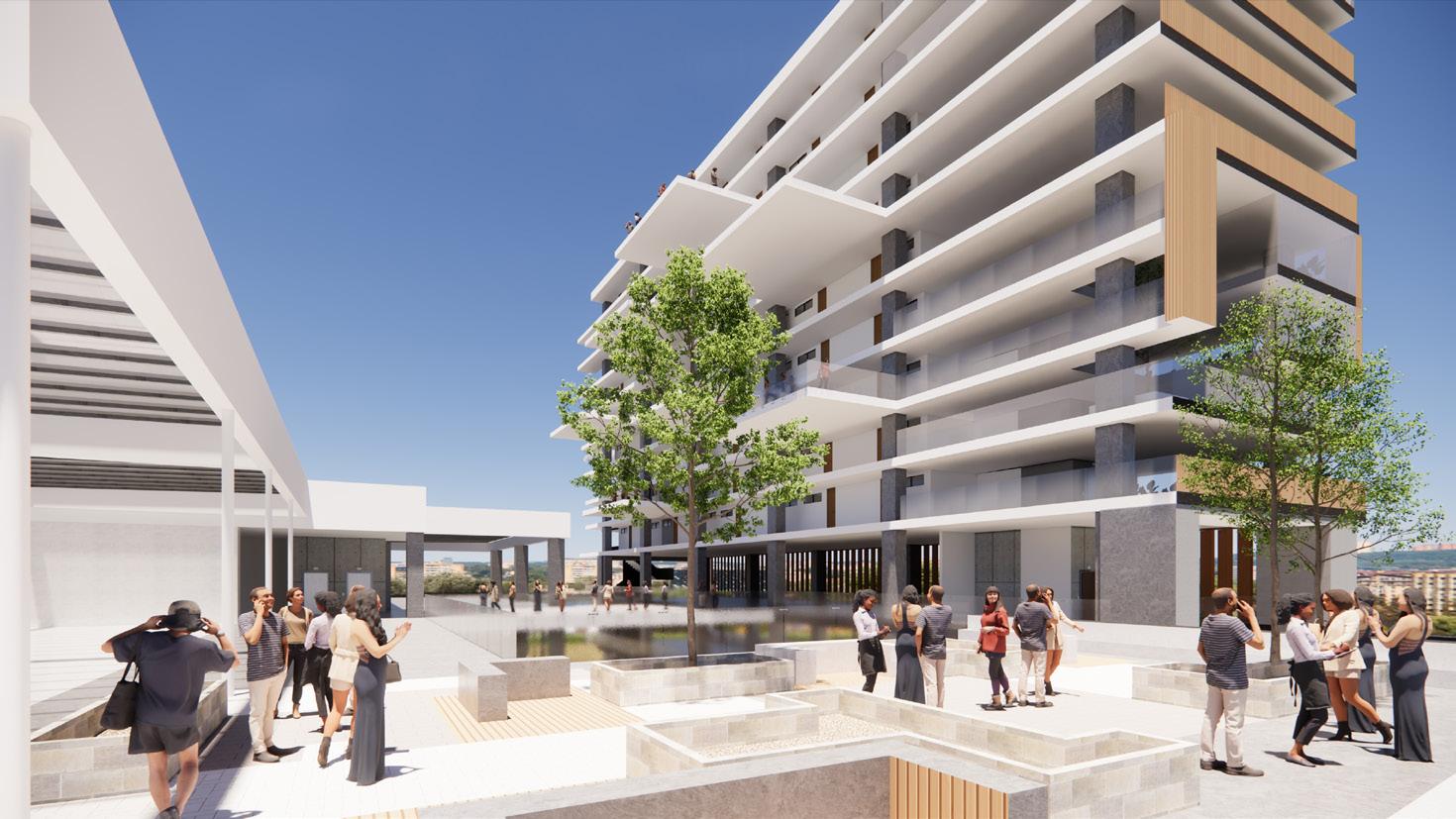

These renders, created with Enscape for a client’s university project, showcase realistic lighting, textures, and spatial design to effectively convey the project’s concept.
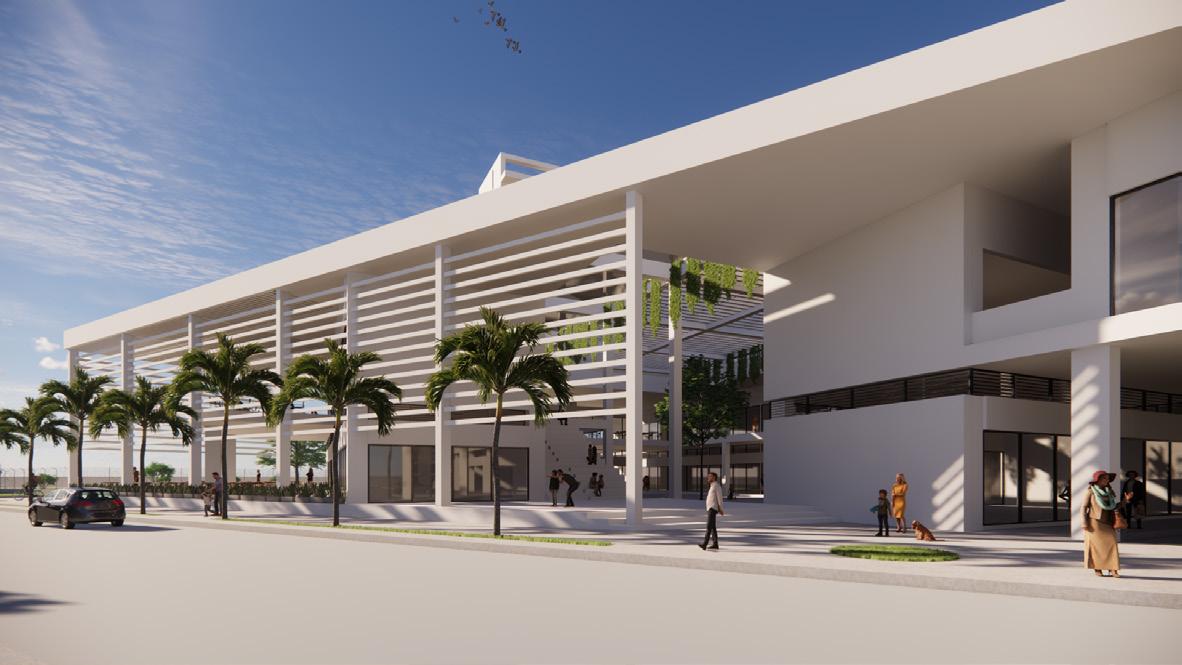
Visualization For this project, renders were used to present only the spatial qualities. The proposal is in the basic schematic phase, so materiality has not been defined.

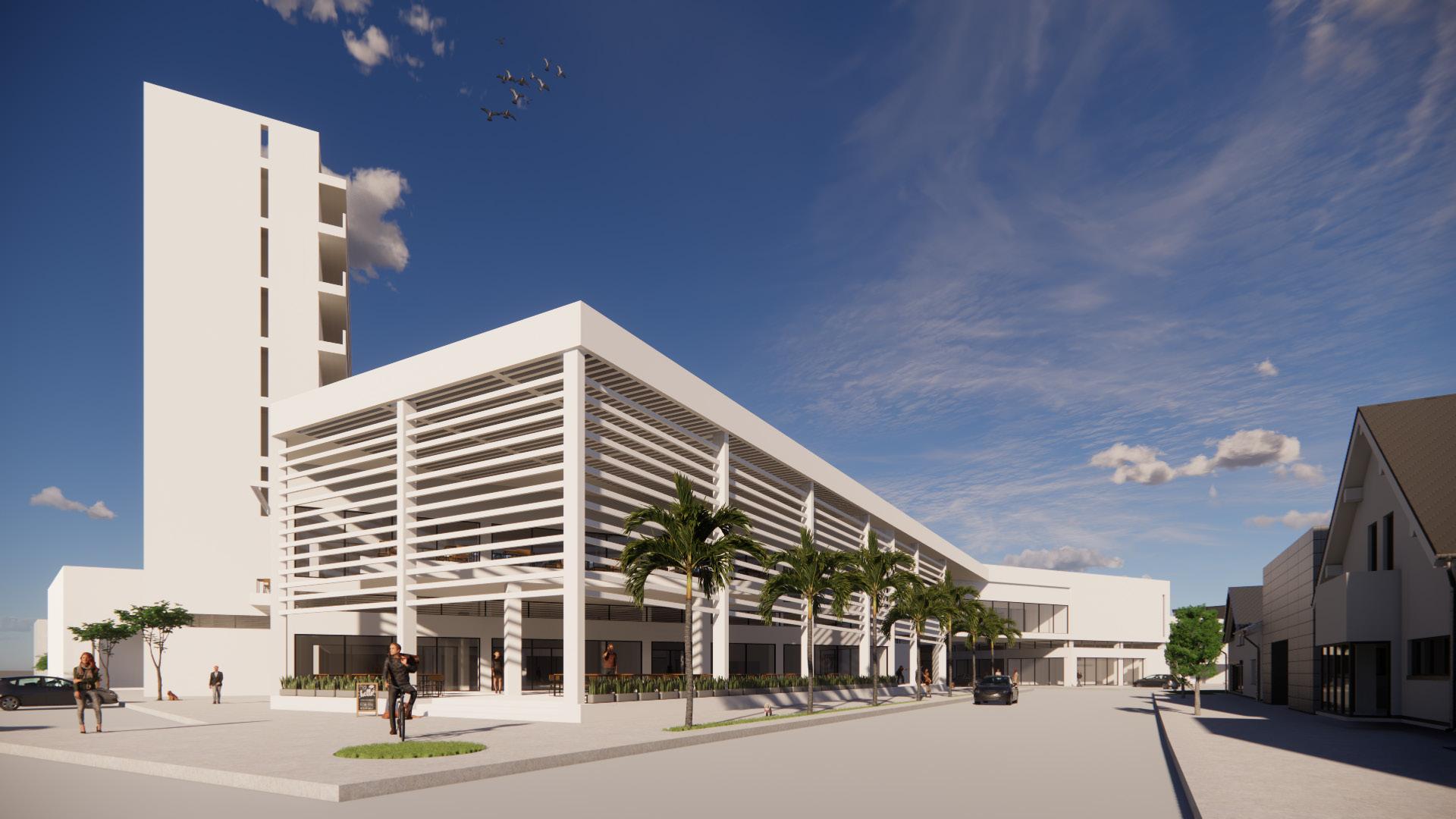
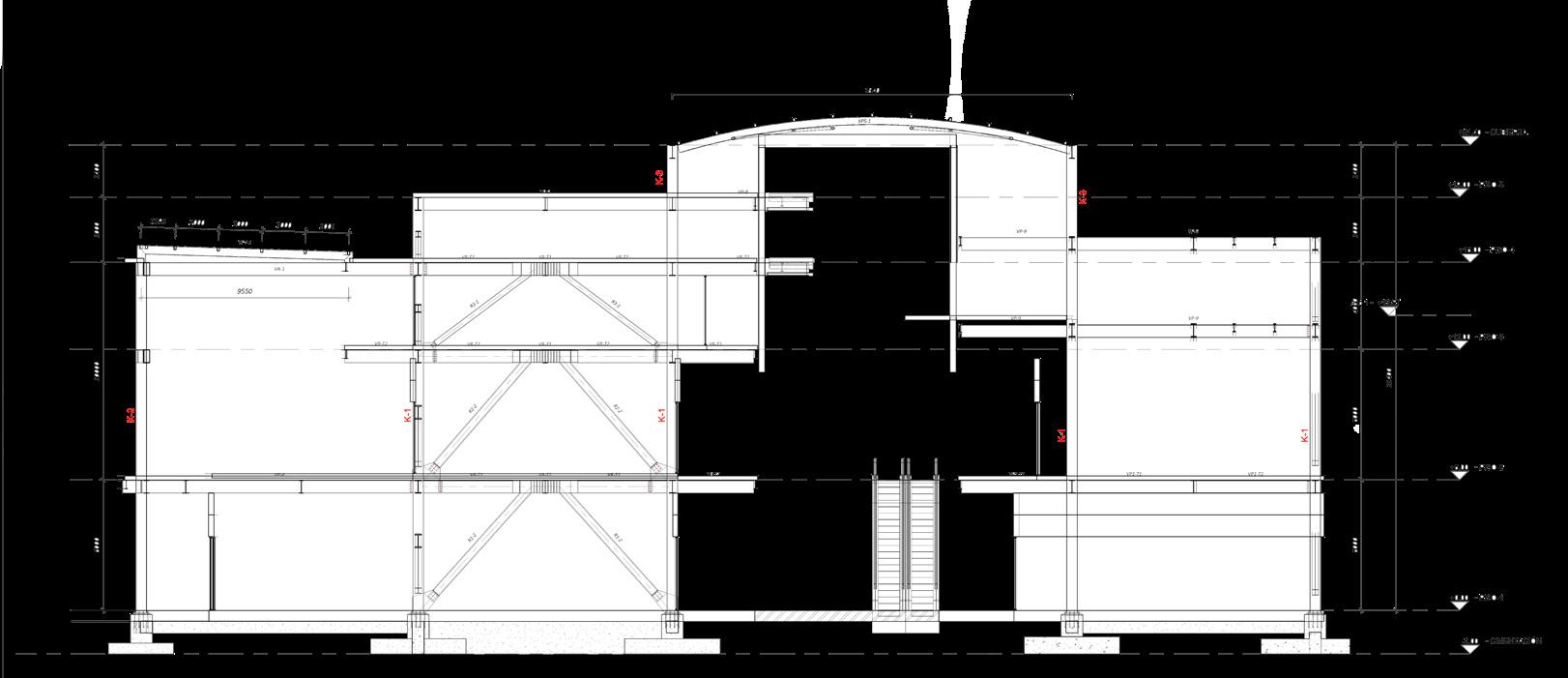


In this case, Revit was used to architecturally complete a previously performed structural survey. From this model, it was possible to easily extract graphic pieces such as sections, floor plans, facades, and construction details. This work was carried out for the expansion project of the Buga Plaza shopping center.
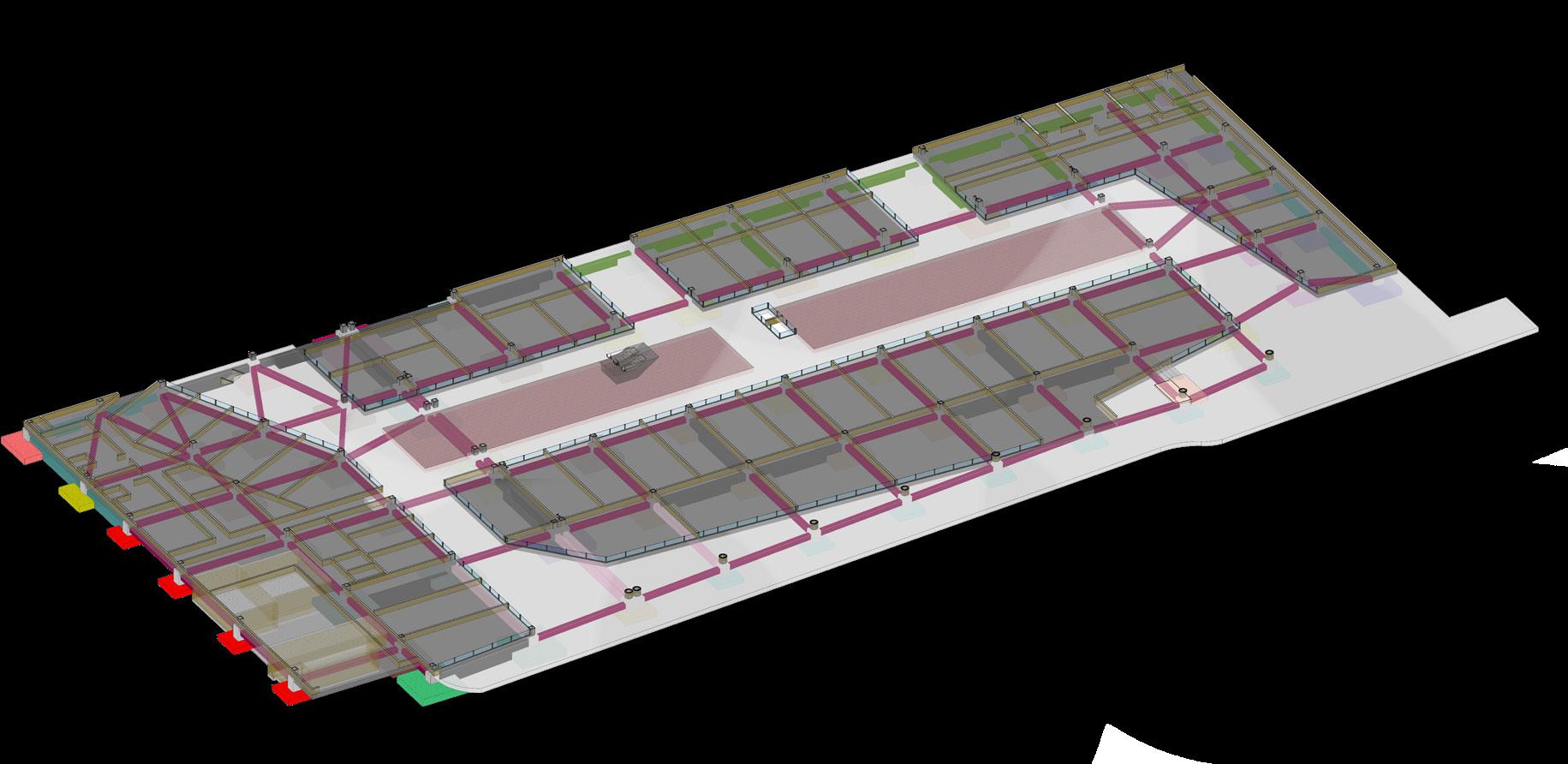


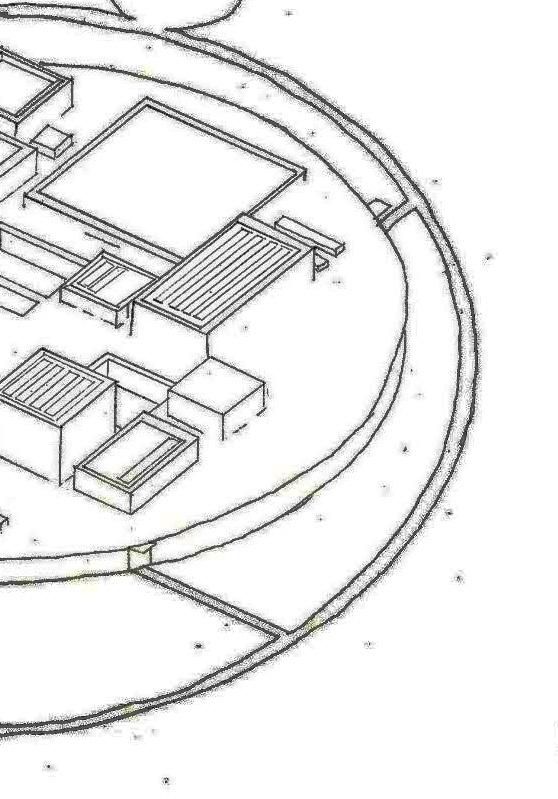

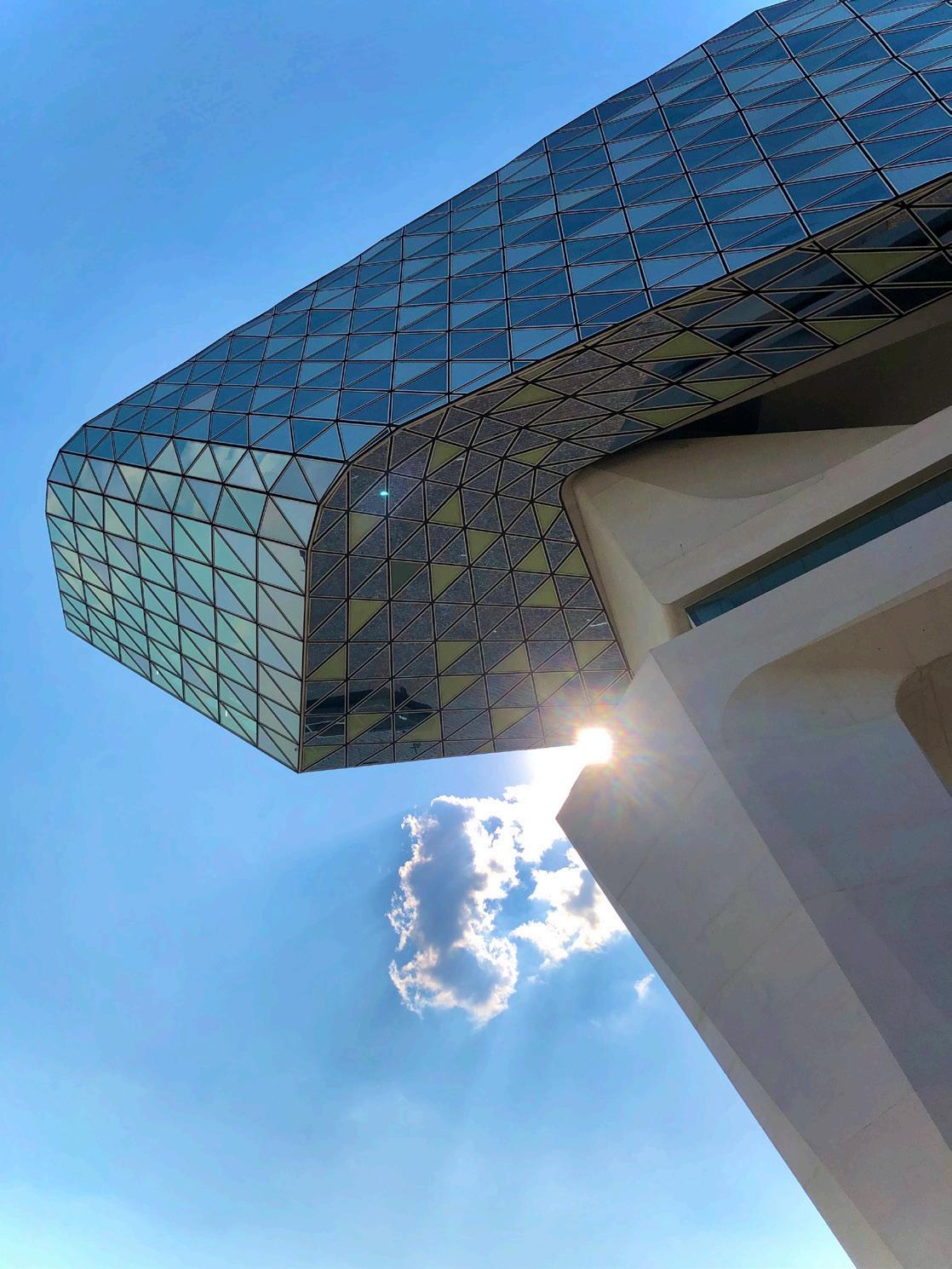

The Port Authority Building - Antwerp
Designed by Zaha Hadid, is a striking example of modern architecture. Completed in 2016, its futuristic, ship-like form points toward the city, symbolizing the port’s connection to Antwerp. The building’s upper structure appears to float above a concrete base, using steel and glass to create a dynamic and light presence in contrast to the historic surroundings.
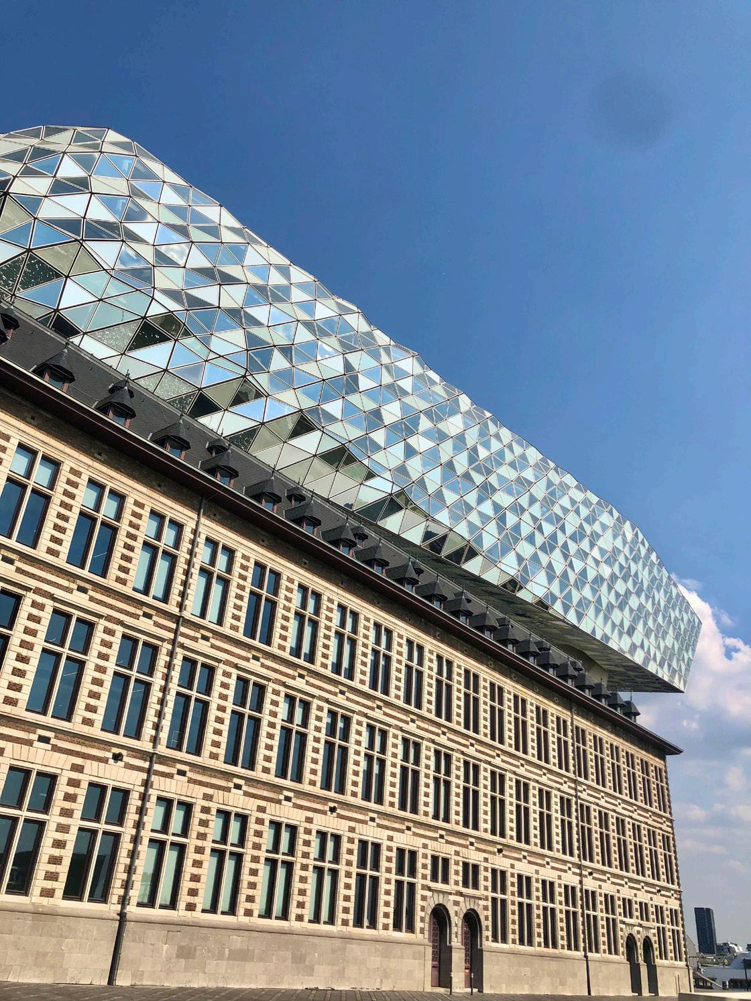

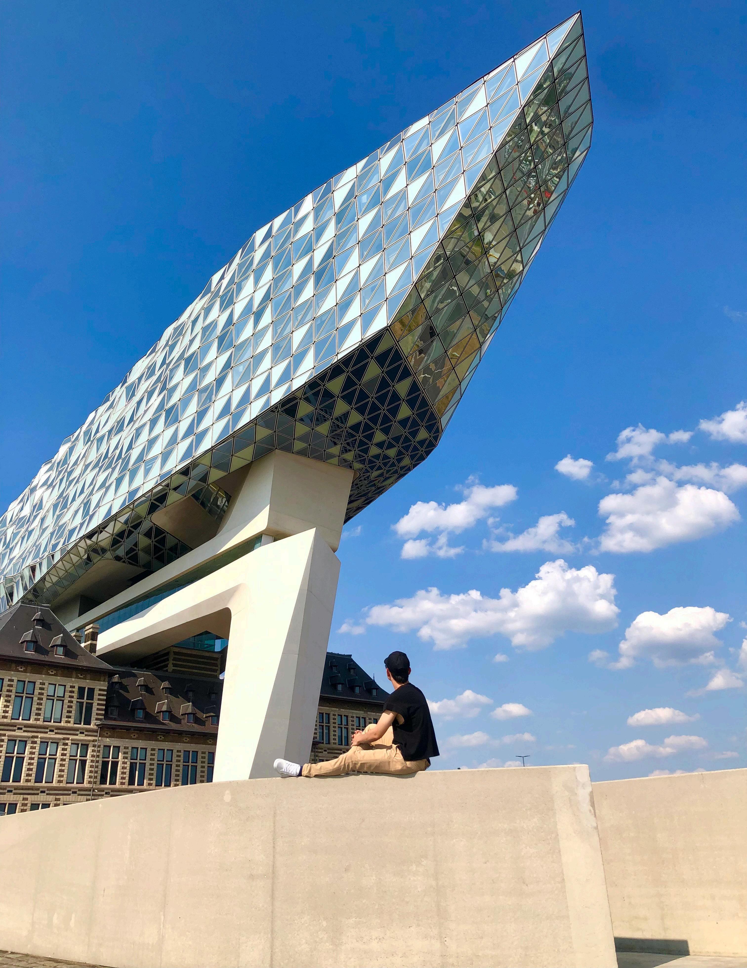

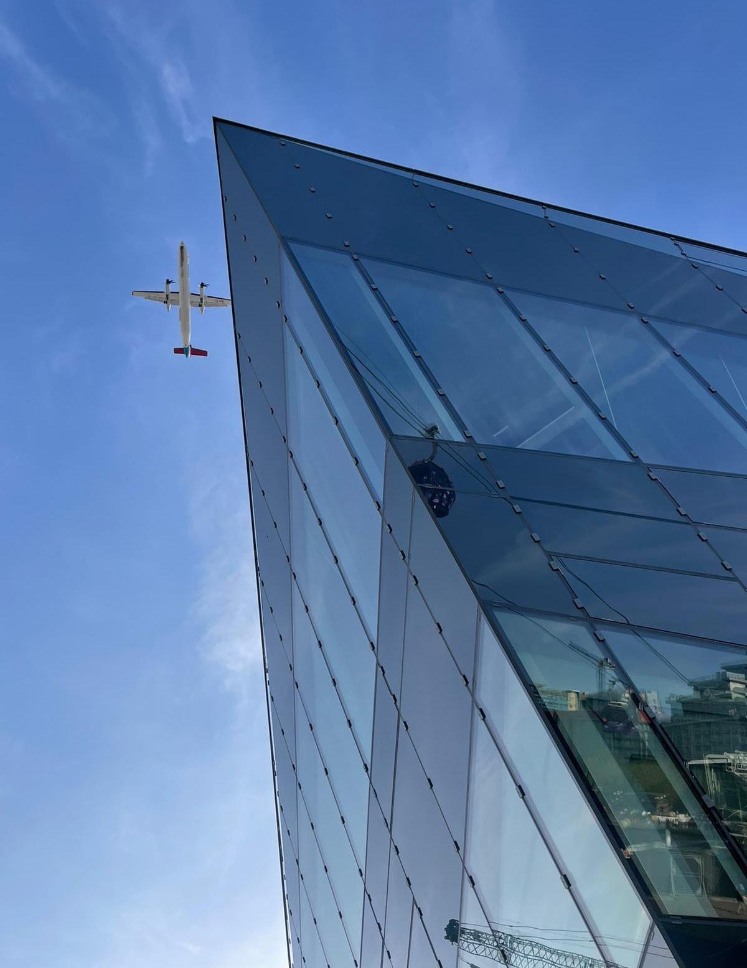
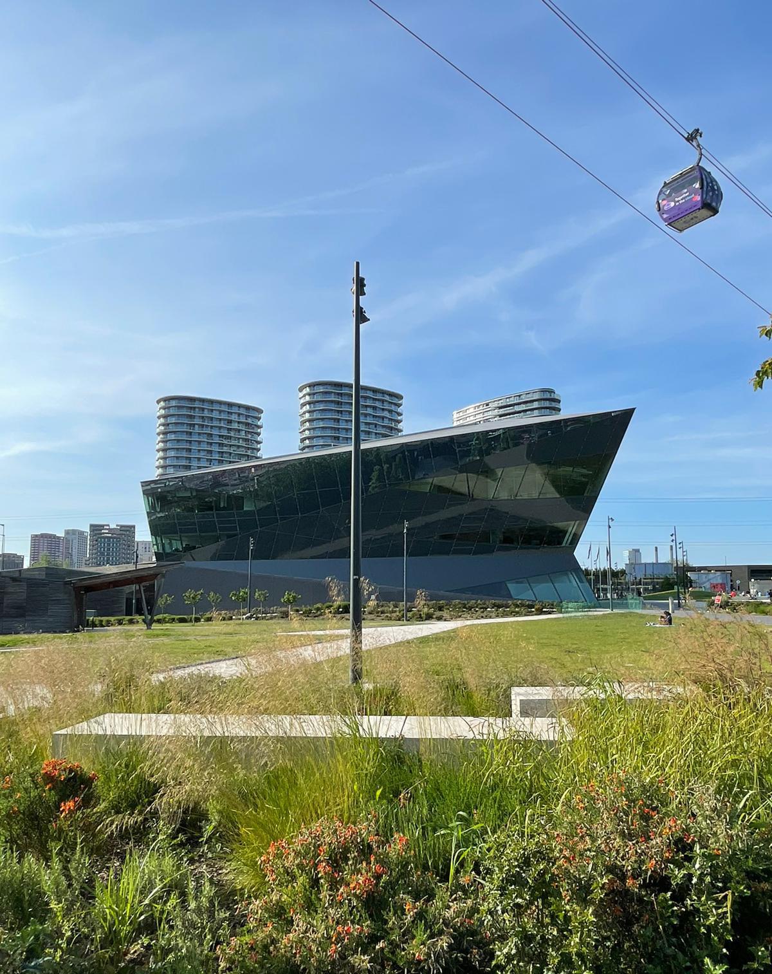
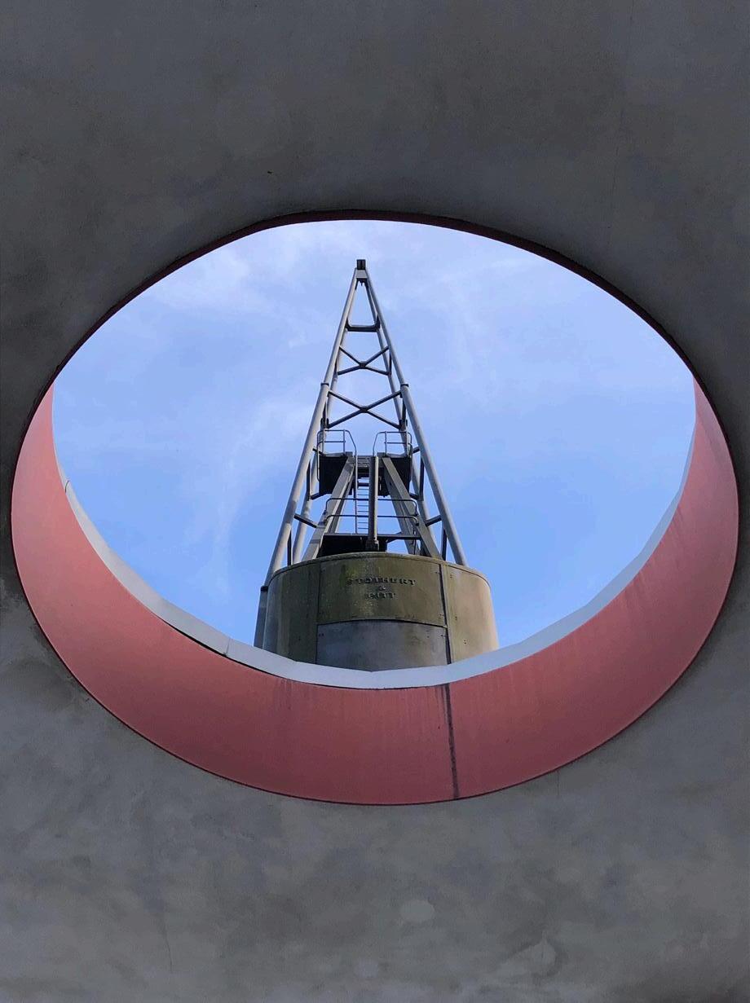

London City Hall - London
Designed by Perkins & Will and completed in 2012, features a modern, angular design with a faceted glass facade that maximizes natural light and energy efficiency. Its slanted shape symbolizes transparency in government while offering views of the surrounding area. The building's geometric lines and focus on sustainability reflect London’s commitment to innovative, forward-thinking architecture.
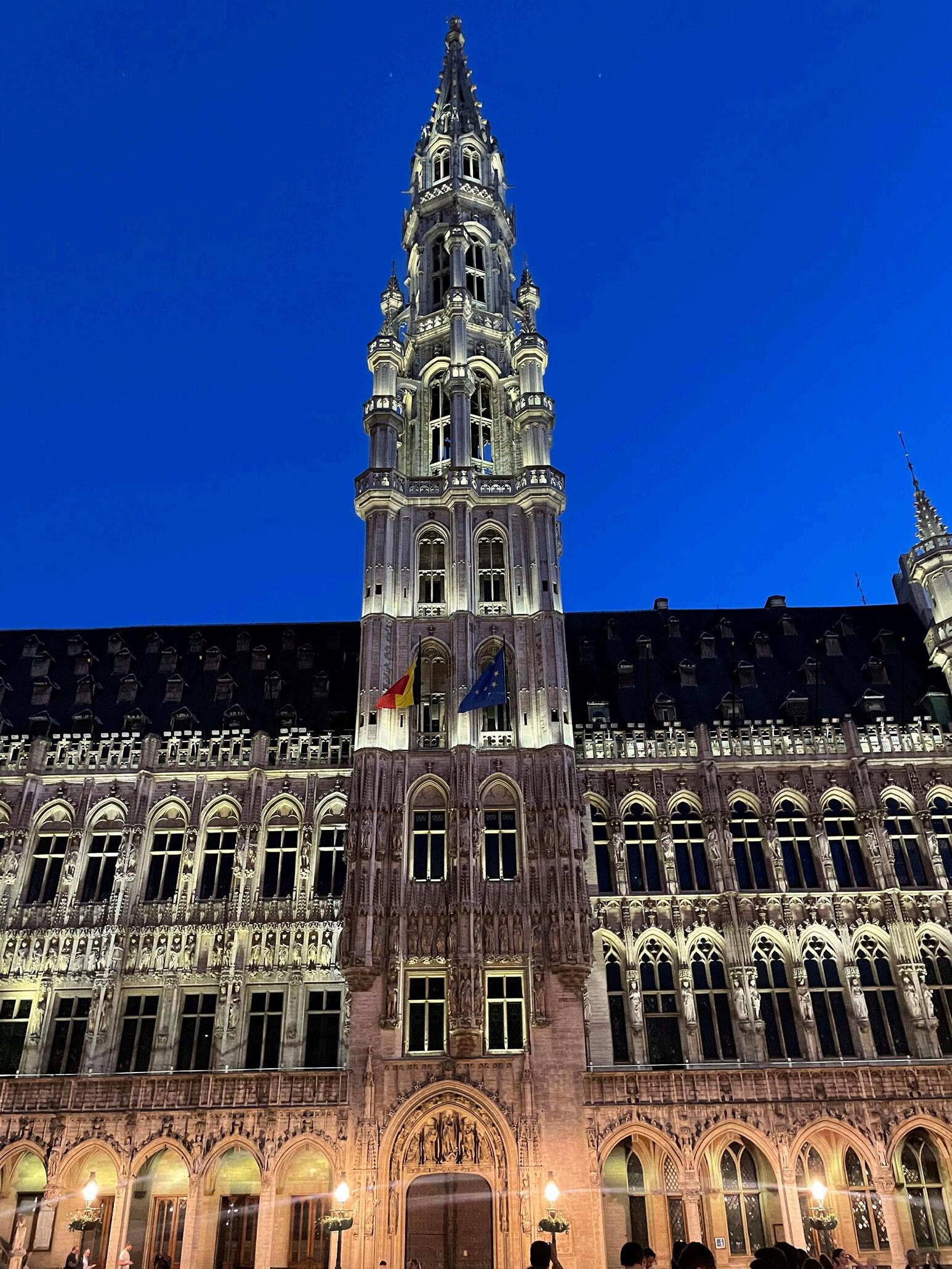
The City Hall’s design combines elegance and power, reflecting the city’s importance in medieval Europe.

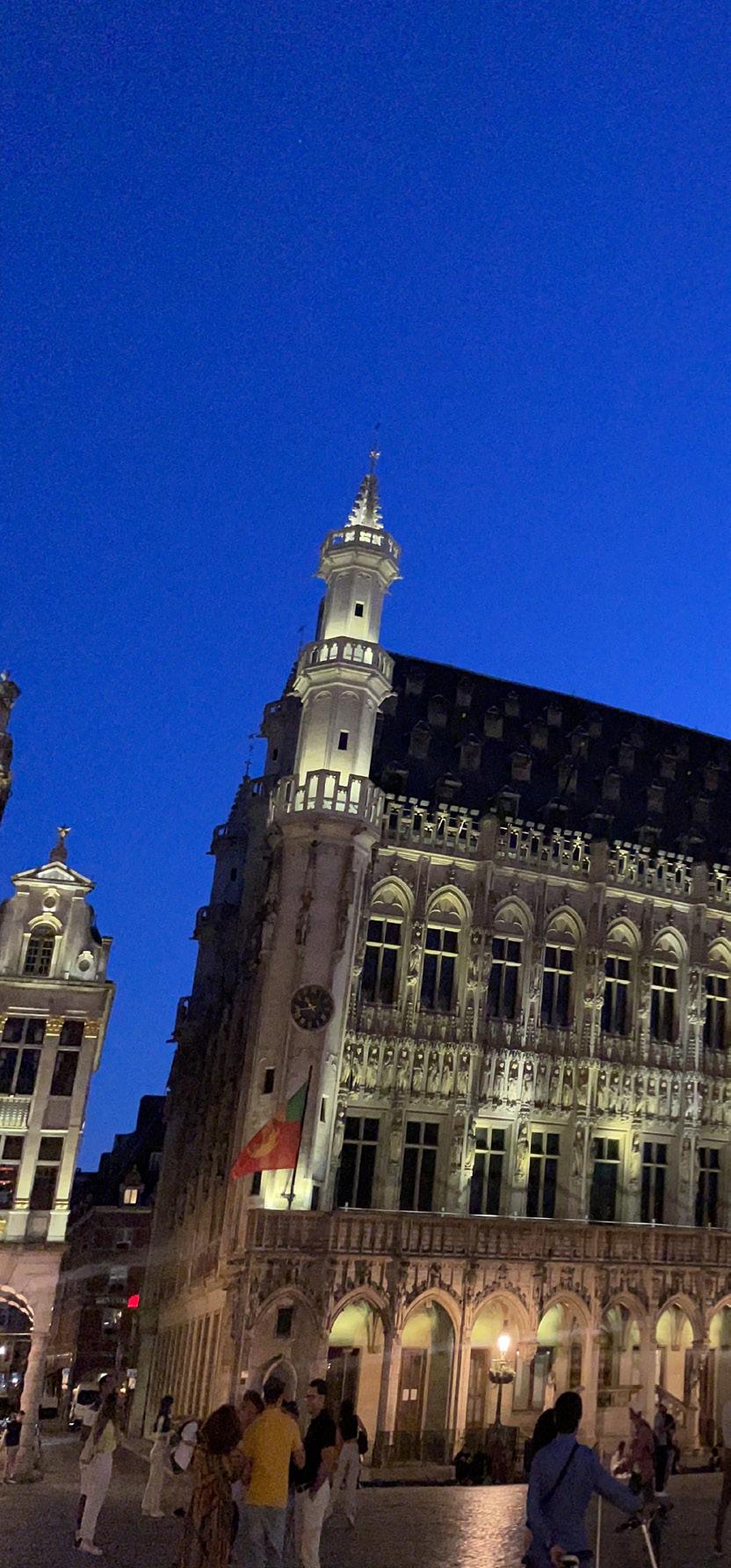
designed by Jacob van Thienen and completed in 1420, is a prime example of Gothic architecture. Its ornate facade features intricate carvings and statues, while its towering spire reaches 96 meters. The building’s design combines elegance and grandeur, reflecting Brussels’ historical significance.


