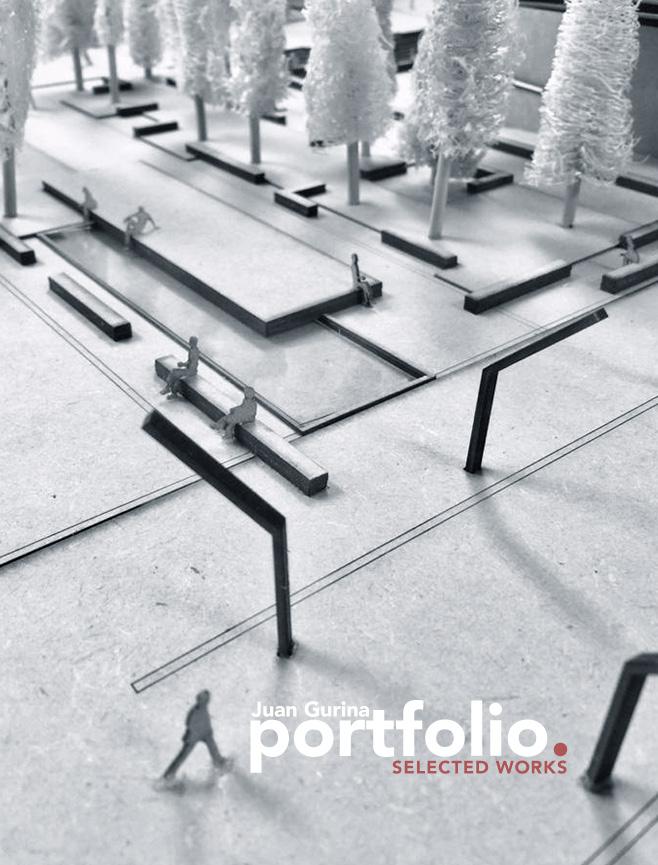
Juan Gurina
Dec 2020 - Dec 2022
Feb 2010 - Dec 2016
Mar 2005 - Dec 2009
Project Management | Certificate IV & Diploma
International House Business College | Sydney
Architecture and Urbanism | Bachelor’s Degree University of Belgrano (UB) | Buenos Aires
Civil Engeneering | Completed 3 of 5 years
Catholic University of Argentina (UCA) | Buenos Aires
languages.
English
Spanish
| Advanced
| Mother Language
Italian skills.
AutoCad Sketchup
V-Ray Lumion education.
| Intermediate
Revit Photoshop
ILustrator
Indesign
Jun 2022 - Present
work experince.
Graphic Designer | OzBid | Sydney Mixed Media Art
Jan 2022 - Present
Feb 2020 - Dec 2021
Feb 2019 - Dec 2019
Feb 2018 - Dec 2018
Jul 2015 - Dec 2016
Free Lance Architect | Bueno Aires (Remote) Residencial Design
Designing Architect | BBQ Architects | Buenos Aires Residencial Design
Project Manager | Huberman & Asoc. | Buenos Aires Office Interior Fitouts (Facebook, Credit Suisse Offices)
Designing Architect | MSGSSV | Buenos Aires Architecture Competition Design
Architect | BBQ Architects | Buenos Aires Commercial Interior Fitouts
Mar 2014 - Jun 2015
Feb 2013 - Dec 2014
Mar 2011 - Dec 2012
Designing Architect | Max Eventos | Buenos Aires Exhibition Stands Design
Draft Person | Pannunzio Architects | Buenos Aires Residential Projects
Junior Overseer | Inciativa Dharma | Buenos Aires Building Company

Faro de la Cultura
2018 | Buenos Aires | Competition “lighthouse”
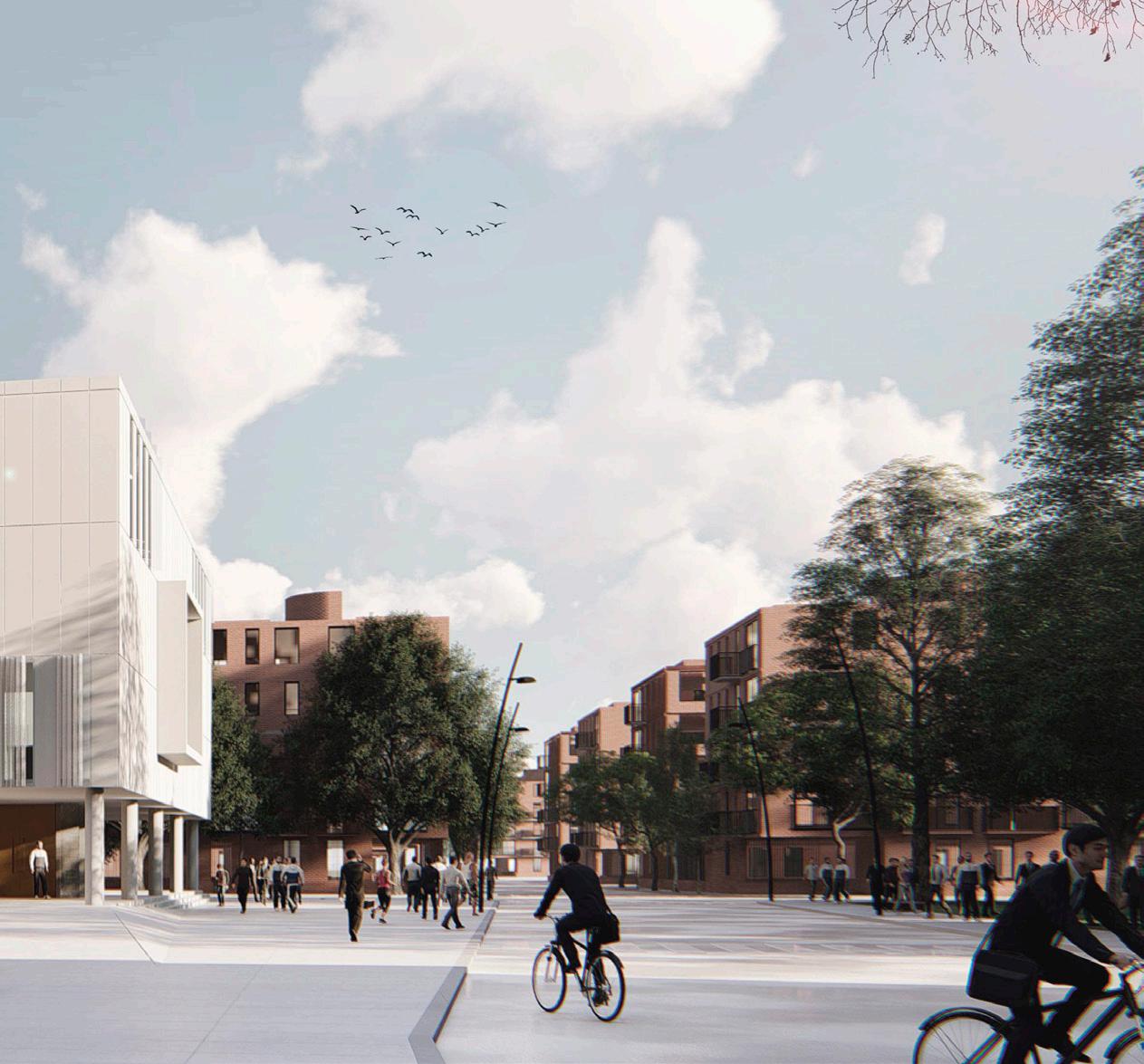
“Faro de la Cultura” translates to Lighthouse of Culture. Designed as a pioneering endeavor, it aims to foster socio-cultural fusion within a participatory space. Expected to set a precedent, it may inspire the development of similar landmarks across the city, serving as prototypes and focal points for community gatherings and cultural activities. The objective is to cultivate spaces that promote interaction, cultural ex-
change, and community participation. These cultural centers will function as hubs for artistic expression, learning, and social engagement, enhancing the neighborhoods they inhabit and fostering a sense of unity and identity among residents. Ultimately, the “Faro de la Cultura” initiative seeks to fortify the city’s cultural landscape and celebrate its diversity and creativity.

The objective is to design architecture that not also captivates and engages visitors to this notable recreation on the southern
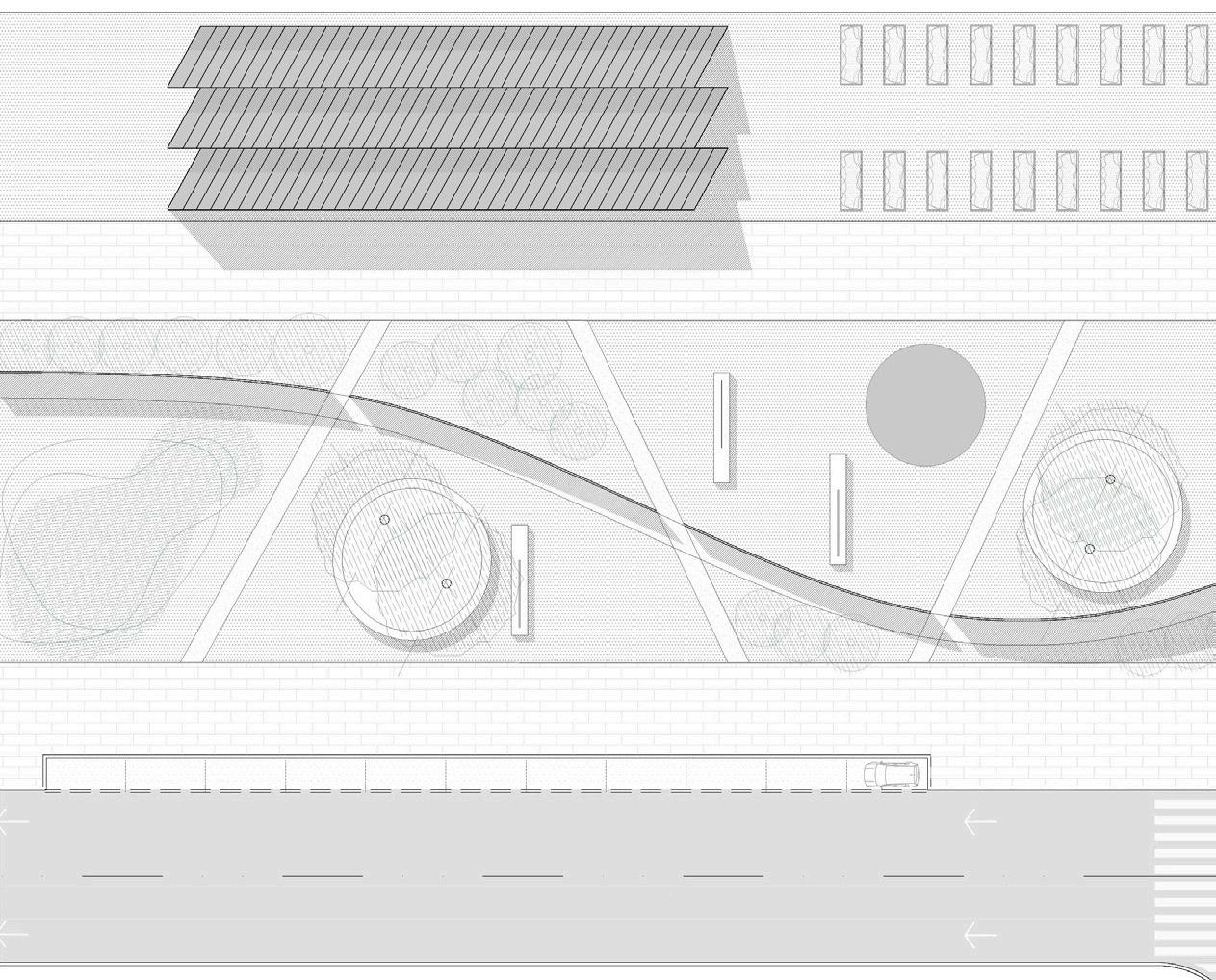

only resonates with the local neighborhood but notable urban destination for cultural enrichment and waterfront of Buenos Aires.

“The vacant space becomes a luxury where light takes center stage.”
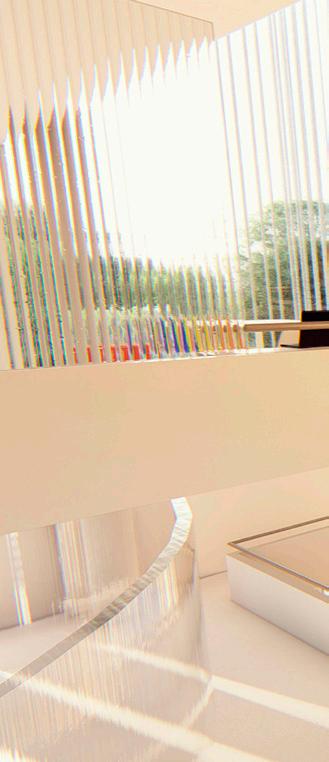
“The raised volume on pilotis conveys a feeling of permeability and accessibility.”
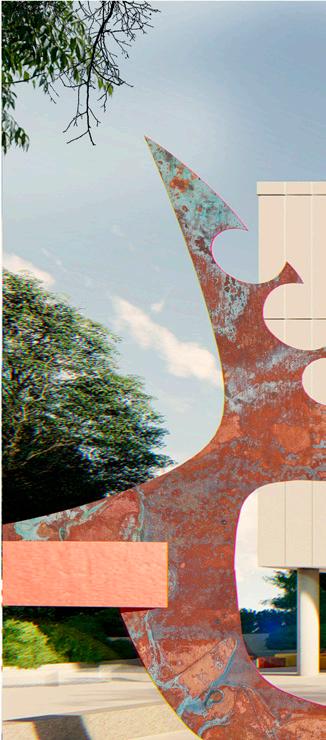
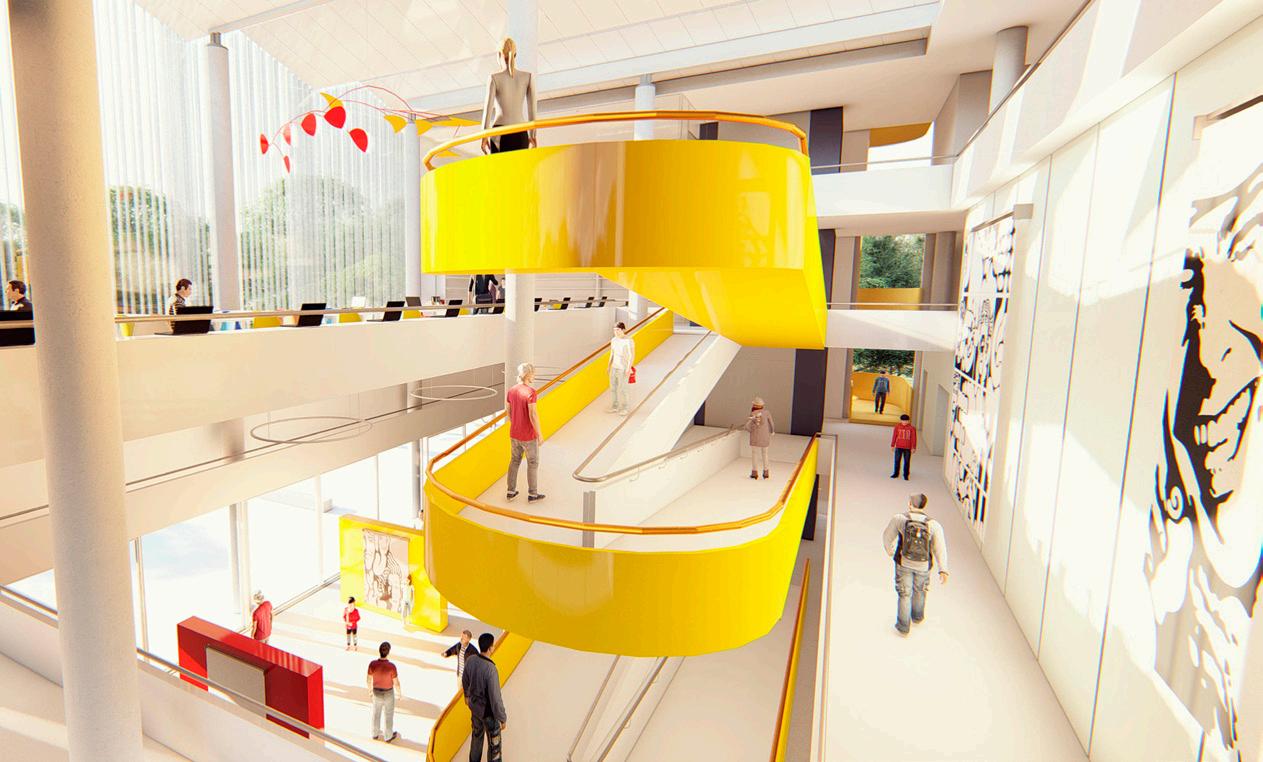

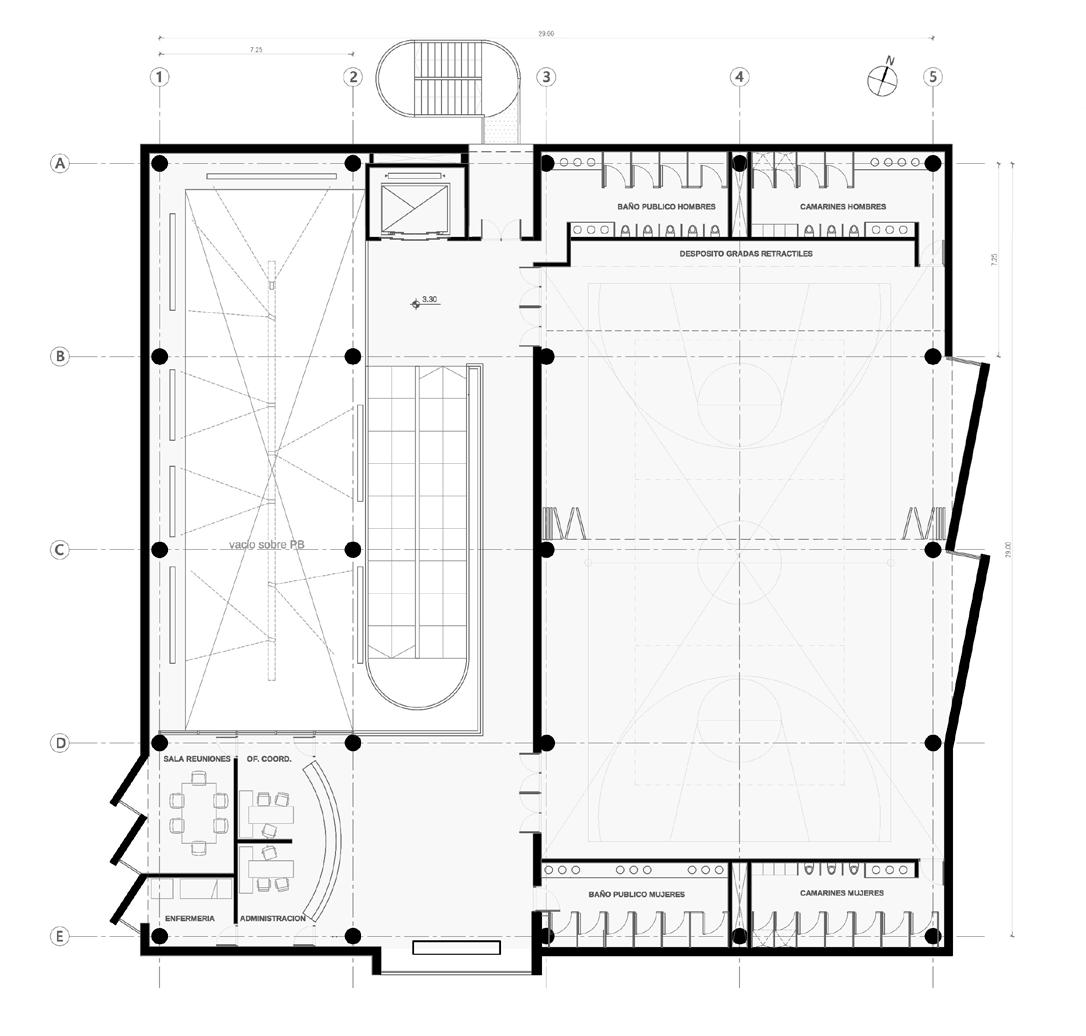
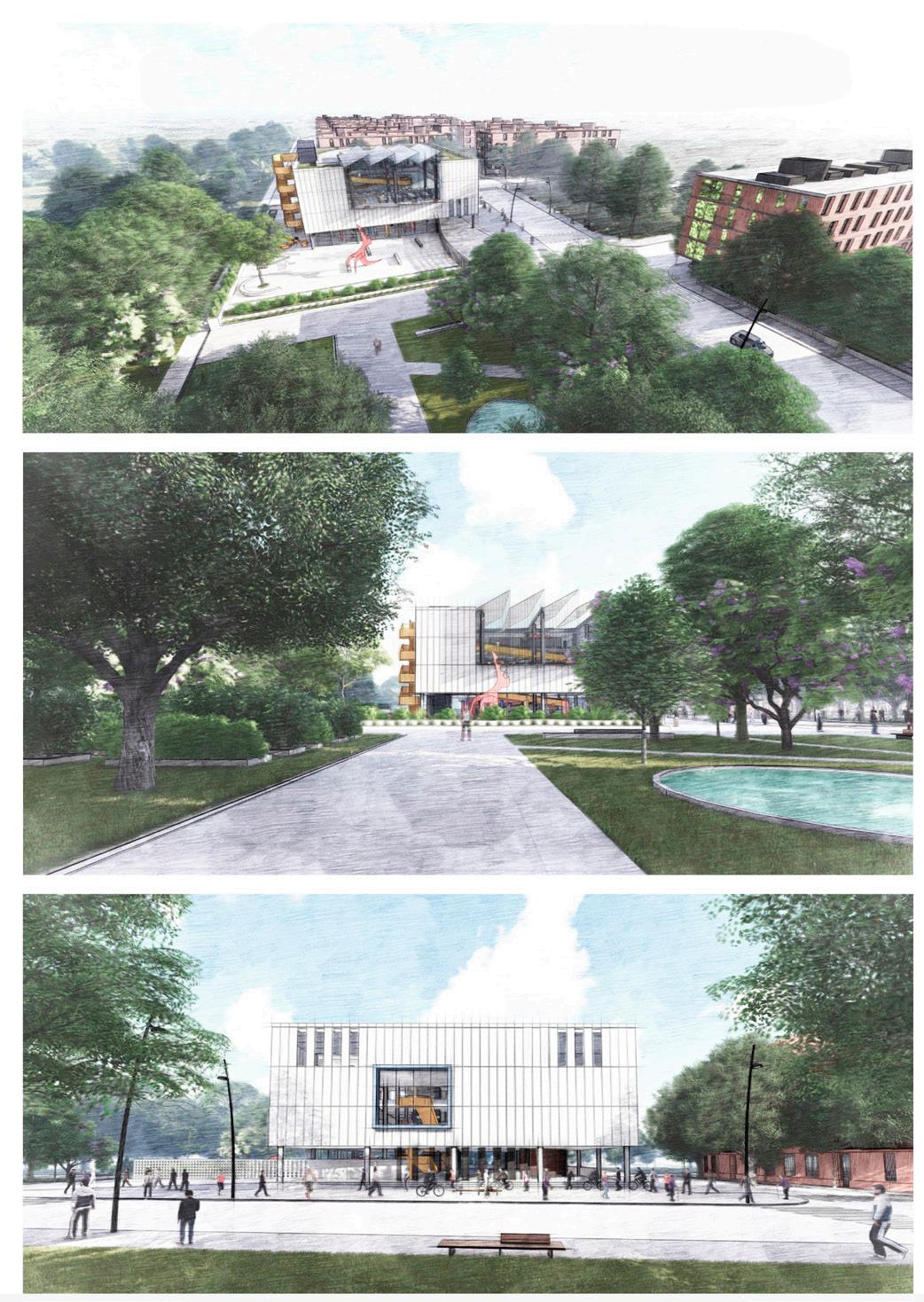

Hand Drawing of Detailed Section
Construction details:
1. Micropiles
2. Headstocks
3. Reinforced subfloor with waterproofing.
4. Granitic flooring fixed with lime mortar.
5. Micro-perforated sunshades made of pre-painted aluminum sheet and extruded aluminum uprights.
6. Pre-painted extruded aluminum projecting windows.
7. Reinforced concrete structure.
8. Compacted ground.
9. Extruded aluminum joinery.
10. Green roof with native or climate-adaptable ground cover.
11. Waterproofing membrane with protective layer.
12. Poor concrete subfloor with slope.
13. Thermal insulation and vapor barrier.
14. Exterior wall masonry (hollow brick inner side, plastered with waterproofing insulation)
15. Half lining with drywall
16. Exposed concrete lintel
17. Skylight in the library with pre-painted aluminum frames, double-glazed insulated glass, and aluminum panel roof with thermal insulation
18. Exposed concrete ceiling (concrete with white cement)
19. Interior glass balustrade, tempered glass embedded in aluminum and steel extrusions
20. Interior wall cladding in wood with acoustic treatment in the auditorium
21. Sound-absorbing ceiling
22. Open bookshelves and storage units visible from the main hall
23. Fixed wooden furniture and equipment towards the classroom and gallery
24. Skylight with iron structure, pre-painted extruded aluminum frames, double-glazed insulated glass
26. 20cm hollow brick wall with IGGAM plaster on the exterior and half lining with drywall on the interior
27 . Fine IGGAM plaster with chamfers as per visual design
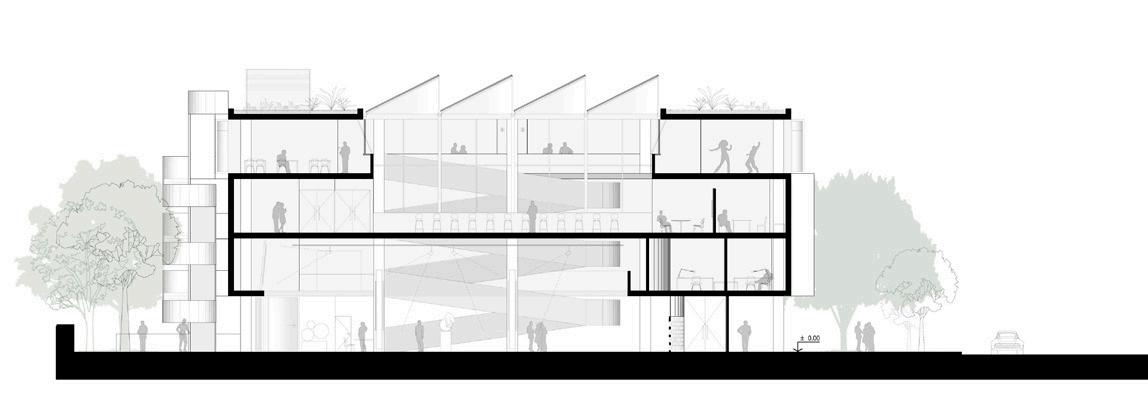
Longitudinal Section
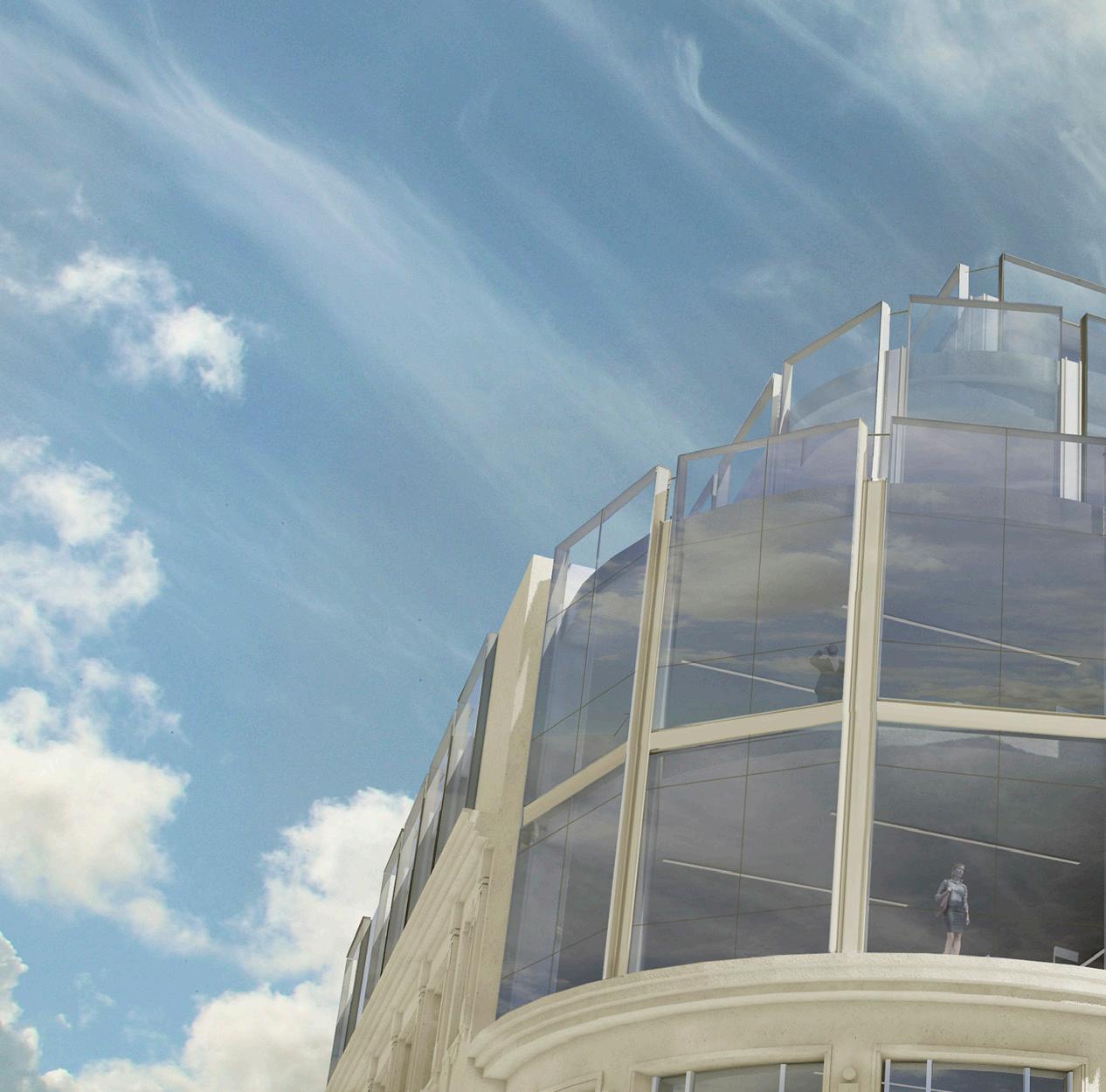
Banco Ciudad de Buenos Aires Renovation
2018 | Competition | Buenos Aires
“succession”
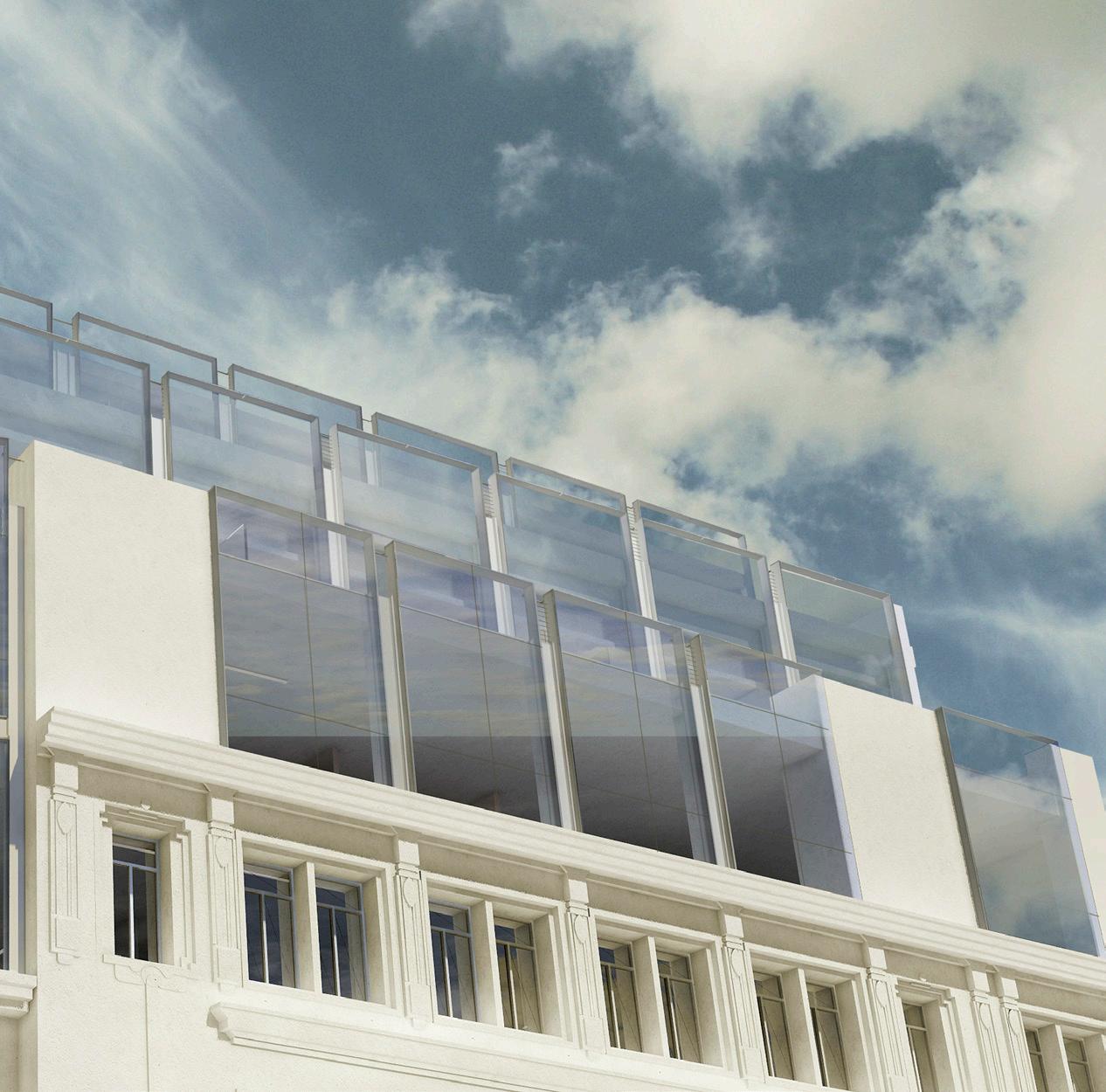
The building, standing proudly at this iconic corner of Buenos Aires, boasts remarkable architectural grandeur. Originally one of the grand stores of the 20th century, it underwent a transformation into a bank headquarters in 1966, marked by the incorporation of a glass brick box
into its interior. This addition juxtaposed the old solid appearance with a new luminous and permeable image.
Today, there is a proposal for the renovation of the upper floors to meet modern requirements.

“Finding a language that, despite the diverse and distant renovations, unifies the entirety and symbolizes the presence of a modernized institution.”
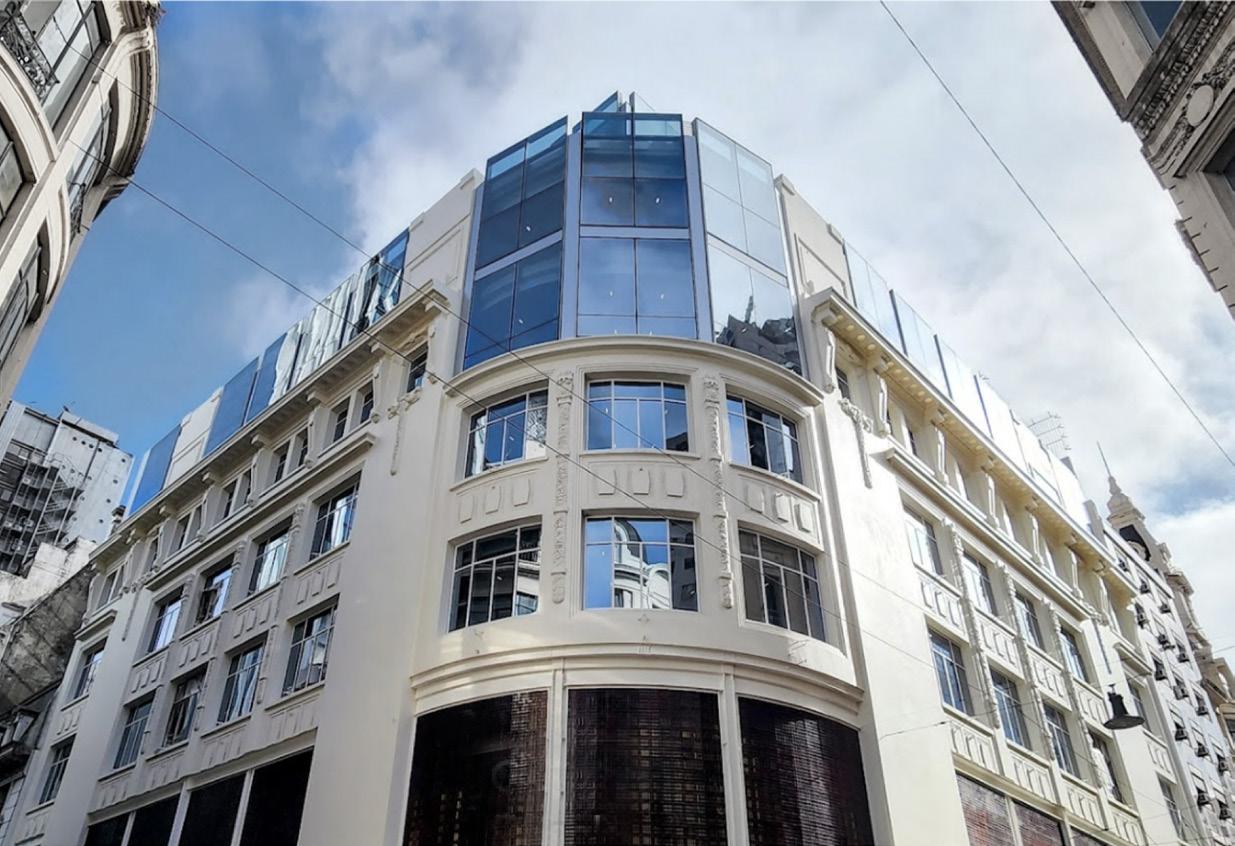

Two pre-existing themes were the foundation of the proposal:
1 - The urban strength of the corner, serving as an entrance that organizes the circulations, views, and both interior and exterior architecture. From this point, a diagonal relationship between the floors is created, extending from the corner to the core of vertical circulation in the opposite angle.
2 - The engineered metal structures that modulate the space and act as vertical seams connecting all levels, including the ground floor and the first level. These metal structures play a pivotal role in the overall design, providing structural integrity while also adding a distinctive visual element to the building’s aesthetics.
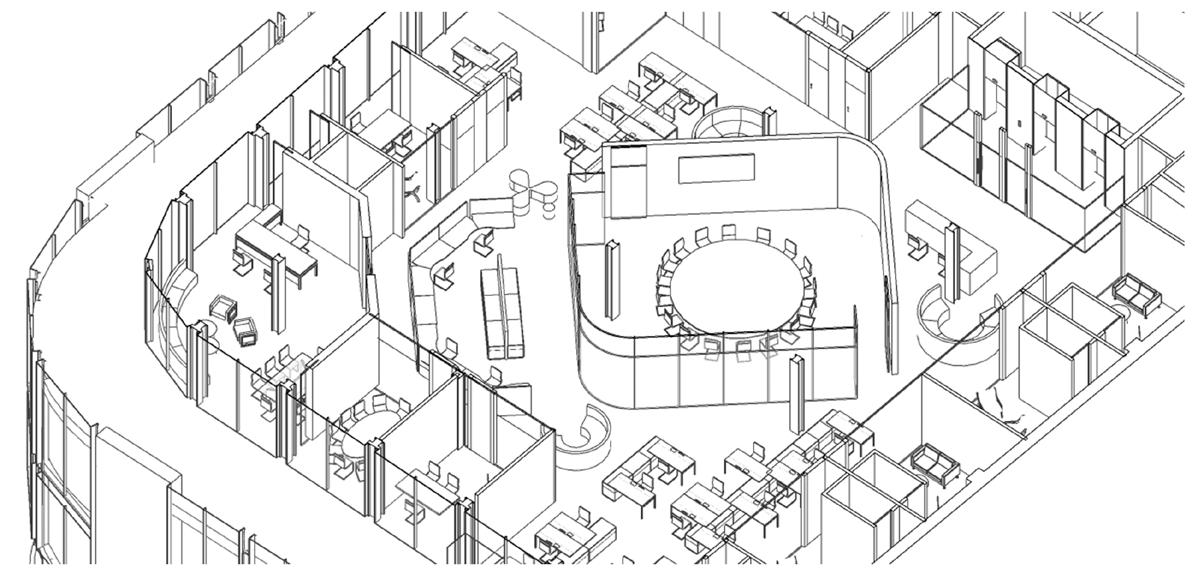
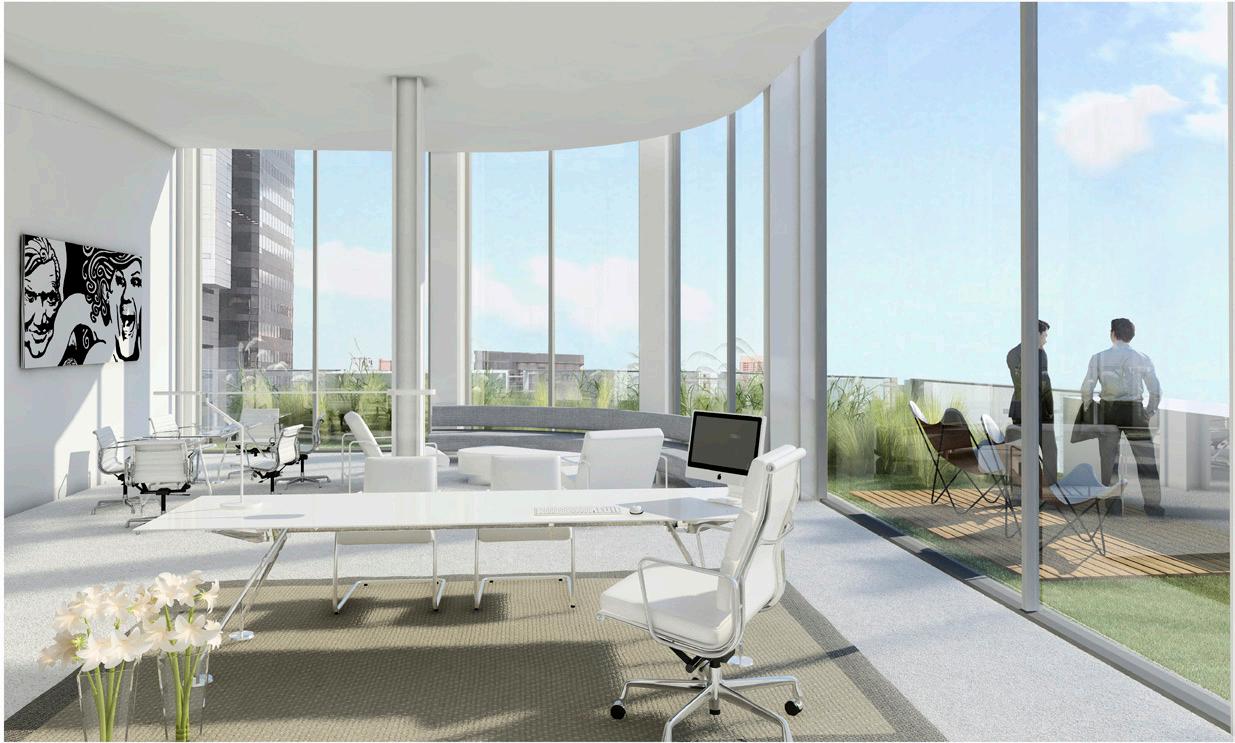
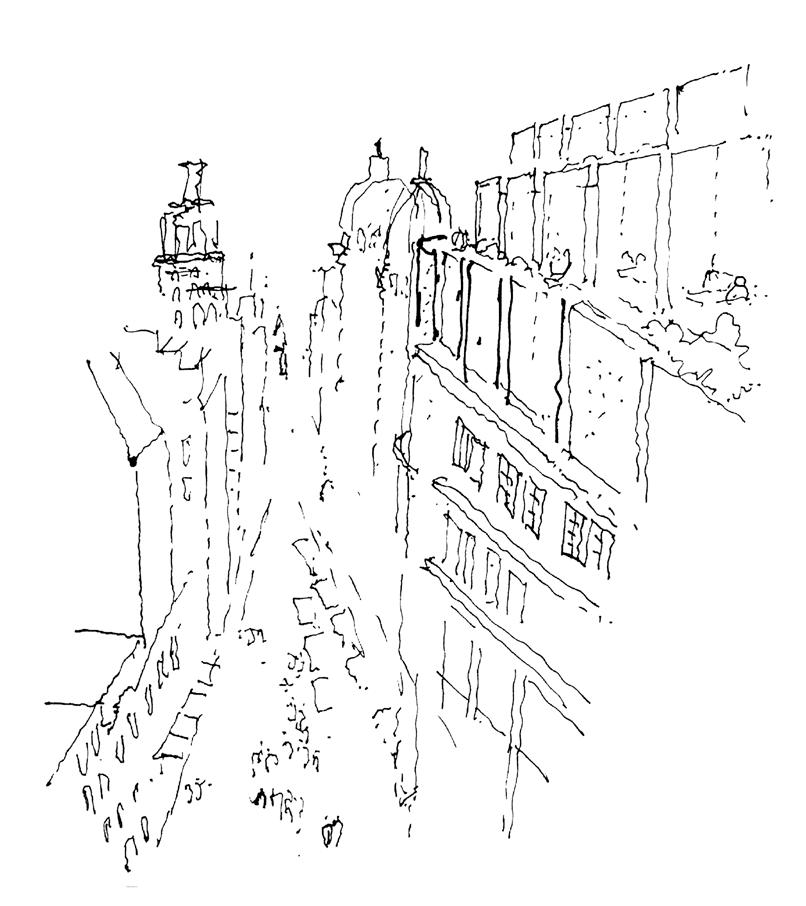
“This staggered terrace resolution links the three levels to form a contemporary crowning.”
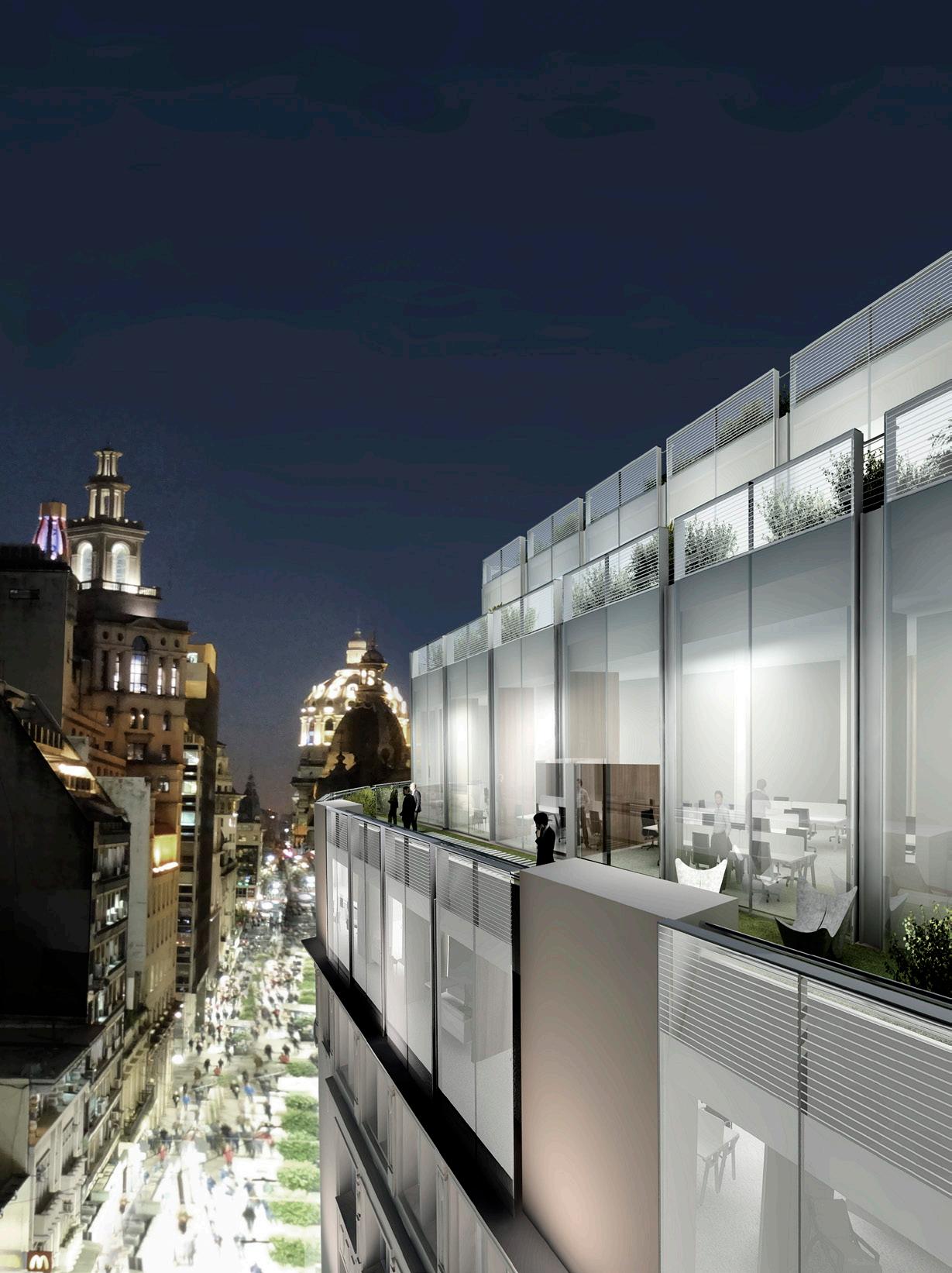

East Elevation

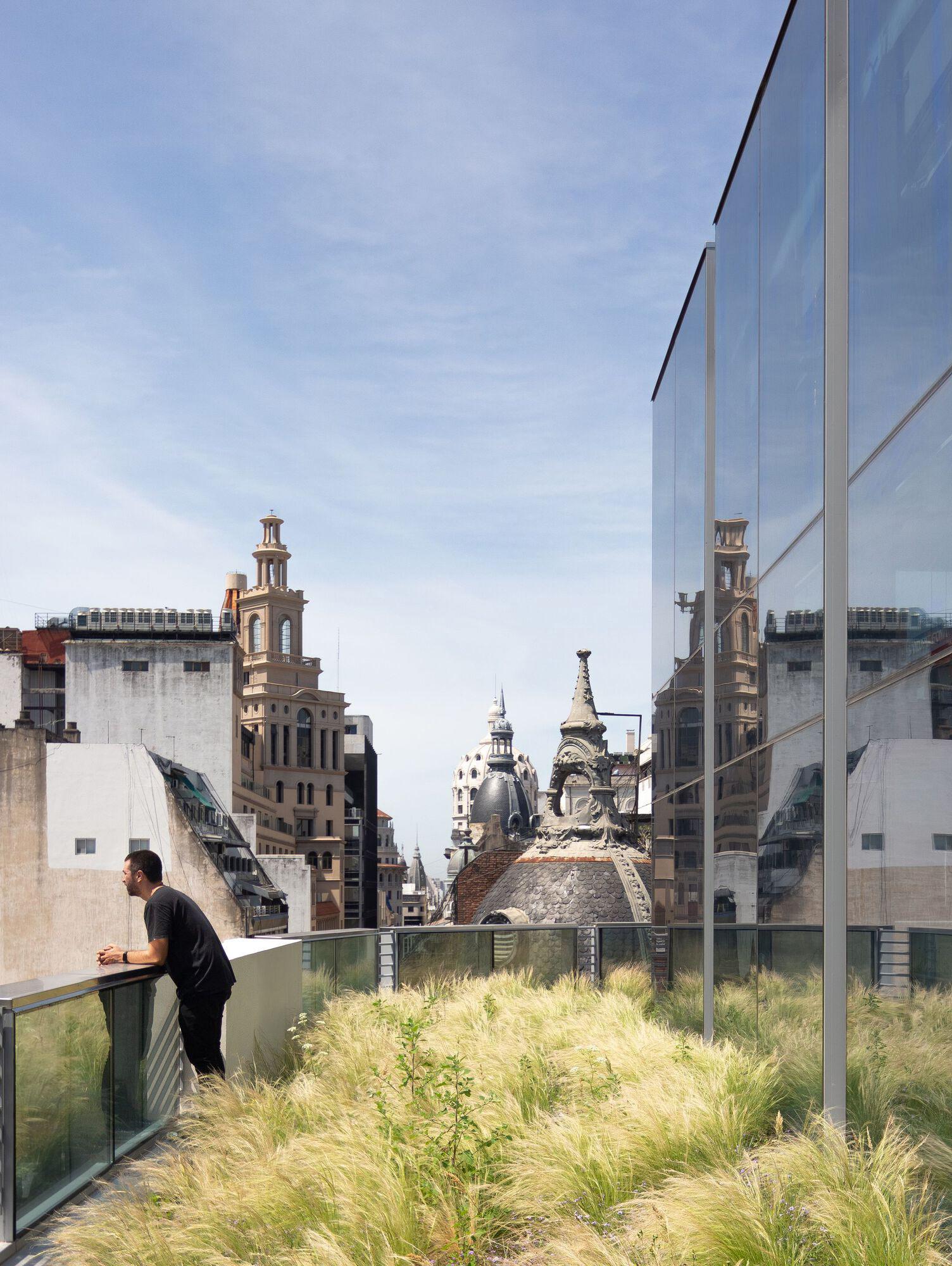
The terraced fronts generated by the setbacks have been resolved with a treatment of slightly separated glass panel railings.


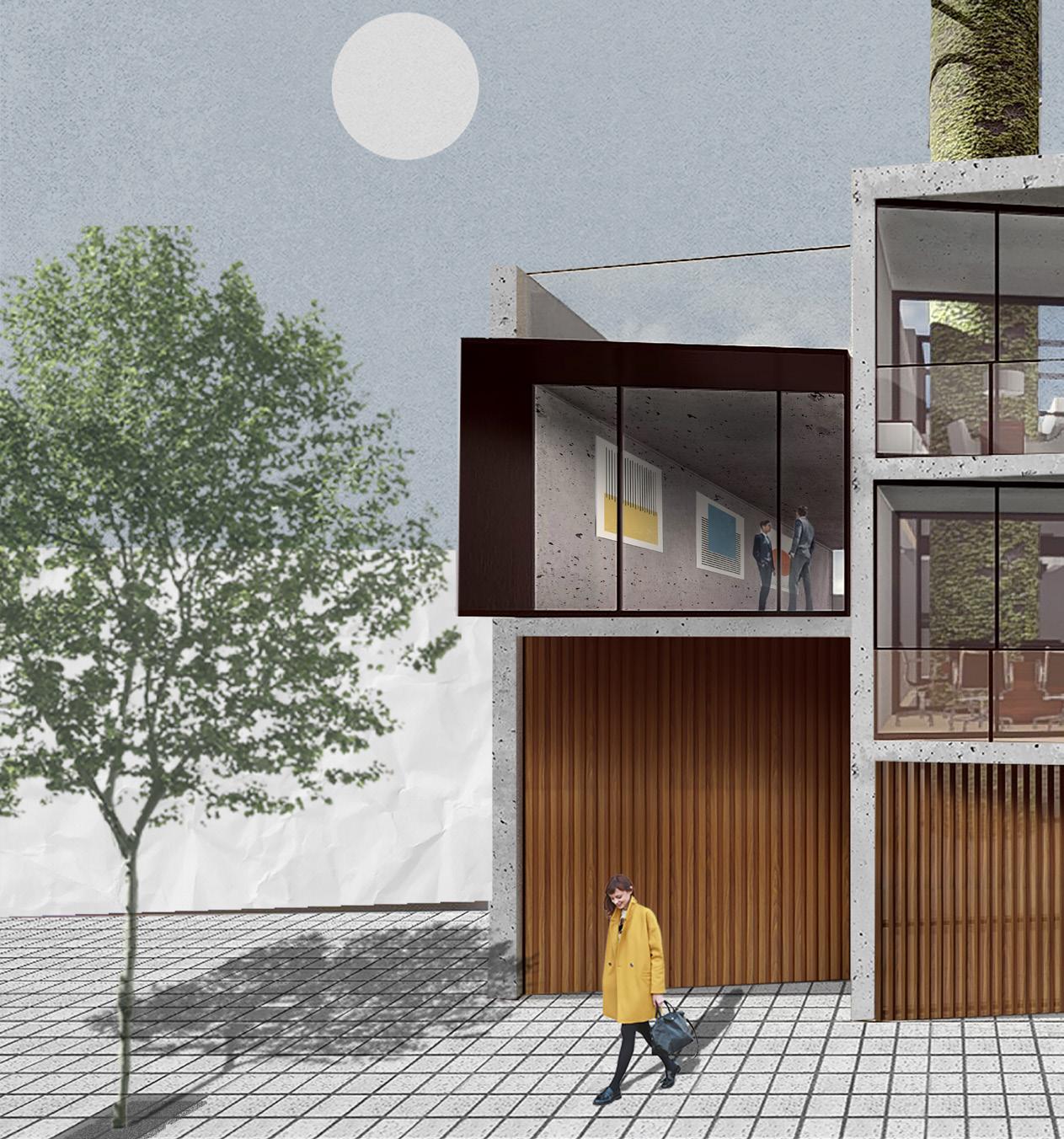
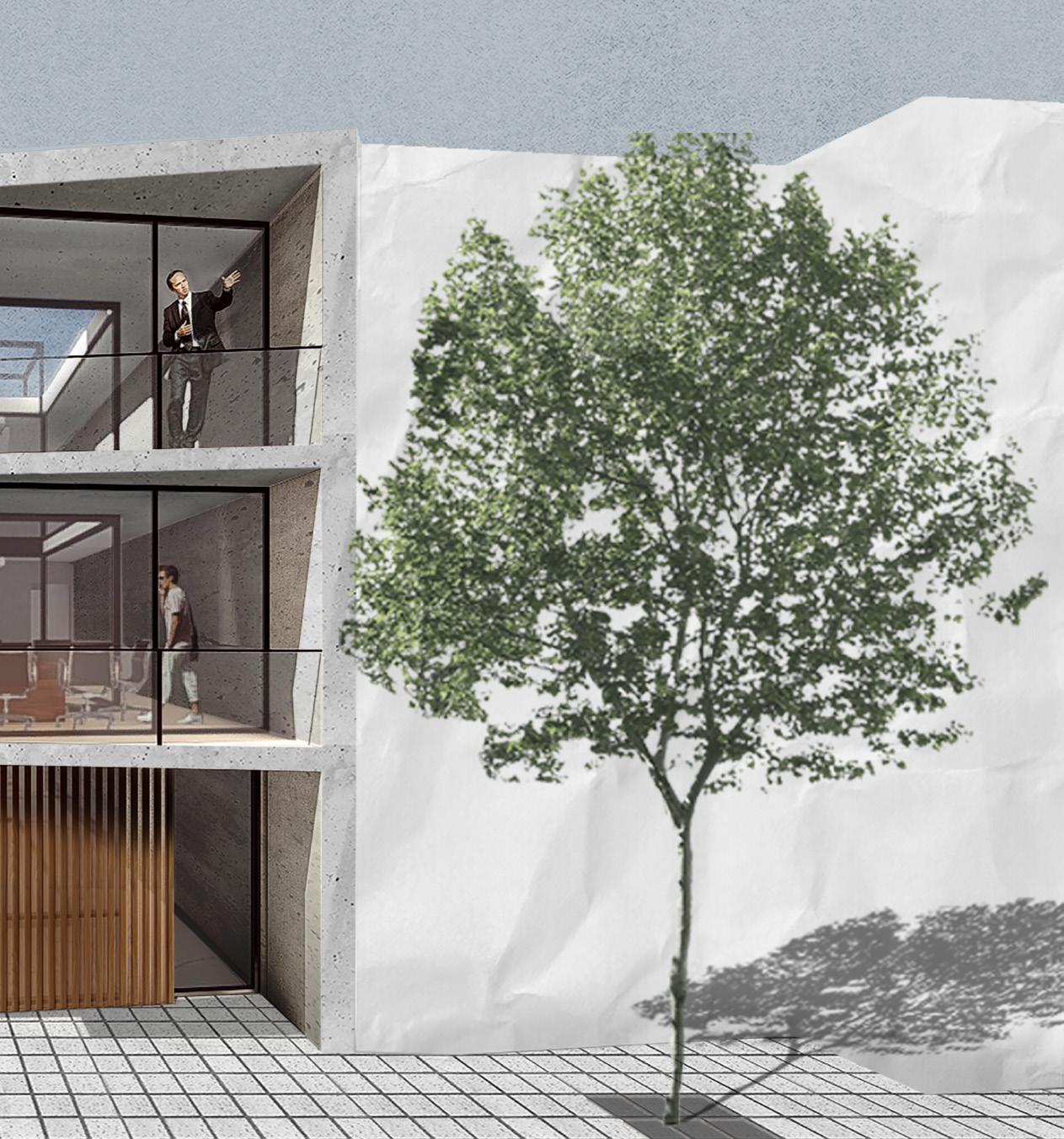
Situated on the outskirts of Buenos Aires, this project is designed for a logistics and distribution company. The program includes dedicated areas for vehicle parking, management and administration offices, and amenities. However, a unique obstacle presents itself. The site, besides
being long and narrow, is occupied by a 20-meter-high advertising billboard and a 2-meter-diameter column in the middle.
Despite this challenge, the design creatively transforms the negative aspects into positive opportunities.
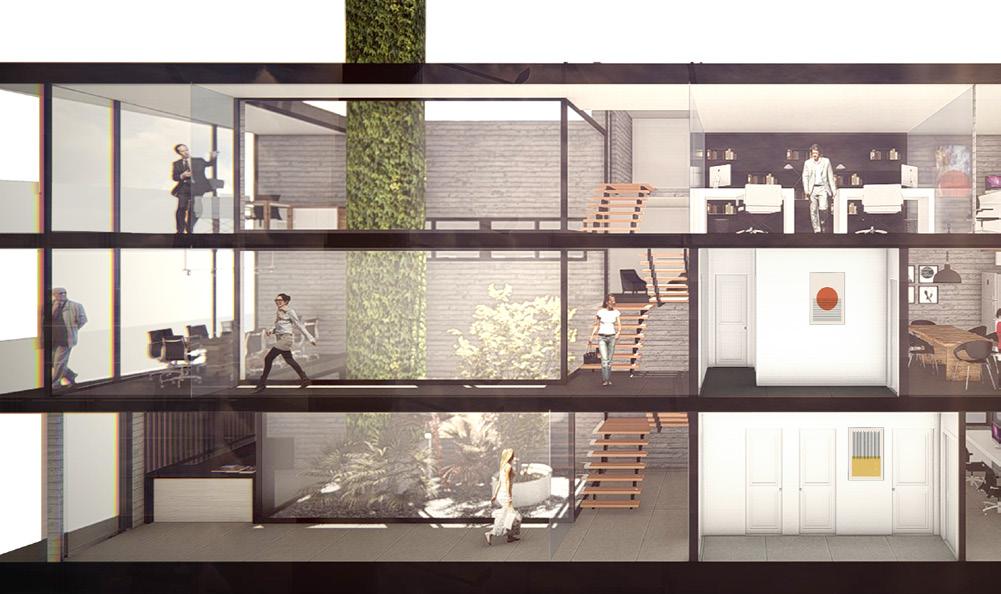
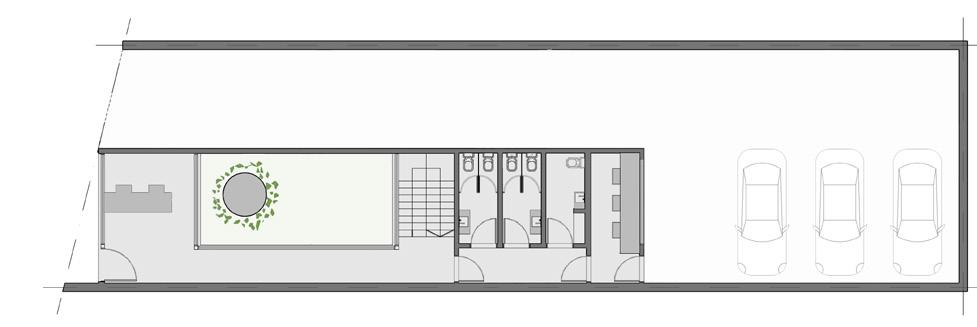
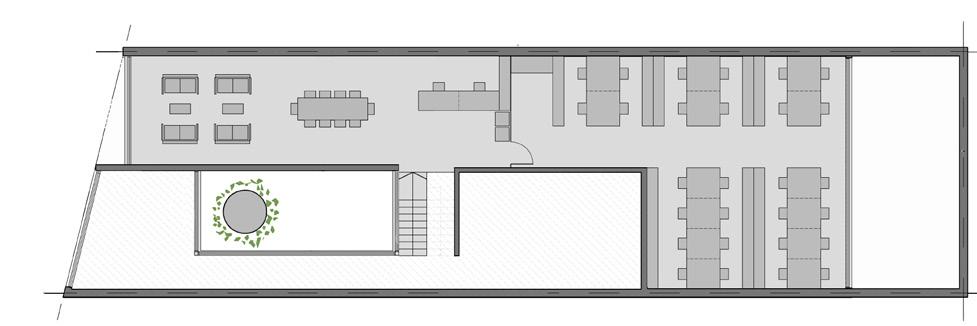
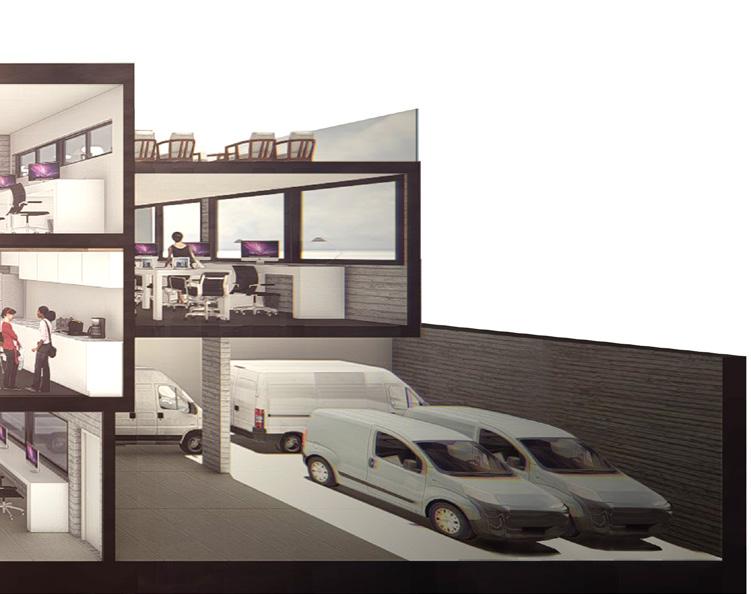
Longitudinal Section
Instead of hiding the existing column, we propose making it a focal point by surrounding it with an open space to allow natural light into the center of the building. Additionally, we plan to cover it with natural greenery to emulate the appearance of a large tree. Through this green patio, we aim to unify all the floors and incorporate an adjacent staircase that serves as the project’s central spine.
To accommodate the program’s requirement for a 4.5-meter-high entrance for vehicle access, we opted to divide the building into two sections and introduce mezzanine levels. These mezzanines not only fulfill the need for vehicle clearance but also facilitate employees’ access to their respective areas.

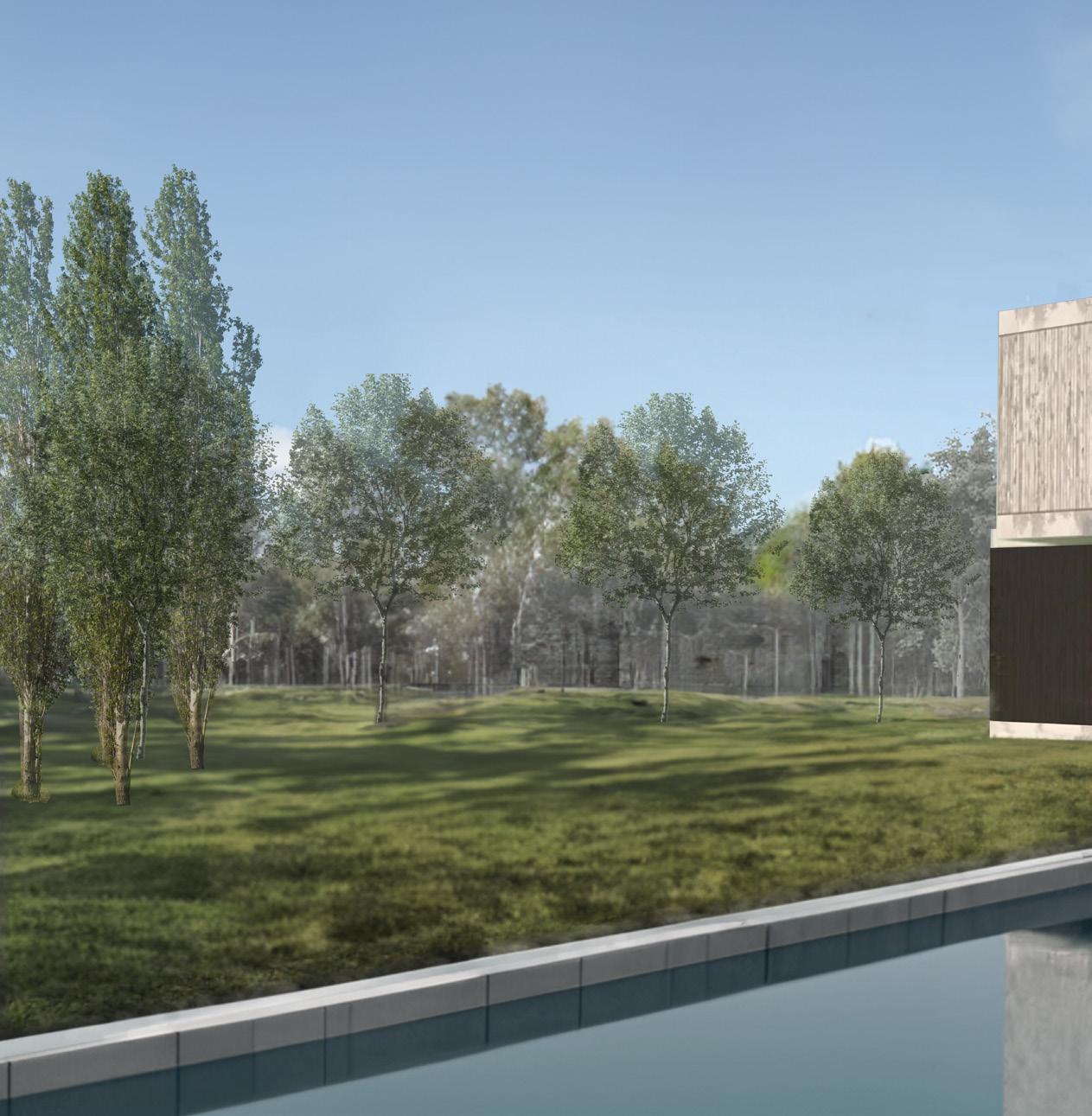
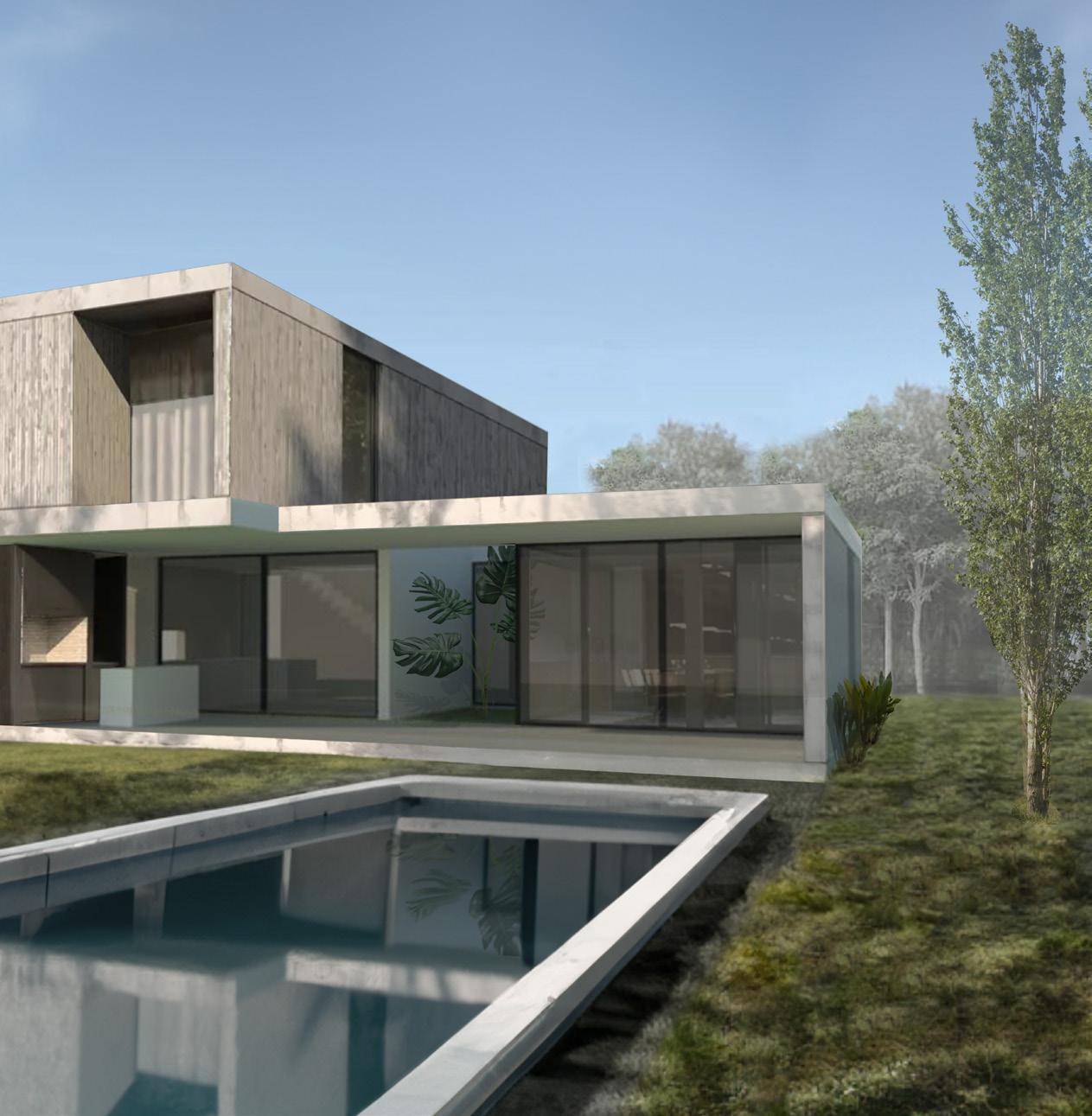
This project showcases a thoughtfully designed countryside house located in the serene surroundings of Mar del Plata. The house embodies a minimalist aesthetic, combining clean lines, functional open spaces, and a harmonious integration with the natural environment.
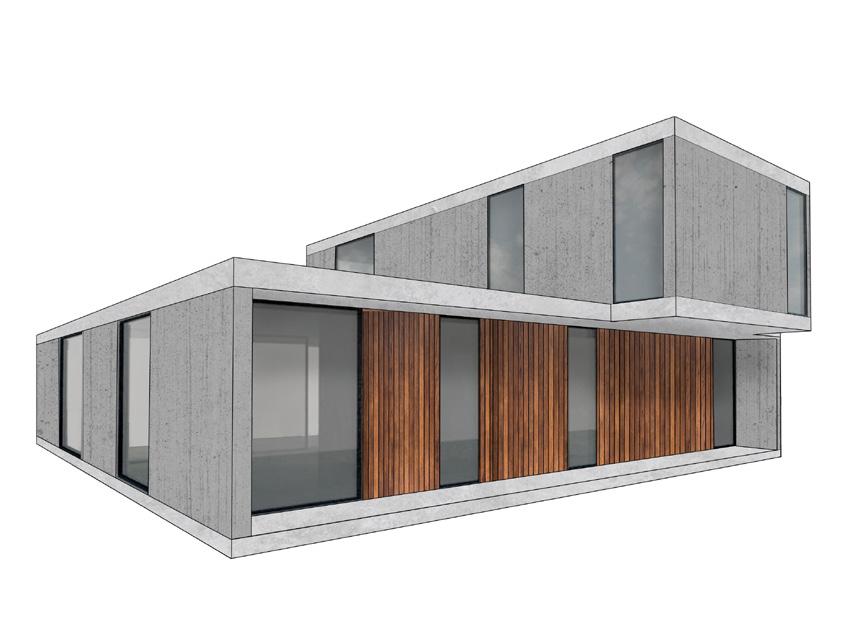
Exposed concrete is used as the primary material, adding a touch of raw essence to the design. Combining harmoniously with wood elements, the house achieves a balance between rustic and organic, embracing the inherent warmth and texture of the materials.
The design centers around open, modulated spaces that flow effortlessly from one area to another. This spatial arrangement not only maximizes natural light penetration but also fosters a sense of openness. Floor-to-ceiling windows play a crucial role connecting the
interior spaces with the captivating outdoor vistas. The boundary between indoor and outdoor is blurred, creating an immersive living experience where nature becomes an integral part of daily life.
A distinctive feature of this project is the incorporation of a lush green space within the house. This interior green space enhances air quality, offers a connection to nature, and functions as a serene retreat within the heart of the home.
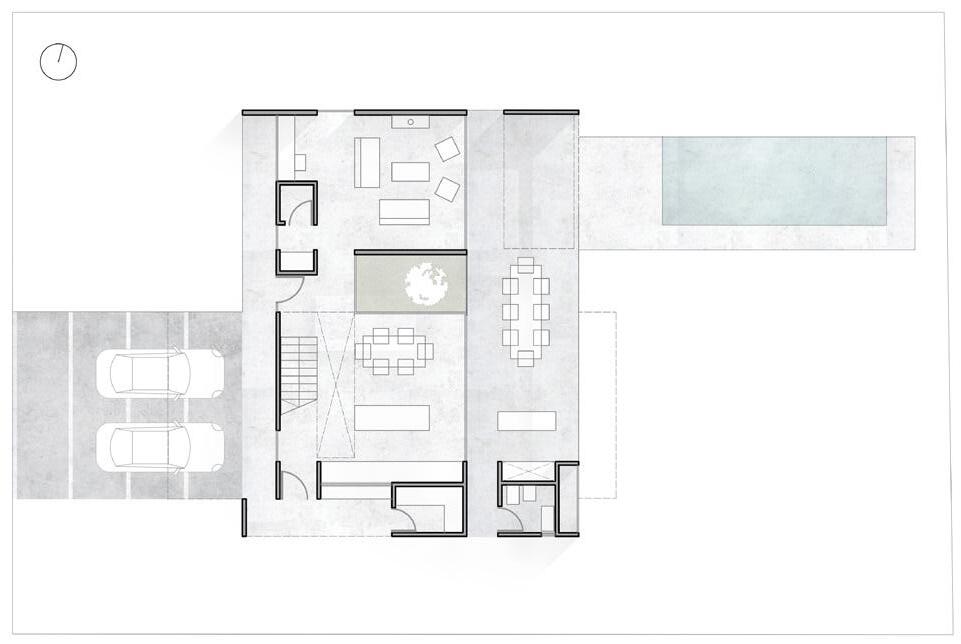
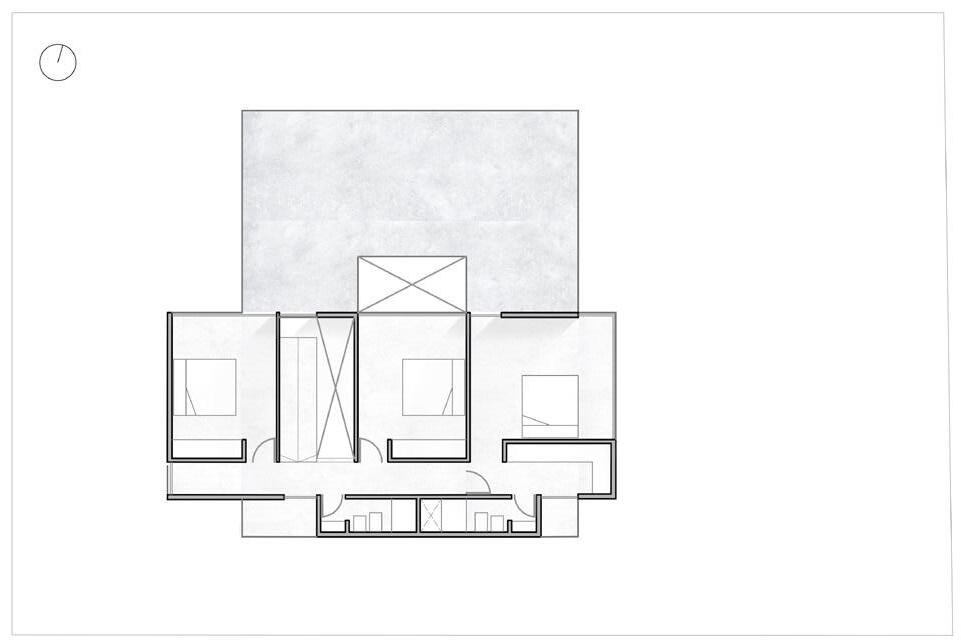
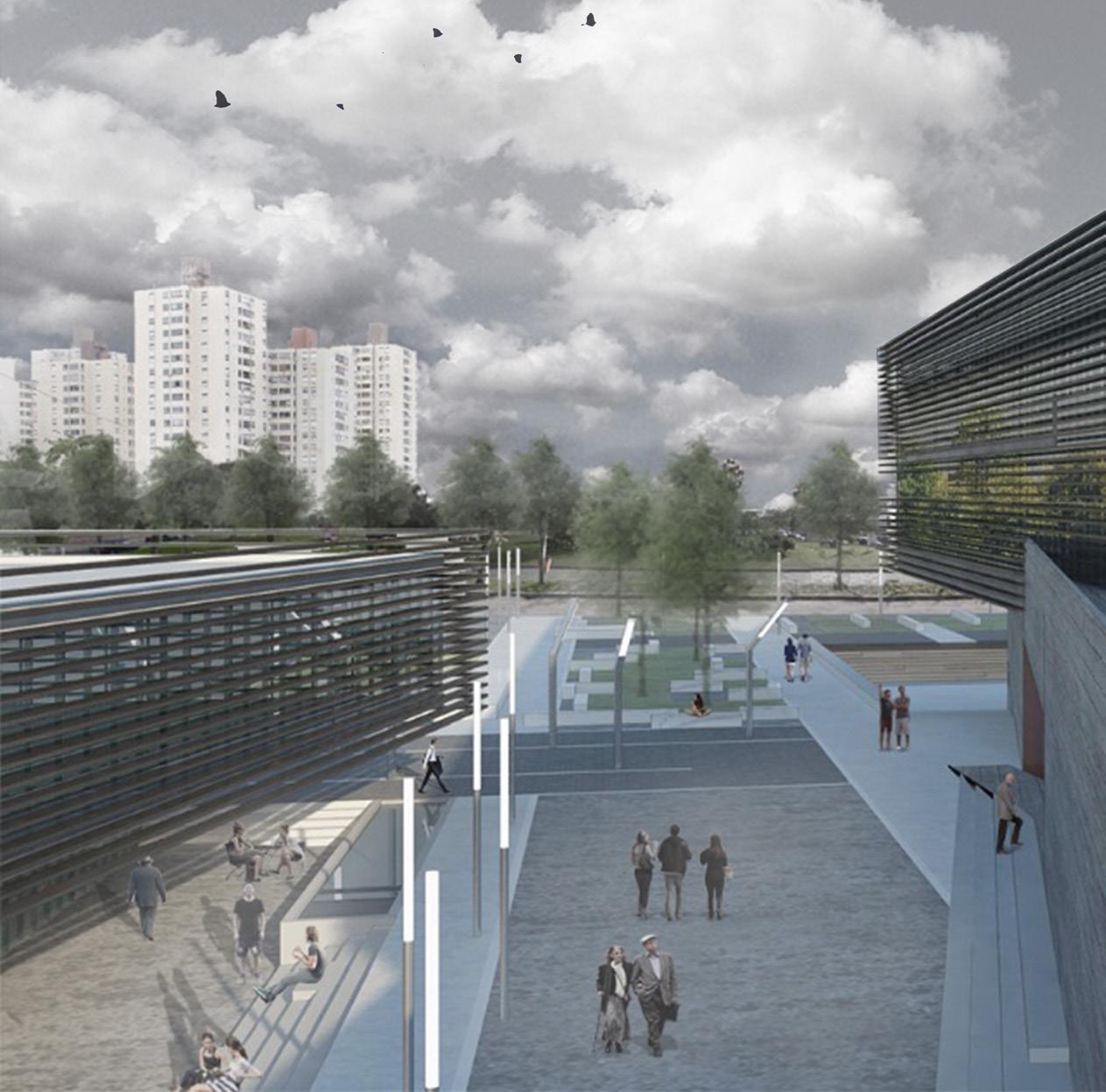
AudioVisual Producer TFC
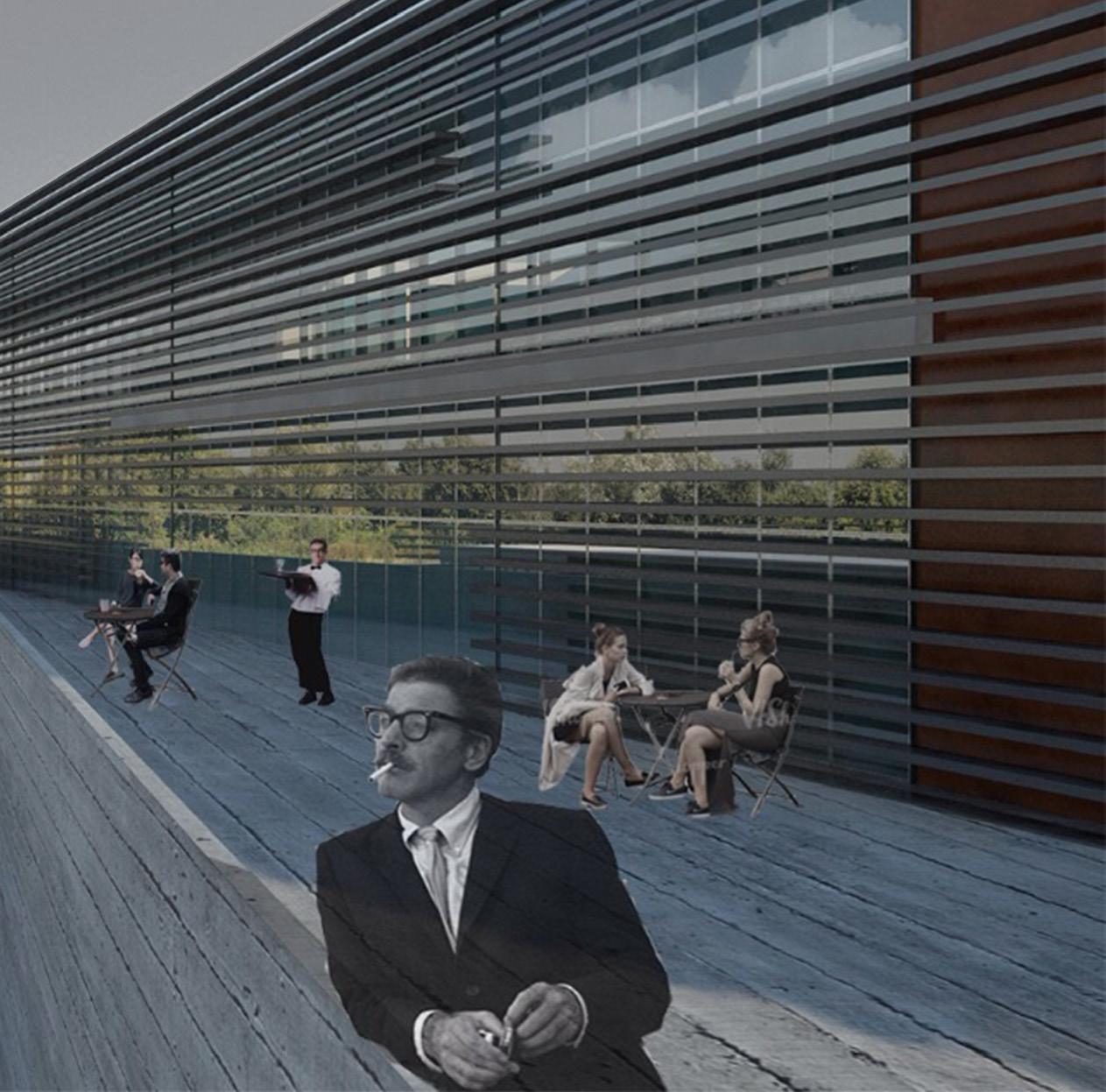
The building is located in the Colegiales neighbourhood, functioning as a connector between the residential, commercial, and television industry area that are located in the district. It links them through the permeability that it offers with its open space where it merges the green of the plaza with the asphalt of the city, and functions as an element of transition, offering a space of recreation and relaxation without neglecting its character as an audiovisual producer.
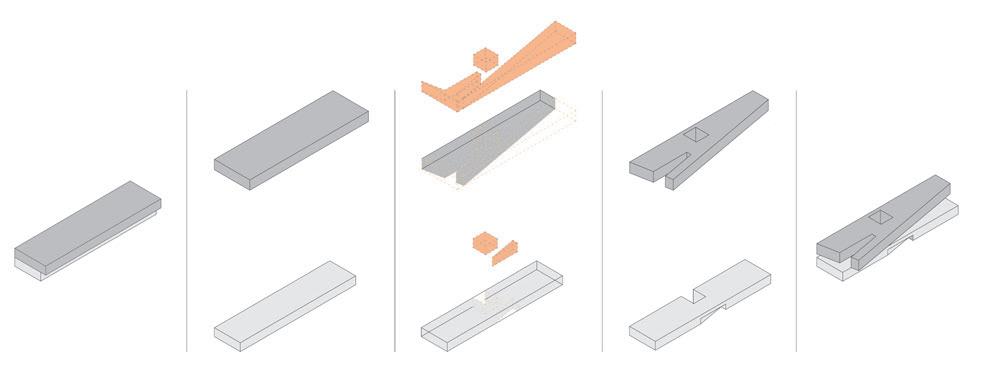
Volumetric Dissection
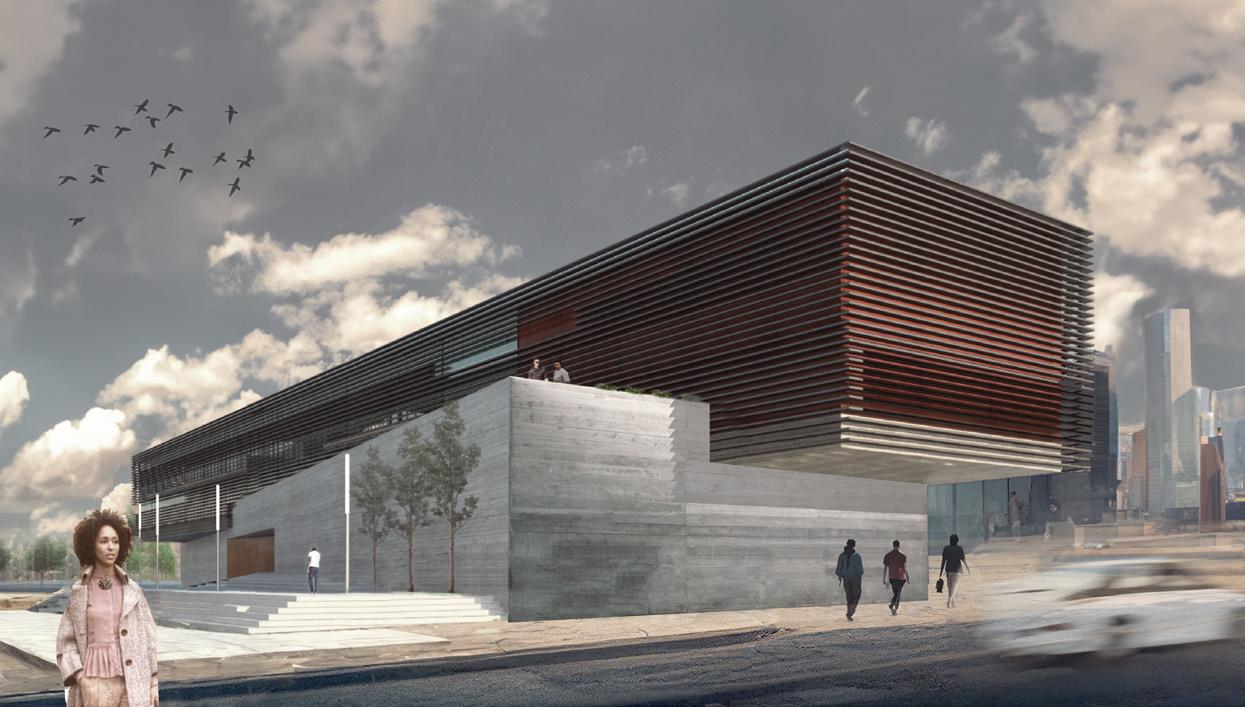

Schematic Section of the Program
The volumetric dissection emerges from the program’s requirement to connect the two blind blocks containing the functional sets with the managerial and operational aspects of the building via a central ‘pa-
tio.’ We positioned the lower solid volume to accommodate the heaviest part of the program, facilitating improved communication with the exterior, while simultaneously reducing the scale of the project.
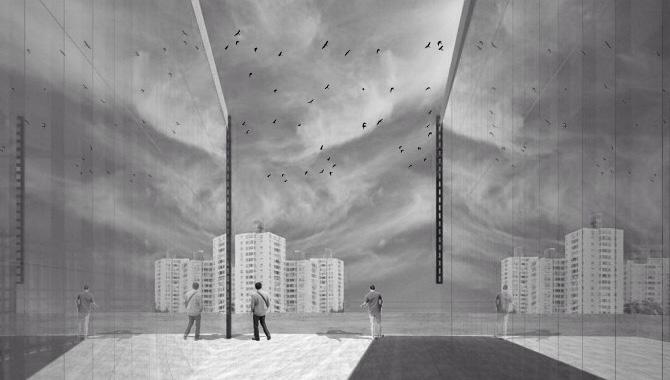
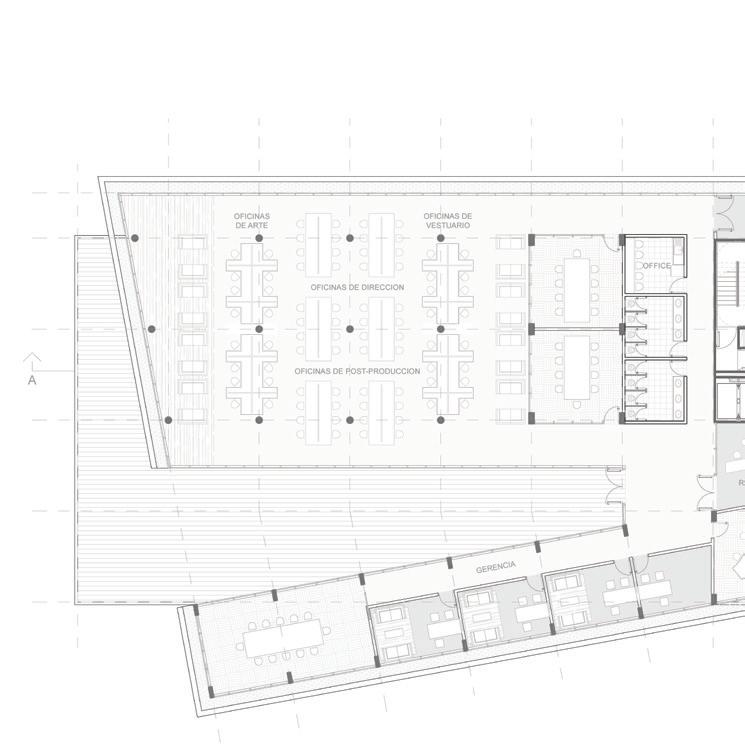
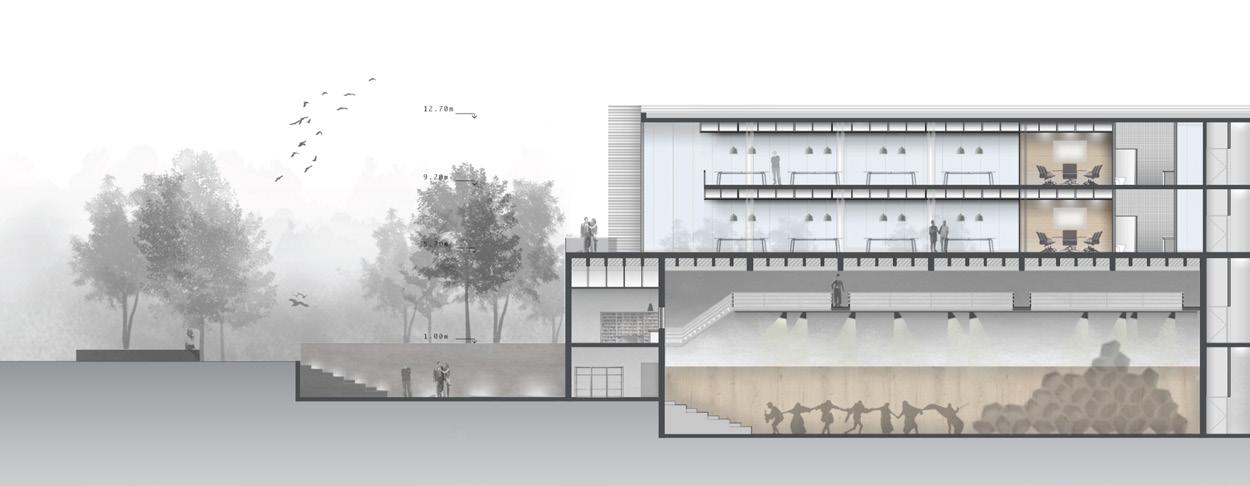

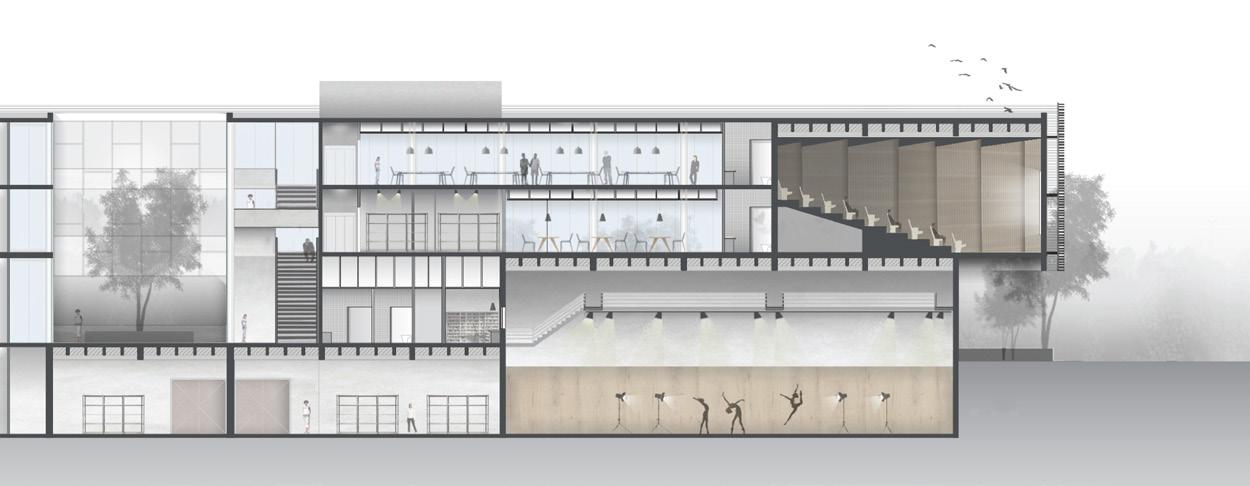
Aluminium sunshade
Double-glazed hermetic window with UV filter
Flush-mounted steel handrail
Metallic lower cove with LED lights
Service catwalk
Sunshade support structure
Corten steel veranda
Aluminum carpentry
Laminated steel pull handle
Indoor garden
Reinforced concrete wall
Concrete coffered ceiling
Detailed 3D model of the central hall of the building, created in 1:50 scale, using 3mm MDF (Medium-Density Fiberboard) and translucent acrylic.

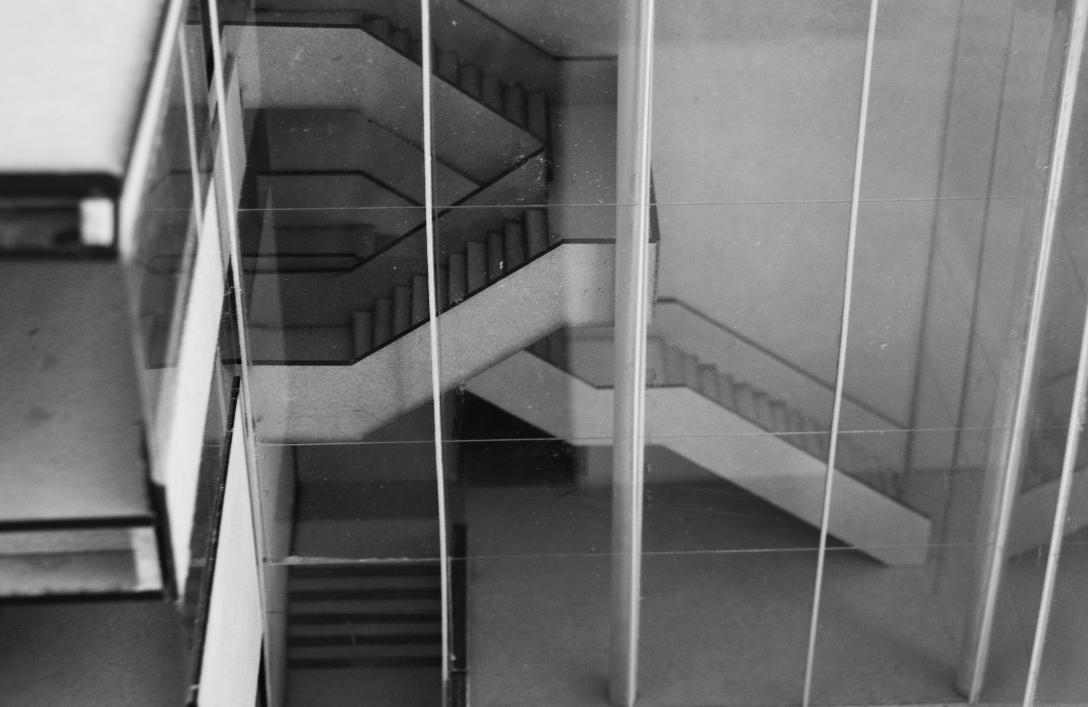
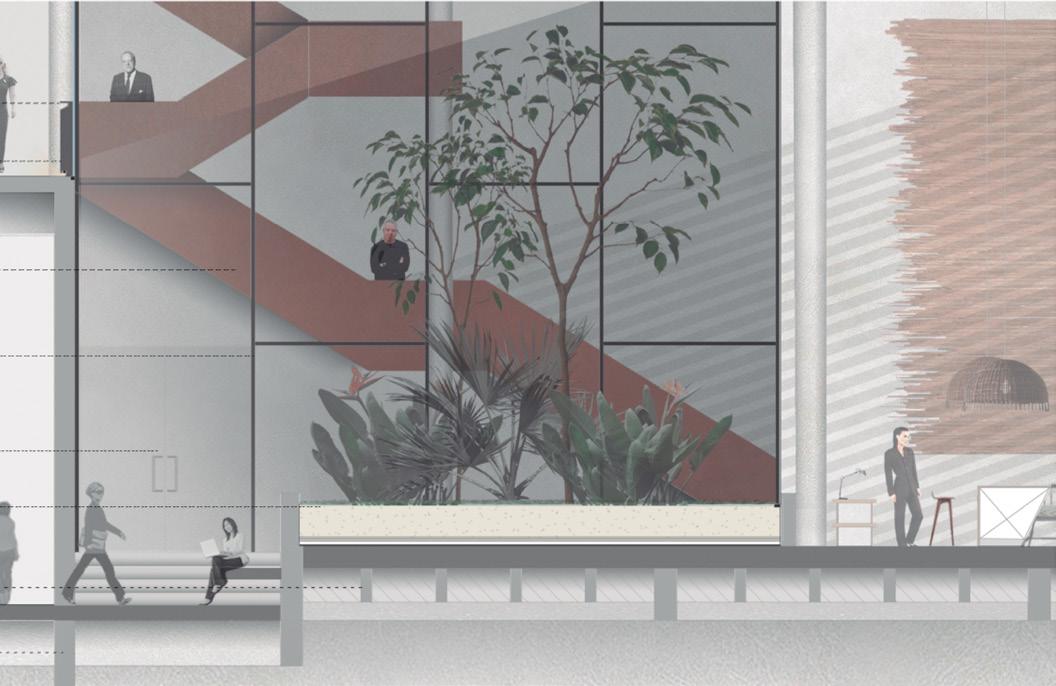


The scale model is crafted from laser-cut MDF in a 1:200 scale. It showcases a striking representation of the public space, where prominent vanishing points connect various areas and create diverse environments along a captivating promenade. This journey begins at the dry plaza and leads to a lush green s pace, complemented by beautiful water mirrors.
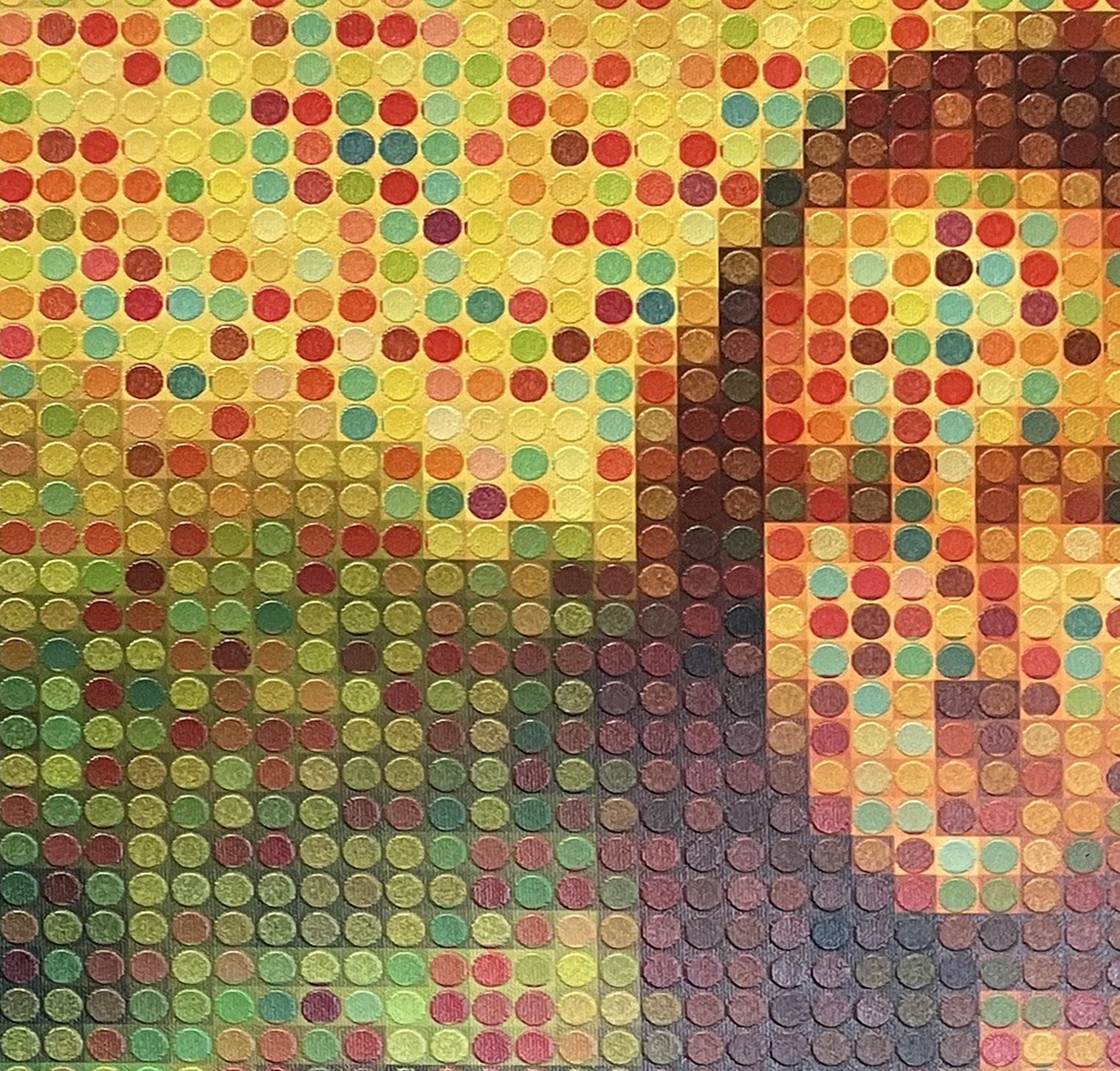
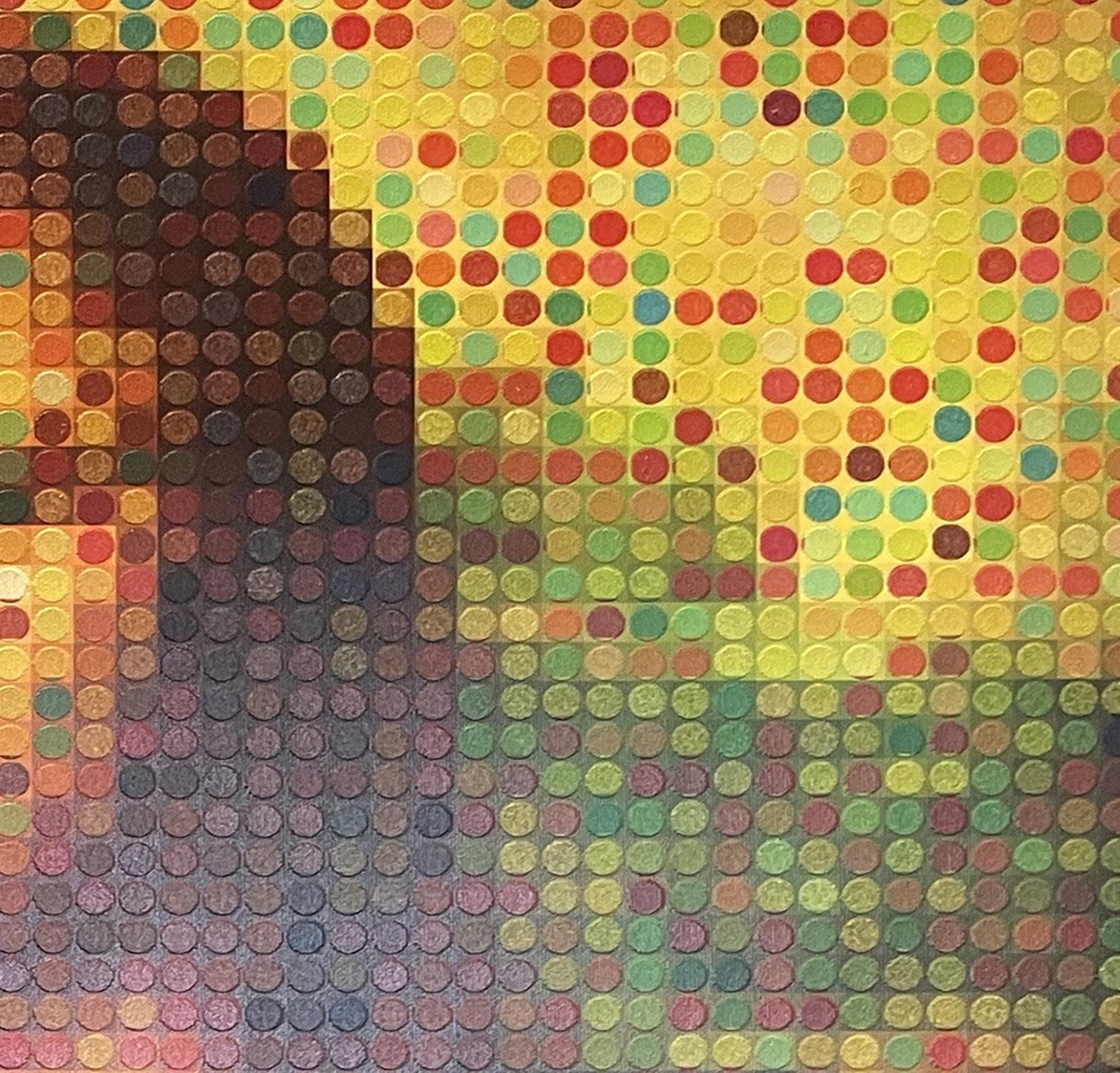
Conceived and brought to life mixed media artworks by employing diverse digital design techniques and tools. Specialized in utilizing UV printer as the primary instrument, seamlessly integrating it with Photoshop to craft visually cap-
tivating and groundbreaking pieces. Ensured the production of high-quality artwork with meticulous attention to precision and accuracy throughout the printing process.
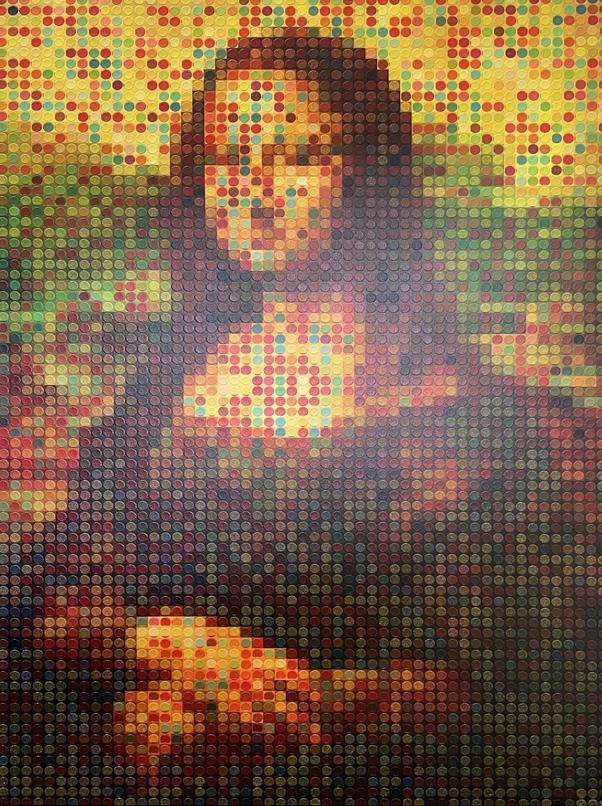

“Mona Mirage”
“Forever Queen”
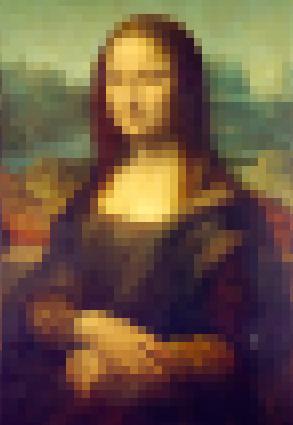
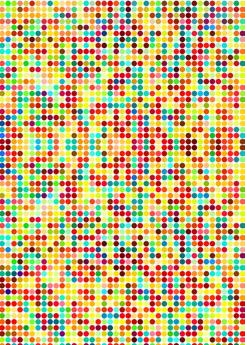
Image of the initial layer of white resin on the canvas, forming a relief of dots, works as the base for the final layer of colors.

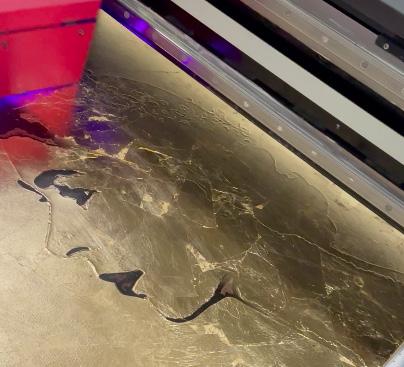
A pixelated image of the Mona Lisa overlaid with colorful patterned dots, generating an optical illusion of distortion that captivates and intrigues the observer.

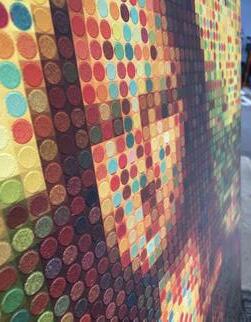
Relief of the queen’s silhouette created with white resin before applying a gold leaf layer, simulating the appearance of a golden coin.
Final layer of colours done with Resin UV printer.
